PORTFLIO CONTENT PORTIFOLIO CONTENT




NASSER ALHAJRI
| Architect / Projects Manager
Highly skilled accomplished architect, I have managed and designed various architectural projects, and I am pro cient in various architectural software tools. I have also gained experience in project coordination, team leadership, budgeting, and project implementation. my experience as a Projects Manager at eyewa provided me with valuable experience in overseeing multiple construction projects and collaborating with cross-discipline team members. Due to my passion for project management, team leadership, and client satisfaction in the fast-paced environment of the retail industry, I see myself excelling in the role of management.
NASSER AlHajri
Birth date 1997/02/04
Nationality
Address
Phone:
E-mail:
Education:
Saudi
www.linkedin.com/in/archnasser
Saudi Arabia, eastern province
Alkhobar, 31952
+ 966505399232
arch.nasser5@gmail com
College of Architecture and Planning
B.SC. ARCHITECTURE
Graduate in 2019
Imam Abdulrahman bin Al Faisal University
Interest: Graphic design Interior design Drawing
Designing Skills:
Autodesk ٣DMaxs
Autodesk AutoCAD
Autodesk Revit
Rhino٣D
Lumion
EXPERIENCE
PROJECT MANAGER
eyewa retail stores - GCC
• Developing and implementing project plans for the store’s construction and renovation projects.
• Creating comprehensive a timeline that ensure projects are completed on time and within budget.
• Working closely with all parties such as, designers, operations, and construction to ensure project success.
• Conducting site visits and inspections to ensure compliance with quality standards and design requirements
• Communicating with multiuple stakeholders, such as senior management, contractors, and vendors, to provide updates on project status, resolve issues, and ensure alignment on project goals.
• Managing project budgets and tracking expenses, forecasting project costs, and identifying opportunities to reduce costs keeping a close eye on project nances and identifying areas where costs can be reduced.
• Coordinating and facilitating project meetings, maintaining accurate meeting minutes and action items to ensure that all parties are informed and aligned on project deliverables.
2021 - 2021
ARCHITECT
NOTION architectural company - Riyadh, Saudi Arabia
• Utilizing architectural software and technical knowledge to design buildings that meet the requirements of clients and safety standards.
• Meeting with clients to discuss their needs and explain the proposed design in detail.
• Creating mood boards and PowerPoint presentations to e ectively communicate the design concept.
• Developing architectural and interior 3D visualizations using Lumion to provide clients with a realistic view of the design.
• Managing graphic design work for the o ce, such as creating business cards, ID cards, social media posts, and interior graphics, using Adobe Illustrator.
01 Dec 05 Nov
Graphic Skills:
Adobe Photoshop
Adobe Illustrator
Adobe InDesign
ARCHITECT
Ehsan Al Abbad Consultant Engineers - Khobar, Saudi Arabia
• Meeting with clients to understand their needs and discuss project requirements.
• Creating architectural drawings and presentations to communicate design concepts to clients.
• Developing 3D visualizations of architectural and interior designs using Lumion to provide clients with a realistic view of the proposed project.
2019
ARCHITECT
Nora AlSaud Architects & Engineers - Khobar, Saudi Arabia
- Utilizing Adobe Illustrator to design the o ce portfolio
- Meeting with clients to understand their requirements and discuss project details.
- Supervised actual construction.
- Developing 3D visualizations of architectural and interior designs using Lumion.
2019
Typing Skills:
Microsoft Powerpoint
Microsoft Word
Microsoft excel
INTERNSHIP
- Redesigning and visualizing a private villa located in Khobar.
- Developing renders and videos of the villa to showcase the architectural concept to clients
- Handling interactions with municipalities regarding the project.
PROJECT DATE : June ٢٠٢١ - Present
PROJECT TYPE : Retail Stores
PROJECT NAME : EYEWA LOCATION : GCC COUNTRIES GOAL : TO REACH ٢٥٠ STORES BY ٢٠٢٥
EYEWA PROJECTS MANAGEMENT
EYEWA RETAIL STORES
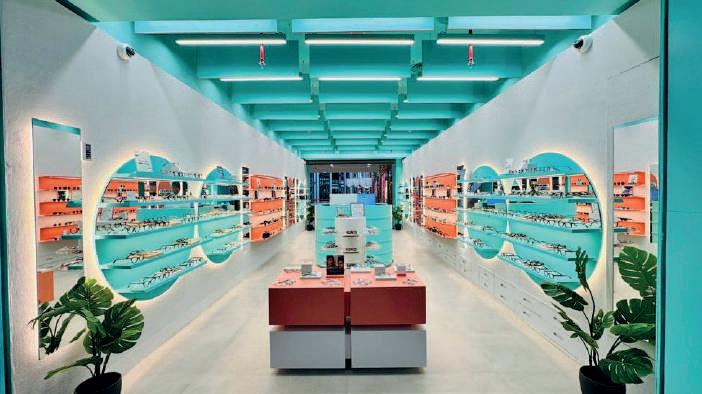


ABOUT THE PROJECT:
eyewa is a company established in ٢٠١٧ and is engaged in online/offline eyewear retail business within the GCC (Saudi Arabia, United Arab Emirates, Qatar, Kuwait, Oman, Bahrain) region. Initially starting with e-commerce, we launched our first offline store in December ٢٠٢٠ and as of January ٢٠٢٣, we are operating ٦٠ stores in ٢٠ cities in Saudi Arabia, UAE, Kuwait, and Bahrain. Eyewa's flagship product is a self-developed PB product, and has a total of ٧ brands in the contact lens, color contact lens, sunglasses, glasses and accessories categories. Currently, more than ٪٨٠ of sales are generated from our own brands, and we are rapidly increasing our market share based on price ranges that are ٪٧٠-٥٠ cheaper than our competitors. We aim to become the largest eyewear company in GCC by launching a total of ٢٥٠ stores over the next three years.

The site visit stage in retail store project management involves physically assessing the location to determine its feasibility and suitability for the intended store. It includes evaluating the site's characteristics, infrastructure, accessibility, legal considerations, environmental factors, and engaging with stakeholders. The findings inform decision-making for the project.
Site Assessment: Design and Development:


We start works on designing the store layout, interior design, visual merchandising, branding, and signage. we also collaborate with architects, engineers, and contractors to develop construction plans and obtain necessary permits and licenses.


Store merchandising layout:

the strategic arrangement of products, fixtures, and displays within a retail store to maximize sales and enhance the customer experience. It involves organizing merchandise, utilizing fixtures, considering traffic flow, implementing visual merchandising techniques, ensuring customer comfort, and reflecting the store's branding.
MEP Drawings:
Mechanical, Electrical, and Plumbing drawings. They are detailed technical drawings that depict the layout, design, and specifications for the mechanical, electrical, and plumbing systems of a building or structure. These drawings provide essential information for the installation, maintenance, and coordination of these systems during construction or renovation projects.

Construction/Implementation:
this stage of a project where the physical construction or renovation of the store or structure takes place. It involves executing the plans and designs, coordinating contractors and suppliers, managing the construction site, and ensuring that the project is completed according to the specified requirements, timeline, and budget.




Store Merchandising / soft opening:
the process of arranging and displaying products, implementing visual merchandising strategies, and creating an appealing and functional store layout. The soft opening is an initial phase where the store opens to a limited audience or invited customers to test operations, gather feedback, and make necessary adjustments before the grand opening to the general public.


PROJECT INFO
PROJECT DATE : JAN ٢٠١٧
PROJECT TYPE : HOUSING
COURSE CODE : DESIGN IIV LOCATION : SAUDI ARABIA, DHAHRAN AREA : ٧٥٠٠ sqm
SOUDS HOUSING PROJECT
SOUDS
ABOUT THE PROJECT:
In this project, I will design a housing complex comprising apartment buildings along with another Ancillary Facilities, this private sector housing project will be considered and developed. and I developed my design on the basis of high-density living, this project should be able to accommodatearound ٥٠٠ families in three types of dwelling units.
DESIGN APPROACH AND PHILOSOPHY:
* To design a residential development in the existing urban fabric and address issues of housing design a residential neighborhoods of the eastern province.
* To enhance the quality of the residential environment and manifest architecture as an in the integrated paradigm of physical, socio-cultural, economic, technological and natural factors.
* To integrate the issue of sustainability in the development of residential designs.
Form generation






Land study and contour analysis


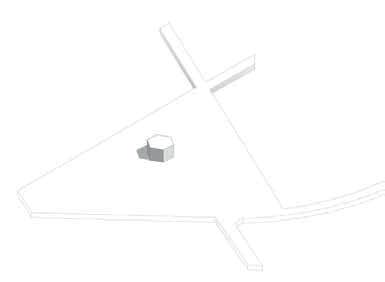

Context study and orientation analysis
Sun study and analysis ٢SOUDS HOUSING









Accessibility and parking

Facilities and zones

 Selected the common spaces on the edges of the site to make a praking
Each building for the complex will have parking next to the building
Selected the common spaces on the edges of the site to make a praking
Each building for the complex will have parking next to the building





Pathways full with flowers and shades.
Most apartments have panoramic views.
Mashrabiya gives an aesthetic look to the balconies.



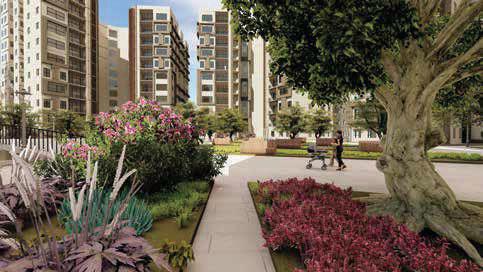

 Sitting spaces for reading with good views.
Sitting spaces for reading with good views.
PROJECT INFO
PROJECT DATE : JAN ٢٠١٩
PROJECT TYPE : YOUTH CENTER
COURSE CODE : DESIGN XII
LOCATION : SAUDI ARABIA, KHOBAR
AREA : ٥٥٠٠ sqm
KING SALMAN YOUTH CENTER
KING SALMAN YOUTH CENTER



ABOUT THE PROJECT:
The project is youth center that target youth which represent the largest percentage of the population. according to ٢٠٣٠ vision of saudi arabia, Youth is the transition phase were develop thier intrest in various forms to make them feel growing enough in differnt ways, as the center aim to gathers youth in groups in a stable and clear environment in various activities to help them know their goals and achive it.
DESIGN APPROACH AND PHILOSOPHY:


* Provide functional space for the Youth, staff, and visitors of the project, design elements in a modern appropriate way that reflect youth spirit.
* Design expresses youth, making it a landmark and role model for all the youth hubs in the world.
* Connect the project components properly so it is easier for users to connect the visual communication between the spaces and share their ideas together and experience.












PROJECT INFO
PROJECT DATE : FEB ٢٠٢٠
PROJECT TYPE : INTERIOR
LOCATION : SAUDI ARABIA, DAMMAM
CLIENT: SAAD ALMUGHIDI
WEDDING HALL
ALMUGHIDI WEDDING HALL
ABOUT THE PROJECT:

The project is redesign the interior for women reception and men reception, The interior design gives you a rich, luxurious, comfortable feel which represent a ٥ star hotel reception.

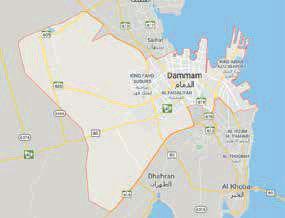




 Reception side with few sitting spaces.
Cafe lounge and the cafe bar with classical design.
Reception desks have a full view of the reception hall.
Reception side with few sitting spaces.
Cafe lounge and the cafe bar with classical design.
Reception desks have a full view of the reception hall.




 Large entrance with big mirrors and sitting in the middle.
Classical design entrance with a reception design on the corner.
Large entrance with big mirrors and sitting in the middle.
Classical design entrance with a reception design on the corner.
PROJECT INFO
PROJECT DATE : JAN ٢٠٢٠
PROJECT TYPE : EXTERIOR & INTERIOR
SVART MILL
SVART MILL DRIVE-THRU



ABOUT THE PROJECT:
The project is designing a drive-thru that attract the customers from the highway ,with interesting modern design and outdoor sitting and coffee bar that serve pedestrian, you can have an alternative coffee break on your way to work, or going home, Svart mill is a drive thru experience. an like more treated is coffee where shop coffee
You can have your coffee either in your car or on your feet.



 Large windows which allow the light to go inside the cafe.
Elegant interior design that you can see from outside
Large windows which allow the light to go inside the cafe.
Elegant interior design that you can see from outside
PROJECT INFO
PROJECT DATE : SEP ٢٠١٩
PROJECT TYPE : VISUALISATION
LOCATION : SAUDI ARABIA, DAMMAM
MAHMUD ALDIERI VILLA
MAHMUD ALDIERI VILLA
ABOUT THE PROJECT:
Mahmud aldieri is a client for Ehsan consult engineering office, i did the modeling for the villa from scratch by autodesk revit software and i did the visualisation by lumion software.




 This backyard has pool and garage.
This backyard has pool and garage.
PROJECT INFO
PROJECT DATE : FEB ٢٠٢٠
PROJECT TYPE : VISUALISATION
LOCATION : SAUDI ARABIA, DAMMAM
EHSAN ALABBAD VILLA
ARCH. EHSAN AL ABBAD VILLA
ABOUT THE PROJECT:
Ehsan al abbad is the owner of Ehsan consult engineering office, i did the modeling for the villa from scratch by autodesk revit software and i did the visualisation by lumion software.



PROJECT INFO
PROJECT DATE : JAN ٢٠١٩
PROJECT TYPE : VISUALISATION
LOCATION : SAUDI ARABIA, KHOBAR
AHMED ALJUMAIAH RESIDENCE
ABOUT THE PROJECT:
Ahmed Al jumaiah is a client for nora al saud for architects and engineers office, i did the modeling for the villa from scratch by autodesk revit software and i did the visualisation by lumion software.


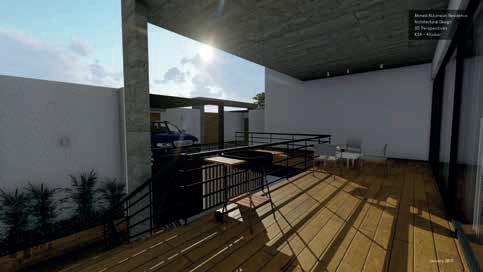




PROJECT INFO
PROJECT DATE : JUN ٢٠١٩
PROJECT TYPE : INTERIOR VISUALISATION
LOCATION : SAUDI ARABIA, KHOBAR
IBRAHIM ALSHWAISH VILLA
IBRAHIM ALSHWAISH VILLA
ABOUT THE PROJECT:
Ibrahim Al shwaish is a client for nora al saud for architects and engineers office, i used the office files for the modeling which was done by ٣ds max and i did the visualisation by lumion software.












