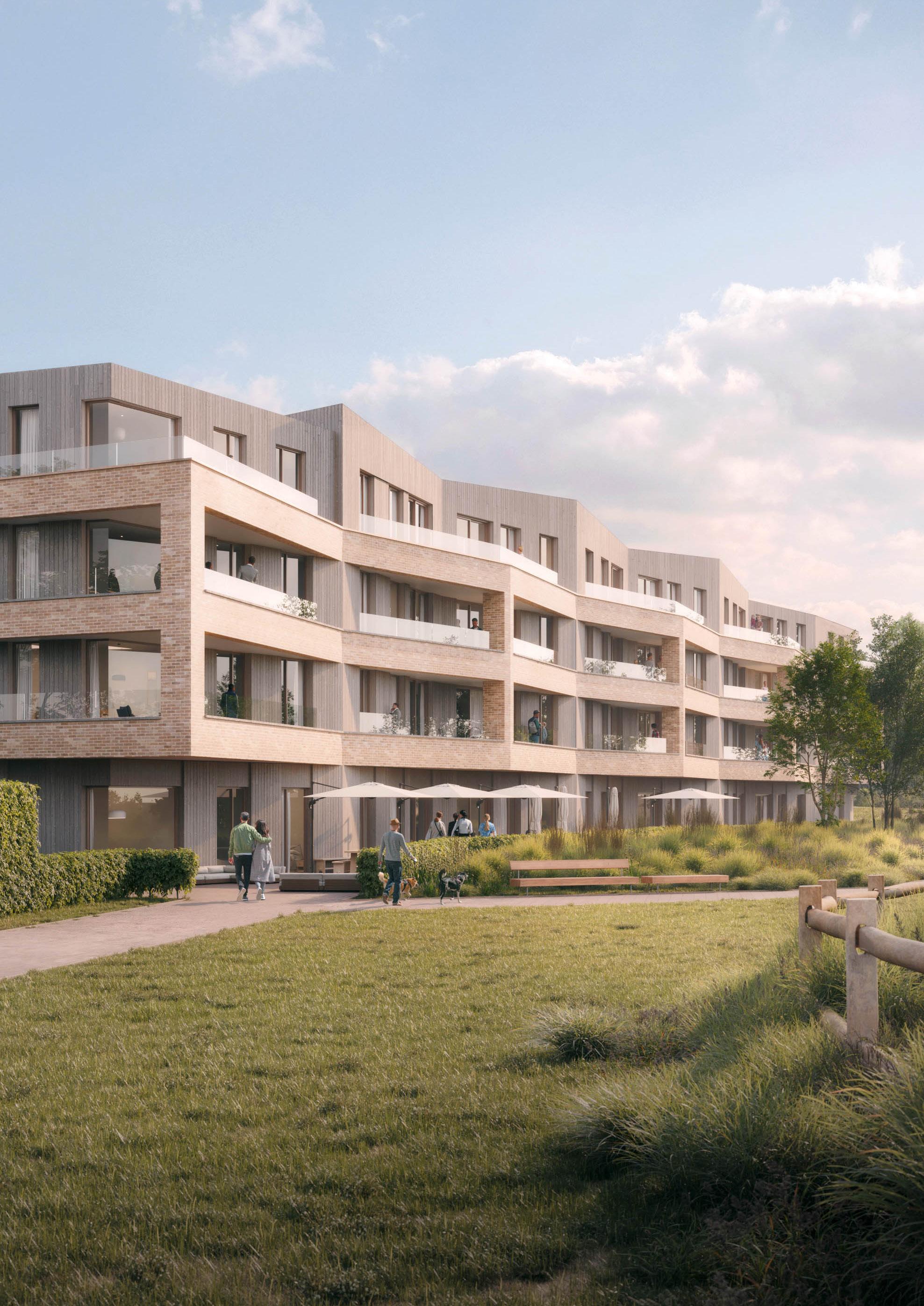
ARC Architecture LTD
Chapel Studios, 14 Purewell, Christchurch
BH23 1EP
Tel: +44 (0) 1202 479 919
Web: www.arcarchitecture.uk





ARC Architecture LTD
Chapel Studios, 14 Purewell, Christchurch
BH23 1EP
Tel: +44 (0) 1202 479 919
Web: www.arcarchitecture.uk



ARC Architecture Ltd is an established architects practice based in Dorset, covering the South-West of England specifically Poole, Bournemouth, Christchurch, Southampton and Winchester areas. ARC can trace its roots back over 40 years and offer a full range of professional architectural services including; feasibilities, development consultancy, town planning, CGI’s, interior design, tendering and project monitoring services.
About ARC Architecture - Pages 6-7
Master Planning - Pages 8-23
Multiple Housing - Pages 24-41
Apartments - Pages 42-63
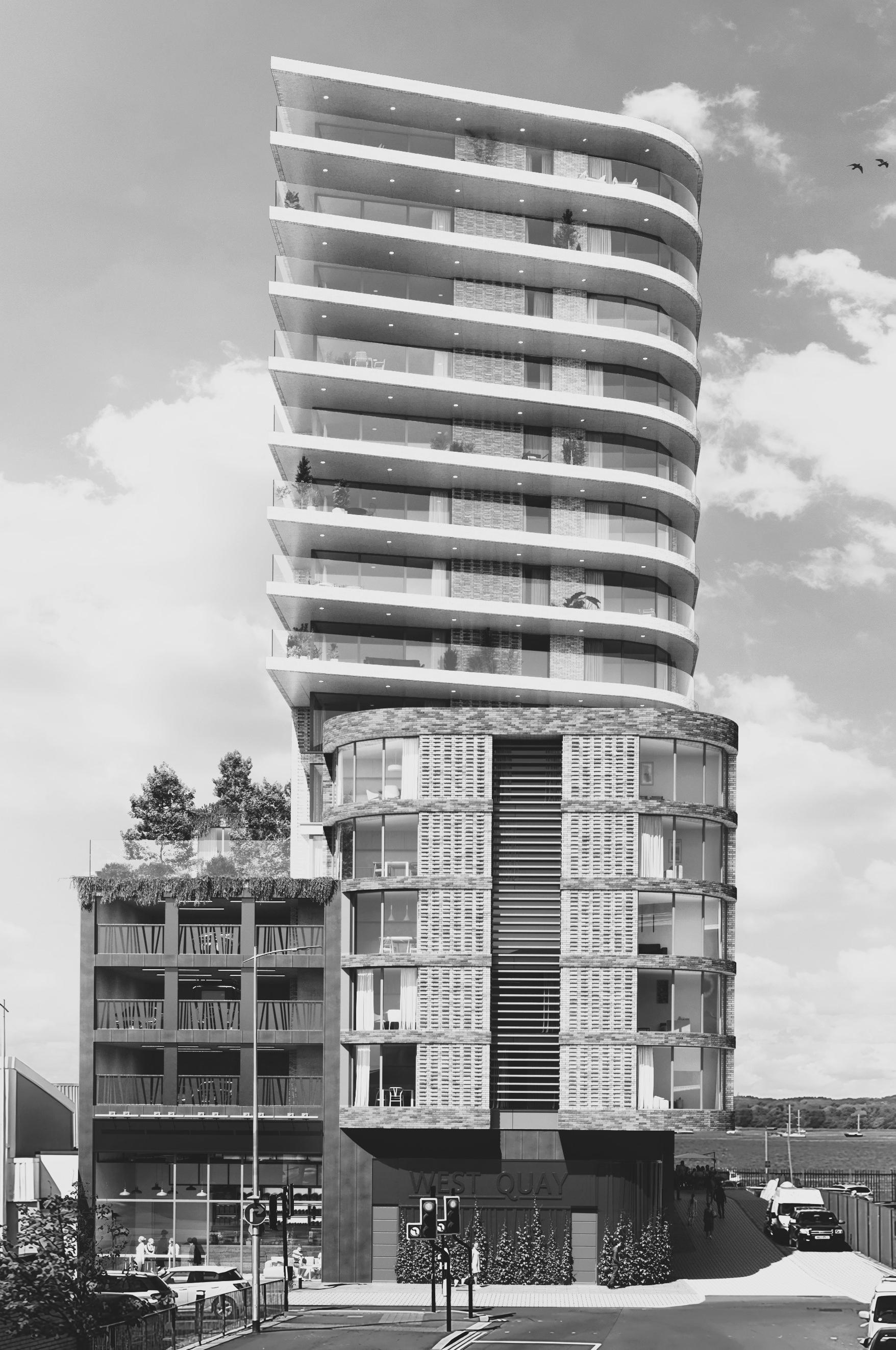
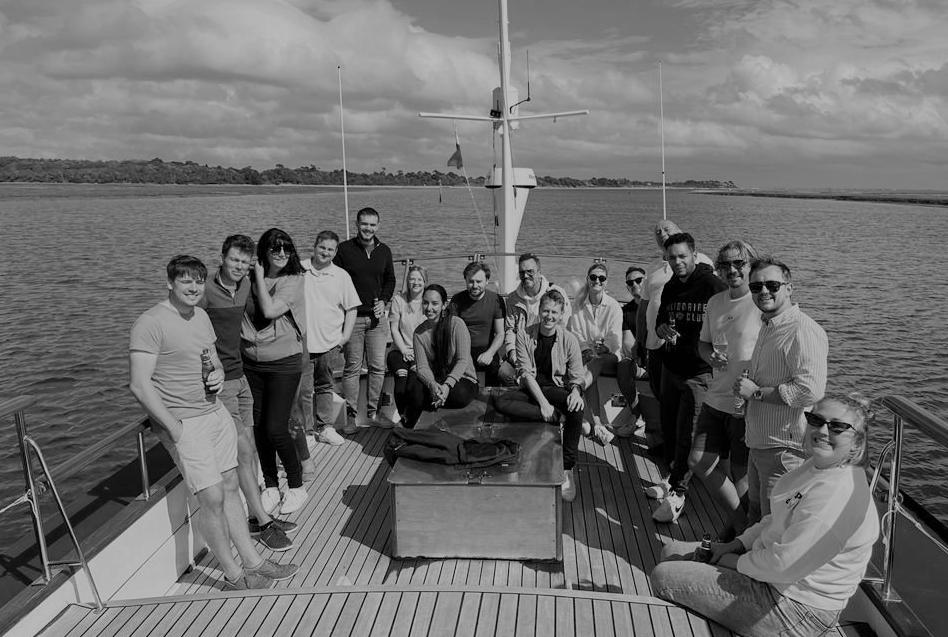
ARC Architecture Ltd is a highly experienced and established RIBA Chartered Practice based in Dorset, with over 40 years of experience in delivering exceptional architectural services. Our practice predominantly covers the South-West of England, including Poole, Bournemouth, Christchurch, Southampton, and Winchester areas. However, we have also successfully delivered projects across the country.
At ARC Architecture Ltd, we offer a full range of professional architectural services that cater to the needs of our clients. Our primary objective is to achieve the highest quality design for every project, and we take great pride in ensuring that our clients’ expectations are met, if not exceeded.
Our practice has built a solid reputation for achieving planning approvals that optimise the potential of sites through careful design and strategic planning. This reputation is a testament to our team’s extensive
expertise in navigating the planning process and delivering results that are in the best interests of our clients and the local community.
We understand that overseeing a project from initial design to final completion can be challenging, which is why we provide full project management services to ensure that our clients’ projects are delivered on time, within budget, and to the highest possible standard. Our team has extensive experience in working closely with clients and developers to deliver successful projects on-site.
We take pride in providing a comprehensive and professional service that caters to our clients’ unique needs. Whether it’s residential, commercial, or industrial projects, our team at ARC Architecture is dedicated to achieving the best possible outcomes for our clients. We are passionate about what we do and strive to deliver excellence in every aspect of our work.



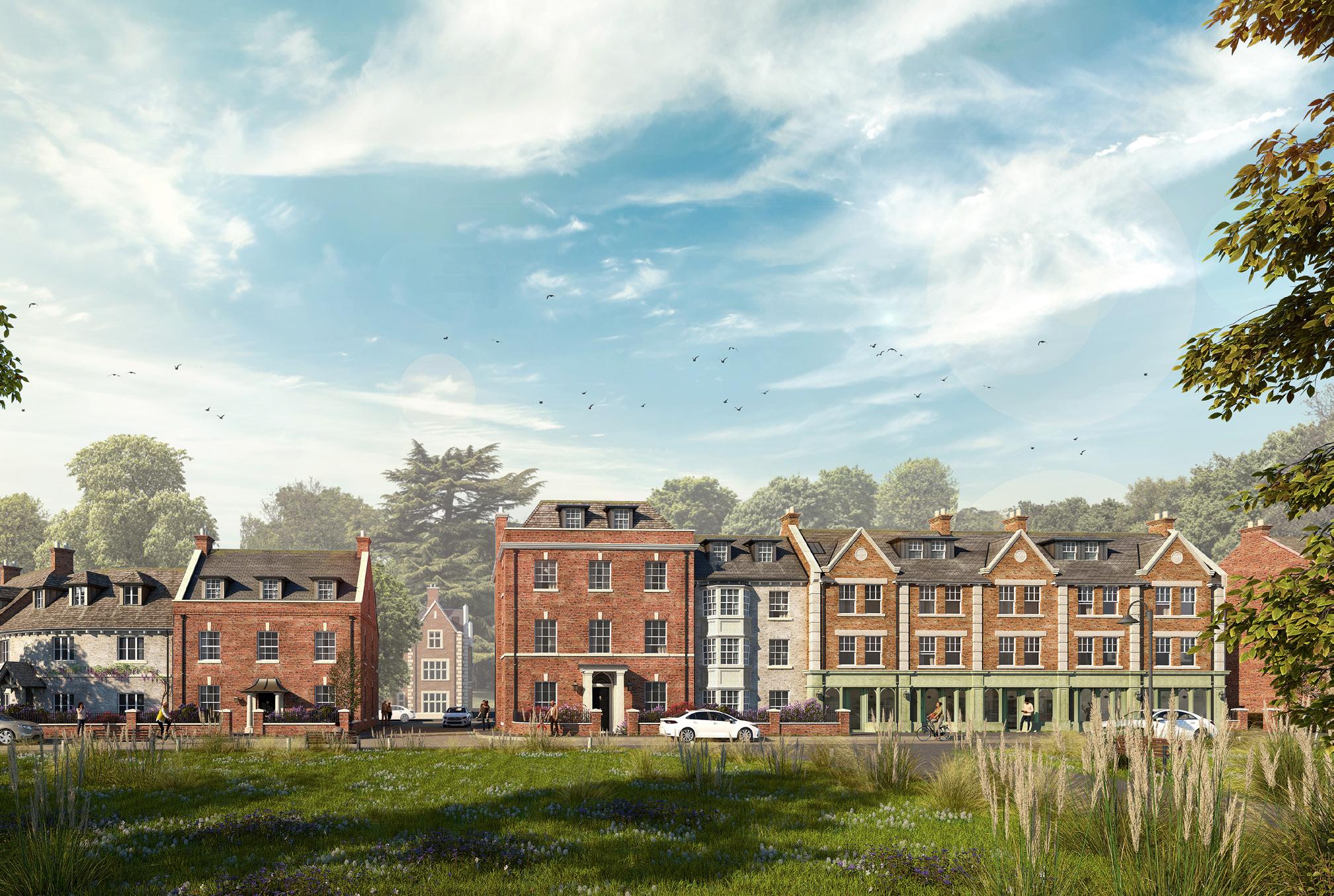
Style: Georgian, Gothic
Schedule: 85 Residential - 3 Commercial
ARC took on this project, which had faced multiple planning refusals under a previous London-based architectural firm, and transformed it into a successful scheme that has garnered support from the community that is now under construction following a successful planning approval.
Our fresh approach focuses on delivering a design that is not only sympathetic to the local heritage but also tailored to meet the practical needs of the community. Set within the heart of the New Forest, this development preserves the integrity of the landscape while revitalizing a landmark site—the historic Lyndhurst Park Hotel—into a dynamic, thoughtfully planned community.
At the heart of the development stands the preserved Lyndhurst Park Hotel, an iconic structure that has long been a symbol of the area’s legacy. By retaining key architectural elements of this beloved landmark, ARC has woven the historical significance of the hotel into the fabric of the new development, seamlessly blending the old with the new. The hotel’s original access drive has also been maintained, further enhancing the connection between the past and present.
Moving away from previous contemporary style tower block proposals, our design introduces a lower-rise format that is both in keeping with the local architectural vernacular and sensitive to the surrounding environment. Taking inspiration from Georgian and Gothic architectural traditions, the development harmonizes with the village’s historic charm and the wider landscape of the New Forest. With its carefully planned layout of homes, apartments, shops, and public spaces, this project strikes the perfect balance between functionality and aesthetics, ensuring the development integrates seamlessly into its surroundings.
The master plan includes 85 homes and apartments, each designed to reflect the character of the area while offering a fresh and modern approach to development. The introduction of commercial spaces and community areas further enriches the scheme, transforming the former hotel site into a vibrant hub of activity that complements Lyndhurst’s existing village life. The lower-rise structures, combined with careful planning and landscaping, allow the development to coexist with the natural environment, respecting the New Forest’s beauty and history.
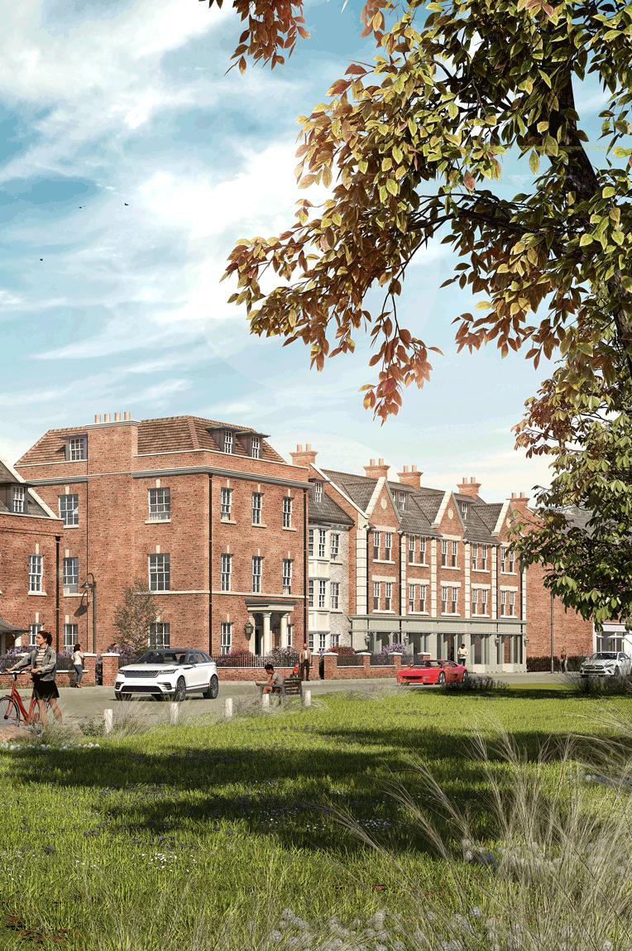
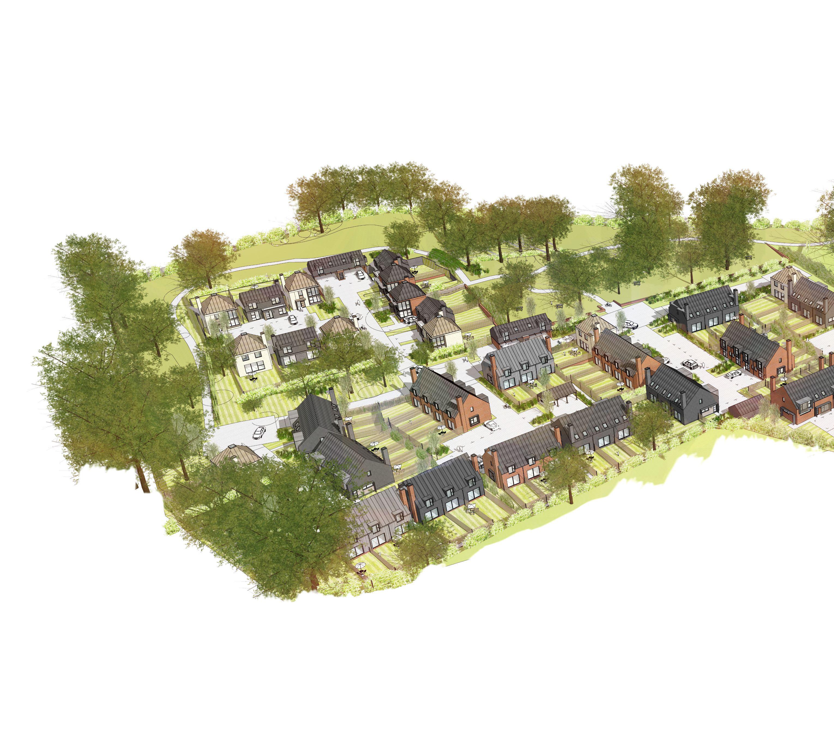

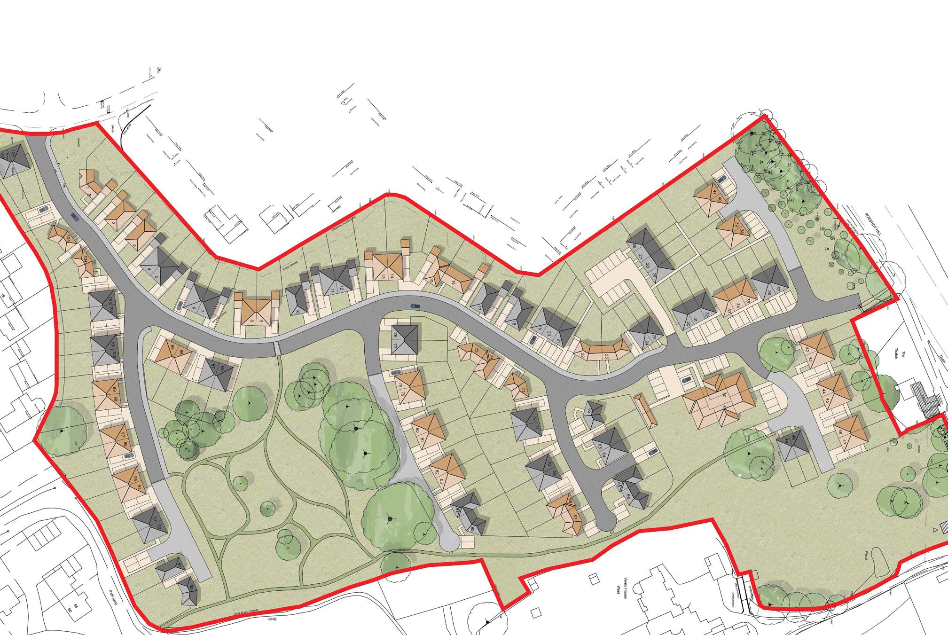
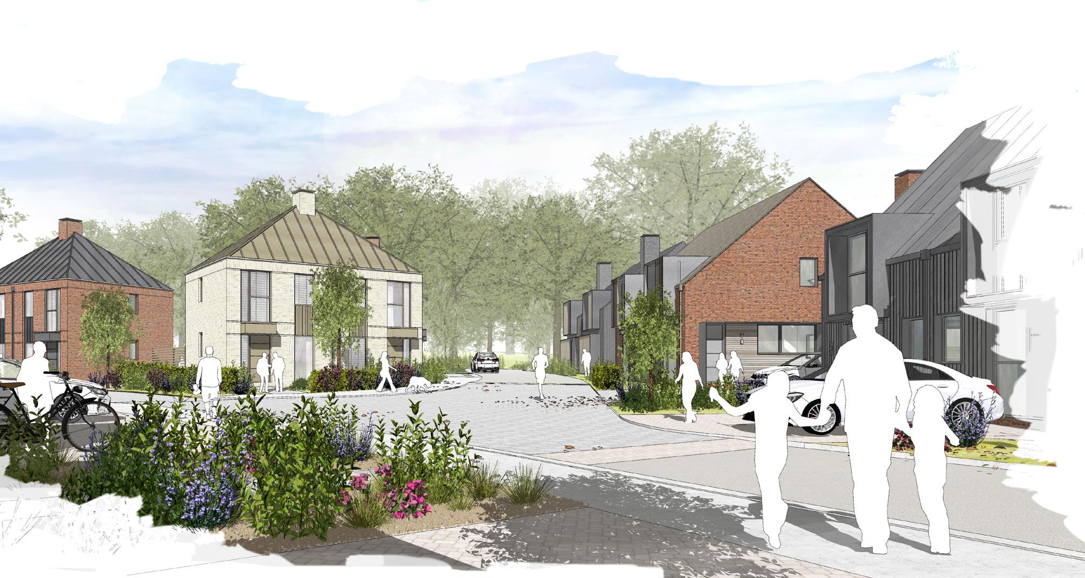
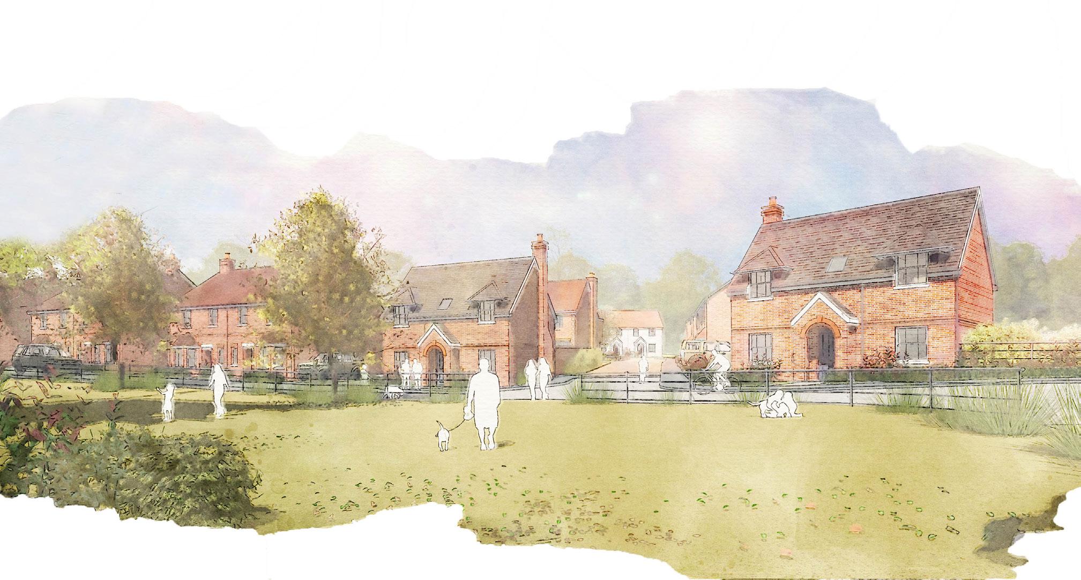
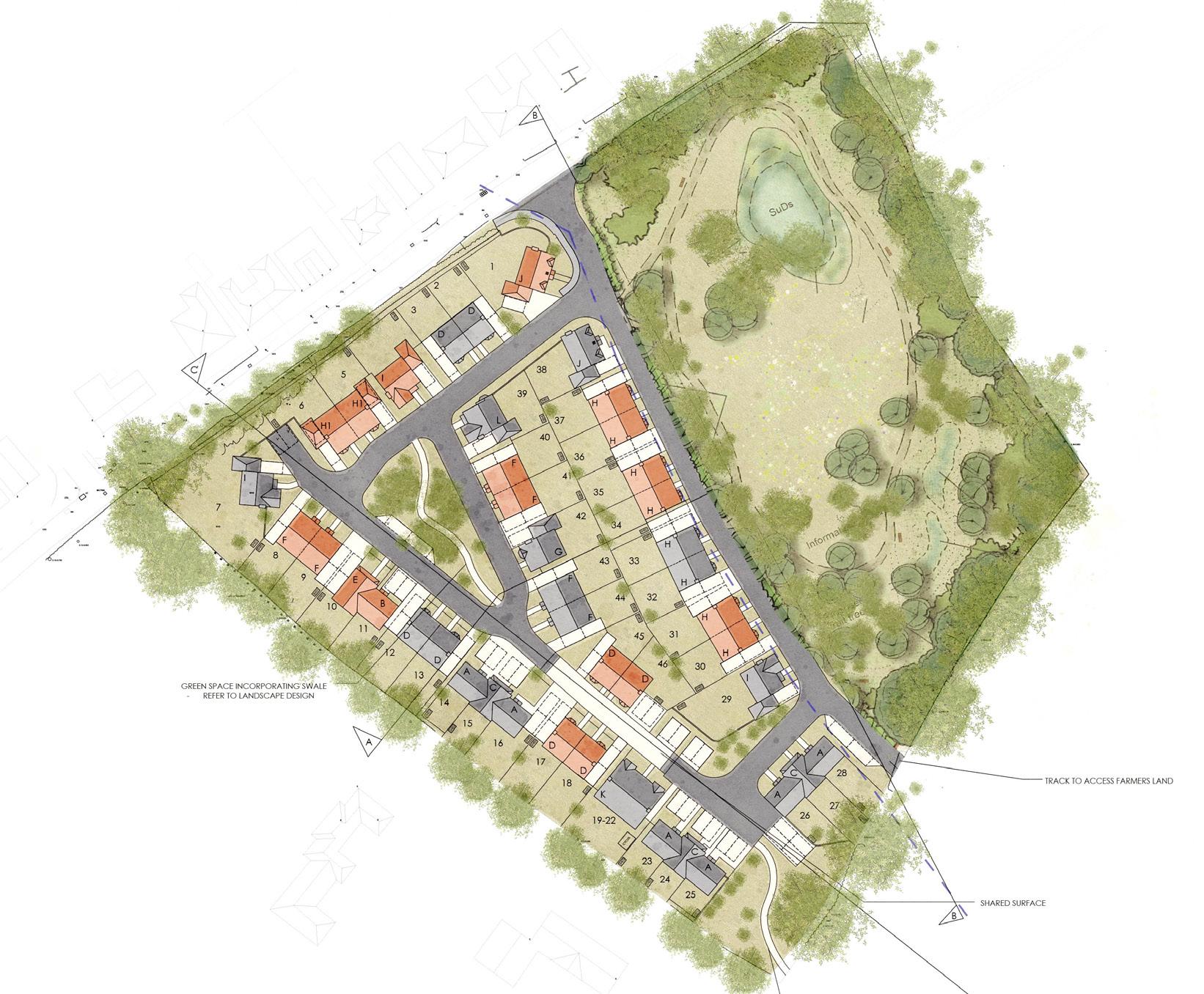


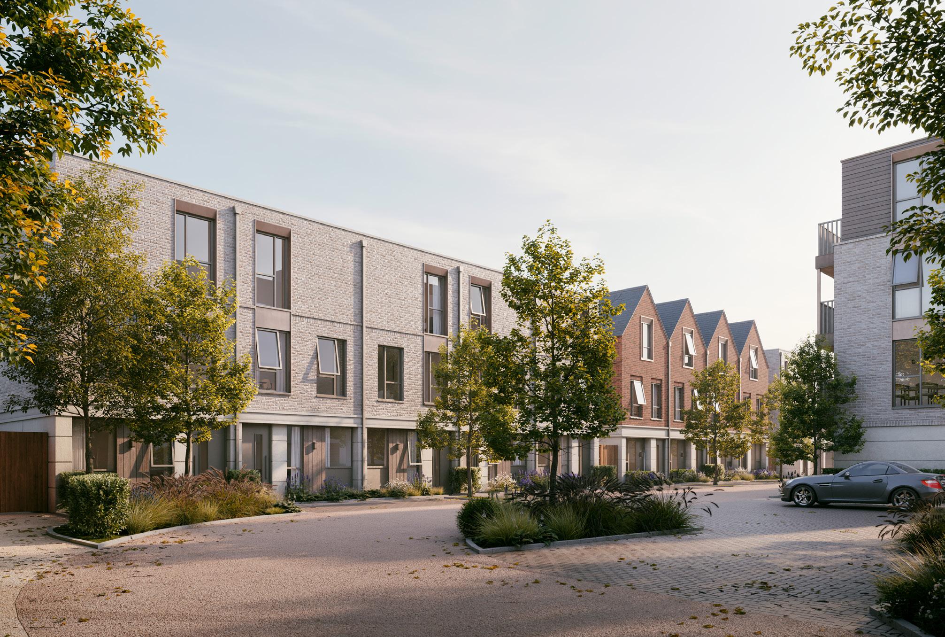
Town Centre Mews
Style: Contemporary
Schedule: 32 Houses - 8 Flats
ARC took on this town centre project for a previous client, transforming a unused car park that no longer served the community into a vibrant, modern residential area that caters to the evolving needs of its residents. The new design, consisting of 32 family houses and 8 flats, each with private gardens and parking, brings a fresh, contemporary approach to the heart of the town. This scheme was well-received by planners and has an approval both the LPA and developer are happy with.
Our design prioritizes both functionality and aesthetics, using a mixed palette of materials that reflect the area’s architectural style. The careful selection of these materials ensures that the development not only stands the test of time but also enhances the visual character of the surrounding neighbourhood. Each element has been considered to create a development that harmonizes with its urban environment while offering a welcoming and practical living experience.
Incorporating green spaces into the development was a deliberate decision from the outset. We intentionally maximized the inclusion of greenery to significantly enhance the pre-existing landscape, all without compromising the number of units. By thoughtfully designing the layout, we were able to improve the overall environment while still delivering the 32 family houses and 8 flats as intended. This balance between adding green spaces and maintaining the full unit count helped create a more sustainable and appealing development, which played a key role in securing approval from planners.
This town centre scheme represents ARC’s commitment to creating developments that enhance both the lives of residents and the character of the surrounding area without compromising the commercial viability of the scheme. This project is a testament to the power of thoughtful planning and design, blending the practical needs of modern family life with the much needed improvement to our town centres.
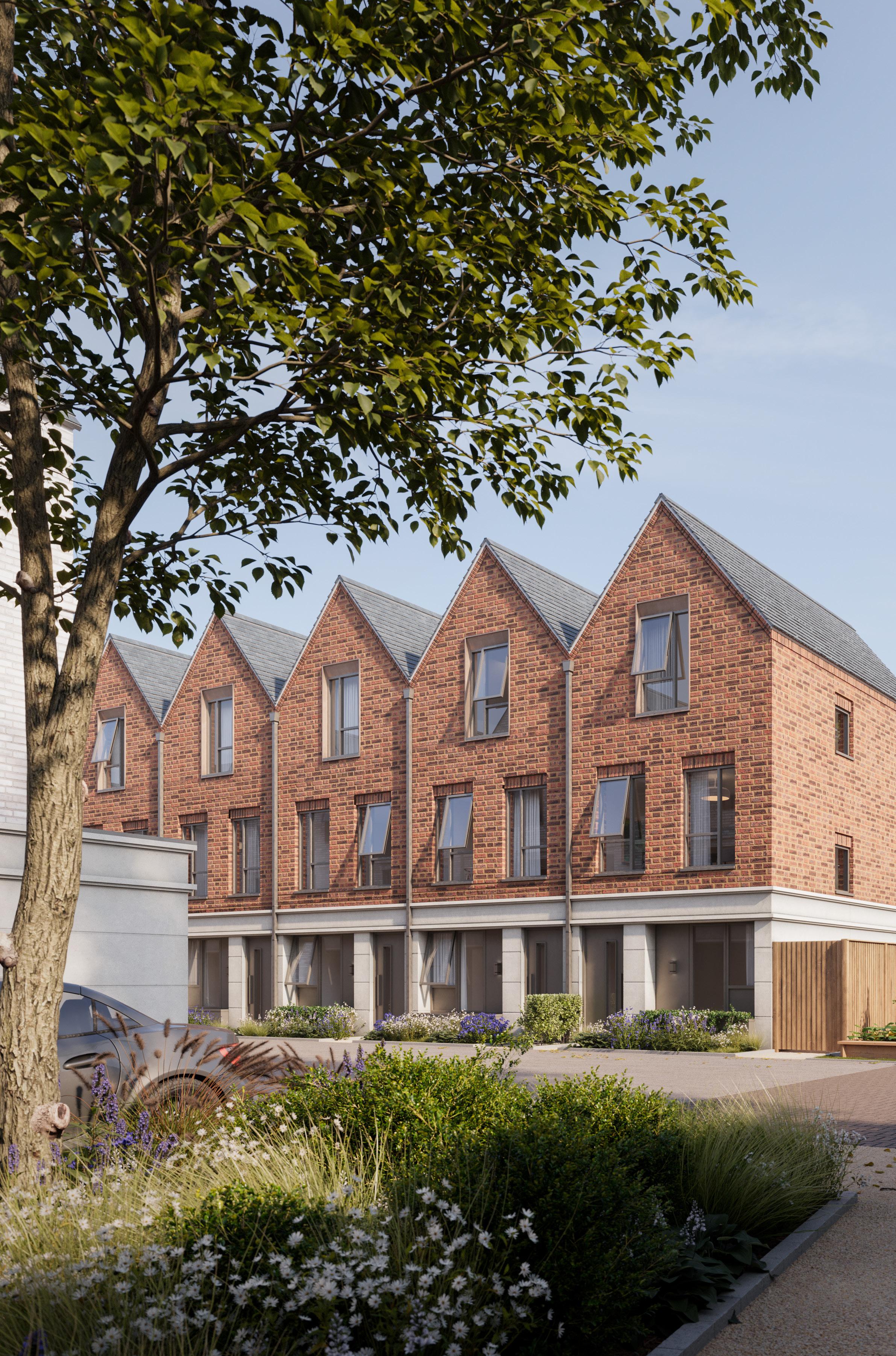

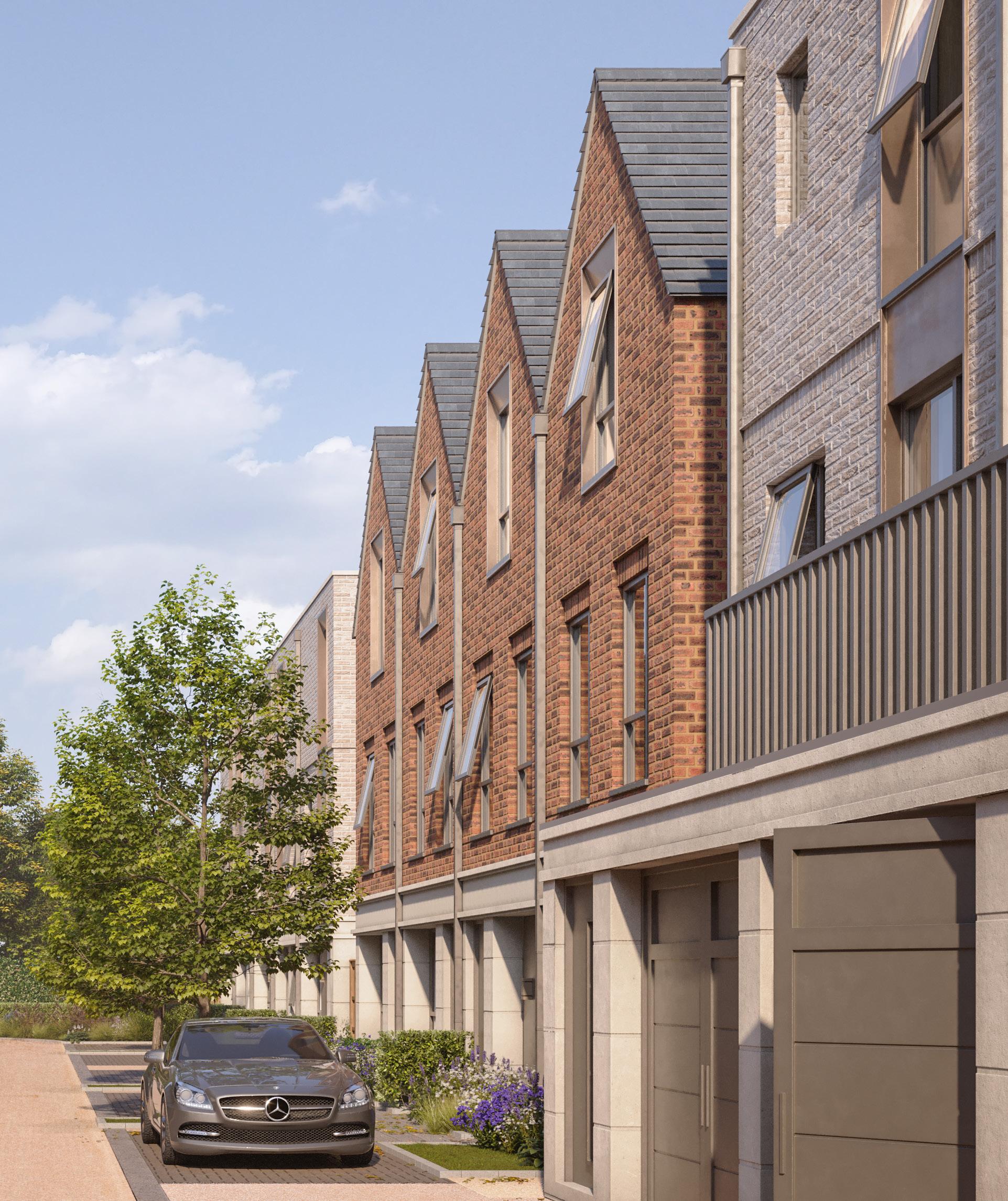
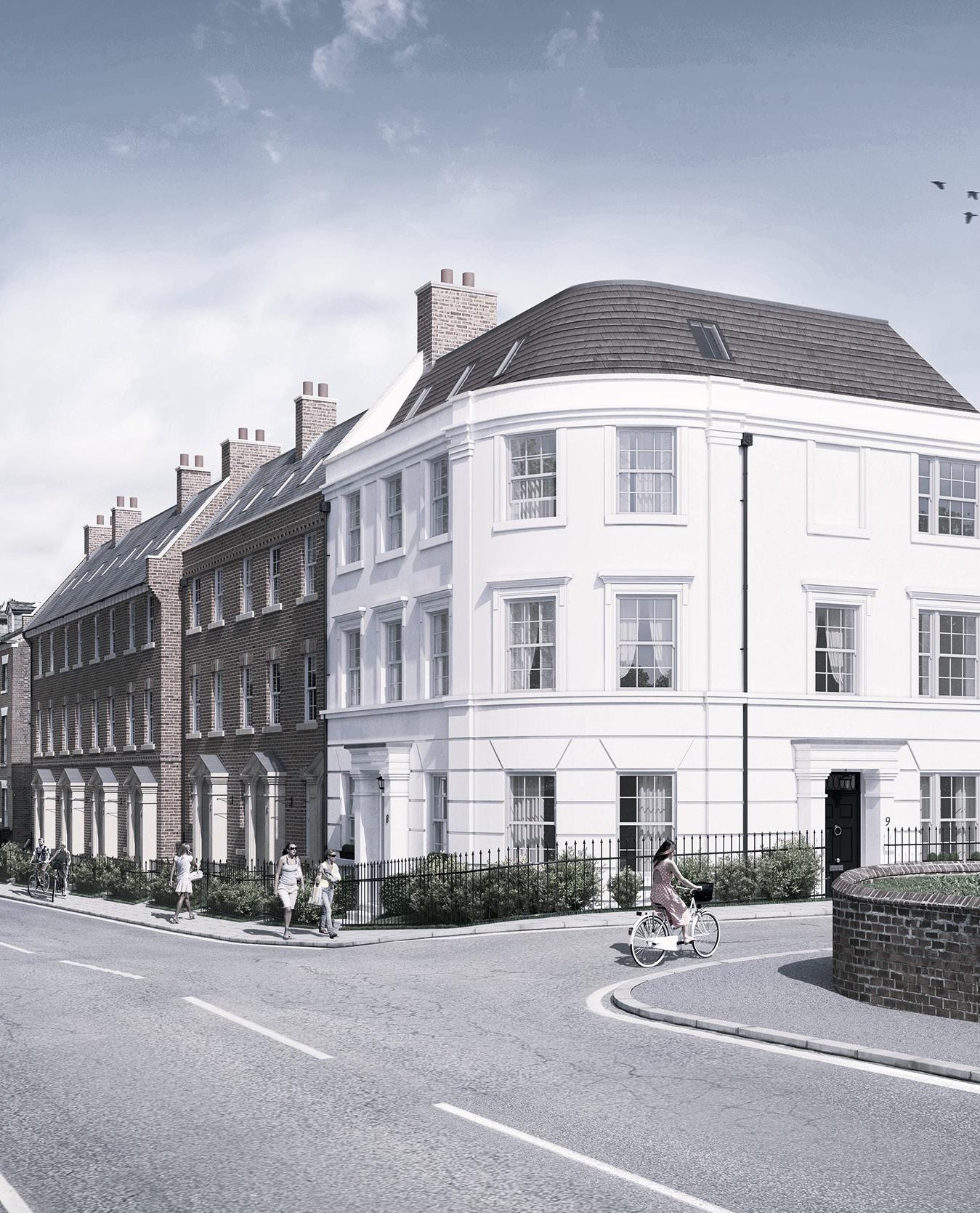

Style: Traditional
Schedule: 16 Houses - 3 Bungalows
ARC was appointed to prepare a formal planning application for a residential development in the tranquil sylvan setting of Walkford. The site, which previously contained just a single dwelling, was carefully redeveloped to accommodate 19 units, offering a variety of home types. Our design ensured that each unit blends harmoniously with the existing character of the neighbourhood, while still providing individuality through thoughtful elevational treatments and architectural details.
Central to our approach was the integration of the “homezone” ethos, which prioritizes pedestrian safety by naturally slowing vehicle traffic. This communitycentric approach encourages walk-ability and fosters a safer, more peaceful living environment. By focusing on pedestrian-friendly spaces, we not only enhanced the quality of life for future residents.
The success of the project lies in our ability to maximize the potential of a site that originally housed only one dwelling, transforming it into a well-designed residential scheme with 19 units. This development not only contributes significantly to the local housing
quotas but also addresses the pressing need for family housing in the area. By balancing the number of units with thoughtful design, we were able to deliver muchneeded housing while ensuring that the aesthetic and practical qualities of the neighbourhood were maintained.
In addition, our design carefully considered the surrounding context to ensure the development complemented the existing grain of development without overwhelming the area. The result is a modern, functional residential space that provides families with comfortable homes while supporting the broader goals of local planning authorities.
This project showcases ARC’s expertise in delivering high-quality residential developments that respond to both community needs and planning requirements. By transforming a single dwelling site into a 19unit development, we have created a solution that meets housing demands, enhances the surrounding environment, and provides much-needed family housing.




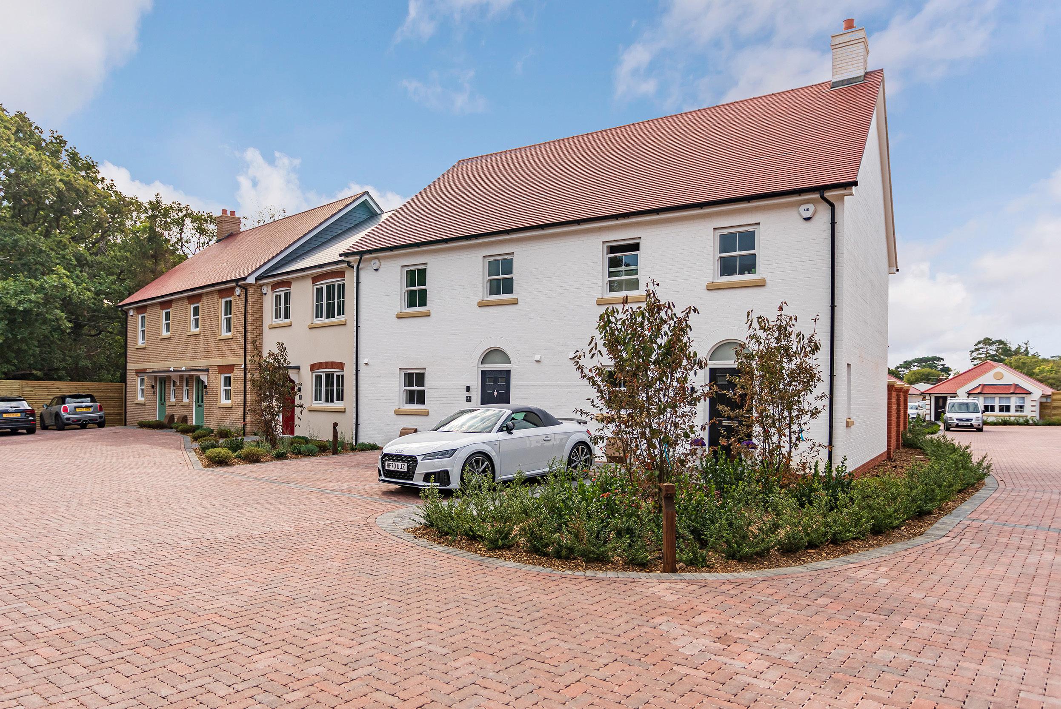
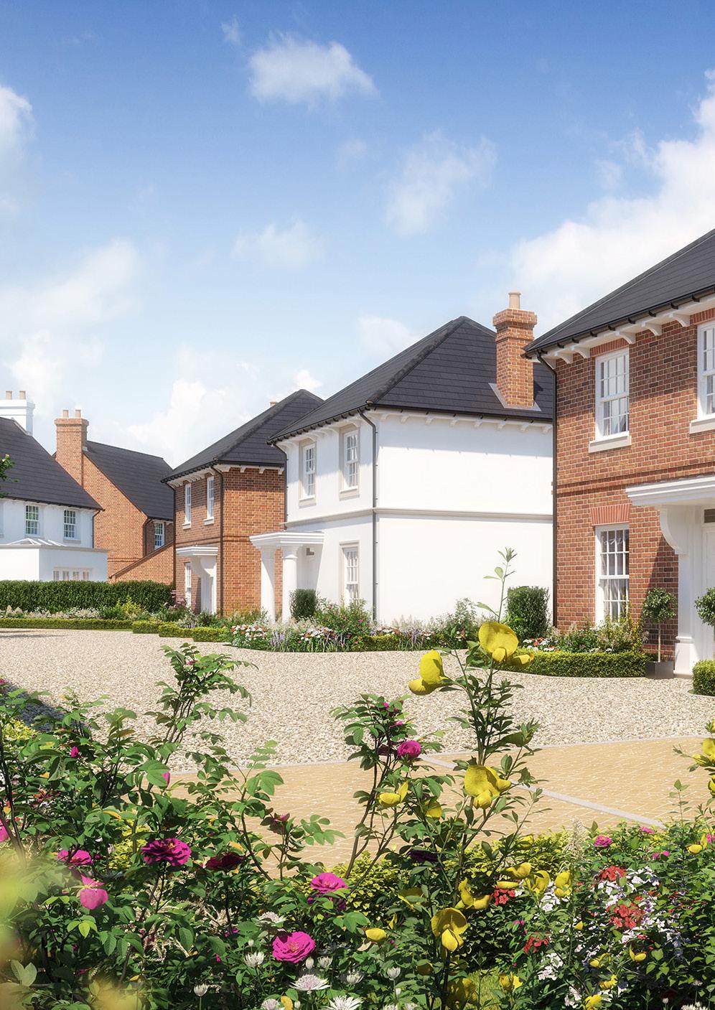

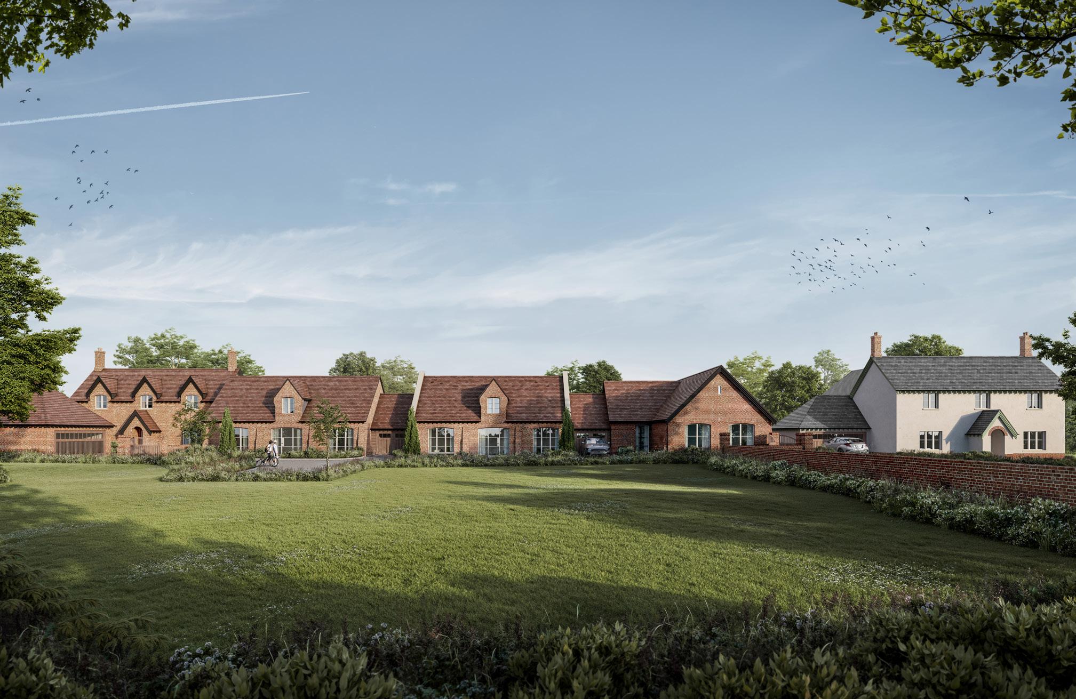

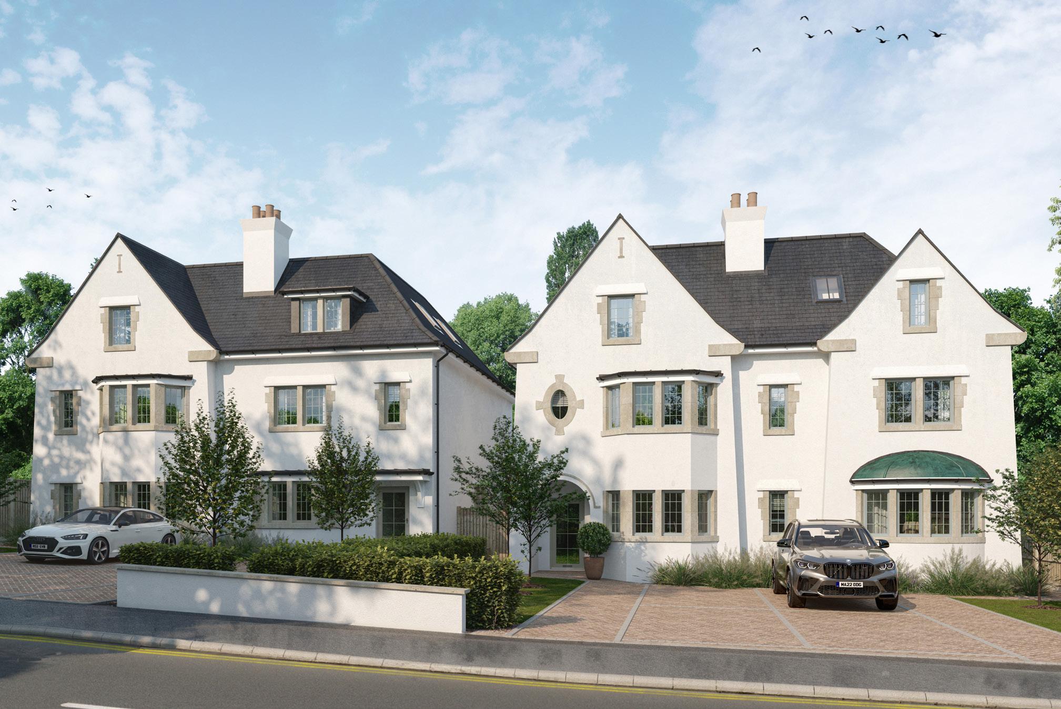
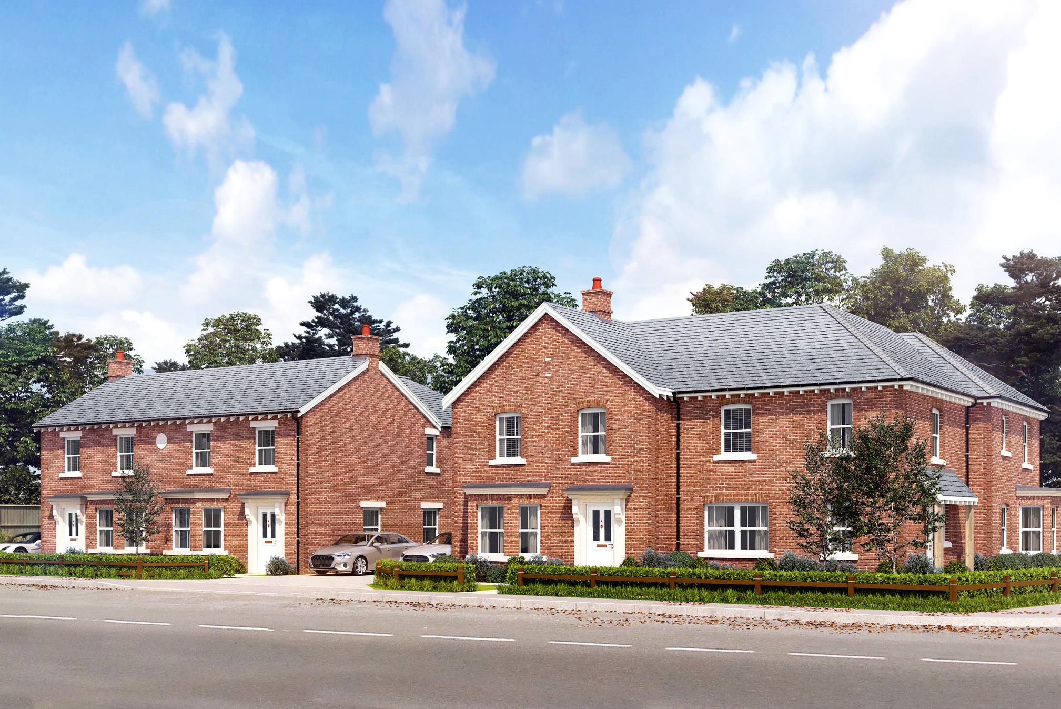



Brudenell Avenue
Style: Contemporary
Schedule: 4 Luxury Homes
This ARC luxury scheme consists of four contemporary houses, each approximately 3500 square feet, offering modern coastal living at its finest. Designed with the same attention to detail and craftsmanship that defines our state-of-the-art, one-off homes, these houses feature bold architectural forms and expansive glazing that maximizes natural light and emphasizes the clean, modern aesthetic.
Each home is designed to maximize functionality and style, with open-plan layouts that emphasize fluidity and spaciousness. The architecture is defined by its sharp lines, large spans of glass, and innovative use of materials like natural stone and timber, ensuring that each house is as visually striking as it is durable. The combination of high-quality materials not only elevates the homes’ aesthetics but also guarantees longevity, maintaining their beauty for years to come.
Key features include bespoke design elements such as frameless glass balustrades, cantilevered terraces, and integrated lighting, which enhance the contemporary feel while showcasing ARC’s signature commitment to detail. The architecture allows for full-height glazing that creates a seamless transition between indoor and outdoor spaces, offering uninterrupted views and a connection to the coastal setting.
These homes embody modern luxury through thoughtful design, with each element carefully considered to ensure the highest standards of both functionality and style. The Sandbanks development reflects ARC’s dedication to creating innovative and elegant homes that stand apart, delivering timeless design with a modern edge, while still ensuring the project remains a commercially viable scheme.

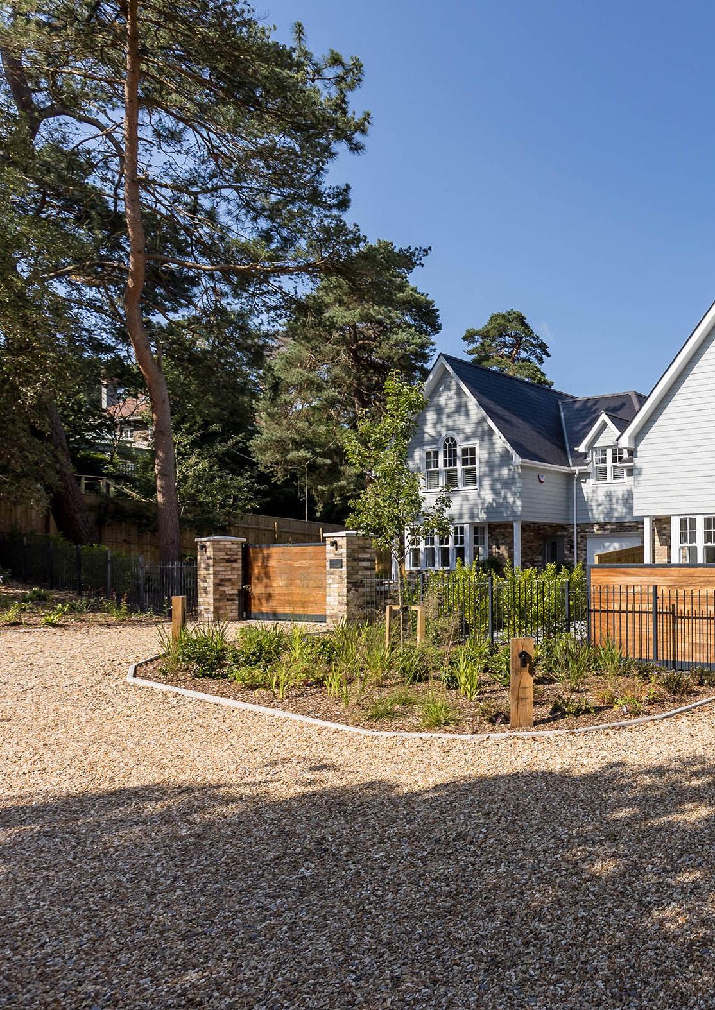

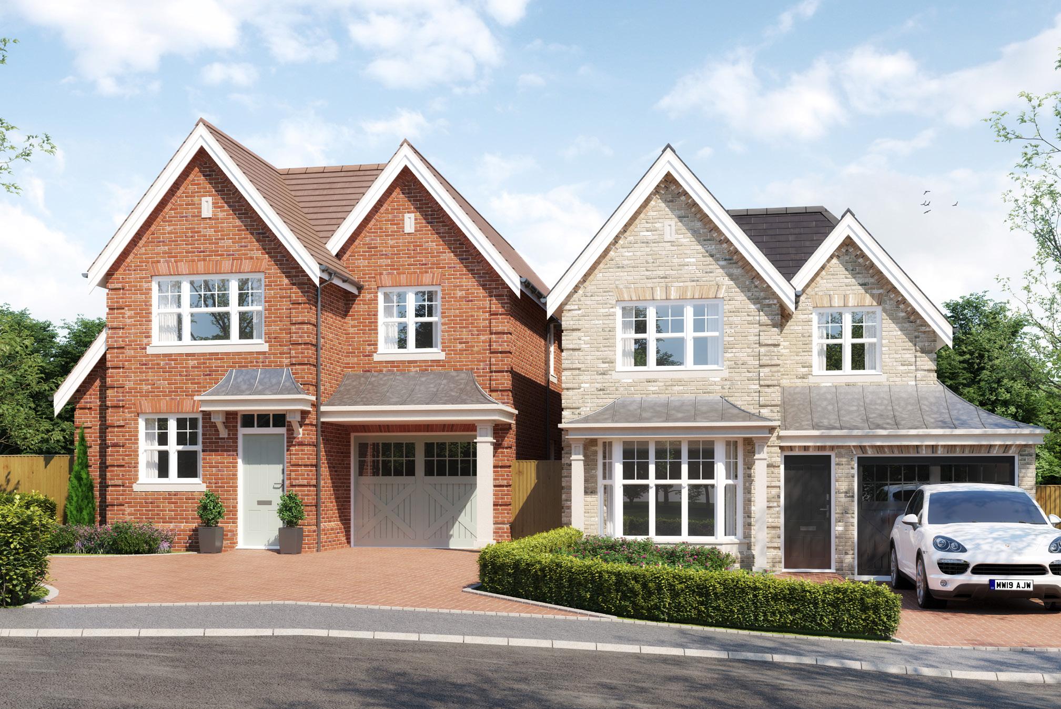


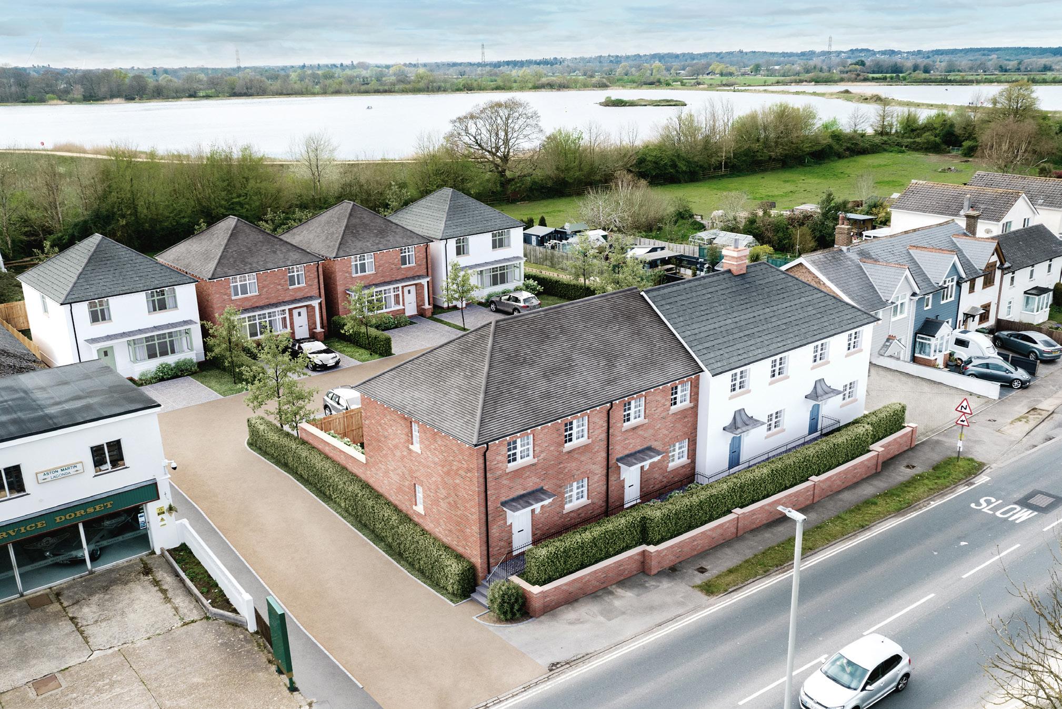


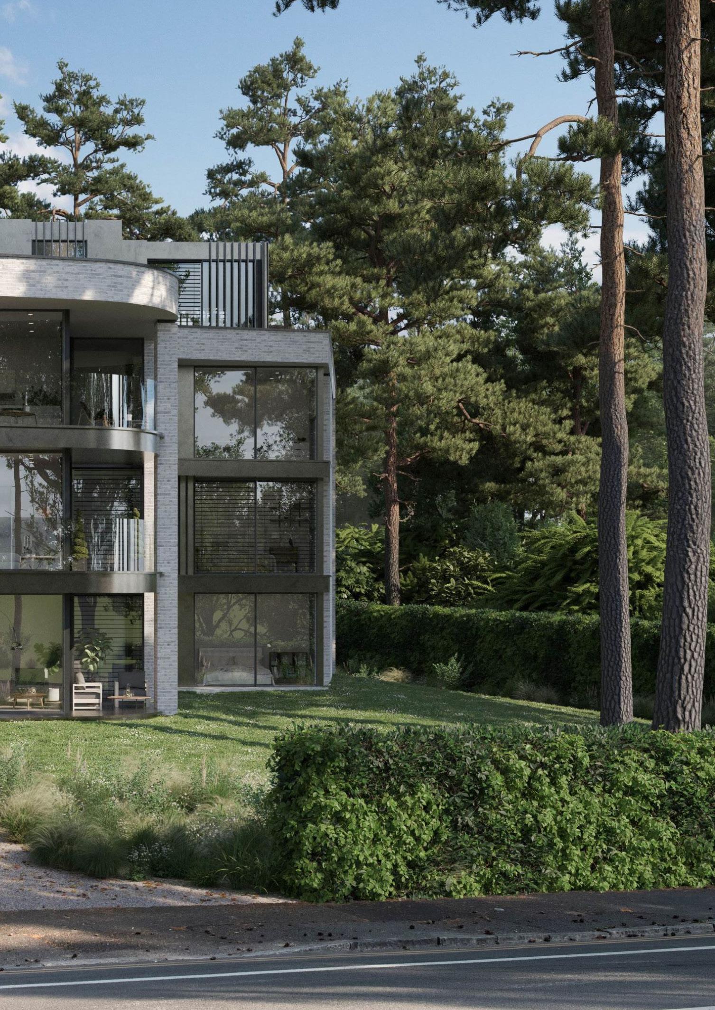
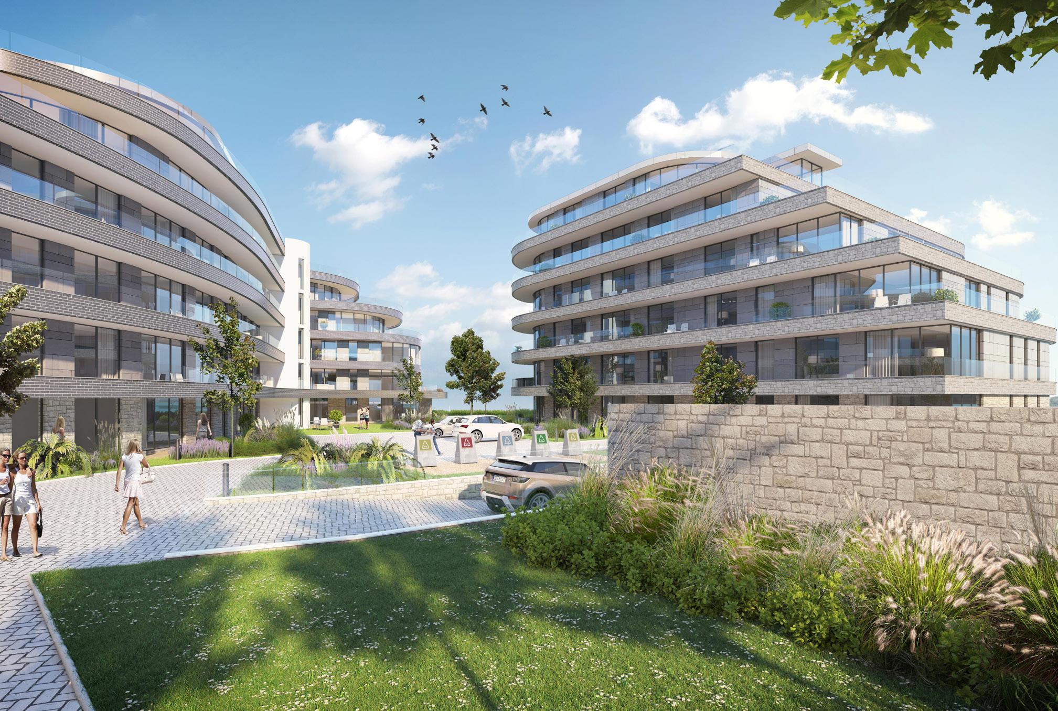
Style: Contemporary
Schedule: Harbour Heights Hotel: 38 hotel suites
Sandbanks Hotel: 171 hotel rooms
FJB Apartments: 119 residential apartments
ARC Architecture was commissioned by FJB Hotel Group and Fortitudo Ltd. to redevelop three iconic sites on Sandbanks: the Haven, Sandbanks, and Harbour Heights Hotels, all of which had been extended unsympathetically over time and were in need of modernization.
At Harbour Heights Hotel, located on Haven Road with panoramic views of Poole Harbour, the design replaces the outdated white pebbledash façade with natural clay Roman-style bricks. The redevelopment includes 38 hotel suites, a ground-floor restaurant, and a roof terrace bar, creating a harmonious blend with its surroundings.
The Sandbanks Hotel, positioned on the prestigious Sandbanks Peninsula, is being transformed into a modern 171-room hotel. This new structure replaces the dilapidated existing building and will feature
conference suites, a spa, swimming pools, restaurants, and a rooftop terrace. Inspired by the coastal contours and nearby sand dunes, the design takes full advantage of the site’s harbor and beach views. As part of the overall redevelopment, ARC designed 119 luxury apartments at The Haven, spread across three blocks overlooking Poole Harbour. These apartments range from 700 to over 3000 square feet and include amenities such as spa facilities, a gym, and landscaped grounds. A soft palette of materials was chosen to minimize the visual impact and blend the buildings into the coastal landscape.
These projects highlight ARC’s dedication to modernizing Sandbanks’ iconic hotels while respecting the area’s unique character and enhancing the stunning natural views.





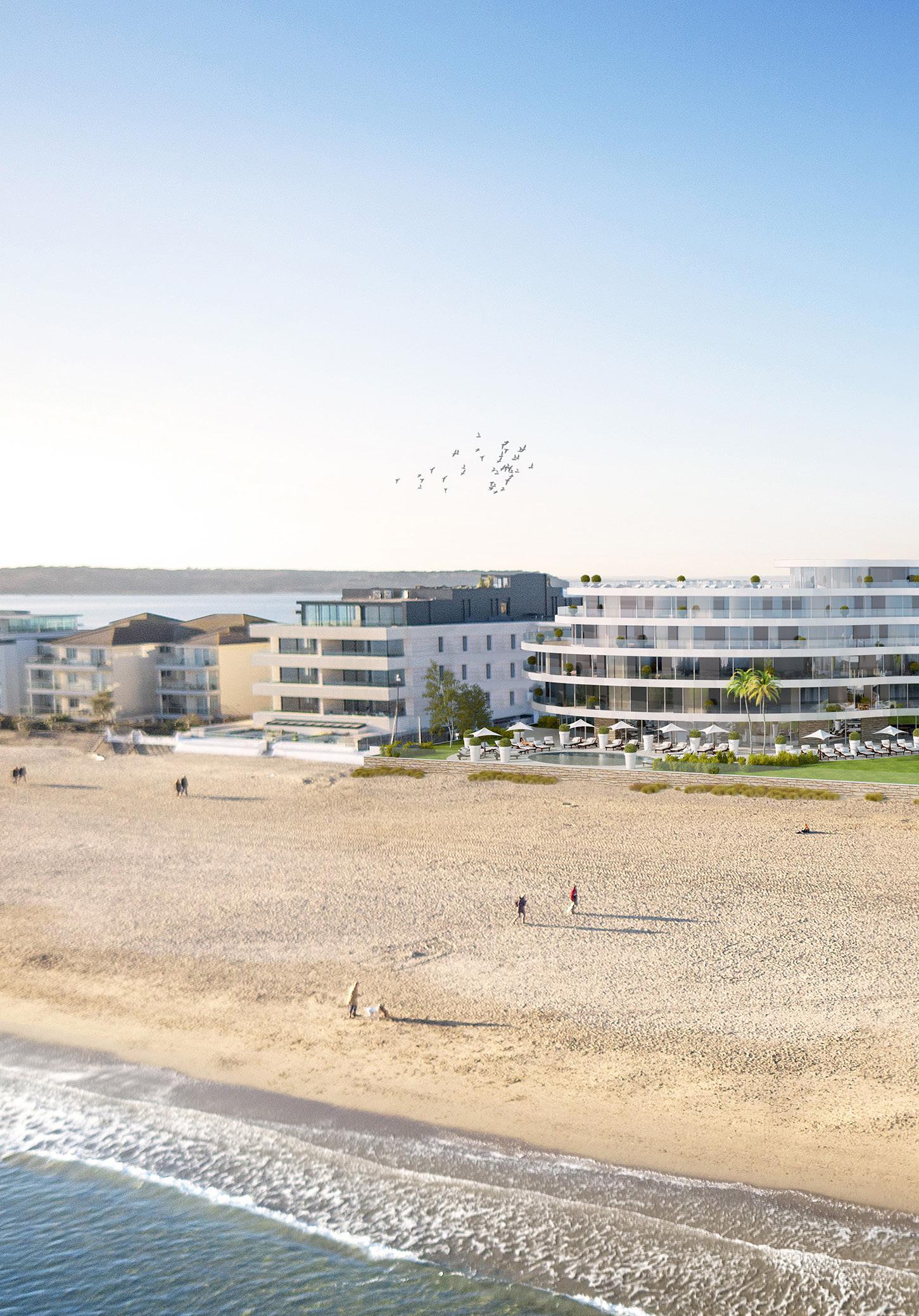
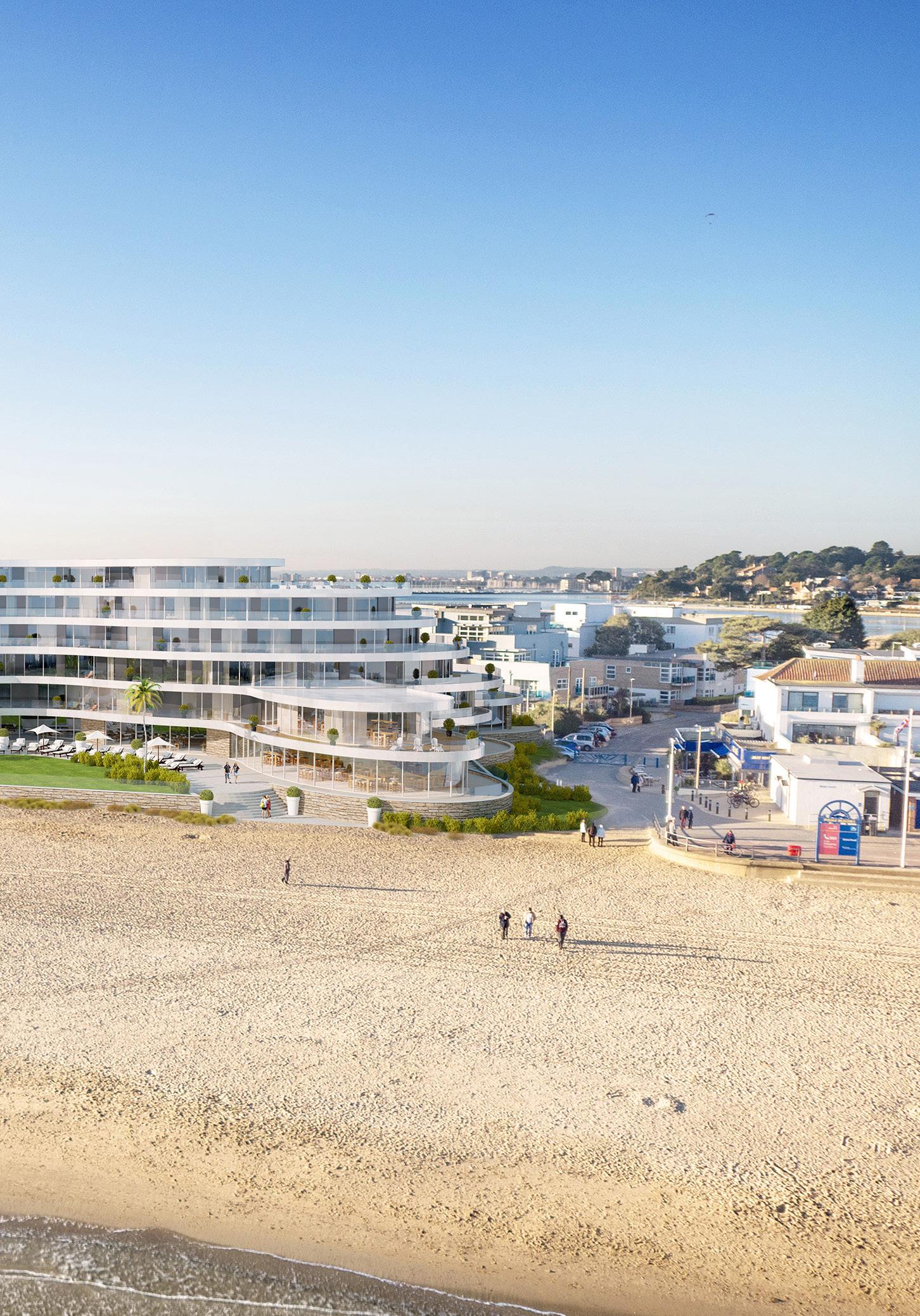

Style: Edwardian
Schedule: 4 Luxury Homes
This ARC development on Glenferness Avenue is located in the heart of the Talbot Woods Conservation Area and is a carefully designed project that respects the character of its surroundings. Drawing inspiration from the Edwardian style, the building incorporates traditional features such as timber sash windows, detailed beam work, clay roof tiles, and exposed rafter feet, blending seamlessly into the established architectural context of the area.
The development consists of a thoughtfully planned mix of 2- and 3-bedroom apartments spread across three levels, with a focus on creating spacious and functional living spaces. Each apartment has been designed with attention to detail, ensuring a balance between traditional design elements and modern living requirements. The use of highquality materials ensures that the building will age gracefully and maintain its aesthetic appeal over time.
Surface parking is discreetly provided at the rear of the building, ensuring convenience for residents while keeping the front elevation clean and in harmony with the conservation area’s character. The overall design approach aimed to create a building that fits naturally into its environment while offering the practical benefits and comforts expected in a contemporary residential development.
Thanks to this thoughtful design approach, which carefully balances the integration of Edwardian architectural elements with modern living requirements, ARC successfully gained planning approval for the Glenferness Avenue development. This careful attention to both design and local context was key in securing the approval. Following this, we proceeded with detailed construction drawings, ensuring the project’s smooth transition from approval to execution, delivering a high-quality development that complements its surroundings and meets the needs of its future residents.
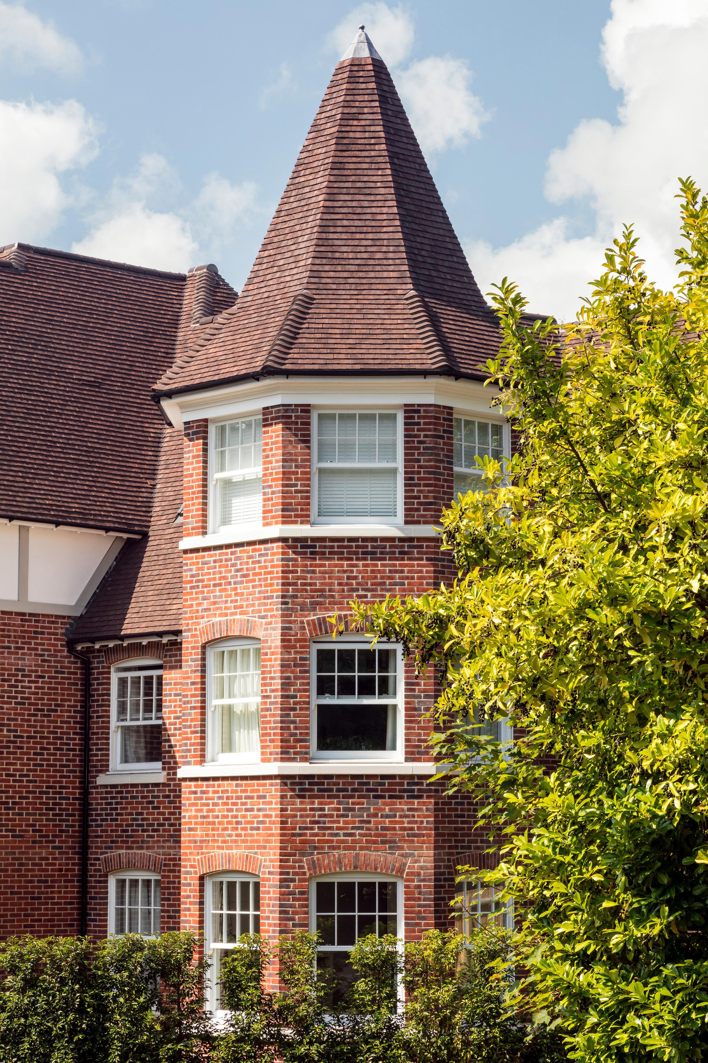

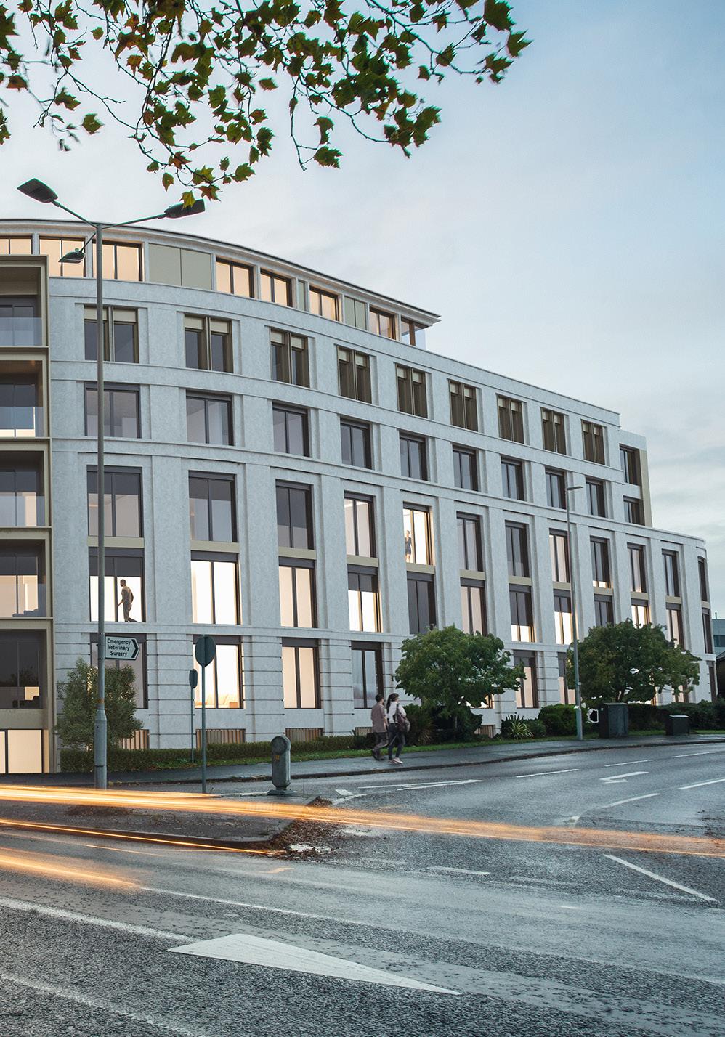


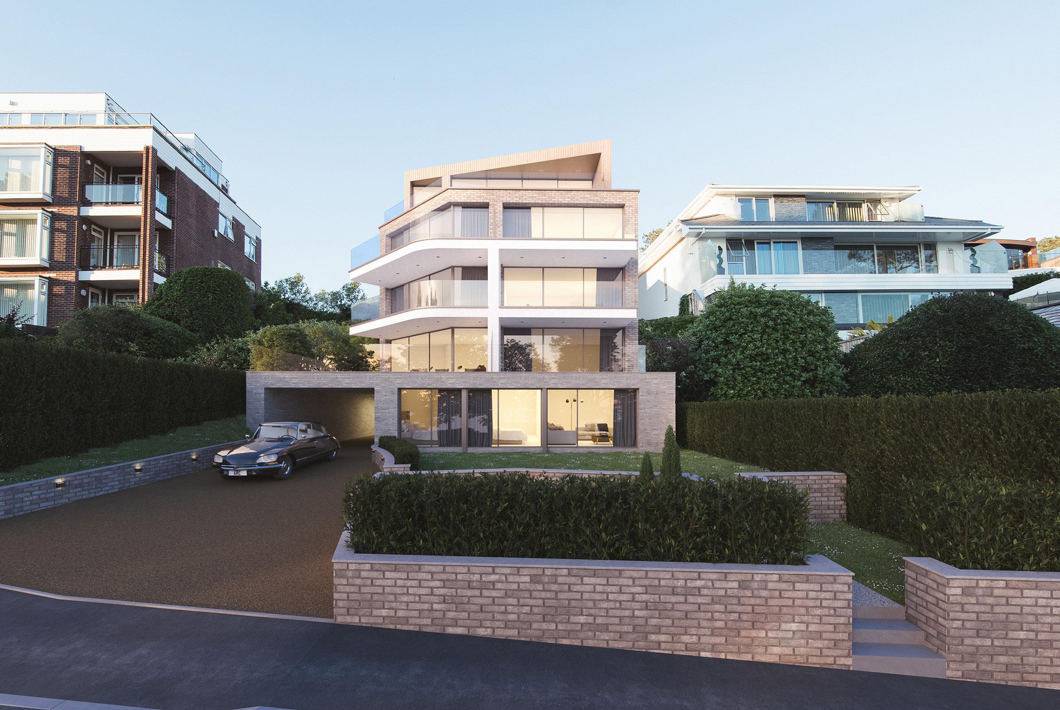

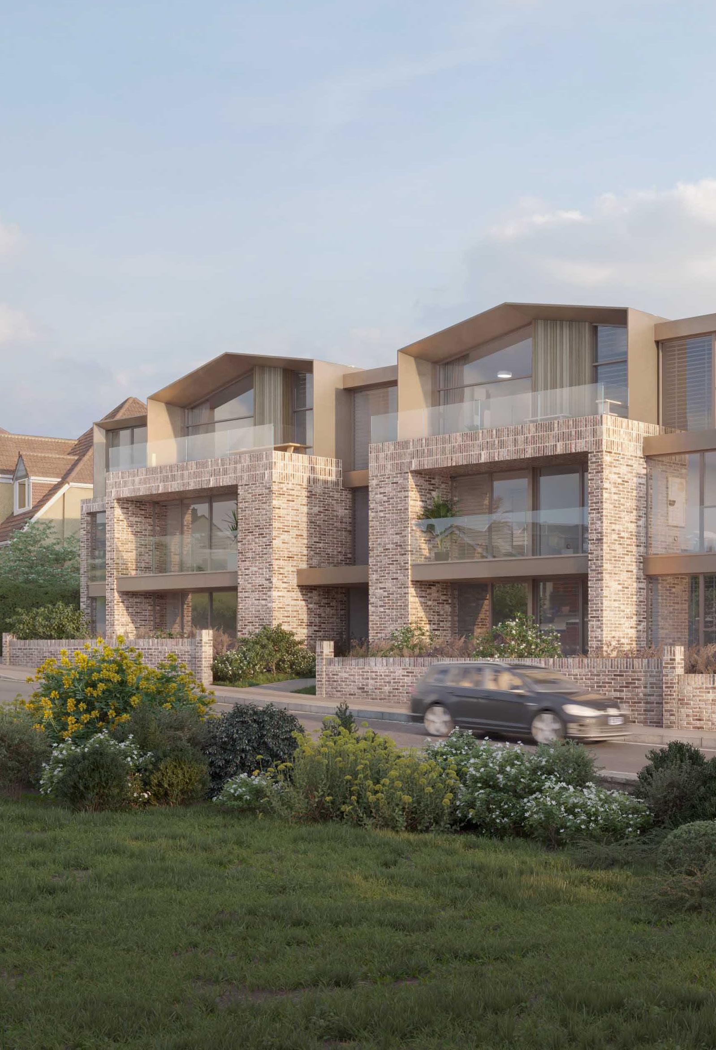






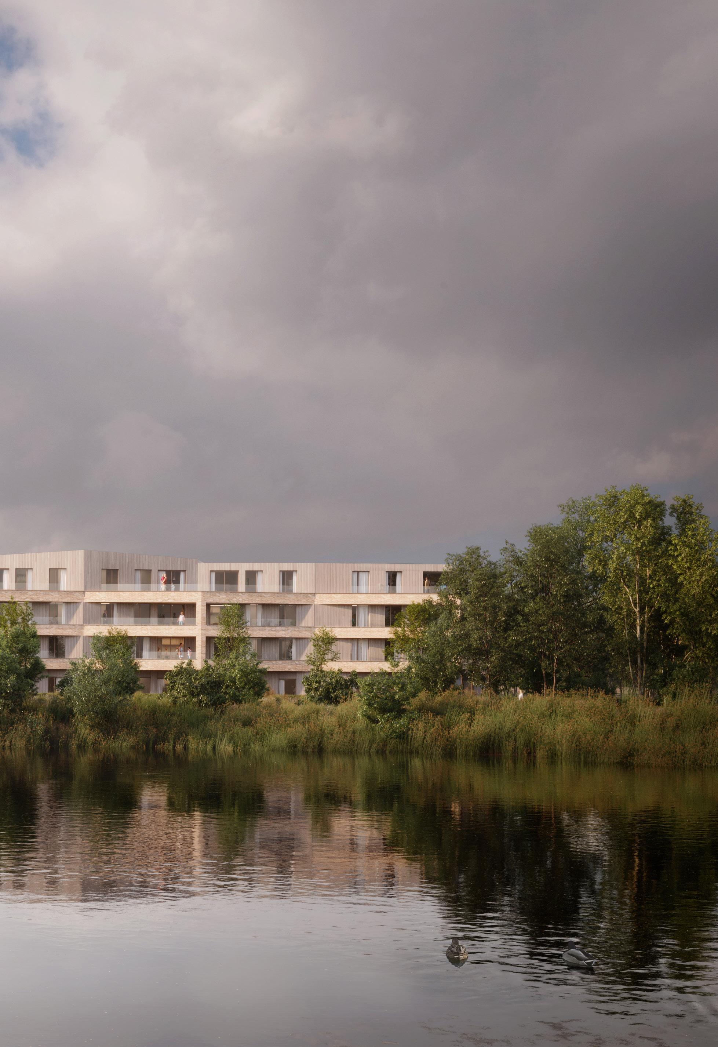
Tel: +44 (0) 1202 479 919
Web: www.arcarchitecture.uk

