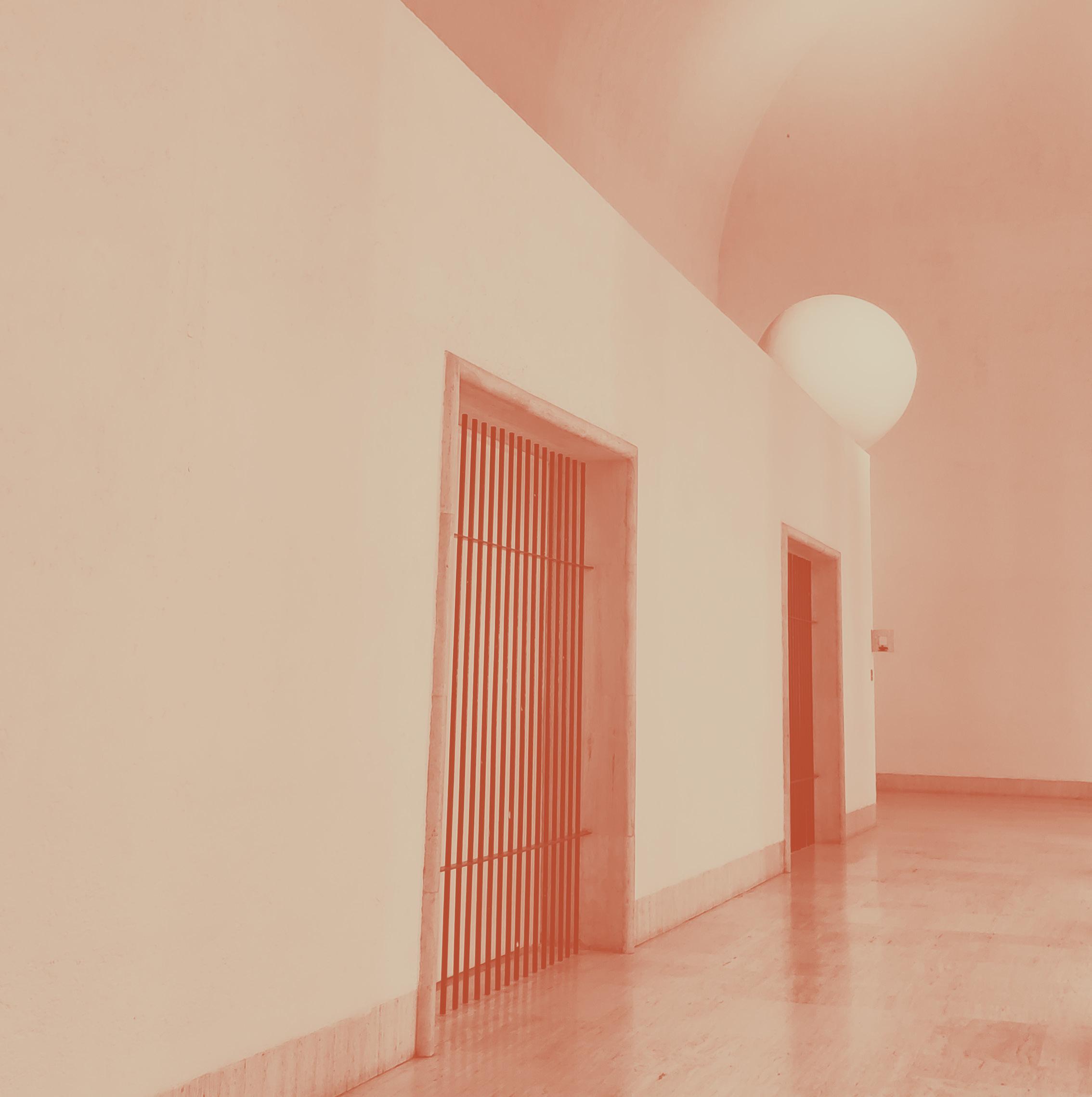




ACADEMIC WORK
The Otzi Research Facility
Center for Analogue Architecture in the Anthropocene
Remembering Earth, The Memorial on Mars
From Colombia, With Love
PROFESSIONAL WORK
Barrie House
2916 North Lamar
1135 Gunter St
Resume
[for part one, click here]
Location: The Dolomites, Austrian/Italian border
Professor Smilja Milovanovic-BertramFall 2020
The Otzi Research Facility aims to provide researchers with warm & welcoming spaces for their work, social, & residence areas, maximizing views of the mountain scenery while giving the option to see or be seen. It is located near the border of Austria and Italy, near the site that Otzi the Iceman was discovered. Inspired by the ecology of the region, each program branches into prospect, refuge, or enclosed spaces, promoting community among the researchers while respecting their privacy. The Center provides the faculty with spaces sheltered from harsh conditions, as well as both interior and exterior viewing spaces to enjoy the scenery. The structure is nestled just below the peak of a steep mountain slope, which visitors enter from above into the studio, descend into the ground where the common area is located, then project from the mountain in order to view the valley below. A long deck wraps from the studio courtyard then around the center so that the researchers may fully experience the scenery.
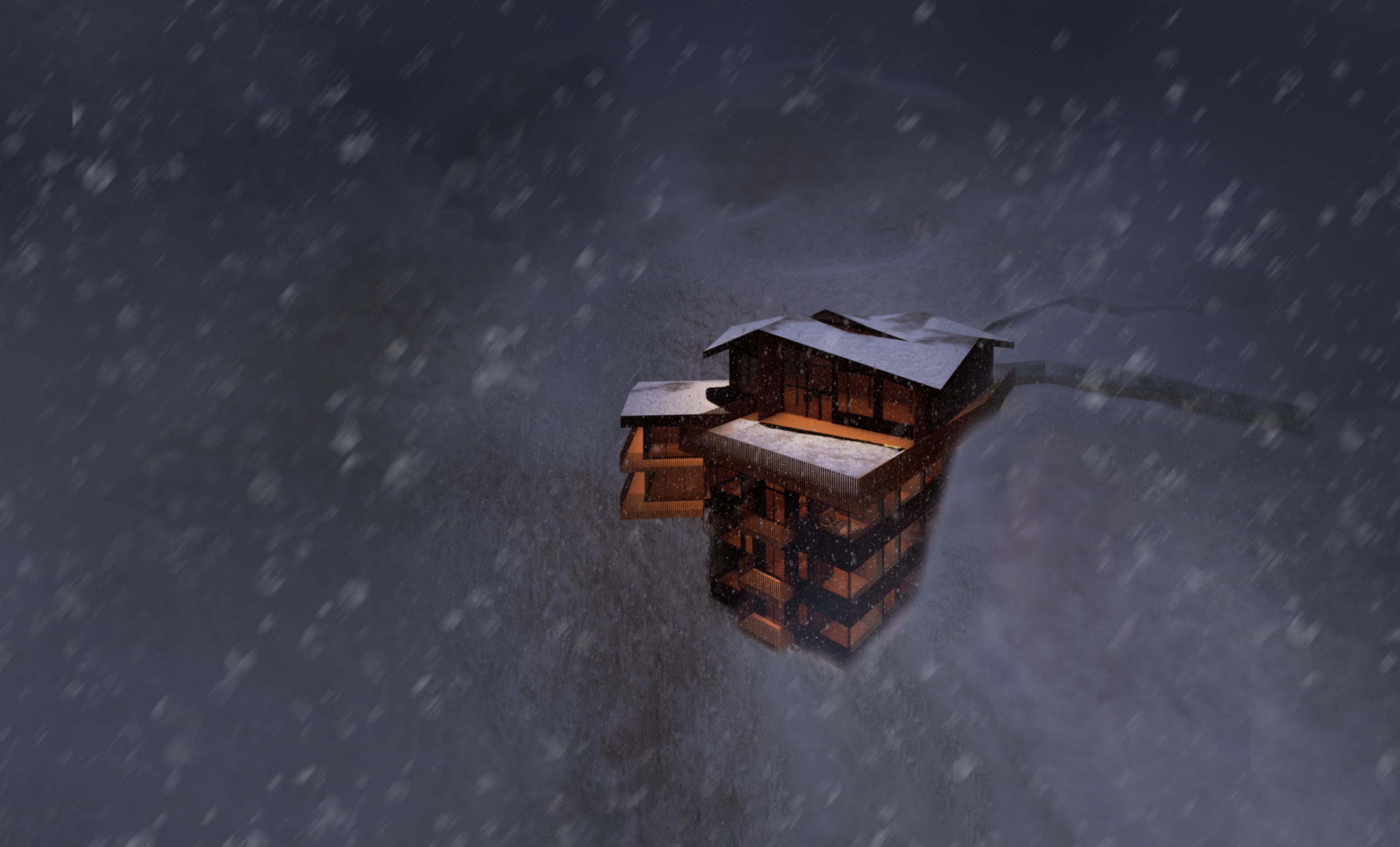
INTERVENTION
VIEWS/POINTS OF INTEREST
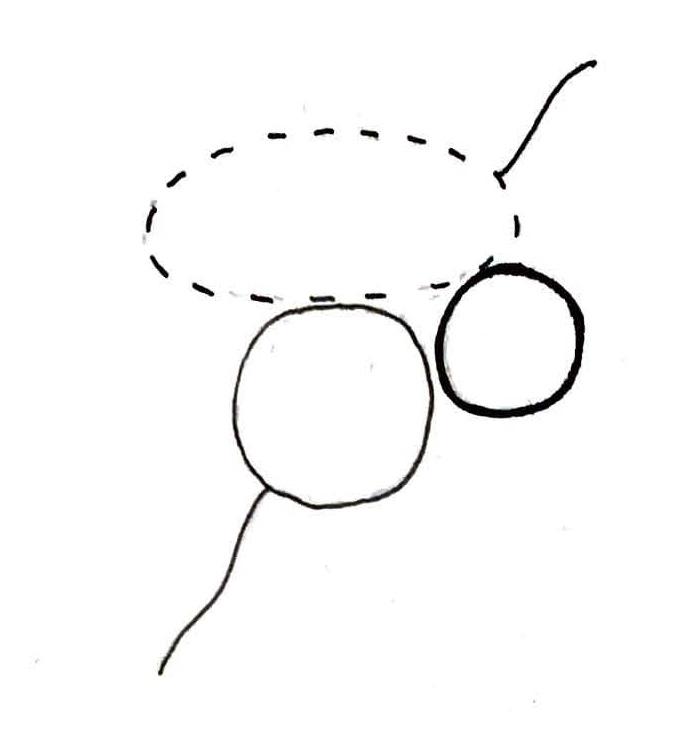
EXISTING BUILDINGS
ROADS/ACCESSIBILITY
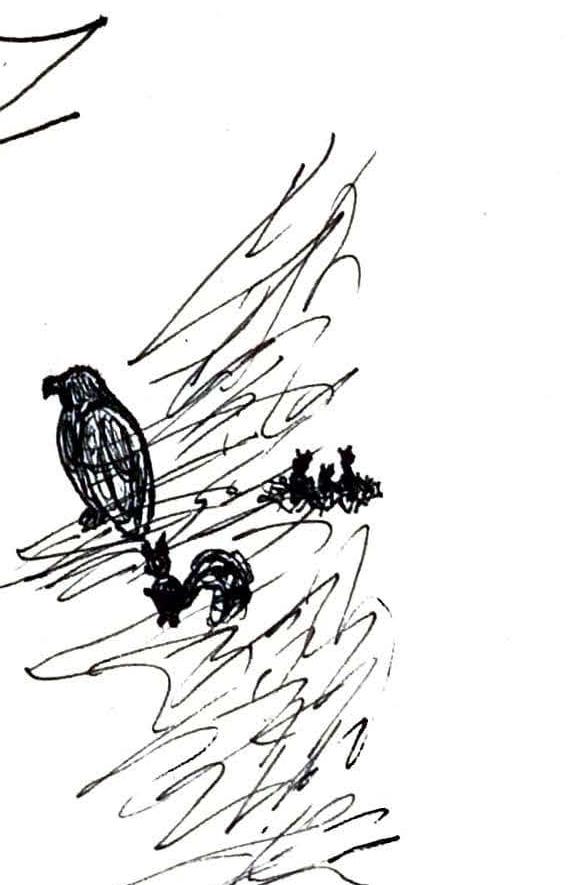
HIKING TRAILS

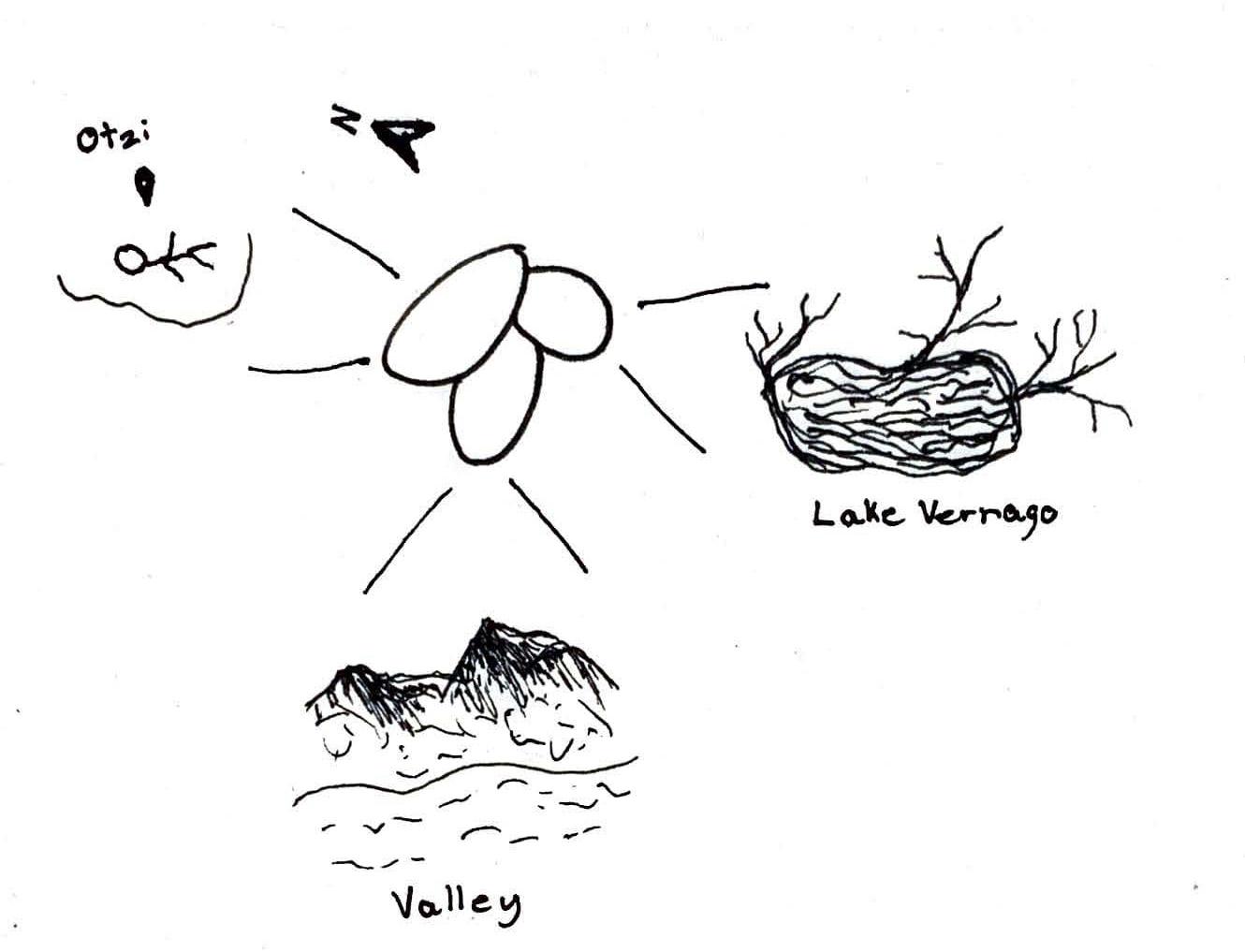
WATER FEATURES
0 50 100
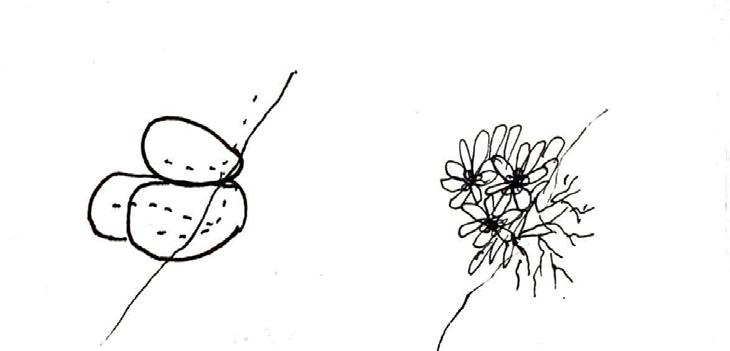
OTZI THE ICEMAN/ FINEILSPITZE
TISENTAL VALLEY
SIMILAUNHÜTTE


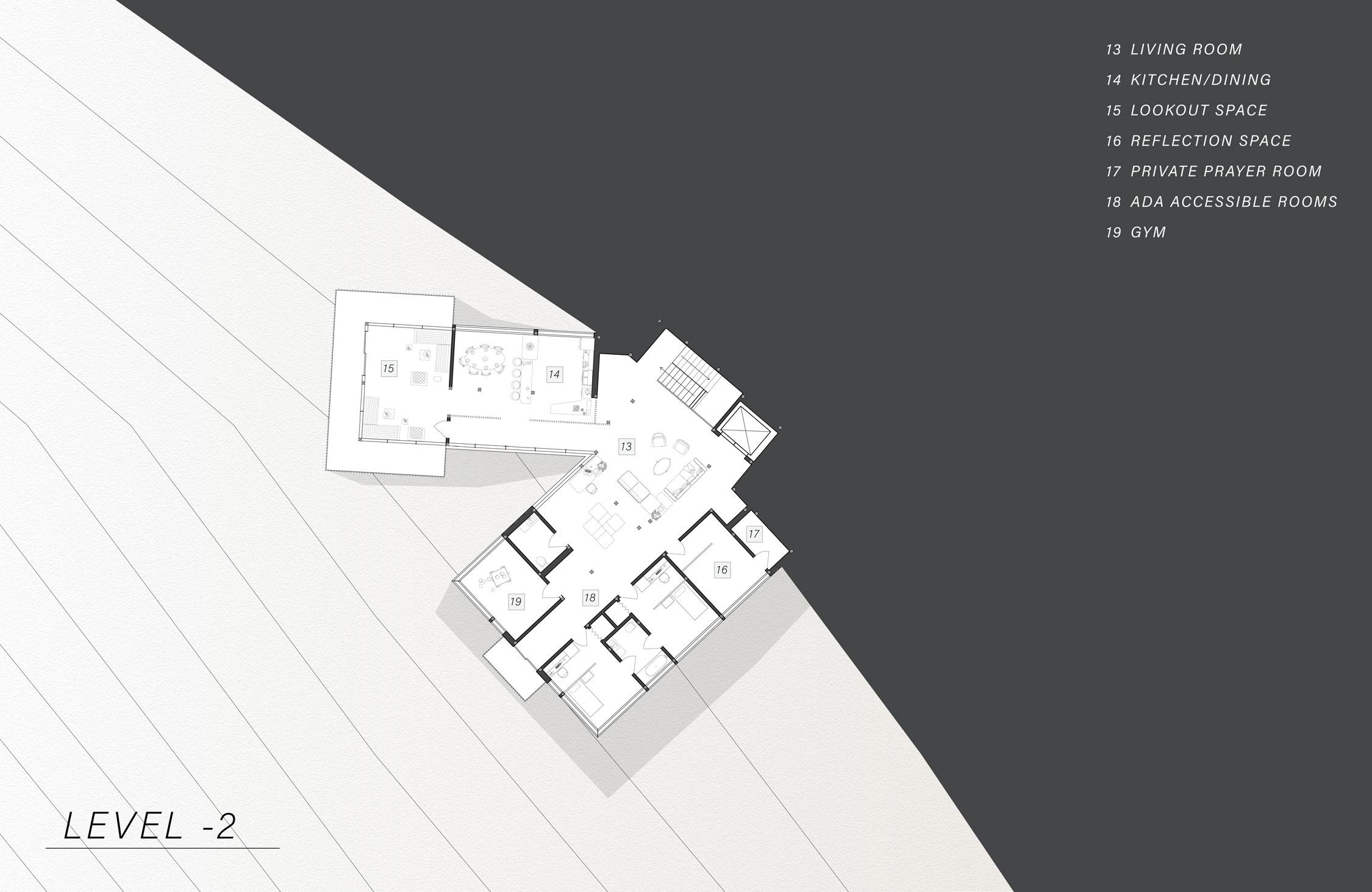
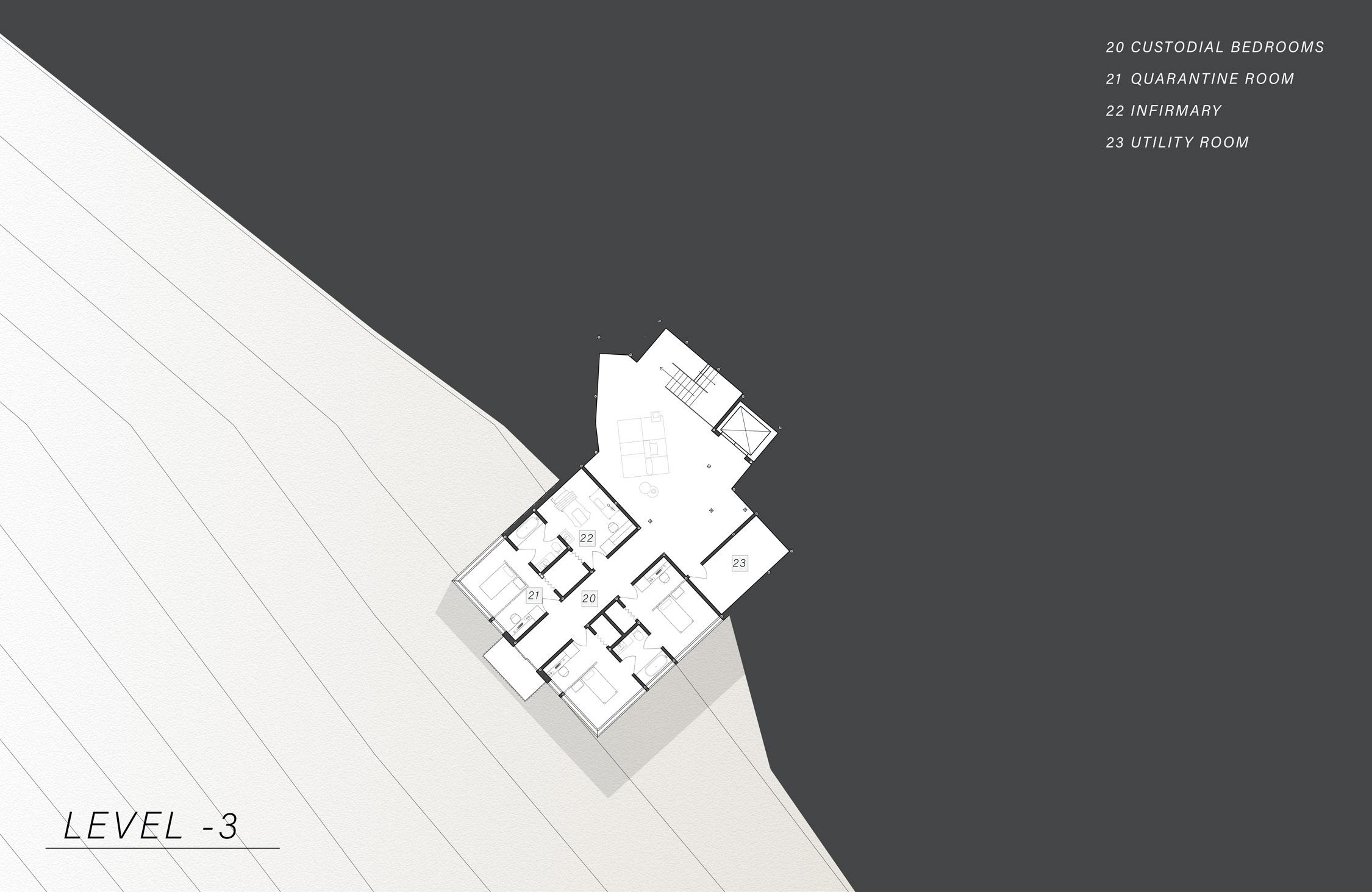
STEEL FRAME THERMAL SPACER
MOISTURE BARRIER ROOF UNDERLAYMENT METAL SHEATHING
3” ROOFING BLANKET Z FLASHING
2X3 BLOCKING
1/2” ROOF SHEATHING
2” RIGID INSULATION
TIMBER RAFTER
FOAM SEALANT
2X12 BLOCKING
6” BATT INSULATION
WOOD PLANK FINISH
2” RIGID INSULATION MOISTURE BARRIER 1X2 FURRING STRIP WOOD SIDING
3/8” GYPSUM BOARD 6” BATT INSULATION
2X6 BLOCKING
EXT WOOD PLANK FINISH 2X12 FLOOR JOIST
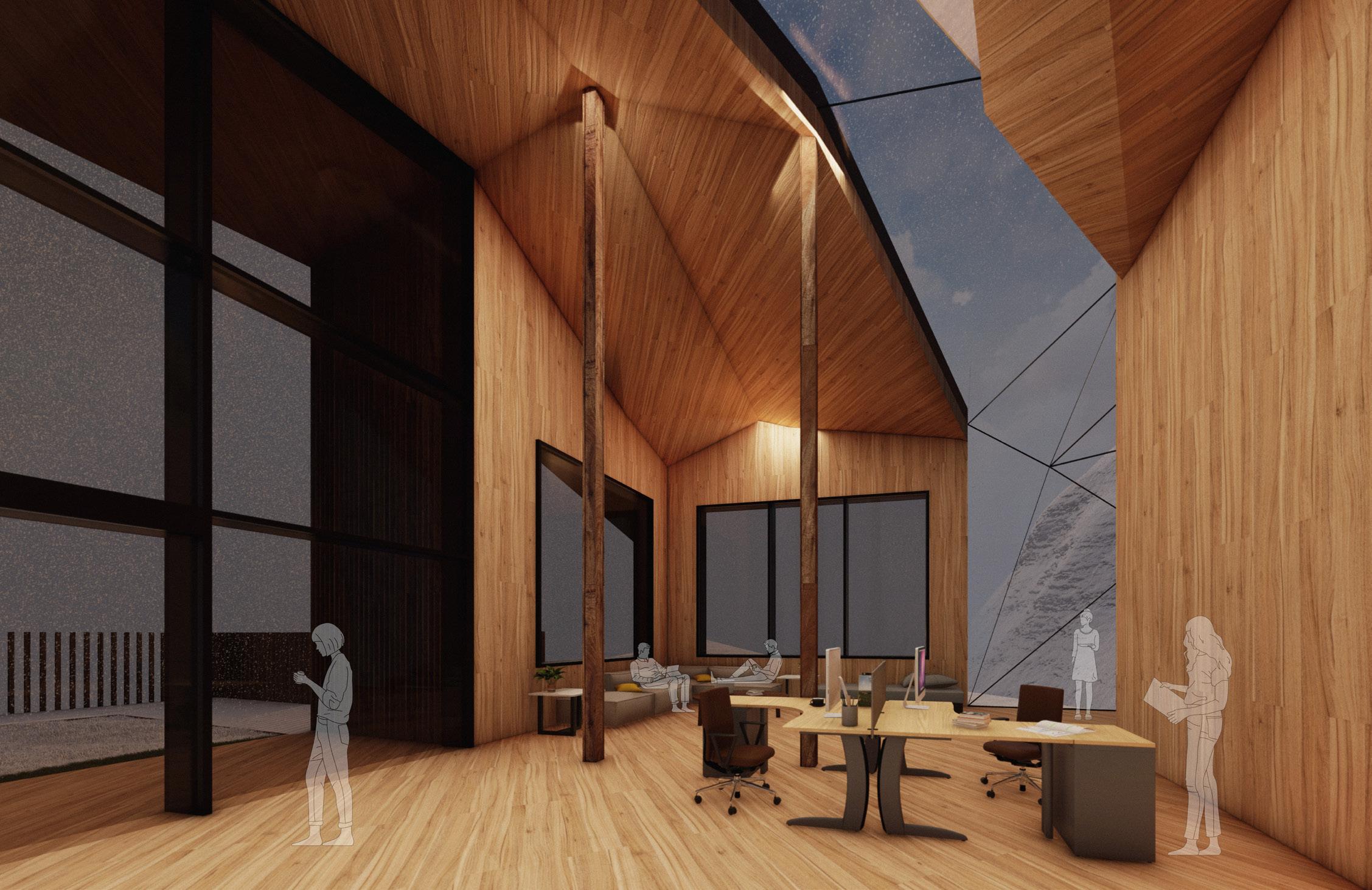
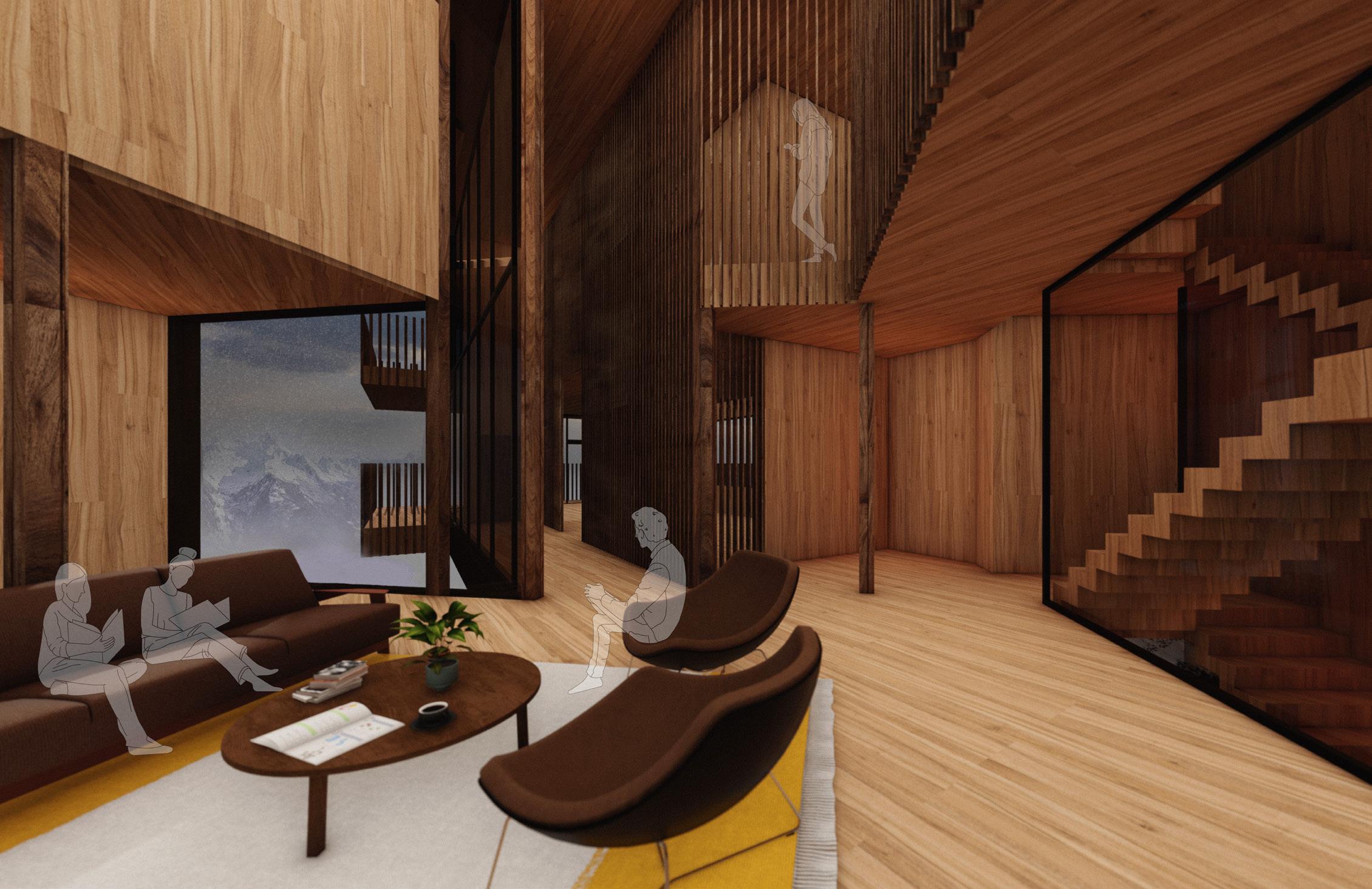
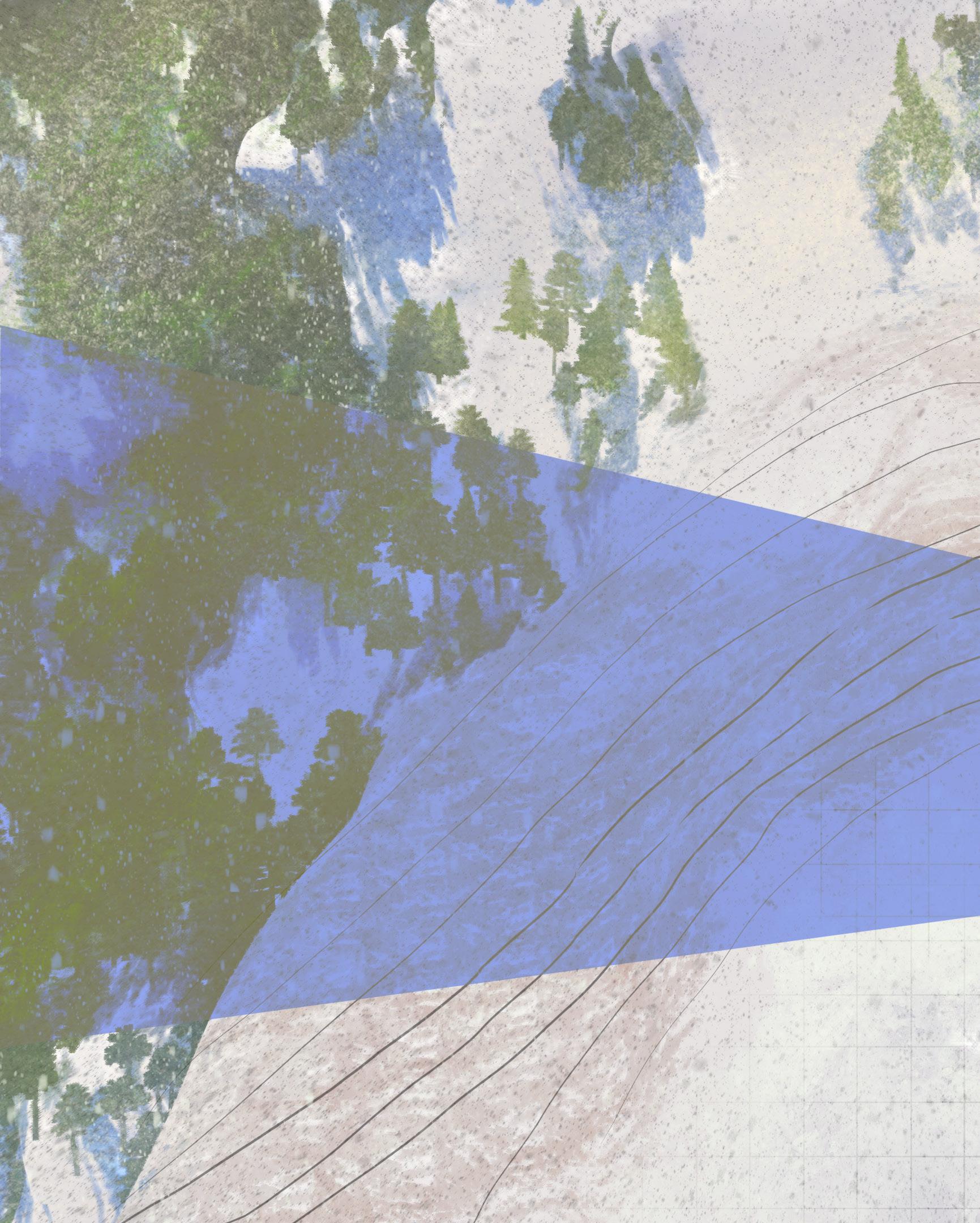
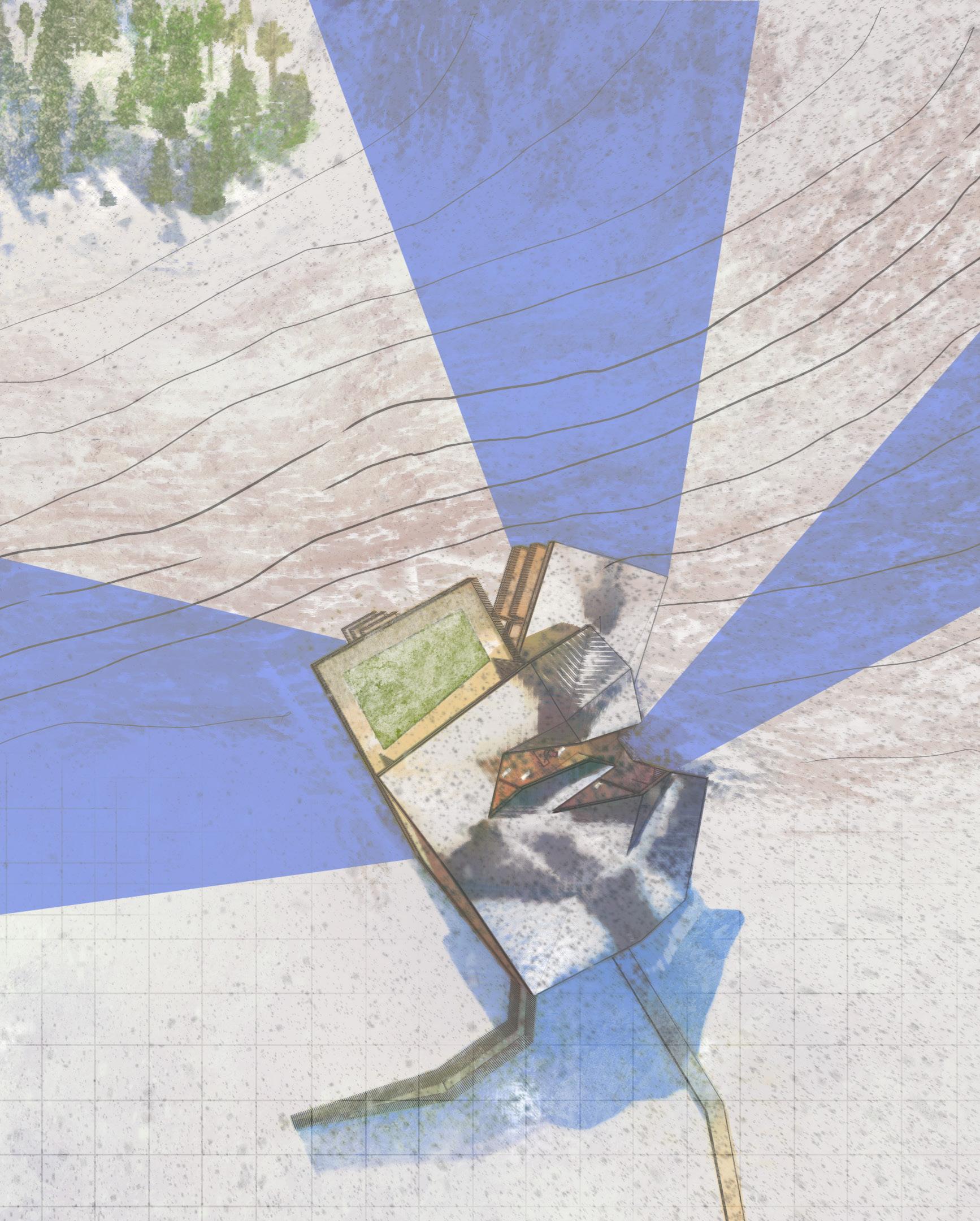
Location: Mars
Professor Jean-Pierre Trou
Spring 2020
In a world where overpopulation has led to famine, thirst, and a global housing crisis, humans were obligated to evacuate Planet Earth in order to survive. The year is 2500, the centennial anniversary of the earthen colony on Mars. Underground, the colony thrives with a breathable atmosphere and groundwater, yet a longing arises among them to remember the world and the souls left behind. “Remembering Earth” takes visitors on a journey that mourns those lost, reflects on the lessons of the past, and celebrates life as it was. Visitors are welcomed by a zen garden, with dappled light filtering through the pool above, as if underwater. A stairway through the wall leads to the world above, around the reflection pool with access behind the cascade. A stair wrapping to the highest level guides visitors to an oasis with blossoming flora, a space to relax and rejoice. In the final space, a viewing event is held during the Mars Close approach, where Mars and Earth come nearest to each other in their orbits around the sun.
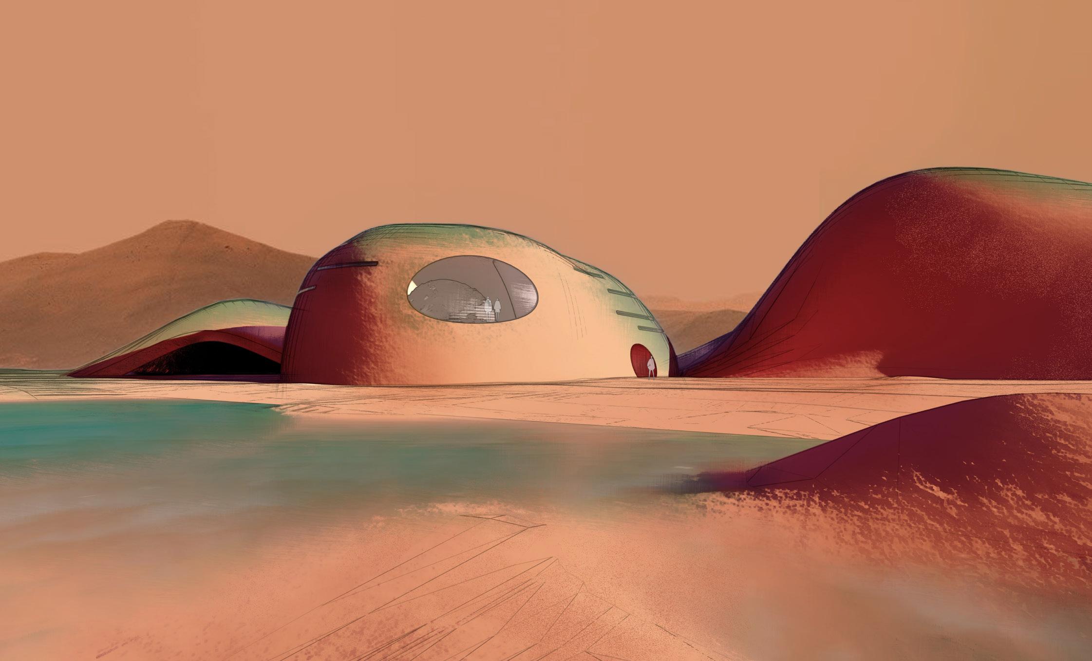
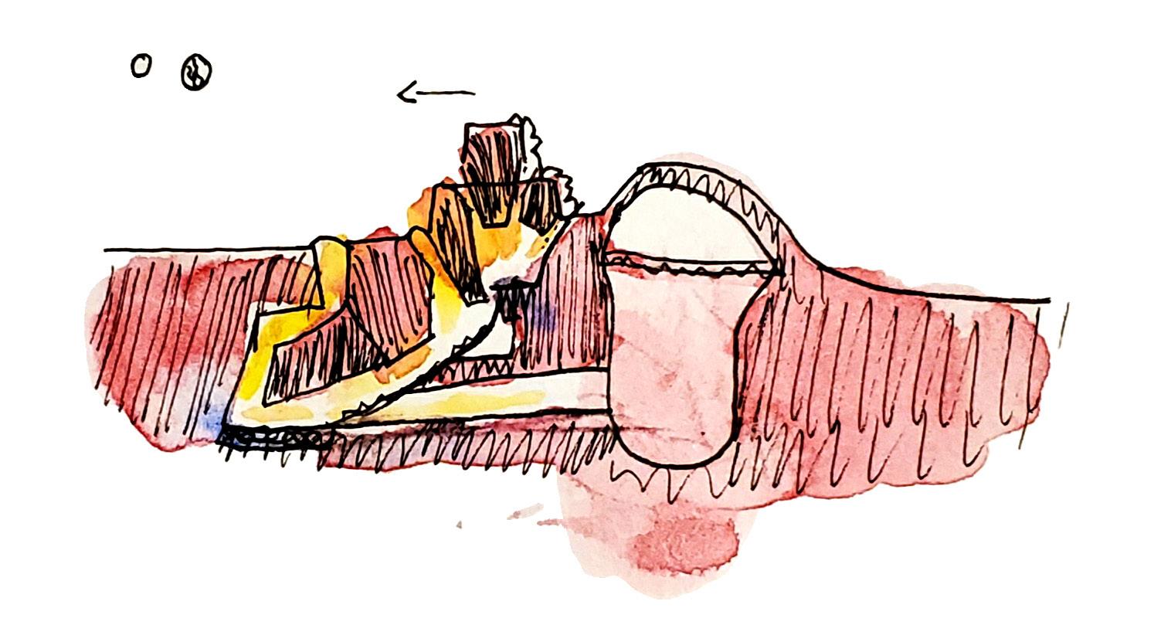
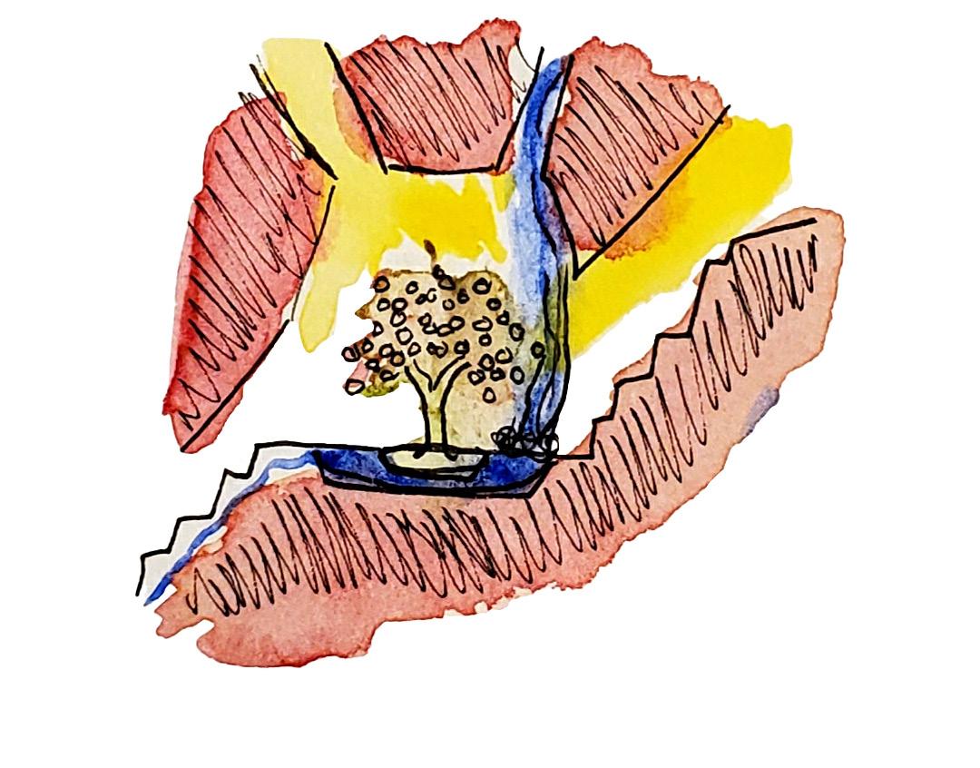
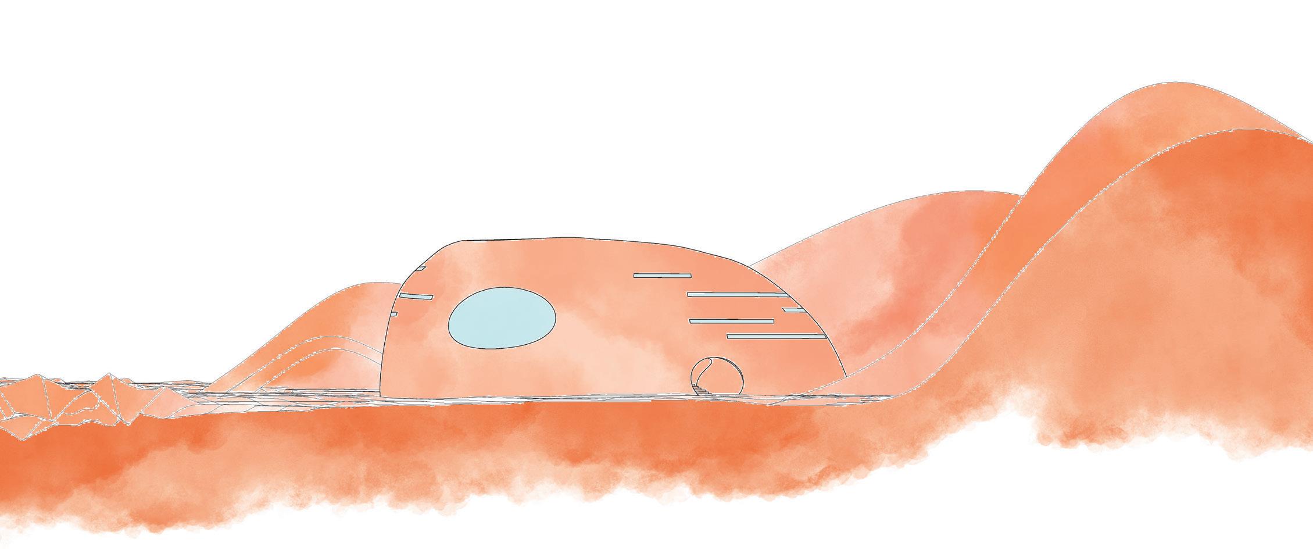


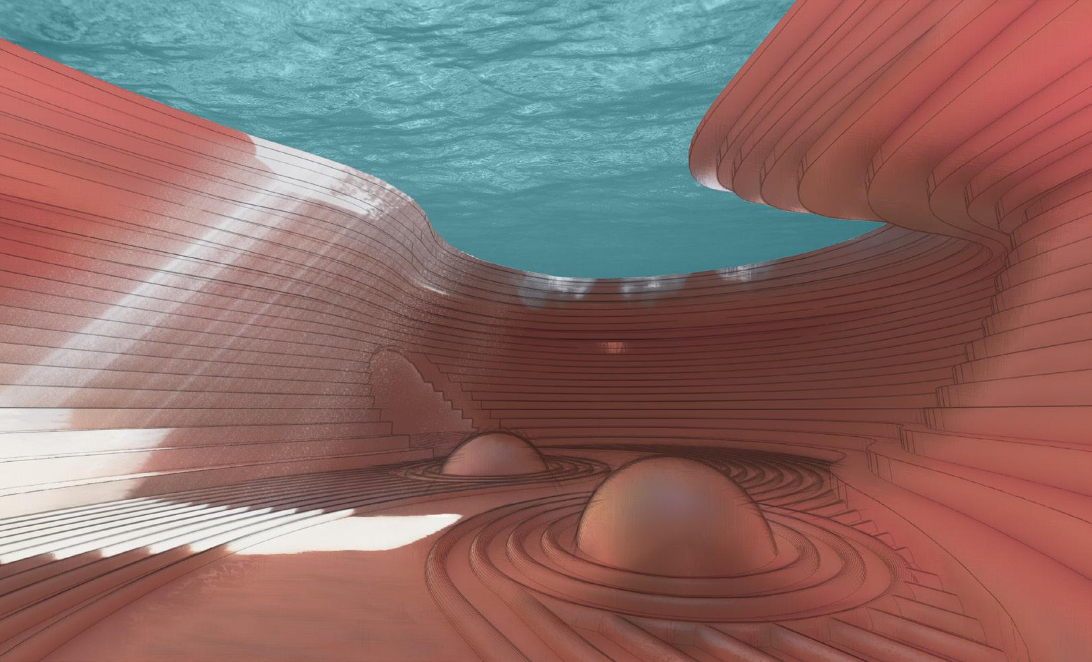
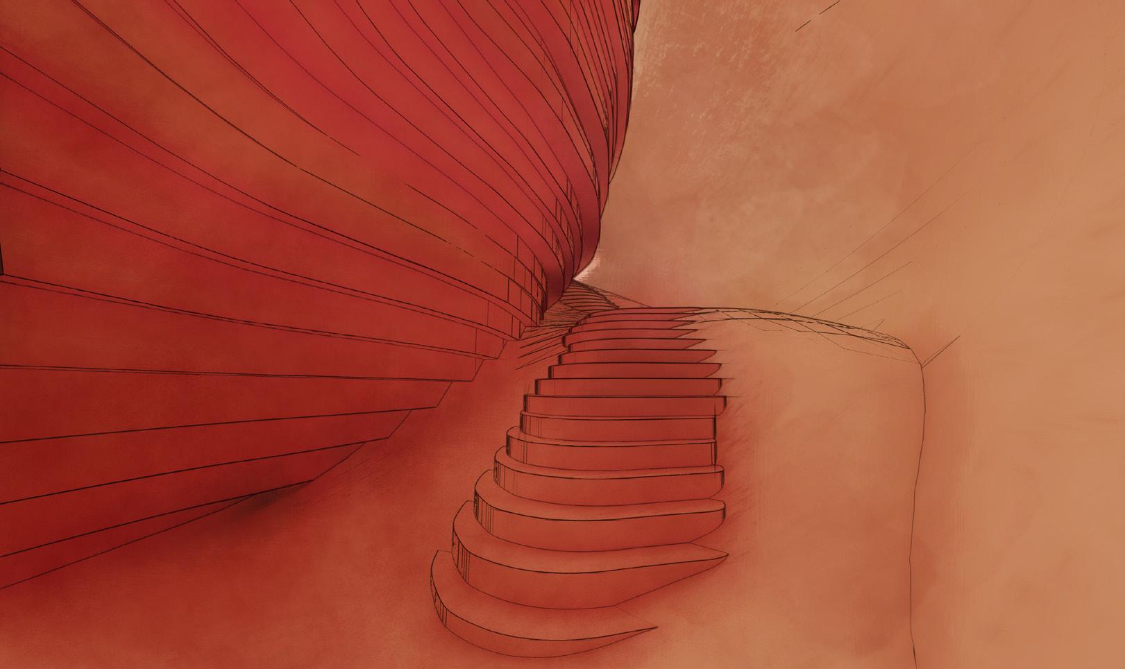

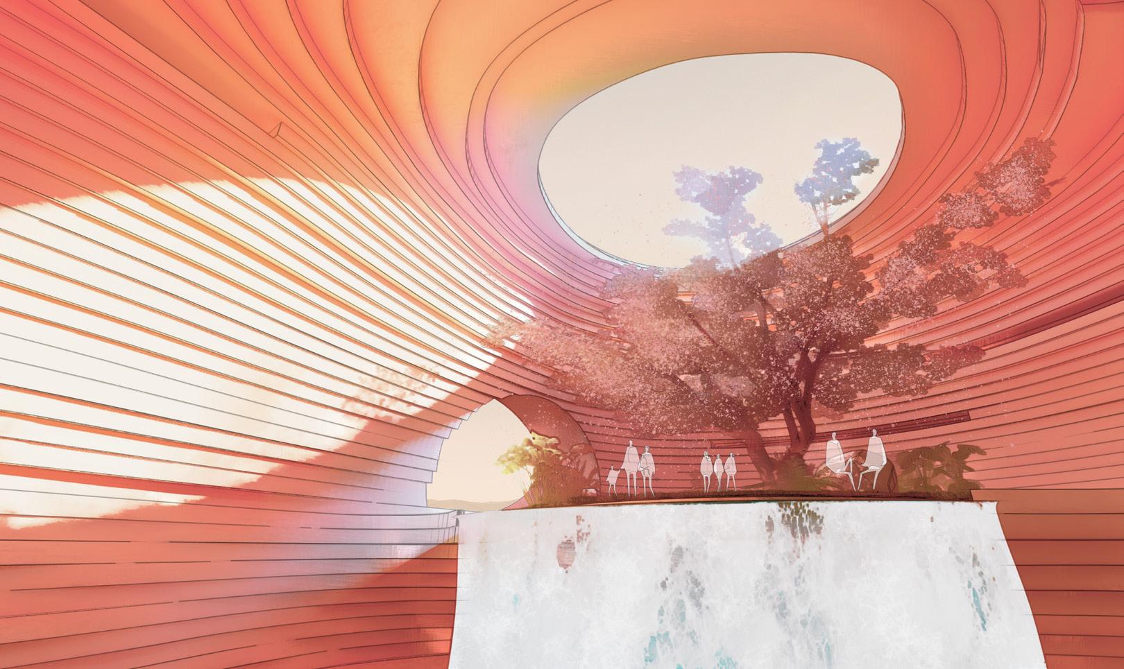

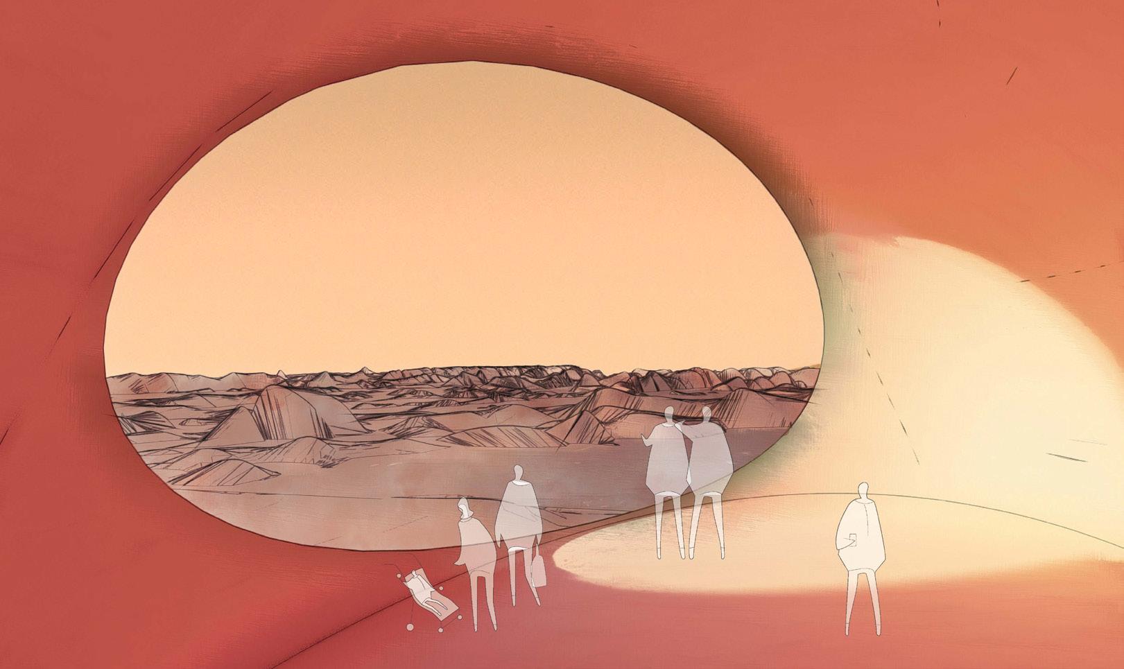
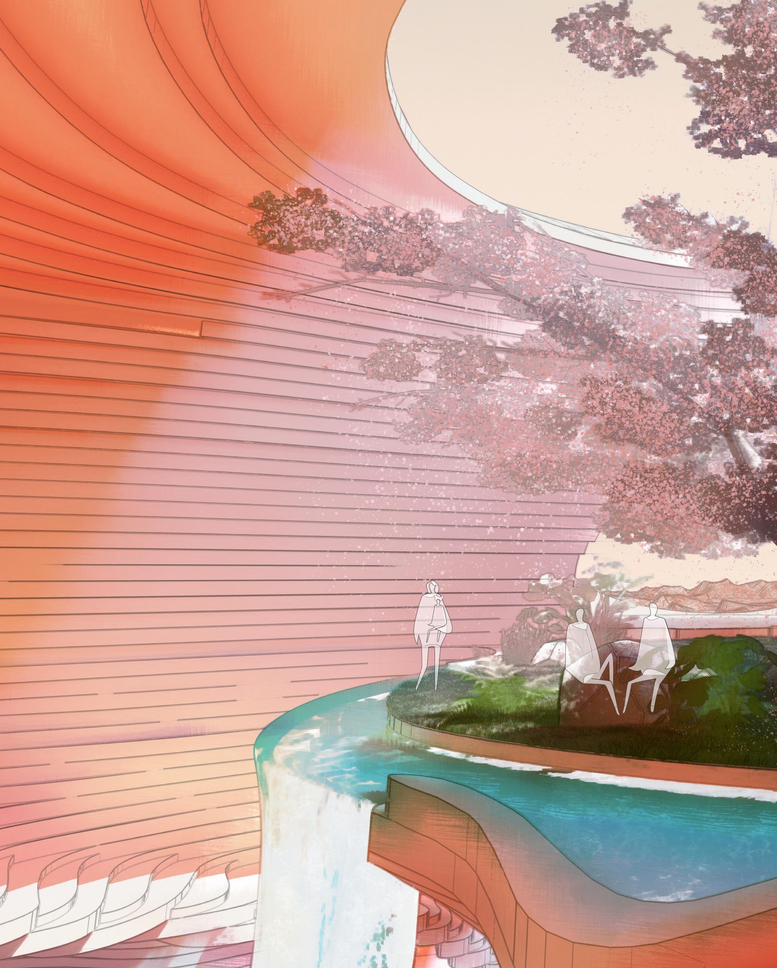

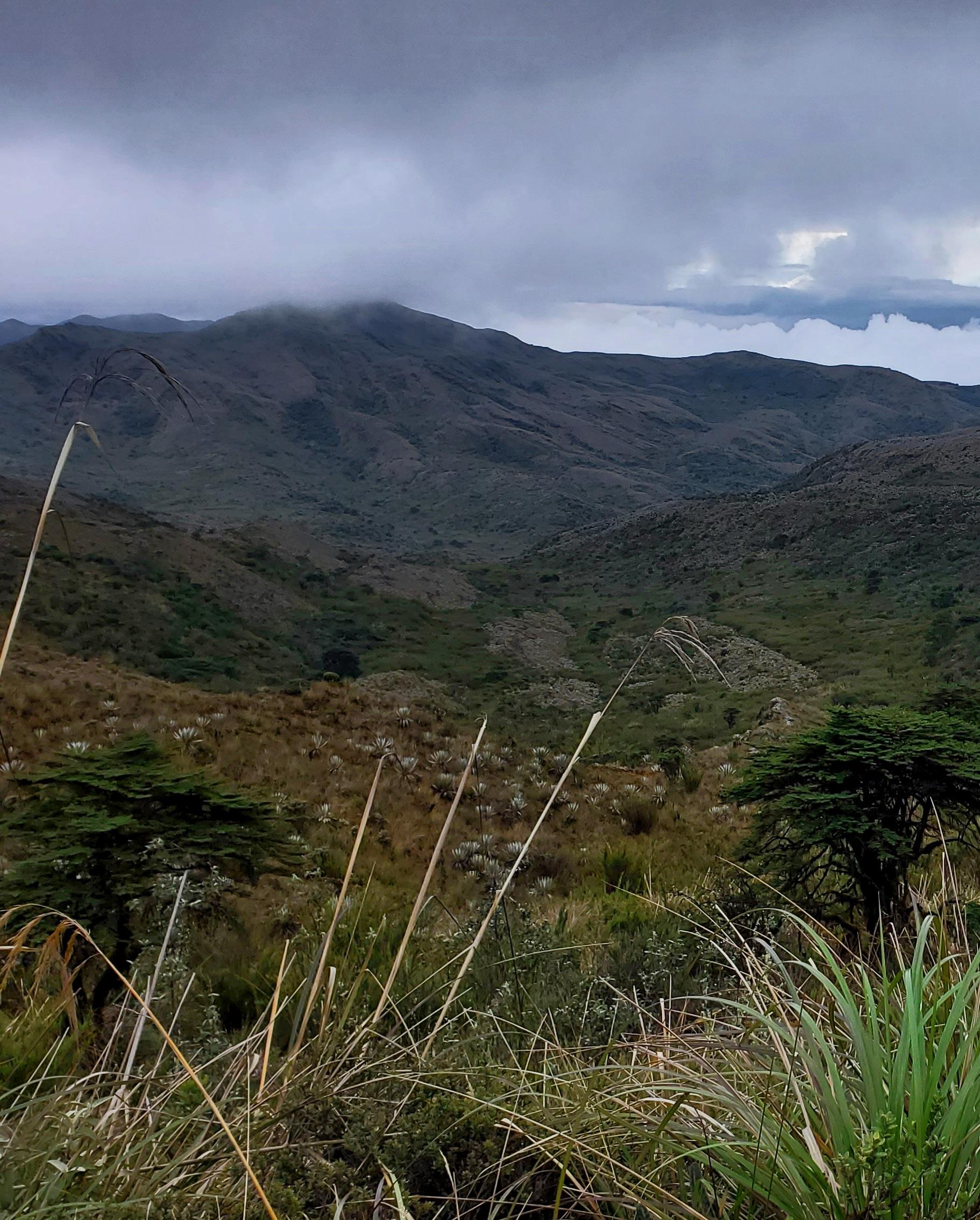
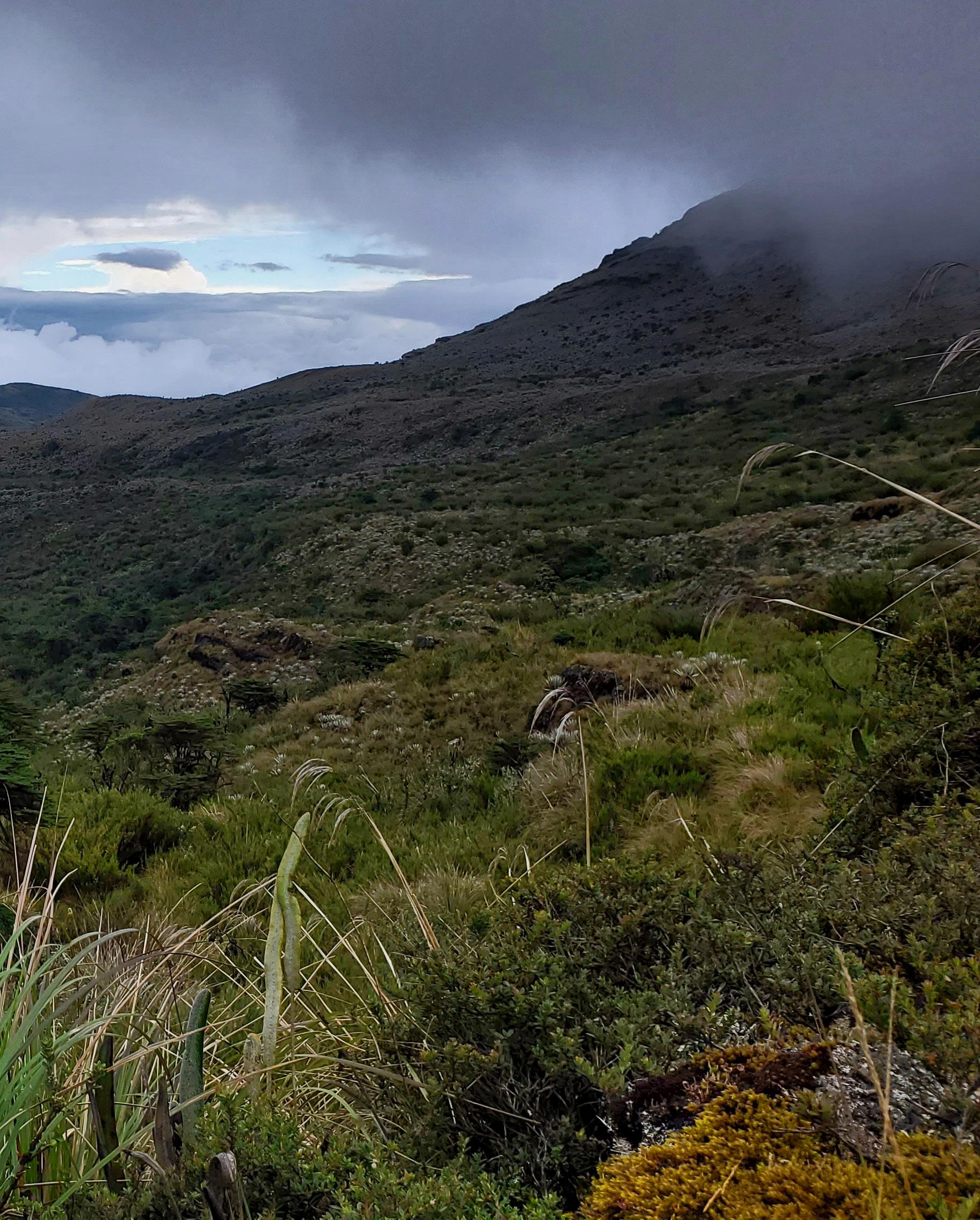
Our studio visited Colombia to study Las Cruces, present our projects to the board, & explore the city.
On a rare sunny day, a mother and her son walk towards the apartments of Ciudadela Colsubsidio. Designed by Germán Samper Gnecco in 1983, the complex hosts an estimated 14,000 homes. Known for its radially arranged structures in superblocks along an axis, the project aims to be a city within a city, a neighborhood for all socioeconomic classes with necessary urban facilities, lifestyle & green areas.

Colorful townhouse complexes were built as social housing, some with the potential to expand vertically. The communities are gated for security, with sprawling courtyard gardens and shops lining the outside.
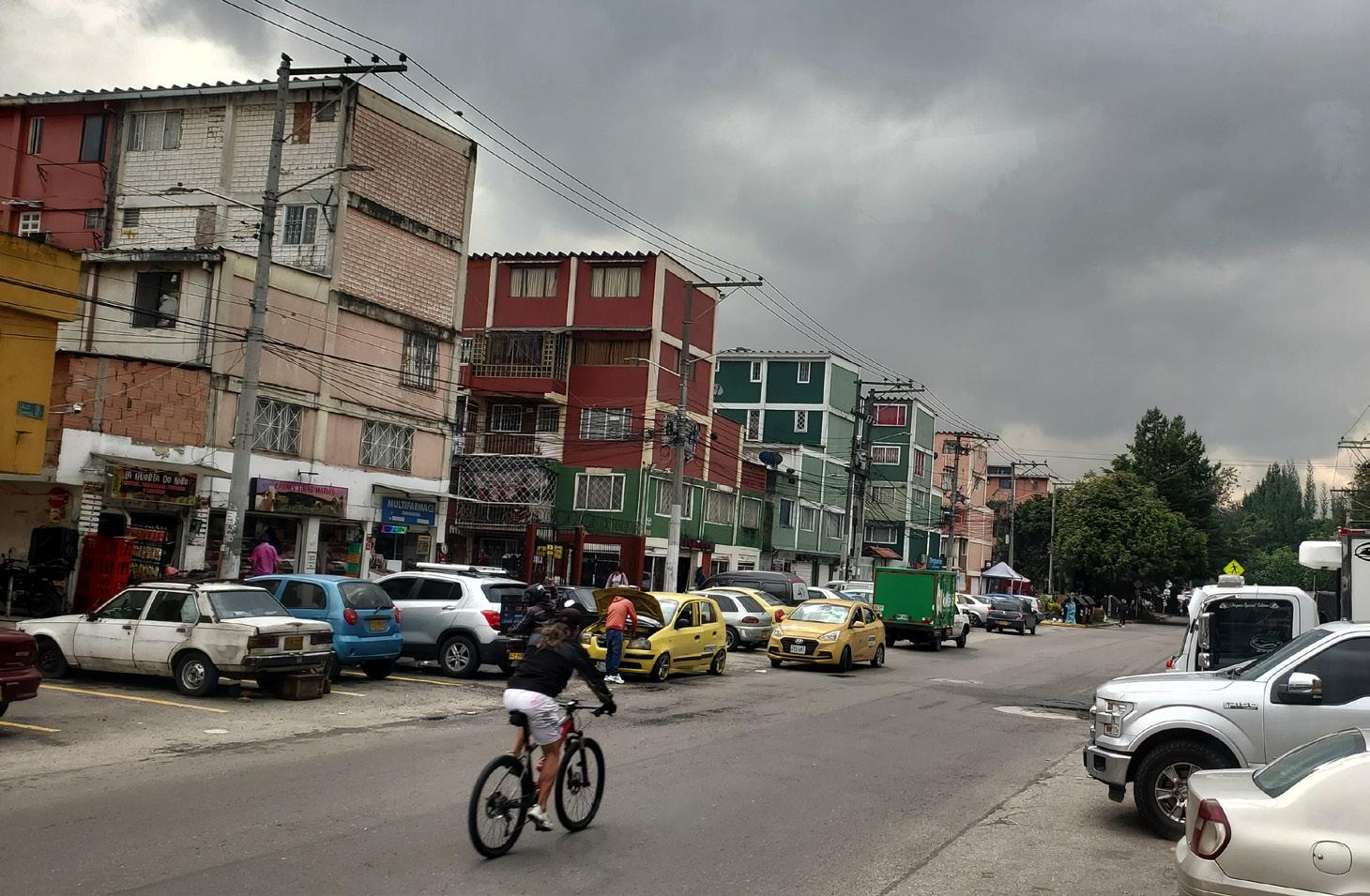
The rooftops of Las Cruces. A stray cat lounges on a makeshift wall, while the Church of Las Cruces peers over new social housing, juxtaposed against heritage facades & patched-up roofs.
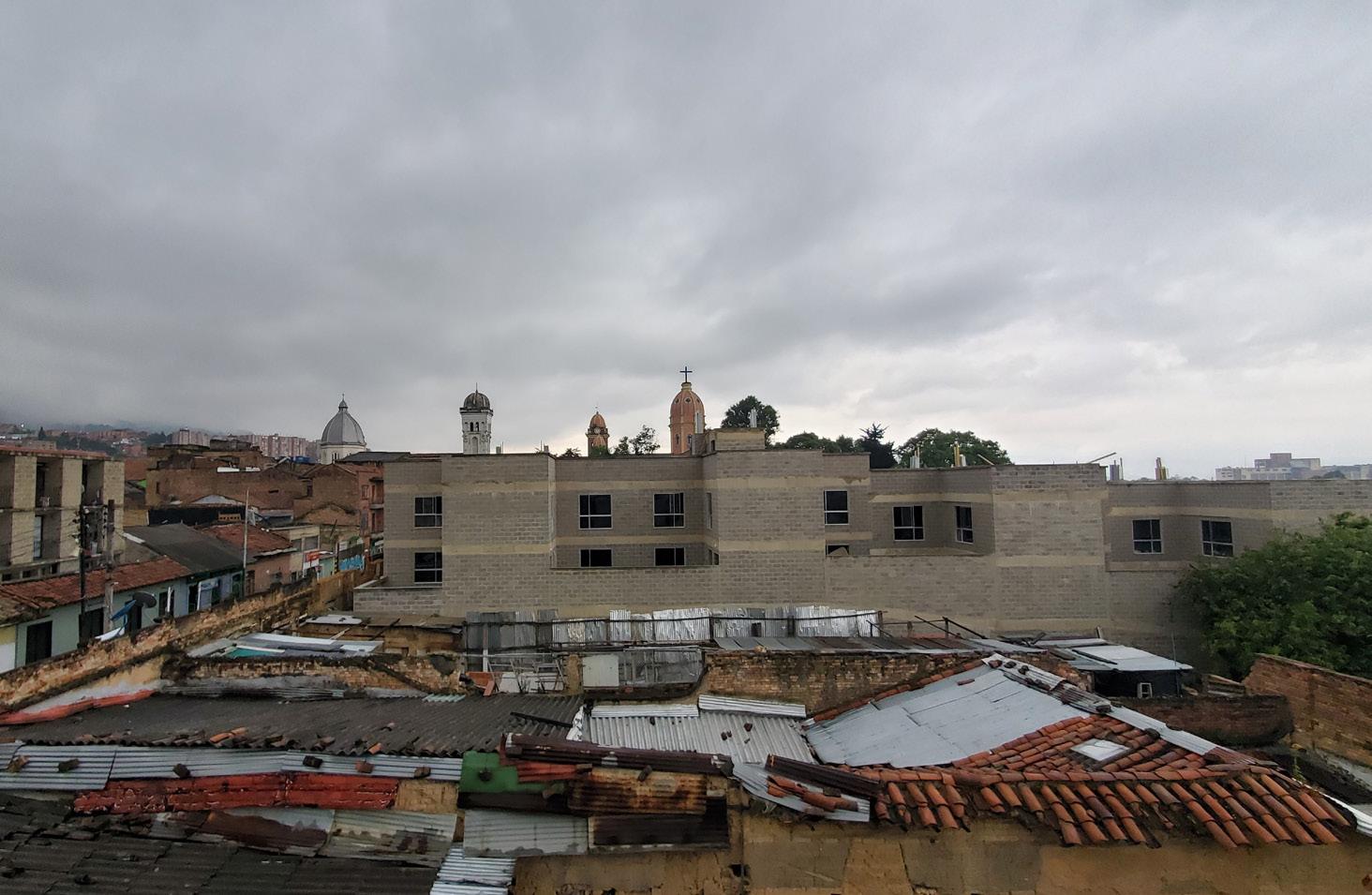
A fruit vendor sets out fresh produce, awaiting today’s customers. On the side, three men wait for something, too. A graffiti wall and barbed wire fence divides businesses from the street.
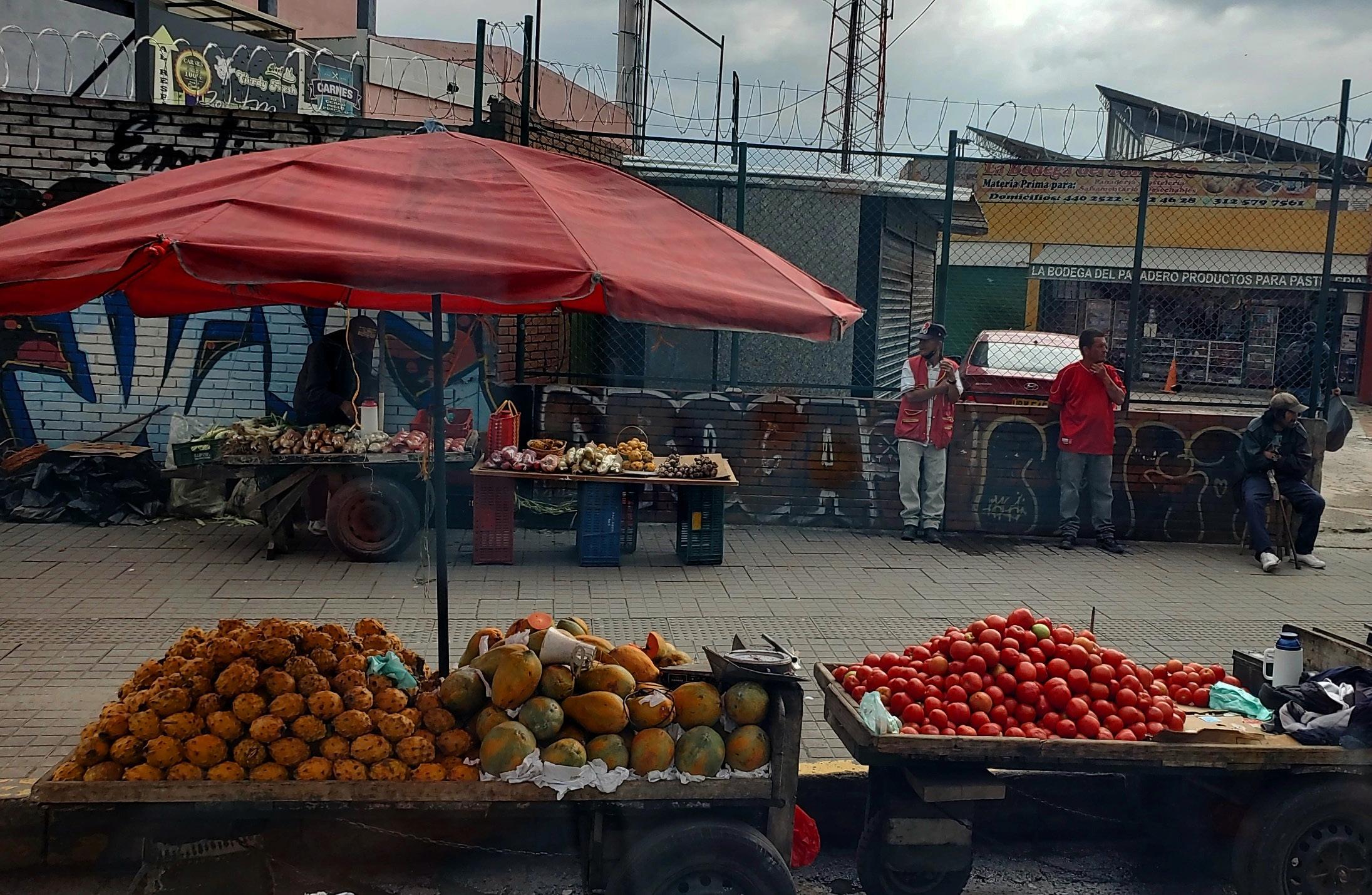
The Colombian páramos are unique high-altitude mountain ecosystems found in the Andes Mountains of Colombia and other countries in South America. Situated at elevations up to 4,800 m above sea level, these ecosystems are known for their extraordinary biodiversity and unique flora & fauna, hosting numerous endemic species. Páramos play a crucial role in regulating water resources by acting as water reservoirs, capturing and storing rainwater and releasing it gradually, which eventually flow downstream and provide freshwater to the region’s towns & cities.
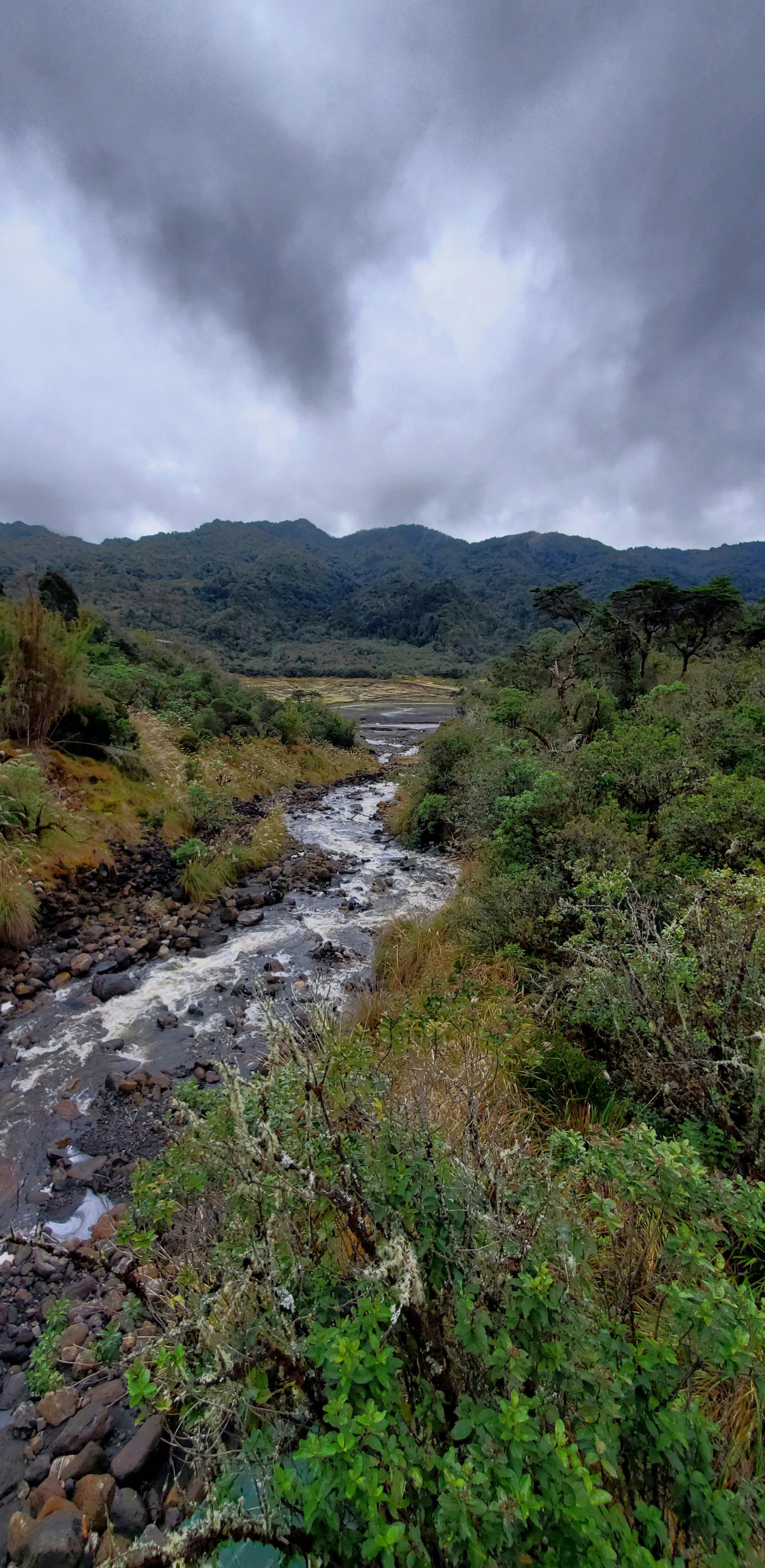
On the journey up mountain slopes & cold high-altitude mist, ancient Frailejón plants speckle the landscape. Their numbers had dwindled due to agriculture and invasive species, but social service programs are working to cultivate and plant new generations.


The name “Frailejón” derives from the Spanish colonizers’ mistaking them for priests in the distance. Only growing 1-2.5 cm per year, the plants shown here are remarkably ancient, over 500 years old. The primary agent for water filtration in the region, they absorb moisture from the mist and release it through its roots during droughts.
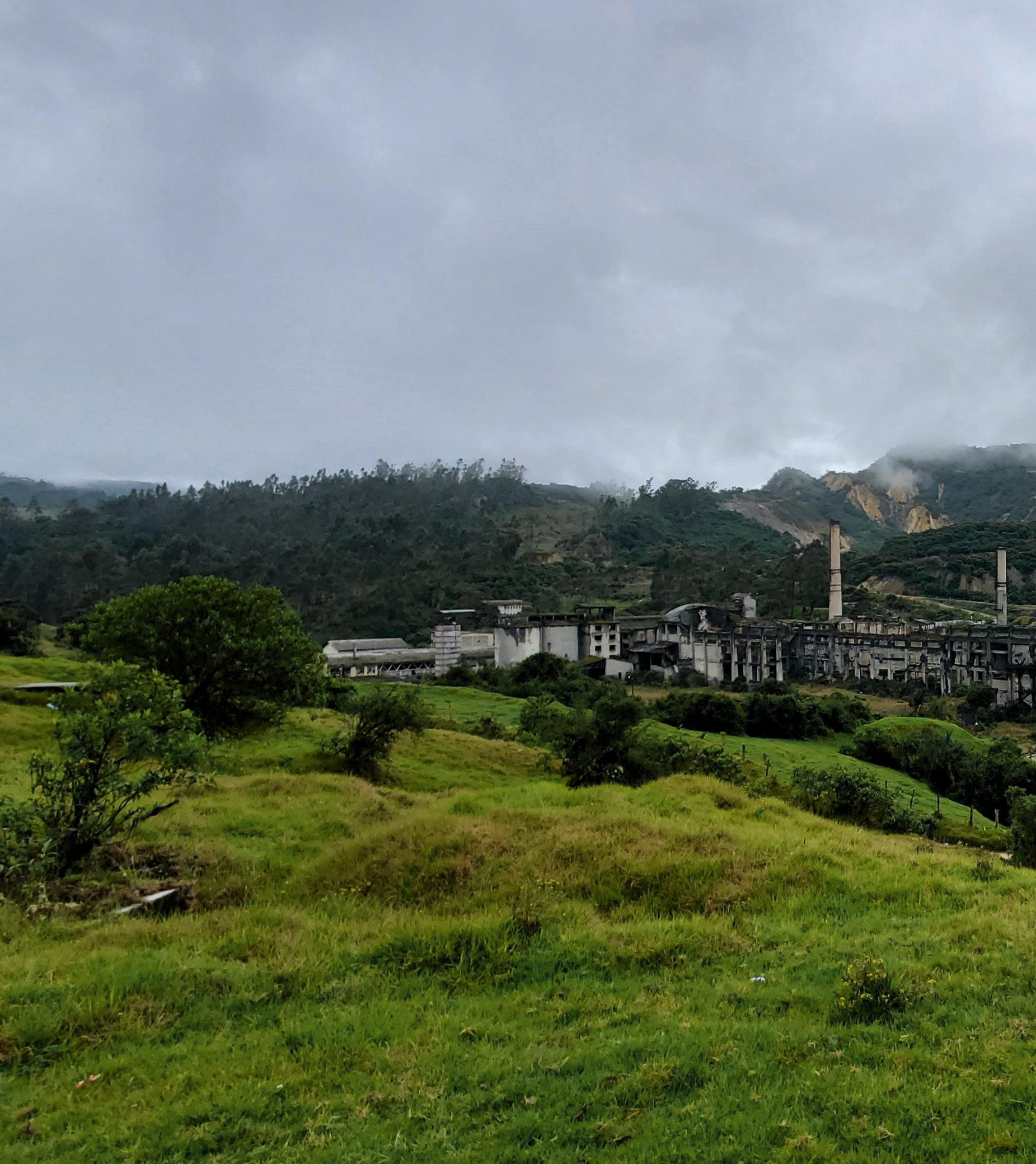
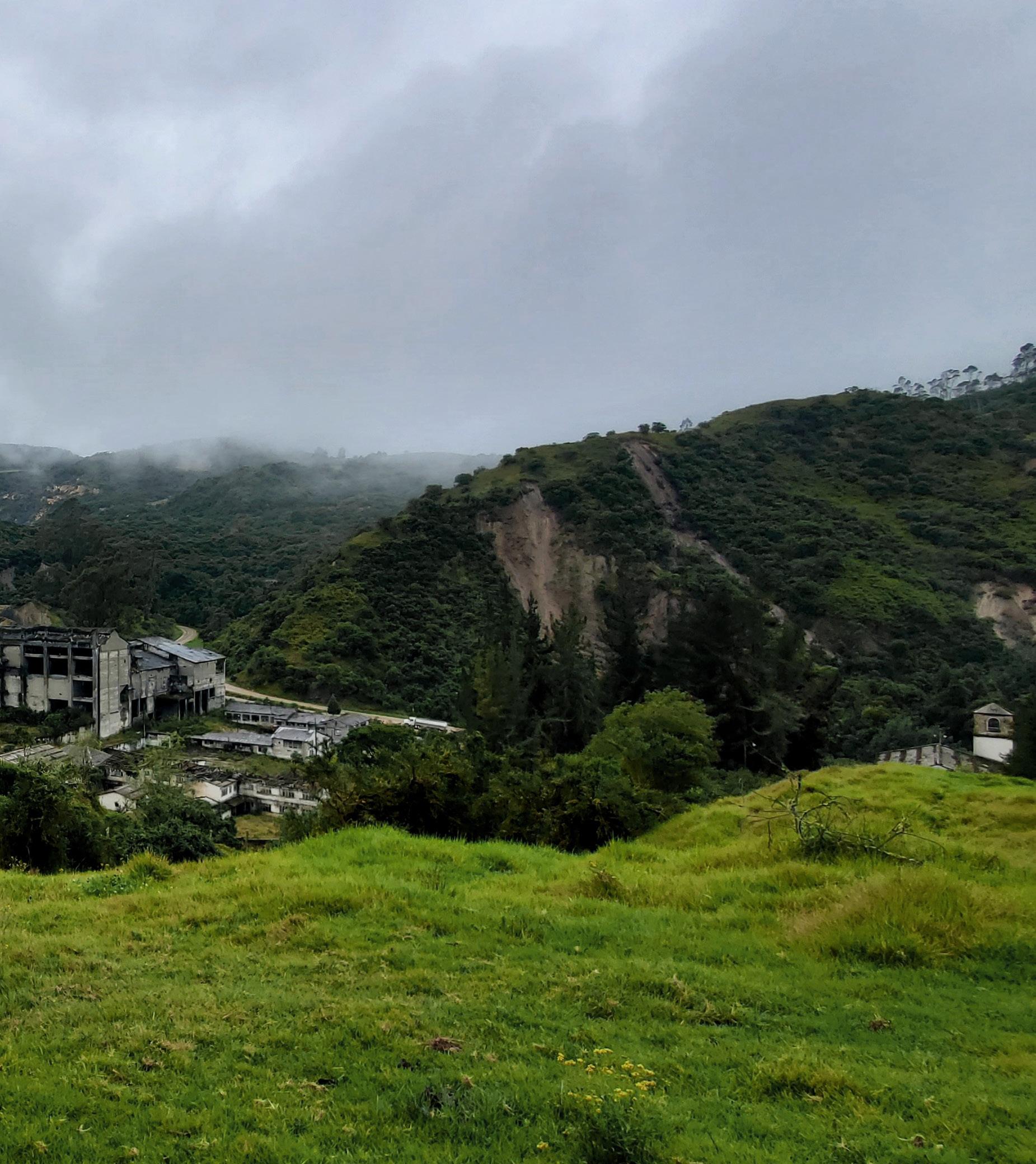
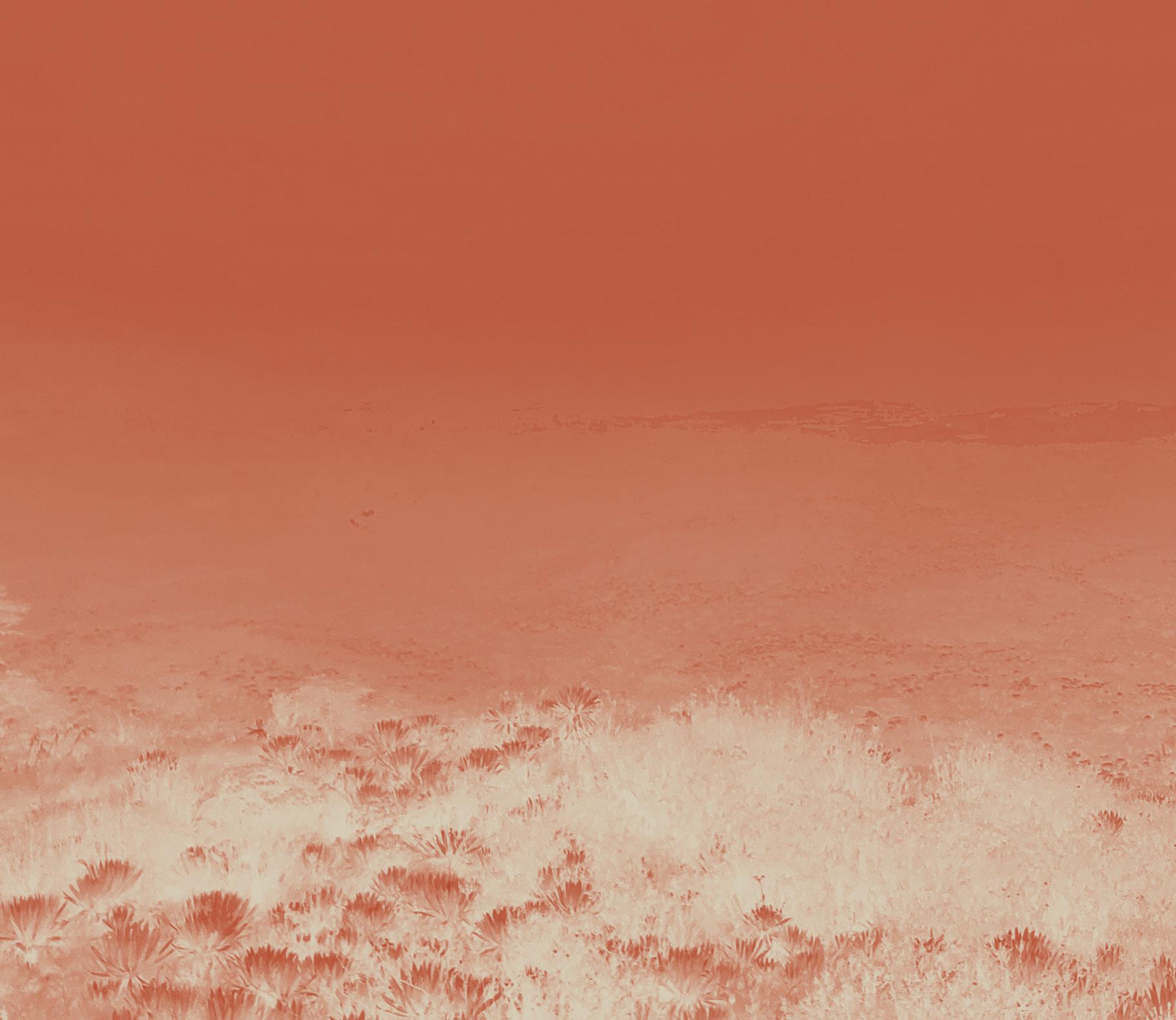
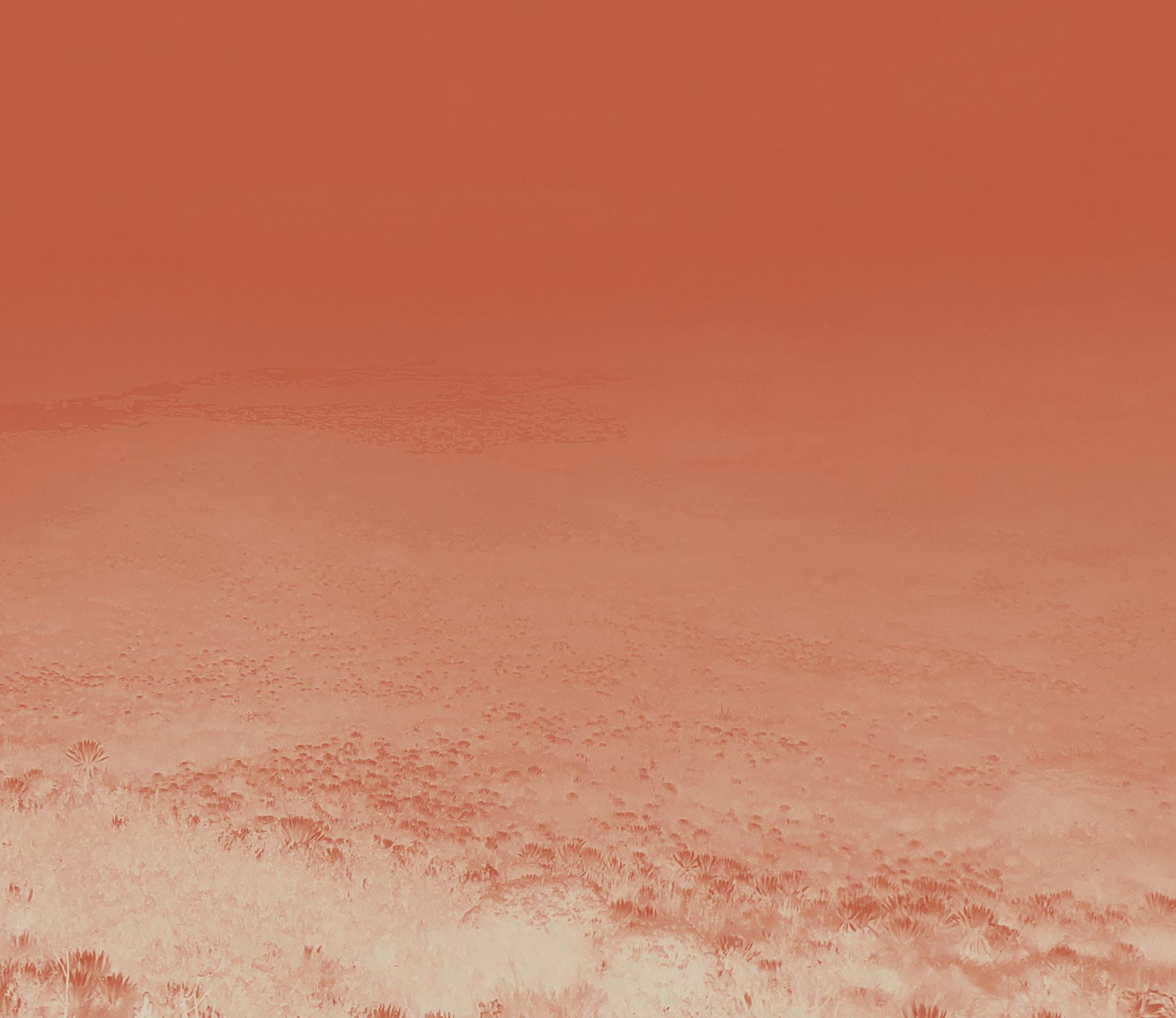
Austin,
with Bercy Chen Studio
Nestled in the hills just south of Lake Travis, Barrie House is a welcoming contemporary home settled on a ridge overlooking the Colorado River. A cantilevered deck on the second floor provides the owners and guests with a beutiful view while enjoying the lap pool. With a footprint spanning 3,300 square-ft, the house includes three spacious bedrooms, three bathrooms and a powder room for guests. Additionally, the house offers a dedicated home office space, ideal for those seeking a peaceful work-from-home environment. The client envisioned a modern dwelling infused with rustic Texan charm. This vision finds its expression in the extensive use of limestone, both as a cladding for the exterior facade and as an accentuating element within the interior spaces. Contrasting beautifully with the limestone backdrop, the kitchen features custom walnut cabinetry and a rolled steel backsplash. The aesthetic flows from the kitchen into the dining and living areas, where wooden furniture pieces and carefully curated artistic accents add to the rustic, yet modern, ambiance. Throughout Barrie House, the designers have embraced the use of natural materials to infuse life and comfort into every corner.
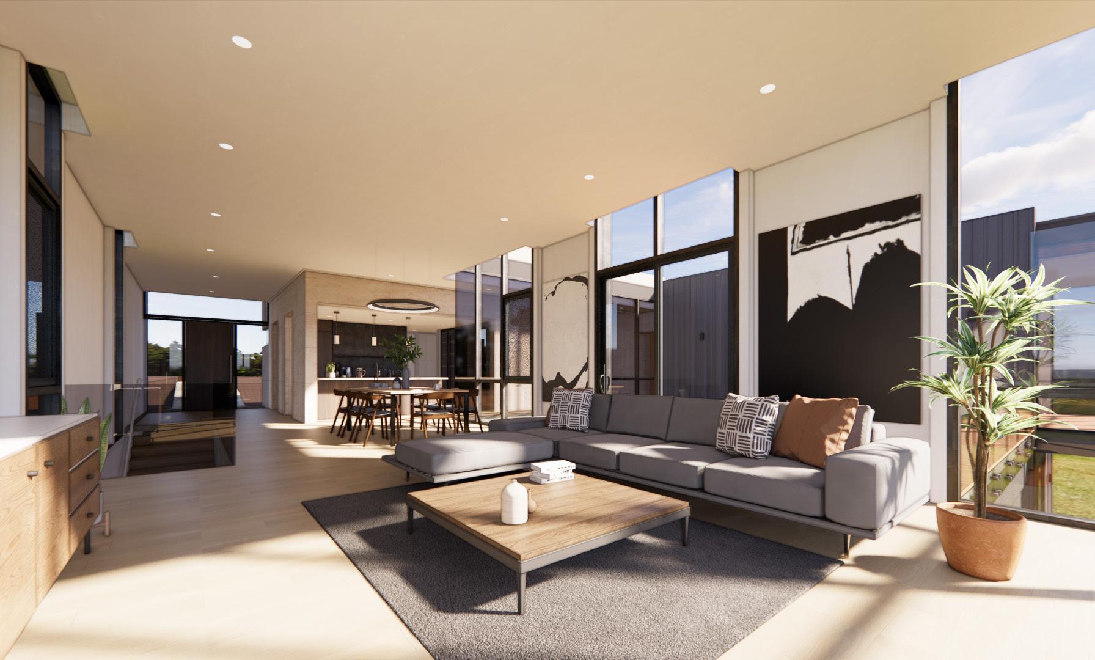

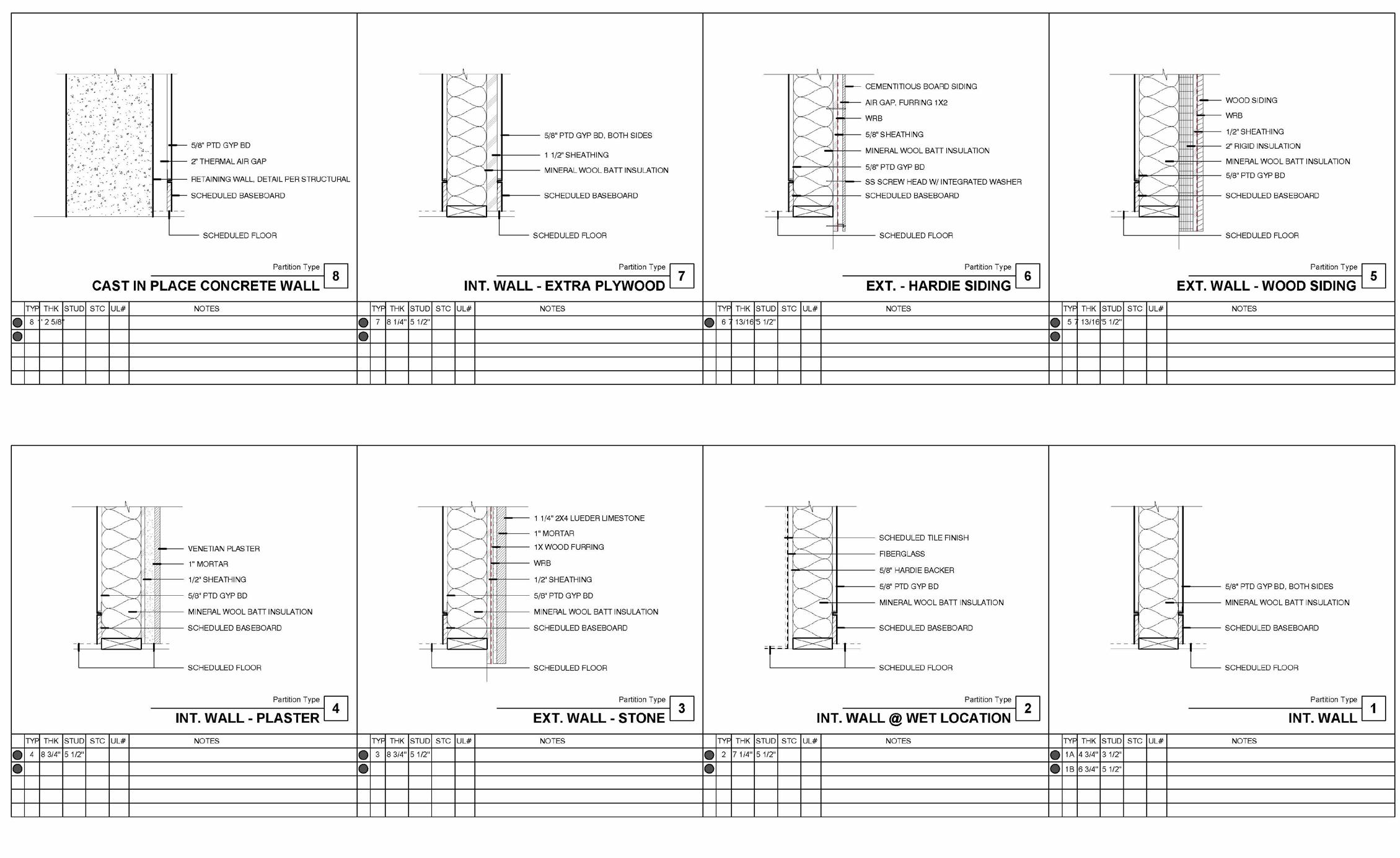
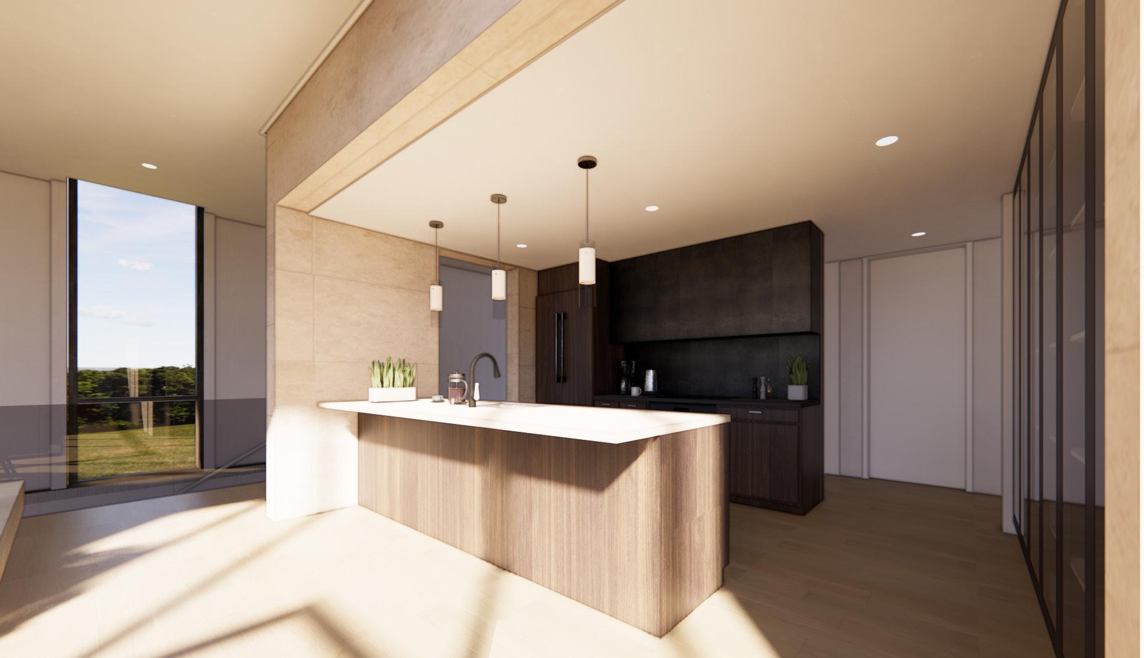
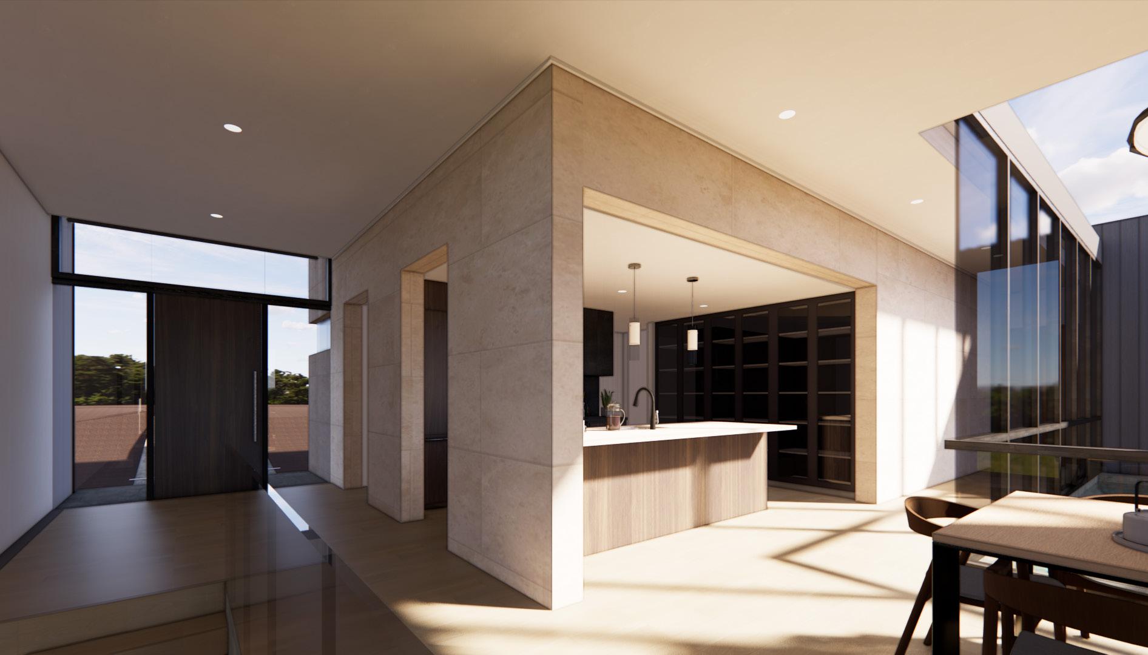
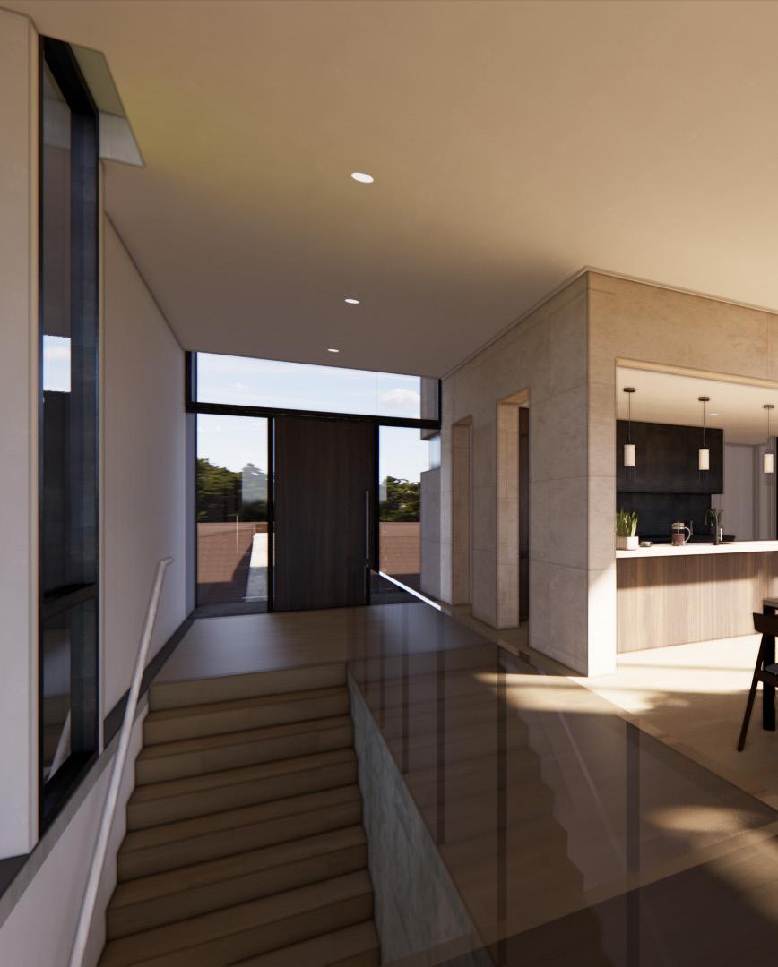
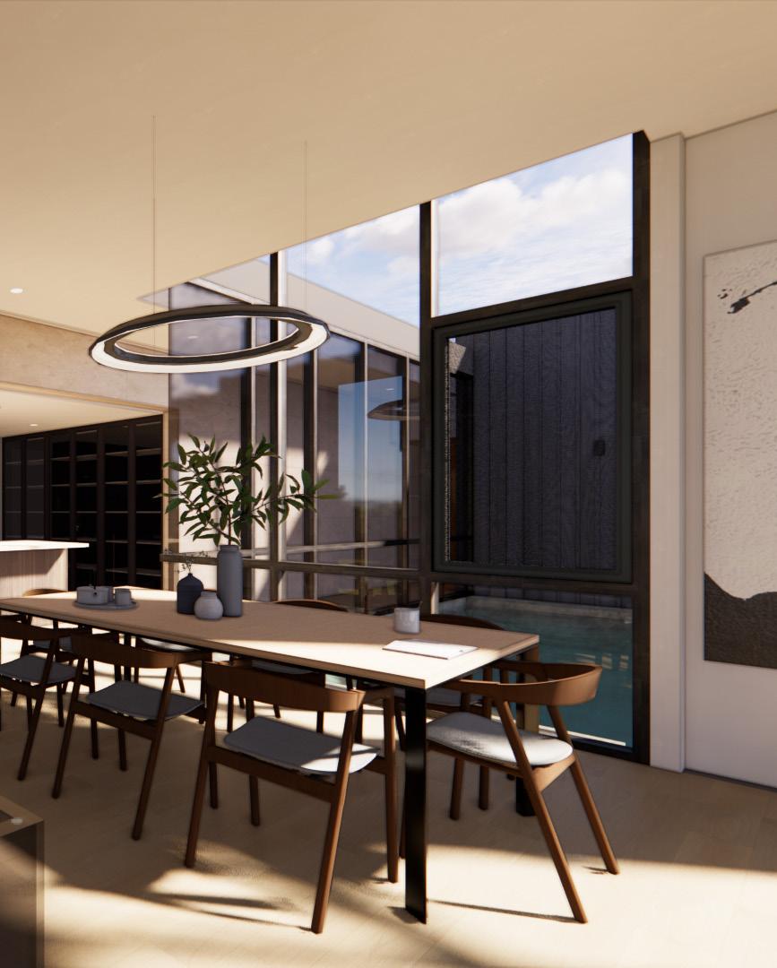
Austin, Texas with Bercy Chen Studio
Partnered with Cambrian Development, 2916 North Lamar will be a vertical mixed use development located on a prominent intersection in North Austin. Situated within a transit-rich locale, this 378,000 square foot building stands as a testament to forward-thinking urban planning. Of this vast space, more than 200,000 square feet are dedicated to rentable units, ranging from cozy studio apartments to spacious one-to-three bedroom residences.. Diversity and inclusivity are key to this development. In line with these principles, the project features ADA accessible units and affordable housing, making high-quality living spaces accessible to a wider range of individuals. Venturing beyond the residential aspect, the complex also offers commercial spaces for rent, further enriching the neighborhood’s dynamic landscape. Designed to increase community benefits, interior courtyards provide spaces for gathering and leisure, including a pool, while other amenities include an entertainment room, a club room, gym, work-study spaces, and more. The 326 unit complex, combined with the rentable retail spaces, will be a vibrant, thriving central hub that brings residents and the surrounding community together
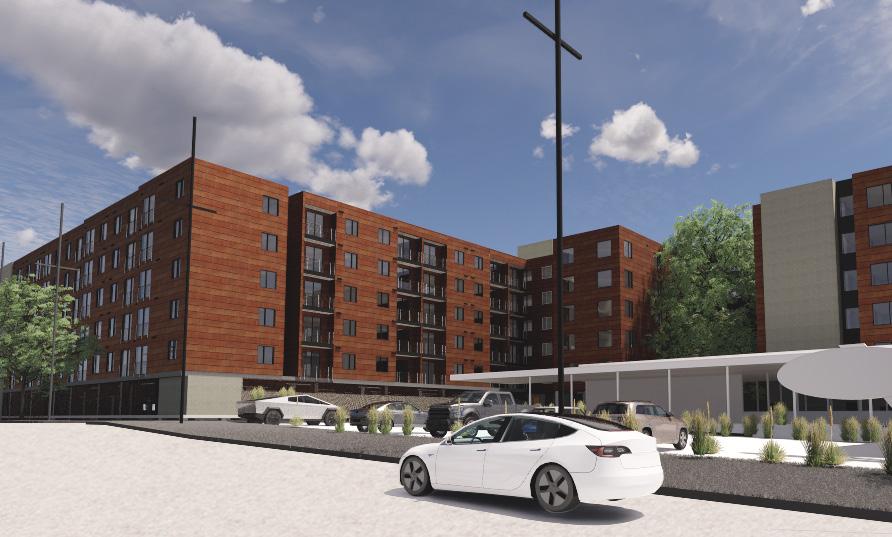

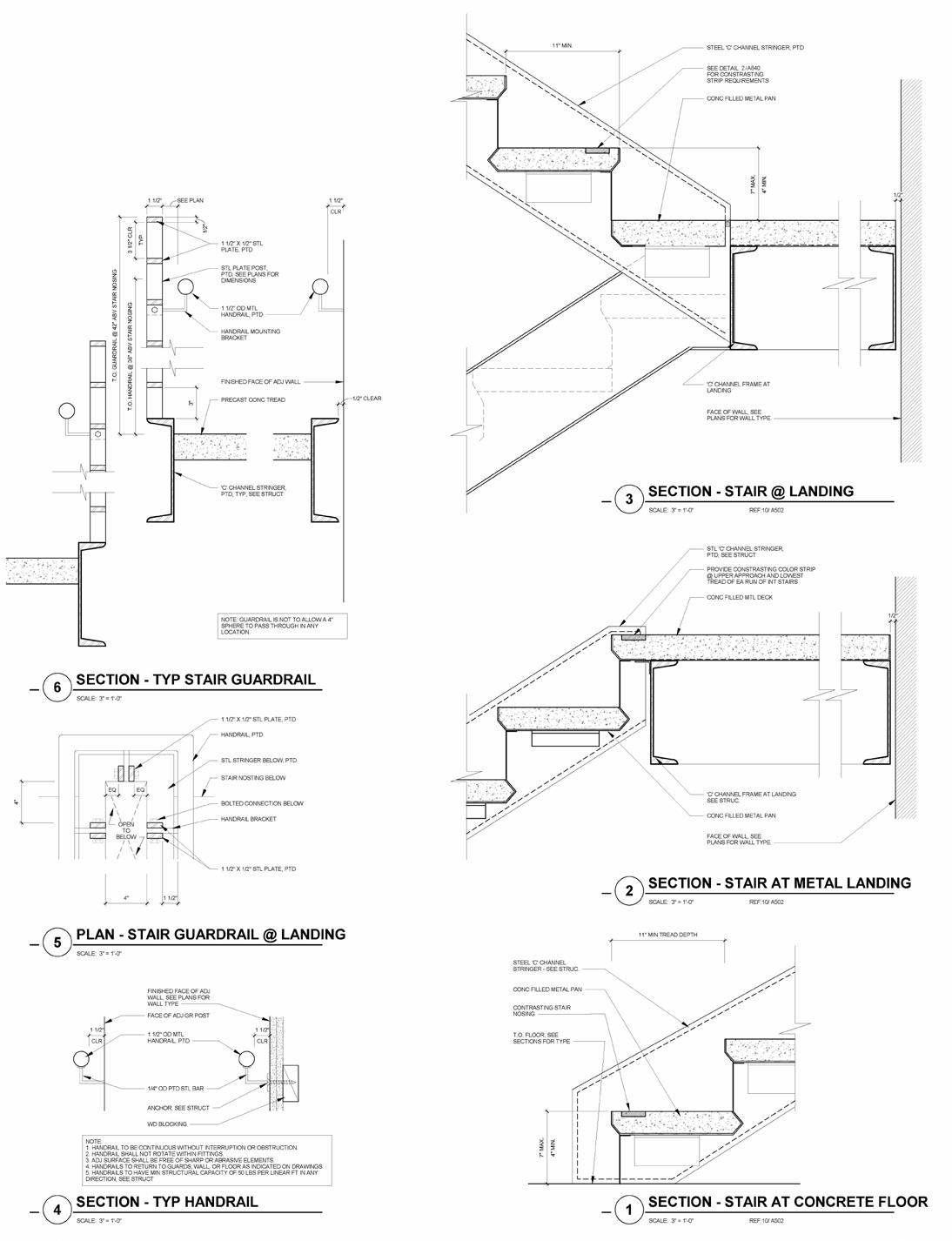
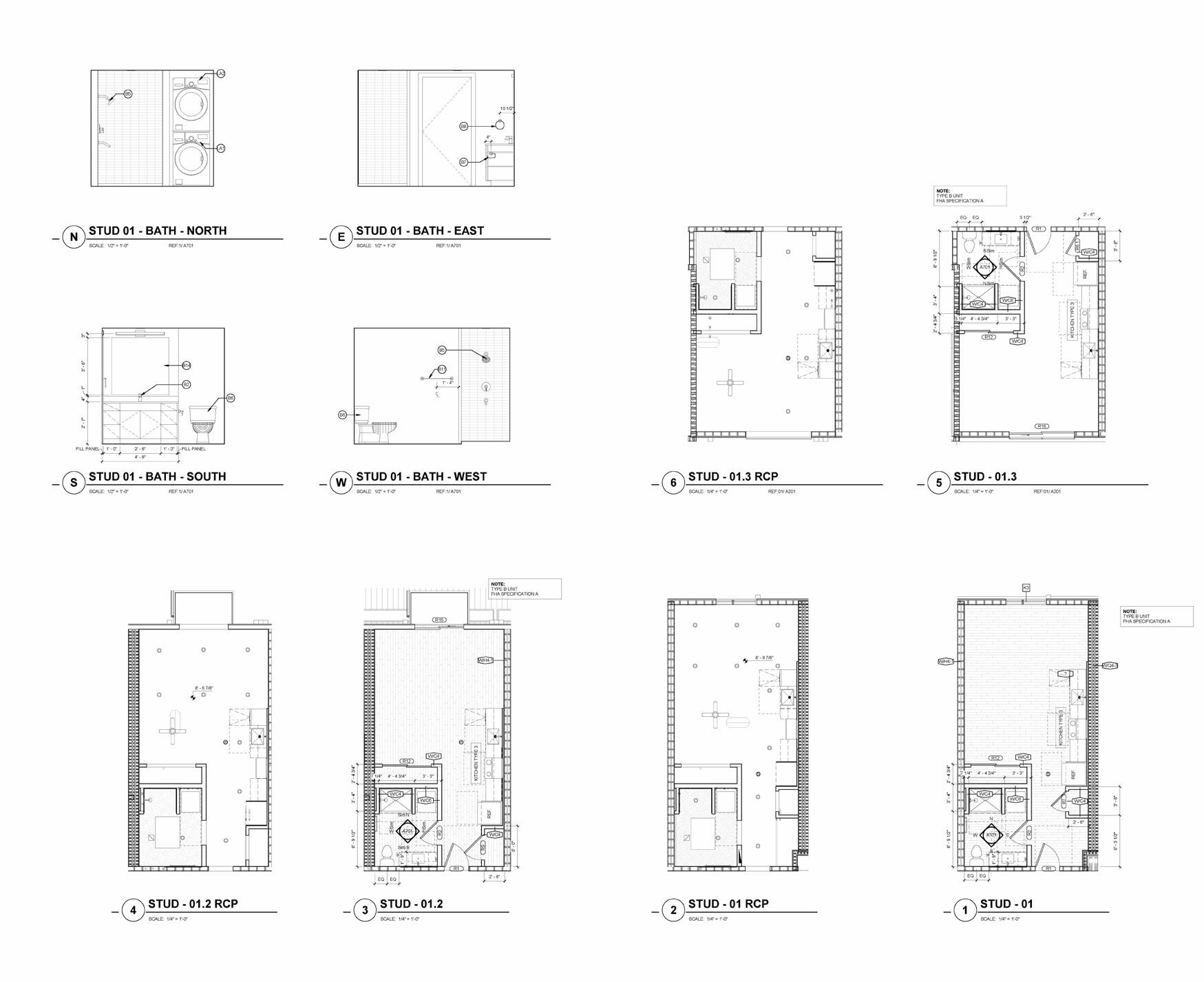
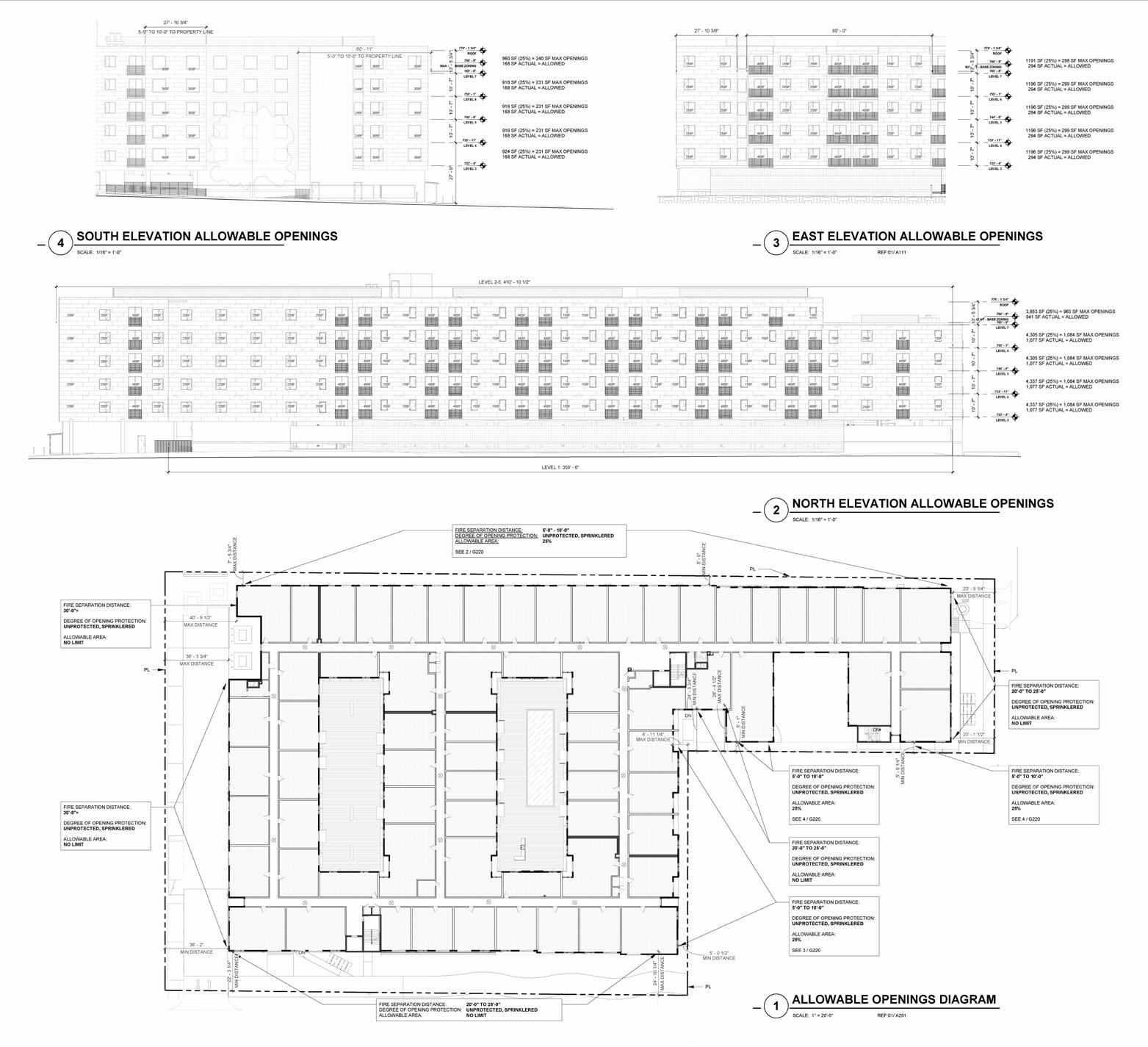
Chen Studio
Located along the prominent Airport Boulevard corridor, the 1135 Gunter St development aims to address Central East Austin’s need for workforce housing. Located in the thriving Govalle neighborhood, this ambitious project encompasses multifamily residences, modern office spaces, and vibrant retail establishments, all within proximity to inviting parks, recreational areas, and a burgeoning culinary and arts scene. Strategically situated near a future transit-oriented corridor, this development enjoys easy access to Austin’s forward-thinking public transportation system, Project Connect. The Green Line Commuter Rail, just a brief five-minute stroll from the property, seamlessly connects the area to downtown Austin, enhancing the convenience of daily commutes. Moreover, this prime location ensures quick and hassle-free drive times to major employers, with fifteen minutes or less to renowned companies such as Indeed, Google, and the Austin Tesla Gigafactory. Its close proximity to downtown, the University of Texas, and Austin-Bergstrom International Airport further solidifies its status as the ideal choice for students, young professionals, and diverse residents seeking accessible and affordable workforce housing.
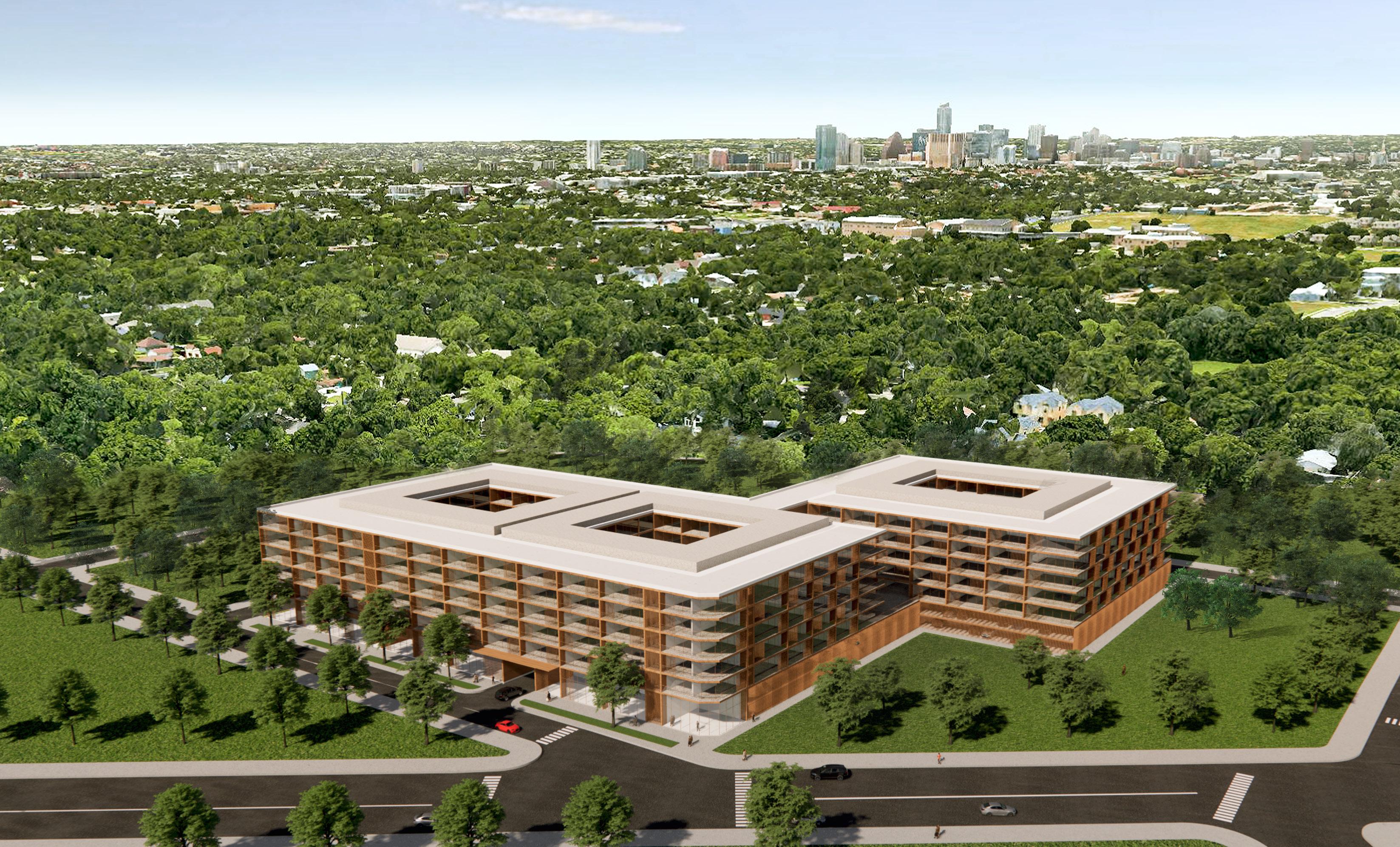
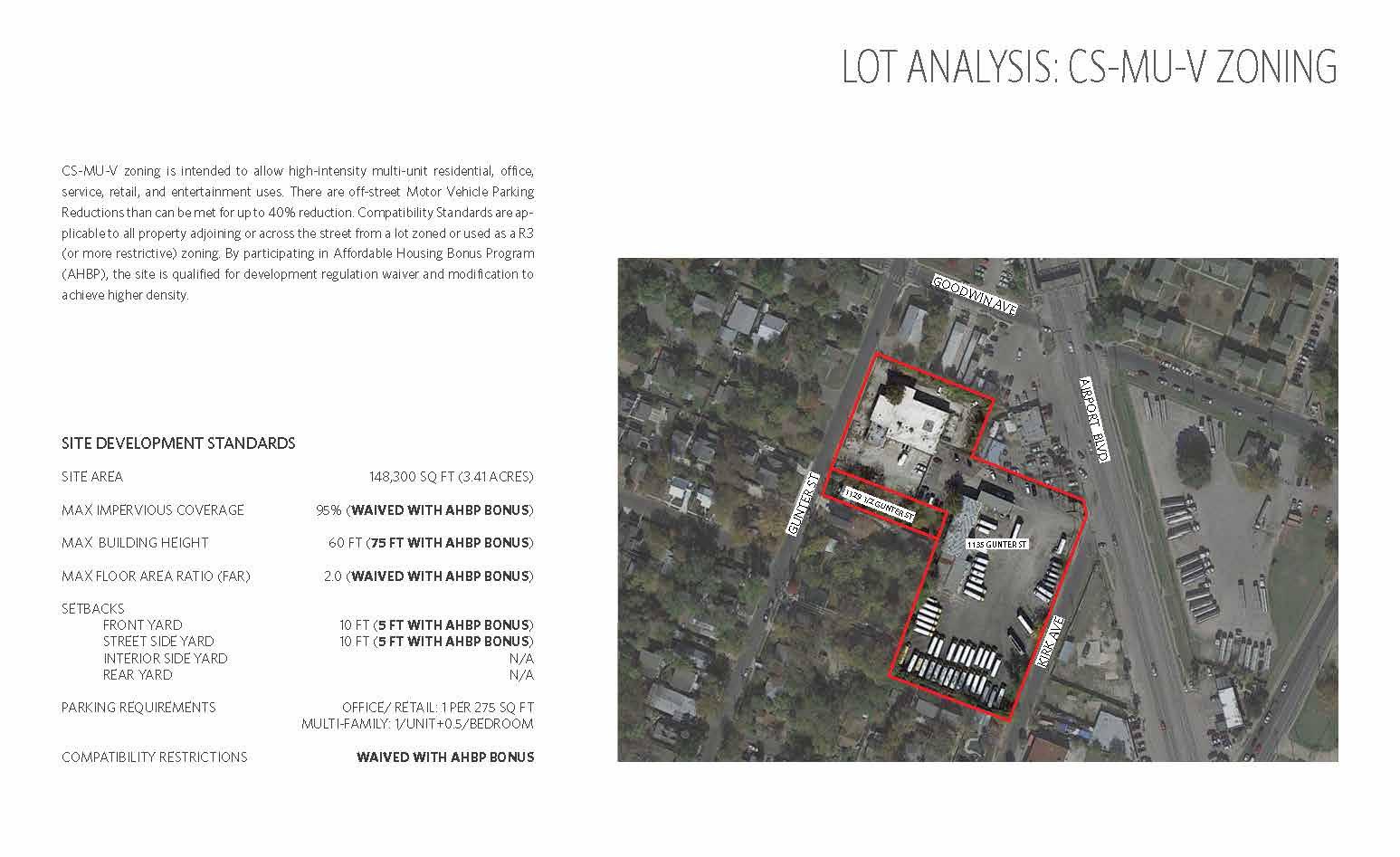
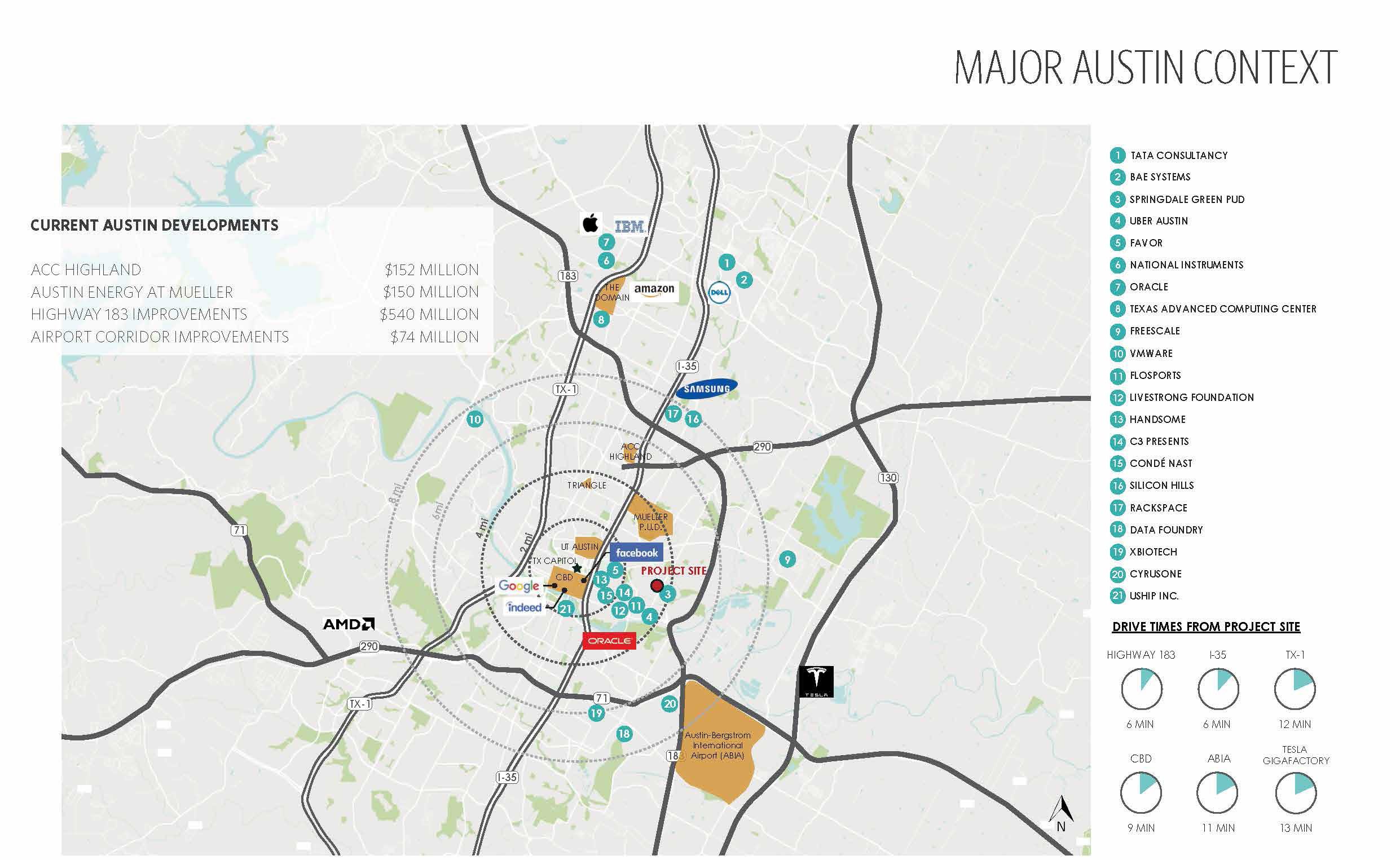
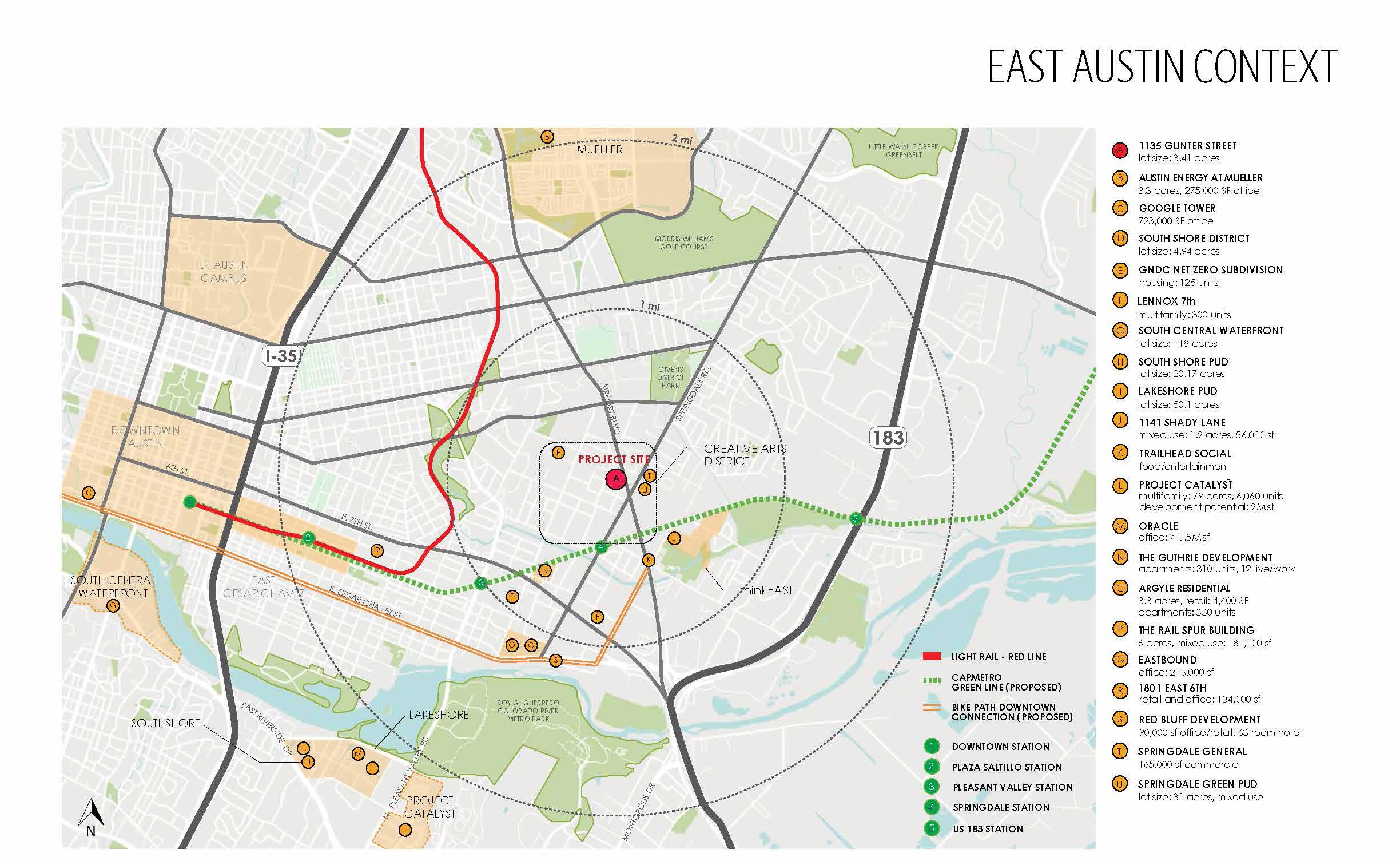
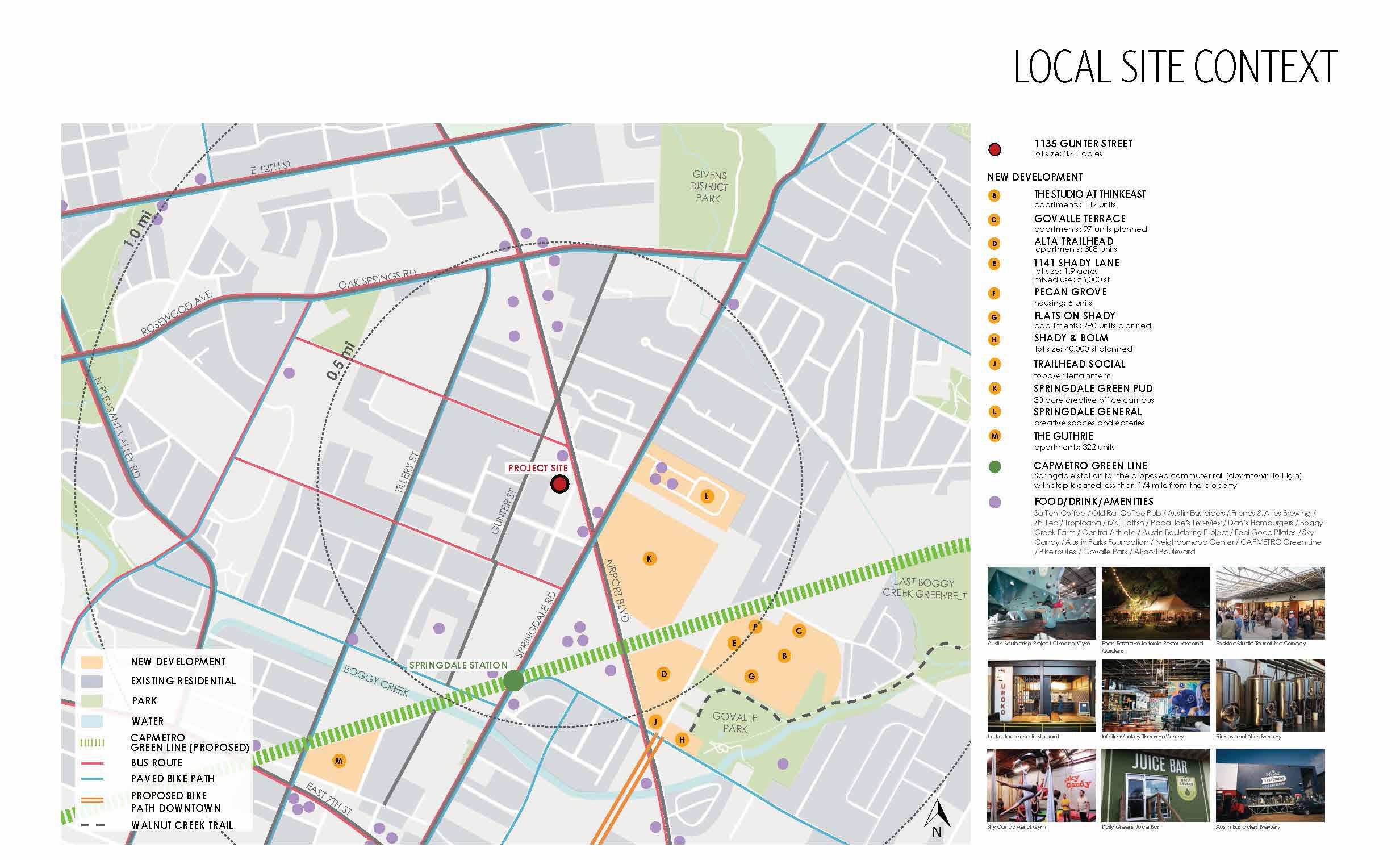
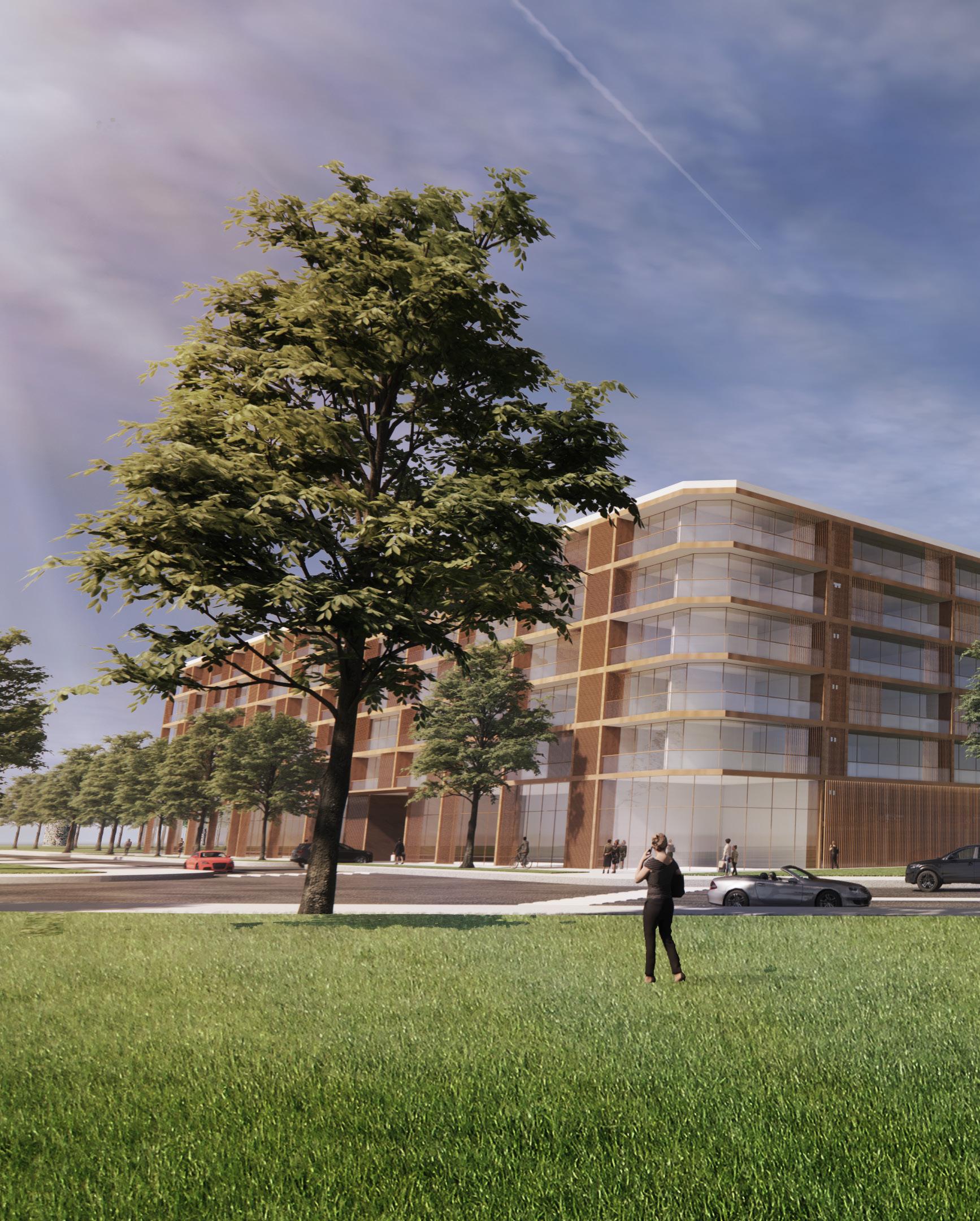
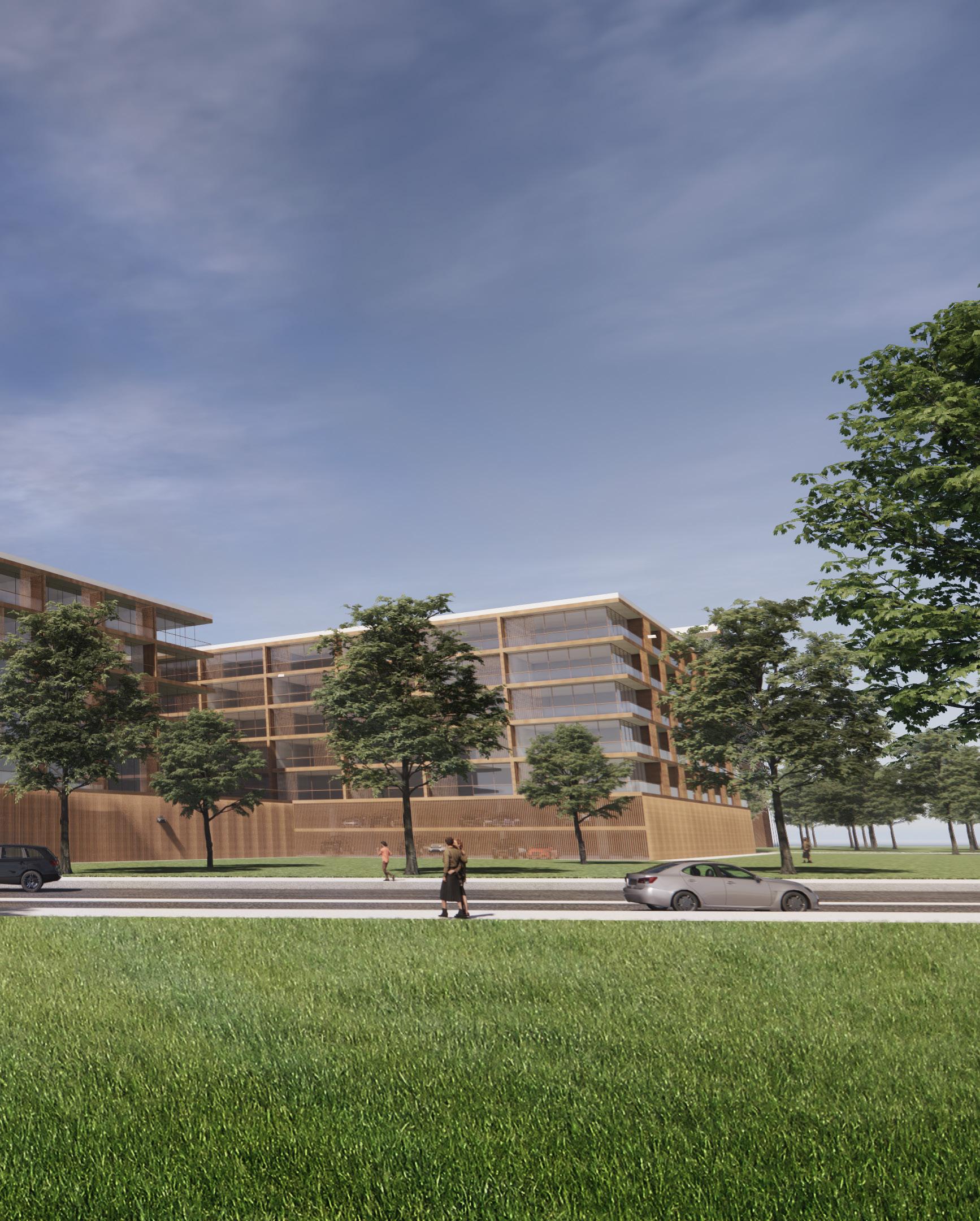
English - Native
Spanish - Native
Korean - Learning
The University of Texas at Austin
Bachelor of Architecture
Class of 2023
University Honors (top 4%)
2019 - 2020, 2023
Design Excellence Nominee
Spring 2023
Barbara & Donald Pender Endowed Scholarship
2020
Dennis & Sandra Williams Scholarship
2018
SkillsUSA competition awards
2018, Best of Show, State level 2nd place
Undergraduate Architecture Student Council
Member since August 2018
Graphics Chair | Fall 2020 - Spring 2021
Rebranded the organization & social media, designed merchandise collection
Alpha Rho Chi
Member | Fall 2018 - Spring 2019
to contact me, find me on instagram | @az.itectura
Bercy Chen Studio LP
Professional Residency Intern | Austin, TX
June 2022 - March 2023
Participated in the research, design, and documentation of high end residential projects, vertical mixed use and multifamily developments. Architectural work includes drawing for schematic design, design development, and construction documents. Assisted with interior design, with emphasis on fixture, appliance and material selection. Involved with the financial and schematic research for new development projects, including data collection and visual representation, and created Project Investment Summaries and Feasibility Studies for stakeholders. Participated in office management and client and consultant meetings.
Level 5 Design Group
Architectural Production Specialist | Mansfield, TX
February 2018 - August 2019, seasonal
Contributed to the research, design, documentation, and administration of various projects in Texas and Oklahoma. Tasks included work in schematic design, design development, construction documents, code review, RFIs, and submittals. Participated in site visits, field measurements, and attended client and consultant meetings.
Modeling Software
Revit
Rhino
AutoCAD
Grasshopper
SketchUp
3DS Max
Analog & Fabrication
Laser cutting
Mixed media
Photography
Graphic Software
Illustrator
Photoshop
InDesign
Premiere Pro
Lightroom
Bluebeam Revu
Rendering Software
Enscape
Lumion
VRay

