
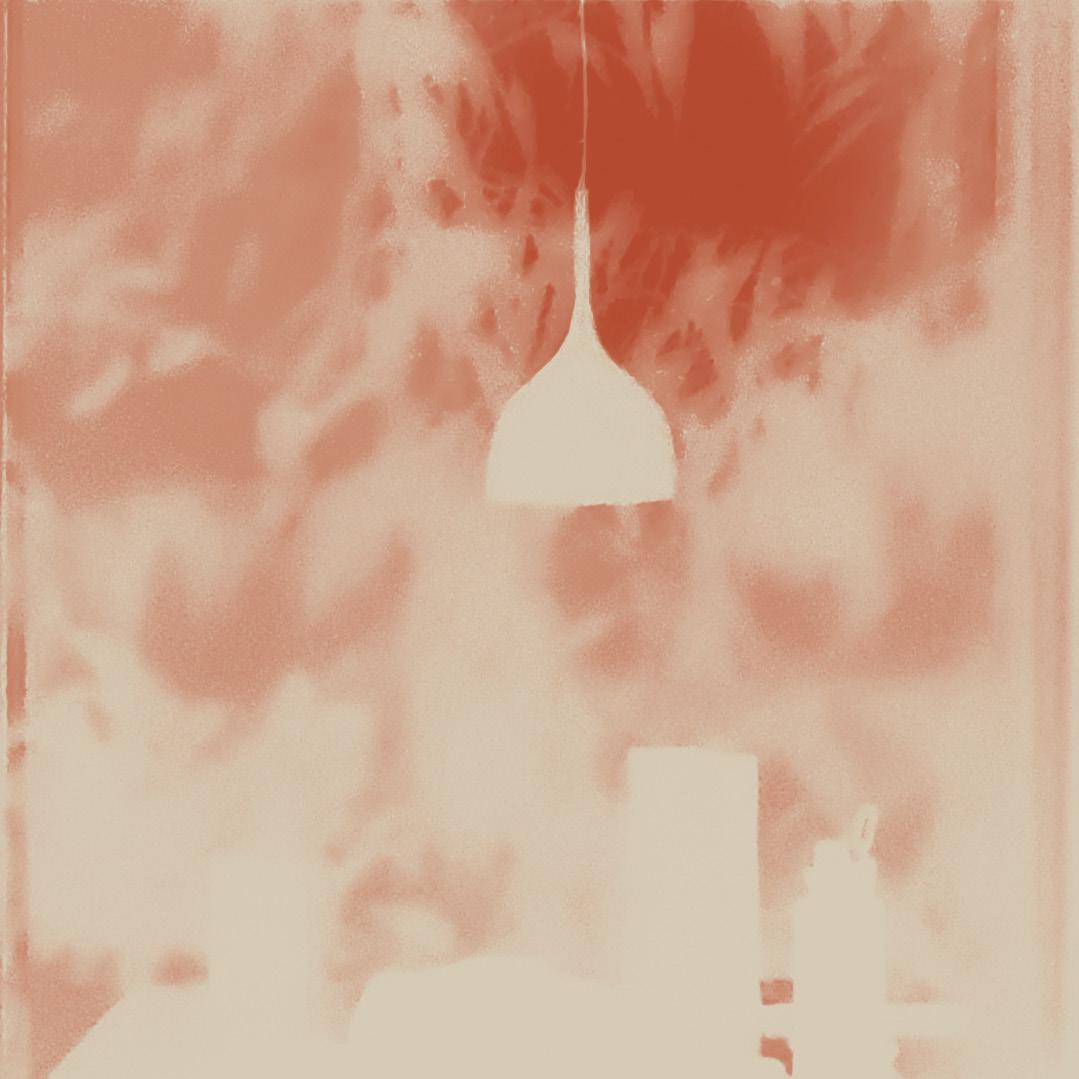
PORTFOLIO ARANTZA
selected works 2018 - 2023
ZAMUDIO
In every body exists a different mind, and in every mind there dwells a different world - thus, every being experiences space uniquely and infinitely. May we carefully consider the human experience, to view the world through the eyes of another in envisioning what could be.
ACADEMIC WORK The Townhouse Intervención Revival Uncovering the Las Cruces Corridor La Primera Etapa The Campfire: Market + Growery A green platform bridging downtown Austin Resume [for professional works + more, click here] 06 22 32 40 48 TABLE OF CONTENTS
THE TOWNHOUSE
Location: Austin, Texas
Professor Piergianna Mazzocca Spring 2021
“Home” is a place created through feelings of comfort and security, freedom and personality, where relationships are created and nurtured. Adaptable spaces that reflect these values are important for multigenerational homes and found families. The Townhouse aims to provide a sense of community with dwellings that support multi-generational living, roommate arrangements, or other forms of living. The complex is composed of eight dwellings, with three-story units paired on either side of four single level units near the elevator core. The four central dwellings are fully ADA accessible, suitable for disabled or elderly living. The dwellings, while separate, connect on the third level with collective terraces for individuals to connect with their neighbors. The dining and living areas are arranged so that residents may interact with each home. Curved edges and windows of the units create an approachable flow, and allow light to filter through uniquely patterned metal screens.
6
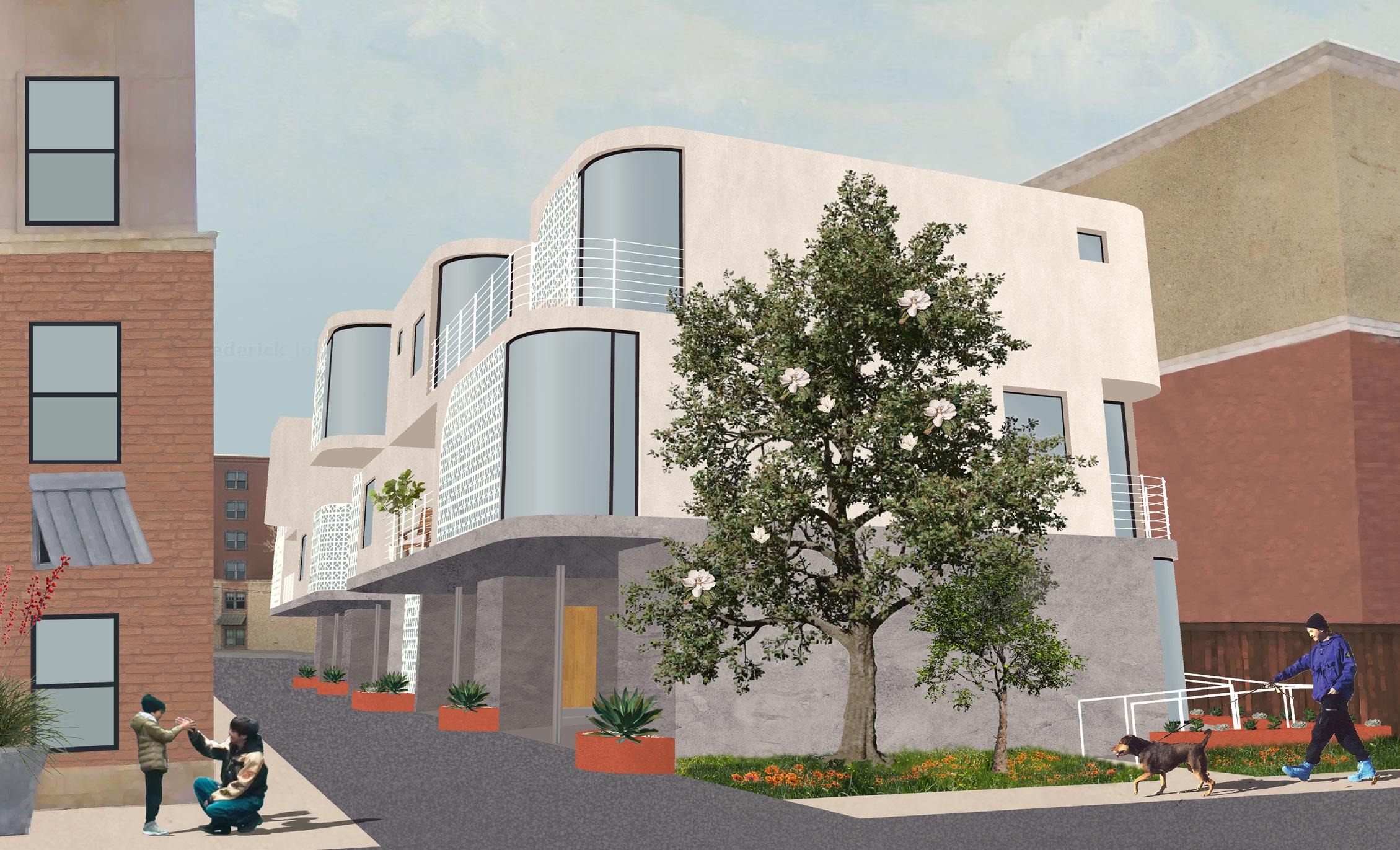
7
Study: SAAL Bouça
Designed by Portuguese architect Álvaro Siza in the 1970s, the SAAL Bouça complex was a social housing project commissioned to address the severe housing crisis facing the country at the time. The duplex homes are organised in four-story blocks of stacked two-story homes, arranged in rows facing each other with long planted courtyards in between to provide communal spaces. The sectional diagram depicts different living conditions in the 1970s on the left, which depicts a multigenerational home with many youth playing outside, and the right shows residents in the 2000s, with a single parent household and childless couples. These interactions inspired common spaces in The Townhouse for multigenerational and shared living.
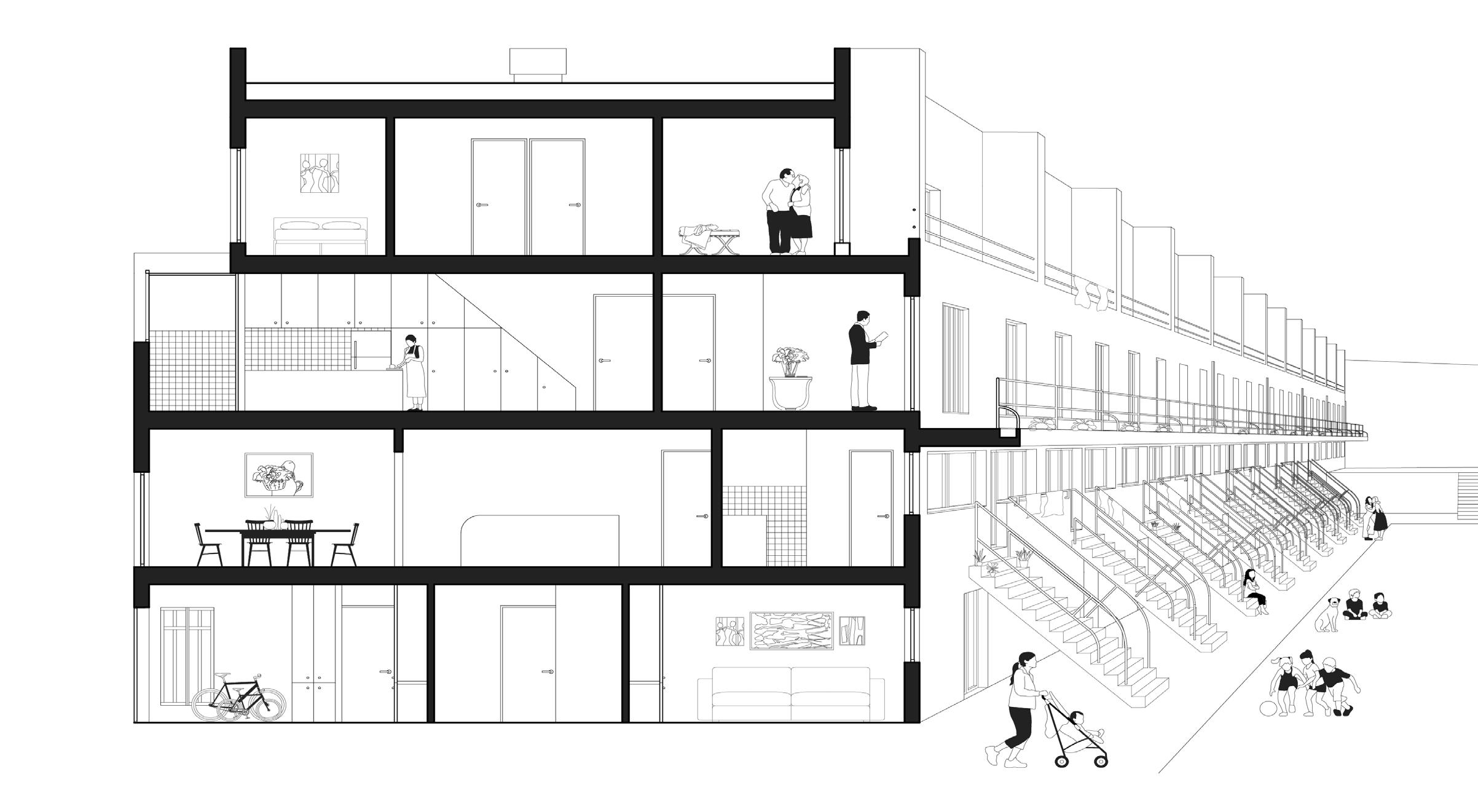
8
Scene from the 1970s
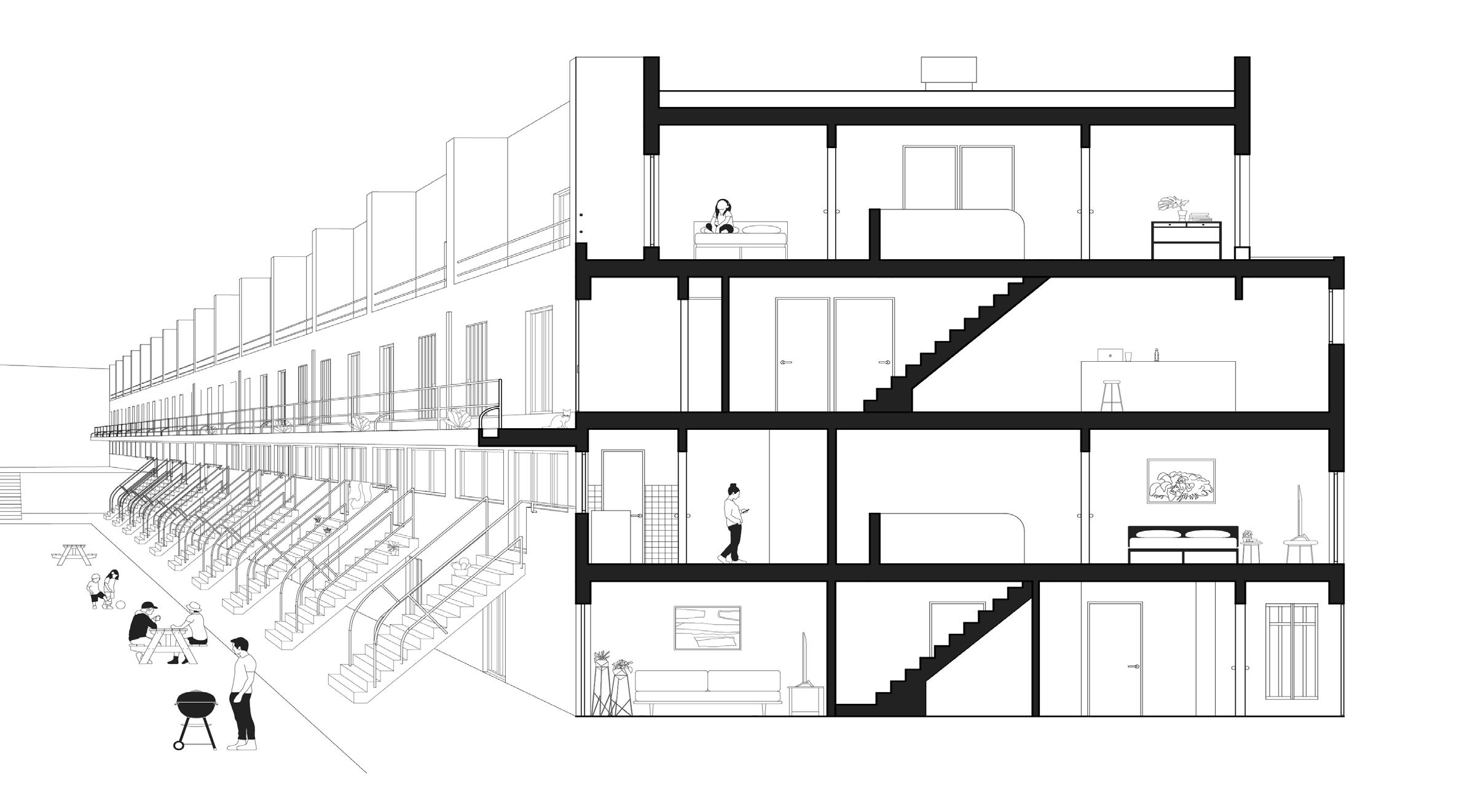
9 Void-Space Diagram
Scene from the 2000s
The initial form was developed by assembling combinations of blocks with the condition that two dwellings would share a space in the middle. Three ground conditions were tested based on increasing parking spaces and pedestrian accessibility to the site, an infill condition on a rectangular lot. While the early iterations had a distinct middle portion that could be accessed by both dwellings, the final version does not. Instead, it inspired a shared exterior condition as a terrace above the second level, thus connecting the homes at the third level with a sheltered courtyard.
3 6 5 4
2 : Shared Space
10 Form Development
1 : Dwelling
11 Iterations Condition 1: No Parking
2: Single Parking
3: Double Parking
Condition
Condition




N Circulation Green spaces Parking/multi-use space N Building Axonometric 12
N 13 Ground Level
ADA ADA N 14 Level 2
N 15 Level 3
16
Transversal Section
Section through ADA residences
17
Section through multilevel home
1 Platform framing system
2 Open joist framing
3 6” Diameter steel columns
4 Concrete slab with footings
5 8” Concrete wall
6 2x6 Wood framing
1 2 4 5 6 7 3 8 9 10 11 12 13
7 8”x8” Glulam girder
8 CMU solid grouted wall
12
9 Standardized 3’-8” radius low-e glass 10 Steel mullions
11
Interior sheathing
13
18 Exploded Structural Diagram
2x4 Wood framing
Exterior sheathing
Roof Platform framing system
METAL CAP
RUBBER ROOFING MEMBRANE OSB SHEATHING
RIGID INSULATION
OPEN JOIST FRAMING
GYPSUM BOARD W FINISH
Level 3
Platform framing system
2X WOOD FRAMING
SOLE PLATE WOOD JOISTS
RIM JOIST
DOUBLE TOP PLATE
STUCCO FINISH
Level 2
Frame wall to concrete slab
WOOD STUDS
DOUBLE BOTTOM PLATE
CONCRETE SLAB
GYPSUM BOARD
BATT & RIGID INSULATION
WATERPROOFING MEMBRANE
Foundation
Concrete wall & slab w/ footing
REINFORCED CONCRETE WALL
FLASHING
CONCRETE SLAB ON GRADE
REINFORCED CONCRETE FOOTING
19 Wall Section
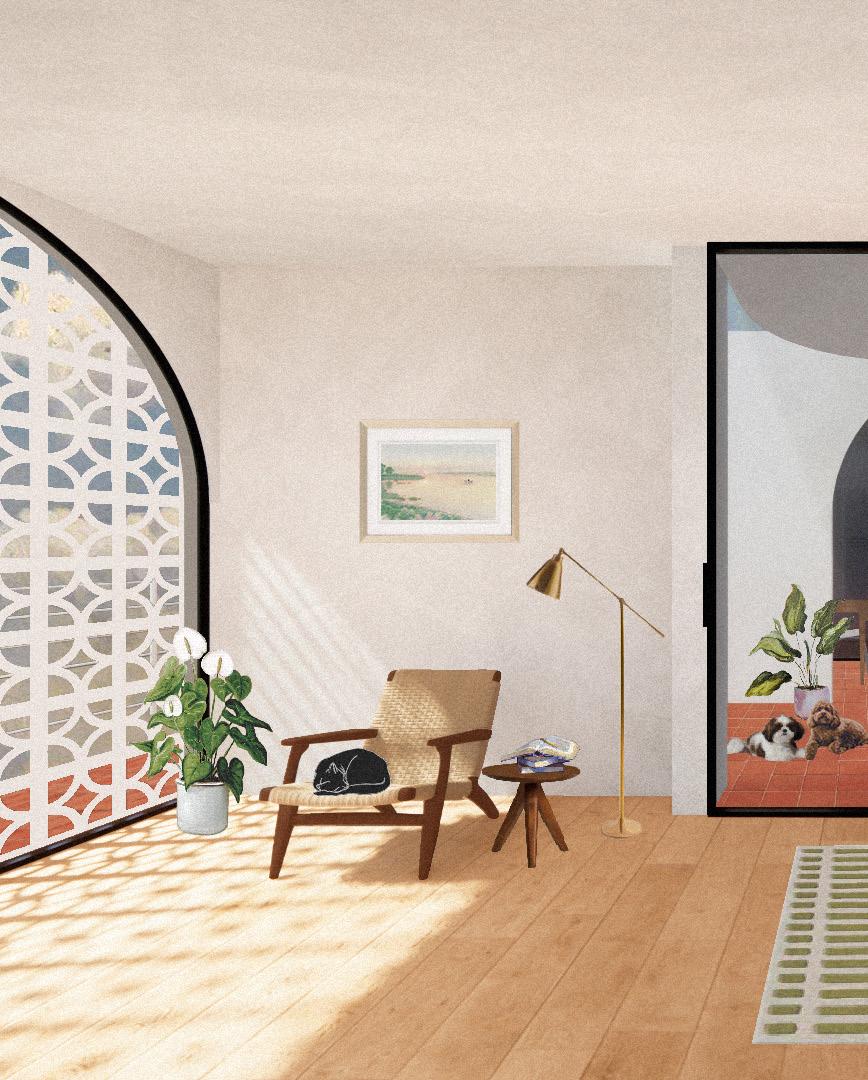
20
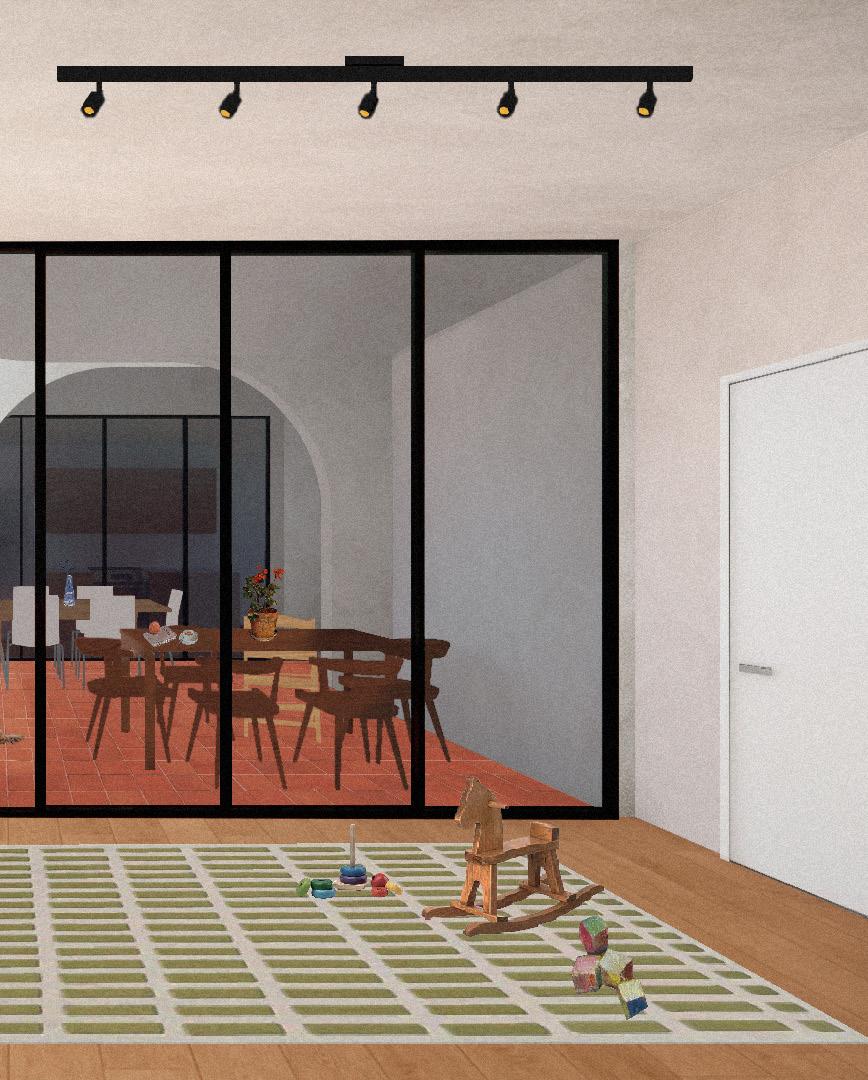
21
INTERVENCIÓN REVIVAL
Design Excellence Nominee - Spring 2023
In collaboration with:
Alexandra Matute-Blanco, Andrea Cruz, & Brent Ryndak
Location: Bogotá, Colombia
Professor Juana Salcedo-Ortiz
In the heart of historic Bogotá, Colombia, stands the neighborhood of Las Cruces, with heritage colonial architecture mixed with modernization. When sociopolitical turmoil in Colombia & neighboring countries led to high displacement & immigration rates, many people have found refuge in Las Cruces. Over time, it began deteriorating due to negligence, leading to decreased security, few green spaces, poor infrastructure, and frequent accidents. Intervención Revival aims to provide the current hostile environment with opportunities for residents to regain agency & safety and encourage community. Phase 1 focuses on present commons connected with pedestrian streets & bike paths, and to the city’s pedestrian corridor. The commons include the cable car station, daylit parts of the buried Fucha river, stages for the renowned hip-hop scene, and a vacant church building reused as a community center, all in efforts to revitalize the neighborhood while preserving its historical charm.
22

23

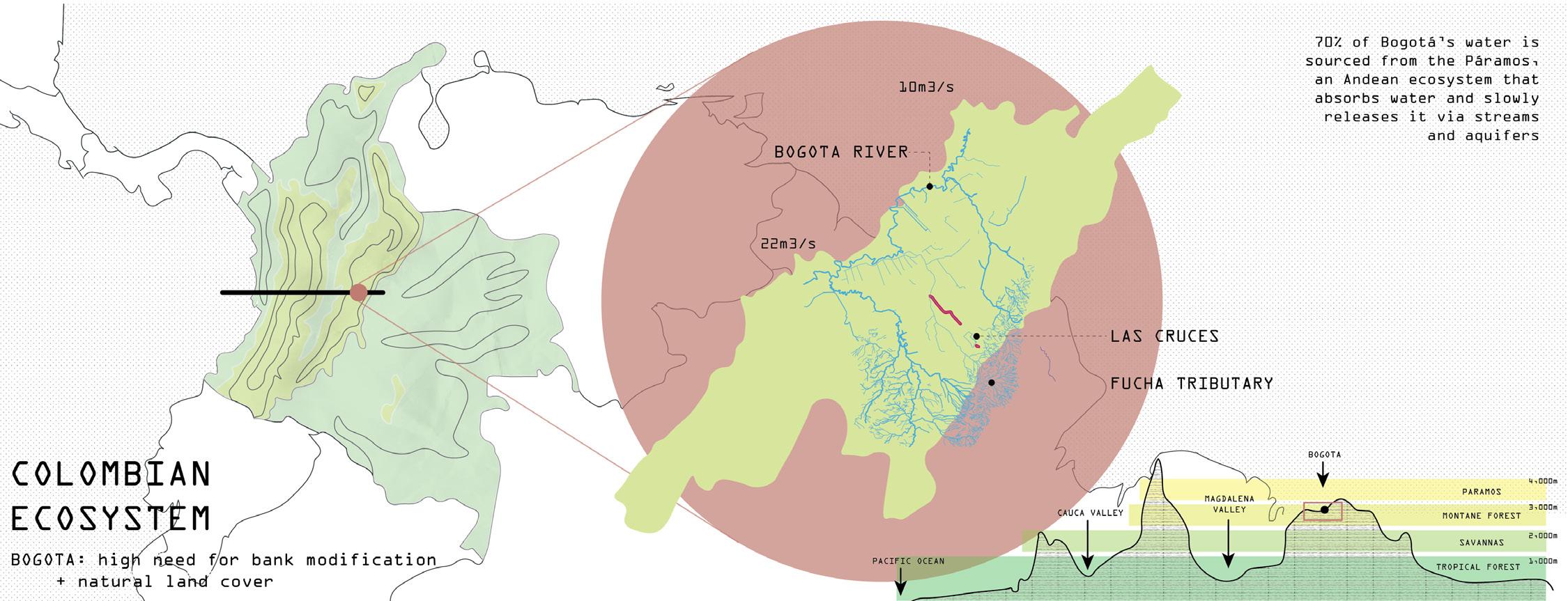
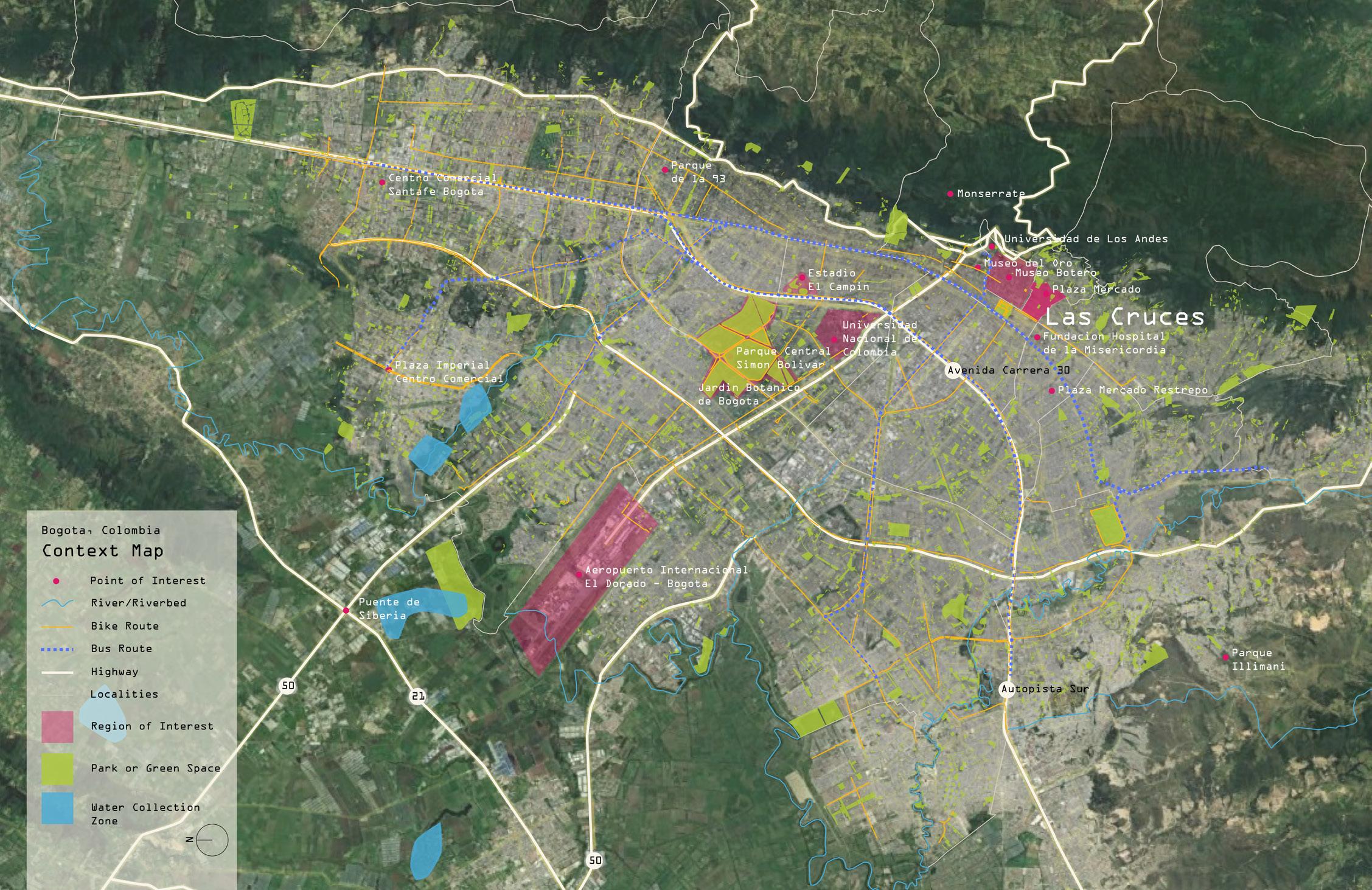
24
RESEARCH + CONTEXT
LAS CRUCES, BOGOTÁ

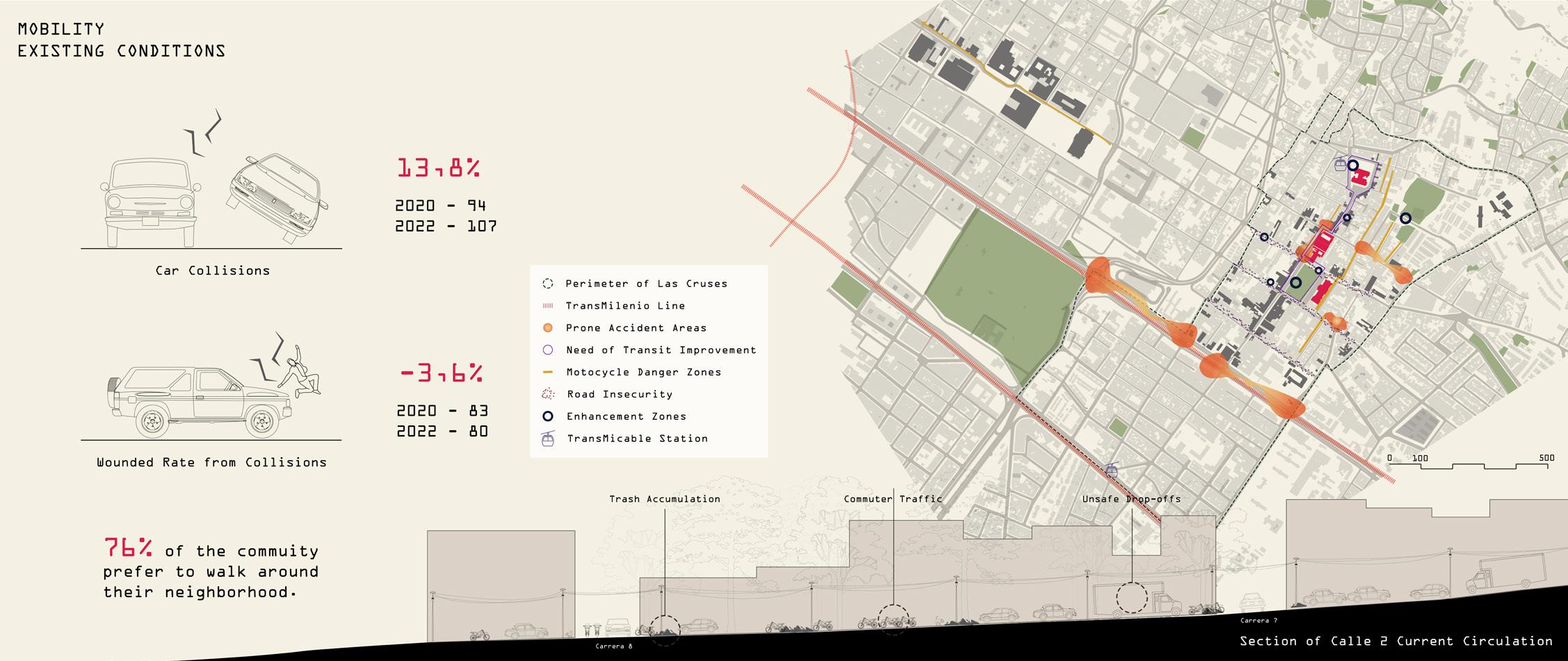
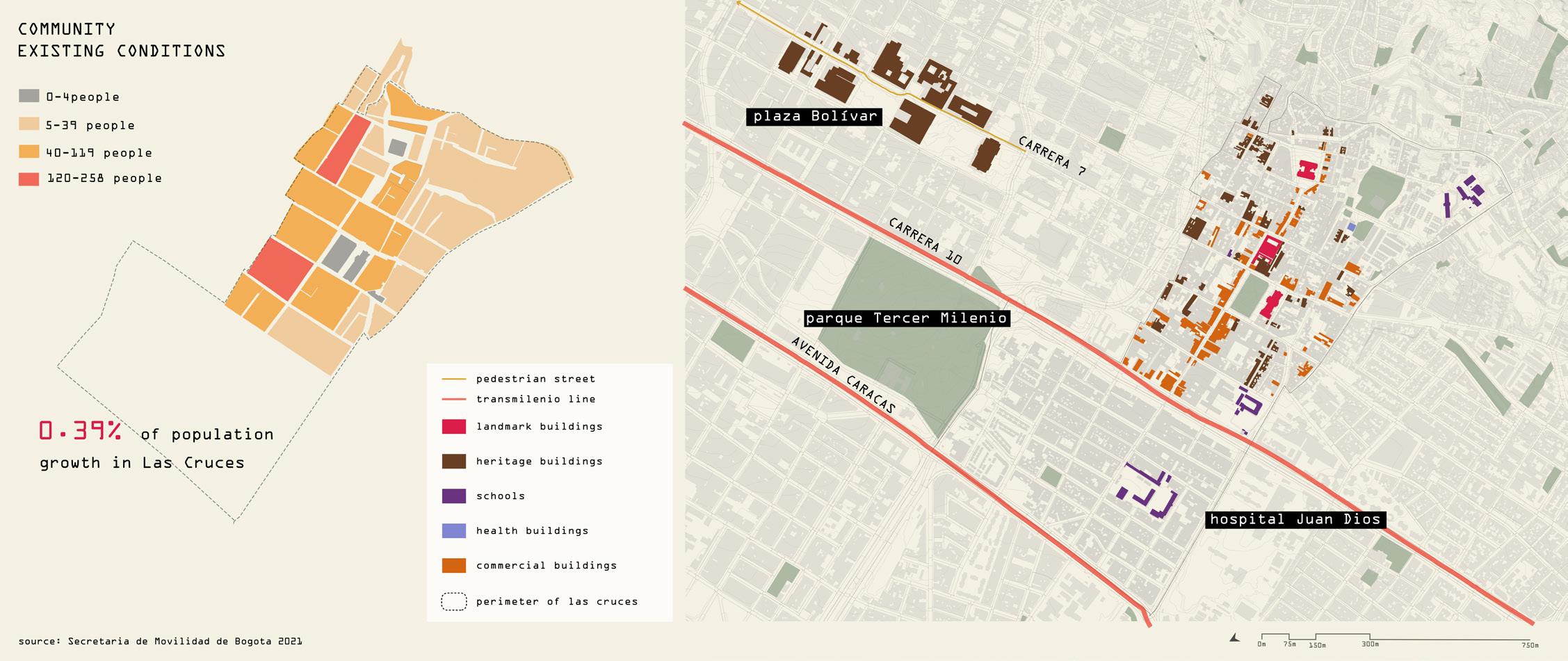
25
INTERVENCIÓN REVIVAL
PHASE 1 FOCUS : FLOW BLOCK
POT
intervenciÓn REVIVAL interconnected themes
Proximity, or mobility, prioritizes pedestrians and reroutes vehicular traffic. Landscape aims to reconnect the population with the underground river, and each intervention involves residents with agency over their community.
The spine of the project is focused on the system of commons that enchance the social relations of the las Cruces community, which are the Mercado Las Cruces, Parque Tisquesusa, & Plaza Las Cruces.
PUBLIC INFRASTRUCTURE
el mercado
la plaza inner patios BIC buildings parque tisquesusa cable station streets and alleys
- structures for bikes
- increase sidewalk areas
- stormwater collection on site
- rain gardens
- green roofs
- cultural spaces
- educational program space
- care stations provide primary healthcare
FLOW BLOCK STATS
45% 70%
- connect to bikes
- build shelters for bus stops
- rain gardens
- retention ponds
- creek daylighing
- provide more light in streets
- public water fountains
- programming along with existing cultural activities
increase of Pedestrian Passage increase of Bike Lanes
5% of Car Entrance through the neighborhood
20% increase of Bus Lanes
PHASES & STAKEHOLDERS
- connected by pedestrian and bike routes
- space for food production
- creation of a community center
- community gathering areas
- educational program space
2,000 m^2 wetlands
6,300 m^2 commons areas
1,100 m^2 food production
Flow Block 1 2
- All public infrastructure have care stations
- Use public buildings & spaces for on site storm water collection & filtration
- Reuse of select heritage buildings to offer health sevices, commerce, and care commons
- Integrate bike lane to public infrastructure, streets, and alleys
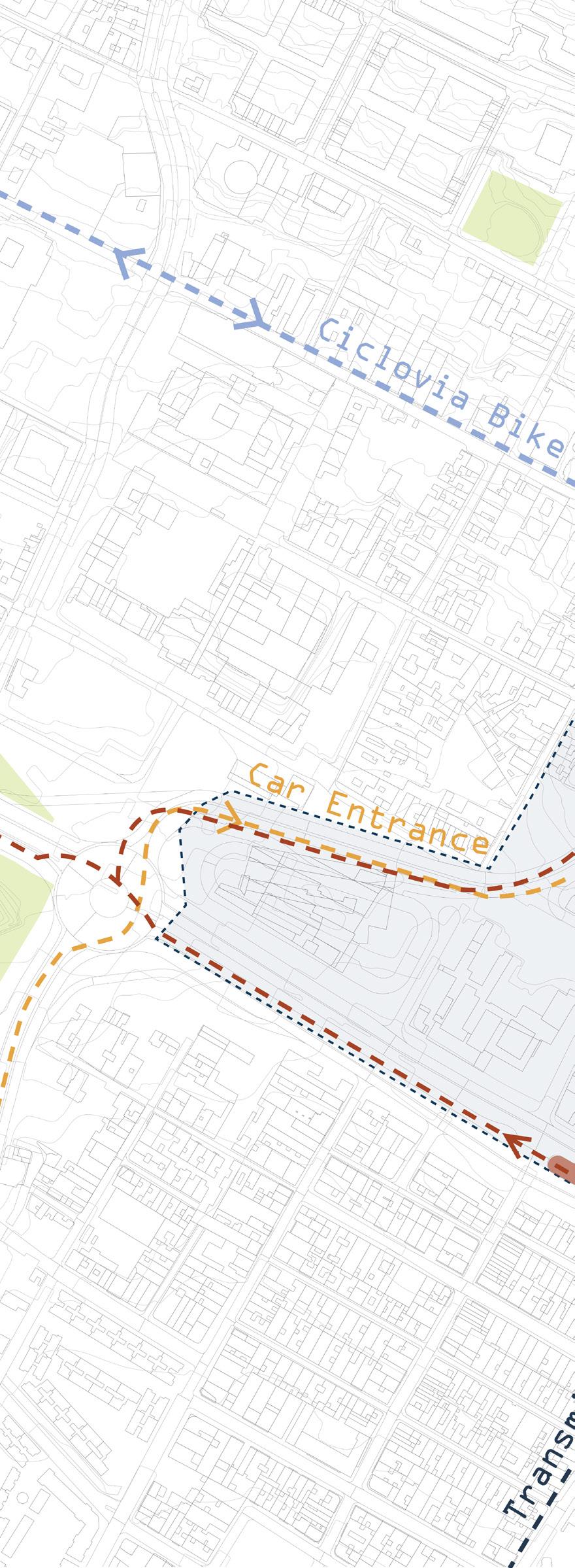
| Plan of Managment & Protection
Productive Dwelling Block
- Connect inner patios for urban gardens
- Increase pedestrian space & bike lanes
- Create better transition in Calle 6
- Connect with other parks near las Cruces
- New housing projects offer affordable housing to population w/ less than 30% of the median income
- Use empty lots near Calle 6 for commons
de la Mujer |
Secretaria
Secretaria
Secretaria
Secretaria
de Movilidad |
de Hábitat
de Ambiental
Instituto Distral
Patrimonio
Barrios Vitales |
Secretaria de Movilidad | Secretaria de Ambiente
de
Cultural
PUBLIC GREEN SPACE PRIVATE SPACE
26
Historic Connection Block Communal Block 4 3
- Connect inner patio for urban gardens
- Increase pedestrian space
- Connect las Cruces with San Bernando
- New housing projects should offer affordable housing to population with less than 50% of the median income
- Collaborate with the Bogota Es Mi Huerta program
- Connect the school with the park
- Change the entrance of the school to Calle 1
- Connect housing projects to the neighborhood
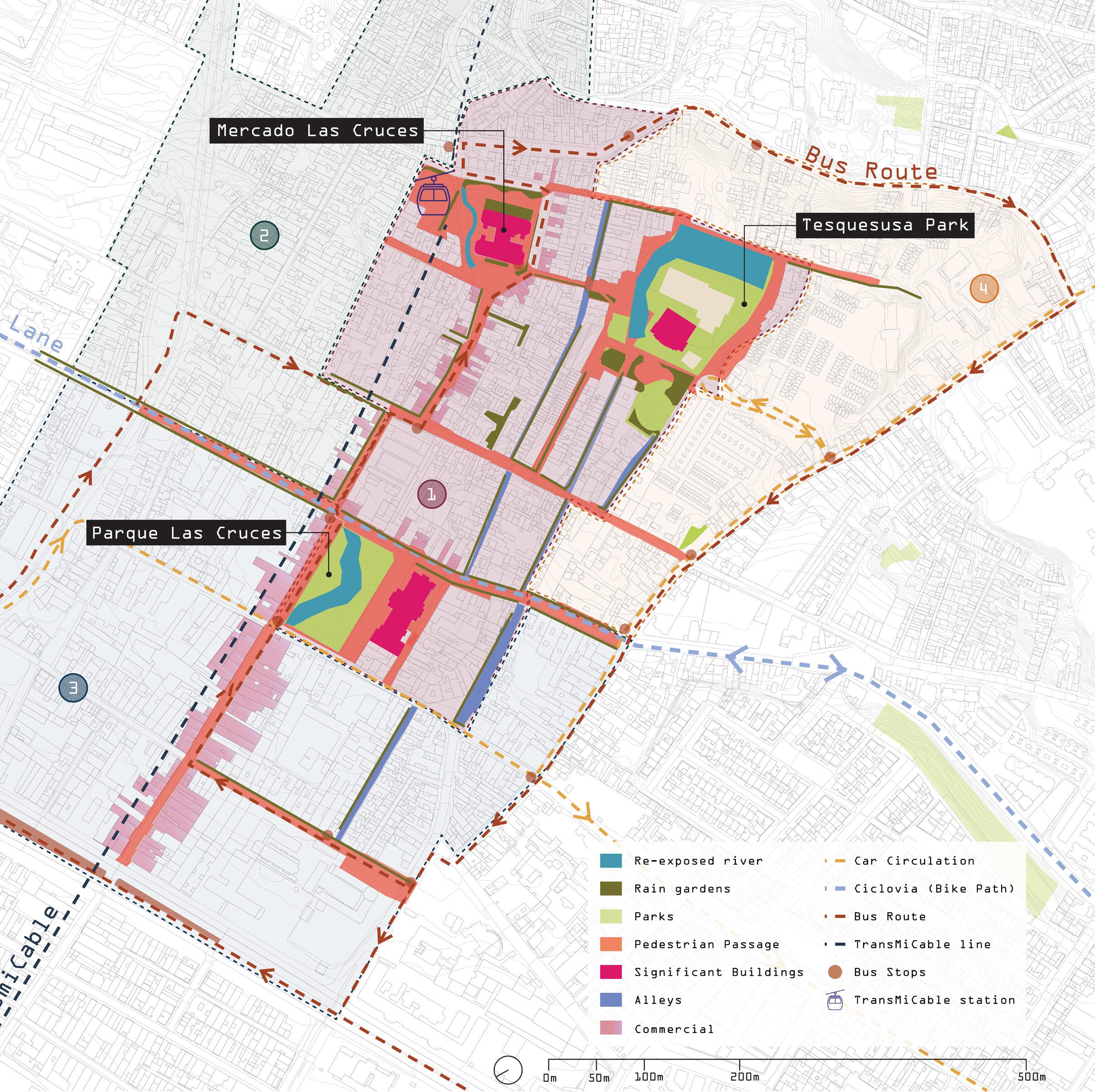
- Slow traffic in Calle 1
- Create a system of care commons
- New housing projects should offer affordable housing to population with less than 50% of the median income
Secretaria de Movilidad | Secretaria Distrital de Ambiente Programa Distral de Agricultura Urbana |
27
Secretaria de Movilidad | Secretaria de Hábitat Secretaria de la Mujer | Secretaria Distrital de Ambiente Bogota Es Mi Huerta
Inspired by the indigenous Muisca people’s hydraulic drainage and crop system, channels and camellones transport water into mitigation zones. In the dry season, the area is open to activity and connected to the nearby sports fields, and in the rainy season it becomes a detention pond. The area in lined with daylit river areas. Permeable retention walls are a welcome canvas for Las Cruces’ lively grafitti culture & hip hop scene.
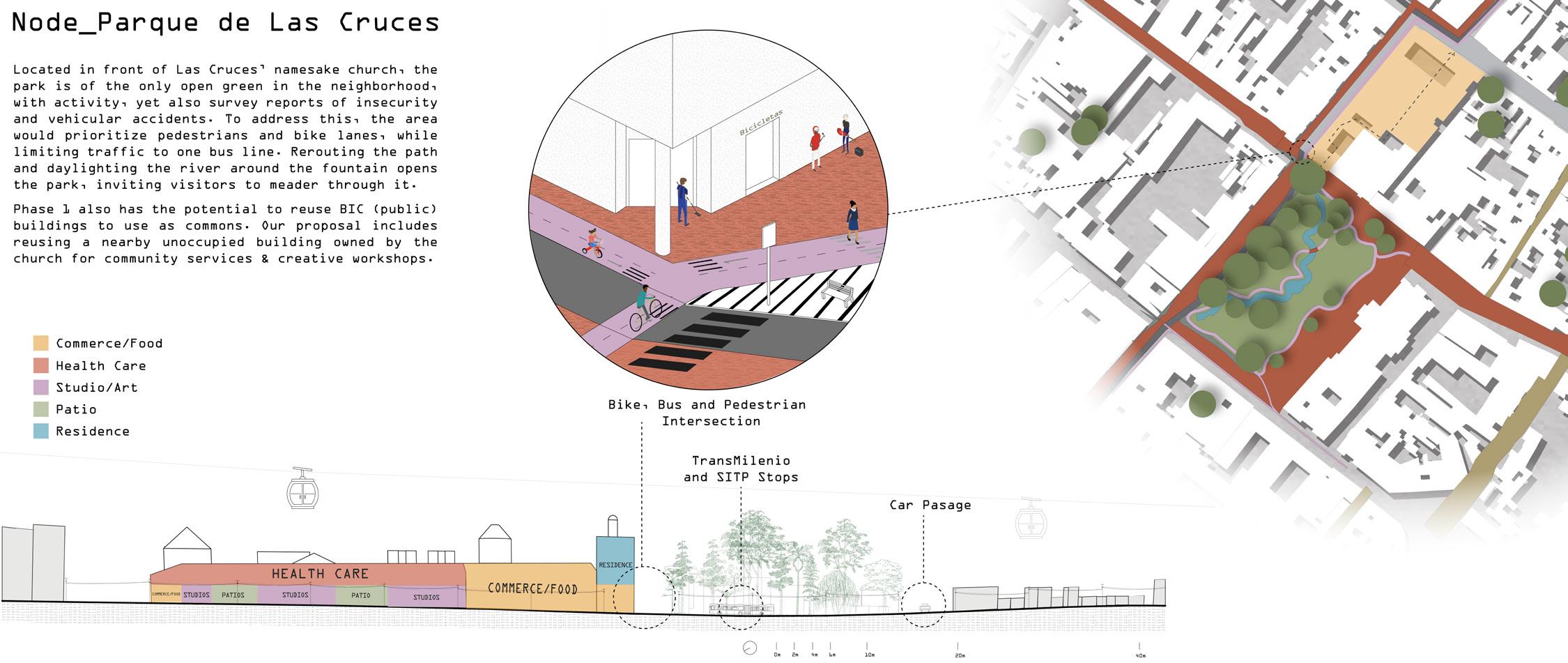
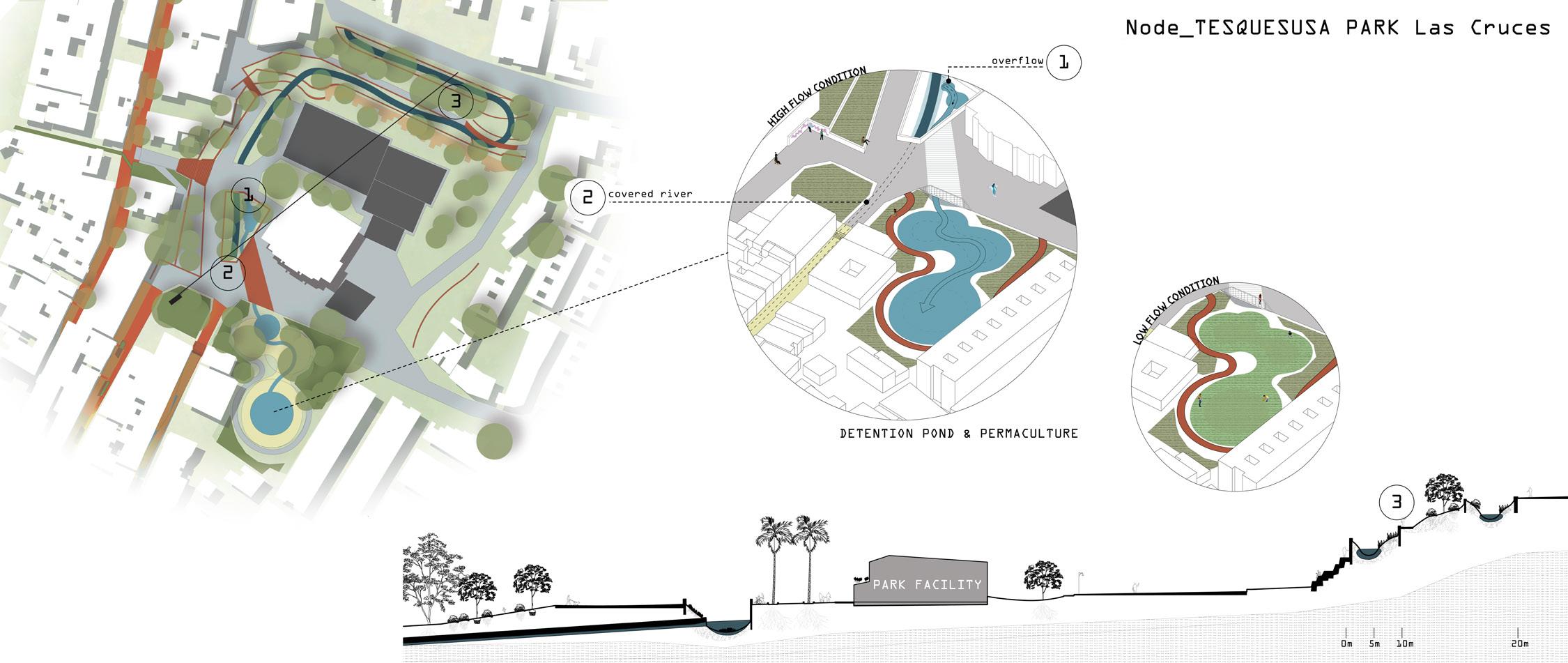
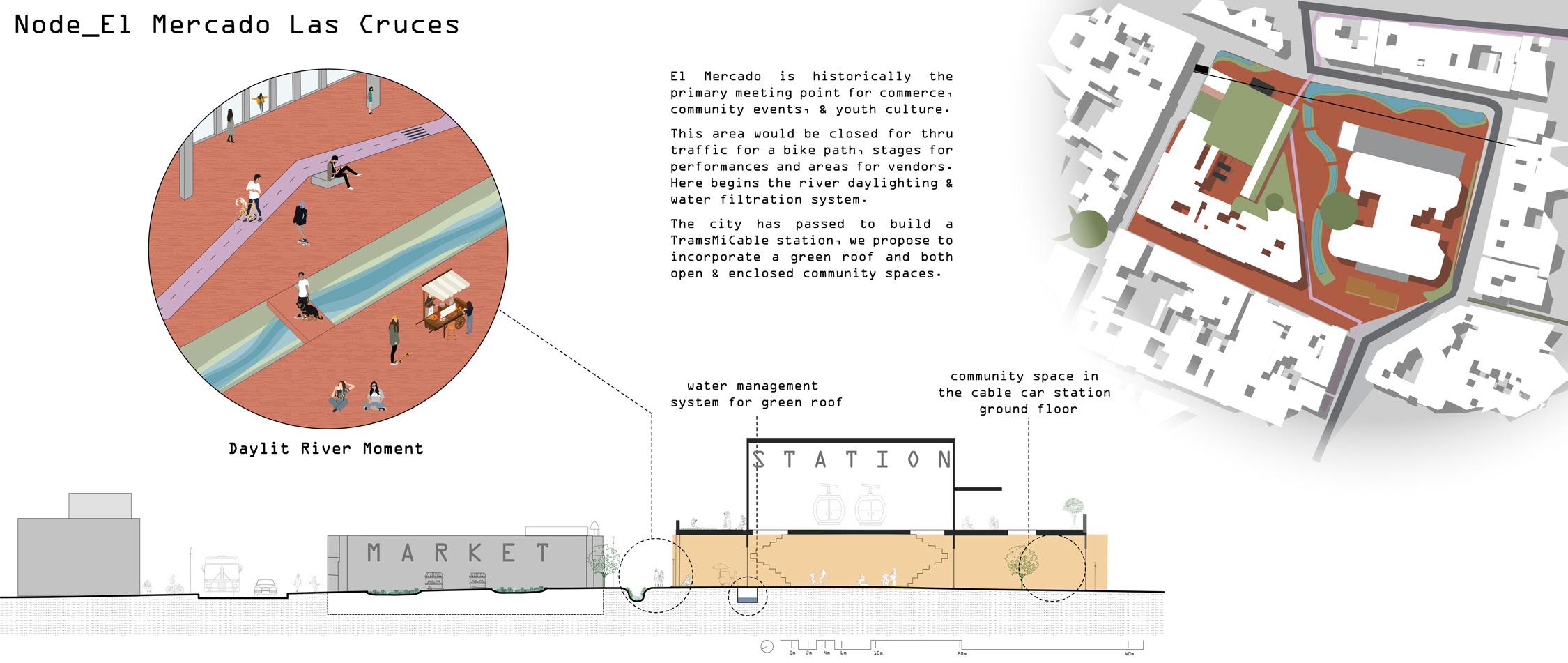
28
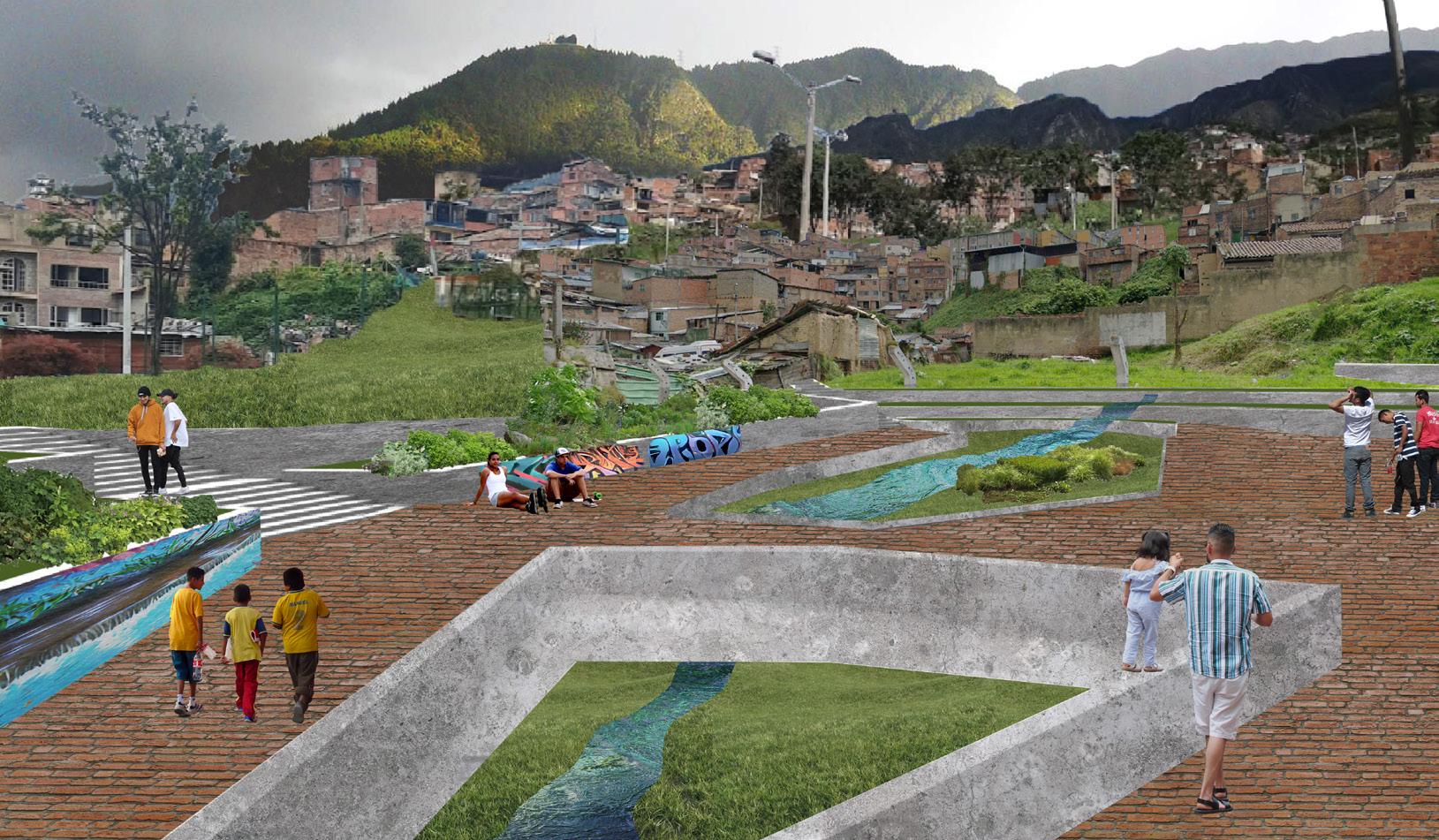
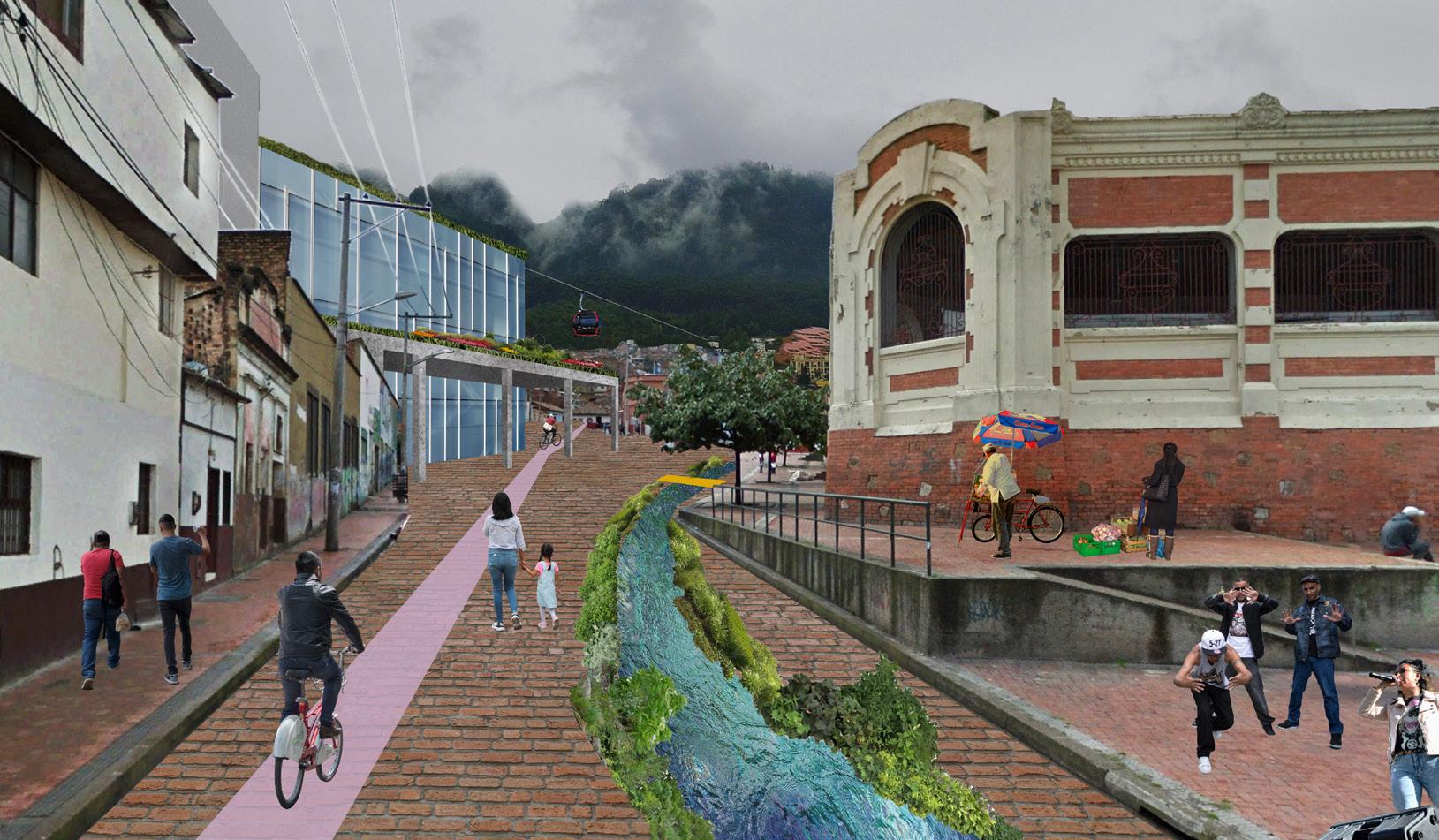

29
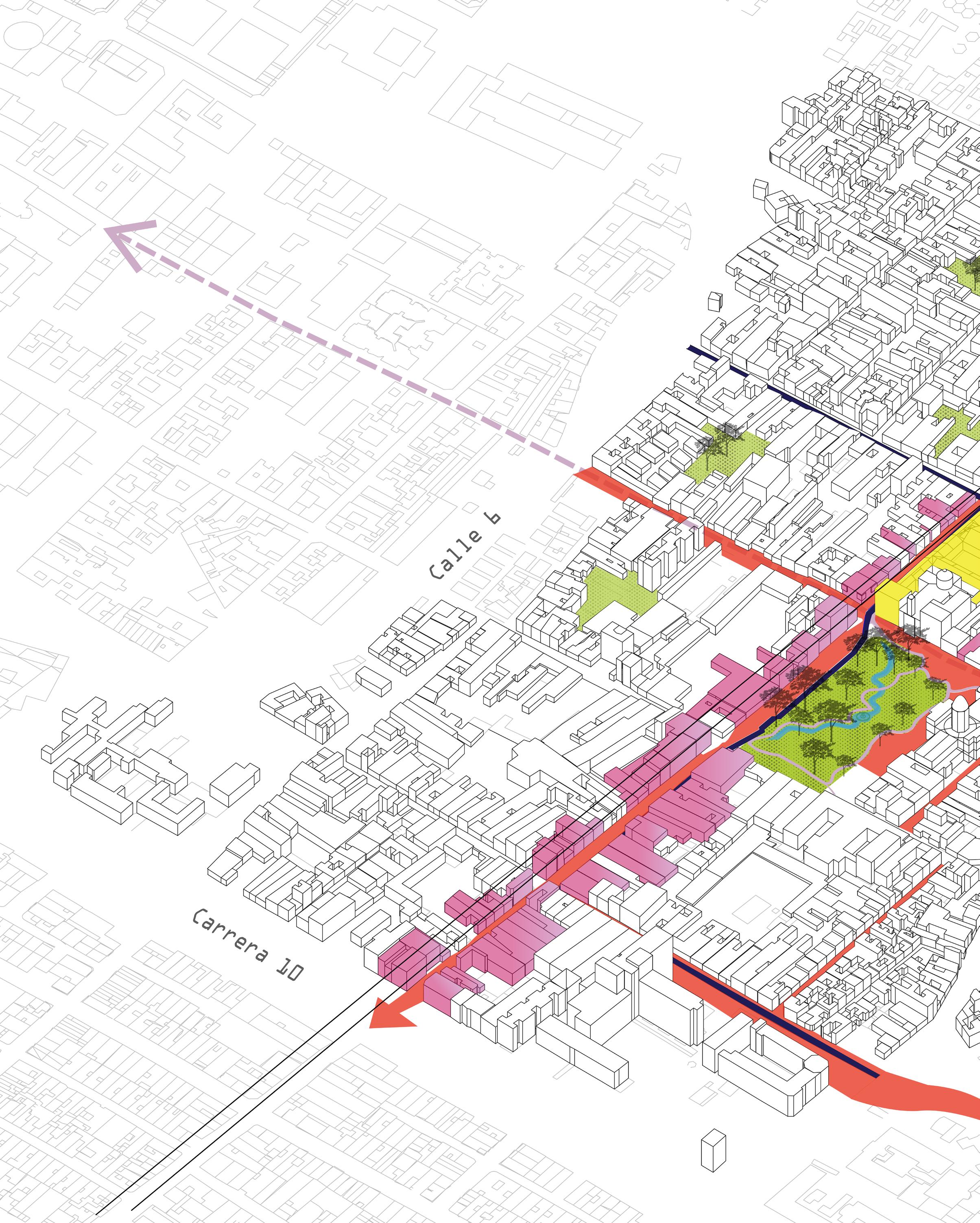
30
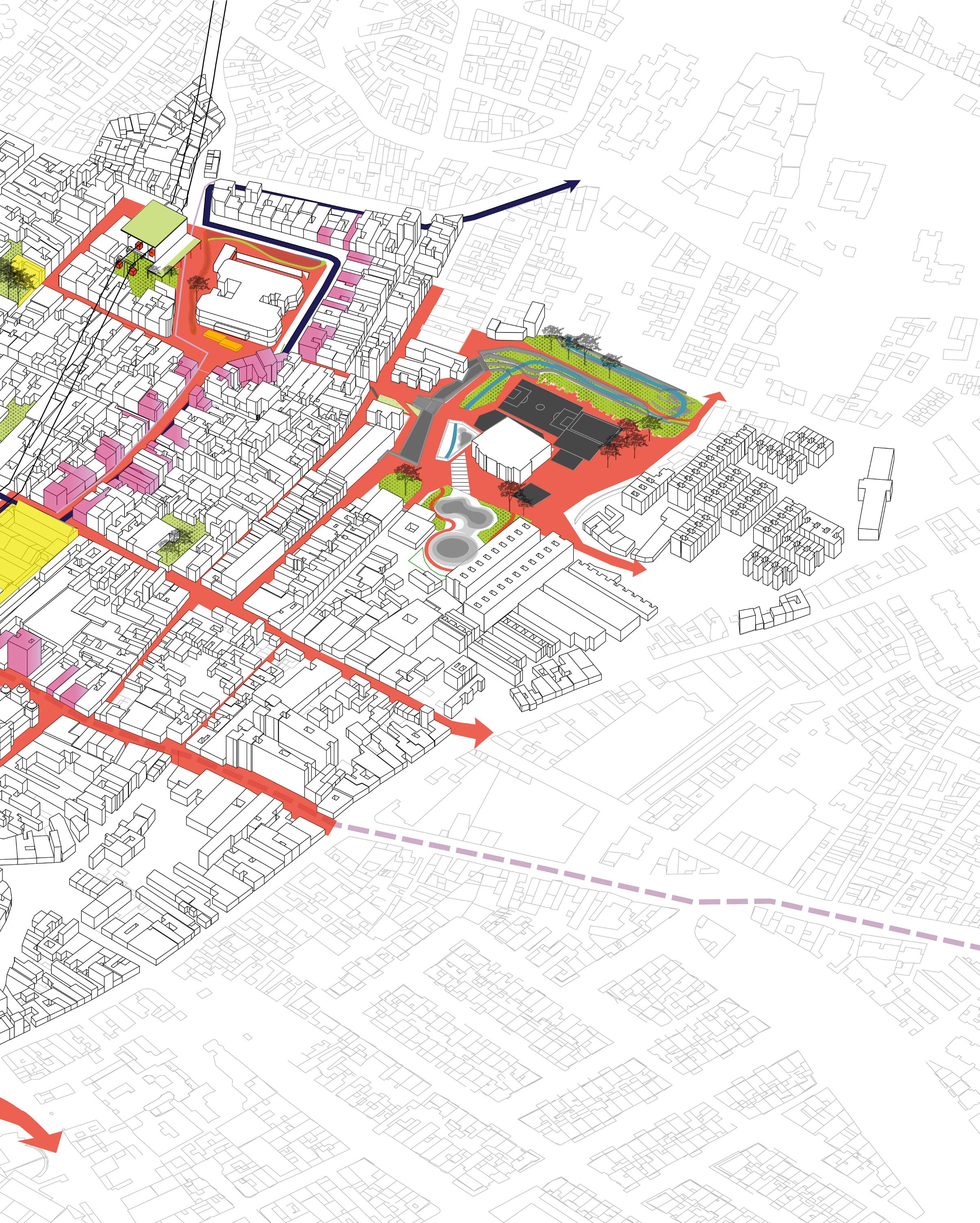
31
LA PRIMERA ETAPA
In collaboration with Isabelle Nance
Location: Laredo, Texas
Professor Stephanie Choi
Spring 2022
La Primera Etapa, or “The First Stage”, is a medical and community center dedicated to helping undocumented immigrants take their next steps in the United States. After researching the cases of forced hysterectomies on females in ICE detention facilities, we proposed a future in which ICE is abolished as a step towards demilitarizing the immigration system. The facility responds to the direct needs of undocumented people or any victim of the immigation system to help them pave their way towards a life of autonomy and self-reliance. Health and wellness are central goals of La Primera Etapa, with medical facilities focusing on women’s health and children’s health, designed in response to the atrocious conditions undocumented women often face during their jouney to the United States. While the medical clinic responds to health needs, La Primera Etapa goes on to provide services such as temporary housing, career services, and various workshops. This facility is meant to accommodate people in need of a first direction or stepping stone.
32
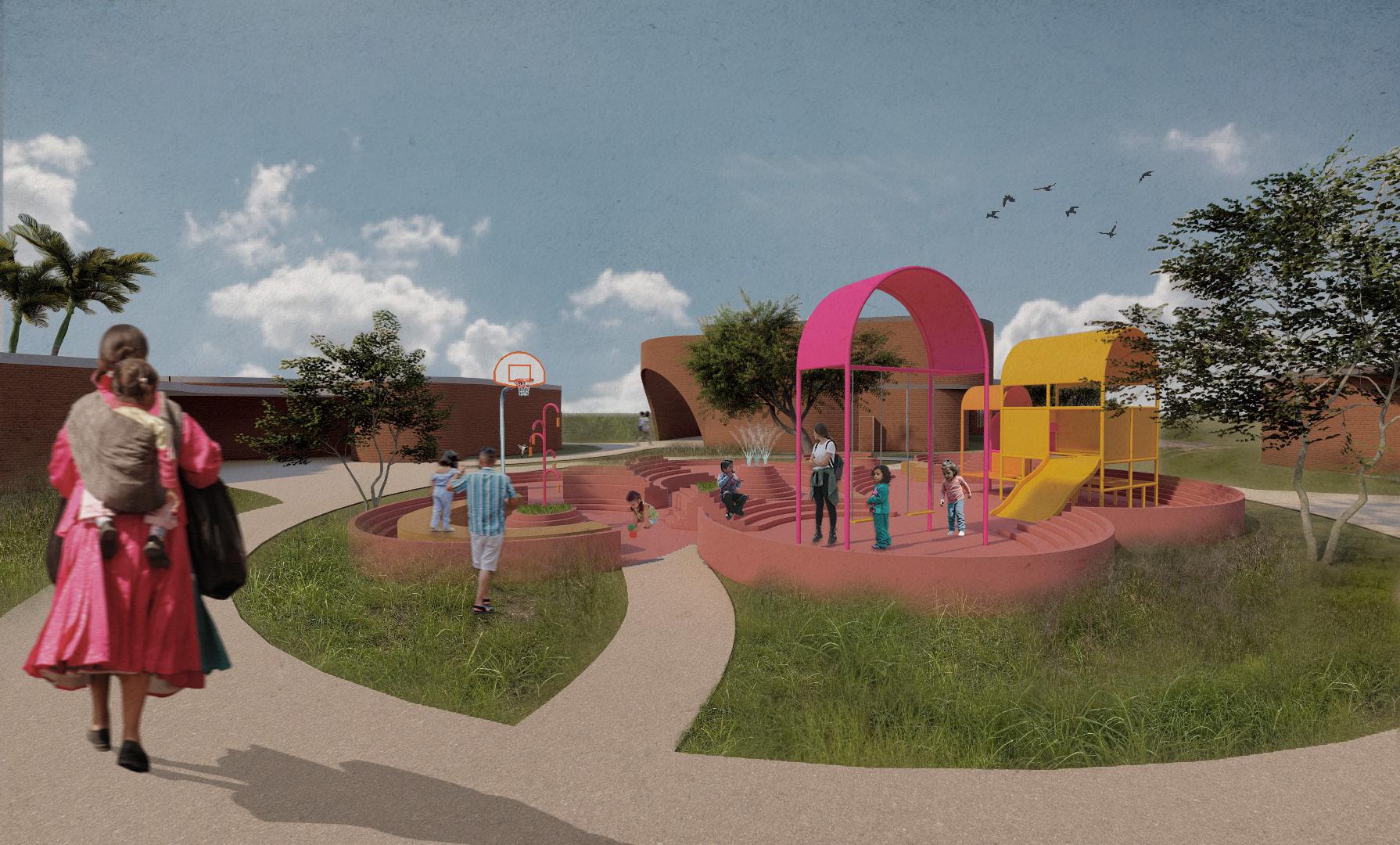
33
NETWORK OF CARE PROGRAM DIAGRAM
Hospital sta Administration sta MEDICAL SERVICES “FUTURES” SERVICES COMMUNITY HOSPITALITY SERVICES WELCOME CENTER First Aid Clinic Psychological care Pediatric care OB/GYN Community center Assembly hall Religion neutral space Volunteer spaces Transient lodging Cafeteria Meal distribution center Transportation ADMIN Admin o ces Custodial services Foundation services Housing services Career guidance o ces Legal aid o ces Workshops Shared Restrooms Restrooms Restrooms Restrooms Restrooms Restrooms Loading dock Garden/Calm waiting space Garden/Calm waiting space Garden/Calm waiting space Recently arrived undocumented immigrants Prev. in U.S. undocumented immigrants Women & people with uteruses Children arriving with parents Children arriving alone General practitioners Nurses OB/GYN Psychologist External trusted pediatrician External trusted OB/GYN Pediatrician External trusted psychologist Dining sta Custodial sta Transportation sta Real Estate agent NGOs Mutual Aid groups Churches Volunteers State funding “Futures” sta
Welcome Center Walk-in available Book appointment Emergencies Administration Work in o ces Cross river Already in U.S. Greeted at Welcome Center Medical sta Work in respective clinics Volunteers, NGOs, Mutual Aid groups Work in community spaces La Primera Etapa Medical services Short term & first aid procedures Proper follow-ups if necessary Redirected to specialists Waiting in gardens/calm spaces Hospitality services Food services Lodging Religion neutral space 8 a.m.-8 p.m warm meals After, canned & dry goods Meal services (see “Futures”) Temporary while finding where to stay Custodial services after stay Reflection space for all religions Open 24/7, quiet & private space “Futures” services Foundation services Career guidance meetings < 2 hour meeting between person & sta Includes resume help & skills matching May connect with hiring company If qualified, may be trained & hired Group workshops Seminars hosted at community center Open to public Ex: English classes, Know Your Rights, Naturalization seminars, etc Career & Legal services Individual guidance meetings Group workshops Housing services Connect to hotels Find available housing Meal services Distributed by sta & volunteers Supplied by donations & local stores MEDICAL SERVICES Searching for job Need legal aid Searching for home Need meal assistance “Futures” Services Legal aid Contact with pro bono lawyers Know Your Rights counseling Housing services Referred to hotels 1 hr meeting to help find lodging Esp. in South Texas, but also in destination Find available housing 2 hr meeting, possible follow-up Connect with local or external realtor Meal services Supply Distribution Purchased through government budget & donation Also supplied by NGOs & mutual aid groups Partner with NGOs to host food drives in city Private/Individual donors Grocery stores donate canned & other meals 24/7 by sta 8 a.m.-8 p.m by volunteers, NGOs, Mutual Aid groups No need for proof of necessity Description of how many people to feed Will move to local home Will travel to another city Will meet with their contact Housing Self-transportation Extend bus route to Center Travel to next destination Provided transportation To hotel/long-term lodging To local place of residence To contact meeting place Self-serviced Small hotel-like room, 1-2 bed Food in cafeteria Max 7-10 days Provided services Cleaning communal restrooms Clean sheets & towels every 2 days Clean at end of stay Help desk on call HOSPITALITY
COMMUNITY New arrivals Undocumented residents Visitors Individuals NGOs, Mutual Aid groups, organizations Churches Volunteers Laredo residents Anyone who’s interested Other visitors Community center Communal area Indoor event room Connect to outdoor terrace Hosting gatherings, parties, & community events Tables for visitors during the day May serve as alternative waiting area Volunteer spaces Workshop for them to work Some volunteer break areas Assembly hall For group workshops & seminars Organization events First Aid Clinic OB/GYN Pediatric care Psychologic care If treatable, at First Aid Clinic Transport to hospital OB/GYN procedure Pediatric care (1 follow up if necessary) Psychologic care (1 follow up) First Aid OB/GYN examination Pediatric care Psychological care Redirect to trusted clinic Redirect to trusted clinic Redirect to long term/psychiatrist 34 Network of Care, Program Diagram, and Protocol Diagram
“FUTURES”
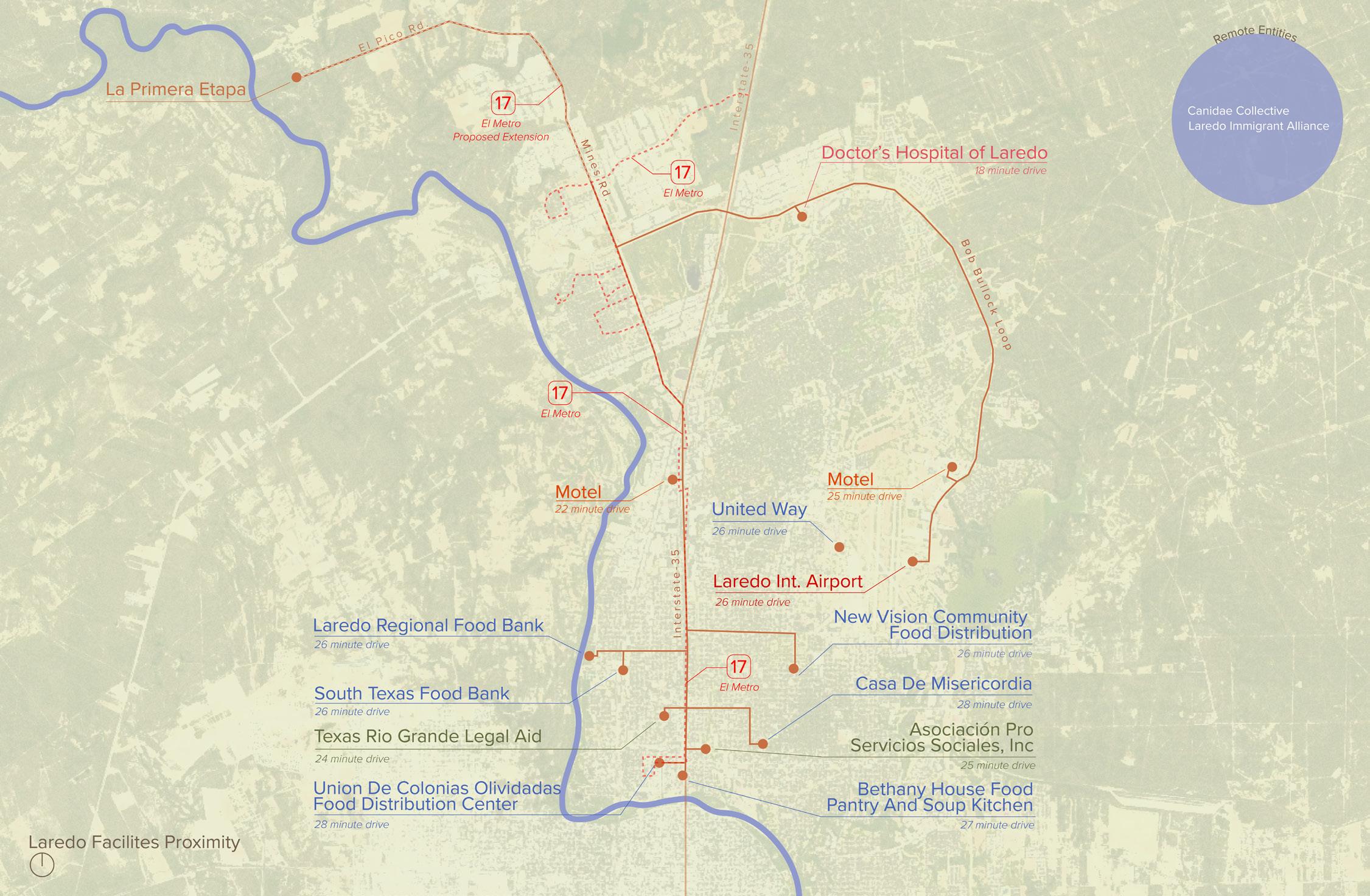

35 Facilities & Transportation Map and Site Map
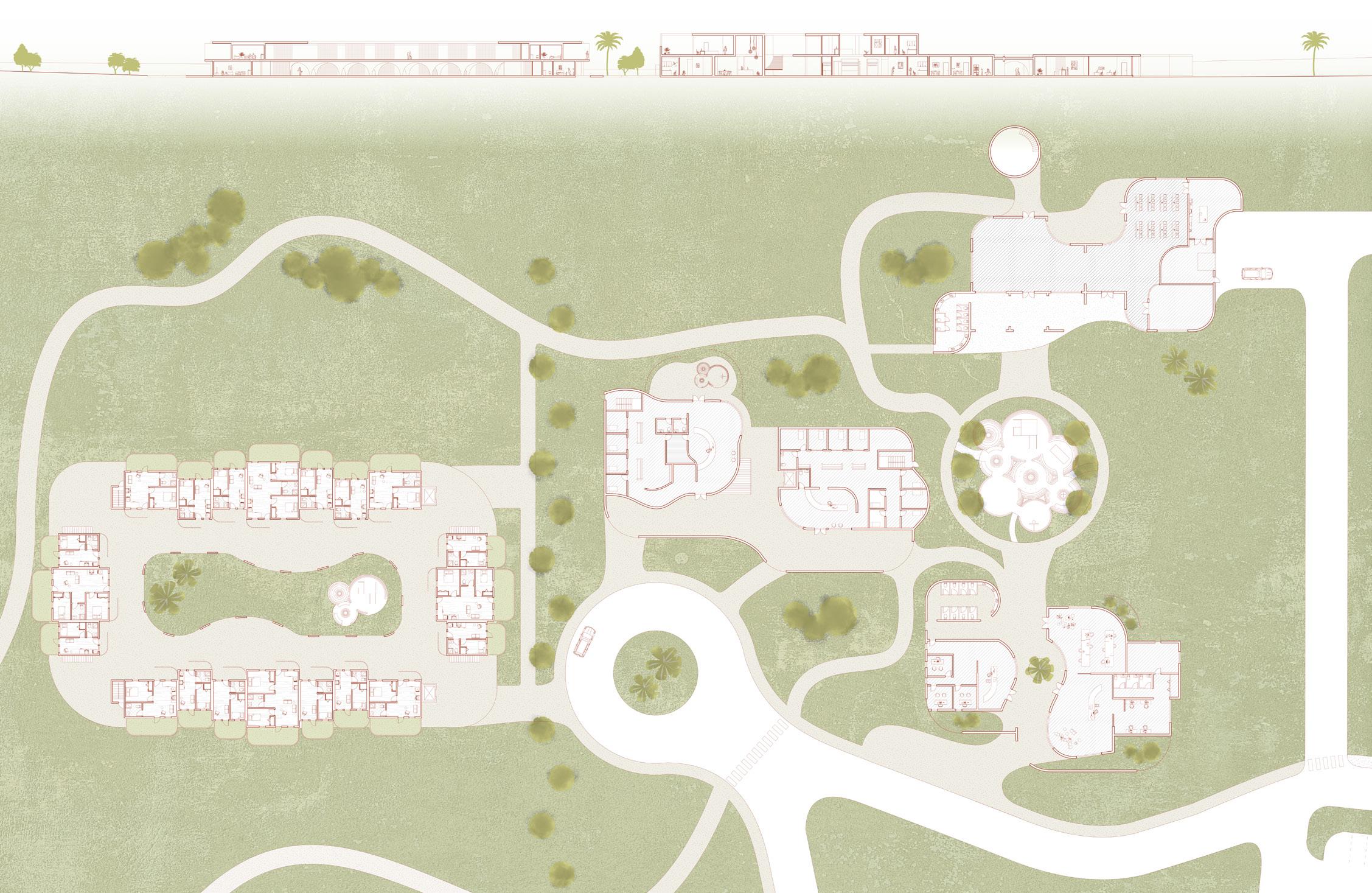
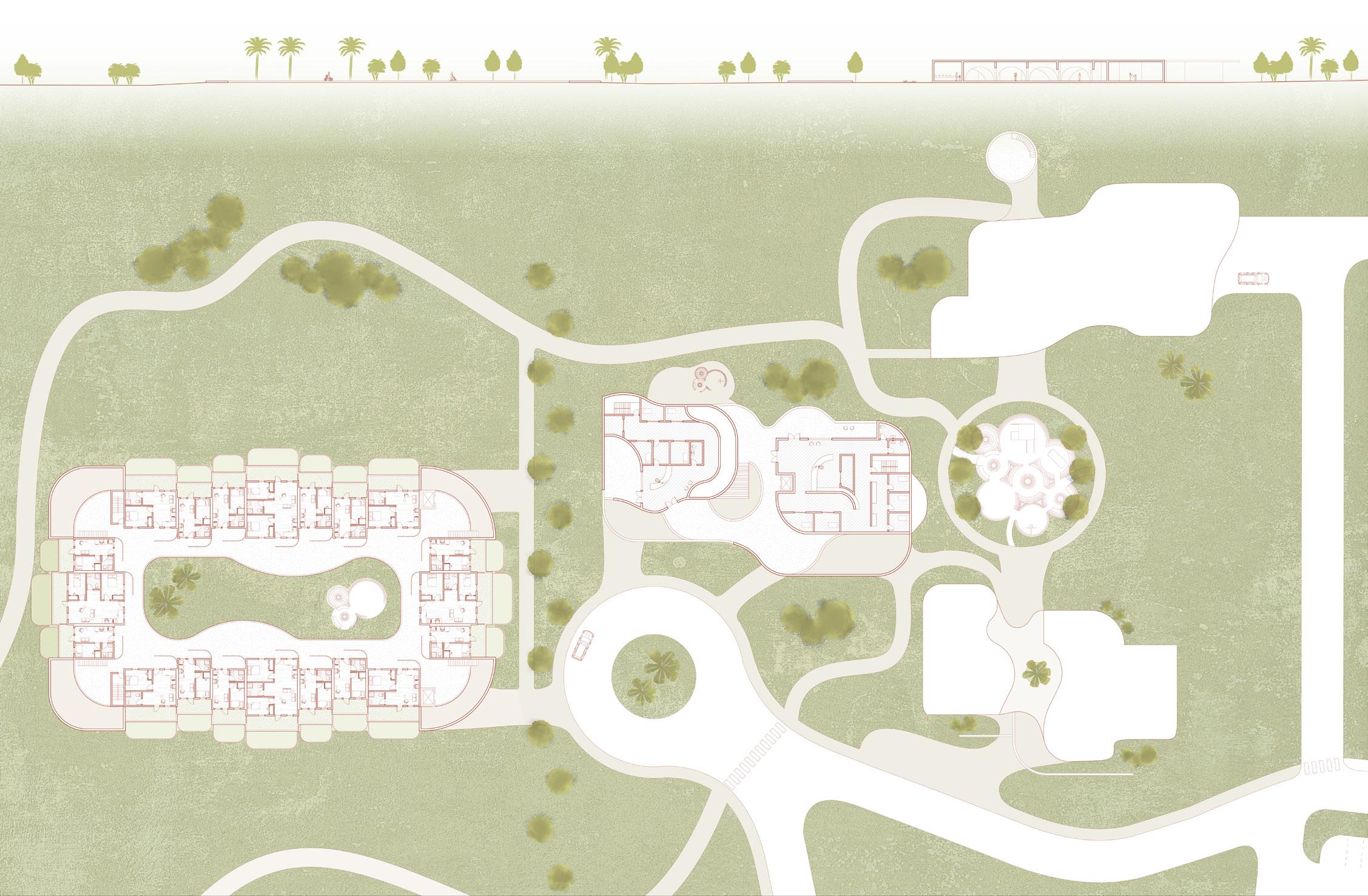
3 2 4 5 6 7 8 9 10 11 12 36 10. OBGYN 11. Mental Health Clinic 12. Housing Level 2 Level 1 | Plans + Section through Housing & Clinic Level 2 | Plans + Section through Community Center 1 1. Welcome Center 2. Career Services 3. Legal Aid 4. Volunteer Space 5. Community Center 6. Cafeteria 7. General Care 8. Pediatrics 9. Housing
Playscape | Activity List
Playground set
Swing set
Bird feeders
Basketball net Soccer practice Splash zone
Seating area Climbing area
37
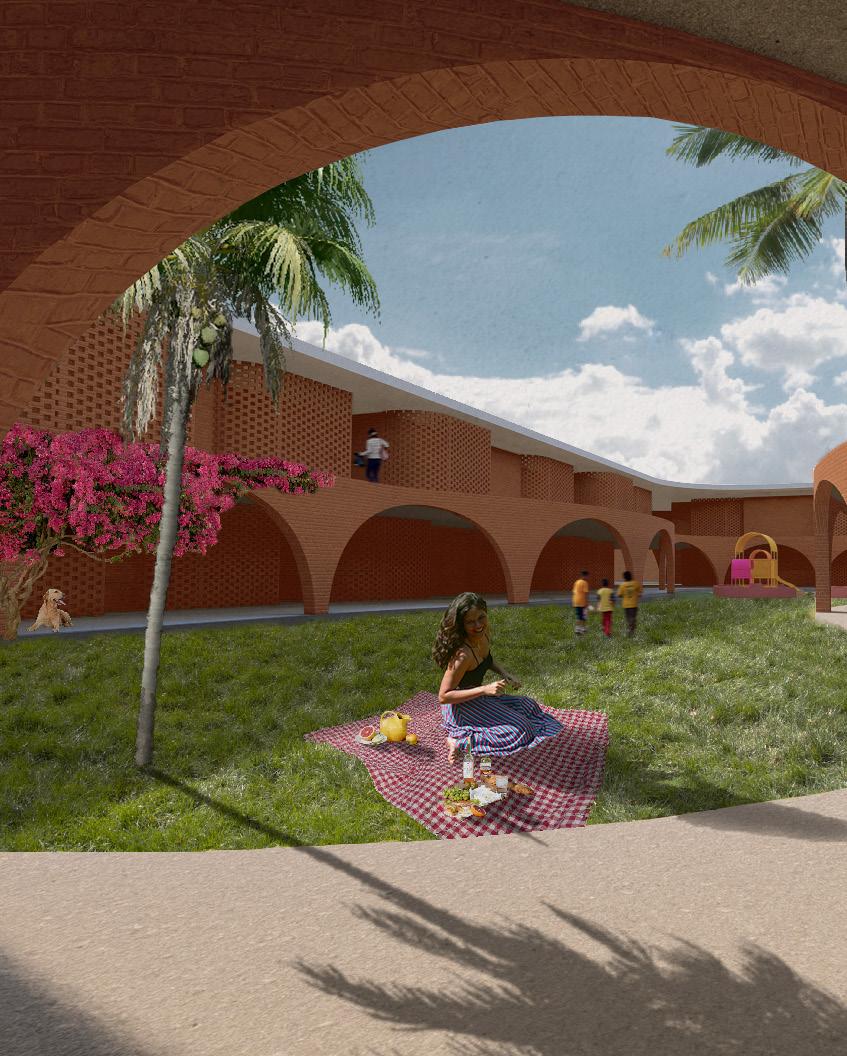
38

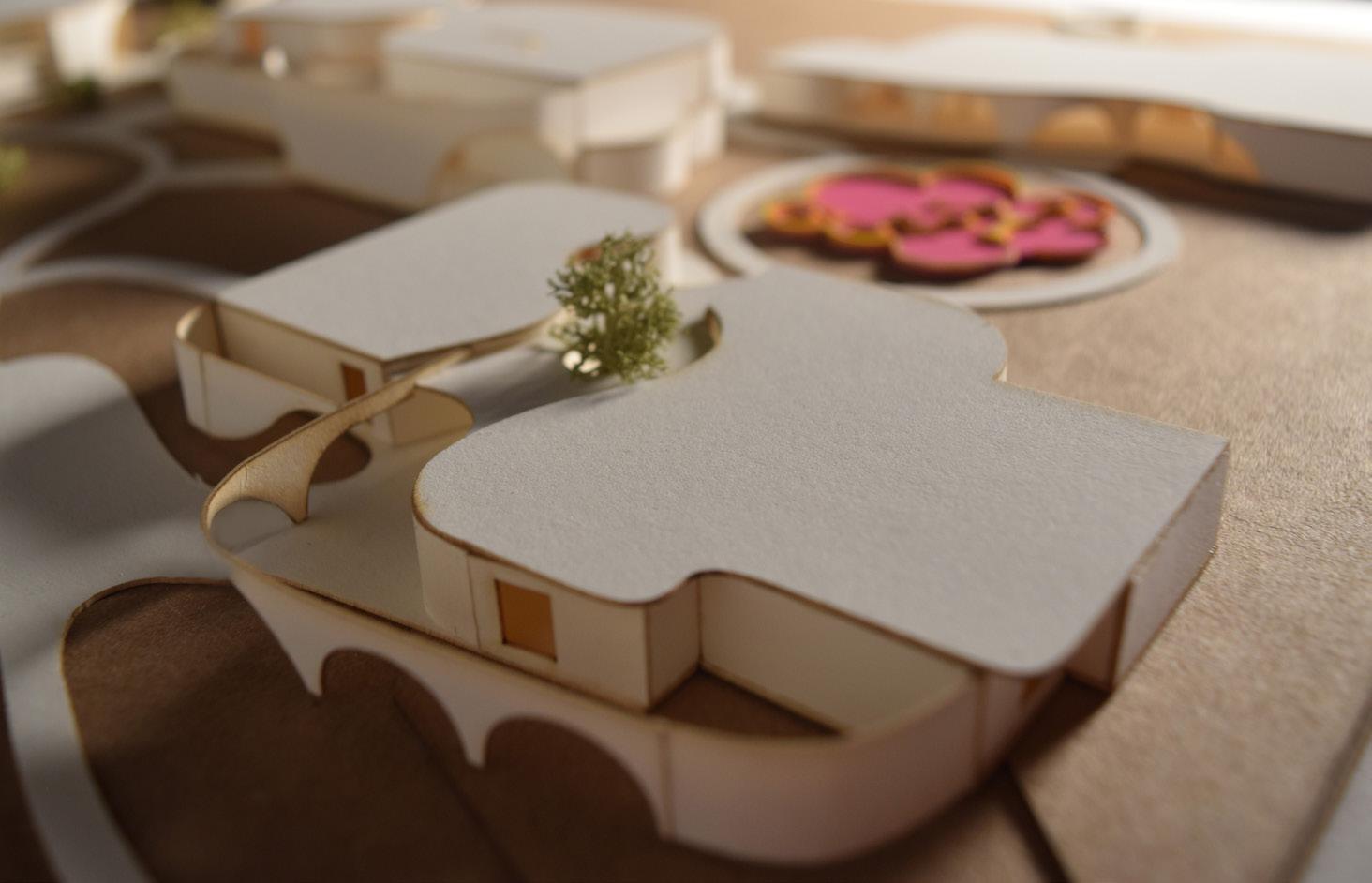

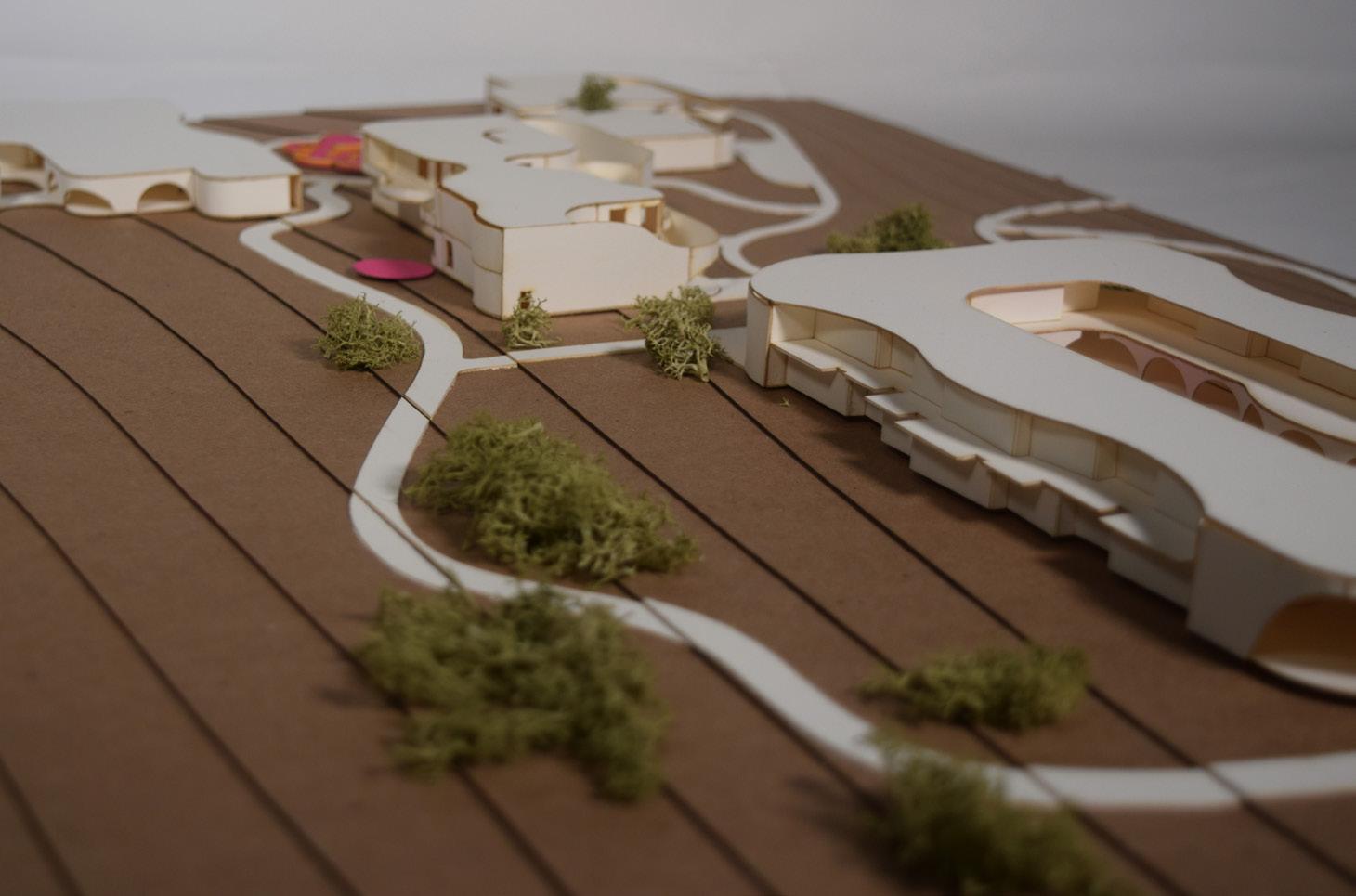
39
THE CAMPFIRE MARKET & GROWERY
In collaboration with Nicole Dow
Location: Austin, Texas
Professor Michael Garrison
Fall 2021
The Campfire bridges Downtown Austin to the river on a green platform that anchors a cluster of “floating” greenhouses above to an open-plan market below. Located between 5th Street and the Austin Western Railroad, the multi-tier complex provides fresh greens and fish to the public, a market for visitors to shop from local vendors, and green spaces for free-use recreation. Upon arrival, visitors have the option to descend into the market plaza or ascend onto the green deck. An aggregation of greenhouses are raised above the deck on glulam columns, with forms appearing to fuse into each other; their cushioned ETFE envelope gives them a sense of levity that contrasts with the visual weight of the platform. Also in contrast is the market beneath, its transparency displays the bustling interior and illuminates the space. It comprises two levels, an atrium with vendor stalls arranged in a grid on the ground level overlooked by the eatery and administration.
40
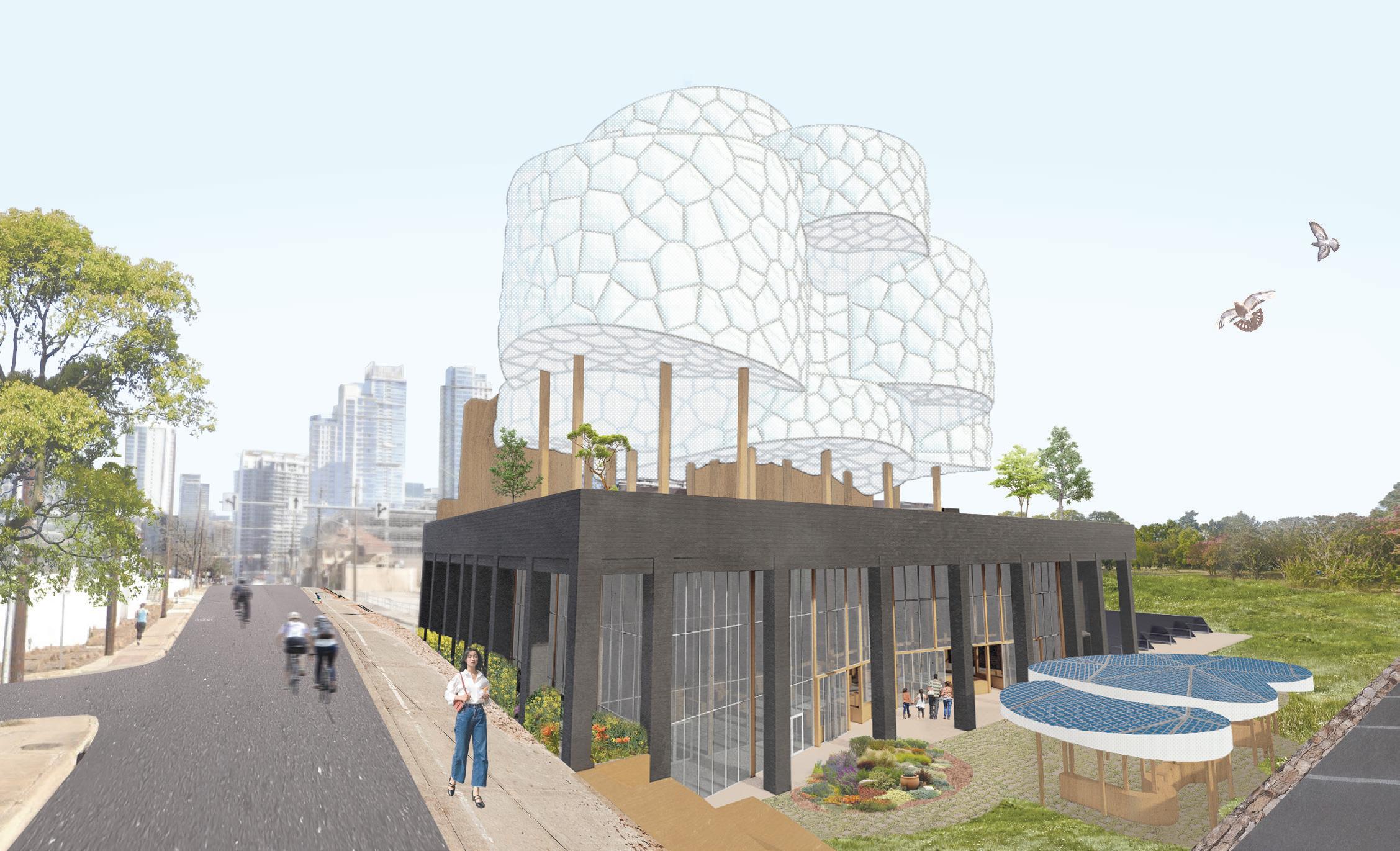
41
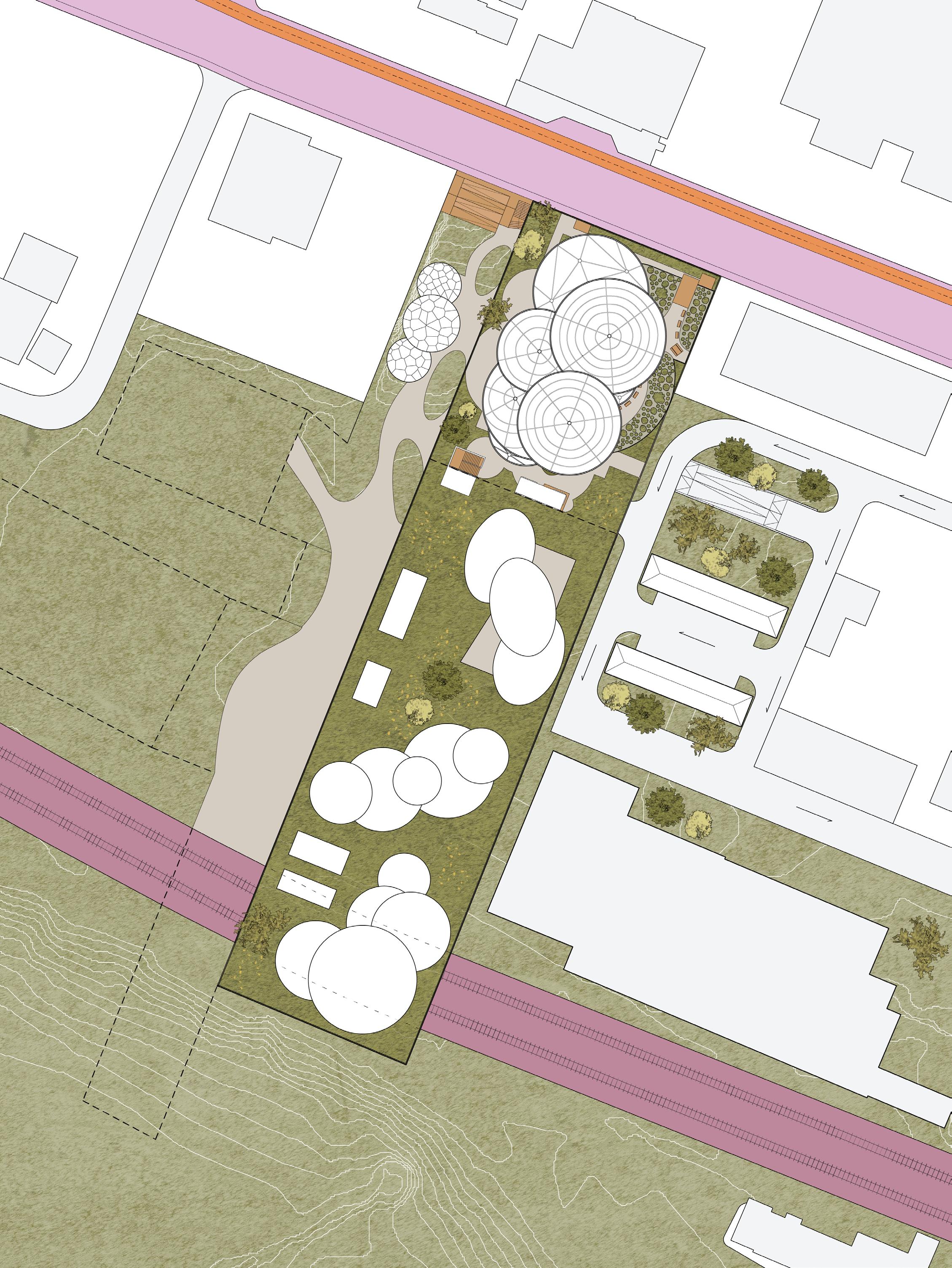
42 Site Plan & Future Expansion
Visitors may enter from the street or up from the underground parking. The indoor market becomes the social hub with many vendors, and visitors are encouraged to visit the platform above to view the greenhouses up close. The green platform provides the basis for the complex and acts as a datum in relation to the objects above and below it, as well as being the most social area with a bar, stage, and tables for their leisure. In future phases, the platform will extend across the entirety of the site and draw visitors from the street, train, and nearby & proposed on-site residences.
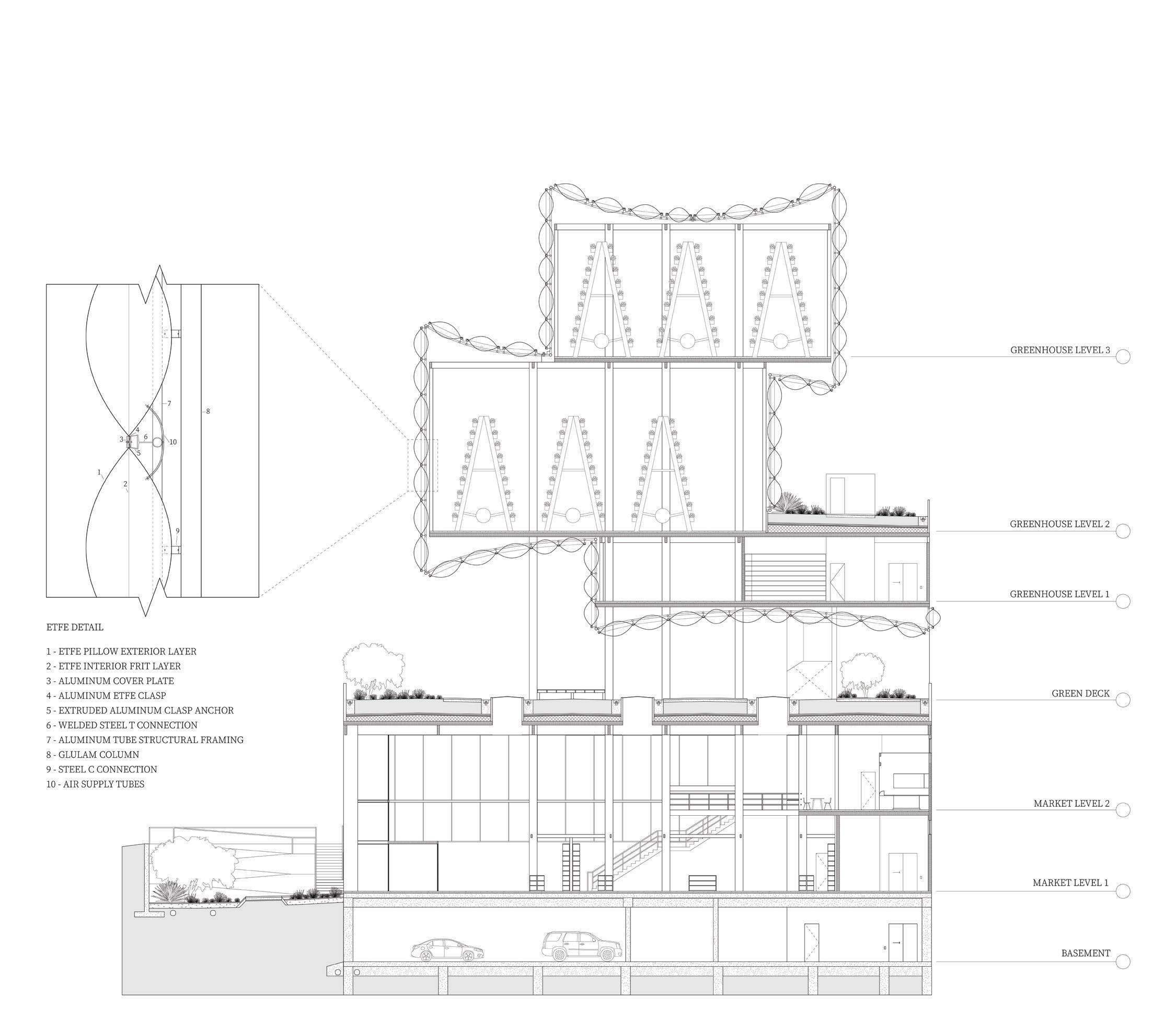
43
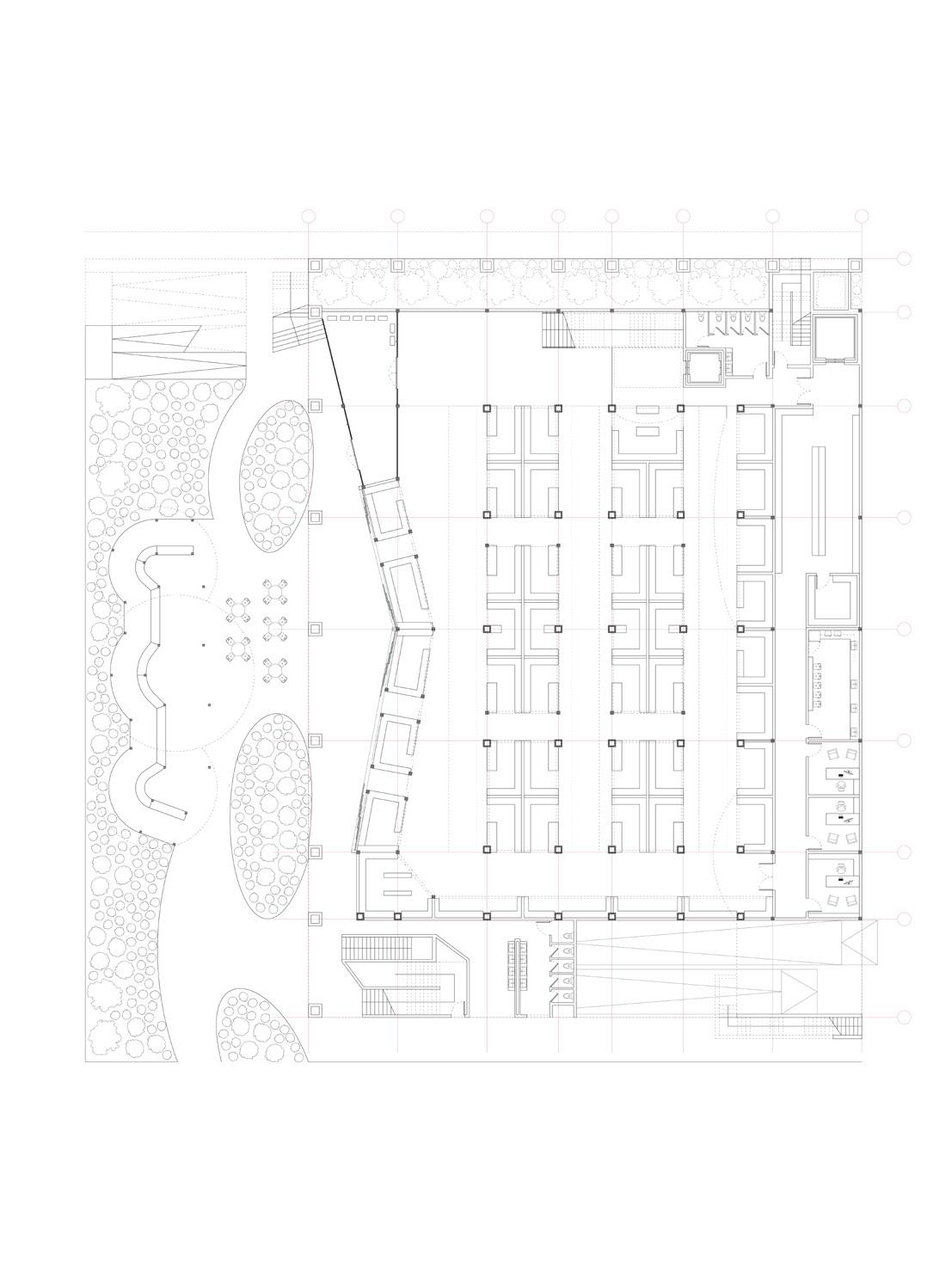
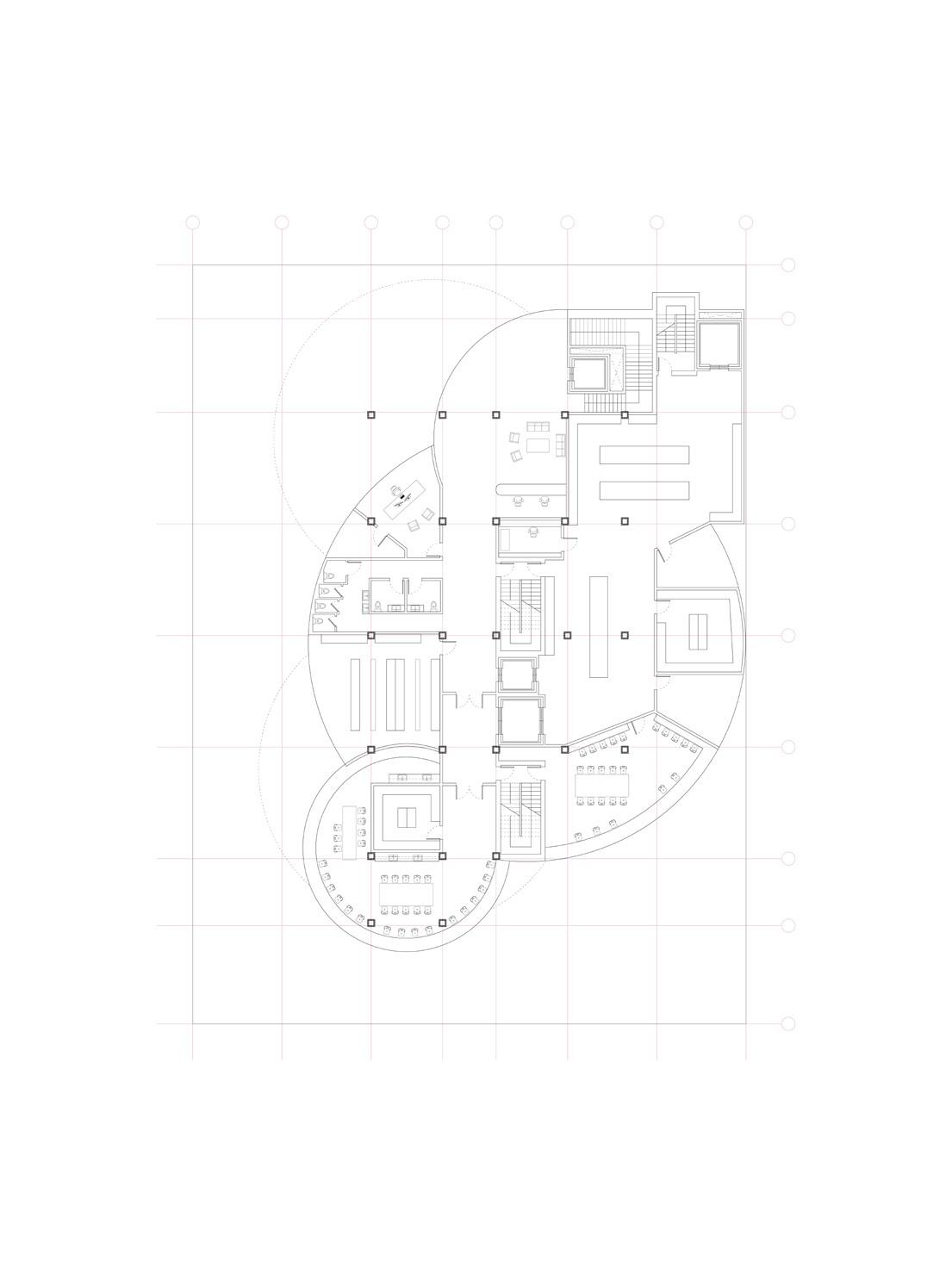
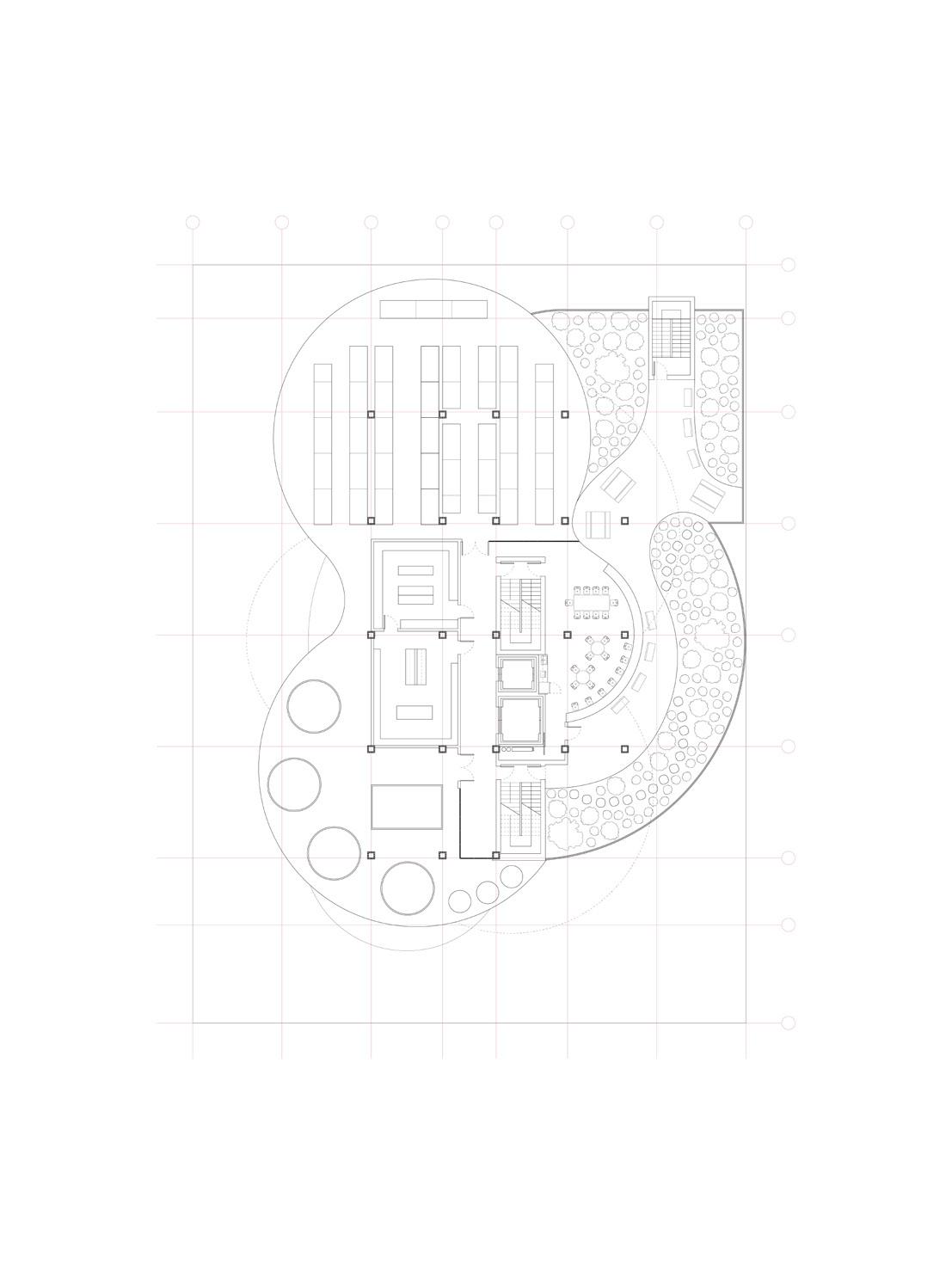
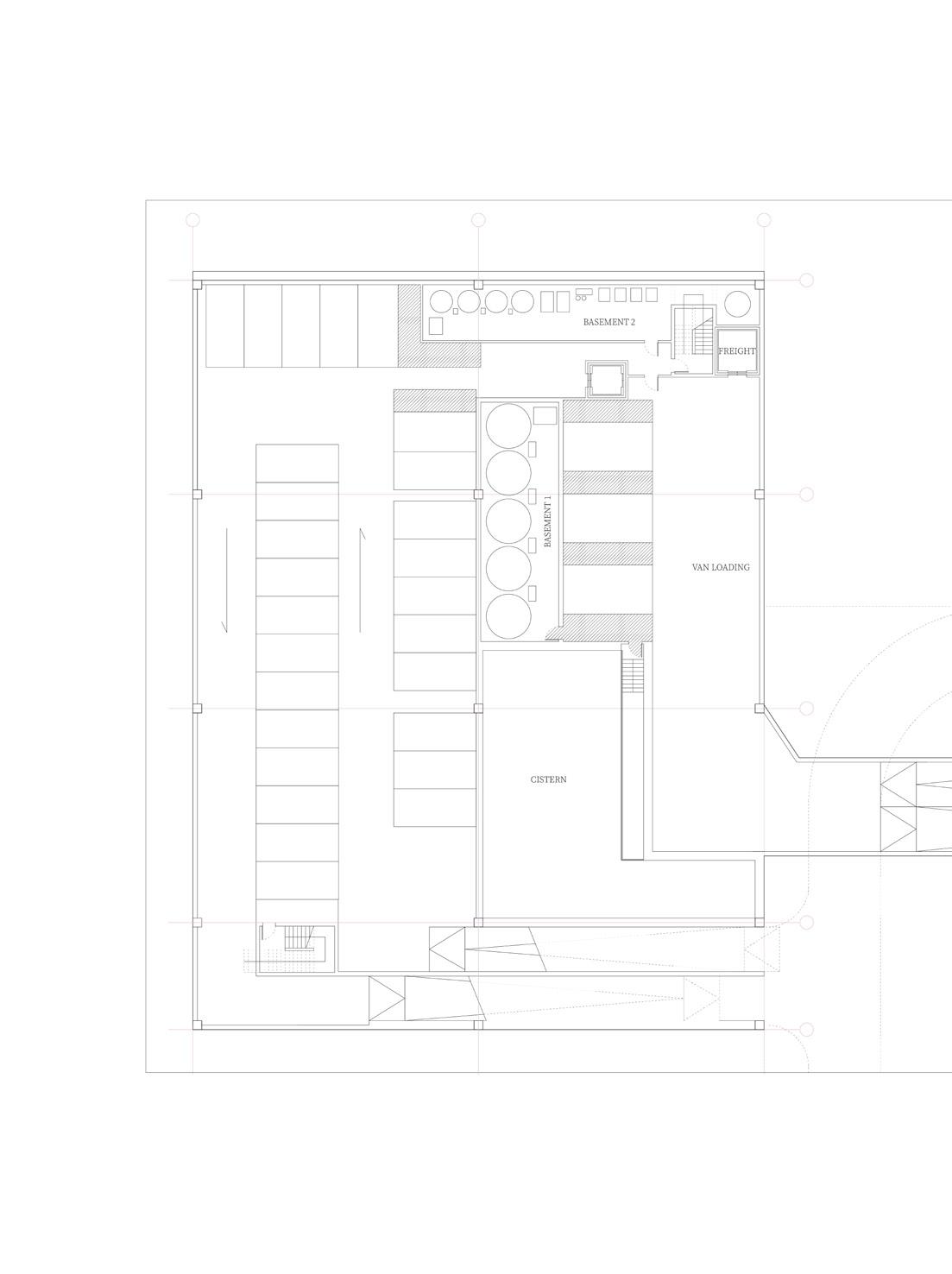
44
Underground Parking & Utilities
Ground - Market Level 1
Greenhouse Level 1 - Admin Offices
Greenhouse Level 2 - Aquaponics & Aeroponics
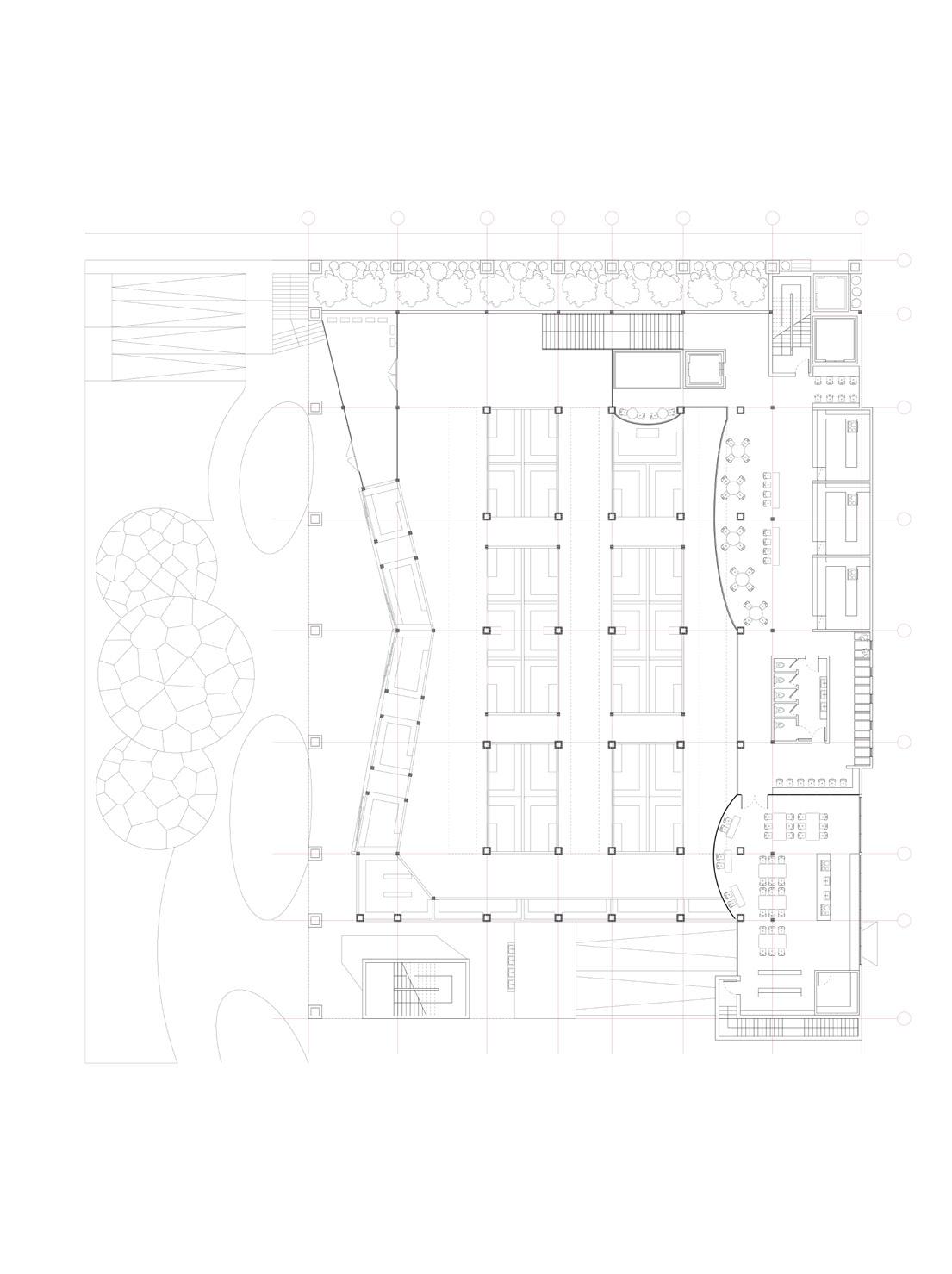
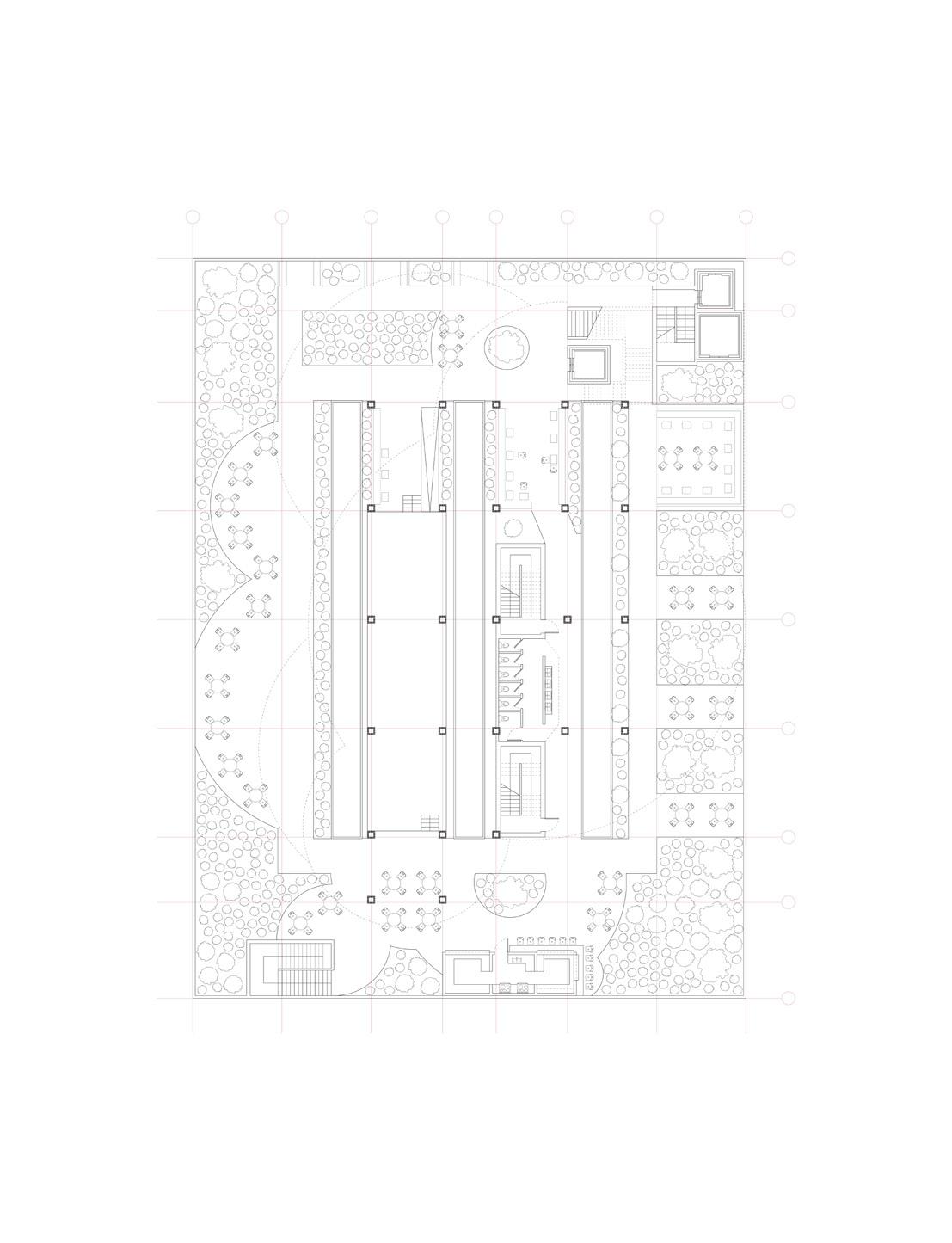
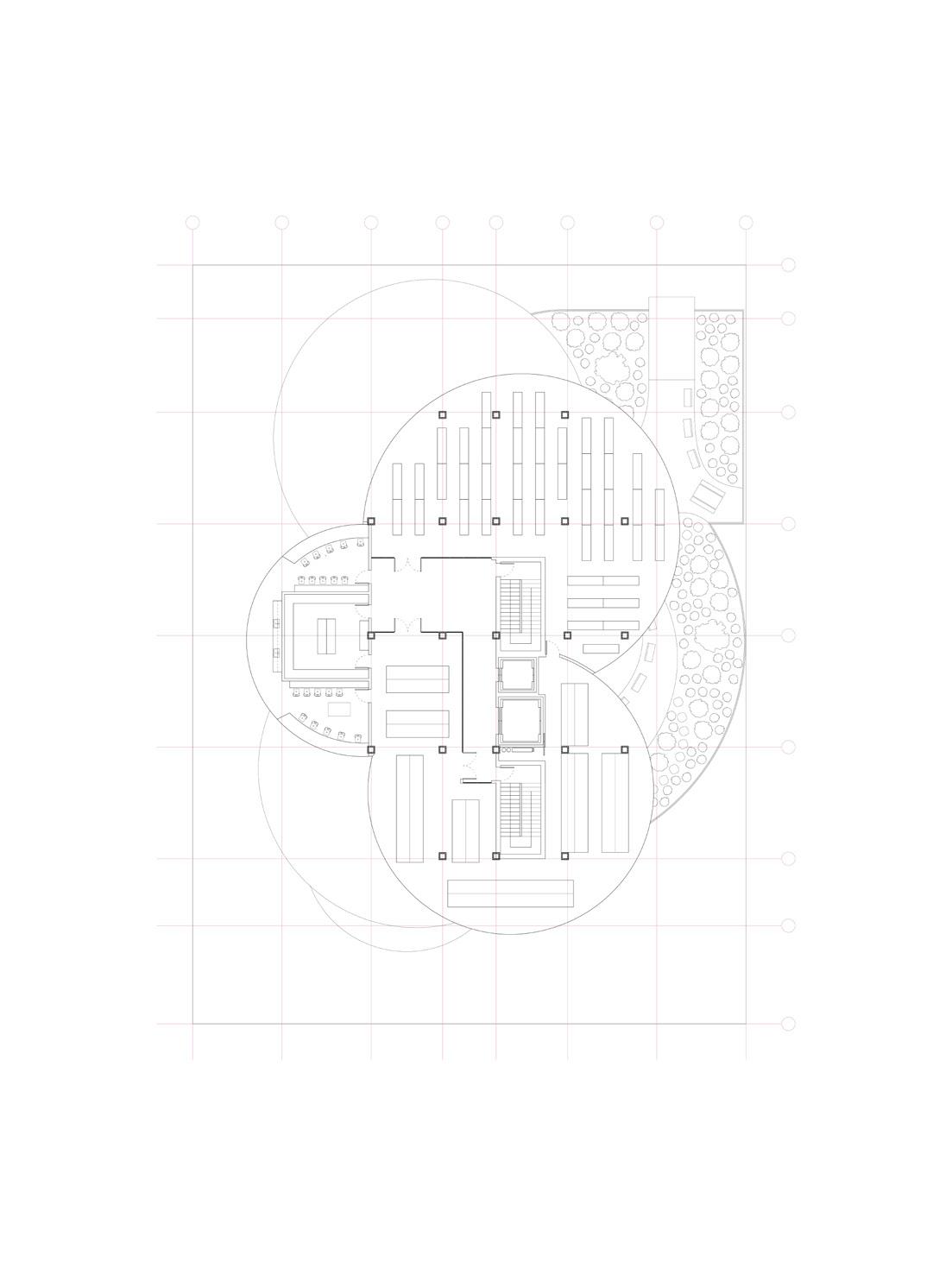
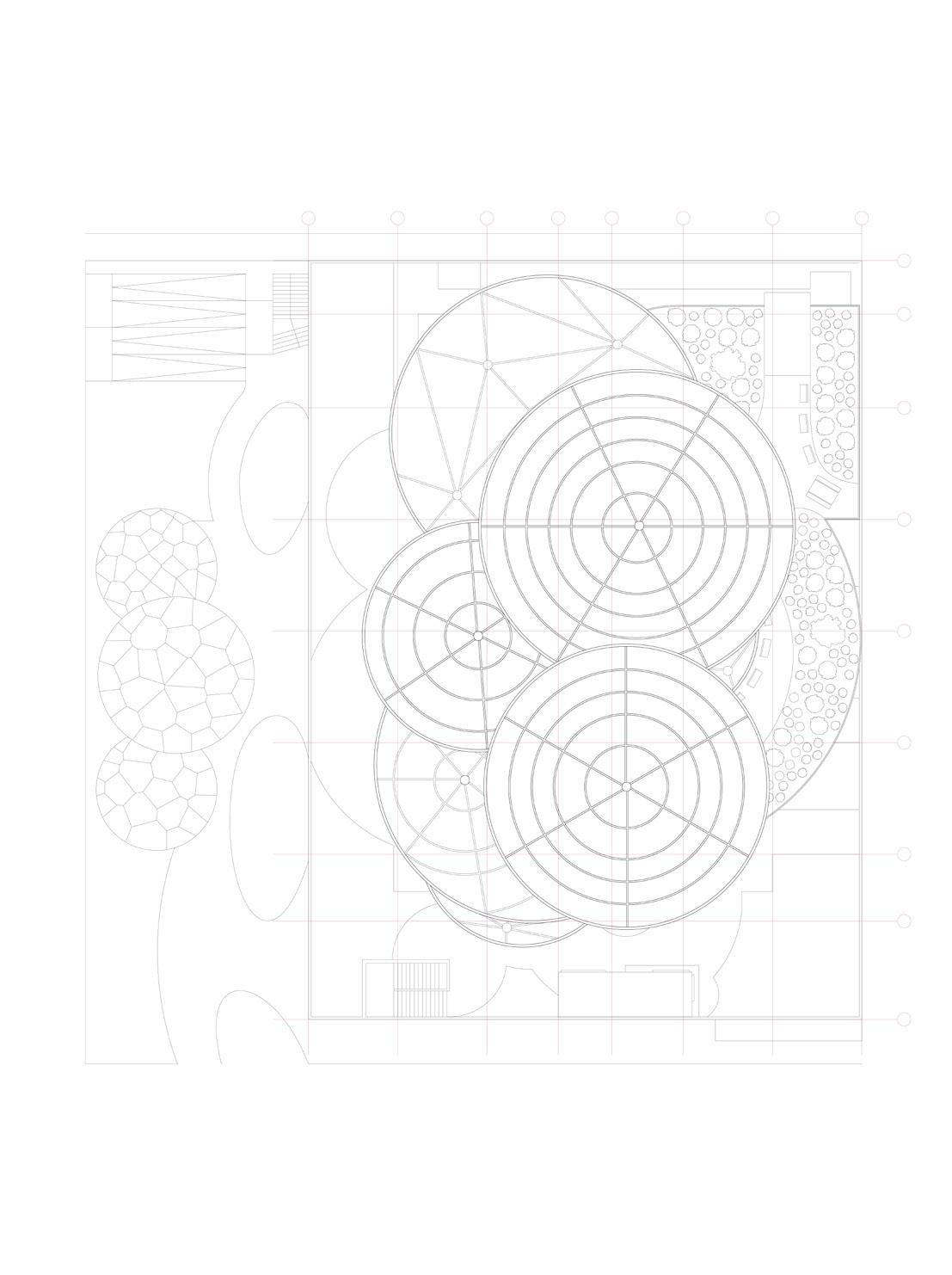
45
Ground - Market Level 2
Green Platform
Greenhouse Level 3 - Aeroponics & Hydroponics
Greenhouse Roof Plan
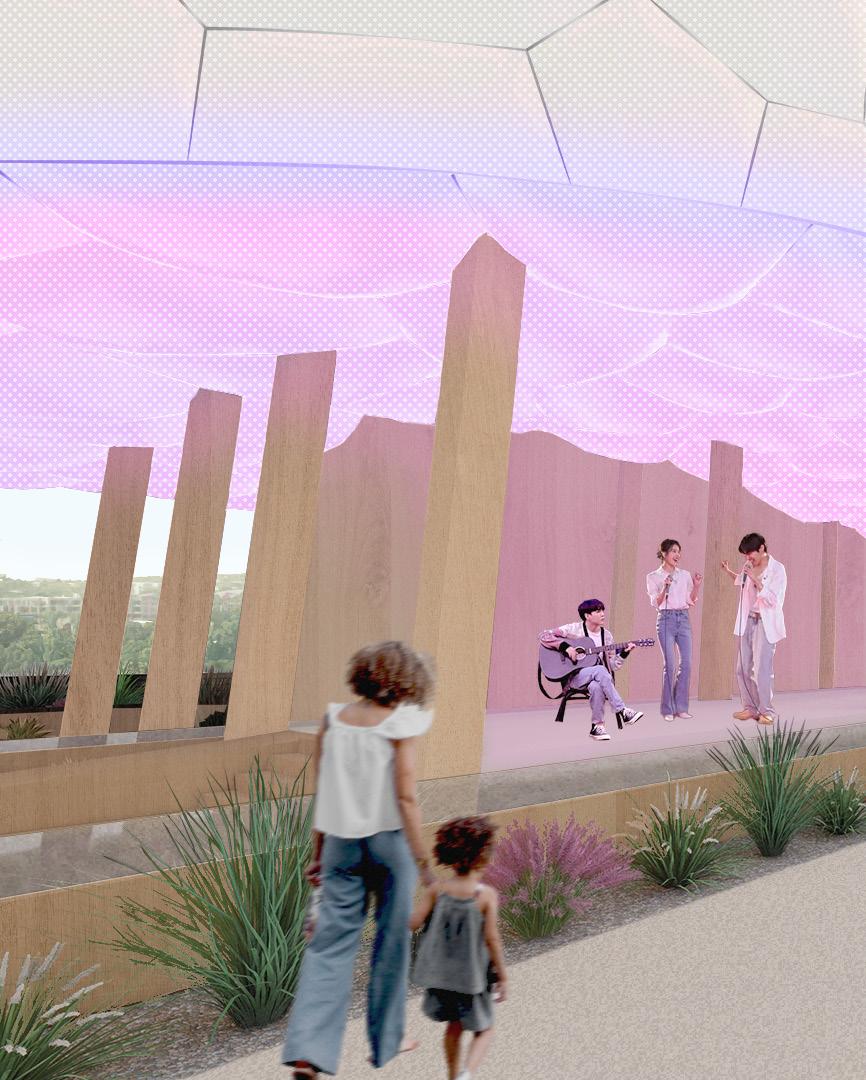
46
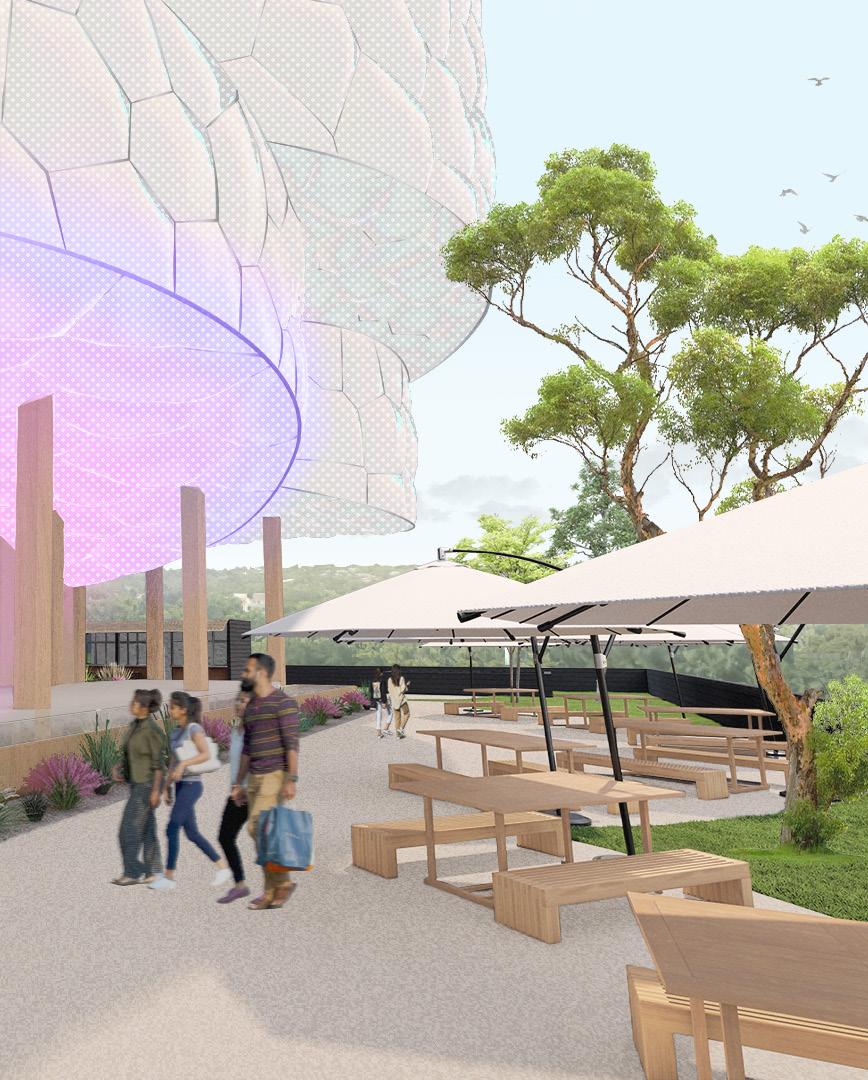
47
ARANTZA ZAMUDIO
LANGUAGES
English - Native
Spanish - Native
Korean - Learning
EDUCATION
The University of Texas at Austin
Bachelor of Architecture
Class of 2023
HONORS & AWARDS
University Honors (top 4%)
2019 - 2020, 2023
Design Excellence Nominee
Spring 2023
Barbara & Donald Pender Endowed Scholarship
2020
Dennis & Sandra Williams Scholarship
2018
SkillsUSA competition awards
2018, Best of Show, State level 2nd place
INVOLVEMENT
Undergraduate Architecture Student Council
Member since August 2018
Graphics Chair | Fall 2020 - Spring 2021
Rebranded the organization & social media, designed merchandise collection
Alpha Rho Chi
Member | Fall 2018 - Spring 2019
to contact me, find me on instagram | @az.itectura
EXPERIENCE
Bercy Chen Studio LP
Professional Residency Intern | Austin, TX
June 2022 - March 2023
Participated in the research, design, and documentation of high end residential projects, vertical mixed use and multifamily developments. Architectural work includes drawing for schematic design, design development, and construction documents. Assisted with interior design, with emphasis on fixture, appliance and material selection. Involved with the financial and schematic research for new development projects, including data collection and visual representation, and created Project Investment Summaries and Feasibility Studies for stakeholders. Participated in office management and client and consultant meetings.
Level 5 Design Group
Architectural Production Specialist | Mansfield, TX
February 2018 - August 2019, seasonal
Contributed to the research, design, documentation, and administration of various projects in Texas and Oklahoma. Tasks included work in schematic design, design development, construction documents, code review, RFIs, and submittals. Participated in site visits, field measurements, and attended client and consultant meetings.
SKILLS
Modeling Software
Revit
Rhino
AutoCAD
Grasshopper
SketchUp
3DS Max
Analog & Fabrication
Laser cutting
Mixed media
Photography
Graphic Software
Illustrator
Photoshop
InDesign
Premiere Pro
Lightroom
Bluebeam Revu
Rendering Software
Enscape
Lumion
VRay


YOU GRACIAS 감사합니다
THANK





















































