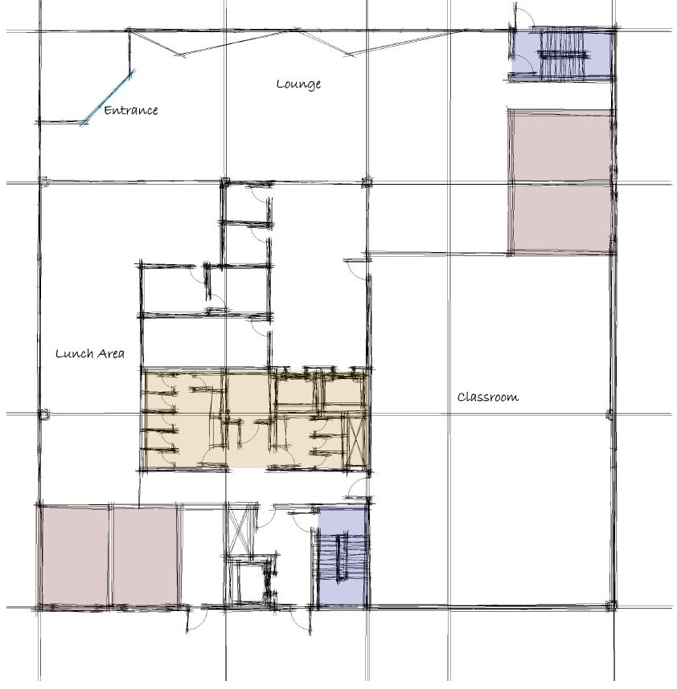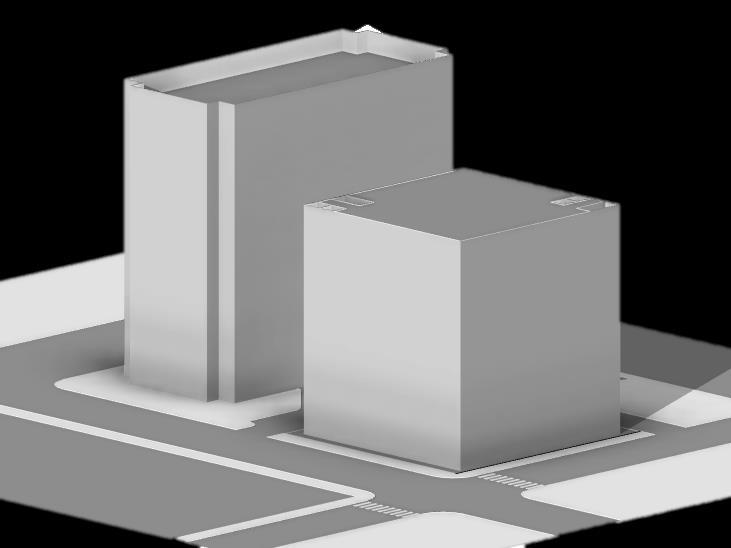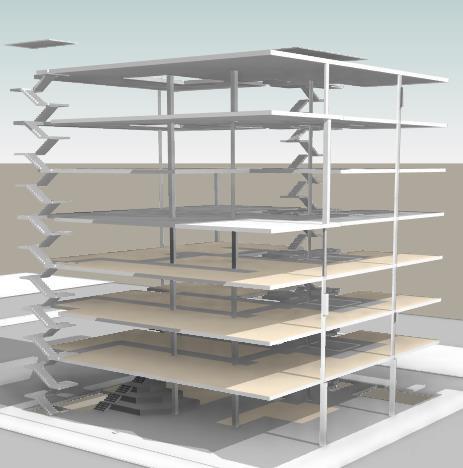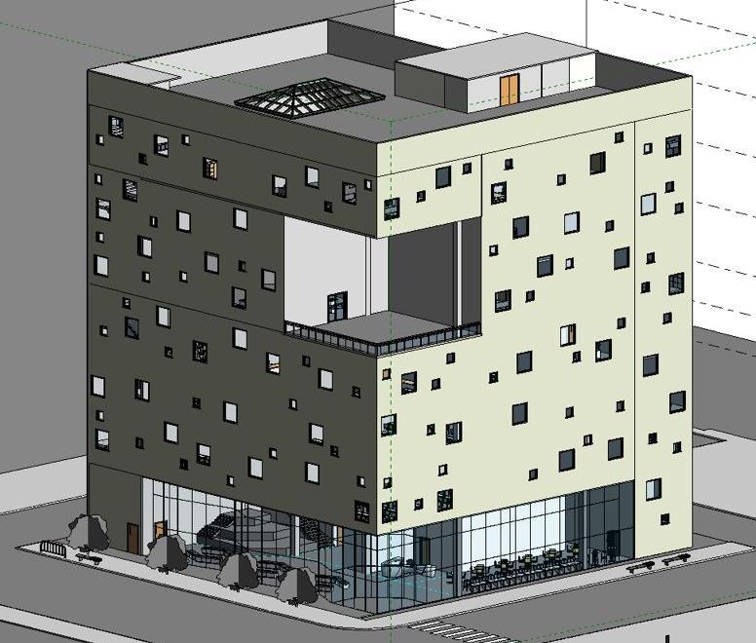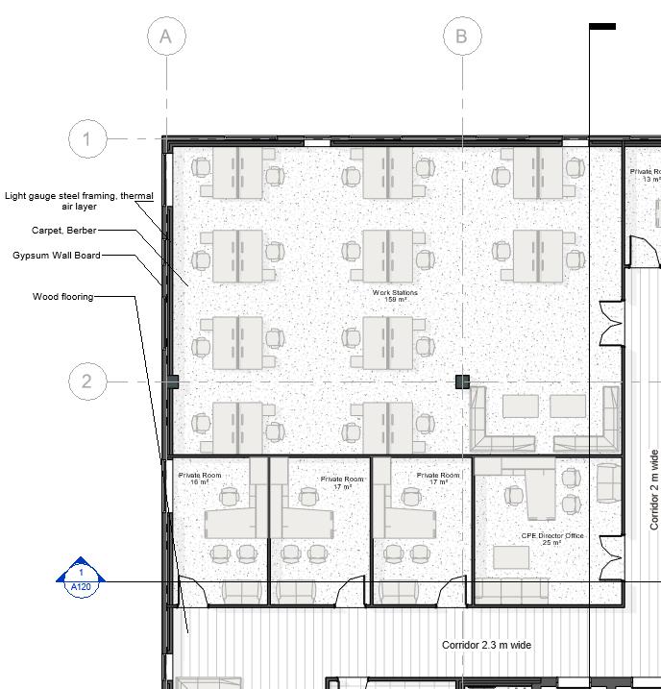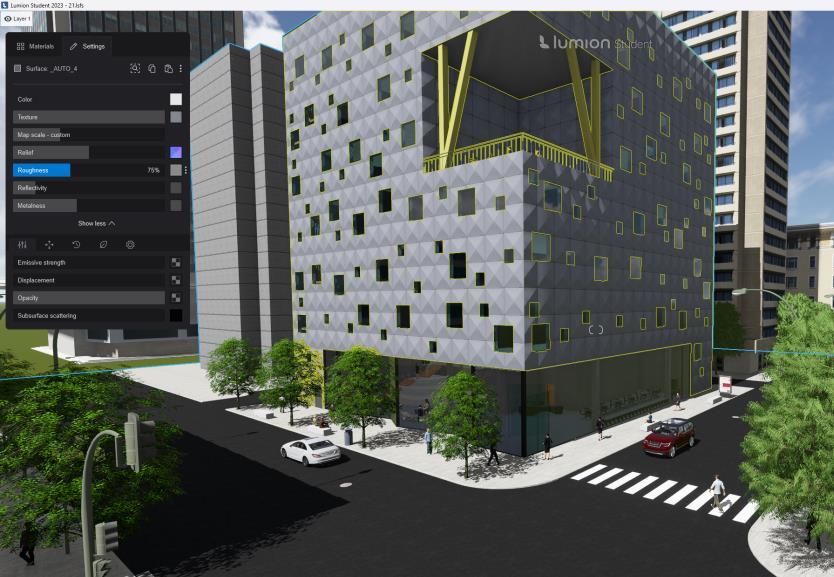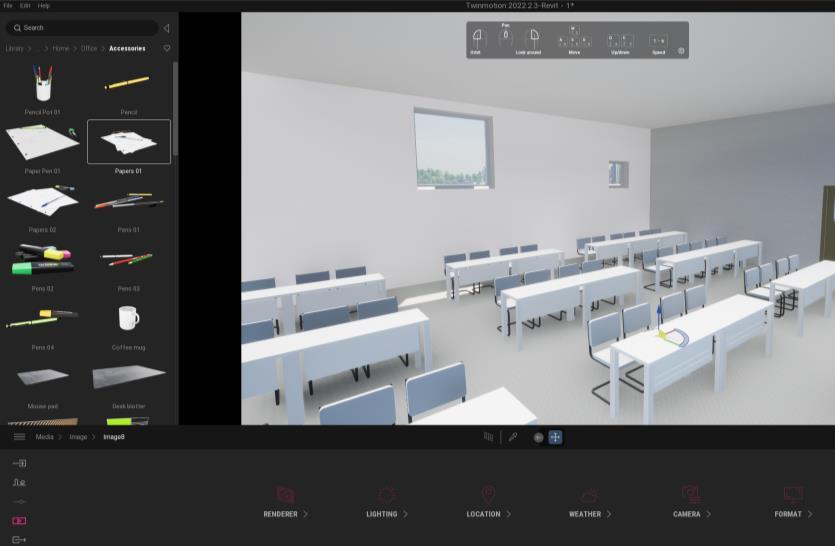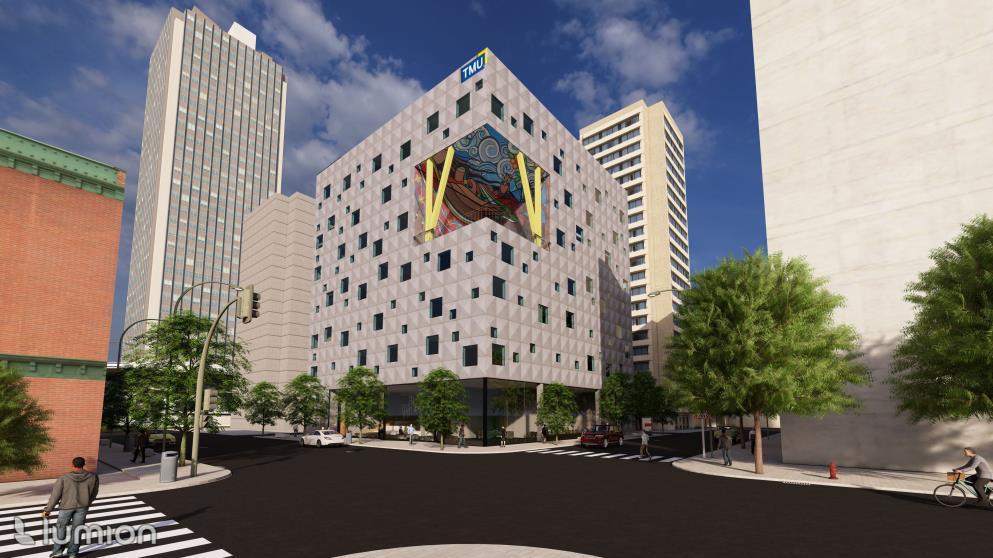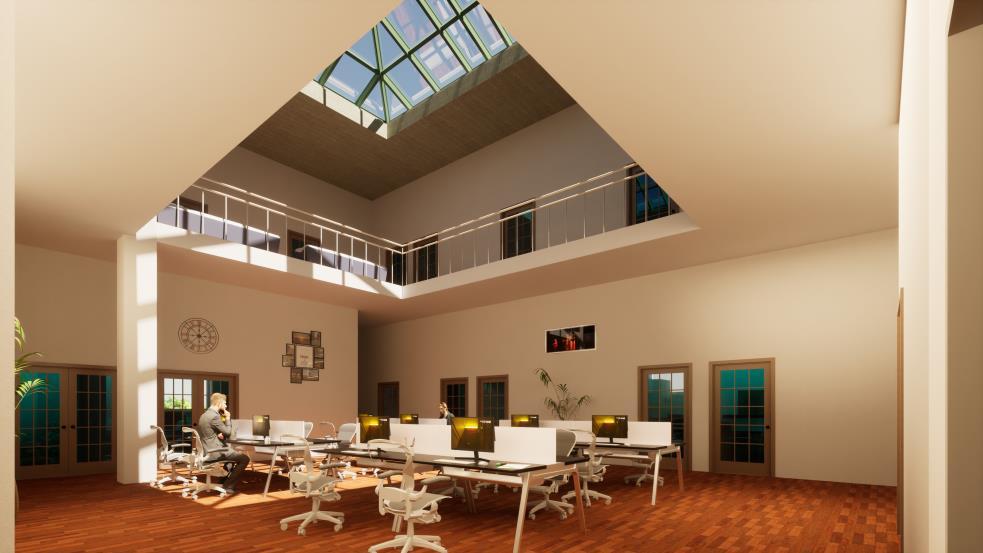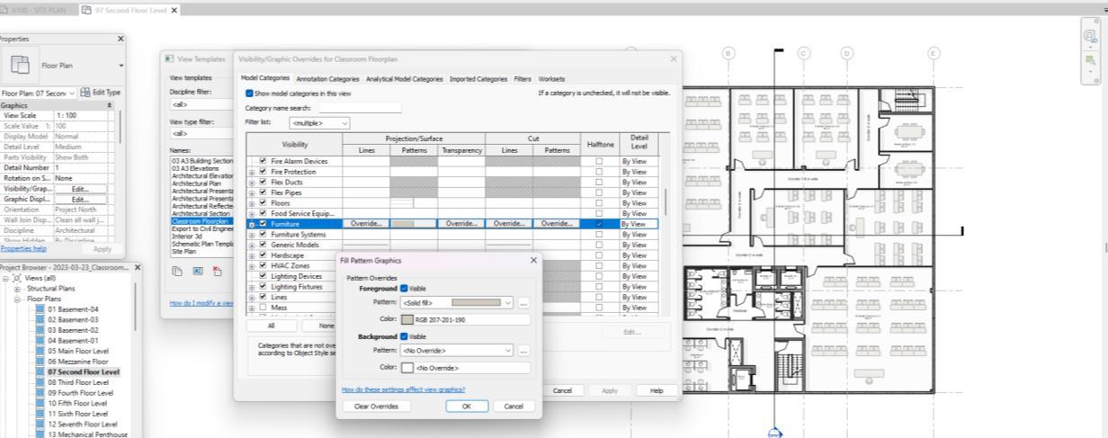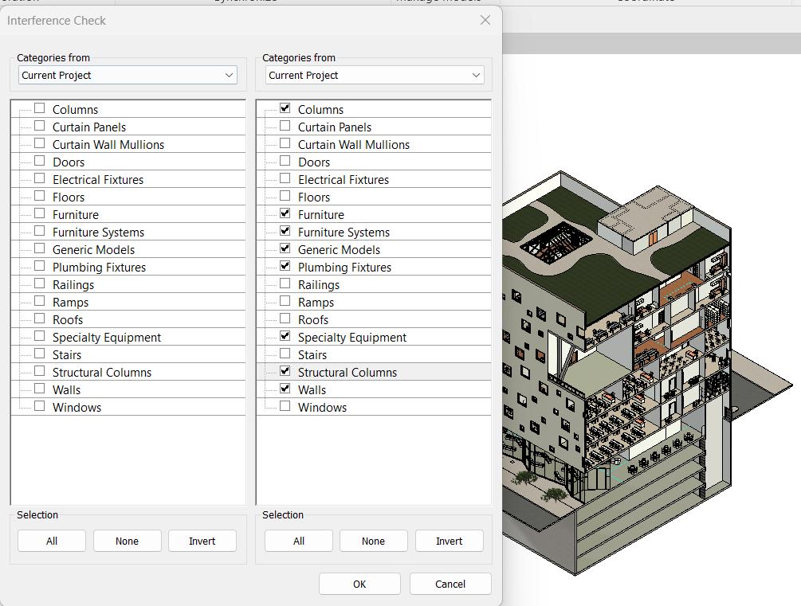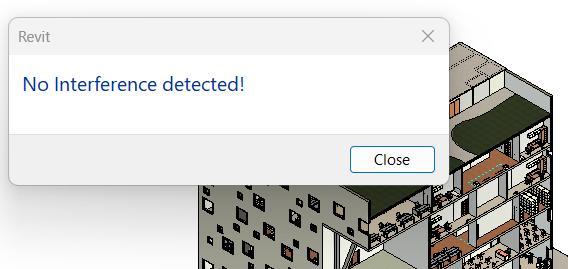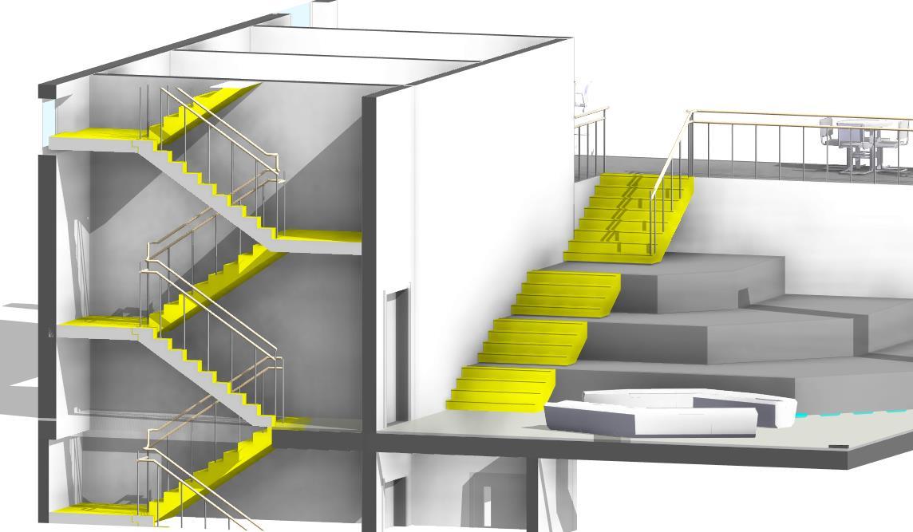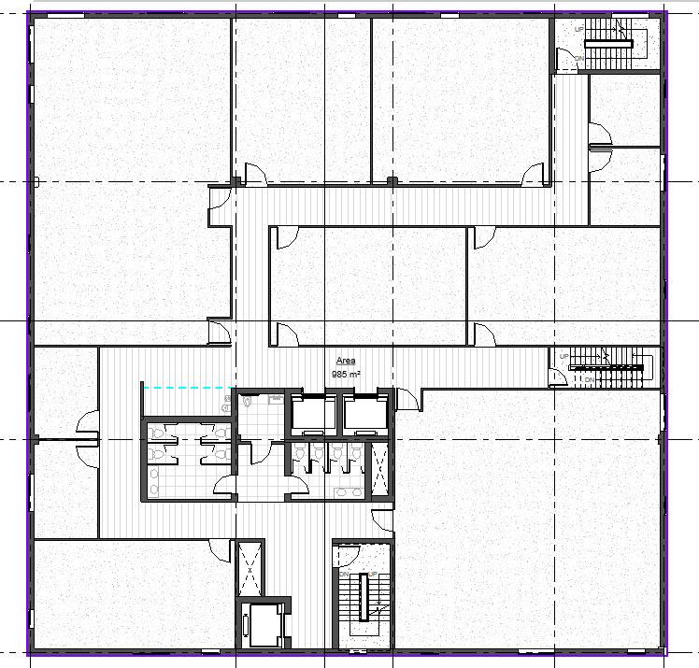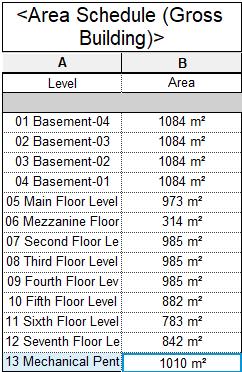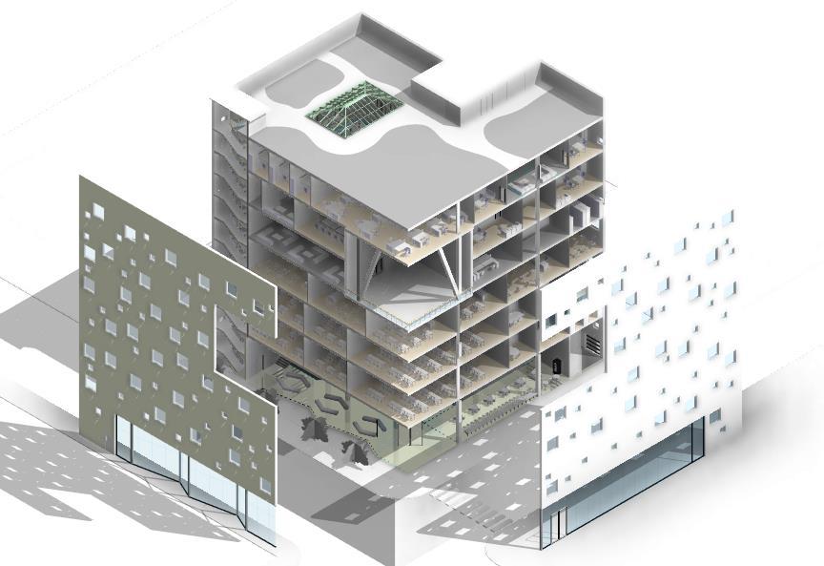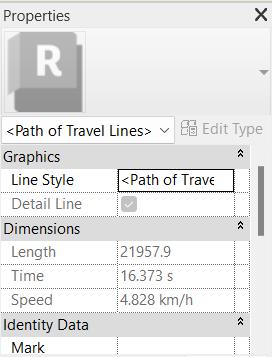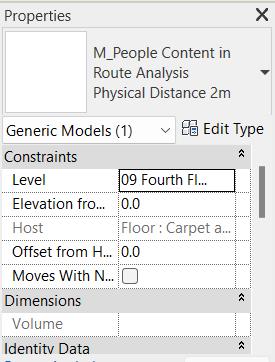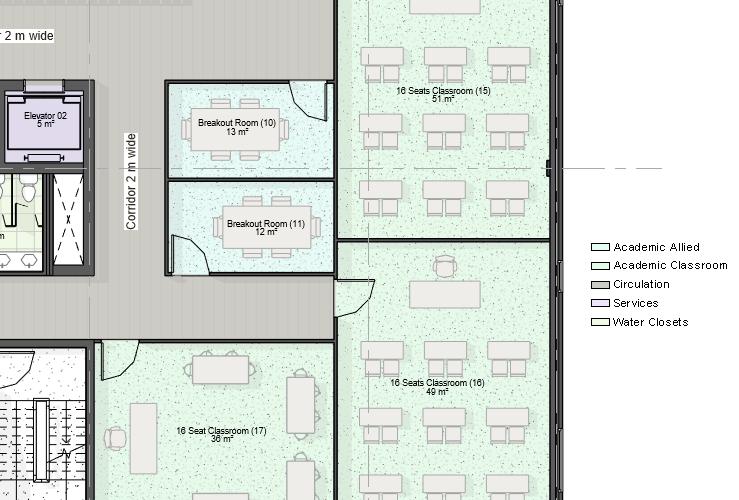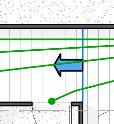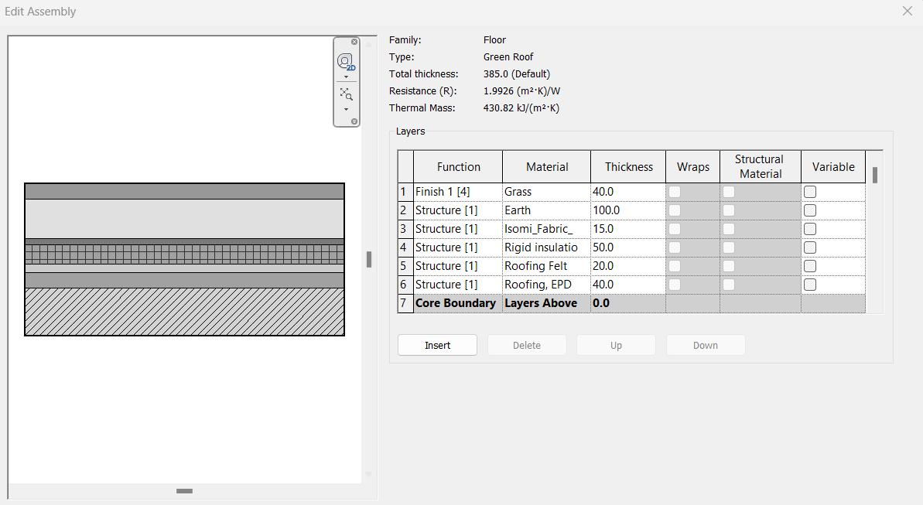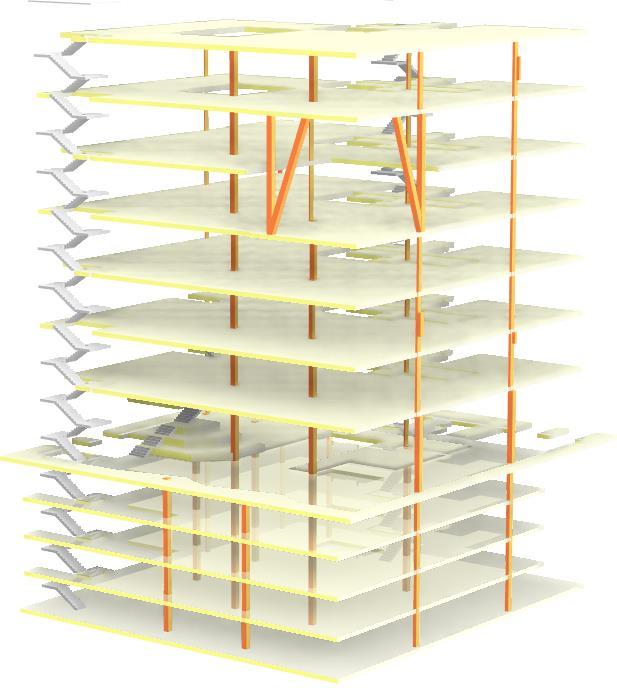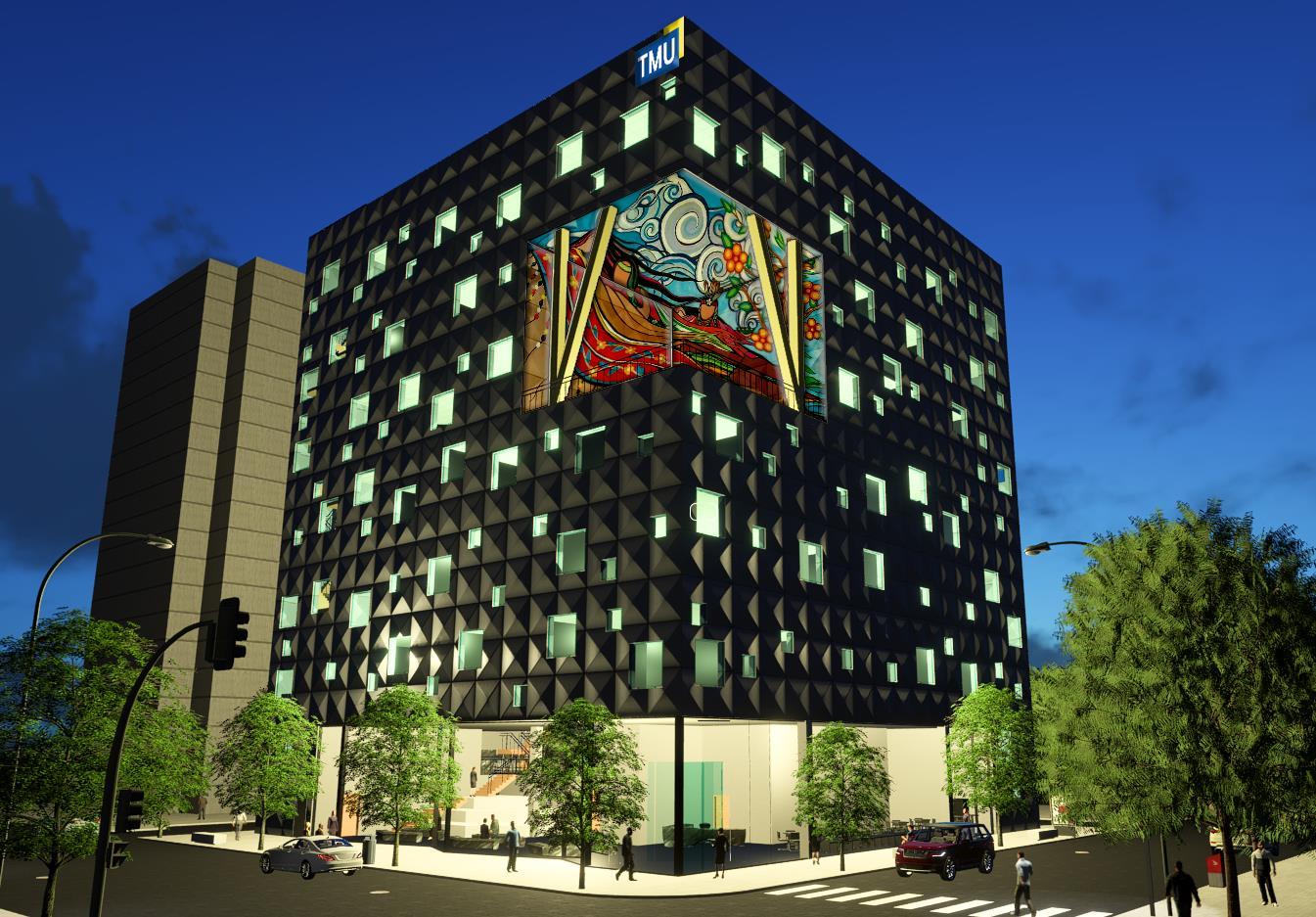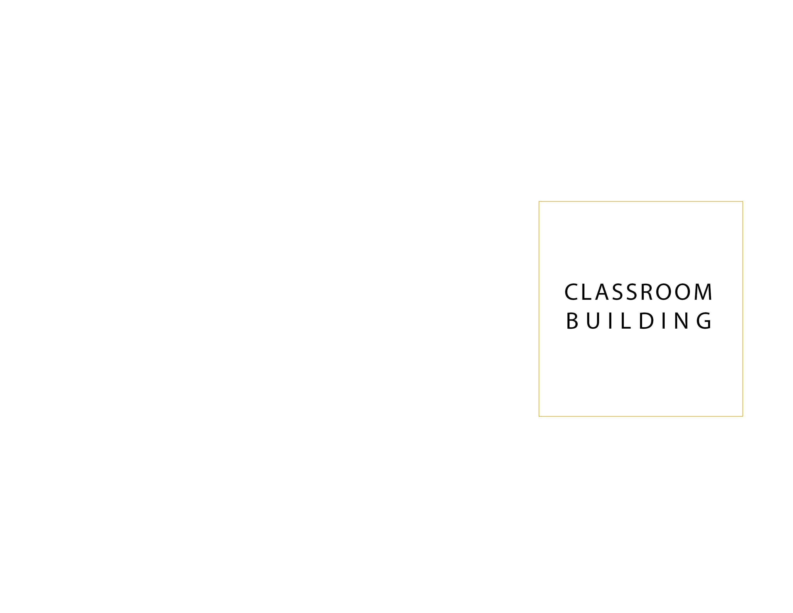


Project Lead

Ontario Building Code Lead

Materials and Methods Lead
Building Information Modeling Lead
Building Information Modeling Lead
Internationally trained Architect and Urban Planner with 8+ years of experience in residential and public space design; interest in research and equitable design.
Proficient in AutoCAD, Revit, SketchUp and Photoshop.
Bachelor of Architecture with CACB certification and 3+ years of professional experience including custom and low/mid rise residential projects in Canadian context. Possesses a good knowledge of OBC 2012 and construction methods.
Proficient in Revit, AutoCAD, SketchUp and Photoshop
Internationally trained and licensed Architect with 10 years of experience in design and construction project management. Passionate about passive design and value engineering.

Proficient in Revit, AutoCAD, SketchUp Pro, and Lumion.
Internationally Trained Architect and Project Manager with 8 years of professional experience, spanning from designing to site supervision in residential, commercial and institutional projects.
Proficient in AutoCAD, Revit, SketchUp and Photoshop.
Internationally trained Architect with 2+ years of experience, interest in Leadership and strategic planning.


Proficient in Revit, Lumion, AutoCAD, Photoshop.

1.2 Project Brief
Schematic design of Classroom building with a comprehensive and integrated analysis leveraging the knowledge of BIM, Materials and Methods common to the Ontario region and OBC. Material of construction to be concrete with fiber cement panels as rain-screen or alternate feasible material.

Roof
Mechanical penthouse
Seventh Storey
Executive administrative team spaces
Professional teaching team spaces
• Green roof to min 50% of the roof
Fifth/ Sixth Storey
Faculty rooms
Staff support spaces
Second/ Third/ Fourth Storey
Academic classrooms
Allied spaces
• Interconnected 1st and 2nd storeys with connection to 3rd storey
Mezzanine (in addition to prescribed)
Lounge and student lunch area
First Storey
• Exit through the lobby
• Passenger elevators

Academic support spaces
Academic classrooms
Food services
Multiple basements below ground
Schematic massing of building

• 100 car parking

Waste/ Recycling room
Program allocation

1.3 Methodology
Classroom Building design

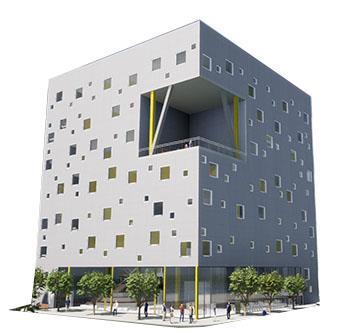
Understanding the Design Brief

Understanding TMU Master plan and Midrise building standards
Site Visit and Analysis
OBC

Research and calculation based on Occupancy type and Occupant loads
M&M
Research on envelope material and assemblies based on Fire Resistance Ratings and aesthetic
Schematic design development
BIM
Work-sharing and layout development including cross referencing with brief, OBC and M&M
Report writing and presentation of design
Conceptualization to arrive at massing
1.3 Methodology
Classroom Building design
1.4 Project Management and Work-sharing
Understanding the Design Brief
Understanding TMU Master plan and Midrise building standards
Site Visit and Analysis
Site Analysis
Research and Calculation
Design
Drafting
OBC
Research and calculation based on Occupancy type and Occupant loads
M&M
Research on envelope material and assemblies based on Fire Resistance Ratings and aesthetic
Detailing
Compilation
Draft Report

Practice run
Schematic design development
BIM
Work-sharing and layout development including cross referencing with brief, OBC and M&M
Final presentation
Report writing and presentation of design
Simplified Gantt Chart used for Project planning






2.2 Design Recommendations

• Architectural design excellence through material usage and the design of a built environment - TMU as a brand. (Campus Master Plan Ryerson University 2020-2030)

• Creating a people-first approach even while creating a vertical campus. (City of Toronto, 2010)
Height and massing to respectfully respond to the pedestrian experience
Ground-level animation and transparency to increase safety and permeability
Context and design considerations
Winter Design via sunlight penetration massing and pedestrian sheltering
Barrier-free street to building accessibility which continues beyond Indigenous Placemaking through increased visibility and inclusivity to celebrate culture
Orient building to frame street edges with distinct architectural detail
2.2 Design Recommendations

Recommended North Street Elevation (Campus Master Plan Ryerson University 2020-2030)


Recommended West Street Elevation (Campus Master Plan Ryerson University 2020-2030)
Building
Aerial view of proposed building at the corner of Gerrard and Mutual Streets

Building area 985 Sq.m
Building height 7 storeys / 33m (as per article 1.4.1.2)

Number of streets 2
Building Classification
Group A, Division 2, Any height, Any area, Sprinklered ( as per 3.2.2.23)

Gross area 6749 Sq.m (as per article 1.4.1.2)
Major Occupancy Group A, Division 2
Subsidiary Occupancy Group D, Group F3
Construction type Non-combustible
3.2

The total Occupant load for the building is determined as 842.
3.3 Plumbing Fixtures
The requirement for 3 Barrier free and 3 Universal washrooms was met instead by providing 6 Universal Washrooms, one/floor.

Fire separation and resistance ratings




3.6 Egress and Exit
Egress doorways
Min 2 required if:

• Occupant load more than 60,
• travel distance more than 25m or
• the area of Group A and D suite is more than 200Sq.m and 300Sq.m, respectively.

Distance between two Egress Doorways equal or greater than one-third of diagonal dimension of suite
between exits
One half of maximum diagonal dimension of floor area (not less than 9m)
Travel distance to exits
The travel distance to the exit shall not be more than 45m as the floor area is sprinklered
Exit Doors
• Min. distance between a stair riser & a door – 300mmDirection of door swing in the direction of travel
• Only for occupant load more than 60, it need not swing in the direction of exit travel
• Only one exit is provided with Lobby
• Path of travel to the outside is not more than 15m
• No adjacent occupancies open into the lobby
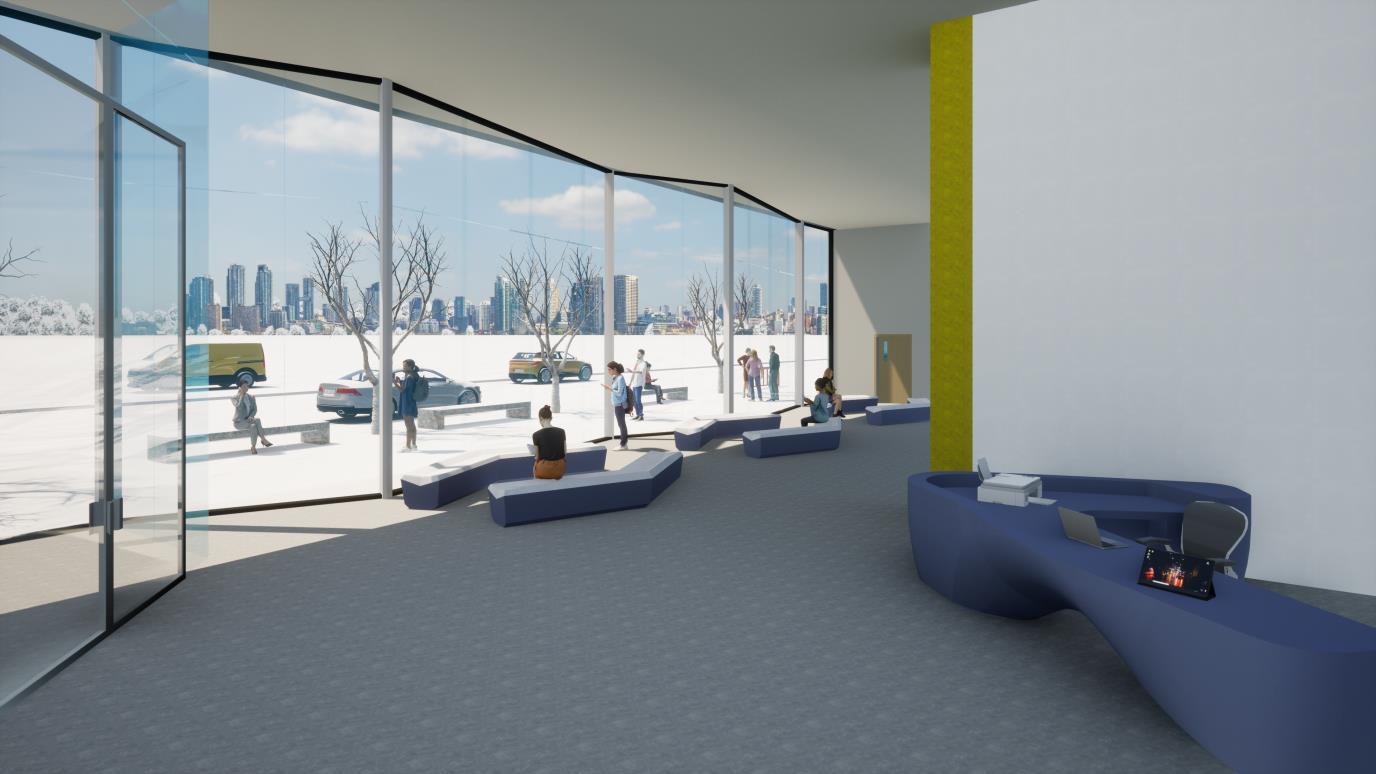


3.7 Barrier Free Design
The principal entry is barrier free with its level flush with the street level.
Item Description
Entrance
Path of travel
Occupancy
Requirement
Parking
Universal Washroom
Barrier-free stalls
Doorways
Code Reference

1 Barrier-free entrance required at the principal entrance of the building 3.8.1.2
The minimum width of the corridor is 1100 mm for wheelchair passage 3.8.1.3.(1)
Minimum number of adaptable seating in classroom Table 3.8.2.1
• Size - 3.9 m x 5.6 m, vertical clearance – 2.1 m
• 1 parking space for every 25 parking spots- a total of 4 accessible parking for 100
Toronto zoning bylaw (5692013 Ch.200)
3 universal washrooms required for a building over 6 storeys Table 3.8.2.3.A
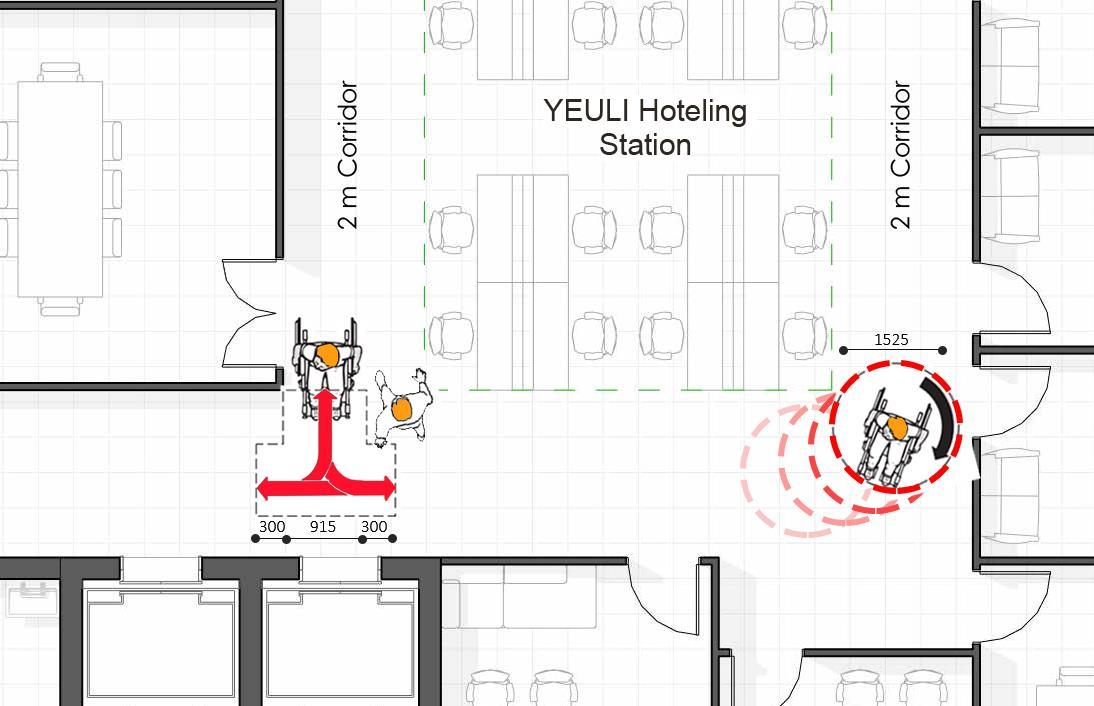
For every 1-3 water closets, 1 barrier-free washroom (if a universal washroom is not provided on the same floor) Table
Doorways shall have a clear width of not less than 860 mm when in open position
Typical corridor design as barrier-free
3.7 Barrier-Free Design
The principal entry is barrier free with its level flush with the street level.
Item Description

Entrance
Path of travel
Occupancy
Requirement
• Size - 3.9 m x 5.6 m, vertical clearance – 2.1 m
• 1 parking space for every 25 parking spots- a total of 4 accessible parking for 100

3.8.1.2
3.8.1.3.(1)
Table
3.8.2.1
Toronto zoning bylaw (5692013 Ch.200)
Universal Washroom
Doorways
Table
3.8.2.3.A
Table 3.8.2.3.B
3.8.3.3.(1)
3.8 Mezzanine and Interconnected floors
This has been provided between the 1st and 2nd storeys with the mezzanine in between them.
Area of mezzanine does not exceed 40% of open area of the room 3.2.1.1.(3)


Opening through floor assembliesbetween first, mezzanine and second level all through third storey 3.2.8.2.(6)
Mezzanines and openings through floor assemblies
3.9 Fire-Fighting Provisions
3.2.5.16
Fire department connection and access route provided 3.2.5.5.(1) Travel distance from fire hydrant to fire department connection < 45 m
Fire fighting systems to be provided in the building
Perspective section of interconnected stair
3.8 Mezzanine and Interconnected floors
This has been provided between the 1st and 2nd storeys with the mezzanine in between them.

Area of mezzanine does not exceed 40% of open area of the room
Opening through floor assembliesbetween first, mezzanine and second level all through third storey
Mezzanines and openings through floor assemblies
3.9 Fire Fighting Provisions
Fire fighting systems to be provided in the building

3.10 Spatial Separation and Area of Unprotected Openings




North, West, South and East elevations respectively showing Exposed building face

4.1 Introduction
Structure
Building Envelope

4.2 Structure

i. Caisson Wall We built Caisson Walls to hold against hydrostatic pressure to protect adjacent buildings. The waterproofing membrane is sandwiched between Caisson Walls and Foundation Walls.
Shoring
Bottom of Excavation
Footing and Foundation Wall
Wall Assemblies
Column Grid
Curtain Walls
Roof Assemblies
Floor Slabs
Shoring for Caisson Walls
Waterproofing detail for Caisson Walls

Caisson Wall
WTP-1 waterproof membrane
Welded overlap assembly
Grout all depressions and irregular areas smooth
Welded overlap assembly
WTP-1 waterproof corner transition sheet installed horizontally oriented
4.2 Structure

ii. Structural Footing

River Rock with filter fabric
Extruded Polystyrene
Insulation

Waterproofing membrane


Slab
Water-stop
Rebars
iii. Shear Core & Column Grid
Weeping Tile Footing
Water-stop Mud Slab
Foundation Wall
Bottom of excavation in concrete foundations Horizontal waterproofing for slab on grade
Schematics of post-tensioning in in-situ concrete Two-way flat slab representation


4.2 Structure

iii. Shear Core & Column Grid
Shear Core & Walls
Columns
Post-tension Slab
Exploded Axonometric view of structural members of the building

AND METHODS
4.3 Building Envelope
i. Wall Assemblies
DETAIL A
7 storeys
Functional Diagram of Ventilated Facades
Steel Studs
Batt Insulation
Rainscreen Bracket fastening systems DETAIL B

Metal Cladding Board
Air Space
Metal Cladding Board
Continuous External Insulation

4 storeys

Air/Vapour Barrier

I. Metal panel, 200 mm sub ‘Z' steel girt system, 20 mm air space, insulation, air/vapour barrier membrane, concrete masonry unit.
II. Metal panel, 200 mm sub ‘Z' steel girt system, 20 mm air space, insulation, air/vapour barrier membrane, metal studs.

DETAIL B
Mounting tracks and clips
Assembly detail of Rainscreen DETAIL A
• Glazing on top floors - low-e tempered glazing
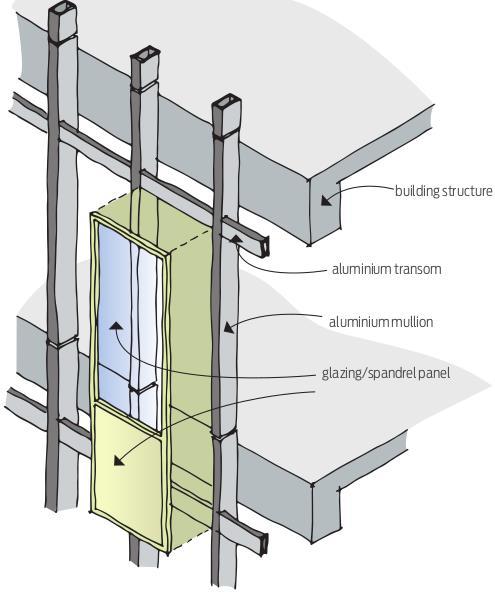


• For street-level – low-iron glazing for maximum clarity


• Use of fritted glass to limit thermal gains and make the building birdfriendly as per requirements of the City of Toronto
One type of Fritted Glass depicting varying opaqueness








MATERIALS AND METHODS
4.4 Interior and Exterior Finishes
Interior Finishes
Components Materials

Walls Paint
Floor Finishes
• Vinyl flooring
• Carpet
• Wood laminate
Ceiling
• Exposed acoustic panels

| Cohort 25 | Classroom Building
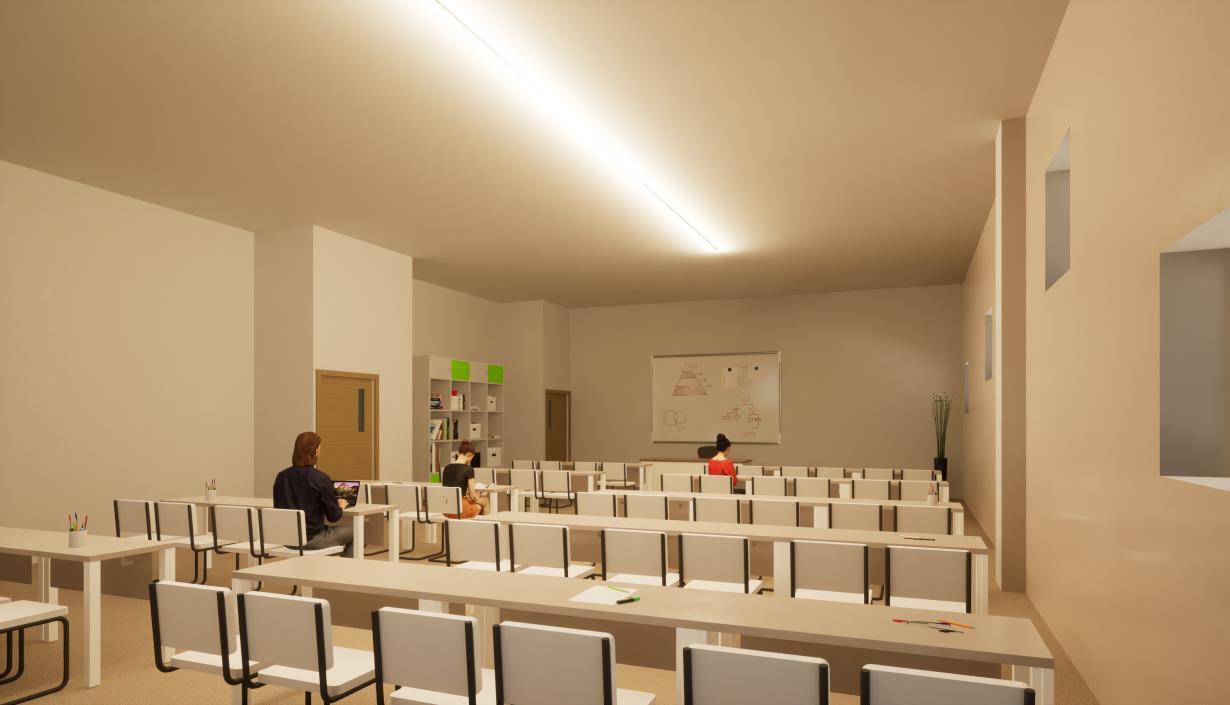

5.1 Introduction
Documentation


Project Lead
• Develop and manage project schedule including ensuring effective communication
• Research and participation across all sectors of design
BIM for Project Management
Collaboration
Document Standardization and Control
Ontario Building Code Lead
• Overseeing the project planning and cross-checking for compliance at every stage
BIM for Design Development
Materials and Methods Lead
• Research and specification on material and structural systems to be adopted
BIM Leads
• Creating and maintaining the REVIT Model
• Conduct regular brainstorming sessions to ensure design progress
BIM for Analysis and Detailing
Conceptual design
Detailed design
Visualization
Calculations
Analysis
Detailed Assemblies

