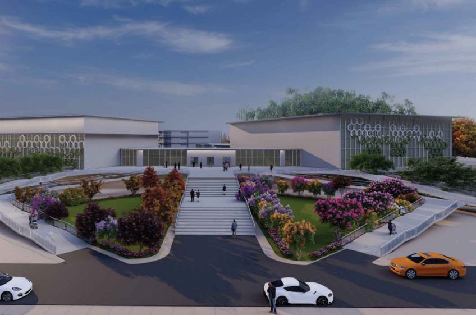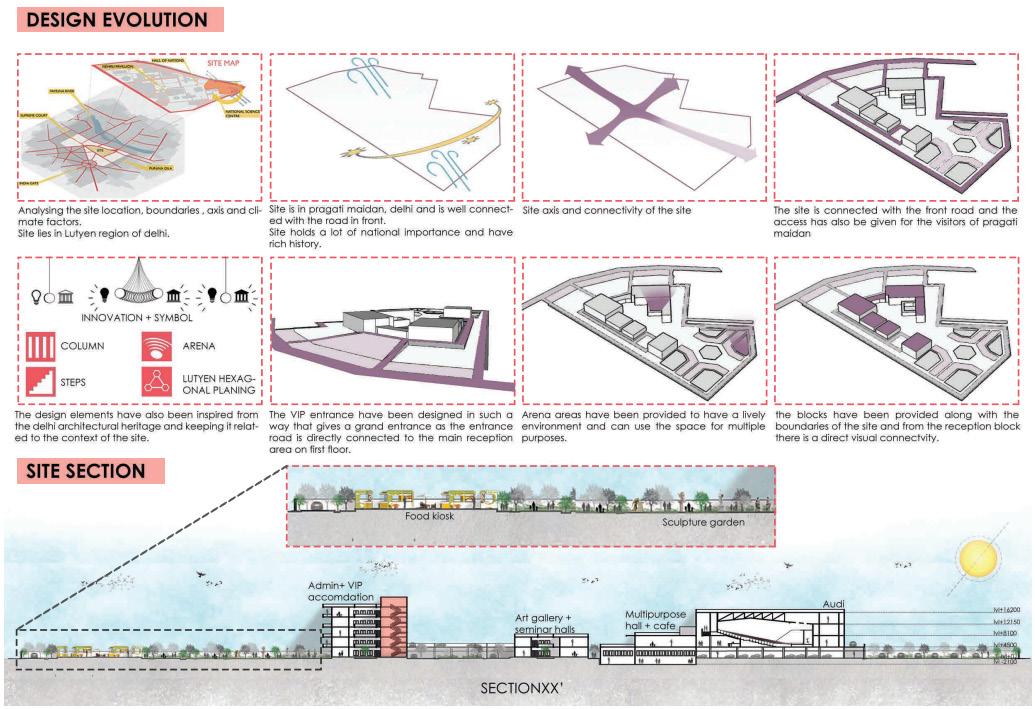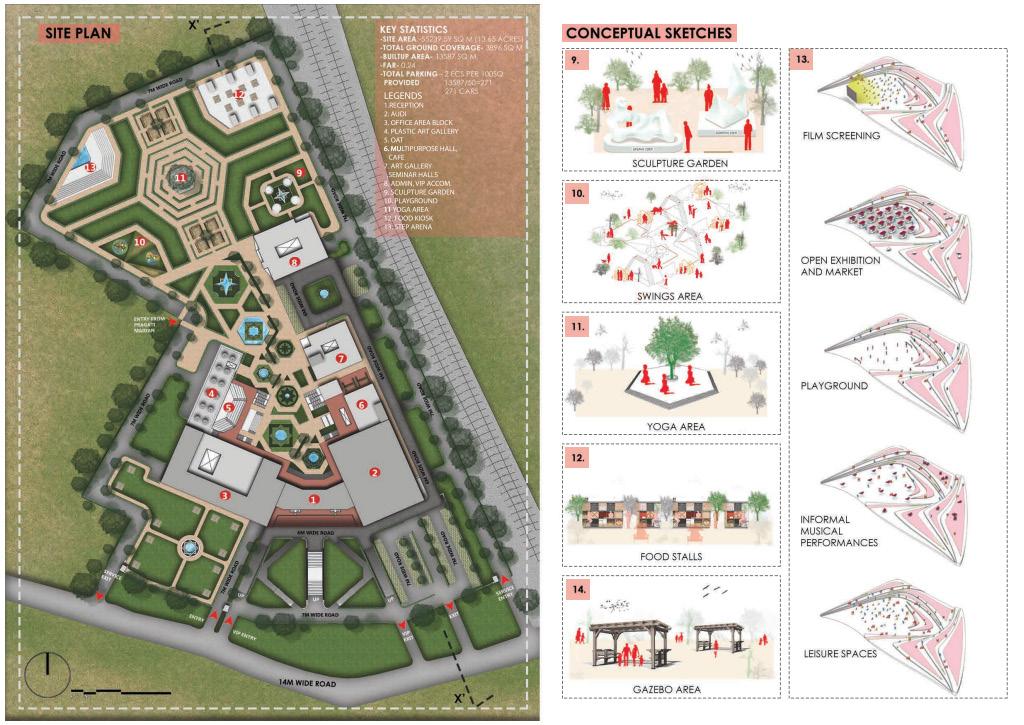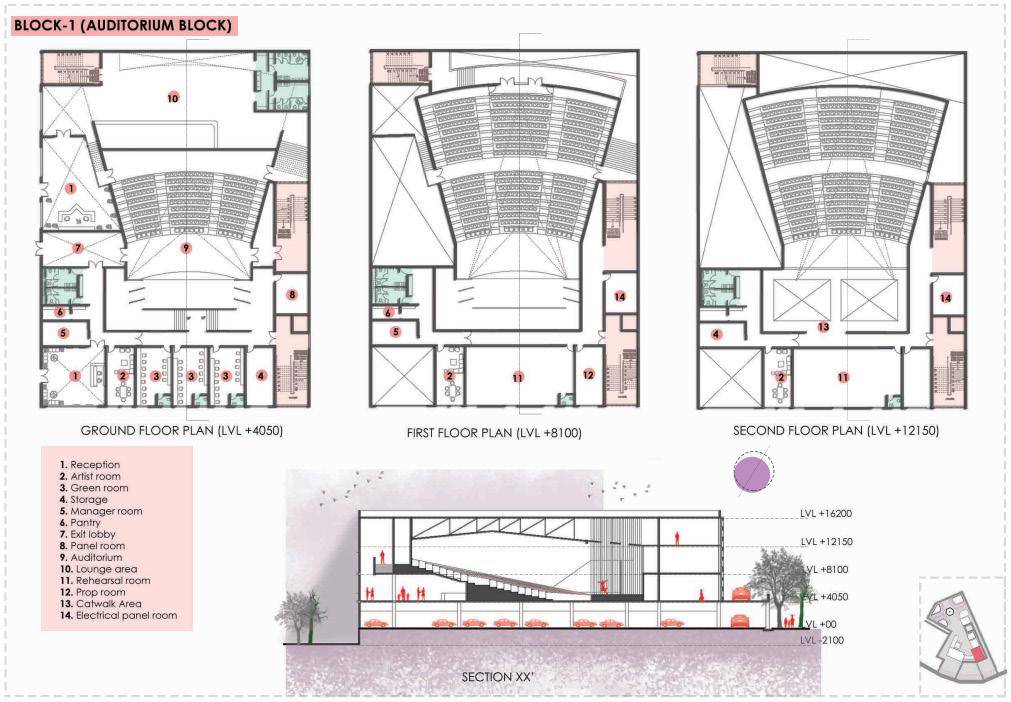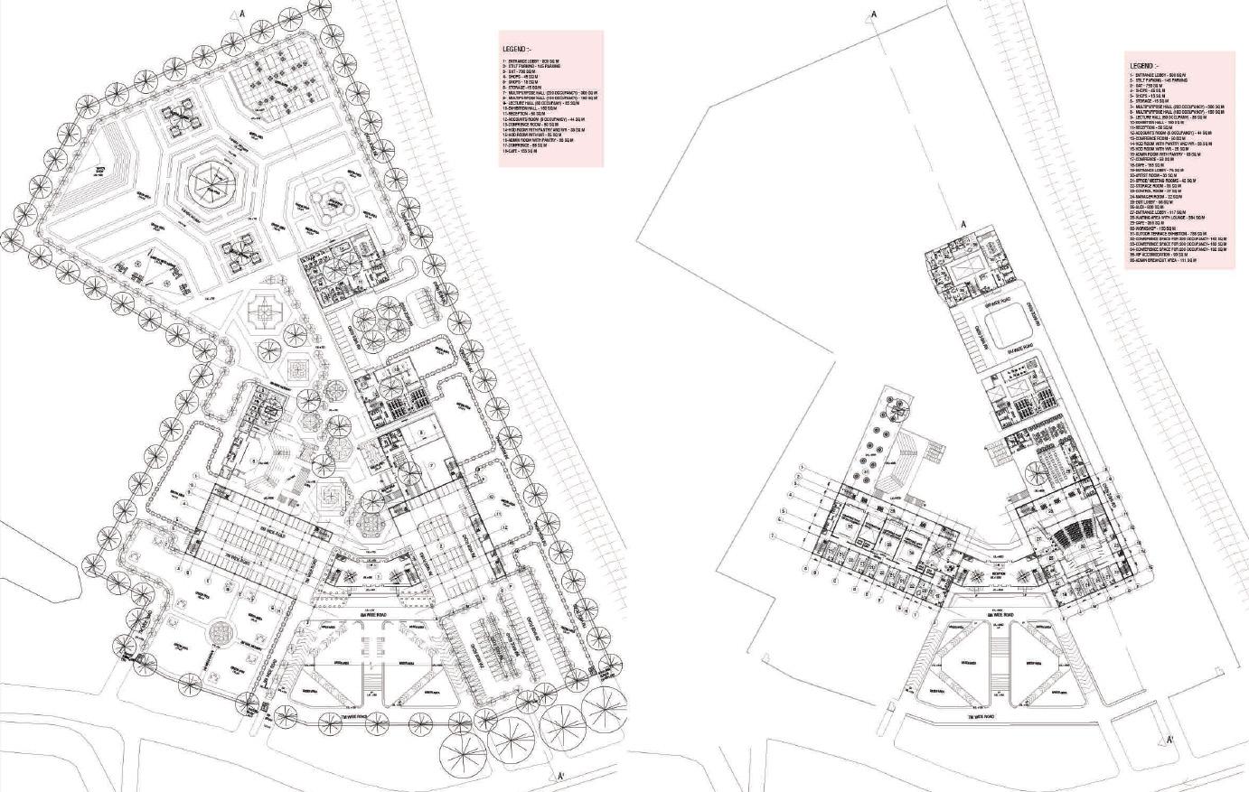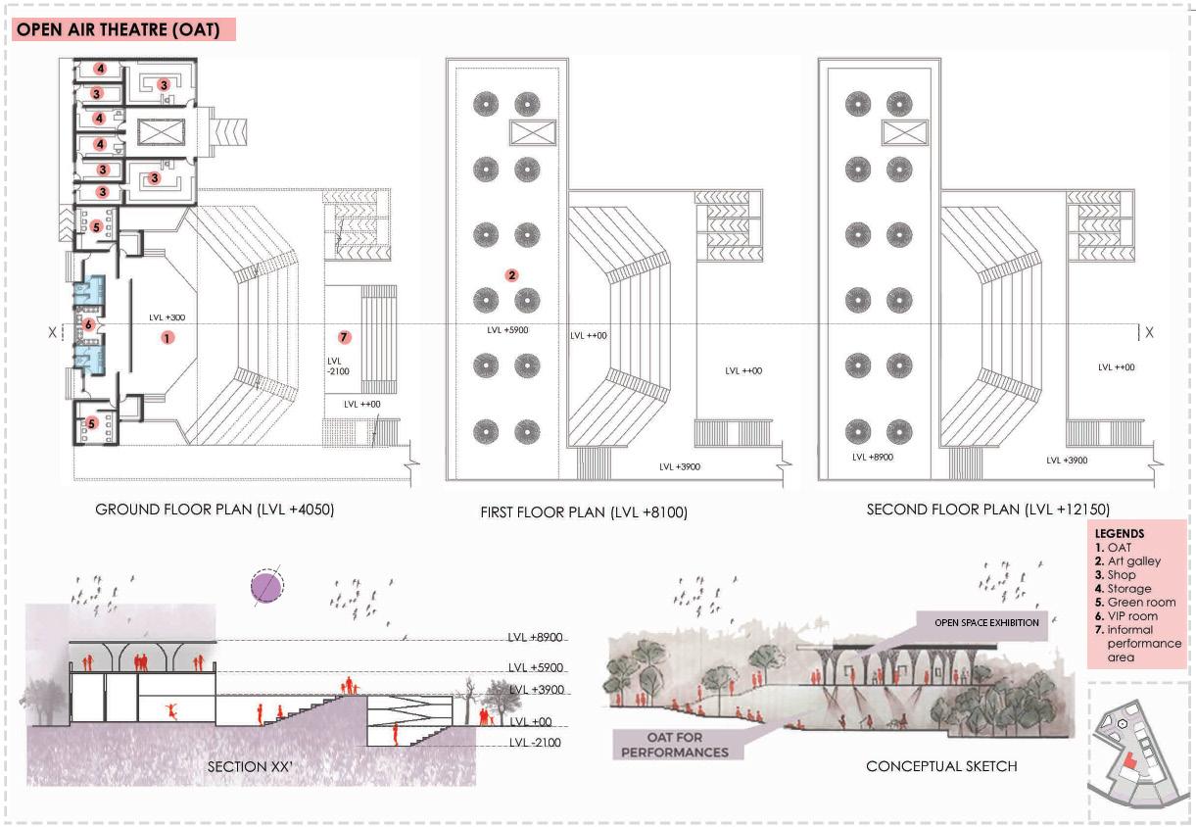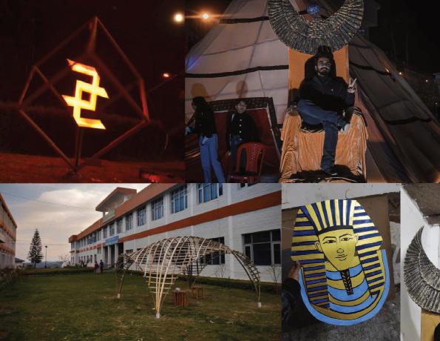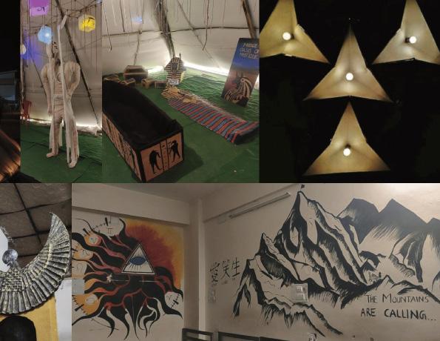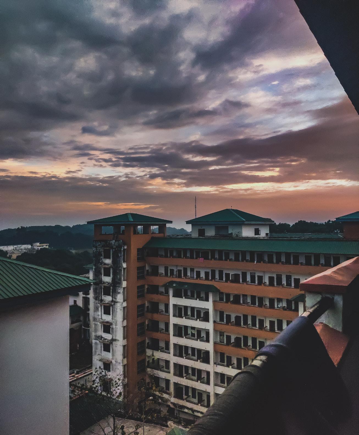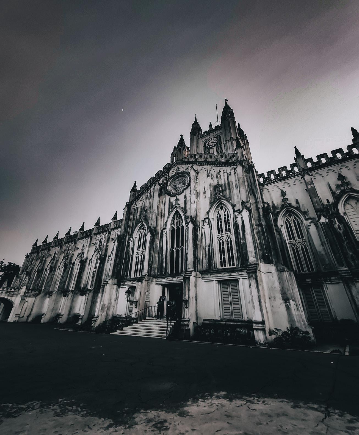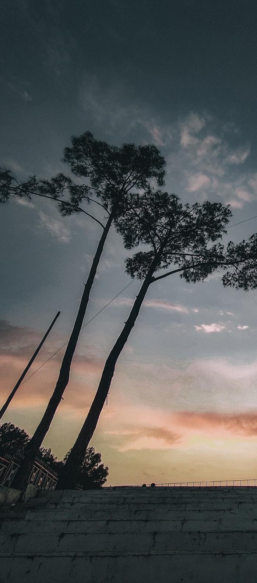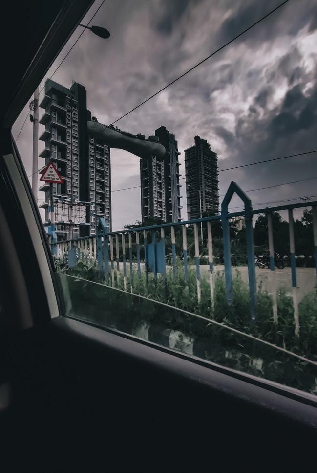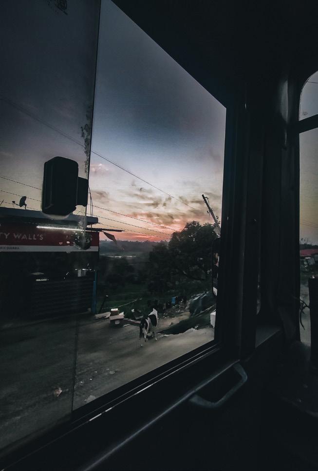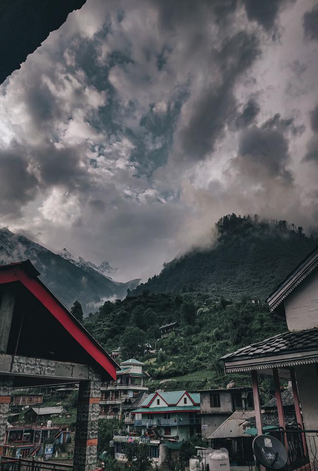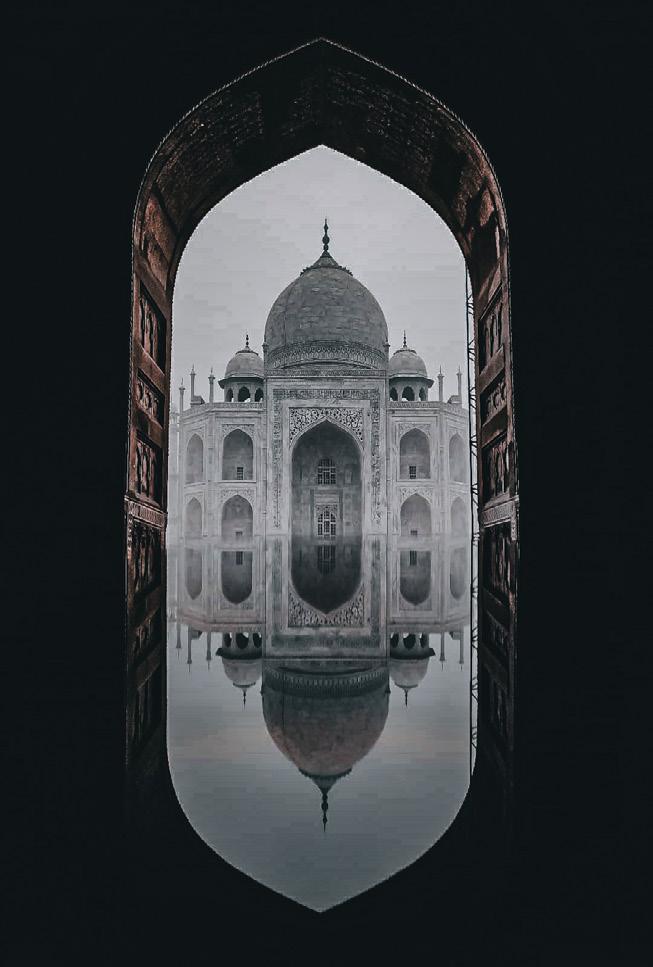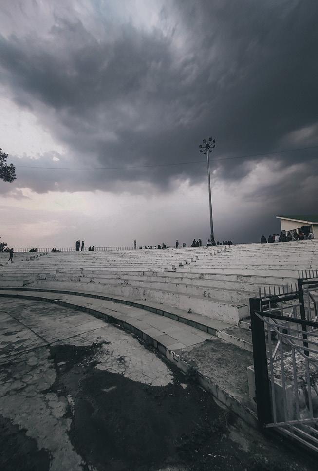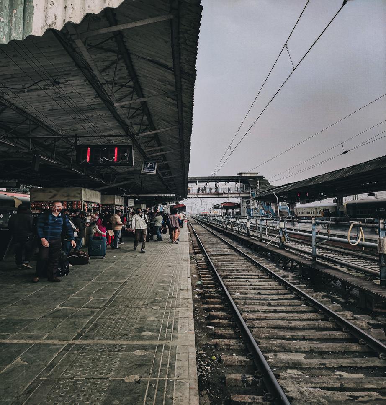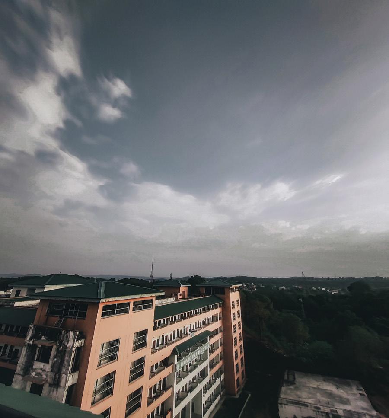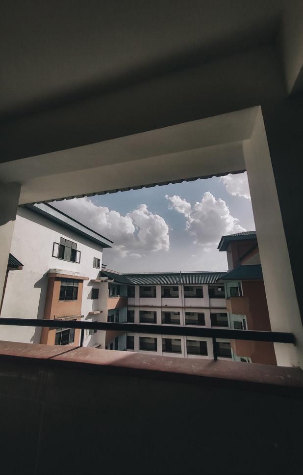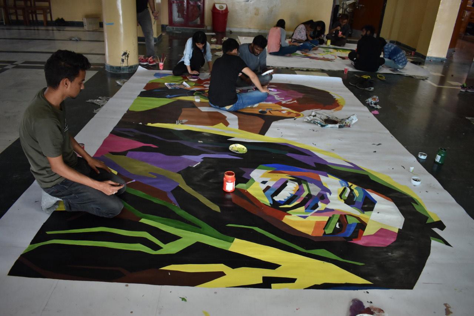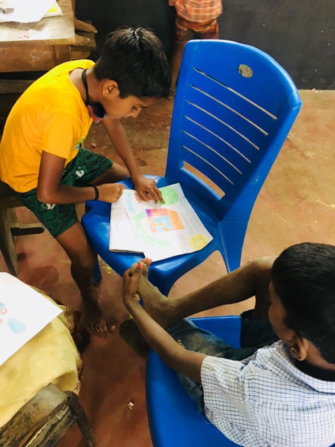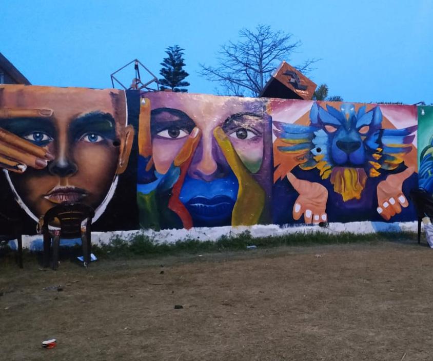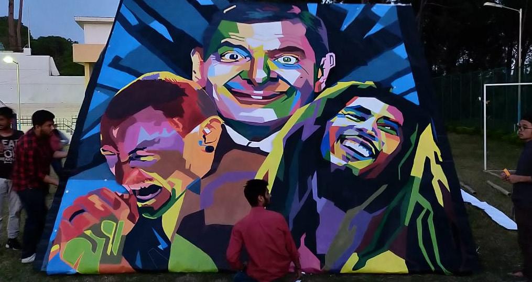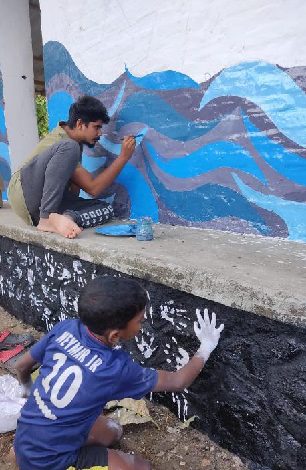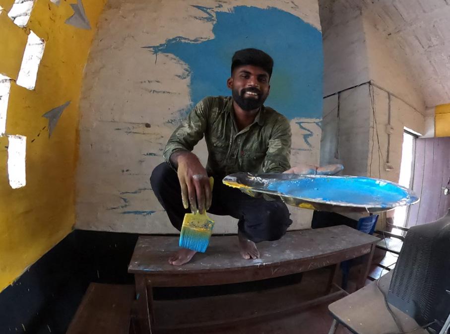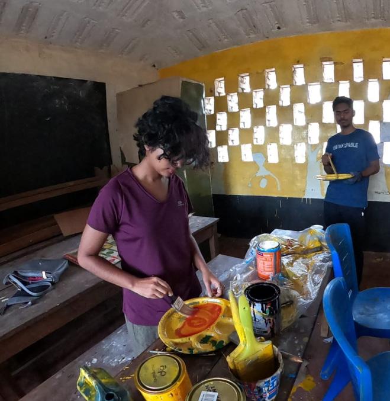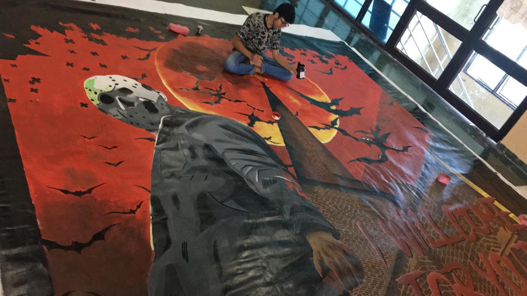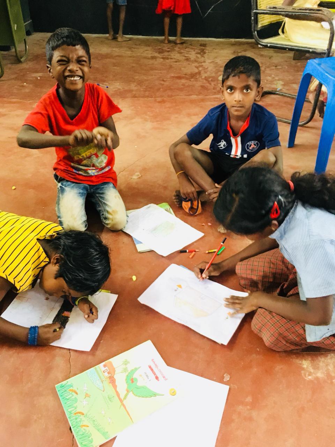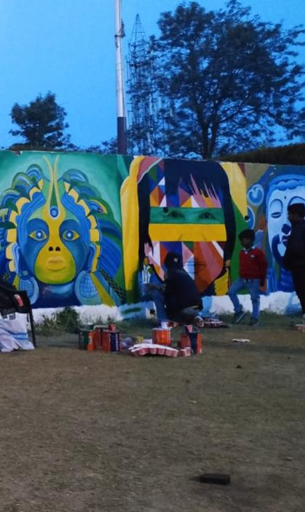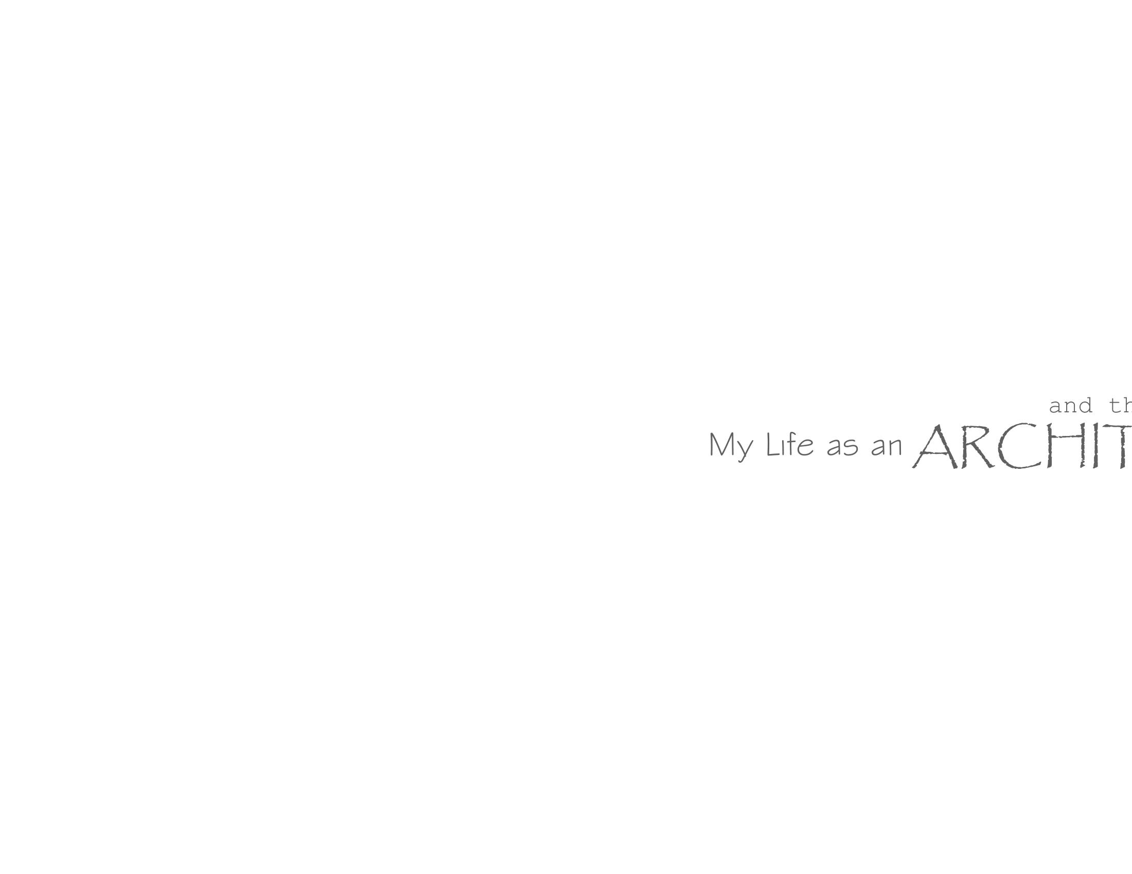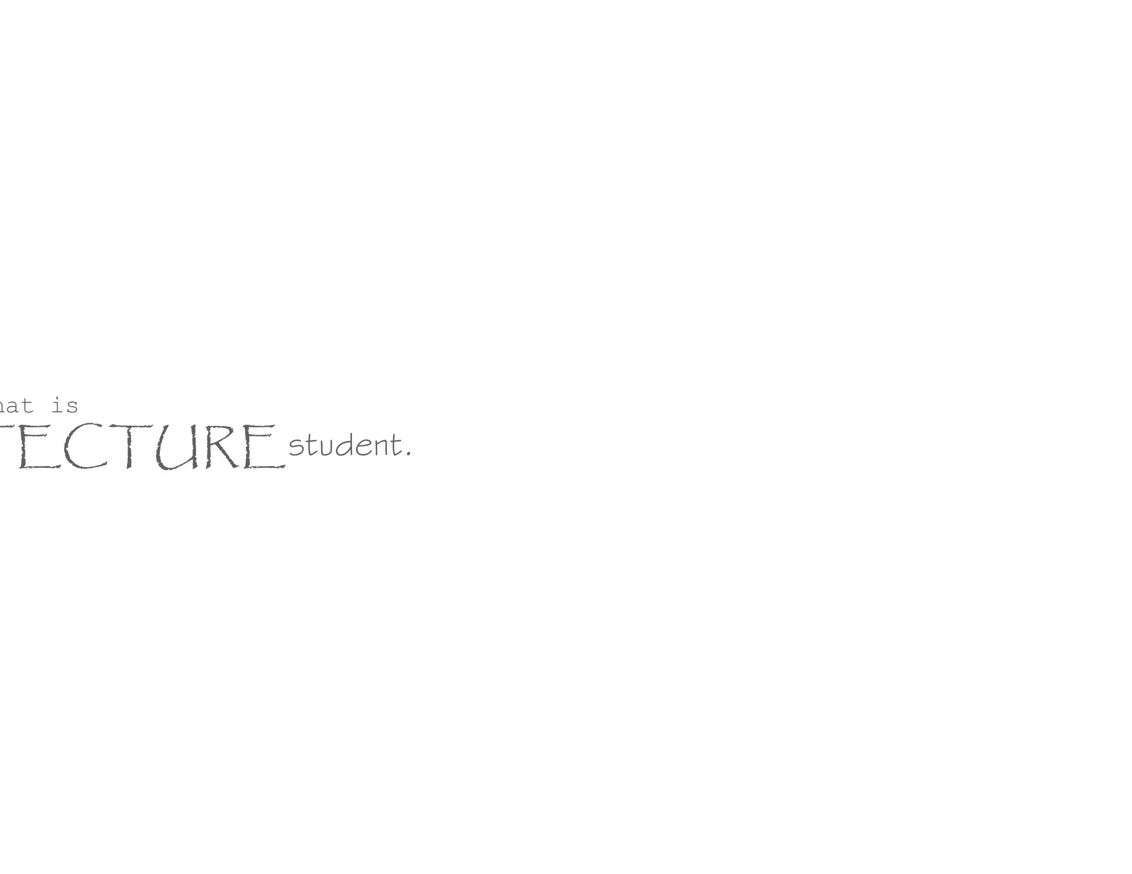P O R T F O O L I
Anargha Roy 2019-22
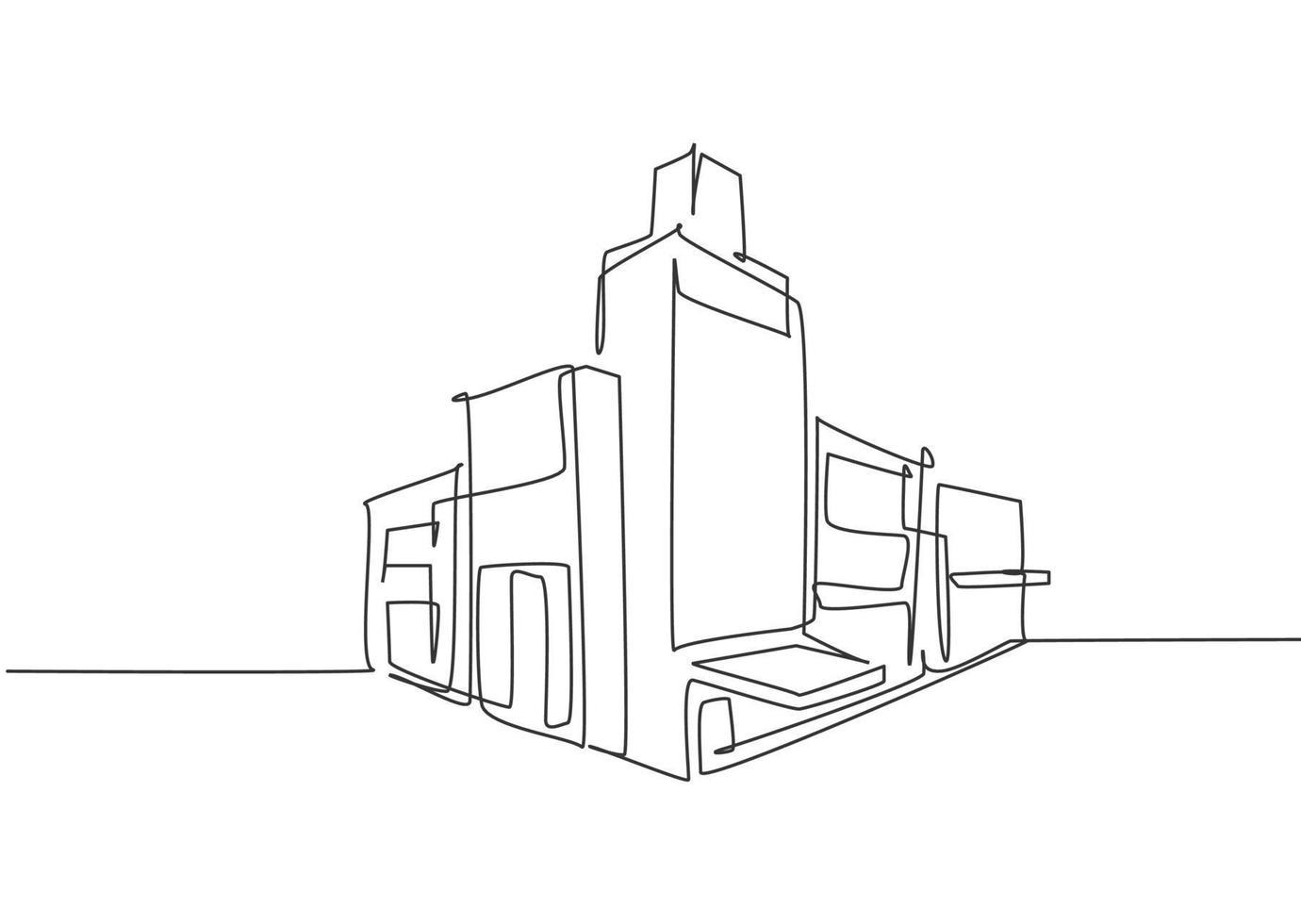
ANARGHA ROY






Sreema Sarani, Laketoewn, Siliguri, WB. India - 734007 +91 85809 79378; +91 81016 20500 anargharoy.dwg@gmail.com; 196012@nith.ac.in maybe_roy; roy.tbh (personal)
I am a Fouth Year Architecture Student at National Institute of Technology, Hamirpur. I enjoy exploring different approaches to design and believe that every architecture should respond to hunman emotions and be in harmony with nature. I consider Content Creation as one of my stronger forte and it can be seen in the representation of my ideas to a greater extent.
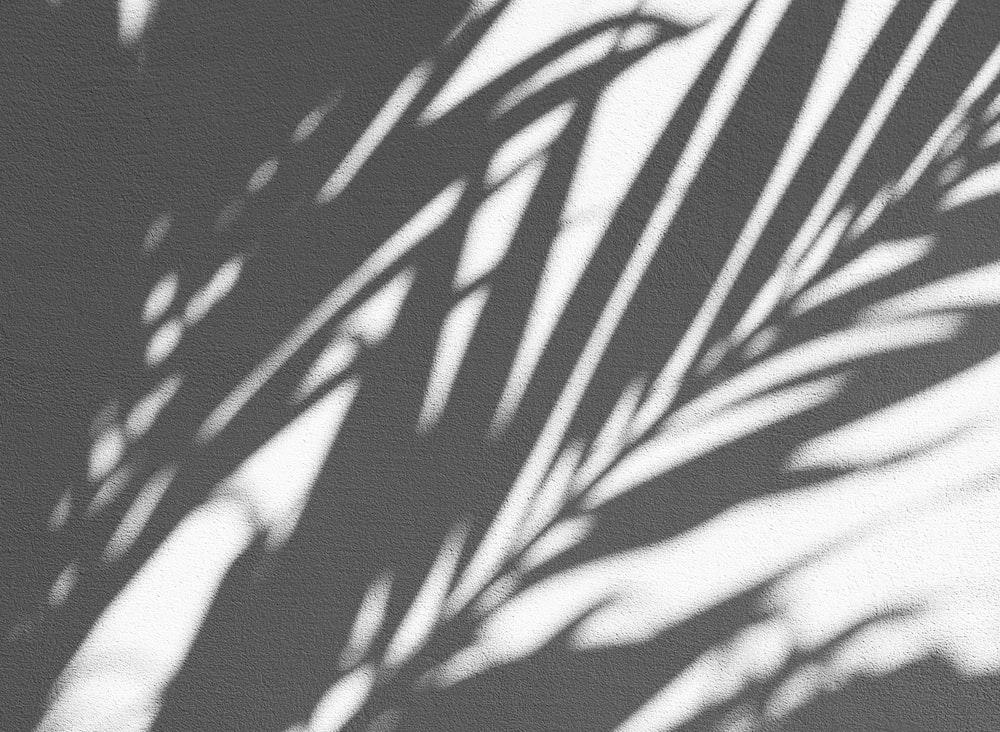

I like to think of my career as one big learning experience, continuously growing with each project andcollaboration. With a dedication to functionality and a curiosity for what’s ahead of the curve, I keep my work practical, relevant and creative.
This Portfolio is a compilation of my academic and personal works. i hereby declare that work displayed here are mine and not someone else’s.
[PCM]
2005-19 2019-till SKETCHING PHOTOGRAPHY MANAGEMENT
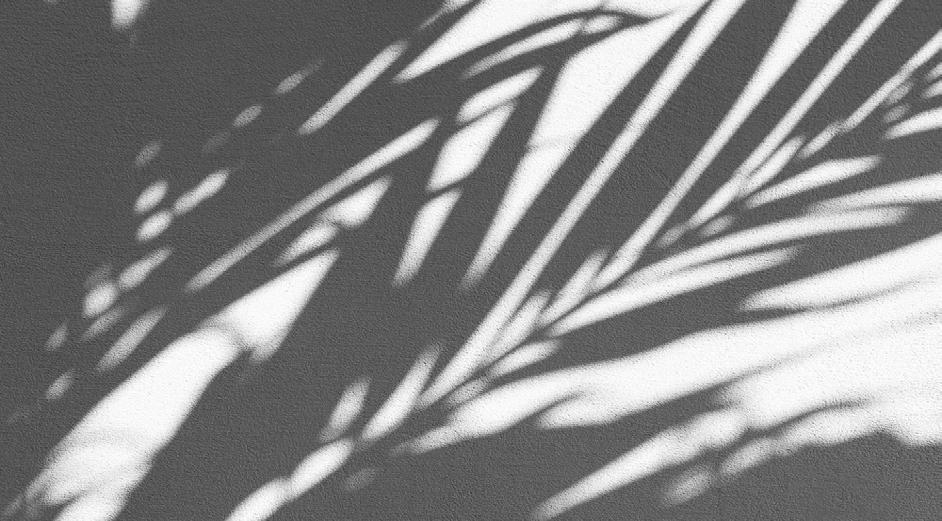
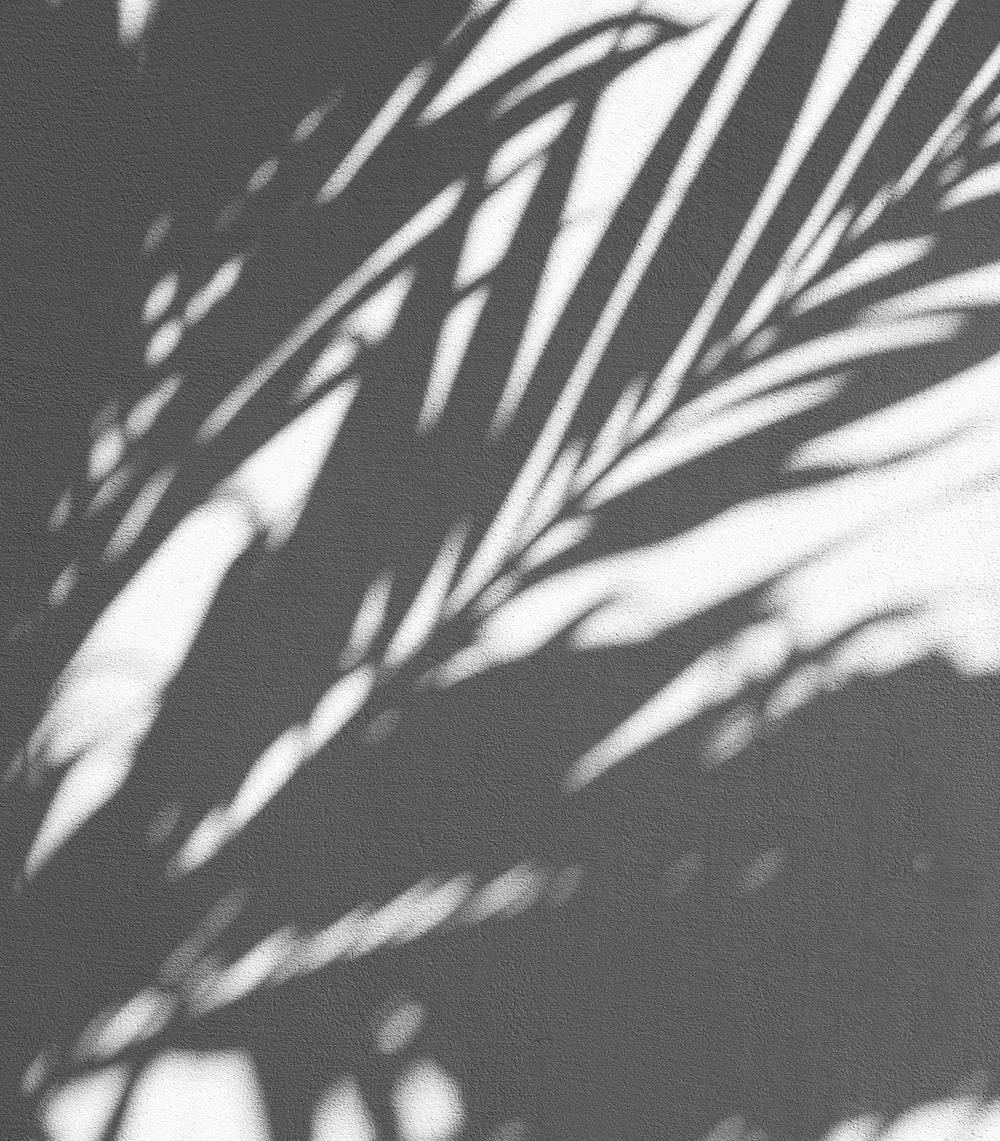
ICSE and
HOBBY AND INTERESTS PORTFOLIO CONTENT DESIGN FILM MAKING PUNCTUALITY
Joseph’s School, Bhaktinagar. 3D MODELLING POST PRODUCTION
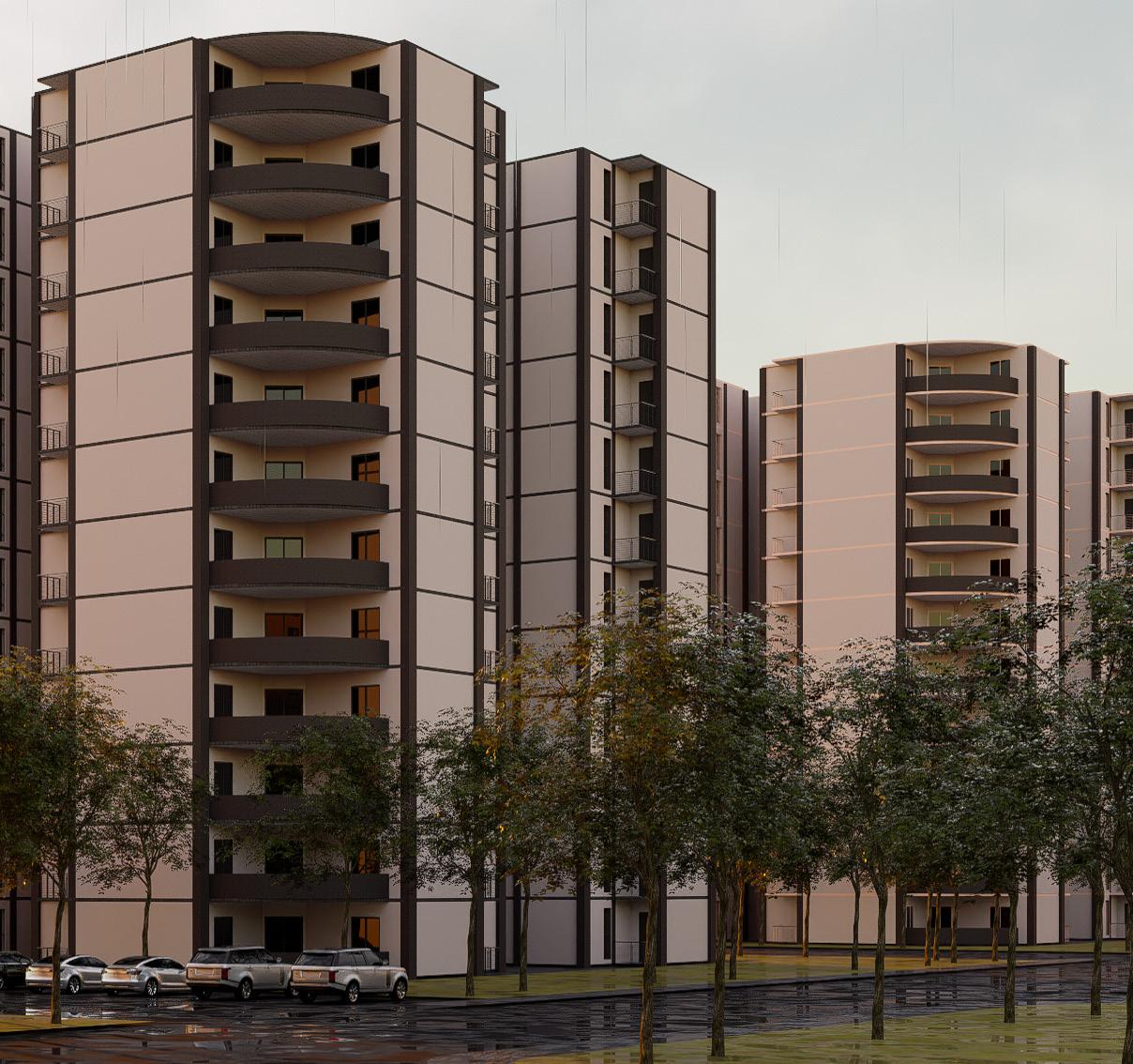
“Griha” The Neighborhood Unit
The Concept is to create a Ecological and Socially-Sustainable Settlement with Climate responsive design, thoughtfully design community and green spaces and reduced energy demand and improved indoor environment. It is a neighbourhood that is socially, environmentally and economically healthy; a place that is safe, well planned and built to last.

It’s a Sustainable Neighbourhood Action Plan(SNAP): a comprehensive and tailored strategy to revitalize mature neighbourhoods facing environmental challenges.
Plans respond to local issues and community interests, address municipal and regional priorities and identify keyprojects that contribute to a shared neighbourhood vision. This model engages thecommunity, improves program efficiencies and builds strong partnerships for achieving collective outcomes.
The neighborhood is socially cohesive and diverse, with a mix of housing types and employment opportunities. It encoura ge energy efficiency. It promote efficient use of resources. It has as residential areas located close to recreational and commercial services with pedestrian and cycling connections. There is a compact mixed use community structure, pedestrian-scaled and transit-supportive neighbourhood with linked open space system
• Great sense of community and so greater sense of belonging.
• Large landscaped spaces for outdoor activities.
• Easy accessibility to various amenities and public transport.
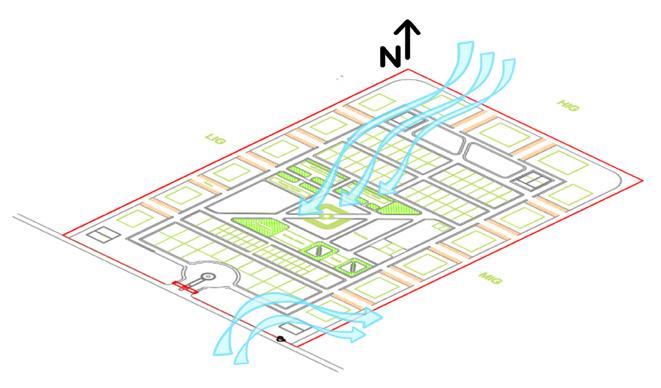
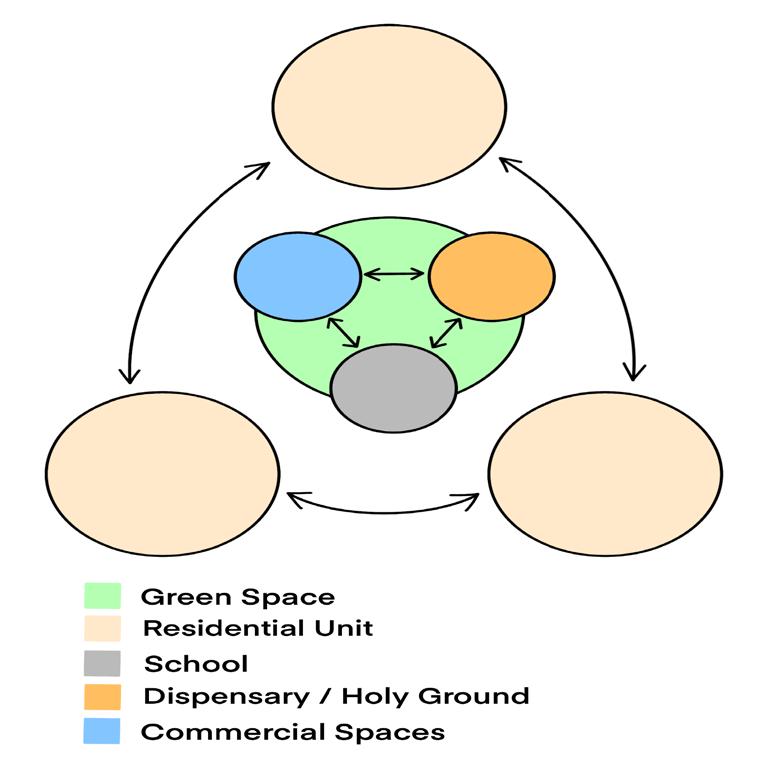



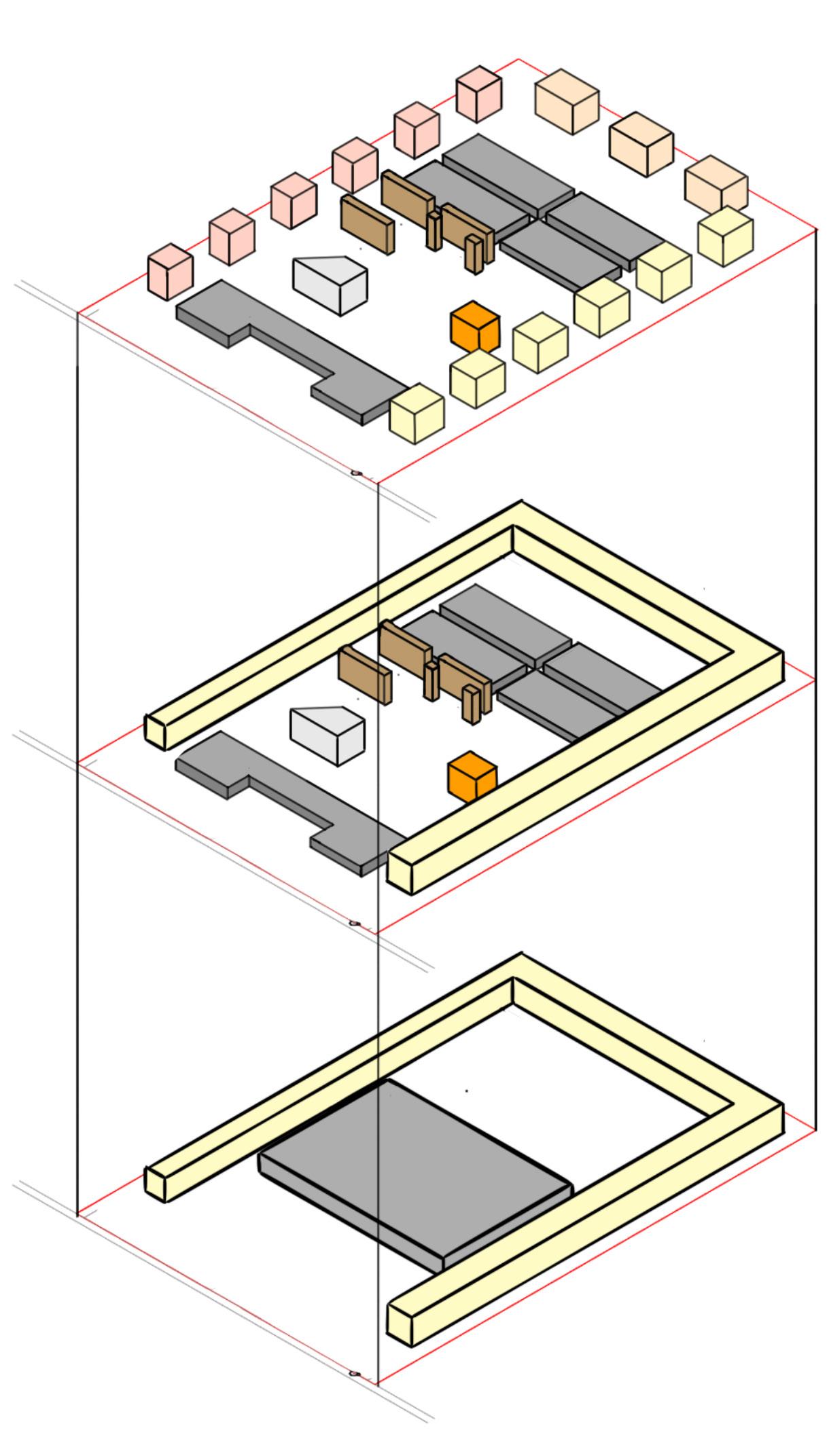

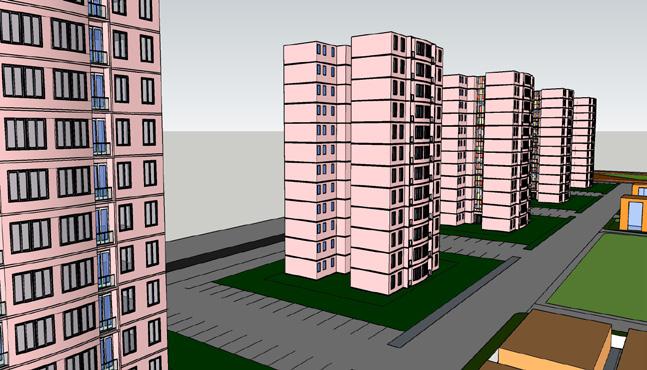
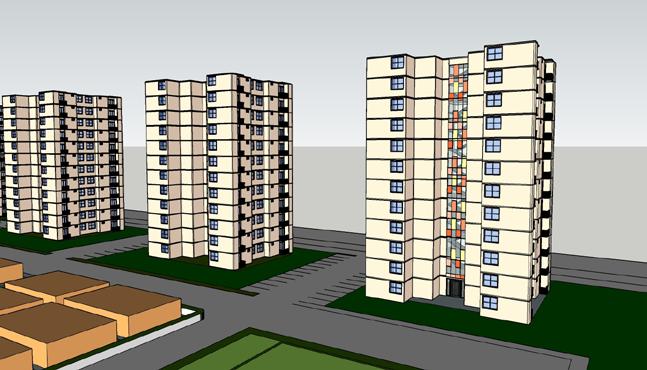
• Public and private space at the unit level.

• Community spaces like children spaces , walkway , etc.
• Multi-dwelling for corporate managers and Refuge from the
• surrounding traffic, concrete jungle and day-to-day life stress.
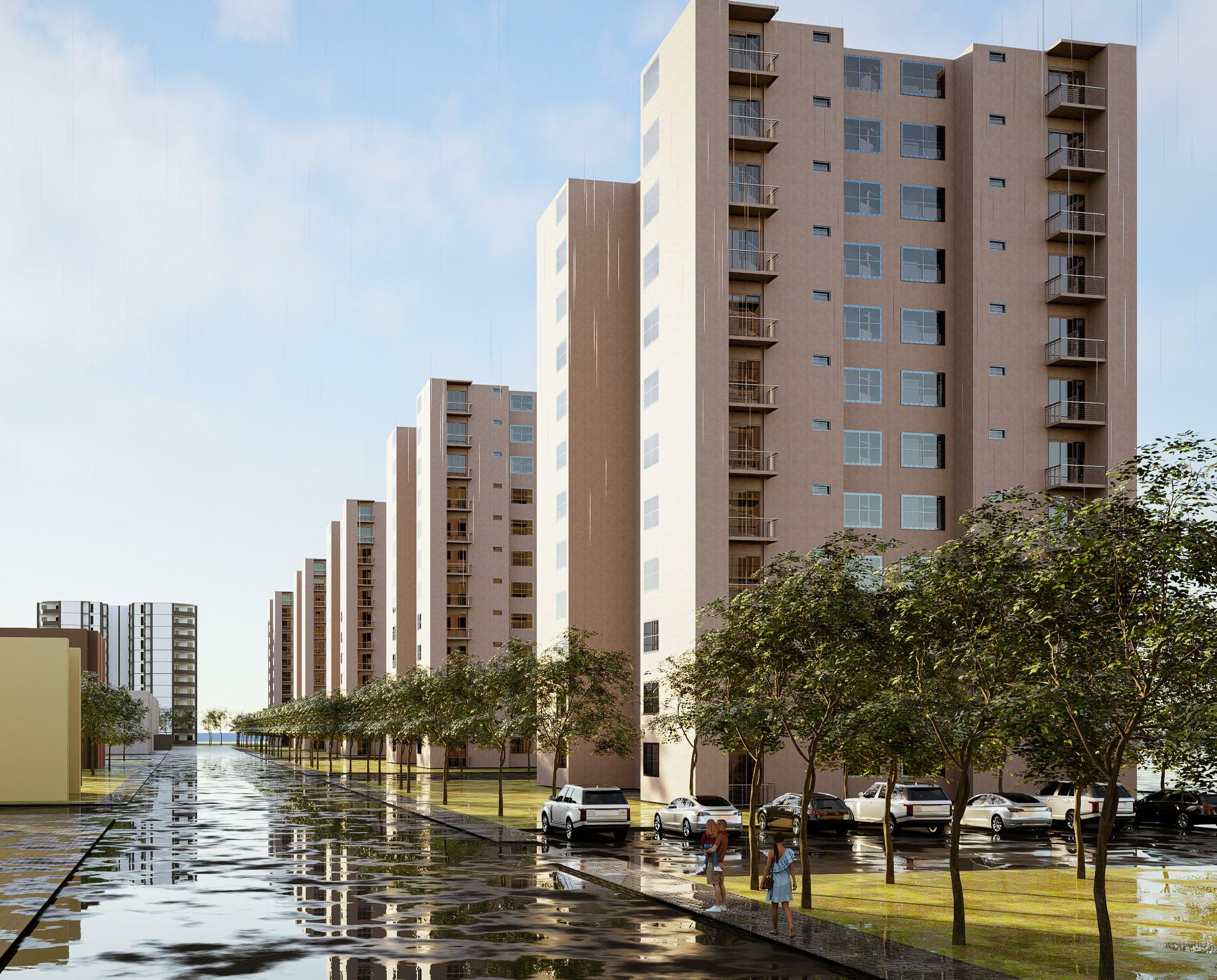
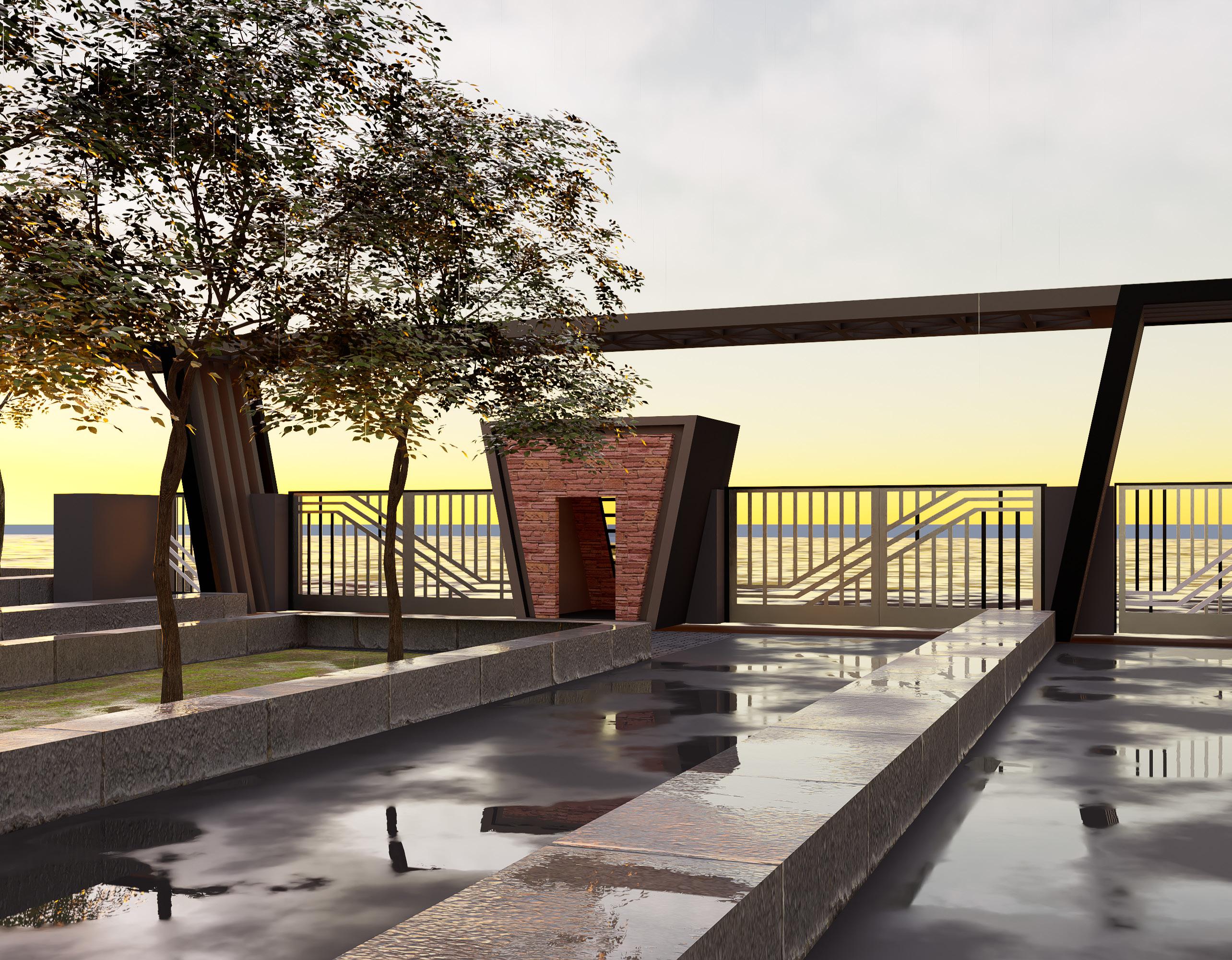

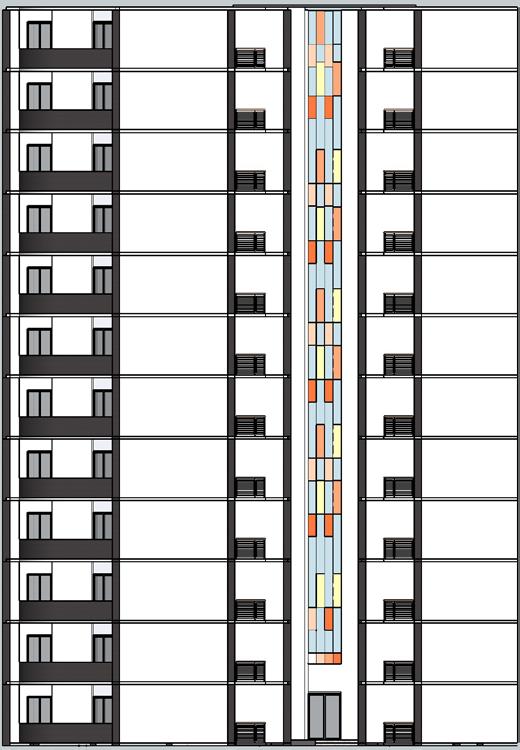
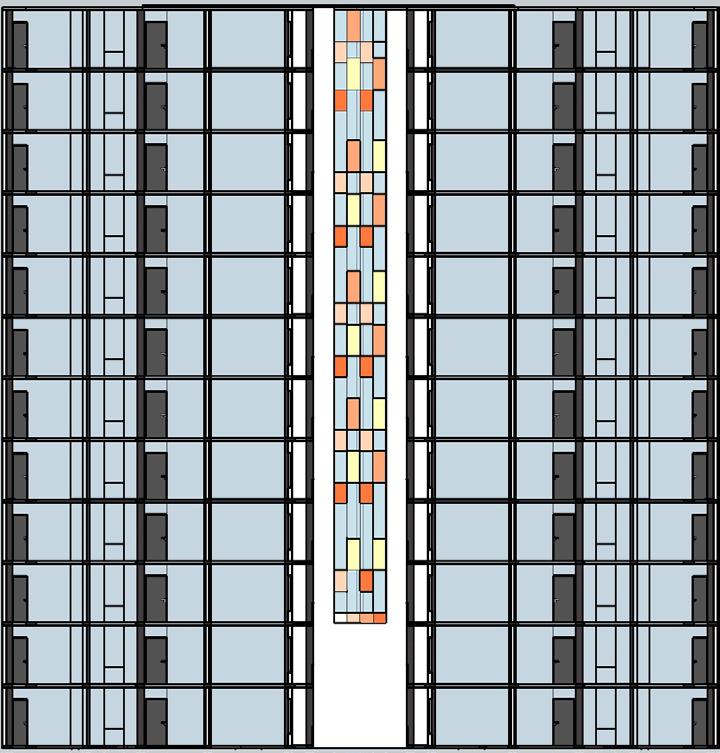
“Tisthati” The Self Sustaining Bus Stand

Designed to generate all of its own energy, the new transit facility features a massive solar panel-topped awning that provides shade and gives the bus station its modern and sculptural appearance. It is designed to prioritize user comfort and safety. To that end, we topped the structure with a spacious awning that not only fully covers the bus platforms but also part of the buses, so travelers can be protected from the rain while boarding and deboarding.
The steel-framed awning is fitted with lights and covered with ETFE-foil so as to let in filtered sunlight during the day and illuminate the space at night. For inclusivity, the station is equipped with wheelchair-accessible ramps and handrails with braille signing.
Solar panels top the awning and power all of the bus station’s needs, from the lighting and digital information signs to the public transport service point. For greater sustainability, the architects ensured the longevity of the structure with a low-maintenance material palette and minimized the edges and corners to reduce costs and resources for cleaning.
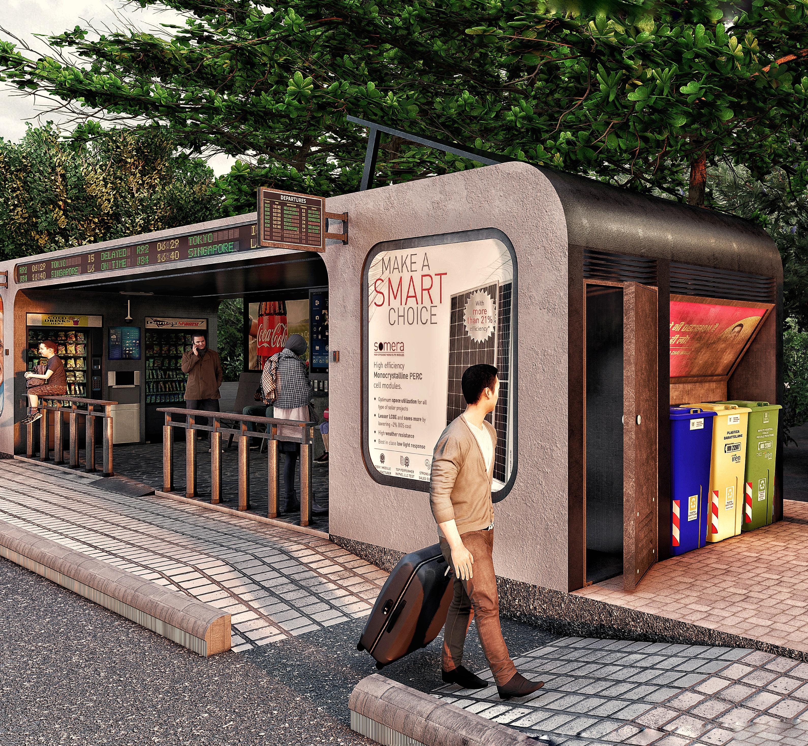
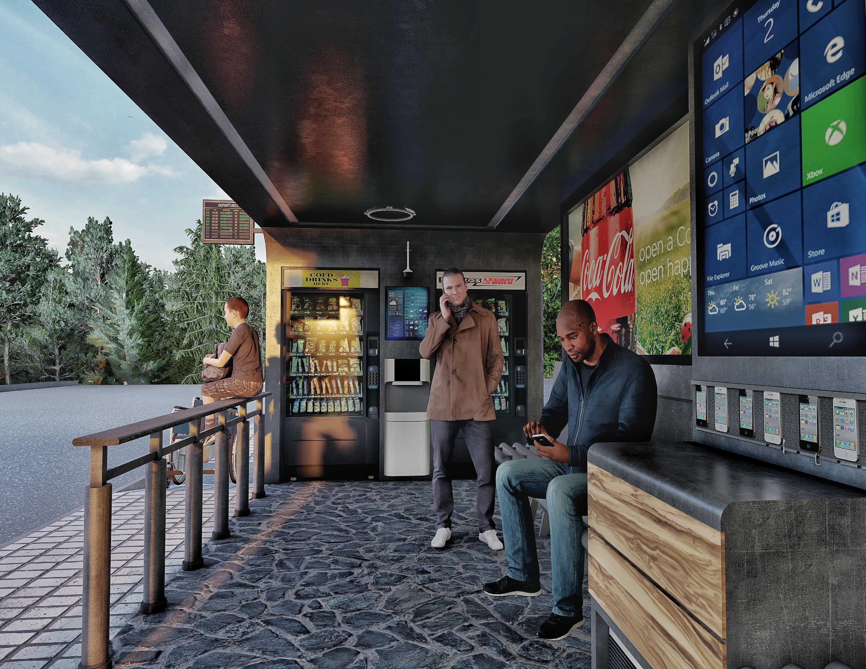

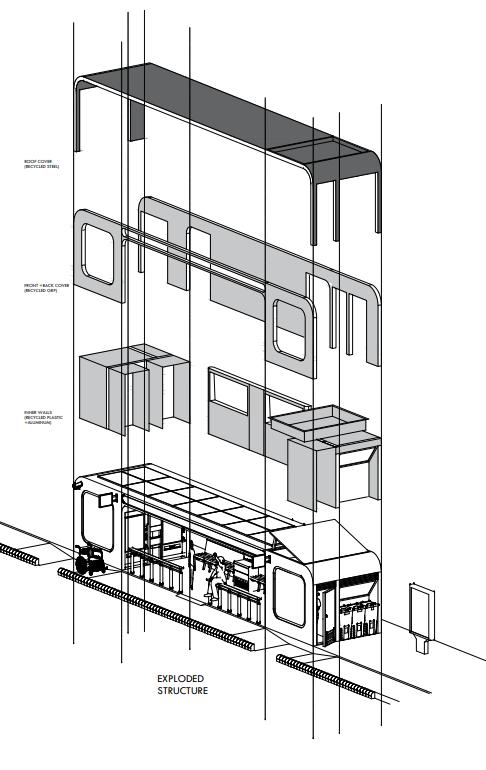
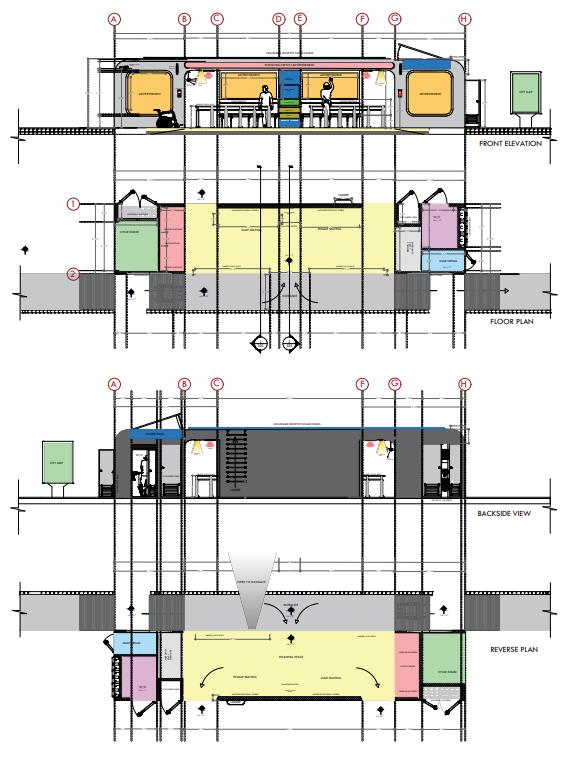
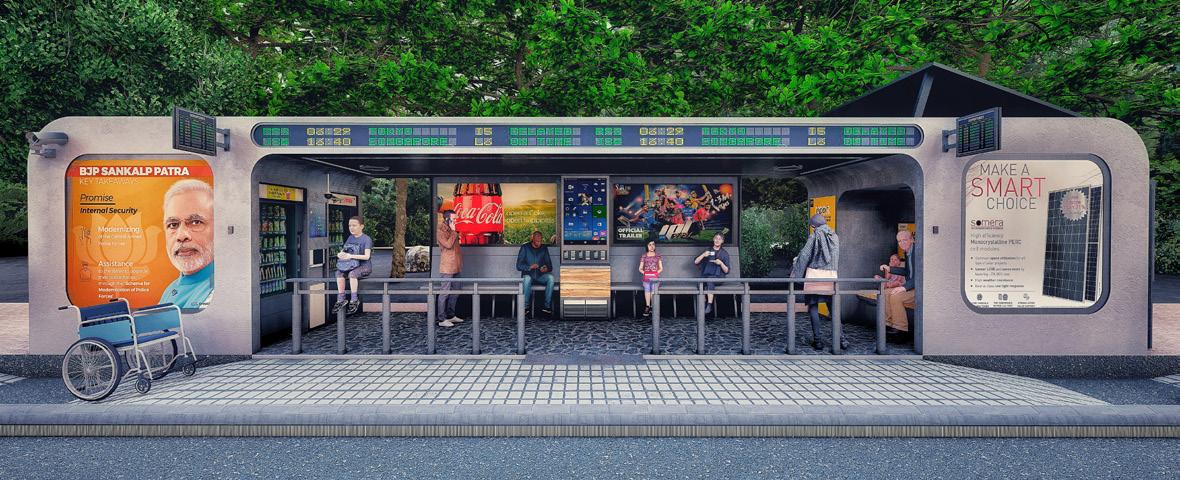
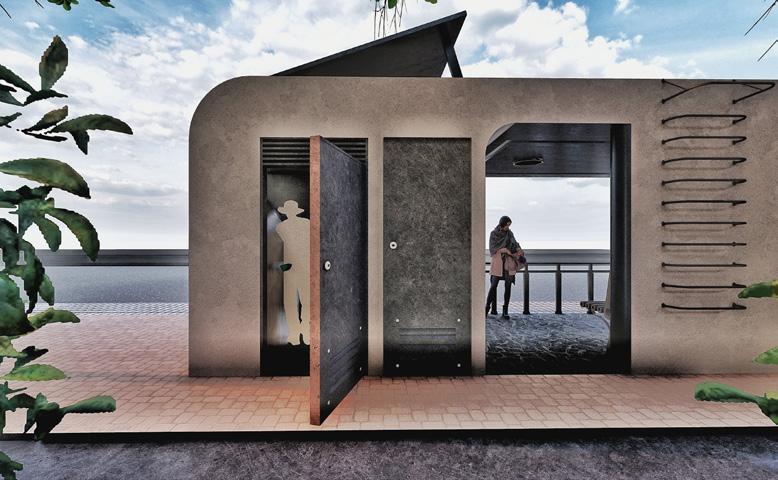
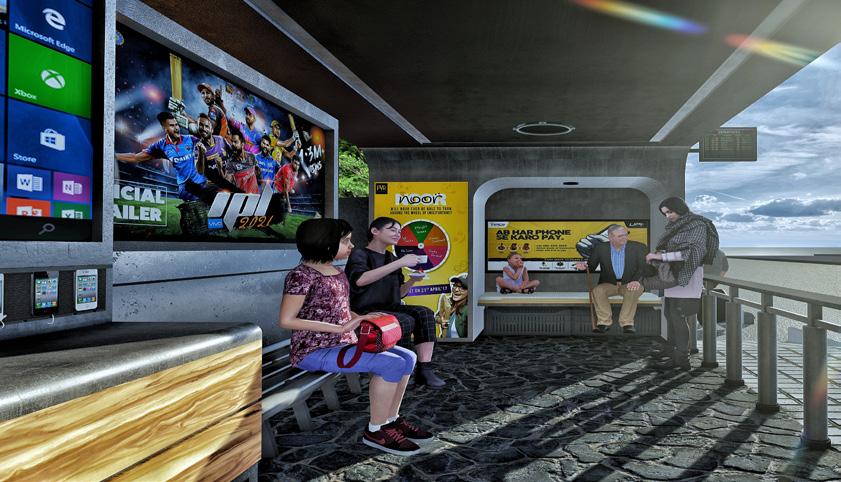

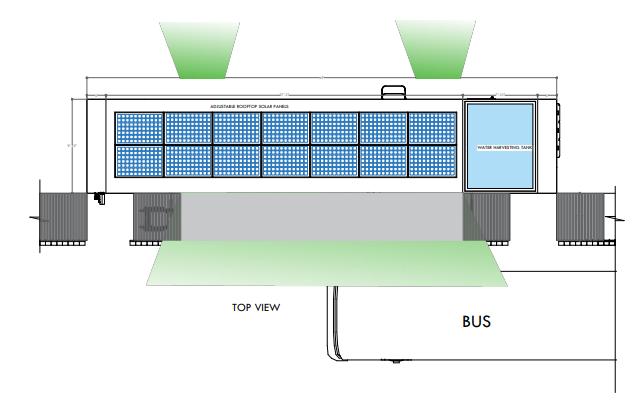
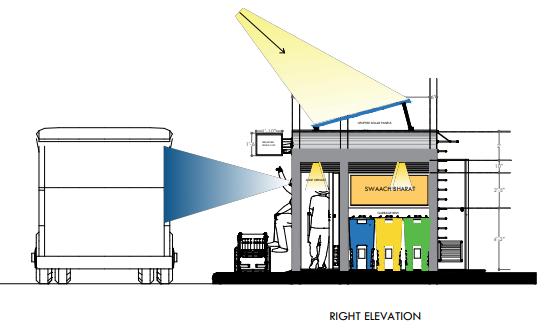
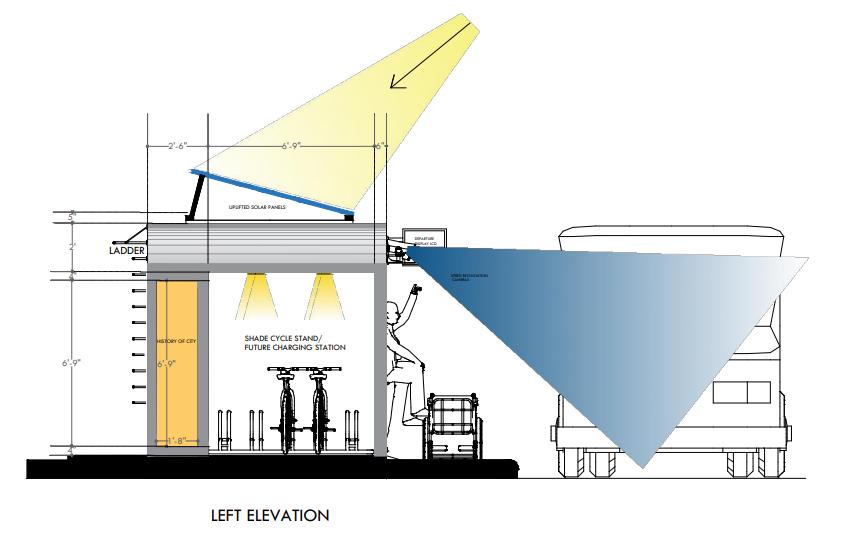
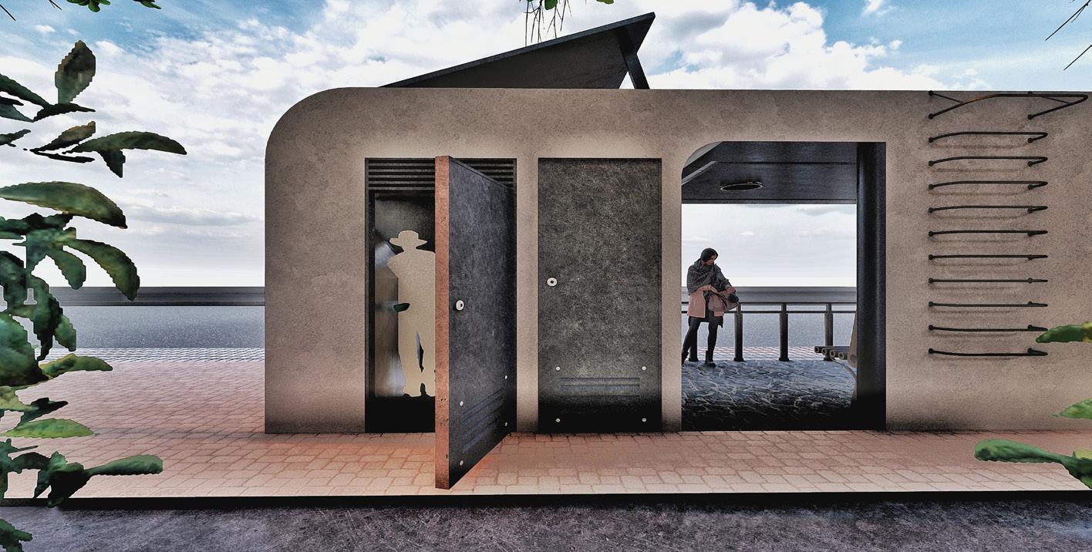



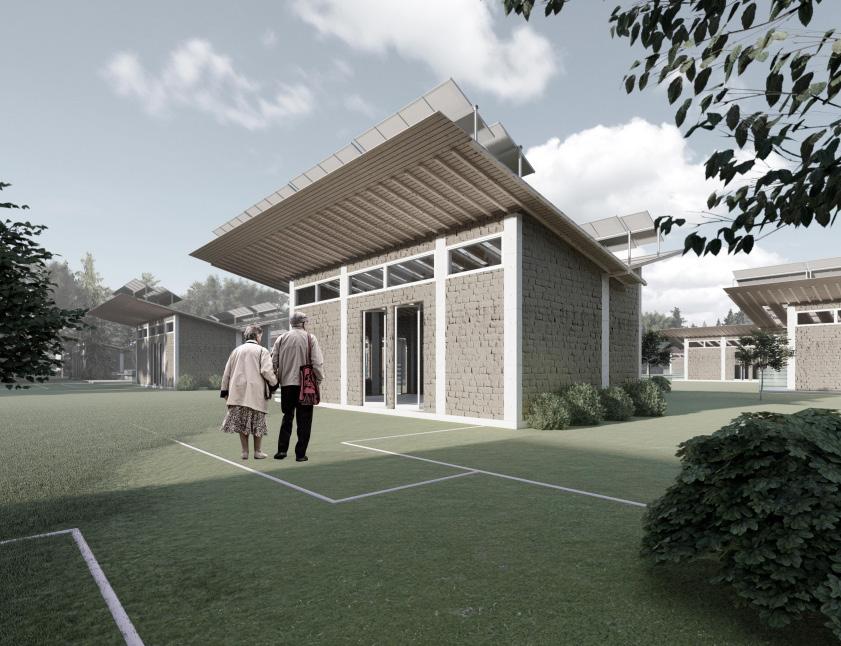
“Chaya” The Self Sustaining Housing
The project aims to set a standard for sutainable and efficient low cost housing, since growing poppulation is indeed the scariest problem in India, and it is here to stay.
Mud blocks are typically made from soil and contains some amount of gravel and sand to improve strength. The mud blocks, according to the leading researchers, is environmentaly the most friendly material to use and dispose off.

The mud blocks not only reduces the cost of the building, but also create the employment opportunity to local unskilled labours.
The units when arranged in a particular pattern, form an interestingly self sustaining, low cost housing community, which requires very less help from the outside world.

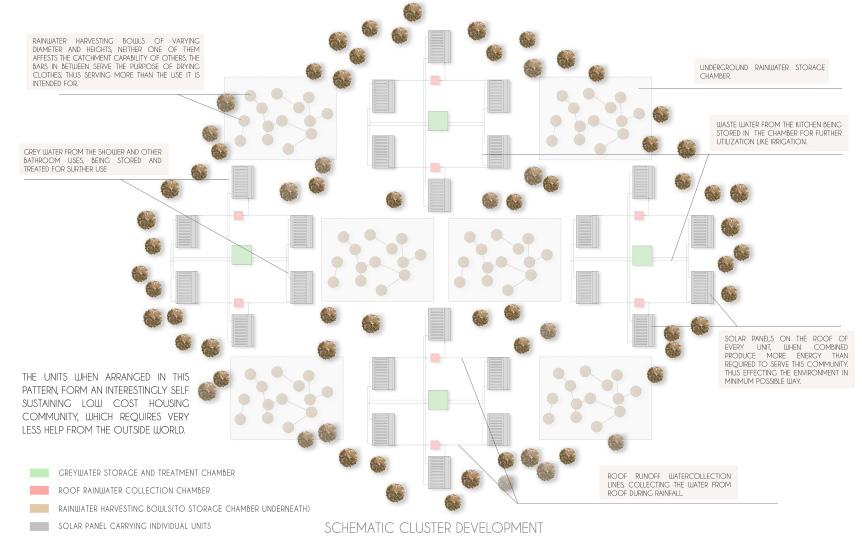

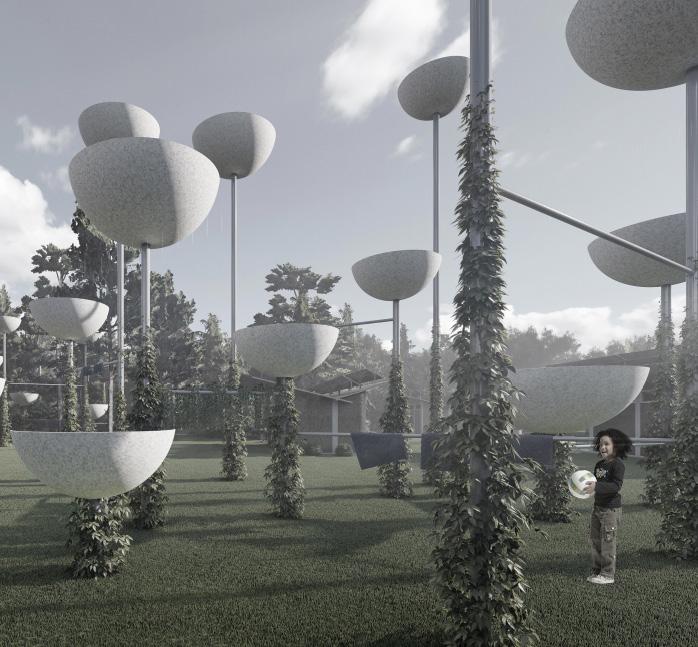


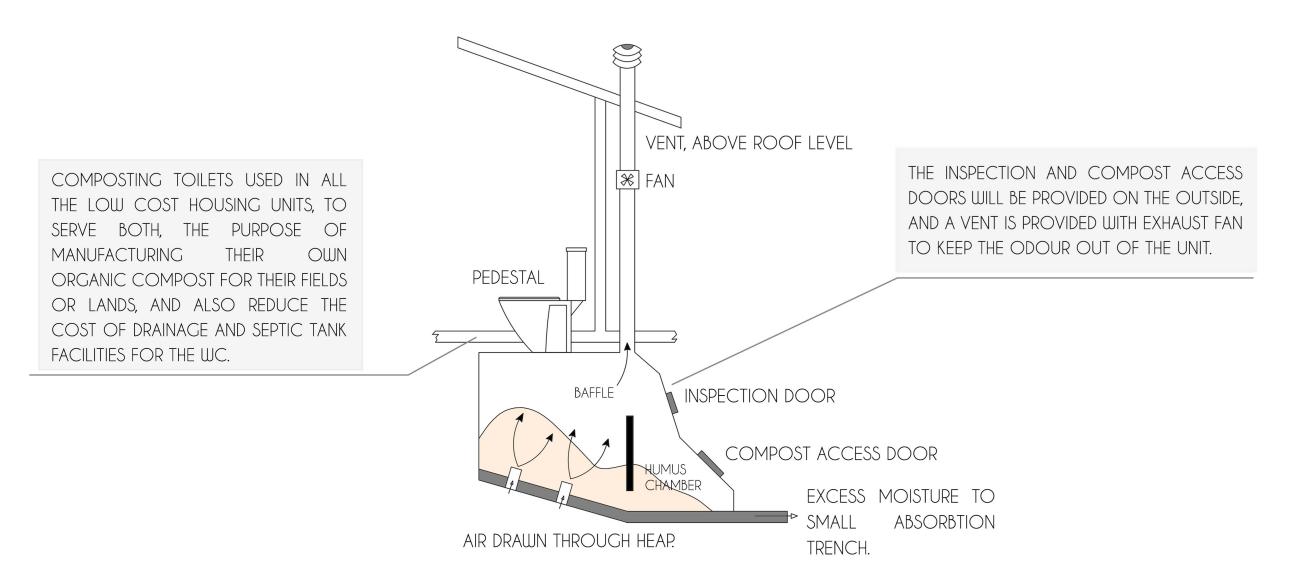
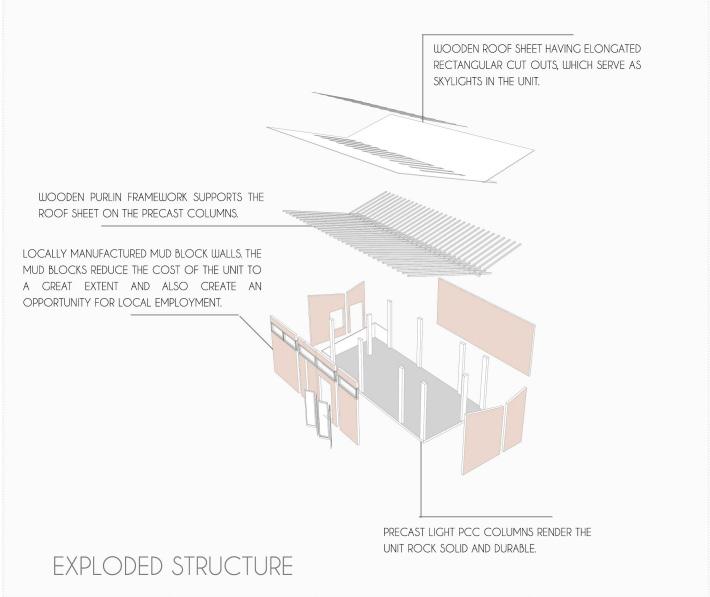
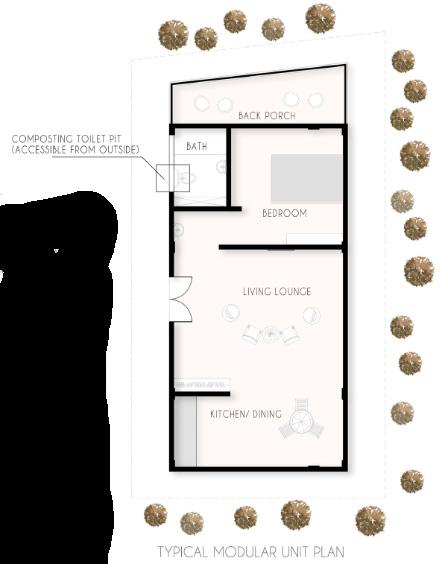
“Nebula ” Convention Centre

Convention centre are multi use performance space intended for use by various types of performing art including dance, music, folk art and theatre. It is a culturally and historically rich site which has been playing a part as a convention centre since 1972. It has been home to very succesful book fairs and trade fairs over the years that draw in audience from across India. The site has been dynamic in nature and adapts itself for various activities through the years.
LOCATION: PRAGATI MAIDAN, DELHI
SITE AREA: 55239.59 SQM (13.65 ACRE)
