PORT FOLIO
ARCHITECTURE GRAPHIC DESIGN
PHOTOGRAPHY
2005-19
St. Joseph’s School, Bhaktinagar.
Science Student [PCM] with 85% in ICSE and 80% in ISC
2019-till date
National Institute of Technology, Hamirpur.
Bachelor of Architecture
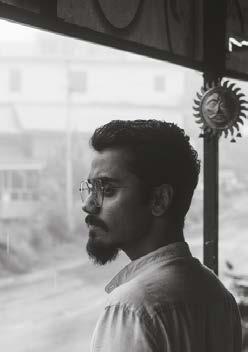

2005-19
St. Joseph’s School, Bhaktinagar.
Science Student [PCM] with 85% in ICSE and 80% in ISC
2019-till date
National Institute of Technology, Hamirpur.
Bachelor of Architecture

A final-year Architecture student at the National Institute of Technology, Hamirpur. Exploring diverse design approaches resonates with me, as I believe architecture should evoke human emotions while harmonizing with nature.
Content Creation is a forte; I adeptly represent my innovative concepts. I view my career as a continual learning journey, growing with each project and collaboration. With dedication to functionality and curiosity for pioneering trends, I ensure my work remains practical, pertinent, and creative.
Proficiency in photography and photojournalism further enriches my skills, and I’m eager to meld these talents with architecture, creating captivating visual narratives.
NATIONAL ASSOCIATION OF STUDENT OF ARCHITECTURE - NASA INDIA
STUDENT EXECUTIVE MEMBER
TEAM DESIGN N DECO (DND)
EXECUTIVE MEMBER
TEAM FINE ARTS
EXECUTIVE MEMBER
SQUARE CONSULTANCY SERVICES
KOLKATA
6 MONTH INTERNSHIP (8th Semester)
LIFE BEYOND LENS FOUNDER
PURPLE UMBRELLA MEDIA
VIDEO EDITOR AND GRAPHIC DESIGNER
LIONS CLUB INTERNATIONAL
DISTRICT 322B2 - KOLKATA
VIDEO EDITOR AND GRAPHIC DESIGNER
THE WED STUDIO 2.0 PHOTOGRAPHER, FILM MAKER AND CONTENT CREATOR
MODEL UNITED NATIONS - MUN
40+ MUN EXPIRIENCE
25+ CONFERENCE chairing INTERNATIONAL PRESS COMMITTEE as the HEAD OF PHOTOJOURNALISM
AUTOCAD
SKETCHUP
LUMION
ADOBE PHOTOSHOP
ADOBE LIGHTROOM
ADOBE INDESIGN
ADOBE PREMIERE PRO DA VINCE RESOLVE
MICROSOFT WORD
MICROSOFT PRESENTATION
MICROSOFT EXCEL
Photography
Film Making
Post Production
Sketching
Graphic Designing Blogging
Communication
Team Work
Adaptibility
Creativity
Time Management
Cultural Sensitivity
Presentation Skills
English
Bengali
Hindi
Coffee
Dance
Travelling &Hiking
Music
Football
Sreema Sarani, Laketown, Siliguri, Ward no. 33
Jalpaiguri Dist.
WB, India - 734007
+91 85809 79378 +91 81016 20500
anargharoy.dwg@gmail.com
Anargha Roy
maybe.roy
Anargha Roy I AM ANARGHA ROY
Anargha Roy
1. NEBULA Neighborhood Unit
2. CHAYA Self Sustaining Housing Unit
3. ACREPLX Experience Centre
4. LOUDON STREET Mixed-Use Recidence
5. PHOTOGRAPHY Content Creation
Selected Projects
ACADEMIC WORK, COMPETITION ENTRIES, & PERSONAL PROJECTS
2017-2023
6. HANDS ON ARTS Physical works of Art

Convention centre are multi use performance space intended for use by various types of performing art including dance, music, folk art and theatre. It is a culturally and historically rich site which has been playing a part as a convention centre since 1972.
It has been home to very succesful book fairs and trade fairs over the years that draw in audience from across India. The site has been dynamic in nature and adapts itself for various activities through the years

Convention centre are multi use performance space intended for use by various types of performing art including dance, music, folk art and theatre. It is a culturally and historically rich site which has been playing a part as a convention centre since 1972. It has been home to very succesful book fairs and trade fairs over the years that draw in audience from across India. The site has been dynamic in nature and adapts itself for various activities through the years



The site has (500M X 320M) around 40 acres of area, b/w hamirpur and sujanpur national highway road, the site is directly connected to the road. It is a west facing plot. The site contain HIG, MIG & LIG unit in the form of neighborhood unit and also have alloted accomodation.
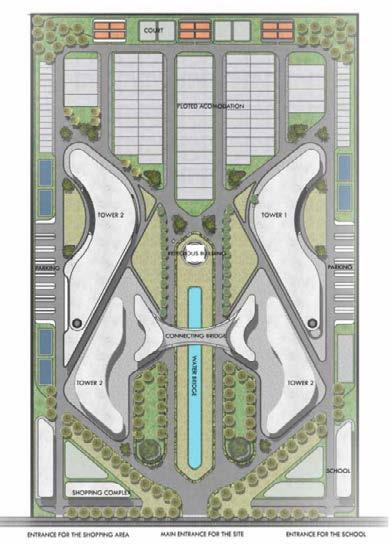

In site we have 2 types of tower, Type A & Type B. Type A Tower and 2 Type B Tower botho are identical in term of fuctioning. We have a lot of open spaces in the building and green areawhich offers natural light and air to the units in the building type A and have total 12 floors and basement parking and type B have 10 floors and services in the basement.

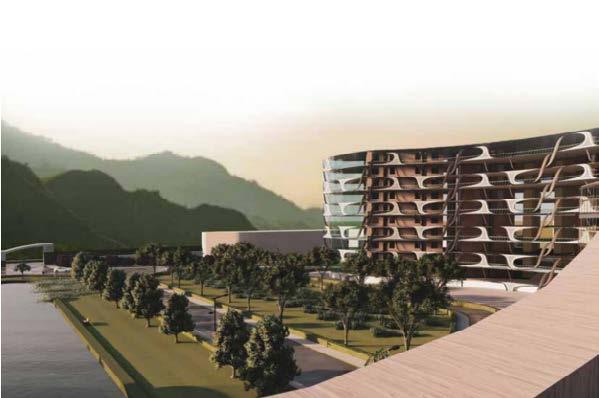
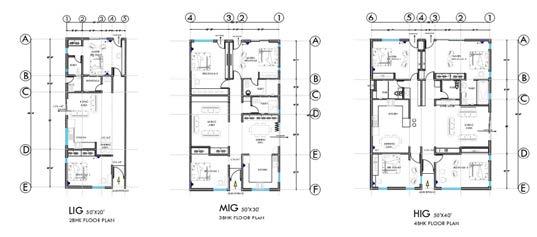

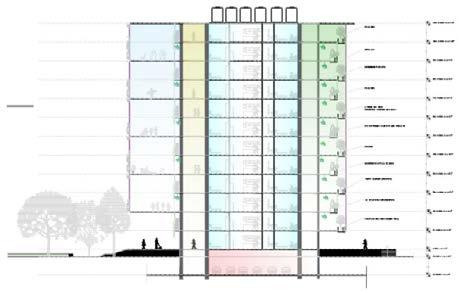
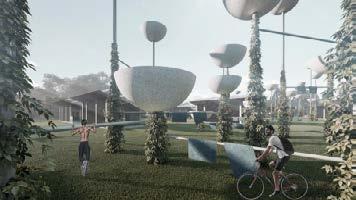
The project aims to set a standard for sutainable and efficient low cost housing, since growing poppulation is indeed the scariest problem in India, and it is here to stay.
Mud blocks are typically made from soil and contains some amount of gravel and sand to improve strength. The mud blocks, according to the leading researchers, isenvironmentaly the most friendly material to use and dispose off.The mud blocks not only reduces the cost of the building, but also create the employment opportunity to local unskilled labours.
The units when arranged in a particular pattern, form an interestingly self sustaining, low cost housing community, which requires very less help from the outside world.





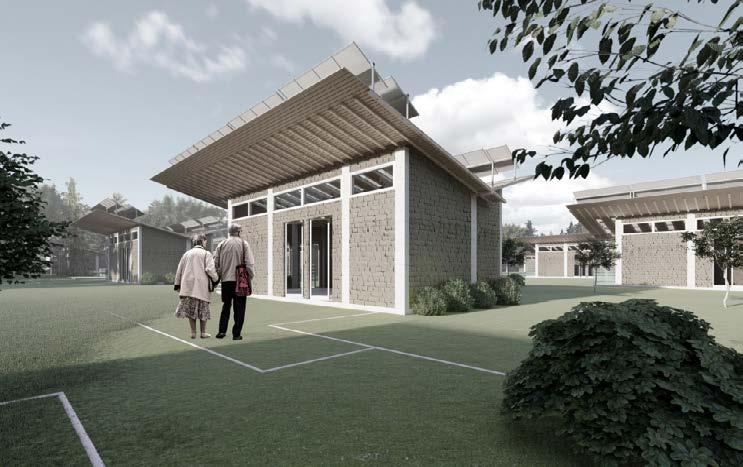
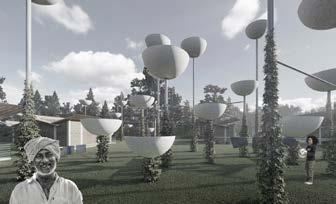
Mud blocks are typically made from soil and contain some amount of gravel and sand to improve strength. The mud blocks according to the leading researchers is environmentaly the most friendly material to use and dispose off. The mud blocks not only reduce the cost of building but also create the employment opportunity to the local unskilled labours.
The project aims to set a stadard for sustainable and efficient low cost housing, since growing poppulation is indeed the scariest problem in India and it is here to stay.


Experience Centre, nestled in the heart of Bhubaneswar, Odisha, where tradition and innovation converge in a harmonious embrace.
As you step through our doors, you’ll find yourself immersed in a journey that The centre’s facade proudly showcases a contemporary interpretation of this timeless artistry.


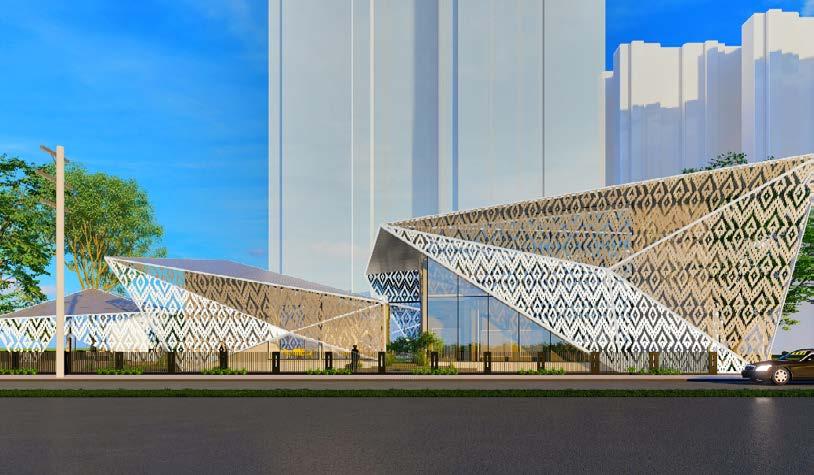

Just as the ikkat weaving technique involves meticulous craftsmanship and a deep connection to the land, the deisgn reflects our commitment to weaving narratives within spaces. Each project featured here tells a story of the dedication to not only architectural excellence but also a profound respect for the heritage and values of Odisha. From temples that echo the grandeur of ancient architecture to modern structures that echo the dynamism of the present, our projects celebrate the essence of Odisha’s past, present, and future.


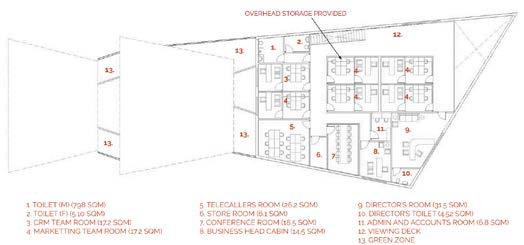
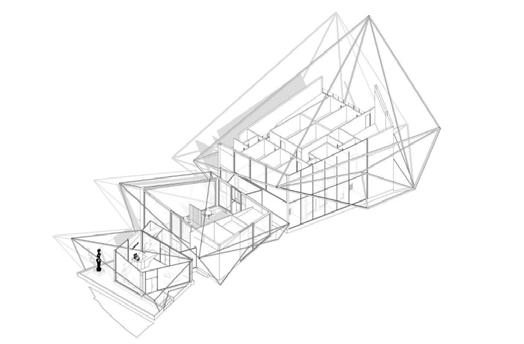

Where the past guides our creative evolution, and where the ikat-inspired façade is a tribute to the enduring spirit of Odisha, experience how our designs intricately thread together the traditions, culture, and aspirations of this land, shaping spaces that are more than just structures – they are living embodiments of our commitment to architectural ingenuity rooted in the essence of Odisha.
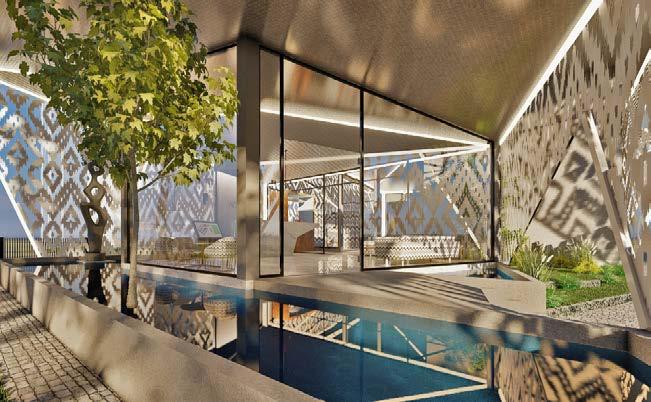

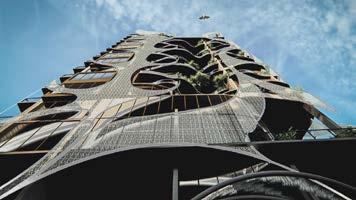
An architectural marvel that redefines urban living – a mixed-use residence that seamlessly blends functionality, luxury, and community. This dynamic structure rises above the city, situated perfectly in the heart of the bustling metropolis. Its unique design incorporates the diverse needs of modern life while drawing inspiration from the concept of vertical integration.
This mixed-use residence not only encapsulates the essence of modern living but also introduces a new dimension to the urban fabric. It’s a place where work, leisure, and community seamlessly intertwine, offering an experience that’s both transformative and timeless.

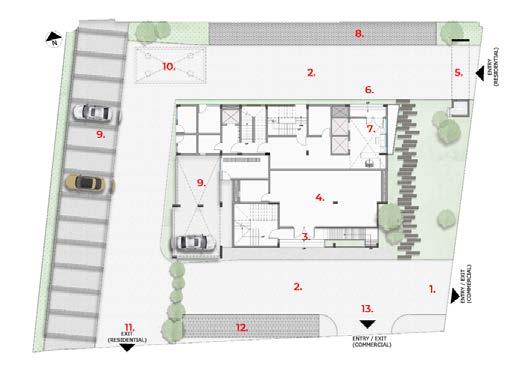
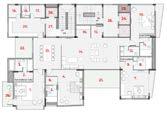
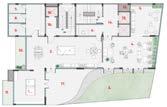


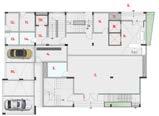


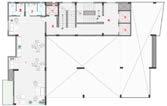



From the fourth to the thirteenth floor, a world of elegant living awaits. Each floor presents spacious 4-bedroom apartments, exuding opulence and designed to cater to the most discerning tastes. The interior design seamlessly blends modern aesthetics with functional layouts, providing a sanctuary of comfort and style amidst the urban landscape.
Venturing higher, the fourteenth floor invites you into an indoor gaming area – a realm of friendly competition and relaxation. Whether it’s a game of pool, chess, or virtual adventures, this floor offers a retreat for both entertainment and social bonding.
For those who prioritize their well-being, the fifteenth floor is dedicated to health and tranquility. An expansive indoor gymnasium and yoga studio provide spaces for exercise and mindfulness, promoting holistic wellness for the residents.
Ascend further to the sixteenth floor, a haven in the sky. Here, a stunning open-air swimming pool beckons, offering breathtaking views of the cityscape. Adjacent to it, a deck and a stylish bar counter create an ambiance perfect for unwinding.
This terrace becomes a social focal point, where residents can soak in the sun, enjoy refreshing dips,
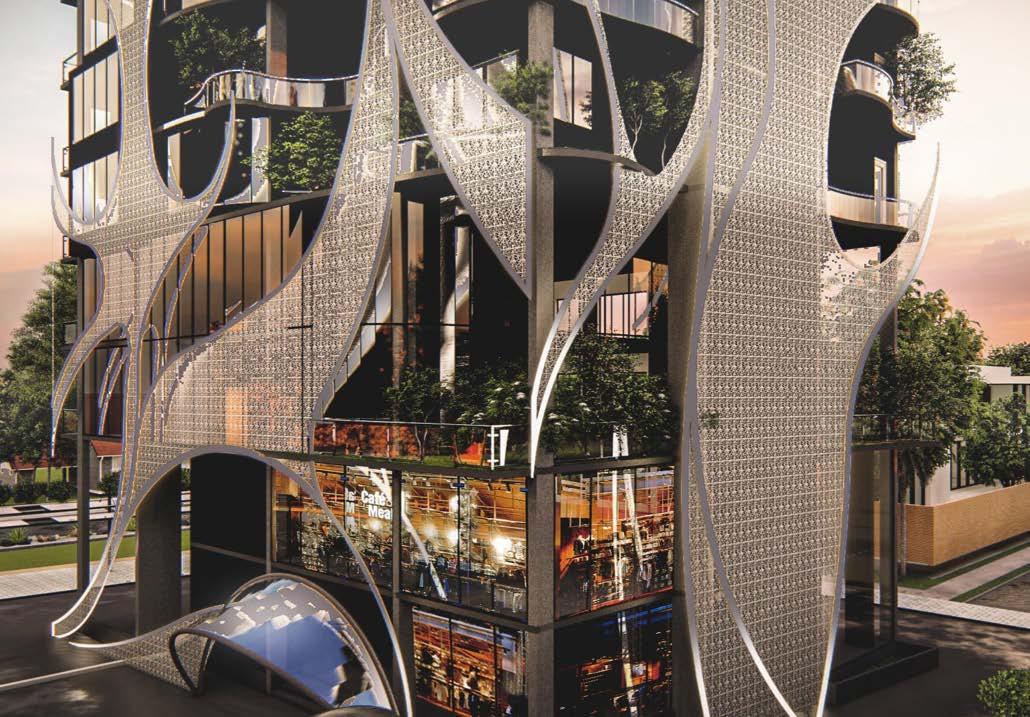


An architectural marvel that redefines urban living – a mixed-use residence that seamlessly blends functionality, luxury, and community.
This dynamic structure rises above the city, situated perfectly in the heart of the bustling metropolis. Its unique design incorporates the diverse needs of modern life while drawing inspiration from the concept of vertical integration.
This mixed-use residence not only encapsulates the essence of modern living but also introduces a new dimension to the urban fabric. It’s a place where work, leisure, and community seamlessly intertwine, offering an experience that’s both transformative and timeless.
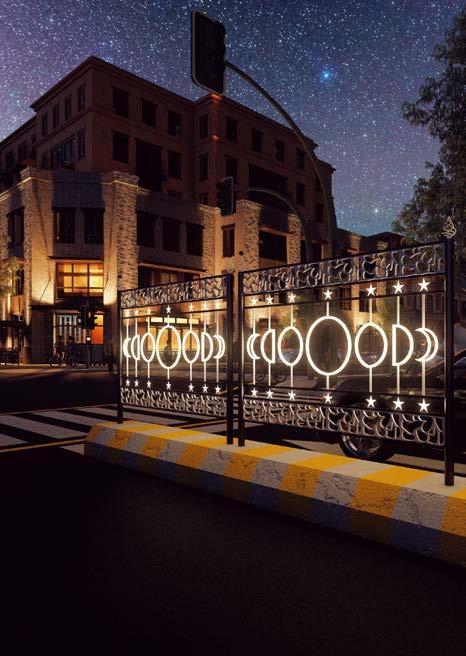

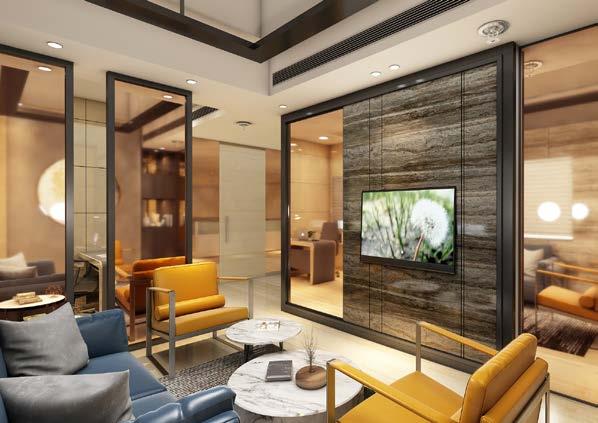

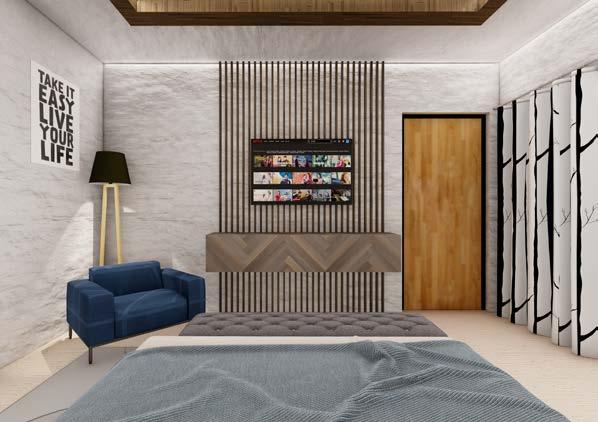
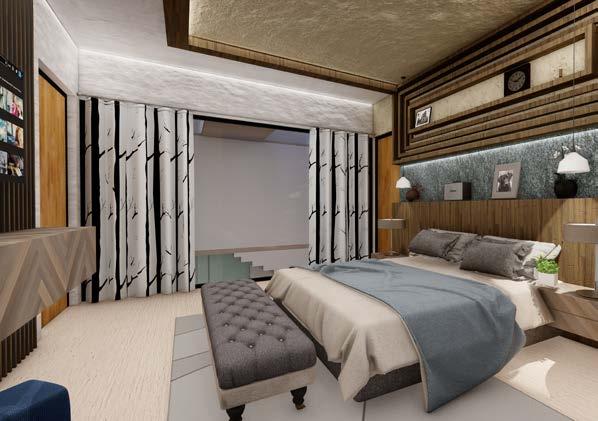


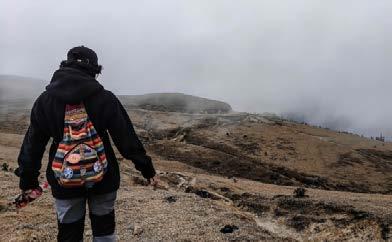
Ever since 2017, the camera has held an irreplaceable place in my heart, becoming my cherished electronic companion. As time unfurled, found myself inseparable from its lens, and today, I can’t fathom a life without its captivating click. This journey, from then till now, has been a transformative exploration of my passion for photography and filmmaking, revealing an exciting path I’m destined to tread upon.
Diving into diverse genres, I’ve embarked on a creative odyssey that has illuminated my path. Every shutter release has been a revelation, and each frame captures a piece of my evolving narrative. Be it the elegant lines of architecture, the enchanting landscapes of my travels, or the raw emotions of photojournalism, I’ve immersed myself in each realm and proven my mettle time and again.
Here, I present a tapestry woven with moments of awe, stories of curiosity, and visions that stretch beyond the ordinary. These works are more than just images; they’re a reflection of my passion, my growth, and the boundless possibilities see before me.

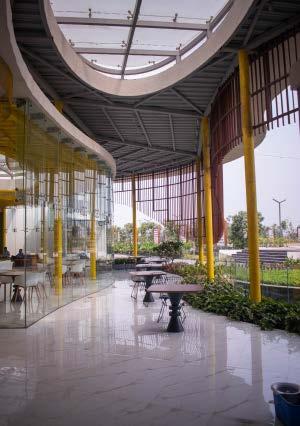
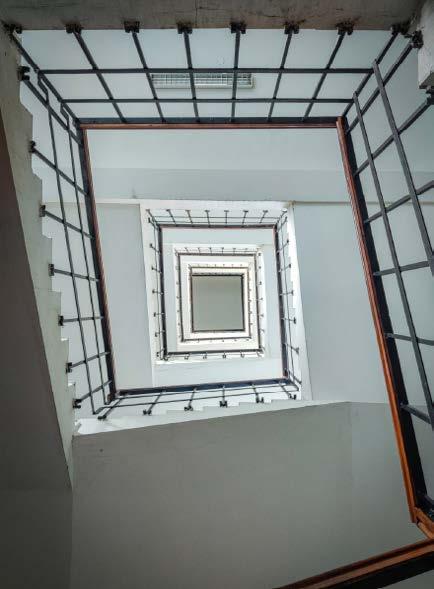


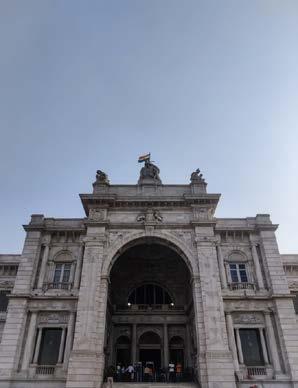

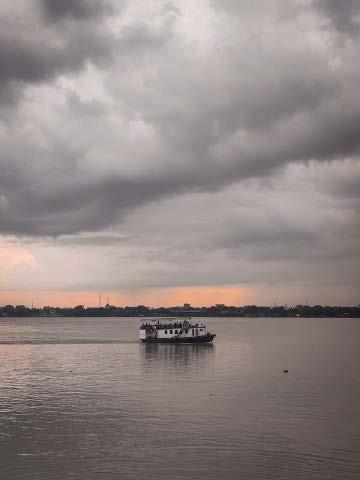


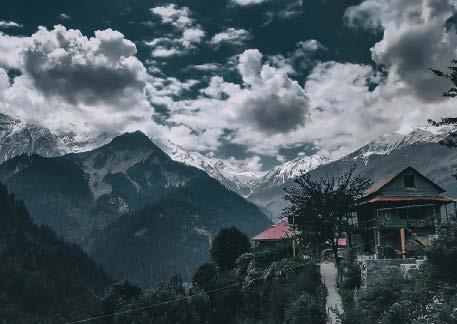

For a design student like me, the act of engaging with physical art and craft is akin to a meditative journey. It’s a realm where creativity flows seamlessly, and every stroke, every piece of material, carries a piece of my soul. From the inception of sketches to the grandeur of wall murals, from delicate handcrafted models to comprehensive academic projects, I’ve immersed myself in the world of tactile creation.
These last four years of college has been a canvas for my imagination. Through artistry and craftsmanship, I’ve breathed life into concepts, transforming them into tangible expressions that transcend the confines of mere ideas. The sketches tell stories, the murals echo emotions, and the models encapsulate the essence of innovation.
This portfolio page is a gallery of my journey—a testament to the countless hours spent exploring the beauty of physicality. Each piece is a symphony of dedication, patience, and creativity. Here, amidst the hues, textures, and shapes, you’ll find not just artworks, crafts, and murals, but fragments of my heart and mind, meticulously woven together to craft an enduring impression — veach piece, a brushstroke of my journey as a designer and an artist.


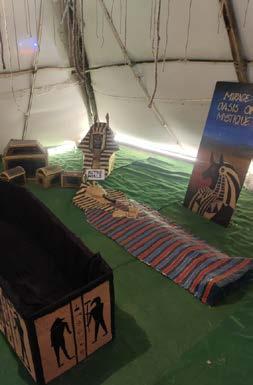
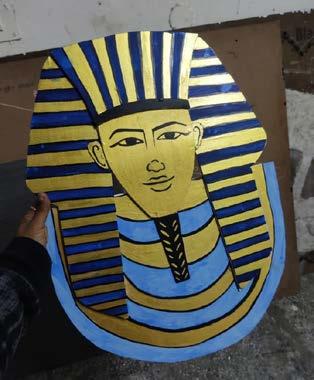
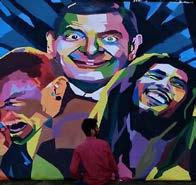
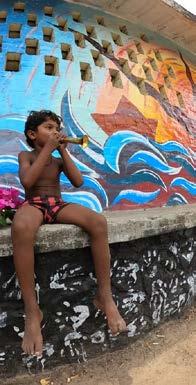

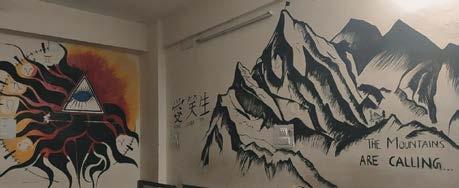

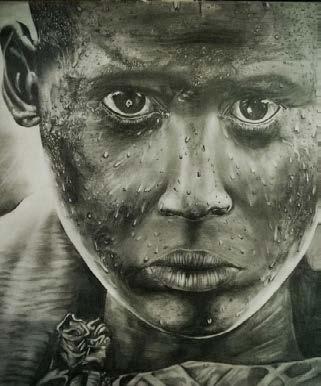
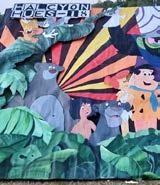
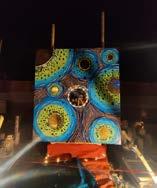
To whomsoever it may concern
I, Anargha Roy, hereby declare that the architectural design portfolio presented by me is a true and accurate representation of my own work, creativity, and efforts. The portfolio includes a compilation of my academic projects, internship contributions, as well as personal endeavors in the realms of art, craft, and photography.
I affirm that all the content displayed within the portfolio, including sketches, drawings, photographs, models, artwork, and written descriptions, has been entirely conceived, created, and developed by me. I have not copied, replicated, or borrowed any element from external sources, individuals, or previous works, and I have not engaged in any form of plagiarism.
I understand the importance of originality and integrity in the realm of architectural design and related creative pursuits. By submitting this portfolio, I am attesting to the authenticity of my work and affirming my commitment to upholding the principles of honesty, creativity, and professionalism.
I take full responsibility for the originality and authenticity of the works showcased in this architectural design portfolio.

Anargha Roy 196012
Department of Architecture
National Institute of Technology, Hamirpur, HP India - 177005
thank you...