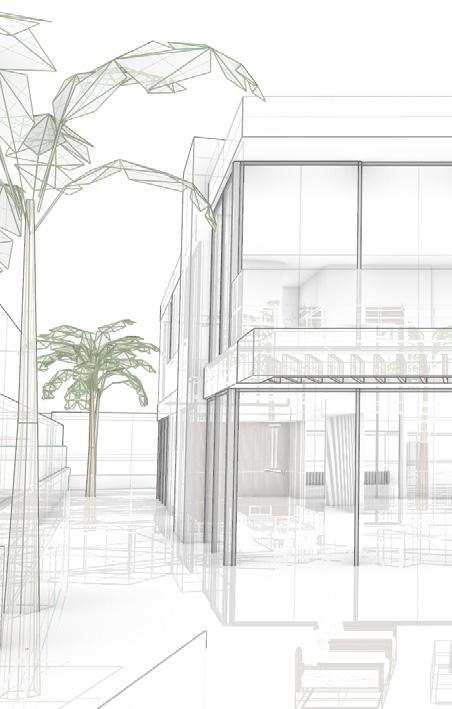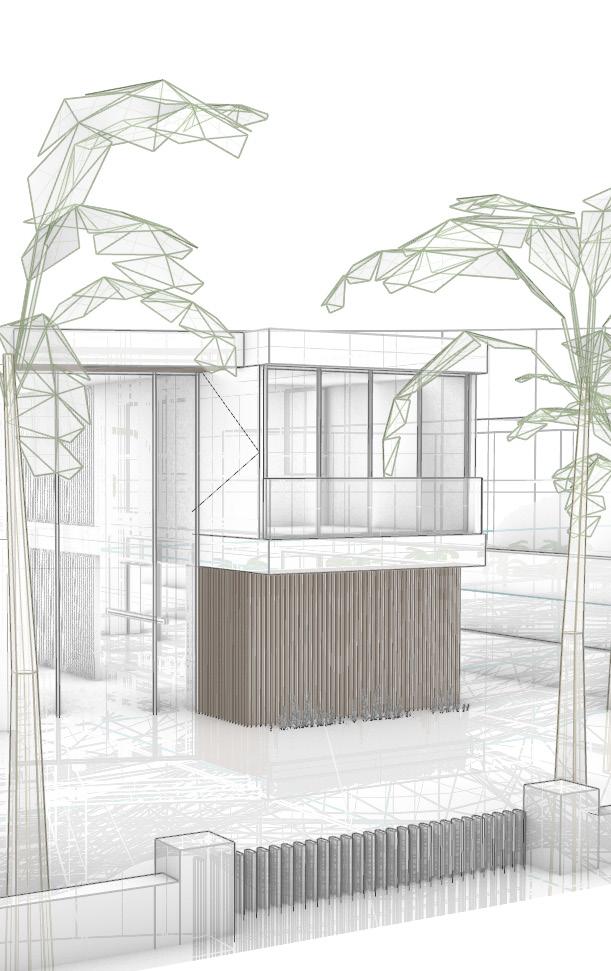

AMOLA AGRAWAL
Architectural Designer | NCARB, AIA
Versatile architectural designer with over three years of experience in developing innovative, high-quality architectural solutions across hospitality, residential, commercial, and public sectors. Recognized for a unique blend of technical proficiency and creative insight, I bring a passion for functional yet user centric design. I aim to contribute to projects that enrich user experiences and meet rigorous industry standards. Seeking a full-time role in architecture and design while actively pursuing LEED and California Licensure.
Email: ar.amolaagrawal@gmail.com
Address: Los Angeles Ph: +1 747-308-7912
WORK EXPERIENCE SKILLS
WATG | LOS ANGELES, CA
ARCHITECTURAL DESIGNER
100 Key Luxury Hotel (The Little Nell, Aspen Colorado)
AUG 2024 - DEC 2024
•Contributed to the creation of detailed DD drawings, achieving 50% and 100% completion milestones, ensuring accurate representation of the design.
•Analyzed and implemented building codes and ADA requirements in the design planning process, resulting in full regulatory compliance.
•Addressed technical challenges proactively in team meetings, ensuring on-time project progress.
•Prepared detailed zoning maps and exhibits for high-stakes public presentations, resulting in a 90% approval rate from local zoning commissions.
•Partnered with a team of five senior architects, optimizing project workflows with Revit, AutoCAD, SketchUp, InDesign, and BlueBeam.
ARCHITECTURAL INTERN
800 Key Luxury Resort (Confidential Project)
JUNE 2023 - SEPT 2023
•Contributed to the development of CD Drawings, achieving a 60% completion milestone and implementing strategic modifications in Revit to enhance project fidelity.
•Collaborated with a team of six senior architects and leveraged software tools such as Revit, AutoCAD, and Bluebeam.
MINDSTRUCT ARCHITECTS | PUNE, INDIA
JUNE 2020 - MAY 2023
CO-FOUNDER AND ASSOCIATE ARCHITECT | LICENSED TO PRACTICE IN INDIA
Various Restaurants, Animal Welfare, Diverse Interior Projects
•Led the conceptualization and execution of over 15 innovative projects, synthesizing research and client feedback into compelling design solutions.
•Delivered impactful client presentations, conducted site visits, and produced precise CD drawings, directly contributing to successful project outcomes.
•Spearheaded a dynamic team of three designers, utilizing AutoCAD, SketchUp, Adobe Suite, and Lumion for superior project visualization and execution.
STUDIO 3 DESIGNS | VADODARA, INDIA MAY 2019 - NOV 2019
ARCHITECTURAL INTERN
As an intern under Ar. Anirudha Dehade, Ar. Nimesh Shah and Ar. Ashish Amin. Residential and Public Projects like Twin Villa, Navrachna University and Vinayak Bungalows
•Drove the conceptualization, design, and presentation of architectural solutions, translating client goals into functional, aesthetically compelling designs.
•Produced comprehensive CD and DD drawings, graphic renderings, and 3D models utilizing AutoCAD, Revit, SketchUp, V-Ray, and Adobe Suite to support project realization.
EDUCATION
MASTER OF ARCHITECTURE | NAAB ACCREDITED | USA AUG 2022 - MAY 2024
Woodbury University | Woodbury School of Architecture, Burbank Awardee of Woodbury University Institutional Scholarship | GPA 3.8/4
BACHELOR OF ARCHITECTURE | COUNCIL OF ARCHITECTURE | INDIA AUG 2015 - JUNE 2020
Pune University | Aayojan School of Architecture and Design, Pune Editor - in - chief for Ripples Architectural Digest | GPA 9.1/10
Autodesk Certified Auto-CAD
Autodesk Revit
Revu Bluebeam
Rhinoceros
V-Ray
Enscape
Sketchup
Grasshopper
Adobe Suite
AI Midjourney
AI Firefly
CorelDraw
Lumion
Photography
Hand drafting
Sketching
CERTIFICATES
2024
American Institute of Architects - Member
2023
Woodbury University Dean’s List for overall academic achievement.
2021
Licensed Architect with Council of Architecture, India. 2019
ARCASIA - International Student Exchange Participant
THE LITTLE NELL
STUDIO: WATG | LOS ANGELES OFFICE
SQUARE AREA: 75,000 SQ. FT.
LOCATION: ASPEN, COLORADO
ROLE: DD, CD
SOFTWARE: REVIT
Nestled at the base of Aspen Mountain, The Little Nell stands as a five-story luxury retreat, spanning 75,000 square feet per floor. WATG’s renovation focused on refining both the exteriors and interiors to elevate the guest experience while preserving the hotel’s iconic alpine charm. The redesign enhances the property’s identity as Aspen’s only Five-Star, Five-Diamond ski-in/ski-out resort, catering to an elite clientele.
The exterior renovation introduced refined materiality, balancing contemporary elegance with rustic mountain elements. High-performance glazing and natural stone cladding were integrated to improve insulation while maintaining visual continuity with Aspen’s architectural vernacular. Updates to the hotel’s terraces and balconies optimized outdoor connections, enhancing guest interaction with the surrounding landscape.
Interior refinements centered on reimagining 92 guest rooms and suites with custom furnishings, plush textiles, and bespoke lighting. The design carefully curated a palette of warm wood tones, rich leathers, and soft wool accents, evoking an intimate yet sophisticated ambiance. The public spaces, including the lounge and restaurant, were similarly transformed to foster a seamless transition between indoor luxury and the lush outdoors.
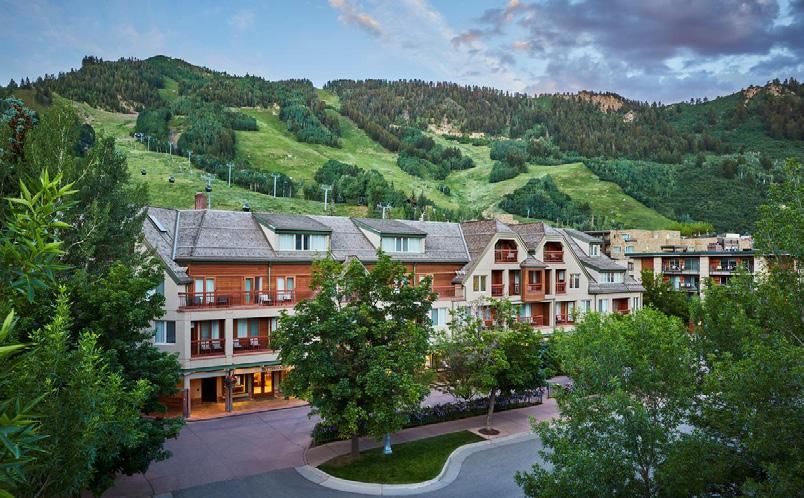
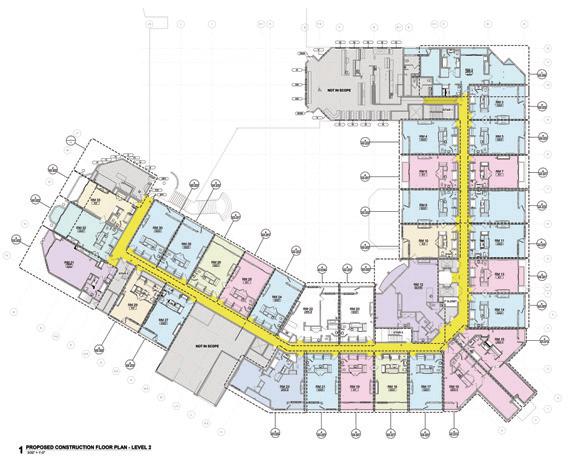
PROPOSED CONSTRUCTION FLOOR PLAN - LEVEL 2
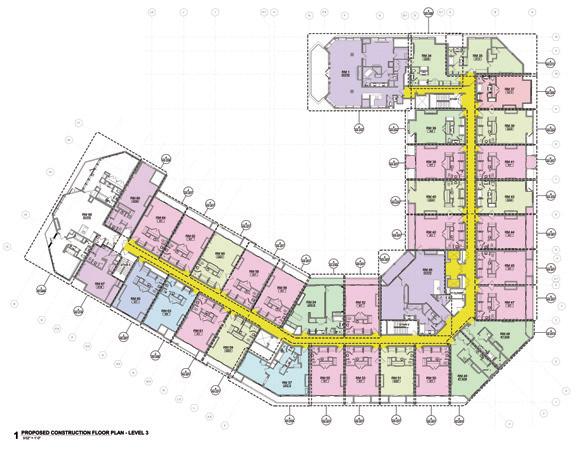
PROPOSED CONSTRUCTION FLOOR PLAN - LEVEL 3
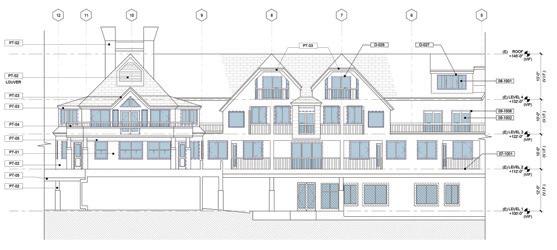
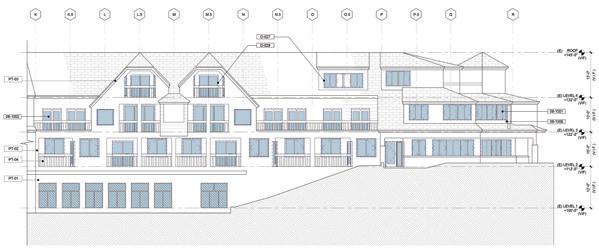
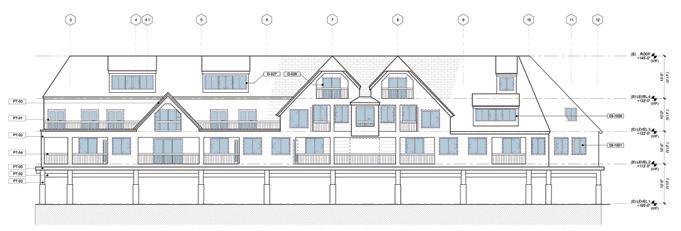
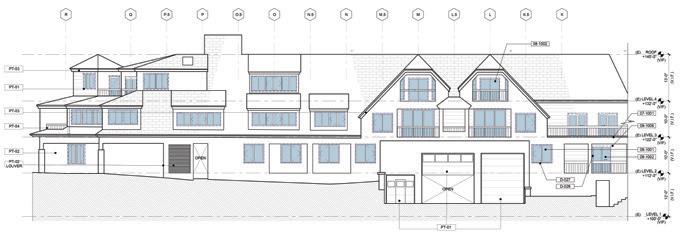
SOUTH EAST ELEVATION - EAST SIDE
NORTH ELEVATION - DURANT STREET
NORTH EAST ELEVATION - COURTYARD
SOUTH ELEVATION - COURTYARD
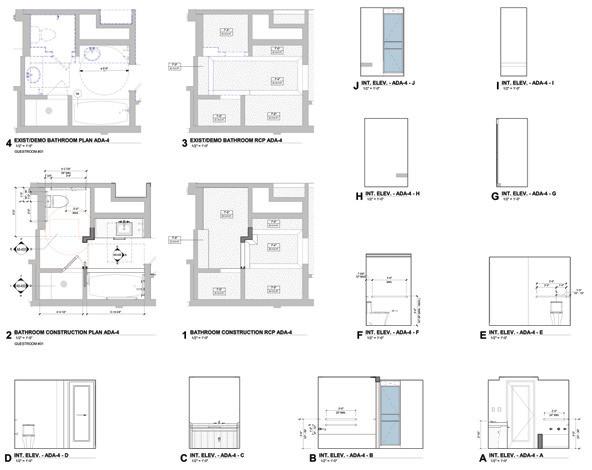
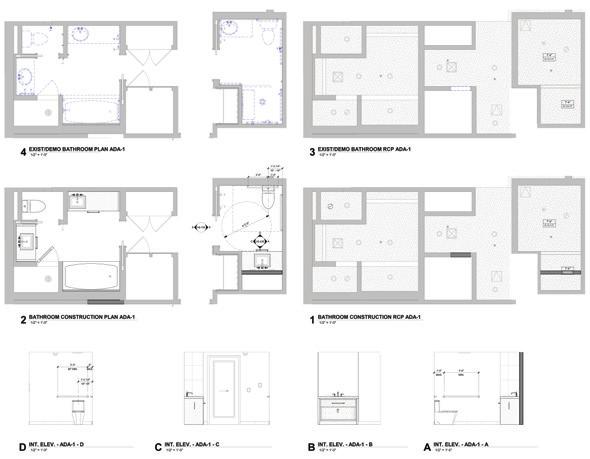
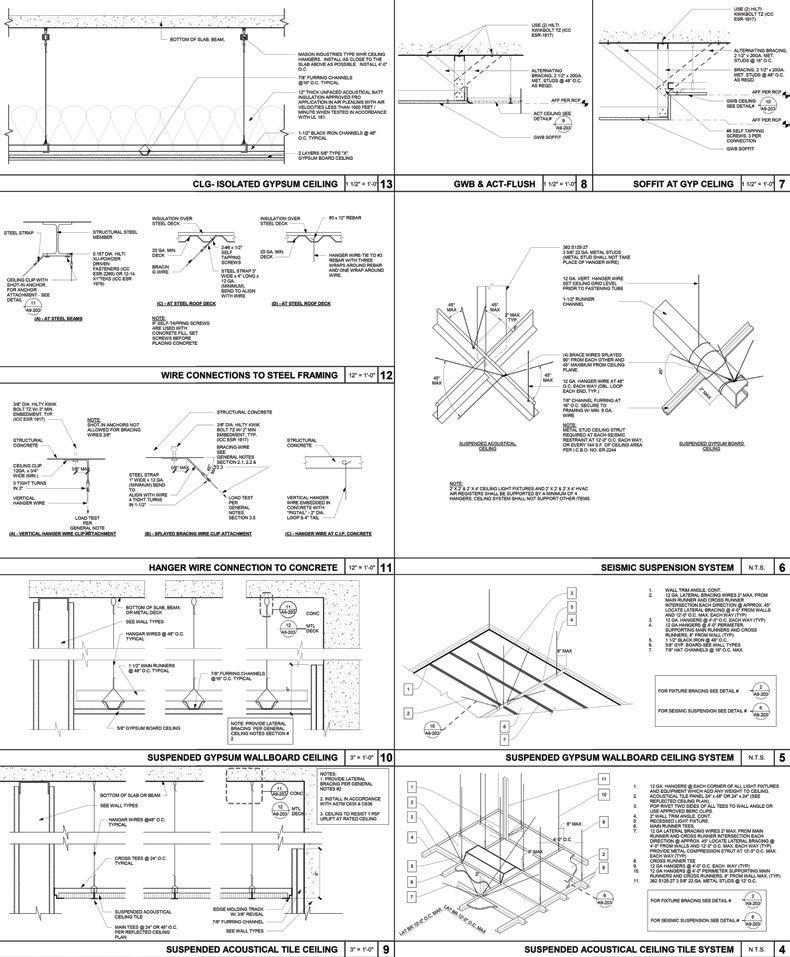
VINAYAK BUNGALOWS - DUPLEX
STUDIO: S3D
SQUARE AREA: 75,000 SQ. FT.
LOCATION: ANAND, GUJARAT
ROLE: DD, CD, 3D VISUALIZATION
SOFTWARE: AUTOCAD, REVIT, SKETCHUP, VRAY
The task at hand involved revitalizing an existing project completed several years ago, situated on a partially constructed plot featuring row housing units. The reconstruction of the brief introduced a clubhouse to serve as a common amenity for both the existing and proposed new units. The new units were reimagined as a combination of bungalows and smaller tenement units arranged in rows. Each unit, regardless of size, was conceptualized to include a green space at the front, varying in size depending on the unit’s dimensions.
The design of the bungalows focused on strategically placing three distinct green spaces: a front yard with parking, a green courtyard serving as an entrance foyer, and a courtyard nestled between the formal and informal living spaces within each unit. This deliberate incorporation of green spaces at different levels contributed to the project’s uniqueness within the context of typical developer projects.
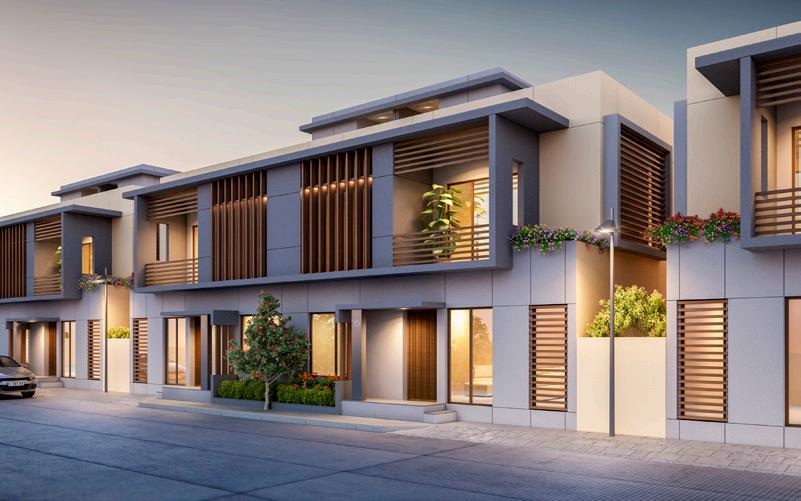
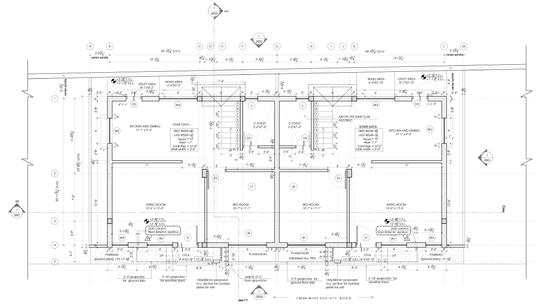
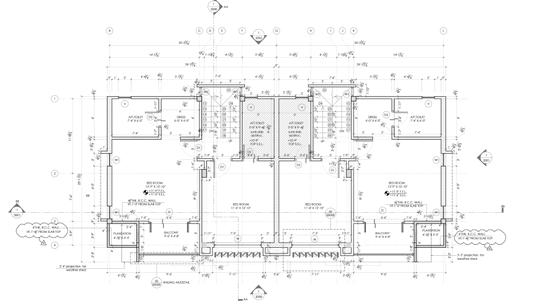
FIRST FLOOR PLAN
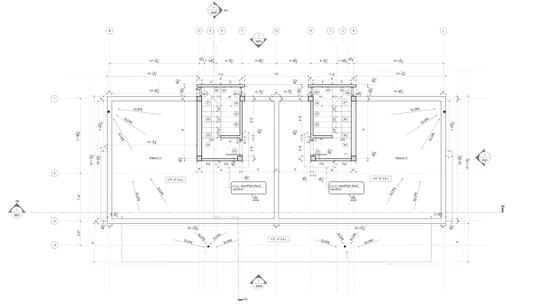
GROUND
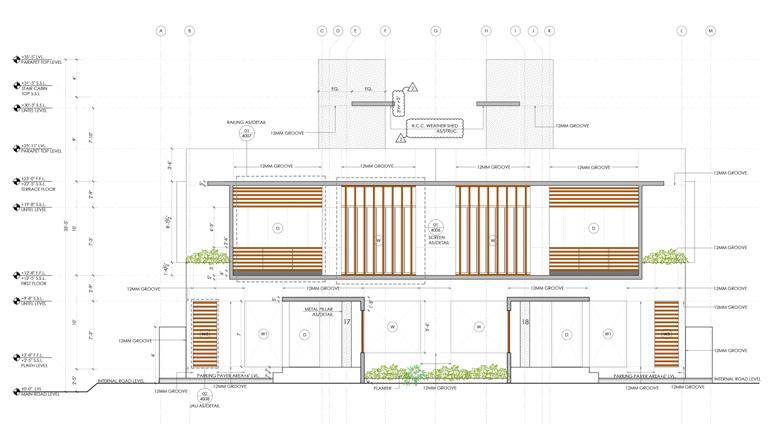
ELEVATION
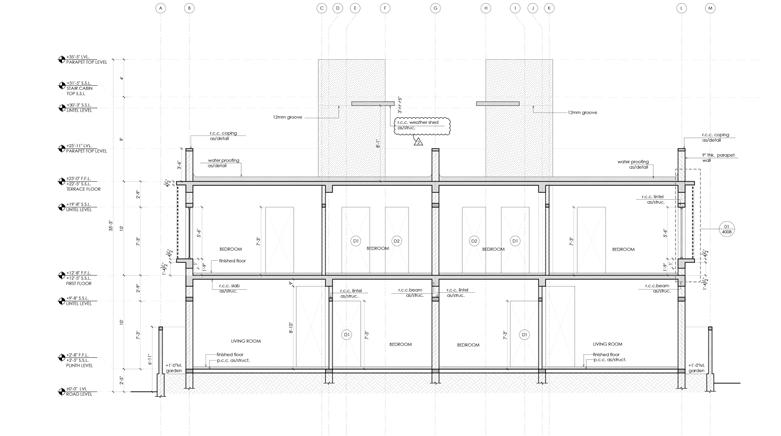
FRONT
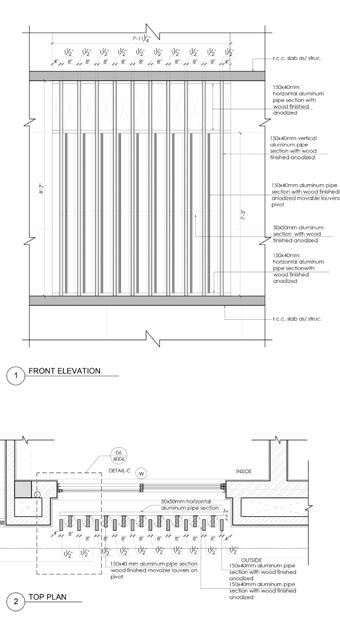
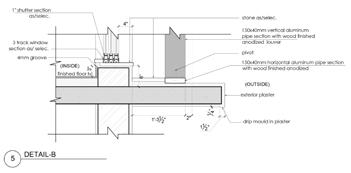
FENESTRATION SCREEN DETAILS
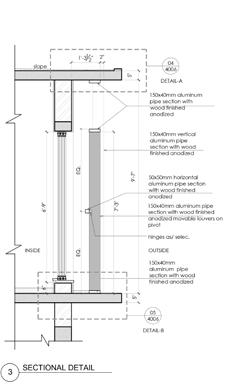
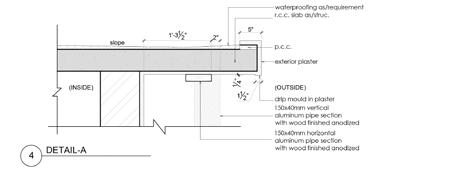
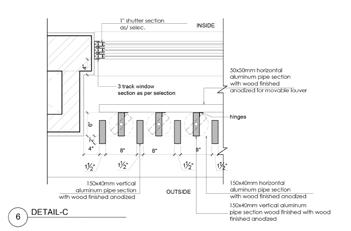
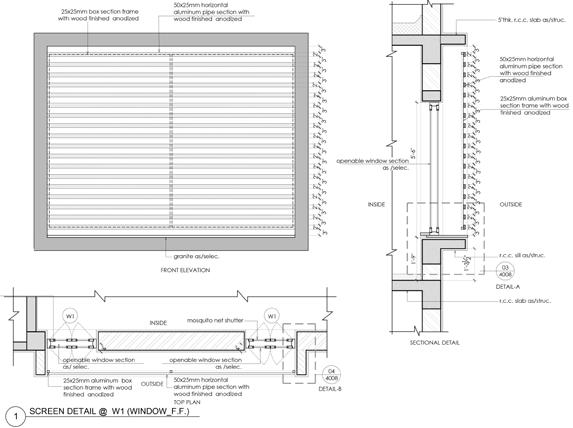
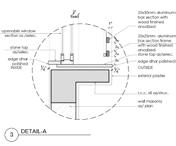
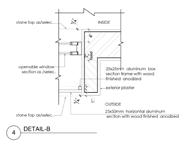
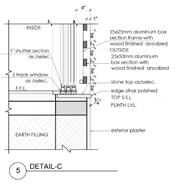
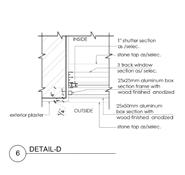
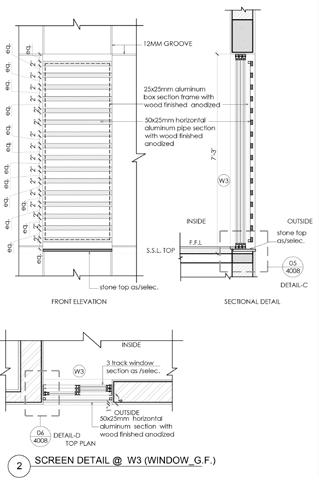
TWIN VILLA
STUDIO: S3D
SQUARE AREA: 19,000 SQ. FT.
LOCATION: ANAND, GUJARAT
ROLE: SD, CD
SOFTWARE: AUTOCAD, SKETCHUP
Situated in the town of Anand, a 19,000 square foot twin villa designed for two brothers required nearly identical planning adhering to Vastu guidelines. The design prioritizes the exploitation of the North facing elevation to optimize natural light and ventilation, fostering a spacious and airy internal layout.
Sculptural staircases are strategically integrated to impart individual character to each residence, enhancing their distinct identity within the shared structure. Notably, the exterior features a sizable roof that spans the entire length, forming a grand doubleheight semi-open foyer merging two separate volumes into a cohesive and imposing architectural ensemble.
The site provided ample space for a thorough landscape architecture, offering an opportunity to develop new details and engage in a multidisciplinary project. This holistic endeavor encompassed the design of architecture, interiors, and landscape, all while adhering to the client’s budgetary constraints.
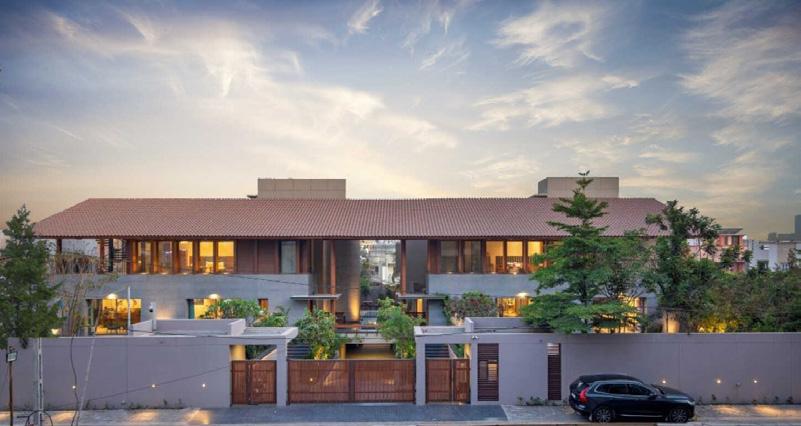
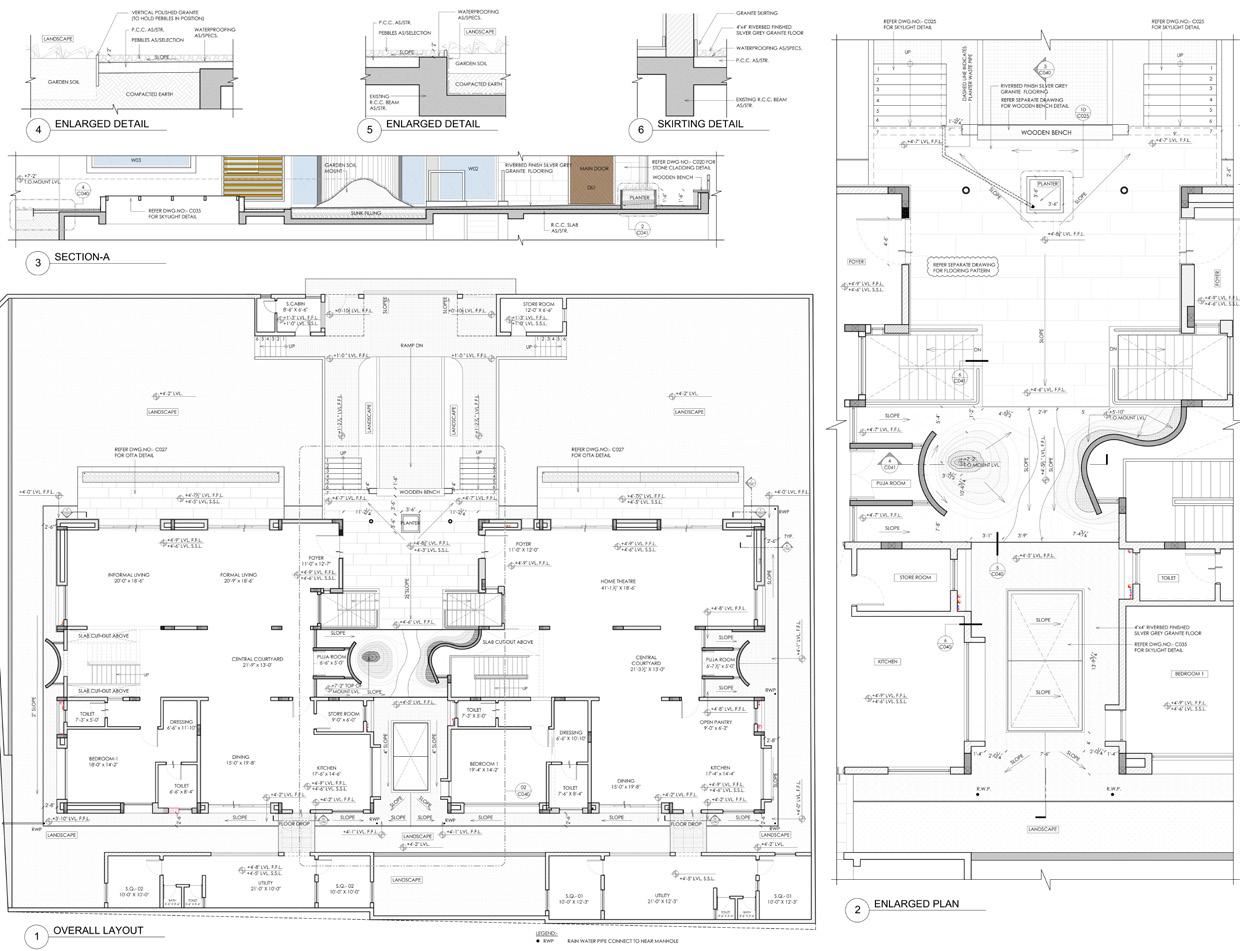
OVER ALL LANDSCAPE DESIGN AND DETAILS

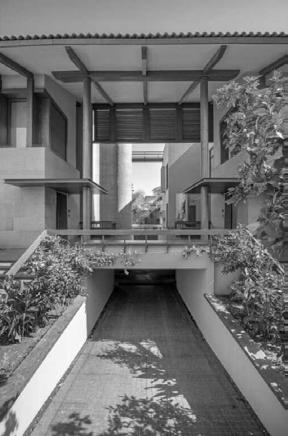
POST EXECUTION SITE PHOTOGRAPH
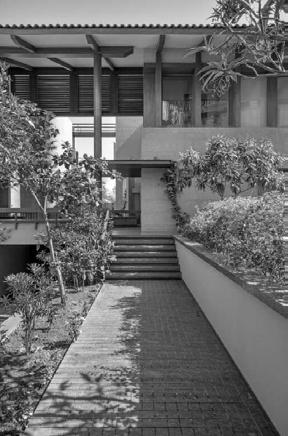
POST EXECUTION SITE PHOTOGRAPH
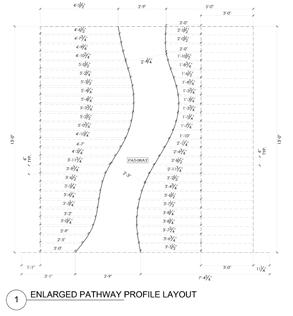
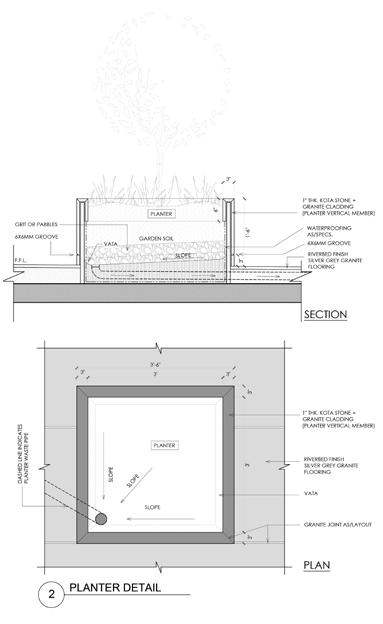
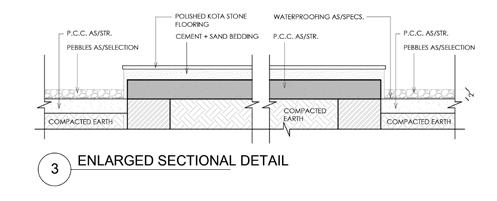
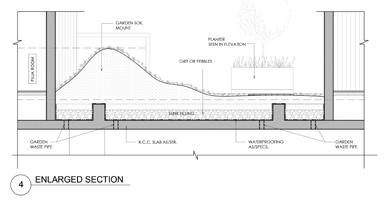
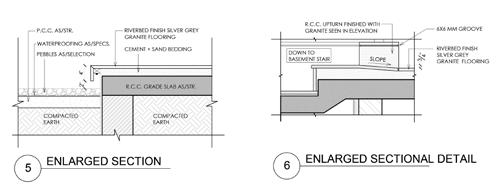
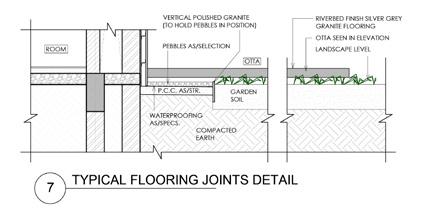
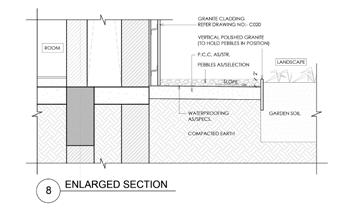





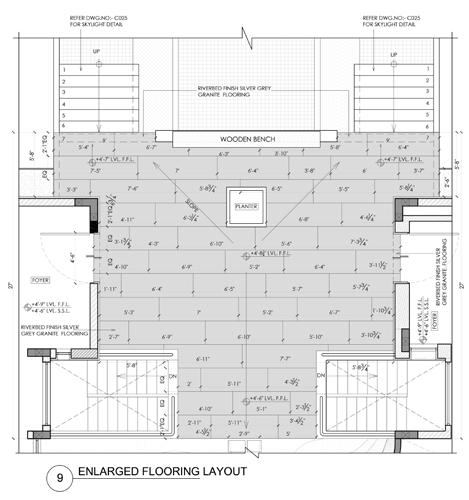
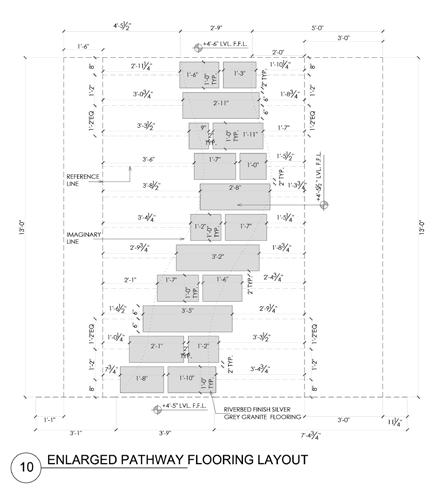
635 BURK PLACE
STUDIO: DARREN CARDONA DESIGN
SQUARE AREA: 23,000 SQ. FT.
LOCATION: BEVERLY HILLS, CALIFORNIA
ROLE: SD, CD, 3D VISUALIZATION, RENDERING
SOFTWARE: REVIT, RHINO, AUTOCAD, ENSCAPE
Situated on a 23,100-square-foot lot in the heart of Beverly Hills, 635 Burk Place underwent a comprehensive renovation, balancing contemporary elegance with the charm of a single-story residence. The 5,115-square-foot home was reimagined to enhance both its architectural presence and outdoor experience, introducing refined elevation treatments and an integrated landscape design that harmonizes with its surroundings.
The exterior redesign focused on a modern yet timeless approach, incorporating largeformat glazing, clean stucco finishes, and updated fenestration patterns to maximize natural light and visual connectivity with the outdoor spaces. Doors and windows were entirely replaced, refining the home’s façade while improving energy efficiency and thermal performance. The landscape was restructured to create seamless indooroutdoor transitions, incorporating lush greenery, hardscaping elements, and curated lighting to enhance the estate’s ambiance.
The project focused on refining the elevation design, developing a cohesive landscape, and producing high-quality architectural renderings to visualize the proposed enhancements. Detailed renderings captured the refined material palette and spatial composition, ensuring the design intent was effectively communicated and executed.
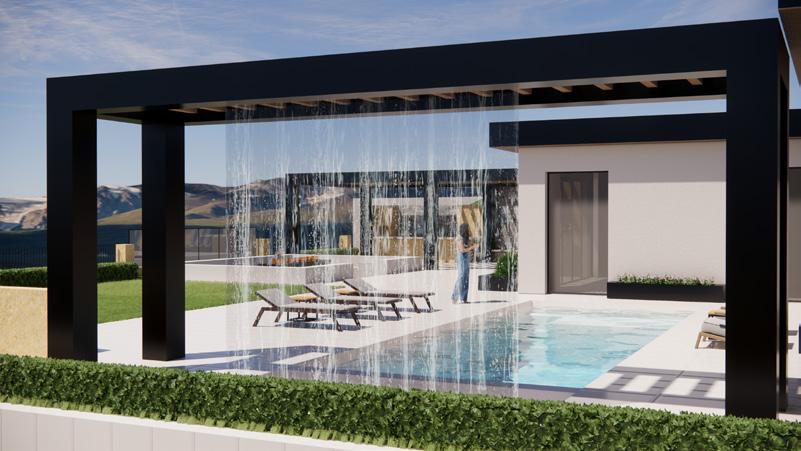
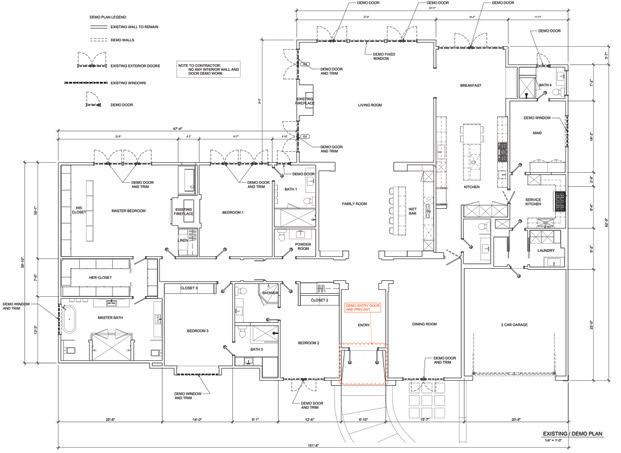
EXISTING / DEMO FLOOR PLAN
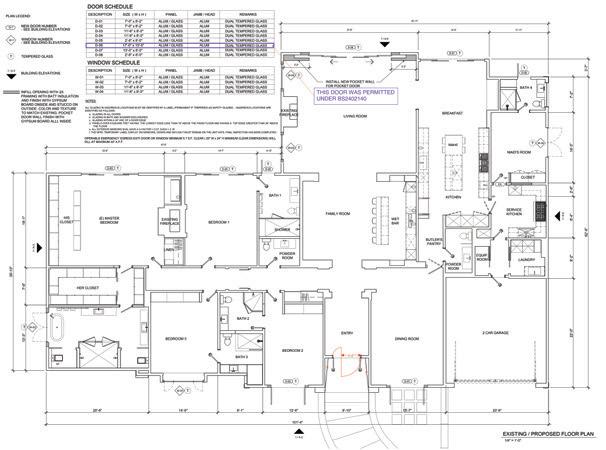
EXISTING / PROPOSED FLOOR PLAN




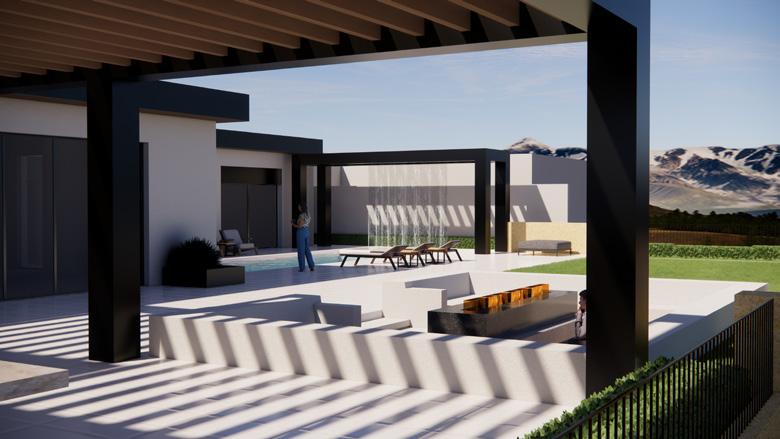
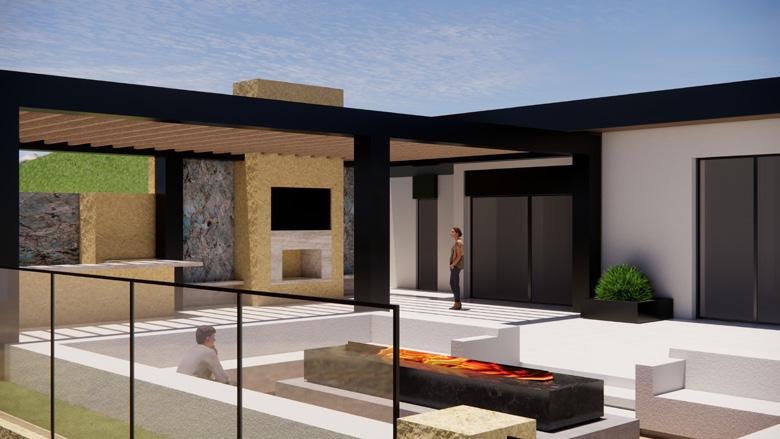
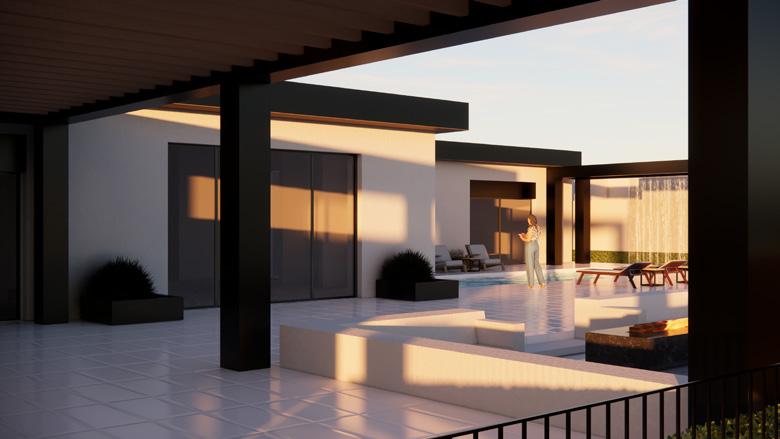
HOUSE ON CLIFF
STUDIO: S3D
SQUARE AREA: 25,000 SQ. FT.
LOCATION: AMPAD, GUJARAT
ROLE: SD, CD, 3D VISUALIZATION, RENDERING
SOFTWARE: AUTOCAD, SKETCHUP, CORONA, VRAY
Perched atop a cliff overlooking the pristine banks of River Mini, with breathtaking panoramic vistas, the proposed single-family residence presents a rare canvas for architectural design. The overarching design ethos is centered on embracing the natural beauty of the site and harnessing its full potential, while also ensuring a responsive approach to the local climate. This is achieved through the strategic integration of large cantilevered shading devices and carefully positioned fenestrations, aimed at providing optimal comfort and visual connection with the surrounding landscape.
Commissioned as a luxury vacation home for a discerning client, the design process for the residence’s schematic design phase involved meticulous attention to detail and a thoughtful approach to site integration. Working closely with the heavily contoured terrain, the design team endeavored to maximize the available floor area while minimizing alterations to the natural topography.
Through a careful balance of architectural form and site sensitivity, the proposed residence seeks to harmonize with its natural surroundings, offering an unparalleled retreat that seamlessly merges luxury living with the tranquility of nature.
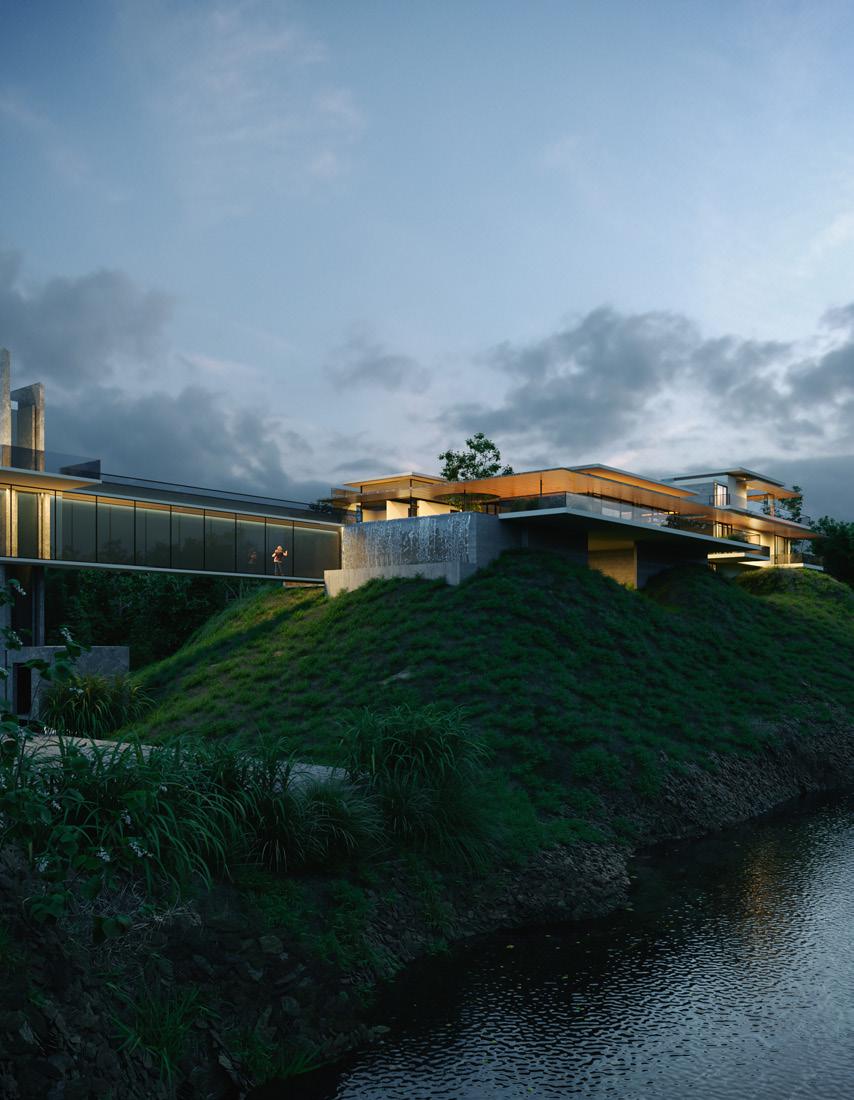
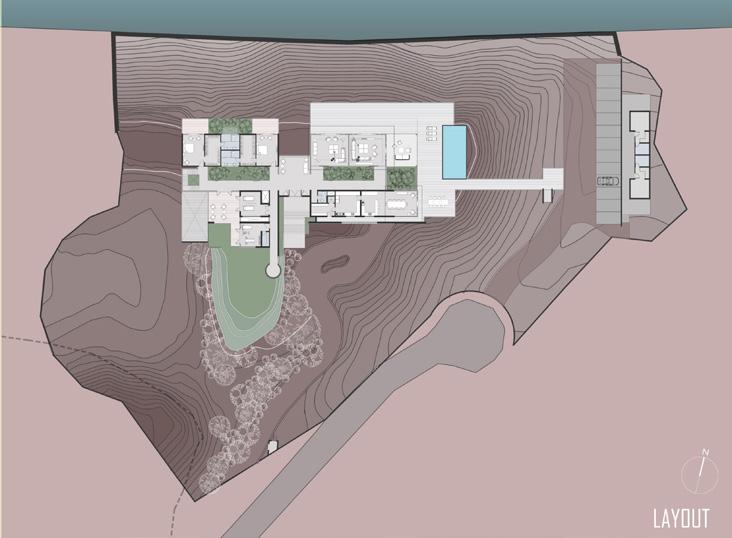
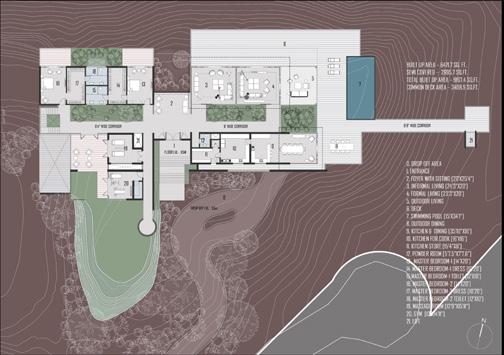
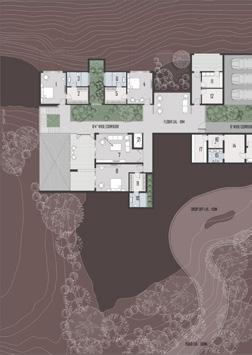
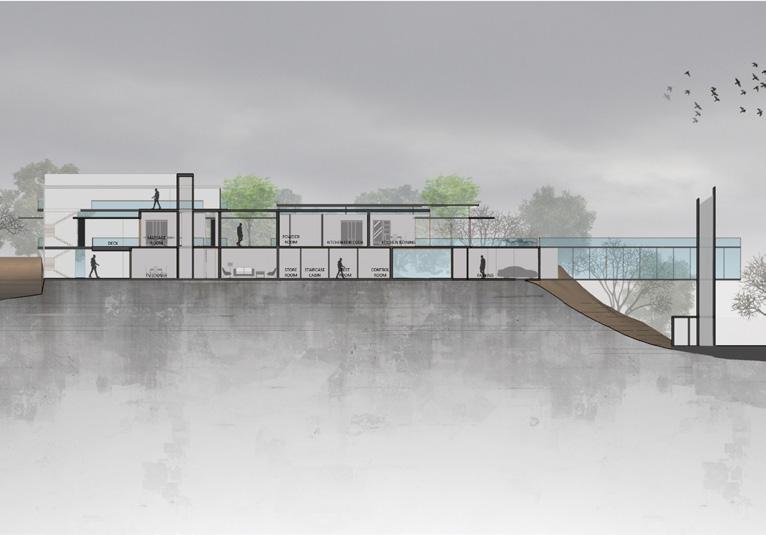
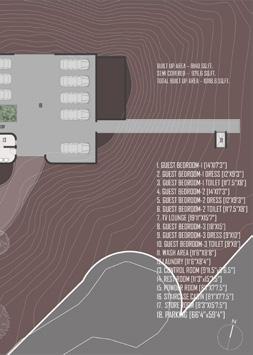
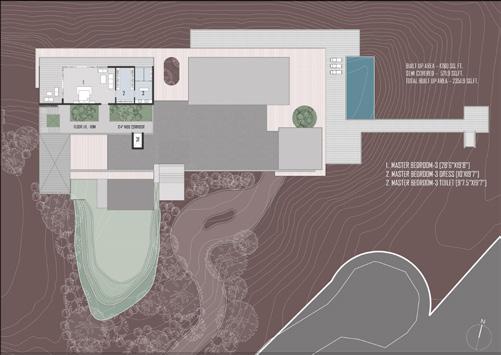
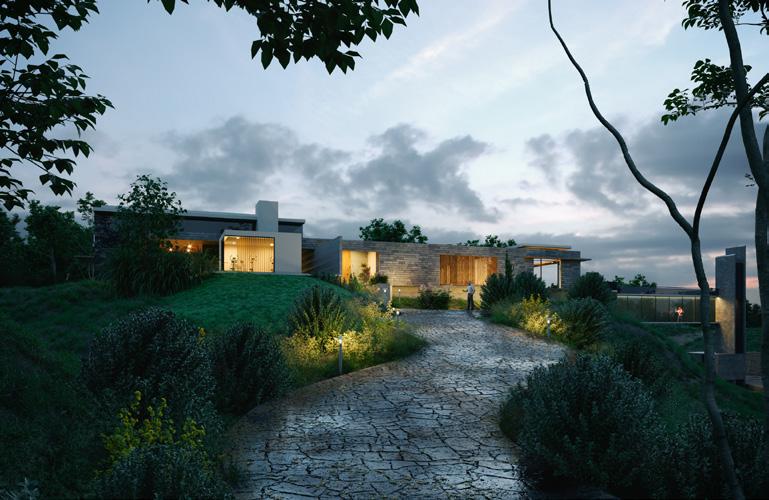
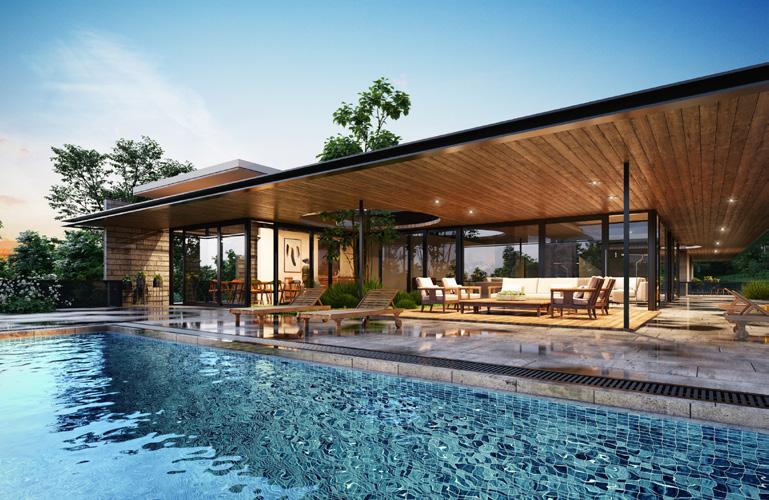
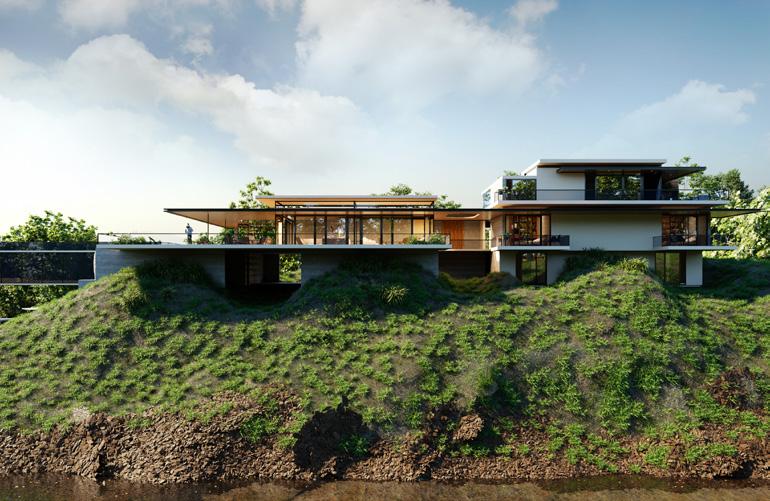
Q BAR & CAFE
STUDIO: MINDSTRUCT ARCHITECTS
SQUARE AREA: 3000 SQ. FT.
LOCATION: PUNE, MAHARASHTRA
SOFTWARE: AUTOCAD, SKETCHUP, VRAY
The restaurant project brief emphasized the creation of a relaxed outdoor seating area, characterized by a casual ambiance. The cafe’s design embraces a subdued and neutral palette, contributing to a natural and rustic theme. With a deliberate effort to declutter the space and avoid overwhelming visual elements, the ambiance prioritizes comfort, encouraging patrons to linger for extended periods. Utilizing earthy tones, matte finishes, terrazzo accents, and textural variations, the design fosters a warm and inviting atmosphere that adapts to the visitor’s presence.
In terms of services, lighting and mechanical ventilation fixtures are suspended from the structure’s roof, optimizing space utilization. Embracing a sustainable approach, the establishment eschews traditional air conditioning in favor of air cooling methods to promote healthy living practices. Furthermore, the roof serves a dual purpose by facilitating indirect daylight penetration into the seating area through filtered fabric, enhancing the overall ambiance and reducing reliance on artificial lighting.
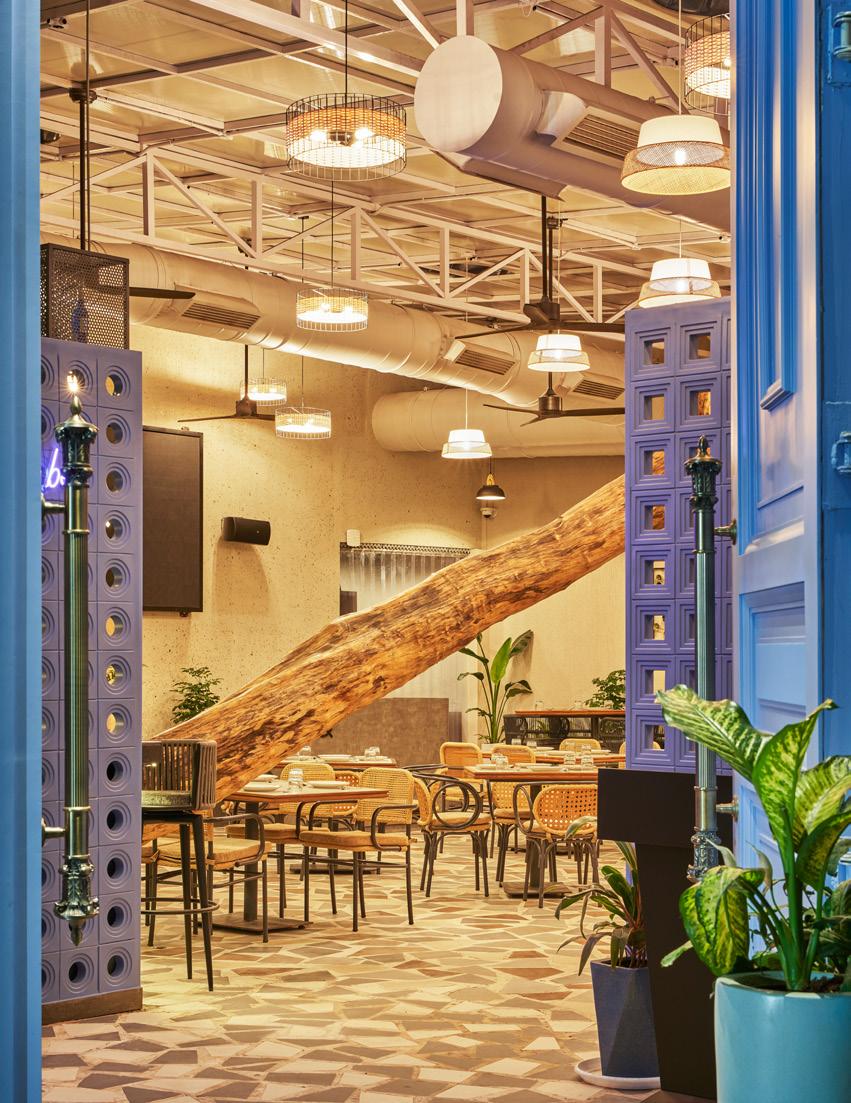
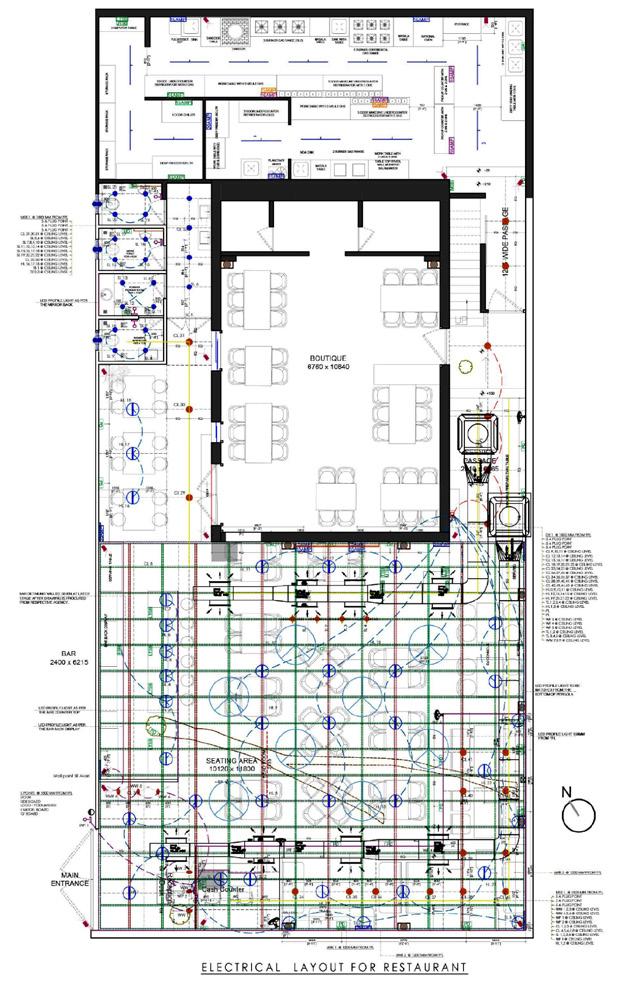
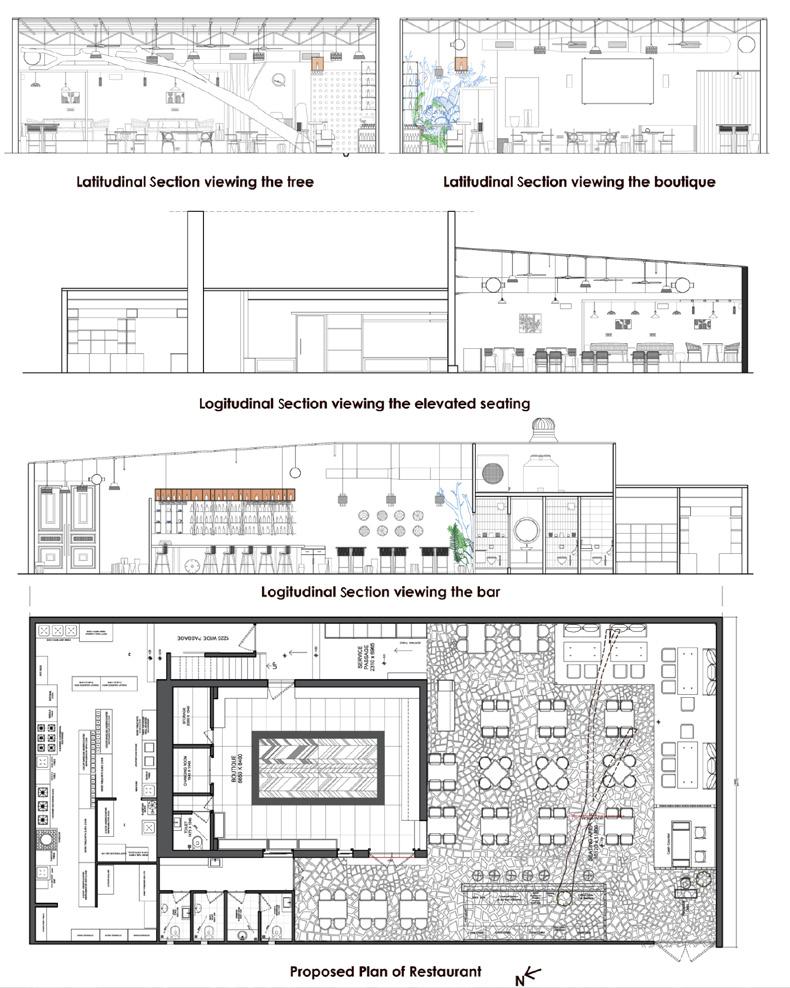
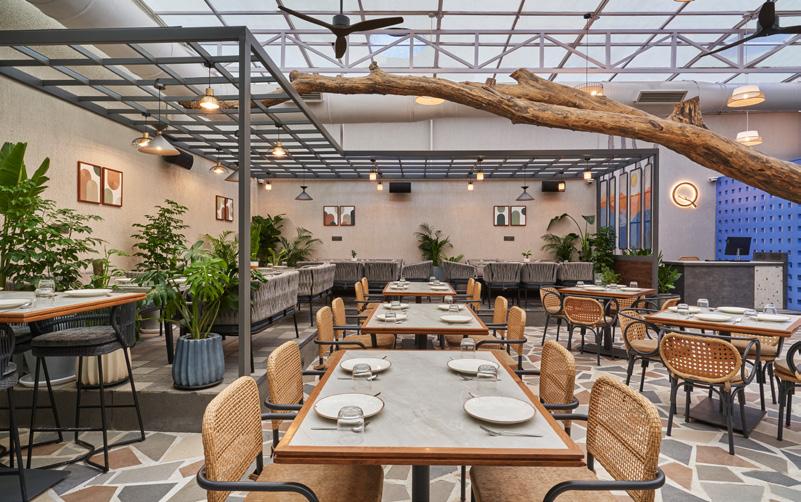
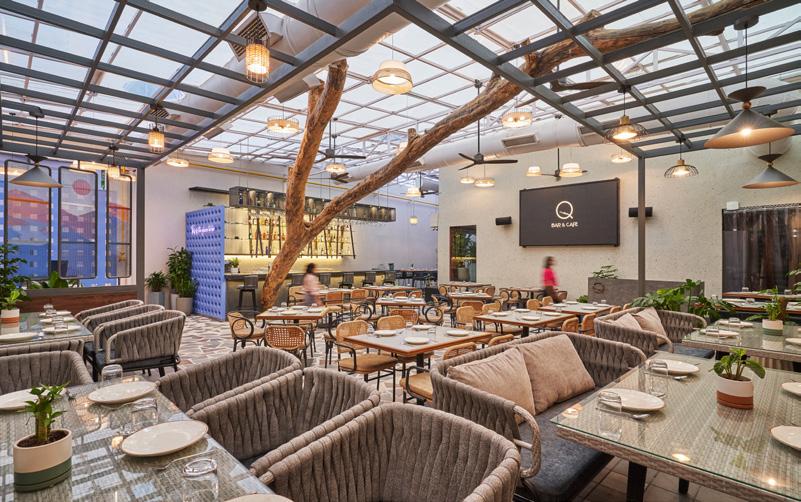
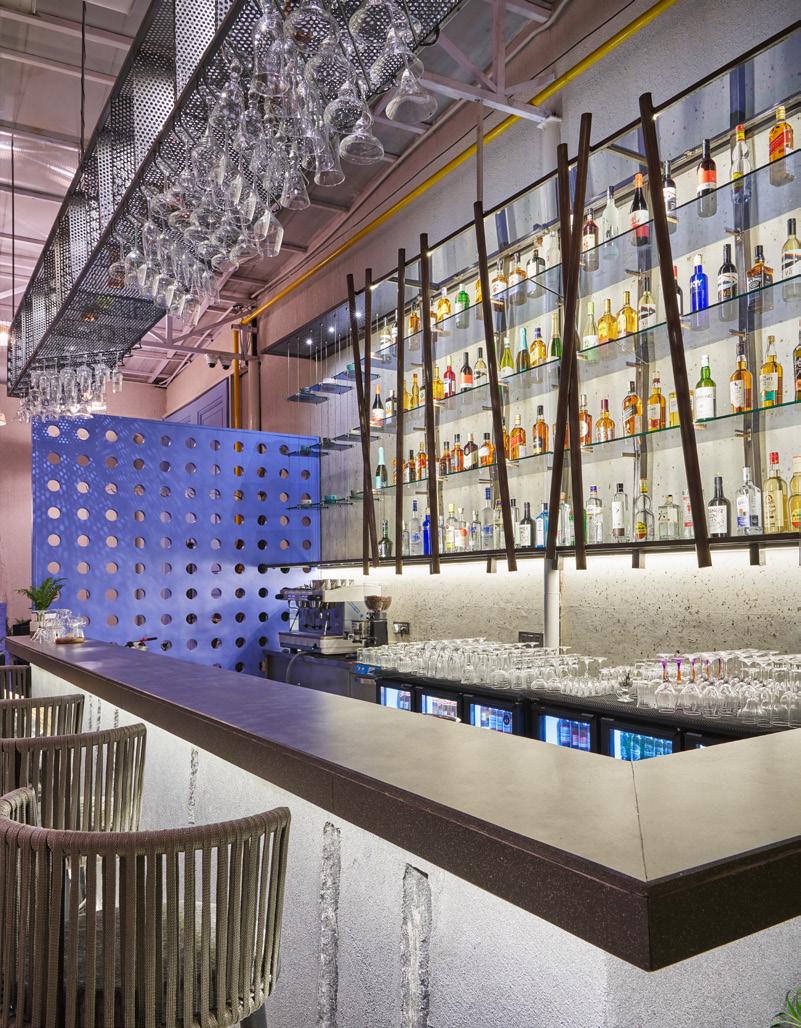
CONTACT INFORMATION
Mail: ar.amolaagrawal@gmail.com
LinkedIn: www.linkedin.com/in/amolaagrawal
Phone: +1 747 308 7912
