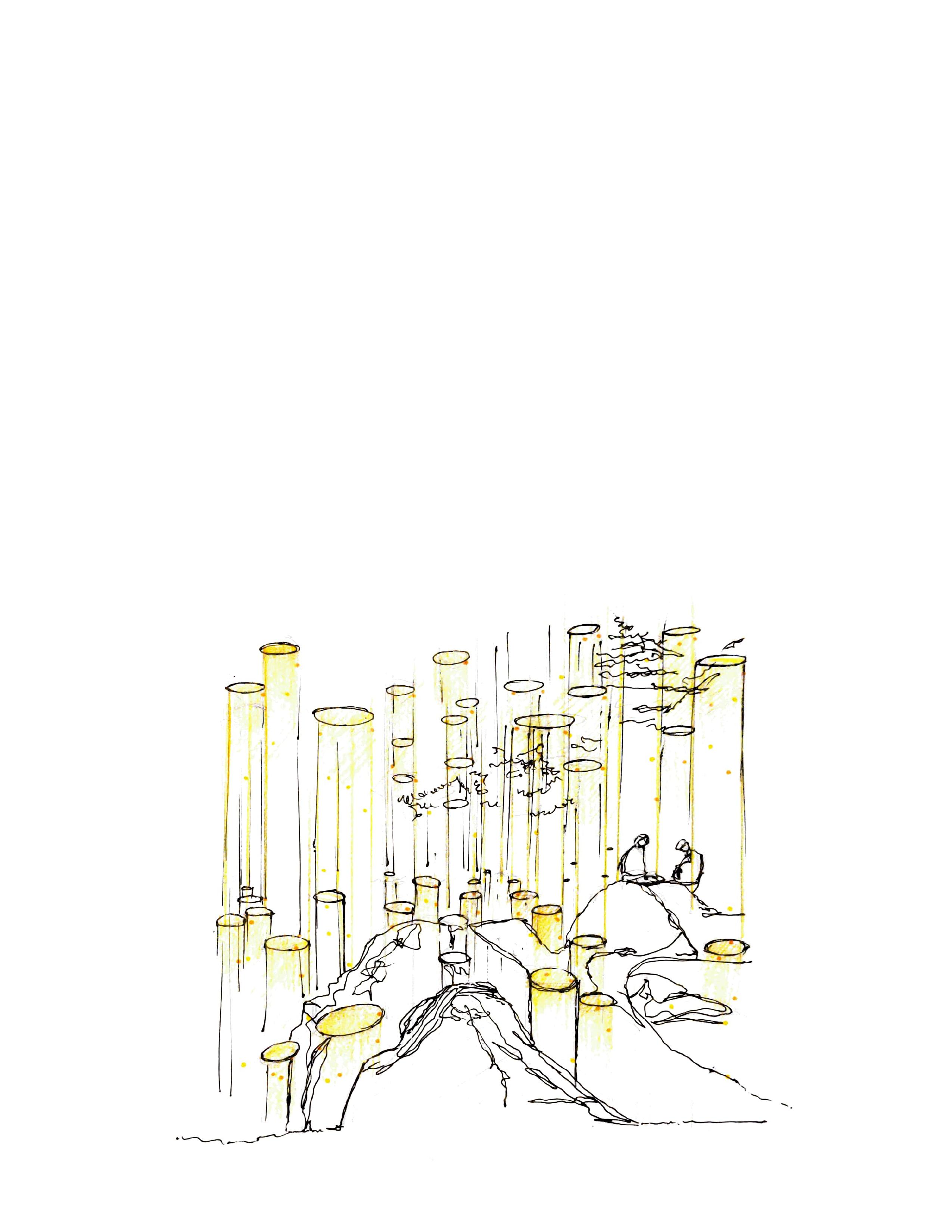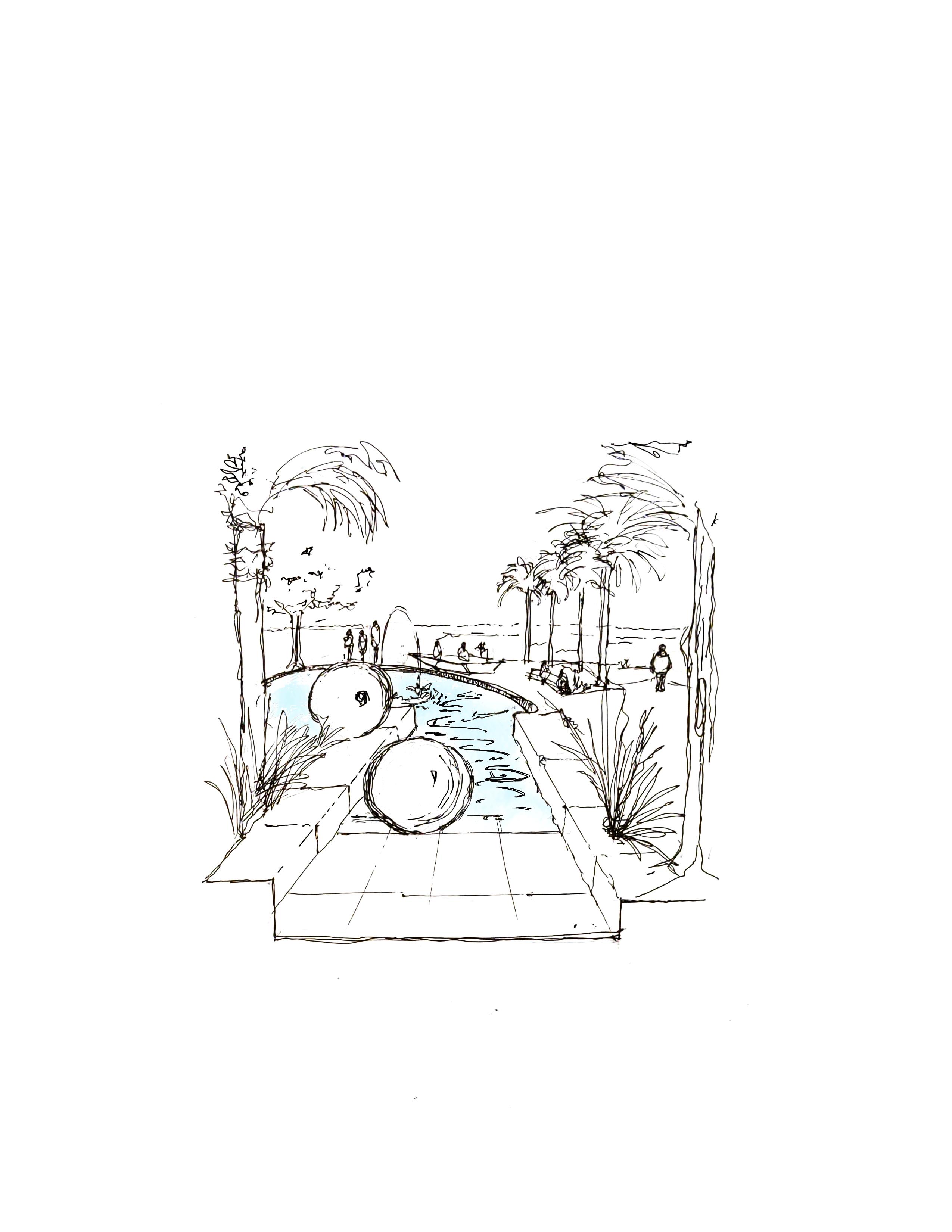

AMOLA AGRAWAL
Architectural Designer | NCARB, AIA
Versatile architectural designer with over three years of experience in developing innovative, high-quality architectural solutions across hospitality, residential, commercial, and public sectors. Recognized for a unique blend of technical proficiency and creative insight, I bring a passion for functional yet user centric design. I aim to contribute to projects that enrich user experiences and meet rigorous industry standards. Seeking a full-time role in architecture and design while actively pursuing LEED and California Licensure.
Email: ar.amolaagrawal@gmail.com
Address: Los Angeles
Ph: +1 747-308-7912
WORK EXPERIENCE SKILLS
WATG | LOS ANGELES, CA
ARCHITECTURAL DESIGNER
100 Key Luxury Hotel (The Little Nell, Aspen Colorado)
AUG 2024 - PRESENT
•Contributed to the creation of detailed DD drawings, achieving 50% and 100% completion milestones, ensuring accurate representation of the design.
•Analyzed and implemented building codes and ADA requirements in the design planning process, resulting in full regulatory compliance.
•Addressed technical challenges proactively in team meetings, ensuring on-time project progress.
•Prepared detailed zoning maps and exhibits for high-stakes public presentations, resulting in a 90% approval rate from local zoning commissions.
•Partnered with a team of five senior architects, optimizing project workflows with Revit, AutoCAD, SketchUp, InDesign, and BlueBeam.
ARCHITECTURAL INTERN
800 Key Luxury Resort (Confidential Project)
JUNE 2023 - SEPT 2023
•Contributed to the development of CD Drawings, achieving a 60% completion milestone and implementing strategic modifications in Revit to enhance project fidelity.
•Collaborated with a team of six senior architects and leveraged software tools such as Revit, AutoCAD, and Bluebeam.
MINDSTRUCT ARCHITECTS | PUNE, INDIA
JUNE 2020 - MAY 2023
CO-FOUNDER AND ASSOCIATE ARCHITECT | LICENSED TO PRACTICE IN INDIA
Various Restaurants, Animal Welfare, Diverse Interior Projects
•Led the conceptualization and execution of over 15 innovative projects, synthesizing research and client feedback into compelling design solutions.
•Delivered impactful client presentations, conducted site visits, and produced precise CD drawings, directly contributing to successful project outcomes.
•Spearheaded a dynamic team of three designers, utilizing AutoCAD, SketchUp, Adobe Suite, and Lumion for superior project visualization and execution.
STUDIO 3 DESIGNS | VADODARA, INDIA
ARCHITECTURAL INTERN
Autodesk Certified Auto-CAD
Autodesk Revit
Revu Bluebeam
Rhinoceros
V-Ray
Enscape
Sketchup
Grasshopper
Adobe Suite
AI Midjourney
AI Firefly
CorelDraw
Lumion
Photography
Hand drafting
Sketching
CERTIFICATES
2024
American Institute of Architects - Member
2023
Woodbury University Dean’s List for overall academic achievement.
2021
Licensed Architect with Council of Architecture, India. 2019
ARCASIA - International Student Exchange Participant
MAY 2019 - NOV 2019
As an intern under Ar. Anirudha Dehade, Ar. Nimesh Shah and Ar. Ashish Amin. Residential and Public Projects like Twin Villa, Navrachna University and Vinayak Bungalows
•Drove the conceptualization, design, and presentation of architectural solutions, translating client goals into functional, aesthetically compelling designs.
•Produced comprehensive CD and DD drawings, graphic renderings, and 3D models utilizing AutoCAD, Revit, SketchUp, V-Ray, and Adobe Suite to support project realization.
EDUCATION
MASTER OF ARCHITECTURE | NAAB ACCREDITED | USA AUG 2022 - MAY 2024
Woodbury University | Woodbury School of Architecture, Burbank Awardee of Woodbury University Institutional Scholarship | GPA 3.8/4
BACHELOR OF ARCHITECTURE | COUNCIL OF ARCHITECTURE | INDIA AUG 2015 - JUNE 2020
Pune University | Aayojan School of Architecture and Design, Pune Editor - in - chief for Ripples Architectural Digest | GPA 9.1/10
CHRONOMEMORIA: A LIVING MIND-PALACE
COURSE: M.ARCH SEMESTER 4&5 - THESIS PREP
GUIDED BY:
AARON GENSLER & JOSE PARRAL
TYPE: THEATRICAL, LITERARY, EXPLORATORY
MEDIUM: HAND SKETCHED, PHYSICAL MODELS, NARRATION

MEMORY AND ARCHITECTURE have an intricate relationship. Architecture is not merely about physical structures but also about creating spaces that evoke emotions, trigger memories, and shape experiences. Think about how certain spaces, whether it’s a childhood home or a favorite café, hold deep personal significance because of the memories associated with them. Architecture has the power to embody and even enhance these memories, making them tangible and enduring. While collective history often dominates architectural narratives, PERSONAL MEMORY is equally significant. Our individual experiences, relationships, and moments shape who we are and how we perceive the world. Designing spaces that celebrate these personal memories acknowledges the richness and diversity of human experience beyond the confines of collective narratives. By focusing on individual memory, this thesis aims to fill a crucial gap in architectural discourse and addresses a fundamental human NEED FOR REMEMBRANCE.
While the concept of a living mind palace may not be conventional, it speaks to the evolving role of architecture in facilitating meaningful experiences. Just as museums curate artifacts to tell stories, ‘CHRONOMEMORIA’ attempts to curate sensory stimuli to evoke specific memories or emotions. It creates personalized journeys through memoryscapes.
Architecture has the power to transcend the constraints of linear time and create moments of timelessness. By immersing individuals in their own memories, this thesis offers a unique opportunity for introspection, self-discovery, and emotional relief. It invites people to engage with their past, present, and future selves in a dynamic dialogue that enriches their lived experience.
In a fast-paced world where collective narratives often overshadow personal stories, this thesis attempts to remind us of the significance of personal memory. It hopes to transcend traditional boundaries and delve into the profound essence of WHAT IT MEANS TO BE HUMAN.
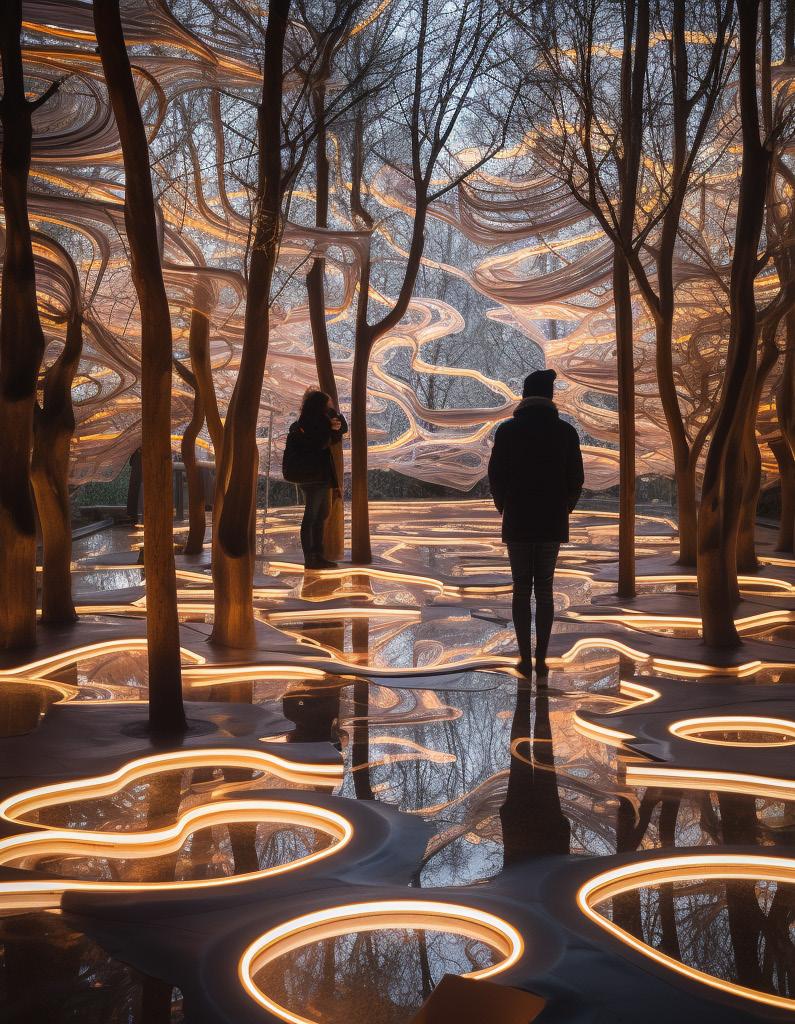
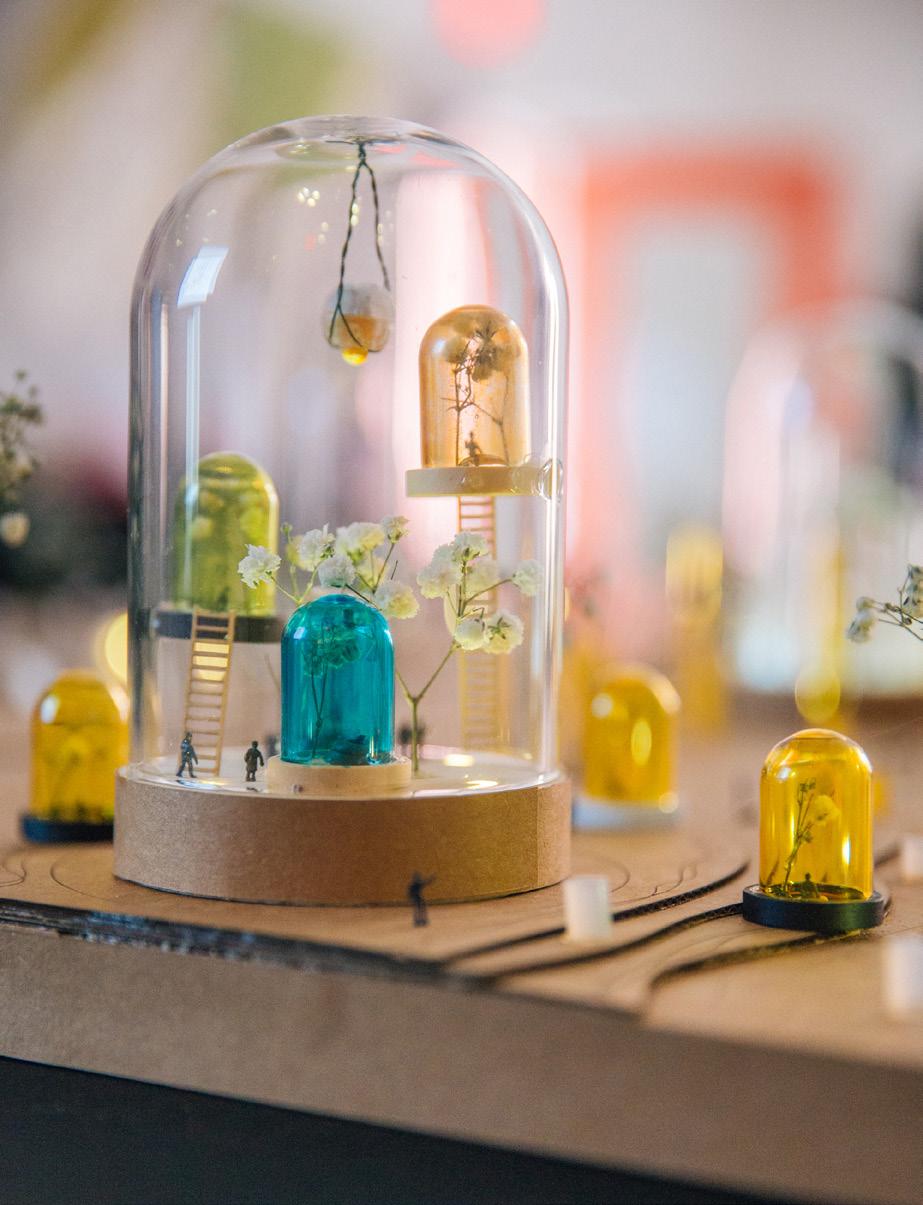
SENSORY OASIS CHAMBERS
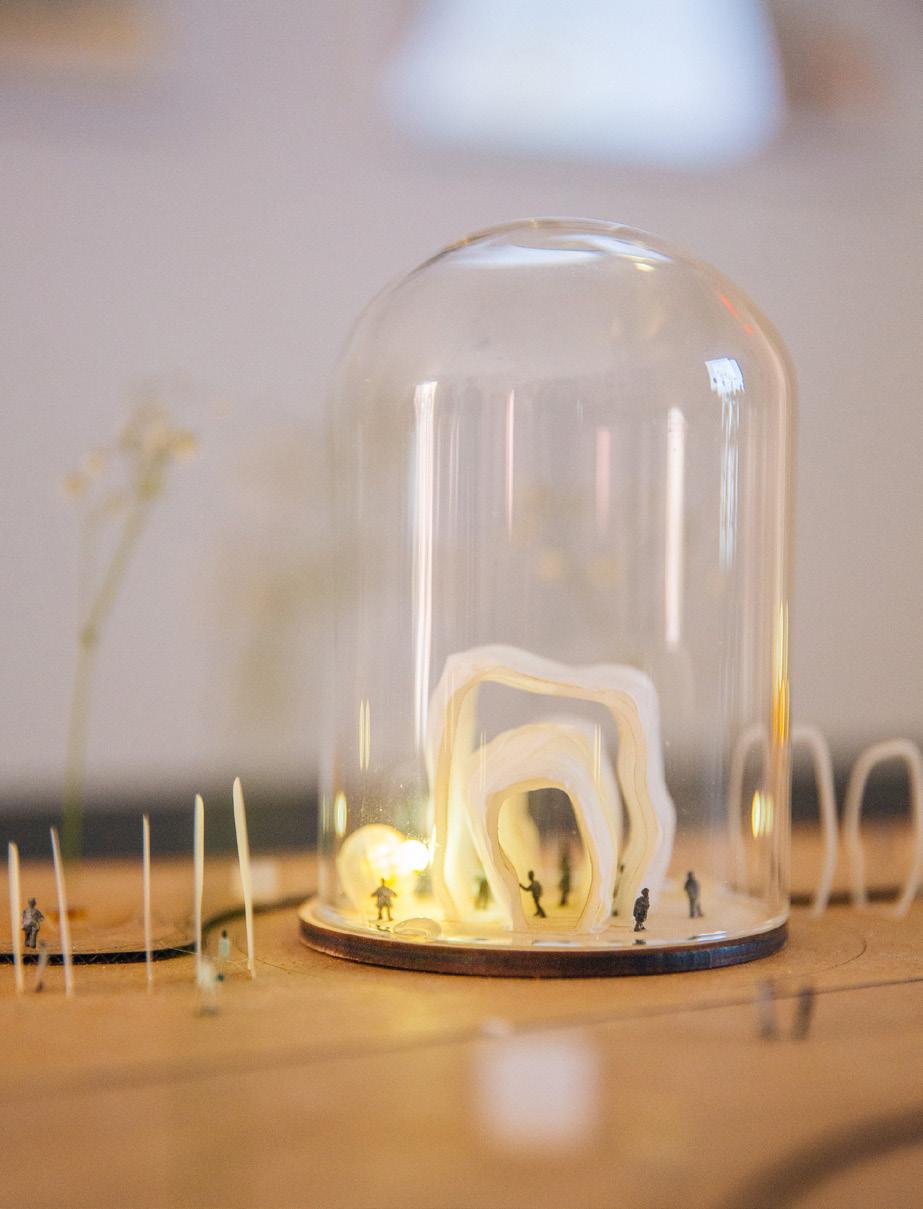
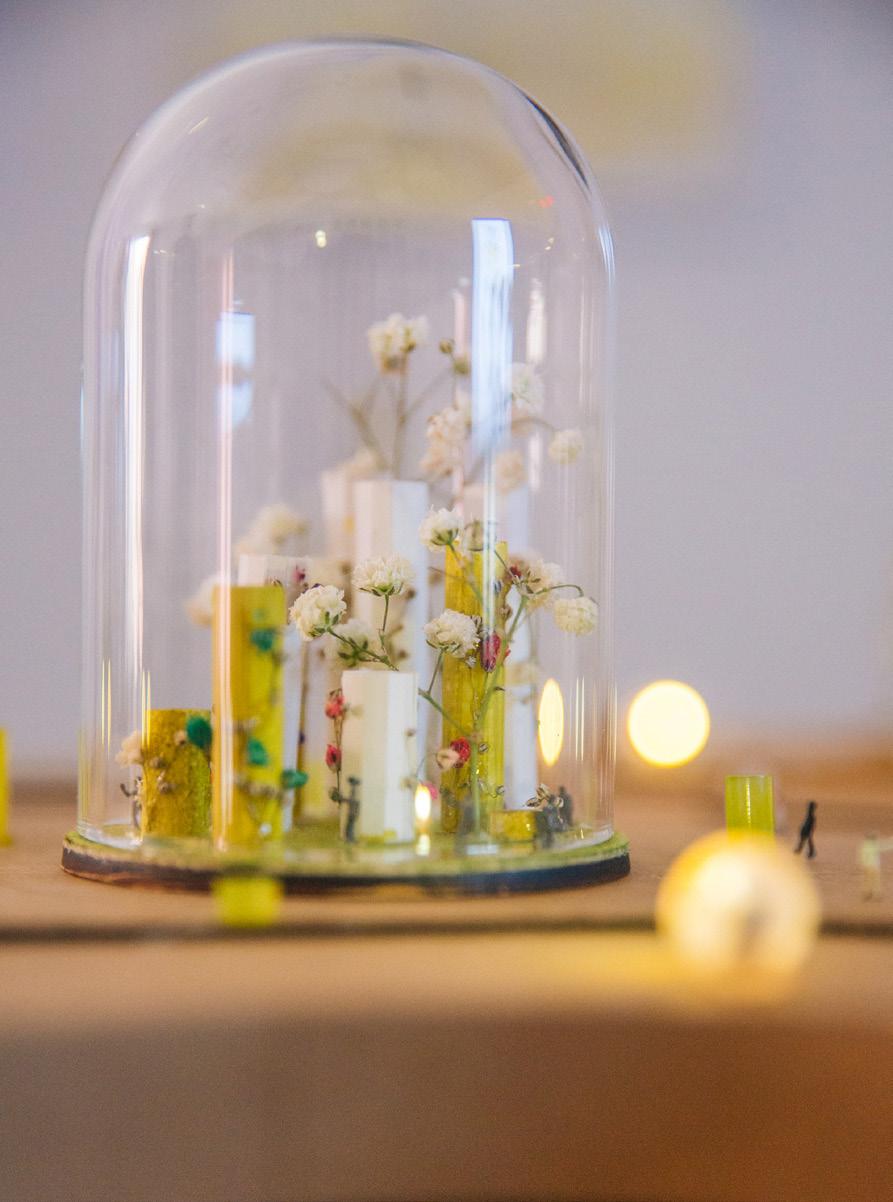
GARDENS
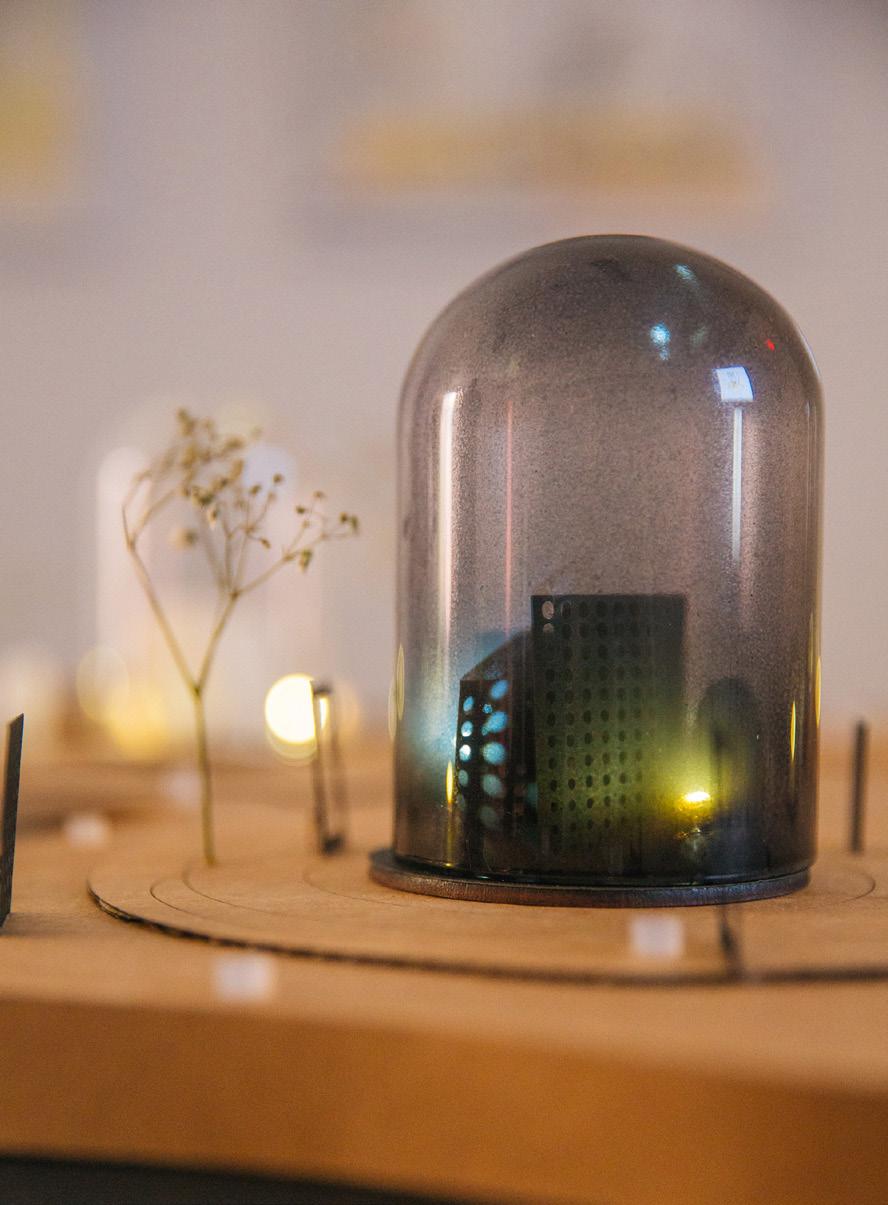
ECHO CHAMBERS
SENSORY
ROOM OF SHADOWS
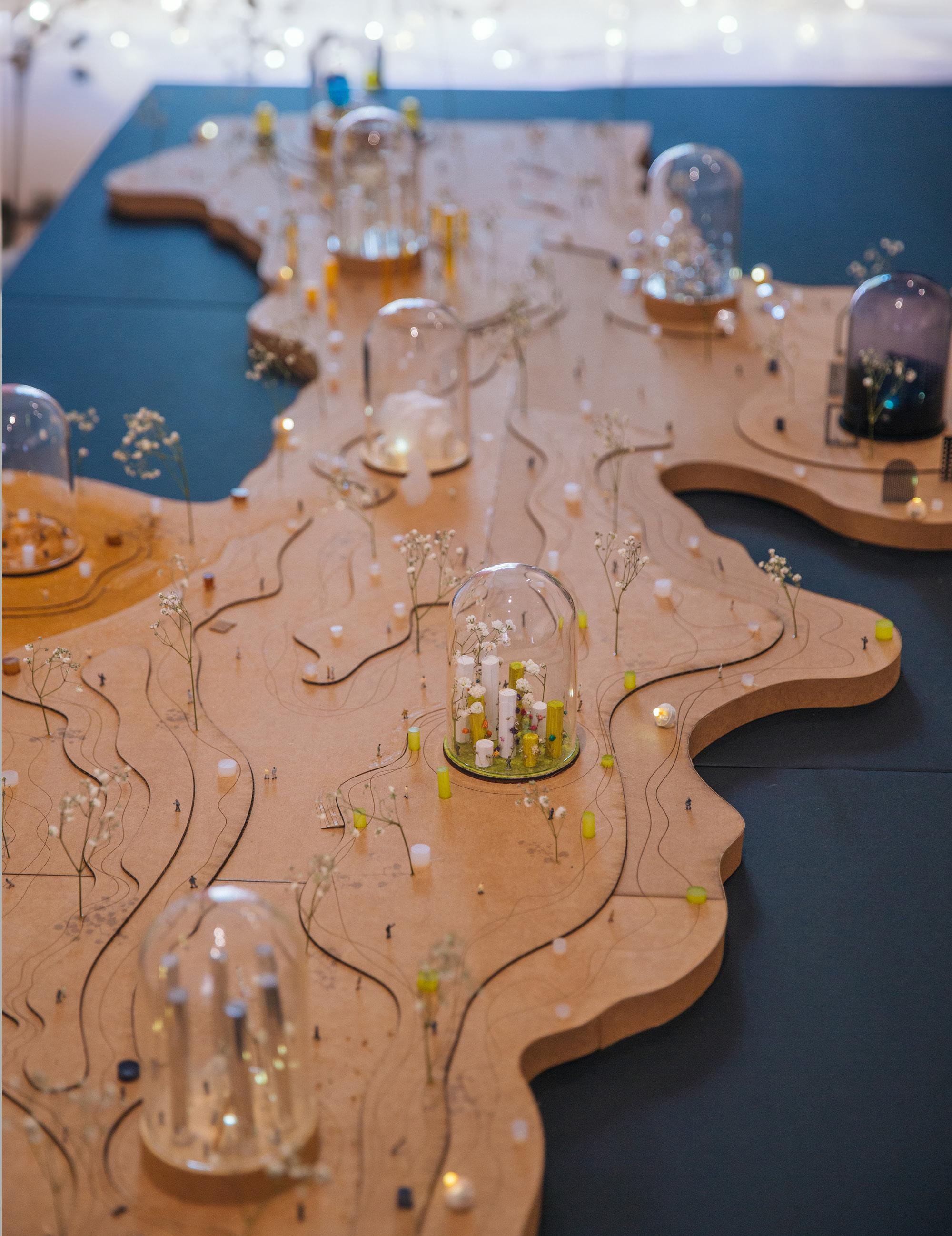
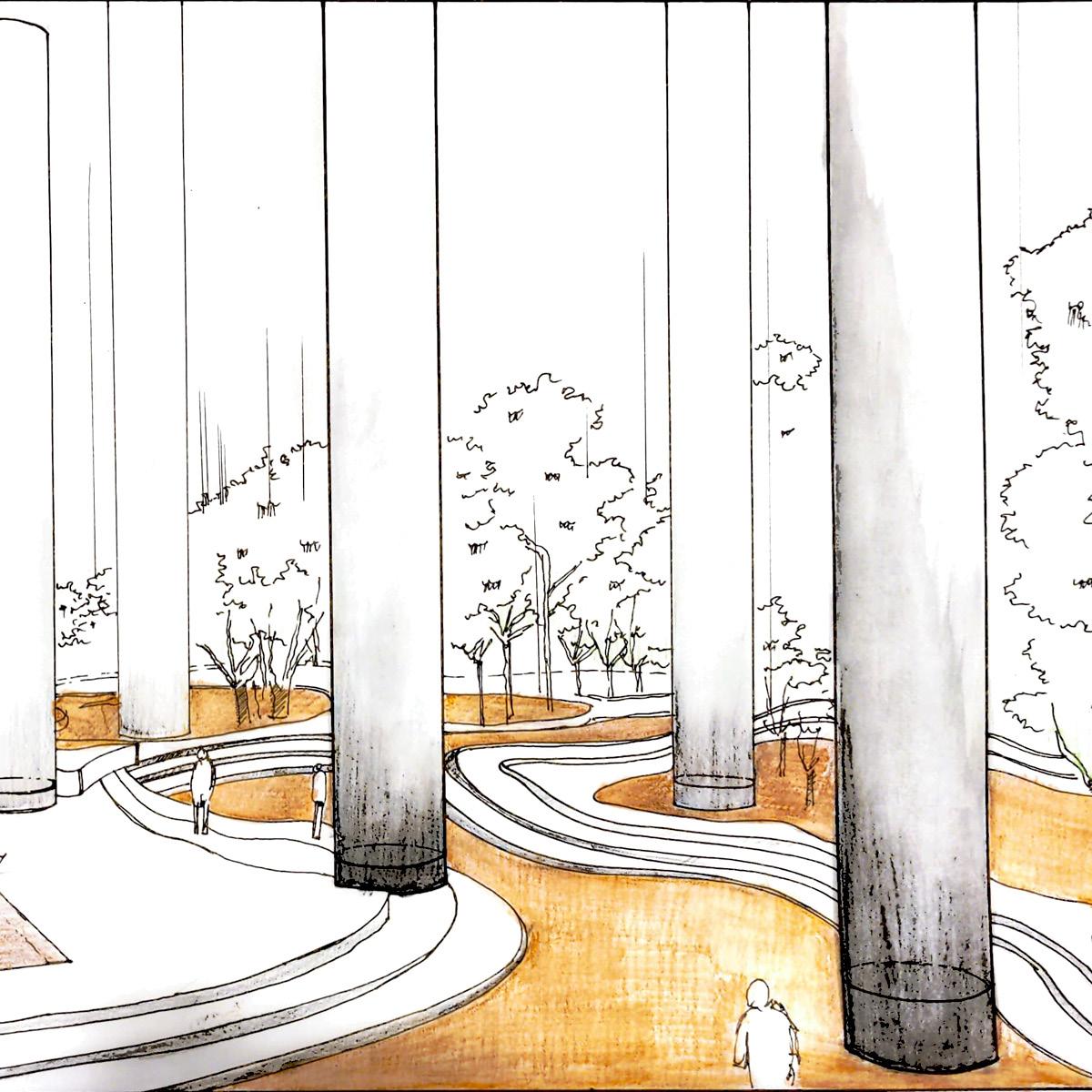
SNIPPETS FROM THE PROJECT
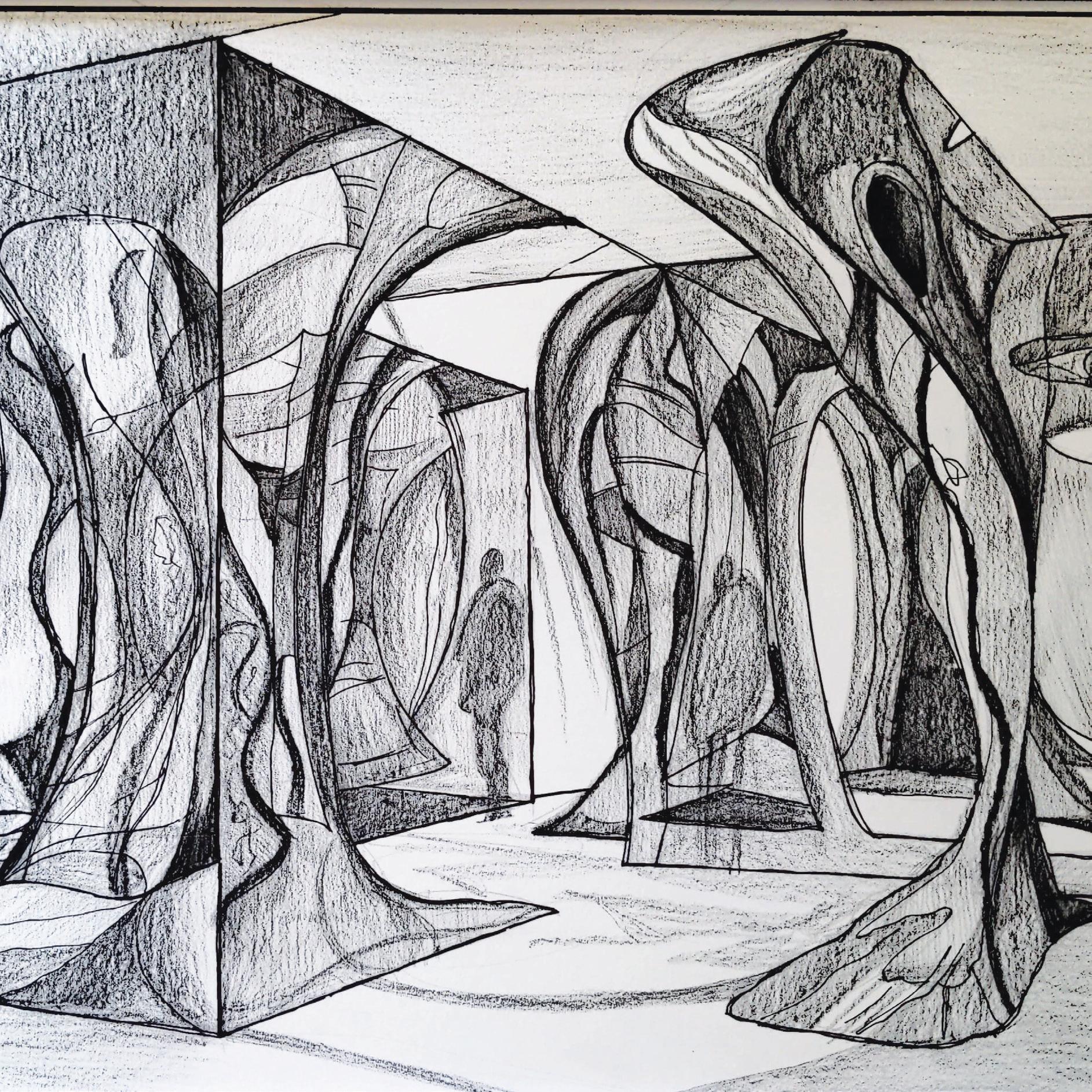
FROM THE PROJECT
SNIPPETS
GOLDEN HARMONY
COURSE: M.ARCH SEMESTER 2 - VISUALIZATION
GUIDED BY: JOSHUA SPRINKLING
TYPE: DESIGN & RENDER
SOFTWARE: RHINO, GRASSHOPPER, WEAVERBIRD, VRAY, AI
Inspired by the harmonious forms of nature, like trees, fire and fog, the PARAMETRIC TOTEM embodies a subtle sense of calm while seamlessly integrating modern materials. Solid polygonal masses, delicately held together by intricate metal rings, symbolize the essence of beauty, connection, and cohesiveness. To mitigate the potential bulkiness of the structure, MATERIAL EXPLORATION is employed, transitioning from concrete at the base to brick, wood, and tinted blue glass, allowing light to permeate through intentional crevices and enhancing the sculptural beauty of the design.
Conceived as a FUSION OF PRODUCT DESIGN, sculpture, and architecture, the totem blurs the boundaries between disciplines, offering a symbolic representation of a singular idea or concept meaningful to its creator. Positioned within an 8’ x 8’ x 40’ volume, the totem serves as both a visually striking focal point and a contemplative space for observation.
By utilizing tools like Grasshopper and Weaverbird to code the totem and employing design strategies such as aggregation, stacking, and transparency, the totem embodies a holistic approach to form and function. Positioned amidst a tranquil mountainous landscape with natural elements surrounding it, the totem invites viewers to engage in a transcendent exploration of ELEMENTAL UNITY and interconnectedness, fostering a sense of tranquility and awe.
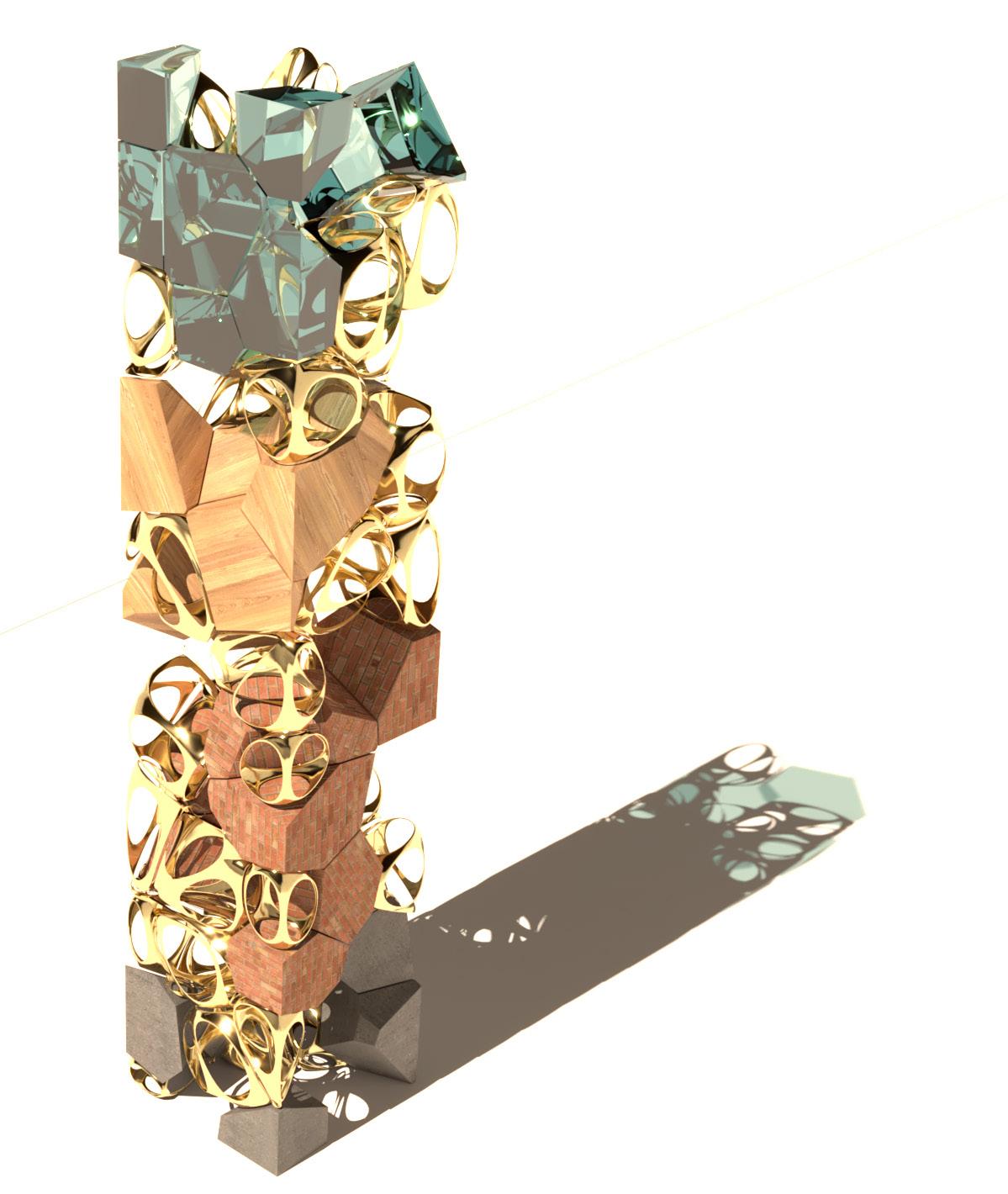

GRASSHOPPER SCRIPT FOR THE TOTEM
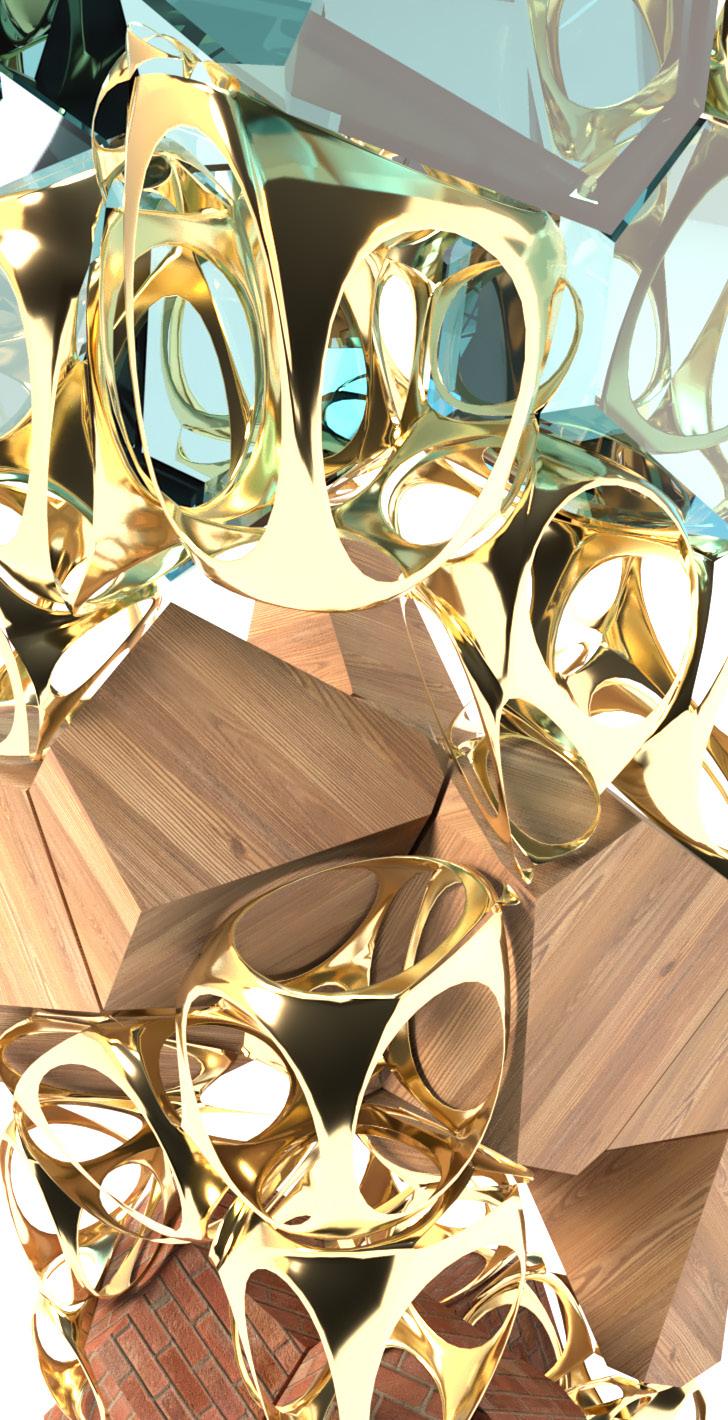
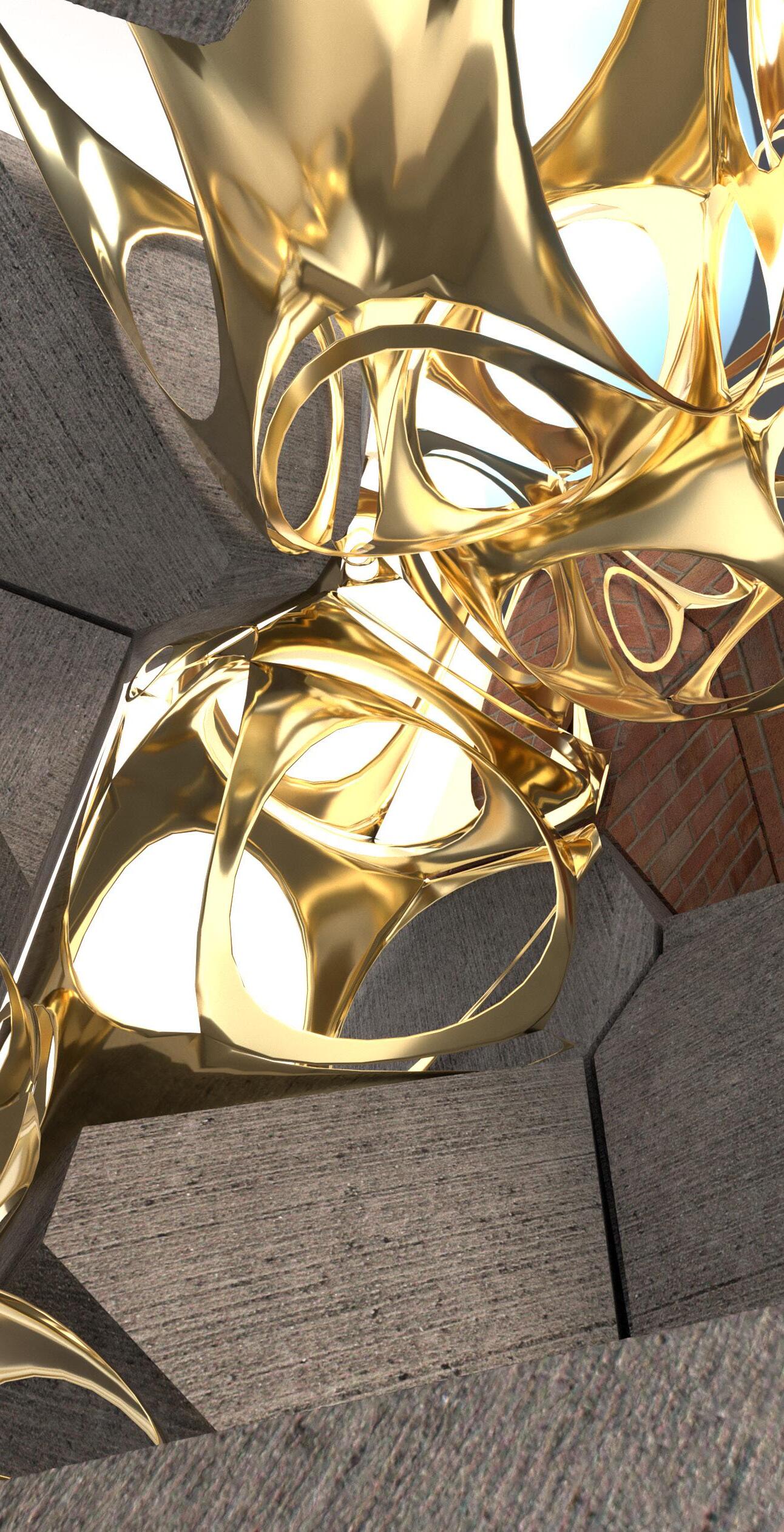
MATERIAL RENDER - BRICK, GOLD, WOOD, GLASS
MATERIAL RENDER - CONCRETE, GOLD, BRICK
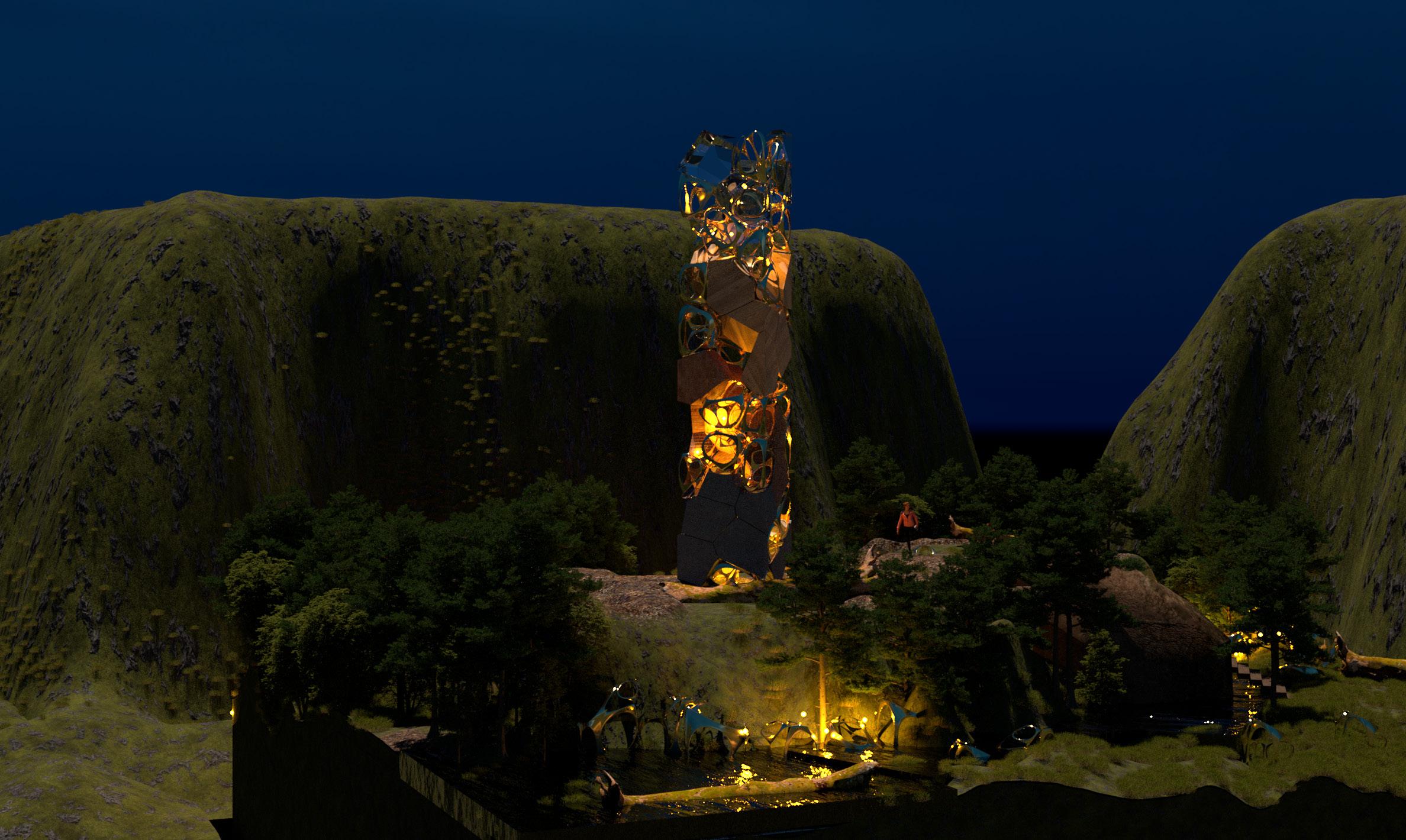
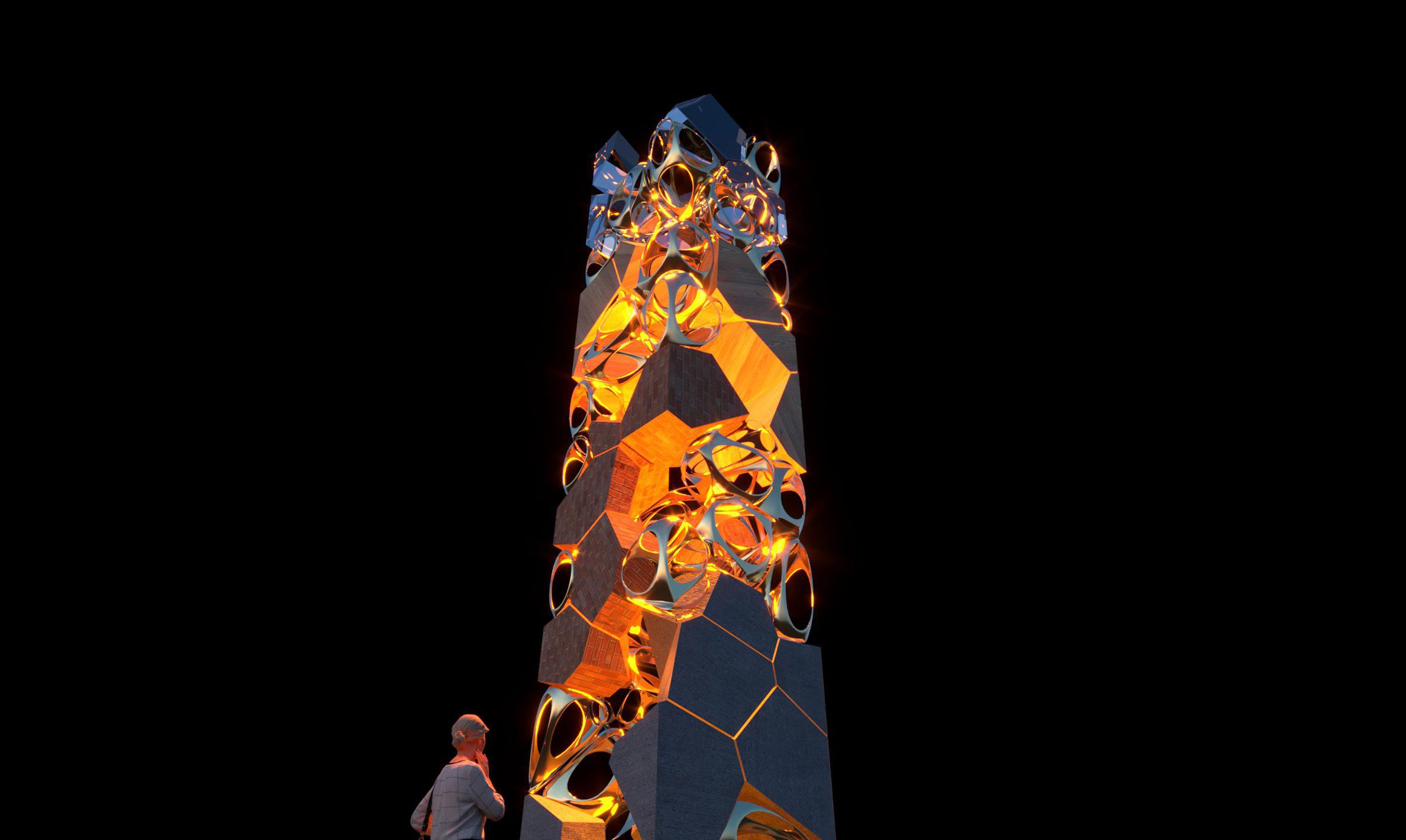
CURATED ENVIRONMENT FOR THE TOTEM - NIGHT VIEW
THE PARASITIC ROOF
COURSE: M.ARCH SEMESTER 1 - DESIGN STUDIO
GUIDED BY: CODY MINER
LOCATION: DETROIT, MICHIGAN
SOFTWARE: AUTOCAD, RHINO, VRAY
In the heart of Detroit’s evolving urban landscape, a bold architectural endeavor emerges, marrying the city’s storied past with its promising future. Inspired by the intricate forms and textures found within Detroit’s architectural tapestry, this project embarks on a transformative journey, weaving together OLD BUILDINGS AND NEW FORMS to create a dynamic cultural center.
Anchored by the historic Film Exchange Archive building, the design transcends mere renovation, embracing the concept of ADAPTIVE REUSE with fervor. Through the literal extrusion of existing floor plans into elevations, the essence of Detroit’s architectural heritage is immortalized, serving as both inspiration and foundation for the innovative structures that rise from its streets.
At the heart of this architectural symphony lies the PERFORMING ARTS THEATRE, where the drama of the city is mirrored in a PARASITIC roof design that weaves and wraps around the building, transforming it into a vibrant hub of creativity and community. This project stands as a testament to the power of architecture to not only reflect the past but also to re-imagine it, forging a new narrative of possibility and progress in the URBAN LANDSCAPE
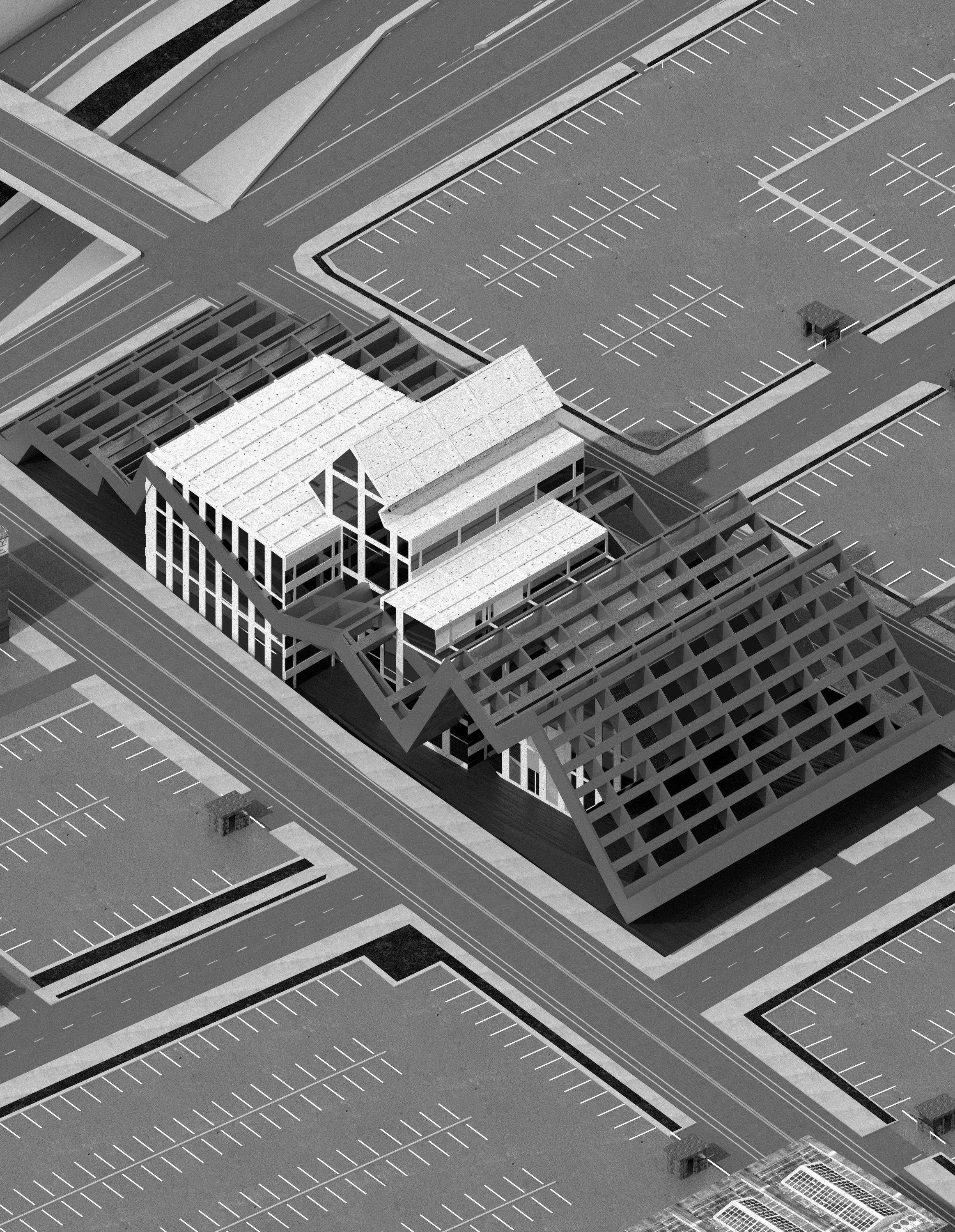
The elevation and section strategies employed, explore the nuanced interplay between solid forms and voids, culminating in an architectural expression that transcends conventional boundaries. By reimagining objects found within the cityscape as roofing elements or parasitic overhangs, the design orchestrates a dynamic dialogue between built and natural environments, generating captivating in-between spaces that redefine the relationship between outdoor and indoor realms.
The section illustrates a deliberate capture of mass at the structure’s core, flanked by semi-open areas gently sheltered beneath the expansive roof canopy. This intentional configuration fosters an atmosphere of invitation and shelter, enticing visitors into a realm of intrigue and excitement. Furthermore, the judicious use of reflective materials imbues the space with a sense of expansiveness and grandeur, amplifying the drama of the architectural experience while enhancing the perceived scale of the environment.
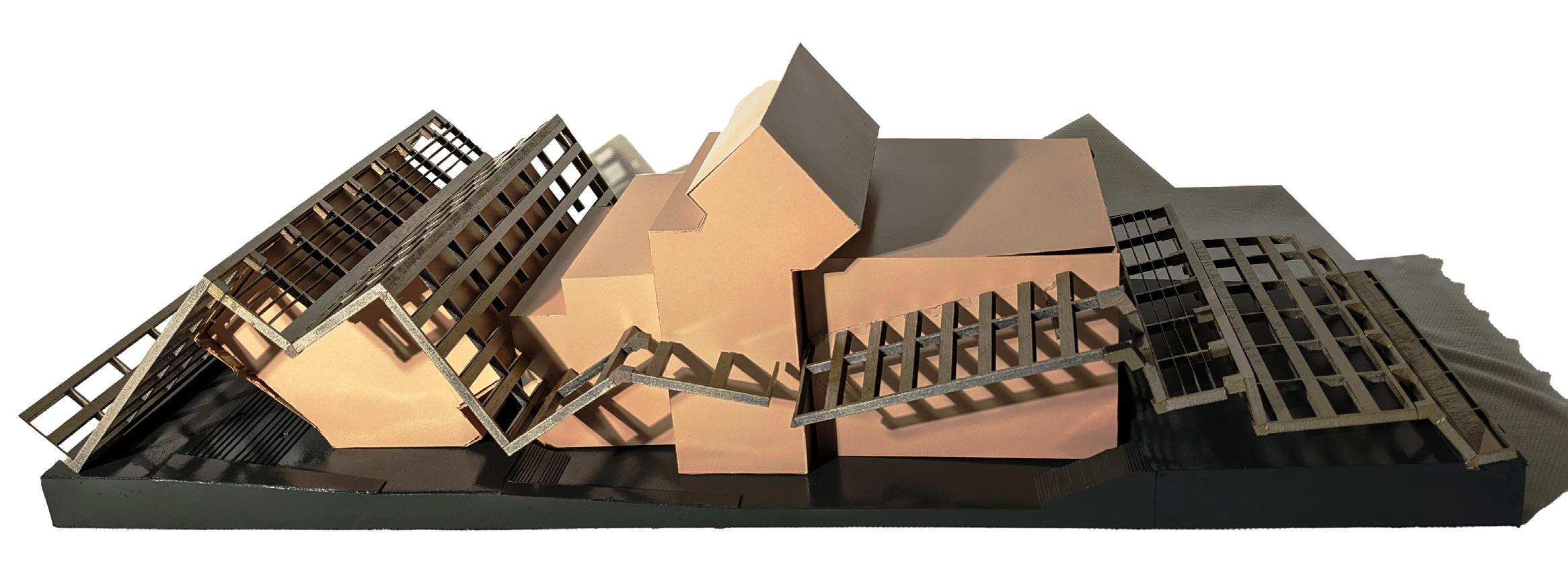
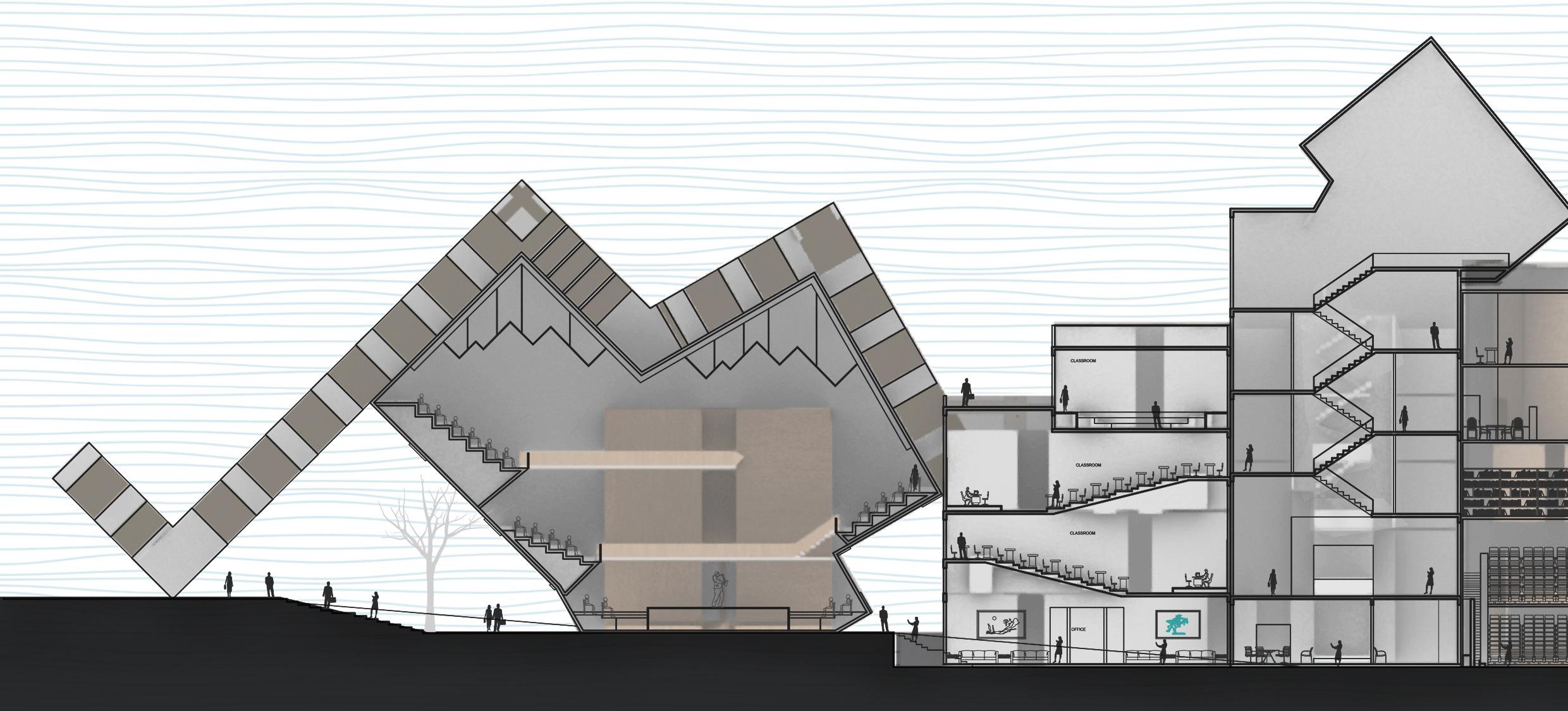
PHYSICAL MODEL - WOOD & BRISTOL BOARD

SITE ELEVATION STRATEGY

SITE SECTION STRATEGY
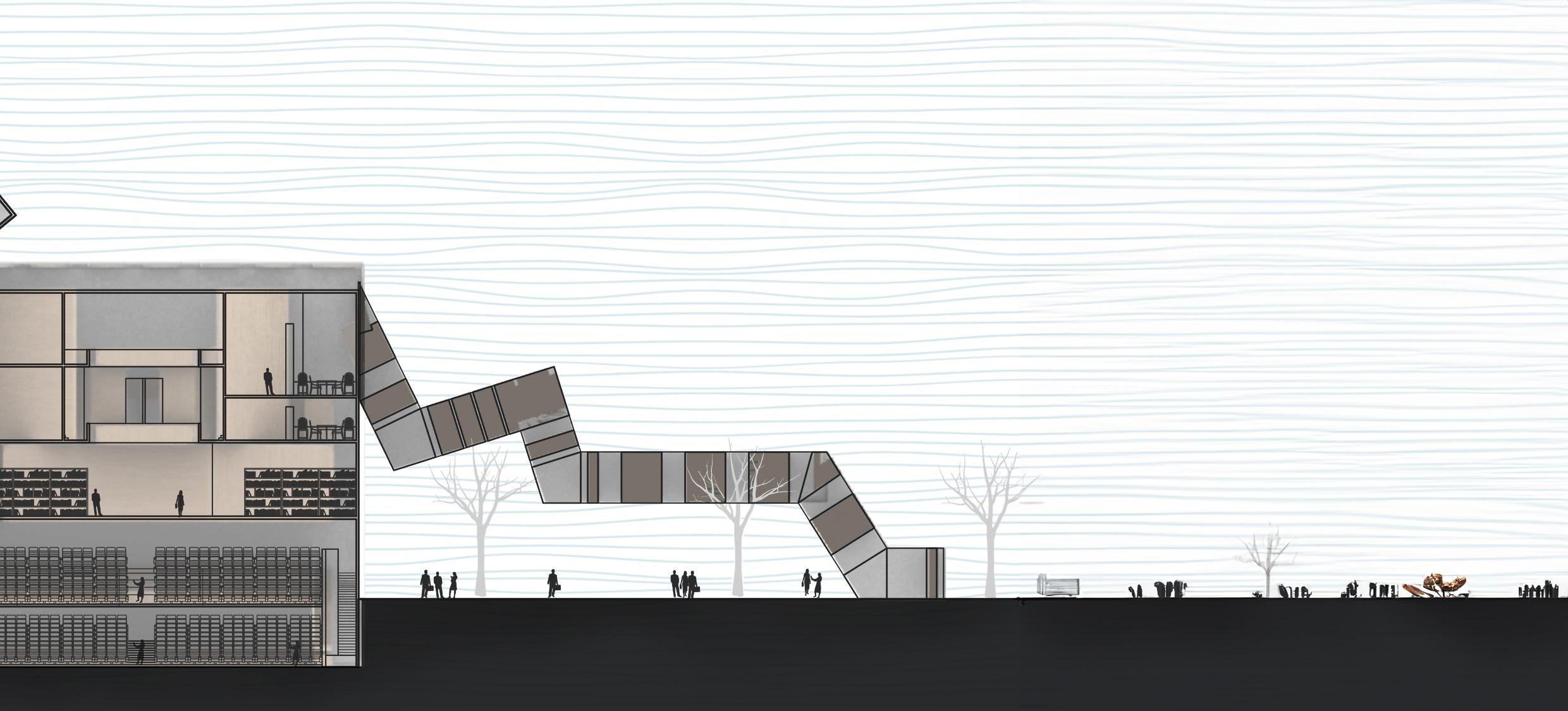
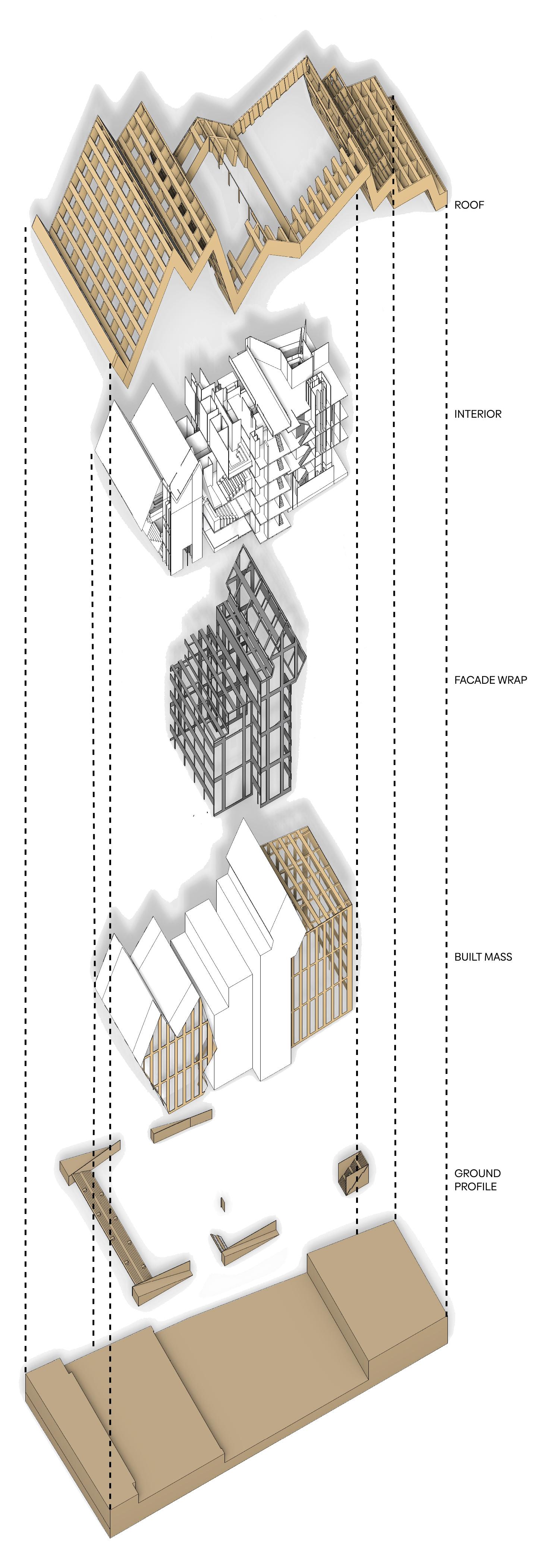
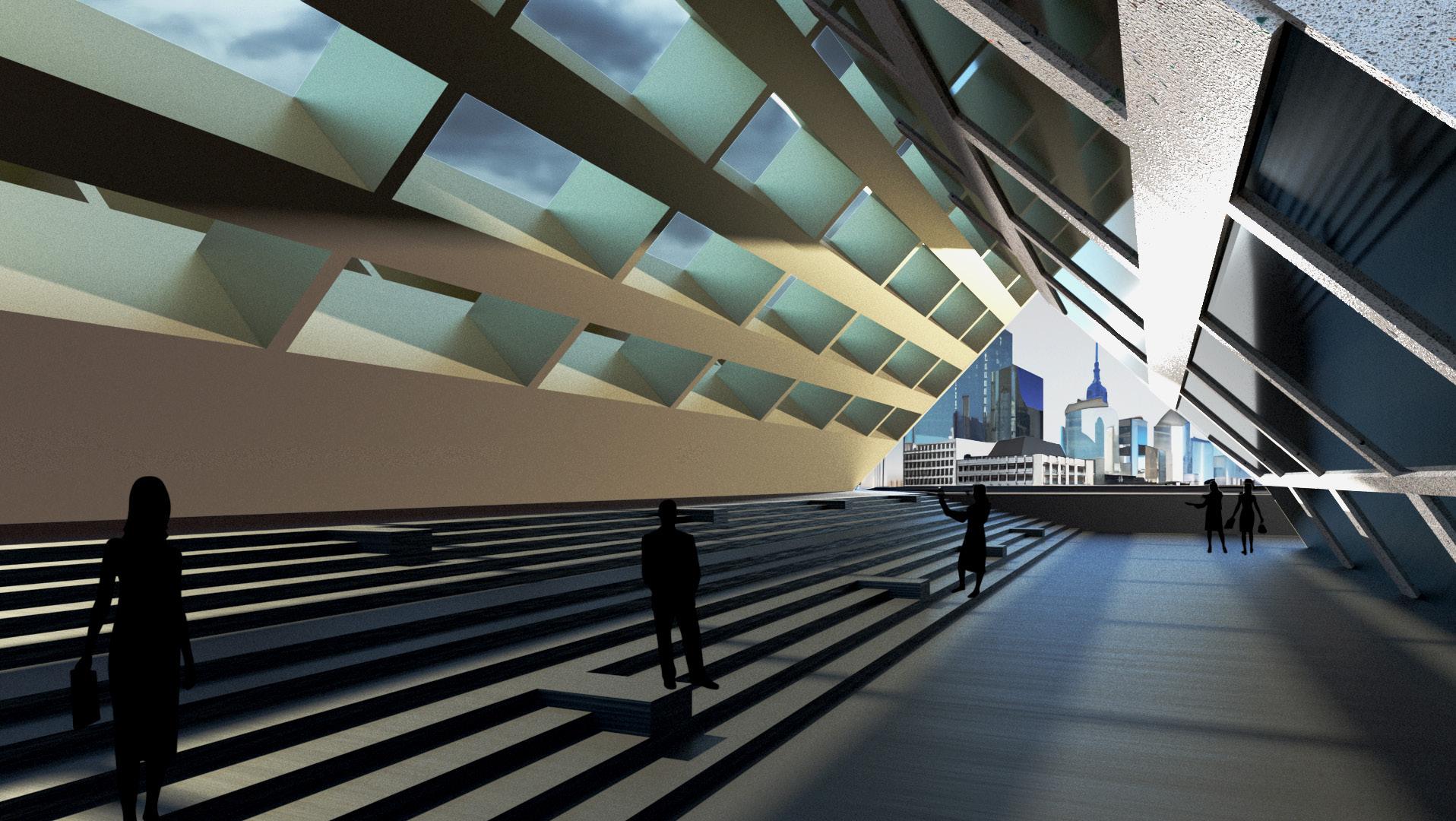
The deliberate integration of ‘in-between’ spaces within the architectural composition enriches both exteriors and interiors, fostering a seamless transition from outdoor to indoor realms. This design philosophy, reflective of a commitment to holistic spatial experiences, utilizes the roof as a key element in creating dynamic interstitial zones. Enhanced by a thoughtful interplay of light, these spaces pulsate with vibrancy, inviting occupants into an immersive environment that transcends traditional architectural boundaries.
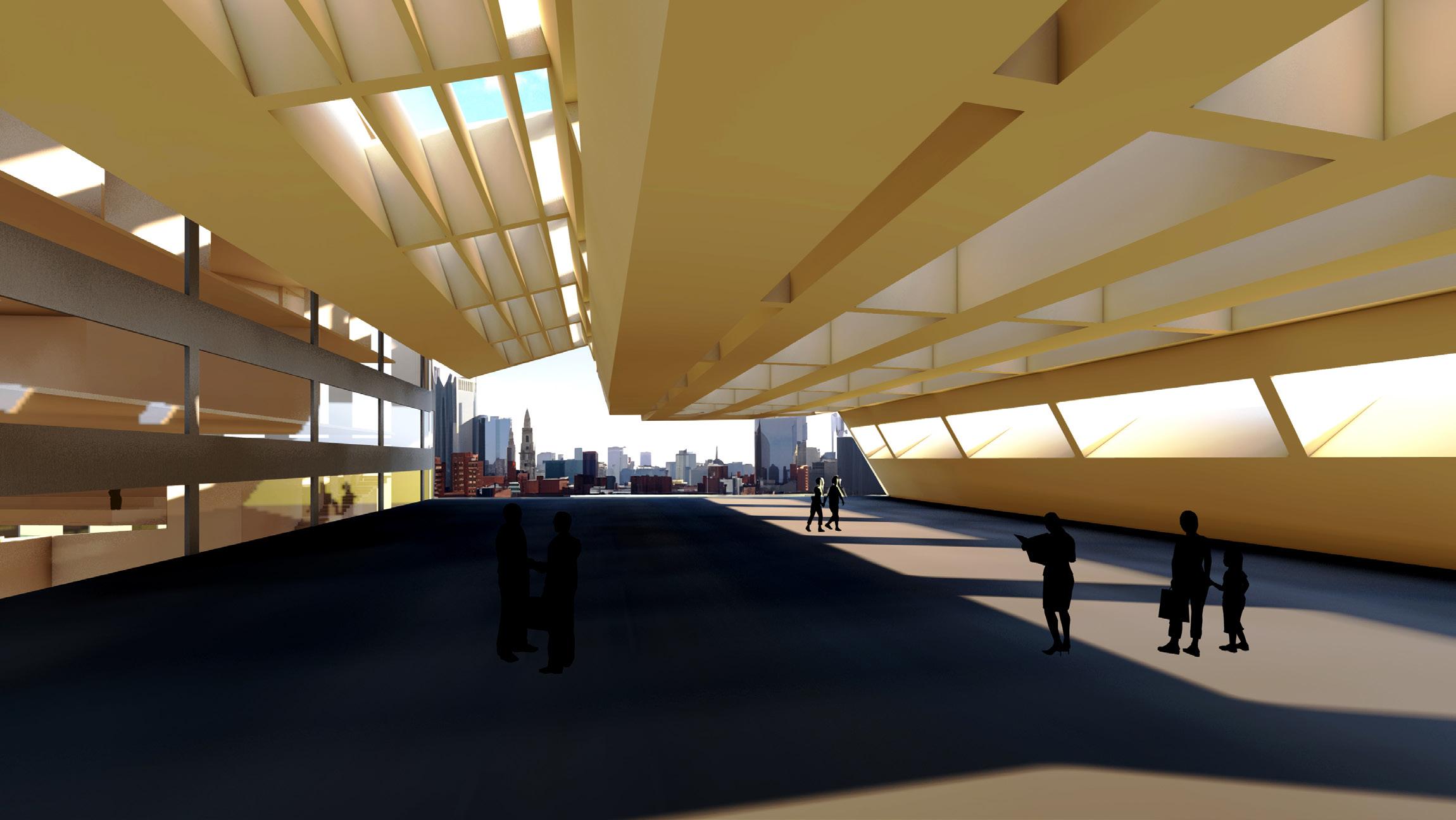
ENTRANCE FOYER - OUTDOOR SPACE FOR LARGE PERFORMANCE HALL
SINGLE LINE DOMES - FRAGMENTS TO WHOLE
COURSE: M.ARCH SEMESTER 1 - VISUALIZATION
GUIDED BY: MARK ERICSON
TYPE: USER INTERFACE AND COMPUTATION
SOFTWARE: GRASSHOPPER, PYTHON
Domes, renowned for their captivating geometry and intricate complexities, have long fascinated architects and designers alike. The depths of dome geometry and its fragments, are explored, aiming to deepen comprehension of their surfaces and structures. Through GRASSHOPPER DEFINITIONS, the program visualizes these elements via renders and geometric drawings, offering a comprehensive platform for study and analysis.
The USER INTERFACE is meticulously crafted, providing intuitive control over fundamental dome parameters, enabling tailored exploration. As users navigate parameters, they can opt to examine renders or drawings, each offering unique insights into dome surfaces. Moreover, the interface facilitates focused examination of specific fragments, allowing detailed analysis through renders and drawings. While the module defaults to neutral grey geometry, users may employ multiple colors in renders, enriching understanding of the form’s experiential aspects.
This process illuminates domes in a new perspective, fostering appreciation for their architectural significance while unraveling technical intricacies encapsulated within these iconic structures, echoing the spirit of inquiry embodied in the WILLIS DRAWINGS
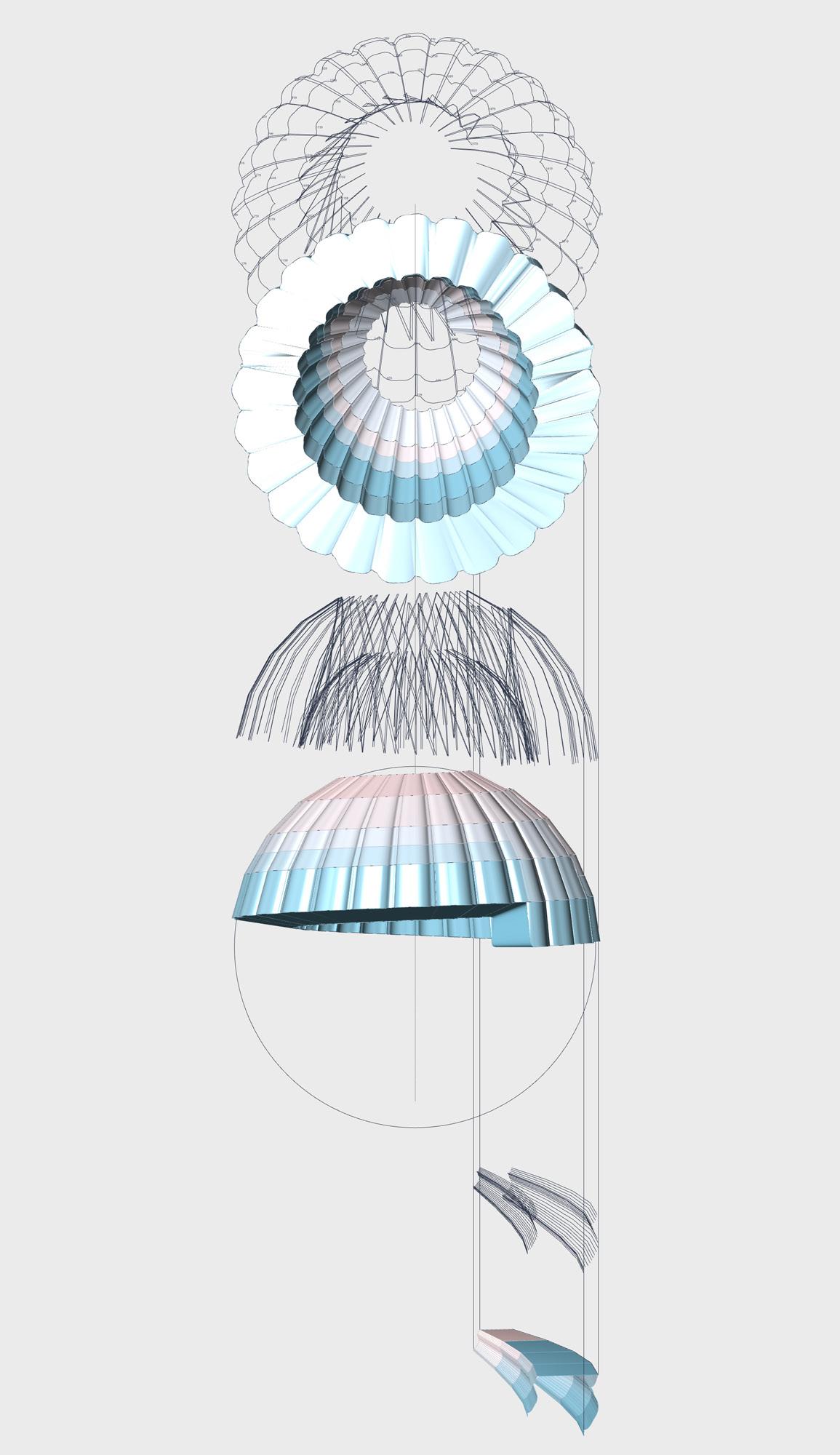
USER GENERATED DRAWING - SEGMENTED DOME
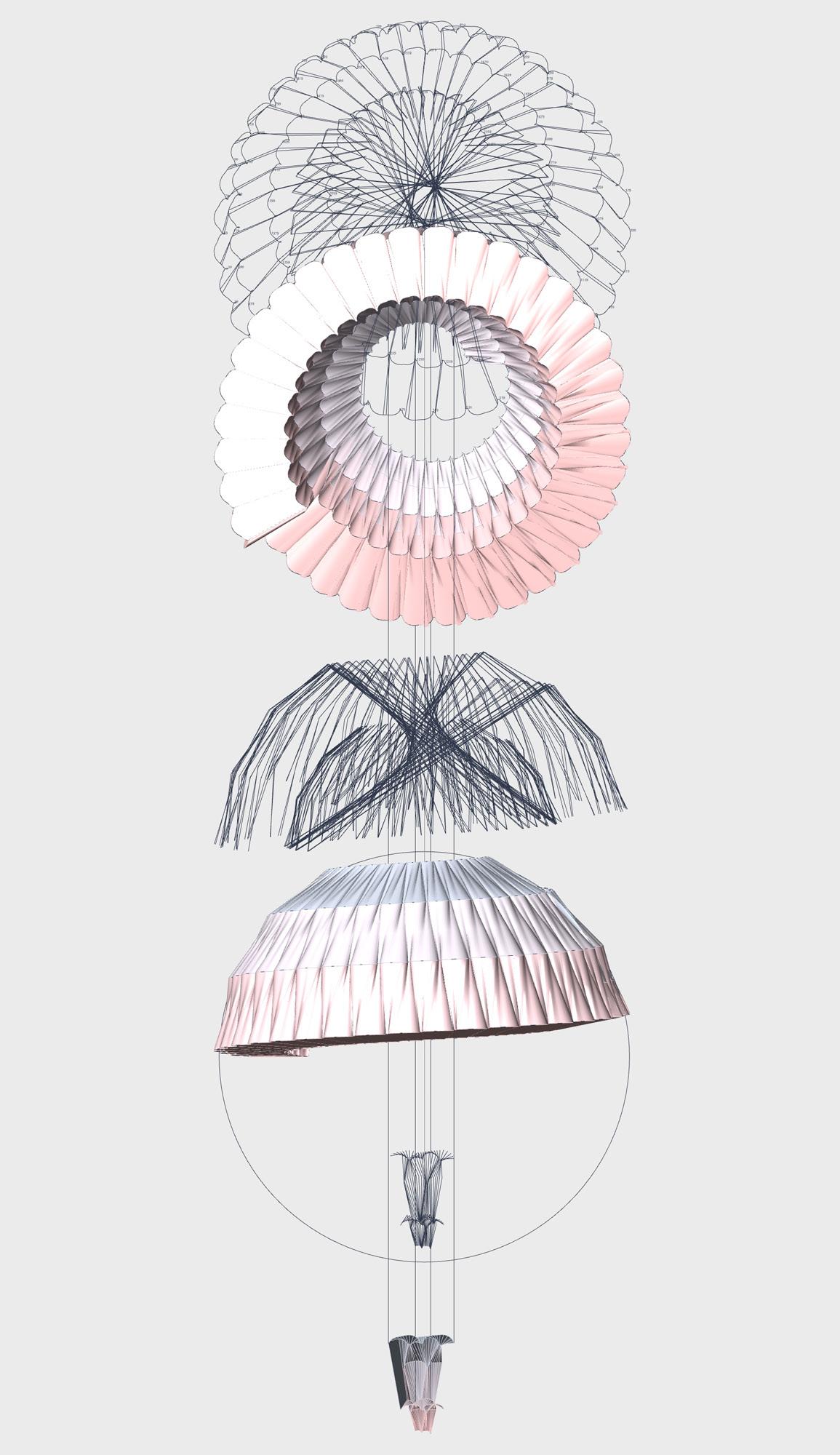
USER GENERATED DRAWING - SEGMENTED DOME
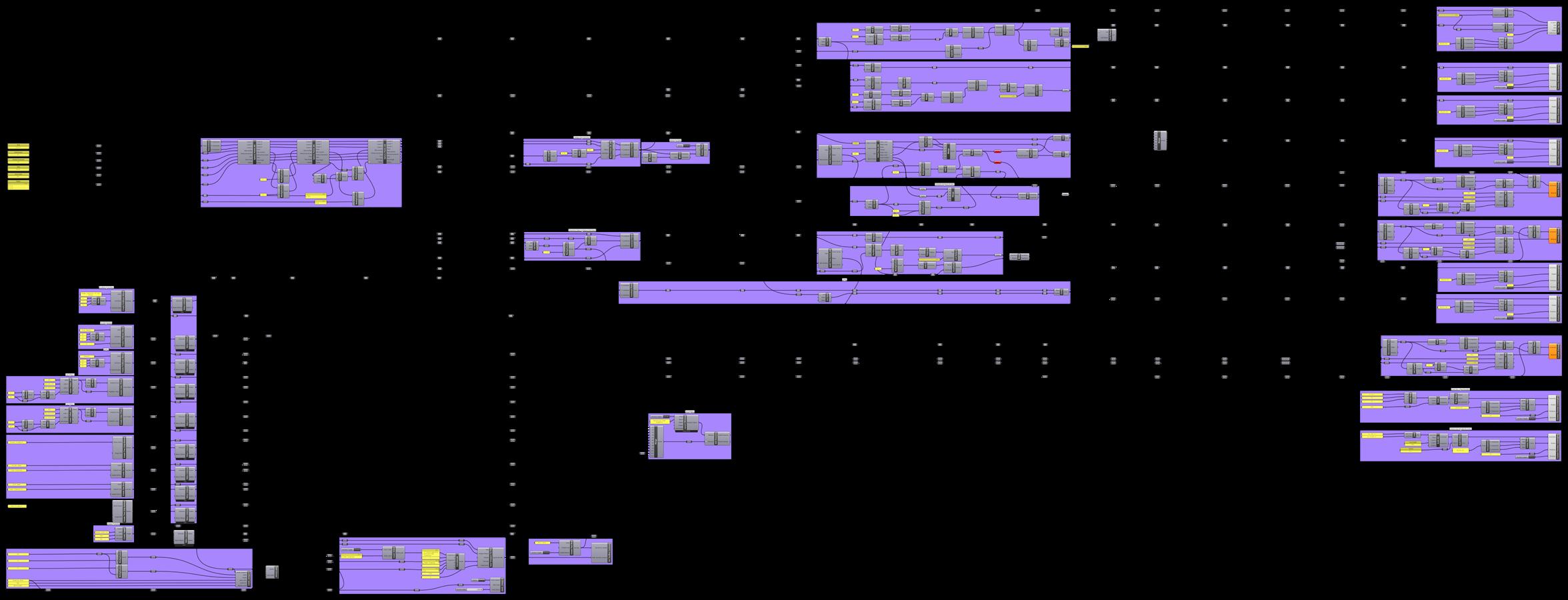
SERENITY IN SCULPTURE
COURSE: M.ARCH SEMESTER 2 - DESIGN STUDIO
GUIDED BY: AVIVA RUBIN
LOCATION: LOS ANGELES, CALIFORNIA
SOFTWARE: RHINO, REVIT, AUTOCAD, GRASSHOPPER, VRAY
Situated at the intersection of Wilshire and Alvarado, the SCULPTURE MUSEUM offers a tranquil retreat amidst the hustle and bustle of urban life, beckoning visitors to embark on a journey of artistic immersion and introspection. This project represents an adaptive reuse initiative, preserving elements of the Westlake Theatre while proposing an extension to transform the structure into a museum.
Embracing a philosophy of INWARD-FOCUSED DESIGN, the museum’s minimalist exterior veils a realm of artistic wonder within. At its core lies a central courtyard, serving as the museum’s pulsating heart and providing a serene backdrop for open-air exhibitions. Within the intimate galleries, adorned with semi-transparent louvers and fins, visitors are invited to engage deeply with sculptures spanning diverse eras and cultures. ADA-compliant ramps seamlessly blend into the architectural landscape, their bold presence drawing visitors towards new perspectives on both the sculptures and the surrounding architectural scenery.
Meanwhile, expansive glass panels suffuse the interior with natural light, illuminating the space and enhancing the viewer’s connection with the artwork. Through its thoughtful design and IMMERSIVE EXPERIENCE, the Sculpture Museum cultivates a profound bond between viewer and artwork, encouraging visitors to slow down, reflect, and uncover the tranquility inherent in sculpture.
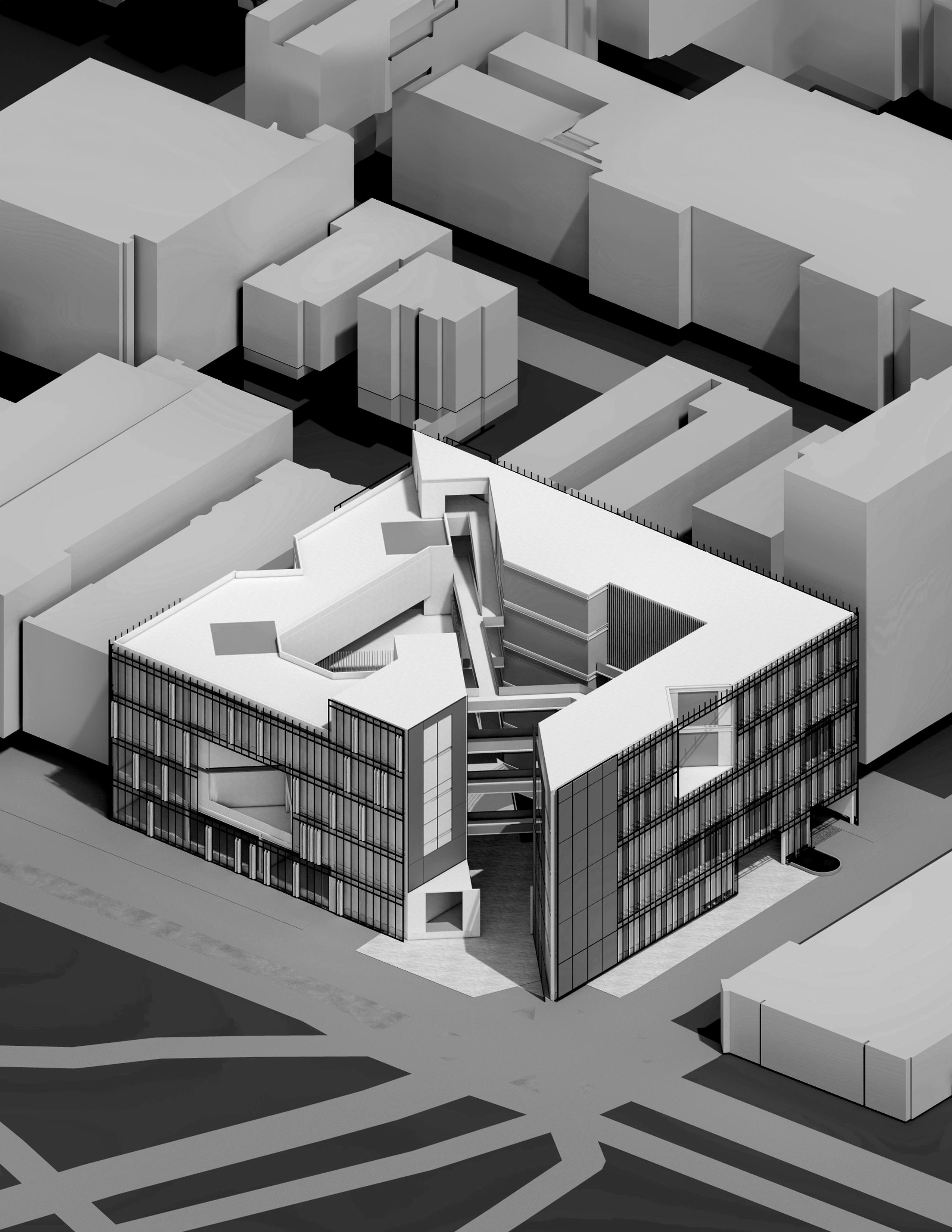
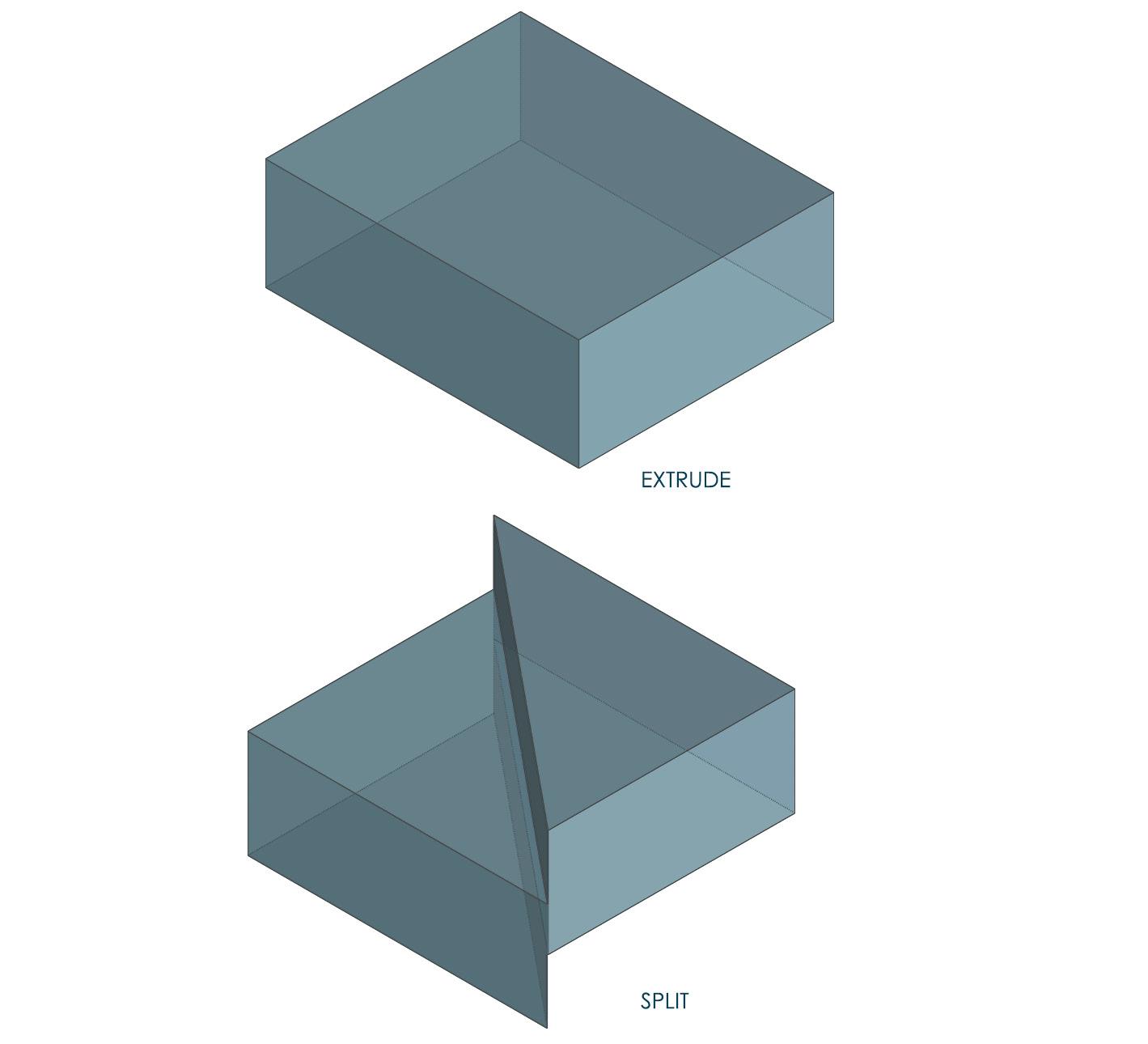
MASSING STRATEGY - STAGE 1
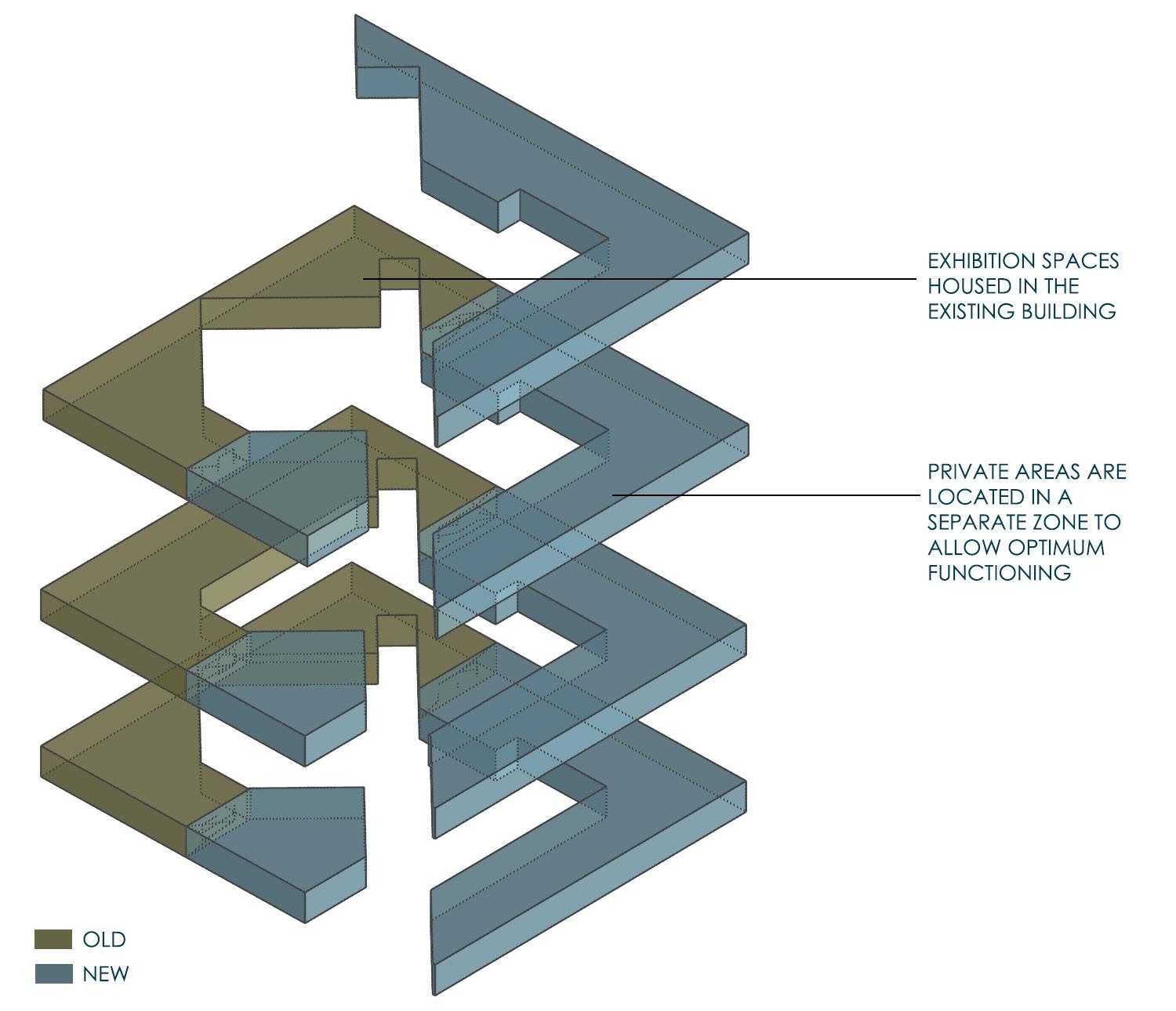
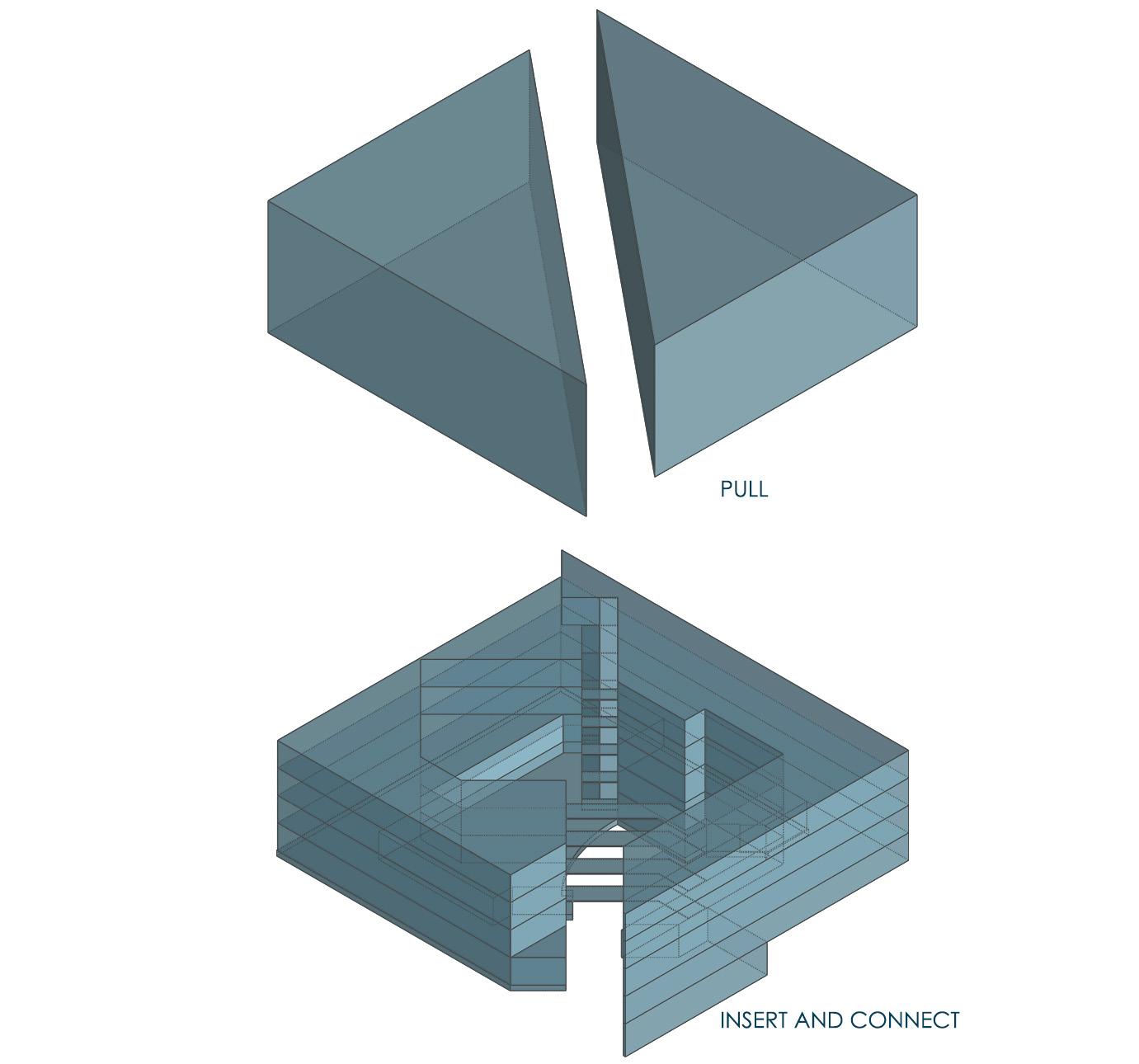
MASSING STRATEGY - STAGE 2

MASSING STRATEGY - STAGE 3
MASSING STRATEGY - STAGE 4
BUILDING
BUILDING
BUILDING
BUILDING
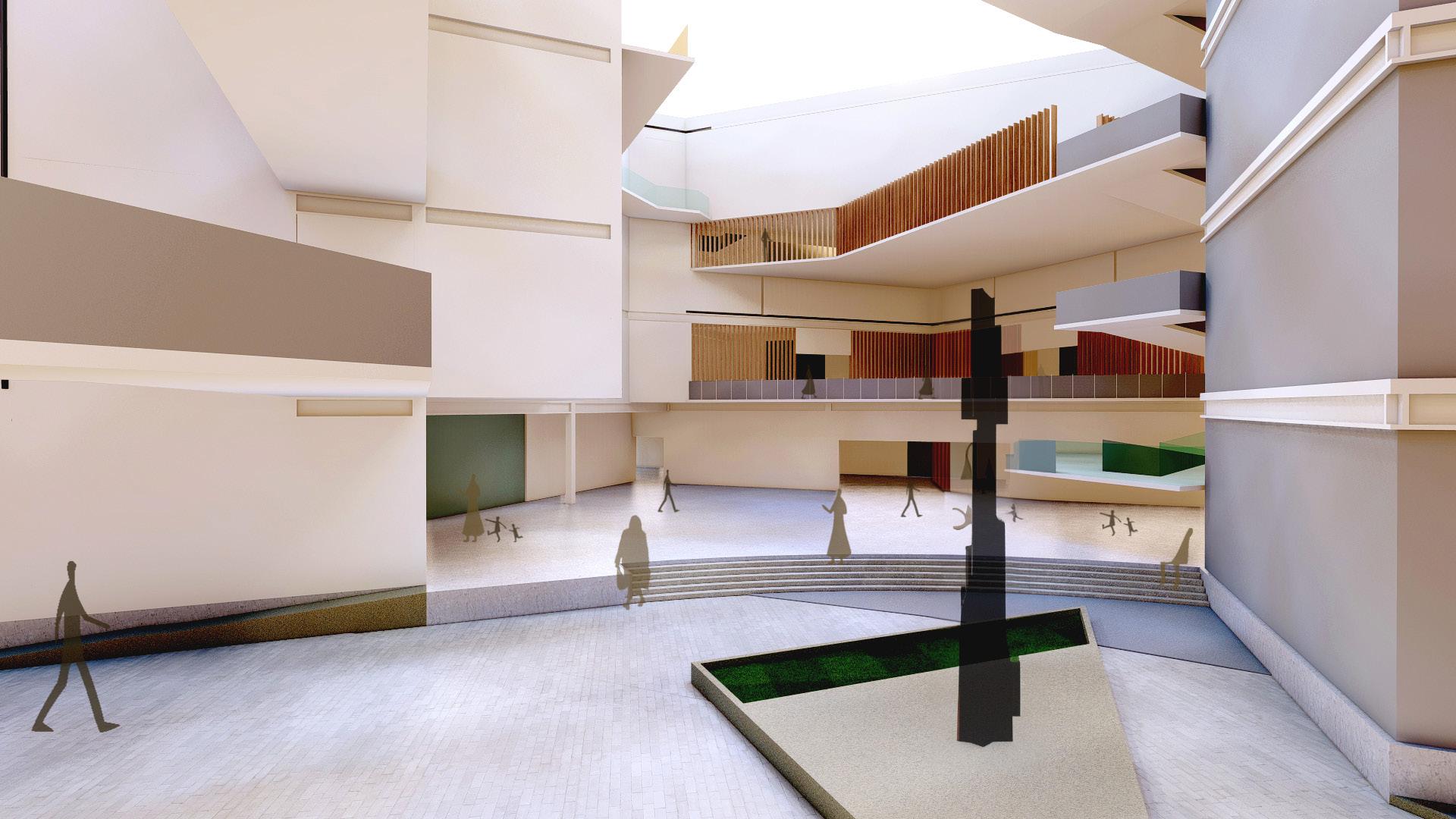
As visitors step across the threshold, they are enveloped by a sense of calm that permeates every aspect of the museum’s design. The central courtyard, pulsating with life yet exuding a sense of serenity, serves as the beating heart of the building, offering a tranquil space for reflection and communal gatherings amidst a curated display of open-air exhibitions. Here, a dynamic interplay of light and shadow dances across the sculptural forms, inviting visitors to pause and engage with the art in a deeply personal manner.
Moving deeper into the museum’s interior, visitors encounter a series of intimate galleries, each meticulously arranged to showcase sculptures from different eras and cultures. The spatial sequence unfolds with a deliberate rhythm, guiding visitors on a contemplative journey through the ages as they explore the nuances of form, texture, and meaning embodied within each artwork. Semi-transparent louvers and fins punctuate the walls, filtering natural light into the galleries while providing glimpses of the surrounding landscape, blurring the boundaries between interior and exterior, past and present.
At the heart of the museum, a sweeping ramp juts out at the corner, offering ADA-compliant access to all levels of the structure while doubling as a dynamic exhibition space in its own right. Its bold form serves as a focal point, drawing visitors towards a new vantage point from which to experience the sculptures and the surrounding architectural landscape. Meanwhile, expansive glass panels line the walls, offering unobstructed views of the sculptures from different angles, while inviting the warm embrace of natural light to penetrate deep into the building’s core.
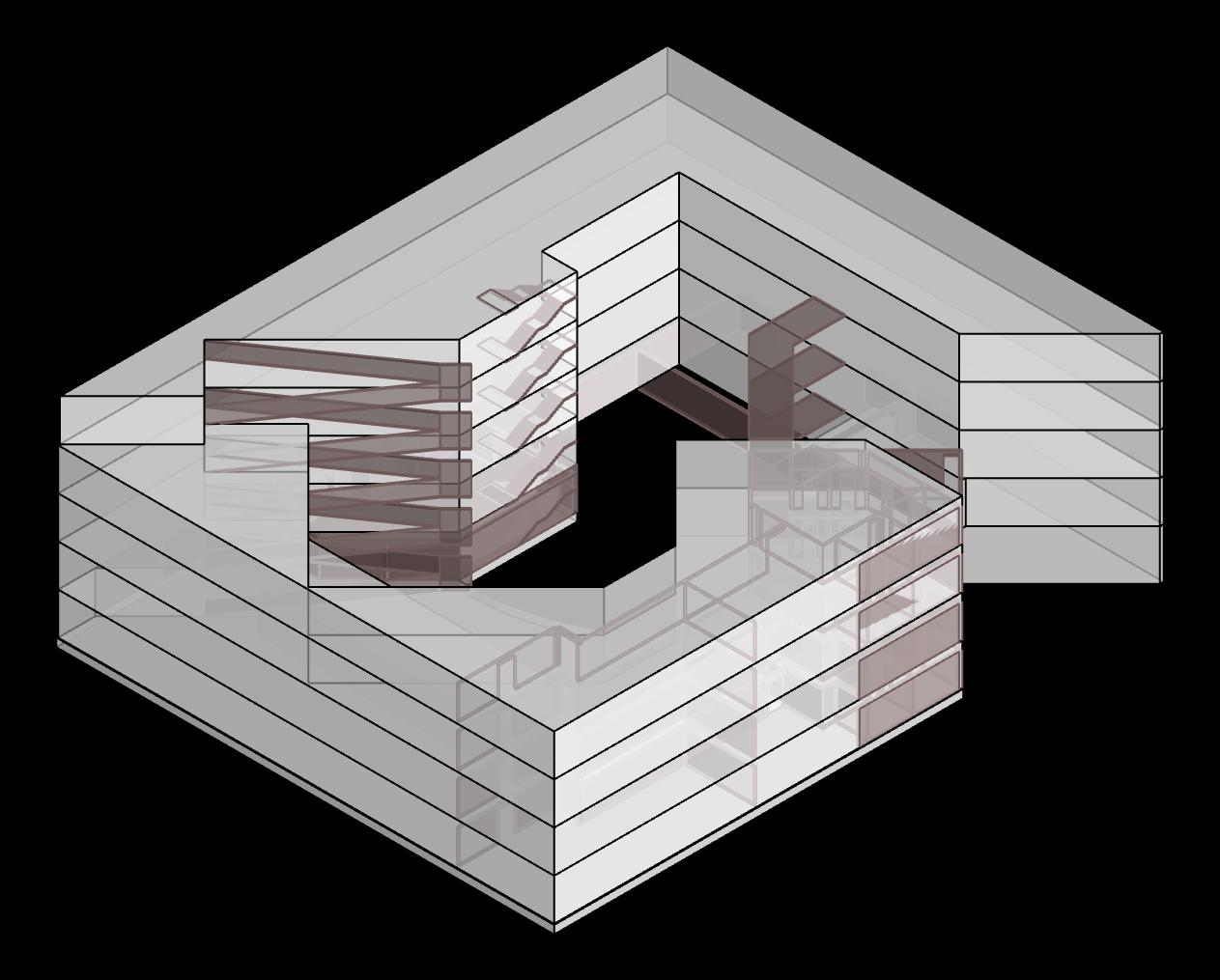
CIRCULATION STRATEGY
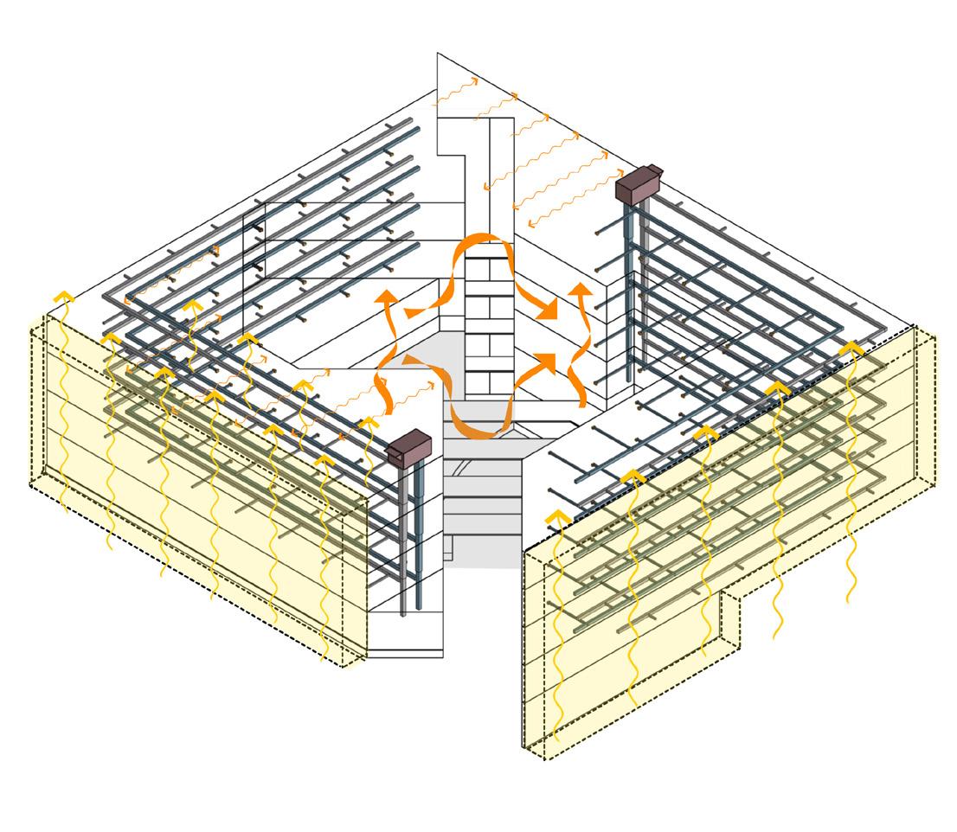

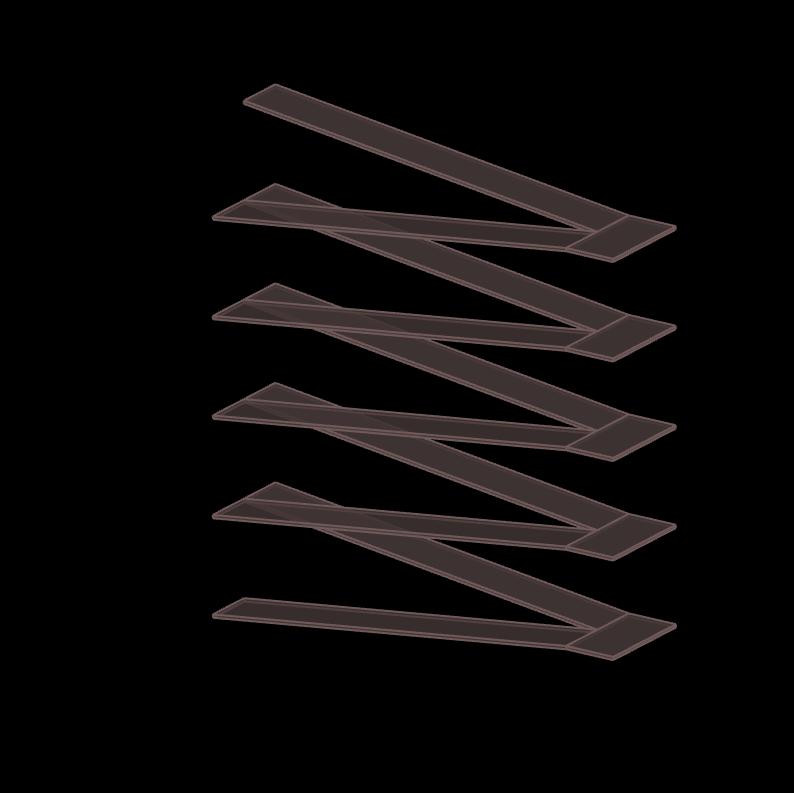
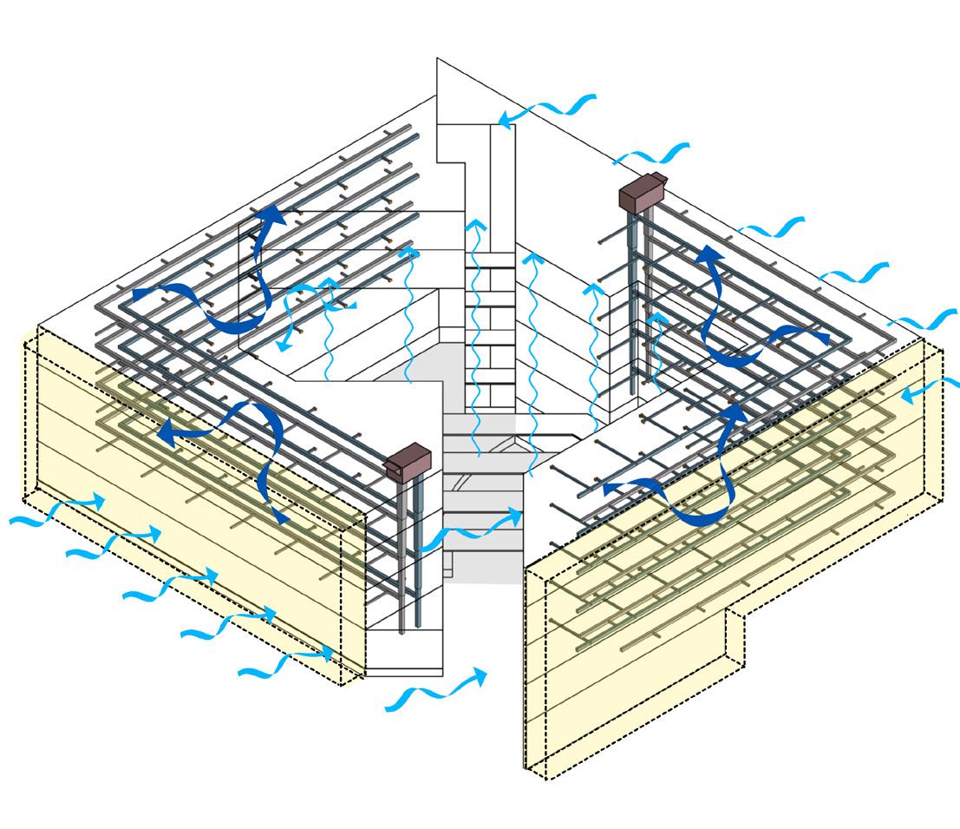
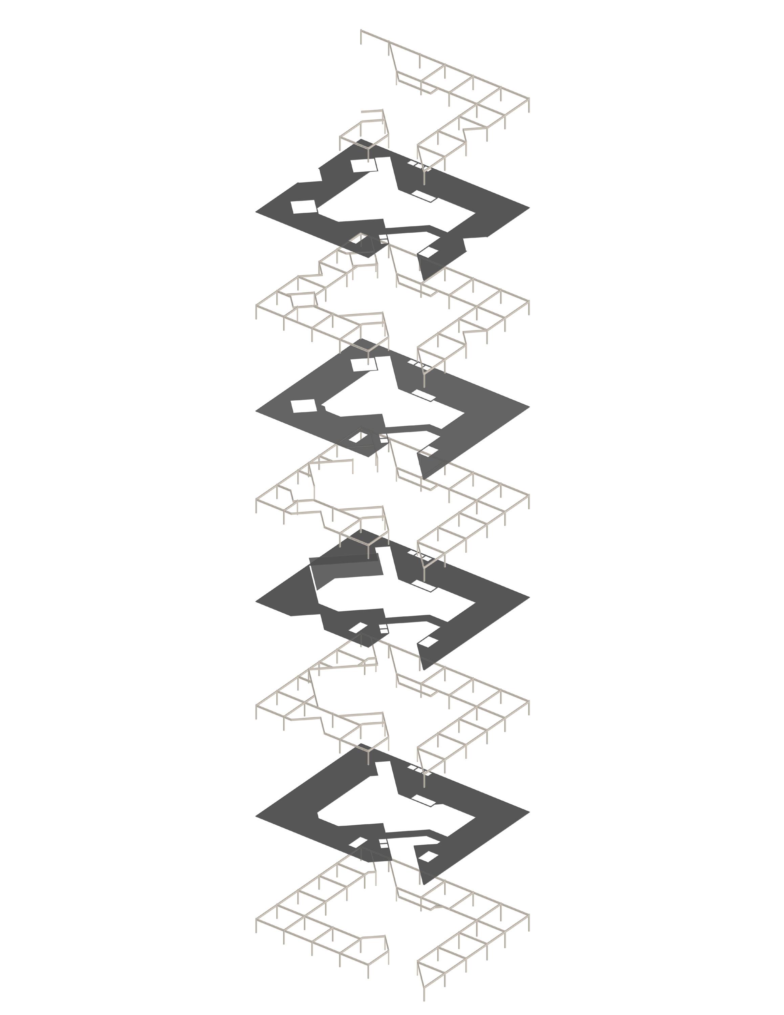
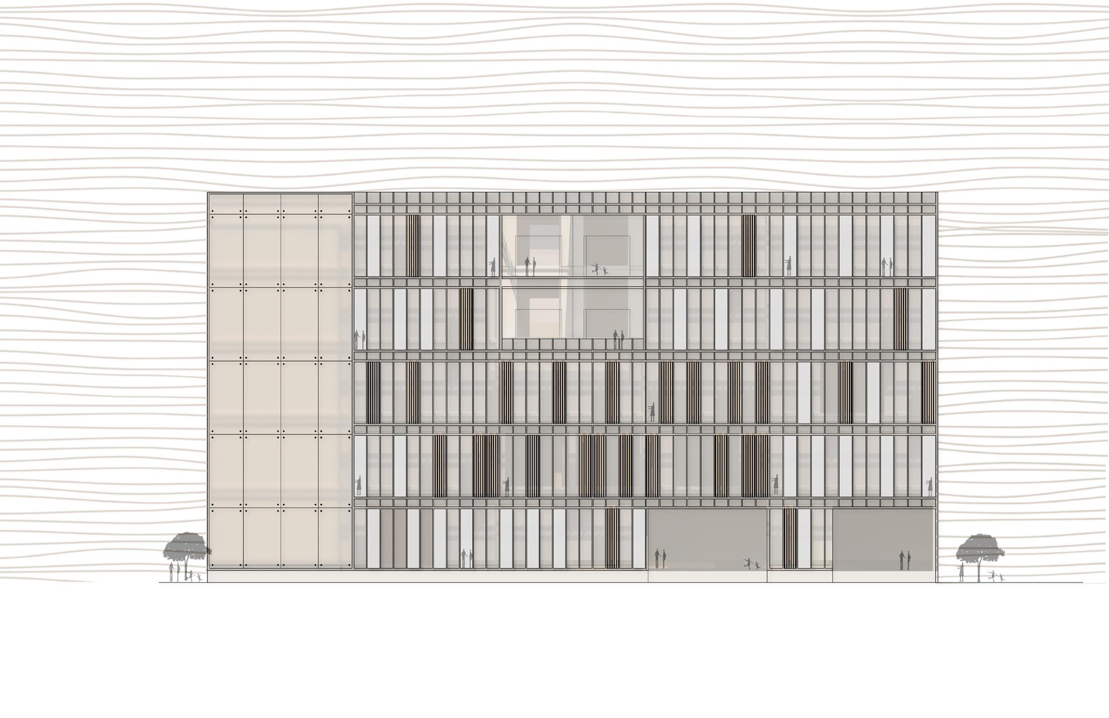
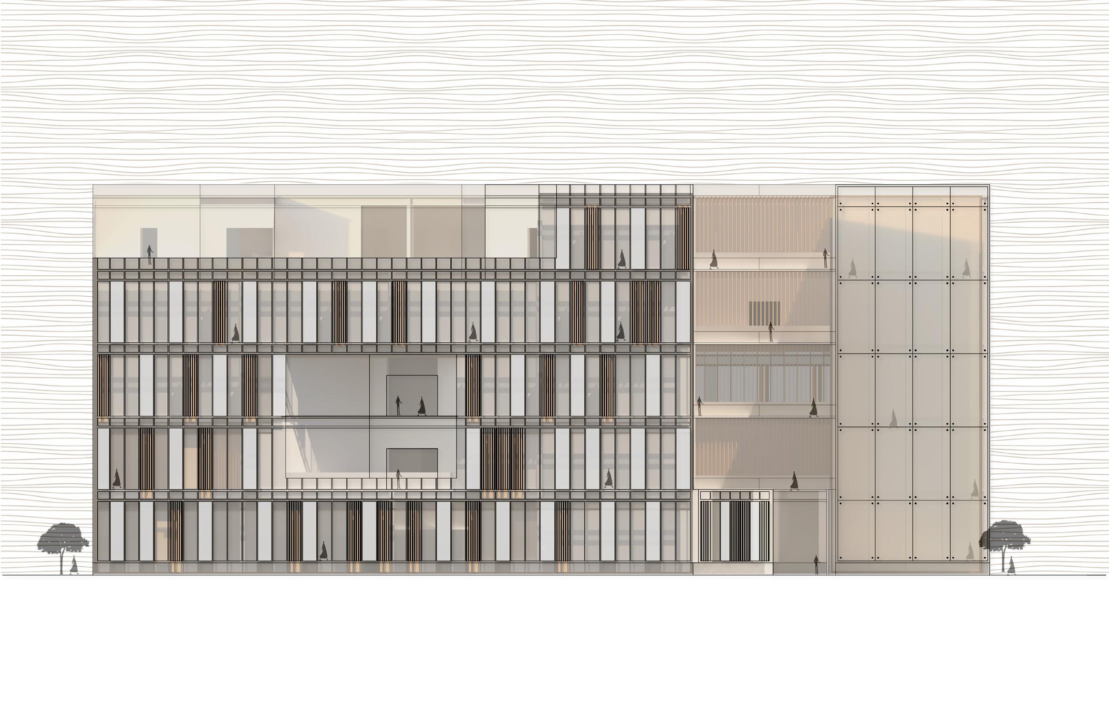
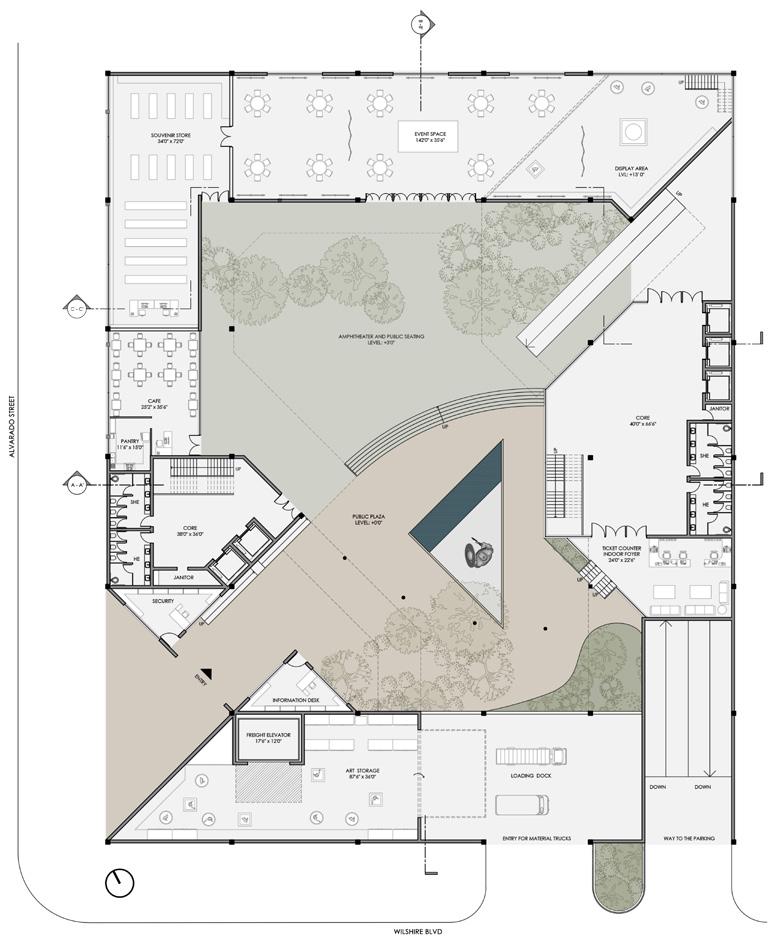
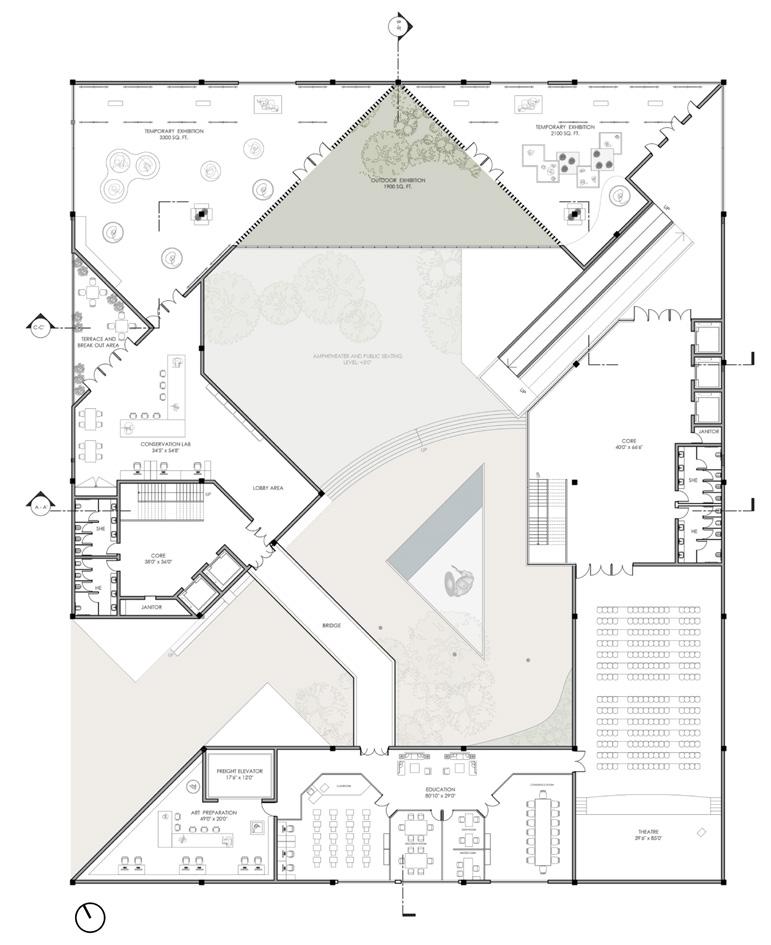
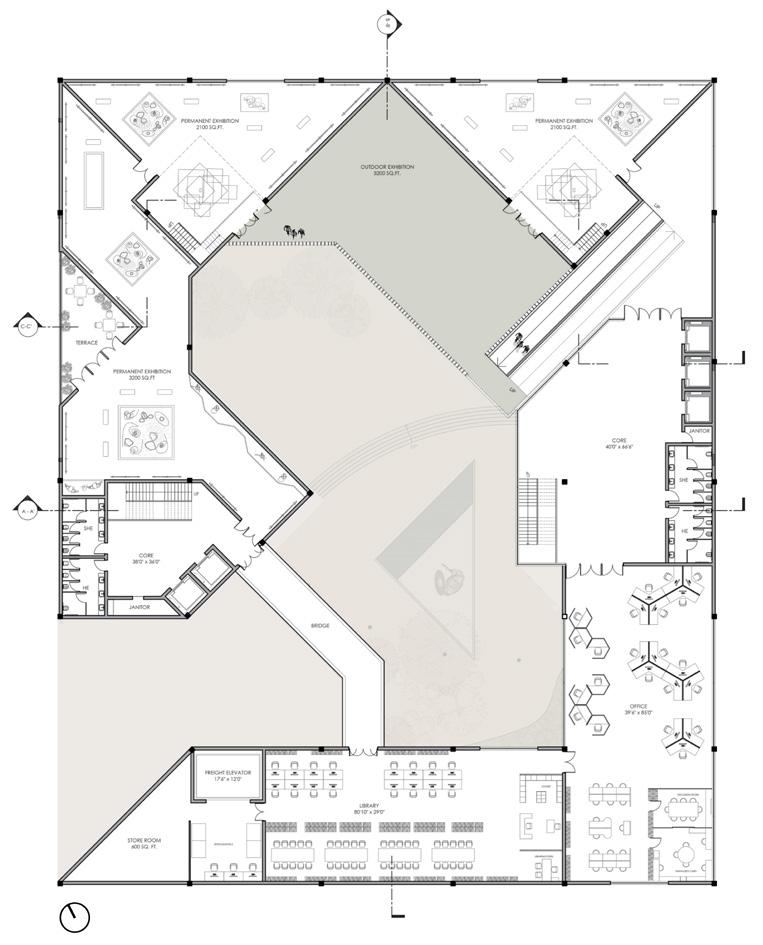
SOUTH SIDE ELEVATION
EAST SIDE ELEVATION
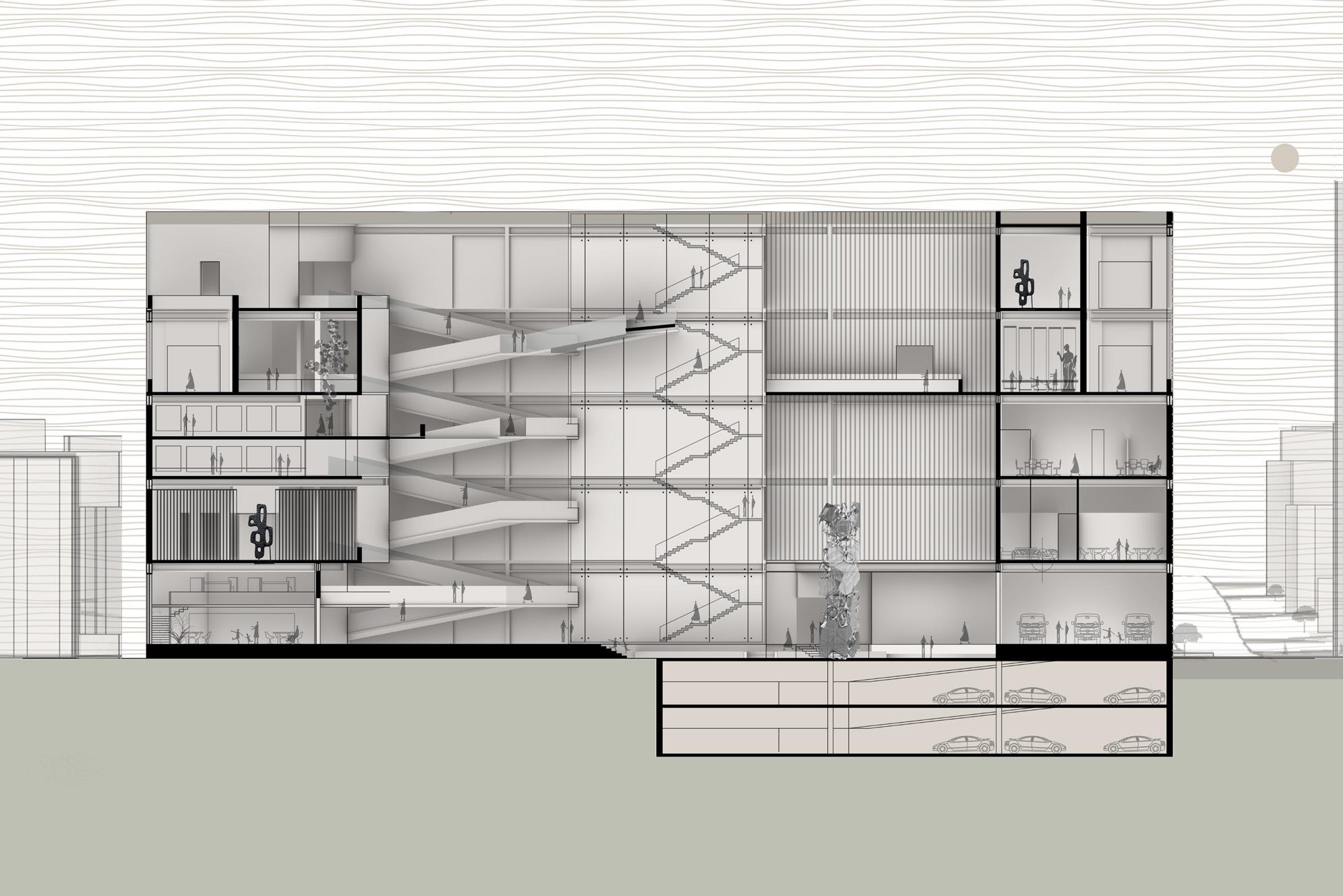


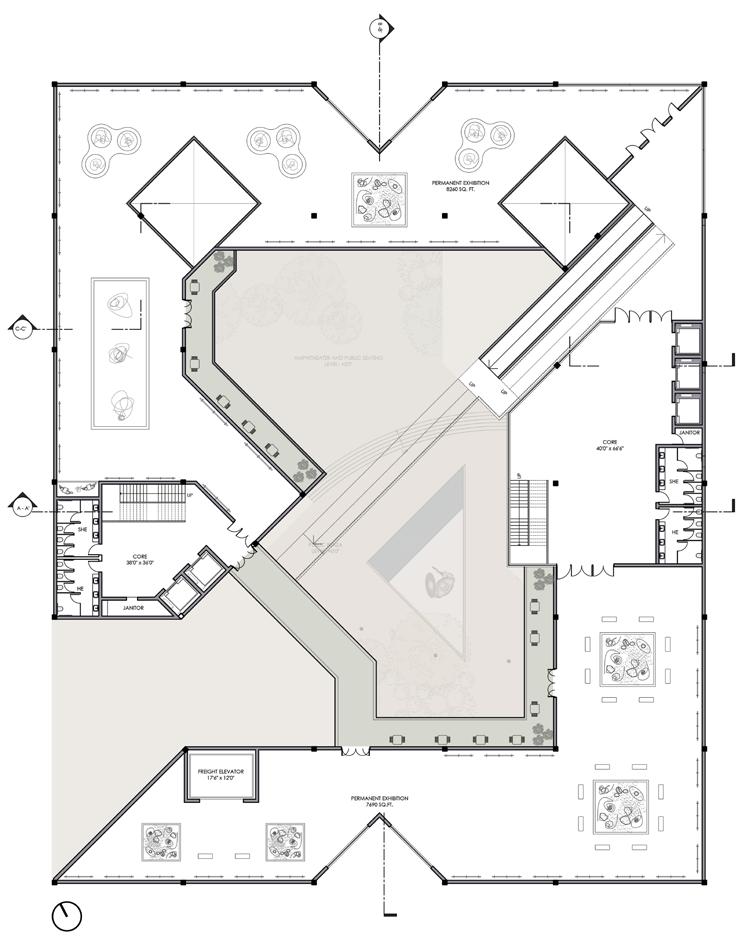
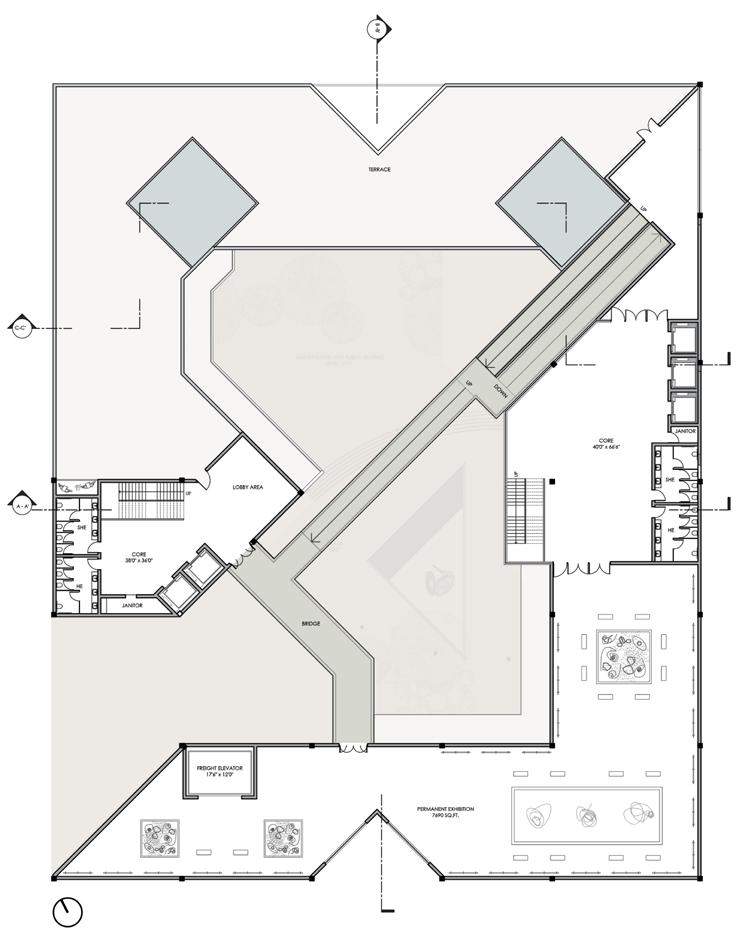
SECTION B - B’
SECTION C - C’
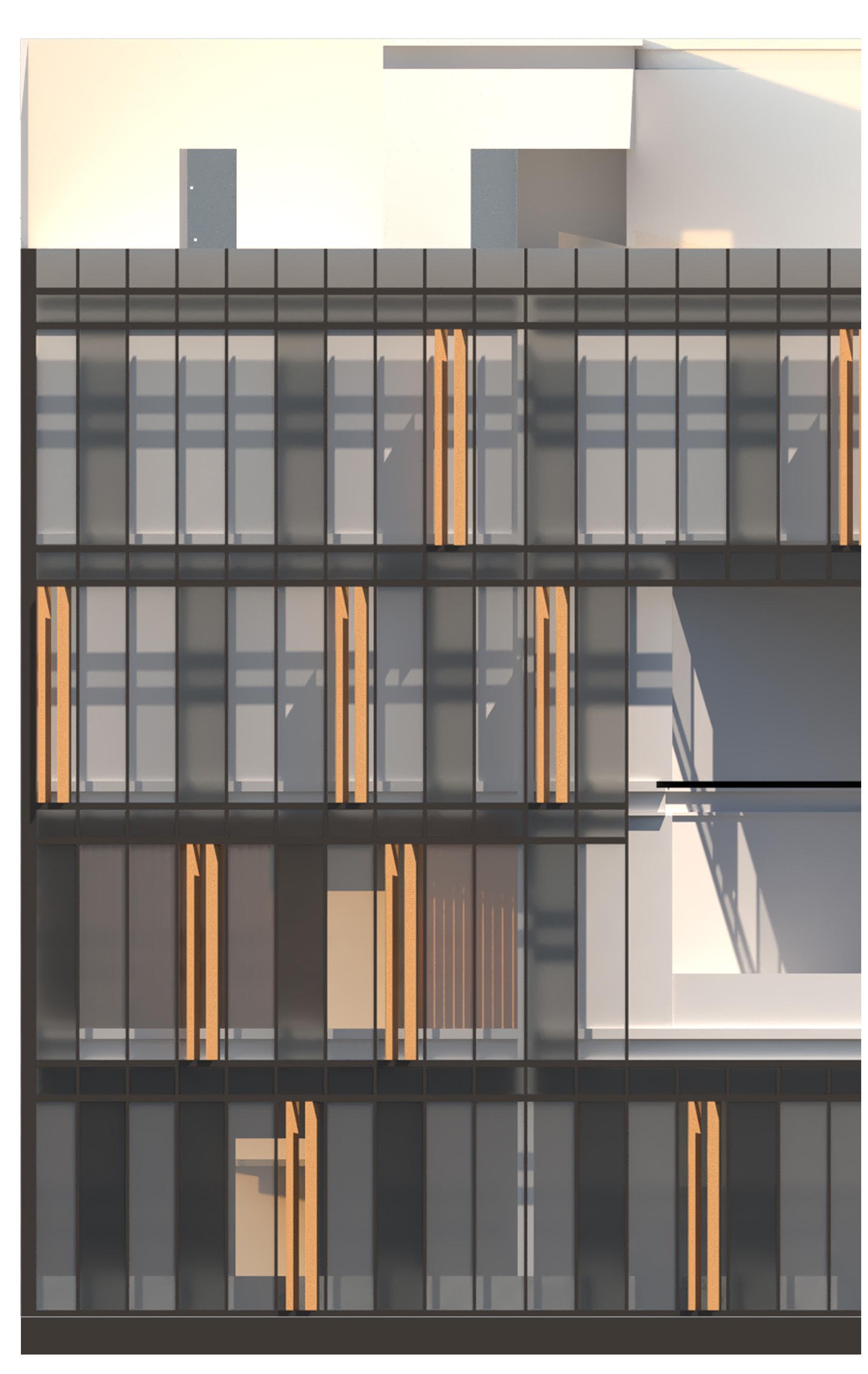
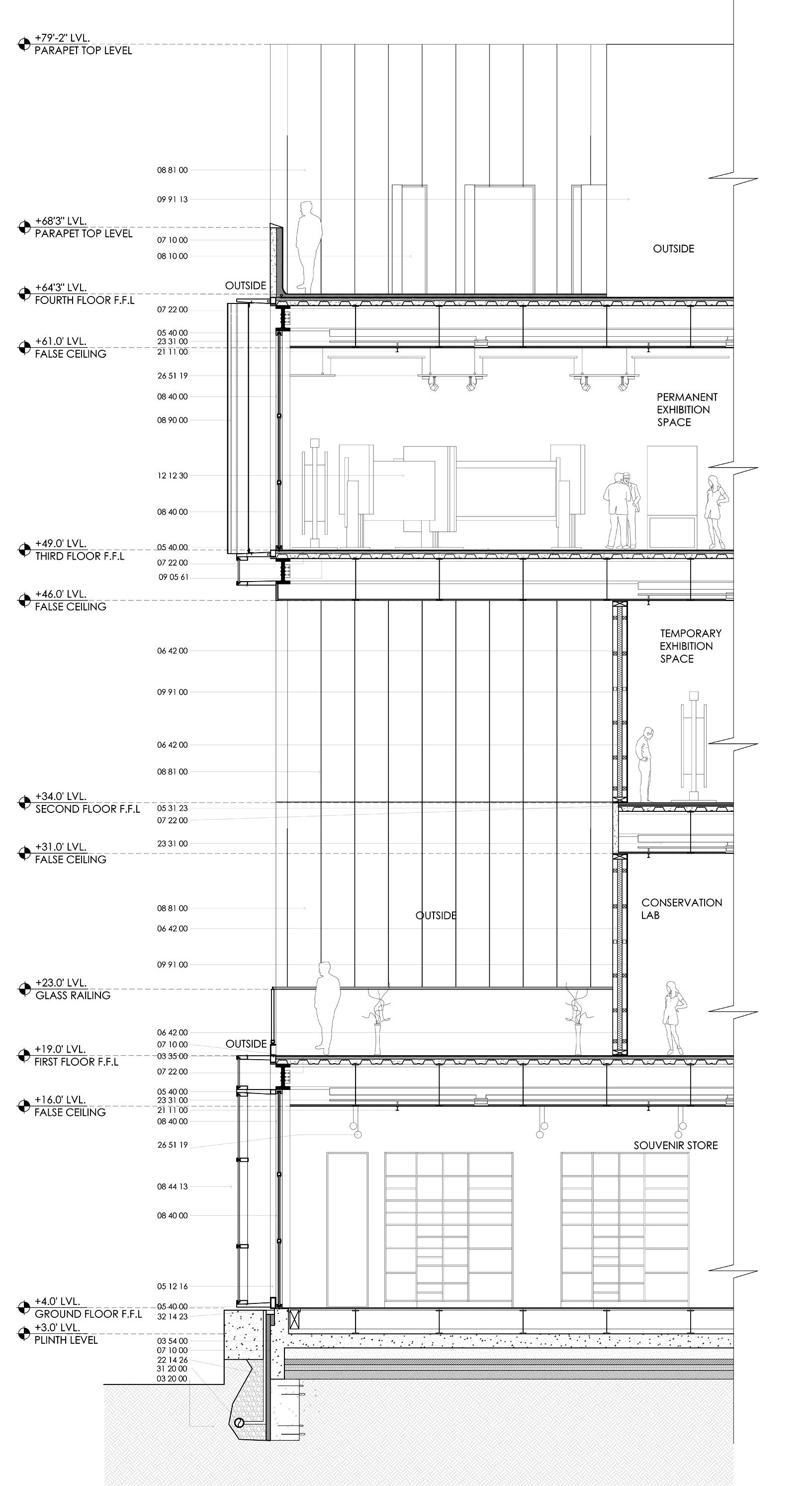
URBAN PODS: REDEFINING VERTICAL NEIGHBORHOODS
COURSE: M.ARCH SEMESTER 4 - TOPIC STUDIO
GUIDED BY: HECTOR RODRIGUEZ
LOCATION: LOS ANGELES, CALIFORNIA
SOFTWARE: AUTOCAD, RHINO, REVIT, VRAY
An innovative urban proposition is proposed: the creation of LIVE-AND-WORK urban pods in Los Angeles, tailored for young professionals. These pods aim to revolutionize urban living by seamlessly integrating living and workspace elements, strategically positioned to alleviate commuting burdens and enrich urban communities. Motivated by the evolving needs of the modern workforce, particularly YOUNG PROFESSIONALS, this project seeks to deliver convenient and appealing living spaces within the vibrant landscape of Los Angeles.
At its core, the initiative focuses on fostering productivity and work-life balance by transcending the conventional dichotomy between residential and workspace domains. The design envisions a VERTICAL NEIGHBORHOOD, transcending traditional horizontal structures, with communal spaces fostering interactions across diverse living and working areas. Through meticulous examination and study of SB9 AND CALIFORNIA HOUSING LAWS, this research aims to lay the groundwork for a paradigm shift in urban planning, prioritizing affordability and accessibility while embracing the unique dynamism of Los Angeles.
By partnering with HABITAT FOR HUMANITY and applying affordability standards, this project represents a real-world application of urban design principles aimed at enhancing the holistic well-being of inhabitants and enriching the urban fabric of Los Angeles.
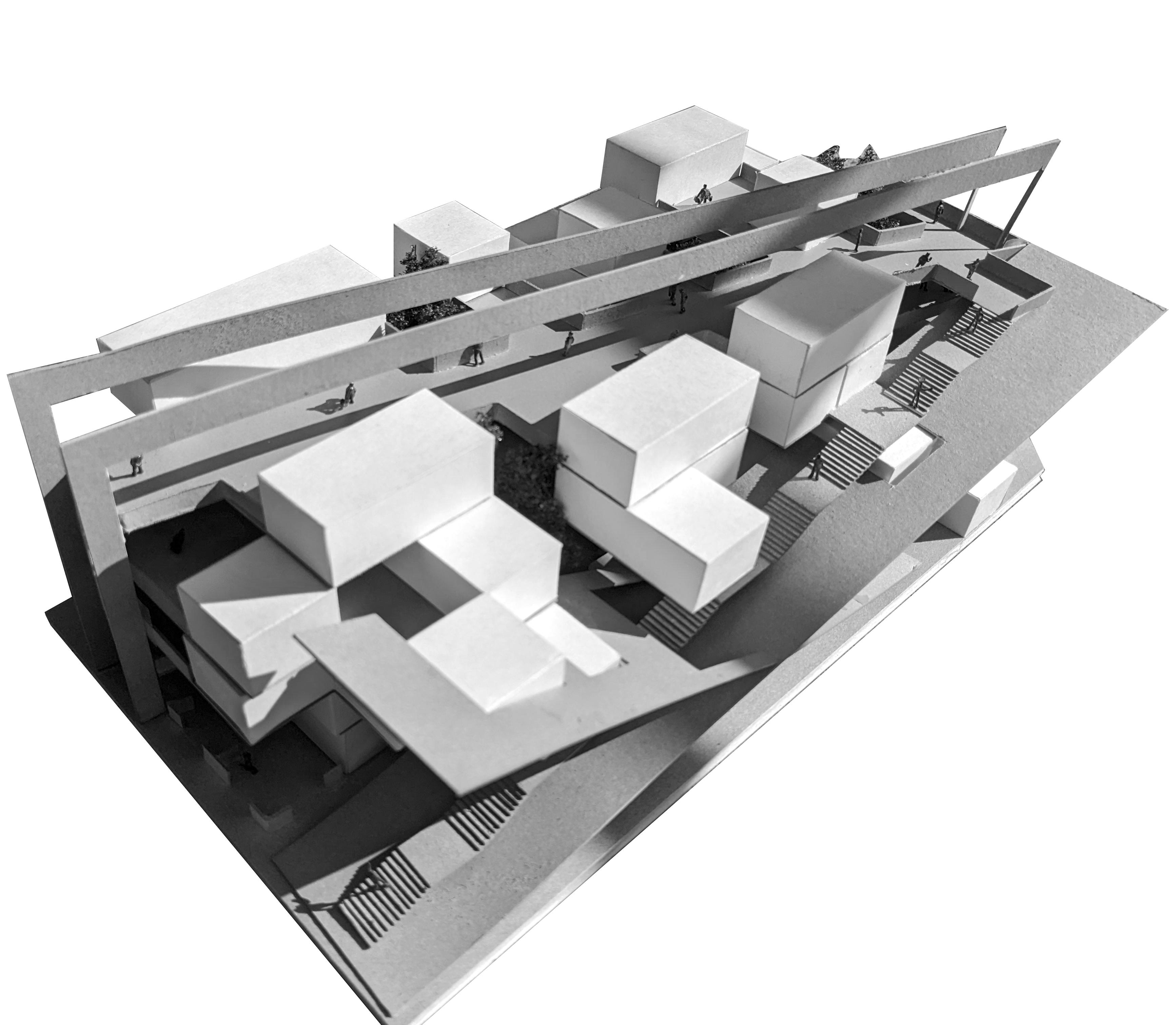
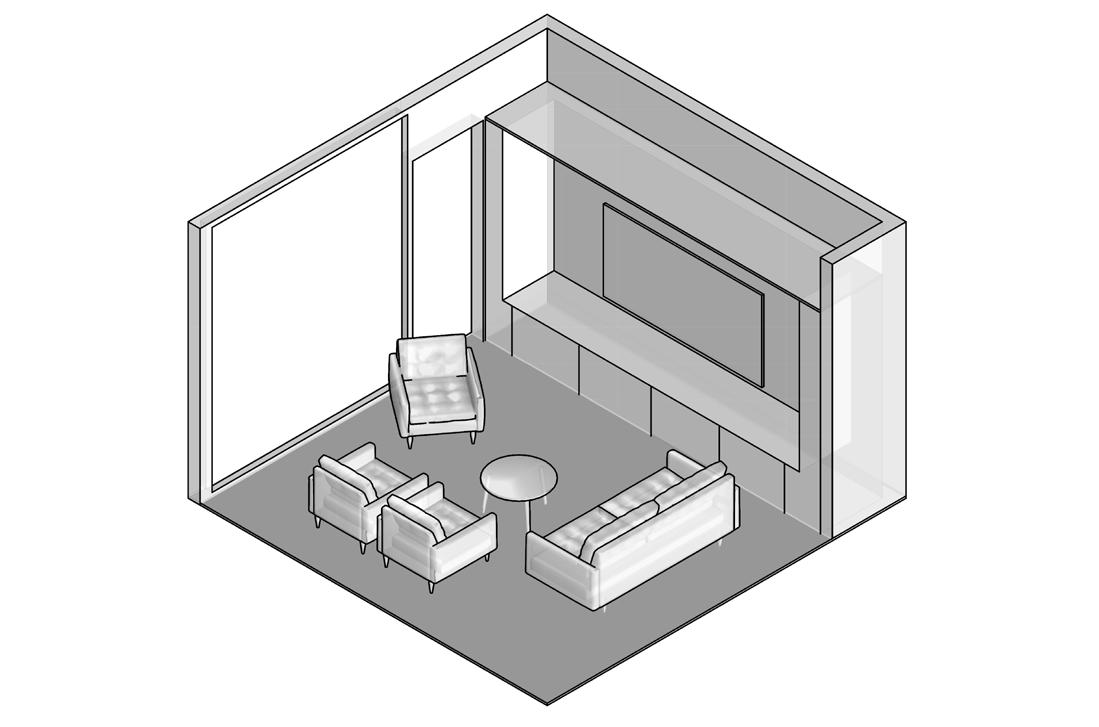
LIVING ROOM
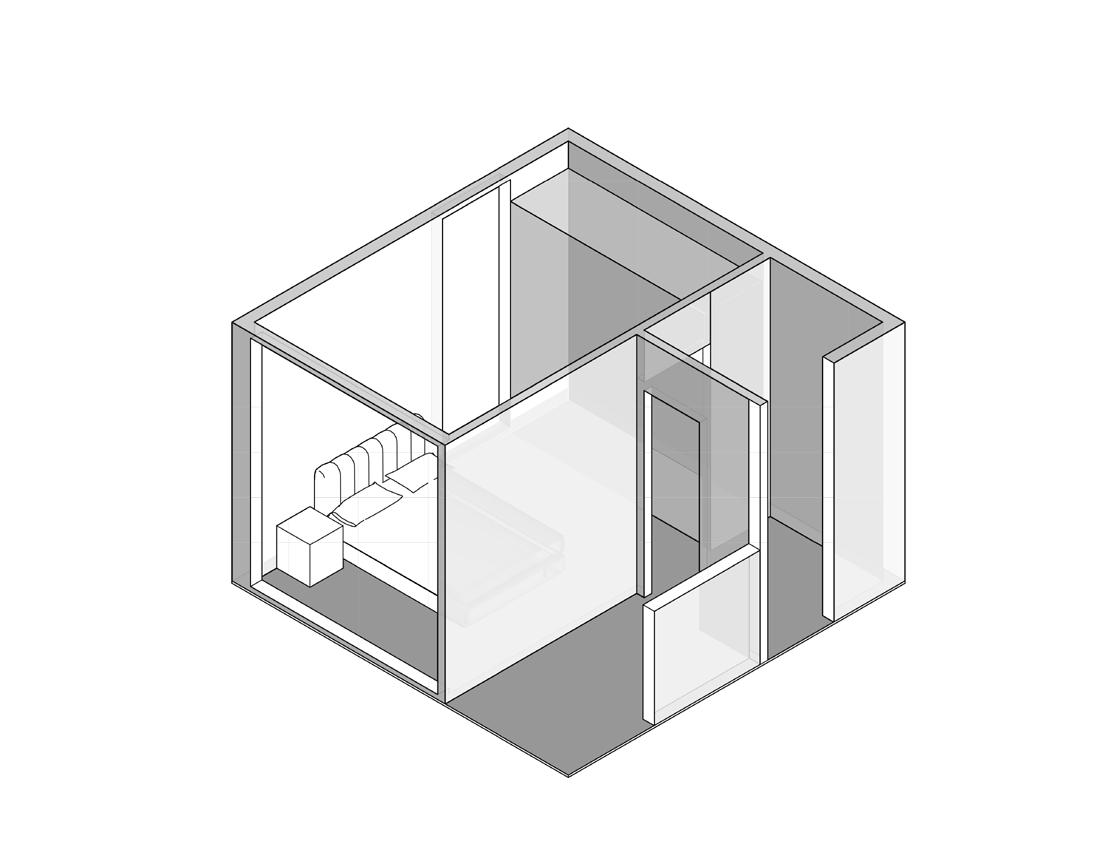
STANDARD BEDROOM WITH BATH
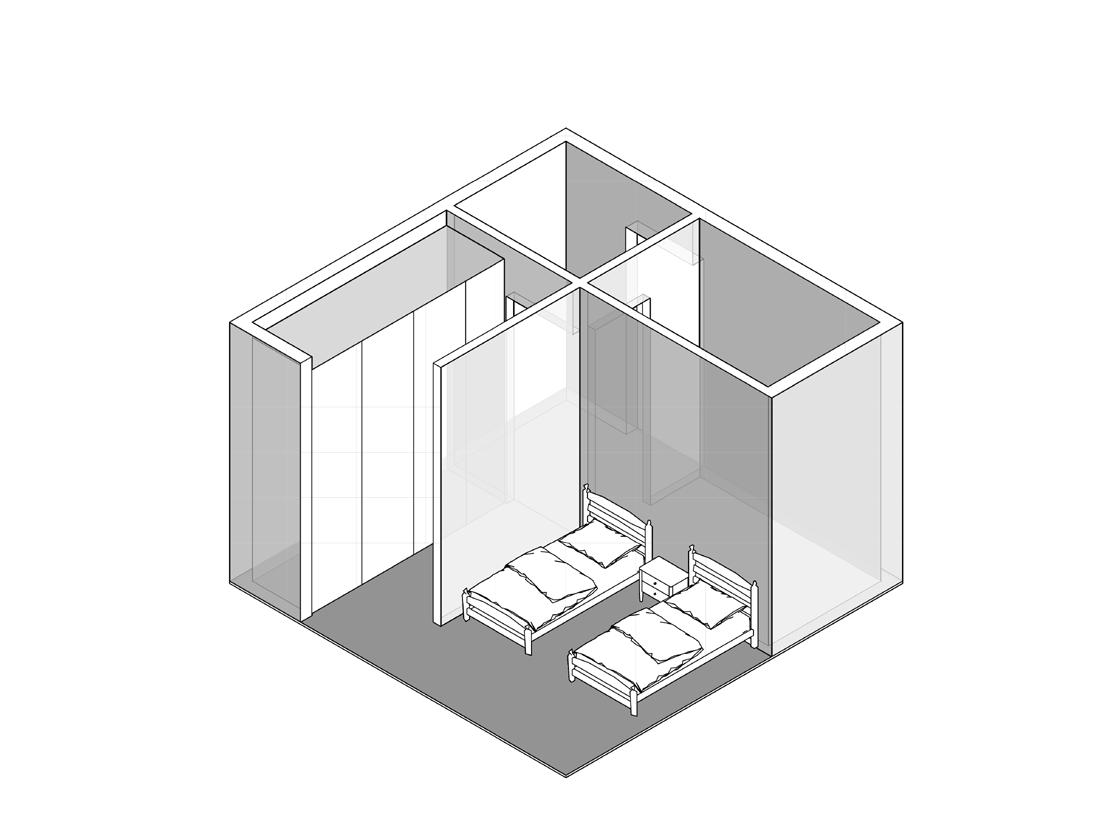
STUDENT ACCOMMODATION WITH BATH
TYPOLOGIES OF MODULES
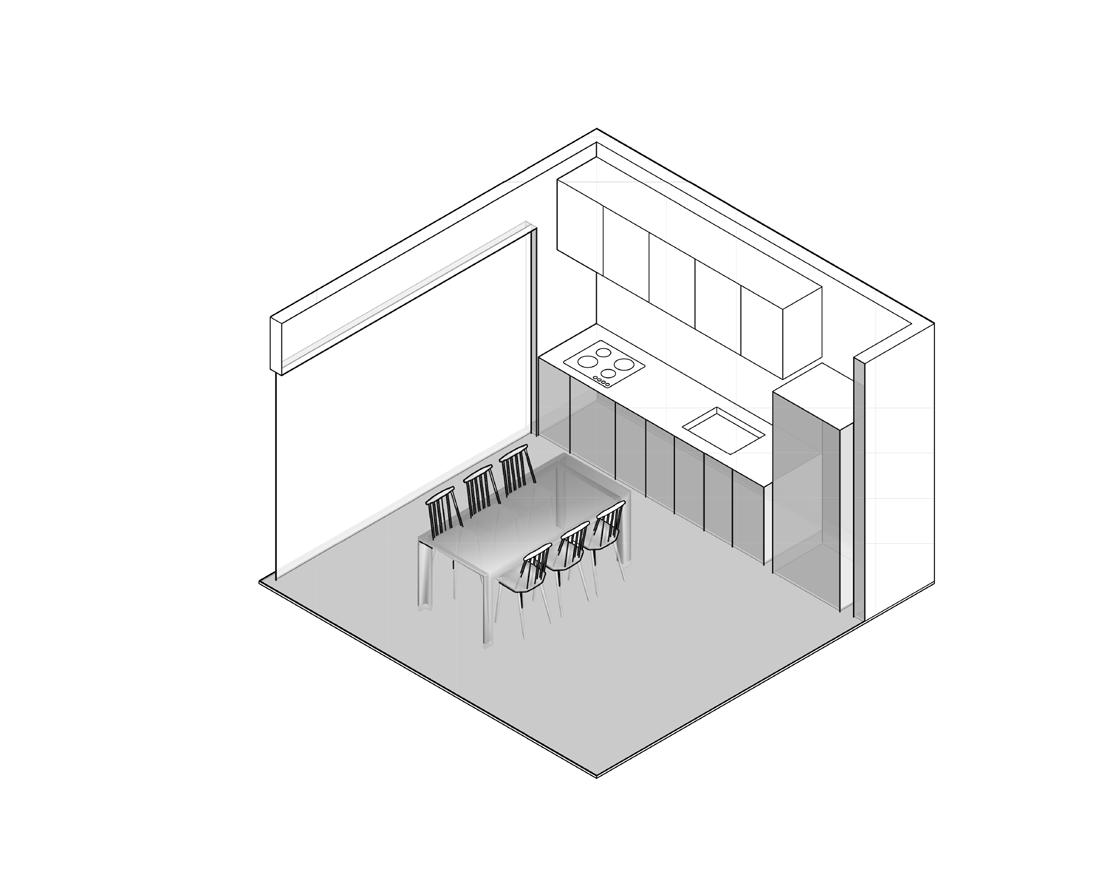
+ DINING
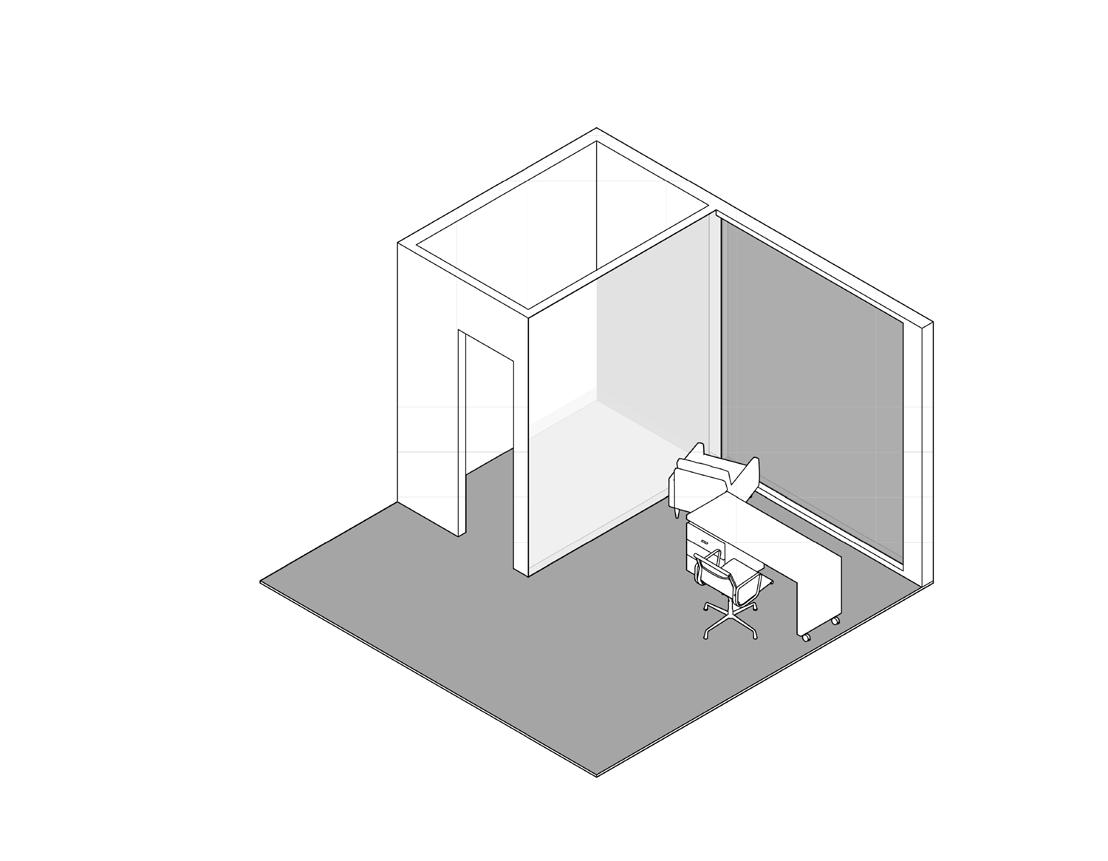
STUDY OR STUDIO WITH BATH
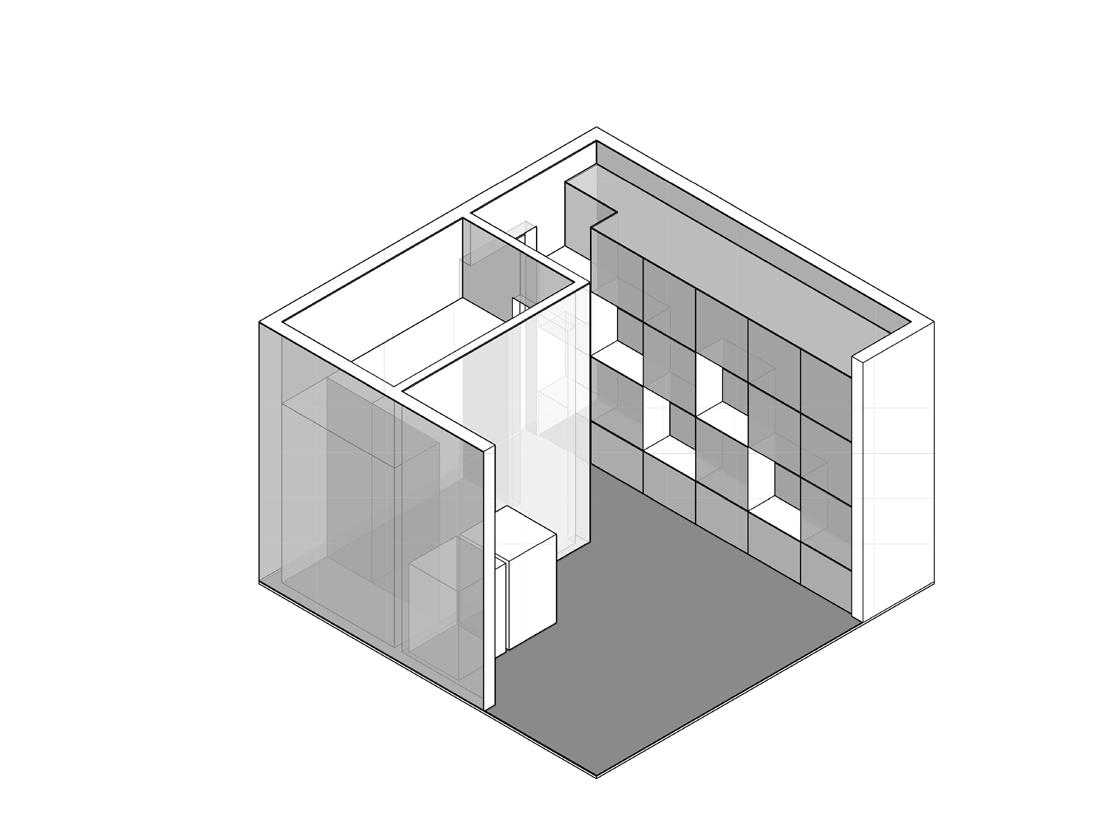
LAUNDRY + SERVICES + STORE
KITCHEN
FLAT METALLIC ROOF WITH SOLAR PANELS
CROSS LAMINATED TIMBER SLAB
VINYL FRAME + LAMINATED GLASS WINDOWS
FOUNDATION SLAB WITH MOUNTED WOODEN FLOORING
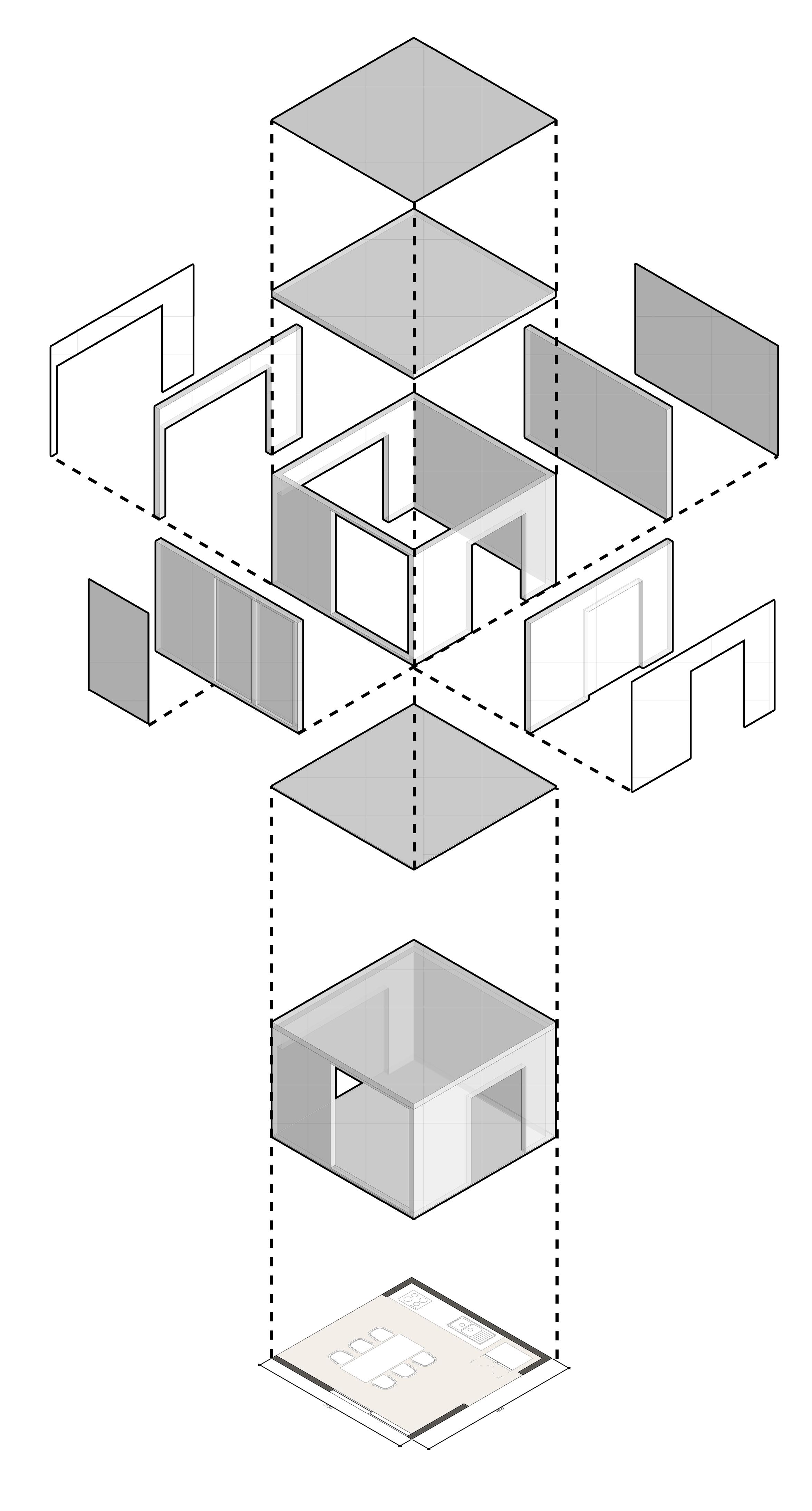
CROSS LAMINATED TIMBER PANELS
KITCHENANDDINING
METAL EXTERNAL SEAL
DESIGN DEVELOPMENT:
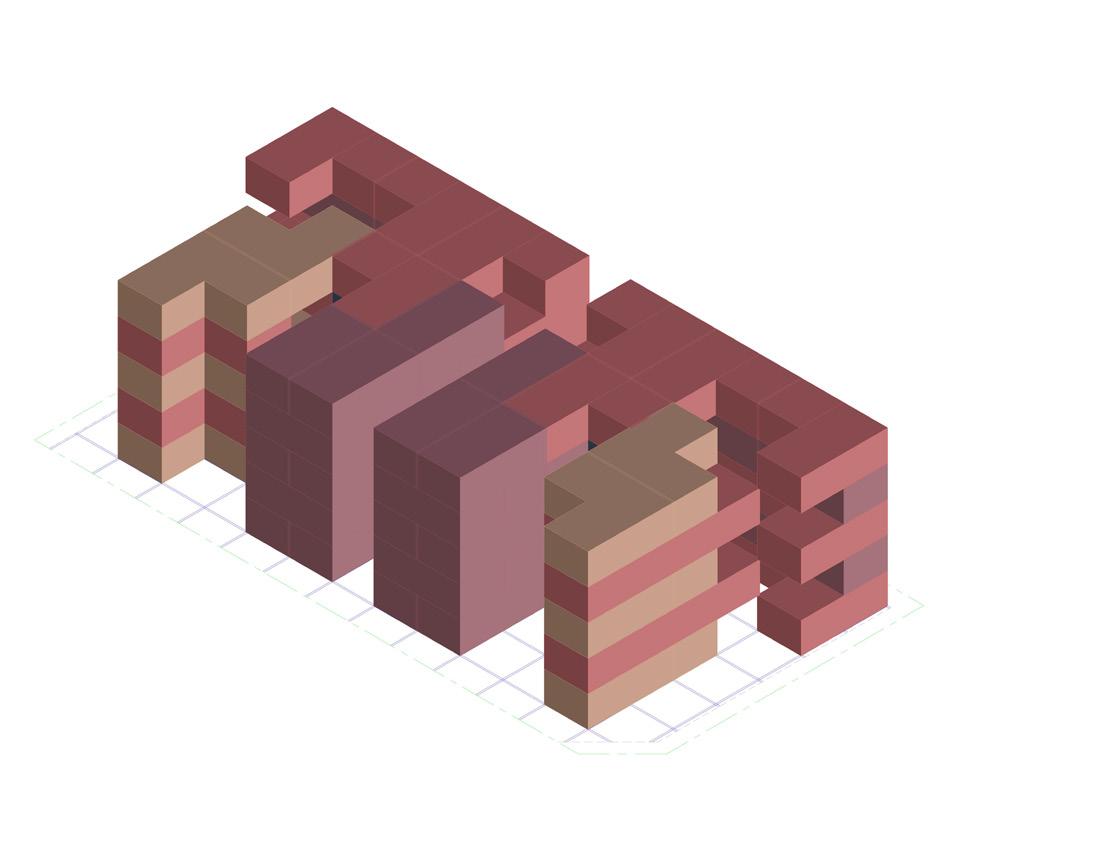
SIMPLE EXTRUSION OF FLOOR PLATES
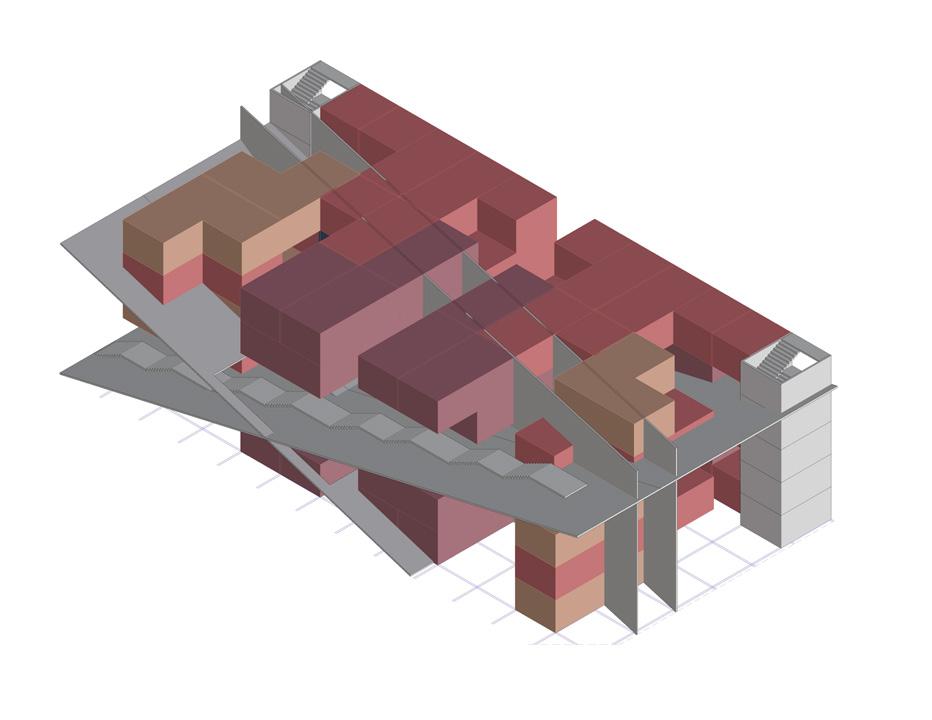
ADDING CORES AND SERVICE AREAS - VERTICAL NEIGHBORHOOD
PARTI DIAGRAMS:
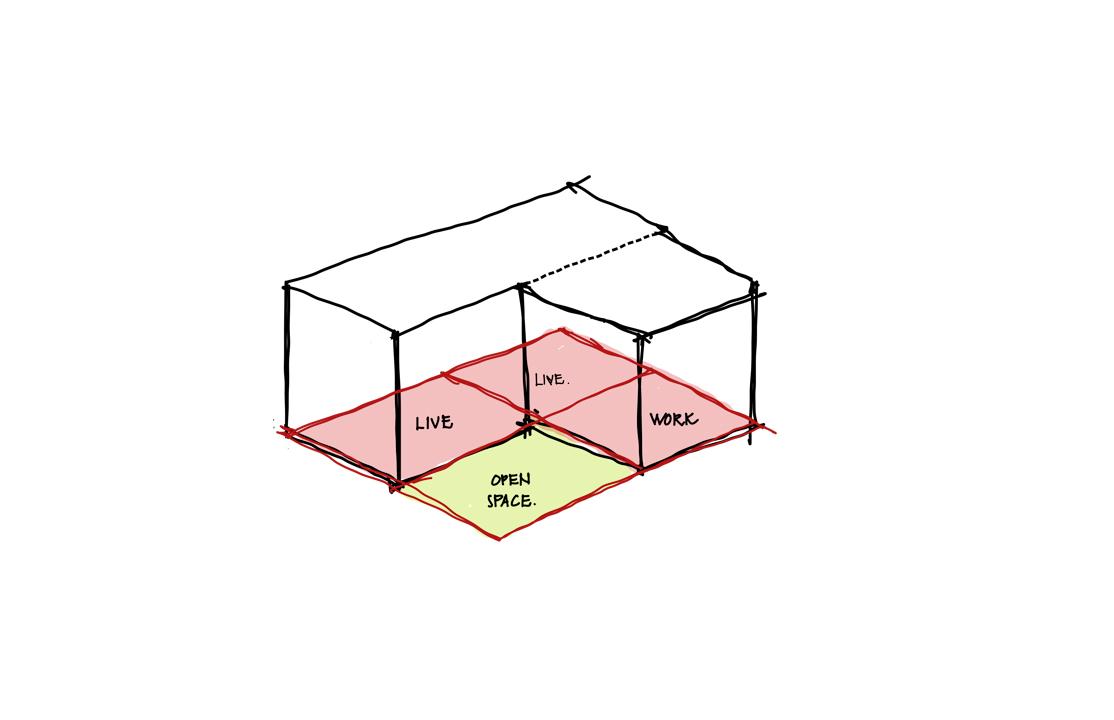
+ LIVE - MASSING STRATEGY
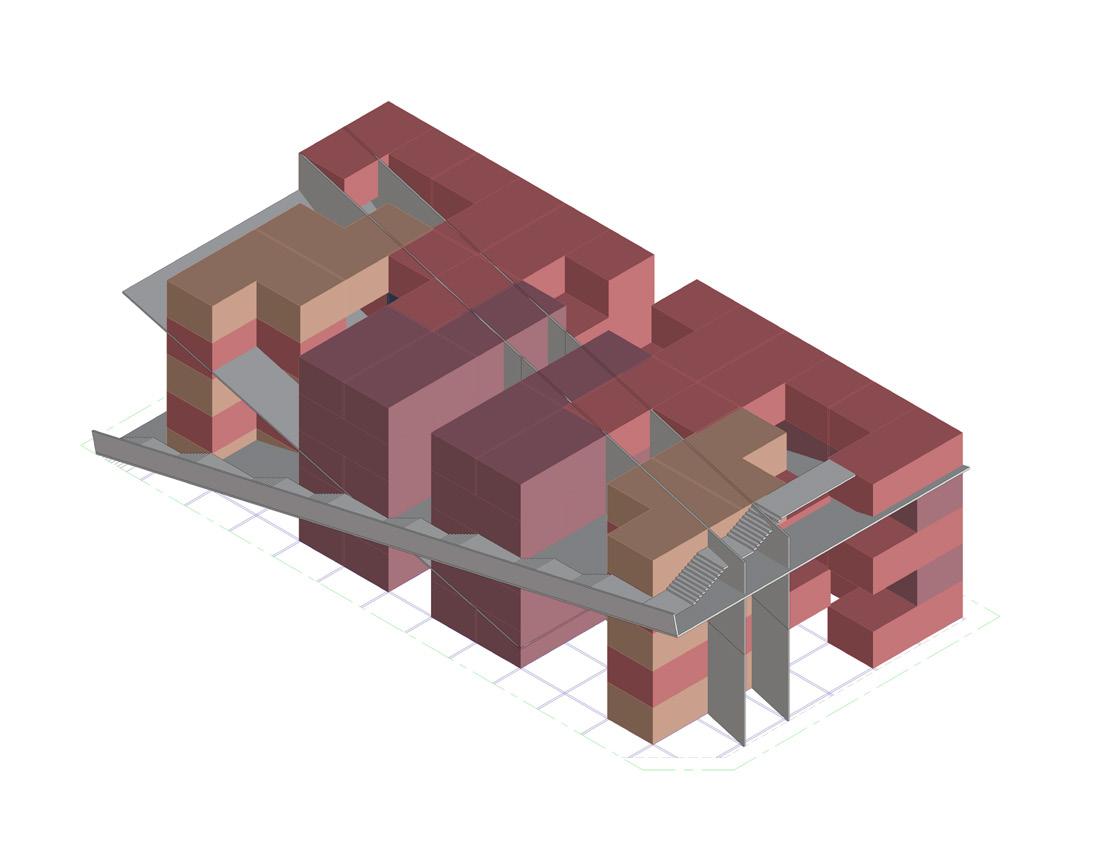
SLICING THE FLOOR PLATE AND ADDING EXTERNAL CIRCULATION
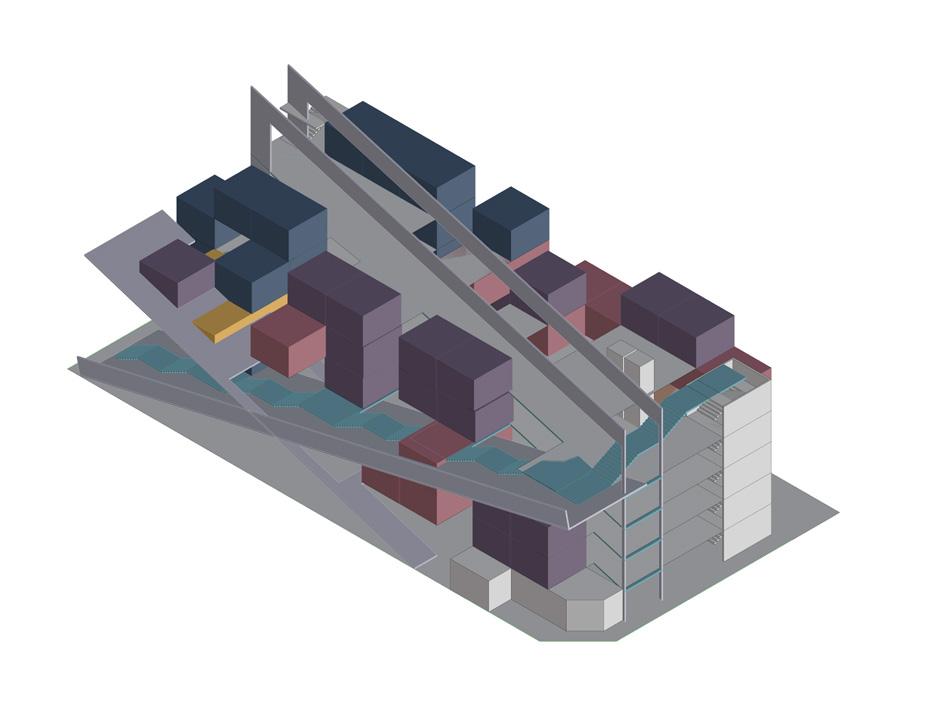
CREATING A VERTICAL NEIGHBORHOOD - FINAL MASSING
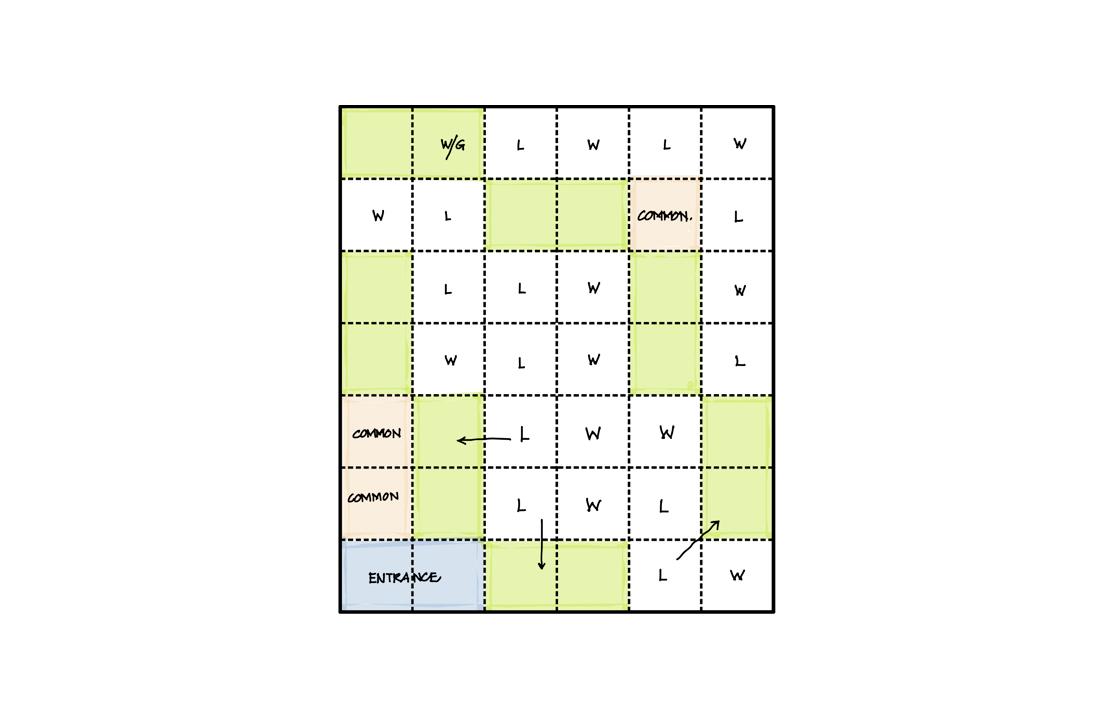
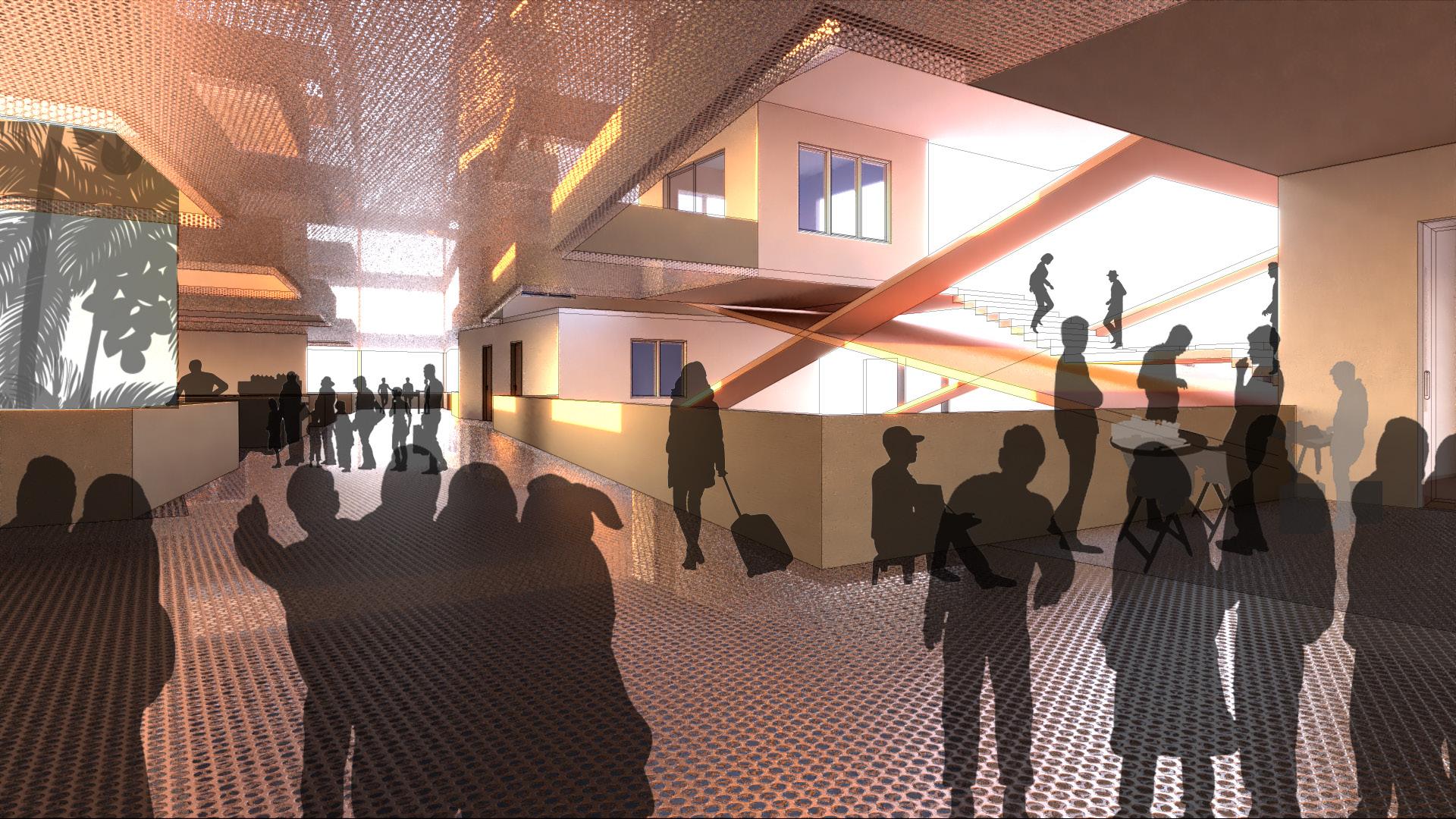
UNIT PLANS FIRST FLOOR CORRIDOR
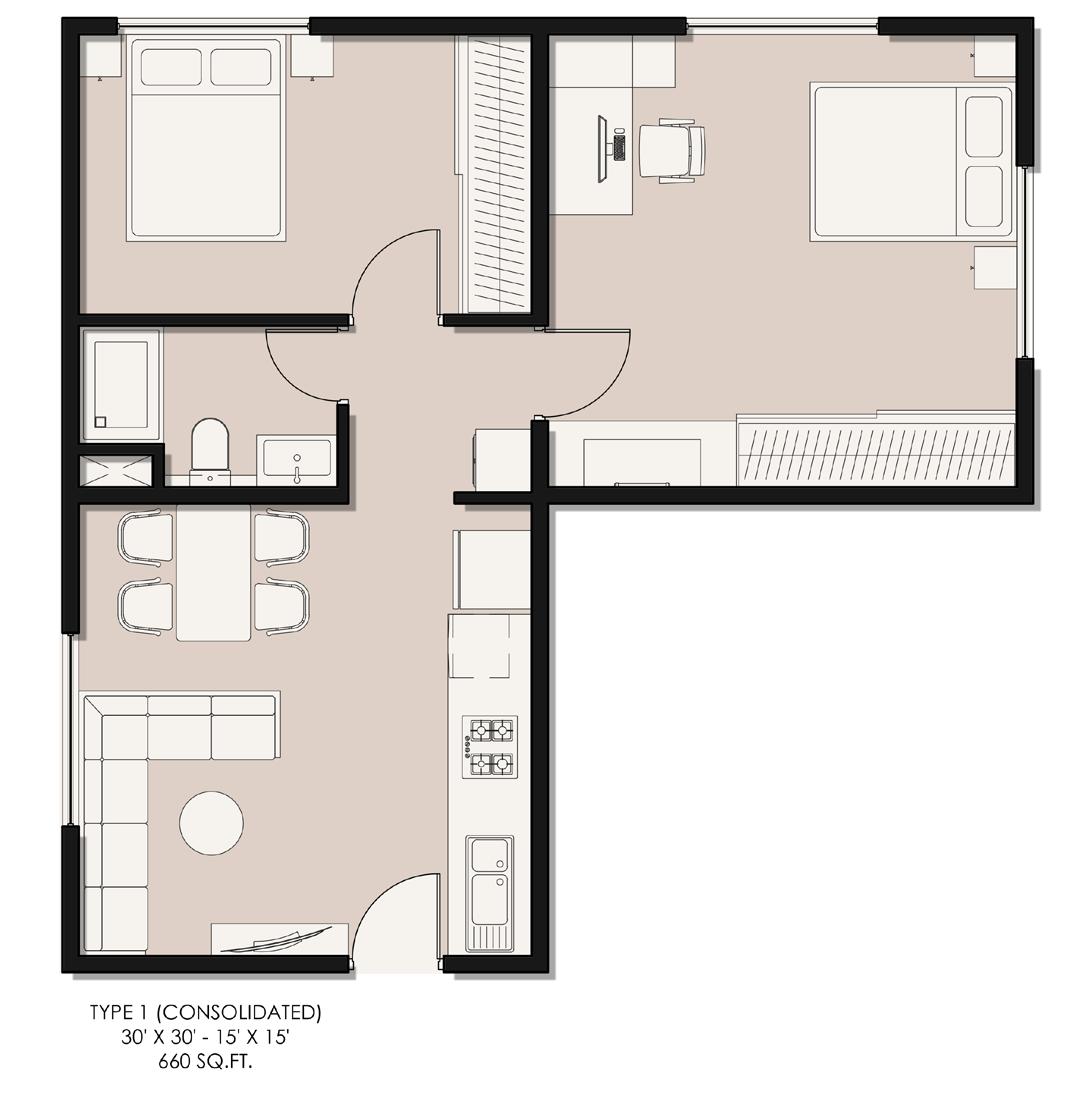
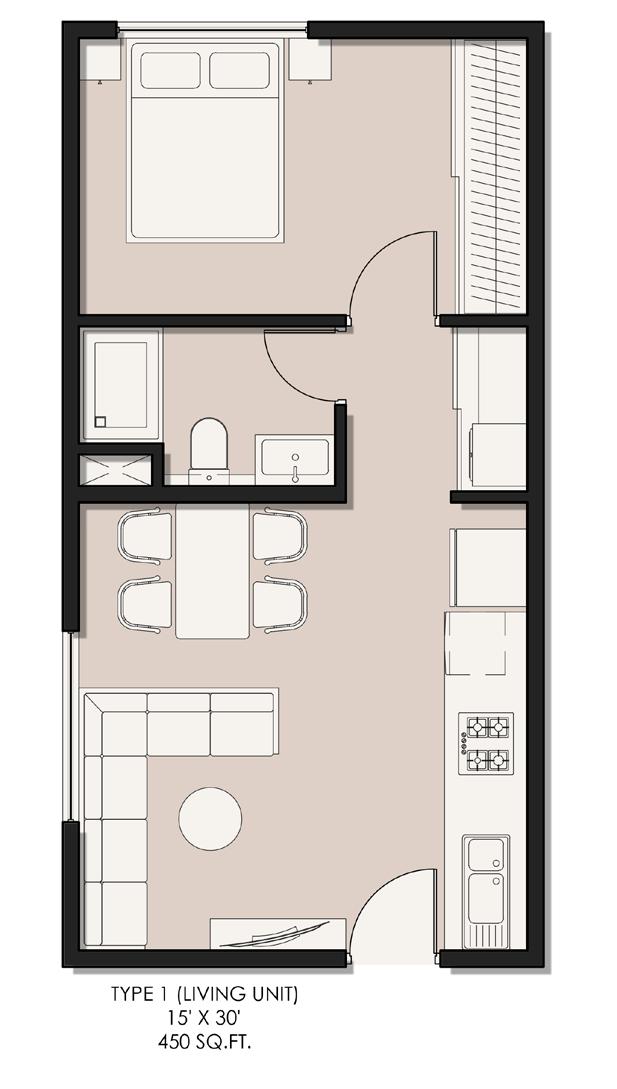
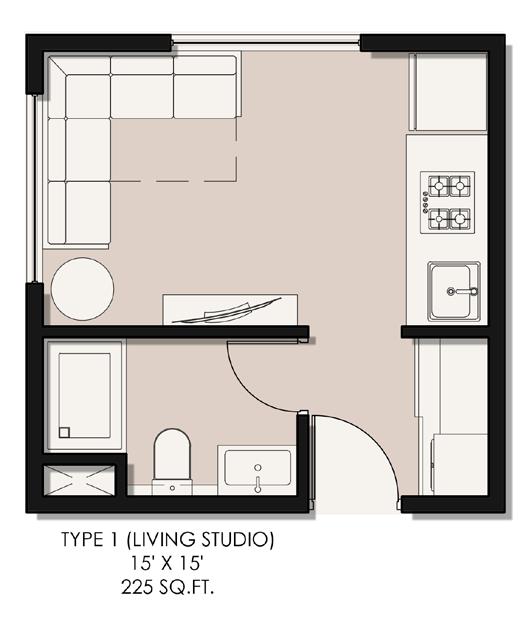
2 BEDROOM UNIT
1 BEDROOM UNIT
STUDIO UNIT
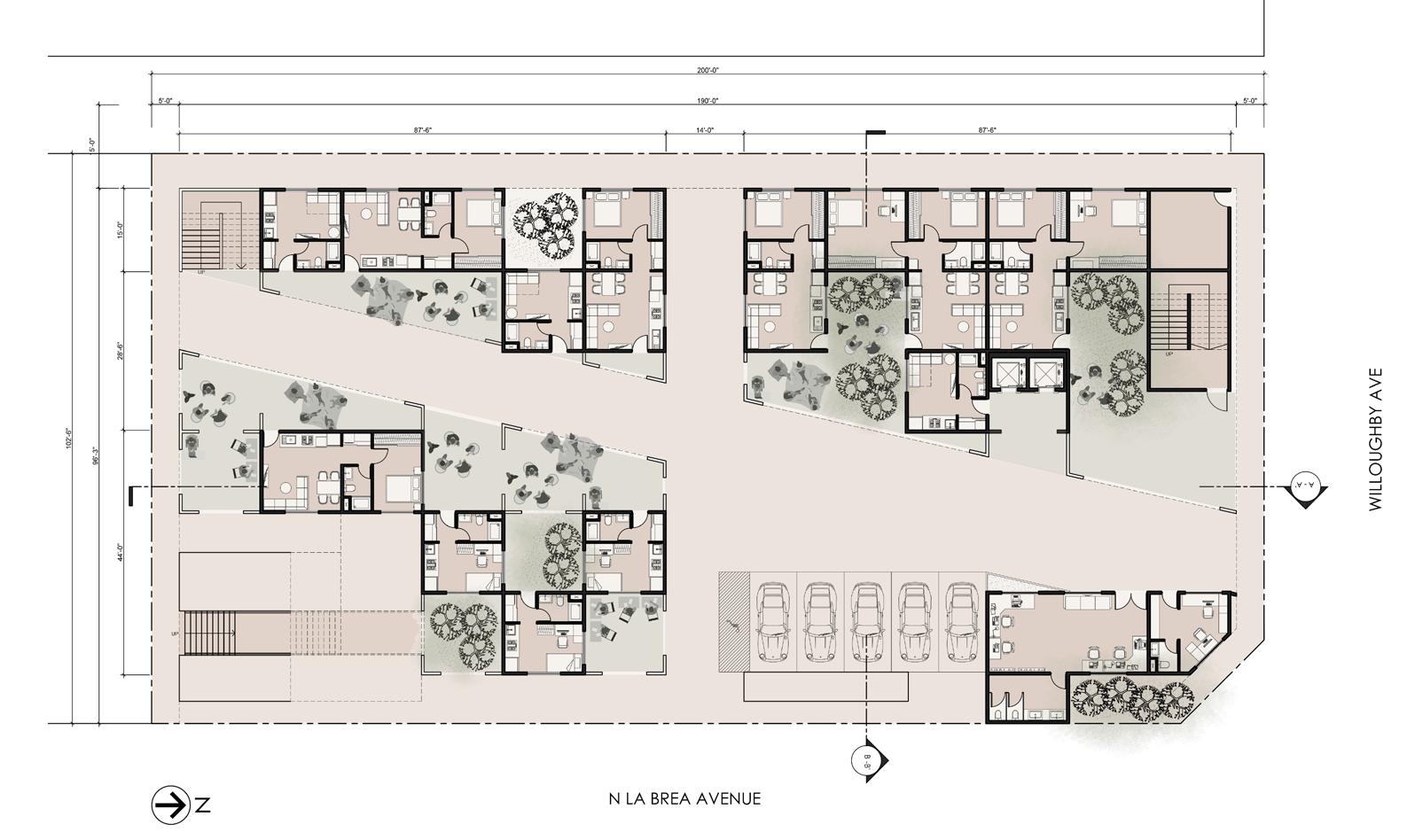
SITE PLAN WITH GROUND FLOOR PLAN
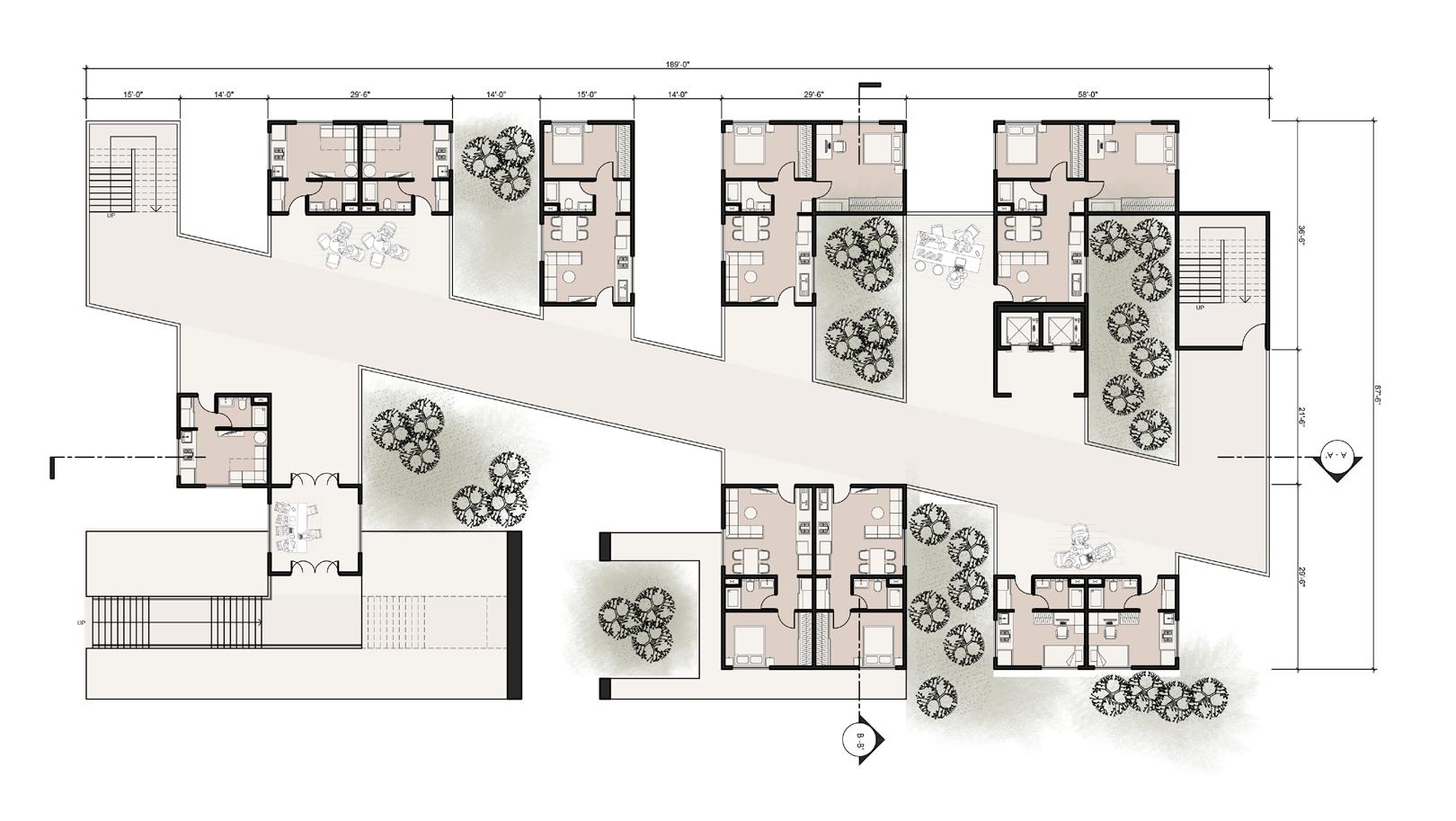
FIRST FLOOR PLAN
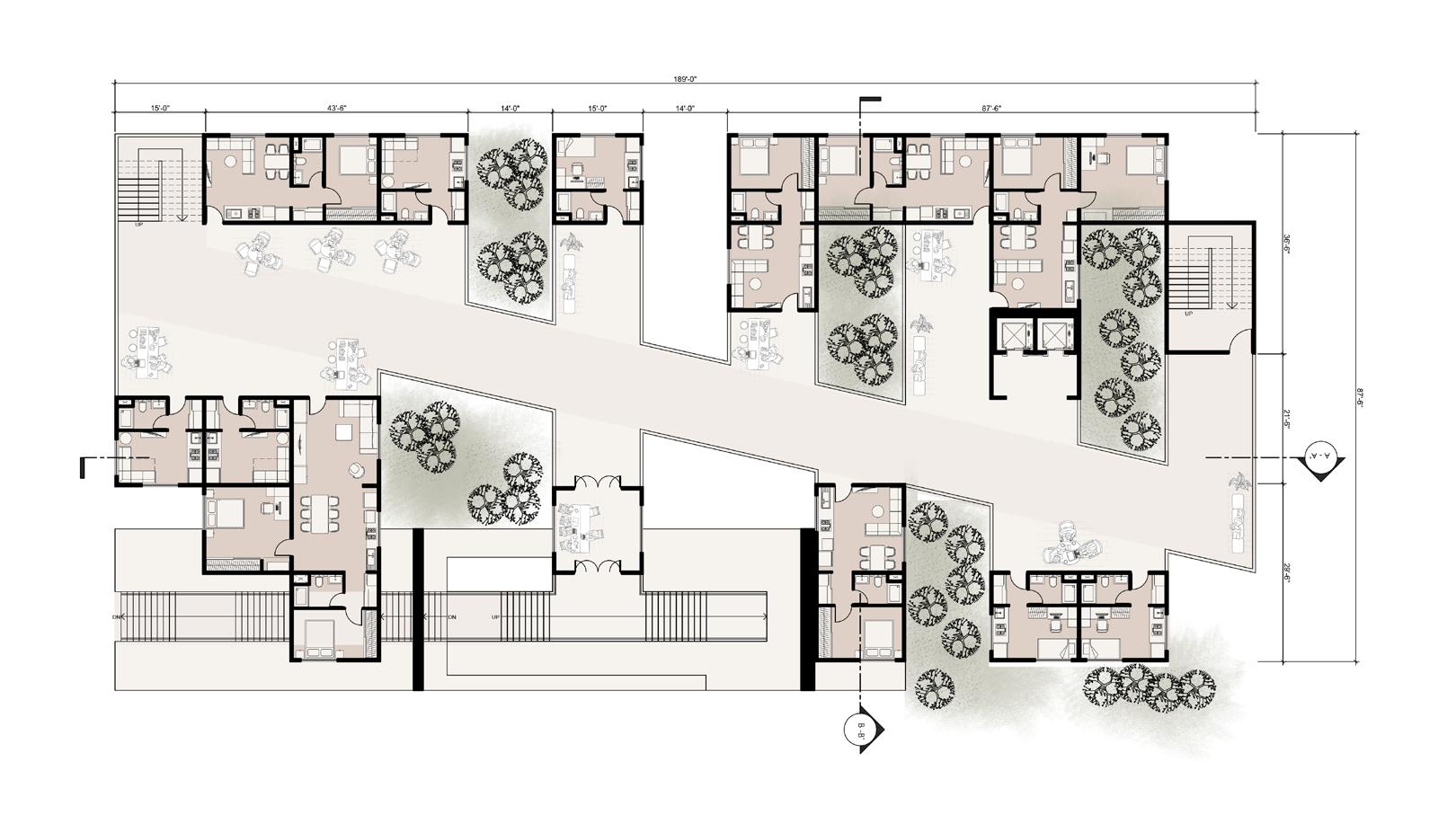
SECOND FLOOR PLAN
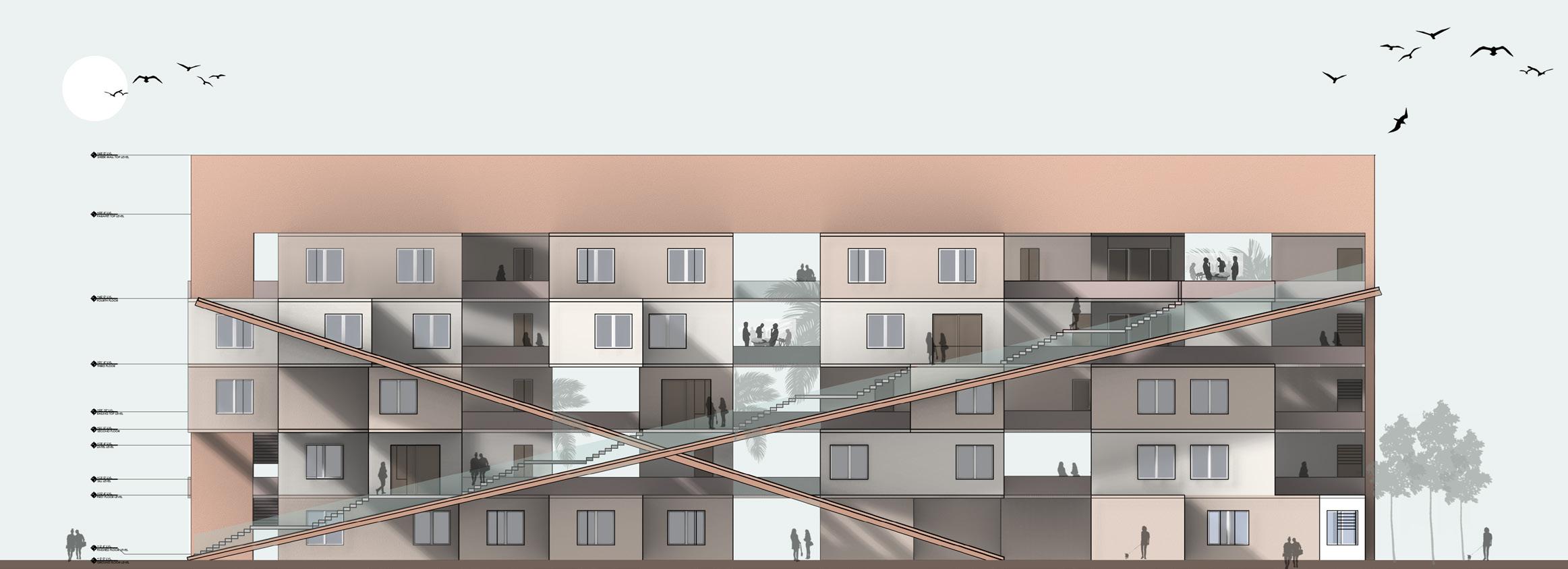
Central to the vision of this project is the creation of a vertical neighborhood, transcending the traditional confines of horizontal community structures. The design envisages an intricate network of communal spaces that transcend individual floors, fostering spontaneous interactions and cultivating a sense of community across diverse living and working spaces. The incorporation of spill-over areas ensures that corridors become dynamic hubs of activity, enhancing the overall liveliness and interconnectedness of the vertical neighborhood. By transcending the conventional boundaries of spatial segregation, the proposed design aims to redefine the very essence of urban living, transforming it into a multifaceted and engaging experience.
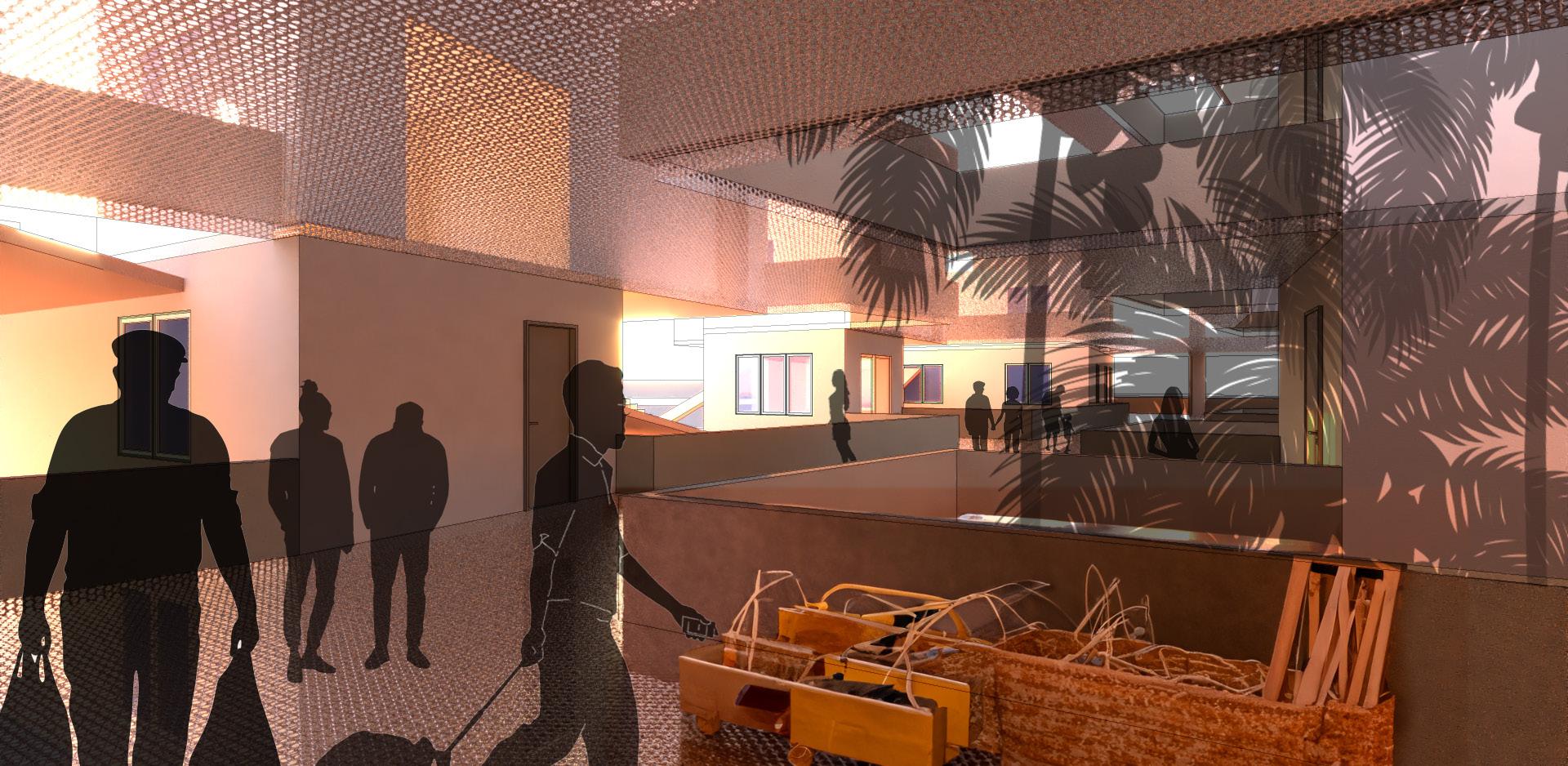
CONTACT INFORMATION
Mail: ar.amolaagrawal@gmail.com
LinkedIn: www.linkedin.com/in/amolaagrawal
Phone: +1 747 308 7912
