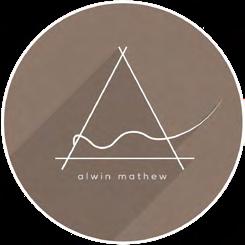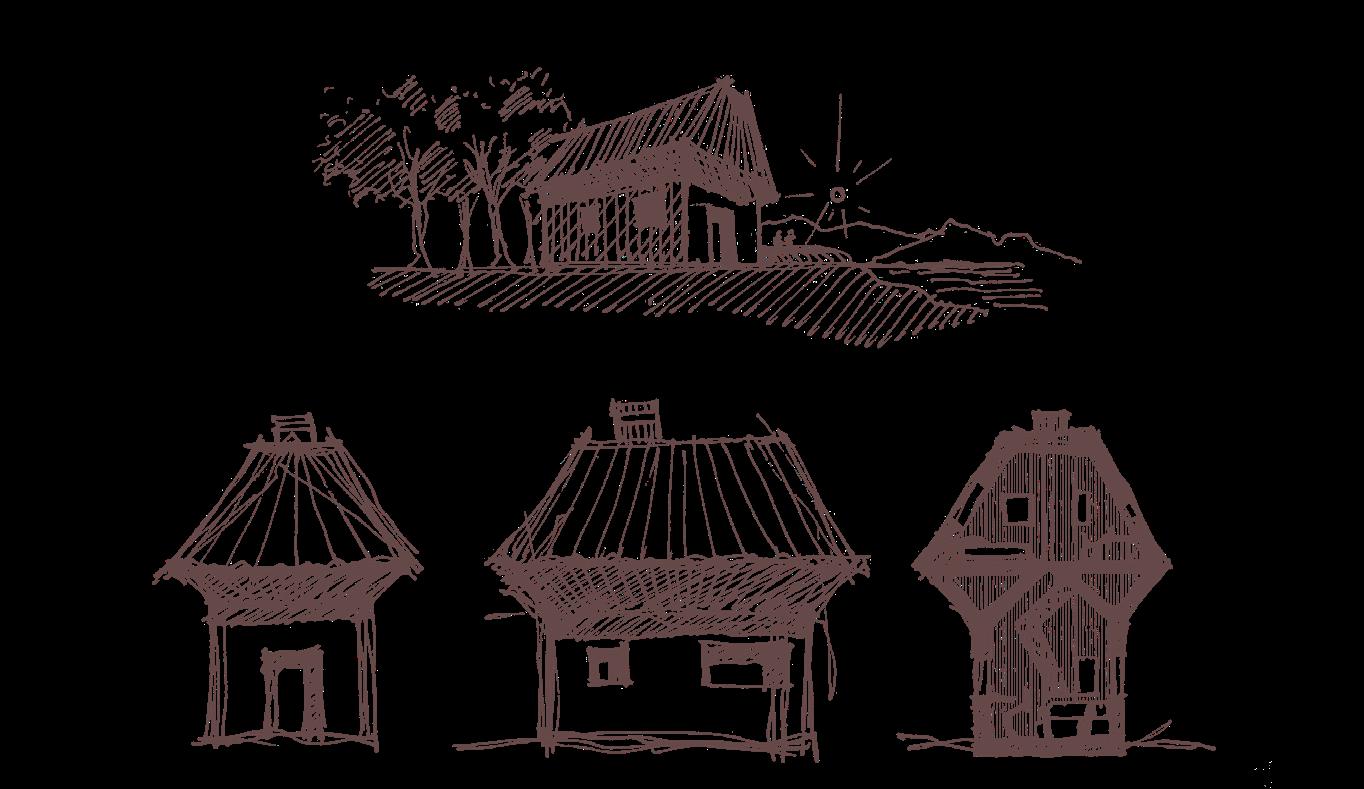
MEERA OFFICE BUILDING AT QATAR
MEERA SENIOR STAFF ACCOMMODATION AT QATAR
AL MEERA SENIOR AND JUNIOR STAFF ACCOMMODATION AT QATAR
PLACE TO BE, AMBOSELLI NATIONAL PARK, KENYA
CENTRE AT PUDUKOTAI, TAMIL NADU.
RESIDENCE
TRICHY, TAMIL NADU
RESUME
Alwin
(H) Arakkunnam (P.O)

Kerala, India |
WORK EXPERIENCE
Intern Architect at QDC (Qatar Design Consortium)
Qatar : June - Nov, 2018
involved : Design, working drawings, presentations, client meetings)
Intern Architect at SDeG (Sujit Nair Design Group) Bangalore, India : May - July, 2019
involved : Working drawings, presentations)
Freelance Architect at freelnacer.in
platform) : July, 2019 - present
involved : Architectural & Interior Design)
LANGUAGES & HOBBIES
Languages : English, Malayalam, Tamil & Hindi Hobbies : Art, Literature, Travel, Music & Sports
EDUCATIONAL QUALIFICATIONS
2013 - Completed High School Education with 94.0% from Montfort School Anakkara, Idukki, Kerala, India
2015 - Completed Higher Secondary Education with 95.2% from St.Antonys Public School, Kanjirappalli, Kerala, India
2020 - Completed B.Arch with 7.92 CGPA from NIT Trichy, Tamil Nadu, India
ARCHITECTURAL SKILLS & INTERESTS
Conceptualization & Sketching | BIM Modeling using Revit | Detail Drawings & Presentations, Autocad & InDesign
3D visualization & Post Processing, Sketchup, Lumion, Vray for Revit and Photoshop | Physical & Digital Model Making
Contextual & Vernacular Architecture | Climatic Design Strategies | Sensory Experience of Architecture
Sustainable and Low Cost Construction | Up-cycling & Material Integrity | Client Specific and Intimate Design
ACHIEVEMENTS & AWARDS
Painting, Pencil Drawing School & District Level 1st & 2nd Prices 2012 & 2013
Special Mention in NASA LIK Trophy, 2017 | Winner of Inter Dept. Movie and Dance Teams, Horizons 2016 Co-Captain of NITT Basketball Team & Winner of Inter NIT 18,19 & Colosseum 20 Tournaments Ambience Head of TedX NIT Trichy 2017 and Archcult 2019
ENVIRONMENTAL PSYCHOLOGY RESEARCH INSTITUTE AND EXPERIENTIAL MUSEUM, BANGLORE( B.ARCH THESIS
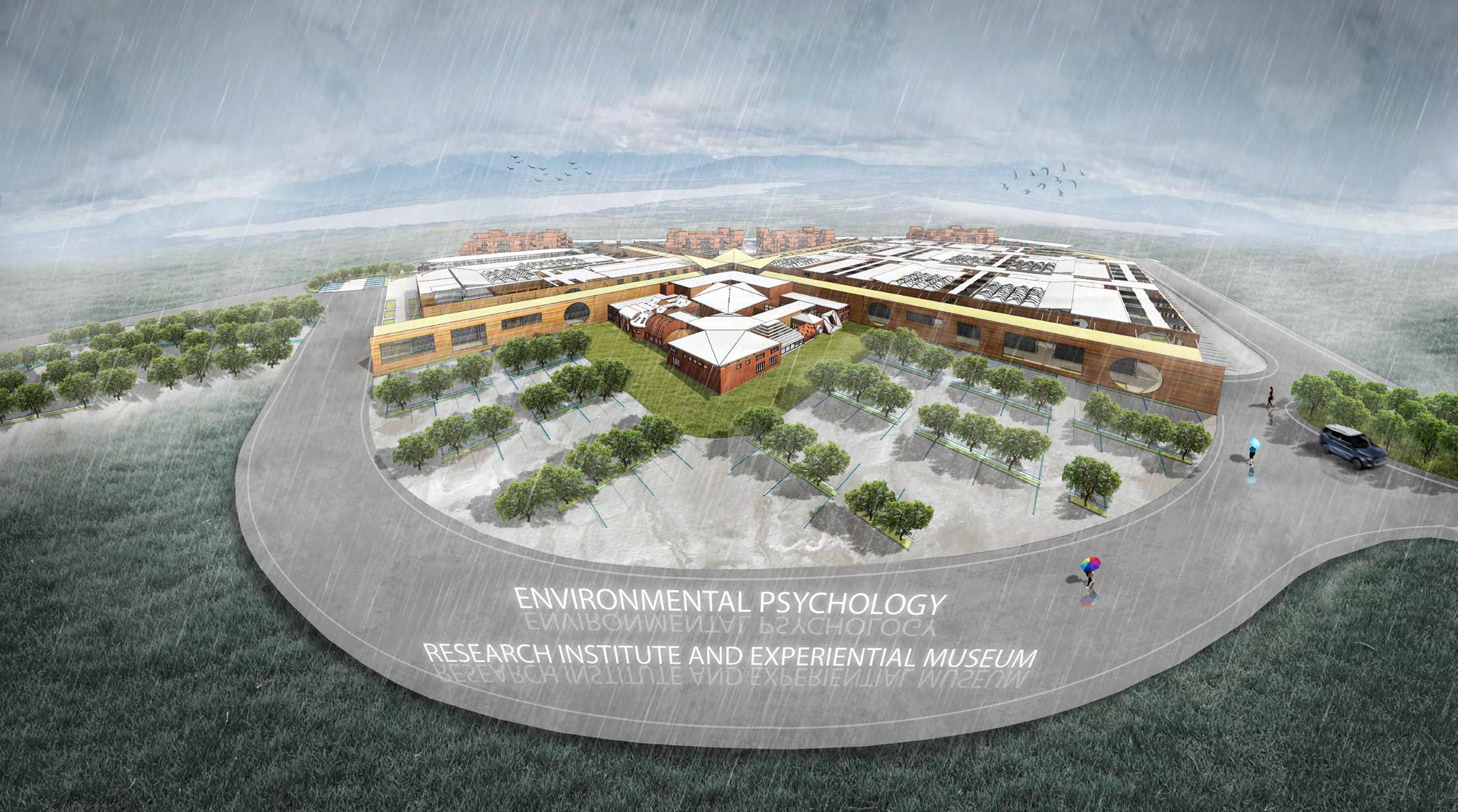
The
includes
student accommodation.
development of the
combines the fields of architecture,
through
approach.
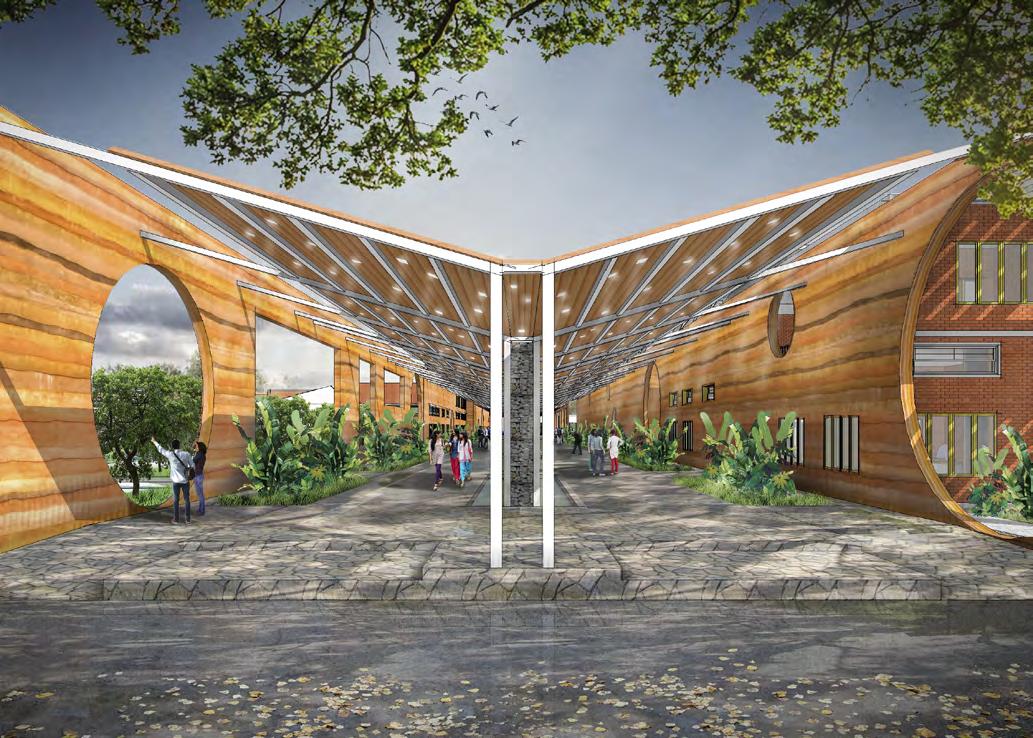
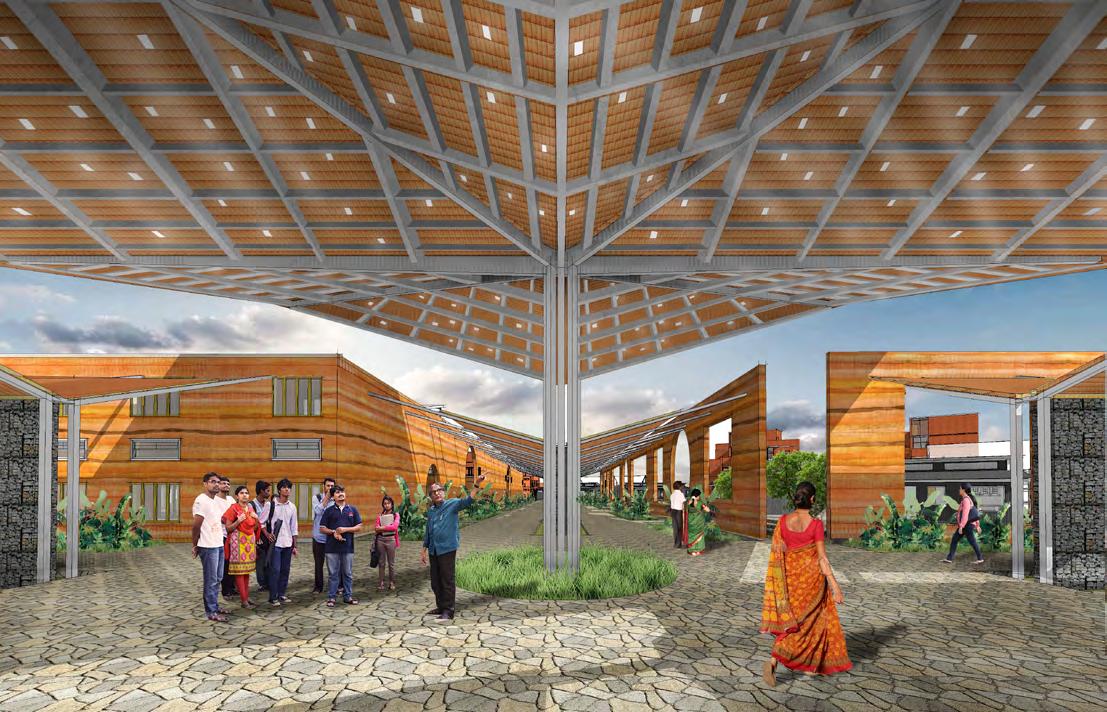
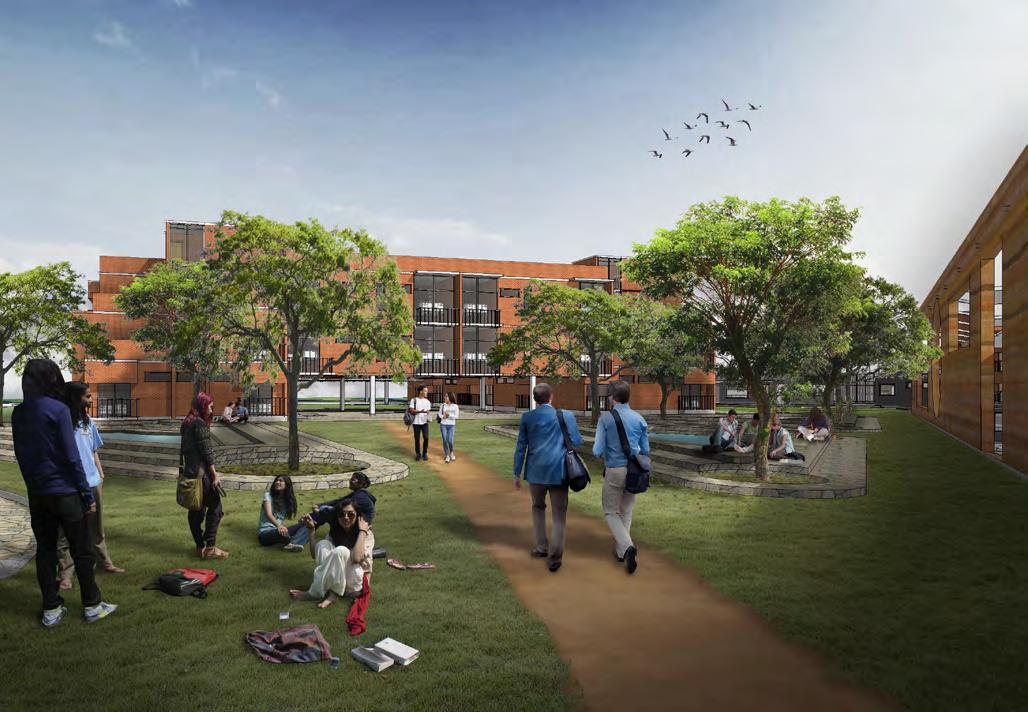
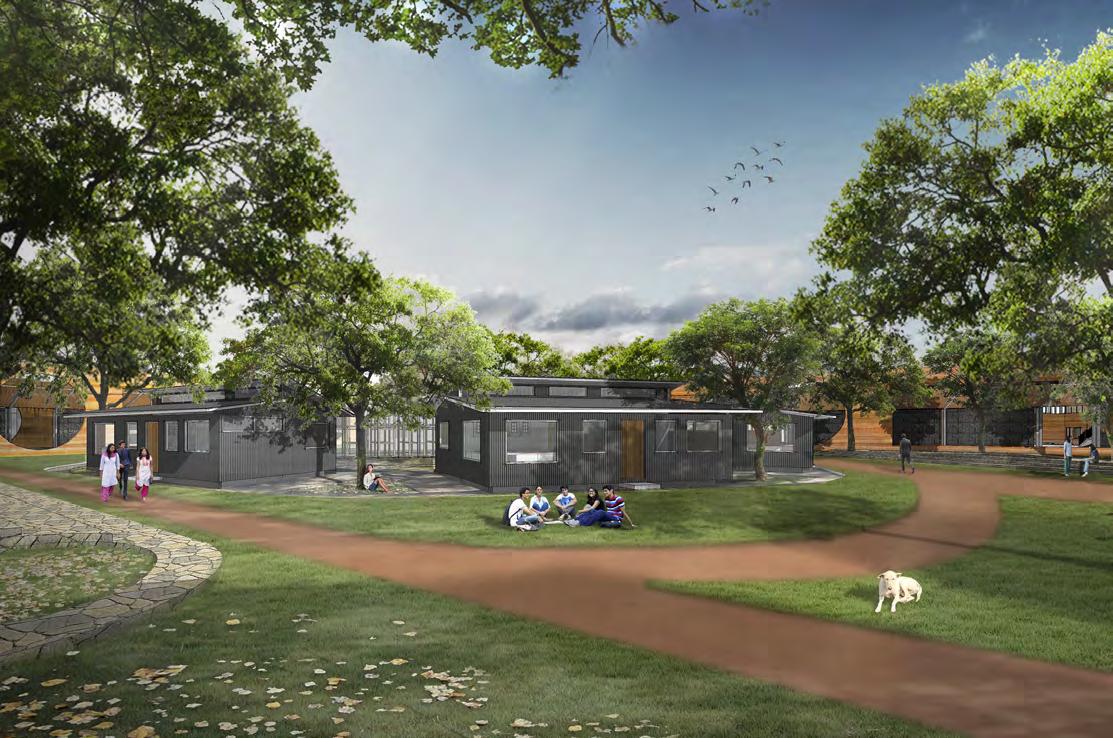
APARTMENT COMPLEX AT CHENGALPATTU, TAMIL NADU ( ACADEMIC WORK | JULY - NOV 2019 )
A thirty six storey luxury apartment complex that holds the warmth and comfort of home. The key considerations made for design are climatic comfort, energy efficiency, natural lighting and cross-ventilation, material integrity and user experience.
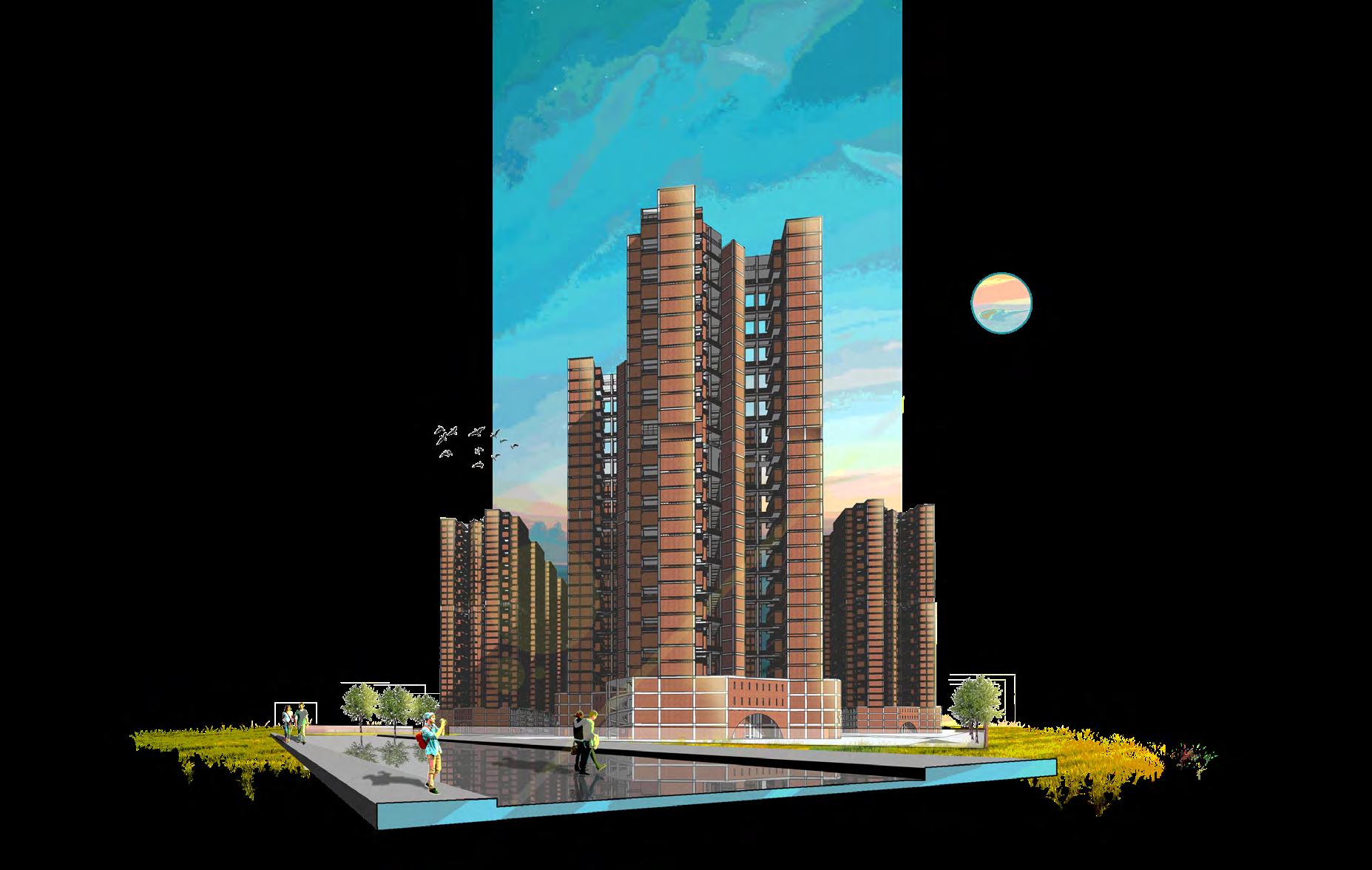
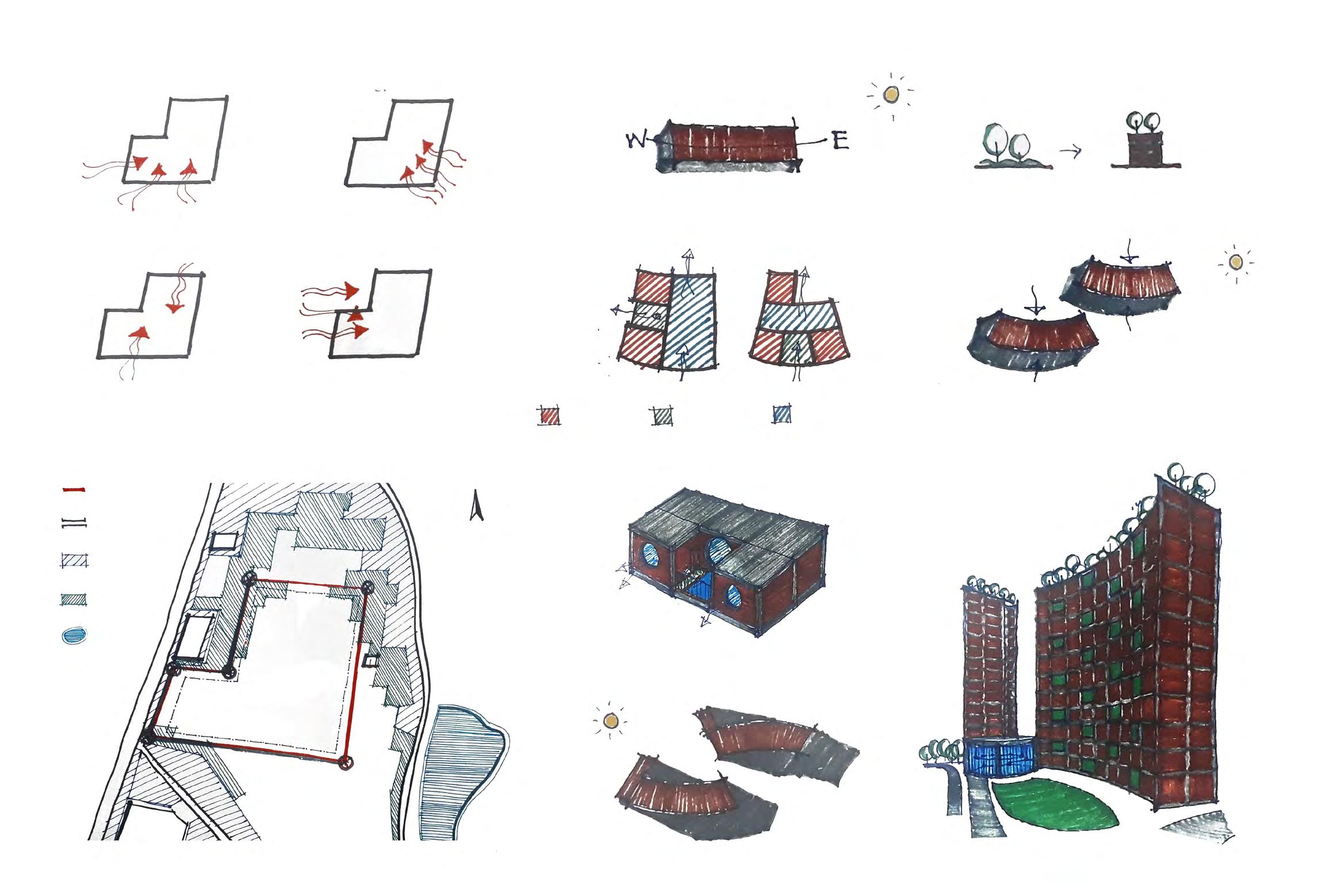
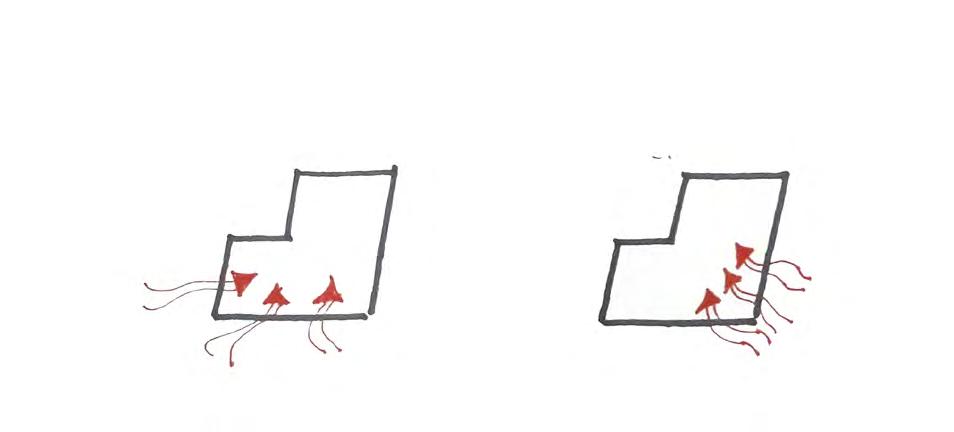
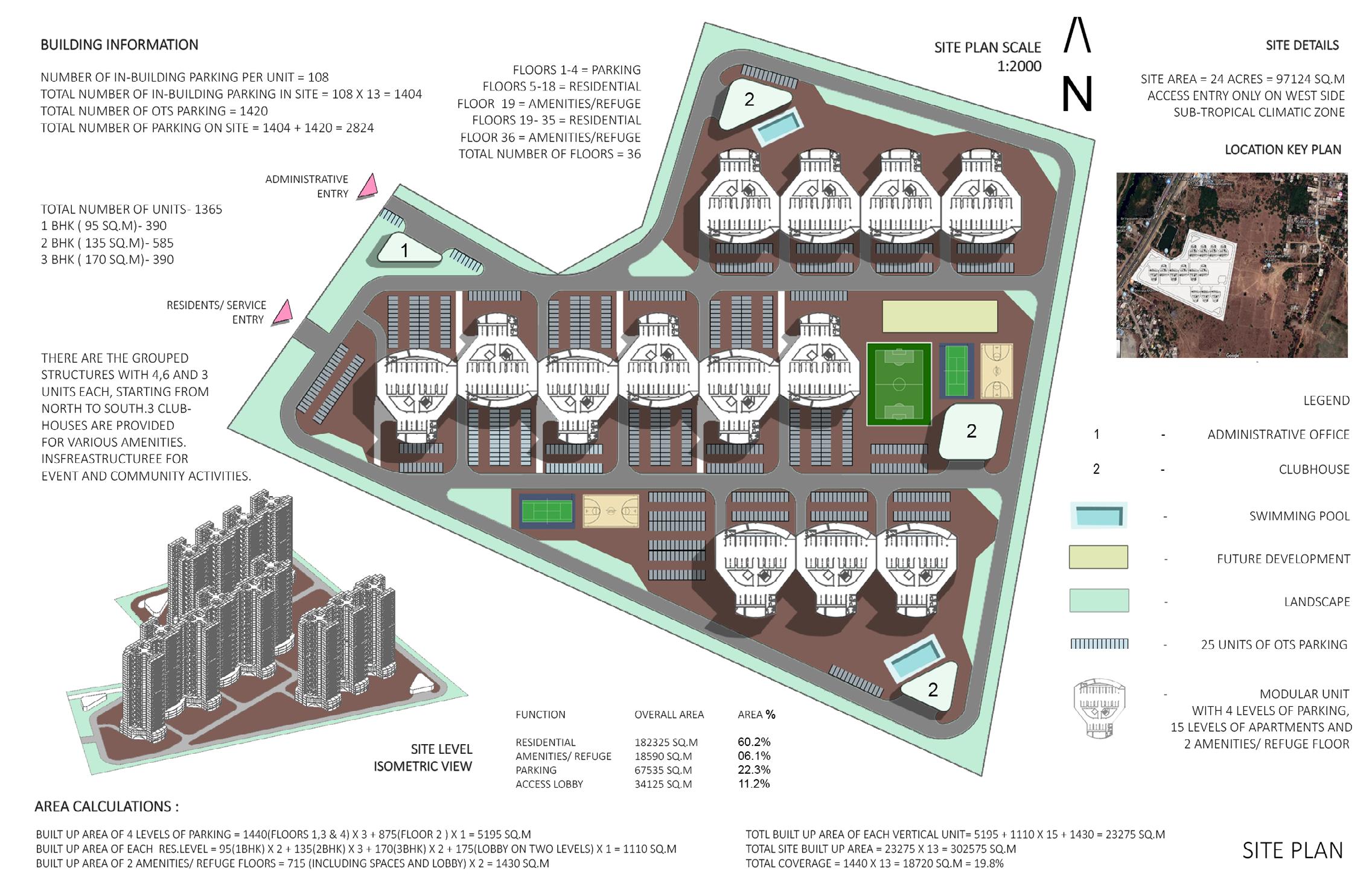
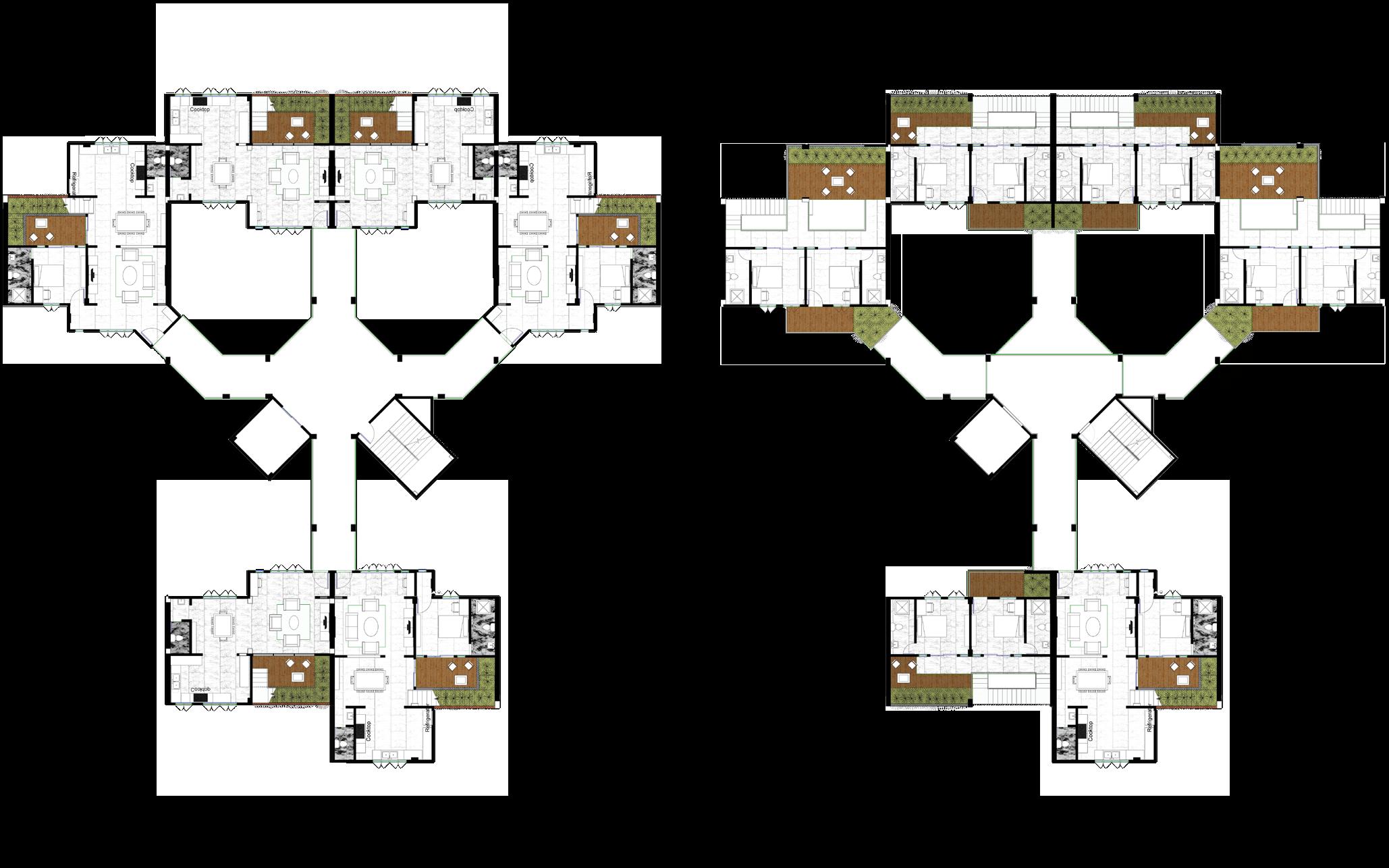
The 2BHK unit is a duplex that consists of living, dining, kitchen, 2 bedrooms and balconies. The cross sections depict how cross ventilation can be achieved by the management of openings as the need arises. The layout allows a visual transparency through an open planning approach. A sense of intimacy and warmth is achieved by incorporating the concept of material integrity.
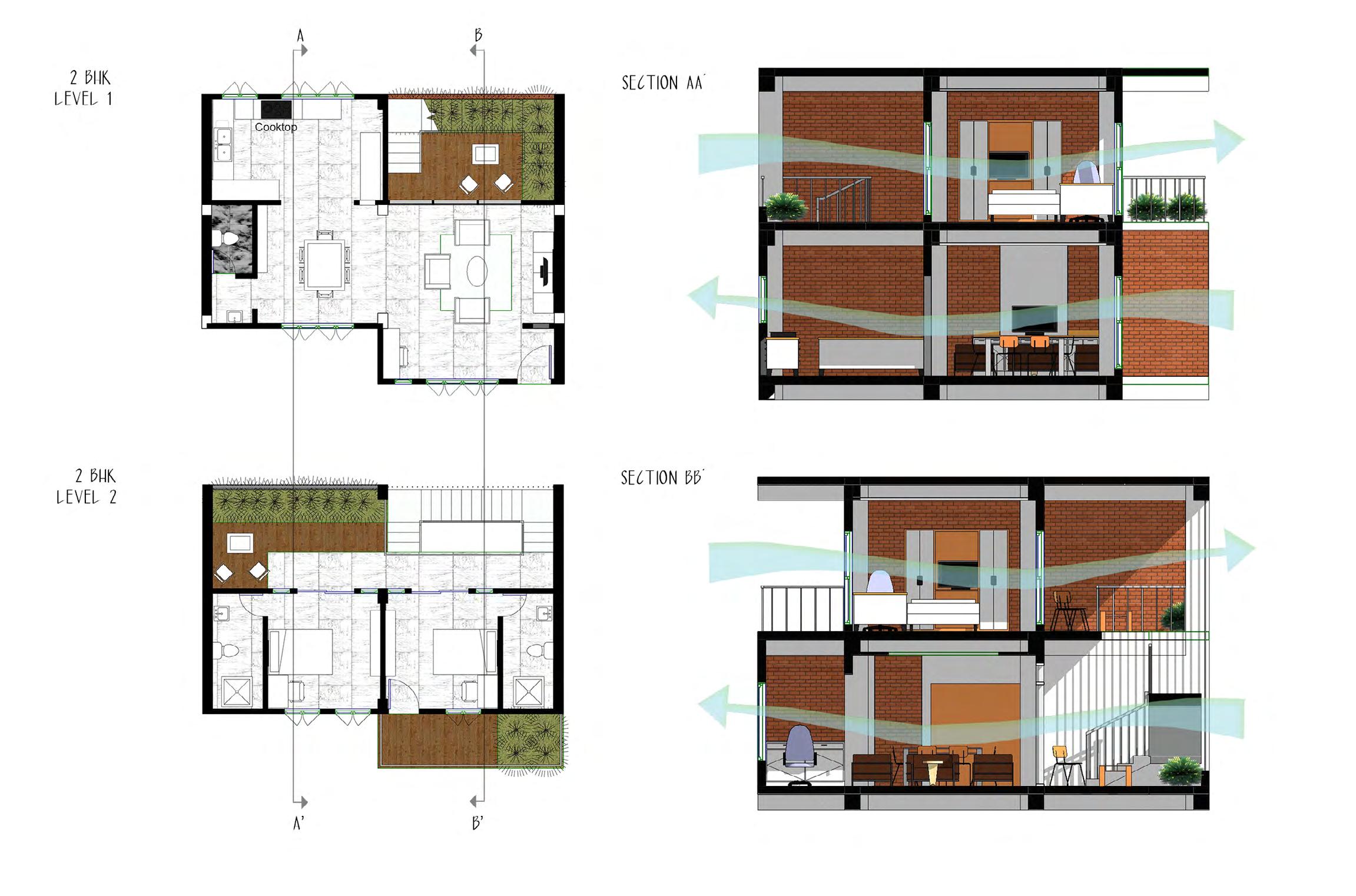
The 1BHK and 3BHK units have the same layout at the primary level with a living, dining, kitchen, 1 bedroom and balcony. The 3BHK has a level 2 accessed from the balcony and the upper level consists of 2 additional bedrooms and balcony. The modularity in the layout allows for ease in Structural load manage ment. The concepts of natural cross ventilation and material integrity are applied in 1BHK and 3BHK as well.
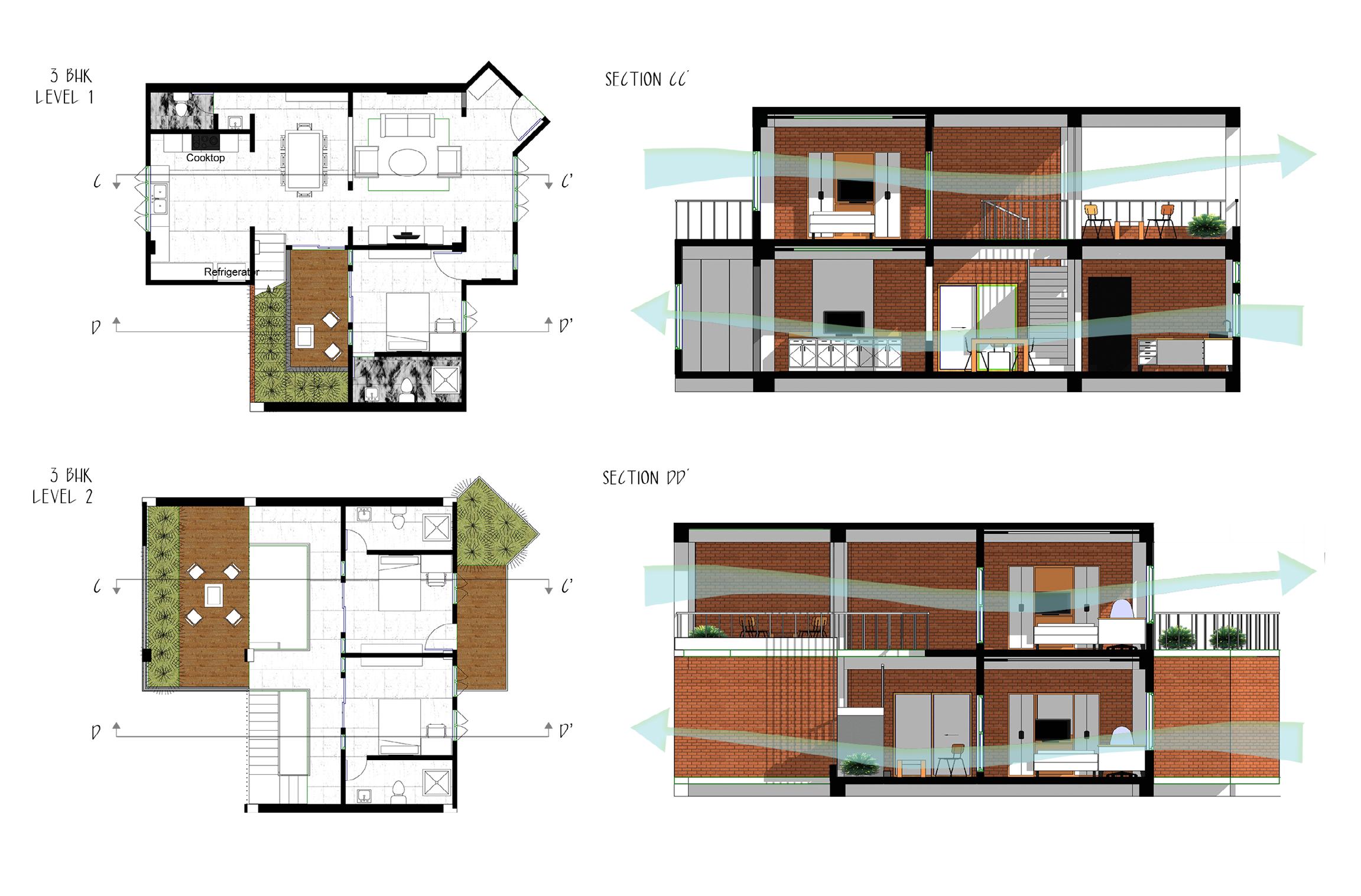
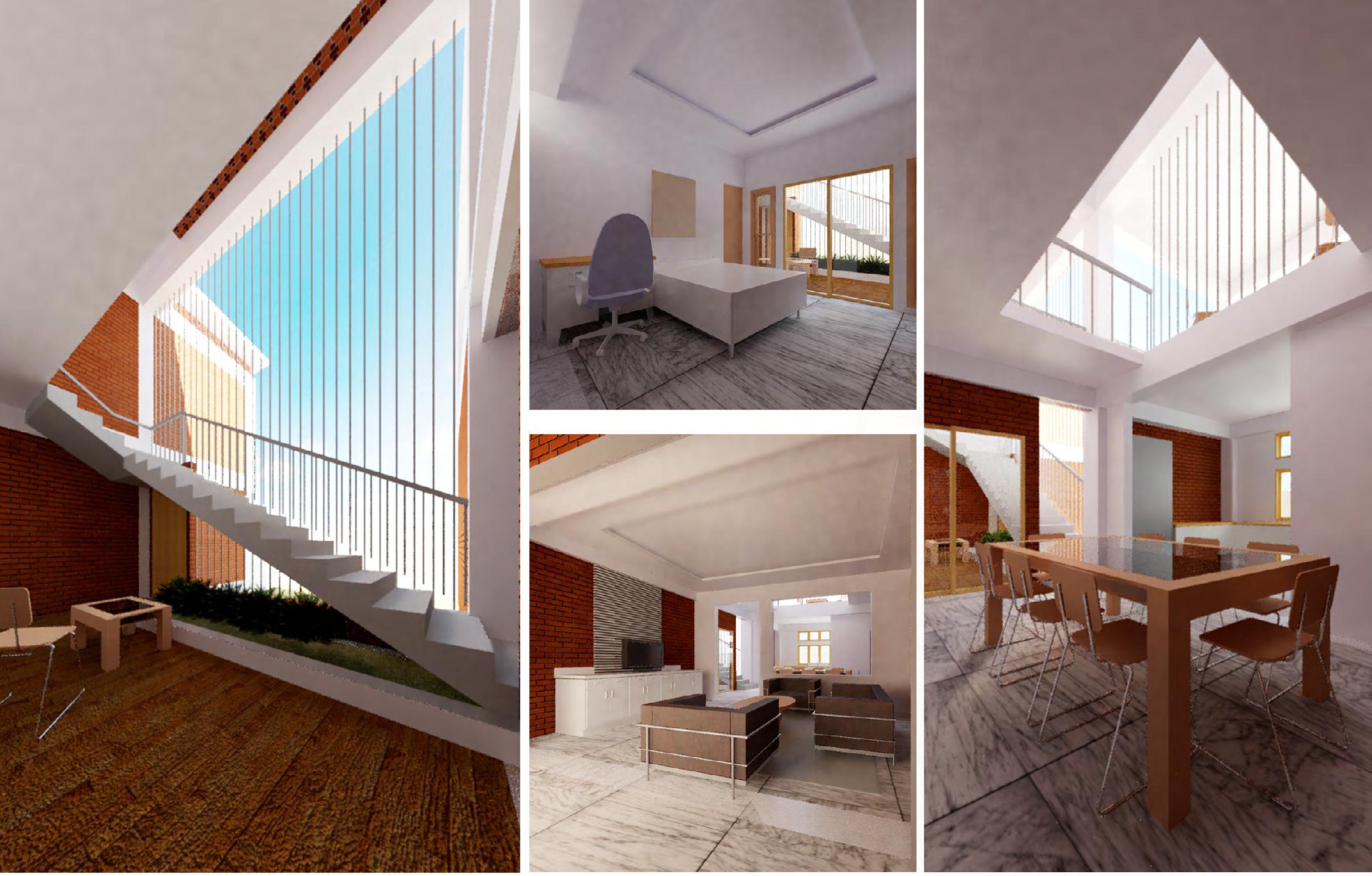
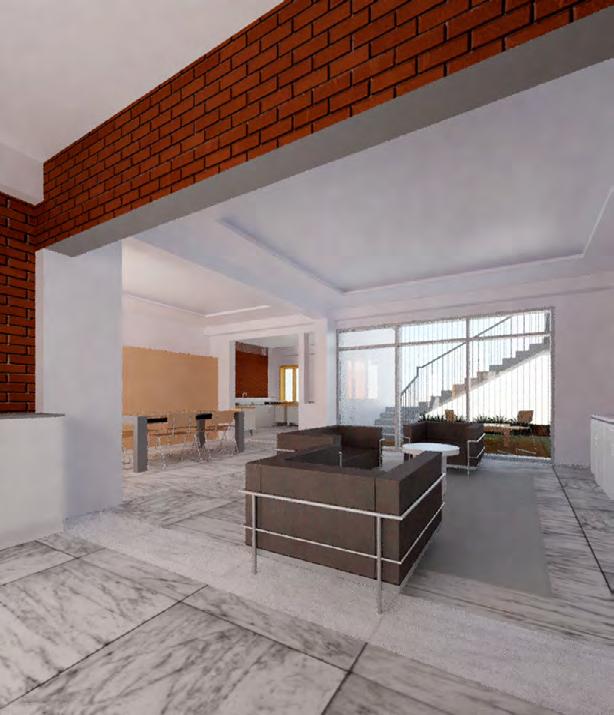
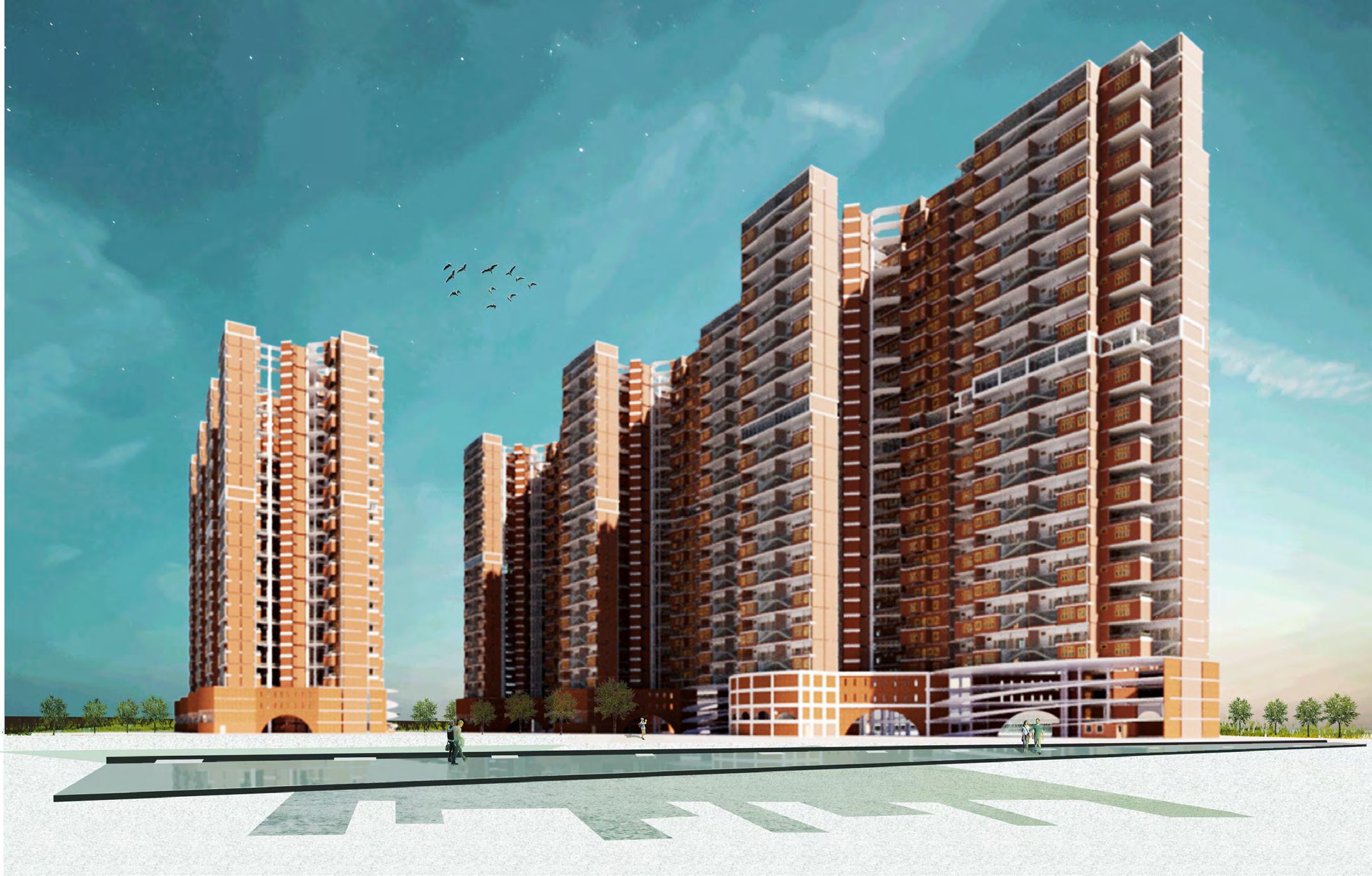
SRINIDHI NILEYA,
BANGALORE
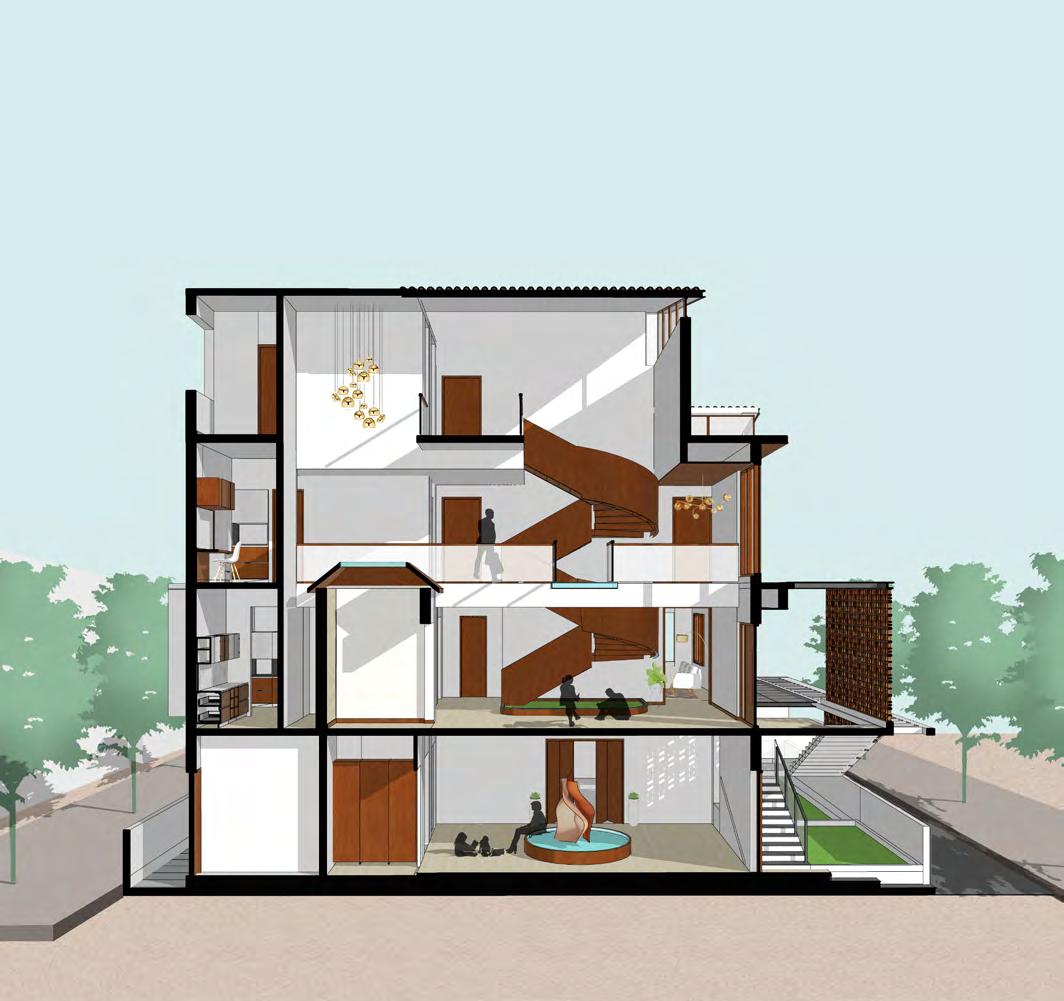
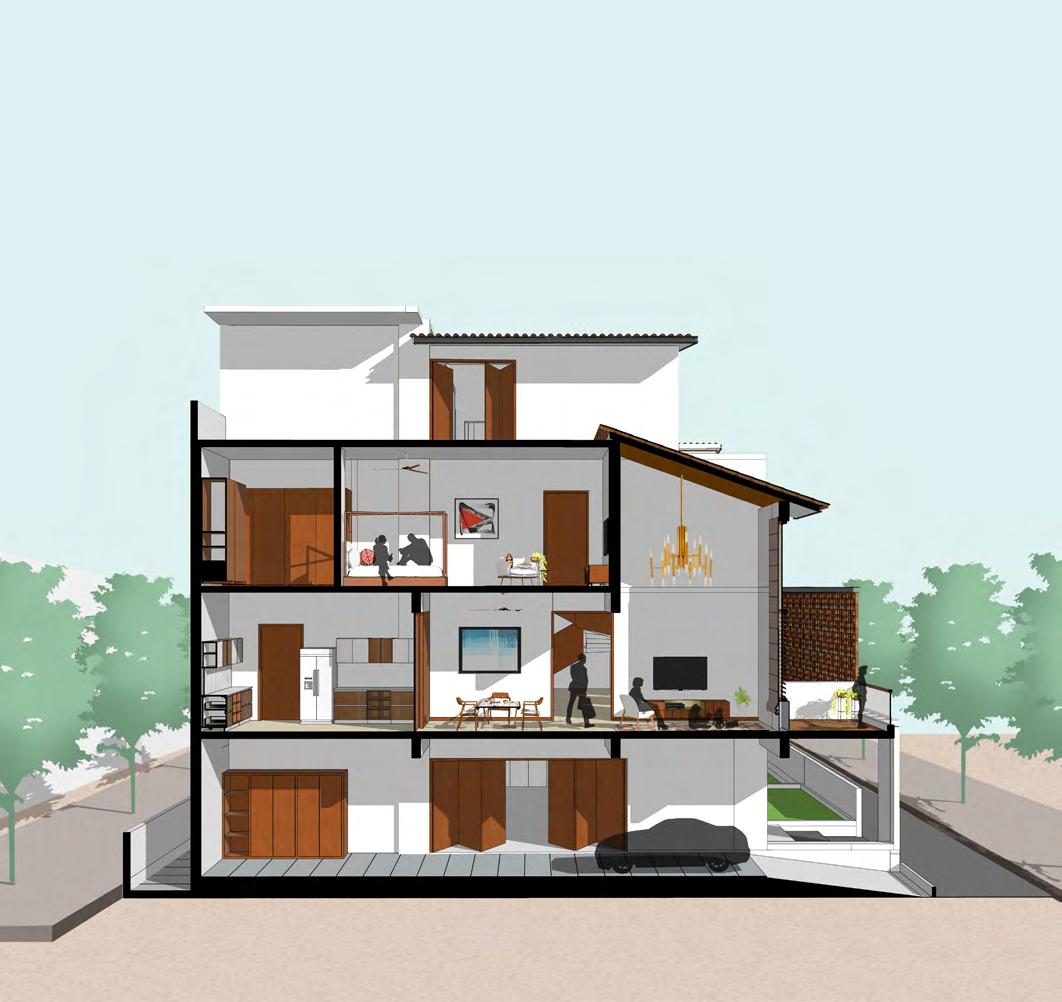
Stilt floor plan
Ground floor plan
First floor plan
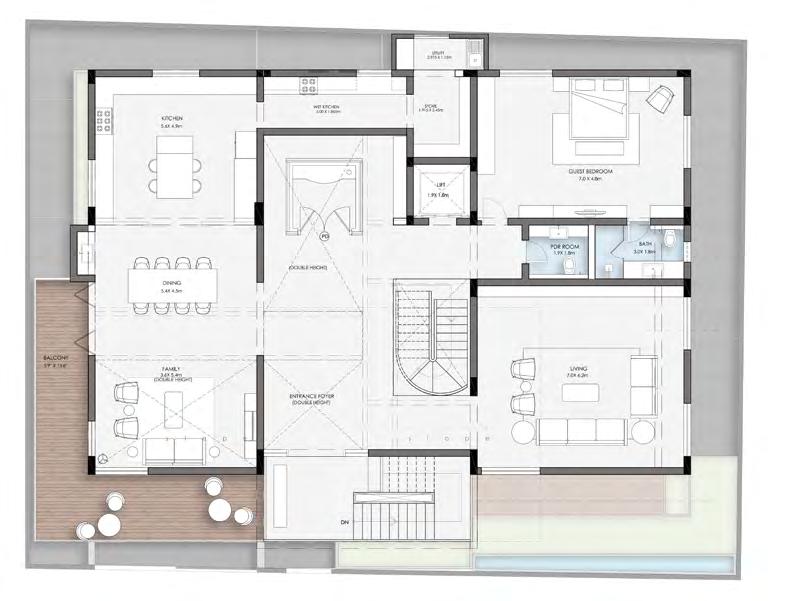
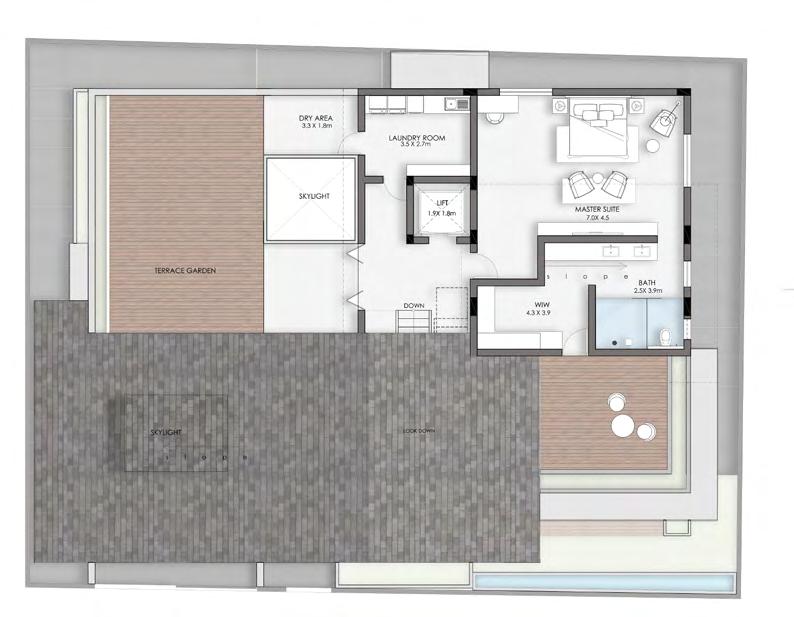
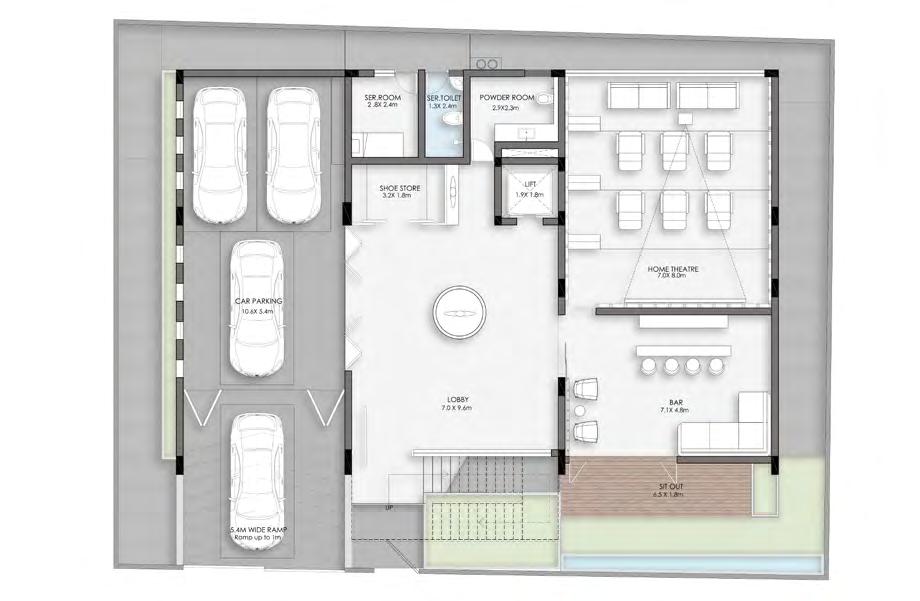
Second floor plan

LEISURE RESORT, GOA
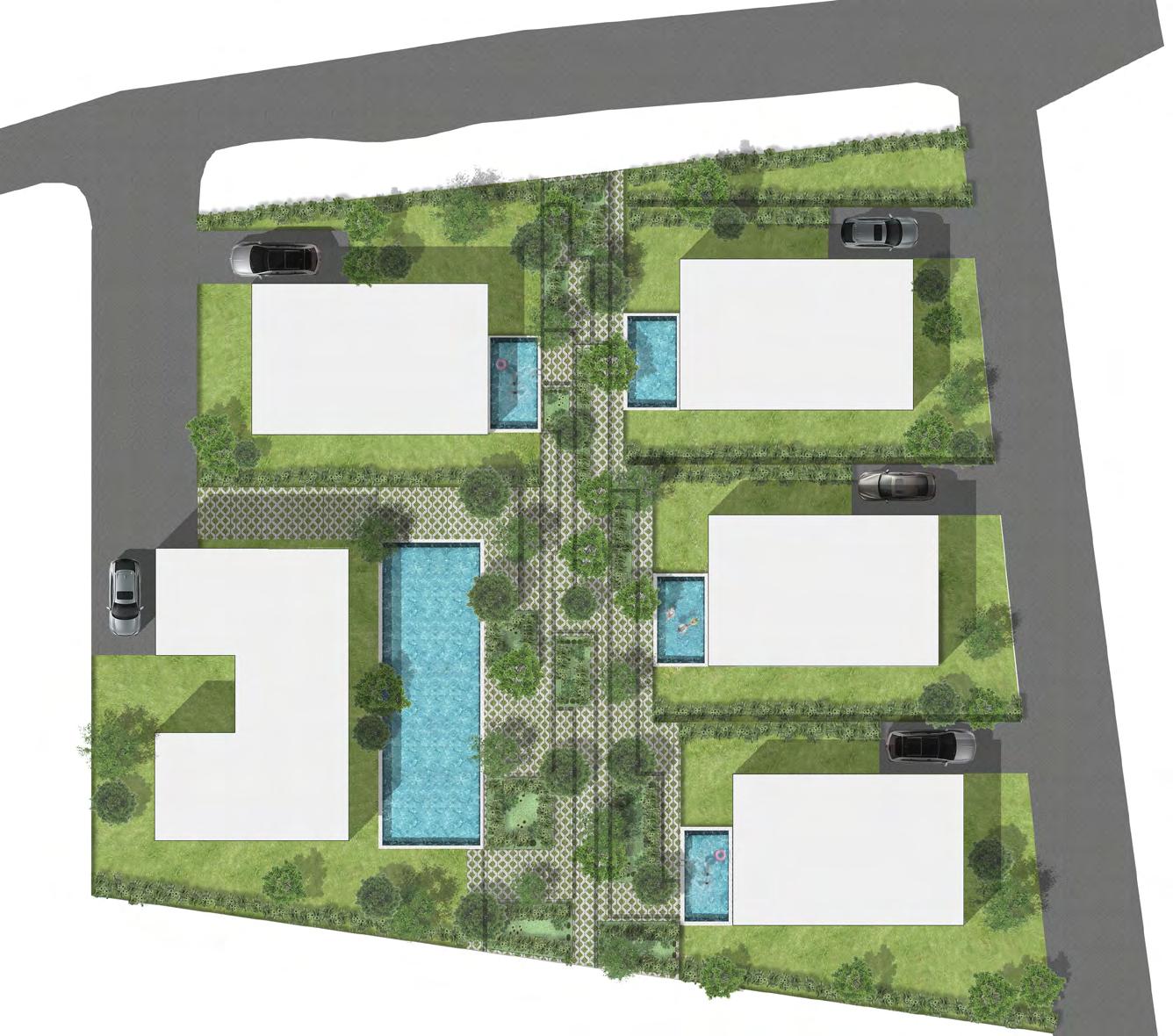
INTERNSHIP WORK
SDEG
MAY
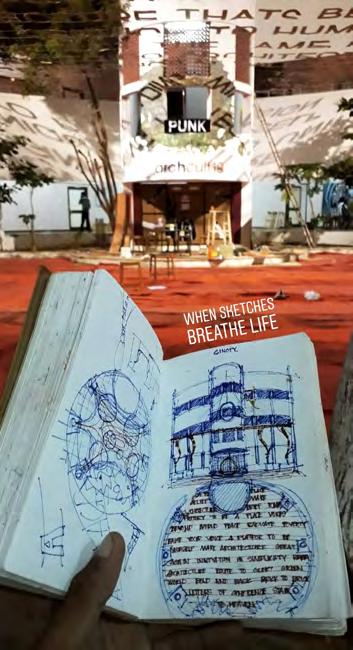

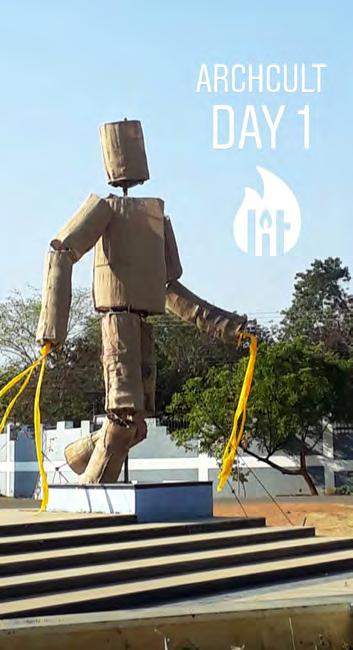
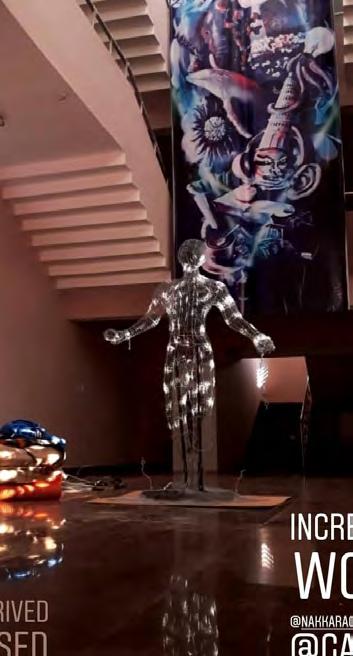
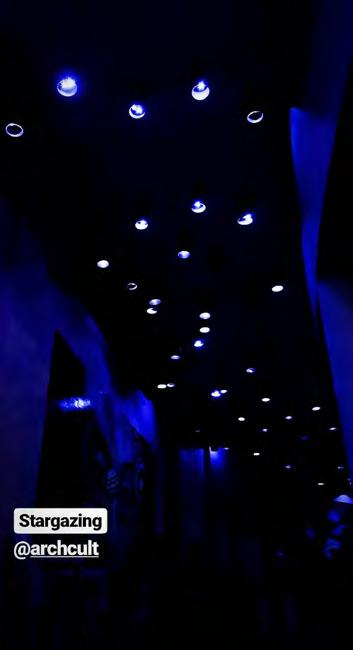

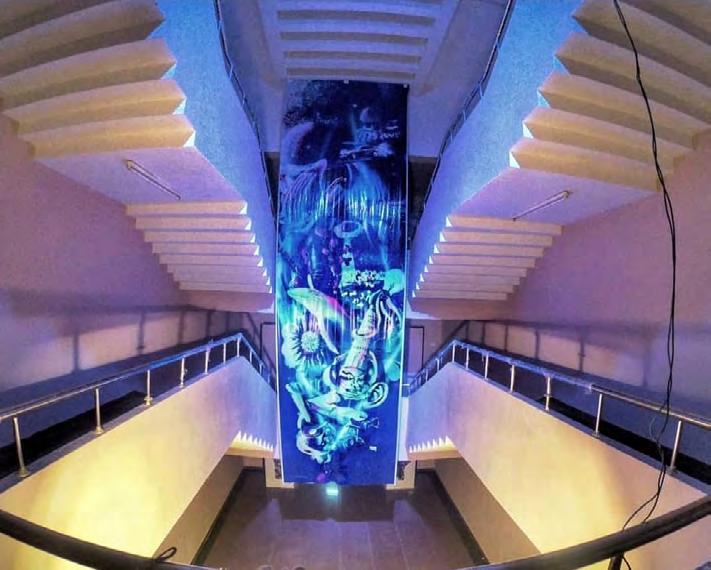
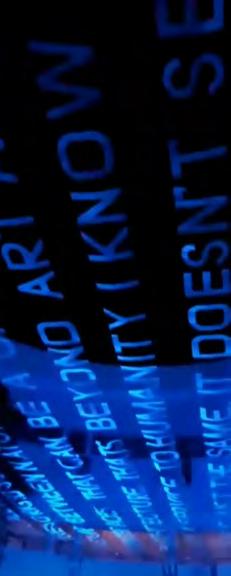
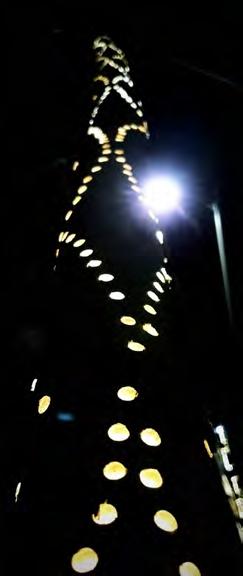
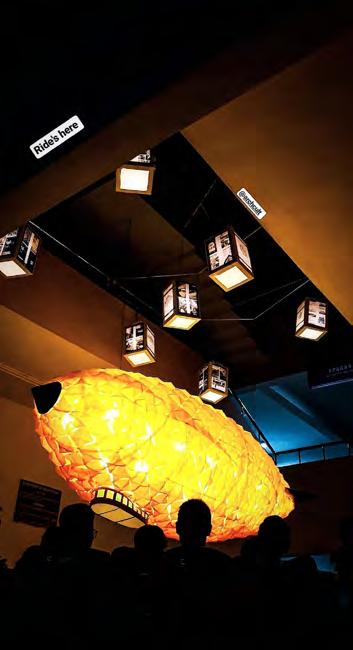
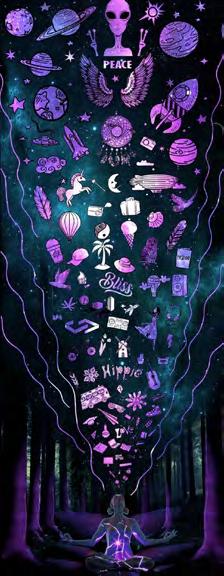

ENTRANCE LOBBY
STAIR
CORRIDOR/LOBBY
- HAND WASH
- PANTRY
- WOMENS TOILET
MENS
TRAINING/MEETING
- DINING HALL
- OPEN OFFICE
- KITCHEN
- UTENSILS WASH
- KITCHEN STORE
- INDIVIDUAL OFFICE

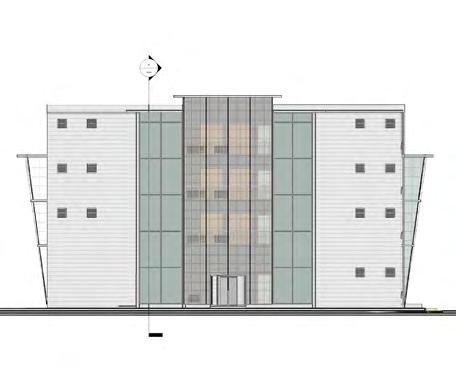

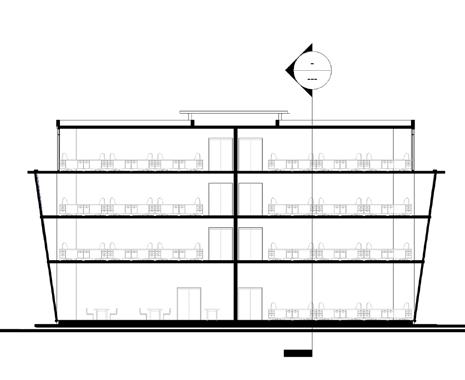


- STAFF TOILET
- STAFF LOCKERS
- STAFF LOBBY
- OFFICE
- OFFICE STORE
- ELECTRICAL ROOM
- IDF ROOM
AL MEERA SENIOR STAFF ACCOMMODATION AT QATAR ( INTERNSHIP WORK | QDC | JULY - NOV 2018 )
A three storey housing project proposed for Al Meera Central warehousing and services at West Wukair, Qatar

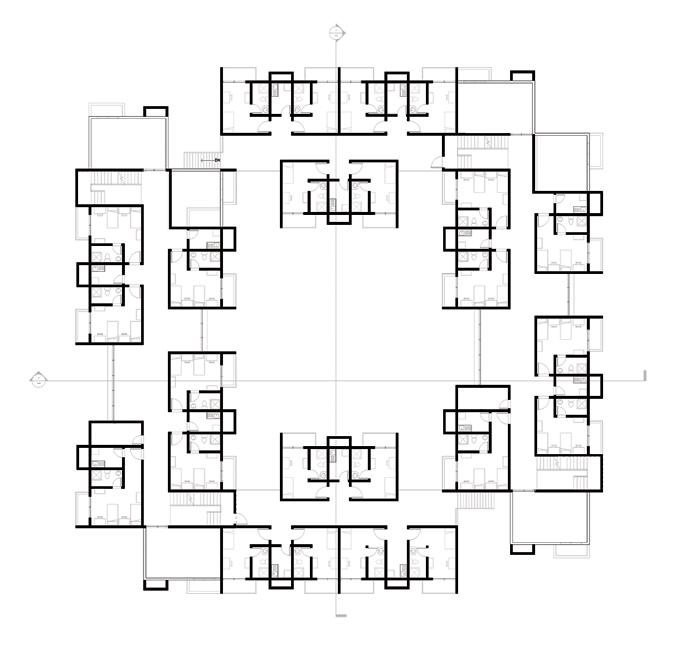
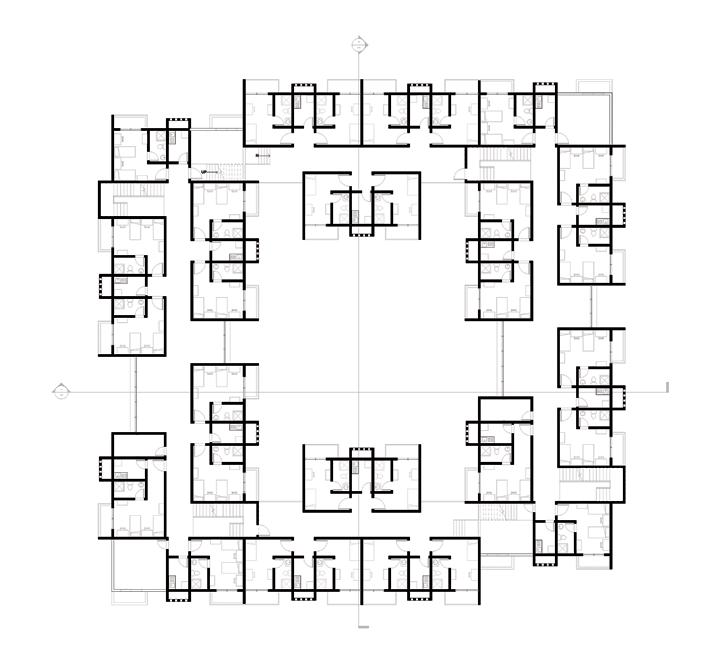
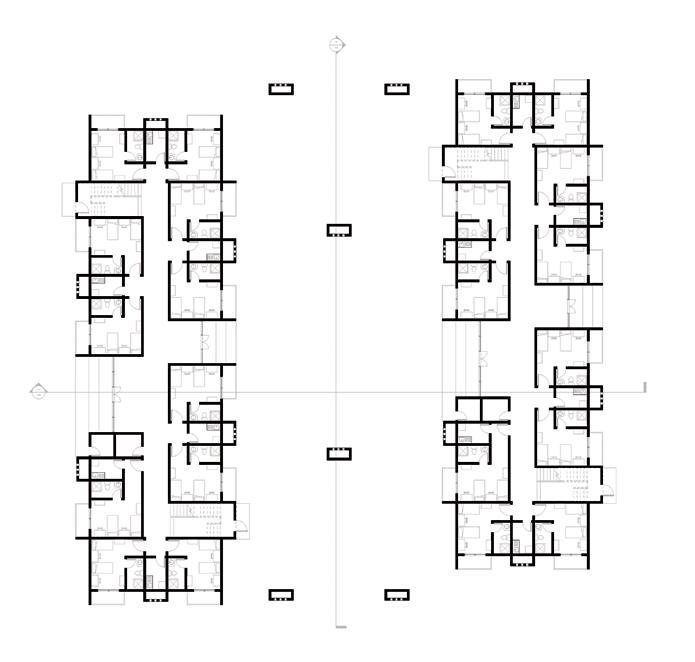
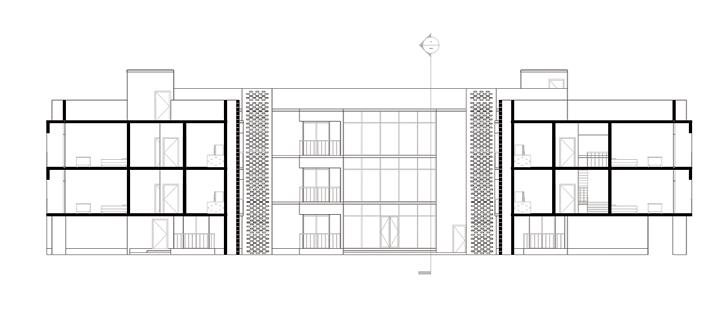
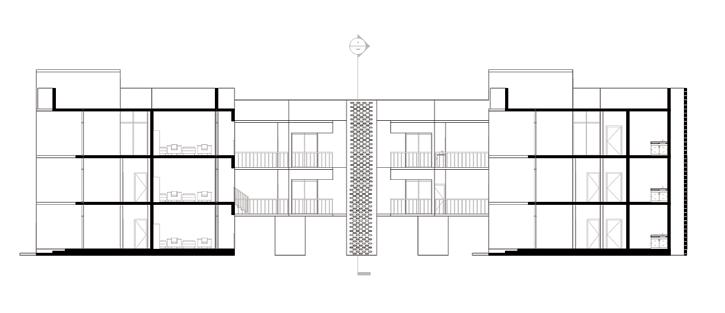
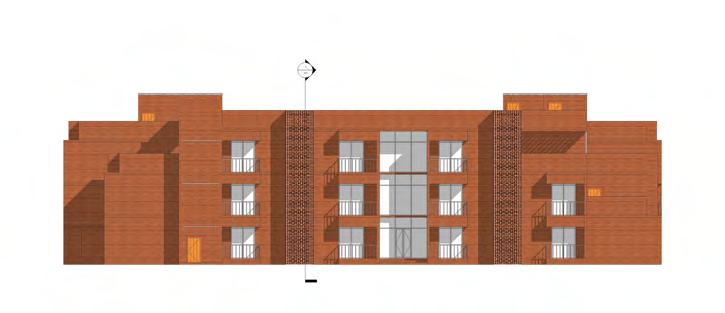
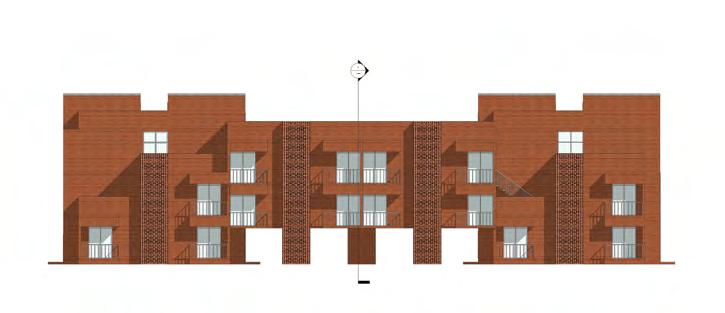
AL MEERA OFFICE BUILDING AT QATAR ( INTERNSHIP WORK | QDC | JULY - NOV 2018)
A two storey administration building proposed for Al Meera central warehousing and services at West Wukair, Qatar

floor plan
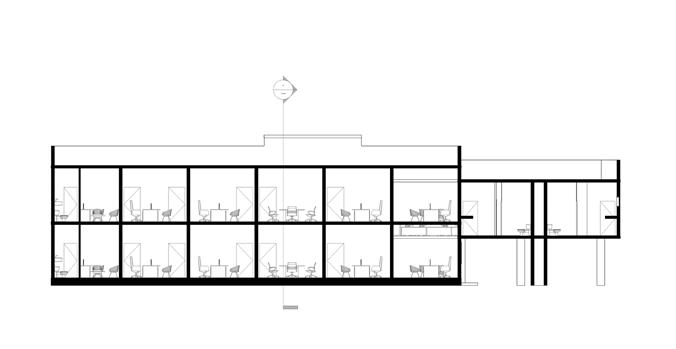

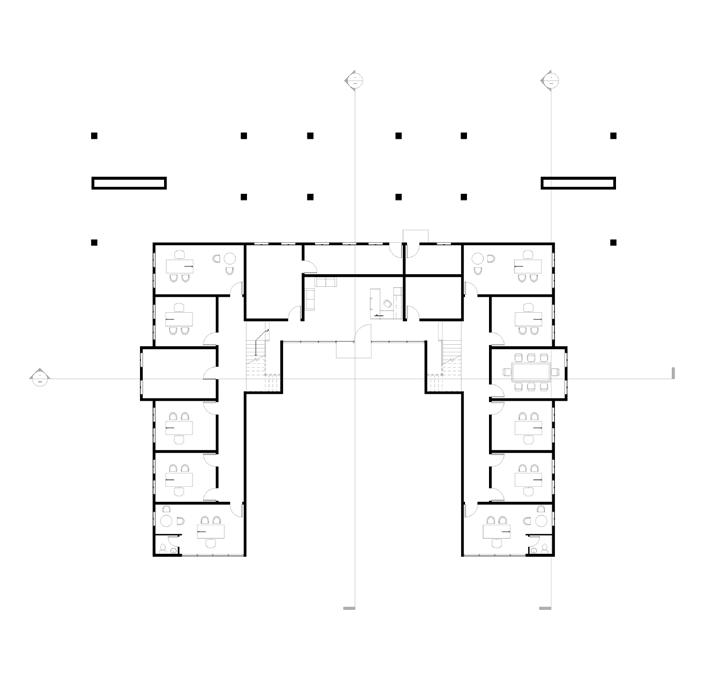
floor plan

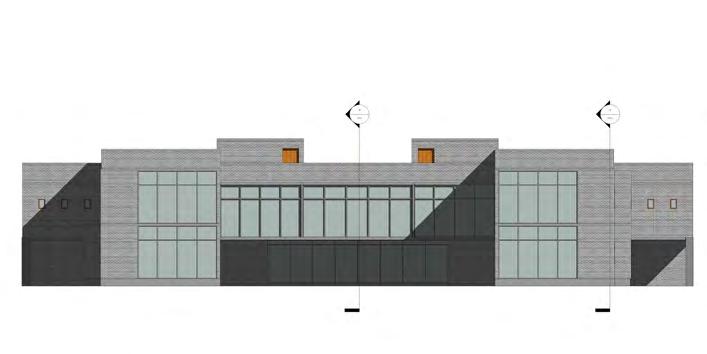
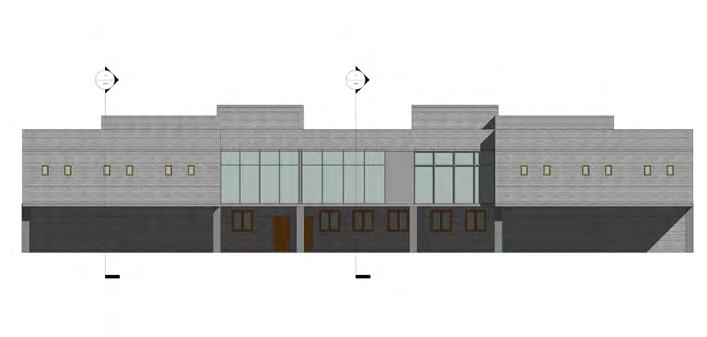
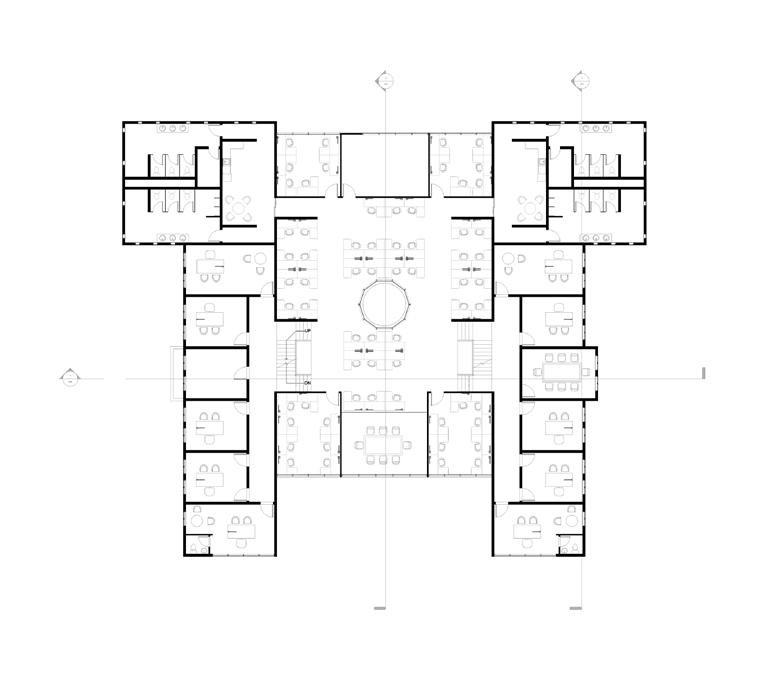
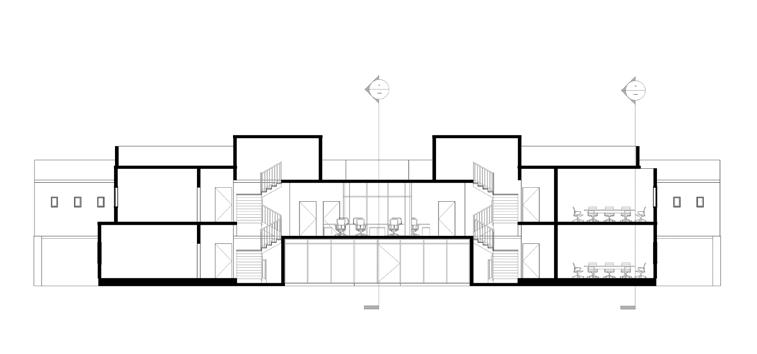
AL MEERA SENIOR AND JUNIOR STAFF ACCOMMODATION AT QATAR ( INTERNSHIP WORK | QDC | JULY - NOV 2018)
A three storey housing project proposed for Al Meera central warehousing and services at West Wukair, Qatar











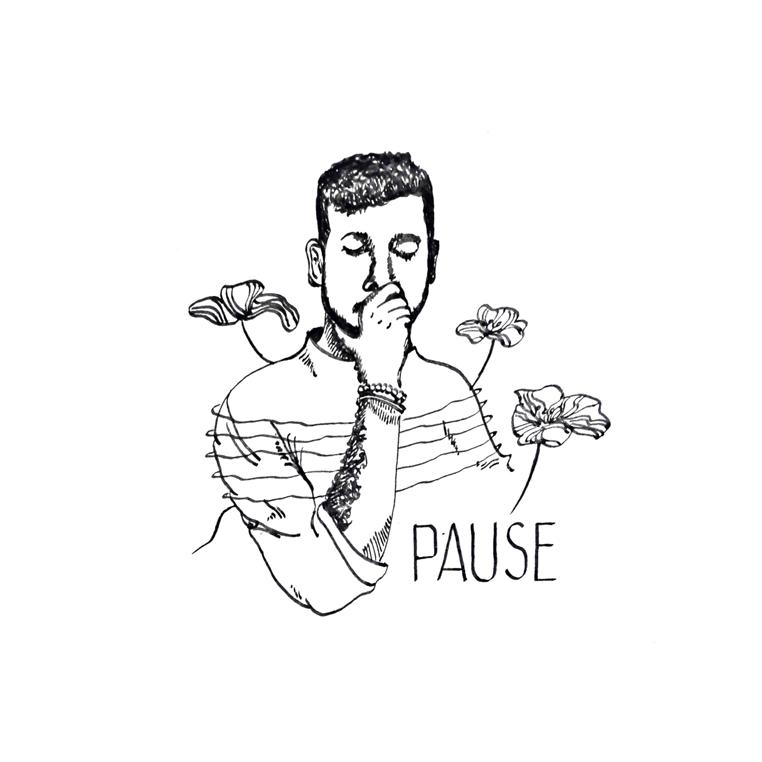

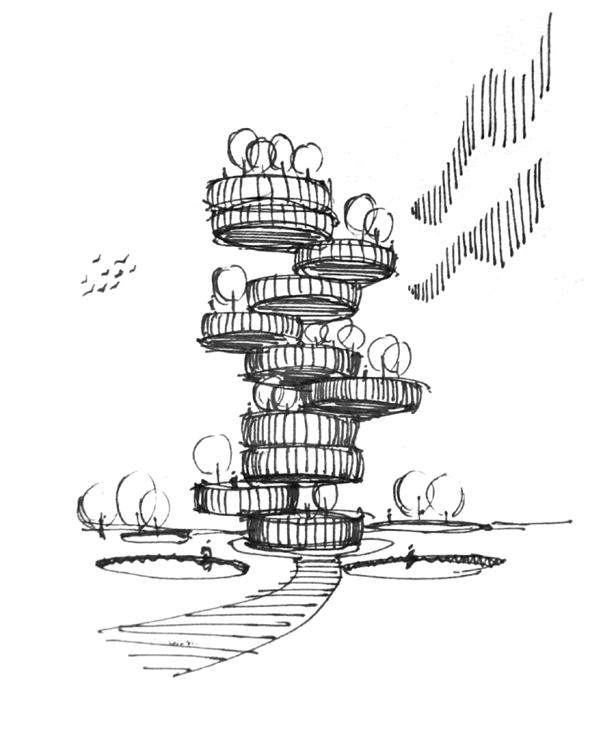

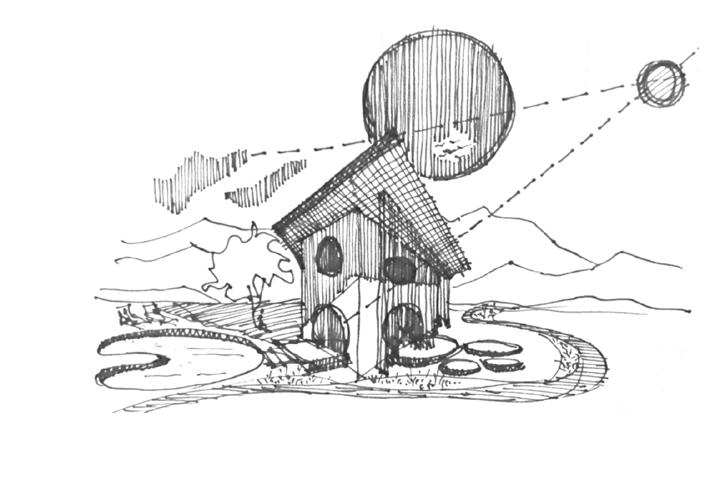
CULTURAL CENTRE AT PUDUKOTAI, TAMIL NADU. ( ACADEMIC WORK | JAN - MAY 2018 )
The concept aims to create spaces that allow the users to experience them as a holistic single unit ,contradicting the conventional norms of - a building, its fenced surroundings and a road that leads to it. A Seamless Design.
Softwares used: Revit + Lumion + Photoshop
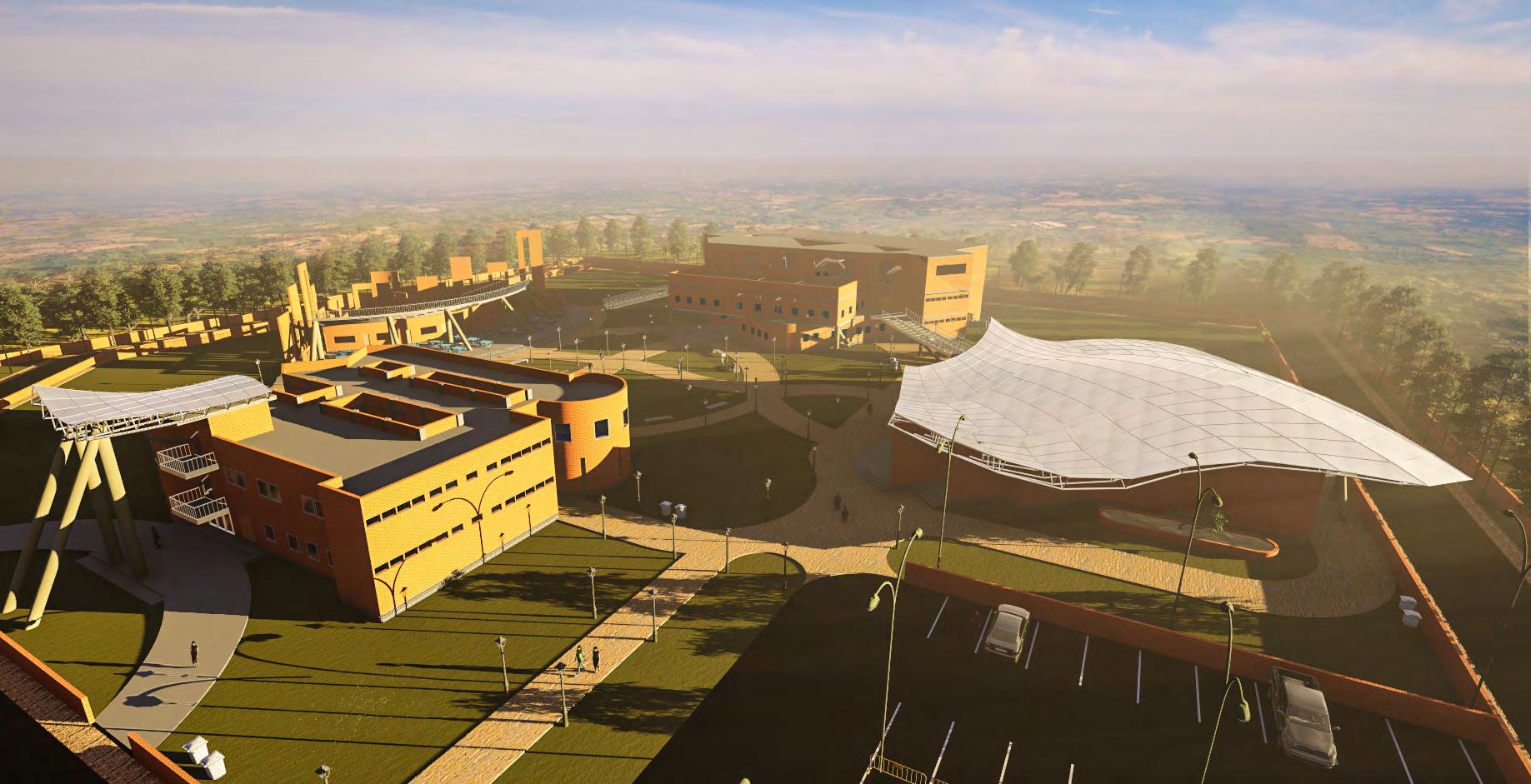
Climatic and






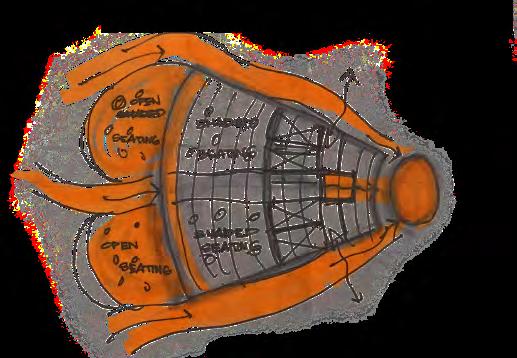
Amphitheater
shopping complex section
Overhead pathways at site level
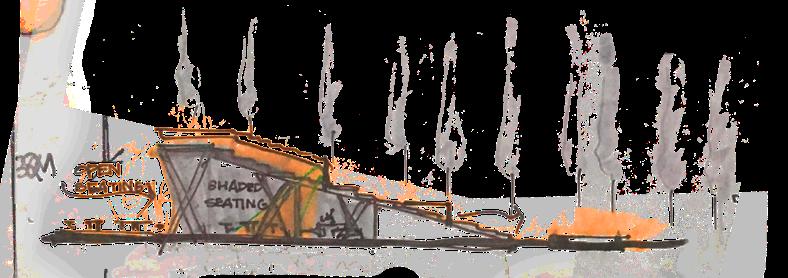

Play of light and shadow
Amphitheater
The campus zoning is done in such a way that social interactions and public gatherings are maximized.
Every individual block is crucially connected to one another and this used to an advantage such that these junctions are activate thus pro moting cultural exchange and social interaction.
1 - ADMIN BLOCK
2 - AUDITORIUM
3 - ACADEMIC BLOCK
4 - AMPHITHEATER
5 - PARKING
6 - FUTURE DEVELOPMENT
Legend Site level - isometric view
Elevation of the campus as viewed from the highway
Site plan

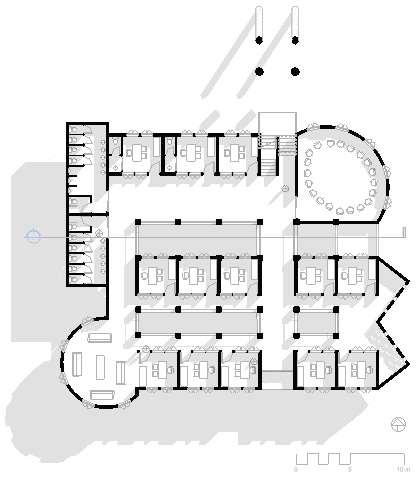
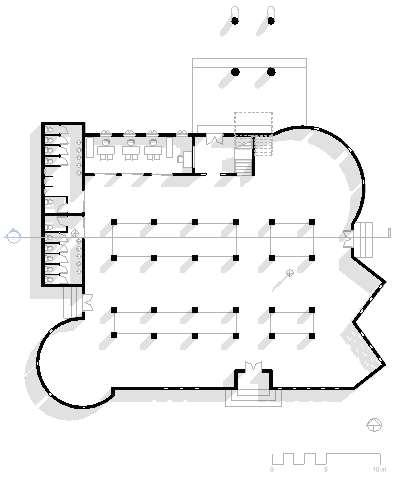
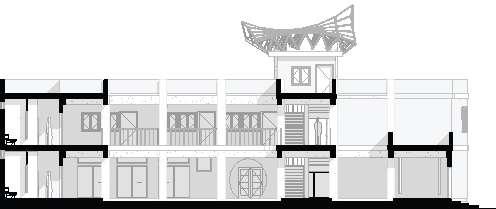
Academic block - Ground floor plan
Academic block - First floor plan
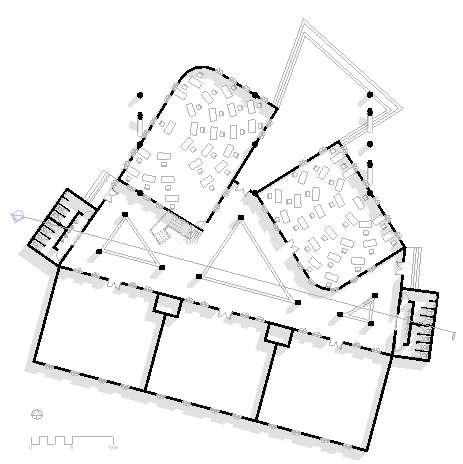
Academic block - Transverse section




Academic block - Perspective view

The amphitheater also acts a social hub with eateries, dining spaces, public amenities, meet ings and gatherings etc become the heart of this structure
- ENTRY
- STAGE
- HOUSE
- RESTAURANT UNITS
- DINING
- ACCESS WAYS
- HOUSE ACCESS
complex -
Amphitheater complex - Level 1 plan



complex - Level 2 plan
Amphitheater complex - Longitudinal section
0 - ENTRANCE LOBBY
- STAIR WELL
- STUDENTS LOBBY
- GUEST LOBBY
- STAGE
- HOUSE
- WOMENS TOILET
- MENS TOILET
- MAKE UP ROOM
- GREEN ROOM
- BACK STAGE
- REHEARSAL STAGE
- HOUSE ACCESS



- GUEST LOBBY
Legend
Auditorium complex - Longitudinal section


Auditorium complex - Level 1 plan

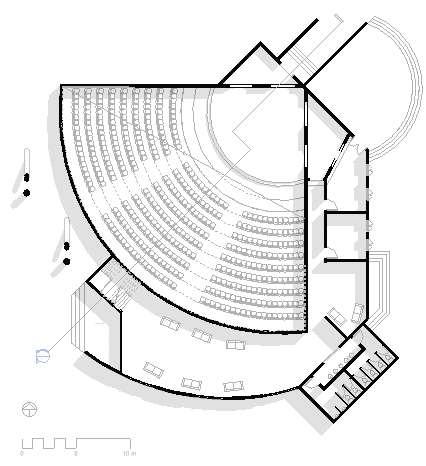
Auditorium complex - Level 2 plan
Auditorium complex - Perspective view
Starting
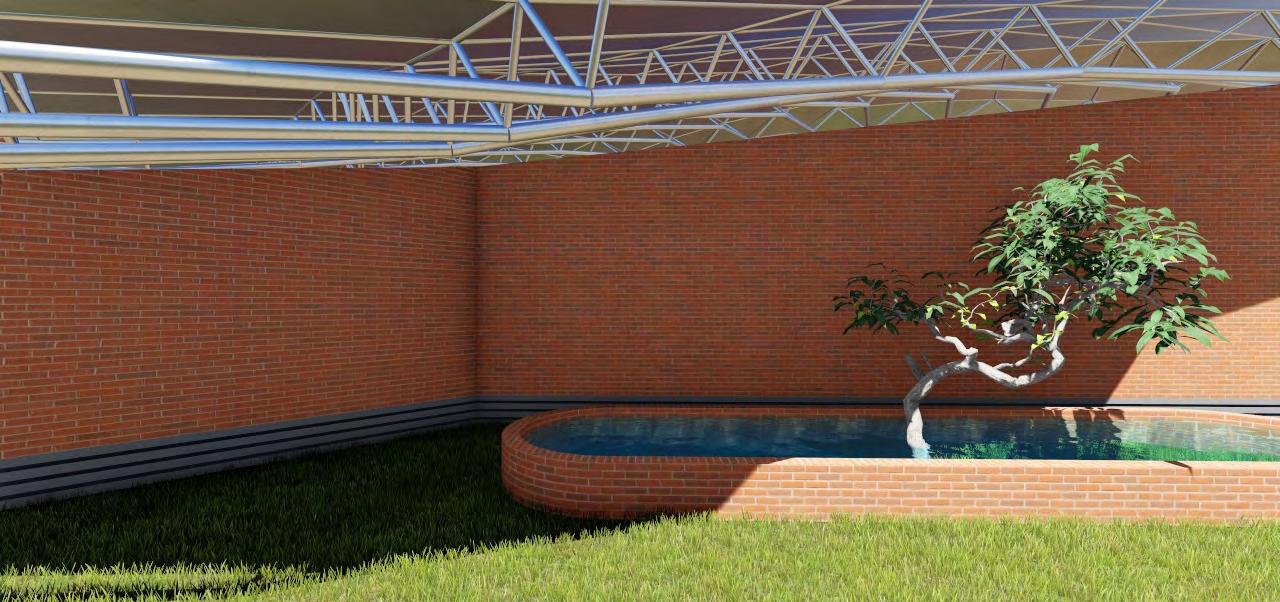
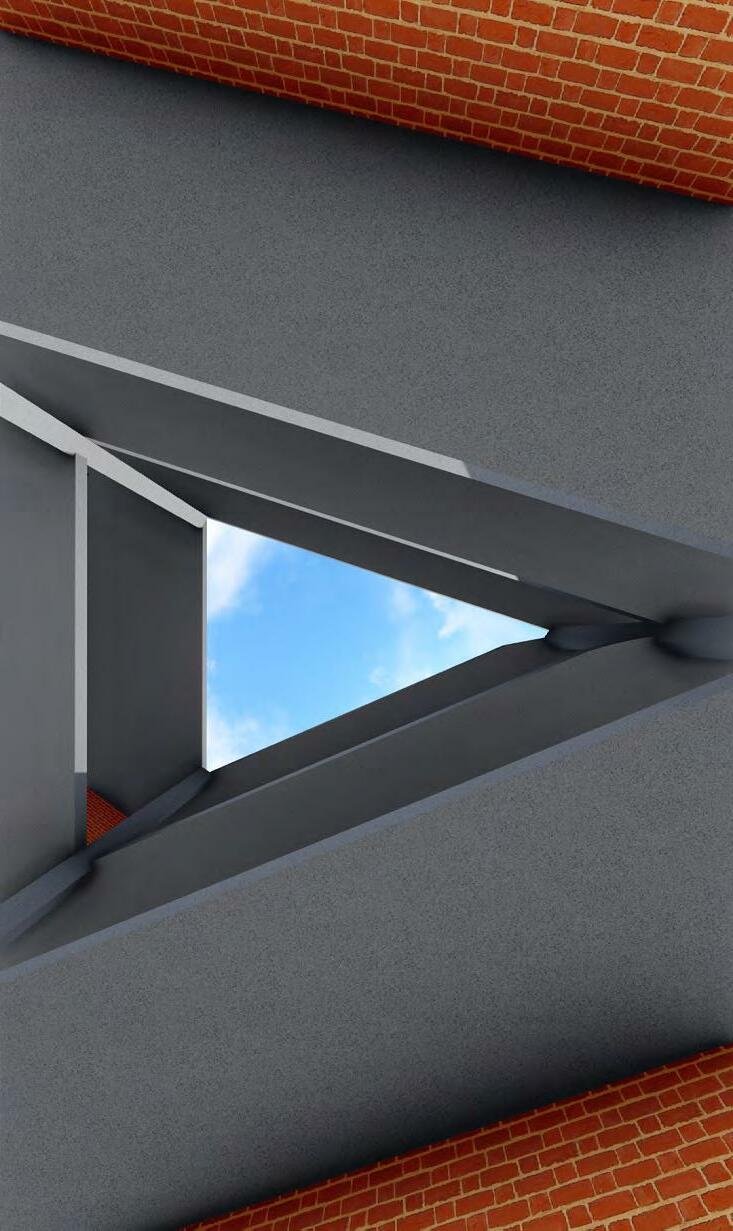
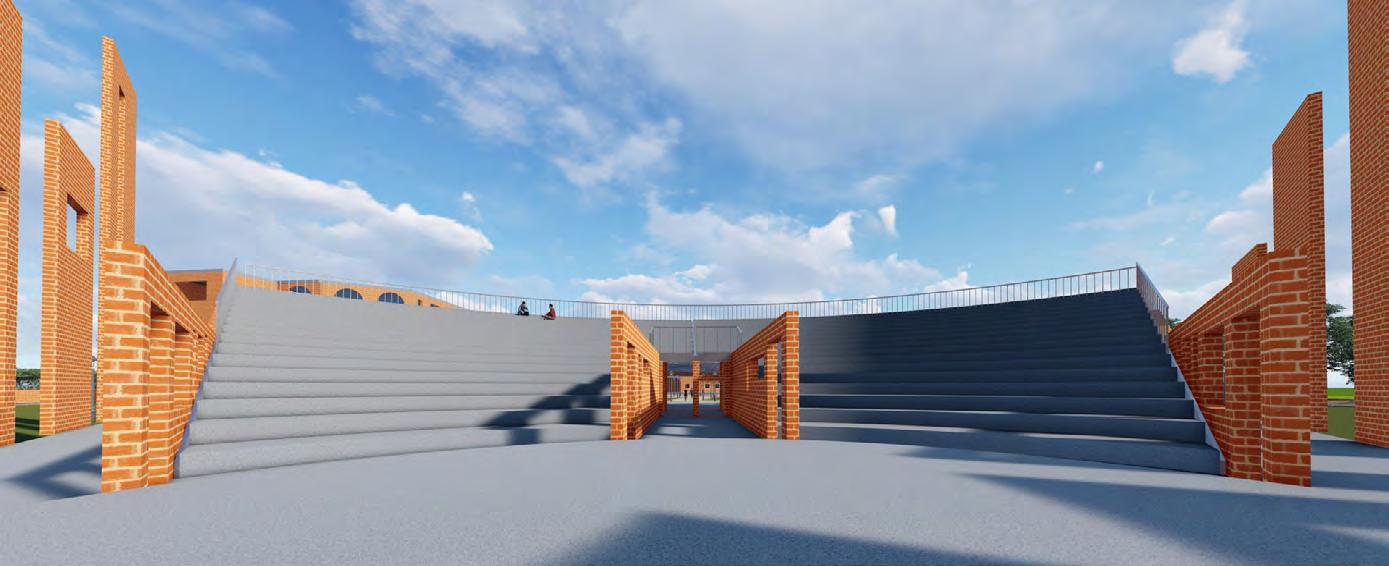
AGRAHARAM RESIDENCE AT TRICHY, TAMIL NADU ( ACADEMIC WORK | JULY - NOV 2016)
The brief called for a wall to wall construction, leaving only the smaller edges of the building with access to natural light and ventilation.
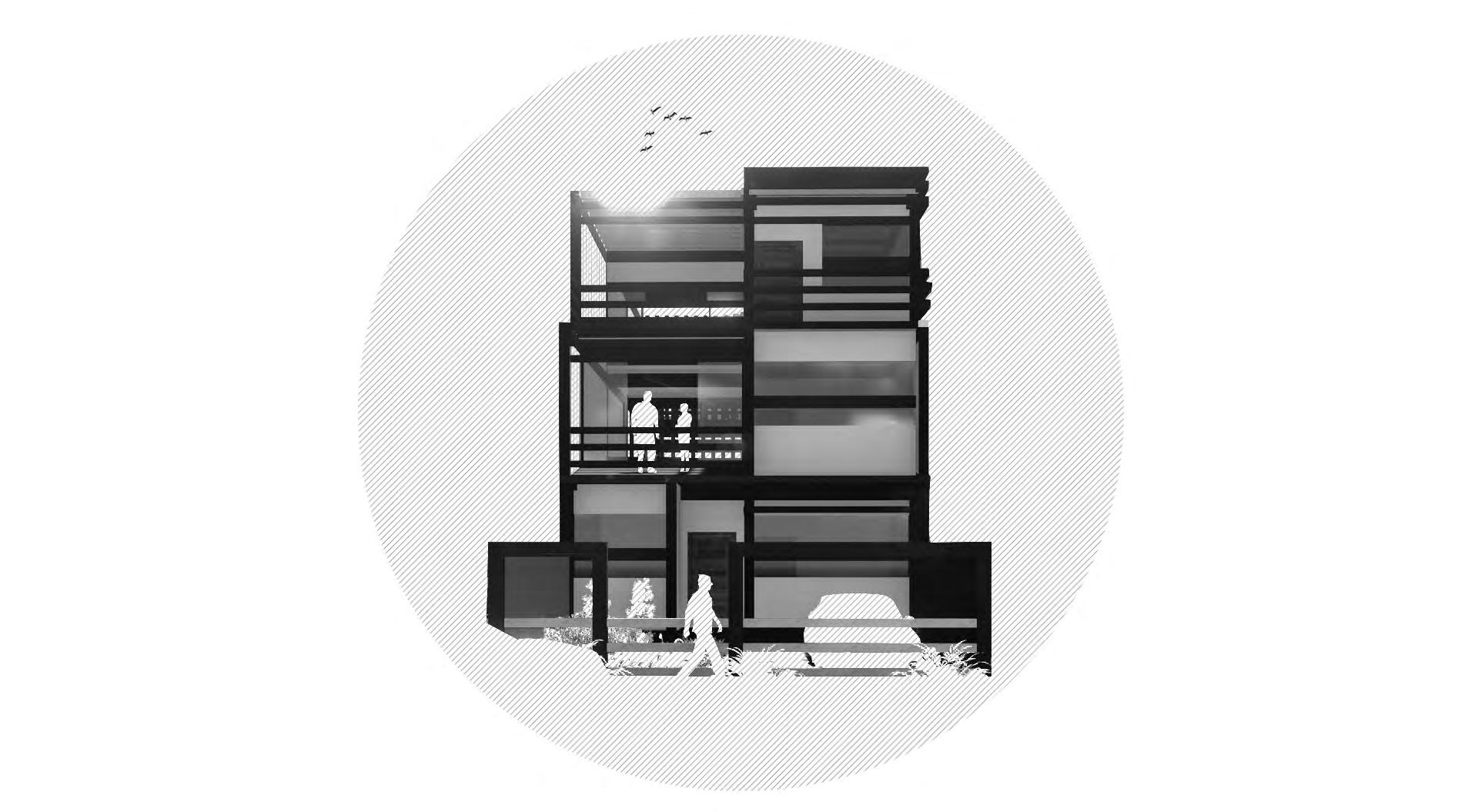
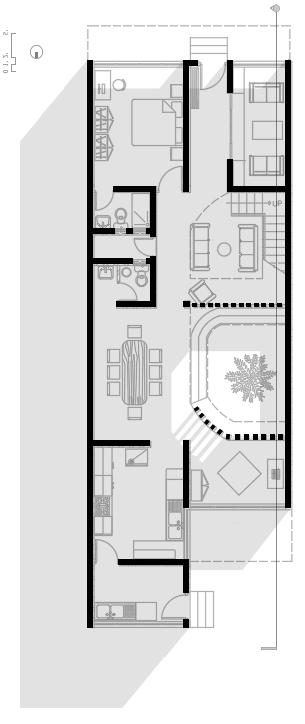
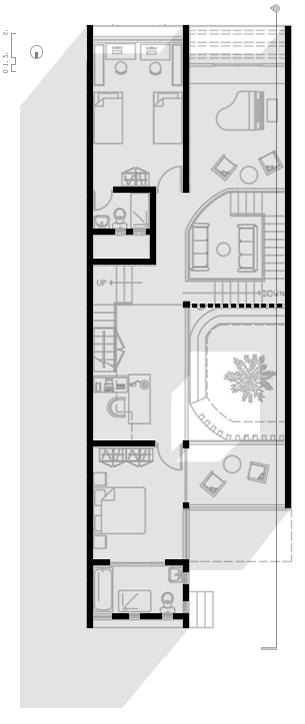

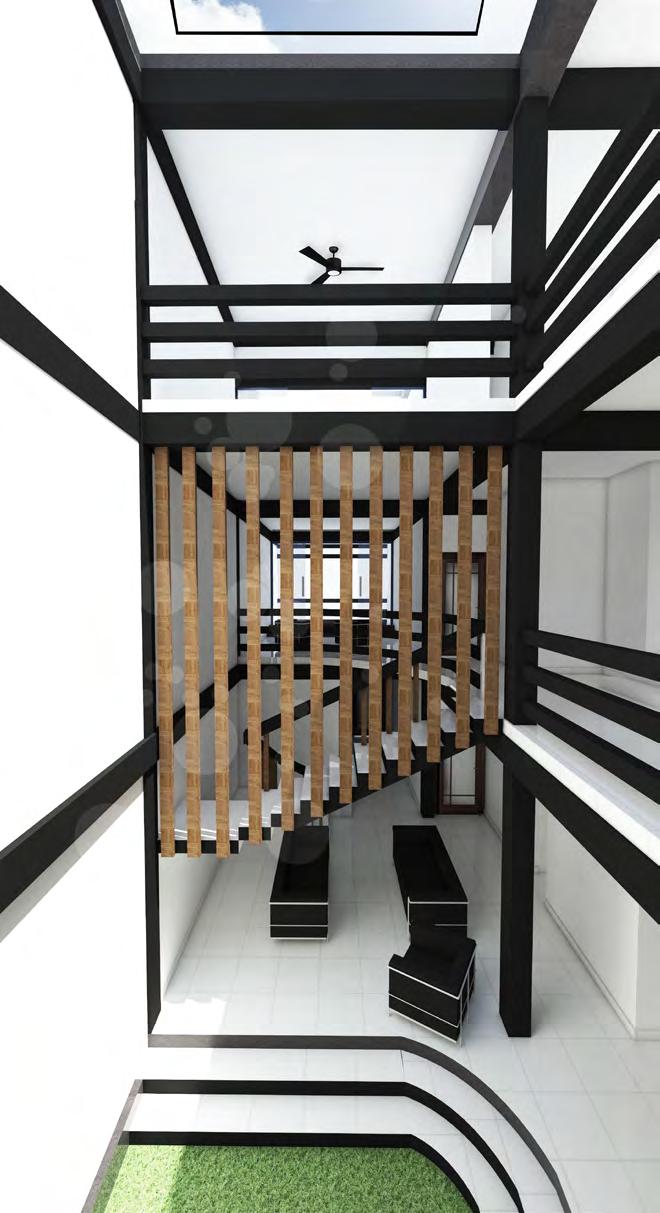
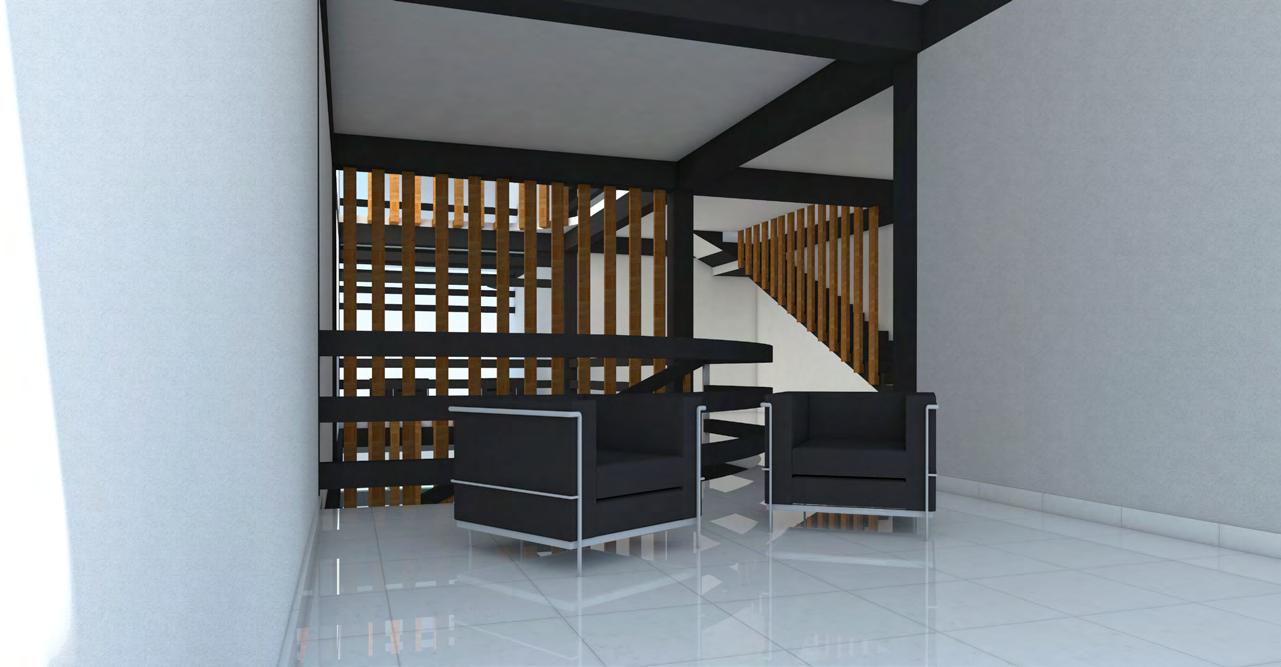
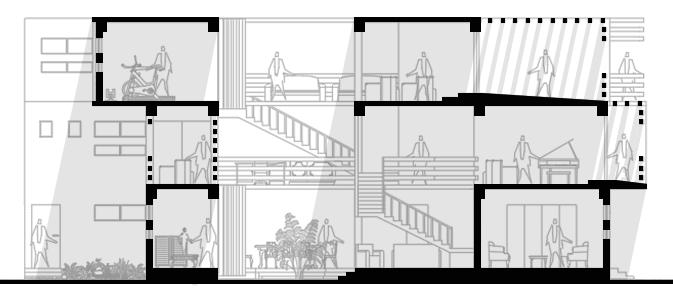
As architects our goodness is more important than our greatness and our compassion more eventful than our passion -Samuel Mockbee
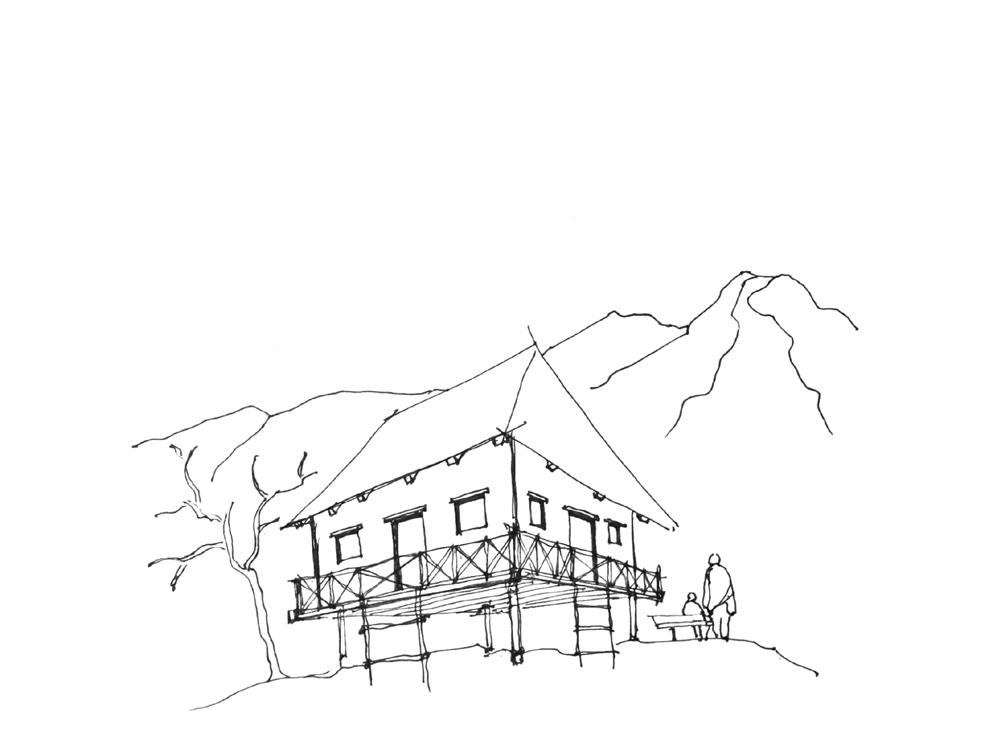
The world is not in need of groundbreaking innovations or unique solutions,but people who can put in the simple effort and execute the right practices.
The former caters to man’s ego and the latter brings about change.
THANK YOU.
