
SCHOOL OF ARCHITECTURE BUILD AND DESIGN
BACHELOR OF ARTS (HONS) IN INTERIOR ARCHITECTURE


SCHOOL OF ARCHITECTURE BUILD AND DESIGN
BACHELOR OF ARTS (HONS) IN INTERIOR ARCHITECTURE
NURUL AQILAH RAIHANA BINTI RADIN MOKHTAR | 0348833 MS AR.YASMIN RAHMAN
Group Presentation Spread
Group Video Screenshots
Class Exercises
Forum Summary
PDW Summary
Group Presentation Spread
Group Video Screenshots
Individual Presentation Spread
In this assignment, as future Graduate Interior Designers, student will explore the professional conduct and practice standards expected of Interior Designers registered with the Board of Architects in Malaysia. Student will refer to legal and regulatory documents such as the Architects Act 1967, Architect Rules 1996, Uniform Building By-Laws 1984, PAM / MIID Contract and other relevant provisions.
The goal is to develop vocabulary and understanding of the field’s contractual, professional and legislative terms. This assignment will lay the groundwork for future assignments 3 & 4, and promote knowledge transfer among peers. Comprehensive data collection and assimilation will form the foundation for subsequent project. The assignment aims to prepare students for real-world projects by equipping students with the necessary knowledge and skills to communicate effectively and uphold professional standards in the interior design profession.
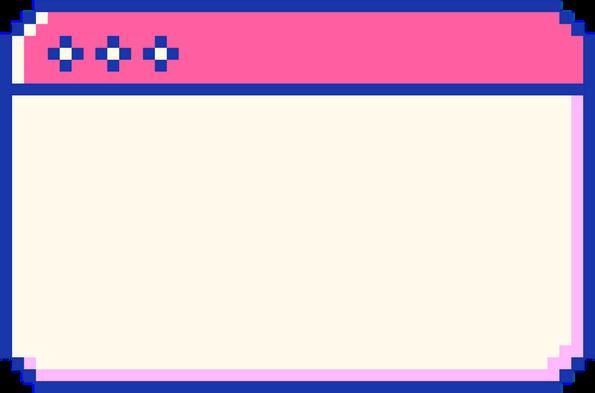





COMPLY W TH AND SUBM T ALL NOT CES REQU RED BY ANY LAWS REGULAT ONS BYLAWS TERMS AND COND T ONS OF ANY APPROPR ATE AUTHOR TY AND SERV CE PROV DER N RESPECT OF THE EXECUT ON OF THE WORKS AND ALL THE TEMPORARY WORKS






THE EMPLOYER IS PROTECTED BY NDEMN F CAT

INTERIORDESIGNER SHALLDETERMINEALL PARAMETERSWHICHMAYBE REQUIREDFORTHEEXECUTIONOF THEWORK PROVIDETHECONTRACTORWITH DRAWINGSANDINFORMATIONTO DETERMINETHEBOUNDARIESOF THEWORKS

CTOR: LLATHISOWNCOST TIFYANYERRORS SINGFROMHISOWN CCURACYEXTENTOF RKS

THE CONTRACT SUM INCLUDES THE QUALITY AND QUANTITY OF WORK AS SHOWN ON CONTRACT DRAW NGS AND B LLS VAR AT ONS AND PROVISIONAL QUANTITIES ARE MEASURED ACCORD NG TO THE AGREED STANDARD OF MEASUREMENT THE



MATERALSANDGOODSDELIVEREDTOTHESITEFORPERMANENTWORKS CANNOTBEREMOVEDUNTLCOMPLETION,UNLESSWRTTENCONSENTFROM THEDESIGNER SOBTAINED IFVALUEISINCLUDEDINAN NTERIM CERTFICATE,MATERALSANDGOODSBECOMEEMPLOYERSPROPERTY ALL WORKS MATERIALS,ANDWORKMANSHIPMUSTMEETCONTRACTSTANDARDS
CONTRACTOR: APPONTSSITEAGENTASAUTHORIZED SITEREPRESENTATIVE,OVERSEEING PROJECTWITHPOTENTIALASSISTANTS ANDSUPERVISORYSTAFF THEYMUST BEPRESENTON-SITEFULL-TIME AND IFTEMPORARILYABSENT,THE CONTRACTORMUSTDESIGNATEA DEPUTYINTHEIRPLACE

CONTRACTOR: GUARANTEES UNDAMAGEDMATERIALS COMPENSATESIFLOSS OCCURS,EMPLOYERMAY DEDUCTFROMOWED PAYMENTS


INTERIOR DESIGNER: MAY INSTRUCT THE CONTRACTOR TO OPEN UP FOR INSPECTION ON ANY WORK COVERED UP OR TO ARRANGE FOR OR CARRY OR ANY TEST OF ANY MATERIALS OR OF ANY EXECUTED WORK AND IF THE CONTRACTOR'S DESIGN MATERIALS, OR WORKMANSHIP ALIGN WITH THE CONTRACT,

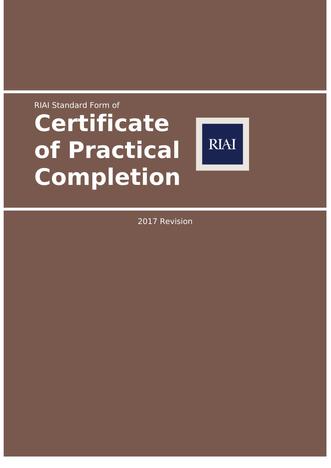
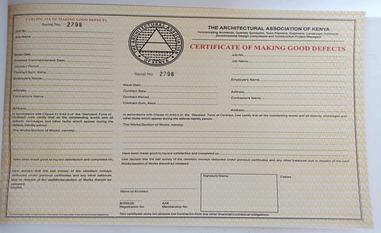

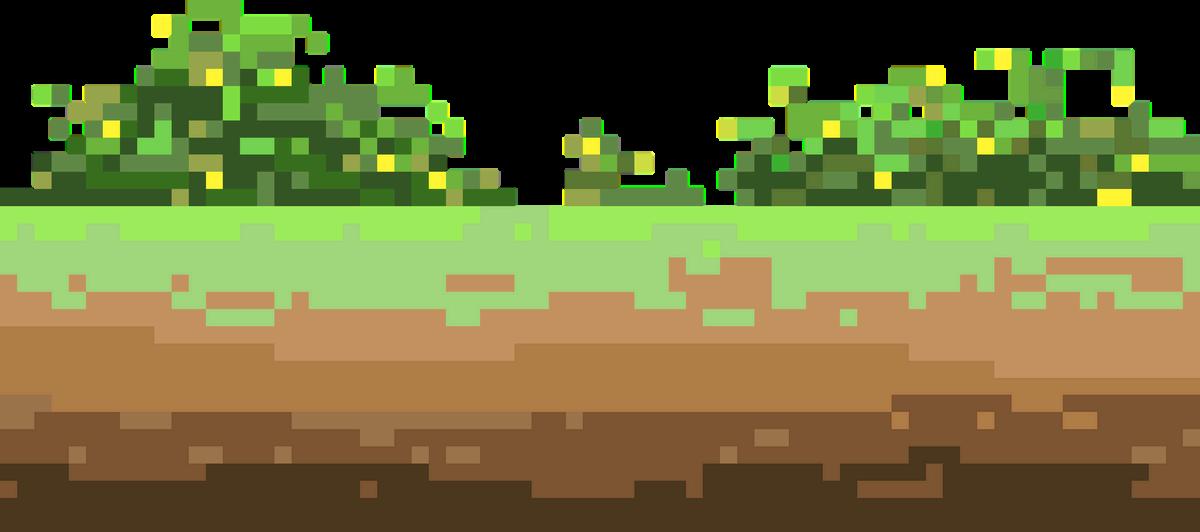
















COMMENCEMENT AND COMPLETION



SECT ONAL COMMENCEMENT AND COMPLET ON DATES LIQUIDATED DAMAGES AND CERTFICATE OF NON COMPLETION AGREED LIQU DATED DAMAGES AMOUNT
CONTRACTOR: THE APPENDIX SPECIFIES THE ESTIMATED LOSS FOR THE EMPLOYER IF THE CONTRACTOR BREACHES HIRING TERMS; CONTRACTOR MUST PAY THE STATED AMOUNT TO THE EMPLOYER
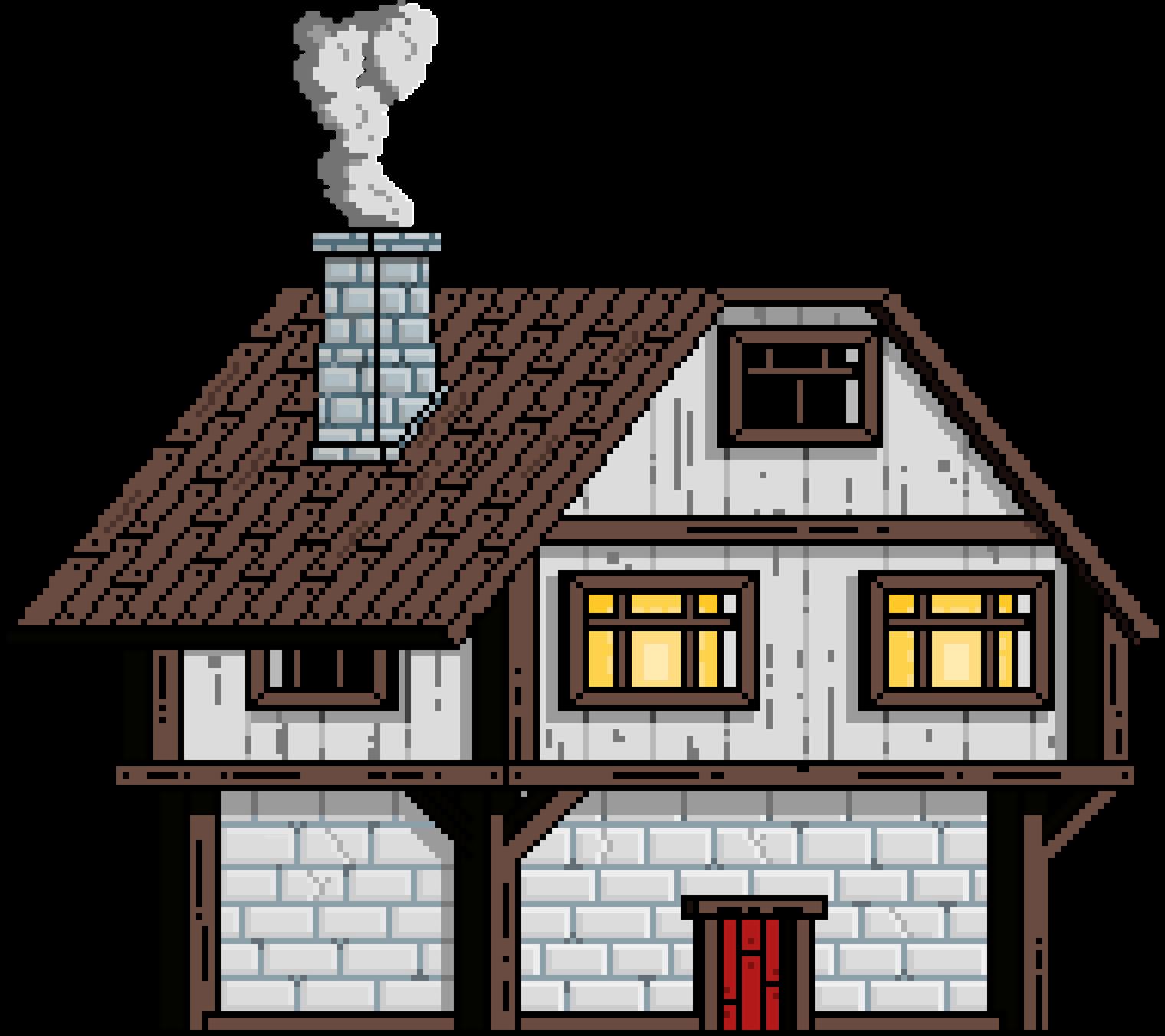



CONTRACTOR: CANMAKEACLAIMFORLOSSESIF THEPROGRESSOFWORKSIS AFFECTED THEYMUSTNOTIFYTHEINTERIOR DESIGNERWITHIN14DAYS TOPROVIDEANINITIALESTIMATE ANDNECESSARYCALCULATIONS ALONGWITHTHENOTIFICATION
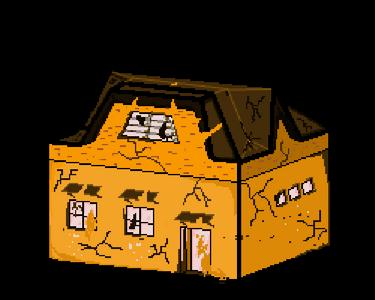


CONTRACTOR: APPLYFORIDIFROMINTERIOR DESIGNERBEFORECONSTRUCTION BEGINSTOENSURECOMPLETION DATE,CONSIDERINGEMPLOYER DELAYINHANDINGSITEAND POTENTALIMPEDIMENTS
EMPLOYER ISSUINGACERTIFICATEOF EXTENSIONOFTIMEWITHA LATERCOMPLETIONDATE REVOKESANYLATER CERTIFICATE THEEMPLOYERCANADJUST THEAMOUNTOFLIQUIDATED DAMAGESHECANWITHHOLD IFTHEAMOUNTEXCEEDSWHAT THEEMPLOYERCANWITHHOLD, THESURPLUSMUSTBEREPAID TOTHECONTRACTORWITHIN THEPERIODOFHONORING CERTIFICATES 10.0 DATE OF COMMENCEMENT, POSTPONEMENT, COMPLETION AND DAMAGE FOR NON COMPLETION

CERTFICATE OF NON COMPLETON REVOKED SUSBSEQUENT CERTFCATE OF EXTENTON TME




CANCONSIDEROMITTEDWORK ANDRELEVANTEVENTSWHEN GRANTINGTIMEEXTENSIONS EXTENSIONSCANBEGRANTED AFTERACERTIFICATEOFNON COMPLETIONISISSUEDIFA RELEVANTEVENTOCCURS

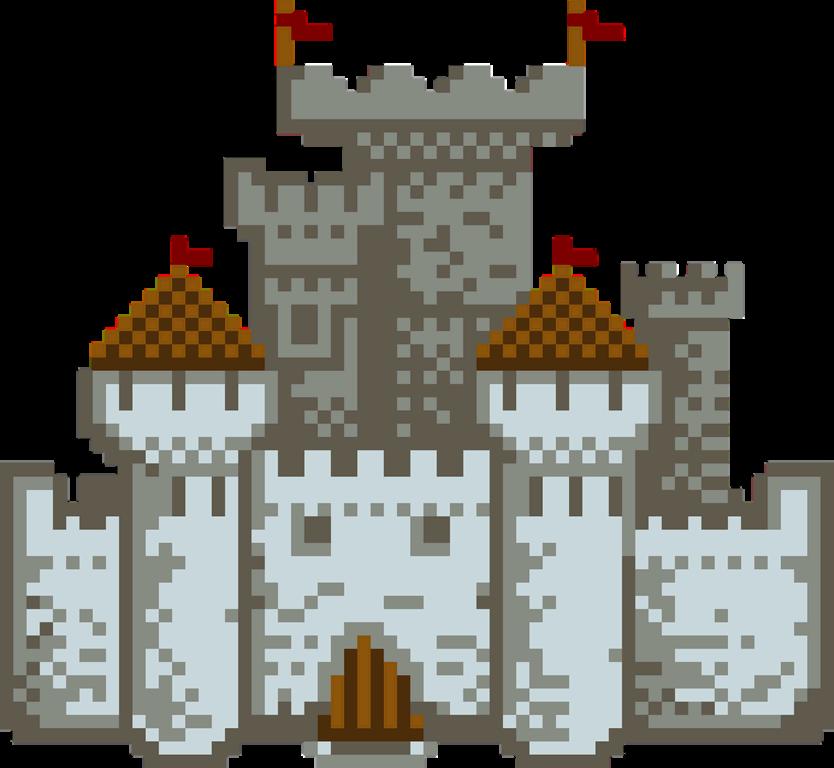

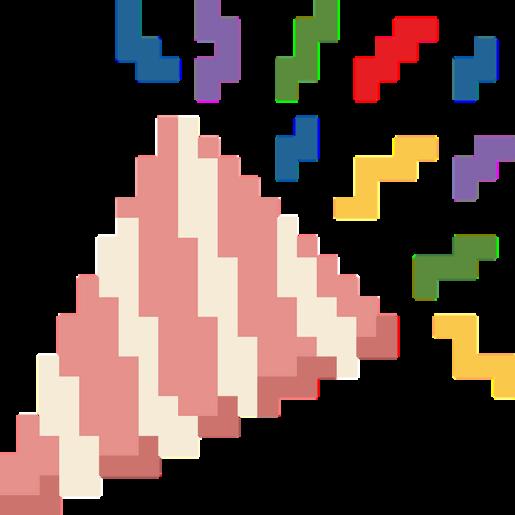

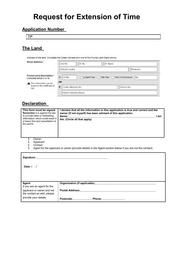




CONTRACTOR MUSTGIVENOTICEWITHIN AWEEKOFIDIOR RELEVANTEVENTWITHIN2 WEEKSOFDELAY SENDFINALCLAIMTOID FAILINGTODOSO



INTERIORDESIGNER: WHENTHECONTRACTORSUBMITS NECESSARYDETAILSTOTHE INTERIORDESIGNERFORATIME EXTENSIONREQUEST,THEYHAVE 2WEEKSTOREJECTTHE REQUEST THEYWILLISSUEAWRITTEN REJECTIONONTHECERTIFICATE OFEXTENSIONOFTIME THISCAN BEBEFOREORAFTERTHE COMPLETIONDATE


EMPLOYER TOISSUEANOTICEOF “CONTRACTOR’SEMPLOYMENT BYEMPLOYER“TOTHE CONTRACTORIFTHEYARENOT DOINGSATISFACTORYWORK NOTICEHASTOBEDELIVEREDBY HANDORPOSTOFFICE

CONTRACTOR LEAVETHESITEWITHIN14 DAYSONCEHERECEIVES THE‘CONTRACTOR’S EMPLOYMENTBY EMPLOYER‘NOTICEFROM THEEMPLOYEROR INTERIORDESIGNER












EMPLOYER: HASTOPROVIDE75%TOTHE CONTRACTORFORMATERIALSAND GOODS. MAYRETAIN10%OFTHETOTAL VALUEOFWORK,MATERIALSAND GOODS IFTHECONTRACTSUMRETAINEDIS 5%,NOFURTHERAMOUNTSWILLBE RETAINED



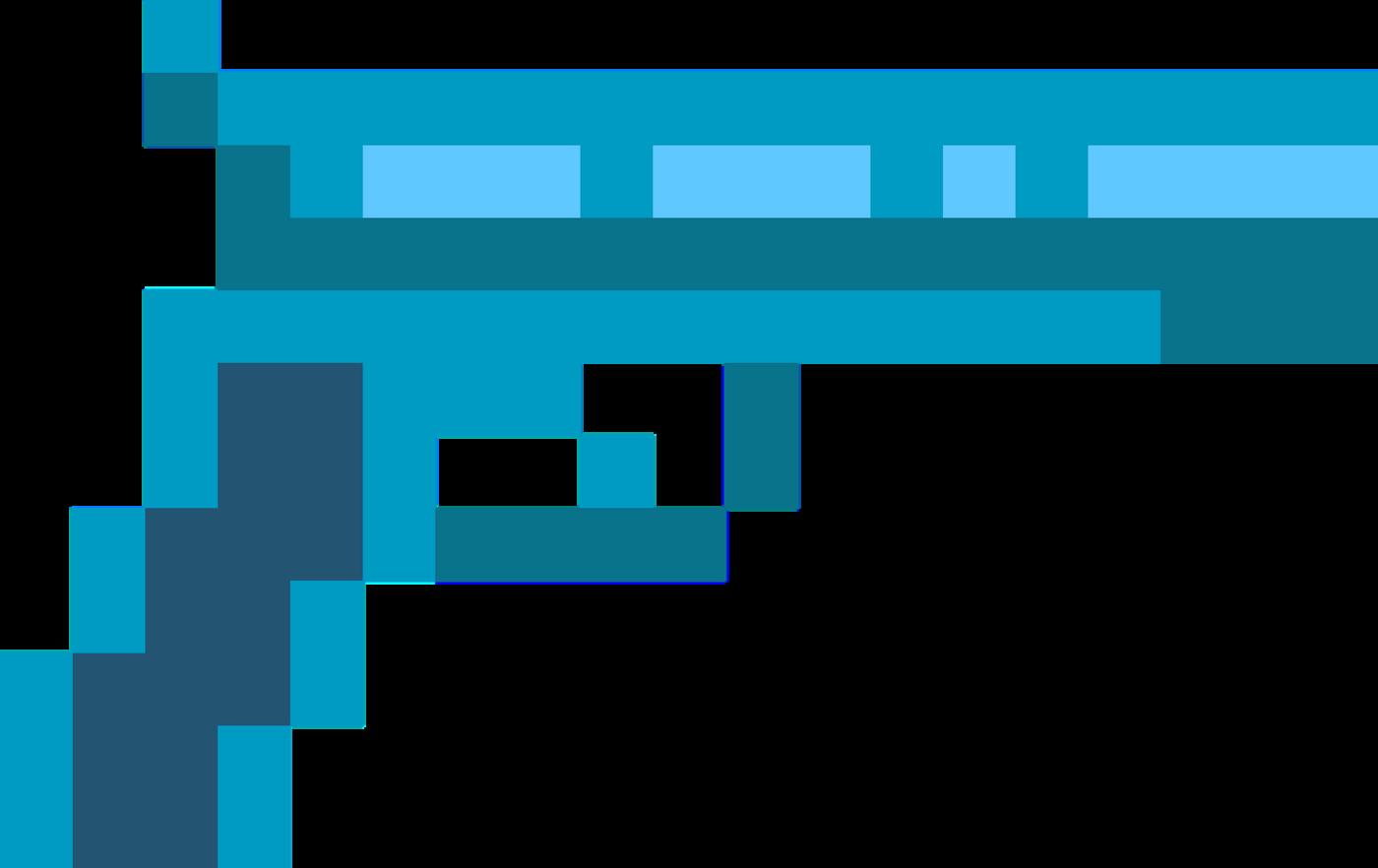






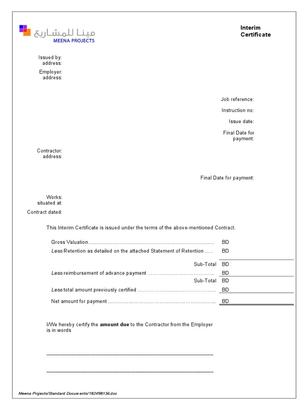

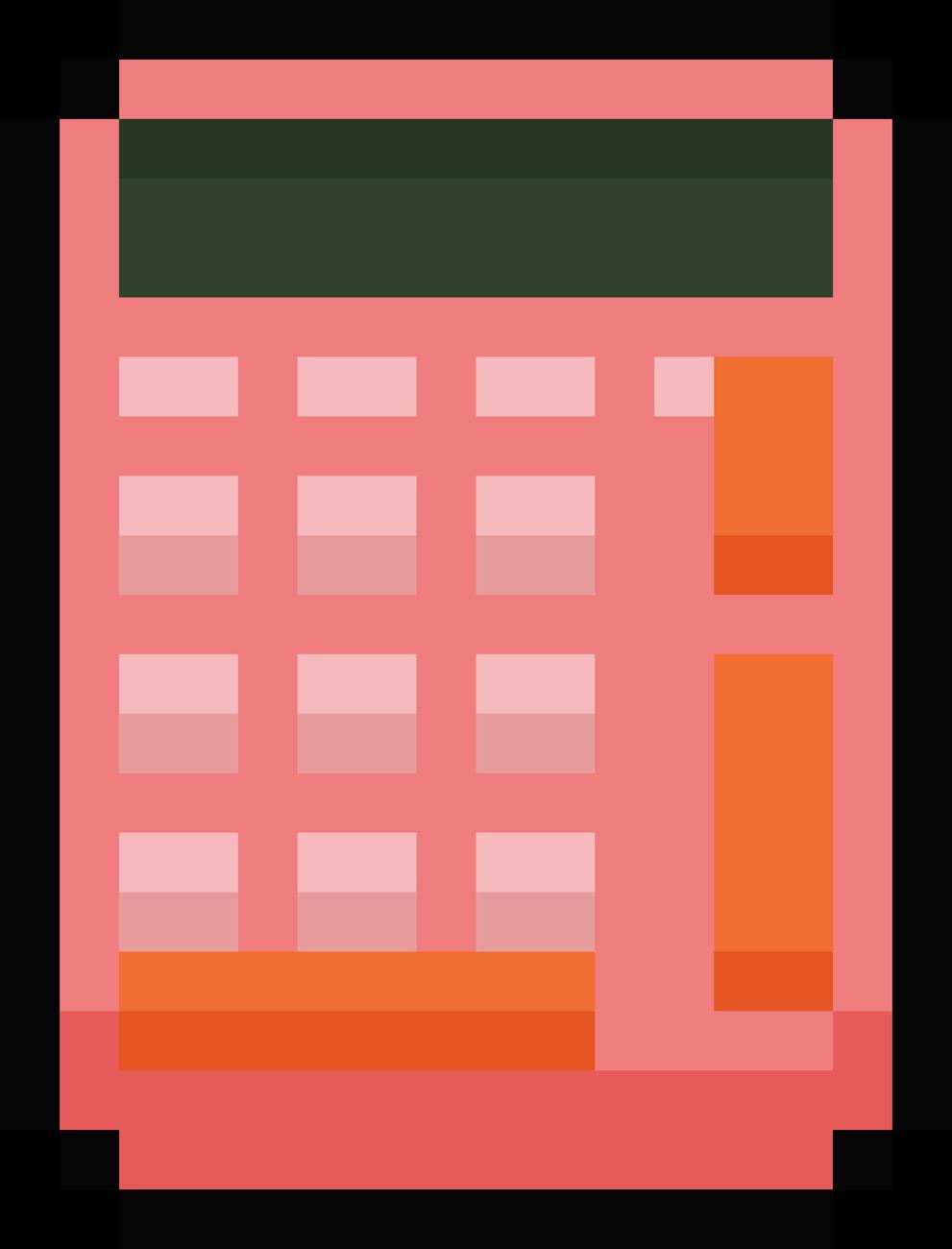



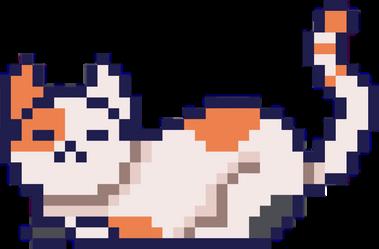
























ARBITRATOR INCASEOFDISPUTESBETWEEN THEEMPLOYERAND CONTRACTOR,THEYHAVEA DISPUTERESOLUTIONPROCESS THEYHAVE21DAYSFROMTHE NOTCE'SDATETOAPPOINTAN ARBTRATOR
ARBITRATOR: IFPARTIESCANNOTAGREEONAN ARBITRATOR,THEINITATINGPARTY CANREQUESTTHEPRESIDENTOF MIIDORANAPPOINTEDARBITRATOR TOAPPOINTONE THEAPPOINTEDARBITRATORWILL STARTTHEARBITRATIONPROCESS ACCORDINGTOTHEARBITRATIONS ACT2005ORANYUPDATED LEGISLATIONORRULES

ANY WR TTEN NOT CE OR OTHER DOCUMENT TO BE G VEN UNDER THE CONTRACT SHALL BE G VEN OR SENT BY HAND ORD NARY MA L OR REGISTERED POST AND ELECTRONIC OR ANY FORMAT D GITAL TRANSM SS ON SUCH AS WHATSAPP / EMA L

ONCE THE WR TTEN NOT CE S DEL VERED TO THE ADDRESSEE F DELIVERED BY HAND AT THE TIME OF DEL VERY F SENT BY ORD NARY MA L OR REGISTERED POST AFTER 3 DAYS POSTING IF

ALL WR TTEN COMMUNICAT ON SHALL BE SENT TO THE ADDRESS STATED N THE ART CLES OF AGREEMENT UNLESS OTHERW SE NOTIF ED N WR TING
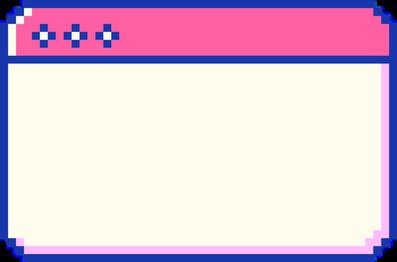
CONTRACTOR:


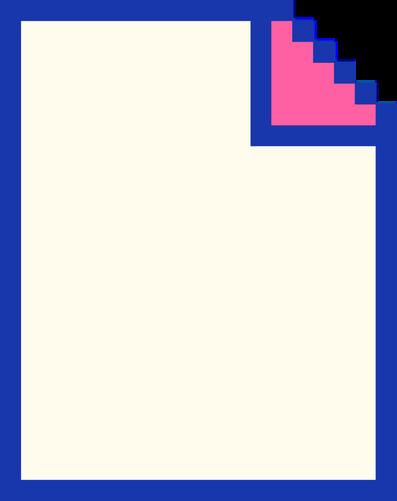
ENT TO SHOW A SIGNED ACKNOWLEDGMENT OF RECEIPT F DEL VERED BY HAND A RECE PT OF POST NG FROM THE POST OFFICE IF DELIVERED BY REGISTERED POST AND A HARDCOPY OF THE SCREENSHOTS IF SENT BY ELECTRON C OR DIG TAL TRANSMISSION
SUBMITSAPERFORMANCEBONDTO THEEMPLOYERBEFOREWORK BEGINS.
THEPERFORMANCEBONDAMOUNTS TO5%OFTHECONTRACTSUM
PERFORMANCEBONDISTOENSURE THECONTRACTORCOMPLIESWITH OBLIGATIONSUNTILTHEWORKS AREPRACTICALLYCOMPLETED



CONTRACTOR: PROVIDESA PERFORMANCEBOND WORTH5%OFTHE CONTRACTSUMTO EMPLOYERTOENSURE COMPLIANCEUNTIL PROJECTCOMPLETION


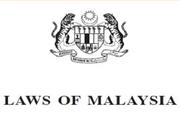

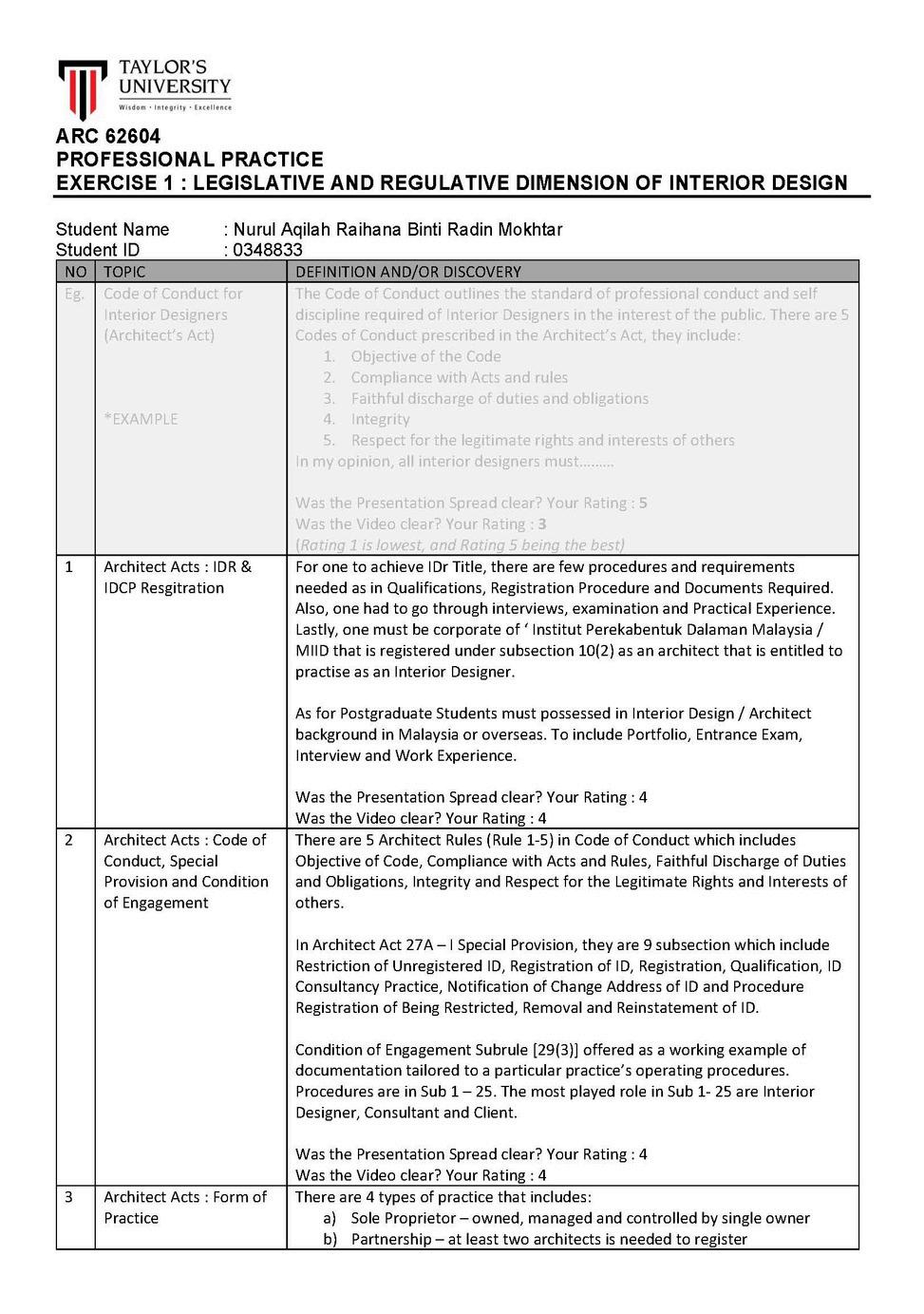
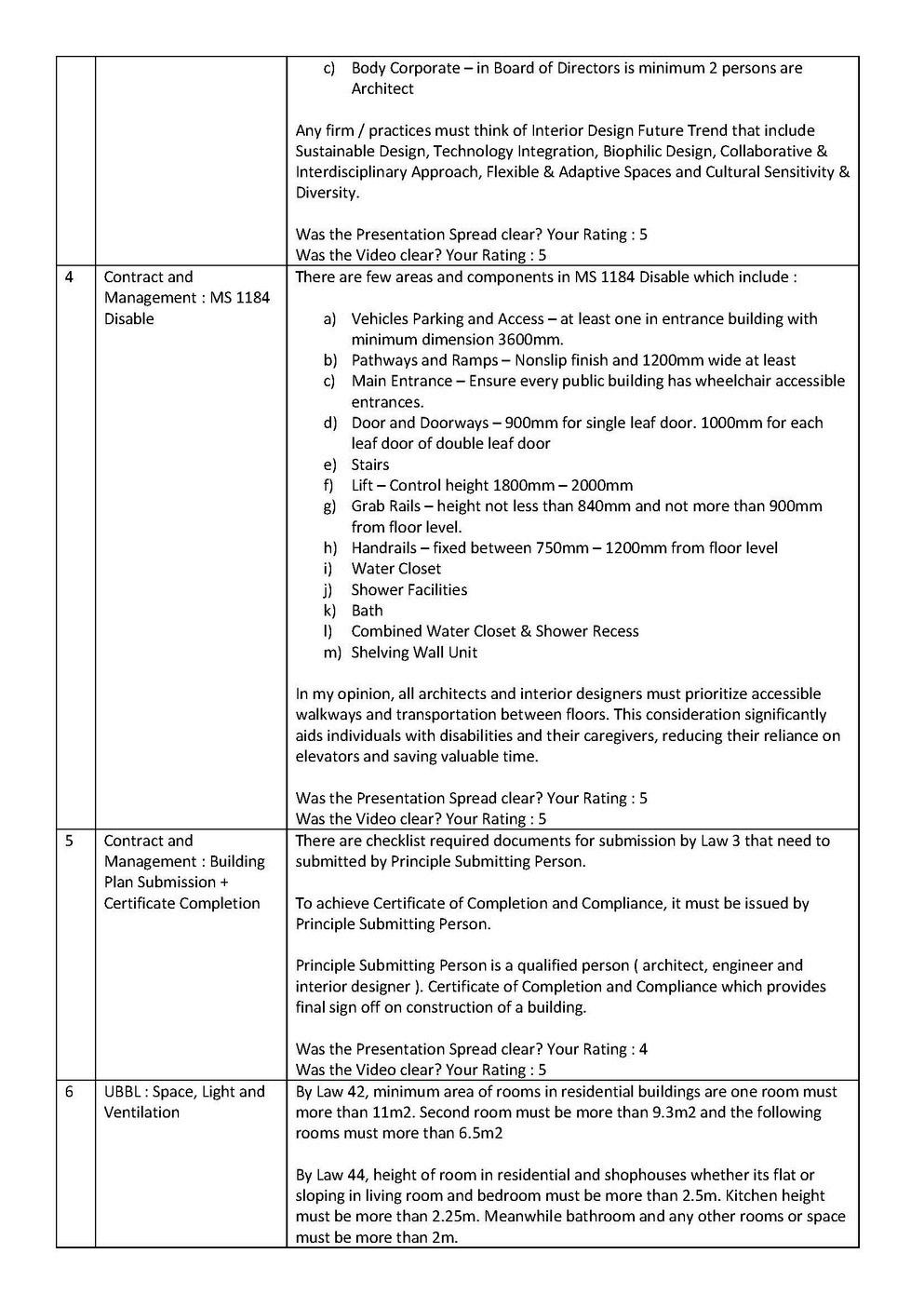
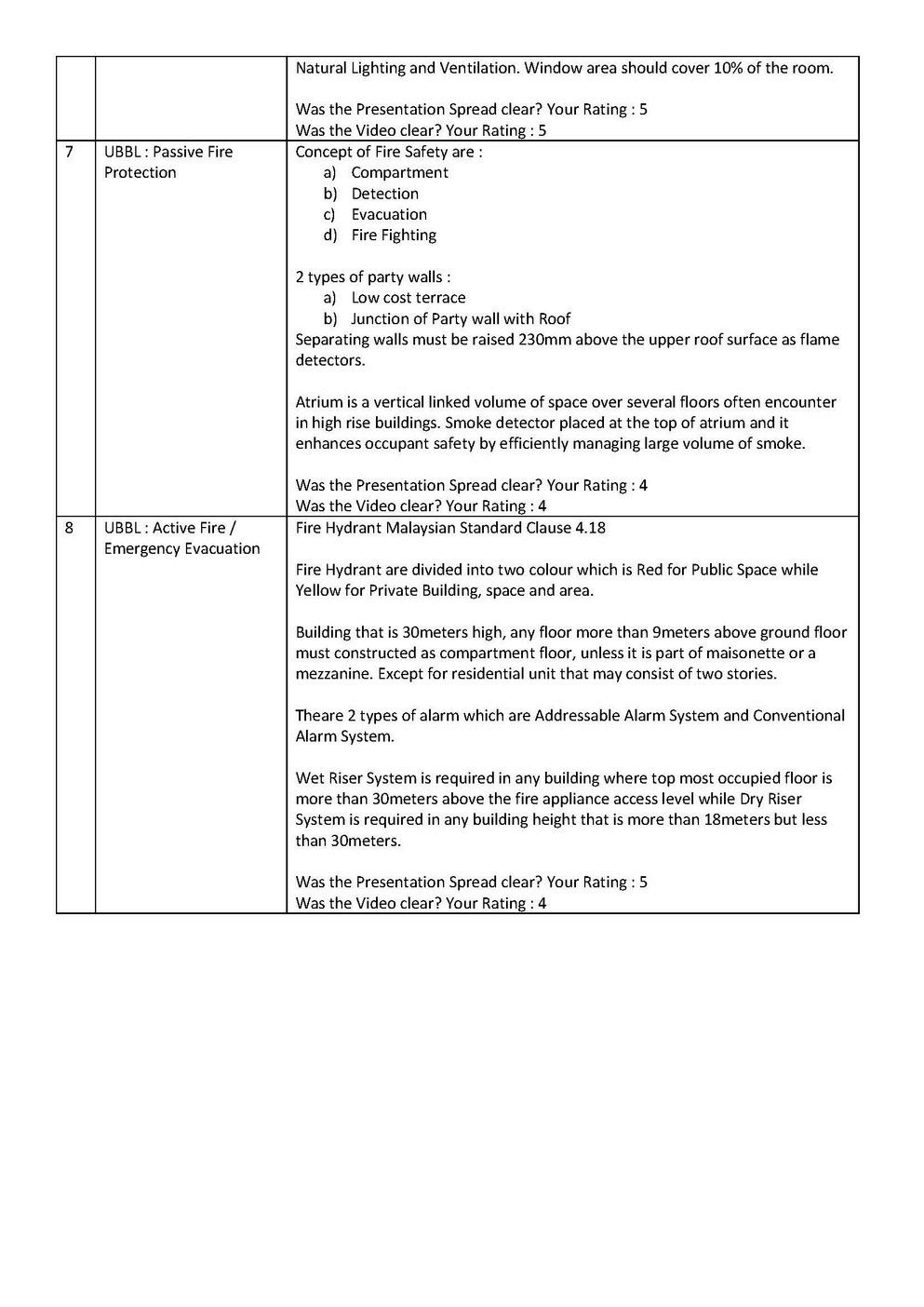
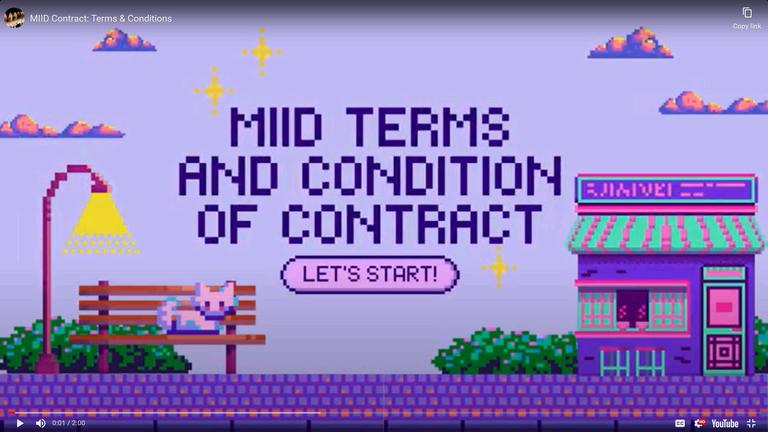
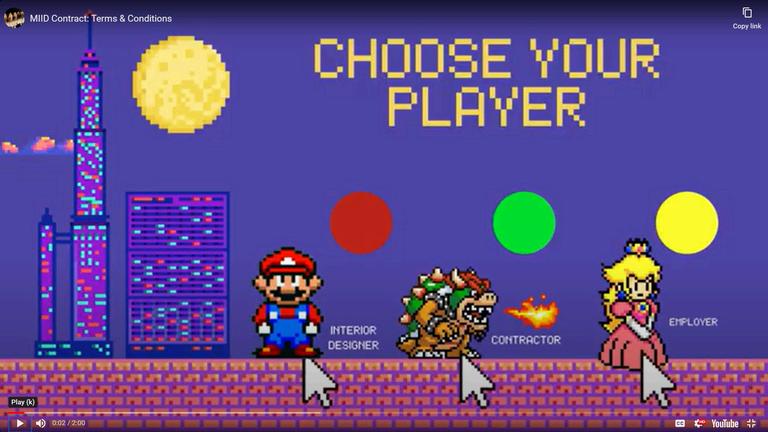
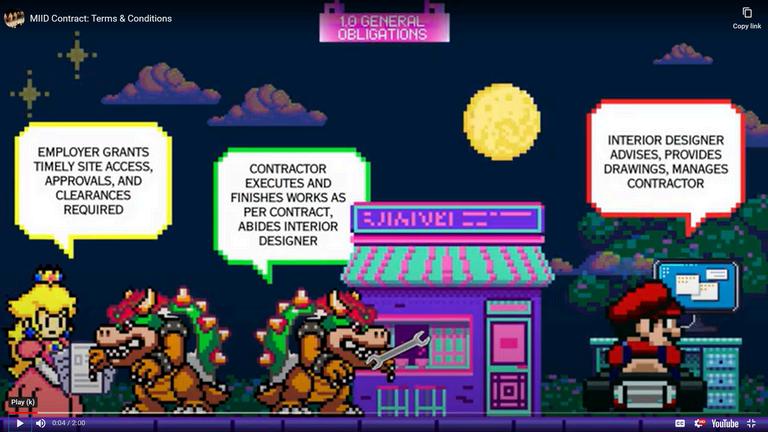
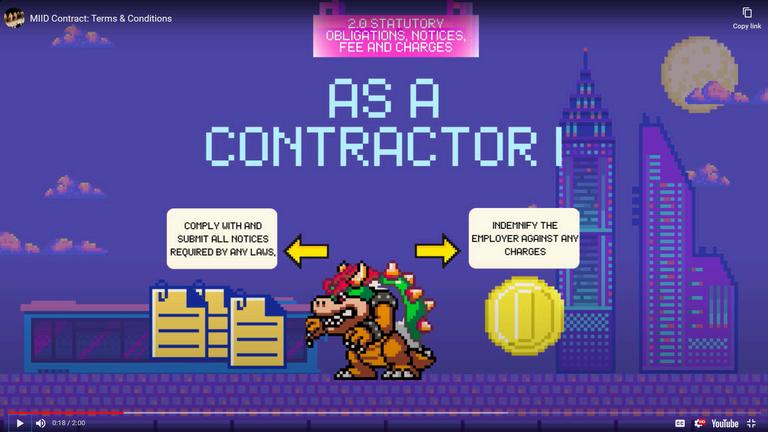
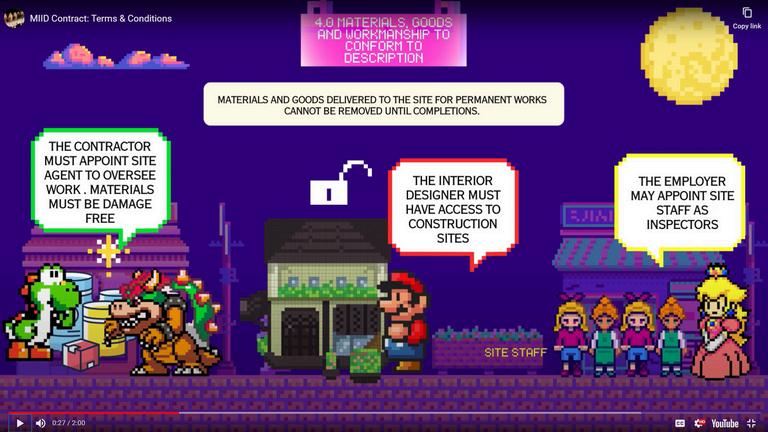
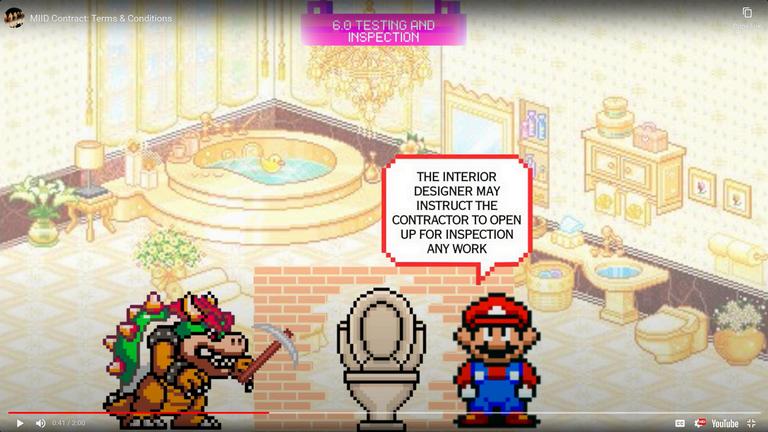
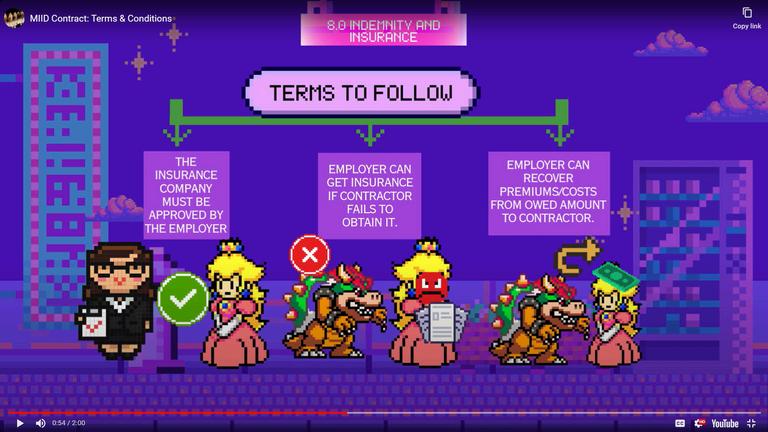
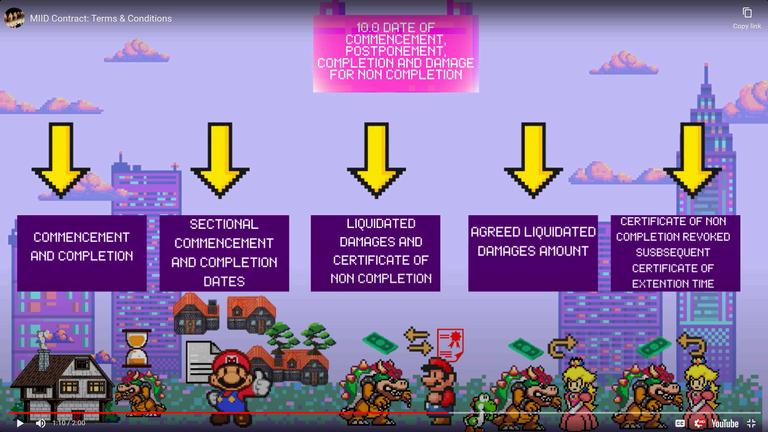
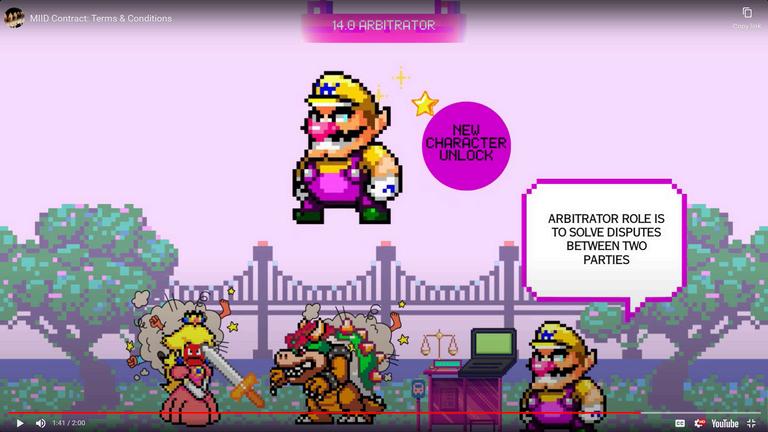
In Assignment 1, we were presented with a selection of 9 topics, allowing us the freedom to choose the subject that piqued our interest the most. After careful consideration, my group and I opted to delve into the MIID Contract. Our initial attraction to this topic stemmed from a curiosity about the financial implications associated with such contracts.
Upon delving deeper into the intricacies of the PAM and MIID Contract documents, we soon realized that our focus extended beyond monetary concerns. The contract's dynamics became increasingly fascinating, particularly the roles played by the Interior Designer, Client/Employer, and Contractor.
I found this exploration particularly beneficial as it aligns with my aspirations to pursue freelance work utilizing my skills in the future. This study has equipped me with invaluable insights, providing a framework to evaluate and comprehend contract terms that were previously unfamiliar to me.
Assignment 2 consists ‘Knowledge Exchange Forum + Professional Development Week‘ that happened in Week 5, Week 7 and Week 9. Whilst PDW happened in Week 8, comprises two tasks worth a total of 20% toward the final grade. Its objective to promote democratic exchanges and encourage active participation in online forums, facilitating personal and academic growth through peer communication.
Students are required to form groups based on project themes and propose suitable abstract closely related to their group theme. Additionally, students must participate in the forum each week, as participants carries marks. They are also expected to write a concise summary / reflection of their thoughts on each forum (200 words maximum) and attend at least 6 seminars in order to complete 6 hours credit time during Professional Development Week (PDW). Following PDW, students must submit a summary / reflection of their thoughts on each seminar (500 words maximum overall seminar), along with mind map and image content, in PDF format.
This assignment aims to foster professional interchange and idea-sharing among students, providing opportunities for personal and academic growth.
FORUM 1
Future Interior Designer and Future Practices
FORUM 2
Local Authority
FORUM 3
UBBL 1984
Future Interior Designer and Future Practices
As technology advances at an unprecedented pace, many professions / jobs are becoming extinct as they are replaced by computers and machines. How can we ensure that Interior Designers remain relevant and in demand in the future? This forum will explore strategies to leverage technological innovations, enabling Designers and Architects to push boundaries and lead the industry. Also, how would the rise of AI contribute to this matter.
Week 5 29th May 2024 | Monday 1200hrs - 1400hrs
Local Authority



Future Interior Designer and Future Practices

Embrace the value through skills creativity and dedication in design software to enhance complex design to client experience rather than relying on automated solutions
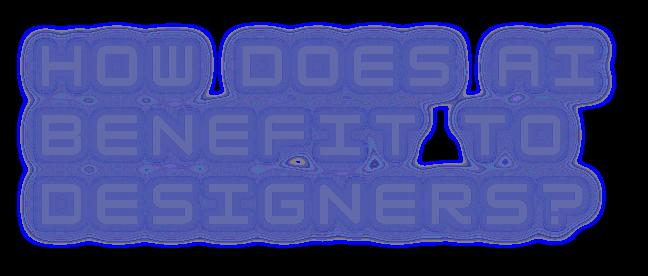
Designer’s understanding could not be replicate by AI
AI serve as inspiration and speed up rendering


Designers should see technology as an equal, blending human creativity and emotional intelligence with AI's precision
Focus on personalized service, unique creativity, and understanding clients needs
Designers can provide unique solution for clients
Designer’s creativity is deeply emotionally driven AI helps designer to improve planning accuracy
AI helps designer when they ran out of ideas.


Designers must attend professional talks, seminars, and workshops to stay current with trends
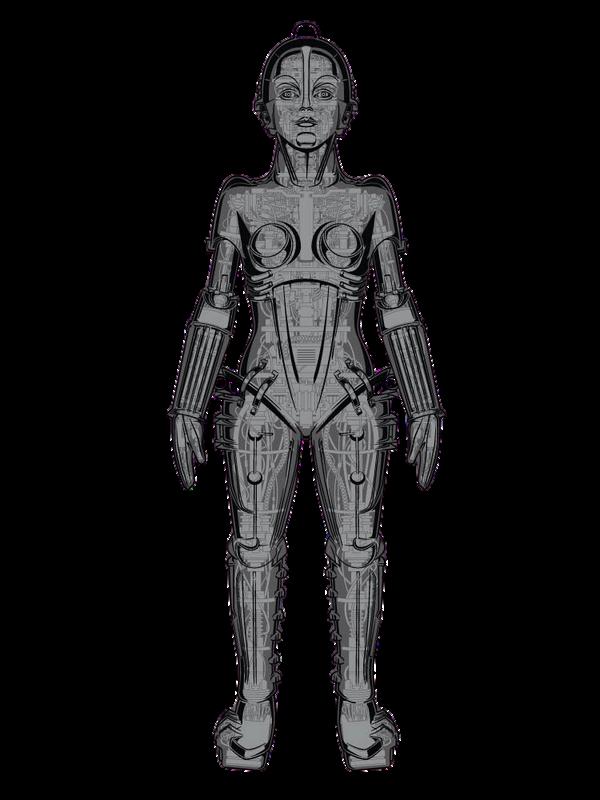
A Completion and Compliance Certificate (CCC) is an essential legal document issued by the local authorities in Malaysia. It signifies that a building project has been completed according to approved plans and complies with Malaysian building codes, regulations, and safety standards
In Malaysia, it is mandatory to obtain a CCC before a property can be legally occupied. CCC confirms that a building is safe for occupation, emphasizing public safety It also highlights the complexities and diligence involved in the application process, underlining the importance of transparency, adherence to regulations, and cooperation between developers and local authorities to ensure that structures meet the highest standards of safety and compliance.
Principal Submitting Person or known as PSP is a qualified person who submits building plans to the local authority for approval in accordance with these By-Laws and includes any other qualified person who takes over the duties and responsibilities for or acts for the f rst-mentioned qualif ed person in accordance with by-law 7



Professional Architect
Professional Engineer
Registered Building Draughtsman under any written aw re at ng to the registration
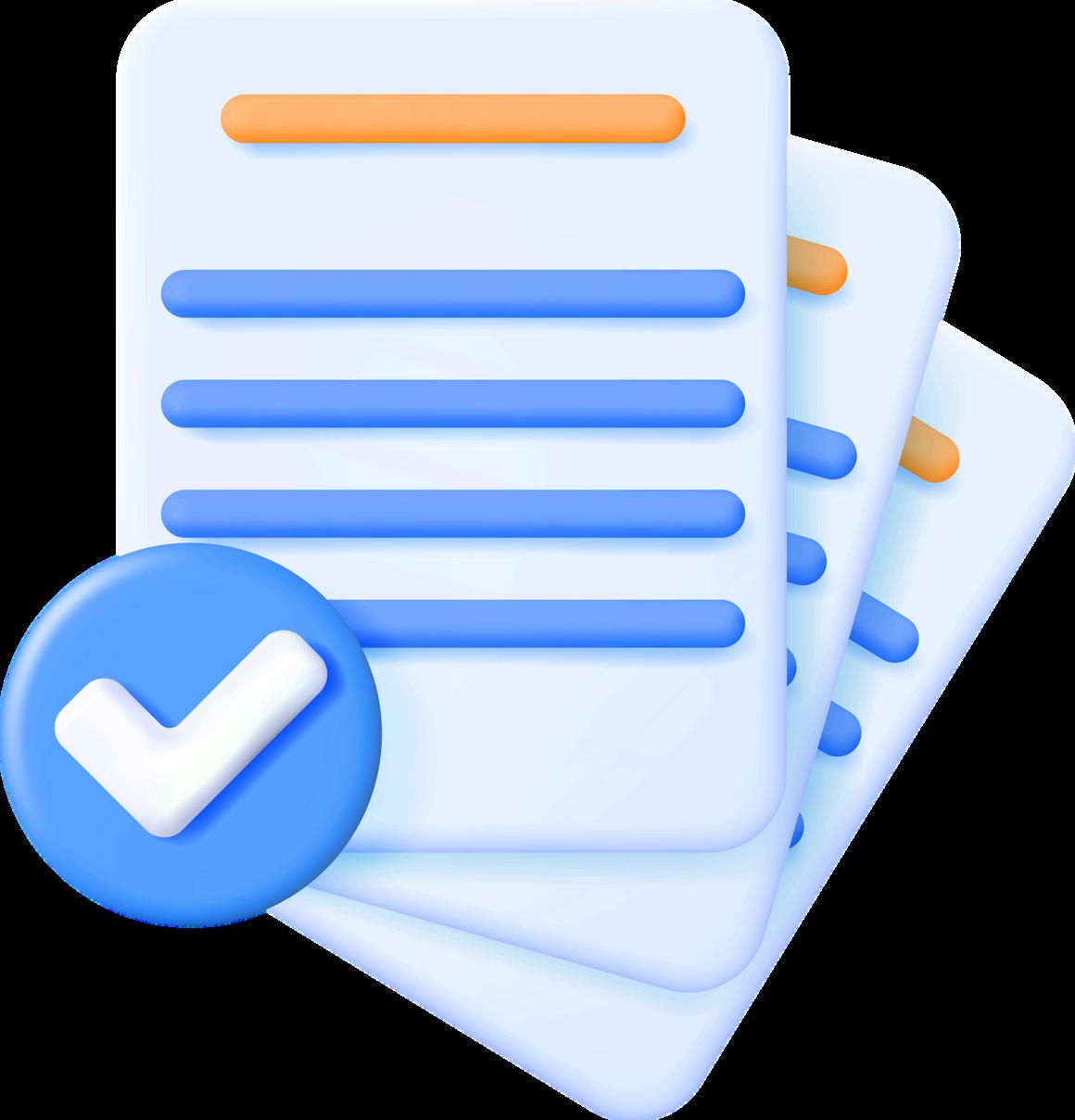
In my op nion, CCC does relevant to Interior Designer as well since we need the approva from the local author ty for the changes we have made. Espec a y to major changes in property. If the property owner dec de to sell a fu y renovated house but did not obtain the CCC, he could not bid a h gher price to the market since the house is not insured That would be such a waste
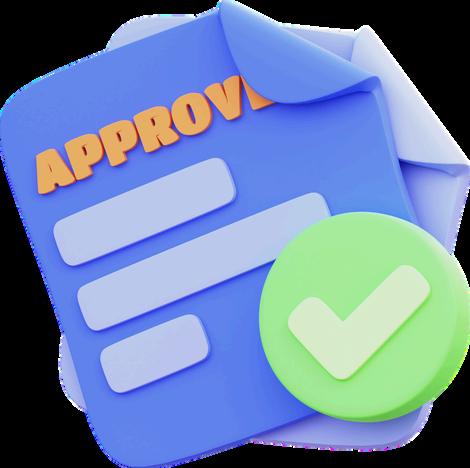
&
Provide rich source of inspiration information and feedback.
Helps designers to boost their creativity, productivity and quality of their design
Allow designers to create immersive and interactive experiences towards client’s needs.
Act as a creative awareness.

Is CCC relevant for Interior Designers? Can we submit the Building Plan (BP) and CCC to the Local Authorities? Who is the PSP? Is a CCC still valid when a renovation/alteration to the original plans are done? How will you advise your client? Expand and discuss the above in the context of Interior Design
ARTICLES / VIDEOS :
A Simple Guide to Obtaining KM, BP & CCC for Development Projects in Malaysia


We can submit both Building Plan & CCC to the Local Authority that s based on the area if we have the Qualified Person in a f rm for approval once the project s comp eted which certif es that the building works comply with approved plans and relevant regulations . But t can be crucial s nce it takes weeks or months for approval from the Local Author ty
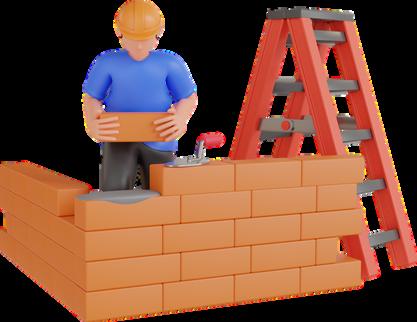
CCC indicates compliance with bu ding codes and regulations at the time of issuance, any subsequent renovat ons or a terations may impact its va dity For examp e:
Minor Changes: If the renovations or a terations are minor and do not affect the overa compliance of the structure w th build ng codes and regulations the CCC may st be valid
Significant Changes: If the renovat ons or alterations are s gnif cant and affect structural elements safety features, or compliance with building codes it may be necessary to obtain a new or revised CCC.

The best communication is between humans
AI creativity is limited compared to humans

AI information should be carefully studied before being sent out or implemented. Thus, AI can not achieve the level of custom zation and empathy as humans AI development is LIMITED!

I would adv se my c ent to determine or identify if the Interior Des gn project involves structural changes or significant alterations that require regulatory approval Then hire a qualified Principal Submitting Person (PSP) to ensure all plans and documents are accurately submitted to the local authorities Next, obtain any necessary approvals for the Building Plan (BP) from the local authorities before starting any work Fina y, ensure the CCC is obtained upon project comp et on to certify compliance with the approved plans and regulations.


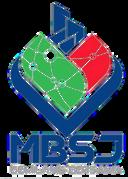

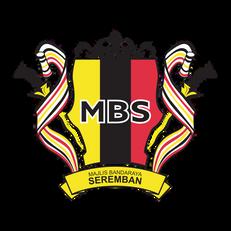
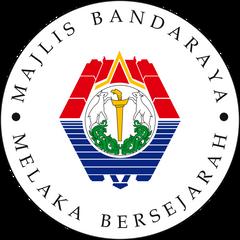
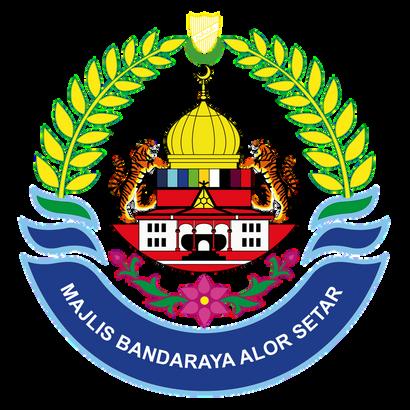
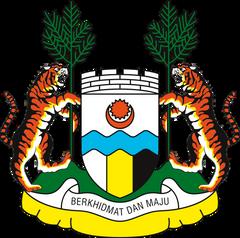
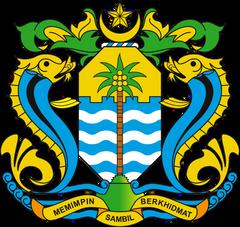
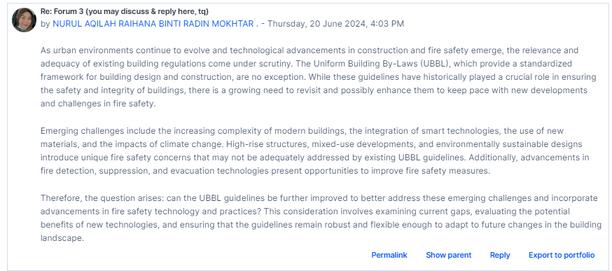
We must have adequate knowledge of Fire requirements for the spaces we design Discuss in detail why Fire Safety is important for Interior Designers, and not only Architects.
ARTICLES / VIDEOS :
Designing for Fire Safety: fighting fires from the outside and the inside of buildings Building designs comply with Malaysia's Uniform Building By-Law (UBBL) 1984, combining both passive and active fire protection systems for comprehensive safety measures. Can UBBL guidelines be further improved to address emerging challenges and advancements in fire safety? What recommendations would you propose for improving the effectiveness of UBBL guidelines in ensuring fire safety in buildings but not limiting architectural design and innovation?
RURB-DCP WEBINAR SERIES #28: The Compliance of Fire Safety Design in Building Based on UBBL 1984
Components or systems of a bu ding or structure that s ows or impedes the spread of the effects of fire or smoke w thout system activation and usua y without movement Passive systems nclude: floor-ceilings and roofs, fire doors, windows and wa l assemblies, fire-resistant coat ngs and other fire and smoke control assembl es.
SUGESSIONS FOR THE FUTURE
Un form Bui ding By-Laws (UBBL) can certa nly be mproved to better address emerging challenges and incorporate advancements in fire safety technology and practices Here are some ways th s cou d be achieved:
Integration of New Technologies Update the UBBL to nc ude provisions for integrating advanced fire detection and suppress on techno ogies such as smart fire alarms smoke detectors with IoT capabil ties, and automated f re suppression systems These techno ogies can prov de faster response times and more accurate detect on of fire inc dents
Enhanced Structural Requirements: Revise building standards to incorporate stronger fire-res stant materia s and construct on techniques that enhance the structural ntegrity of build ngs during fire incidents This could include better fire-rated materials for wa s, floors, and roofs
Improved Evacuation Planning: Include requirements for comprehens ve evacuat on p ans and routes that consider the needs of all building occupants, including indiv dua s with disabilities or mobility challenges This may invo ve des gnated safe areas, c earer s gnage, and improved emergency communication systems
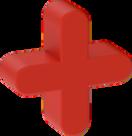
An integral part of f re protection and characterized by tems and / or systems, wh ch requ re a certa n amount of motion and response in order to work contrary to pass ve f re protection Act ve Fire Protection consists: Manua Fire Suppression Automatic Fire Suppression
Fire safety s crucial for Interior Des gners for several reasons:

Inter or designers must adhere to building codes and regulations that include fire safety standards Failure to comply can lead to legal issues and endanger occupants

Ensur ng fire safety means protecting the lives of building occupants. Design e ements such as evacuation routes, fire-resistant materials, and adequate access for firefighters are essential

Inter or designers choose materials that are fireresistant or less likely to spread fire This includes furn sh ngs fabr cs and finishes that meet safety standards

Proper placement of fire alarms, sprinklers, and emergency exits are integra parts of inter or design These elements must be incorporated seamlessly into the aesthetic and funct ona aspects of the space

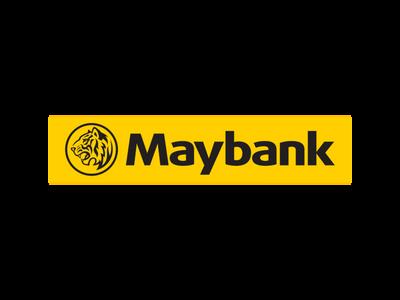
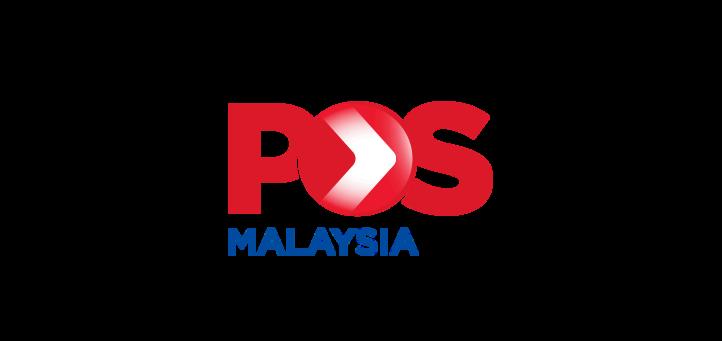

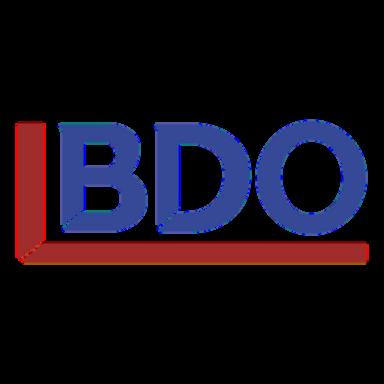
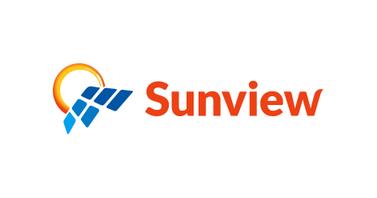


Speaker : Mr Shandy Lee
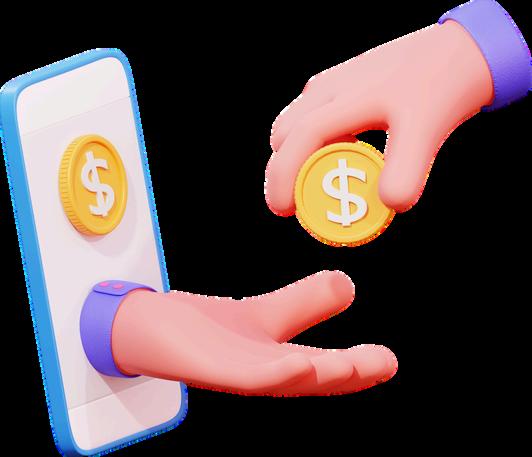
Pay Yourself First
Set money aside for saving, investments or emergency funds.

Know What You Are Spending For Don’t pay for more than what you actually need. Especially insurance and takaful.

OWN, don’t OWE
Avoid accumulating unnecessary debts
Eg : Credit Card, Loans and etc

Track Your Wealth
Occassionally review your savings, expenses and debts to get a grasp of your financial situation
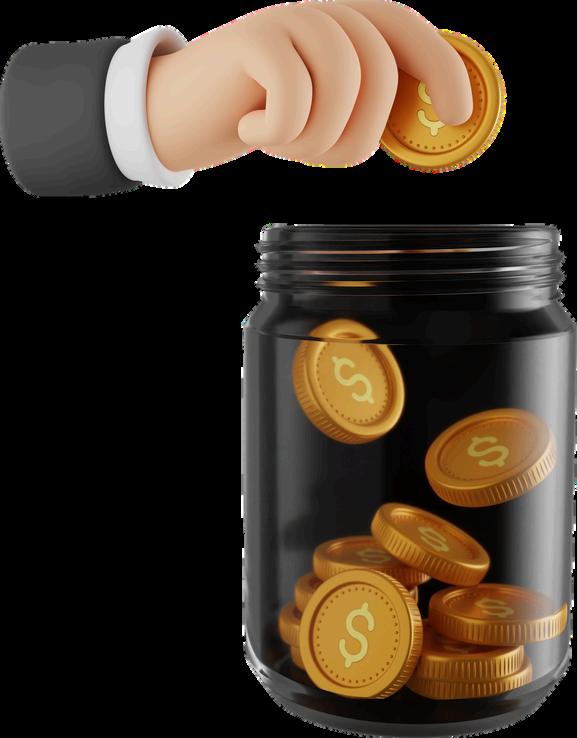
Saving
Keep leftover amount at the end of the month and don’t use it!

Investment
Make your money work harder for you. For long term growth and higher returns.
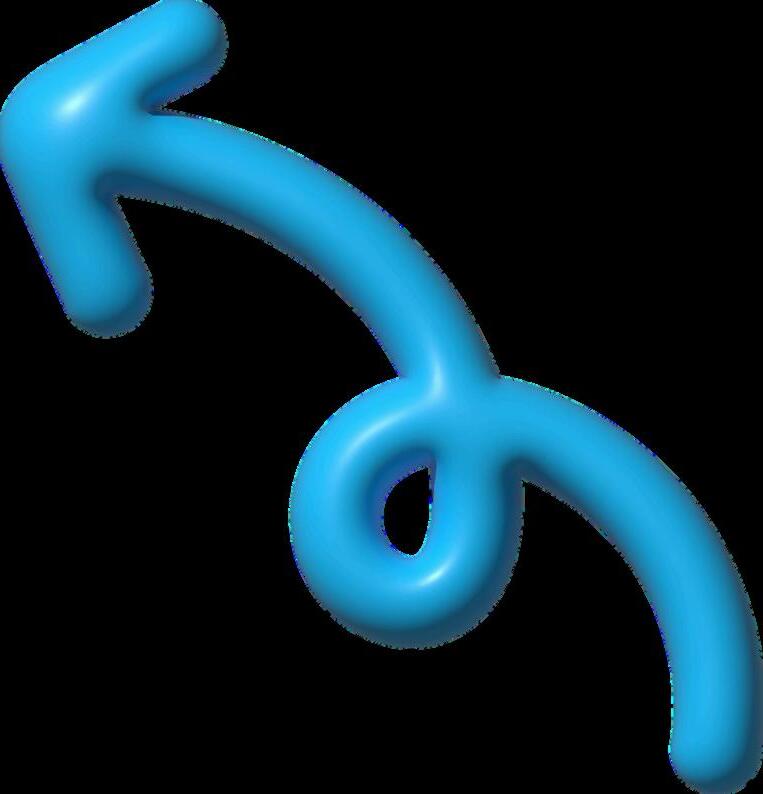

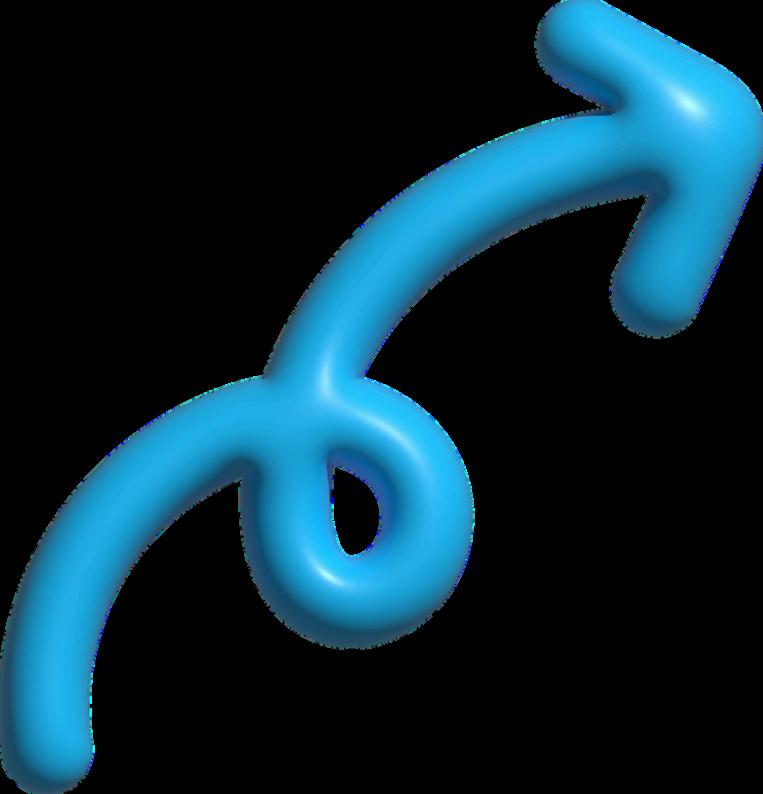

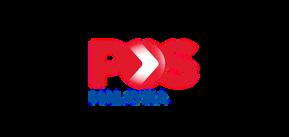
Speaker : Mr Charles Brewer

Before start investing, remember :

Focus on your career
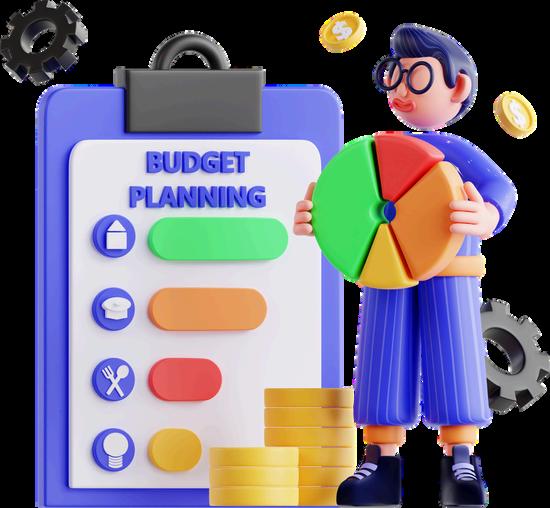
Have a contingency plan

Avoid digging your savings when something unexpected happened Set a Financial Goal
Be clear on what you want to achieve.
Whether to own a property or hit your first 1 Million in your life / certain age
Rookie Mistakes

Buy

Invest to get higher returns

Everyone does, so Am I
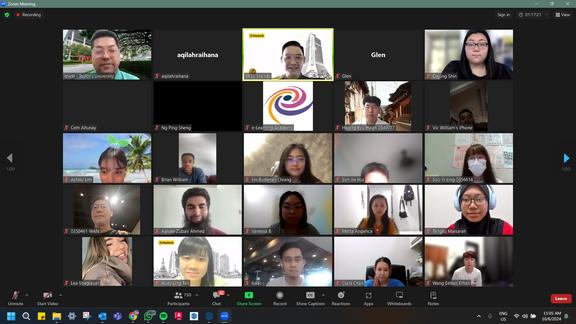
A wonderful topic to explore because it encapsulates the essence of personal growth and positive impact It suggests striving for something greater than oneself while also aiming to motivate and uplift others
Discuss how having aspirations drives individuals to grow, learn, and achieve more in their lives. This can include setting goals, overcoming challenges, and developing skills.

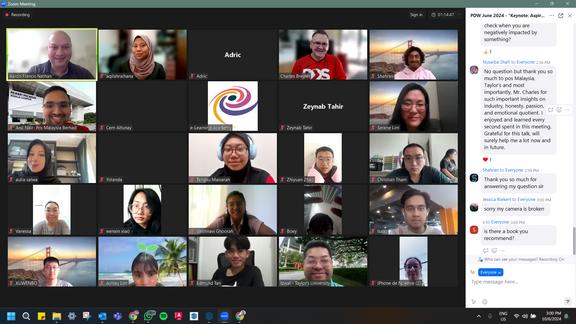
Explore the idea of how our own aspirations and achievements can inspire those around us. This could be through mentoring, leading by example, or sharing our stories of perseverance and success.

Talk about the importance of resilience and determination in pursuing aspirations Highlight stories of individuals who have faced setbacks but ultimately achieved their goals, inspiring others in the process.

Aspiration often fuels creativity and innovation. Discuss how aspiring to inspire can lead to new ideas, inventions, or solutions to challenges in various fields
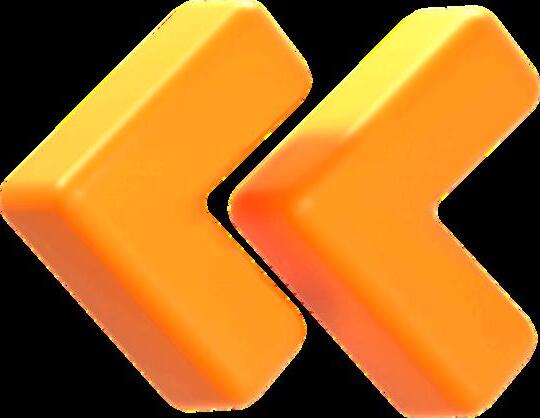
Consider the broader impact of individuals who aspire to inspire. How can collective aspirations lead to positive changes in communities, organizations, or even globally?

Explore how the concept of aspiring to inspire has been valued across different cultures and historical periods. What timeless lessons can we learn from those who have inspired generations?
Speaker : Nurul Syafiqah Mohd Nazli


An excellent and highly practical topic, especially for professionals looking to enhance their career opportunities and networking capabilities.

Profile Picture
The importance of a profess onal high-qual ty headshot
Headline
Crafting a compel ing and clear head ine that showcases your professiona identity
Summary
Writ ng a concise and mpactfu summary that h ghlights your ski ls, experiences and career goa s
Exper ence:
Detai ing your work experience w th specific accomplishments and responsibi ities
Skills and Endorsements:
Listing relevant skil s and seeking endorsements from co leagues and peers
Recommendations:
Requesting and provid ng profess onal recommendations to add cred bi ity

Job
Setting

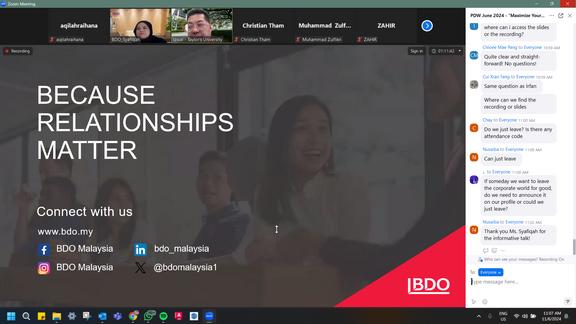
Connecting with Purpose
How to ident fy and connect with relevant profess ona s in your ndustry
Personalized Connection
Requests
The mportance of personalized messages when sending connection requests
Engagement
Strategies for engag ng with your network through comments l kes, and shares



Sharing Articles and Posts
T ps for sharing va uable content that showcases your expertise
Publishing Articles
Using

Speaker : Mr Syah Kamaruddin
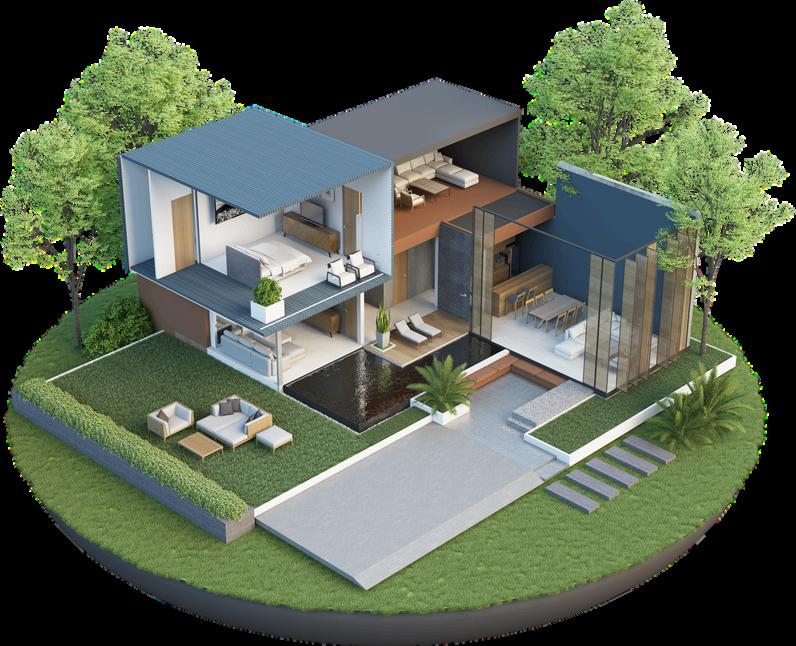
A rich and compelling topic, encompassing various aspects of the journey to becoming an architect
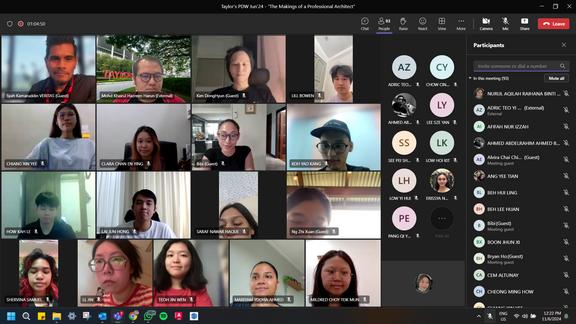

Internships Ga
exper ence through internsh ps during and after educationa train ng. Entry-Level Positions
Navigating the ear y stages of a career ncluding ro es such as un or arch tect or architectural assistant
Industry
Importance

Fields of Expertise
Exploring
Engaging
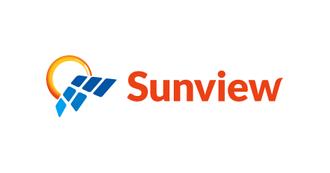
Speaker : Mr Vincent Lim
A timely and impactful topic, highlighting the crucial role engineers play in achieving the United Nations' Sustainable Development Goals (SDGs)
Overview of the SDGs
Briefly explain the
Discuss
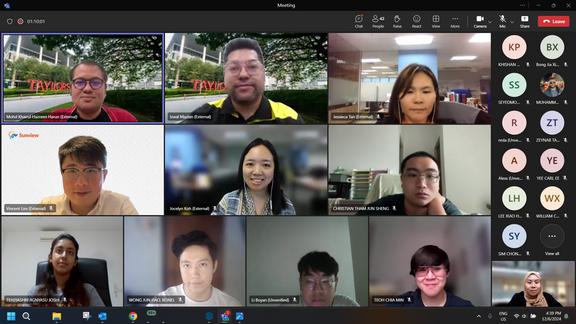
storage and the deve opment of susta nable mater als and pract ces
Evaluating
Renewable
Integrating
Sustainable Materials
Development of b odegradab e mater als, low-carbon concrete, and other sustainab e construct on mater als
Interd sciplinary Approaches
Collaboration between engineers scientists, pol cymakers and other stakeholders
Global Partnerships
Role of international organ zations and partnerships in promoting sustainab e deve opment through eng neer ng

Speaker : Ms Esther & Ms Jyn

A relevant and practical topic that can provide valuable insights for individuals navigating the job market.
Self-Assessment
Assessing your sk l s, strengths, weaknesses, values, and interests to identify the types of ro es and industries that a ign with your profi e
Career Goals
Defin ng short-term and longterm career goals to gu de your job search
Job Boards and On ine P atforms
Us ng job search eng nes company websites and specialized ob boards to find openings
Recru tment Agencies
Incorporating
Emerging Technologies
Potent a of emerg ng technolog es like artific al intell gence IoT, and blockchain n advancing susta nable deve opment goa s Sustainable Engineering Trends
Predict ng future trends n susta nable eng neering and their potentia impact on achieving the SDGs

Company Research
Techn ques for research ng companies, including the r cu ture, va ues, f nancial stab lity, and growth opportunities
Industry Trends
Staying nformed about industry trends to understand wh ch sectors are growing and offer ng job opportunit es
Types of Interviews Understanding d fferent nterview formats (phone, video in-person, pane ) and preparing accordingly
Working with recru tment agenc es and headhunters to access hidden ob markets
D rect Appl cations
Techniques for apply ng d rectly to companies even when no jobs are advertised
Salary Negotiation
Strategies for negotiating salary and benefits to ensure a fa r compensat on package
Job F t
Assess ng job offers based on a ignment w th your career goals, company culture work-l fe balance, and growth opportunit es
Common Questions: Practicing answers to common nterview quest ons and developing strategies for answering behaviora and situat onal questions
nterview Etiquette: Tips on nterview etiquette nclud ng punctual ty dress code, and fol ow-up communications
Coping Strategies
Developing resi ience and learning from reject on to improve future job applicat ons
Feedback
Seek ng feedback from nterviewers to understand areas for improvement
Resume and CV Tips for creating a compel ing
or
that highl ghts your relevant experience and achievements
Cover Letter Writ ng personal zed cover letters that address the specif c needs of each emp oyer and demonstrate your enthusiasm for the
Portfol o Creat ng a portfo io to showcase your work, part cular y for creat ve or technical ro es
Demonstrating Soft Ski ls
Emphasizing soft ski ls such as communicat on, teamwork, and problem-solv ng during nterviews and in your appl cation materia s
Professional Deve opment
Engag ng in continuous learning through courses, certificat ons, and workshops to enhance your skil s and stay competit ve
Staying Updated
Keeping abreast of new job search tools, p atforms, and techniques. SHOWCASING YOUR SKILLS
Attending a series of forums and seminars provided a comprehensive learning experience on a wide range of topics. In the forums, we explored the importance of tightening laws in registration processes, optimizing contract and management practices, and prioritizing fire safety measures.
The seminars offered valuable insights into different aspects of professional development and industry trends. We gained practical knowledge on how to save and make money work for us, aspire to inspire, maximize our LinkedIn Presence, journey of to become professional architect, the importance of SDG in Engineering and how to get hired easily.
These events provided us with opportunities to engage with experts, expand our networks and exchange ideas with peers and industry professionals. We gained practical strategies, innovative approaches and a broader perspective on various fields. The knowledge and insights gained from these forums and seminars will empower us to make informed decisions, drive positive change in our respective industries and contribute to the advancement and safety of our professional practices.
As for Assignment 3, we were given a choice of Sole Proprietary, Partnership and Body Corporate.
Body Corporate was chosen for this assignment mainly because of the idea that the corporate name is not tied to the directors of the company. Therefore, there can be a succession plan that allows employee to have career advancement opportunities. In a well-structured corporation, succession planning often includes career development programs for employees. These programs can provide clear pathways for advancement within the company, offering employees opportunities for promotions and leadership roles. This not only motivates employees but also helps in retaining top talent.

nter or Des gners may exh b t a s gnboard contain ng the name of h s pract ce outs de office or b h ff



Ascent Parad gm Ja an Ss7/26
Our m ss on s to de ver except ona nterior des gn serv ces that e evate corporate spaces and promote a thr v ng work env ronment
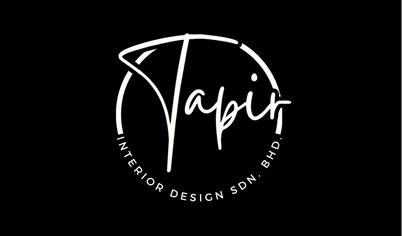
ordes
We are comm tted to combin ng creat v ty qua ty and co aborat on to meet the un que needs of each c ent and exceed the r expectat ons
We come to Tapir nterior Des gn Sdn Bhd estab shed on May 27th 2024 n Peta ng Jaya L ke the adaptab e and strong tap r our team offers years of expert se n arch tecture and nter or des gn
Dr ven by creat ve exce lence and supported by sk ed art sans we de ver except onal des gn solut ons We be eve a ta ented des gner can transform any bu d ng much ke a tap r nav gat ng d verse terra ns, to enhance the way peop e think ve and work
company directors


Our v s on is to transform corporate spaces nto nsp r ng environments that enhance product v ty and reflect the un que dent ty of each bus ness
We str ve to lead the ndustry w th nnovat ve sustainable des gn so ut ons that foster growth and we -be ng



A body corporate s a lega ent ty created to manage and ma nta n common property n a mu t -un t deve opment such as an apartment bu d ng or off ce comp ex
t s respons b e for the adm n strat on upkeep and f nanc a management of shared areas and fac t es ensur ng they meet the needs of a property owners
Separate egal entity
Offers tax-sav ng advantages Can be he d ega y ab e
A im ted iab lity partnership (LLP) Comb nes features of a partnersh p and a company Operates as a separate ega ent ty from ts partners Protects partners assets n case of nso vency or debt
Credib ty
Rel ab e and trusted by c ients ncreases prof t-mak ng potent a Prov des stab ity Attracts talent
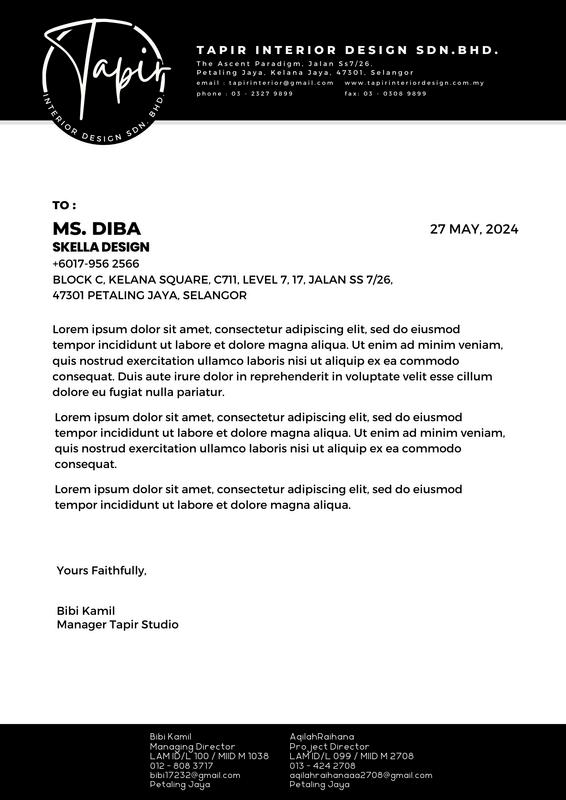
Foster ng Innovat on Creat ng env ronments that insp re creat v ty and innovat on among emp oyees encourag ng forward-think ng so ut ons
Enhanc ng Productivity
Des gn ng spaces that opt m ze workf ow and eff c ency through thoughtfu ayout and ergonom c cons derat ons
Promoting Well-be ng:
Des gn ng nter ors that pr or t ze comfort natura l ght and we ness features to enhance emp oyee hea th and sat sfact on Des gn ng nter ors that pr or t ze comfort natura l ght and we ness features to enhance emp oyee hea th and sat sfact on
Reflect ng Brand Ident ty Craft ng spaces that a gn w th the company s brand va ues and cu ture creat ng a cohes ve and d st nct ve corporate dent ty








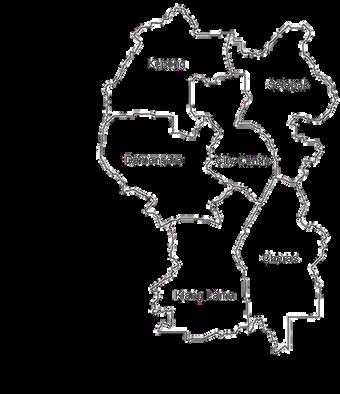

Seamessy


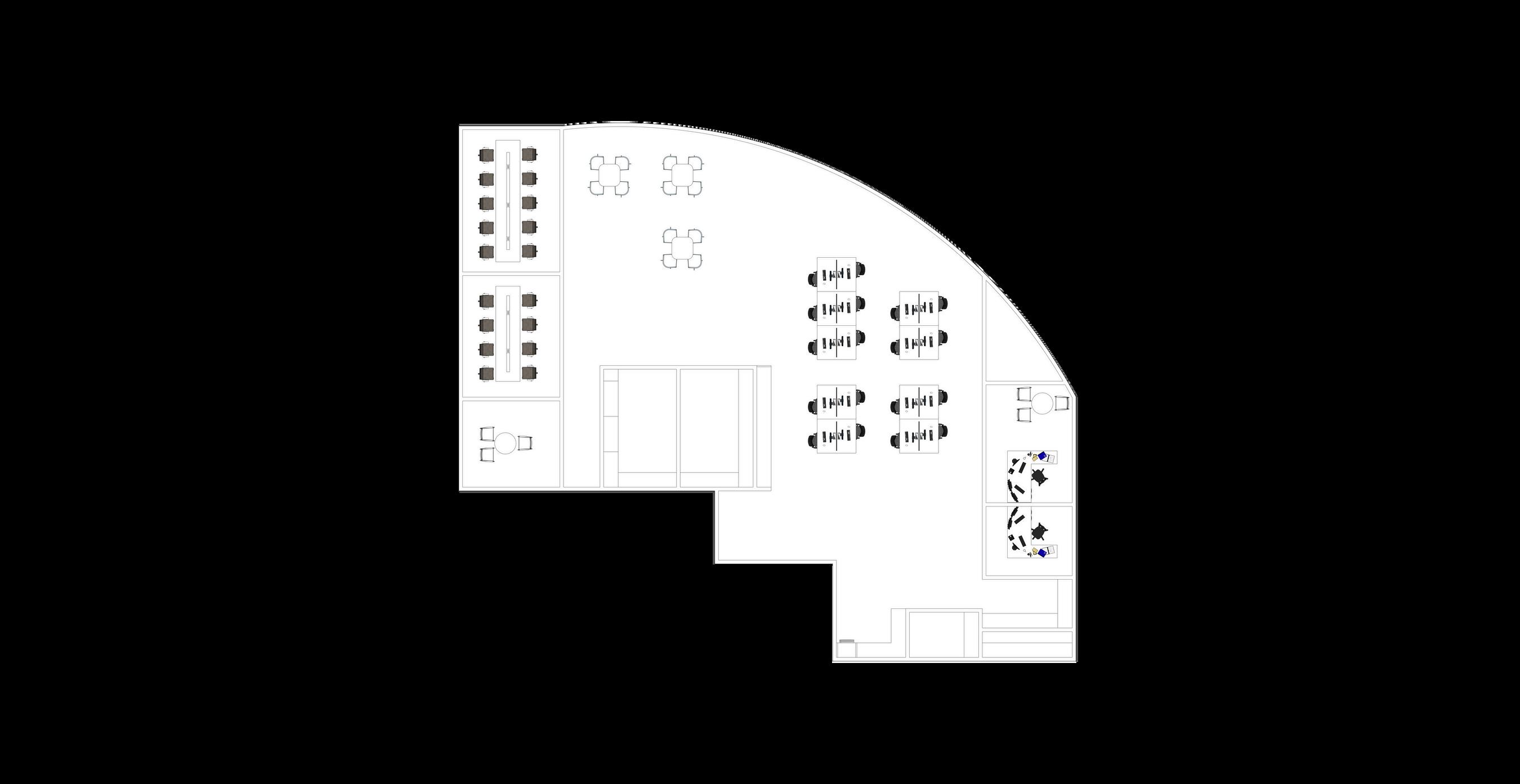



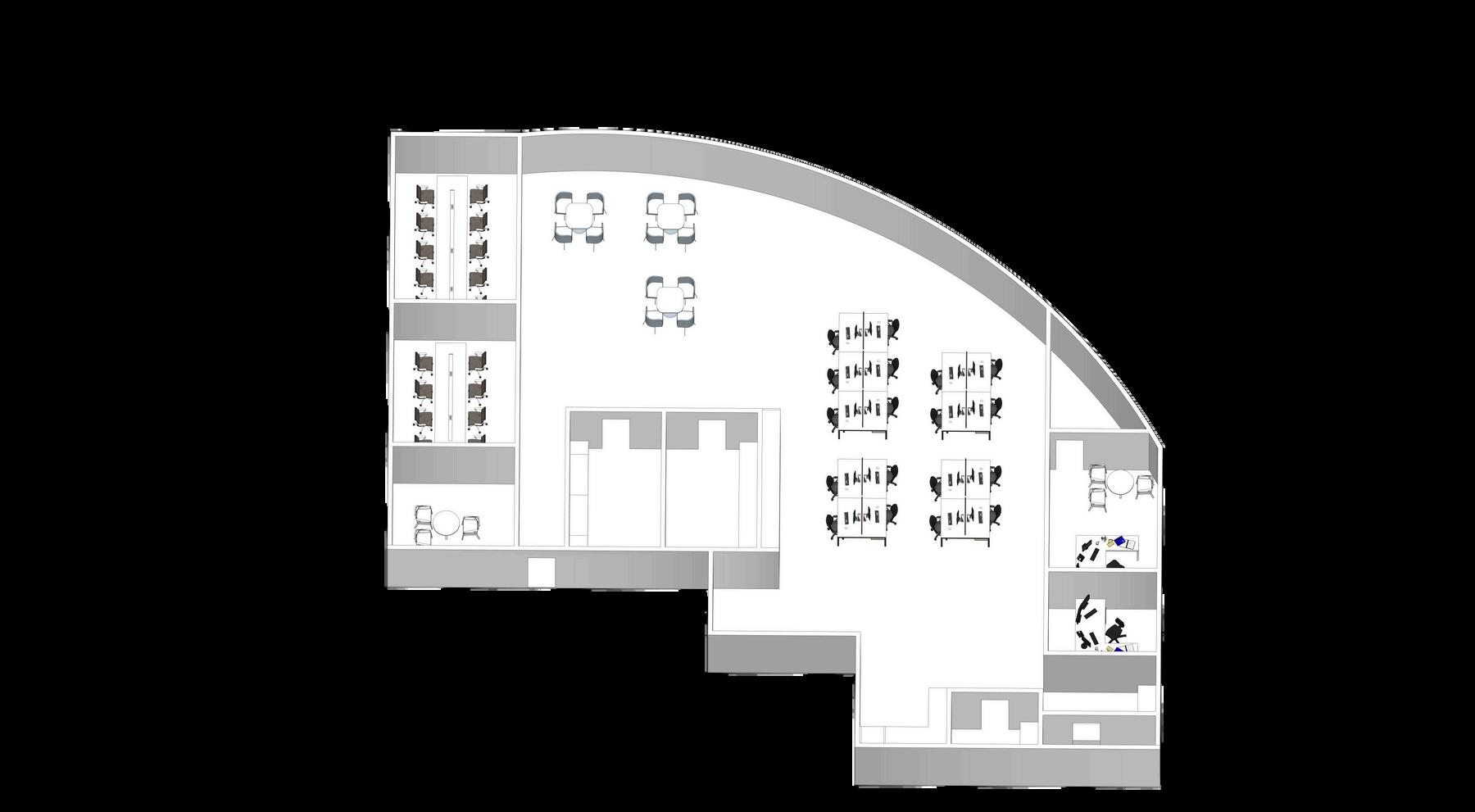
















Provdedesgnservcesand consutatonsremoteywth fexbepackages On
Ensureempoyeetokeepther dstancefromoneandanother

ncorporatemoduardesgn foradaptveuse nseparatng workspaces

ncreasethefrequencyand ntenstyofceanngprotoco

Useacombnatonofdataanaytcsand A astoostopersona zedesgnfor throughuserbehavoranayss







Soca medaenabesthebusness togetexposure traffcandgan benefca marketng nsght
EmphaszeTheDesgn Aportfo o sadynamcco ecton showcasngourtopwork sk s experences vaues and achevements
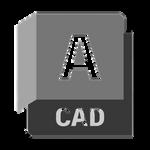

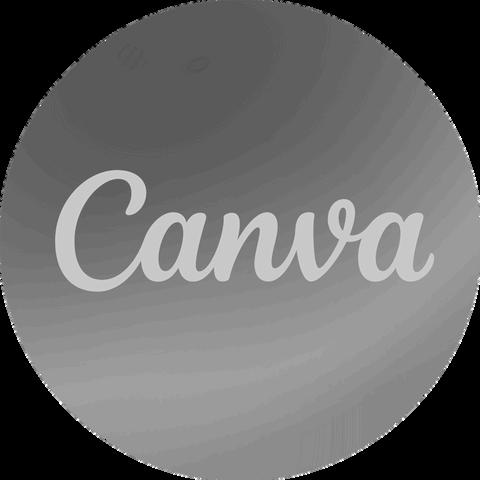

Thecapta requredto operatethefrstyear s RM216608634
70%ofthecapta RM 151626044 saddedfrom thetwodrectors 30%ofthecapta RM 64982590 s nvestedby thepub cthroughse ng shares
RENOVATONFEE SGNAGE OFFCEFURNTURE
TOLETEQUPMENT
PANTRYEQUPMENT
FRDGE MCROWAVE WATERDSPENSER UTENSLS
TRASHBNS
COFFEEMAKER


Experenced


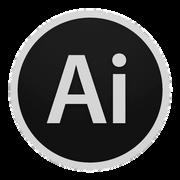
Ut sethedesgnsk toshare knowedge nsoca medathat woudbenefttouserand engagewthuser







MANAGNGDRECTOR
PROJECTDRECTOR
SENORDESGNER
JUNORDESGNER
JUNORDESGNER
HUMANRESOURCEMANAGER
FNANCEMANAGER
COMPANYSECRETARY
DESGNMANAGER
3DSPECALST
CADSPECALST
JUNOR3DSPECALST
DRAUGHTSMAN
NTERNS
AUTODESKAUTOCAD
TRMBLE3DSKETCHUP
ADOBEPHOTOSHOP&LGHTROOM
ADOBE LLUSTRATOR
MCROSOFT365
MDJOURNEY
CHAOSENSCAPERENDERNG
OVERTMEWORK
COMPANYTRP
-2YEARS&ABOVEWORKERS
-1YEARWORKER
BONDNGACTVTES(TENNS)
SEMNAR
BONUS
NSURANCE/MEDCALCOVERAGE
-MENTALTY&PATERNTYLEAVE
-ANNUALLEAVE
-MEDCALLEAVE
SSM LAM
M D BODYCORPORATEMEMBERSHP M D NDVDUALMEMBERSHP
OTHERS QTY PRCE(RM) TOTAL(RM)
NSURANCE(PROFESSONAL NDEMNTY NSURANCE)
ArchtectsAct 11AA1967PARTVA27B AR ArchtectsRues 21AR1996PARTVA32B 22AR1996PARTVSUBRULE30(B)
CA CompanesAct 31CA20 6D8(42) 32CA2016SEC236 COC CodeOfConduct 4 COC3(6)(A)AR1996 42COC44(A)AR1996 43COC2 5 AR1996 44COCSUBRULE28(4)16PART 2NDSCHEDULEAR 996
51EA1955PART12 1)
EA EmpoyeeAct
52E AMENDMENT A202212(B) 53EA1955PARTX 60A(1 54EA 955(AMENDMENT2022 PARTX 60A 1) 55EA1955 AMENDMENT2022)PARTX 60FA 1) EPFA Empoyees ProvdentFundAct 61EPFA 991THRDSCHEDULE
ESSA Empoyees Soca SecurtyAct 7 ESSA1969(ACT4)





GCD Genera Crcuar nterorDesgn
81GCDNO6/201082GCDNO /2010-666 83GCDNO /2010-63
Maaysan nsttuteof
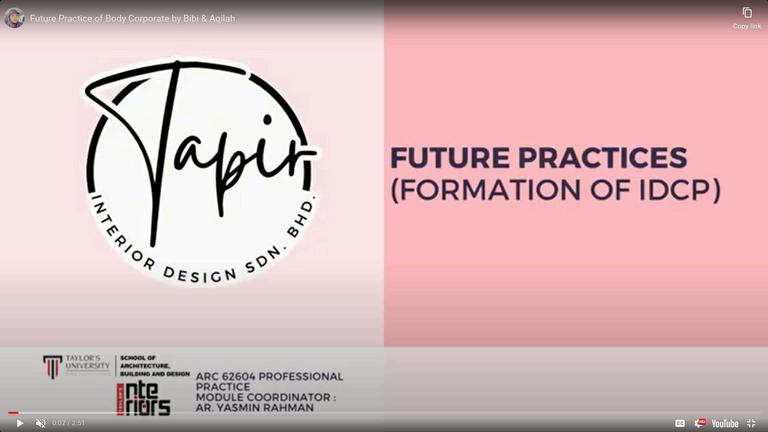
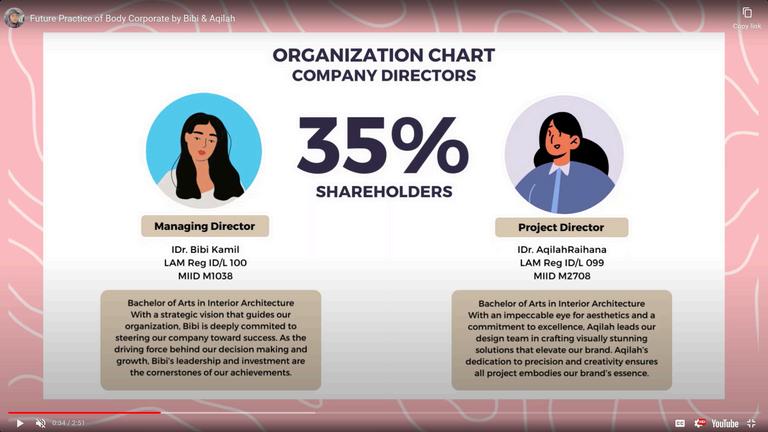
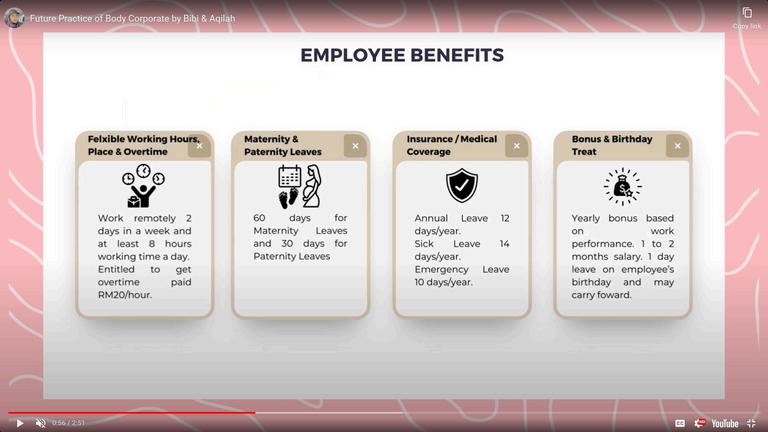
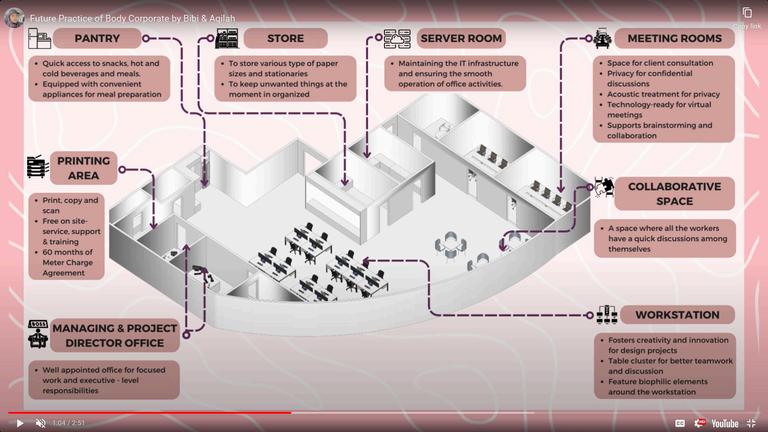
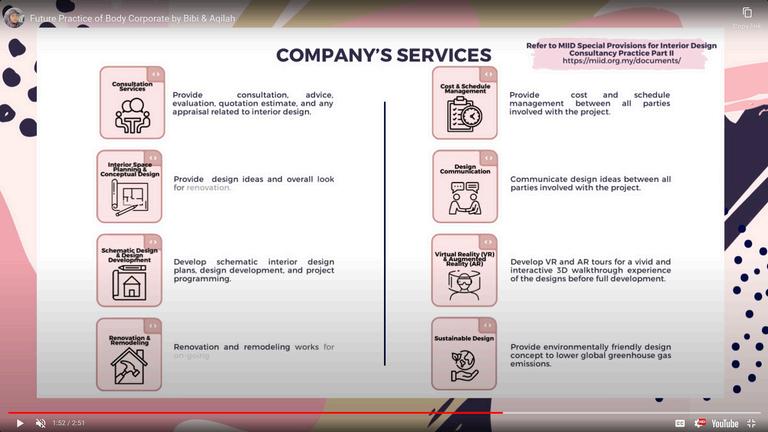
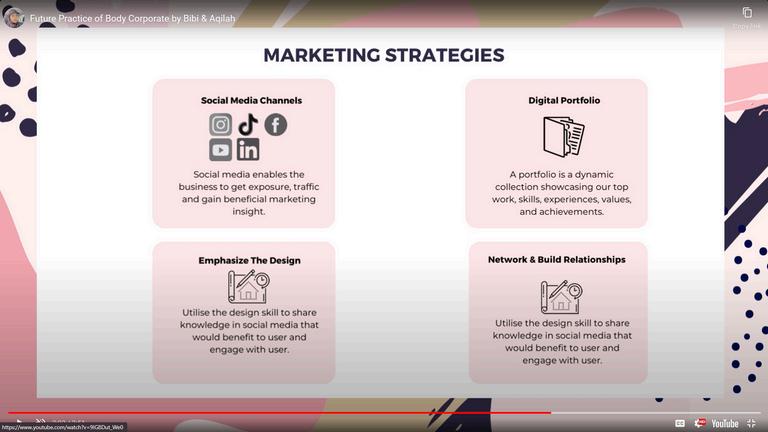
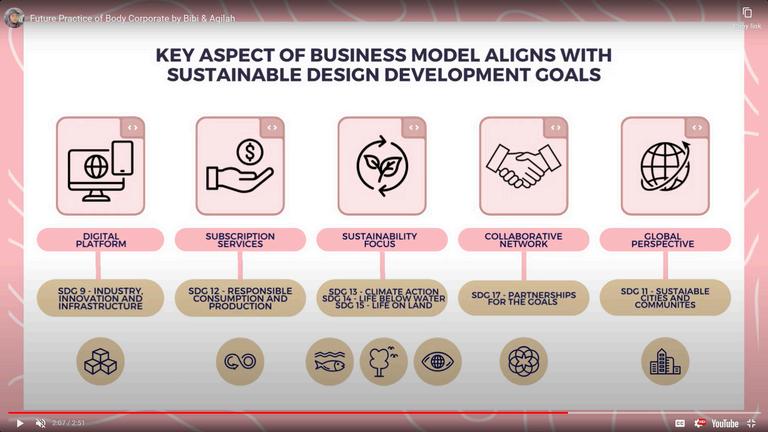
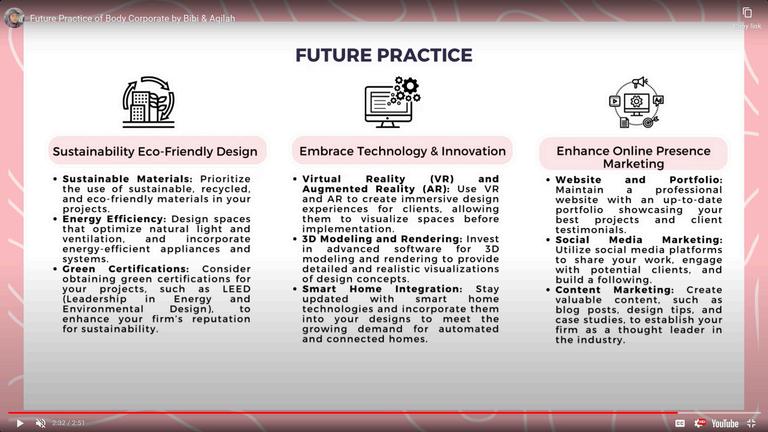
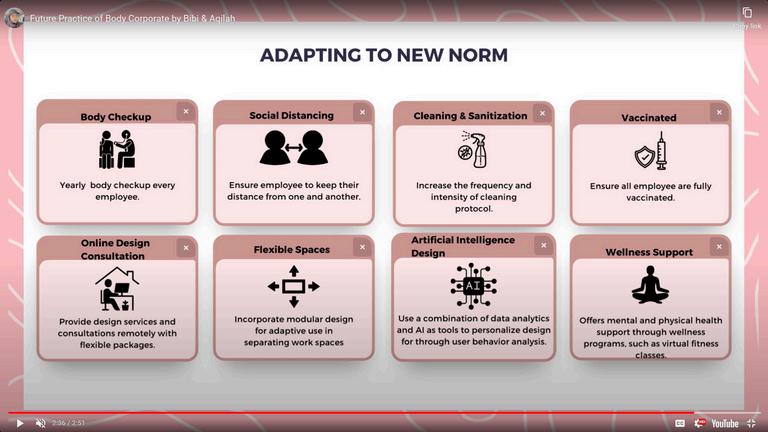
Assignment 3 sets the scenario for students to re-imagine and re-conceptualize the ideal architectural practice of the future. Participants are encouraged to consider various challenges often faced by architects / designers and propose solutions and innovative business models.
In deciding the desired business context, students need to evaluate critically the data obtained in Project 1. in doing this assignment, students will be clearer about their own vision and mission in forming their own design company within the business context. This is achieved through reflection on one’s own actions and learning in applying effective business practices.
Assignment 4 allows students to apply the knowledge gained in Project 1 to their individual projects in AIAD II. Each regulatory, legislative and technical provision must be illustrated in an informative report presentation with dimensions, drawings (including isometrics), and materials where necessary. Students will be assessed based on their ability to explain and apply knowledge and understanding to their Final AIAD II Project.
This exercise serves as a working paper for AIAD II. Students’ design shall not change or be influenced by the laws due to both modules’ time constrain factor, instead, it acts as an overall guideline to address the next forthcoming steps before finalizing the building plans. Students are require to identify noncompliance by marking an (x) and describing the next course of action for design rectification/ This rigorous process is essential to ensure compliance with the law before the drawings can be submitted to the Local Authority.

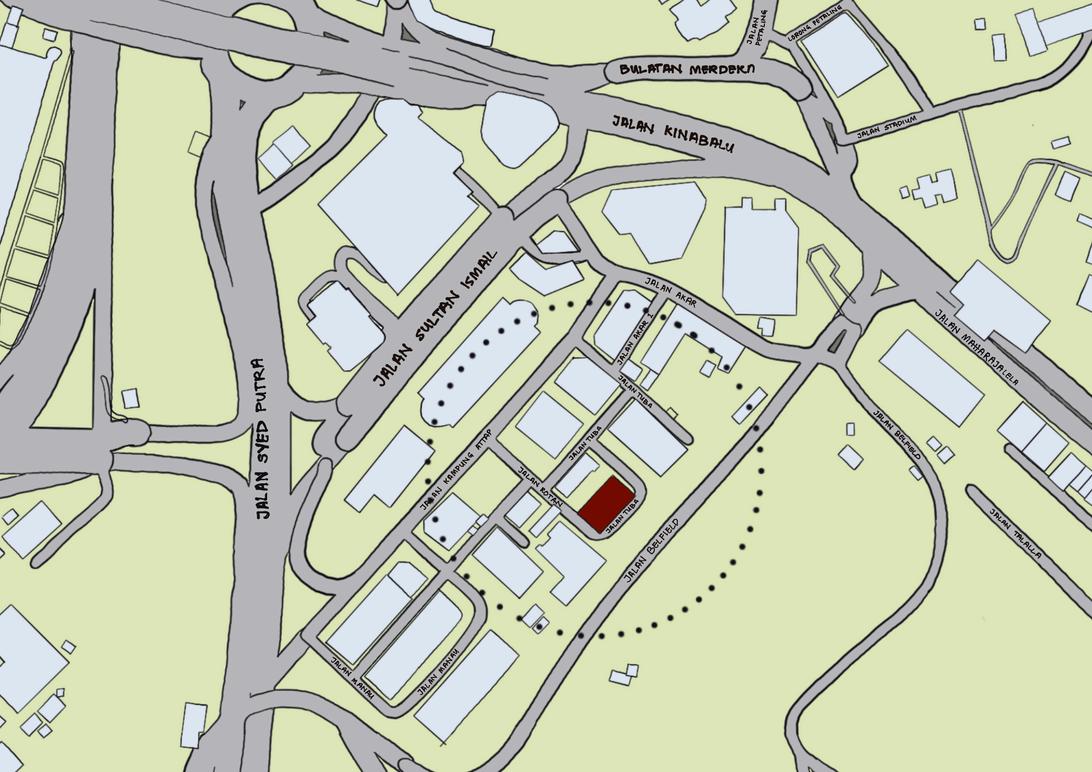
5th schedule
Purpose

Everyroomdesigned,adaptedorusedshallbeprovidedwth
Anopening naseparatingwallwthFRPisnecessaryasa meansofescape
ExternalWal andseparatingwa shallbebondedtogether ofthejunctionforewallsshallbefore-stopped

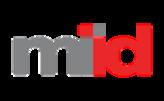
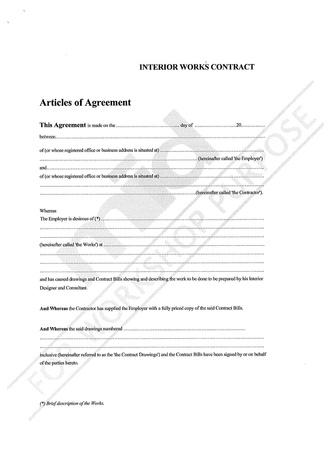
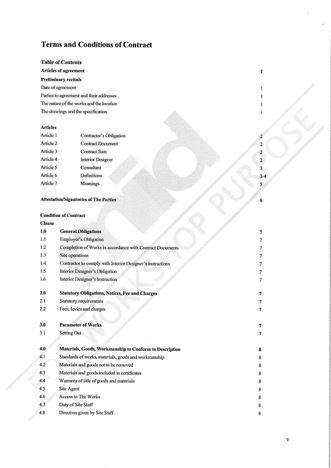
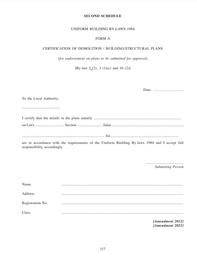
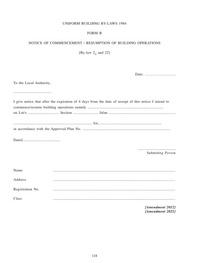
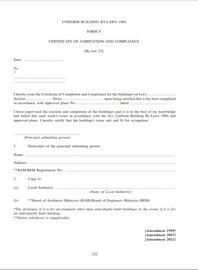
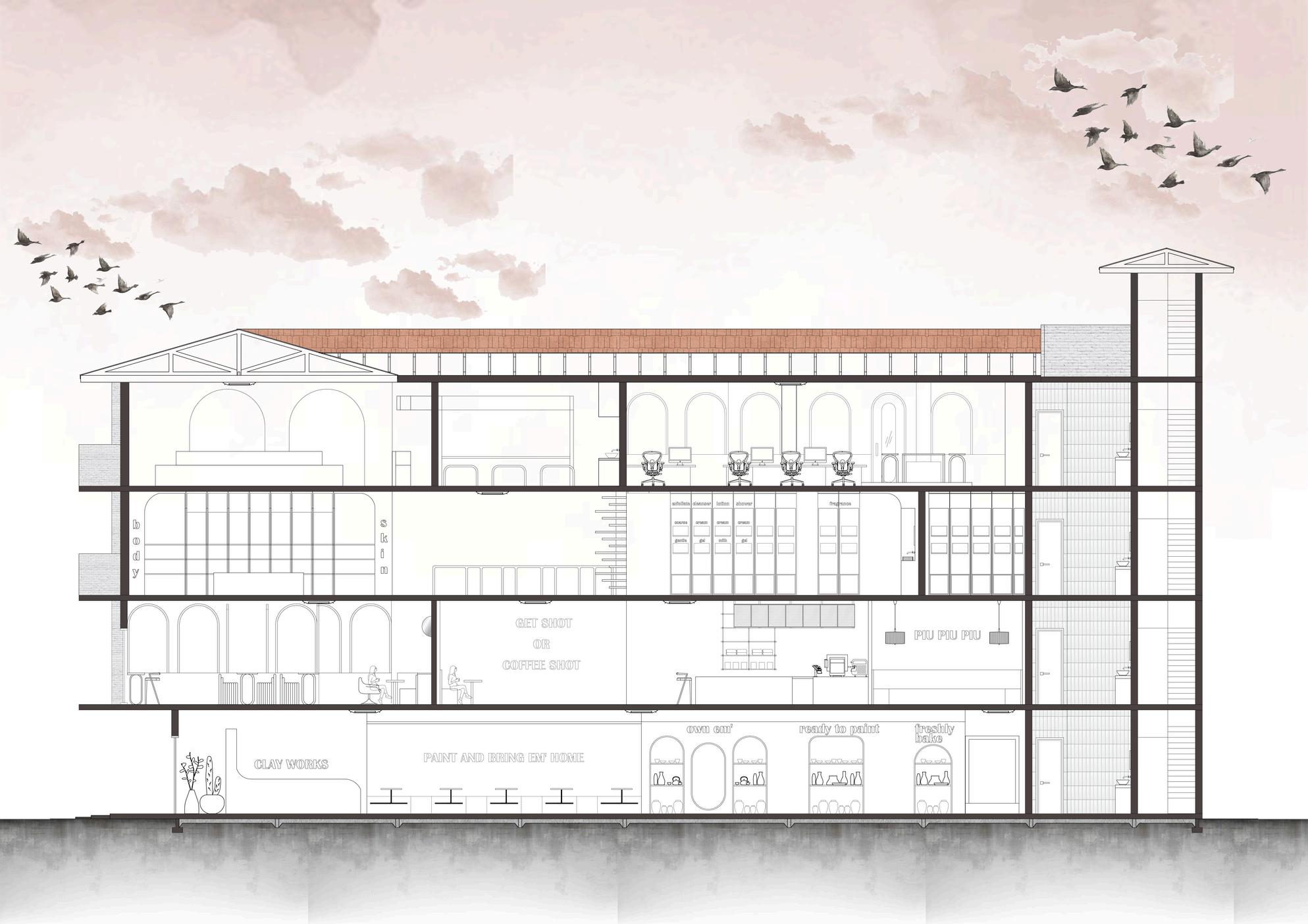

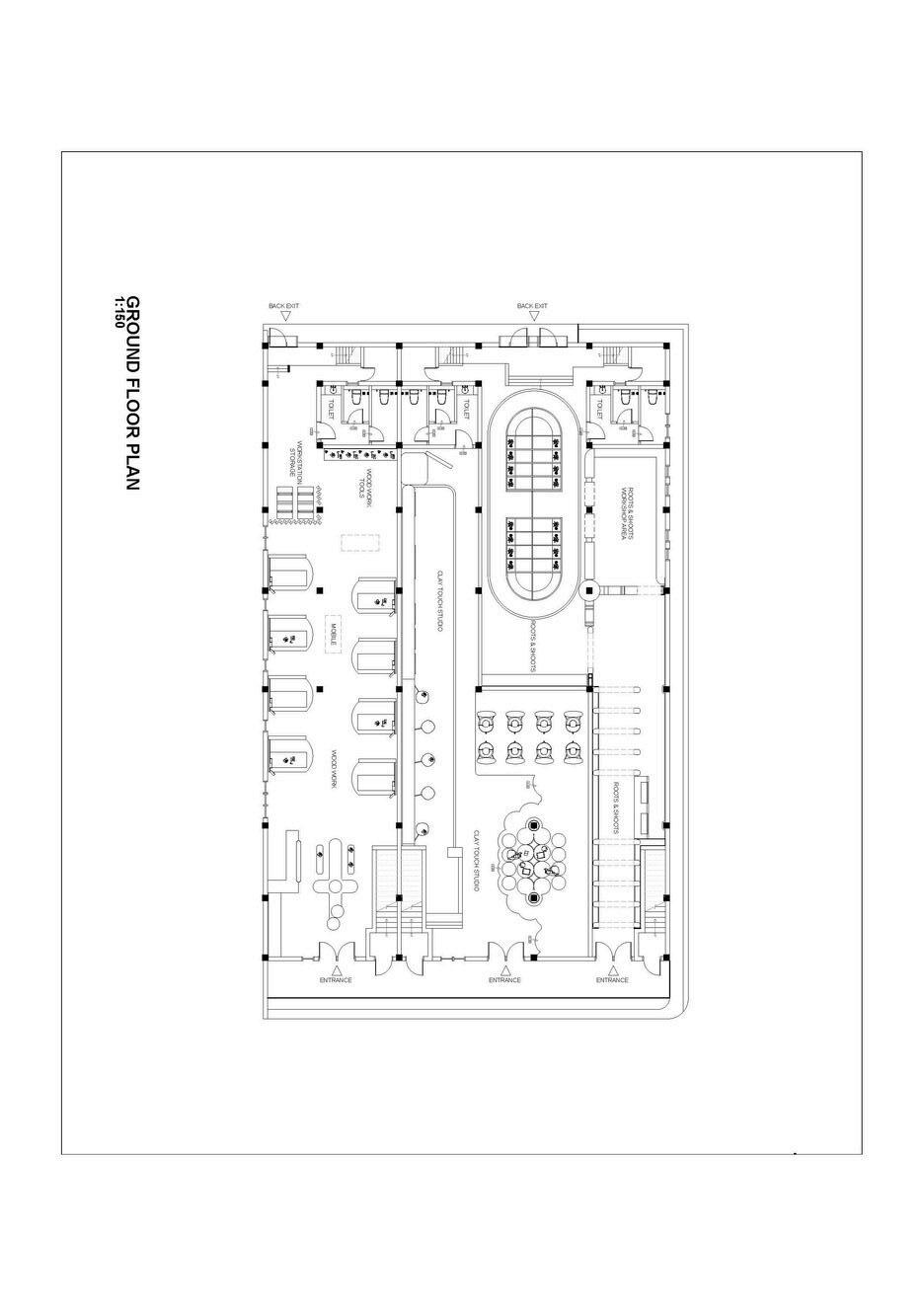
Ext width need to mantain from storey exit to the final ext. UBBL 169 MEASUREME TRAVELDIS EXITS
buiding)
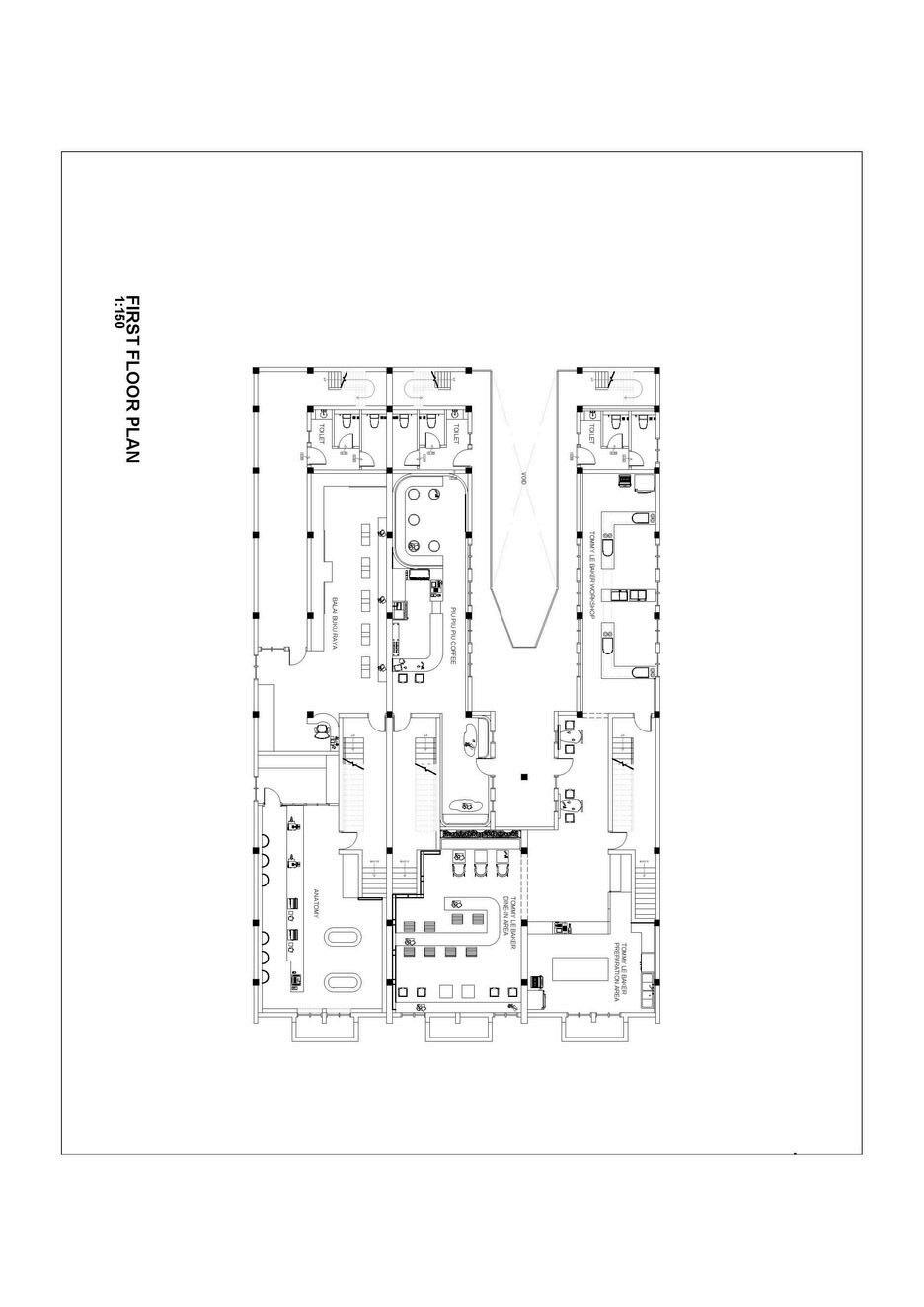
start mostremotep
Foropenarea from the mo occupancy
For ndivdua than 6 perso thedoornote
The maximum travel dstance
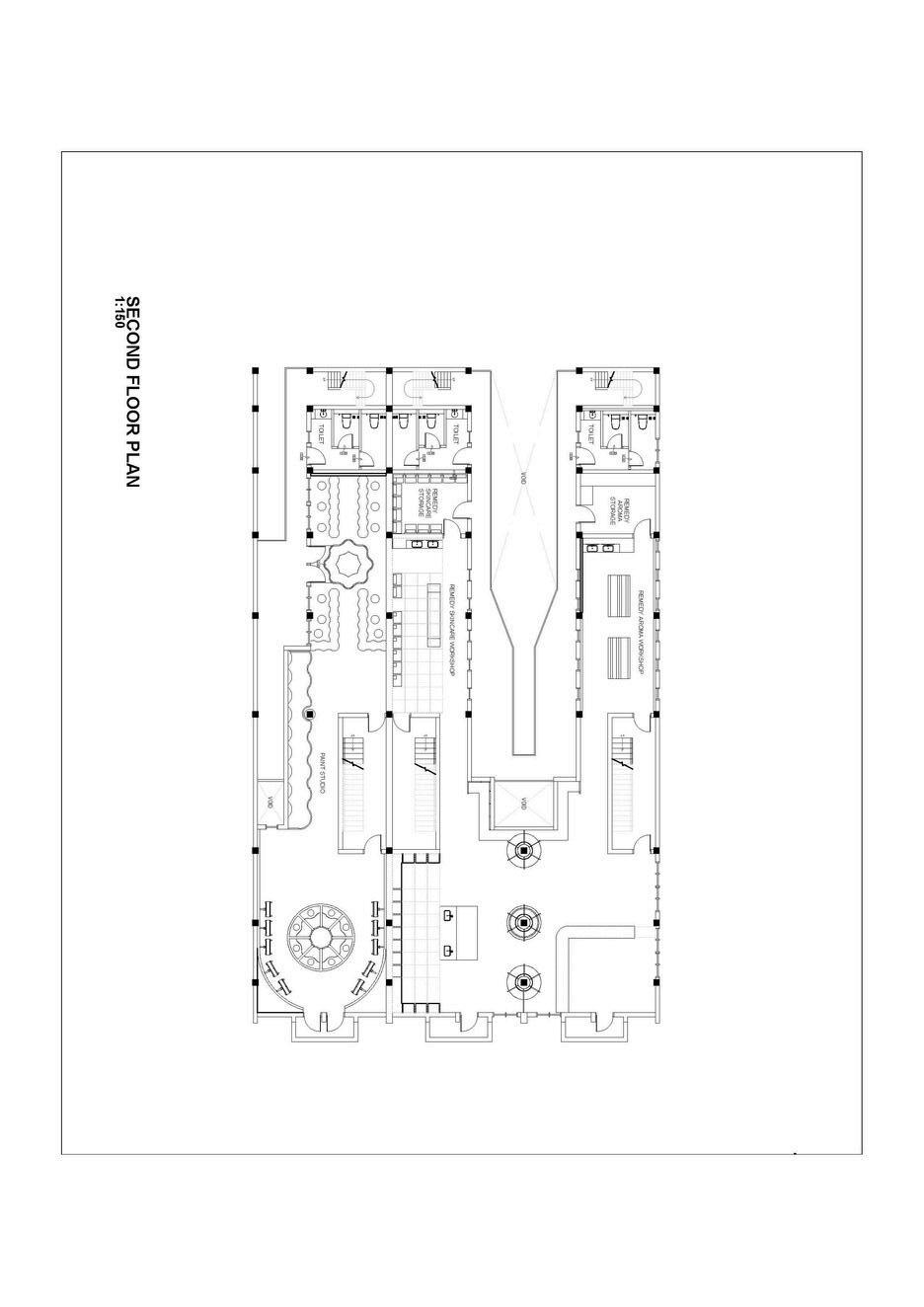
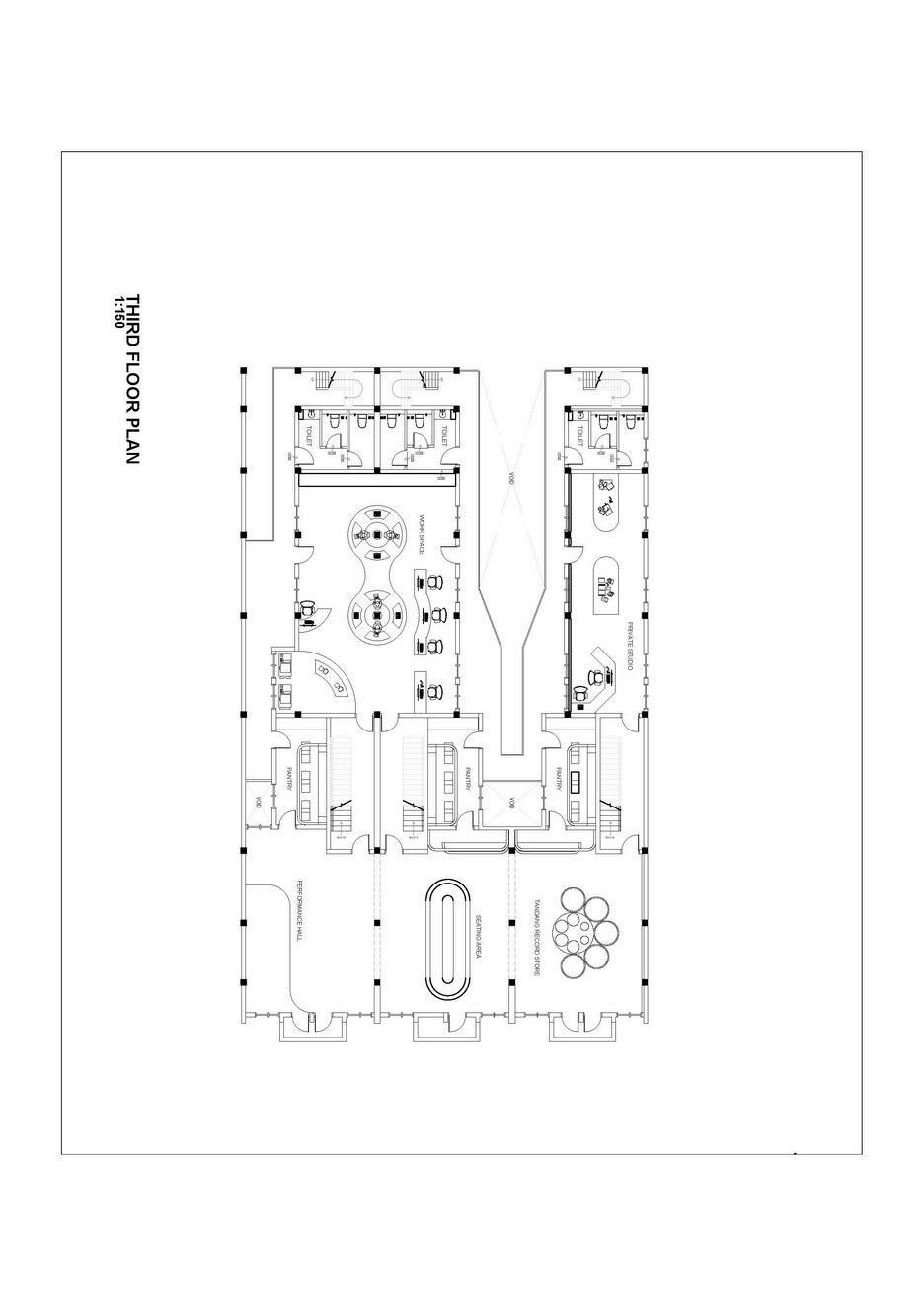

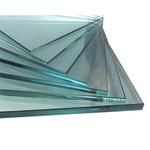
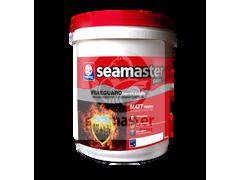
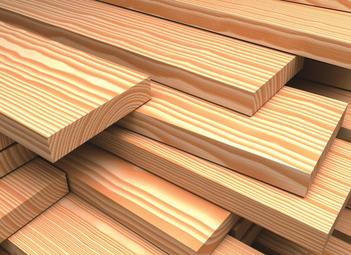
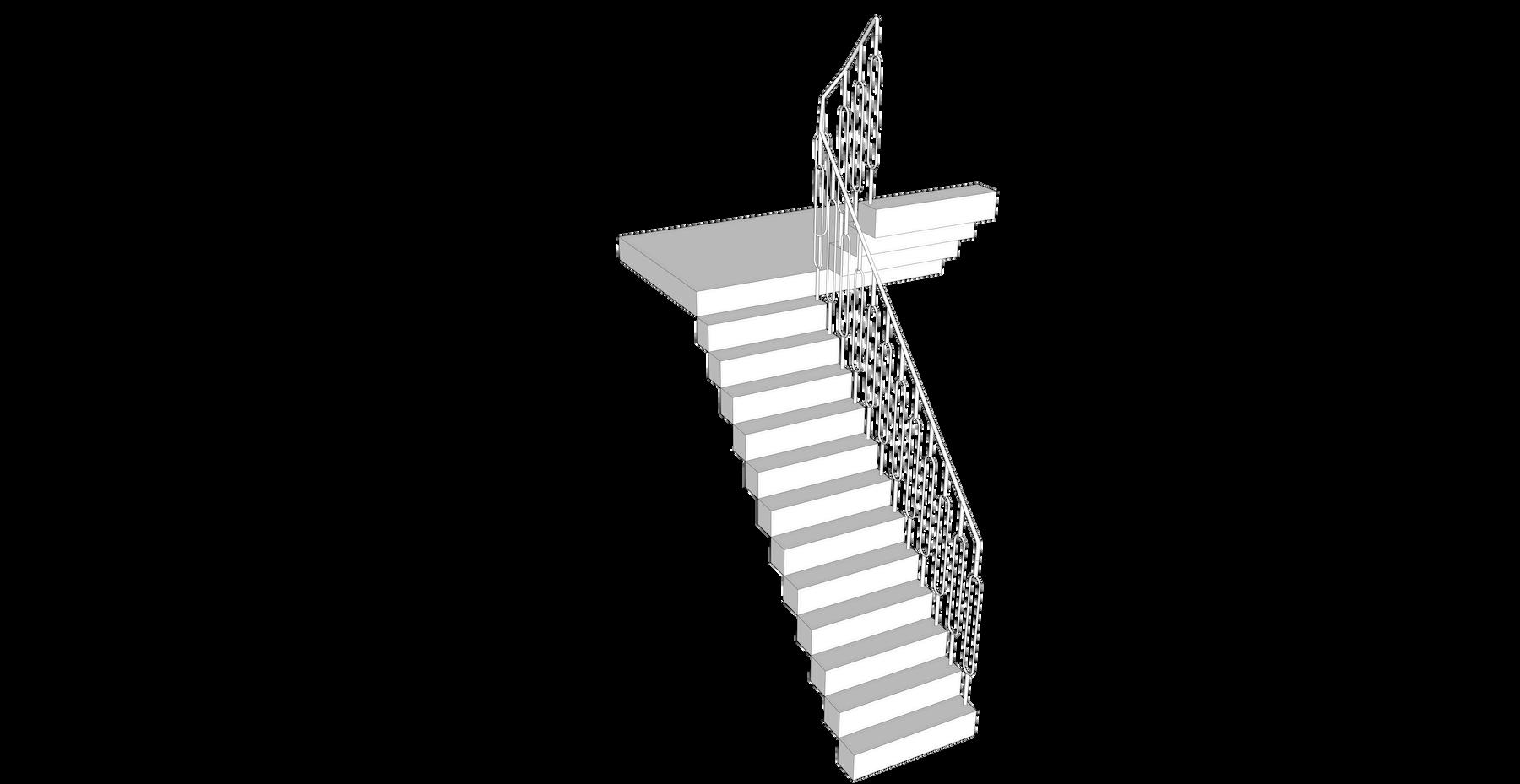
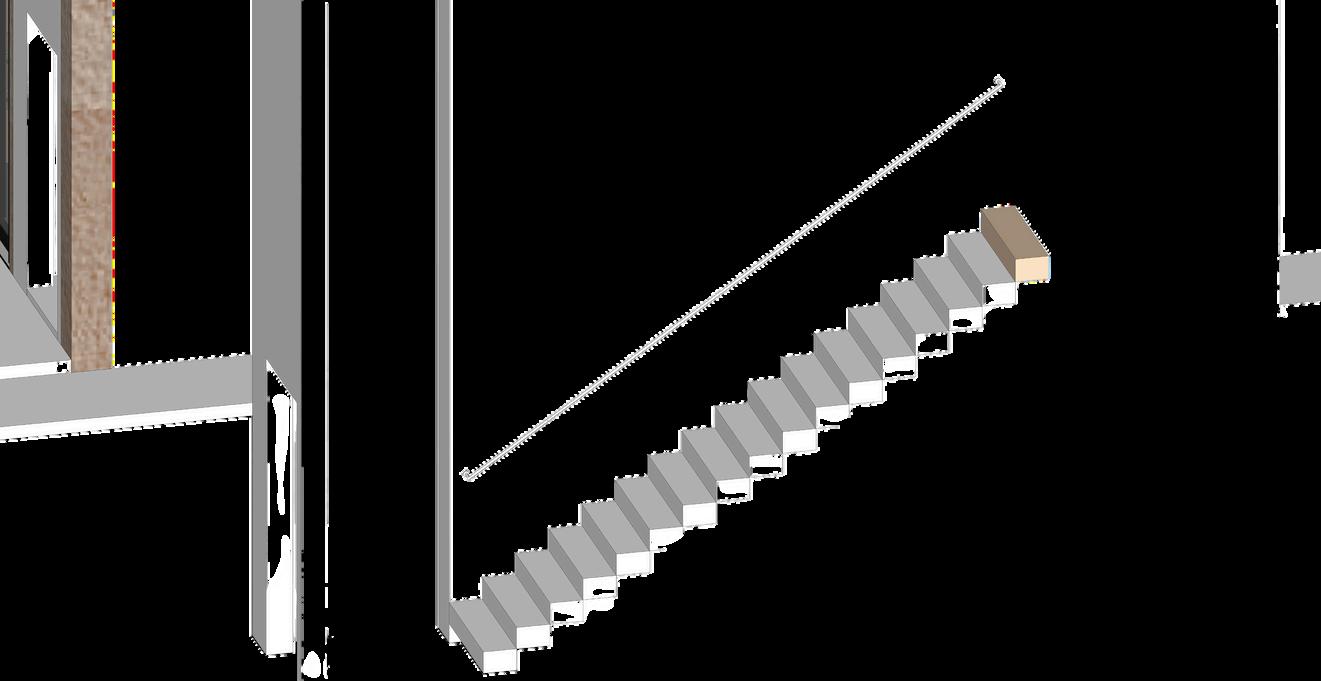
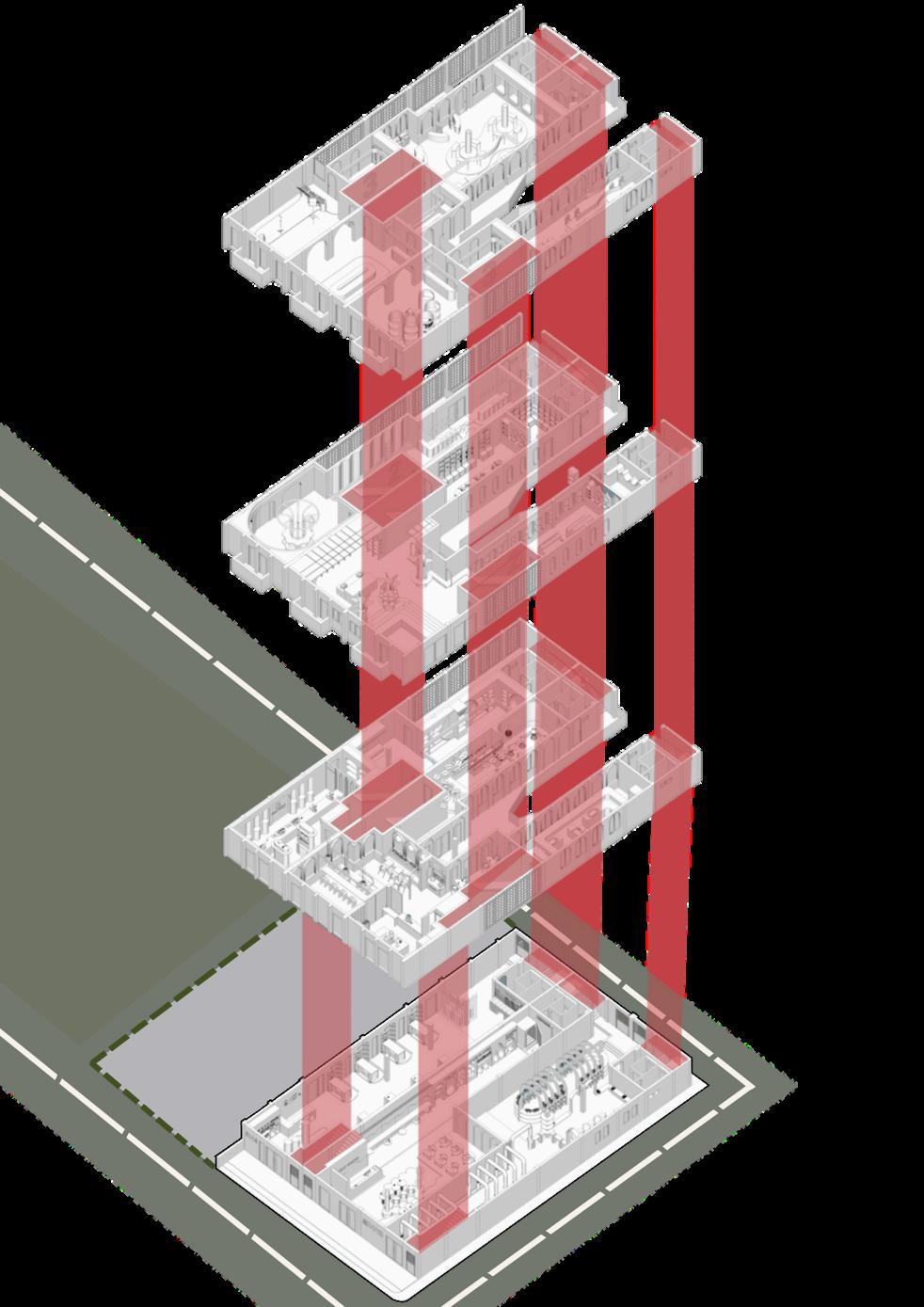
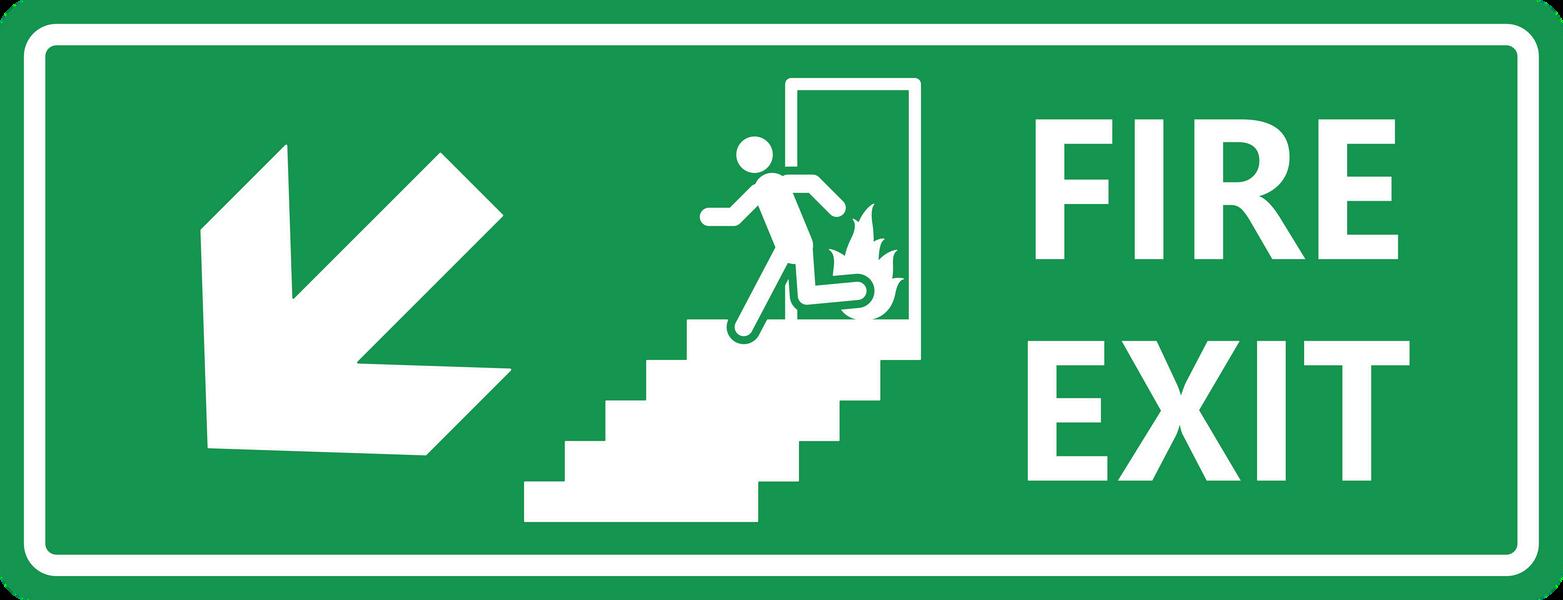








TABLEOFREQU REMENTSFORFIREDETECTION,FIREALARMANDFIREEXTINGUISHMENTSYSTEMS [BY-LAWS225(1) 226A,227,228,237,238,239]
OCCUPANCYHAZARD EXTINGUISHINGSYSTEM (NOTE2) DETECTIONANDFIREALARMSYSTEM (NOTE3)
WORKSHOPS,CAFE,BAKERY,BOOKSTORES BEAUTYSHOP,PAINTSTUDIO,PRIVATE STUDIO&RECORDSTORE (TOTALFLOORAREAXXSQM) 2STOREYANDABOVEOREXCEEDING500SQM
UBBL 163 FIREDOOR
FireDoorConnected naccordance withMS1073
UBBL 172 EMERGENCYEXITSIGNS
Exitdoorsshallcoseautomatically whenreeasedanda doordevces ncludng magnetic door holders shalreleasethedoorsuponpower faiure or actuaton of the firm aarm
UBBL 225 DETECTING& EXTINGUISHINGFIRE
Served by at east 1 fire hydrant ocated not more than 90m from nearest pont of the fire brgade access
UBBL 226(A) HOSEREELSYSTEM
Hose reel system desgned and nstalled n accordance wth MS 1489
UBBL 227 PORTABLE EXTINGUISHER
Portabe Extnguisher designed and installed in accordance wth MS1539
UBBL 237 FIREDETECTION& ALARMSYSTEM
Fire Detection & Alarm Systems designed and insta ed in accordancewithMS1745
UBBL 239 VOICECOMMUNICATION SYSTEM
Two separate approved electricaly supervised voce communicaton system&publicaddress
UBBL 241 SPECIALREQUIREMENTS FORFIREALARM SYSTEMS
Inaddtonofvsible ndicatoraarm sgnals ncorporated for deaf person
UBBL 253(A) EMERGENCYLIGHTS
Emergency ghting(self-contaned type MS 619) sha be nstaled to provide suffcent illumnaton for escape
UBBL 226 AUTOMATICSYSTEMFOR HAZARDOUSOCCUPANCY
Automatc sprinklers or orther automatic extinguishing systems insta ed nhazardousareaforthe safetyofoccupants
UBBL 228 SPRINKLERVALVES
Sprinkler Valves located in a safe and encosed postion and eectricity connected to the nearestFireAuthority


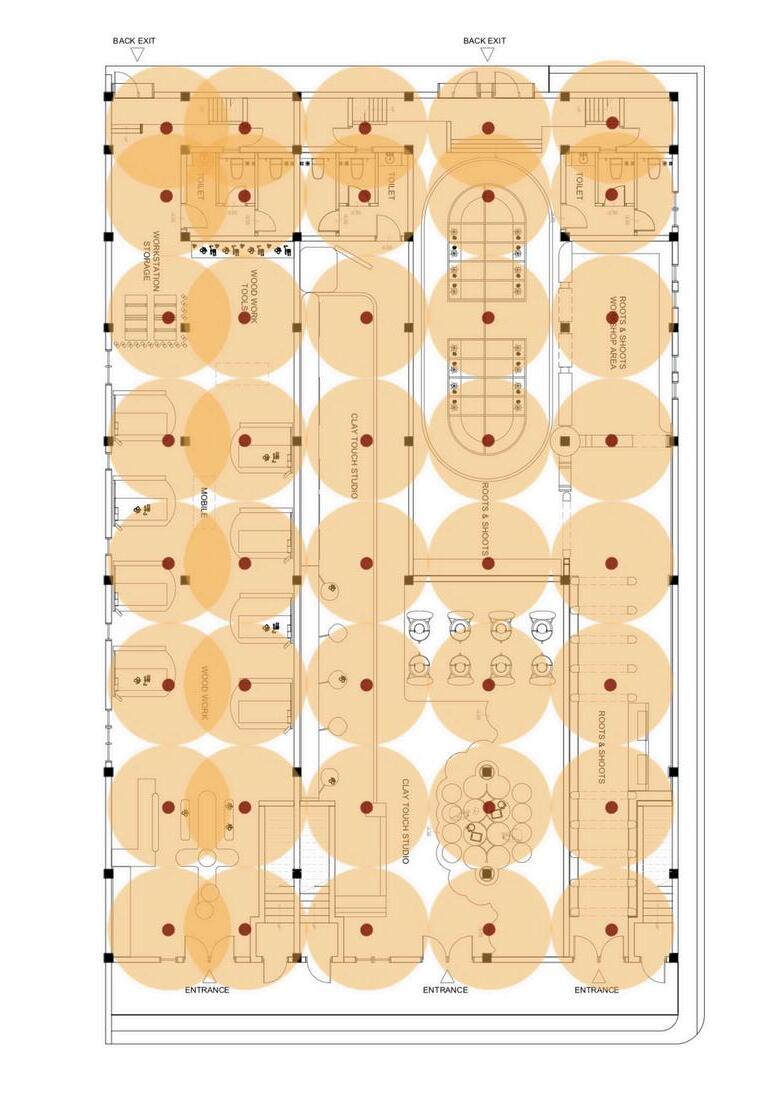
VEHICLEPARKING& ACCESS
Bu dingshal beprovdedwthaccesstoenabedsabedpersonstogetinto outofandwithnthebuildngwthfaci tesforusedbydisablepersons

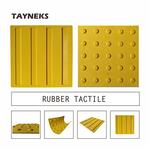
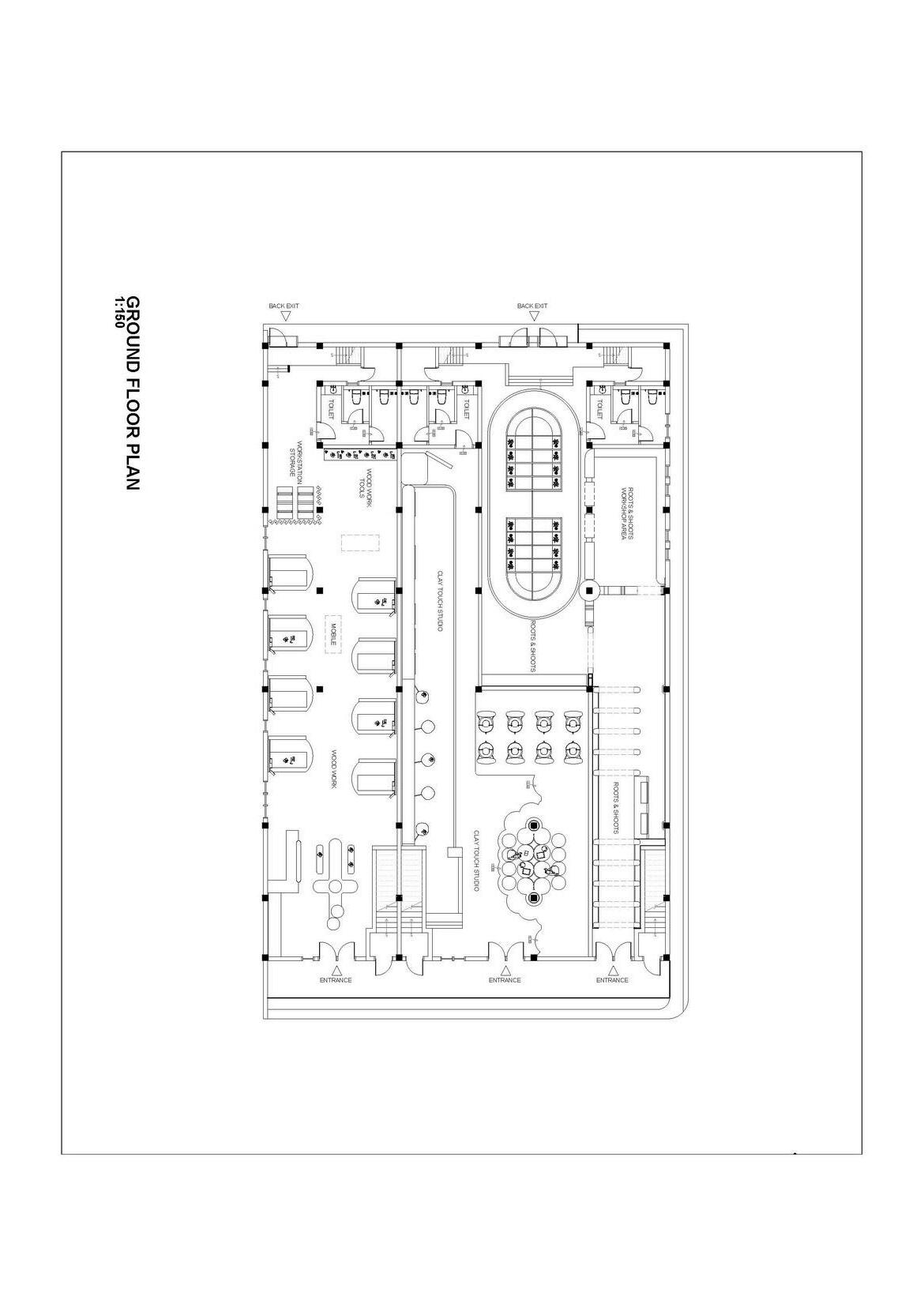
DISABLEDWATERCLOSET

Thesizeofthesymbo
Everypathwayandrampshoudhave acearwidthateverypartofnotless than 1200mm n no part have a gradientsteeperthan112Theszeof the symbol for access s cear and egibe
Pathways and ramps should have non-s p fnish wth texture traversal bydisabledperson
Doorway at the entrance foor provdingaccess(at east1entrance forwheelcharusers ntothebuildng
Guidngbocksshoudbeprovidedto assist sight-impaired peope Lnetypeblocks&Dot-typeblocks

Disabled parkng should be adacent to at least one entrance to the buildng that s vsibe and usablebythem landing n 1200mm proposed for nondngs more than 4
A disabled water coset to the site whichfolowstherequirementMS1184 &MS1183
MINIMUMDIMENSIONOF WATERCLOSET
Size of water cosets wth fttngs other than pedesta-type closet fttings notlessthan125mby075m
DOOR&DOORWAY
MS1184 8 2
Doorway to the to et facilities must haveanopening essthan900mm
GRABRAILS
MS1184 13
Grabrailscanbeplacedaroundwater closets, wash basns for wheechair access
WATERCLOSET
MS1184 17
Water closet should b by an obstructed dmensonsnotlessth
WATERCLOSET
MS1184 17 1J
Water closet are dsabed rommanen
MS1184 17.2 WATERCLOSET
Havinggrabrailtobe sdeofwatercoset
MS1184 20 WASHBASINS
The wash basns ar providemnimumclea
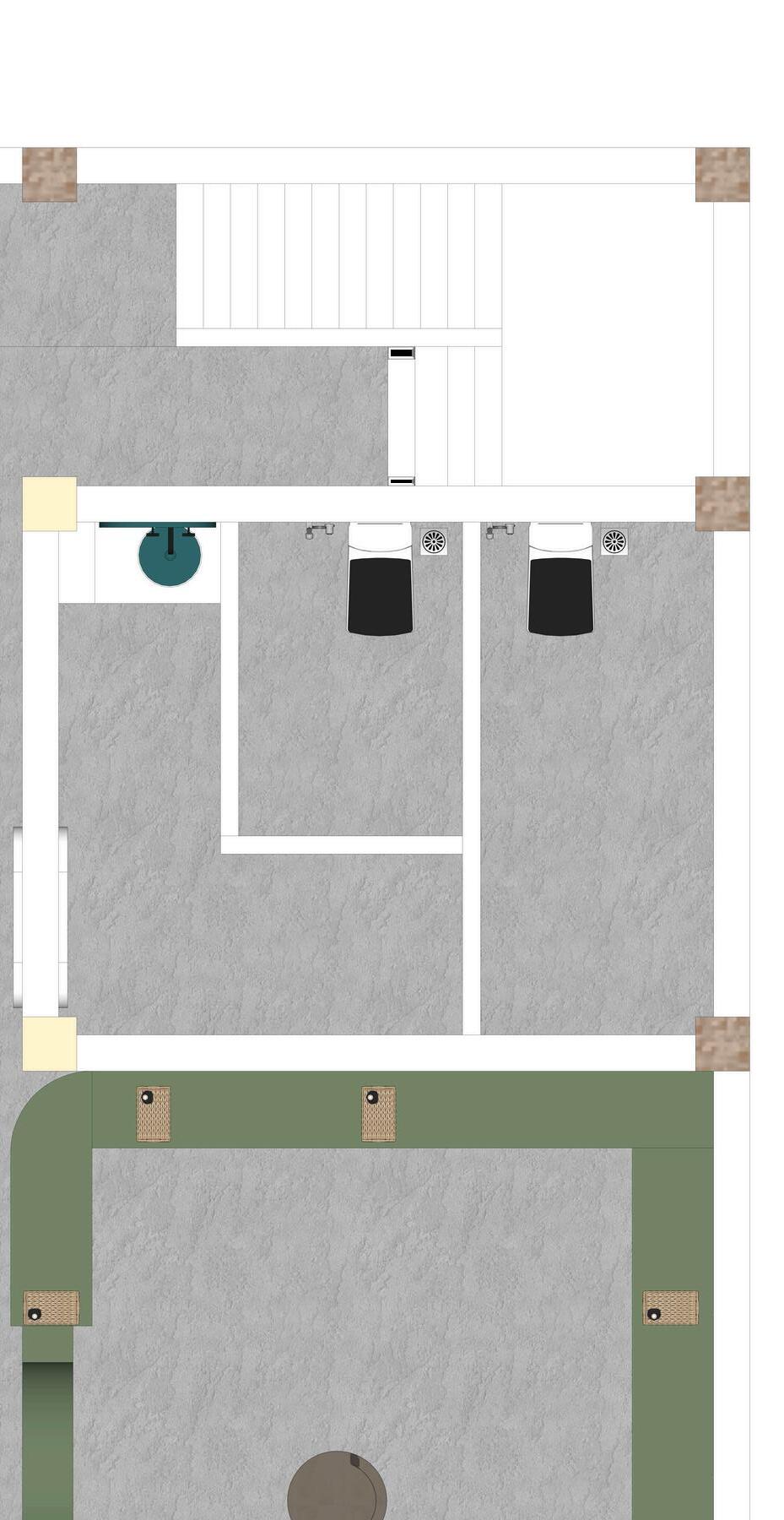
MS1184 20 2
WATERBASINS FACILITIES
Soap dispensers sa units towe dspense wththefac tescom 171, 19 or 21 wth heght between 900m abovefloorfinsh eve
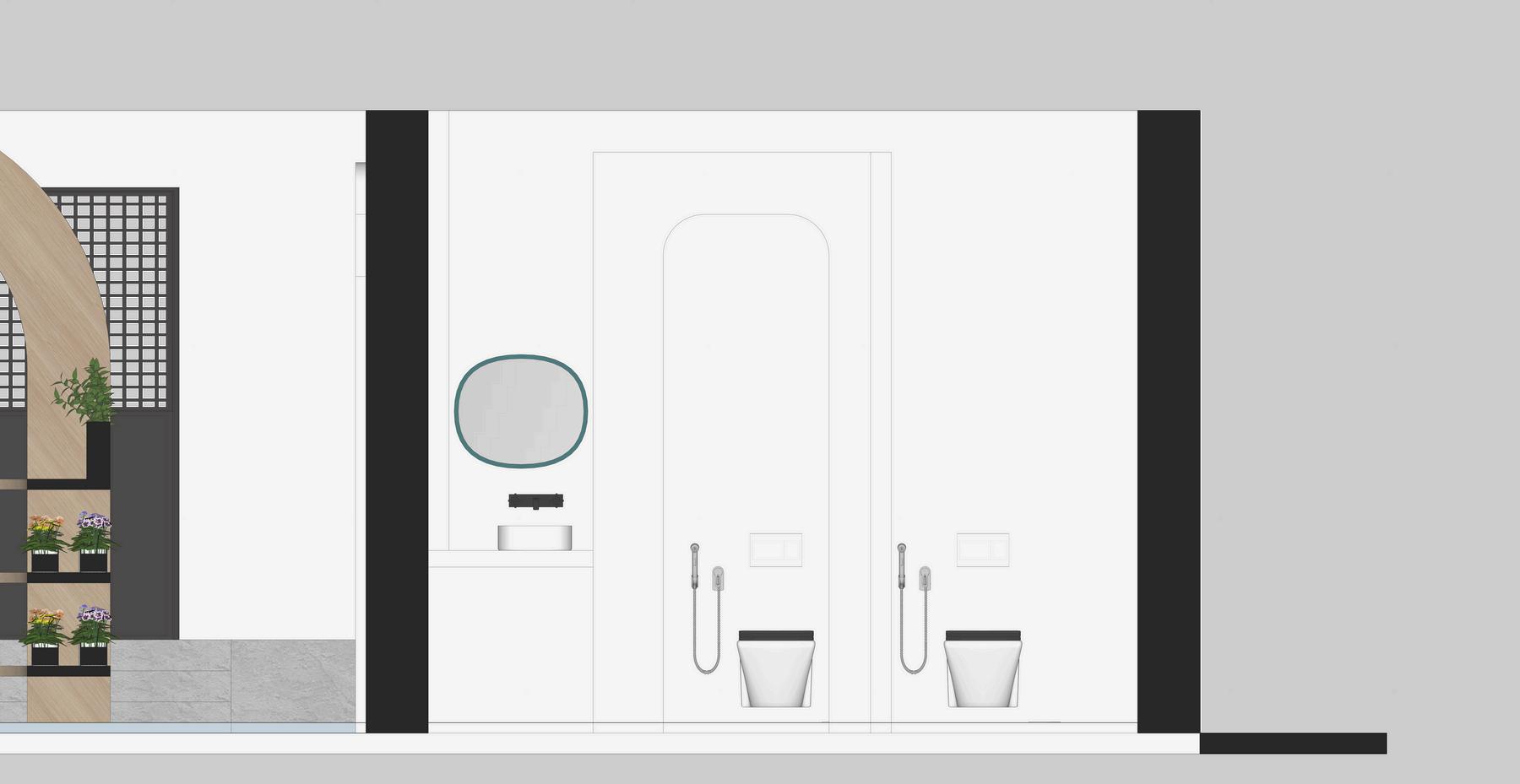
OverallAcronym
Acronym Mean ng/Description
GBI GreenBu ld ng ndex
MS1184 Malays anStandard1184:CodesforDisabled UBBL UniformBu ld ngBy-Laws1984(AsofJanuary2024)
GBIInteriorToolsAcronym
EE EnergyEff ciency
EQ IndoorEnv ronmentQua ity
MR Materials&Resources
SM SustainableSitePlanning&Management
WE WaterEff c ency
In our final assignment on ‘ By-Law Application and Prerequisite for Building Plan Submission, we were encourage to utilize our final year project from AIAD II and crosscheck our design to ensure compliance with applicable by-laws and requirements. Specifically, I focused on my design for people to have basic life skill that is based in Zhongshan Kampung Attap, Kuala Lumpur.
I had mixed feelings as I examined my design are somehow in the middle of meeting the requirements and adhered to the by-laws. But then, it allows me to gain deeper understanding of the importance of various factors, such as purpose group classification, the meaning of escape for fire safety and space for disabled users.
The assignment was particularly relatable since it involved assessing my design. This familiarity encourage me to identify areas for improvement and navigate the process more effectively. By evaluating my design against by-laws, I am more aware of the specific regulations and requirements that are crucial for ensuring the safety and functionality of the workshops.
Overall, this assignment lead me with a valuable opportunity to apply the knowledge of by-laws and prerequisites for building plan submission to my design. It allow me to assess my compliance, gain more understanding of the importance of various factors and identify area for further improvement.
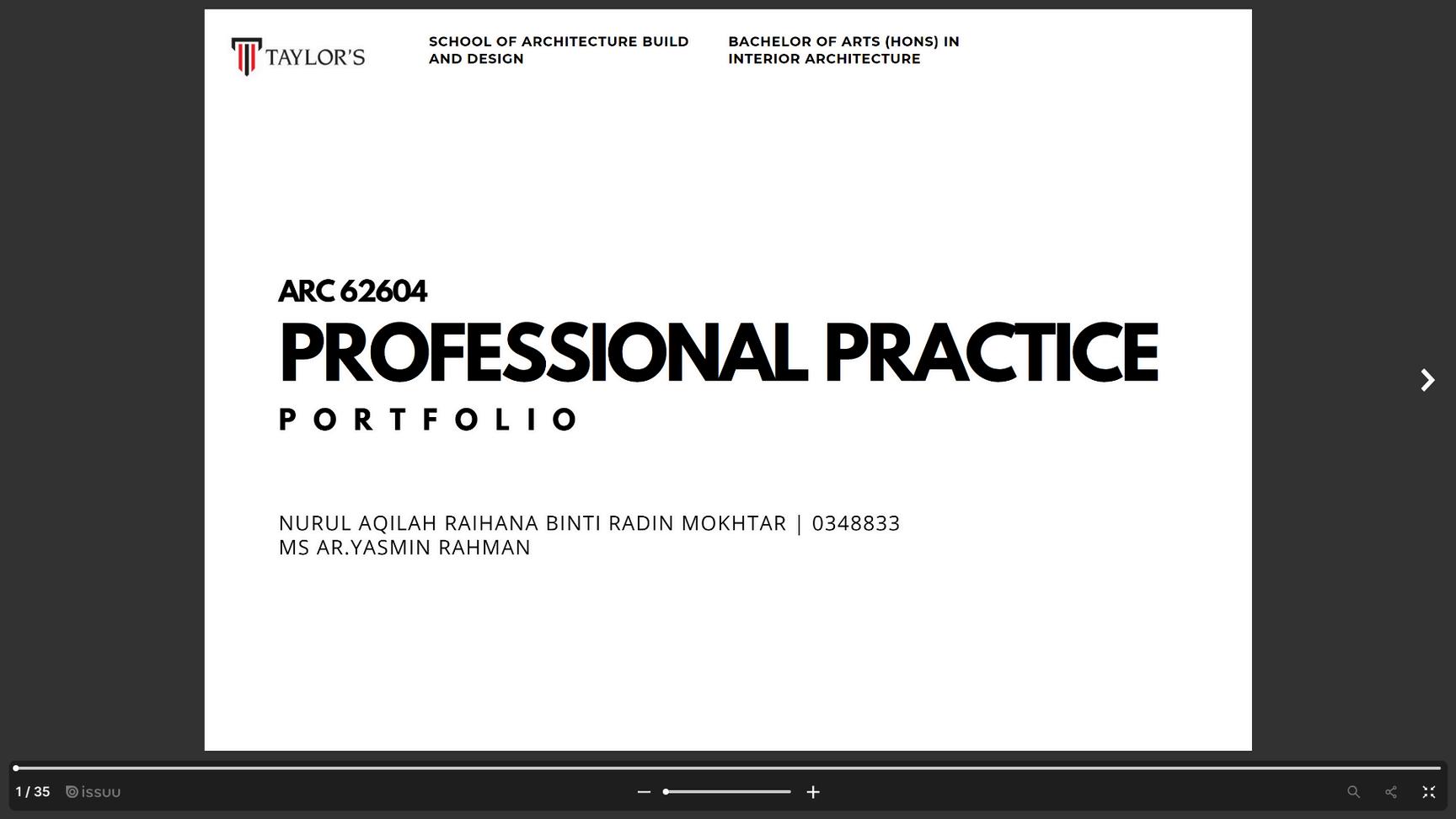
https://issuu.com/aqilahh2708/docs/professional practice portfolio

I would like to extend my heartfelt thanks to Ms. Ar. Yasmin Rahman for her excellent instruction in the Professional Practice module. The insights and experiences I've gained have significantly contributed to my growth as an aspiring professional in interior design, impacting both my personal development and my design work.
Although I had learned some of the UBBL during my time in Architecture School, I only understood it theoretically. This module has truly opened my eyes, allowing me to fully grasp how and when to apply these regulations in my designs.
Discovering the Formation of IDCP and the Legislative and Regulative Dimensions of Interior Design has been particularly enlightening, as these concepts were entirely new to me. I am also grateful for the online forums that Ms. Yasmin encouraged us to participate in. These forums fostered a sense of community, enabling us to share our thoughts, information, and knowledge. Additionally, during Professional Development Week, we gained invaluable insights from industry veterans, or 'OGs', on how to transition from student life to professional employment.