

project 1 narrative programming
In this Project 1, we were exposed to Sustainable Development Goals (SDG) issue and known that SDG has 14 categorized issues. All these SDG issues are happened since Pandemic Covid 19 started to break out all over the world.
We were chosen to solve SDG 3 Mental Health and Well Being issues and we as designers have summarised SDG 3 issues and make a composition of it in a Narrative Programming Board.
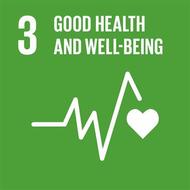
In a group of four, we later to came out with our own compact object with the measurement of 3m X 3m X 4m to be included in our proposed building that is located in Bangsar.
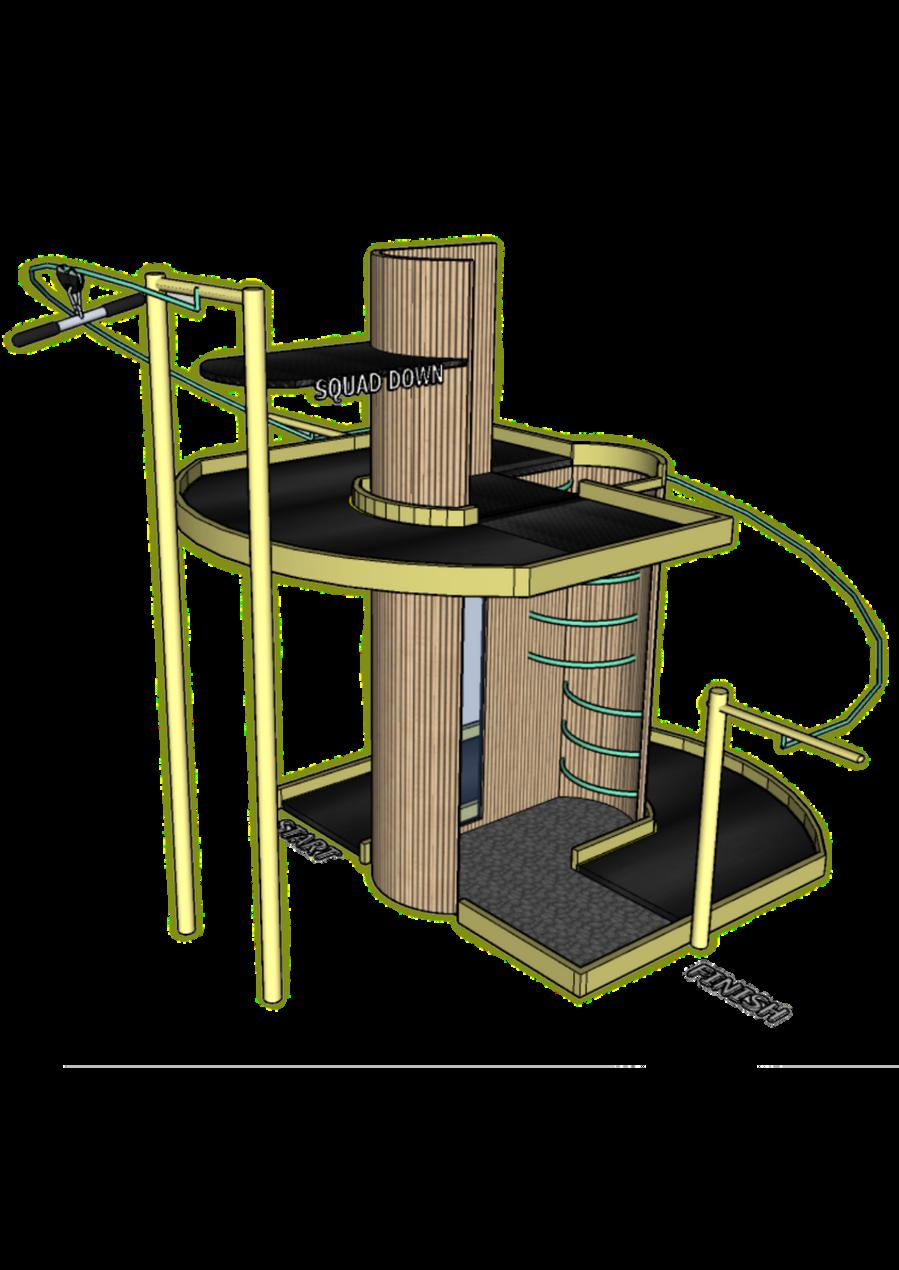
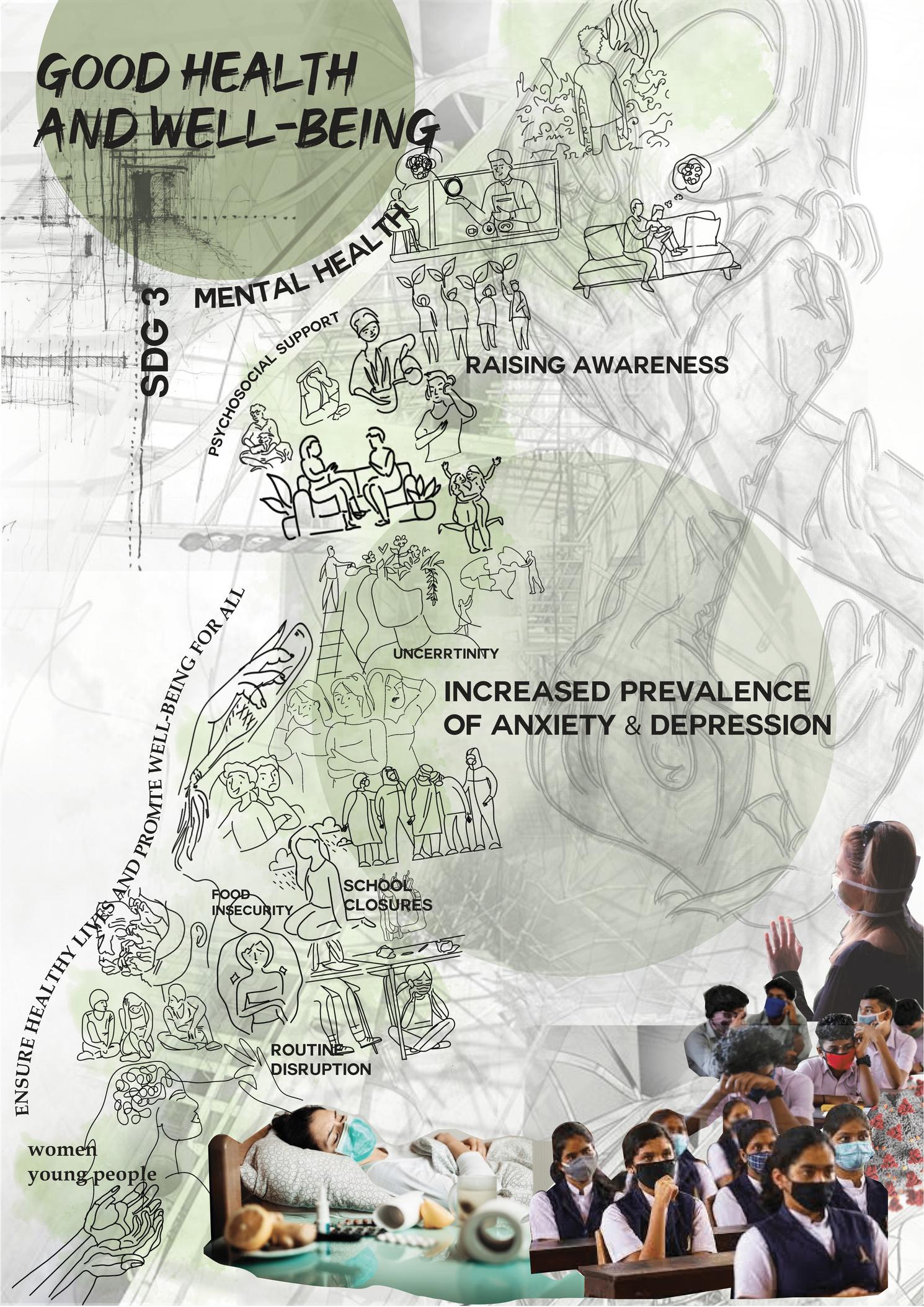
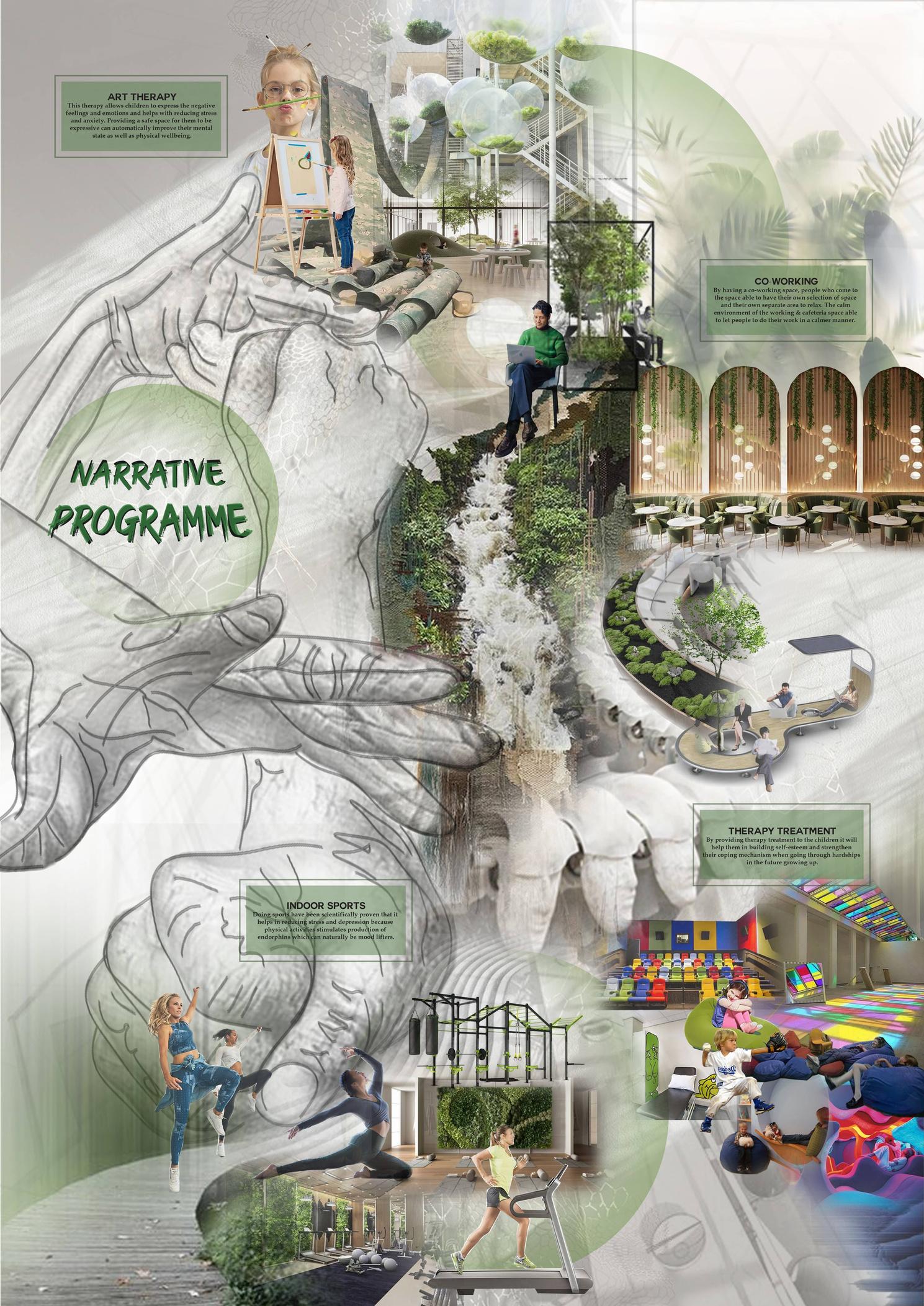
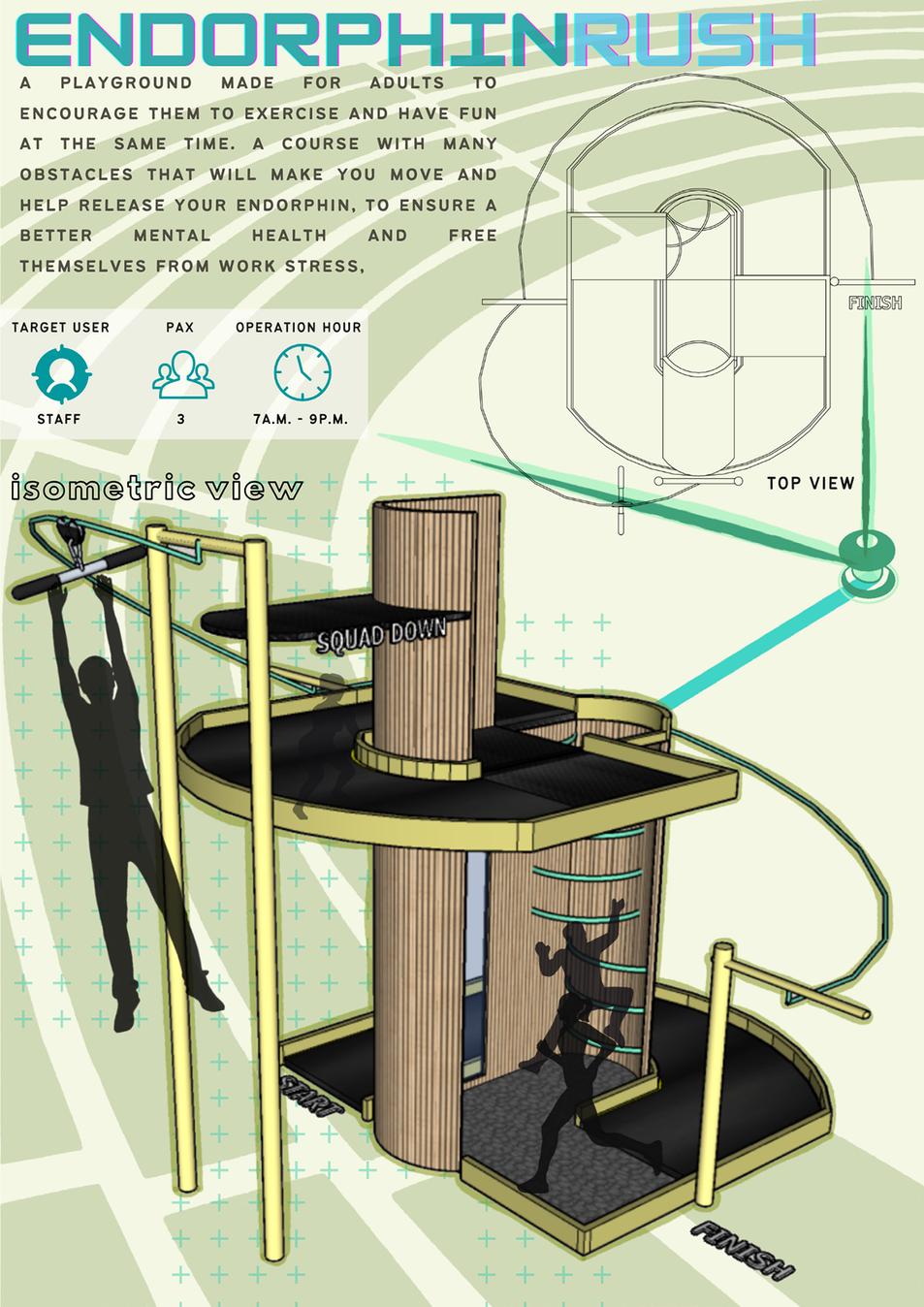
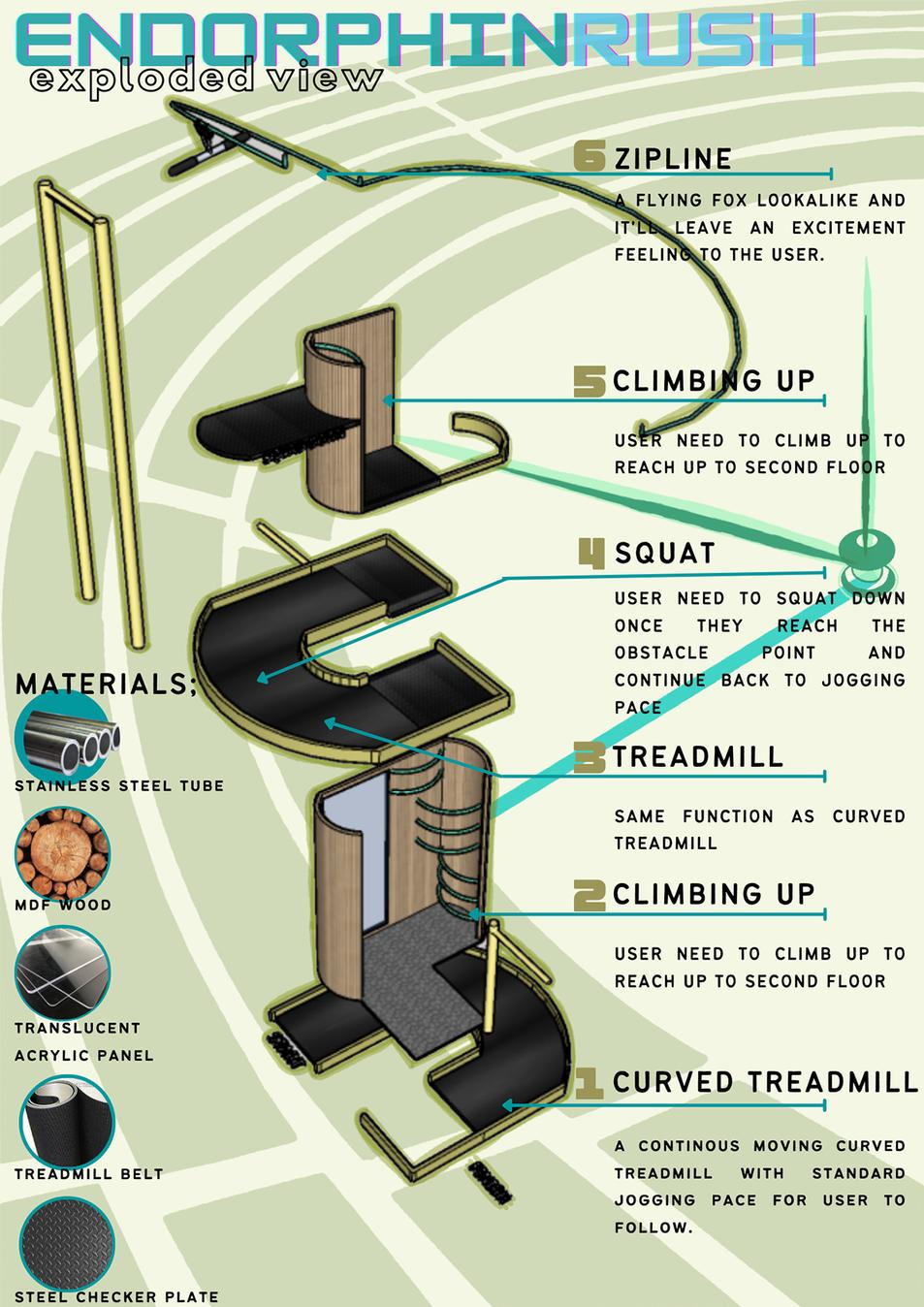
ENDORPHIN RUSH GIF

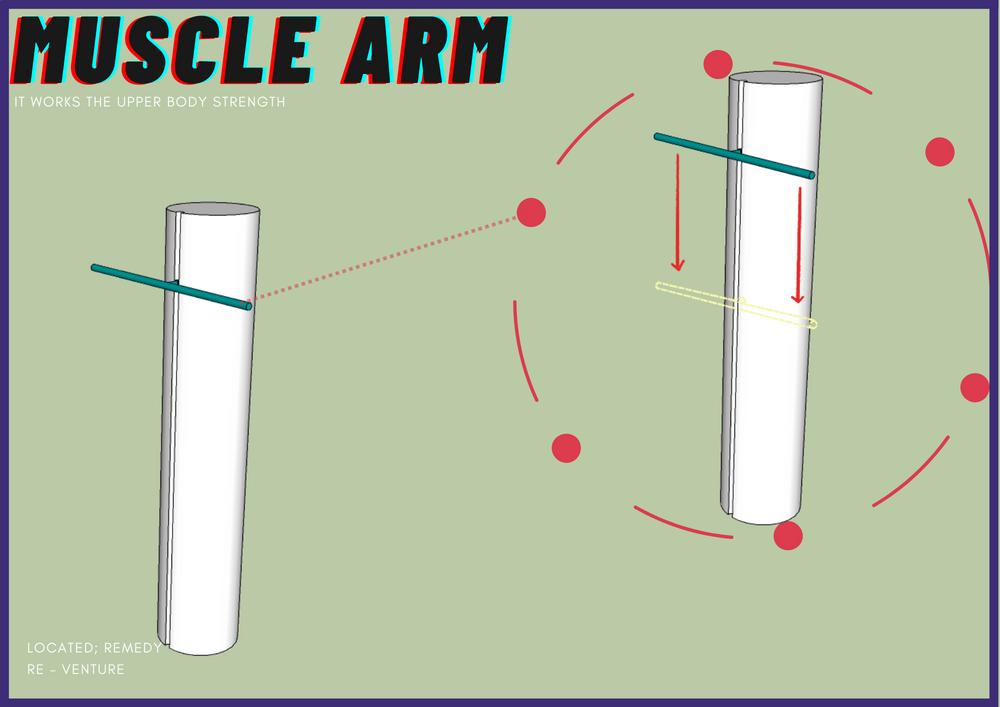
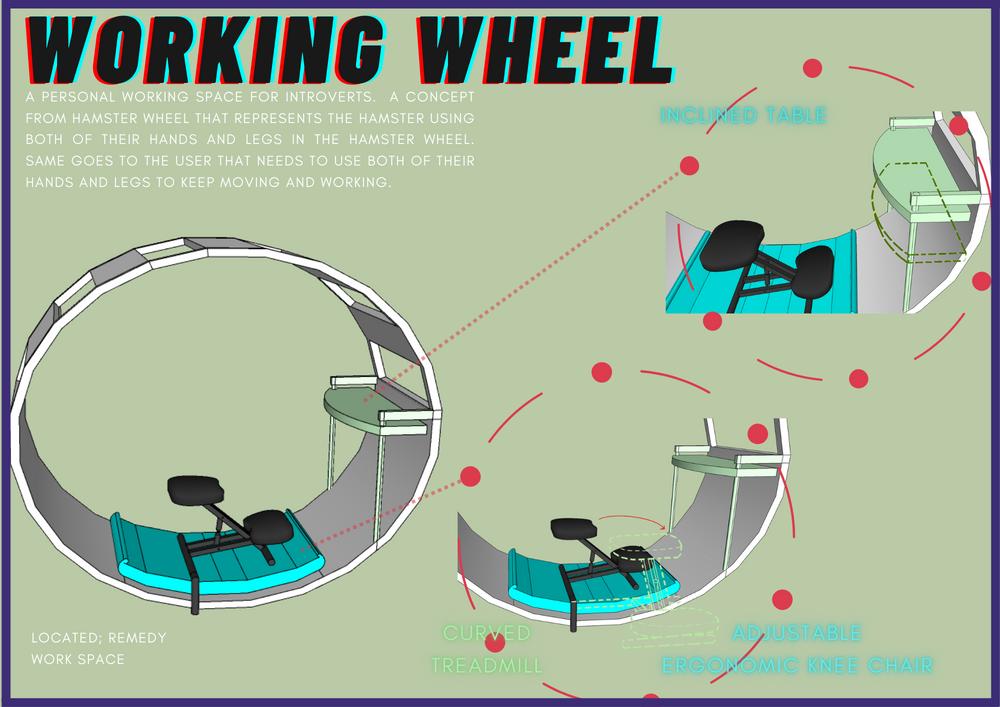
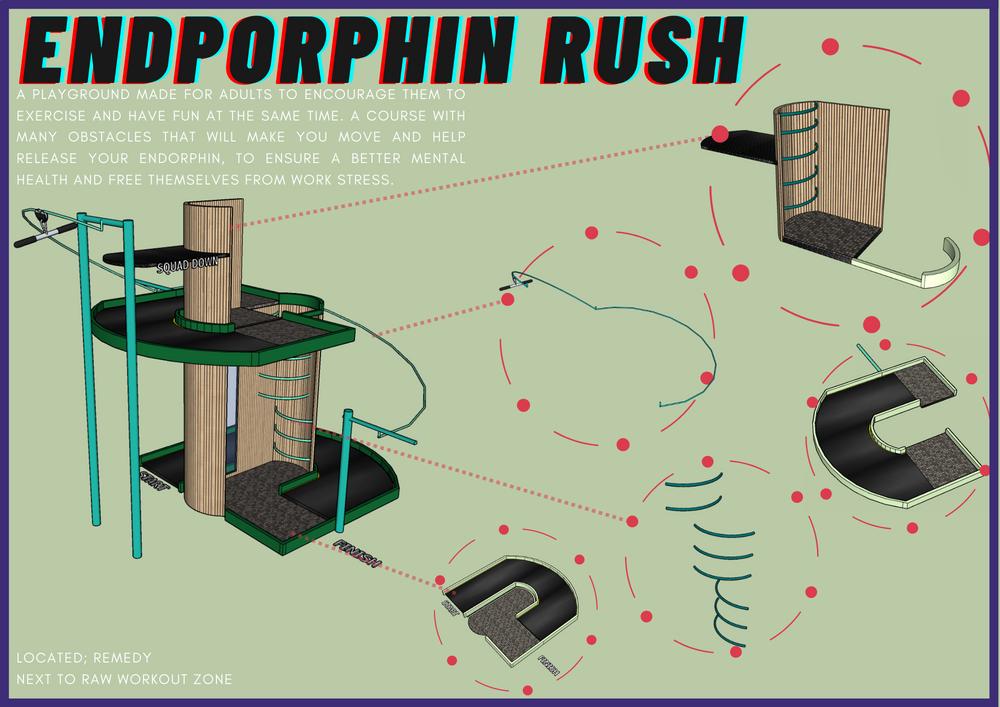
project 2 MODEL

In this Project 2, we built existing selected building, Pertubuhan Arkitek Malaysia (PAM) model that is located in Bangsar, Kuala Lumpur with 1:100 scale. Build and attach model helps me to understand more the space in the building and inspired me on how to recreate and redesign the selected floors.
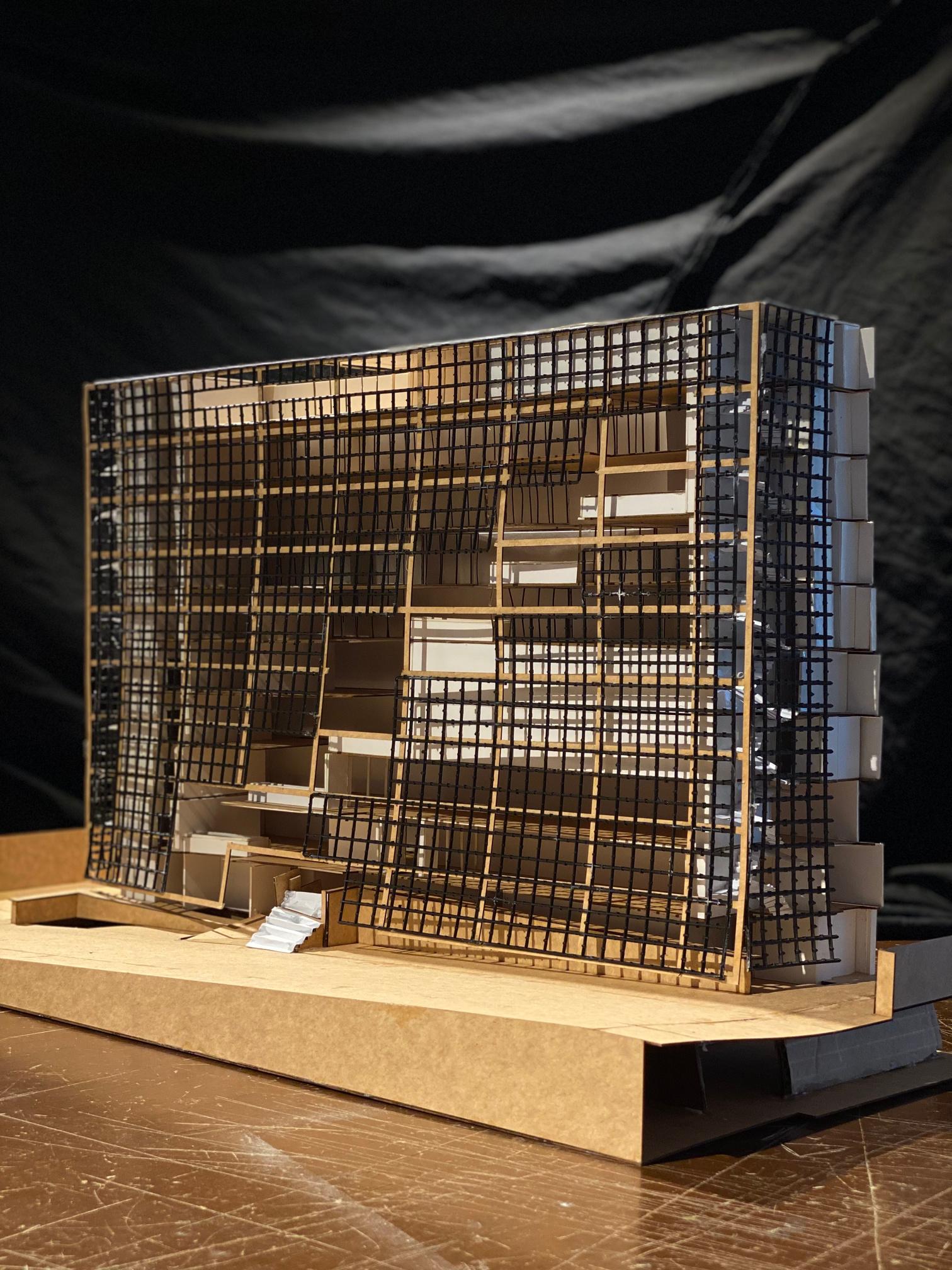




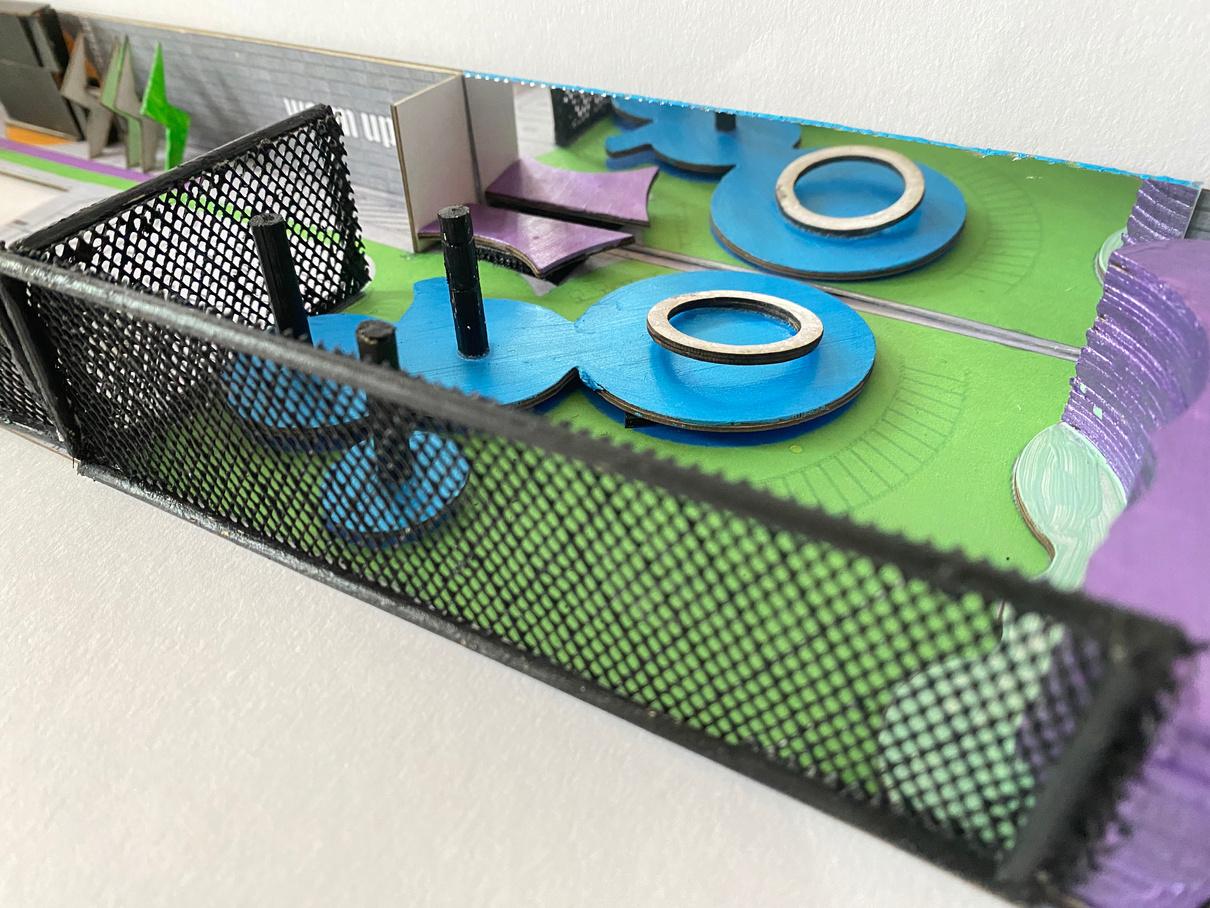
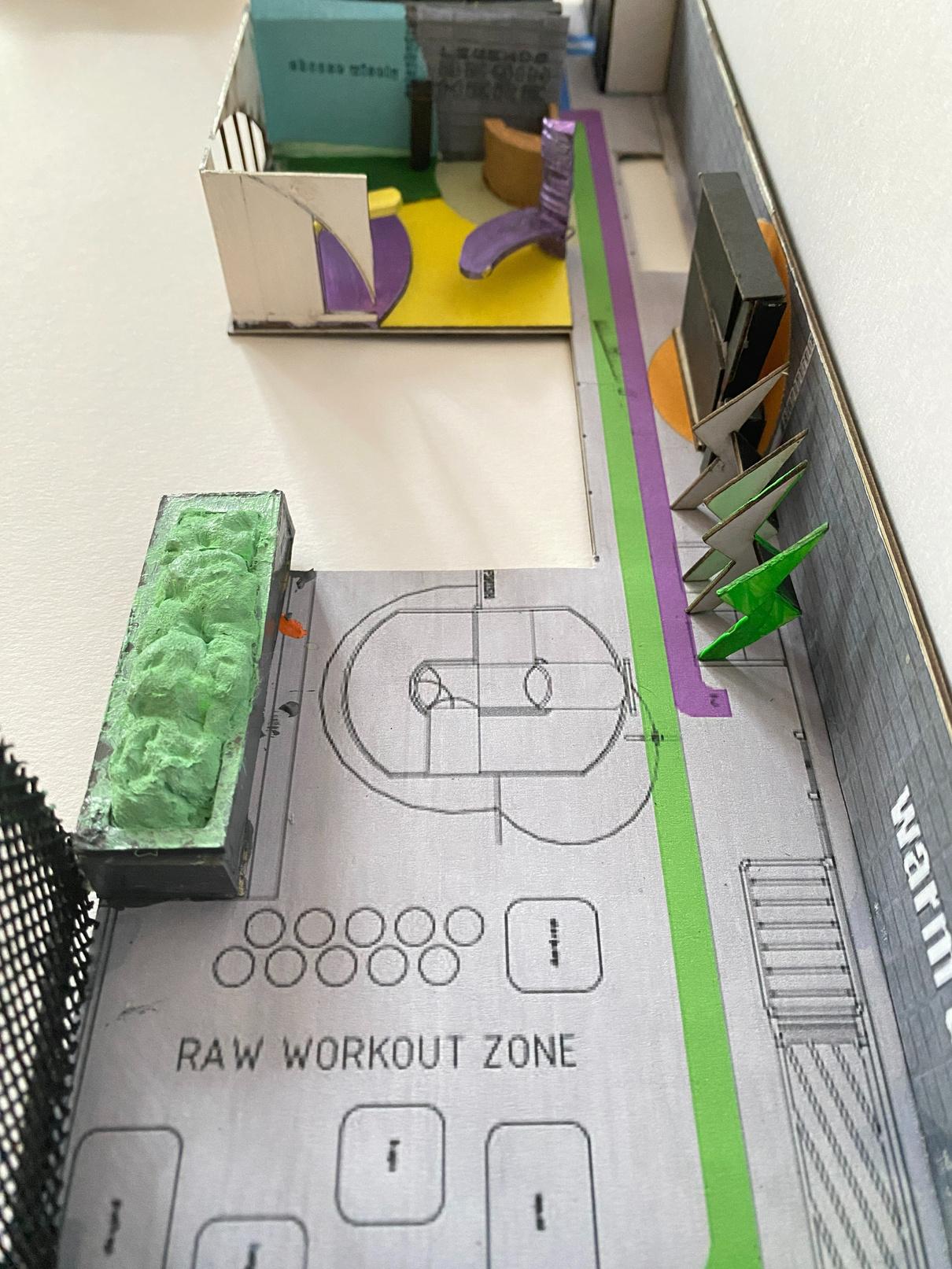
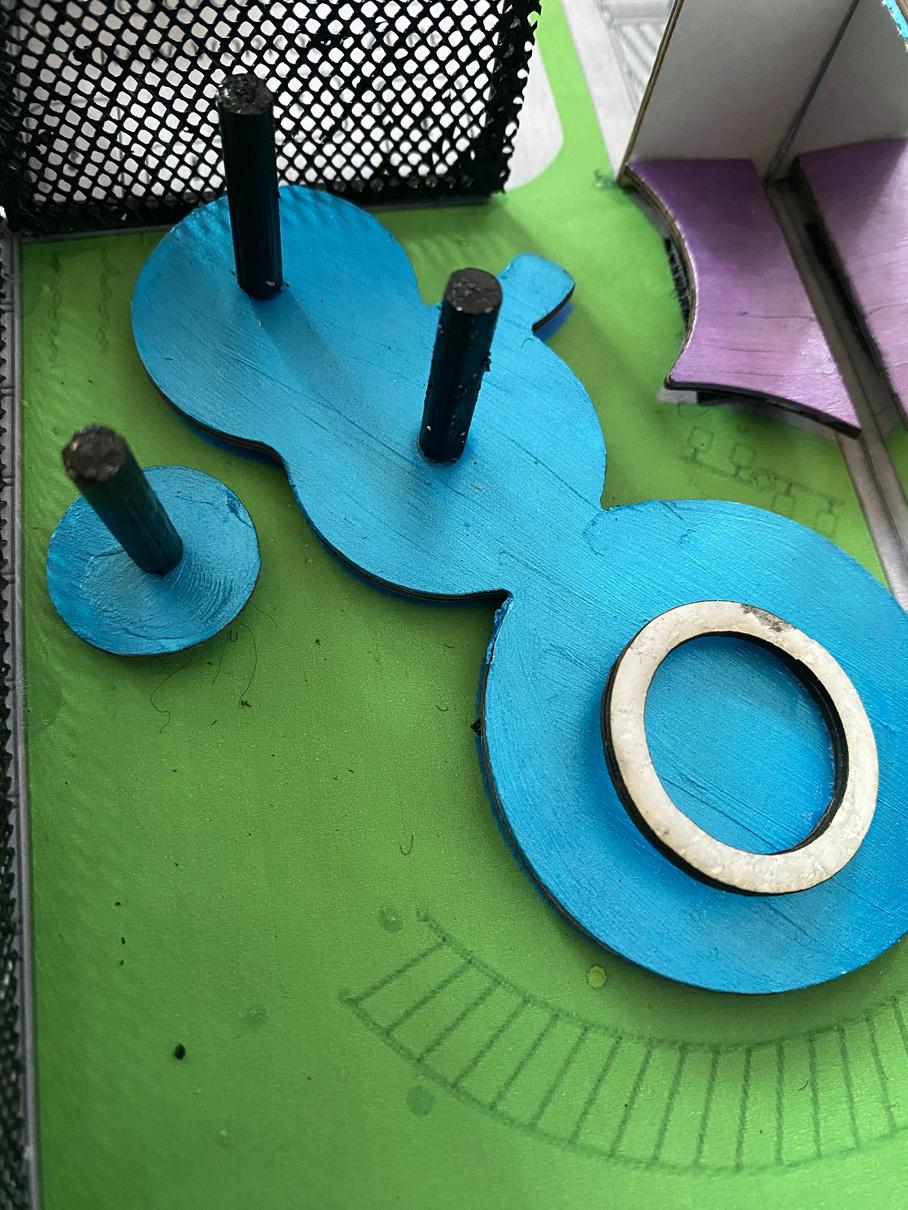
project 3
Work + Play Centre
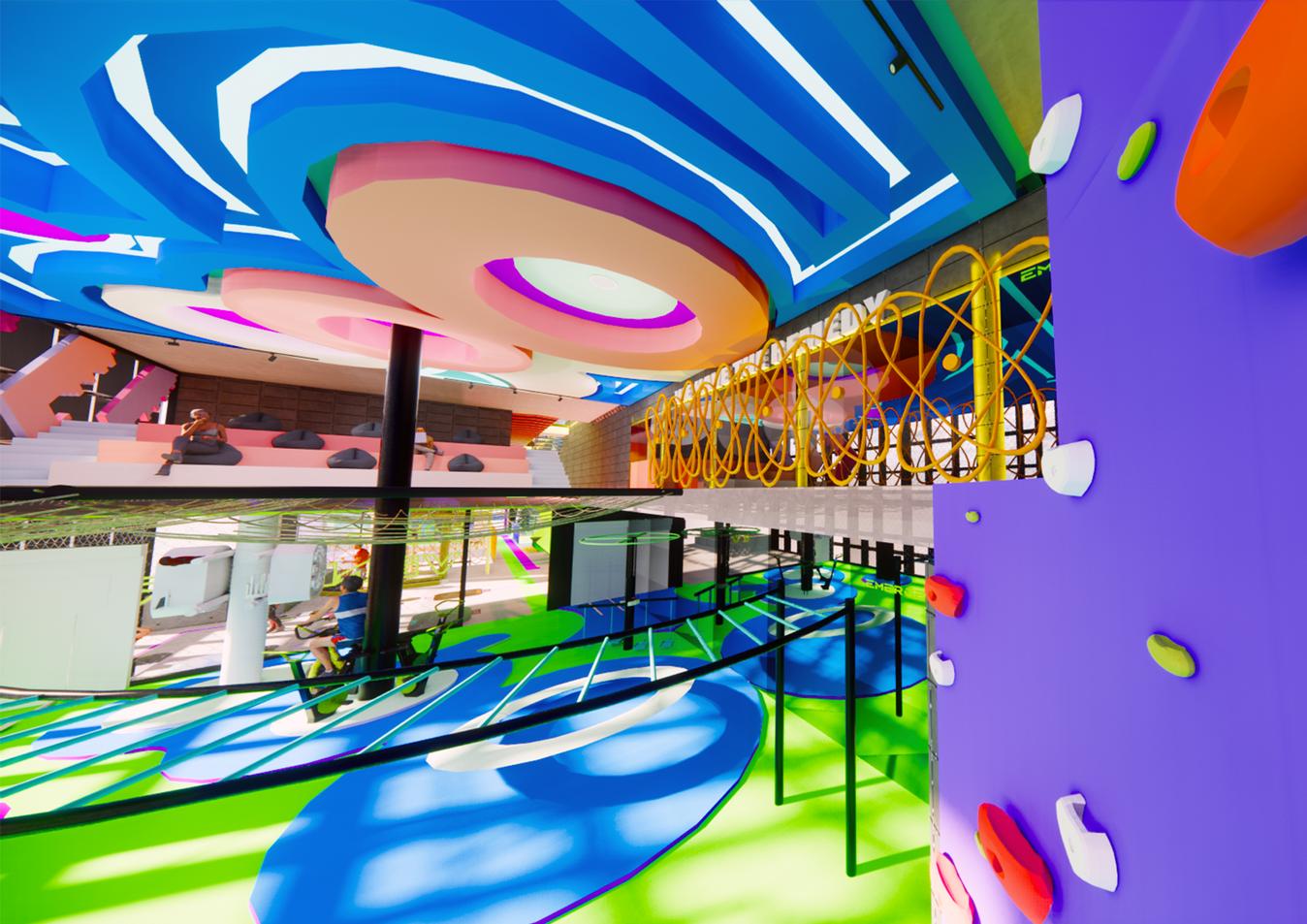
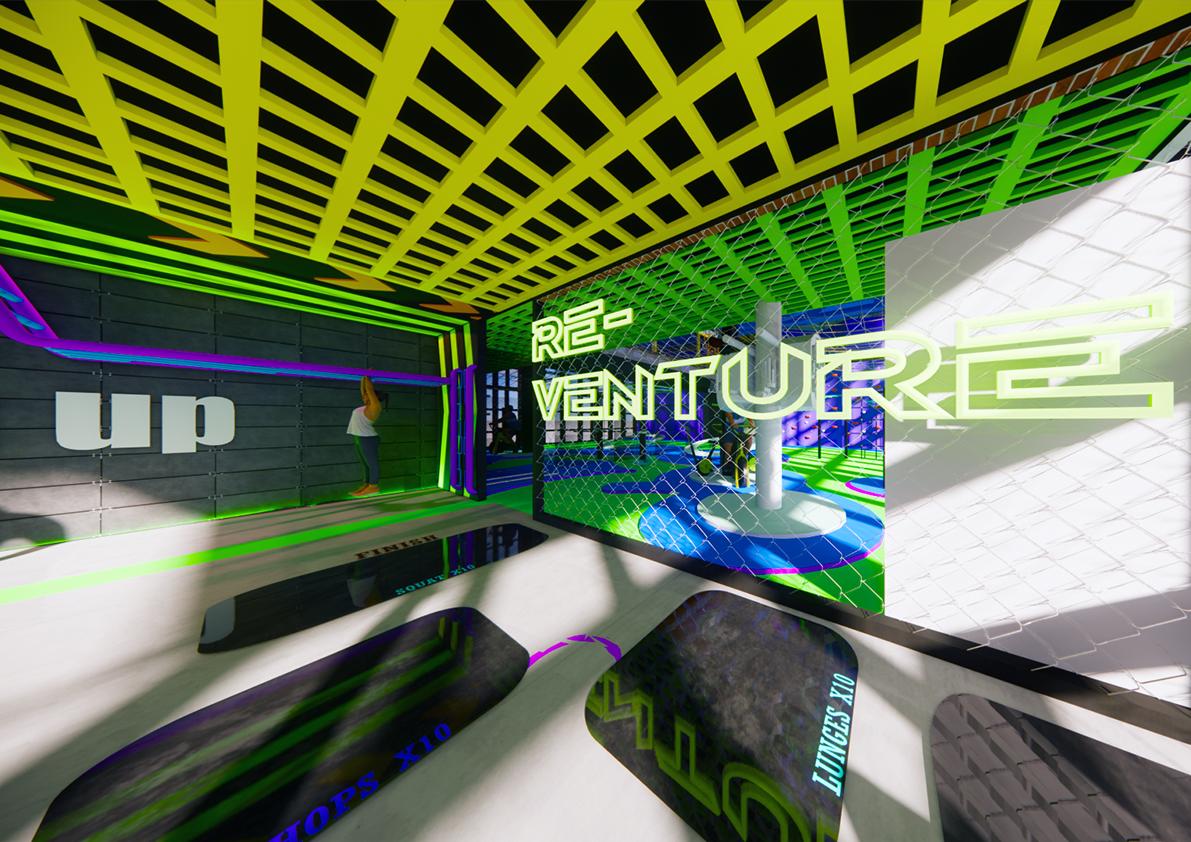
REMEDY
According to Project 1 narratives, its open my mind on how I could have design for SDG 3 in my Project 3.

It allows me to help most people who affected with 86 working hours. Also to those who has vision to stay fit but they are interrupted with other chores so they couldnt make time for it.
In Remedy, we have the solutions to all the issues above.
REMEDY REMEDY
WE HAVE THE REMEDY
MENTAL HEALTH IS ONE OF THE MAIN THING THAT WE HAVE TO TAKE CARE OF. THERE ARE NUMEROUS REASON WHY PEOPLE KEEP BEING STRESS, ONE OF THE REASONS ARE, THE WORKING SPACE ITSELF.
A COLLABORATIVE WORKING SPACE AND GYM, NAMED REMEDY IS LOCATED AT PERTUBUHAN ARKITEK MALAYSIA ( PAM ), BANGSAR, KUALA LUMPUR. IN COLLABORATION WITH NIKE, REMEDY IS A SPACE THAT IS SUITABLE FOR THOSE WHO WANTS TO WORKING AND EXERCISE AT THE SAME TIME.
THE NAME REMEDY ITSELF REPRESENT THAT WE HAVE THE REMEDY TO THOSE PEOPLE WHO WANT TO STAY FIT WHILE WORKING. MOST OF PEOPLE WOULD GO TO GYM AFTER WORK, BUT IN REMEDY, WE PROMOTE YOU CAN WORK AND EXERCISE AT THE SAME TIME AND YOU WOULD HAVE MORE FREE TIME AFTER WORKING HOUR.
IN REMEDY, IT HAS DIFFERENT TYPES OF FLOORS AND ZONES. EACH FLOOR AND ZONE HAS THEIR OWN SETS OF BENEFITS WHICH IS FOR FLOORS, IT DIVIDED INTO 3 FLOORS RE-VENTURE, RE-CURE AND REWARRIORS WHICH IS DIVIDED FOR PUBLIC, SEMI-PUBLIC AND PRIVATE. RE-VENTURE FLOOR, WHICH MADE FOR PUBLIC ON SECOND FLOOR, IS WHERE FOR REMEDIANS AND NON-REMEDIANS
RE-CURE FLOOR IS A SEMI-PUBLIC FLOOR, WHICH ONLY REMEDIANS HAVE ACCESS TO SAUNA AND THE VERY FIRST CRYOTHERAPHY EVER IN WORKING SPACE.
RE-WARRIORS FLOOR IS MADE ONLY FOR REMEDIANS WHO WANT TO EXERCISE AND DOING THEIR OFFICE WORK AT THE SAME TIME. THEY WOULD ALSO HAVE THEIR OWN LOCKER IN CHANGE ROOM.
THIS INTENTION COULD HELP TO MAINTAIN THEIR MENTAL HEALTH WHILE WORKING. IN A VIEW OF FACT THAT WORKING FOR A LONG TIME PERIOD OF TIME CAN CAUSE ONE TO BE EXTREMELY WAERY AND BURNT OUT WHICH IS A STARTING POINT OF BEING DEPRESSED AND AN UNSTABLE MENTAL HEALTH.
IN REMEDY, IS BOUND TO BE EXHILIATING FOR THEIR OCCUPIER TO BE AT WORK.

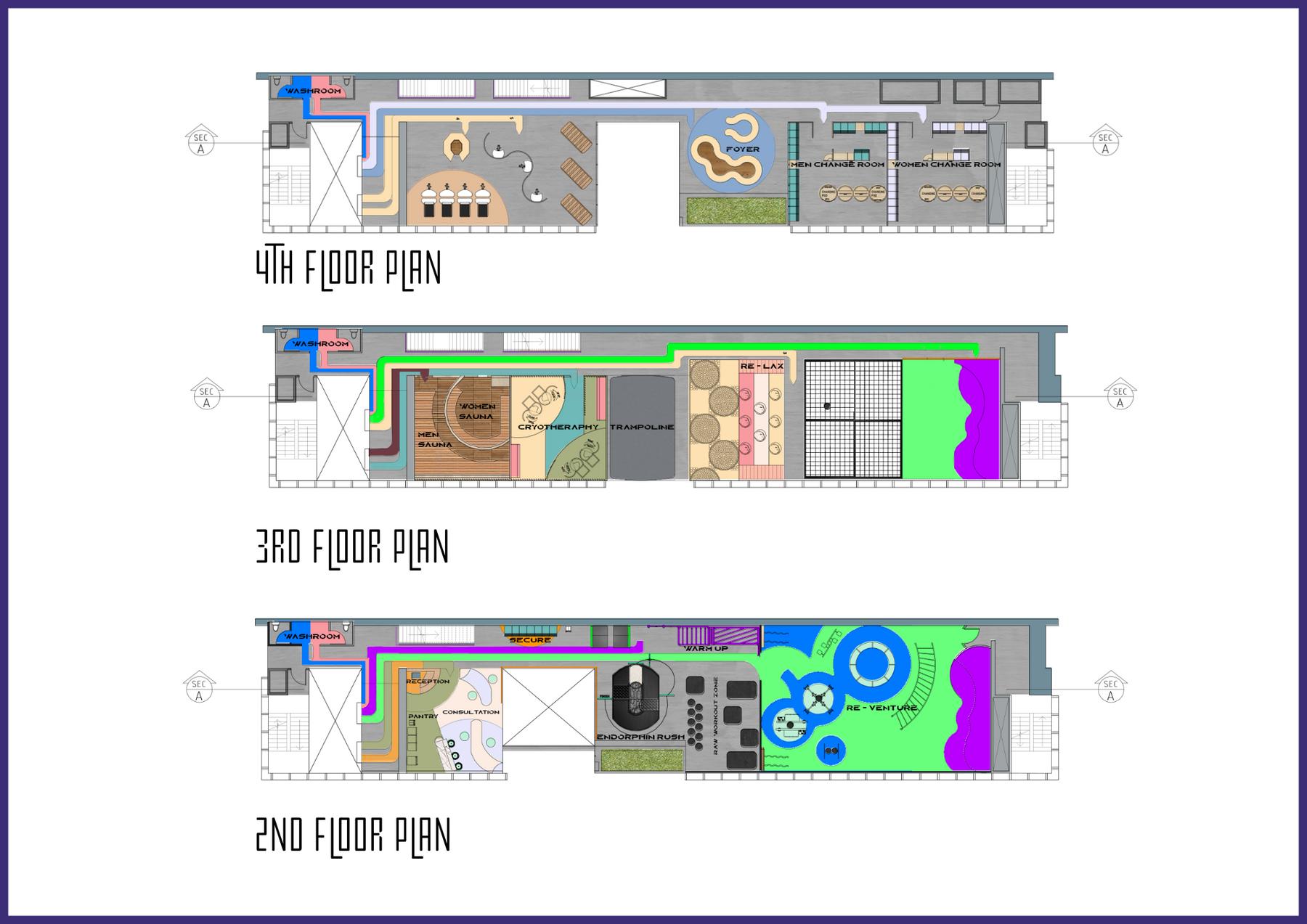



Re
Venture
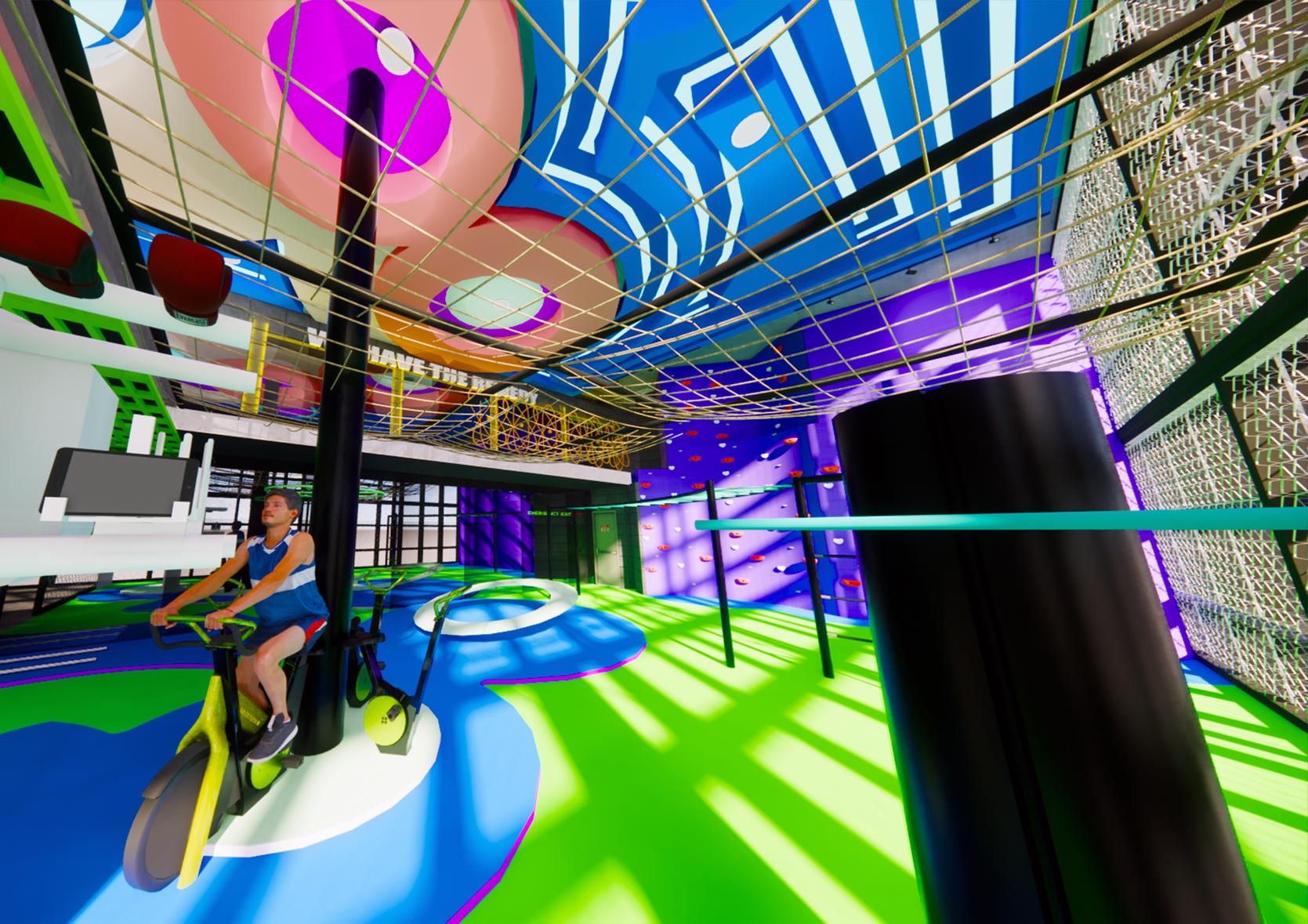
Re

Venture
Re - Venture Re - Lax Area
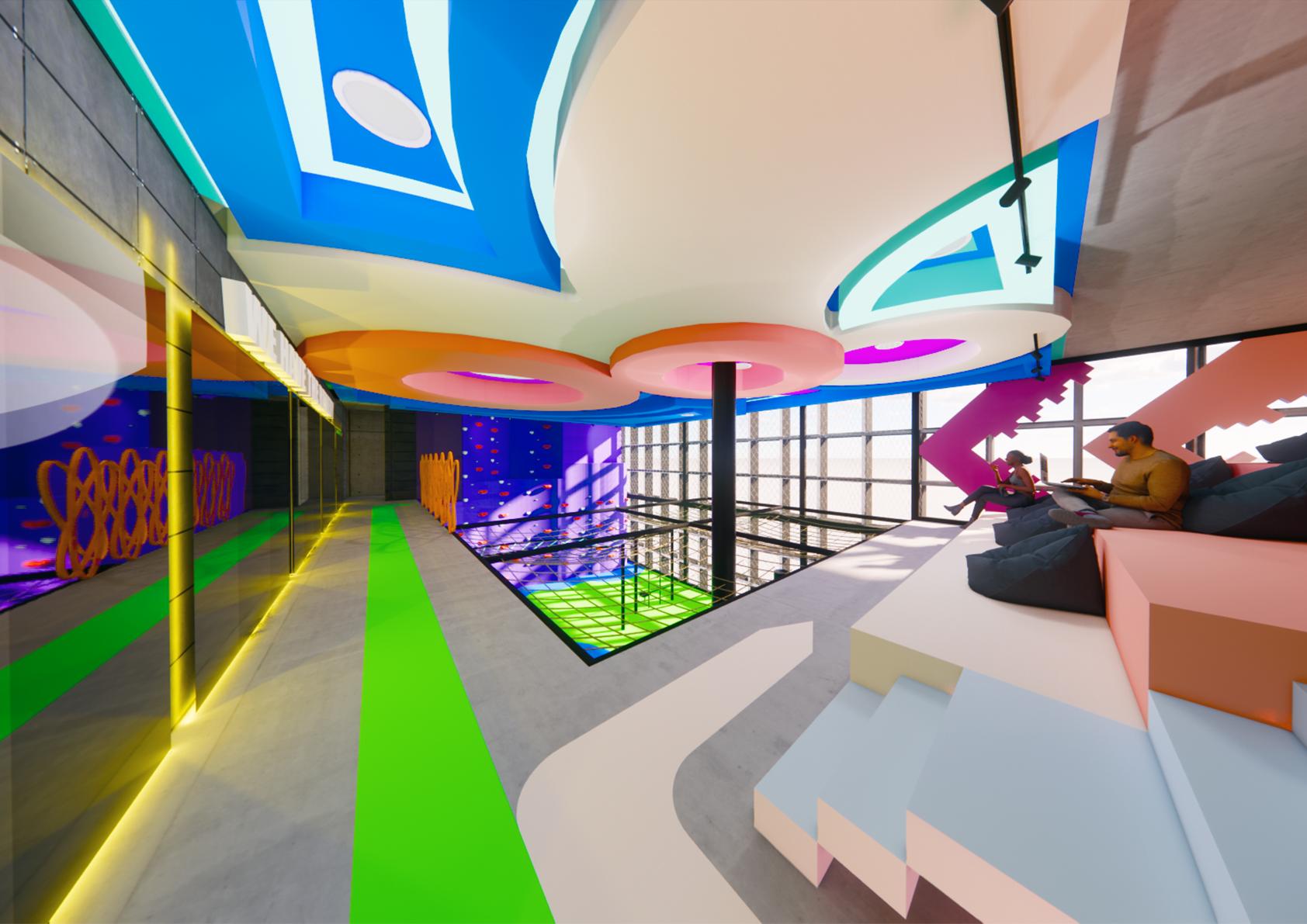
Endorphin Rush
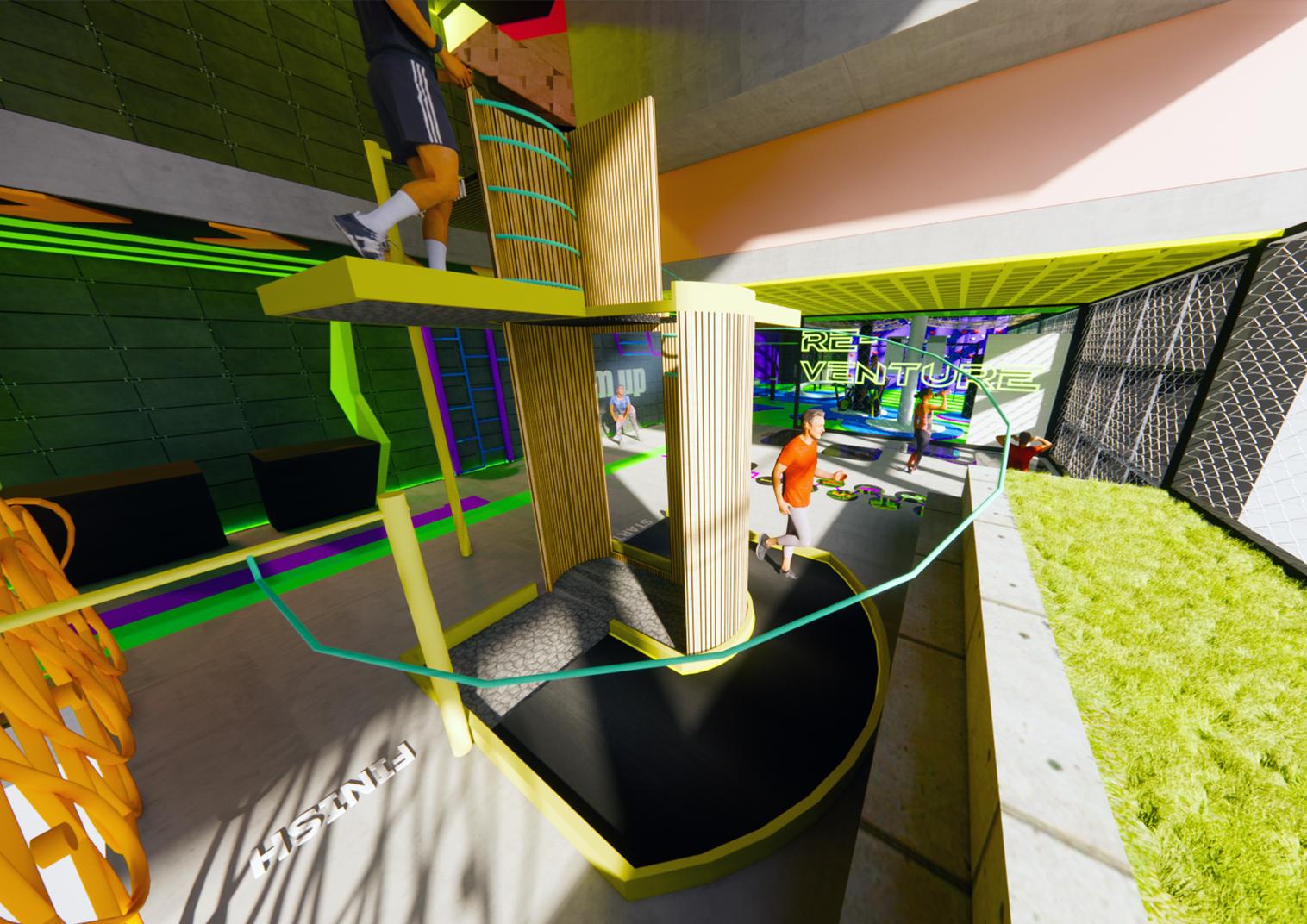
Re
Venture Entrance

Working Wheel

Re - Warriors Area
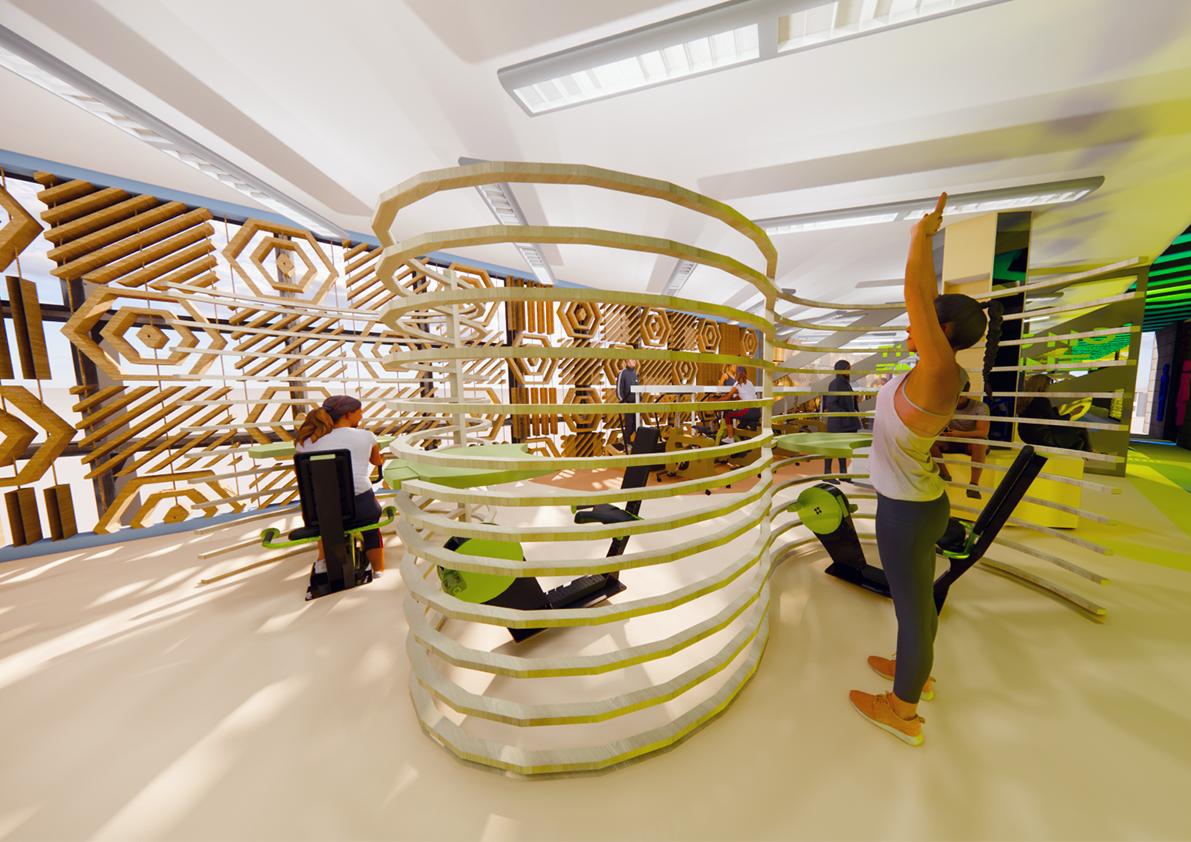
Warriors Area 2
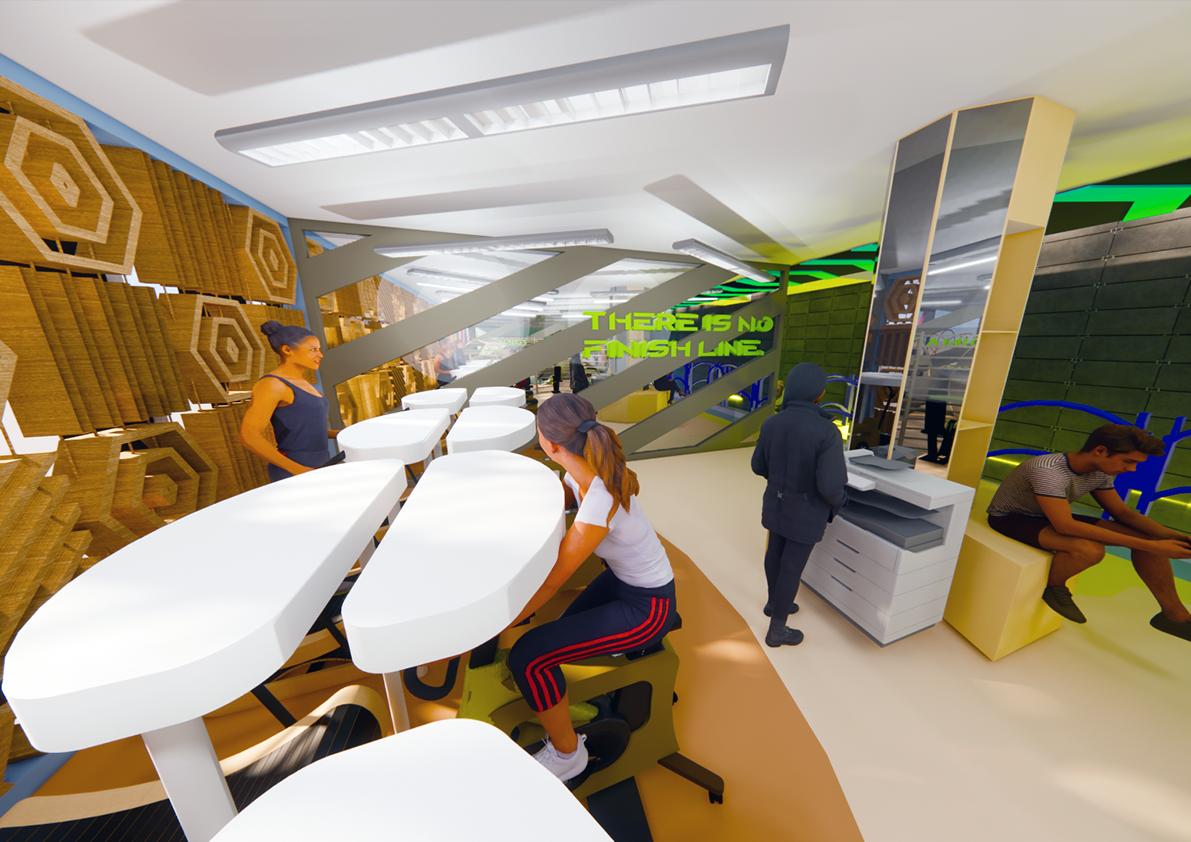
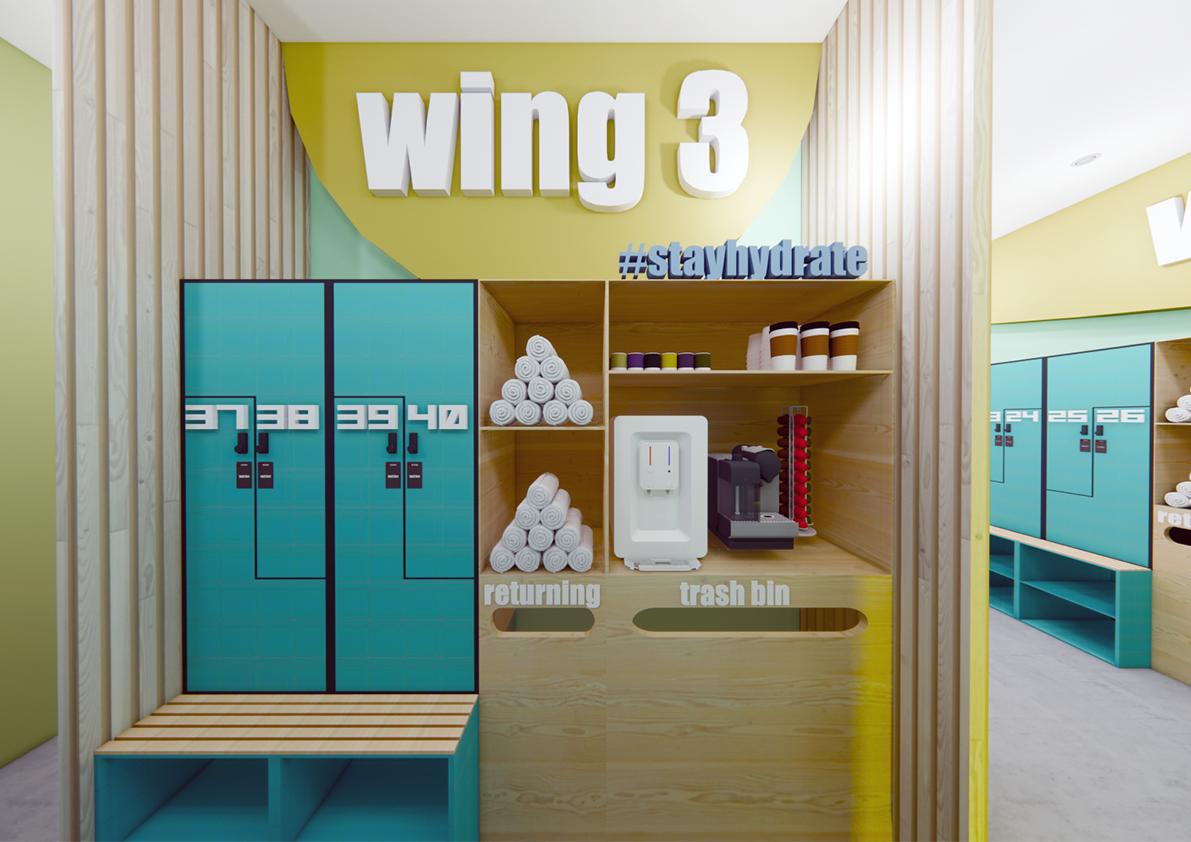
Change Room
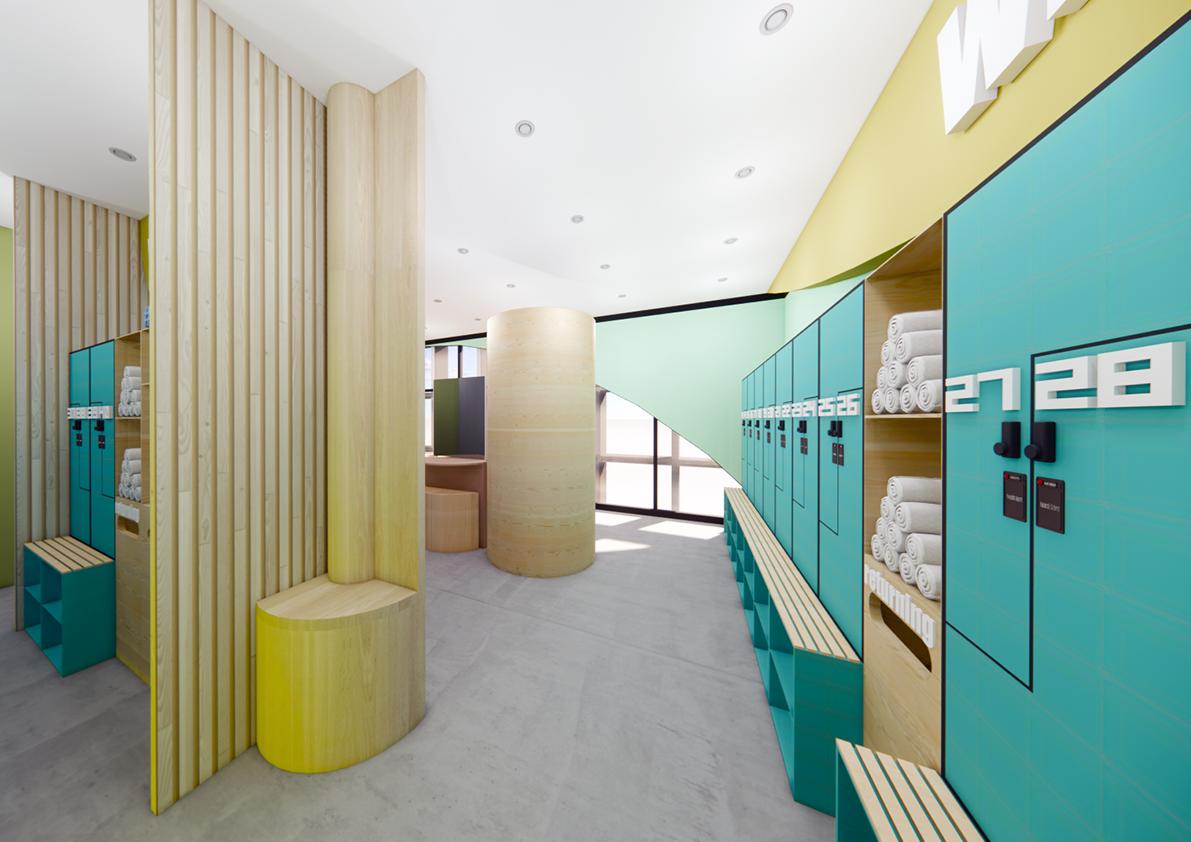

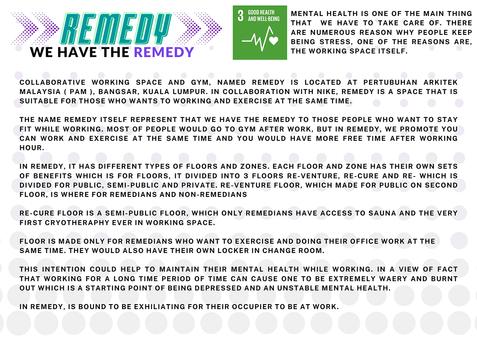
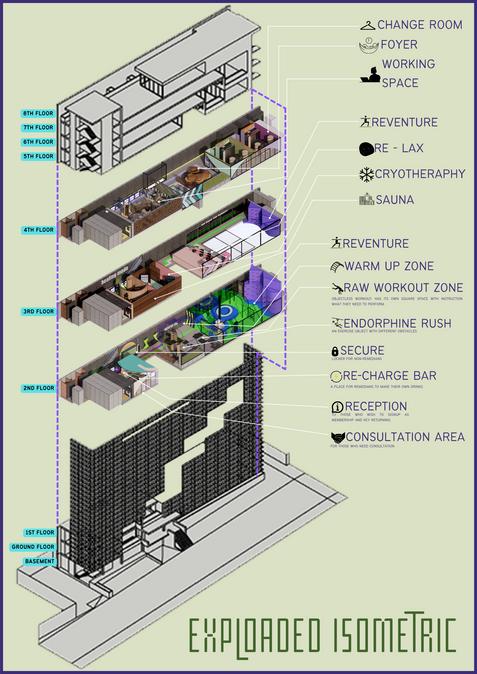


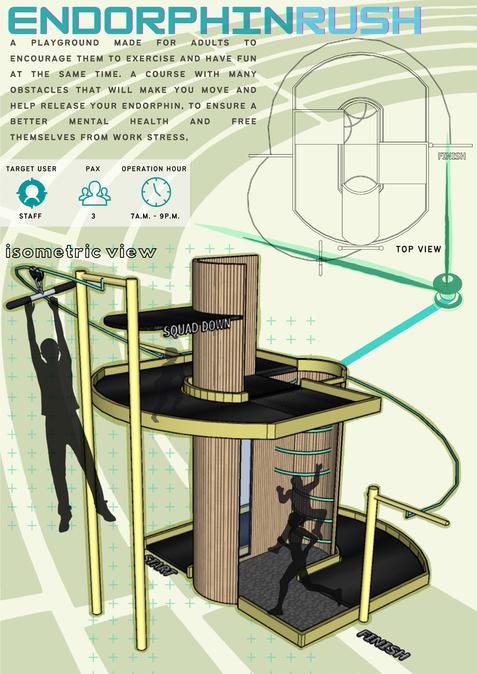


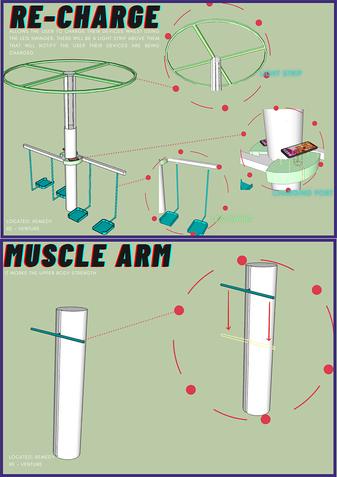
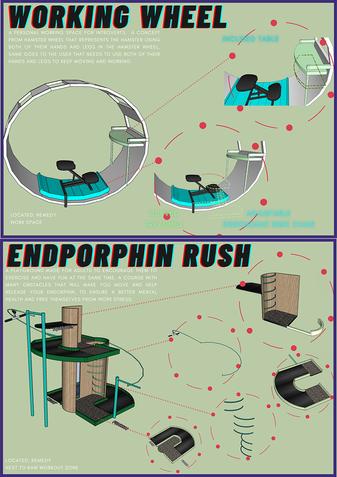


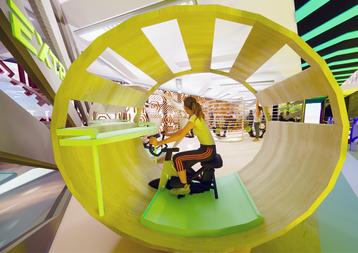

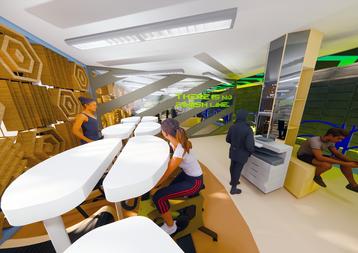
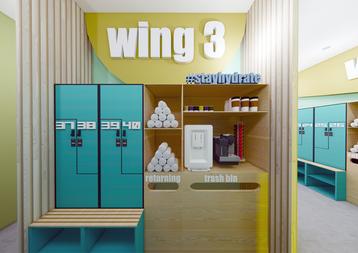
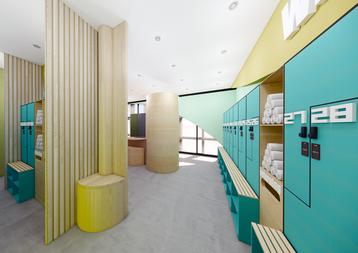

This Interior Architecture Design IV
module opens my eyes ever since it exposed me with SDG issues as I have never heard of it.
Its also makes me realized on how mental health would affect to one with boring working and not productive environment.
It taught me on how to be more creative and playful with my design that would attract people to come to my collaborative working space with playful gym instruments. It also taught me on how to manage my time to complete all these works within these 5 months.
Its also challenge me on how to be better for me to get through the internship.
Yet, this would be my first time ever do work in campus after a long time o we have been doing all the modules online and I have to get know my peers personally.
We had so much fun doing the model together until late night in studio which is the best moment for this module and this semester
I would like to thank to my lectures and all my peers for being so supportive all the time and gave me hands when I needed the most.
