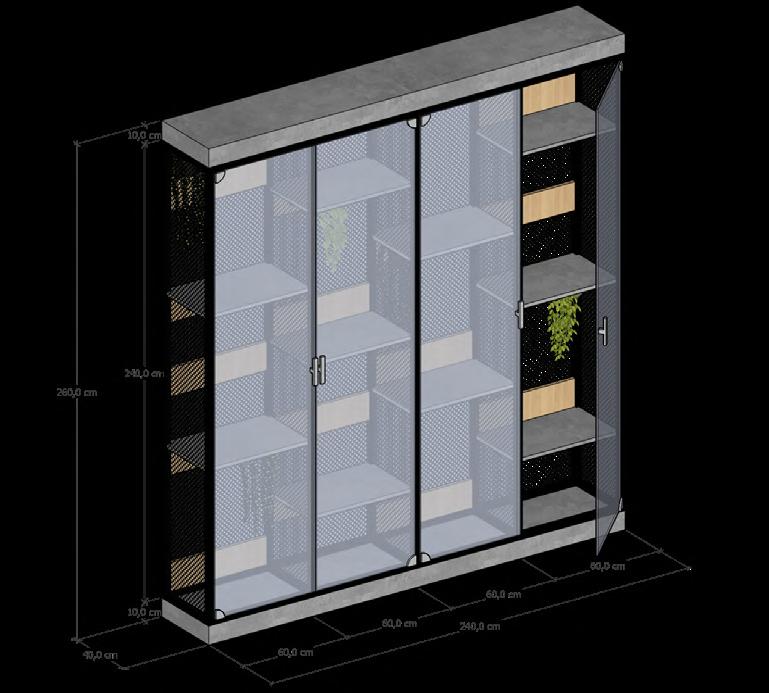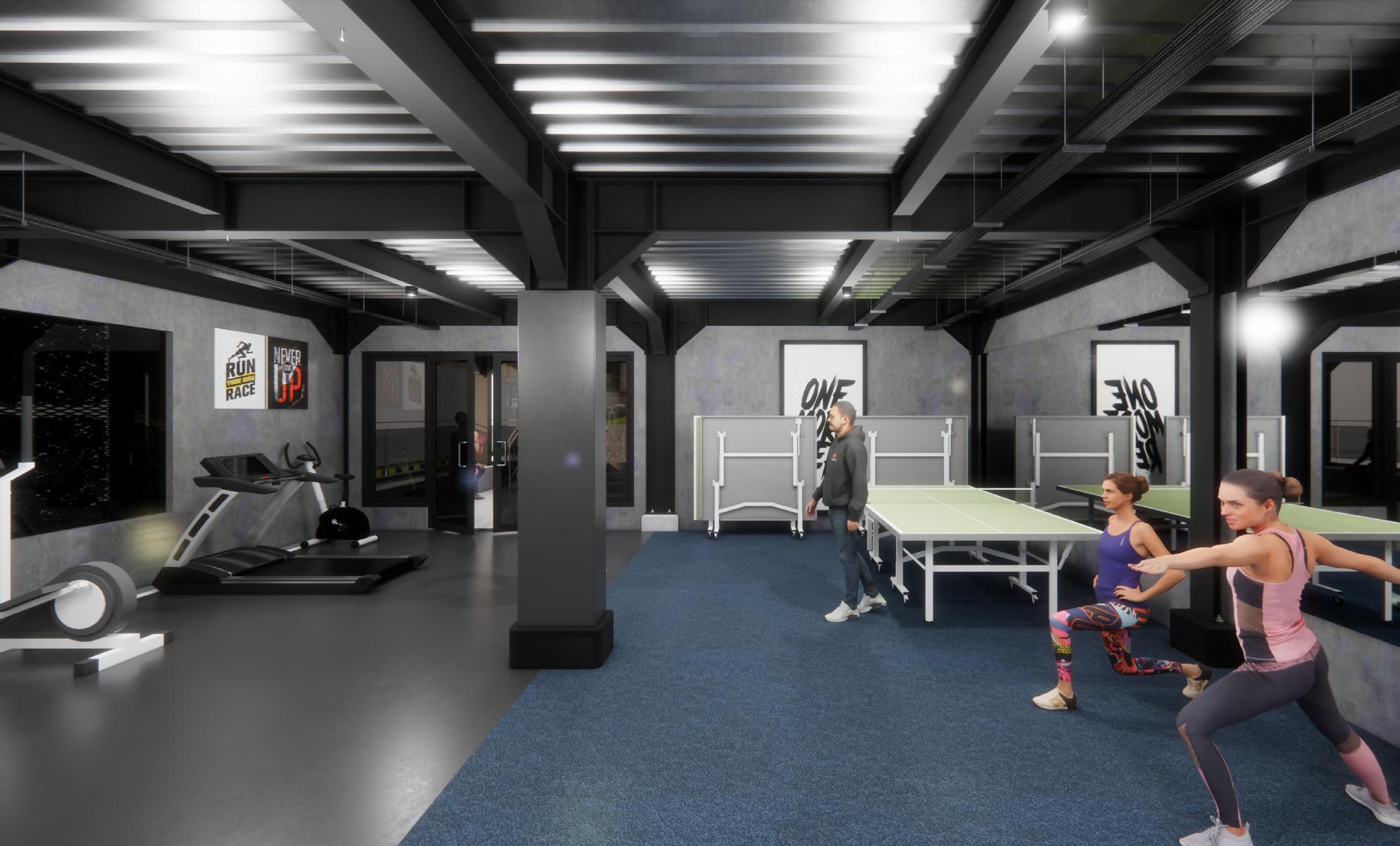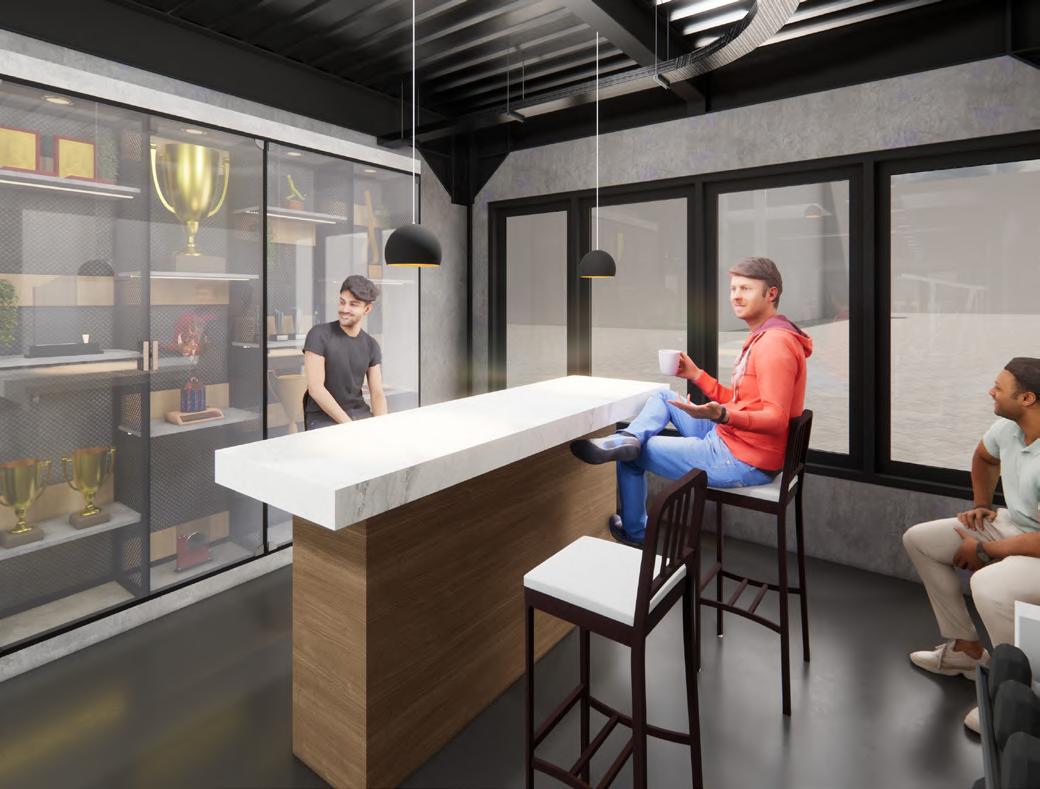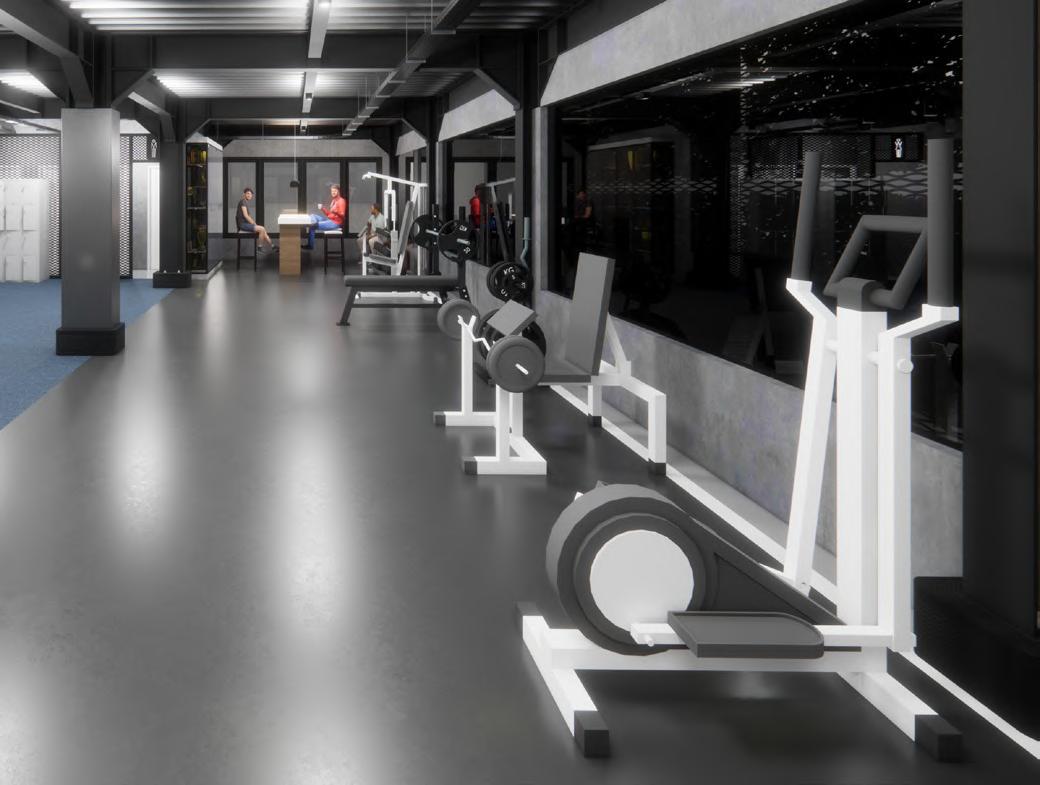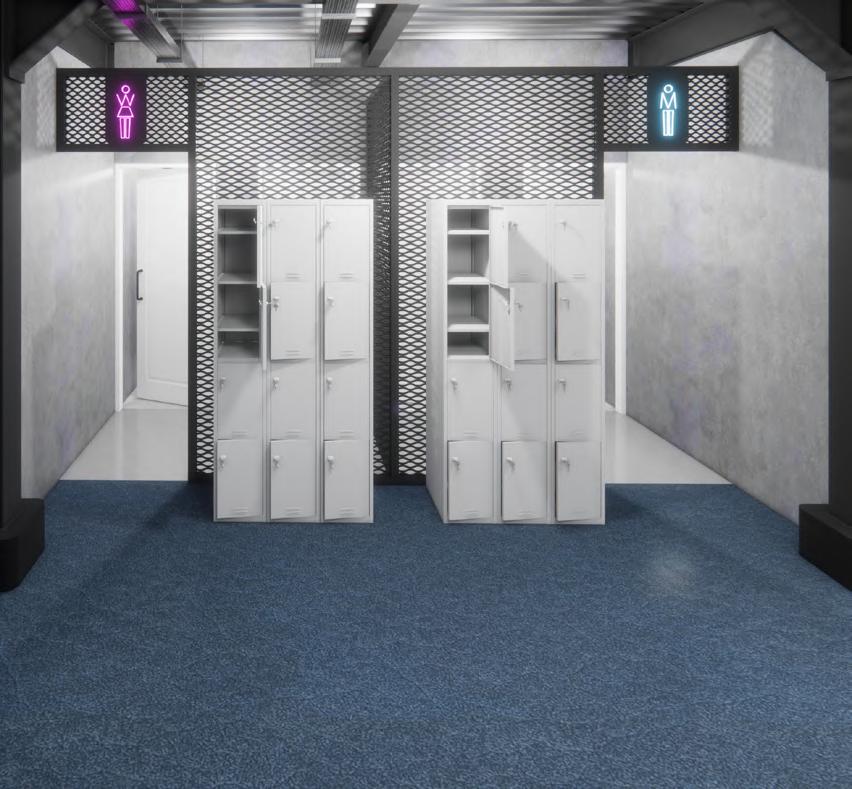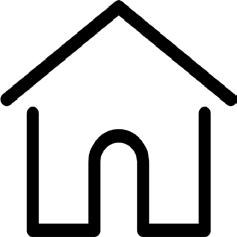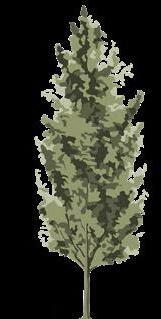Architecture Portfolio
Aprilio Cardiola
SELECTED WORKS


Aprilio Cardiola

Skilled in designing innovative and functional buildings with a strong emphasis on material appropriateness, particularly in residential and commercial architecture. Experienced in conducting comprehensive site surveys and effectively coordinating with clients in both team settings and independent projects. Proficient in developing design concepts, performing site and building analyses, and producing high-quality three-dimensional (3D) visualizations. Adept at digital graphic editing and highly skilled in creating compelling and professional presentation panels.
Aug, 2023 – Present
PT Jasamarga Related Business - East Jakarta, Indonesia
Tollroad Facilities Engineering - Arcitectural Engineer, full time
• create architectural concepts for building management projects,
• create interior design of building management works,
Mar, 2023 – Aug, 2023
Mar, 2022 – Mar, 2023
Nov, 2020 – Mar, 2023
aprilio.cardiola21@gmail.com
linkedin.com/in/aprilio-cardiola-3436b3202/ https://www.instagram.com/aprilioow/
Sep, 2017 – Nov, 2021
Oct, 2019 - Nov, 2021
Apr, 2020 - Nov 2021
Mar, 2020 - Apr, 2020
Des, 2018 - Des, 2020
• create and compile procurement documents for building management and Rest Area projects.
PT Jasamarga Related Business - East Jakarta, Indonesia
Tollroad Facilities Operational - Arcitectural Engineer, full time
• Planning and designing architectural designs related to rest area development.
• Site visits related to field data measurement and existing survey.
• Create presentation panels related to the design draft.
Gunadarma University - Depok, Indonesia
• Monitoring, processing, and evaluate lecturer attendance data.
• Collaborating with the internal team for doing cross-check data.
• Creating and compiling daily reports and weekly reports of lecturer attendance data.
PT. Garis Tapak - Tangerang, Indonesia
Lecturer secretary staff, part time 3d Visual Architecture Artist, freelance
• Developing design concepts from sketches and shop drawings into digital visualization drawings.
• Creating digital 3D models using software, rendering animated images and animated videos.
• Editing post-production for digital images dan drawings using image editing software.
Gunadarma University - Depok, Indonesia
Bachelor Degree in Architecture (S. Ars.), 3.83/4.00
• Leader for basic-level lab assistant of Architecture Departement
• Leader for Lecturer Assistant of Architecture Department
• Excursion study, an architecture field course - CROSS CULTURE IN ARCHITECTURE, Uzbekistan
• Student with best academic achievement Gunadarma University on 3rd-7th Semester
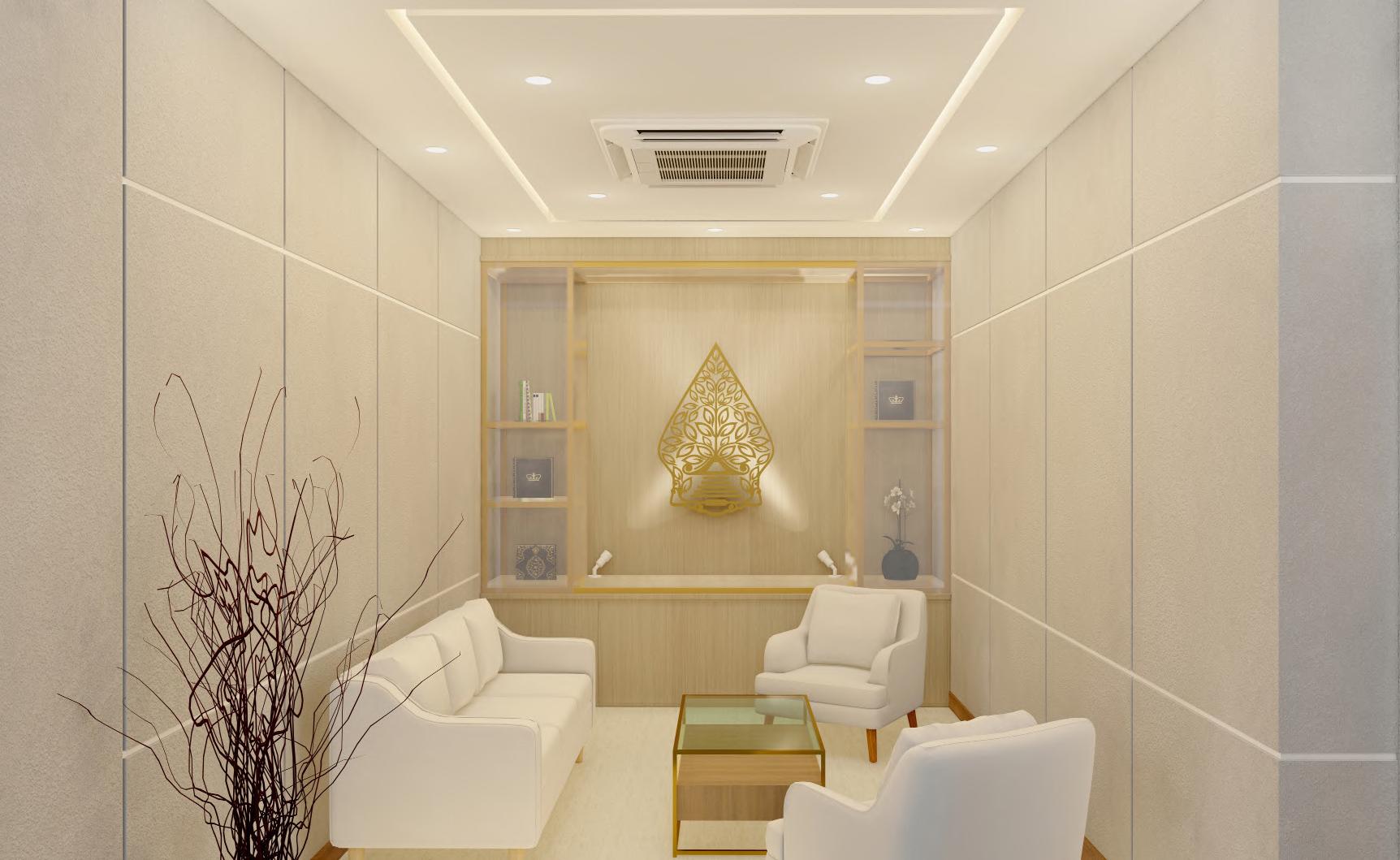
location : East Jakarta, Indonesia
area : 112 m2
project to : PT. Jasa Marga (Persero) Tbk. designer in charge : Aprilio Cardiola year : Jan, 2024 status : Built
Pandawa puppets reflect good characters that are inherent in a leader. The concept of Pandawa puppets in developing space implements the principles of these puppet characters by paying attention to materials and interior elements that combine ethnic and modernity.
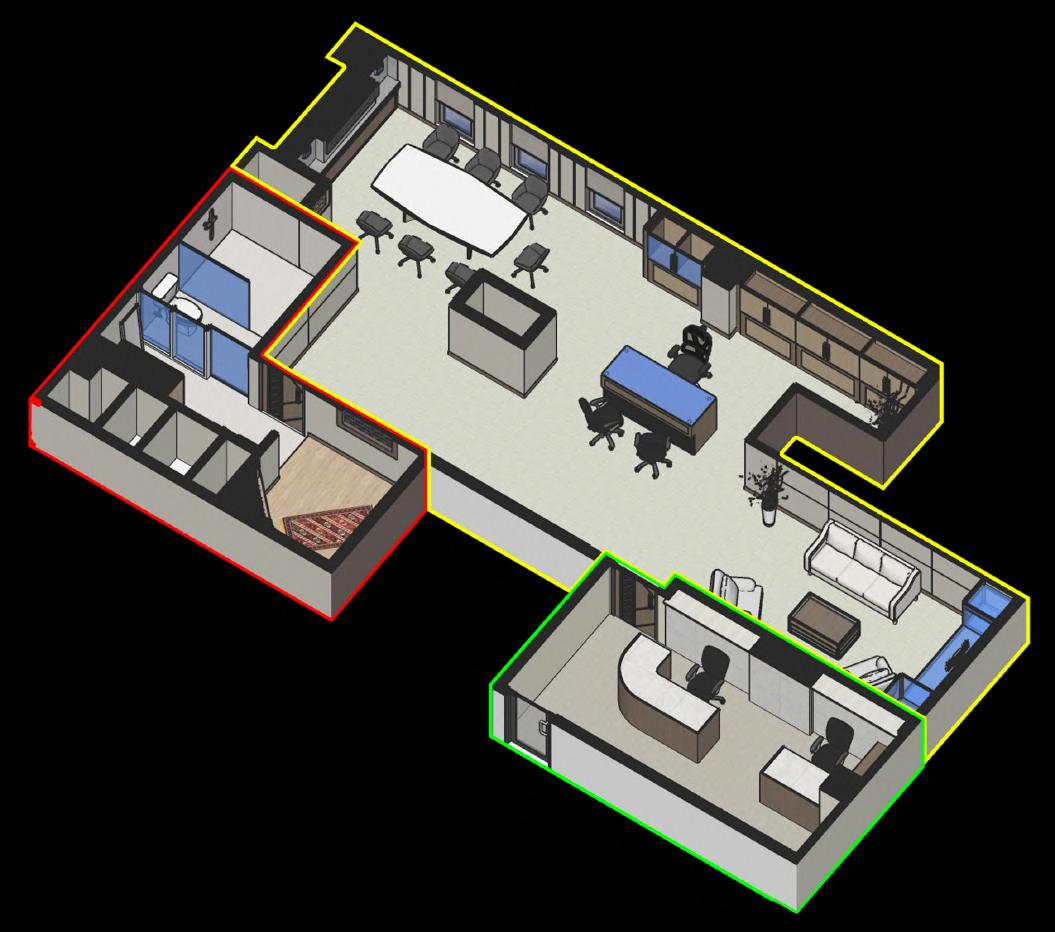
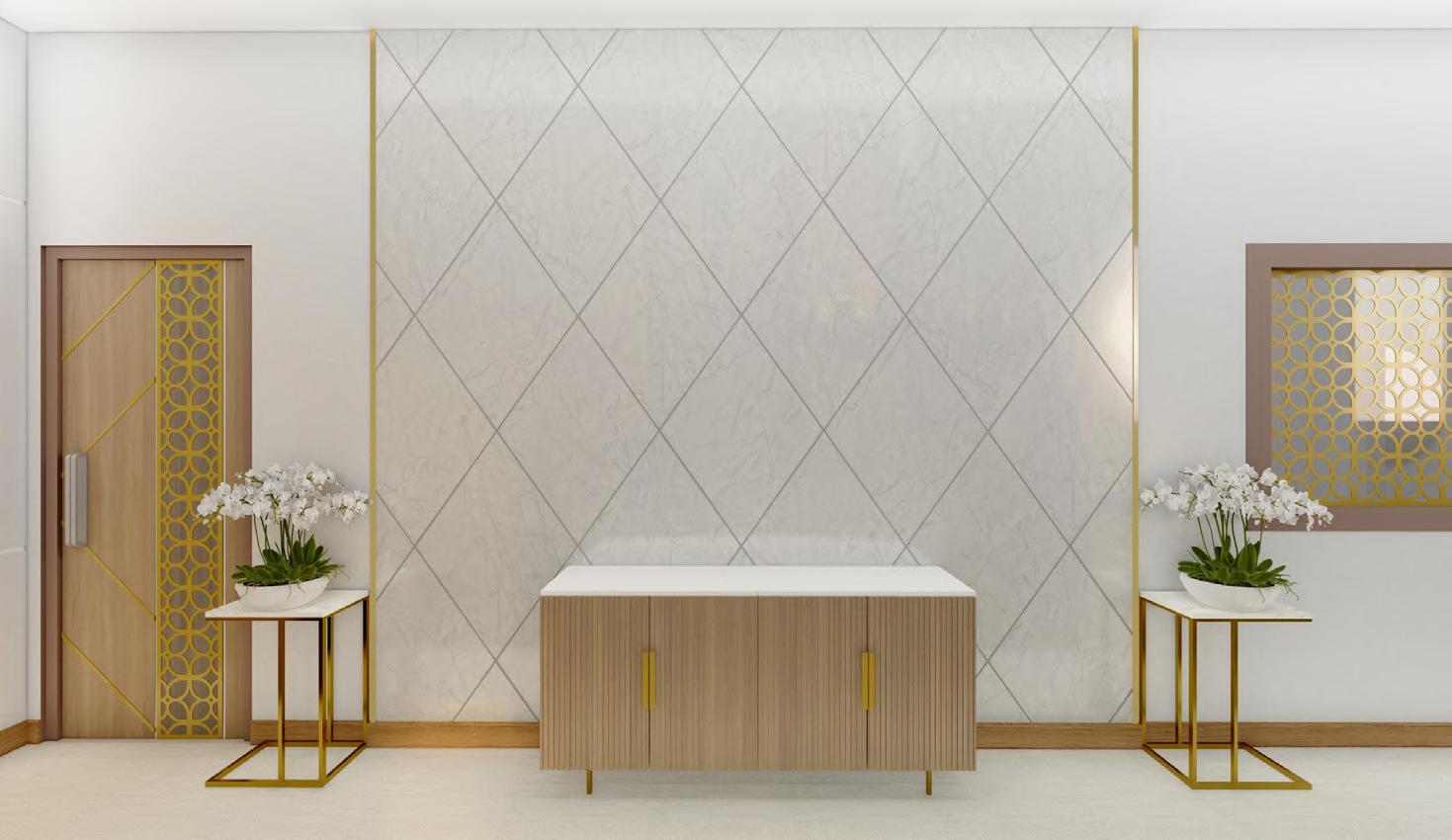
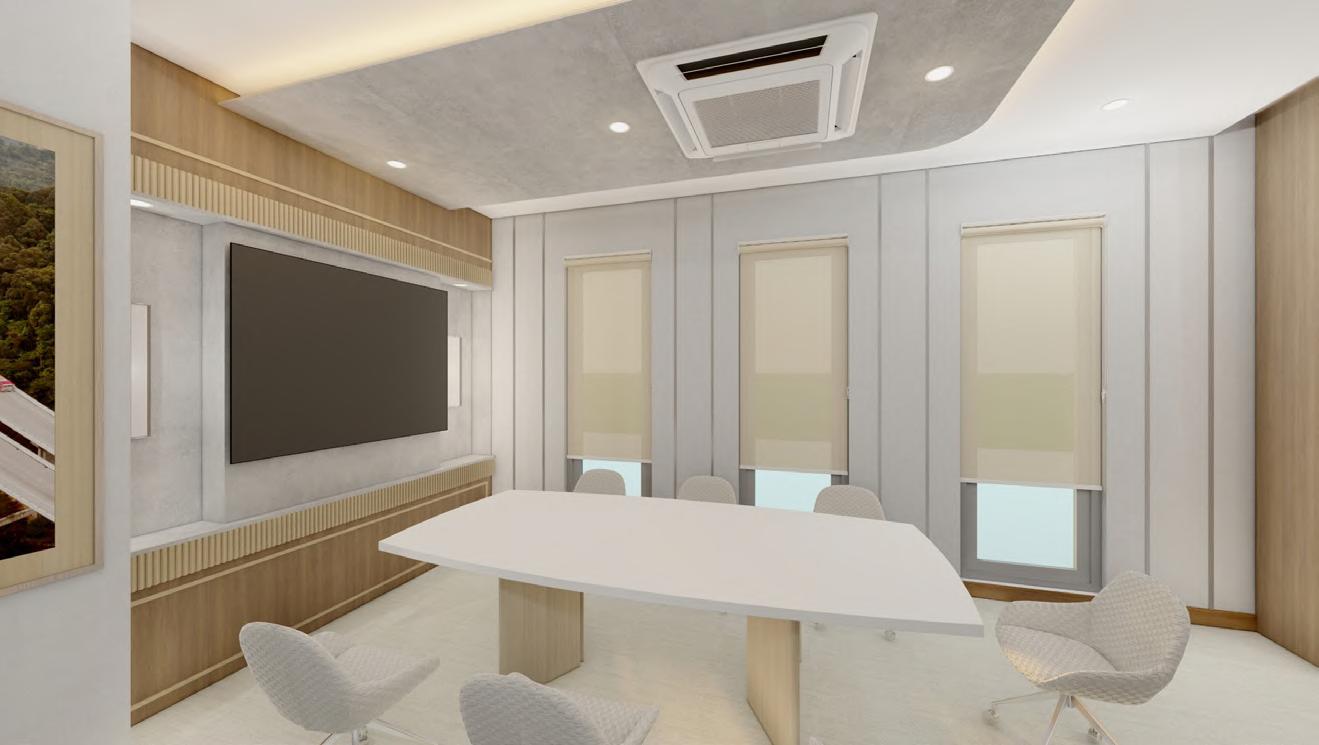
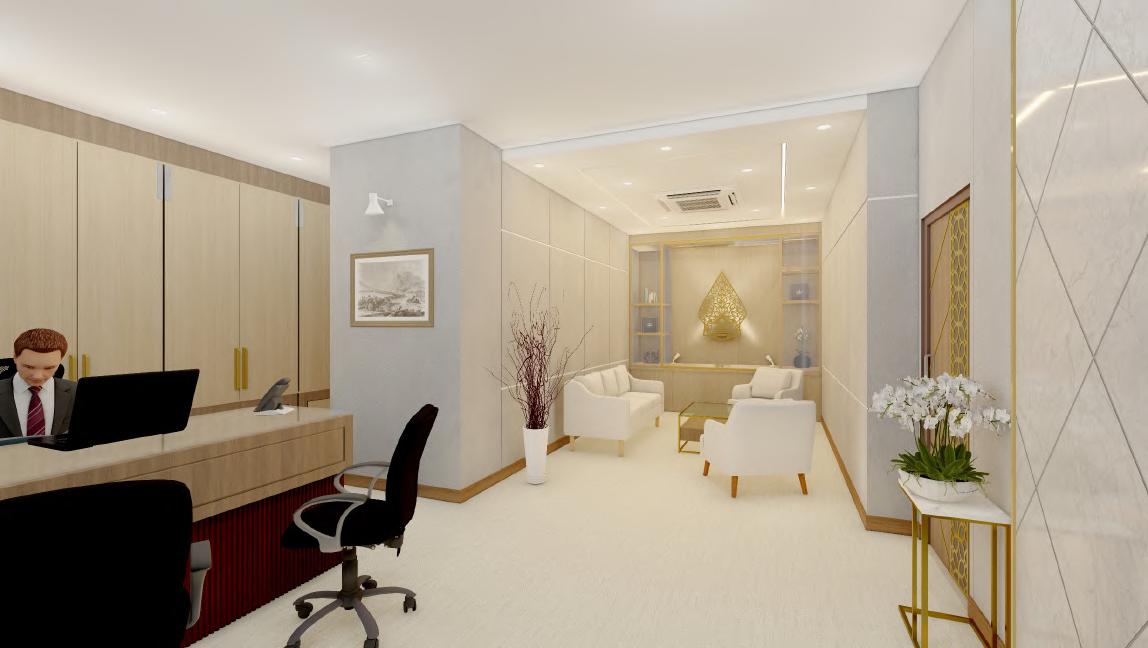
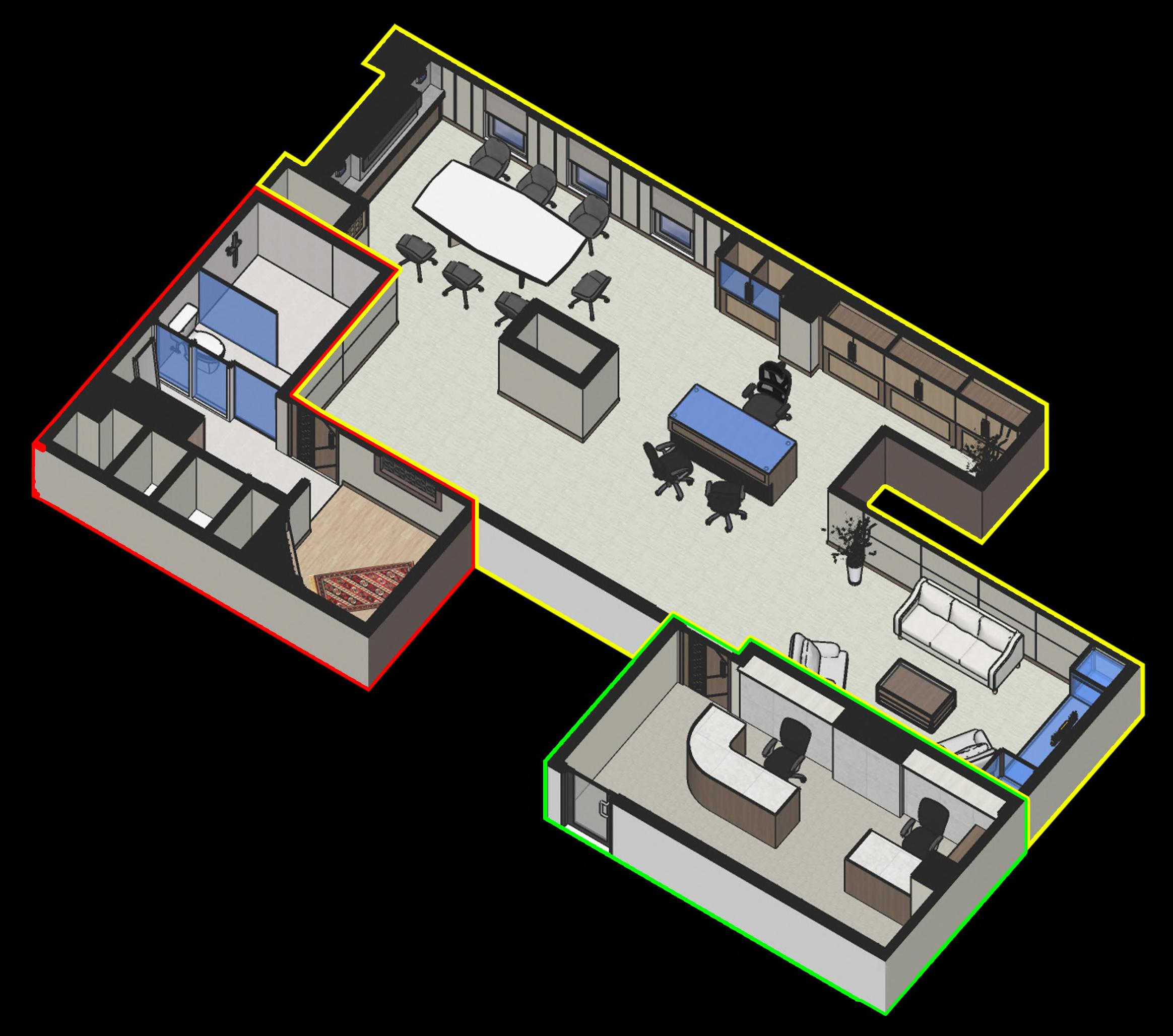

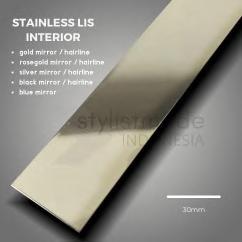
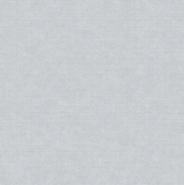
Wallpaper Designer 41601 Stainless Lis

Laser cutting Finish Propan Durogloss: 091-6 - Golden Oldie
HPL - AICA
AK-14105-CS62 Coors Masa
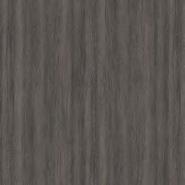
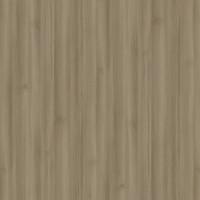
AS-14001 CS21 Gray Artisan Oak
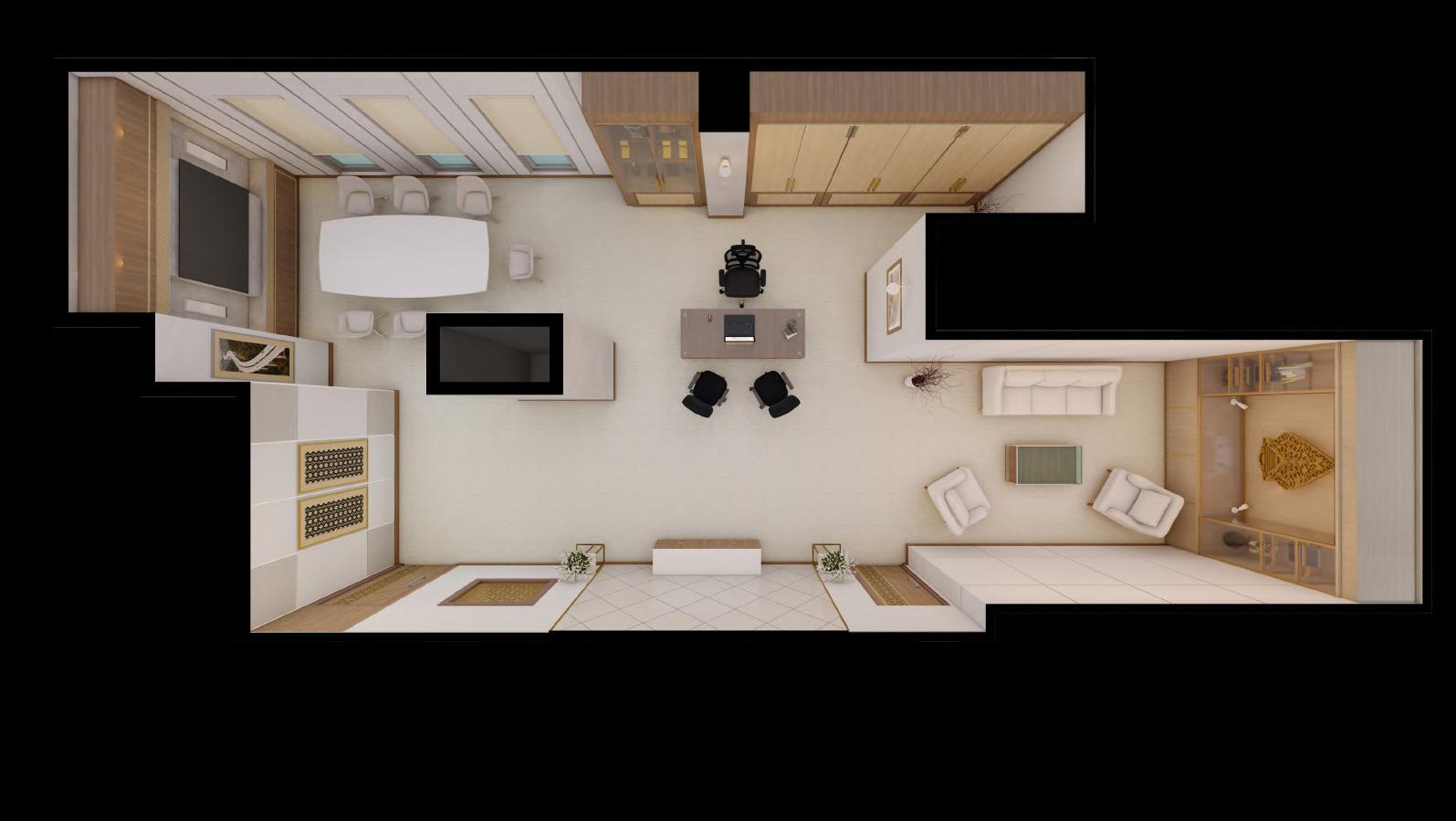
Rangka hollow Finish Propan Durogloss: 0916 - Golden Oldie
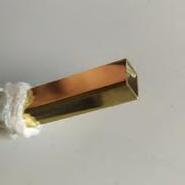

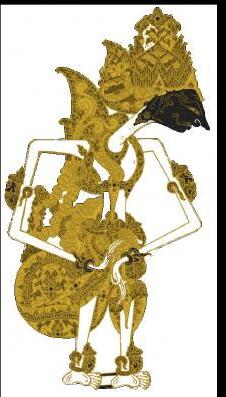
NATURAL,
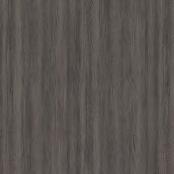

PERPADUAN ALUMINIUM, PENEGASAN RUANG, POLA DAN WARNA YANG
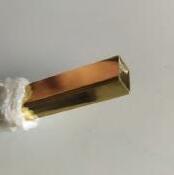
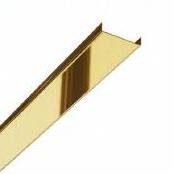
CENDERUNG CLEAN NAMUN BERVARIASI
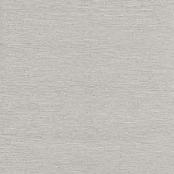
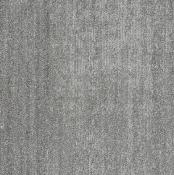
REPETISI AKSEN VERTIKAL& HORIZONTAL

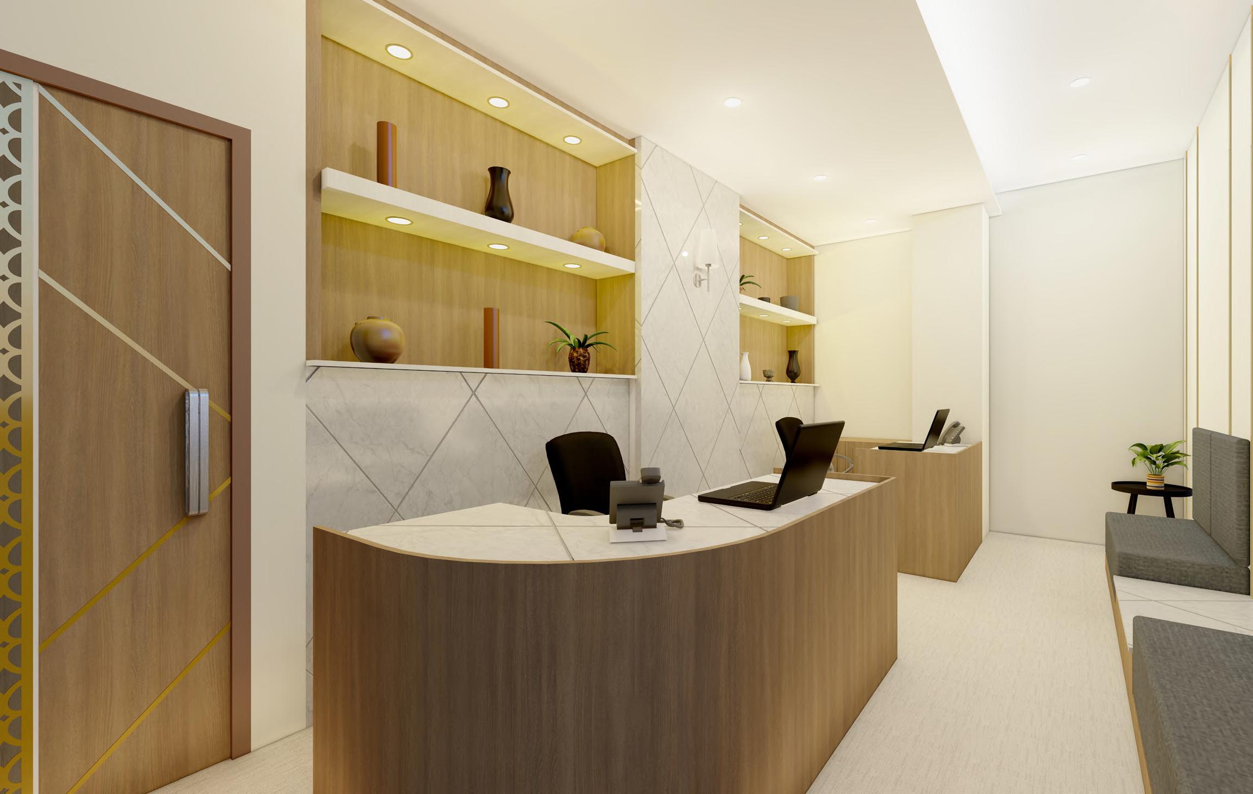
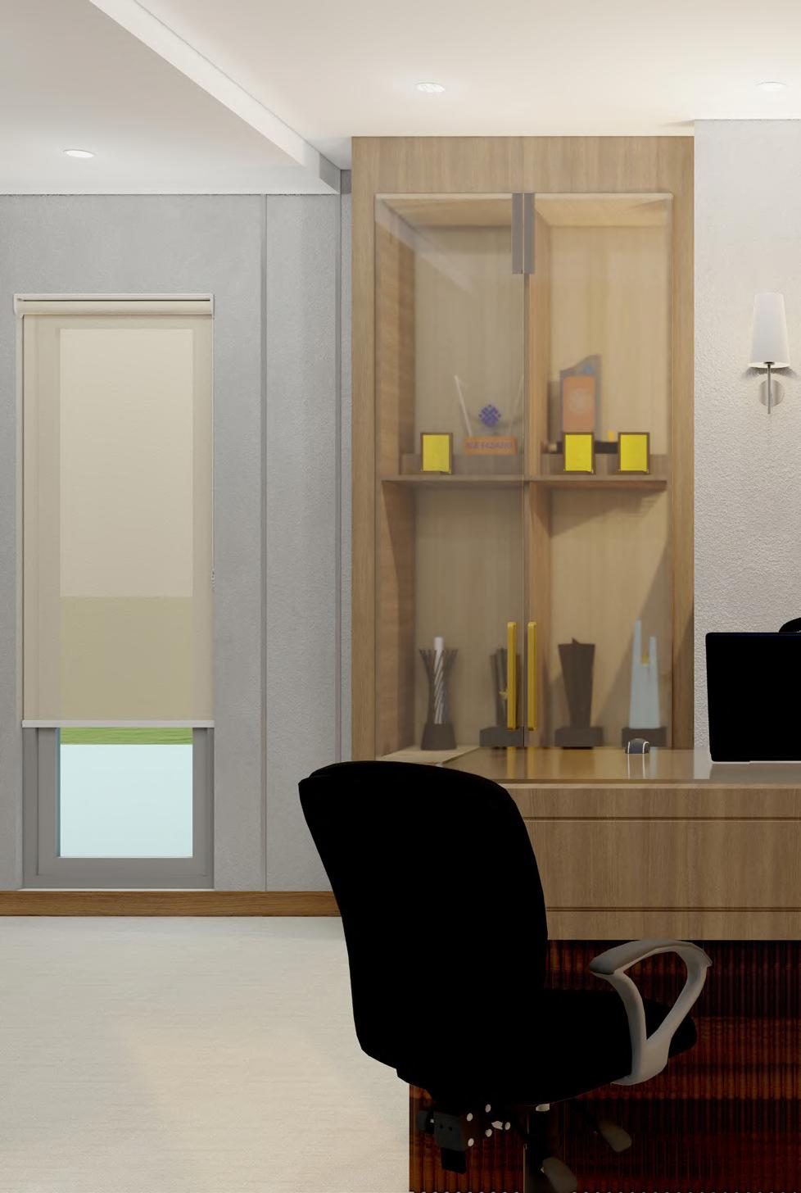
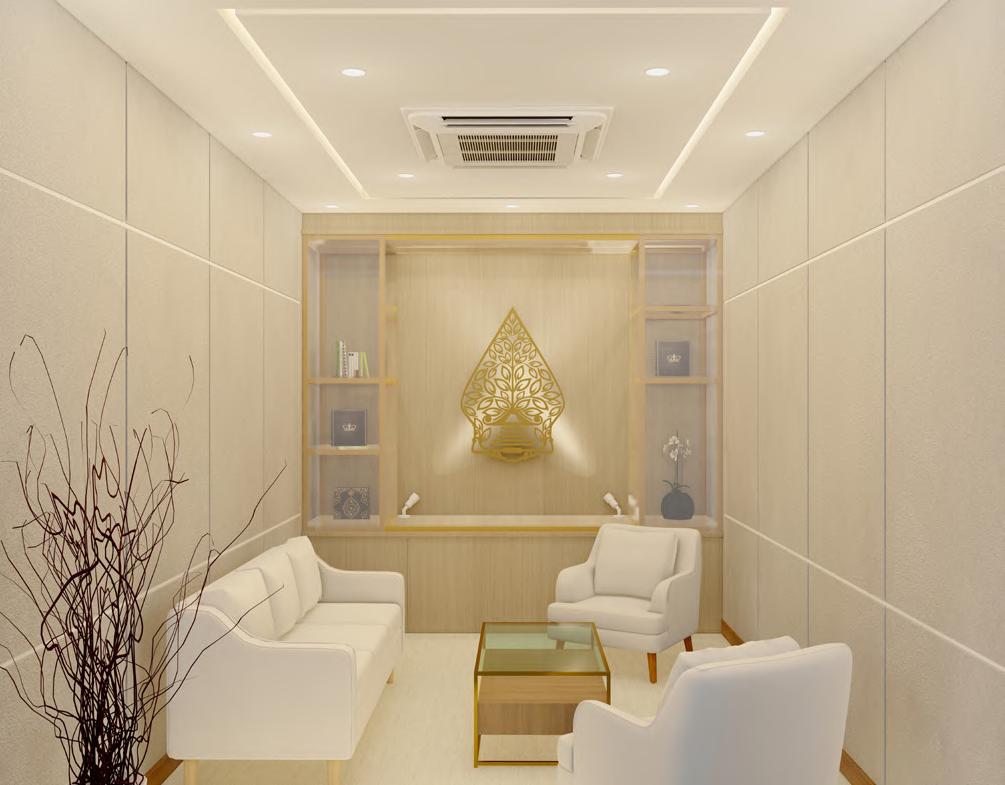
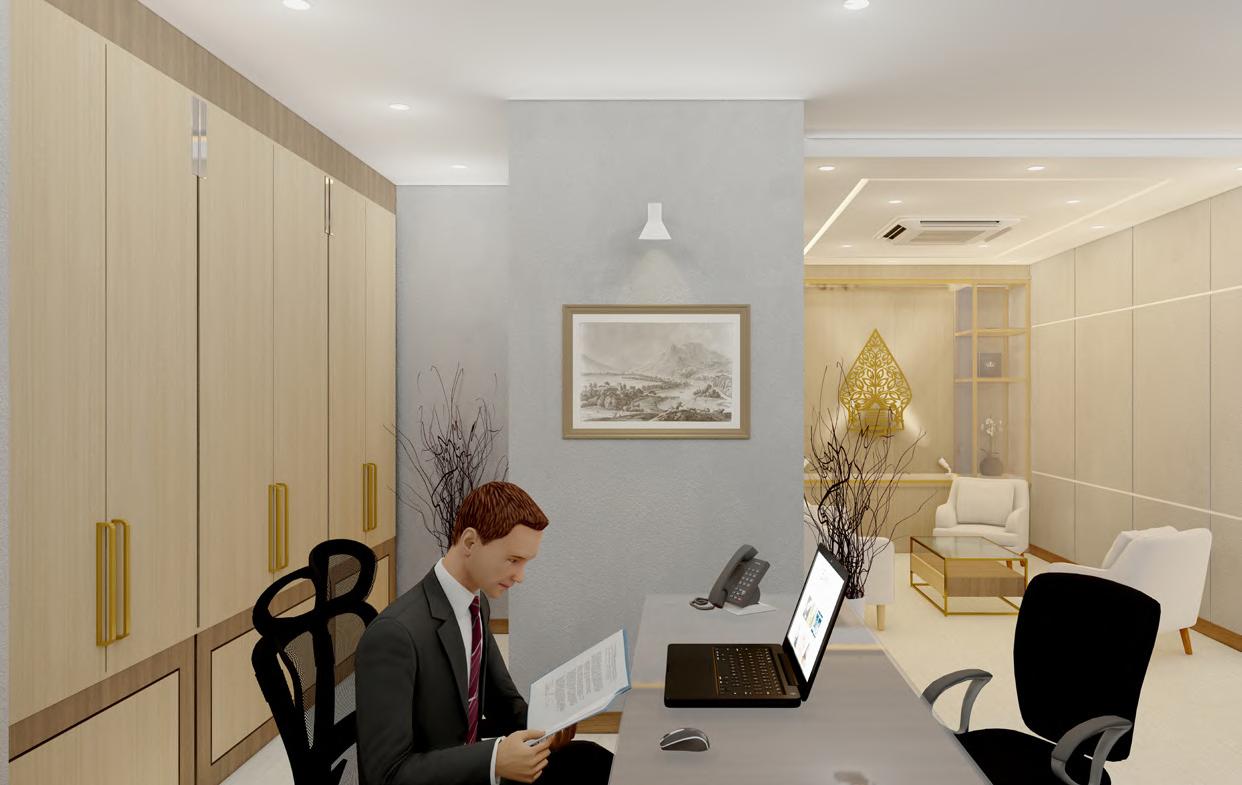
5 8
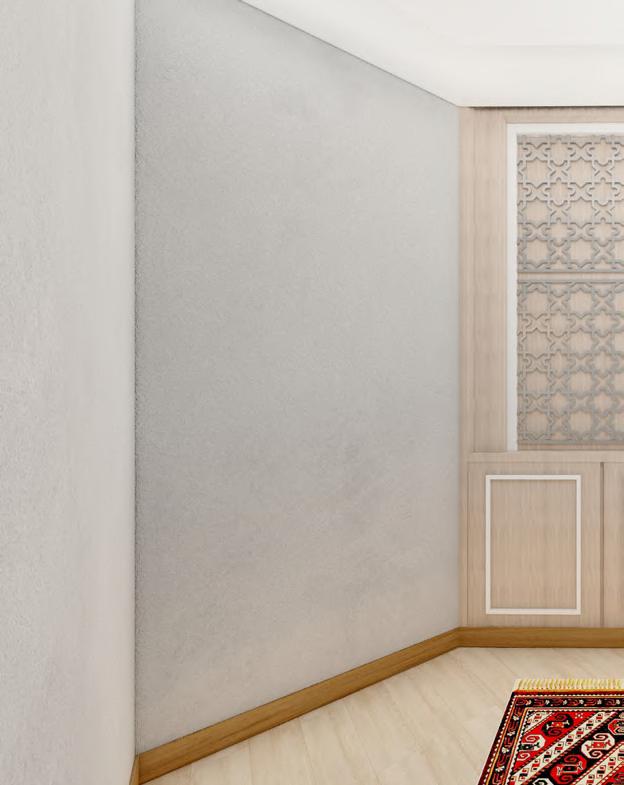
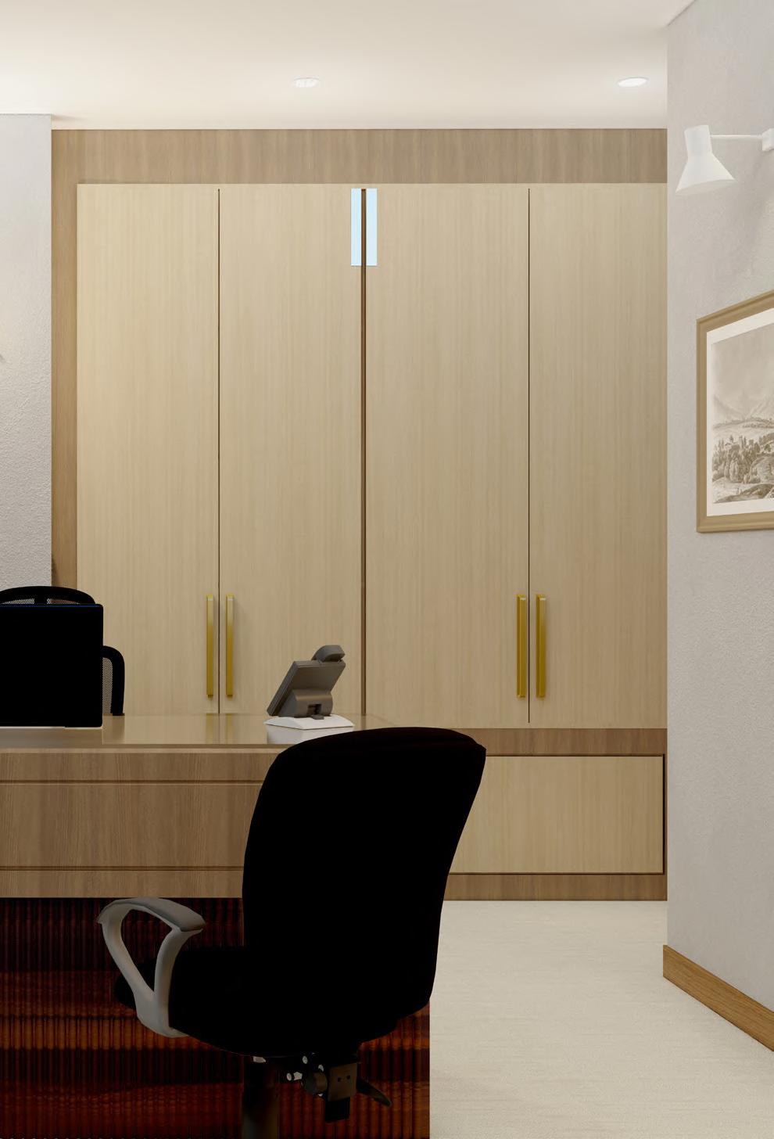
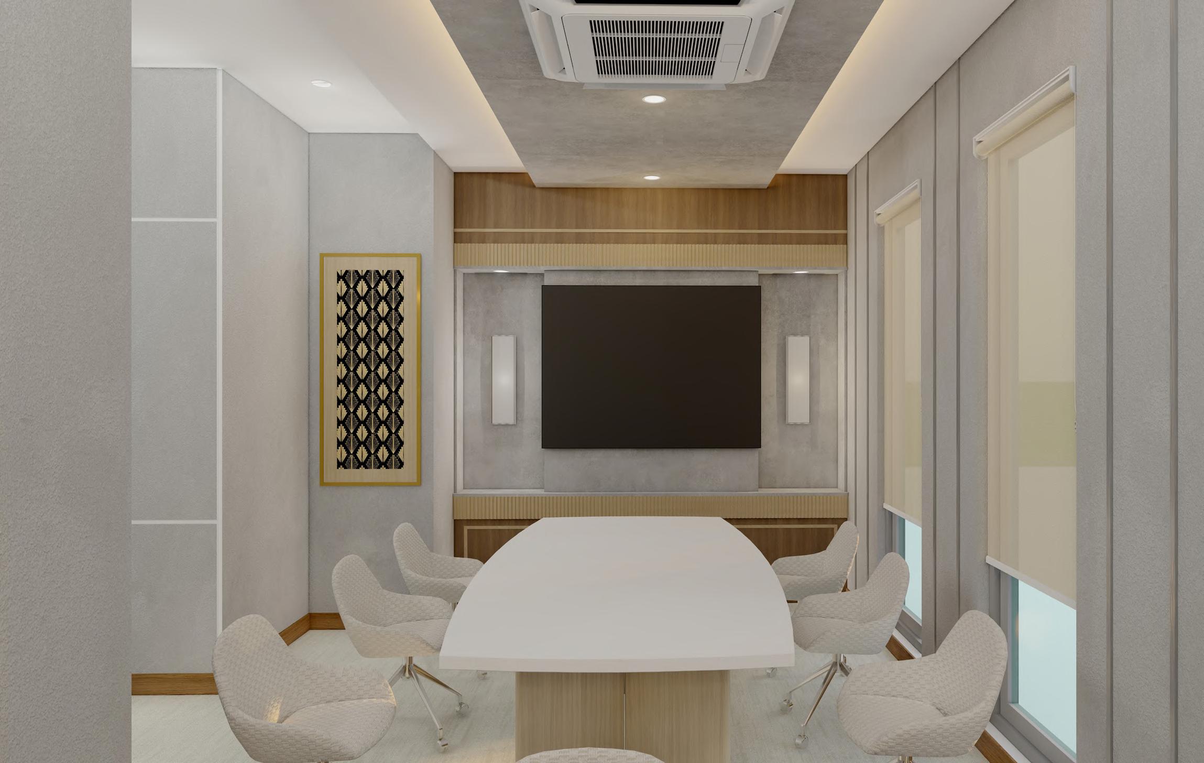
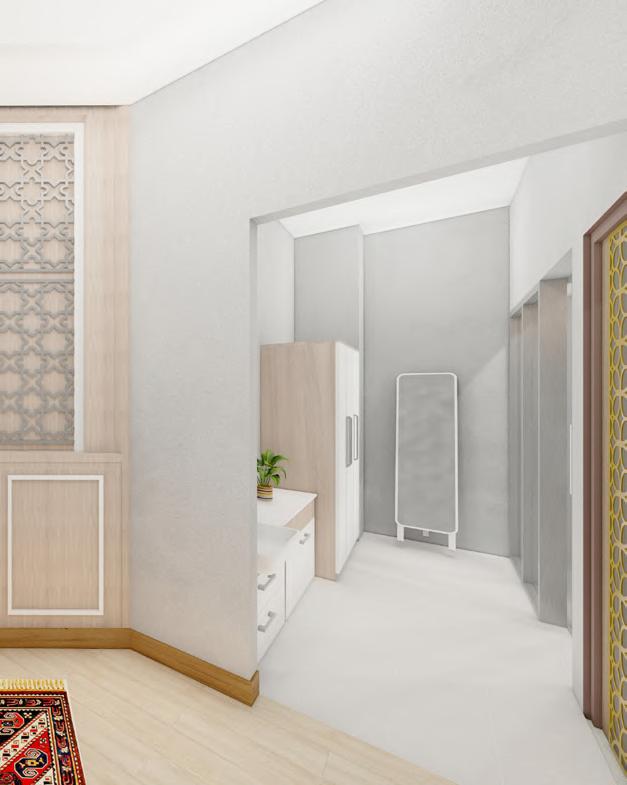
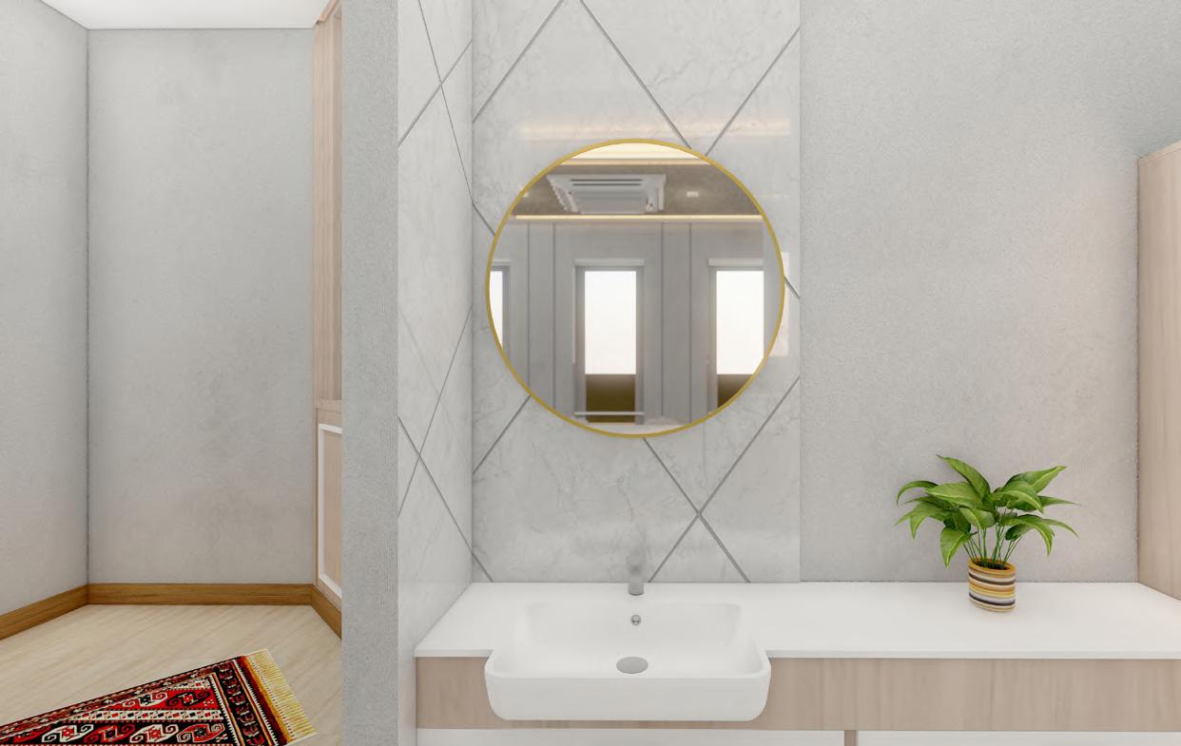
4
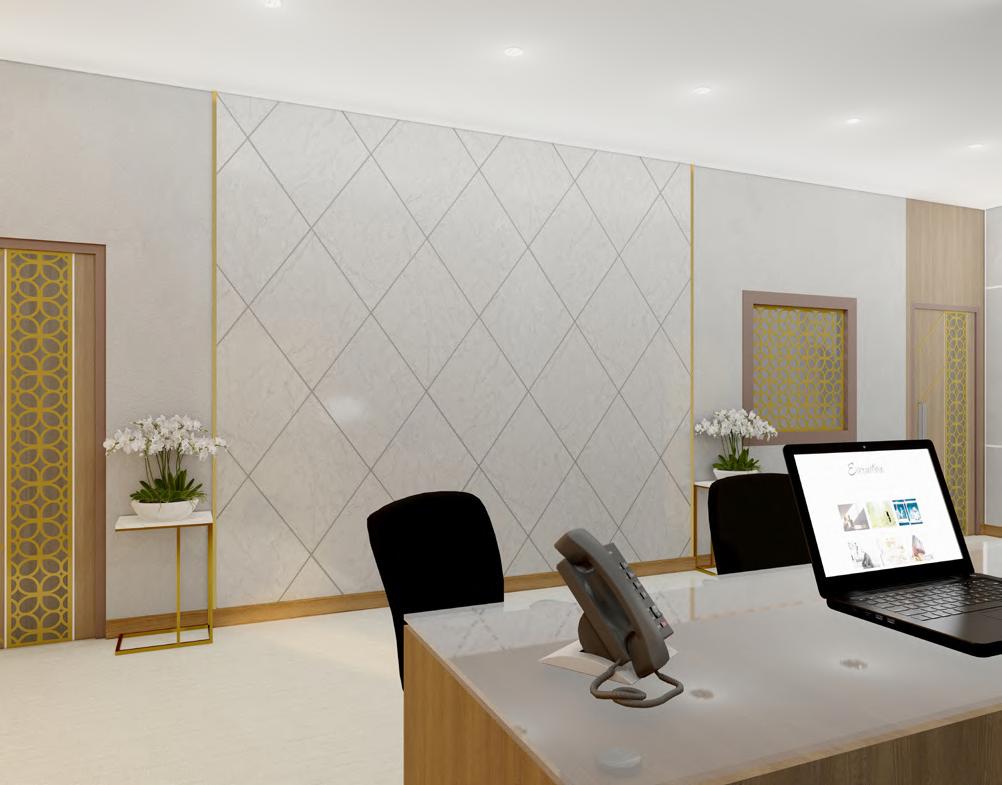

when comfort is wrapped in privacy
location : Rest Area KM 88A, Purwakarta, Indonesia
area : 27,5 m2
project to : PT. Jasa Marga Related Business designer in charge : Aprilio Cardiola year : Jul, 2024
status : Proposed
One of the facilities that will be developed in this rest area is a special building that provides simple and more private accommodation functions that include rest, sanitation, and worship activities. This speciality will be a selling point as visitors will not have to queue and share facilities with others at the same time.
For this reason, The Executive Shelter will ac commodate these facilities exclusively by paying attention to a compact, functional, and sustain able layout. The point is about user comfort, so standards of thermal comfort, space area, light ing, and circulation are prioritised in this design.

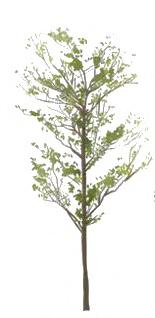


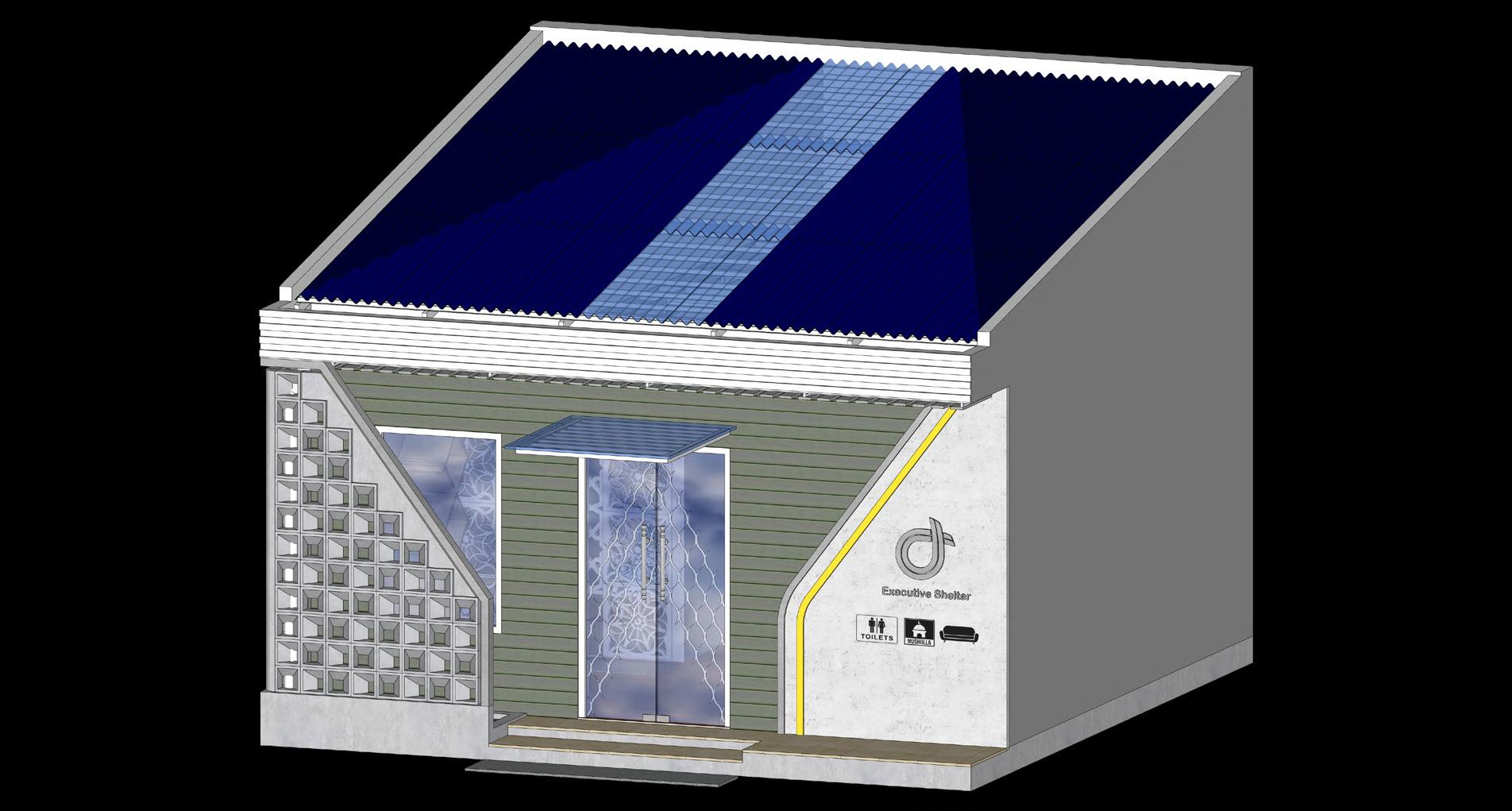








The concept of natural lighting in the design of this executive shelter is an implementation of sustainable design by reducing the use of lighting energy during the day.
with an area of 27.5 m2, the spatial arrangement is arranged so that all accommodation functions can be achieved without giving a cramped impression. maximum lighting also plays a role in providing a broad effect and firmness of space.



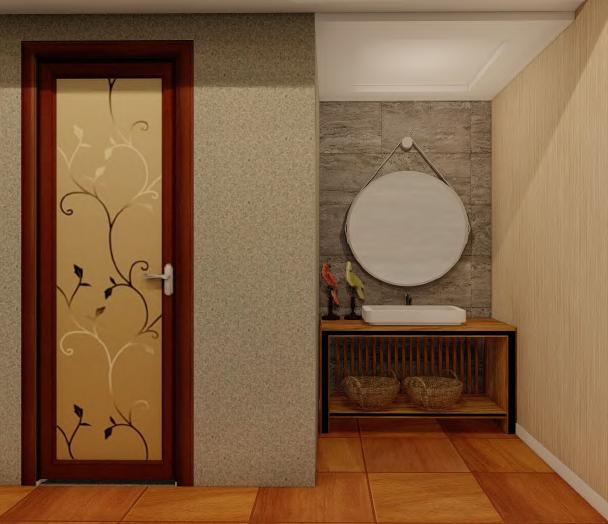
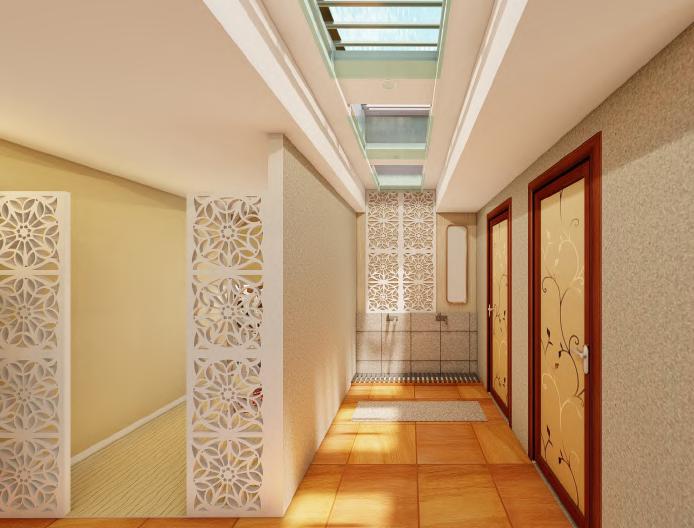
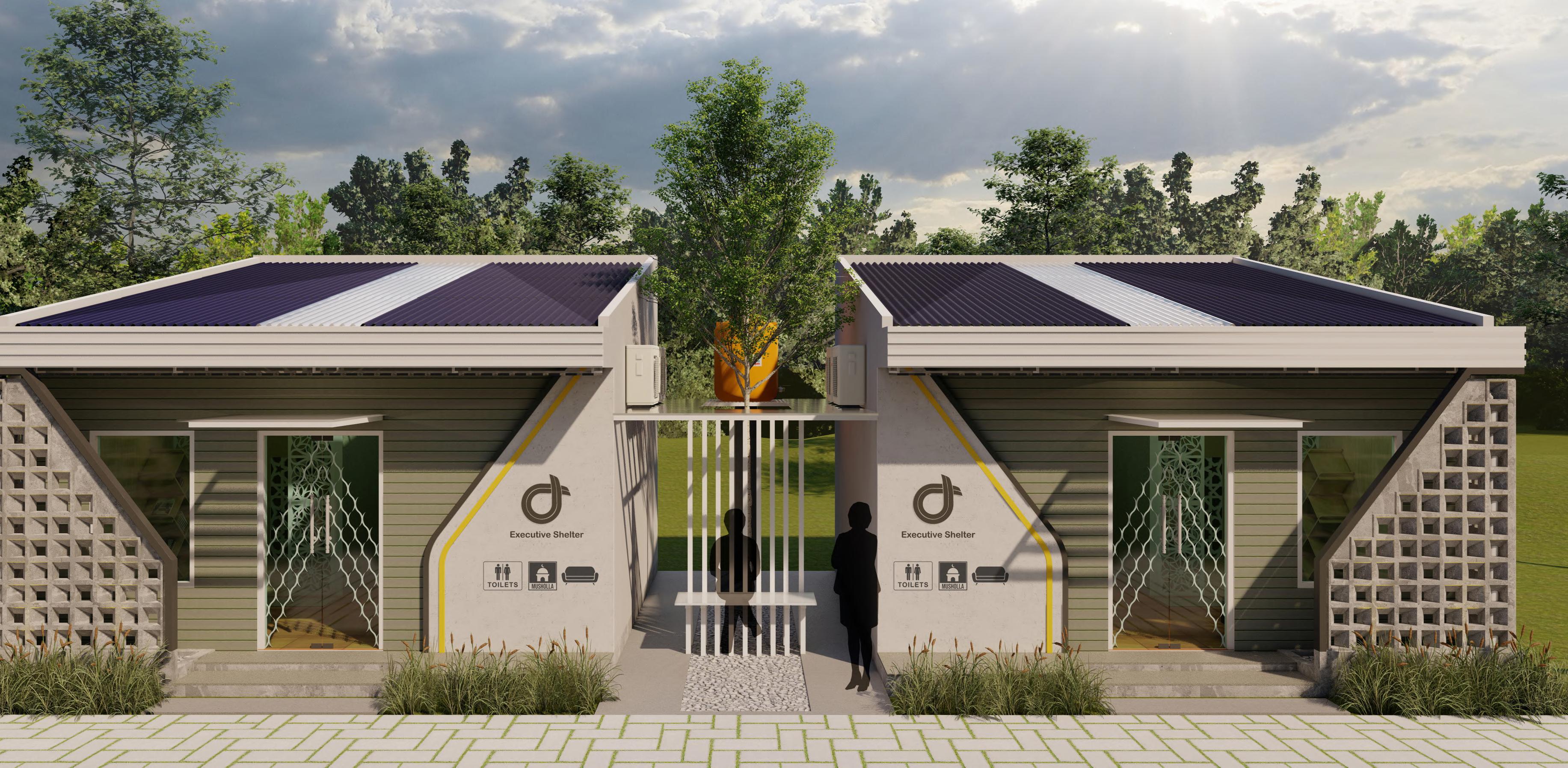
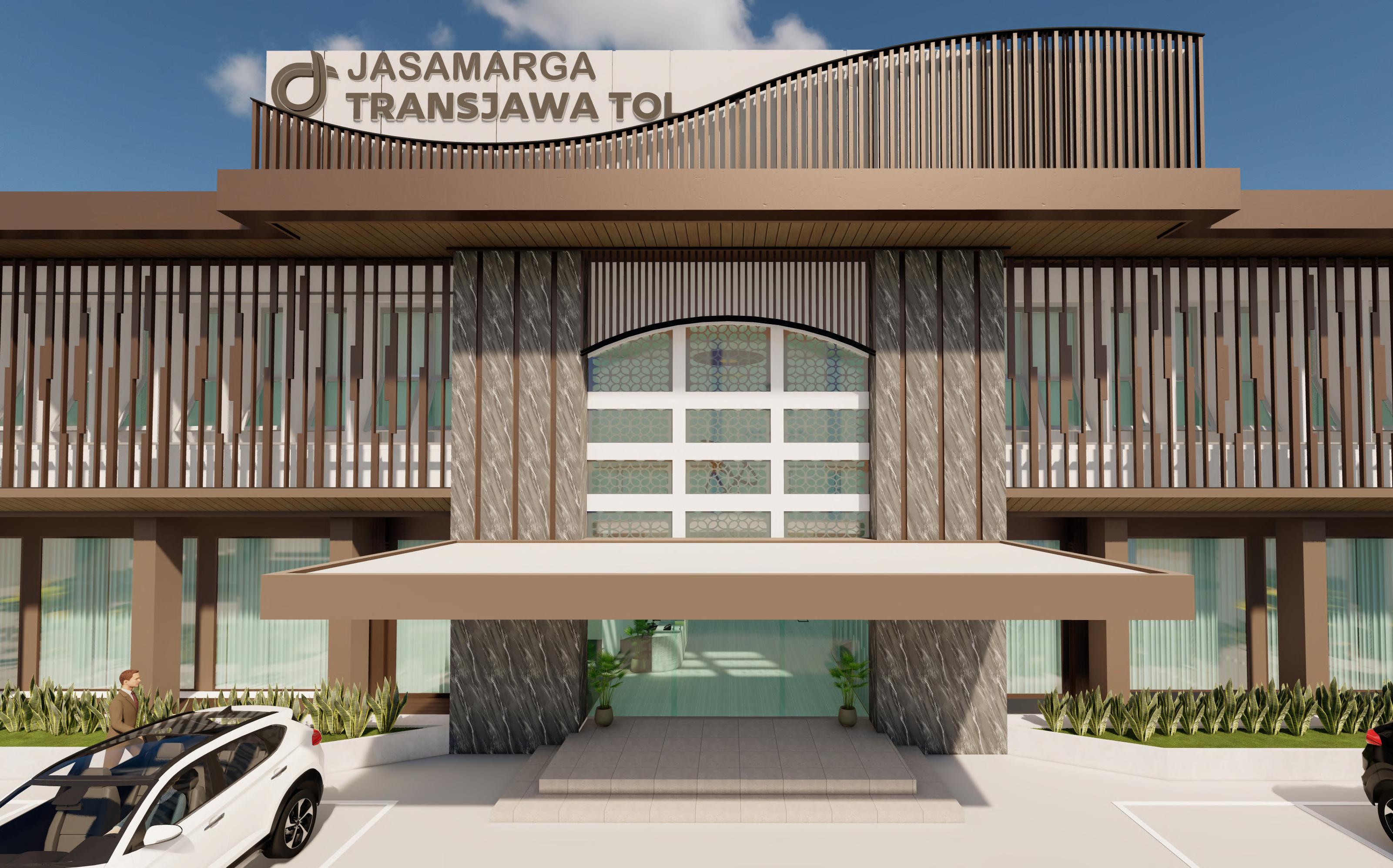
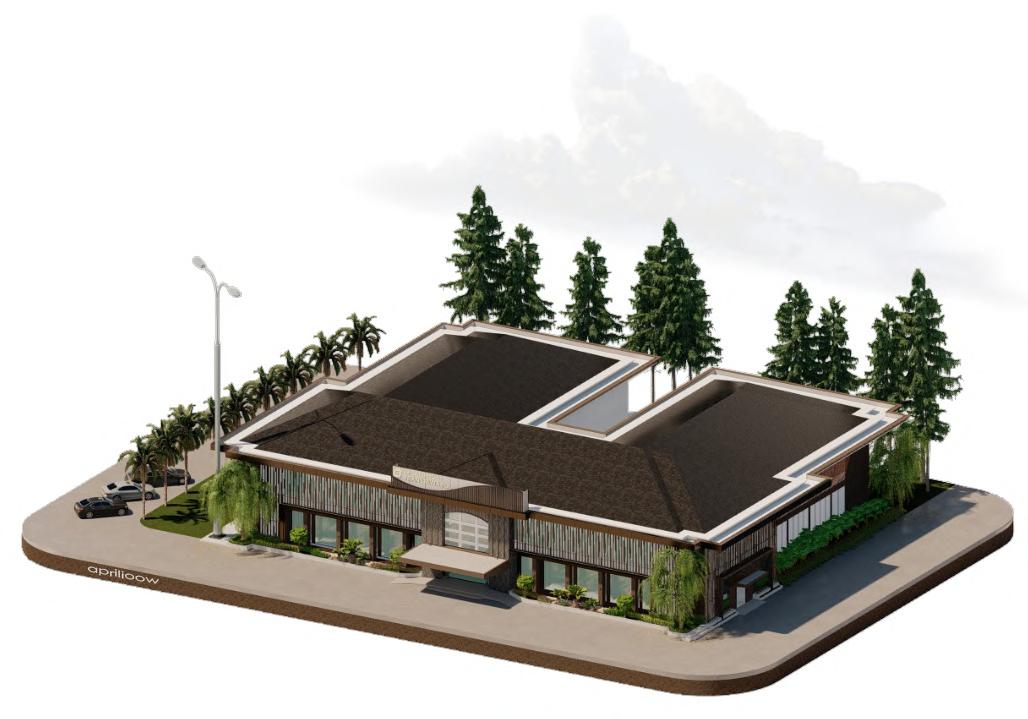
location : Bekasi, Indonesia
area : 415 m2
project to : PT. Jasamarga Transjawa Toll designer in charge : Aprilio Cardiola
year : Oct, 2024
status : Under Constructions
The overall design concept of the facade is a representation of the company’s ever-dynamic journey. The shadow play concept emphasises the vertical lines on the facade during the day, while at night with the dramatic lighting concept, it becomes the shadow itself.
Along with its philosophy, the accentuation of the louvres on the facade also acts as a secondary skin that acts to form sun shadows during the day so that the building’s frontal heat can be reduced.



ORNAMEN FASAD – KISI ALUMINIUM 4X4 FIN. POWDER COATING MATTE
Penutup Lis Eksisting, material ACP

Dinding eksisting lapis GRC motif vertical 5 cm
RAISED PLANTER BOX
The combination of material variations even with the same colour gives a different finishing touch. giving the impression of consistency and uniformity without creating a monotonous and boring impression. vertical accentuation formed from the pattern of aluminium cladding material also reflects the value of modernity in design.
SECONDARY SKIN FASAD KISI ALUMINIUM 4X6 FIN. POWDER COATING MATTE
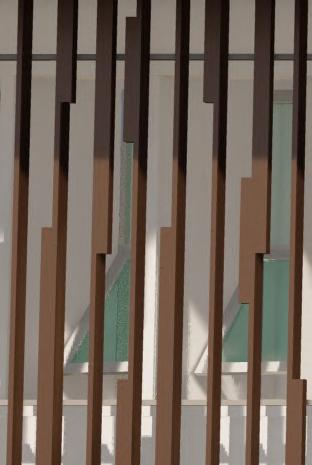



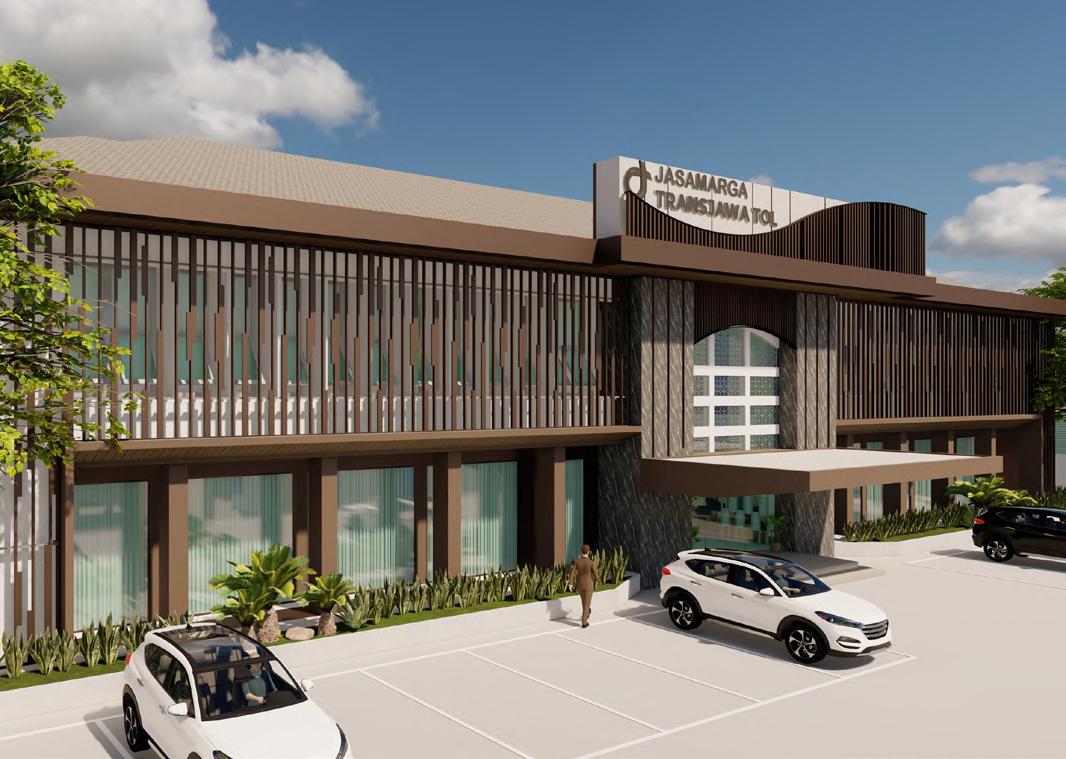

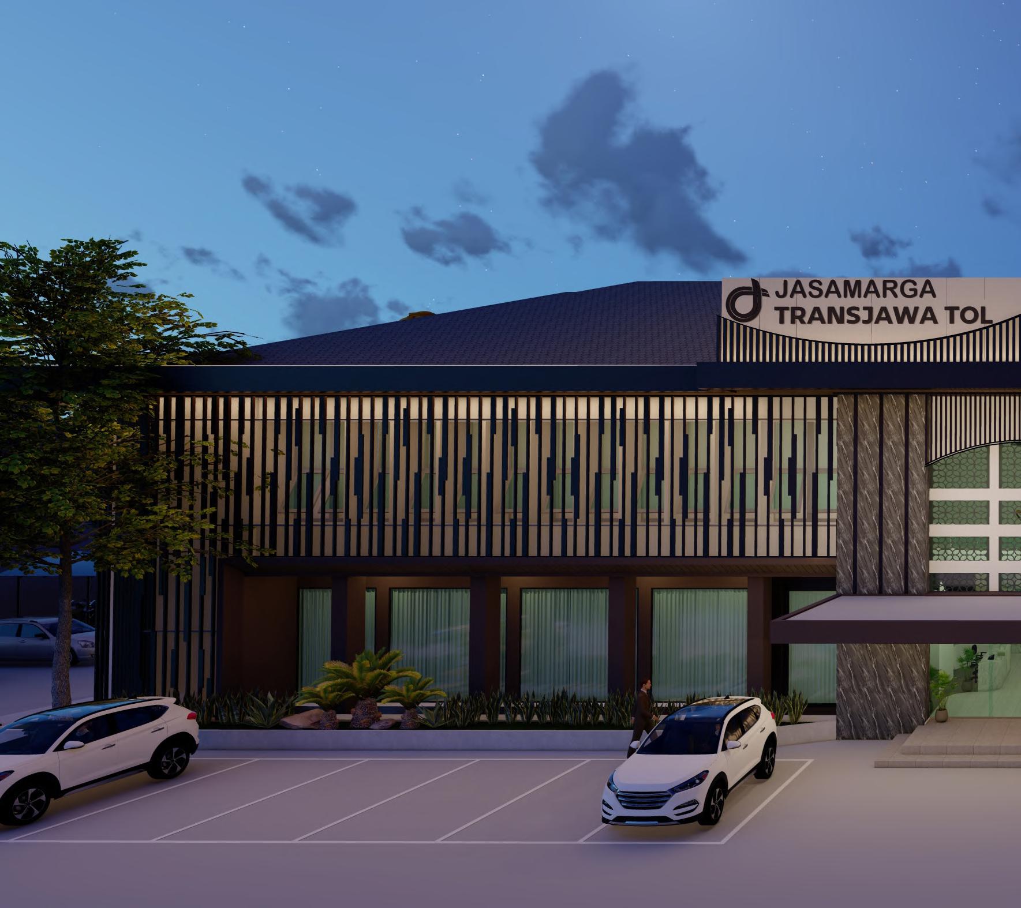
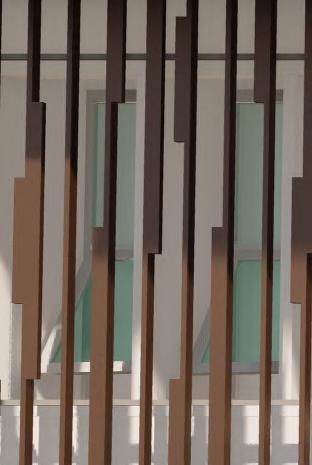
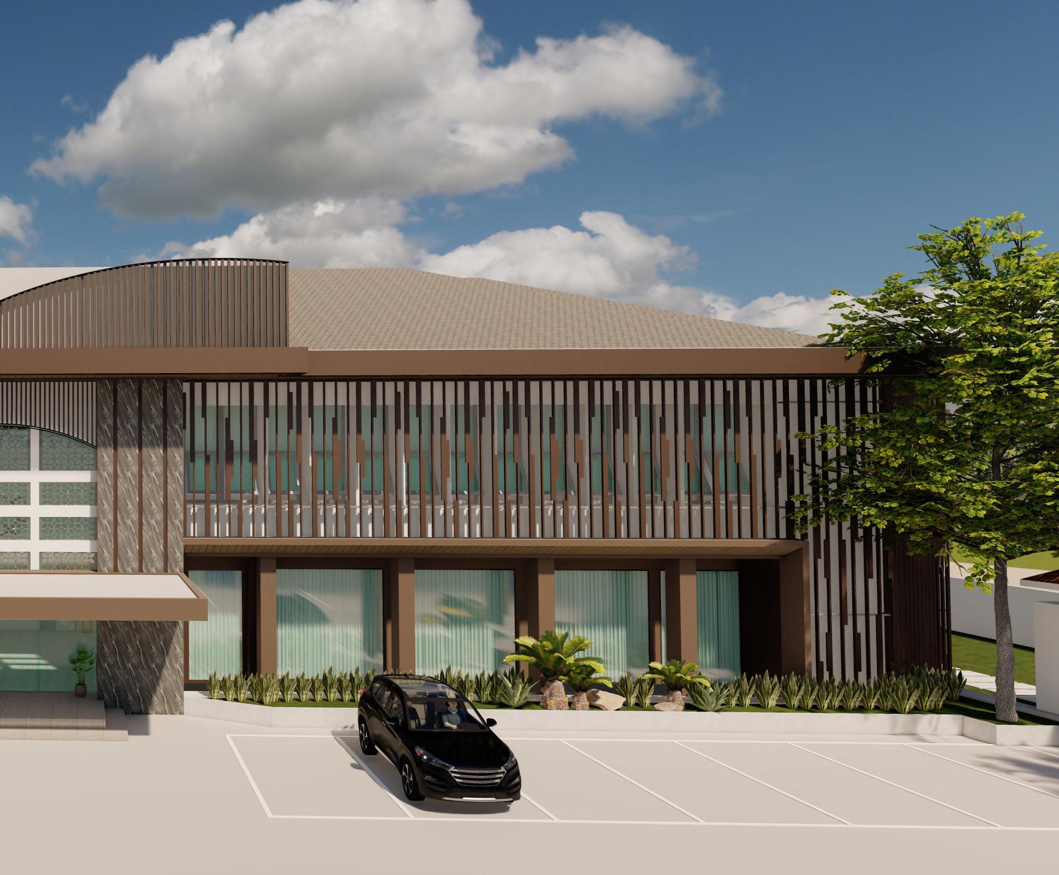
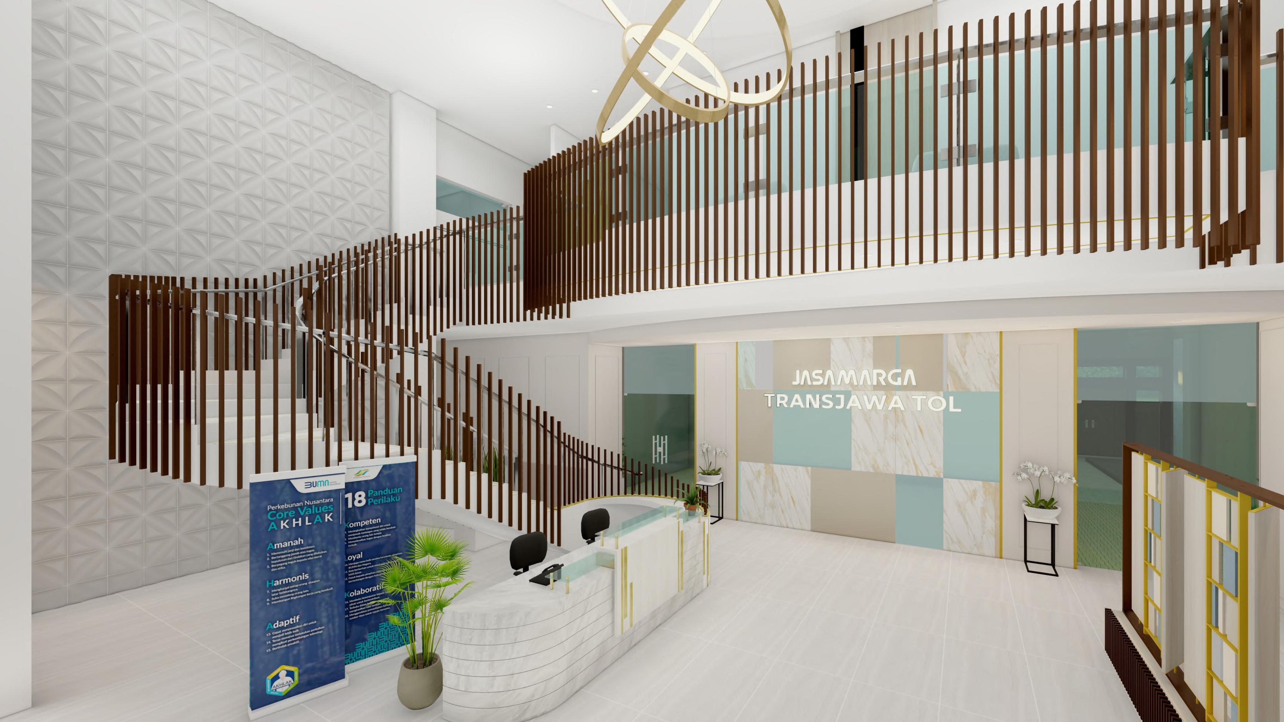
simplify the elegance
location : Bekasi, Indonesia
area : 110 m2
project to : PT. Jasamarga Transjawa Toll designer in charge : Aprilio Cardiola
year : Oct, 2024
status : Under Constructions
exposing the main staircase that circles gracefully in the main lobby, the main idea of developing this lobby concept is to highlight the staircase design that is quite iconic for building users. the strategy is to create a staircase design that is integrated with the reception desk, providing a breathing space at the end of the lobby that can function as a decorative wall. the living room partition is also made as dynamic as possible so that the connection between the spaces can be felt and to elegantly expose the hanging lamp in the middle of the room.
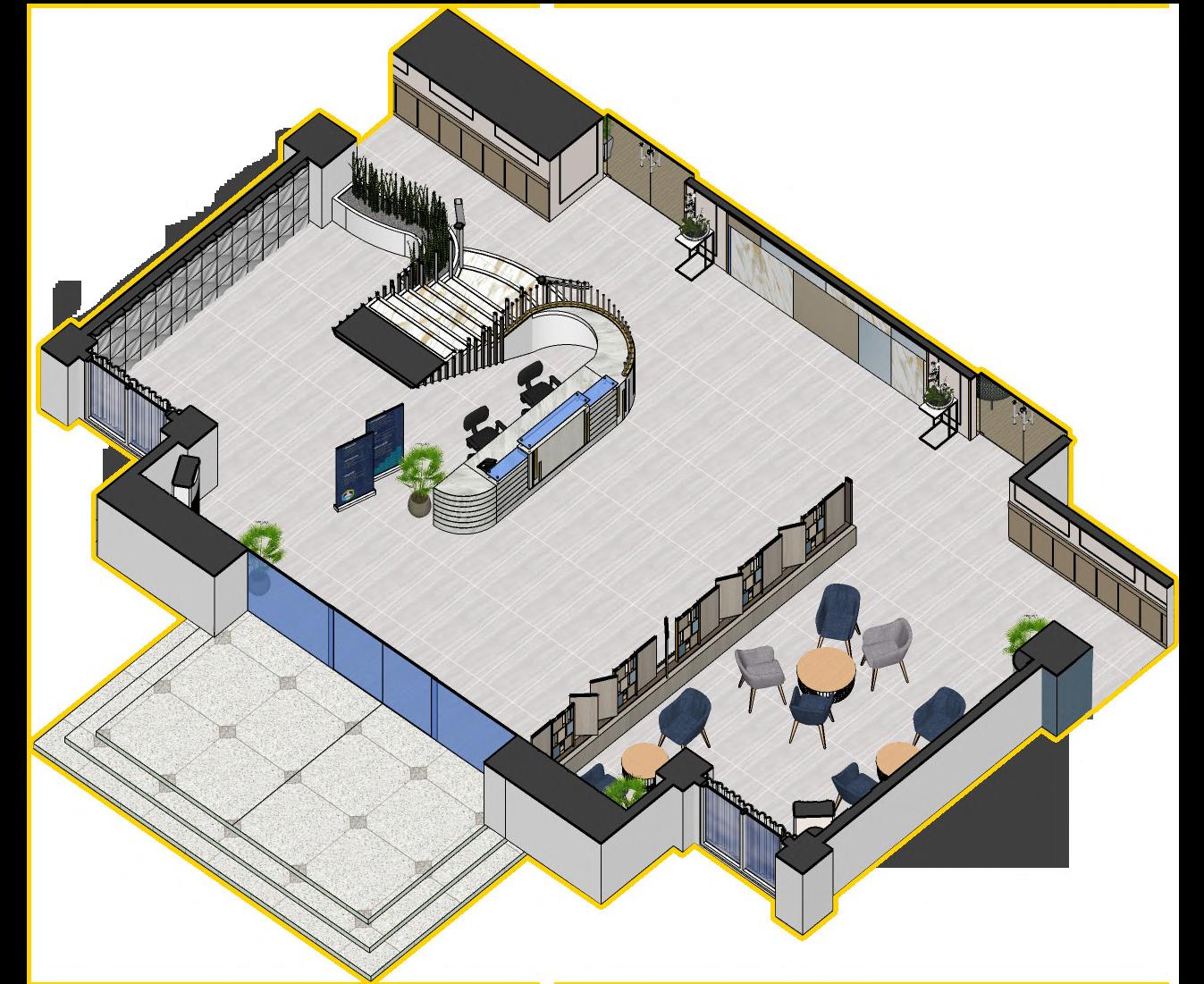
Railing & Ornamen
Kisi Aluminiumi
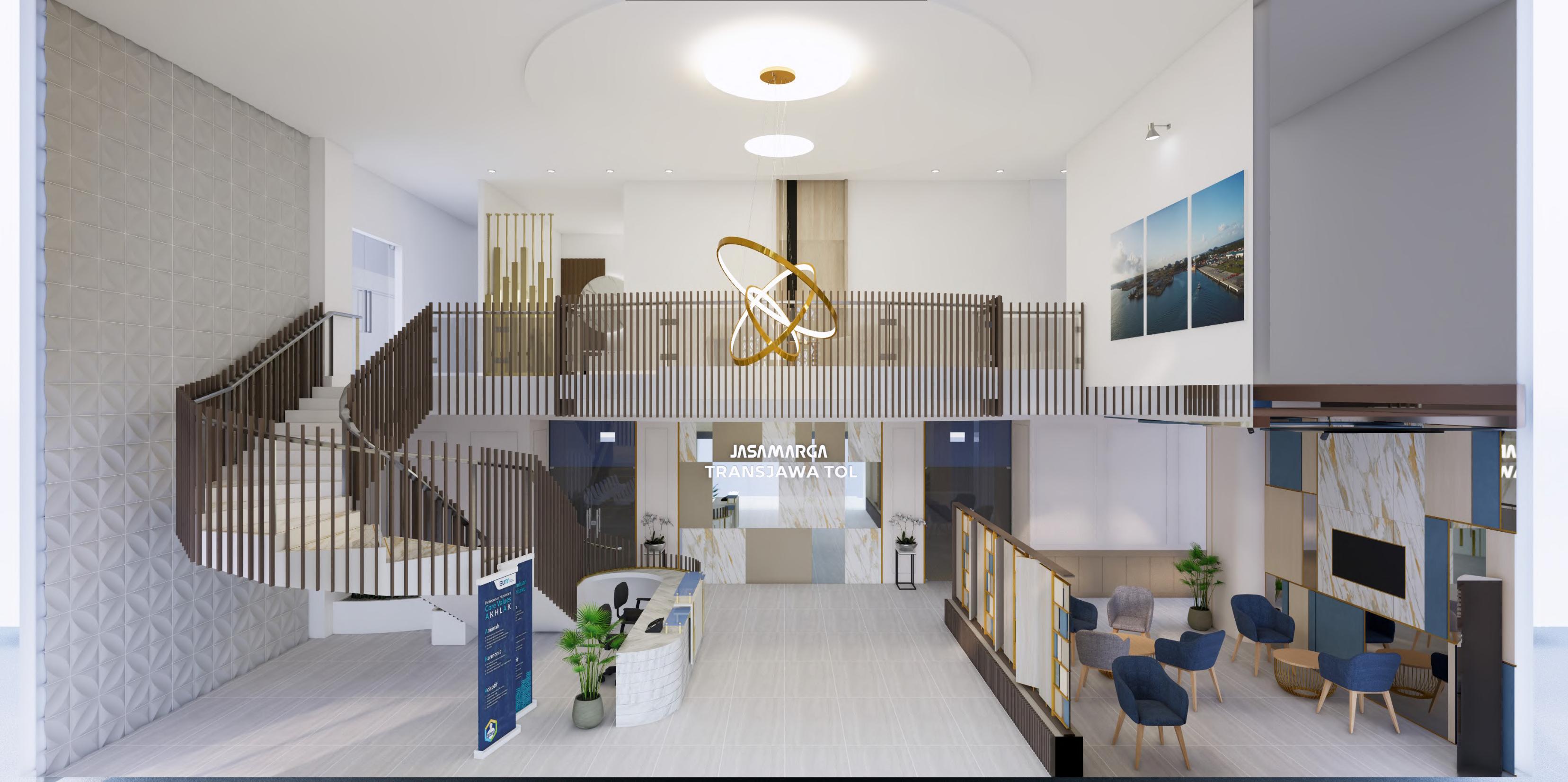
Background Wall (Ceramic, Cermin, HPL)
Panel sekat ruang
Multipleks fin hpl + partisi aluminium
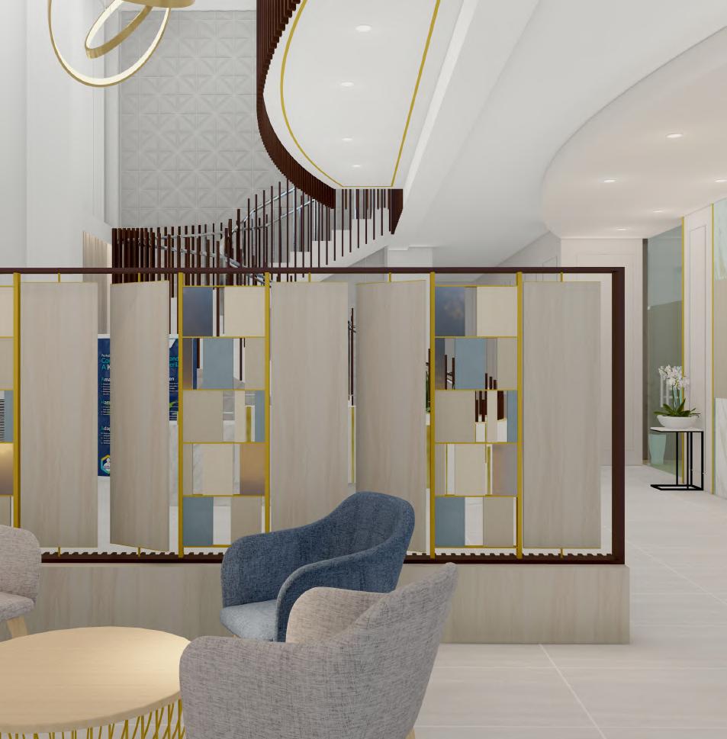
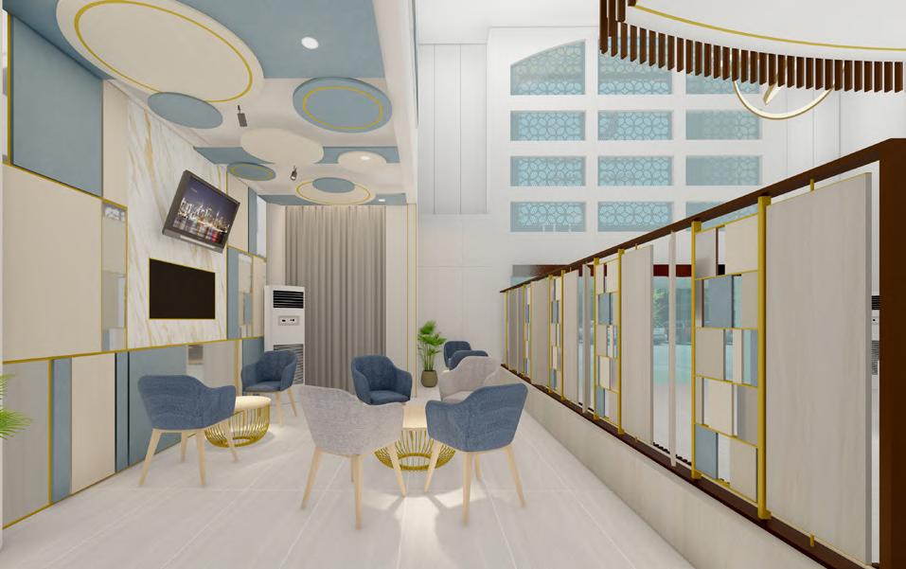
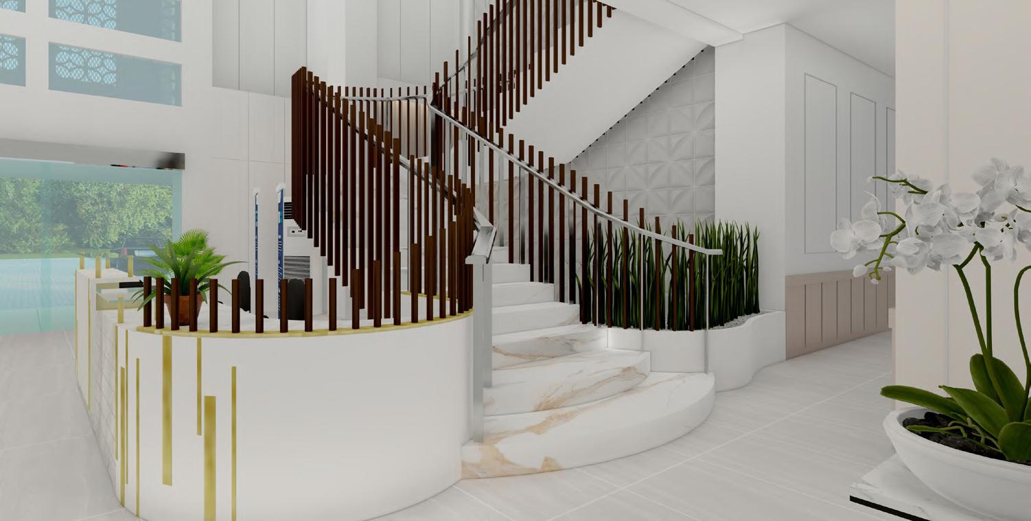
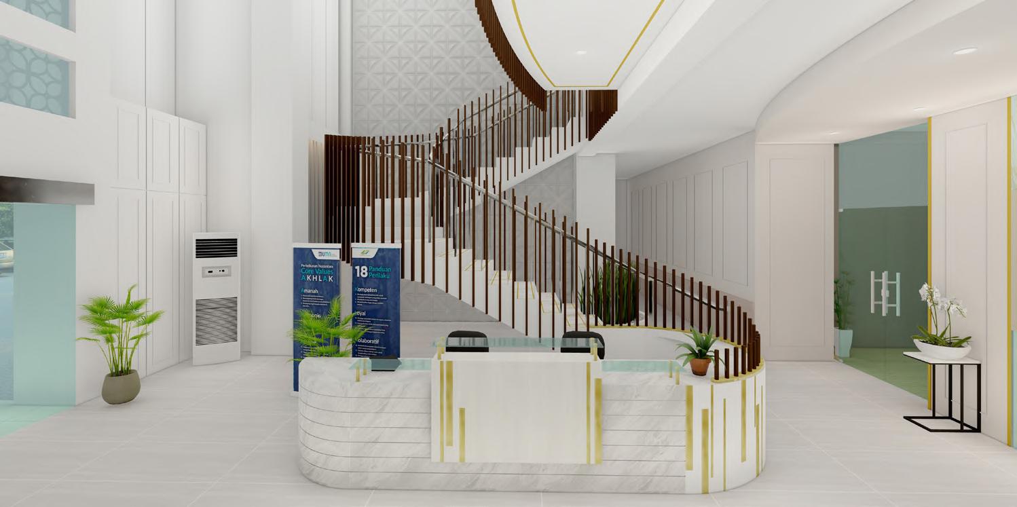
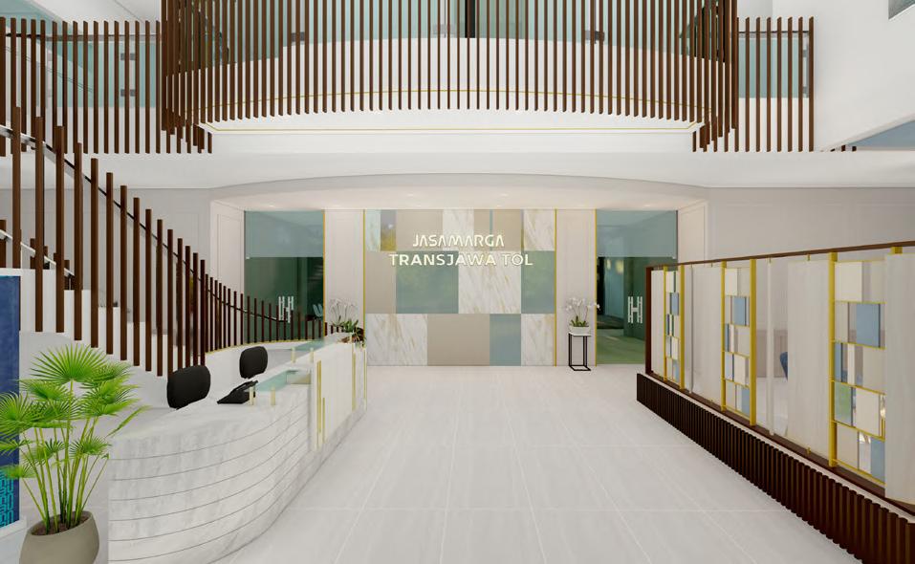
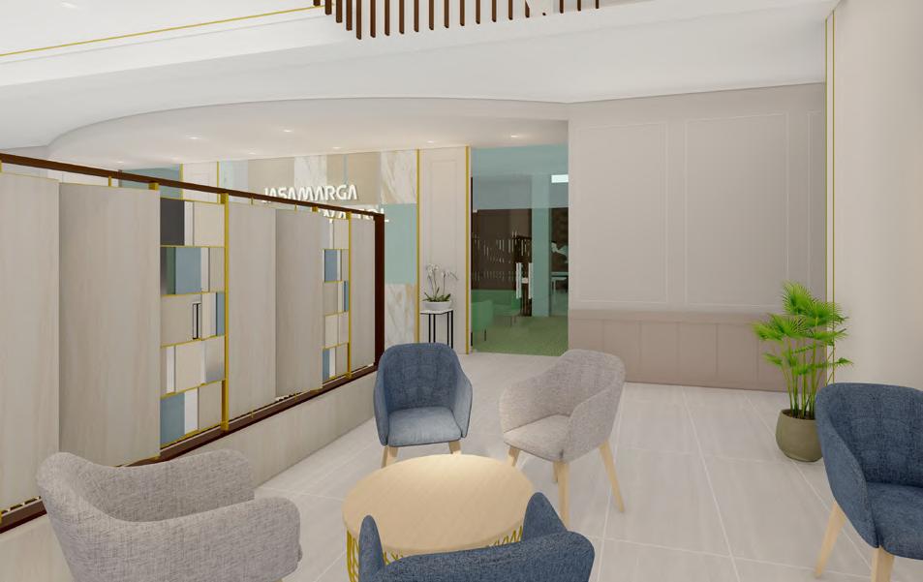
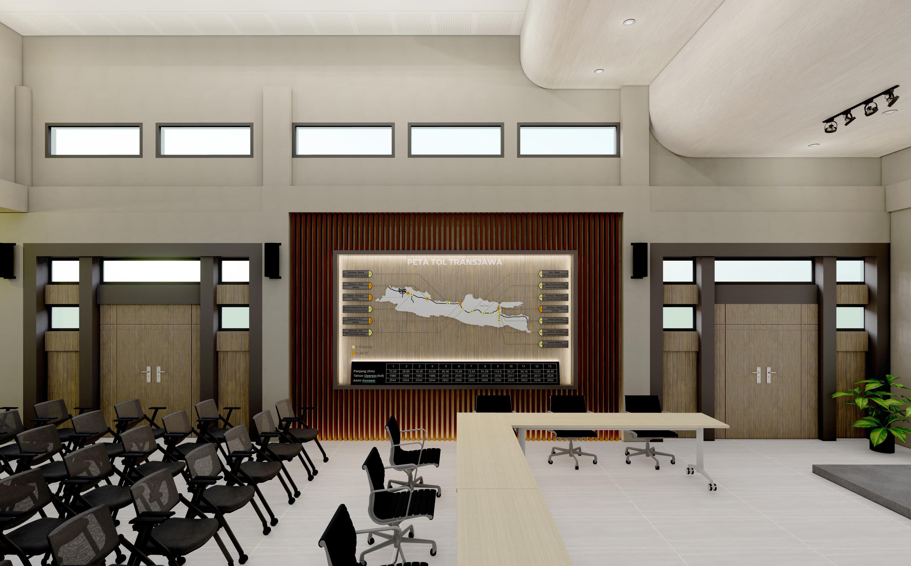
location : Bekasi, Indonesia
area : 200 m2
project to : PT. Jasamarga Transjawa Toll designer in charge : Aprilio Cardiola
year : Oct, 2024
status : Built
This space development’s functions are divided into two areas: the main meeting room and the VIP lounge, which can also be used for functional or preparation purposes.
The VIP lounge concept is designed to be executive and inclusive, with carpeted floors and sofas. The design includes functional folding doors that can be fully opened when the rooms are combined.
Meanwhile, the main meeting room concept emphasizes acoustic arrangements to keep the room from echoing. The design strategy involves combining acoustic boards on the ceiling with porous or textured wall designs.
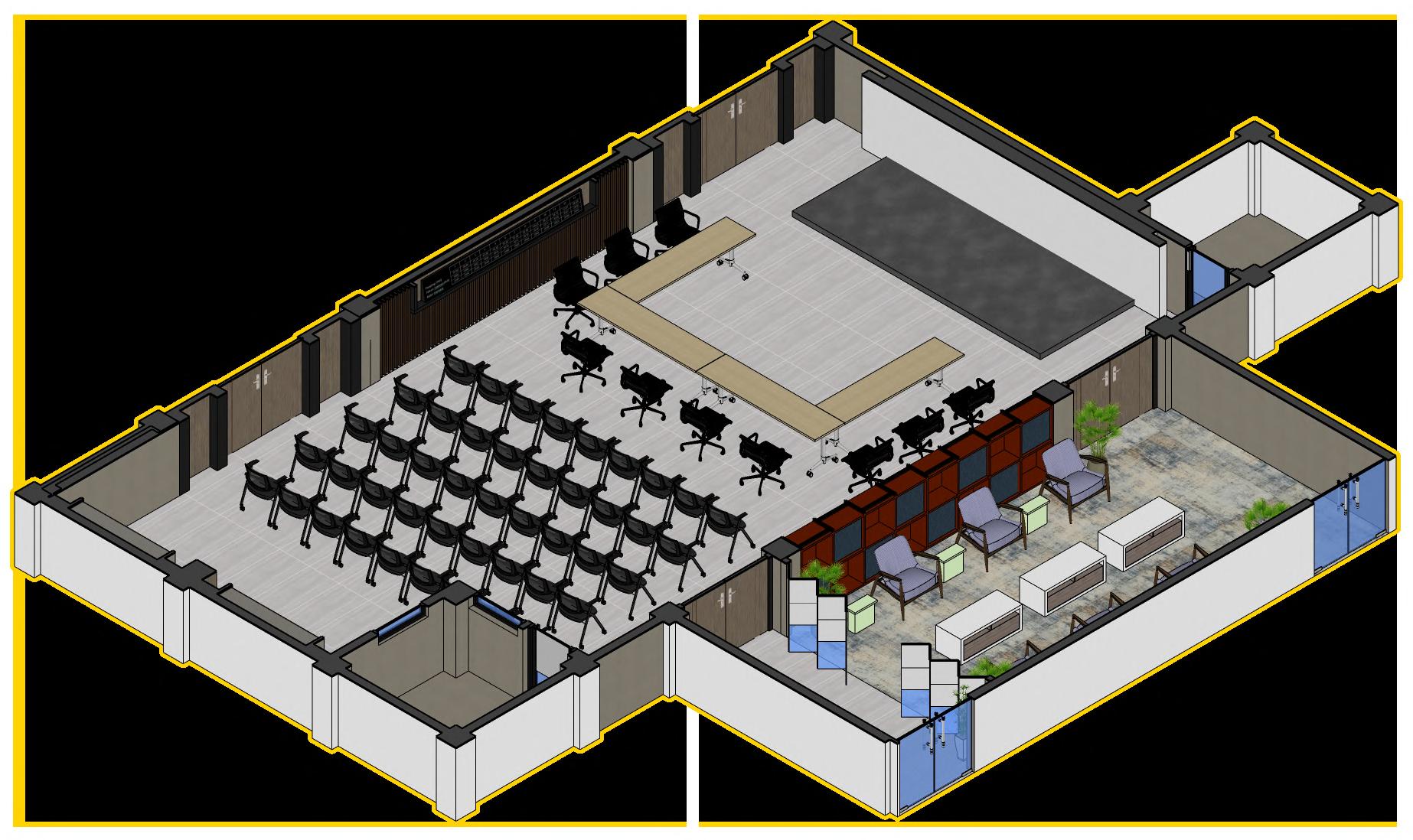
Determining the target audience point becomes important in developing the concept of this meeting room because it affects the design treatment of the area that will become the acoustic focal point of the room.
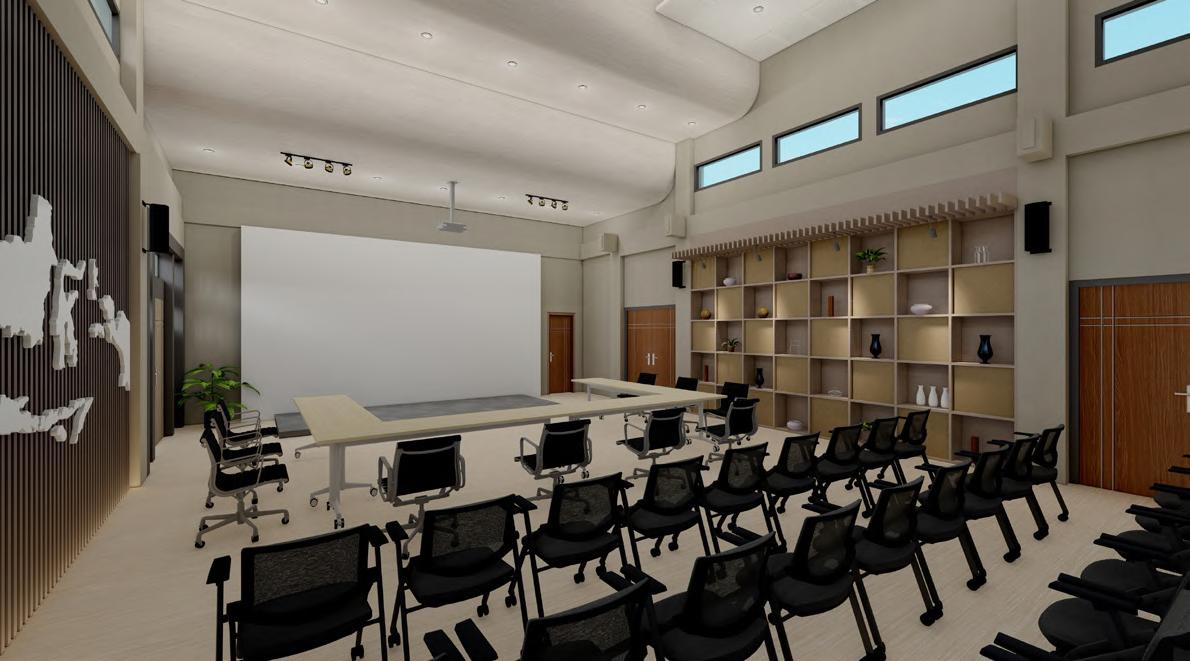

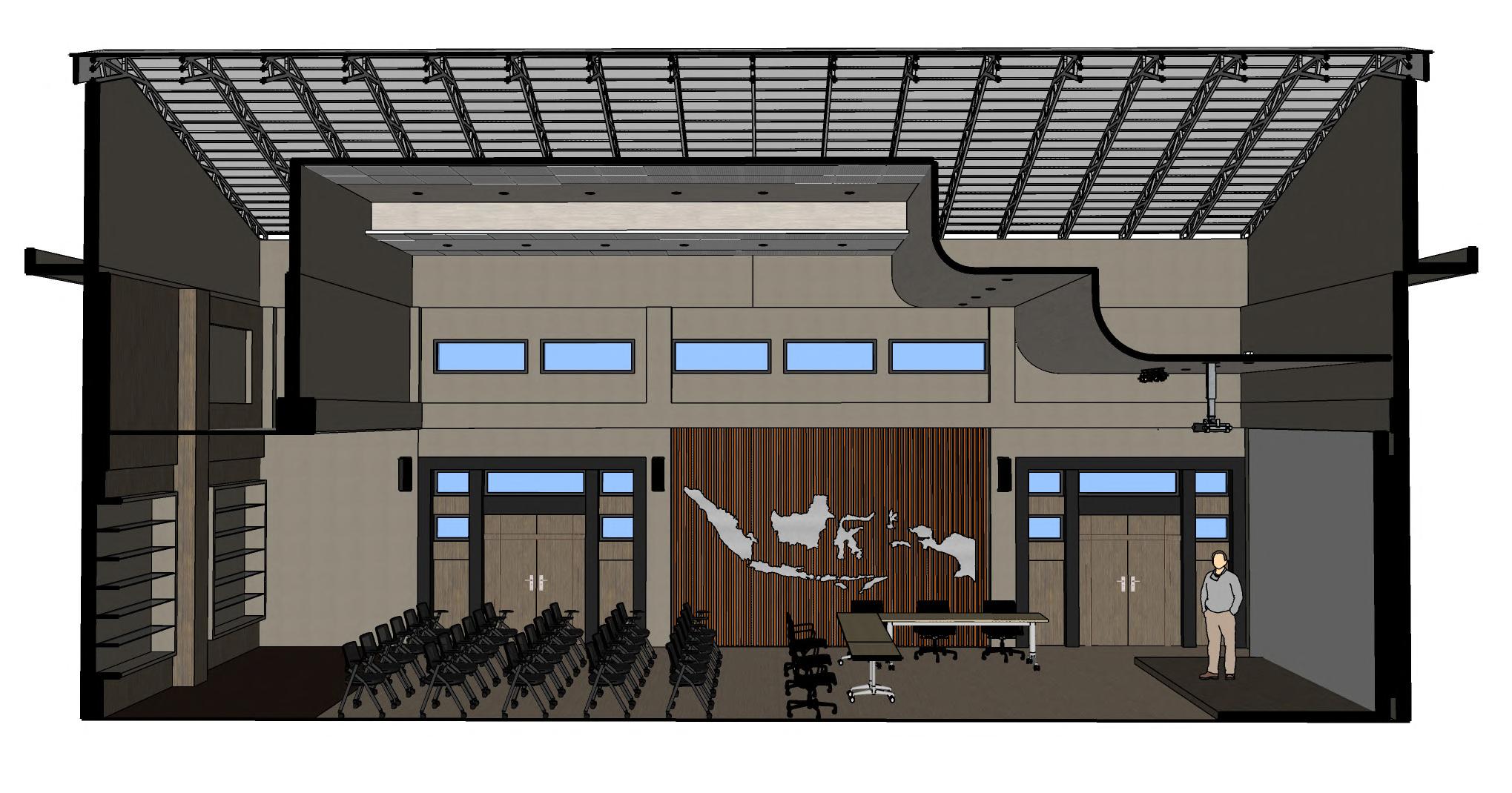
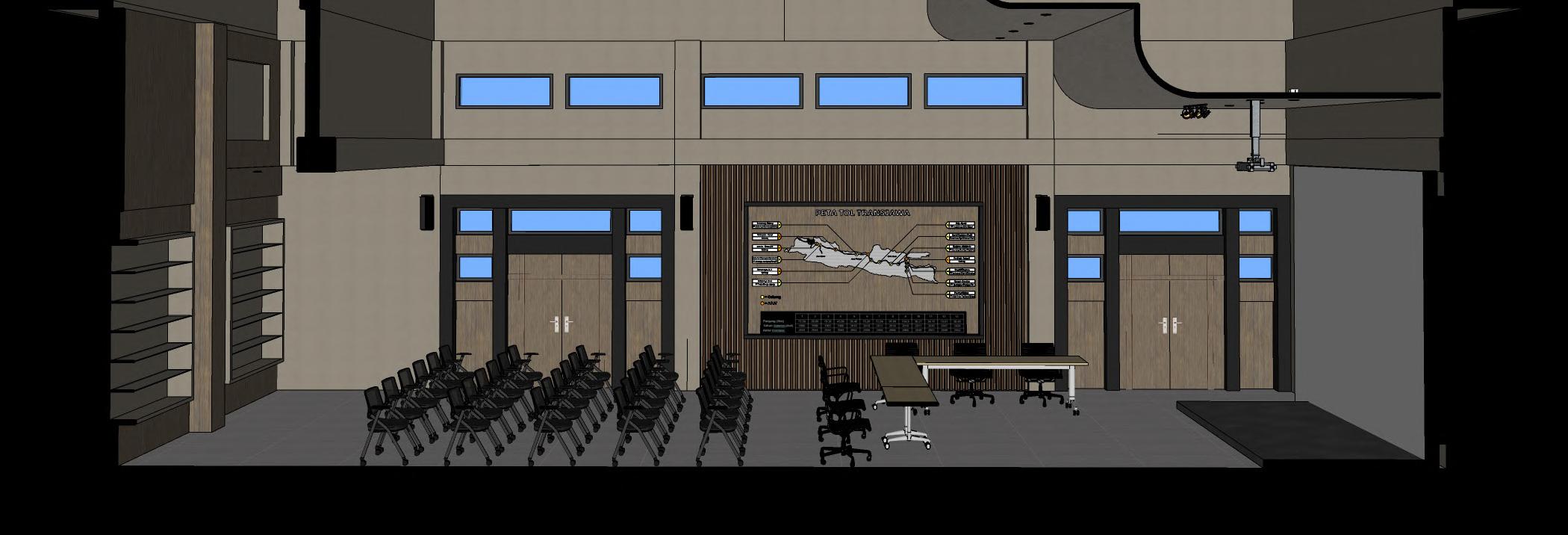

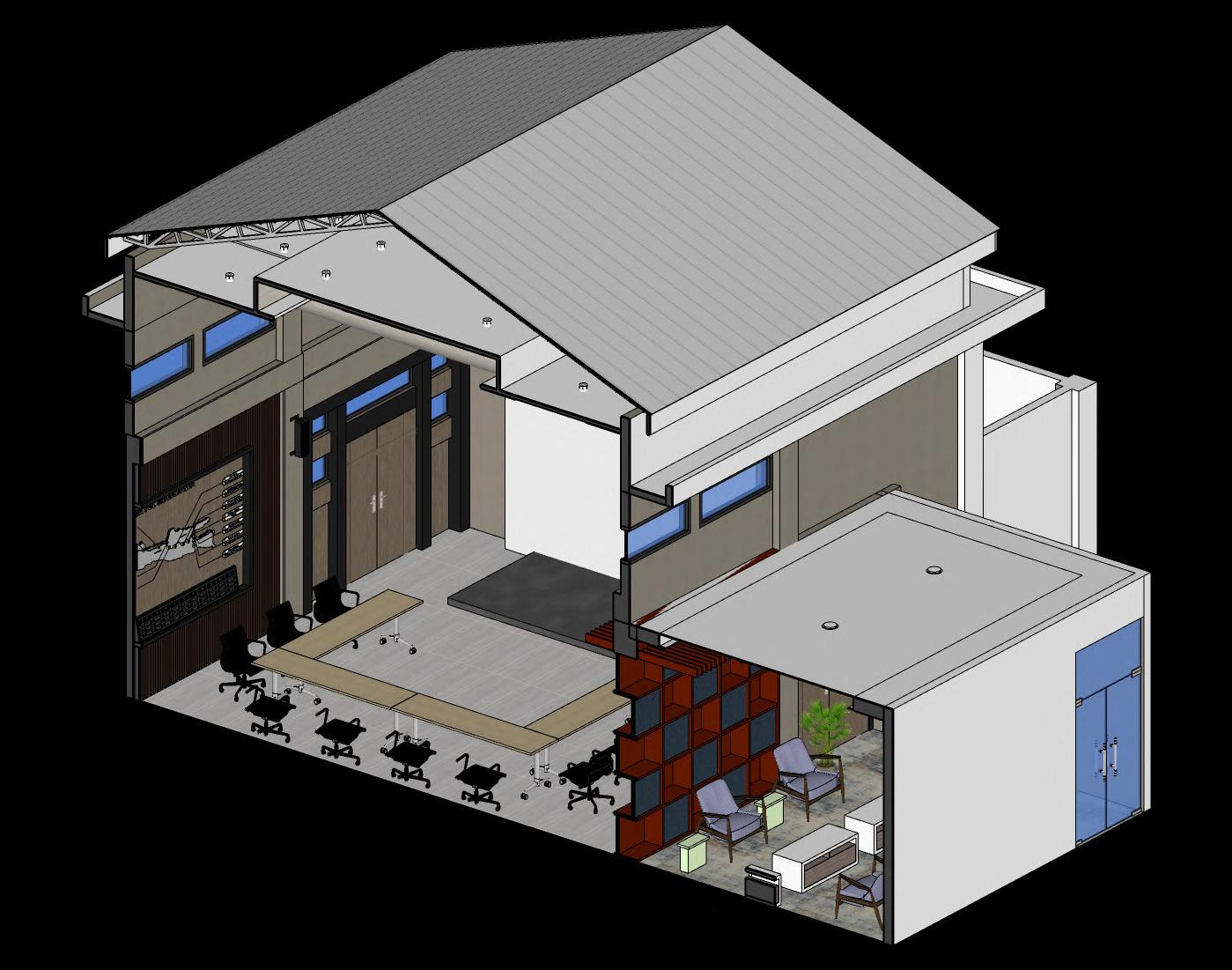
CUSTOMIZE
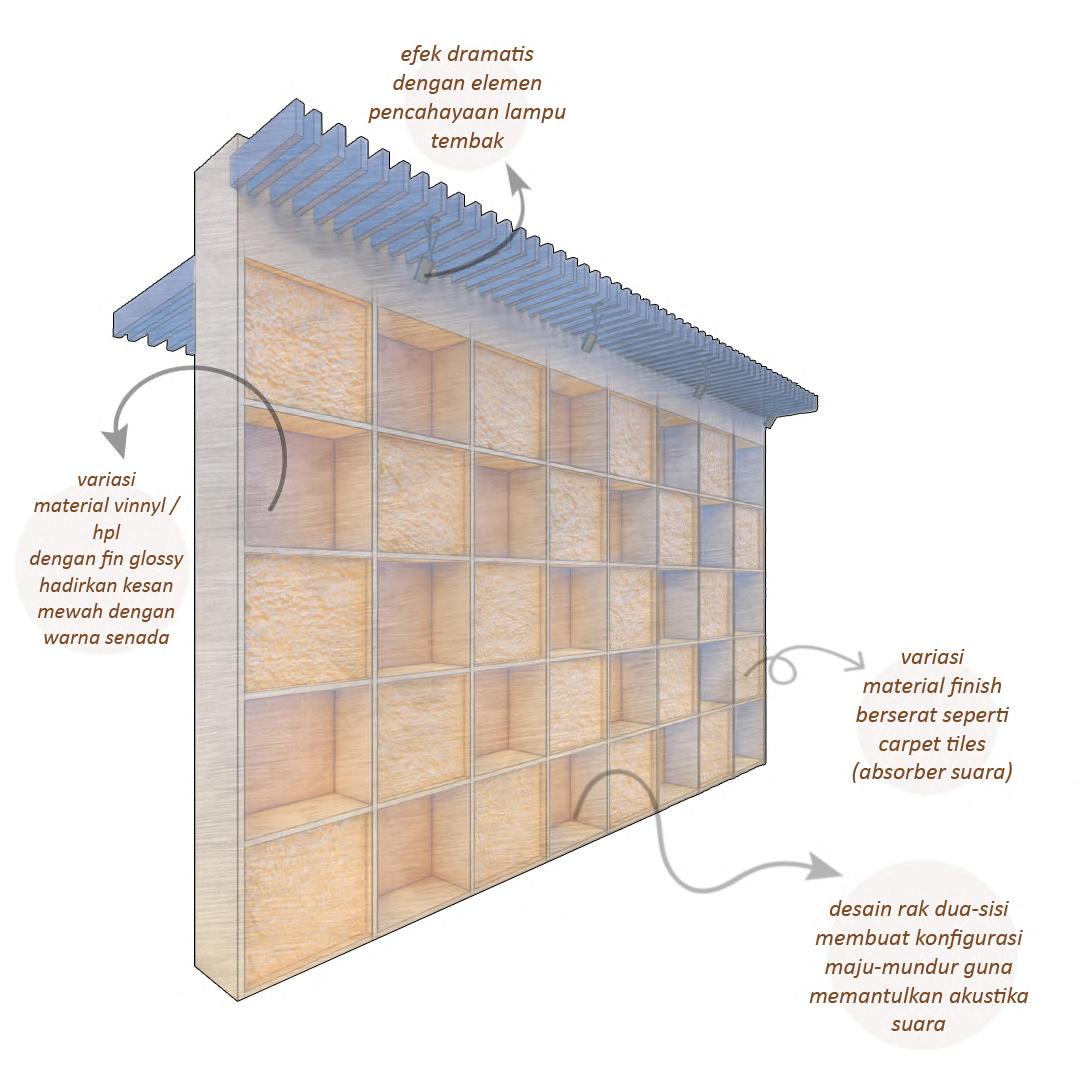
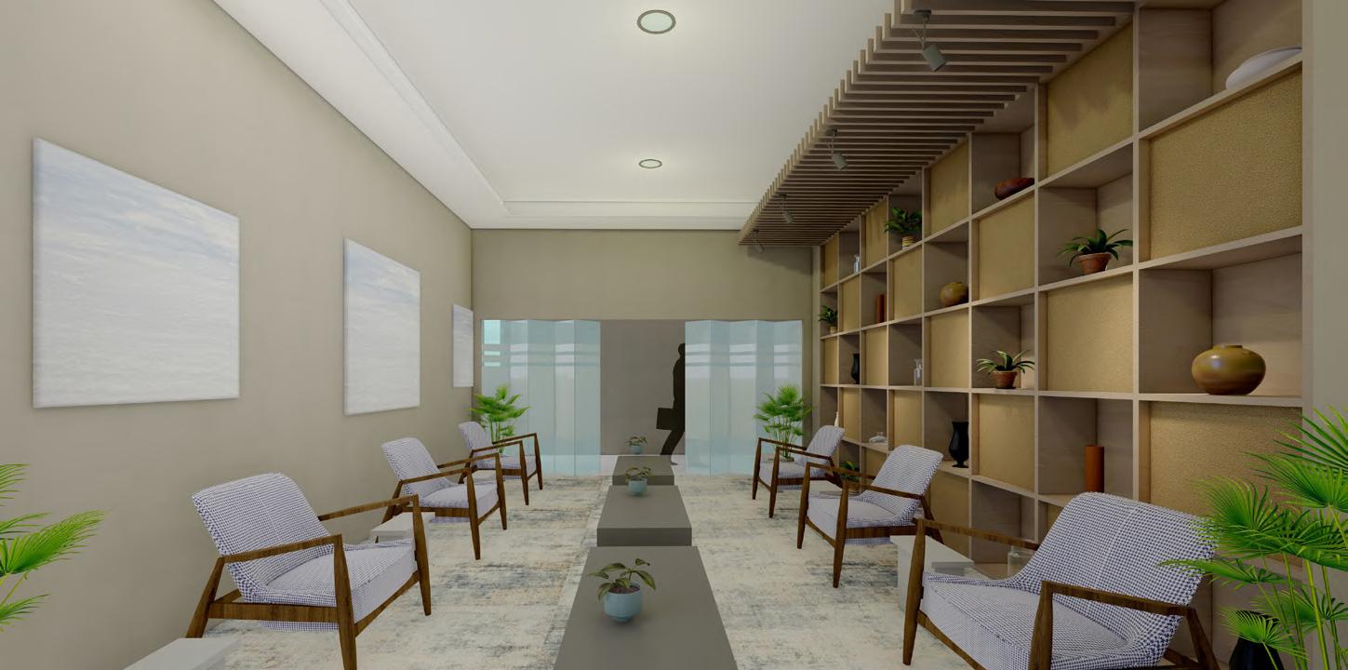
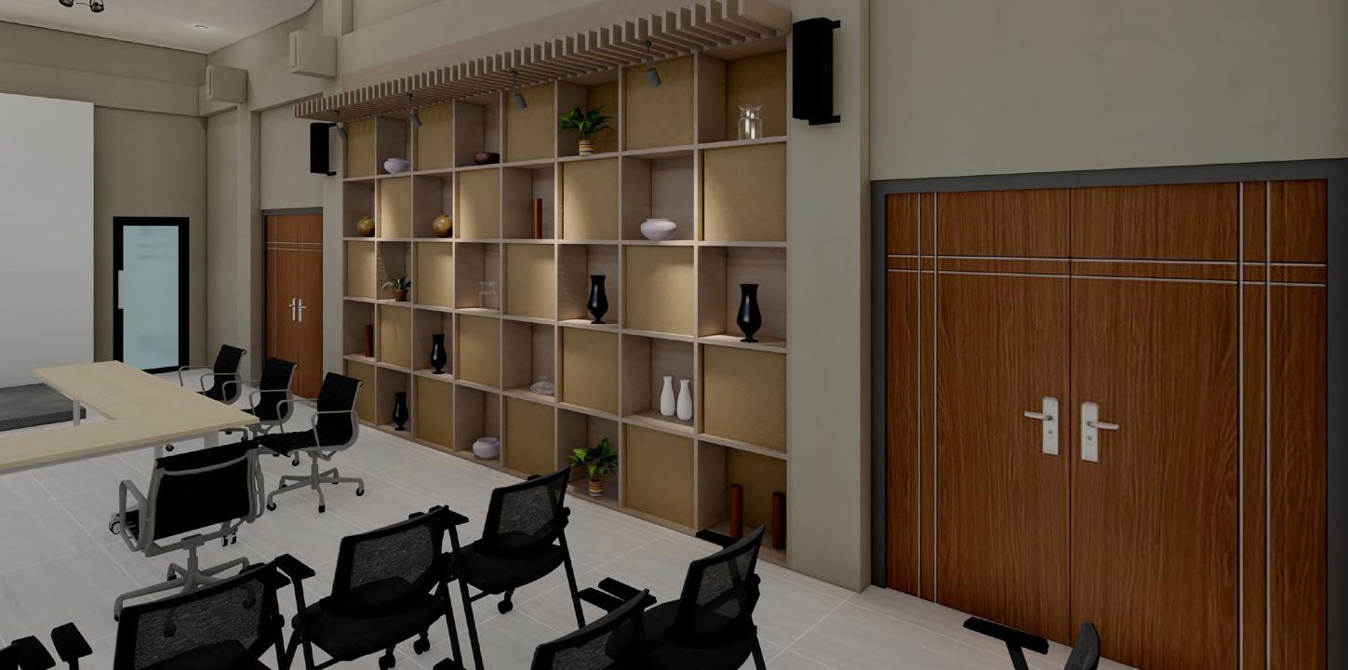
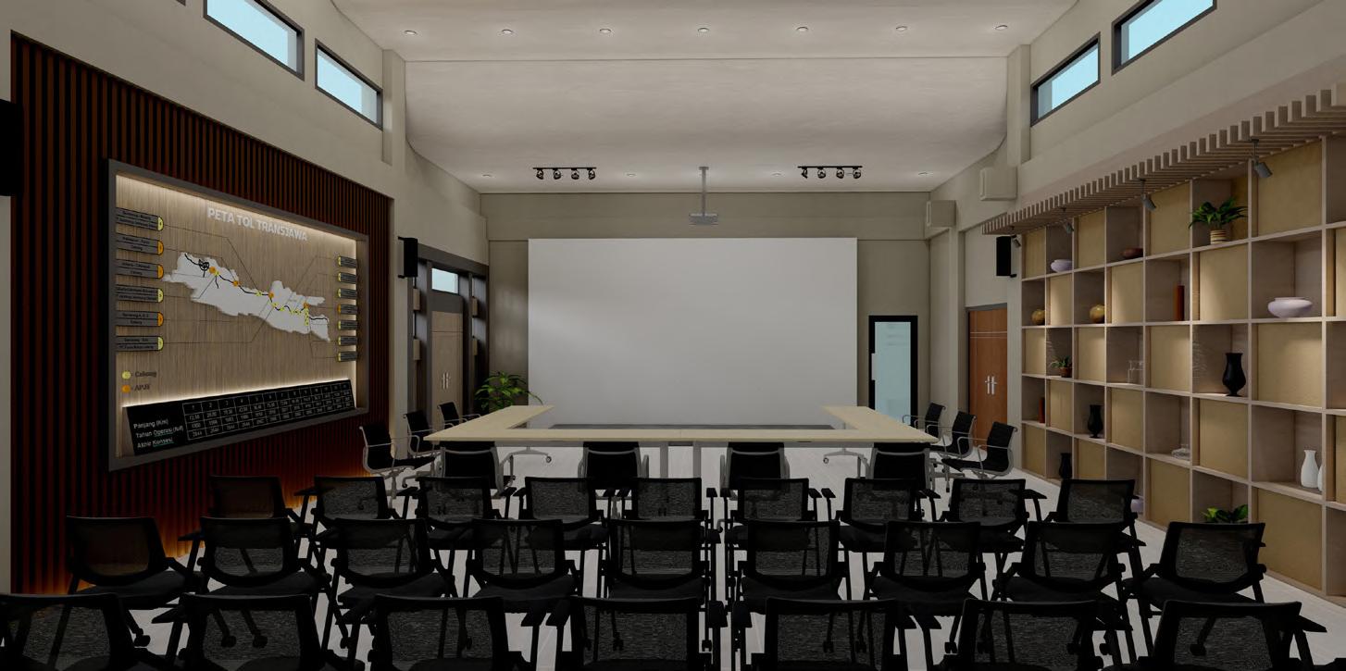
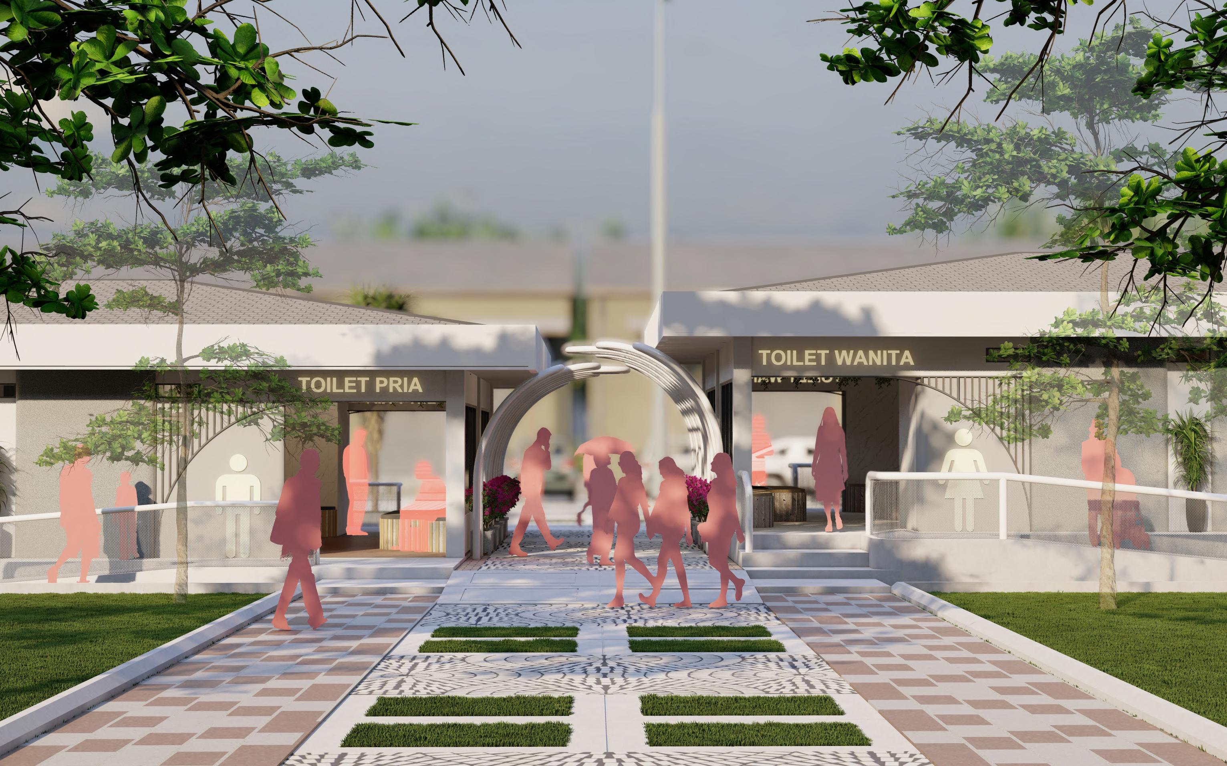
garden in a rest room
location : Rest Area KM 88A, Purwakarta, Indonesia
area : 685 m2
project to : Region Office 1, PT Jasamarga Related Business
designer : Aprilio Cardiola
year : Dec, 2024
status : Proposed
The purpose of developing this toilet design is to enhance the comfort of Rest Area visitors while also serving as an attractive feature with a Garden theme. The Garden theme was chosen as it aligns with the sustainable energy movement, which is widely promoted for greening initiatives.
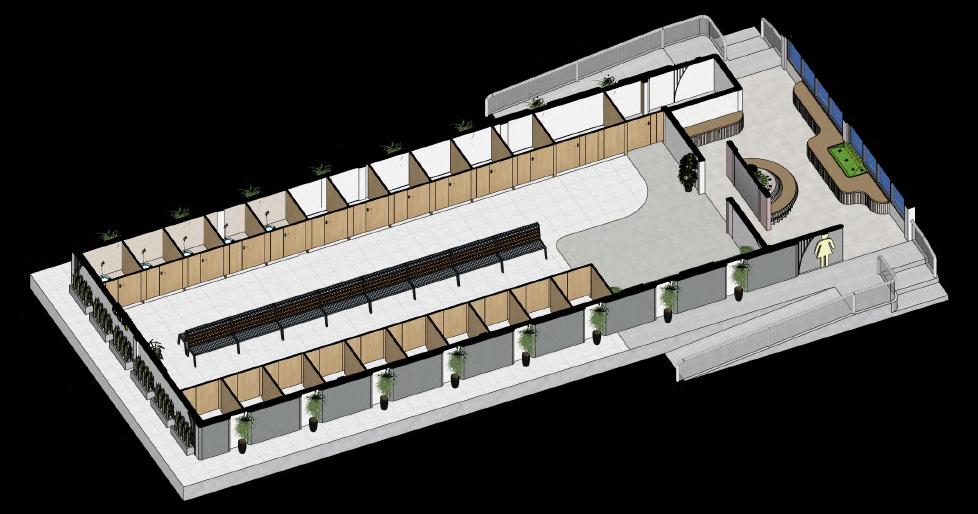
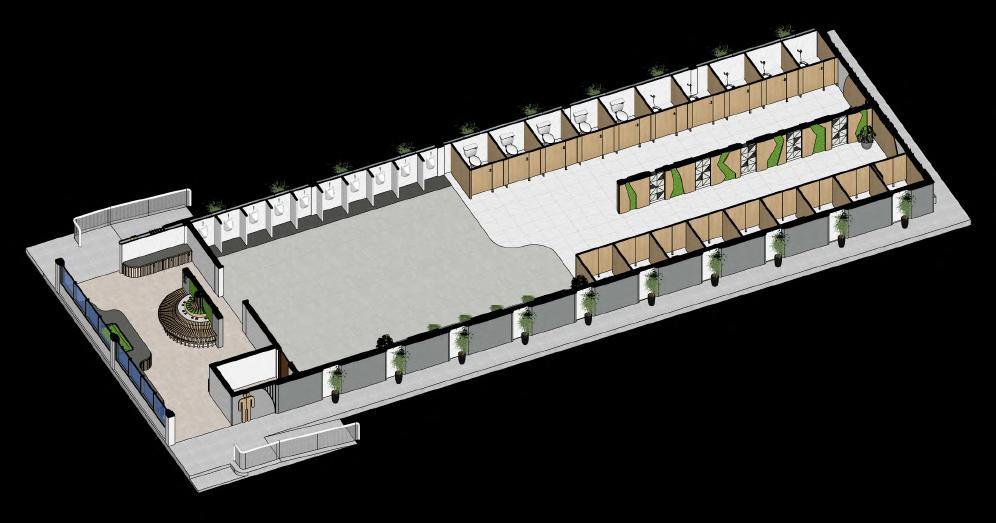
The corridor between the two toilet buildings is transformed into a pergola area, that connects both structures to enhance overall site connectivity. This corridor also links the main access points in the north and south.
Meanwhile, the courtyard is designed with a plaza concept, creating a space that encourages interaction among waiting visitors.
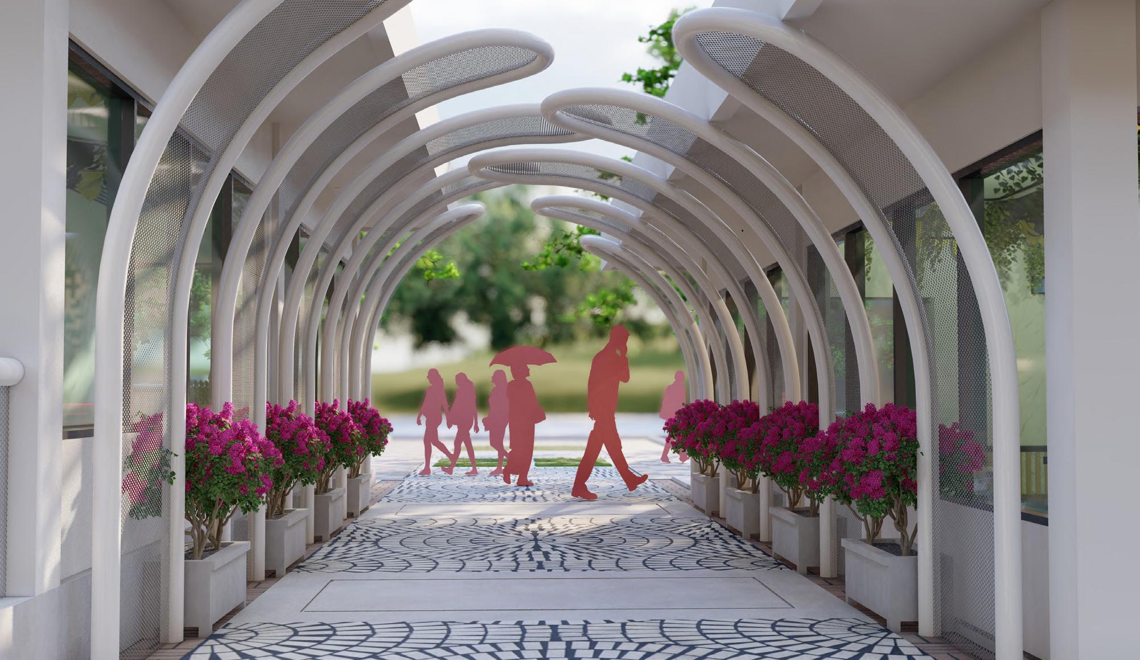
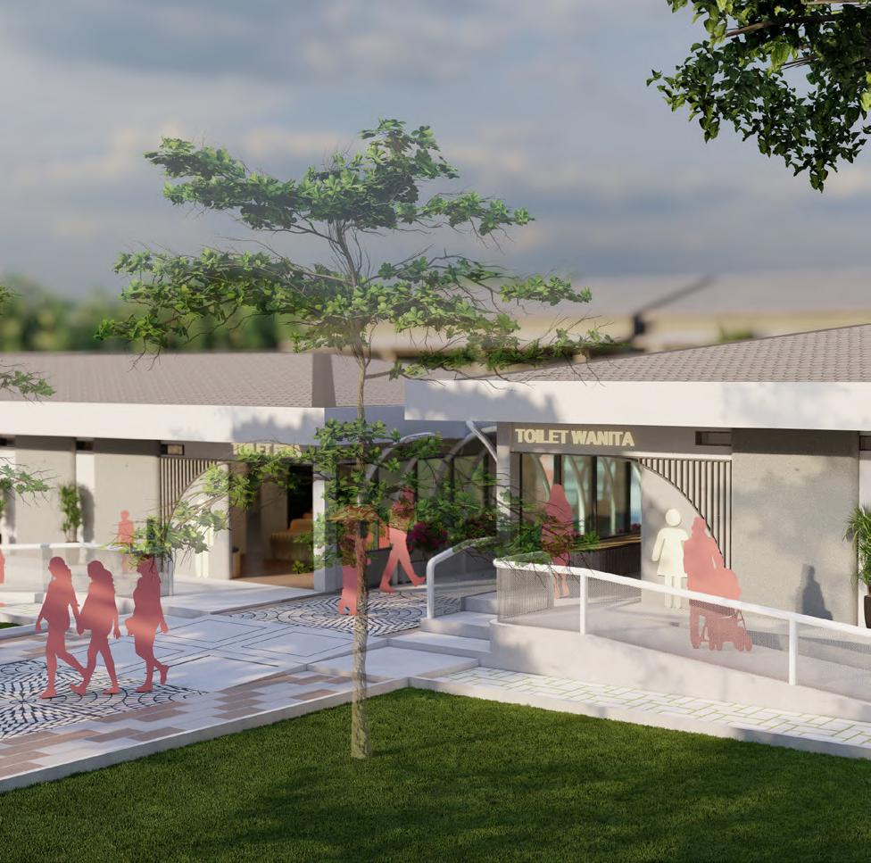
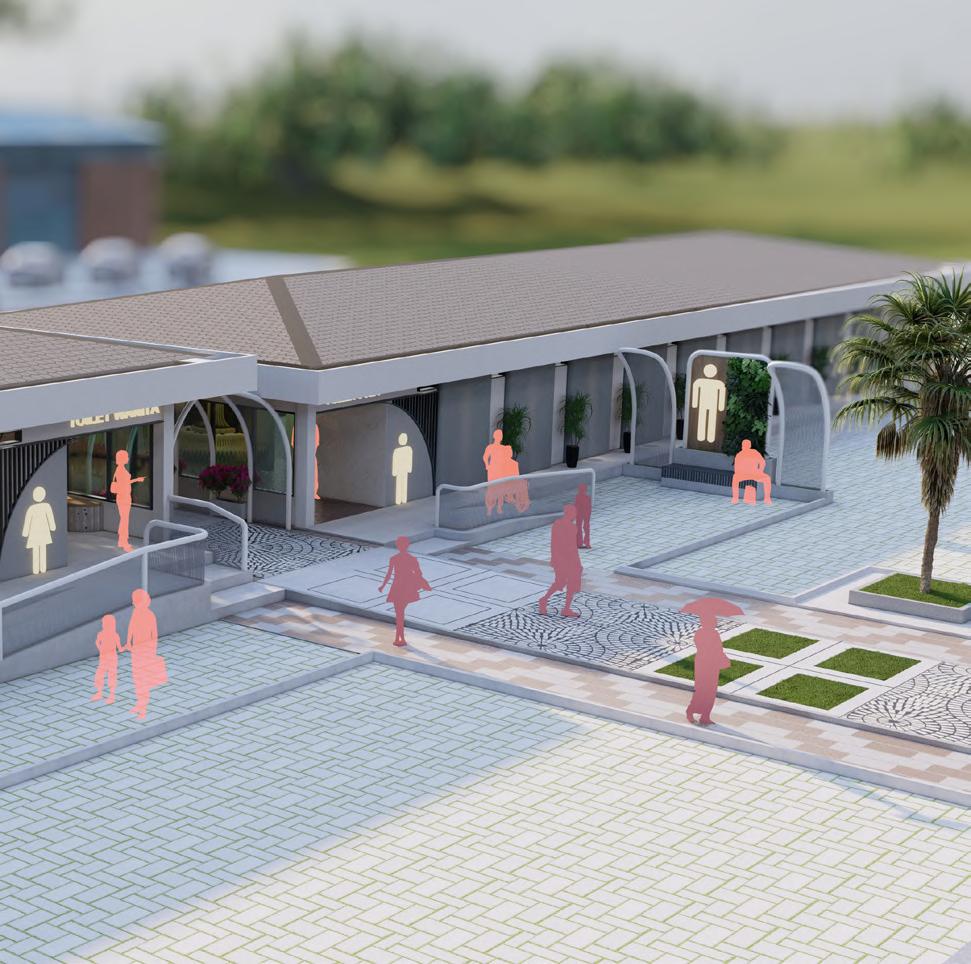
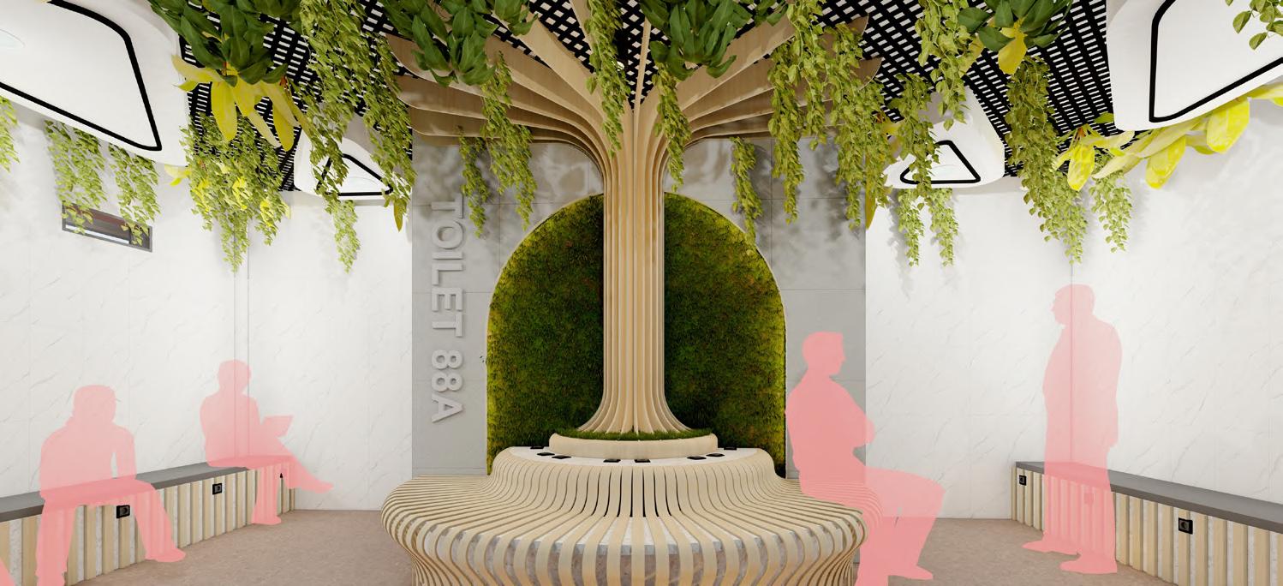
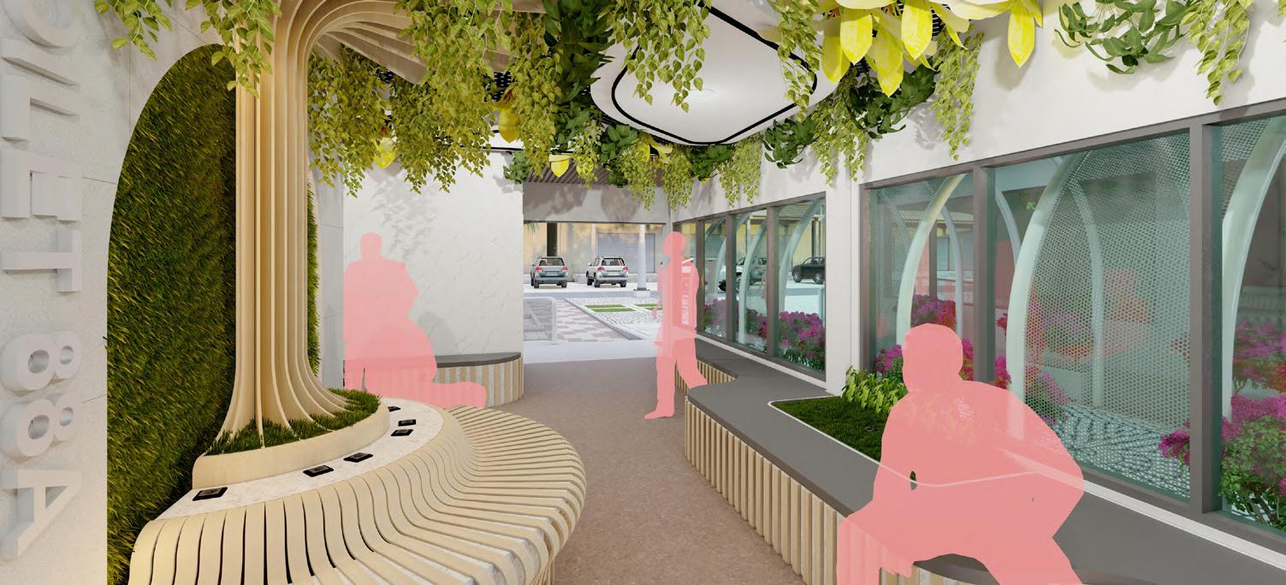
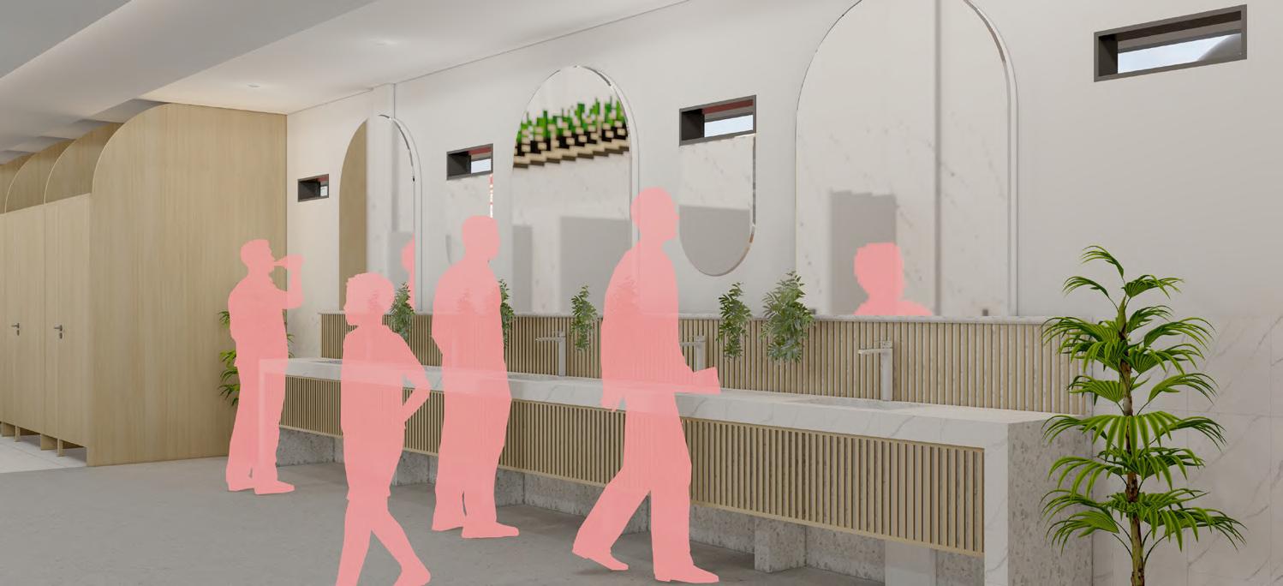

In developing the Garden concept, the placement of artificial plants in every corner of the space helps regulate its acoustics. The natural wood-patterned finish in bright tones complements the white wall paint, which is illuminated by sunlight streaming through ventilation gaps along the walls.
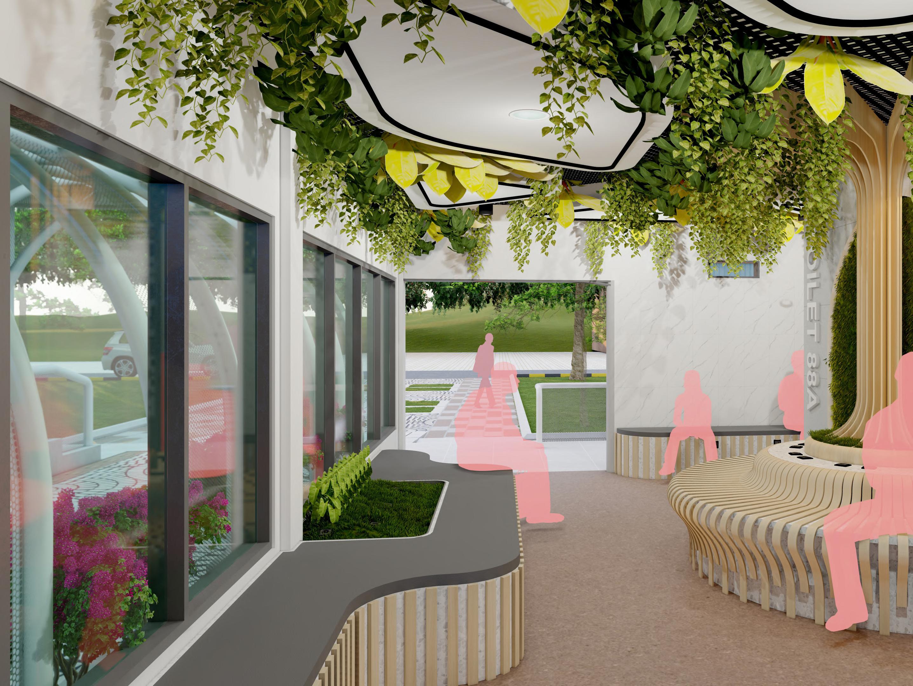
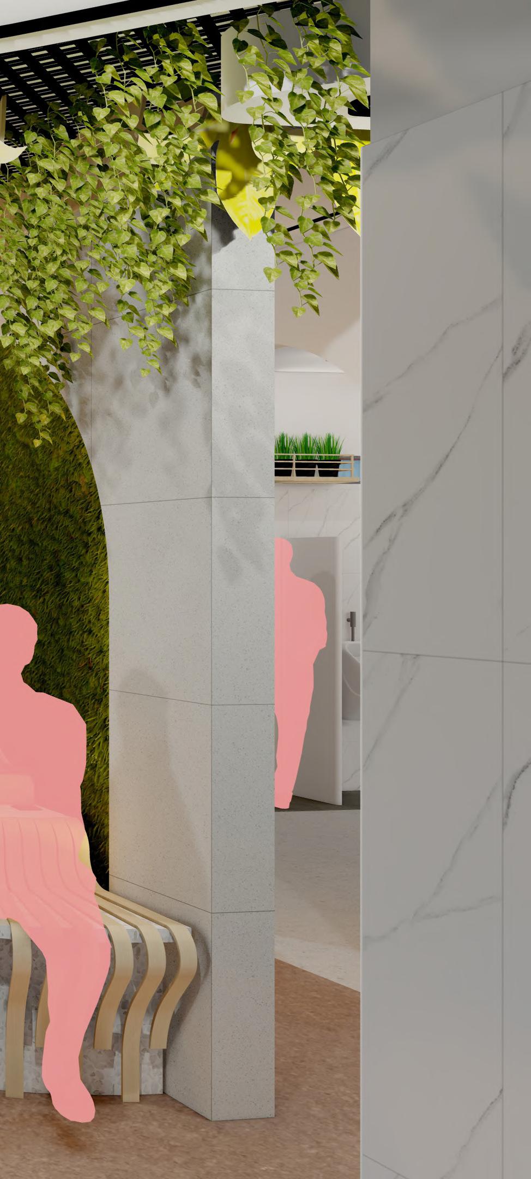
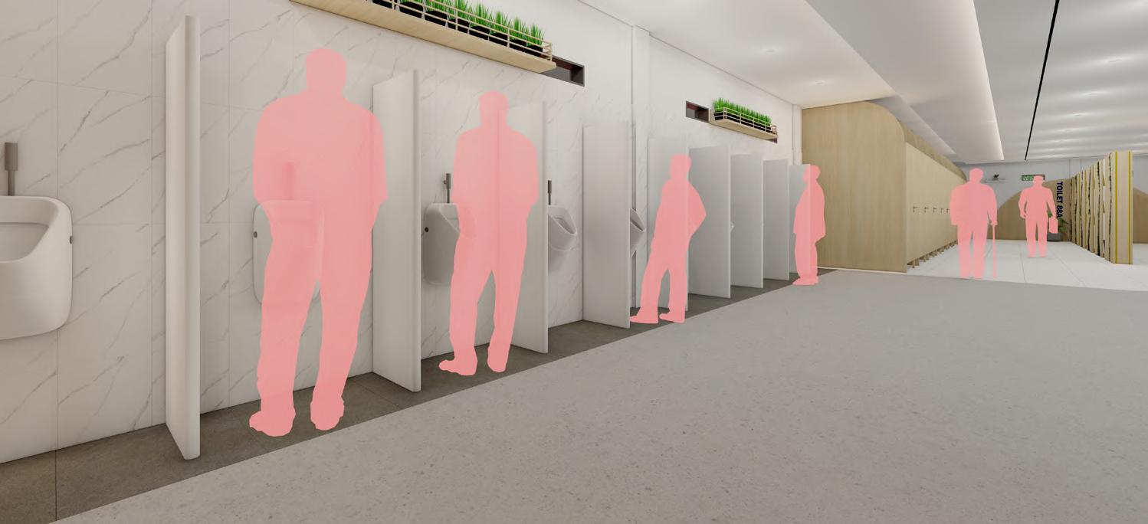
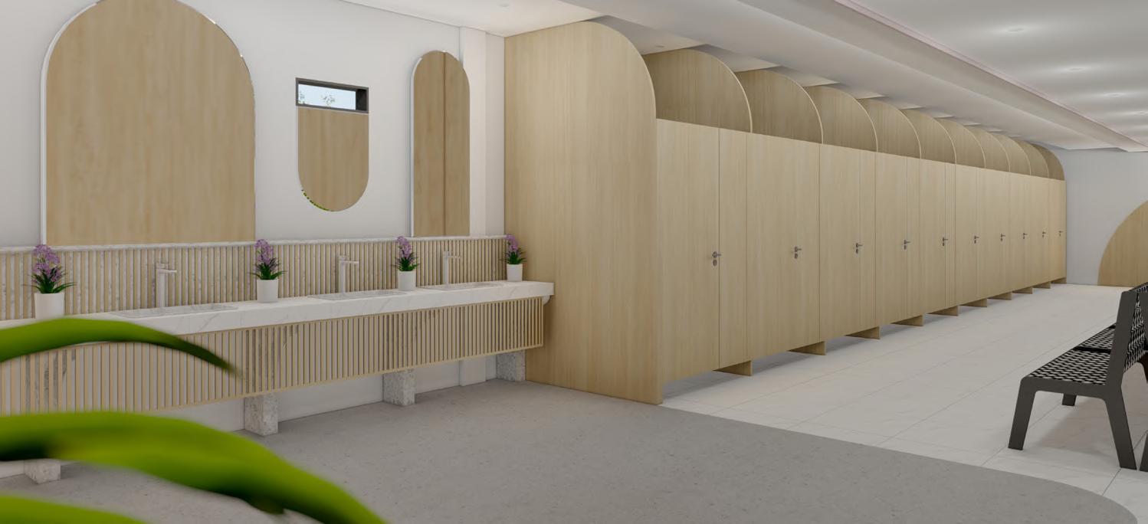
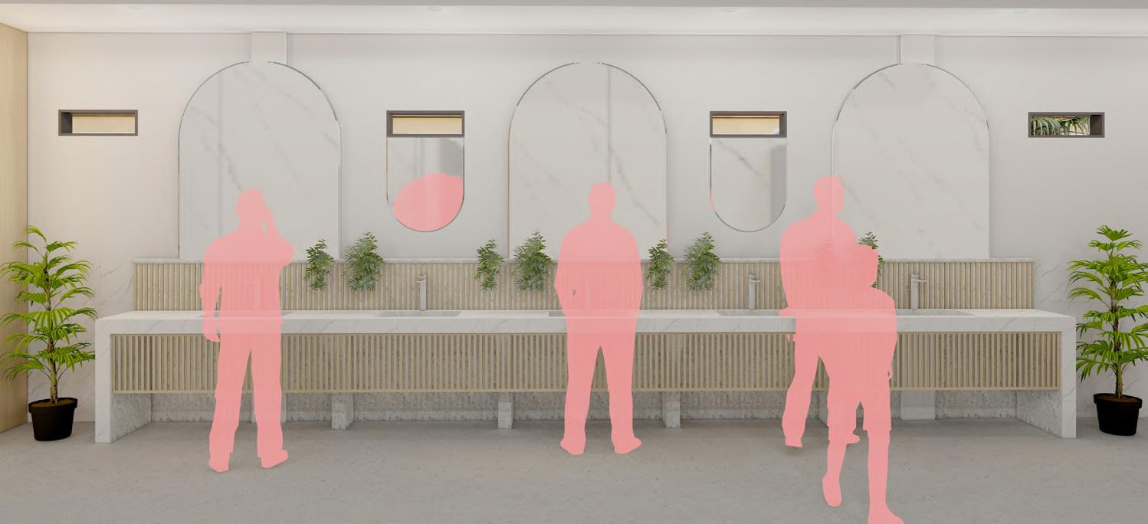
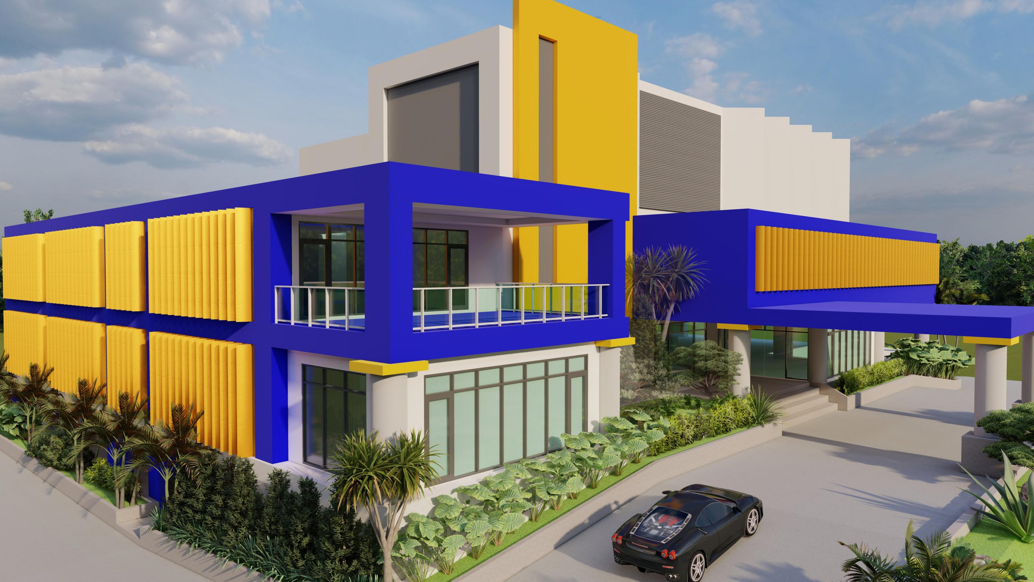
a workspace for dynamic movement
location : East Jakarta, Indonesia area : 504 m2
project to : CCO Unit, PT Jasa Marga (Persero) Tbk.
designer in charge : Aprilio Cardiola year : Jul, 2024 status : Built
This unit has become one of the busiest and has a relatively high staff mobility. therefore, the request for the development of this room renovation is the open space concept where the room is made without partition walls, making it easier for staff to access each other in their work.
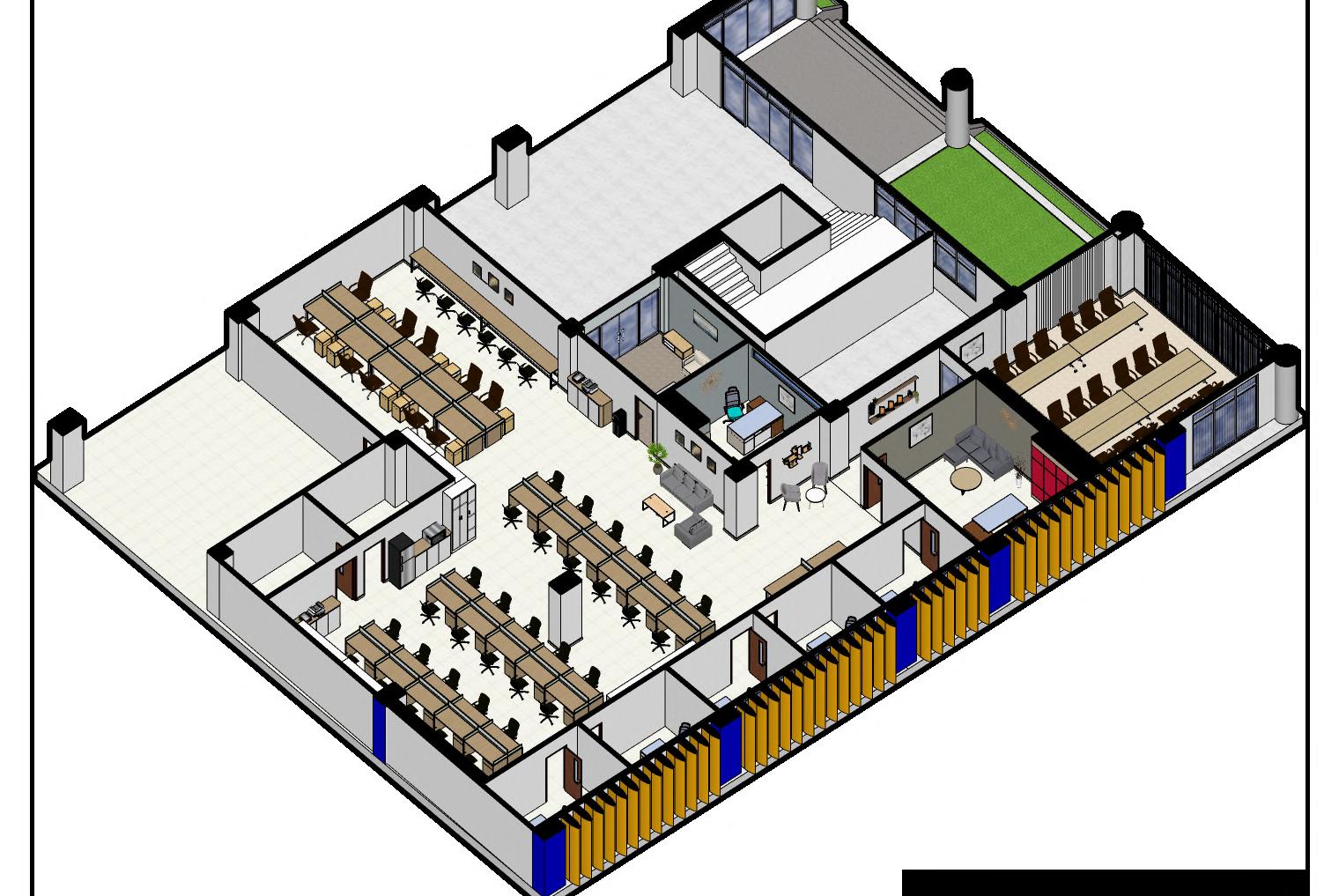
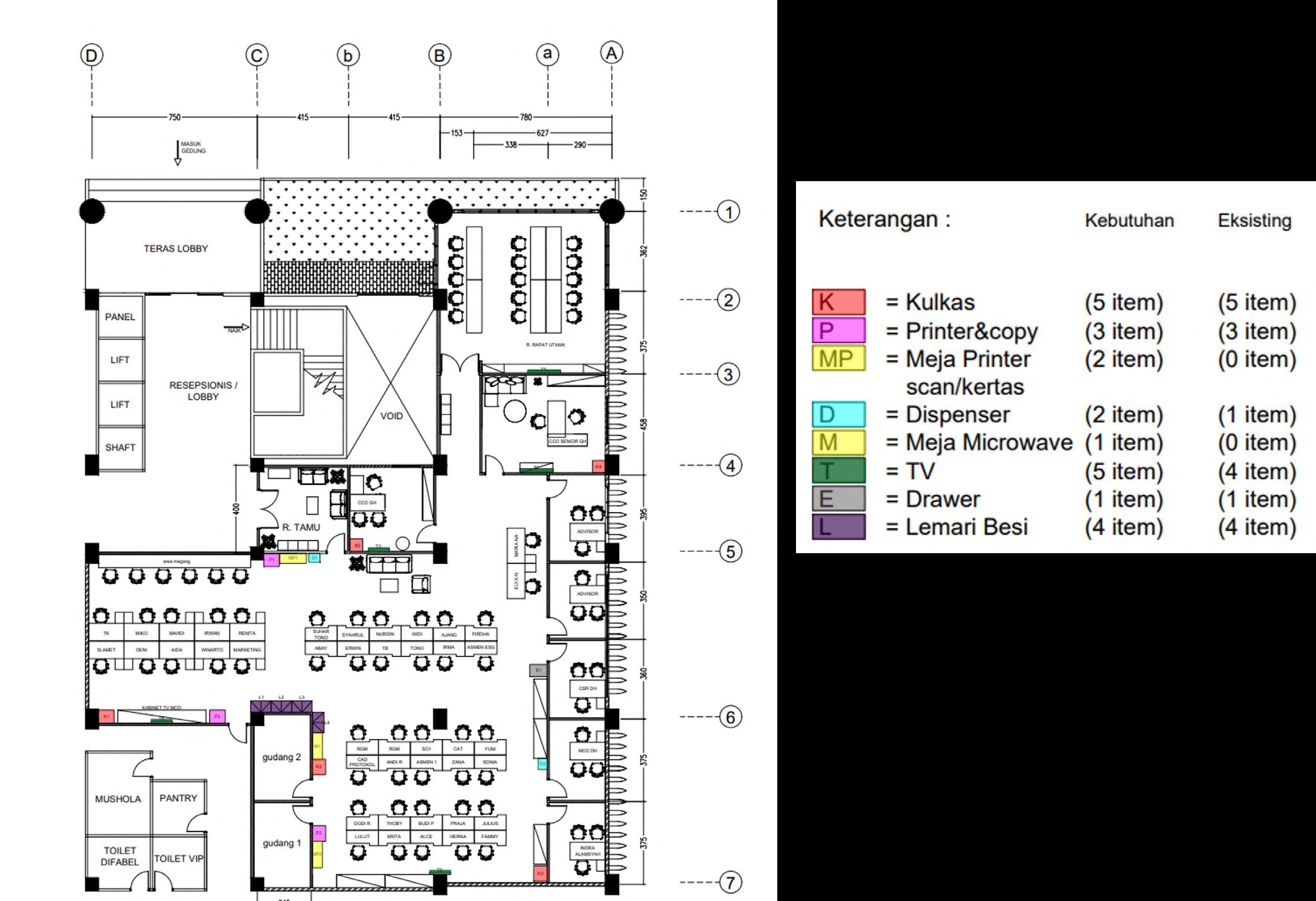
A crucial aspect of renovation projects is ensuring precise documentation of existing furniture dimensions for seamless reintegration. Additionally, thorough capacity assessments and strategic spatial planning for job position arrangements play a vital role in informing the overall design process.

SENIOR GH
R. ADVISOR
ADVISOR

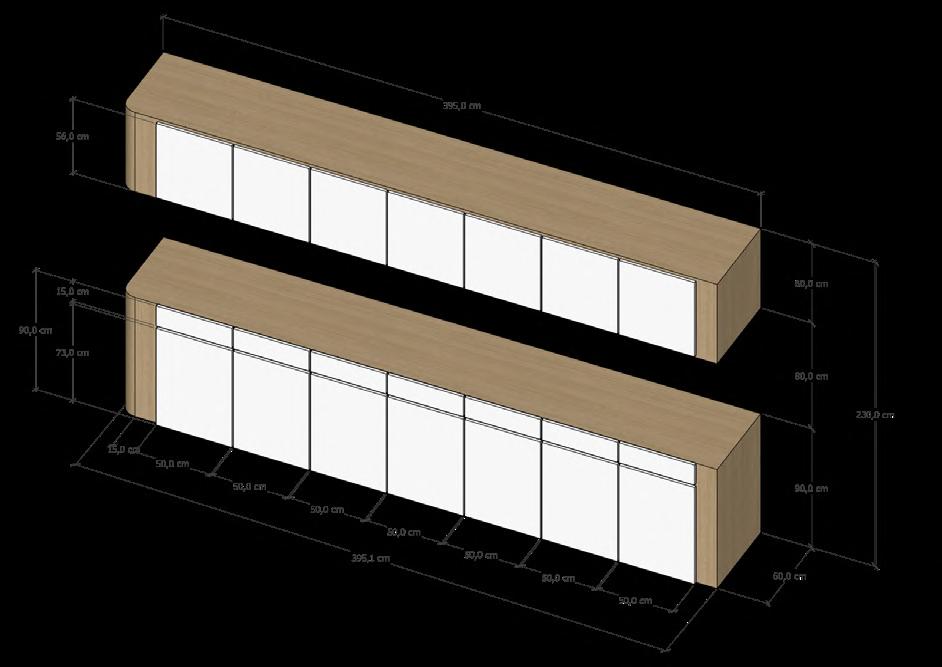
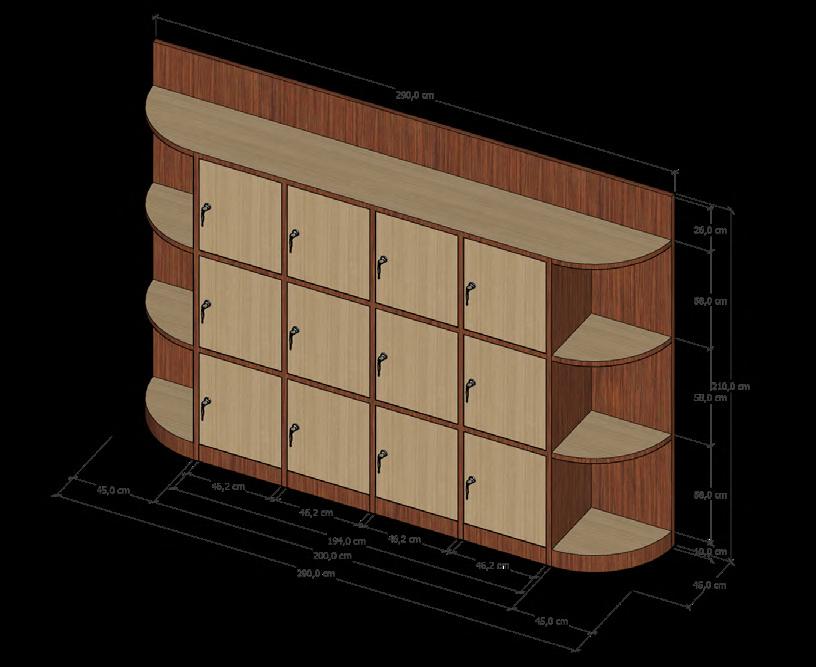
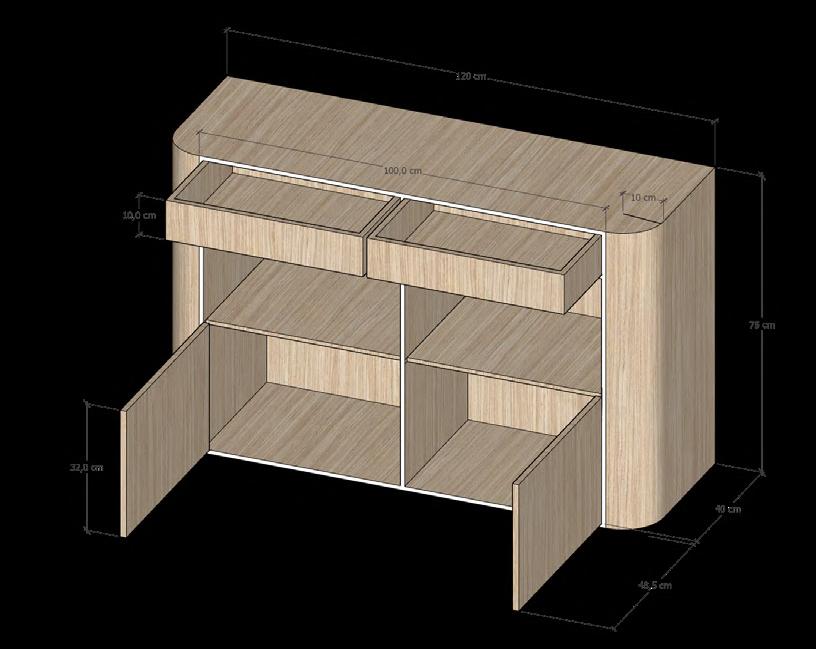
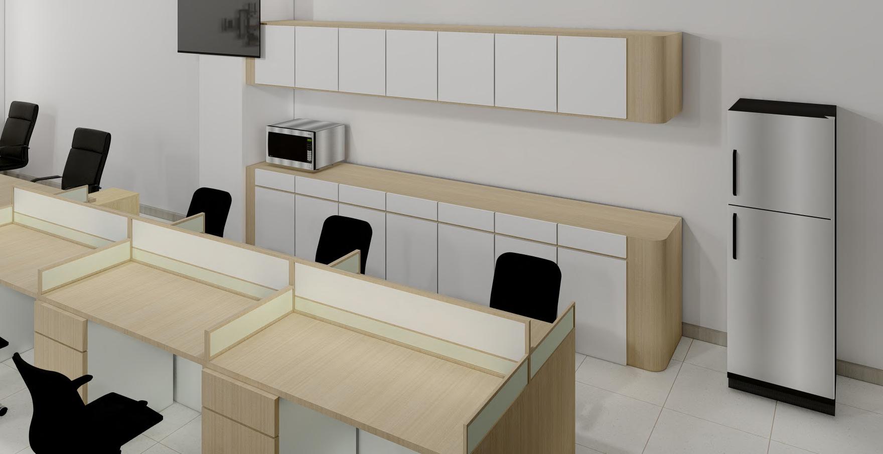

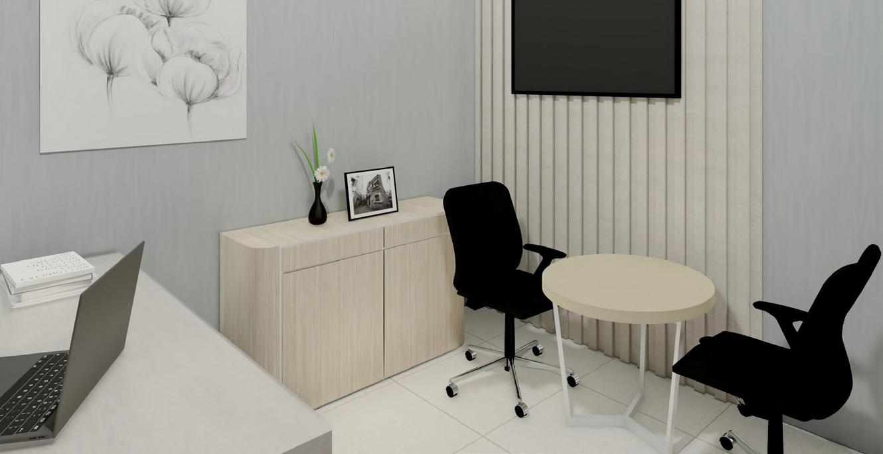

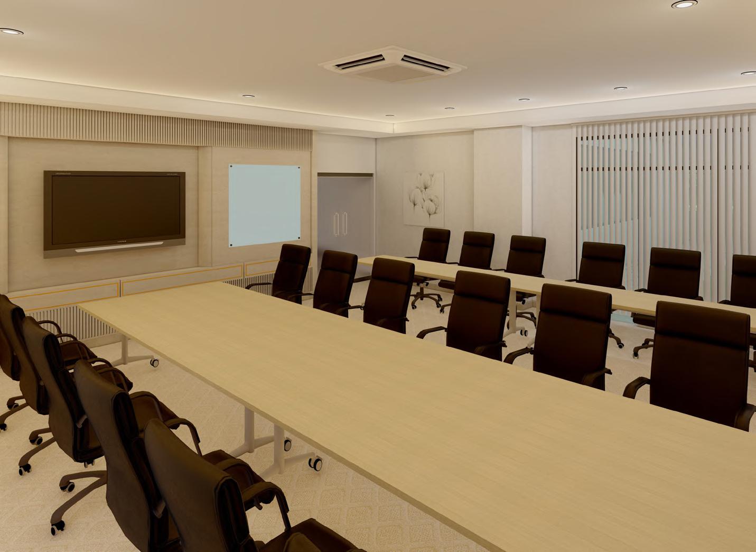

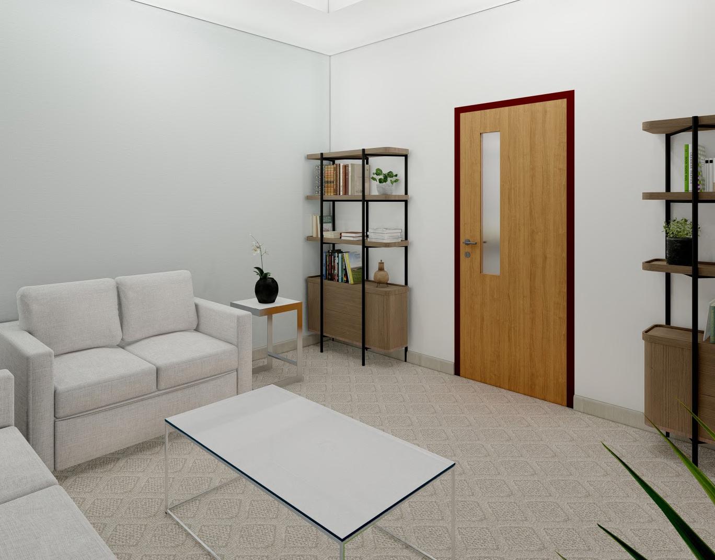
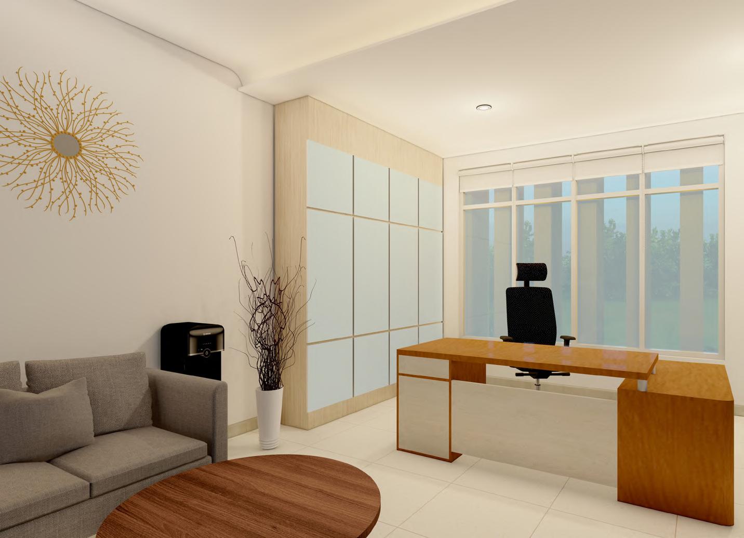
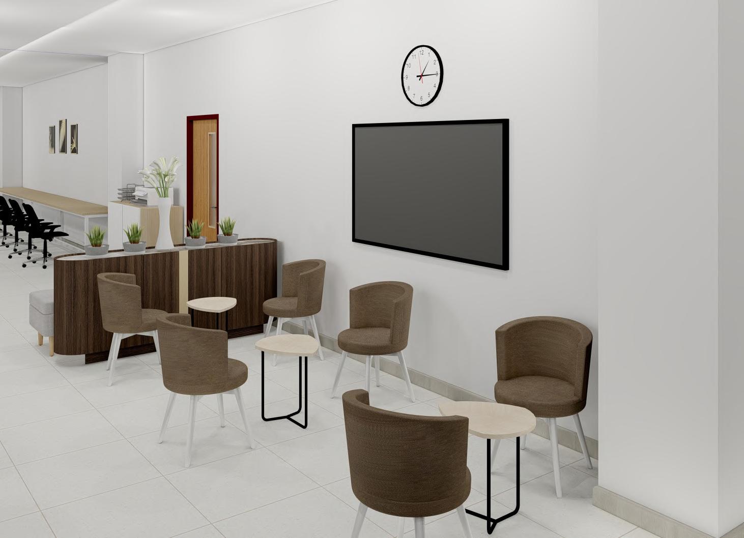
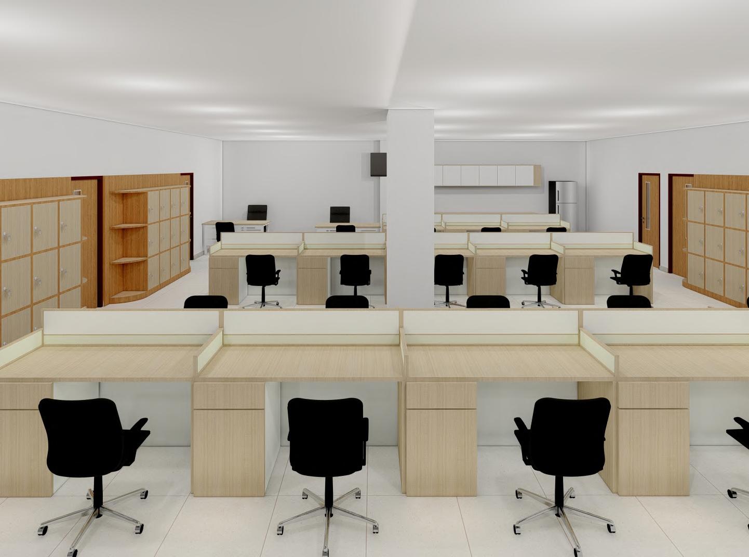
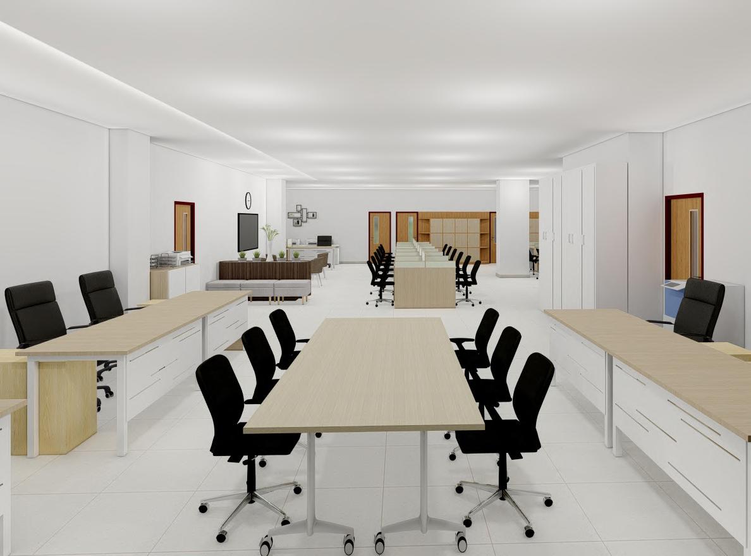
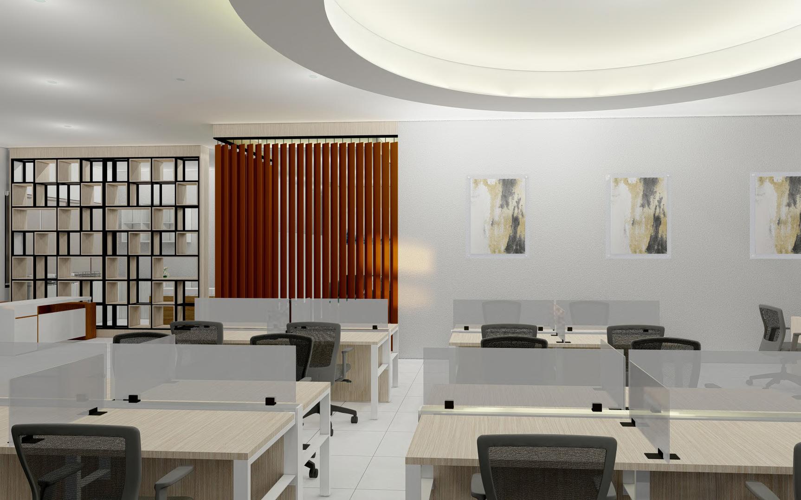
location : East Jakarta, Indonesia
area : 260 m2
project to : EPL Unit, PT Jasa Marga (Persero) Tbk.
designer in charge : Aprilio Cardiola year : Aug, 2024
status : Proposed
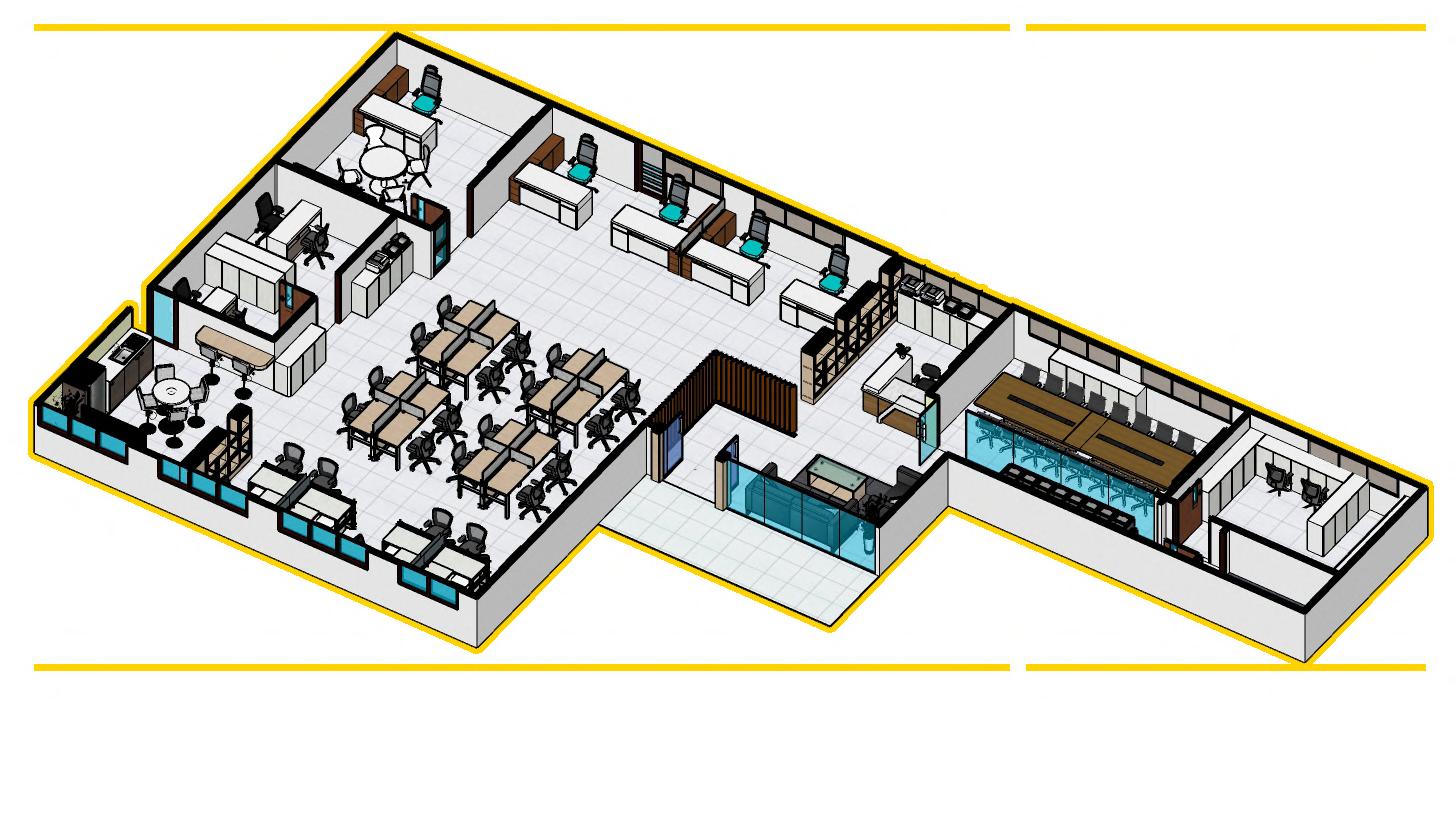
Order and precision are fundamental principles in the design approach of the EPL Unit. The Nature & Clean concept is seamlessly integrated into the renovation, emphasizing a harmonious and refreshing spatial experience. A singular circular element in the ceiling introduces an organic contrast, breaking the rigidity of the design language and serving as a striking focal point that enhances the spatial identity.
R. Advisor : - Perubahan ukuran ruang
s/d batas pintu di pantry
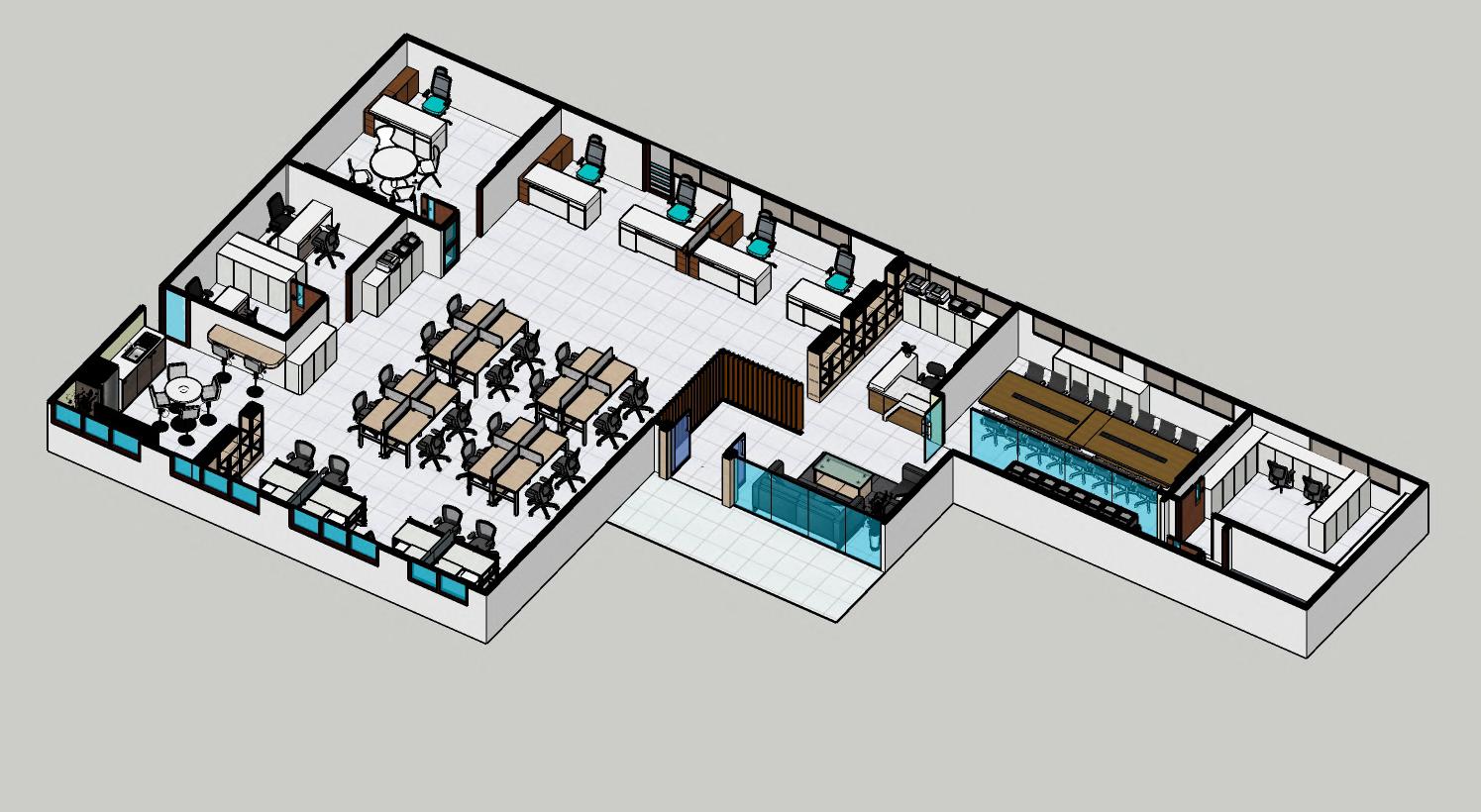
Area Pantry :
- Kitchen Set
- Sekat rak pajang
- Meja Lipat Dinding & 2 Bar Stool
- Meja Bulat & 4 Bar Stool
-
Plafon : - pekerjaan plafon
Untuk area staff, DH, Advisor, GH, SS, dan Pantry
The reconfiguration of wall partitions into functional cabinetry for displays and document storage introduces a deliberate geometric articulation, seamlessly integrating into the spatial composition as both a practical element and an inherent design feature.
R. Sekretaris :
- Meja sekretaris
- Meja Printer & rak dinding
- Sekat Rak Pajang
: -
-pintu
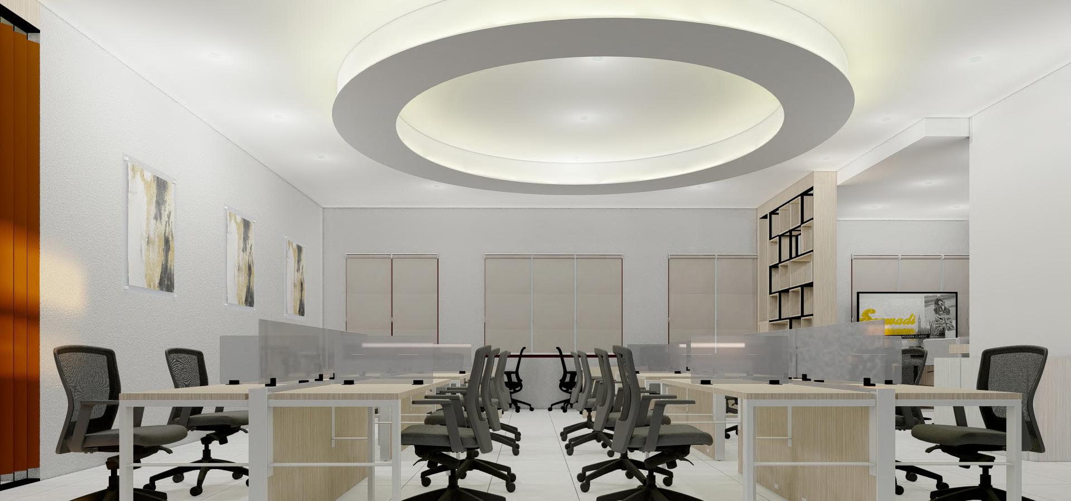
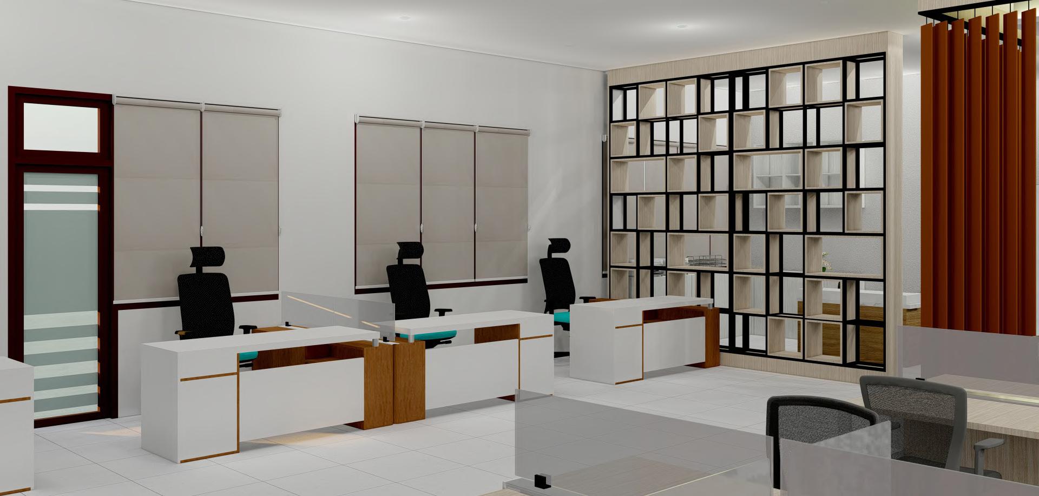
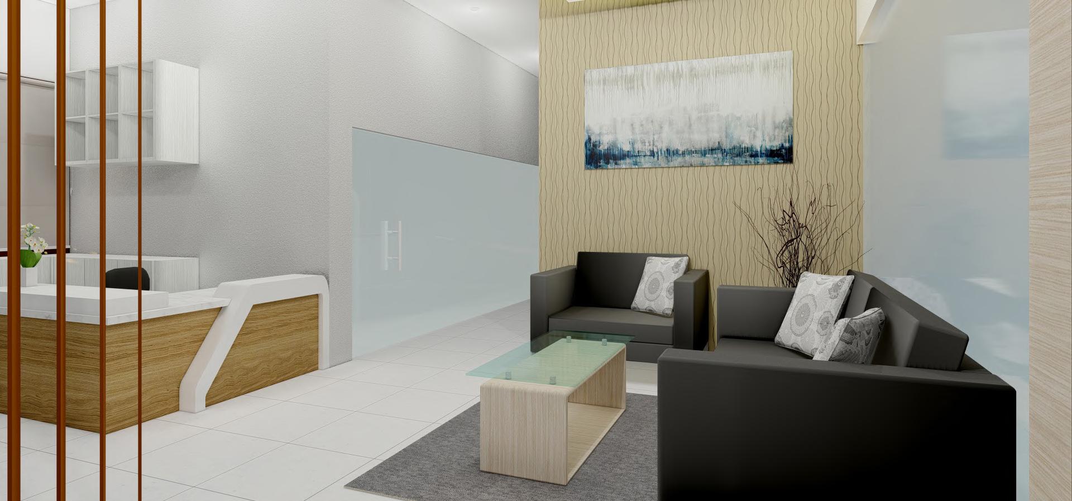
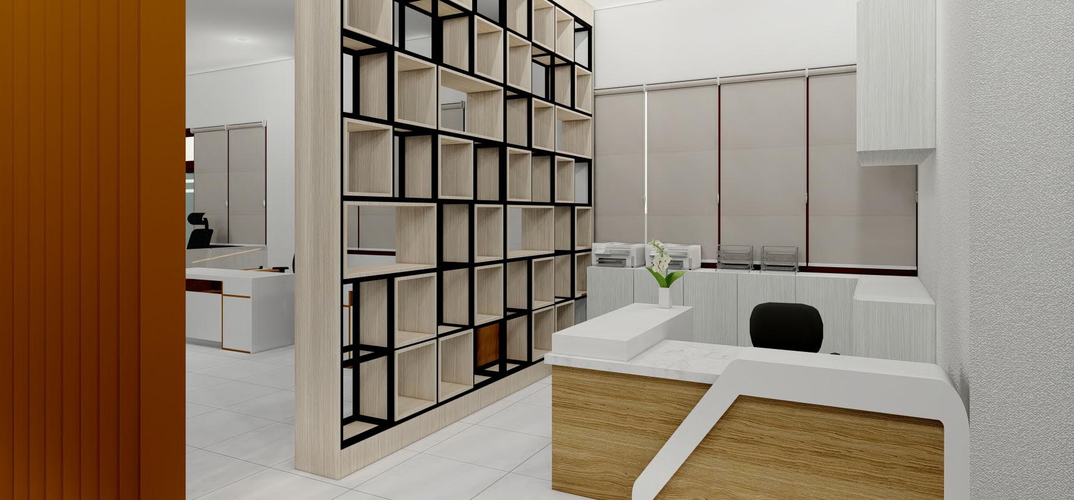
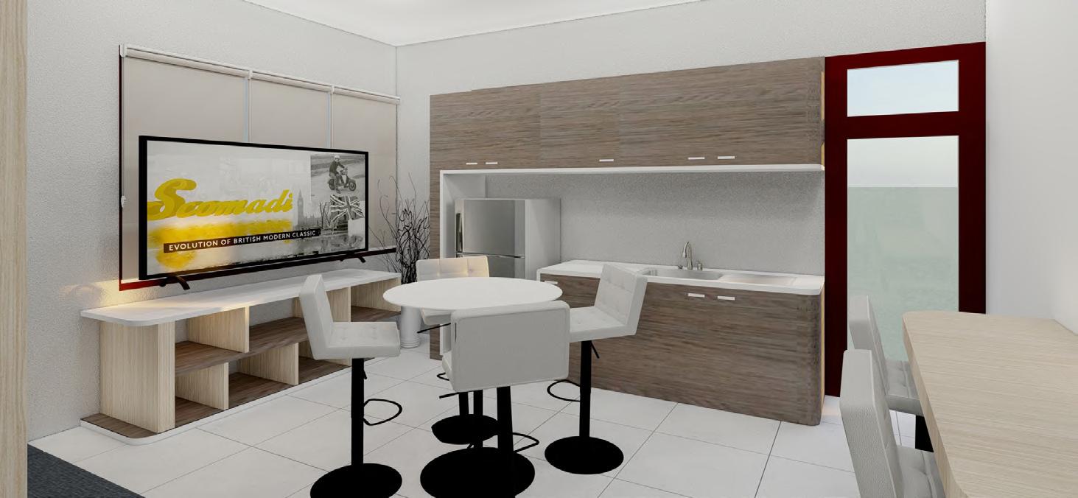
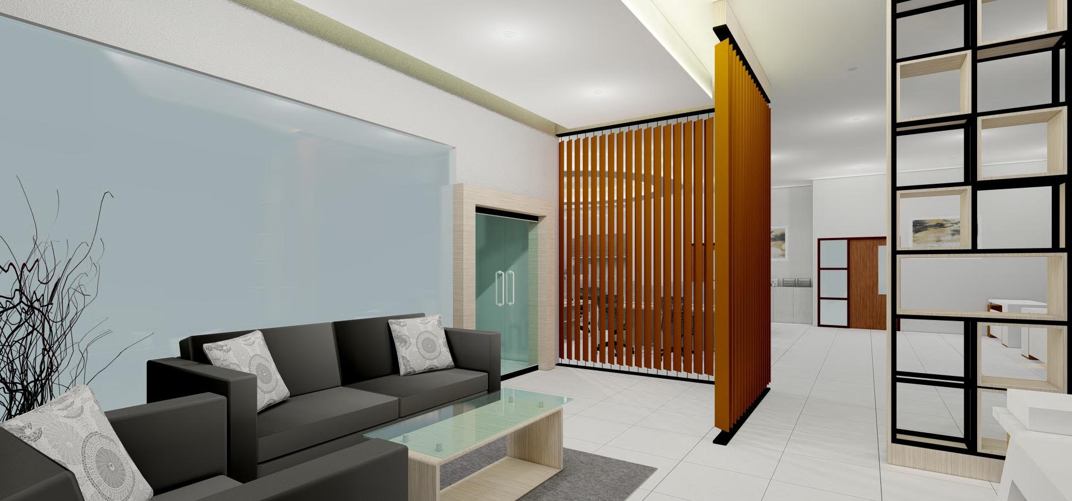
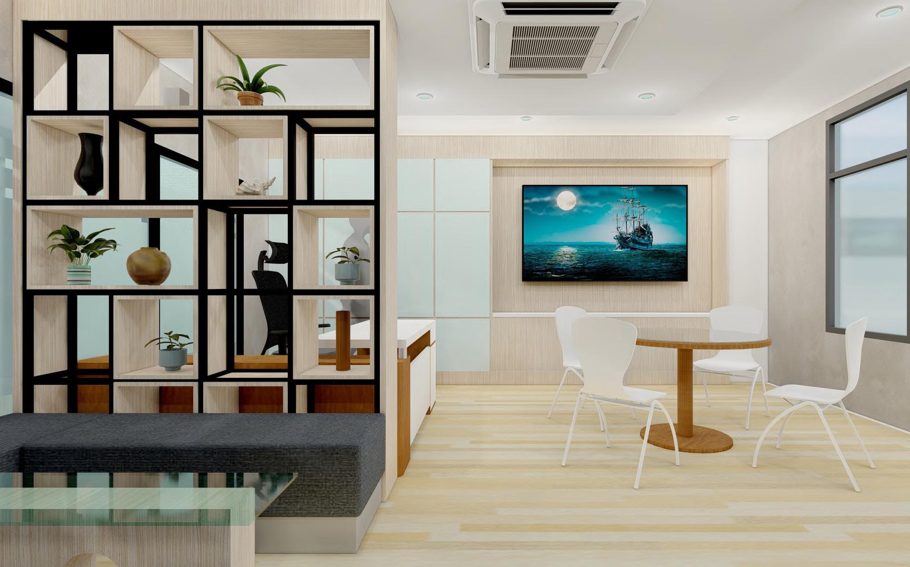
location : East Jakarta, Indonesia
area : 385 m2
project to : ATA Unit, PT Jasa Marga (Persero) Tbk.
designer in charge : Aprilio Cardiola
year : Jan, 2024 status : Built
The open-plan concept is widely embraced in this space, primarily to optimize circulation flow and accommodate the dynamic mobility of its occupants. The renovation strategy for the ATA unit centers on programmatic clustering, strategically organizing spatial functions to consolidate similar activities within a cohesive and efficient shared environment.
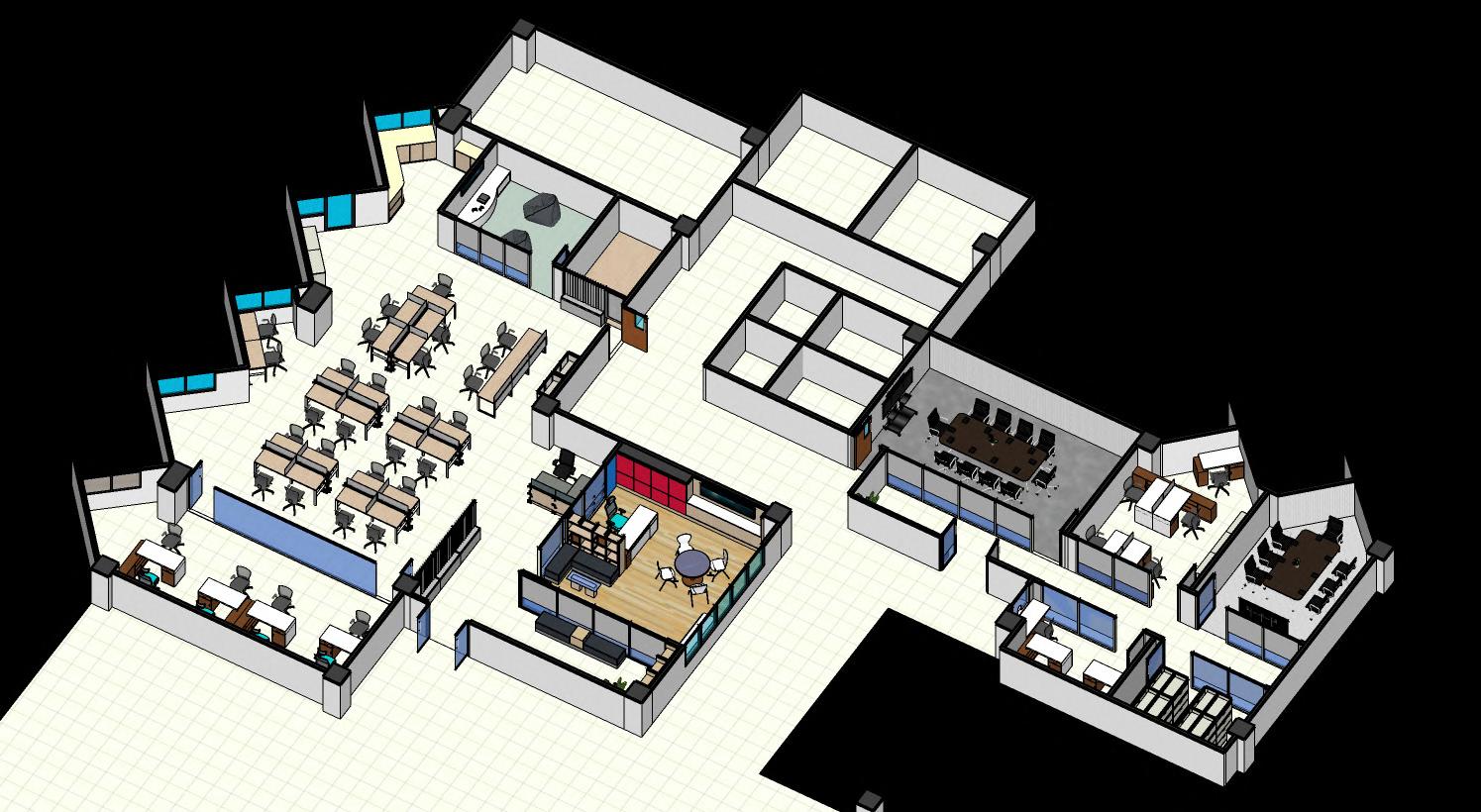

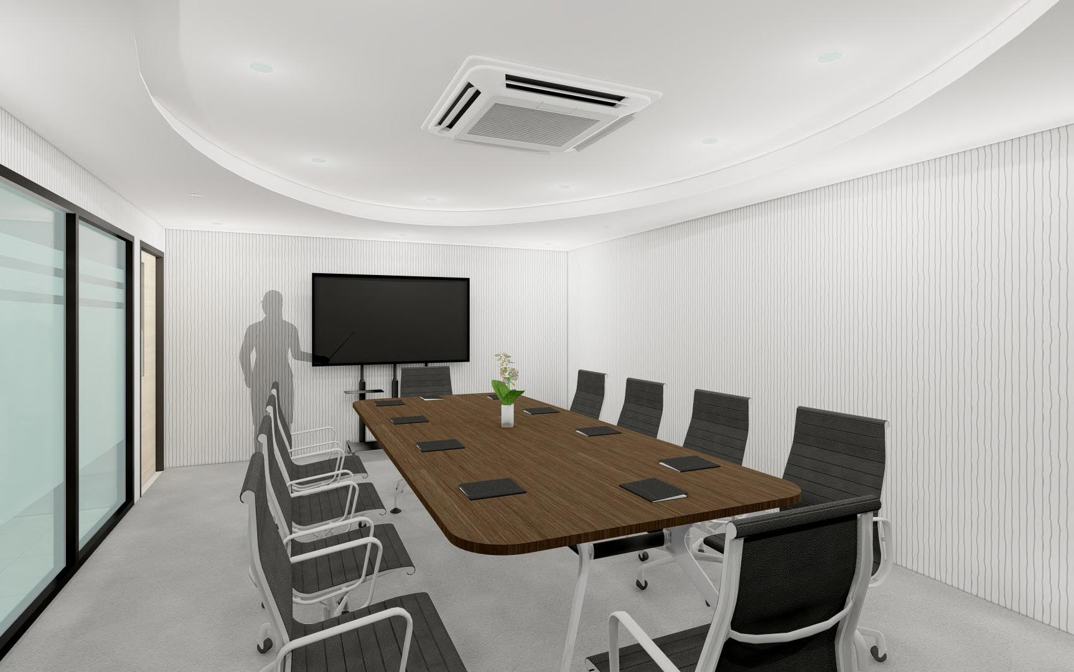

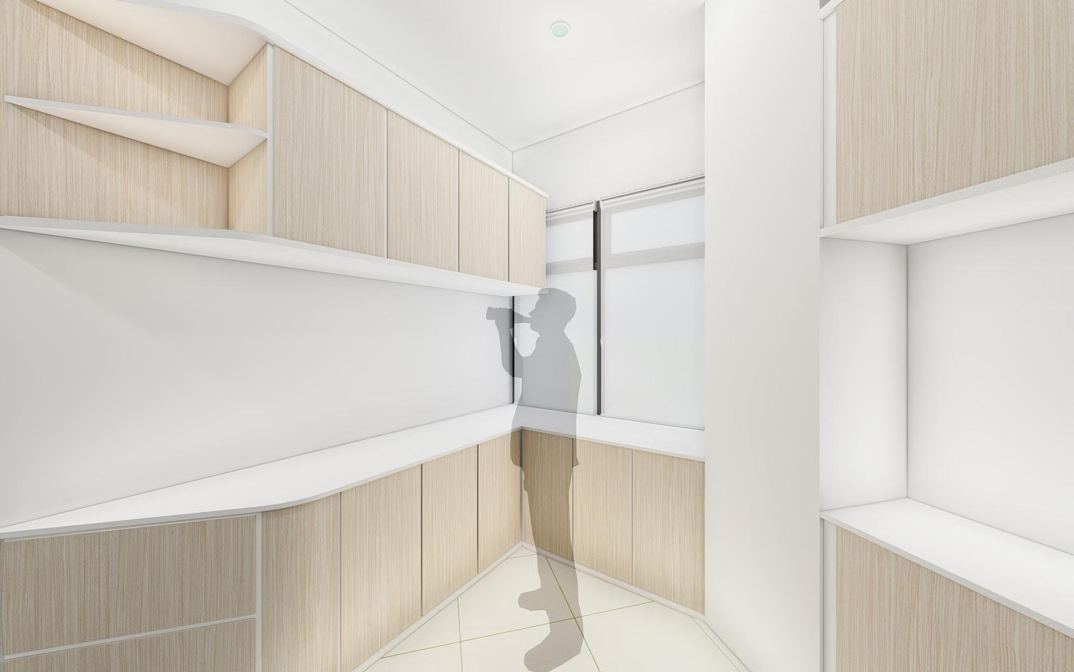
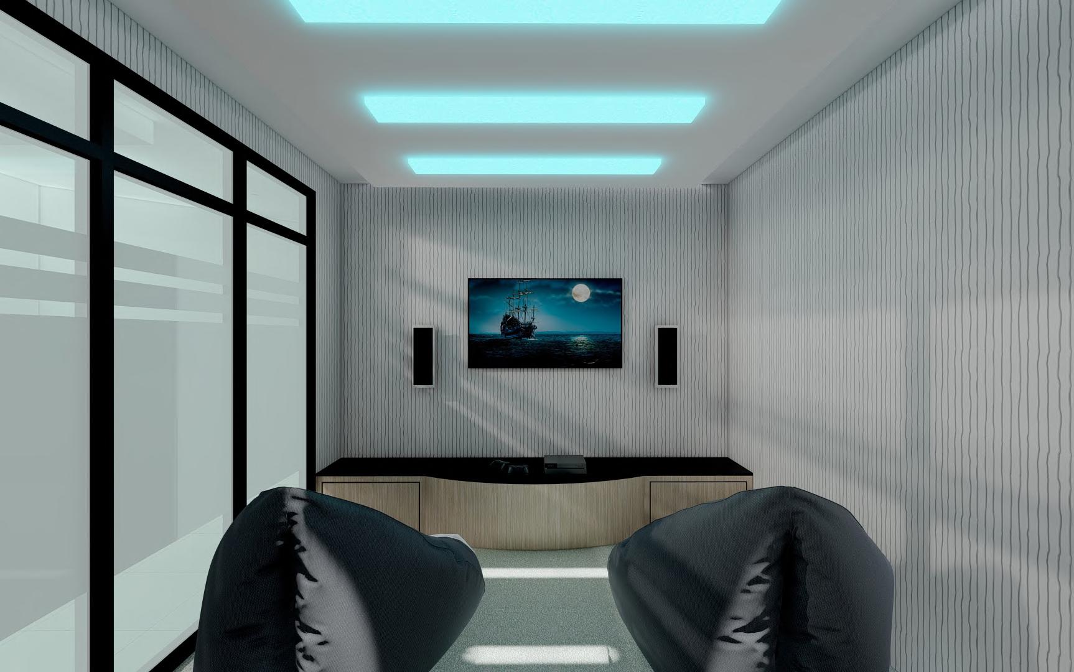
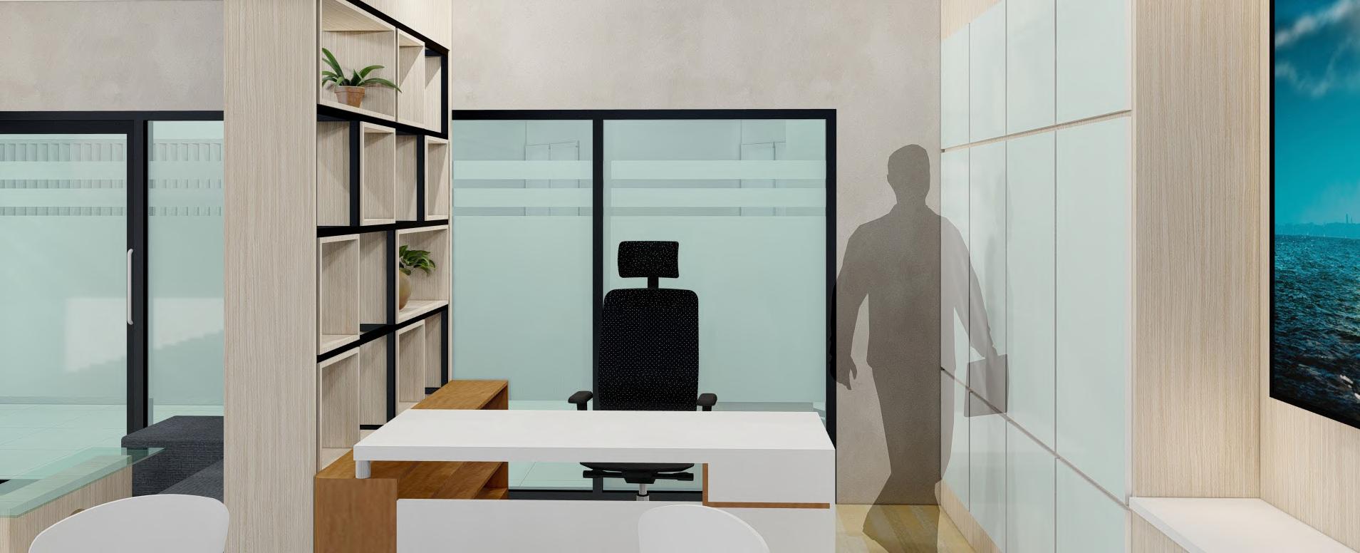
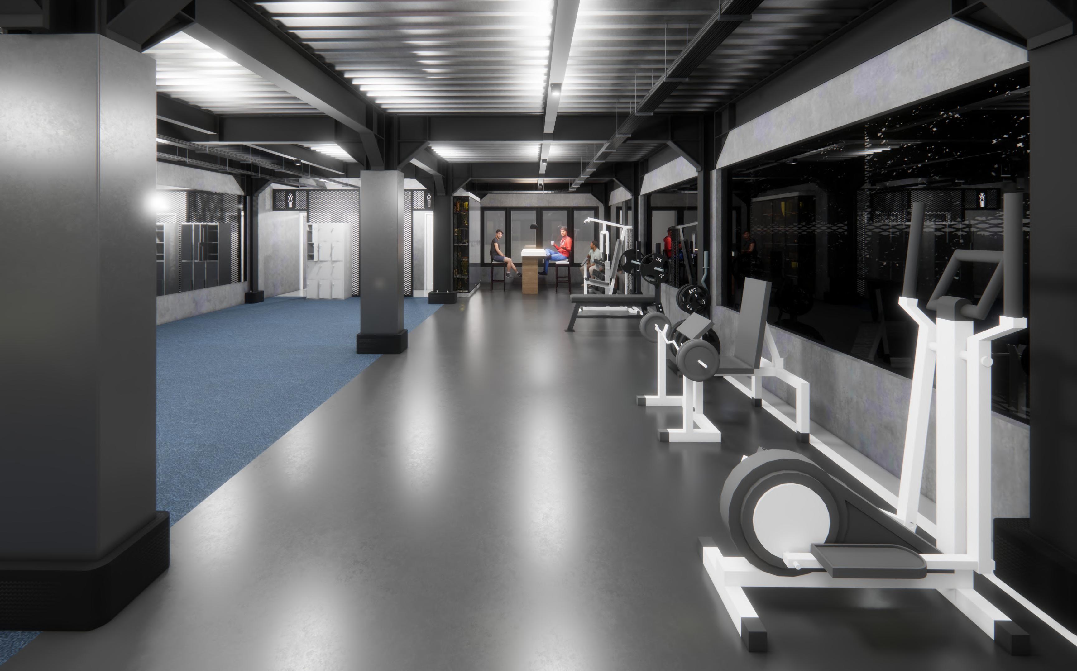
modern industrialist style
location : East Jakarta, Indonesia
area : 233 m2
project to : PT Jasa Marga (Persero) Tbk designer in charge : Aprilio Cardiola, Rahima Zulaikha
year : Sept, 2024
status : Built
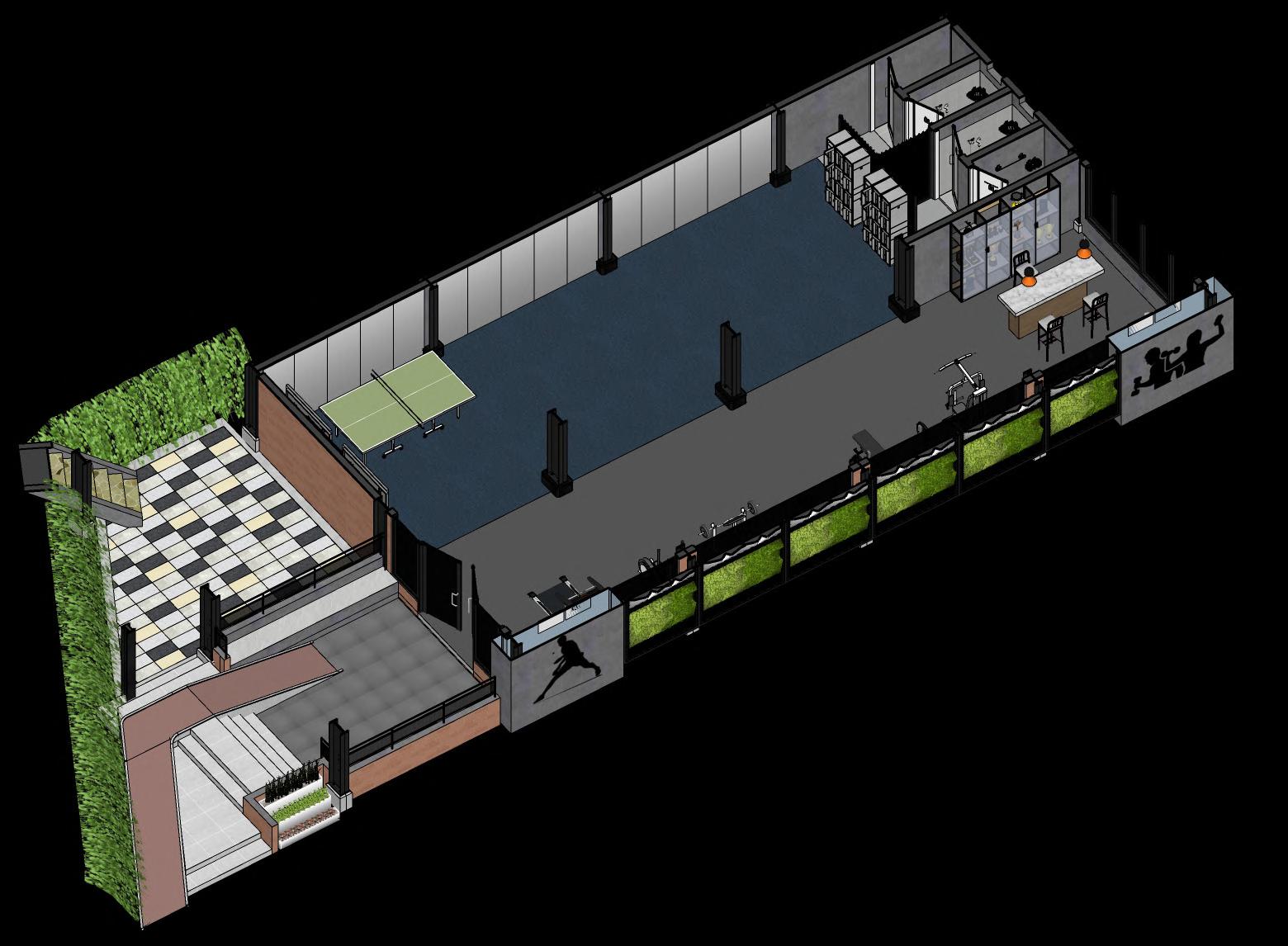
Repurposing the building’s parking area— characterized by exposed steel and brick construction—this space is envisioned as a fully integrated fitness center. A key design challenge lies in the necessary elevation adjustment, which precludes the application of conventional ceiling treatments. This constraint is resolved through an exposed Bondek slab system, embracing an industrial aesthetic while ensuring structural coherence and spatial continuity.
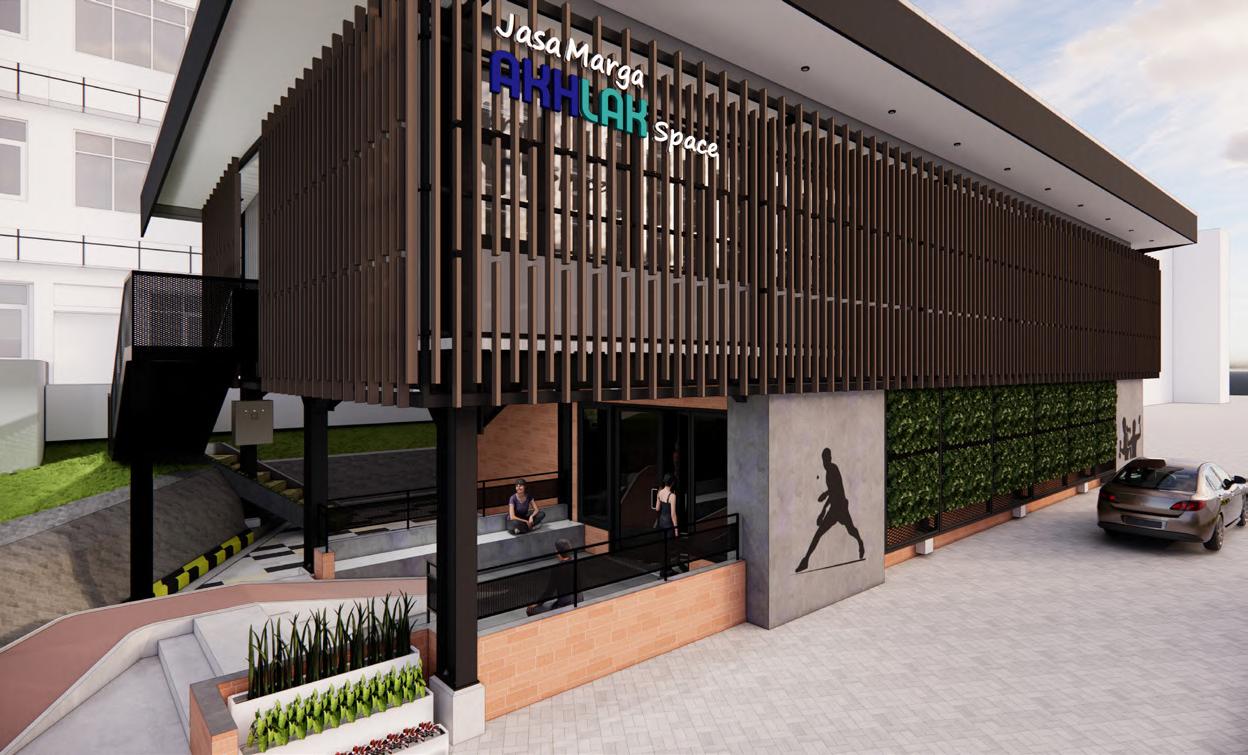
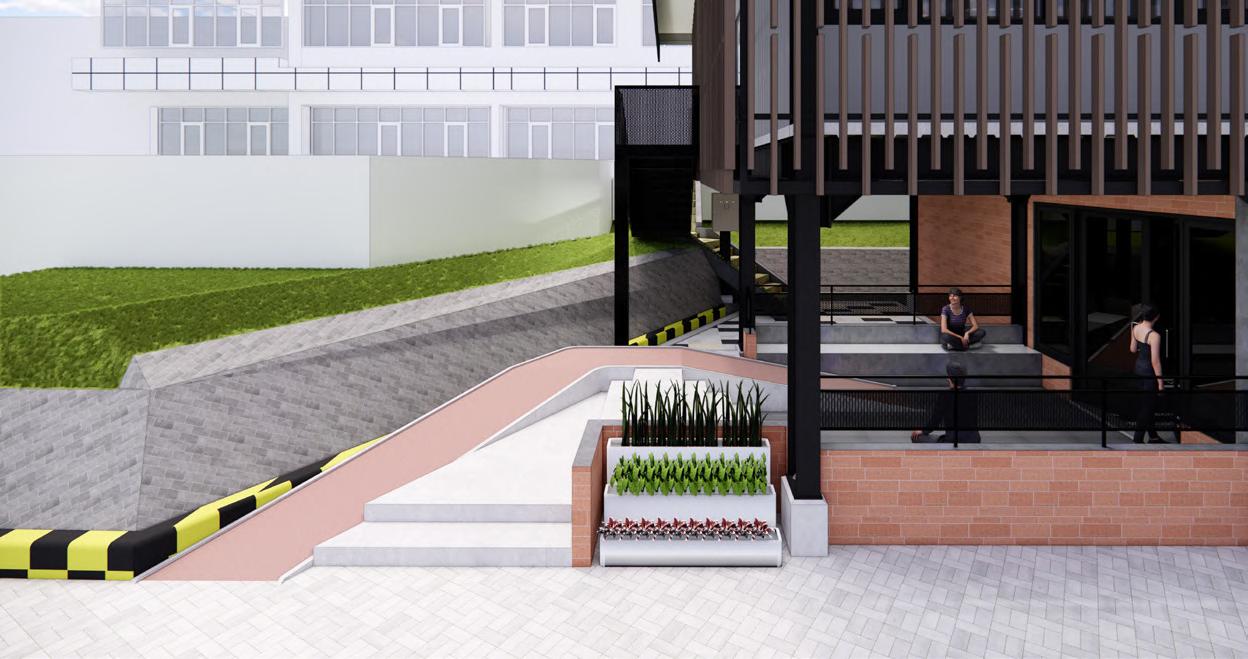
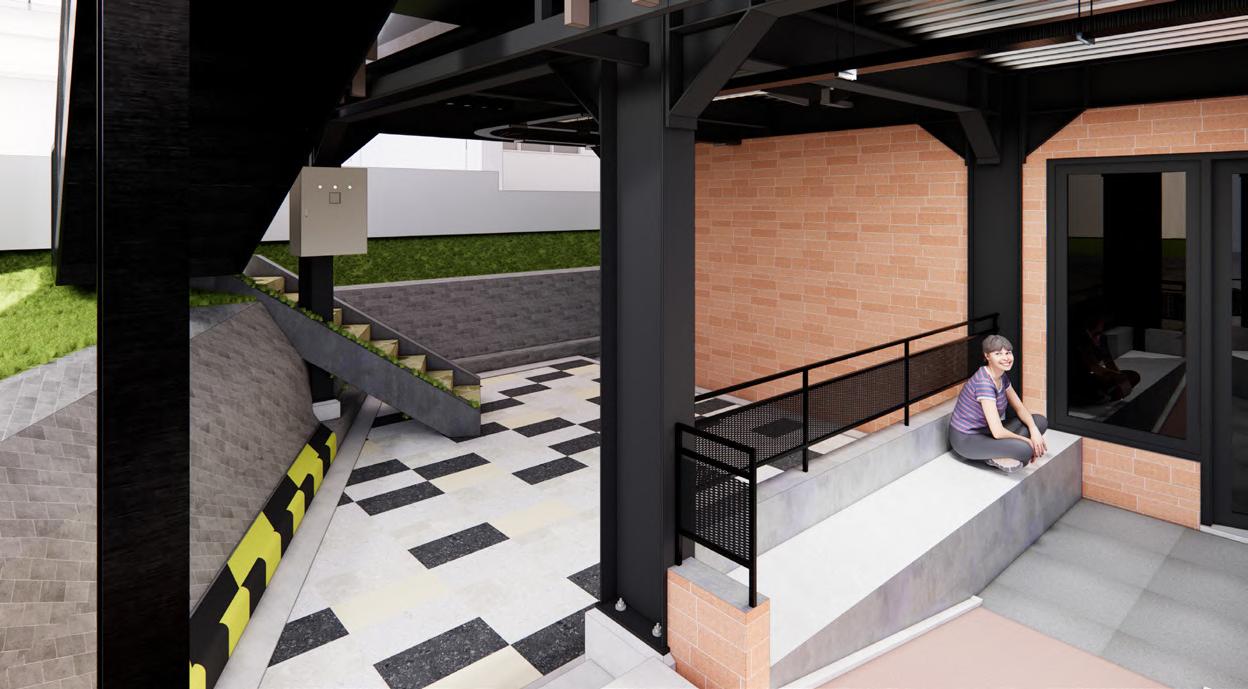
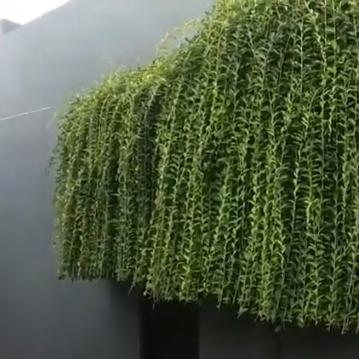

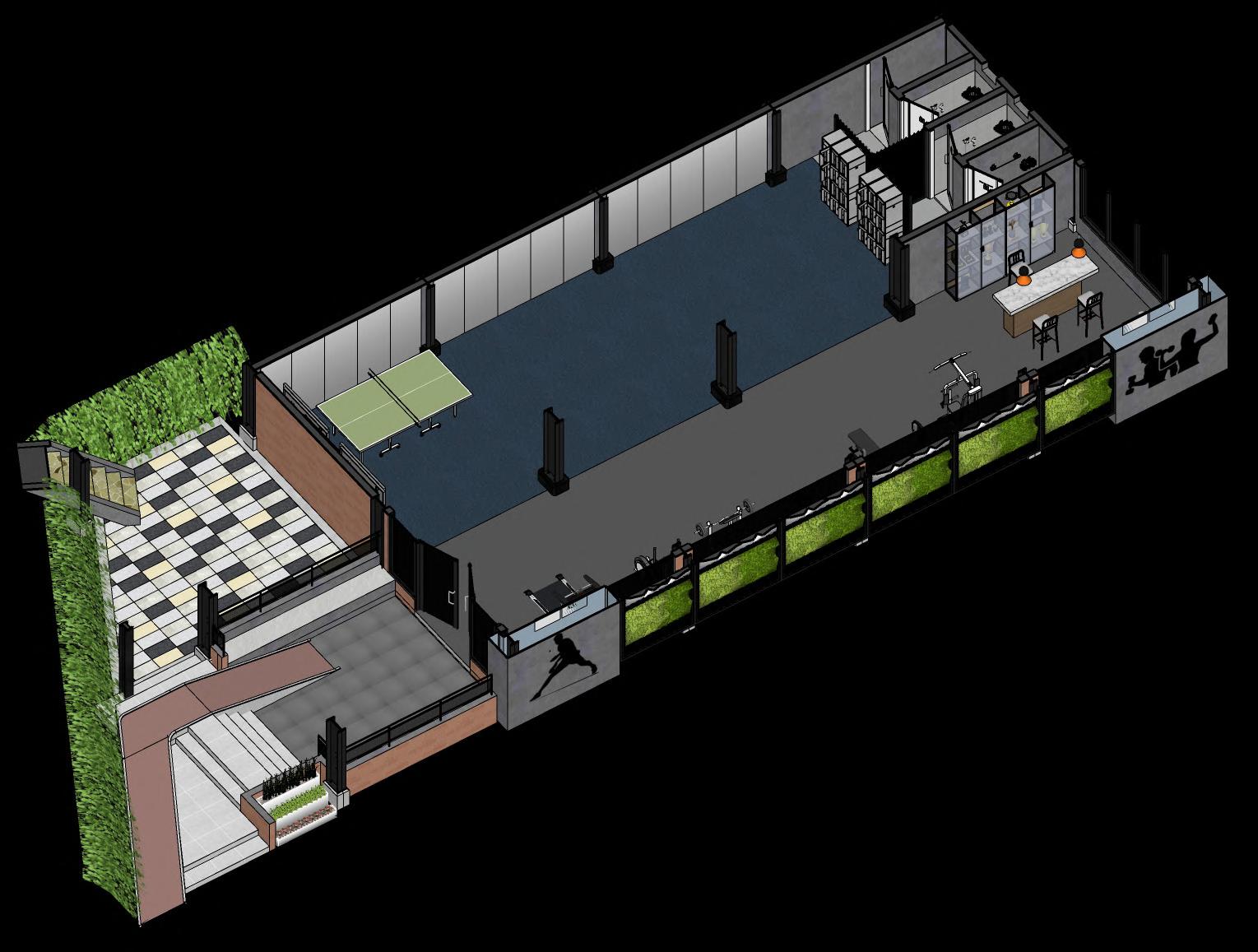
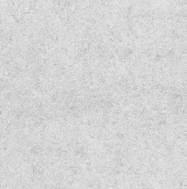
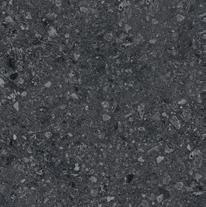
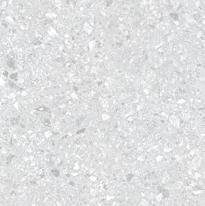
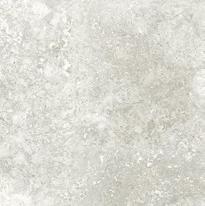
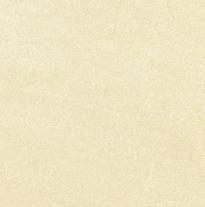
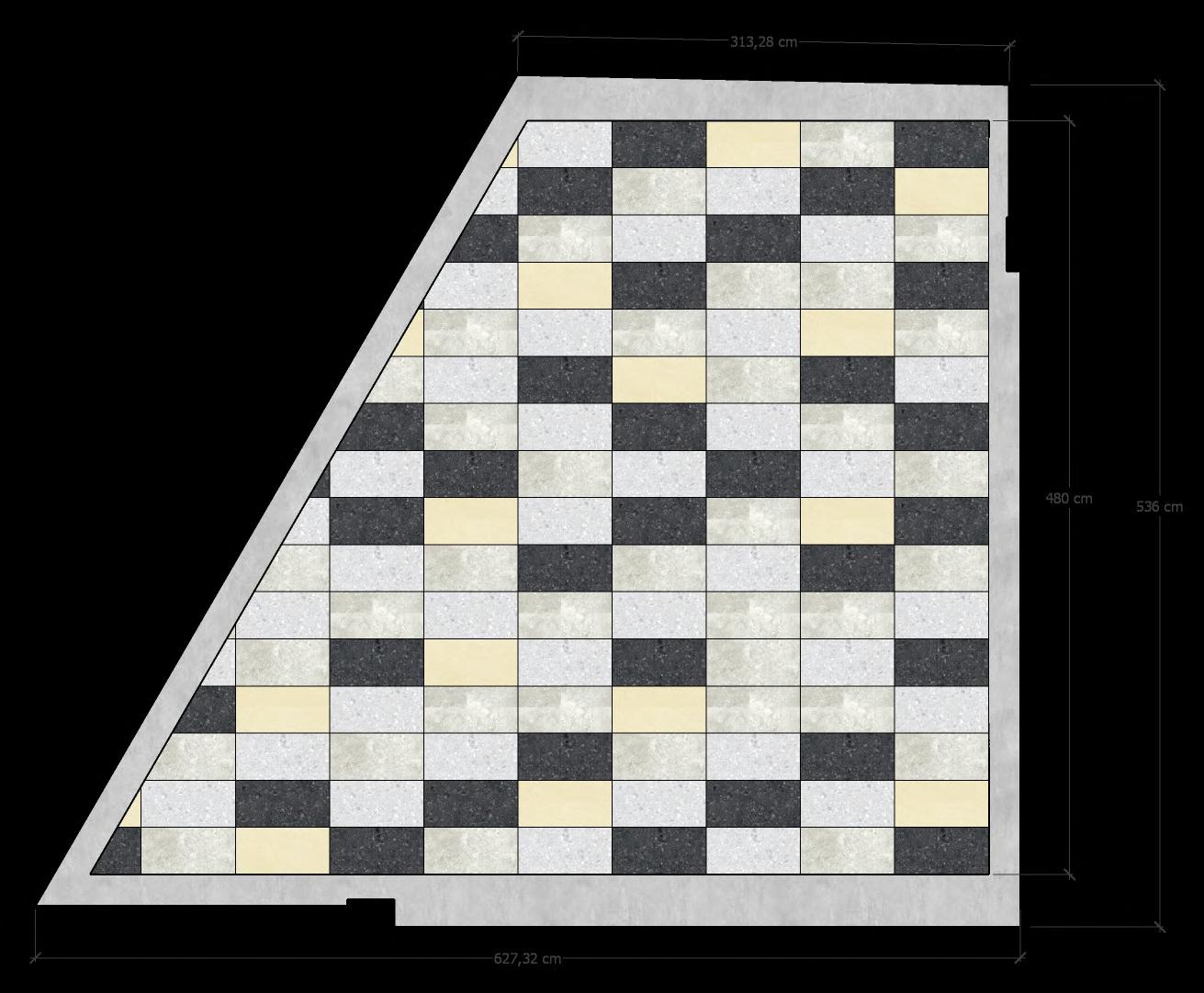
To enhance the modern industrial aesthetic, the furniture design incorporates steel, wire mesh, and glass doors, creating a refined material palette that reinforces a contemporary visual identity while maintaining structural clarity and transparency.
