Architecture Portfolio
Part One : Professional Works
Aprilio Cardiola 2023
PROFESSIONAL WORKS
Management Office
Archive Repository
Day Care
The I House
The Extended Kitchen
The L House
Al-Ikhlas Mosque
Sri Mulyani Garden
3D VISUAL PROJECTS
Building, Facade, Landscape, Situation
Interior, Booth
ACADEMIC PROJECTS
Planning Gallery
Culture Center of West Jakarta
Lake Hotel Resort
PART ONE
PART TWO
PART THREE
PROFILE
Professional
PART ONE
Works 2021 - 2023

01
Management Office of Rest Area 88A
a sweet curved facade element
location : Purwakarta, Indonesia
area : 256 m2


project to : PT. Jasa Marga Related Business
designer in charge : Aprilio Cardiola
year : Jul, 2023
status : Planning
the iconic BSI mosque in rest area 88a inspired the development of the facade design of this building. a design that emphasizes curved lines like waves and is packaged in neutral-natural colors through the selection of modern materials.
the best elements are taken and then mixed in the design of a two-storey management building so that the characteristics of the building that maintain the company identity are still there.
variations in materials as constituents of each space function and façade elements with natural elements are emphasized again through the selection of dangling plants as green sun shading which not only block exposure to light but also absorb gas emissions.

A A





on the first floor, management of spatial organi zation focuses on the main function as a man agement office, while the VIP lounge and all ac tivities that are more private are grouped on the second floor.


 first floor
second floor
section A
section B
first floor
second floor
section A
section B
room height settings are considered as activity comfort standards. the concept of ventilations is also considered for the benefit of natural lighting to suppress the energy requirements of lighting lamps. and also support for natural natural ventilation. B
elevations

















Alternative Facade Design









connected, like the concept of the company itself

This alternative facade design concept is based on the concept of the design characteristics of the company itself. namely by developing the concept of lines that symbolize toll roads that connect between regions with contrasting colors of navy blue, yellow, and gray as the company’s identity colors.


Material selection also pays attention to the function and design elements of the facade which are processed with modern design and modern techniques by combining elements in each material. natural stone, aluminum, glass, acrylic. down to detailed elements such as reglets to give lines to the exterior wall design. simple but there is design in it.

elevations





02
The VIP Lounge of Rest Area 88A
Classy Industrial vibe’
location : Purwakarta, Indonesia
area : 160 m2





project to : PT. Jasa Marga Related Business designer in charge : Aprilio Cardiola
year : Jul, 2023
status : Planning
The concept of building form adapts a common building form in tropical countries with a gable roof shape. The industrial theme that is tried to be presented in the design both on the exterior and interior concepts emphasizes the exposed concrete technique with a neat finish.
In addition, the materials used lean towards materials with a natural look and pattern, combining concrete with natural materials with a distinctive character to form a contemporary facade.
While the concept of spatial arrangement focuses on private areas so as to minimize the open area.


A combination of materials with a natural finish but with a more durable composition considering the focus and locus aspects of the building. In order to keeping the design elements, the selection of hybrid materials such as Conwood (Concrete x wood), WPC, Acrylic, aluminum, etc. guarantees a longer durability of the material and is also lighter than natural materials.






03
Management Office of Rest Area 389B
Contemporary Joglo


location : Kendal, Indonesia
area : 200 m2
project to : PT. Jasa Marga Related Business designer in charge : Aprilio Cardiola



year : Jul, 2023
status : Planning


One of the architectural forms that is quite familiar in the Kendal area is the dominance of the roof shape of the building using the Joglo Roof. from there, the roof shape is transformed to form a new roof but with the shape of the joglo roof line maintained. yes, even though it is upside down.
The selection of local materials also takes into account the typology of buildings around the rest area which uses exposed brick techniques applied to the facade design so that there is close connectivity. while the selection of other materials considers the function and also weather factors to be more adaptive.



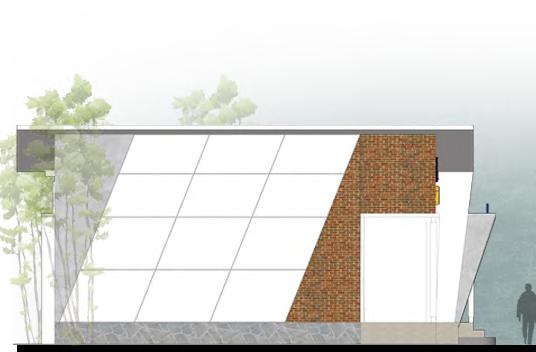 1. Terrace
2. Guest Room
3. CCTV
4. Manager’s Office
5. Meeting Room
6. Prayer Room
7. Pantry
8. Bathroom
9. Mini Bar
10. VIP Lounge
1. Terrace
2. Guest Room
3. CCTV
4. Manager’s Office
5. Meeting Room
6. Prayer Room
7. Pantry
8. Bathroom
9. Mini Bar
10. VIP Lounge
1 1 2 3 4 5 6 7 7 9 8 8 10 11
11. Rest Room
The facade design still pays attention to passive lighting elements through the study of space and opening areas so that during the day it reduces the need for electricity for lighting.


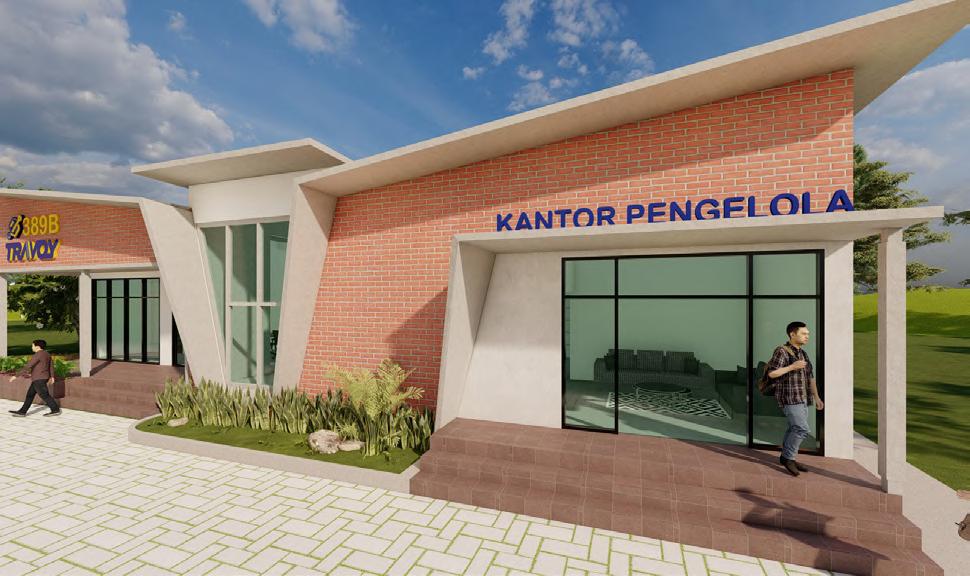
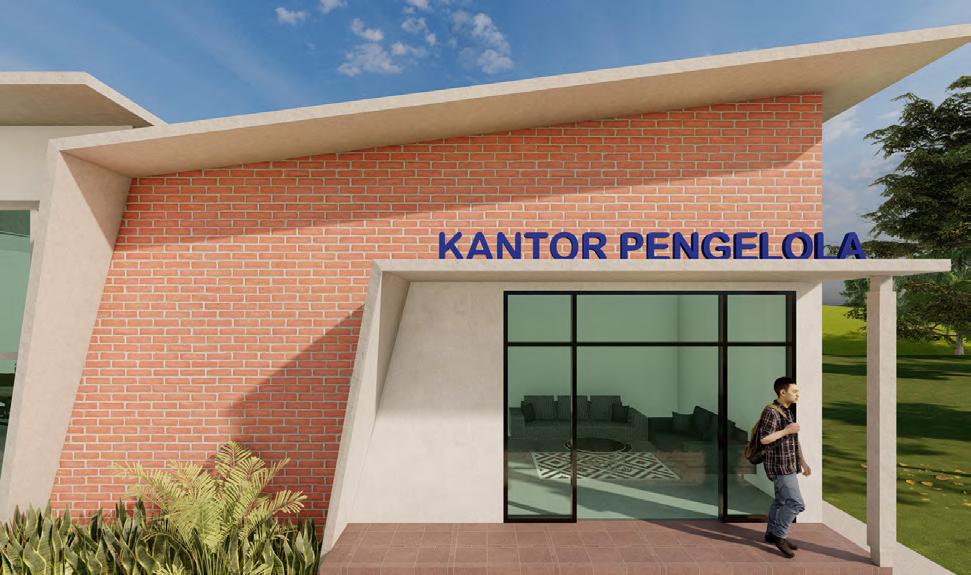


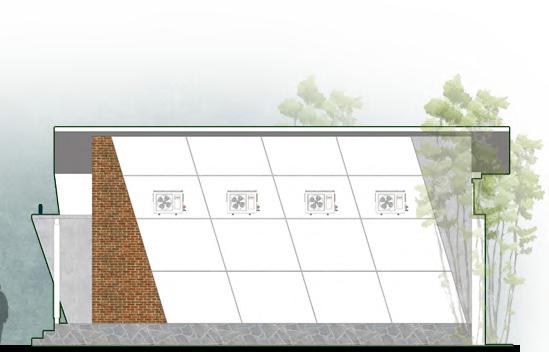




04
Archive Repository
Modern design and functional based on regulatory standards

location : Tangerang, Banten, Indonesia
area : 1020 m2
project to : PT. Jasa Marga Related Business designer in charge : Aprilio Cardiola

year : Mar, 2023
status : Planning
The design of this building was made based on standards in the Archives Depot development regulations by ANRI, as the institution responsible for organizing the development and fostering of all national archives to ensure archive maintenance.
Then, all these standards were developed by paying attention to material aspects that are adapted to the function of each room so that variations in shape and color, as well as types and materials, to the management of the building mass layout can be harmoniously coordinated.








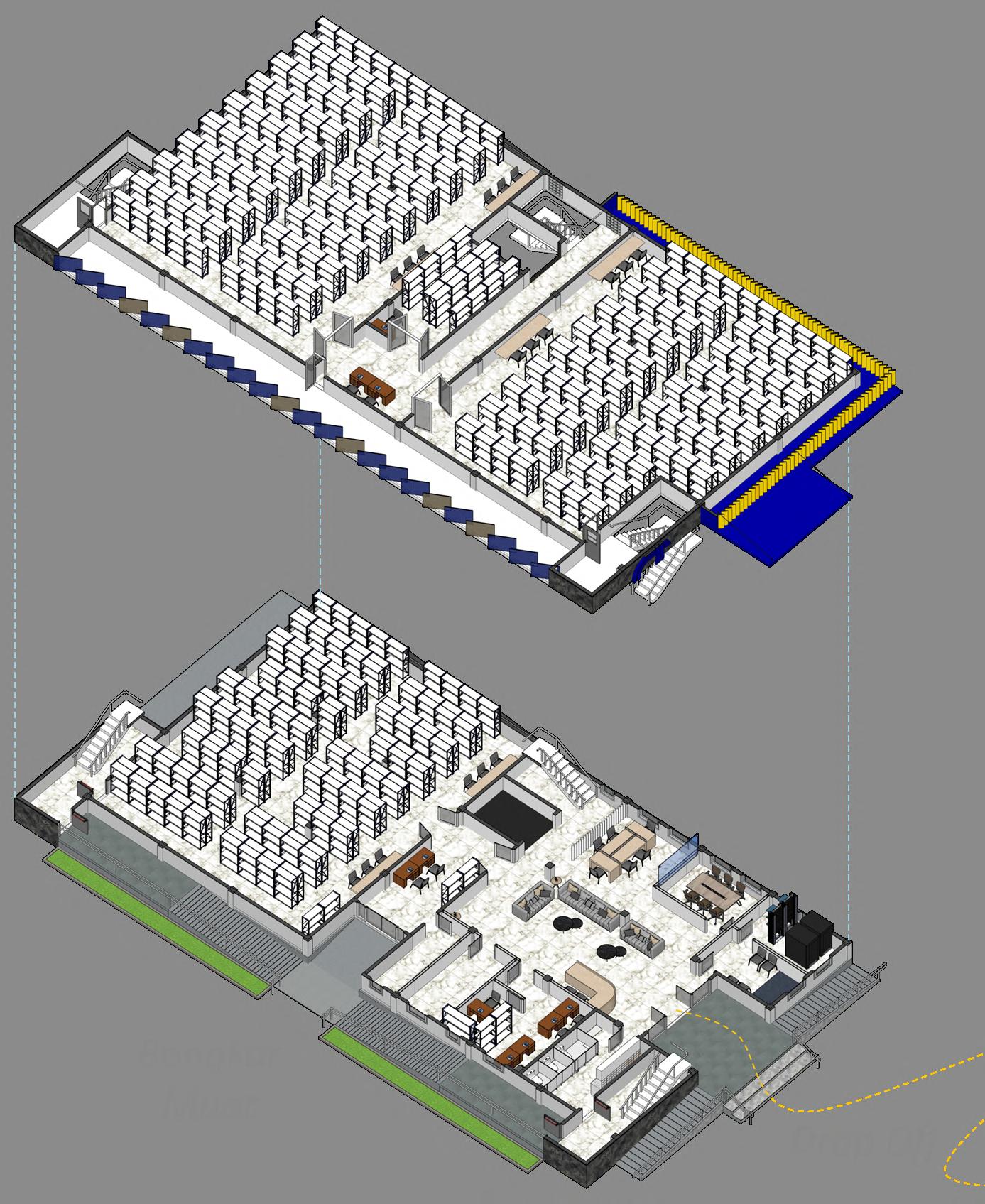


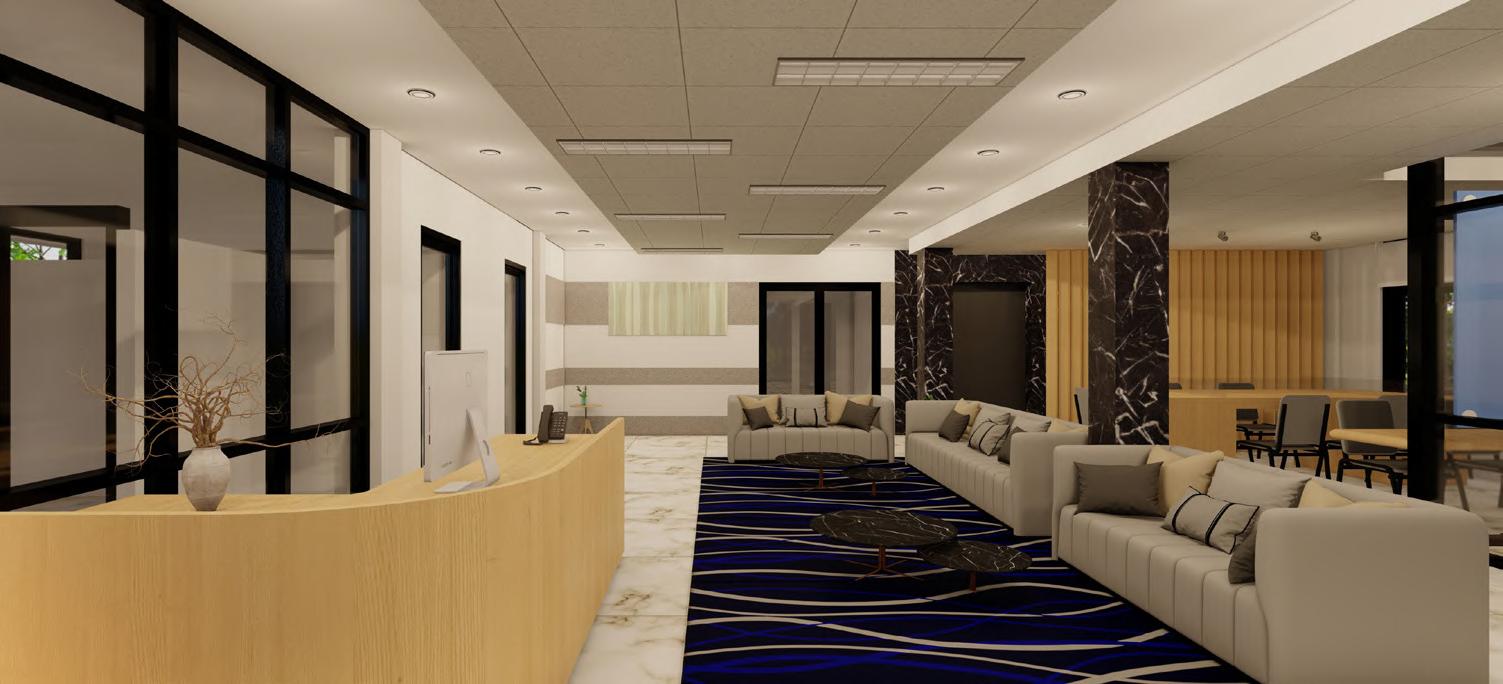
3d lay out Interior
Alternative Design Facade
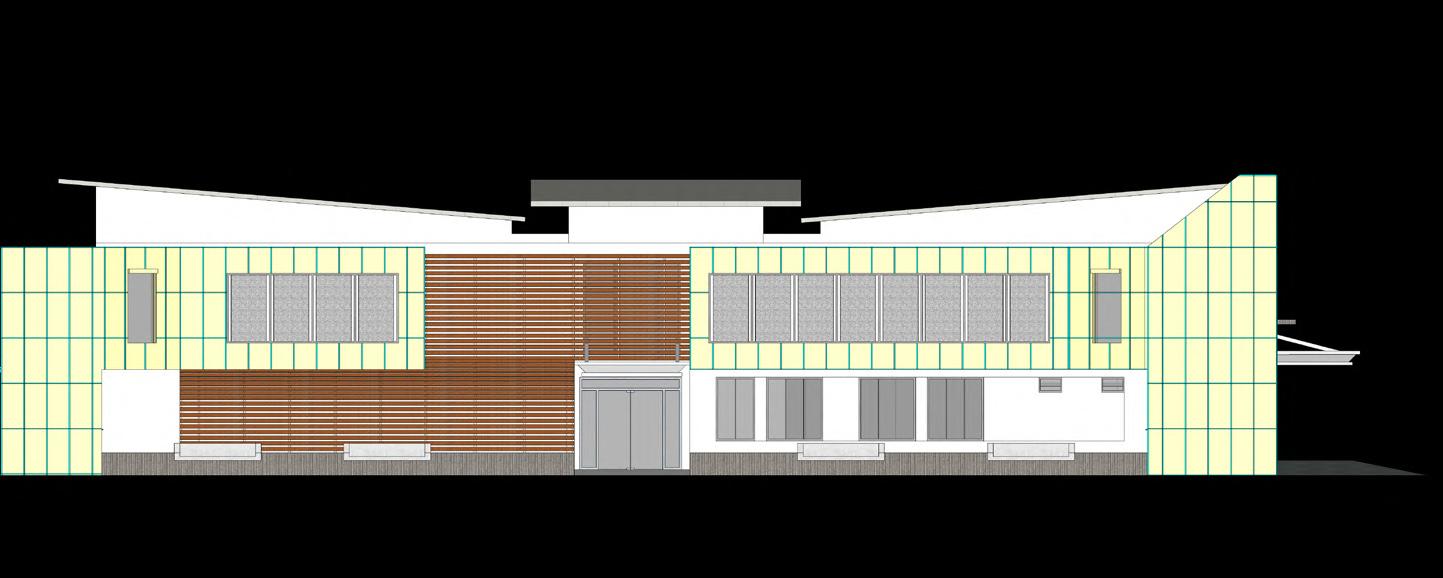


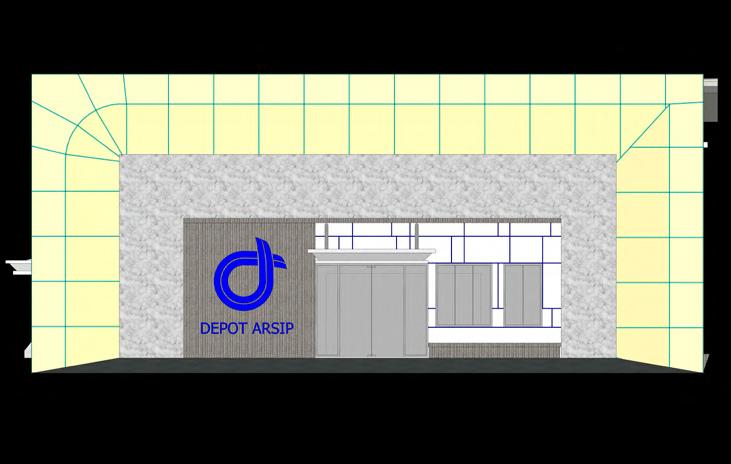
compact - futuristic and clean skin look
framming fasad dengan material Alumunium composite finish gloss berpadu dengan raw material finish dengan bentuk persegi yang tegas tanpa meninggalkan identitas filofosi perusahaan. dikemas dalam bentuk yang sederhana namun compact,finish material yang berpadu antara modern dengan natural.

elevations

















front left right back







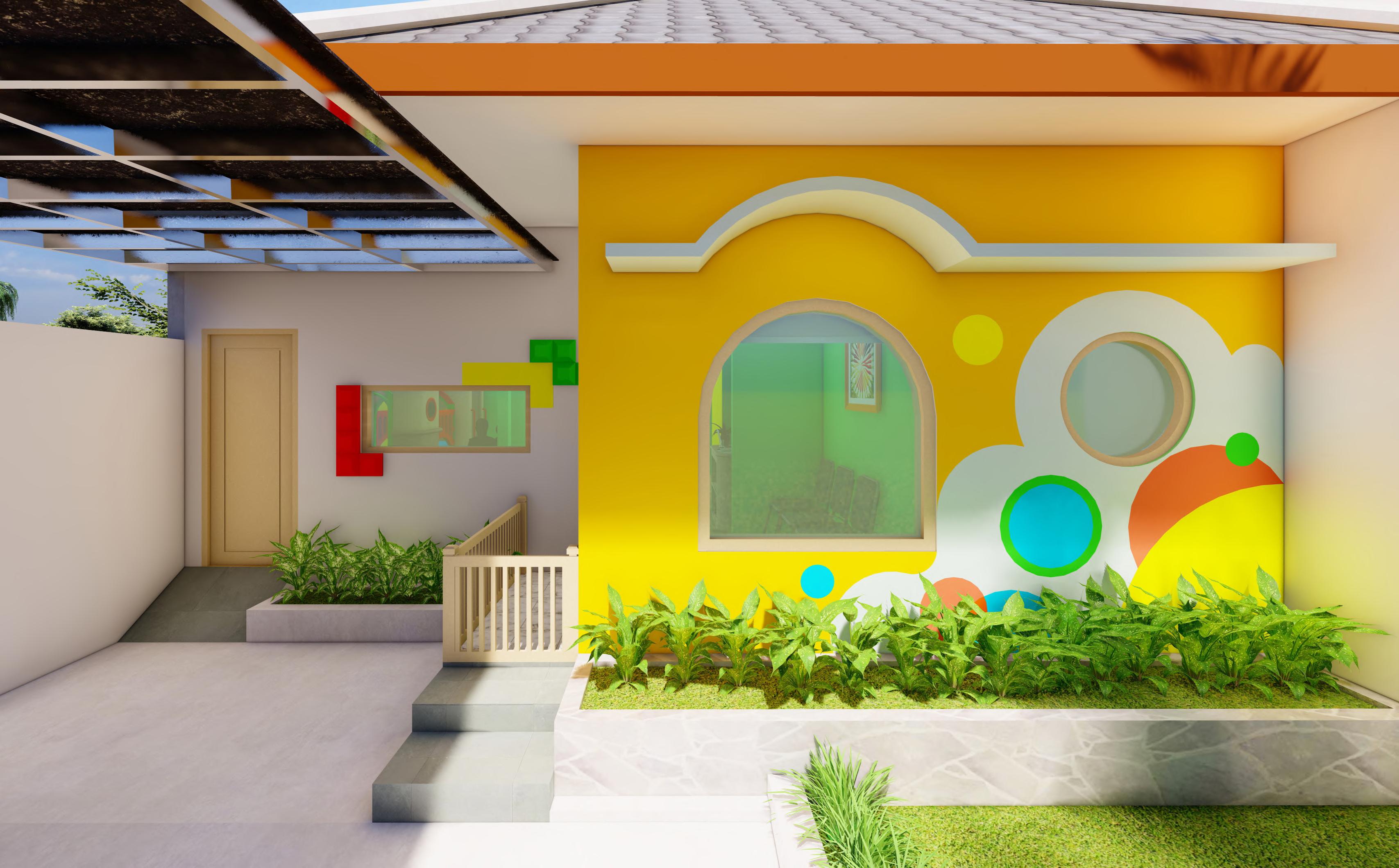
05
Day Care
hommie, cheers, playful
location : East Jakarta, Jakarta, Indonesia
area : 182 m2
project to : PT. Jasa Marga Related Business designer in charge : Aprilio Cardiola

year : Mar, 2023
status : Under Constructions
the focus of this project is as a facility for child care and care for toddlers for employees who work at PT. Jasa Marga.
functionally, the design must prioritize aspects of safety and comfort, especially for children. design processing in such a way also pays attention to aspects of beauty and a pleasant impression so that it also plays a role in supporting children’s development and creativity.
freeform processing is used to present a dynamic impression. supported by accentuation inspired by the game Tetris so that the atmosphere of playing and learning can be felt. everything is wrapped in colors that reflect the joy and fun of children.










06
The I House
compact. minimalis. functional
location : Bogor, West Java, Indonesia
area : 100 m2
client : Irfan Hidayat
designer : Aprilio Cardiola
year : Nov, 2022
status : Built
The concept of this house is compact-minimalism where the client wants a design that depicts a tiny impression, a minimalist design but all room requirements are still fulfilled.

The facade concept emphasizes an approach to nature, through the selection of natural materials and colors. the composition of colors and materials arranged in such a way as to reflect a compact and minimalist design.
The concept of the room program pays attention to all space requirements according to the wishes of the client without neglecting aspects of air circulation and natural lighting by presenting an inner court.
Alternative design
these alternative designs emerged as an option for the client’s tastes. of course without changing the approved space program, this alternative design develops the facade shape and fence design as well as the roof shape design by considering location and climate factors.


Interior Design




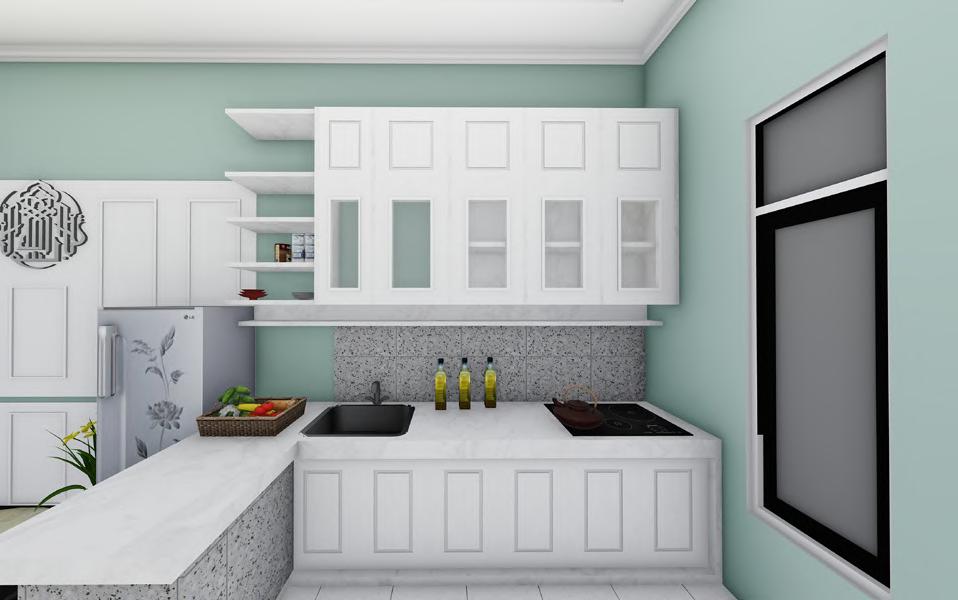

Explodometri




1 2 3 6 4 8 5 7
1. carport
2. terrace
3. front yard
4. sitting room
5. family
6. master bedroom
7. bedroom
8. kitchen, pantry
9. inner court
9 10 10
10. bath

07
The Extended Kitchen
as a kitchen for a catering business
location : Depok, West Java, Indonesia
area : 25,5 m2
client : Mrs. Fatimah Nursani
designer : Aprilio Cardiola
year : July, 2022
status : built
in general, the owner wants a special kitchen design for his private catering business with the main kitchen in the house separated, simply so that family activities are not mixed up with catering business activities.
uniquely the owner wants the design to seem closed but still provide a semi indoor spacious atmosphere. The kitchen extension is also followed by an extension of the room above which functions as a private bedroom and can only be accessed through the main house.
the owner also wants a traditional stove in the outside yard to make certain traditional dishes so that the smoke generated doesn’t make the kitchen smoky.

site plan
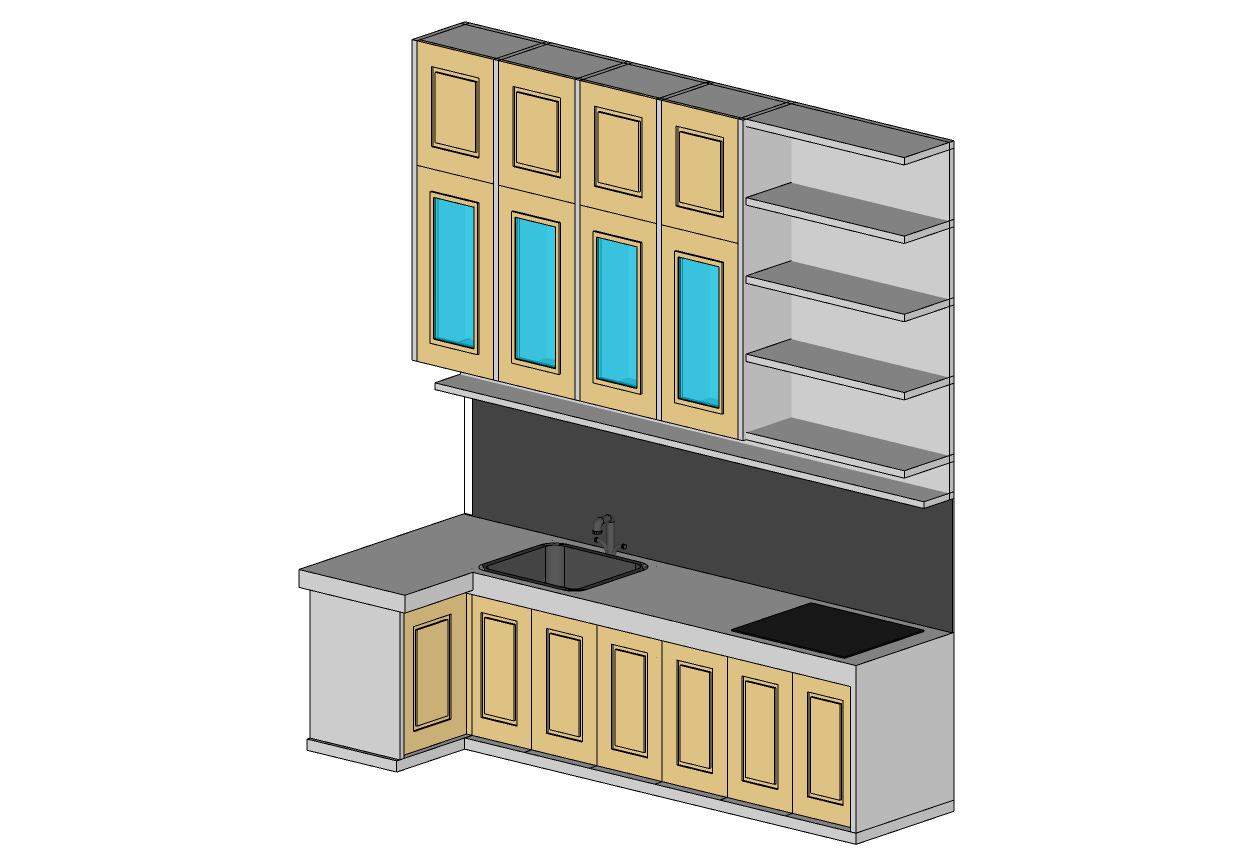







08
L House
simply as modern-minimalist
location : Bogor, West Java, Indonesia area : 169 m2
client : Mr. H. Lembar designer : Aprilio Cardiola
year : July, 2021 status : Built
This contemporary minimalist design had become a trend center in several big cities in Indonesia in the early 2020s. This design that simplifies the shape and elements of the facade dimensionalizes the space inside through the choice of colors and materials.
in terms of space program, the main focus of the ground floor is for family activities and entertaining guests. the large kitchen represents the wife who loves to cook. while the front yard leaves a little garden that is enough for the growth of trees.

all personal activities including relaxing, exercising, even sleeping are focused on the second floor. The balcony overlooks a large void that opens onto the indoor garden downstairs allowing sunlight and fresh air to fill the interior.

like
Lay -Out


a house above the clouds the selection of materials that not only function as rain and sun-light protection but are also able to reflect the clouds above the sky makes the second floor seem to be floating between the clouds.
DENAH LT. 1
POTONGAN B
DENAH LT. 2 POTONGAN A TAMPAK DEPAN







09
JAMIE AL-IKHLAS
A Mosque, located at Kp. Bulu, Citayam
location : Bogor, West Java, Indonesia
area : 295 m2
client : Mosque prosperity council of Jamie
Al Ikhlas - Citayam
designer : Aprilio Cardiola
year : July, 2021
status : Built
The background for the development of this mosque is due to the increasing number of residents as time goes by both local residents and immigrants from various locations so that the mosque must be developed into two floors.
Talking about the design, the Prosperity Board of the mosque has agreed to adapt the Middle Eastern architectural design with soft colors and enough accentuation of curves and geometric patterns.

The structural design strategy takes advantage of the existing points of several main structures, and strengthens these structures to support large domes with large voids as well.

Redevelopment
the concept of development still has to pay attention to the points of the existing structure. The problem of the strength of the existing structure which is only able to support the load of the building for one floor is solved through foundation injection techniques to prepare the structural strength to support and distribute the load of the new building with a two-story design.

Design Strategy


SKALA DENAH KOLOM 2 3 4 A B C 250 D 380 365 375 195 E 1565 250 250 208 208 415 G 420 210 H 210 420 260 I 2015 250 190 190 365 188 188 195 1 5 F MASJID JAMI AL-IKHLAS SKALA RENCANA PONDASI 2 4 6 A B C 250 D 380 365 375 195 E 1565 415 G H 420 250 190 190 365 188 188 195 260 420 420 415 250 250 1 5 F MASJID JAMI AL-IKHLAS SKALA POTONGAN A-A MASJID JAMI AL-IKHLAS 2 3 4 6 1 5 SKALA POTONGAN B-B MASJID JAMI AL-IKHLAS E B A C G H D F





10
Sri Mulyani Garden
a Garden,that develops farming concept in it
location : Karawang, West Java, Indonesia
area : 218 m2
client : Mr. Julian Barizi - UNSIKA
designer : Aprilio Cardiola
year : May, 2021
status : Proposed Design
an idea emerged after an attempt was made to utilize an area that is usually only used as an alternative path between lecture buildings for agricultural students to become an area that supports not only as a footpath but also as a unique garden with an agricultural concept.
with this concept, then developed by providing several points of the area to sit and rest for a while, enjoy views of new ways of farming with limited land area, while listening to live music!
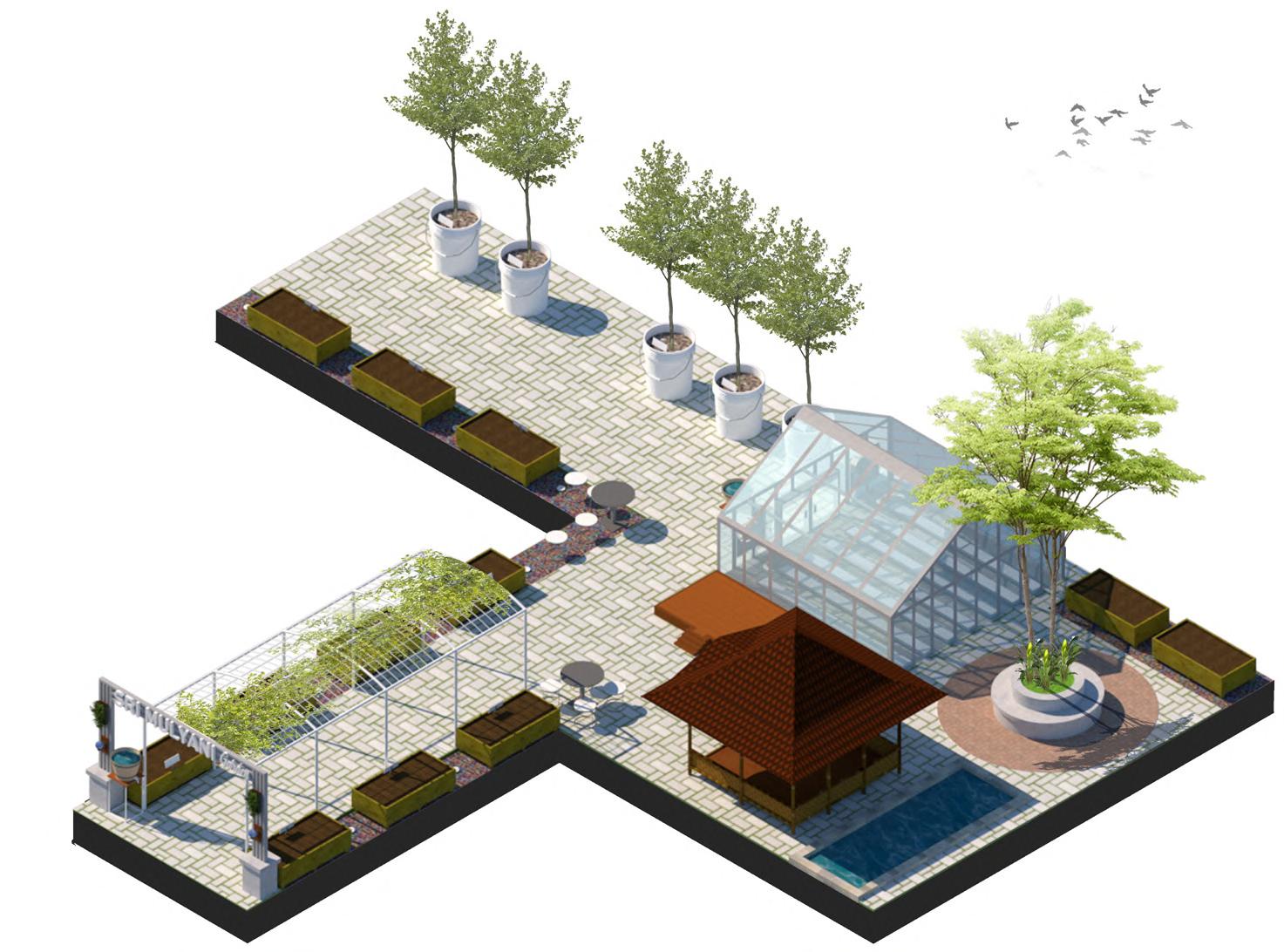
site context



 pergola greenhouse
gazebo
pergola greenhouse
gazebo






Mar, 2023 – Present
ABOUT ME
An organized and planned young soul. Experienced in designing low and medium-rise buildings, especially residential houses and offices. expert in developing design concepts, site & building analysis, and making visualization drawings. Strong graphic editor skills and an attractive presentation panel maker.
PROFESSIONAL EXPERIENCE
PT Jasamarga Related Business - East Jakarta, Indonesia
Arcitectural Engineer, full time
• Planning and designing architectural designs related to rest area development.
• Site visits related to field data measurement and existing survey.
• Create presentation panels related to the design draft.
Mar, 2022 – Mar, 2023
Gunadarma University - Depok, Indonesia
Lecturer secretary staff, part time
• Monitoring, processing, and evaluate lecturer attendance data.
• Collaborating with the internal team for doing cross-check data.
Nov, 2020 – Mar, 2023
aprilio.cardiola.21@gmail.com
linkedin.com/in/aprilio-cardiola-3436b3202/ https://www.instagram.com/aprilioow/
Apr, 2022 – Present
Sep, 2017 – Nov, 2021
Oct, 2019 - Nov, 2021
Apr, 2020 - Nov 2021
Mar, 2020 - Apr, 2020
Des, 2018 - Des, 2020
• Creating and compiling daily reports and weekly reports of lecturer attendance data.
PT. Garis Tapak - Tangerang, Indonesia
3d Visual Architecture Artist, freelance
• Developing design concepts from sketches and shop drawings into digital visualization drawings.
• Creating digital 3D models using software, rendering animated images and animated videos.
• Editing post-production for digital images dan drawings using image editing software.
EDUCATION
Gunadarma University - Depok, Indonesia
Master of architecture program
Gunadarma University - Depok, Indonesia
Bachelor Degree in Architecture, 3.83/4.00
• Leader for basic-level lab assistant of Architecture Departement
• Leader for Lecturer Assistant of Architecture Department

• Excursion study, an architecture field course - CROSS CULTURE IN ARCHITECTURE, Uzbekistan
• Student with best academic achievement Gunadarma University on 3rd-7th Semester
Profile



















 first floor
second floor
section A
section B
first floor
second floor
section A
section B














































 1. Terrace
2. Guest Room
3. CCTV
4. Manager’s Office
5. Meeting Room
6. Prayer Room
7. Pantry
8. Bathroom
9. Mini Bar
10. VIP Lounge
1. Terrace
2. Guest Room
3. CCTV
4. Manager’s Office
5. Meeting Room
6. Prayer Room
7. Pantry
8. Bathroom
9. Mini Bar
10. VIP Lounge





































































































 pergola greenhouse
gazebo
pergola greenhouse
gazebo











