DesignPortfolio
ProfessorAoifeHoulihanWiberg B.Sc.(Hons.)B.Arch.M.Phil.(Cantab.)Ph.D.(Cantab.)RIBA
Tomybeautifulchildren,SaoírseandÅke,whowereborn midwayinthisjourneysofar.Iamsoproudtohowseehowyou havegrownintothewonderfulyoungpeopleyouaretoday.We haveseentheworldtogetherandIlookforwardtoexperiencing moretogether!Ialsowishtothankmywonderfulanddevoted parentswhoalwaysbelievedinmeand,althoughsadlythey recentlypassedaway,theycontinuetoshinedownonus.Ialso wishtothankmyincrediblebrothersGregory,FinínandGavin, familyandfriendsincludingSatu,Minna,Emily,Rønnaug, Kjersti,Trine,Trude,Live,Maíre,Kate,Natalie,whohavealways beensosupportive,encouragingandmostofallfun!Finally,I wouldliketothankthoseinspiringandpivotalcolleaguesand friendsincludingPhilJones,DeanHawkes,KoenSteemers, NickBaker,AnneGreteHestnes,ArildGustavsen,PerMonsen, JayantaMondol,CiaranMackelwhotrulyhaveinfluencedand impactedmycareerbychallengingme,steeringme,offeringme opportunitiesandultimatelybelievinginme,thankyou.Ialso wishtothankallthewonderfulandinspiringstudentsaroundthe worldwhoneverceasetoinspireme!Ilookforwardtowatching youallgrowinyourcareers.IamwhereIamtodaythanksto eachandeveryoneoneofyou.Thankyou.
2
TableofContents CV MyStory 05 06 NTNU InterdisciplinaryMScSustainableArchitecture oIIEmissionsasDesignDrivers oNordicBuiltSted InterdisciplinaryCrossFaculty-ExpertsinTeam 09 10 20 22 26 TheBelfastSchoolofArchitecture VerticalSuperStudioZEROBelfast Semester1–NeighbourhoodScale FrontLoadedResearch oTask1VernacularArchitecture30 oTask2ConcreteWorkshop32 oTask3aIntPublicSpace&ClimateResilience34 oTask3bPublicSpace-Belfast36 oTask4aPathwaystoNetZero–ZEN/SPEN/PEB38 oTask4bSmartCities42 DESIGNTask5ZENConceptDesign–BelfastSite44 Semester2–BuildingScale FrontLoadedResearch oTask6aTheMakingofaRoom oTask6bMeasure,Drawing&Observation oTask7 oTask8 oTask9 PrecedentStudy MaterialsWorkshop ZEBCasestudy DESIGNTaskZEBinaZEN–BelfastSite 52 54 56 60 64 66 ArchitectsofChange–FromStudiototheCity75 MarchModuleARC704Builcings,Climate&Agency80
4


5

MyStory ChapterI1991-2010
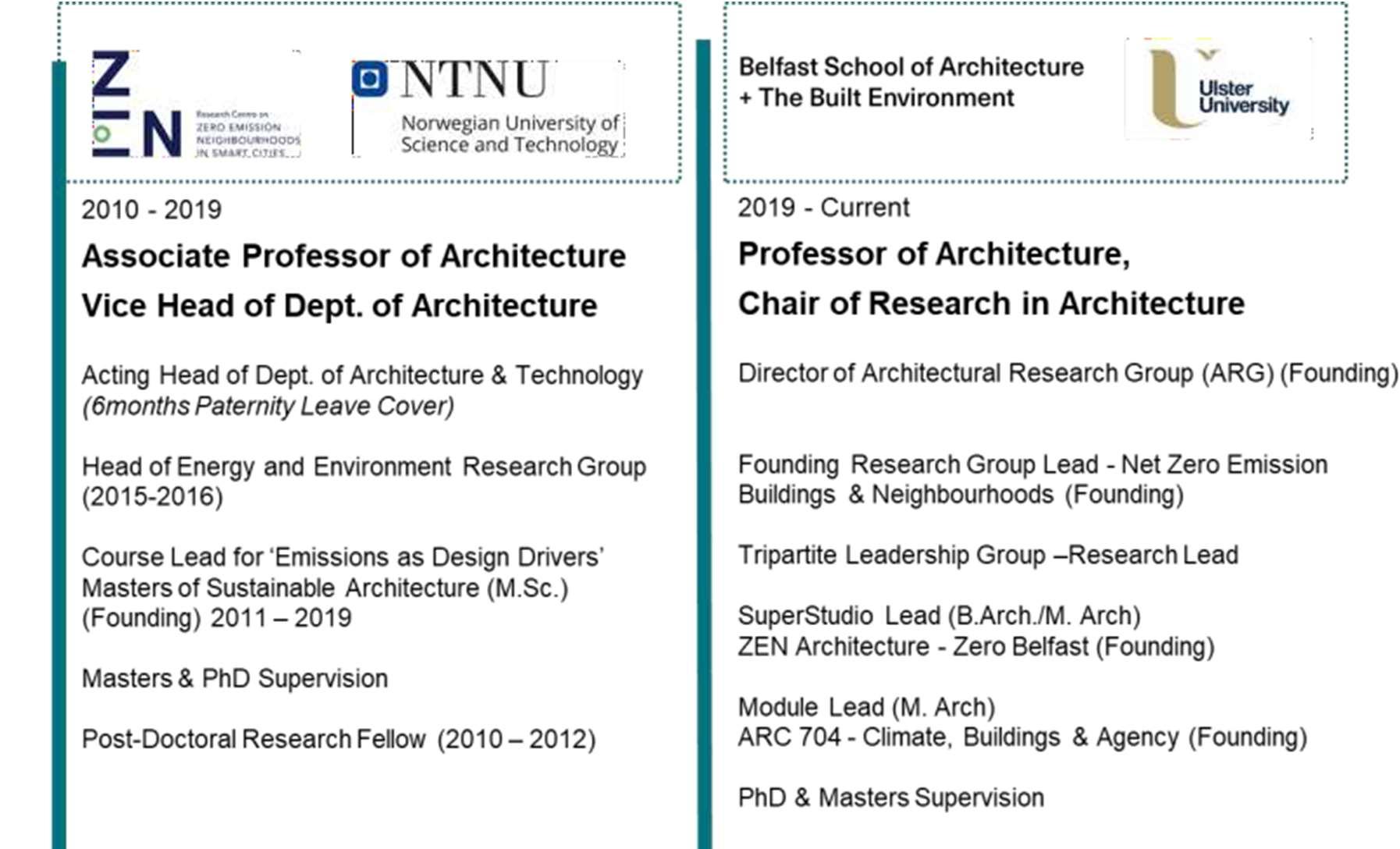

ChapterII2010-2022 MyStory

8
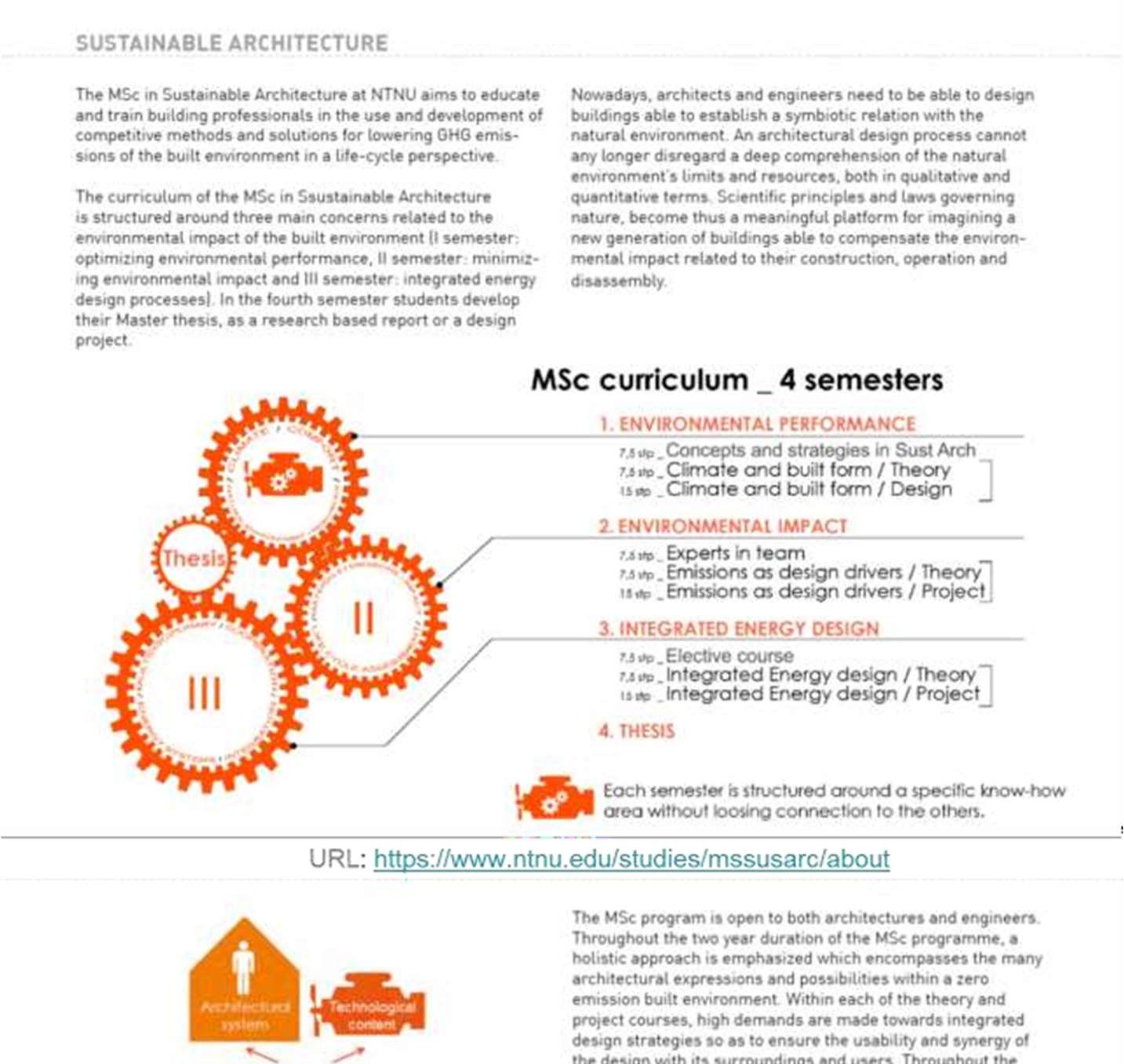

9

URL:https://drive.google.com/file/d/1YAurPL0t9l_-ltxq41Z4Ua52kvPT4fAm/view?usp=sharing
M.Sc.SustainableArchitectureSpringsemester
Interdisciplinary–Architects,Engineers,UrbanPlanners
AAR4546-EmissionsasDesignDrivers–Design(Credits:15.0SP)
AAR4817-EmissionsasDesignDrivers-Theory(Credits:7.5SP)

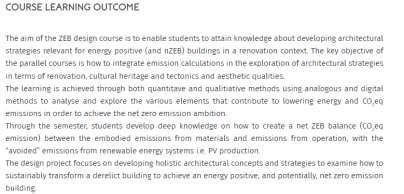
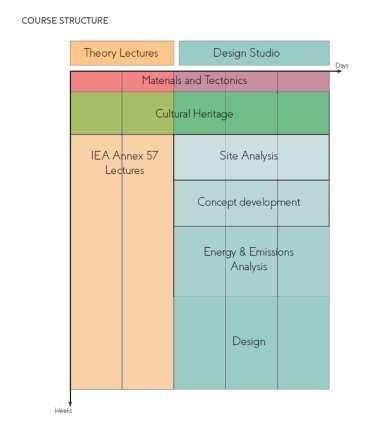
TuesWedThurs
EmbodiedDigitalWorkshops
Carbon
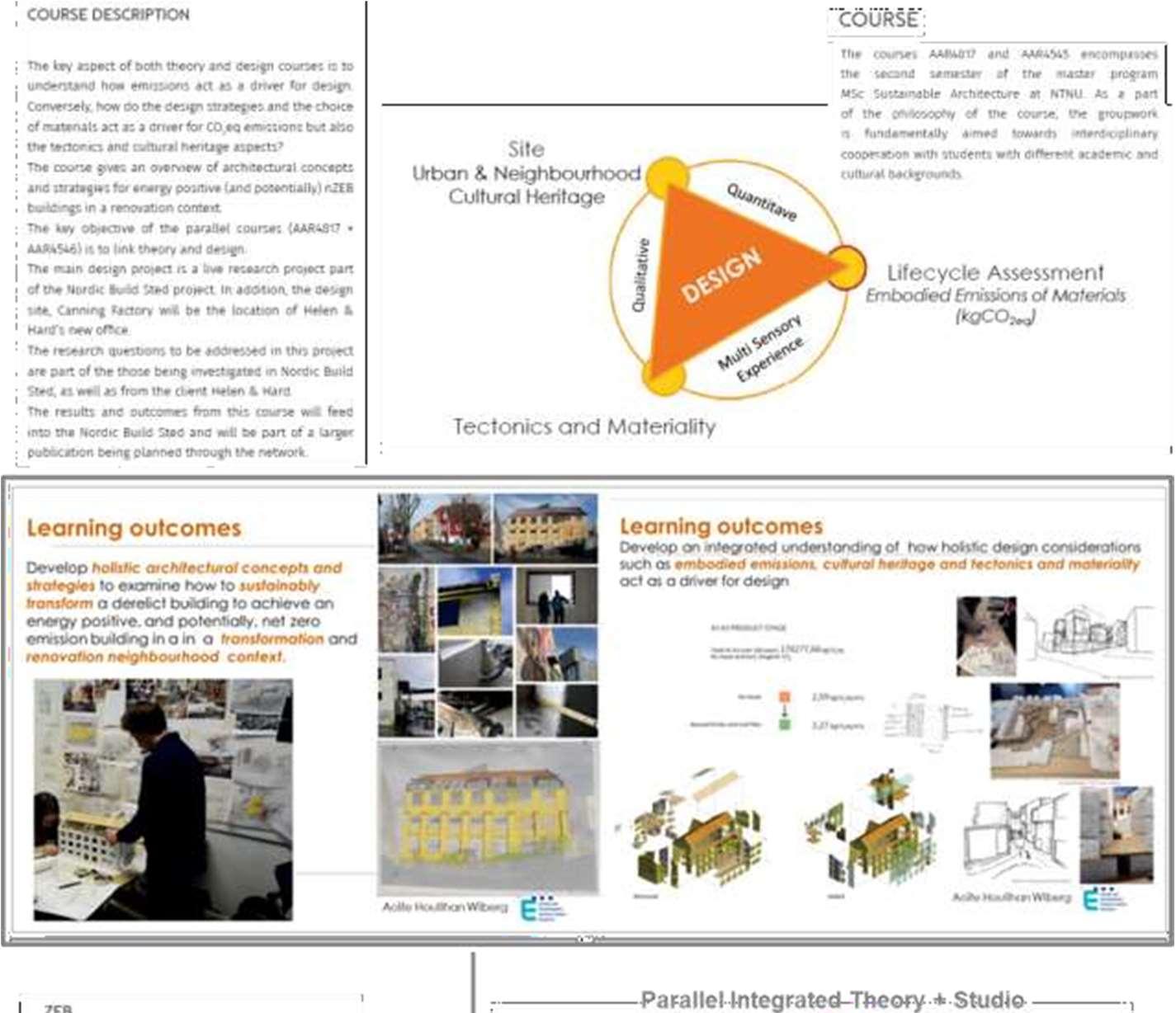

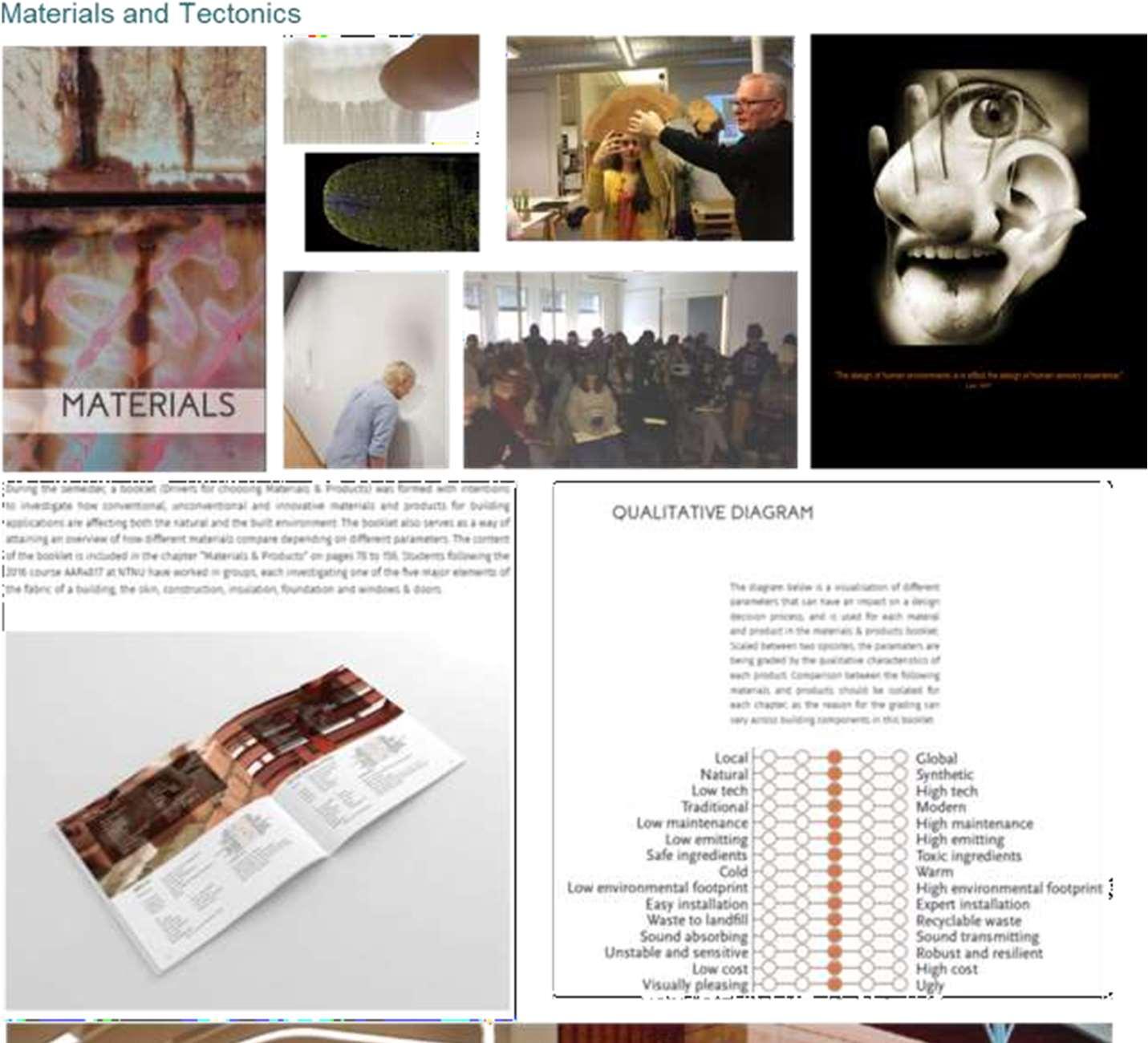
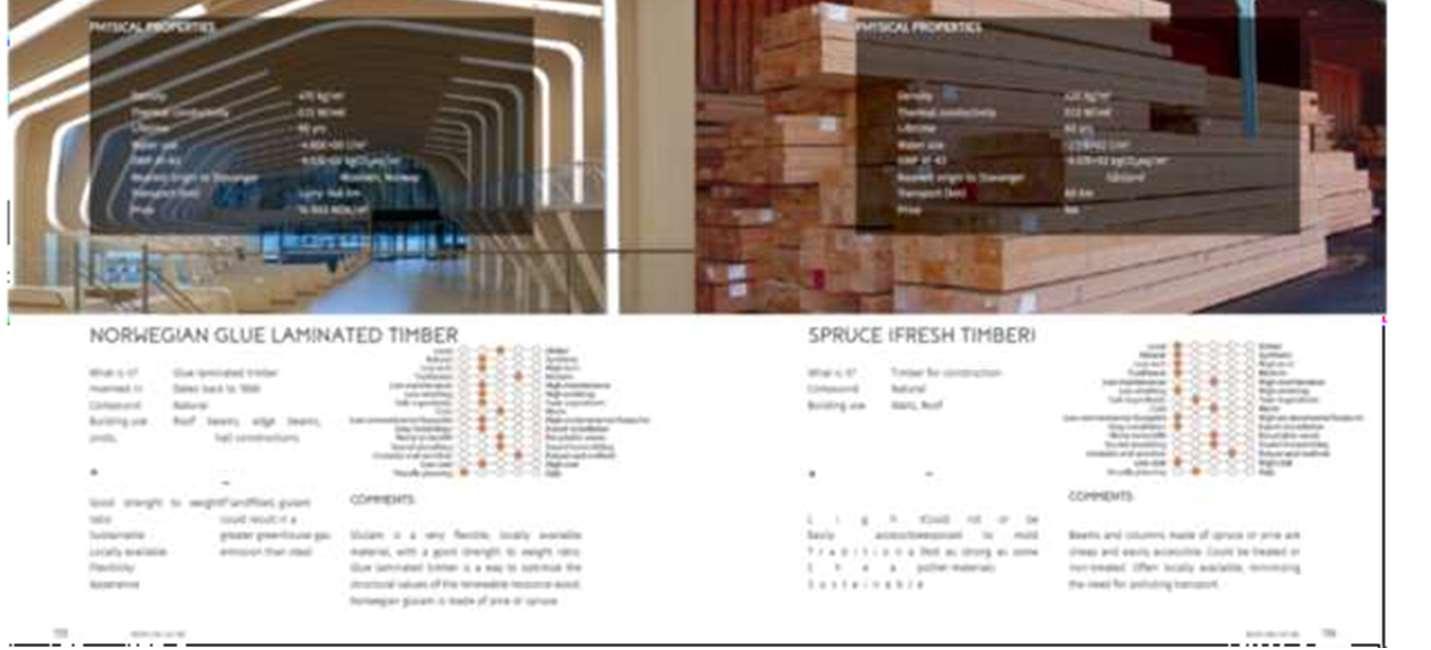
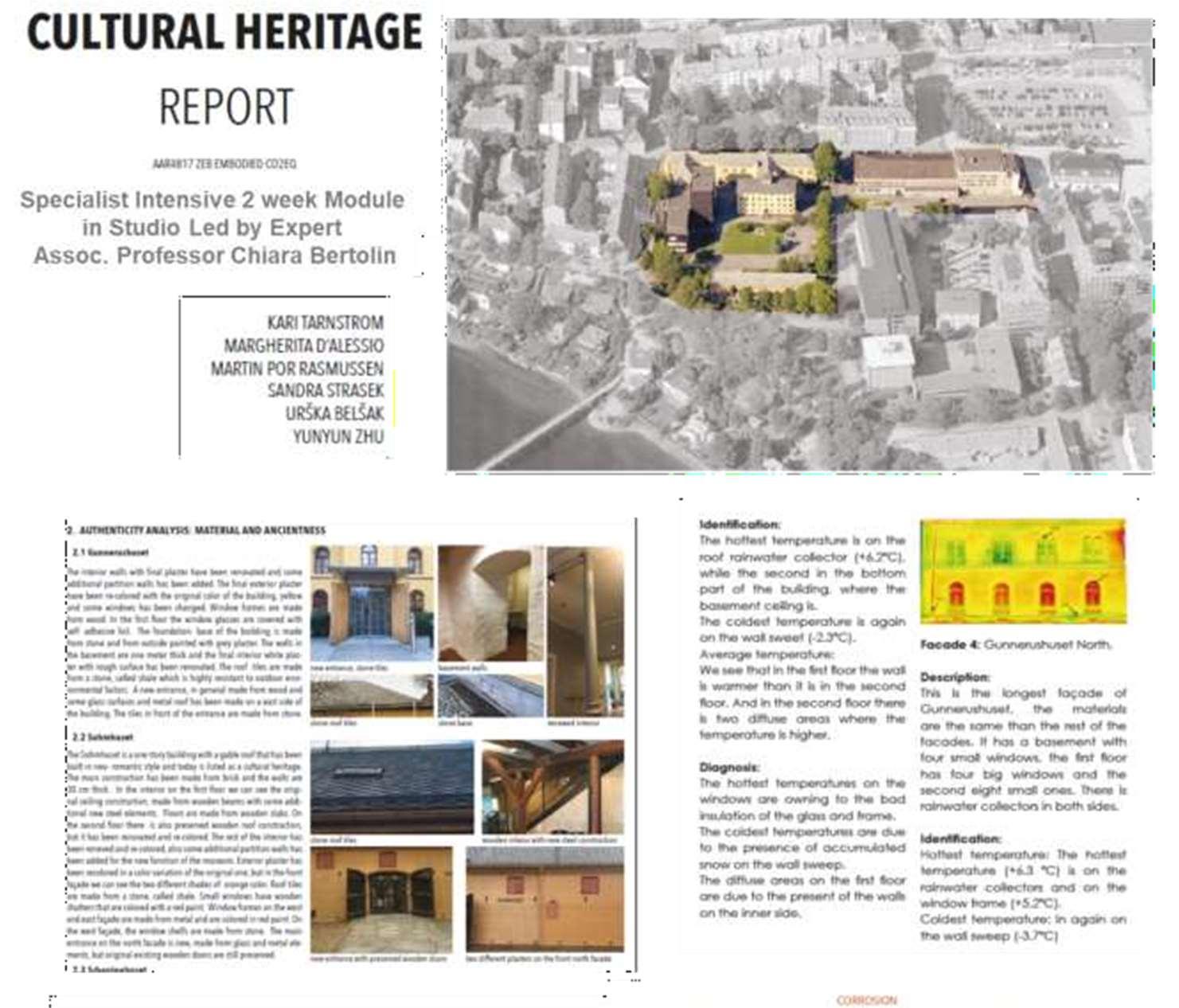




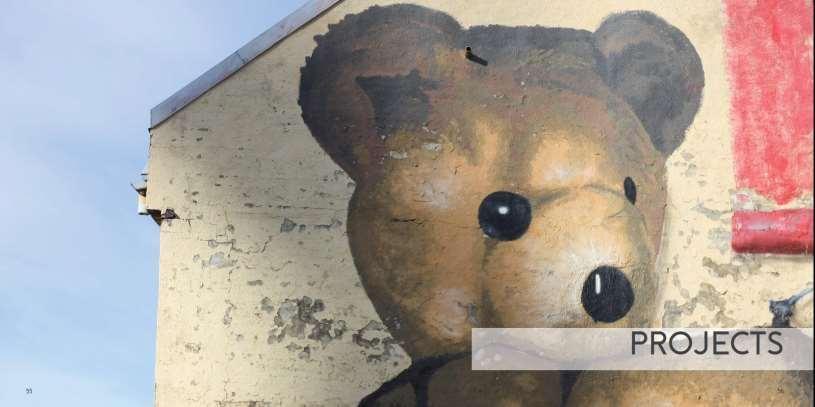
16


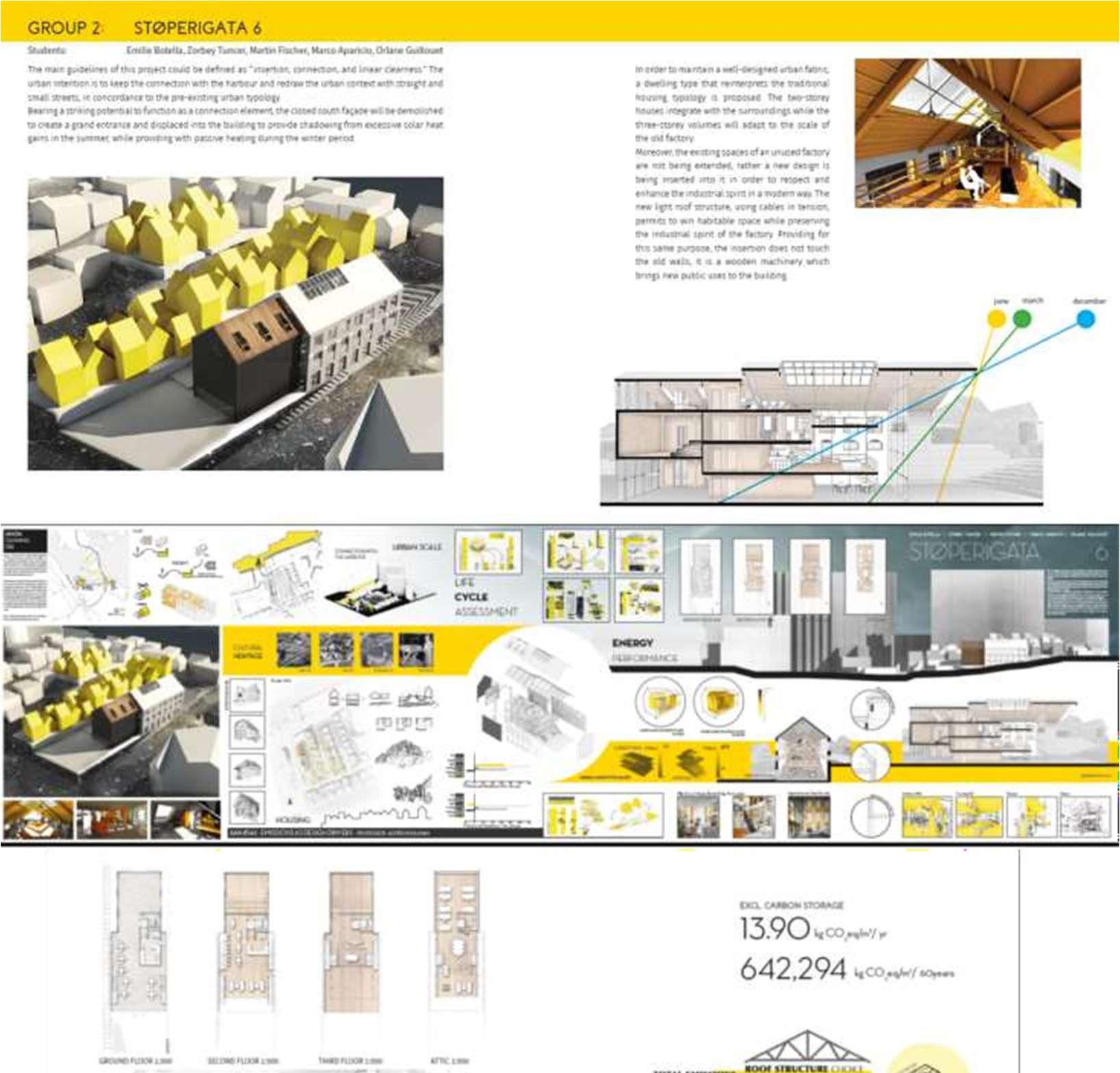

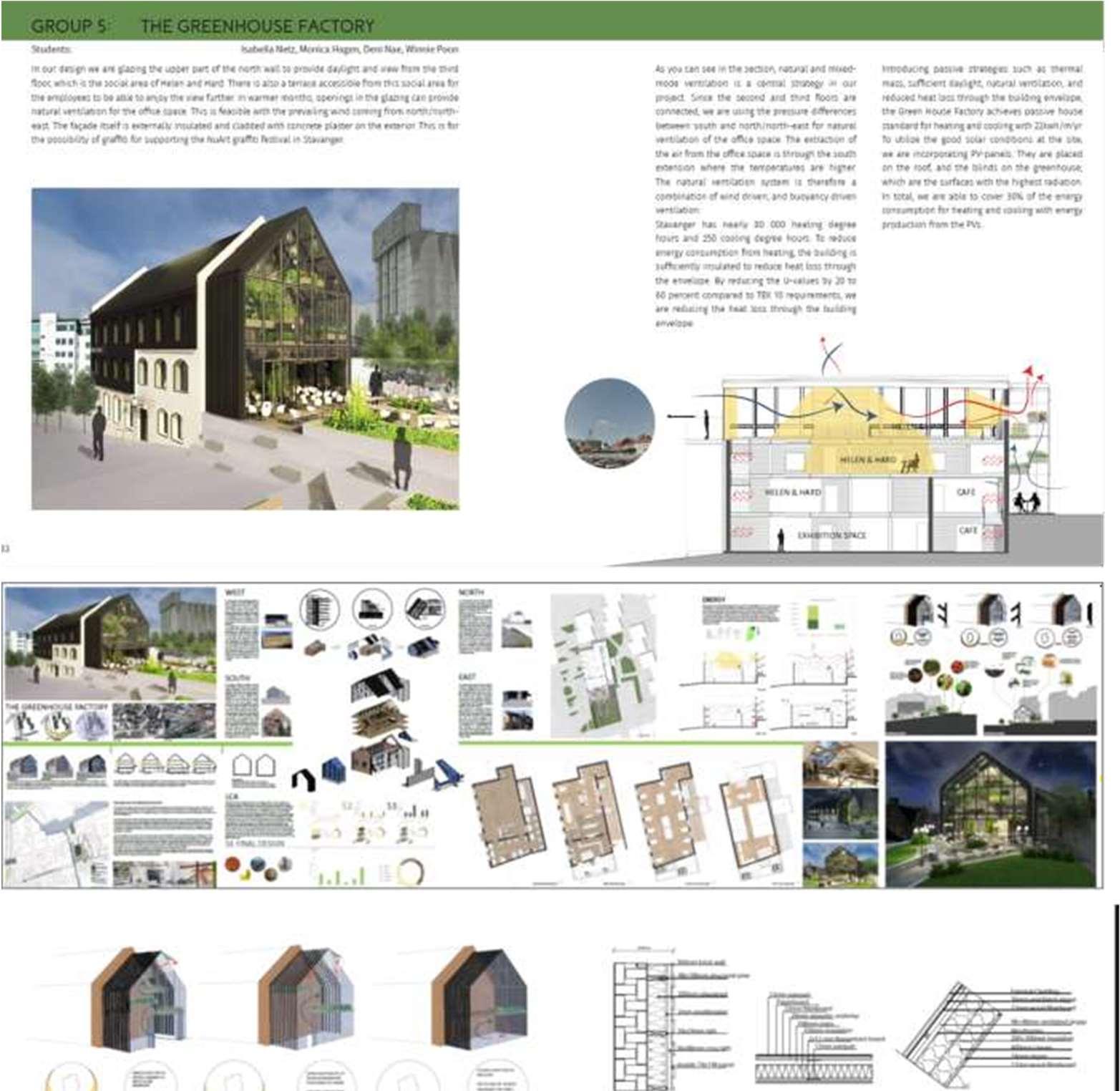


20



ThestudentsalsoworkcloselywithZEB&ZENindustrypartnersintheirstudiesthroughouttheircourse andinthe2017coursethestudentsworkedcloselywithNordicBuildStedresearchprojectandindustry partners,Helen&Hardwhofedintoourbriefandthestudentsworkedondevelopingstrategiesforthe sustainabletransformationofaderelictCanningFactorywhichtheyownedandwantedtotransforminto theirnewofficeswithanewprogramme.Thestudentsalsohadtheopportunitytoworkwithstudentsfrom theacademicandindustrypartnersintheotherNordiccountriesandpresenttheirworkinafinalnetworking eventwhichwehostedatNTNU,Trondheim.Selectedstudentsworkfeaturedinourbook‘Informing SustainableArchitecture’andoneofourstudentswentontoworkwithHelen&Hard. URL:
21
https://drive.google.com/file/d/1BAx93DKftHlLdraGqGnsdIb5ajQQ9OjG/view?usp=sharing
EXPERTSINTEAM(EiT)-Interdisciplinary,CrossFacultyMastersCourse: Architecture,Engineering,Business,Computing,Law,Medicine,SocialSciencesetc.
1.ExpertsinTeamwork(EiT)–CrossFacultyMastersCoursehttps://www.ntnu.edu/eit ExpertsinTeamwork(EiT)isamaster’sdegreecourseinwhichstudentsfromcoursesacrossthe universityincludingcomputing,law,architecture,engineering,business,socialsciences,medicineetc. developtheirinterdisciplinaryteamworkskills.Thecourseiscompulsoryforallstudentsinmaster’s programmesandprogrammesofprofessionalstudyacrossNTNUinvolvingover2000studentsacross theuniversityeachyearfromalldisciplines.Thecoursewascreatedin2001inresponsetodemands frombusinessandinvolvescooperationofthe‘Village’withexternalindustrypartners.Theunique featureof(EiT)isthatstudentsfromalldisciplines,notonlyworktogetherontheirproject,butalso evaluatethewaytheyworktogether.Studentsreflectonhowtheycommunicate,plan,make decisions,solveassignments,handledisagreementsandrelatetoacademicandpersonaldifferences duringtheirworkontheproject,withtheassistanceofspecialtrained‘facilitators’asatoolforlearning andwhichformspartoftheassessment.
Villages
Thestudentsaredividedintoclassescalled‘villages’eachconsistingofinterdisciplinarygroupsof30 students.Eachvillagehasathemerelevanttothecommunitywhichrangefromnationalareasof focus,suchasenergy,transport,health,welfareandeducation.Inthevillage,studentsareassigned tointerdisciplinaryteamsof5-6people.Eachteamworkswithaprojectthatisdefinedwithinthe themeofthevillage.Icreatedandledan‘Village’called‘TheSchooloftheFuture’whichfocusedon thethemeof‘zeroemissionarchitecture’.Thevillagethemegavethestudentsanopportunitytonot onlyfocusonthebuildingdesignbuttofocusonthewiderissuesofsustainability.

22
23

24
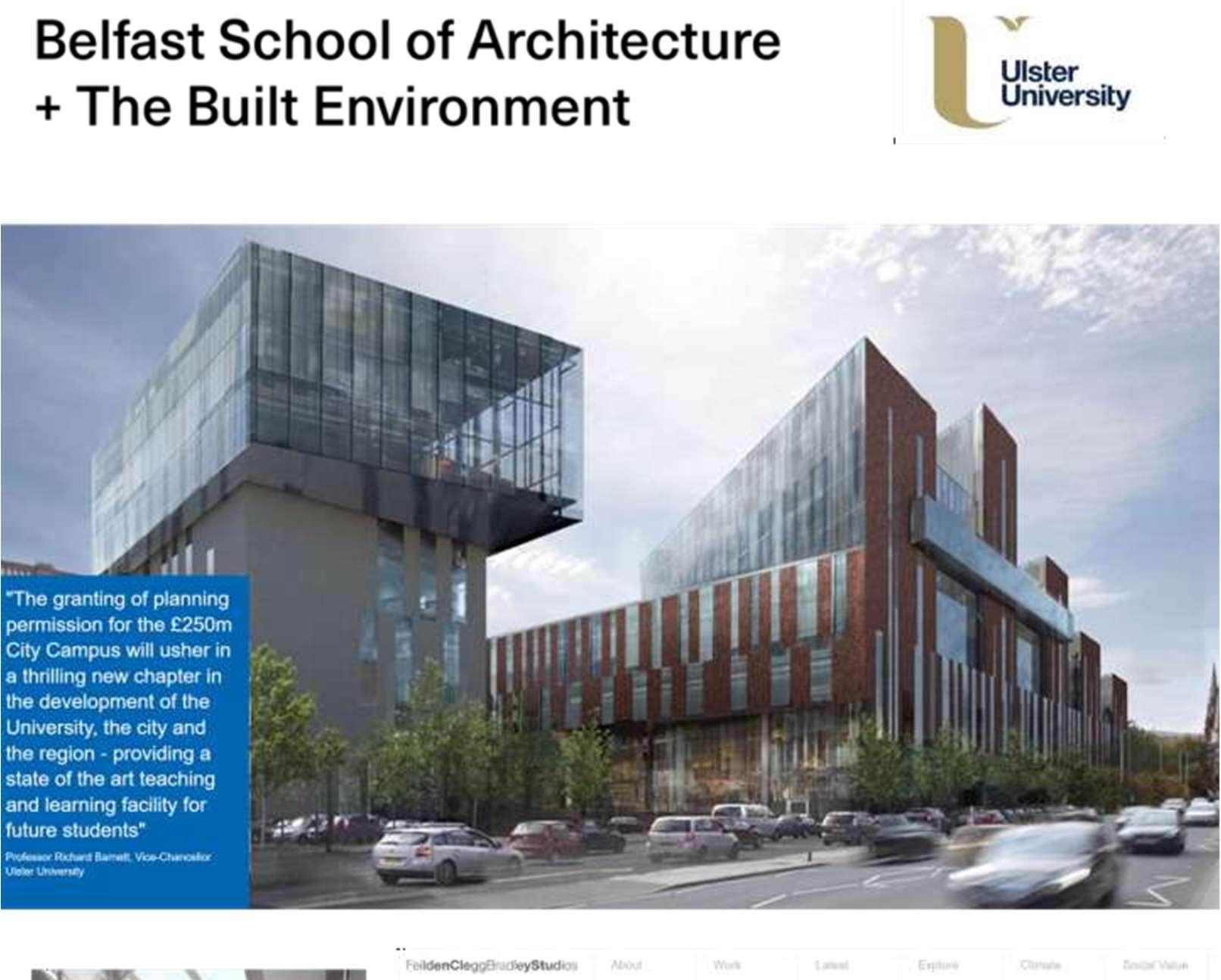

25
BelfastSchoolofArchitecture +TheBuiltEnvironment https://www.belfastarc.com/


 ZEROBelfastSuperstudio–Years1,5,6studentsworkingtogether
ZEROBelfastSuperstudio–Years1,5,6studentsworkingtogether
BelfastSchoolofArchitecture +TheBuiltEnvironment
https://www.belfastarc.com/


https://www.belfastarc.com/superstudios-2021/zen-architecture-iii
STUDIOLEAD
ProfessorAoifeHoulihanWibergRIBA
StudioSupport MsRoisinHydeSemester1(2021)
MrBenJamesRIBASemester1+2(Oct2021–April2022PaternityLeave)
GuestCritic MrCiaranMackelRSUA
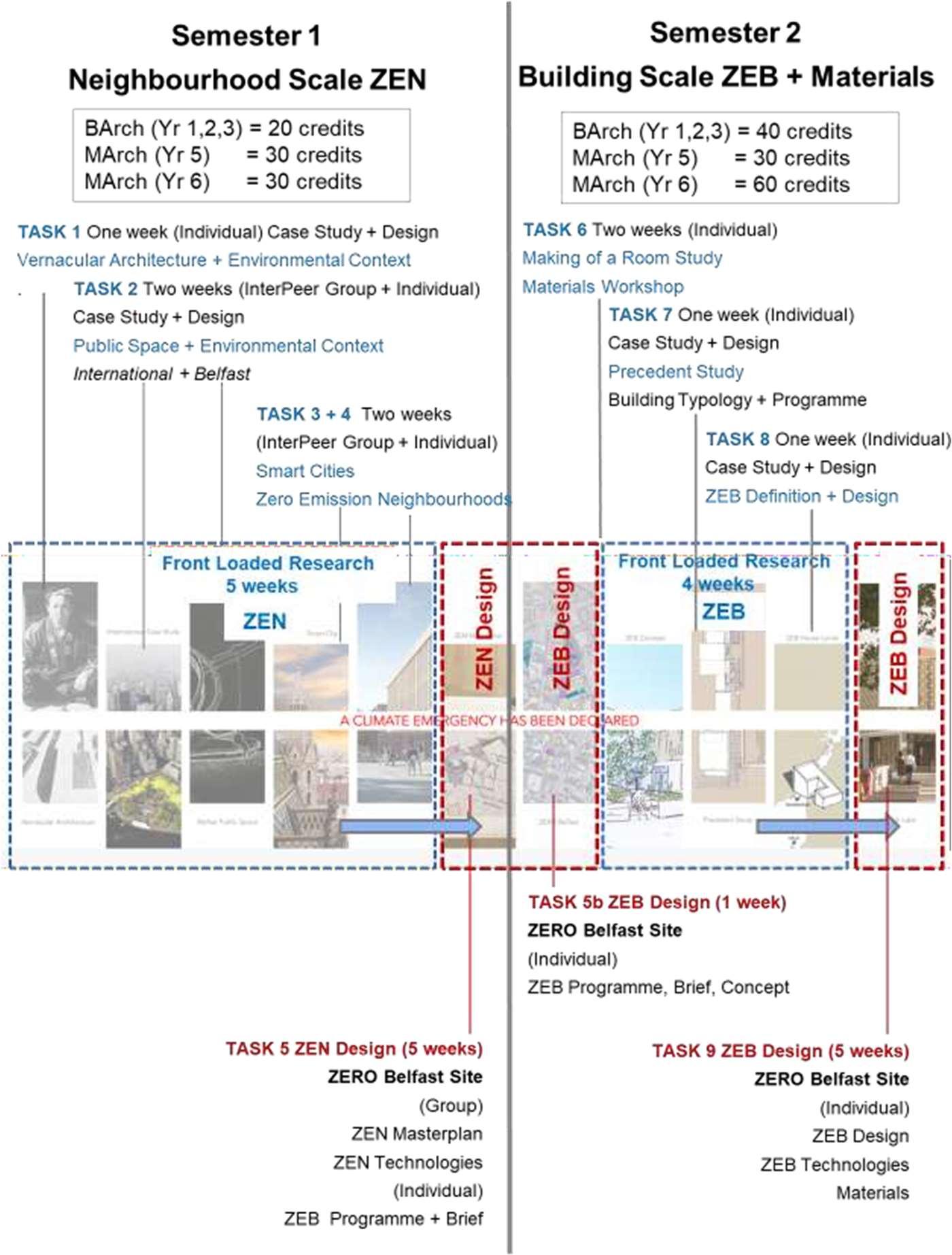

SEMESTER1
29

30 Task1VernacularArchitecture ExtractfromTaskBrief



32
ExtractfromTaskBrief
Task2ConcreteWorkshop–Learnthroughmaking



34 Task3aIntPublicSpace&ClimateResilience ExtractfromTaskBrief
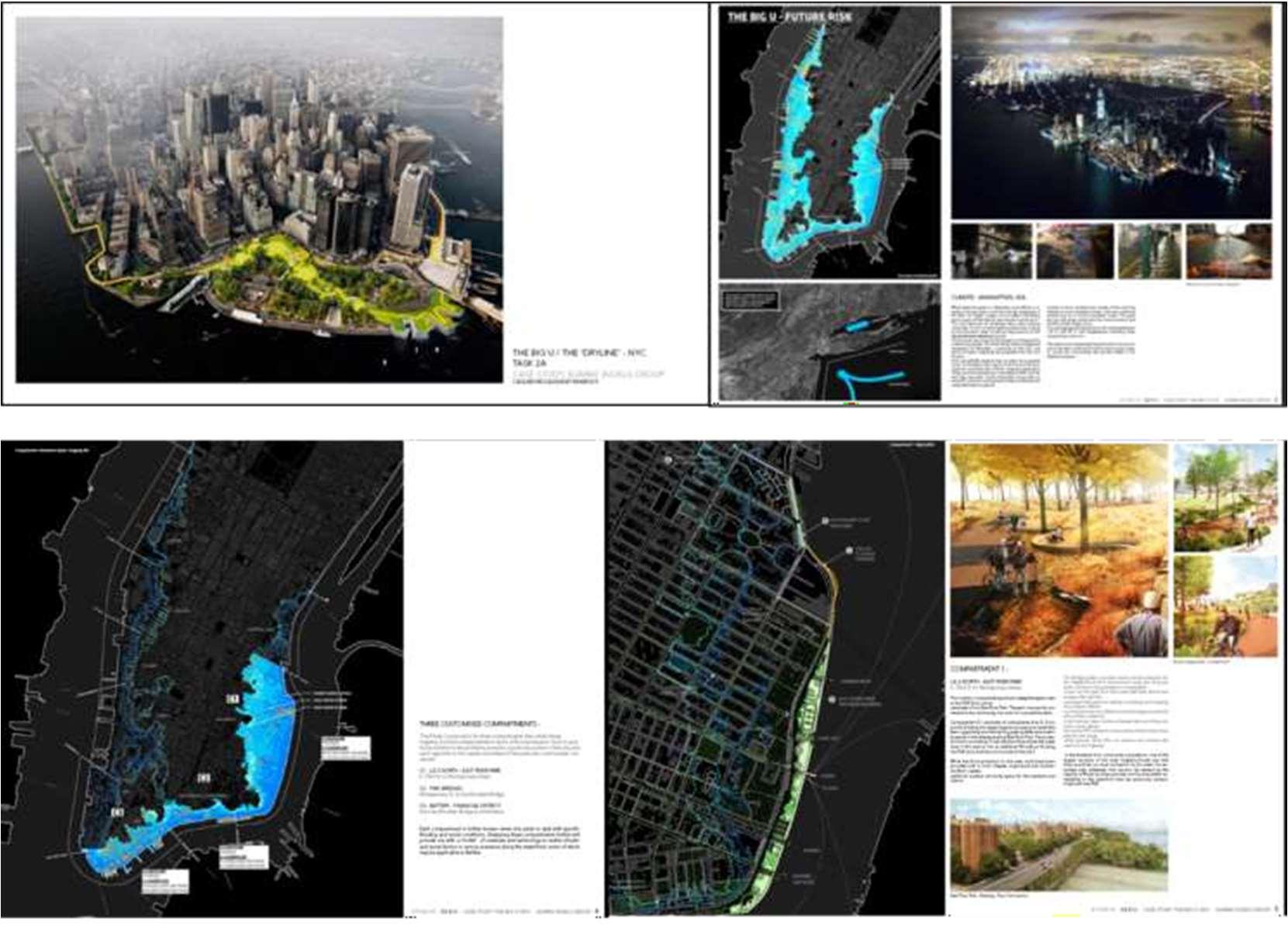

35
UnderstandingPublicSpaceandClimateResilience
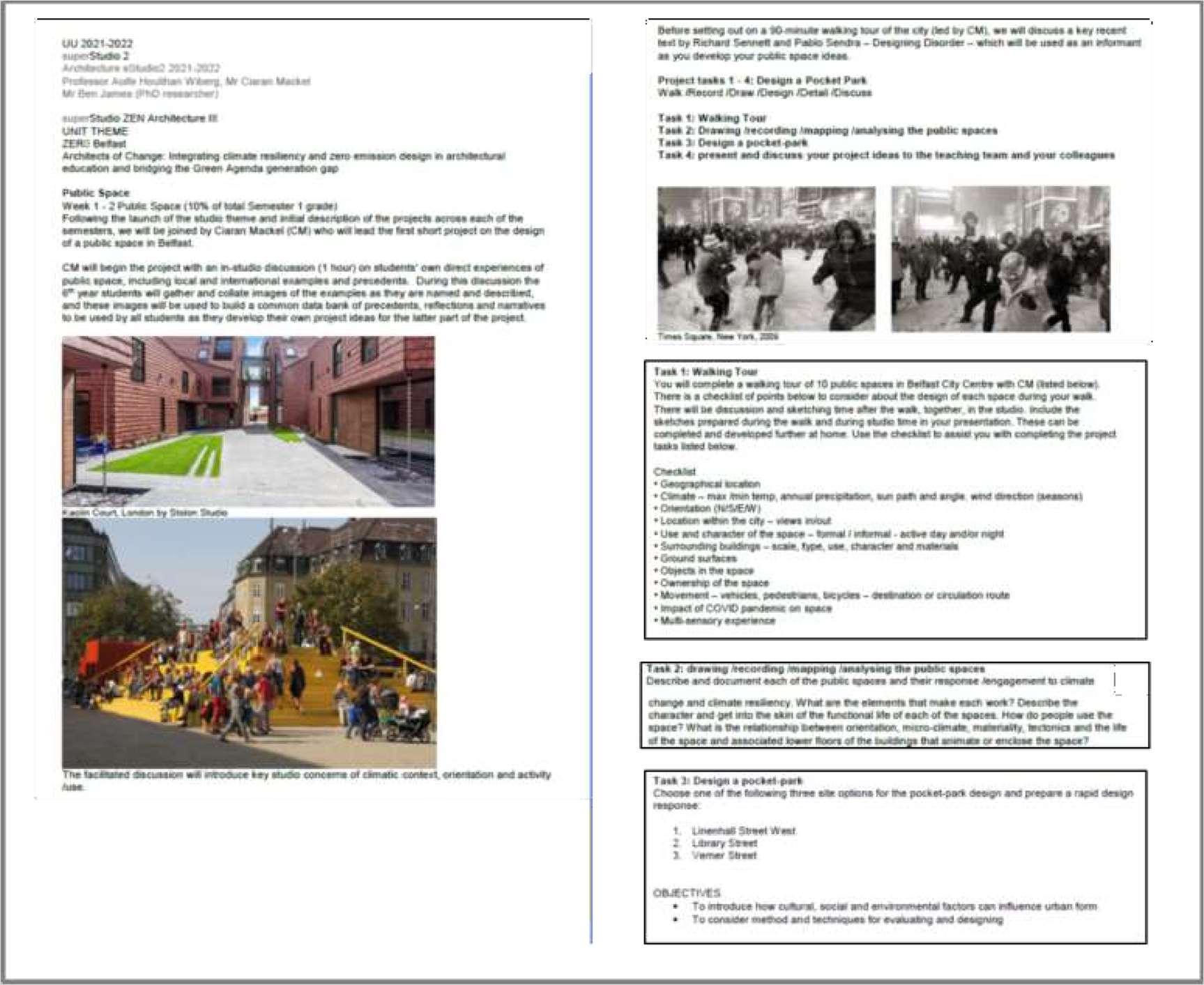
36 Task3bIntPublicSpace–BelfastContext ExtractfromTaskBrief


37
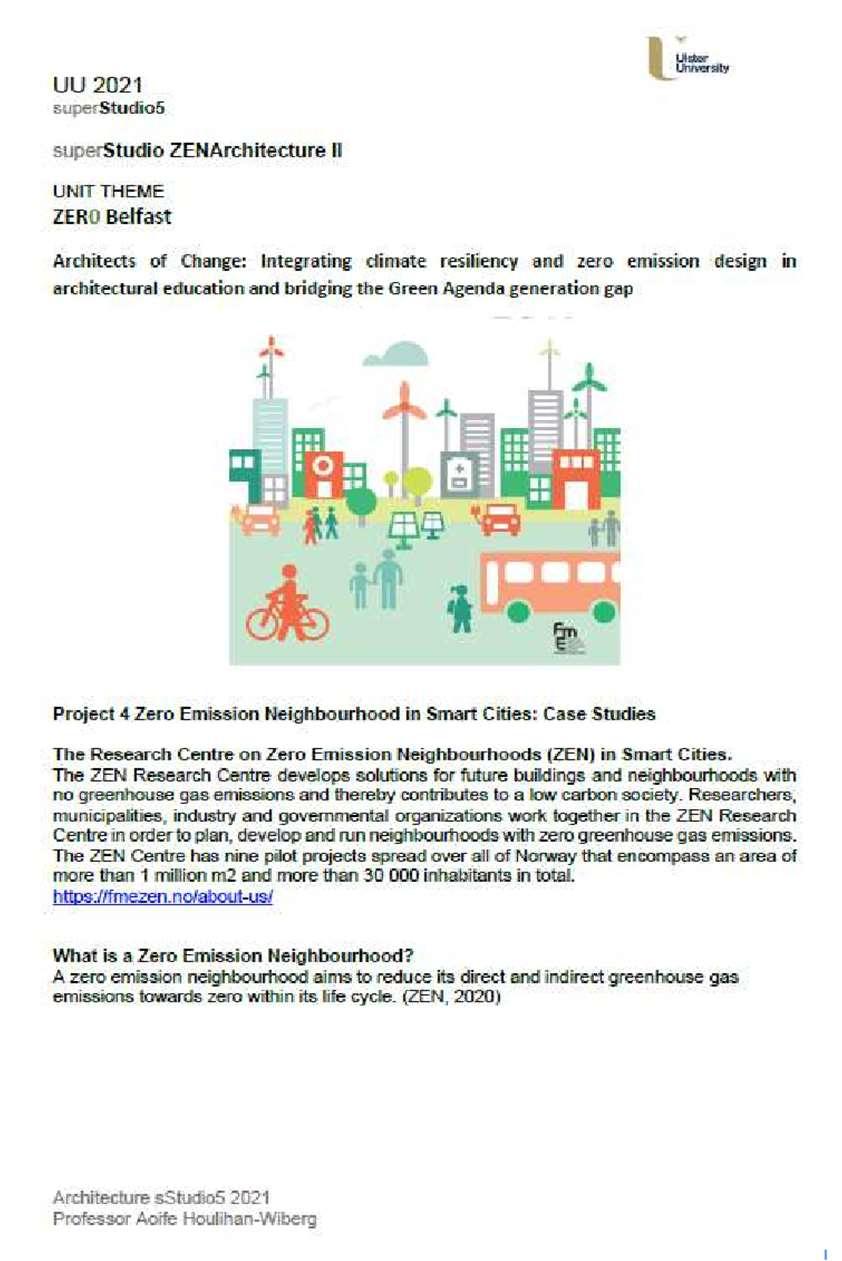
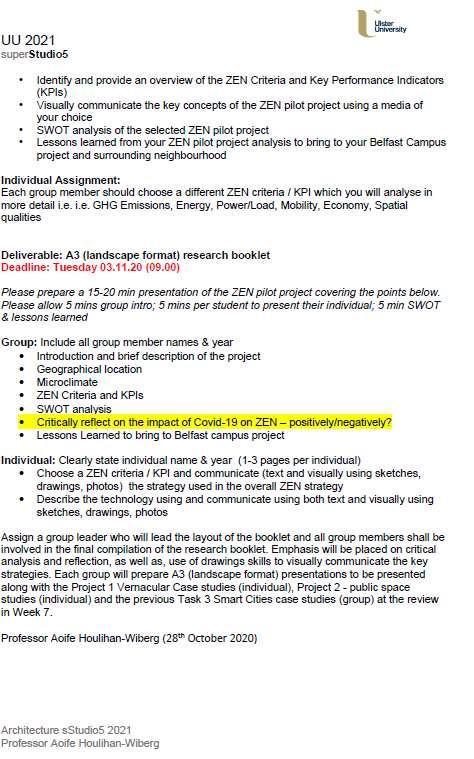
38
ExtractfromTaskBrief
Task4aPathwaystoNetZero–ZEN/SPEN/PEB
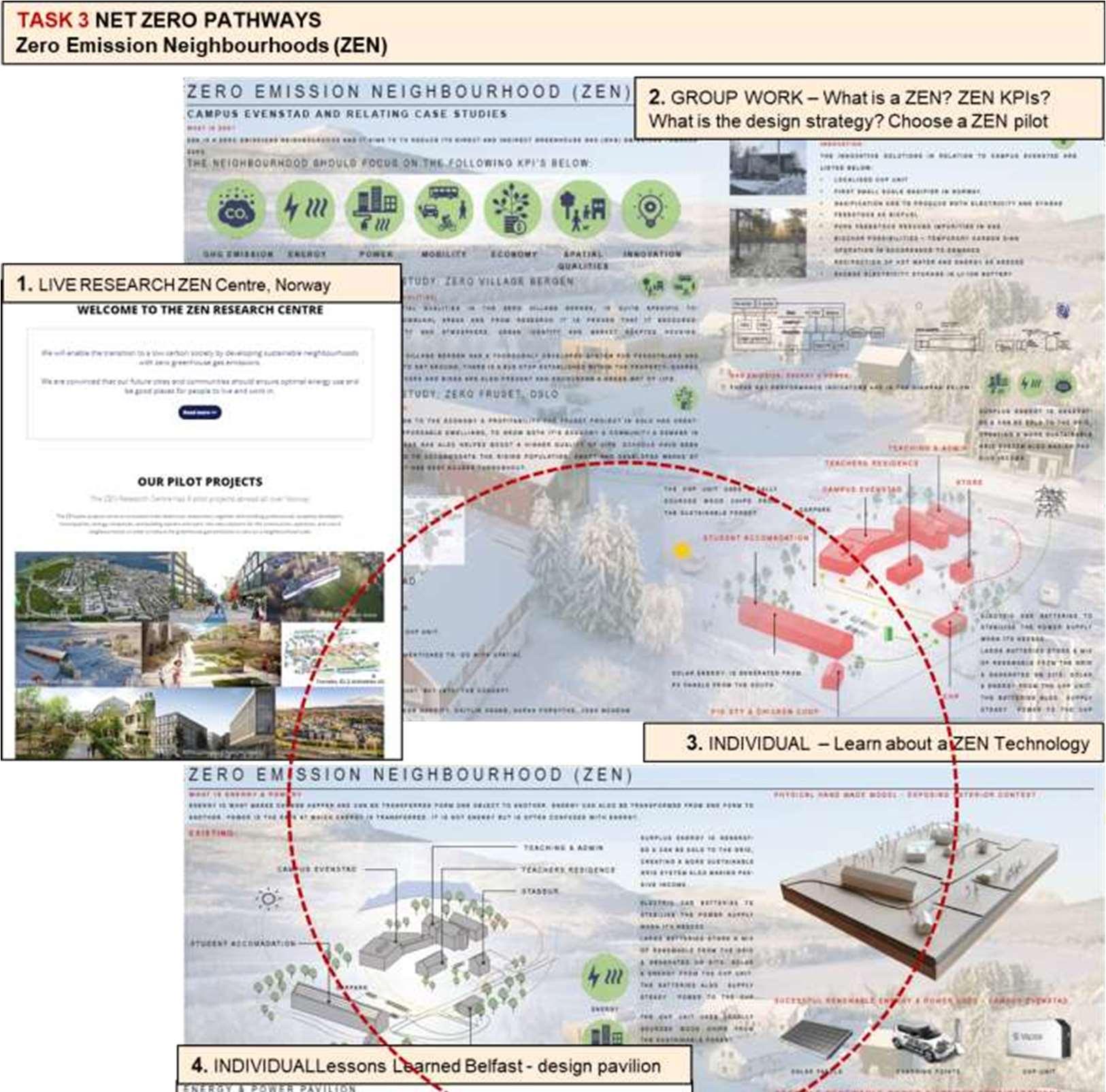



41


42 ExtractfromTaskBrief
Task4bSmartCities
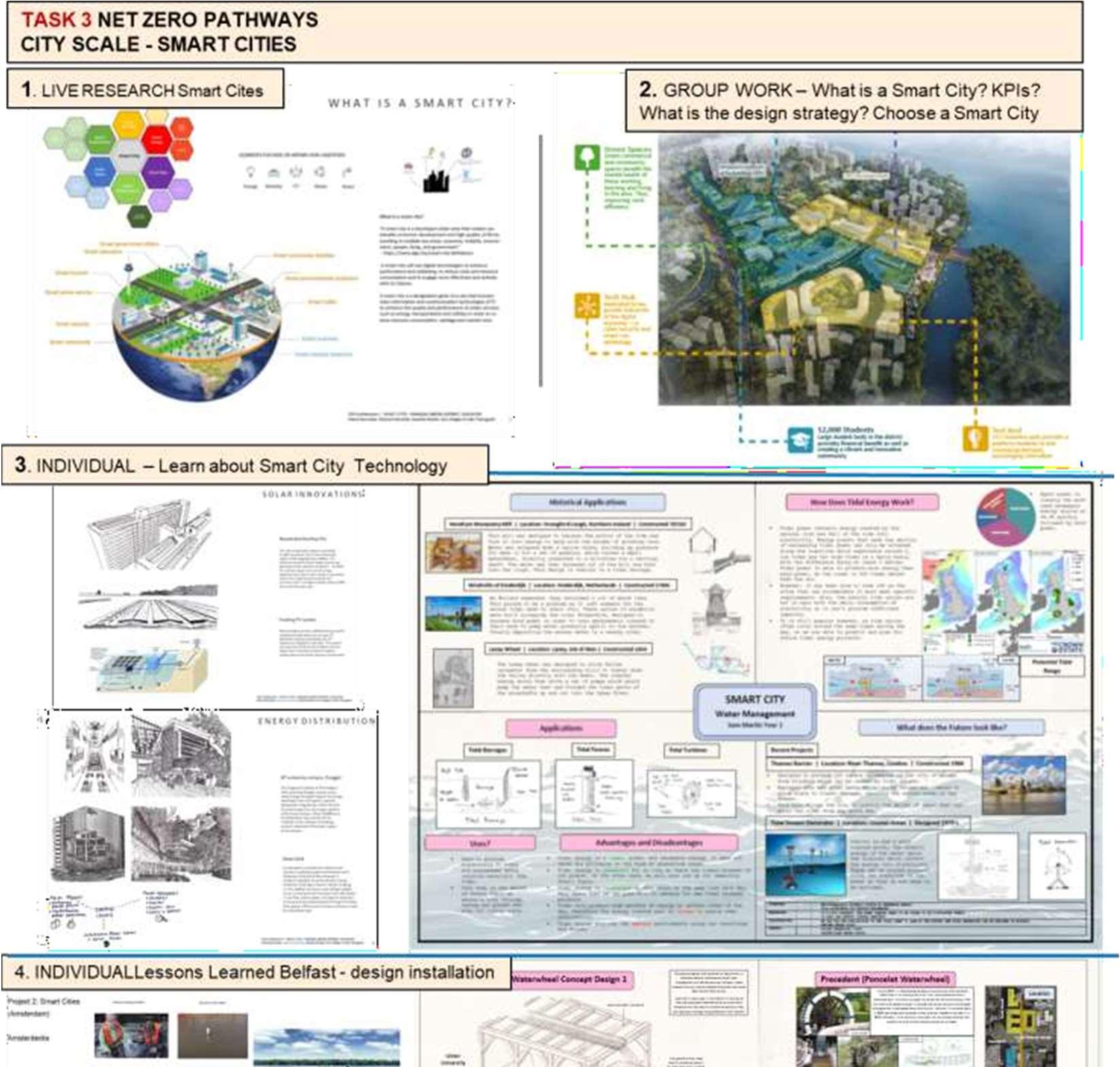

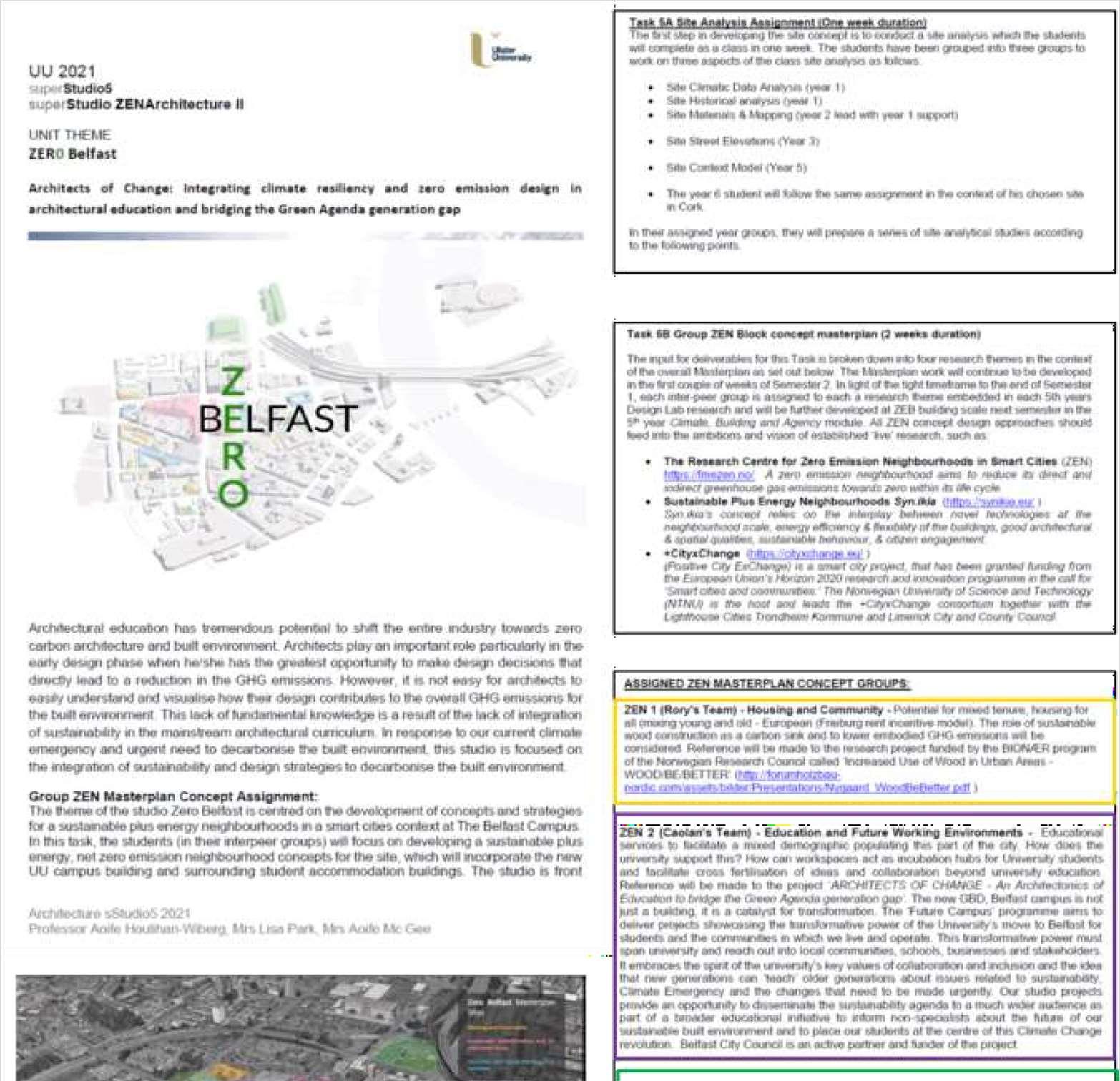

44 Task5ZENDesign–BelfastSite
ExtractfromTaskBrief
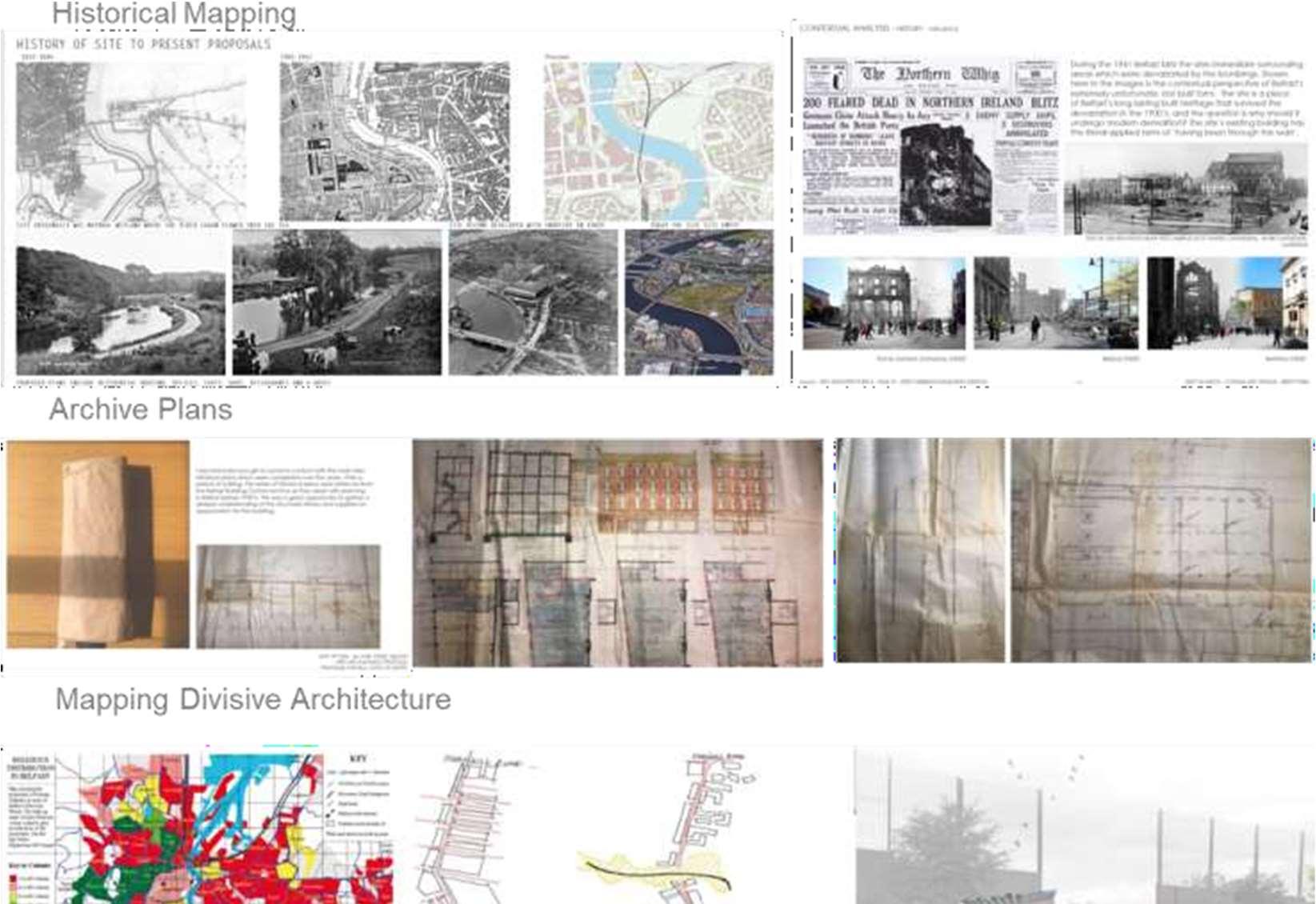
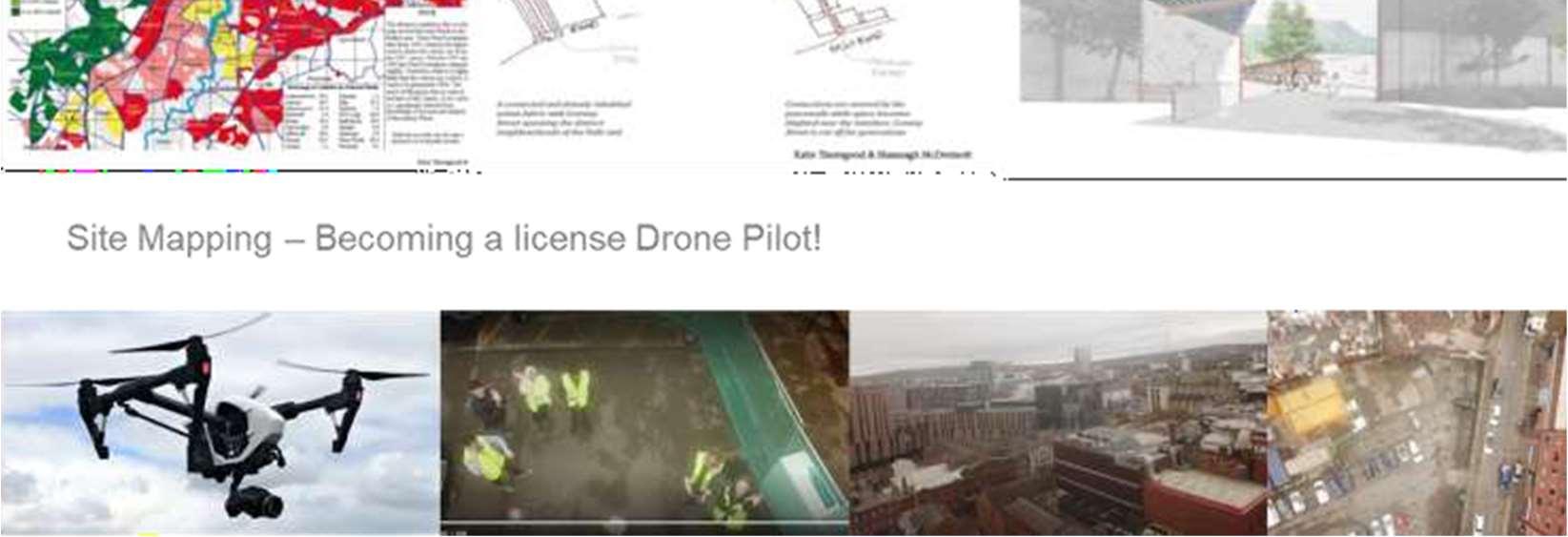
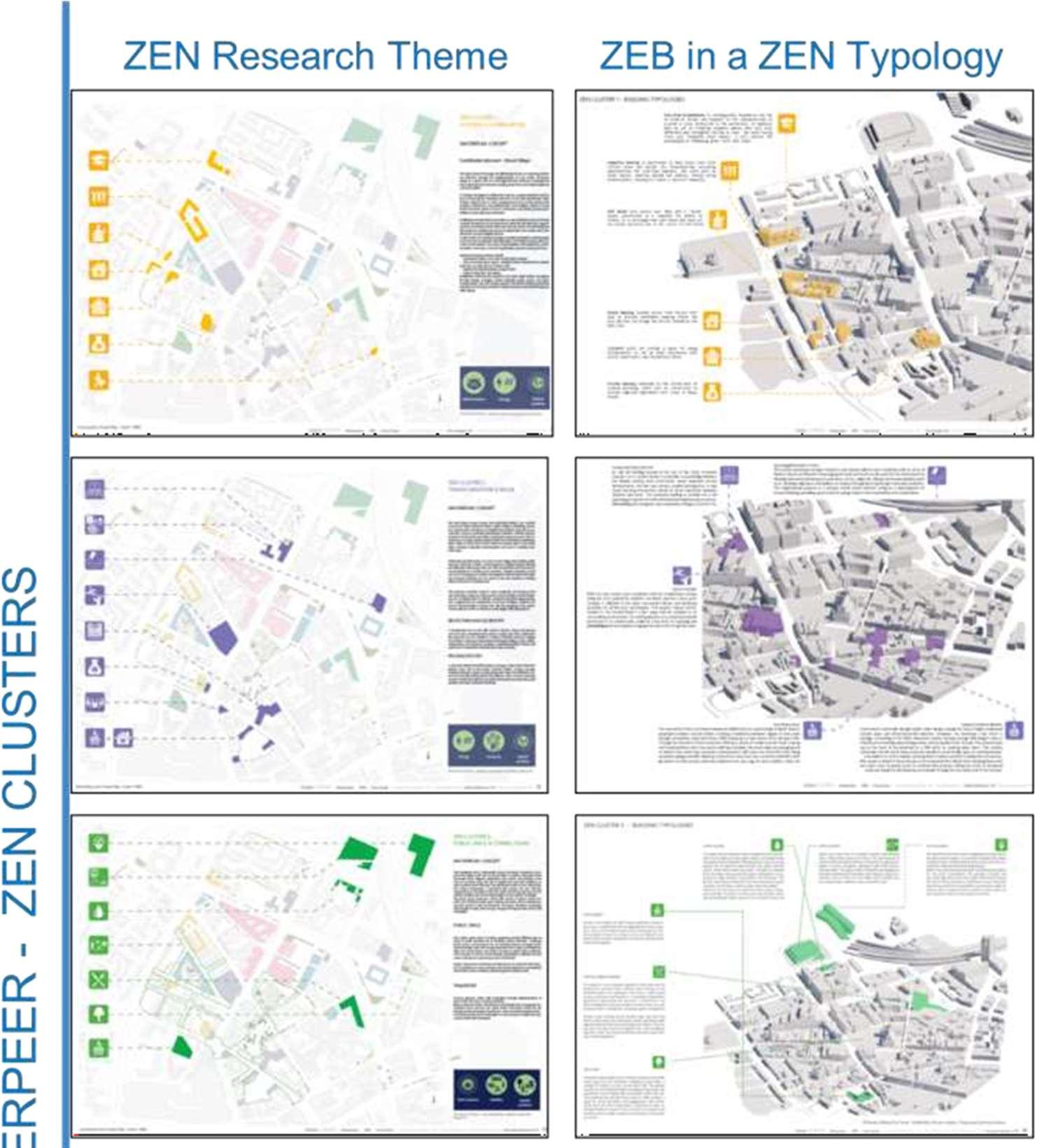



47
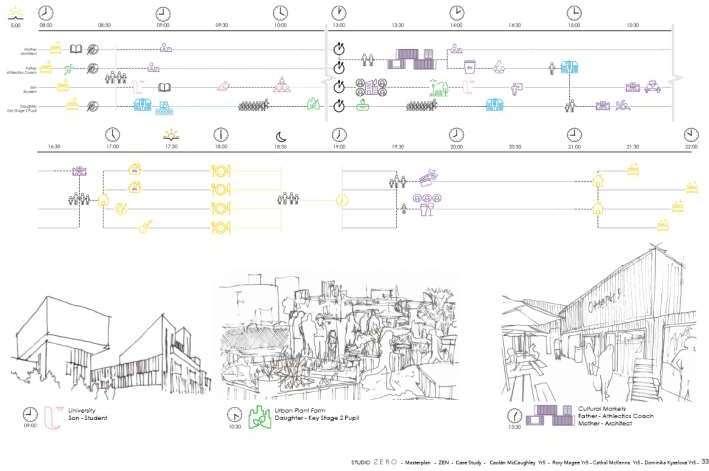
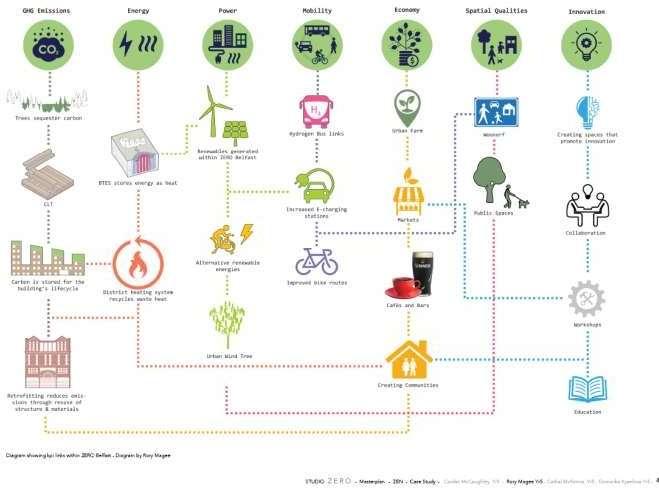
48


50
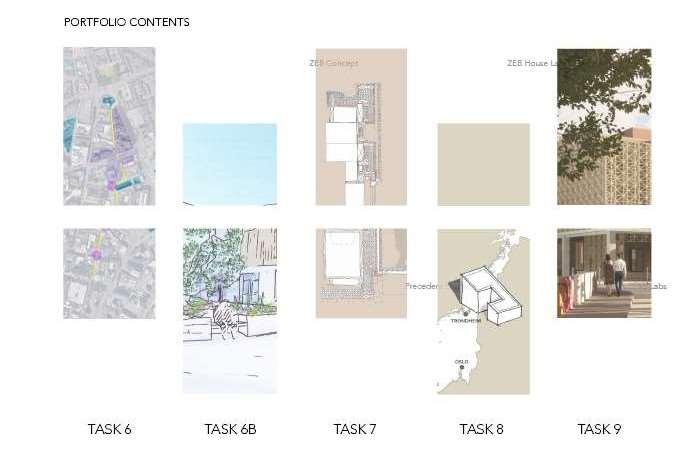
SEMESTER2
51

52 Task6aTheMakingofaRoom ExtractfromTaskBrief
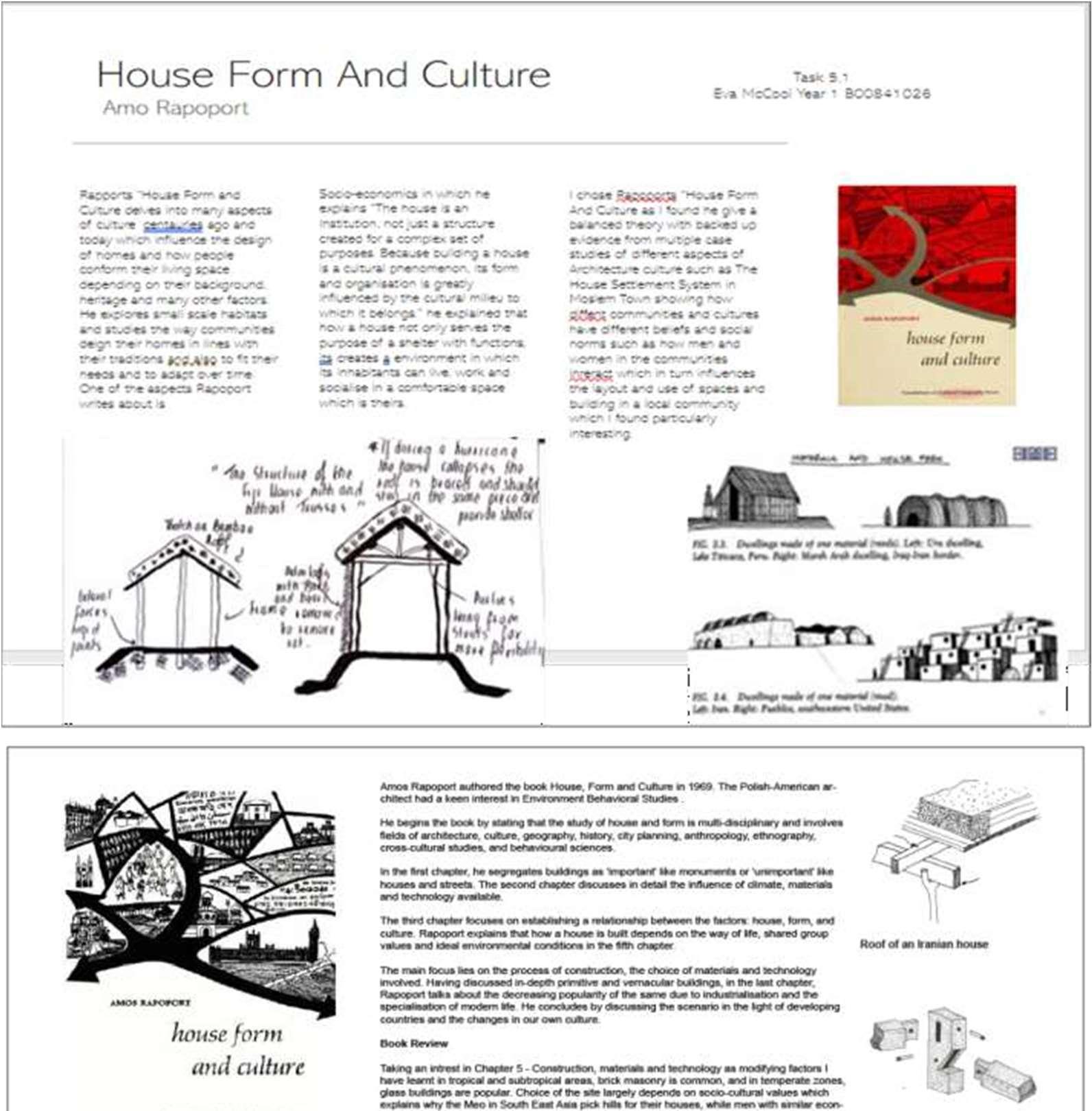
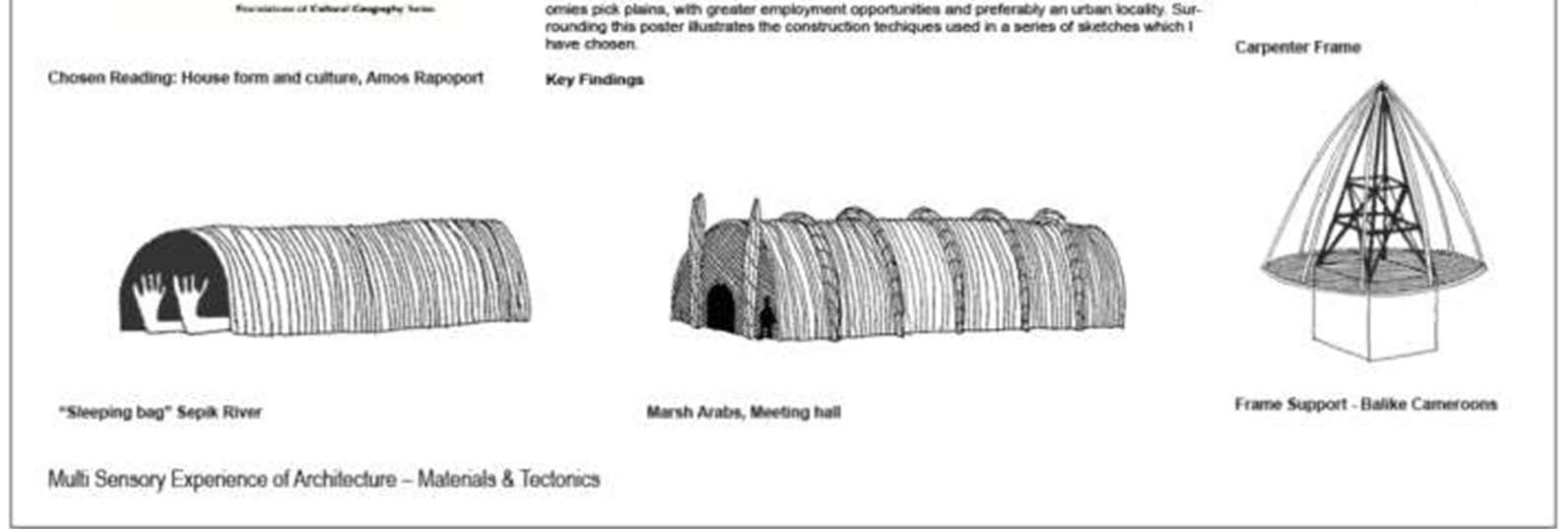

54
Task6bMeasure,Drawing&Observation ExtractfromTaskBrief


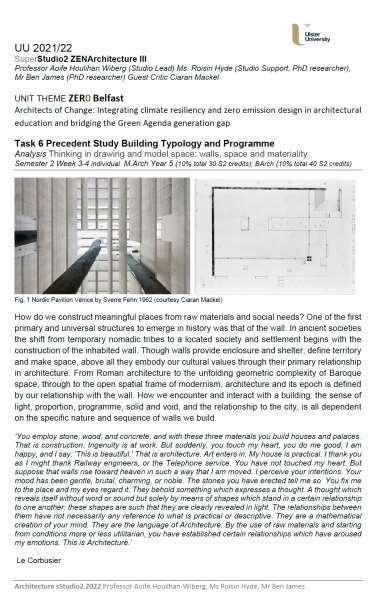
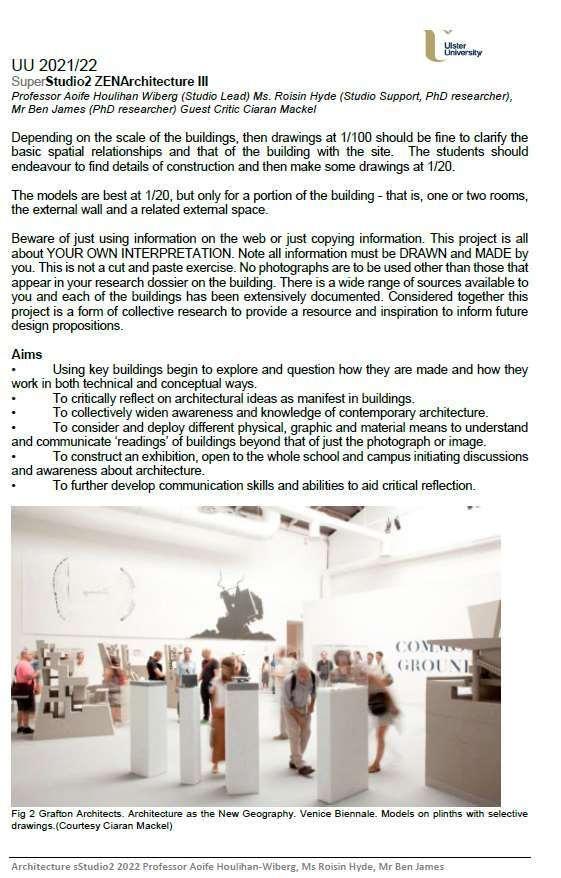
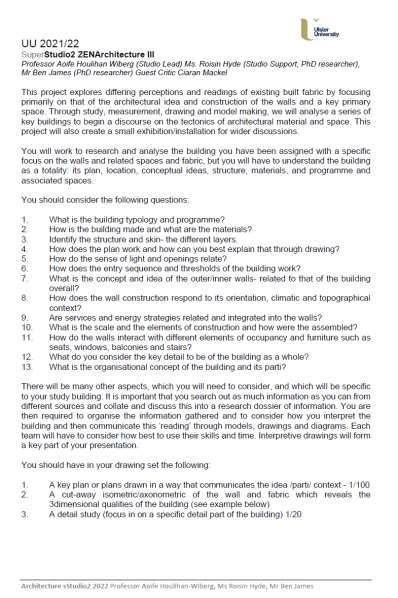
56 Task7PrecedentStudy–Brief&Programme ExtractfromTaskBrief

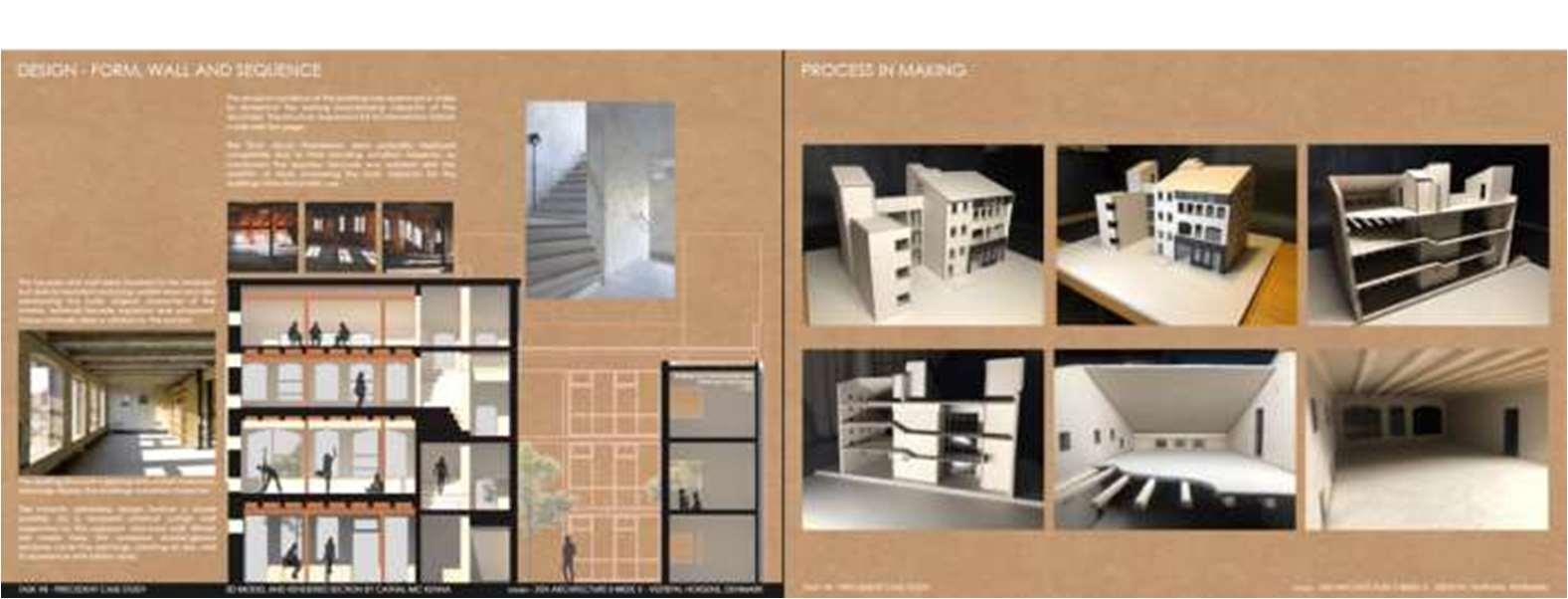
57


58
59
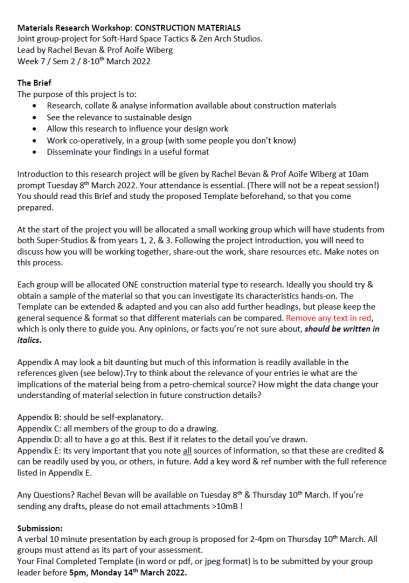
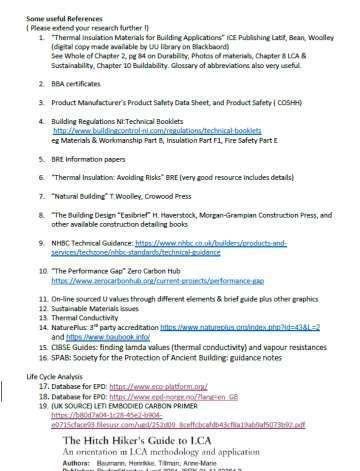
60 Task8MaterialsWorkshop–MaterialProperties&EmbodiedCarbon ExtractfromTaskBrief


61
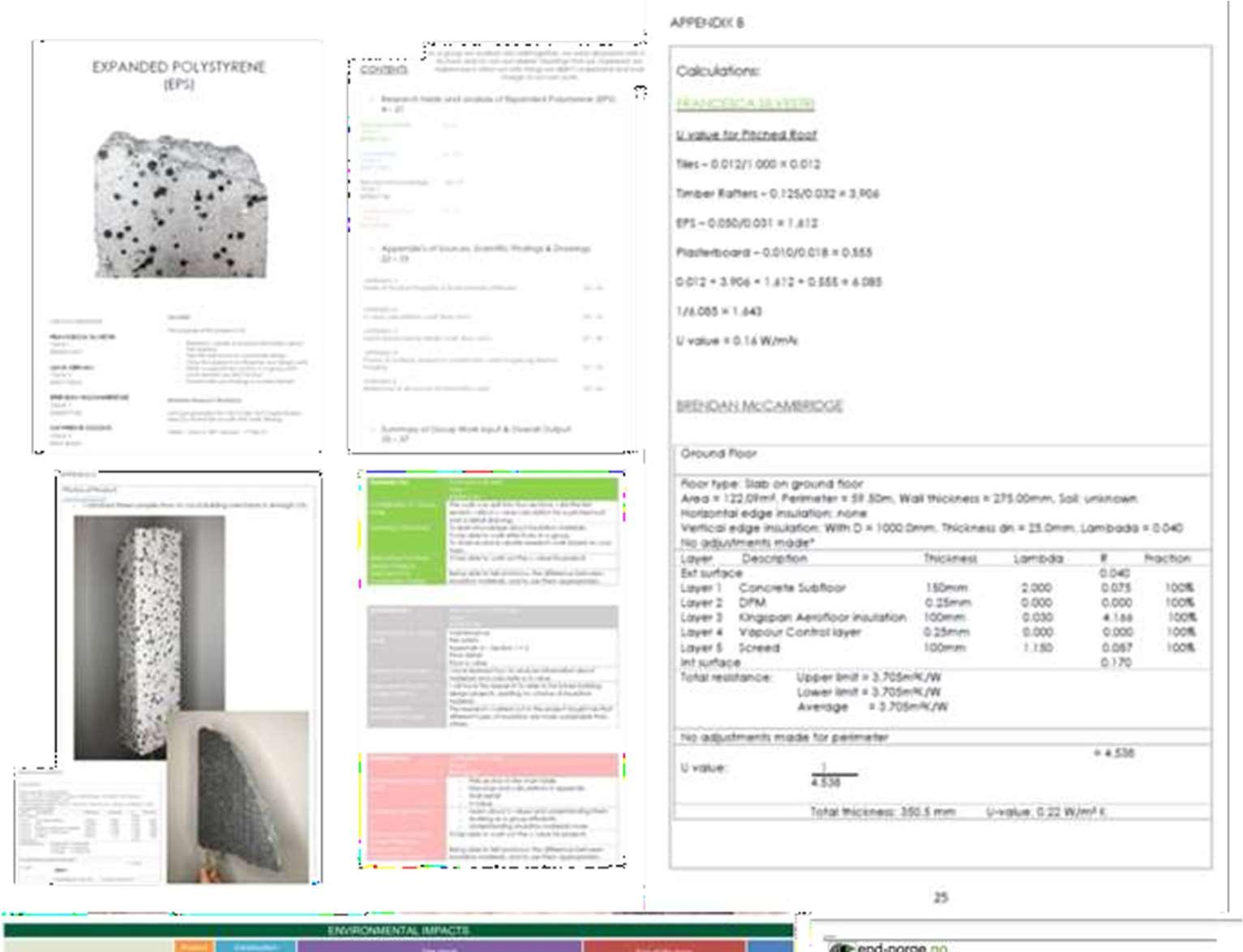

62



63
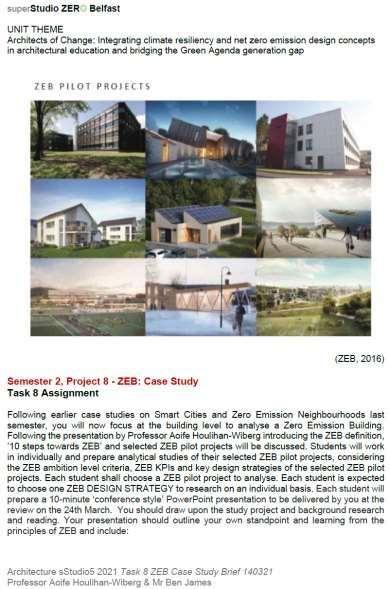

64 Task9ZEBCaseStudy+10StepstoZEB ExtractfromTaskBrief


65
FINALDESIGNTask–ZEBinaZENintheBelfastSite



66
ExtractfromTaskBrief


67
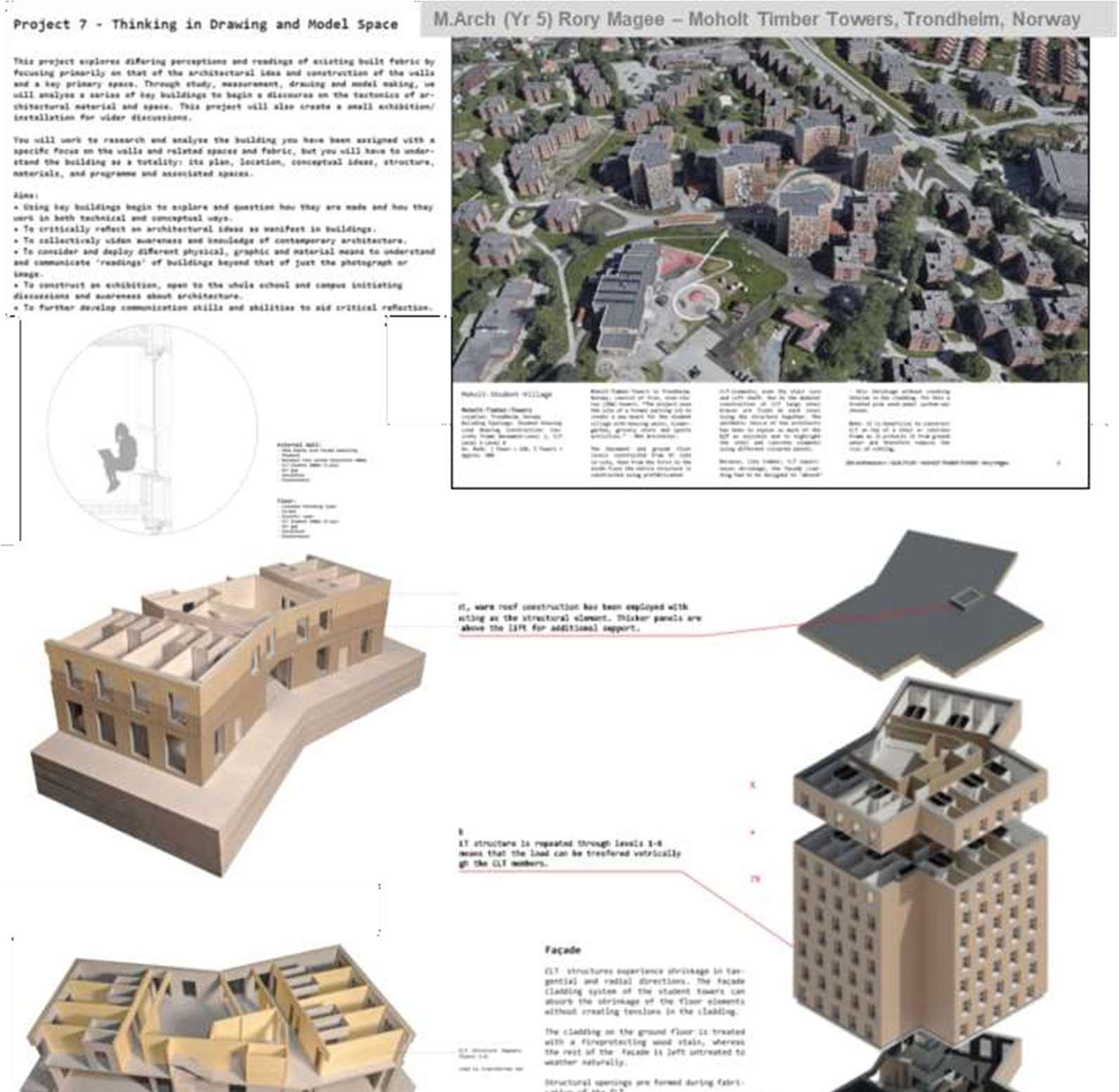






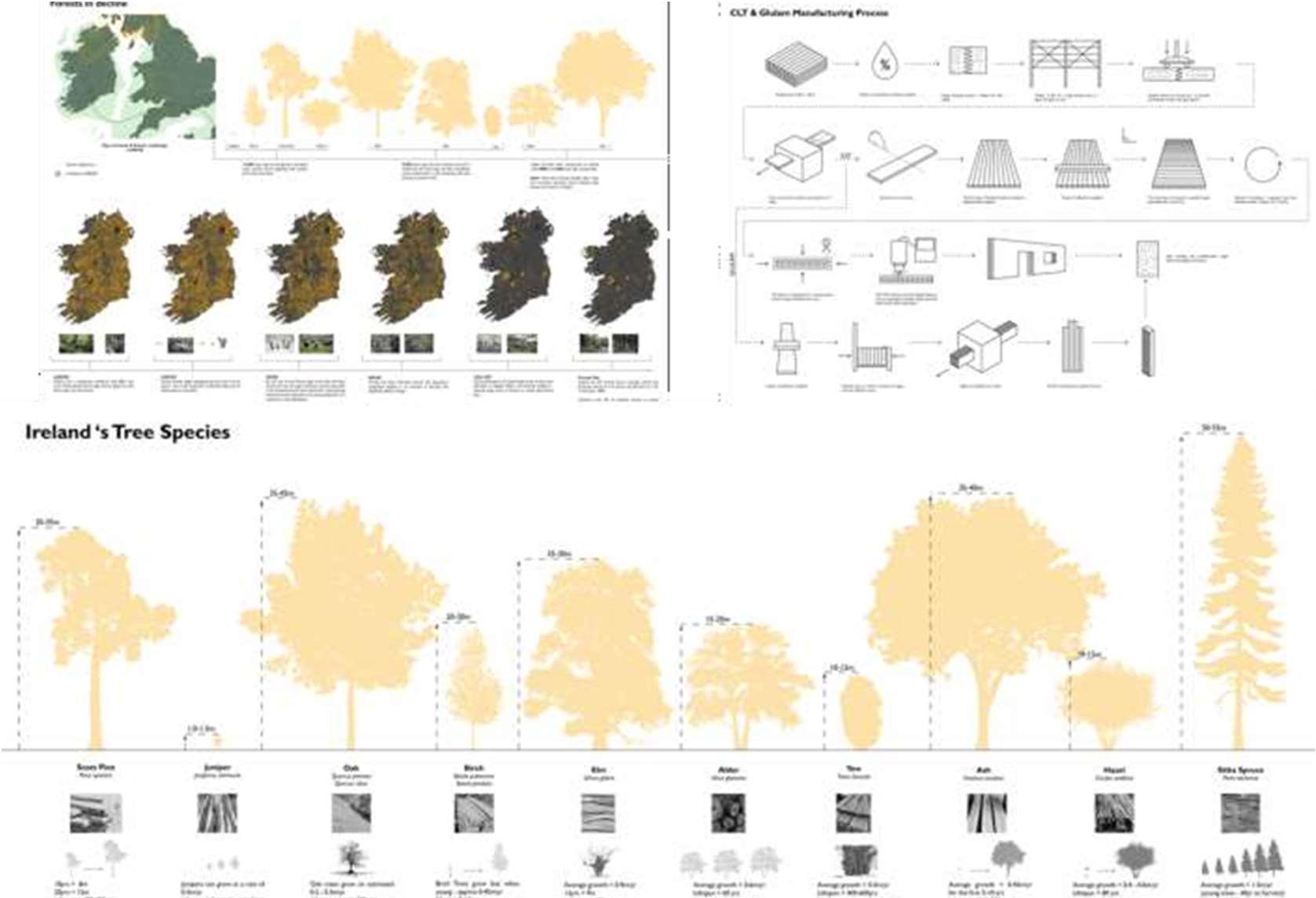

March(Yr6)RoryMageeNetZeroEmissionTimberResearchCentre&Factory https://drive.google.com/file/d/1UUABmowLdSicfH_J9sHJx_lzN9cMMMuc/view?usp=sharing
Year6




NetZeroEmissionTimberResearchCentre&Factory
RoyalSocietyofUlsterArchitects(RSUA)SilverMedalNominationYear6
March(Yr6)RoryMagee
https://drive.google.com/file/d/1UUABmowLdSicfH_J9sHJx_lzN9cMMMuc/view?usp=sharing
Year5

https://drive.google.com/file/d/1Q7auJL5jSRTvaFVJbaZZBxBoAop0WIWv/view?usp=sharing
Year5
https://drive.google.com/file/d/1cwME2A13z7tIeEACJ
https://drive.google.com/file/d/1cwME2A13z7tIeEACJ2HqVCZiA-T-E5i3/view?usp=sharing
2HqVCZiA-T-E5i3/view?usp=sharing
Year1

72
73
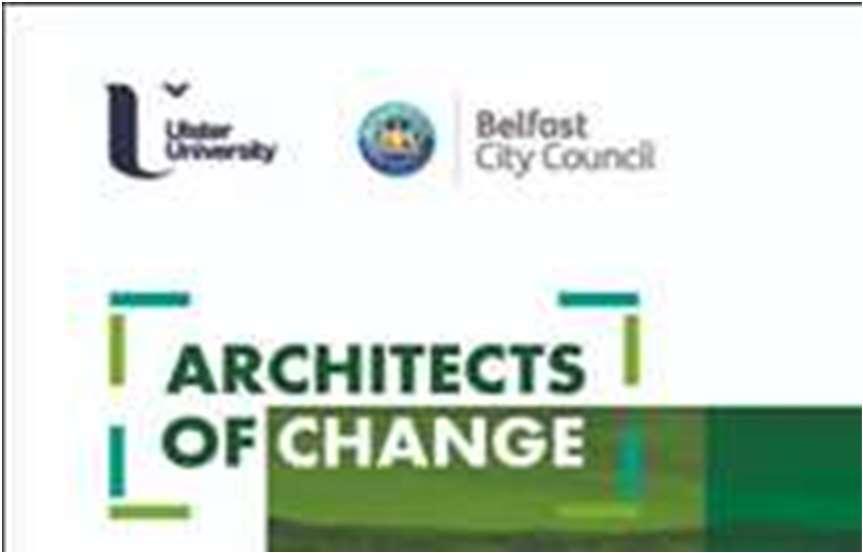
https://www.ulster.ac.uk/architectsofchange
74



75
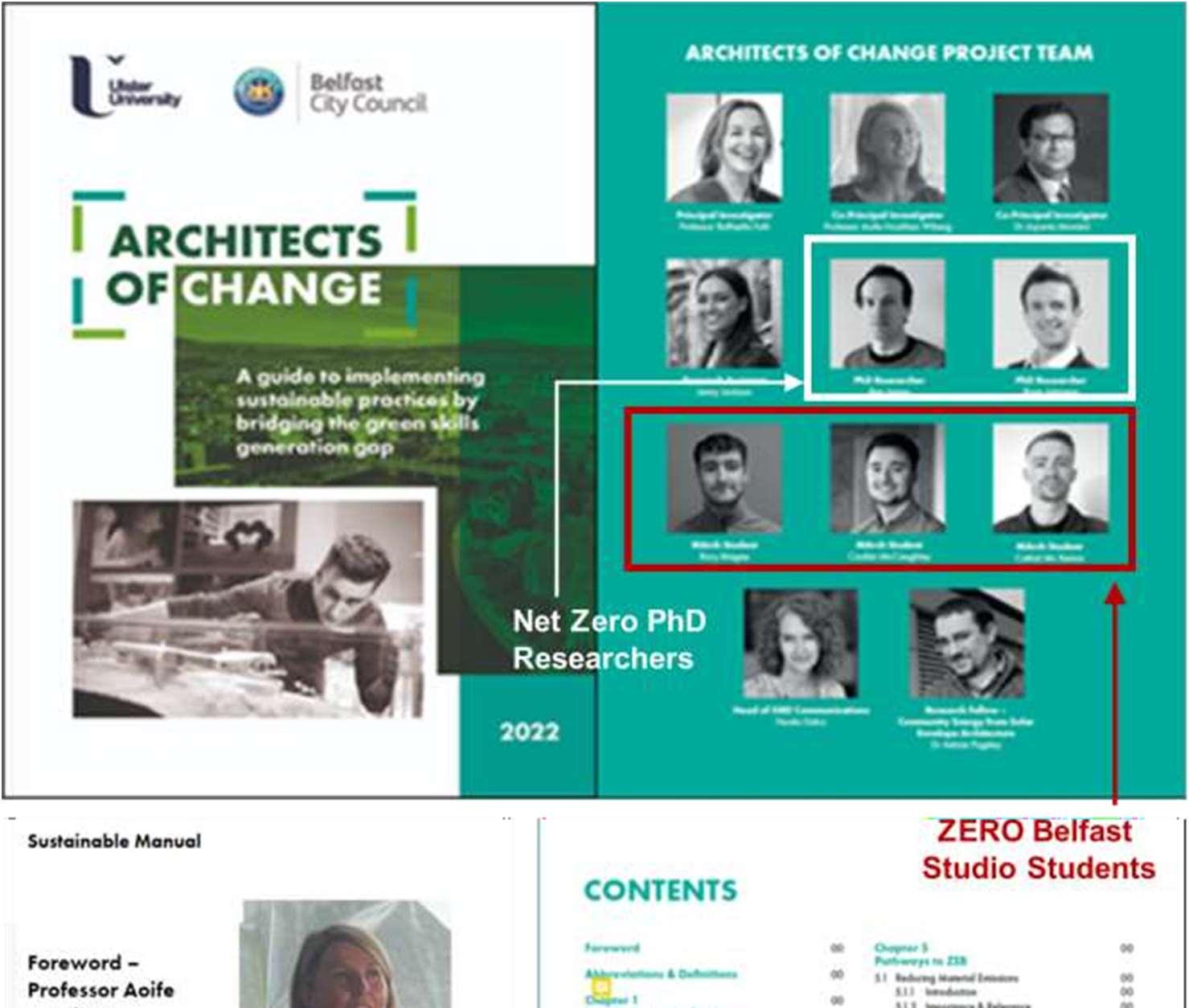



77
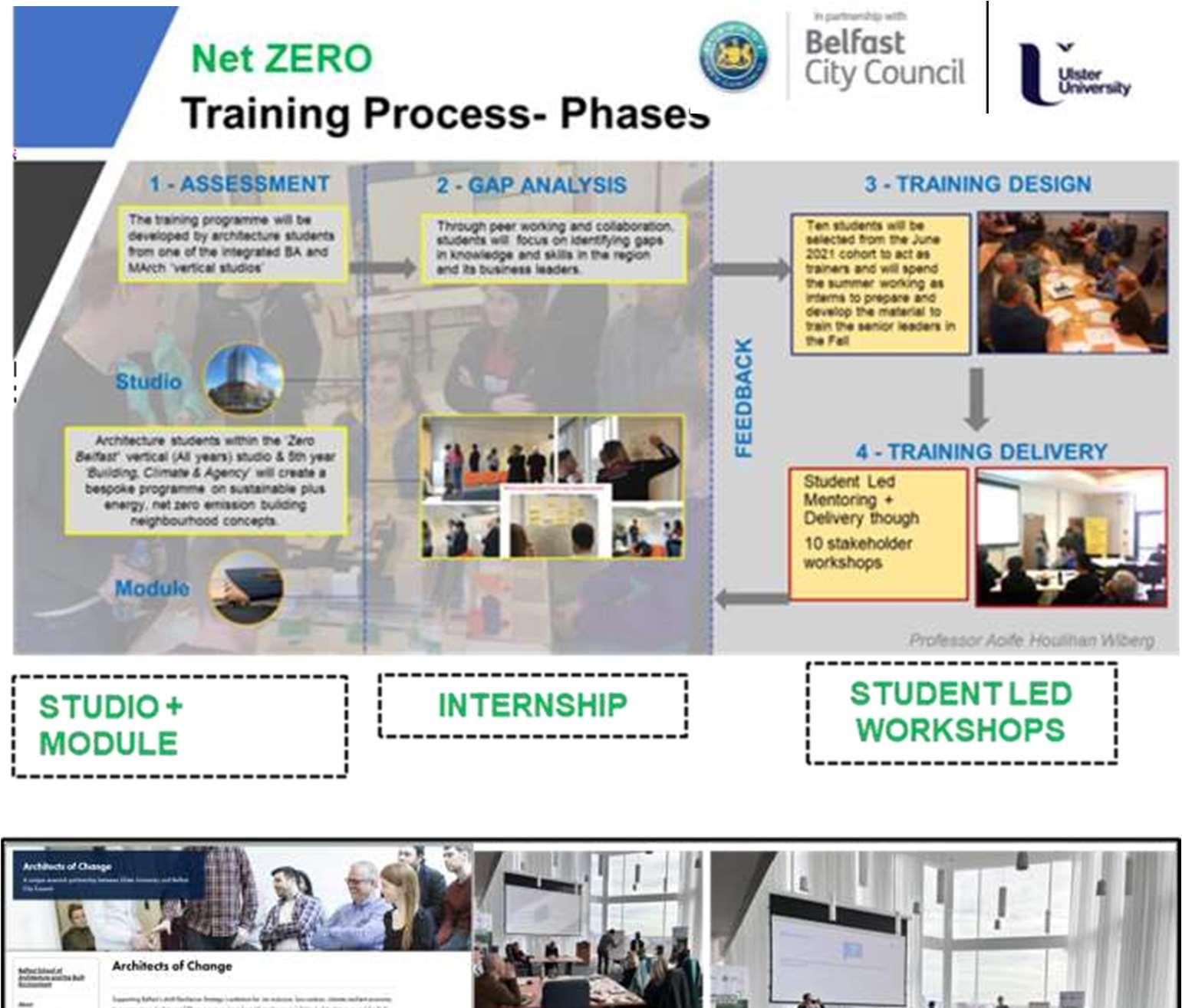

78
79
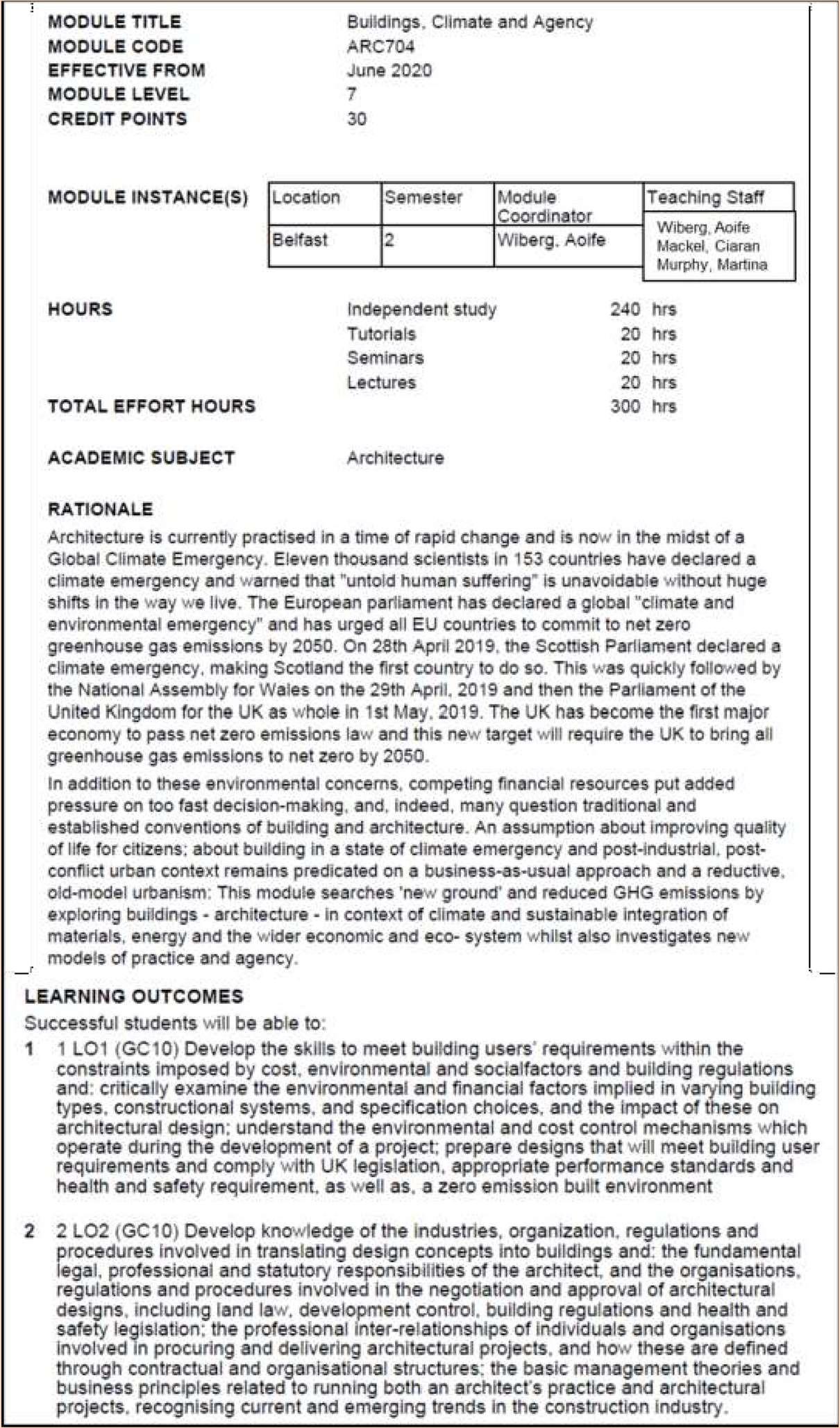
80 80 ARC704BuildingClimate&Agency ExtractfromModuleDescriptor

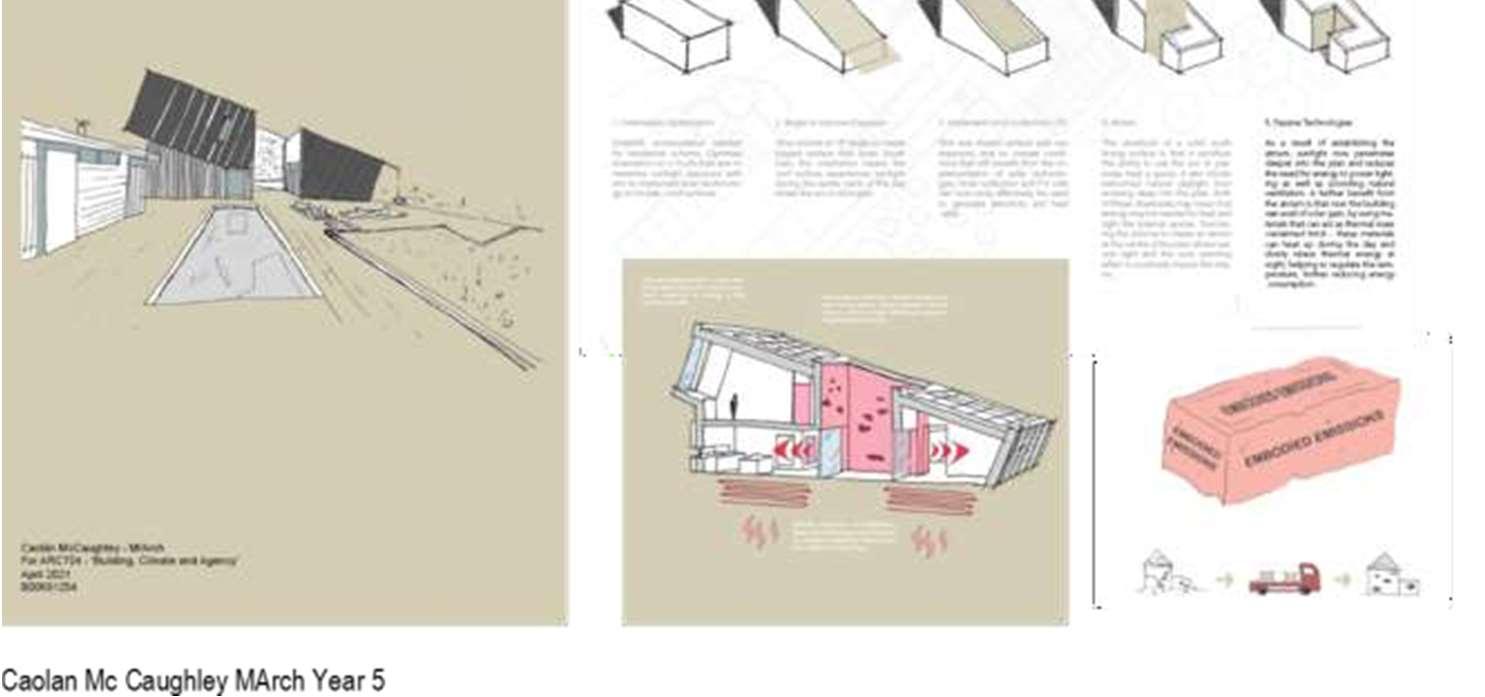
81

24 DepartmentofArchitectureandCivilEngineering



YR3REGEN1–Beyondnetzero
ClimateResilience–RegenerativeNetZeroWLC–Biodiversity
Salubritas:LivingWellQuarterAR30019Studio3.1|20credits

DesigningforaResilientRegenerativeNetZeroBuilt EnvironmentinaneraofClimateEmergencyisthe corethemeofthestudio.
TheurgentClimateEmergencyandBiodiversityCrisis demandimmediateaction,withjust12yearstolimit warmingto1.5°C.Thestudioaimstoembedclimate mitigationandadaptationstrategiestoaddress societalandbiodiversityimpacts,engagingarchitects andengineers.Sustainabilityentailsholisticresponses tosite,society,culture,andmateriality,notjust efficientenvironmentalsystems.Thestudiofocuses ondesigningaresilient,regenerative,net-zerobuilt environment,exploringstrategiesatvariousscales. PartneringwithSwindonBoroughCouncil,student projectscontributetotransitioningSwindontowarda climate-resilientnet-zerocarbon-builtenvironment withinTheSwindonHeritageActionZone(HAZ)and aregenerationprojectalongCommercialRoad.
Designstudio3.1consistsoftwointerrelated projects.Project1isajointprojectwitharchitects andengineerswhichlaysthefoundationsforthe researchthemesthestudentsexploreinProject2 whichisanindividualprojectforthearchitectsonly.
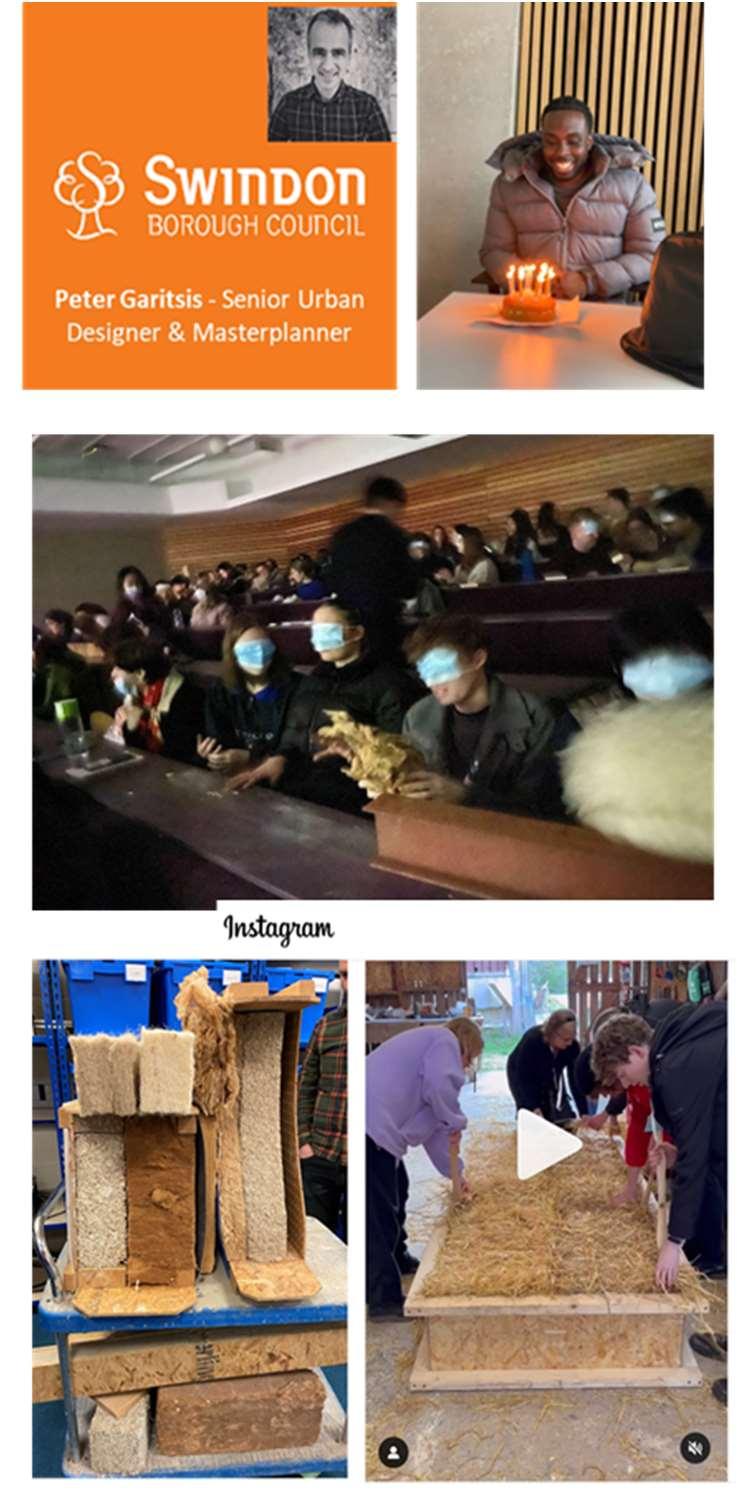
 StudioLeadAoifeHoulihanWiberg
StudioLeadAoifeHoulihanWiberg
Project1PonsSalubritas–Bridge+PublicRealm-JointArchitects+Engineers(4weeks) 288StudentsTotalin36Groups+12Tutors/AoifeHoulihanWiberg(Arch)+KevinPaine(Eng)
https://padlet.com/UoBArch25/regen-1-beyond-net-zero-studio-l2m3dgfi0im544h2
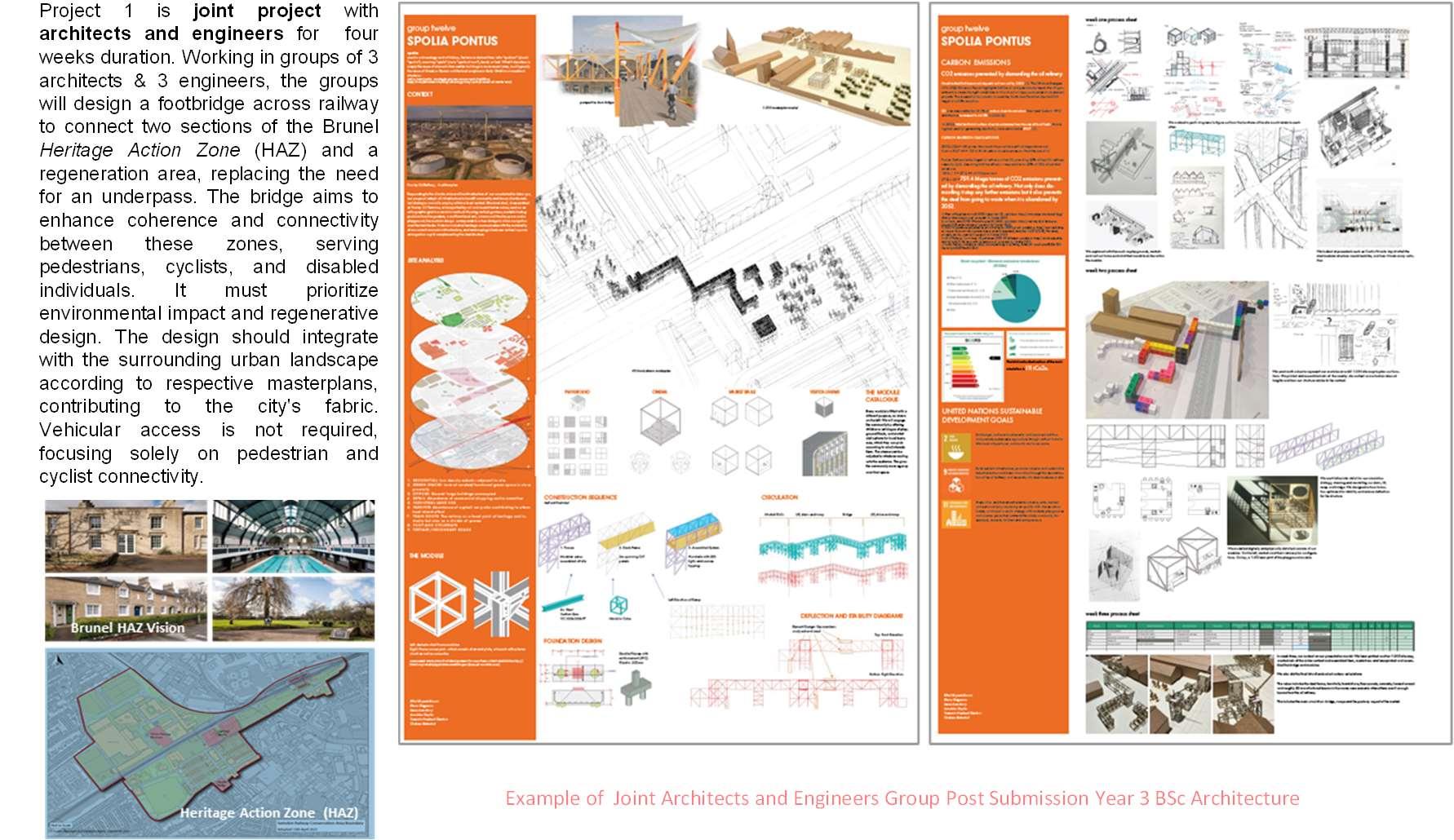
REGEN1–BeyondNetZeroNetZeroandEmbodiedCarbonWorkshops
StudioPluginsProject1+2

VisittoCentreforAlternativeTechnology(CAT)Waleshttps://www.instagram.com/reel/CytYwRNMyM0/?igshid=MzRlODBiNWFlZA%3D%3D
Example of Embodied Carbon student work by Stephen Kerbyson, Year 3 BSc Architecture
Project2SalubritiasLivingWellQuarterIndividual–Architectsonly–(8weeks) 140studentstotal+16TutorGroups
Project2Brief–Individual–Architects only(140studentsingroupsof8)
Project2seeksstudentstodeveloptheir ownbriefandtodesignamediumscale ‘healthandwell-being’buildingtypology whichcanoperateasalivinglaband innovationhubforlocalcitizensand stakeholdersandfeedsintothecreation ofadynamic‘Salubritas-LivingWell’ QuarterinSwindon.
Togetherwiththegroupmembers, studentswillrespondtoeachotherinthe creationofnewpublicrealmalongthe definedsectionofCommercialRoadand yourindividualbuildingdesignwillbe responsivetoeachothertocreatea mixed-usedynamicandthriving neighbourhood.


SalubristasLiving Well Quarter


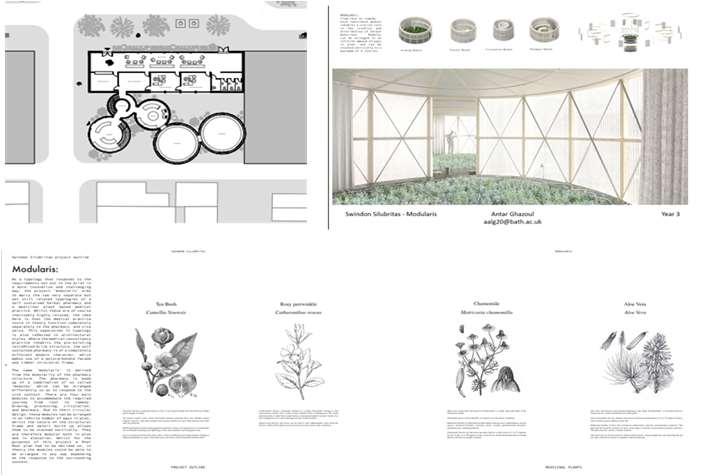
SalubritasModularis –a self-sustained herbal pharmacy + medicinal plant based medical practice
SomeExamplesfrom3rdyearBSc(Hons)ArchitectureProject2PortfolioTobyRitson https://drive.google.com/file/d/1AXOAIJfRcDQDphu8hse9F-QWndMDboDv/view?usp=sharing
 SalubristasModularis -Antar Ghazoul , Year 3 BSc Architecture
SalubristasModularis -Antar Ghazoul , Year 3 BSc Architecture
Commercial Road
StudioPluginsProject1+2

StudioPluginsProject2


 REGEN1–BeyondNetZeroGuestLecturesandRegenerativeWorkshops
REGEN1–BeyondNetZeroGuestLecturesandMaterials+TectonicsWorkshops
REGEN1–BeyondNetZeroGuestLecturesandRegenerativeWorkshops
REGEN1–BeyondNetZeroGuestLecturesandMaterials+TectonicsWorkshops





M.Arch.ResearchPaper AR50527|10credits|Year5-6 SupervisorAoifeHoulhanWiberg
M.Arch.ResearchPaper
AR50527|10credits|Year5-6(oneyear)
Theaimofthemoduleis:“Toprovideanopportunityforstudentsto developtheirindividualresearchintereststhroughthestudyofan aspectofthehistory,theoryorpracticeofarchitectureindepth,andto presentthismaterialprimarilyinwrittenform”.Throughthis,theunit aims:
•toenablestudentstodevelopspecialisedknowledgeintheir chosenarea
•toencourageindependenceinframingandpursuingasustained enquiry;
•todevelopstudents’skillsinresearch,includingthedevelopment ofnewideas,scholarshipdrawingonexistingliterature,and acquisitionofnewknowledgethroughresearchmethodsrelevant tothechosenfield.
LinkstotheResearchPapers
https://drive.google.com/file/d/1puZjBuR8zwg_1b9oG9X6OMip8ujQ47IP/view?usp=sharing
https://drive.google.com/file/d/1NvDFpQi3y8c67usMzvFkBVw7Hn77dUQh/view?usp=sharing
https://drive.google.com/file/d/1gk7VfBI1ZnCC2l5wQFk7OJVpKrb_XzpB/view?usp=sharing
https://drive.google.com/file/d/1Rl45iPfpEddE_6q1a6f32dwMYav2fWjh/view?usp=sharing
https://drive.google.com/file/d/1CweyIkQm--xl-EszsTBwQ-au8bwZQNEB/view?usp=sharing
https://drive.google.com/file/d/1TqGcyQSejYPiK2QoGViz5MCm1SIhpjcK/view?usp=sharing
ResearchPaperSupervisorAoifeHoulihanWiberg
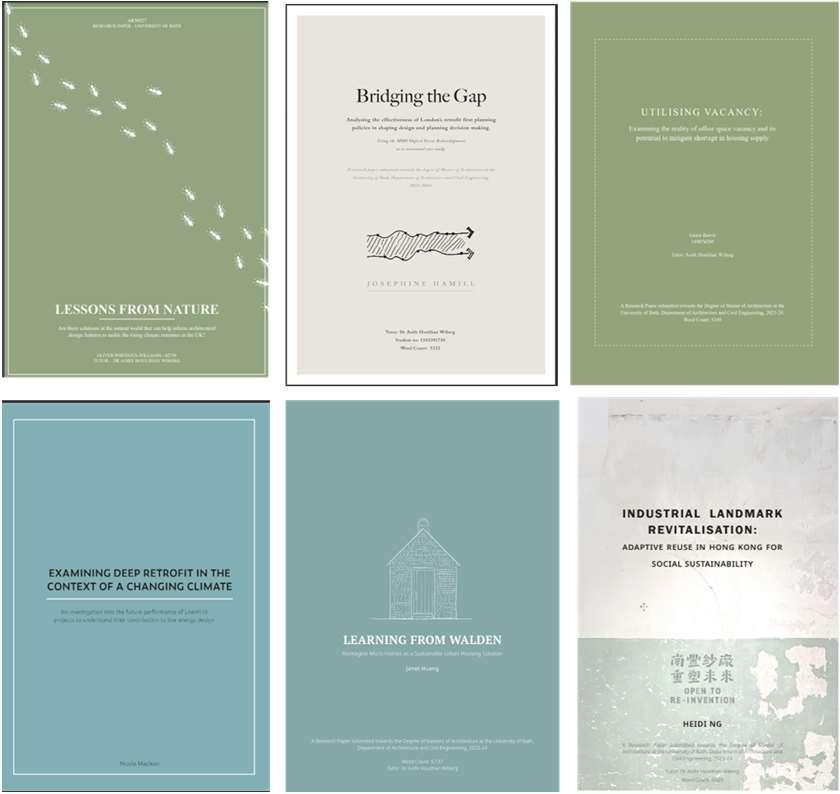
SomeExamplesfroma5/6thyearM.Aarch.DesignReport–OliverPorteous–Williams
LESSONSFROMNATURE-Aretheresolutionsinthenaturalworldthatcanhelpinformarchitecturaldesignfeaturestotackle therisingclimateextremesintheUK?
https://drive.google.com/file/d/1puZjBuR8zwg_1b9oG9X6OMip8ujQ47IP/view
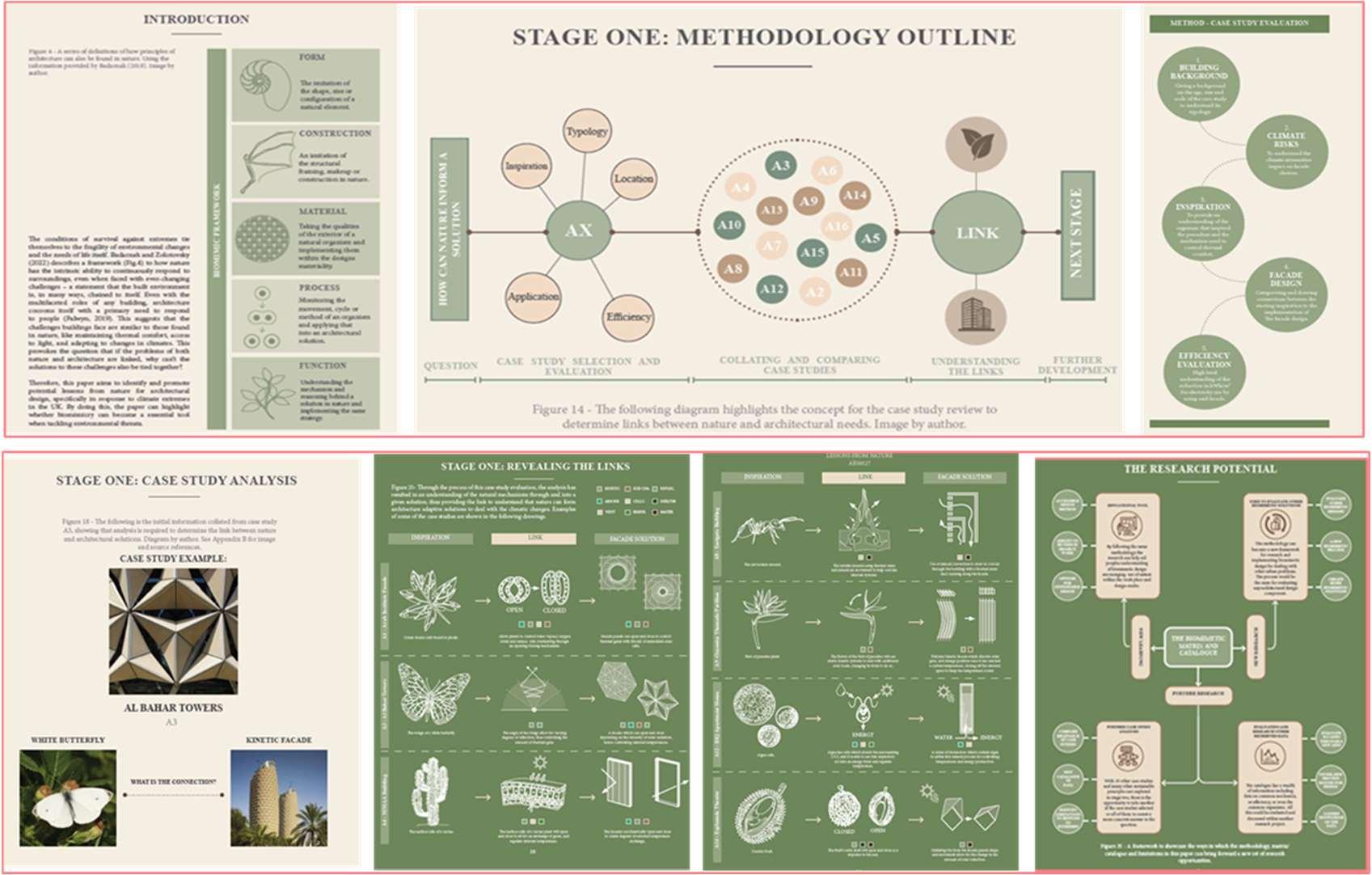

Tverrfjellhytta/Snøhetta(Photograph:diephotodesigner.de,KetilJacobsen)
ProfessorAoifeHoulihanWibergRIBA
Email:aoifehw@gmail.com



82
https://www.linkedin.com/in/aoife-houlihan-wiberg-86162121/
https://twitter.com/aoifehw
https://t.co/QtsKjtQa4Z






































 ZEROBelfastSuperstudio–Years1,5,6studentsworkingtogether
ZEROBelfastSuperstudio–Years1,5,6studentsworkingtogether









































































































 StudioLeadAoifeHoulihanWiberg
StudioLeadAoifeHoulihanWiberg







 SalubristasModularis -Antar Ghazoul , Year 3 BSc Architecture
SalubristasModularis -Antar Ghazoul , Year 3 BSc Architecture


 REGEN1–BeyondNetZeroGuestLecturesandRegenerativeWorkshops
REGEN1–BeyondNetZeroGuestLecturesandMaterials+TectonicsWorkshops
REGEN1–BeyondNetZeroGuestLecturesandRegenerativeWorkshops
REGEN1–BeyondNetZeroGuestLecturesandMaterials+TectonicsWorkshops







