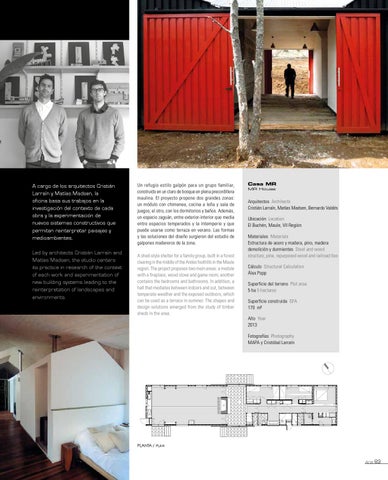A cargo de los arquitectos Cristián Larraín y Matías Madsen, la oficina basa sus trabajos en la investigación del contexto de cada obra y la experimentación de nuevos sistemas constructivos que permitan reinterpretar paisajes y medioambientes. Led by architects Cristián Larraín and Matías Madsen, the studio centers its practice in research of the context of each work and experimentation of new building systems leading to the reinterpretation of landscapes and environments.
Un refugio estilo galpón para un grupo familiar, construido en un claro de bosque en plena precordillera maulina. El proyecto propone dos grandes zonas: un módulo con chimenea, cocina a leña y sala de juegos; el otro, con los dormitorios y baños. Además, un espacio zaguán, entre exterior-interior que media entre espacios temperados y la intemperie y que puede usarse como terraza en verano. Las formas y las soluciones del diseño surgieron del estudio de galpones madereros de la zona. A shed-style shelter for a family group, built in a forest clearing in the middle of the Andes foothills in the Maule region. The project proposes two main areas: a module with a fireplace, wood stove and game room; another contains the bedrooms and bathrooms. In addition, a hall that mediates between indoors and out, between temperate weather and the exposed outdoors, which can be used as a terrace in summer. The shapes and design solutions emerged from the study of timber sheds in the area.
Casa MR MR House
Arquitectos Architects Cristián Larraín, Matías Madsen, Bernardo Valdés Ubicación Location El Buchén, Maule, VII Región Materiales Materials Estructura de acero y madera, pino, madera demolición y durmientes Steel and wood structure, pine, repurposed wood and railroad ties Cálculo Structural Calculation Álex Popp Superficie del terreno Plot area 5 ha 5 hectares Superficie construida GFA 170 m² Año Year 2013 Fotografías Photography MAPA y Cristóbal Larraín
PLANTA / PLAN
83
