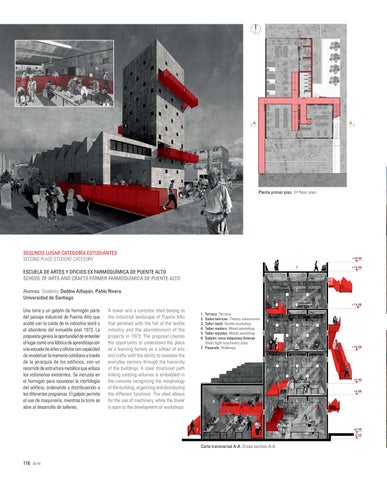A
A
Planta primer piso 1st floor plan
SEGUNDO LUGAR CATEGORÍA ESTUDIANTES SECOND PLACE STUDENT CATEGORY
+20.00
1
+19.00
ESCUELA DE ARTES Y OFICIOS EX FARMOQUÍMICA DE PUENTE ALTO SCHOOL OF ARTS AND CRAFTS FORMER FARMOQUÍMICA DE PUENTE ALTO 2
Alumnos Students: Debbie Aillapán, Pablo Rivera Universidad de Santiago
+15.00
Una torre y un galpón de hormigón parte del paisaje industrial de Puente Alto que acabó con la caída de la industria textil y el abandono del inmueble post 1973. La propuesta genera la oportunidad de entender el lugar como una fábrica de aprendizaje con una escuela de artes y oficios con capacidad de revalorizar la memoria cotidiana a través de la jerarquía de los edificios, con un recorrido de estructura metálica que enlaza los volúmenes existentes. Se incrusta en el hormigón para reconocer la morfología del edificio, ordenando y distribuyendo a los diferentes programas. El galpón permite el uso de maquinaria, mientras la torre se abre al desarrollo de talleres.
A tower and a concrete shed belong to the industrial landscape of Puente Alto that perished with the fall of the textile industry and the abandonment of the property in 1973. The proposal creates the opportunity to understand the place as a learning factory as a school of arts and crafts with the ability to reassess the everyday memory through the hierarchy of the buildings. A steel structured path linking existing volumes is embedded in the concrete recognizing the morphology of the building, organizing and distributing the different functions. The shed allows for the use of machinery, while the tower is open to the development of workshops.
1. 2. 3. 4. 5. 6.
Terraza Terrace Salas teóricas Theory classrooms Taller textil Textile workshop Taller madera Wood workshop Taller metales Metal workshop Galpón: zona máquinas livianas Shed: light machinery area 7. Pasarela Walkway
3
+10.00
4 +6.30
+5.00
6
5
±0.00
7
-0.60
Corte transversal A-A Cross section A-A
118
