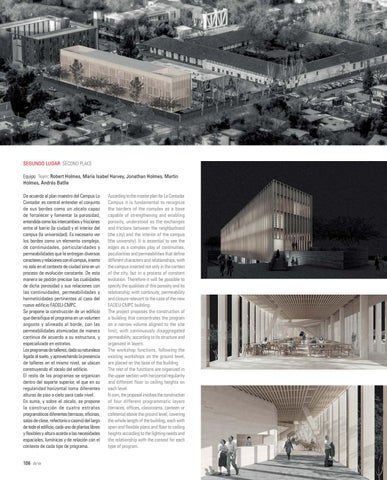SEGUNDO LUGAR SECOND PLACE Equipo Team: Robert Holmes, María Isabel Harvey, Jonathan Holmes, Martin Holmes, Andrés Batlle De acuerdo al plan maestro del Campus Lo Contador es central entender el conjunto de sus bordes como un zócalo capaz de fortalecer y fomentar la porosidad, entendida como los intercambios y fricciones entre el barrio (la ciudad) y el interior del campus (la universidad). Es necesario ver los bordes como un elemento complejo, de continuidades, particularidades y permeabilidades que le entregan diversos caracteres y relaciones con el campus, inserto no solo en el contexto de ciudad sino en un proceso de evolución constante. De esta manera se podrán precisar las cualidades de dicha porosidad y sus relaciones con las continuidades, permeabilidades y hermeticidades pertinentes al caso del nuevo edificio FADEU-CMPC. Se propone la construcción de un edificio que densifique el programa en un volumen angosto y alineado al borde, con las permeabilidades atomizadas de manera continua de acuerdo a su estructura, y especializado en estratos. Los programas de talleres, dada su naturaleza ligada al suelo, y aprovechando la presencia de talleres en el mismo nivel, se ubican construyendo el zócalo del edificio. El resto de los programas se organizan dentro del soporte superior, el que en su regularidad horizontal toma diferentes alturas de piso a cielo para cada nivel. En suma, y sobre el zócalo, se propone la construcción de cuatro estratos programáticos diferentes (terrazas, oficinas, salas de clase, refectorio o casino) del largo de todo el edificio, cada uno de plantas libres y flexibles y altura acorde a las necesidades espaciales, lumínicas y de relación con el contexto de cada tipo de programa. 106
According to the master plan for Lo Contador Campus it is fundamental to recognize the borders of the complex as a base capable of strengthening and enabling porosity, understood as the exchanges and frictions between the neighborhood (the city) and the interior of the campus (the university). It is essential to see the edges as a complex play of continuities, peculiarities and permeabilities that define different characters and relationships, with the campus inserted not only in the context of the city, but in a process of constant evolution. Therefore it will be possible to specify the qualities of this porosity and its relationship with continuity, permeability and closure relevant to the case of the new FADEU-CMPC building. The project proposes the construction of a building that concentrates the program on a narrow volume aligned to the site limit, with continuously disaggregated permeability, according to its structure and organized in layers. The workshop functions, following the existing workshops on the ground level, are placed on the base of the building. The rest of the functions are organized in the upper section with horizontal regularity and different floor to ceiling heights on each level. In sum, the proposal involves the construction of four different programmatic layers (terraces, offices, classrooms, canteen or cafeteria) above the ground level, covering the whole length of the building, each with open and flexible plans and floor to ceiling heights according to the lighting needs and the relationship with the context for each type of program.
