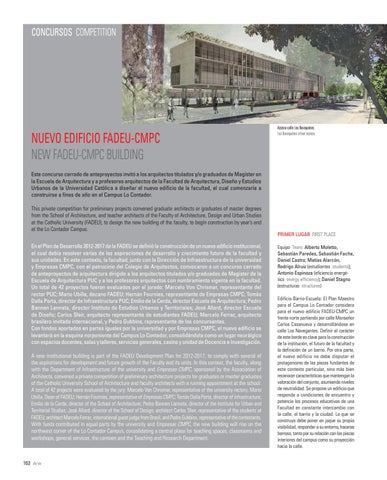CONCURSOS COMPETITION
NUEVO EDIFICIO FADEU-CMPC NEW FADEU-CMPC BUILDING
Acceso calle Los Navegantes. Los Navegantes street access.
Este concurso cerrado de anteproyectos invitó a los arquitectos titulados y/o graduados de Magíster en la Escuela de Arquitectura y a profesores arquitectos de la Facultad de Arquitectura, Diseño y Estudios Urbanos de la Universidad Católica a diseñar el nuevo edificio de la facultad, el cual comenzaría a construirse a fines de año en el Campus Lo Contador. This private competition for preliminary projects convened graduate architects or graduates of master degrees from the School of Architecture, and teacher architects of the Faculty of Architecture, Design and Urban Studies at the Catholic University (FADEU), to design the new building of the faculty, to begin construction by year’s end at the Lo Contador Campus. PRIMER LUGAR FIRST PLACE
En el Plan de Desarrollo 2012-2017 de la FADEU se definió la construcción de un nuevo edificio institucional, el cual debía resolver varias de las aspiraciones de desarrollo y crecimiento futuro de la facultad y sus unidades. En este contexto, la facultad, junto con la Dirección de Infraestructura de la universidad y Empresas CMPC, con el patrocinio del Colegio de Arquitectos, convocaron a un concurso cerrado de anteproyectos de arquitectura dirigido a los arquitectos titulados y/o graduados de Magister de la Escuela de Arquitectura PUC y a los profesores arquitectos con nombramiento vigente en la facultad. Un total de 42 proyectos fueron evaluados por el jurado: Marcelo Von Chrismar, representante del rector PUC; Mario Ubilla, decano FADEU; Hernán Fournies, representante de Empresas CMPC; Tomás Dalla Porta, director de Infraestructura PUC; Emilio de la Cerda, director Escuela de Arquitectura; Pedro Bannen Lannata, director Instituto de Estudios Urbanos y Territoriales; José Allard, director Escuela de Diseño; Carlos Sfeir, arquitecto representante de estudiantes FADEU; Marcelo Ferraz, arquitecto brasilero invitado internacional, y Pedro Gubbins, representante de los concursantes. Con fondos aportados en partes iguales por la universidad y por Empresas CMPC, el nuevo edificio se levantará en la esquina norponiente del Campus Lo Contador, consolidándola como un lugar neurálgico con espacios docentes, salas y talleres, servicios generales, casino y unidad de Docencia e Investigación. A new institutional building is part of the FADEU Development Plan for 2012-2017, to comply with several of the aspirations for development and future growth of the Faculty and its units. In this context, the faculty, along with the Department of Infrastructure of the university and Empresas CMPC, sponsored by the Association of Architects, convened a private competition of preliminary architecture projects for graduates or master graduates of the Catholic University School of Architecture and faculty architects with a running appointment at the school. A total of 42 projects were evaluated by the jury: Marcelo Von Chrismar, representative of the university rectory; Mario Ubilla, Dean of FADEU; Hernán Fournies, representative of Empresas CMPC; Tomás Dalla Porta, director of infrastructure; Emilio de la Cerda, director of the School of Architecture; Pedro Bannen Lannata, director of the Institute for Urban and Territorial Studies; José Allard, director of the School of Design; architect Carlos Sfeir, representative of the students at FADEU; architect Marcelo Ferraz, international guest judge from Brazil, and Pedro Gubbins, representative of the contestants. With funds contributed in equal parts by the university and Empresas CMPC, the new building will rise on the northwest corner of the Lo Contador Campus, consolidating a central place for teaching spaces, classrooms and workshops, general services, the canteen and the Teaching and Research Department.
102
Equipo Team: Alberto Moletto, Sebastián Paredes, Sebastián Fache, Daniel Castro; Matías Alarcón, Rodrigo Alruiz (estudiantes students); Antonio Espinoza (eficiencia energética energy efficiency); Daniel Stagno (estructuras structures) Edificio Barrio-Escuela: El Plan Maestro para el Campus Lo Contador considera para el nuevo edificio FADEU-CMPC un frente norte partiendo por calle Monseñor Carlos Casanueva y desarrollándose en calle Los Navegantes. Definir el carácter de este borde es clave para la construcción de la institución, el futuro de la facultad y la definición de un barrio. Por otra parte, el nuevo edificio no debe disputar el protagonismo de las piezas fundantes de este contexto particular, sino más bien reconocer características que mantengan la valoración del conjunto, asumiendo niveles de neutralidad. Se propone un edificio que responda a condiciones de encuentro y potencie los procesos educativos de una Facultad en constante intercambio con la calle, el barrio y la ciudad. Lo que se construya debe poner en jaque su propia visibilidad, responder a su entorno, hacerse borroso, tanto por su relación con las piezas interiores del campus como su proyección hacia la calle.
