INTERIOR DESIGN
PORTFOLIO

2020
2023
-ANURAG
WAGHDHARE

2020
ABOUTME
PROFILE :
ANURAG WAGHDHARE

SOFTWARE SKILLS : Adobe suite Photoshop

LANGUAGES : Marathi I English I Hindi DOB : 12.01.2003
HOBBIES
Travelling I Painting I Sketching
SOFTSKILLS
• Good listener
• Good communication skills

• Team building
• Creative in work
Anenthusiasticandcreativeinteriordesignerwitha passionforcreatingbeautifulandfunctionalspaces. Havinggreatideasinprovidingdesignservices,from concept to completion, to both residential and commercialclients.Dedicatedtostayingcurrentwith industrytrendsandbestpractices.
OBJECTIVE:
To develop a strong foundation of knowledge and experienceininteriordesignbyworkingcollaboratively with an established interior design firm and gaining exposuretocurrenttrendsandindustrypractices.
EDUCATION HISTORY:
CURRENTLYMSBTE DIPLOMAIN INTERIOR DESIGNAND DECORATION
Vivekanad education society college of architectureschool of design, chembur (east)
FOUNDATION COURSE IN INTERIOR DESIGN AUGUST2021
Vivekanad education society college of architectureschool of design, chembur (east)
12TH HSC MAHARASHTRABOARD
Wamanrao muranjan junior college of arts, commerce and science, mulund (east)mumbai - 400081
Passed with first class grade
1Oth SSC MAHARASHTRABOARD
I.E.S secondary school, bhandup (east) mumbai400042
Passed with distinction
MAY2020
JUNE 2018


01 TABLE OF CONTENTS 01. FIRSTYEAR PORTFOLIO A. BASIC DESIGN..........................................................................................................................................01 B. PARALINEAND PERSPECTIVE PROJECTION.......................................................................................03 C. CONSTRUCTIONTECHNIQUE - 2...........................................................................................................05 D. INTERIOR DESIGN...................................................................................................................................06 02. SECONDYEAR PORTFOLIO................................................................................08 A. CONSTURCTIONTECHNIQUE - 2............................................................................................................09 B.ADVANCE INTERIOR DESIGN..................................................................................................................17 03. MODULE BASE INTERIOR DESIGN.....................................................................34 04. COMPETITIONS.....................................................................................................39
01. FIRSTYEAR PORTFOLIO.

ELEMENTS OF DESIGN

A BASIC DESIGN

Ÿ ELEMENTS OF DESIGN


Ÿ DESIGN MATRIX

Ÿ SOLID MODEL
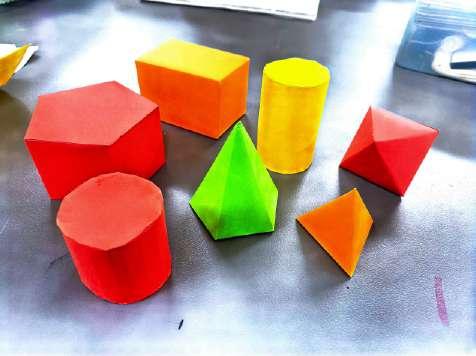

Ÿ ARTIST PAINTING

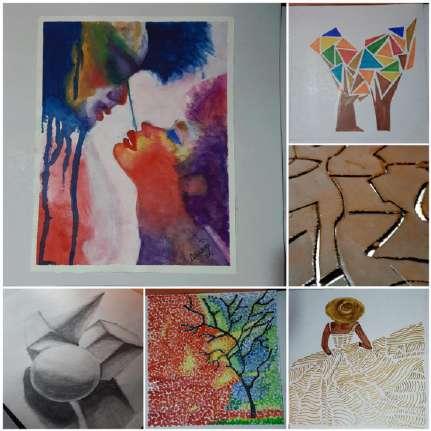

DESIGN MATRIX
SOLID MODELS
ARTIST - FRANZ KLINE ABSTRACT ART
PAINTING
01
BASIC DESIGN



Ÿ BODY ANTHROPOEMETRY

Ÿ COLOUR SCHEME Ÿ ELEMENT THEORY





COLOUR SCHEME
ELEMENT THEORY



ANTHROPOEMERTY
BODY
A 02
PARALLINE PERSPECTIVE PROJECTION
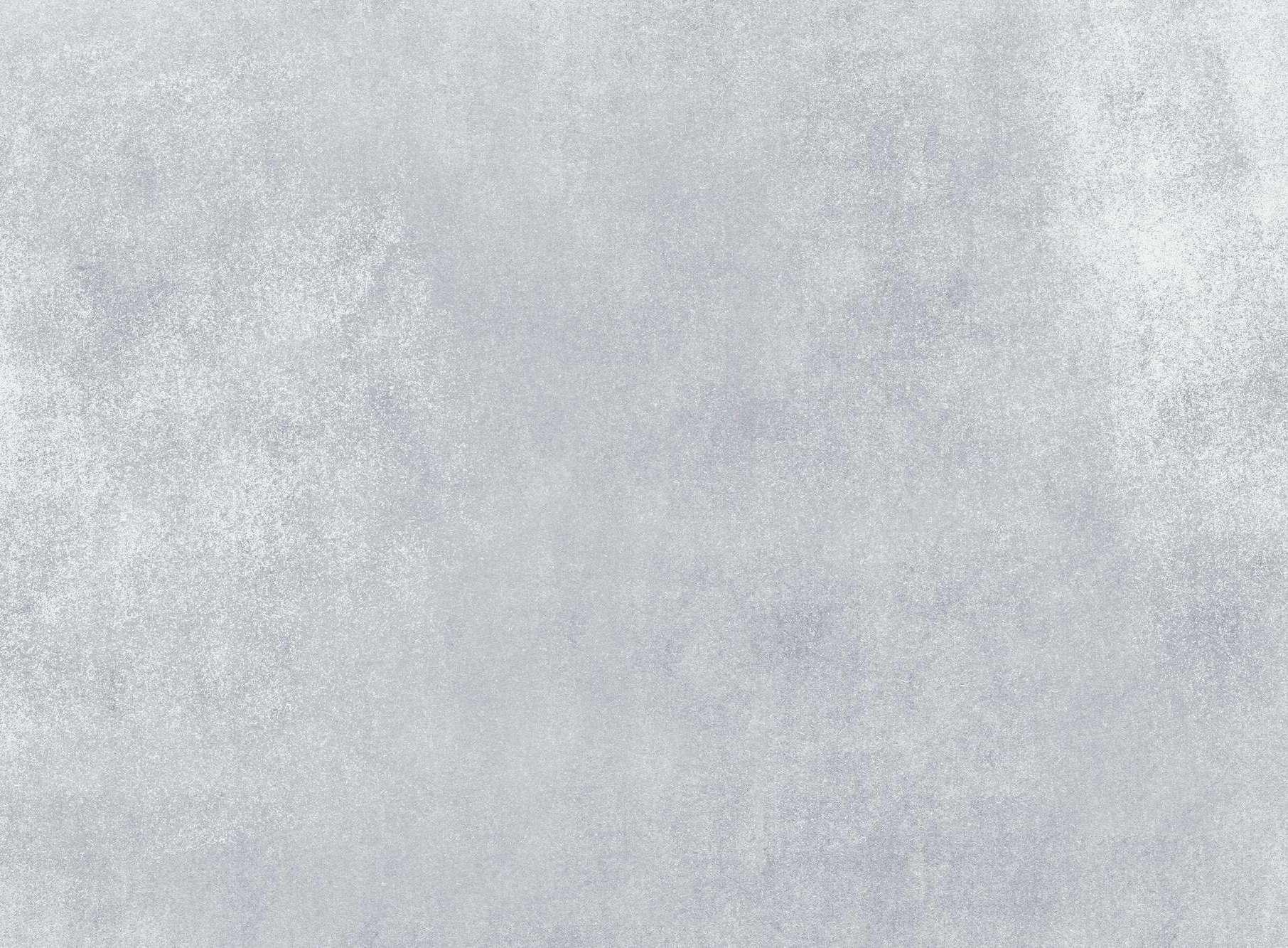
Ÿ Complex Object

Ÿ Metric projections
Ÿ Technical drawing


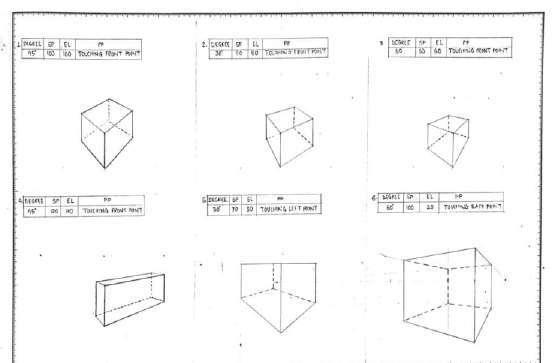

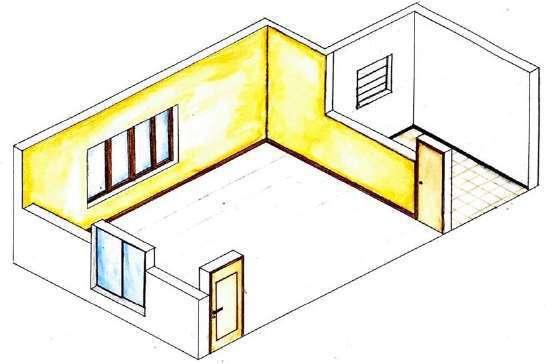

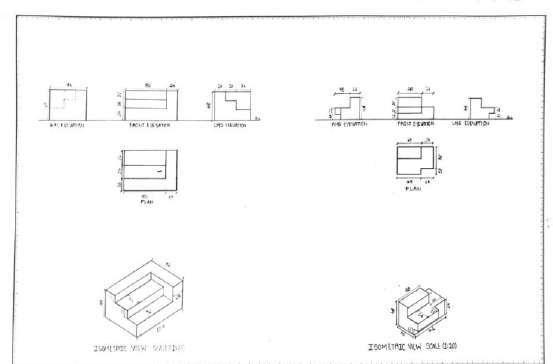

Ÿ One point perspective

Ÿ Two point perspective

METRIC PROJECTIONS COMPLEX OBJECTS TECHNICAL DRAWING ONE POINT PERSPECTIVE TWO POINT PERSPECTIVE
B 03
PARALLINE PERSPECTIVE PROJECTION

Ÿ Lettering
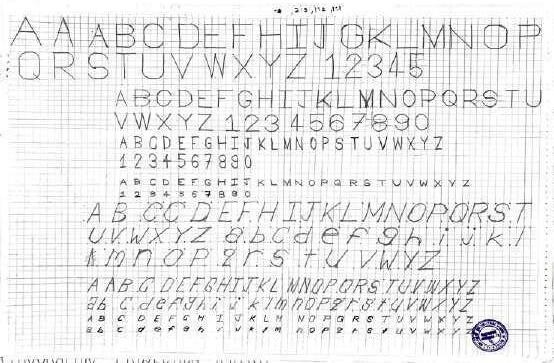
ŸOrthographic projection
Ÿ LINE
Ÿ SOLID AND PLANES
Ÿ FURNITURE
Ÿ Complex Object
Ÿ Metric projections
Ÿ Technical drawing


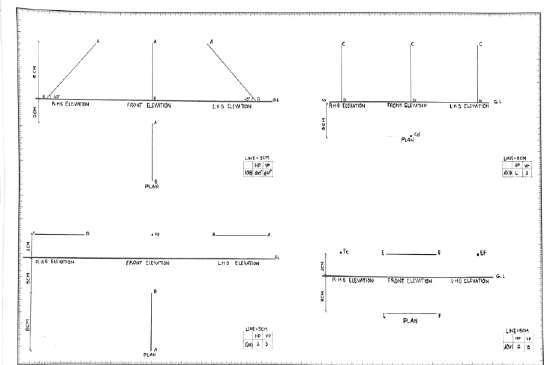
Ÿ One point perspective
Ÿ Two point perspective
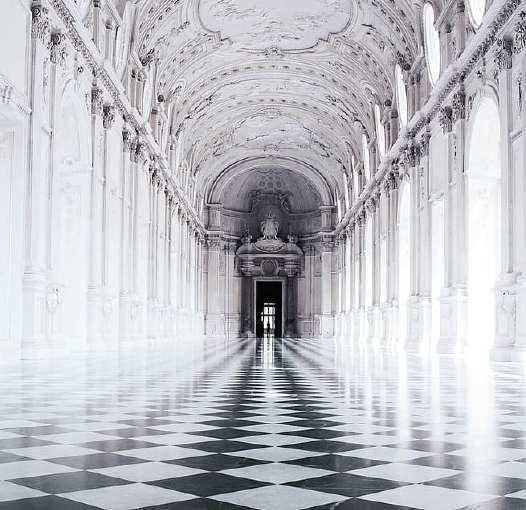
LETTERING

ORTHOGRAPHIC PROJECTION OF LINE
ORTHOGRAPHIC PROJECTION OF PLANE
ORTHOGRAPHIC PROJECTION OF SOLIDS


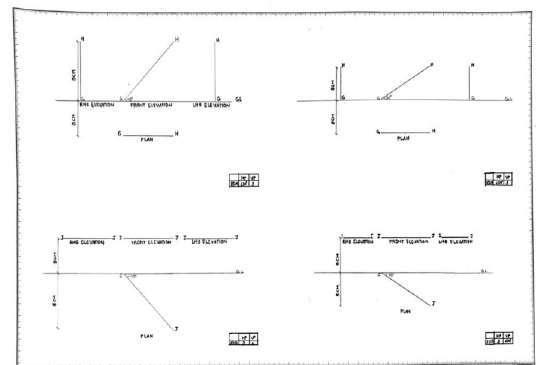
ORTHOGRAPHIC PROJECTION OF FURNITURE



B
04
C CONSTRUCTION TECHNIQUE
Ÿ Sign and symbols
Ÿ Brick closure

Ÿ Brick bonds
Ÿ Stone masonry
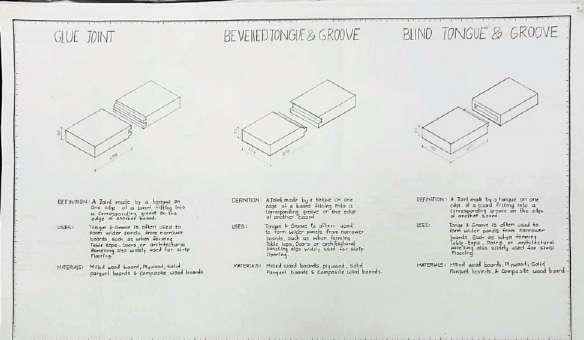

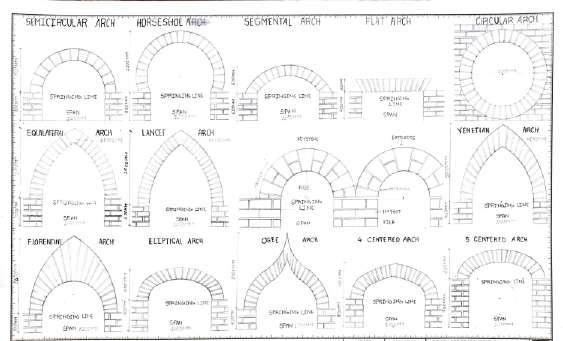

Ÿ Arches
Ÿ Types of doors


Ÿ Types of windows


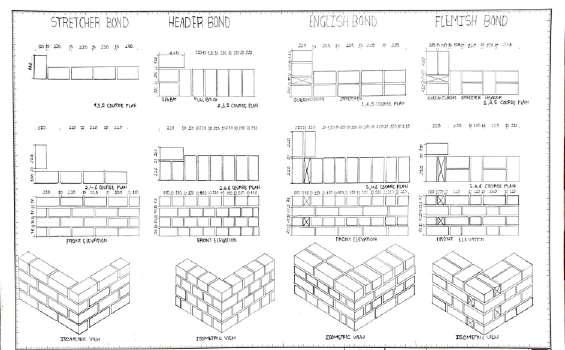



Ÿ Door detail
Ÿ Window detail
Ÿ Wood joinery


SIGN AND SYMBOLS BRICK CLOSURE BRICK BONDS
TYPES
DOOR AND WINDOW DETAIL WOOD
05
STONE MASONRY TYPES OF WINDOWS ARCHES
OF DOORS
JOINERY
LIVING ROOM DESIGN

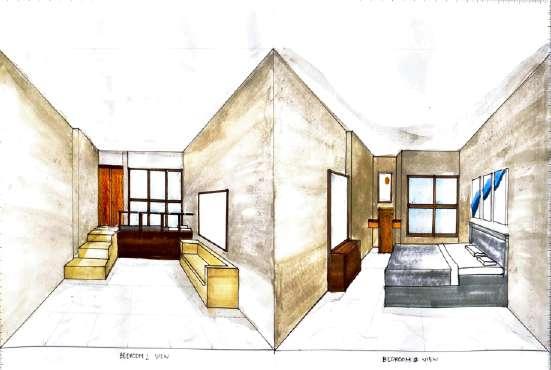
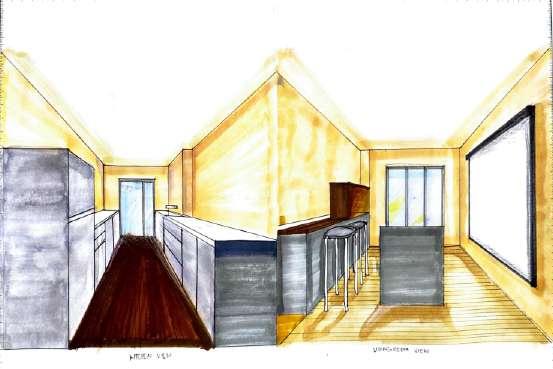


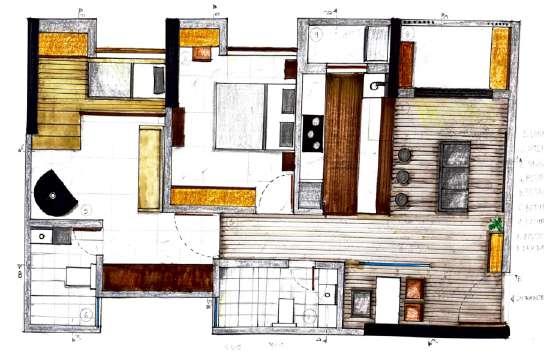

INTERIOR DESIGN




LIVING ROOM MOOD BOARD
LIVING ROOM SECTION AND VIEW
D
2BHK DESIGN
2BHK MOOD BOARD
2BHK PLAN
2BHK SECTIONS
2BHK SECTIONS
Ÿ Living
Ÿ 2BHK
06
2BHK VIEWS 2BHK VIEWS
room design
design
INTERIOR DESIGN


Ÿ 3BHK DESIGN




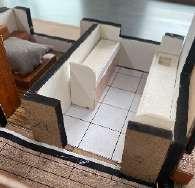




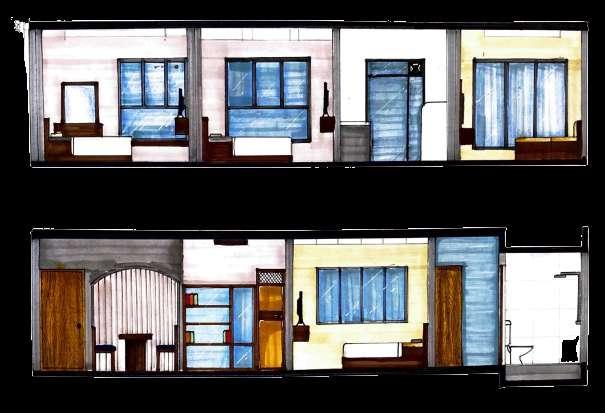
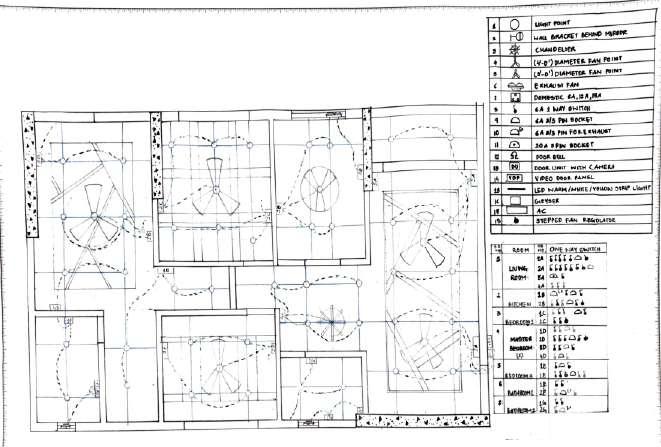
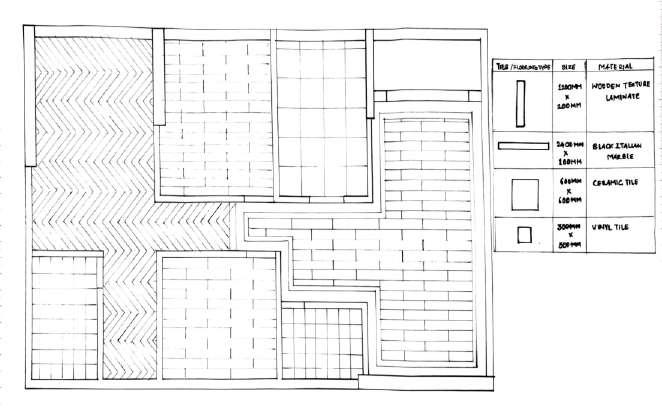

Transitional interior design is a mixture of the traditional and modern styles. Bringing together pieces from various design styles creates a singular design that updates the classics with a cohesive, modern feel. It balances
masculine with feminine, and antiques with new pieces.

l u x u r y w i t h c o m f o r t ,
3BHK DESIGN
3BHK PLAN
3BHK MOOD BOARD
3BHK MODEL VIEWS
3BHK SECTIONS
3BHK SECTIONS
FLOORING LAYOUT
07
ELECTRICAL LAYOUT
D
2NDYEAR FOLIO

CONSTRUCTIONTECHNIQUE - 2
08

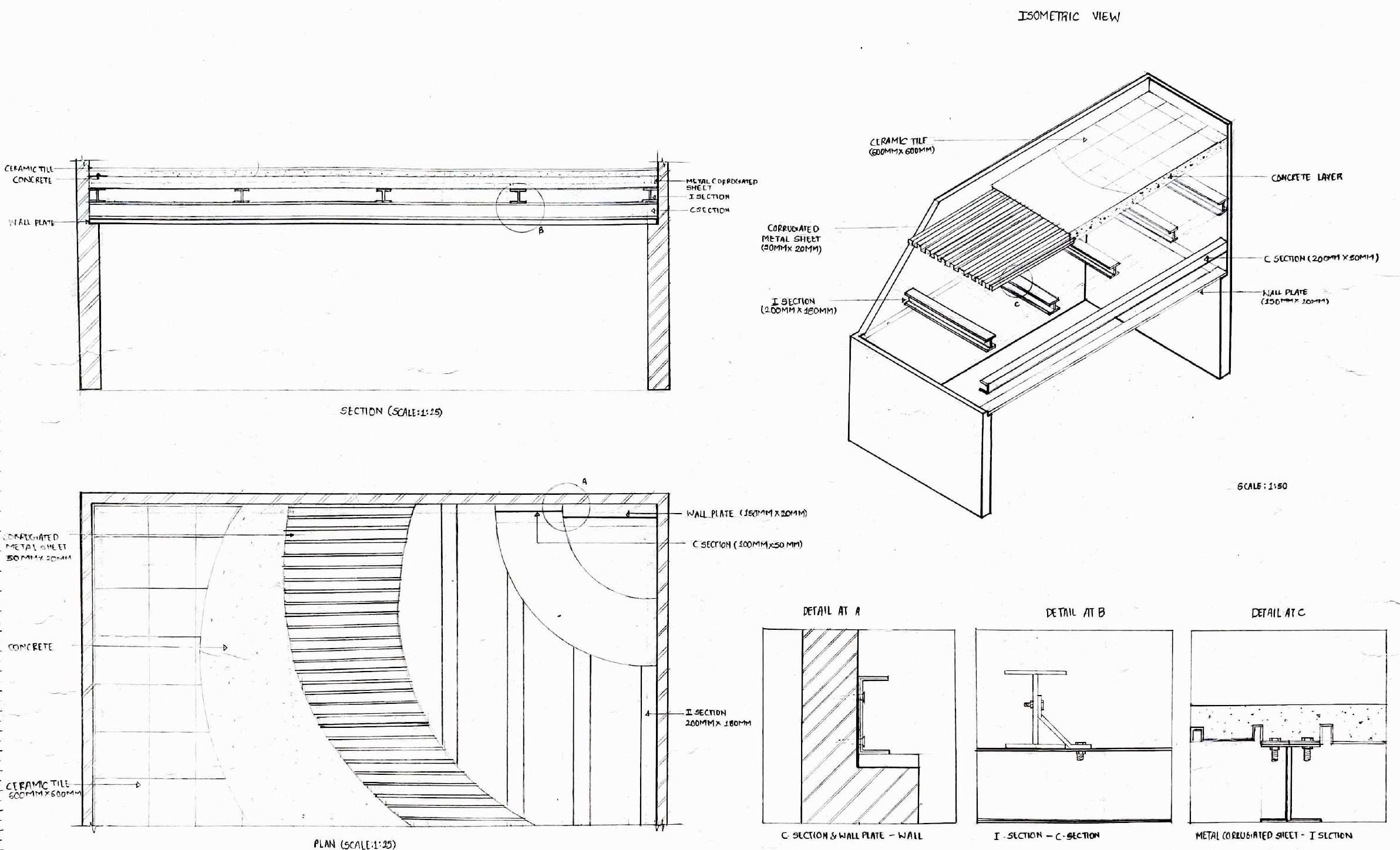
STEELMEZZANINE FLOOR 09


WARDROBE DESIGN 10


BED DESIGN 11
Havells
Crabtree ACMPGCGV04 Murano 4M Modular Combined Plates -Azure (Steel Grey)



ELEVATION (SCALE : 1:10)
5

ELEVATION (SCALE : 1:10)
TONGUE
AND GROOVE JOINTFOR BASE PLY
(
SECTION (SCALE : 1:10) PLAN (SCALE : 1:10)
(H) Modular Combined Plates- PC (Gold)
(SCALE : 1:5)
300 18 50 230 2700 3000 300 18 182 100 48 152 50 499 401 50 900 300 18 182 100 200 1000 900 147 20 147 20 147 20 147 20 147 20 147 20 147 20 147 20 147 20 147 20 147 20 147 20 147 20 147 20 147 20 147 20 147 167 20
BEIGE COLOR WALLPAINT BRICK WALL SOCKETFORTV TV WALL MOUNTSTAND SWITHCES BASE PLYFOR SETUPBOX SOCKETS BACK PANEL (PLYWOOD GROOVED 18MMTHKAND FINISH MATERIAL- WOODEN TEXTURE LAMINATE) RGB LED STRIPLIGHTS ALUMINUM PROFILE CONCEALED WITH DIFFUSER AND END CAPWITH BACK CLIP SOUND BAR BEIGE COLOR WALLPAINT BASE PLYWOOD 5 PLY18MMTHK BWR GRADE 230MMTHK WALL 12 MMTHK PLYWOOD SOUND BAR NOTE ALLDIMENSIONS IN MM WOODEN FRAME 5O MMTHK 230 MMTHK WALL 50 MMTHK WOODEN FRAME 18MMTHK GROOVED PLYWOOD 18MMTHK BASE PLY SHELF 200MM DEPTH SHELF 100MM DEPTH SWITCH BOARD 50MMTHK WOODEN FRAME 18MMTHK GROOVED PLY PANEL
TV UNITDETAIL
SECTIONAL
1 2 3 1 2 3 SOCKETS 3 PIN SOCKETFORTV CONNECTION TV SWITCH SOUND BAR SWITCH LED PANELSTRIPLIGHTSWITCH SETUPBOX SWITCH 3 PIN SOCKETS FOR SOUND BAR, SETUPBOXAND LED PANELSTRIPLIGHT CONNECTION LED STRIPLIGHT
10 MMTHK
DETAILATA(SCALE : 1:5) B
WOODENTEXTURE LAMINATE WITH EDGES WHITE COLOR LAMINATE
FLUTED GLASS FRONT(SAINTGOBIN )
A ELECTRICAL CONDUITWIRING D
DETAILATB
DETAILATD
STAINLESS STEELLBRACKETS 20 INCH
BWR
SCREWS BASE PLYWOOD
PLY18MMTHK
GRADE
Havells Crabtree ACWPLPLV09 Signia 9M
TV UNITDESIGN 12
Frame 3-gang, B.3, aluminium/polar white matt, anodised aluminium. Cover frame for vertical and horizontal mounting.
VANITYCOUNTER DESIGN
Beige CeramicTile,(300x300 mm), Matte 6mm thk

ELEVATION (SCALE : 1:10)
1/8 in. x 4 in. x 12 in.
42 in.
PLAN (SCALE : 1:10)
Oak Peel and Stick White Wooden Decorative Wall Paneling (20 sq. ft./Box).
GLASS SHUTTER CABINET
Mirror, walnut veneer 1000MM DIA
3 PIN SOCKETBOARD
Jaguar WhiteTable top Wash Basin/Glossy Finish/Counter
Top/Table top Bathroom
Sink/Super White Color/Thin Rim (L550xW340xH130mm)
600x1200mm, 12mm thk white Italian Marble, Glossy Finish
25mmTHK kota stone
GLASS SHUTTER CABINET
GLASS SHUTTER CABINET
SECTION (SCALE : 1:10)
SECTION (SCALE : 1:10)
Mirror, walnut veneer 1000MM DIA

Jaguar WhiteTable top Wash Basin/Glossy Finish/Counter
Top/Table top Bathroom
Sink/Super White Color/Thin Rim (L550xW340xH130mm)
600x1200mm, 12mm thk white Italian Marble, Glossy Finish
PLAN (SCALE : 1:10)
3 PIN SOCKETBOARD
G profile handle Rose gold aluminum finish
Viking polished chrome P Trap Basin sink waste trap drain pipe brass with adjustable height 40mm DIA
BWR plywood 18mm thk

BWR plywood 12mm thk with wooden texture laminate 2mm thk
50mm drain trap A DETAILATA
metal finish 12 MMTHK PLYWOOD FRAME Saint gobin glass 6mm thk
G profile handle Rose gold aluminum finish
13

200 550 75 100 178 1000 597 200 550 100 178 1000 597 2700 150 850 150 300 300 250 850 490 10 30 120 120 30 6 94 600 176 1000 120 6 30 2180 150 370 550 375 600 100 150 150 2000 150 1075 100 1525 2000 100 600 175 1000 120 6 150 16 30 25 25 12
550 100
-
LED
STRIPLIGHT
NOTE ALLDIMENSIONS IN MM TRAPDETAIL TRAPDETAIL
12MM thk italian white marble BWR plywood 12mm thk Tongue
Mirror walnut veneer 1000MM DIA
and groove joint
silver
Viking polished chrome P Trap Basin sink waste trap drain pipe brass with adjustable height 40mm DIA Adaptor Adaptor Tongue and groove joint Full Overlay Cup Hinge Soft Close Face Frame Cabinet Hinge
10MMTHICK MIRROR (SAINTGOBIN) DRAWER
12MMTHICK PLYWOOD SCREWS
ELEVATION (SCALE : 1:10) SECTION (SCALE : 1:10) SECTION (SCALE : 1:10)

LED STRIPSWITCH
MIRROR BACKLIGHTSWITCH GLASS HINGE (HAFELE) OPENINGANGLE 90 DEGREE
6MMTHICK MIRROR (SAINTGOBIN)

12MMTHICK PLYWOOD
TELESCOPIC DRAWER CHANNEL(HAFELE)
BWR
grade plywood
476 12 1000 12 312 12 312 12 312 12 312 12 224 468 12 282 6 12 2000 1000 500 1000 12 476 12 18 6 282 300 468 12 200 12 12 312 12 312 12 312 12 312 12 270 300 368 12 312 12 312 12 312 12 312 12 324 300 7 6 18 300 18MMTHICK PLYWOOD 12MMTHICK PLYWOOD STRIPS 2MM GROOVE
A 6MMTHICK PLYWOOD STRIPS BRW GRADE DETAILATC DETAILATA DETAILATB B C 2 1 6MMTHICK MIRROR (SAINTGOBIN) LED SPOTLIGHT 3 WATTS CONCEALED DRAWER
PLAN (SCALE : 1:10) PLAN (SCALE : 1:10)
12MMTHICK PLYWOOD STRIPS BRW GRADE 12MMTHICK PLYWOOD STRIPS BRW GRADE
AND GROOVE JOINT HALF LAPJOINT
TONGUE
3 POINTPLUG
3 POINTPLUG SWITCH LED STRIPSWITCH
SHELVES FORARTIFACTS
LED STRIPSWITCHAND 3 POINTPLUG
18 mm thk 8 x 4 ft BWR grade plywood 12 mm thk, 8 x 4 ft BWR grade plywood 6 mm thk, 8 x 4 ft 12MMTHICK PLYWOOD Mini Ultra-thin LED Cabinet Aluminum Profiles Strip Lamp Recessed Invisible Channel Milky Diffuser Closet Shelf Panel Bar Lights DETAILATD HALF LAPJOINT 18MMTHICK PLYWOOD 9MM GROOVE FOR SHELVES 300 MM X 300MM SHELVES WoodenTexture Laminate, Thickness: 0.5 mm Colour : WHITE Operation Mode ON-OFF Current Rating : 6Amps Operating Voltage: 240 Volts ContactType Normally Open ConnectorType Plug In D
Hafele soft closing ball bearing teliscopic channnel Weight capacity 40kg Size - 35 mm -14 inch Bright zinc plated No sound while closing smooth and soft closing ATE
DETAIL
14
DRESSINGTABLE DESIGN
A B

Ball bearing runners, shelf and drawer runners, single extension, load-bearing capacity up to 42 kg, steel, side/surface mounting


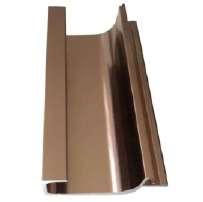



KITCHEN SIZE 3000MM X 2000MM 500 500 450 500 125 25 6 532 5012 20 855 500 115 20 1334 6 25 125 127 23 6 572 20 780 20 582 20 GAS STOVE SINK 2850 150 6150 582 12 25 6 652 592 12 10 48 530 30 2625 2000 150 25 6 652 20 10 20 592 12 10 48 530 30 2625 400 16 30 950 400 100 300 200 200 60 290 300 600 500 356 356 356 356 356 356 356 356 2850 150 18 544 18 200 20 690 20 764 12 55 509 150 450 160 590 2550 13.5 40 400 500 12 180 1530 200 12MMTHK WHITE MARBLE PLATFORM 6MMTHKTILE SINK 450MM 400MM 12MMTHK ACIA ATI 20 MMTHK MARBLE 10 MMTHK MOR AR 20 MMTHK KOTASTONE Square Single Bowl with Drainboard Kitchen Sink by Ruhe Bottle trap sink UPPER CABINET 50 MMTHK WOODEN BATTEN FOR HINGE FITTING PLAN : (SCALE : 1: 20) PLAN : (SCALE : 1: 20) SECTION : (SCALE : 1: 20) SECTION : (SCALE 1: 20) A 2OMMTHK STONE 50 MMTHK WOODEN BATTEN FOR HINGE FITTING
ELEVATION:
1: 20)
ELEVATION: (SCALE : 1:20)
(SCALE :
Brass Silver Jaquar Bathroom Pillar ap Square Single Bowl with Drainboard Kitchen Sink - by Ruhe Concealed hinge, Hafele Metal mat 110°, full overlay mounting STEELUTENSILBASKET 20 MMTHK STONE WOODEN PATI FOR HINGE SUPPORT FITTING DRAWER CHANNEL WOODEN BATTEN FOR HINGE FITTING 12 MMTHK WOOODEN FRONTWITHTURQUISE LAMINATE FINISH HAFELE NAGOLD Teresa 60 Glass Chimney Hood 60 cm, Black 150MM DIA Premium Chimney Aluminium Exhaust Duct Pipe With Cowl Cover-01 Silver 2MMTHKTURQUISE LAMINATE FINISH
20 MMTHK MARBLE 10 MMTHK MORTAR 20 MMTHK KOTASTONE DETAILATA DETAILATB 6 MMTHK DADOTILE 30 MM GROOVE IN WALL 10 MMTHK MORTAR SINK PLATE INSERTED Material-Metal, Brand-HAFELE, Style- Concealed Item Dimensions LxWxH 18 14 Centimeters FinishType Polished HAFELE 350 MM 14-inch Soft Close Ball Bearing Runner (Silver 40 Kg) G profile handle Rose gold aluminum finish Stainless Steel 304 grade kitchen trolley Inch FlexibleAluminium Duct Pipe Chimney Exhaust Pipe (Upto 10 feet Extended) Silver with Free Cowl Cover L- SHAPE KITCHEN DESIGN 15
SECTION (SCALE: 1:10)
SECTION (SCALE: 1:10)

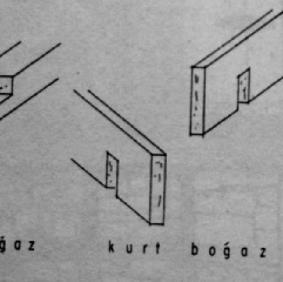


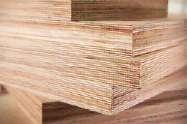
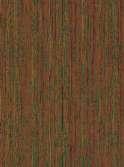

1:10

PLAN (SCALE: 1:10)
PLAN (SCALE: 1:10)
ELEVATION (SCALE: 1:10) SECTION (SCALE: 1:10)

450 500 50 350 38 25 50 25 25 100 25 50 25 100 25 25 50 100 50 325 25 375 25 900 50 400 50 500 100 50 325 25 370 30 50 114 12 124 20 860 20 124 12 114 50 50 350 1244 44 350 50 1500 900 450 500 1500 725 650 50 58 106 12 150 850 150 12 106 58 25 900 350 350 A B C
ATA TENON MORTISE JOINT
B DADO JOINT
ATC TENONAND MORTISE JOINT
DETAIL
DETAILAT
DETAIL
PLAN SCALE:
Side stretchers Legs Seat Back rest Back rest Seat 500MM X 450MM BWR GRADE PLYWOOD 24MMTHK WOOD LAMINATE FINISH BWR GRADE PLYWOOD 24MMTHK WOOD LAMINATE FINISH BWR GRADE PLYWOOD 24MMTHK WOOD LAMINATE FINISH SAINTGOBIN GLASS 25MMTHK BWR GRADE PLYWOOD 24MMTHK WOOD LAMINATE FINISH Centuryply 24mm thk ,BWR grade plywood century laminate texture oxford deco walnut light brown CENTURYPLY 24MMTHK, BWR GRADE PLYWOOD HALF LAPJOINT Tongue and groove joint GLASSAND PLYWOOD JOINT TENON MORTISE FABRIC COVER STRETCHED OVER FOAM PADDING WEBBINGTACKEDTO HARDBOARD FRAME ATTACHED SLIPSEATTO FRAME WITH SCREWS THROUGH CORNER BLOCKS D DETAILATD 6MMTHK BWR PLYWOOD DADO JOINT GLASS PANEL ADHESIVE LINEAR JOINT 24MMTHK PLYWOOD Saint-Gobain Clear Float Glass 6MMTHK DININGTABLE DESIGN 16
ADVANCE INTERIOR DESIGN TABLE OF CONTENT
01
RESTAURANT DESIGN
Goan design restaurant is a traditional style of Indian architecture characterized by its vibrant colors, intricate details and a strong focus on nature.
02
SPADESIGN
This Tropical Theme Spa Design is a calming and luxurious oasis that transports you to the tropics
03
OFFICE DESIGN
05
This office interior design features a neutral color palette which creates a calming, sophisticated atmosphere.

17
MEASUREMENTLAYOUT
RESTAURANT DESIGN01

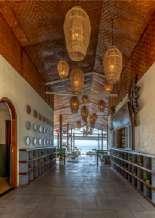


The style originated in the Portuguese-ruled Goaregionandhasbeenheavilyinfluencedby the local Hindu, Muslim and Christian cultures. TypicalfeaturesofGoandesignincludetheuse of bright colors, decorative tilework and carvings, open-air balconies, wooden windows and doors, courtyards, and high ceilings. The design is also known for its lush landscaping, often featuring coconut palms and flowering trees. Goan architecture has also been influenced by Portuguese styles, resulting in a blend of traditional and modern elements.As a result, Goan design is an eclectic mix of traditional Indian and European elements, creatingauniqueandbeautifulstyle.
CONCEPTBOARD

If you are looking for a traditional Goan meal in Panjim, bombil Goa can be the right choice. A vintage, rustic and calming vibe along with heart-warming service make this a cosy place to enjoy a local meal. Seafood thali, ross omelette, kalchi kodi are a few dishes you all must try.
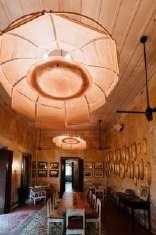

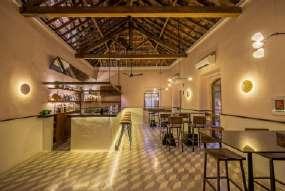

The cuisine of Goan people is mostly seafoodbased; the staple foods are rice and sh. Kingsh (vison or visvan) is one of the most commonly eaten varieties of sh. Other sh varieties include pomfret, shark, tuna, sardines, and mackerel.



best street food in Goa that you must not miss when here.



Ÿ Samosas. Samosas are a popular Indian snack that is available in almost every city of India, but Goan samosas have a different flavour in them.
Ÿ Gadbad Ice-Cream.
Ÿ Missal Pav.
Ÿ Chinese Fast Food.
Ÿ Fish Thali.
Ÿ Frankies.

Ÿ Croquettes. Chops.
Its most popular meal is the Gujarati thali, with its sweet-and-sour Gujarati kadhi, as well as the samosa farsan and chhaas. On Sunday evenings, Bhojan also offers puran poli, a type of sweet roti. Book Hotel Fidalgo, Goa for a comfortable stay and some exotic dining experiences.

10200 150 1800 150 1200 2550 2850 250 230 250 945 150 1700 230 250 2050 600 2600 150 1200 2850 150 9300 230 230 2060 230 9280 2910 19360 9540 16730 9540 230 130 1750 150 1800 150 1300 150 1494 1986 150 150 4780 150 150 SLAB 450 150 2850 2850 150 450 150 150 450 D1 D3 C1 C2 D1 D2 C1 C2 LEGEND SR NO. SIZE COLUMN 600MM 300MM 2550MM 360MM SR NO. SIZE MAIN DOOR KITCHEN DOOR 1200 MM WIDE 1500MM WIDE D3 LOADING MEASUREMENTLAYOUT CIVILCHANGE LAYOUT 16th Rd, near Ambedkar Garden, Chembur Gaothan, Chembur Mumbai, SECTIONS
The staple food of Goa is rice and sh curry. Most of the dishes incorporate coconuts, rice, sh, pork, meat and local spices like kokum. The cuisine of Goa is mostly dominated by seafood which includes shark, tuna, pomfret, and mackerel sh.
vegetarian food is famous in Goa Bhojan – Fidalgo, Panaji
18





PLAN 19


WHITETEXTURE PATTERN WALLPAPER WHITE BATTEN PARTITION WOODEN LAMINATE FINISH CABINET CERAMIC GREY WALLTILE CERAMIC GREY WALLTILE WHITE BATTEN PARTITION BRICK WALLPAPER WOODEN PARTITION WITH GLASS DISPLAY WOODEN PARTITION WITH GLASS DISPLAY WOODEN LAMINATE FINISH DOOR WOODEN LAMINATE FINISH CABINET WOODEN PARTITION WITH GLASS DISPLAY TURQUISE COLOR LAMINATE FINISH DISPLAYUNIT FABRIC SOFA SECTIONS 20
SERVICE LAYOUTS
FLOORING LAYOUT


ELECTRICALLAYOUT




CEILING LAYOUT


FURNITURE LAYOUT

S S drop drop 4 S S SrNo. SIZE MATERIALTYPE AREA 1. DININGAREA 2. DININGAREA +150 LVLUP 3. UTILITY AREA 4. 5. BATHROOM KITCHEN AREA 900MMX600MM Stone flooirng wooden laminate flooirng CERAMICTILE FLOOIRNG VINYLTILE FLOOIRNG CERAMIC FLOOIRNG 1200MMX200MM 400MMX400MM 300MMX300MM 600MMX600MM SrNo. SIZE MATERIALTYPE AREA SrNo. SIZE MATERIALTYPE AREA 230 1870 230 6800 250 260 2950 250 250 2650 5850 230 250 4150 150 1250 150 1400 150 9000 230 230 9060 250 350 350 350 WALL 900 COLUMN 75MM 50MM COCONUT COIR SHEET 1800MM 1200MM SECTION FCH +2700 +2700 FCH +2700 +700 FCH +2700 +2700 SR NO. WOODEN BATTEN GYPSUM BOARD CEILING 1. 2. 3. LEVELUP DINING AREA MIDDLE SEATING DININGAREA ASSAGEAREA, SR NO. SIZE C2 600MM 2550MM 360MM C1 1070 1800 1800 1800 1800 1800 1800 450 900 900 900 900 900 900 900 900 900 100 8600 100 1400 230 1400 2550 2832 268 230 9000 1400 150 1400 4300 250 230 1200 793 7060 230 2650 16730 TV CEILING FAN EXHAUSTFAN REGULA OR OF AN BELL ONE W YSWITCH TWO WAYSWITCH SPEAKER CEILING LIGHT POINT CCTV WIFI LED LIGHTING BELLPUSH CHANDELIER POINT TUBE LIGHT FIREALARM TV OUTLET SWITCHED OUTLET WALL AN WALLLIGHT SWITCH SMOKE DETECTOR EMERGENCYPOINT E MAIN SPEAKER FOR PASYSTEM DOOR UNITWITH CAMERA AIR CONDITIONING OUTLETFOR TELEPHONE CO-AXIALSOCKET FOR CABLETV VIDEO DOOR PHONE LIGHTPOINT LP 20ADPSWITCH WITH INDICATOR 25A3 PIN SOCKET 20A3 PIN SOCKET MANUALCALLPOINT SQUARE LED LIGHT ROUND LED LIGHT 6A2/3 PIN SOCKET SP VDP MSP DU MCP LOCATION DININGAREA SB MV 1A 2A 3A 4A KITCHEN 1B 2B 3B OILET 1C 2C 3C LEGEND VDP AC TON AC 2 ON AC TON AC 2TON AC TON AC 2 T ON AC 2 T ON 975 1900 1900 1900 1875 450 1925 1900 1900 1900 1375 975 1900 1900 1900 1875 450 1580 1400 1580 1400 1580 1400 488 975 488 625 625 625 625 700 700 700 700 575 575 695 1400 675 695 1275 1800 1800 1800 1800 1800 900 1970 1800 1800 1800 1800 1800 900 1970 896 1796 1800 1800 1800 900 695 1805 2195 2205 2182 2568 780 1860 780 1860 780 1860 1255 7365 550 3390 1875 2075 3950 1875 2075 1475 1475 800 1200 2725 2075 1054 3400 3400 3095 2685 2840 550 1325 2075 490 1 1 10 870 3340 490 1 1 10 870 3340 2A 3A 4A 1B 2B 3B 3C 2C 1C 4C 5C 4C 5C
A A' B' B REFRIGERATIONAREA 2900MM 2800MM SEA FOOD WET CLEANING AREA COOKING AREA 3800MM x 800MM UTENSILS CLEANINGAREA 900MM WIDE PASSAGE MAIN ENTR Y 1200MM WIDE CASH COUNTER (CABIN) +150 KITCHEN ENTR Y 1200MM WIDE SEAFOOD ST ACKING 1550MM x 400MM SER VING COUNTER 3250MM 400MM 1900 100 8600 100 1400 230 1400 2550 2832 268 230 9000 1400 150 1400 4300 250 LOADING UNLOADING 1200MM WIDE SEAFOOD DRYCLEANINGAREA 2000MM x 600MM TION 3500MM x 600MM 19380 DININGAREA 900MM WIDE PASSAGE UP DININGAREA MEN'S WC 1950MMx1250MM LADIES WC 1950MM x1250MM 2650 16730 C1 C2 D1 D3 D2 WALL SLAB WOODEN PARTITION LEGEND SR NO. SIZE C1 C2 COLUMN COLUMN 600MM 300MM 2550MM 360MM SR NO. SIZE D1 D2 MAIN DOOR KITCHEN DOOR 1200 MM WIDE 1200MM WIDE D3 LOADING DOOR 900 800 800 800 900 1000 1000 1000 1000 1000 1486 2049 981 2049 926 1770 1000 1983 1550 1269 2650 WOODEN ABLE 1200MM X 800MM 200MM RADIUS SOFACHAIR FABRIC SHAPE SOFA600 DEPTH 2000MM LENGTH WOODEN PARTITONAND DISPLA 1000MM 400MM WOODEN ABLE 1200MM 1200MM WOODEN ABLE SEATING 1800MM 900MM 500MM X 1800MM 1200MM WIDE 1565 1250 1250 1250 2295 WOODEN DISPLA ABLE 2000MM X 400MM WOODEN ABLE CASH COUNTER 1800MM 500MM 1. 1. 2. 3. 4. 5. 6. 7. 8. 2. 3. 4. 5. 6. 7. 8.
21



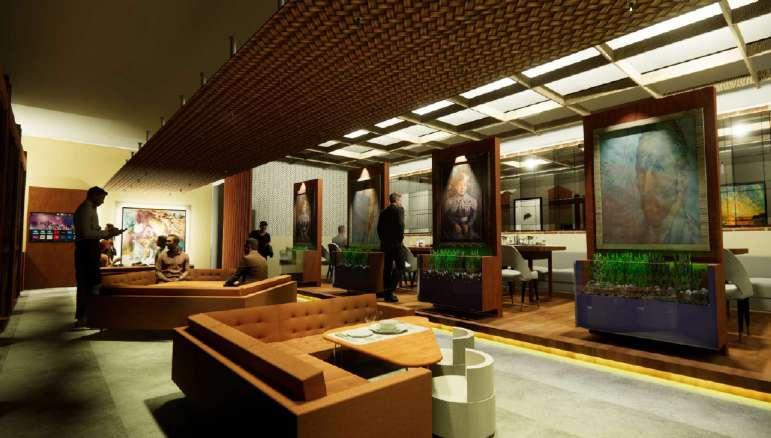
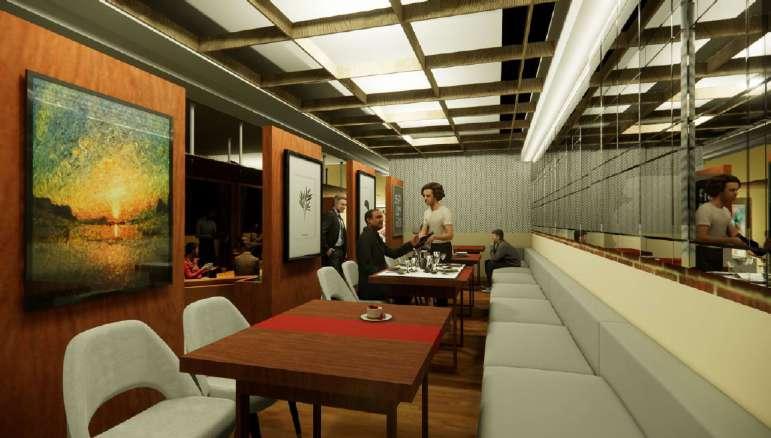


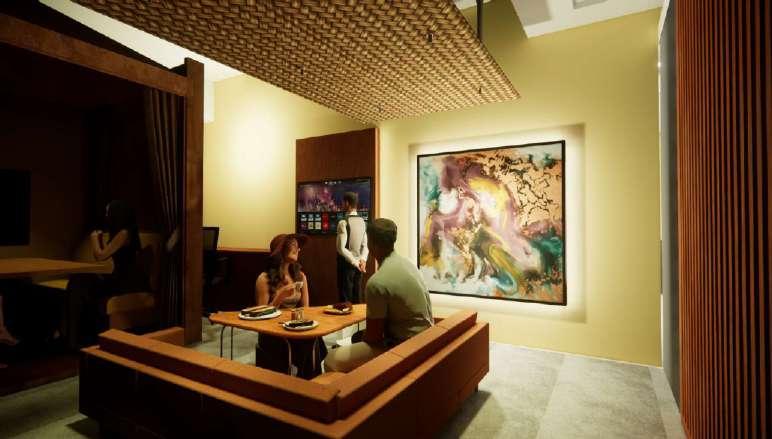


VIEWS 22
ThisTropicalThemeSpaDesignisacalmingand luxurious oasis that transports you to the tropics. Fromthevibrantcolorstothelushfoliage,thisspa will instantly create an atmosphere of relaxation and tranquility The design features natural materials like bamboo and rattan, along with tropicalaccentslikepalmsandferns.Theperfect combination of colors, textures, and plants will createaspaexperiencethatisbothindulgentand therapeutic. Let your senses be swept away as yourelaxandrejuvenateinthistropicalparadise.



SPADESIGN 02
267 377 UP 89° 1040 3605 4661 266 UP 292 229 4768 140 292 4826 266 1728 1536 1536 1689 355 1601 356 1600 228 128 2717 6149 MAIN ENTRY 483 2235 482 7254 483 76 279 1740 356 1740 356 2707 90° 90° 90° 90° 830 500 9097 8096 4248 865 152460 787 3621 93° 1203 762 235 90° 165 1027 1036 782 711 1474 3866 745 93 320 710 1524 1520 6178 280 1470 18 204 203 3140 6896 2376 2184 6705 125° 139° 164 90° 90° 125° 267 377 UP 89° 1040 3605 4661 266 UP 292 229 4768 140 292 4826 266 1728 1536 1536 1689 355 1601 356 1600 228 128 2717 6149 MAIN ENTRY 483 2235 482 7254 483 76 279 1740 356 1740 356 2707 90° 90° 90° 90° 830 500 9097 8096 4248 865 152460 787 3621 93° 1203 762 235 90° 165 1027 1036 782 711 1474 3866 745 93 320 710 1524 1520 6178 280 1470 18 204 203 3140 6896 2376 2184 6705 125° 139° 164 90° 90° 125° 6898 1041 1520 2376 267 709 4248 874 1411 9096 1300 151 4303 150 737 150 1340 203 1612 361 2455 10672 206 1947 1350 2782 2723 150 150 2821 1710 122 5215 3690 414 35173576 542 21632093 548 4977 2216 2067 737 1338 1037 5091 3873 2002 442381 973 667 1443 853 605 1378 1231 2049 1463 894 824 1628 3324 2401 709 1563 2925 1723 4409 2050 2579 2634 1667 1631 2676 3659 3021 5367 2059 800 800 1813 708 1138 1554 1554 2556 3674 2639 2794 1776 2894 2507 2155 2542 1747 1807 2956 707 1604 455 600 568 1038 1050 1655 1799 1214 1486 1849 2086 498 3048 SECTIONAA' SECTION BB' 1861 1430 220 986 741 2286 213 1360 975 1475 152 2149 326 1706 200 CONSULTING ROOM HAIR SP AREA COUPLE MASSAGEAND JACUZZI ROOM WC ANTRY STORAGEAREA/ LAUNDRY 270 170 1937 21 5155 21 1450 106 3040 150 250 MALE MASSAGE ROOM COUPLE MASSAGEAND JACUZZI ROOM FEMALE MASSAGE ROOM 1379 SHOWERAREA 150 2700 1306 450 150 450 2700 150 150 2700 450 270 9973 266 6124 WALL SECTIONAA' COLUMN BEAM SLAB LEGEND WALL COLUMN BEAM SLAB LEGEND WALL COLUMN BEAM SLAB LEGEND C1 C2 C3 SR NO. SIZE 838MM 266MM 838MM 292MM 656MM 266MM C1 C2 C3 C1 C2 C3 200 4497 744 8601 2038 SECTION BB' 150 150 +150 +300 +450 23



PLAN STORAGE & LAUNDRYAREA 3650mm X 3650mm CONSULTING ROOM 3400mm X 1850mm HAIRSPAAREA 4000mmX 2680mm MALEMASSAGEROOM 4300mmX 4000mm COUPLE3800mmMASSAGEROOM X3075mm RECEPTIONAREA DISPLAYAREA WAITINGAREA 2700mmMALESTEAMROOM X1800mm COMMONWASHROOM2500mmAREAX1200mm FEMALEWASHROOM1950mmAREAX1200mm 2870mmWAXINGROOM X2060mm JACUZZIROOM 3670mmX 1550mm COUPLE STEAM ROOM 1840mmX 1400mm FEMALESTEAMROOM 2050mmX 1500mm SHOWER AREA 1800mm X 1400mm MANICURE PEDICUREAREA 4300mm X 3650mm 1200MMWIDEMAINENTRY PANTRYAREA MALEWASHROOM ANDSHOWERAREA 2500mmX 1650mm FEMALE MASSAGE ROOM 3300mm X 3100mm 24


SECTIONS 25
CEILING LAYOUT













ELECTRICALLAYOUT






SERVICE LAYOUT FLOORING
LAYOUT
HAIR SP AREA MALE MASSAGE ROOM FEMALE MASSAGE ROOM SHOWER AREA SHOWER AREA MALE STEAM ROOM FEMALE STEAM ROOM WAXING ROOM MANICUREAND PEDICUREAREA RECEPTIONAREA WAITINGAREA DISPLA UNIT COUPLE MASSAGE ROOMAND JACUZZI ANTRY W cooler WC WASHING MACHINE DRYER CONSULTING ROOM COUPLE STEAM ROOM ENTRY +2700 +2850 +2850 +2700 +2700 +2700 +2700 +2700 +2850 +2850 +2700 +2700 +2700 +2850 +2850 +2850 +2850 SR. NO. IMAGE DESCRIPTION AREA 1. 2. 3. Pantry area and passage area Male massage room 4. 5. 6. 7. 8. Male steam room Female massage room Female steam room Couple massage room Couple steam room Hair spa room Couple bathroom area Waxing room Menicure and pedicure room 9. 10. 1. 12. Consultation room +2850 HEIGHT FROM FINISHED FLOOR +2700 HEXAGON LED PENDANTLIGHT 3000K (Warm White Yellow) Reception Area +2700 CNC cutting + Acrylic Complete Jaali For False Ceiling Gypsum +2850 +2850 +2850 +2850 +2850 Gypsum board with PVC stone cladding +2850 Circular glass skylight Circular glass skylight Circular glass skylight Circular glass skylight Circular glass skylight Gray Gypsum Board, Rectangle, Thickness: 12.5mm Gray Gypsum Board, Rectangle, Thickness: 12.5mm Gray Gypsum Board, Rectangle, Thickness: 12.5mm Gray Gypsum Board, Rectangle, Thickness: 12.5mm +2700 +2700 +2700 +2700 25MM THK TOUGHENED GLASS SLAB 150 MM THK WOODEN FRAME CIRCULAR GLASS SKYLIGHT DETAIL SR. NO. IMAGE SIZE DESCRIPTION AREA 1. 10. 11. 12. 13. 2400mm 1200mm Italian marble white texture 18mm thk Reception, Pantry area and passage area 1200mmx 200mm Consultation room Male massage room Male steam room Storage room Hair spa room Bathroom Couple bathroom area Waxing room Female massage room Female steam room Couple massage room Couple steam room 1200mmx 200mm 1200mmx 200mm 1200mmx 200mm 1200mmx 200mm 1200mmx 200mm 1200mmx 200mm Royal Pink Vitrified iles 800mmx 800mm 600mmx 600mm 300mmx 300mm 600mmx 600mm White Laminated Wooden Floor Thickness: 5-10 Mm White Laminated Wooden Floor Thickness: 5-10 Mm White Laminated Wooden Floor Thickness: 5-10 Mm White Laminated Wooden Floor Thickness: 5-10 Mm White Laminated Wooden Floor Thickness: 5-10 Mm White Laminated Wooden Floor Thickness: 5-10 Mm White Laminated Wooden Floor Thickness: 5-10 Mm White Laminated Wooden Floor Thickness: 5-10 Mm 1200mmx 200mm S S S S S S S S S S S S S MatteTerracotta Floor iles Natural Stone Tile,Thickness: 10-15 Mm Square Grey Ceramic FloorTile, HAIR SP AREA MALE MASSAGE ROOM FEMALE MASSAGE ROOM SHOWER AREA SHOWER AREA MALE STEAM ROOM FEMALE STEAM ROOM WAXING ROOM MANICUREAND PEDICUREAREA RECEPTIONAREA WAITINGAREA DISPLA UNIT COUPLE MASSAGE ROOMAND JACUZZI ANTR Water cooler WC WASHING MACHINE DRYER CONSULTING ROOM COUPLE STEAM ROOM ENTRY CEILING AN EXHAUST FAN REGULATOR OF AN BELL ONE W SWITCH TWO W Y SWITCH SPEAKER CEILING LIGHT POINT CCTV WIFI LED LIGHTING BELLPUSH CHANDELIER POINT TUBE LIGHT FIREALARM TV OUTLET SWITCHED OUTLET WALL AN WALLLIGHT SWITCH SMOKE DETECTOR EMERGENCY POINT MAIN SPEAKER FOR SYSTEM DOOR UNIT WITH CAMERA AIR CONDITIONING OUTLET FOR TELEPHONE CO-AXIALSOCKET FOR CABLE TV VIDEO DOOR PHONE LIGHT POINT LP 20ADP SWITCH WITH INDICATOR 25A PIN SOCKET 20A PIN SOCKET MANUALCALLPOINT SQUARE LED LIGHT ROUND LED LIGHT 6A2/3 PIN SOCKET VDP MSP DU MCP LEGEND AC TON 1A 1B 1D 1E 1F 2F 2D 3F 2G 648 351 MDB MDB 1001 1500 1500 1003 1500 1010 1392 1500 1500 1671 1128 1500 1500 1500 1500 244 217 3000 1500 1684 1113 1500 1502 157 308 3000 1672 1102 1500 1124 4452 1133 1042 1149 1500 1270 1283 1404 1146 1361 685 412 458 3000 351 3931 175 297 4575 776 1270 463 628 478 742 753 1143 1343 3000 351 448 644 604 3804 737 951 1500 1500 2251 1100 1500 432 179 3000 351 1191 1500 432 308 1566 161 2724 202 1258 536 447 645 749 1203 701 1086 1401 1502 1039 583 2949 605 631 2957 859 1503 883 1042 719 927 693 351 692 508 744 2232 408 1149 217 1211 1500 296 999 1500 1500 1501 5801 765 351 3308 340 1499 1084 1479 2032 1888 758 26



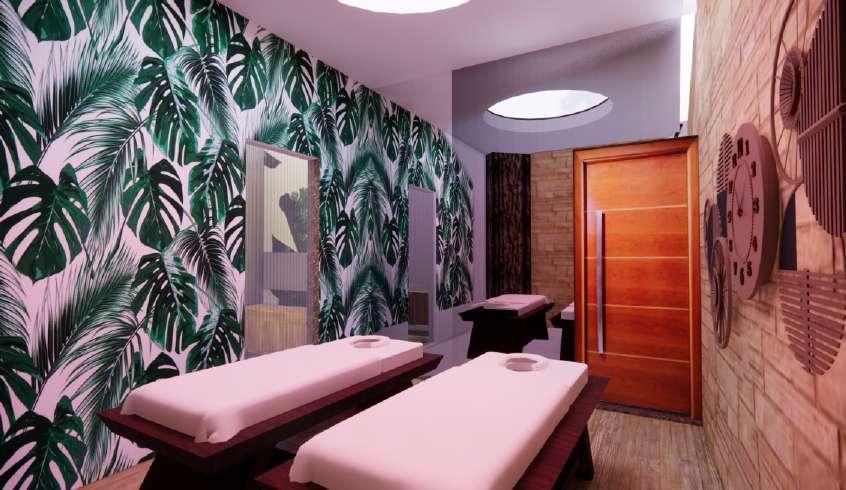



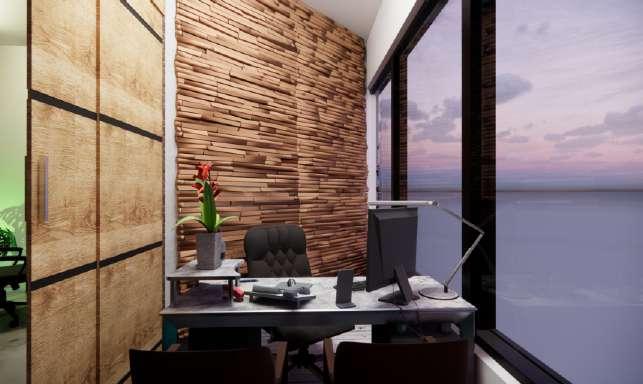



VIEWS 27
STORAGE ROOM

COUPLE MASSAGE ROOM
MALE STEAM ROOM
PANTRYAREA
WAXING ROOM
FEMALE MASSAGE ROOM
MALE MASSAGE ROOM
MALE MASSAGE ROOM
WASHROOMAREA
HAIR SPAROOM
MEETING ROOM
MENICUREAND PEDICURE ROOM
MAIN ENTRANCE
OFFICE DESIGN






Ÿ Inditex (Industria de DiseñoTextil) of Spain, the owner of Zara and five other apparel retailing chains, continued a trajectory of rapid, profitable growth by posting net income of €€ 340 million on revenues of €€ 3,250 million in its fiscal year 2001.
Ÿ ZARAis a Spanish clothing and accessories retailer based in Arteixo, Galicia.
Ÿ Founded in 24 May ,1975 byAmancio Ortega and Rosalía Mera. Zara needs just two weeks to develop a new product and get it to stores, compared to the six-month industry average, and launches around 10,000 new designs each year

Ÿ Zara was described by Louis Vuitton Fashion Director Daniel Piette as"possibly the most innovative and devastating retailer in the world. 1763 stores, 78 countries worldwide.
Ÿ Zara has continually maintain its mission to provide fast and affordable fashionable items


Ÿ Zara welcomes shoppers in 86 countries to its network of 1.763 stores in upscale locations in the world's largest cities.
Ÿ Zara's approach to design is closely linked to their customers.
Customer Segments

Ÿ Young market price-conscious customers
Ÿ people sensitive to latest trends women-60%, men-25%, fast-growing children-15%
These are the key partners of Zara:
Ÿ Inditex Manufactures from different companies



Ÿ Suppliers Producers Ÿ Shop centres Corporate social responsibility organisation
ZARA’s Stratergies
ZARAs business model


Prioritising elegance, simplicity minimalism and legibility we propose the Roboto Sans Serif typeface, which combines with the values and identity that the brand wants to communicate.We integrated different sizes and characteristics to obtain hierarchy coherence and unity We opted to keep the capital letters in the typography as presented in the original application because, in the world of fashion, the use of capital letters gives brands elegance, solidity sophistication, grandeur but above all, distinction.
DESIGN TIMELINE

Ÿ There are two more logos based on the primary one – one for the men’s collection, the second one for the Home.The first logo variant is featured in monochrome and has the same spelling as the primary one. Only the word “man” is positioned in the lower right corner and has a different font – bold, sans serif, and a capital “M”.
Ÿ The latter Home logo is used for home accessories and is made of two parts arranged in tiers – one at the top of Zara and the other one below the word “Home”. Since both the words have the same number of characters, they are placed exactly one on top of the other All the letters share the same width, height, and font.There are no serifs as the emphasis is on practicality rather than style.
1988 In 1988, the company began its international expansion by entering into Portugal.

1989
In 1989, it entered the markets of the United States.
1992

During the 1990s, Zara spread to Mexico (1992), Greece, Belgium and Sweden

2004 In the early 2000s, Zara opened its first stores in Brazil, Japan and Singapore, Russia and Malaysia China, Morocco Estonia, Hungary and Romania (2004) the Philippines Costa Rica and Indonesia South Korea,
2010
In 2010, it opened its first store in India.
2014 Zara introduced the use of Radiofrequency identification technology(RFID) in its stores in 2014.




(The RFID chips work as security tags, which are extracted from clothing when it is purchased and can be reused.The chip allows the company to assess better about the inventory left. When an item is sold, the stockroom is immediately informed, so that a new item can be brought.An item that is not on the mantelpiece can quickly be found with the help of RFID tag.)
In 2015, Zara was placed on 30th number on Interbrand’s list of best global brands.
2015
2017
On September 2010, Zara launched its online boutique.The site began in Spain, Portugal, the UK, Italy Germany and France. In India, it began in 2017.

2019 In 2019, Zara updated its logo.

In 2019 the Global Fashion Business Journal declared that while the textile commerce of the world had gone down by 2.38%, in case of Zara it had risen by 2.17%.
ZARAs employee stastitics
03
1975-2008
2008-2019
2019-Present Zara Global Distribution centre THE CUBE Fashion Clothing Raw Material Store Bulk Fabric Bulk Fabric Orders Garment Design Sketches Design Reviews and sales Performance Finished Garments Garment Orders Garment Orders Cut fabric Finished Garments WEEK 1 WEEK 2 WEEK 3 WEEK 4 WEEK 5 Project Briefing Conduct Survey Market Research Set goals & priorities product develop lo- fi Prototype testing branding critique hi- fiprototype testing hi- fiprototype refinement Pitch presentation Case study turn in product
MISSION Give customers what they want, and get it to them faster than anyone else SOCIALMEDIA Instagram, Facebook, Twitter Pinterest, Youtube SUSTAINABILITY EFFORTS Join Life collection (sustainable materials) -Goal of all organic, sustainable, or recycled material by 2025 -80% of energy from stores, distribution centres, and offices to be clean by 2025 -Customers can drop o ff used clothing which is then donated/recycled DIVERSITY EFFORTS/ SIZE INCLUSION - Diversity algorithm to avoid culturally insensitive designs - Commitment to diversity in employment - size range : XXS-XXL Inditex Net sale ZARAsale ZARAs Global Sale 2014 2015 2016 2017 2018 ZARAPOLICIES Ÿ SERVICEAVAILABILITY HOW PURCHASE CONTRACTSARE FORMED AVAILABILITYOF PRODUCTS Ÿ REFUSALOF ORDER CANCELLATIONS Ÿ DELIVERY RISKANDTITLE PRICEAND PAYMENT Ÿ RETURNSAND EXCHANGE POLICY LIABILITYAND DISCLAIMERS Ÿ INTELLECTUALPROPERTY COPYRIGHTAND/ORTRADEMARK INFRINGEMENT INDEMNITY Ÿ WRITTEN COMMUNICATIONS REGISTRATION, PASSWORDS,AND SECURITY POSTED CONTENTAND SUBMISSIONS Ÿ NOTICES BINDING NATURE;ASSIGNMENT Ÿ EVENTS OUTSIDE OUR CONTROL WAIVER SEVERABILITY
ENTIREAGREEMENT ADDITIONALTERMS FOR USERS OFTHE MOBILEAPPPLATFORM
AND FEEDBACK
2019 -
-
-
ZARA
Ÿ
QUESTIONS
PALLETE
COLOUR
HISTROY
Name Anurag waghdhare Roll no. DID2020008 Subject :AID YEAR 2nd, 2023
29
CONCEPT SHEET


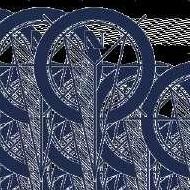
PLAN 30









SECTIONS 31
SERVICE LAYOUTS


FLOORING LAYOUT
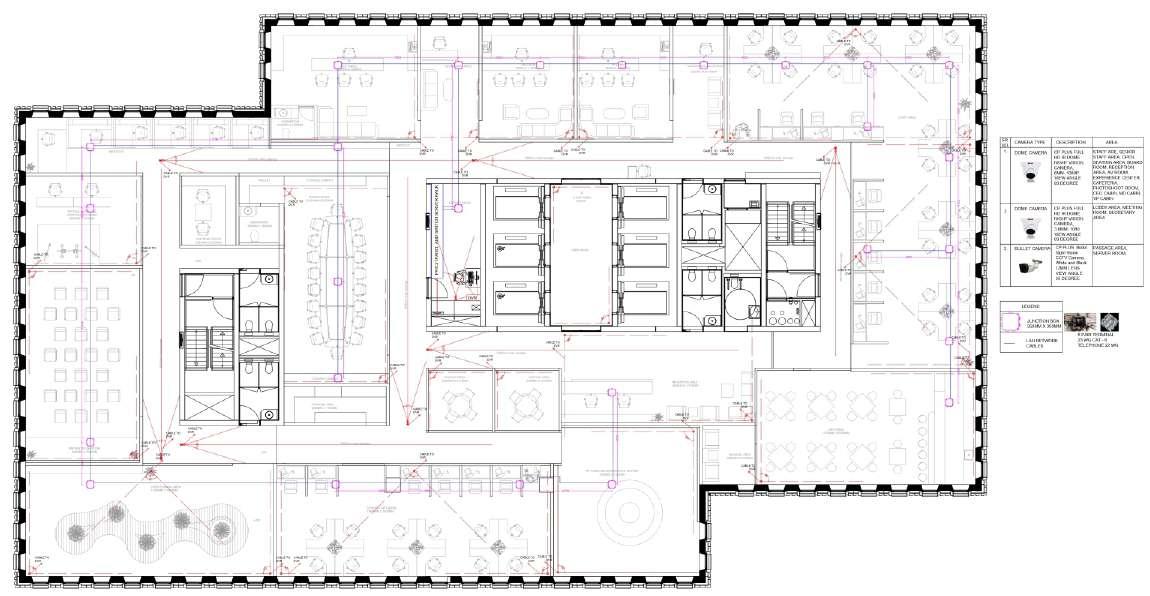
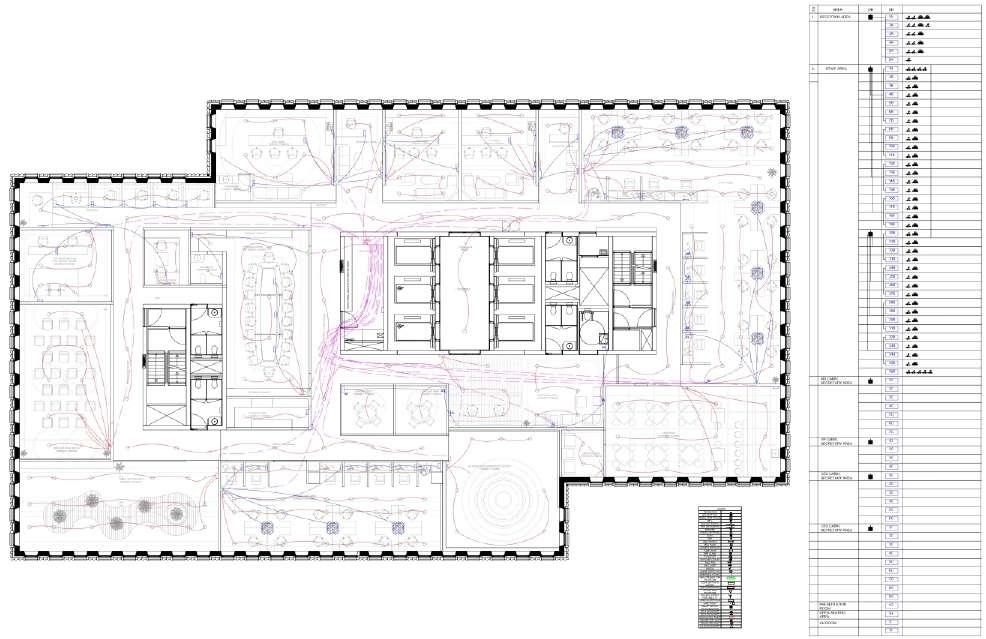

ELECTRICALLAYOUT















CEILING LAYOUT




LANAND CCTV LAYOUT


2400MM 1200MM 1000MM 1000MM RECEPTIONAREA STAFFAREA 1000MM 1000MM CAFETERIA 2400MM 1200MM CEO CABIN, MD CABIN, CABIN, SECRETARYAREA 2400MM 600MM LEVELUP ASSAGE 1000MM 250MM BOARD ROOM 1000MM 250MM PRESENT TION SENIOR AFF OPEN SEATING ROOM ROOM 1000MM 1000MM 1000MM 1000MM 1000MM 250MM 300MM 300MM Italian marble 18mm thk Glazed Vitrified tile white glossy surface 8mm thk Italian marble white gold texture 18mm thk Italian marble 18mm thk Carpet tile dark grey loop texture 2.5mm thk Carpet tile Glazed Vitrified tile Glazed Vitrified tile ceramic white and black glossy surface Carpet tile White loop texture whit glossy surface beige texture surface beige texture surface beige texture surface Vinyl bathroom tile black geometric 8mm thk 1800mm wide passage 1800mm wide passage 1800mm wide passage +00 1800mm wide passage 2100MM 1500MM +300 +600 +900 +1500 IMAGE (REFERENCE) RECEPTIONAREA SENIOR STAFFAREA CAFETERIA CEO CABIN PRESENT TION OPEN SEATING ROOM MATERIALROOM ASSAGEAREA 13. 50MM THK +3750 +3750 +3600 +3600 +3600 +3600 +3600 +3600 +3600 +3600 +3600 +3600 +3600 +3750 +3750 +3750 +3750 +3600 +3600 +3600 +3450 +3750 +3750 +3750 +3750 +3750 +3750 +3750 +3750 +3750 +3750 +3750 +3750 +3750 +3750 +3750 +3750 50MM THK WOODEN BATTEN 2000MM LENGTH MD CABIN, VP CABIN CURVE MOLDING DROP BOX GYPSUM BOARD CEILING PVC MOLDING BOARD CEILING STRETCHED ABRIC CHANDELIER GYPSUM BOARD BOARD CEILING DROP BOX GYPSUM 32
SERVICE LAYOUTSAND VIEWS
DUCTING LAYOUT
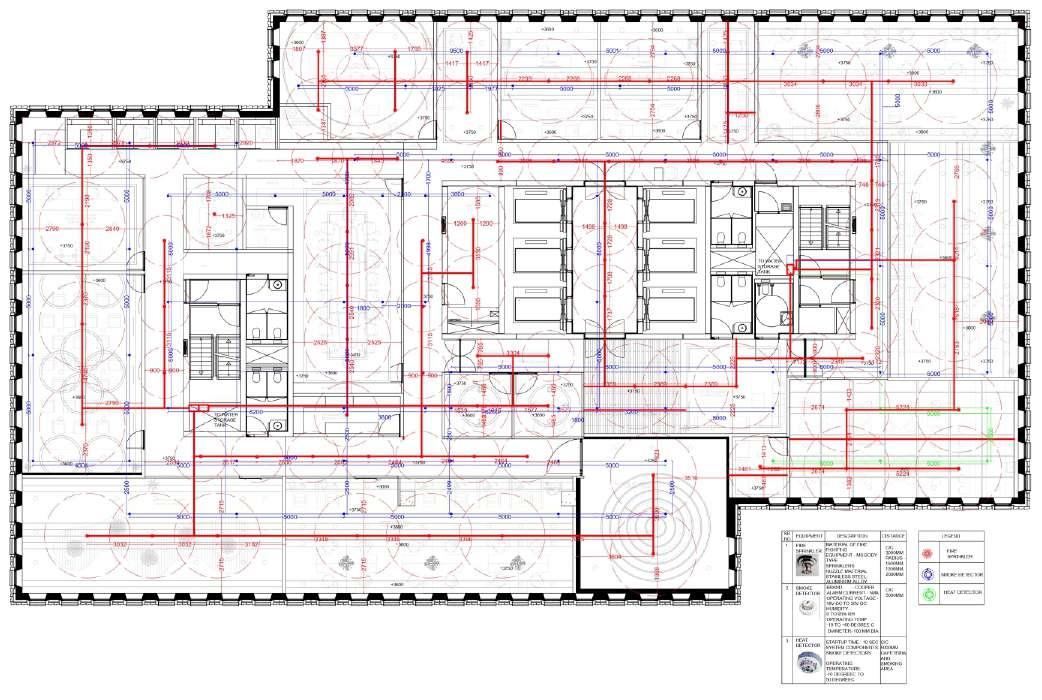

3D VIEWS
RECEPTIONAREA


FIRE FIGHTING LAYOUT

33


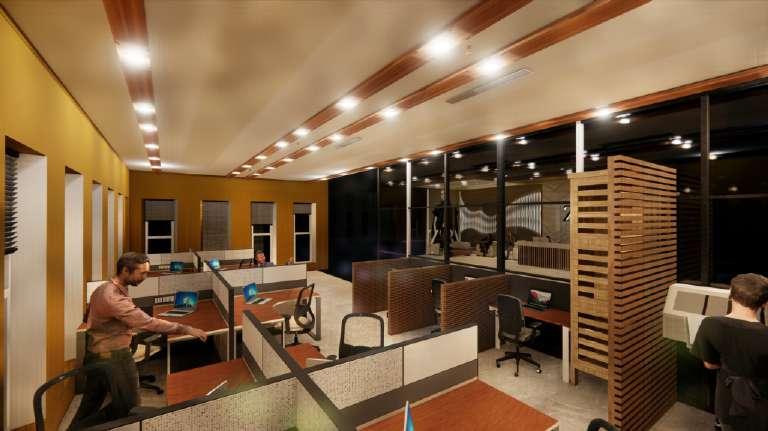
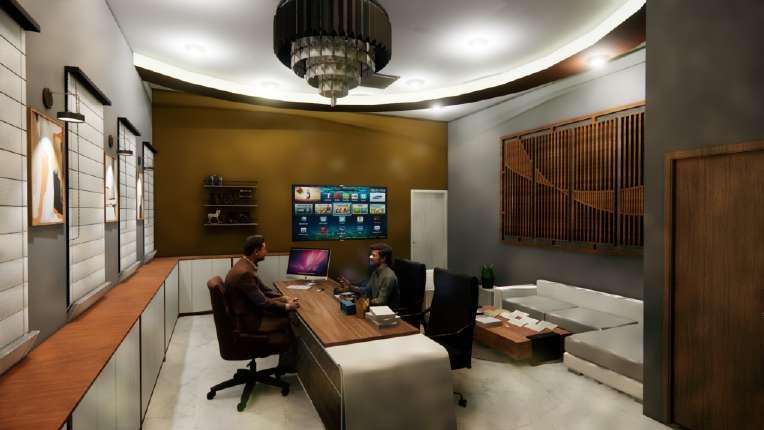
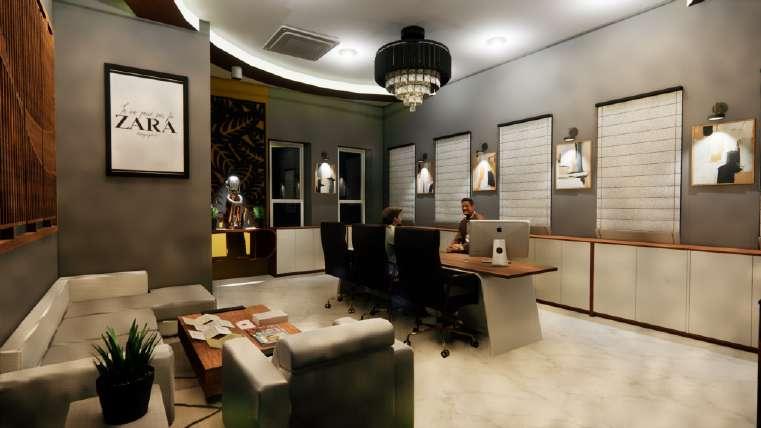
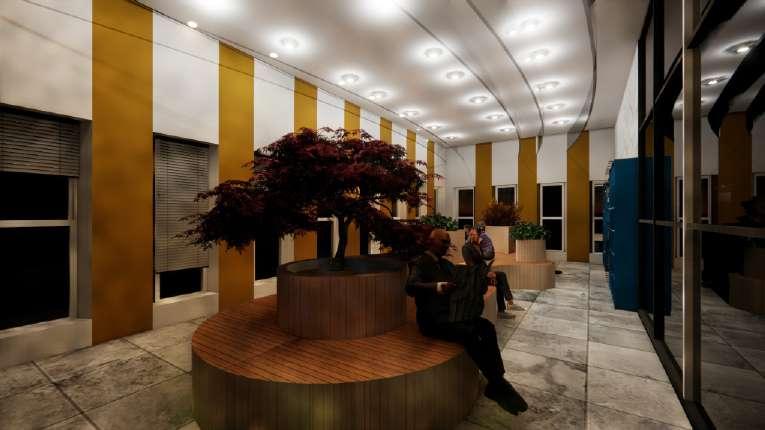

34
AREA
STAFF
SEATINGAREA
CEO CABIN OPEN
MODULE BASE INTERIOR DESIGN

35



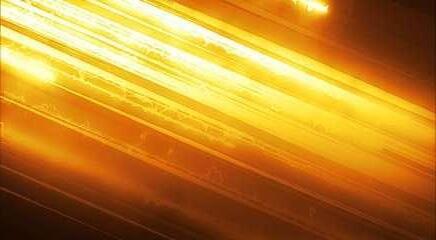
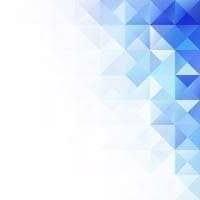













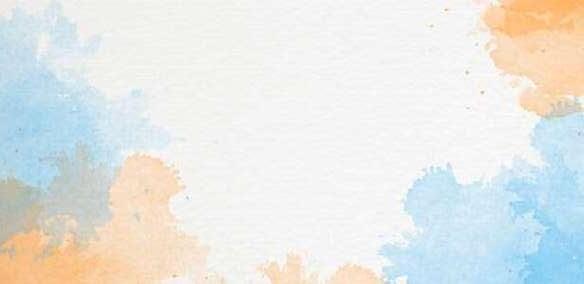

















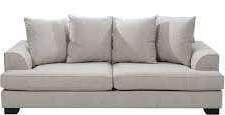
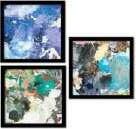
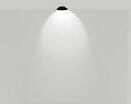
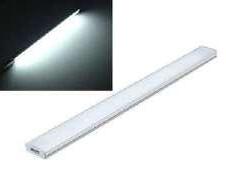













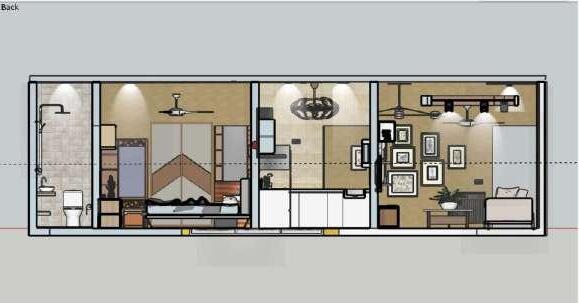








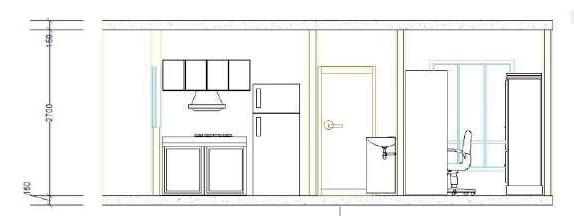



36 1.5BHK RESIDENTIALDESIGN
6BHK SOFTWARE DESIGN




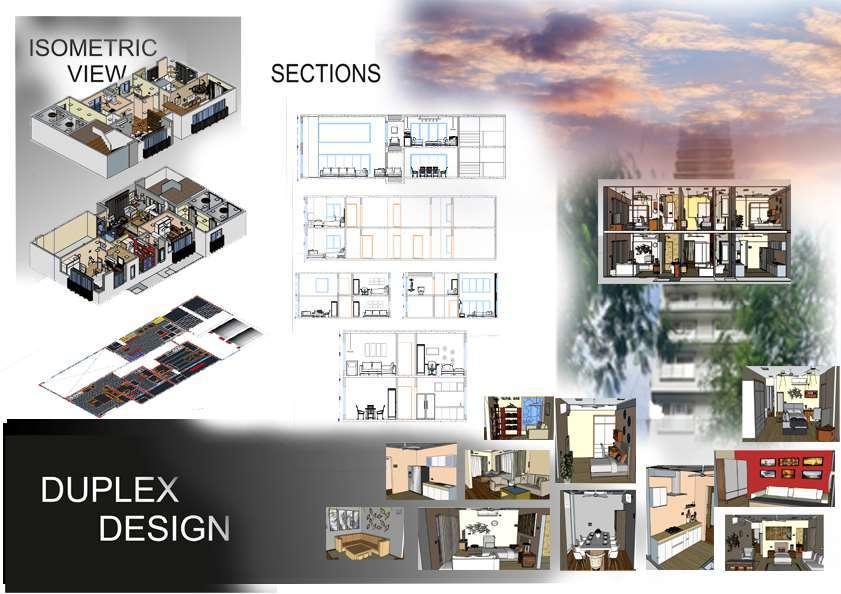

CLIENT BRIEF

STUDIOAPPARTMENT
ROLLNO.- MID20008 VES SCHOOLOF DESIGN EXAMINATION MODULE-2
ALTERNATIVE
SECTIONS
PLANS

3D VIEWS OF STUDIO APPARTMENT





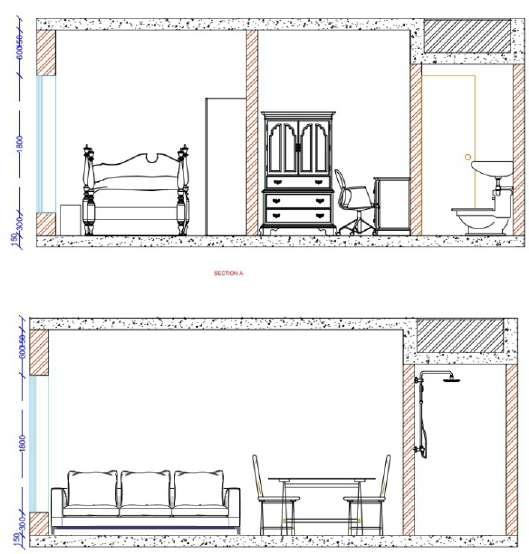



LIVING ROOM WITH DOUBLE BEDAND SOFASEATING


37
ISOMETRIC
FINALPLAN
VIEW
WORKSPACEAND PANTRY DINING AREA ACTUALPLAN
BATH ROOM
STUDIO APPARTMENT
DUPLEX DESIGN
DESIGN
Ÿ SHOP LOGO
COMMERCIALCAKE SHOP DESIGN

Ÿ CEILING

ŸVIEWS
Ÿ
PHOTO BOOTH
ROLL UP BANNER STAND
These Banners stands are also called Roll up Banners. They can be setup with ease. The stands just have to be placed on the ground and have to be rolled up. This feature makes it portable and they can be transferred from one place to another with ease
SPACE: 1800MM BY 900MM
JAPNESE LOTTERY WHEEL
“gravity pick machine" has a drum with rotating arms inside; the drum itself may or may not rotate.A number of balls, each bearing a possible winning number, are dropped into the drum while it is spinning.
ANURAG WAGHDHARE MID20008 DESIGN STUDIO

38 Ÿ
SECTIONS ŸPLAN
WOODEN BATTEN


CEILING
L- 3000mm
W-50mm
H-100mm
ELECTRICALLAYOUT SECTIONS
Vintage design refers to an item of another era that holds important and recognizable value.This style can be applied to interior design, decor and other areas. Vintage design is popular and vintage items have risen in price. Outlets of vintage design have shifted from thrift store to shabby chic stores

FLOORING LAYOUT

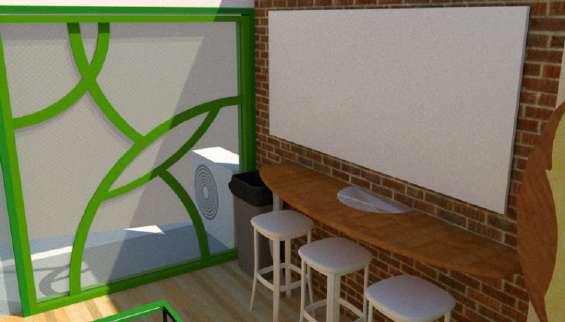



WOODEN
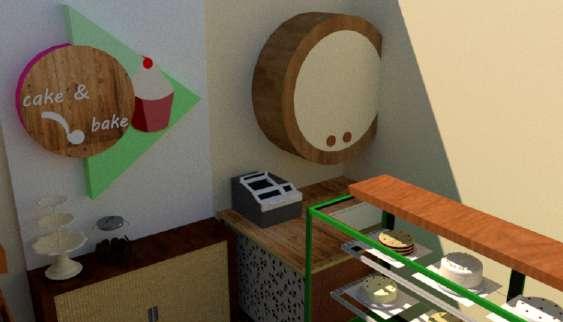
FLOORING
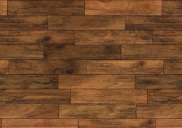
1000 BY200mm STRIPS

Finishing material laminates

39 MENU BOARD MDB SB MDB SB CEILING AN LED SQUARE LIGHT SPOTLIGHT MAIN DISTRIBUTION BOARD SWITCH BOARD Type: Ceiling Fan Motor Speed: 390 RPM Power Consumption: 75 W Blade Sweep Size: 1200 mm Number of Speed Settings: Colour Cool Day Light Style Modern Material Polycarbonate Brand PHILIPS Special Feature Energy Efficient 15W Square LED Panel Ceiling Light Holder Plug type E27 Holder Bulb Recommended 40w Weight 360 Grams Material Metal Colour Black
veneer polish paint PLAN CEILING LAYOUT
COMPETITION WORK

40
PARTICIPATED INARCHDIAS CAFE DESIGN COMPETITION





SECTIONS
ELECTRICALLAYOUT


CEILING LAYOUT
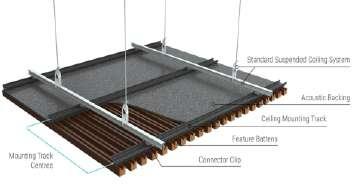

FLOORING LAYOUT
As Italian interior is all about classic good, taste, minimalism and high quality luxury pieces. But, Italian design history is pretty long and elaborate. It's culture is steeped in the arts, family, architecture, music and food. Understanding the traditional culture of Italy modern effects is given and creating same environment. On entrance impact of homely environment bonding between zone is created. In this design, the mix of wood, stone and metal is done effortlessly The color is light and subtle with combination of white and blue is given. Furniture design is well ornate and elegant.

41 TONINO CAFE Entry Ramp owards the Beach Ramp Semi-open Seating Outdoor Seating
PLAN
MEZZANINE FLOOR PLAN
MDB LED SQUARE LIGHT SPOT LIGHT BOARD SWITCH BOARD Grams ALIAN MARBLE
WOODEN BATTEN CEILING 50MM BY100MM
WALNUTWOOD
STOOL
A stool is one of the earliest forms of seat furniture. It bears many similarities to a chair. It consists of a single seat, for one person, without back or armrests (in early stools), on a base of a stool there are either one , two, three or four legs.
EGYPTIAN LATTICE STOOL
The lattice stool was the most popular type of stool in ancient Egypt. It is rectangular in form with a combination of features. These features would include: square section legs connected by a perimeter stretcher, a single cove, double cove or flat seat, vertical and diagonal struts joining the stretcher with the seat rail, and a seat surface material that consisted of woven reeds, wooden slats or various natural fibers. Holes were drilled into the seat rails in order to pass the woven material through the holes during the weaving process for a stronger integrity of the seat.
Stool with woven seat, 1991–1450 BC, wood and reed, height:13 cm

SIZES: 4/4, 5/4, 6/4, 8/4, 10/4, 12/4, 16/4. 6″ and wider, 6′ to 20′ Custom sizes are available.


Price Range: Rs. 2500-5000 per Cubic Feet.

400MM BY 600MM

Teak is a close-grained hardwood with high natural oil and silica content.
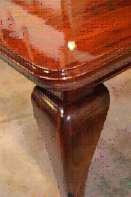

It is one of the hardest, strongest and most durable of all timbers, highly resistant to any rotting and almost impervious to the effects of hot sun, rain, frost or snow
Melamine Polish is extremely durable because of its water resistant nature.
It can also be easily wiped and gives a clean and bright lustre.




Offers a better layer of protection.
Filing on wood is hard & does not come of easily & looks more even.

Melamine Polish at Rs 199/litre Asian Paints
GROOVE 15MM
15MM
JOINERY

Tongue and groove is a method of fitting similar objects together, edge to edge, used mainly with wood, in flooring, parquetry, panelling, and similar
constructions.Tongue and groove joints allow two flat pieces to be joined strongly together to make a single flat surface. TOOLS

DETAILATB
FRONT
SIDE
TONGUE
DETAILATA SIDE ELEVATION
ELEVATION
ELEVATION PLAN TEAK WOOD
WOOD SMOOTHER WOOD SANDING MACHINE MELAMINE POLISH WOOD HACK SAW JIGSAW CUTTER FOR CIRCULAR PLANE SURFACE
WOOD CUTTER RIGHTANGLETOOL POLISH BRUSH CLAMPS
EXPLODED VIEW 42 SPECIALIZATION WORKSHOP- STOOLDESIGN
PARTICIPATED IN EDGE DESIGN COMPETITION BYAFMTFURNITURE DESIGNAND WOOD FROM FINLAND
CONCEPT - POD DESIGN
THE TRAVAILLER STAND
THE WORK SPACE IS DESIGNED ACCORDING TO THE ALONE OCCUPIED SPACE, MAKING FUTURISTIC AND ORIGINAL, IT IS DESIGNED AS A POD DESIGN WITH COMFORT SEATING AND EASY ACCESS TO STORAGE AND AT THE SAME TIME TO WORK WITHIN THE SPACE.
ADDITIONAL ELEMENTS LIKE SMALL PANTRY, TINTED GLASS UNIT PROVIDING THE SPACE TO ENHANCE ITS DESIGN AND ONE CAN ACCESS EASILY TO USE THE SPACE.


PURPOSE
ADDITIONAL STORAGE FOR SNACK
Ÿ COMFORT
Ÿ ADDING CUSHIONS AND BACK REST
RELAXED SEATING
Ÿ STORAGE
Ÿ OVERHEAD STORAGE
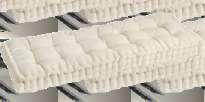

Ÿ UNDER SEAT STORAGE
STORAGE
Ÿ WORK DESK
Ÿ LAMP FOR WORK
Ÿ FOLDABLE DESK



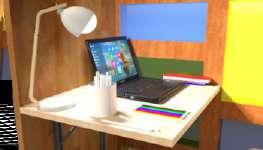
MORTISE AND TENON JOINT




WORK DESK
MATERIAL - PINE WOOD
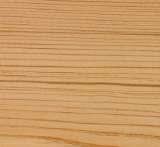

FINISHING MATERIAL - SATIN VARNISH
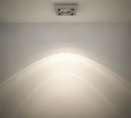

43
SIDE ELEVATION FRONT ELEVATION A B 1250 2550 500 50 250 925 775
DETAIL
DETAILATA
AT B


























































































































































































































































































































































































