BELGRAVIA GATE
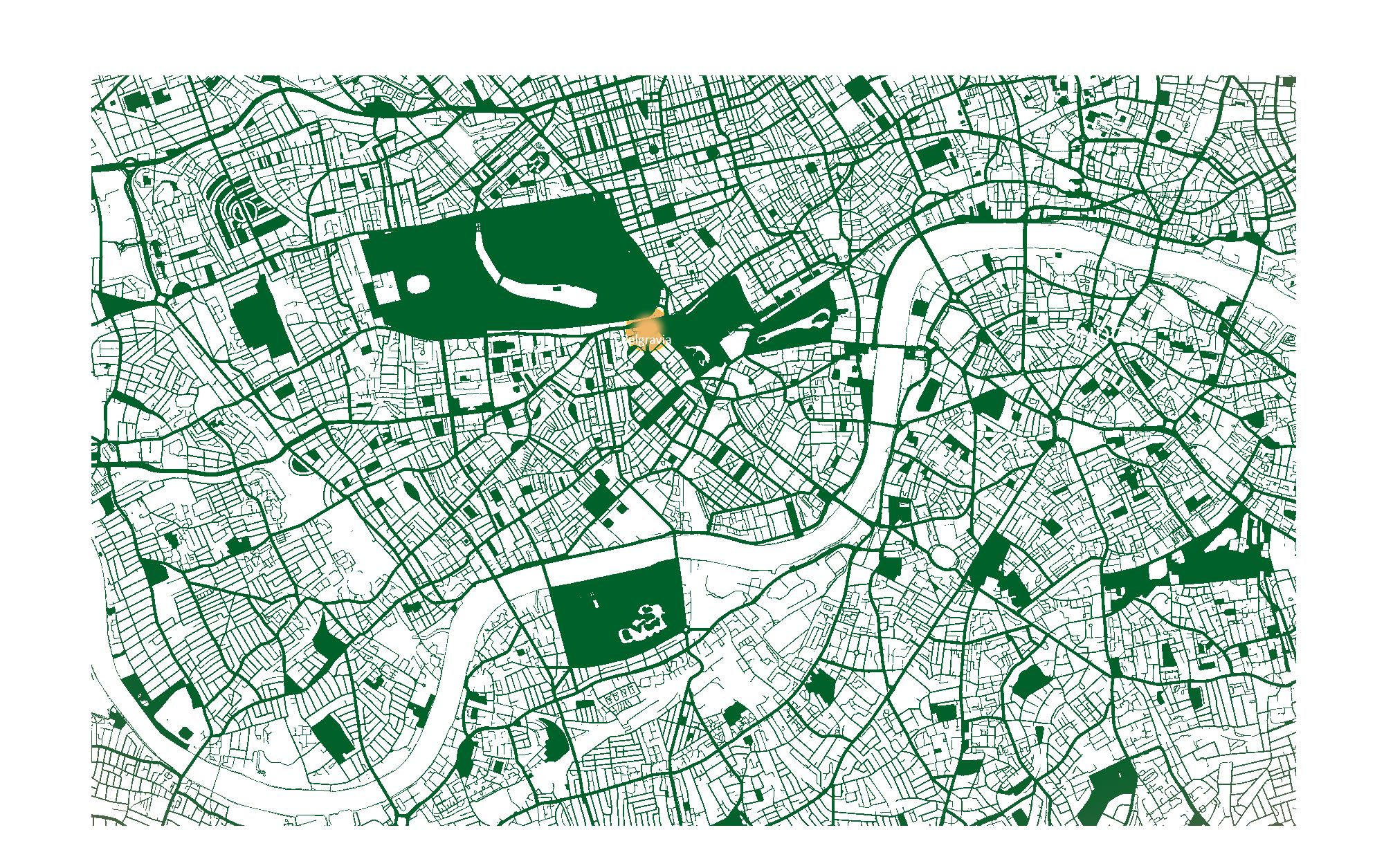
Belgravia gate is a collection of twelve beautifully crafted residences located at London’s most prestigious address on Grosvenor Crescent. The revived Grade II listed heritage buildings meet a state-of-the-art design concept with premium quality while redefining the benchmarks of design specification and service on a global level.
Ant Yapi UK has been appointed as the principal contractor for refurbishment works of this prestigious property.
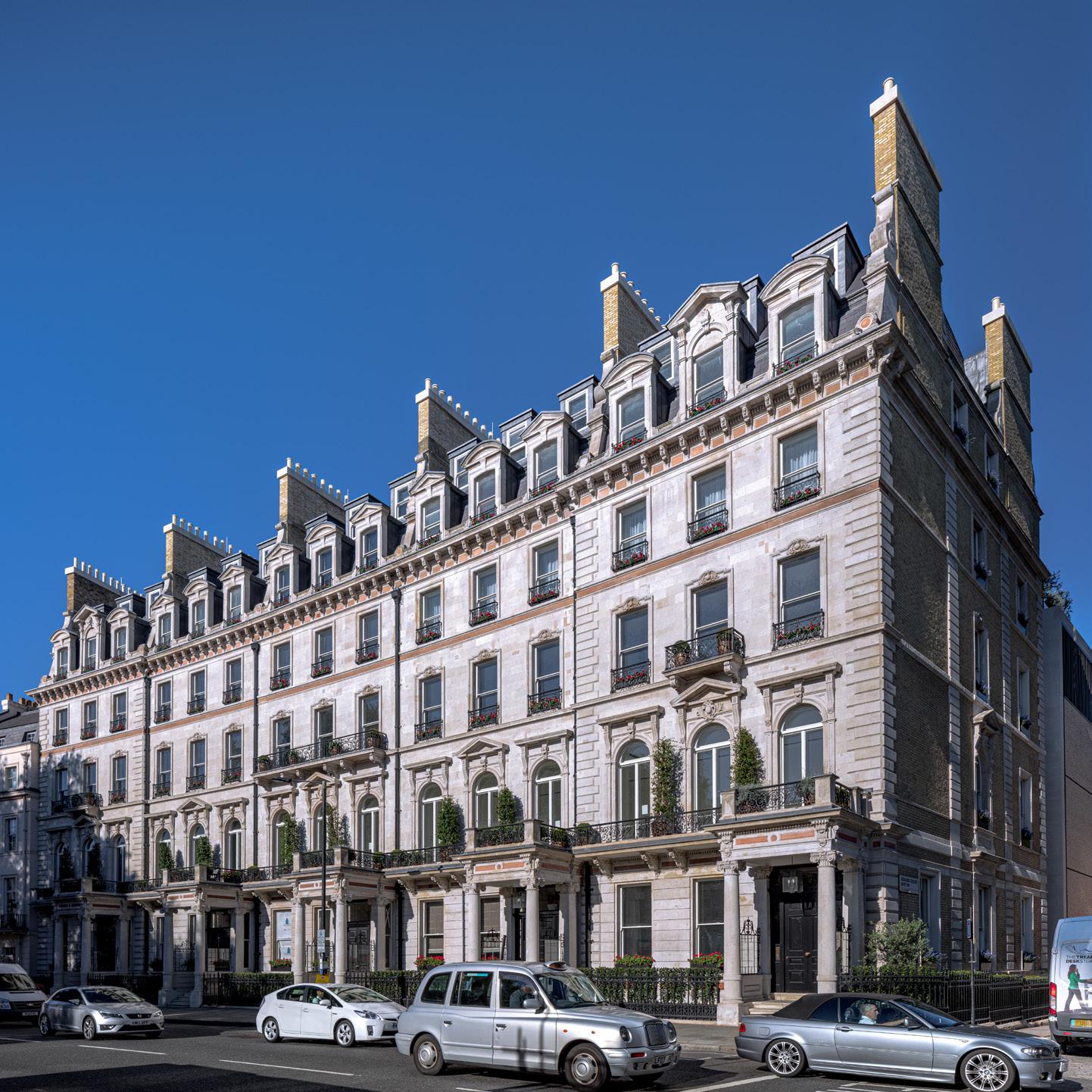
PROJECT DETAILS
The buildings were designed by Thomas Cundy III (architect of nearby Wilton Crescent) with construction dated to 1867-1869.
Reflecting tastes of the time and looking towards the grand boulevards of 1850’s Paris, Belgravia Gate benefits from a scale and proportions significantly grander than the earlier Regency neighbouring building at 1-10 Grosvenor Crescent.
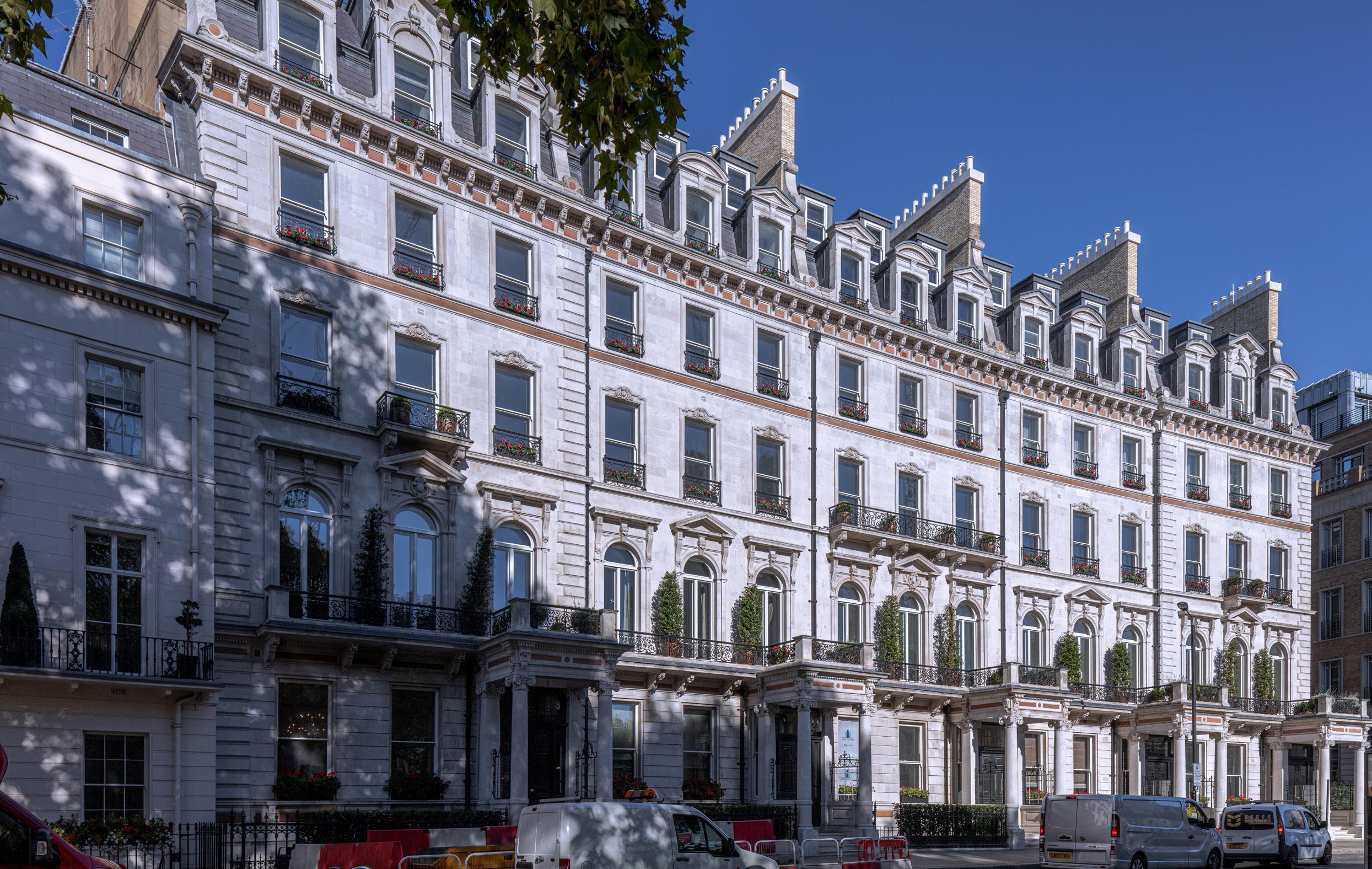
Each apartment has been exquisitely designed by internationally renowned, New York based designers Thomas Jull-Hansen LLC. A sophisticated palette of natural tones and materials of the very highest quality have been chosen in order to maximise the magnificent proportions and ceiling heights of the twelve voluminous apartments.
Belgravia Gate project contains the following works carried out by Ant Yapi UK.
Twelve individual apartments in five neighbouring buildings over four floors. Refurbishment
Structural alterations/strengthening of staircase wells Fit-out works including MEP
Total Area: 108,000 ft 2
Completion: 2018
Developer
Architectural Design
Interior Design Lighting Design
THOMAS JUUL-HANSEN LLC
Landscape Design
 General Contractor
General Contractor
EXCEPTIONAL QUALITY t
Belgravia Gate features six floors in addition to a lower ground floor and a roof terrace, totalling 108,000 ft 2 in five conjoined buildings and extensions behind.
ANT YAPI UK has cleaned and repaired the façade, restored and redecorated the internal and external timber doors, reproduce window shutters.
All carpentry and joinery works have been detailed, manufactured and installed in the apartments by ANT YAPI UK, as well as bespoke built-in furniture. Book match marble slabs have been installed on the floors, walls, worktops across the project.
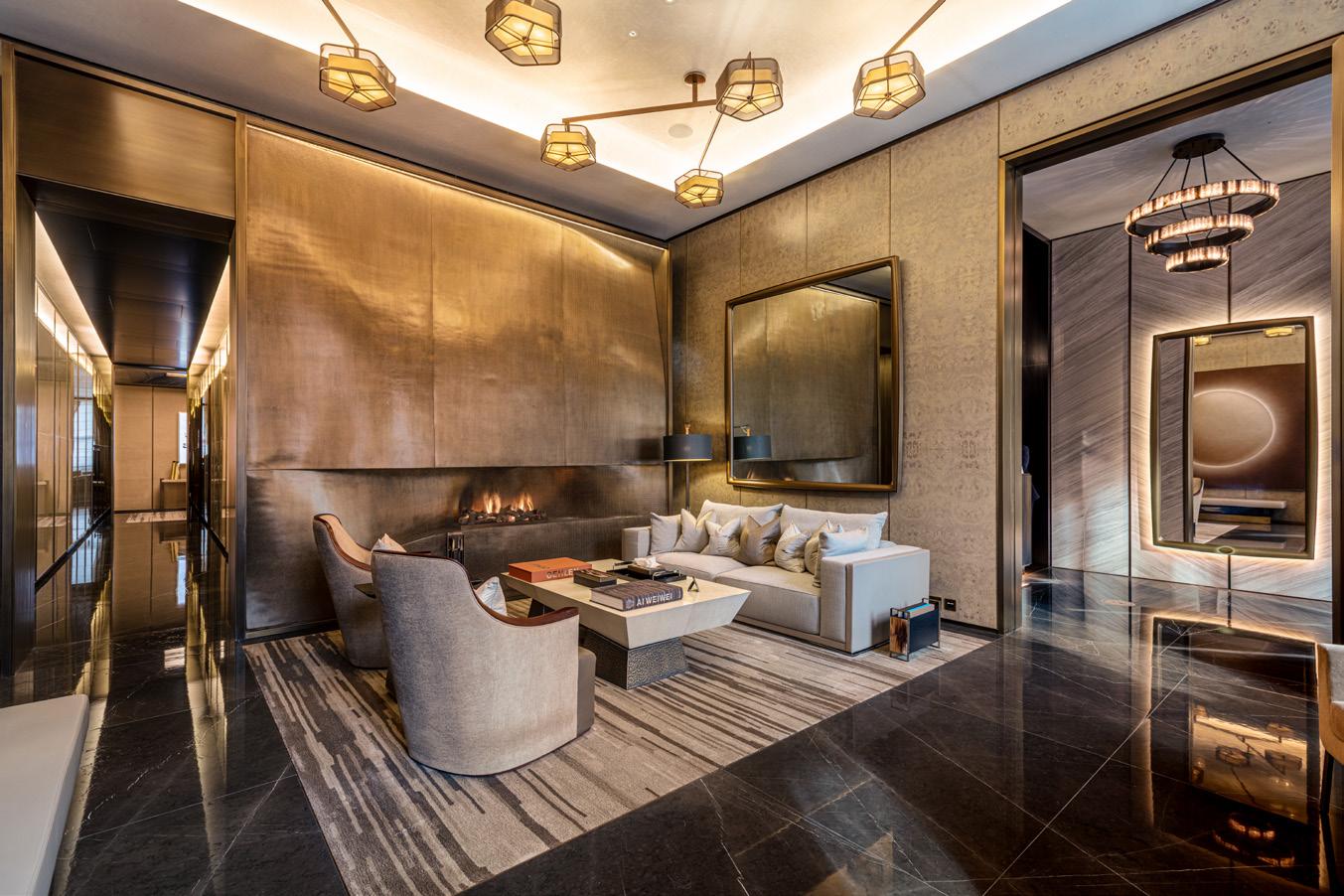
t

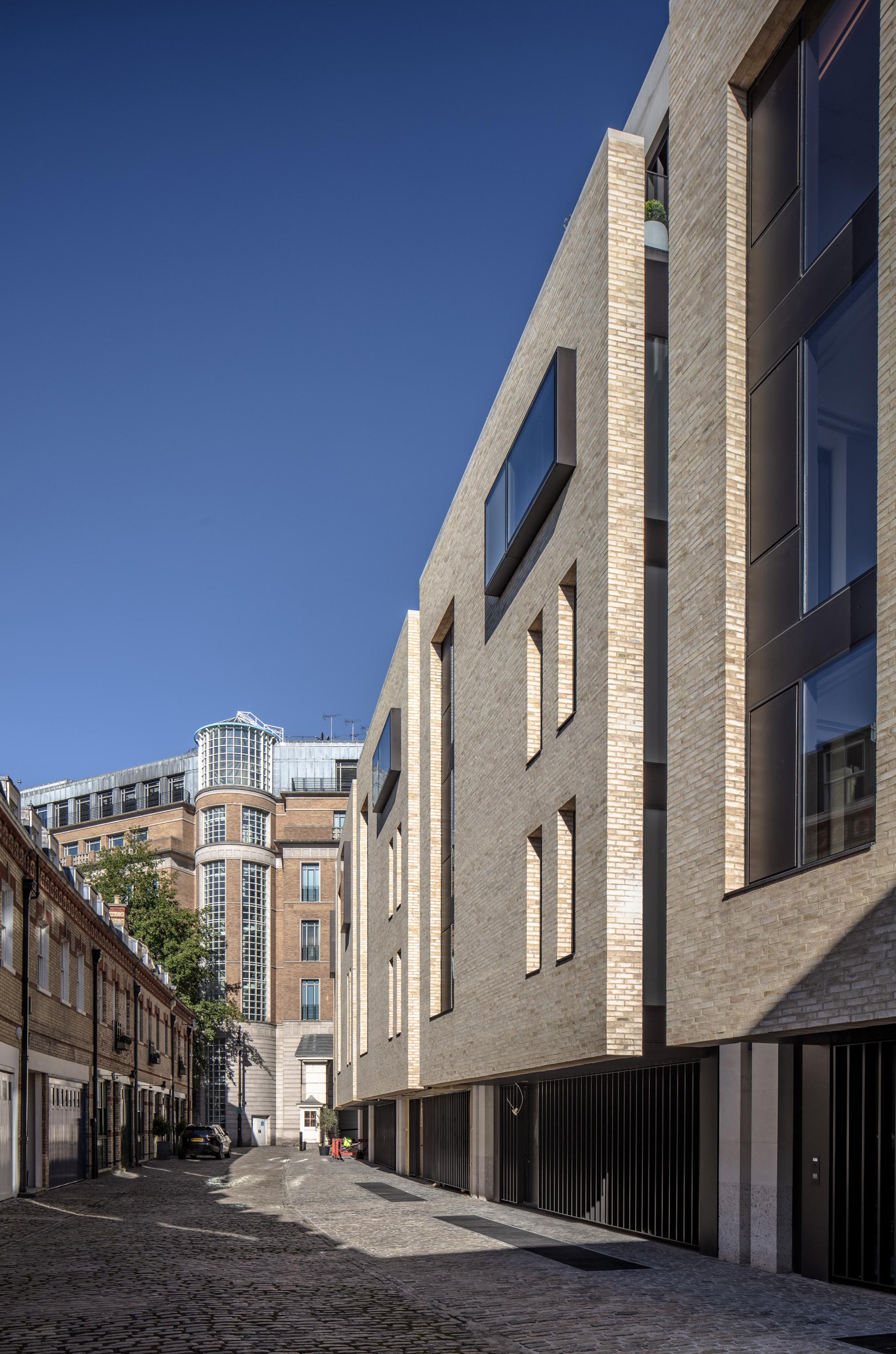
SPATIAL DISTRIBUTION
Belgravia Gate contains the following apartment configuration:
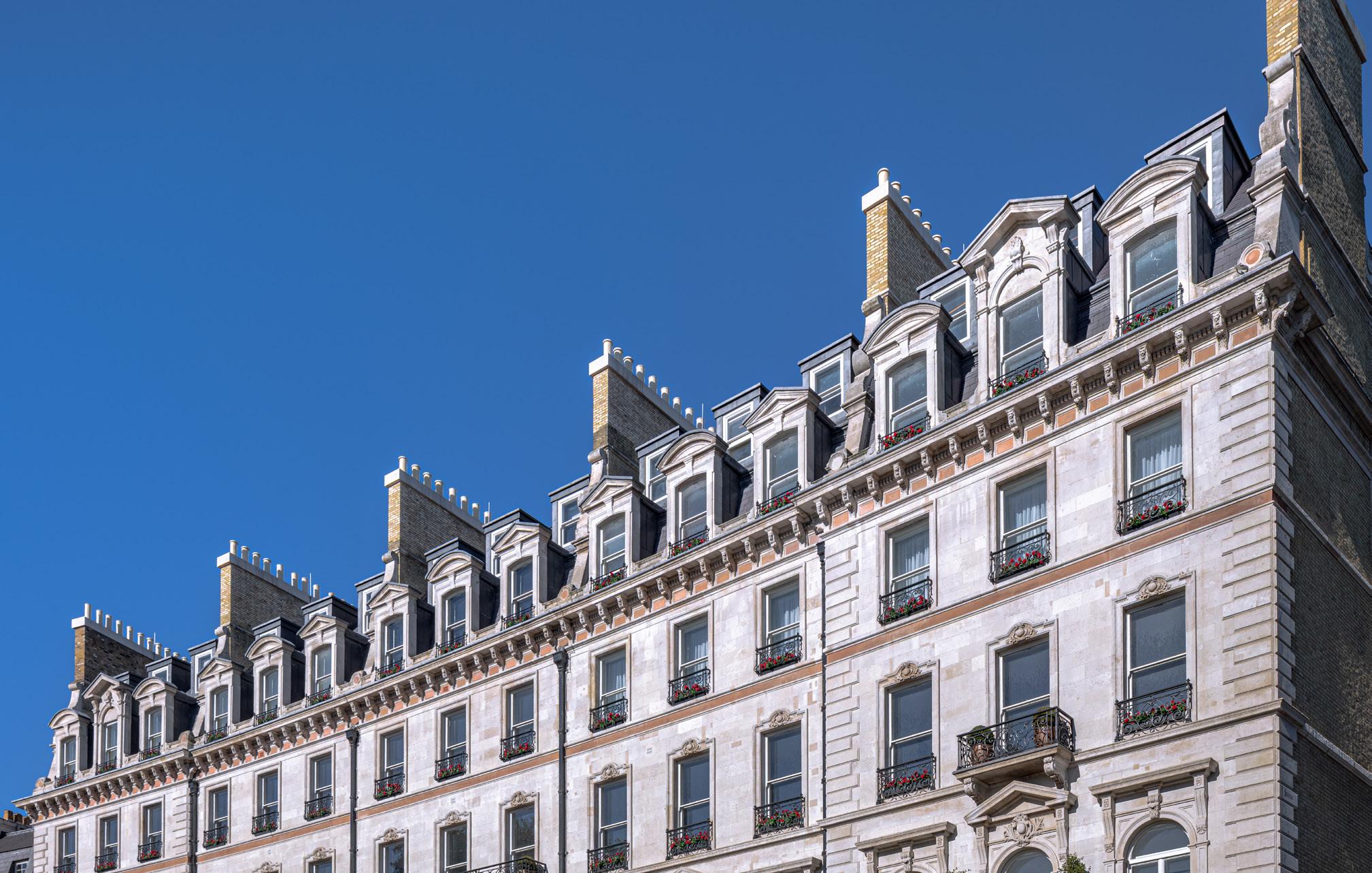
2 Duplex Penthouse Apartments (each over 2 levels)
3 Grand Apartments (each over 4 levels)
6 Lateral Apartments (each over 1 level)
1 Duplex Mews Apartment (over 2 levels)
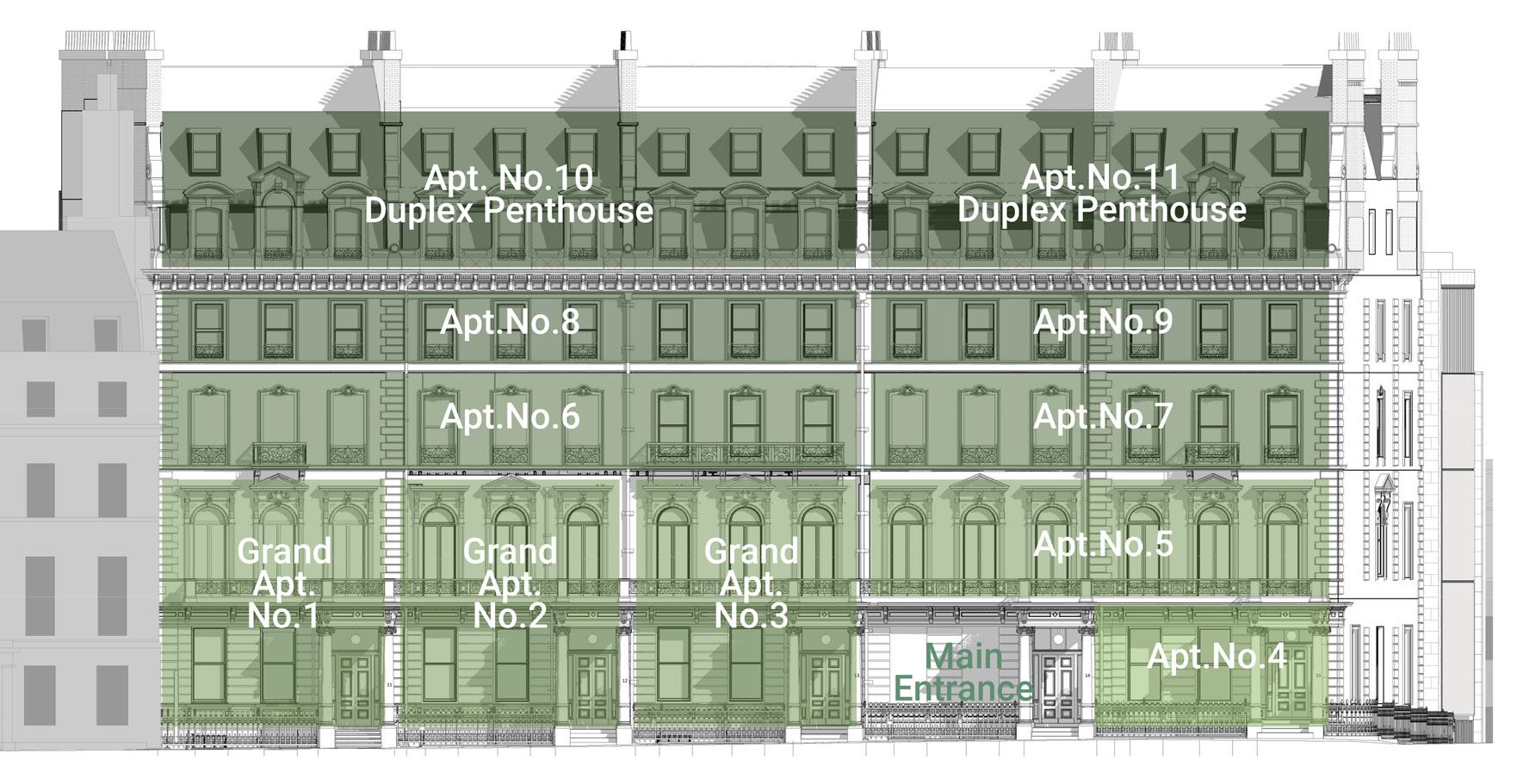
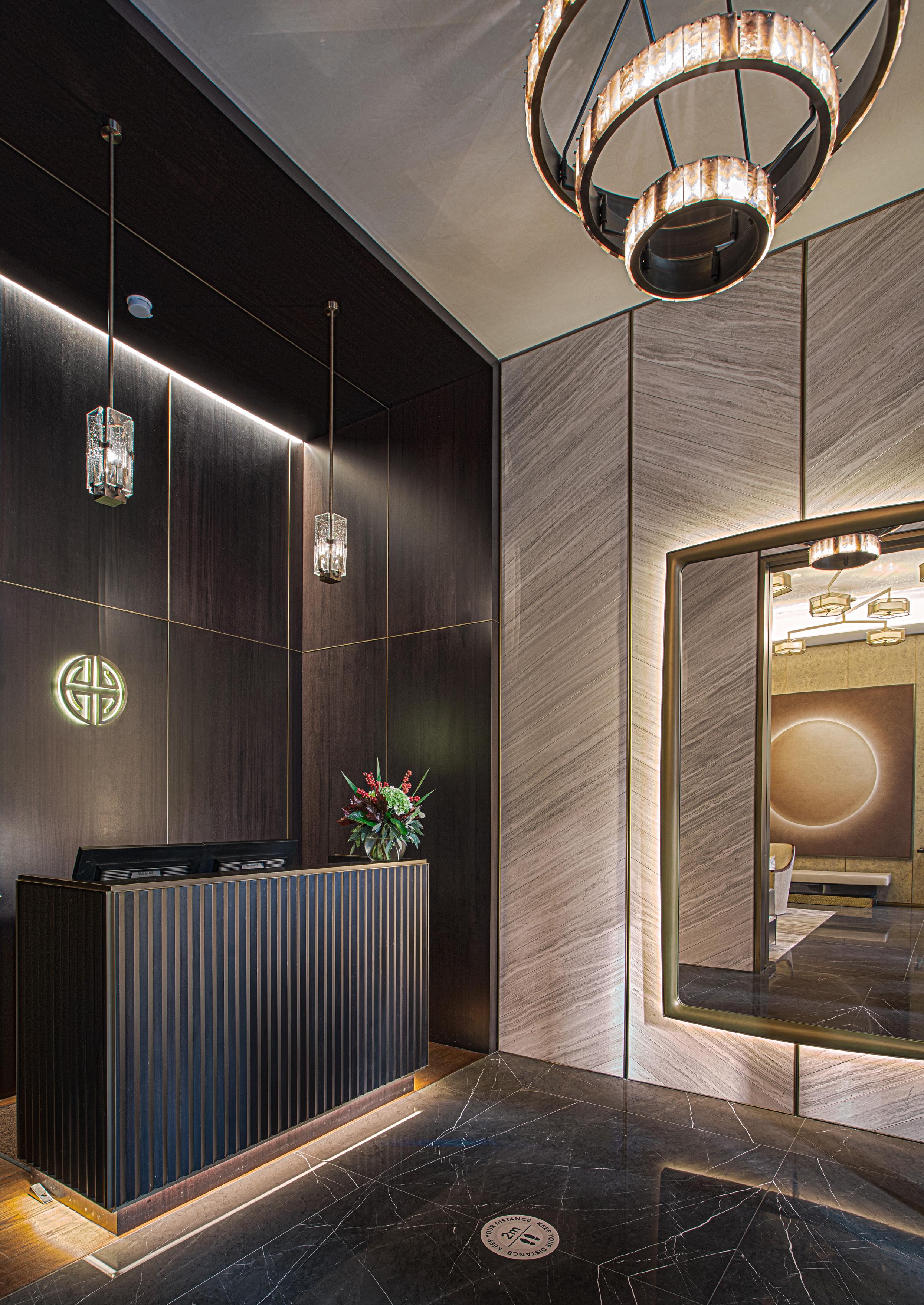
CONCIERGE & LOBBY
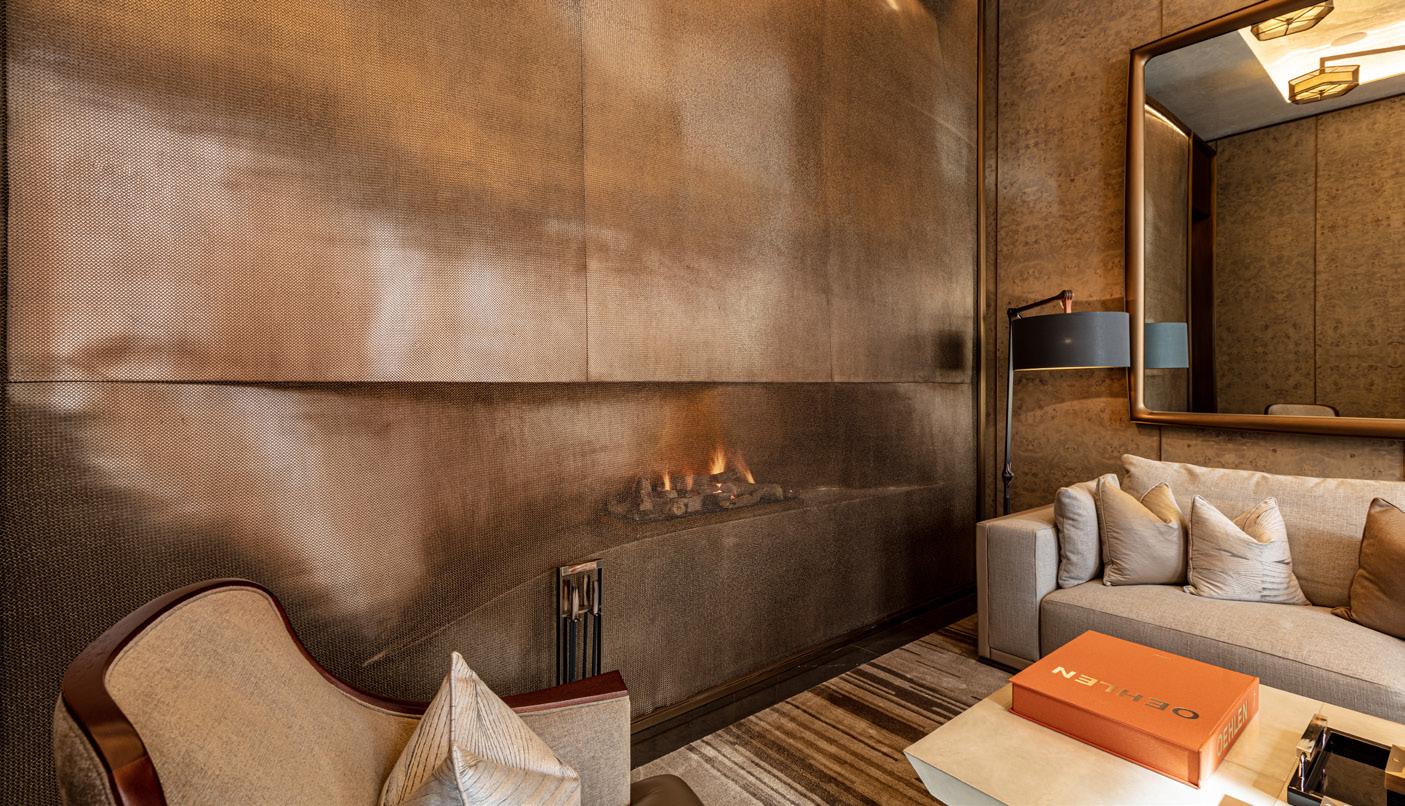
Belgravia Gate is able to offer residents a variety of means by which to enter their apartment. Whether directly from Grosvenor Crescent via grand portico entrances or via direct lift access from reception hallway, basement parking levels, spa or wine cellars. Residents can enjoy the internal car waiting lobby decorated with vein matching marble walls while their car is transferred from the underground car parking via car lift.
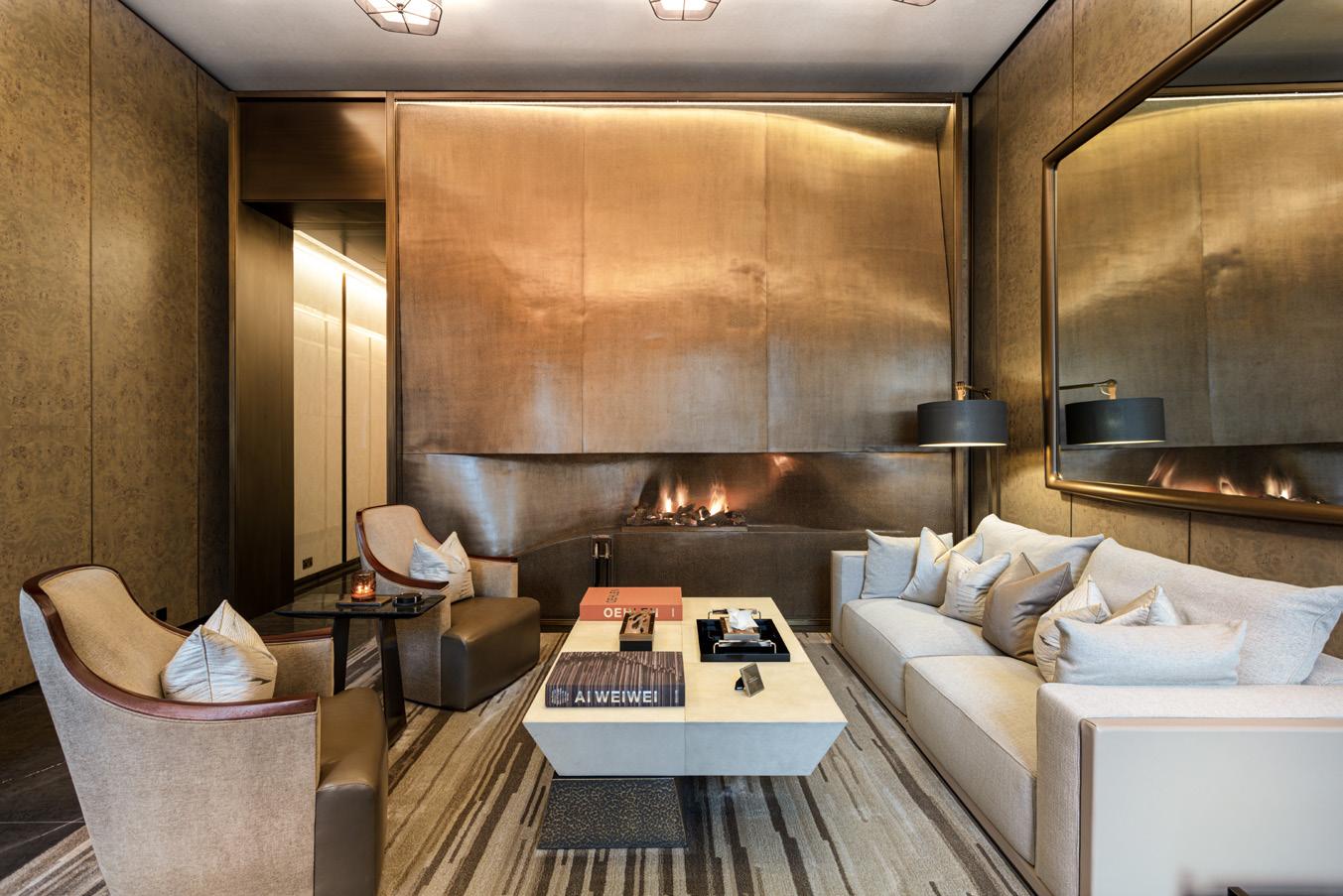
LEISURE & BUSINESS FACILITIES
Belgravia Gate residents will enjoy a plethora of exclusive leisure, business, concierge and security services that will serve to enhance the living experience within this landmark project.
Luxurious spa and swimming pool
Treatment and massage rooms
Gymnasium and personal training facilities
Business centre facilities
Private meeting rooms
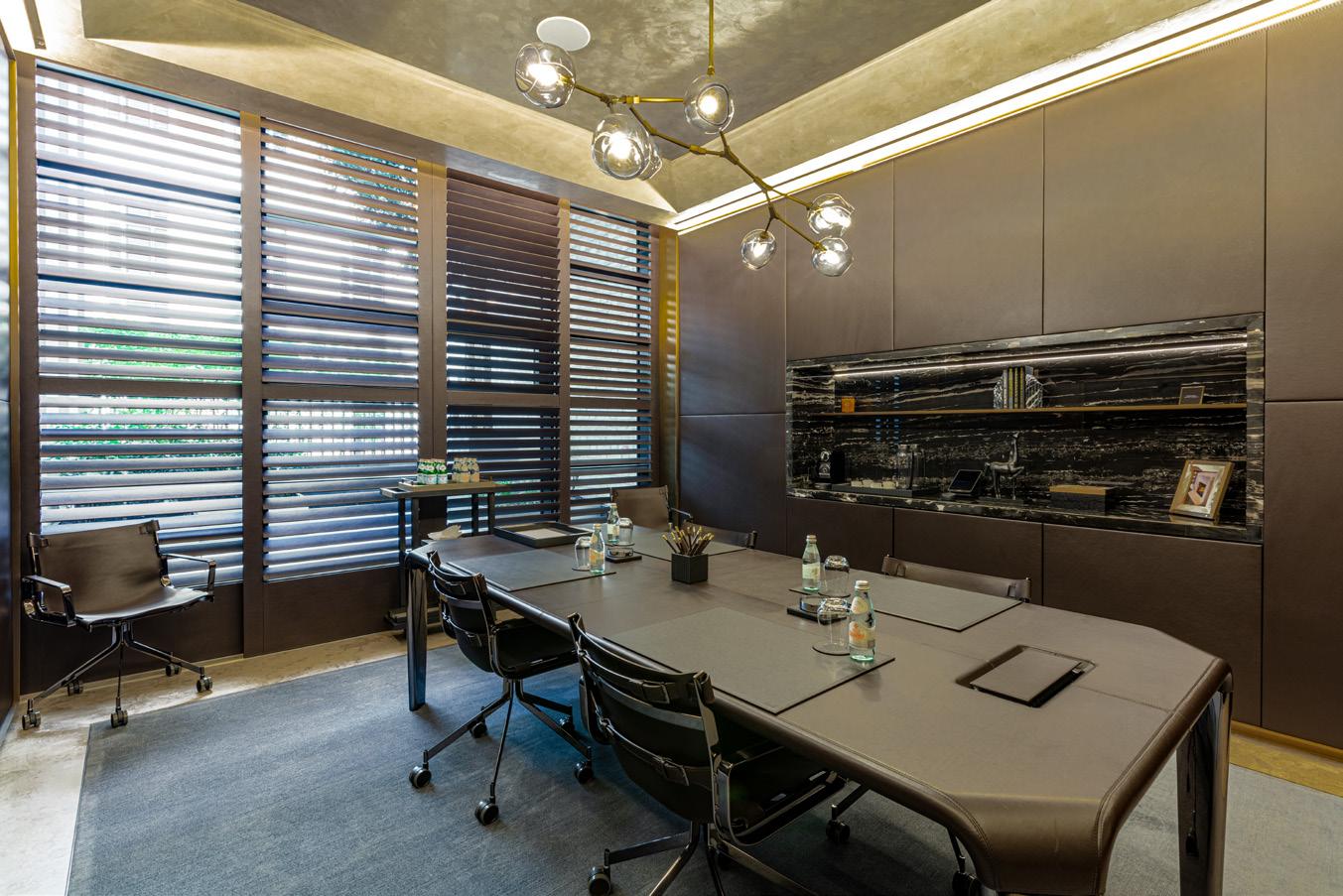
Temperature controlled wine cellars
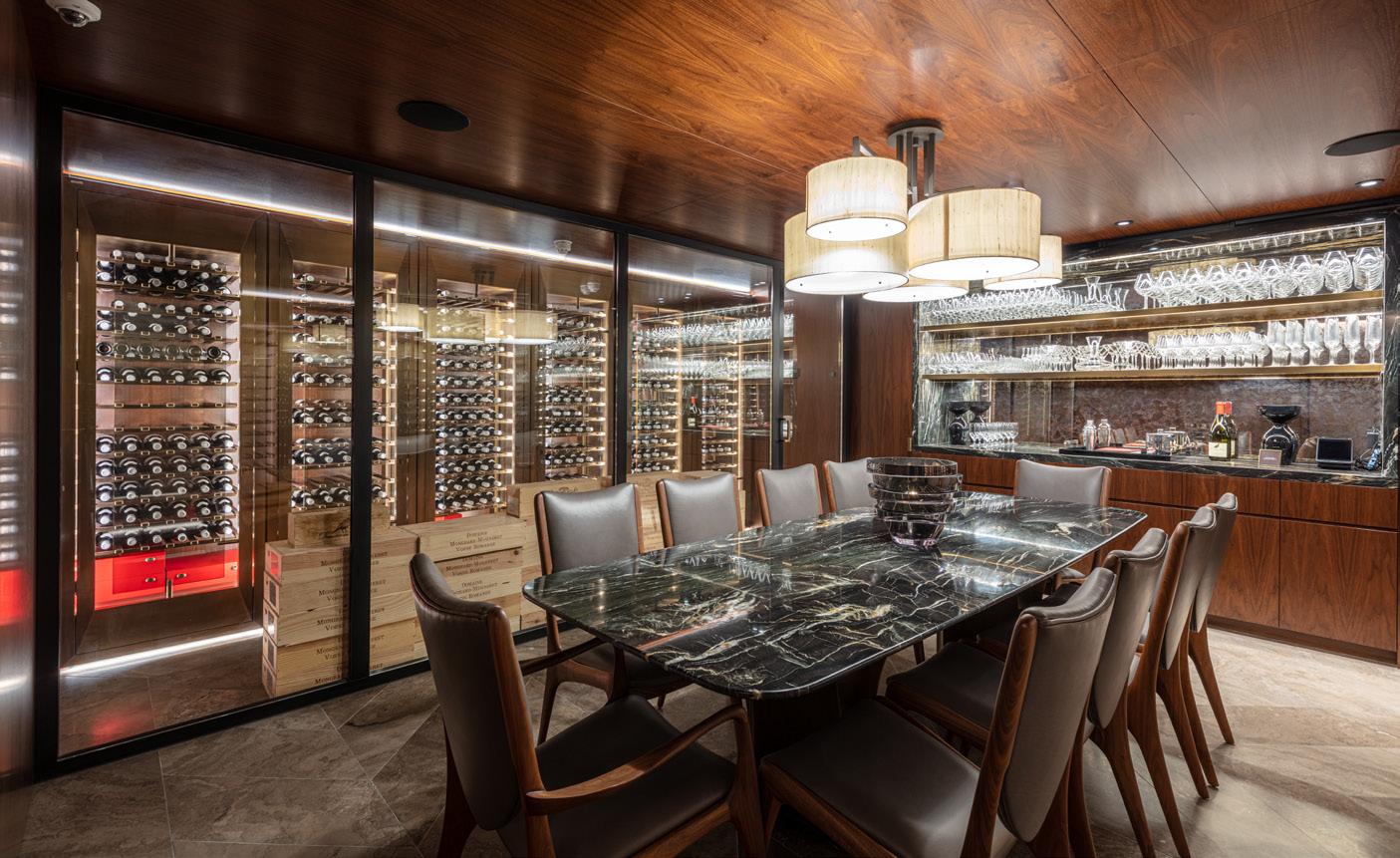
Listed wine cellars in some apartments
Basement parking levels beneath residences
Car lift

Belgravia Gate is characterised by its era of construction and benefits from a significantly grander scale than the neighbouring Regency buildings on Grosvenor Crescent with a higher roof line and voluminous ceiling heights.
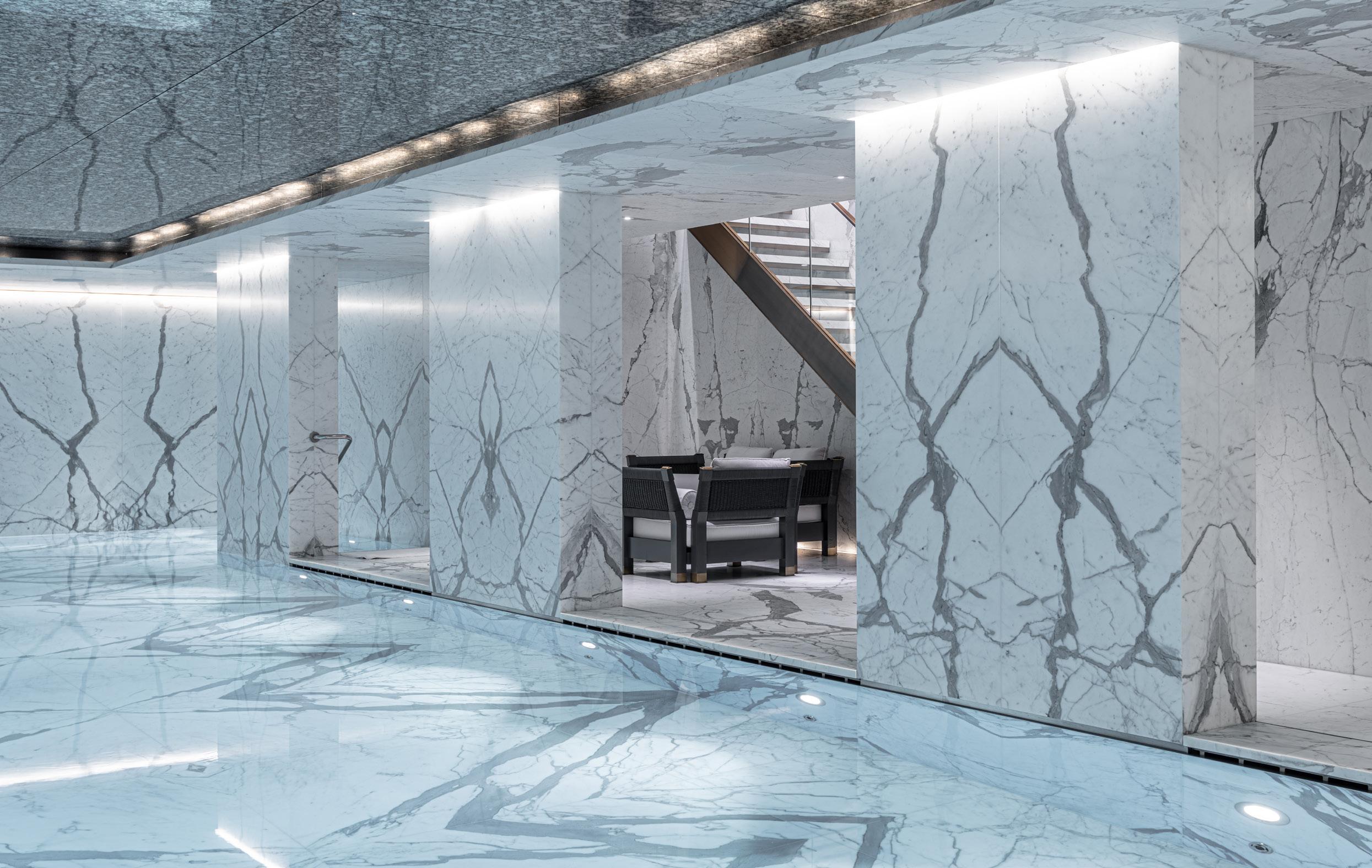
All apartments benefit from ceiling heights of 3m in all principal rooms. Grand Apartments benefit from ceiling heights of 4m in all principal rooms. Atrium reception rooms in the Grand Apartments benefit from ceiling heights of up to 10m.
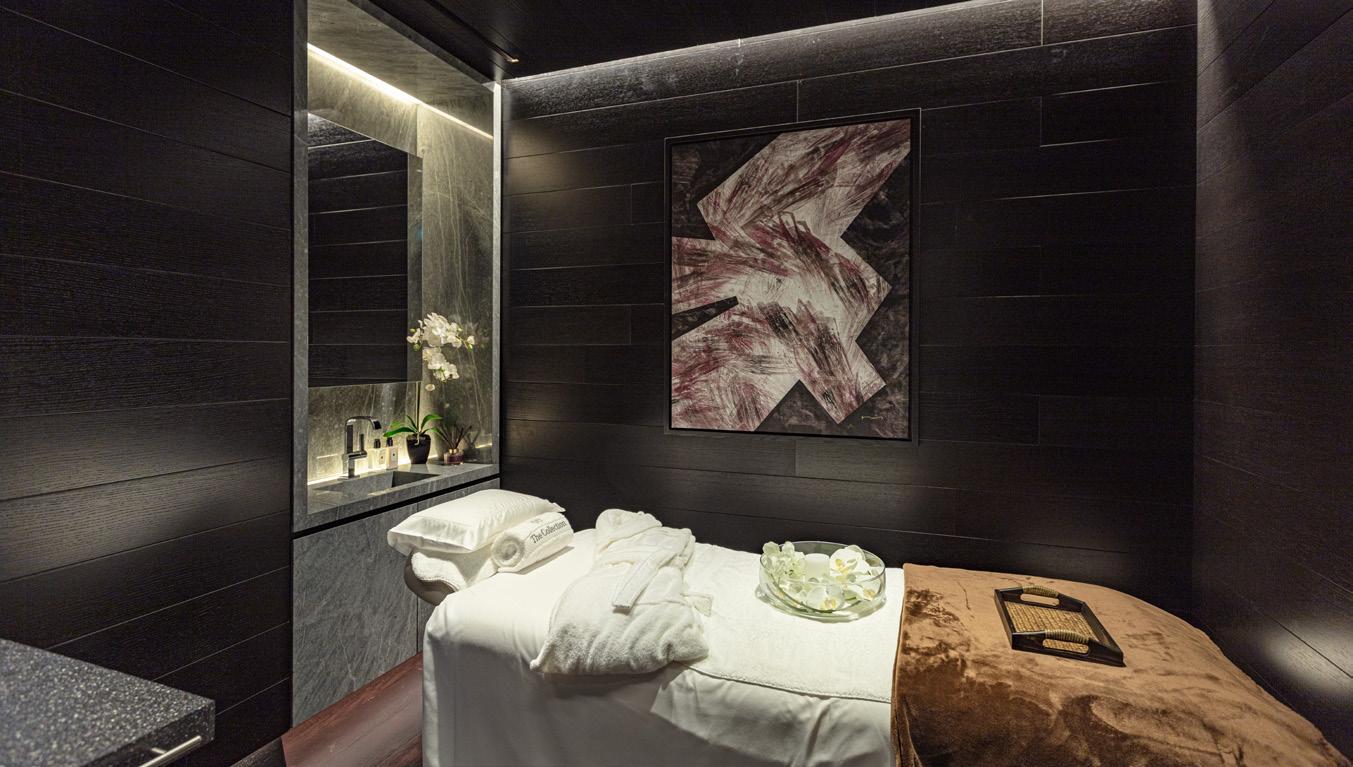
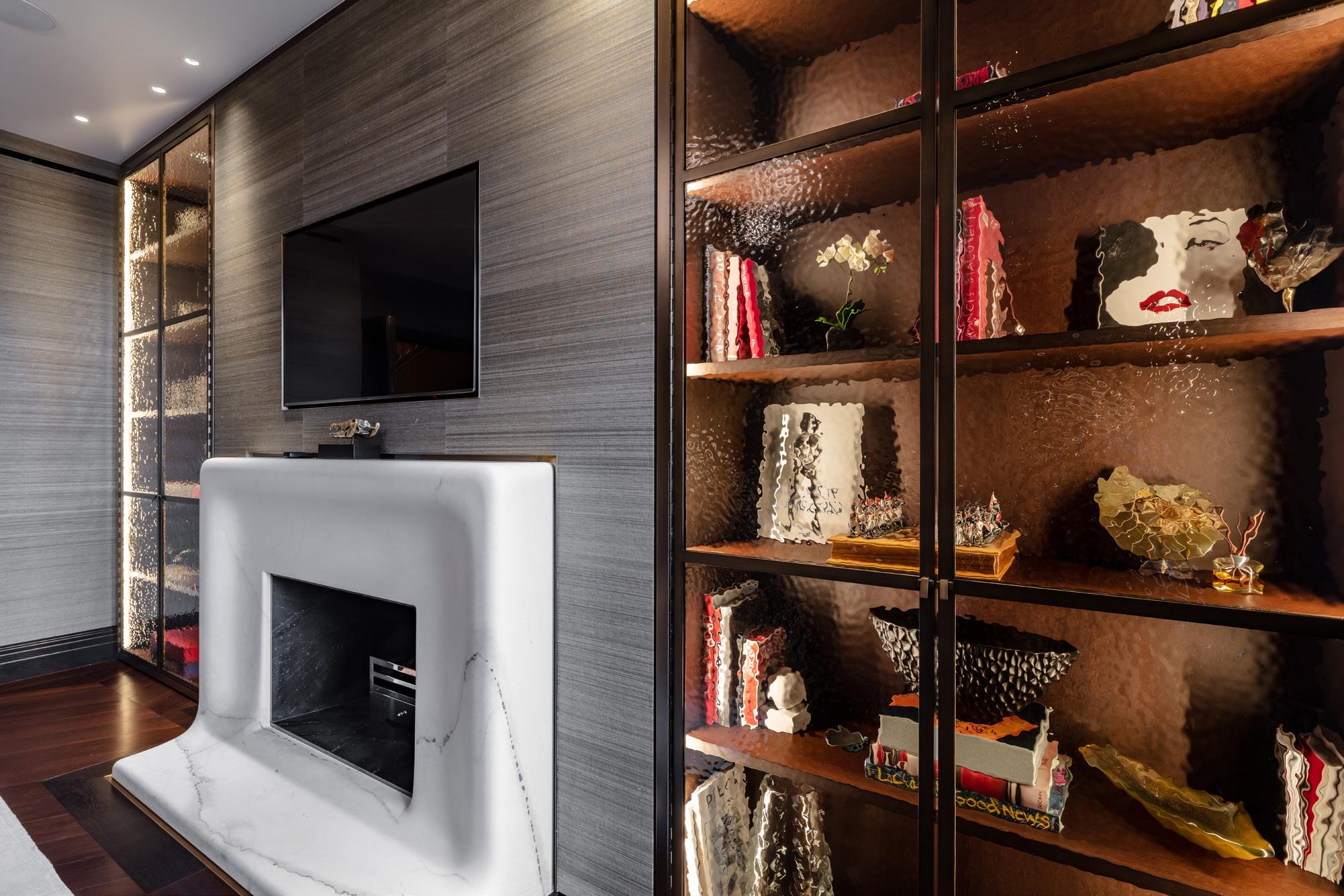
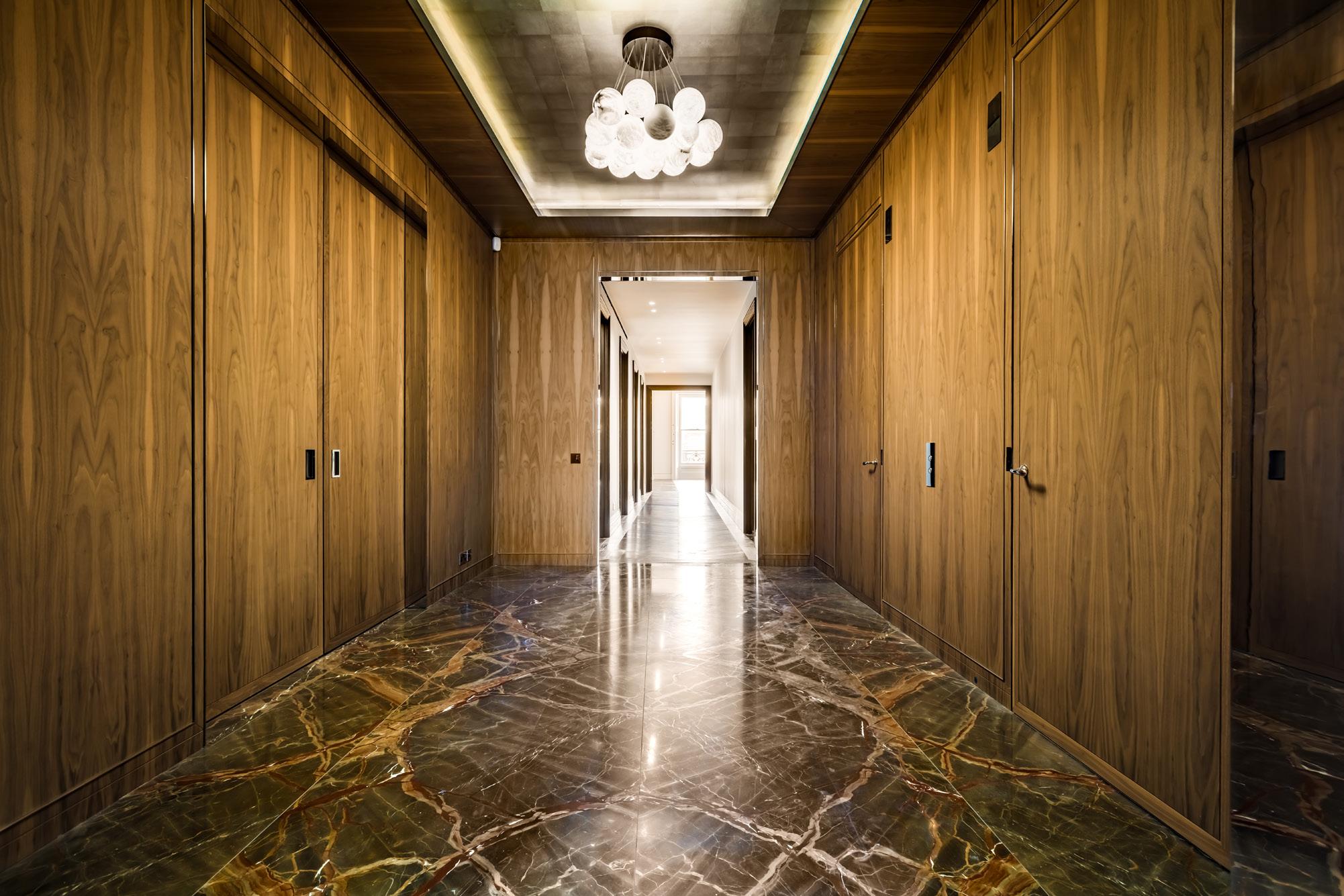
CONTROL SYSTEMS
All rooms are equipped by Creston Home Automation System with integration to the BMS System for heating and cooling. All bathrooms and powder rooms have been installed electric underfloor heating systems whereas other rooms have water based underfloor heating system.
Bespoke Thomas Juul-Hansen-designed feature fireplaces, carved from monolithic blocks of marble are remotely controlled to create a warm interior atmosphere in the living, study and sleeping spaces. Booster sets and boilers that provide instant hot water with constant pressure are installed in the service areas underneath the footpaths of both buildings.
MS can be remotely controlled via all smart handheld electronic devices. The system is integrated with Creston AV and Lutron QS Lighting control systems, modern fire and burglary precautions and Daikin HVAC control.
The apartments are equipped with custom-made lifts with natural stone, bronze and leather finishes and bespoke wire mesh glass panels. Each apartment has been pre-wired for curtains, blinds and sheers that can be controlled lighting keypads or by BMS applications that can be installed in any mobile device.
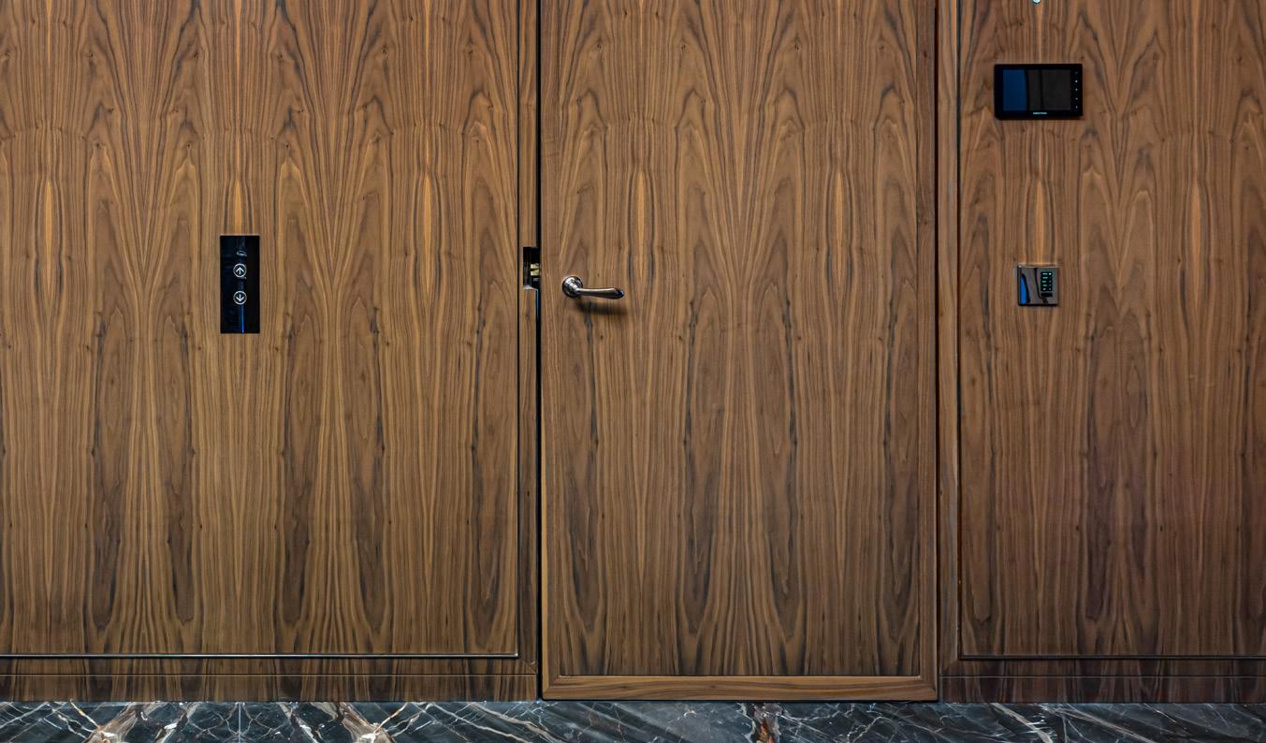
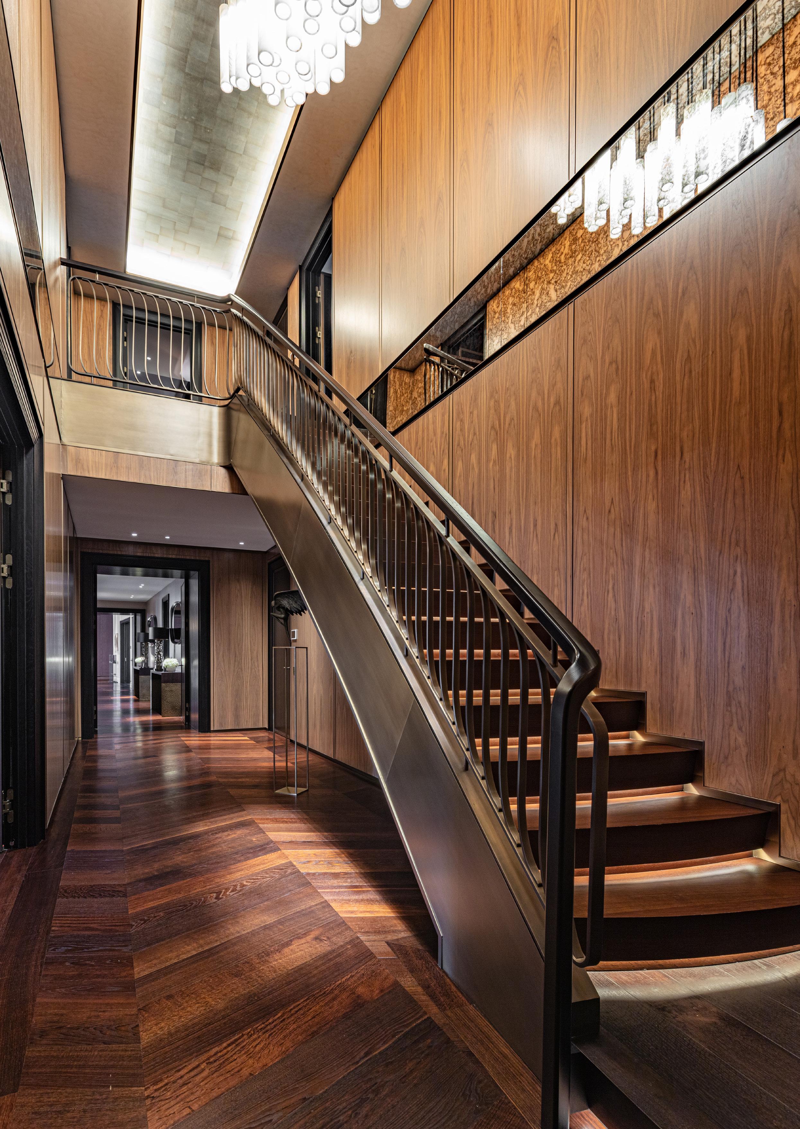
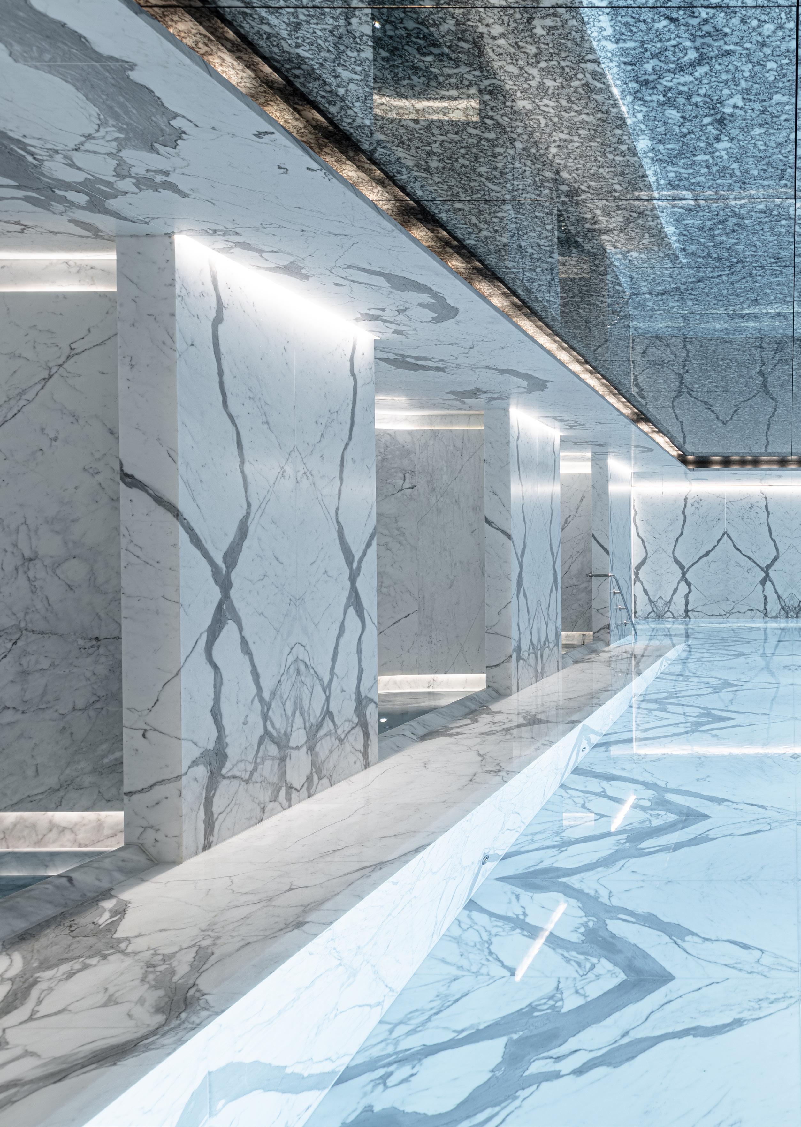
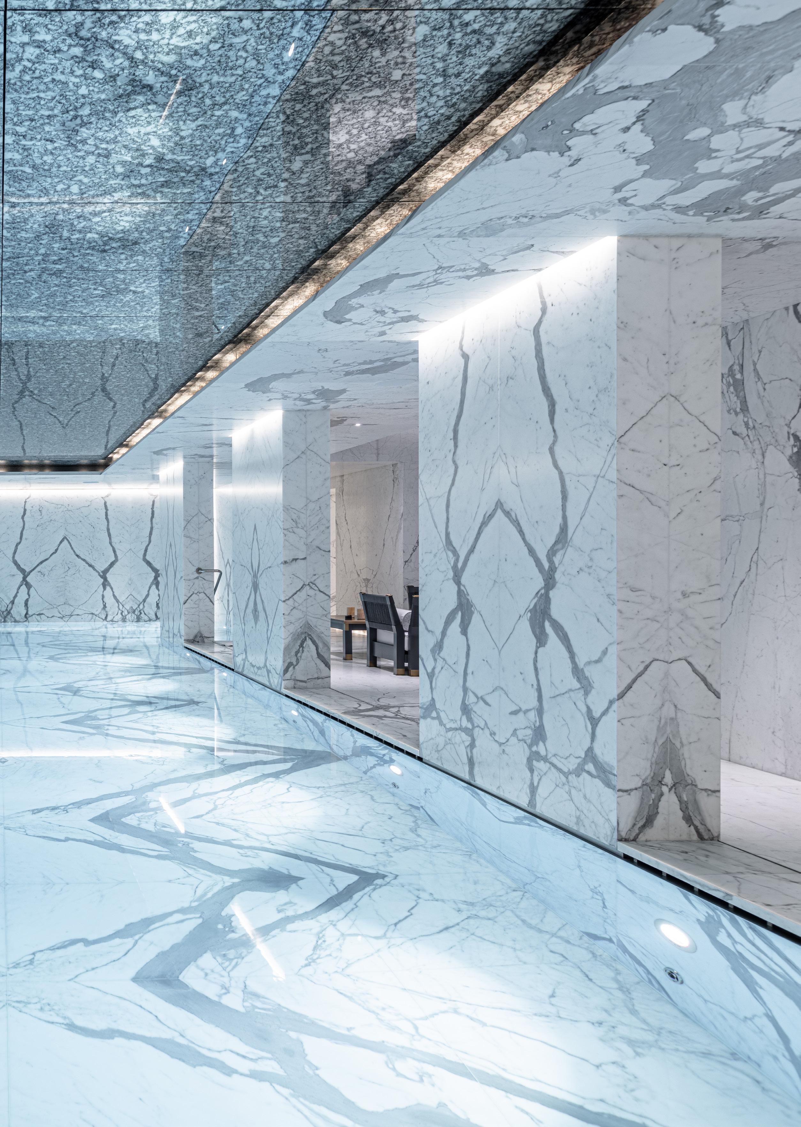

POOL AND GYM
Carefully selected Statuario marble blocks bookmatched with a 360-degree continuous vein pattern on floor, walls, ceilings and inside pool. Two of the hot pools adjacent to main pool were carved from solid Statutario blocks. Central ceiling has antique mirror panels to complete continuity of the veining of the stone along the room.

Two pool changing rooms with Dark oak and antique bronze joinery serves to the pool except of two main changing rooms with Aquasol stone and Dark Oak. Aquasol stone continue over the treatment room cabinet doors to give a dramatic finish. Fully equipped gym has an ultra-high-end touch with bookmatch Zecevo limestone with integrated tv niches. Antique bronze and dark oak panels form the ceiling inside the gym.
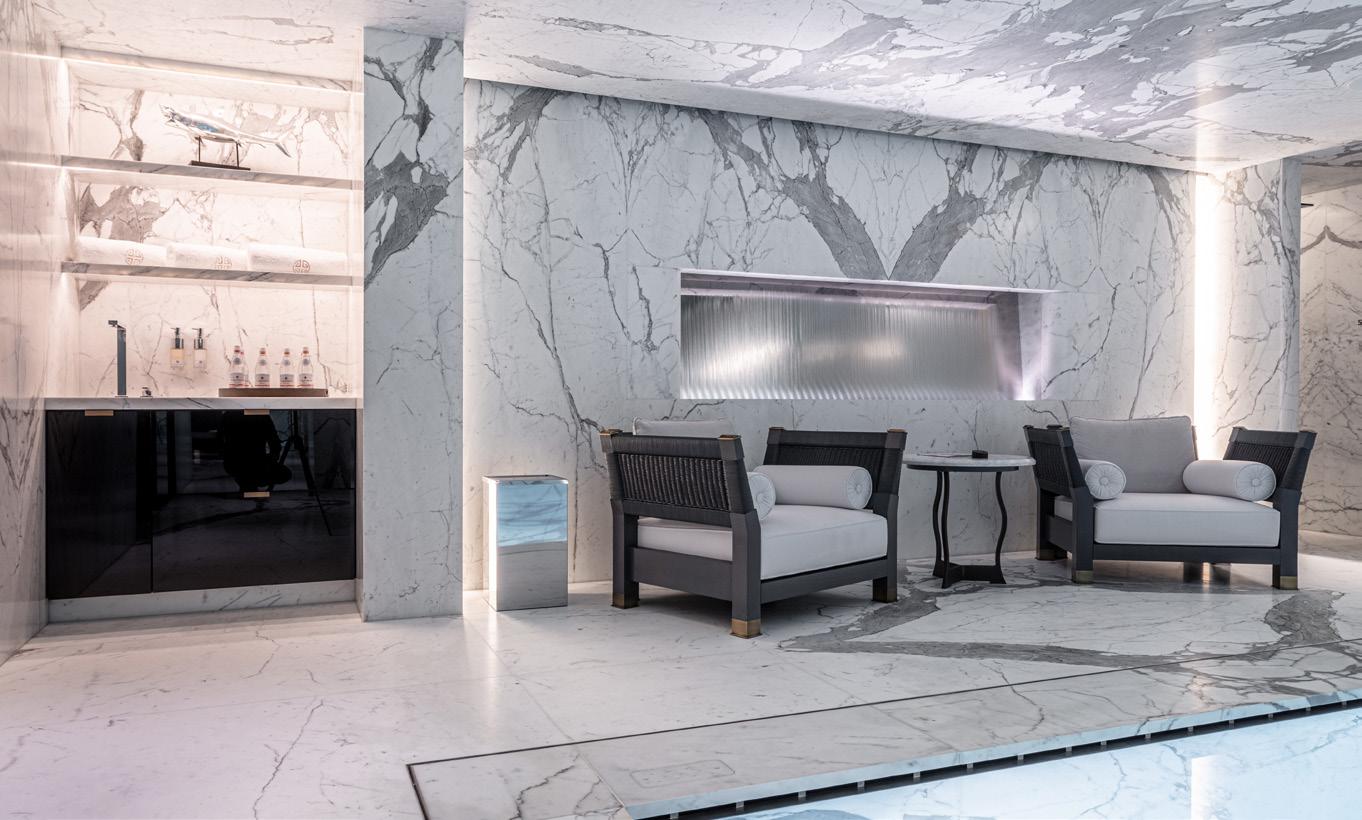
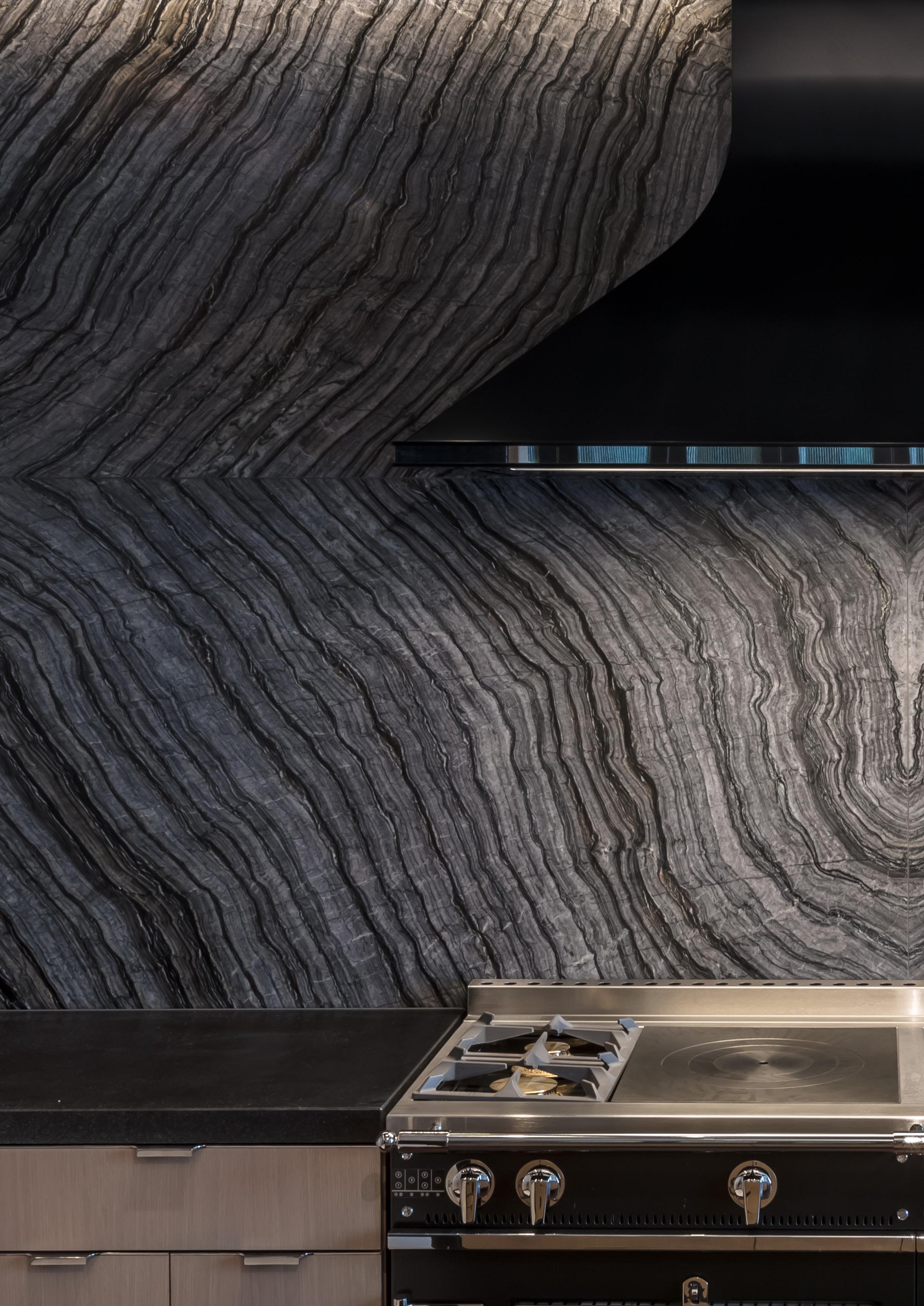
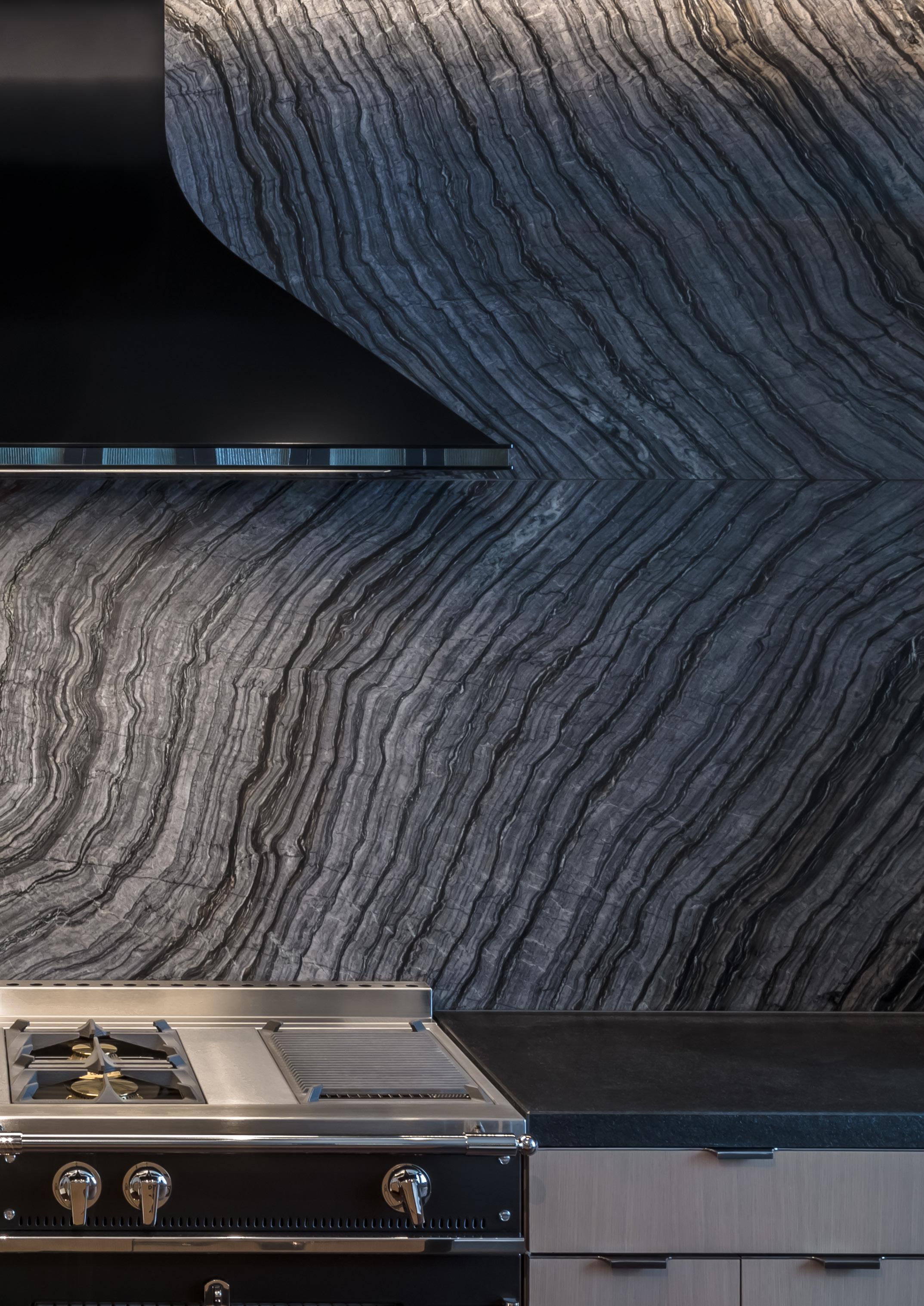
KITCHENS
Bespoke kitchen cabinetry in Quarter Sawn Natural White oak with framed upper cabinets featuring decorative glass.
Countertops in Absolute Black granite with leather finish

All appliances by La Cornue and Gaggenau including: steam oven, gas stove, microwave, fridge-freezer, dishwasher, coffee machine and warming drawer.

Stainless steel sinks and Kenya Black marble feature.
Polished chrome Dornbracht fixtures.
High quality bespoke ironmongery.
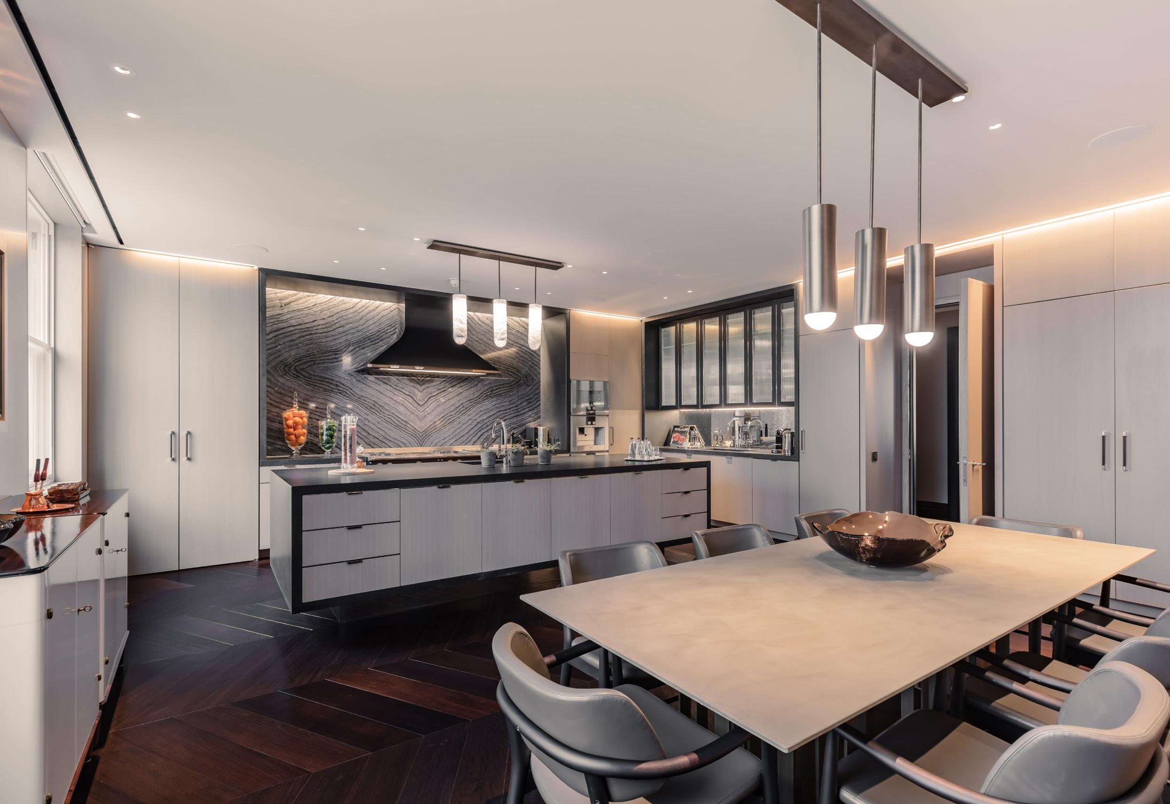
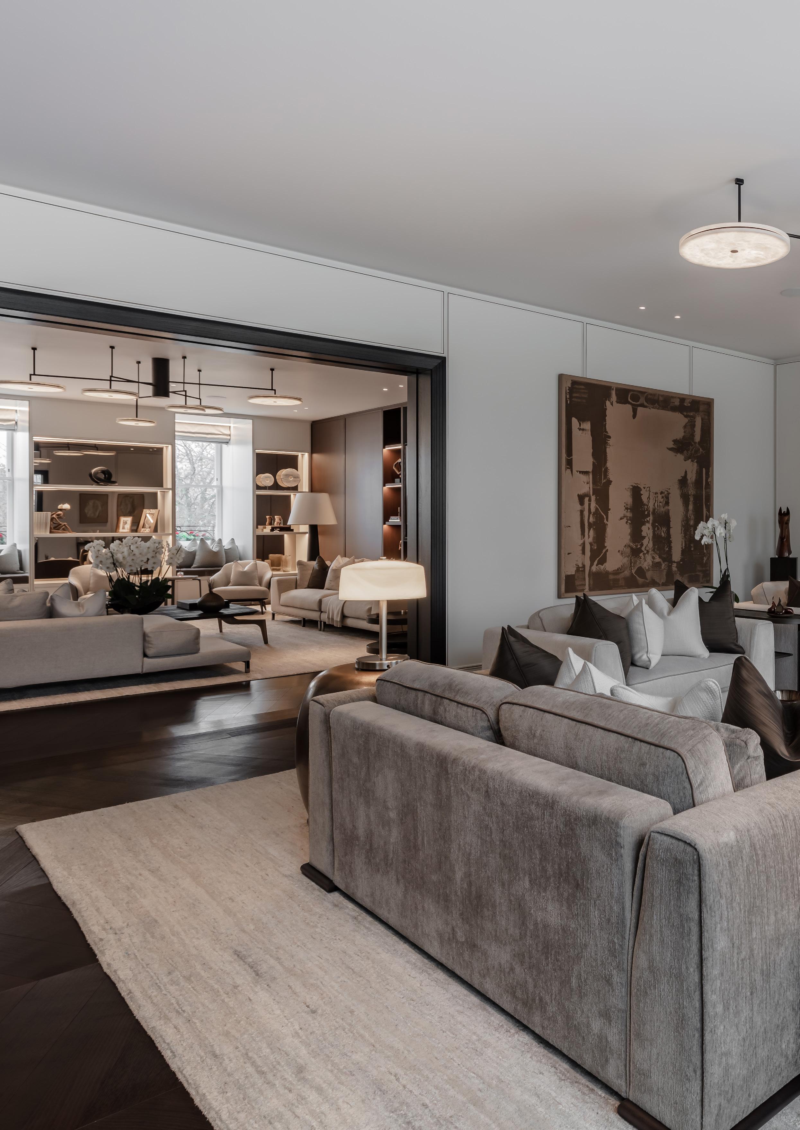
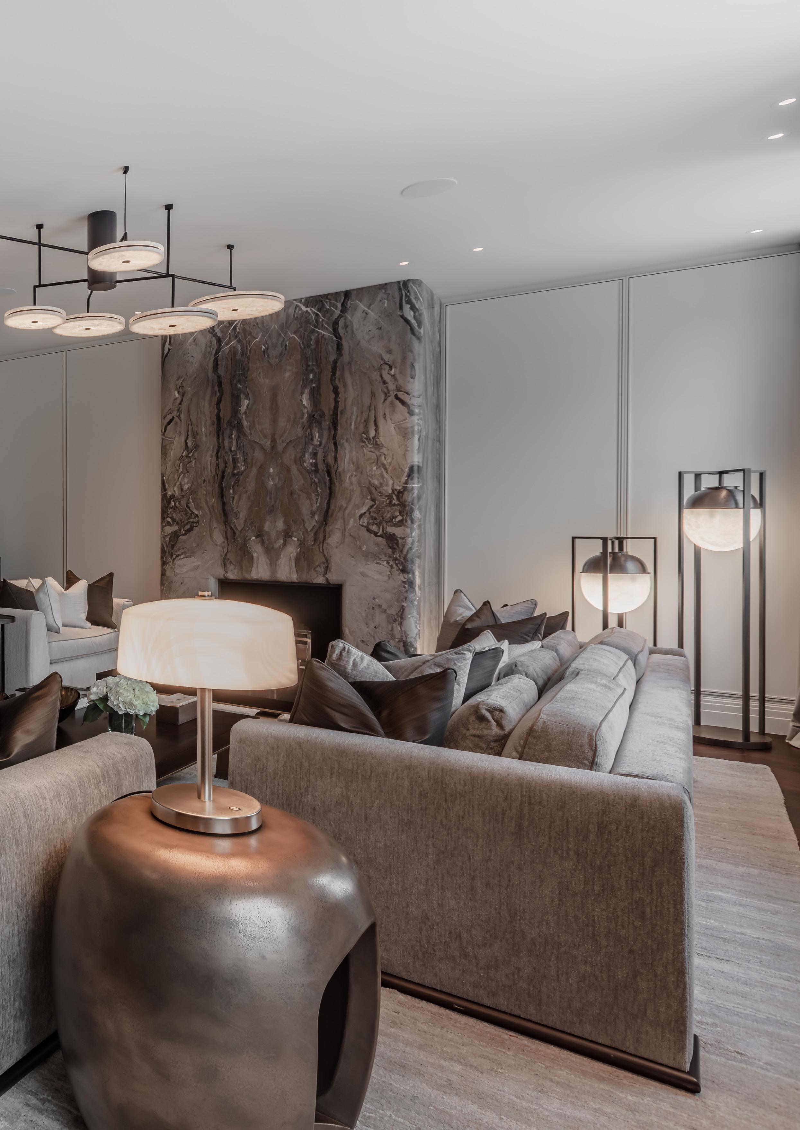
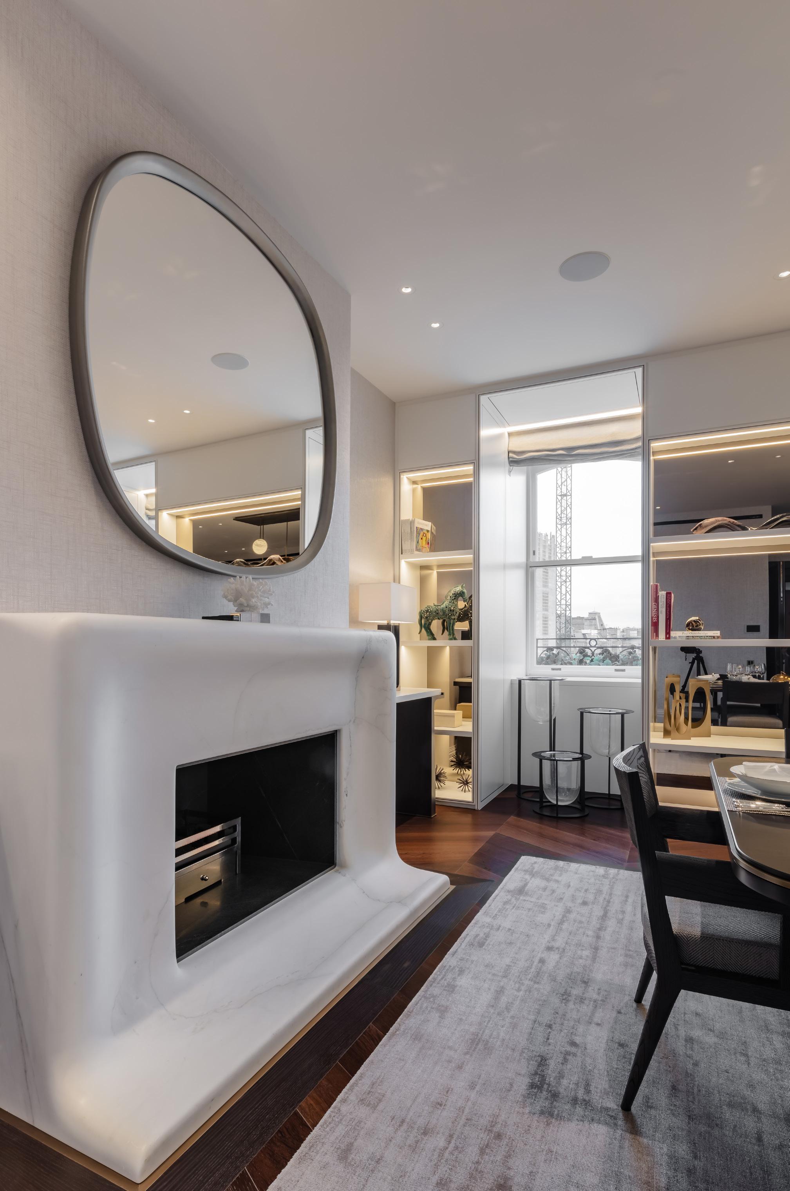
LIVING & DINING ROOMS
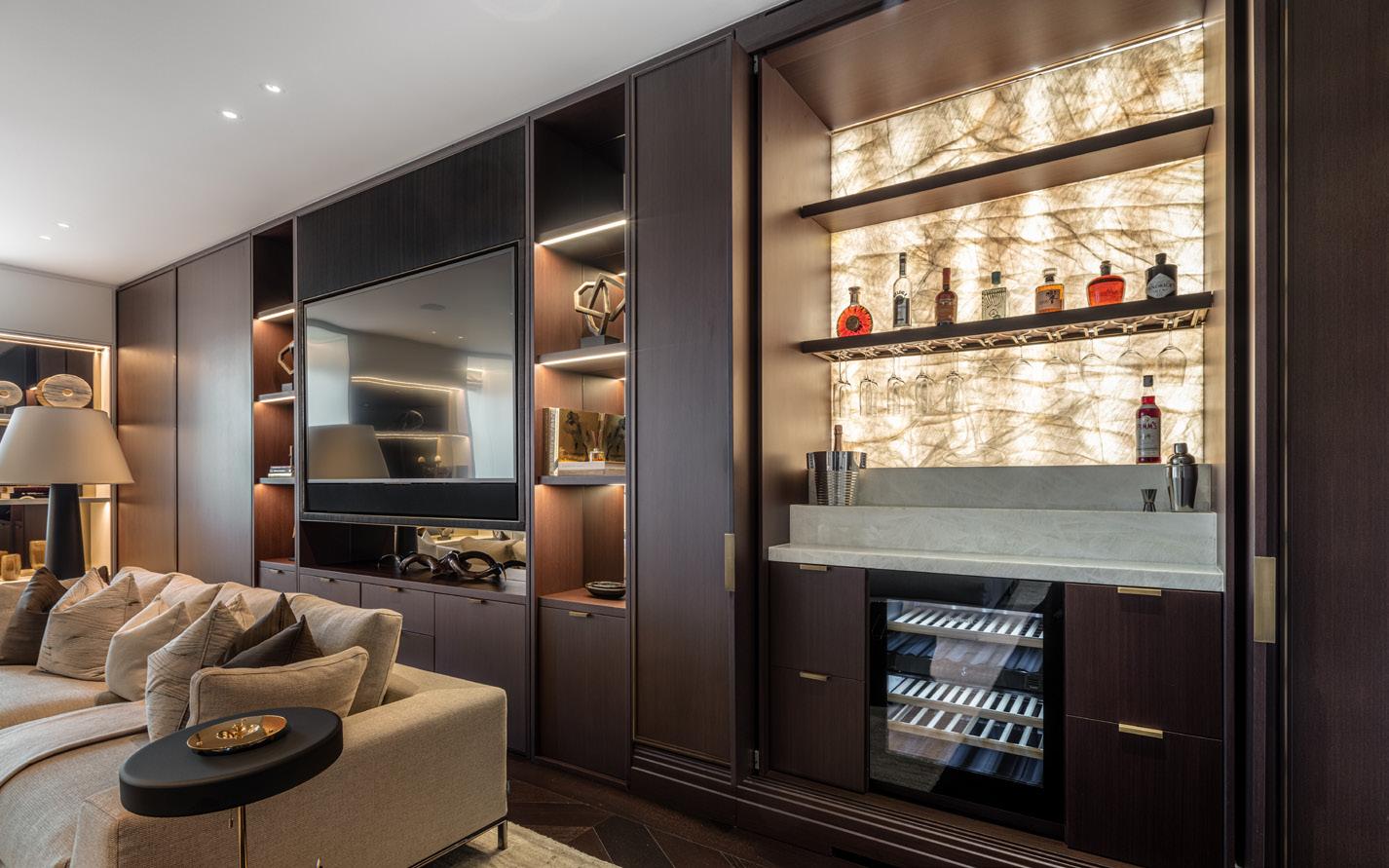
The residences have spacious reception rooms with large dining areas all with fumed and stained oak parquet floorings, bronze finished switches and ironmongery. All living rooms have floor boxes for housing electric and data plugs to enable a variety of furniture arrangements. Living spaces feature remote-controlled modern gas fireplace with a limestone finish. In each apartment, doors with fire resistant specification, are manufactured with traditional details. Formal reception and dining room walls are covered with lacquered wood panelling whereas bedroom walls are finished with silk wallpapers. All skirting, corniches and roses in the rooms are restored and painted to their original state.
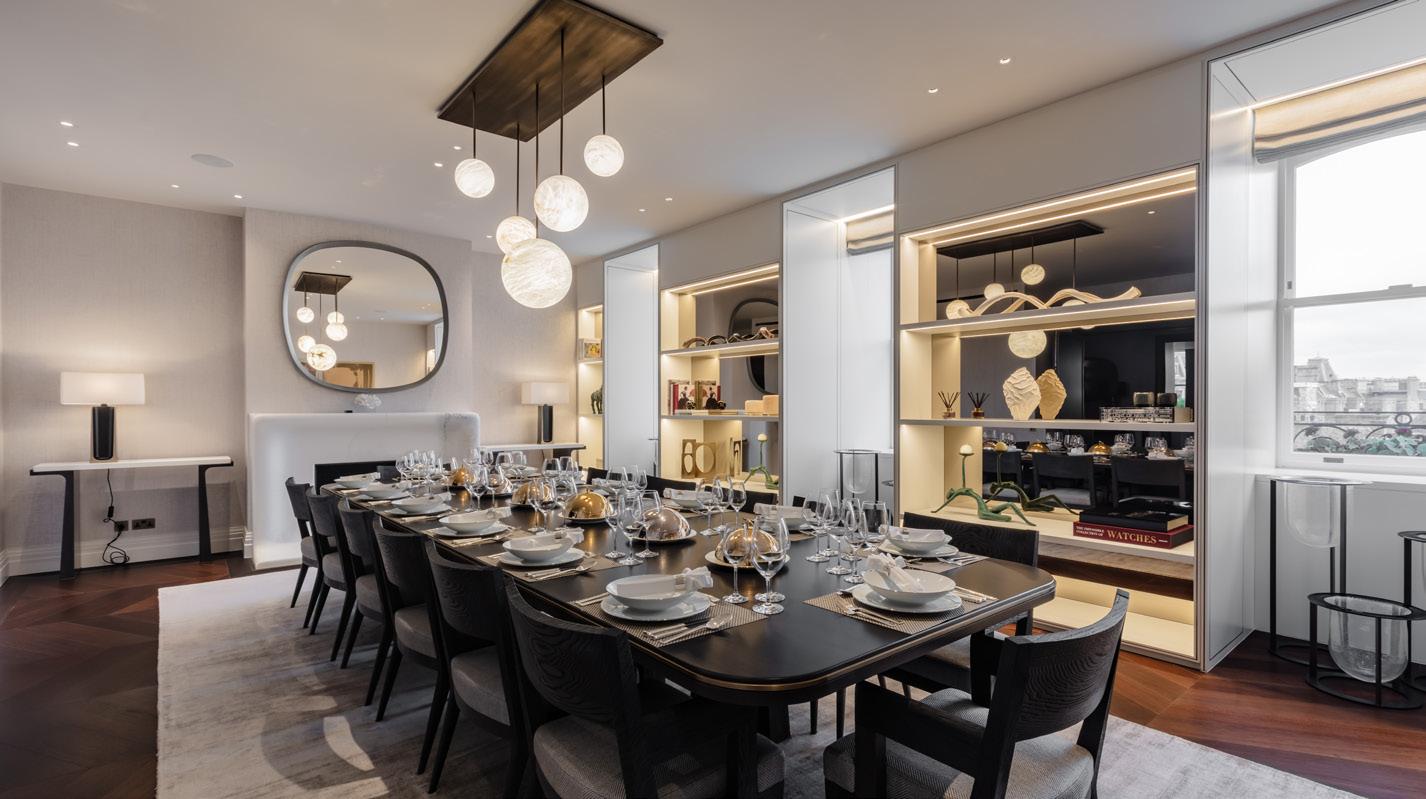
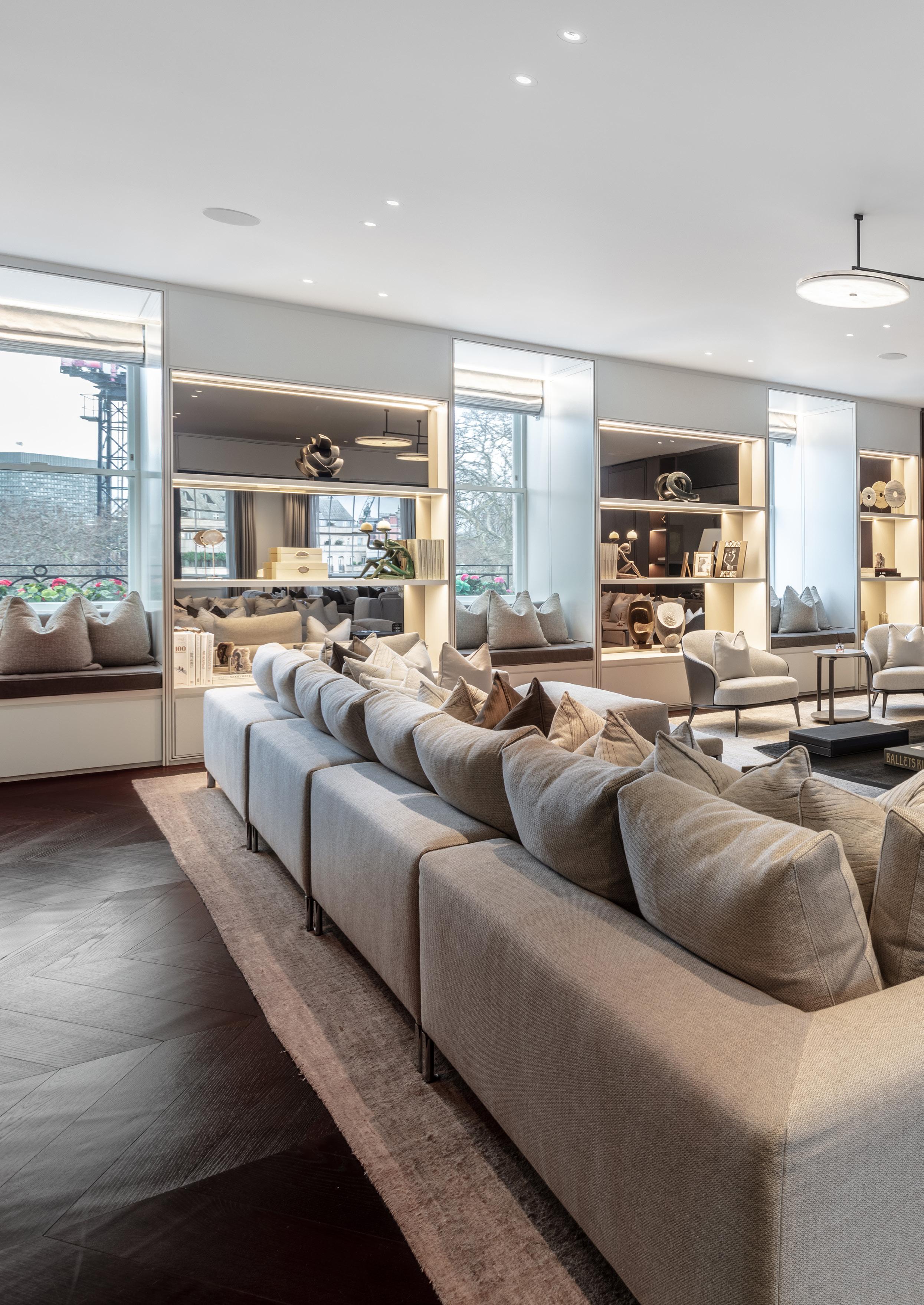

BEDROOMS
Bedrooms have en-suite bathrooms, dressing rooms and large walk-in closets with bleached walnut scupira shelves lit by linear LED lighting fixtures. Floors are covered with fumed and stained oak parquet.
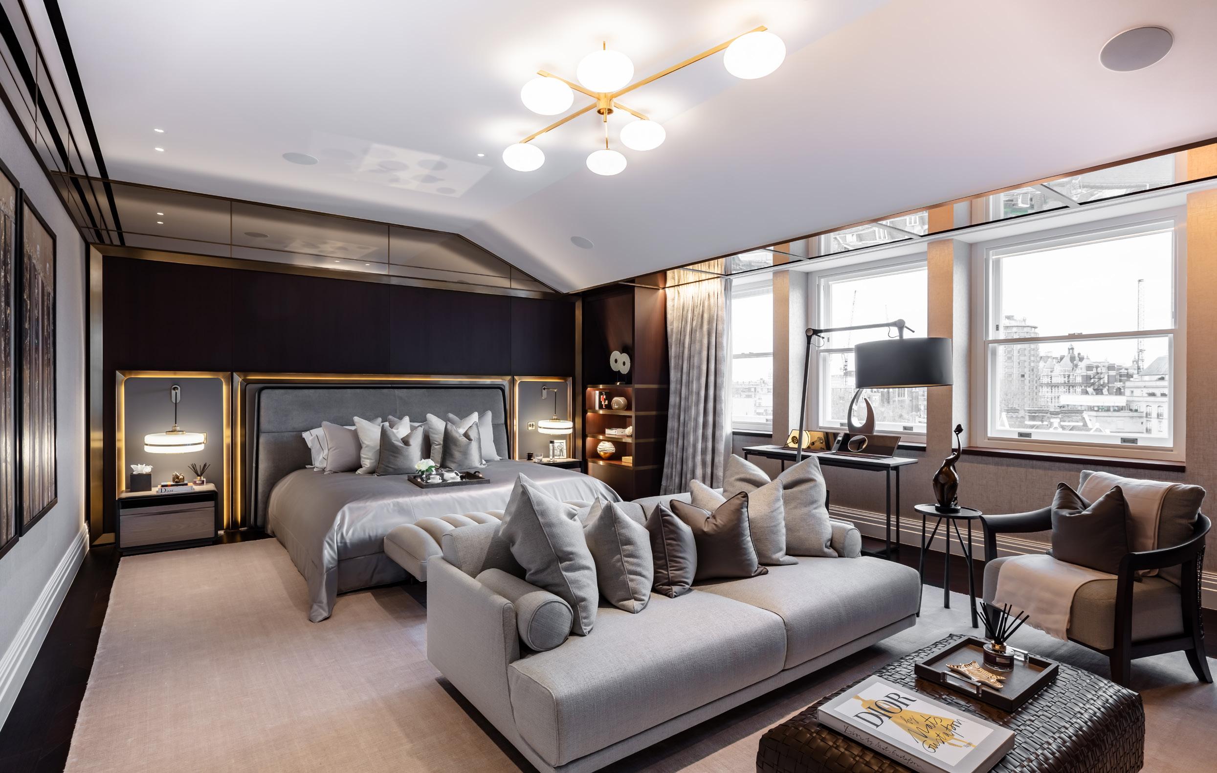
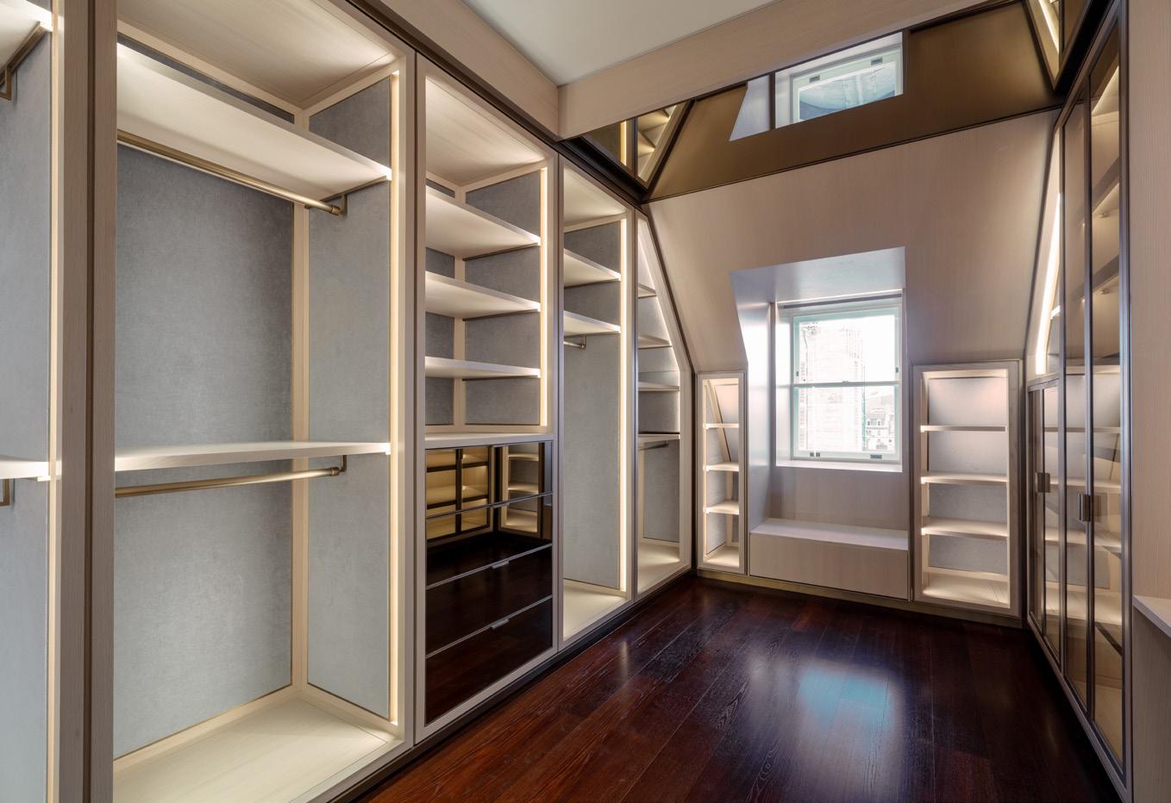
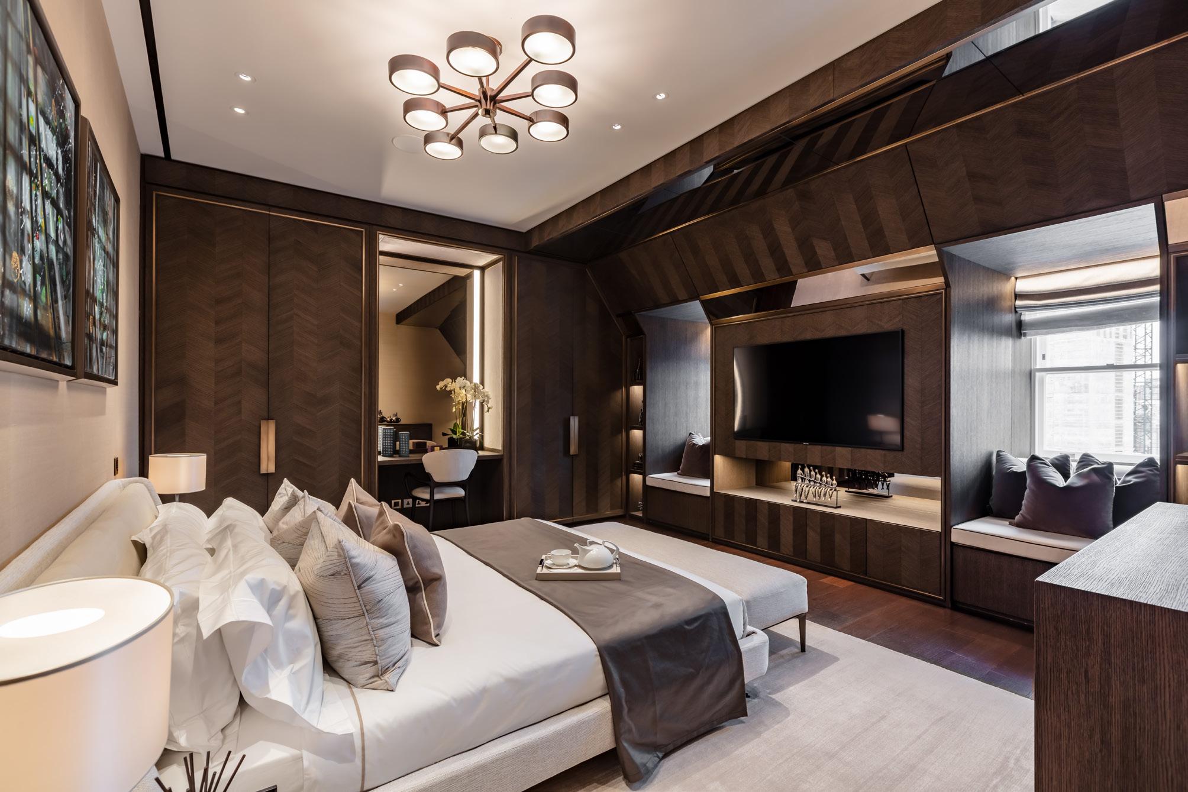
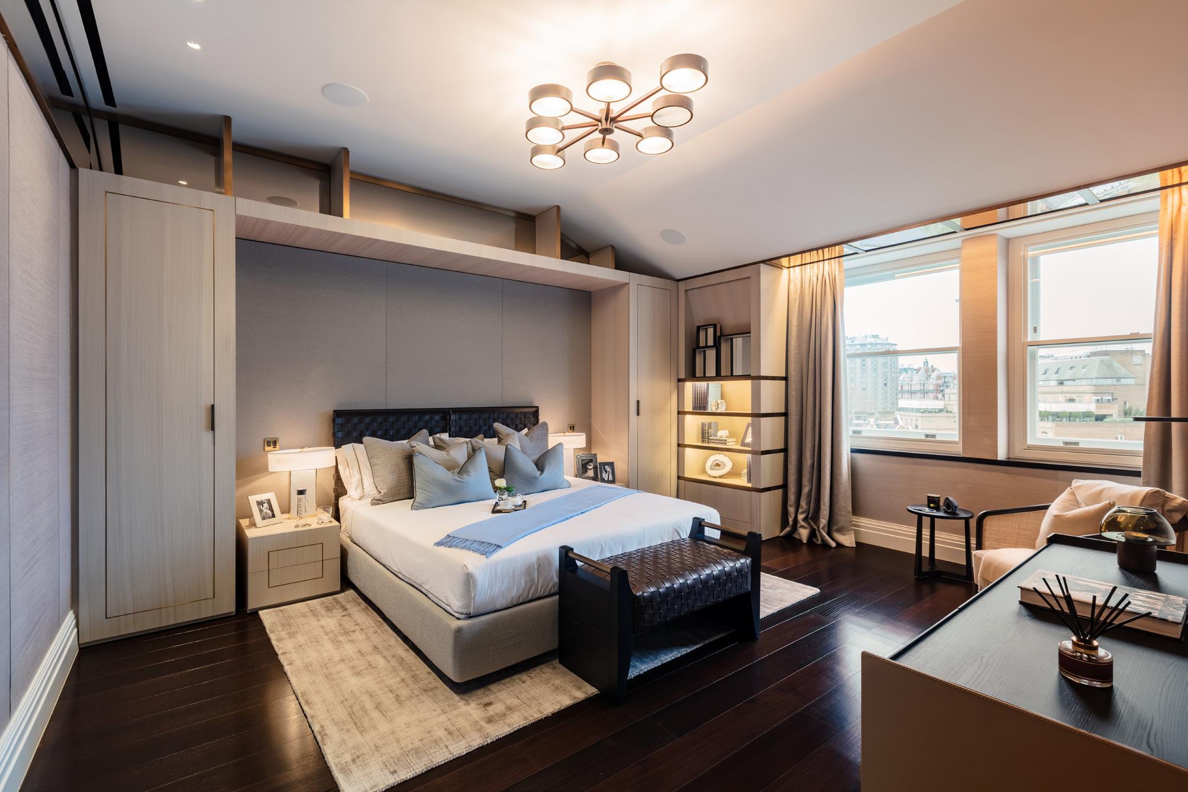
STUDY & LEISURE ROOMS
High quality dark stained fumed oak flooring with oversized French herringbone was used in study rooms. CNC carved Calacatta Lincoln fireplaces decorate Study Rooms of larger apartments while Horse hair Phillip Jeffries horse hair wall fabric and antique bronze cabinets with hand-casted bespoke wavy glass doors decorates penthouse study room.
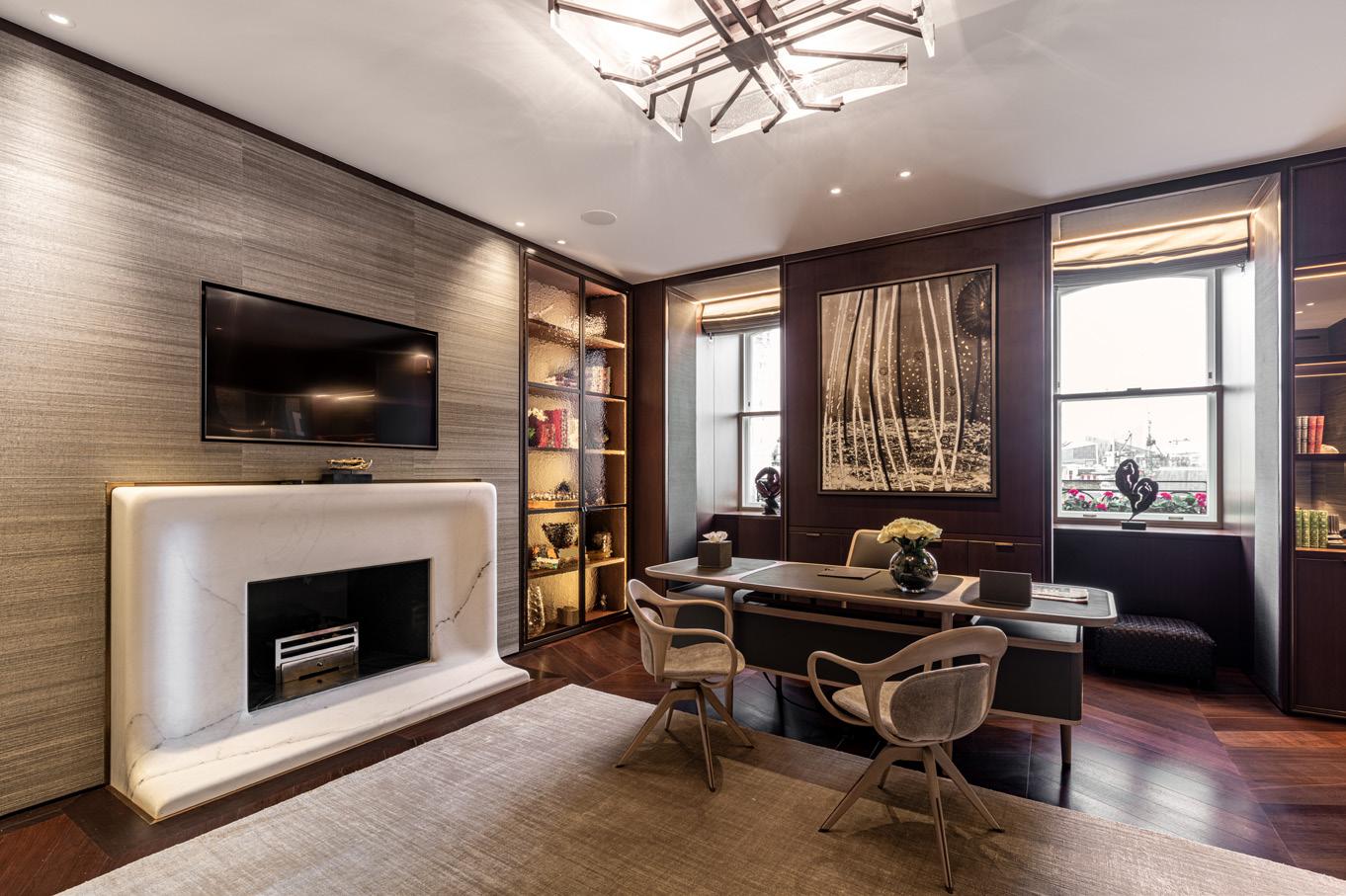
Coctail bars along the living spaces has stone, antique bronze, backpainted black glass and antique mirror finishes.
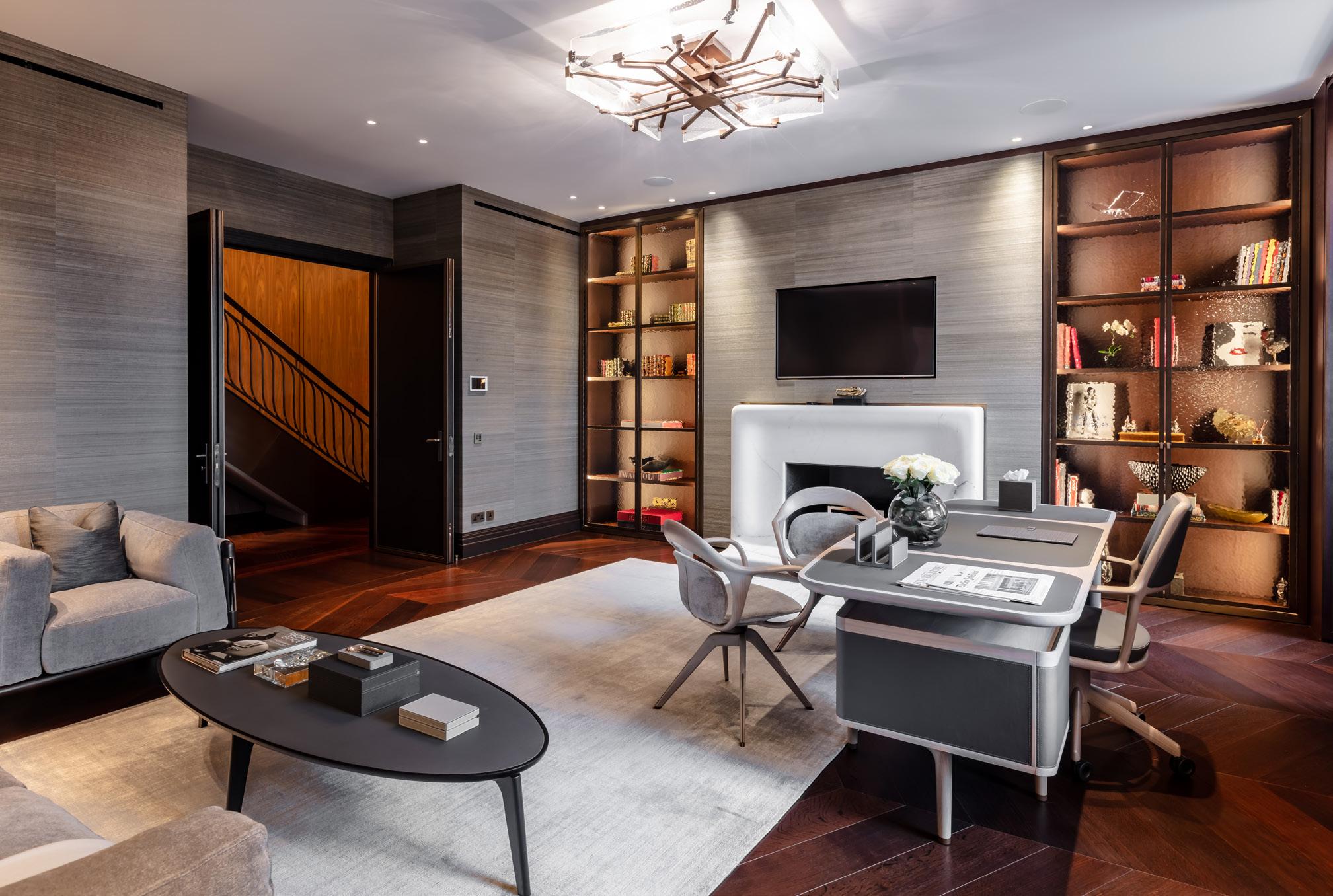
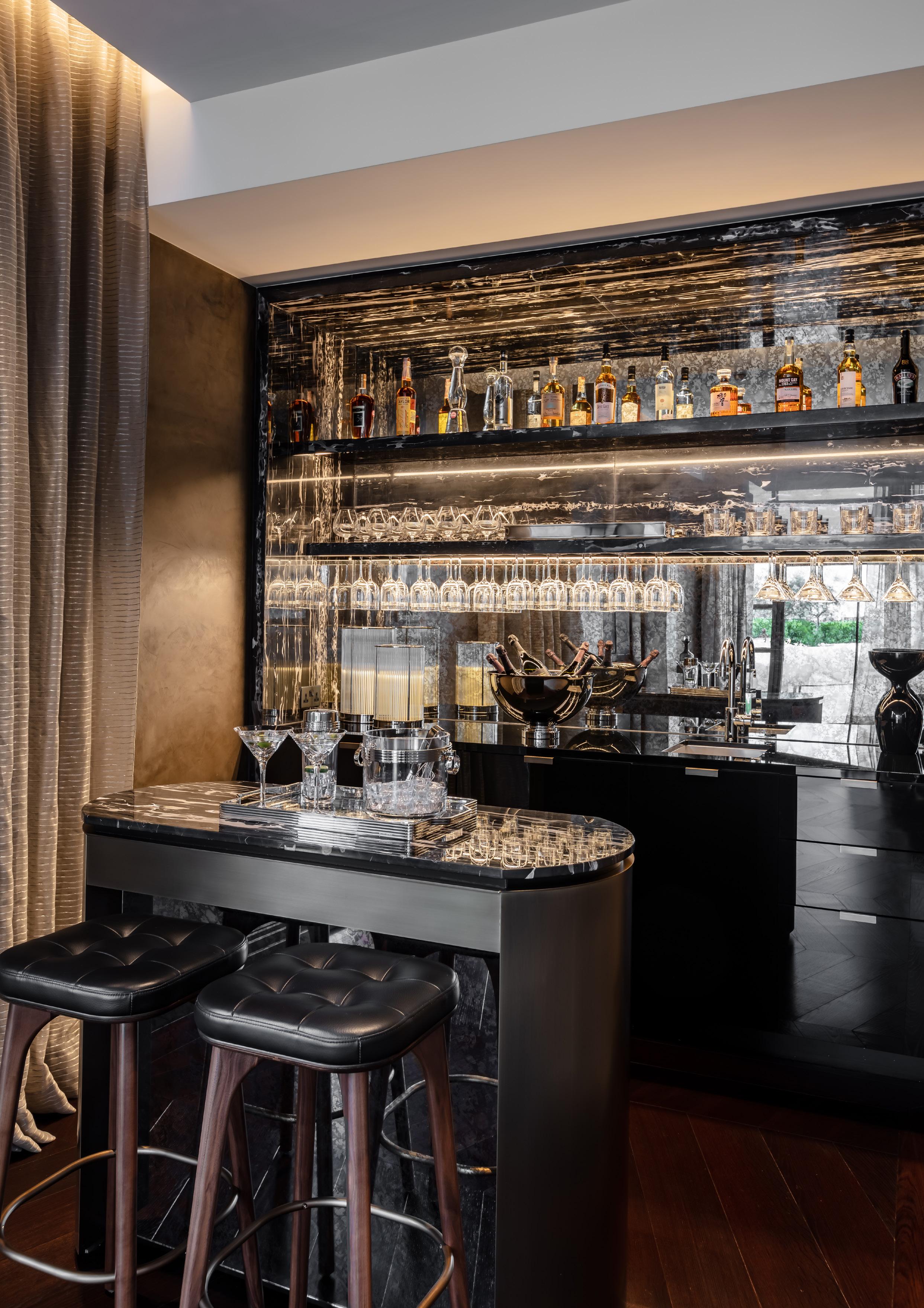
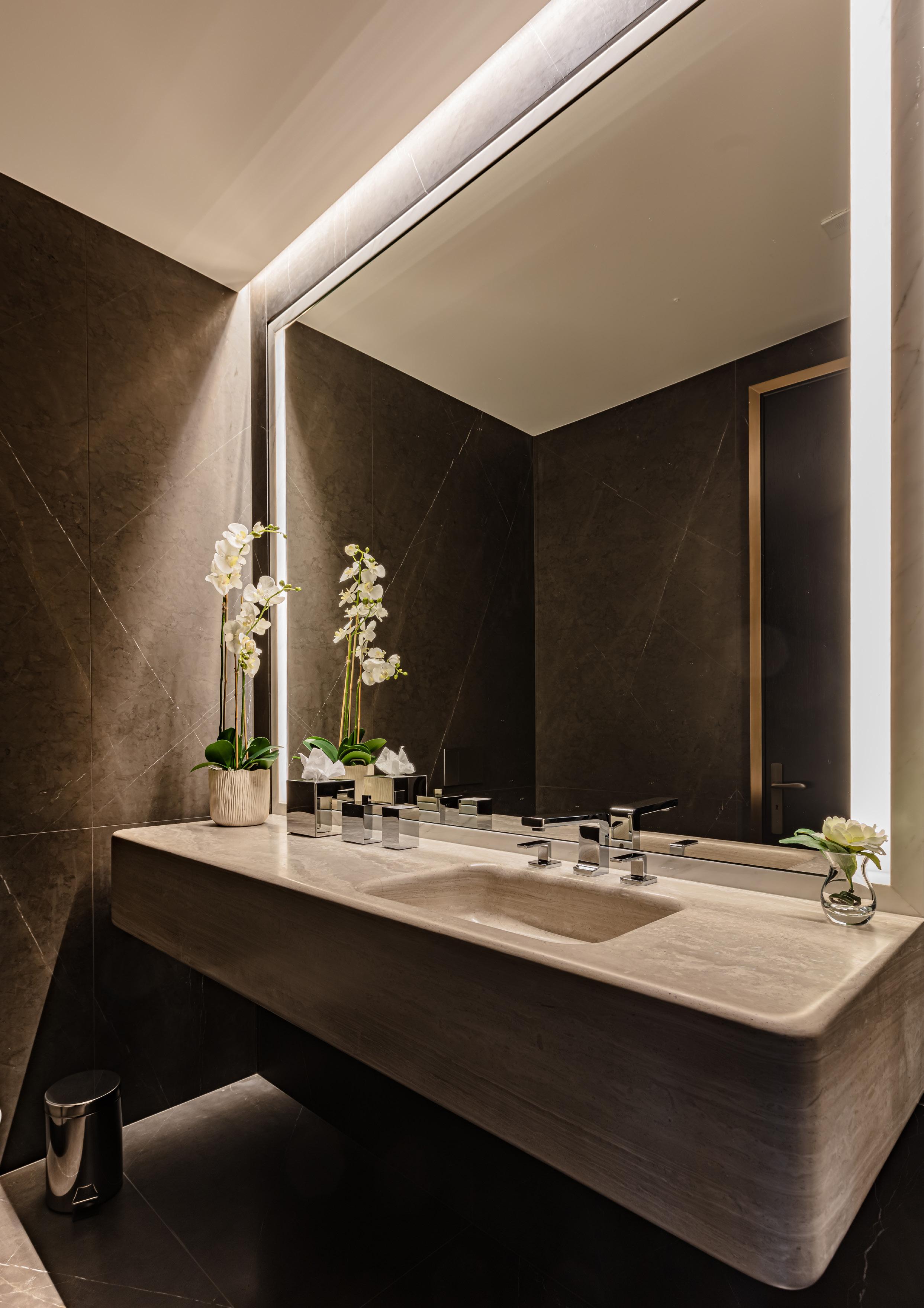
BATHROOMS
Bookmatch Calacatta Lincoln marble used as the wall and floor coverings of the master bathrooms whereas St.Germain and Bianco Altissimo marbles are applied in all secondary bathrooms in all residences. Bathroom vanities are finished with CNC carved Calacatta Lincoln marble countertops and walnut timber frames and drawers. Vanity units in powder rooms are carved from a single piece of Nublado marble with bespoke wood cabinetry underneath.
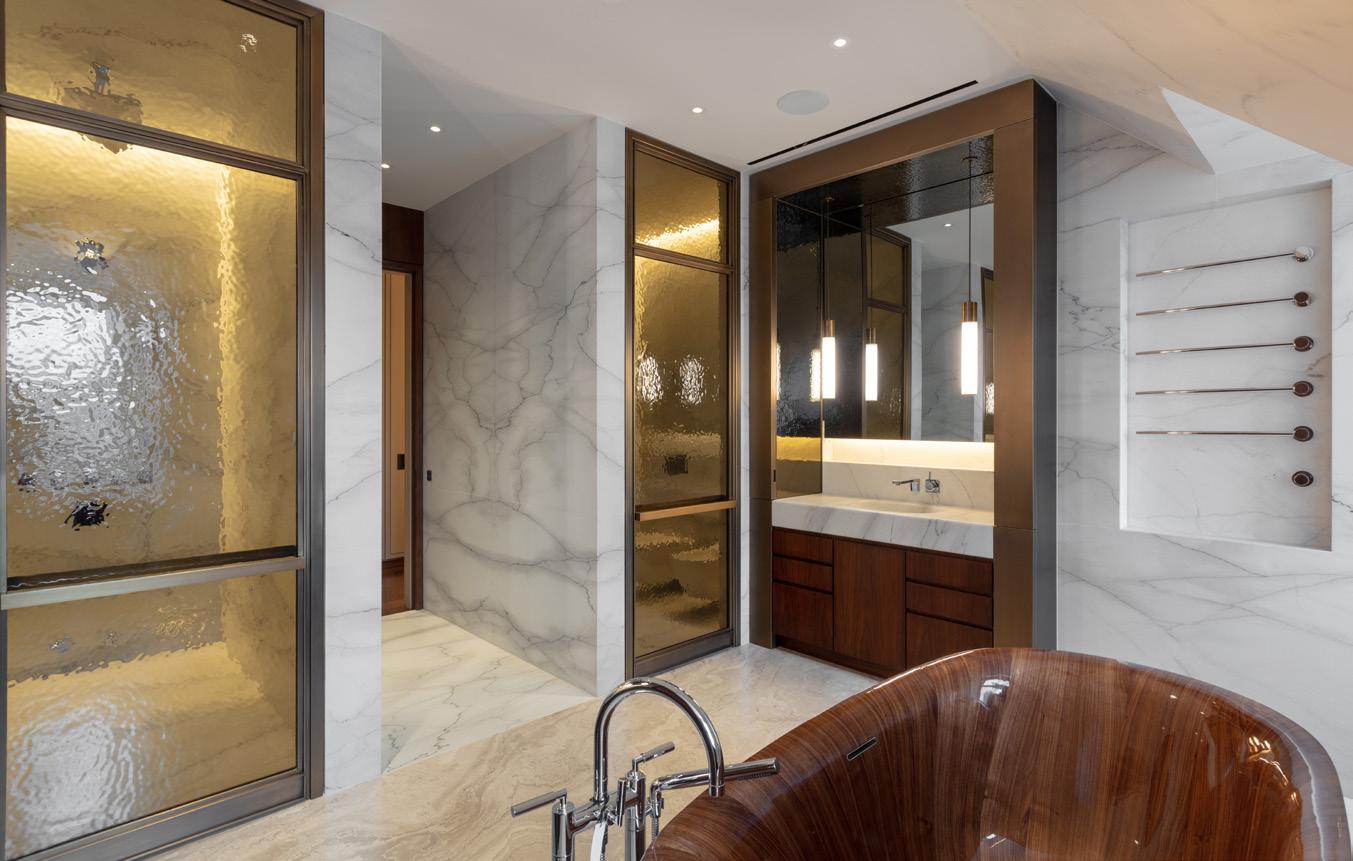
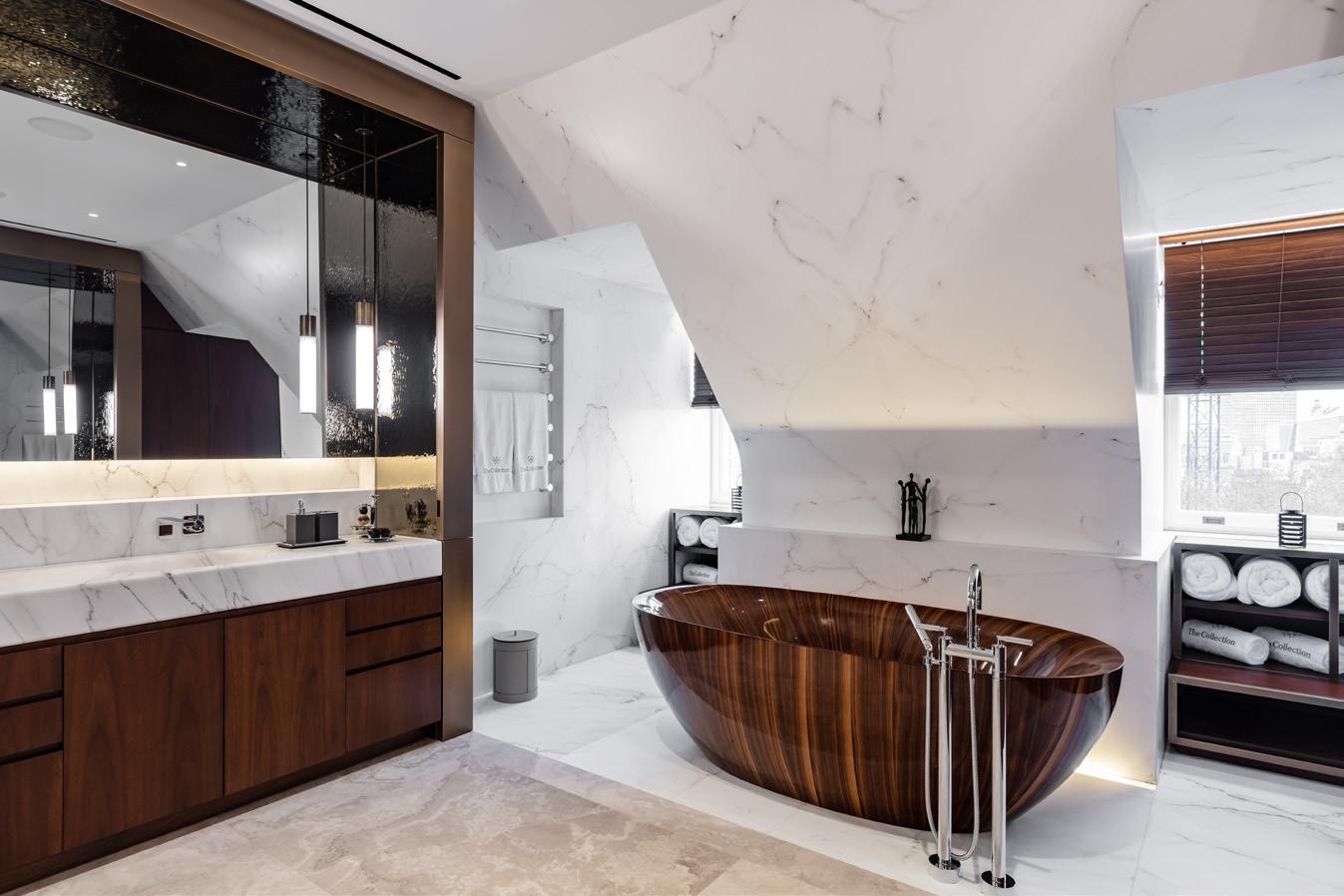
BATHROOMS AMENITIES
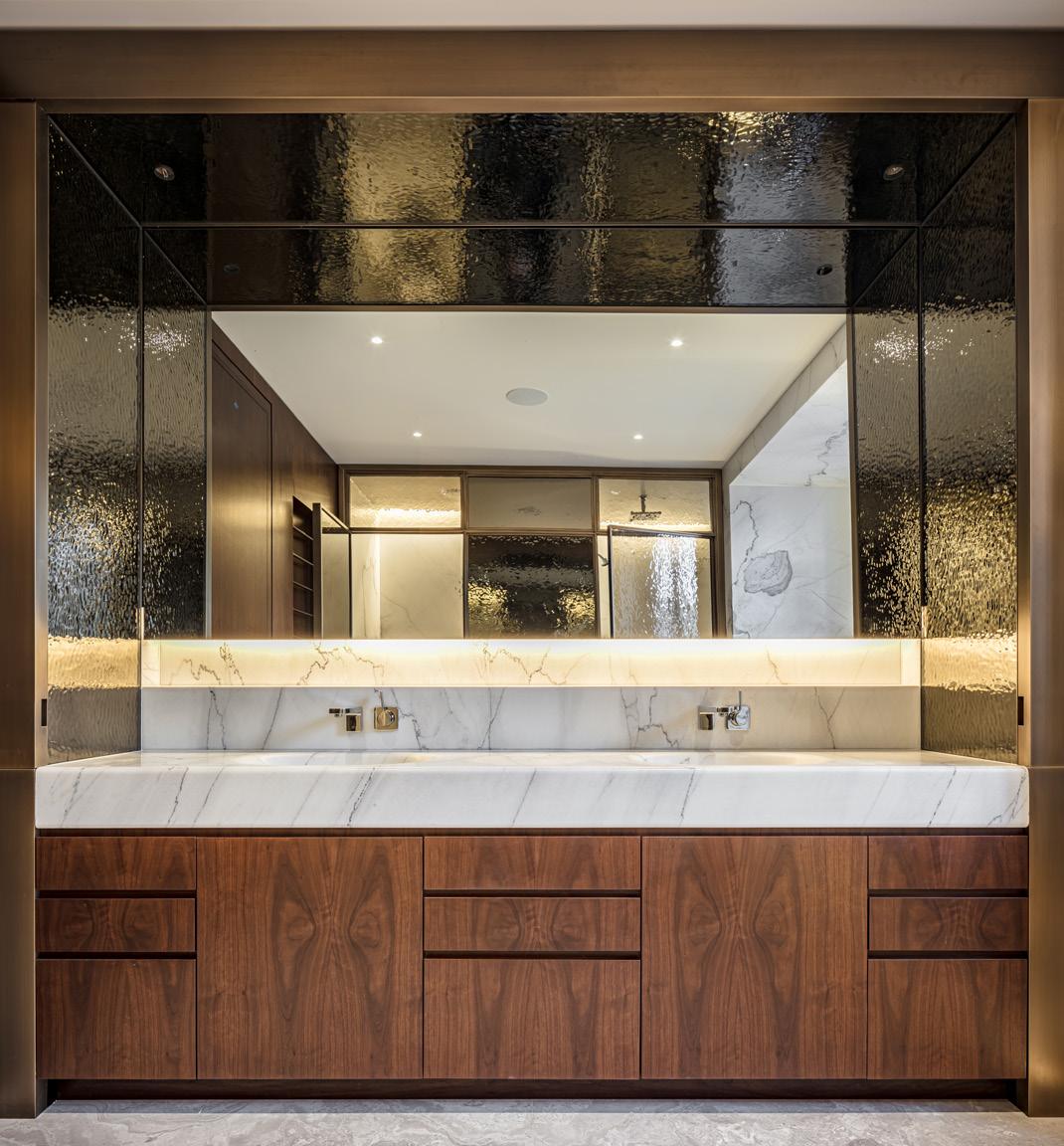
All sanitary ware is selected from Dornbrach, THG Geberit and Duravit in the bathrooms. Electric underfloor heating and heated Vola towel rails create utmost comfort. Showers and WC’s enclosed with custom textured glass doors set in hand finished antique brass frames. Demisting mirrors and provisions for concealed television.
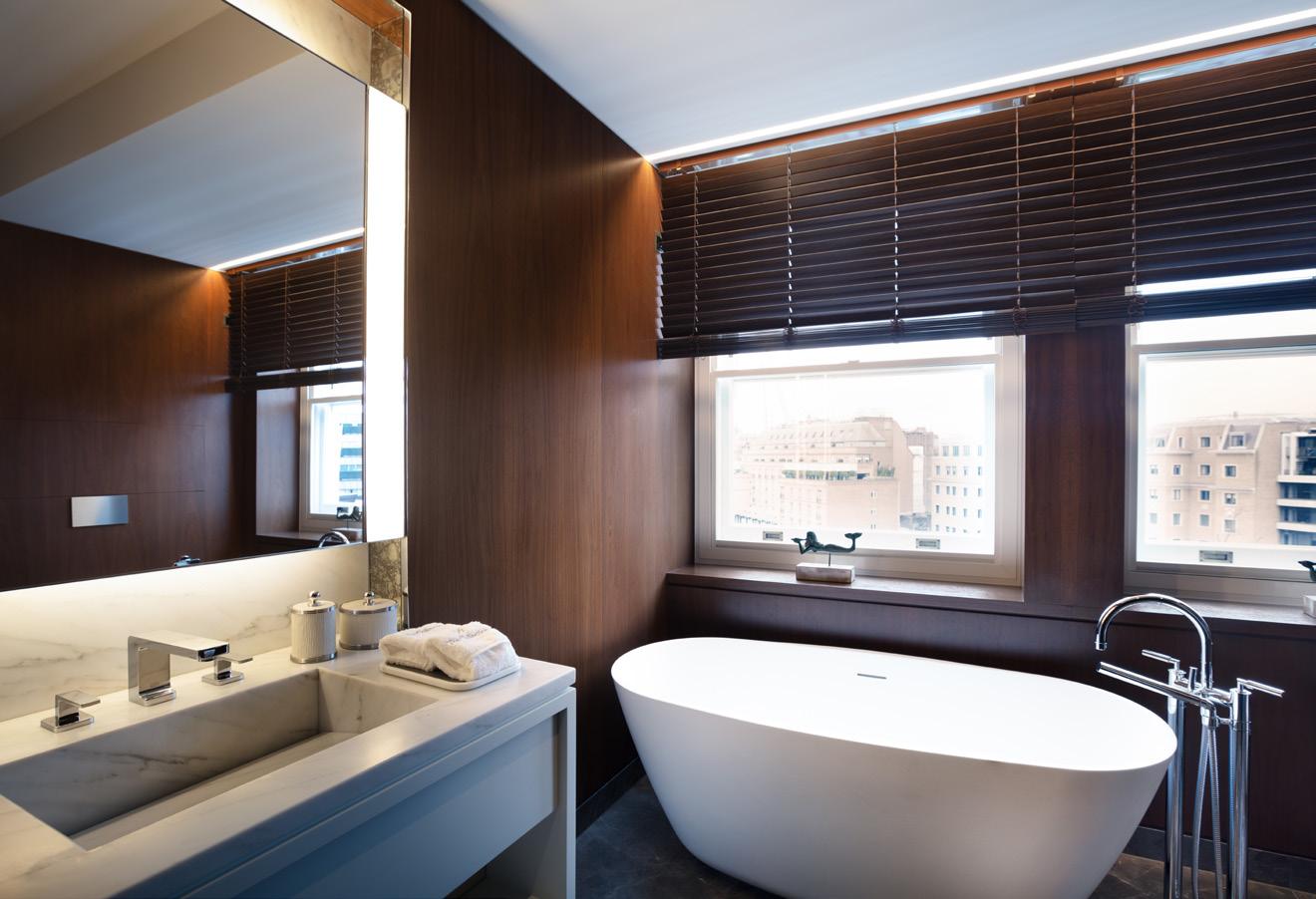
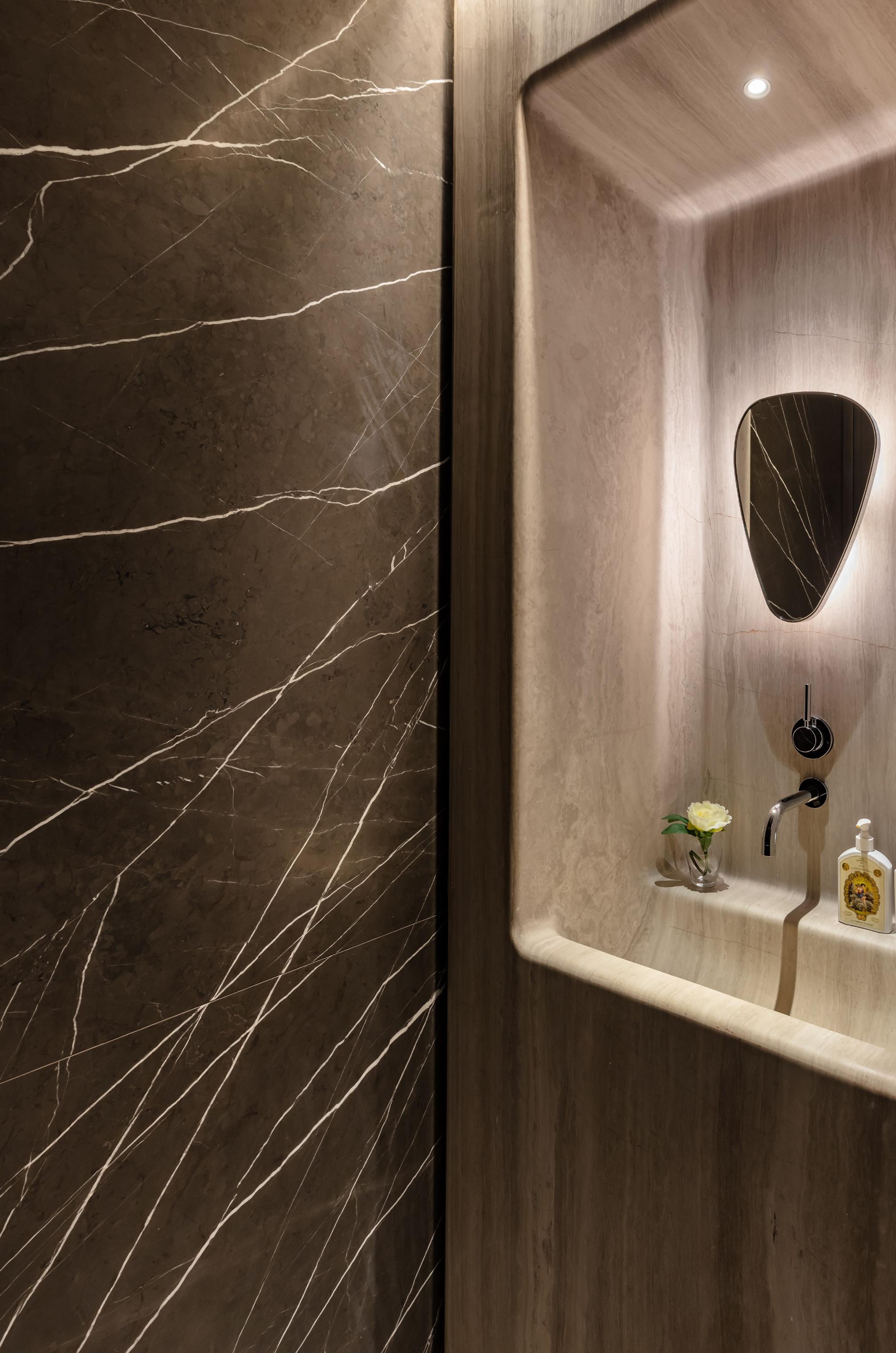
ANT YAPI UK +44 (0) 203 892 56 30 www.antyapi.co.uk 173 Sloane St Belgravia, London SW1X
