PLACE
20-22 EATON
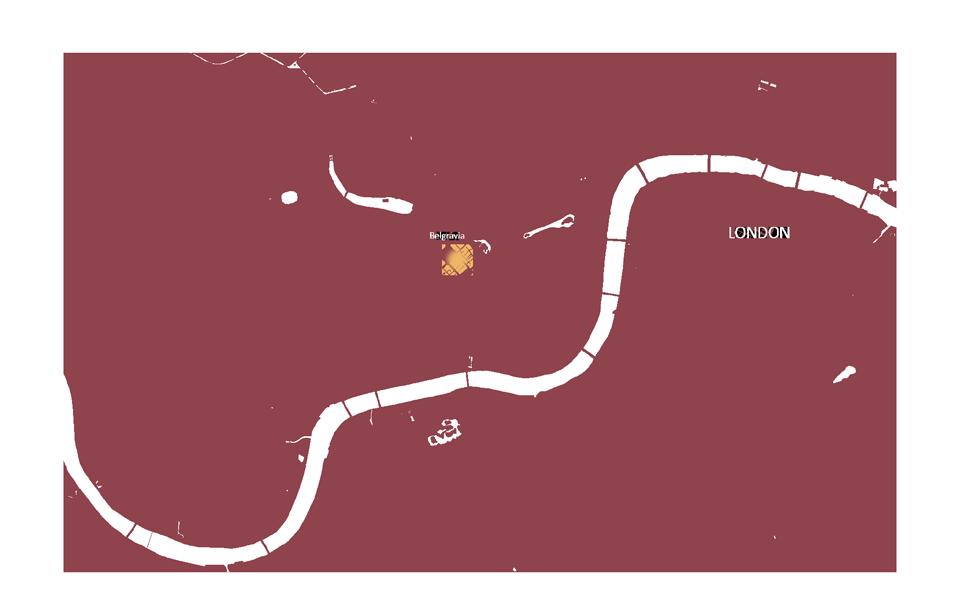
20-22 Eaton Place Project consist of two high – value residential, Grade II listed properties located in Belgravia, designed by the legendary architect Thomas Cubitt (c 1850).
Ant Yapi UK ltd has been appointed as the principal contractor for refurbishment works of this prestigious property.
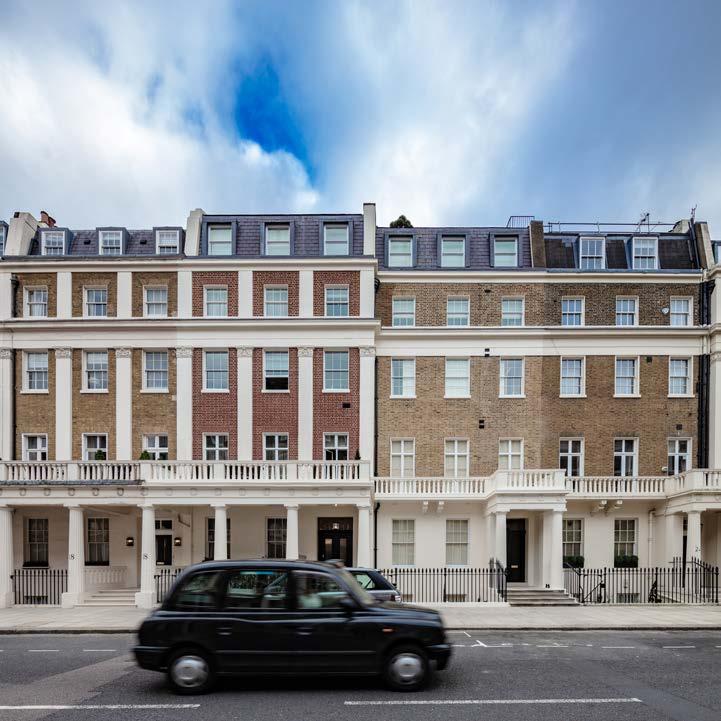
PROJECT DETAILS
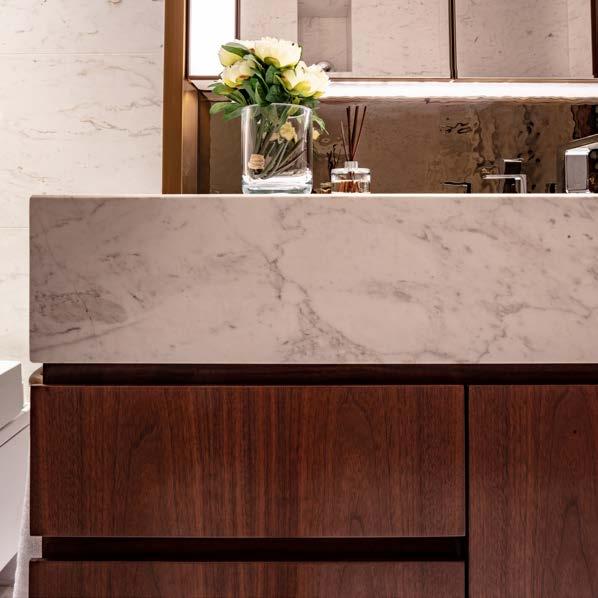
This project comprises the redevelopment of two neighbouring buildings with a residential scheme requiring:
• Six individual apartments in two neighbouring buildings over five floors.
• Refurbishment, including strip out and demolition works
• Structural alterations/strengthening
• Below ground drainage renewal
• Fit-out works including MEP
Total Area: 14,124 ft2 Completion: 2018
Project Manager: Yusuf Hakan Oktay
Construction Manager: Tugba Candemir Uysal
Developer General Contractor

Architectural Design
Mechanical Engineering Cost Consultancy
t EXCEPTIONAL QUALITY t 20-22 EATON PLACE

20-22 Eaton Place features four floors in addition to a lower ground floor and a roof terrace, totalling 1312m2 in two conjoined buildings.
Ant Yapi UK Ltd has cleaned and repaired the façade, replaced the window frames, restored and redecorated the timber doors and repaired and repainted exterior railings existed.
All carpentry and joinery works have been designed, manufactured and installed in the apartments by Ant Yapi UK Ltd, as well as bespoke built-in furniture. Book match marble slabs have been installed on the floors, walls, worktops across the project.
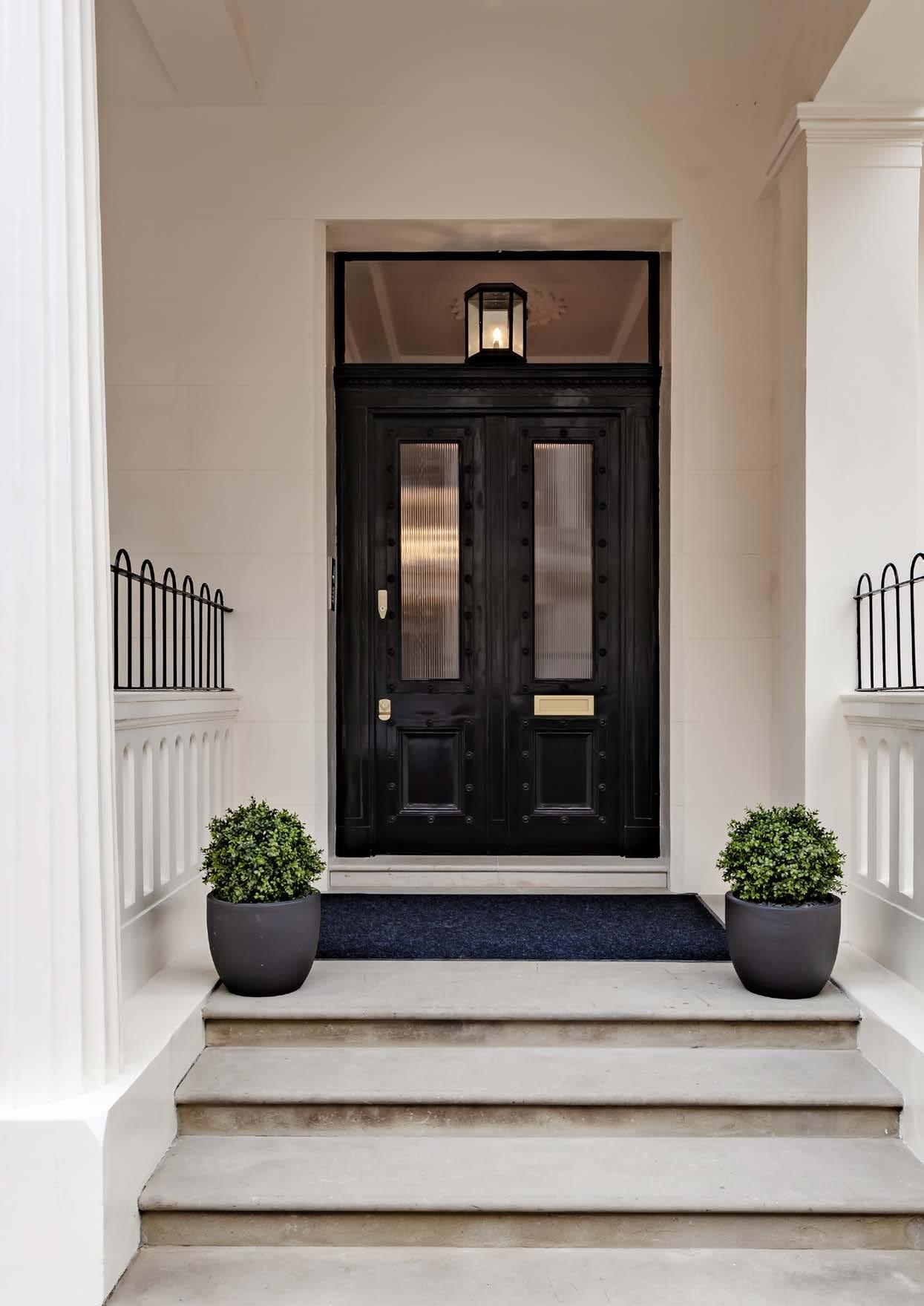
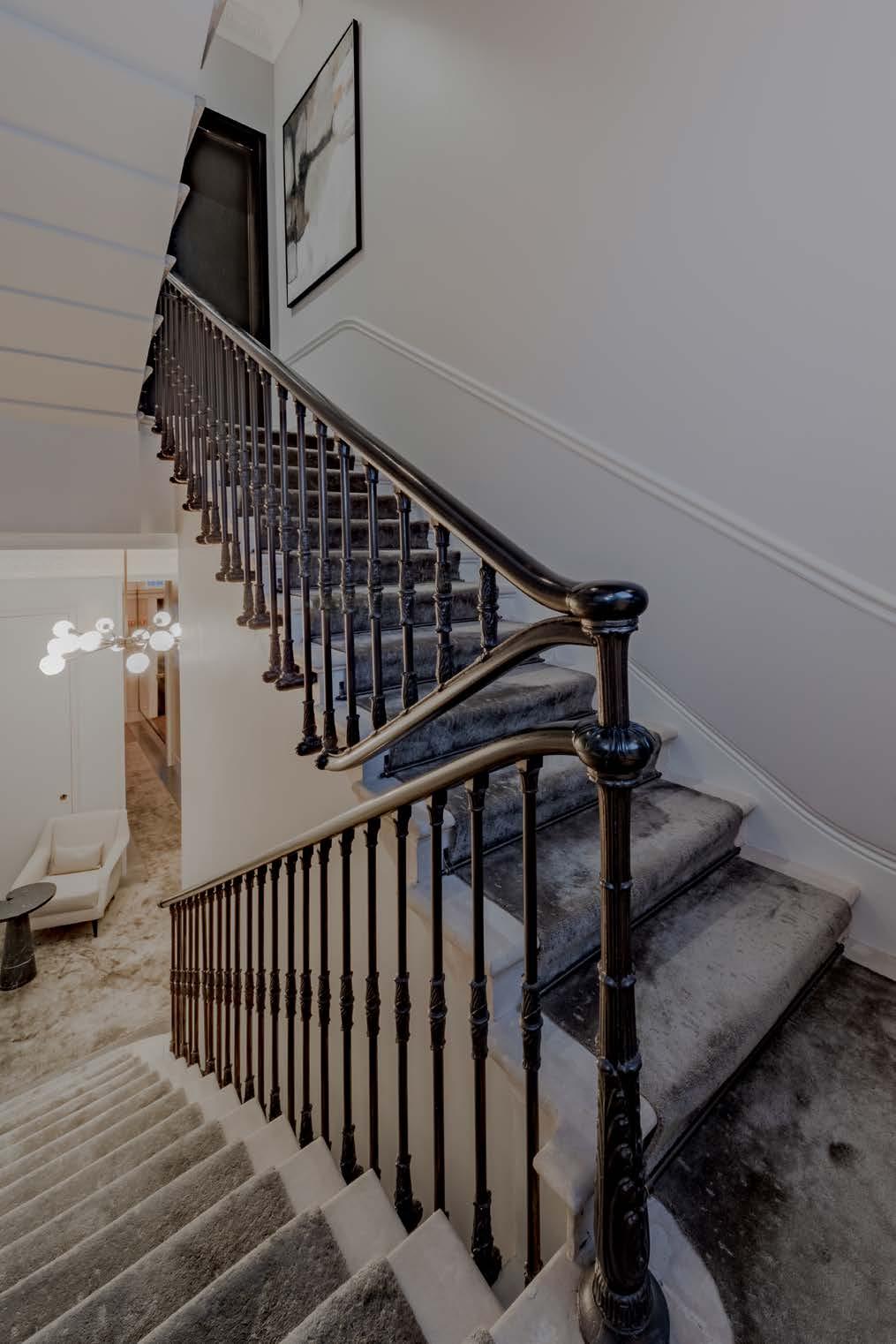
SPATIAL DISTRIBUTION
The refurbished buildings have four independent apartments and a concierge that serves all residents. 22 Eaton Place has individual entrance and includes 4 bedrooms along with a large reception room and a kitchen distributed into three floors.
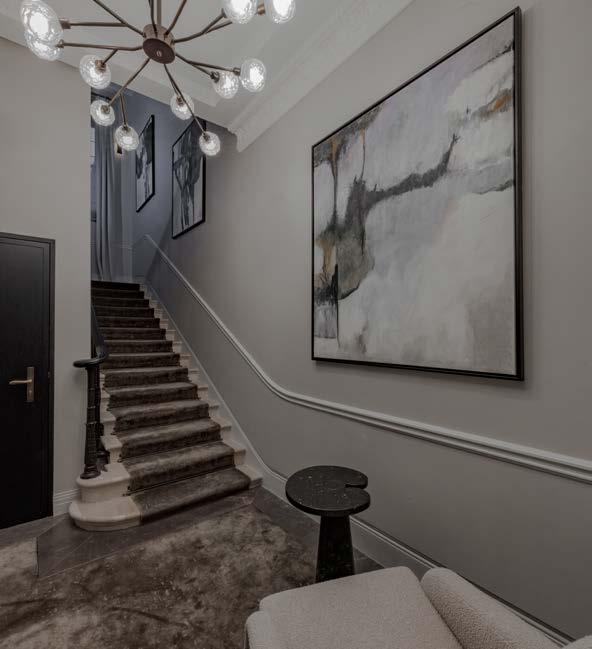
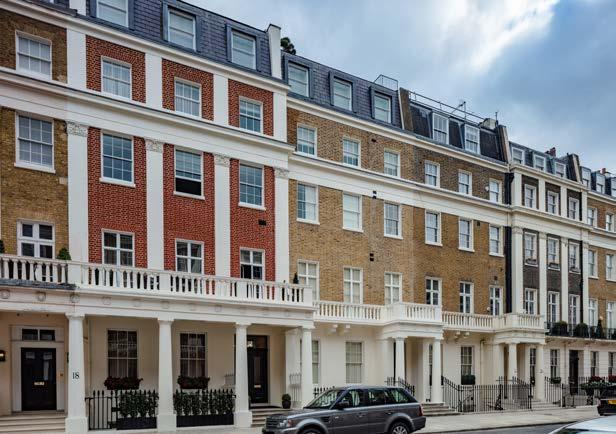
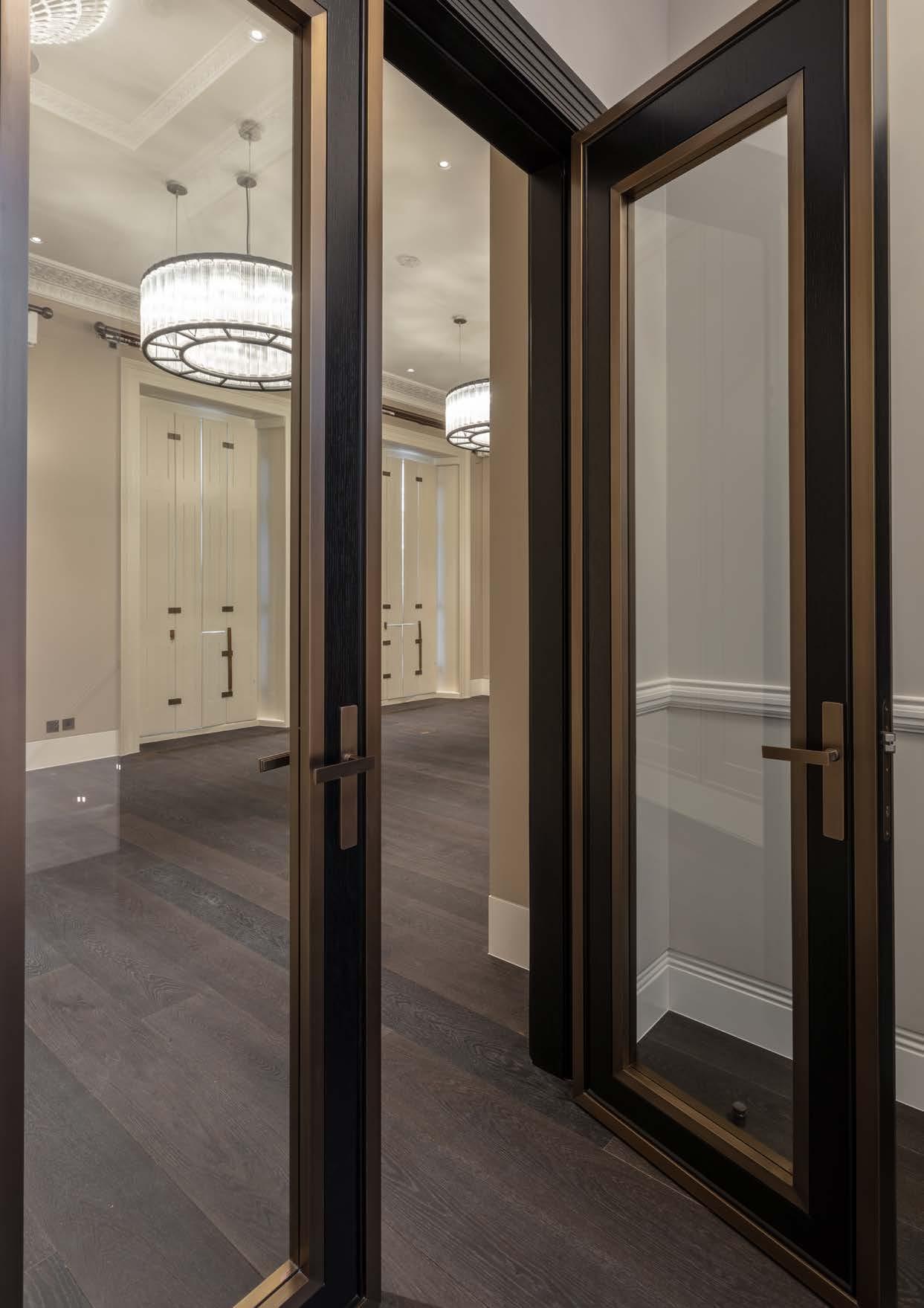
SPATIAL DISTRIBUTION
20 Eaton Place building has 3 individual apartments accessible by an elevator in addition to a large staircase. The top duplex apartment spreads into the two floors of 22 Eaton Place and to the top floor of neighbouring building with its two bedrooms, a spacious living room and a large kitchen. The smaller one bedroom apartment is located on the first floor whereas the ground and lower ground floors are reserved for a three-bedroom apartment in 20 Eaton Place building.
A courtyard on the lower ground floor of 20 Eaton Place is created accesible from the master bedroom of the lower ground floor apartment.
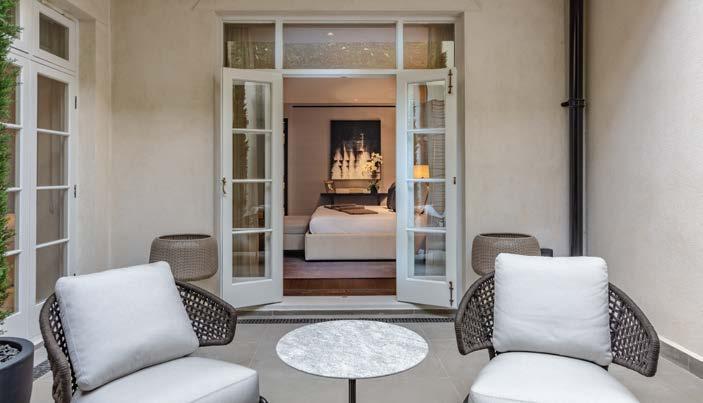

STRUCTURAL FEATURES
All existing floor and wall timber carcass studs are restored with respect to the conventional timber building system while retaining heritage ceiling features at the main entrances. Main staircases have been restored with utmost precision with skilled masonry, woodwork and ironmonger craftsmen.

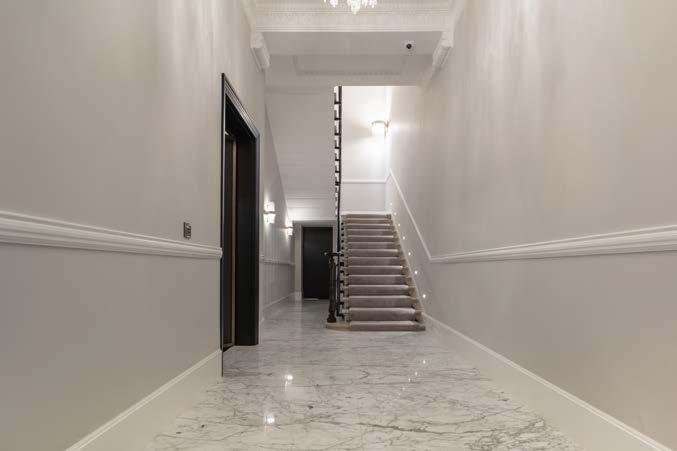
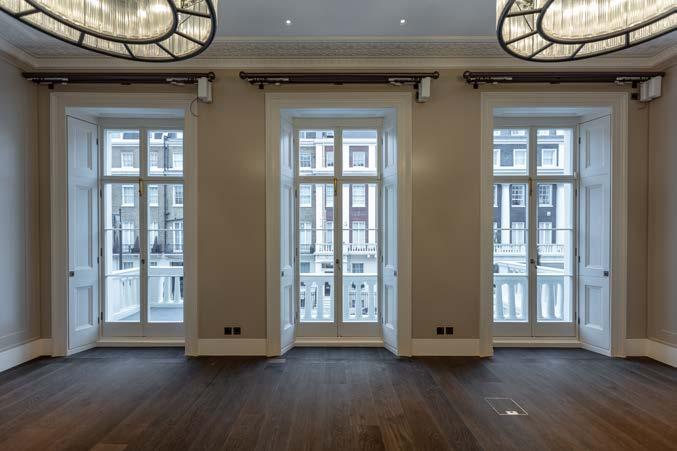
CONTROL SYSTEMS
All rooms are equipped with BMS (Building Management System) controlled Daikin air conditioning. All bathrooms and powder rooms have been installed electric underfloor heating systems whereas other rooms have water based underfloor heating system. Remotely controlled gas burning fireplaces create warm interior atmosphere in the living room and as well as the master bedrooms. Booster sets and boilers that provide instant hot water with constant pressure are installed in the service areas underneath the footpaths of both buildings. MS can be remotely controlled via all smart handheld electronic devices. The system is integrated with Creston AV and Lutron Lighting control systems, modern fire and burglary precautions and Daikin HVAC controls.
The apartments are equipped with a custom-made lift with natural stone and bronze panel finishes. Each apartment has been pre-wired for curtains, blinds and sheers that can be controlled lighting keypads or by BMS applications that can be installed in any mobile device.

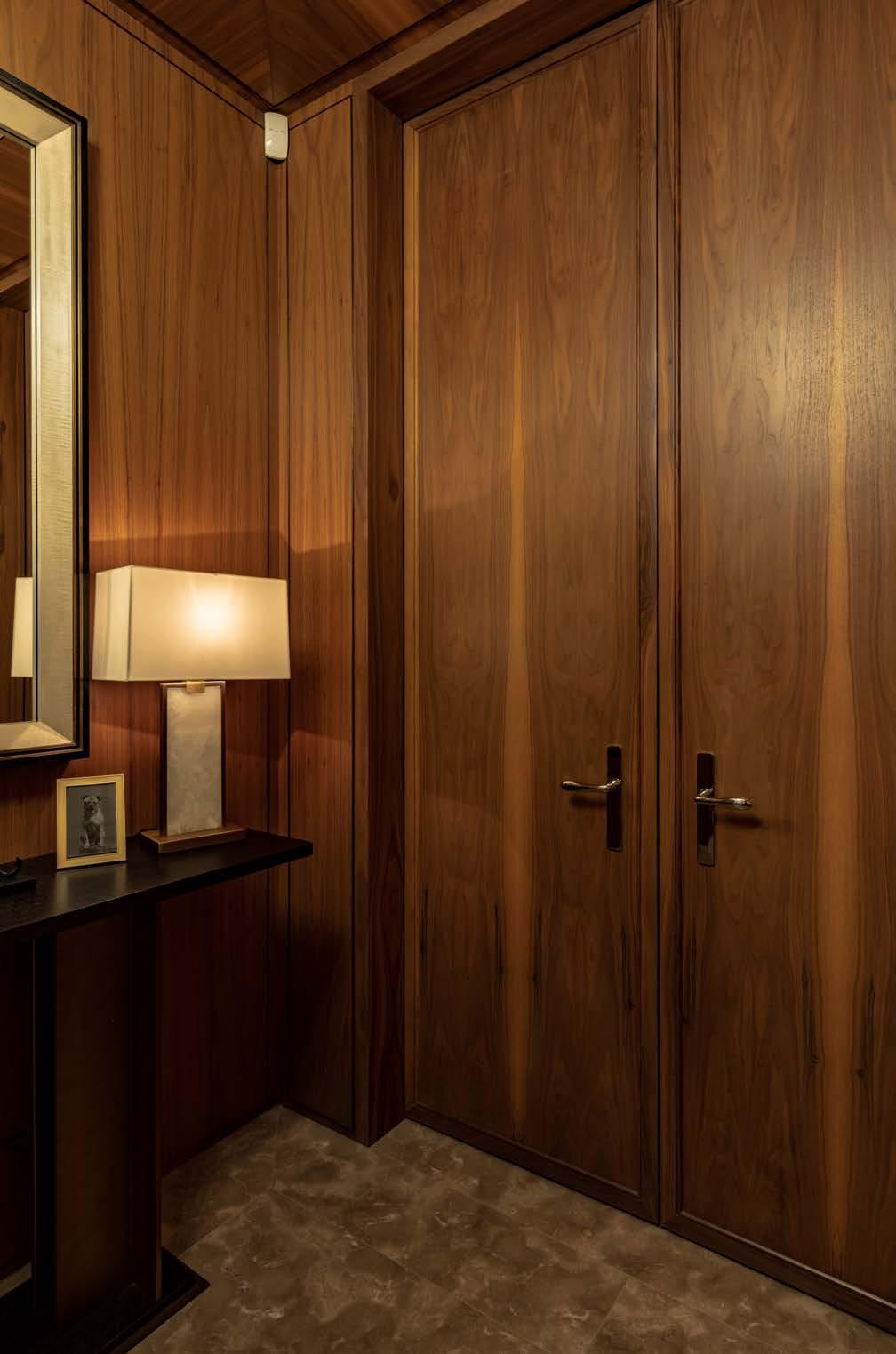
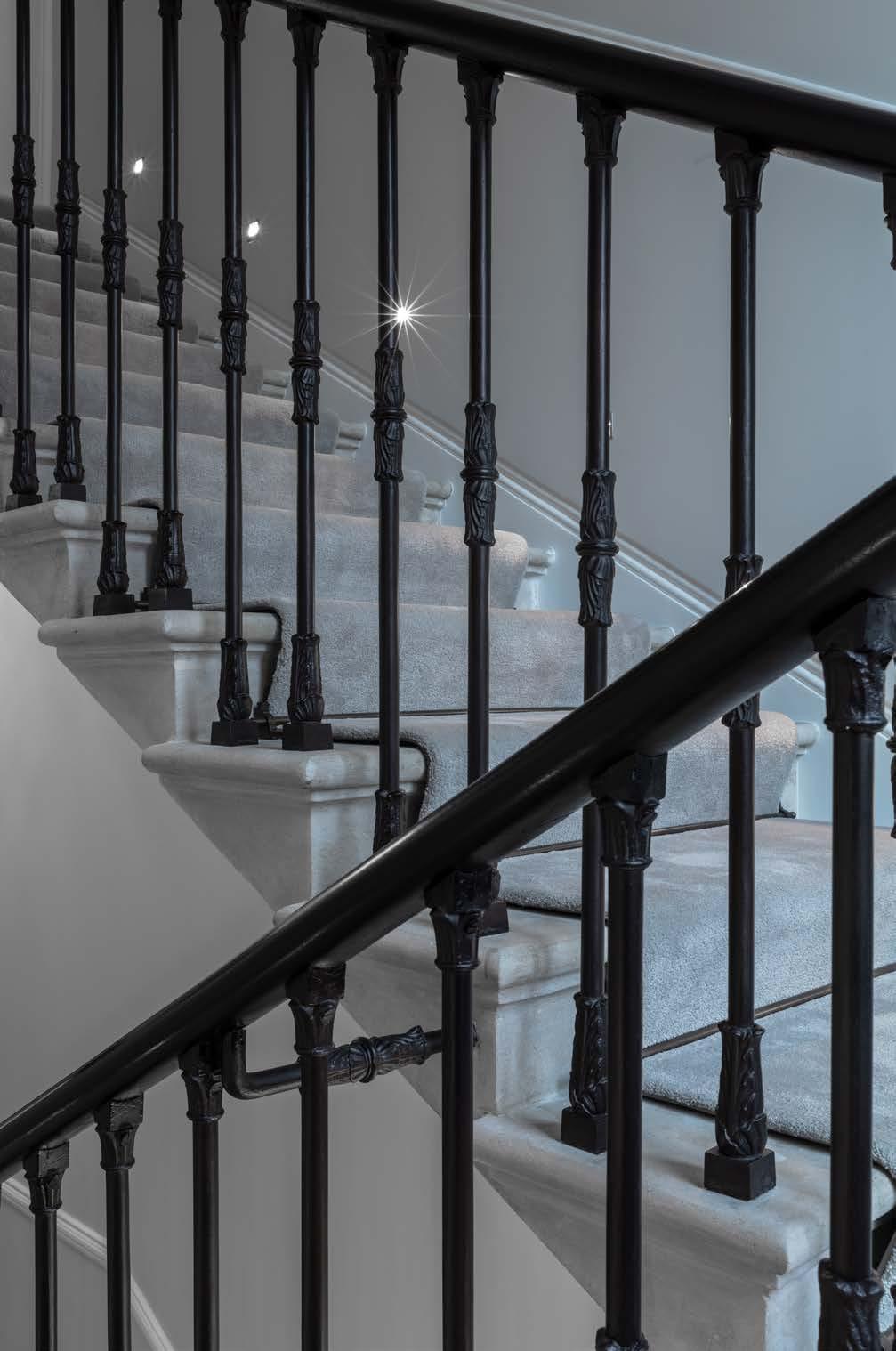
RESTORATION WORKS
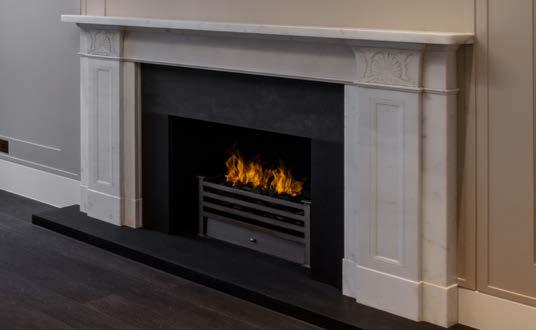
Restoration of the main staircases had been completed by repairing the stone steps, the spindle and applying French polishing on the existing hand rails diligently. All corniches, roses and skirting in the rooms have been restored and missing pieces are replicated. All wooden shutters in windows are restored and painted and their original brass braces and hinges have been restored. The foyers of 22 Eaton Place has vein and bookmatch Arabescato Marble installed.
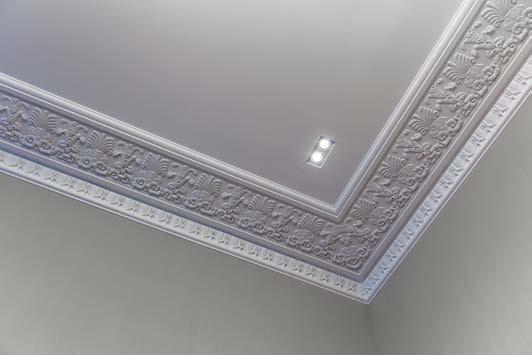
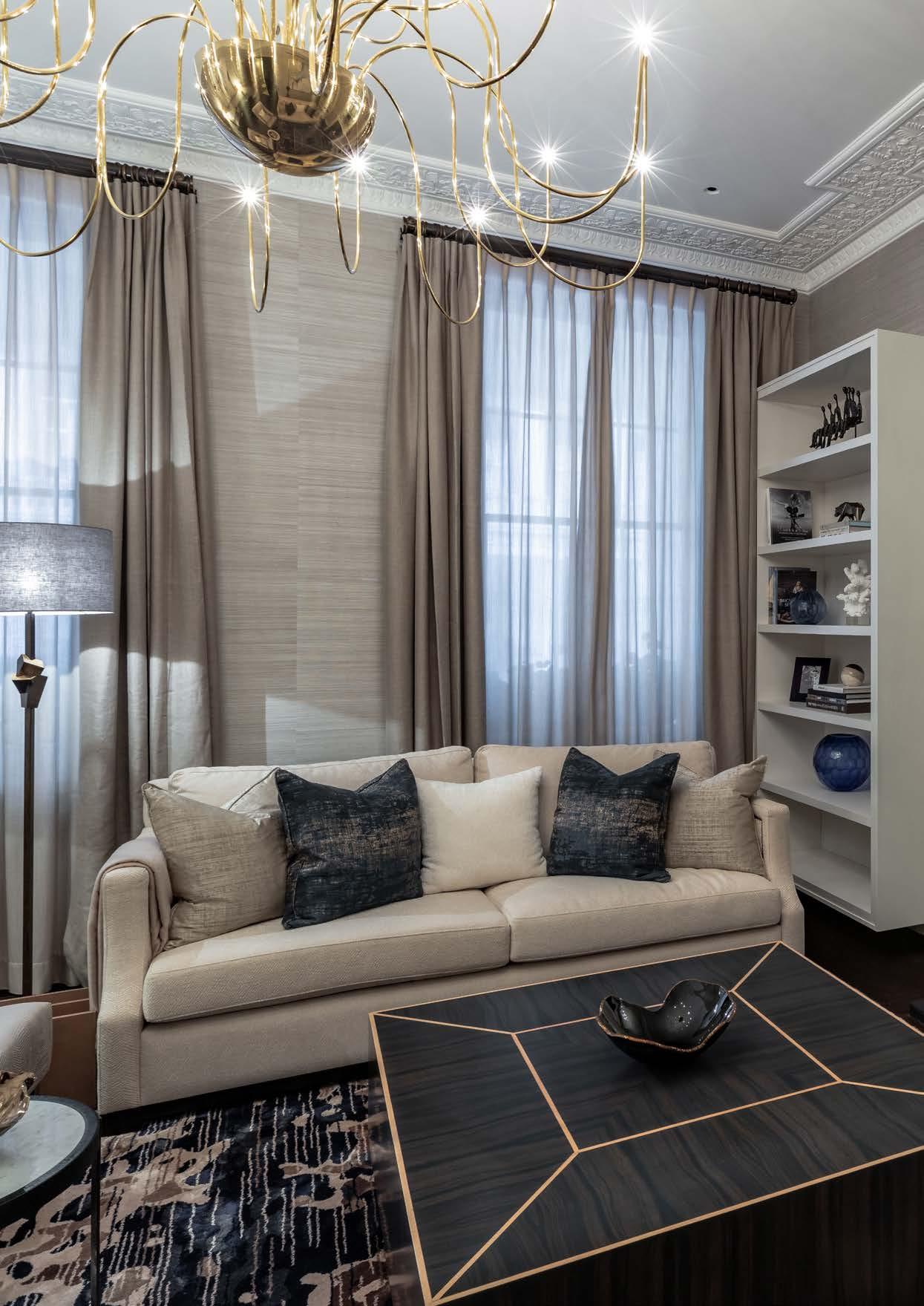
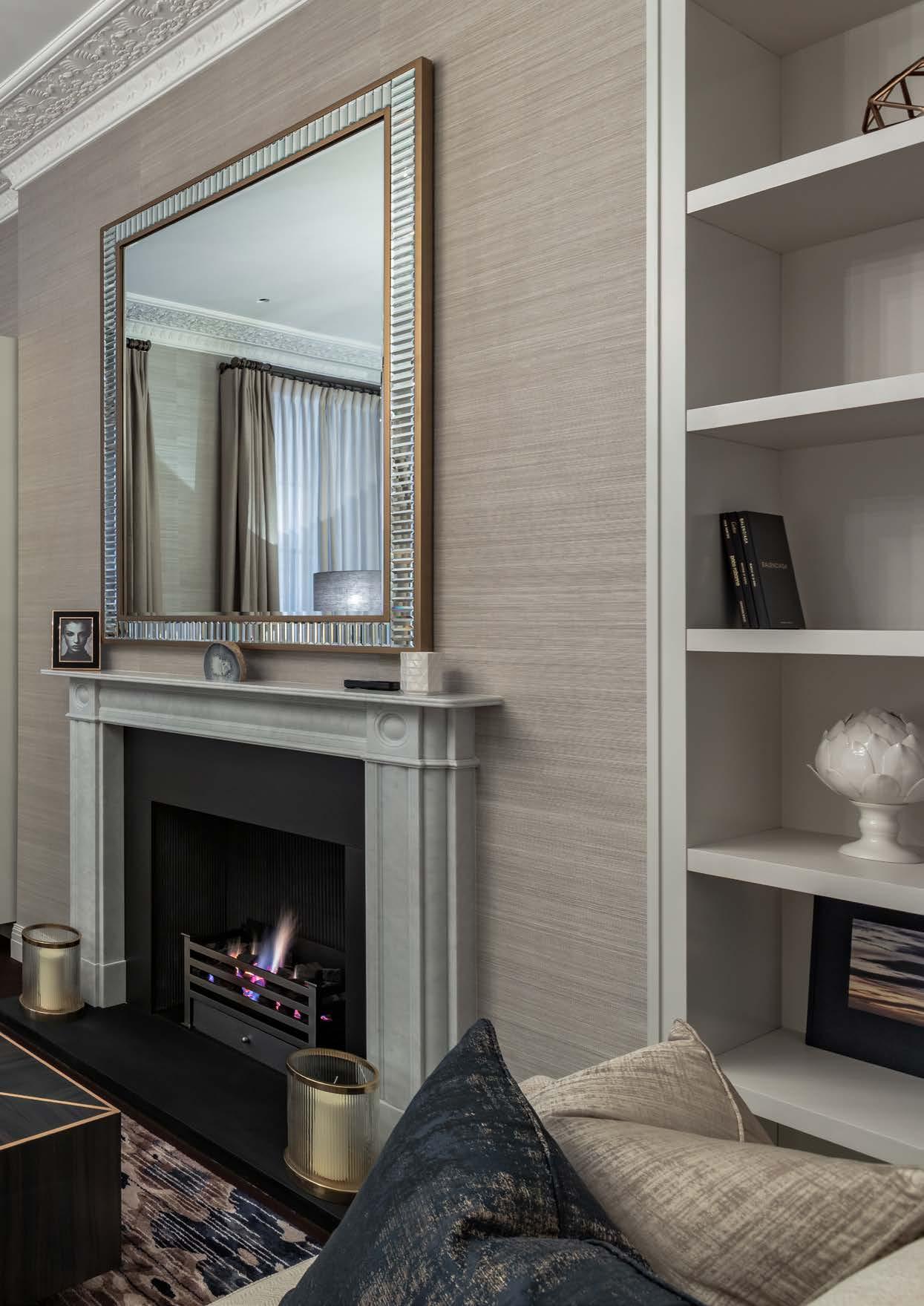
KITCHENS
Six bespoke kitchens were built in 20-22 Eaton Place, two of them are open-plan. Marble features used heavily through all the kitchens. Marble cutting plans are designed by Ant Yapi UK ltd throughout.
Kitchens based on 20 Eaton Place features Macassar wood veneer cabinet with fluted architectural mirrors. Worktops are built with absolute black marble and the floors are timber.

Apartment one, located on 22 Eaton Place features, in contrast, iceberg marble slabs across the walls, and the dining table giving the kitchen a brighter look compare to other kitchens. Belgium black marbles are installed on the floor.
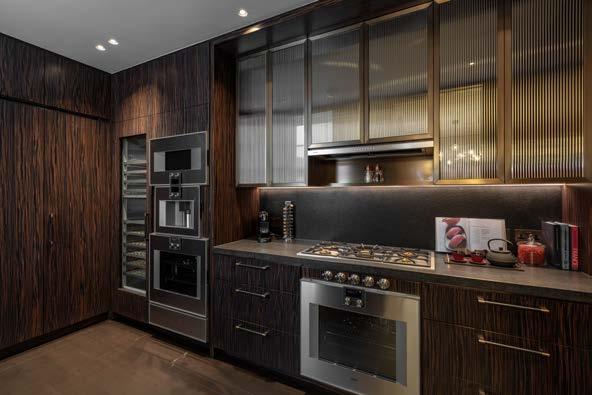
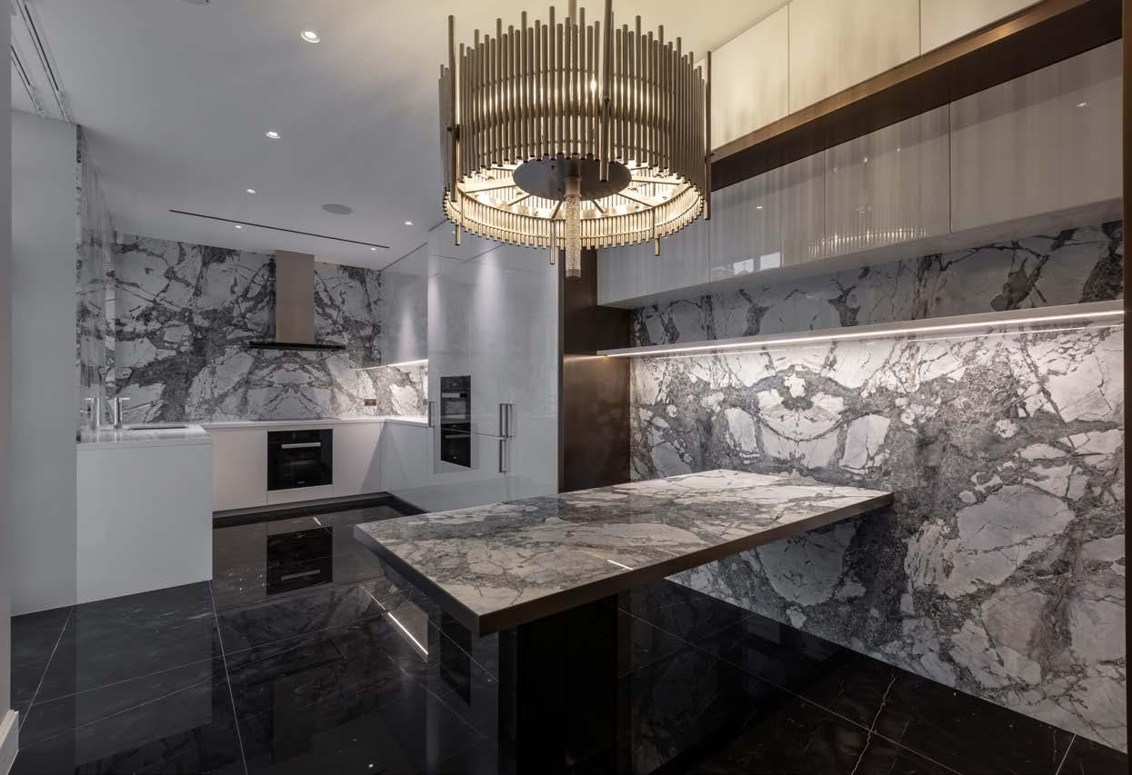
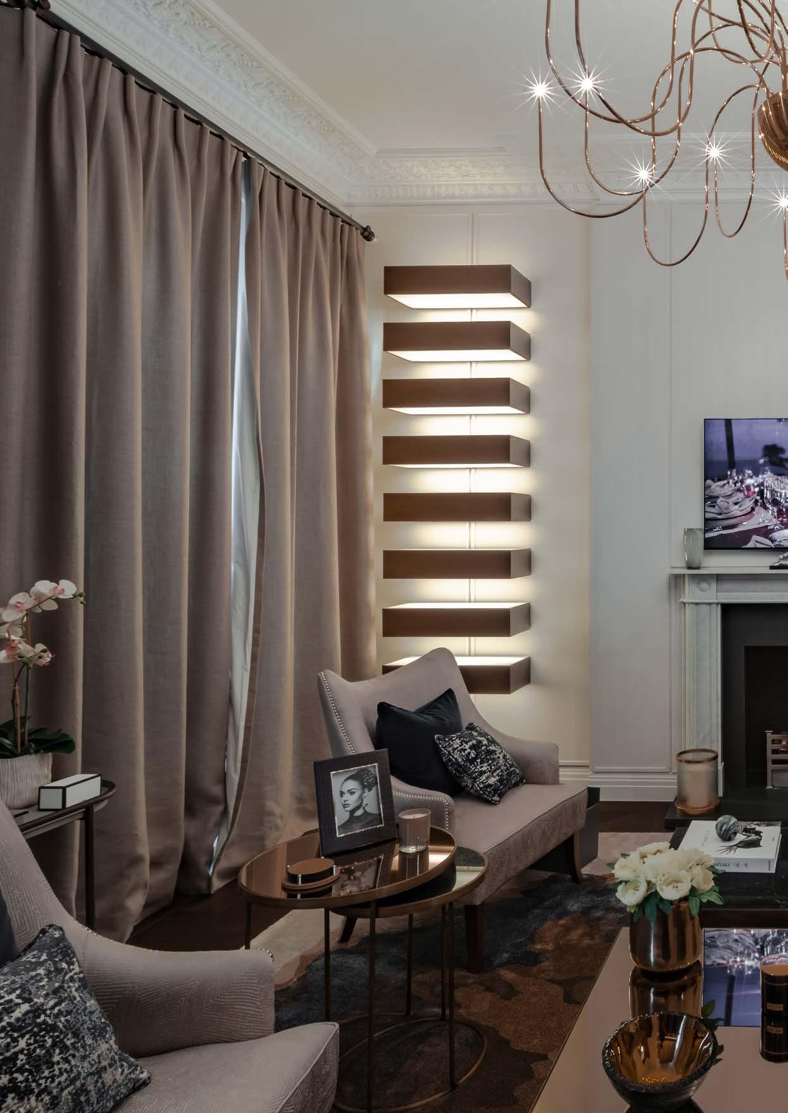
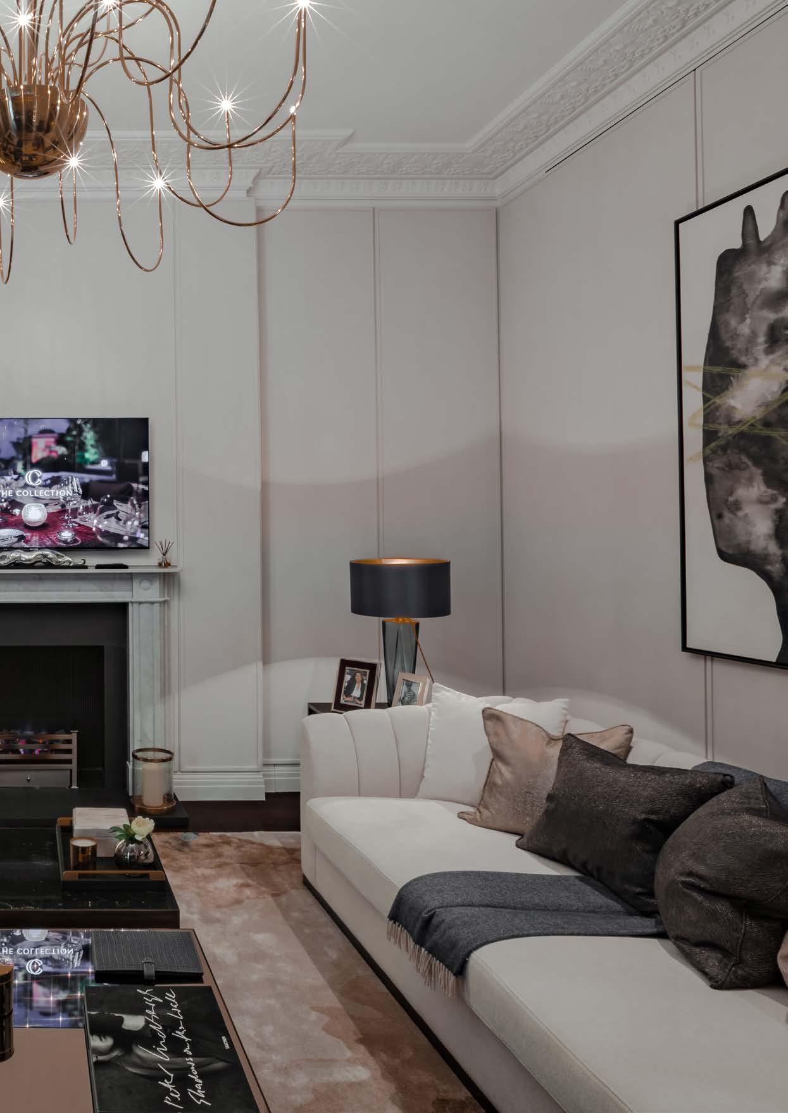
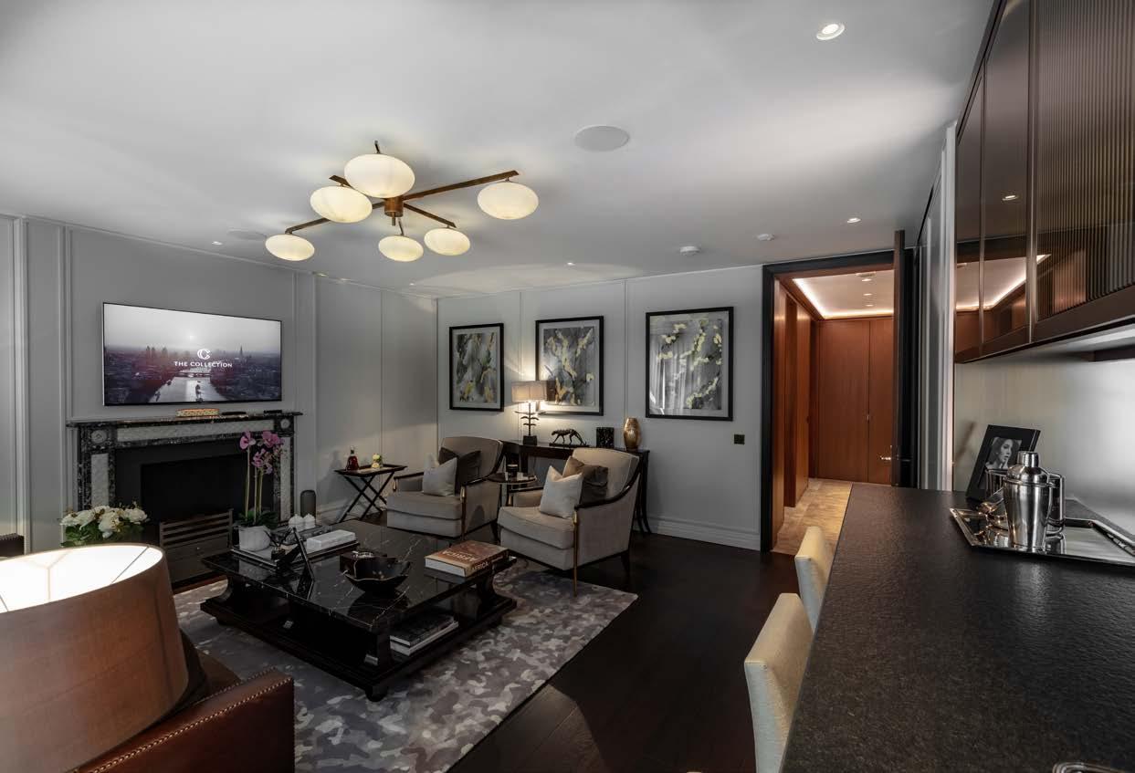
LIVING ROOMS
The residences have spacious reception rooms with large dining areas all with fumed and stained oak parquet floorings, bronze finished switches and ironmongery. All living rooms have floor boxes for housing electric and data plugs to enable a variety of furniture arrangements. Living spaces feature remote-controlled modern gas fireplace with limestone finish. In each apartment, doors with fire resistant specification, are manufactured with traditional details. Formal reception and dining room walls are covered with lacquered wood panelling whereas bedroom walls are finished with silk wallpapers. All skirting, corniches and roses in the rooms are restored and painted to their original state.
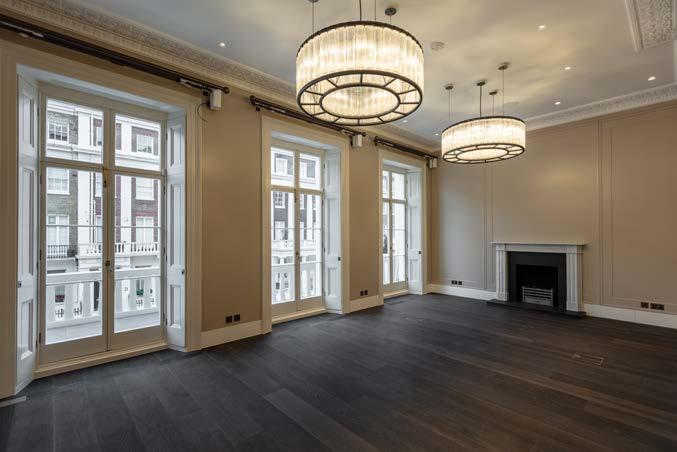
BEDROOMS
All bedrooms have en-suite bathrooms. Corniches, roses and skirting of the bedrooms are restored to their original state as in living rooms. All bedrooms have underfloor heating system, trench heating, AC heating systems that can be controlled by a central BMS.
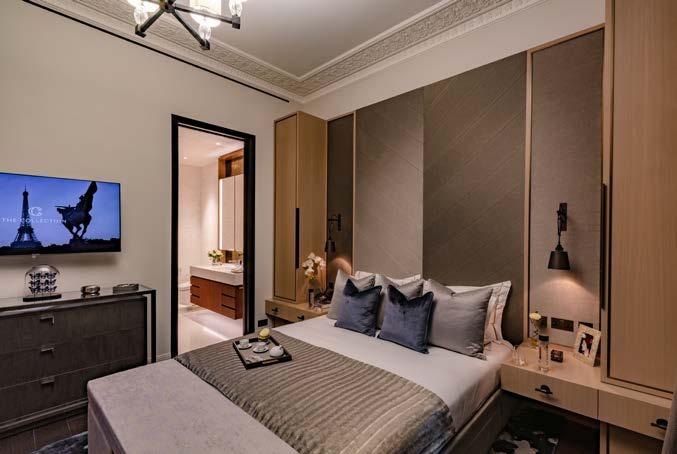

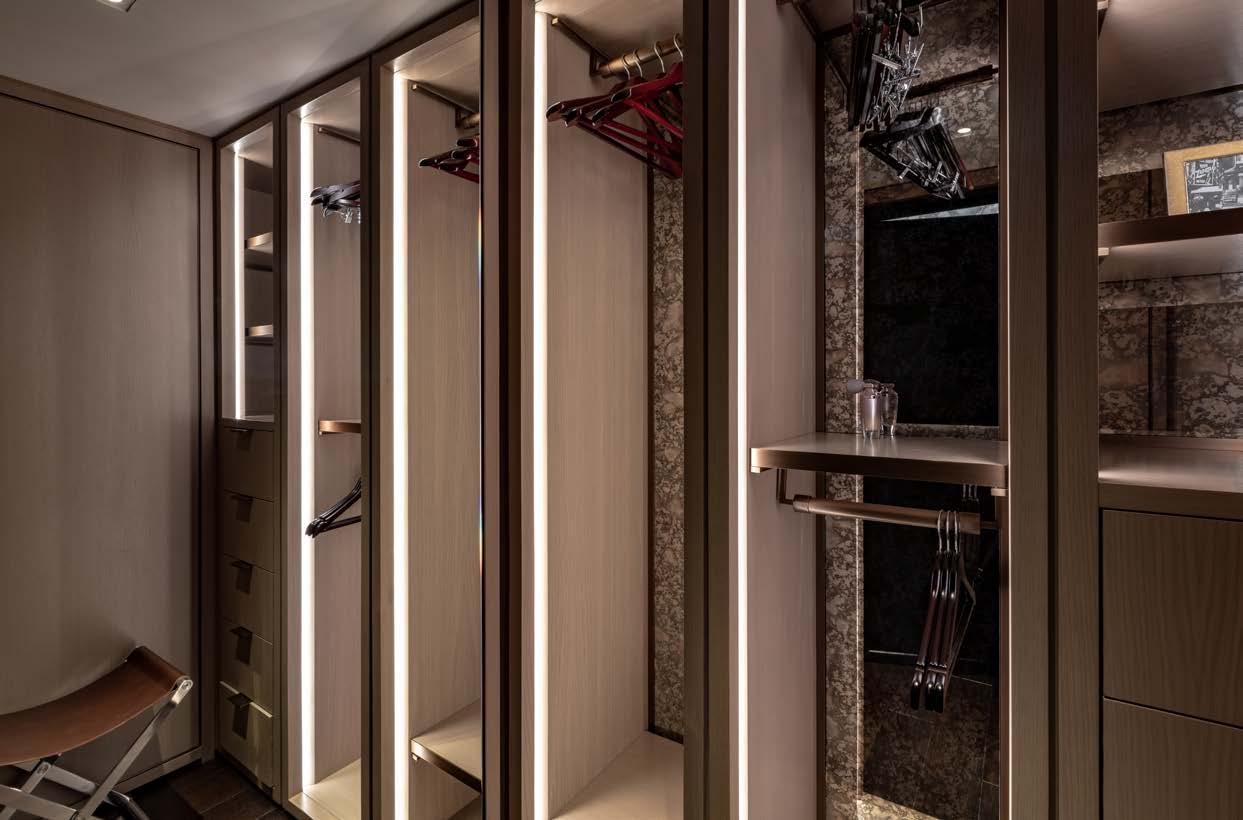
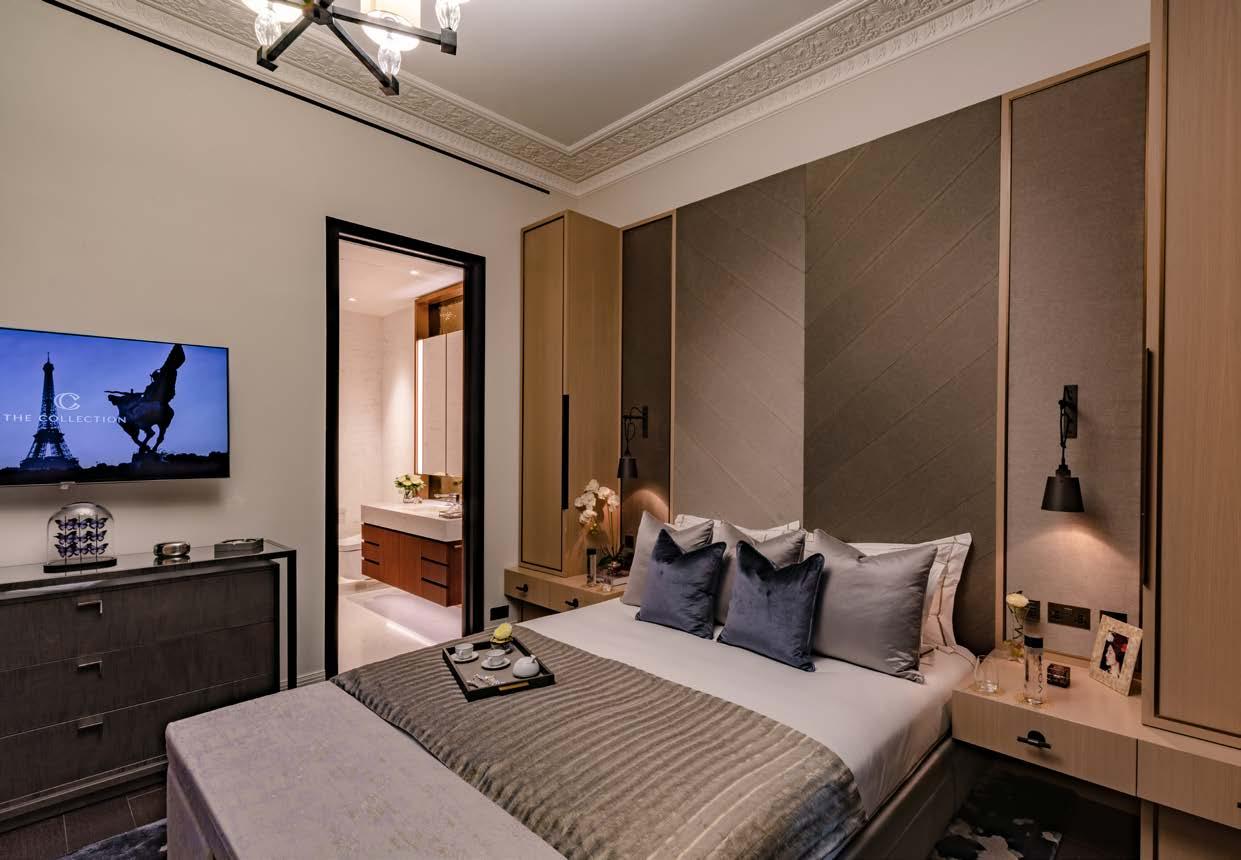
BEDROOMS
All bedrooms are fitted with dressing rooms and large walk-in closets with bleached walnut scupira shelves lit by linear LED lighting fixtures. Floors are covered with fumed and stained oak parquet.
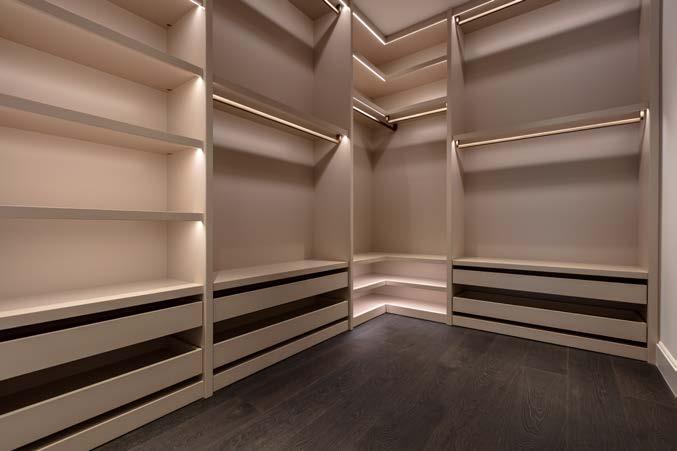
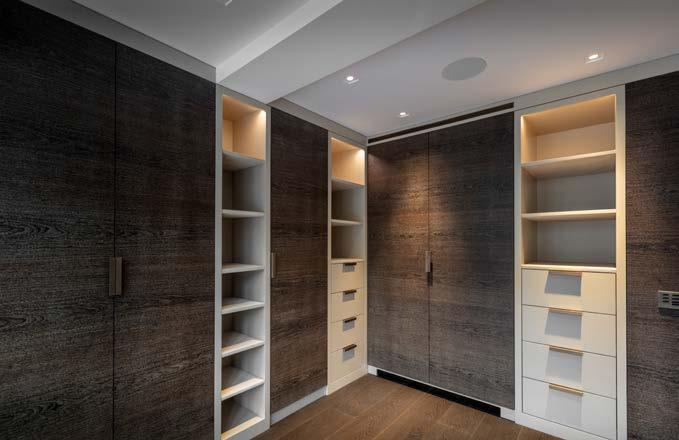
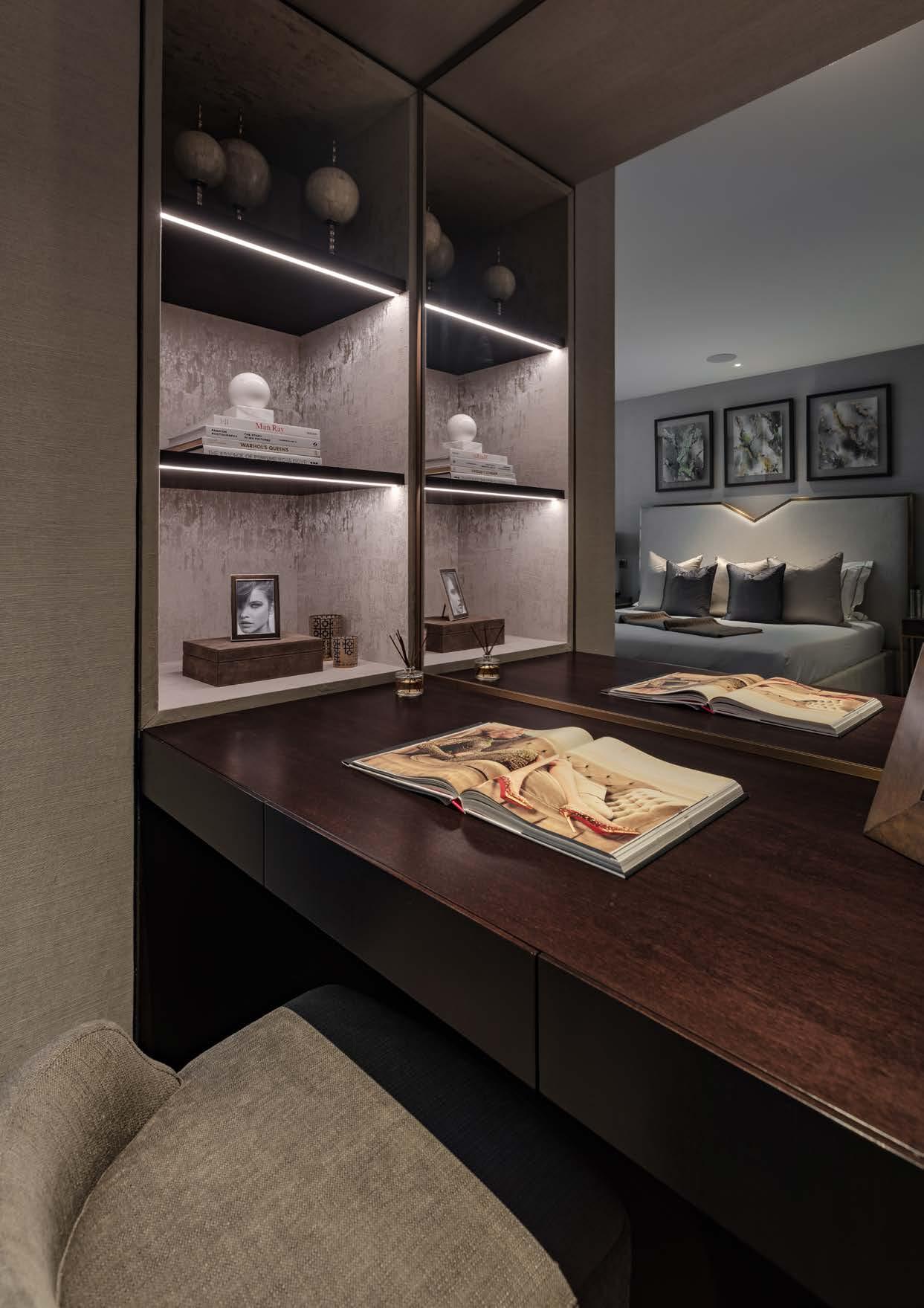
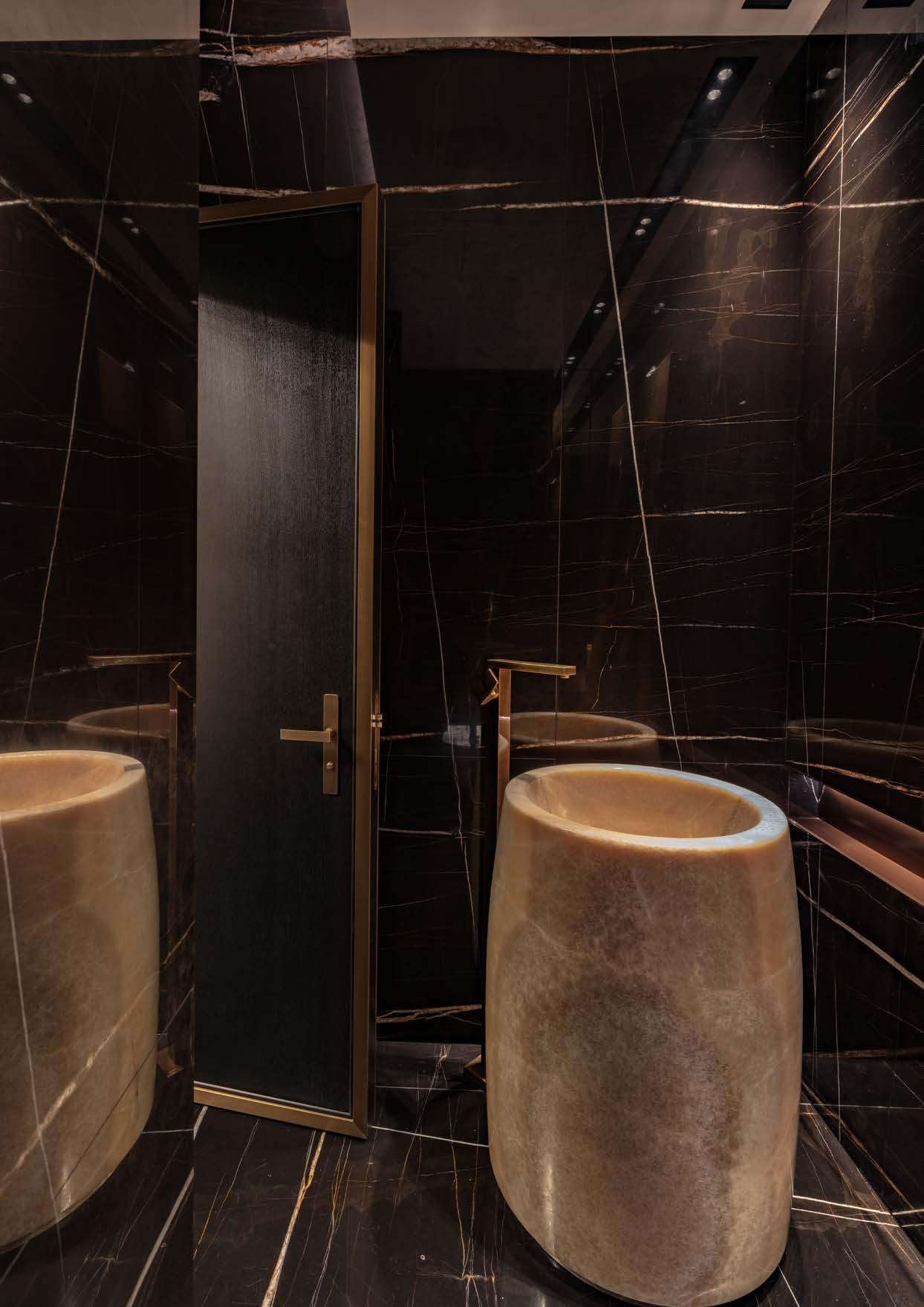
BATHROOMS
Vein matched Venatino White marble used as the wall and floor coverings of the master bathrooms whereas Sivec 45 marble is applied in all secondary bathrooms in all residences in 20-22 Eaton Place. Bathroom vanities are finished with Nublado marble countertops and walnut timber frames and drawers. Master bathroom vanity is featured with a bronze frame and a bronze patterned mirror on the wall of the bathtub in 20 Eaton Place. However 22 Eaton Place features Sahara Noir marble slabs on the floor, calacatto gold marble slabs on the walls and bespoke Sahara Noir marble on the bathroom vanities.

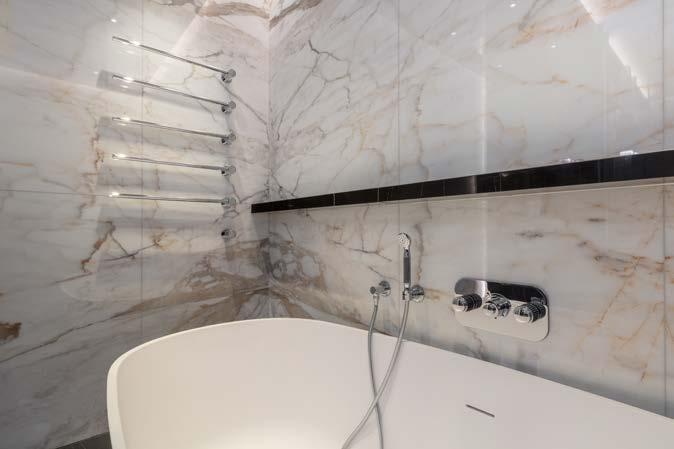
BATHROOMS AMENITIES
All sanitary ware is selected from Dornbrach, Antonio Lugi, Fontini, THG Geberit and Duravit in the bathrooms. Electric underfloor heating and heated towel rails create utmost comfort.

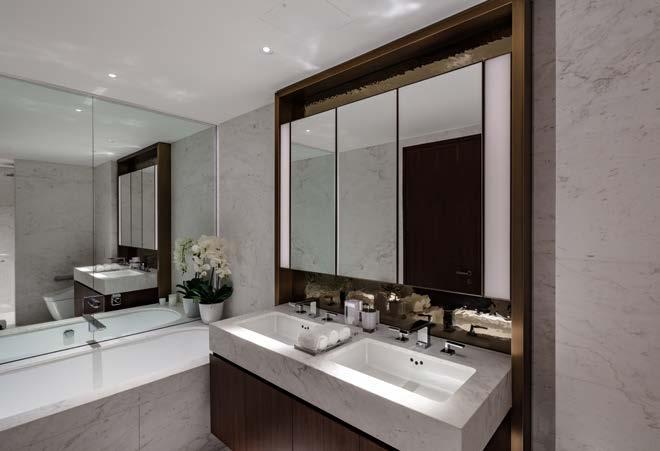
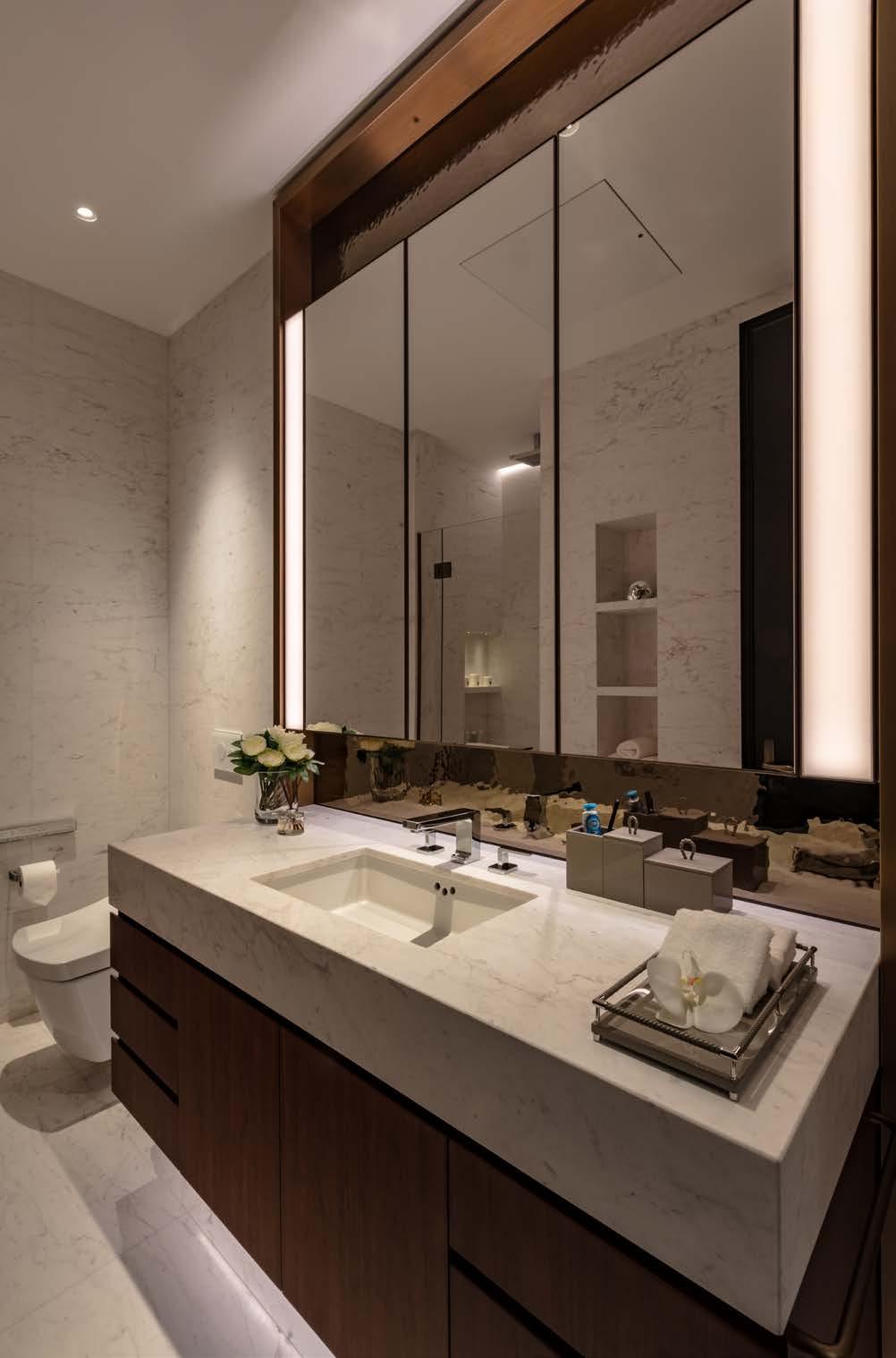
ANT YAPI UK +44 (0) 203 892 56 30 www.antyapi.co.uk 173 Sloane St Belgravia, London SW1X
