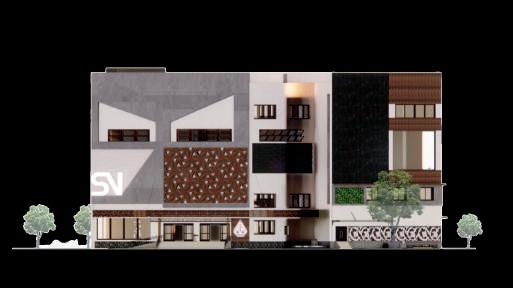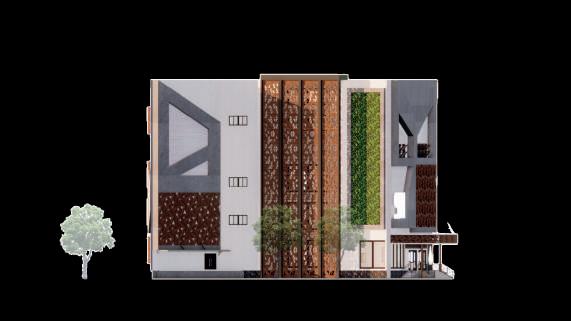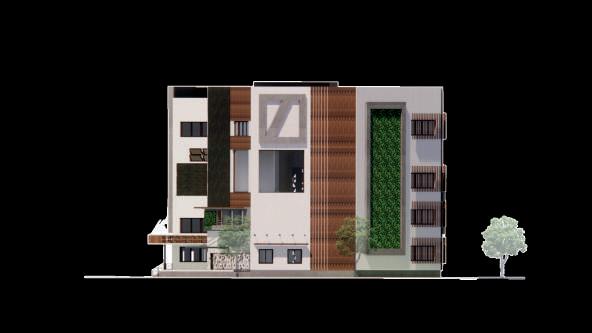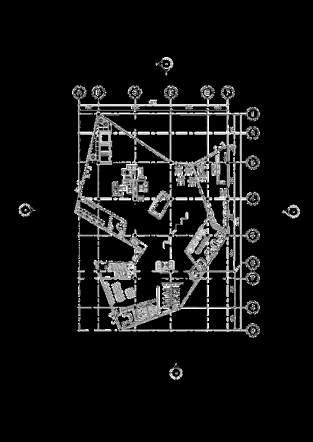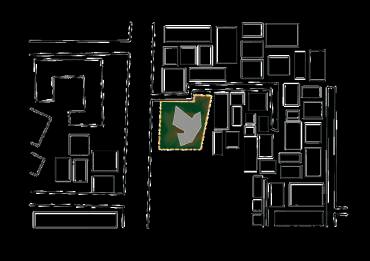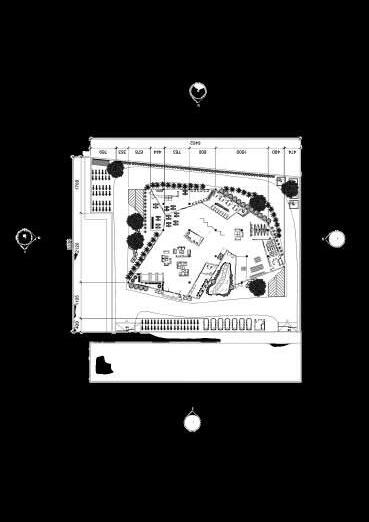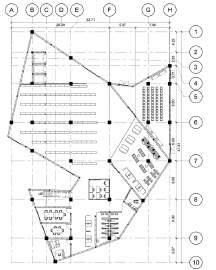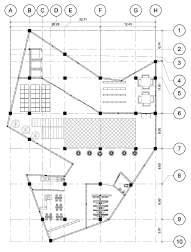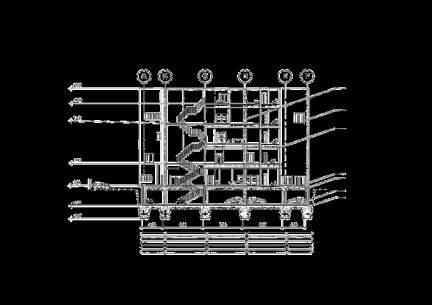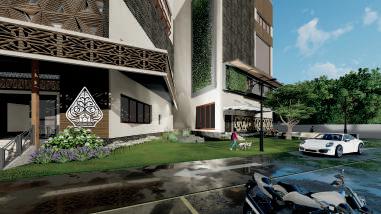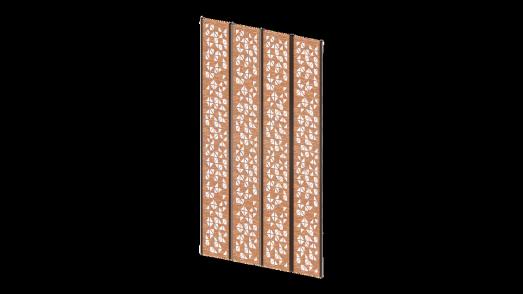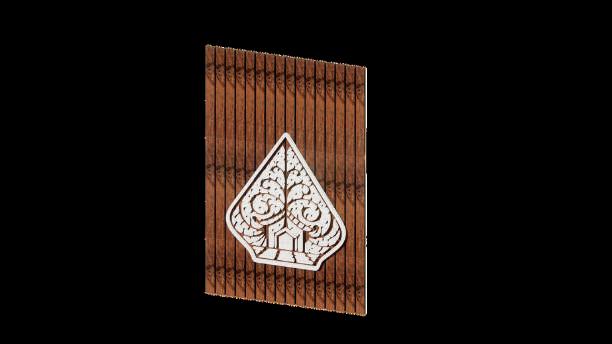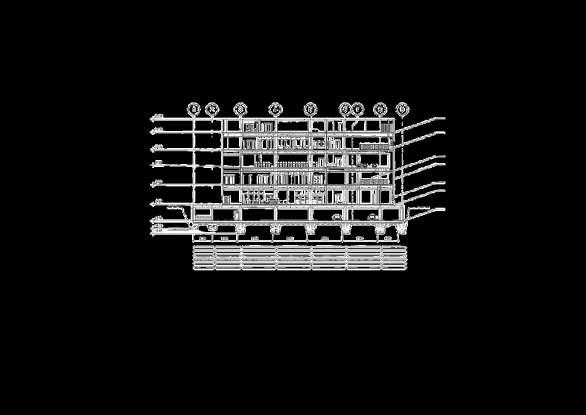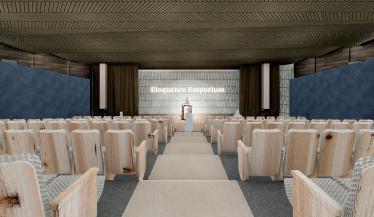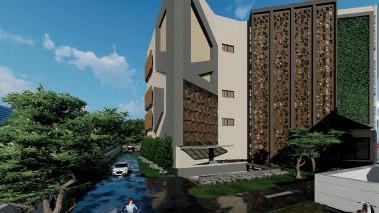SEE.NOW
LIBRARY-WORKINGSPACE-CAFE

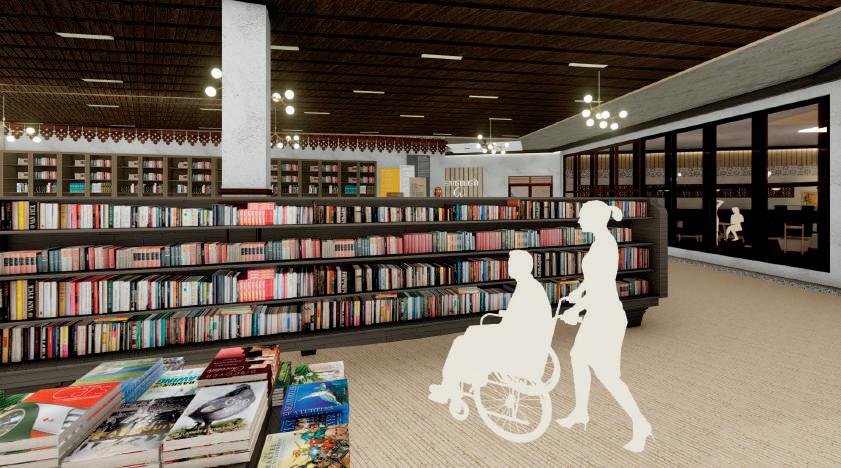
G R A N D C O N C E P T
(SINAU) ; MIXING JAVA CULTURE X NEWEST Combined Metaphors Method
SEENOW
seenow (sinau) sinau = jawa = mixing culture lihat sekarang openplan ; sekarang/kekinian/terbaru
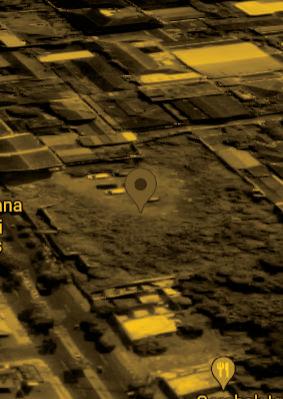
Immersed in the allure of modern Javanese architecture ths library and working space eptomize a harmonious blend of cultural richness tropical climate considerations and innovative design Inspired by Javas diverse heritage the space showcases traditiona eements alongside sustanable features creating a serene environment for creativity collaboration andintellectualexploration
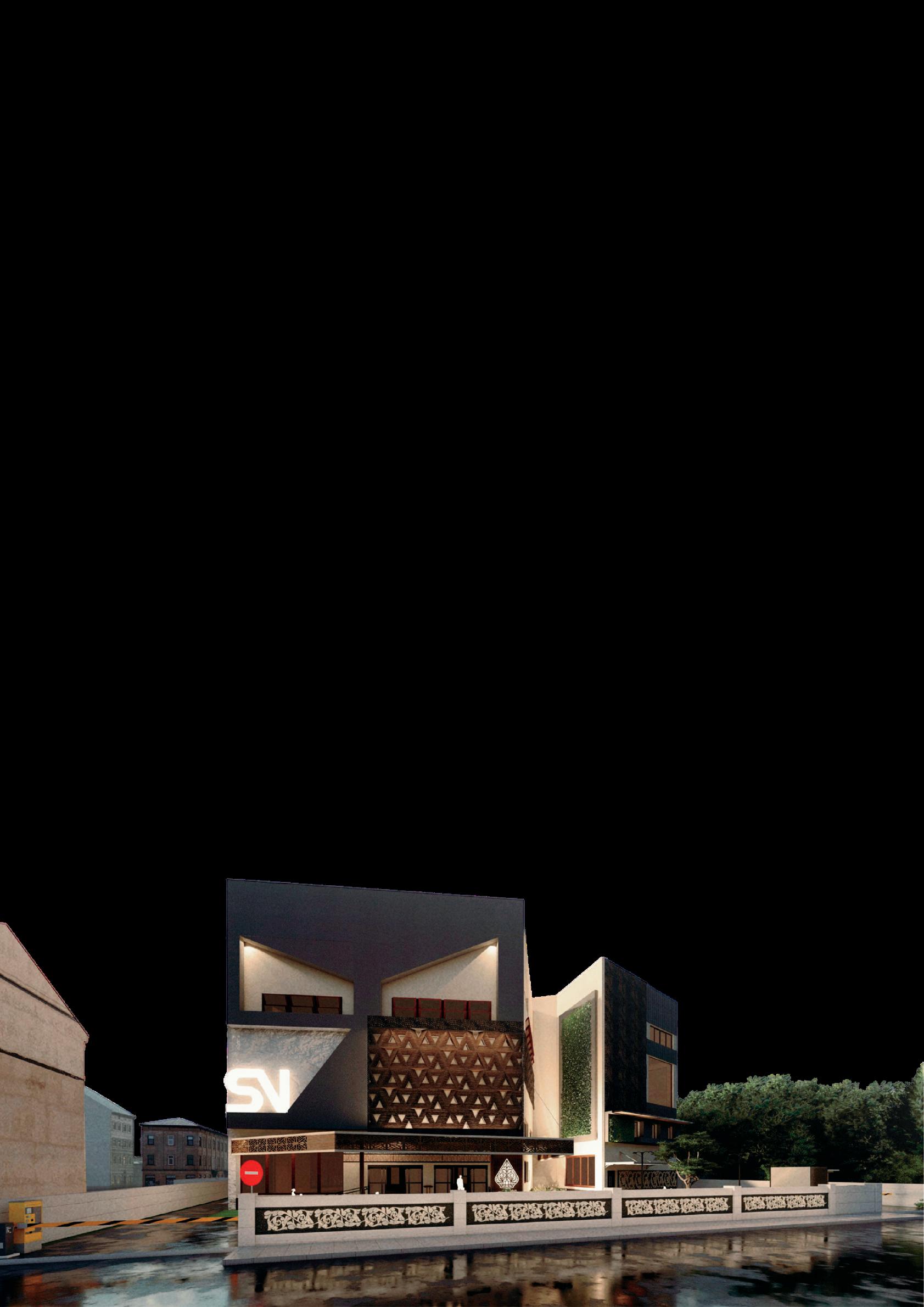
1
2 3
JavaCulture Javanese Puppetry The Character Joedist ra tgabuahgg

Narrow-shaped eyes that are slghty cosed lke grains of rice A puppetwithrice-lkeeyesportraysacharacterwhoisresilentexhbits refnedbehaviorand sskiledinwarfare
MulutKeketan
MataGabahan Keketan sasmlngmouthshapethatreveasthreeteeth
DESIGN IMPLEMENTATION - TANGIBLE METAPHORS repettve
BatikLimaran
JoedstrawearsLmaranbatk Thebatkmotfconsistsofgeometric arrangementsofornaments
DESIGN IMPLEMENTATION - INTANGIBLE METAPHORS Adaptation of Triangle Shape in Building Masses
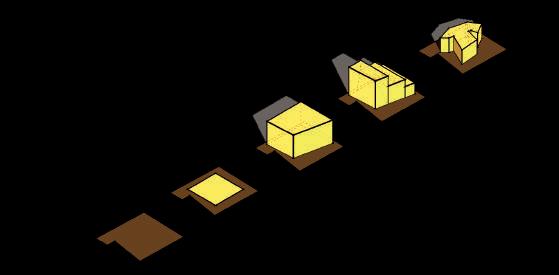


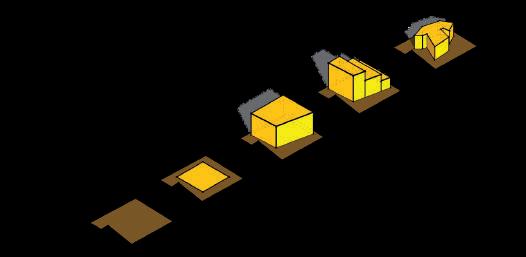
TheconceptofTrinity(body mind andsoul)corresponds to(sinau) Human life consists of the body mind and soul which continuallylearnandundergoprocessesuntiltheendof life
STRENGTHS
Thermal Comfort Points Incorporate appropriate insulation materials, shading devices, and passive design strategies to optimize thermal comfort and energy efficiency in the building
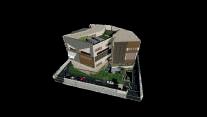
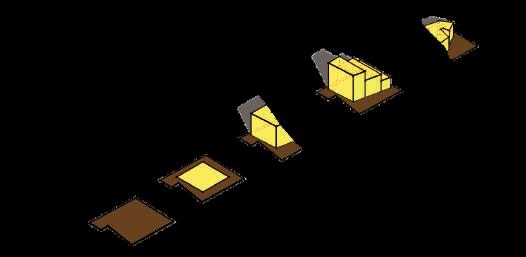
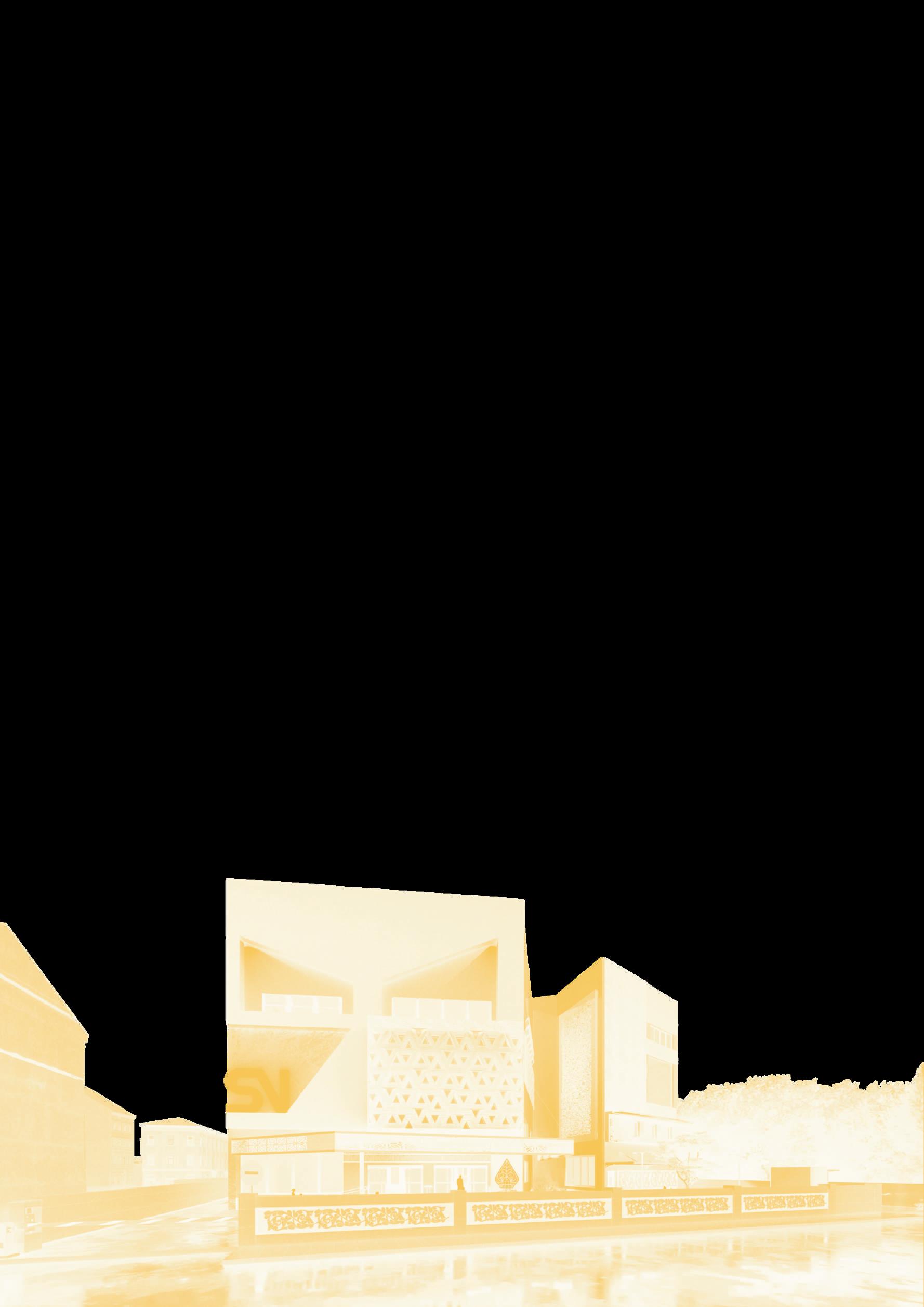
Acoustics Points

WEAKNESS
OPPORTUNITIES
space to become a hub for community engagement and collaborative activities isseenasanopportunityforattractingawideraudience
THREATS
Budget constraints are identified as a potential threat that may limit the extent to which the architectural design can beimplementedormaintained
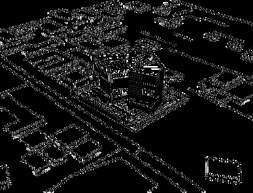


Ensure sound insulation by using sound-absorbing materials and construction techniques design spaces with appropriate sound reflections, diffusers, and absorbers, and implement noise control measures in HVAC systems for optimal acoustic qualities and a comfortable environment
Natural Lighting Points Maximize daylight access through strategic window placement, optimal glazing selection, and light-diffusing materials for balanced natural lighting, reduced glare, and enhanced visual comfort
Geometrca adapation thebuidngmassina t g h p Provisonofshadng openngs acade& andscape fnishing



