ARCH PORTFOLIO

Nezwha Rosary
Antonia
SELECTED WORKS
Greetings! I'm Antonia Nezwha Rosary, an architecture student at Atma Jaya Yogyakarta University. My portfolio showcases my learning, accomplishments, interests, and passions. I'm dedicated to continuous improvement and seeking new opportunities to enhance my skills and knowledge in creative problem-solving, teamwork, and concepting & visualizing as I progress through my college education.
Beyond my love for architecture, I'm also passionate about the arts. Painting, music, photography, videography, makeup, and modeling are just a few of the forms of art that I enjoy exploring. I believe that architecture is a hybrid of art, technology, and building, and that the intersection between art and architecture can lead to some truly beautiful and innovative designs.
My portfolio reflects this belief, showcasing not only my architectural work, but also some of my artistic endeavors. Overall, I'm excited to share my work with you and hope that it will inspire you as much as it has inspired me. Thank you for taking the time to learn more about me and my portfolio!


Antonia Nezwha Rosary
Yogyakarta, Indonesia
+6221 8308 0287
nenez.nezwha@gmail.com
Tautan. nstagram.com/nezwha
nstagram.com/zwhart issuu.com/antonianezwha
www.linkedin.com/in/antonianezwha
https://youtube.com/@AntoniaNezwha
https://www.tiktok.com/@baeblueq
EXPERIENCEACHIEVEMENT
Head of Academic Improvement Department SHS Student Council
Art Division Student Talent Field of Atmajaya Movement
Co-Lead - Biro Klinik of Arch UAJY Student Association (HIMA TRICAKA)
Lead - Design & Doc WANAPRASTA 22
Treasurer - Sepekan Arsitektur 2023
AtmajayaAmbassador50 - Promotion
CurriculumAssistant of Architecture UAJY
Favorite Winner of Sketch Competition EXPORIVM 2021
Top10 Sketch Competition EXPORIVM 2021
General Champion of National Art Competition Universal Art Alam Sutera 2019
1st Winner of Regional Poster Competition
Universal Art Bandarlampung 2018
1stWinner of Regional Canvas Competition
Universal Art Bandarlampung 2018
BOB Work Performance XAVEPA Student Council
INTEREST
Architecture Design
Interior Design
Visual Rendering
Model Making
Painting
Digital Art
Music
Photography
Videography
Modelling

SKILL
SketchUp
Autodesk Revit
Rhino 3D
Lumion
Enscape
Photoshop
Procreate
Microsoft Office
Acrylic Paint
Oil Paint
Violin
Guitar
Architecture Project
Kyūka (休暇) Cafe & Bar Asmalibrasi La Seroja Vault of Heaven Scandinavian Rhythm Ao Ao Elua Peppy Showhall Vitruvian Corner Sketch Hue of Gurlies Low-spirited Predator Lindsey Stirling Oni Beaute Clingy Simba Bleeding in Calm Colorful Alice Artwork 01 04 12 14 18 22 24 28 30 32 35 37 39 43 45 47 Candhik - Original song Song Cover Performance Music 49 50 51 Logo Design : Otello Coffee & Eatery Brochure Design : Dapur Jogja Catering Custom Painting Clothes Logo Design : HIMA Gizi Esa Unggul Commercial Project 52 53 55 56 Creative Portrait Character Portrait Modelling 57 CONTENTS
ARCHITECTURE PROJECT
College Project - Competition - Team Project
KYŪKA ( 休 暇 ) CAFE & BAR
Kyūka in Japanese means "taking a break" or "running from reality". It's a building in a Japanese shopping district that serves as a transition between two timelines. The front facade is a rustic-themed ramen shop, while a hidden cabinet leads to a Japanese Contemporary Modern-themed bar. The concept is that everyone has their own entertainment to escape from boredom, and the hidden bar offers a way for people to do just that in the midst of the shopping district.

1
Project associated with Dicky Aditho & Ryan Pratama
ENSCAPE 360° VIEW
Exterior
https://api2.enscape3d.com/v3/view/e7c715ca-af74-47ce-8fa3-4068be4ee3ba
Interior Bar

https://api2.enscape3d.com/v3/view/758d1c6b-3b5d-494c-a841-448a830f30c2
Bar
https://api2.enscape3d.com/v3/view/614cf690-8796-447d-84b4-9021c877ca5a

VIP Room
https://api2.enscape3d.com/v3/view/719d776b-b130-4c78-afc0-4972b4ba60db
Toilet
https://api2.enscape3d.com/v3/view/68133624-dfdf-4375-aeb4-fdeb0de9a134
2





3
ASMALIBRASI
Creating a disability-friendly family home using the tangible metaphor method and adopting the concept of "calibration." An espresso maker is a tool for calibrating coffee, and this concept is also a request from a client who is a coffee addict. The goal is to create a familyfriendly house with a modern open-plan concept.

4
DOZE RATIO
A balanced distribution of building masses: the mass of the 1st floor is focused on the family area, and the 2nd floor contains work areas.







Use of timeless architecture. Timelessness can mean solidity, strength, or design through the physical building itself.
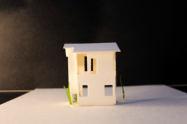
YIELD
Yield is implemented as the quality of the resulting structure. Use bright tones (high albedo), contrast-natural colors, and natural materials.



DESIGN GUIDELINE
Creating a disabled-friendly family home, balancing aesthetics and functionality, which is also affected by site problems. Balancing the concept according to the client's personality while fulfilling the space needed primarily related to the client's work (photography studioandwardroberoom).


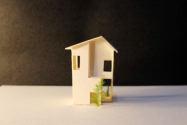
"calibration," an espresso maker is a tool for calibratingcoffee.

The use of the concept is also a request from a client who is coffee addicted— creating a family-friendly house with a modern openplanconcept.
NEEDS
DESIGN GUIDELINE
TIME
Area : 252sqm U LOCATION THESITE SITE 3 SCAN FOR RENDER ANIMATION VID
Jl. Tata Bumi Selatan, Area Sawah, Banyuraden, Kec. Gamping, Kabupaten Sleman, Daerah Istimewa Yogyakarta
LANTAI 1 FUNGSIONAL FAMILY
Ukuran site 21 m x 12 m. Menentukan area pembangunan dengan GSB 3 meter
Bangunan lantai 1 memiliki ketinggian 3.5 meter
Substraksi pada massa lt 1 untuk menciptakan area masuk, carport, taman
LANTAI 2 FUNGSIONAL KERJA
Subtraksi massa lt 2 untuk menciptakan balkon dan elemen arsitektural
MODEL 5
Pemberian atap pelana asimetris
MASS
ATAP BITUMEN
KUDA KUDA BAJA RINGAN
RINGBALK 20X30

CEILING GRC

TINTED TEMPERED GLASS WINDOW 3MM
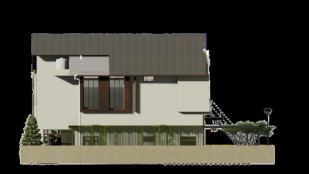

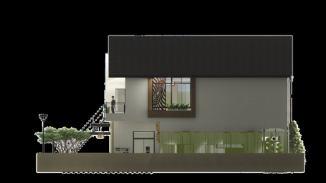
BALOK 30X60

PAS. BATA RINGAN 20X20
KOLOM 30X30


SLOOF 20X20
PONDASI BATU KALI
PONDASI FOOTPLAT

SITEPLAN
SECTION NORTH EAST SOUTH WEST VIEW 6




7




8




9


10


11
LA SEROJA
La Seroja utilizes the lotus flower as a symbol of the seven human chakras in its design. By applying the theory of the 7 human chakras and utilizing meditation activities, the garden can assist in the healing process from addiction and promote physical, mental, and spiritual cleansing. This theory is integrated into the design of the healing garden.
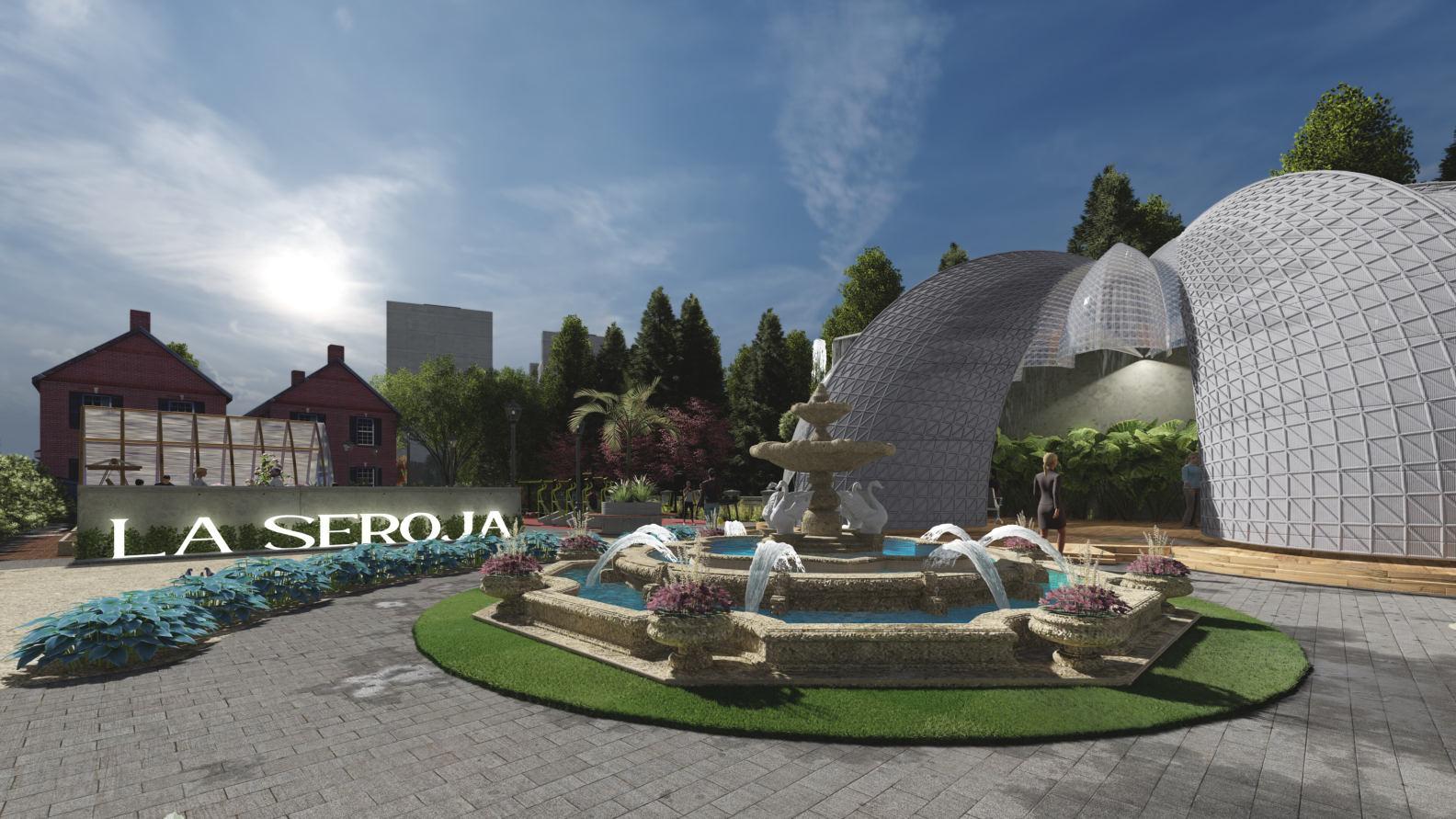
12
Project associated with Selina Dewi & Ryan Pratama



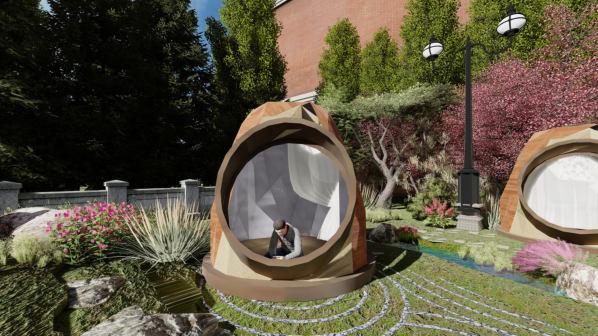
13
Design a workspace that embodies the theme of Heaven. Identify the characteristics of Heaven as an intangible concept and incorporate them into the design. The concept should also integrate architectural bioclimatics as a response to the existing climate. The exterior and interior will utilize parametric and curved shapes to create a unique space.


14


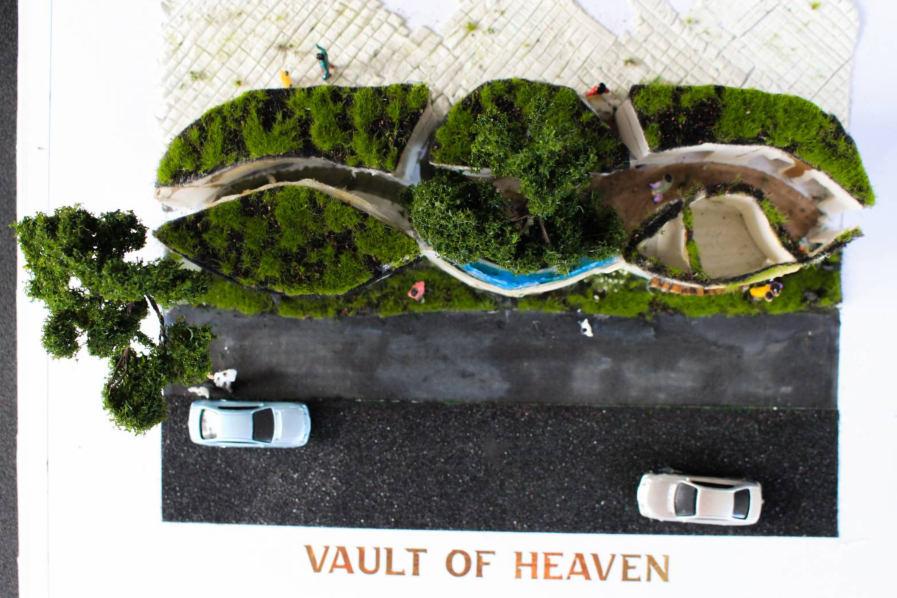

15


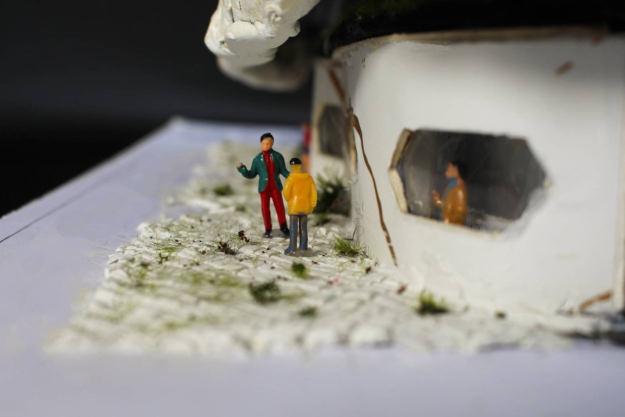
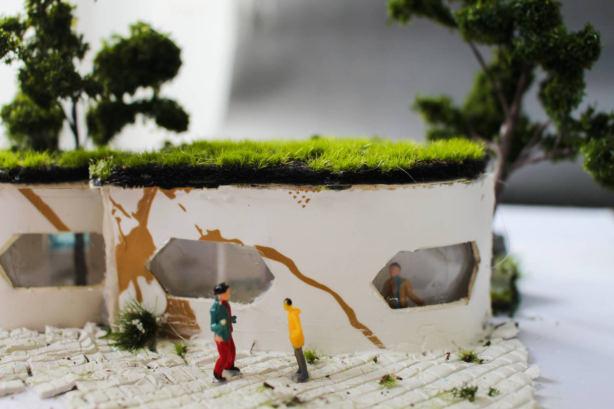

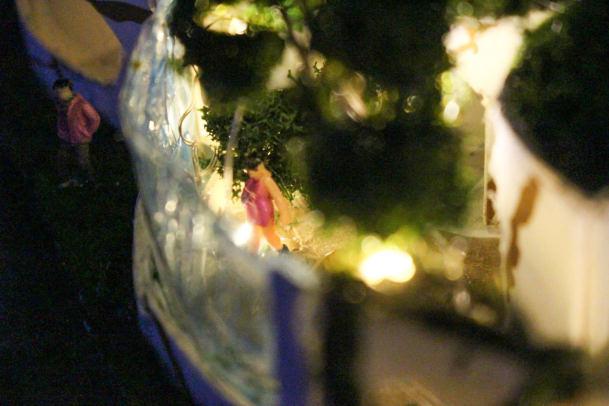
16
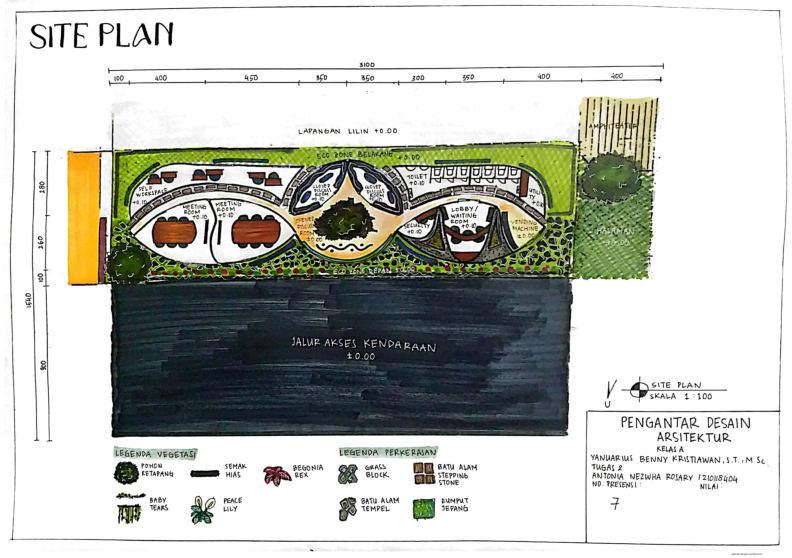





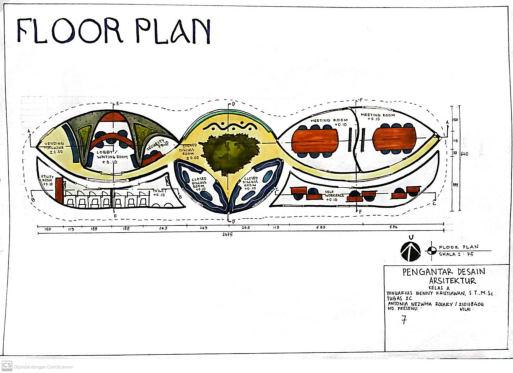
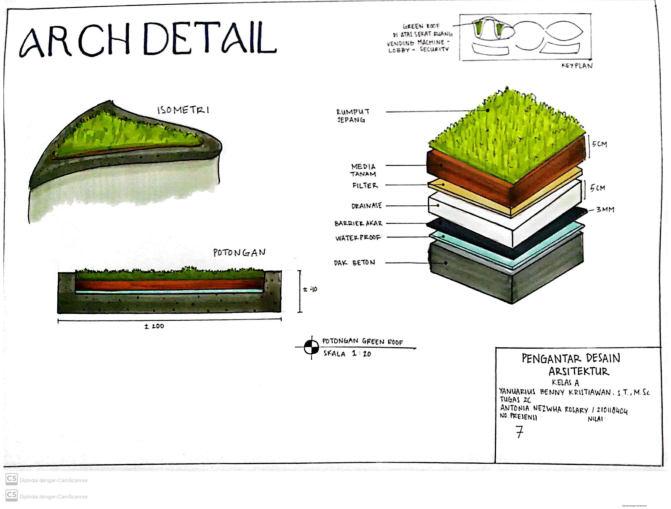
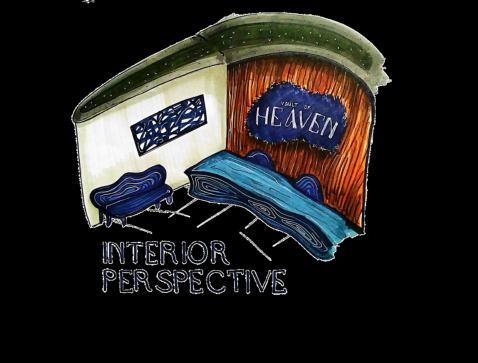
17
SCANDINAVIAN RHYTHM

Scandinavia, known for its high levels of happiness and good mental health, inspired the designer in creating the design for the canteen. The design aims to promote a healthy canteen experience, from the interior elements to the users' attire. The plan is to create a friendly and calming environment.
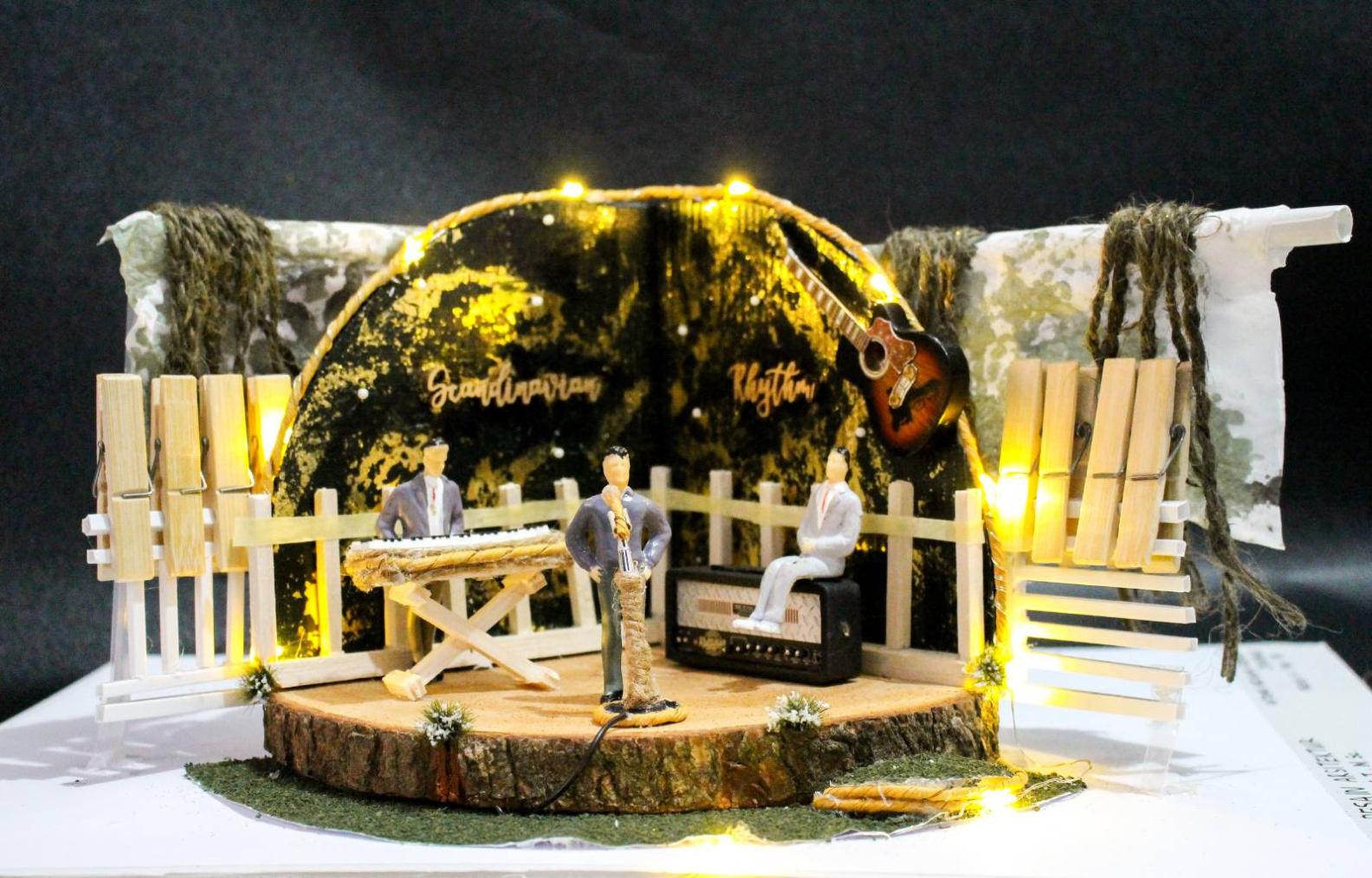
18
Natural interior design seeks to bring the outdoors in by incorporating natural and nature-inspired materials into the home, creating a look that is fresh, pure, authentic, and comfortable.


19





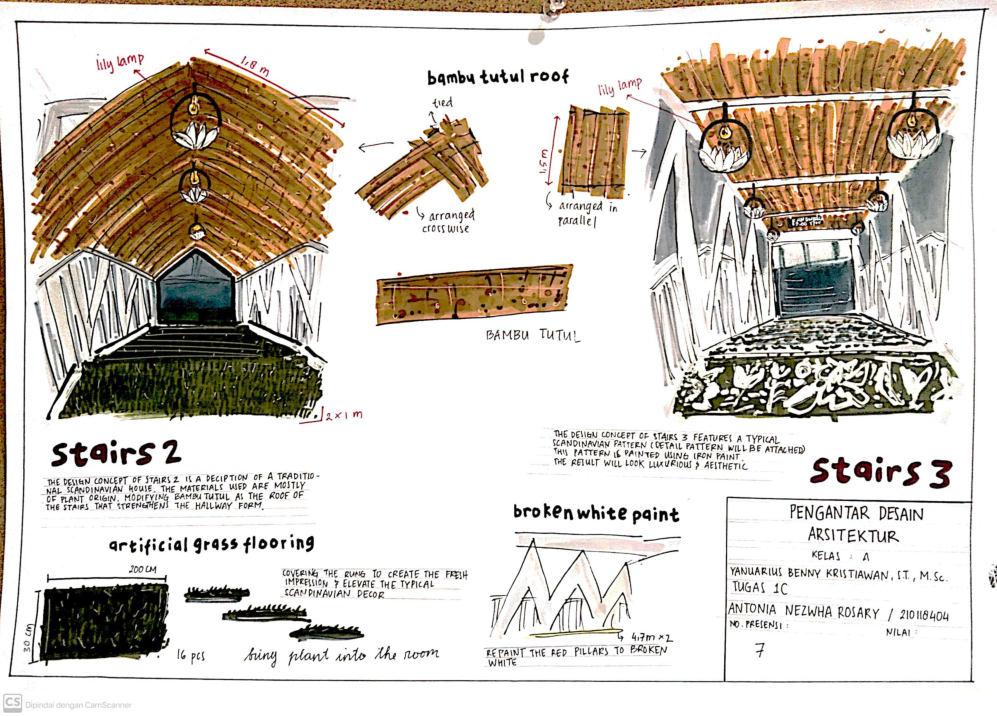


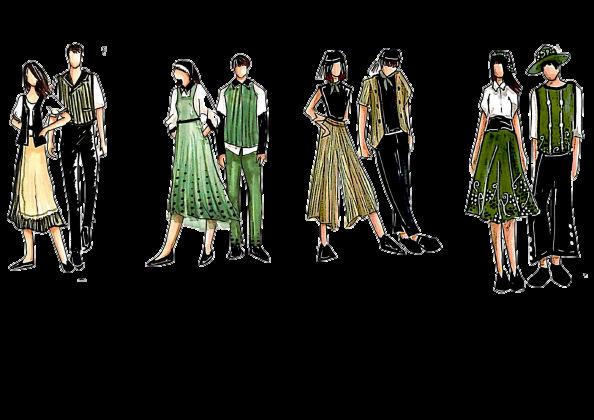

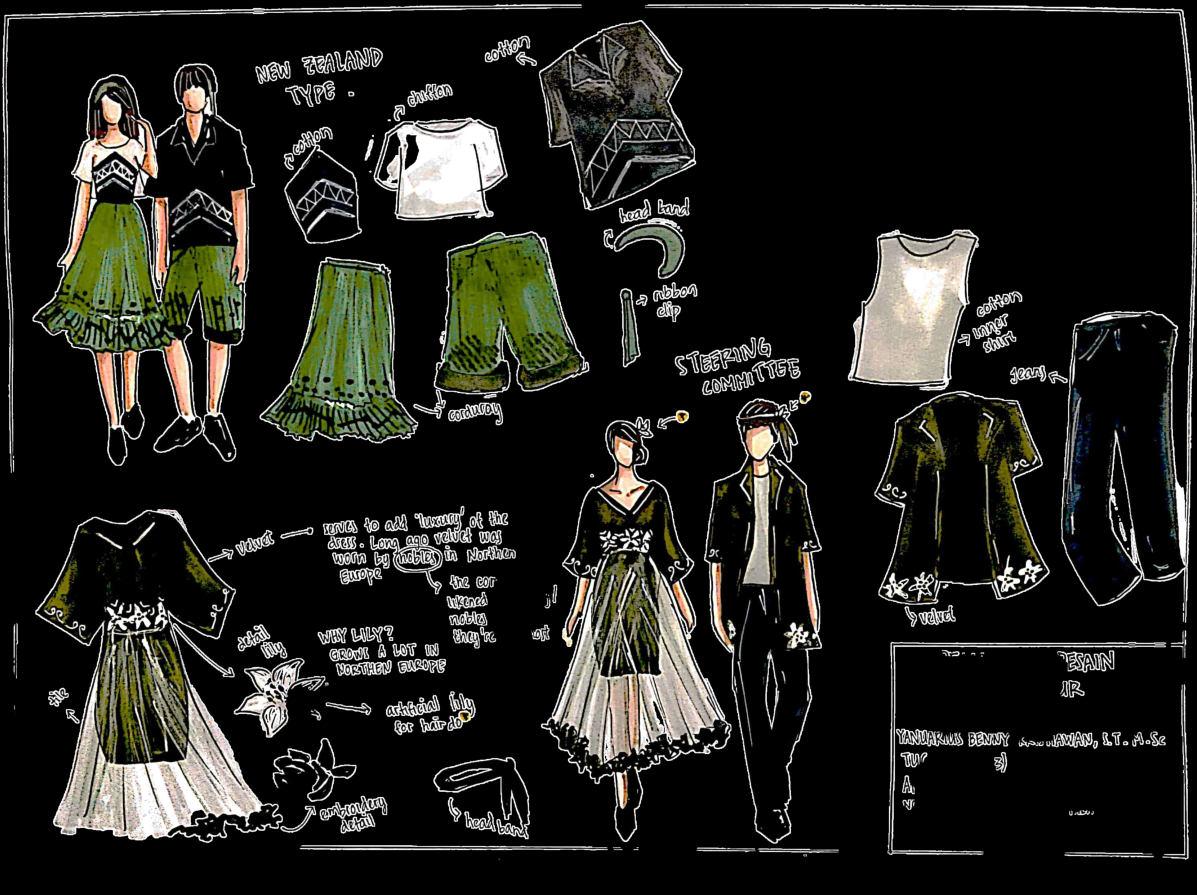
20
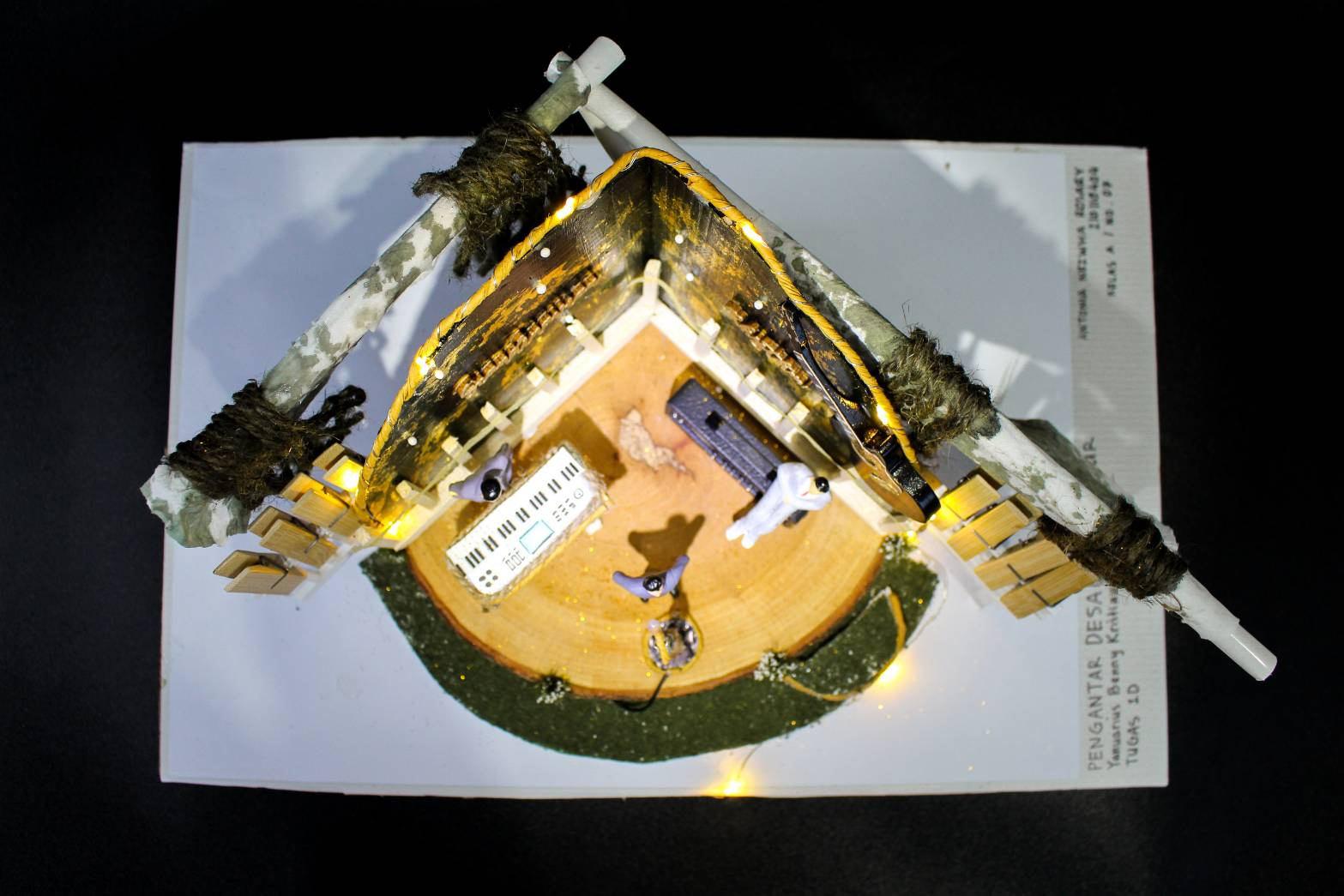
21
AO AO ELUA
This project is unique because it incorporates actual footprints instead of using paper. The design incorporates both land and water elements. In creating the 3D composition, special attention is given to the selection and placement of materials to match the occupied site.
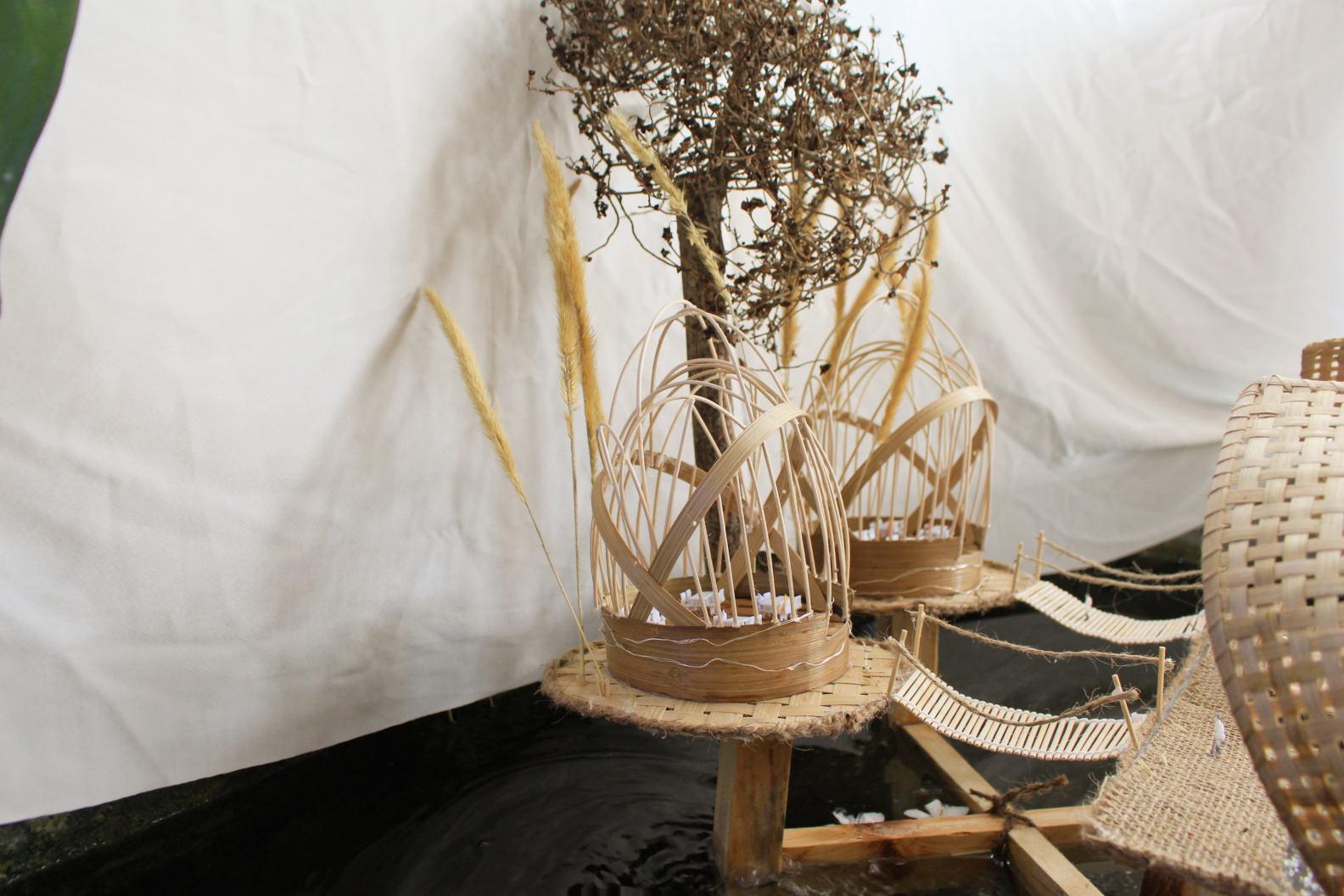
22



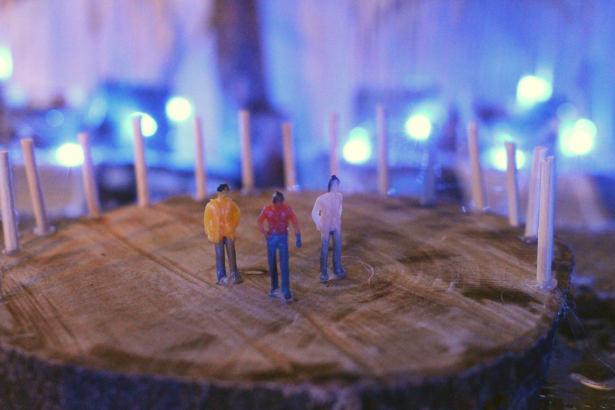
23
PEPPY SHOWHALL
This project involves the creation of an outdoor orchestra hall that boasts a semi-outdoor design and overlooks a beautiful man-made lake. The space will be complete with all the necessary amenities, including boat rental services and a cafe, to provide visitors with a complete entertainment experience.

24


25

26

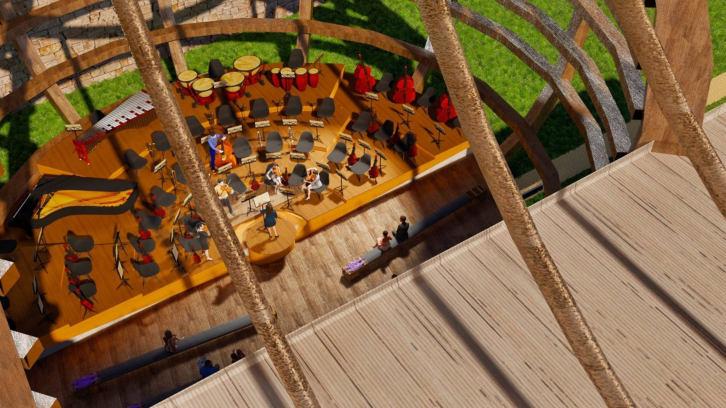




27
VITRUVIAN CORNER
Renaissance architecture, originating in Florence in the early 15th century, replaced the medieval Gothic style and spread throughout Europe. It featured Roman design elements, such as the column, round arch, tunnel vault, and dome, with the essential design element being the order. It drew inspiration from the ruins of ancient buildings and the writings of Vitruvius.

28


29

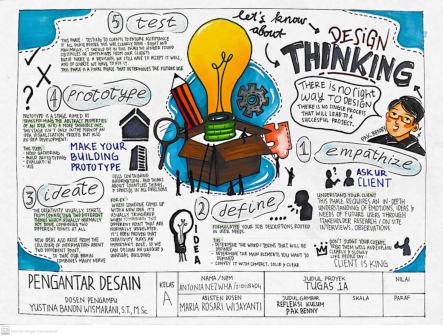
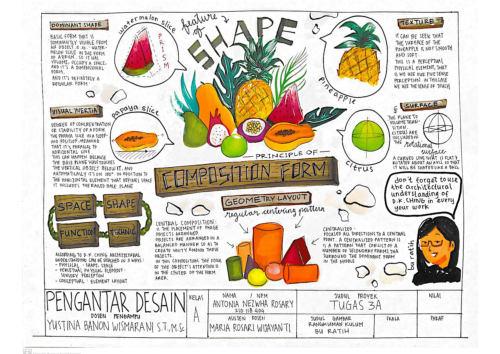
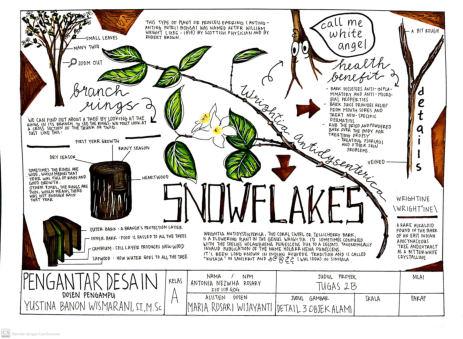
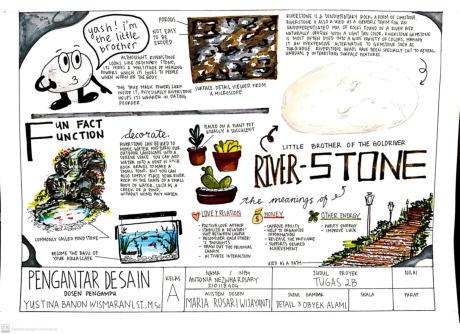

SKETCHES 30


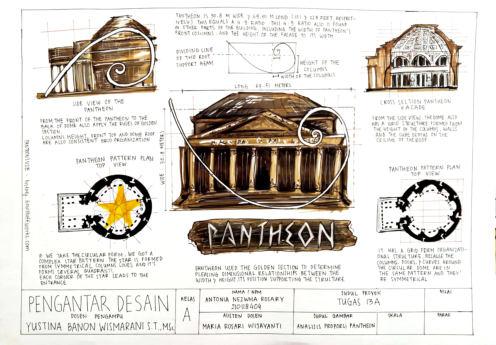


SKETCHES 31
Thank you for visiting my e-Portfolio. Through this process, I have realized that my personal projects align with my interests and passions, which motivates me to work hard and be creative in my future career.
PORTFOLIO BY ANTONIA NEZWHA ROSARY
nenez.nezwha@gmail.com @nezwha



























































































































