CURRICULUM VITAE
INFO
Antonello Prezioso Storkower Straße 80 10409 Berlin
+49 177 7207373 an.prezioso94@gmail.com anp@raumlabor-berlin.de
Born in Bari (BA) Italy
15.01.1994
EDUCATION
10.2018 - 01.2023
TU Berlin: Master Architektur
09.2012 - 02.2016
Politecnico of Milan: Bachelor in Architectural Sciences
WORK EXPERIENCE
02.2023 - current Collaboration with Olaf Holzapfel
Freelancer work
10.2020 - current raumlaborberlin Internship + Freelancer work
07 - 10.2022
Apartment Project Berlin
Freelancer work
04.2019- 06.2022
Fachgebiet gte TU Berlin
Tutor
09.2015 - 02.2016
RPA rivapirovano_architetti
Internship
COMPETITION AND WORKSHOP
Italian English German Spanish
LANGUAGES native fluent fluent basic knowledge
SKILLS
AutoCAD Rhino
SketchUp
Adobe Illustrator
Adobe Photoshop
Adobe InDesign
Adobe Premiere
Office
12.2022
Ideenwerkstatt und Reallabor - Willy-Brandt-Platz in Essen | 2nd prize
03.2020
AAA architetticercasi 2019 - Habitat | Participation in competition
07.2019
Offener städtebaulicher IdeenwettbewerbInnenstadt Lychen | Participation in competition
02.2018
Evolo 2018 Skyscraper | Participation in competition
23.02 - 06.03.2015
MIAW - Milan International Architectural design Workshop with Carlos Arroyo
CONTENT
A different cultural space to commemorate death, master thesis 2023
14
4 18 34 40
Reuse of urban space, professional work 2022
MEHR DEMOKRATIE WAGEN
Competition for Willy-Brandt-Platz Essen, professional work 2022
NEUSTART KULTUR GLOBE TEATHER BERLIN
Cultural installation in Charlottenburg Berlin, professional work 2020
URBANITÄT IN BEARBEITUNG
Exhibition set-up in Kunstverehein Ludwigshafen am Rhein, professional work 2020
INNENSTADT LYCHEN
Urban Design Competition, 2019
CONCERT HALL ALTE MÜNZE
Conversion of existing factory - Alte Münze Berlin, 2020
RE:WATCHTOWER
RYE FIELD
A different cultural space to commemorate death in stateowned cemetery Reinickendorf Berlin. Master thesis work, with prof. Jörg Stollmann and prof. Dr. Stephanie Herold

Cemeteries nowadays are seen as mono-functional areas on the edge of the city with the sole purpose of containing the dead. The will of the project is to subvert this condition and make places for commemorating death spaces with a social, collective and interactive character. A space that can be considered an urban common. The research question that guided the entire work is: how rituals of death commemoration or burial can shape spaces for the celebration of life enabling new forms of social and cultural assembly, so that the place itself becomes a common? Through analysis and research of different funeral rituals, death commemoration rituals and burial modes, a design idea for a new ritual was developed. Given the social relevance of the topic, also to test the validity of the idea, interviews were conducted with experts in the field and ordinary people were subjected to a questionnaire. The project proposes as a new cemetery space a rye field, around which a new ritual of death commemoration related to the growth and processing stages of rye is developed. In this way the cyclical dimension of the secularized ritual is re-established.
The field becomes a place that people care for and in which they recognize their collective identity, which they define by taking part in the new ritual. Berlin was chosen as a project and research area because a process of functional transformation of cemeteries is taking place. The project seeks to demonstrate how a death commemoration ritual with a collective character can develop a strong sense of community and at the same time help overcome grief. Similarly, the cemetery is made a place for meeting, collaboration and sociability, where the celebration of life is given the same importance as the commemoration of death, demonstrating how cemeteries can also become places for qualitative urban redevelopment in the city.
the aia functioning as performative stage surrounded by the field
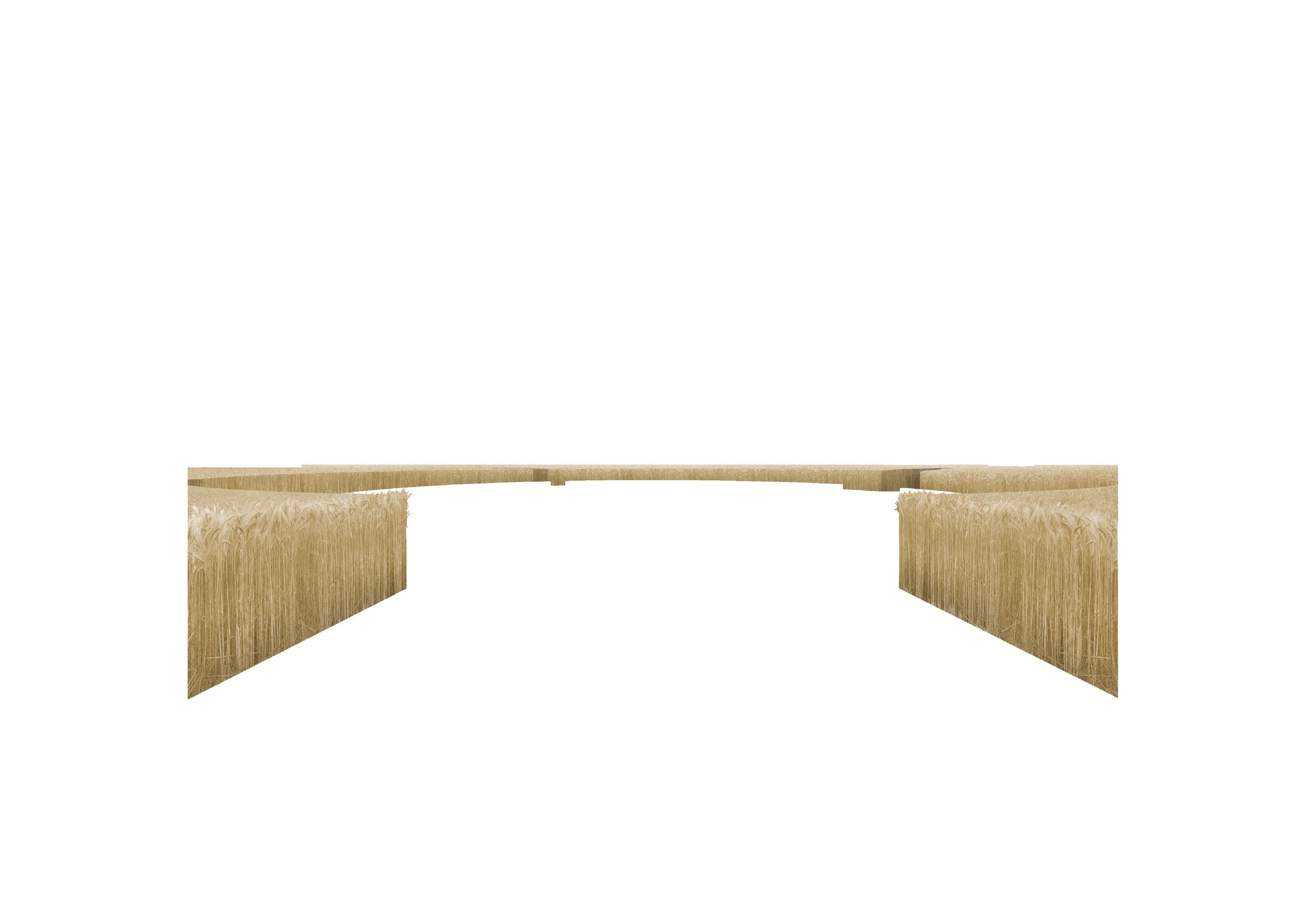
the rye milling ritual
Reerdigung chapels and sacred enclosure where to perform more intimate rituals

celebration hall during the collective commemoration ritual



HOLY TEMPLE OF SIEGEN
Reuse of the elevated high-way in Siegen for cultural events, with raumlaborberlin

The Hüttentalstraße (abbrev. HTS) is a city highway that was built in the 1970’s and has had a decisive influence on the surrounding cityscape. Due to its topographical location, the HTS was built on massive, concrete stilts and extends over the entire city area. A large part of Siegen’s population lives in the immediate vicinity of the HTS. With „Holy Temple of Siegen“ raumlaborberlin dedicated themselves to the redesign of a portion of land under the HTS, between the train station, the shopping center and the street, and creating an installation that adapts to the architectural environment: Twelve construction supports were placed between the ground and the underside of the bridge and wrapped with self-dyed fabrics painted in different colors. These newly constructed columns imitate the ground plan of an ancient temple and stand out in contrast to the brutalist structure of the HTS.
At night, the combined lighting creates a special atmosphere. Small tables and stools made of lacquered bamboo provide seating and invite visitors to linger. During events, the corresponding bar is used. The fabrics are originally from another exhibition “Resist! Die Kunst des Widerstands“ Rautenstrauch Joest Museum in Köln. The material is sewn and hand died giving life and texture to the fabric that illuminates when the lights from behind shines through. Throughout the summer there will be different events such as: films, sound installations, lectures and exhibitions.

context and intervention

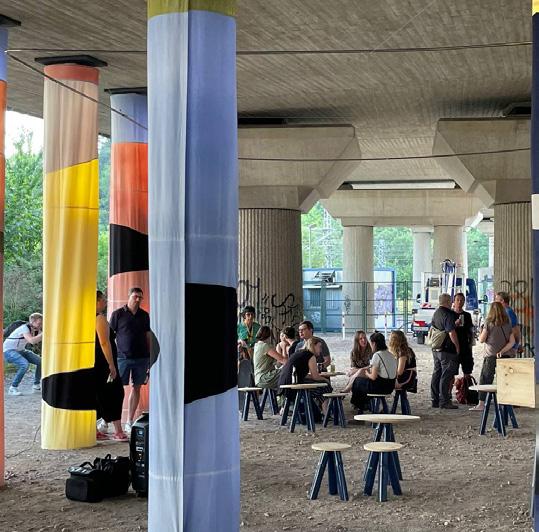
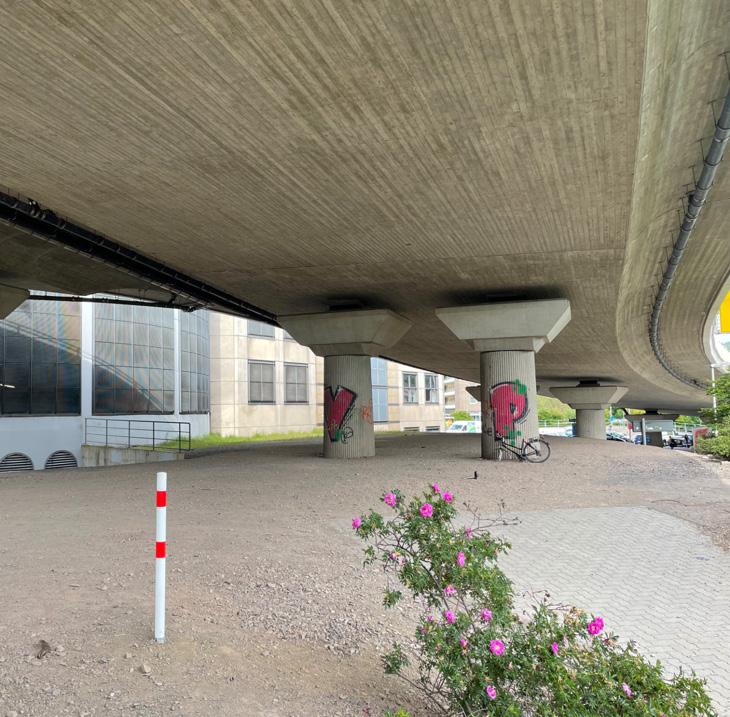



MEHR DEMOKRATIE WAGEN
Workshop and reactivation of Willy-Brandt-Platz in Essen Urban Design Competition, with raumlaborberlin
The city of Essen is asking for a temporary intervention and program able to re-activate the Willy-Brandt-Platz from a more social and collaborative perspective. The proposal interepretes this necessity throught the production of ideas/ obejects and their communication/display within the square itself. The forms of exchange and expression manifest at the beginning of the laboratory in 3 structural elements. To each elements a form of communication is assigned. The central place during the laboratory is the PARLAMENT: a circular pavilion, which allows the gathering of up to 40 people sitting in circle. In other words, the parlament is the nucleus for the topics and programs to be developed, where ideas for the productions and actions on the square are taken. The DISPLAY is the carrier for the communication into the urban society. Consisting of a heavy-duty shelf of approximately 8m height and 10m length, it displays the upcoming activities coming from the discussion results. It can moreover be used as an exhibition shelf for the material collections and the created “products”. In form and shape it offers space for textual messages as well as for three-dimensional objects. The third structural element on the square consists in the CONSTRUCTION HUT. The construction hut is the place for the common material experimentation and production. Here prototypes of the ideas emerging from the democratic discussion in the parlament can be serially converted. Exchange takes place here through the transfer of knowledge and skills in a handicraft cooperation. The transformations of collected materials into designed objects and prototypes is in turn made tangible in the ongoing process.
visualisation “Garden of Delights” showing possible ideas and space organisation for program and activities

site plan with intervention



NEUSTART KULTUR GLOBE THEATER BERLIN
Cultural installation Charlottenburg Berlin, with raumlaborberlin
The octagonal wood pavilion wants to formally resemble the worldwide famous Globe theater in London. However, the pavilion is not only a space where to play and perform, it is also a space of encounter, an occasion for people to gather and discuss.
It is located in Berlin in Sömmeringstraße close to the Spree and its unusual form and color do not go unnoticed in the urban context. The pavilion stands thanks to a structure of wooden beams on which rests a roof of sixteen steel arms that are held together with three metal rings in the center. The plywood cladding, left in its natural color, creates a warm and cozy atmosphere inside, which is further emphasized by the light that penetrates through the thin impermeable white foil covering the roof. The outside is istead dark to create a strong contrast with the indoor area and it also gives a more “alien” and mysterious appearance to the design object itself. This uncommon aesthetic attracts people who always approach the entrance of the plot wondering what is going on within the octagon. Contrary to the traditional way of conceiving theaters and due to spatial restraints, the backstage occupies a central and visible area of the plot. One side is facing the theater while the other is facing a public open space where people can gather before and after the show. These conditions generated the necessity of designing a space that would at the same time offer a hidden and protected room where the actors can change their costumes, as well as thinking of a sculptural object that could attract visitors and let them gravitate around it. The result is an unexpected design that catches the eye because of its form and skin. It is a wood pavilion in which wood beams creating a sequence of triangular shape frames establish the structure. For the inner space the empty areas left by the beams are filled with reused plywood panels. The entire indoor space has been afterwards painted blue to level the differences in textures of the surfaces out. The outside skin is a patchwork of reused marquises cut and sewed together in order to fit with the irregular shape of the pavilion.
Together the octagon and backstage work a bit like satellites to which visitors and passers-by are attracted. Their shape and appearance contribute, even if only to a small extent, to bring people closer to the world of theater and culture.


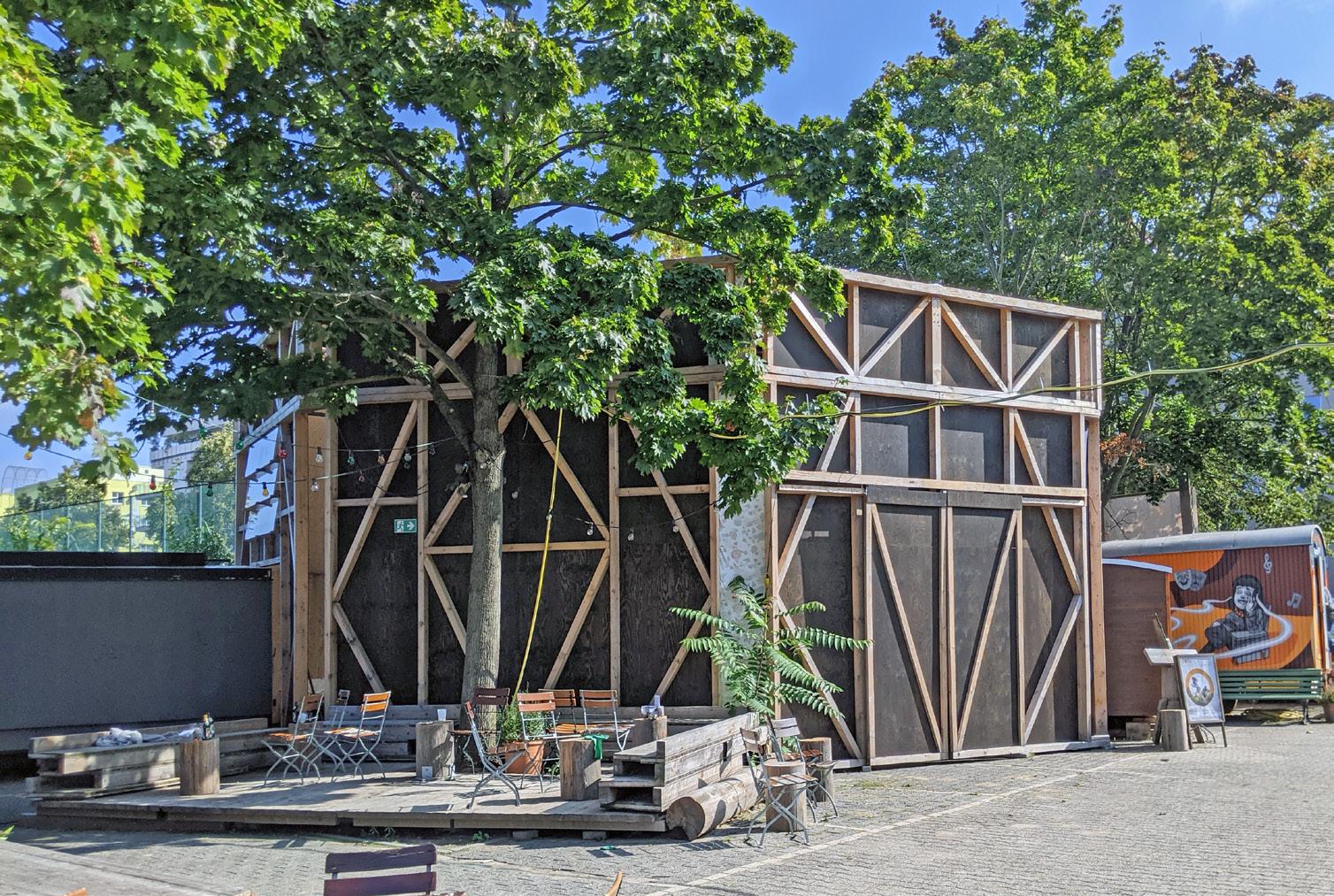



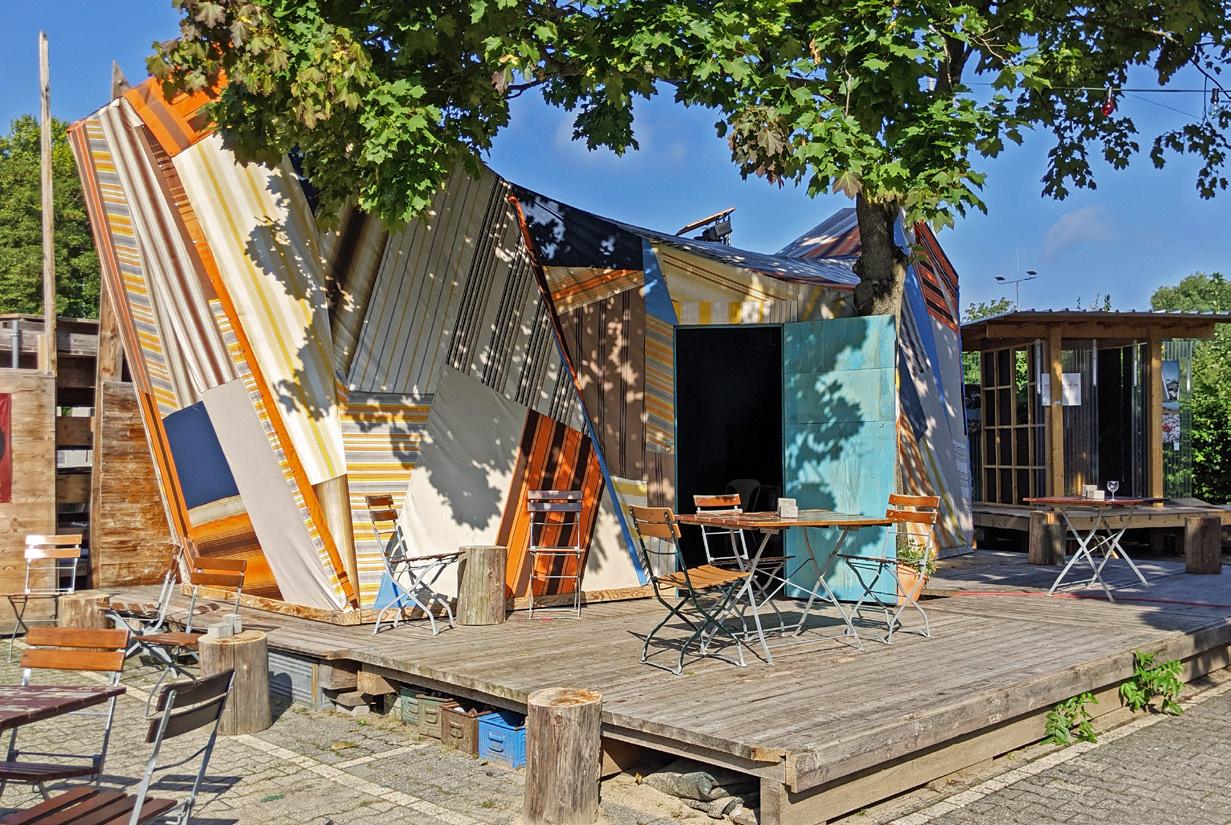

URBANITÄT IN BEARBEITUNG
Exhibition set-up inKunstverehein Ludwigshafen am Rhein, with raumlaborberlin
Urbanität in Bearbeitung is an exhibition reflecting on urban development and urban elements. The exhibition at Kunstverein Ludwigshafen am Rhein hosted the work of 5 artists about the topic of urbanity and TU Berlin student projects of the course Obsolete Typologies.
The main exhibition hall is organised around three objects: a tribune, an Hochstraße and a translucent box. The three installations recreate an urban landscape around which the disposition of the art pieces and the students´projects is organised. The intersection of the Hochstraße and the other volumes becomes the meeting point for citizens and visitors of the exhibition to discuss the future urban development of the city of Ludwigshafen, as well as the occasion to propose more critical development of the city.
The spatial configuration of the pavilions resembles urban elements of Ludwigshafen which had a radical development in the 60´and 70´ embodying the visionary ideas of the time. The Hochstraße is the dominant element of the exhibition hall, as well as it is in Ludwigshafen, and it is an intention of showing the spatial potential of rethinking and reusing the space underneath this existing infrastructure for more social interventions.


perspective section showing the video box, the hochstraße and the tribune

INNENSTADT LYCHEN
Reactivation of Lychen town centre Urban Design Competition
The town of Lychen, about a hundred kilometres from Berlin, is an old medieval town built on a hill surrounded by lakes. Due to the idyllic natural landscape, the town developed its economy on tourism. With a steadily decreasing population, Lychen today struggles to remain attractive to locals, while crowds of tourists flock to the outskirts of the town during the summer months. The project aims to increase the attractiveness of Lychen’s town centre for both locals and tourists. The centre contains a significant architectural heritage that is to be upgraded as local symbols and cultural sites: the church, which stands as a religious symbol, the town hall as a political symbol and finally the Mülhe as an economic symbol. These landmarks, representative of Lychen’s history and urban identity, became an anchor point for us to create a continuous central public space that connects them. Its continuity is ensured by the fact that the difference in height within it fades into a single strip. The strip accommodates different and progressive layers. The first is the landmark, while the second and third are the existing building (the cottage, the commercial building, the tourist office and the cinema) and the natural elements (the water, the topography and the green spaces). The fourth layer consists of a pedestrian spine that connects the Mulhouse to the church and extends across the entire strip. The fifth layer contains specific objects that function in their respective pockets: Stalls, marquee, kiosks, water table. Finally, architectural interventions form the sixth layer.
site plan with intervention
context model highlighting the intervention

landscape section with intervention
CONCERT HALL ALTE MÜNZE
Conversion of existing factory - Alte Münze Berlin, with prof. Bettina Kraus
The Alte Münze (Old Mint) at Molkenmarkt 1-3 is an ensemble of buildings in Berlin Mitte and a former minting area built around 1936.
Until the early 1990s, it was the seat of the GDR’s state mint. Today, the site is home to numerous users from the fields of culture and art and is used as a venue for events. For the former production building, the head building in the inner courtyard with three large brick chimneys, an extension was to be built that could serve as a centre for improvised and experimental music. The design proposal aims to complement the listed area with a new building that enriches the complex in terms of urban planning and architecture. An extension, a mirroring of the cubature of the existing building is planned so that the addition blends harmoniously into the surroundings and the existing buildings. The core that forms between the new and existing building will be filled by the new concert hall and a roof terrace above it. The upper floors of the new building contain rehearsal and work rooms. The structure of the new building is based on a grid that is oriented towards the existing building. The façade design is intended to clearly distinguish the new building from the existing building and to create a contrast between the historic sandstone façade and the reflective, light-coloured Eternit façade of the new building. The window openings take up the rhythm of the existing façade. The roof is based on the hipped roof of the production building, but exceeds it in height in order to distinguish itself vertically from its neighbour.
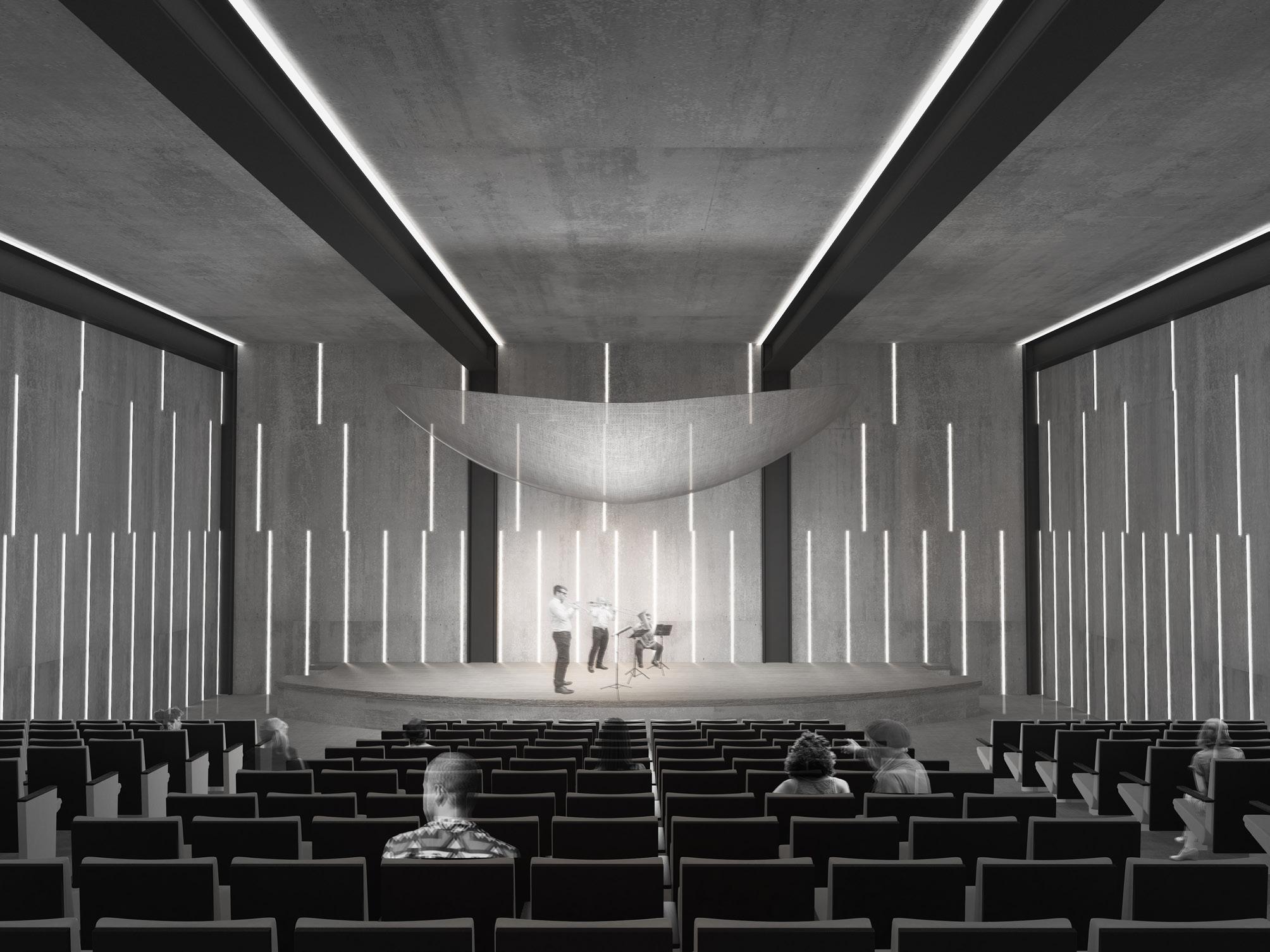
ground floor plan

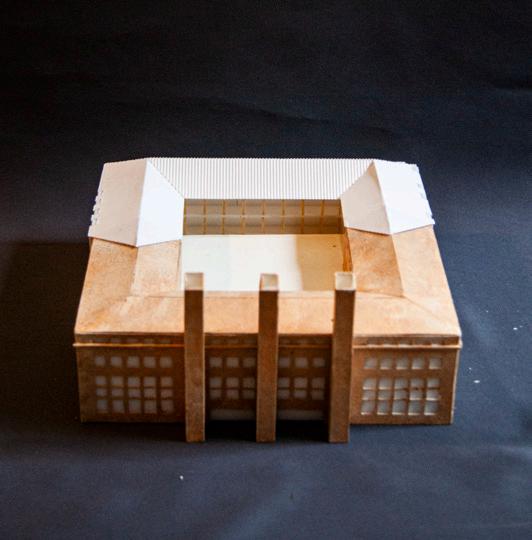


functional organisation

section AA
section BB
1. Wände
Eternit-Wellplatten Hinterlüftung 20 mm
Unterkonstruktion Aluminium Profile Feuchtigkeitssperre Wärmedämmung zweilagig 160 mm
Verkleidung Betonplatten 40 mm
Akustikpaneele Stahlprofil mit Brandschutzanstrich
2. Gaubenfenster
Stahlblechverkleidung Unterkonstruktion Aluminium Profile Wärmedämmung 120 mm

3. Dach
Eternit-Wellplatten Hinterlüftung 20 mm
Unterkonstruktion Aluminium Profile Feuchtigkeitssperre Wärmedämmung 220 mm
OSB Platten Beton Beschichtung
RE:WATCHTOWER
Restitution Watchtower is a temporary itinerant pavilion with the aim of bringing people closer to sensitive cultural, historical and social issues. It displays art objects of museum collections that are going to be returned to their original country of provenance.
The pavilion is conceived as a thematic extension of the museum in order to offer new historical insights and perspective of interpretation behind an art object. In doing so, it aims to subvert the traditional conception of Museum from “owner” of the art pieces to “custodian” of them.
For this reason the pavilion is a light multi-storeys modular reticular structure made of aluminium that works as a landmark. The tower lays on a platform which is at the same time the foundations of the pavilion and the gathering point for people. The main facade of the pavilion is occupied by a large billboard-screen displaying art objects and messages about ethnographic collections. The pavilion is a re-interpretation of the typology of watchtower craving not to control the museum but rather to guard its art collection.
To empower this idea, the tower opens itself to the public though movable elements of the facade encouraging interaction between people, the art pieces and the building itself. At the ground floor the external walls of the pavilion are filled with modular furniture that can be used for workshops and cultural events taking place at the pavilion. An indoor space exposes more in detail the history of the art pieces and colonisation. The upper floors are accessible thanks to a stairs platform that also works as a sort of amphitheater.

section and ground floor plan
open tower functioning as cultural gathering landmark




THANKS FOR YOUR CONSIDERATION
an.prezioso94@gmail.com
anp@raumlabor-berlin.de




