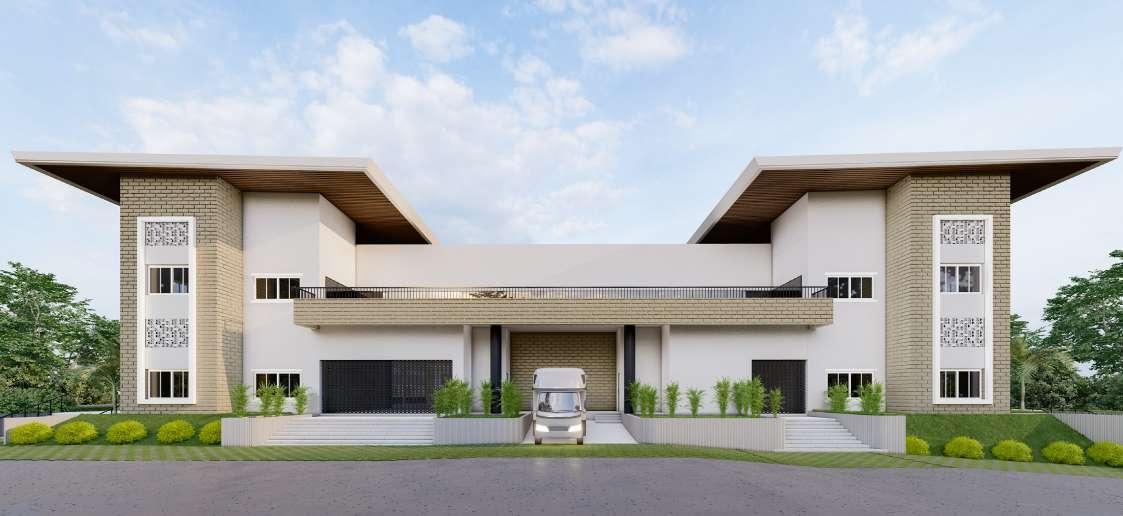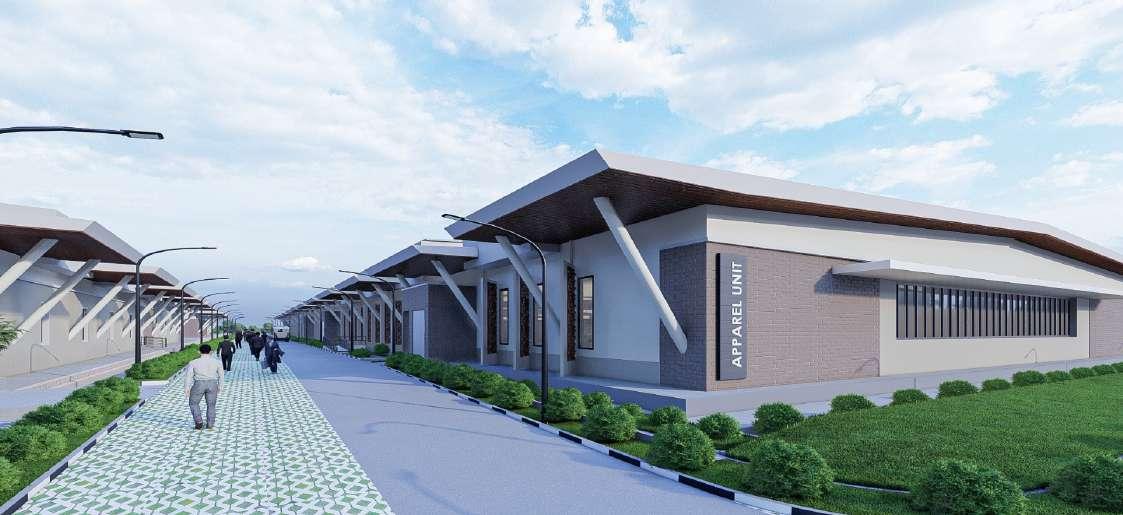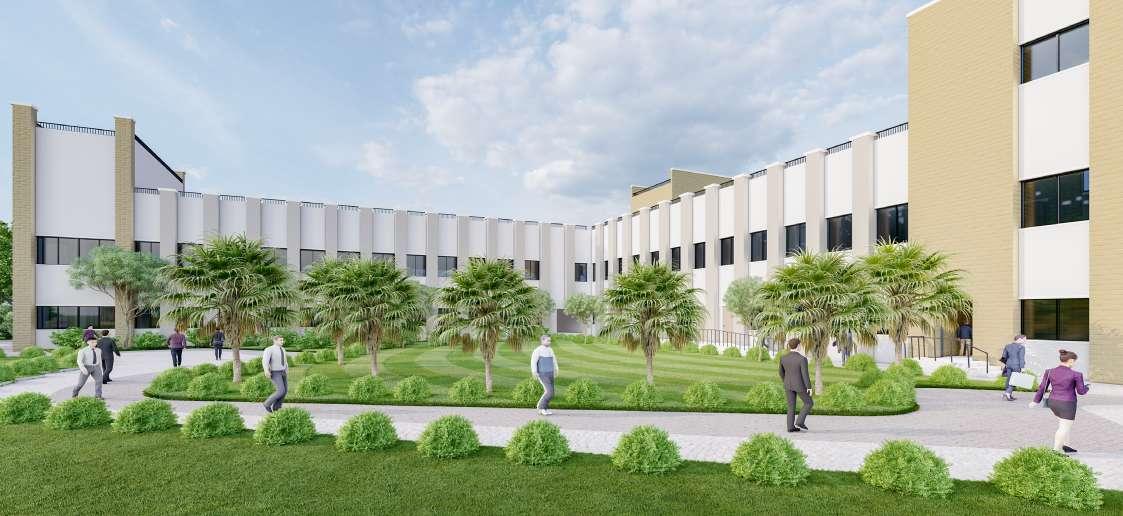Architecture is not about space, but about time


Architecture is not about space, but about time


“As an architect, I believe that design is more than just form—it’s the art of creating spaces that inspire, function, and connect. With a passion for blending creativity and practicality, I aim to craft environments that not only elevate the way we live but also shape how we experience the world around us.”
- Ar. Varsha Sampathkumar Architect
Date of Birth -
Nationality -
Marital Status26/08/1999 Indian
CONTACT
AddressPhone noEmail -
Single AI Karama, Dubai, UAE. +971 565400415 varshasampathkumararch@gmail.com
LICENSE
Registered Architect
CA/2023/156211
Council of Architecture, India. 2023 - Present
Anna University,India.
Prime college of architecture and planning, Bachelor’s of Architecture | 2017 - 2022 CGPA - 7.88 / 10
Veludaiyar Higher Secondary School 12th Board | 2015- 2017
LANGUAGE
Tamil - Native English - Fluent
CAPABILITIES / SKILLS
Professional
• Team Collaboration.
• Time Management.
• Creative Problem - Solving.
Personal
• Attention to Detail.
• Effective Communication.
Dius Design Consultants Pvt ltd, Chennai, India. Architect. September 2022 - 2024
Design - Corporate & Interiors, Residential, industrial And commercial.
• Experience in residential, commercial, and interior fitout projects.
• Develop schematic and design drawings to clearly communicate design intent.
• Collaborate with MEP consultants to ensure seamless integration of mechanical, electrical, and plumbing systems.
• Prepared construction-ready (IFC) drawings and detailed standard design documentation.
• Conduct site surveys to ensure proper implementation of designs on-site.
• Create 3D mockups and visualizations to support concept presentations for client.
• Proficient in managing client meetings and liaising with suppliers, including the preparation of RFQs, quotations, and Bills of Quantities (BOQ).
SOFTWARE SKILLS
2D & 3D
Lumion Expert
Vray Expert
Enscape Intermediate
Post Production
Photoshop Expert
Illustrator Intermediate
Indesign Intermediate
Premier pro Intermediate
Microsoft Office Expert

01 ROLLS ROYCE / Project Worked On Office Interior
To create a state-of-the-art showroom that not only showcases Rolls-Royce vehicles but also enhances the luxury brand experience through an immersive, innovative, and sustainable design.
02 ACCENTURE / Project Worked On Office Interior
The designed spaces effectively merges functionality with Aesthetics, creating a professional office space that enhances Productivity while offering a visually appealing environment.
03 MARTIN GROUPS / Project Worked On
Office Interior
The design blends contemporary features with timeless design, Creating a harmonious office environment that enhances Productivity and comfort.
04 DALMIA / Project Worked On Residential Complex
The project aims to offer a well-integrated design, combining Contemporary comforts with timeless design principles to Enhance residents’ living experience.
05 EPIC GROUP / Project Worked On Industrial
The project is a large-scale factory building that incorporates sustainable building concepts, blending efficient design with Eco-friendly practices to create a more sustainable and functional industrial space.
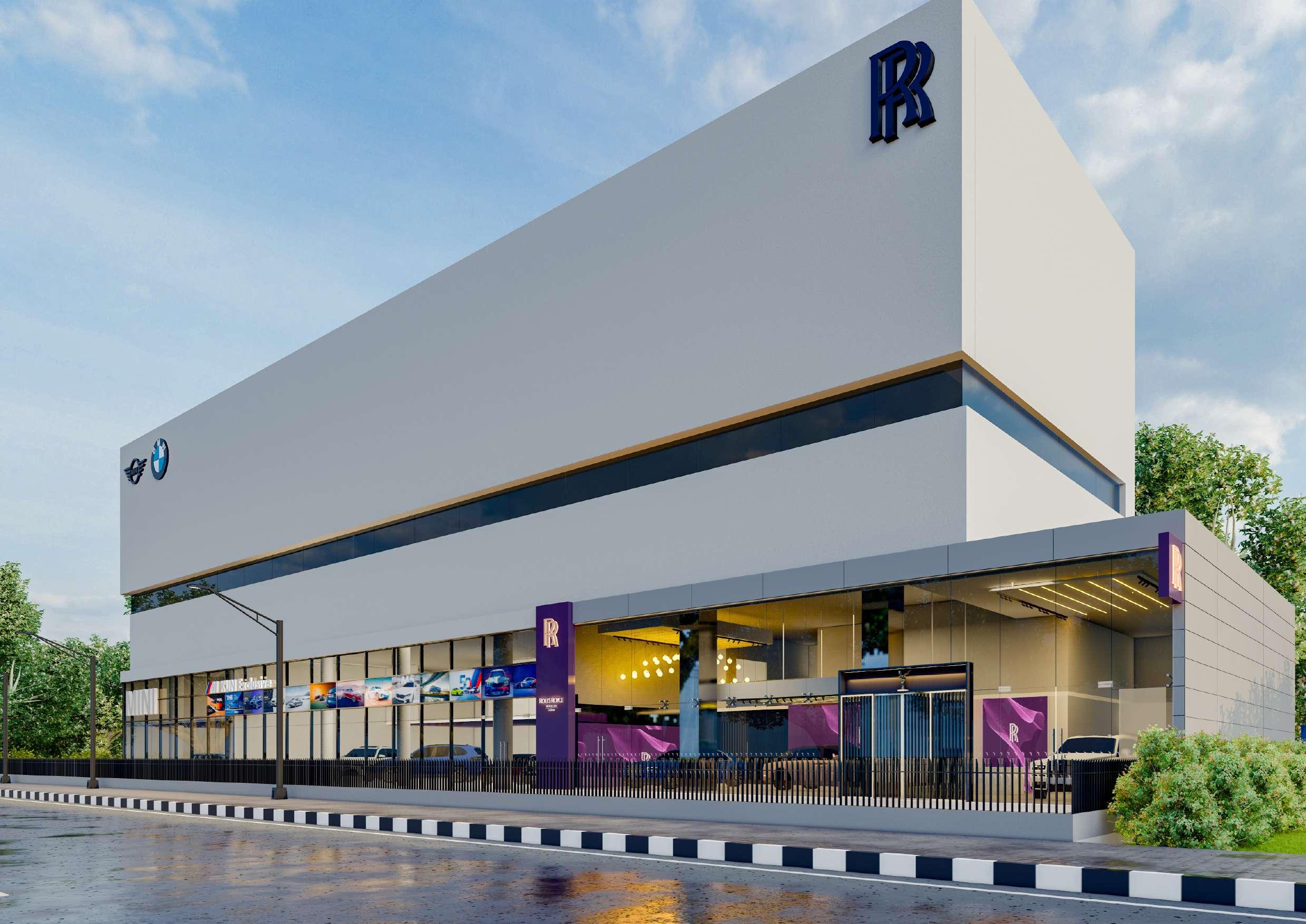
A luxury Rolls-Royce showroom concept featuring elegant, minimalist design with sleek displays, ambient lighting, and high-end materials to showcase the brand’s sophistication and craftsmanship.












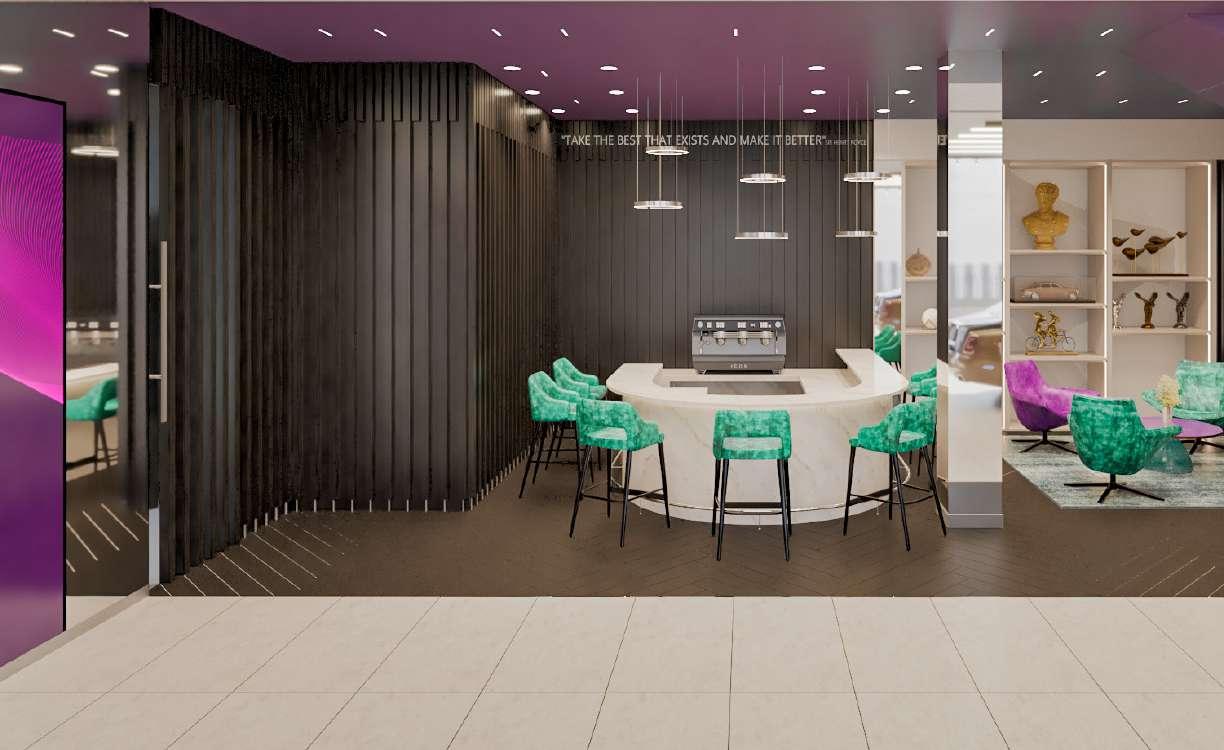

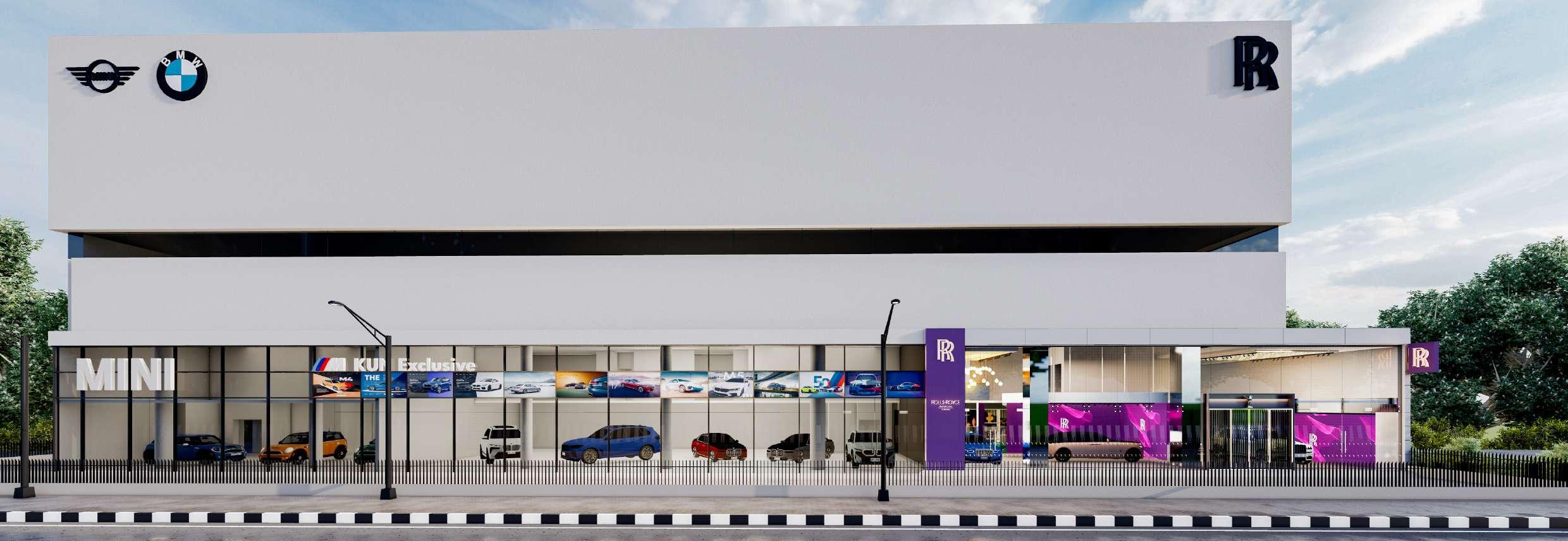
• The entrance should be grand yet understated, with sleek, minimalistic architecture. Think of polished marble or granite surfaces paired with elegant glass doors.
• A large, illuminated Rolls-Royce emblem (perhaps etched into glass or back lit metal) at the center of the facade would serve as a signature mark of the brand’s timeless elegance.
• Lighting is crucial in creating the right mood, especially at night. Soft, indirect LED lighting should be used to illuminate the entrance.
• This type of lighting creates a welcoming, inviting glow, especially in low light, while also highlighting the architectural features like the Rolls-Royce emblem and the entrance’s sleek surfaces.
• The lighting should be warm and understated, providing a sophisticated ambiance without drawing attention away from the primary focus: the vehicles themselves.
• Open, Light-Filled Space: A wide open gallery-style area with high ceilings, preferably with natural light or strategically placed ambient lighting.
• Vehicle Placement: Cars should be displayed on polished marble or dark wood flooring that contrasts with the bright, airy walls. A simple, circular layout allows the cars to be the focal point. This space should be kept uncluttered to maintain the sense of exclusivity.
• Floating Display Platforms: Cars displayed on elevated platforms or sleek pedestals give them a sense of prominence and sophistication. Use back lit, neutral-colored panels behind the cars to make the vehicles stand out.
• Product Spotlight: The cars themselves are the heroes of the space, so lighting should be designed to spotlight each vehicle, using soft, indirect lights along the ceiling to highlight the curves and details.
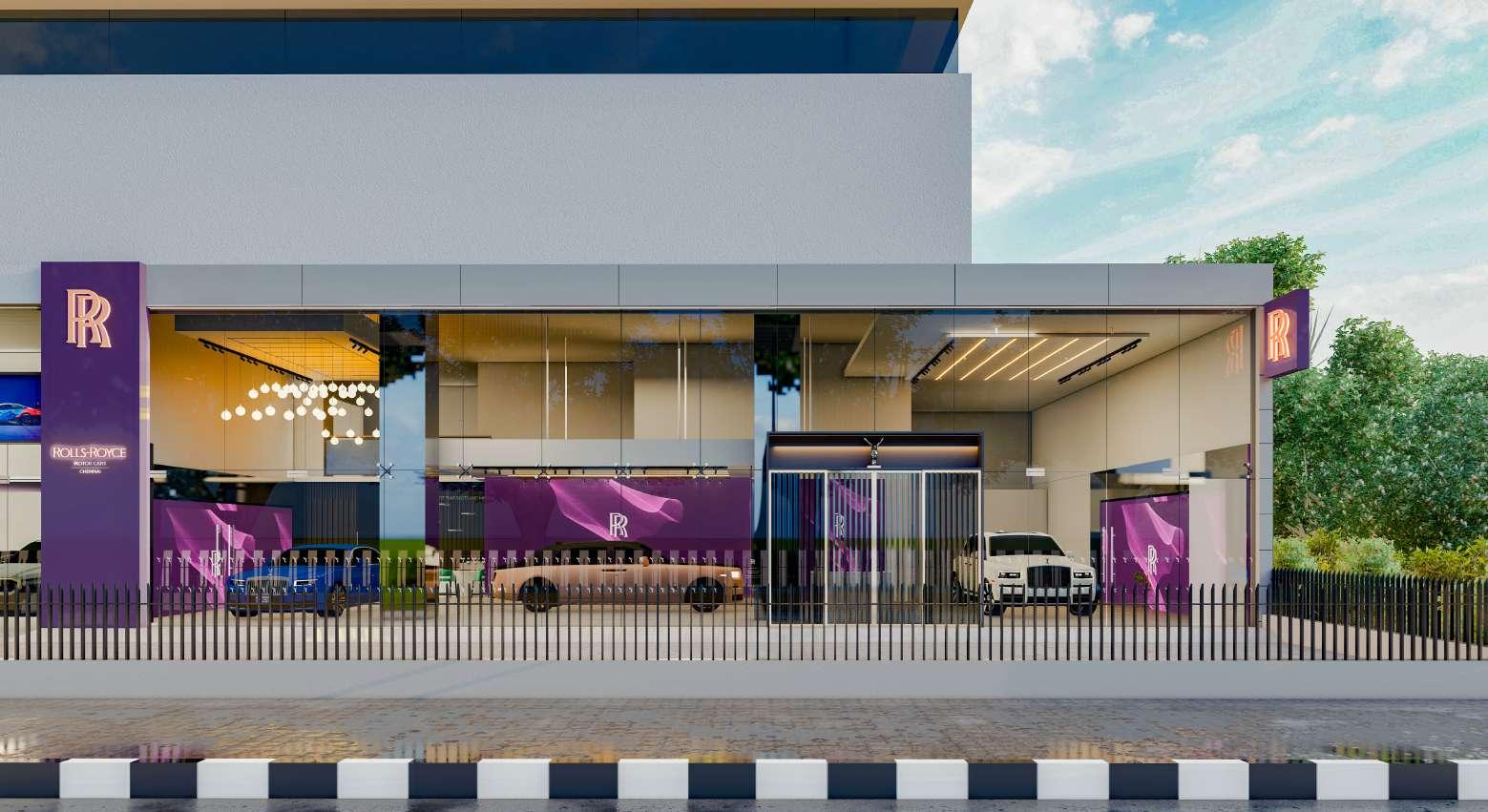
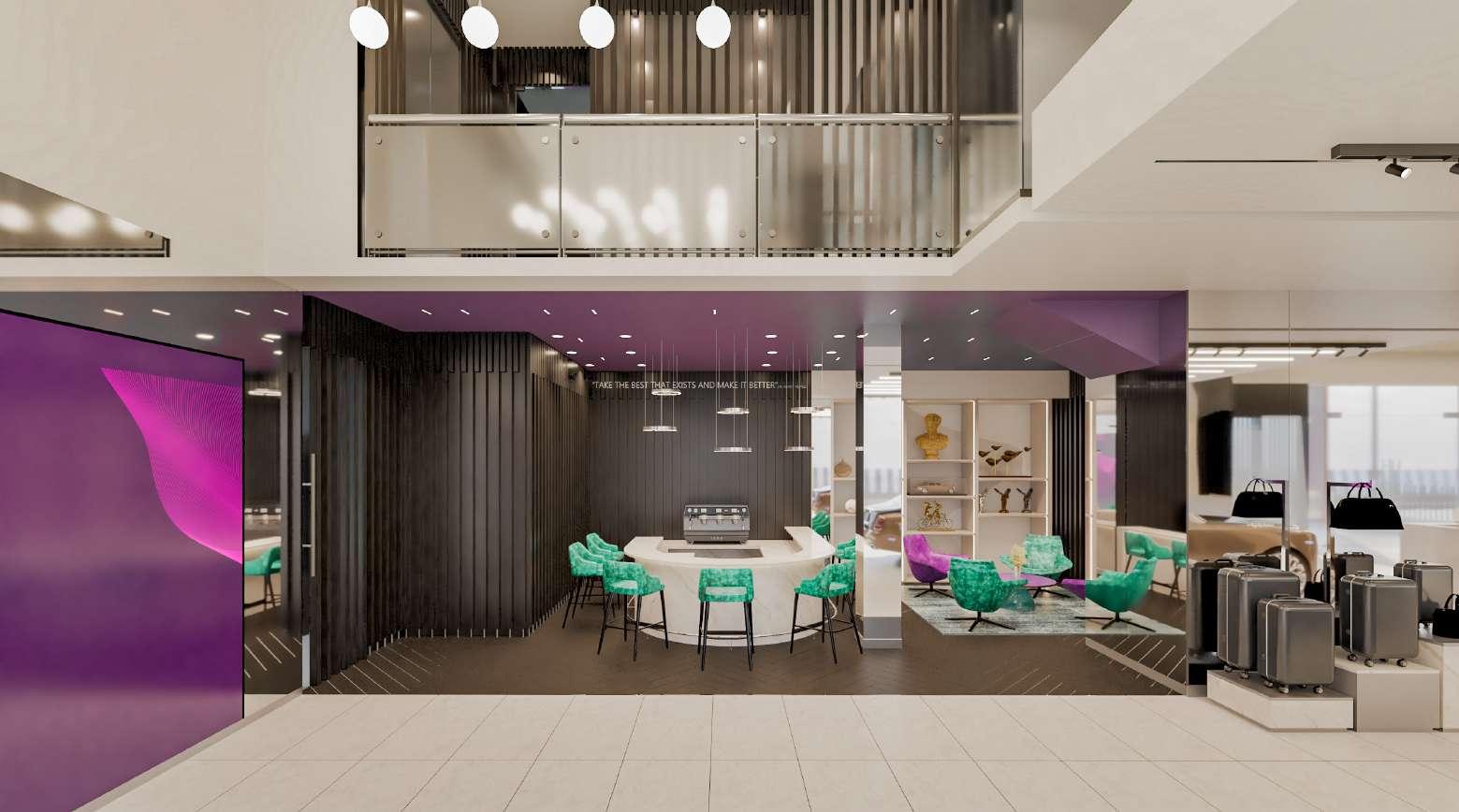

The Accenture project is a thoughtfully designed interior complex Located in Chennai. The project aims to provide a harmonious Office experience that combines modern amenities with Traditional principles of design.
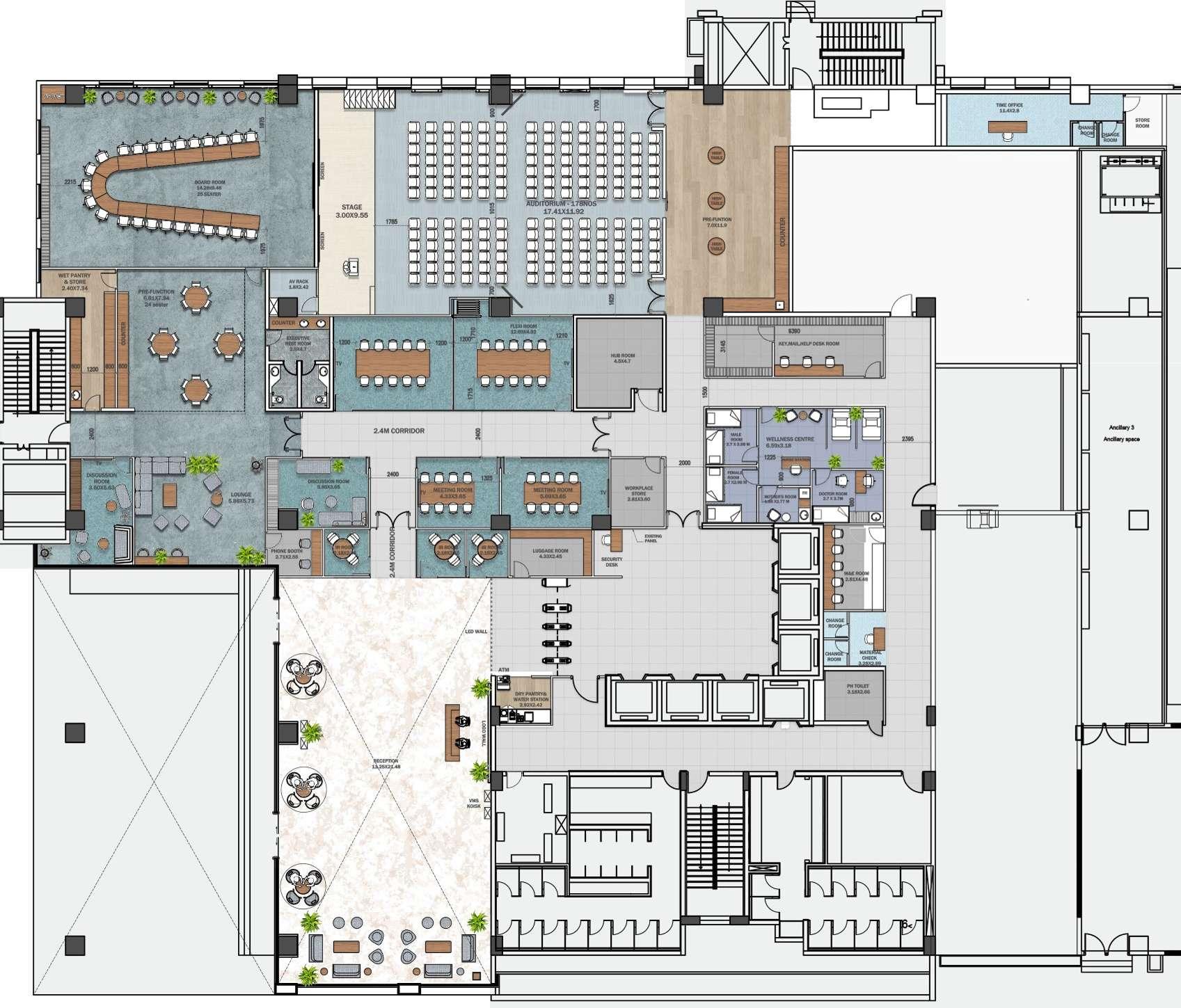
• Spacious with a blend of modern finishes and traditional elements (e.g., a feature wall with local art, stone textures).
• Comfortable seating with natural lighting, integrated with digital interfaces for a seamless
• Open-plan office design with modular workstations for flexibility, encouraging collaboration.
• Ergonomic furniture and partitions to create an adaptable and productive environment. Dedicated quiet zones for focused work.
• Varying sizes for different team needs, equipped with state-of-the-art AV systems.
• Modern design elements with traditional touches, such as carved wood panels or ethnic prints
• Breakout areas with flexible seating, promoting communication and innovation.
• Lounges with comfortable furniture, with cultural references integrated into decor.

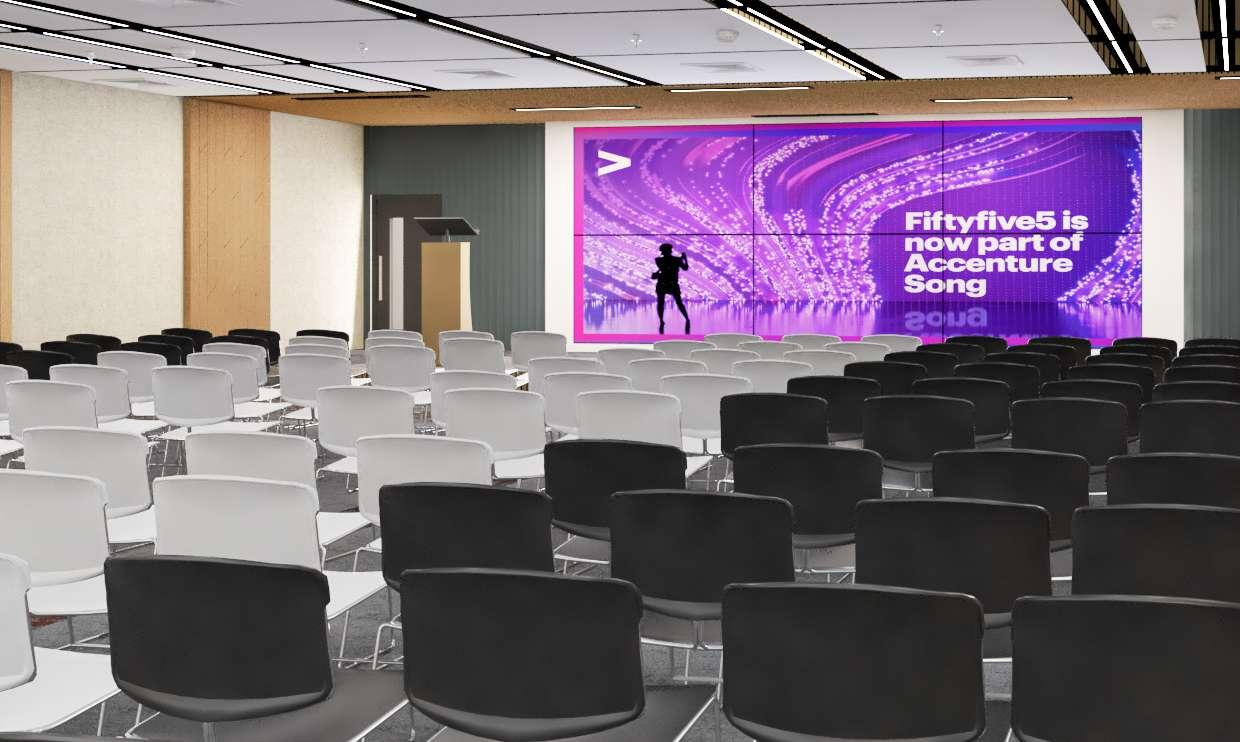
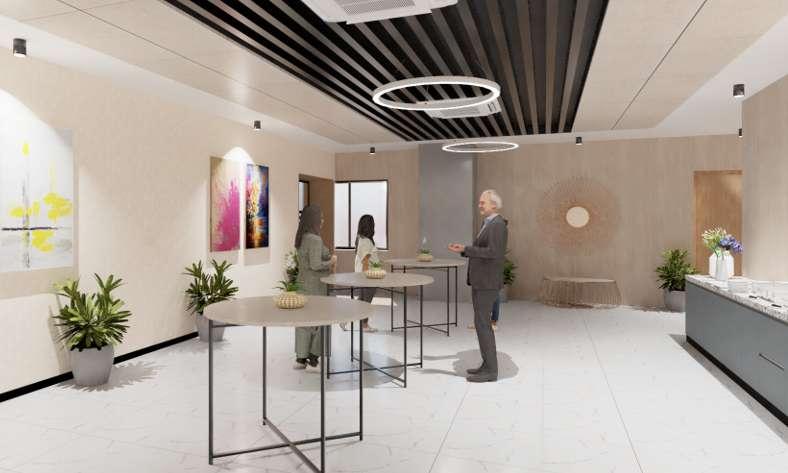
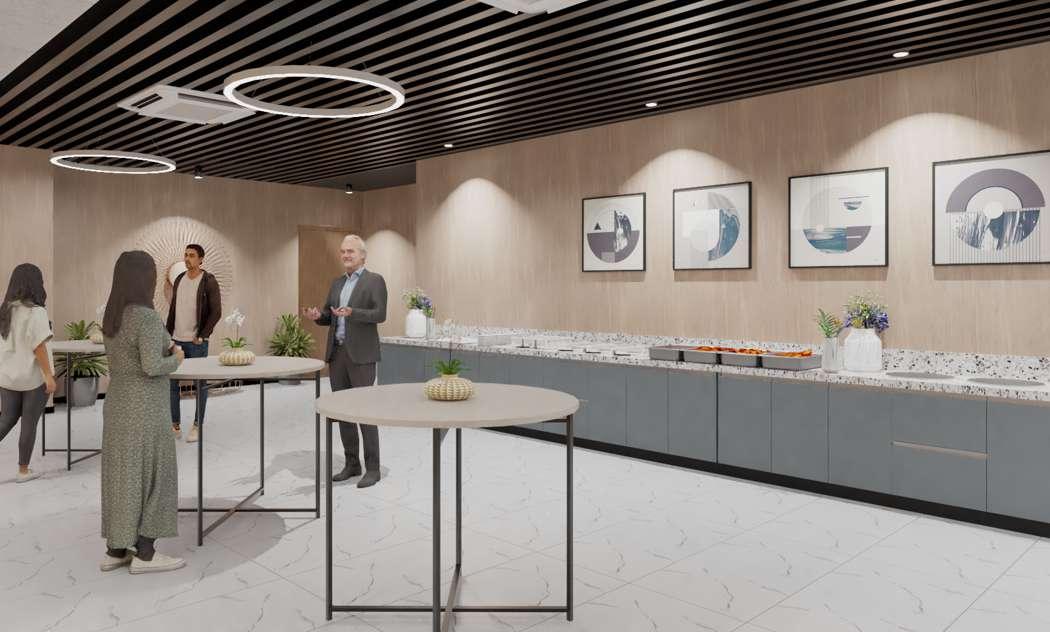









































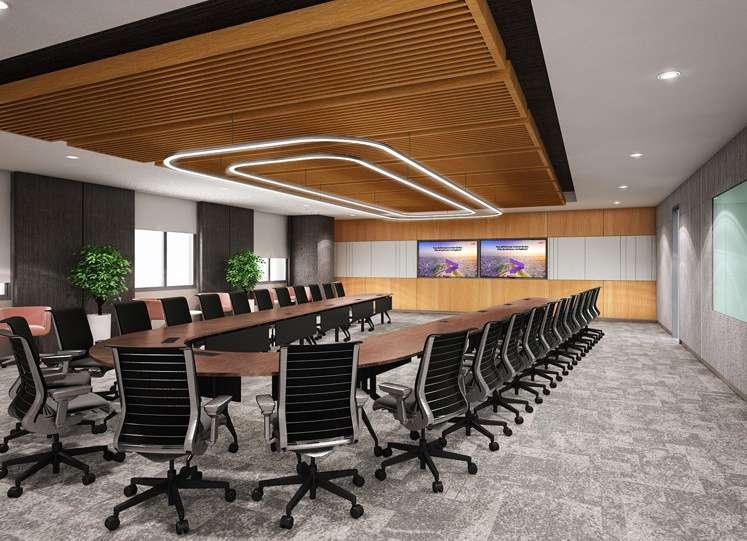
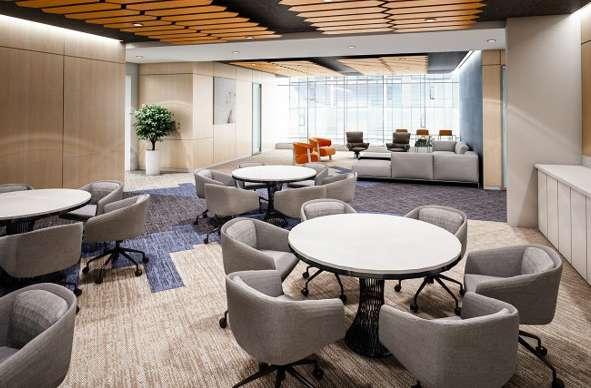


(Office Interior)
The Martin Groups project is a thoughtfully designed interior Complex located in Coimbatore. The project aims to provide a Harmonious Office experience that combines modern amenities With traditional principles of design.
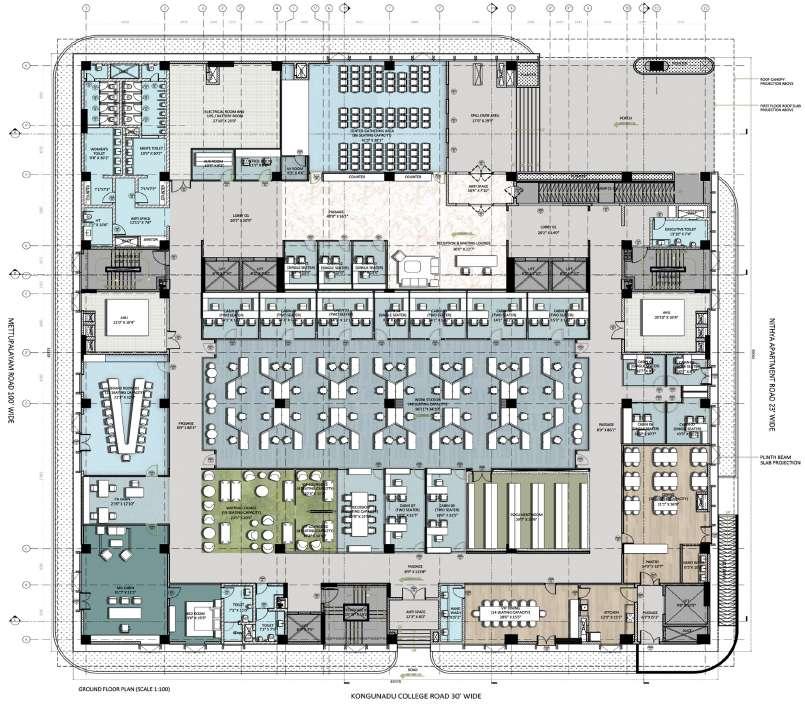


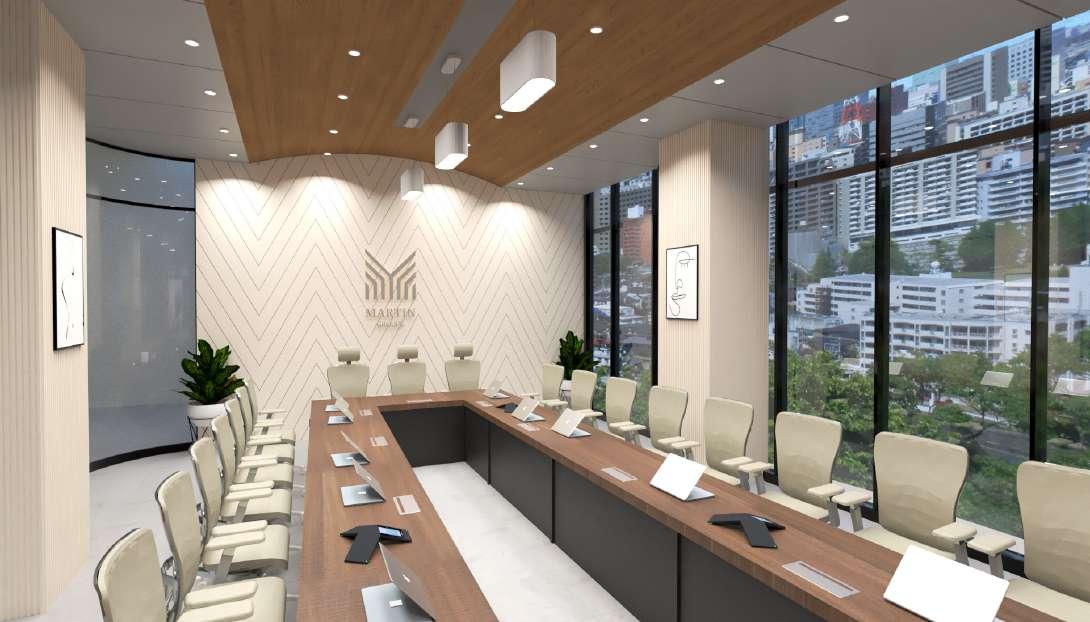
The Martin Groups Project aims to redefine the standard office experience by integrating contemporary design elements with traditional architectural principles. The design prioritizes functionality without compromising aesthetics, resulting in a workspace that is as practical as it is inspiring. Each aspect of the interior, from layout to lighting, has been carefully considered to promote an atmosphere of collaboration, focus, and comfort.
















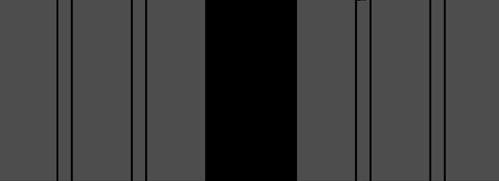


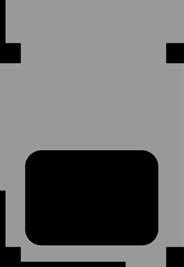


























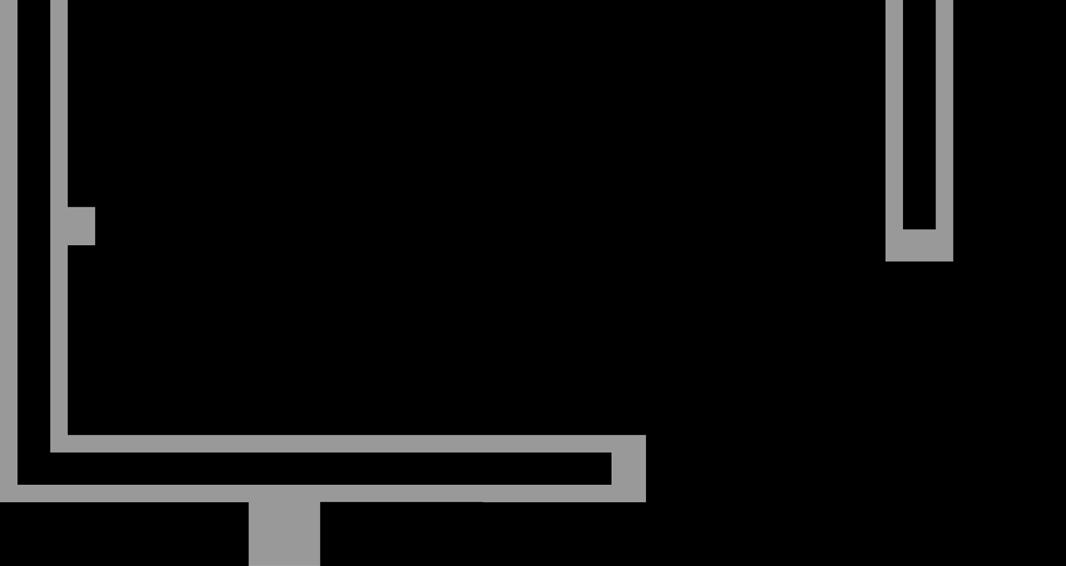









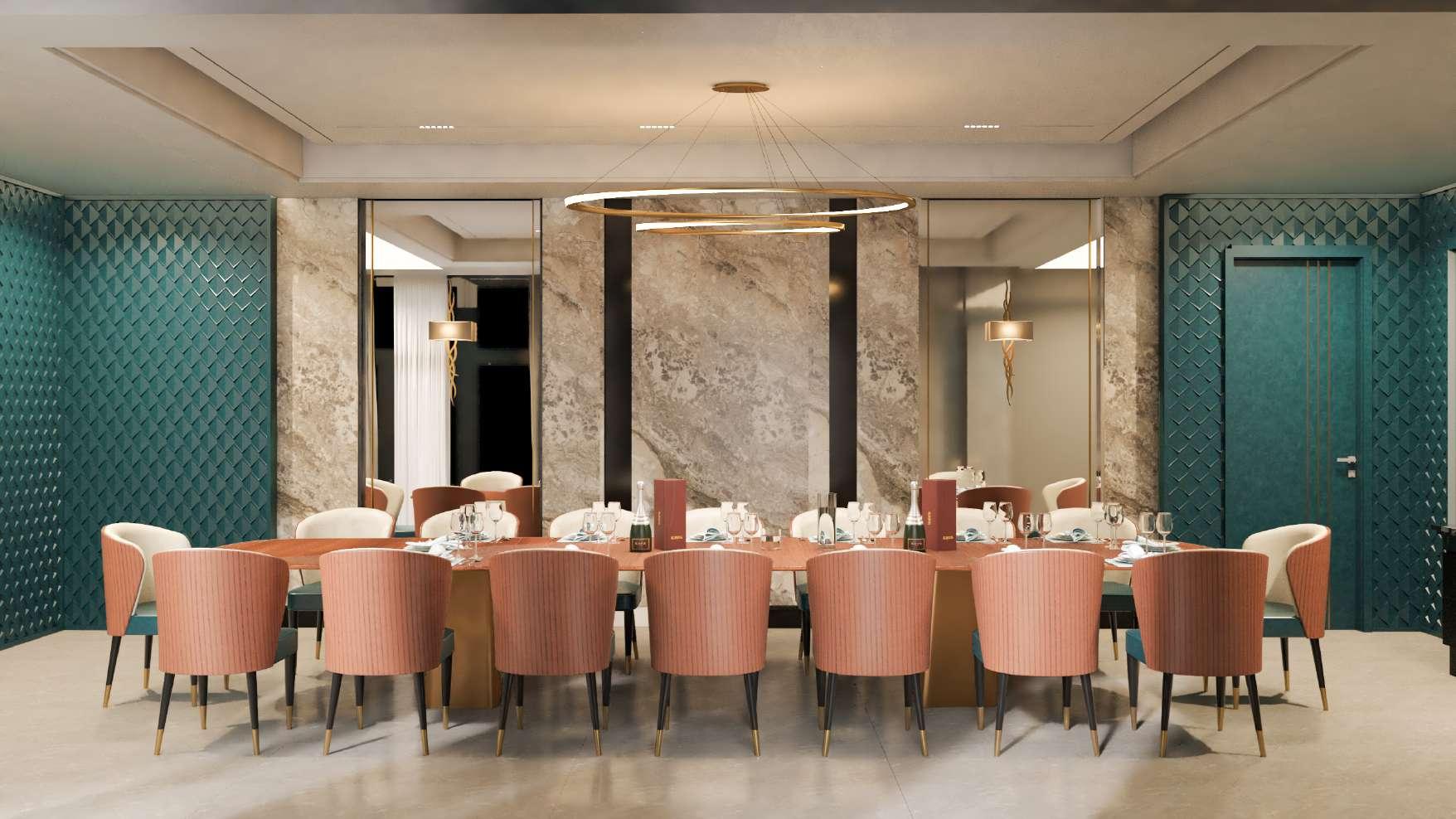
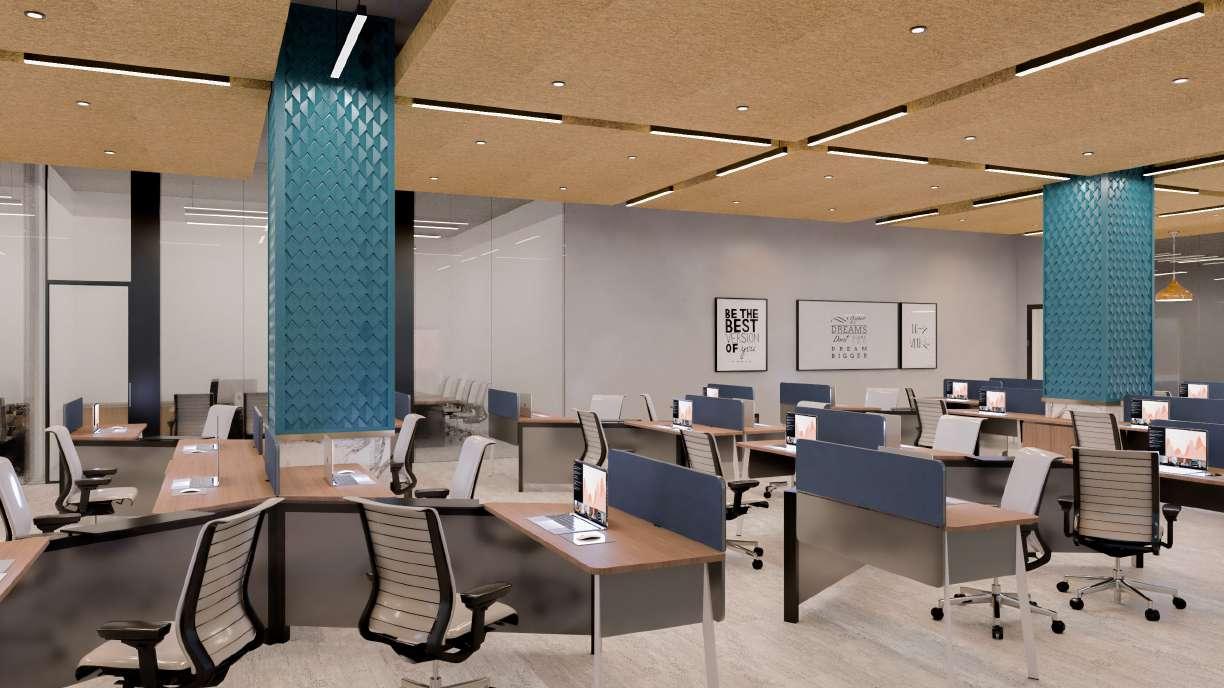
Modern Office Layout and Space Design...
The office infrastructure is built around flexible, open-plan layouts that foster collaboration while also allowing for private spaces when needed.
Key features include:
Open workstations with ergonomic desks and chairs designed for comfort and productivity.
Private meeting rooms equipped with soundproofing for confidential discussions and focused work.
Flexible workspaces areas that allow employees to work in different zones, depending on the task at hand.
Breakout zones and informal meeting areas, where employees can interact in a relaxed, creative setting.

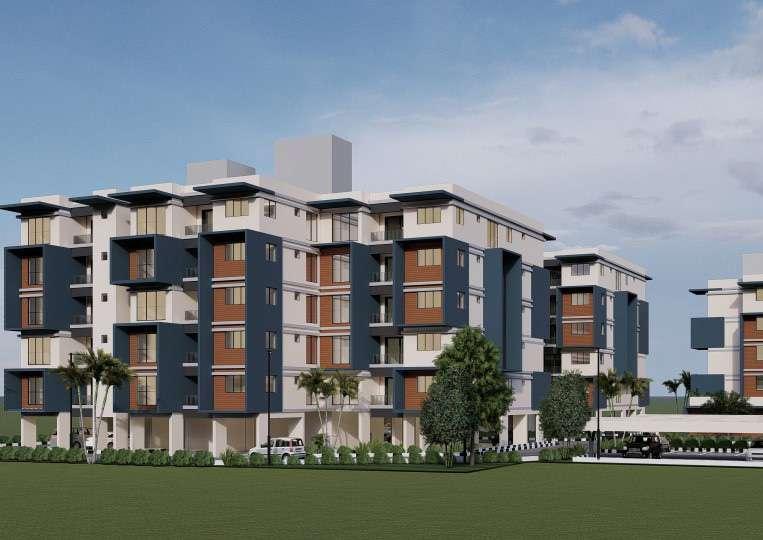
(Residential)
The Dalmia Cements Apartments project is a thoughtfully designed Residential complex located in Trichy. This development Consists of three residential blocks. The project aims to Provide a harmonious living experience that combines modern amenities with traditional principles of design.
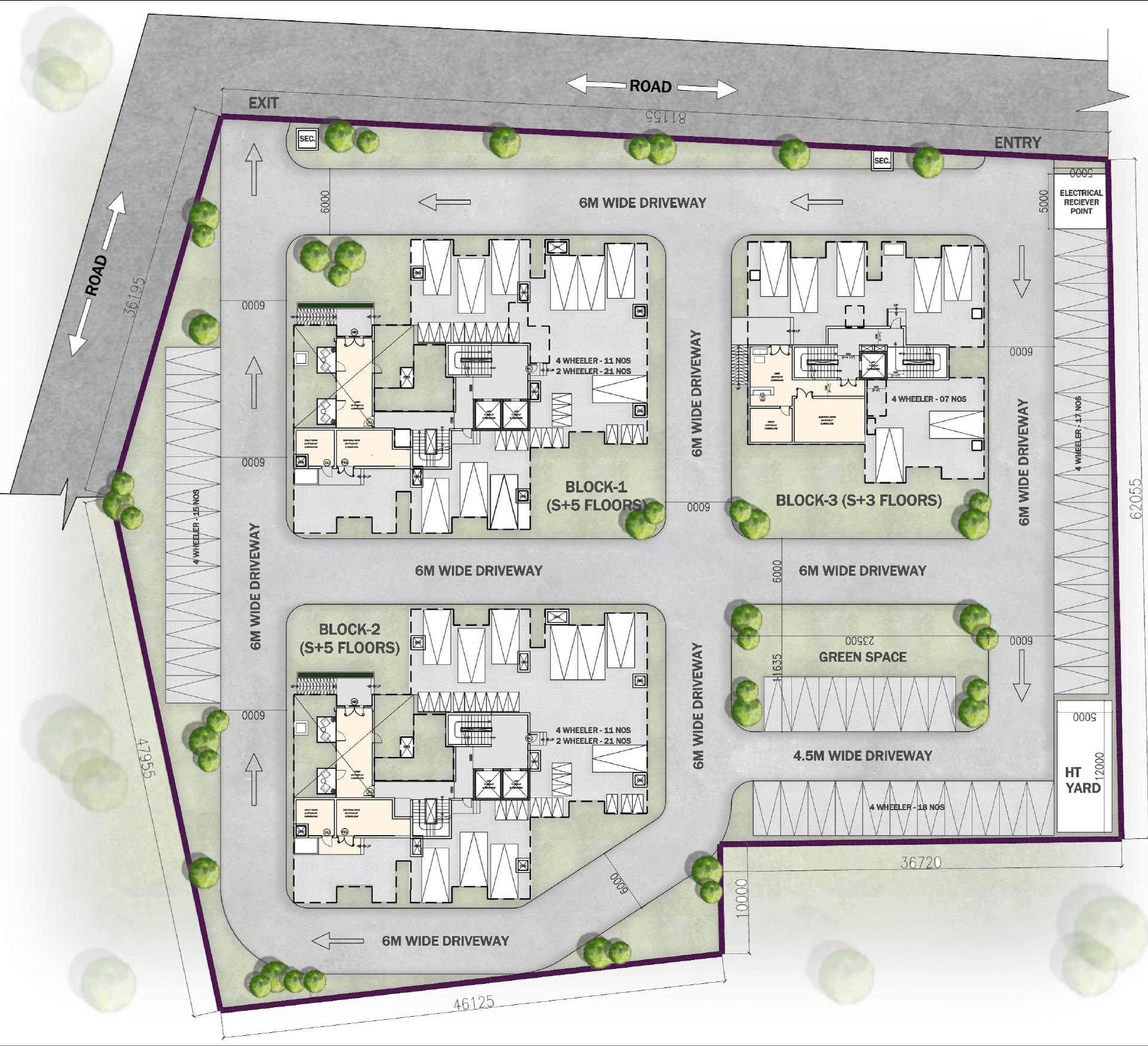



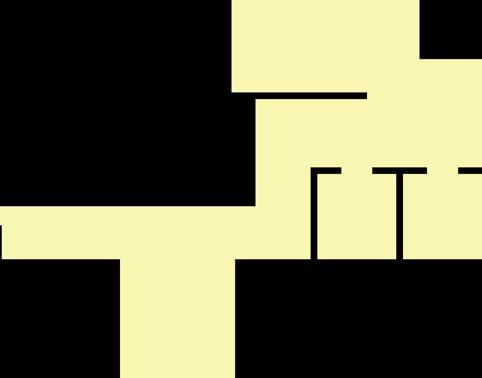

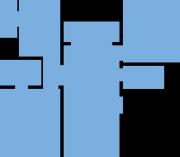

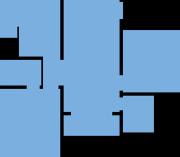





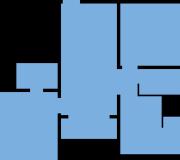

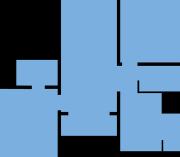
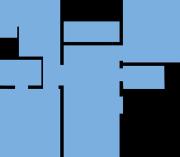
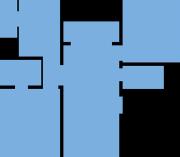

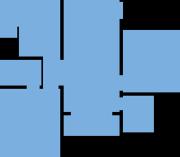





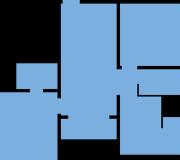

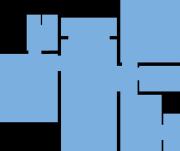
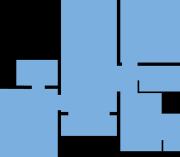

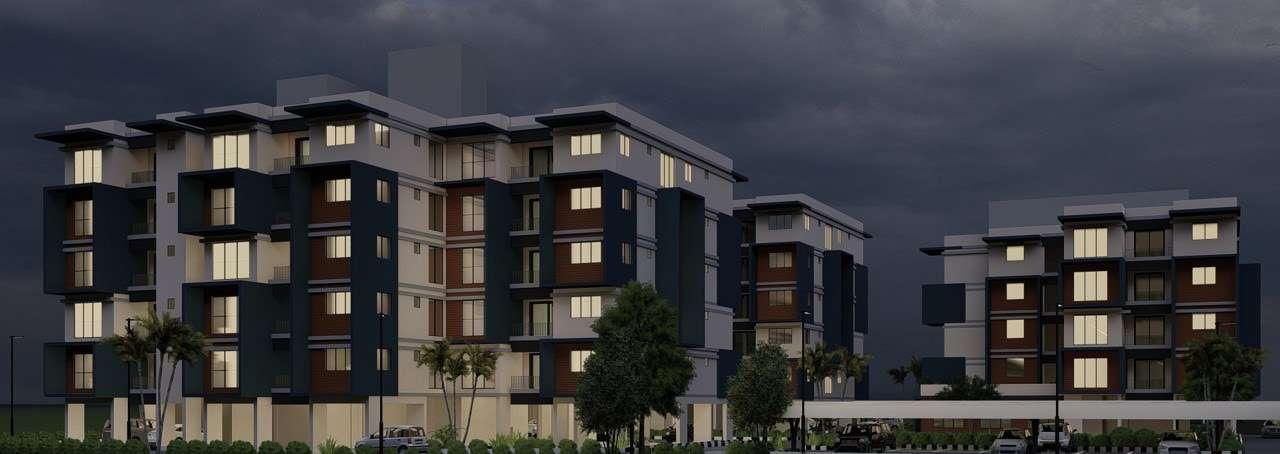
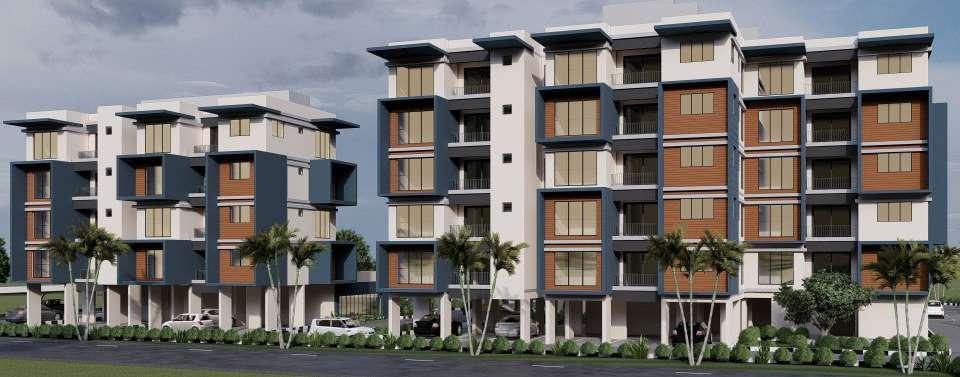


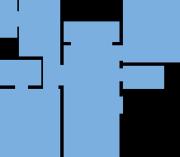

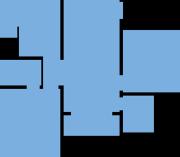



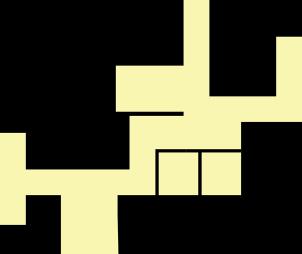

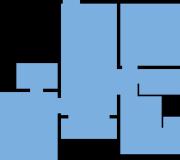



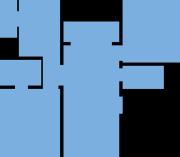





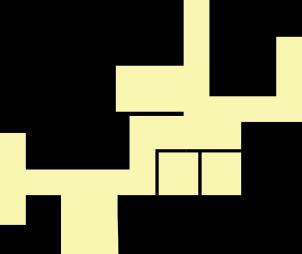

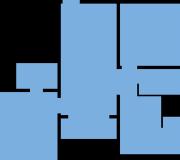
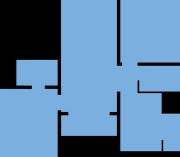

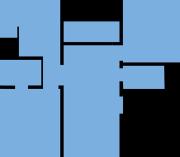


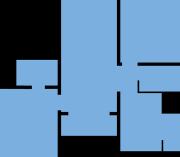




Vastu Consideration
• All the units are designed in such a way that the kitchen is placed in the SE corner or NW corner. The
• Master is placed in the SW corner
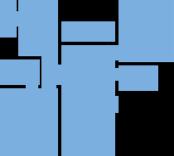













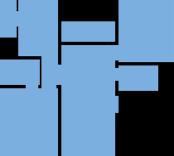


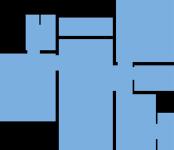

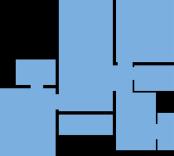






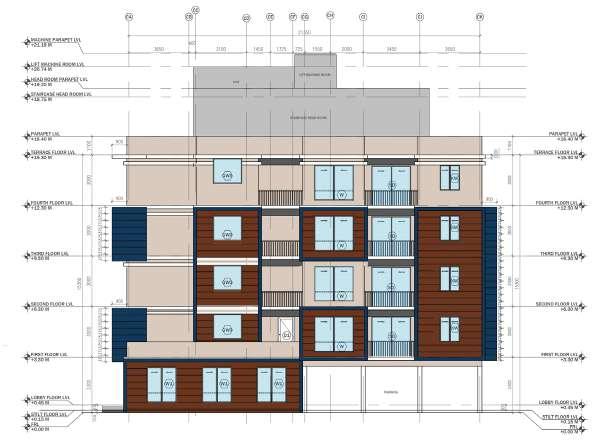


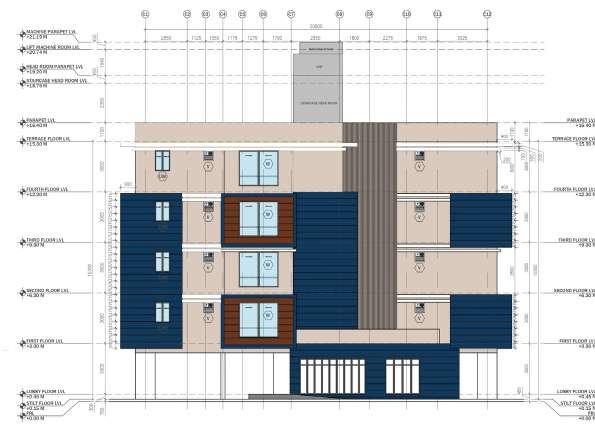


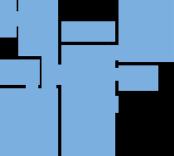



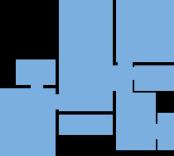

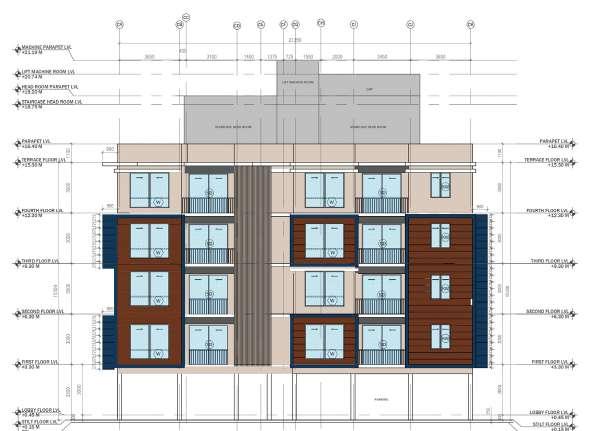

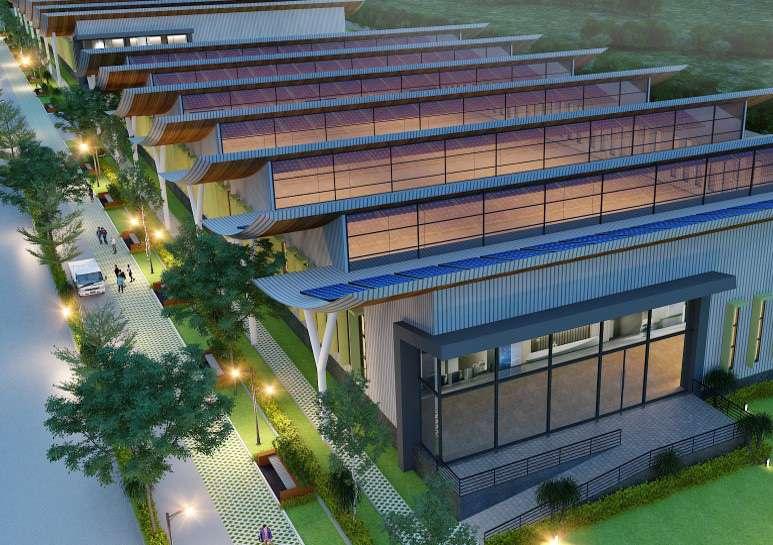
0The Epic Group Project is a thoughtfully designed government factory located in Odisha, spanning 40 acres. This development aims to blend modern amenities with traditional design principles, creating a sustainable and efficient environment for work and production.
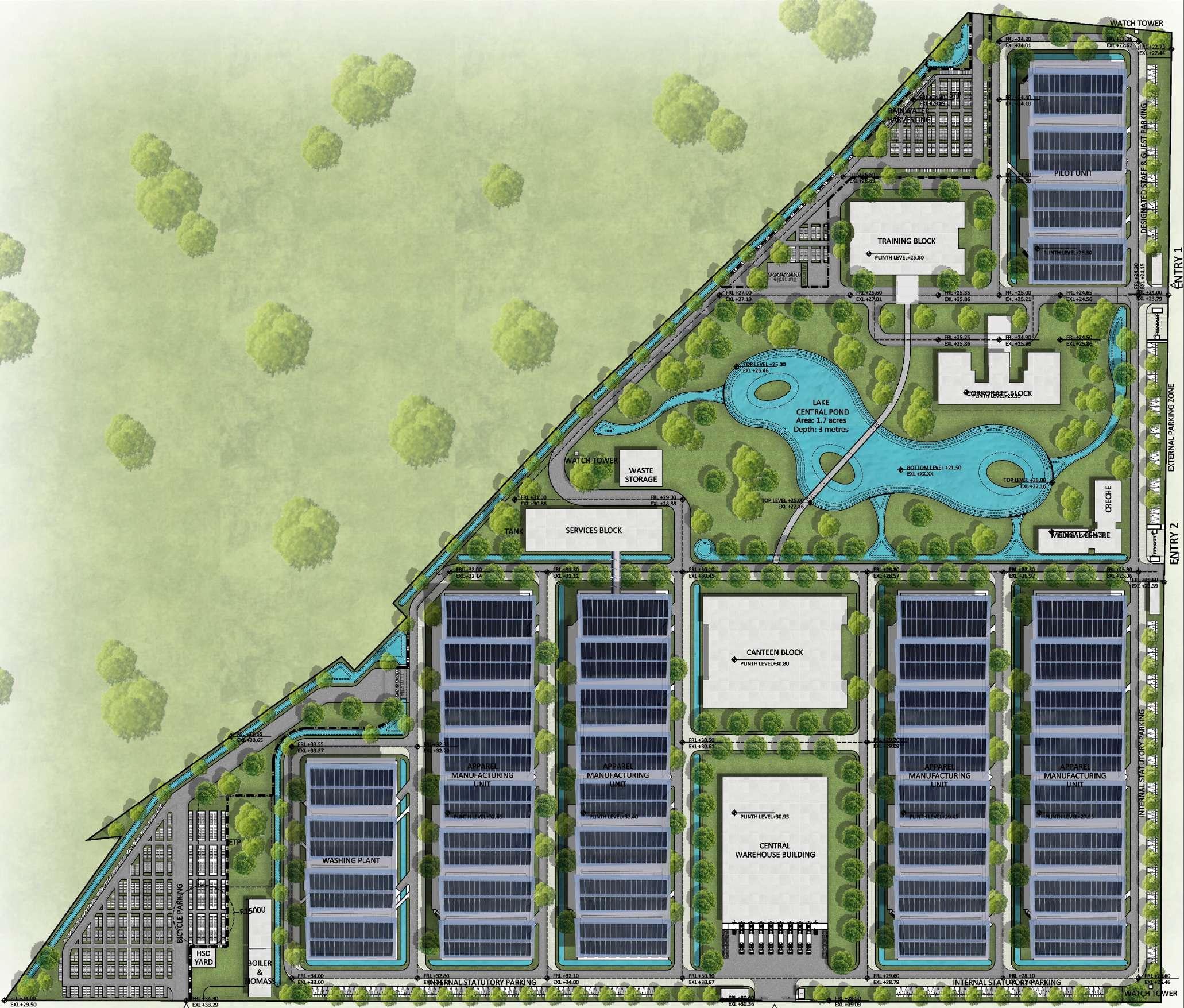
• Total Area: 40 acres
• Zoning: Divide the land into functional zones such as: Production/ Manufacturing Areas: These are the core areas with machinery, assembly lines, and production facilities.
• Administrative Zones: Offices, meeting rooms, and employee lounges.
• Storage and Warehousing: For raw materials, finished products, and inventory.
• Auxiliary Services: Toilets, break rooms, canteens, medical centers, and locker rooms.
• Green Spaces: Gardens, recreational spaces, and landscaping to promote wellness and sustainability.
• Employee Parking and Transport: Parking lots for staff and transport vehicles, with access roads to major highways.















































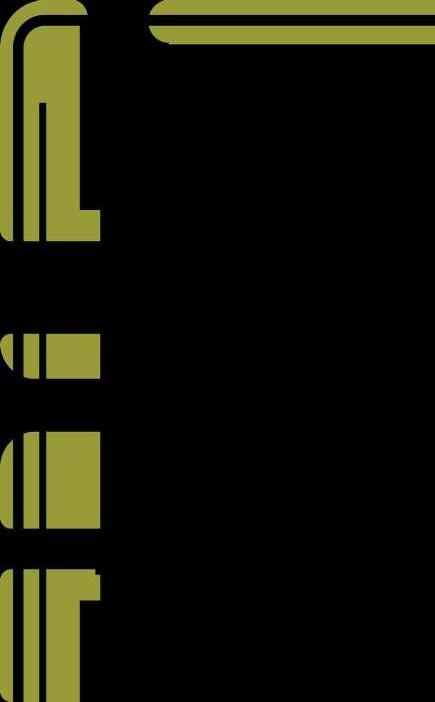





















































































Second Floor Layout


































































































































































































































