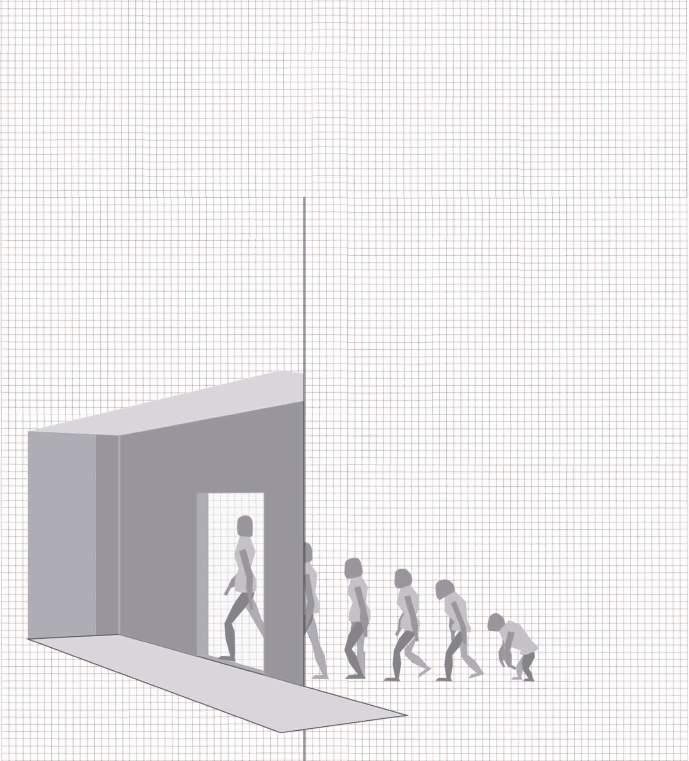
PORTFOLIO
HOMETAINER (Residence)
Chennai,Tamil Nadu, India
The residence is placed in the urban town of Chennai .Here the shipping containers were used as the construction material which will be reducing carbon emission and the time period for the construction will be lesser in comparing with normal constructions. The interior is completely made with gypsum board panels and of cavity which will create thermal comfort.
The residence is to be designed for a women with her old parents who were living with her, also she is a dancer who teaches dance for some of her students. She is also a musician, research person who is doing her phd. In this design i have done a new initiative of having a reuseable building material which will be easily available in nearby area. In this a plinth level of 0.9m was raised for the adoption of container above a platform which reduces percentage of rusting.
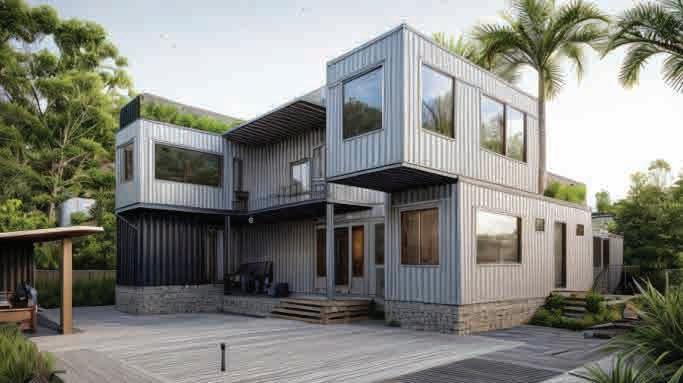
01
Autocad \ Revit Adobe Photoshop Illustrator \ Lumion.
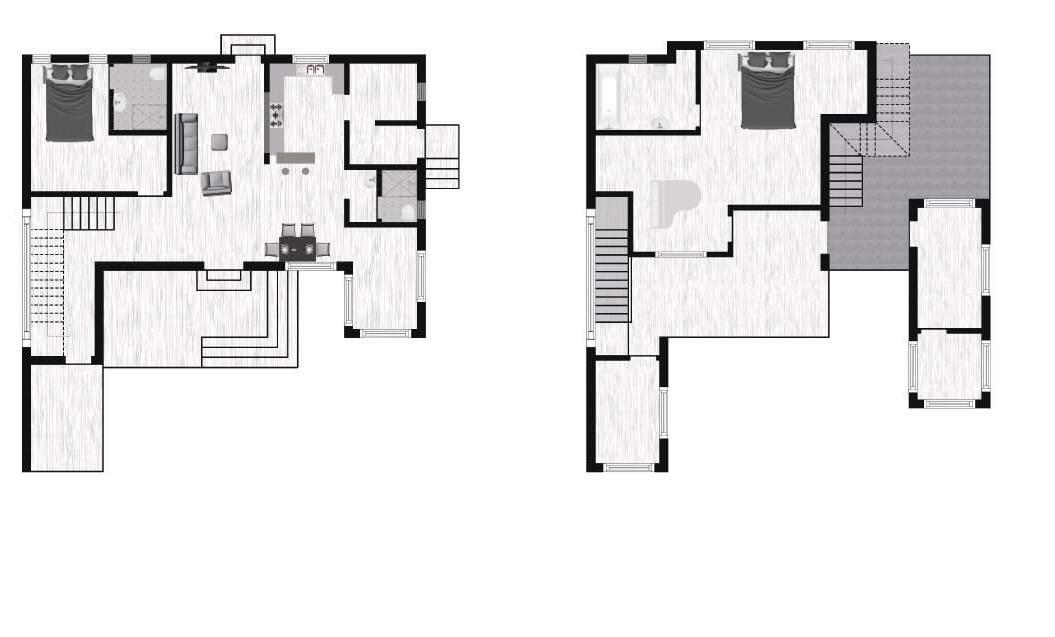
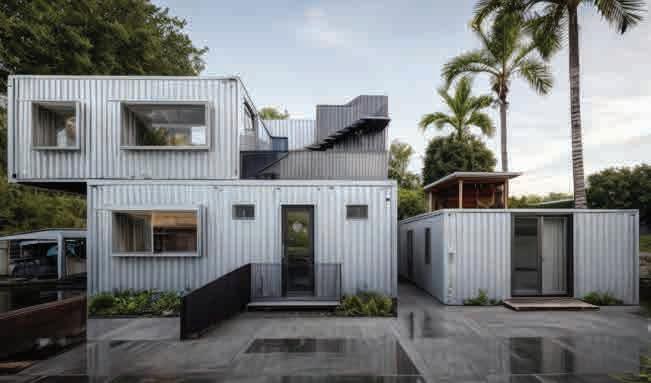
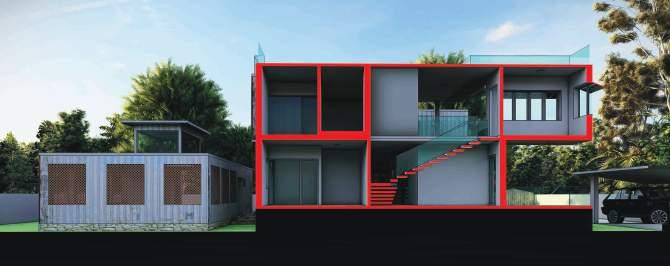
1 2 3 4 8 5 7 10 9 6 6 6 14 13 11 16 15 12 17 1 FOYER 2 LIVING 3 DINING 4 KITCHEN 5 BEDROOM 6 TOILET 7 RELAXING AREA 8 WORKOUT SPACE 9 UTILITY 10 STORE 11 PRACTICE HALL 12 BALCONY 13 PIANO ROOM 14 MASTER BEDROOM 15 LIBRARY 16 RESEARCH 17 TERRACE Ground floor plan First floor plan
This is a destination bus temnus design for the annual nasa design co petition(and) held by nasa india. The main ojective of the design is to redesign a basic space such as a bus terminus by envisioning into post pandemic real ty and identifying and analysing theissues present, in order to crate a safer environment for the users.the site chosen for this design is the existing nagapattinam’s new bus stand.the design is done on the basis of spatial hierarchy, which is at site level and building level. the terminal has been redesigned into 4 capsule modules.in those modules, seatings were redesigned to reduce the interactions amoung passengers. automated systems has been incorporated to do things in a hands-free manner.
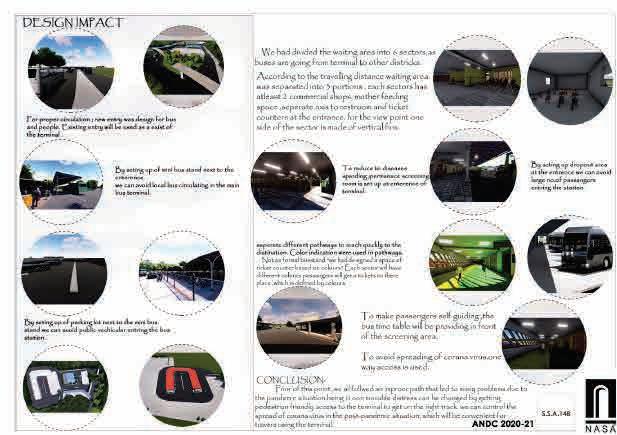
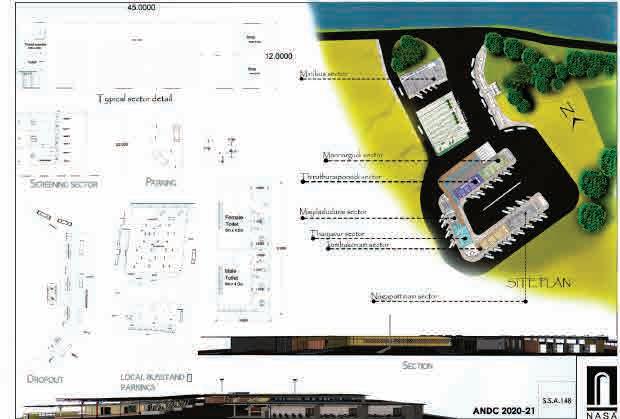
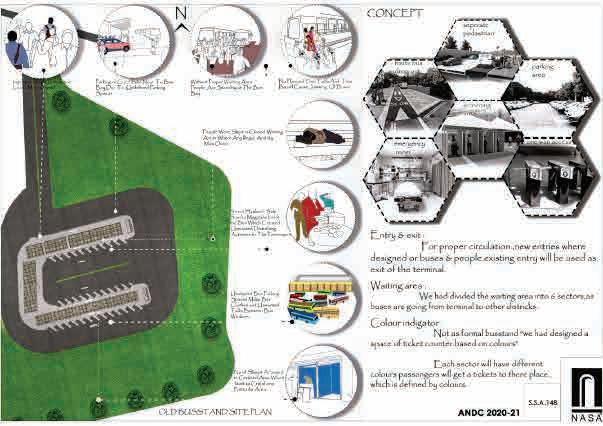

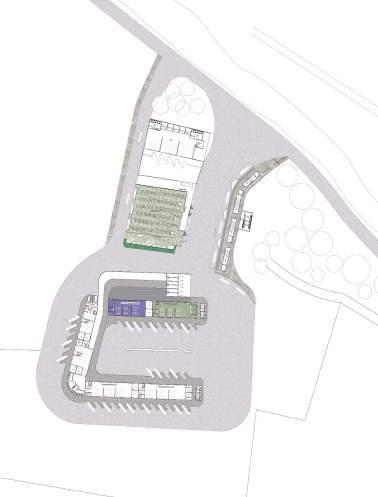
post pandemic reality DESTINATION BUS TERMINUS Thiruvarur , Tamil Nadu , India.
The society has always been evolving, this process needs consistent work in different fields and places. Public mobility spaces are the one’s which help people connect to placesacross the country. In India, the bus sector which operates 170,000 busses carrying 70 million or more people every day.
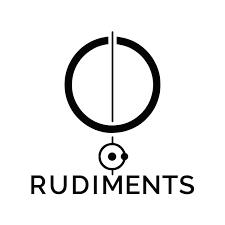
In the current pandemic, uncontrollable mobility at every square mile has given rise to increase in crowded spaces. The mobility spaces are becoming hotspots for transmission of diseases and hence caged people inside their homes. We must be able to question oneself, in pursuit of liveable cities, towns and villages starting with the rudimentary i.e. mobility spaces.
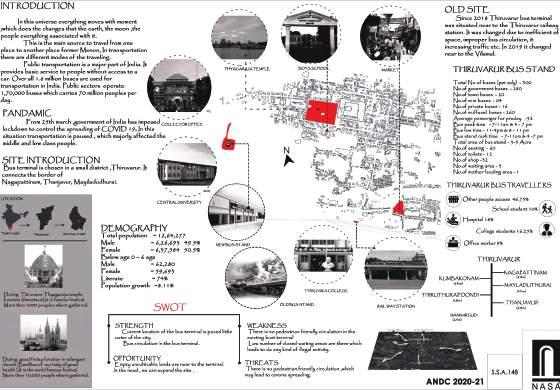
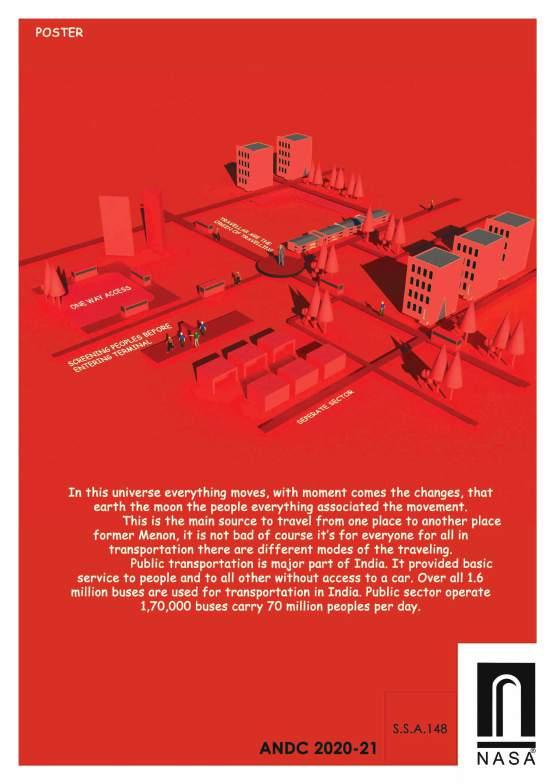
02
Autocad \ Sketchup \ Adobe Photoshop Illustrator Lumion.
DUTCH CEMETERY

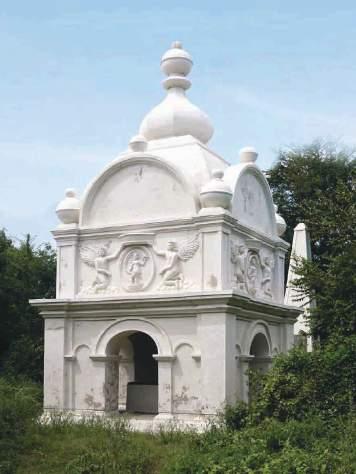
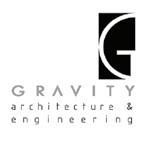









































Nagapatinam , Tamil Nadu India.
karikop cemetery belongs to the dutch heritage,located at nagapattinam. in here, lies the Anthonio van Steelant- Nilo, wife of Joannes Van Steelant, the Governor of Dutch possessions on the Coromandel coast, died in 1709 at the age of 32.the Indian National Trust for Art and Cultural Heritage (INTACH) has undertaken this structure for restoration and conservation.this project is been funded by prince bernhard culture fund, netherlands. Our college has collaborated to assist with the documentation process.
Kumbakonam is a city municipal corporation in the Thanjavur district in the Indian state of Tamil Nadu. The city is bounded by two rivers, the Kaveri River to the north and Arasalar River to the south. Kumbakonam is known as a “Temple town” due to the prevalence of a number of temples here and is noted for its Mahamaham festival, which happens once in 12 years, attracting people from all over the country.
03
renovation
04
a space for Touristers URBAN DESIGN Kumbakonam Tamil Nadu , India.
Autocad Sketchup \ Adobe Photoshop Illustrator Indesign
It is located 40 km (25 mi) from Thanjavur and 282 km (175 mi) from Chennai and is the headquarters of the Kumbakonam taluk of Thanjavur district. It is the second largest city in the district after Thanjavur.
The main reason for selection of this zone is because Kumbakonam is evolved on the basis of adi kumbeswarar temple and this zone is the Central business district of Kumbakonam.

The commercial zone has temple surrounded by agraharam residential development and mostly with commerical settlements.


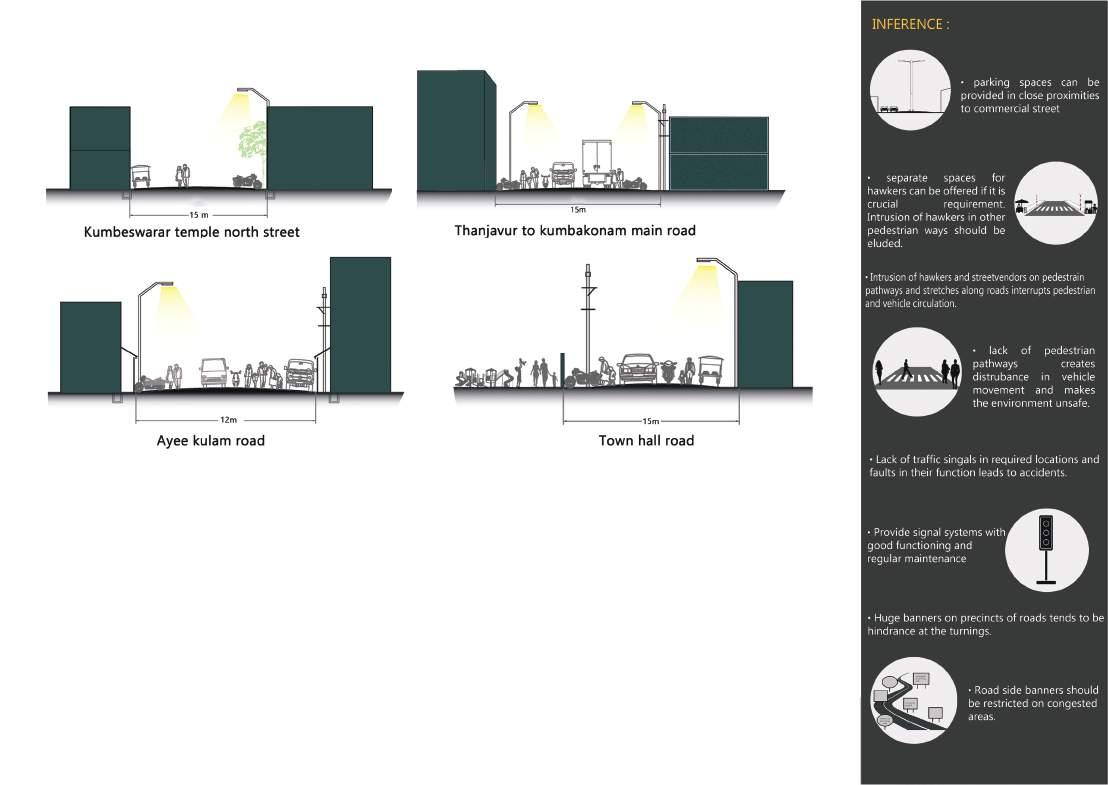
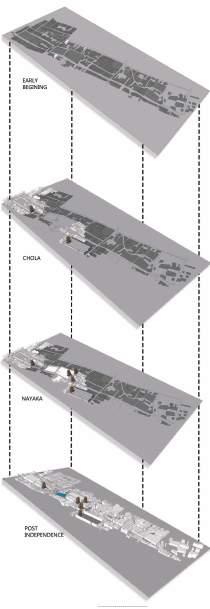
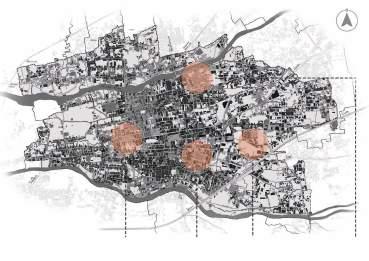
At first the settlement started on the basis of river and then temple evolved having its own history for the formation the people started to settle around the temple and use the river as resource then after the residence Settlement arise it tend the growth of commercial building and then to the health and educational buildings and thus today the residencial building become commercial building at the main strech and the residence building moved on to the inner area to avoid noise and traffic conjestion. Thus the settlement started from river banks and then now with the basis of CBD.
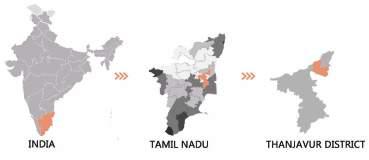
A new bus stop is proposed for the reason that the existing was in opposite side which can’t access by people due to traffic and the buses aren’t stop here all the time .The bus stop is deisgned based on the comfort of users that faces the east so the glare will come from south side, to reduce the sun radiation the louvers are used which allows light and resist heat and the louvers are infilled with Fiber glass which can help to see the view whether busses are coming .The 20mm Height table is given in front of the seating for the purpose of keeping the vegatables there during waiting hours. The bus stop was a semi open structure for the reasons to avoid unwanted activities happening there and to have a visual connect with public all the time. On the roof of the bus stop solar panels where used to produce its own electricity for that the roof will be slightly sloped towards south.
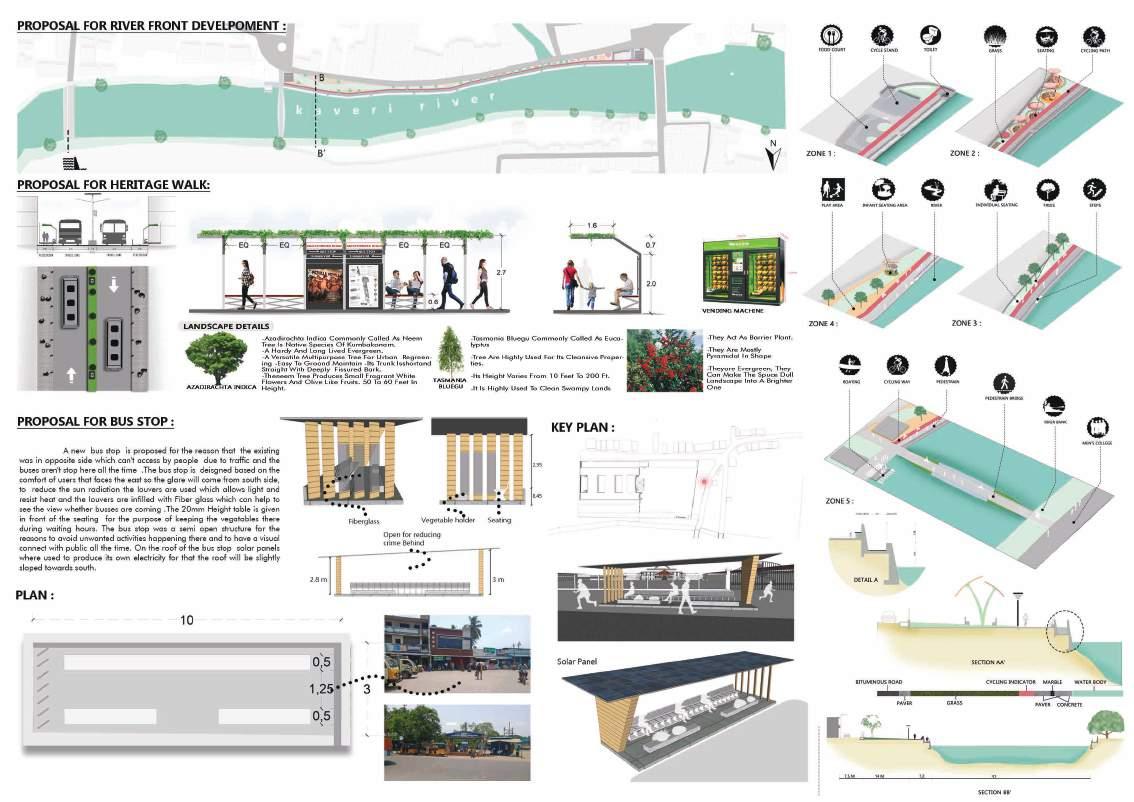
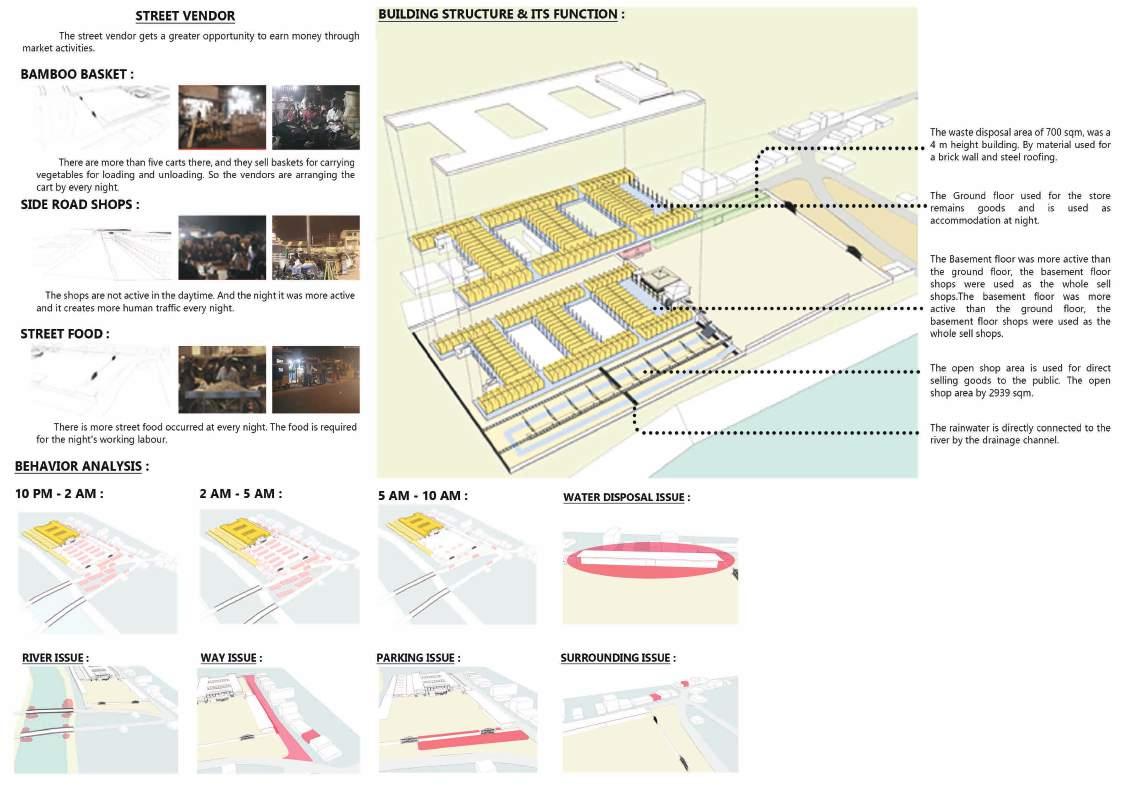
Tangedco Project (Training Centre)
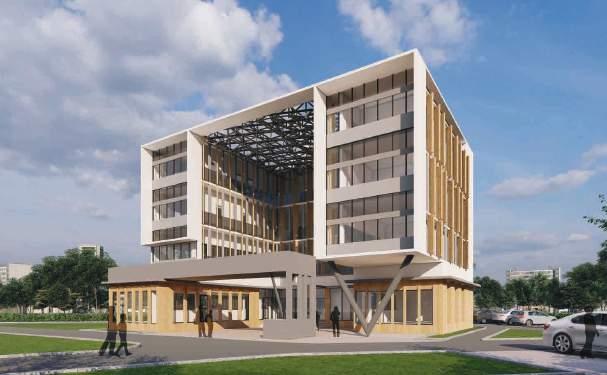
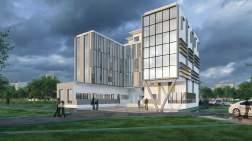
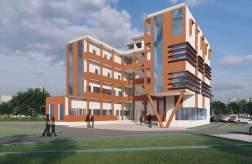
An Training centre were three variations were tried for the proper use of sun light into the building here luminecense into the room was studied by an external software to achive a proper design by this the various types of shading devices were used to create the facade.
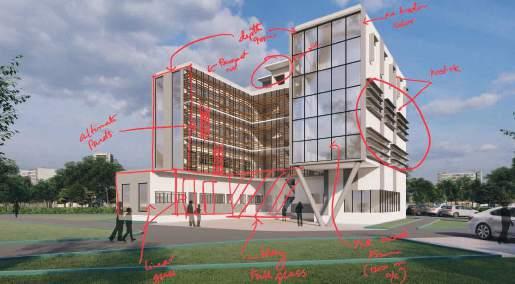
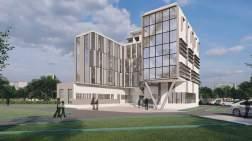
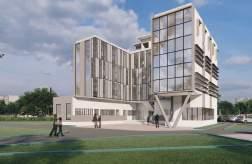
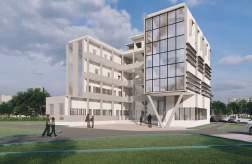
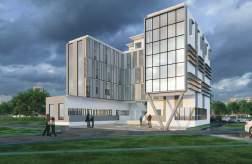
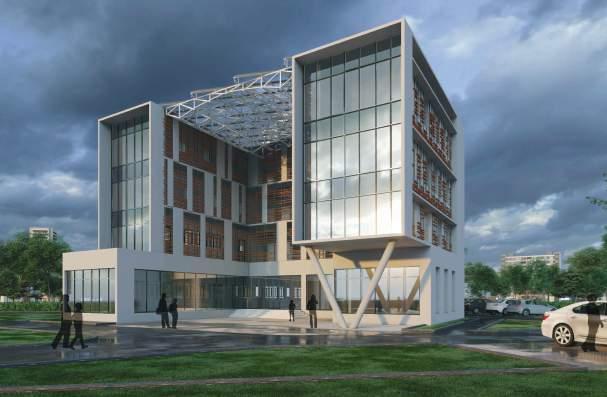
HORIZONTAL SHADE
HORIZONTAL SHADE SLANTED



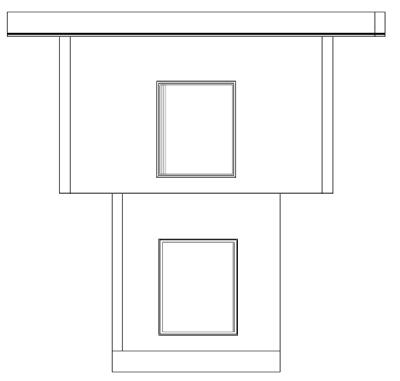
HORIZONTAL MULTIPLE BLADES EGG CRATE SUNSHADE
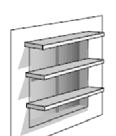








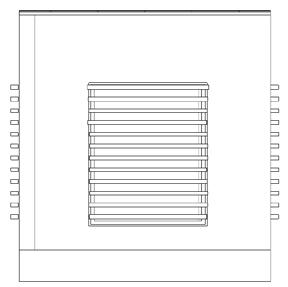
VERTICAL FINS SLANTED




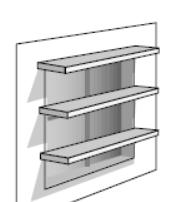
PRIVATE LAND 20M WIDE ROAD CANAL CANAL N SITE PLAN AREA 14171.7968 M (152541.6 FT VEGETATION 10M WIDE ROAD 10MWIDEROAD [3.50 ACRES] 405'-4" 23'-6"49'-11" 765'-3" POWER MILL ROAD 20M WIDE CANAL N SITE PLAN AREA 14171.7968 M2 (152541.6 FT2 VEGETATION [3.50 ACRES] 675'-3" 23'-6"49'-11" 765'-3" POWER MILL CABLE JOINTING WORKSHOP STORE 41'-1" 17'-0" 25'-0" 14'-0" 17'-0" 7'-0" 29'-8" 3'-0" 5'-6" GROUND FLOOR TRAINING CENTER CONCEPTUAL FLOOR PLAN TANGEDCO PROJECT AREA-3454 sq.ft LOBBY LECTURE HALL DINING KITCHEN 8'-0" 7'-0" SERVICE 15'-0" MEN'S TOILET WOMEN'S TOILET 13'6"X9'0" 21'-6" 25'-0" 14'-0" 3'-0" 5'-6" FIRST FLOOR TRAINING CENTER TANGEDCO PROJECT AREA-3270 sq.ft OPEN CONCEPTUAL FLOOR PLAN LECTURE HALL CONFERENCE HALL LECTURE HALL LECTURE HALL 29'-8" 29'-8" 29'-8" 10'-4" DINING 7'-0" SERVICE 15'-0" MEN'S TOILET WOMEN'S TOILET 13'6"X9'0" 12'-0" 4'-0" 6'-0" 5'-0" 5'-0" 5'-6" OPEN BALCONY BELOW BALCONY SOLAR PANELS SOLAR WATER HEATER CHILLER REFLECTIVE ROOF TRAINING CENTER 7'-0" SERVICE 15'-0" REFLECTIVE ROOF THIRD FLOOR TRAINING CENTER 15'-0" 10'-0" 11'-0" 11'-0" 5'-0" 5'-0" 3'-0" 15'-0" 10'-0" 10'-0" 10'-0" 10'-0" 10'-0" 5'-6" OPEN BELOW BELOW 10'-0" TOILET TOILET TOILET TOILET TOILET TOILET TOILET TOILET TOILET ROOM ROOM ROOM ROOM CONCEPTUAL FLOOR PLAN 7'-0" SERVICE 15'-0" ROOM ROOM ROOM ROOM ROOM ROOM TOILET TOILET 5'-0" 3'-0" COMMON BALCONY OPEN 5'-0" 3'-0" 15'-0" 4'-0" 5'-6" SECOND FLOOR TRAINING CENTER SUITE TOILET CONCEPTUAL FLOOR PLAN 16'-0" 7'-0" SERVICE 15'-0" 66'-1" ADMINISTRATIVE SPACE SUITE TOILET 16'-0" SUITE TOILET 16'-0" 05
HORIZONTAL MULTIPLE BLADES 200mm 50mm 150mm 10 am 12 pm pm 1m 3m 3.45m 1m 0.45m 10 am STAGGERED FLOOR 12 pm 3 pm
STAGGERED FLOOR HORIZONTAL LOUVRE SE NE SW MODEL TYPE OF SHADES YES YES YES YES YES YES YES YES NO YES YES YES YES YES NO YES NO NO YES YES YES NO YES YES NW NO NO NO YES NO NO NO NO MILD AT 3pm MILD AT 3pm MILD AT 3pm VERTICAL FINS YES YES NO NO Site Plan Second Floor Third Floor Terrace Floor First Floor Ground Floor Analysis on Shading Device Autocad Sketchup \ Lumion \ Adobe Photoshop \ VELUX
OVERHANG HORIZONTAL PANEL
AUDITORIUM
• The proposed development parcel is located inside the L&T Campus, Manapakkam, Chennai. The site can be accessed from MountPoonamallee Road on the North and the Manapakkam main road on the south.
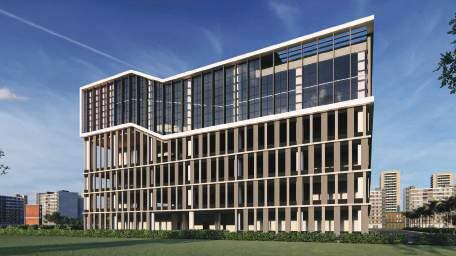
• The site is surrounded with Commercial Buildings and IT Offices.
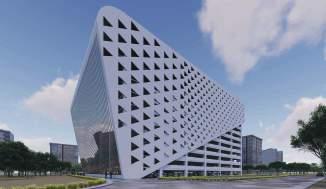
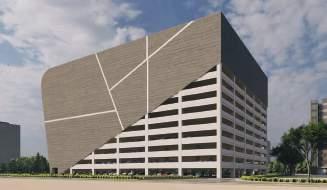
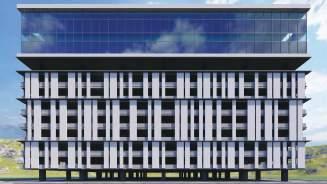

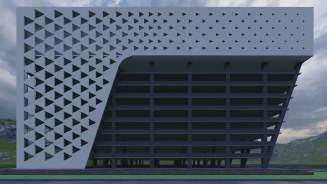
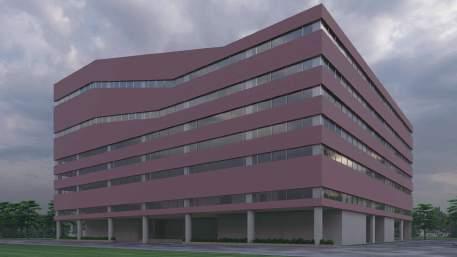
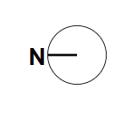
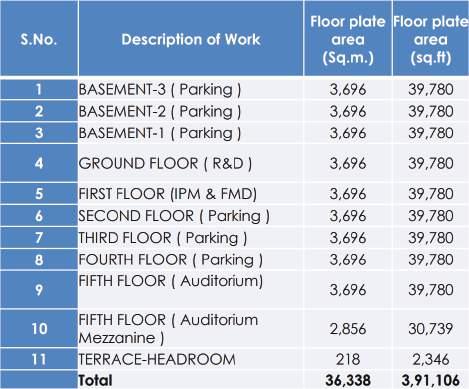
• The proposed development is well connected to the Chennai International Airport (8.3KM).
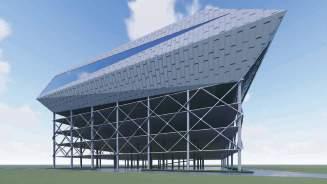
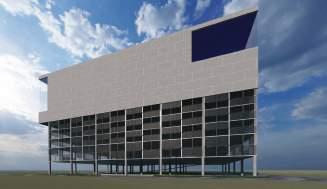
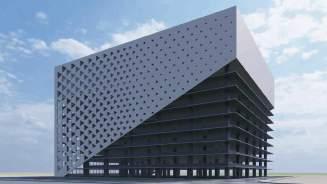
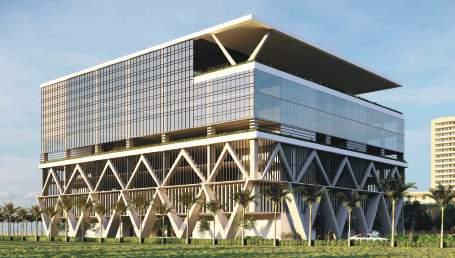
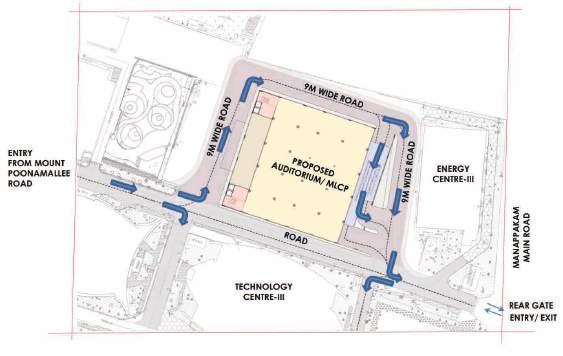
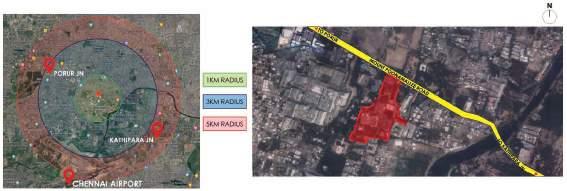
Conceptual Sketches
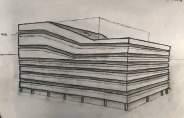
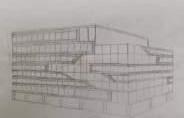
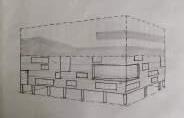
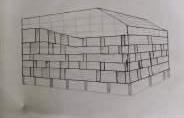
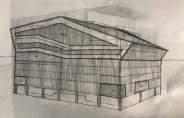
06
Site Plan
Site
Sketchup \ Lumion \ Adobe Photoshop
Kanchipuram-Data Centre
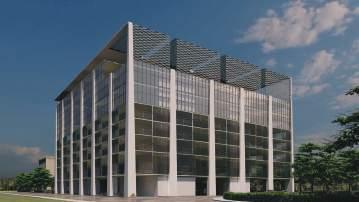


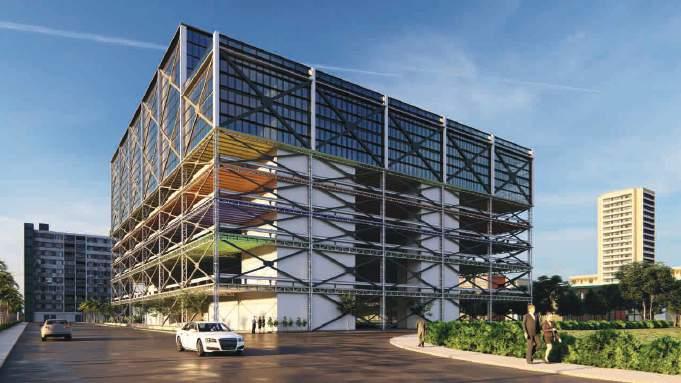
Our approach is of making a interior as per the finishing schedule given by the team in which all interior or exterior elements are placed in the model and an output will be produced , after that optinal renders were made by new finishing schedule which will be literaly lower in cost by compared with the given input.
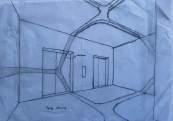
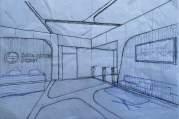
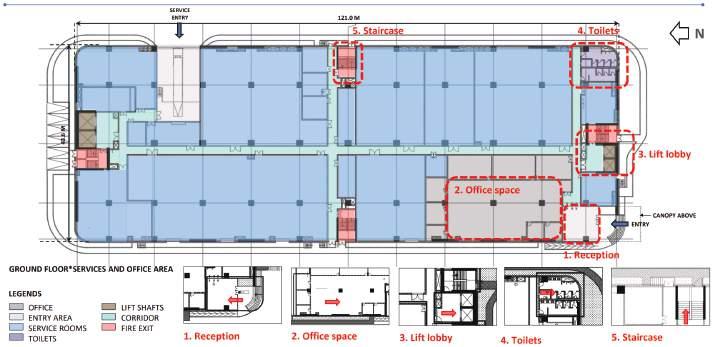
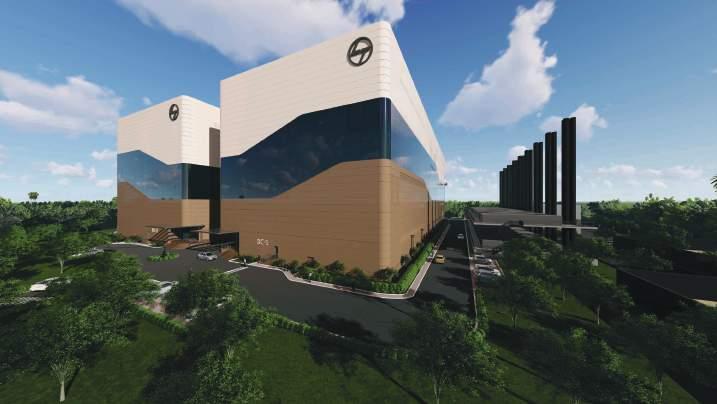
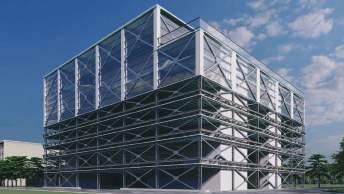
In landscape trees counts were placed as per the standards and the same time it was cross checked and rearranged if it gets clashed with the MEP layout given by the team.
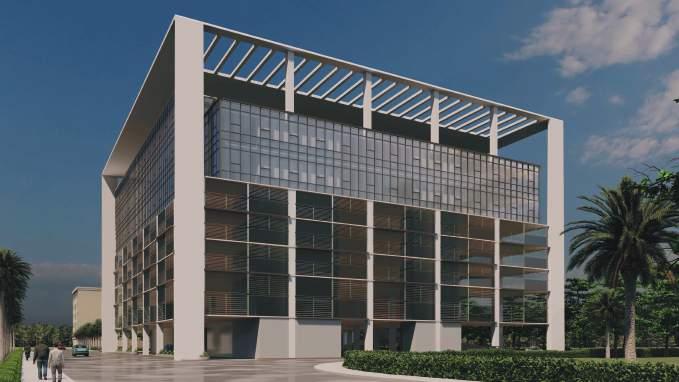
E V O L U T I O N Selected 1 Selected 2 07
Exterior Facade Reception Lobby Lift Lobby Office Space Toilet Staircase Staircase Detail Drawing Canteen Drivers Rest Room Landscape Exterior Facde Key Plan Conceptual Sketches Autocad \ Sketchup Lumion Adobe Photoshop

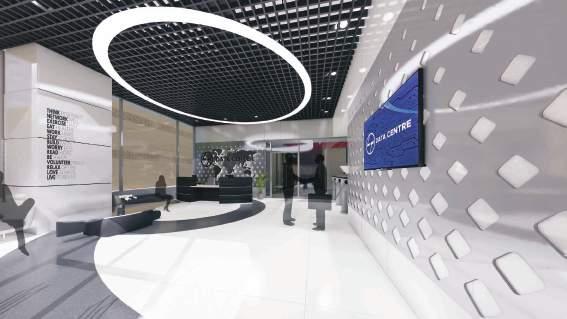


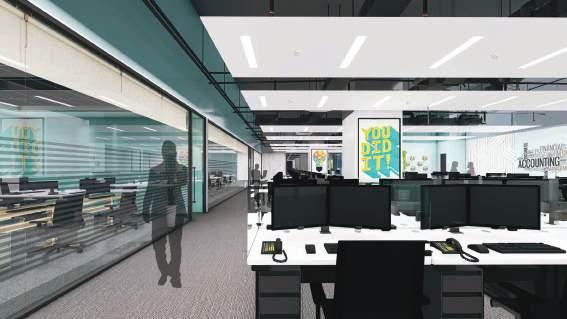








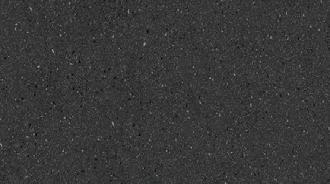








FGL +-1.200 mFFL GROUND FLOOR +0.000 mFFL 1ST FLOOR +6.000 mFFL 2ND FLOOR +12.000 mFFL 3RD FLOOR +18.000 mFFL 4TH FLOOR +24.000 mFFL 5TH FLOOR +30.000 mFFL 13 10 11 12 6820 9800 10800 10800 10800 10800 10800 10800 10800 10800 10100 7080 120200 2875 2875 1437 1438 1437 1437 5750 15001500150015001500150015001500150015001500150015001500150015001500150015001500150015001500150015001500150015001500150015001500150060015001500 TYP. 3000 TYP. 3000 4650 1950 10800 6700 FGL +-1.200 mFFL GROUND FLOOR +0.000 mFFL 1ST FLOOR +6.000 mFFL 2ND FLOOR +12.000 mFFL 3RD FLOOR +18.000 mFFL 4TH FLOOR +24.000 mFFL 5TH FLOOR +30.000 mFFL E D C 8050 13200 13100 42400 150015001500150015001500150015001500150015001500150015001500150015001500150015001500150015001500 FD5a FD3a HANDRAIL DETAIL 3050 1150 1150 2950 GENERAL NOTES ALL DIMENSIONS ARE IN MILIMETERS AND LEVEL ARE METERS. THIS DRAWING SHALL READ CONJUCTION WITH RELEVANT ARCHITECTURAL, STRUCTURAL OTHER RELATED RVICE DRAWINGS. ALL EXTERNAL WALLS SHOULD BUILT UPTO SOFFIT BEAM OR SLAB. ALL DIMENSIONS SHALL VERIFIED ON SITE PRIOR START WORK AND ANY DISCREPANCY SHALL BROUGH TO THE NOTICE OF THE ARCHITECT. ANY DISCREPANCY NOTICED SHALL BROUGHT THE ATTENTION OF THE CONSULTANTS WITHIN WORKING DAYS ON RECEIVING THE DRAWING, PRIOR TO PROCUREMENT XECUTION WORK. INDICATES LEVEL VARIES AS PER SLOPE REQUIREMEN (REFER PHE STRUCTURAL DRAWING). ALL DRAWINGS REFERRED SHALL BE OF LATEST REVISIO FOR JOINERY SCHEDULE DWG O21561-A-SP-01-WD-00 O21561-A-SP-01-WD-0040 INDICATES LIFT DOOR OPENINGS WALL AS PER NDOR REQUIREMENT EXECUTION TO COMMENCE POST OBTAINING CLEARANCE FROM LIFT VENDOR 10. FOR EXTERNAL ROAD LEVELS, LANDSCAPE,PAVEMENT,PARKING DETAIL REFER SEPARATE DRAWING 11. FOR RC WALL,COLUMN,BEAM DETAIL REFER STRUCTURAL DRAWING 12. FOR TOILET DETAILS REFER DRAWING NO WD-0013 WD-0014 13. FOR STAIRCASE DETAILS REFER DRAWING WD-0015 ,WD-0016,WD-0017,WD-0018 14. THE GROUND FLOOR ±0.00FFL CORRESPONDING TO +64.5M 15.DOOR TAGS SHOWN ARE INDICATIVE ONLY REFER JOINERY DRAWING FOR DETAILS RELEASED FOR DRAWING No. SIZE REV DSGN DRWN CHKD APPD NAME SIGN DATE SCALE PROJECTION TITLE: JOB A0 SECTION/ ELEVATION MARKING DRAWING NUMBER 10 12 14 10 This drawing the property L&T Construction, &F-EDRC and must not passed any person body not authorised by us receive nor be copied or otherwise made either full part such person body without our prior permission writing. CHECKED BY SIGN DATE ARCHITECTURE CIVIL STRUCTURAL ELECTRICAL ELV SYSTEM HVAC FPS PIPING PHE CHECKED SIGN DATE SIGNDATE GIS GEOTECH CHECKED REVISIONS DESIGNED DRAWN CHECKED APPROVED REV.NO. DESCRIPTION VHT SUPPLIER CONTRACTOR Larsen Toubro Limited, Construction, Buildings Factories Floor, Infinity Tower-'C', DLF Cybercity, DLF Gurugram, 122002 +91 4830100, 30108 Web:-www.aecom.com CONSULTANT: DESIGN CONSULTANT: Engineering Design and Research Center (EDRC), L&T Construction -Buildings Factories -Detailed esign PRELIMINARY TENDER INFORMATIONAPPROVAL CONSTRUCTION PROJECT: CLIENT SMART DIGI DATA CENTER KANCHIPURAM, CHENNAI L&T CONSTRUCTION O21561 P.B.No. 979, Mount Poonamallee Road, Manapakkam, ennai-600089,INDIA. +91-44-2252 6000, 2252 8000 :+91-44-2259 7288, www.Lntecc.com As indicated JVP RPN SHA RNL 07.09.2022 07.09.2022 07.09.2022 07.09.2022 ELEVATIONS ISSUED FOR APPROVAL JVP RPN SHA RNL 07.09.2022 07.09.2022 07.09.2022 07.09.2022 DATA CENTER O21561 -A -SP -01 -WD -0010 125 0010 ELEVATION -WEST SIDE 125 0010 ELEVATION-EAST SIDE NOT SCALE KEY PLAN Reception Lobby-1 Reception Lobby-3 Reception Lobby-2 Office Space-1 Baffle Ceiling Dark Brown Open cell ceiling Black Asian Paints Pensive Prussian-N 9687 Asian Paints Ocean Whisper 7436 Gypsum Board White Terazo white Vitrified Kajaria Tiles Terazo Black Vitrified Kajaria Tiles Gypsum Board White Acrylic Emulsion Asian paints L178 Gypsum Board White Granite Beige Alfa Carpeting Reuso Recover RS01 Acrylic emulsion @ MDF-Snowflake 8332 Acrylic emulsion Paint Asian paint N-9642 Granite Asian Top south RK marble MDF Panel Grey Paint Epoxy Floor Blue Epoxy Floor White Wooden Panel Dark Brown
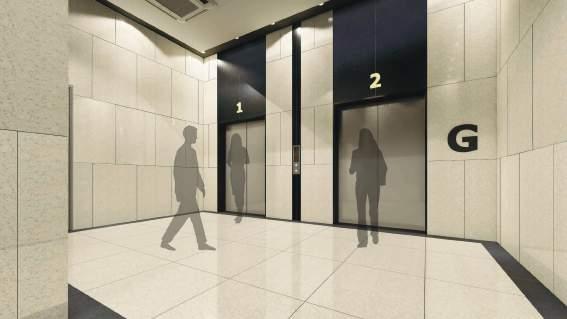
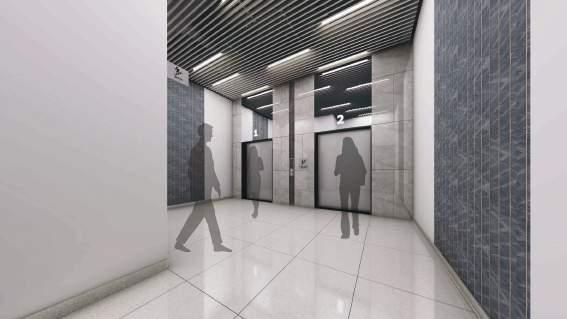

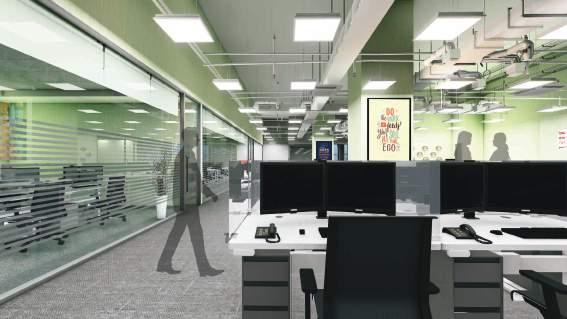





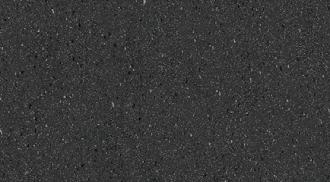










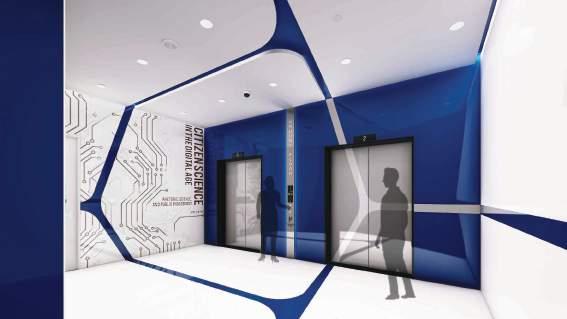
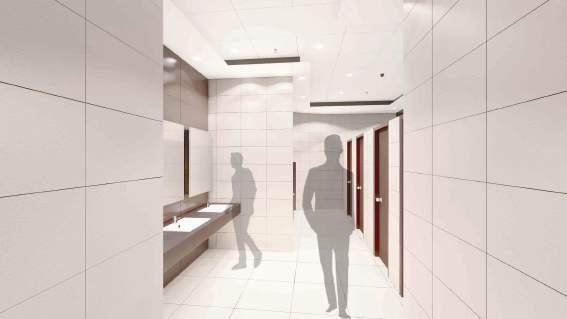
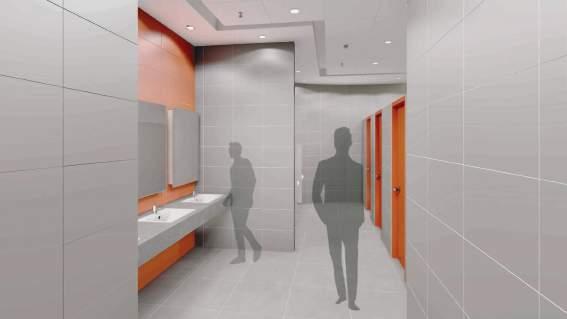













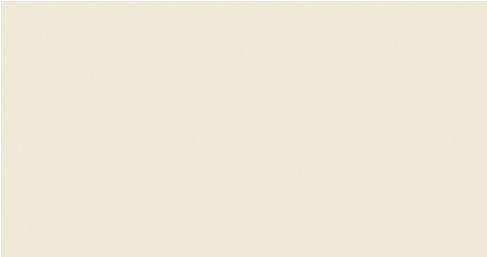







Asian Paint Texture Metallics Palm weave Gypsum Board White Asian Paints Daisy Bloom L178 Granite Beige Kajaria vitrified polis Terrazo Grey tile Kajaria vitrified polis Terrazo Black tile Black Galaxy GRANITE RK marble Baffle Ceiling Grey Gypsum Board Ceiling Blue Asian Paints Majestic Mountain 7688 Asian Paints Daisy Bloom L178 Asian Paints Daisy Bloom L178 Ceramic Paint White Ceramic Paint White Alfa Carpeting Reuso Recover RS01 Alfa Carpeting Reuso Recover RS01 Office Space-2 Lift Lobby-1 Office Space-3 Lift Lobby-2 Sancia Brown Somany ceramic Tile Calcium Silicate White Board Calcium Silicate White Board Calcium Silicate White Board Acero Red Somany ceramic tile White Somany ceramic tile Reina Dark Somany ceramic tile Blue ceramic tile Desert Grey Somany Vitrified tile Blue Polished Vitrified tile Sancia Crema Somany Ceramic Tiles Nano Avorio Somany Vitrified Tiles Paint Brown Granite Sadarahalli Granite RK Marbles Colonial White Granite Asian Top south RK marble Paint Orange Paint Blue Acrylic Emulsion Asian paints L178 Gypsum Board White Acrylic emulsion @ MDF-Snowflake 8332 Acrylic emulsion Paint Asian paint N-9642 Epoxy Floor Blue Epoxy Floor White Lift Lobby-3 Toilet -2 Toilet -1 Toilet -3
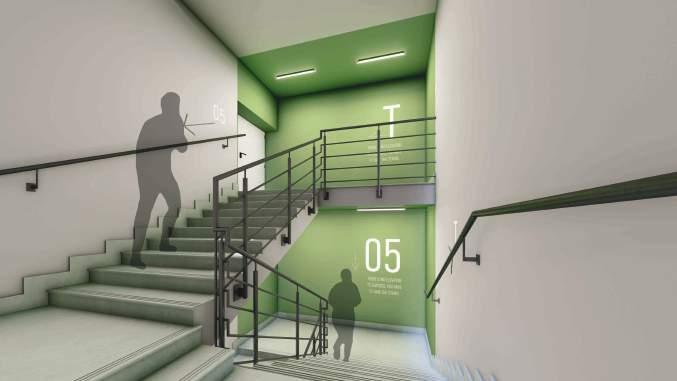
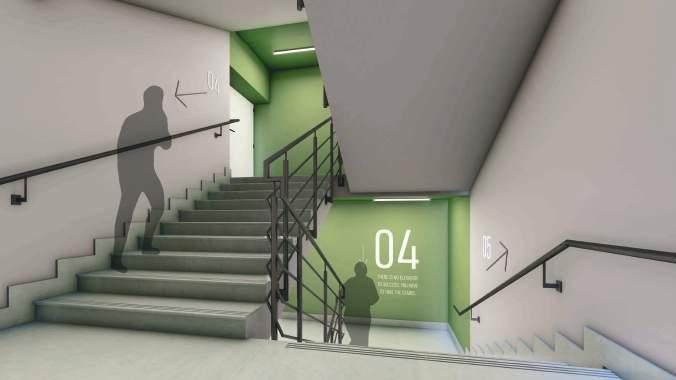



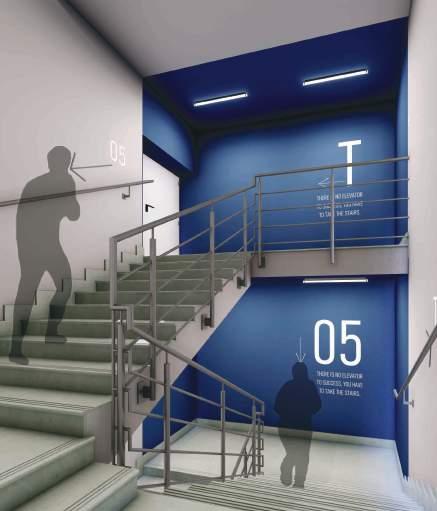


White Cement Paint Asian Paints Garden Cress 7670 Green Kota Stone Asian Paints Daisy Bloom L178 Grey Enamel Paint Staircase - 1 Staircase - 2 1800 (TYP) 3900 1800 1 6000 1500 150 RISERS 1500 150 RISERS 6000 6000 6000 6000 6000 1500 RISERS 1500 RISERS 1500 150 RISERS 1500 RISERS 1500 150 RISERS 1500 RISERS 1500 150 RISERS 1500 RISERS 1500 150 RISERS 1500 150 RISERS 1500 RISERS 1500 150 RISERS 1500 RISERS 1500 RISERS 1500 150 RISERS 1500 RISERS 1500 150 RISERS 1500 RISERS 1500 150 RISERS 3200 +6.000 FFL FIRST FLOOR MID LANDING +21.000 FFL +24.000 FFL FOURTH FLOOR MID LANDING +13.500 FFL MID LANDING MID LANDING +28.500 FFL +31.500 FFL MID LANDING 900 150 RISERS (TYP) 2600 (TYP) 2600 (TYP) 2345 -1.200FRL 1050 (TYP) (TYP) 1500 150 RISERS 1500 RISERS 1800 150 RISERS EDGE OF NOSING (TYP) 1800 03 3900 1800 EQ EQ EQ 300 1800 200 200 3900 1800 STR EQ EQ 1800 PART THIRD FLOOR PLAN (TYP) 3900 1800 EQ EQ 1800 PART FOUTH FLOOR PLAN 3900 1800 PS EQ EQ EQ 300 1800 +28.500FFL 200 200 3900 1800 EQ EQ 1800 13 3900 1800 EQ EQ EQ 1800 PART GROUND FLOOR PLAN @ 3.000FFL 1:50 200 200 3900 1800 EQ EQ C 300 1800 04 200 200 3900 1800 EQ 900(TYP) 300 1800 06 200 200 3900 1800 EQ C +21.000FFL 300 1800 +19.500FFL 200 200 3900 1800 1 PS EQ 300 1800 PART FOURTH FLOOR PLAN @ 27.000FFL 200 200 3900 1800 EQ EQ EQ C +33.000FFL 300 1800 +31.500FFL 200 200 3900 1800 1 STR EQ EQ 200 3900 200 200 3900 200 1 C SLOPEASPERPHE SLOPE PER PHE WALL LEGENDS DRAWING No. us to receive it nor be copied or otherwise made use either in full or in part by such person or body without our prior permiss 2 4 8 (EDRC), L&T ConstructionBuildings & SMART DIGI DATA CENTER AT KANCHIPURAM, CHENNAI STAIRCASE-3 O21561-A-SP-01-WD-0017 KEY PLAN
EDRC (Furniture Layout)
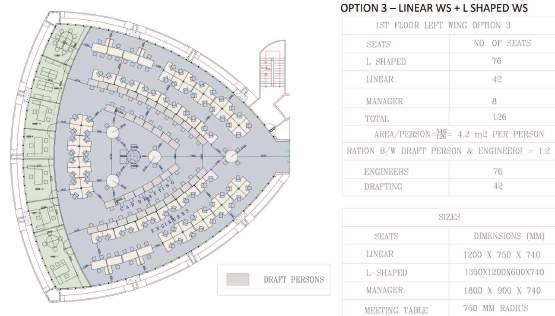
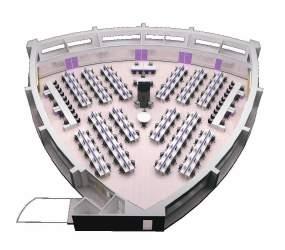
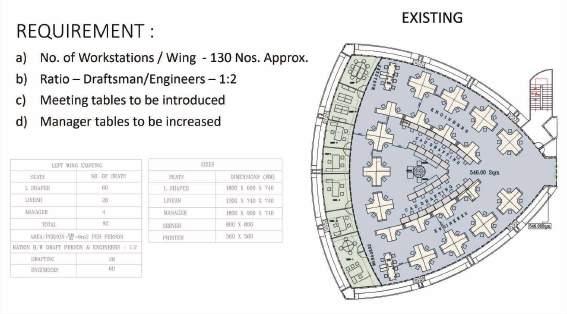
In this project the challege is to increase the number of seatings by not disturbing the structure here only furniture design should be get changed and should satisfy the Anthropometrics of the users. Here the count of draftsman and engineers should be kept in consderation for the design.
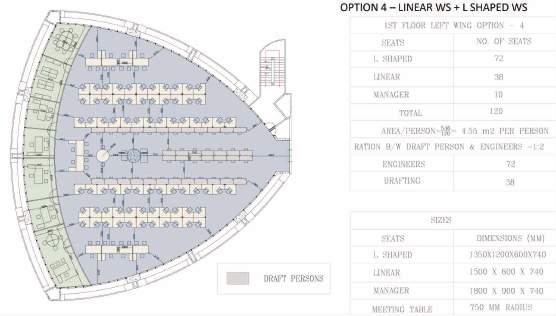
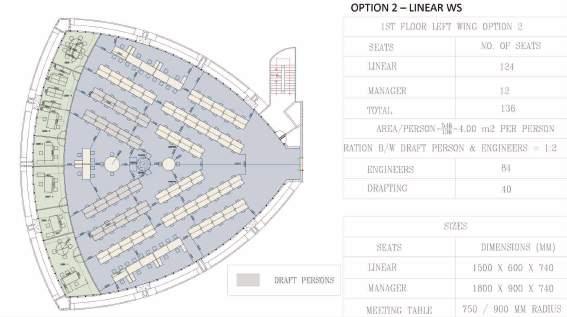
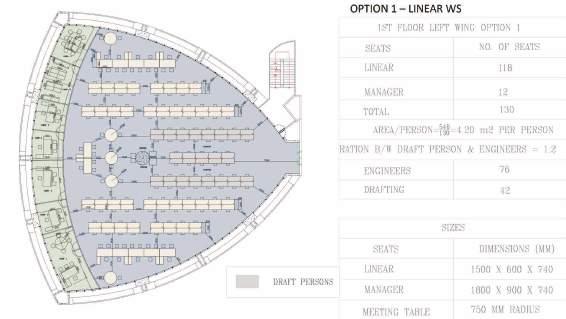
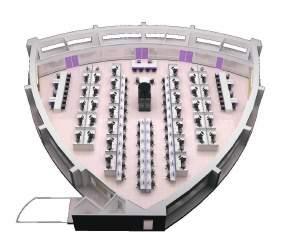
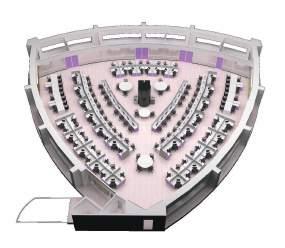
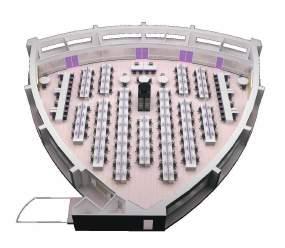
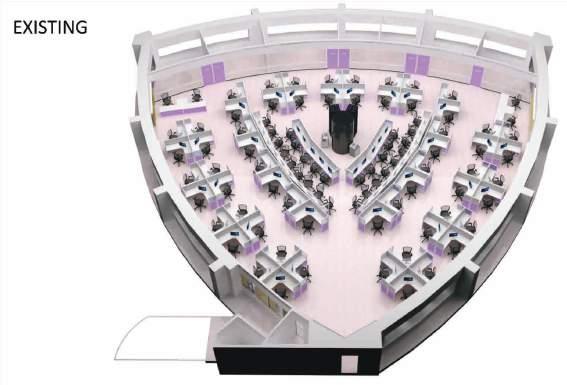
08
Option - 1 Option - 3 Option - 2 Option - 4
Autocad \ Sketchup \ V Ray \ Excel.
Sales Office
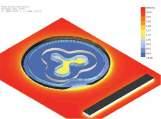

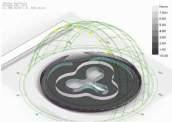
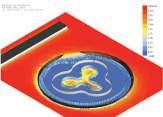
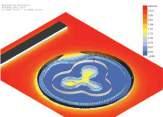
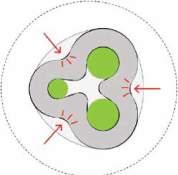

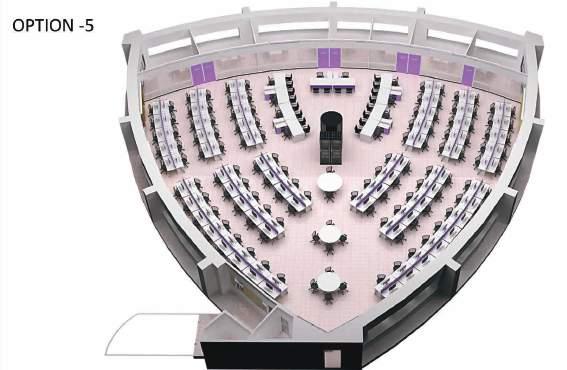
In this project the conceptual development of the office have be considered and placement on facades have been implemented.
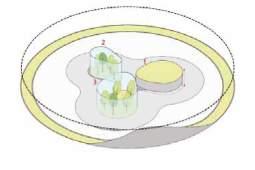
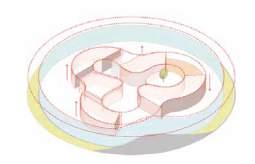
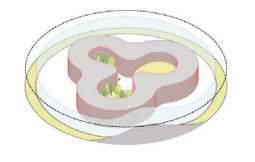
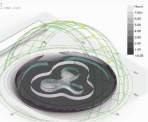
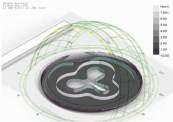
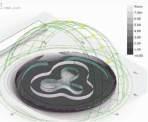
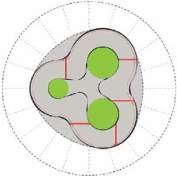
The part of a company that sells the company’s products or services in a particular area, means a building, structure, facility or trailer on the lot used for the purpose of the sale of dwelling units to be erected on the lot
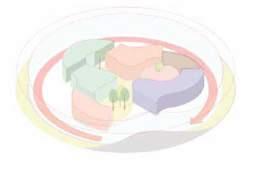
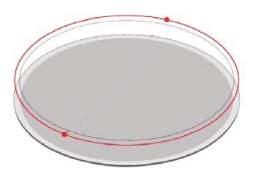
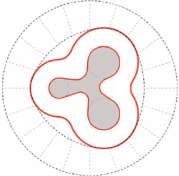

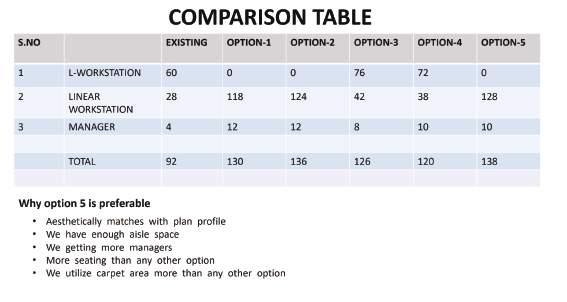
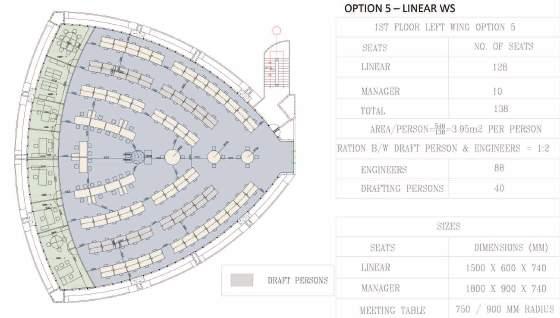
09
Zoning Solar Analysis
Rhinoceros \ Grasshoper \ Adobe Illustrator \ Lumion \ VELUX
Form Insert Amenities 3d Prinable walls 52meters Exhibition Garden Amenities Admin Admin AHU Cafe Craft Terrace Lounge Lounge Lounge Lounge Exhibition Meet Meet Meet
Concept Diagram
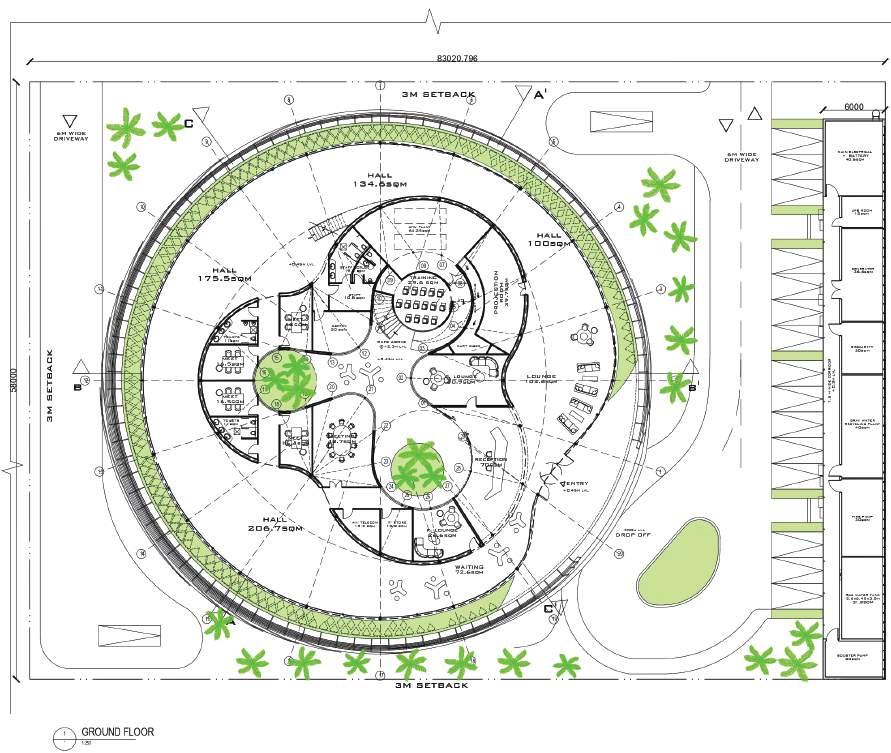
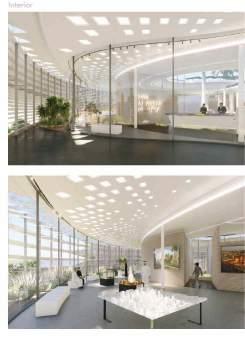
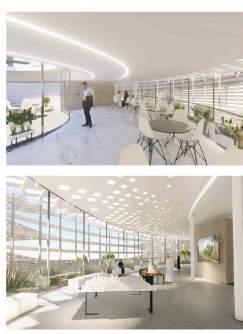
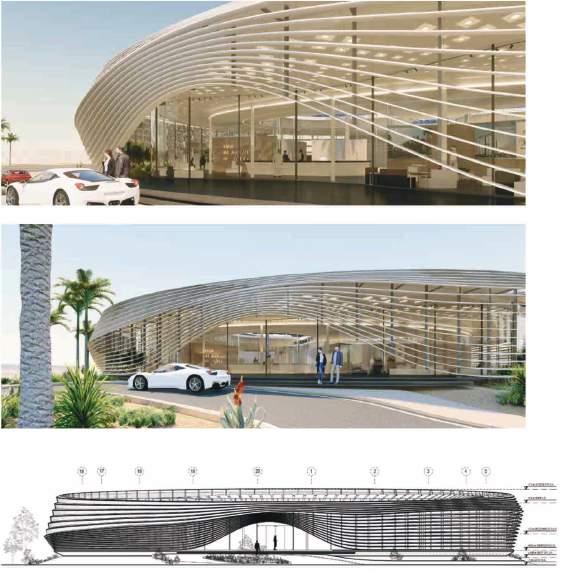
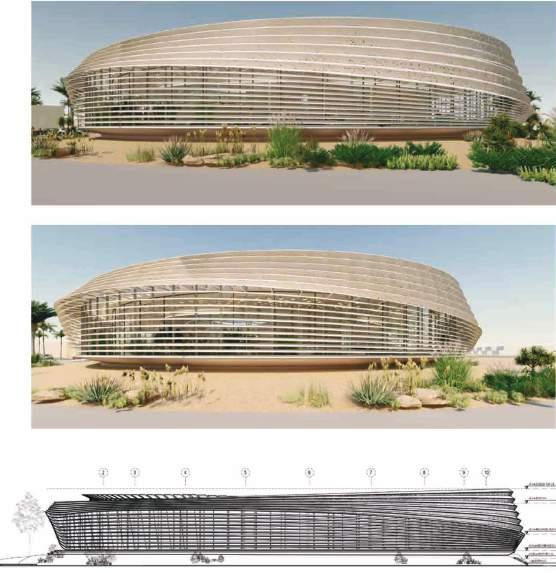
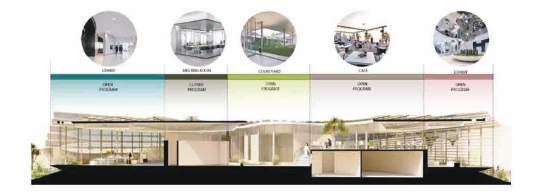

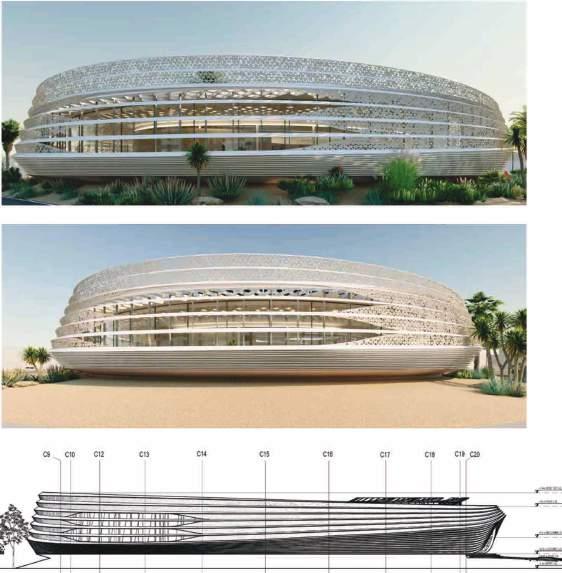
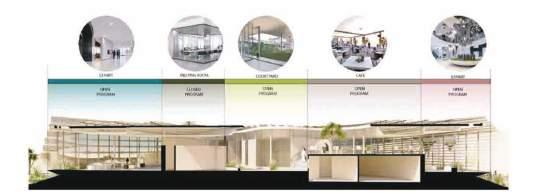



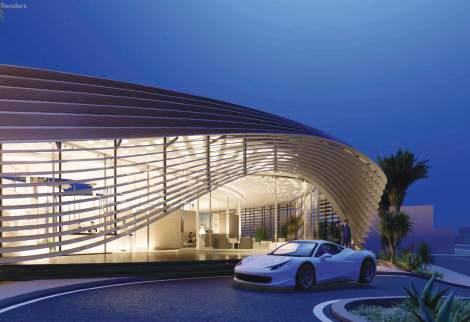



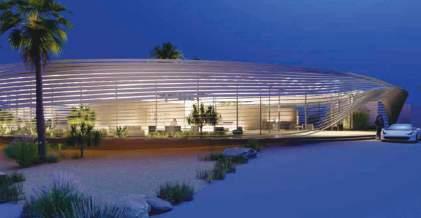
U G - Thesis (Live Project)
Kochi, the commercial capital of Kerala, is one of the fastest growing two-tier metropolitan cities in India with a population of 13.55 lakh, including the Kochi Urban Agglomeration (KUA).1 The Kochi Urban Agglomeration comprises of Kochi Municipal Corporation, five municipalities, 15 Panchayats and a part of three Panchayats. The city has an area of 94.88 sq. km. Urban expansion during the past few decades outgrew the limits of Kochi City. The immediate hinte land of Kochi Port has been delineated as the Greater Kochi Region, which covers 731 sq. km- almost eight times the area of the city. According to a study, the city has seen a real estate growth of 30 per cent on a yearly basis for the last couple of years and has a GDP growth rate of 8.3 per cent2. Kochi is seen as one of the top three IT/ITES commercial real estate destinations and the availability of 15 Giga bytes bandwidth, through undersea cables ensures seamless data flow and lower operational costs, compared to other major cities in India. Moreover, some very important port-oriented developments are being planned in the city such as the Vallarpadam Transshipment terminal, the LNG terminal at Puduvipe, the SBM of KRL at Vypin, and the SEZ at Vypin. Thus, it goes without saying that Kochi is bound to see a fair amount of commercial investment and development in the years to come. According to the City Development Plan of the Corporation of Kochi, investments to the tune of Rs 15,000 crore are expected to come in the next five years. NH 17, NH 47, NH 49 and National Waterway 3 pass through Kochi. Kochi also has a strategically located Sea Port and an International Airport3
A vibrant, mixed-use environment with higher land
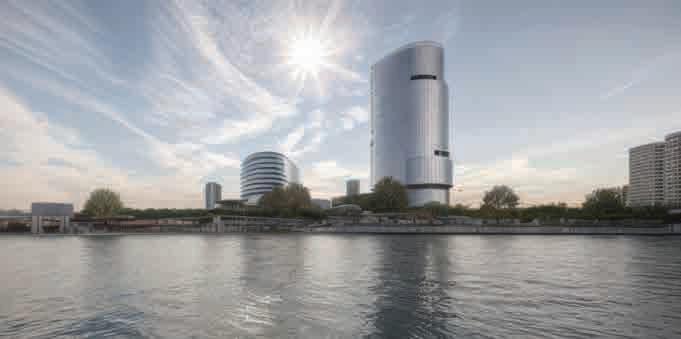
VYTTILA MOBILITY HUB
Introduction
A liveable, competitive and environmentally sustainable urban regions requires fast, frequent and well-connected means of movement.
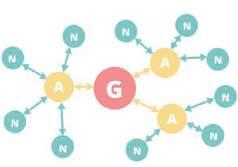
What is a Mobility Hub ?
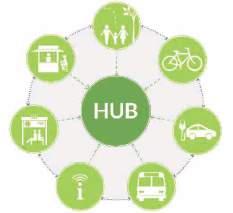
They are places of connectivity where different modes of transportation from walking to riding transit come together seamlessly and where there is an intensive concentration of working, living, shopping and/or playing.
Leverages shared mobility options and supporting technologies.

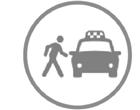




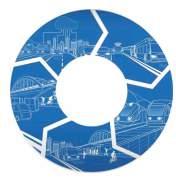
Extends the reach of transit beyond the first and last mile.



NEXT OS Enabling Technology

COMPLETE CORRIDORS - Backbone of the system
FLEXIBLE FLEETS - Last mile options



TRANSIT LEAP - Alternatives to automobiles



MOBILITY HUBS - Transfer Points
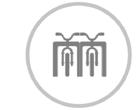
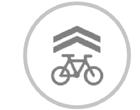
Transit stationsbecome mobility hubs, where transportation modes, including rapid transit, local transit,specialized transit,cycling
CATCHMENT AREA TERTIARY ZONE SECONDARY ZONE PRIMARY ZONE







Gateway Hub
ENTRY TRANSFER DESTINATION

Anchor Hub
Neighborhood Hub
An attractive Public Realm Minimize Ecological Footprint

TRANSIT AMENITIES
PEDESTRIAN AMENITIES


ENHANCED TRANSIT WAITING STATIONS
PASSENGER LOADING ZONE
REAL-TIME TRAVEL INFORMATION
BIKE AMENITIES
WALKWAYS BIKEWAYS

MOTORIZED SERVICES & AMENITIES

DEDICATED TRANSIT LANES
SUPPORT SERVICES & AMENITIES
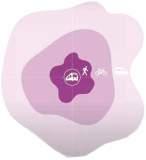
MICROTRANSIT WAYFINDING
RIDEABLES NEIGHBORHOOD ELECTRIC VEHICLE
PACKAGE DELIVERY
CROSSINGS
BIKE PARKINGS
ELECTRIC BIKE & SCOOTER SHARE
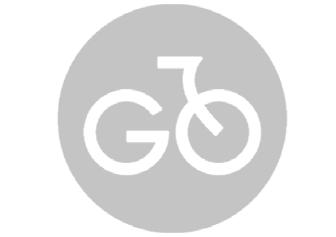
ELECTRIC VEHICLE
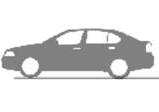
CHARGING
MOBILE RETAIL SERVICES







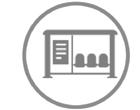

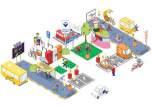

BIKE SHARE
CAR SHARE SMART PARKING




FLEXIBLE
ON-DEMAND SHARE
CURB SPACE
10
Mobility Hub Overview
AROUND THE STATION AT THE STATION TRANSIT PLAZA ELECTRIC VEHICLE CHARGING TRANSIT LINK TO OTHER DESTINATIONS SHOPPING OPEN SPACE CAFES/ RESTAURANTS PEDWAYS PERSONAL SERVICES DAYCARE EASY ACCESS LIGHTING SIGNAGE WAITING ROOM CAR KIOSK VIRTUAL WORKPLACE REAL-TIME SERVICE INFO BICYCLE STATION WASHROOM INFORMATION KIOSK CHANGE ROOM SAFE
EMPLOYMENT + HOUSING PUBLIC REALM CIVIC SAFE COMMUNITY ATTRACTIVE ENERGY LANDSCAPE WATER WASTE ENTERTAINMENT WELL-DEFINED CULTURAL ENGAGING RETAIL COMFORTABLE PUBLIC REALM
MOBILITY HUB Acess real time travel information 4 Key Indigators Hub Connectivity Urban Environment Social Placemaking Economic Development MOBILITY HUB range high-order transportation options with seamless transfer vibrant and vital place support the transportation experience Significant development potenand strong economic anchors Spaces and connections designed with pedestrain priority Strong sense of place Multimodal Transportation High level of pedestrain priority Residential and employment density Economic vitality and competitiveness Embedded technology Critical mass people to work, live, shop and enjoy themselves
G
A N
10 15min 800m 6m 2.5min 5min 10min 250m 500m 800m
HUB
Lumion \ A I.
Autocad Rhinoceros Sketchup\ Adobe Photoshop Illustrator Indesign
Mobility Hub - Terminals
All kinds of passenger friendly facilities such as cafeteria and refreshment kiosks, clean toilets, safe drinking water, clean platforms, security guarded compound with surveillance cameras, parking area etc. already exist here.

Commuters can use the mode of transport of their choice and also easily change from one mode to another in one campus which will house further facilities for shopping, entertainment and lifestyle services on par with global standards, shortly.
This project with multi-mode transport facilities intends to promote the public conveyance system over the excess use of private vehicles which will eventually result in the easing of urban traffic congestion and reduction of environmental pollution.

Vyttila Bus Terminus
Vyttila Boat etty
Boat Highlights
Vyttila Metro tation
100 PAX Boat nterior - erspective View
Benifits of the Project
erminal Highlights
Mobility Hub - Metro
The Kochi Metro Map Route is fast speed transit system in the city of Kochi (formerly known as Cochin).
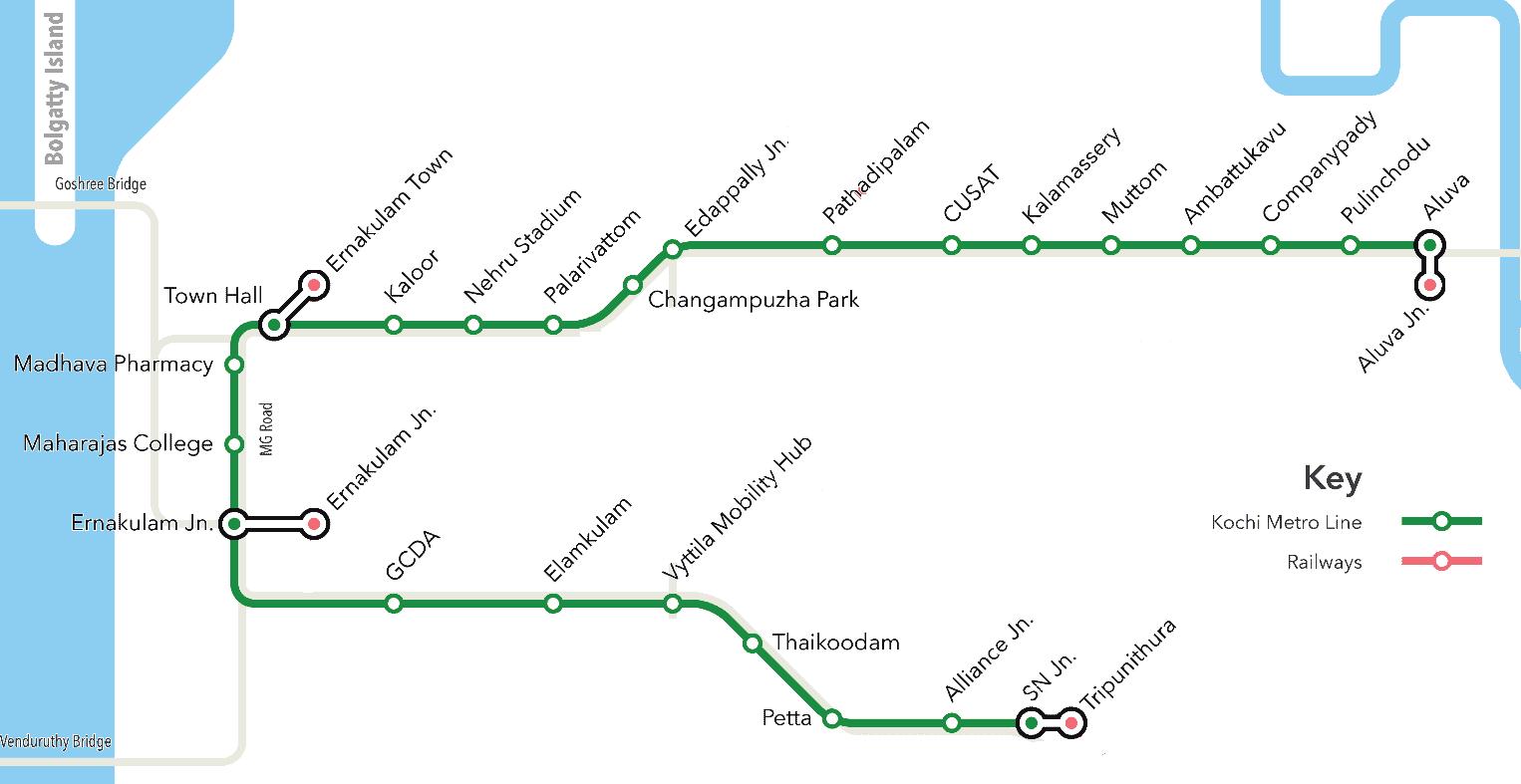
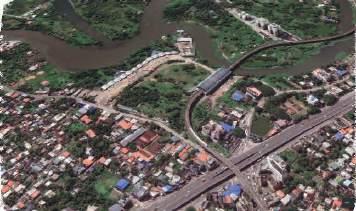
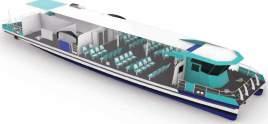
In Kochi Metro Map Currently, the only phase1 is working, 22 Stations are now operating including Petta Metro Station(the Newest one) while three more are planned. More than lakh (100,000) people travel on this metro line which operates at a frequency of minutes.
Each train, consisting of three coaches, runs at maximum speed of 90 km h.
The system uses 750 V direct current supplied through standard gauge (1435 mm) tracks and third rails.
The network is completely above ground, is the only city in India with a fully elevated metro system.

SITE AREA DETAILS
Site Area 109750 sqm 27.12 acres


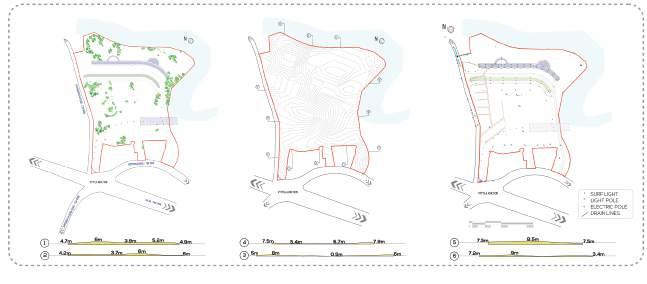
Existing Bus Bay 3015 sqm
Existing Metro Station 2277 sqm
Existing Boat Jetty 2500 sqm
Total Site Are 101958 sqm
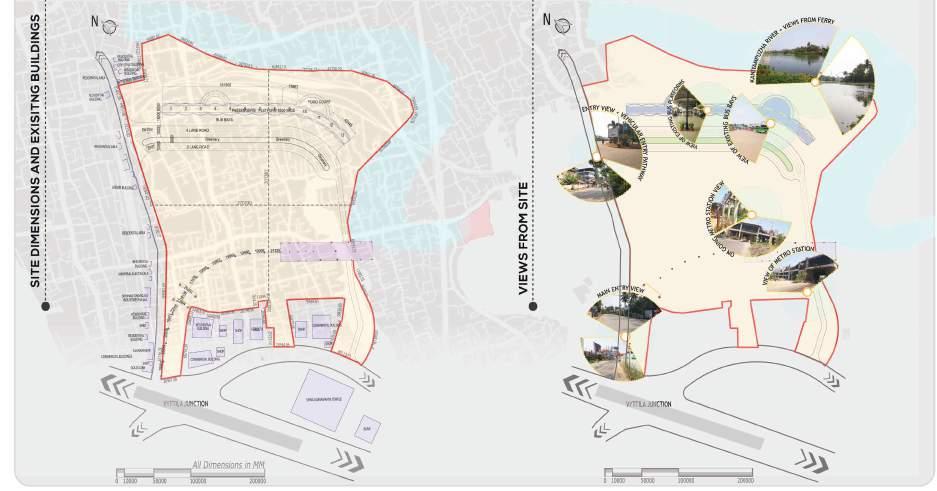
Total Built Up Area 152937 sqm

• Better connectivity to islands

• Decongestion on roads
• Increased Tourism potential
• Reduce travel time and increase reliability
• Inter- modal connectivity
• Passenger centric terminals and boats

• Green and Clean mobility Corriodr
• Socio-economic development of islands
• Enhanced employment opportunities
• 3 types inorder of their size and capacity
Major - 5 Terminals
Intermediate Terminals
Minor 31 Terminals
• Terminal Design Paid & Unpaid areas with emphasis on seamless movement of people
• Automated fare collection(AFC) Gates
• Passenger Counting System – to prevent overcrowding
• Waiting area with toilet and washroom facilities
• First of its kind with 78 Nos of battery operated fleet under one umbrella
• No Via duct required
• Different set of safety/statutory rules regulations
• Flexibility to reach interior islands
• Travelling experience through scenic waterways



• Limited flexibility to accommodate higher number of passenger
• Higher safety precautions /regulations
• Additional operating conditions like current, weather, waves, weed, siltation etc

Difference from Conventional Metro eatures in Boat Jetty

• People Friendly Design
• Lightweight Aluminium Gangway for Pontoon to shore transition
• Provision for Solar panel on top of pontoon roof
• Eco friendly lighting
• Navigational Aids
Site Directories
A TYPICAL TRANSIT SPACE MAINLY METRO AND BUS TERMINALS HAS ALWAYS BEEN A SPACE OF CONGESTION THIS IS DUE TO AMALGMATION OF PEOPLE WITH DIFFERENT FUNCTION IN A SINGLE SPACE.
EVERY INDIVIDUAL HAS ITS OWN FUNCTION INTO THE SPACE MAINLY ARRIVAL AND DEPARTURE.





FUNCTION CARRYING OUT AT PLATFORM LEVEL ONLY SINCE THE HORIZONTAL SPREAD OF THE LAND IS LIMITED IF THE CROWD IS DIVIDED VERTICAL WITH RESPECT TO THEIR FUNCTION THE PROBLEM OF CONGESTION WILL COME TO AN END AREA
VISUALISATION TO DESIGN
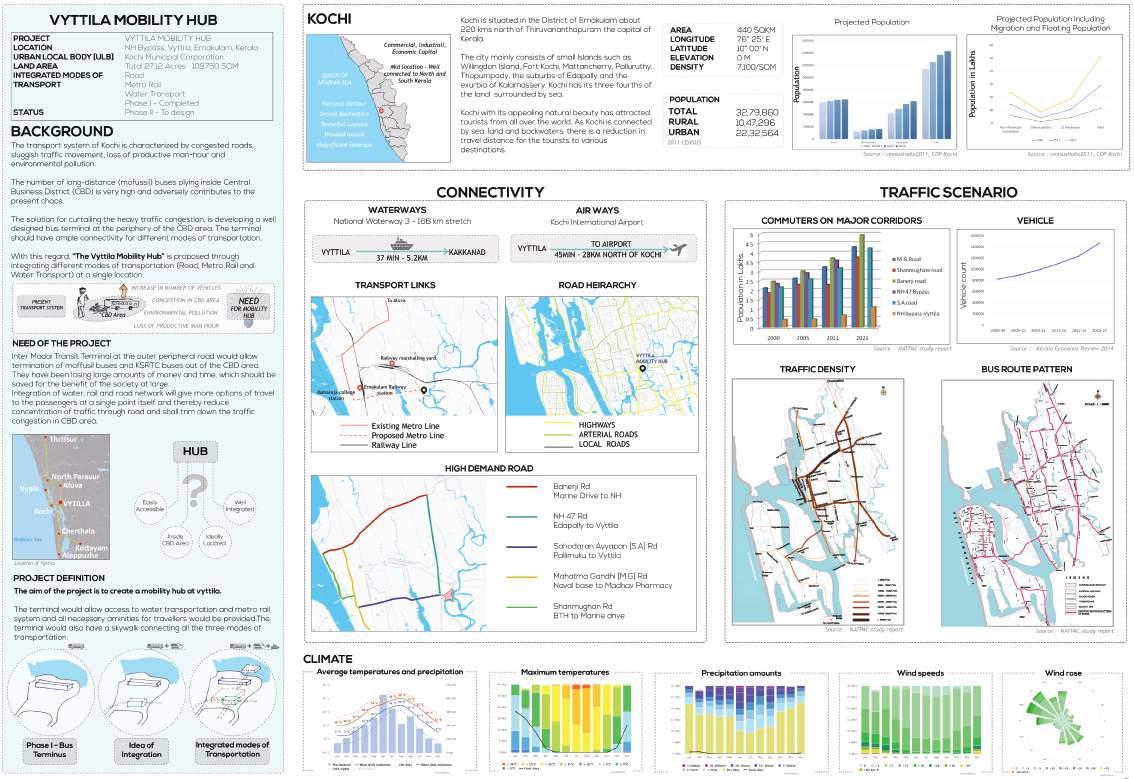
With more digital tools available to architects than ever before, one has to ask themselves why the sketch remains one of the most valued pieces of representation in the architectural field. Renderings, three-dimensional models, and virtual reality are powerful and efficient innovations that allow architects to express their ideas and designs. However, in our fast-paced world where messages are sent across the globe in a matter of seconds, it seems that nothing compares to the hand-drawn, imperfection of a sketch. While some sketches are chaotic scribbles developed during the design stage, others are true works of art, aimed to convince clients. Below, we compiled a list of 100 sketches made by architects from around the world to inspire you.
Sketches with Color
Existing Blocks (Terminals) placement in the site.
OAT Informal space
Pedestrian path with Road
Entry and exit towards the site where the forum space generates by natural human Foot Path Movement.
Transit users and their way of taking their own path for their own convinence.
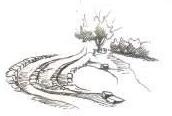
DESIGN PROCESS
Atmost the transit users and non transit users get gathered near the road where can be treated as a River Front Development & Recreational Space.
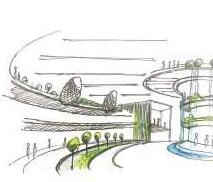

Atrium @ Commercial Block
The path drawn in the centre is what the way used by the people in a casual manner which makes casual Flow on pedestrians.
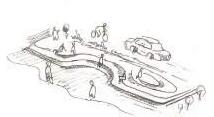
The natural flow of users started to be a huge atrium space in by developing the design.
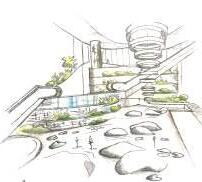
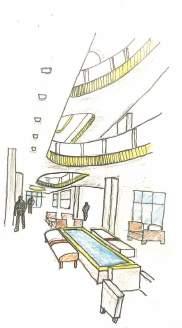
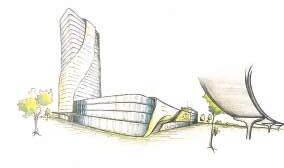
OAT Informal space



Atrium for Hotel
REASON FOR THIS TOWER
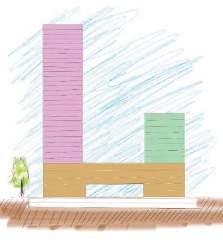
Urbanization
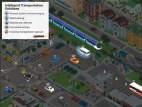
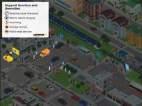
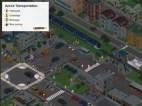

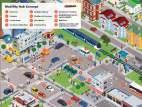
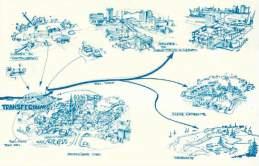
Priority Changes for Millennials and Baby Boomers
Desire for more Rentals
Thus it divides the block centrally to make a huge welcoming element and which denotes an arch of entering some new world.
After having a Atrium with high ceiling there comes other connecting floors which
Co-working Spaces on the rise
Focus on Sustainability
Basement Parking
Services Commercial Floors ATRIUM Office Tower Hotel Tower
&
UNDERSTANDING AND CONSIDERATION
THE CONCEPT - ECOSYSTEMS
TUNDRA DESERTS
Color – Yellow brown and orange
Texture wave forms
Activity
Color Shades of brown
White and grey
Texture Wooden grains and mountains (Rough
Work
AQUATIC ECOSYSTEM TROPICAL FOREST
Color –Green pink and purple
Texture Shrubs (Varied shapes)
SAVANNA GRASSLAND

Color – Yellow and green
Texture Triangles (Baobaba Tree and thorns)
PATIAL HIGHLIGHTS
Color Blue and coral
Texture – Ripples (Water systems)
DECIDUOUS FOREST

Color Green orange and yellow
Texture – Parallel Lines (Aligned tree trunks)
Ecosystem across highlights varied landscapes, and people living in are accustomed to nature.
The core concept is to identify the properties of color and texture of different regions and reflect the same in design.
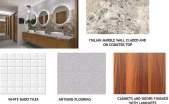
COVID DESIGN CONSIDERATION

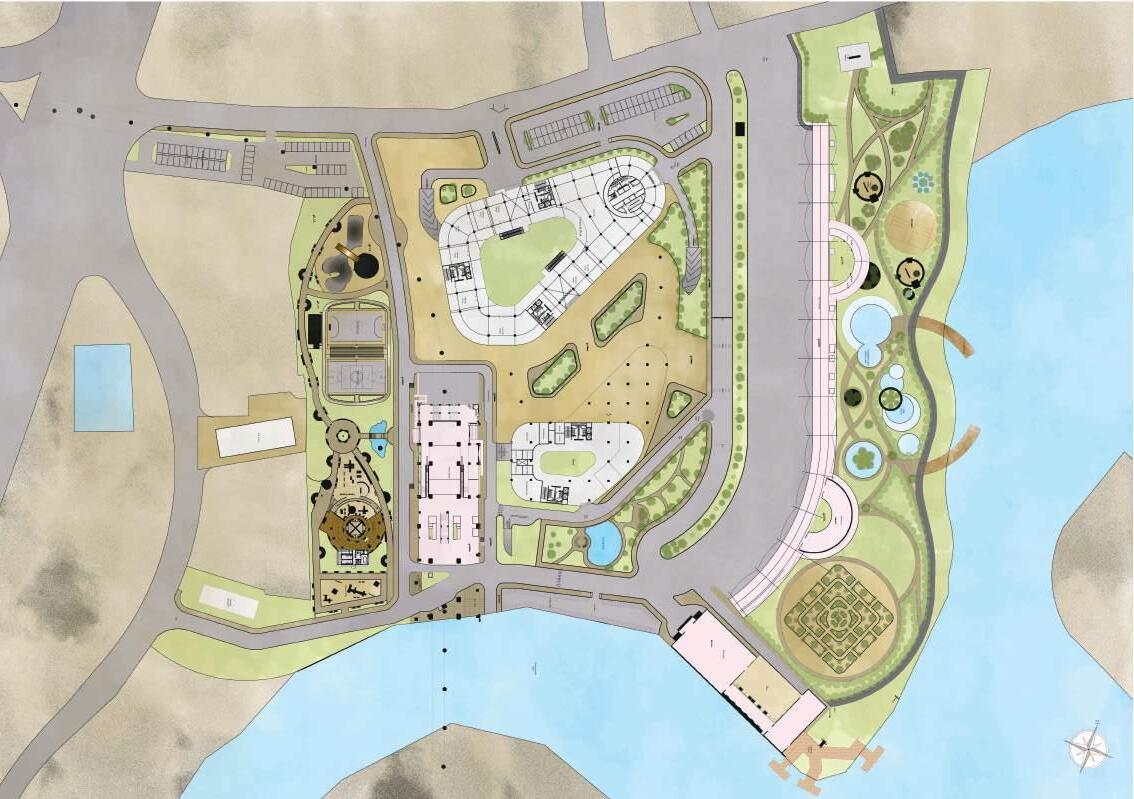
BIO ZONE –UV TREATMENT AGAINST VIRUSES. Bio Zone units for washrooms odour problems due to the high volume of usage, despite the use of aerosol air fresheners. Bio Zone Air Care
ACTIVITY BASED WORKPLACE is a way to optimise employees performance and deliver “best in class” value and productivity through team interaction and
Work Stations
Toilets
Workplace
Expericence
Greenary Smarter Safer
A smart workplace including Collaborative spaces, quiet zones, phone booths











An ergonomically designed workplace with considerations of post pandemic new world



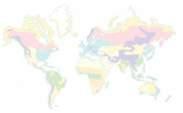







Ecosystem can be broadly defined as a community made up of living and non-living organisms
That are interdependent on one another to co exist
Each floor plate of the building has been designed keeping in mind the concept
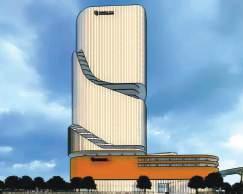


Providing them with individual identity yet creating a connect to co exist

Shades of Grey, along with wooden grains and pop of vibrant colors in form of furniture. Live greens adding character to the space.
Throughout the office there is an abstract language of Biophilia that helps create an experience far more than a simpleroutine work!

TUNDRA DESERTS


Color Shades of brown
White and grey
Texture – Wooden grains and mountains (Rough
Color – Yellow brown and orange
Texture – wave forms

AQUATIC ECOSYSTEM TROPICAL FOREST


Color Blue and coral
Texture – Ripples (Water systems)
Color –Green pink and purple
Texture – Shrubs (Varied shapes)
DECIDUOUS FOREST SAVANNA GRASSLAND
Color Green orange and yellow
Texture – Parallel Lines (Aligned tree trunks)
Color – Yellow and green
Texture – Triangles (Baobaba Tree and thorns)
Experiencing Centre Breakout Area
Thermal BodyTemperature Camera That Identifies Individual Body Temperatures in Addition to Providing Visual Security An Innovative Tool to Rapidly Prescreen Individuals for Fevers when Entering Facility and Help Fight Future Pandemic Spread
The New Clean means continuously self-cleaning surfaces.It means safe, non-toxic materials. It means turning dirty, high traffic public touchpoints into clean surfaces you can see.The New Clean means less worry and a healthier environment— at work, Technologies such as – “Nano Septic”surfaces utilize mineral nano-crystals which create a powerful oxidation reaction.
VISUALISATION ON 0FFICE OWER


APPROACH
XPERIENCE
Millennial Workforce Brain Stroming Ideas Copy Reptro Area Team Collaboration Cafe Area Informal Meeting The Picnic Bench Workstation Activity Short Term Activity
THE CONCEPT ECOSYSTEMS HE
Demographically
Based
Workplace with global trends keeping in mind the millennial workforce TeamingCollaborative spaces, Breakout spaces, Social Spaces cafeteria, breakout zones, recreation spaces
A workplace designed with Sustainability,user comfort and Biophilia in mind. BIOPHILIC DESIGN has been conceptualized to overcome the resonating issue of disconnect between employees from the natural world.
• Typical floor plate sizes
• Typical floor plate efficiency
• Staircase positions
• Tenancy options
• View outward
• M&E risers and routes
• Structural system options




CORES = SERVICE CORES = RISERS
& BUILDING ECONOMY
• Minimization of material costs
• Optimization of core geometry
• Minimization of core area
• Minimization of construction time
• No fire-fighting pressurization duct is needed
• Good view out
• Natural ventilation
• Natural sunlight
• A safer building in the event of total power failure
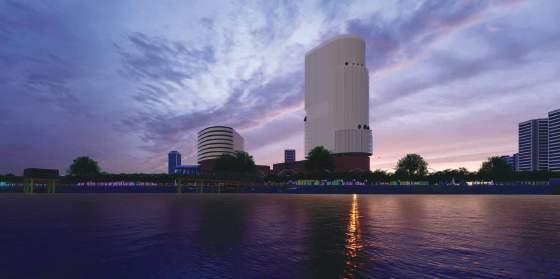
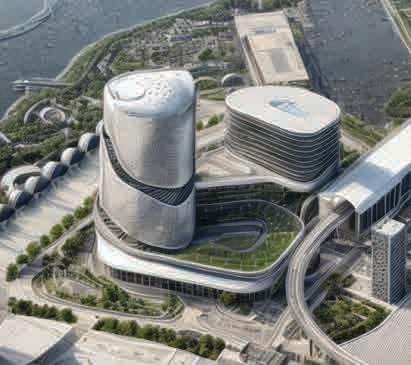
• Solar-buffers & energy savings

RECREATION- IN RCHITECTURE
The plan connects those 3 facilities through a system of meandering interweaved pedestrian paths, allowing easy pedestrian accessibility between all of them, transforming the entire riverfront into prominent public natural destination.
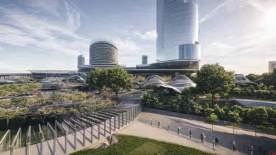

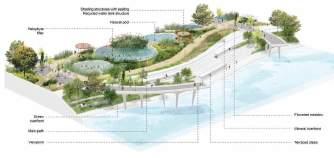
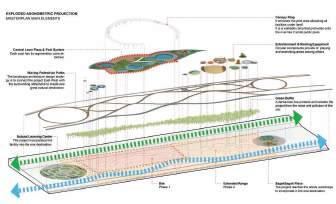
Curving upwards towards the highway, the elevated pedestrian walkway shields the pools from the traffic noise, and accommodates necessary indoor facilities under its roof at the same time.
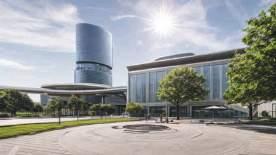
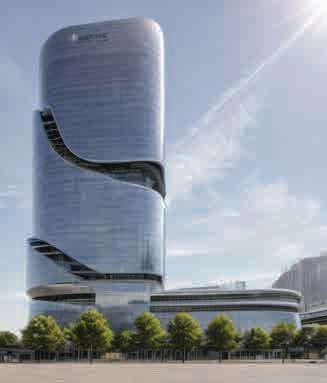
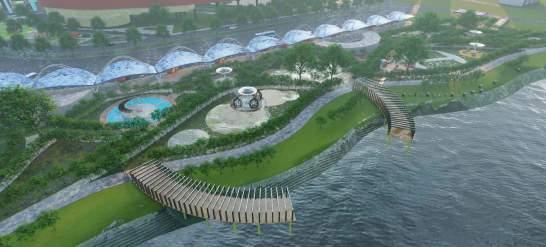
It flattens at the intersection with the riverfront promenade, in order to ease pedestrian connectivity; and finally, protrudes over the riverbank, creating two walkable piers overlooking both, the river and the restored nature of the riverbank.
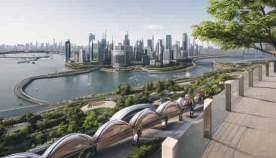
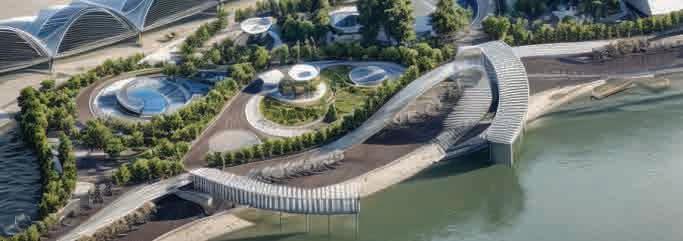
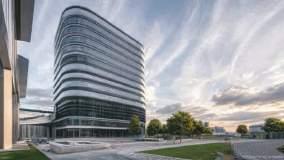
The joint proposal draws its inspiration from Taegeuk, the traditional Korean symbol which can be found in the National Flag of South Korea, as a very honored, loyal illustrative and recognizable shape. A perfect circle split in two halves, red & blue, representing the balance in the universe.
Contains:
Elevator shafts
Elevator lobbies
Main & escape stairways
Riser-ducts
Toilets
Other service rooms levators = MAIN vertical circulation system
Staircase usually grouped with elevators
As means of escape & accessibility
Same goes with M&E riser ducts
Aspects that affect the floor-plate design:
– Direction of best views out
– Permissible ground floor plinth are Car-parking grids in relation with floorplate

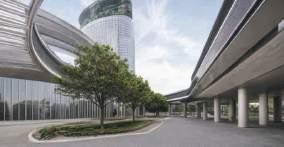
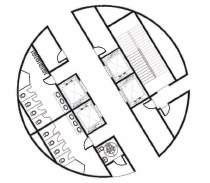
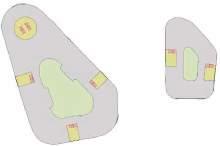
• Elevator car sizes & shapes
• Elevator door types & sizes common widths 1.1 m or 1.2m
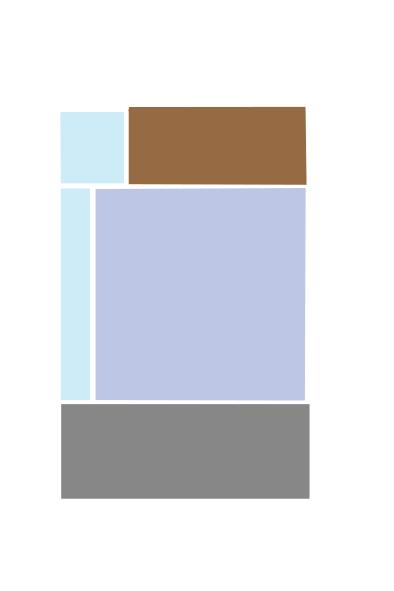
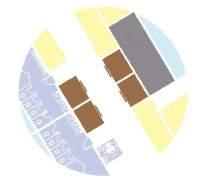
• Elevator shafts are according to car shapes & sizes, and door sizes. Sufficient air around cars & counterweights should be provided to minimizebuffeting & air-borne noise during operation.
QUALITY OF RIDE CORE - 1 CORE 2
Elevator shaft area should be at least 20% greater than the car platform area
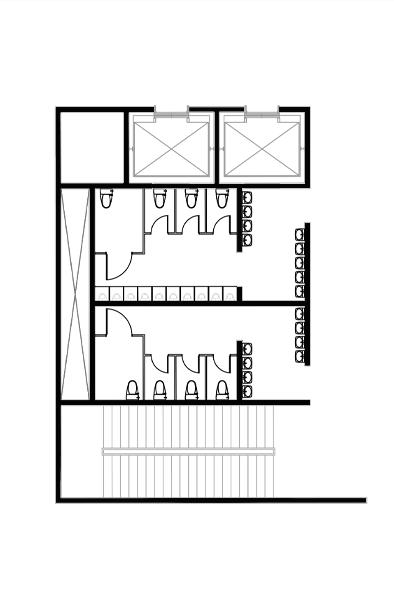
Guide rails with fixing point at a maximum of 2.4 m are required to provide a rigid running surface for the car guides.
Guide-rail alignment must allow for vertical movement
Car guides Roller type car guides fitted with a tyre compound suited to local conditions & approx. 30 cm dia.
Necessary to achieve quality of ride
Pendulum car as means to reduce negative effects of poor guide rail alignment
All pools are designed in a sustainable way to naturally clean its water by using a helophyte filtering system with reeds planted around the pools. The treatment of cleaning the water is naturally done by bacteria living in the roots of the planted reeds.
The project counts with facilities and a wide range of spaces for practicing wide range of sports, resting areas, shading structures and natural kids playscapes, resulting in a multifunctional park suitable for all kind of ages.
The undulating intertwined pedestrian paths create opportunities and affordances for the park’s public program. Programmatic interventions for entertainment and leisure spaces within the natural environment are envisioned, offering valuable interactions with nature.
Like any other city of the modern world, Kochi also experiences similar urban problems such as traffic-chocked streets to grime and pollution, making life in the city often less than desirable.Vytilla Mobility hub has evolved as the natural remedy and envisioned as a long-term transport solution for the city.
CONCLUSION
No other location in Kochi Urban Area can match with Vytilla in satisfying the benchmarks required for a mobility hub of international standards with the value additions of a technology driven hub facilitating intelligent transport system. The proposed site at Vytilla is the ideal location close to the metro rail station and touching national highways, which are two principal elements of connectivity. This means that not much additional investment is required for the connectivity plans in the future. The land area of 27 acres adjacent to inland water transport canal offers an excellent opportunity to build a multi-transport model, mandated by the mobility hub. In addition, there is no requirement to acquire additional private land to develop the mobility hub as the proposed site is owned by the State and can be easily be transferred for construction. Kochi city, as history reminds us, has the tendency to shift eastwards. Vytilla is the only well-connected location and is easily linking centuries by connecting Fort Kochi and Kakkanad these days clocking almost equal time. Vytilla is growing as the locus of the Central Business District with emerging business centres and high-density residential and floating population.The city is still growing towards Tripunithura with both Government and private institutions planning to shift their operations. Given the topography of the district, Vytilla can berightly argued as a destination for the next generation development
10 11 13 32 31 30 29 28 27 26 25 24 23 22 21 20 19 18 17 16 15 14 13 12 11 10 09 08 07 06 05 04 03 02 01 GF -1 -2 2 6 7 10 11 12 13 14 SERVICE CORE
VERTICAL CIRCULATION
KEY PLAN LOOR PLATES DESIGN Service Core Layout & Space Requirment CORE
DESIGN CONSIDERATION
Lobby Zone Zone Zone Mechanical Mechanical Mechanical No. of Floors No. of Elevators DA Toilet Toilet Data Room Store Pantry Floor Manager Electrical Duct Electrical Duct Toilet Toilet DA Toilet DA Toilet Toilet AHU Duct
Symbol Yin- Yang Enclosed Pool area Ground Level










































































































































































































































































































