





Detail-oriented Interior Designer with extensive experience of 2 years in creating functional and aesthetically pleasing spaces across residential, commercial, and corporate sectors Skilled in space planning, material selection, and project management, with a strong focus on sustainability and client satisfaction Proven ability to collaborate with crossfunctional teams, including procurement, quality surveying, and client solutions, to deliver cohesive and innovative design solutions. Committed to enhancing user experience and aligning designs with client objectives and branding

Al Qassimia, Sharjah, UAE
linkedin com/in/ansahshibu
Residential & Commercial Spaces | August 2022 - October 2023
Acquired diverse experience in residential and commercial design, including custom homes, renovations, restaurants, and retail spaces, showcasing versatility and adaptability
Developed comprehensive mood boards and material palette tailored to client preferences, resulting in consistent client satisfaction.
Specialized in space planning and layout design, ensuring optimal functionality and alignment with project specifications and client requirements
Selected materials, furnishings, and finishes, contributing to successful project outcomes and aesthetic consistency
Skilled in computer-aided design (CAD) to produce detailed layouts and working drawings.
Coordinated with contractors, vendors, and suppliers to ensure timely project milestones and strict adherence to quality standards
SPACE MATRIX DESIGN CONSULTANTS, BANGALORE
Workplace Design | November 2023 - December 2024
Created photorealistic 3D renderings using SketchUp and Enscape, increasing client approval rates by 30%
Interacted with cross-functional teams including procurement, quality surveying, and client solutions to ensure seamless project execution
Partnered with stakeholders to align design strategies with business goals, ensuring client expectations were met and exceeded
Reduced project costs by 15% while maintaining quality by coordinating with quantity surveyors.
Illustrated visual concepts during client presentations through detailed drawings and 3D models
Oversaw design development and project execution, including furniture and material selection, while issuing drafted working drawings
Cultivated strong working relationships with construction crews and project managers to successfully achieve interior design goals
ACADEMIC HIGHLIG
2019 - 2023
Bachelor’s of De
Manipal School o (MAHE)

2016 - 2019
High School
Sharjah Indian School, Sharjah, UAE
AutoCad
Sketchup
Enscape
Adobe Photoshop
Autodesk Revit
VRay
Adobe InDesign
Adobe Illustrator
Saltmine
Canva
English Malayalam
Hindi
Arabic
0 1
V I K R A M R E S I D E N C Y
R E S I D E N C E
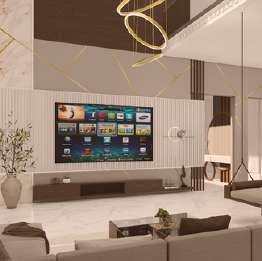
0 4

M A N N + H U M M E L W O R K P L A C E D E S I G N
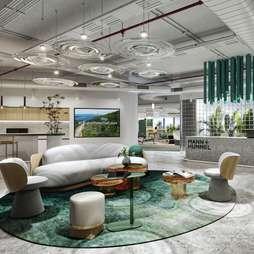
2
0 5 S O N Y
W O R K P L A C E D E S I G N
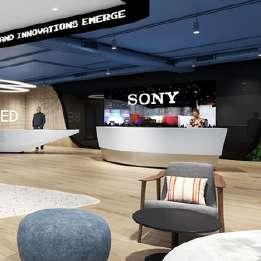
0 3
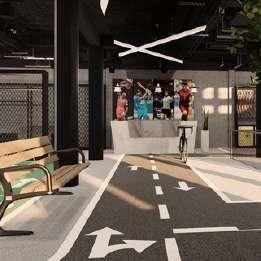
S T U D I O D E S I G N
W O R K P L A C E D E S I G N
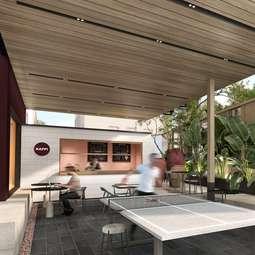
0 6


YEAR: 2022
AREA: 150 sqm
LOCATION: Santhakatte, Udupi, Karnataka
This project was a testament to balancing elegance and functionality, tailored to meet the client’s vision of a chic interior infused with pastel tones. My role involved conceptualizing and designing these spaces to achieve a harmonious, sophisticated aesthetic
The client envisioned a contemporary home with an elegant ambiance, featuring a soft pastel color palette to create a serene yet stylish environment. The design needed to seamlessly blend comfort and luxury while maintaining practicality for everyday use
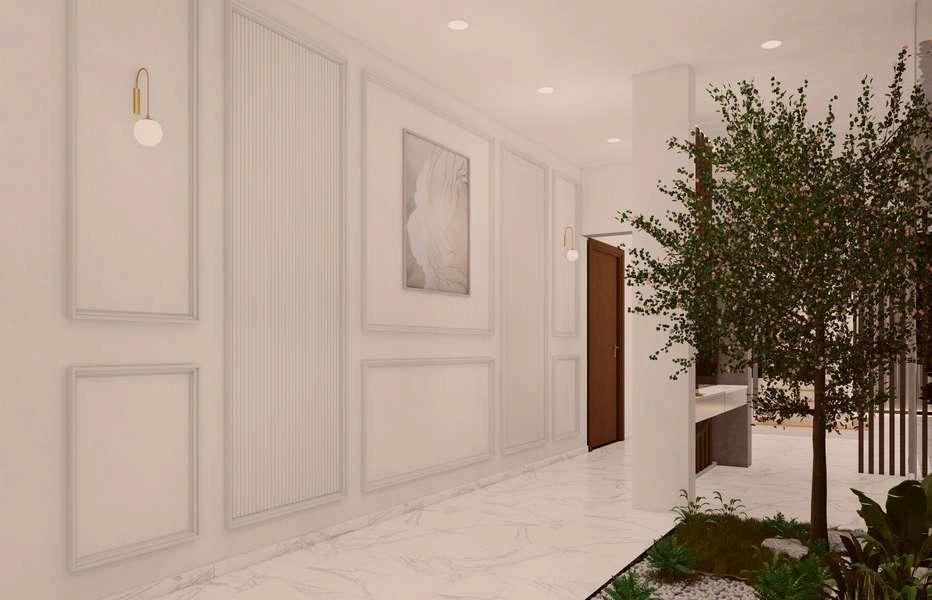
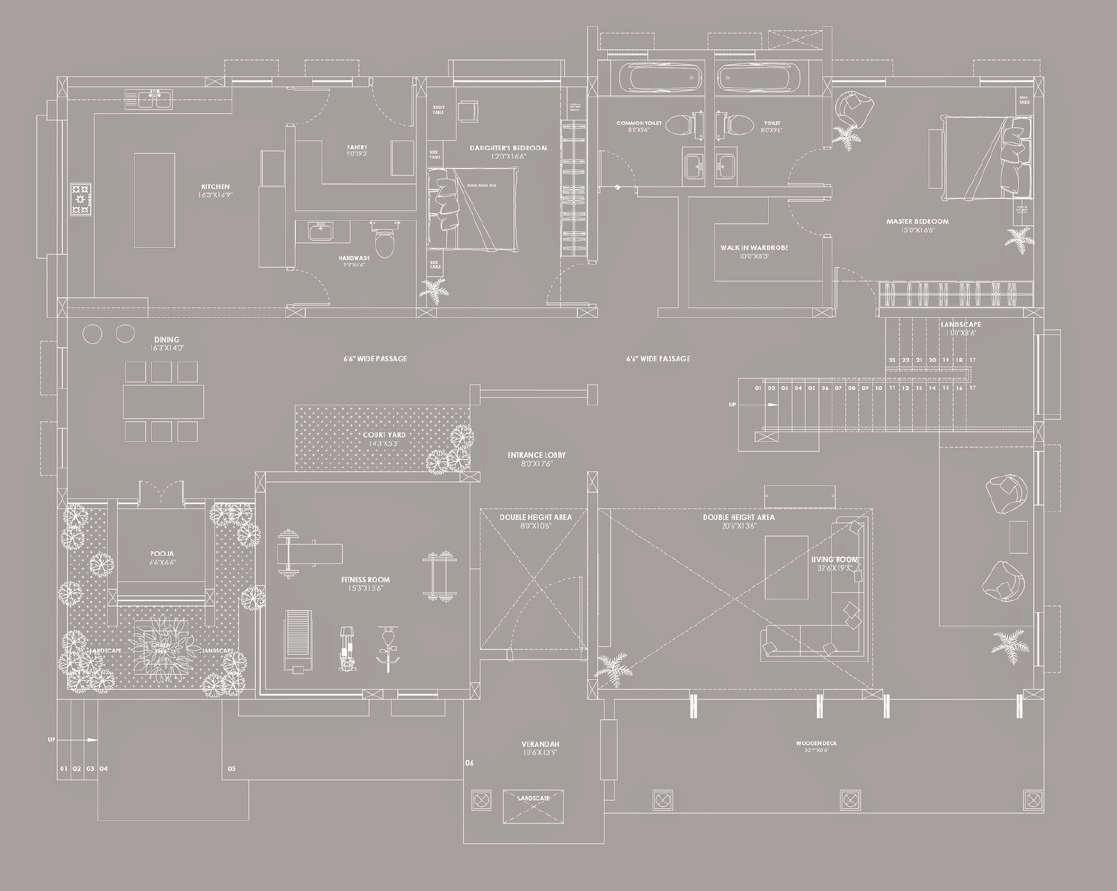
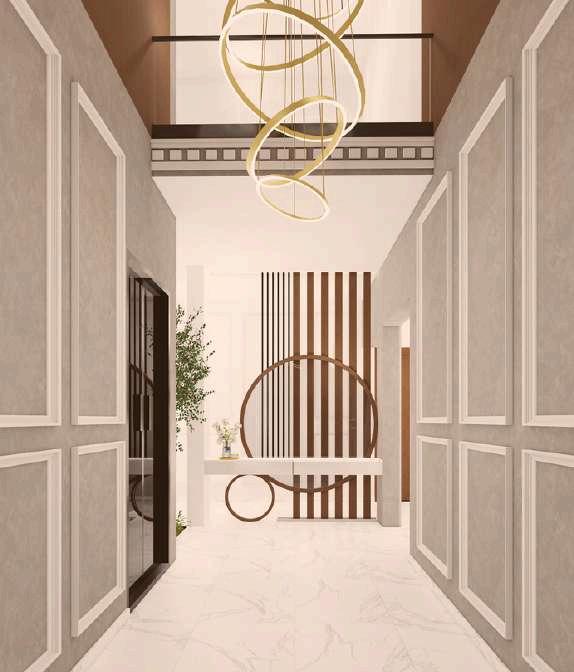
The entrance of this residence is a grand and welcoming space, blending elegance and functionality. A grand double-height ceiling with a striking gold-ring chandelier defines this elegant entrance Neutral walls with panel detailing and marble-effect flooring create a refined backdrop, while a sleek console table with circular wooden accents adds depth Layered lighting and subtle greenery complete this sophisticated and welcoming space, setting the tone for a modern, chic residence.
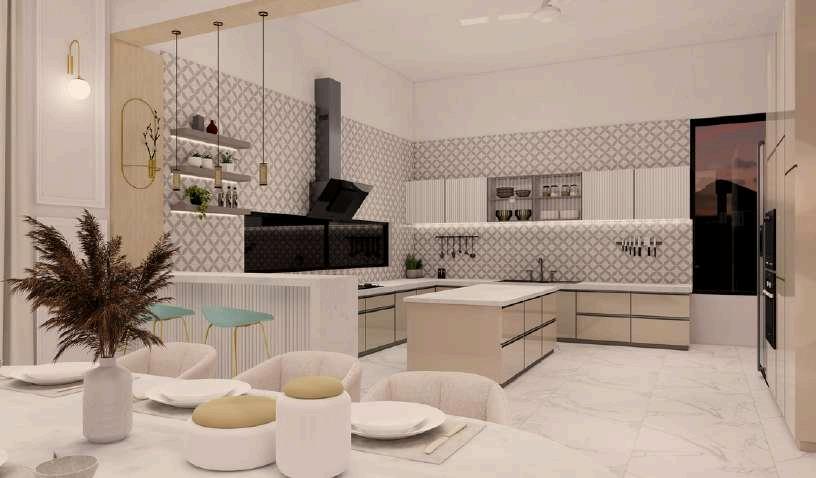
Marble-effect flooring extends throughout the area, unifying the kitchen and dining zones with its smooth, reflective surface. The overall color palette revolves around neutrals beige, white, and black accentuated by soft blush tones and warm metallics, creating an inviting and cohesive look.
This open-plan kitchen and dining area exudes elegance and functionality. The kitchen is a seamless blend of modern geometry and functionality The geometric backsplash pattern adds visual interest while maintaining a clean, uncluttered look Open shelving offers both practicality and an opportunity to display decor or essentials, enhancing the personal touch.
The centerpiece of the kitchen is a multifunctional island that serves as both a practical workspace and a stylish design element. Its clean lines and subtle detailing enhance the overall sophistication. Recessed lighting under cabinets ensures a well-lit and functional workspace, while maintaining a streamlined, uncluttered appearance

The dining area is designed to evoke a sense of warmth and comfort while maintaining a refined aesthetic. The muted pastel shades add a touch of subtle luxury to the space. The highlight is a chic oval dining table with fluted detailing, paired with blush-toned upholstered chairs that bring a soft, inviting feel to the space Above the table, a statement lighting fixture with globe pendants provides both illumination and a stylish focal point
DINING SPACE
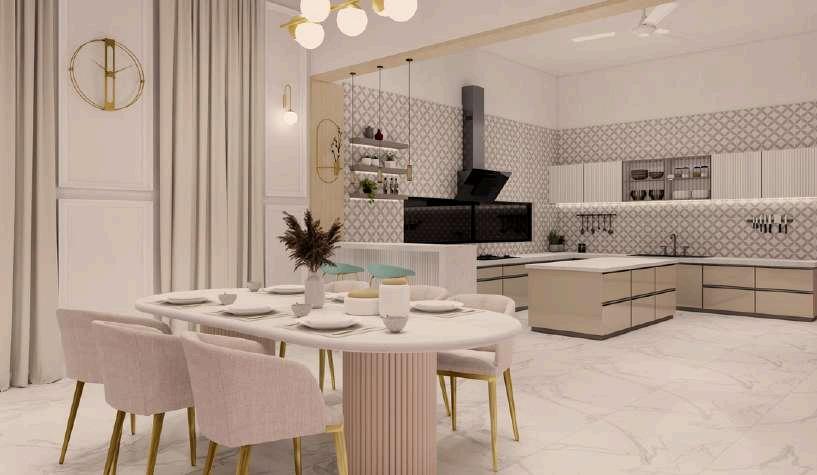
Full-length neutral curtains frame the dining area, adding texture and a sense of height while allowing for natural light control. The soft pastel tones are subtly woven into the design, creating a harmonious balance with the neutral palette of the kitchen.
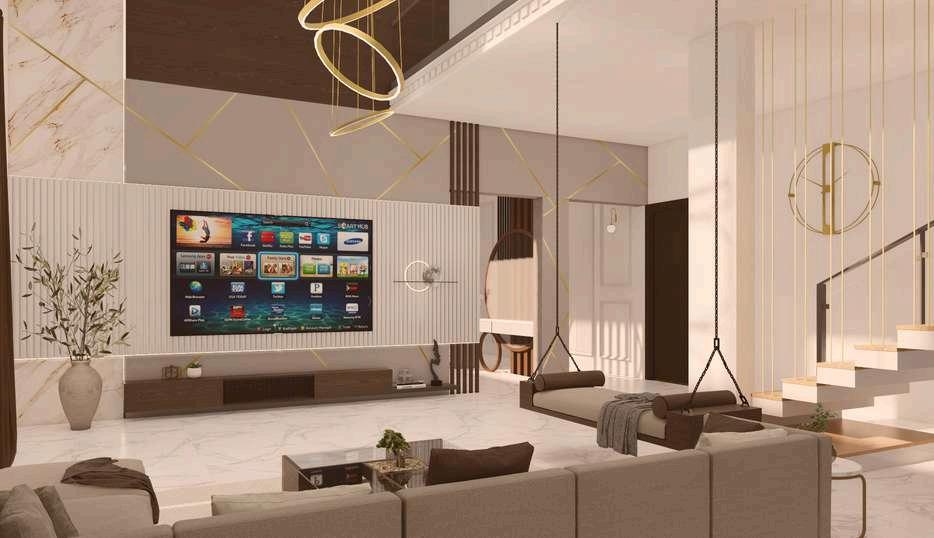
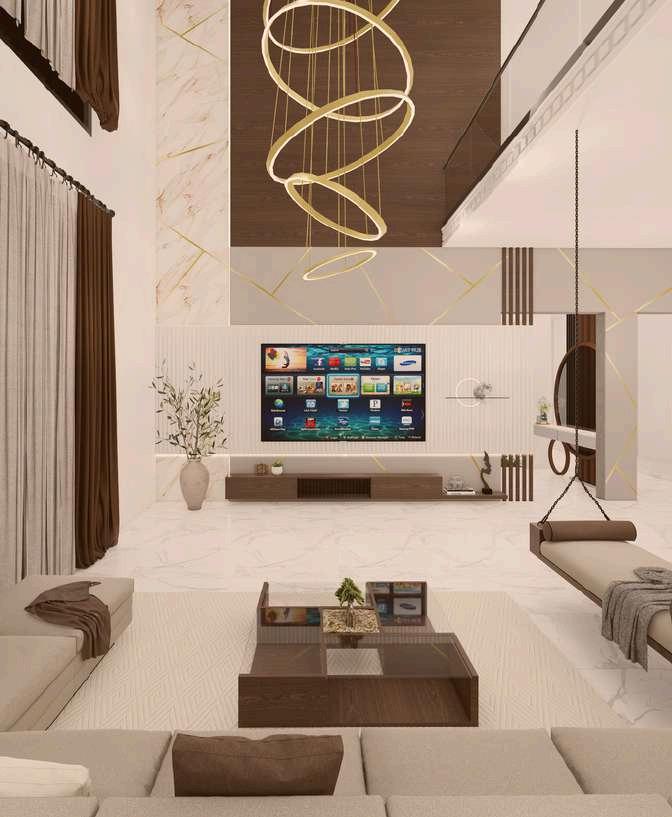
The living room is a double-height space exuding modern elegance and grandeur. The tall walls accentuated by sleek paneling with goldaccented geometric patterns, creates a sense of height and sophistication. The vertical hanging metallic lines in a sleek gold finish near the stairs act as both a decorative and functional feature, subtly separating the living area from the staircase while maintaining the openness of the double-heighted space.
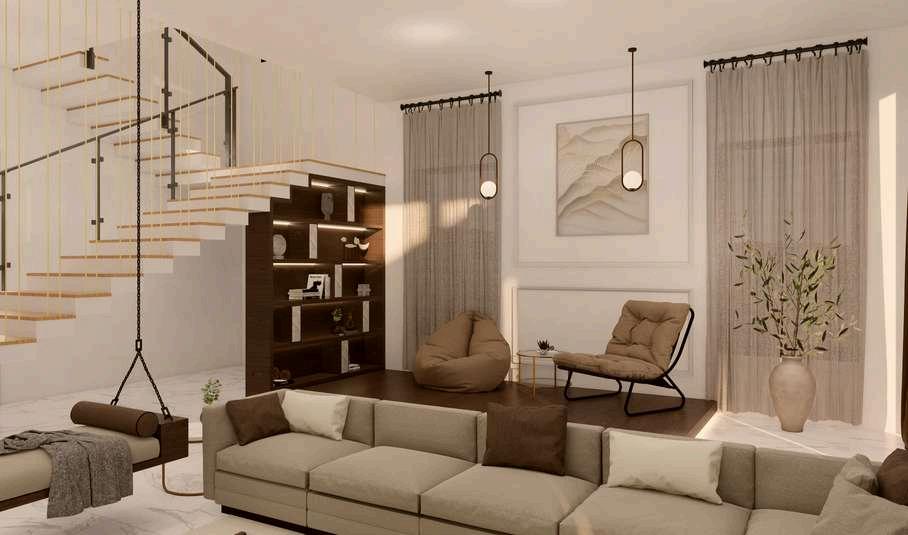
The elevated nook features rich wooden flooring, open shelving styled with curated decor, and plush seating options, including a lounge chair and a beanbag, creating a perfect space for relaxation or reading. Soft lighting, including pendant fixtures and subtle LED strips, enhances the ambiance, while textured elements like fabric upholstery and natural wood add depth and dimension A framed abstract artwork serves as a focal point, tying the design together and emphasizing its minimalistic yet inviting aesthetic.
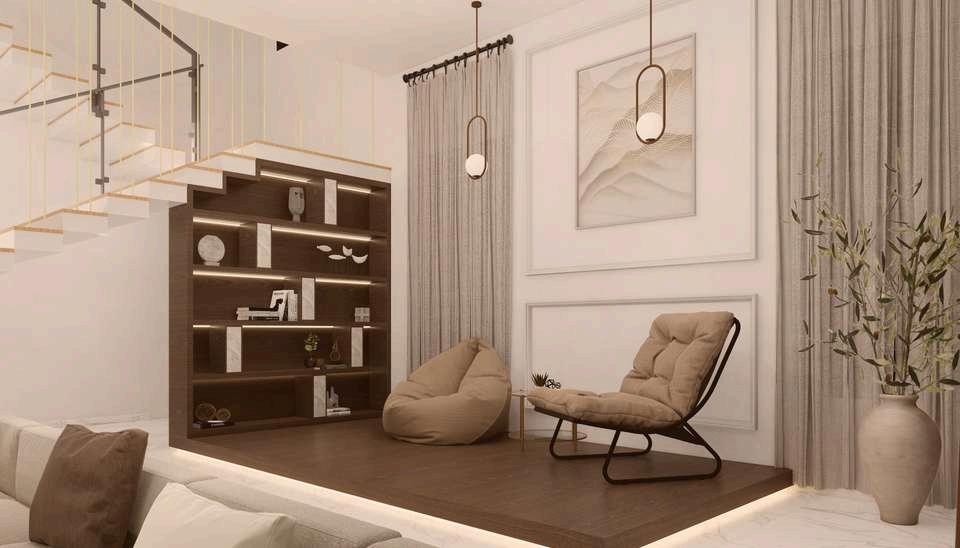
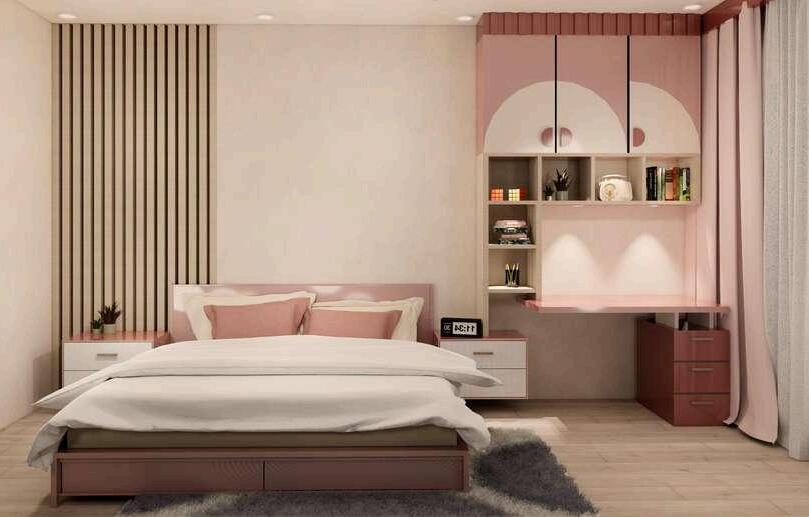
This charming daughter’s room is a delightful blend of functionality and playful elegance, designed to create a cozy and inspiring personal space. The soft pink and cream color palette exudes warmth and femininity, while the curved cabinet designs add a whimsical touch A built-in study desk with overhead shelves ensures a practical workspace, seamlessly blending style and utility. Complemented by soft lighting and a plush rug, this space perfectly balances youthful charm and contemporary design
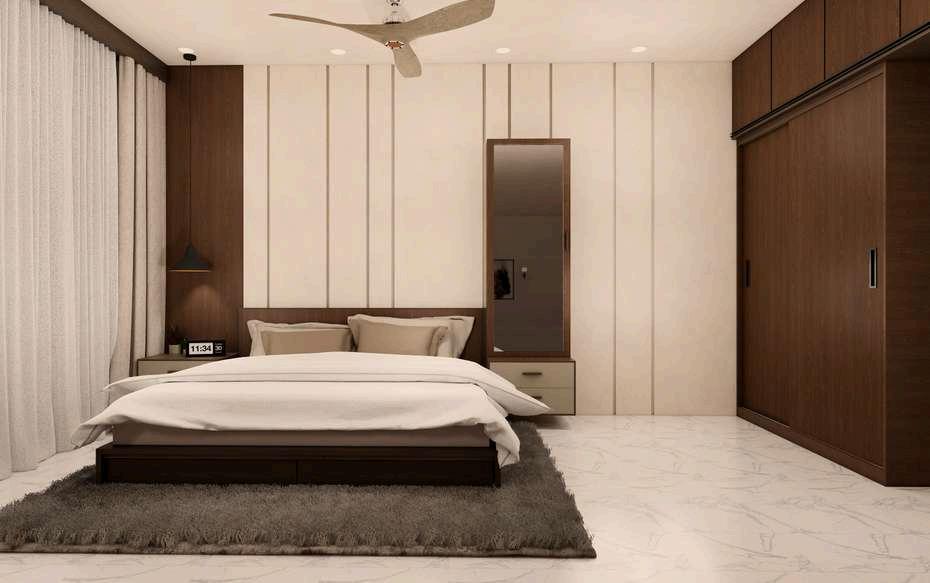
PLY WITH LAMINATE FINISH 1
PLY WITH LAMINATE FINISH 2
PLY WITH LAMINATE FINISH 1

The master bedroom is a sophisticated blend of modern elegance and functionality, designed to provide a serene retreat. The neutral palette of warm wood tones, cream walls, and soft textiles creates a calming ambience. The vertical panel accent wall adds texture and depth, serving as the perfect backdrop for the upholstered bed. A sleek floor-to-ceiling wardrobe maximizes storage while maintaining a clean, minimalist aesthetic A full-length mirror integrated with a sleek dresser ensures practicality without disrupting the aesthetic
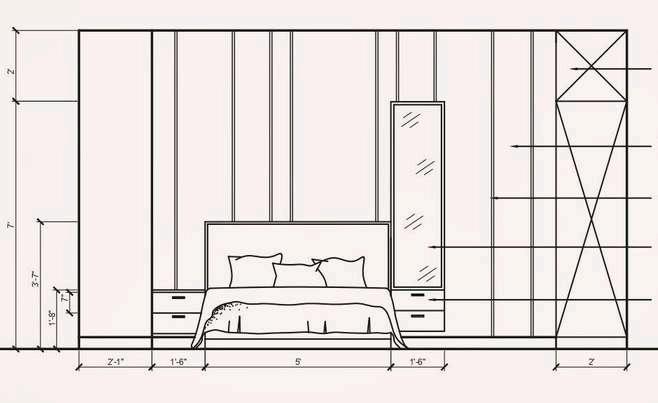
PLY WITH LAMINATE FINISH 1
PLY WITH LAMINATE FINISH 2
MIRROR GROOVES
PLY WITH LAMINATE FINISH 1

YEAR: 2024
AREA: 11,574 sqm
LOCATION: Embassy TechVillage, Bangalore, Karnataka
Sony Group Corporation is a Japanese multinational conglomerate headquartered in Minato, Tokyo, Japan. Sony Corporation, a global leader in electronics, entertainment, and technology, is renowned for its cutting-edge innovations and commitment to excellence. Designing an office for such a prestigious organization in Bangalore—India’s Silicon Valley—presents an exciting opportunity to create a workspace that reflects Sony’s ethos while catering to the unique cultural and professional dynamics of the region.
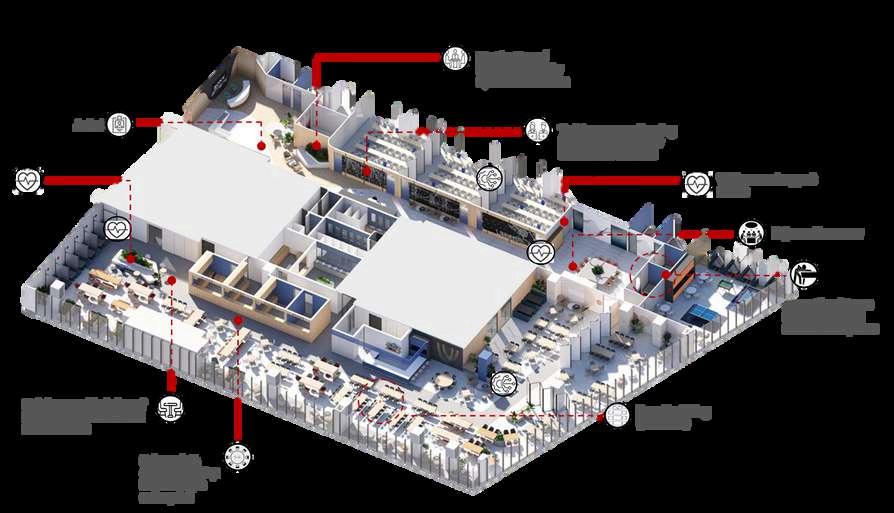
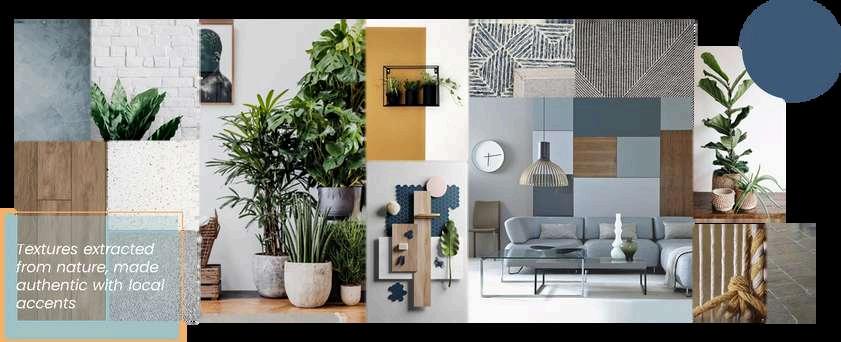
The design concept revolves around the idea of blending innovation with functionality. The objective is to create an environment that fosters creativity, collaboration, and productivity. Sony’s core values of quality, sustainability, and technological advancement serve as the foundation for the design. he dominant neutral color palette of grays, beiges, and whites provides a calming, sophisticated base, while the inclusion of Sony's signature blue color accents adds a touch of the brand's identity
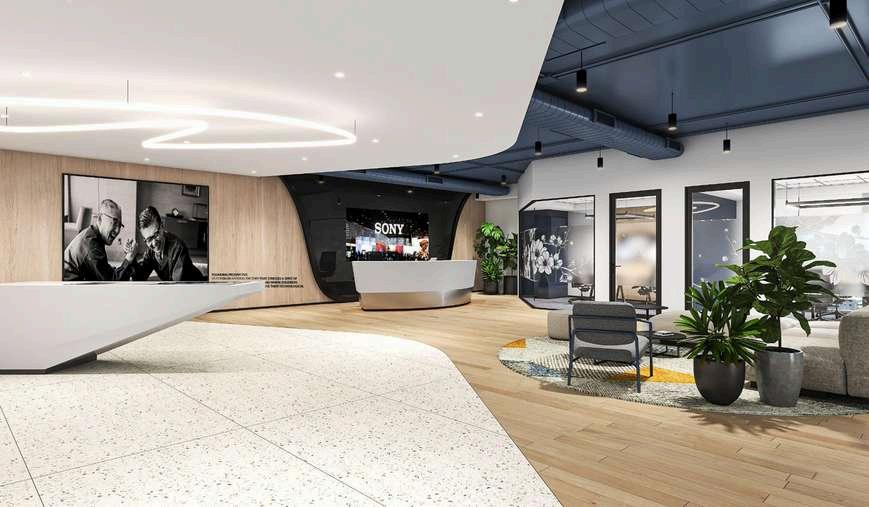

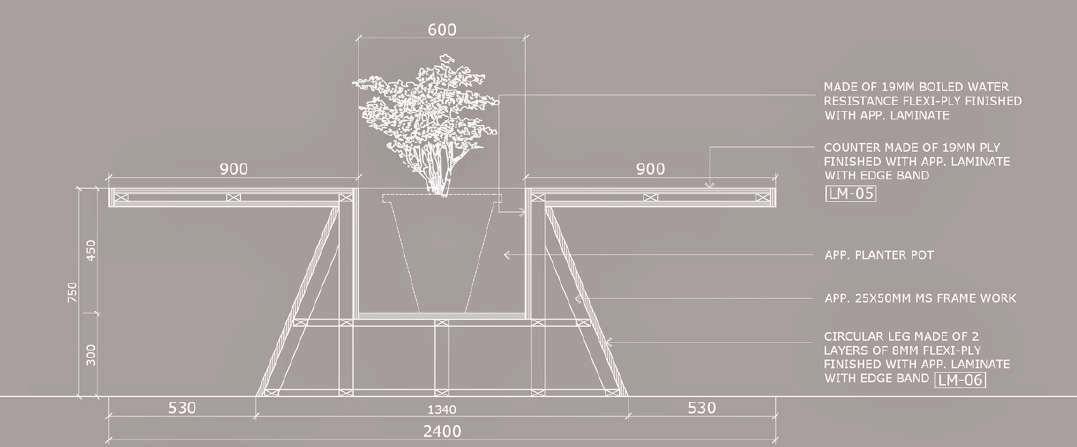
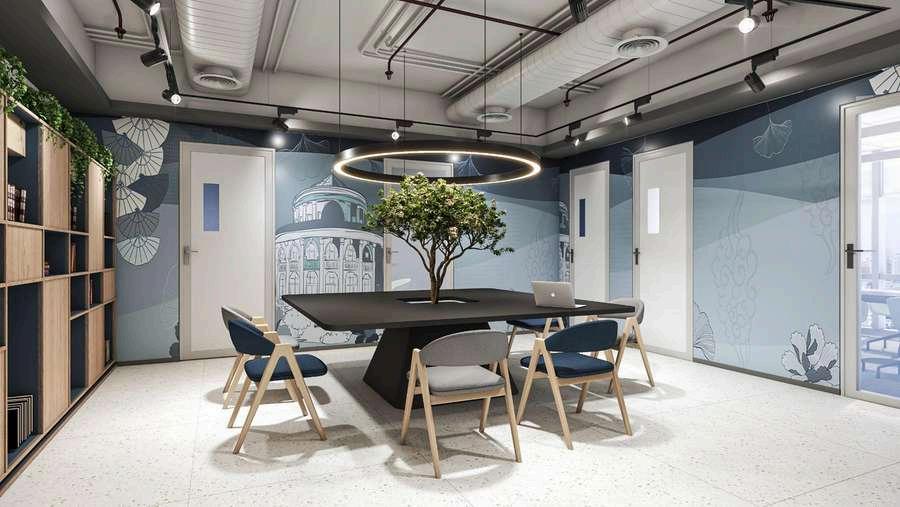
The library nook is part of the design concept for Sony Corporation's new office space, showcasing a harmonious blend of natural elements and sleek, minimalist aesthetics that reflect the brand's identity. The flexible seating arrangement, with a mix of chairs and benches, caters to both individual and collaborative work. The inclusion of a potted tree and other natural elements, such as the wooden furniture brings a sense of warmth and connection to nature, complemented by a striking circular lighting fixture that adds a dynamic, modern touch to the space.

The open and welcoming arrival space features prominent Sony branding, including the company name and the phrase "BE MOVED," which reflects the brand's messaging. The message "WHERE MINDS MERGE AND INNOVATIONS EMERGE" runs through a LED display on top .




The floor plan reflects a holistic approach to office design, balancing the needs for collaboration, privacy, and employee well-being, while also ensuring the efficient functioning of the workspace. The furniture arrangement is designed to break the monotony of the setup, with re-orientating furniture sets that create a more dynamic and engaging work environment
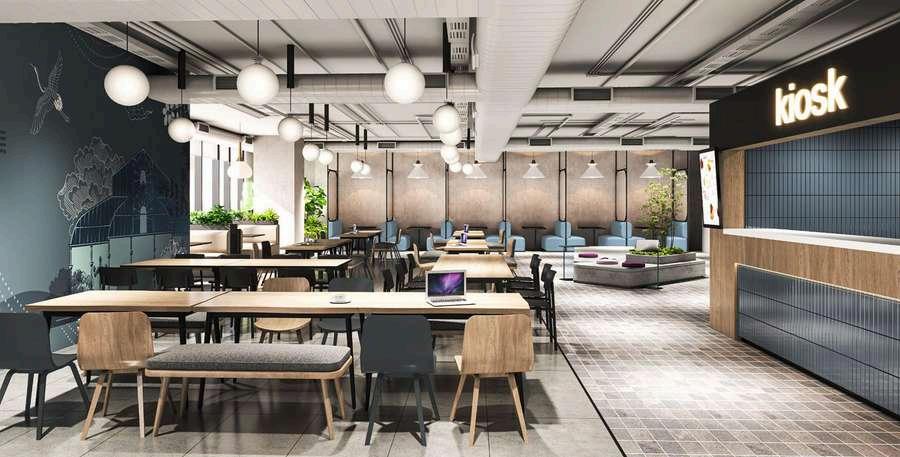
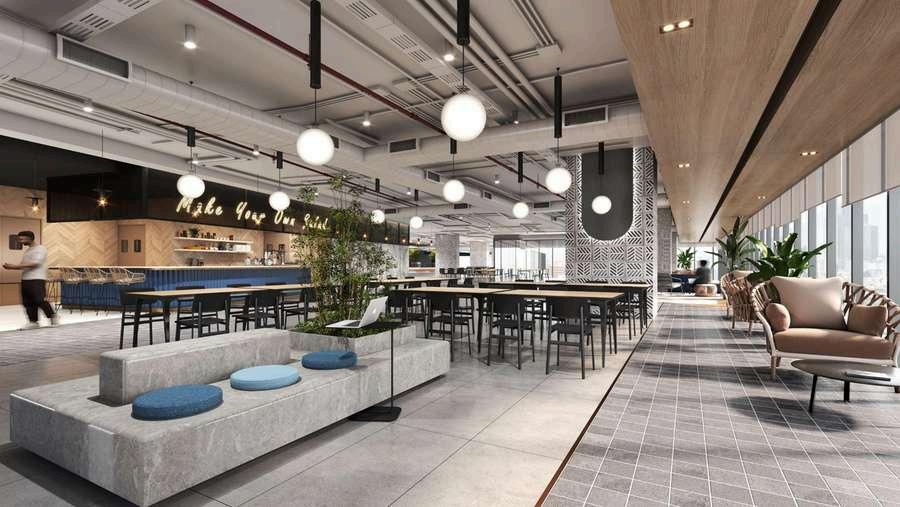
The cafeteria is open and spacious, allowing for easy movement and circulation, and features a mix of seating options, including communal tables, individual tables, and lounge-style seating.
Recognizing the importance of employee well-being, the office features a recreational space offering a play area and wellness amenities, promoting a healthy work-life balance.
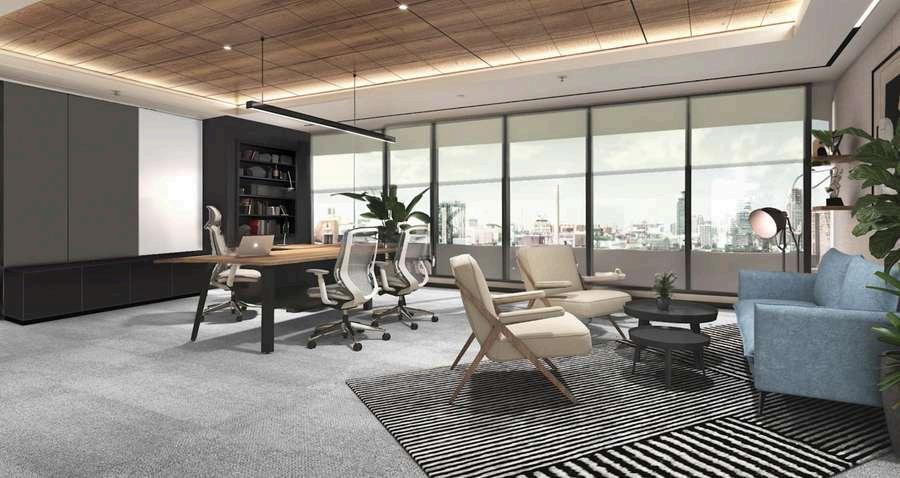

SEATER WITH PLANTS
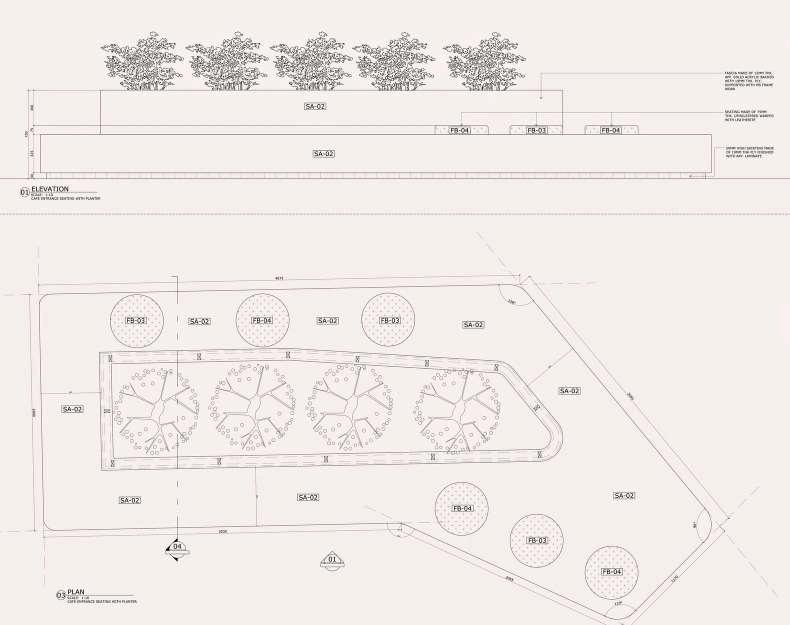
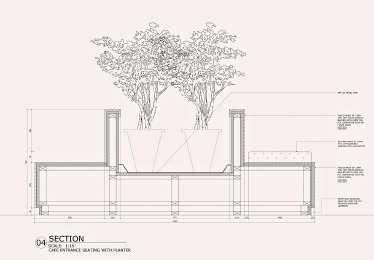

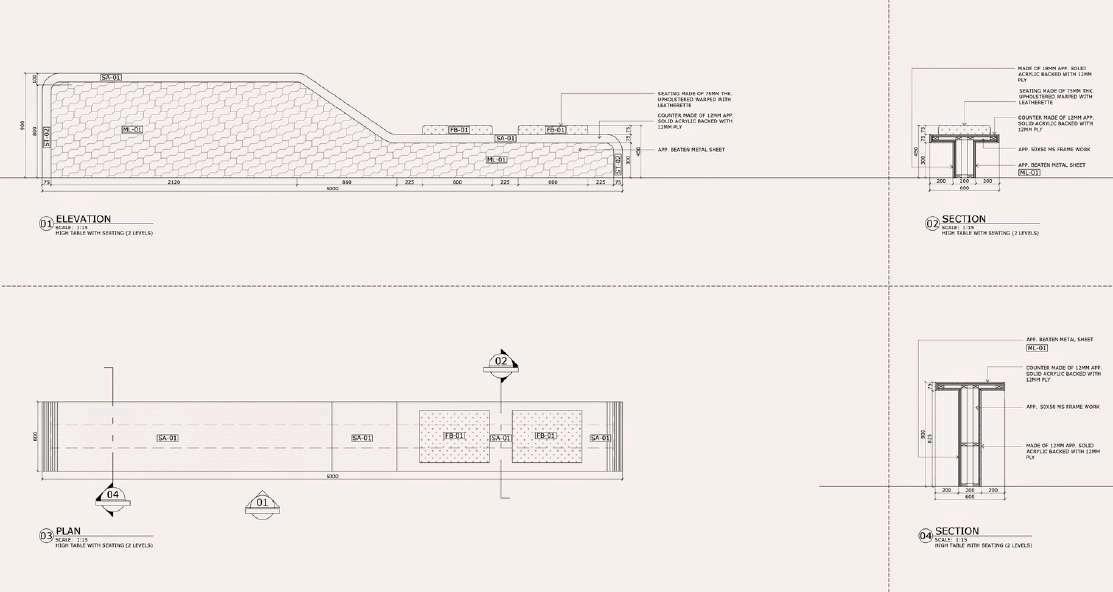



BOOTH SEATING
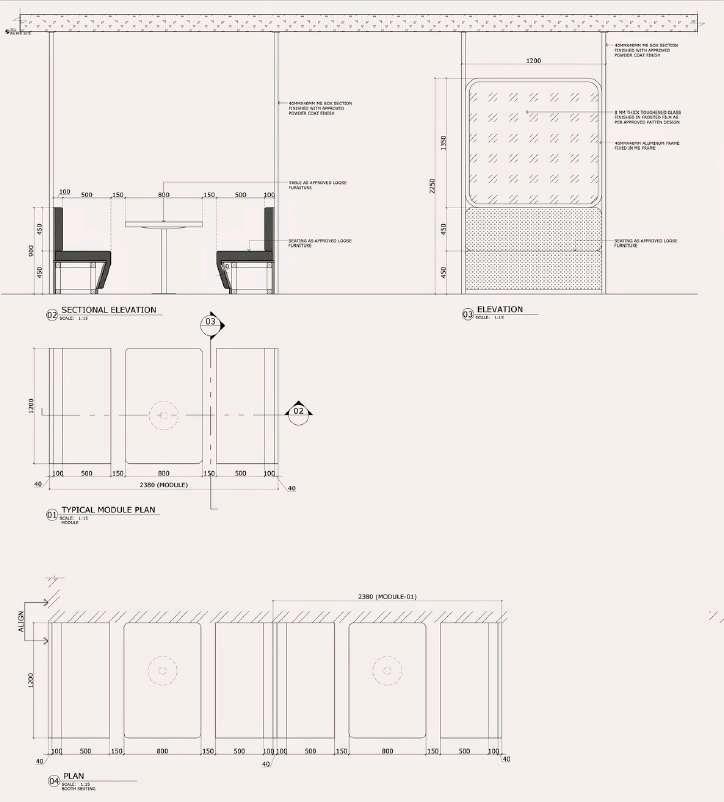


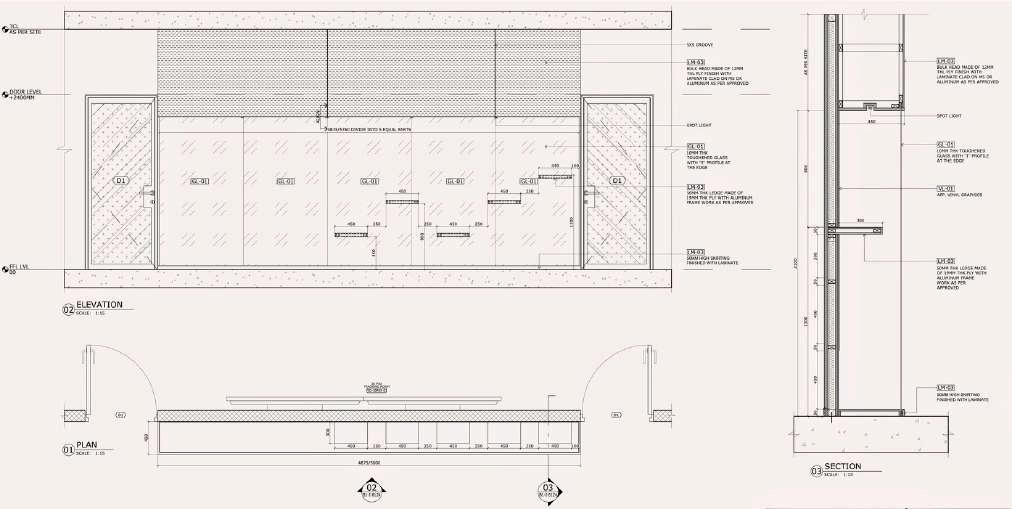




YEAR: 2022
AREA: 1106 sqm LOCATION: Mangalore, Karnataka
75
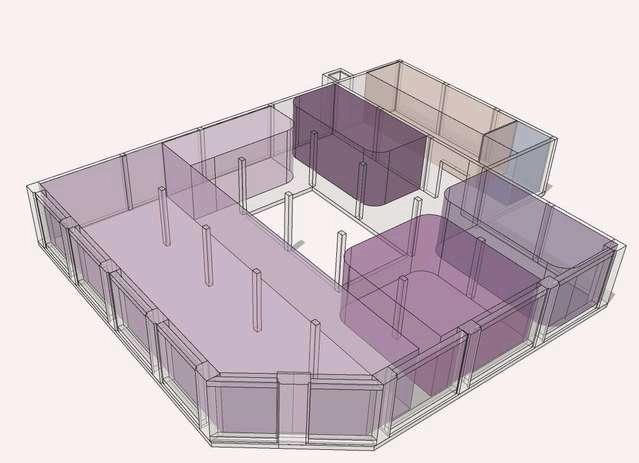
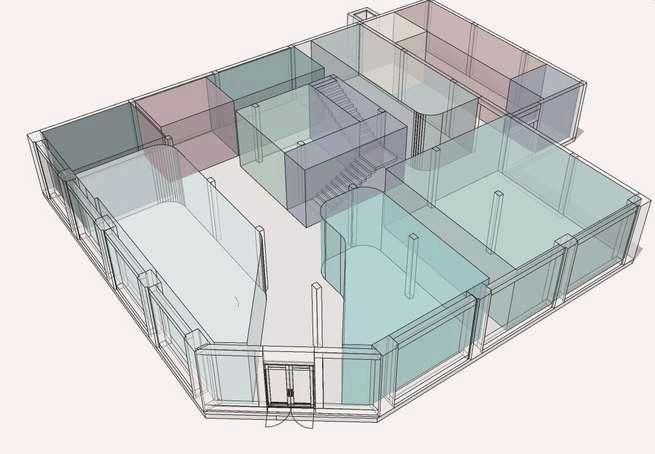
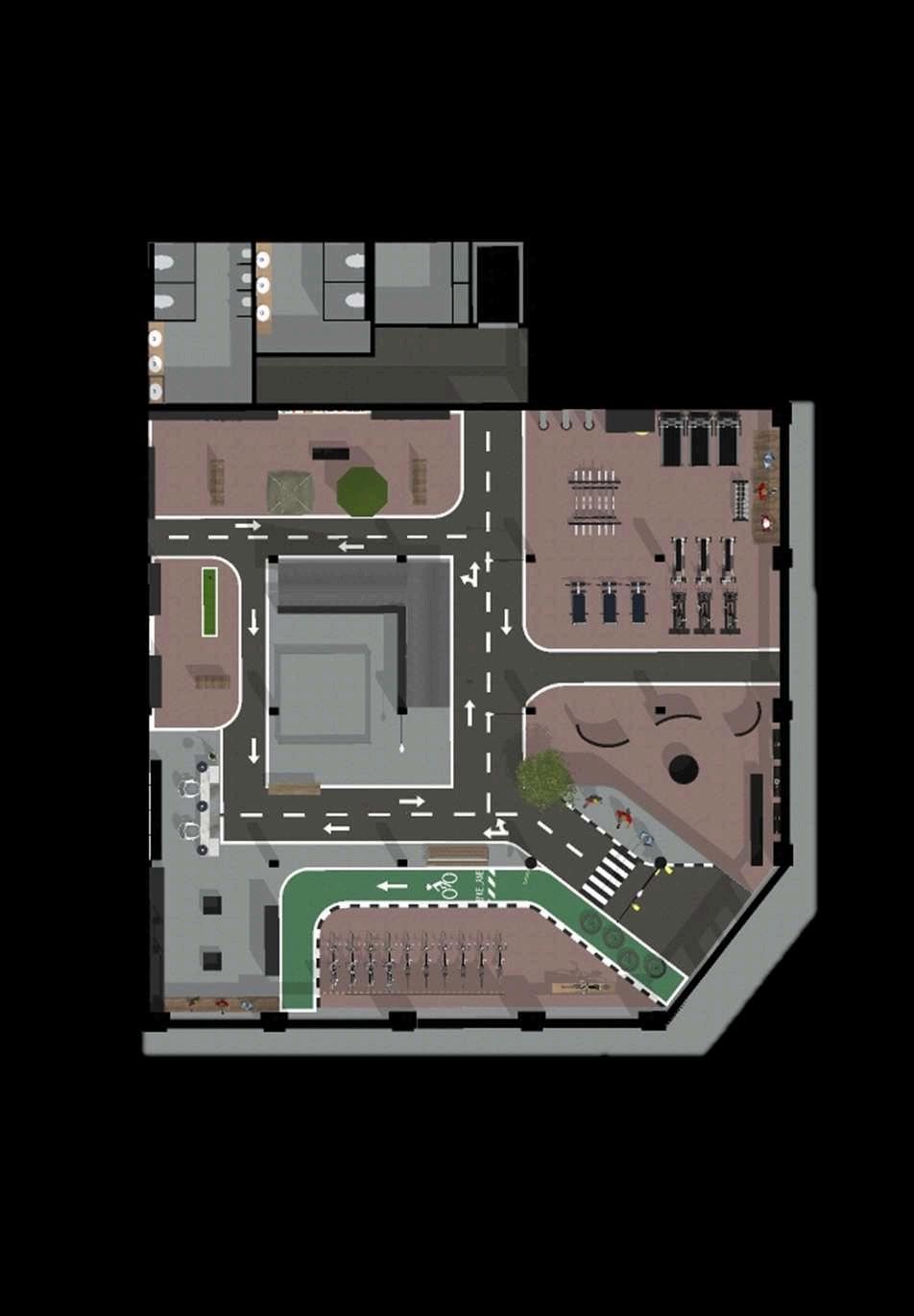
The store 'Sports Street' is for sports lovers, strategized to create a space to vitalize their passion for sports It is a specialized retail store that goes beyond, providing a shopping experience with a combination of indoor area for each sports, for product testing, and to enjoy the game. This way the store will be able to offer the customers the sports apparel and products that match their athletic needs and comfort while keeping their satisfaction as utmost priority.
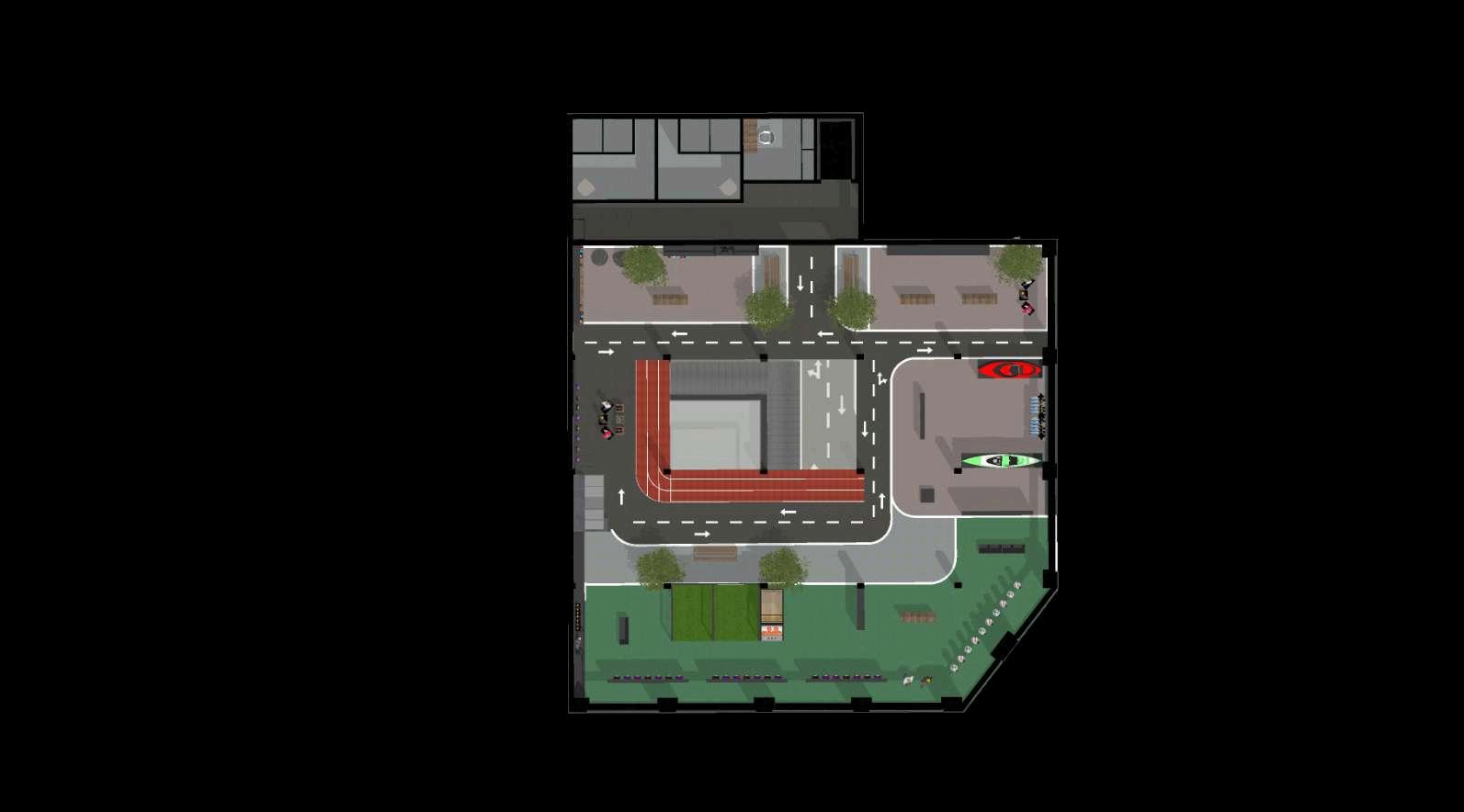
Most of the sport category that are put on sale have an individual and inventively designed -one of a kind- world that carries out the category’s characteristics. This experience-driven approach not only makes shopping more fun but also allows customers to connect with the products in a more meaningful way The urban street style provides us with the depth to use the streets as inspiration and utilize the raw elements of the streets The consumer journey embraces a welcoming and friendly street culture taking visual cues from the street's aesthetic language, architecture, colors, and textures.
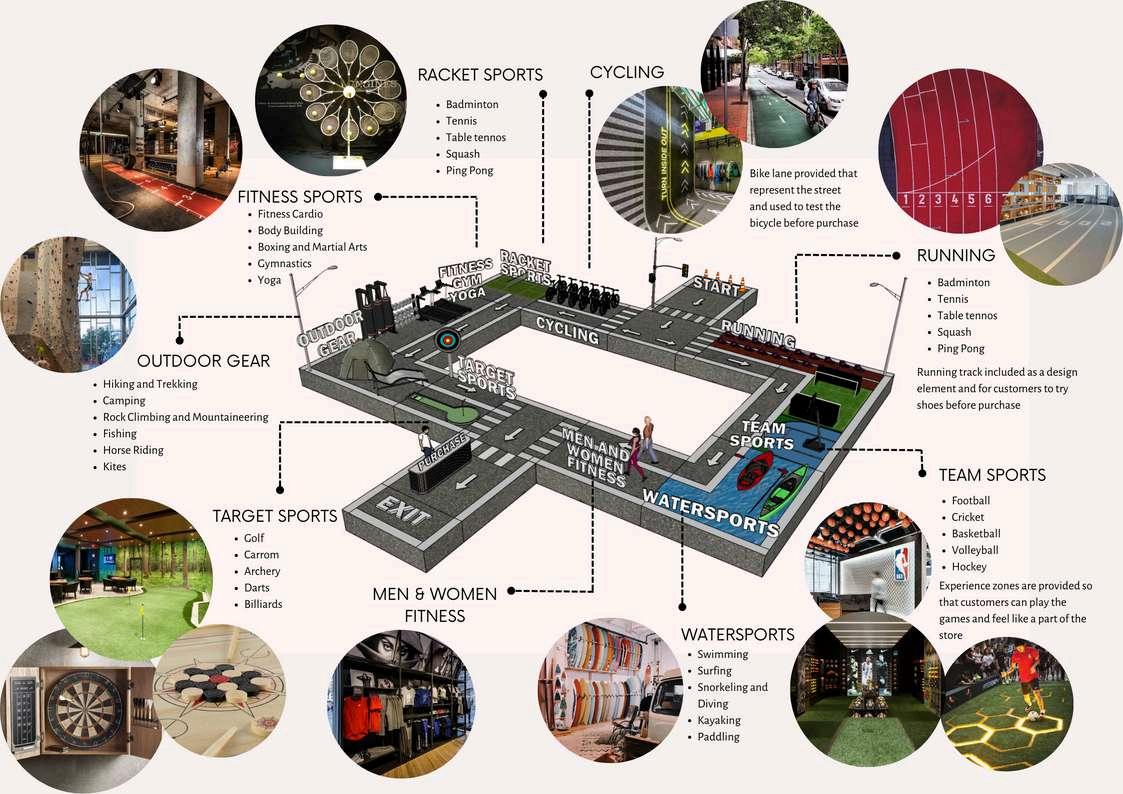
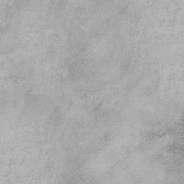
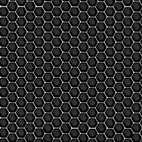
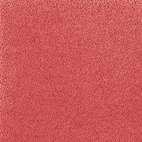
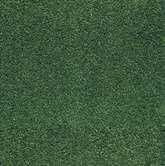


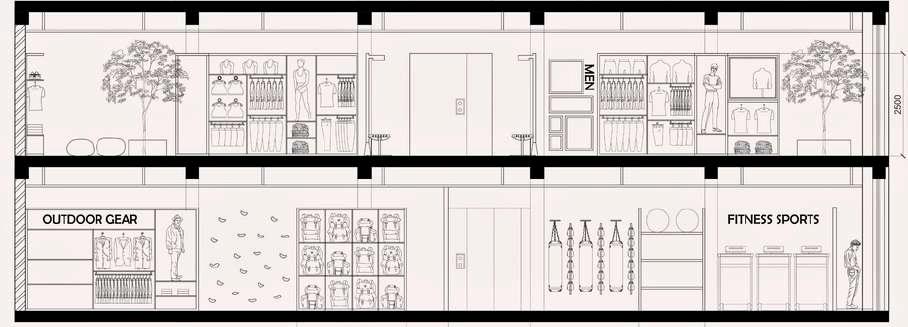
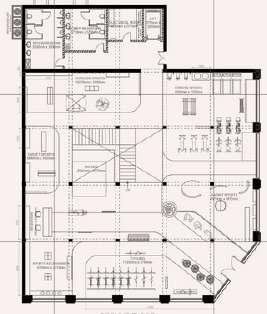
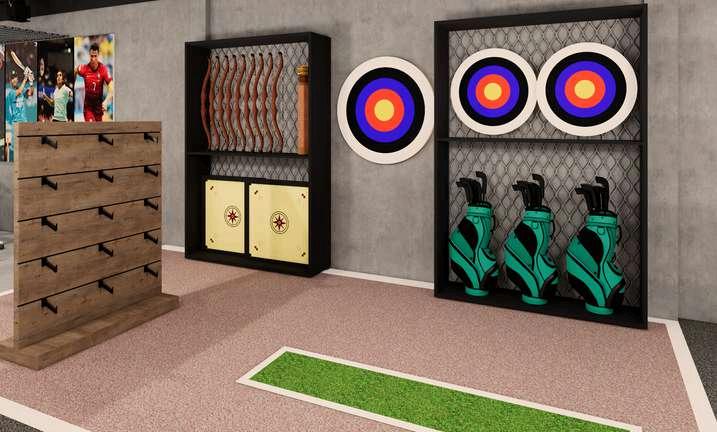
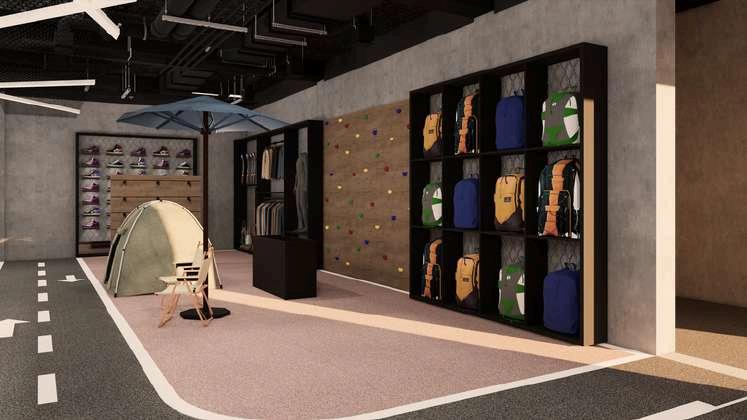
Each sports category is paired with a unique game or try-out area to engage customers and bring the products to life. The Target Sports Area includes a golf lane for customers to practice their skills. The Outdoor Sports Category includes an exciting rock-climbing wall, offering both children and adults a thrilling challenge. The Running Section has a racetrack made from professional track material, allowing customers to test running shoes on a realistic surface
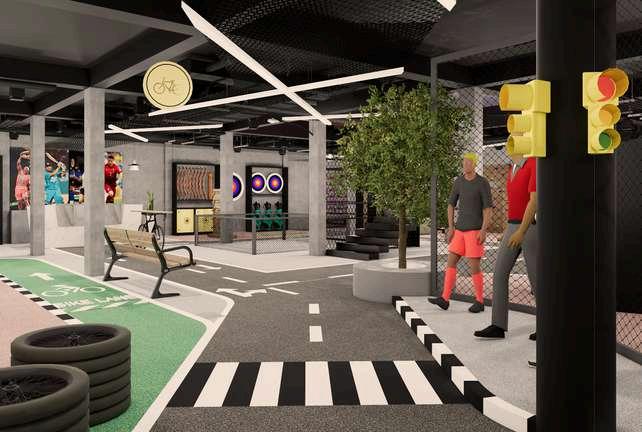
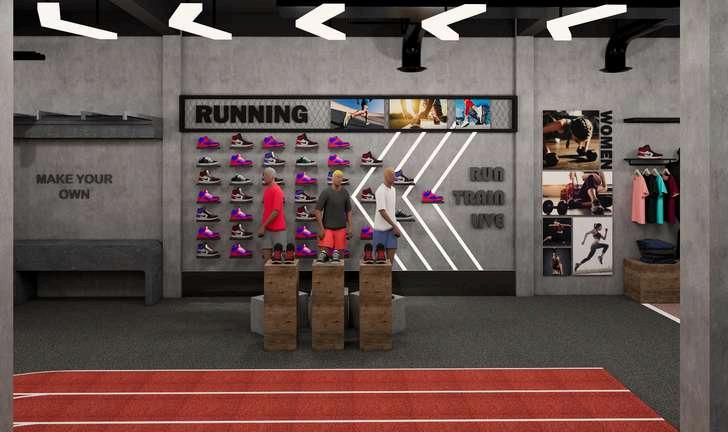
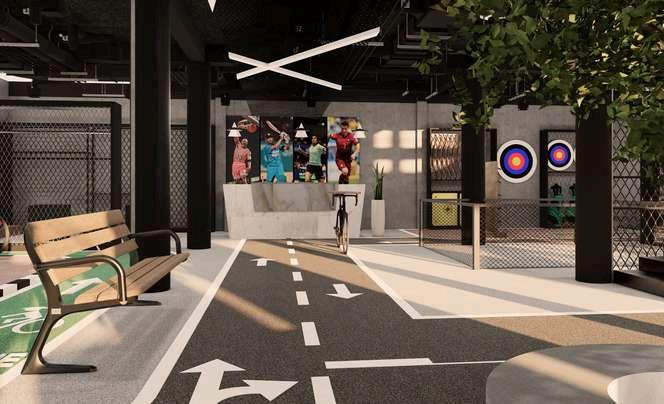


For Team Sports, an indoor football simulator is provided, allowing customers to try out different balls, shoes, and kicks, enhancing their selection process, while the Cycling Section displays bikes in a trekking mountain setup, with a bike lane for test rides.

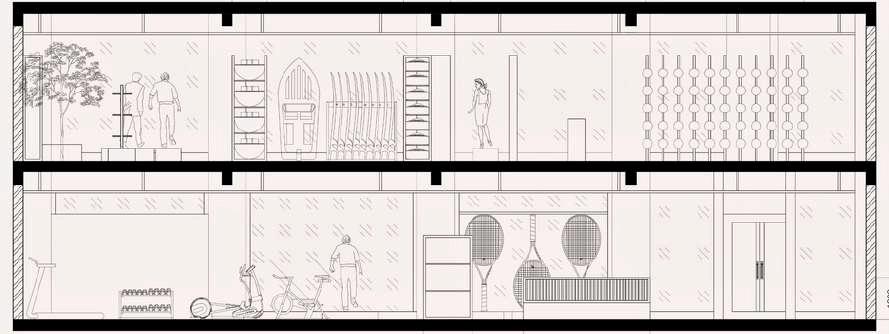
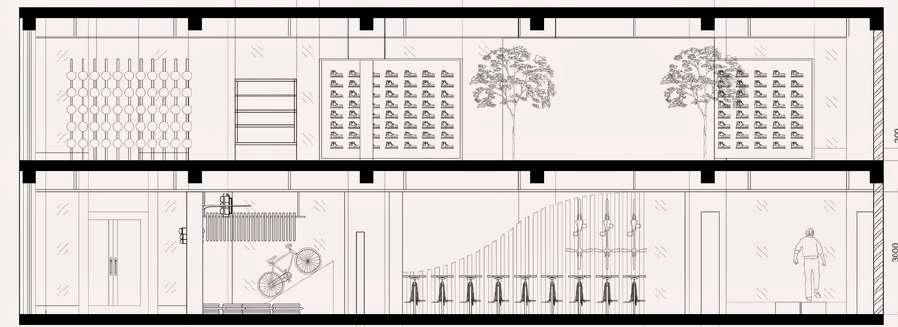
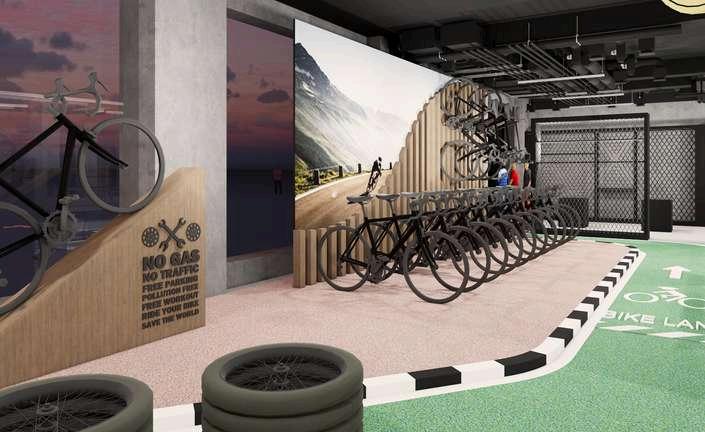
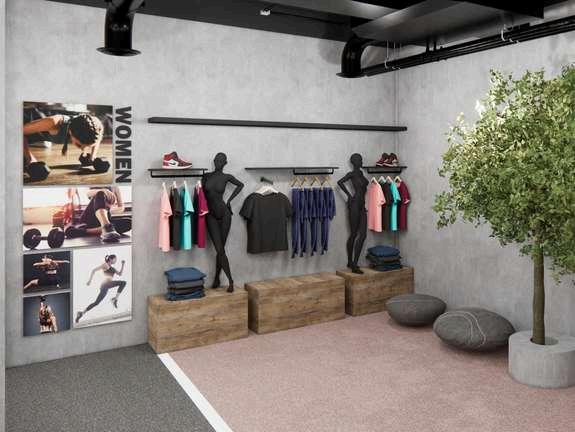

YEAR: 2022
AREA: 4216 sqm
LOCATION: Yeshwanthpur, Bangalore, Karnataka
SCALE: 1:140
MANN+HUMMEL is a global leader in filtration technology for mobility, air, water and industry headquartered in Ludwigsburg, BadenWürttemberg, Germany. MANN+HUMMEL embodies the principles of purity and sustainability in its mission to create cleaner environments. This philosophy became the foundation of our design, inspired by the Japanese concept of Seiso (清掃), which translates to "purity”. Nature inspired elements were integrated into the workspace to create a biophilic environment that resonates with the company’s core values, enhancing employee well-being and productivity while staying true to their sustainable ethos.
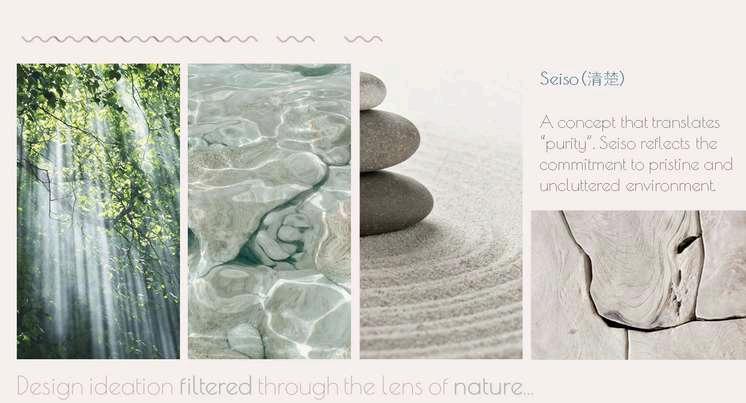

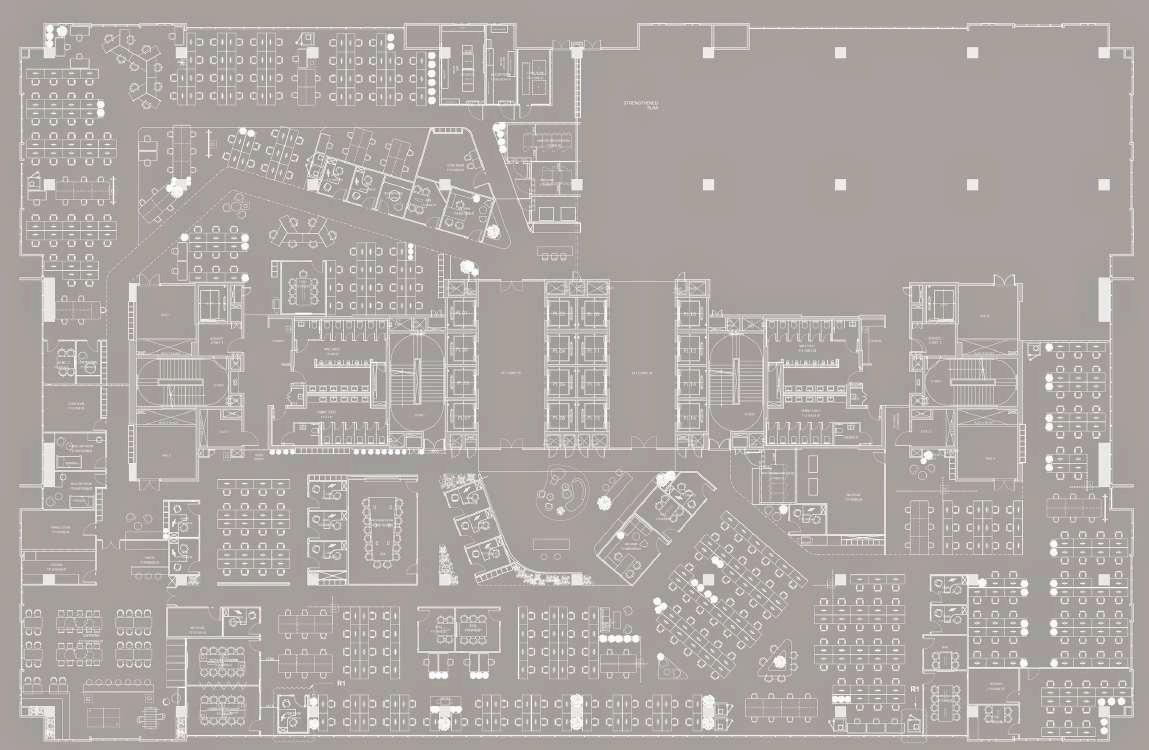

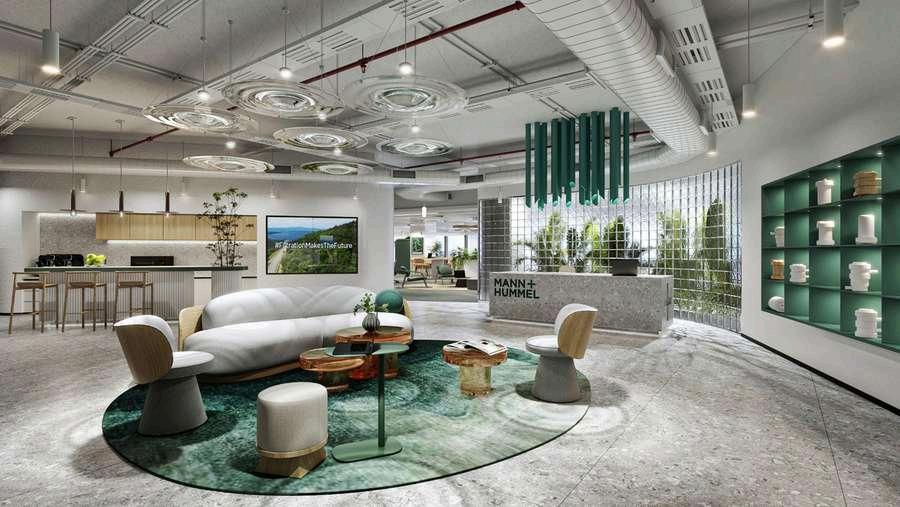
The space incorporates organic forms, earthy tones, and natural materials such as wood and stone to create a serene, biophilic environment. Notably, the innovative light fixtures on the ceiling and the glass box behind the reception create reflections that mimic the rippling effect of water when light hits them, enhancing the connection to natural elements

The open workspace is thoughtfully designed to accommodate various working modes, including focused and collaborative zones A writing board enhances collaboration within the designated collaborative area, while workstations are strategically positioned to benefit from abundant natural light streaming through large windows.

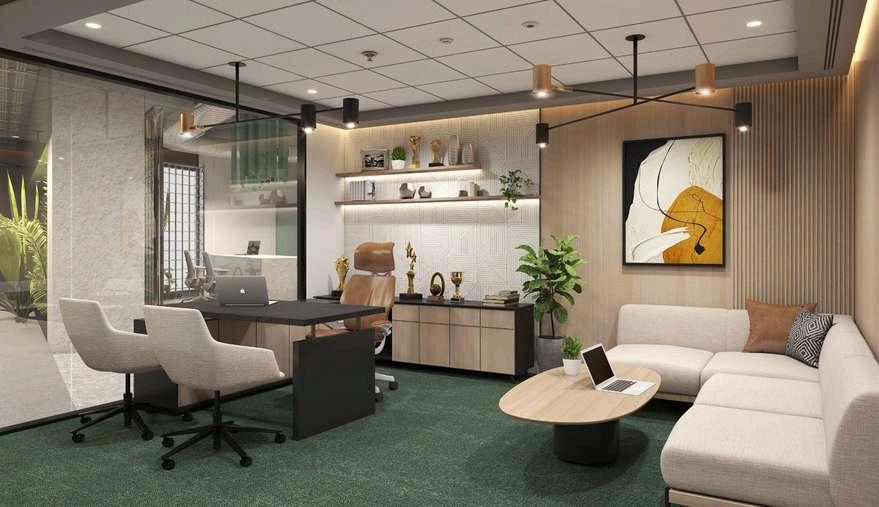

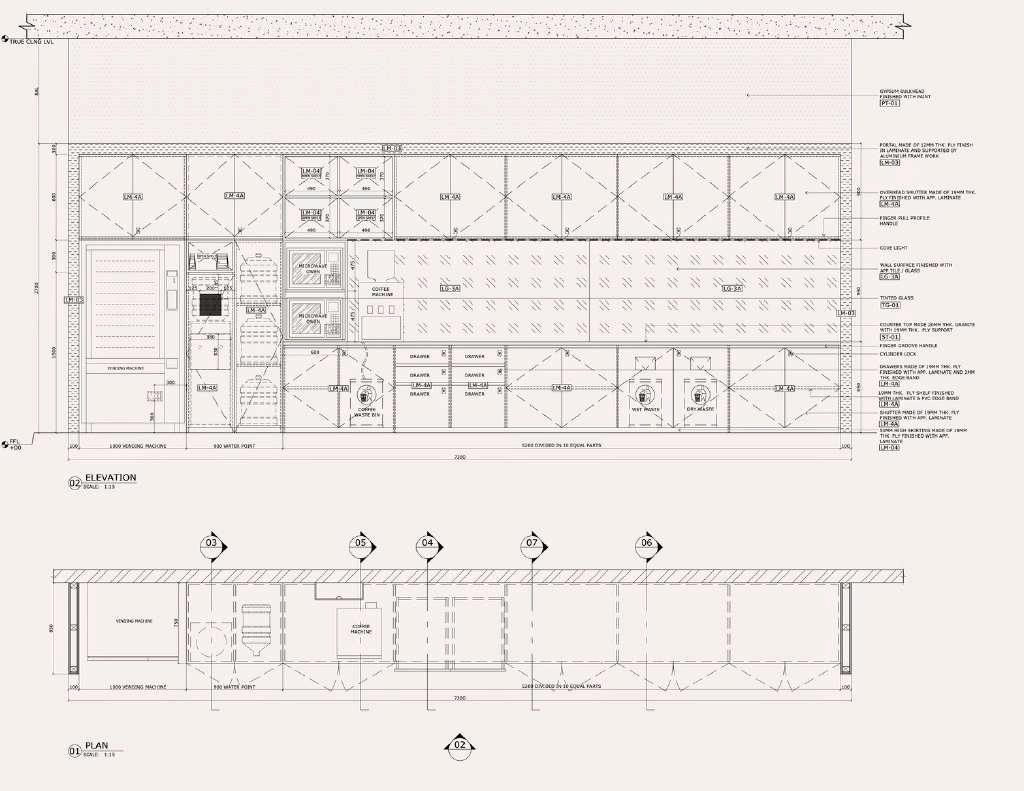
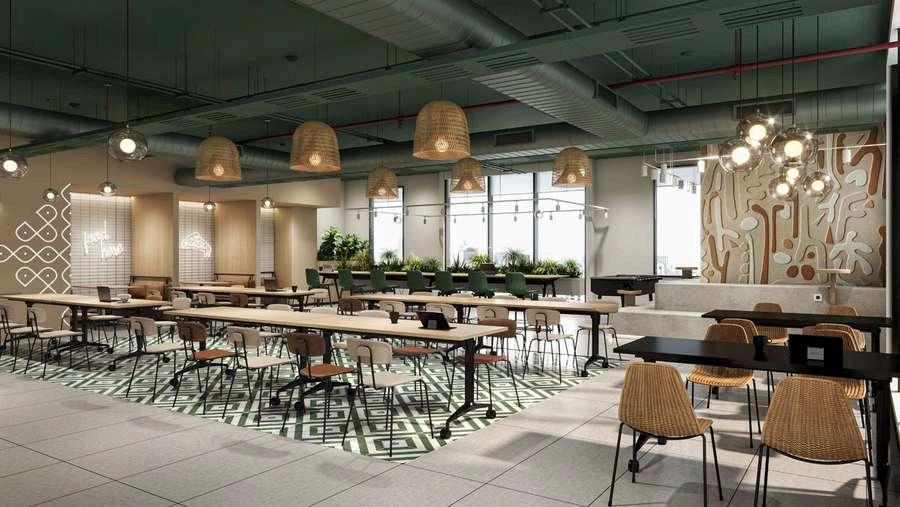
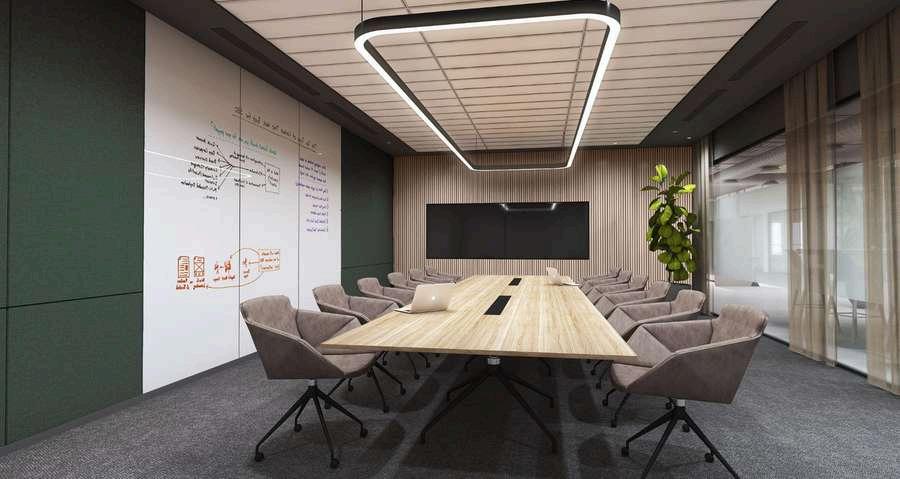
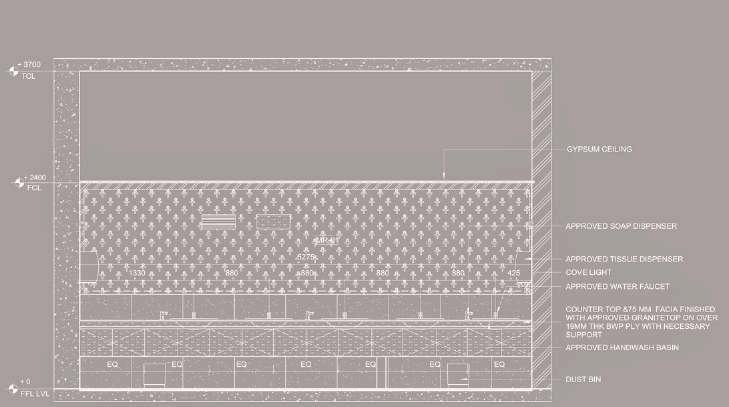
The concept continues into the restroom, featuring green stone finishes and wood textures that reflect the biophilic theme. These elements, combined with warm tones and greenery, create a cohesive, refreshing, and elegant atmosphere
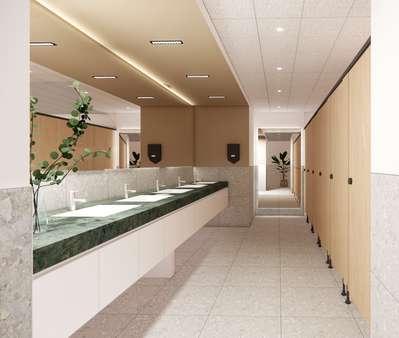
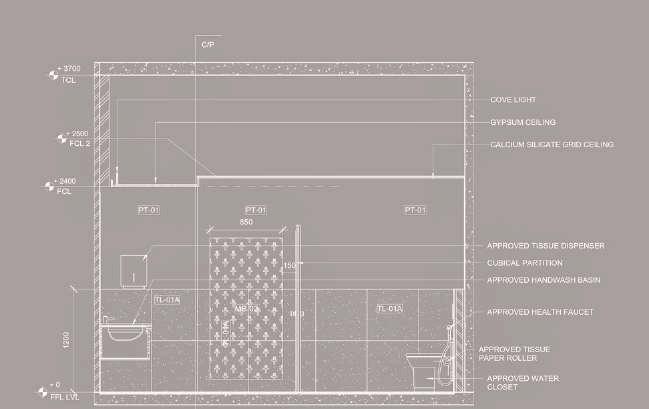


I had the opportunity to be part of the team responsible for the refurbishment of Space Matrix, the firm I was working for. This project was particularly exciting as it centered around the concept of an "un-office." The aim was to move away from conventional, formal office environments and create a relaxed, innovative workspace that fosters creativity and collaboration
EXTERIOR FACADE
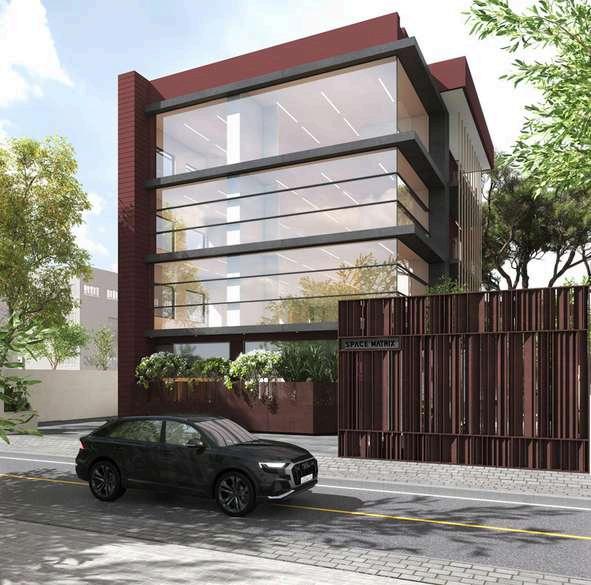
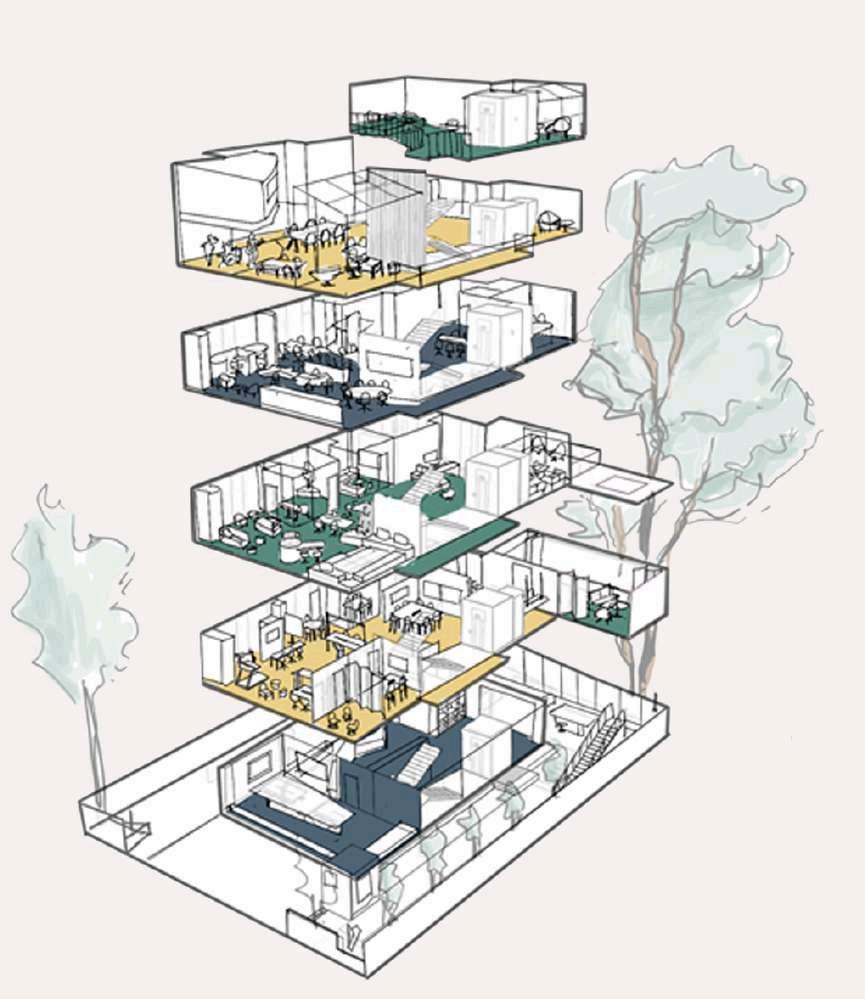
Level 4.1 : Relaxed
Library Setup and workcafe vibe
Level 4 : Activated
High buzz and noise level zone
High on movement Hyper energy workstyle
Level 3 : Controlled
The “Work” aspect in Un-Office Formal and focused zone
Slightly a conventional approach
Level 2 : Relaxed
Workcation setup
Work from home style longer working hours
Level 1 : Activated
Hyperinteractive Zone
High on movement Not conducive of longer hours
Level 0 : Controlled
The “Work” aspect in Un-Office Formal and focused zone
Slightly a conventional approach
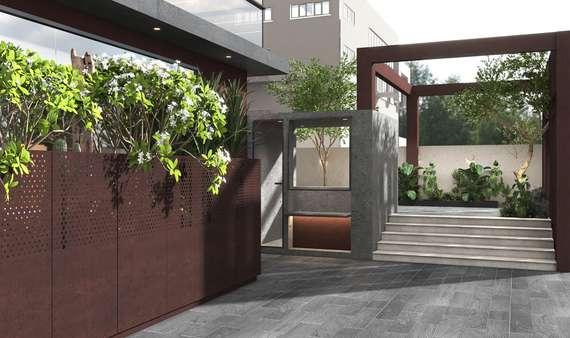
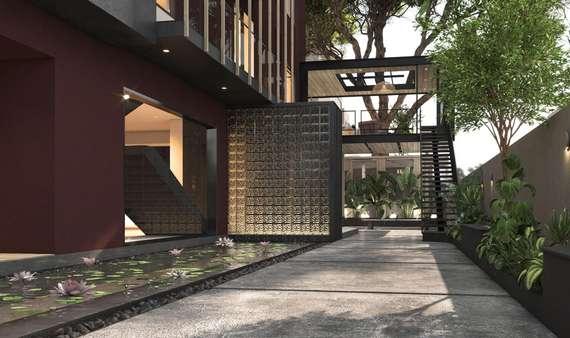
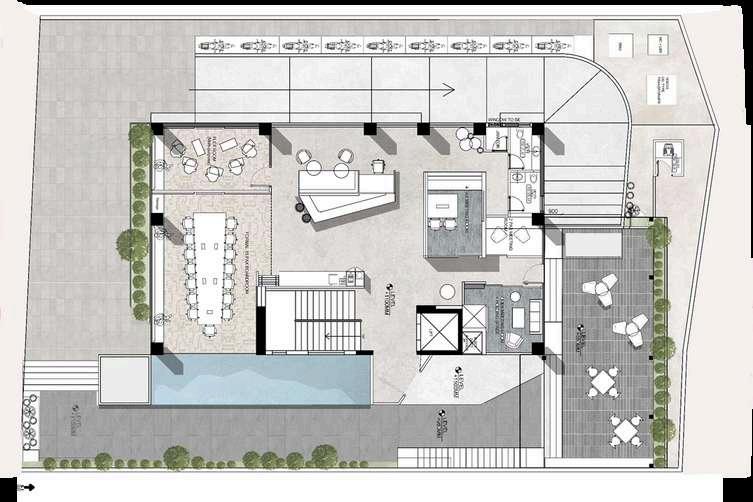
The concept encourages employees to move around and interact with colleagues from different teams, fostering a sense of connection and collaboration. By promoting these interactions, employees gain a broader understanding of each other's work, which proves valuable when collaborating on projects This approach not only enhances communication across departments but also motivates employees to explore and use the entire office space, creating a dynamic and engaged work environment.
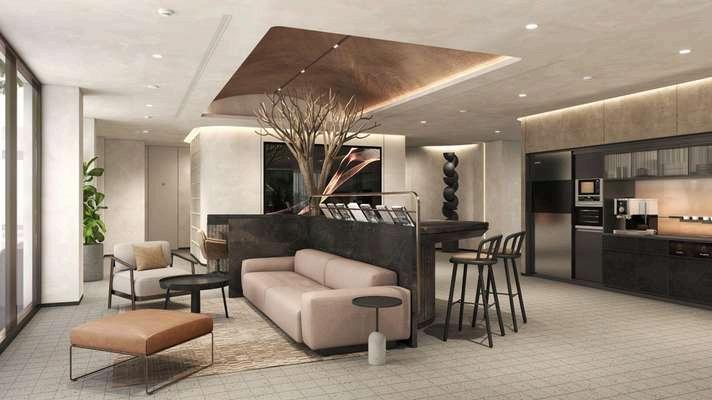
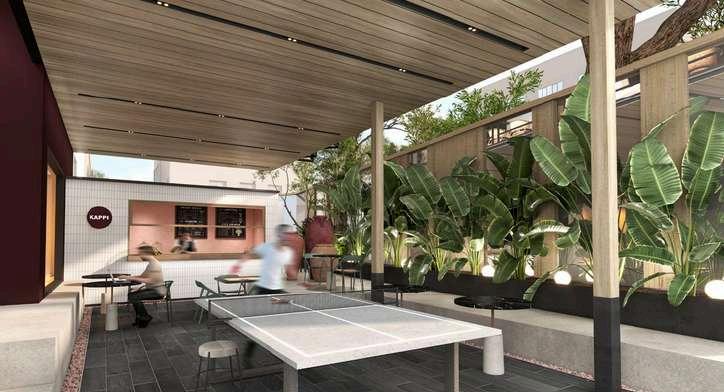
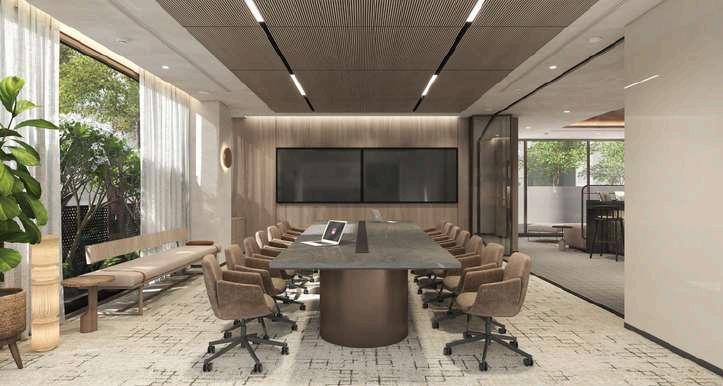
As part of the "un-office" concept, a small café setup was designed on the ground floor, located in the exterior of the building. The aim was to provide employees with a space where they could come to work, enjoy a coffee, and refresh before continuing with their tasks. Additionally, this area was designed to allow vendors to showcase their products It also served as a space for clients to engage in discussions without interrupting the workflow inside the office, offering a more relaxed and private setting for meetings.


M A N I P A L C A F E
C O M M E R C I A L ( R E N O V A T I O N )
YEAR : 2023
AREA : 650 sqm
LOCATION : Manipal, Karnataka
This project involved the renovation of an existing café located on a college campus. The primary goal was to optimize the seating arrangement, as there was no external seating. To meet the client's request, the exterior was redesigned to accommodate more students, thereby increasing seating capacity and boosting sales. The interior was revamped to reflect a vibrant, funky aesthetic, moving away from its plain design The new, colorful vibe was tailored to appeal to the student demographic, aligning with their preferences and enhancing the overall experience.
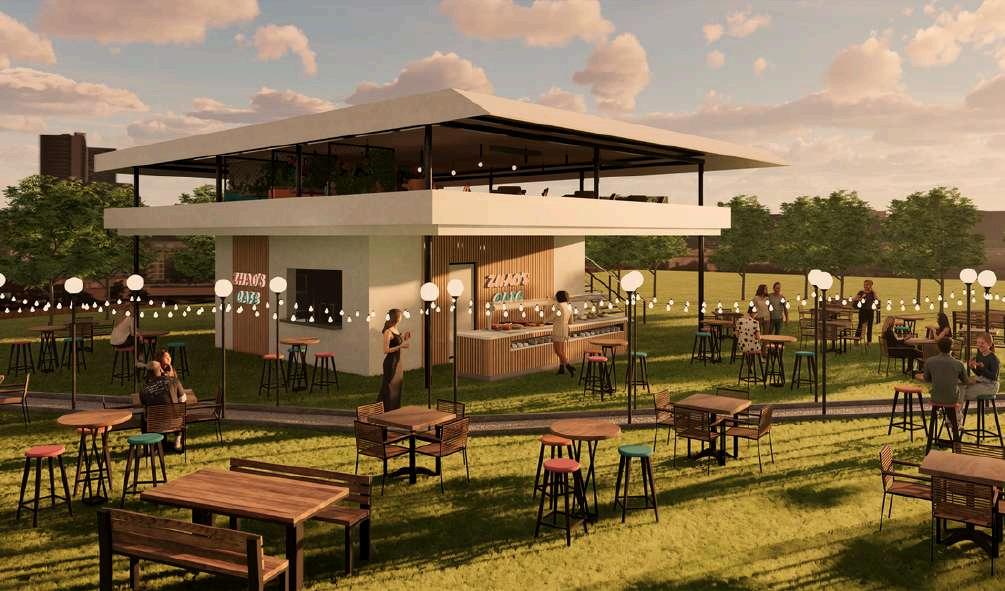

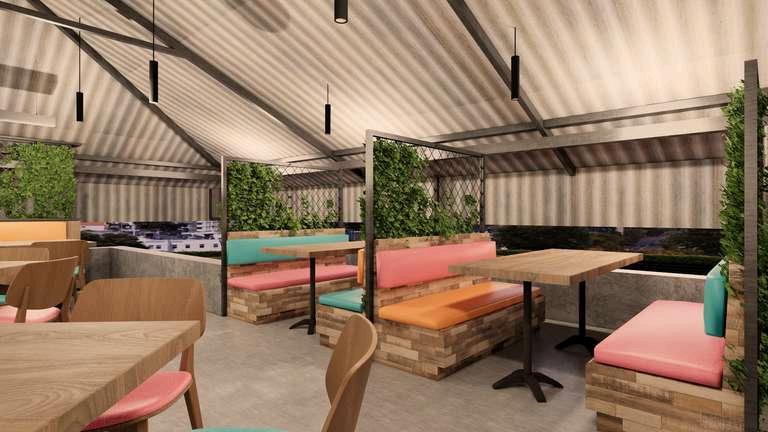
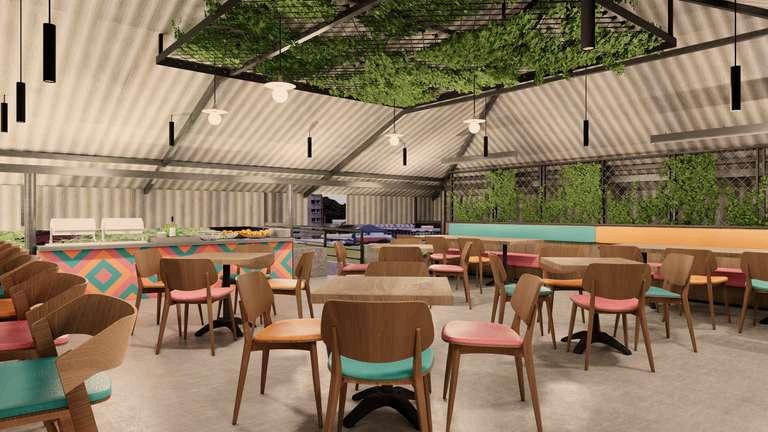

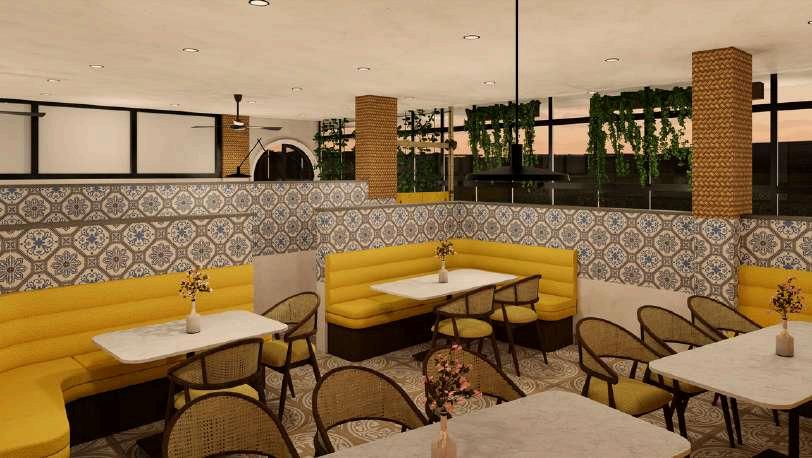
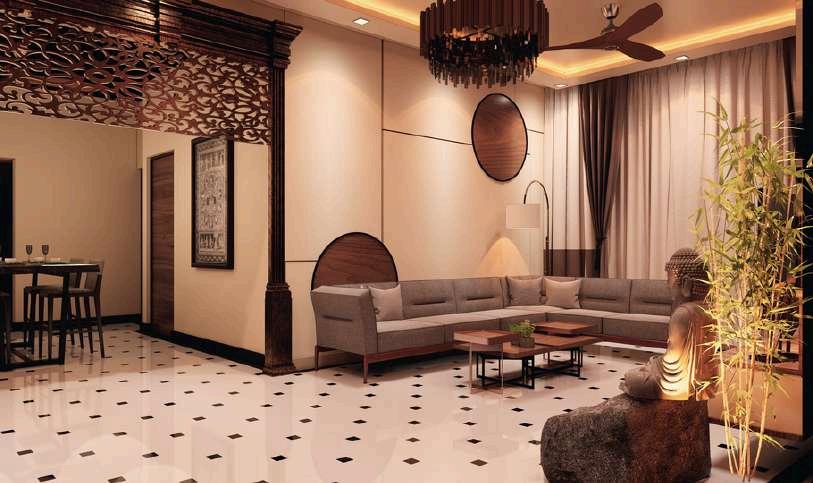
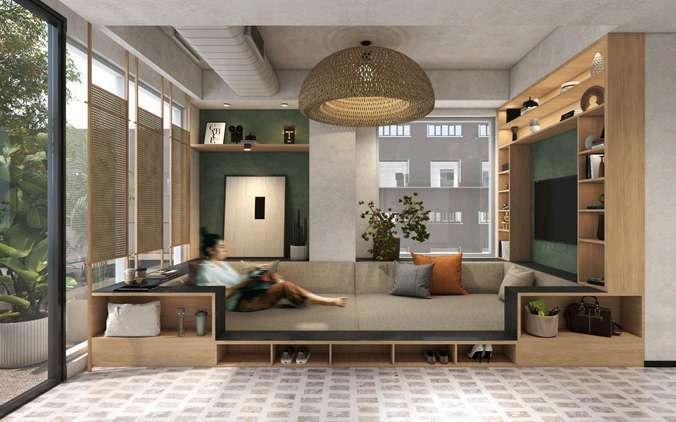
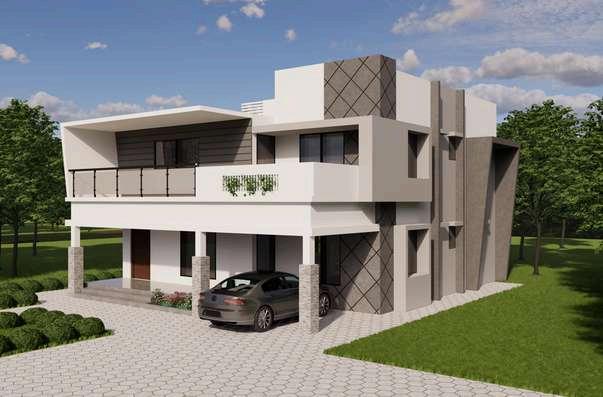
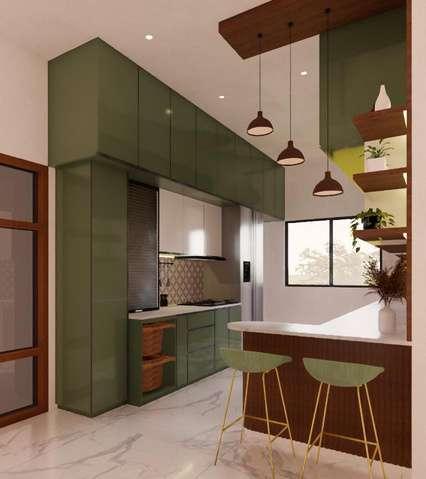
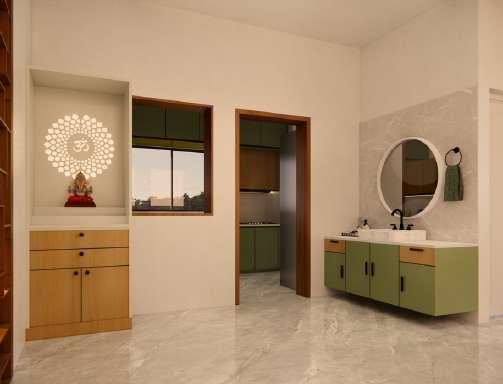

A N S A H S H I B U M A T H E W + 9 7 1 5 0 4 3 8 8 3 8 7 a n s a h s h i b u 9 0 9 @ g m a i l . c o m