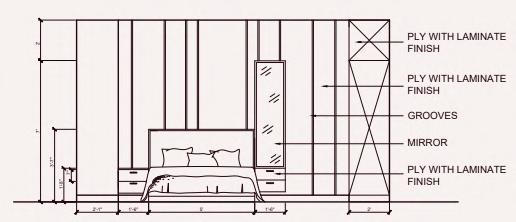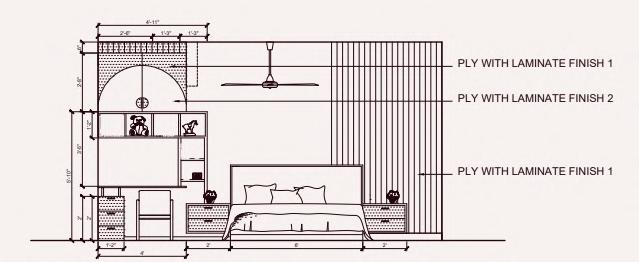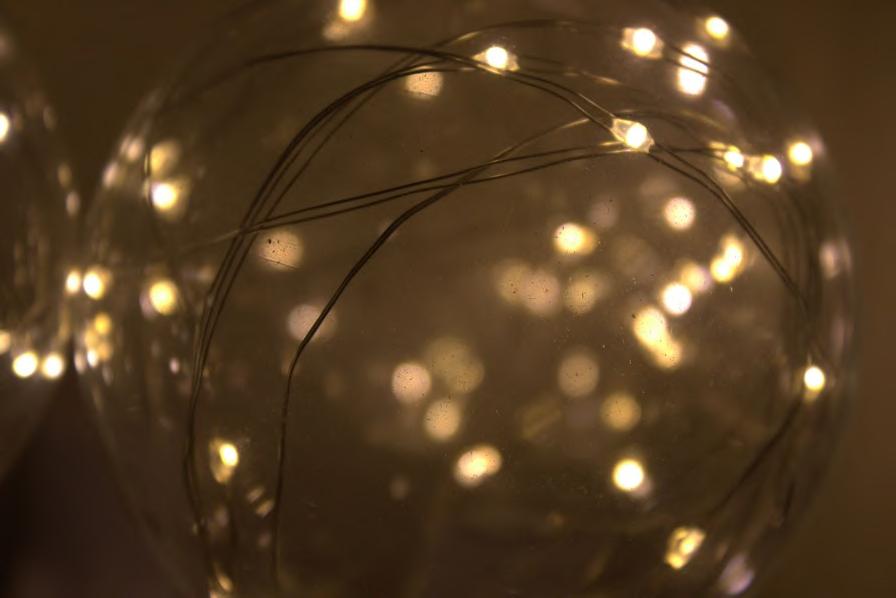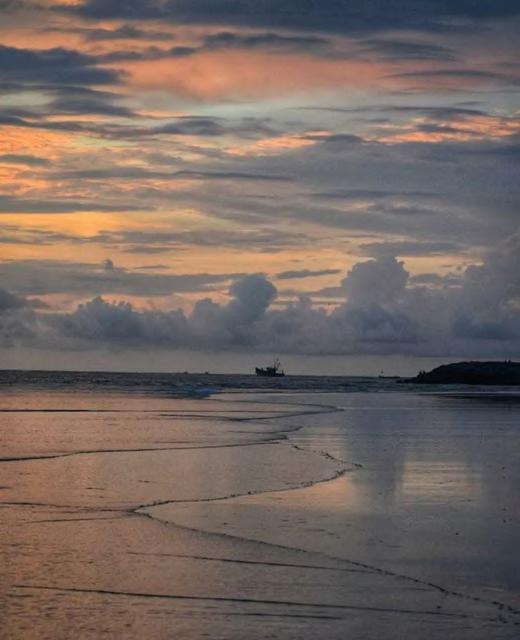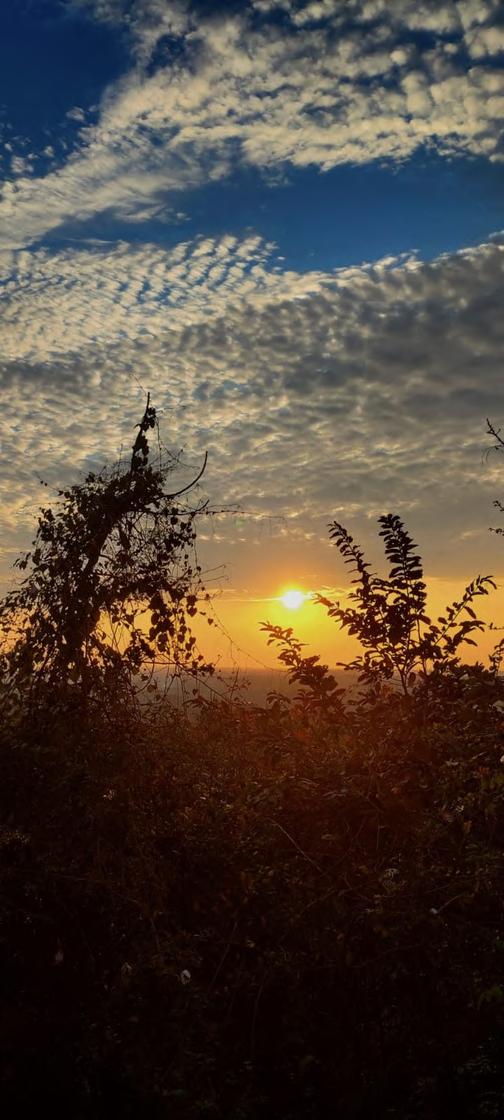




2019 -
Undergraduate
Manipal School of Architecture and Planning (MSAP)
I am an aspiring interior design student, graduating from Manipal Academy of Higher Education I have worked on a wide variety of projects ranging from smallscale residential projects to high-scale commercial projects and developed an in-depth knowledge in design development, planning, visualization and execution of different design typologies.
I am passionate about creating comfortable and aesthetically pleasing space empathizing with the clients to enhance human well-being. I am excited to find new experiences to gain and knowledge to learn.

Contact
+91 7994996645
ansahshibu@gmail com
Bethel House, Mannathala, Trivandrum, Kerala
aansaa
2005 -
High School
Sharjah Indian School, Sharjah, UAE
Ace Interiors and Architects, Udupi Intern
Broad understanding of the interior design concepts and its implementation
Focused and attentive to details
Knowledge in selection of fabrics, materials, etc

Interests
Photo Music Reading Travel Movies
AutoCad
Sketchup
Twin Motion
Enscape
AutoDesk Revit
Adobe Photoshop
M.S Office
Malayalam (Mother Tongue) English Hindi
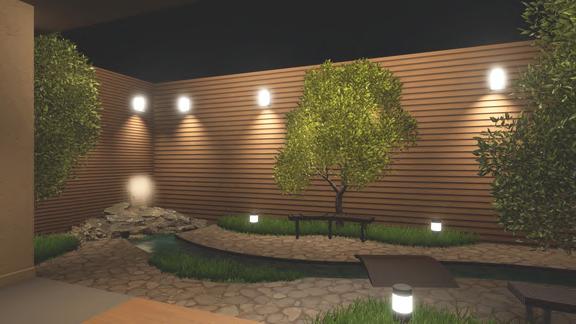
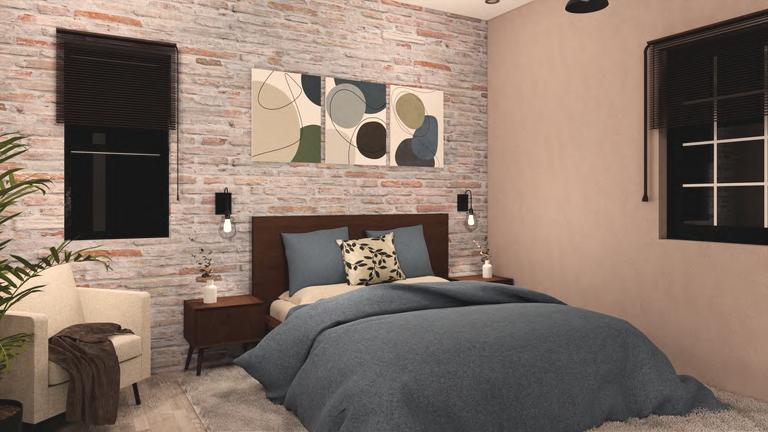
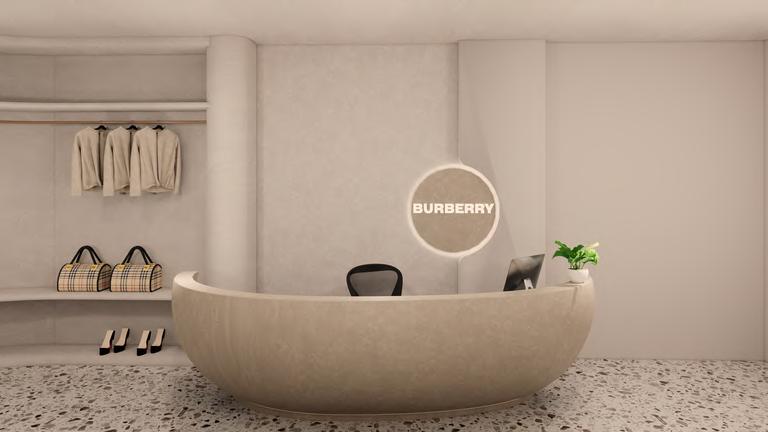



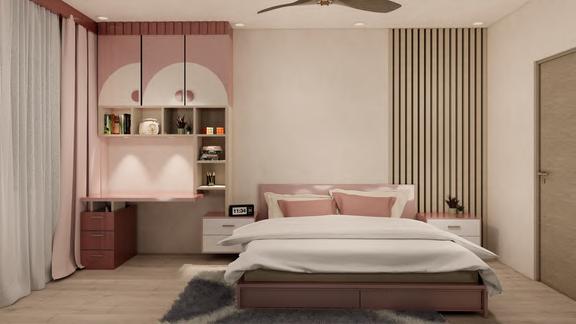




TYPE: Healthcare center
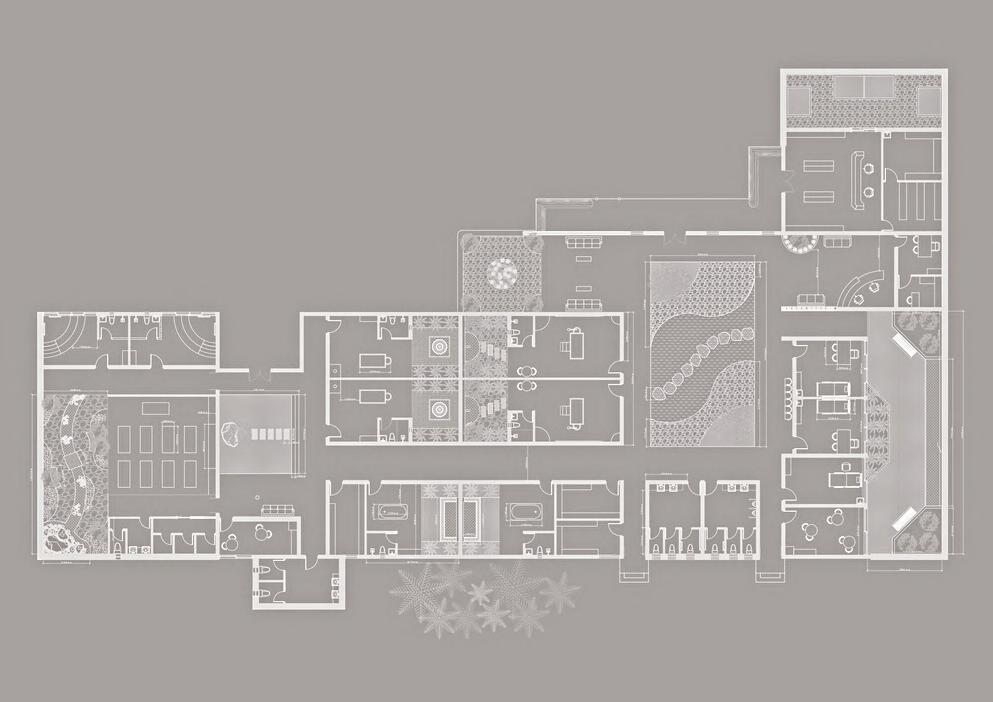
LOCATION: Padinjarathara, Wayanad, Kerala
AREA: 1115 sqm

YEAR: 2021
The project was to design a 30- bedded Ayurveda and Panchakarma Center with various treatment rooms with a total built-up area of 11148 sqm. Each of the treatment rooms have their own courtyards to blend the interior with the nature. The concept of biophilia gives a clean, healthy, and spacious space with free space arrangement and maximum openings in each room, supported by natural materials that look elegant and modern,
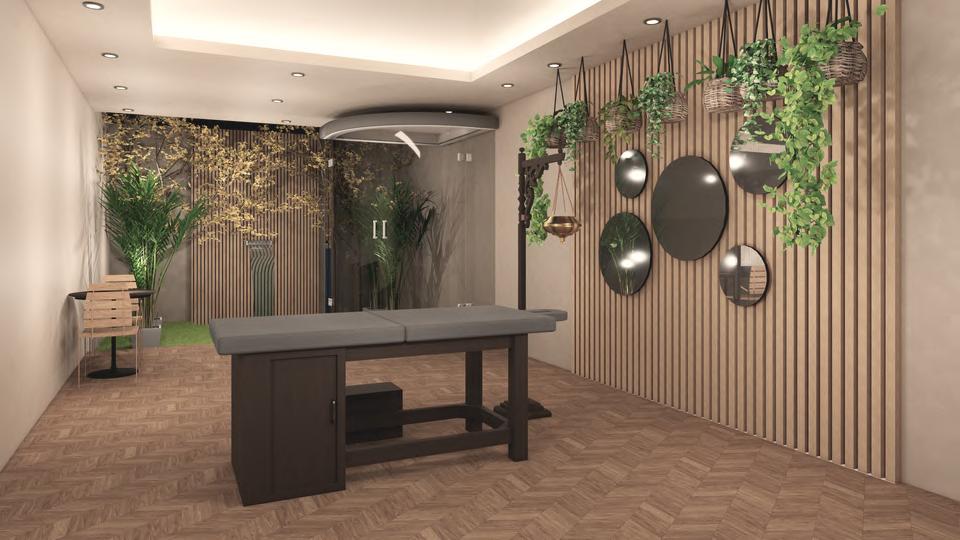
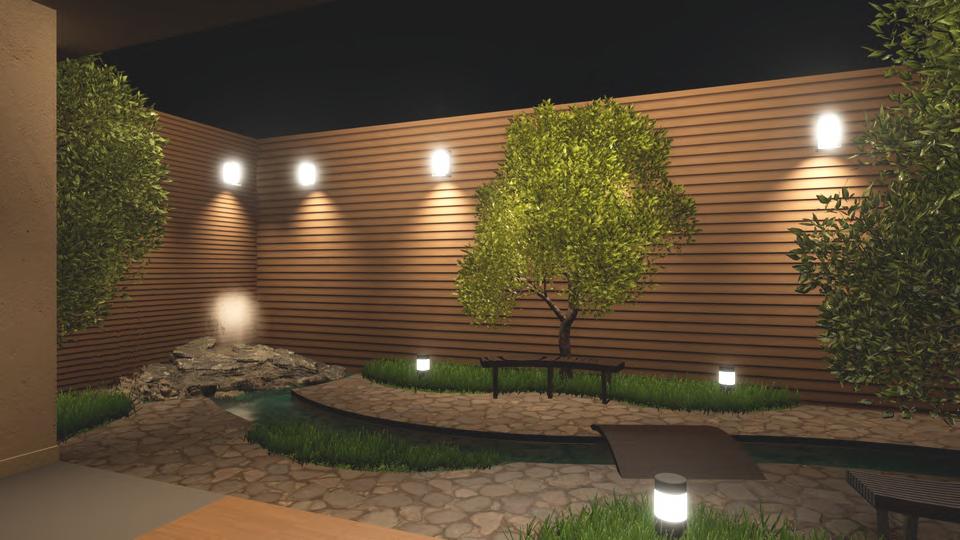
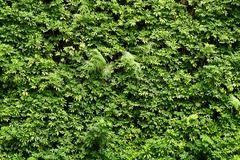
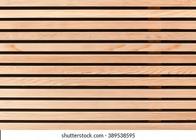
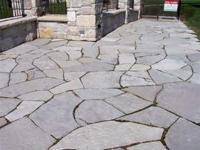
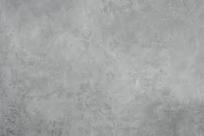


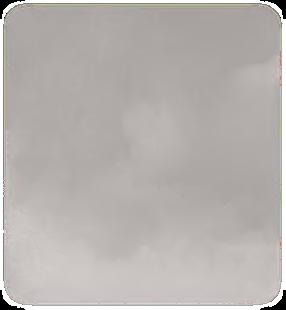
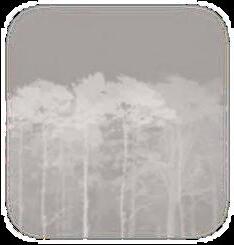
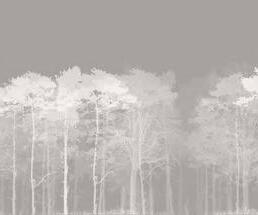


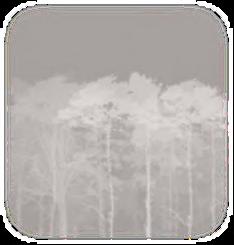
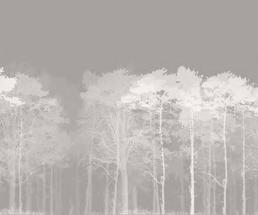



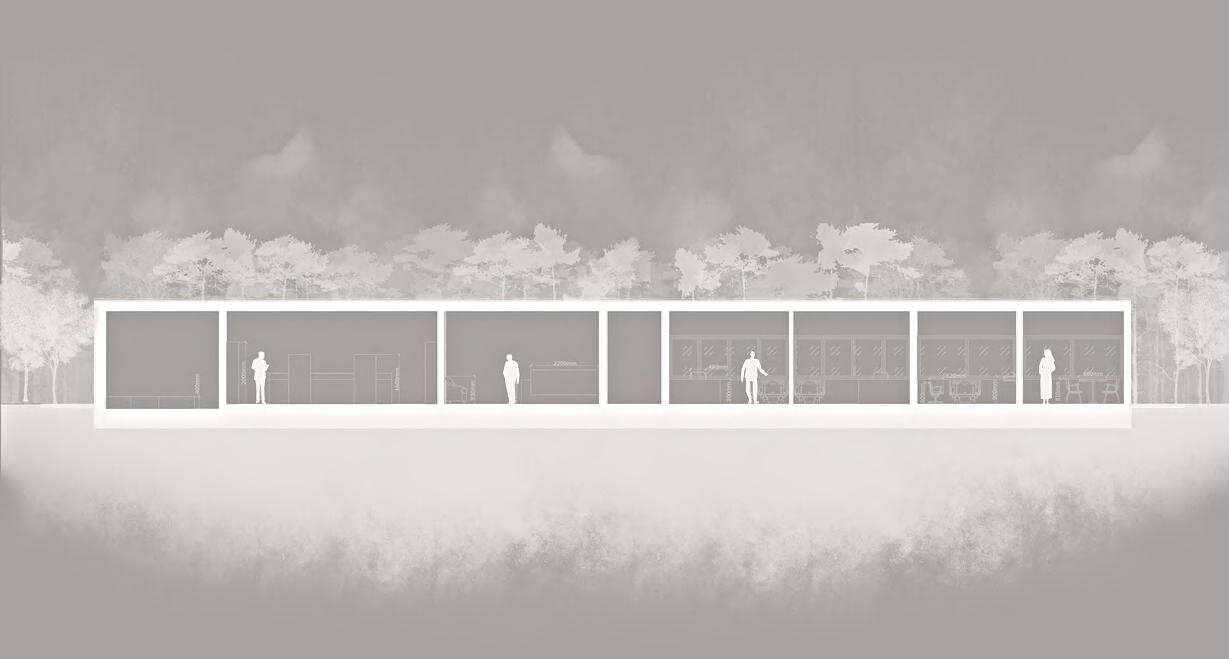


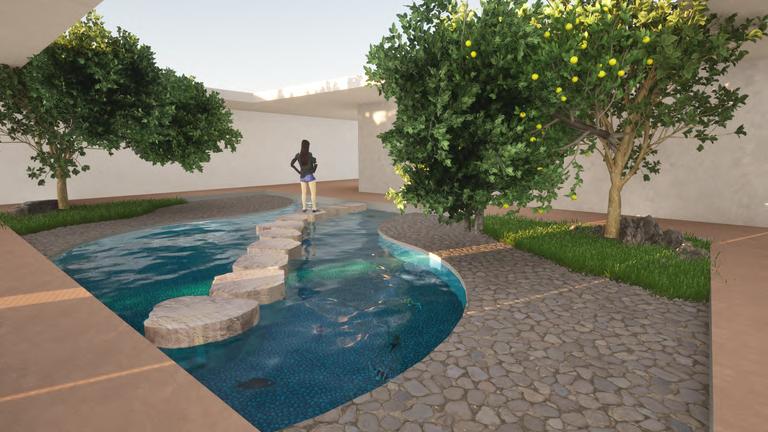
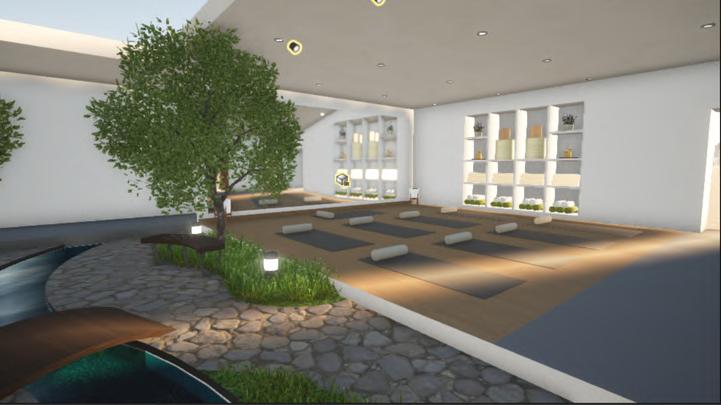

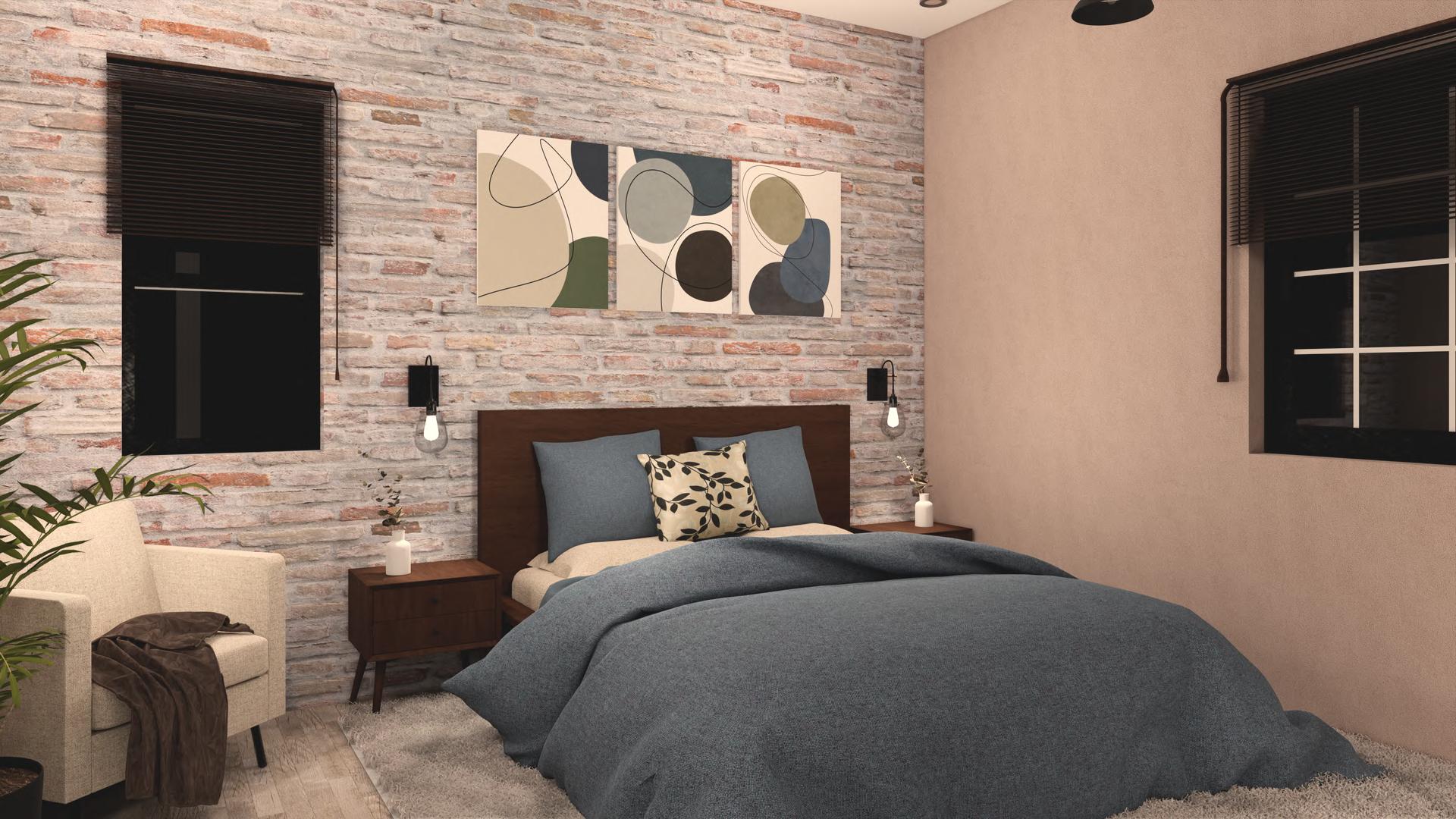


TYPE: Residence

LOCATION: Nathancode, Trivandrum, Kerala
AREA: 500 sqm
YEAR: 2020
The project was to design a residential space for a family of three. They desired their home to fulfill their space requirements with neutral aesthetics and classic touch. Each room has different design ideas and specifications based on the spaces' users All the spaces blend seamlessly together with industrial design as the core style.
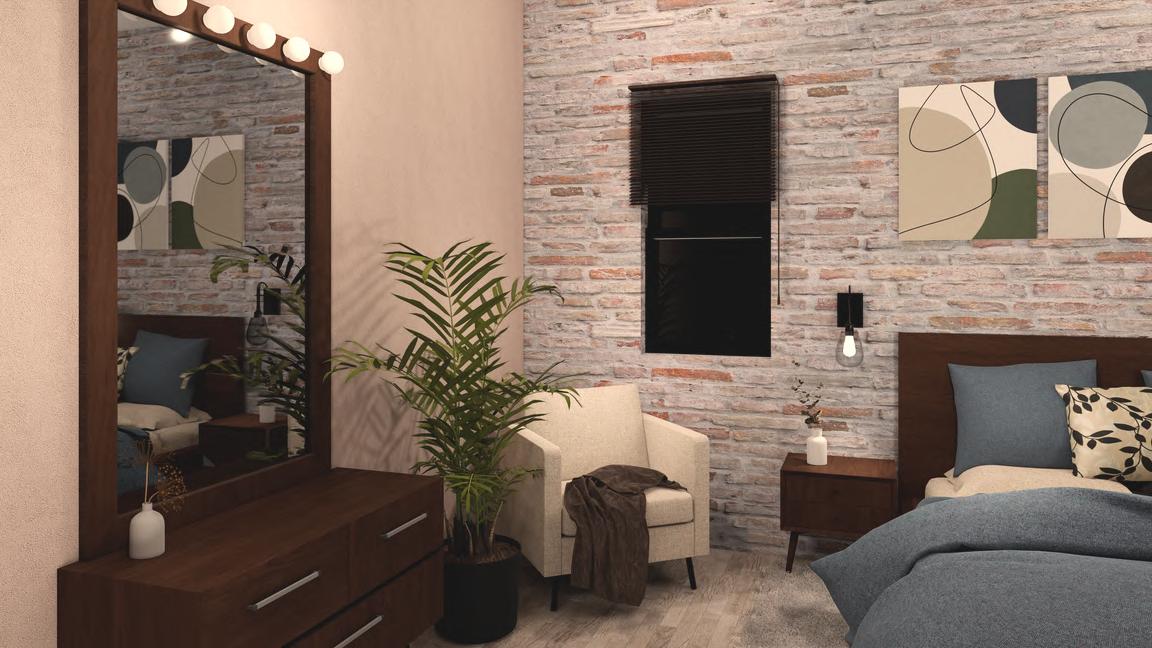



KITCHEN
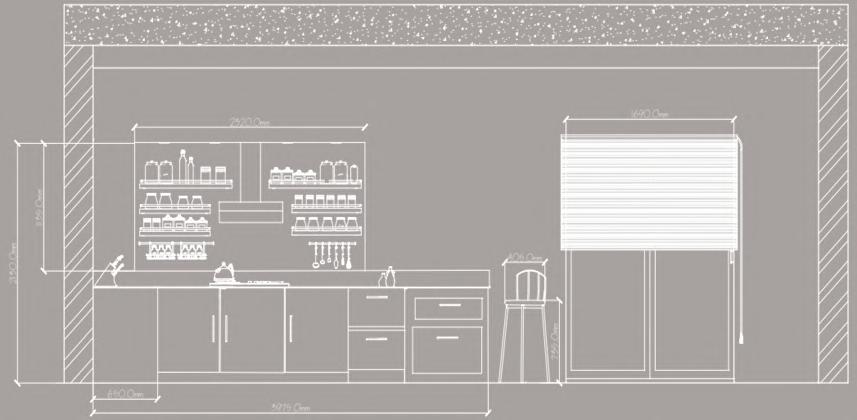
TThe colours and materials chosen for this project presents a natural and simple impressions and the use of stone on the accent wall emphasizes the concept of elegance without being ostentatious. The wood used for the floors creates a cozy and warm atmosphere.

MASTER BEDROOM
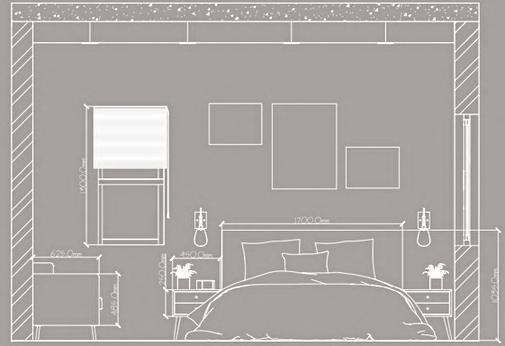

DINING AREA
 MASTER BEDROOM
GUEST BEDROOM
MASTER BEDROOM
GUEST BEDROOM
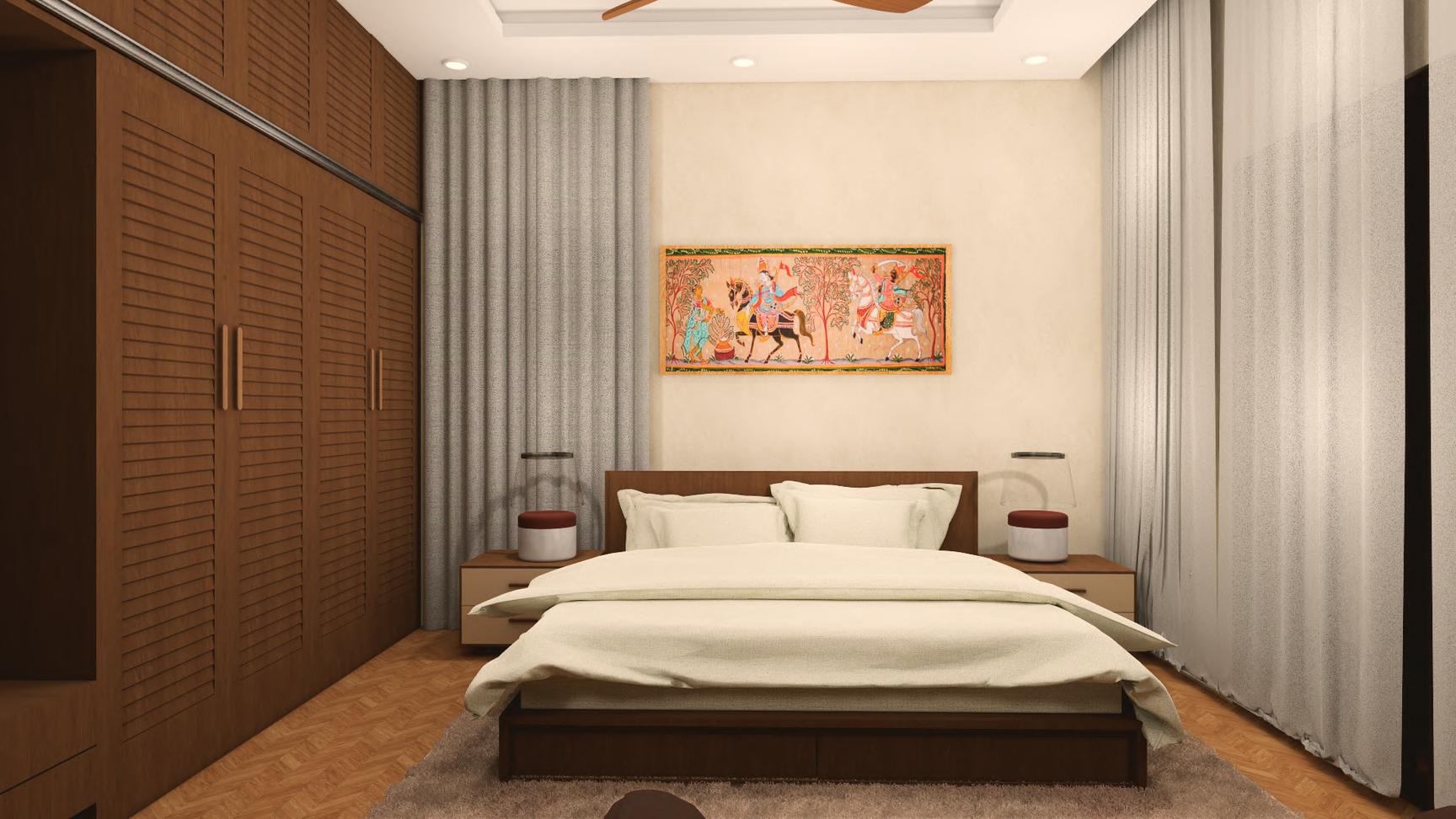



TYPE: Residence

LOCATION: Mangalore, Karnataka
AREA: 125 sqm
YEAR: 2022
The project was to design the interior of an apartment in modern style blended together with Indian traditional style for a family of four, with a 5 year old daughter and a 2 months old son. The space was made completely functional and sorted in order to make household operations of working couples easy.

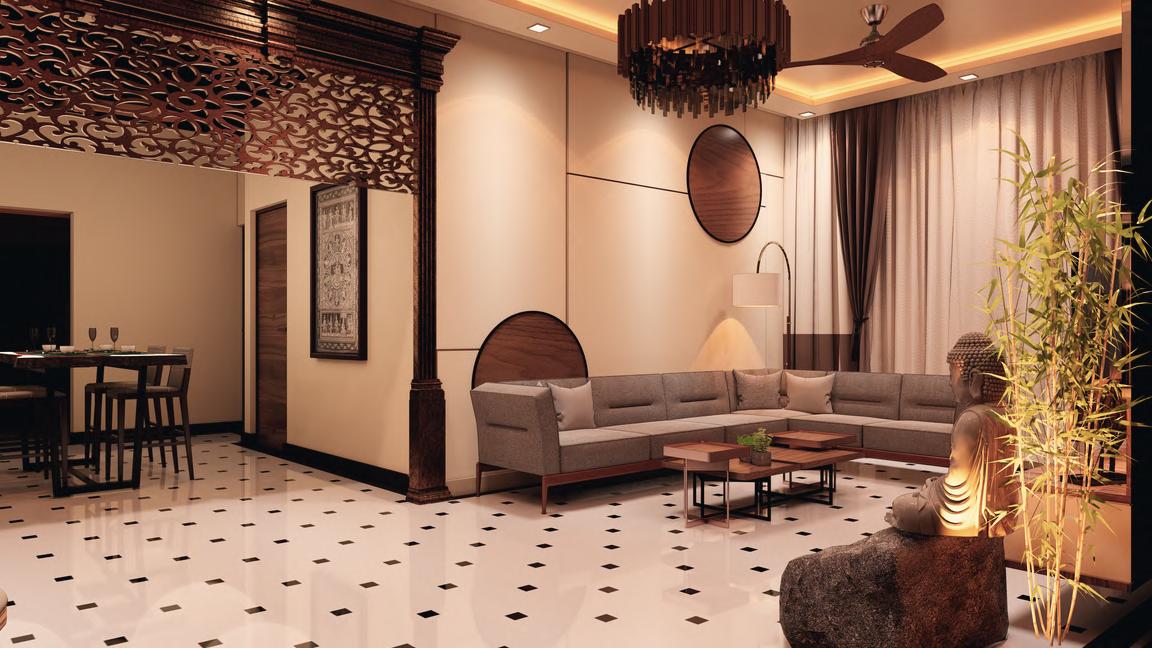


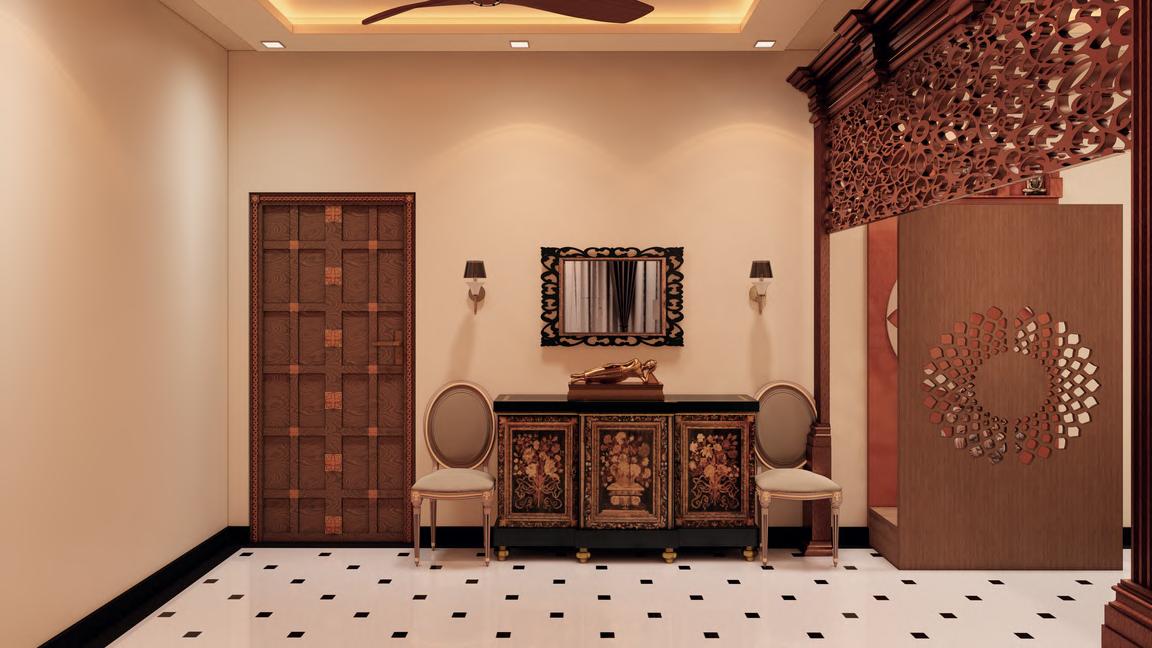



MASTER BEDROOM KITCHEN
KITCHEN
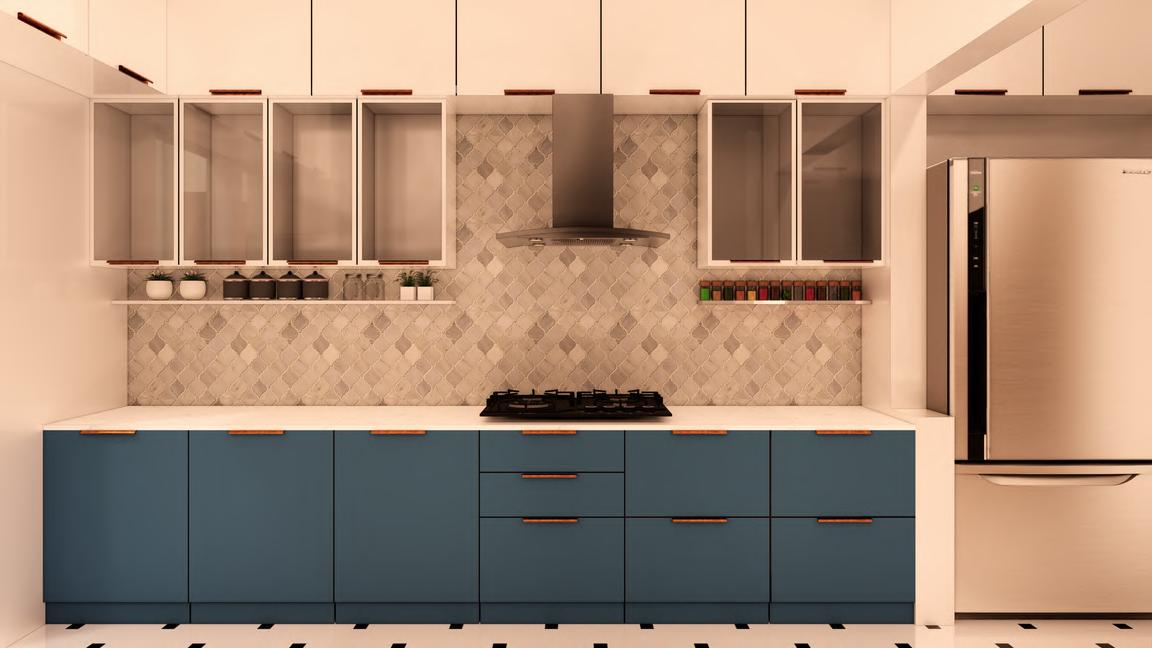
KIDS' BEDROOM
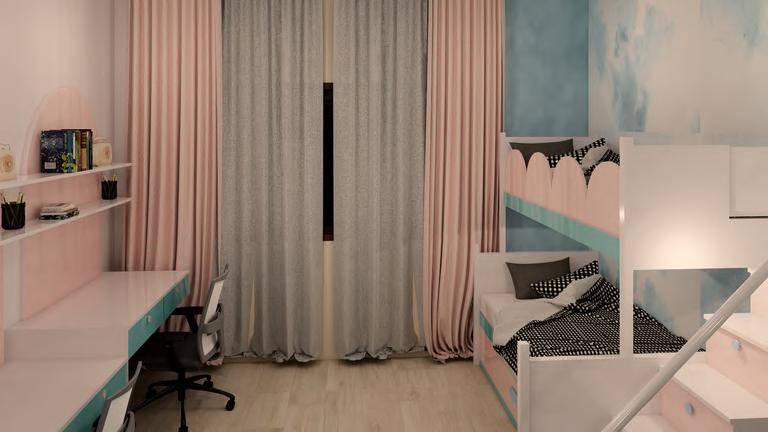

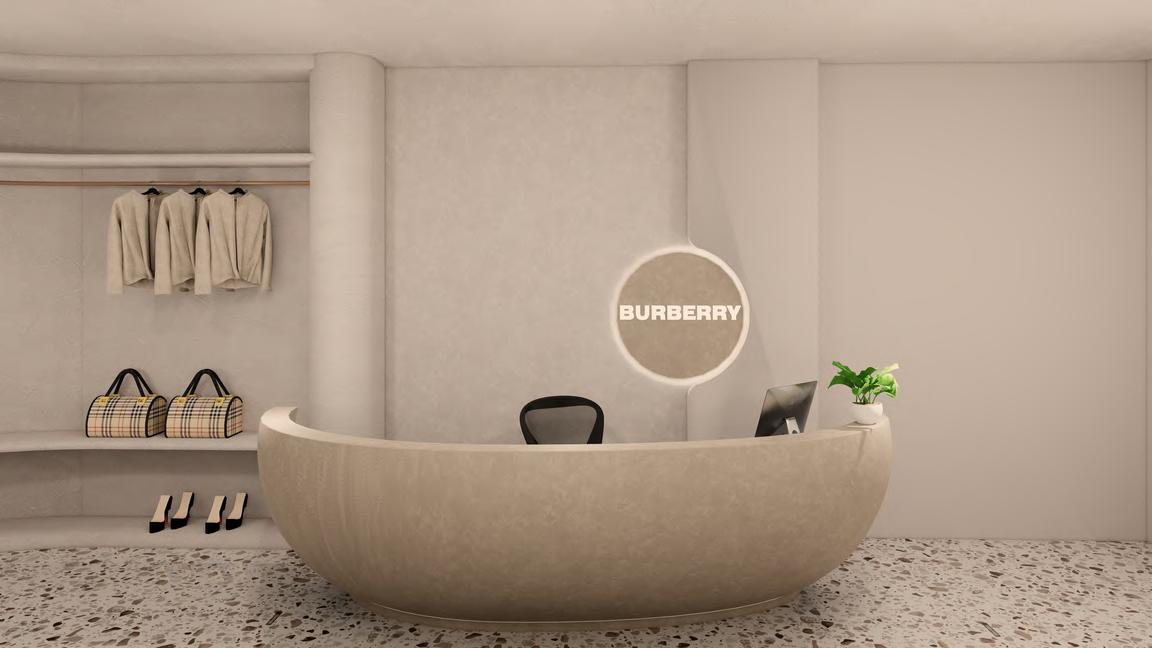
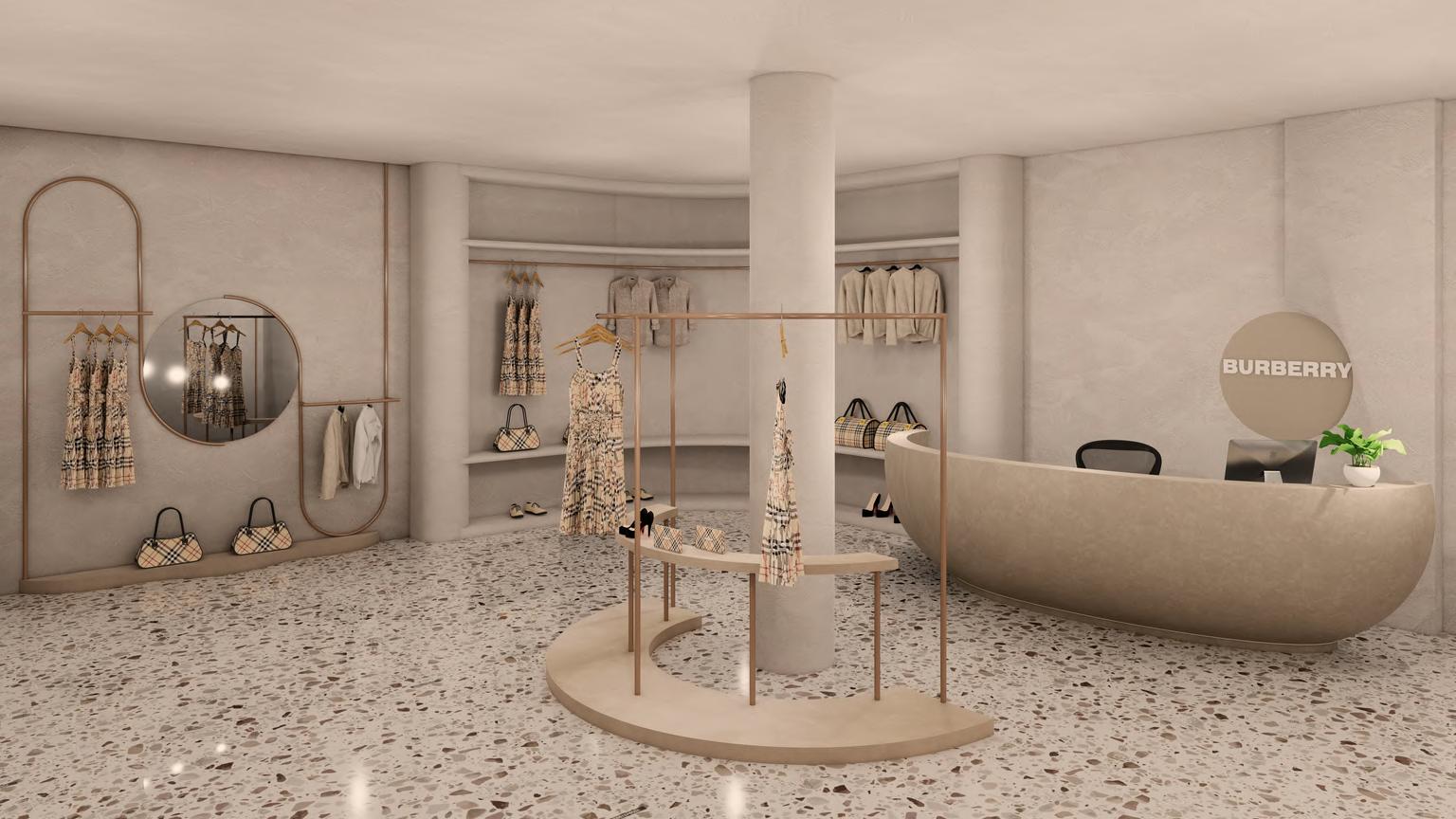
TYPE: Commercial

AREA: 90 sqm
YEAR: 2022
The project was to propose a design a retail store that perfectly reflects the brand Burbbery's characteristics of being minimal and stylish. The choice of colours used was inspired by the brand's colour beige that creates a minimal and elegant atmosphere.
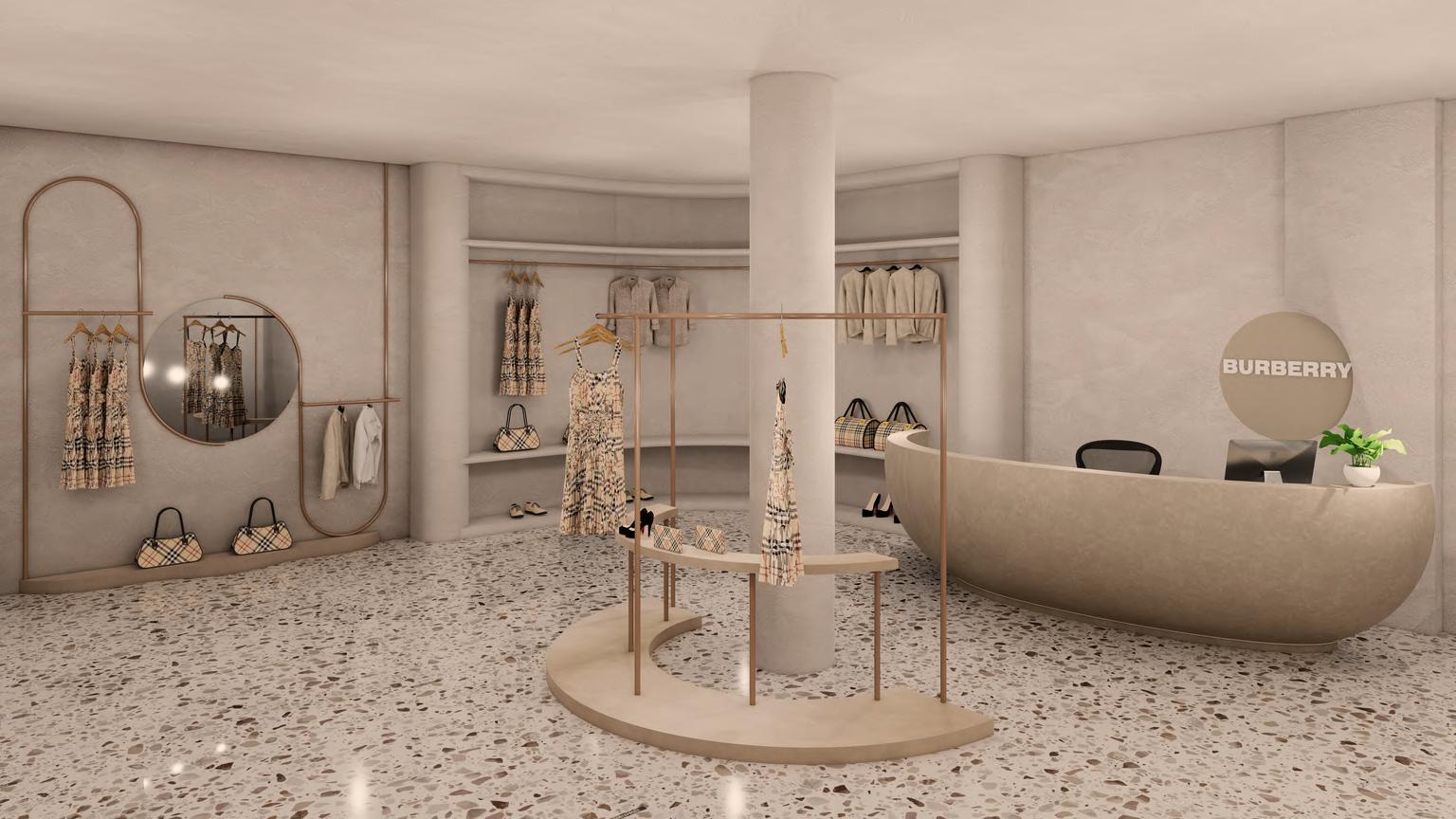
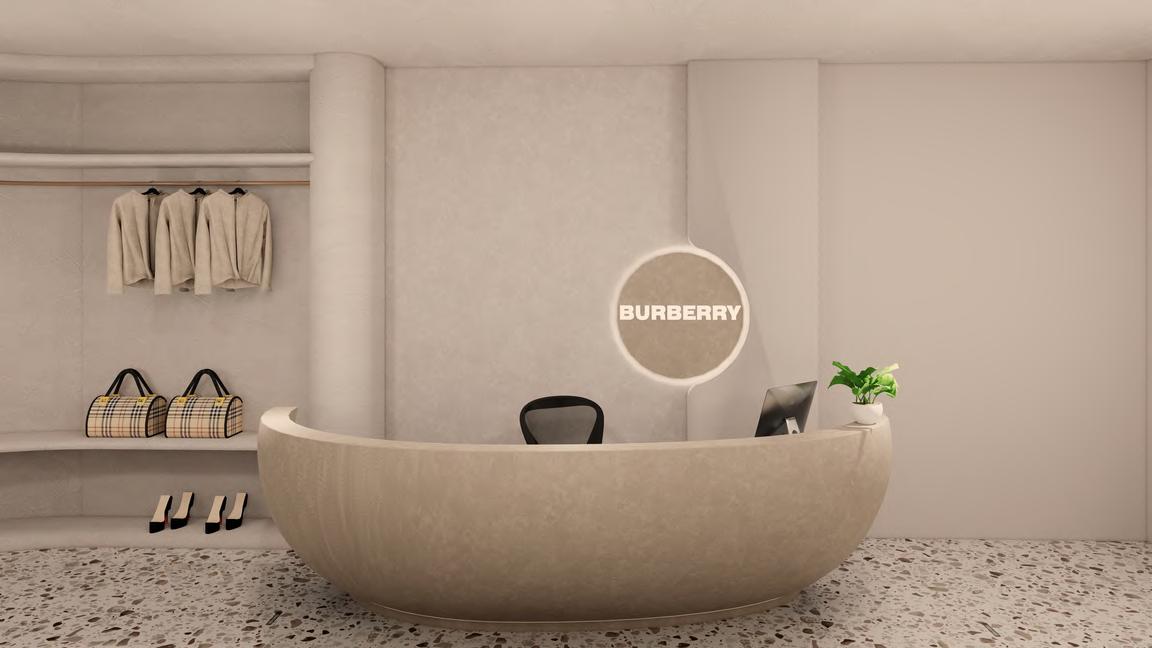



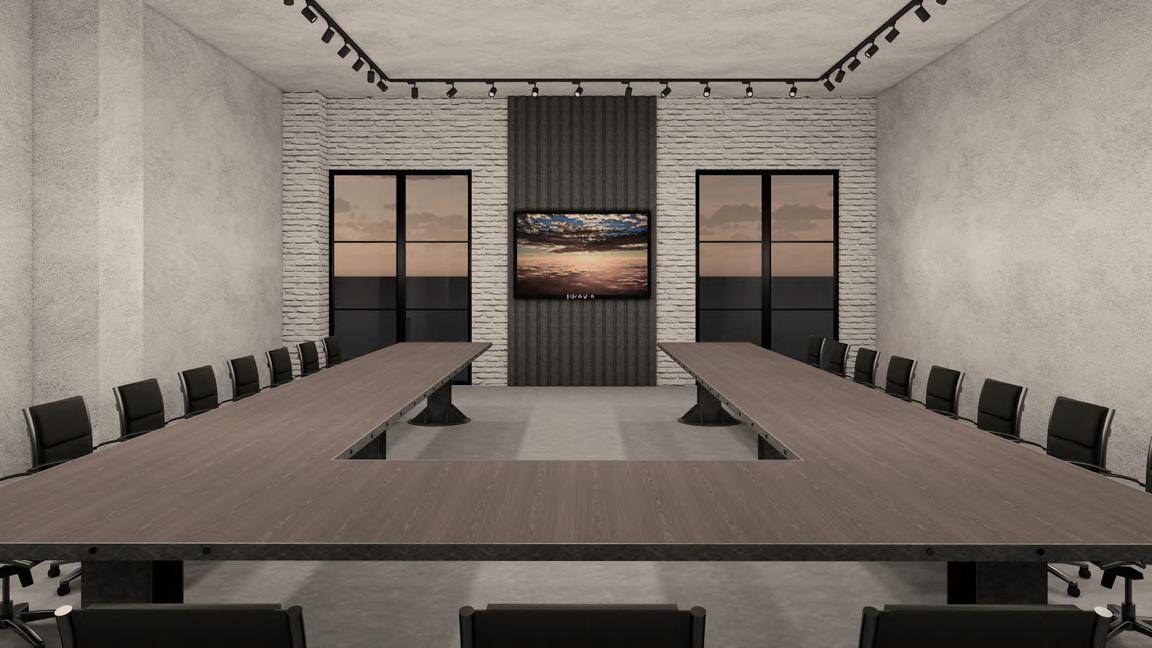
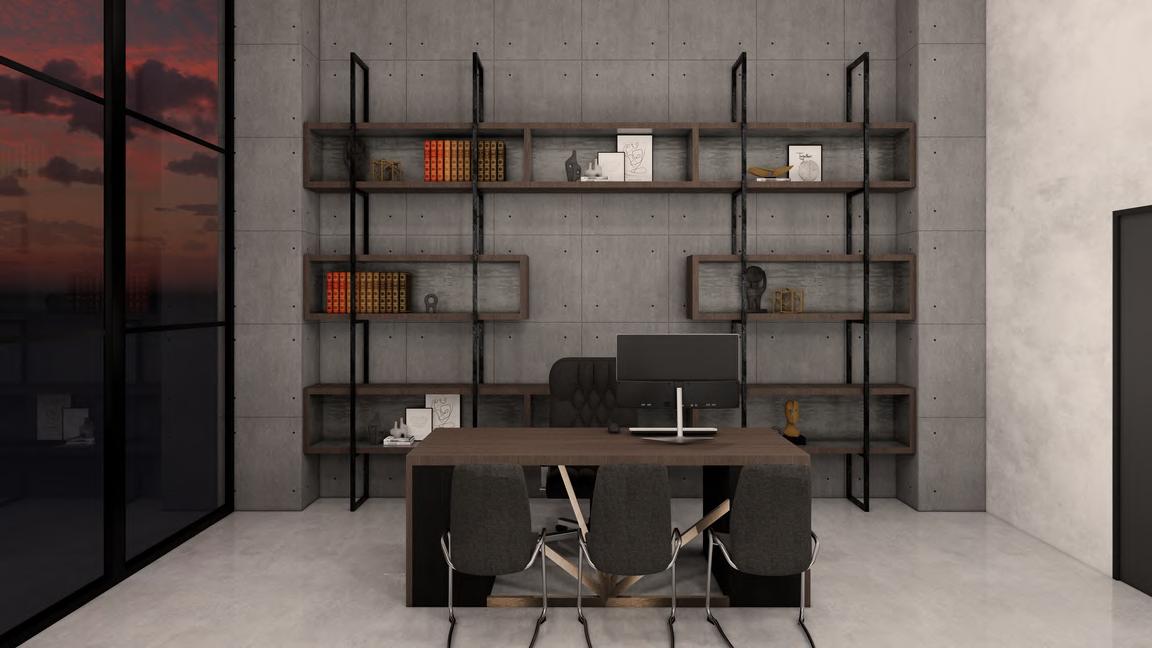

TYPE: Corporate Office
LOCATION: NITTE, Mangalore, Karnataka
AREA: 1500 sqm
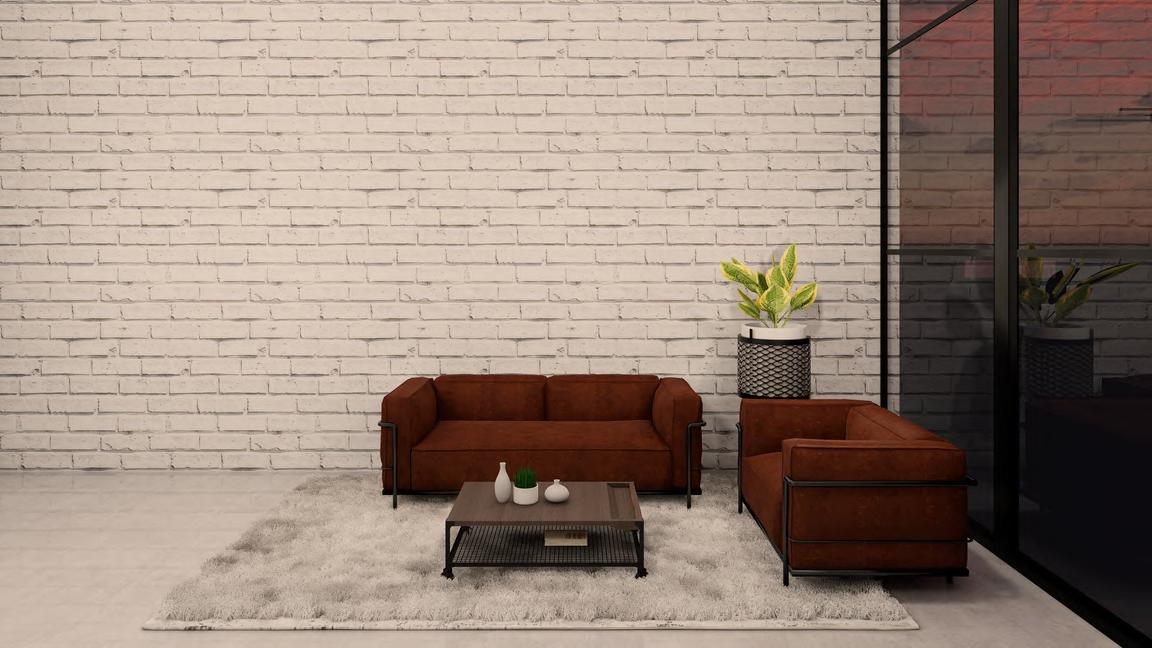

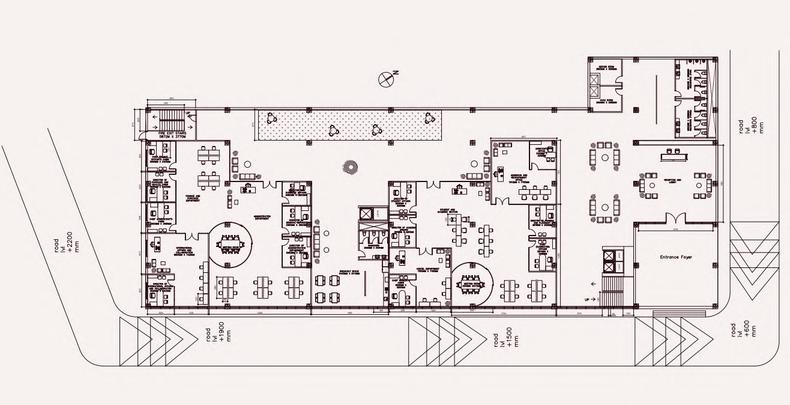

YEAR: 2022
The project was to design a corporate office for the information and data monitoring department for NITTE (Deemed to be University). The project scope spans an overall area of 1500 sq m that can accommodate an occupancy of 80-150 employees concurrently The concept uses simplistic materials to elevate a barren space into comfortable and productive workspaces. Building façade, exposed pipes, and concealed structures are exposed to give a raw and edgy look. .
PRIVATE OFFICE
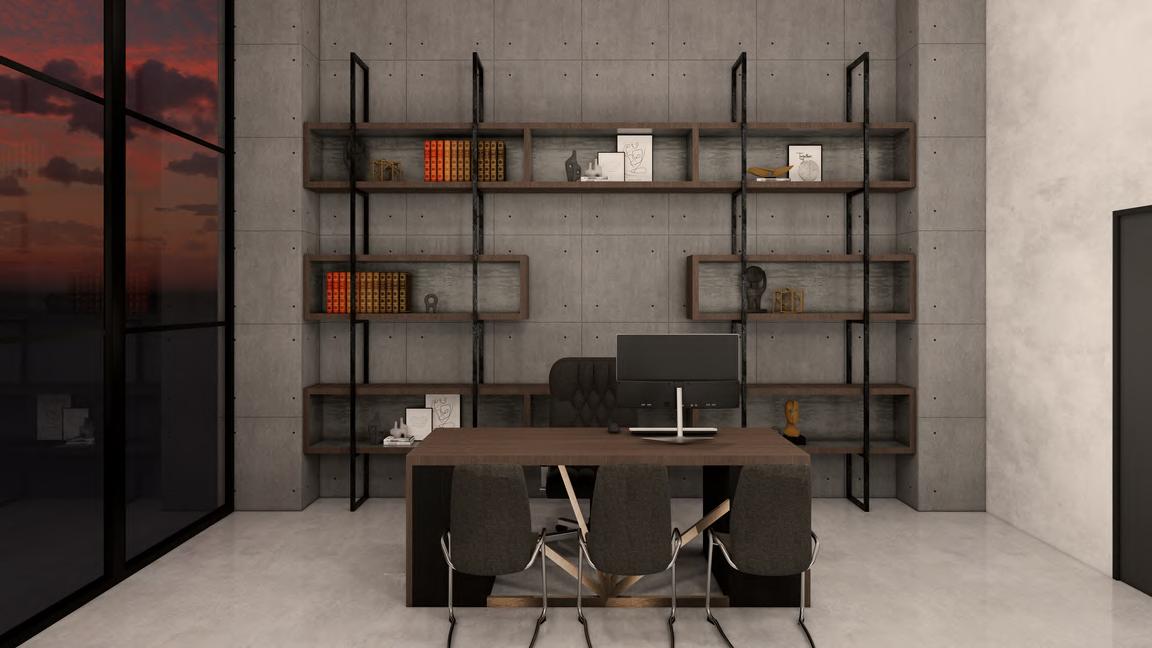
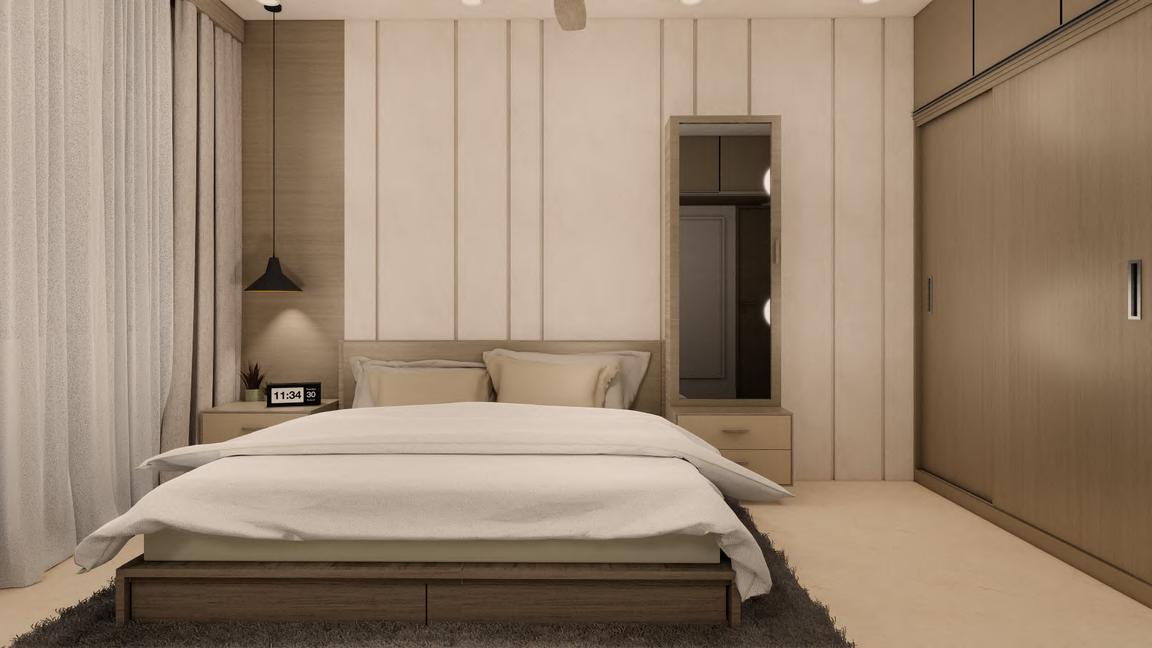
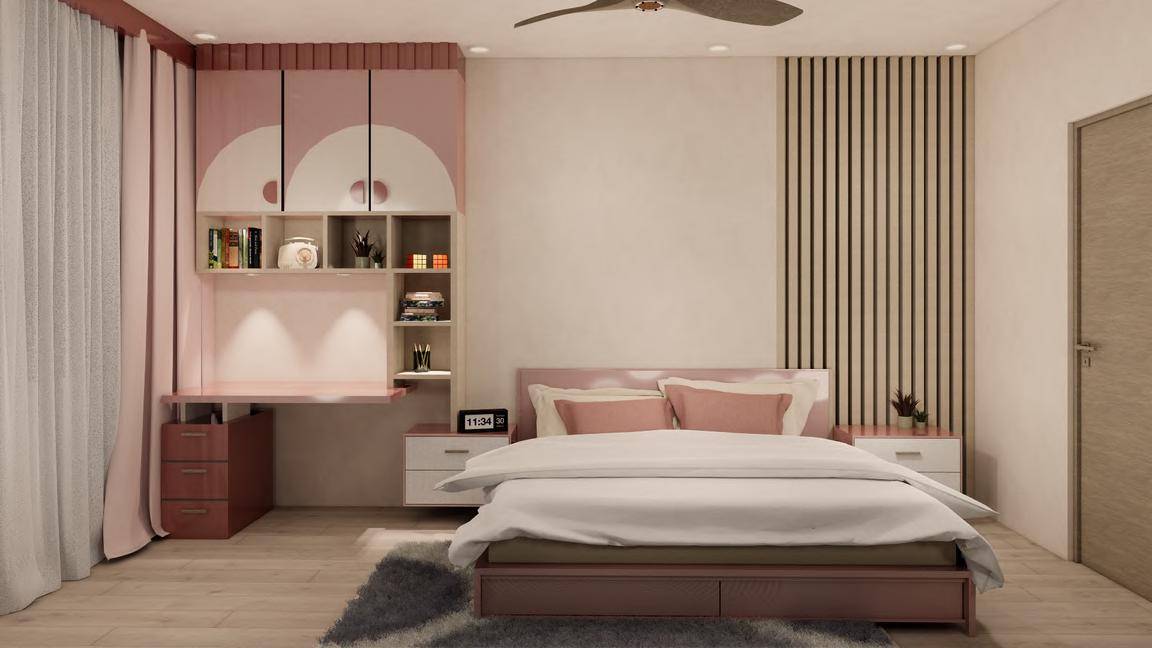

TYPE: Residence

AREA: 150 sqm
YEAR: 2022
The project was to design the master bedroom and the daughter's bedroom for an apartment GSJ Galaxy.
