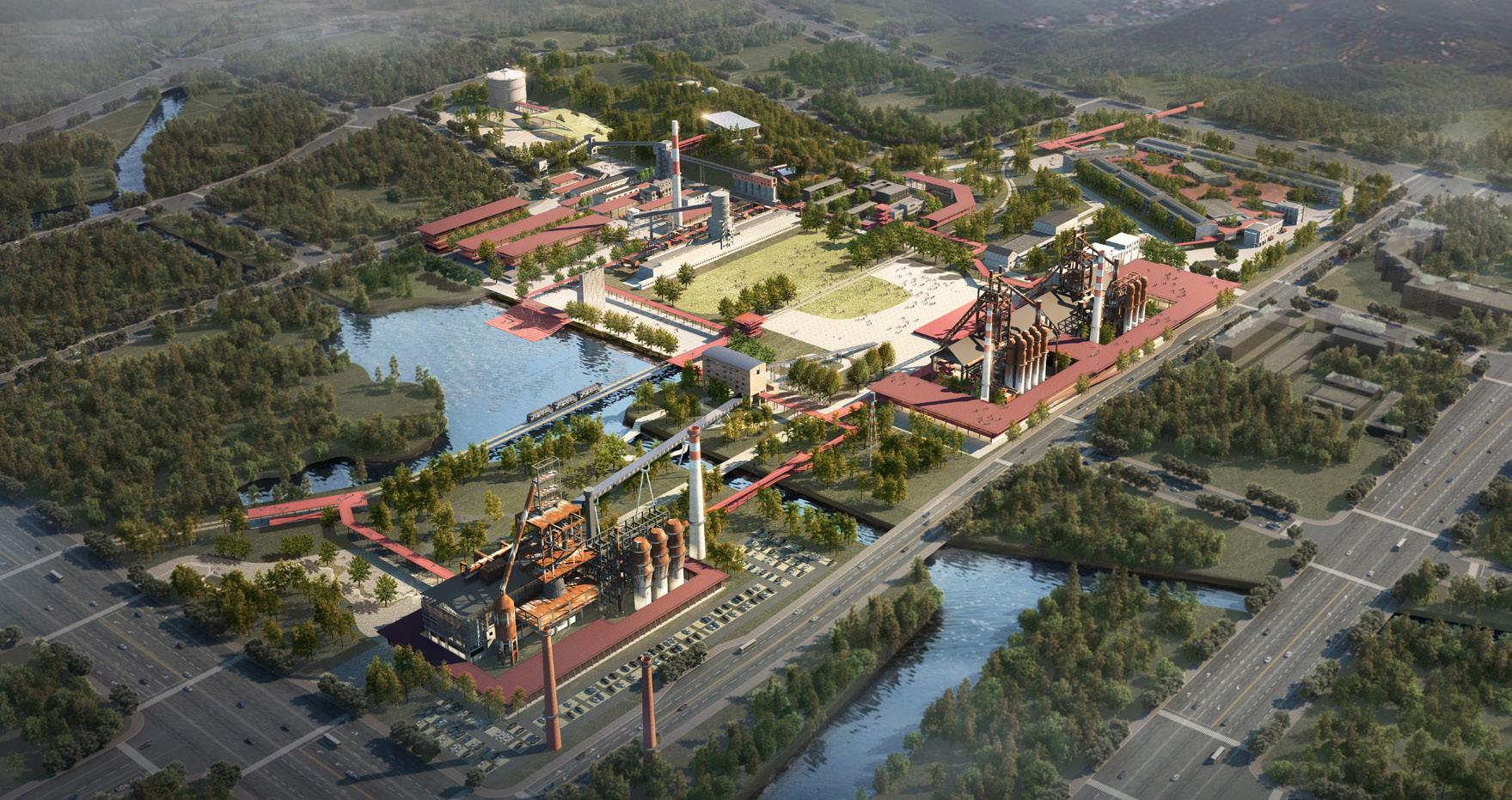
Name Anqi Pei
Tel +44 7536145606
Email angie.pei.27@gmail.com



Name Anqi Pei
Tel +44 7536145606
Email angie.pei.27@gmail.com

Line+ Studio
Project Information
Location: Chengdu, China
Design Period: 04/2021 - Present
Construction Period: 04/2023 - Present
Chief Architect: Meng Fanhao
Participation Information
Type: Professional Work, Team of 20
Time: 07/2021 - 08/2021
Stage: Stage 3 - Stage 4
Contribution: Plan Design, Diagram







Facade and Technical Details



Architects
Location: Hangzhou, China
Design Period: 2020 - 2023
Construction Period: 2021 - 2027
Site Area: Approximately 443,800 ㎡
Building Area: Approximately 207,300 ㎡
Collaborators: Architecture - UAD (The Architectural Design&Research Institute of Zhejiang University Co., Ltd.)
Type: Professional Work, Team of 15
Time: 10/2021 - 01/2022
Stage: Stage 3 - Stage 5
Contribution: 3D Modeling, Technical Design

Contribution:
Hotels - Facade Details, Connection between Wall and Windows Platform - Plan, Elevation, Section,Technical Drawing (Connection between the Stairs, Ramp, Drain Outlet, Platform)


Stairs and Platform





Location: Hong Kong
Year: 2021
Supervisor: Huang Xiaozhu (Huangxiaozhu1994@163.com)
Type: Academic, Individual Work
Stage: 0 - 4





Operating within the discourse of biodigital design, MycoLoofah addresses contemporary built environment challenges of material resource, and low urban biodiversity. The project explores the use of hybrid living materials as low-energy, rapidly renewable building materials. Hybrid composite materials are ‘grown’ together comprising mycelium, loofah and grass roots exploring a more biological, non-permanent architecture.
Location: London, UK
Year: 2023
Supervisor: Richard Beckett, Christopher Whiteside
Academic Project: Group Work with Hanshu
From 2D Distribution Map to 3D Generation
Sunlight and wind intensity, as two crucial factors for biosystem, affect the living agents' performance on the building's interface. By utilizing the environmental data, some parts of the building can function as the bioscaffold for microorganisms. In this project, the renovation of a six-levels frame structure housing is demonstrated as a prototype.





































































































































































































































































































































From Printing Works To School Gallery
The accumulation of time constitutes a certain culture, tradition and memory, which is deeply rooted in people's hearts. Located in an abandoned printing works of HFUT, this design is envisioned to attract new activities back to the old district. When people walk along the 1989 Street, preserved parts of old buildings and new spaces become part of exhibition, then old memories flash back.
Location: Hefei, China
Year: 2020
Supervisor: Li Qiguo (qiguoli@hfut.edu.cn)
Type: Academic, Individual Work
Stage: 0 - 4








Membrane 20mm Cement Plate 20mm Bamboo Plywood 20mm Stainless Edge Trim T-bar