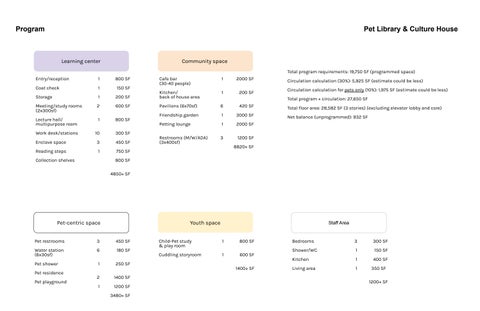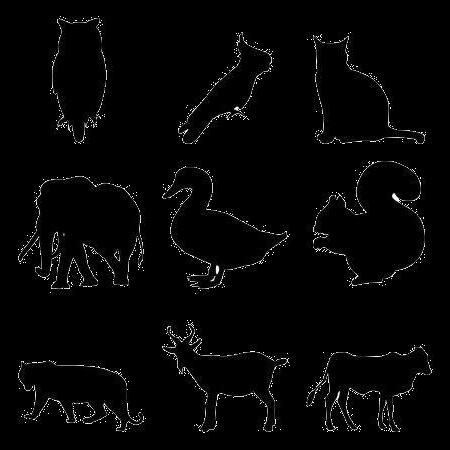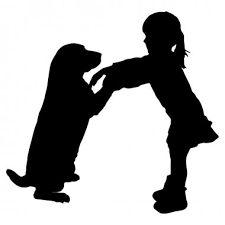An n La i Pr o f e s s o r T i m Aa r s e n
Aw a y f r o m Lo n e l i n e s s T o g e t h e r w i t h Pe t s
As a disease of modernity, loneliness and depression prevails at a younger age throughout the years under globalization and technological transformation when the contemporary world has so much going on and has been rapidly changing. Pets have become humans' best friends and roommates; also a way to deal with loneliness. Furthermore, in a post-pandemic future, bringing back human intimacy from social and mental isolation, pets would be powerful companions to initiate interactions and reconnect humans together. Can a new type of space bring balanced life and strengthen the bond between humans and pets as well as to improve well-being and deal with loneliness from humans and pets’ perspectives? What would the spatial, programmatic and aesthetic arrangements be to provide a harmonious co-living space for two species?
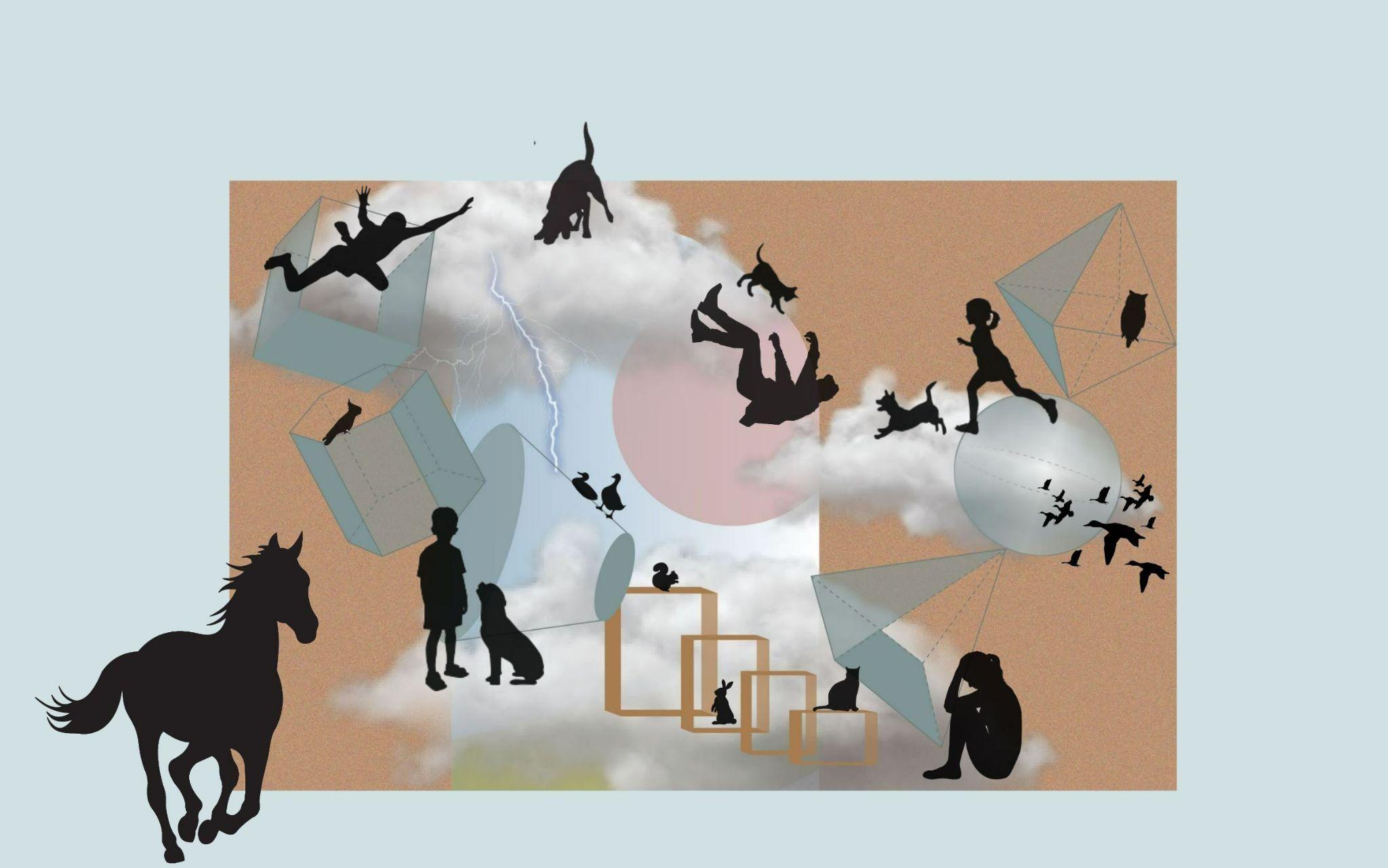
Loneliness




“Millennials are the loneliest generation” -YouGovAmerica
“For many citizens loneliness is becoming a major threat to personal and social well being.Yet, social sciences have virtually ignored this problem”
- Reviewed Work: Loneliness:The Experience of Emotional and Social Isolation. by Robert S. Weiss
“An exceedingly unpleasant and driving experience with inadequate discharge of the need for human intimacy ”
- Harry Stack Sullivan
Post-pandemic
“More than 23 millionAmerican households — nearly 1 in 5 nationwide — adopted a pet during the pandemic, according to theAmerican Society for the Prevention of Cruelty toAnimals (ASPCA)”
-The Washington Post,Americans adopted millions of dogs during the pandemic. Now what do we do with them?
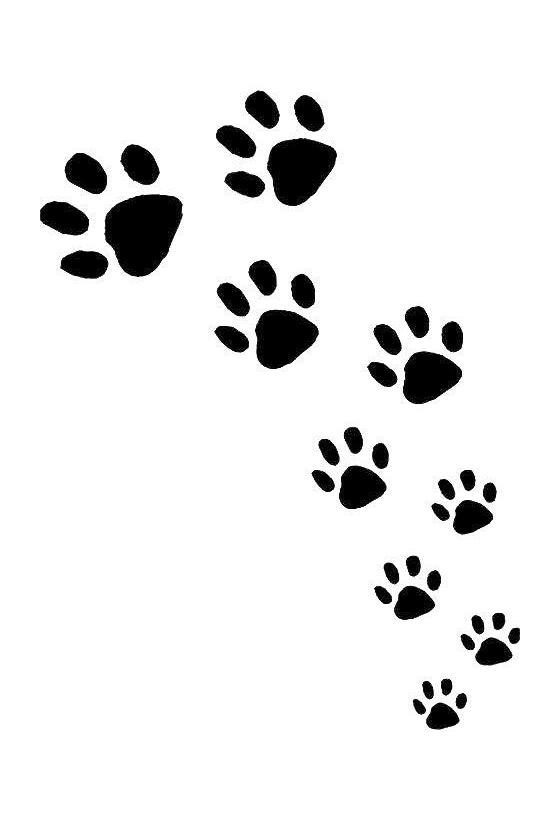
Animal-assisted therapy
“Numerous studies have established that pets can act as powerful social icebreakers, facilitating social interactions between people”
- June McNicholas and Glyn M. Collis,Animals as Social Supports: Insights for UnderstandingAnimal-AssistedTherapy
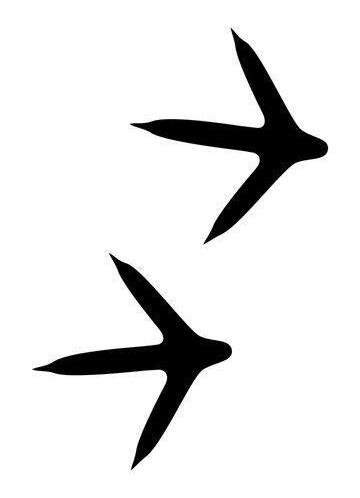




“Children have lower blood pressure when they are reading and reading while the dog’s present”
“When humans look at animals, it decrease their anxiety”
“Watching fish in a fish tanks lower blood pressure and produce a state of relaxation”
- Kristine Lund, “APuppy’sTouch:” Touch in the Helping Professions, p.110-112
Away from loneliness: Together with pets
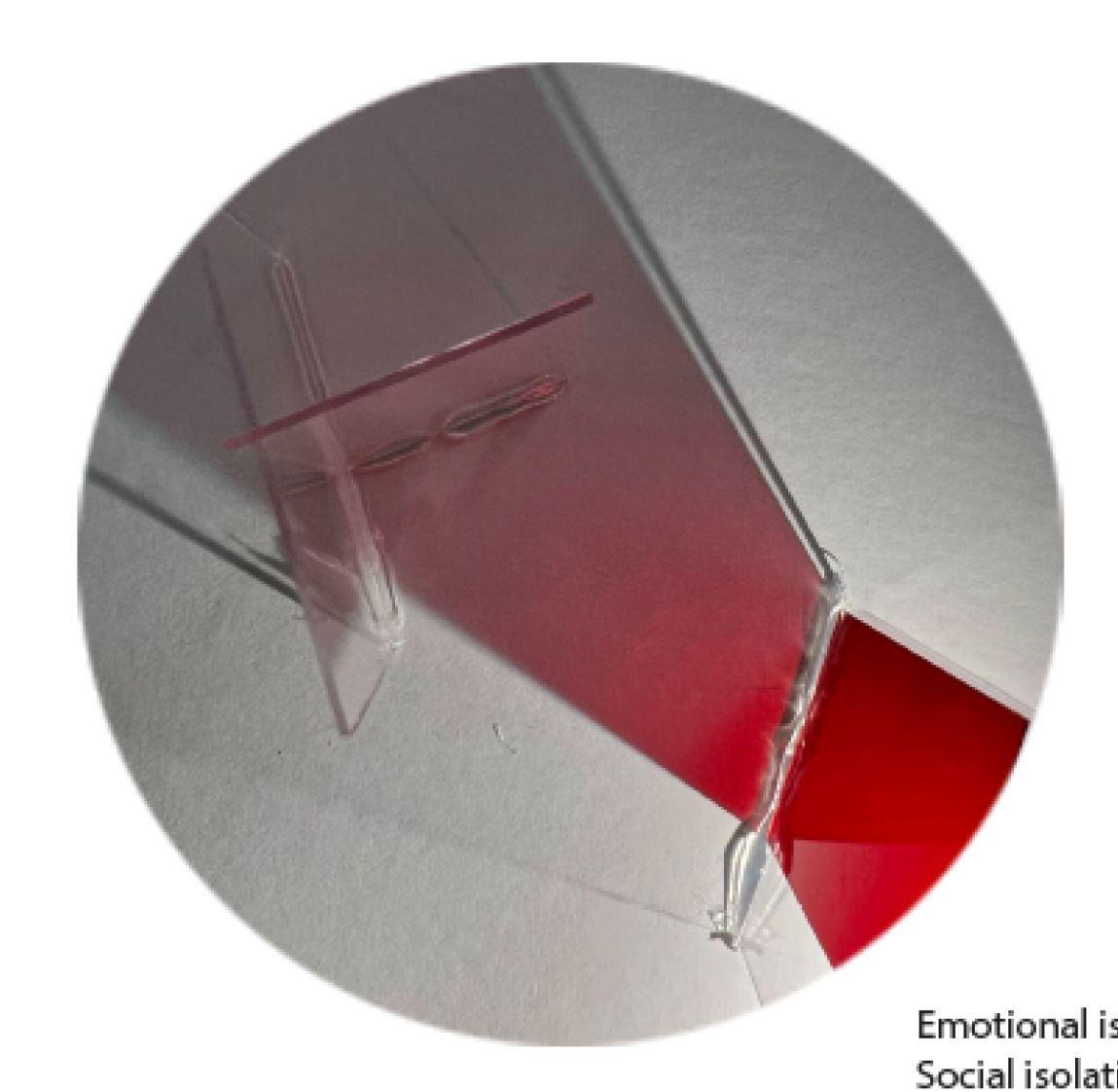
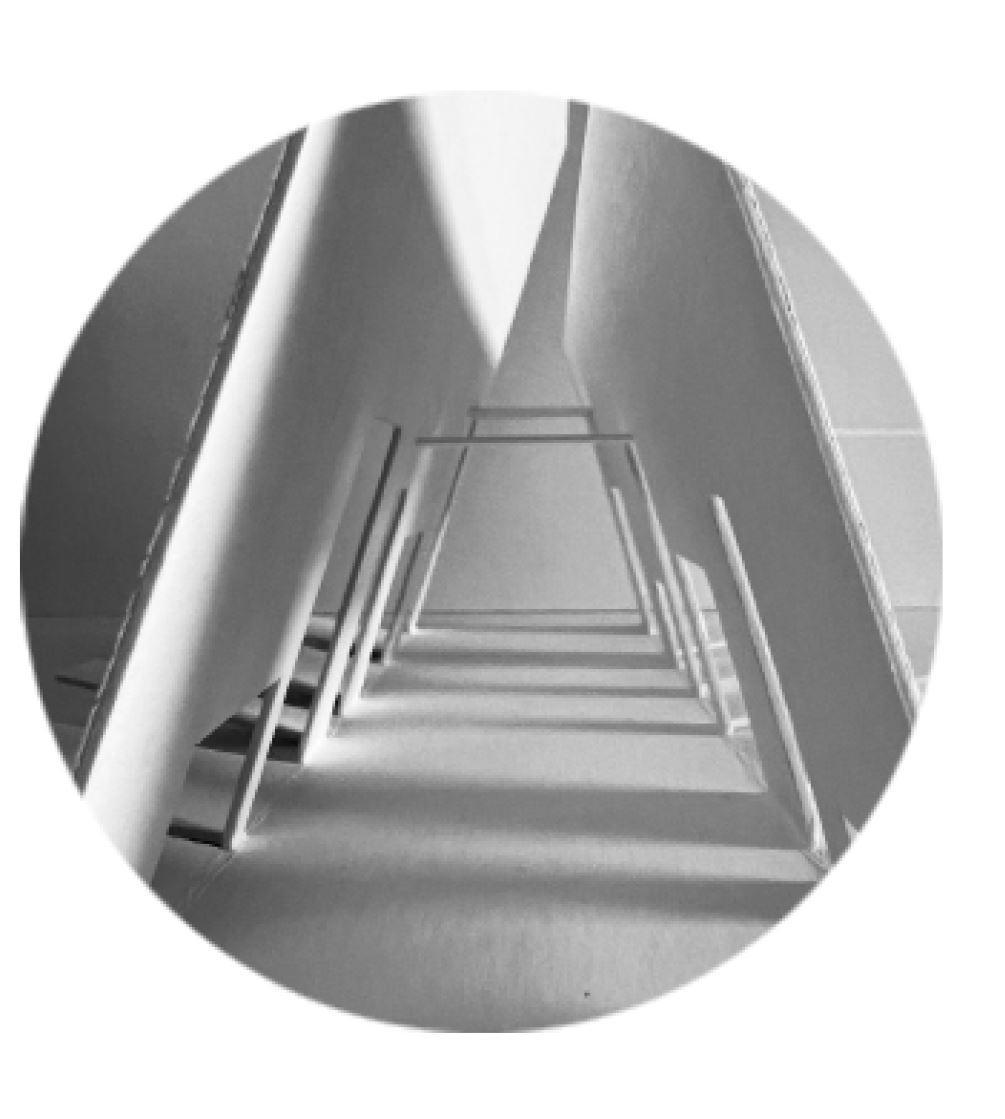
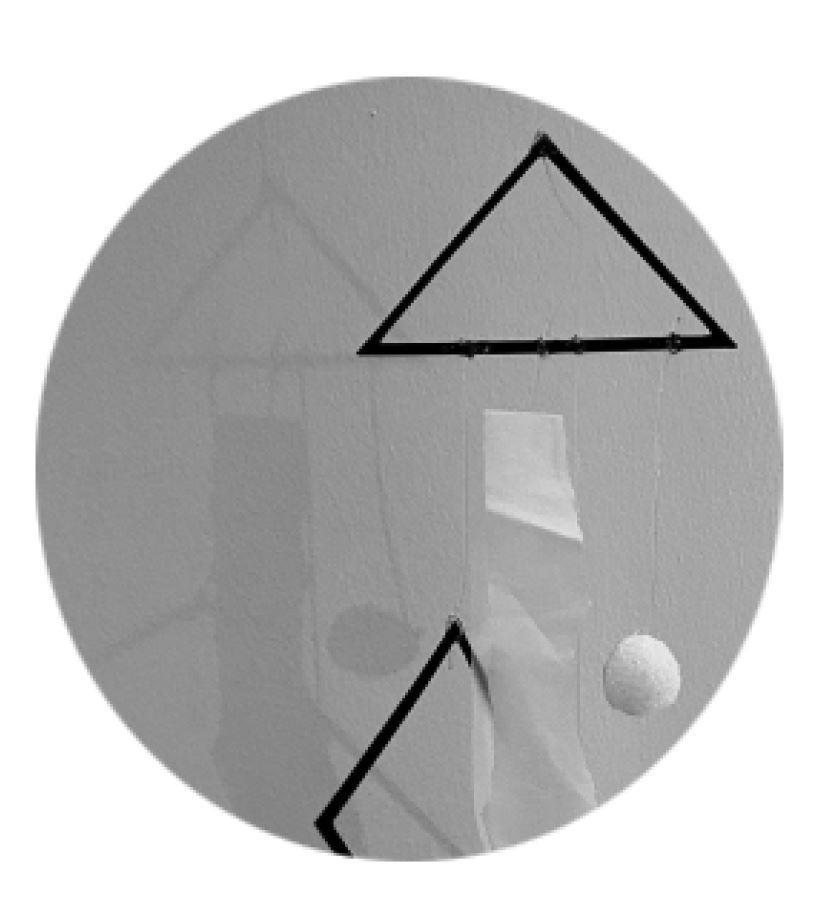

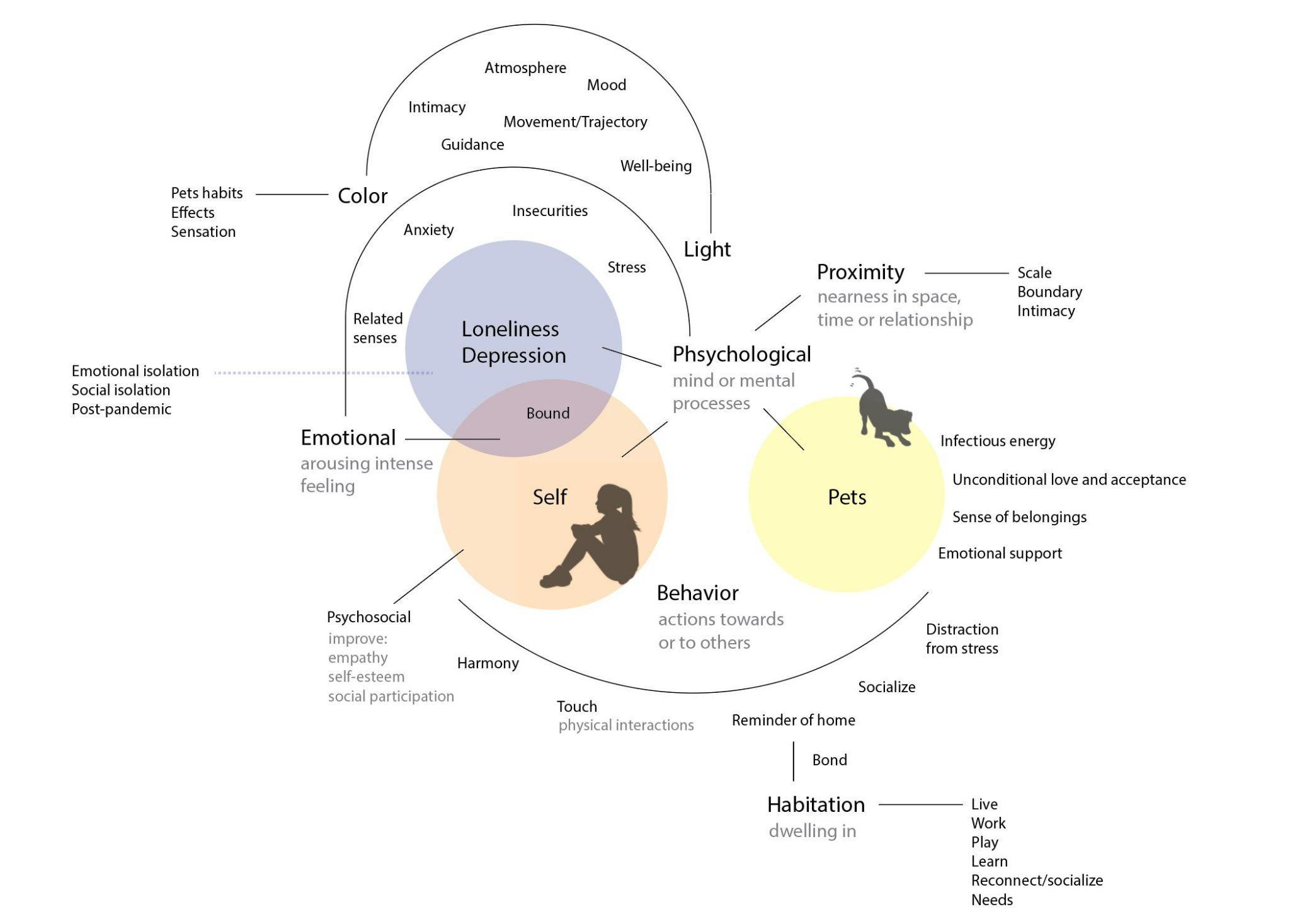
Away from loneliness: Together with pets
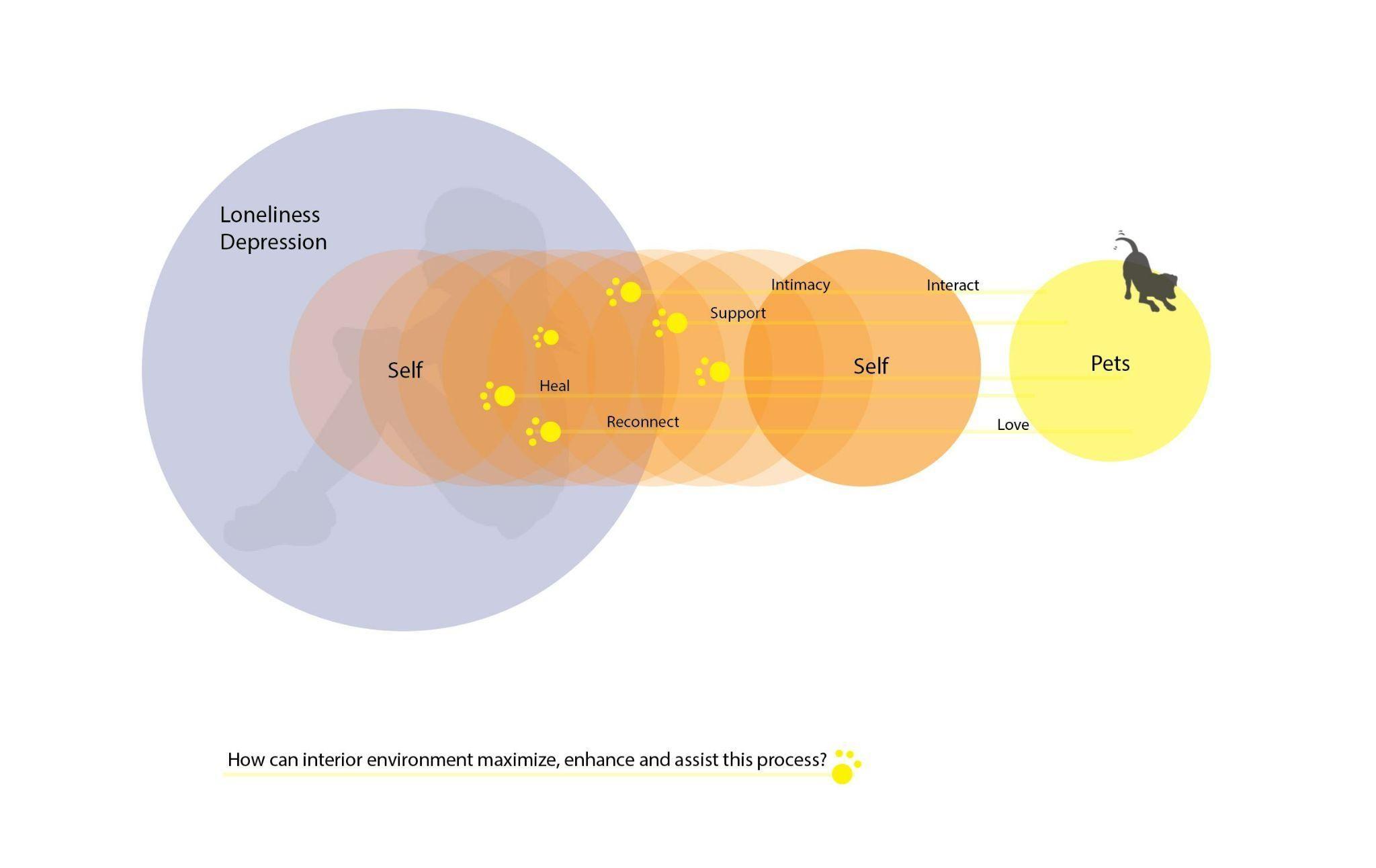
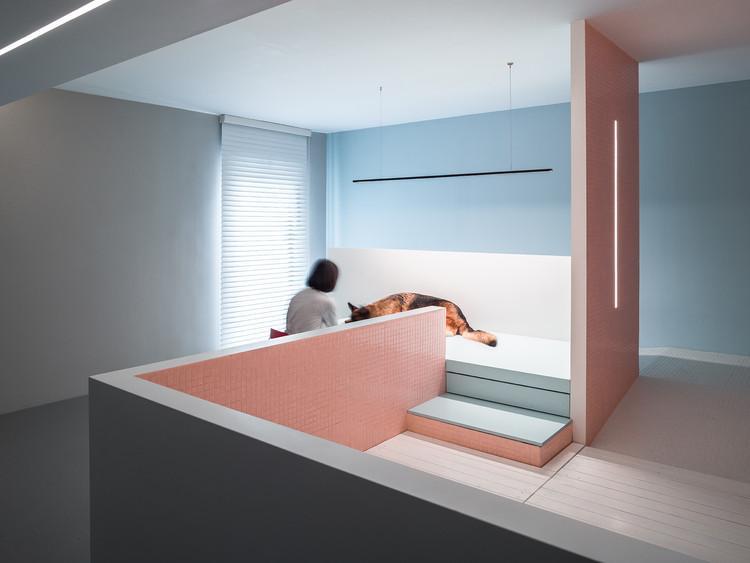
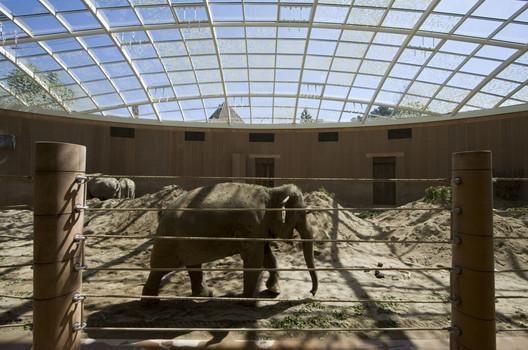
 The Dog House, Beijing, China
Elephant House at Copenhagen Zoo, Denmark
Funktionide by Stefan Ulrich
The Dog House, Beijing, China
Elephant House at Copenhagen Zoo, Denmark
Funktionide by Stefan Ulrich

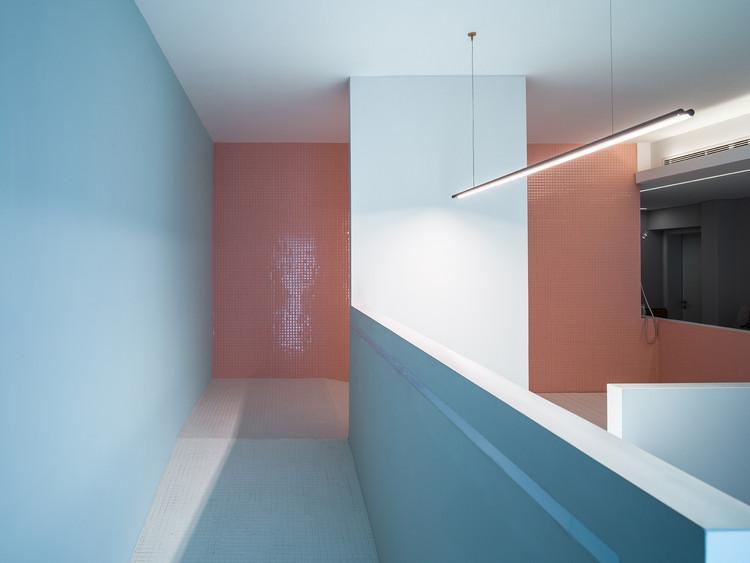
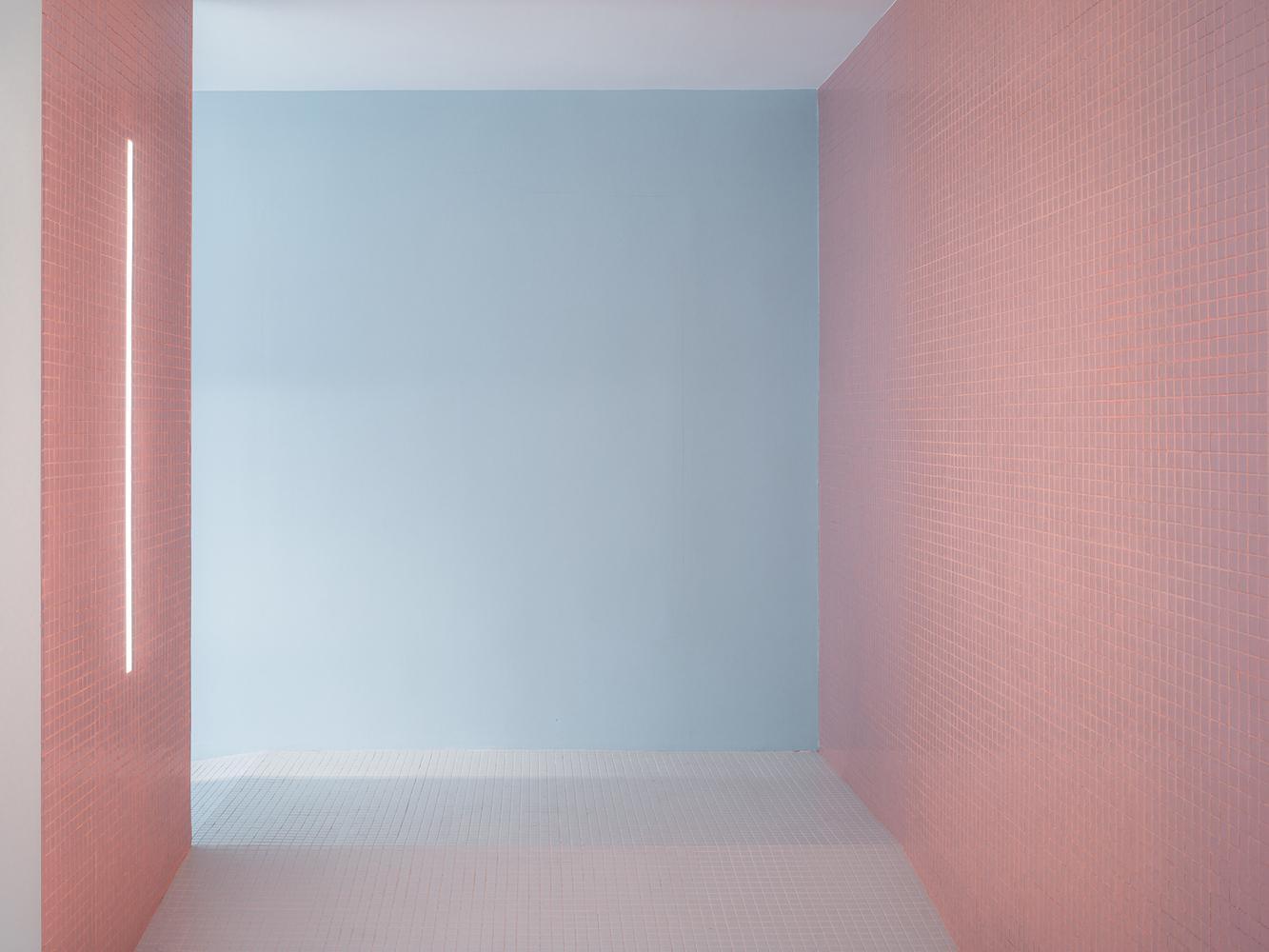


 The Dog House, Beijing, China
Elephant House at Copenhagen Zoo, Denmark
The Dog House, Beijing, China
Elephant House at Copenhagen Zoo, Denmark
z
Funktionide by Stefan Ulrich
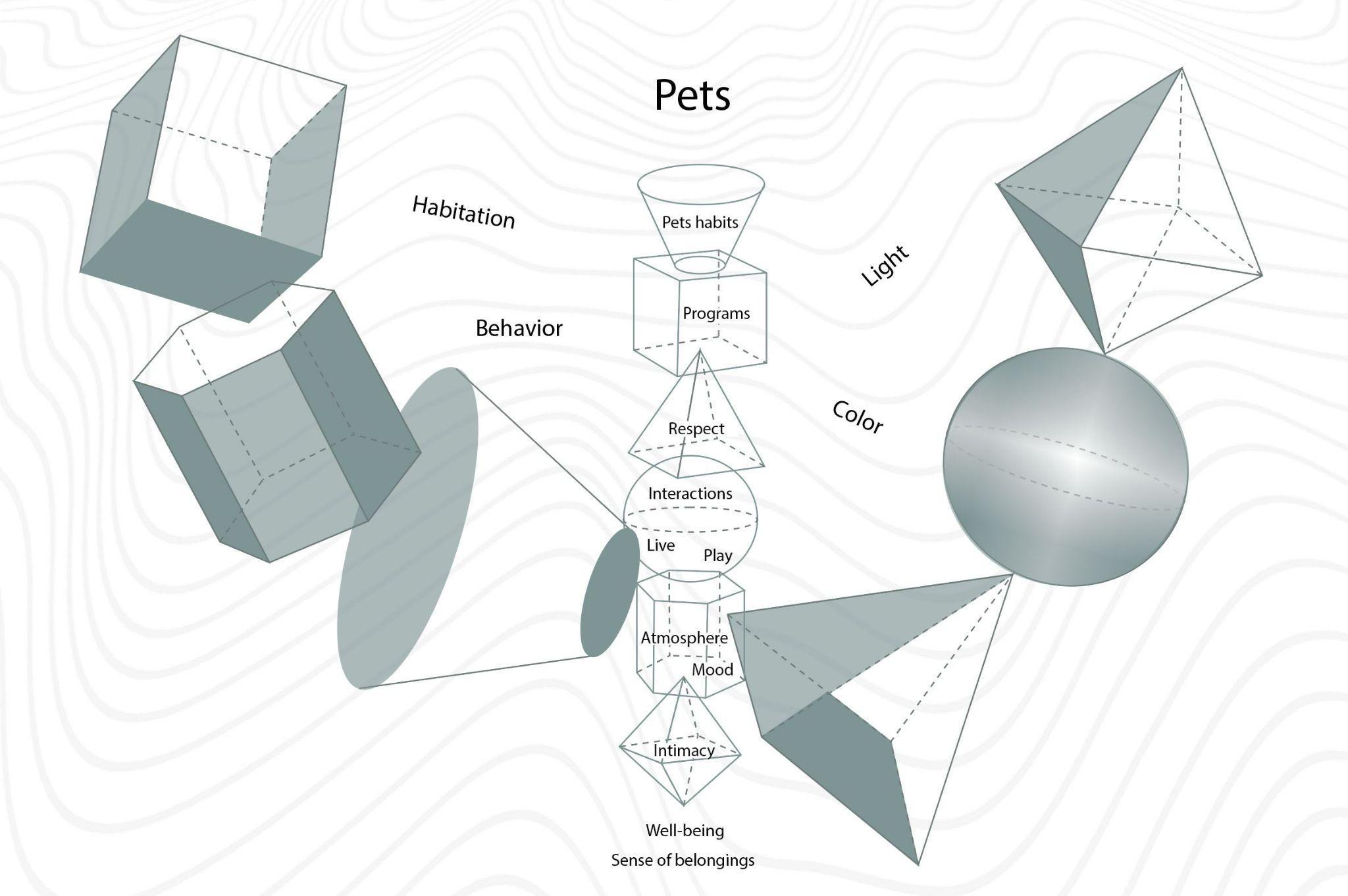
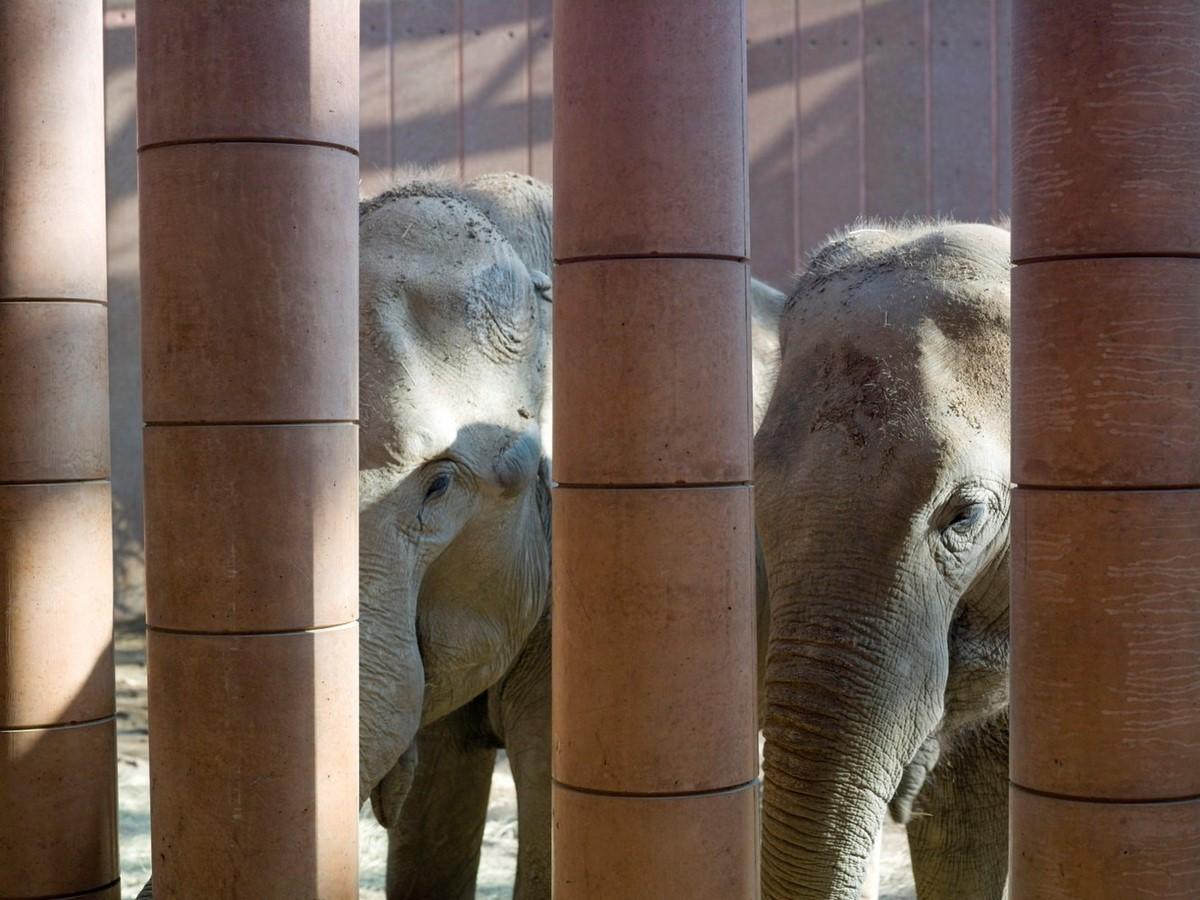
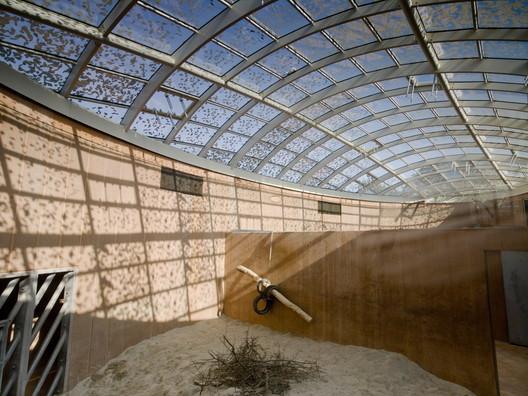


 The Dog House, Beijing, China
Elephant House at Copenhagen Zoo, Denmark
The Dog House, Beijing, China
Elephant House at Copenhagen Zoo, Denmark
z
Funktionide by Stefan Ulrich
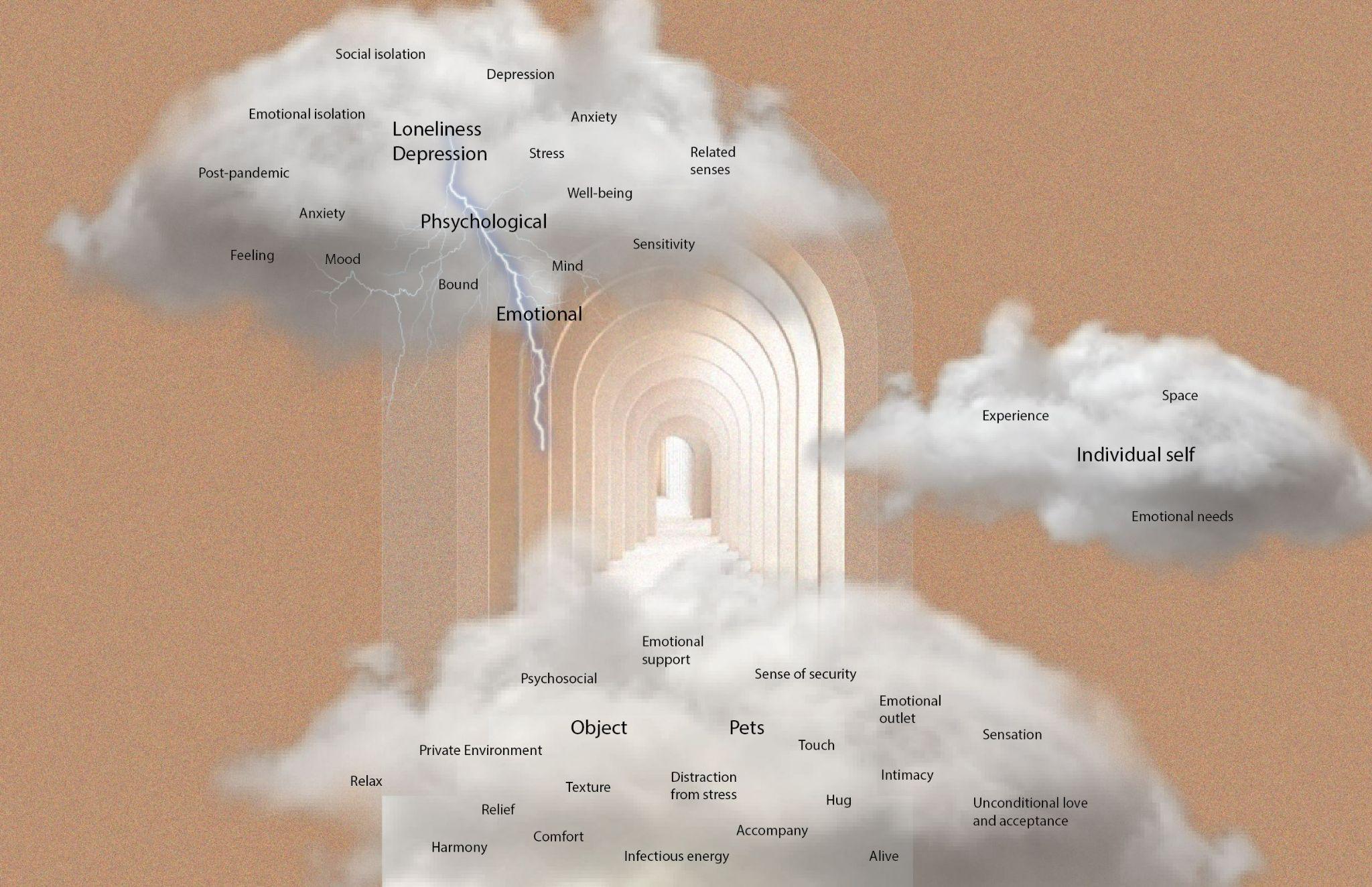
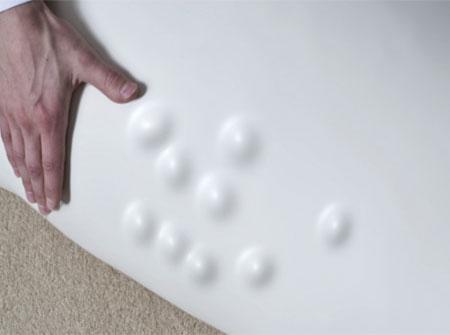

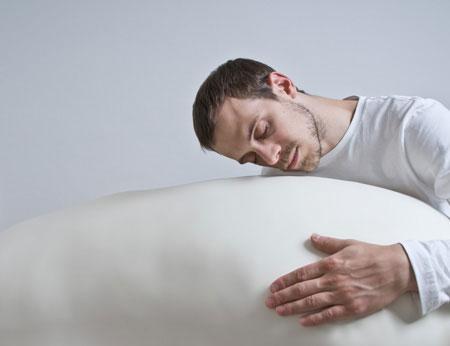
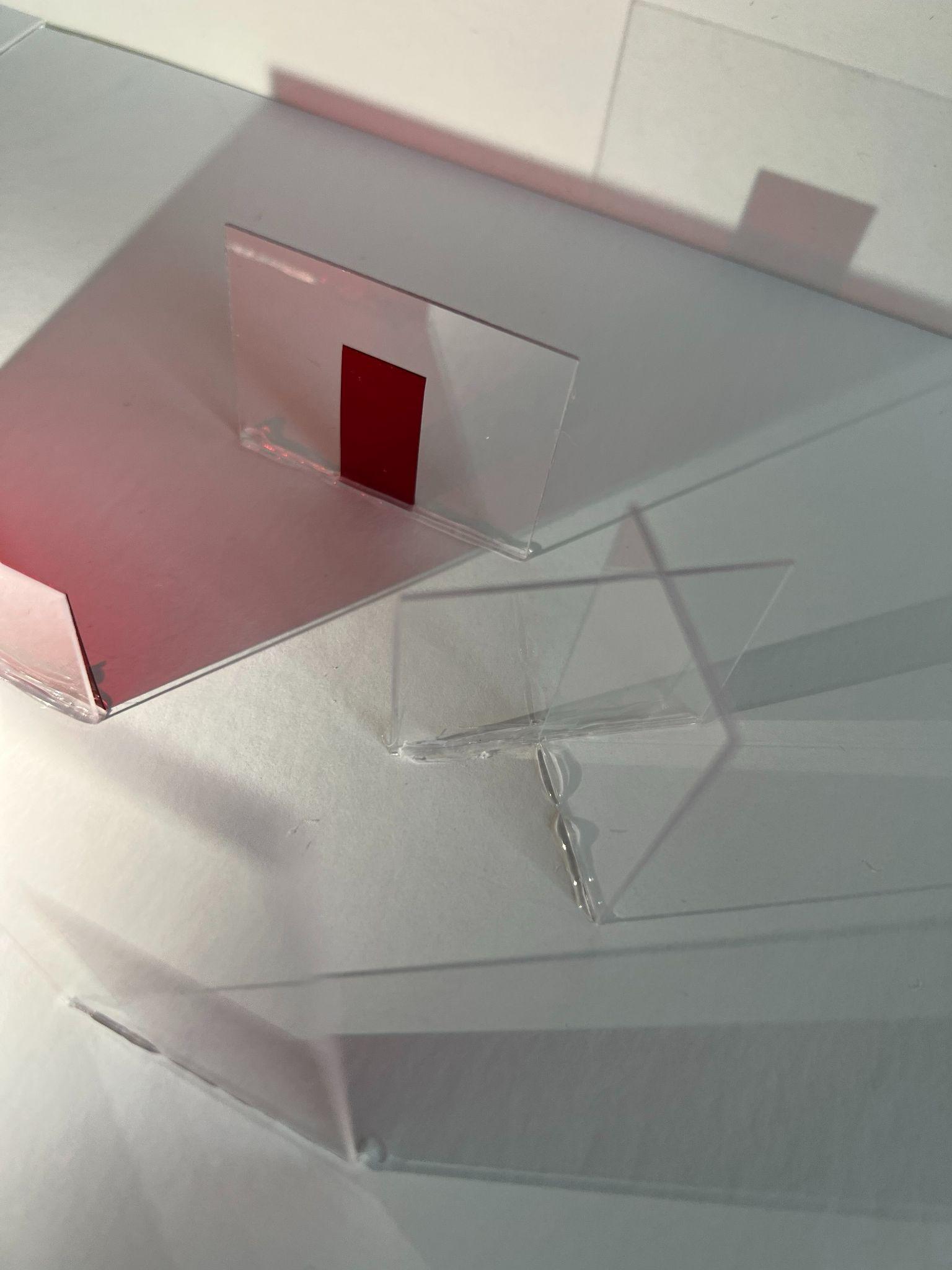

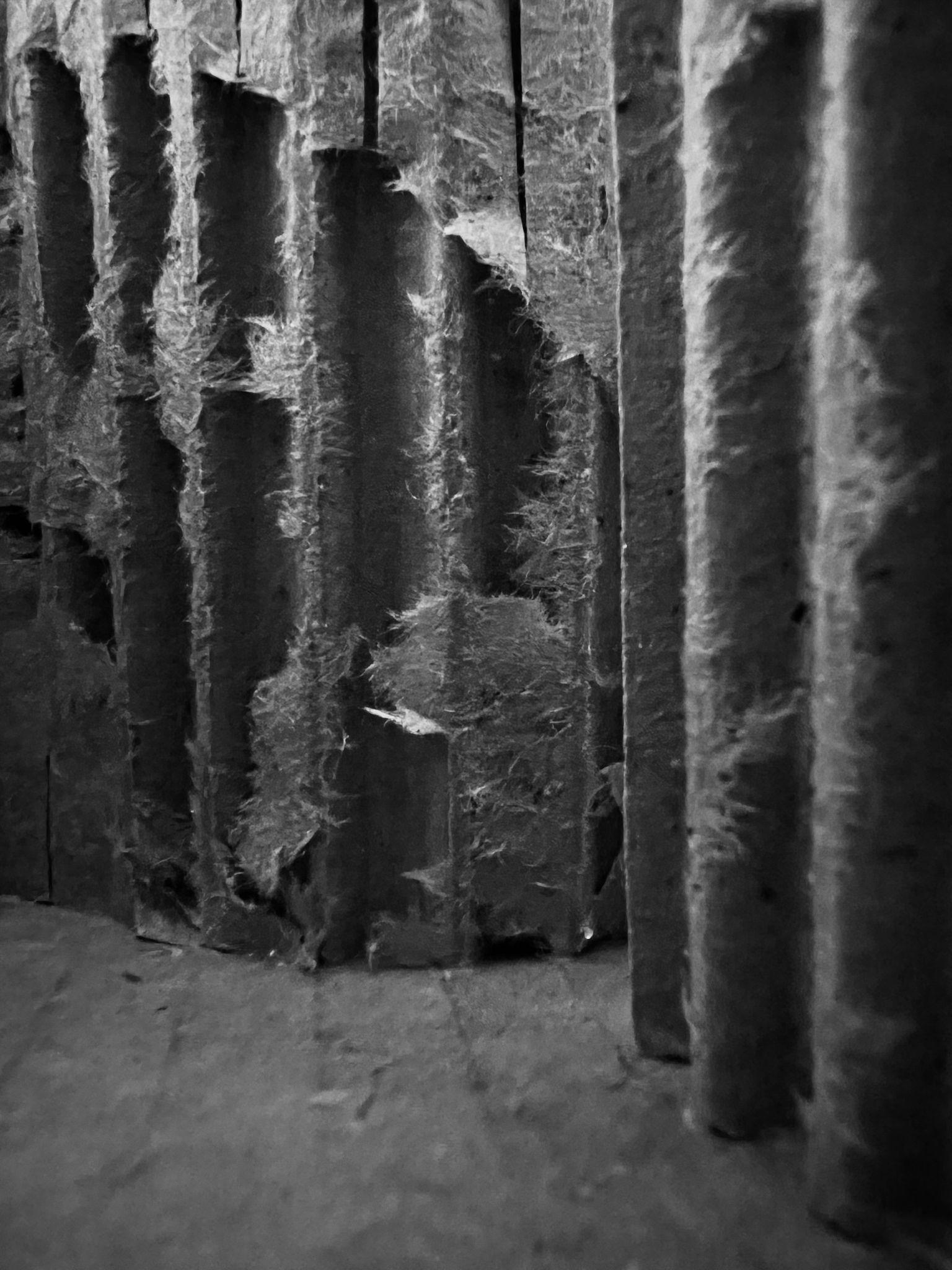
Color Scale Texture
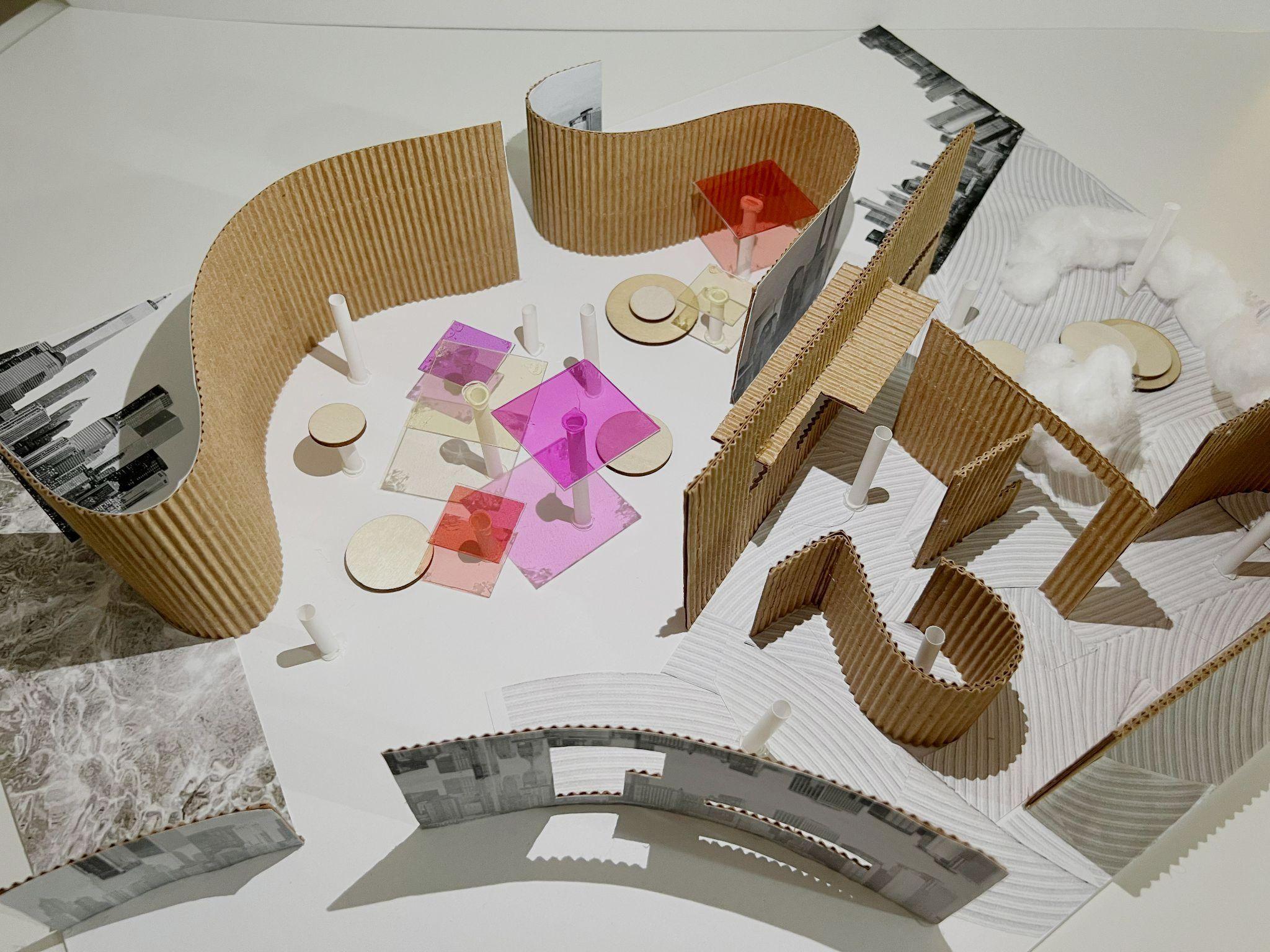






Imaginary Site/Program Speculation
Combating Loneliness: Cultivating Human-Pet Companionship for a Co-living, Co-healing and Reconnecting Environment
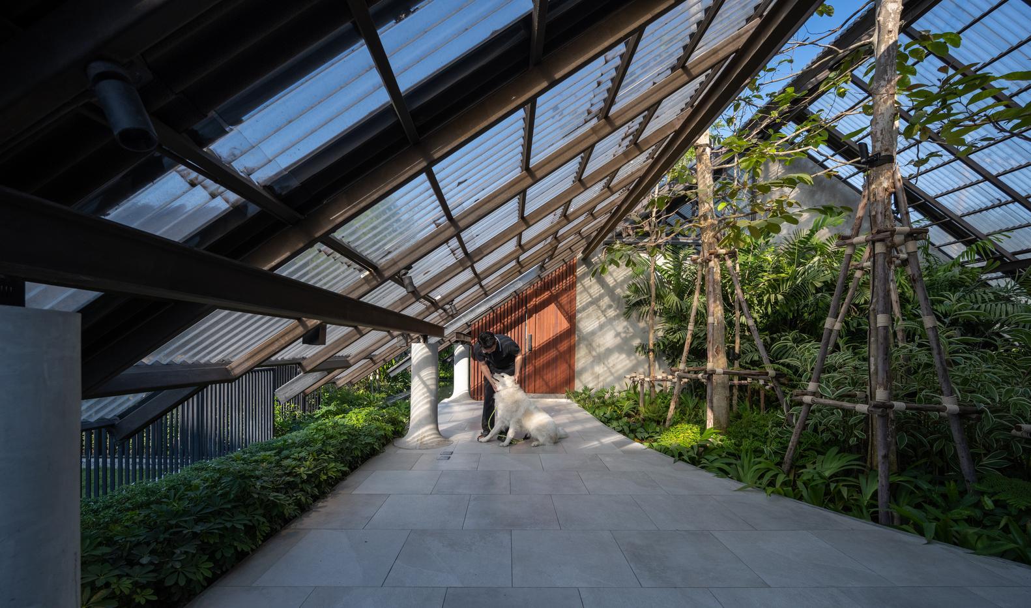
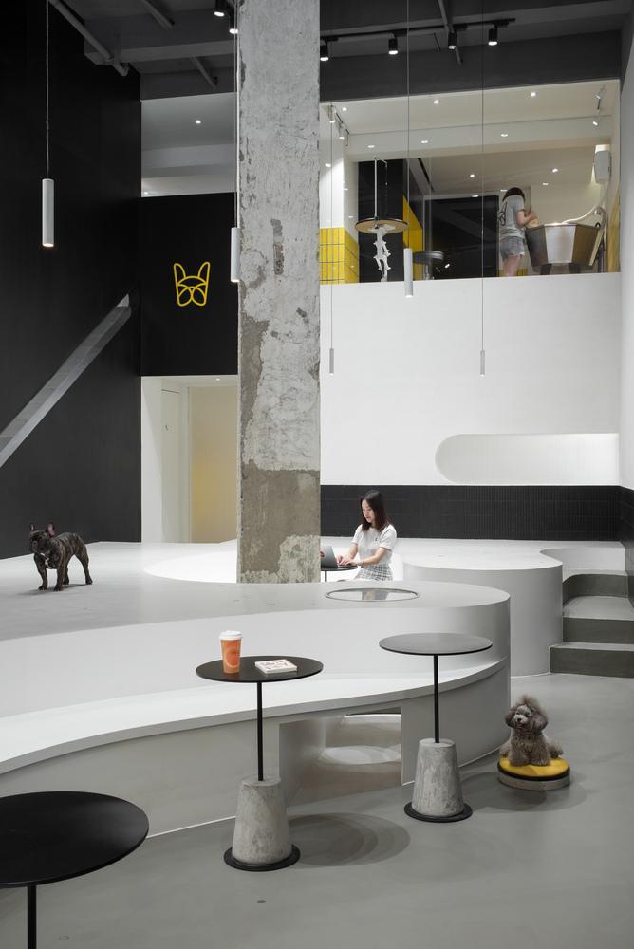
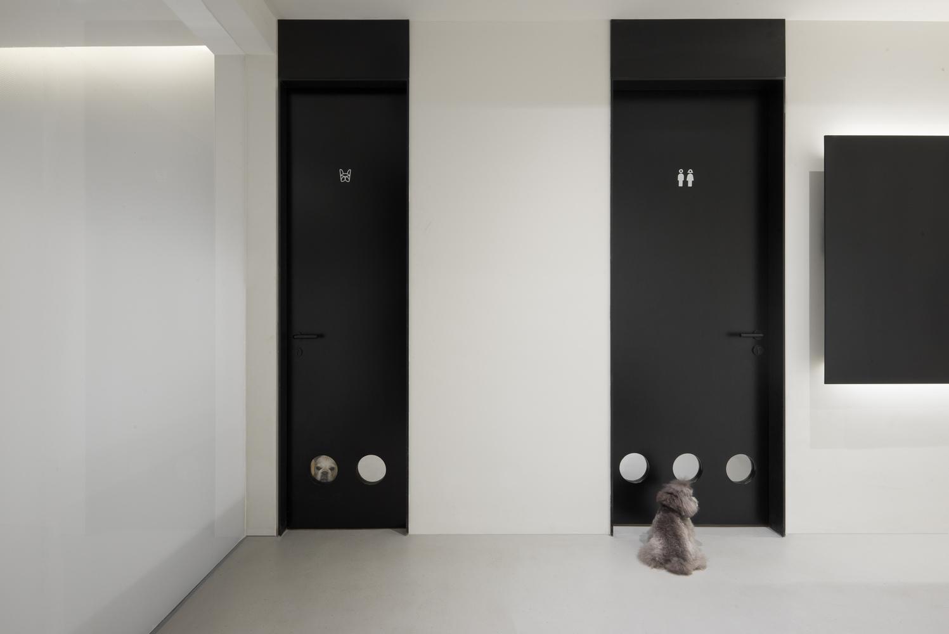
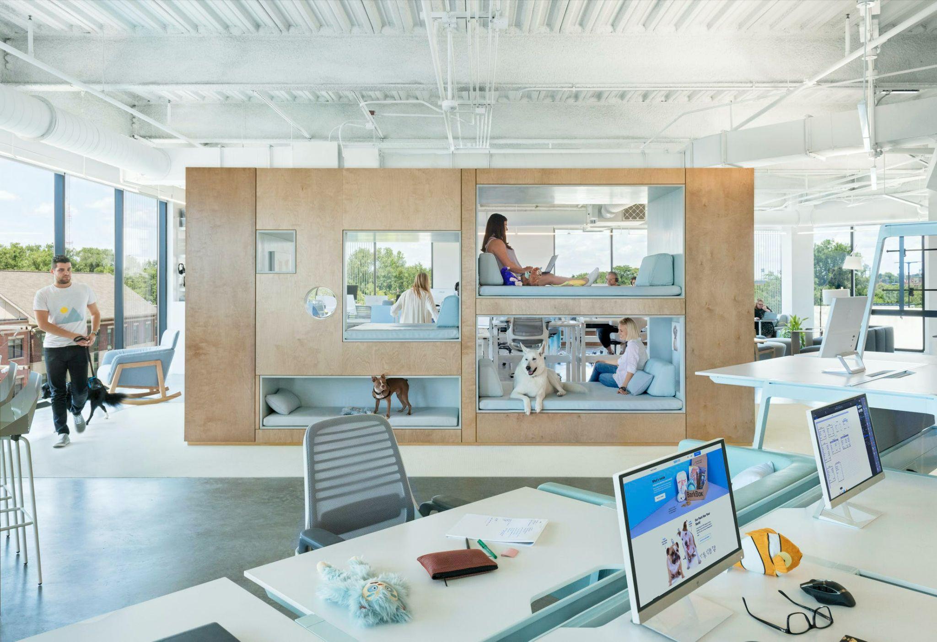
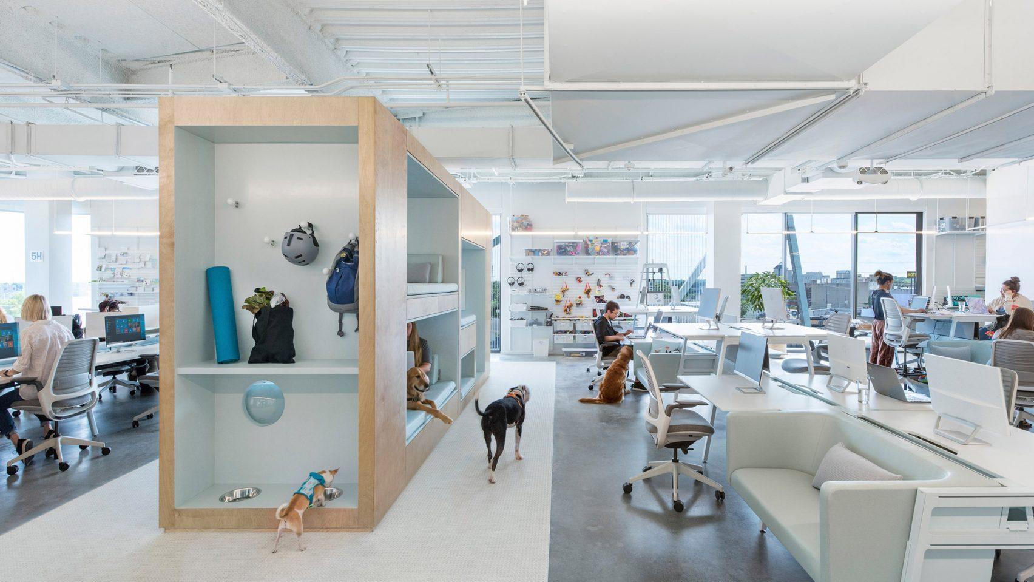
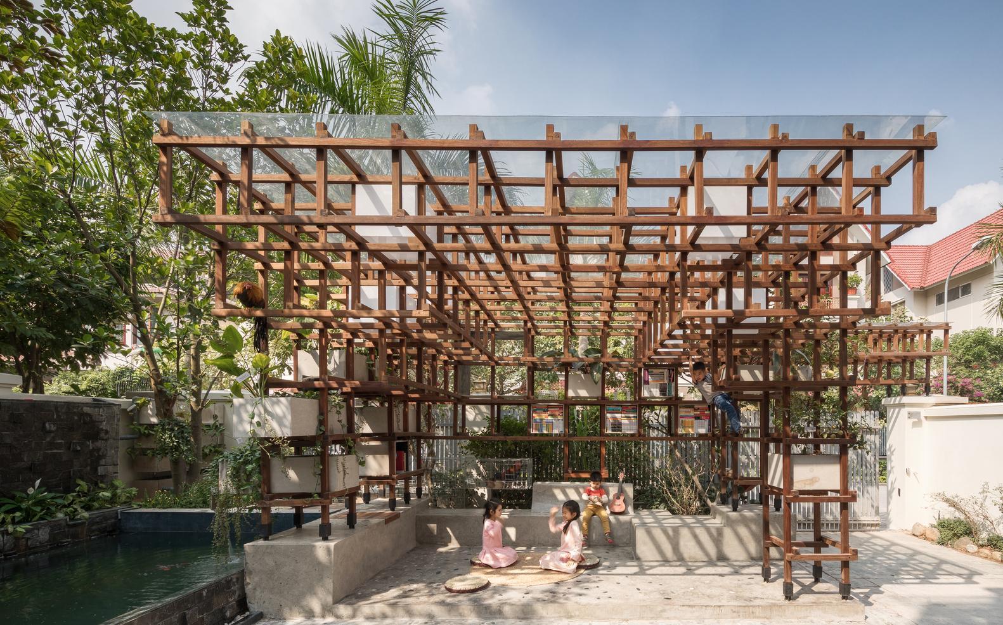 Dog/Human House, Thailand BARK Office, Ohio Nova Pets Store, Hangzhou, China
VAC-Library, Vietnam
Dog/Human House, Thailand BARK Office, Ohio Nova Pets Store, Hangzhou, China
VAC-Library, Vietnam
Program Pet Library & Culture House
Learning center
Youth space
Total program requirements: 19,750 SF (programmed space)
Circulation calculation (30%): 5,925 SF (estimate could be less)
Circulation calculation for pets only (10%): 1,975 SF (estimate could be less)
Total program + circulation: 27,650 SF
Total floor area: 28,582 SF (3 stories) (excluding elevator lobby and core)
Net balance (unprogrammed): 932 SF
Community space
Entry/reception Coat check Storage Meeting/study rooms (2x300sf) Lecture hall/ multipurpose room Work desk/stations Enclave space Reading steps Collection shelves Pet restrooms Water station (6x30sf) Pet shower Pet residence Pet playground 1 1 1 2 1 10 3 1 800 SF 150 SF 200 SF 600 SF 800 SF 300 SF 450 SF 750 SF 800 SF 4850+ SF Cafe bar (30-40 people) Kitchen/ back of house area Pavilions (6x70sf) Friendship garden Petting lounge Restrooms (M/W/ADA) (3x400sf) 1 1 6 1 1 3 2000 SF 200 SF 420 SF 3000 SF 2000 SF 1200 SF 8820+ SF 3 6 1 2 1 450 SF 180 SF 250 SF 1400 SF 1200 SF 3480+ SF Child-Pet study & play room Cuddling storyroom 1 1 800 SF 600 SF 1400+ SF
Pet-centric space
StaffArea Bedrooms Shower/WC Kitchen Living area 3 1 1 1 300 SF 150 SF 400 SF 350 SF 1200+ SF








11-19Adelphi St., Brooklyn, NY11205
and Images Level 1 Level 2 Level 3 Roof
Site Floor Plans



11-19Adelphi St., Brooklyn, NY11205
Site Location
Brooklyn, NY
Brooklyn NavyYard
Fort Greene
Brooklyn NavyYard
Fort Greene
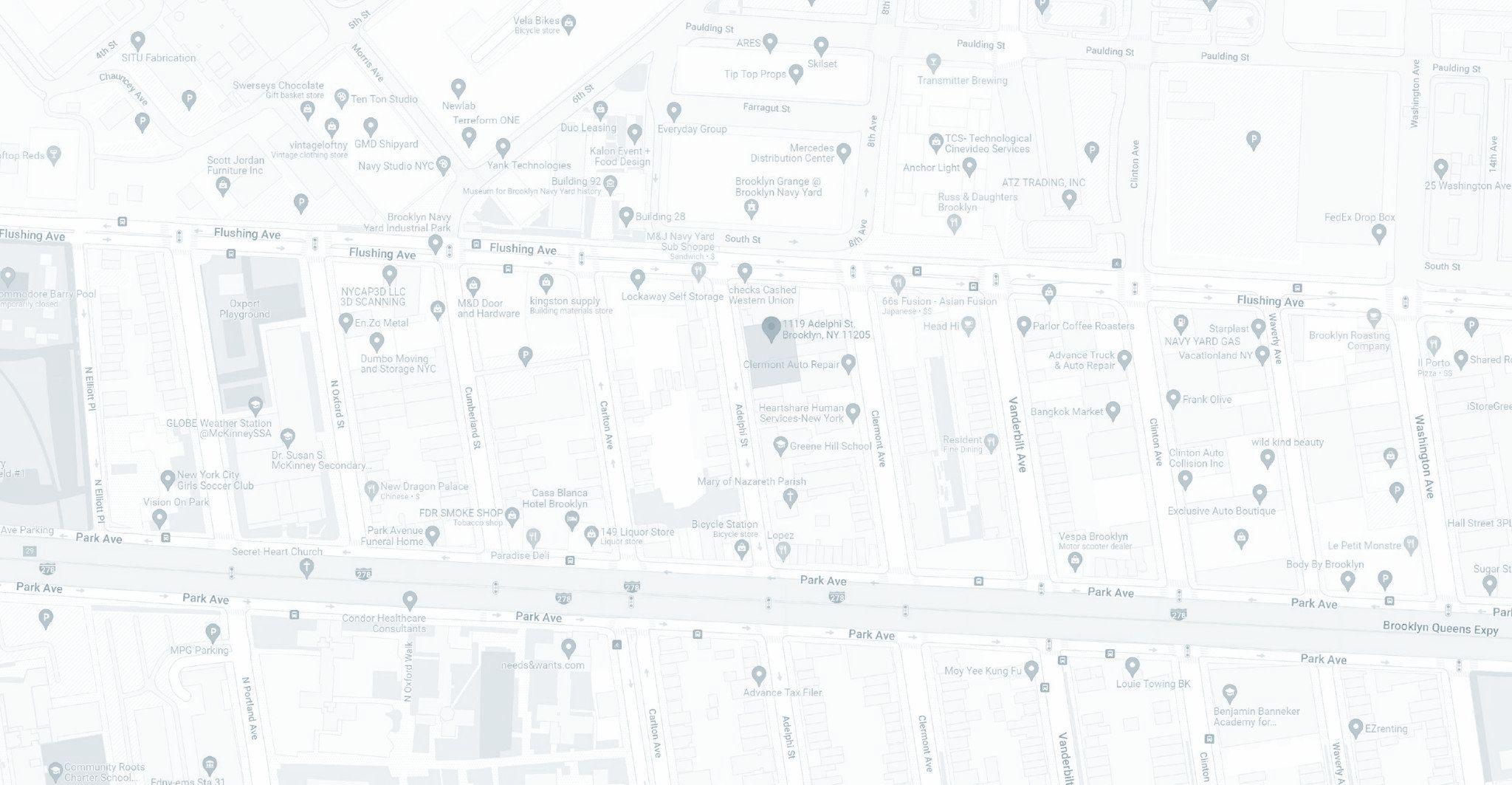
































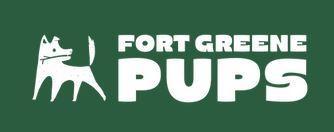
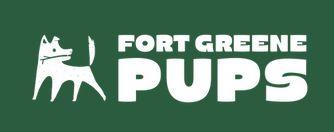
11-19Adelphi St., Brooklyn, NY11205
Greene
Brooklyn NavyYard / Fort
11-19Adelphi St., Brooklyn, NY11205
Ferry
FlushingAvenue
Education Pets-related business Nearest bus stops
Public housing History Museum
Brooklyn NavyYard
Urban Structure Fort Greene Park Pets Society Site Location
Fort Greene

SCALE + INTERWEAVING + INTERACTION + PLAYFULNESS




Scale Interweaving Interaction
Scale Interweaving Interaction



Playfulness
Playfulness
FLOW + RECONNECT + INSIDE/OUTSIDE + BLURRING BOUNDARIES

Flow Reconnect Inside/Outside
Flow Reconnect Inside/Outside
Blurring boundaries
Blurring boundaries
Pet Human Pet Human













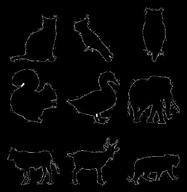







Cafe Pets Restrooms Pets water stations Petting Lounge Pet Playground Pet-centric space Stair Community space Youth space Learning center Pet-centric space FACADE VIEW SECTION DIAGRAM
1 Level 1 Program 1. Entry/Reception 2. Waiting Area 3. Cafe Bar 4. Pet Playground 5. Cuddling Story Lounge 6. Collection Shelves 7. Reading Steps 8. Child-Pet Study & Play Room 9. Storage 10. Elevator 11. MEP 12. Water Station 13. WC (W) 14. WC (M) 15. WC (Cat) 16. WC (Dog) 2 3 4 5 6 7 8 9 10 11 12 13 14 15 16 N 17 Level 2 Program 10. Elevator 11. MEP 12. Water Station 13. WC (W) 14. WC (M) 15. WC (Cat) 16. WC (Dog) 17. Petting Lounge 18. Reading Area 19. Meeting/Study Rooms 20. Collection Shelves 21. Work Stations/Enclave 22. Friendship Garden 23. Pavilions 13 14 12 15 16 15 16 10 11 18 20 19 21 22 23 N
ENTRY/RECEPTION
WAITING AREA
CAFE BAR
PET PLAYGROUND
CUDDLING STORY LOUNGE
COLLECTION SHELVES
READING STEPS
CHILD-PET STUDY & PLAY ROOM
STORAGE
ELEVATOR
MEP 12 WATER STATION
WC(W)
WC(M)
WC(CAT)
WC(DOG)
PETTING LOUNGE
READING AREA
MEETING/STUDY ROOMS
COLLECTION SHELVES
1
2
1
2
3
4
5
6
7
8
9
10
11
13
14
15
16
17
18
19
20
LEVEL
LEVEL
DESIGNATED FOR CAT

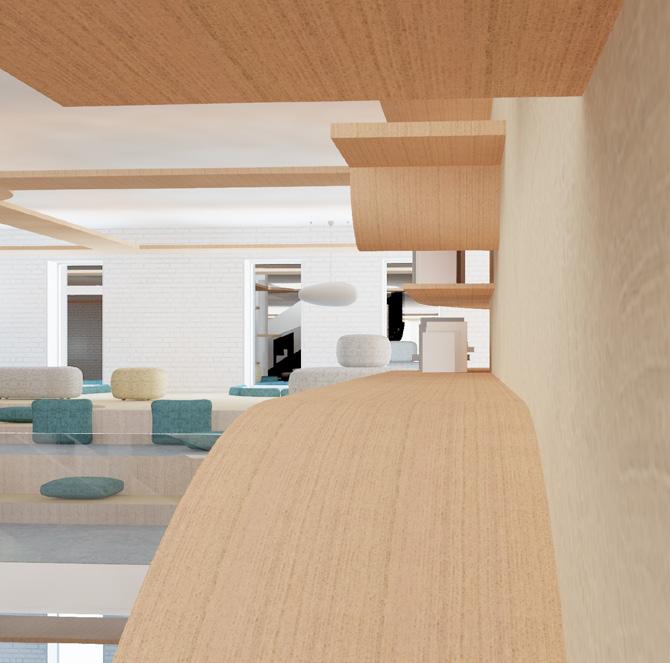
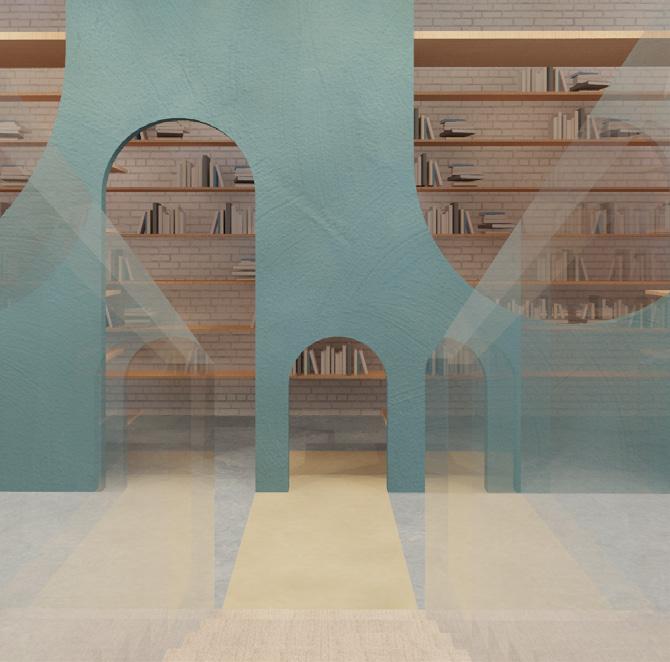
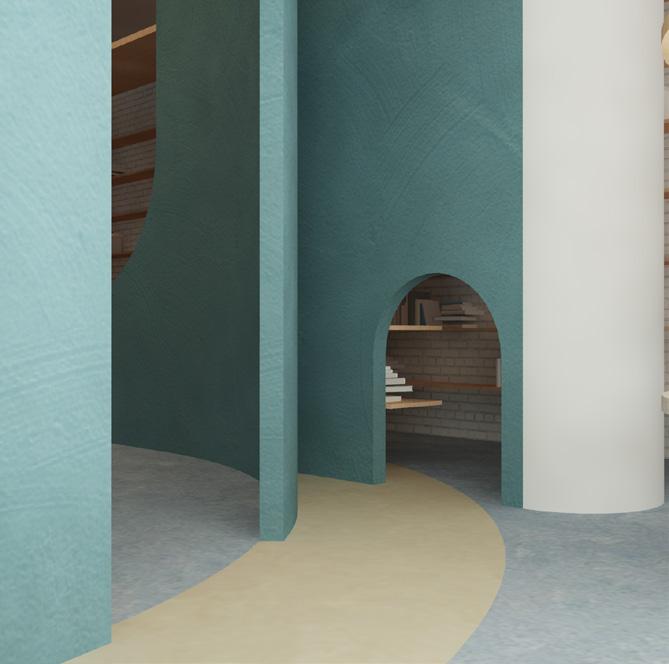
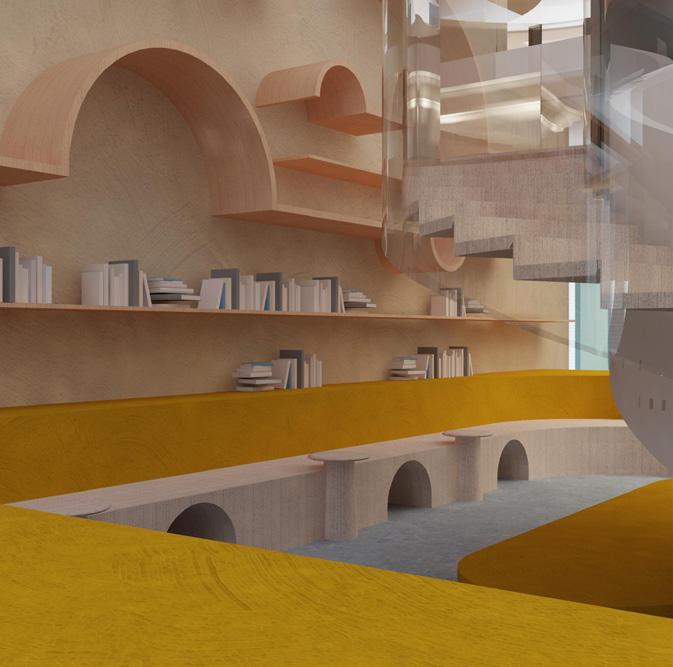



















DESIGNATED FOR DOG
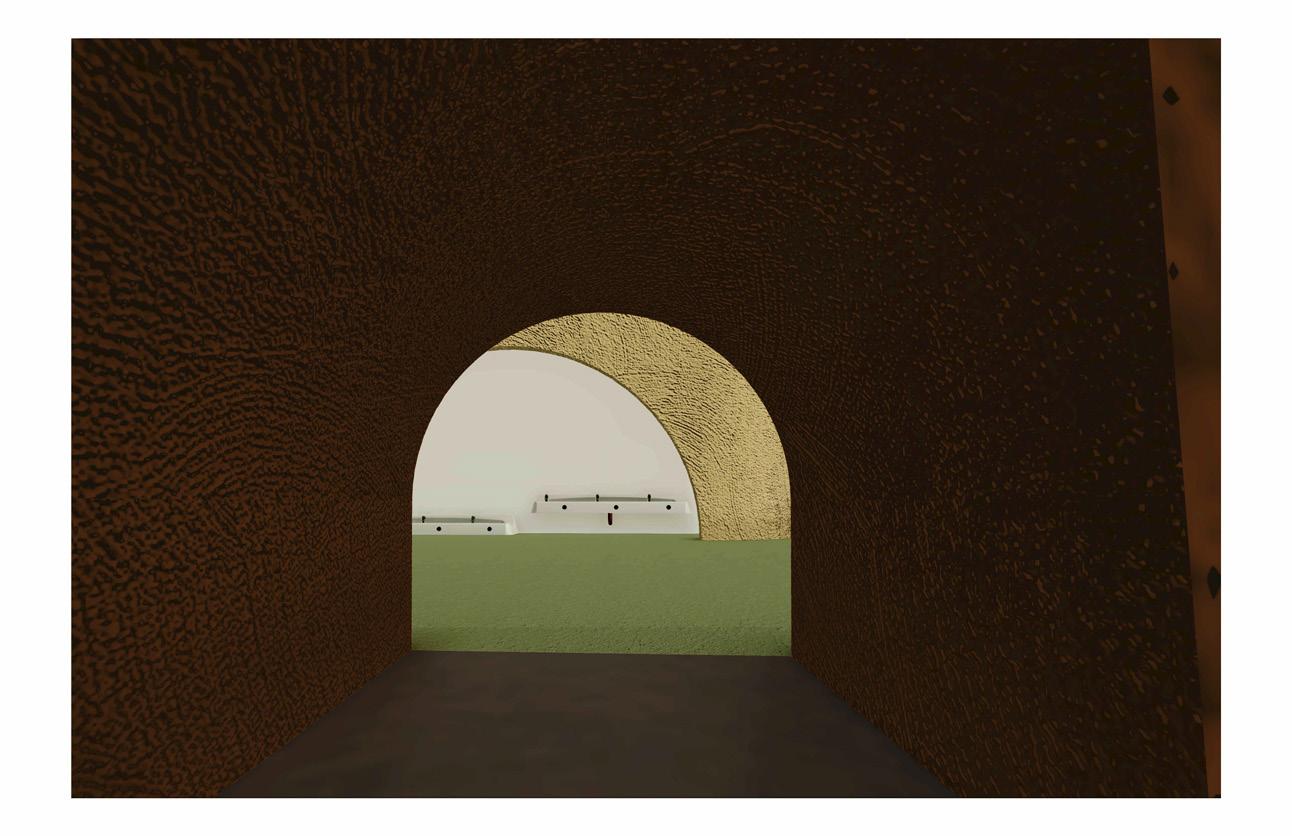



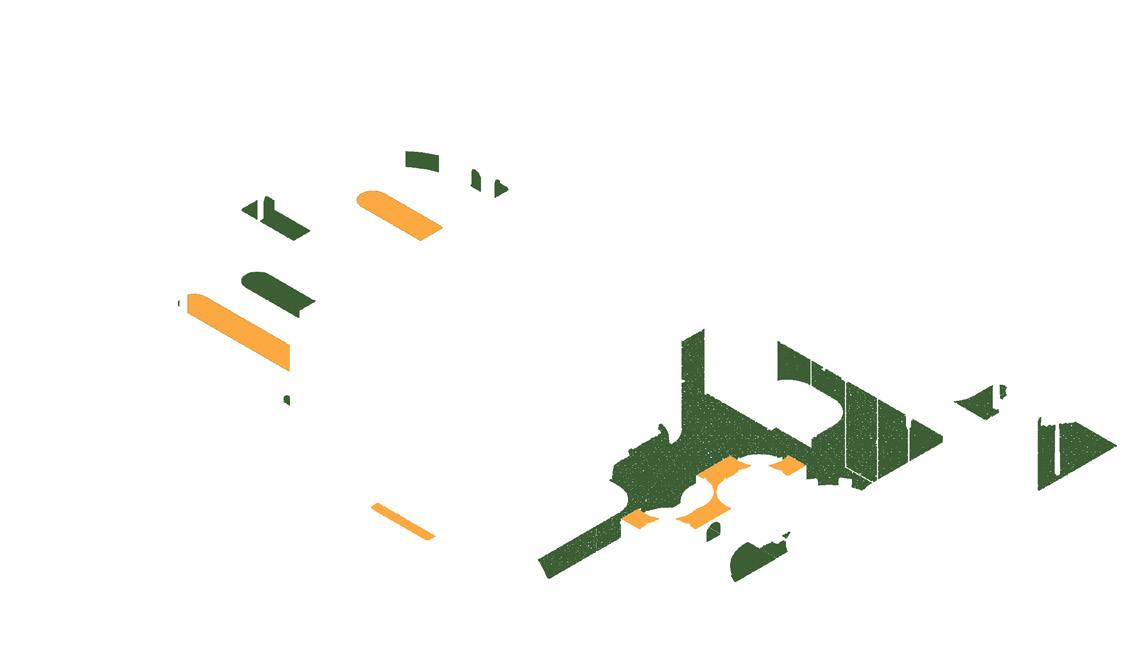









Level 3 Program 10. Elevator 13. WC (W) 14. WC (M) 15. WC (Cat) 16. WC (Dog) 24. Pet Residence (Cat) 25. Pet Residence (Dog) 26. Shower Rooms (Pet) 27. Staff Area 28. Lecture Hall/ Multipurpose Room 29. Pet Slide 15 16 13 14 10 26 24 25 27 28 N 29 Core Building 1 From cat’s perspective
dog’s perspective Dog Staircase Dog Pasageway Dog Cave Cat Platform Cat Walkway Cat Tower Interweave 21 WORK STATIONS/ENCLAVE SPACE 22 FRIENDSHIP GARDEN 23 PAVILIONS 24 PET RESIDENCE(CAT) 25 PET RESIDENCE(DOG) 26 SHOWER ROOM (PET) 27 STAFF AREA 28 LECTURE HALL/MULTIPUPOSE ROOM 29 PET SLIDE LEVEL 3 From cat’s perspective From dog’s perspective Dog Staircase Dog Pasageway Cat Platform Core Building 1 Building 2 From dog’s perspective Dog Staircase Dog Pasageway Cat Platform Cat Walkway Core Building 1 Building 2
From



44
From cat’s perspective
Cat Platform
Cat Walkway
Cat Tower
From dog’s perspective

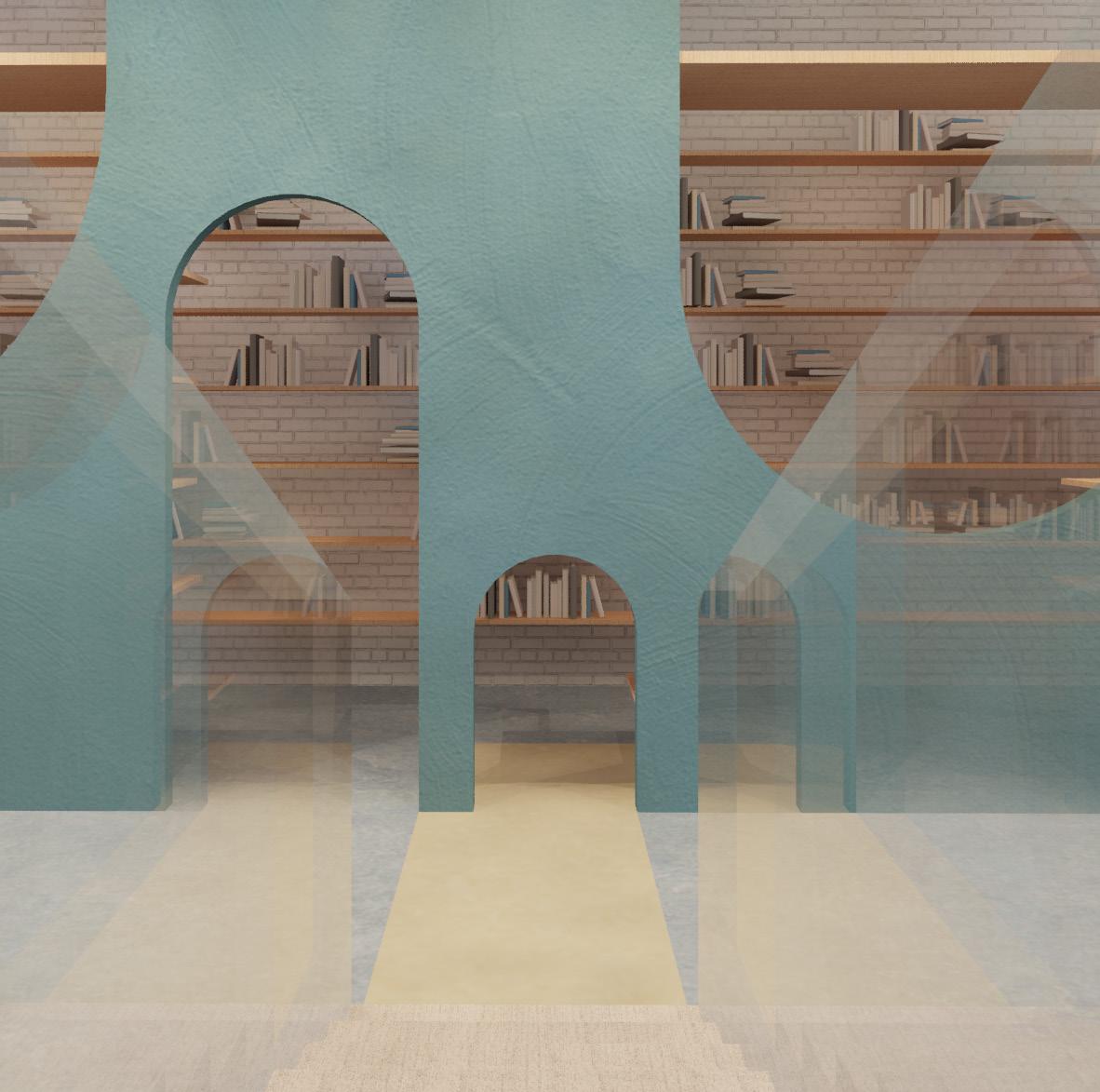
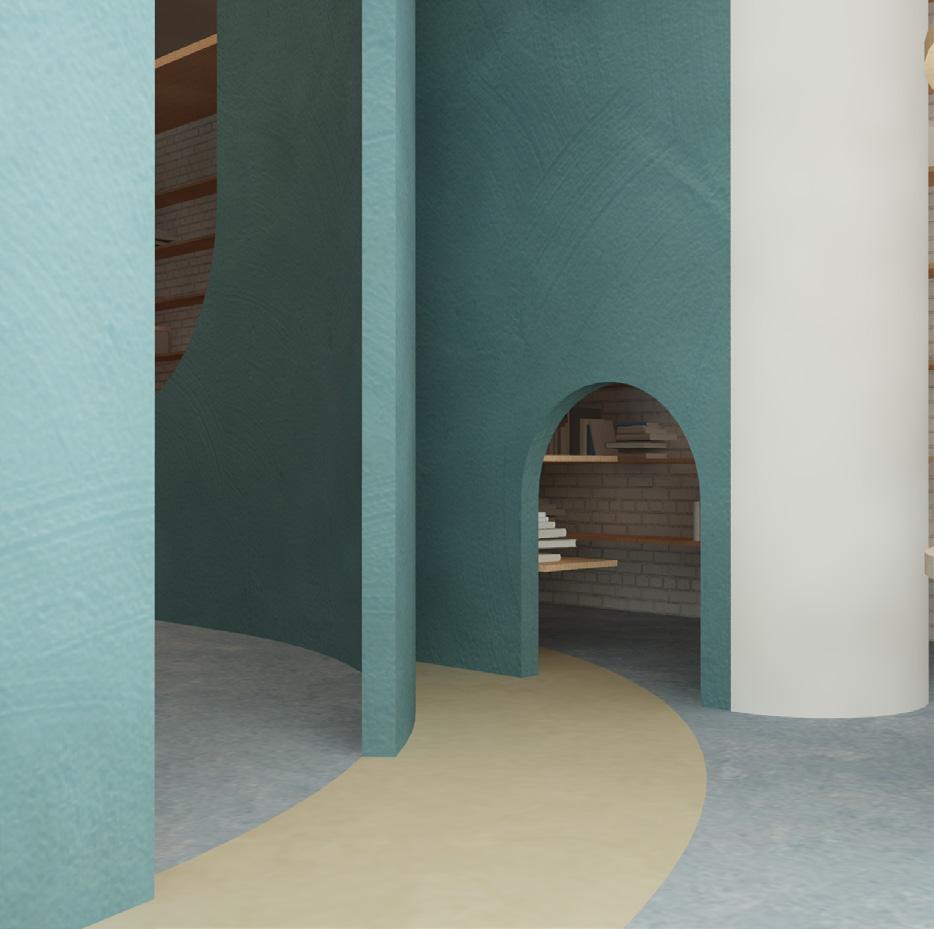
45
Dog Staircase
Dog Pasageway
Dog Cave
The Cafe bar area nurturing humanpet relationships and reducing their distance for gathering allows an equal and comfortable environment for all species leading to the pet playground at the backyard. Millwork is accustomed to interactions between humans and pets by leading pets’ trajectory to the cafe booth/seating area. Speaking to the need of a pet-friendly space, most surface are durable, easy to clean, non slippery and resistant to bacteria.




38
Studio Weave
Studio Weave
8
8 WHITE ACRYLIC LATEX SEMIGLOSS PAINTED BRICK WALL
Connecting to the reading steps and collection shelves, a cuddling story lounge for kids where pets are study buddies, introduces a interweaving dog passageway linking from the pets playground to the youth space. The dog passageway not only provides dogs a corridor but also allows children to crawl around interacting with pets. Blue and yellow color palette, which are the color that dogs and cats are most likely to recognize besides others while blue shows calmness in learning space and yellow prompt dynamics in community space considering human aspect.




39
Collection shelves are integrated with thresholds designated to the scale of pets and human; also with the cat walkways, which functions as a learning and transitional space.full of encounters and co-healing possibilities. To prompt interactions between the species, different sizes of carved out curves also allow visual connections in order to blur the boundary and add dynamics to the space.

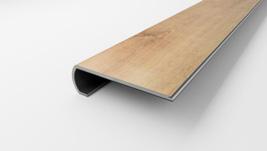
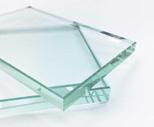



40
MILLWORK STAIRS THRESHOLDS FURNITURE FIXTURE MATERIAL Oak vinyl stair tread 1 2 3 4
1 OAK VINYL STAIR TREAD
2 TEMPERED GLASS
3 PLASTER
4 RECYCLED ASH WOOD
Petting lounge serves as a community space when pets are mental support and companions to humans and vice versa. Differentiating the heights and materials of the steps provides a hint of particular occupying space for each species. Different stair rise and treads are considered to speak to not only the scale but also the well-being of all species with glass stair railings for dog walkway that shows visual dynamics and vinyl stair treads provide softer floorings for dog paws.

2
3
4


5

41
1 BURLAP UPHOLSTERY
LINOLEUM FLOORING
LINOLEUM FLOORING
RECYCLED WOOD
DECORATIVE PENDANT
Studio Weave

42
Sustainability

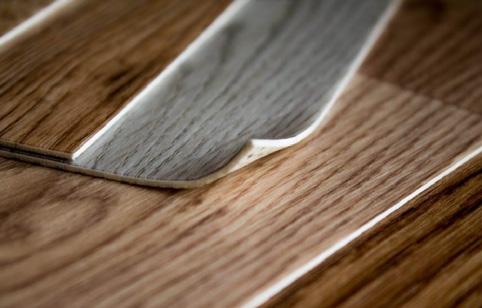
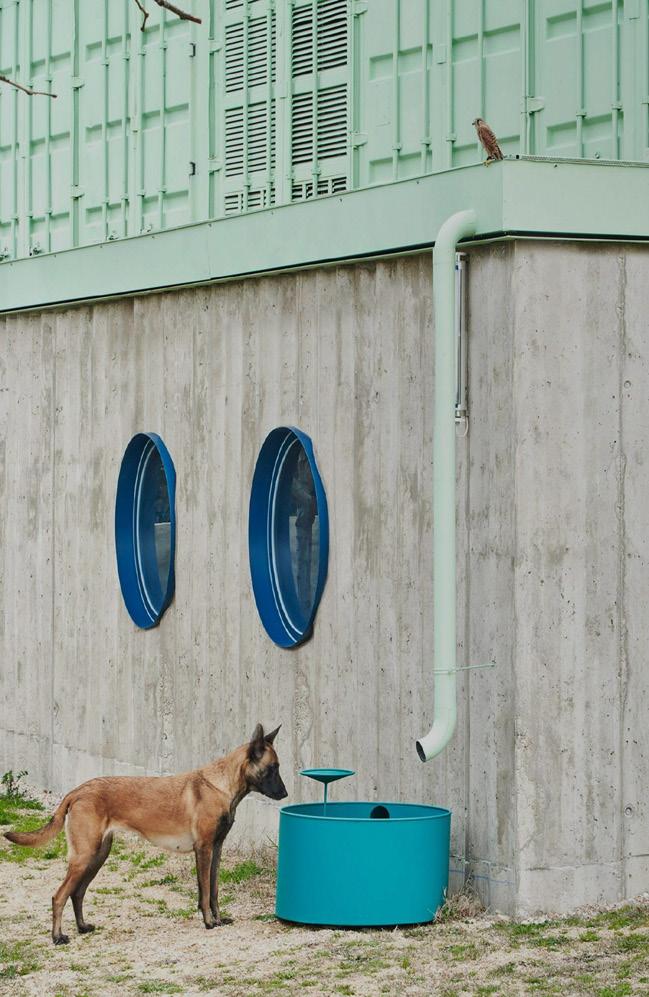
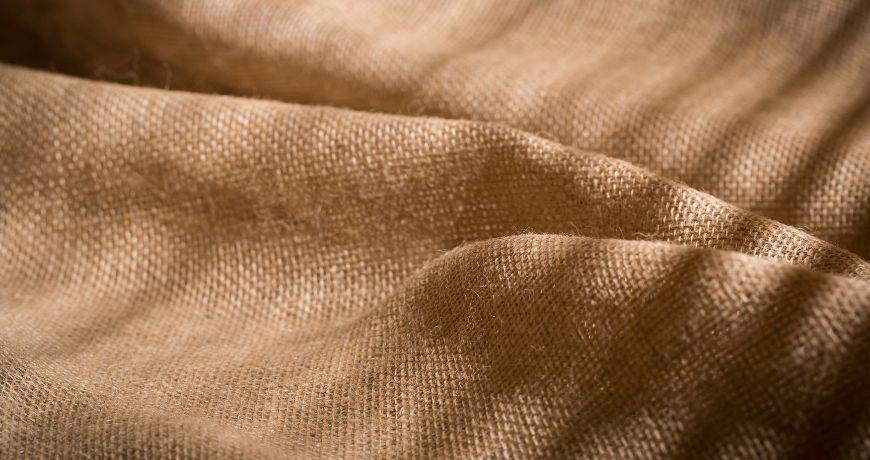
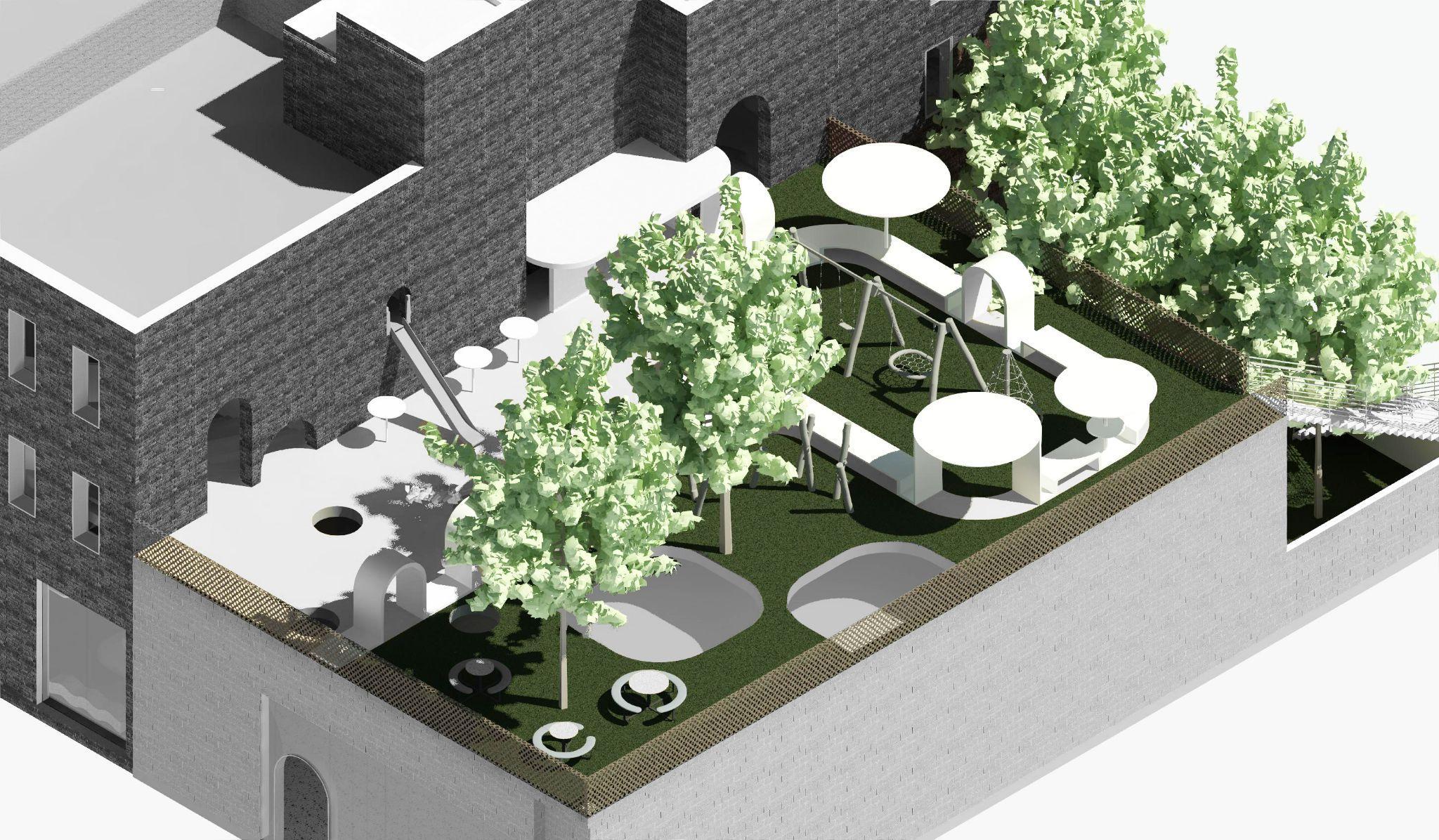
43
Linoleum
Organic Burlap
Recycled Wood
Green roof
Water reuse



















 The Dog House, Beijing, China
Elephant House at Copenhagen Zoo, Denmark
Funktionide by Stefan Ulrich
The Dog House, Beijing, China
Elephant House at Copenhagen Zoo, Denmark
Funktionide by Stefan Ulrich





 The Dog House, Beijing, China
Elephant House at Copenhagen Zoo, Denmark
The Dog House, Beijing, China
Elephant House at Copenhagen Zoo, Denmark





 The Dog House, Beijing, China
Elephant House at Copenhagen Zoo, Denmark
The Dog House, Beijing, China
Elephant House at Copenhagen Zoo, Denmark



















 Dog/Human House, Thailand BARK Office, Ohio Nova Pets Store, Hangzhou, China
VAC-Library, Vietnam
Dog/Human House, Thailand BARK Office, Ohio Nova Pets Store, Hangzhou, China
VAC-Library, Vietnam
