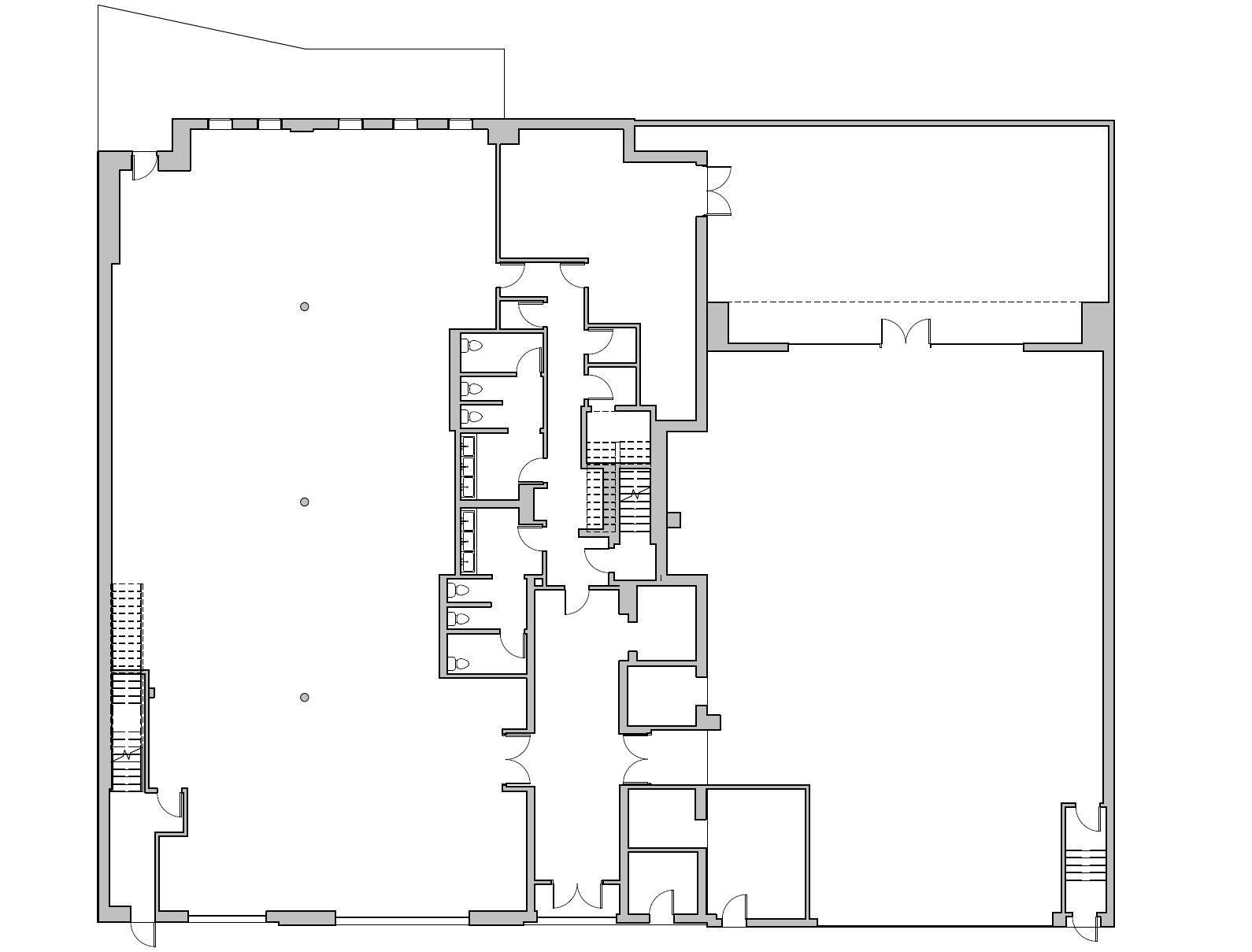
1 minute read
Program Pet Library & Culture House
from Thesis_AnnLai_
by YUNYU LAI
Learning center
Youth space
Total program requirements: 19,750 SF (programmed space)
Circulation calculation (30%): 5,925 SF (estimate could be less)
Circulation calculation for pets only (10%): 1,975 SF (estimate could be less)
Total program + circulation: 27,650 SF
Total floor area: 28,582 SF (3 stories) (excluding elevator lobby and core)
Net balance (unprogrammed): 932 SF
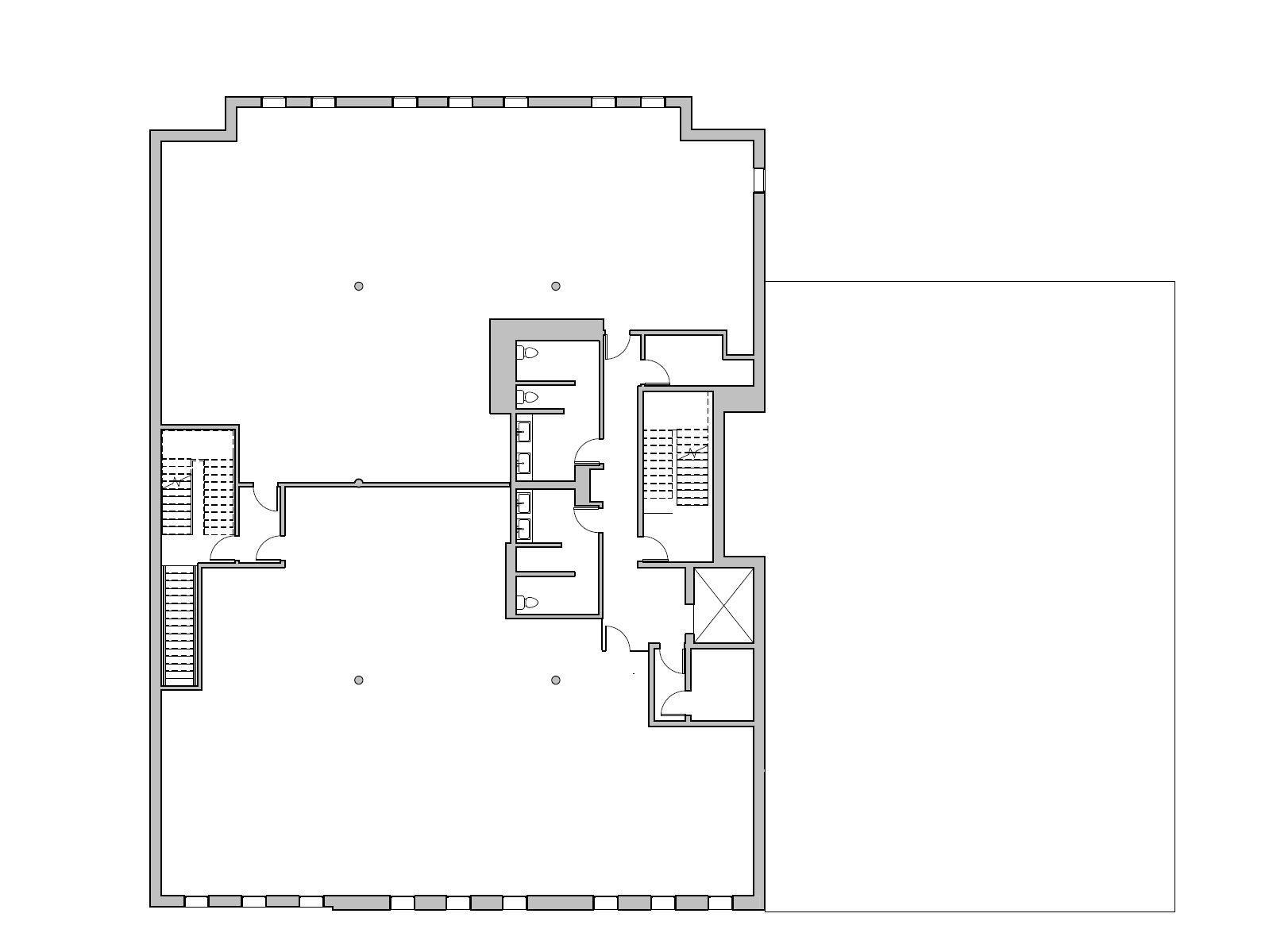
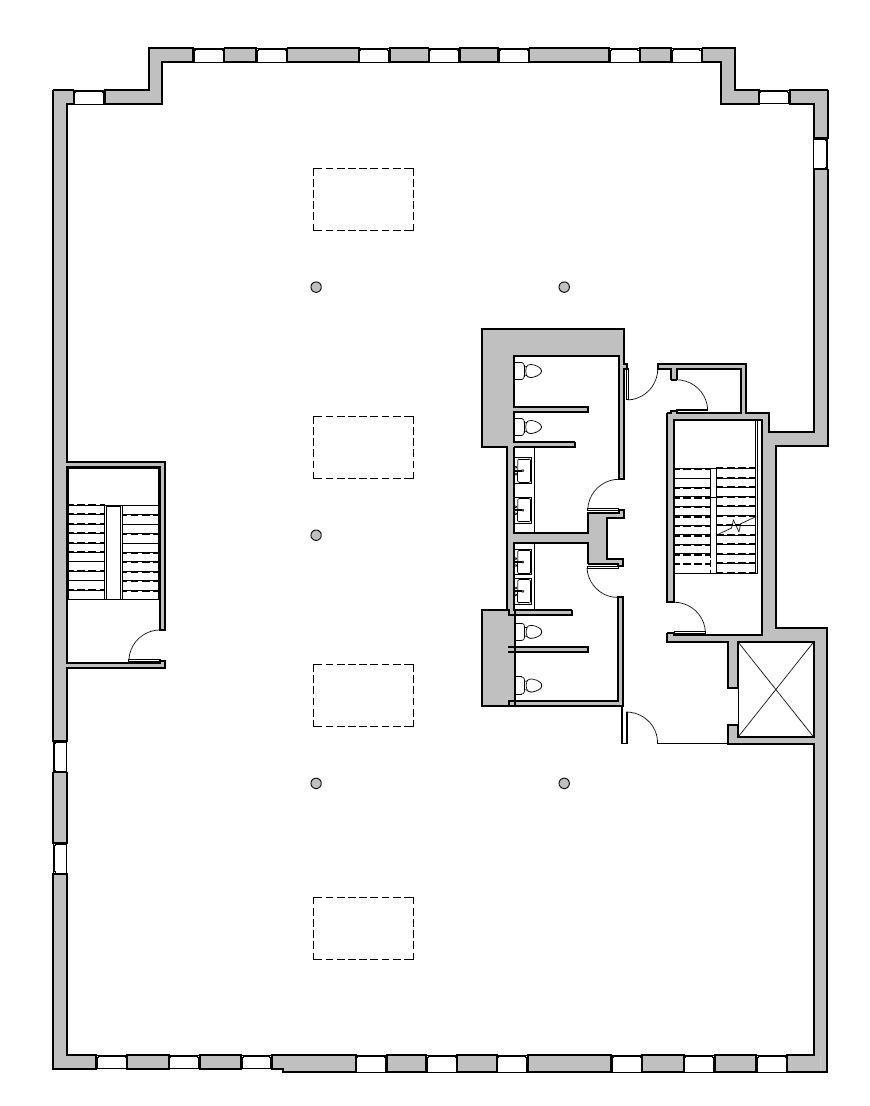
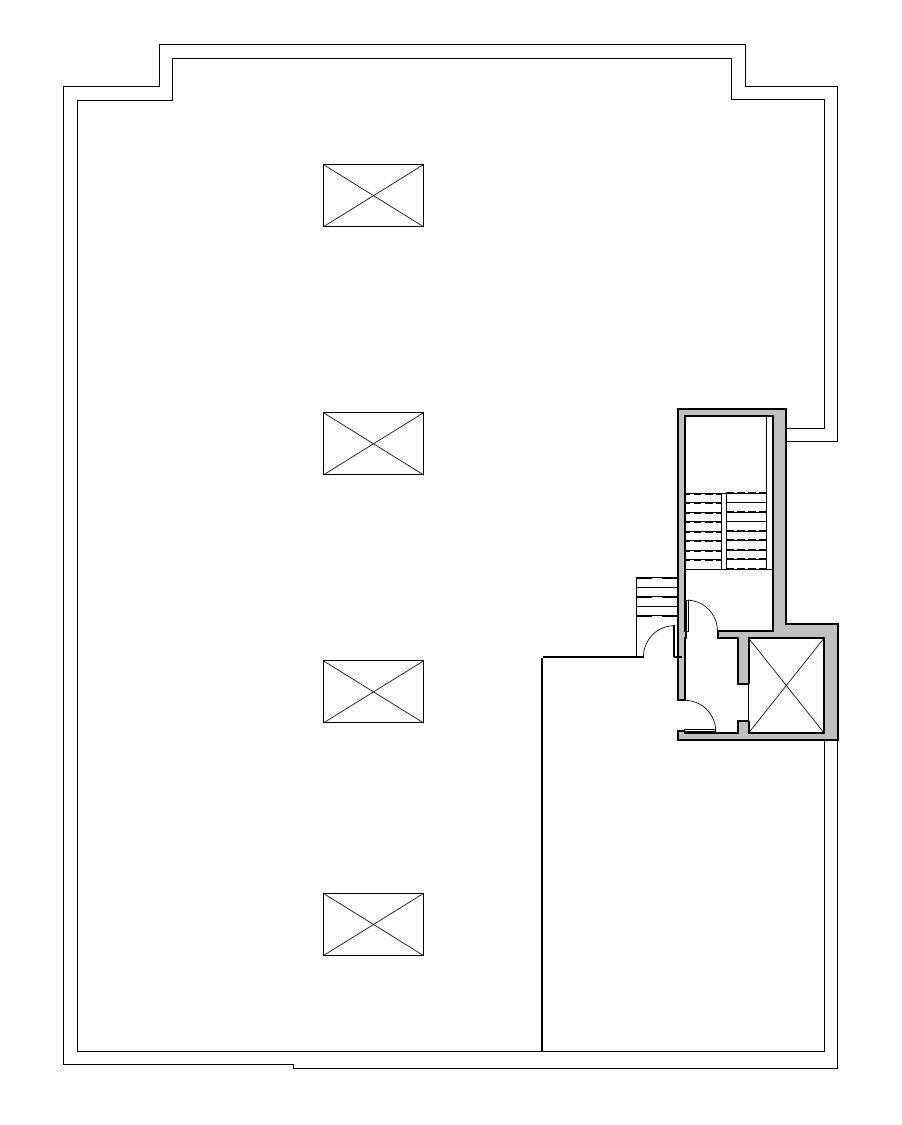
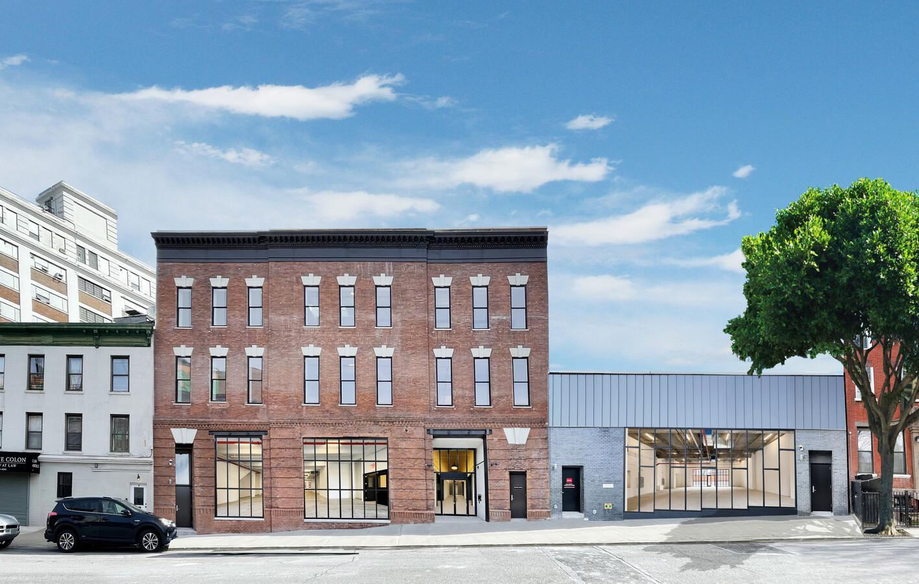
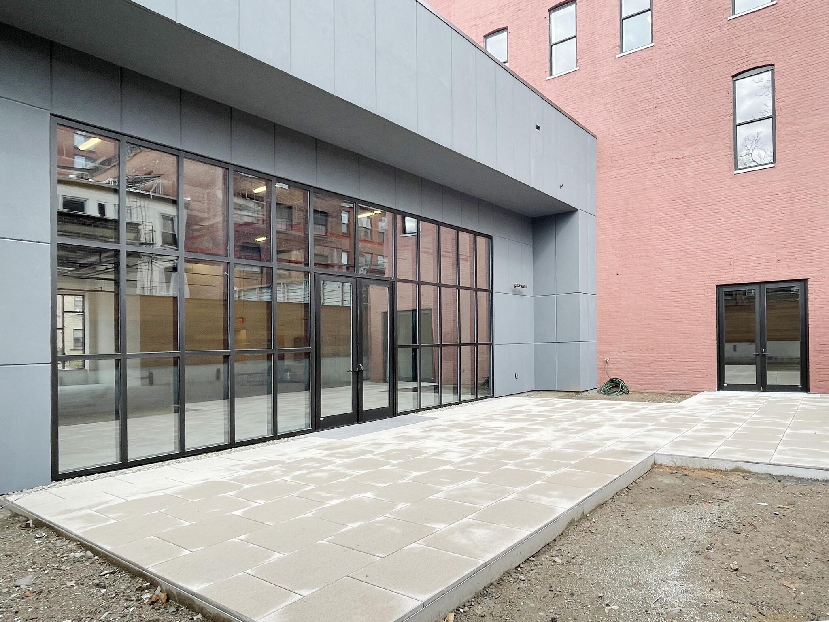
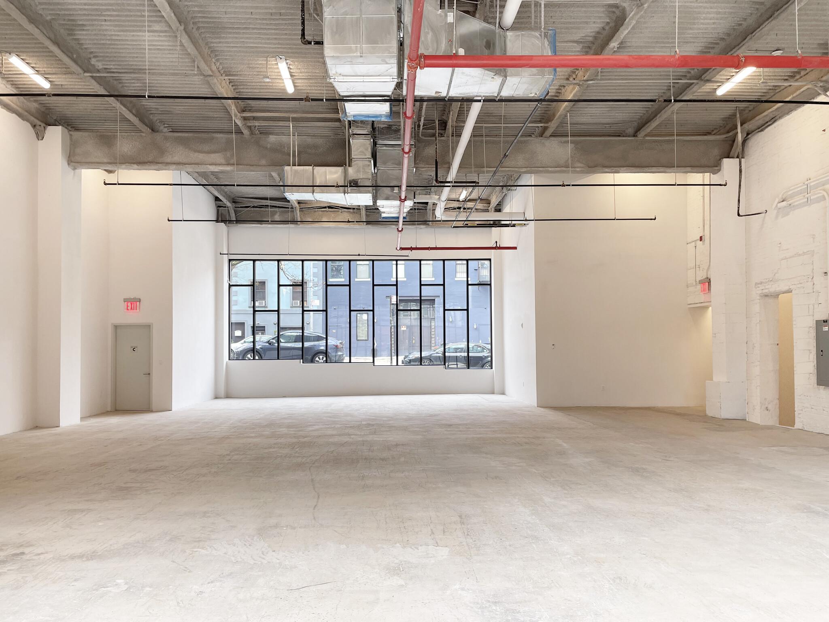
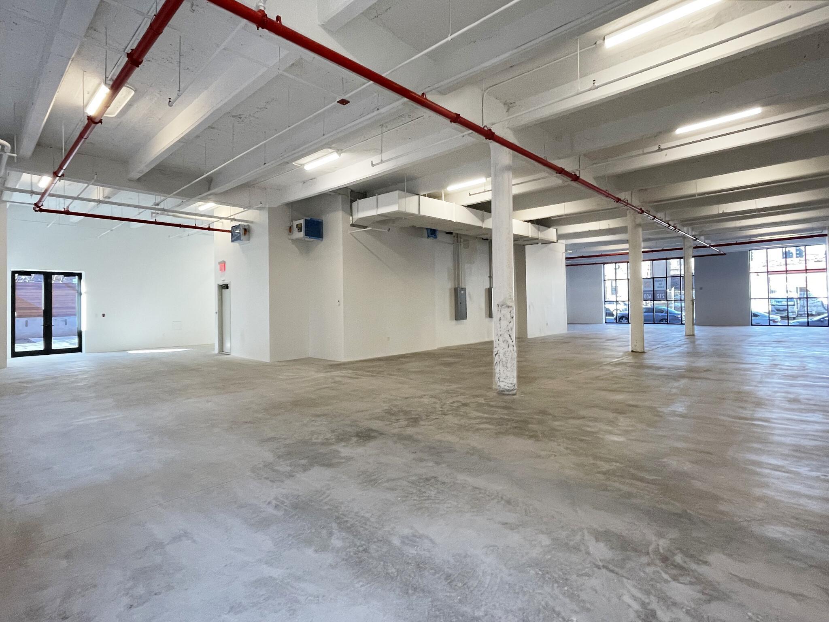
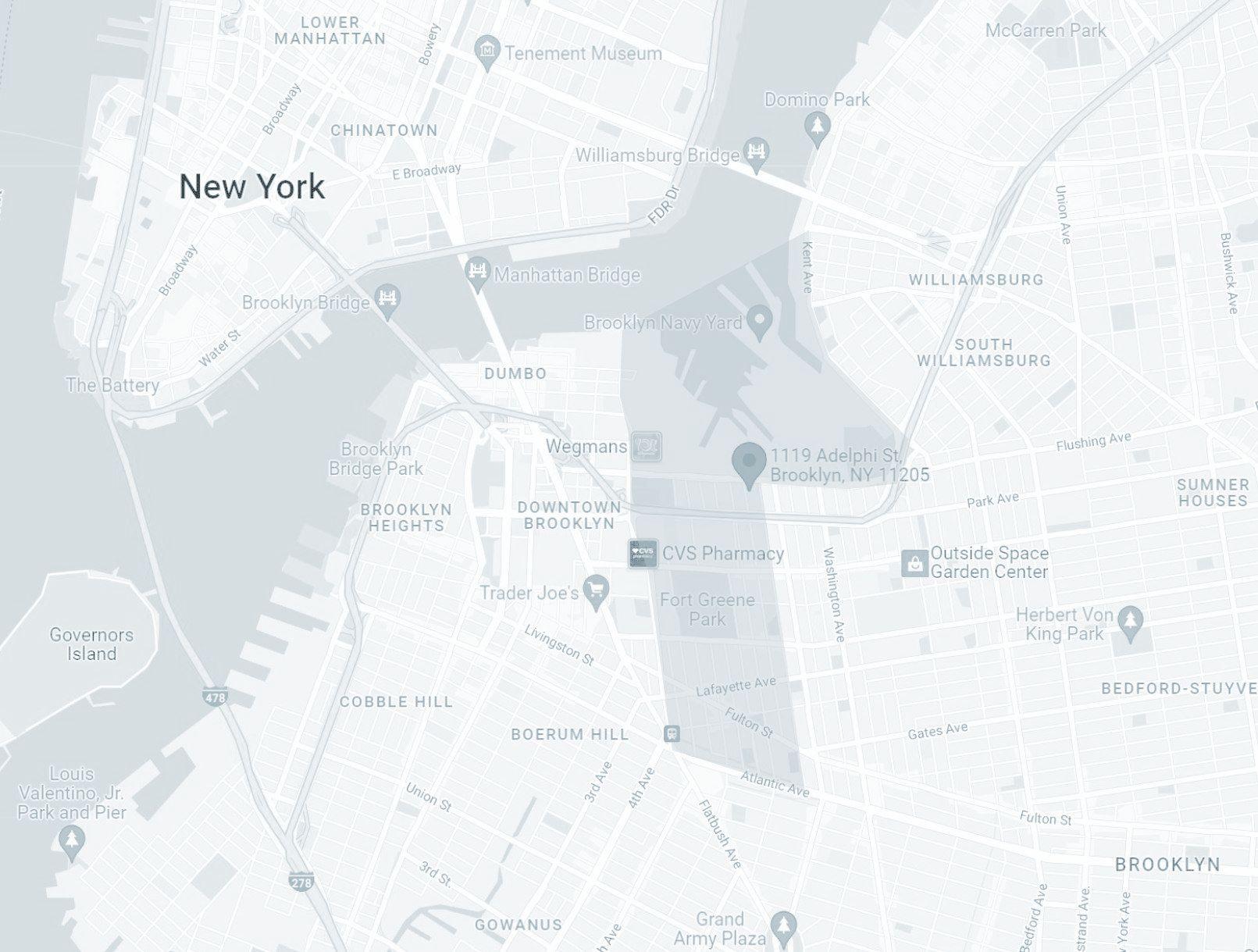
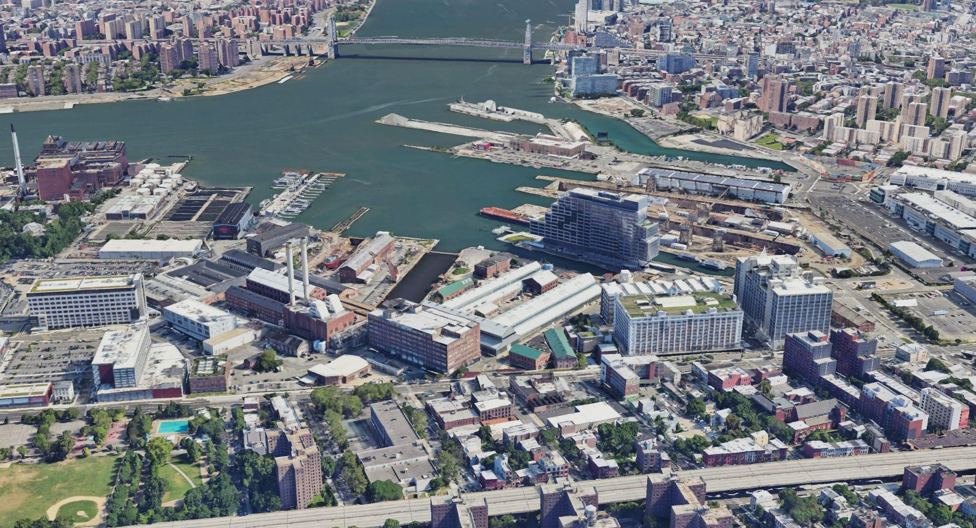
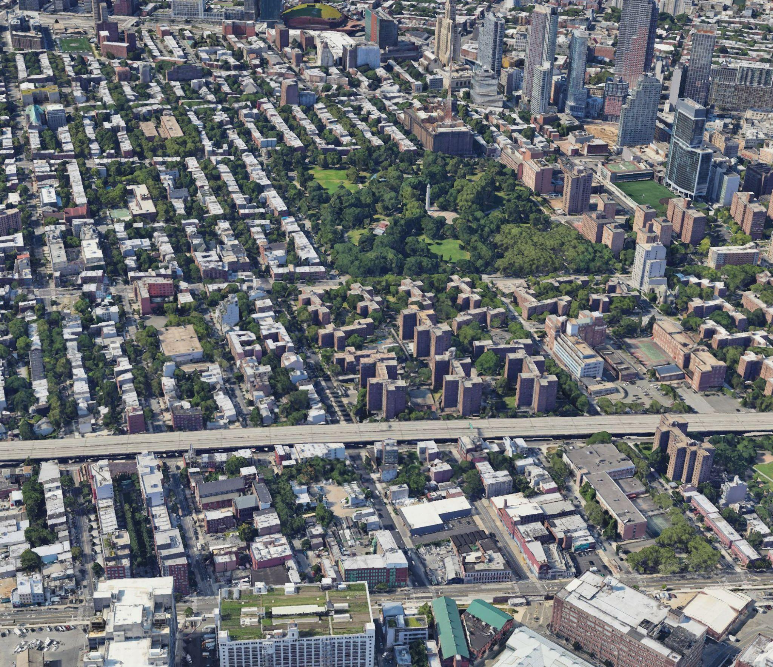
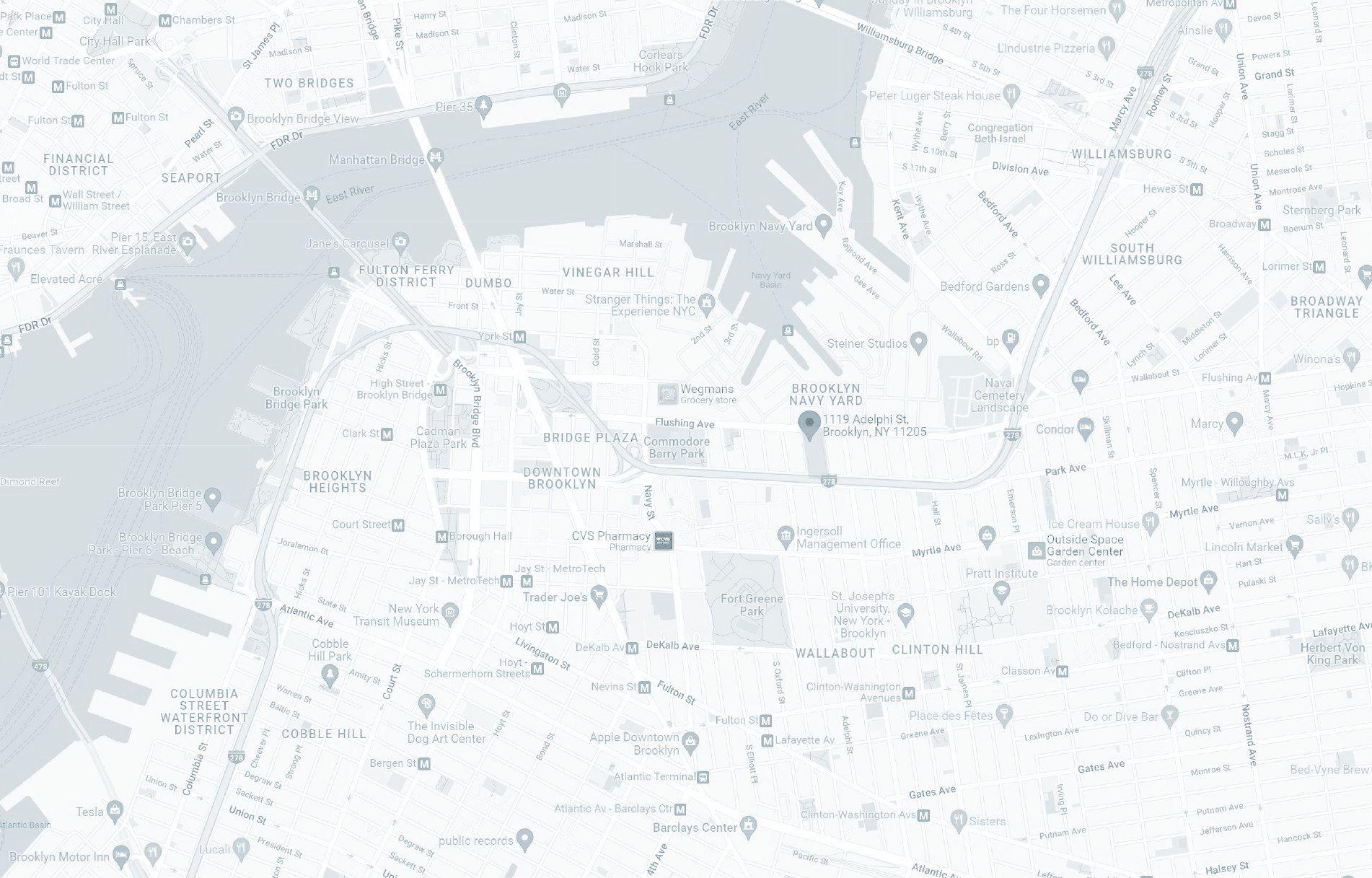































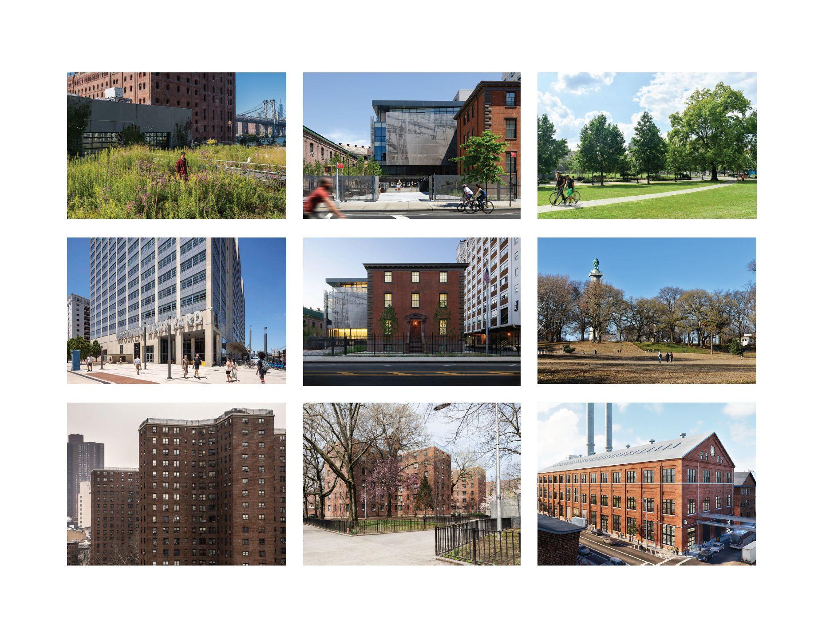
SCALE + INTERWEAVING + INTERACTION + PLAYFULNESS
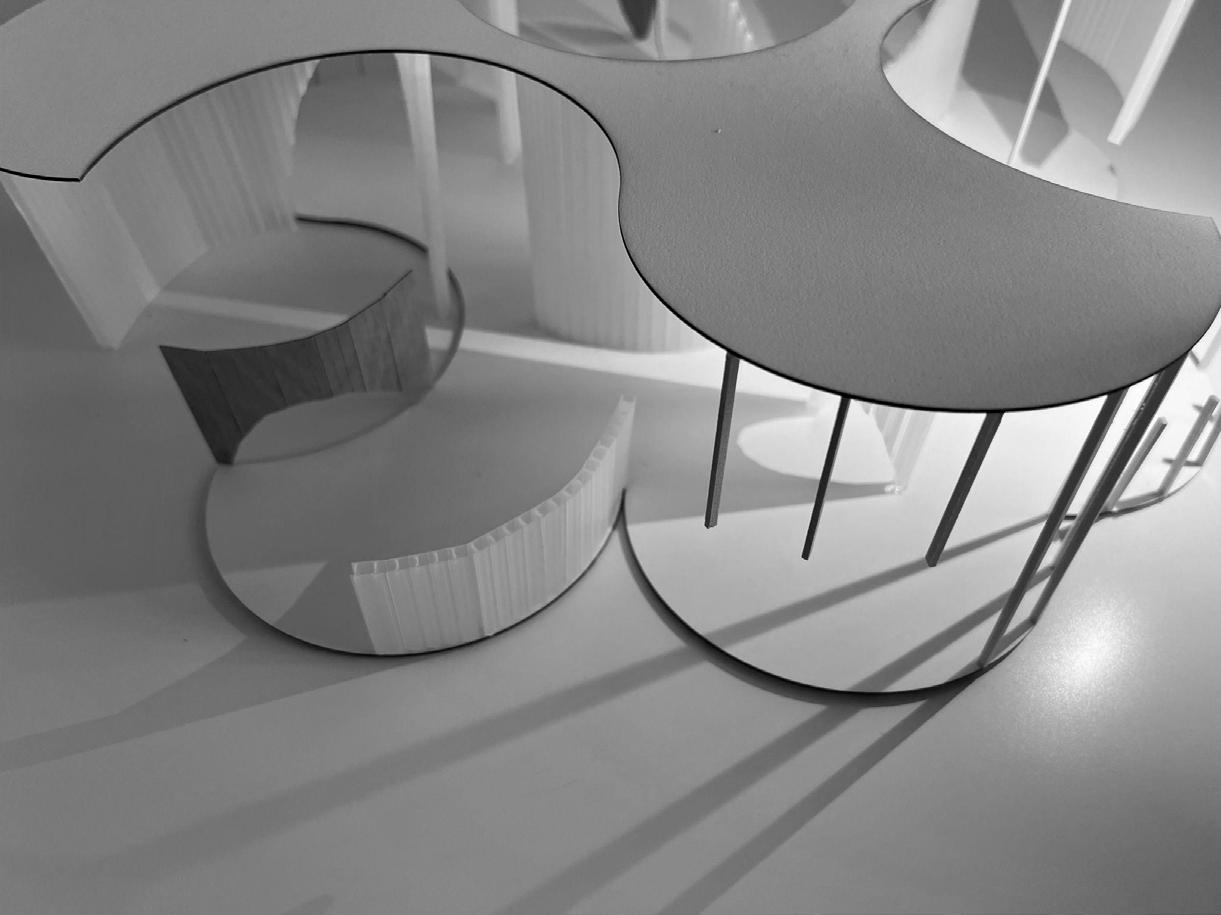
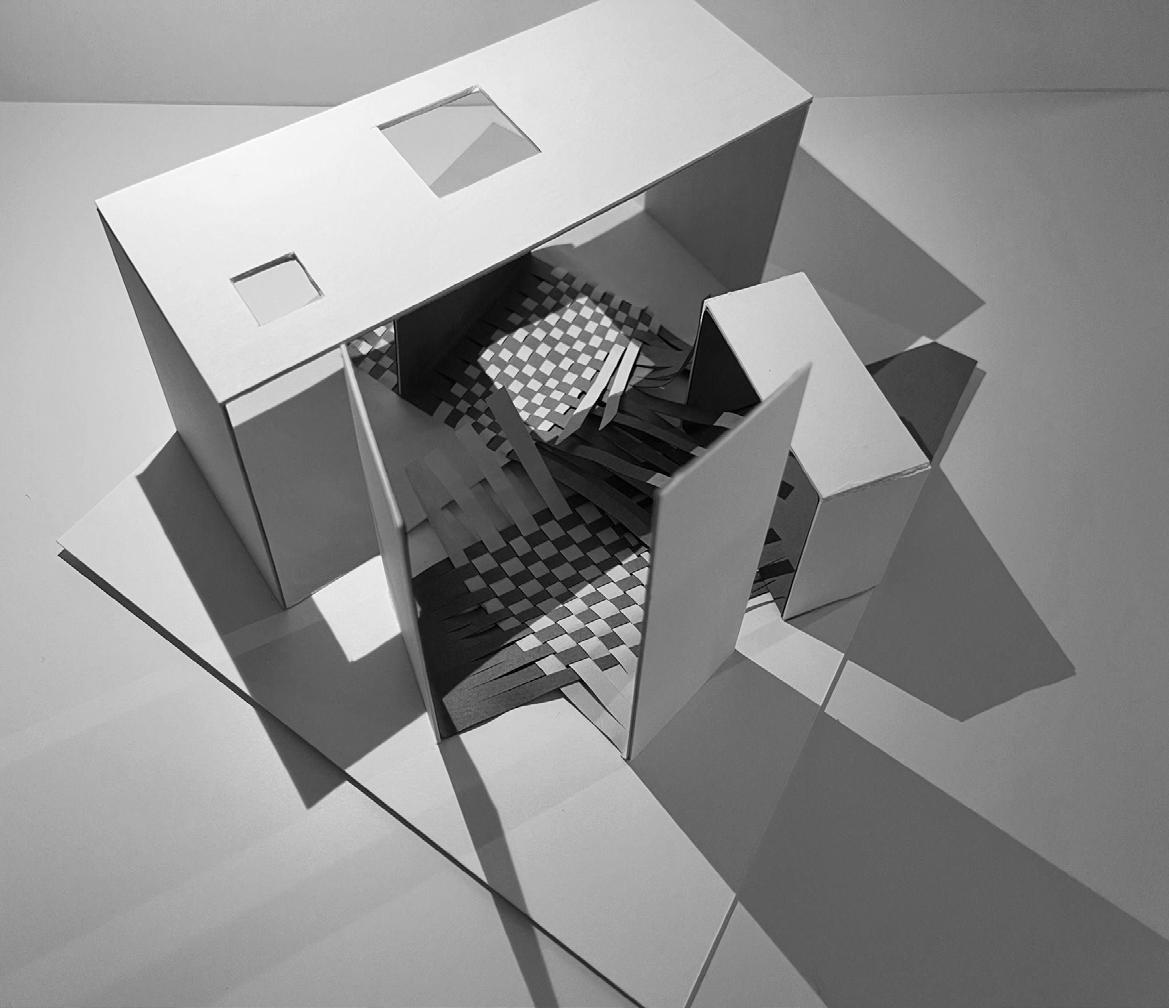
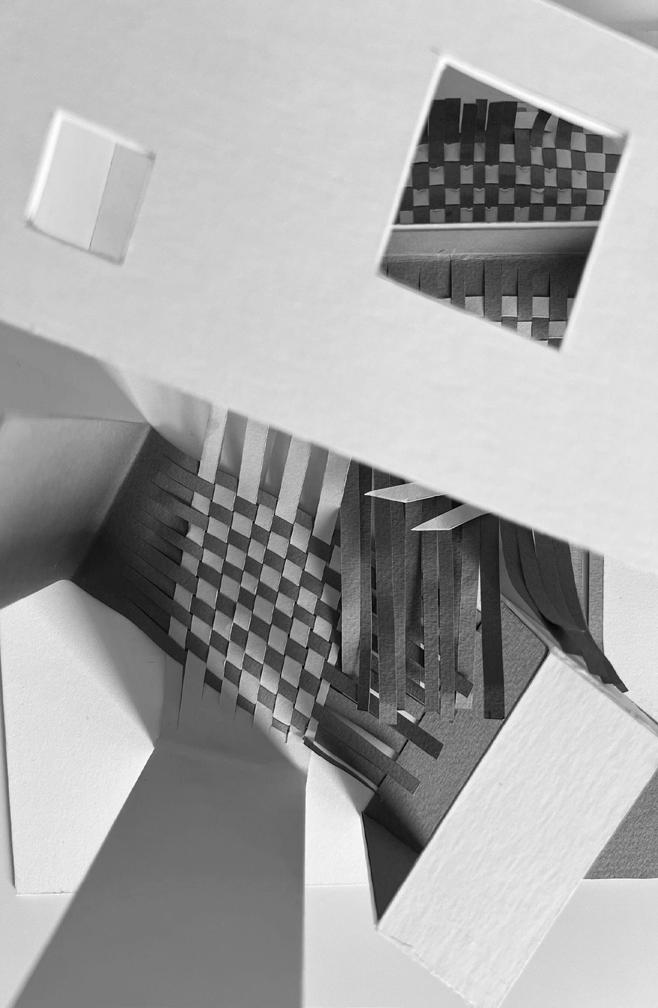
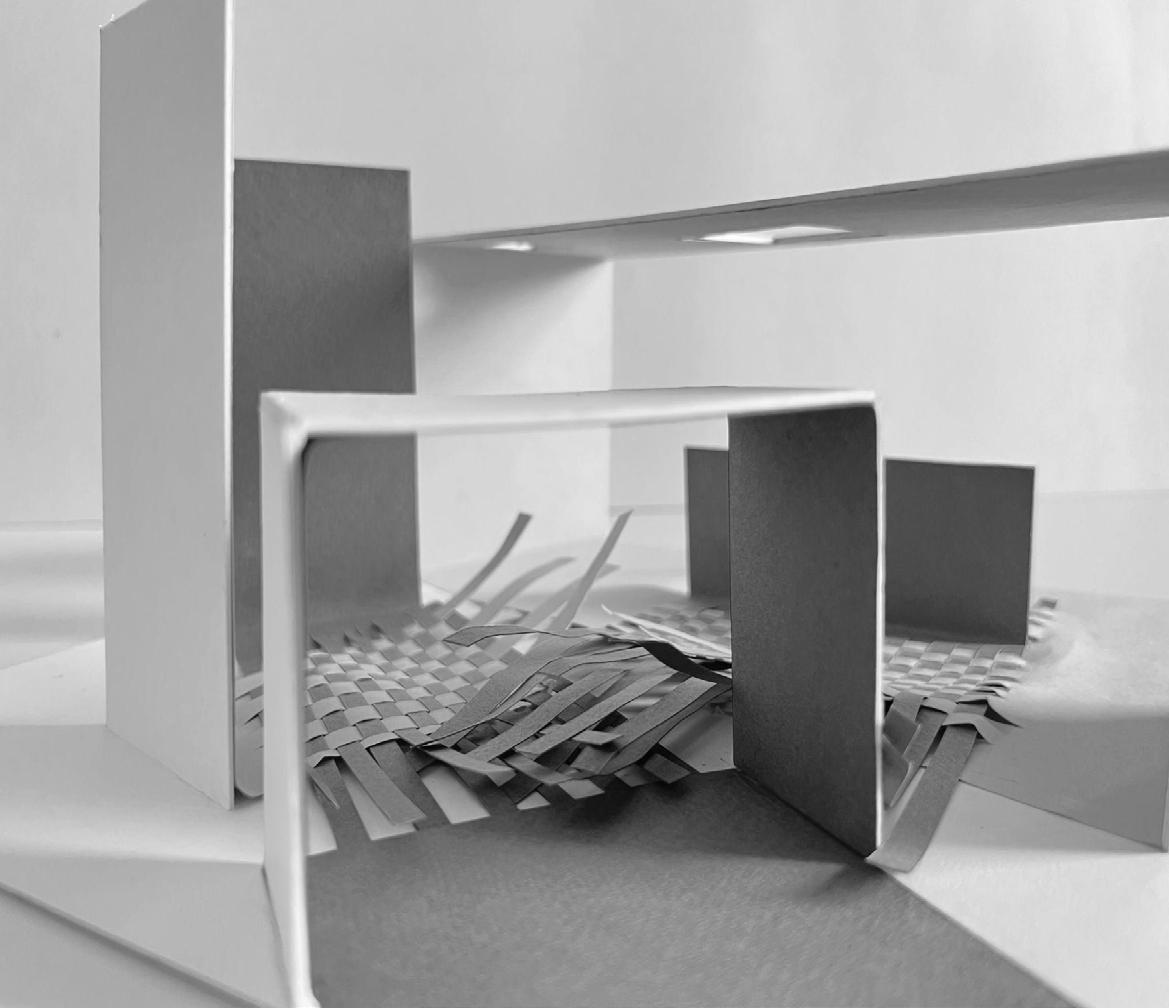
Scale Interweaving Interaction
Scale Interweaving Interaction

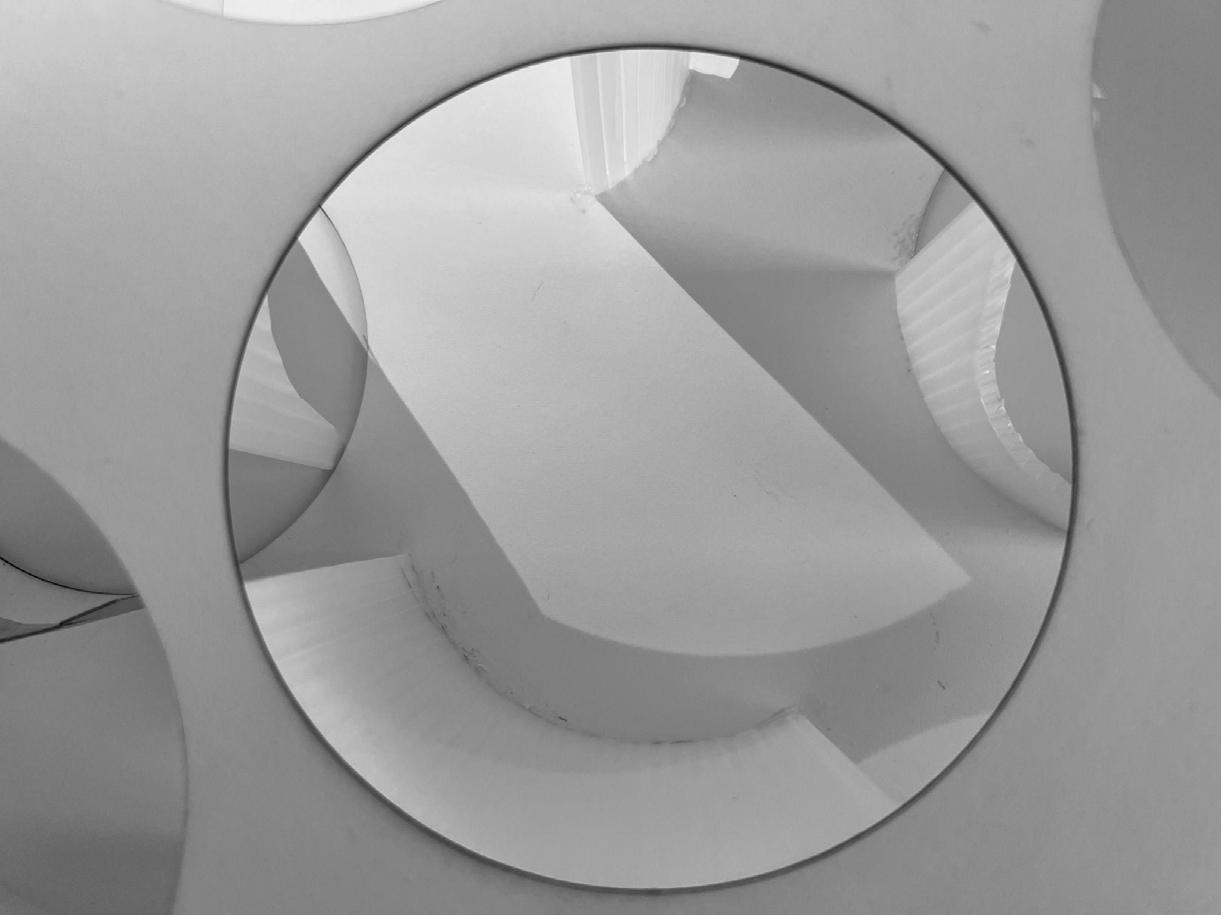
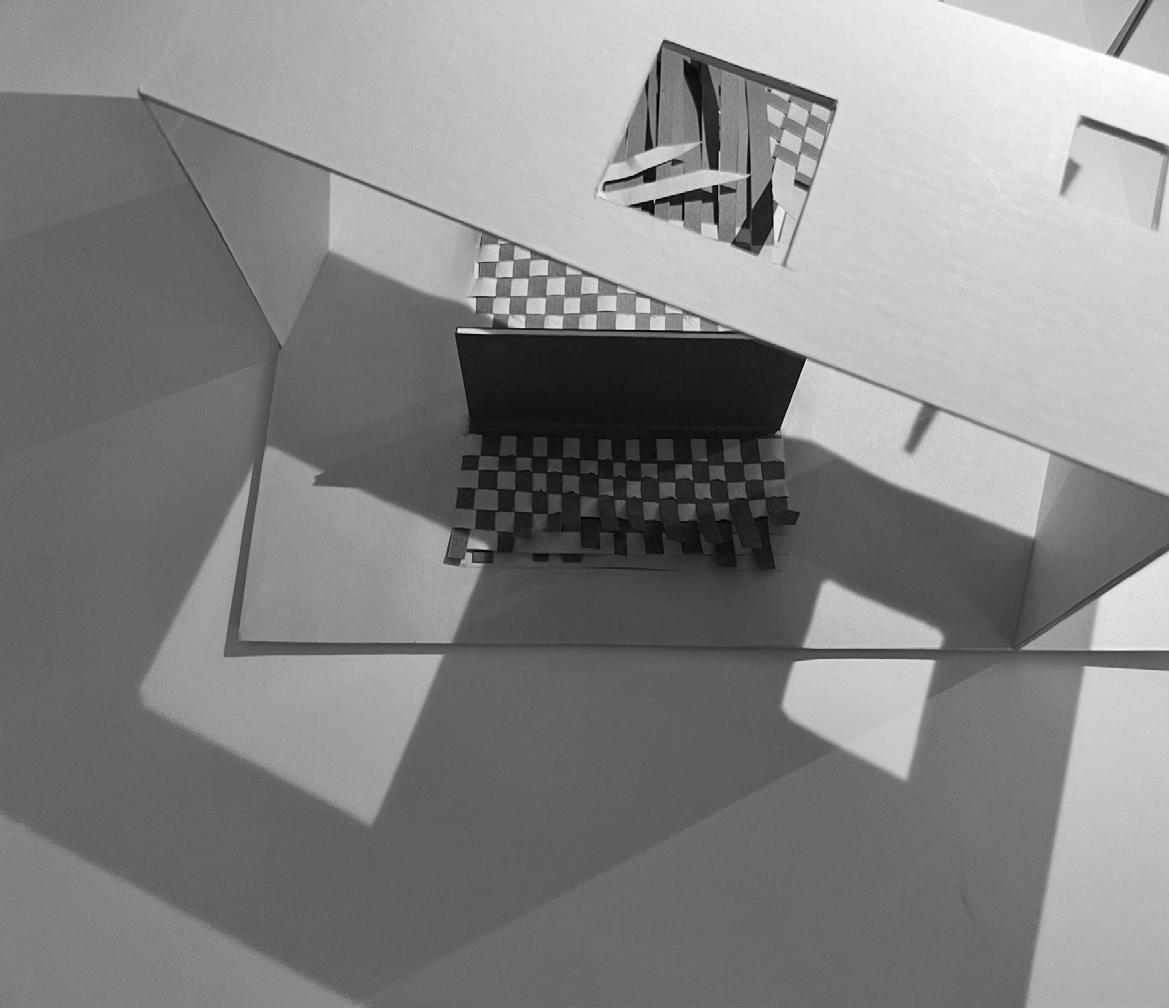
Playfulness
Playfulness
FLOW + RECONNECT + INSIDE/OUTSIDE + BLURRING BOUNDARIES
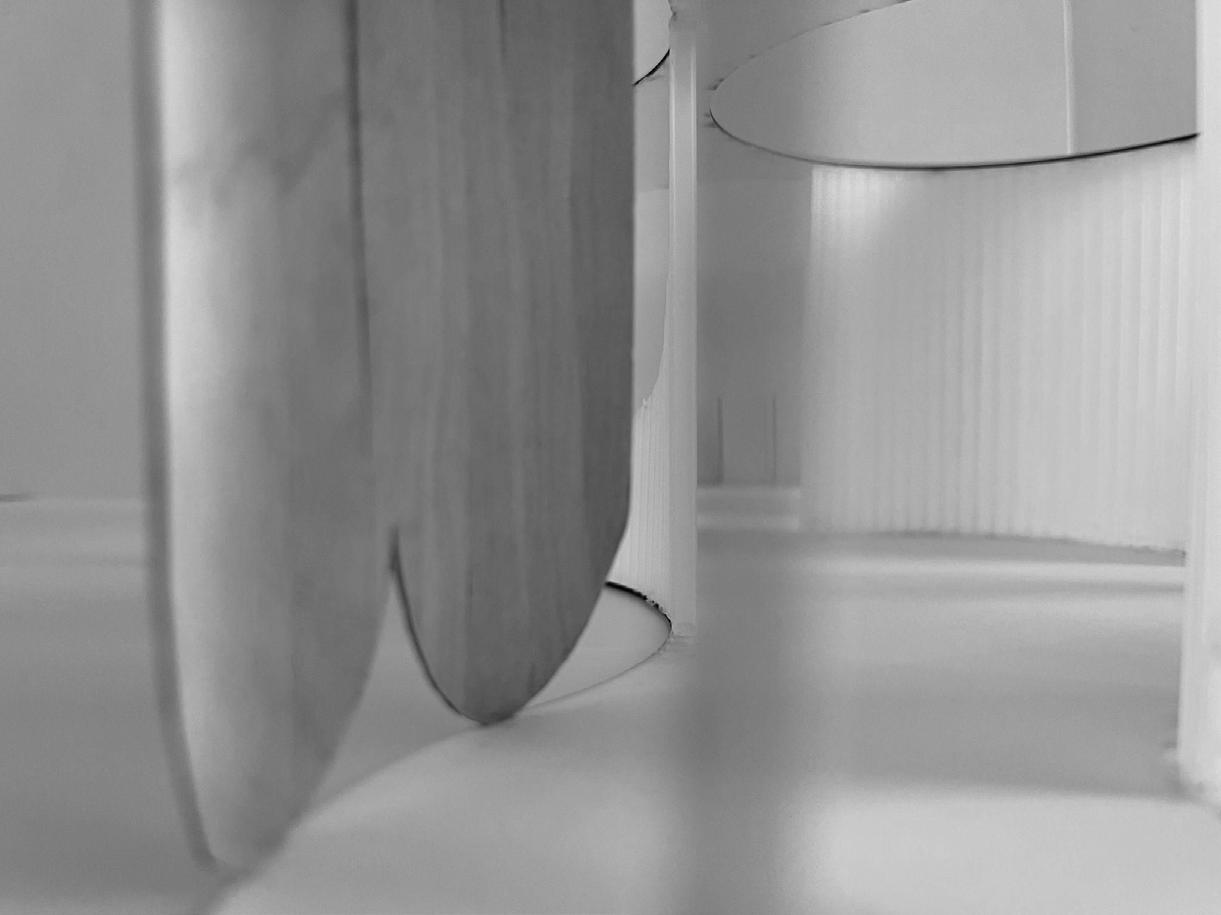
Flow Reconnect Inside/Outside
Flow Reconnect Inside/Outside
Blurring boundaries
Blurring boundaries
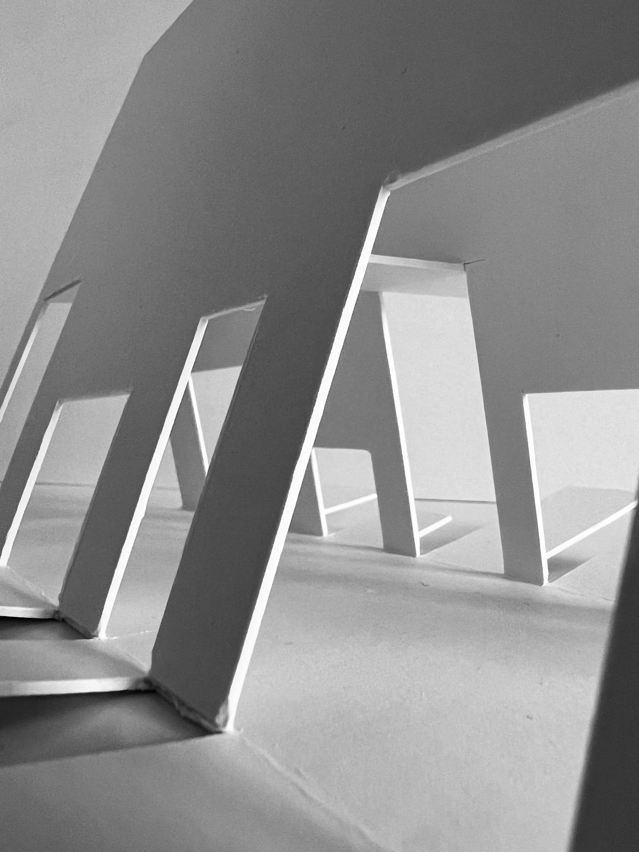
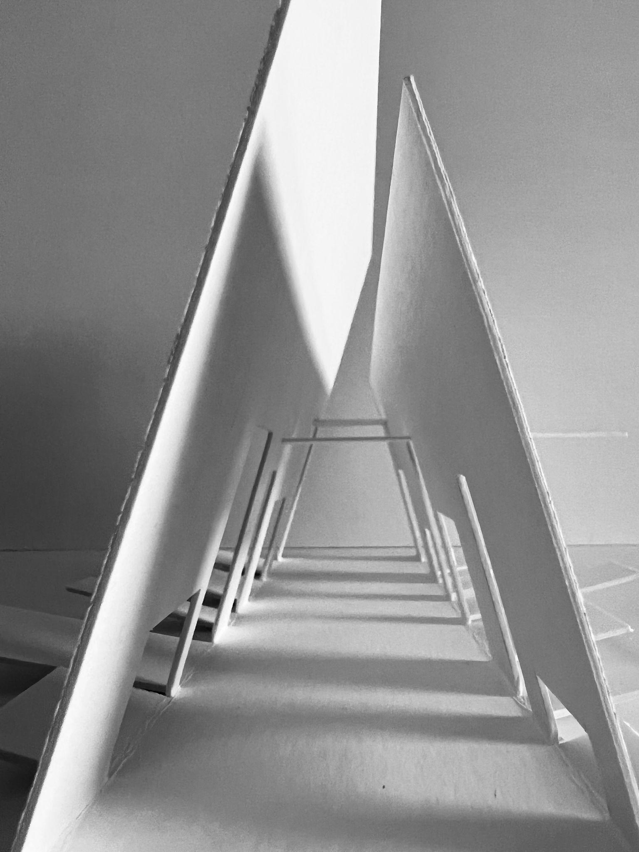
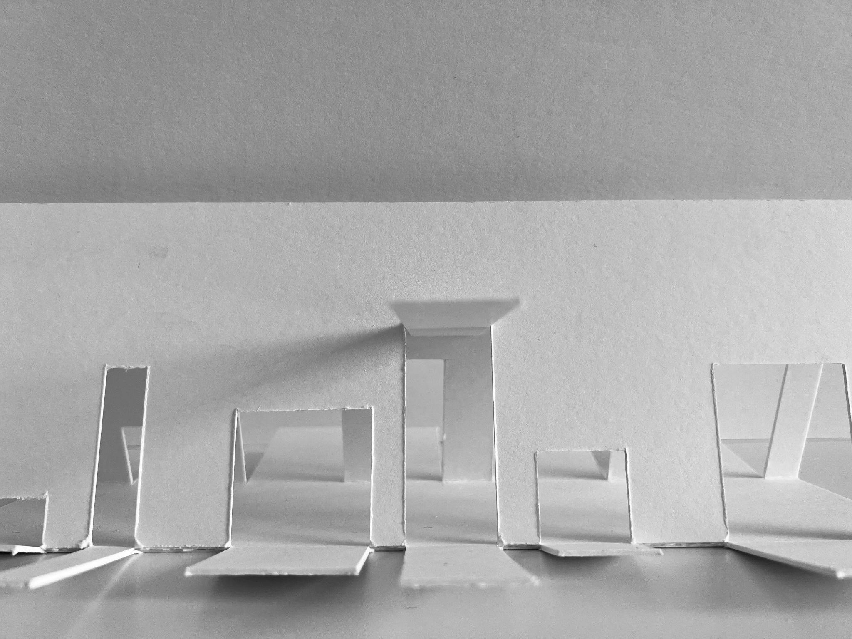
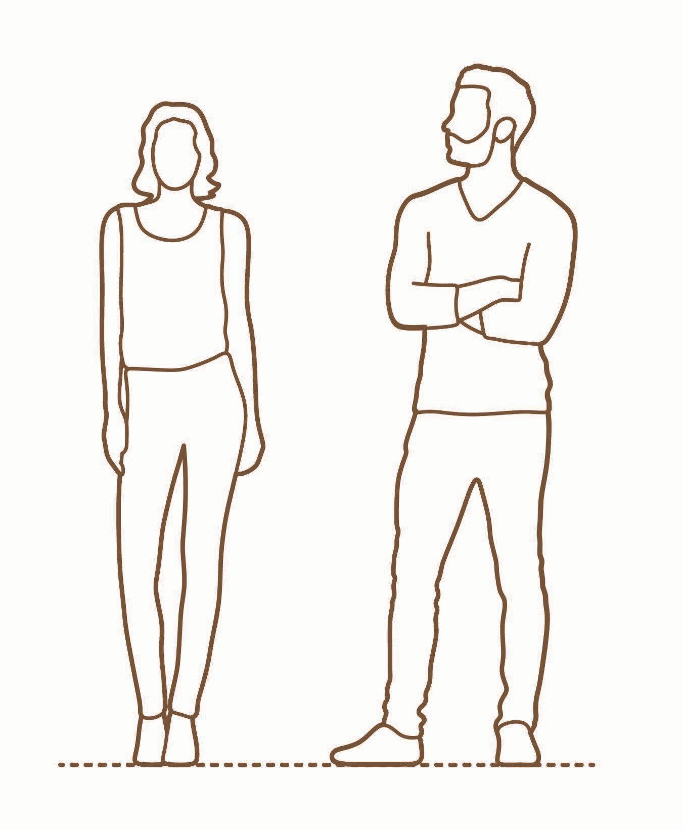

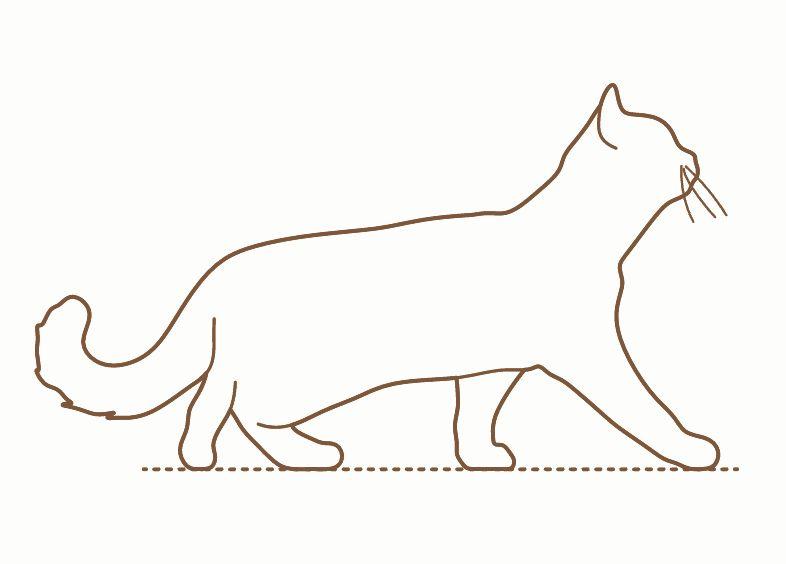
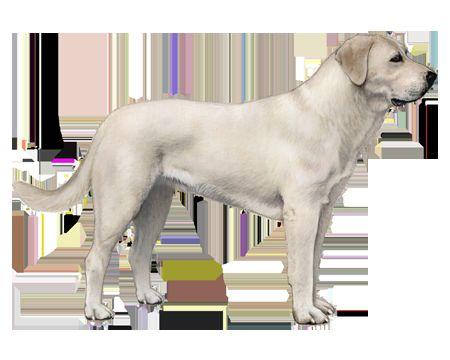
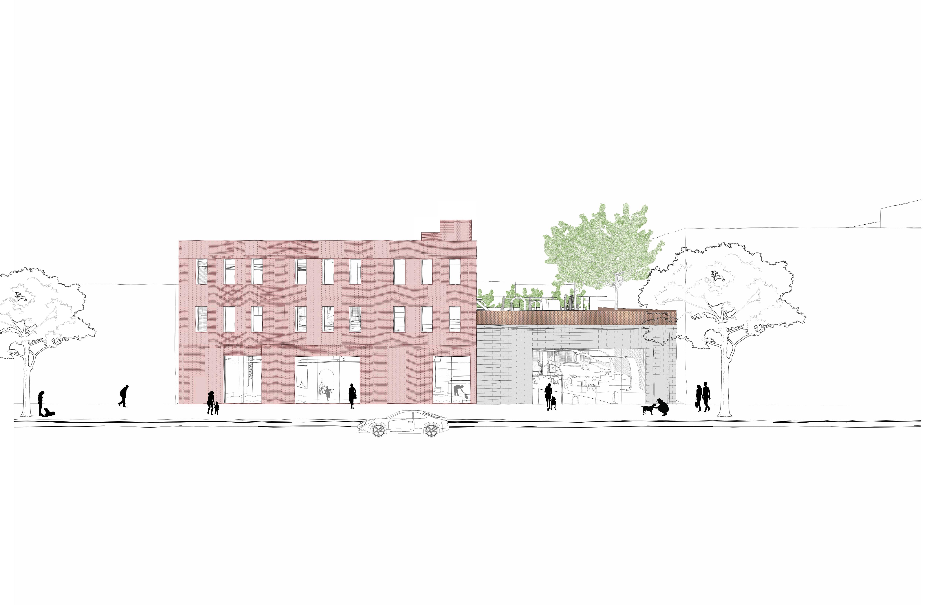
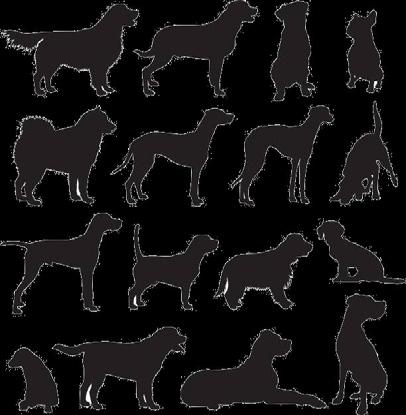
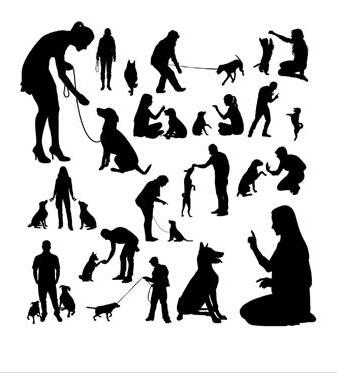
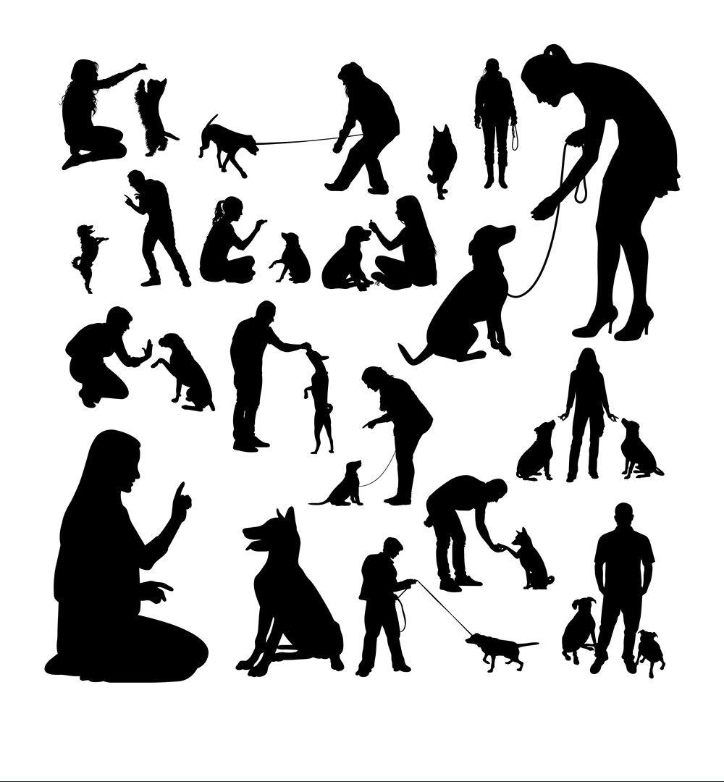
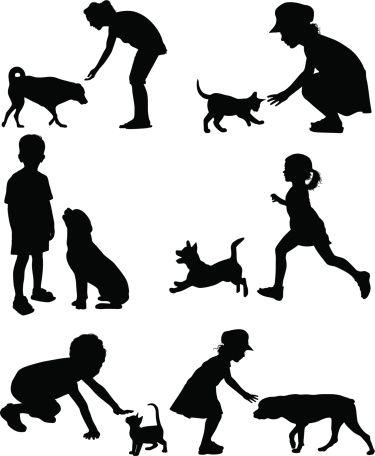
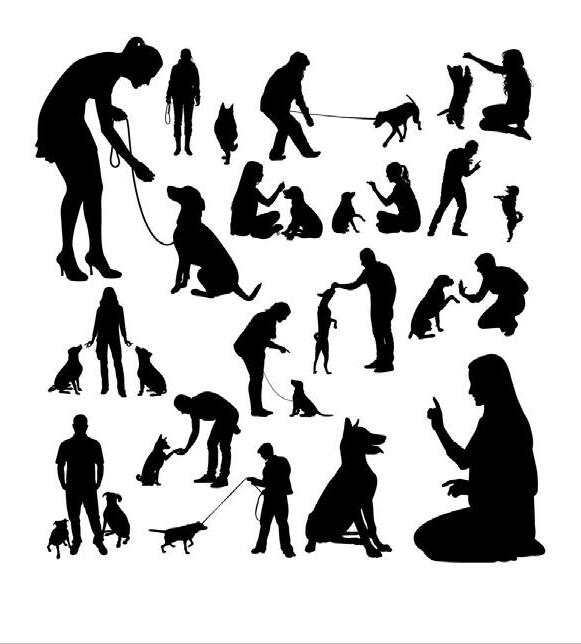
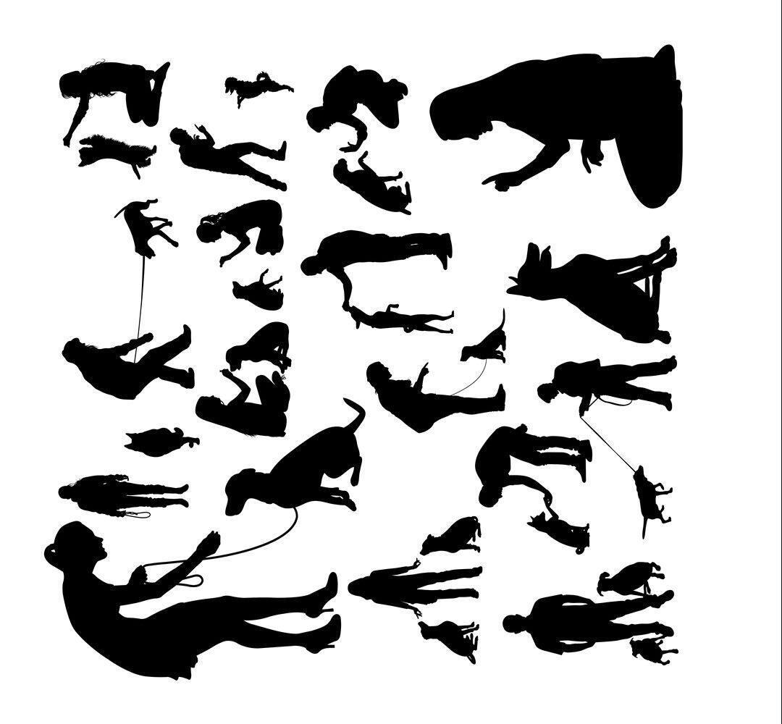

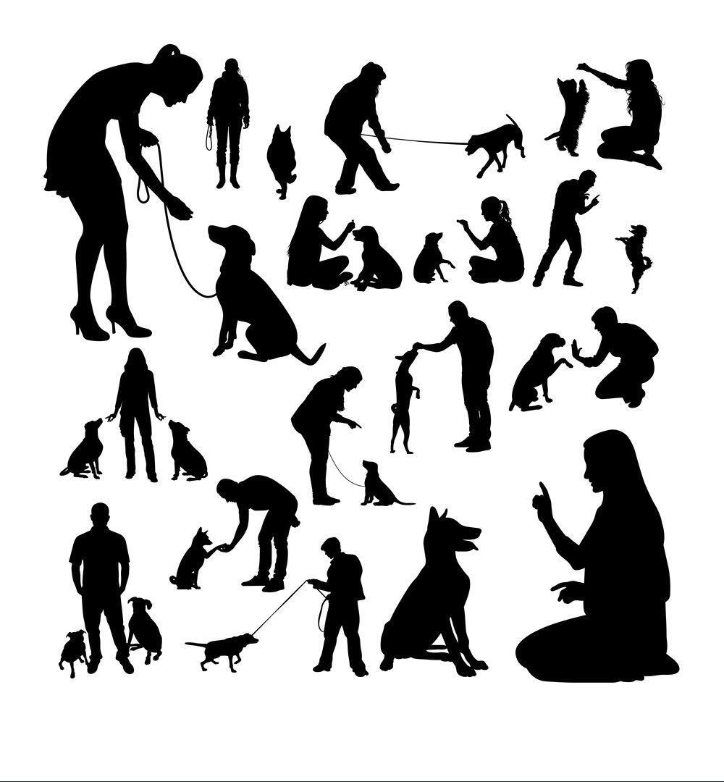
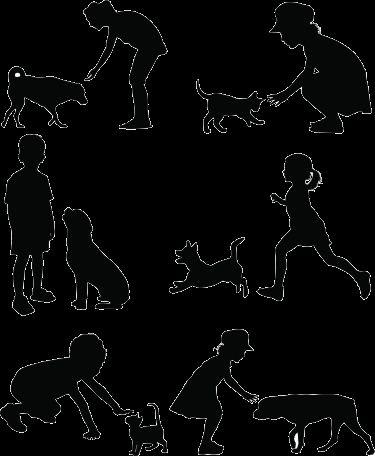
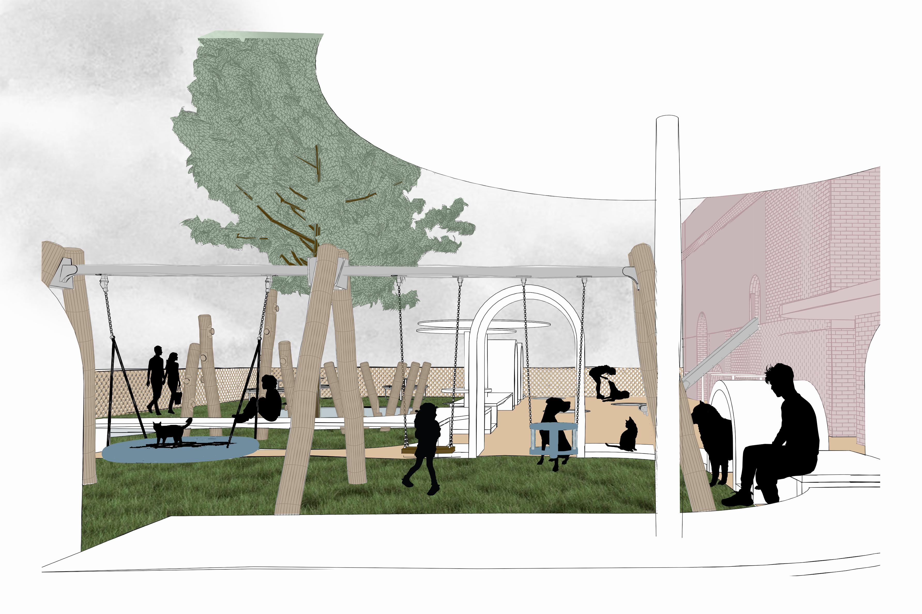

DESIGNATED FOR CAT
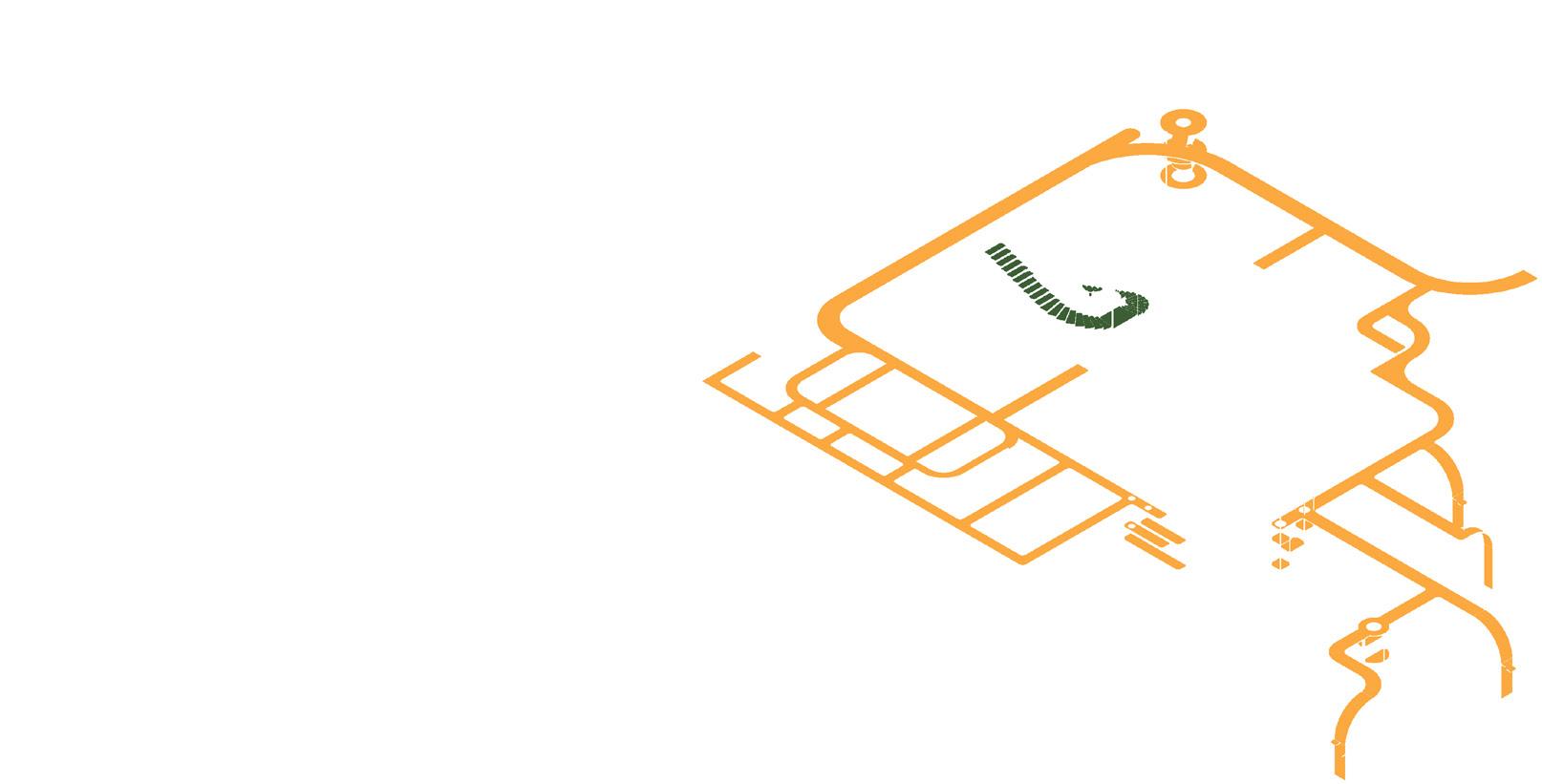
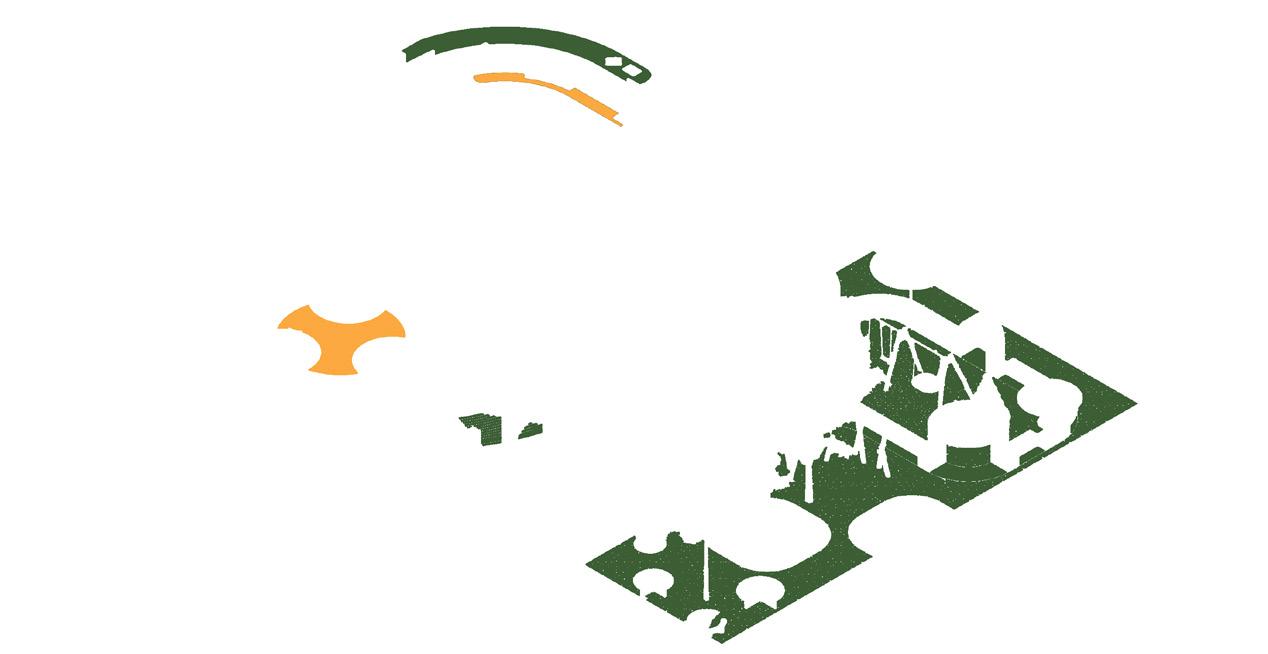

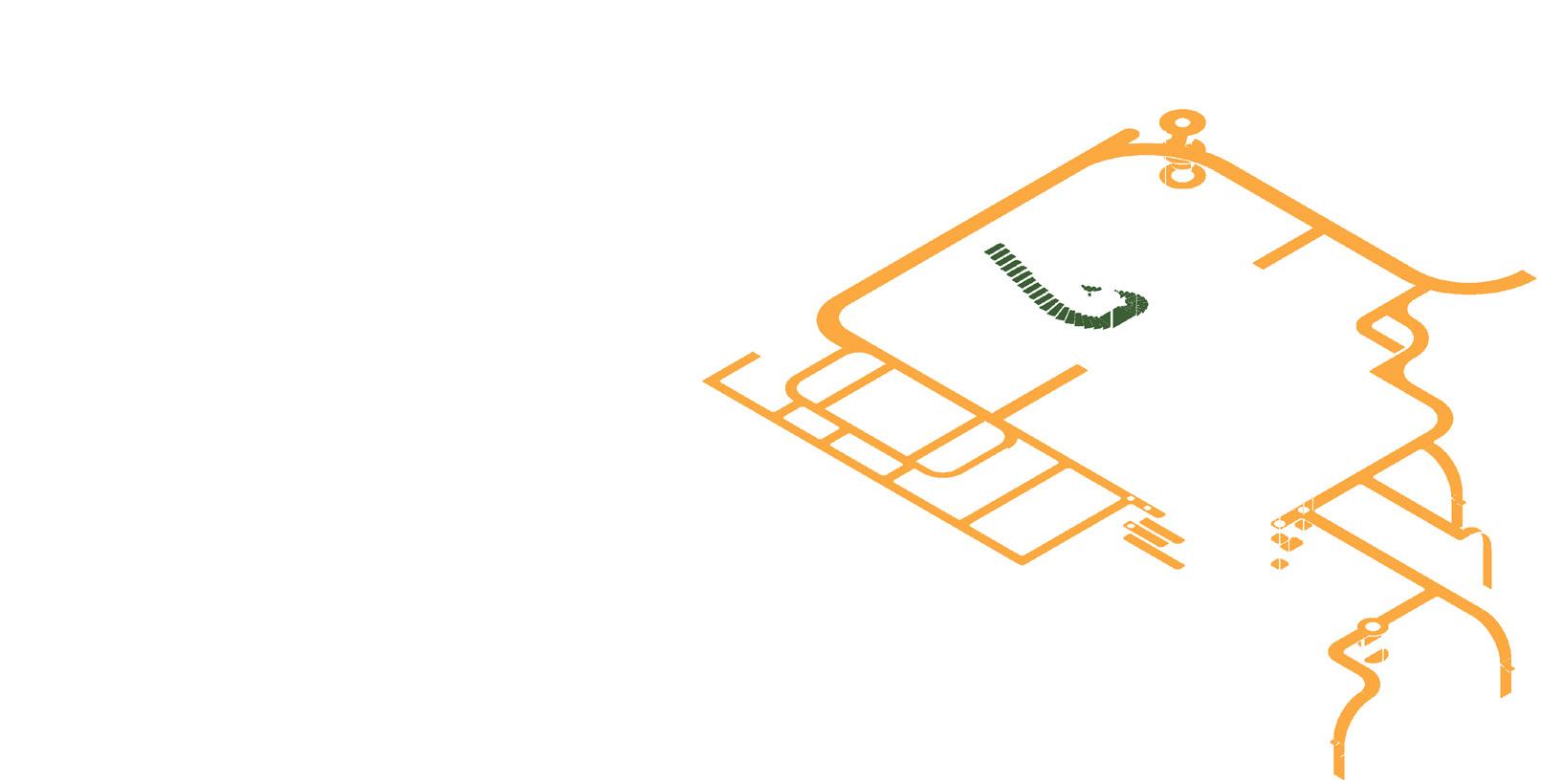
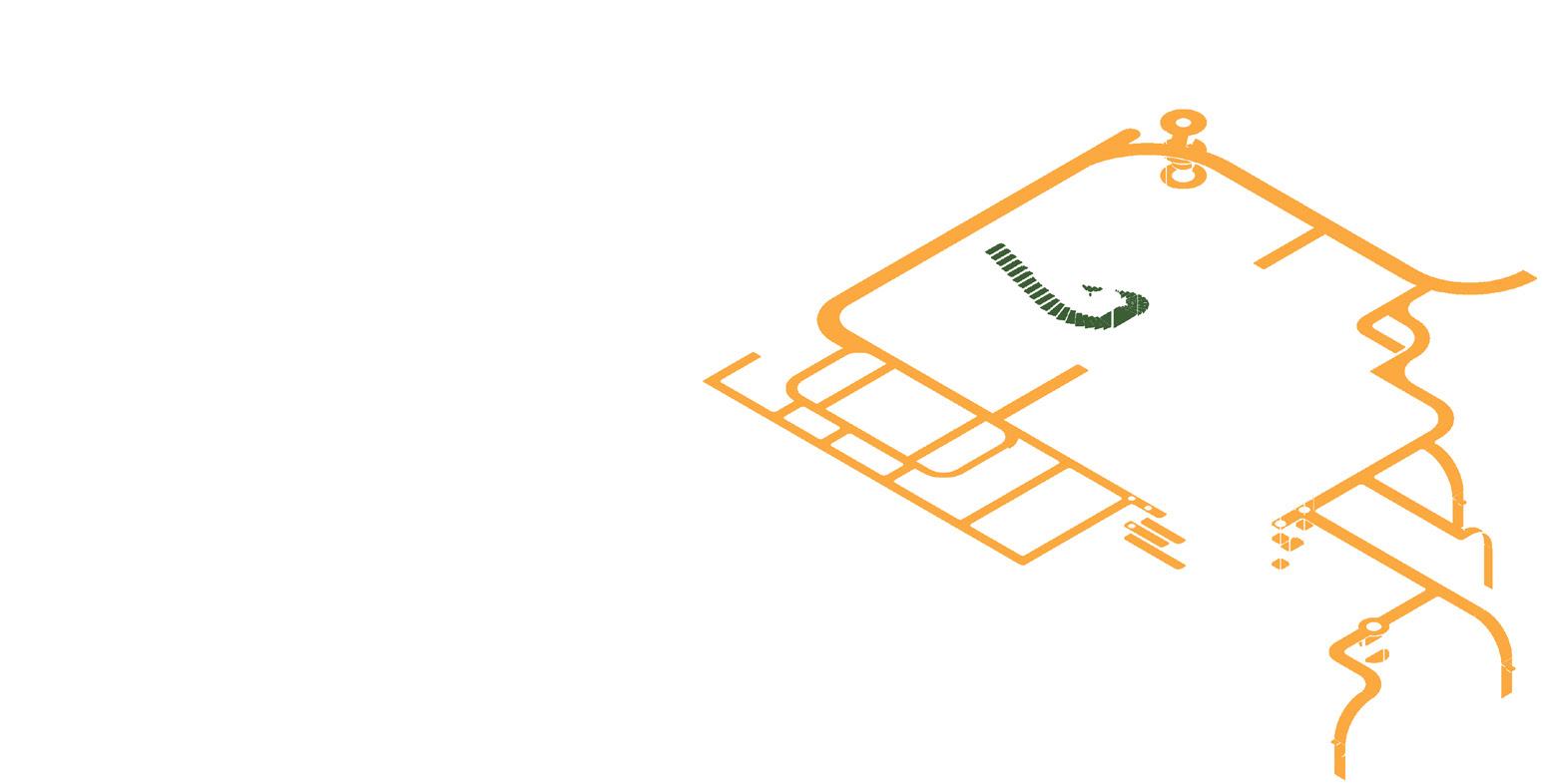
DESIGNATED FOR DOG







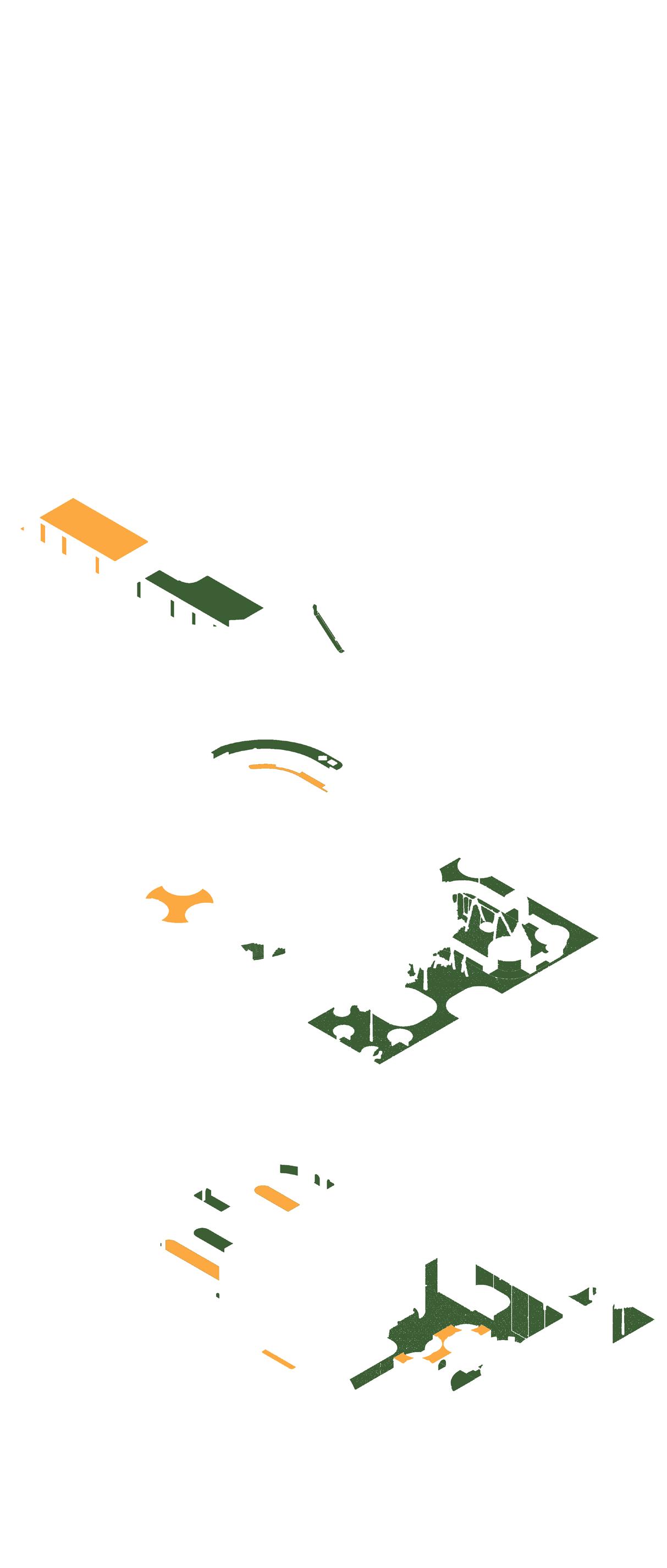

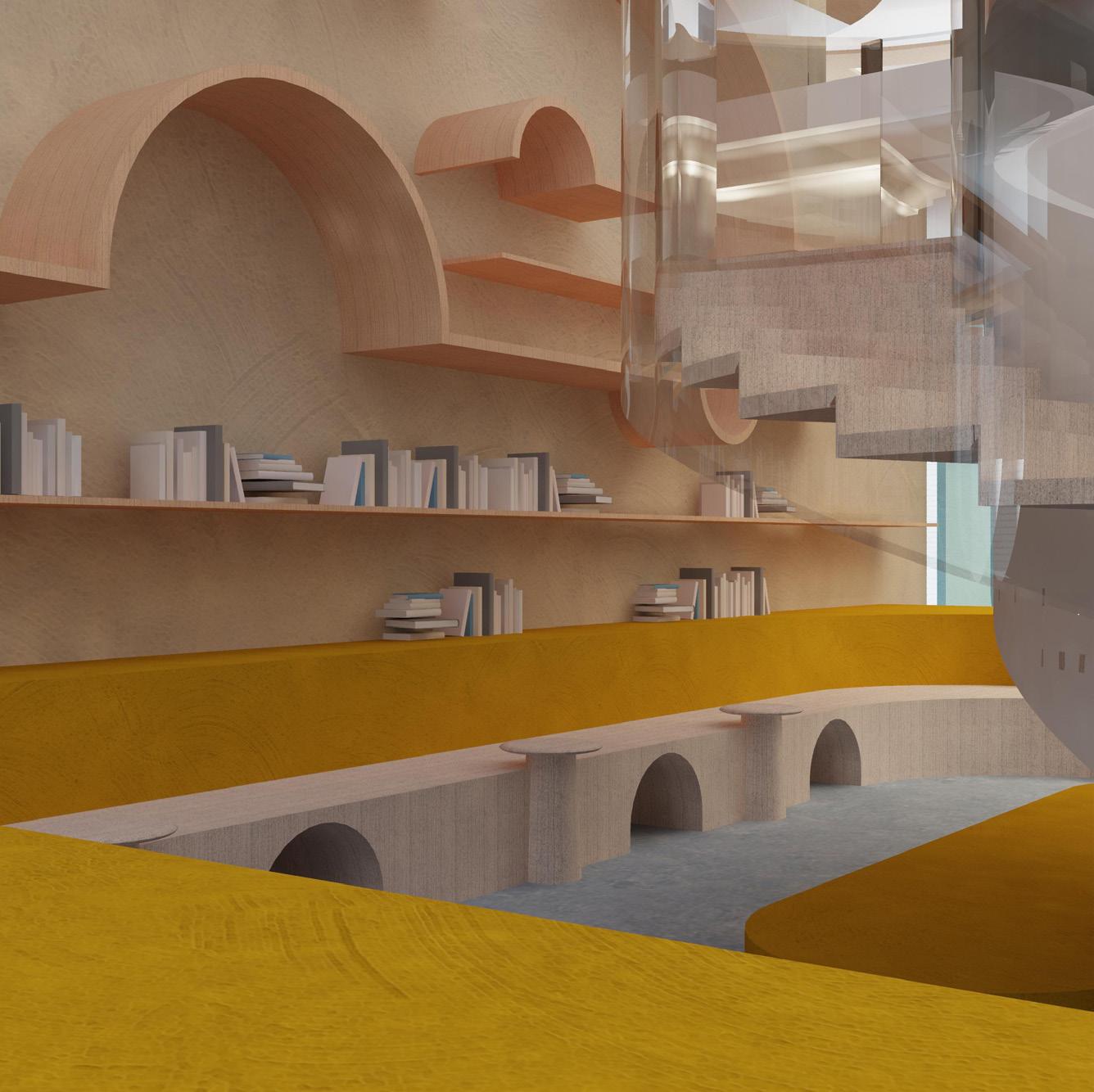
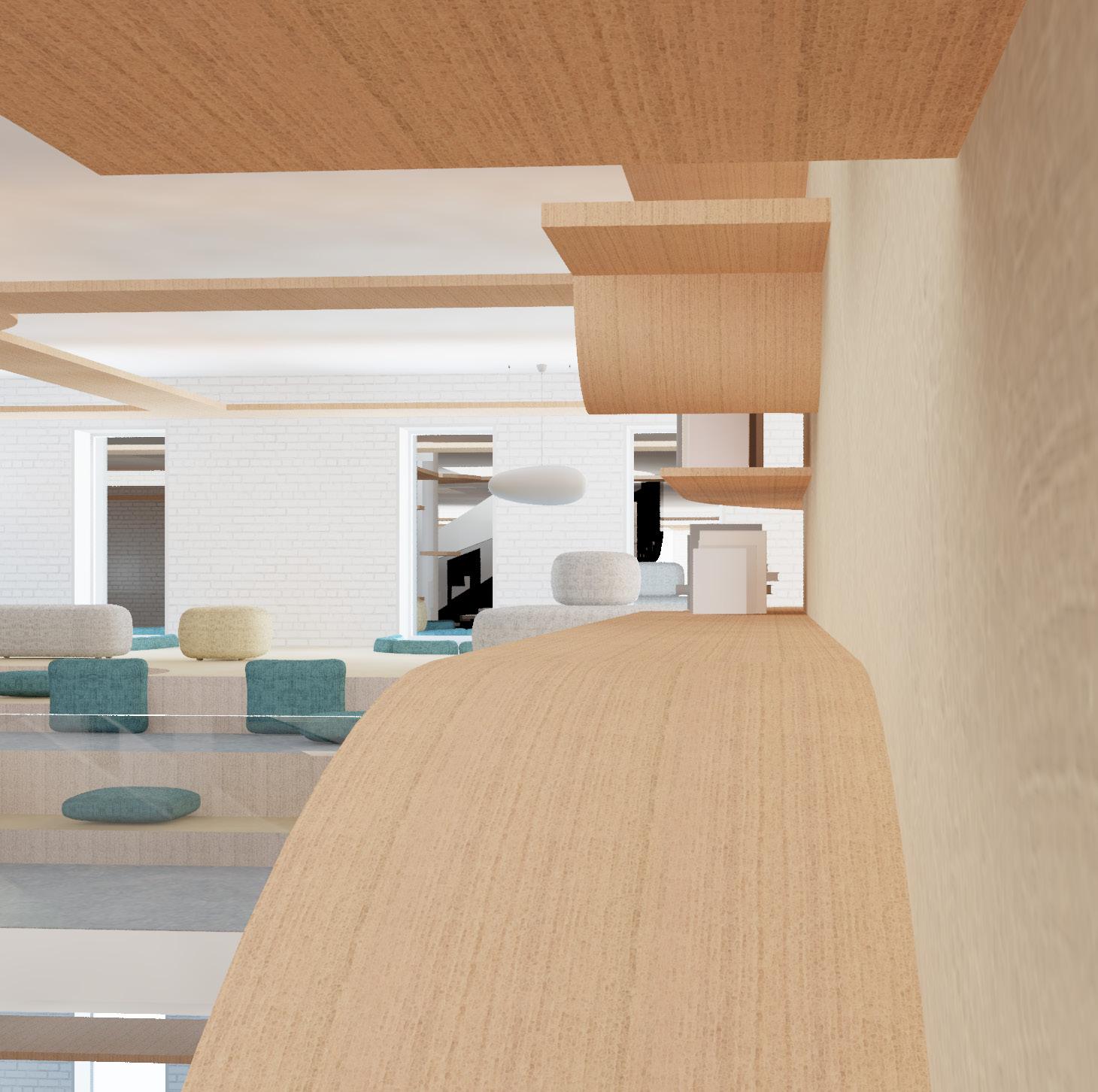
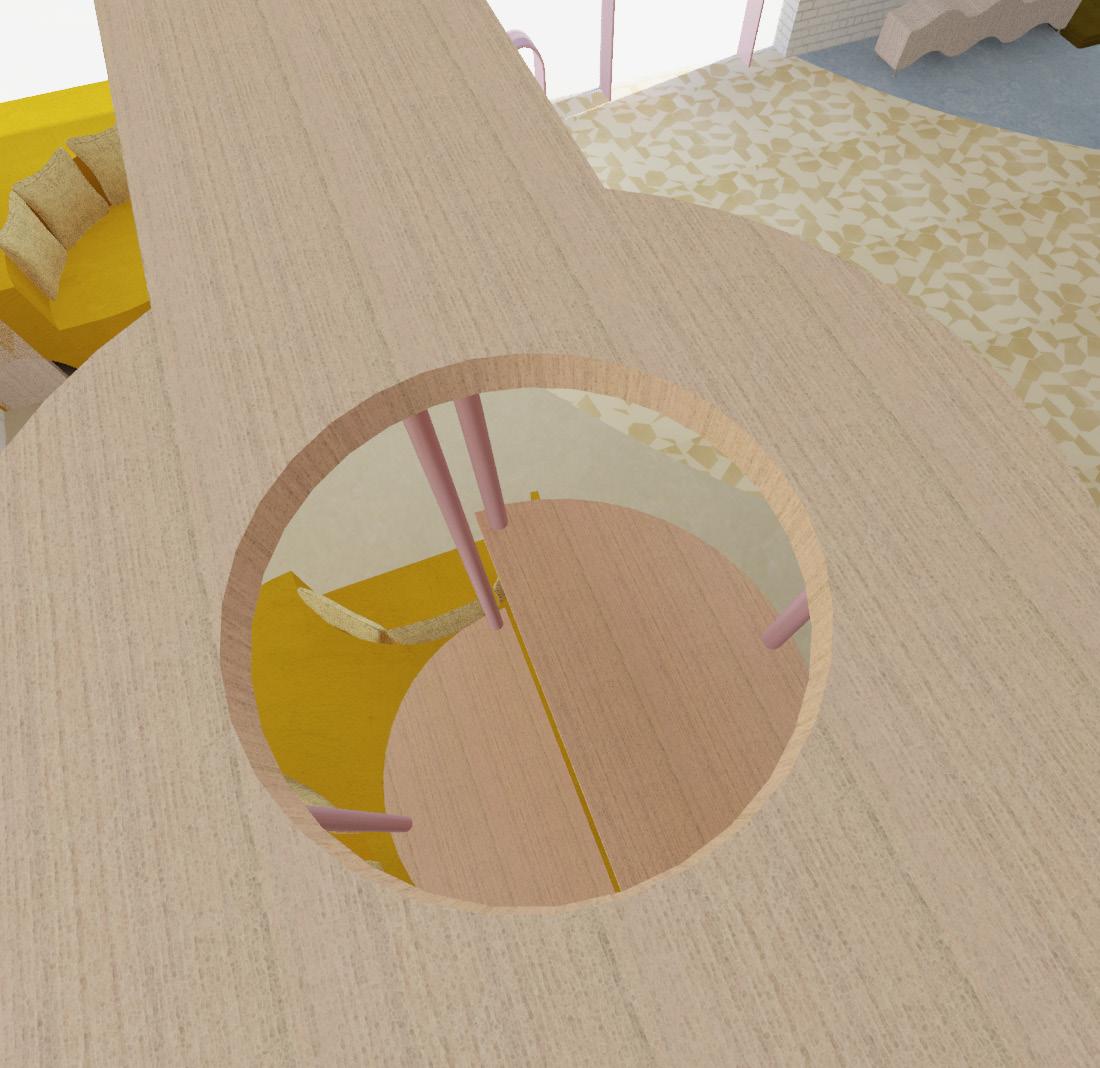
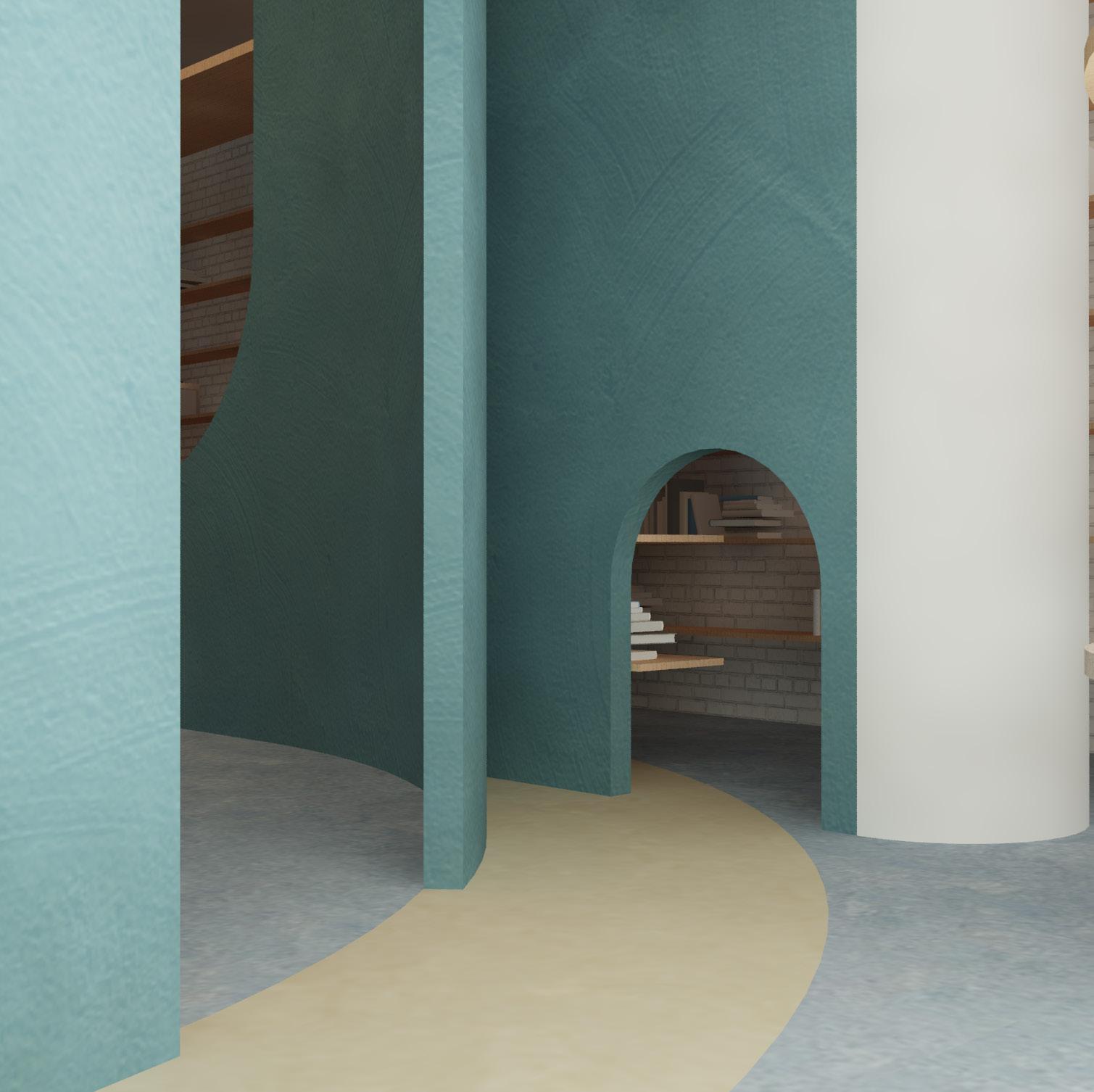
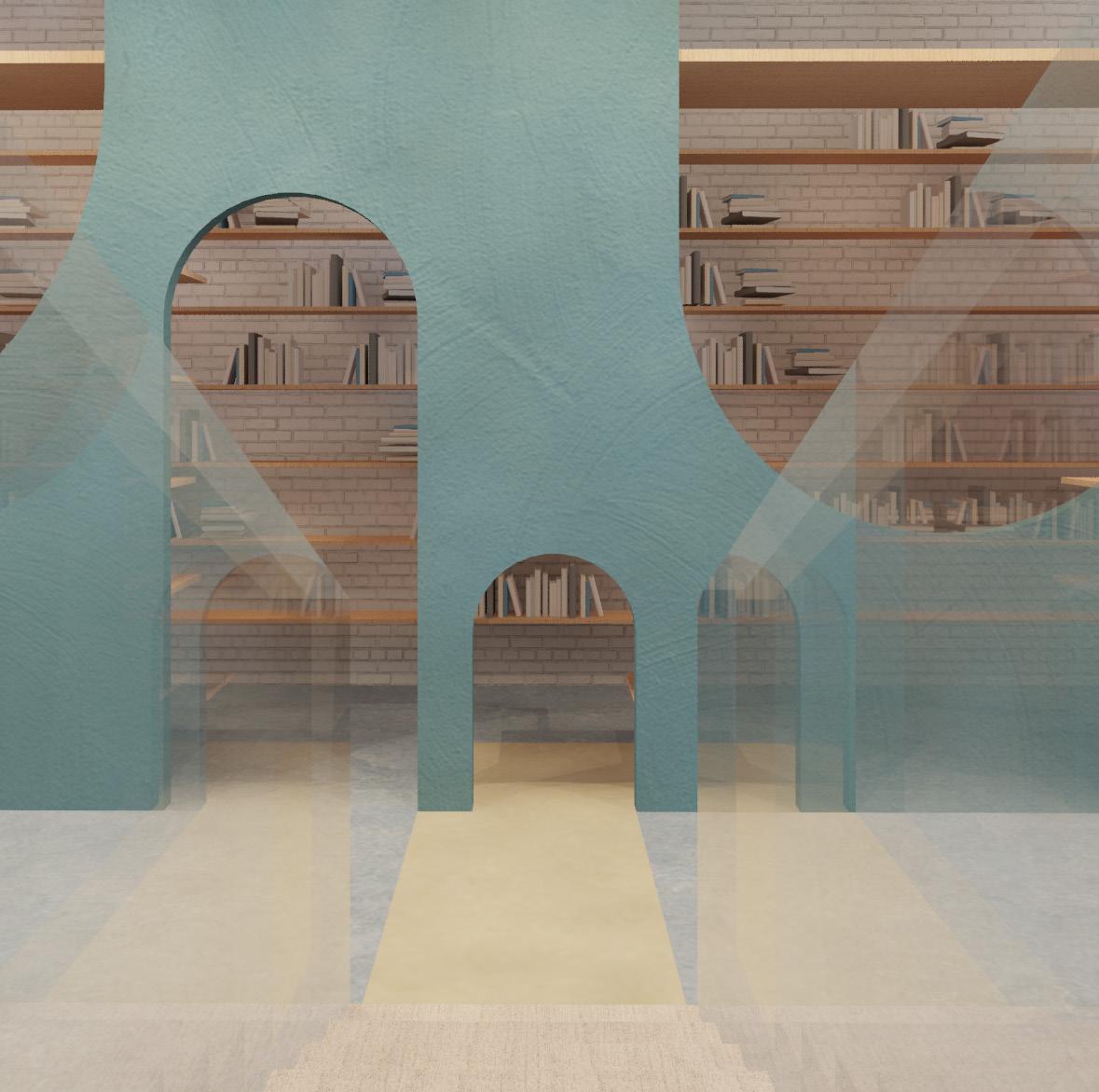
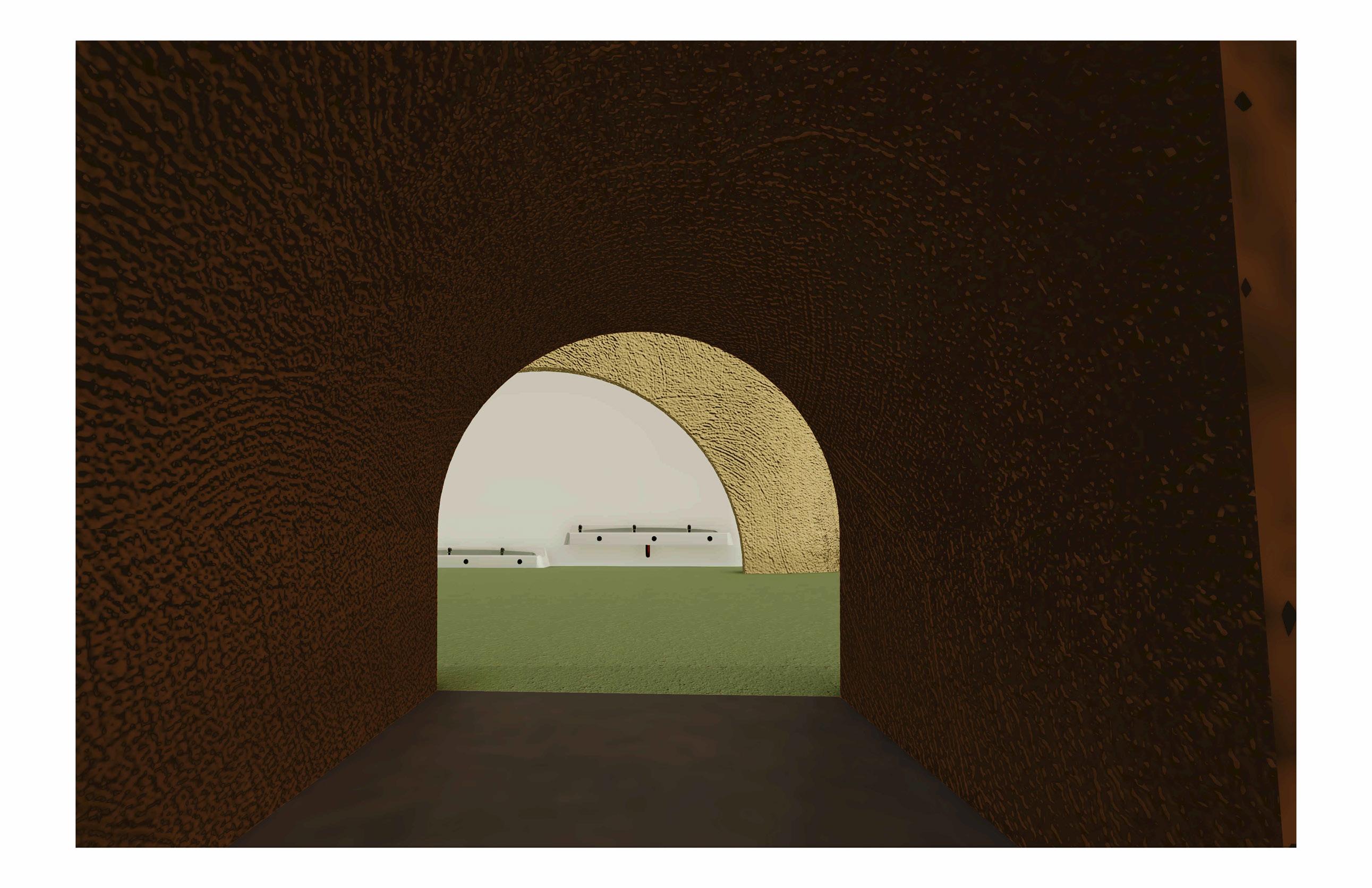
The Cafe bar area nurturing humanpet relationships and reducing their distance for gathering allows an equal and comfortable environment for all species leading to the pet playground at the backyard. Millwork is accustomed to interactions between humans and pets by leading pets’ trajectory to the cafe booth/seating area. Speaking to the need of a pet-friendly space, most surface are durable, easy to clean, non slippery and resistant to bacteria.
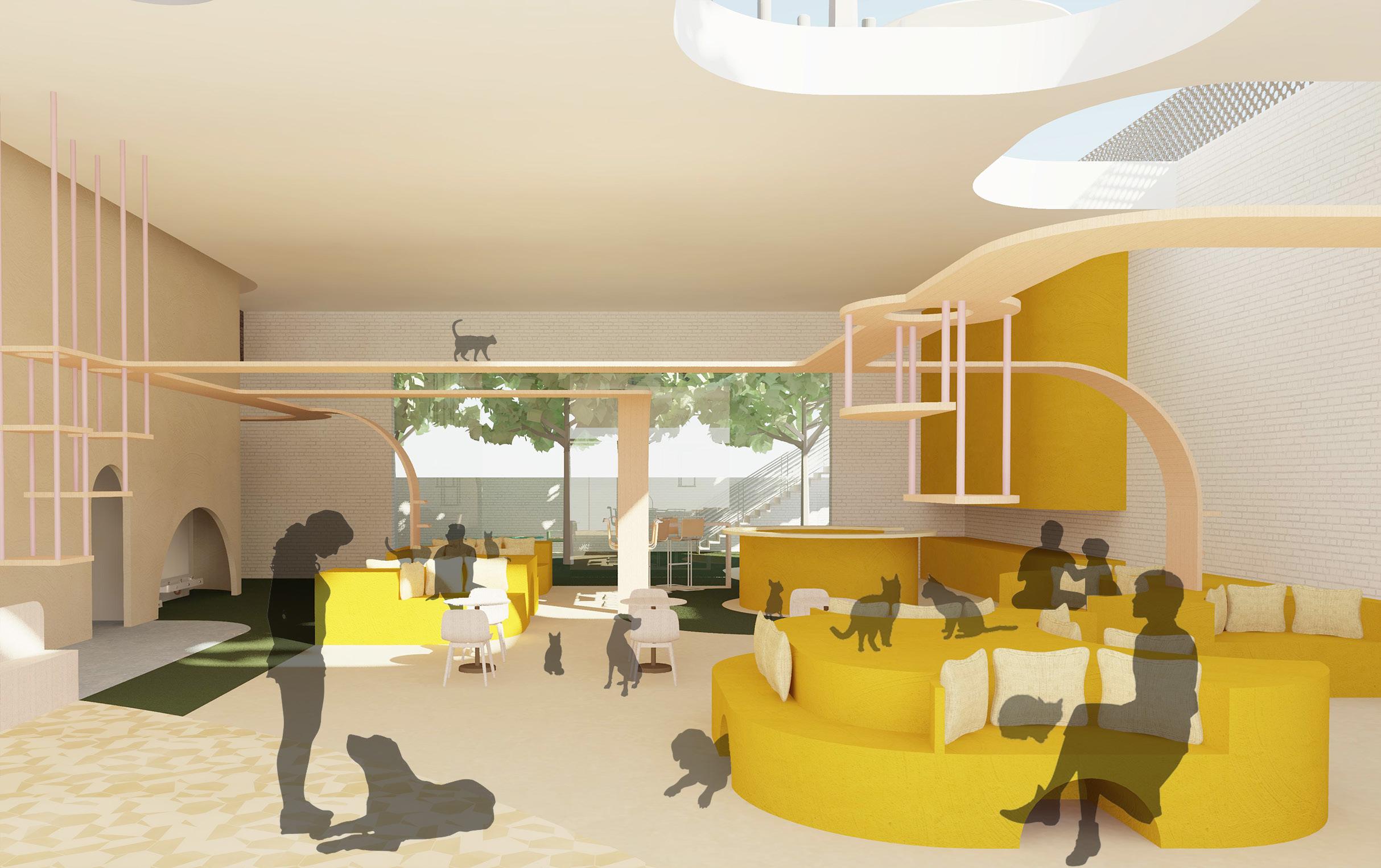
Connecting to the reading steps and collection shelves, a cuddling story lounge for kids where pets are study buddies, introduces a interweaving dog passageway linking from the pets playground to the youth space. The dog passageway not only provides dogs a corridor but also allows children to crawl around interacting with pets. Blue and yellow color palette, which are the color that dogs and cats are most likely to recognize besides others while blue shows calmness in learning space and yellow prompt dynamics in community space considering human aspect.
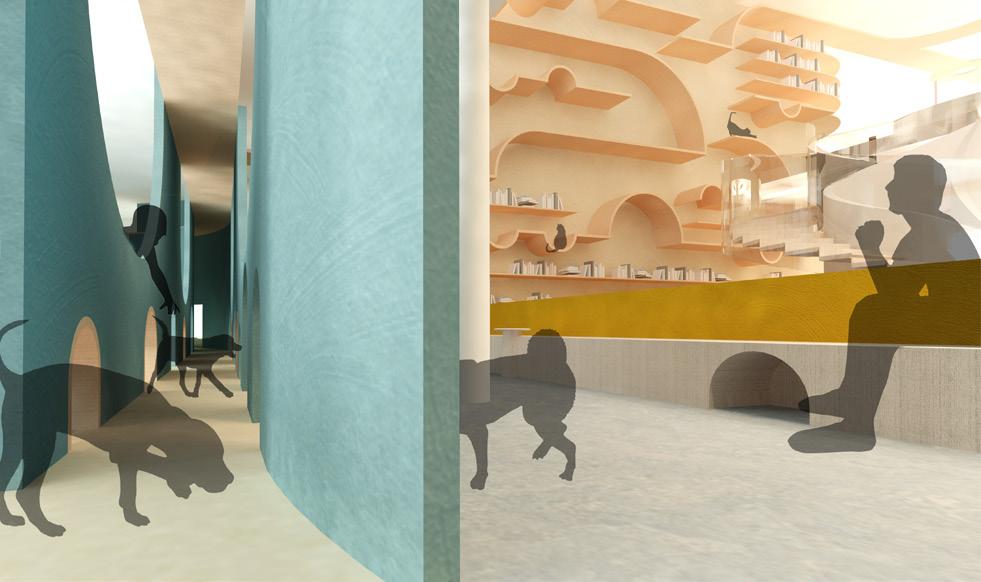
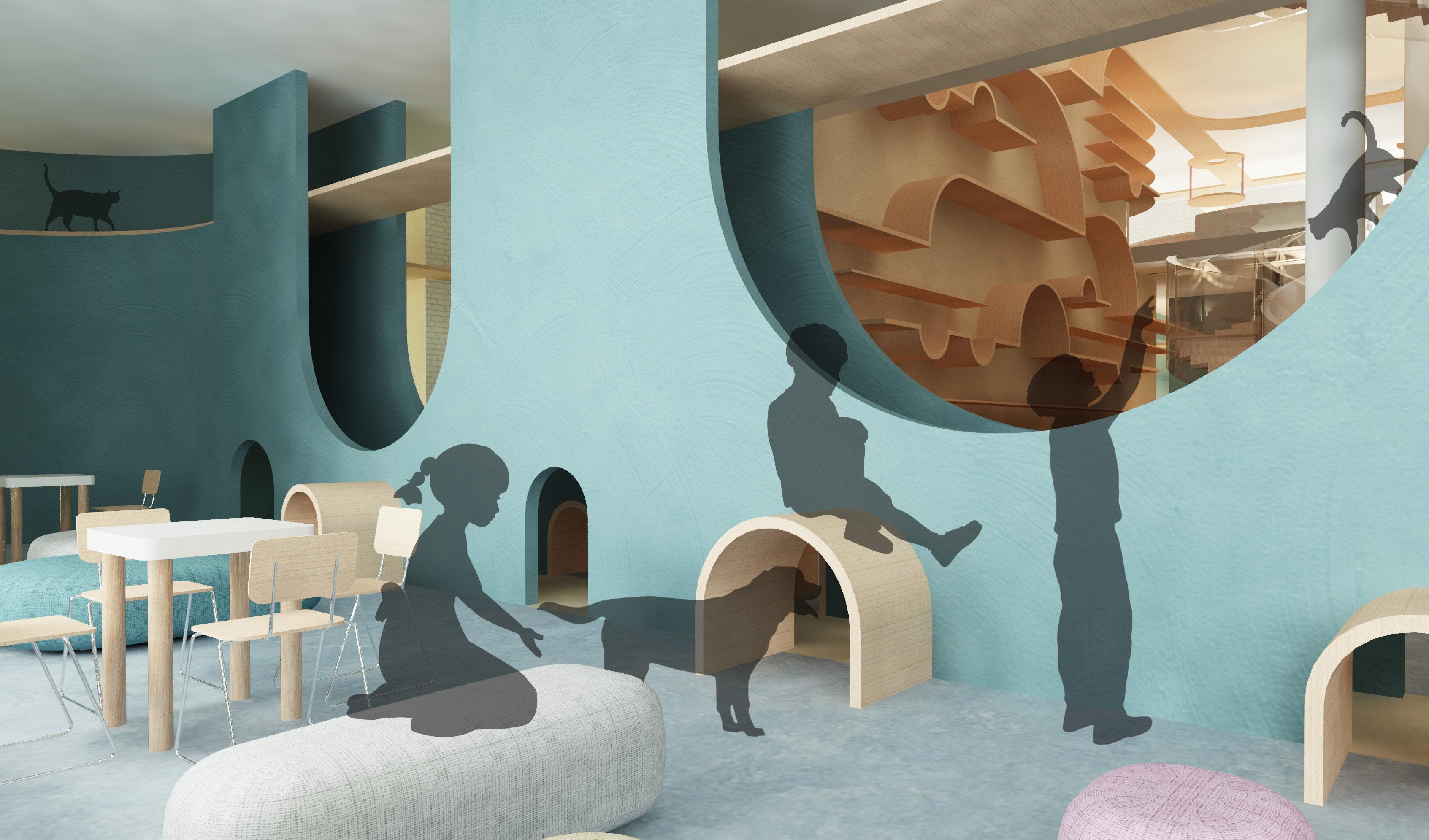

Collection shelves are integrated with thresholds designated to the scale of pets and human; also with the cat walkways, which functions as a learning and transitional space.full of encounters and co-healing possibilities. To prompt interactions between the species, different sizes of carved out curves also allow visual connections in order to blur the boundary and add dynamics to the space.
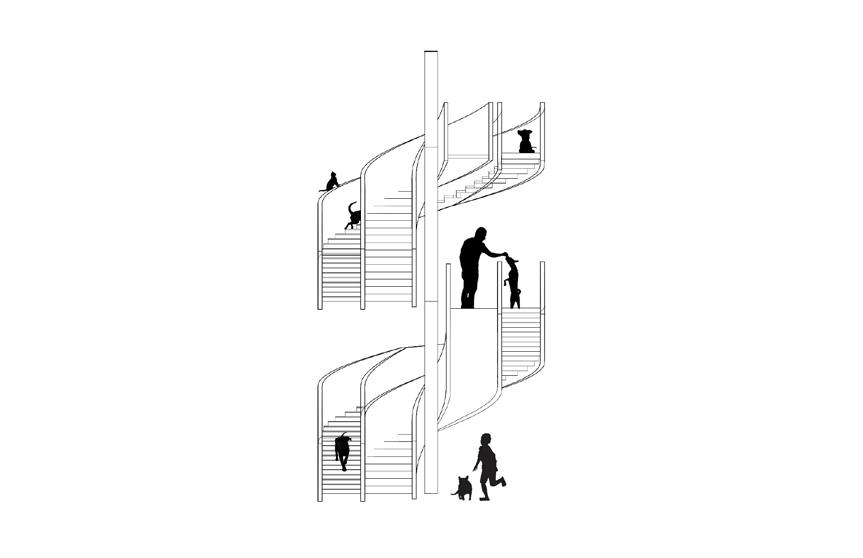
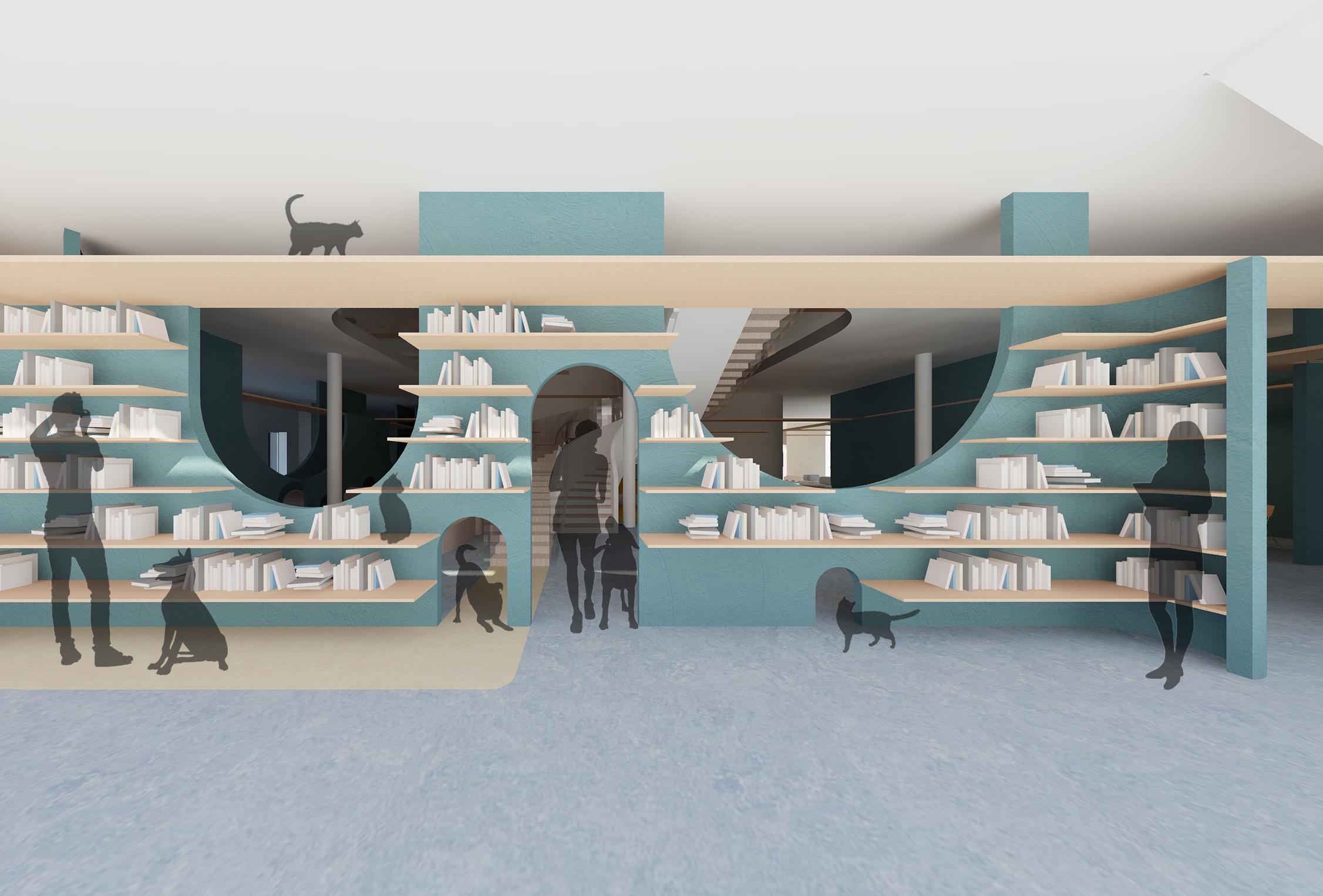
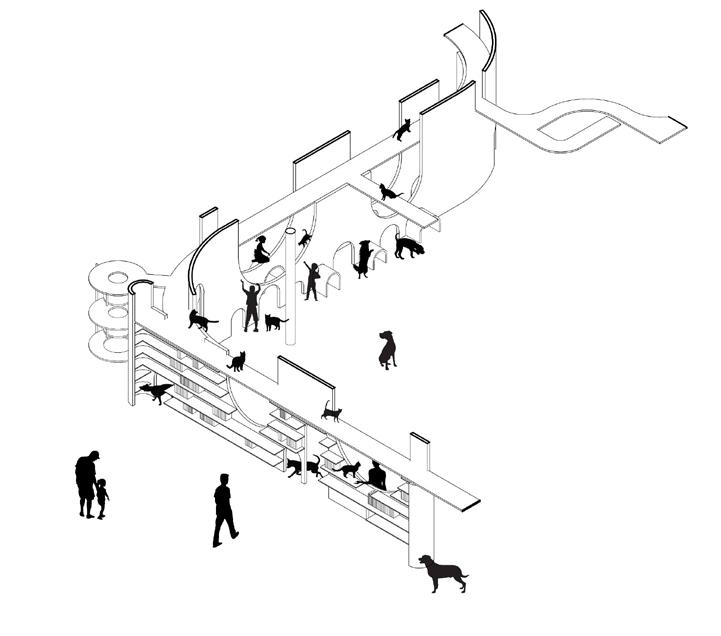
Petting lounge serves as a community space when pets are mental support and companions to humans and vice versa. Differentiating the heights and materials of the steps provides a hint of particular occupying space for each species. Different stair rise and treads are considered to speak to not only the scale but also the well-being of all species with glass stair railings for dog walkway that shows visual dynamics and vinyl stair treads provide softer floorings for dog paws.
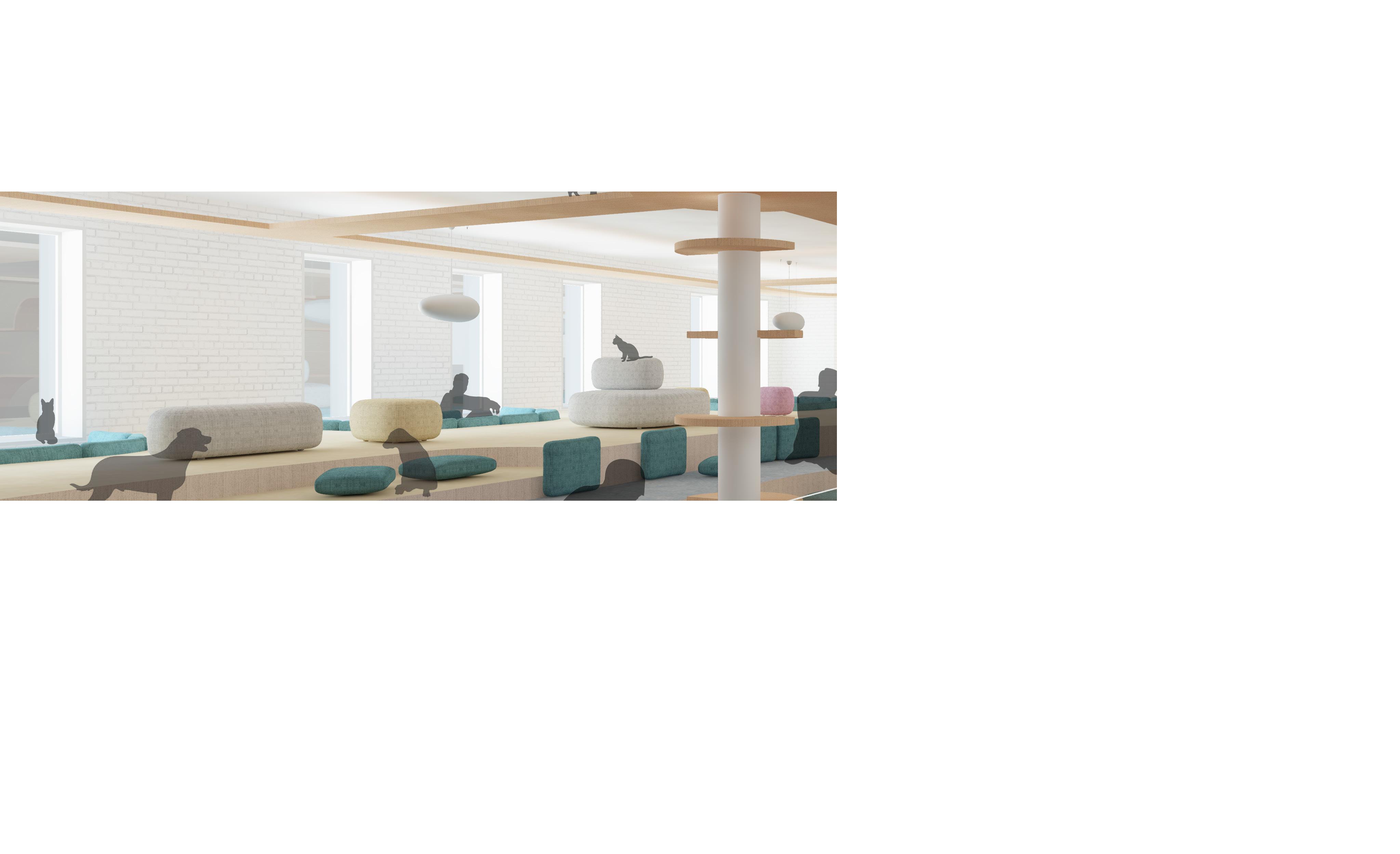
2
3
4
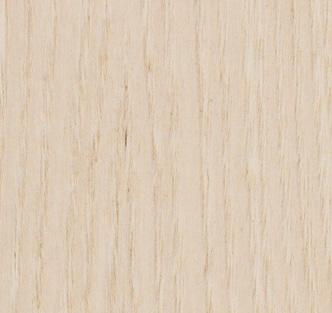

5




