ARCHITECTURAL PORTFOLIO

ANNA EHRENFORS
ANNA EHRENFORS
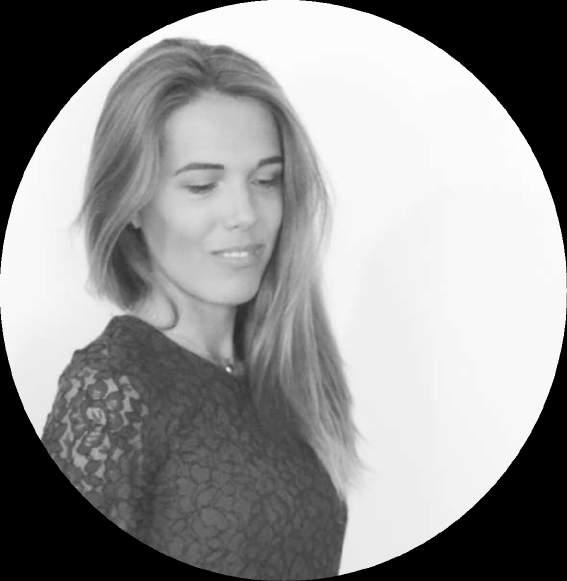
CONTACT

Forskarbacken13,lgh1104 11415Stockholm

0739120536
ae.97@live.se
ehrenfors.wordpress.com (Architecture)
annaehrenfors.wordpress.com (Recreational)
EDUCATION
KTHRoyalInstituteofTechnology
Architecturalprogramme300hp
Aug2017-June2023
UppsalaUniversity
PsychologyA30hp
Aug2016-Jan2017
KTHRoyalInstituteofTechnology
Japaneseforengineers7,5hp
Jan-May2020
FIELDSOFINTEREST
Sustainability
Health&wellness
SOFTWARESKILLS
AutoCad
Rhinoceros
Revit

QGIS


Affinity
Photoshop TwinMotion
LANGUAGES
Swedish (native)
English (advanced)
French (beginner)
Japanese (beginner)
CONTENTS
RESTAURANGTÅNGBADET
Projecttype: Publicbuilding,restaurant,fishmarket,bathingfacility
Year: 2023
Tutors: PerFranson,FredrikStenberg
HILMAAFKLINT
Projecttype: Artgallery
Year: 2021
Tutors: LeifBrodersen,KonradKrupinski
OCULARFILMSTUDIO
Projecttype: Filminstitute&residences
Year: 2021
Tutors: LeifBrodersen,KonradKrupinski
FOLKETSHUSJÄRNA
Projecttype: Publicbuilding,youthcentre
Year: 2021
Tutors: JanekOzmin,PålRöjgårdHarryan
SELECTEDARTWORK
RESTAURANG TÅNGBADET
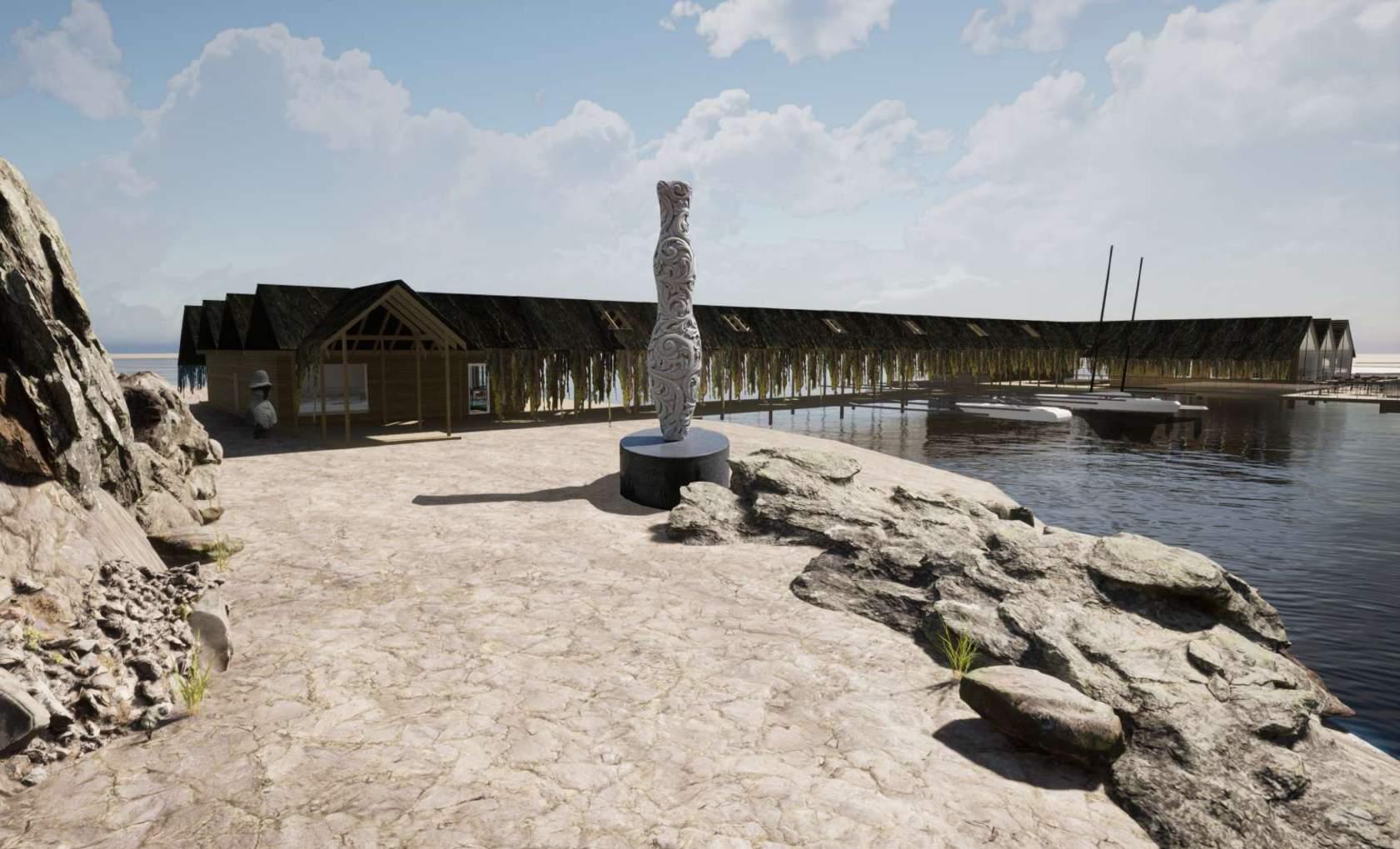
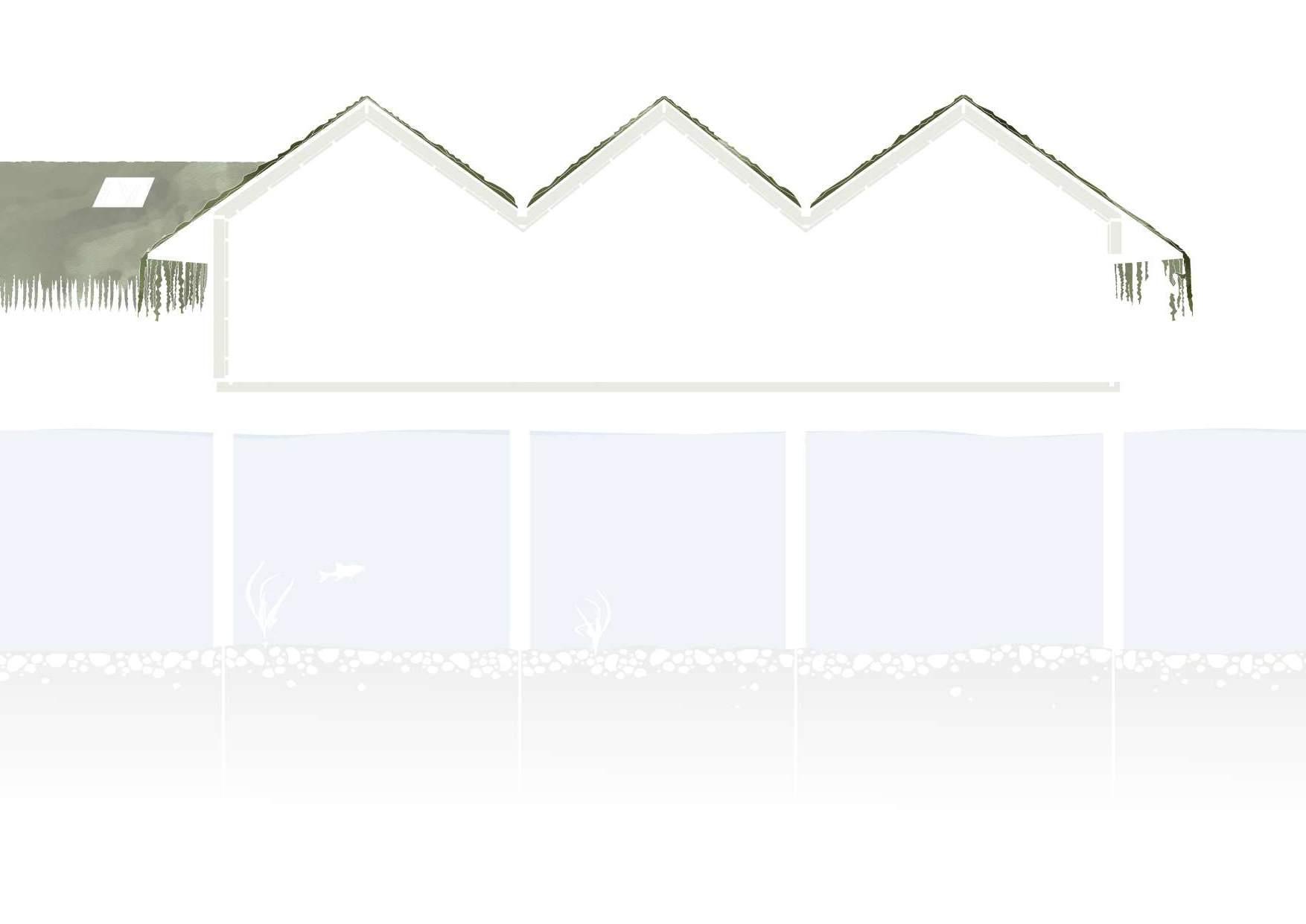
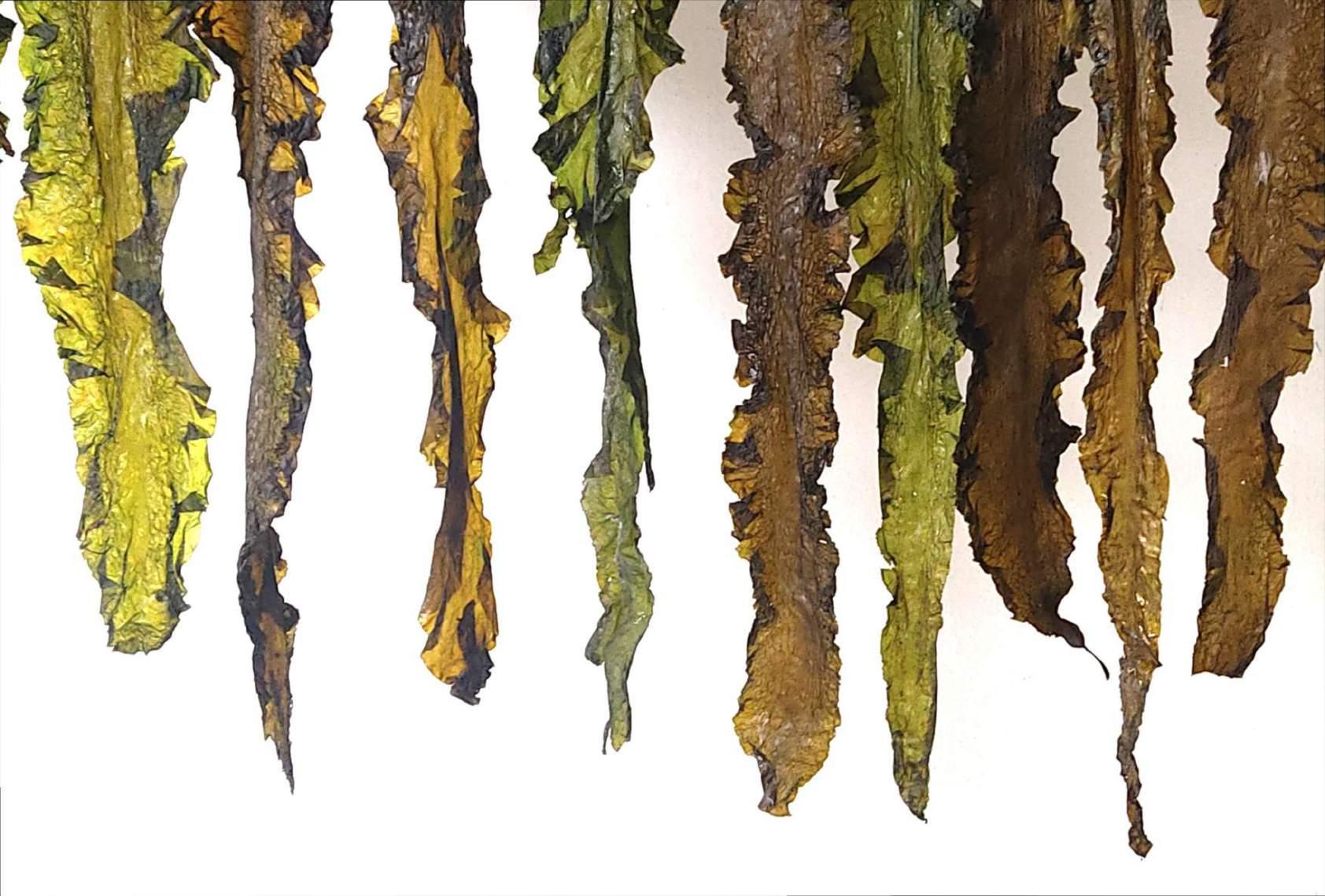
Roof: Acousticalgaepanels20mm Insulation/Horisontalbattens45x45mm Vapourbarrior Eelgrassinsulation/beams45x175mm Roofsheet Roofpanel50mm Sugarkelp Loadbearingexteriorwall: Oysterconcretepanels20mm Insulation/Horisontalbattens45x45mm Vapourbarrior Eelgrassinsulation/verticalbeams45x175mm Horisontalbattens45x45mm Verticallattices20mm Woodenpanels20mm Foundation: Oysterconcretefloor25mm Eelgrassinsulation/beams175x45mm Sylls&edgebeam175x45mm Plywood10mm Airgap45mm Tabbyconcreteslab200mm Pipes: Steelcore40mm Tabbyconcretefilling122mm Feedpipe8mm
Nettingtoholddown roofmaterial
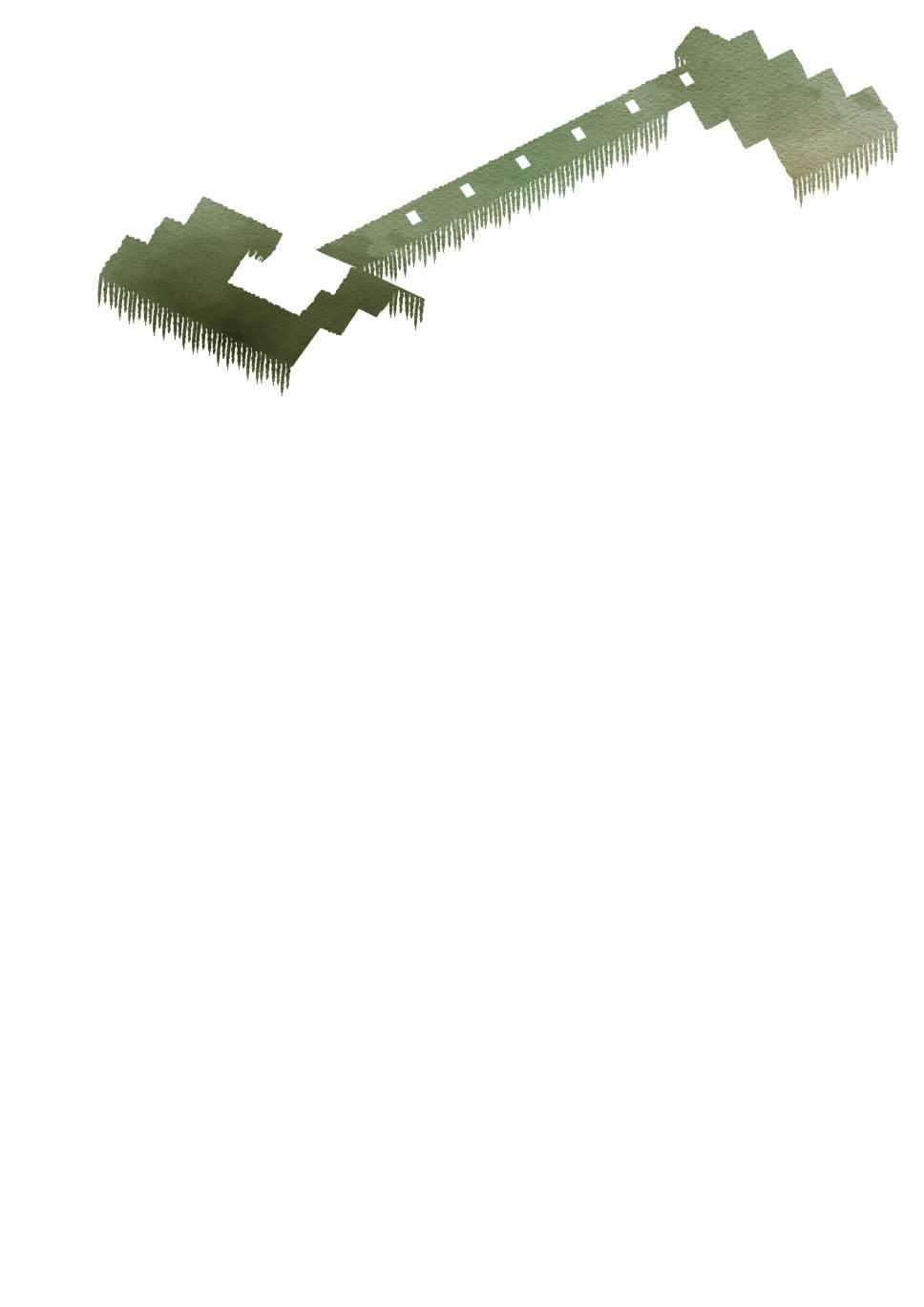
Sugarkelproofcoverage

Woodenroofpanels
Woodenstructureof pinewoodbeams/trusses 175x45mm(600cc)
Oysterconcreteslabs200mm
Pipes: Steelcore40mm Oysterconcretefilling122mm Feedpipe8mm
Woodendeckofpressureimpregnatedpinewood withprotectionclassNTR/M 200x45mm Assembledwithstainless steelscrews75mm
Woodstructureofpressureimpregnatedpinewood withprotectionclassNTR/M 250x250mm
Eastelevation1:100
5m 5m 5m 5m 15m 15m 40m 10m 10m 3m 3m
Explodedstructuralaxonometric

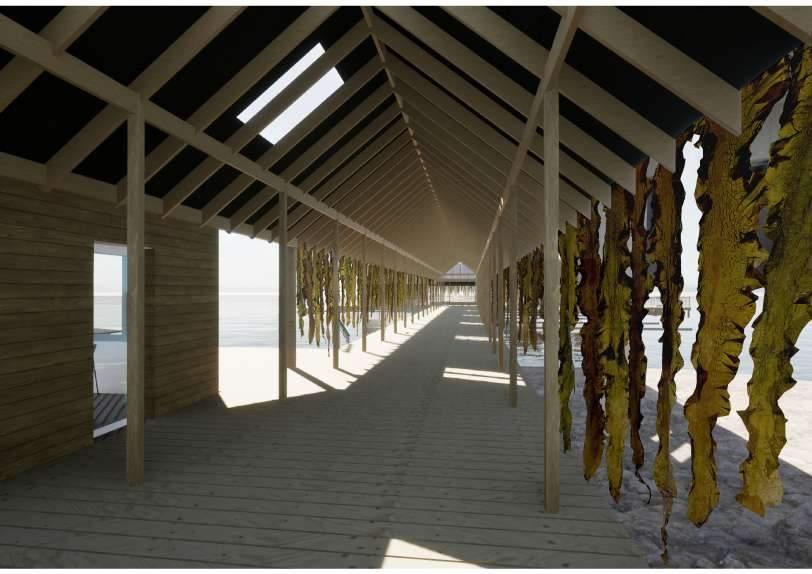

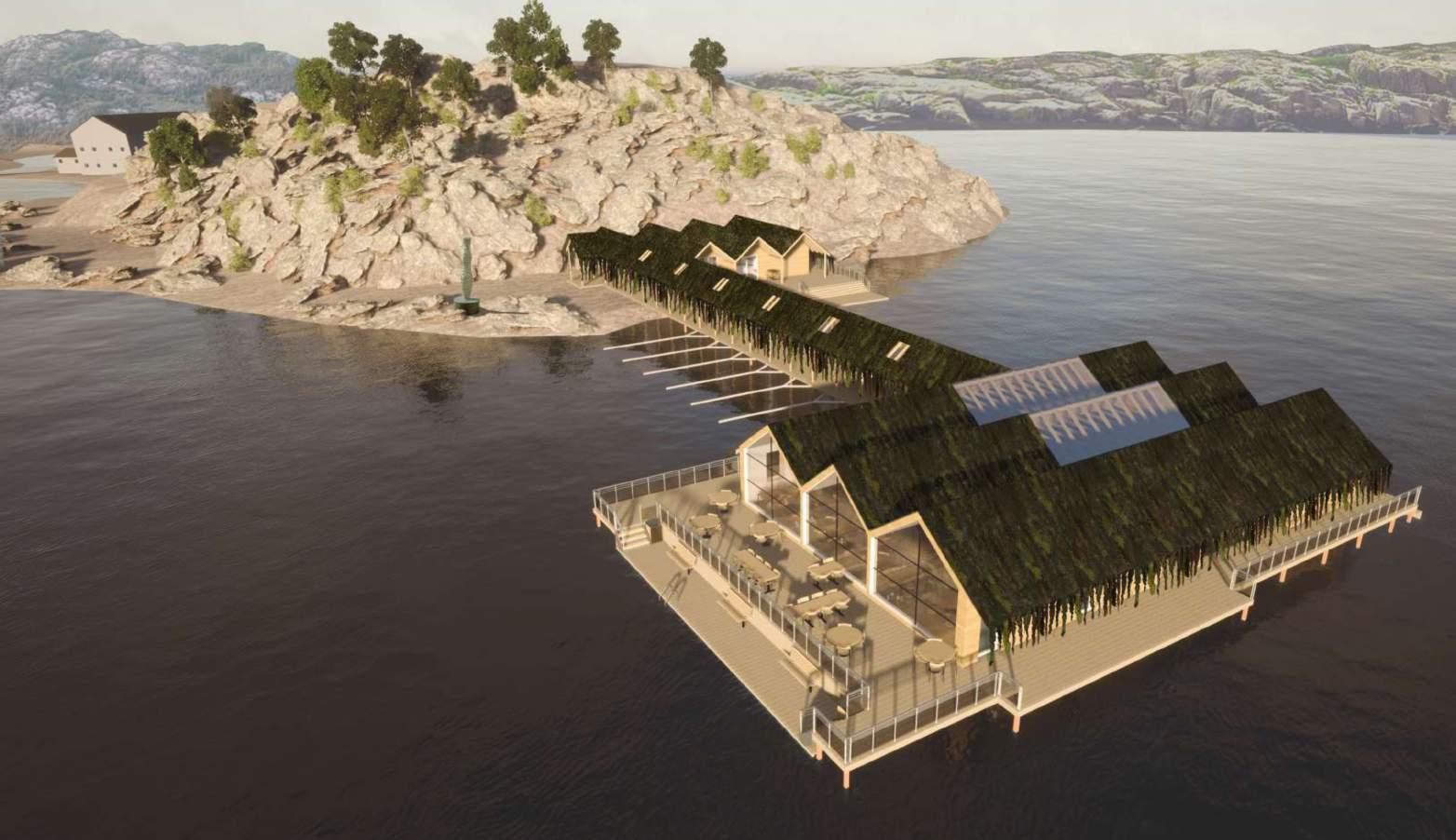
HILMAAFKLINT ARTGALLERY
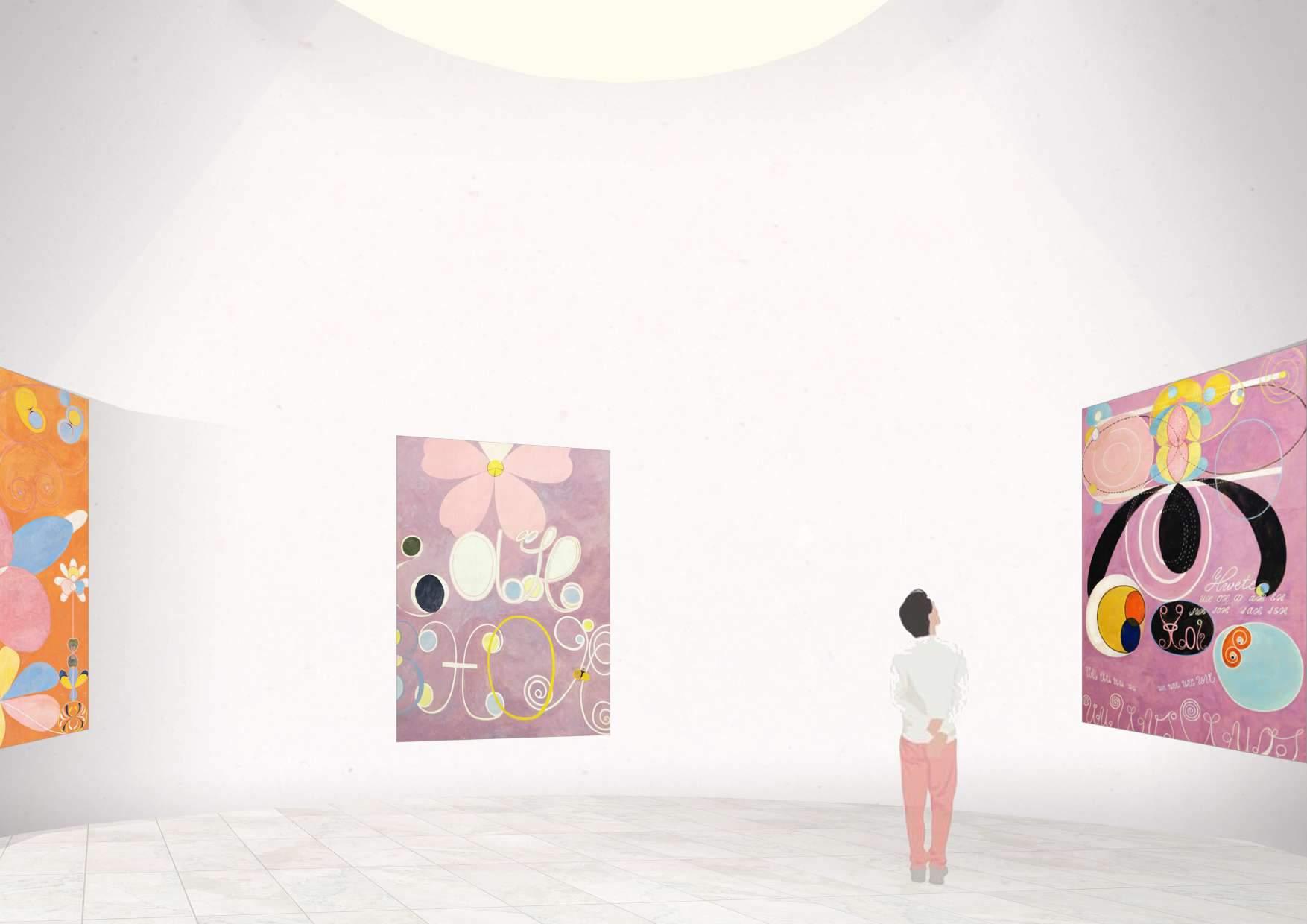
4thfloor
Exhibition:Large
3rdfloor

Exhibition:Medium
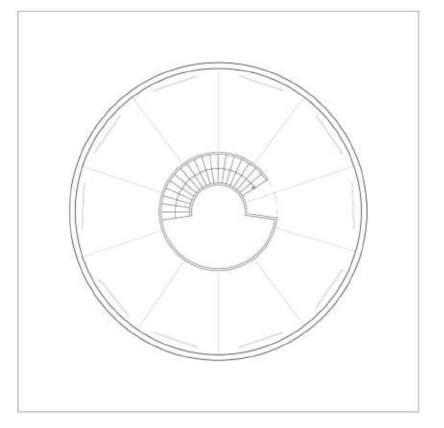
2ndfloor
Auditorium Workshops Exhibition:Small
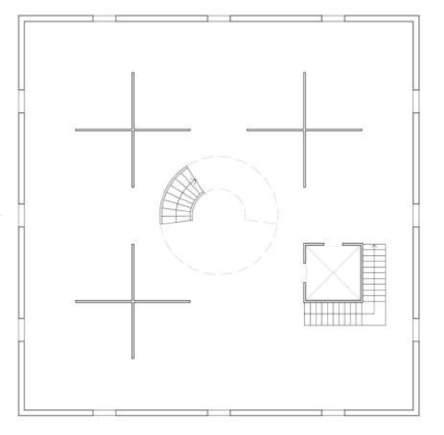
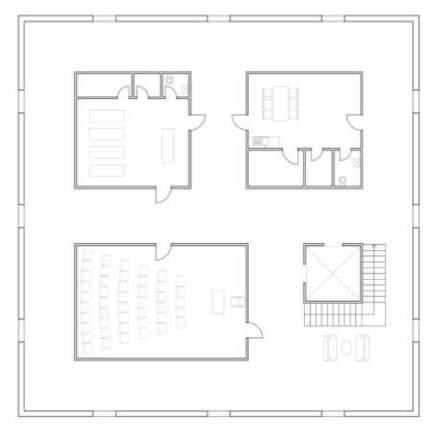

Storage Toilets
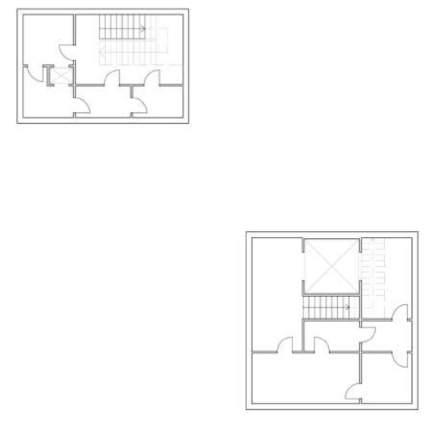
Groundlevel
Kitchen Restaurant Toilets
Reception Lobby&library
Basement
Storage
Location: Munsö,Ekerö
Program: Artgallery&restaurant+studios,workshop, auditorium,library/bookshop,overnightcabins
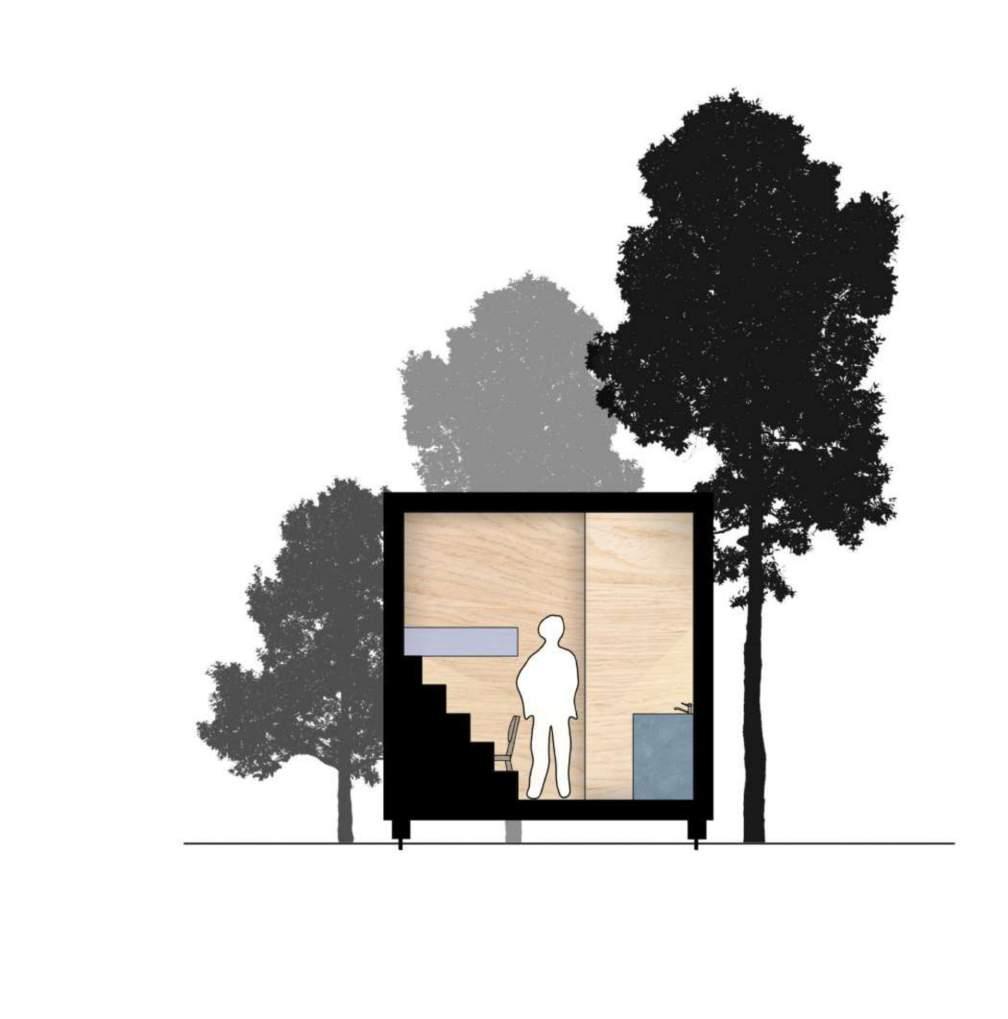
Size:1586m²
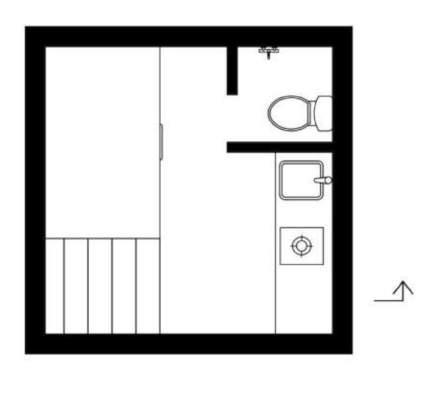
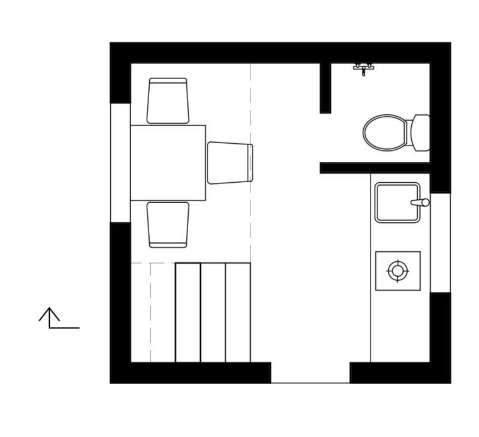
 Minimalovernightcabinsforvisitorsoftheartgallery
Minimalovernightcabinsforvisitorsoftheartgallery
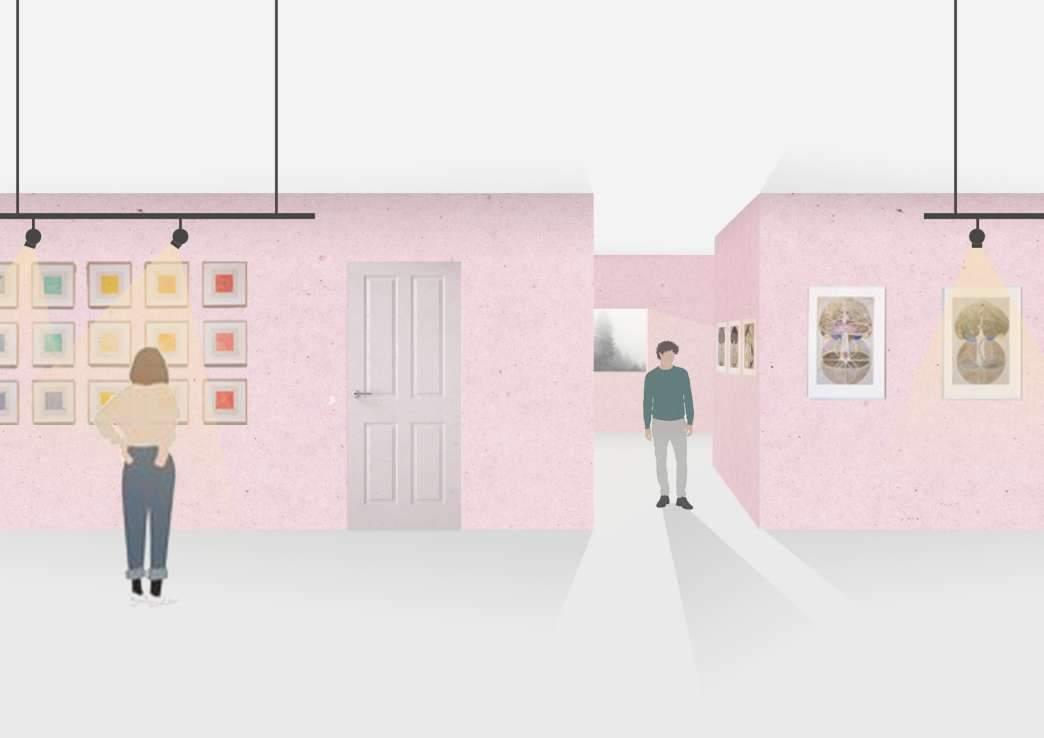

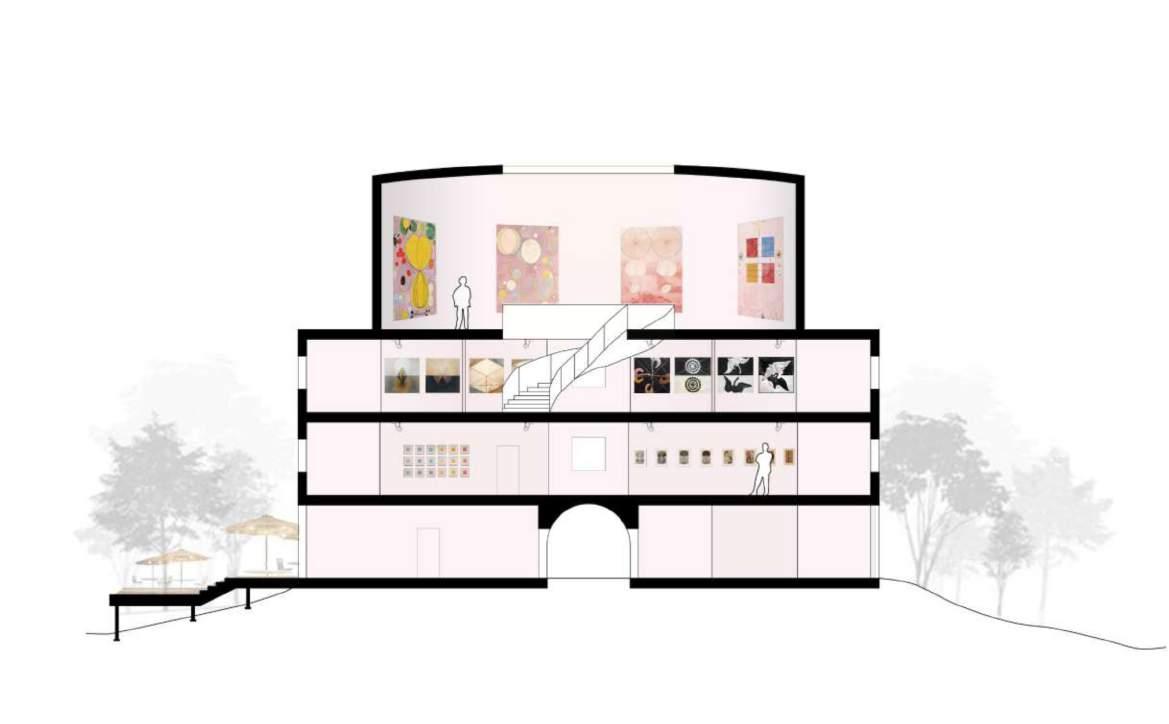
Exhibitonspacesecondfloor Arcadeentrancetothegallery Section
OCULARFILMSTUDIO

0 2m 4m 6m 8m 10m 1:200 Screeningroom Projectorroom Reception Tearoom Pond A A B B Elevatorplatform C C D D Pond A A B B D D C C Shootingarea Editing KitchenStorage Dressing A B B A C C 0 2m 4m 6m 8m 10m 1:200 A Meetingroom Messanin B B A C C
NordicFilmInstitute&residencesinTokyo
OcularFilmStudioisacentreforfilmproductionandprivate residences,aswellasapublicspaceforvisitorstocomefor moviescreenings,exhibitions,lecturesandotherevents.Poblic spacesareplacedabovegroundlevel,whereastheshooting areaandstaffareasarelocatedunderground.

ThelocationforthisprojectisinKoenji,asuburbwestofTokyo.
TheleadingdesignconceptsformyprojectareMaandOku whichareaboutcreatingspacesandnegativespaces throughlayeringandcreatingzones,obstructingviewsand movement.
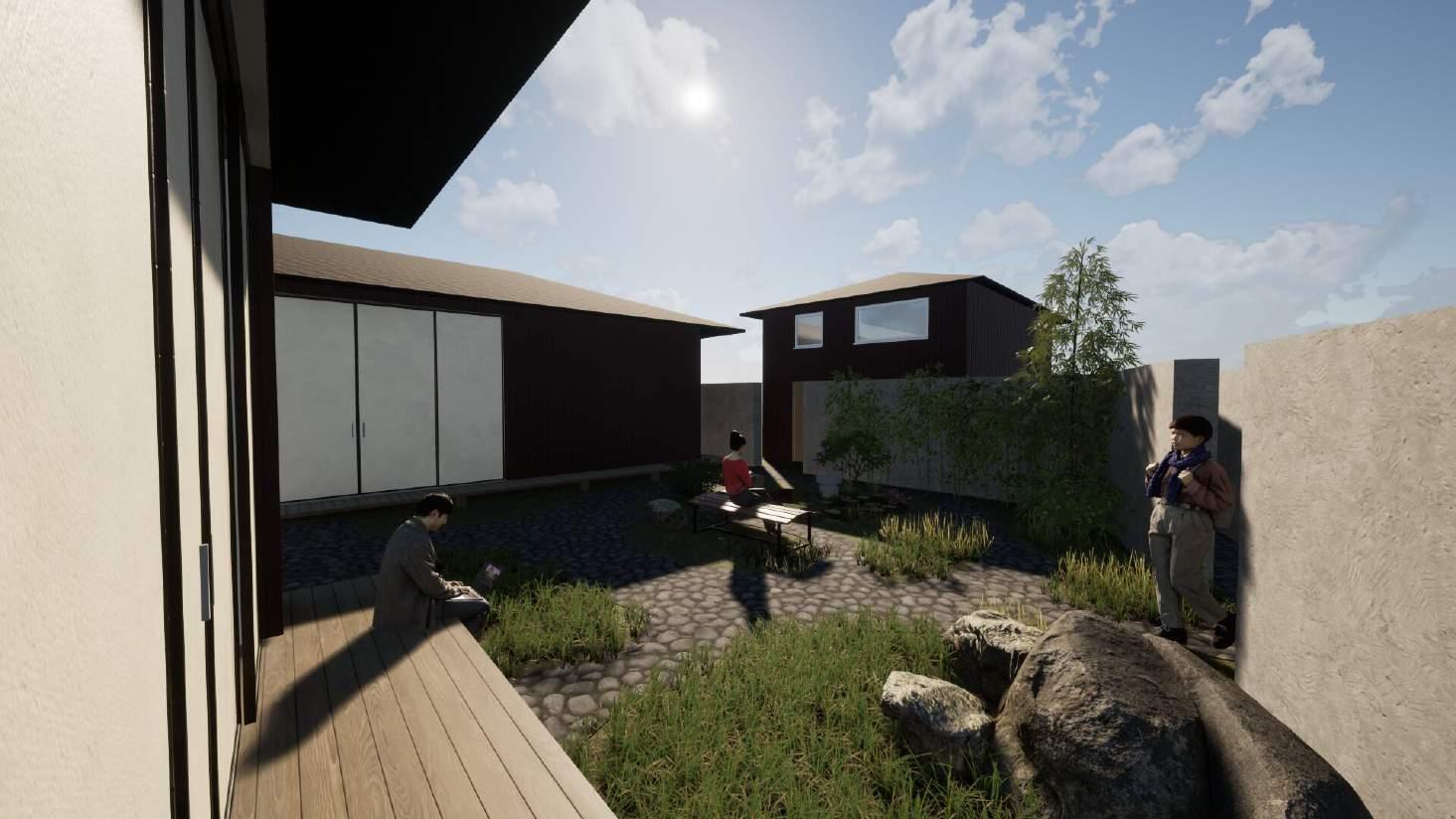
0 2m 0 2m 4m 6m 8m 10m SectionD-D1:100

0 2m 4m 6m 8m 10m SectionA-A1:100 0 2m 4m 6m 8m 10m SectionA-A1:100 0 2m 4m 6m 8m 10m SectionC-C1:100 02m4m6m8m10m SectionB-B1:100
JÄRNAFOLKETSHUS UNGDOM
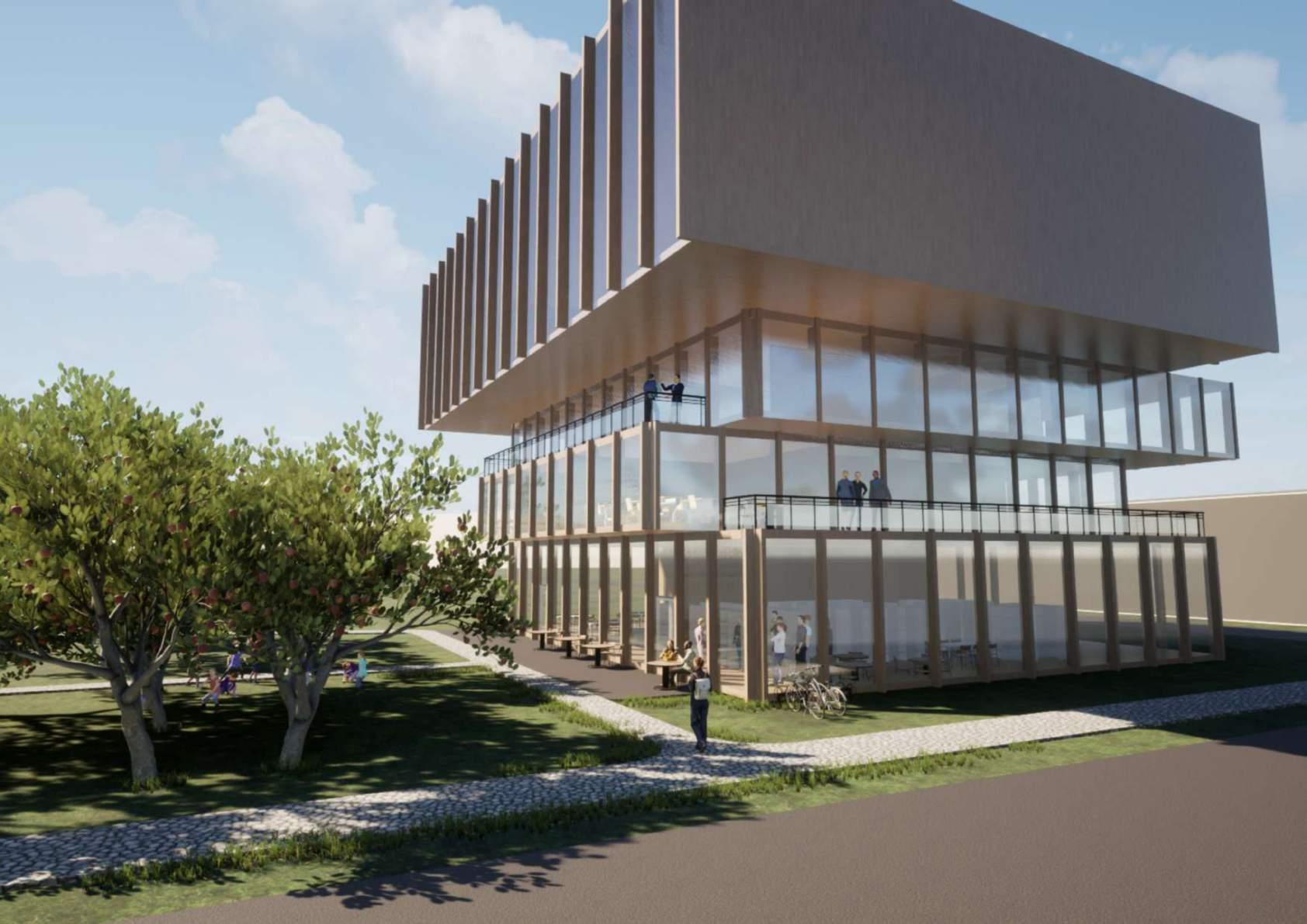
ThisproposalforanewcivichouseislocatedintheheartofJärna,only100mfromthesquareandanother500mtothetrainstation,thecentral locationisanessentialpartoftheproject.
Theproject'smainfocusisonprotectingtheyouthofJärnaandStockholm'sothersuburbs.Bycreatingasafeandwelcomingplace,aswellas assistingwithengagingandstimulatingactivities,mentalhealthissuesandillnessesamongyoungpeopleisexpectedtobereduced.

InthisnewFolketsHus,peoplearewelcomedtousevariousformsofrecreationalactivitiesthatdevelopboththeirheartsandbrains.Theprogram includeseducationalareassuchasapubliclibrary,bookablelecturehallsandgrouprooms,acomputerroom,aswellasareasforphysicalactivityin thegym,dance/yogahallandlargesportshall.
Thebuildingisintendedtointeractwithitssurroundingsbyextendingthelibrary/cafésectionontheentranceleveltowardstheparkinthesouth.Itis suggestedthatanappleorchardcanbedevelopedthere,whichbothcontributestoanincreasedbiologicaldiversity,butalsogeneratesattractive activitiessuchasappleblossominginthespringandappleharvesting(aswellasmustingandmashing)inthefall.
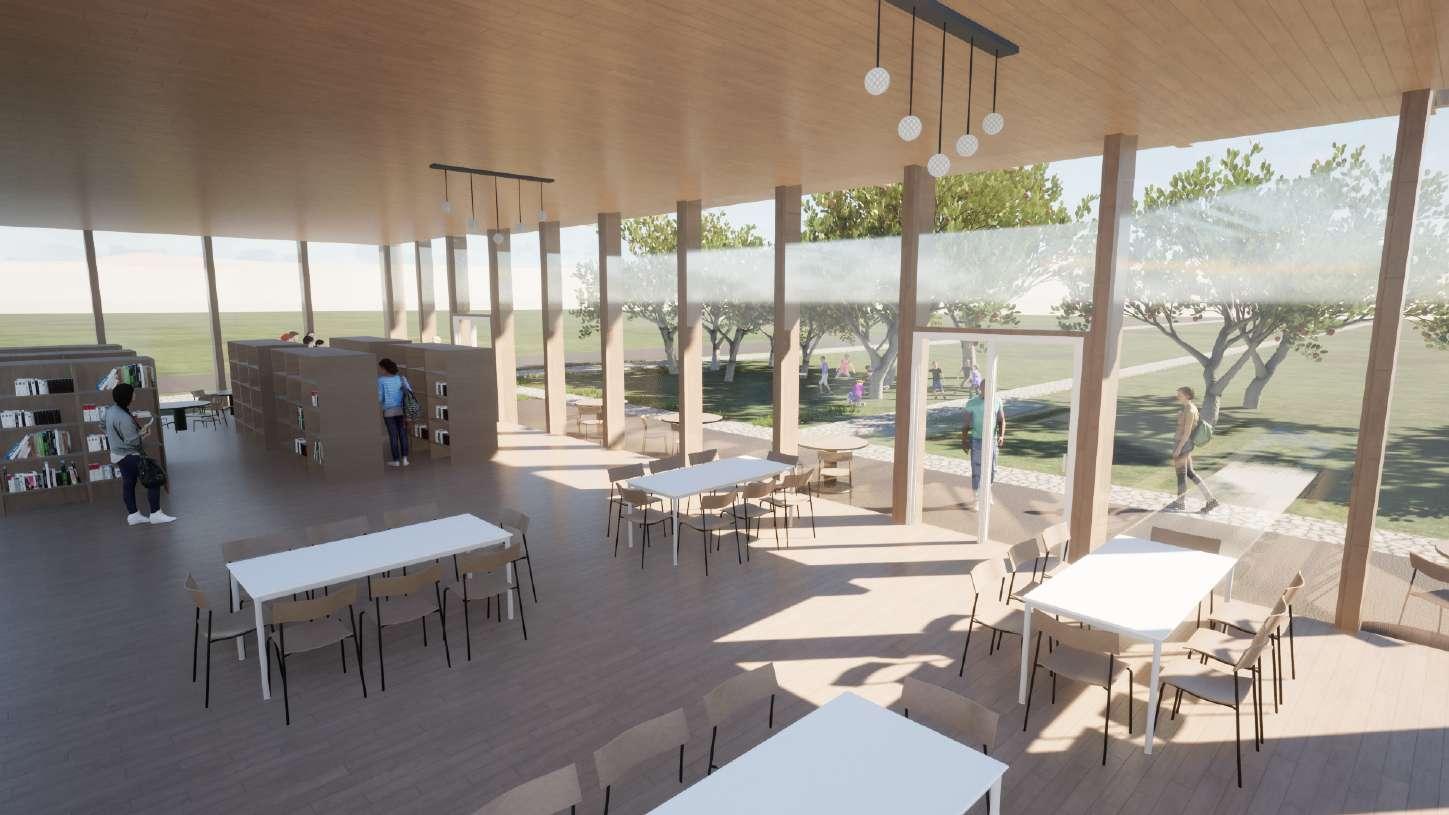
Thebuildingisdesignedwithoffsetblockstocreateauniquearchitecturaldesign,butitalsocontributeswithterracesandagreaterlightpenetration intothedeepbuilding.Theseterracesprovidea360°viewofJärna,andachanceforsunexposurethroughmostoftheday.
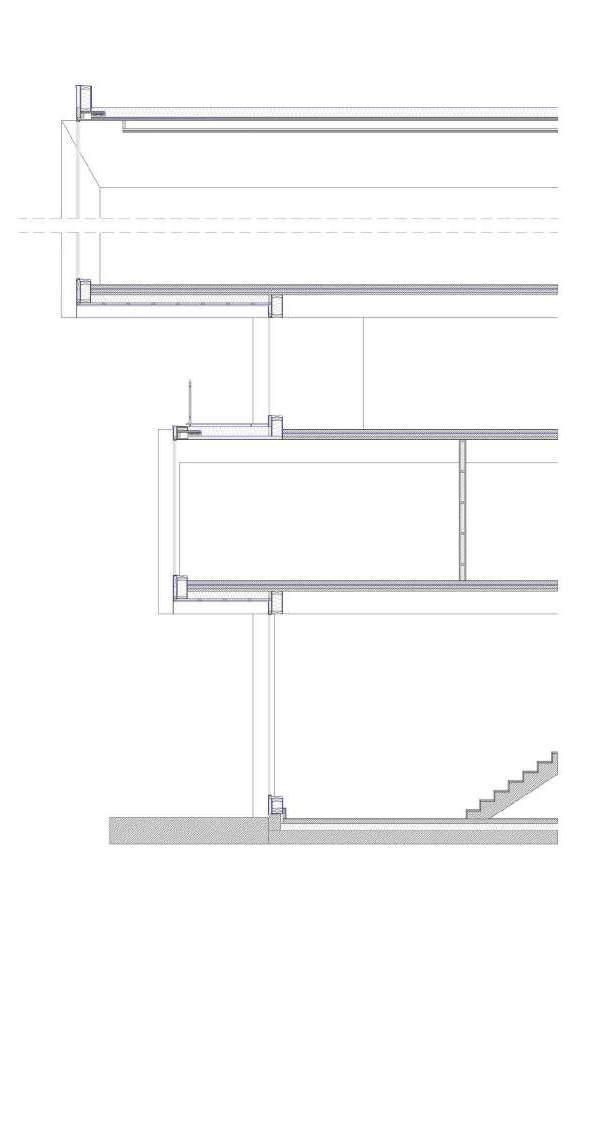
Themainstructureiscomposedoflocaltimber,intheformofaload-bearingsystemofglulambeamsandcolumns,withcomplementaryconcrete elements.Forenvironmentalandsustainabilityreasons,aswellasthematerial'simpactonhumanwell-being,woodistheobviouschoiceofmaterial forthisproject.
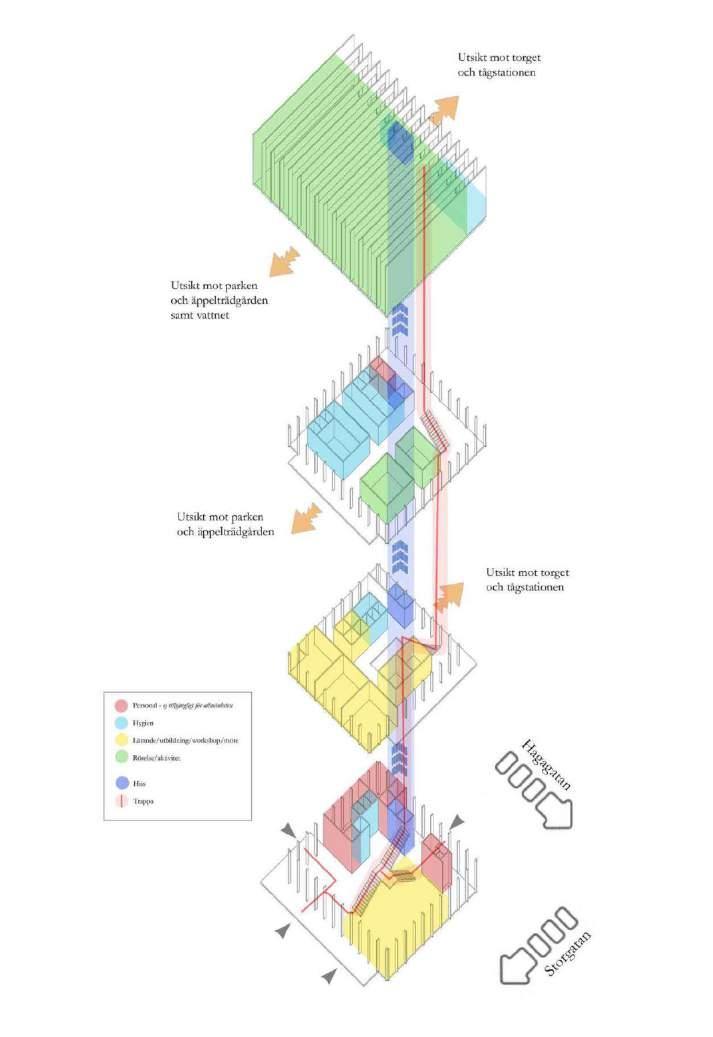












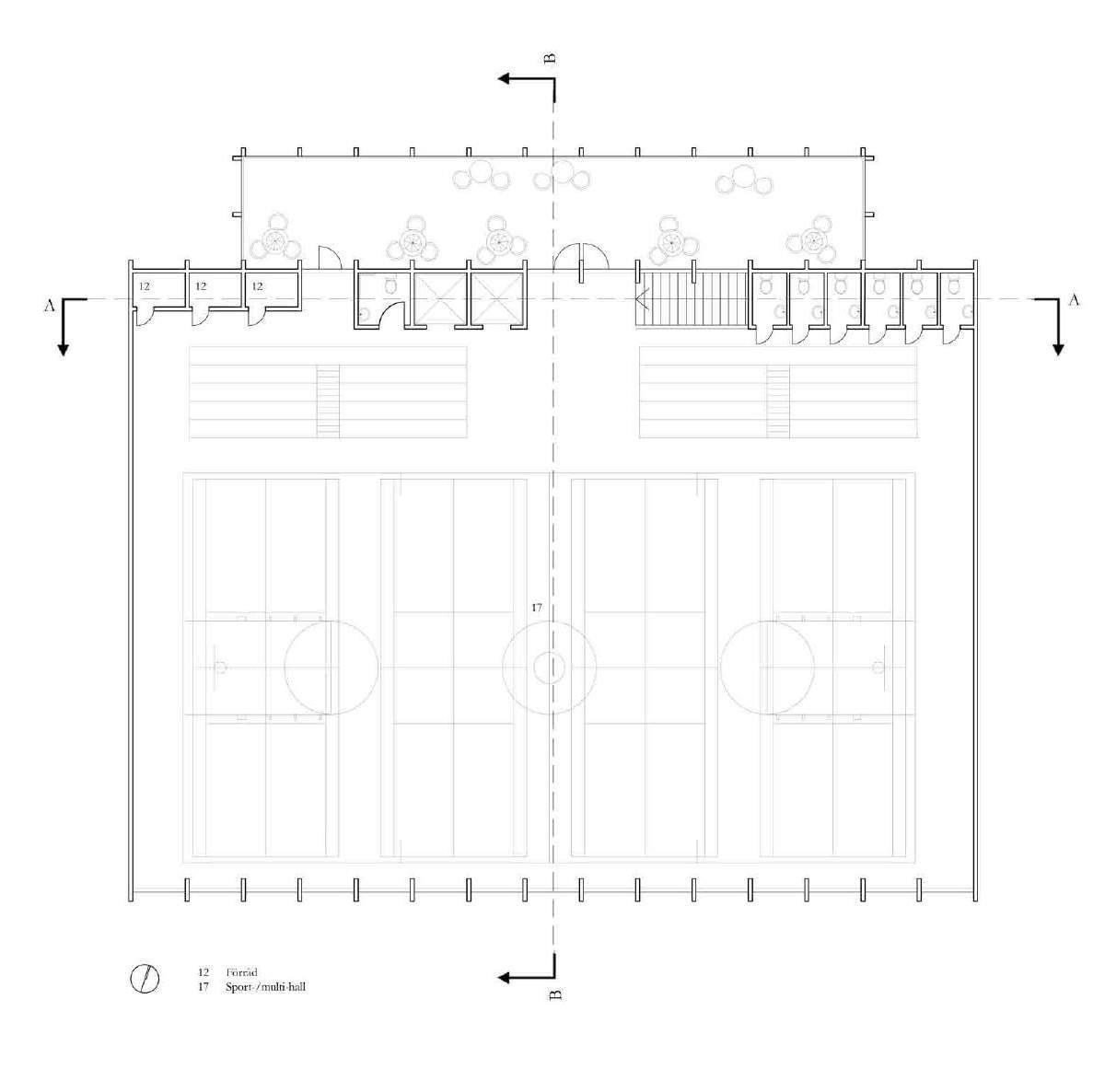
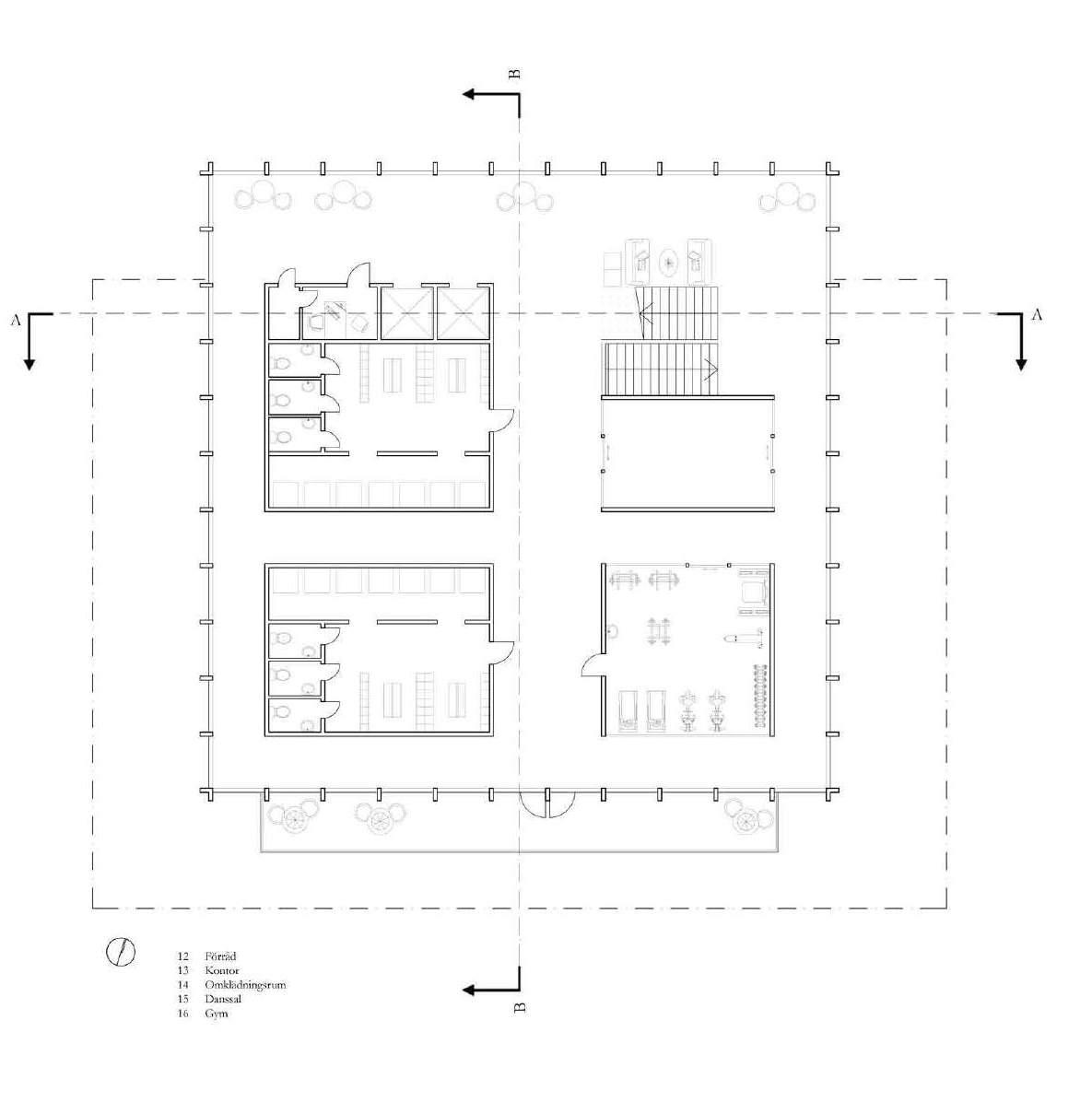
Formorevisitmywebsiteatwww.annaehrenfors.wordpress.com
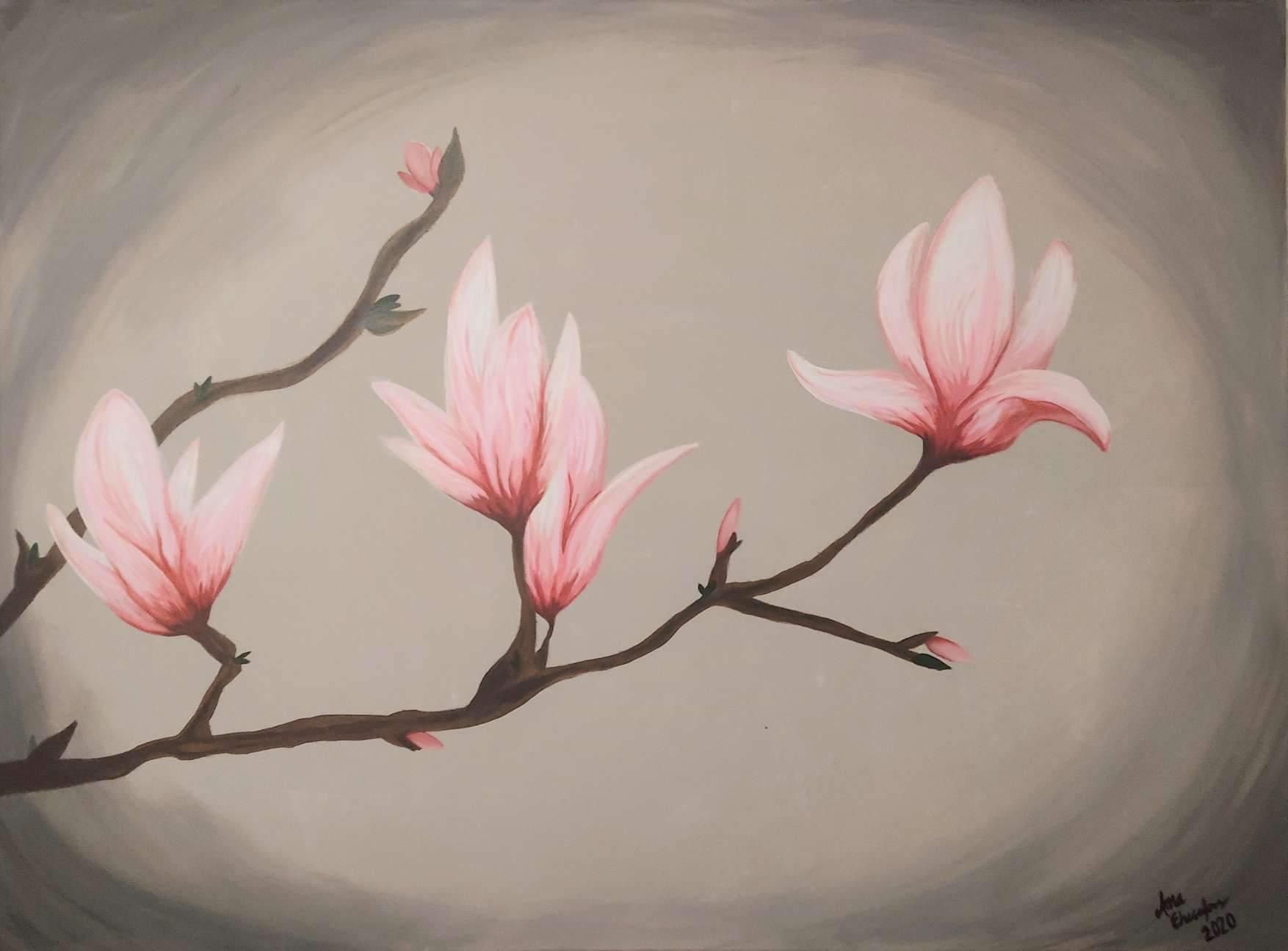
SELECTEDARTWORKS

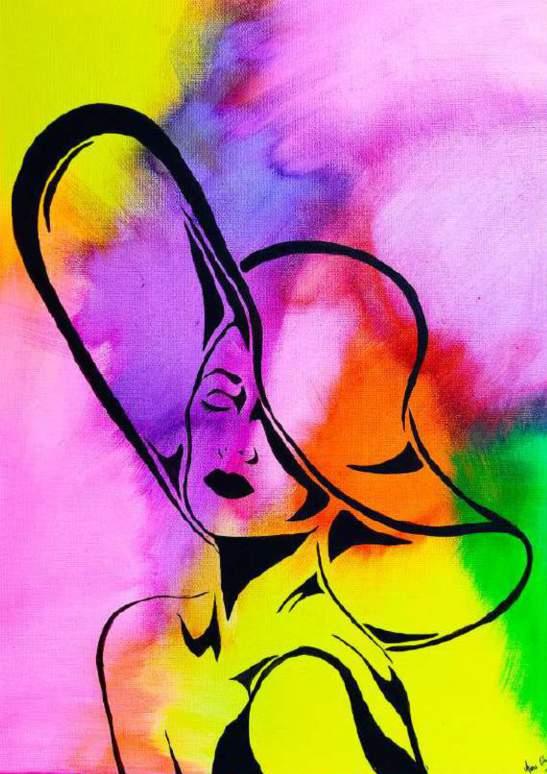
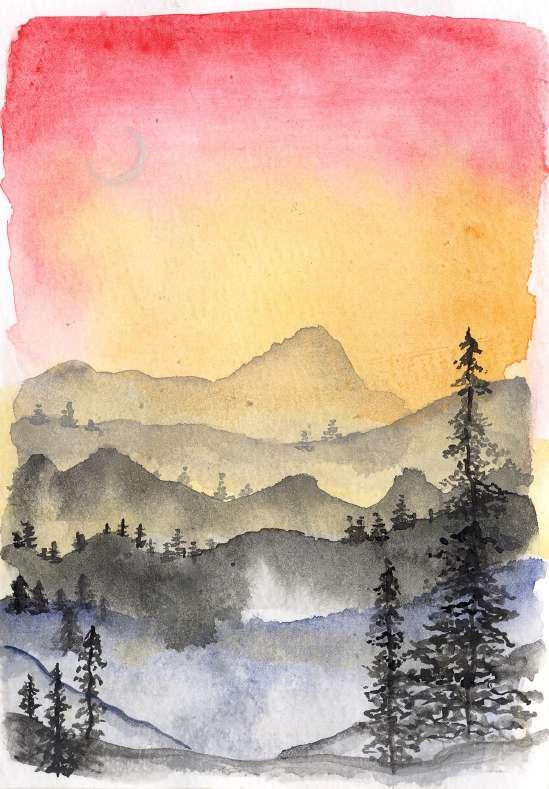
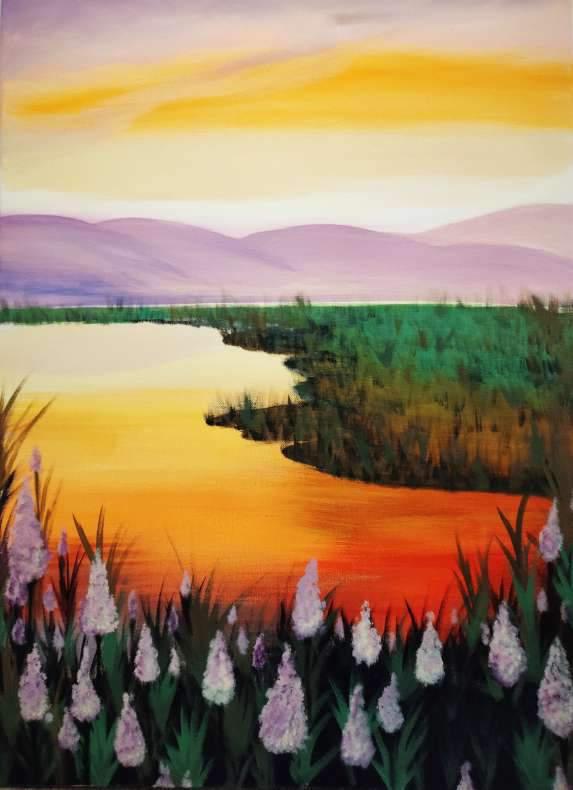
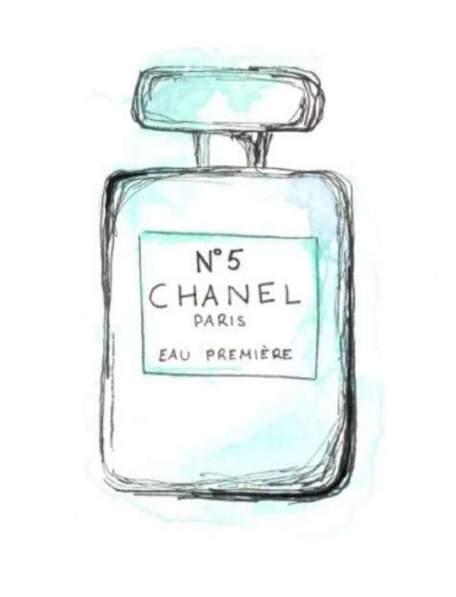
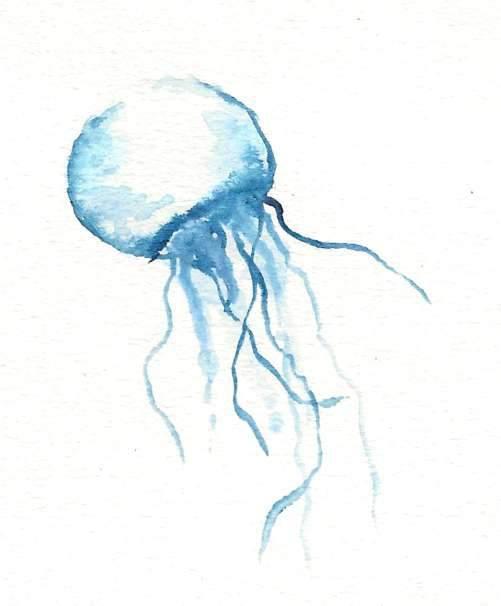
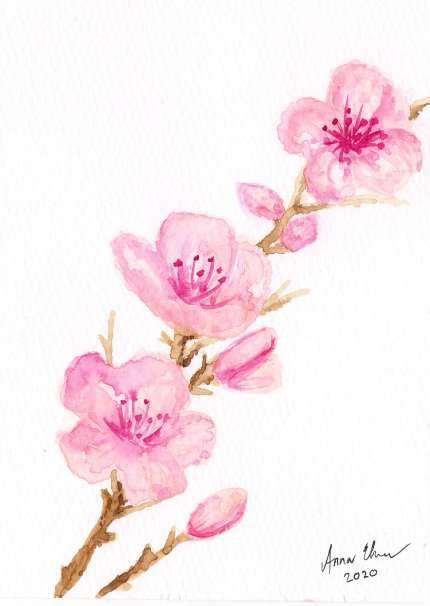
Architecturalportfolio2023 AnnaEhrenfors www.ehrenfors.wordpress.com






















 Minimalovernightcabinsforvisitorsoftheartgallery
Minimalovernightcabinsforvisitorsoftheartgallery


























