Anna Boothe Design
Selected Works from 2023-2024

Anna Boothe Design
Selected Works from 2023-2024








Anna Boothe, a graduate design student atLouisianaTechUniversity,ispassionately committedtodevelopingacomprehensive and innovative approach to architecture, with a particular emphasis on sustainable designstrategies.Expectedtograduatein Spring 2025 with a Master of Architecture degree, Anna is actively seeking full-time opportunitiesthatalignwithherdedication to advancing sustainable practices. Her academic and professional endeavors aim to expand the role of architecture as a catalyst for positive environmental and societal impact, continuously pushing the boundaries of sustainable design to benefit the broader profession.

Anna Boothe (832) 588-2165
AnnaBoothe928@gmail.com Ruston, Louisiana
USGBC President
2023-Present
AIAS President
AIAS Graphic Designer
2021-2022
WIA Member
2022- 2023
NOMAS Member
2020- 2022
Career Fair
Actively have been involved in organizing, gathering and planning the annual career fair for the school of design from 2021-2024.
Haunted Trails
Involved in organizing a charity event for medcamps at camp Alabama raising profit by doing a haunted trail.
Arch 335 Leadership
Spearheaded design initiatives, self-taught advanced programs, and played a pivotal role in 2/3 of client presentations.
Architectural Graduate Assistant
September 2024 - May 2025
WER Architects Internship
June - August 2024
Mike McSwain Architect Internship
June - August 2023
Arch 335 Design Build Studio
December - May 2022-23
AIA Louisiana Honor Award 2023
Presented to project Imago
AIA Louisiana Members’ Choice Award 2023
Presented to project Imago
SOD Academic Excellence Scholarship
Awarded for the academic school year of 2022-23
SOD Academic Excellence Scholarship
Awarded for the academic school year of 2023-24
SOD Academic Leadership Honor Award
Awarded for the academic school year of 2023-24
In my architectural career, I aspire to achieve licensure by completing the ARE examinations, attaining LEED certification, and ultimately designing a building that meets the rigorous standards of the Living Building Challenge. I am also actively working toward earning my architectural license at the earliest opportunity, demonstrating my commitment to advancing my professional expertise and contributing to the field of sustainable architecture.
I am deeply passionate about sustainability, driven by the pressing challenges of the current climate crisis. I am committed to exploring affordable and practical sustainable solutions, recognizing their potential to become integral to future building codes. I am proficient in advanced sustainability tools such as Climate Studio for Rhino, Tally & TallyCat for Revit, and EC3 for Revit, using these programs to evaluate and enhance environmental performance in my designs. My dedication to learning and implementing sustainable strategies reflects a core passion that defines my approach to architecture.
Learning
I have always been deeply passionate about learning, seeing every new program or skill as an opportunity to enhance my design process rather than constrain it. I approach each learning experience with enthusiasm and a commitment to fully integrating it into my educational and professional journey. Known for my adaptability and fast-paced learning, I take pride in expanding my knowledge and sharing my insights with peers and collaborators, fostering a culture of growth and innovation in my work.
Traveling
My goal as an aspiring architect is to explore diverse climates and terrains to refine my design strategies. This passion drives me to create sustainable, contextresponsive solutions for a variety of environmental challenges.
Bachelor’s of Science in Architectural Studies May 2024
Master’s of Architecture May 2025
English
American Sign Language
Currently Learning Spanish























































SoftwareModeling
Revit
-Energy Analysis
-Daylighting Analysis
-Tally Material Analysis
Auto-cad
Rhino
-Grasshopper
-Kiwi Structural Analysis Visual Arq
Sketch Up
3DPrinting
Bambu Labs
PreForm
Rendering
Lumion
Adobe Premier
After Effects
Enscape
V-Ray
D5
Twinmotion
Photoshop
Diagramming
Illustrator
Indesign
Excel
PowerPoint






















































LouisianaTechUniversity/4thYear
PartnerProject(AshleyPutman)/Spring2024
CriticDr.DePaola
Located in the heart of Oceania, Mo’orea-Maiao is the sister island to Tahiti, celebrated for itspristinebeaches,stunninglandscapes,andrichTahitianheritage.However,between1965 and1975,thisidyllicregionenduredadevastatingchapterinhistoryasthesiteofcontroversial nuclear testing conducted by the United States and France. The aftermath of these tests left a legacy of radiation poisoning that severely impacted the island’s coral reefs, marine ecosystems, and vegetation. A pivotal treaty banning nuclear testing in French Polynesia was ratiÞed in 2005, but the environmental and cultural consequences remain profound.
Inresponsetothisecologicalcrisisandthechallengesposedbytourism-drivenresourcestrain, this project proposes the establishment of an eco-centric research center. Designed as a hub for innovation and restoration, the facility will utilize advanced technologies to address radiation contamination through soil and water remediation, marine habitat restoration, and community-centered educational programs. These initiatives aim to revitalize the island’secosystemswhilefosteringeconomicsustainabilityandpreservingitsculturalidentity.
The design draws inspiration from the resilience of Mo’orea’s people and their commitment tohealingandrenewal.Itsexpressivearchitecturalformsymbolizesboththescarsofthepast andthehopeforathrivingfuture.Byintegratingfunctionalitywithculturalandenvironmental responsiveness,theresearchcenteraspirestohonorMo’orea’sheritagewhilepavingtheway forasustainable,vibranttomorrow.

ConceptualIdea
The Island needed a research center to help the healing process of the lasting effects from radiation testing needing to tackle areas such as Vegetation, atmosphere, and aquatic life.

Atmospheric RadiationStudies

















Research Inhabitants
Labs,Lecture halls, Vegetation testing
Atrium
Public Circulation, visual connection
Public Circulation
Auditorium, public museum spaces
Core
Structural Core
Underground Studies
Radiation Testing, Germ Incubation, Water Collection
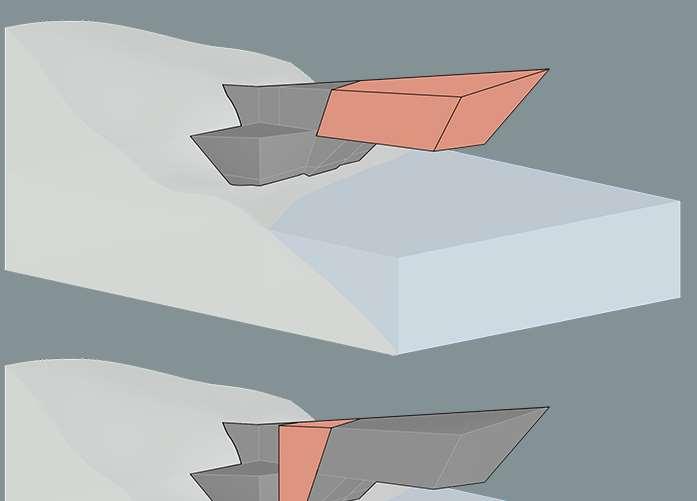
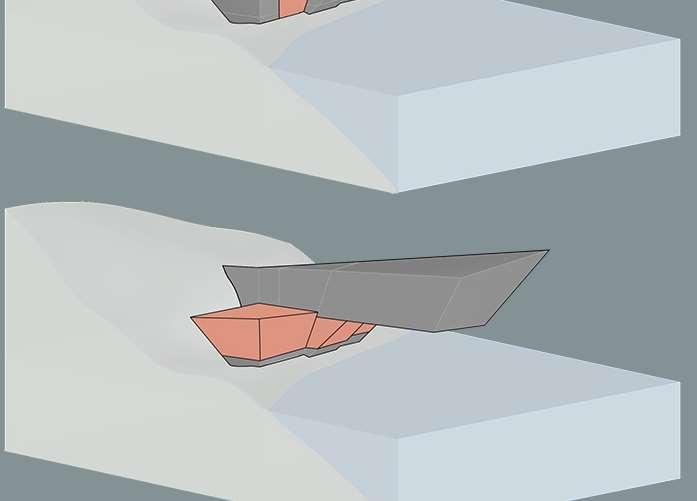



Region

EcolePapeto’aiPrimarySchool(6-11yrs)

HeihereMo’oreaSecondarySchool(11-14yrs)
Sitelocation





70,000SqFtSite
LocalFishFarm

AgriculturalCollegeOpunohu
CollegeTourViewingareaIn ReferencetoourchosenSite

Bio remediation tackles not only radiation but also helps Þt against carbon Monoxide, Nitrogen build up, and Methane pollution in any aspect of the atmosphere. The technique can clean all; soil, water and air born pollution. With the right type of micro organisms created from micro-organic production (germs). The simpliÞed process of this is found in the diagram below.
VitriÞcation is accomplished by mixing waste from underground tanks with glass-forming materials in high-temperature melting units. As the materials are heated to 2,100 degrees Fahrenheit, the waste is incorporated into the molten glass. This “liquid glass” is poured into stainless steel canisters to cool. Now the water is uncontaminated and the glass can be stored or displayed/ used for educational purposes.
Reprocessing is a series of chemical operations that separates plutonium and uranium from other nuclear waste contained in the used (or “spent”) fuel from nuclear power reactors. The separated plutonium can be used to fuel reactors, but also to make nuclear weapons.


The conceptual motions of the damage brought to the island becoming an opportunity for researchandlearningtodevelopa strongercommunity. Form Þnding through the shifting of theIslandthorughtesting





















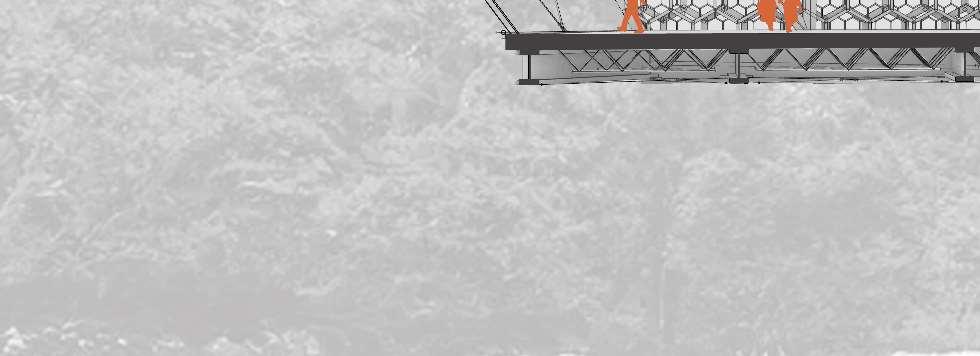





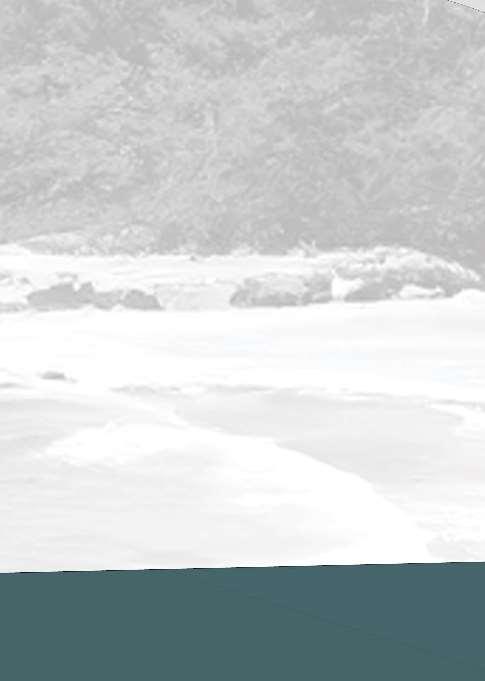

































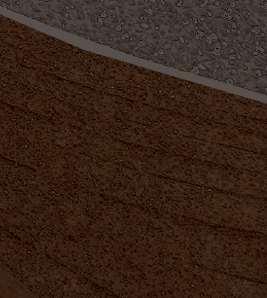



















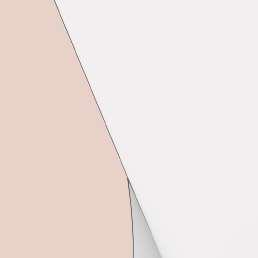
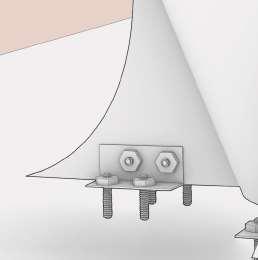
















































































































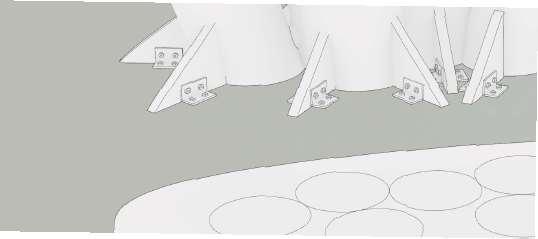
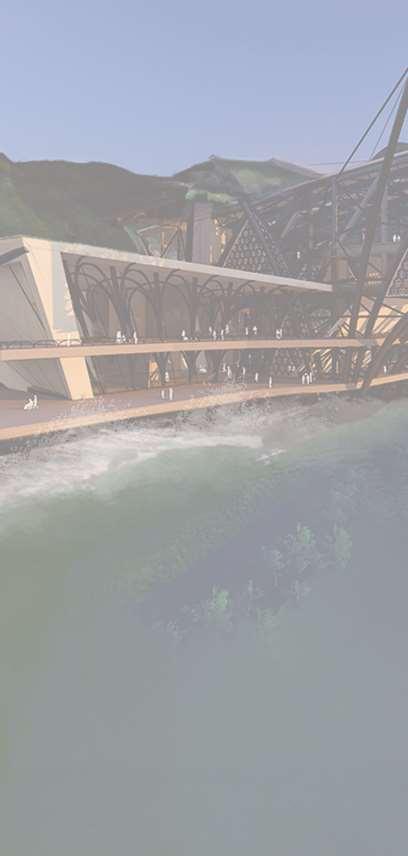
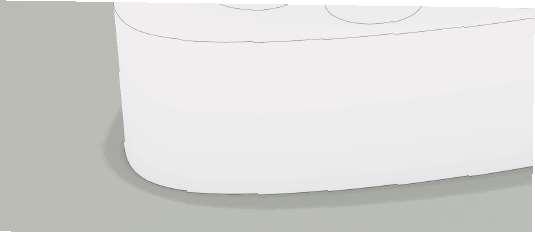












LouisianaTechUniversity/4thYear IndividualProject/Winter2023
COTETopTenDesignChallenge|SustainableOfÞceBuildinginDowntownDenver,CO
The COTE Top Ten competition challenges students to designbuildingsthatachievefullsustainability,operating withzerocarbonemissions.Forthisproject,thetaskwasto designanofÞcebuildingindowntownDenver,Colorado. Thebuildingwastosupportasustainablecompanywhile incorporating three incubator companies to provide Þnancial andfunctionalsupport throughout itslifecycle.
ResearchandContext
Denver’s energy infrastructure is primarily powered by three plants: Cherokee 4, Cherokee CC, and Arapahoe. However, the city’s low wind activity results in elevated carbon levels in the surrounding environment, posing signiÞcant challenges for reducing emissions. Solutions for addressing Denver’s carbon footprint include clean energy strategies such as solar, hydroelectric, and geothermal energy, as well as advancements in carbon collection technology.
A further challenge to sustainability in Denver is the city’s restrictive policy prohibiting on-site water collection. While water can be utilized, it cannot be stored, requiring innovative strategies to optimize water use within the project’s design constraints.
The selected site is situated near a lively nightlife district and Denver College, where popular majors include engineering, business, and biological studies. This location offers an opportunity to integrate incubator companies that align with the mission of Twelve, a leading carbon transformation company chosen as the anchor tenant for this project.
CriticKevinSingh SustainableCompany
Twelve is a pioneering organization that transforms carbon dioxide into essential products, eliminating emissions by chemically altering CO2 molecules into physical materials. Its mission aligns perfectly with the project’s sustainability goals, making it the cornerstone ofthebuilding’sfunctionality.
IncubatorCompanies
Mercedes-Benz – This automotive company manufactures hybrid and electric vehicles and is actively investing in Twelve’s initiatives. On-site collaboration with Mercedes-Benz would offer opportunities for chemical engineering advancements, further enhancing the building’s sustainability impact.
TGM Ventures – As an asset management and private equity Þrm, TGM Ventures invests in commercial real estate and high-growth businesses. Its model of reinvesting cash ßow into new ventures aligns with the Þnancial sustainability of the building.
BloombergNEF(BNEF)–Agloballeaderinresearchand dataonlow-carboneconomystrategies,BloombergNEF offers insights into industry, Þnance, and policy. Its expertise would support innovative solutions to tackle complex sustainability challenges in the Denver area.
The building is designed to address Denver’s unique environmental challenges and economic context. By integrating clean energy technologies and fostering partnershipswithcompanieslikeTwelve,Mercedes-Benz, TGM Ventures, and BloombergNEF, the project aims to serve as a model for sustainable urban development.
The design promotes job creation, collaboration, and innovation, enhancing the community’s vibrancy while contributing to Denver’s transition to a lower-carbon future.



















Carbon Capture
On-Site Carbon Capture Machine, Situated on the outsides of the exterior rooms of the building to collect live carbon for in-house carbon testing. Regardless if the building remains the same in the upcoming 10 years the client can always collect proÞt by selling the carbon they capture.
Interior Ventilation atrium’s

Through the Þnal iteration of this form it features, long open atrium’s that can span all the way to the roofs following with skylight’s through out the building for not only ventilation but a human centered approach.




Carbon 0 Materials







Carbon Zero material. The building is composed completely of timber, and or carbon zero items.

Geothermal Heat Pumping
Underneath the building features geothermal heat pumping to secure the building regulates energy cleanly. Powered by Solar

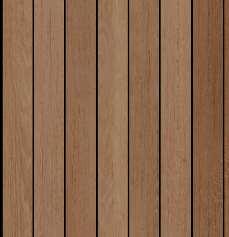









Solar Panels
1,043 solar panels the tops of the tilted 20 degrees for maximum excess energy to power the geothermal heating carbon collection for the research










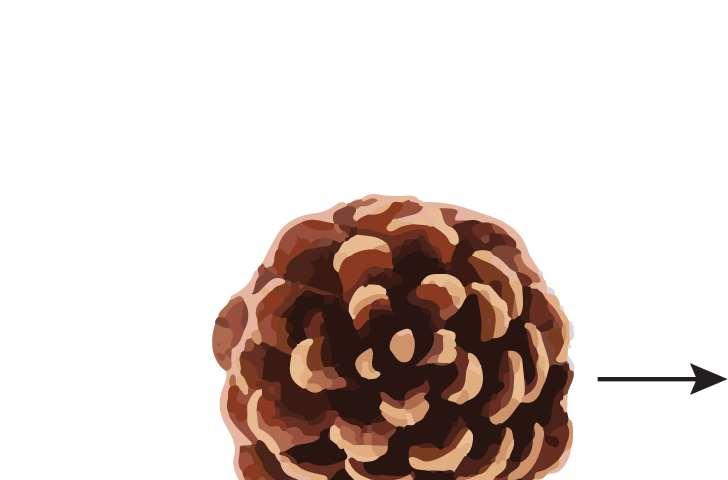











Panels
panels placed on the building and degrees upward coverage. The energy will be used building itself, heating and collection methods research lab


ColumnGridformedfromshapestudies
































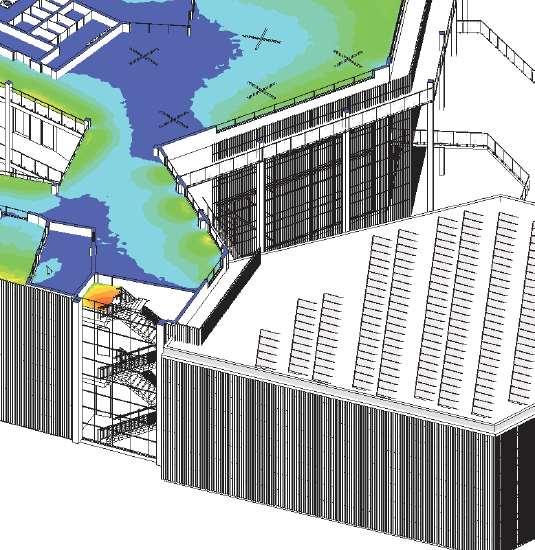
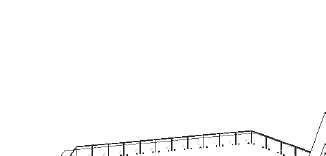




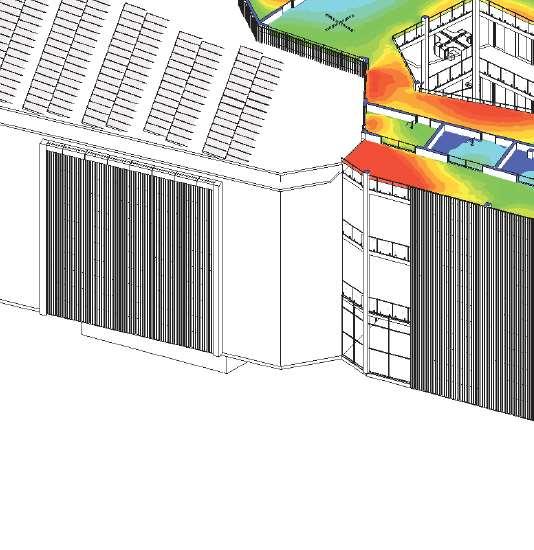





































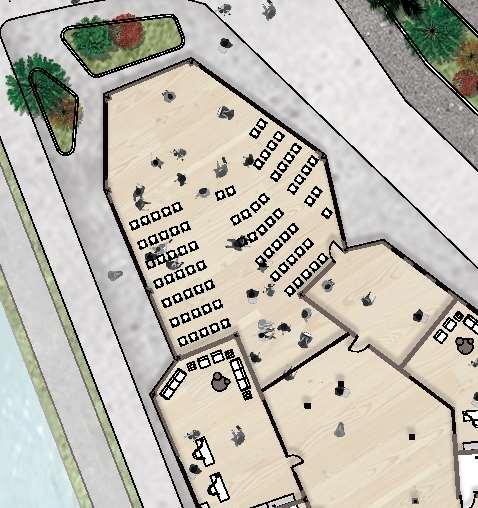

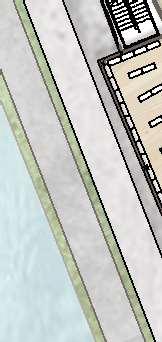
































































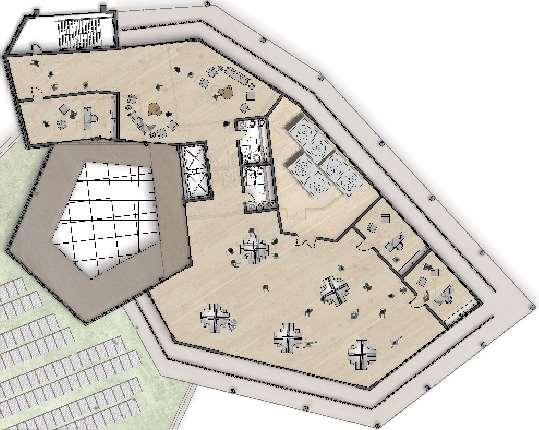










LouisianaTechUniversity/4thYear
IndividualProject/Fall2023
CriticBradDeal
UrbanLandmarkDesign|415StudioProject
In the 415 Studio, our class focused on urban planning and sustainability by designing a 100,000 sq. ft. landmark building on a 14-acre site in Kansas City. The project required integrating sustainable strategies into the design while addressing the complexities of urban development.
My research began with analyzing Kansas City’s water usage, a critical factor in creating a self-sustaining urban ecosystem. This study informed the development of a water-focused design, incorporating systems for complete water recycling, laboratory testing, public education, restaurant vegetation growth, and housing for workers. I also examined pedestrian comfort levels and walking distances, using this data to create zones for commercial,residential,andeducationalspaces.Additionally,I consideredtheanticipatedexpansionofKansas City’s transit hub over the next decade to ensure the project aligned with the city’s evolving infrastructure.
ThisÞve-weekprojectprovidedaninvaluableopportunitytoexploreRevit’sadvancedtoolsforenergymodeling, material analysis, and lighting design. The experience deepened my understanding of sustainable building practicesandurbanplanningwhileenhancingmytechnicalproÞciency.Byblendinginnovationwithpracticality, thisprojectnotonlyaimedto addressKansasCity’swaterchallengesbutalsotoserveasamodelforintegrating sustainabilityintourbanlandmarkdesign.







The urban layout of the small city was strategically developed to prioritize walkability for residents, workers, and visitors. The design considers the ease of movement from the anticipated transit stop to key destinations, including the new soccer stadium and the riverfront.








































































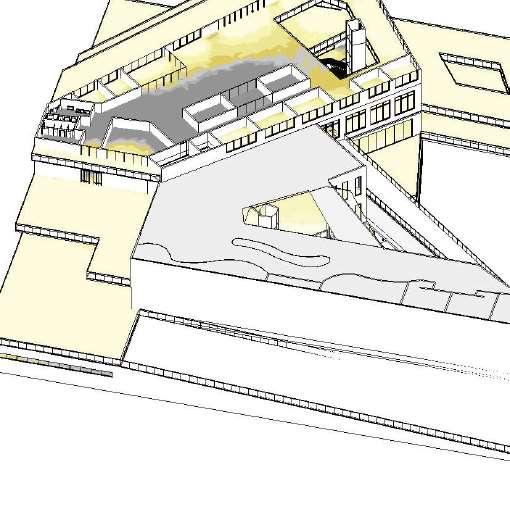



Louisiana Tech University / 3rd Year
Team Project / Winter - spring 22-23





The Design-Build Studio project, Imago, draws its name from the Þnal transformative stage of a butter providing life-enriching experiences for children with medical challenges, the project embodies may otherwise be limited in their lives. Activities at MedCamps range from ziplining and swimming
The Imago Amphitheater serves as the gateway to the camp, standing as a place of celebration a space where they are welcomed, honored, and encouraged to embrace new possibilities. The renewed sense of conÞdence and belonging, shaped by the empowering experiences MedCamps enhance this transformation, with equal focus on the entry and exit experiences.
PersonalandEducational Impact





Working on this project had a profound impact on my architectural education. Collaborating with project management to achieve a shared vision. Taking on leadership roles allowed me to contribute
The hands-on nature of this design-build process also expanded my technical skills, including welding, understanding of construction techniques and how individual components come together in the experience that continues to shape my approach to architecture.







butterßy, symbolizing growth and change. Created for MedCamps, a camp dedicated to the camp’s mission to give these children the joyful experiences of childhood—moments that swimming to canoeing, arts and crafts, and more. celebration and equality. Designed as the Þrst structure campers encounter upon arrival, it represents The amphitheater’s purpose is transformative—children enter as they are and leave with a MedCamps provides. The architectural journey through the amphitheater is carefully crafted to with a large, dynamic team taught me the value of effective communication, leadership, and contribute to the project’s success while fostering teamwork and problem-solving. welding, pouring concrete, and woodworking. These experiences provided a deeper the built environment. Imago was not just a design project—it was a transformative learning

AIA Louisiana Honor Award 2023
AIA Louisiana Members’ Choice Award



Land Surveying to digitally document topo on siteClient Presentation
































































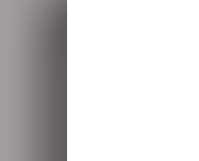




































































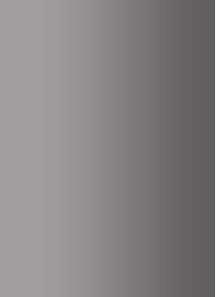











































LouisianaTechUniversityGraduateProject IndividualProject/Fall2024-May2025
CriticDamonCaldwell
Master’sResearchProjectforpersonalDesign
1.FoundationalManifestoforentireProject
Fluiditytranscendsmerestructuralform;itisdeÞnedbythearchitectureitembodies.Theessenceofthisdesignismeticulously craftedthroughtheinterplayofform,movementandstructure.Formisshapedbyoneortwoprominentcirculationpathsof thesurroundingcontext.Fluidcirculationwillestablishaguidedeaseofmovement,creatingconsistentpathwaysthatlead to key nodes within thespace.These nodes, central to the design, aredeÞned by thestructureand framedby keypoints within the building. This approach ensures that the building’s form not only reßects but also enhances these focal points, creating a cohesive and dynamic whole. Clear deÞnitions of entrances and exits are deÞned through the intersection of contextualcirculationpaths.
For theessenceof thebuilding to befullyrealized,aprominentcontrast must beestablishedto giveunderstanding tothe building’sotherwiseßuiddeÞnition.RectilinearformsdeÞnetheendpointsofthebuildingandgiveaclearresponsetothe contextualcirculatoryintegration.EntrypointsofthebuildingaredeÞnedbyvoidswhilelongstretchesoftheßuidcirculation aredeÞnedbysolidsontheoverallenvelope.Thiswillcreatealinearqualitytothebuildinginprogressivestagesand give diverse spatial perspectives to the users as they follow the set path. By integrating ßuid circulation with deÞned structural elements, the designs intent not only guides movement but will also highlights key nodes and entrances. The interplay between ßuid forms and rectilinear contrasts ensures a cohesive balance, enhancing both the visual and experiential qualitiesofthespace.





2.Wunderkammer-SculptingthearchitecturalSpirit




































Program
1Merchandise 2Bookstore 3Cafe 4Kitchenforcafe 5Mechanical 6LoadingDocks 7PumpRoom 8MultipurposeCenter -8.5 Multipurpose Storage 9Mo’sSouthwesternGrill 10Chick-Þl-a 11Chick-Þl-aBOH 12ServiceBreakRoom 13.Subway 14Sushic 15SharedBOH 16AramarkOfÞces 17OtherDinningOfÞces 18ConferenceRooms 19PrivateStudypods 20MediumStudyPods 21GamersLounge 22PoolTables 23ComputerLab 243DPrintRoom 25SensoryRoom 26QuietLounge 27VRRoom 28StarBucks 29ExternalClubofÞces 30ExternalClubLounge 31LectureHall 32ConvienceStore









ArealViewofCampusandbuildingwillbeworkingthorughthedesignoflandscapingandpathsmovingforward.
DualStudentandlectureHallviewintocampusquad.Furtherdevelopmentmovingforwardintodetails.
Cafeteriaandtheleveldroprelationsintoentrancecreatingoutdoorpatio.








Openingentrancefromtheupperlevel.
























For Video Walk through please visit:


https://drive.google.com/Þle/d/10iDjyB8juQ2Og_HN4PlhUsC_ uQebDoiQ/view?usp=sharing







































































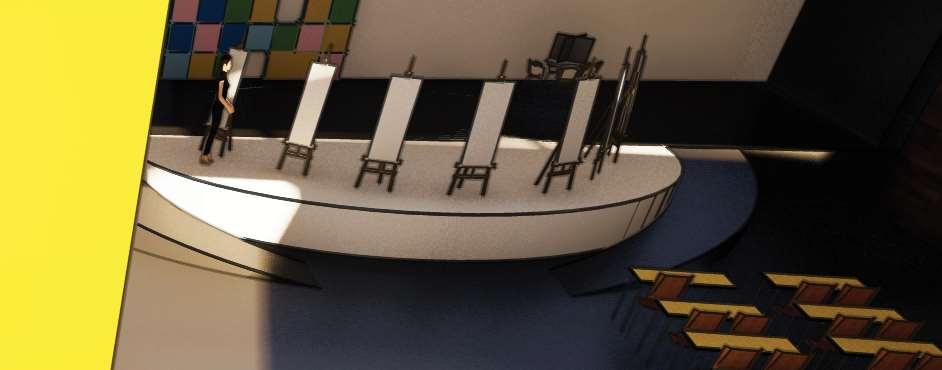






Ourjourneystartswithavisiontounitecommunities.Intoday’sfast-paceddigitalera,connectingwithlike-mindedindividualscanfeellike adauntingtask.Amidstthehustleandbustle,navigatingthecomplexlandscapeofadoptingahealthierlifestylecanbeoverwhelming. Recognizingthisgapbetweendisconnectedgymexperiences,meaninglesscommunities,andtheambiguitysurroundinghealthyliving, wearedriventorevolutionizethewaypeopleengagewithÞtnessandwellness.Ouraimistocreateavibrantplatformthatbridgesthe gap, transformingawkwardgym silences into meaningfulconnections, fosteringgenuinecommunities, and sheddinglight onthepath toahealthierlifestyle.




















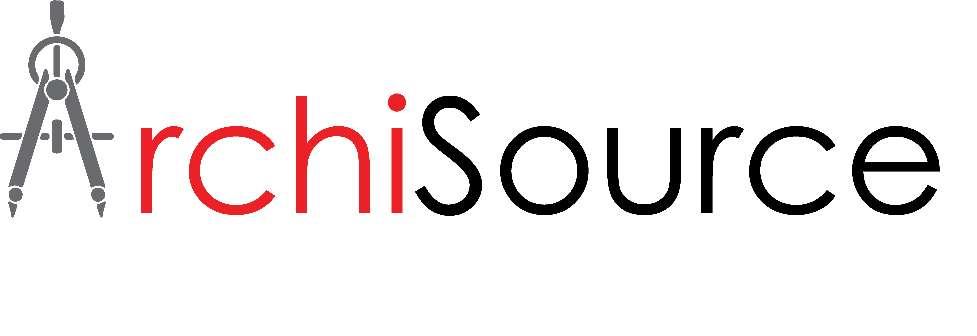




Outside of school and work, I am deeply passionate about photo and video editing, as well as rendering. Constantly reÞning my skills through personal projects and overcoming learning curves, I aspire to help others in my community bring their visions to life.
This past summer, I took on a privately paid project designing the interiorofabarndominiumforanewfamily.Theirvisionwasalightand airyspacewithamodernyetrusticaesthetic.TheÞnaldesignprovided themwithclarityanddirectionastheyprepareforconstruction,which is set to begin in April 2025. This experience allowed me to blend creative exploration with professional practice, delivering a design thatalignswiththeiruniquestyleandneeds.