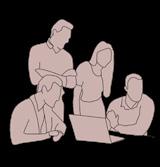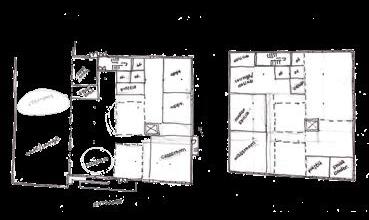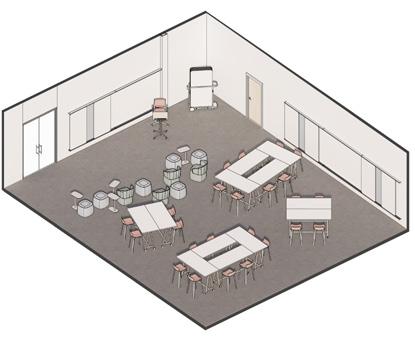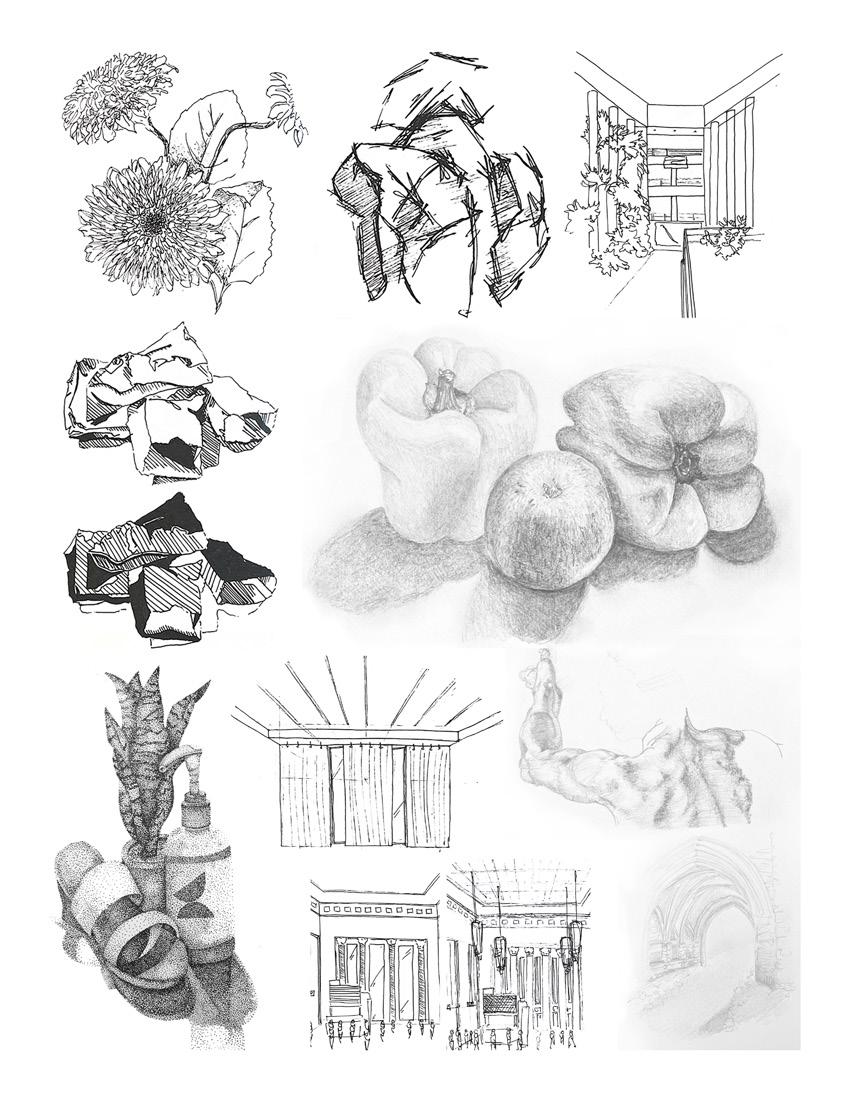NEXT
Fall 2024 | Individual | 10 Weeks | Revit, Enscape, Photoshop
NEXT is a global, independent creative advertising agency headquartered in New York with offices worldwide and a new location in Chicago. Since 1990, they have been transforming major brands through a unique blend of advertising, digital innovation, and brand strategy. The agency is dedicated to creating impactful, culture-shifting work by leveraging creativity to move people and ultimately drive business growth.
In a fast-evolving world where brands must resonate on an experiential level, NEXT focuses on delivering genuine, memorable connections that foster loyalty and brand distinction. The Chicago office, serving key clients across diverse industries, embodies the company’s “Being More Human” ethos—a commitment to creativity, collaboration, and meaningful impact for both clients and the community.
The idea of the 15-minute city originated in early 1900s Chicago in a series of competitions hosted by the Chicago City Club. William E. Drummond’s entry coined the term the “Neighborhood Unit,” and suggested that neighborhood organization should center on the proximity of residences and essential services to foster a cohesive identity and sense of belonging in the community.
Over a century later, the Fulton Market District exemplifies the concept of the neighborhood unit and the idea of the live, work, play neighborhood.
ME+WE
The neighborhood supports both individual and team work, so people can flow between focus work and collaboration throughout the day.
OPEN + ENCLOSED
The neighborhood blends private and public spaces, making it a diverse and dynamic workplace environment.
FIXED TO FLUID
The hybrid neighborhood is modular and flexible, and constantly embracing change and adapting easily.
BRAIDING DIGITAL + PHYSICAL
The neighborhood is a smart city with easy to use technology supporting both in person and remote work.
811 WEST FULTON MARKET
Live Work Play
The Park
The Neighborhood
The Social Hub
The Business Area
Reflected
Sixth Floor RCP LightArt Acoustic Static Links
Seventh Floor RCP
LightArt
Acoustic Static Baffle
Buzzi Space
BuzziBurner
USAI Lighting
LittleOnes Micro
The Reception is a welcoming space to greet and host clients that are waiting to meet with the NEXT team. It conveys the company’s brand identity and reinforces a sense of place in the Chicago office. A client celebration area celebrates client campaigns and features the capabilities and creativity of the NEXT team.
The Client Presentation Room is close to the reception and is where clients will come to meet with the NEXT team. Pin-up space, a layout surface for presentations, and a hospitality counter for food and beverage is provided. The technology allows the team to collaborate with teammates and clients all around the world.
The town square is at the heart of the neighborhood. Providing a central gathering place for social interaction, it fosters a sense of belonging and facilitates community engagement, making it a crucial element of the vibrant neighborhood life.
Elevation
A Branded Environment
This team room showcases one of the four key clients this office supports. Having a branded environment is important for teams to promote trust and pride, and helps reinforce the idea for clients to “live their brands.”
Wrigley Field is known for it’s friendly atmosphere and intimate setting. It’s an escape from the neighborhood that brings people together over the ideals of hard work and fair play.
Whiteboard and pin-up space encourages brainstorming, innovation and creativity.
Ample worksurface provided printouts of 11x17 ads for
Steelcase V.I.A Walls provide open transparency and sight lines to the team.
provided to array several review/editing.
Plenty of storage ensures the office is functional, personalized, and adaptable to individual needs.
Creative and Media Neighborhood
The Client Display Area showcases the four key clients that this NEXT office supports. It provides brand and product inspiration to the client teams, celebrating client campaigns through different mediums. It represents a park area, and a place for community and exploration that exudes the NEXT client and brand identity.
The Work Cafe is a communal and social space that can be used as an alternate work space. It also serves as an “all hands on deck” space for brief, weekly town hall updates for employees, to host guest speakers, or to debut new campaigns. A variety of seating and postures to accommodate different group sizes and needs.
Neurodiverse Workplace
Fall 2023 | Individual | 10 Weeks | Revit, Enscape, Photoshop
Over the past few years, how we view the workplace, the culture of work and where it physically happens, has changed. The pandemic ignited a new pace of change, and presents designers with the challenge of solving for today’s challenges and planning for future change.
The future workplace should be designed to accommodate the growing population of neurodiverse thinkers and problem solvers. My concept is the creation of five versatile work environments, designed for diversity of choice and autonomy that support the wide range of neurodiverse creative thinkers in the workplace.
The warm colors represent the more collective environments: connect, learn, and create.
The open workspace areas offer varying levels of noise and senses of privacy. The individual can choose which environment works best for them, which can change daily, weekly, or hourly.
The city of Roanoke is a diverse population consisting of individuals from all backgrounds, cultures, and walks of life. The city also provides choice for the individual to decide which settings work best for them. Thinking of the workplace as a microcosm of the city, it should provide varying levels of environments that the individual can choose based on their best interests.
The cool colors represent the more individual environments: reflect and focus.
Choice will allow for workers to be more productive in environments that are conducive to their personal preferences.
First Floor Plan
Second Floor Plan
View of Work Cafe Seating Area
Orange: Learn Zone
Haworth Tate Soft
Stool
BuzziSpace
BuzziDome
Allsteel Two-Thirds
Pouf
Pallas Textiles
Magique Grizzle
Interface LVT
Northern Grain
Antique Wash
View of Under the Stairs
Second Floor Focus Zone
Steelcase Soffio Screen
Steelcase Task Chair
Steelcase Flex
Privacy Wrap
Physical Model
Nexus
Innovation and Learning Center | Roanoke, Virginia
Spring 2024 | Individual | 6 Weeks | Revit, Enscape, Photoshop
Emergence occurs when a complex entity has properties that its parts do not have on their own, but only emerge when they interact in a wider whole.
At the intersection of innovation, learning, research, and community is a dynamic ecosystem where ideas are born, knowledge is cultivated, discoveries are made, and meaningful connections are forged. This intersection represents a nexus of creativity, discovery, and social impact where the synergy of diverse perspectives and experiences drives meaningful change
Selected as Honorable Mention in the 2024 ASID Virginia and IIDA Virginia/West Virginia Interior Design Excellence Awards (Student Category)
Researchers Students Professionals
Design Pillars
Emergence occurs when a complex entity has properties that its parts do not have on their own, but only emerge when they interact in a wider whole.
The space planning emphasizes the overlap of these design pillars because at the intersection of innovation, learning, research, and community is a dynamic ecosystem where ideas are born, knowledge is cultivated, discoveries are made, and meaningful connections are forged. This intersection represents a nexus of creativity, discovery, and social impact where the synergy of diverse perspectives and experiences drives meaningful change Process Work
The ideation space offers a more atmosphere to work collaboratively individually on projects.
The community space can be through the main building, but it’s own entrance so it can be the public after university hours.
Positioning an open collaboration adjacent to faculty offices encourages more informal and comfortable one meetings with students, leading to more students participating hours. This space is directly under clerestory windows and flooded natural light during the day.
A platform lift provides access community level of the makerspace, ensuring inclusion for people abilities.
Haworth Enclose Office Walls along the second floor, providing for reconfiguration of walls, power, data and eliminating assembly. also reusable and minimize waste.
more private collaboratively or collaboration area encourages comfortable one-onleading participating in office under the flooded with
Walls are used providing options power, and assembly. They are waste. access to the makerspace, of all accessed but also has utilized by hours.
The second level provides an open and enclosed meeting space that can be used for a variety of collaborative meeting types. The mid level serves as the community level of the makerspace. It may be used for public displays of work or demonstrations and is key in linking the community to the rest of the space. The first level is the main innovation area for the makerspace, creating a dynamic hub for ideation and creation in the center of the building.
Interface Lost Palms Carpet Tile Cap Rock provides a soft surface in meeting rooms, classrooms, and offices that increases acoustical comfort. It is designed for heavy traffic, flexibility, and positive environmental impact.
Entrance Perspective
67% of students say classroom tools, such as mobile whiteboards, help them think through ideas.
A variety of flexible furniture encourages collaboration, choice and movement and is key for an innovative learning environment.
Second Floor Collaboration Space
Multi-use and movable technology increases sharing and collaborating capabilities, and embraces the hybrid classroom environment.
80-91% of students agree the active learning classroom helps collaboration, creativity, supports innovation, and increases motivation.
Novare
2024 IDEC Competition: Restoration and respite space for college students
Spring 2024 | In collaboration with Ella Macfee and Riley Mitchell | Revit, Enscape
International students represent a minority on college campuses who face high levels of mental health struggles in their daily lives. Two of the biggest concerns include language and communication, which prevent many students from utilizing campus resources offered to address mental health issues (Burak). Feeling isolated, struggling with family relationships, and financial insecurity are other problems that international students face at much higher rates. The campus environment surrounding our site has one of the highest numbers of international students, reinforcing the need for a safe, restorative space that fosters a sense of community and belonging.
I was responsible for the 3D modeling and rendering, the concept development, and a collaborator in every other aspect of the design.
Site
Located in an urban campus environment, our site is an old historic building adjacent to a popular walking trail, sitting right on a reservoir. Urban campus environments are associated with a 40% higher risk of depression and over 20% more anxiety than rural areas, (UDMH).
We found that blue space has the best restorative potential among the types of campus environments, above green space. This research also showed that water is considered to be one of the most important landscape elements, and highly valuable for restoration, (Sun et al.)
Concept
For many international students, water is what is separating them from their families and what is familiar. Our space is a place of reflection; This is where you connect with what’s inside and all around you, and understand that it is not just what separates you but also what brings you together. It’s an exploration of restoration through sky and water, healing through the landscape of the present by self reflection and contemplation of the future.
Burak, Patricia. Addressing Mental Health
Old and New
The architecture of our building reflects the concept by bridging the gap between old and new, past and future. The juxtaposition of the historical exterior with a more modern addition reinforces the concept of connecting with what is familiar, but also embracing what is new and reflecting on the intersection of those thoughts.
Kaplan’s Attention Restoration Theory (ART) explains that restoration is a process of recharging. In a restorative environment, an individual should recover, experience repair, restore, and improve the ability to reflect on what’s important. ART proposes that a restorative environment includes four dimensions: being away, extent, fascination, and compatibility, (Sun et al.).
The sense of being away can be physically detaching from worry, or a psychological adjustment such as thinking, sitting, or meditating
Compatibility assumes that mental restoration can come from intrinsic activities and cohesion with the environment
Extent implies a rich environment that engages the mind and promotes exploration
Blue space — sky and water — provides fascination and increases the restorative potential of the environment
Sketches
Fall 2022 - Spring 2023
A collection of sketches designed to aid in developing skills that can be incorporated into the design process.














































































































































