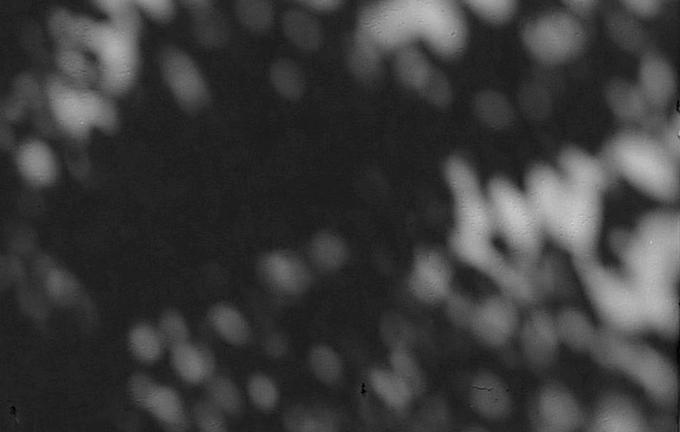Portfolio







Landscape Reclamation
St Flanan’s Colliery, Scotland (1900-1930)



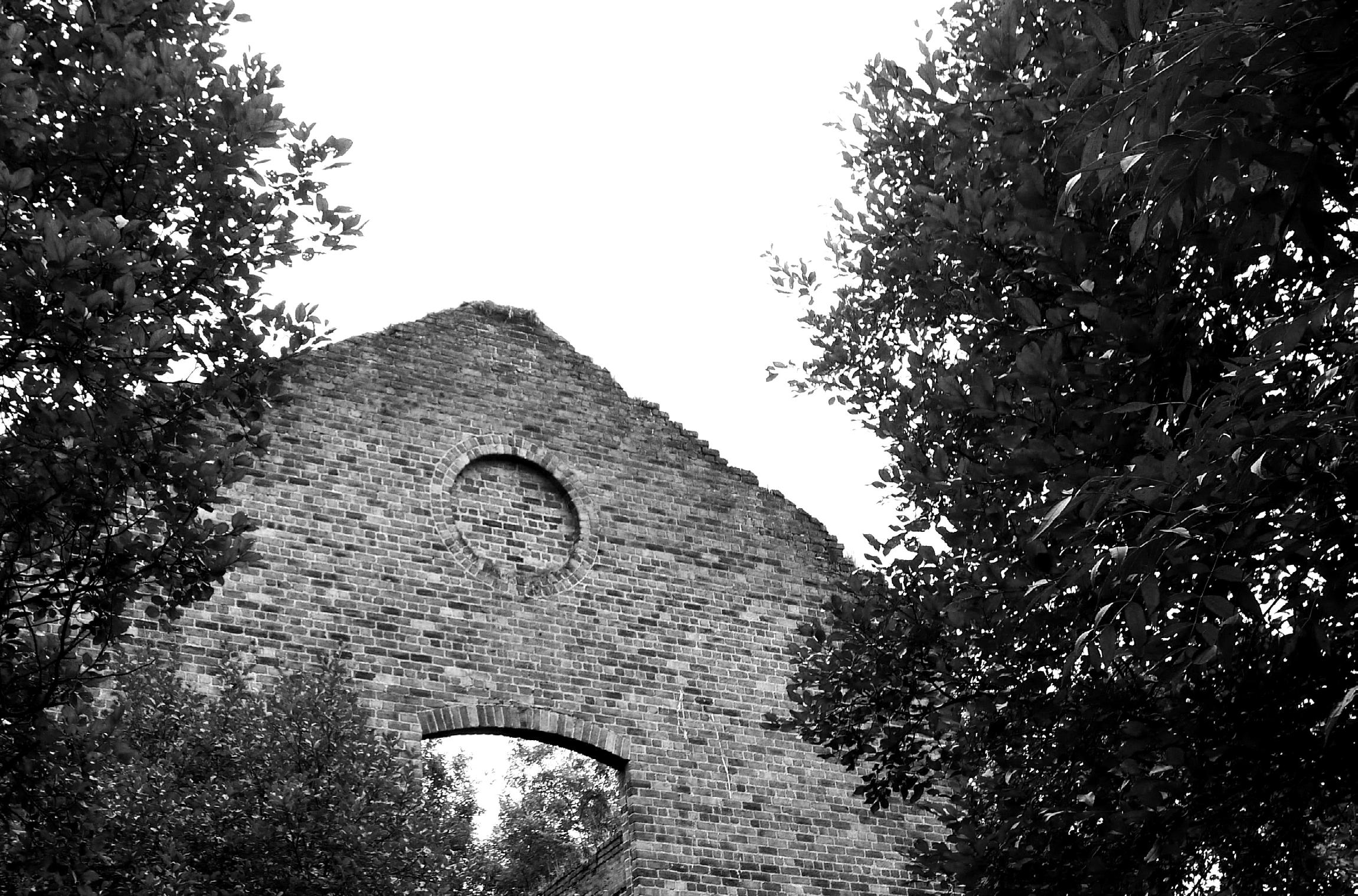




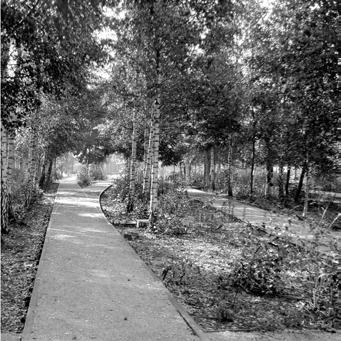
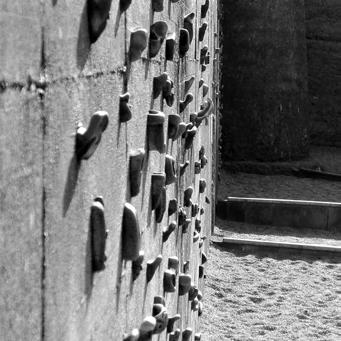

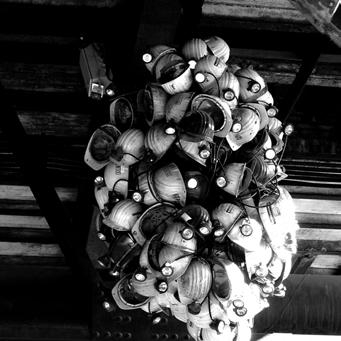


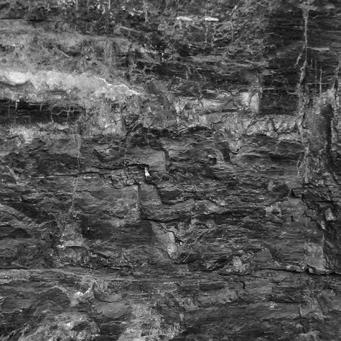

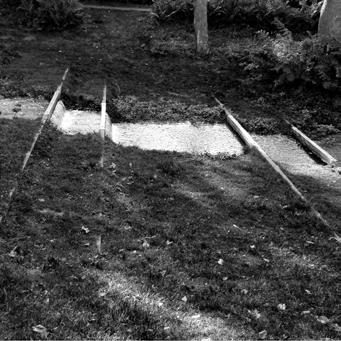
Photographs from the site St Flanan’s, as well as photographs from a study trip to several landscape reclamation precedents in Europe.

Once a productive colliery, parallell to the Forth & Clyde Canal and close to Kirkintilloch, a town where the industrial revolution flourished in Scotland. Today, a forgotten place where the architectural remnants are decaying and the memory of the place is soon to vanish.


kirkintilloch and Forth & clyde canal
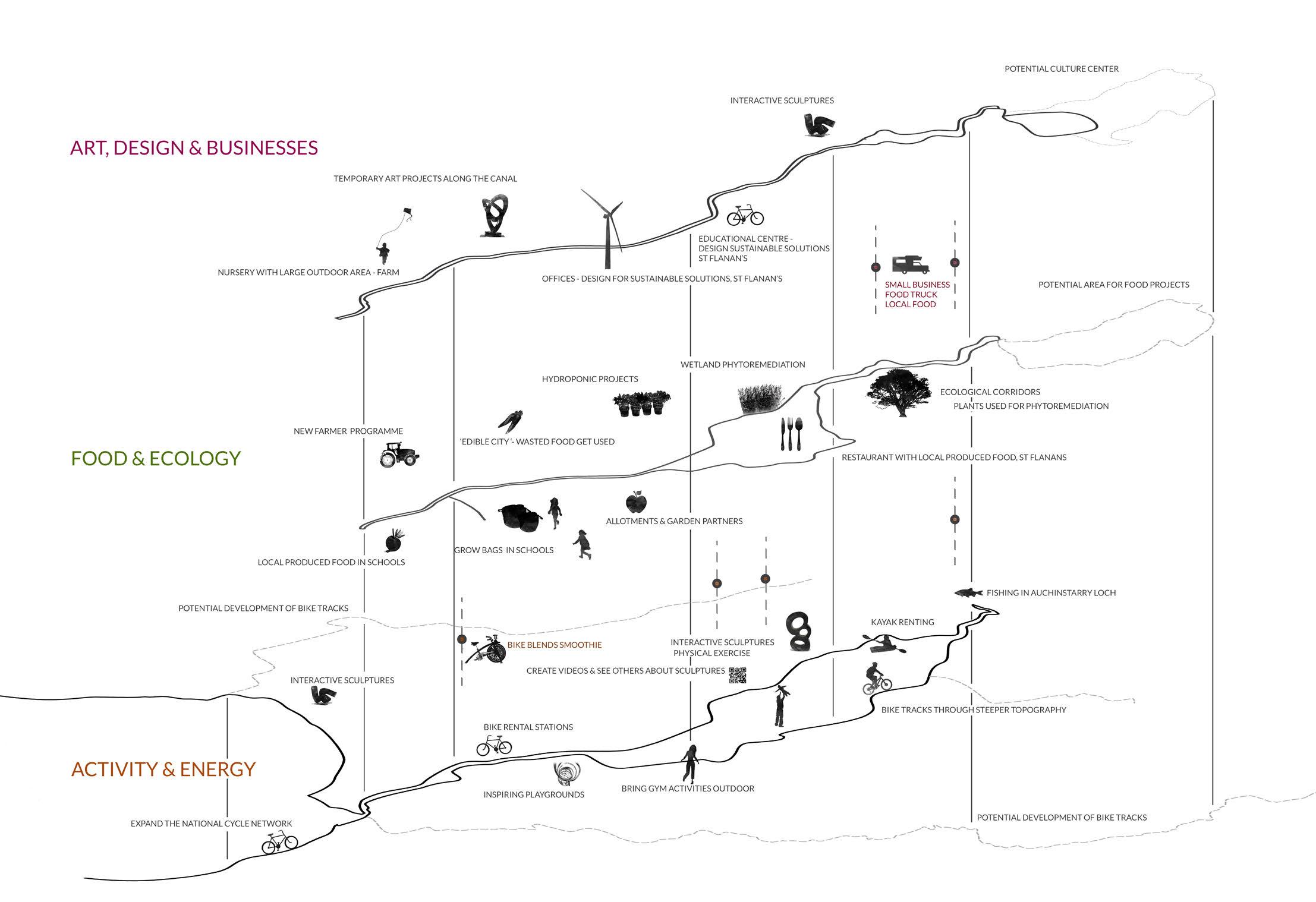
left page: an example from the process; a diagram of the region in pastel


A masterplan where the historical layers are subtly interwoven with the new in order to create a catalyst for sustainable and creative businesses in the region. The design encourages a variation of experiences and spaces, that will metamorphasize through time and season, while the magical and adventurous atmosphere still remains at the site.

the central square is accessible for all users and is functioning as the main place for events & gatherings. the existing building is renovated and is used as an educational centre with focus on sustainable food & water related issues. an alley of cherry trees frames the building as a focal point as well as creating accent colours to the black granite slabs.

to retain the existing feeling of adventure and hidden secrets in the place, copper frames are placed at the entrances to enhance the curiosity of what may be find within the site.


By time the copper will oxidize and transform its expression, a transition in itself. the visual development of copper will increase awareness of the other materials transition with age.

at one of the highest points on the site he design frames the view before opening to the panoramic view of the timeless landscape features; the mountains and the sky that is reflected in the shallow water below.

The former colliery at the site have influenced the structure and design of the site. This space is inspired by the enclosed atmosphere in a tunnel, but here in a positive way, as an intimate and calm place that will change by season. the reused bricks refer back to the existing buildings.
phytoextraction
phytovolatilization
rizodegredation
phytodegredation
Sectional elevation - 1:50@a1


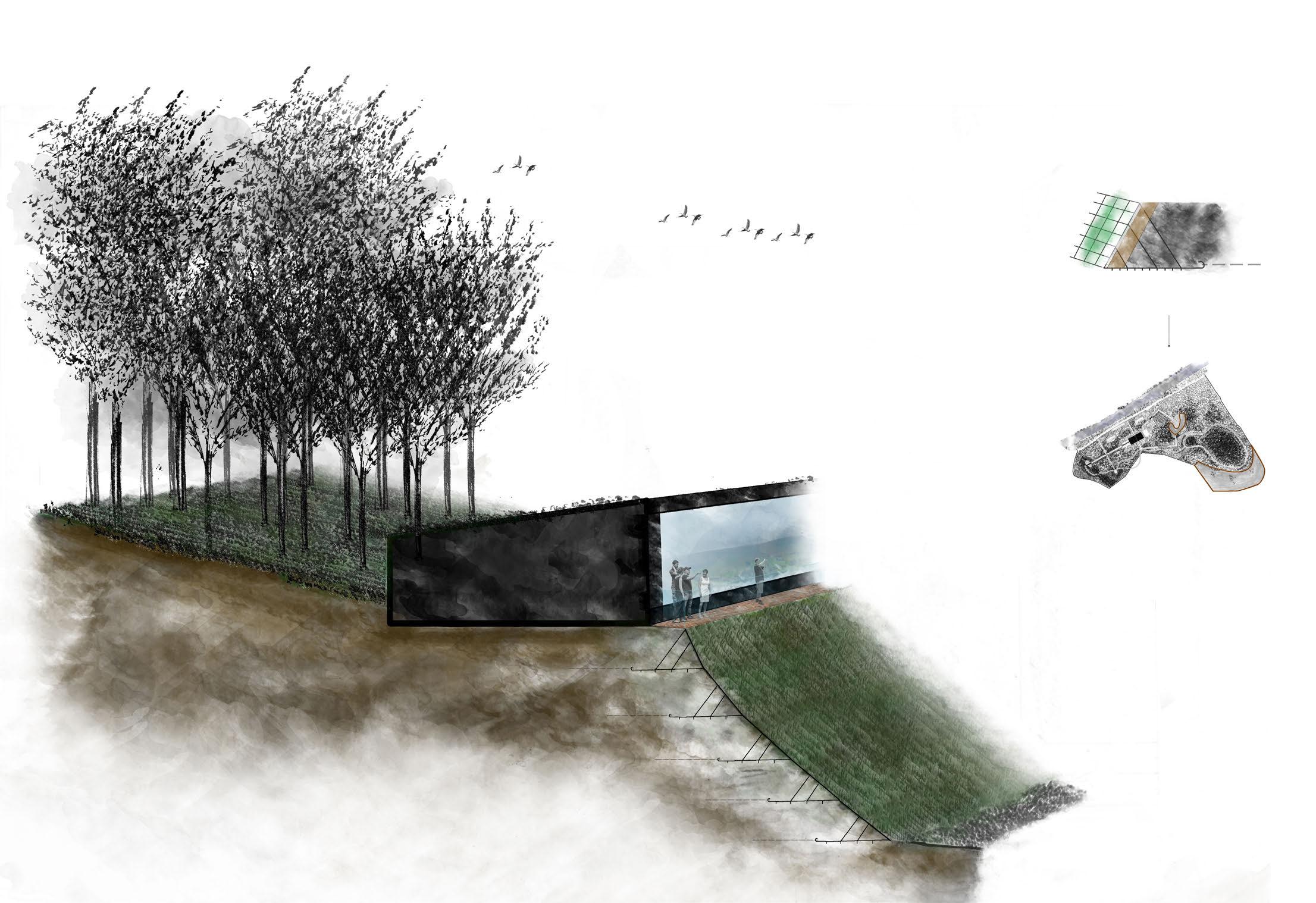
Almondell & Calderwood Country Park, Scotland











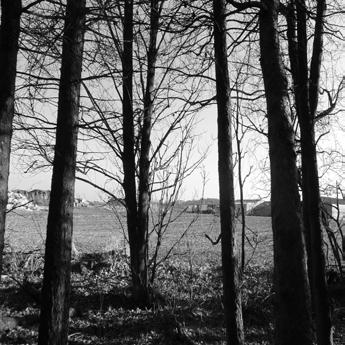
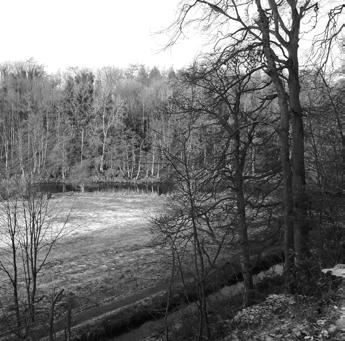



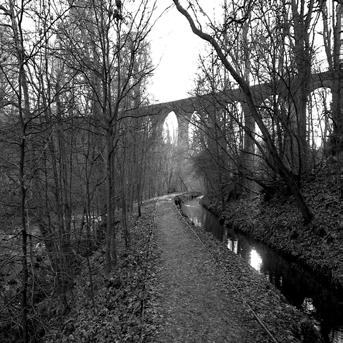

The river Almond stretches its way through the tranquil Almondell & Calderwood Country Park, in Scotland. The park is about to face a new challenge – a housing development is going to be built next to the park. Therefore, a sensitive and functional transition between these two is crucial for not only connecting them, but for creating spaces that encourage interaction.
- a transitional integration

masterplan 1:1000@ a1 topography 1:200 0 @a1 the new housing development

The aim is to create a transitional integration through the design, program and management by among others, implementing scrub in the edges, work with sequences of open and enclosed and light/dark spaces. Native wild edible species will encourage the community to interact with the surrounding landscape and develop a sustainable identity for the area.

Sectional elevation of the transitional space between the existing countrypark and the new housing development





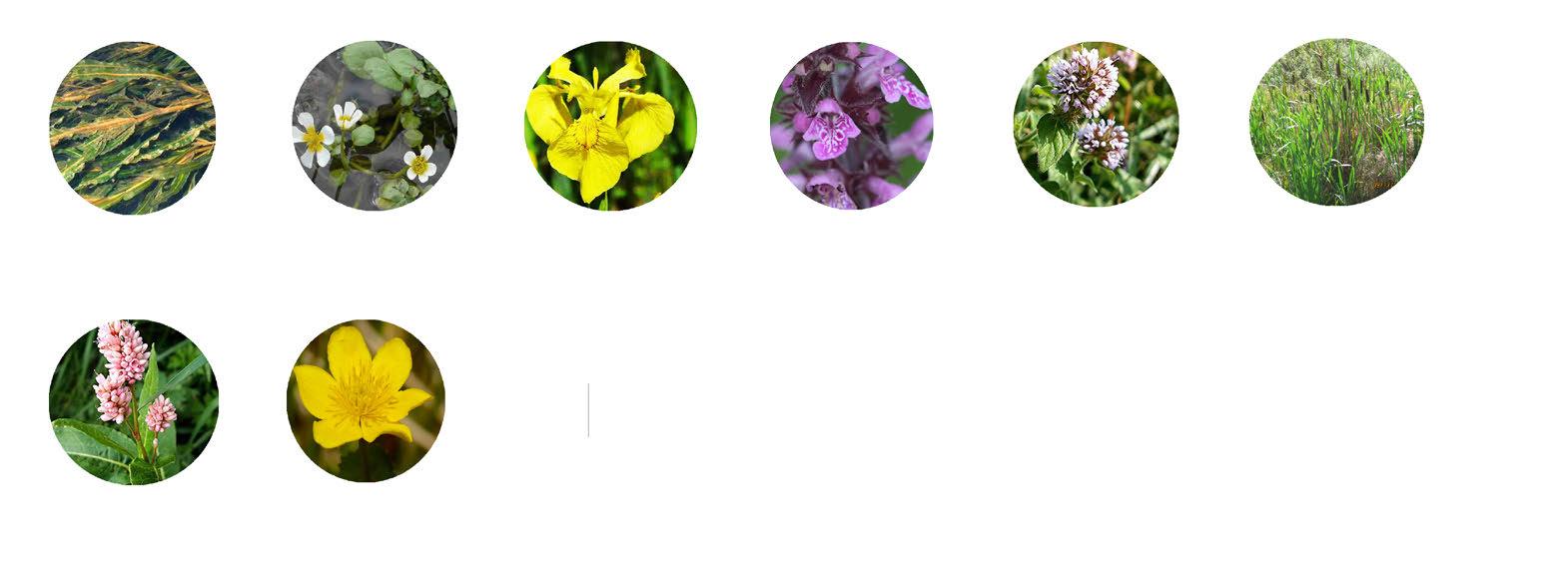
timeLine- from naturaL management to cuLtivation

the area is cleared to discover how the area will develop with natural management
Wild native edible species in the scrub
cultivated edible species species, e.g. spices from different countries, in the world are introduced in the green houses and allotments to twork with integration in a wider range.
Detail Design & Construction
St James Square, Edinburgh, Scotland



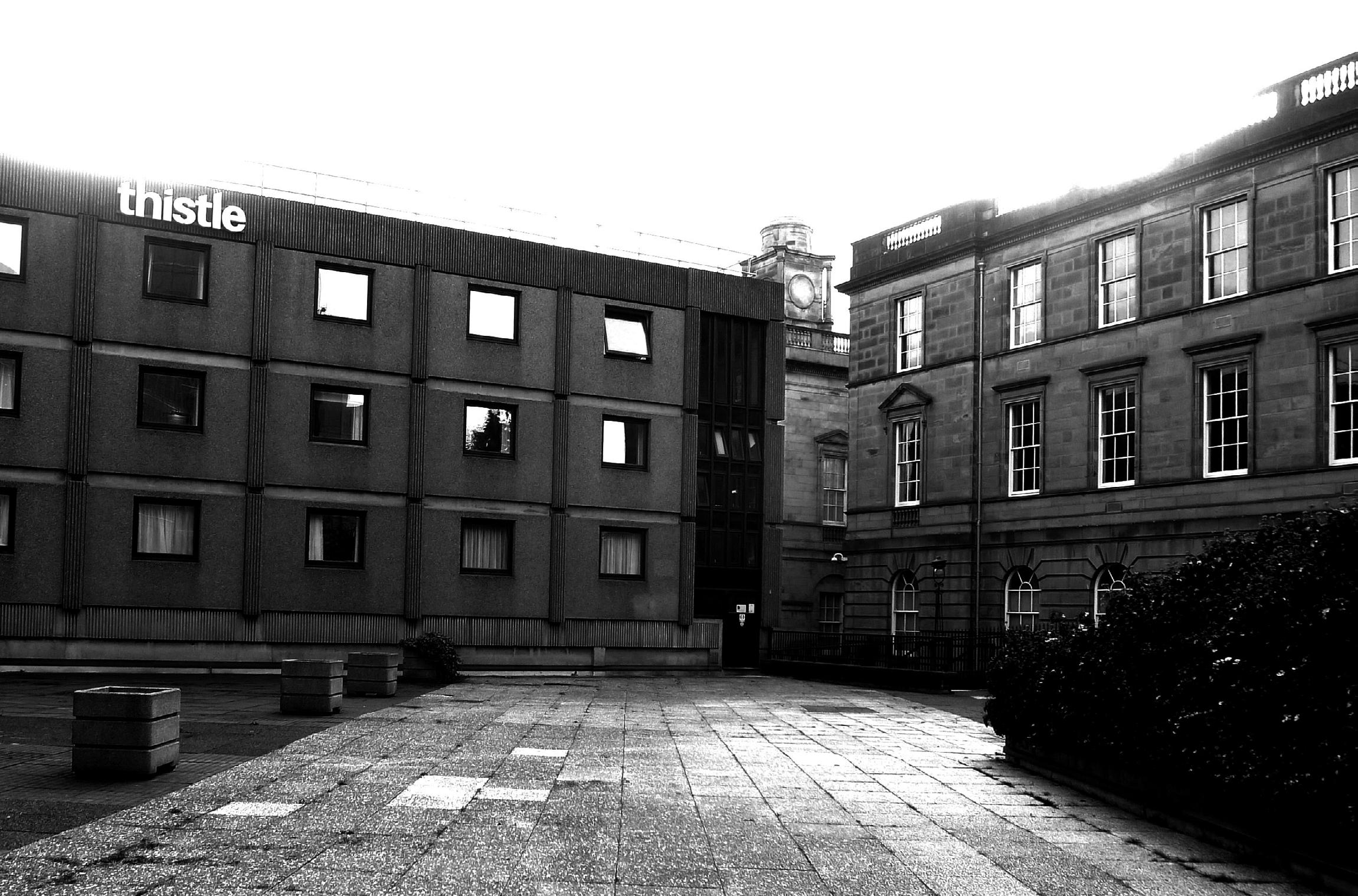

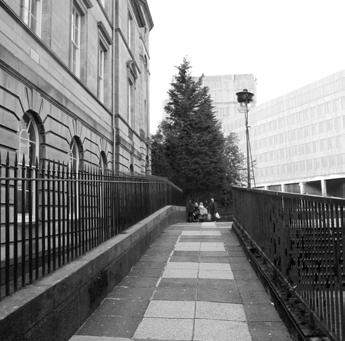






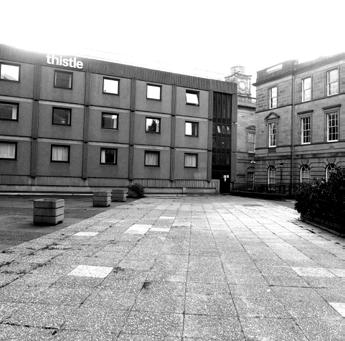
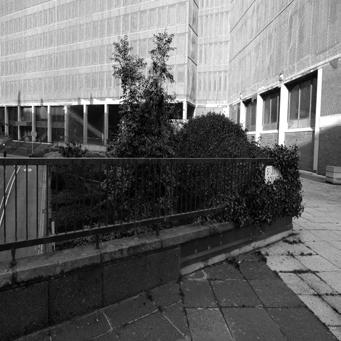

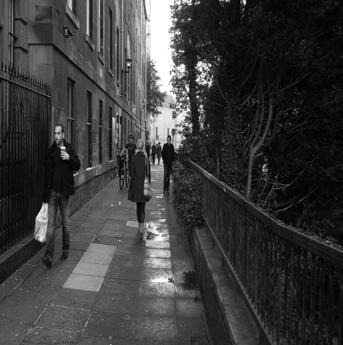


The site’s location behind the busy St James shopping centre in central Edinburgh gives the space a sense of being a hidden treasure, enclosed by a mixed topology of buildings. A secret place full of potential, where people just pass by. It’s built upon a structure, with a tunnel underneath. A site where both constraints as well as opportunities lie ahead.
1:50@a1
When raining, the triangle shaped slabs will turn darker, which means a pattern is going to be revealed on the ground.
1:50, Plan structure @a1
1:50, section structure @a1
the structure is made of galvanized steel and laminated glass.
1-6. the pattern of the slabs are repeated (with only a few exceptions) in these sectors.
Pavement will continue in these direcitions

7-9. due to the irregular shape of the site and the aim to remain the lines in the pattern, the slabs in the sectors 7-9 are individually sized.
the triangle-shaped concrete slabs with “solid Poetry” applied surface treatment i.e. the slabs reveal a pattern when they come in contact with water or humid air.
Planters made by corten with the height of 200 mm
Planting (see planting plan) structure in galvanized steel and laminated glass (see detail picture). Highest point is 3 m, lowest point is 2,3 m. Led-light in white warm colour, 30 mm width.
Lampposts in corten, height of 5 m. seating are of white smoth concrete, height of 450 mm. key

In comparison to the busy shopping street, this space is designed to encourage gatherings, long talks and exploring details in your everyday life.
Different components, such as, the concrete slabs with a specific surface treatment that turns darker in contact with rain and therefore reveal a hidden pattern, are designed to make people curious about their surroundings.

Construction drawing of the stairs to the site and the balustrades. The pattern and shapes of the triangular slabs are recurring in the balustrades.


Landscape planning Group project
Whiteadder Catchment area, Scotland



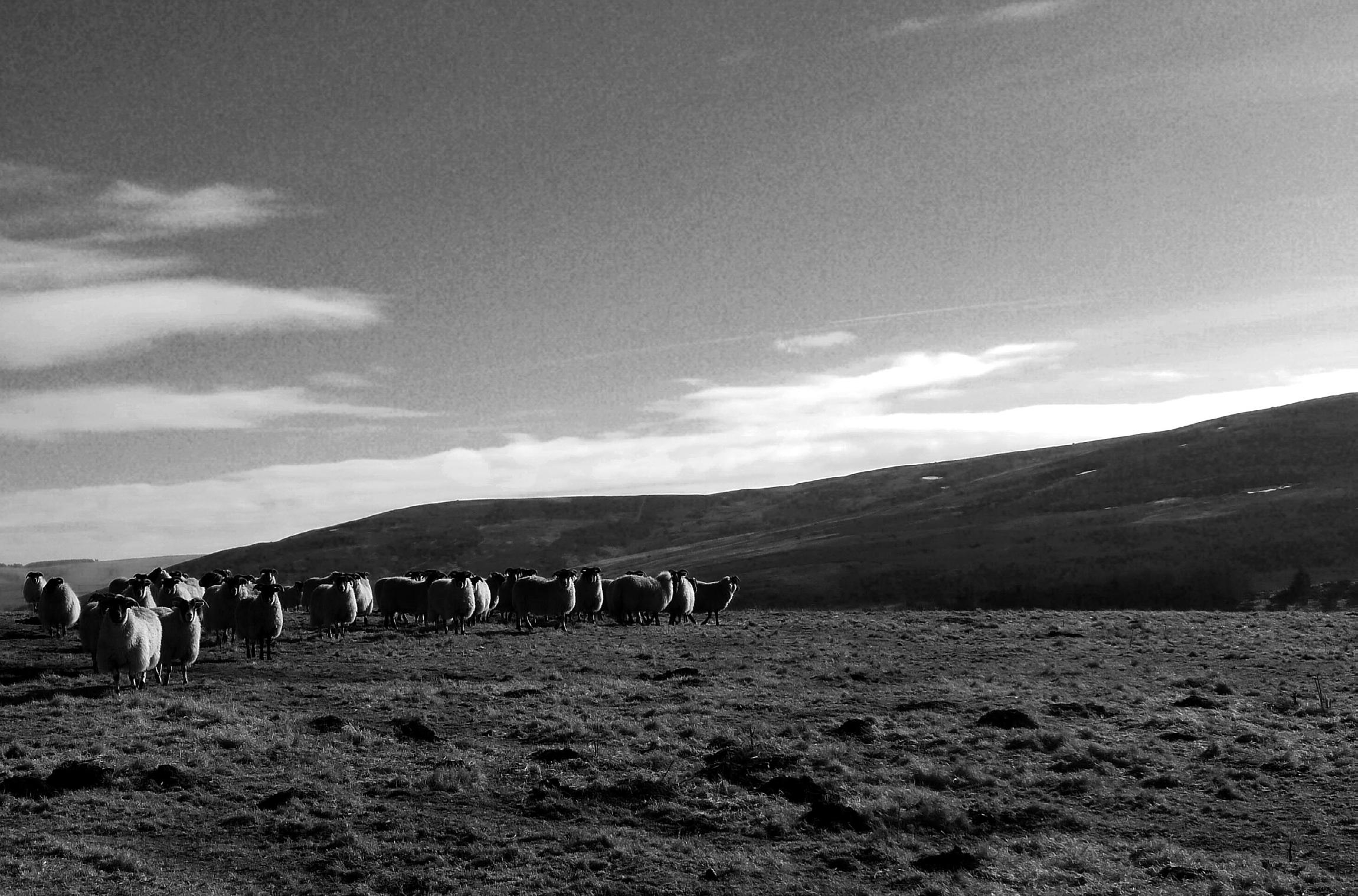


A site trip to visit characteristic places in the area was the start point of the group project.
A methodology was developed to be able to analyze the area. In addition, the sensibility and feasibility of the different units were evaluated to calculate the value of the area and its possibilites for the future.
Models
Saughton Park, Edinburgh & Aviemore, Scotland
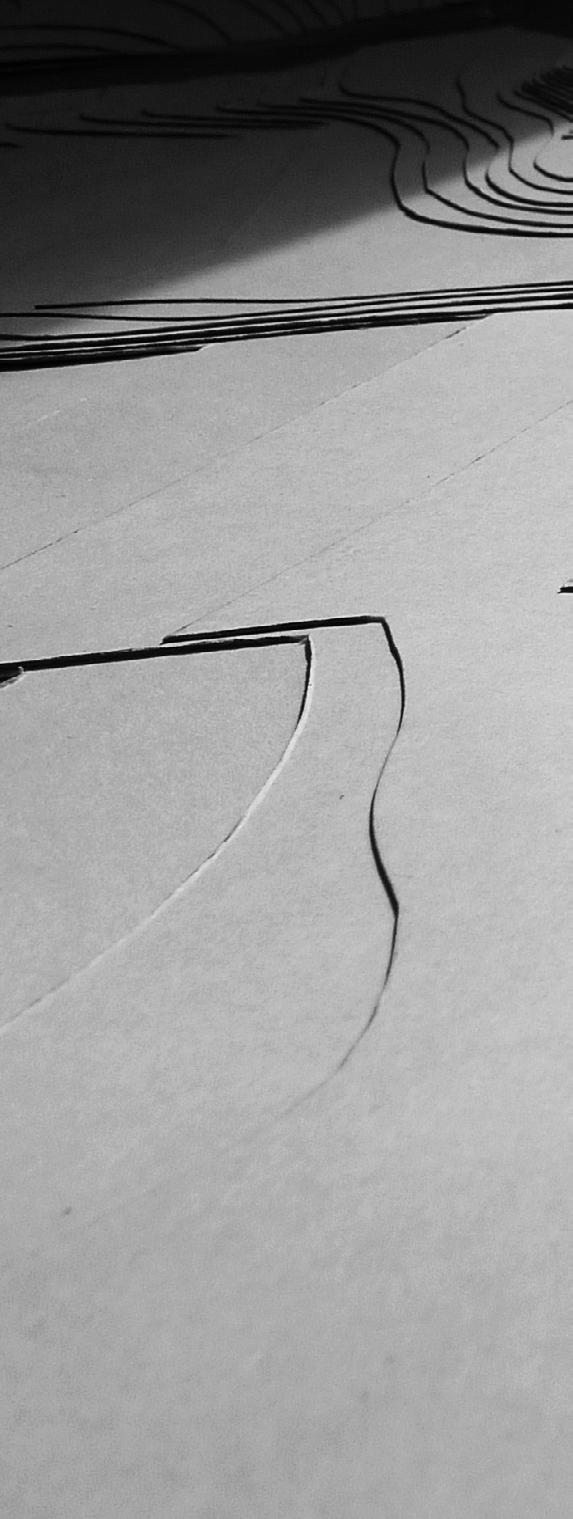




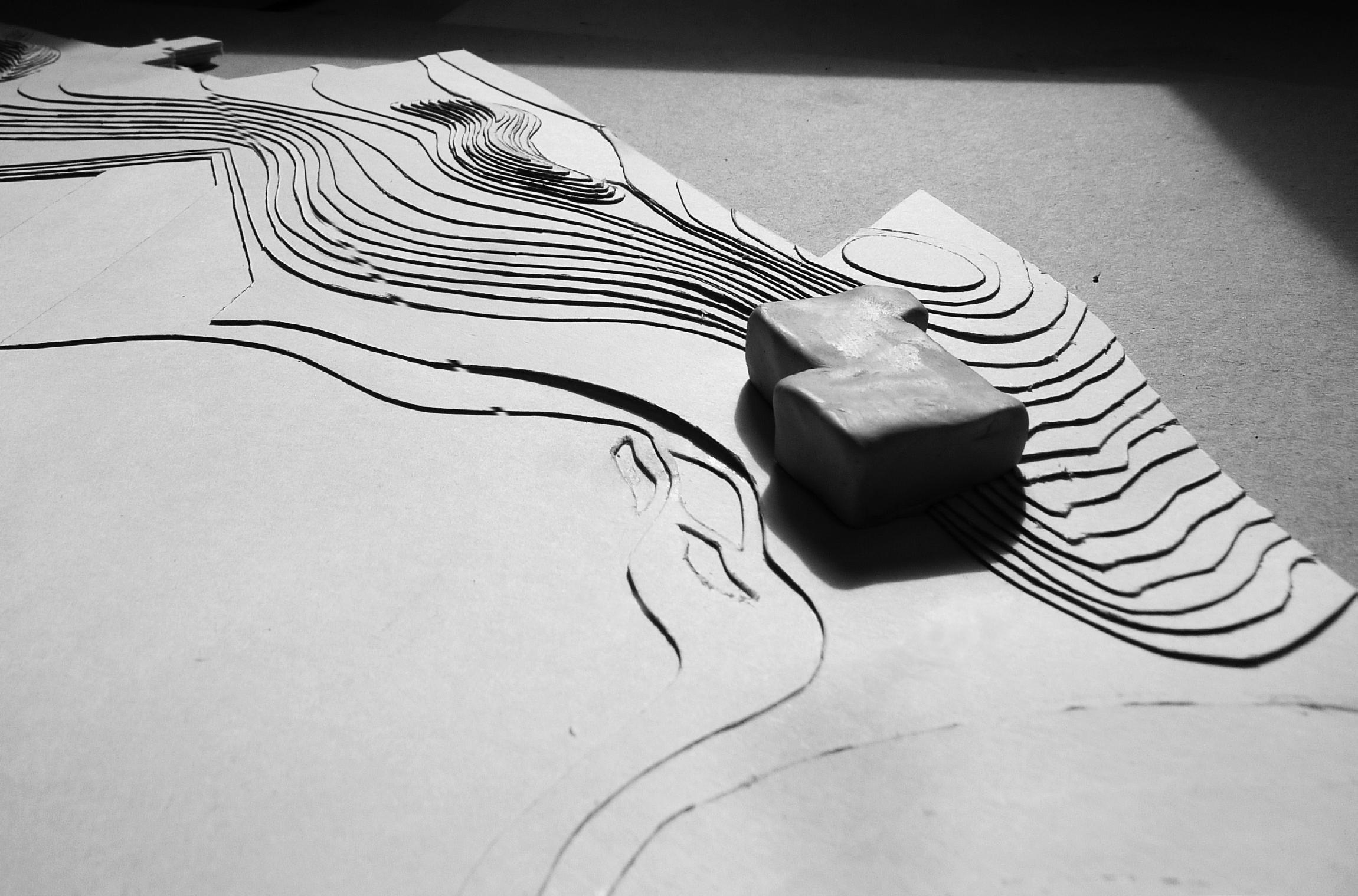

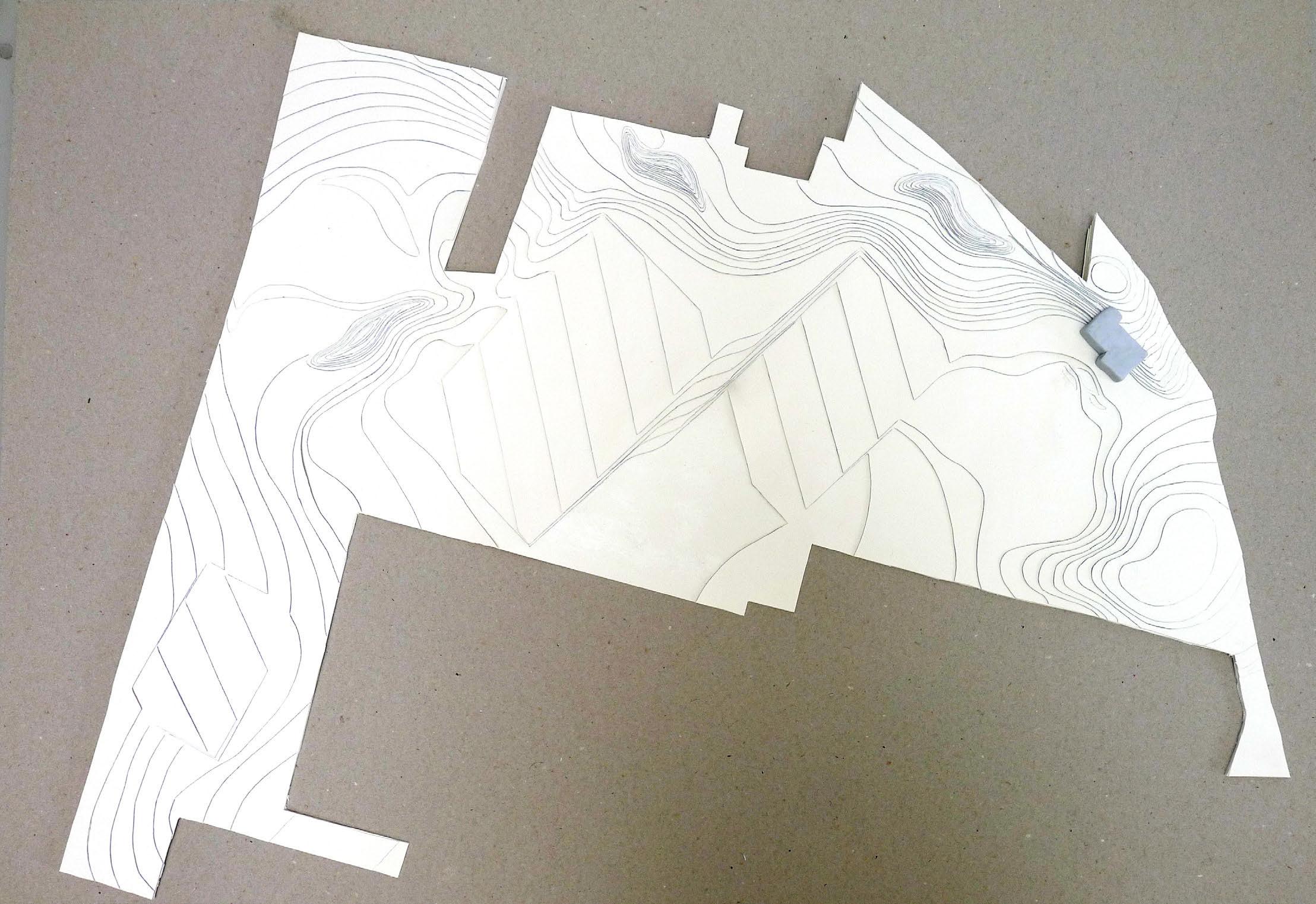

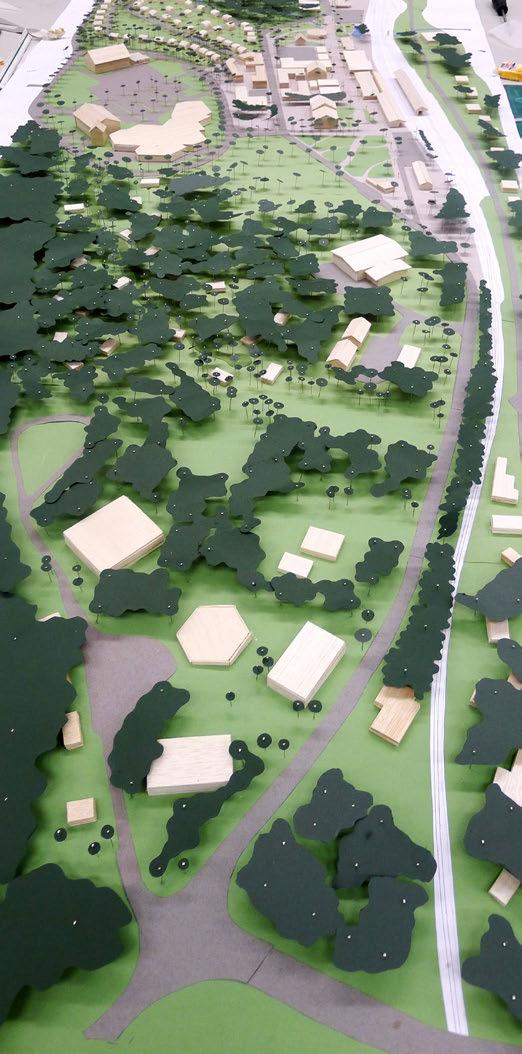





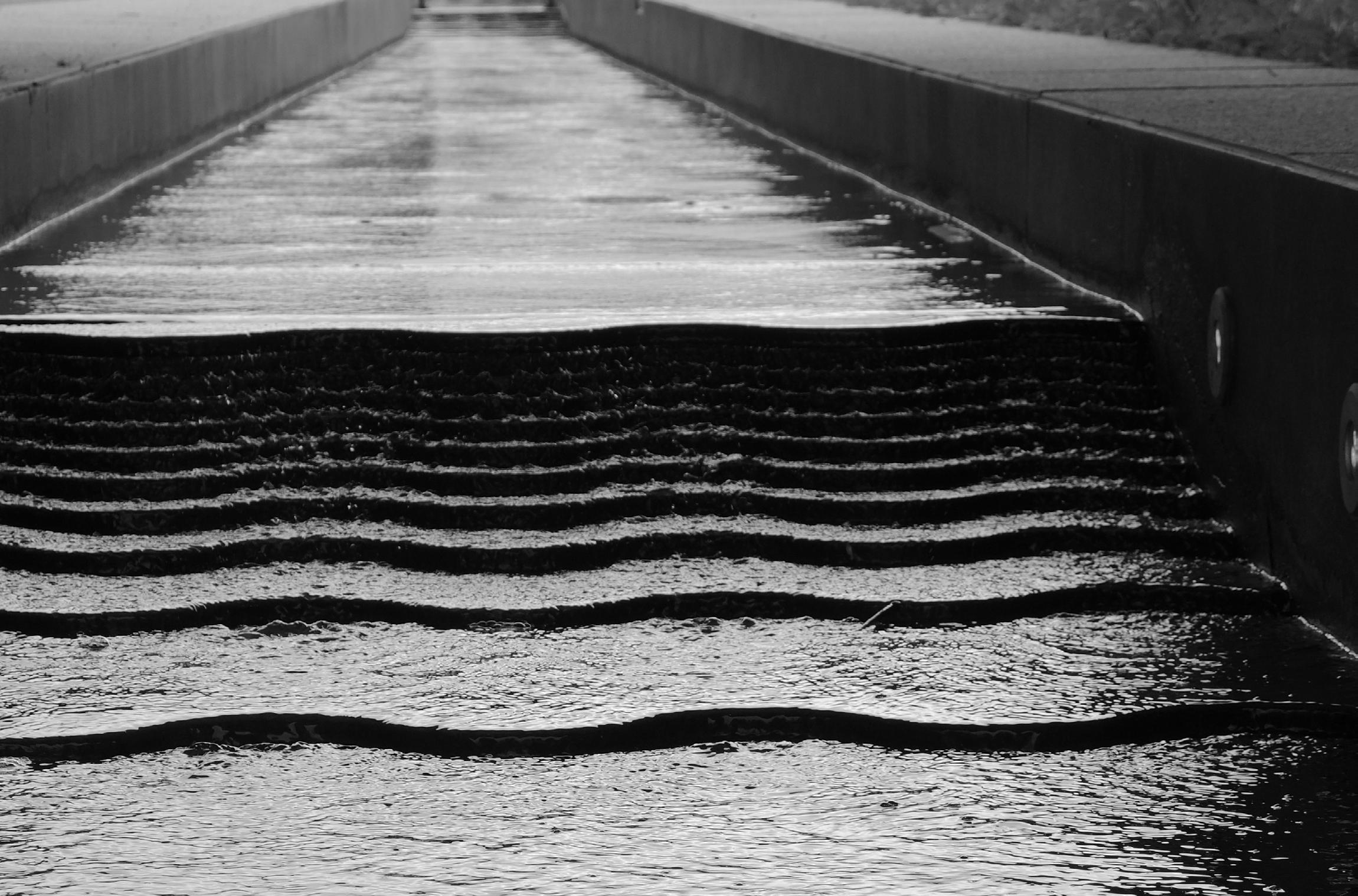

inspiration, kunskap & D esign i utemiljöer
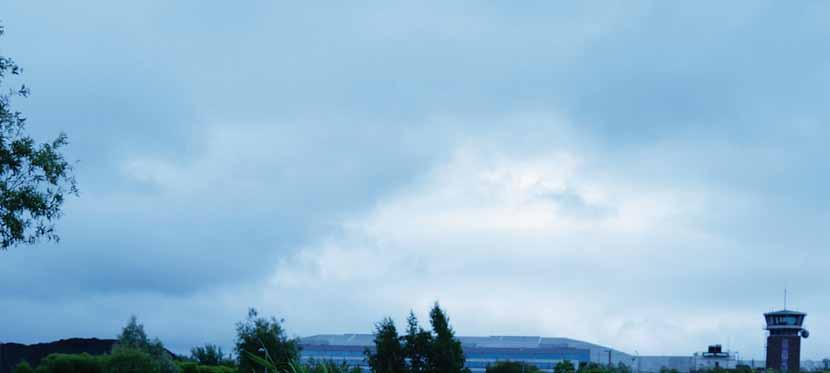
Nansenparken i Oslo:
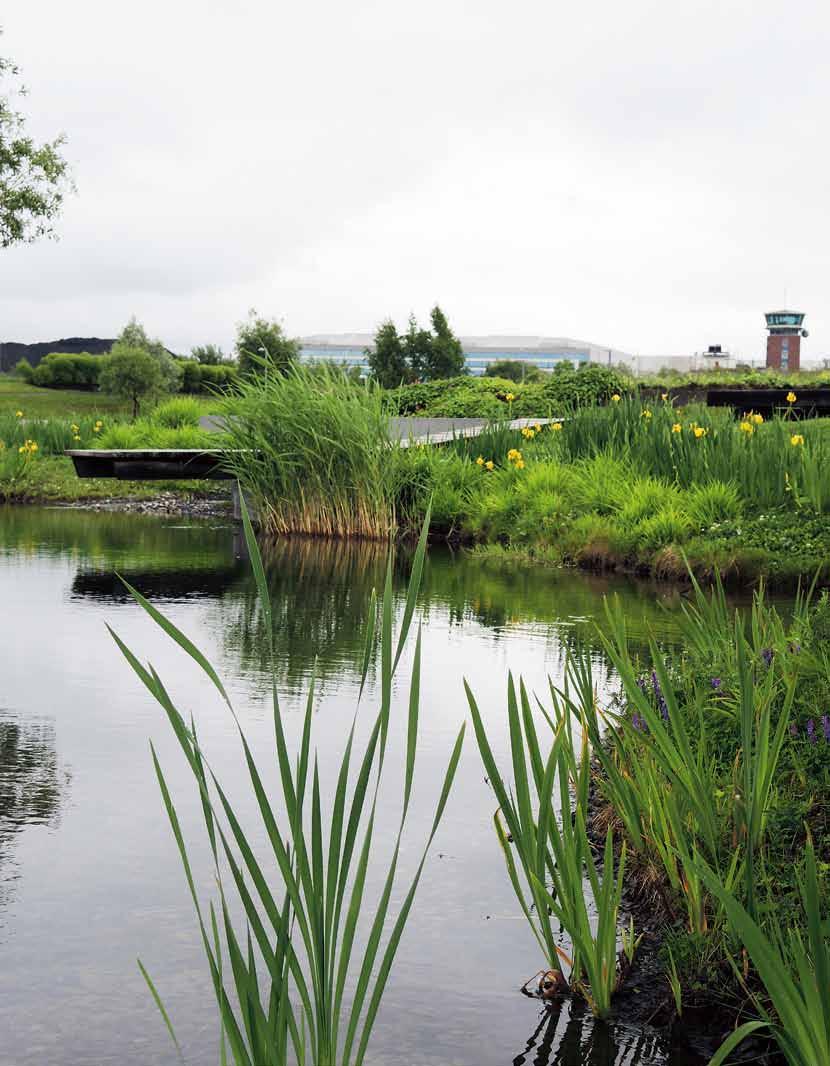


In my sparetime, I work as a freelance writer and photographer for the swedish landscape architecure magazine Landskap (e.g. the cover story on the left page). I have also written some articles at Polis - “a collaborative blog about cities around the world” and hope to continue to do so. In addition, I work with my own project SPIN - a website where I collect interviews with inspiring and creative people.
