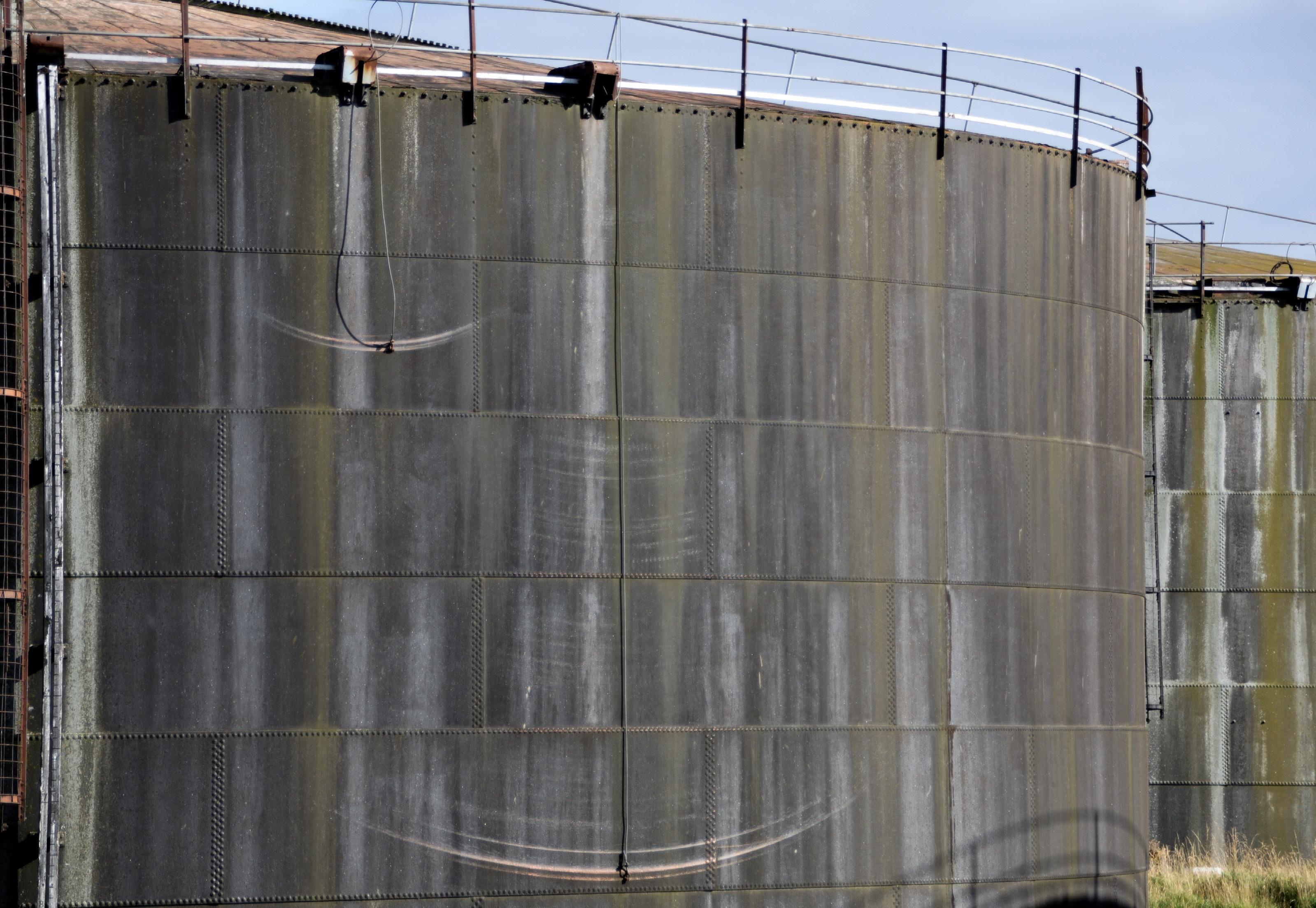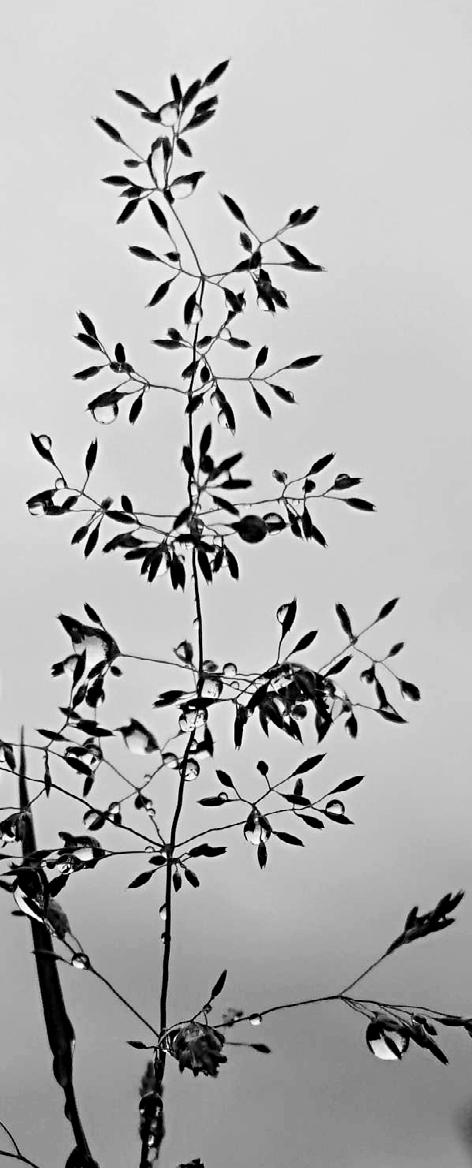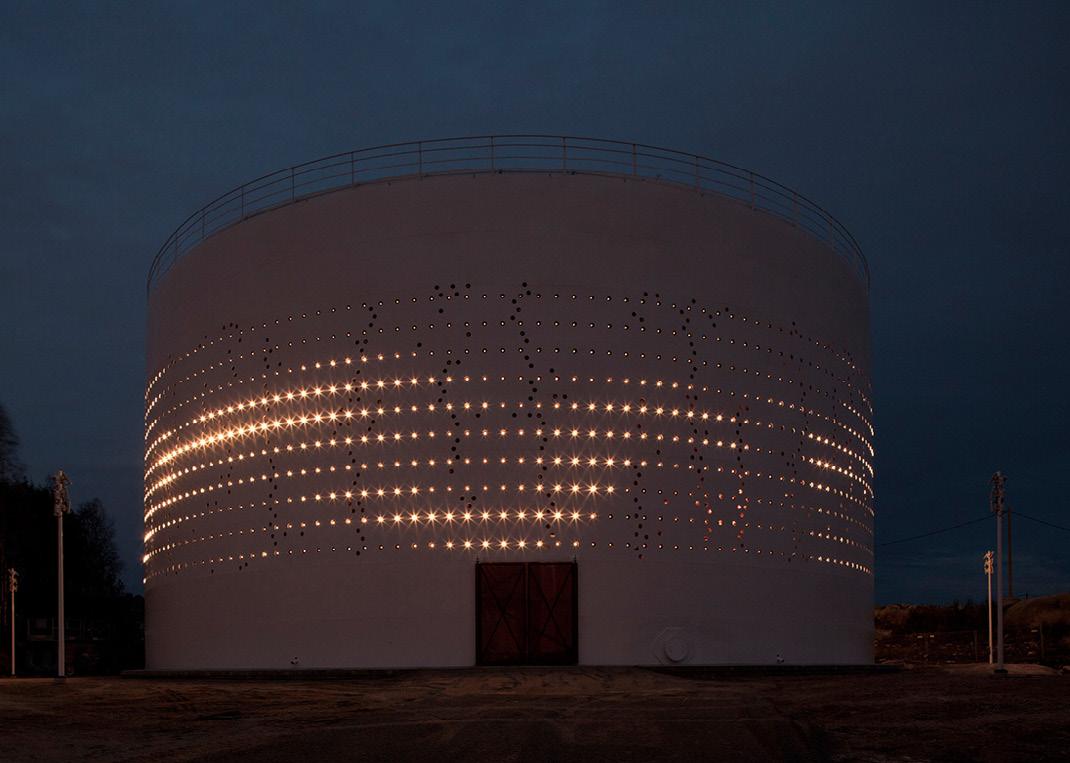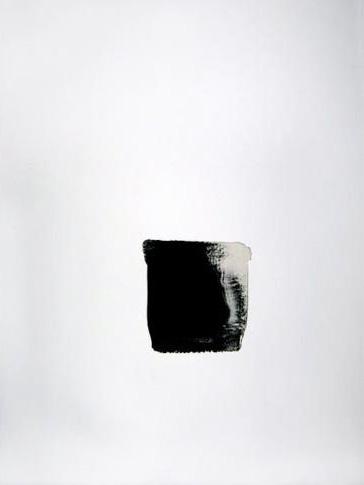CURATION AS A WORKING METHOD
A significant part of my creative process is ‘gathering’, the act of selecting visually important material. In this project, I’ve used this method to analyse the definitions of the three main design principles that I have chosen. By exploring the ideas of ‘exposure’, volume’, and ‘rhythm’ and the interpretation of these in various aspects, I have challenged my own perspective and preconceived ideas of these definitions. This has concluded in a deepened understanding of the terms, and an aim to extend and translate this new perspective into my design development of the site.
In conclusion, the result of this process is three visual boards, one for each theme. Essentially, a curation of materiality, ideas, references and more, that together set a tone, an ambiance in line of the vision
I have for the project. Together, the three boards, form a visual inspiration in how to strengthen the genius loci of the site, whilst creating an exciting and valuable new destination and site design, that still is well intervowen into the surrounding landscape fabric.
This document should be read as an extraction and complement to the main workbook.
the site
INVERGORDON, SCOTLAND



A curated collection of photographs that represent a subjective perception of the site. It focuses on elements and findings that I find to be intriguing as well as intrinsic to the identity of the site. This exploration, and subsequently selection, led me to define three main design principles for my project - ‘exposure’, ‘volume’ and ‘rhythm’. Themes that, I believe, play a crucial role in the collective heritage and memory, as well as in the forming of the genius loci of the site.












principles
THE MAIN DESIGN PRINCIPLES
The second principle ‘volume’ is based on the most eye-catching and defining elements at the site - the former military oil storage tanks. Today, abandoned and with no longer a purpose - the perception of them becomes more in line of impenetrable and dark sculptural objects sitting in the landscape. However, a volume has potential to be even more interesting when its malleable - transformed and adapted into something new, just like the building of Teshima Art Museum by Ryue Nishizawa. A volume has also the quality of shifting the viewer’s perspective - framing a horisont, leading the view away from the object itself, as seen in the architecture by Shin Takamatsu.
On the other hand, organic volumes, such as the seed heads of Echinacea purpera in the wintertime, or the formation of water drops on Nasturtium leaves create volumes in a completely different scale and in a transient mode.
The first principle ‘exposure’ was set on the basis of the spatial experience of light and darkness at the site. For example, crawling into a dark confined space in form of a tank through a small former pipe hole, to the contrast of getting back out into a bright and vast open landscape. Moreover, the idea of exposure has a form of fragility nestled into it - the idea of being exposed - both as a person as well as an object. How the exposure to climate and its effectserosion, wind and more, can tear up materials, and reveal hidden layers - an action that creates a trace of the past. Ryuji Miyamotos succeeds to do this in his photo series “After the earthquake” but in a different way. Here the exposure of light through his camera captures realities of a present that soon does not exist anymore. But there is also the opportunity to do the opposite, just like Darren Almond in his photo series “Full moon”, where he let exposure take time, literally 15 minutes or more, a way of “...giving the landscape longer to express itself” according to himself. Lastly, it’s not only about the definition itself, but also about the reasoning behind what we decide to show in the open or not - how letting rain water flow visibly through the street can add a beautiful and sensory dimension - to let an element be exposed that is usually hidden in our everyday life.
The third and last design principle is ‘rhythm’what emerges when these abandoned volumes are perceived as part of a collective - a frequent rhythm of objects - a constant tempo that sets the tone at the site. By time, the organic and unintended addition of the grassland across the site has created an additional rhythm. One that is opposite to the former - this is transformable, mellow and directed by the wind. Together they form a compelling symbiosis through their inevitable juxtaposition. These elements create an interesting base in exploring the concept of rhythm even further. How water can be influenced by different foundations to create various rhythms in both sound and movement, as seen in the photo from Nansen park in Oslo, Norway. Or how planting has an enormous potential to create repetition and a flow forward in a designed scheme by using colour, as well as by block planting, as seen in the photo from Piet Oudolf’s own garden Hummelo. A rhythm that isn’t static, but one that is vivid and transforms throughout the seasons and by time.

















exposure
TIME VISIBILITY
CONTRAST
TEMPORAL
INTANGIBILITY
INTERRELATIONS
DETAILS
TEXTURE
LIGHT
VULNERABILITY
CLIMATE
FRAGILITY
Work by Soil erosion, photo by Lynn Betts
Passages, Homage to Walter Benjamin by Dani Karavan Monoprint by David Parfitt
Eroded sandstone, photo by myself
Work by Julia Hetta
Parham 1, Woodland by Charles March Morelondon by Townshend Landscape Architects
Poppy, photo by Frida Edlund
Photo from the series “After the earthquake” by Ryuji Miyamoto
Two photos from the series “Urban erosion” by Maarten Vromans Architecture Faculty in Tournai by Aires Mateus
”Diamonds are everywhere” by Sigurdúr Gudmundsson Grass, photo by myself
Photo from the series “Full moon” by Darren Almond Black Slide Mantra by Isamu Noguchi Untitled by Conrad Jon Godly


















volume
SOLID
DEFINITIVE
IMPENETRABLE
VOID
BOUNDARIES
MATERIALITY
REFLECTION
VEGETATION
TANGIBILITY
FRAMING
IMPACTFUL
OPEN
Work by Teshima Art Museum by Ryue Nishizawa
The Infinite Bridge by Gjøde & Povlsgaard Arkitekter
Work by Lee Ufan
Photo from the series “The Last Stand” by Marc Wilson
Stone Sky by James Turrell
Silo 468 by Lighting Design Collective Hummelo by Piet Oudulf
Shoji Ueda Museum of Photography by Shin Takamatsu
Work by Henry Moore
Phases of Nothingness by Nobuo Sekine
Photo from the series “Water Towers” by Bernd & Hilla Becher
Echina purpurea
Gulbenkian garden by Gonçalo Ribeiro Telles and António Viana Barreto
Dress by Valentino
Work by Lee Ufan
Work by Angela Glajcar
Nasturtium leaf
Betula pendula














Over the





rhythm
MONOTONE FRAGMENTATION
LINEAR WATER STRUCTURES PATTERN PACE
SEASON MOVEMENT
LANGUAGE
DISRUPTION
FLOWING
Work by Intervals by Richard Serra
White Infinity Net by Yayoi Kusama
Photo from the series “Spill” by Daniel Beltrá
Nansen Park by Bjørbekk & Lindheim
Cotinus coggygria ‘royal purple’
Untitled by Conrad Jon Godly Catharina Amalia Park by OKRA
Photo from the series “The Last Stand” by Marc Wilson
Sanguisorba officinalis
Blue Nest by Arnulf Rainer
Texture by Studio Basta & Wagon-landscaping
Curved Form (Pavan) by Barbara Hepworth
Symphyotrichum novae-angliae
Hummelo by Piet Oudulf
Pitt Street Mall by Tony Caro Architecture
Roombeek the Brook by Buro Sant en Co
Ai Qing Memorial by Ai Weiwei
Curved stairs, project unknown
