P O R T F O L I O Ar. Anjana Ram P +971553370806 / +919207857427 https://www.linkedin.com/in/anjana-ram-p-
Name Anjana Ram P (12/09/1998)
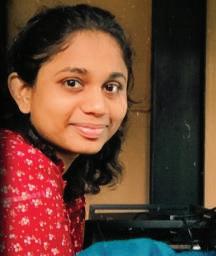
Registered under Council of Architecture,India
Registration No : CA/2022/146376
Gmail : anjanaramp@gmail.com
WhatsApp : +971553370806
Ph : +971553370806
Linkedln : www.linkedin.com/in/anjana-ram-p-
Present Address : Tourist Club, Abu Dhabi
Residential Address : Plachikuzhiyil house, Chunangad po, Ottapalam, Palakkad, Kerala,India
EXPERIENCE
- Intern (1 year)
I have done one year internship @ Architrendz Design Team (Architecture firm @ Palakad, India )
-Junior Architect (1 Year)
Worked in Tropography architecture firm at Calicut, India for one year (1 December 2021 to Jan 2022)
EDUCATION
Schooling (2004-2016)
Lady Sankaran Nair GirlsHigher Secondary School, Ottapalam, Palakkad.
Graduation (2016-2021)
Nehru College of Architecture, Palakkad, Kerala.
SOFTWARE SKILLS
OS Windows 10 Drafting Autocad, Revit 2D Rendering Photoshop, 3D Modeling Sketchup, Rhino, Revit 3D Rendering Lumion , Enscape Presentation Photoshop, Powerpoint, InDesign. Other Microsoft office
ACTIVITIES
• Shortlisted for the design competition conducted by IIA in 2019.
• Attended workshop and talks of GRIHA in 2018.
• Participated in ZONASA 2017 and 2018.
• Participated in documentation competition conducted by INTACH in 2017
• Participated in South Indian Design Competition (SIDC) , ZONASA 2018
HOBBIES Writing
Hearing music
Sketching
Painting Cooking
STRENGTHS Decision making
Punctuality
Coordination in group work
Dedication
A good listener
Hello I am Anjana Ram P. I have completed Bachelor’s of Architecture from Nehru college of Architecture, India and acquired my architect’s license from Council of Architecture, India. I have done 1 year internship in Architrendz design team, Palakkad and worked in Tropography Architecture firm, Calicut as junior architect for one year. With 2 years of experience, I can perform better in design, group works, preparation of drawings, presentations, meetings etc .I am familiar with AutoCAD, Revit, Sketchup, Lumion ,Rhino, Enscape, Photoshop,InDesign, MS office .In every work from the beginning to the end I contribute my cent percent. I like to do field Works also.
When I decided to enter in Architecture field 7 years before, I was constantly trying to study architecture. But at some point I realized that I can’t study Architecture, but can only experience it. Today when I am working in my office , doing design concepts, I always try to get more exposure, learn new ideas, meet new people, use every opportunity which make me close to the field I love Even though I do my best presently, I like to get more exposure to experience my field more. That’s the reason I prefer to work with new people. I hope working in your firm will bring a change in my life,knowledge and in everything.
Sincerely , Ar.
Anjana Ram P
Page number : 3
Page 7
Project : Riverside Villa at Nedumbasseri


Location : Nedumbasseri, Kerala
Built up area : 265 sqm
year : 2022
Page 13
Project : Sneha Sarovar Retreat for senior
citizens
Location : Palakkad, Kerala
Built up area : 4152.8 sqm

year : 2022
Project : Studio Apartment interior design
Location: Palolem, Goa
Page 17
Area : 40 sqm (Existing) 60 sqm (Proposed)
1
2
3
4 Page 21
Project : Private residence at Agalakottai
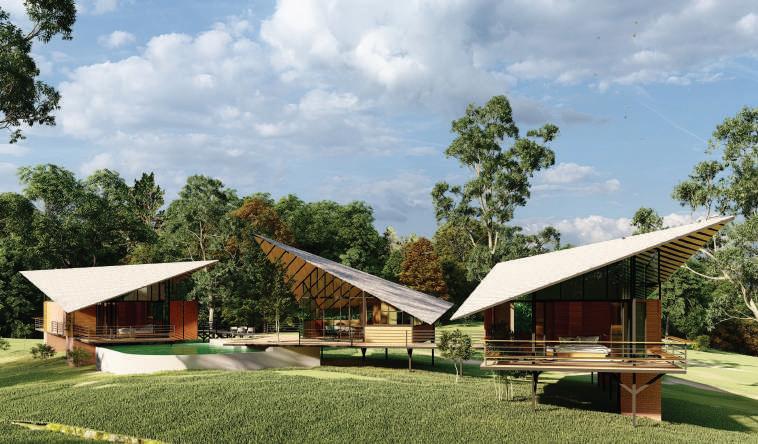
Location : Agalakottai, Bangalore
Area : 579 sqm

5 Page 25
Urban design project Location : Palakkad, Kerala
6 Page 31
Temple documentation
Name of temple : Thirukachamkurissi
Location : Kollengode in Kerala.
7 Page 37
Final Year B.Arch Thesis Project
Topic
Heritage inspired cultural hub and spice village – Entertainment city, Kozhikode
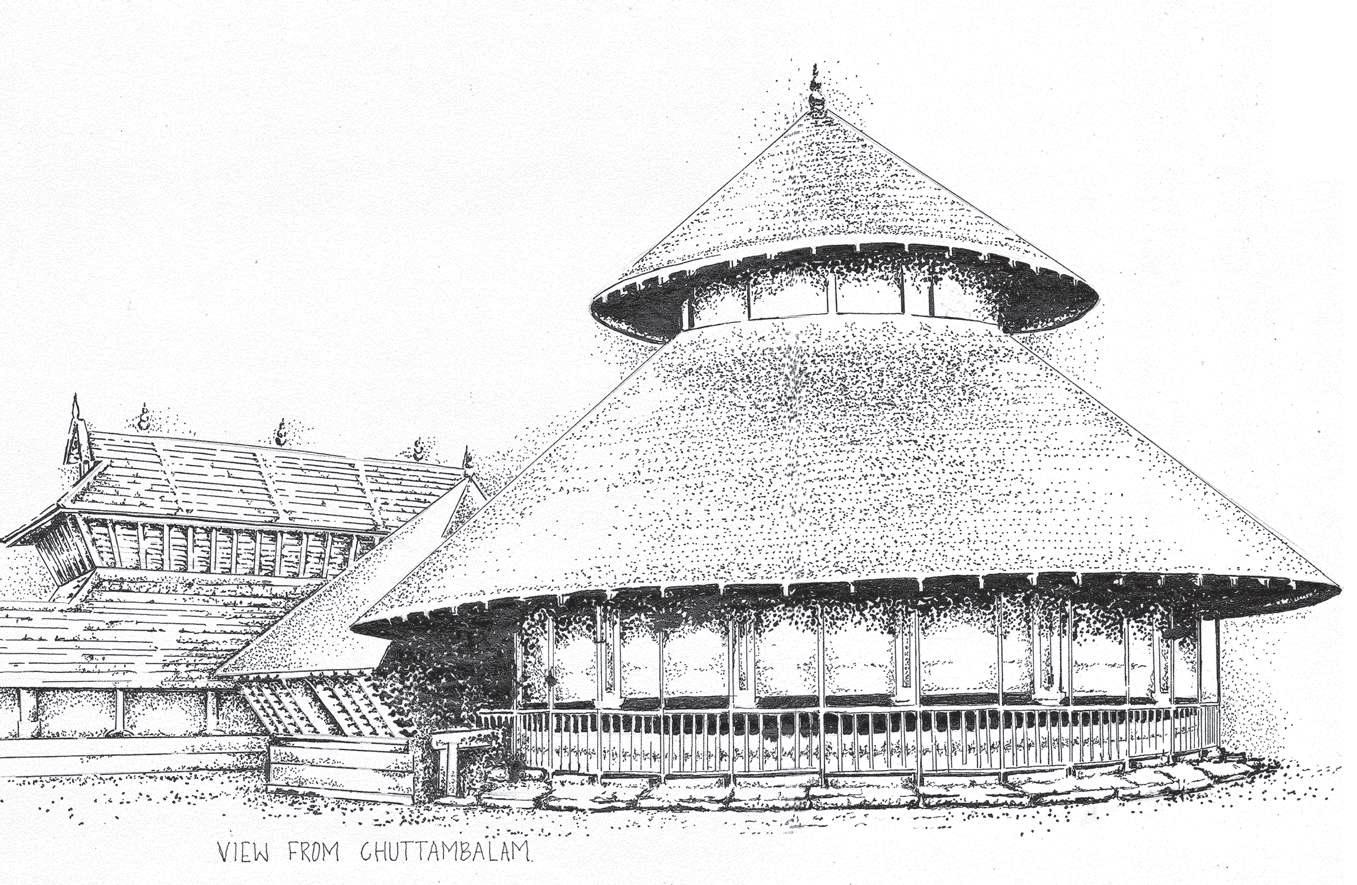
Page number : 5
CONTENTS



1
Design evolution
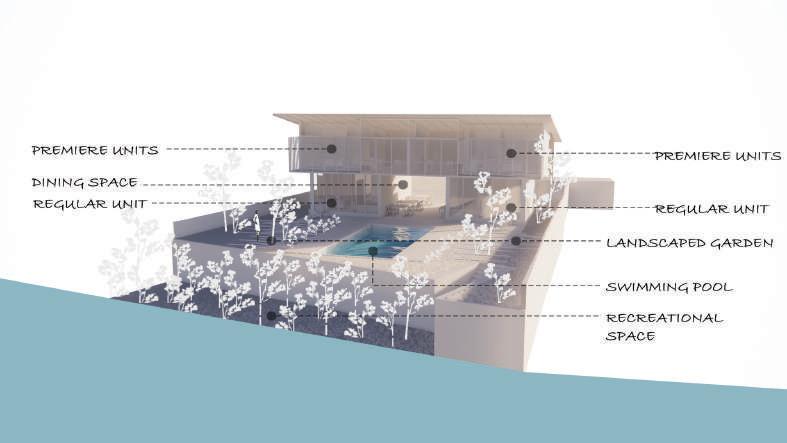
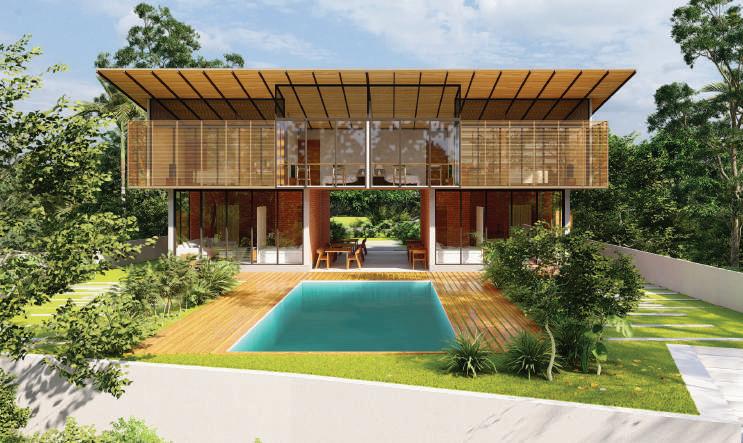

Page number : 7
Project : Riverside Villa at Nedumbasseri
River side elevation
Project : Riverside Villa at Nedumbasseri

Location : Nedumbasseri, Kerala
Built up area : 265 sqm year : 2022
Site and surroundings
The client had a beautiful site which is situated at the banks of river Periyar which offer pleasing views and a serene environment to the site. The site is flanged by vegetated areas which adds more privacy and pacific character to the site. The river not only provide views but also create a micro climate which create a human comfort environment. The site is com-
pletely isolated from the hecticness of city life. So the requirement of the client was to create 4 units of home stay for the people who like to spent some quality time away from their daily rush routine.
Concept
The design provide space for people to feel the nature and enjoy their precious time. The scheme to create extroverted design where spaces are blend with natural elements. The visitors can feel the nature along with architecture. To achieve this most of the spaces area arranged in a way that it get direct view
to the river. The units include private courtyard which link the interior to the landscape and create an open feeling in the units. The river , garden , pool and the units altogether provide a grand memorable experience to the visitors.
Planning
The sight of the visitor is welcomed by a pleasing view of pool, ding space, garden and river which allows the person to forget their hectic life and helps to enjoy the moment. This line of sight is taken as a central axis to the planning in which the masses f the building is arranged
either side of it. The site is divided in to public, semi-public, semi-private and private areas .The visitors first enter to the public area where parking is provided, after passing through a gateway, they reach to a semi-public area, where dining and a landscape garden is , then. The swimming pool, deck space, and landscape garden attached to the river are semi private areas, where only the visitors can use. Separate entries are provided at each ends of the building, which leads to private regular home stay units on ground floor and premiere units at first floor . the regular units are provided with pantry, breakfast counter, living and
bed spaces toilet with an open court, a private courtyard and a deck space. The interior private court and exterior garden can read together and it create an open feeling to the space. The living and bed space are overlooking the pool , garden , and river increase the quality of spaces. The premiere units area approached by stair. It consist of pantry, breakfast counter, living , study , and bed spaces, toilet with an open courtyard, and a balcony overlooking river. The balcony and study space are on a cantilevered area and it create a strong volume in the first floor. The first floor arranged like a bridge that provide shade to the
dining space below.
Orientation
The building is oriented in east west axis. The south sun is controlled by adding screens and foyer areas. The screens in the north, which facing the river, use to regulated breeze from the river.
Riverside Villa at Nedumbasseri
River side view
side view
Aerial view
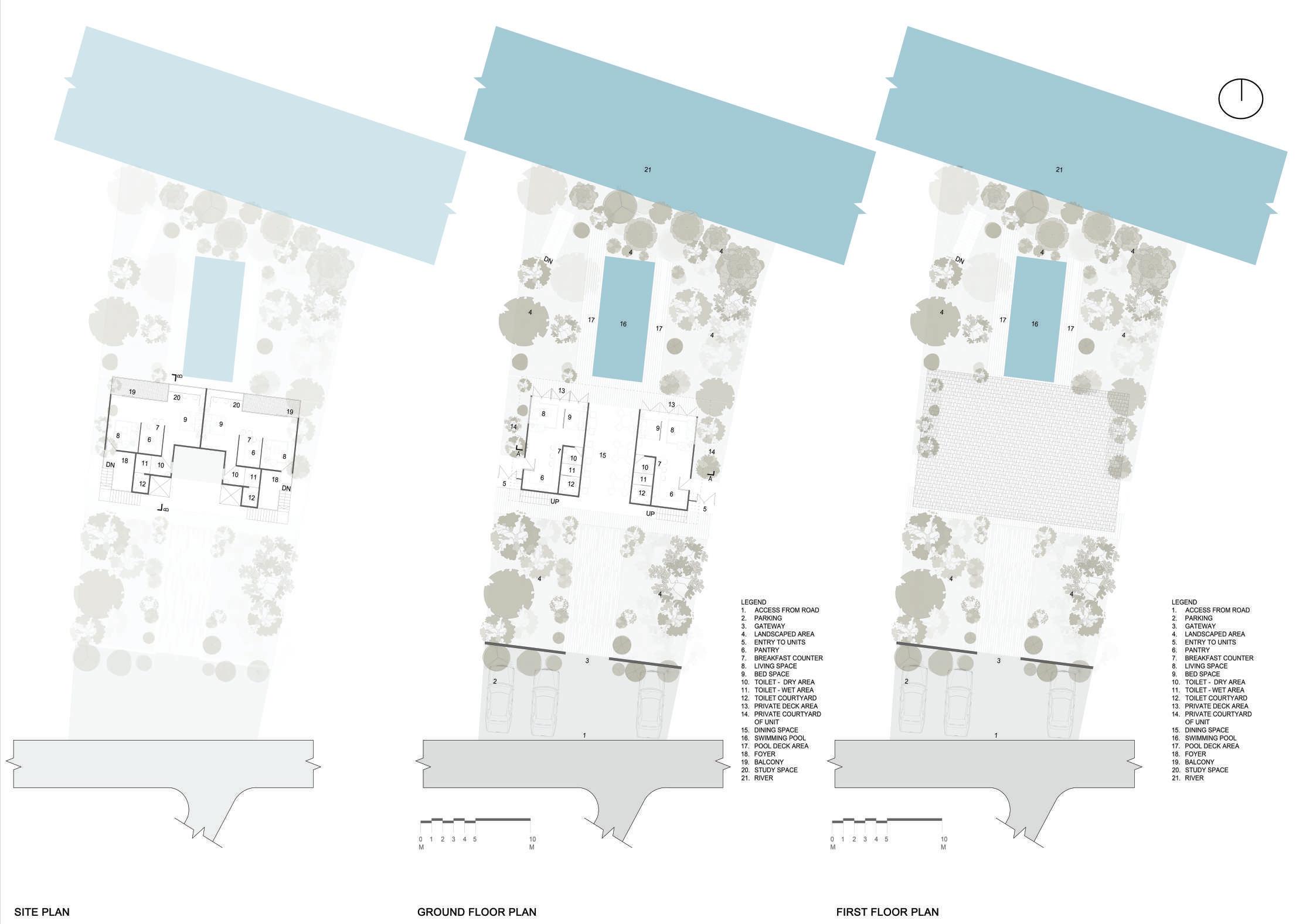
Page number : 9
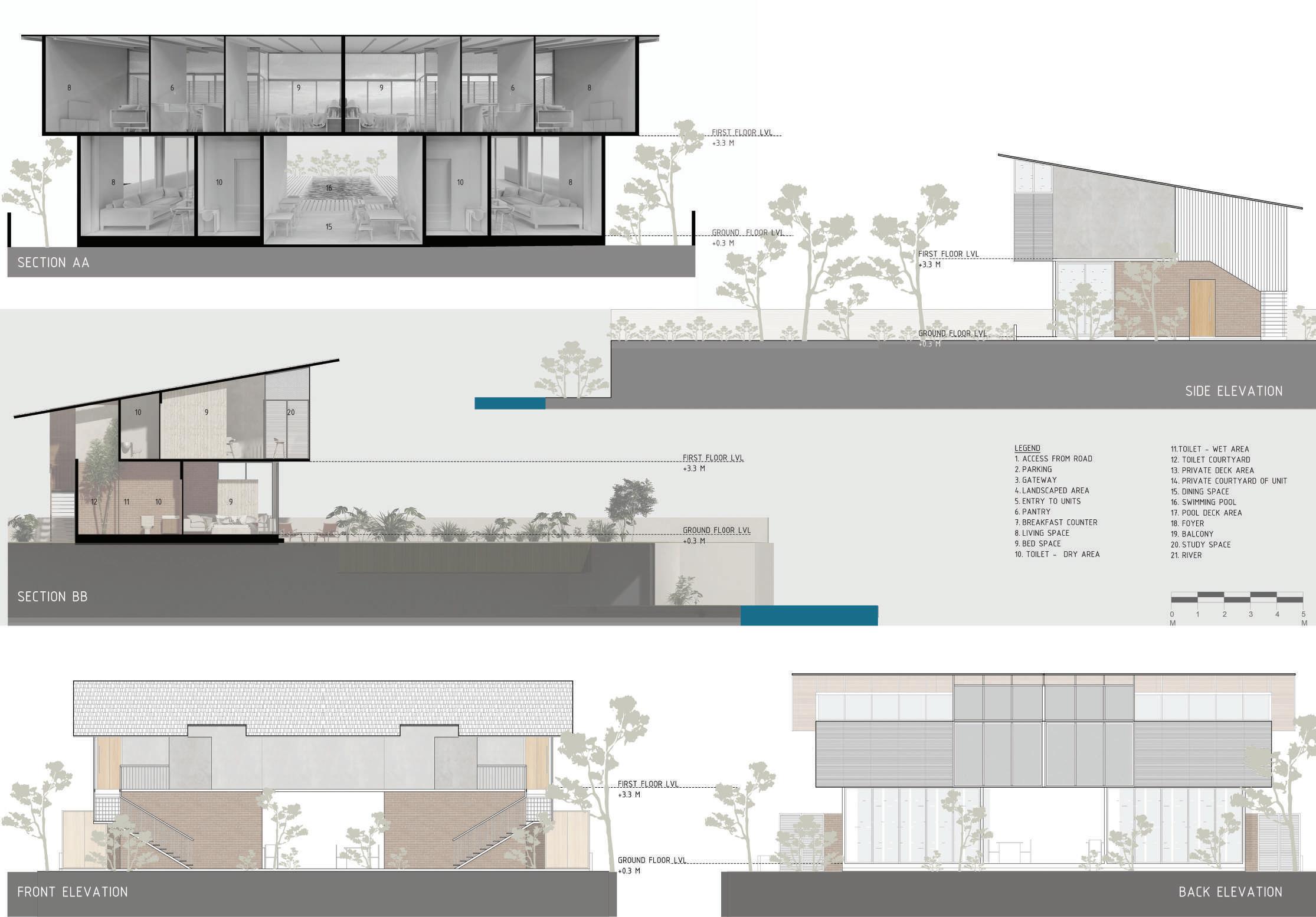 Riverside Villa at Nedumbasseri
Riverside Villa at Nedumbasseri

Page number : 11


Page number : 13
Design evolution


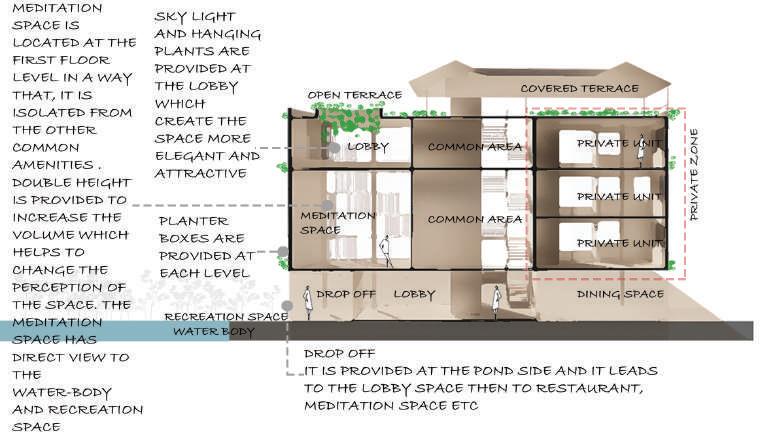
2
Project : Sneha Sarovar Retreat for senior citizens

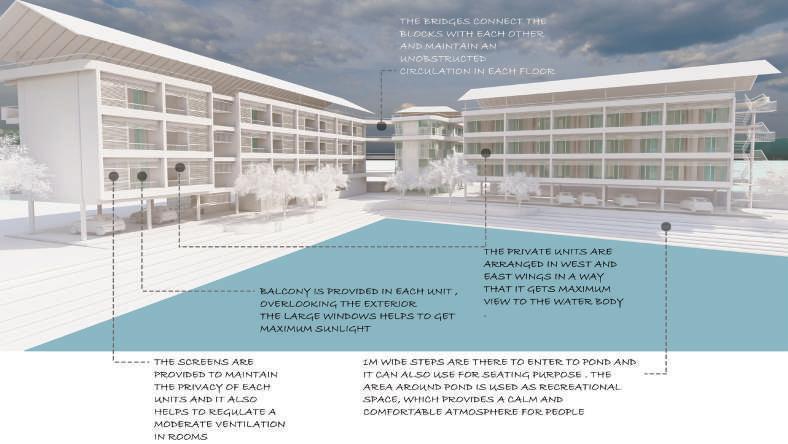

Page number : 15
Project : Sneha Sarovar Retreat for senior citizens
Location : Palakkad, Kerala
Built up area : 4152.8 sqm year : 2022

The project is a Retreat center located at the outskirts of Palakkad district. The projects add an affordable, calm and vibrant environment fir the people and helps to develop as a Community. It provide better atmosphere for socializing, living and Recreation for the residents
Planning
The development offers a series of public to semi-public social spaces. The common amenities like dining space , meditation area and main lobby are located in the central block and in ground floor where the residents first enter. The private units are arranged in upper floors where the public circulation is limited making it as a private space fir the residents. The major part of 48 residential units , Dining spaces, common areas are arranged in 3 stories of east and west wings. The residents have access to the social kitchen and its indoor/outdoor dining areas.
These 3 blocks and inked by a bridge. The covered terrace space can be used performances , pop up activities, gathering functions etc. There is space for people to expand their lives here over the years and develop a strong community. They own space for private living as well as places to work, share ideas, and gather around with others.
The building uses concrete column beam structure and exposed brick wall as internal separations. The planters in the terrace and balcony create a cascade of greenery in the building.
Sneha Sarovar Retreat for senior citizens
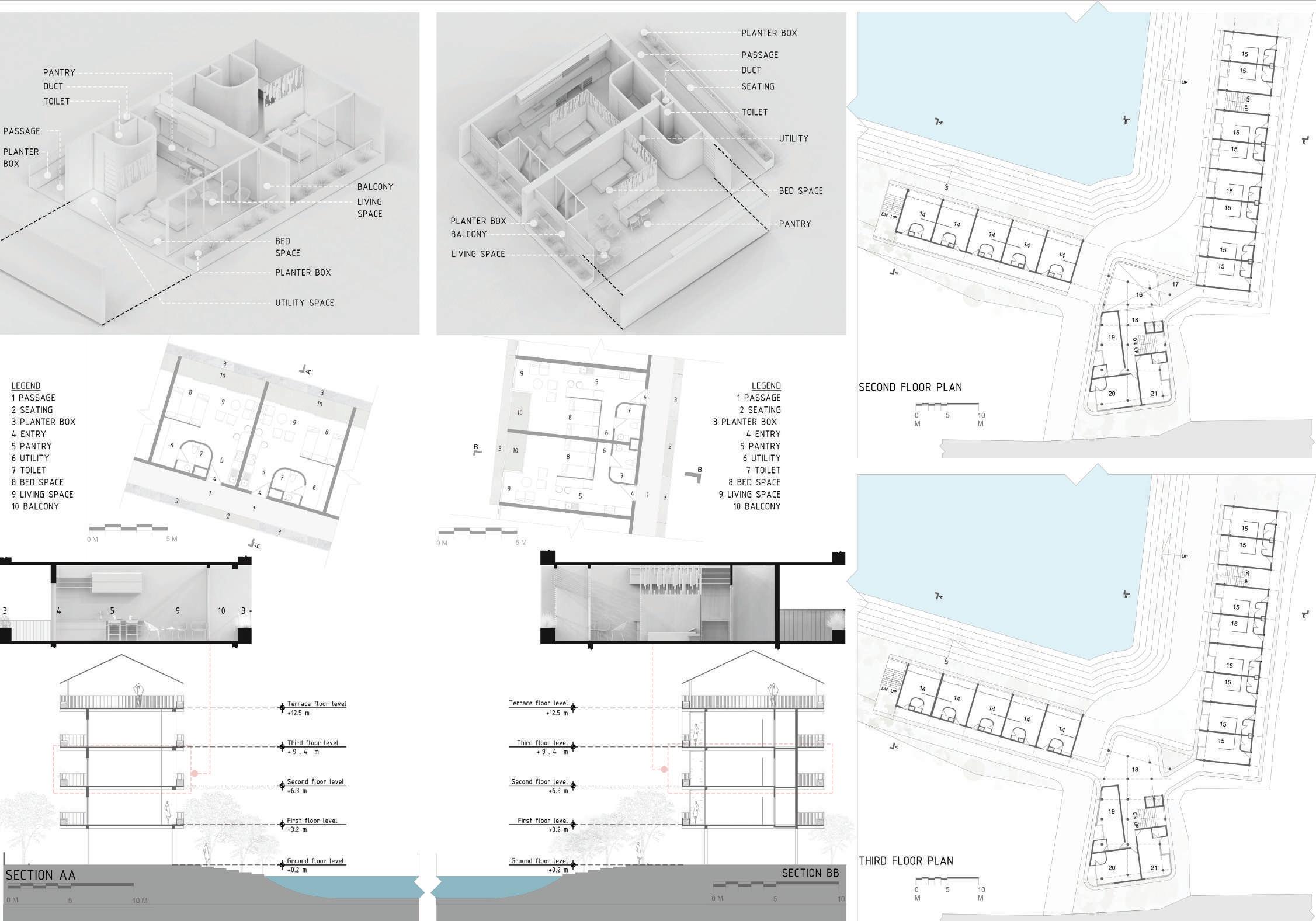
Page number : 17 Legend 1. Drive way 2. Drop off 3. Main lobby 4. Office 5. Dining 6. kitchen 7. Service area 8. Landscaped garden 9. Toilet 10. Store room 11. Parking 12. Steps to pond 13. Pond 14. Unit type 1 15. Unit type 2 16. Meditation room 17. Interior garden 18. Common lobby 19. Unit type 3 20. Unit type 4 21. Unit type 5
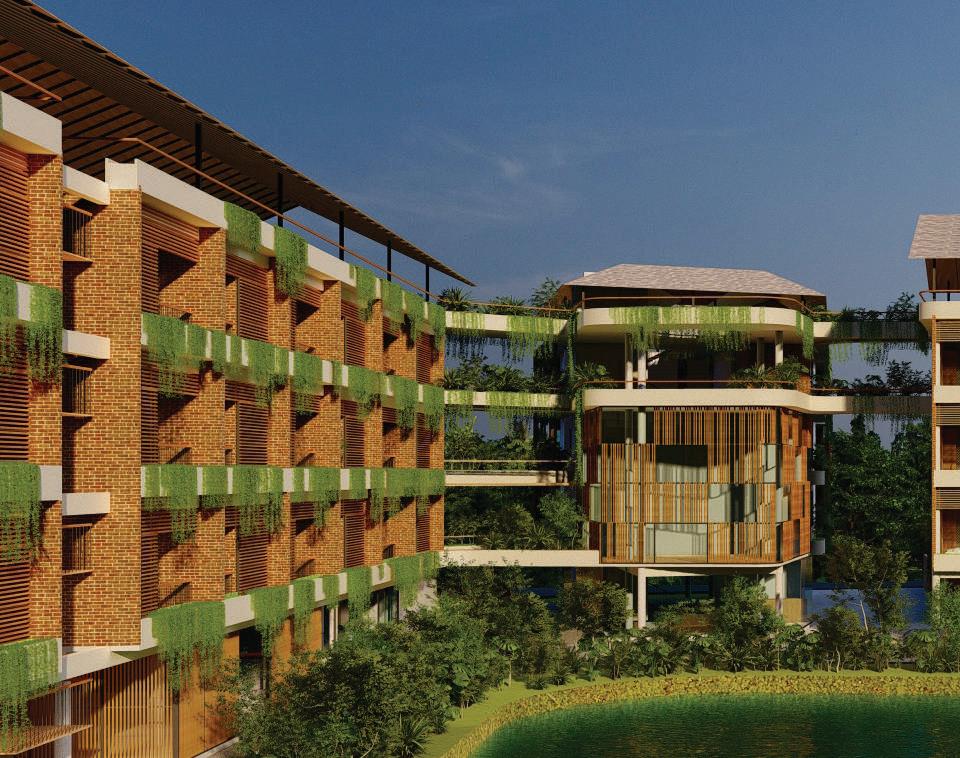

Page number : 19
Design evolution
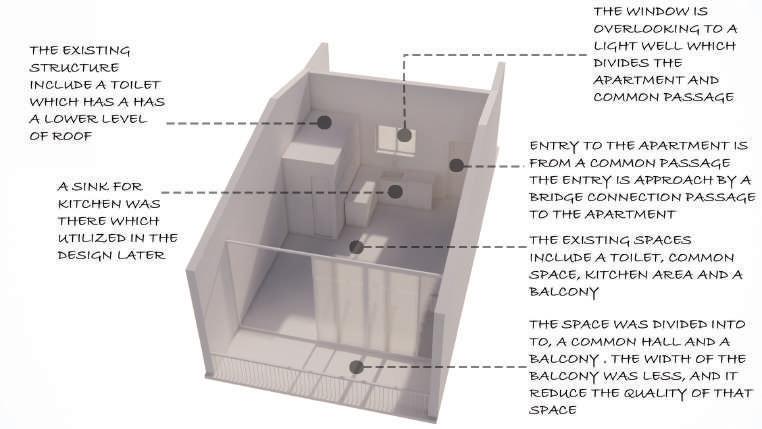
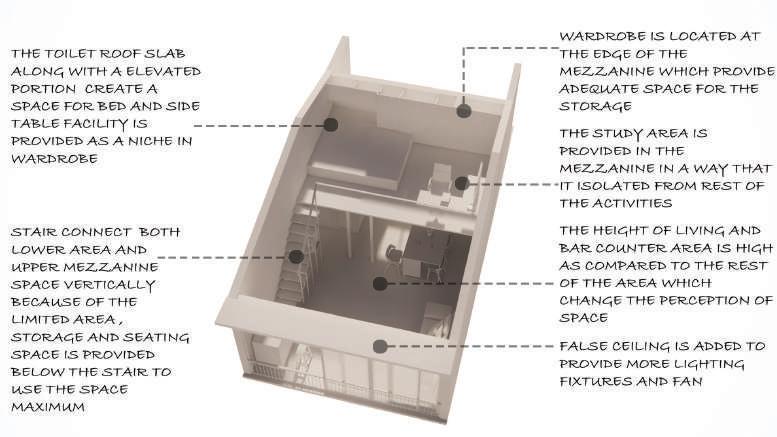
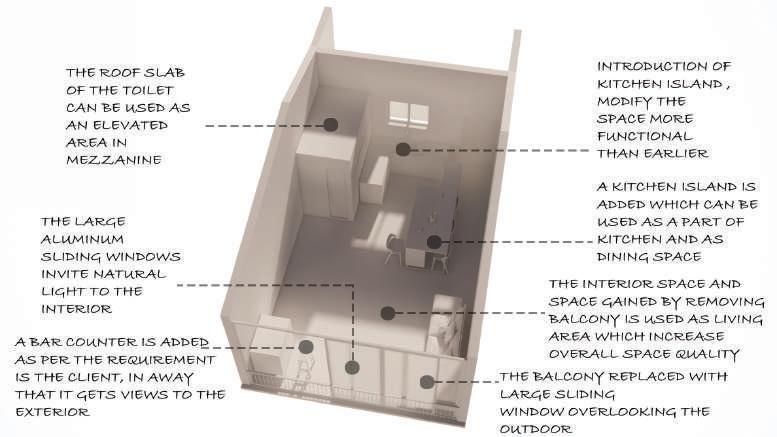
3
Project : Studio Apartment interior design
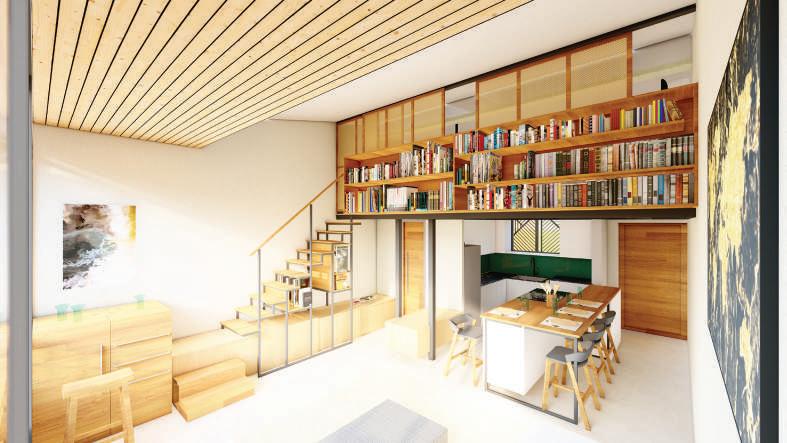

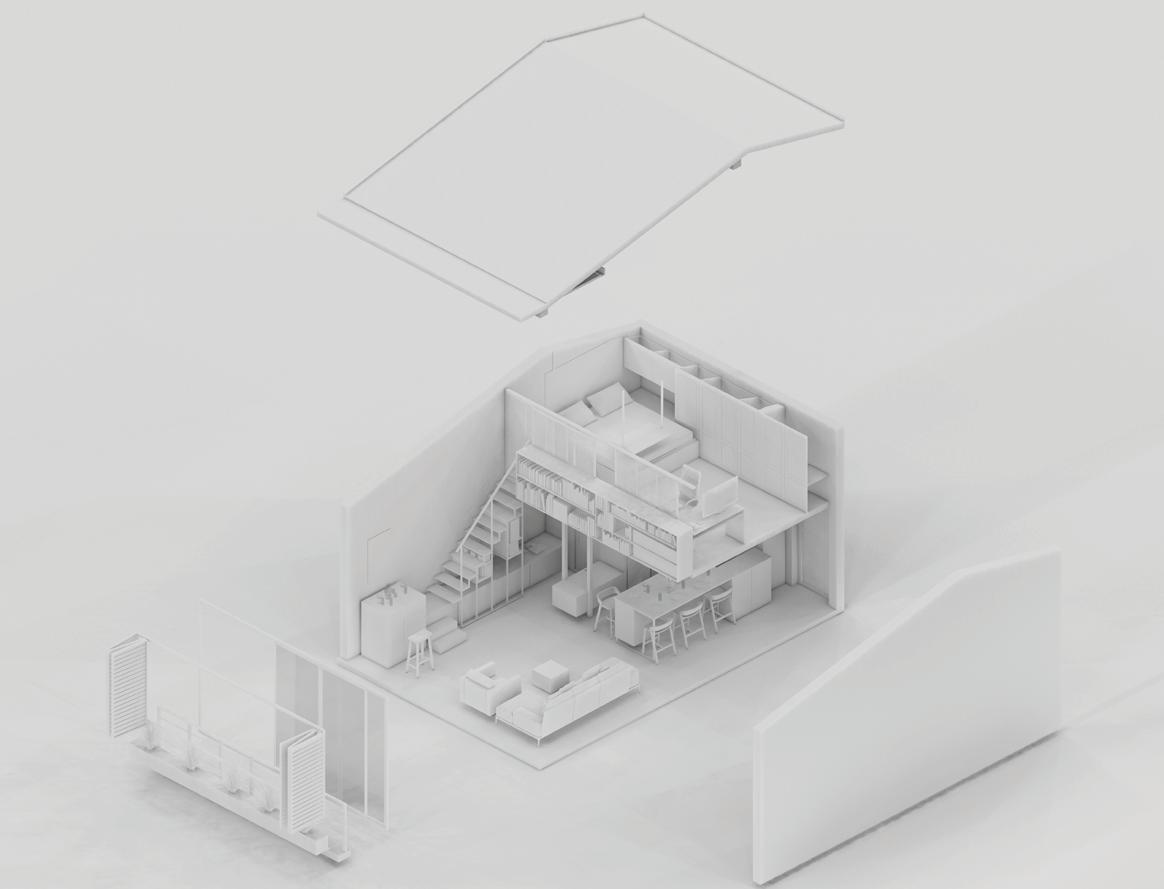
Page number : 21
Project : Studio Apartment interior design
Location: Palolem, Goa
Area : 40 sqm (Existing) 60 sqm (Proposed)
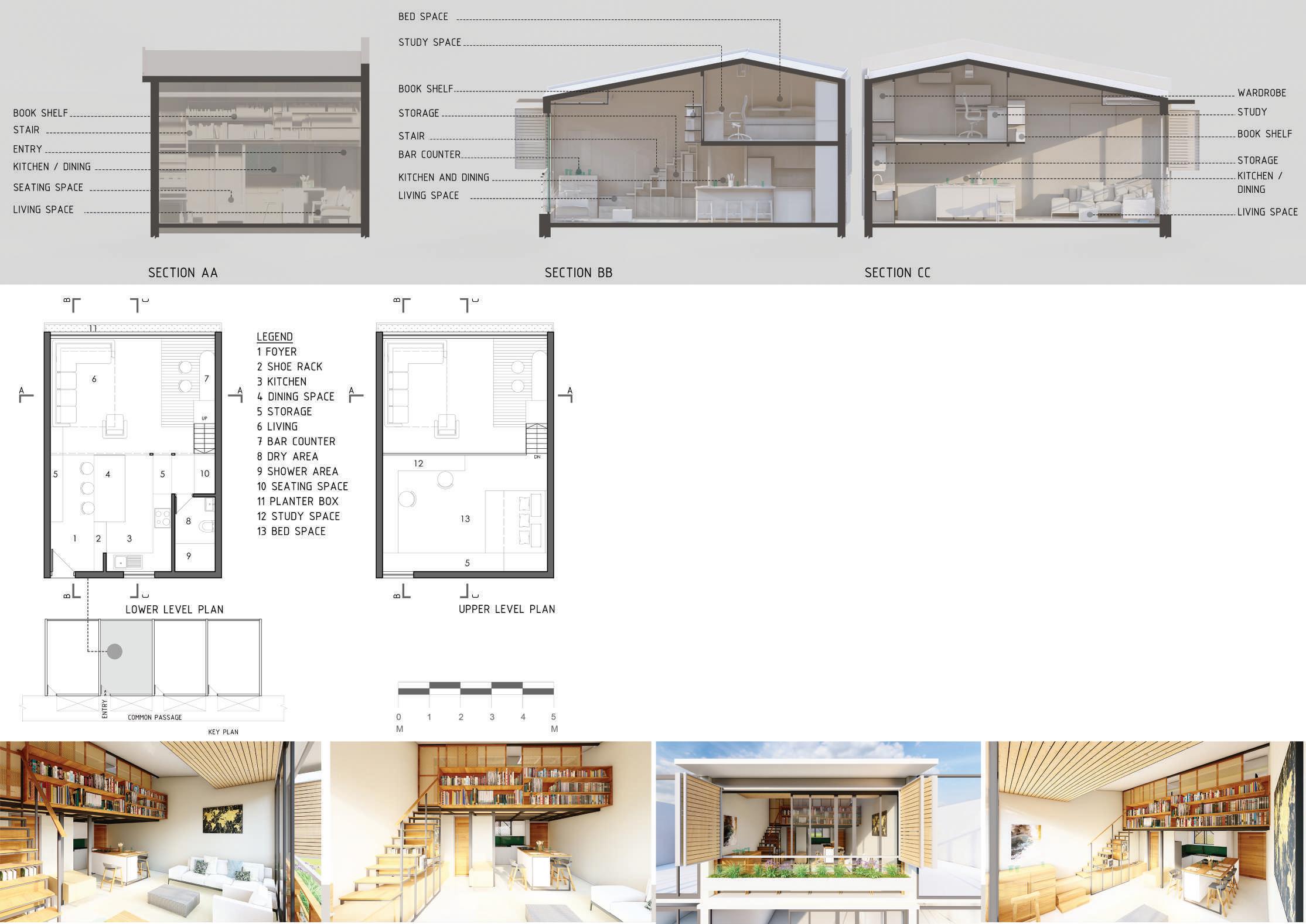
Project brief
The client was a professor and his initial brief of the design was to create a studio apartment with basic amenities to stay for a long period. In the beginning the apartment consists of a vacant volume of height 4.5 m , a toilet, kitchen space and a balcony overlooking exterior open space. The client needed a major portion of space storage because he has collection of books which include more than 1500 books. Since the apartment is just 40 sqm if area and it’s hard to accommodate all of the requirements without compromising the quality of space
Planning
The design focuses on providing maximum amenities like kitchen , dining , living, bar counter , study space, bed space, storage etc. To achieve this , a kitchen island is added to existing kitchen which change the overall functionality of the space. This space can be used as kitchen and dining space. The balcony replaced with large sliding window overlooking the outdoor to gain additional space in interior and convert it into living space. Planter box and sliding folding screens are provided at the edge of the room to get a pleasant view and shadow to interior. The volume divided into Two by adding a mezzanine floor, which accommodate bed space , wardrobe, and study space. In this way we got 20 sqms of extra
Project : Studio Apartment interior design
function-able area. Sliding panels are provided in mezzanine to maintain the privacy of bed space .The existing toilet slab is extended and used as bed space
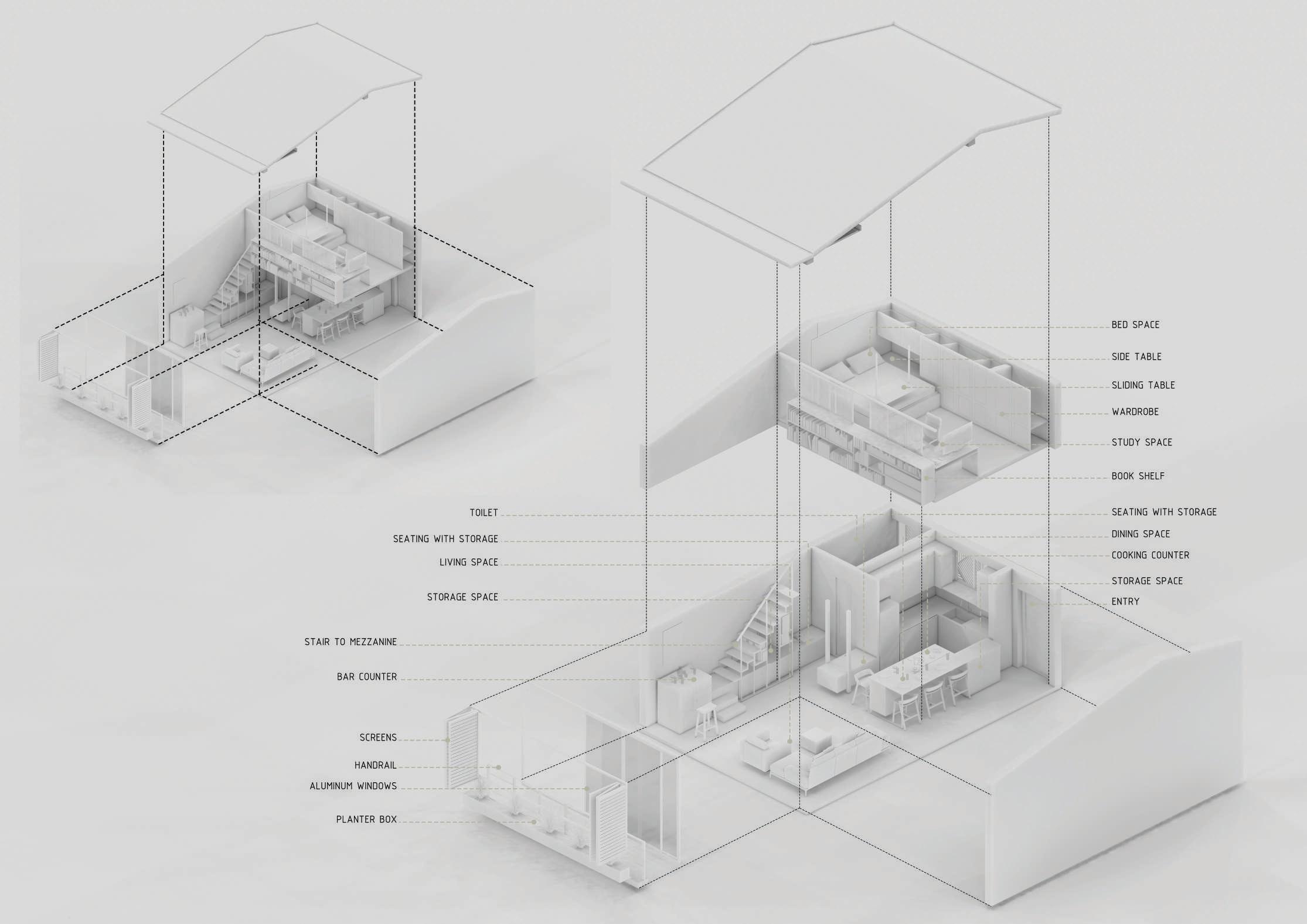
Materials
Steel frames are used for the mezzanine structure . The furniture are collected from some ruins of traditional buildings , it helps to reduce the cost of construction. The wall finishes are in gray tone. The screens are made with wooden strips attached to steel frame . The multi wood in steel frame work is steel as storage space. The staircase which leads to mezzanine is with steel frames and wood for tread.
Page number : 23
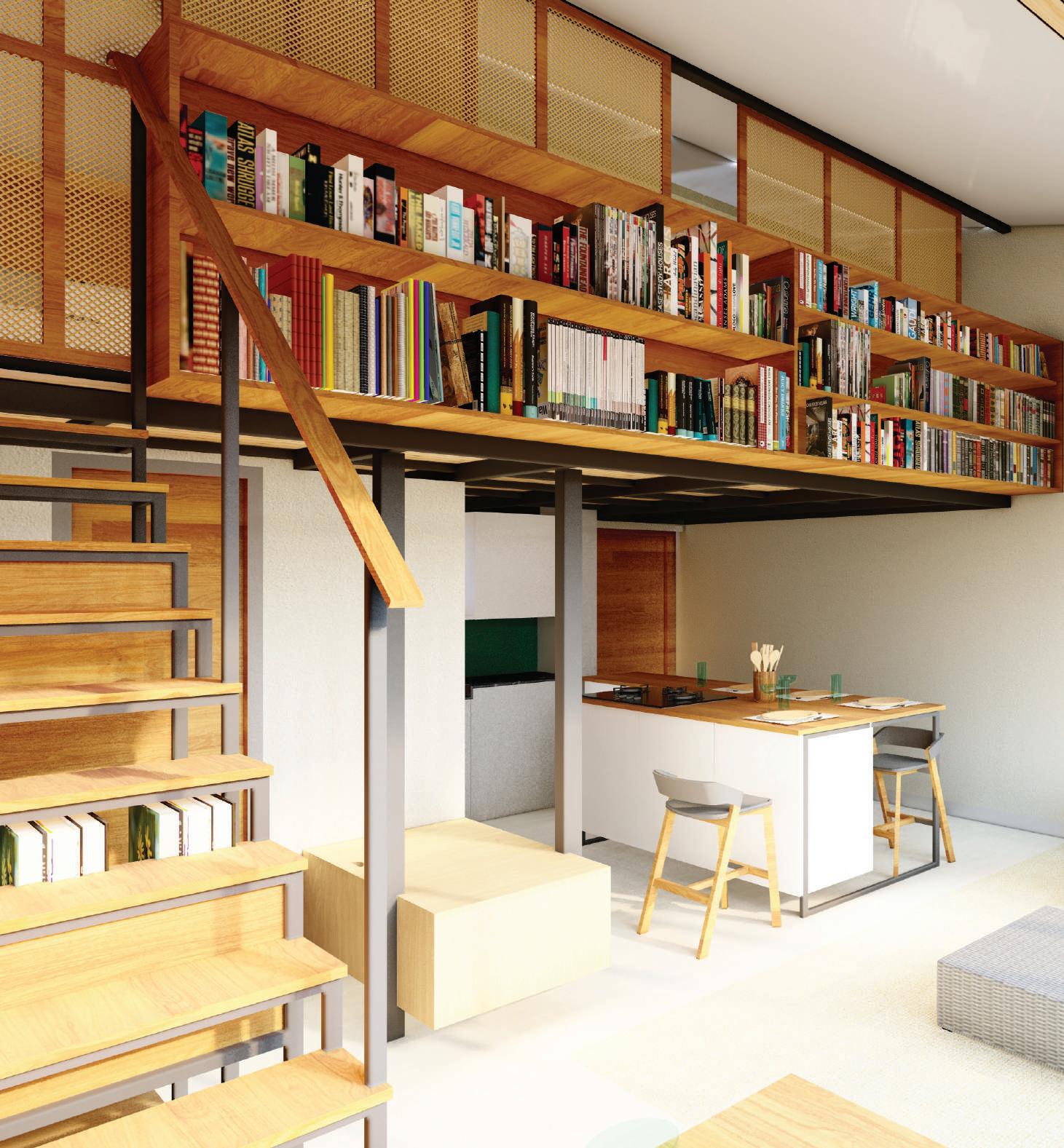

Page number : 25
Design evolution



4
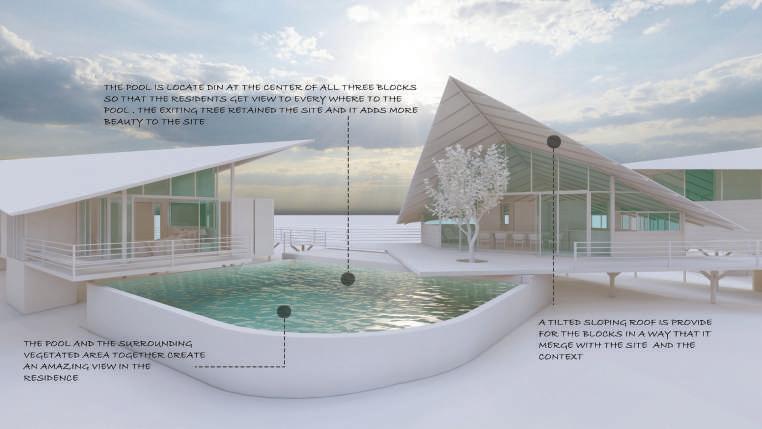
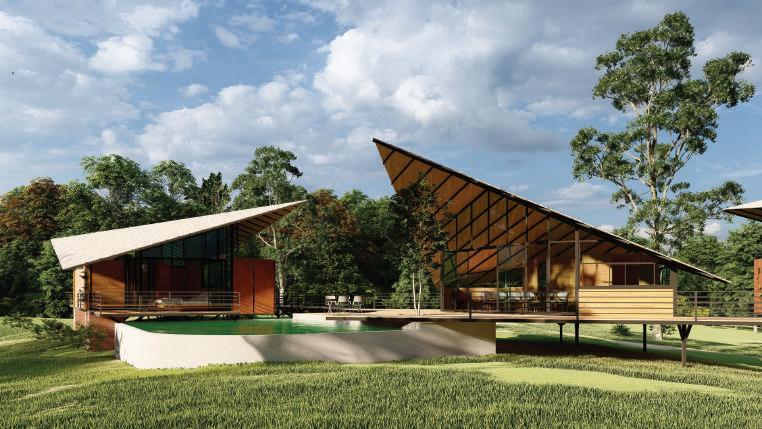

Page number : 27
: Private residence at Agalakottai
Project


Page number : 29
Project : Private residence at Agalakottai

Location : Agalakottai, Bangalore
Area : 579 sqm
The clients who are fashion designers, approached us for a home where they can stay for long period of time. Their had a plot which is 3829 sqm of areas, located at the outskirts of Bangalore. They needed a home which is fully comfortable for their work as well as for their stay
Site and surroundings
The site is 3829 sq m of land with few vegetation. it is located at the outskirts of Bangalore which adds a calm environment. Even though its sides are roads , because of its less noise its does not effect the site’s environment. This road availability gave an idea to provide two separate entries to the site and this entries area defined by vegetation
Private residence at Agalakottai
Planning
The residents are welcomed by a beautiful scenery of garden. The parking is provided at the entry level along with servants room , helps to isolated the rest of the activities and maintain the privacy of the residents. The main entry connect to a common block and welcomed by the view of pool. The living , dining, kitchen and an outdoor dining is arranged in this block in a way that they face the pool. The bed rooms are located in the east and west wings of the common block and these are approached by bridges starting from common
block .the bed rooms have private courtyards. The the sides of the building is screened by screens, which helps to block harsh sung penetrating to interior. The mezzanine space adds more area to the block and it mainly used as a study and working space
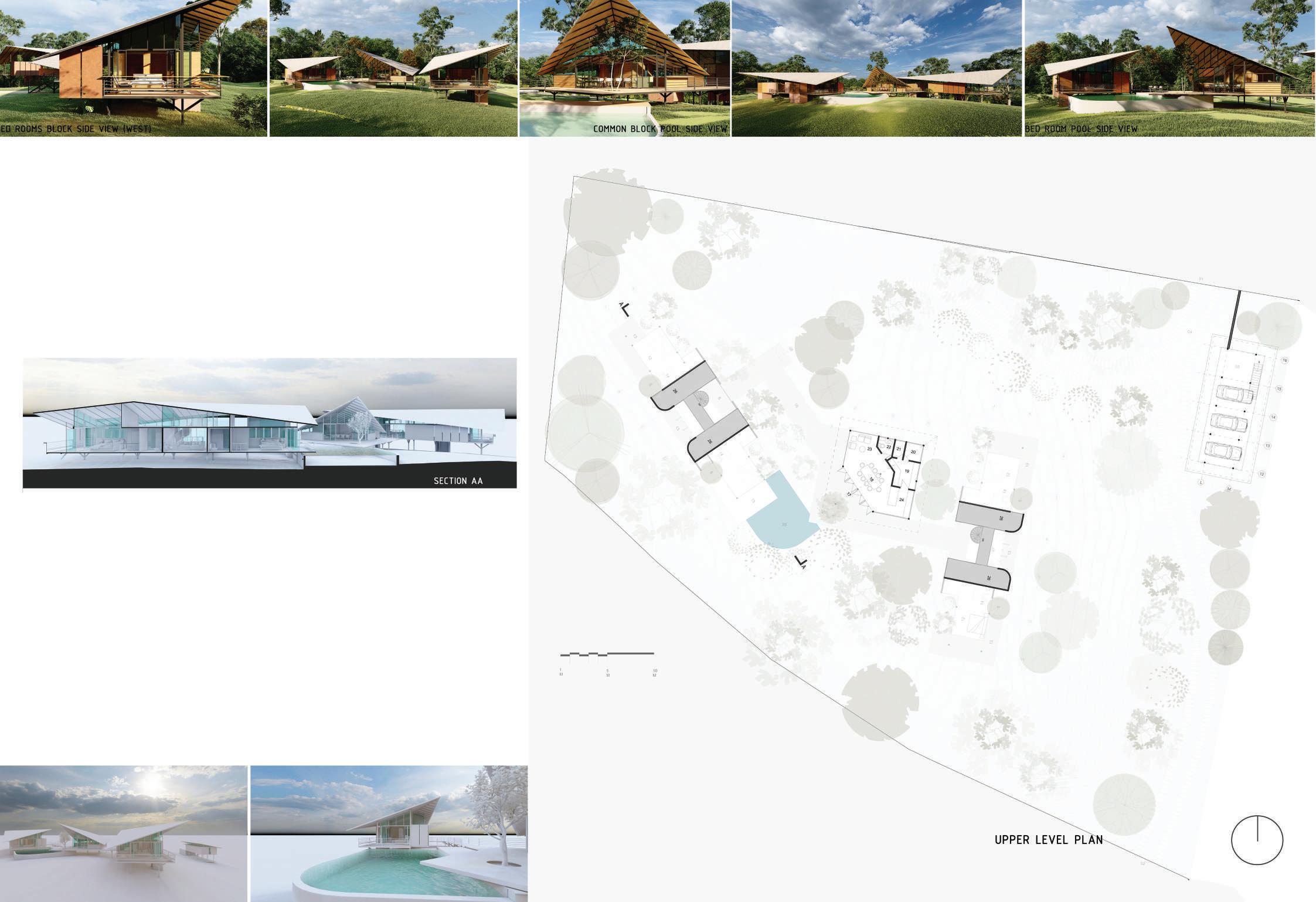
Materials
the bricks are used as building blocks . the interior separations are with wooden panels and the flooring with the WPC , together it create a great look WPC is is fro the walls and screens. For the roof sandwich panels are used
Page number : 31
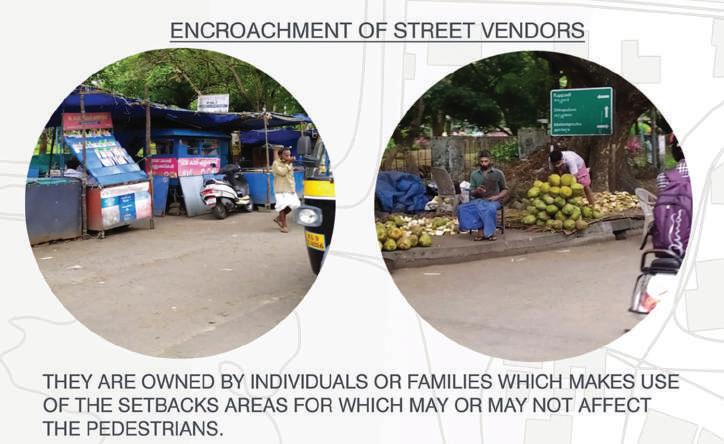

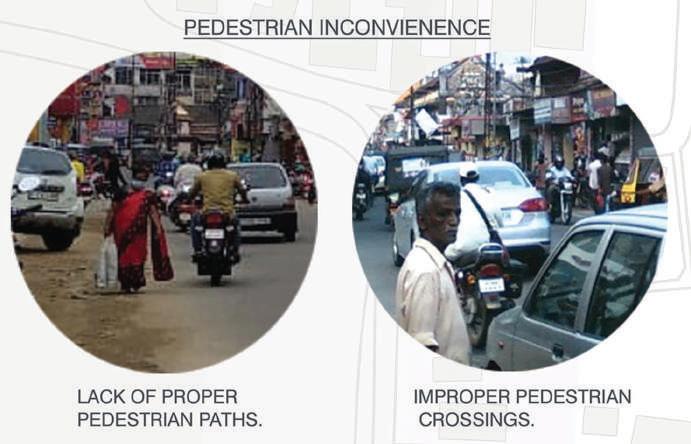
5
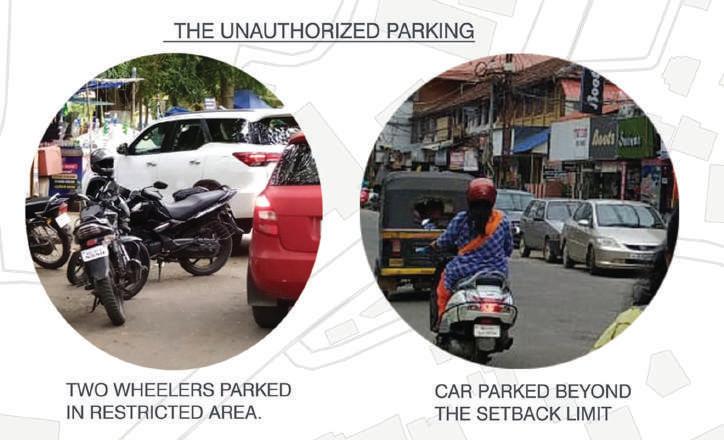

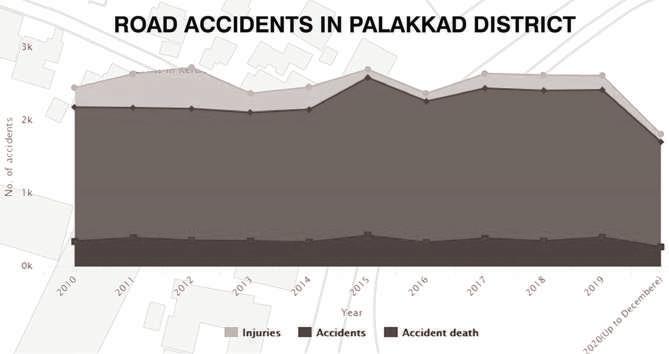
Page number : 33
-
Urban design project
Location : Palakkad, Kerala
DESIGN OVERVIEW
The design aim pedestrian friendly idea is to develop Palakkad fort’. The of Palakkad fort which promote their lives
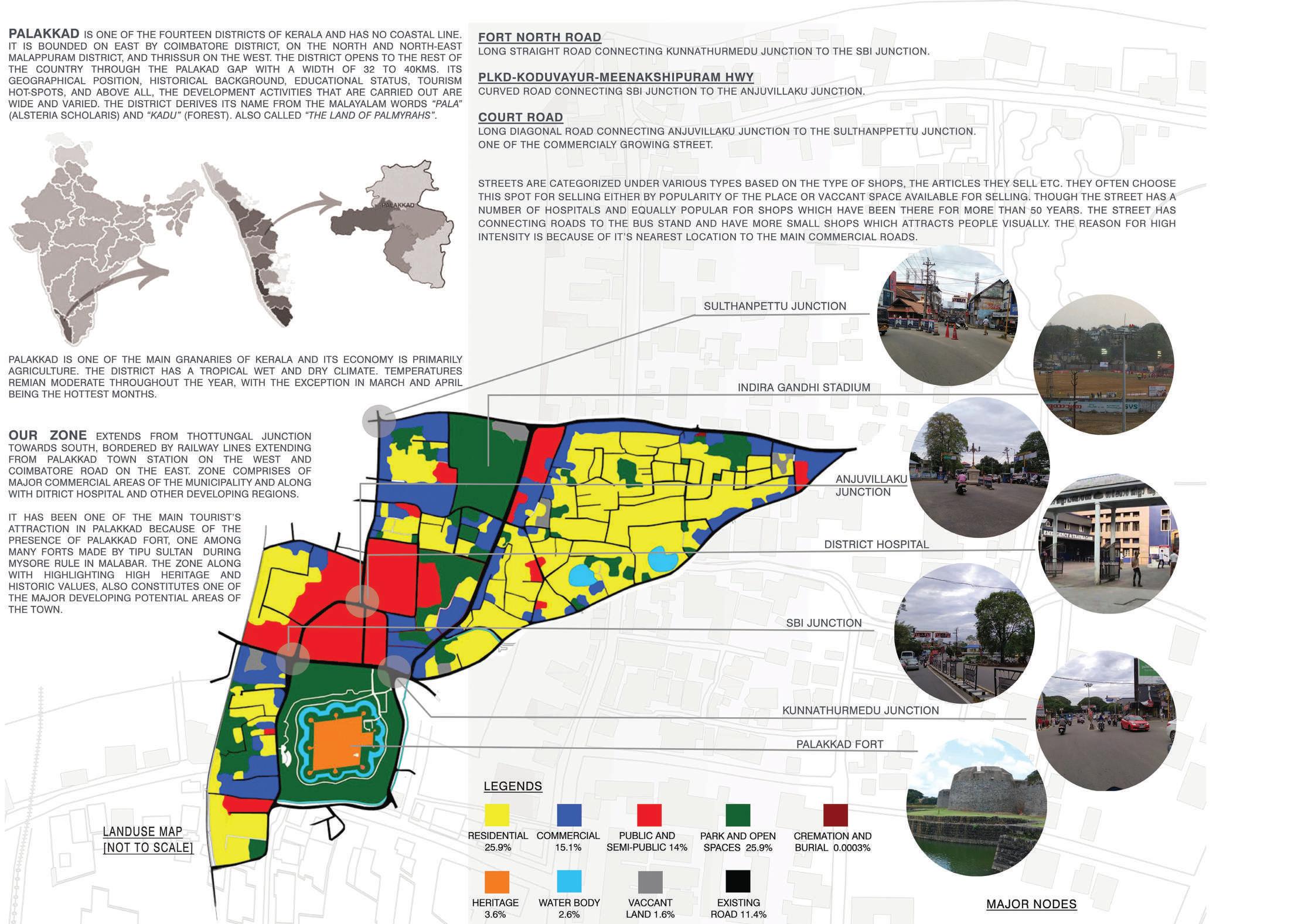 Urban design project
Urban design project
OVERVIEW
is rejuvenating the Palakkad fort north road and court road in a better way of friendly and more safe environment which creates the place more engaging. The develop a heritage tourism as it close to the historical monument of the town ‘The The whole street was designed in such a way that, it reflect the heritage, history and its culture visually through the materials, artifacts used and advertisement the same, helping the user to understand the importance and carry it over in

Page number : 35
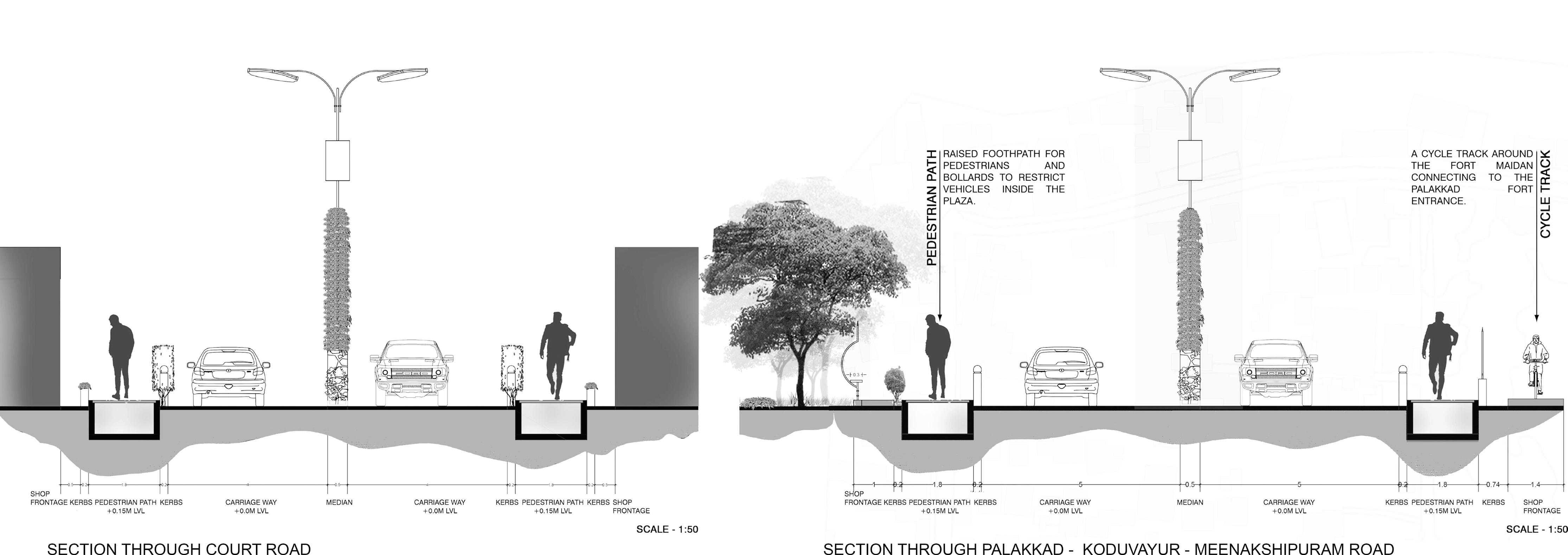
 Urban design project
Urban design project

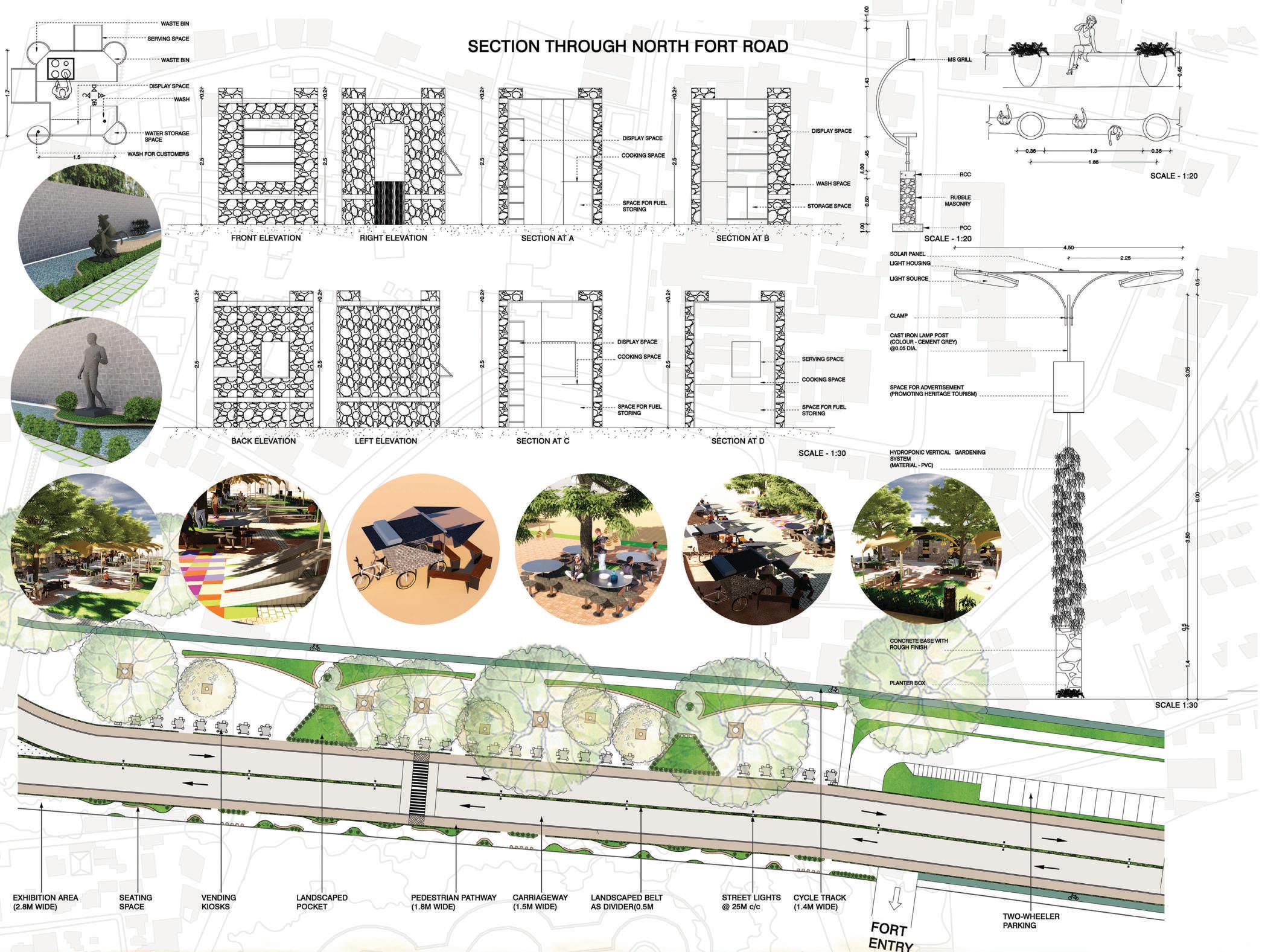
Page number : 37

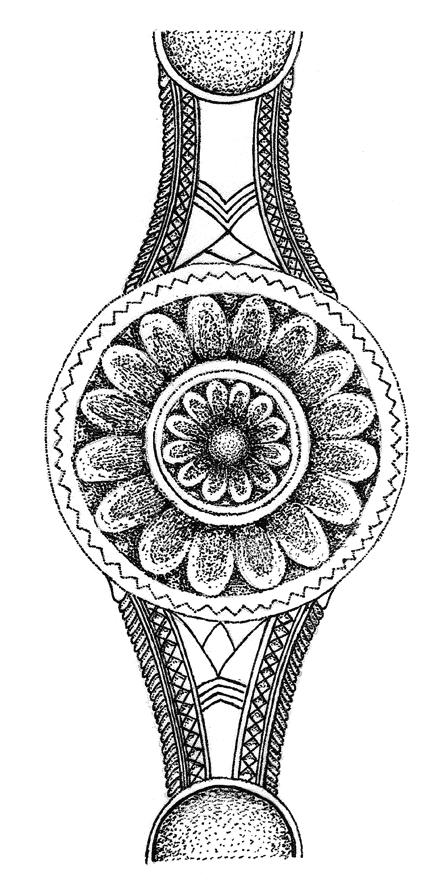
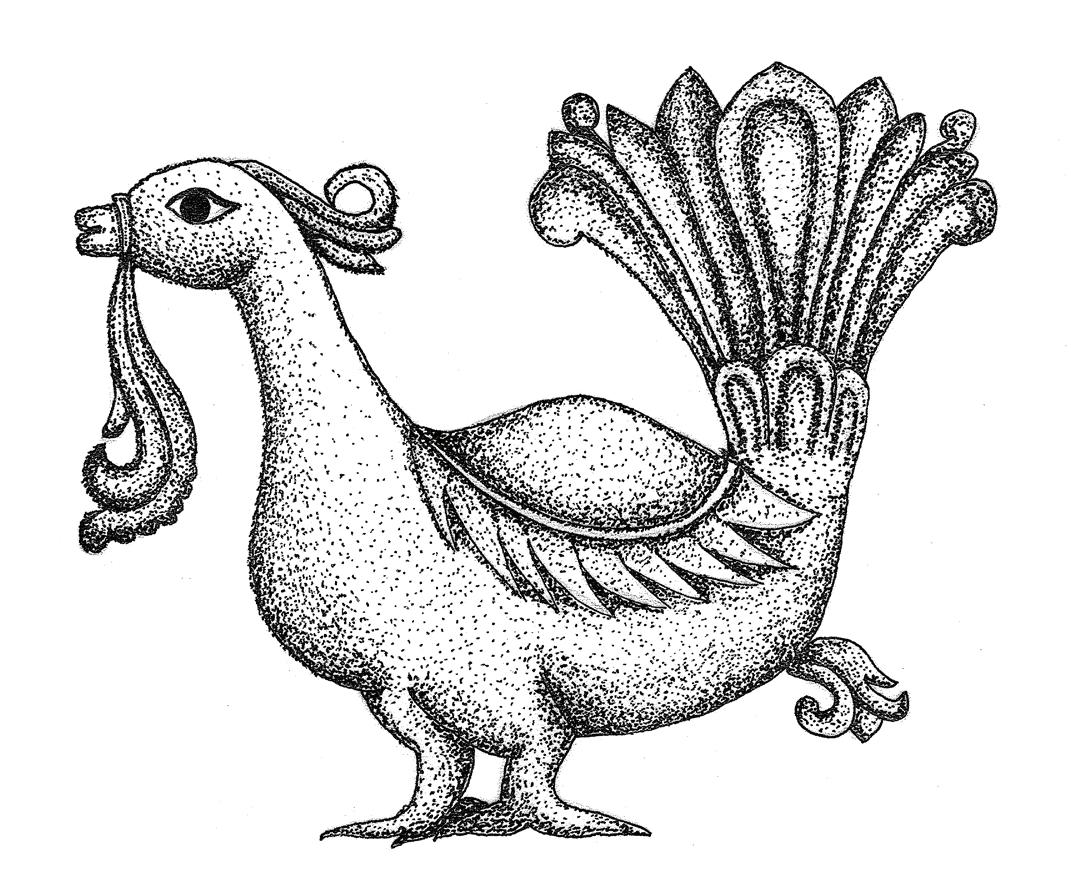
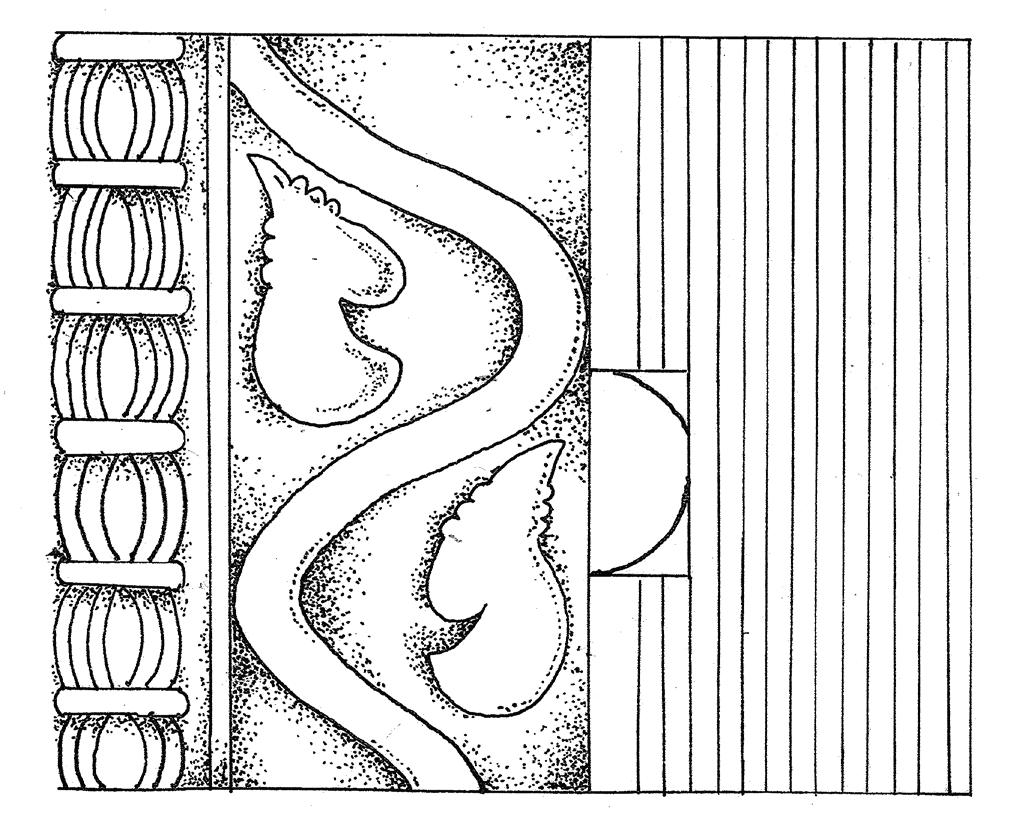
6


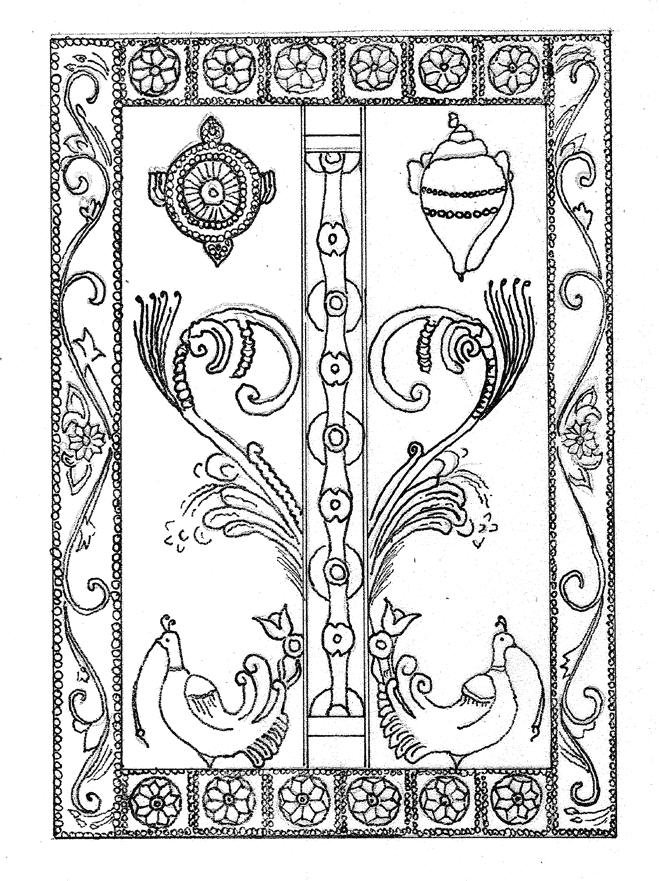


Page number : 39 Temple documentation - Name of temple : Thirukachamkurissi
Thirukachamkurissi, an ancient place of worship, is located at the foot of the Anamalai range of the Western ghats, at Payyalur, on the finage of Kollengode in Kerala. Located midway between Palakkad (Kerala) and Pollachi (Tamilnadu). Life in this area typifies that of a frontier town, a miniature mixture of two cultures
Age : Original structure said to be built around 1500 CE. Continuous and restorations have been taken up frequently ever since
Climate : Tropical wet
Architectural style : Traditional vernacular (Kerala)
Ownership : The temple is presently managed and operated by the trustee: Vengunad kovilakam and Cherunnam mana
Devaswam : Malabar devaswam board
Past use : Religious (Temple)
Present use : Religious (Hindu temple)
Description : The temple complex is spread over an area of 12 acres. The main temple structure and buildings are enclosed by a stone compound wall of about 2.4 m above the ground. The structure are aligned in the east west axis, with the main entrance at eastern wall. The inner sanctum (Srikovil) of the temple is a circular structure in plan. The inner sanctum is surrounded by open circumambulatory space known as ‘Pradakshina-patha’ which is in turn is surrounded on all sides by an enclosure known as ‘Chuttambalam’. Outside the temple there exists-rest house, ‘Pathayapura’ (Granary), offices etc and pond to the east the main temple structure ae in relatively good condition, whereas the ancillary buildings are in urgent need of restoration, unless an immediate intervention is made in this regard. The structures are at the risk of getting irreparably damage
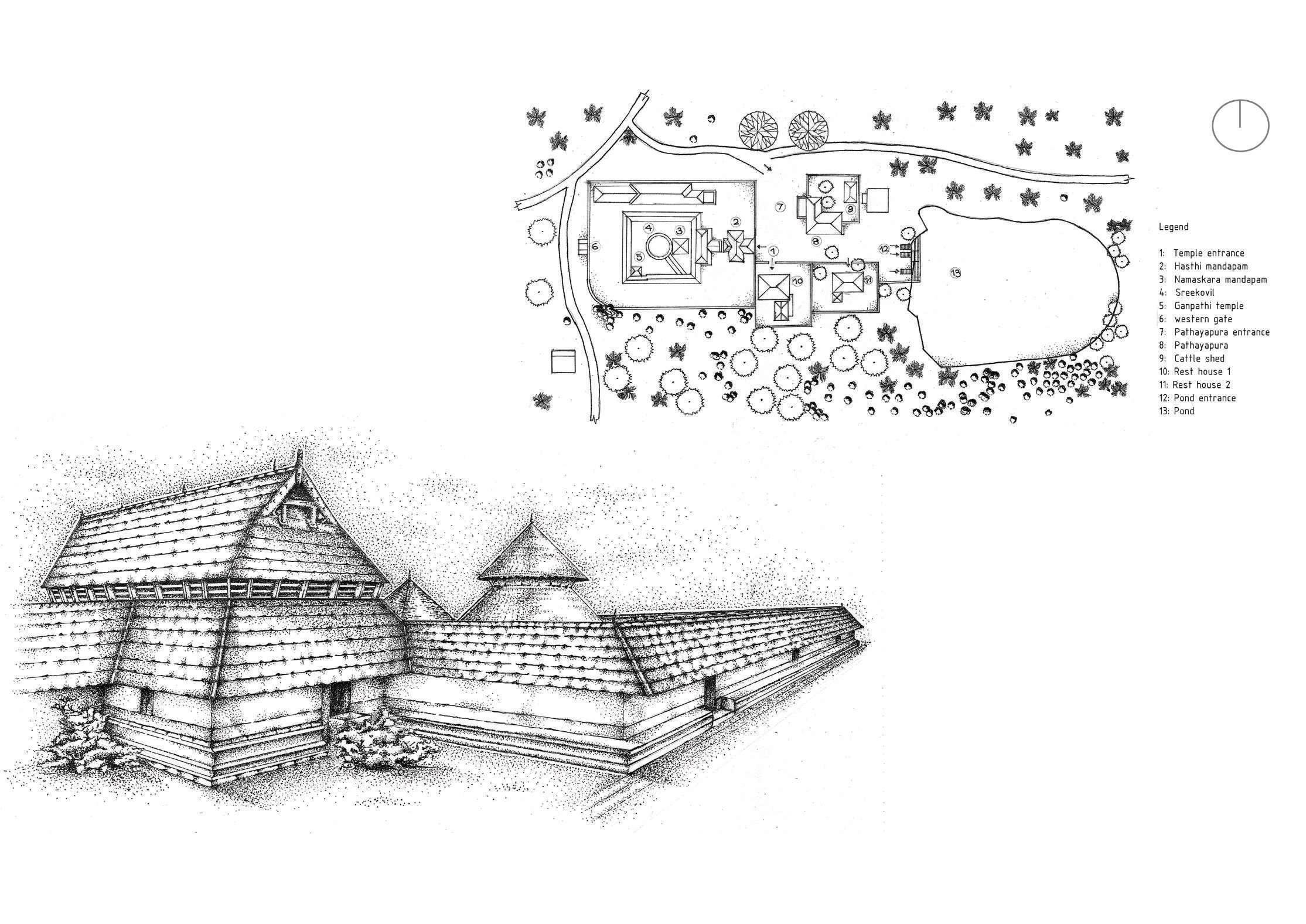
documentation
Thirukachamkurissi Temple
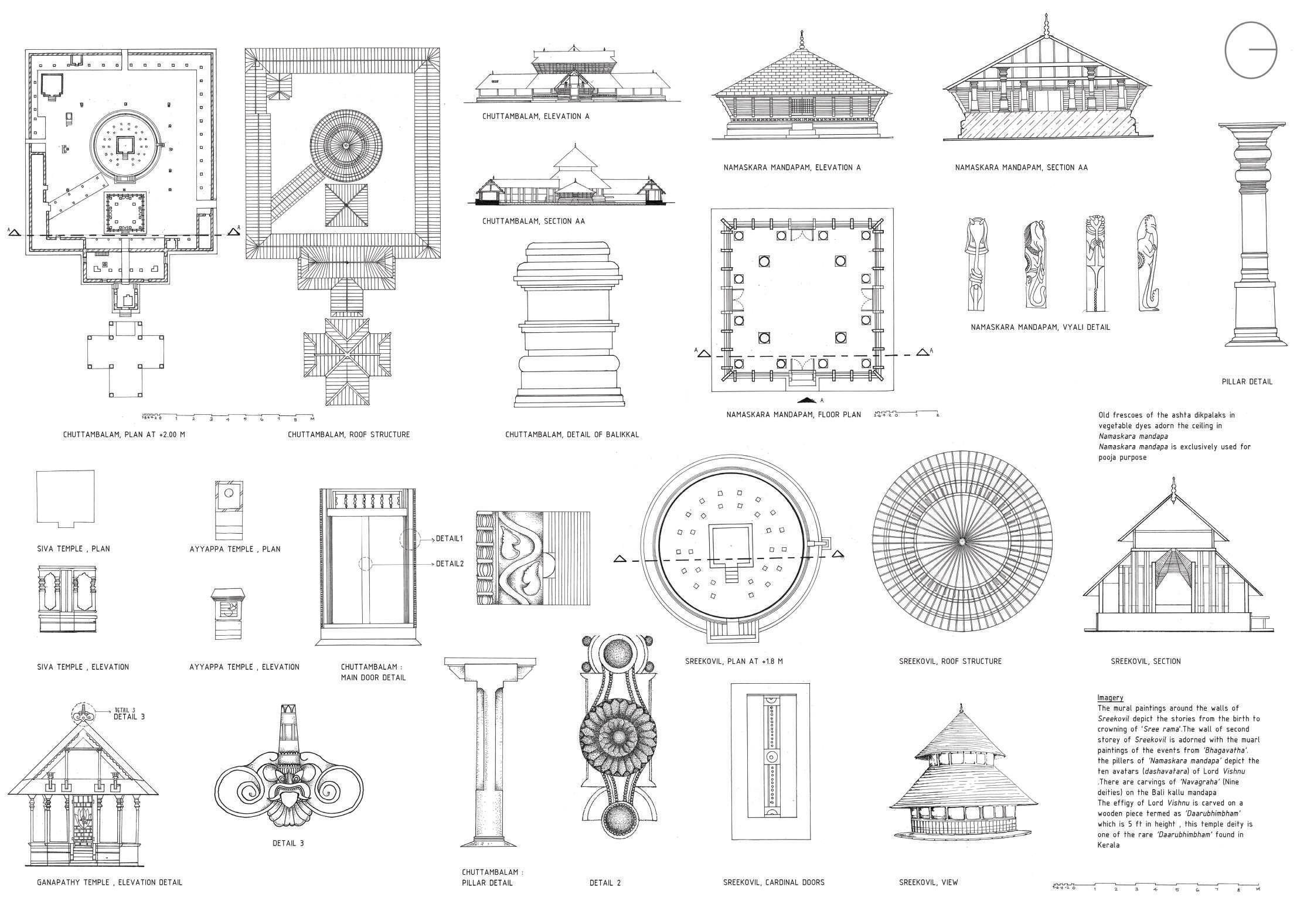
Page number : 41
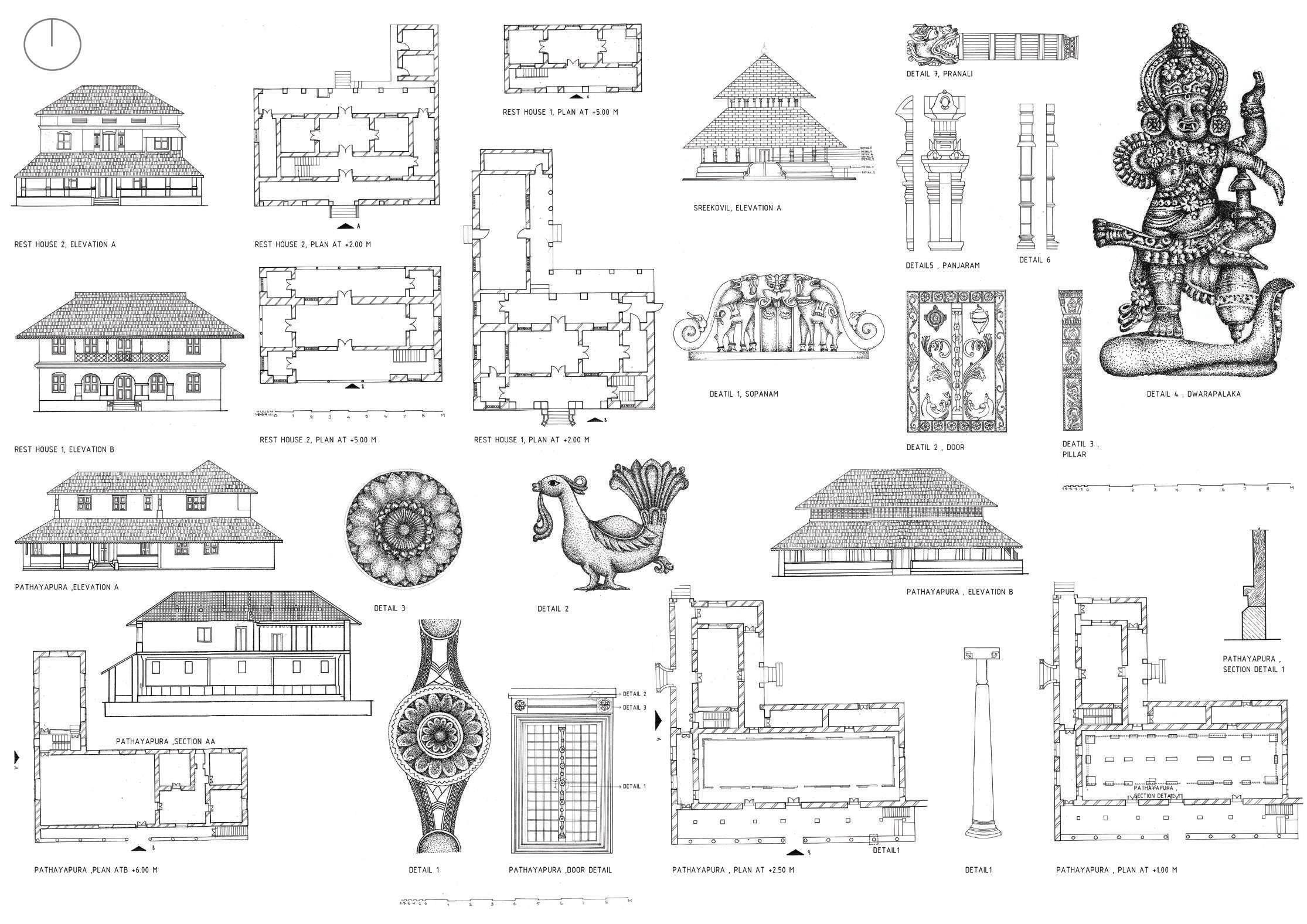
Thirukachamkurissi Temple documentation
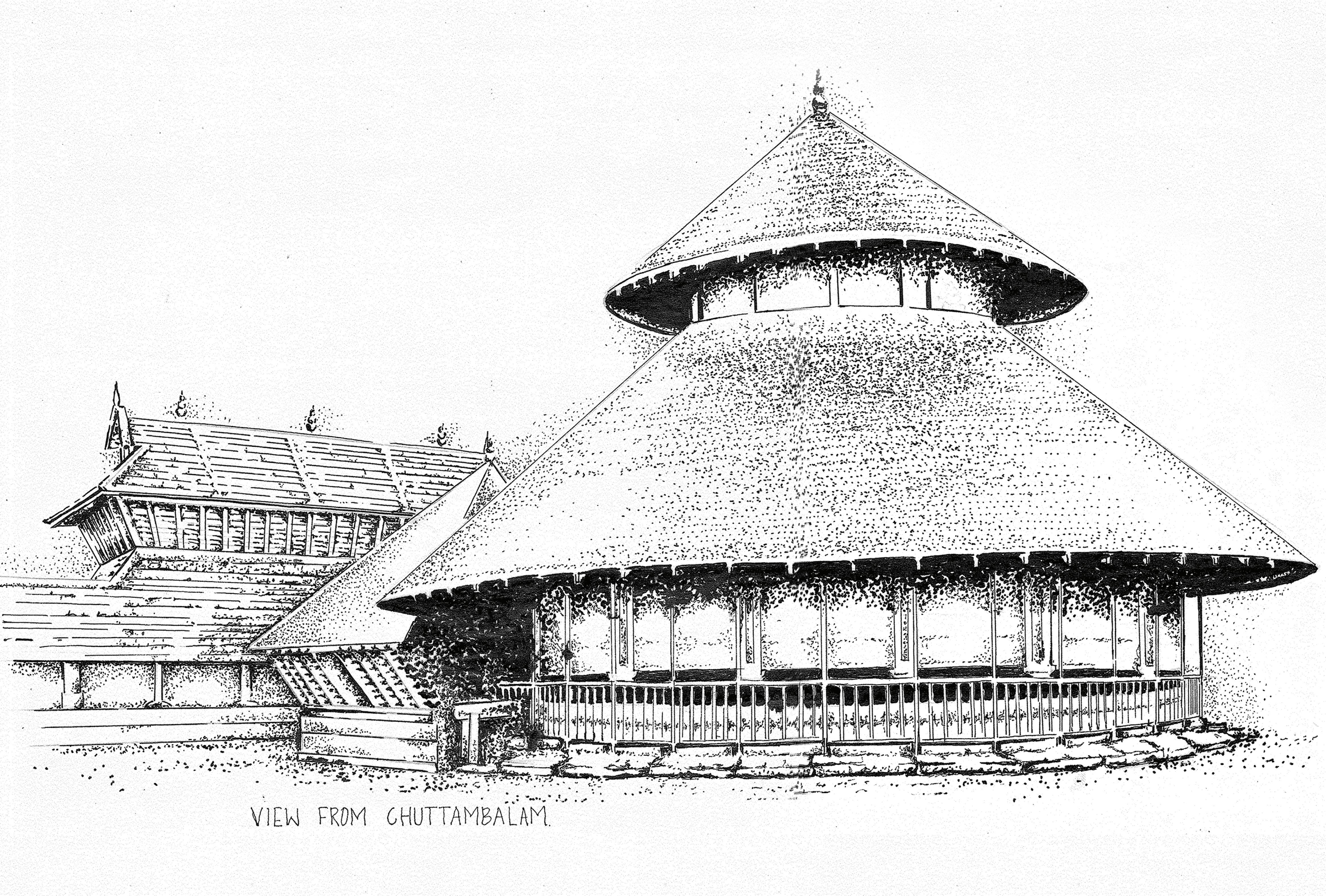
Page number : 43


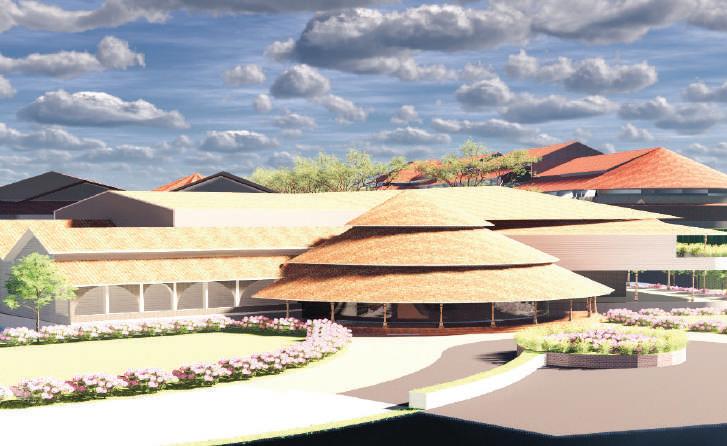

7
Orientation block
Auditorium
Library, Seminar rooms, Garden Museum
Final Year B.Arch Thesis Project
Topic - Heritage inspired cultural hub and spice village – Entertainment city, Kozhikode
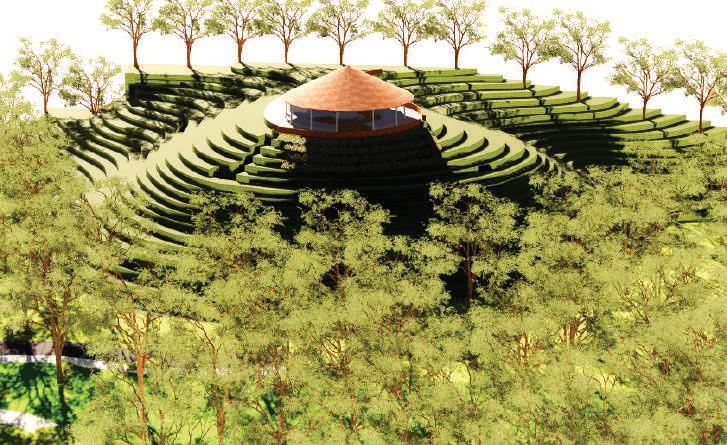
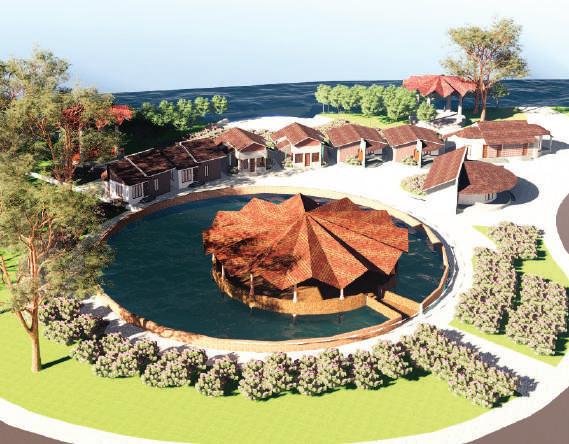
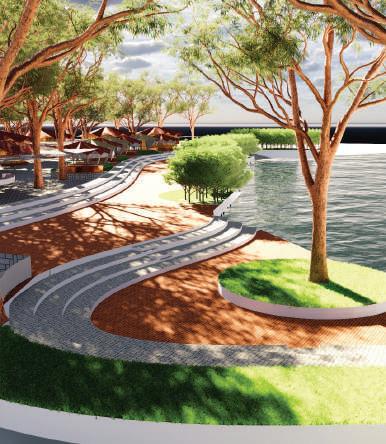

Page number : 45
Spice street
Seating space Spice garden
Accomodation block
SYNOPSIS
HERITAGE INSPIRED CULTURAL HUB AND SPICE VILLAGE – ENTERTAINMENT CITY , KOZHIKODU
IT PROVIDE OPPORTUNITIES FOR LOCAL AND NATIONAL RETAIL VENTURES
TO INCREASE SALE AND SERVICE OPPORTUNITIES
EXPECTED TO PROVIDE 3000+JOBS AND SUPPORT 3000+FAMILIES
IT PROMOTE TOURISM
THE ENTERTAINMENT INDUSTRY IS ONE OF THE LARGEST AND MOST PROFITABLE INDUSTRIES IN INDIA. WITH A LARGE POPULATION OF F MILES MOVING TO CITIES FOR BETTER JOB AND EDUCATION, THE NEED OF WEEKEND PLANS THAT GO BEYOND A VISIT T0O MALL IS RISING. A NEED THAT POISED TO GROW UP TO 200% IN THE NEXT 5 YEARS ALONE. A TREND THAT HAS ALREADY BEEN CAPITALIZED BY MOST MALLS AND SHOPPING CENTERS, WHO HAVE NOW BEGAN TO LEASE OUT AT LEAST 30% OF THEIR SPACE FOR ENTERTAINMENT AND FOOD COURT. THIS 35 ACRE DREAM PROJECT IS SET IN THE VALLEY OF ADIVARAM, KOZHIKODU, BETWEEN THE TOURIST HUBS OF WAYANAD AND KOZHIKODU. 50% OF THE FUNDING IS FROM LANDMARK BUILDERS (REAL ESTATE DEVELOPER) AND REMAIN 50% IS PUBLIC INVESTMENT.
AIM
THE AIM OF THIS PROJECT IS TO DESIGN A CONTEMPORARY EXPRESSION OF HERITAGE INSPIRED CULTURAL HUB AND SPICE VILLAGE AND TO DO A MASTER PLAN FOR ENTERTAINMENT CITY
OBJECTIVE
TO STUDY ABOUT PERFORMING ARTS WITH CULTURAL LINKAGE
THIS PROJECT IS TO STUDY ABOUT PASSIVE AND ACTIVE TECHNIQUE TO CONSERVE ENERGY.
TO EXPLORE MATERIALS AND TECHNIQUES TO REDUCE ENERGY CONSUMPTION.
TO EXPLORE ABOUT MATERIALS
SCOPE
TO DESIGN A MASTER PLAN FOR ENTERTAINMENT CITY
TO DESIGN A CULTURAL VILLAGE TO SHOWCASE CULTURE ART AND CRAFT ETC.( KOZHIKODU ALSO CALLED CITY OF SCULPTURES BECAUSE OF THE WIDE RANGE OF ART WORK)
TO CREATE SPICE VILLAGE (KOZHIKODU ALSO CALLED CITY OF SPICES
BECAUSE OF THE WIDE RANGE OF SPICES)
TO DESIGN A MASTER PLAN FOR ENTERTAINMENT CITY
BENEFITS OF THE PROJECT
THIS PROJECT IS PROPOSED IN 35 ACRE OF LAND MAINLY FOR ENTERTAINMENT AND SHOPPING
IT FACILITATE MASSIVE POTENTIAL FOR ENTREPRENEUR
TO PROVIDE MIXED USE SPACES
ENTERTAINMENT CITY IS POISED TO BECOME ONE OF THE BIGGEST ENTERTAINMENT HUB IN KERALA
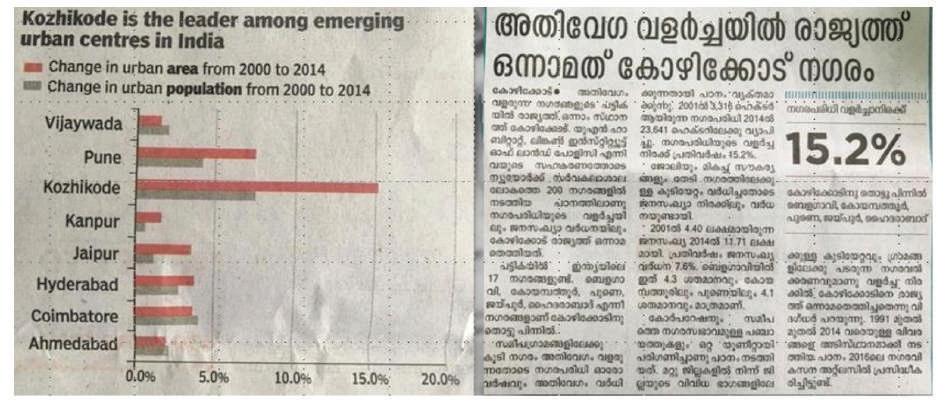
IT HAS DIRECT ACCESS FROM CALICUT-MYSORE&BANGALORE ROAD (NH766)
IT HAS CLOSE PROXIMITY OF KEY TOURIST DESTINATION (WAYANAD AND KOZHIKODU)
BELLOW THAMARASERI CHURAM
NEAR KNOWLEDGE CITY (2.4 KM)
NEAR LANDMARK VILLAGE (RESIDENTIAL TOWNSHIP 2.7KM)
KOZHIKODU IS ONE OF THE CULTURAL HUB IN KERALA
THE SITE IS VERY INTERESTING FOR DESIGN INCLUDE NATURAL FEATURES LIKE STREAM, CONTOUR,
LOCATION : ADIVARAM , KOZHIKODU, KERALA AREA : 35 ACRE
MAIN ACCESS : NH 766 (CONNECT KOZHIKODU WITH KOLLEGAL IN KARNATAKA VIA MYSORE. AT KOLLEGAL IT JOIN NH 948 WHICH CONNECT BANGALURU AND COIMBATORE ) CALICUT RAILWAY STATION 45 KM
CALICUT BUS STAND 43 KM
CALICUT INTERNATIONAL AIRPORT 57 KM
KANNUR INTERNATIONAL AIRPORT 112 KM
VEGETATION ETC
INCLUDE AREA FOR FUTURE DEVELOPMENT
GOOD VIEWS
GOOD MICRO CLIMATE REQUIREMENTS FOR MASTER PLAN
1: SHOPPING AREA : AREA FOR SHOPPING AND ENTERTAINMENT
2: SPORTS ARENA
3: THEMED STREET
4: CULTURAL VILLAGE
5: SPICES VILLAGE
6: BIRDS WATCHING AREAS
7: MULTIPURPOSE AREAS LIKE OPEN AIR ARE-
NA, OPEN AIR SPACES, GARDEN ETC.
8: SERVICES AND OFFICE AREAS
9: PARKING
LIMITATION
NOT CONCENTRATING IN STRUCTURAL DESIGN PART
CASE STUDIES
1: SARGALAYA ARTS AND CRAFT VILLAGE: KOZHIKODU (LIVE)
2: INNOVATIVE FILM CITY: BANGALORE (LIVE)
3: BANGALORE INTERNATIONAL CENTRE: BANGALORE (LIVE)
4: DILLI HAAT: DELHI (LITERATURE)
5: BATTERSEA ART CENTRE: LONDON (LITERATURE STUDY )
REPORT SHOWING THE GROWTH OF CALICUT

Page number : 47
1. ENTRY
2. SECURITY CABIN
3. PASSAGE
4. GARDEN
5. OUTDOOR PATHWAY
6. CENTRAL LOBBY
7. ORIENTATION ROOM
8. VERANDA
9. SEATING SPACE 10. WATER BODY



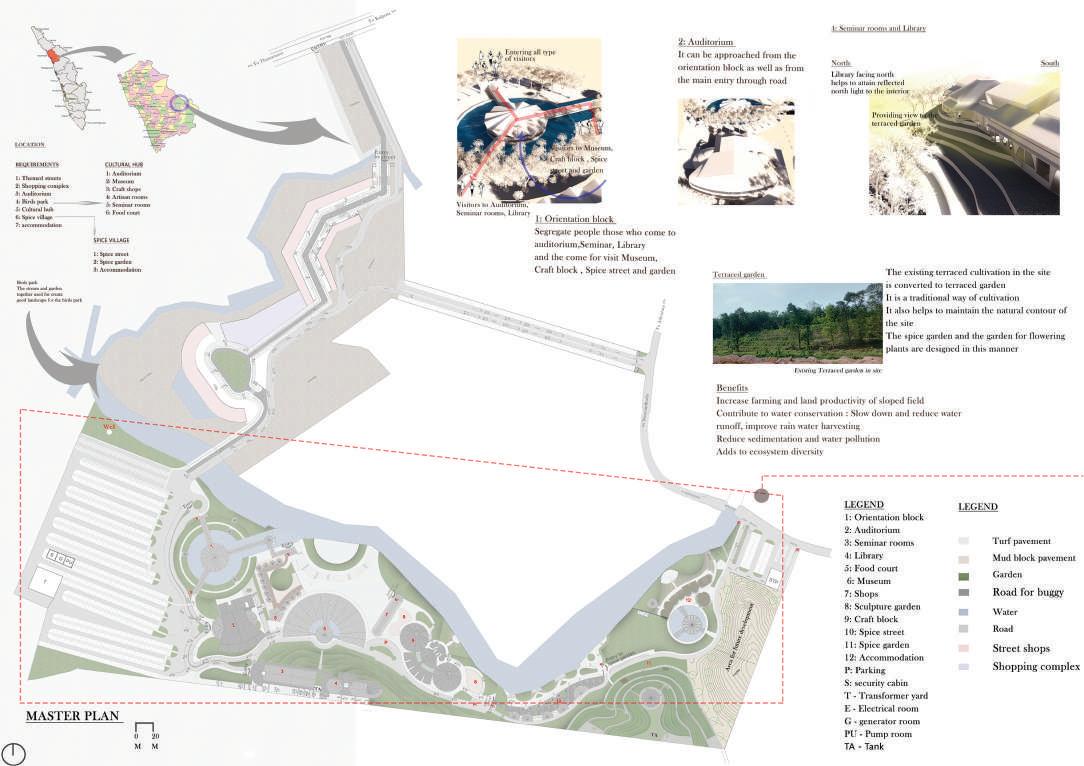
LEGEND
LEGEND 1. ROAD 2. DROPOFF 3. VERANDA 4. MAINLOBBY 5. SEATINGSPACE 6. MAINSTAGE 7. SIDESTAGE 8. MAKEUPROOM 9. CHANGINGROOM 10. BACKSTAGE 11. SIDECOMMONAREA 12. SERVICEROOM 13. GUESTROOM 14. SIDELOBBY 15. GUESTDROPOFF 16. SIDEENTRY 17. LOWERCOMMONAREA 18. RESTROOMS 19. RESTROOMSTYPE2 20. UPPERMAINLOBBY

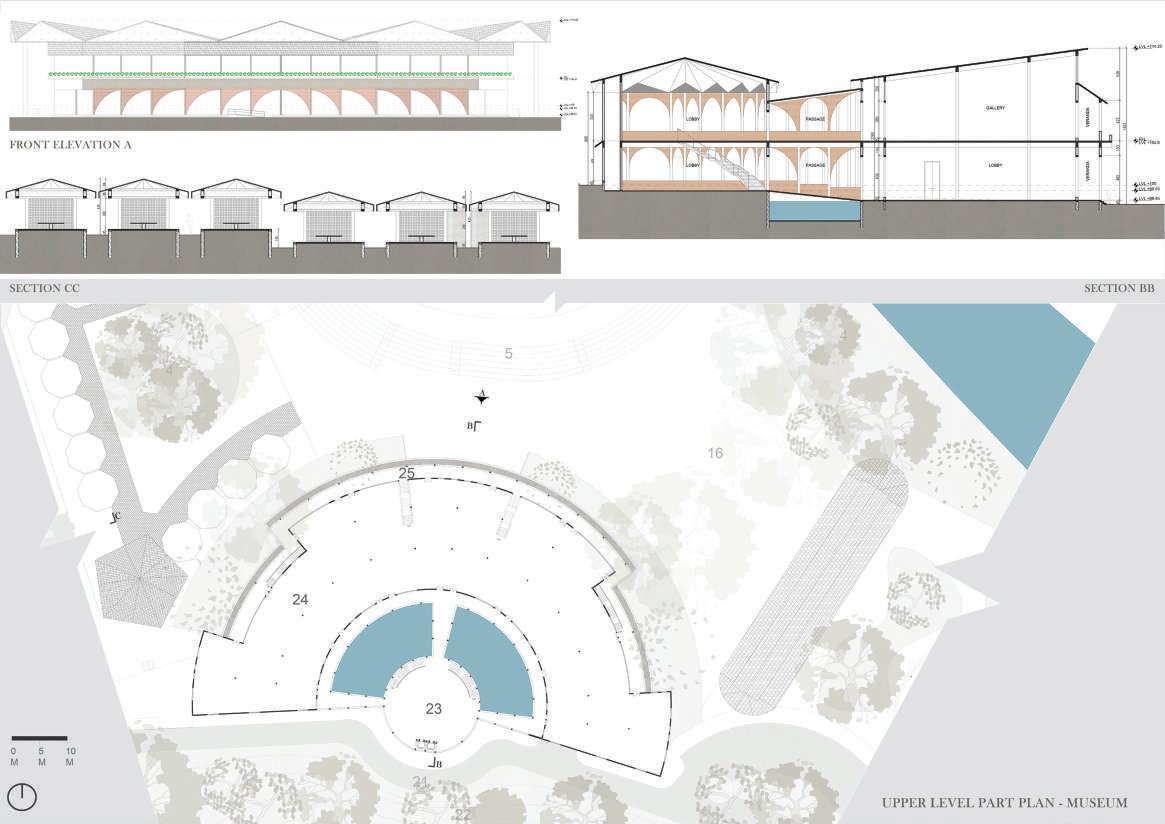
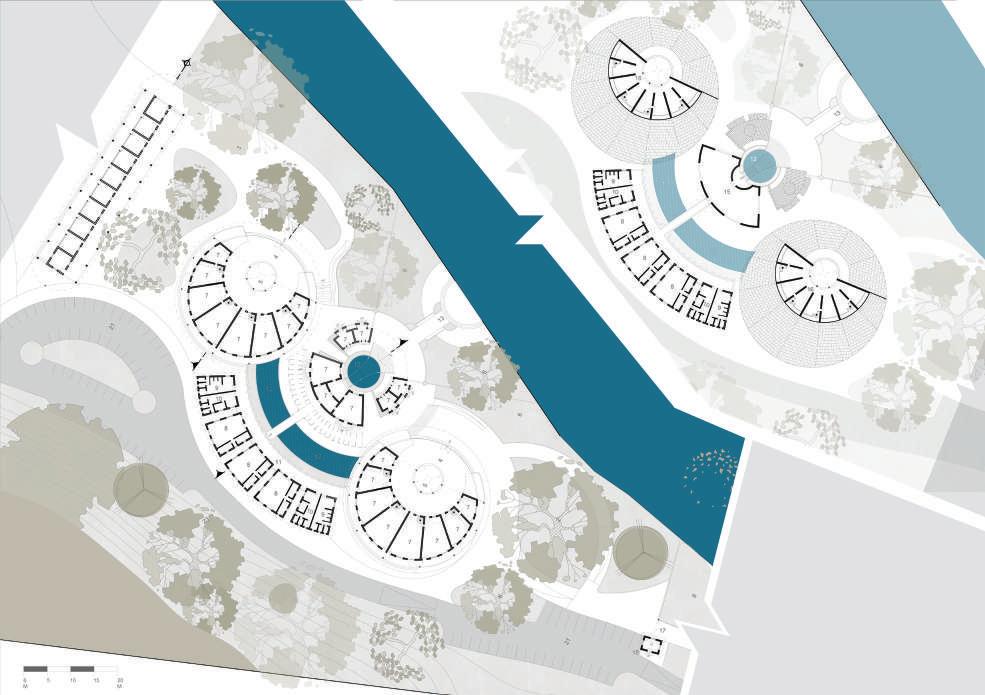

Page number : 49 LEGEND 1.ENTRY FROM ORIENTATION BLOCK 2. SECURITY ROOM 3. FOOD COURTS 4. GARDEN 5. AMPHITHEATER STEPS 6. STAGE 7. LOBBY 8. CENTRAL COMMON AREA 9. EXHIBITION HALL 10. TOILET 11. OFFICE 12. VERANDA 13. PARKING 14. SHOPS 15. WATER BODY 16. COMMON AREA 17. PARKING 14. PARKING 15. UPPER LOBBY 16. MEZZANINE SPACE FOR CRAFT ROOMS 17. ENTRY TO SPICE STREET 18. SECURITY ROOM 19. PAVILION TYPE 1 20. SEATING SPACE 21. SPICE SHOPS 22. PAVILION TYPE 2 23. STEPPED GARDEN 24. SPICE GARDEN 18. KITCHEN AND STORE ROOMS 19. INFORMATION ROOM 20. PATHWAY 21. DRIVE WAY 22. STEPPED GARDEN 23. UPPER LOBBY 24. EXHIBITION AREA 25. VERANDA LEGEND 1. ENTRY 2. SCULPTURE COURTYARD 3. PATHWAY 4. LOBBY 5. ATRIUM 6. GARDEN 7. CRAFT ROOMS TYPE 1 8. CRAFT ROOMS TYPE 2 9. REST ROOM TYPE 1 10. REST ROOM TYPE 2 11. VERANDA 12. WATER BODY 13. STEPS TO STREAM
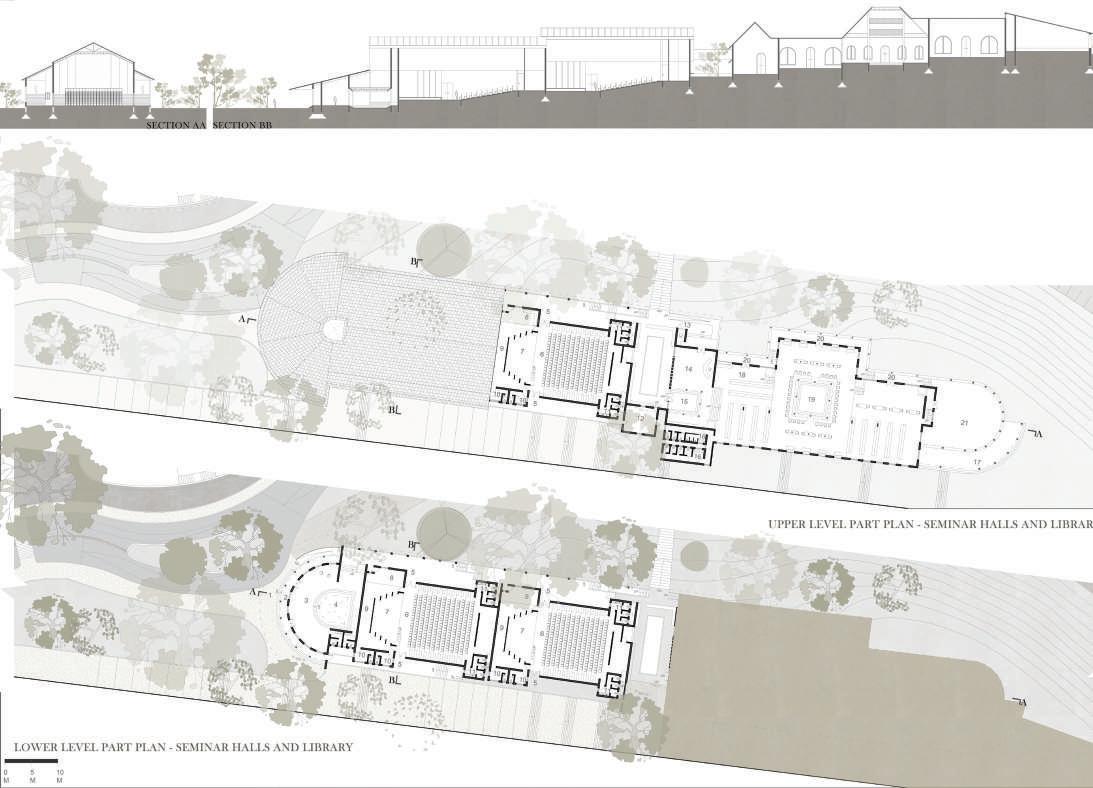
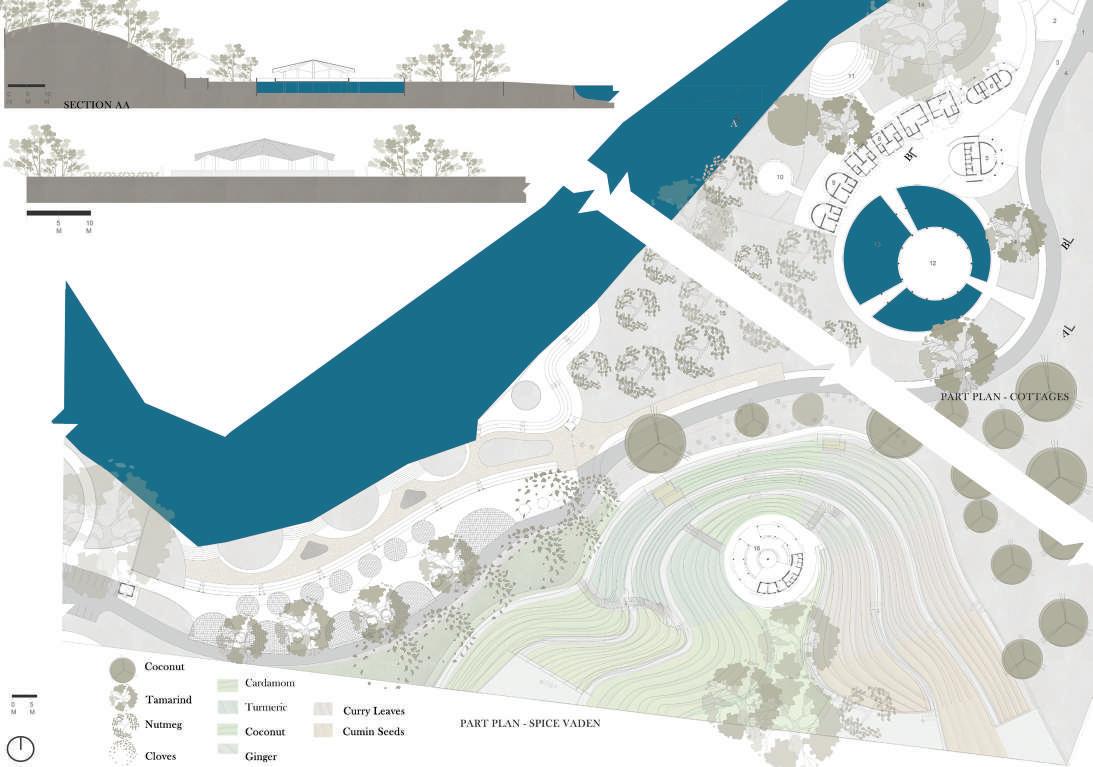
LEGEND 1. DROP OFF 2. FRONT VERANDA 3. LOBBY 4. LOBBY COURTYARD 5. SIDE VERANDA 6. SEATING SPACE 7. STAGE AREA LEGEND 1. ENTRY 2. ENTRY PAVILION 3. PATHWAY 4. DRIVEWAY 5. OFFICE 6. ACCOMMODATION UNIT TYPE 1 7. ACCOMMODATION UNIT TYPE 2 8. ACCOMMODATION UNIT TYPE 3 9. ACCOMMODATION UNIT TYPE 4 10. PAVILION 11. STEPS TO STREAM 12. SEATING SPACE 13. WATER BODY 14. GARDEN 15. SPICE GARDEN 16. VIEW POINT 8. SIDE STAGE 9. BACK STAGE 10. GUEST ROOM 11. REST ROOM TYPE 1 12. STORE ROOM 13. ENTRY TO LIBRARY 14. LIBRARY LOBBY 15. LIBRARY COURTYARD 16. REST ROOM TYPE 2 17. BACK VERANDA 18. END















 Riverside Villa at Nedumbasseri
Riverside Villa at Nedumbasseri








































 Urban design project
Urban design project


 Urban design project
Urban design project



































