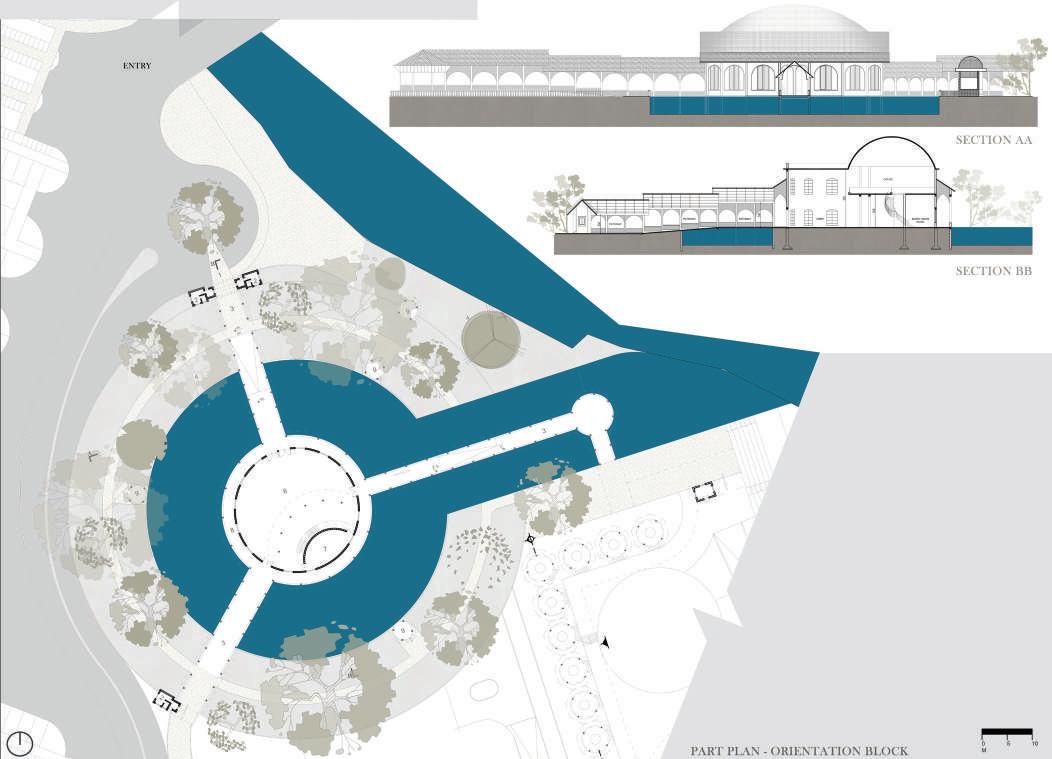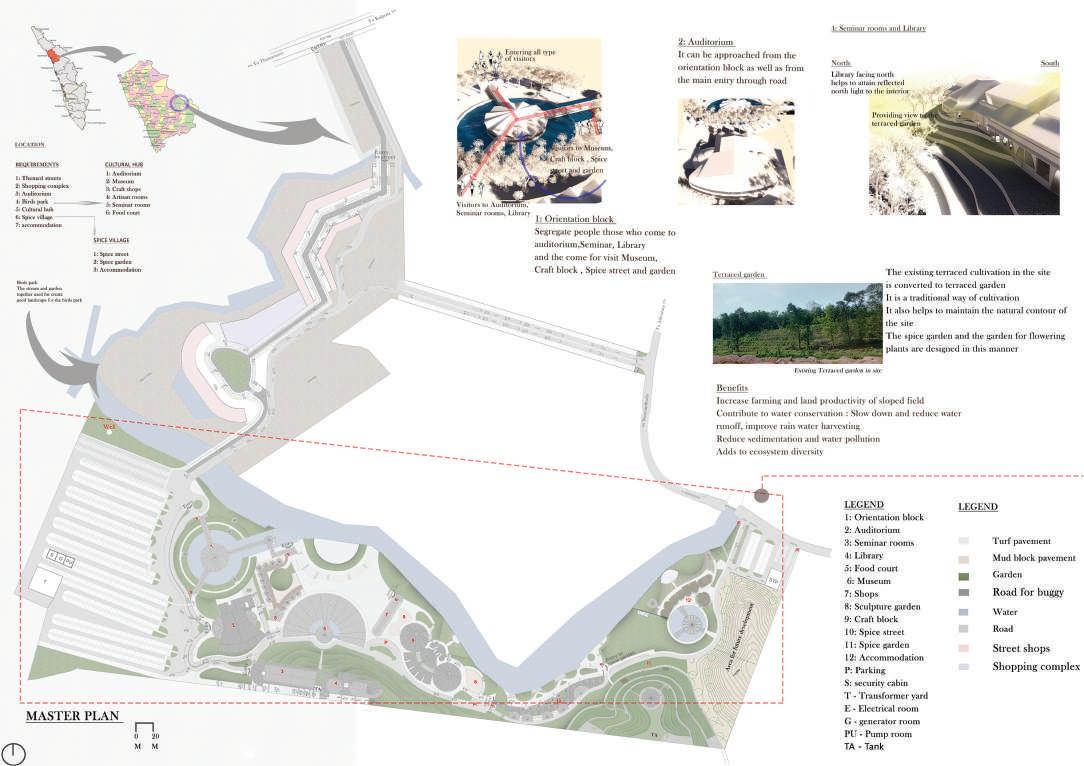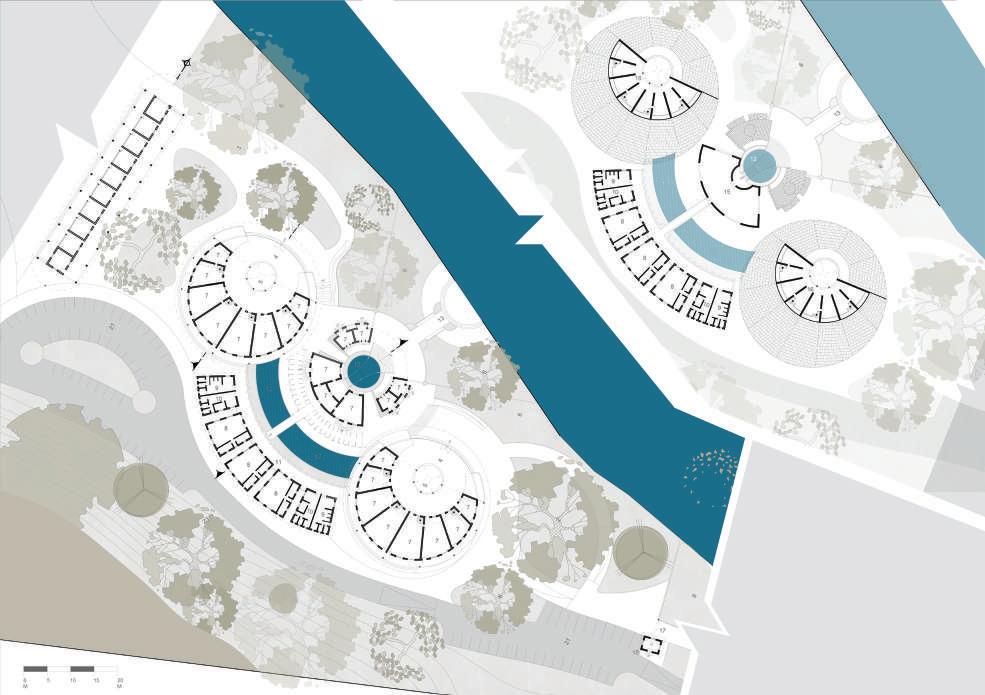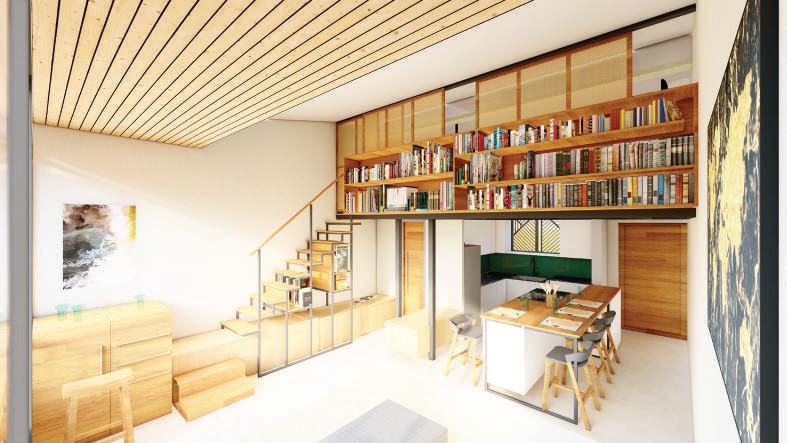
6 minute read
Project : Studio Apartment interior design
from PORTFOLIO
by Anjana Ram P

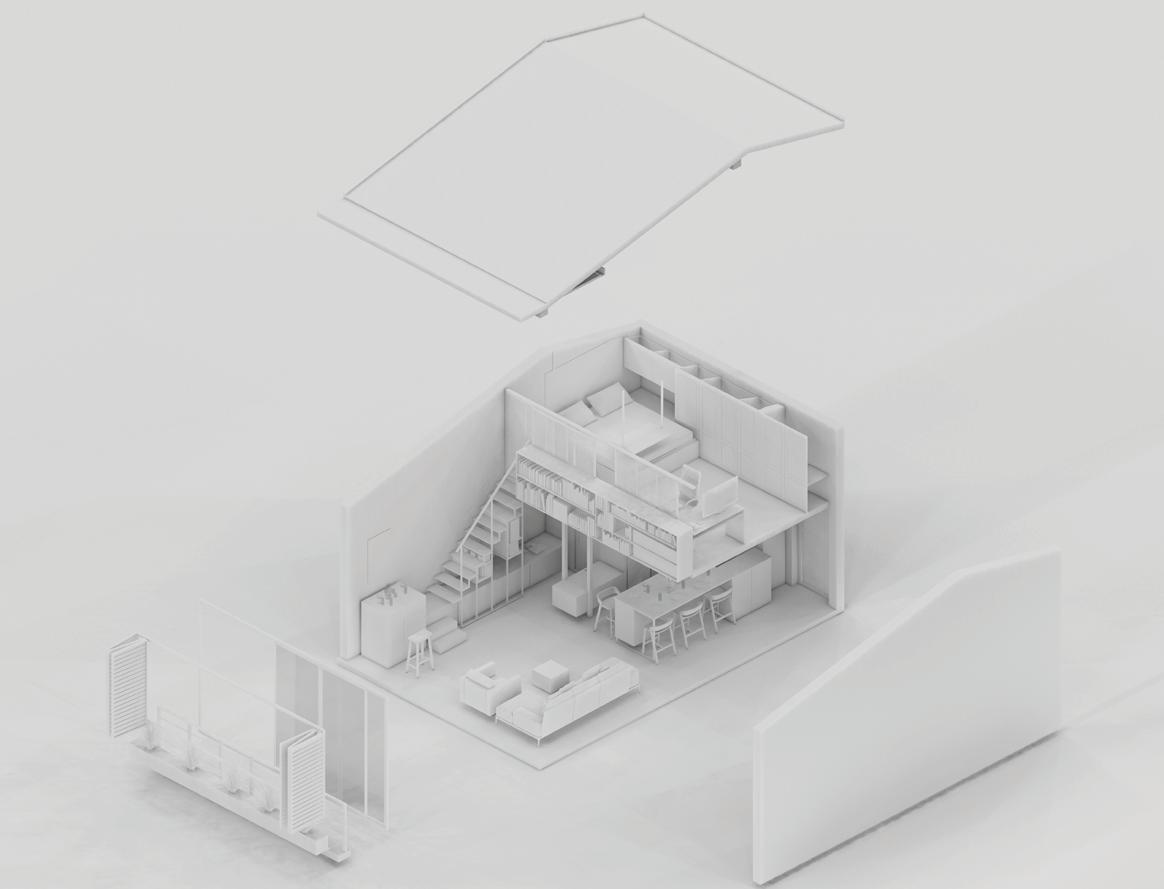
Advertisement
Project : Studio Apartment interior design
Location: Palolem, Goa
Area : 40 sqm (Existing) 60 sqm (Proposed)

Project brief
The client was a professor and his initial brief of the design was to create a studio apartment with basic amenities to stay for a long period. In the beginning the apartment consists of a vacant volume of height 4.5 m , a toilet, kitchen space and a balcony overlooking exterior open space. The client needed a major portion of space storage because he has collection of books which include more than 1500 books. Since the apartment is just 40 sqm if area and it’s hard to accommodate all of the requirements without compromising the quality of space
Planning
The design focuses on providing maximum amenities like kitchen , dining , living, bar counter , study space, bed space, storage etc. To achieve this , a kitchen island is added to existing kitchen which change the overall functionality of the space. This space can be used as kitchen and dining space. The balcony replaced with large sliding window overlooking the outdoor to gain additional space in interior and convert it into living space. Planter box and sliding folding screens are provided at the edge of the room to get a pleasant view and shadow to interior. The volume divided into Two by adding a mezzanine floor, which accommodate bed space , wardrobe, and study space. In this way we got 20 sqms of extra function-able area. Sliding panels are provided in mezzanine to maintain the privacy of bed space .The existing toilet slab is extended and used as bed space
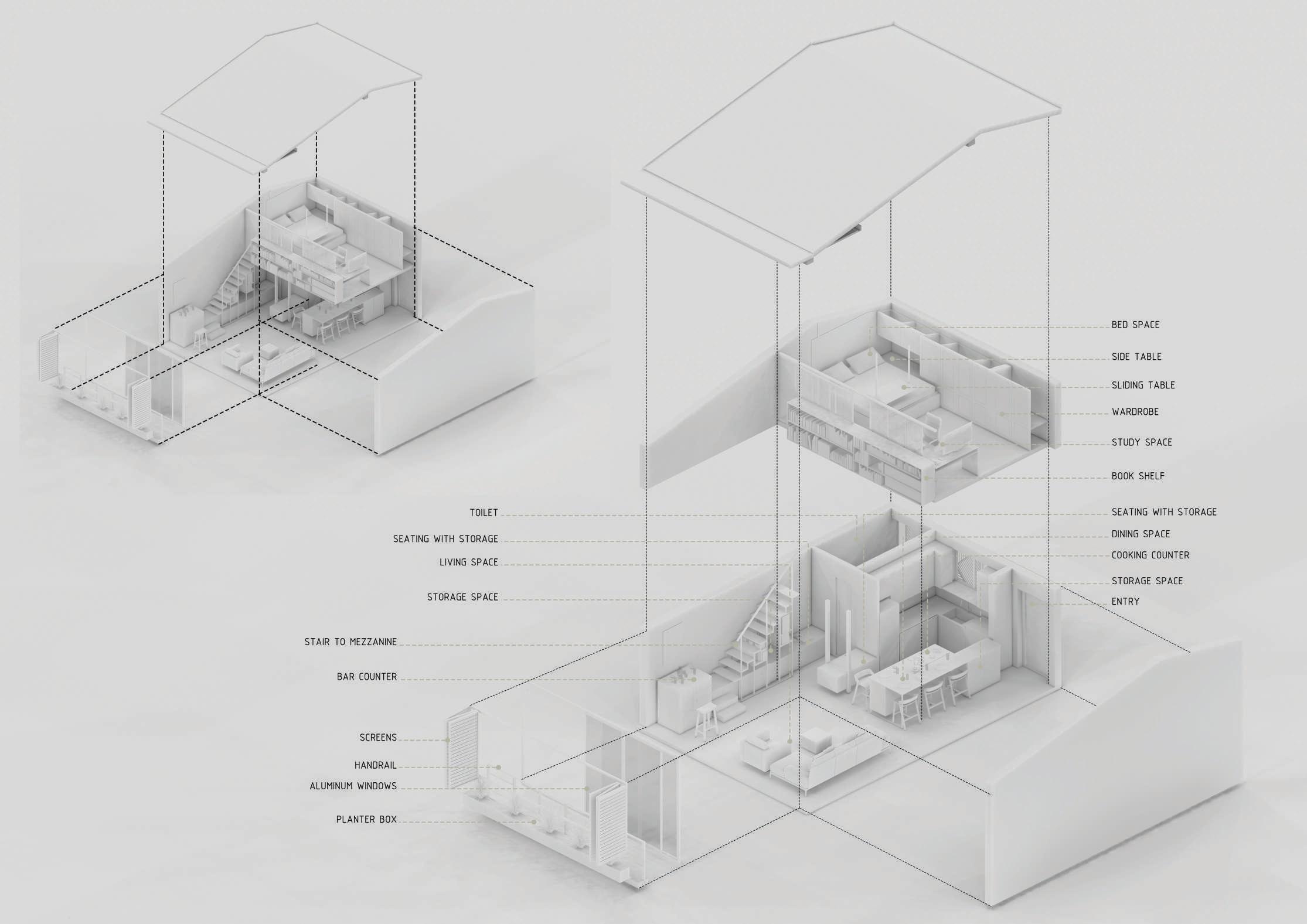
Materials
Steel frames are used for the mezzanine structure . The furniture are collected from some ruins of traditional buildings , it helps to reduce the cost of construction. The wall finishes are in gray tone. The screens are made with wooden strips attached to steel frame . The multi wood in steel frame work is steel as storage space. The staircase which leads to mezzanine is with steel frames and wood for tread.


Design evolution
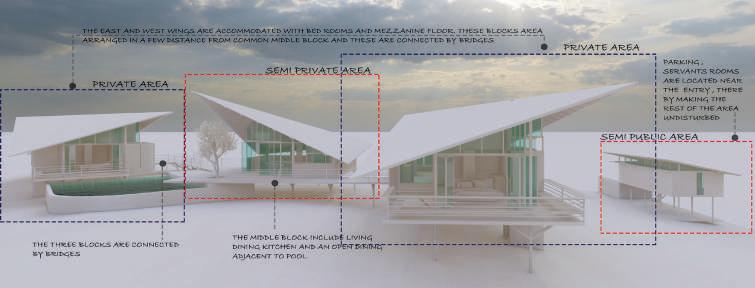
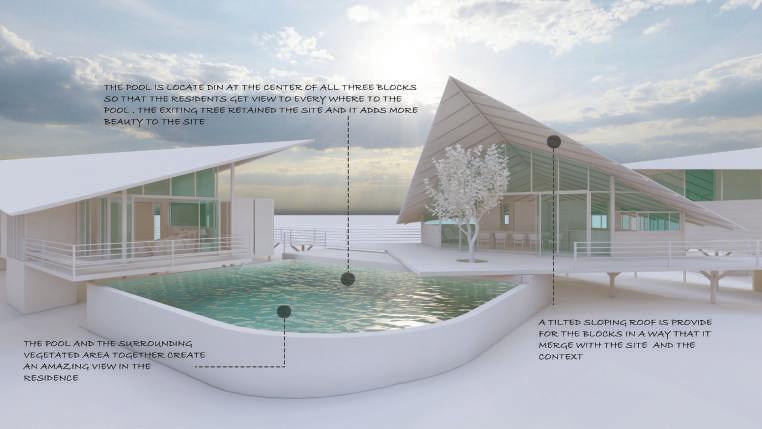
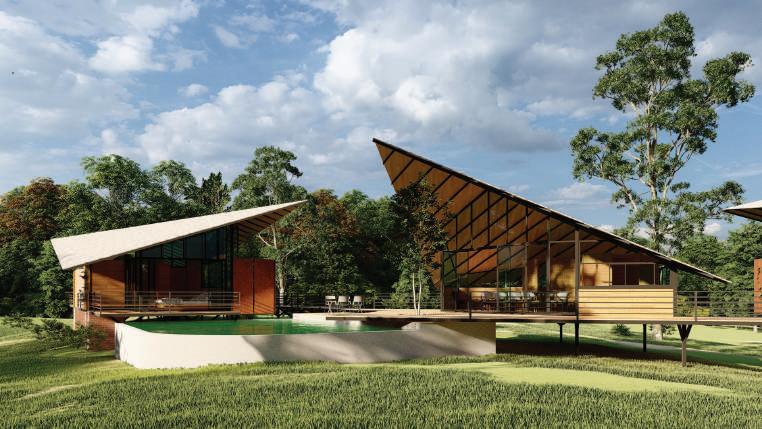



Project : Private residence at Agalakottai

Location : Agalakottai, Bangalore
Area : 579 sqm
The clients who are fashion designers, approached us for a home where they can stay for long period of time. Their had a plot which is 3829 sqm of areas, located at the outskirts of Bangalore. They needed a home which is fully comfortable for their work as well as for their stay
Site and surroundings
The site is 3829 sq m of land with few vegetation. it is located at the outskirts of Bangalore which adds a calm environment. Even though its sides are roads , because of its less noise its does not effect the site’s environment. This road availability gave an idea to provide two separate entries to the site and this entries area defined by vegetation
Planning
The residents are welcomed by a beautiful scenery of garden. The parking is provided at the entry level along with servants room , helps to isolated the rest of the activities and maintain the privacy of the residents. The main entry connect to a common block and welcomed by the view of pool. The living , dining, kitchen and an outdoor dining is arranged in this block in a way that they face the pool. The bed rooms are located in the east and west wings of the common block and these are approached by bridges starting from common block .the bed rooms have private courtyards. The the sides of the building is screened by screens, which helps to block harsh sung penetrating to interior. The mezzanine space adds more area to the block and it mainly used as a study and working space
Materials the bricks are used as building blocks . the interior separations are with wooden panels and the flooring with the WPC , together it create a great look WPC is is fro the walls and screens. For the roof sandwich panels are used
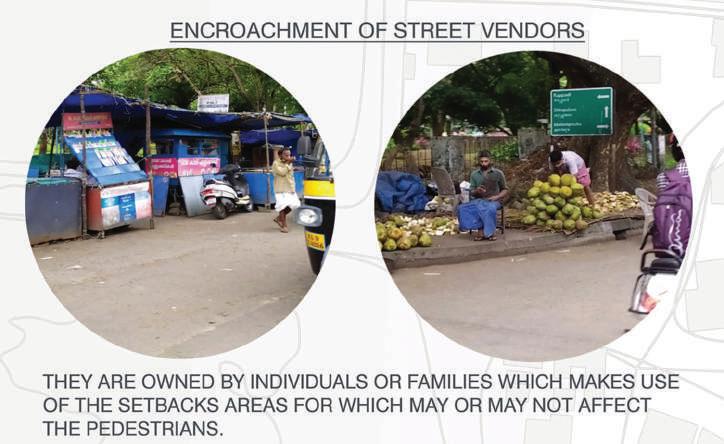

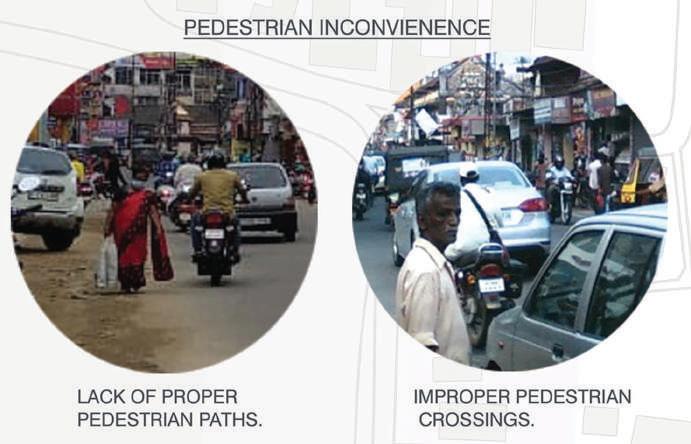
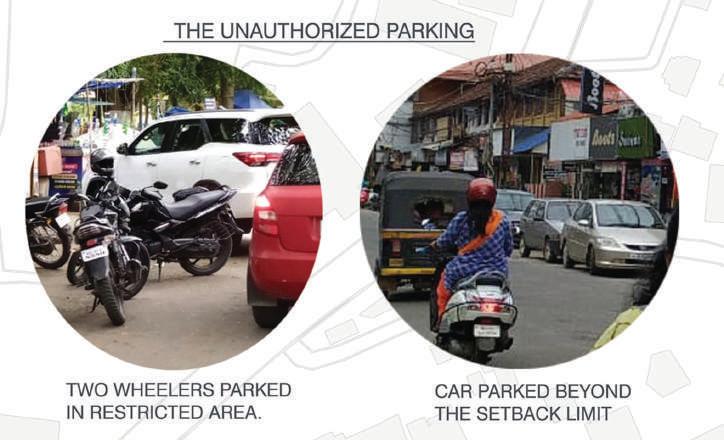

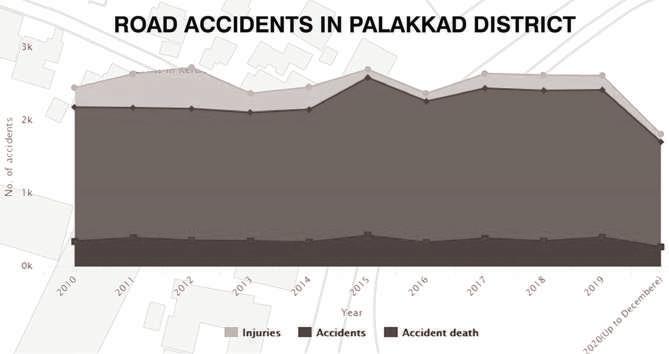
Design Overview
The design aim pedestrian friendly idea is to develop Palakkad fort’. The of Palakkad fort which promote their lives
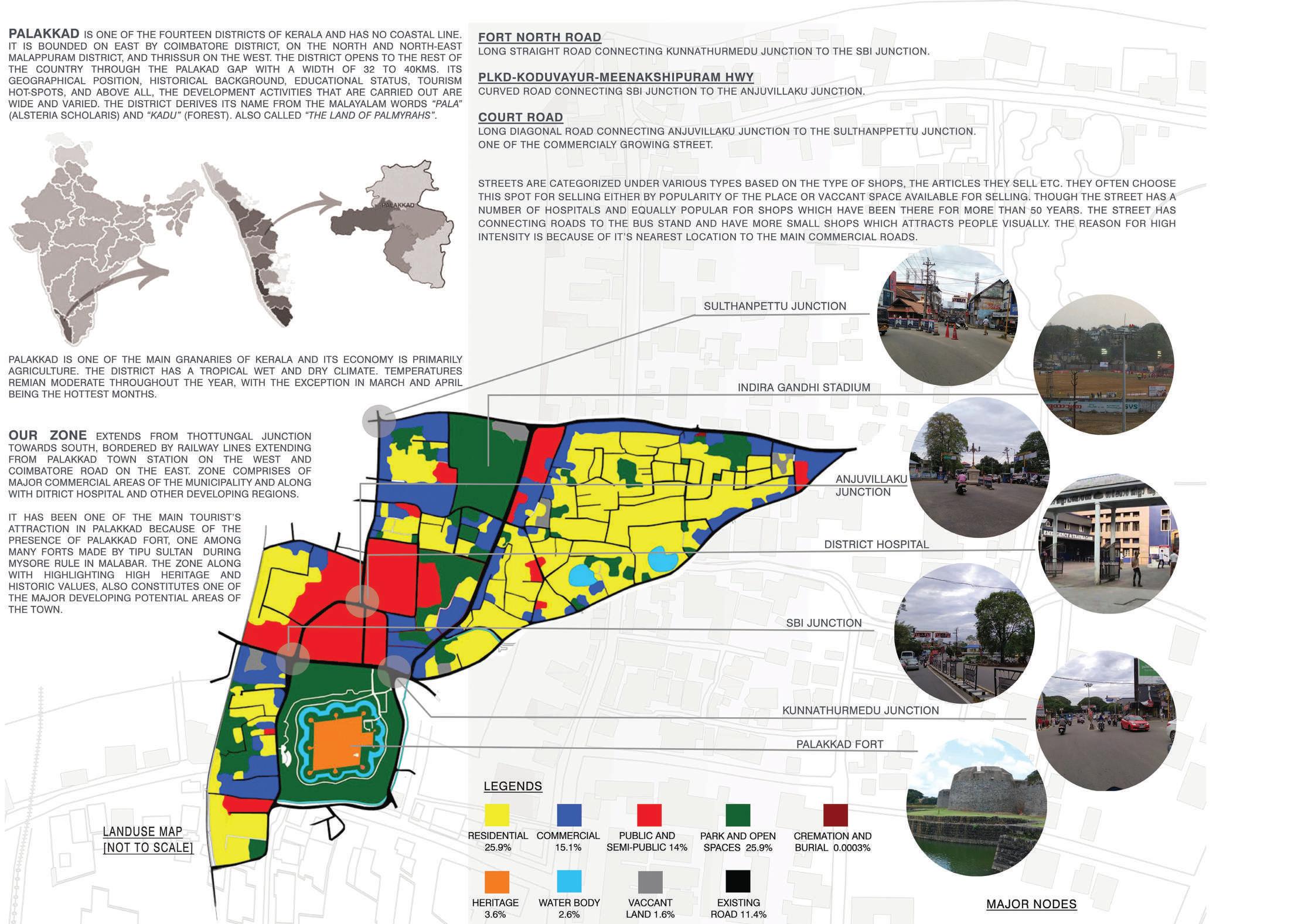
Overview
is rejuvenating the Palakkad fort north road and court road in a better way of friendly and more safe environment which creates the place more engaging. The develop a heritage tourism as it close to the historical monument of the town ‘The The whole street was designed in such a way that, it reflect the heritage, history and its culture visually through the materials, artifacts used and advertisement the same, helping the user to understand the importance and carry it over in
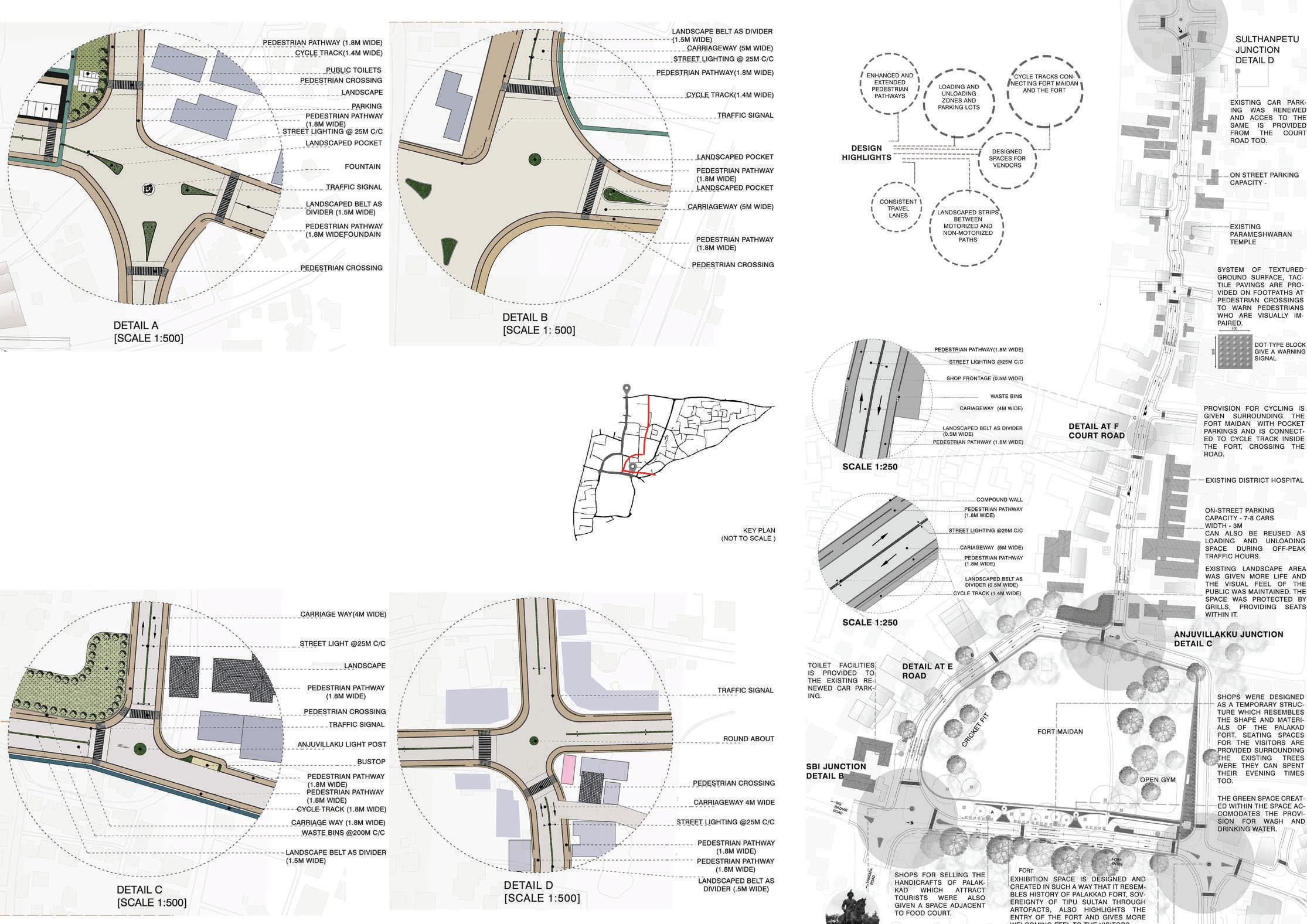
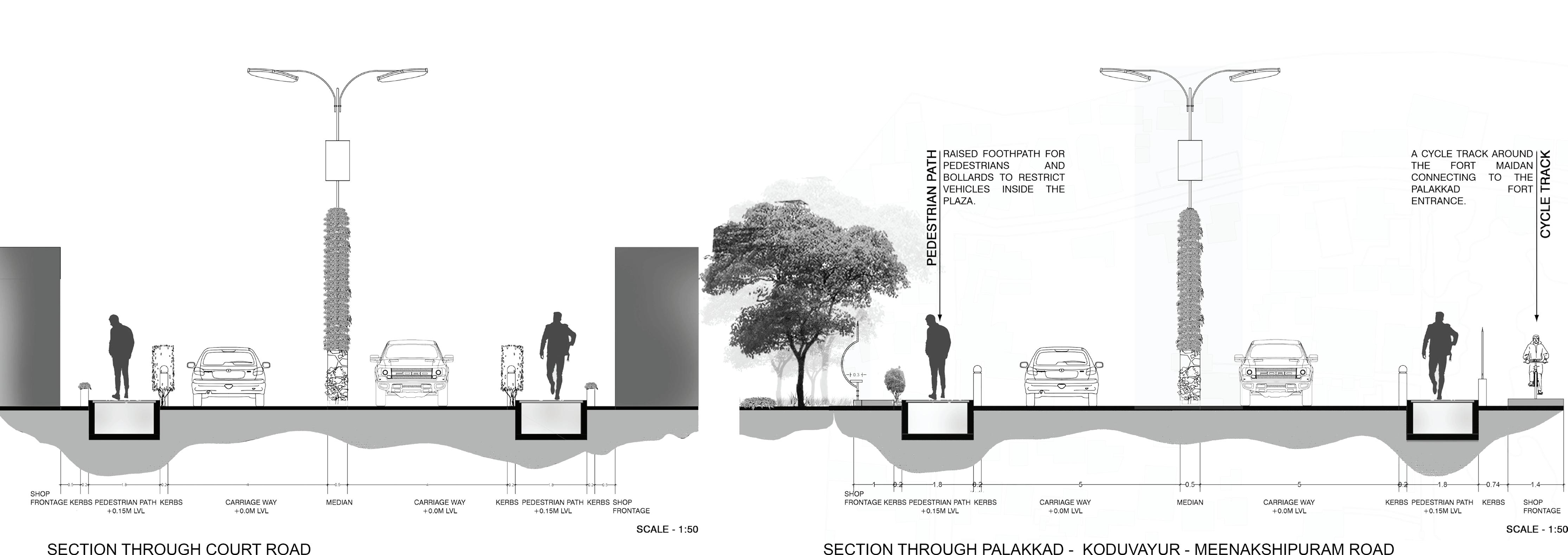




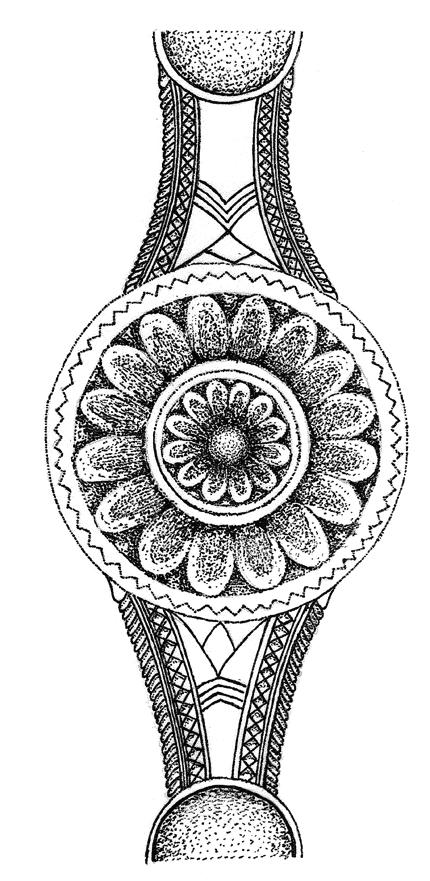
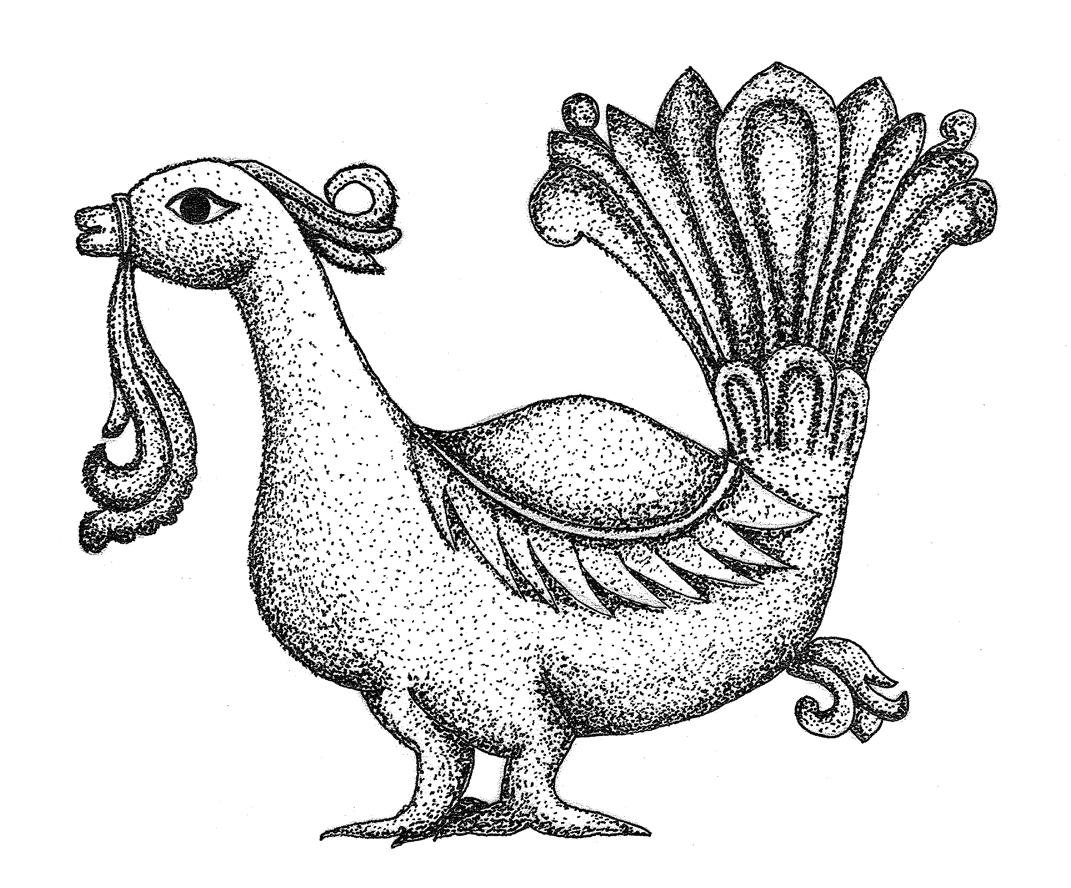
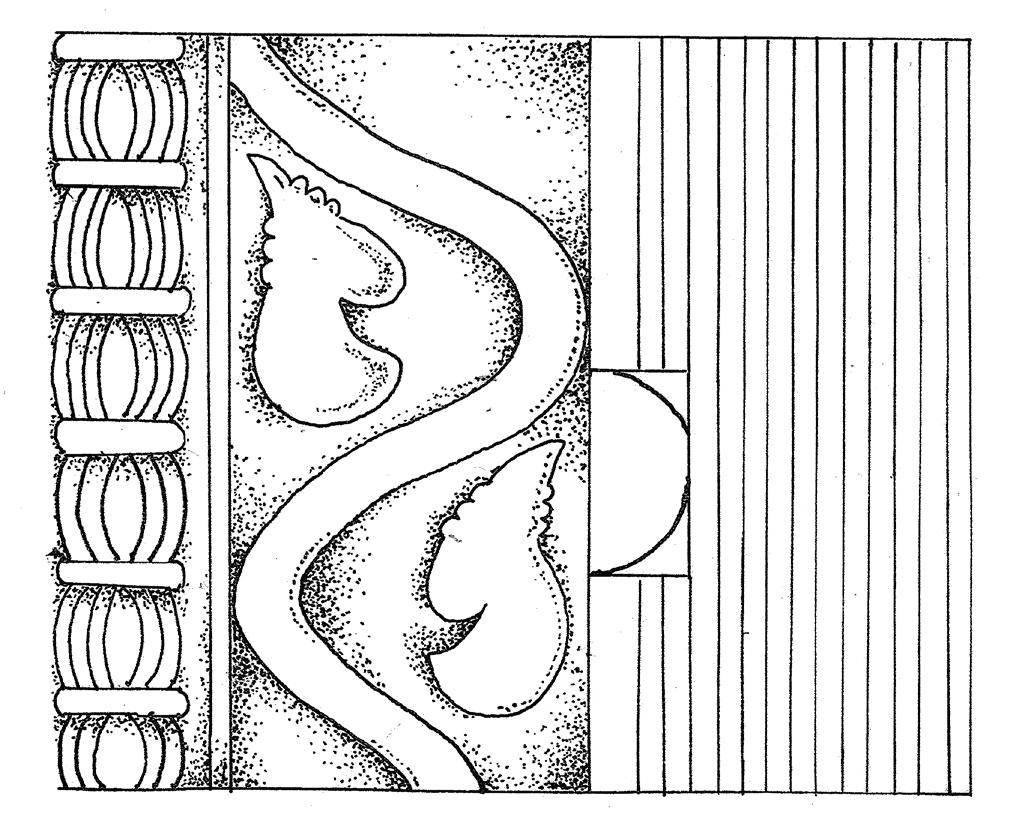


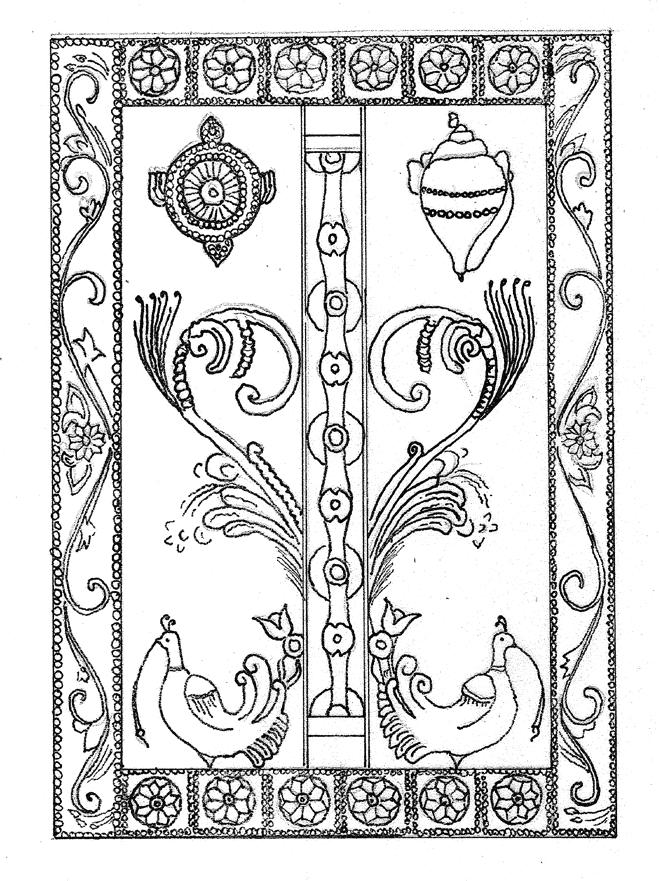


Thirukachamkurissi, an ancient place of worship, is located at the foot of the Anamalai range of the Western ghats, at Payyalur, on the finage of Kollengode in Kerala. Located midway between Palakkad (Kerala) and Pollachi (Tamilnadu). Life in this area typifies that of a frontier town, a miniature mixture of two cultures
Age : Original structure said to be built around 1500 CE. Continuous and restorations have been taken up frequently ever since
Climate : Tropical wet
Architectural style : Traditional vernacular (Kerala)
Ownership : The temple is presently managed and operated by the trustee: Vengunad kovilakam and Cherunnam mana
Devaswam : Malabar devaswam board
Past use : Religious (Temple)
Present use : Religious (Hindu temple)
Description : The temple complex is spread over an area of 12 acres. The main temple structure and buildings are enclosed by a stone compound wall of about 2.4 m above the ground. The structure are aligned in the east west axis, with the main entrance at eastern wall. The inner sanctum (Srikovil) of the temple is a circular structure in plan. The inner sanctum is surrounded by open circumambulatory space known as ‘Pradakshina-patha’ which is in turn is surrounded on all sides by an enclosure known as ‘Chuttambalam’. Outside the temple there exists-rest house, ‘Pathayapura’ (Granary), offices etc and pond to the east the main temple structure ae in relatively good condition, whereas the ancillary buildings are in urgent need of restoration, unless an immediate intervention is made in this regard. The structures are at the risk of getting irreparably damage
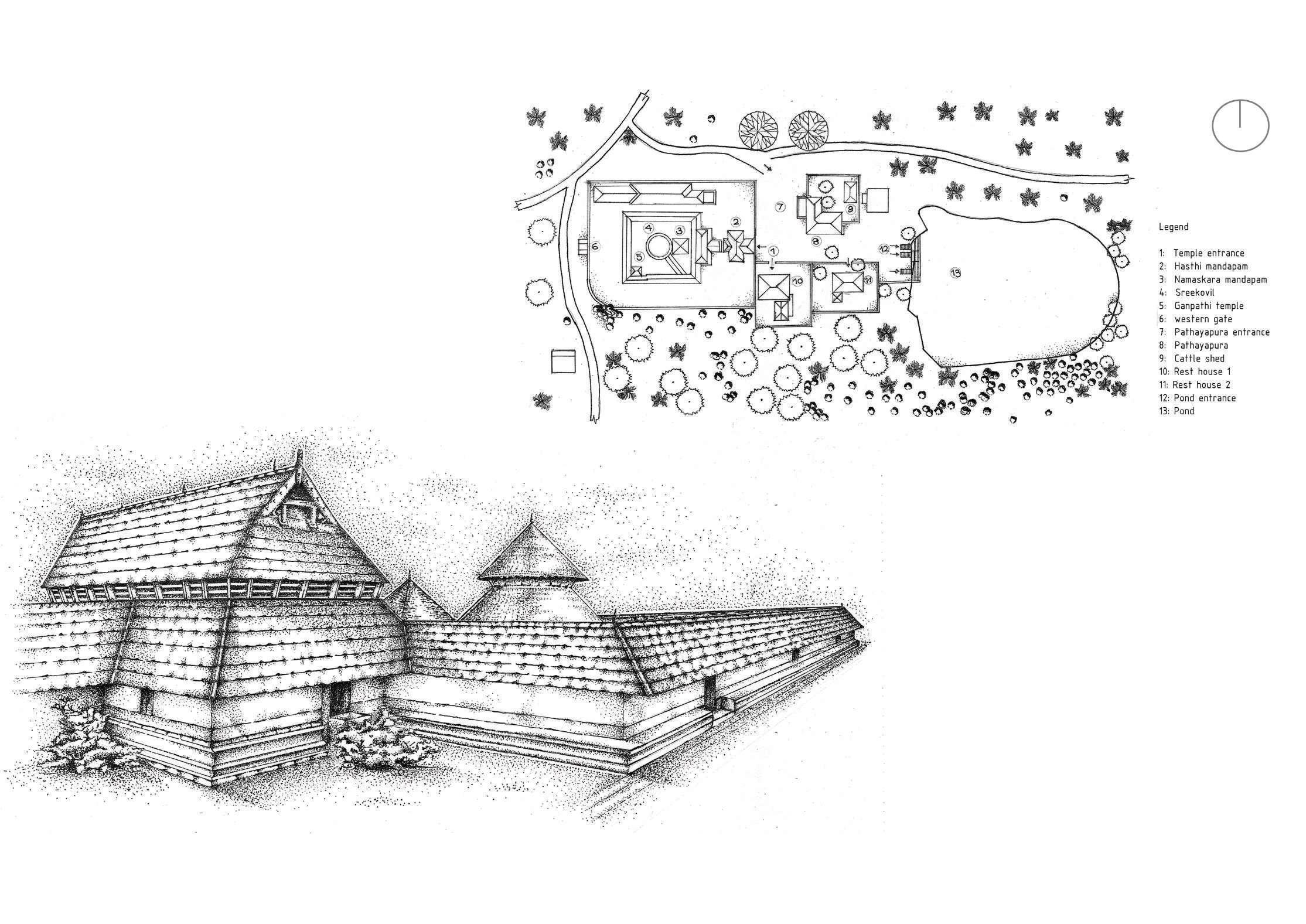
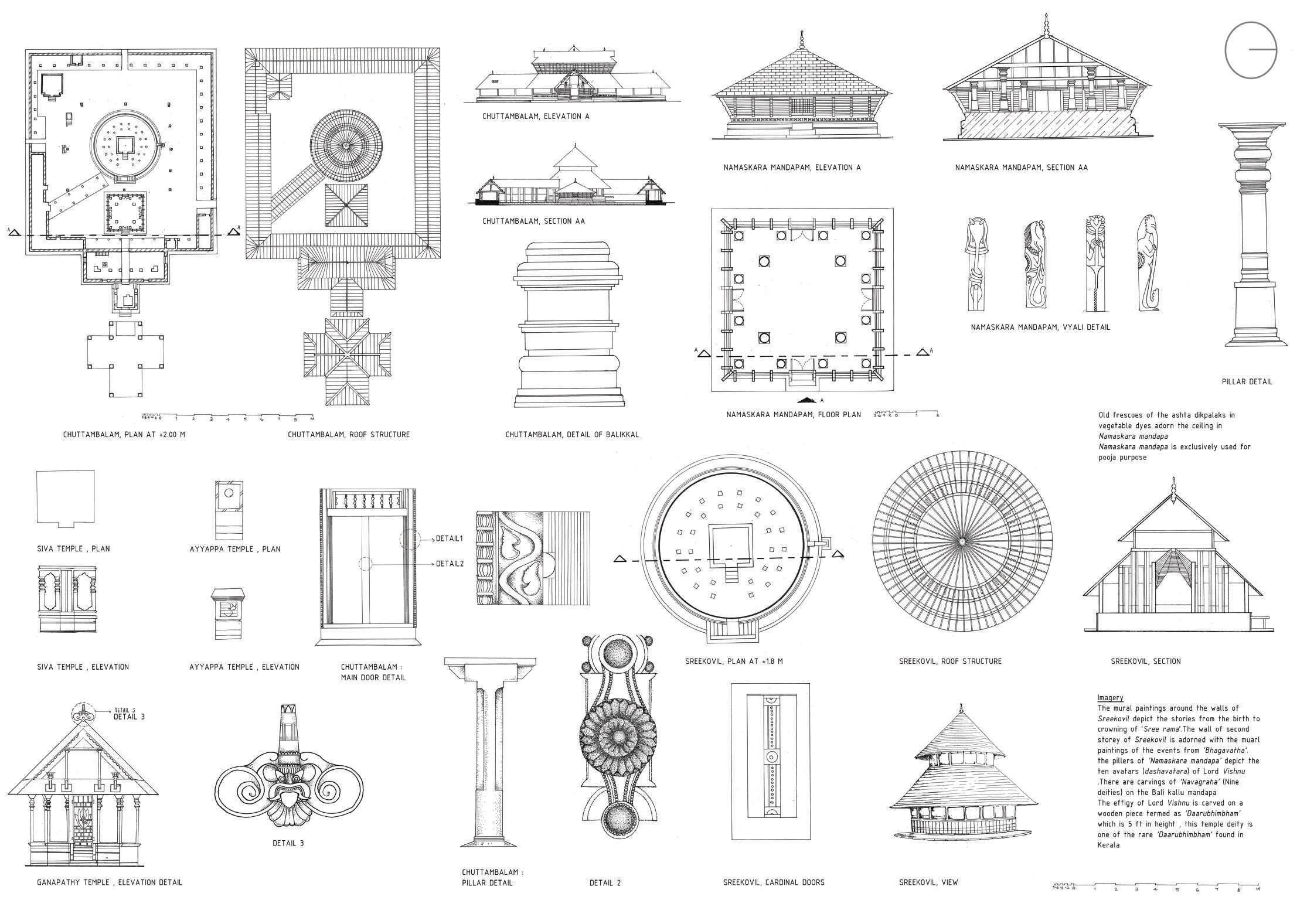



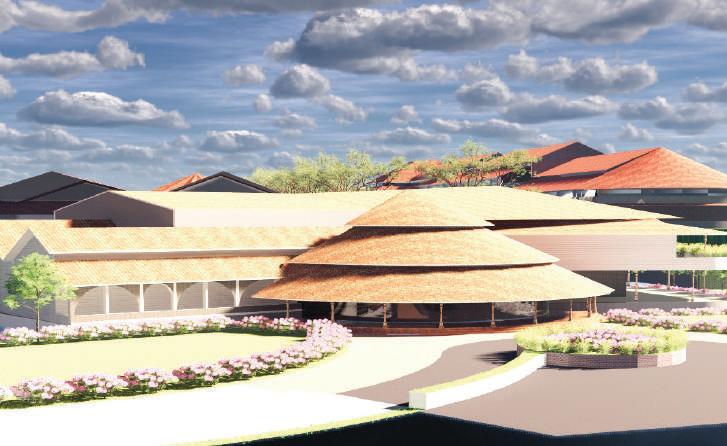

Final Year B.Arch Thesis Project
Topic - Heritage inspired cultural hub and spice village – Entertainment city, Kozhikode

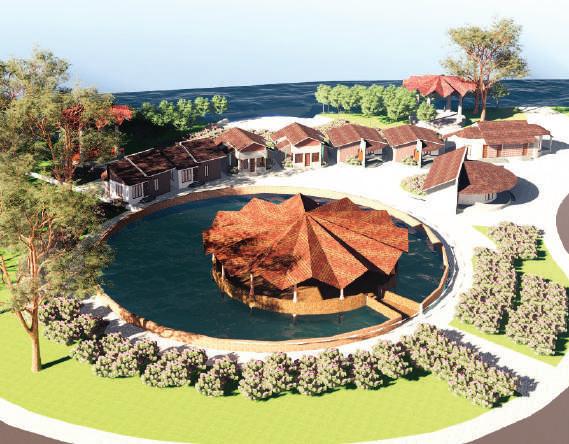
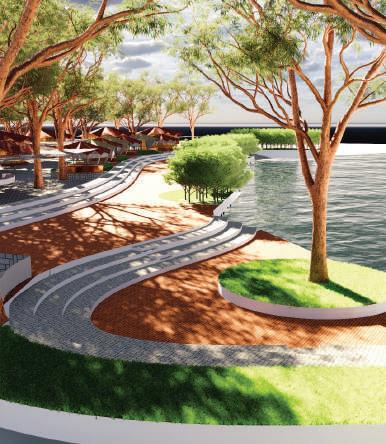

SYNOPSIS
HERITAGE INSPIRED CULTURAL HUB AND SPICE VILLAGE – ENTERTAINMENT CITY , KOZHIKODU
IT PROVIDE OPPORTUNITIES FOR LOCAL AND NATIONAL RETAIL VENTURES
TO INCREASE SALE AND SERVICE OPPORTUNITIES
EXPECTED TO PROVIDE 3000+JOBS AND SUPPORT 3000+FAMILIES
IT PROMOTE TOURISM
THE ENTERTAINMENT INDUSTRY IS ONE OF THE LARGEST AND MOST PROFITABLE INDUSTRIES IN INDIA. WITH A LARGE POPULATION OF F MILES MOVING TO CITIES FOR BETTER JOB AND EDUCATION, THE NEED OF WEEKEND PLANS THAT GO BEYOND A VISIT T0O MALL IS RISING. A NEED THAT POISED TO GROW UP TO 200% IN THE NEXT 5 YEARS ALONE. A TREND THAT HAS ALREADY BEEN CAPITALIZED BY MOST MALLS AND SHOPPING CENTERS, WHO HAVE NOW BEGAN TO LEASE OUT AT LEAST 30% OF THEIR SPACE FOR ENTERTAINMENT AND FOOD COURT. THIS 35 ACRE DREAM PROJECT IS SET IN THE VALLEY OF ADIVARAM, KOZHIKODU, BETWEEN THE TOURIST HUBS OF WAYANAD AND KOZHIKODU. 50% OF THE FUNDING IS FROM LANDMARK BUILDERS (REAL ESTATE DEVELOPER) AND REMAIN 50% IS PUBLIC INVESTMENT.
AIM
THE AIM OF THIS PROJECT IS TO DESIGN A CONTEMPORARY EXPRESSION OF HERITAGE INSPIRED CULTURAL HUB AND SPICE VILLAGE AND TO DO A MASTER PLAN FOR ENTERTAINMENT CITY
OBJECTIVE
TO STUDY ABOUT PERFORMING ARTS WITH CULTURAL LINKAGE
THIS PROJECT IS TO STUDY ABOUT PASSIVE AND ACTIVE TECHNIQUE TO CONSERVE ENERGY.
TO EXPLORE MATERIALS AND TECHNIQUES TO REDUCE ENERGY CONSUMPTION.
TO EXPLORE ABOUT MATERIALS
SCOPE
TO DESIGN A MASTER PLAN FOR ENTERTAINMENT CITY
TO DESIGN A CULTURAL VILLAGE TO SHOWCASE CULTURE ART AND CRAFT ETC.( KOZHIKODU ALSO CALLED CITY OF SCULPTURES BECAUSE OF THE WIDE RANGE OF ART WORK)
TO CREATE SPICE VILLAGE (KOZHIKODU ALSO CALLED CITY OF SPICES
BECAUSE OF THE WIDE RANGE OF SPICES)
TO DESIGN A MASTER PLAN FOR ENTERTAINMENT CITY
BENEFITS OF THE PROJECT
THIS PROJECT IS PROPOSED IN 35 ACRE OF LAND MAINLY FOR ENTERTAINMENT AND SHOPPING
IT FACILITATE MASSIVE POTENTIAL FOR ENTREPRENEUR
TO PROVIDE MIXED USE SPACES
ENTERTAINMENT CITY IS POISED TO BECOME ONE OF THE BIGGEST ENTERTAINMENT HUB IN KERALA
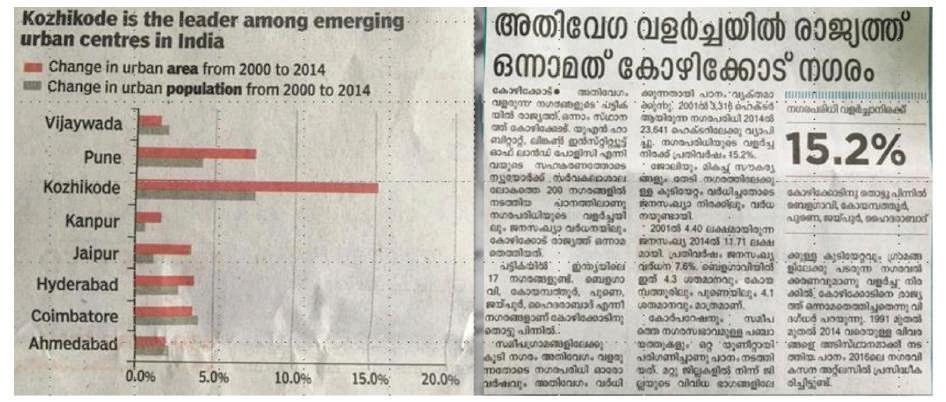
IT HAS DIRECT ACCESS FROM CALICUT-MYSORE&BANGALORE ROAD (NH766)
IT HAS CLOSE PROXIMITY OF KEY TOURIST DESTINATION (WAYANAD AND KOZHIKODU)
BELLOW THAMARASERI CHURAM
NEAR KNOWLEDGE CITY (2.4 KM)
NEAR LANDMARK VILLAGE (RESIDENTIAL TOWNSHIP 2.7KM)
KOZHIKODU IS ONE OF THE CULTURAL HUB IN KERALA
THE SITE IS VERY INTERESTING FOR DESIGN INCLUDE NATURAL FEATURES LIKE STREAM, CONTOUR,
LOCATION : ADIVARAM , KOZHIKODU, KERALA AREA : 35 ACRE
MAIN ACCESS : NH 766 (CONNECT KOZHIKODU WITH KOLLEGAL IN KARNATAKA VIA MYSORE. AT KOLLEGAL IT JOIN NH 948 WHICH CONNECT BANGALURU AND COIMBATORE ) CALICUT RAILWAY STATION 45 KM
CALICUT BUS STAND 43 KM
CALICUT INTERNATIONAL AIRPORT 57 KM
KANNUR INTERNATIONAL AIRPORT 112 KM
VEGETATION ETC
INCLUDE AREA FOR FUTURE DEVELOPMENT
GOOD VIEWS
GOOD MICRO CLIMATE REQUIREMENTS FOR MASTER PLAN
1: SHOPPING AREA : AREA FOR SHOPPING AND ENTERTAINMENT
2: SPORTS ARENA
3: THEMED STREET
4: CULTURAL VILLAGE
5: SPICES VILLAGE
6: BIRDS WATCHING AREAS
7: MULTIPURPOSE AREAS LIKE OPEN AIR ARE-
NA, OPEN AIR SPACES, GARDEN ETC.
8: SERVICES AND OFFICE AREAS
9: PARKING
LIMITATION
NOT CONCENTRATING IN STRUCTURAL DESIGN PART
CASE STUDIES
1: SARGALAYA ARTS AND CRAFT VILLAGE: KOZHIKODU (LIVE)
2: INNOVATIVE FILM CITY: BANGALORE (LIVE)
3: BANGALORE INTERNATIONAL CENTRE: BANGALORE (LIVE)
4: DILLI HAAT: DELHI (LITERATURE)
5: BATTERSEA ART CENTRE: LONDON (LITERATURE STUDY )

1. ENTRY
2. SECURITY CABIN
3. PASSAGE
4. GARDEN
5. OUTDOOR PATHWAY
6. CENTRAL LOBBY
7. ORIENTATION ROOM
8. VERANDA
9. SEATING SPACE 10. WATER BODY

