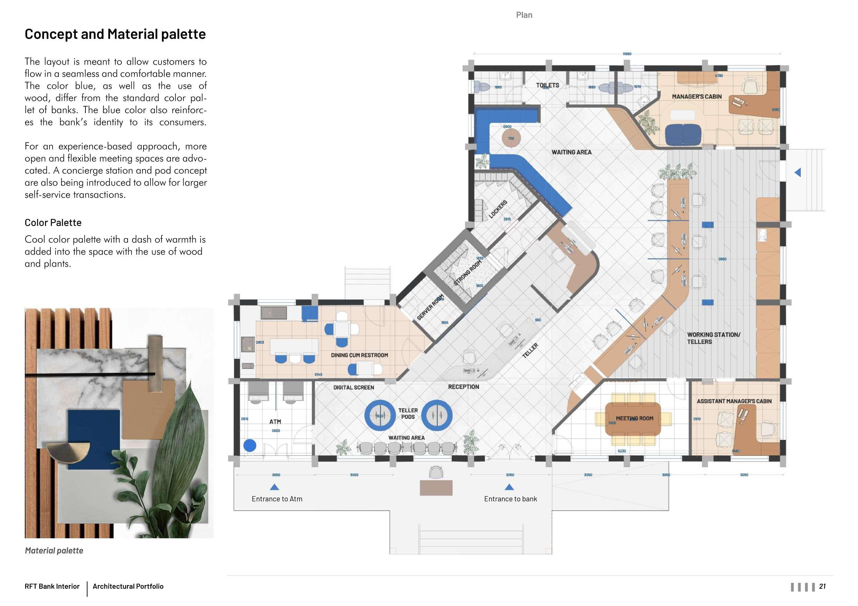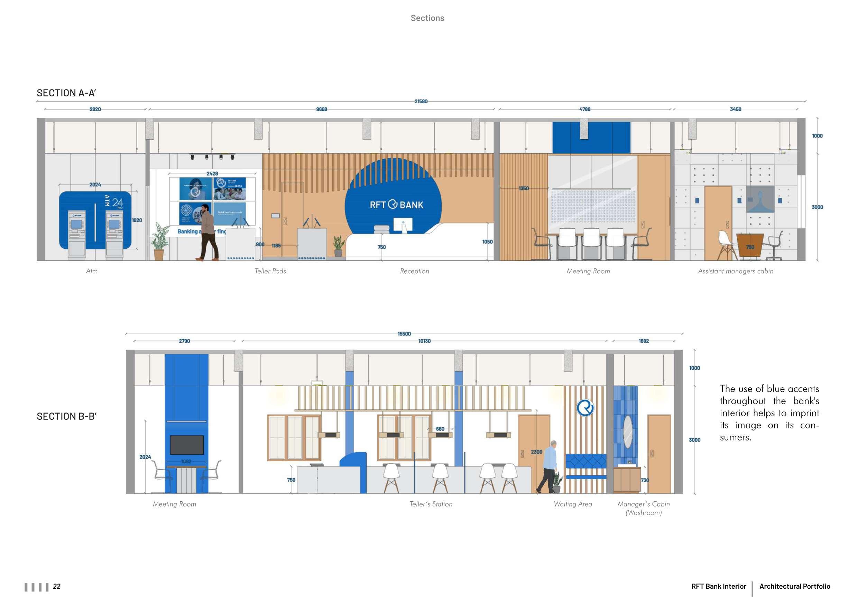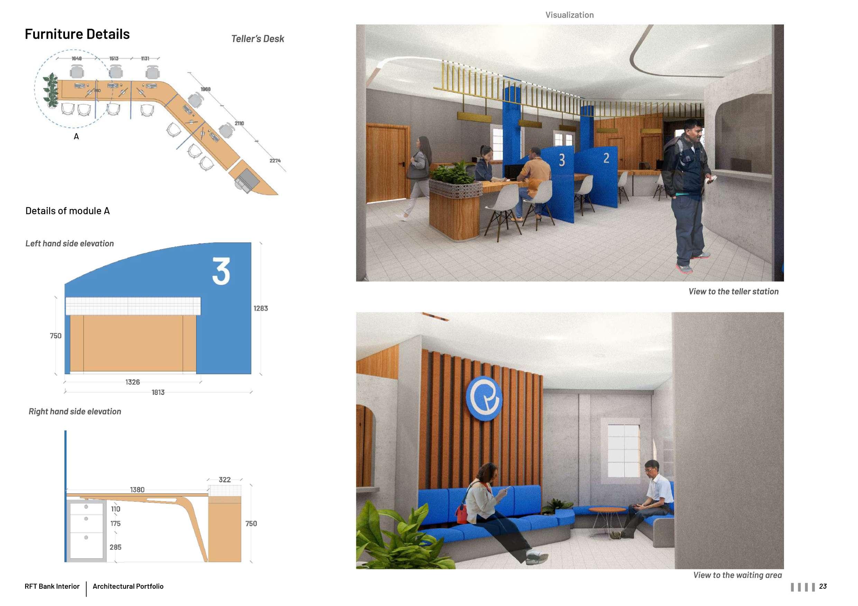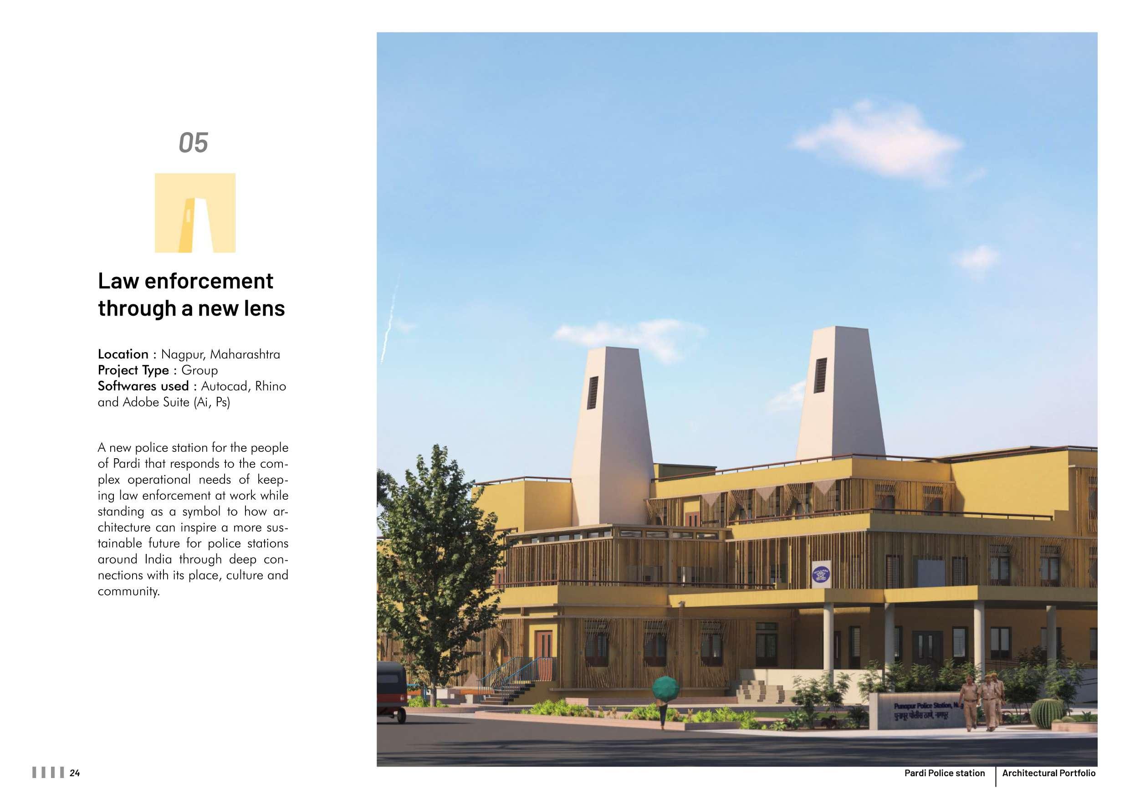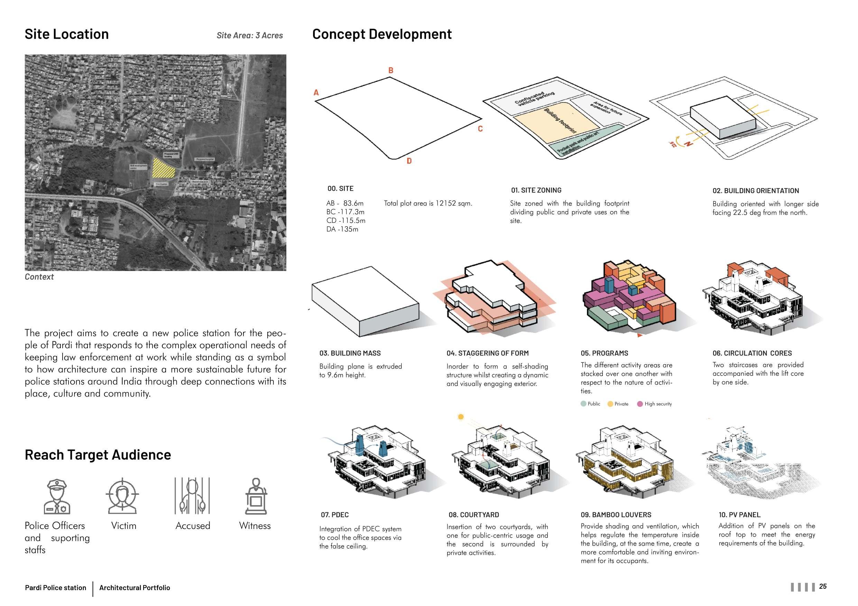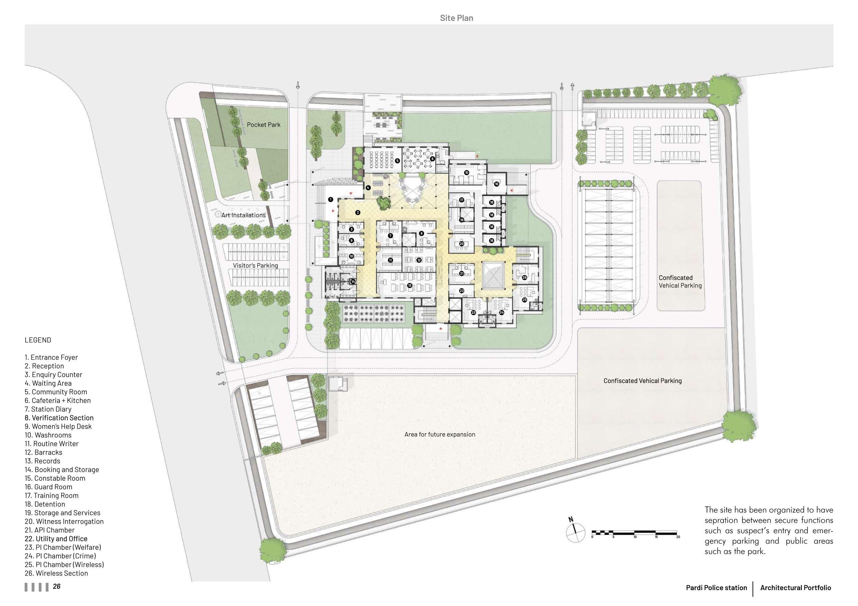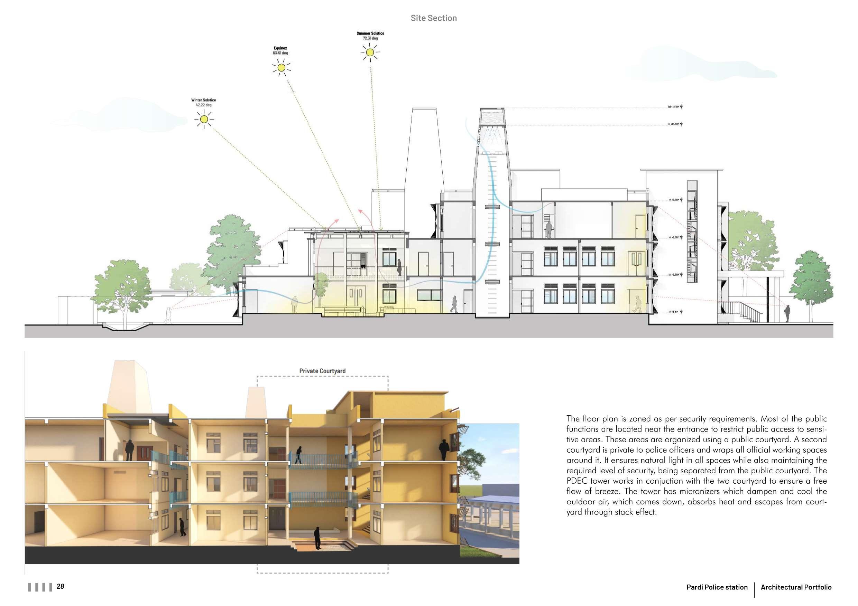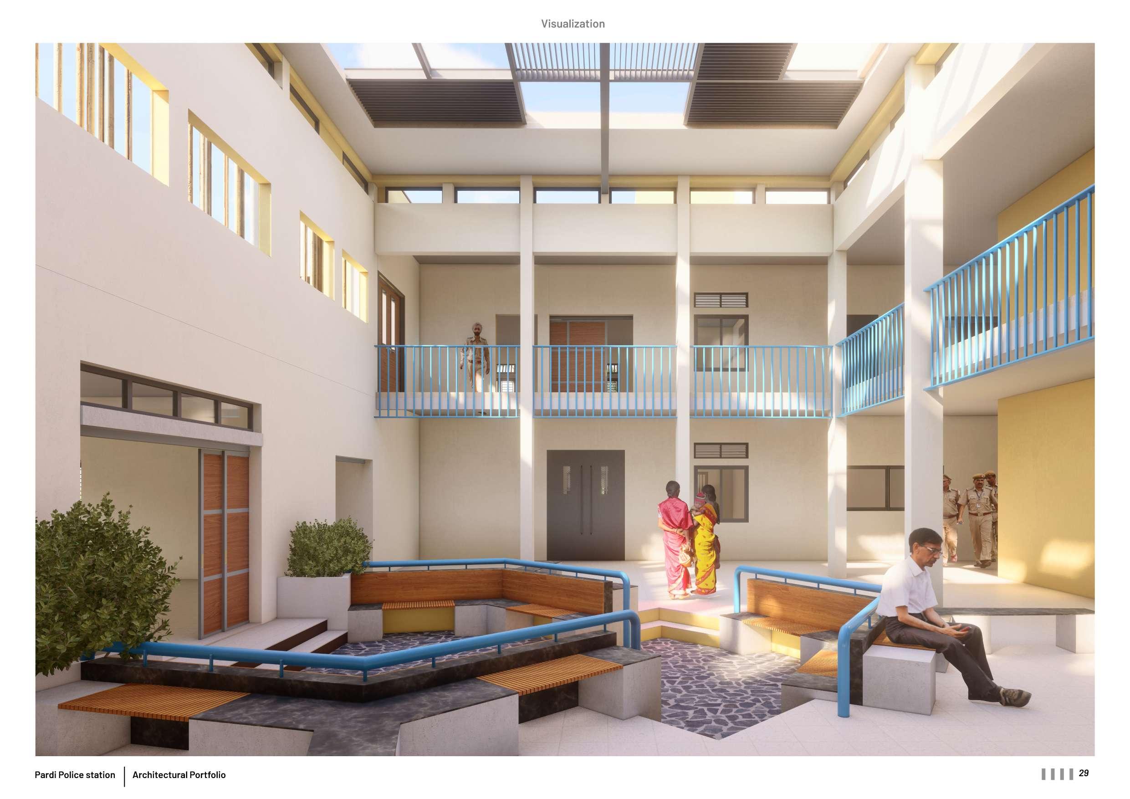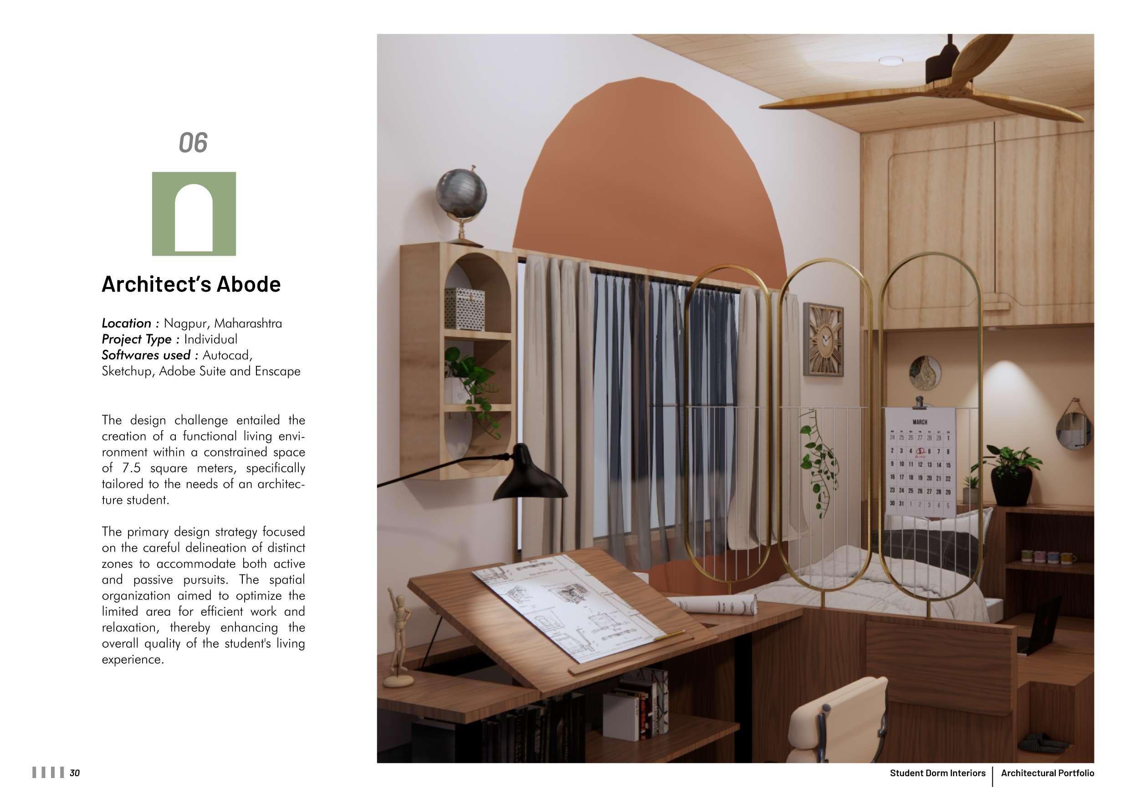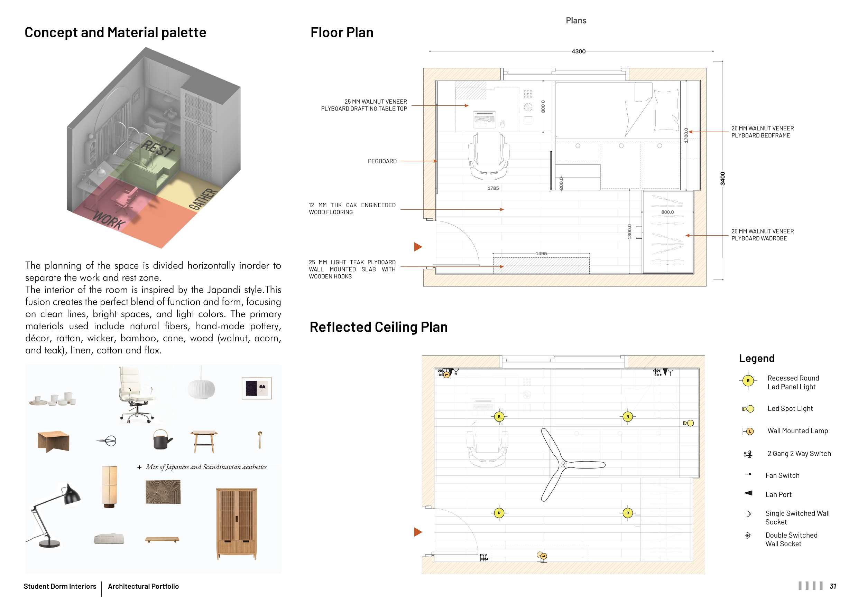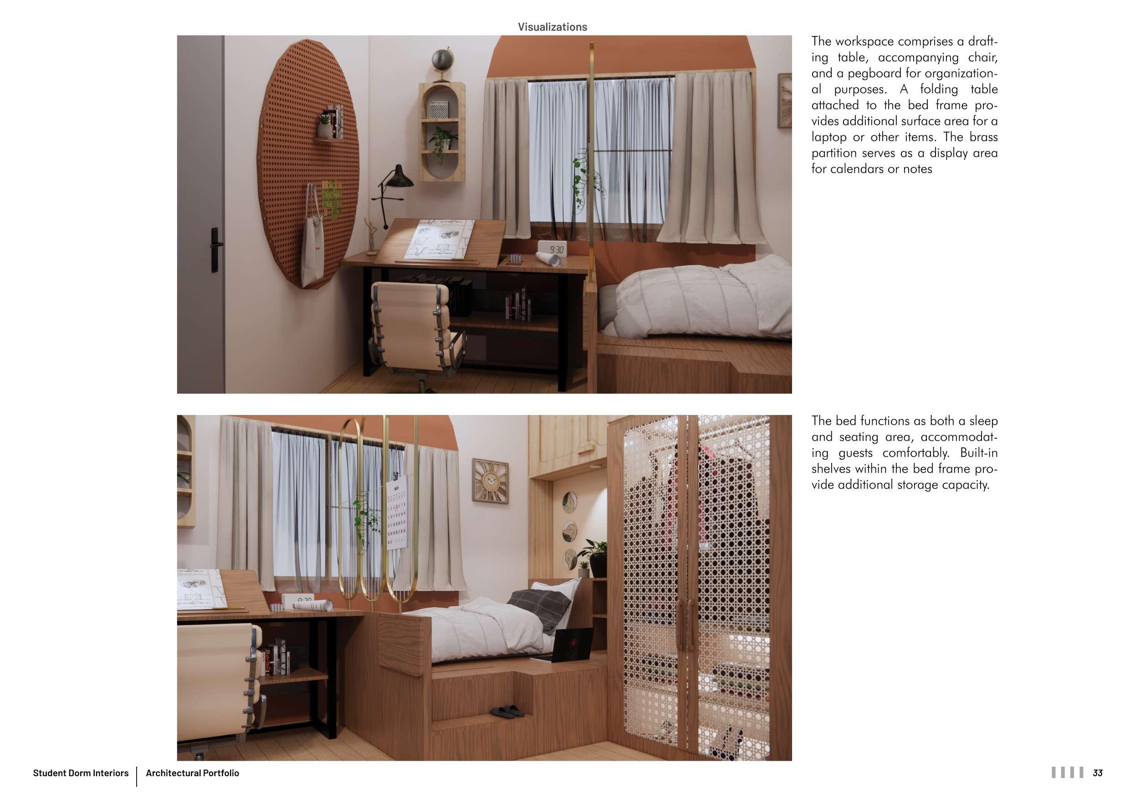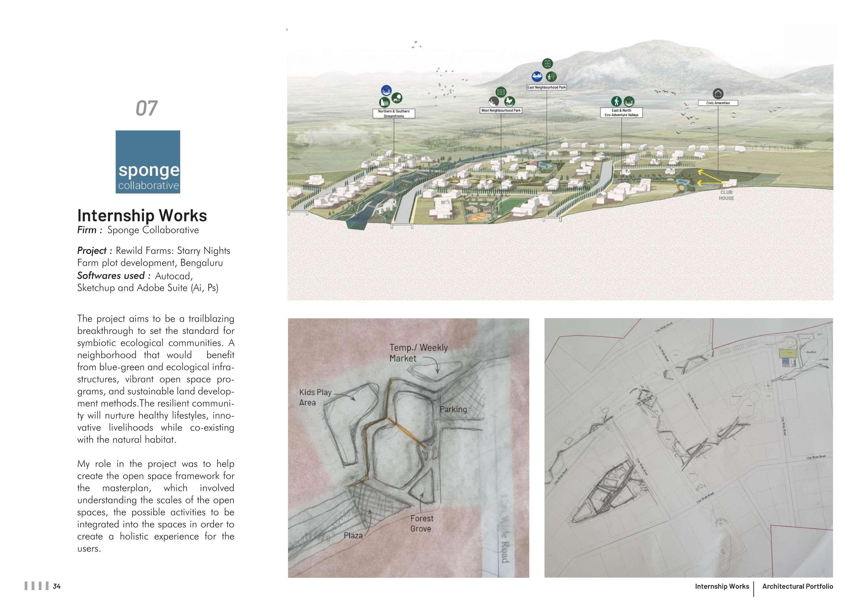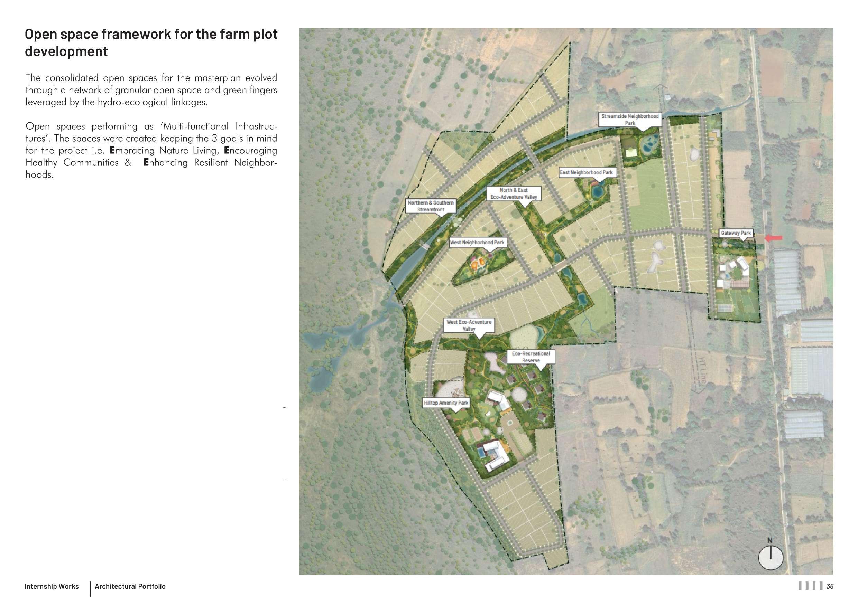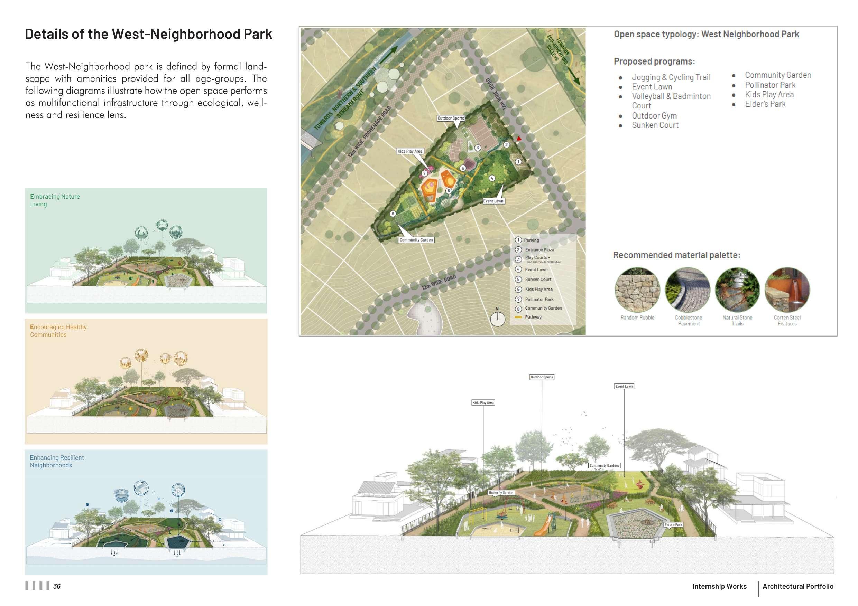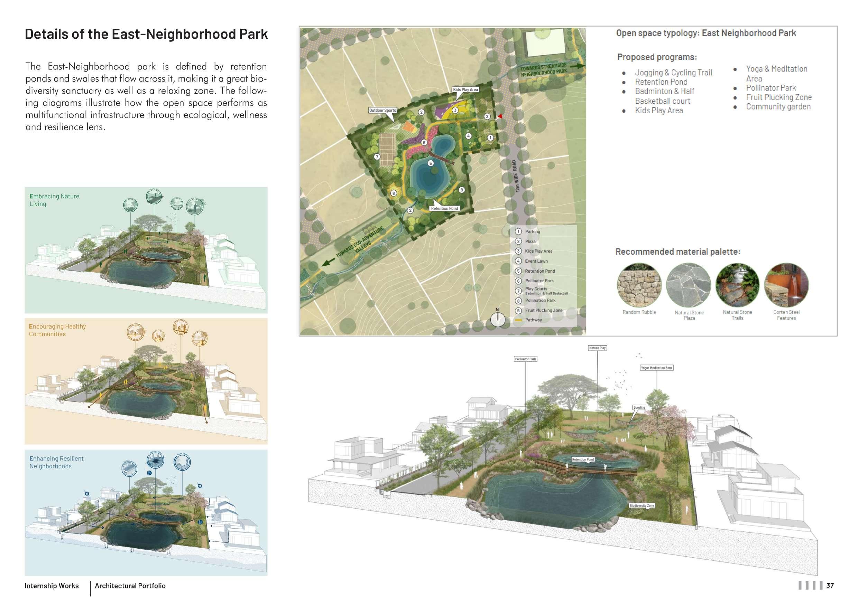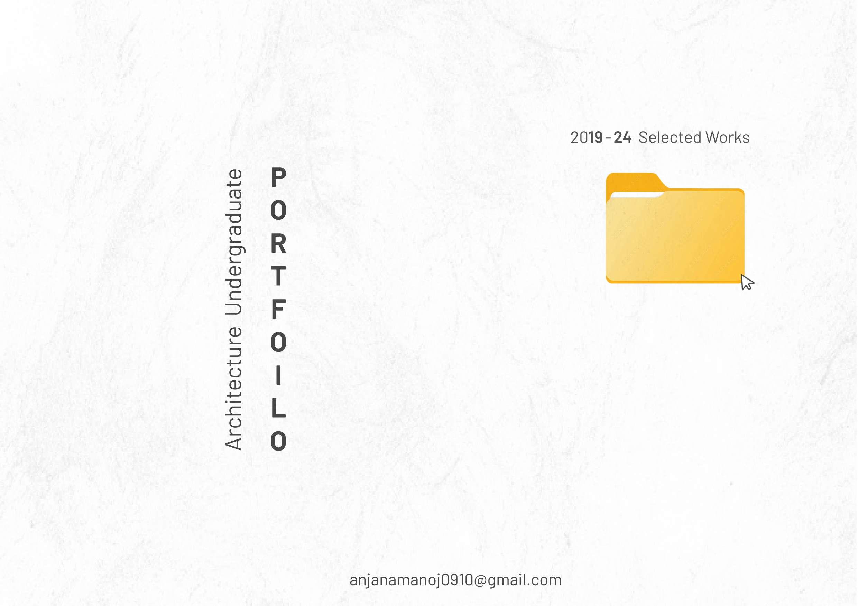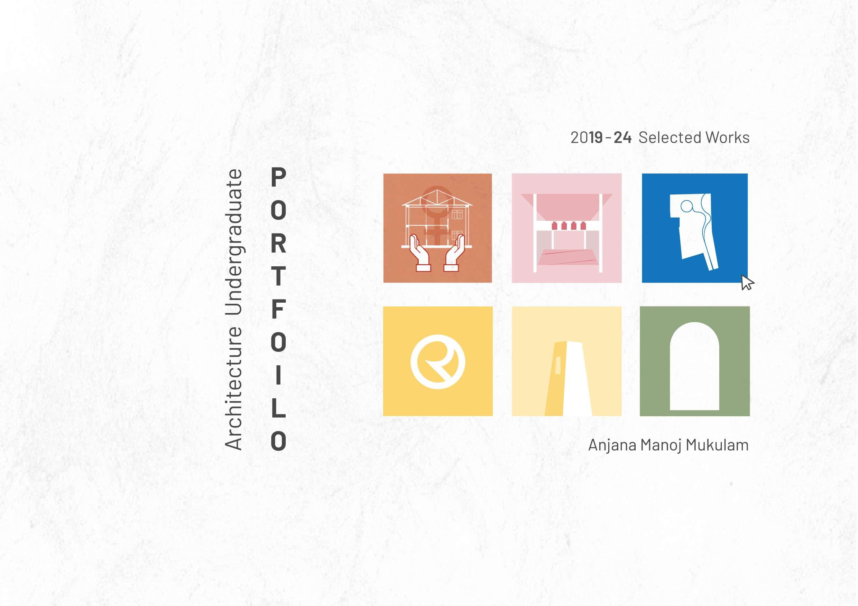

ANJANA MANO J

+971504436017
Sharjah, U.A.E anjanamanoj0910@gmail.com
Hi, My name is Anjana, a graduate architect and welcome to my portfolio.
This portfolio, serves as a window into my creative journey and demonstrates the skills that I have learned throughout these years. I’m constantly looking for new methods and ways to enhance my work and is open to have a new insight through this opportunity.
Thank you for your time.
Education
2019 - 2024
2017 - 2019
Visvesvaraya National Institute of Technology Nagpur, Maharashtra
Nirmala Matha Central School Thrissur, Kerala
2013 - 2017 The Emirates National School Sharjah, United Arab Emirates
2-D Drafting Autocad
3-D Modelling Sketchup, Revit(beginner)
Sponge Collaborative, Bangalore Internship
Competitions
February 2023
July 2022 - May 2023
June 2022
May 2020
Rendering and Post production
Enscape, Adobe Suite (Photoshop, Illustrator, Indesign)
, Lumion
Bachelor Of Architecture
- 8.9
Higher Secondary Education Percentage - 96.8%
Secondary Education CGPA - 10 (10th grade)
Workshops Technical Skills Languages
Hands on exposed bricks Organized by Studio Hu3
Bamboo Workshop Organized by VNIT
Incharge of designing and conceptual development of open spaces framework, Creating system drawings, maps, sections and visualizations for the various projects.
Design and Build Competition
Re -imagining Nagpur ’s Urban Landscape
Solar Decathlon India
Office building Division
Archdais Competition
Future Materials Pavilion
Annual NASA Design Competition
Mobility spaces in the phase of pandemic
Finalist
Winner
National Workshop on Earthquake Resistant Practices in the Built Environment
Organized by Indian Institute of Technology, Kanpur
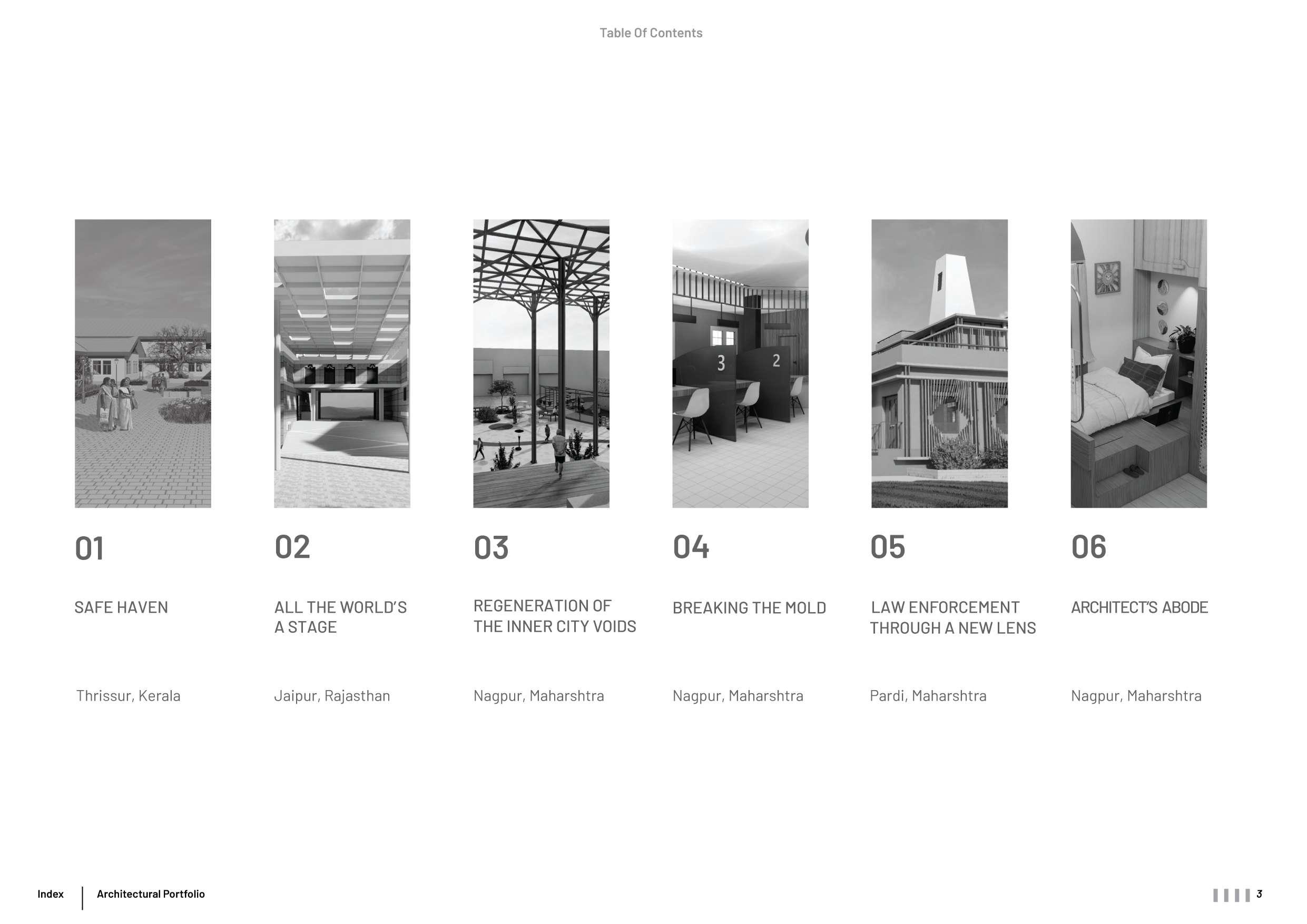
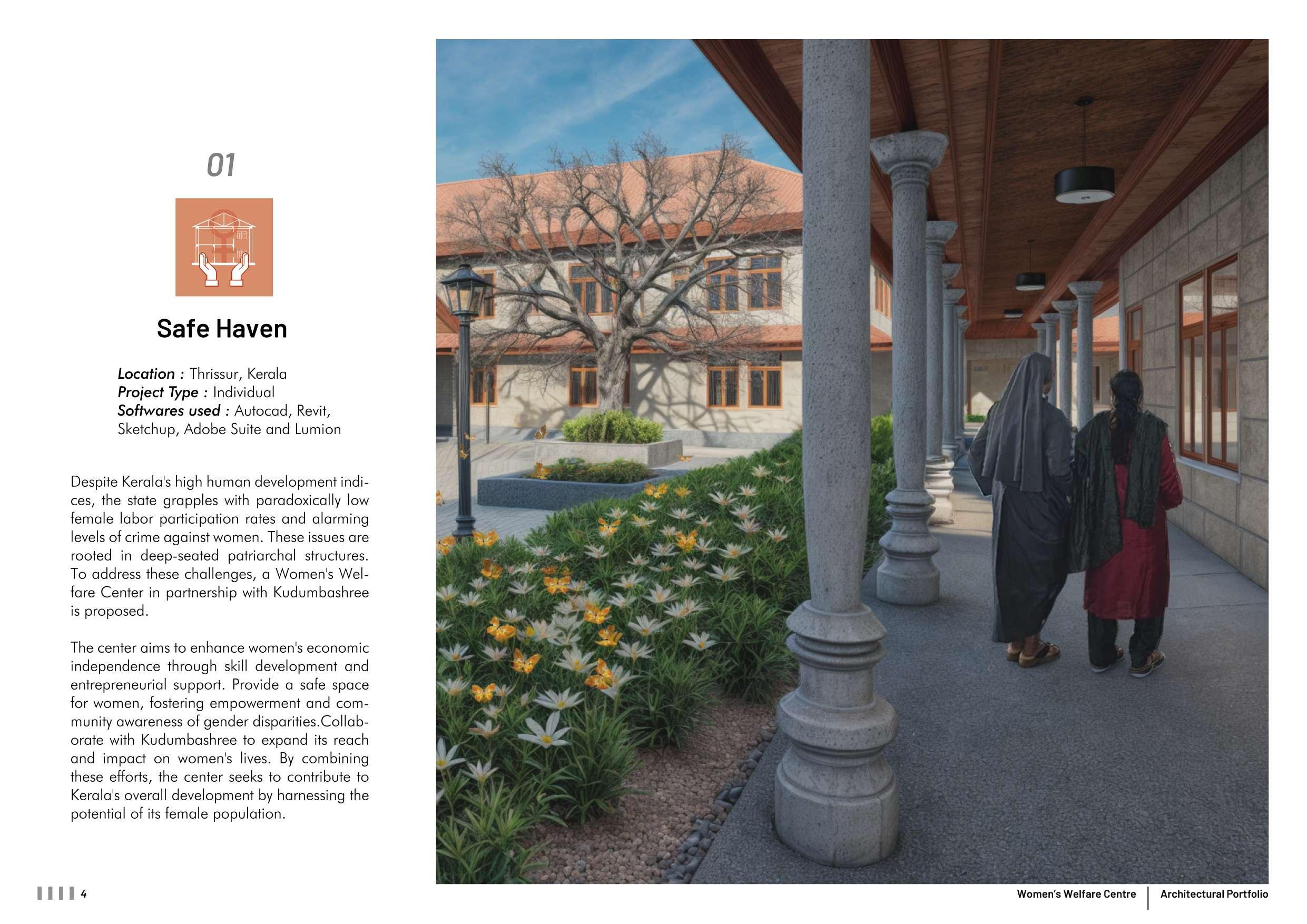
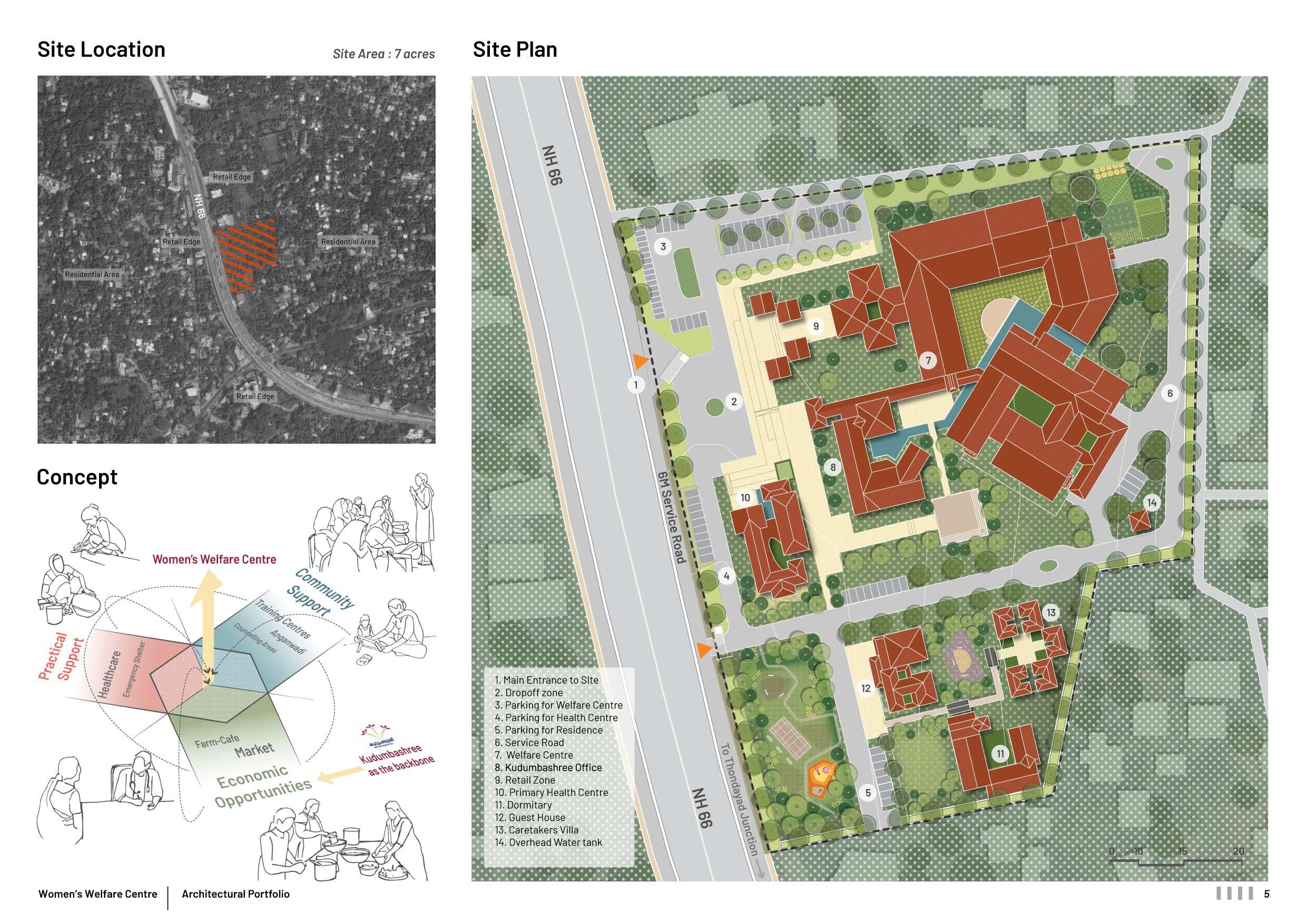
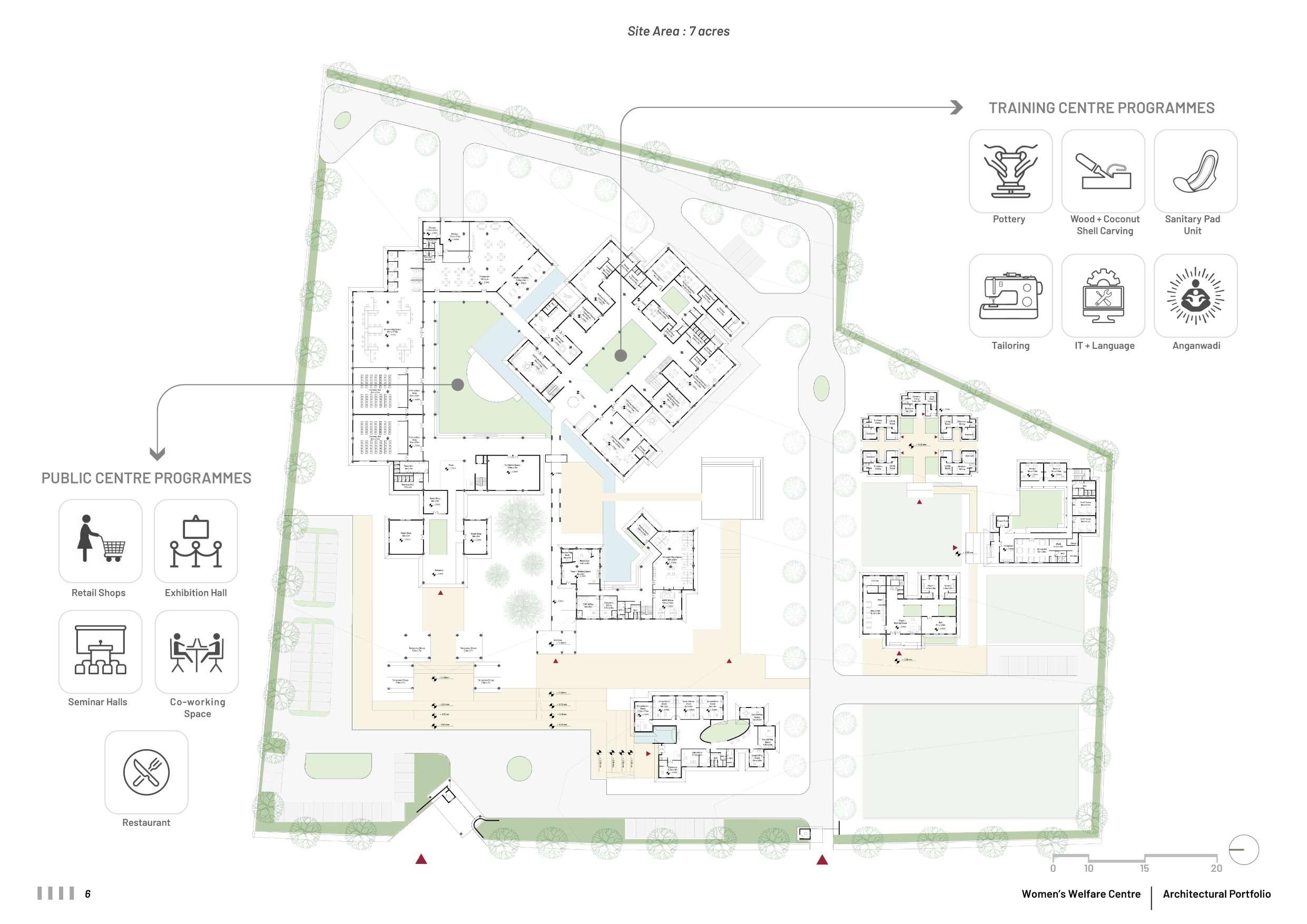
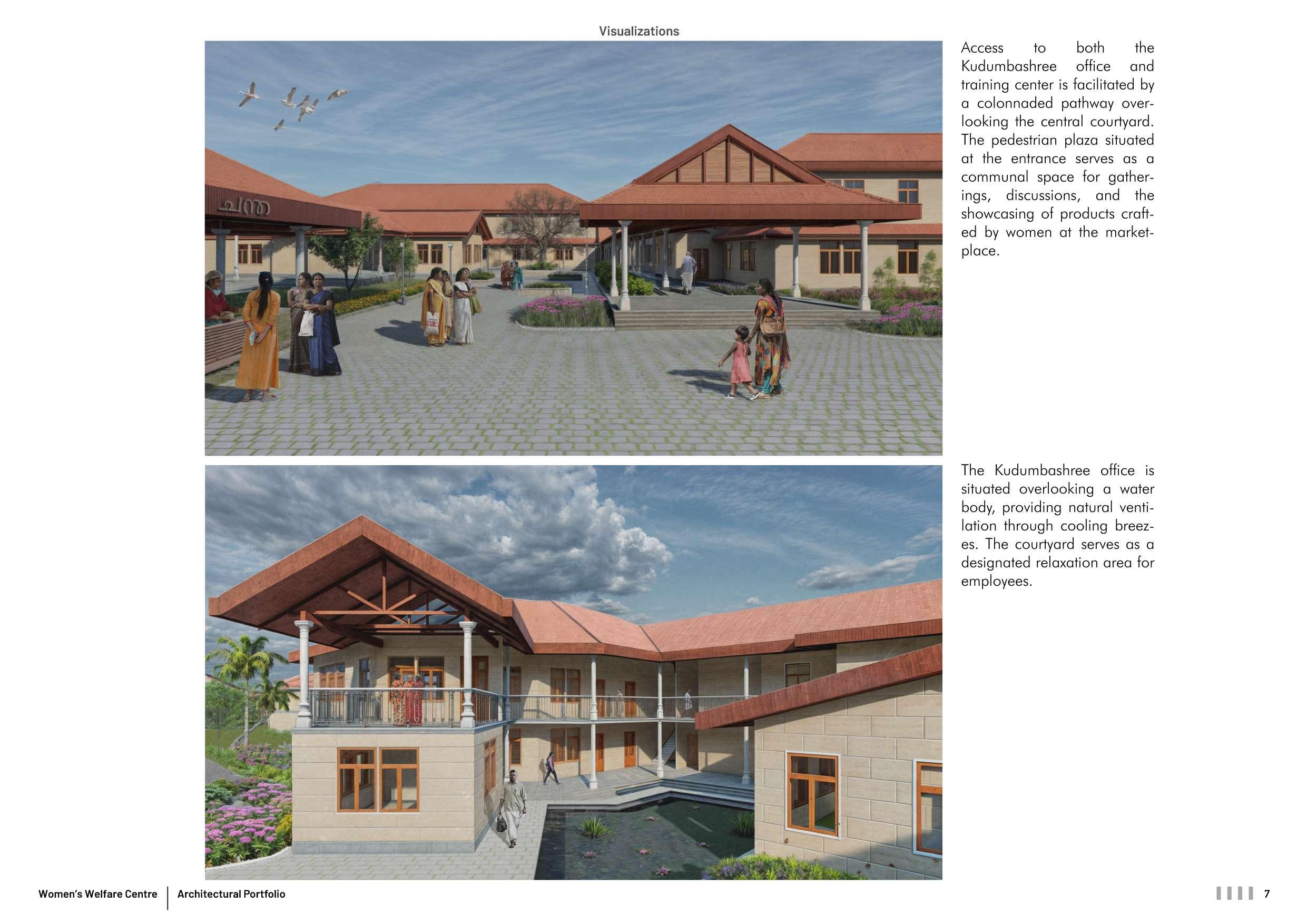
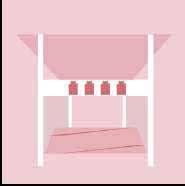
All the world’s a stage
Location : Jaipur, Rajasthan
Project Type : Individual
Softwares used : Autocad, Sketchup, Adobe Suite (Ai, Ps) and Enscape
The project ’s goal was to build a convention centre that meets the city ’s socio- dynamics as well as its climatic conditions.
Jaipur is a city with a diverse cultural background, which is reflected in its traditions, customs, lifestyle, art, and architecture. So it was decided to create a convention centre for the city that would not only be used as a location for events but also a cultural landmark that would honour the city ’s history, draw tourists, and support regional artisans and craftspeople.
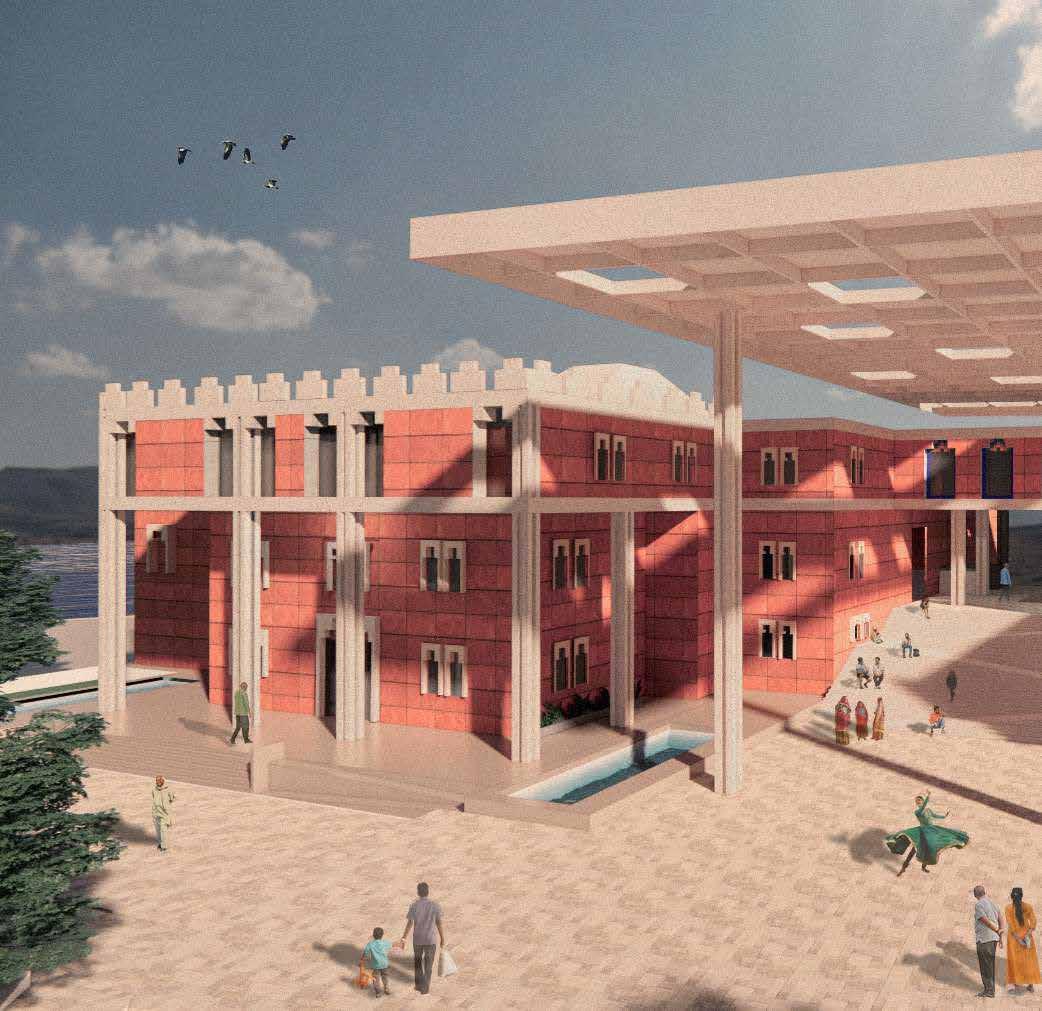
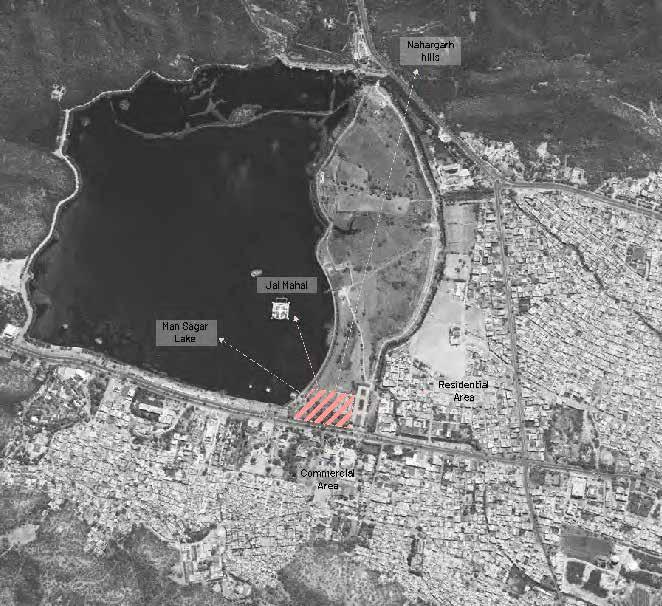
Analysis
The site’s location on the main Amer-Jaipur route, as well as its proximity to the Jal Mahal, makes it an essential tourist destination that must cater to a big audience.The influx of visitors must be carefully examined, as must taking advantage of the picturesque views of Man Sagar Lake and the Nahargarh hills.
The design strives to create areas that promote synergies, as well as multi-purpose and visually appealing places for meetings. It should be inviting and inspiring, and it should contribute to the city’s culture.
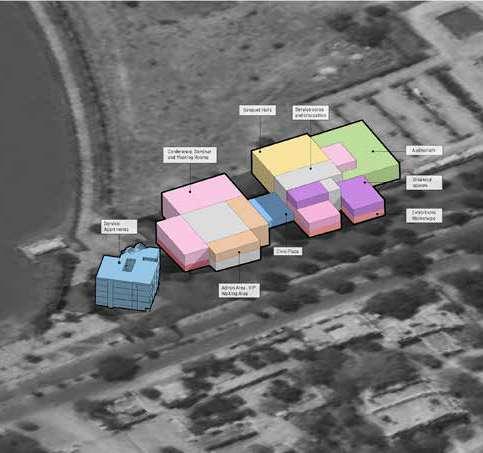

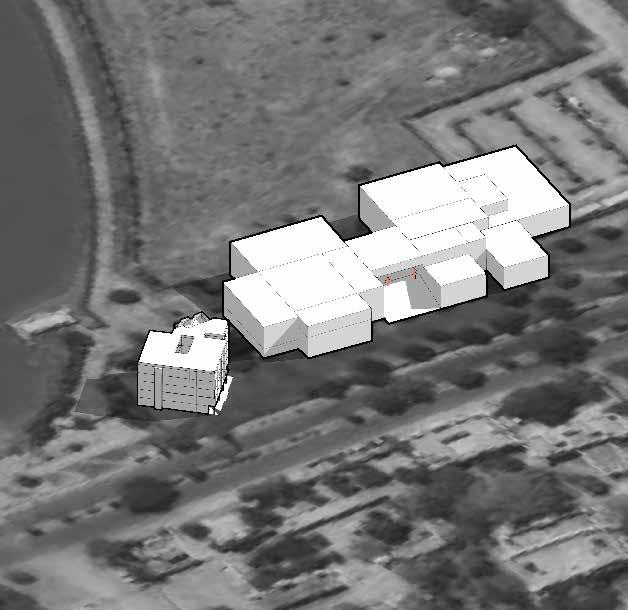
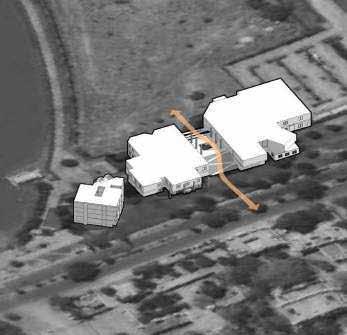
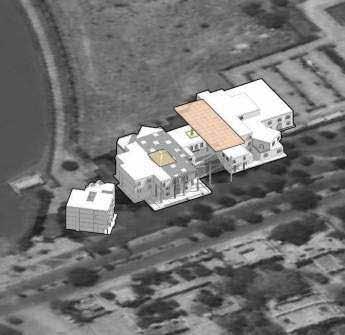
degree of privacy and views
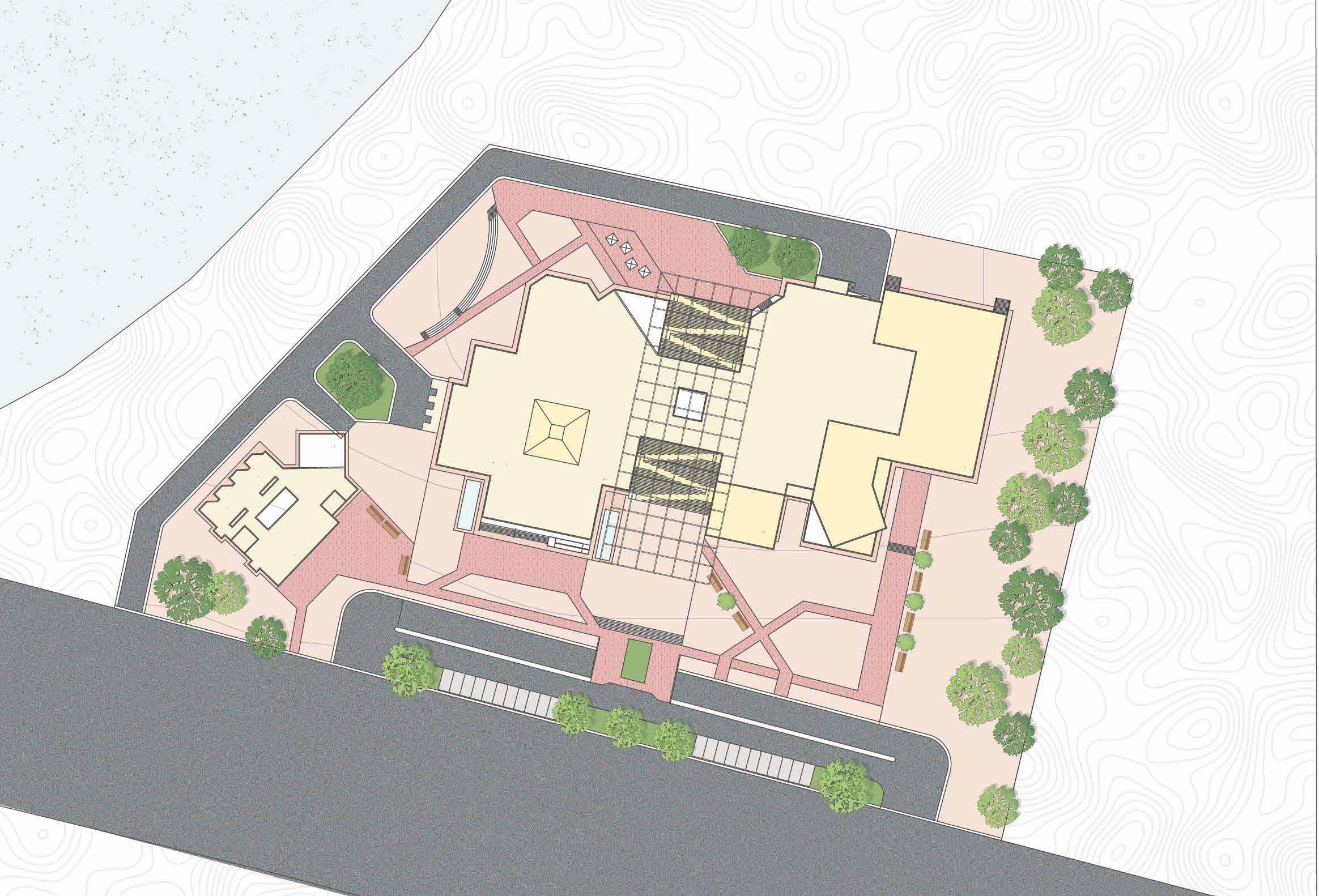
Man Sagar Lake
1. Entrance Lobby
2. 3D Exhibition Hall
3. VIP Guest Waiting Room
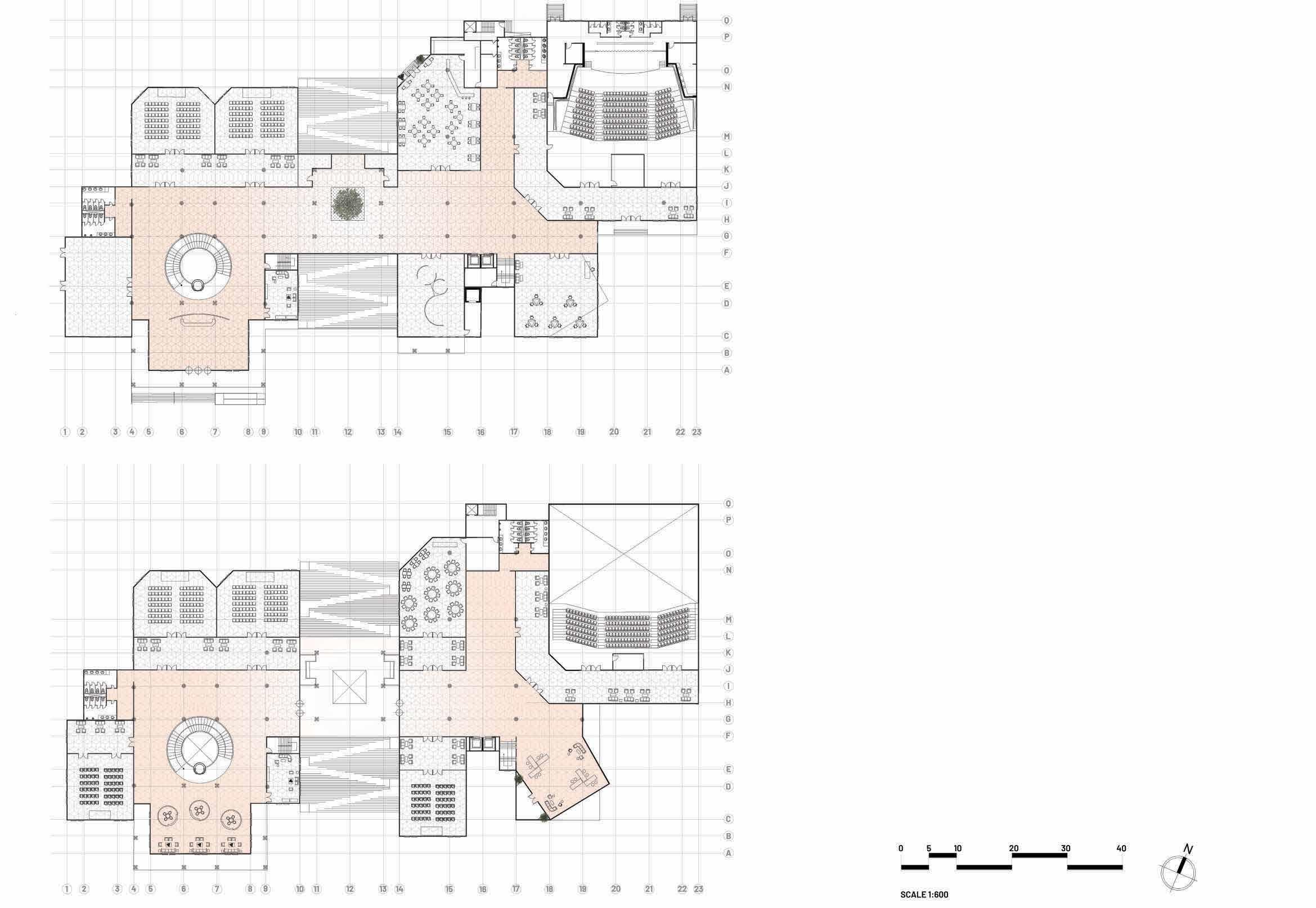
Auditorium
Light and sound control
Meeting Rooms + Seminar Halls+ Admin+ Banquet Halls
Conference Halls + Seminar Halls+ +Auditorium+ Banquet Halls
Exhibition Halls + Conference Halls + Cafe + Workshop +Auditorium


Section cut through the auditorium
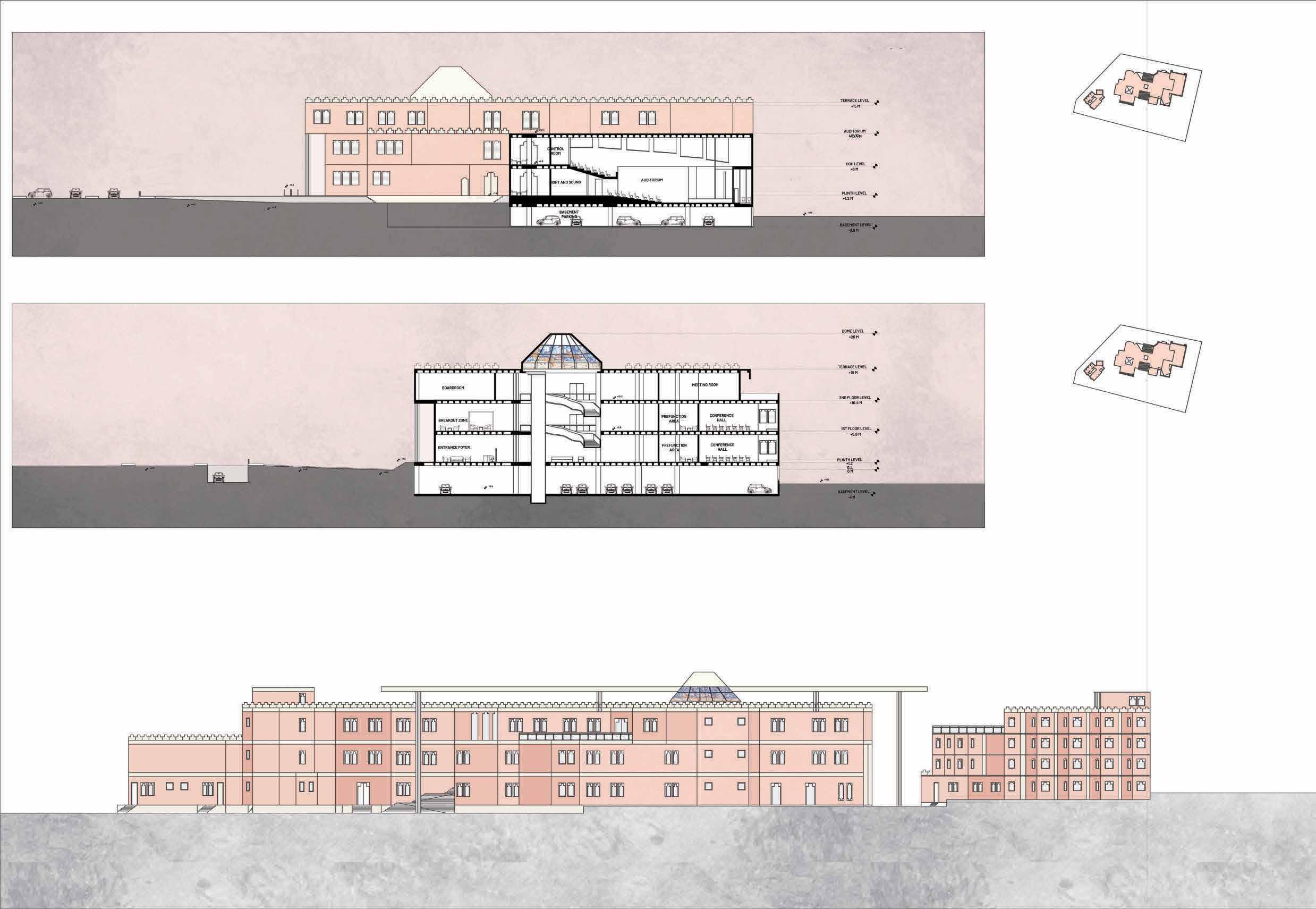
Section cut through the main foyer and conference halls.

Regeneration of inner city voids
Location : Nagpur, Maharashtra
Project Type : Group Softwares used : Autocad, Rhino, Adobe Suite (Ai, Ps) and Lumion
Nagpur ’s markets are perennially abuzz with activities, encompassing a heterogeneous cohort of stakeholders.These markets are devoid of fundamental amenities such as public seating areas, restrooms and potable water dispensers especially essential during the summer months. This lack of essential infrastructure can prove detrimental for the urban poor and vulnerable populace, who have no option but to earn their livelihoods by working in these markets.
This was the primary motivation for an intervention.
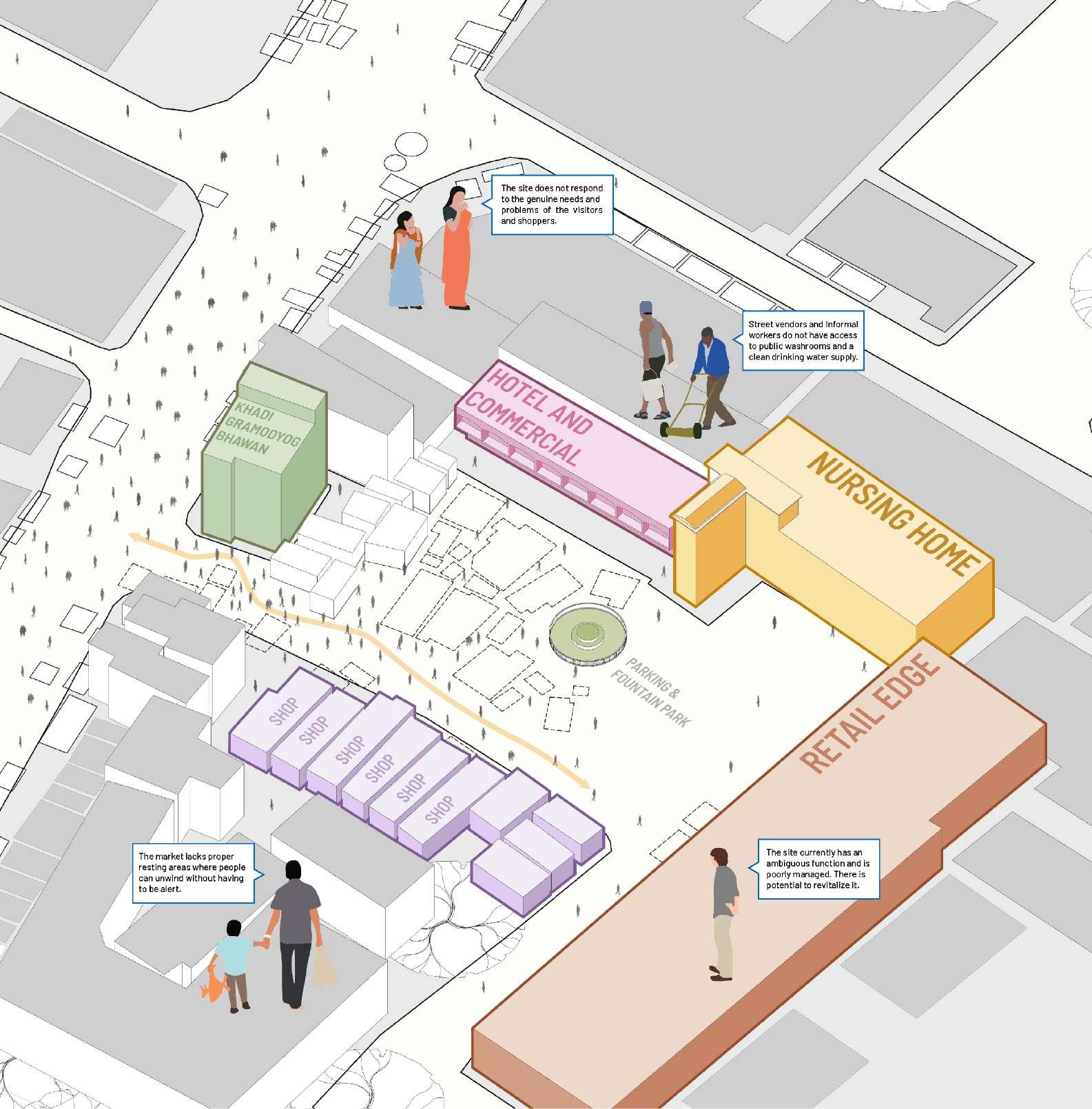
Site Location
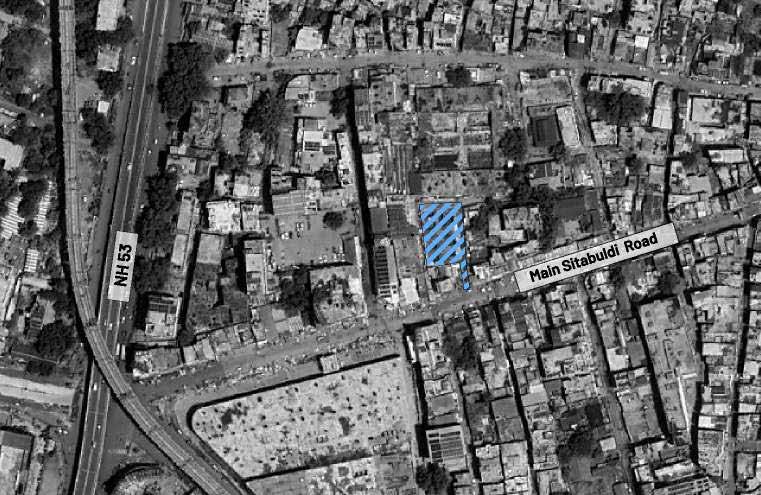
Decoding the site
Presently, the designated use of the site is as a paid parking lot, but it fails to fulfill its intended purpose. Instead, the area is predominantly utilized as an ad-hoc vending location. Consequently, the parking lot is usually unoccupied. During peak hours, the site becomes overcrowded and congested, becoming an overflow space for the vendors. Furthermore, after the operational hours, the area serves as a depot for their carts and kiosks.
The location has the potential to be rejuvenated as an urban plaza, featuring a dynamic and vibrant public space that is currently missing from the Sitabuildi CBD locality.
Rise in temperatures in Maharashtra, frequent heatwaves disproportionately affects vulnerable populations

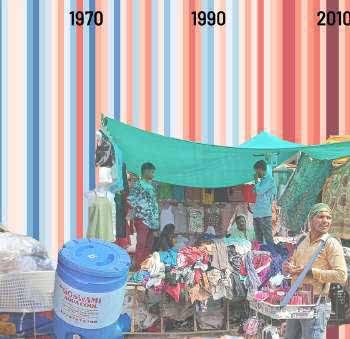

Concept Development
Revitalization of the square


Cooling Center
Designated as a place for the stakeholders to cool off during periods of excess heat.
Misting Stations
Designated as outdoor spaces, cooled by dry misting systems.
Community Center
Designated to host community and social events like Exhibitions, Galleries etc during the off- season.
Public Gathering Space
Designated as outdoor meet-up area and for stakeholders to unwind.
Commercial Shops
Designated as Commissaries for basic refreshments for the public.

Seating
Areas
Seating provides a comfortable place for people to rest and relax, especially during long standing periods in the market place.
MATERIALS AND CONSTRUCTION
Modular design
Playground and Gym
Playgrounds offer a fun and safe space for children and adults to engage in physical activity alongside shopping
Use of modular design for easy fabrication and replication.
for the Cooling/ Community Center
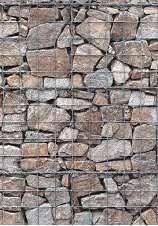
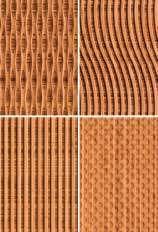
Outdoor Stage
A space which can bring people of all ages together for entertainment, recreation, and interaction.
Steel framed structure
Bamboo Mat Wall Panels
Bamboo framed structure for the Shading canopy (along with dry mist).
Gabion Wall
Objective of the current proposal
Improve health and well-being of the users
Support the current activities around
Space for all user groups
Safe and comfortable pedestrian realm
Tactical Techniques
Placemaking to improve livability
Way finding to improve legibility
Designed along a central winding path directing users through several points of community interaction and visual focus.
Tactical Urbanism is premised on using low-cost and scalable interventions as a way to catalyse long-term change to improve the built environment in a city. This approach is being employed on site inorder to inspire action and expedite project implementation It can also broaden public engagement and give more insight on the topic of heatwaves and climate change that we are trying to address in the proposal, at the same time create interactive and safe public spaces.
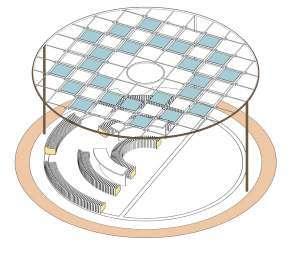
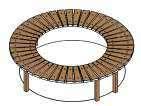

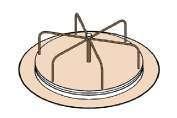

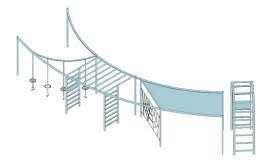

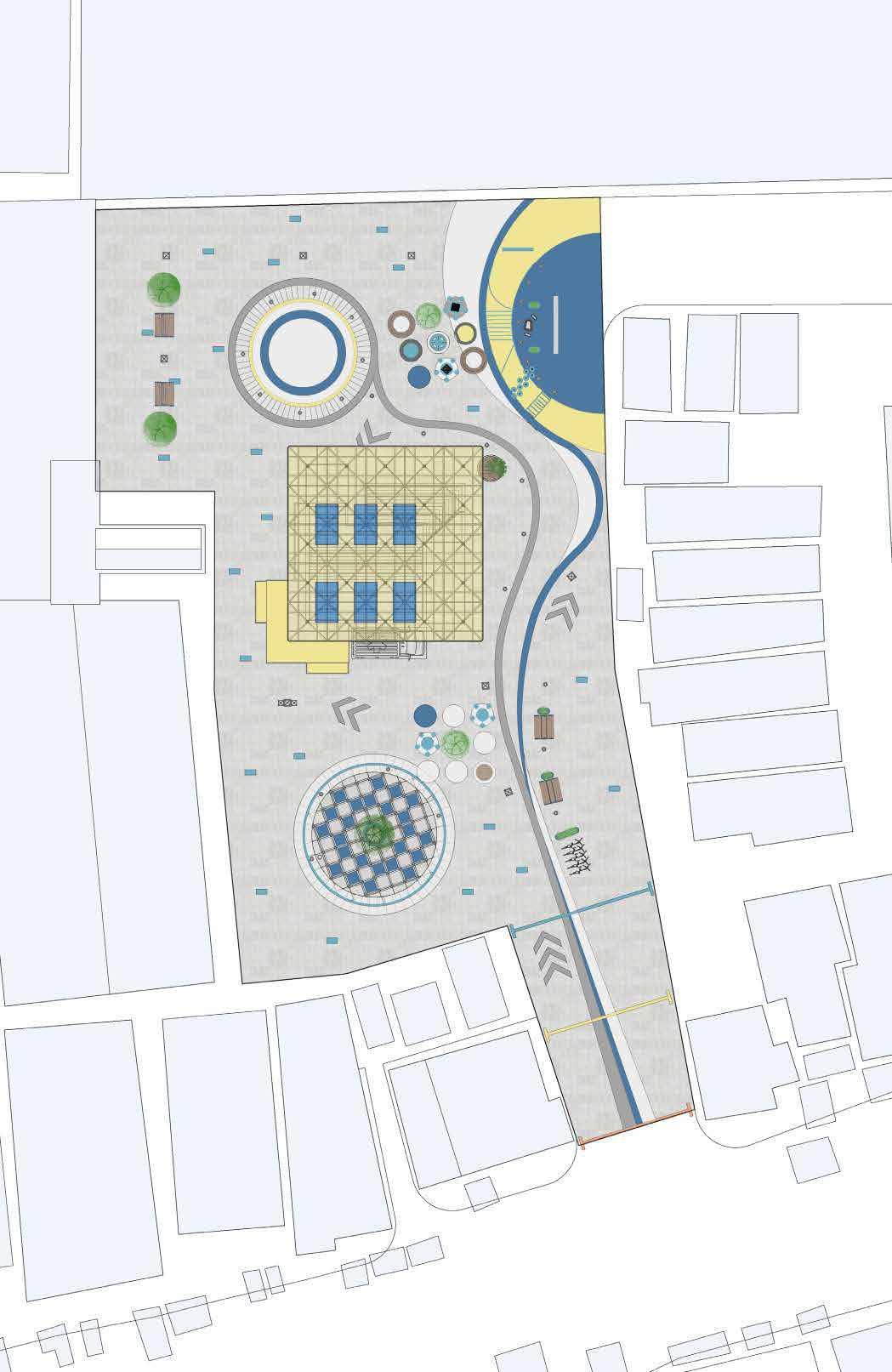
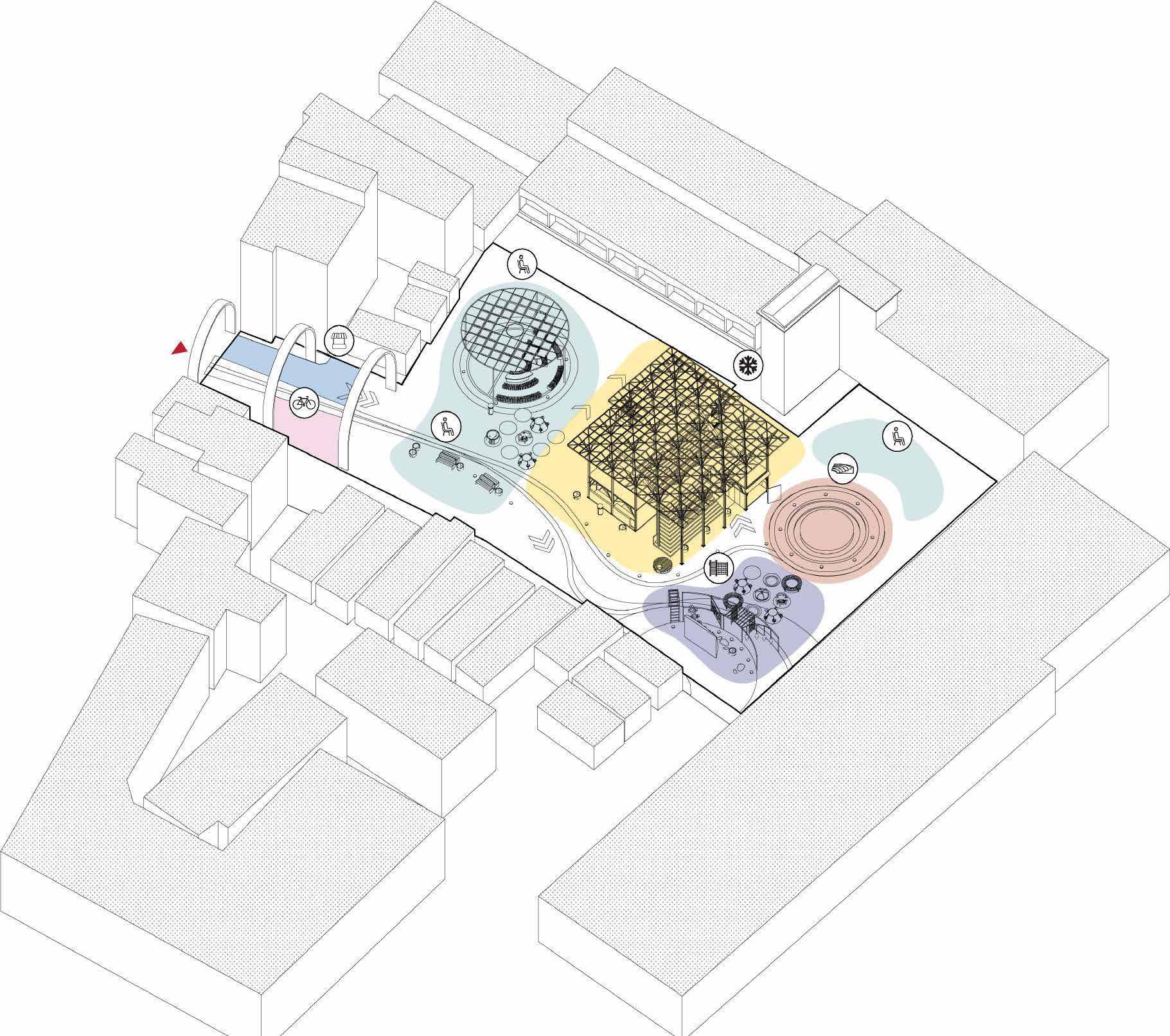


Lounging + Formal Seating
Cooling/ Community centre
Play Area

Stage for outdoor performances
Target User groups
Vendors - Formal and informal sectors

Drivers (autorickshaws, Uber & Ola)

Visitors ( Individual, groups, family & children)




Section of the Cooling Wall
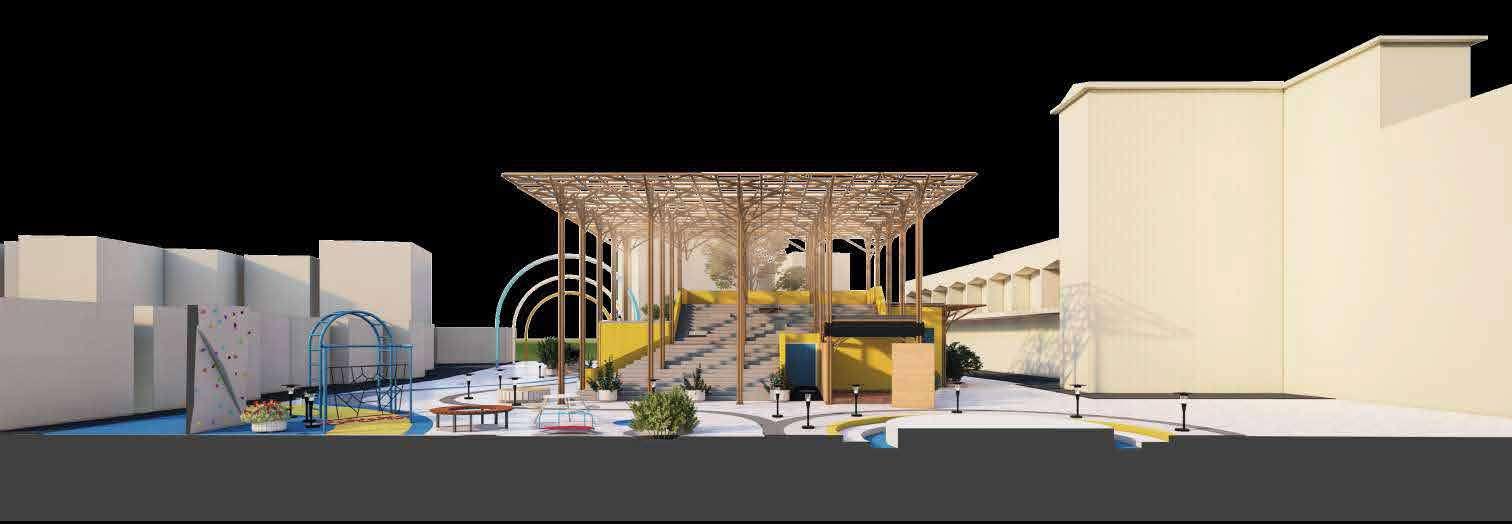
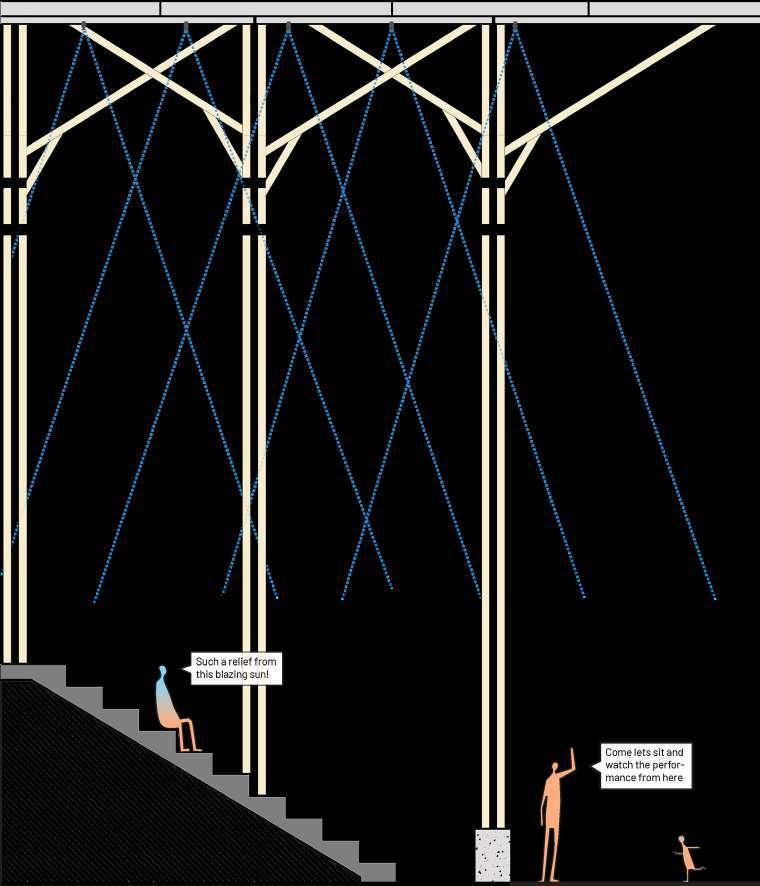
The cooling centre would function during the critical heat wave periods from 23rd May to 2nd June with an overall capacity of 40. The available services during these months include
During the other months the cooling centre would be converted to as a community centre for the public. The misting station will only be functioning during the summer months.

Gabion Walls with construction waste
Ground Line
3 Nos. adjustable panels pivoted off main steel frame wood wool
Bamboo handle moistening panels frame for pivoting
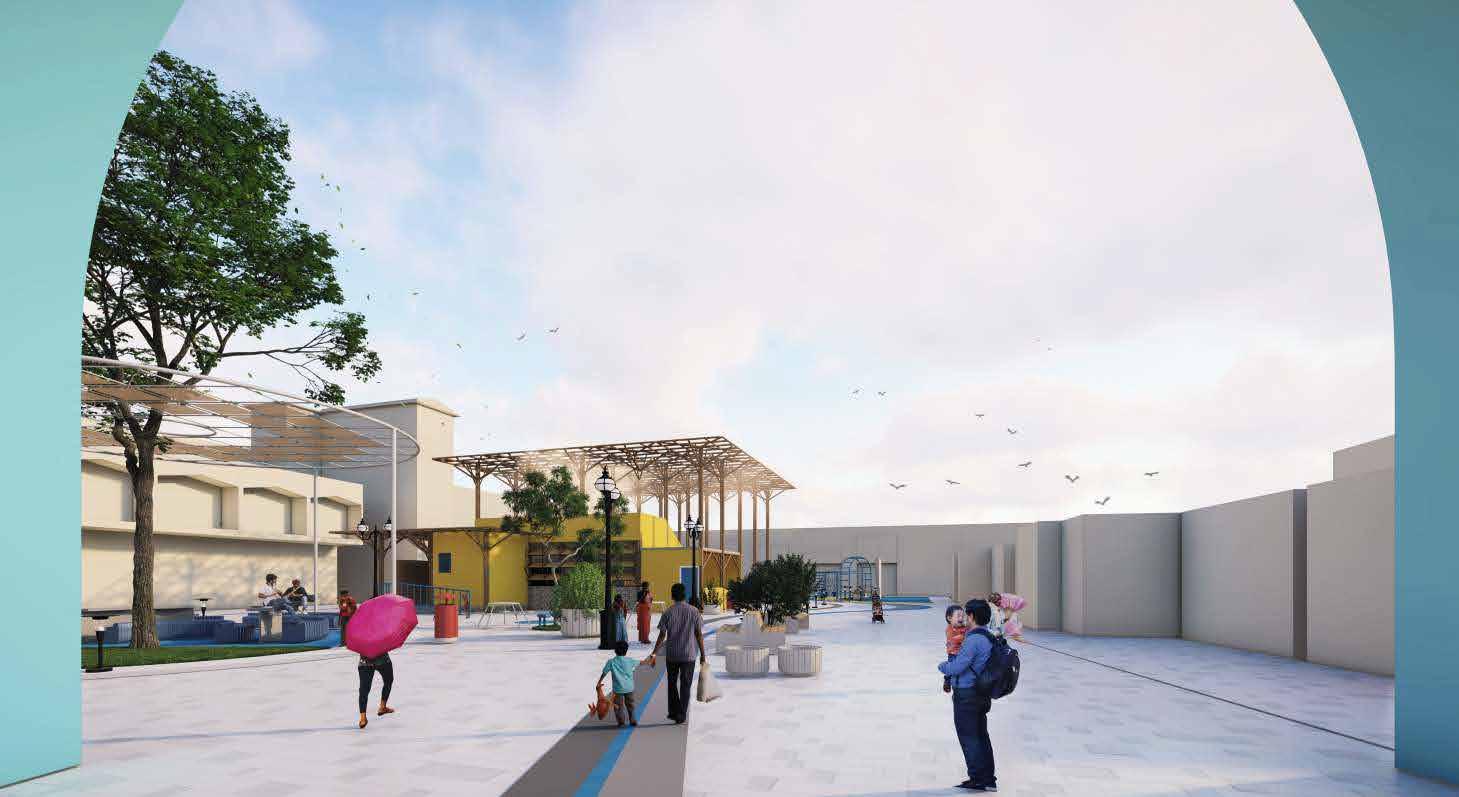
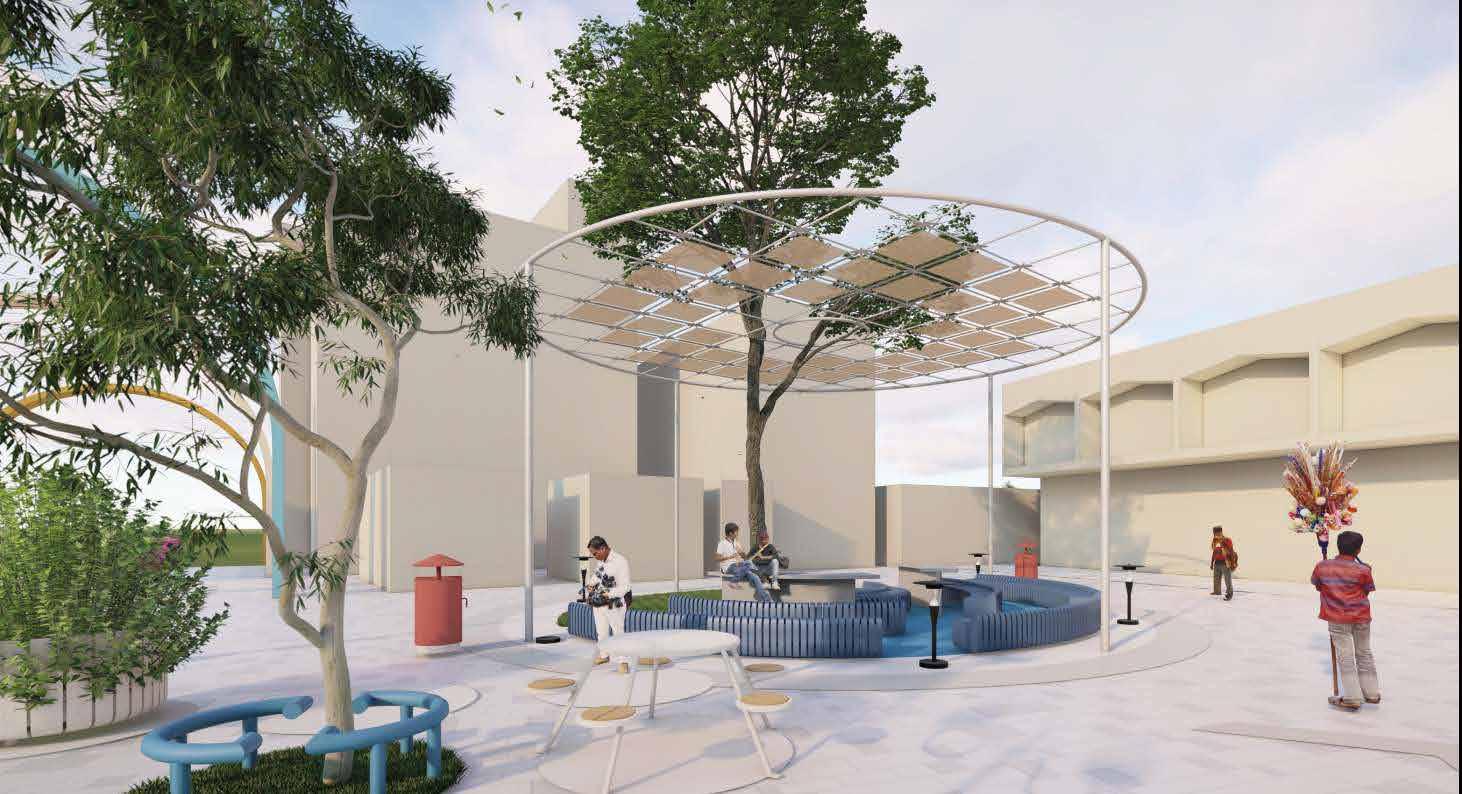
The site’s entry is marked by an orange -to -blue archway that frames the view and signifies a temperature drop as one enters this space. The colored pathways serve as a visual cue for the site’s numerous purposes.
The shaded seating area would serve as a resting area for market visitors as well as a gathering place for individuals of all ages.

