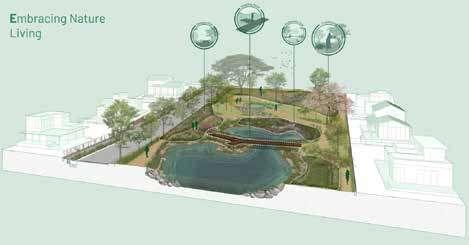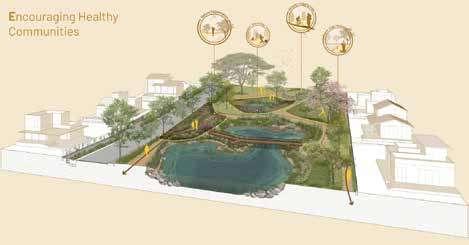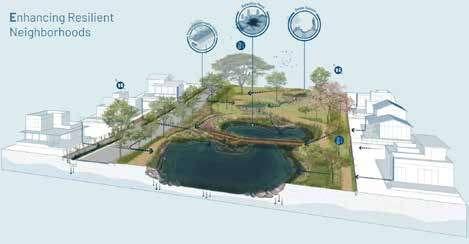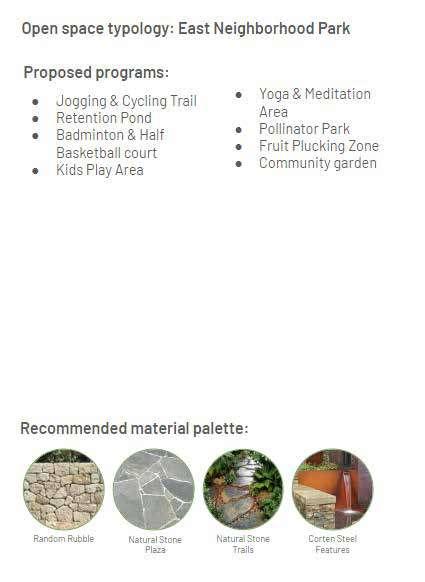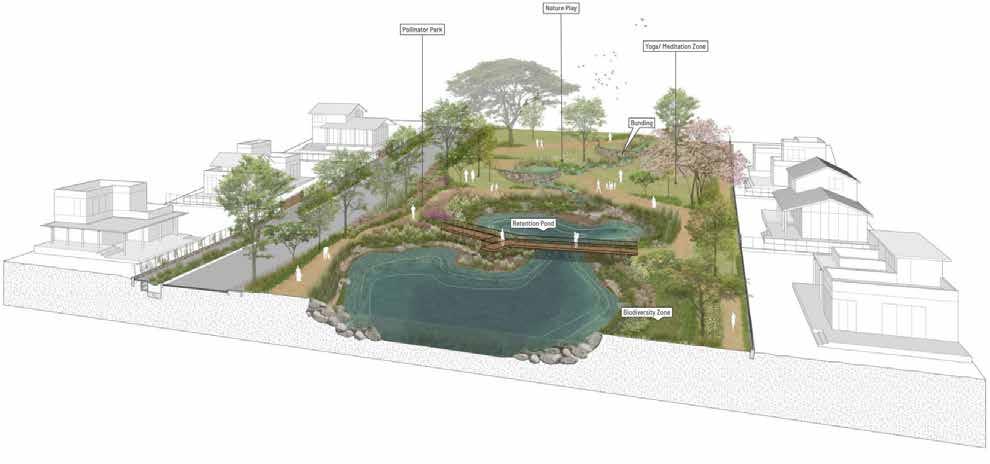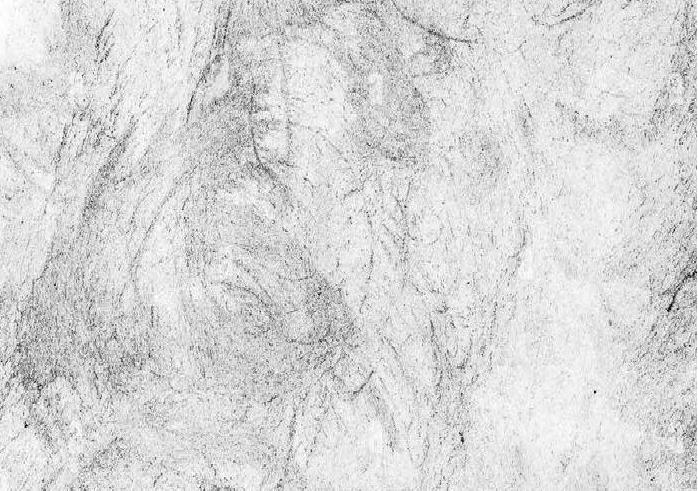

PORTFOLIO
ANJANA MANO J
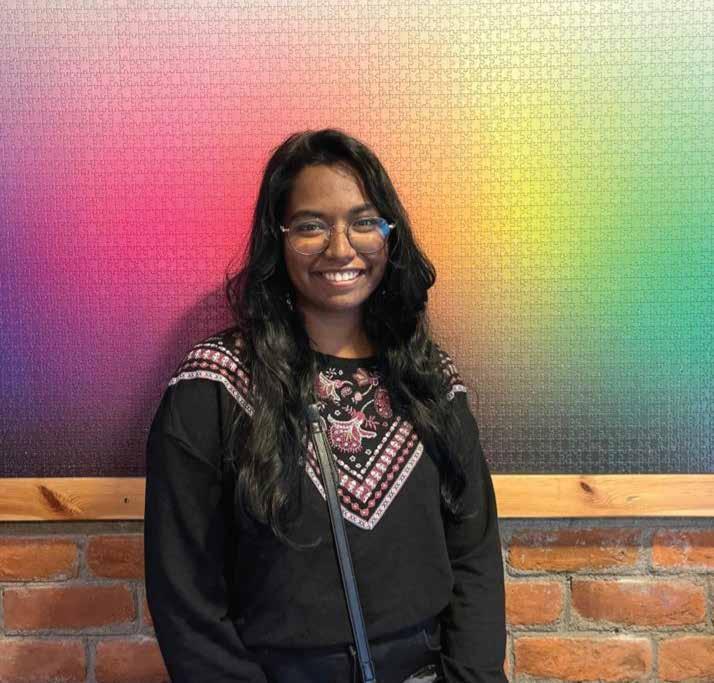
+971504436017
Sharjah, U.A.E anjanamanoj0910@gmail.com
Hi, My name is Anjana, a graduate architect and welcome to my portfolio.
This portfolio, serves as a window into my creative journey and demonstrates the skills that I have learned throughout these years. I’m constantly looking for new methods and ways to enhance my work and is open to have a new insight through this opportunity.
Thank you for your time.
Education
2019 - 2024
2017 - 2019
Visvesvaraya National Institute of Technology Nagpur, Maharashtra
Nirmala Matha Central School Thrissur, Kerala
2013 - 2017 The Emirates National School Sharjah, United Arab Emirates
2-D Drafting Autocad
3-D Modelling Sketchup, Revit(beginner)
Sponge Collaborative, Bangalore Internship
Competitions
February 2023
July 2022 - May 2023
June 2022
May 2020
Rendering and Post production
Enscape, Adobe Suite (Photoshop, Illustrator, Indesign)
Bachelor Of Architecture
- 8.9
Higher Secondary Education Percentage - 96.8%
Secondary Education CGPA - 10 (10th grade)
Workshops Technical Skills Languages
Hands on exposed bricks Organized by Studio Hu3
Bamboo Workshop Organized by VNIT
Incharge of designing and conceptual development of open spaces framework, Creating system drawings, maps, sections and visualizations for the various projects.
Design and Build Competition
Re -imagining Nagpur ’s Urban Landscape
Solar Decathlon India
Office building Division
Archdais Competition
Future Materials Pavilion
Annual NASA Design Competition
Mobility spaces in the phase of pandemic
Finalist
Winner
National Workshop on Earthquake Resistant Practices in the Built Environment
Organized by Indian Institute of Technology, Kanpur

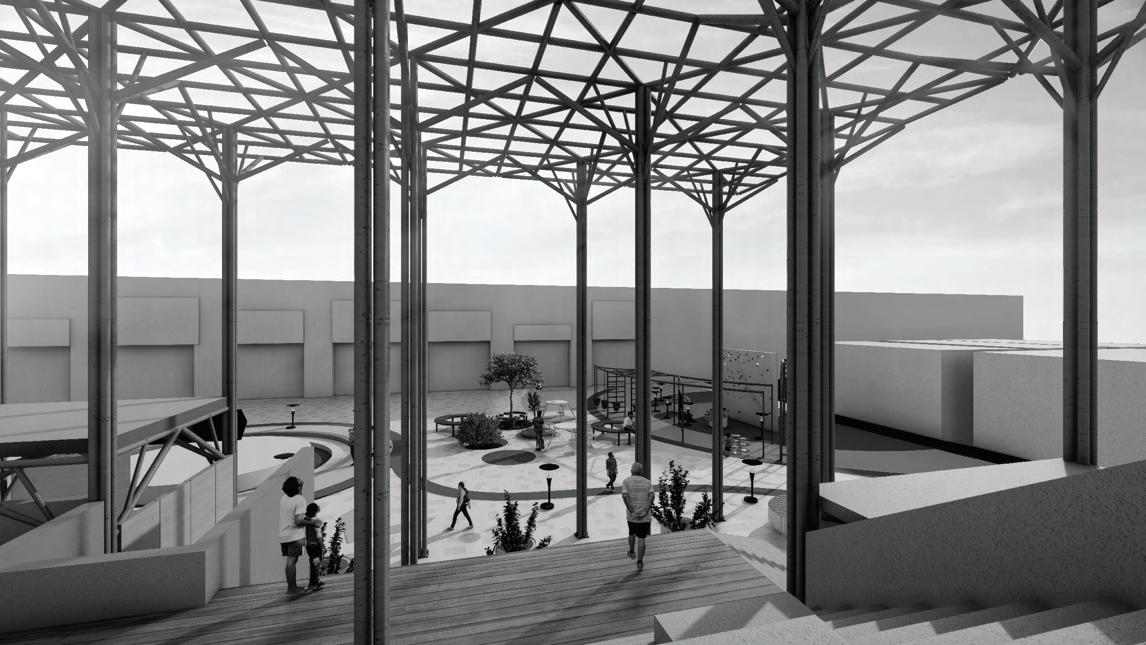
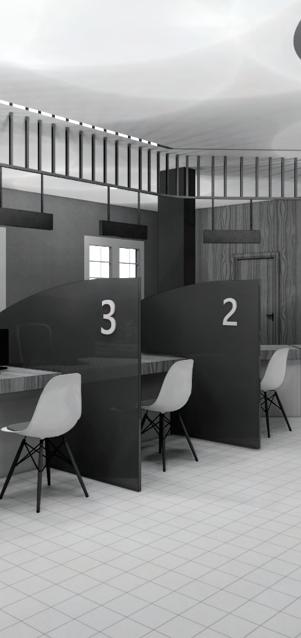
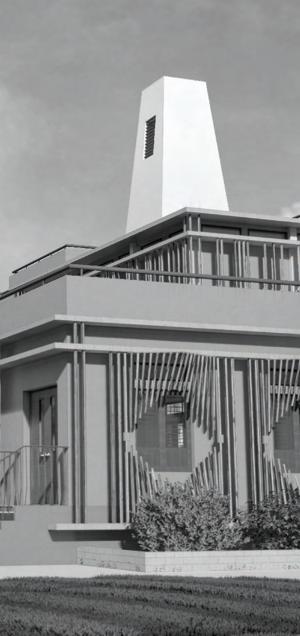
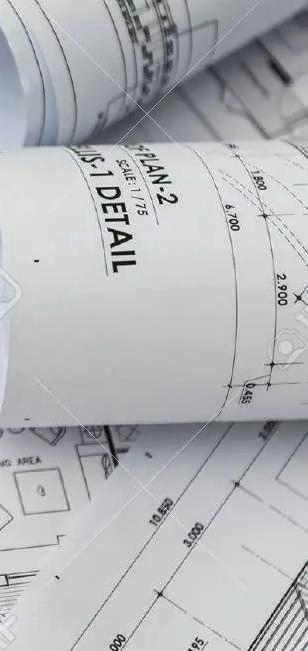

All the world’s a stage
Location : Jaipur, Rajasthan
Project Type : Individual Softwares used : Autocad, Sketchup and Adobe Suite (Ai, Ps)
The project’s goal was to build a convention centre that meets the city’s socio-dynamics as well as its climatic conditions.
Jaipur is a city with a diverse cultural background, which is reflected in its traditions, customs, lifestyle, art, and architecture. So it was decided to create a convention centre for the city that would not only be used as a location for events but also a cultural landmark that would honour the city’s history, draw tourists, and support regional artisans and craftspeople.
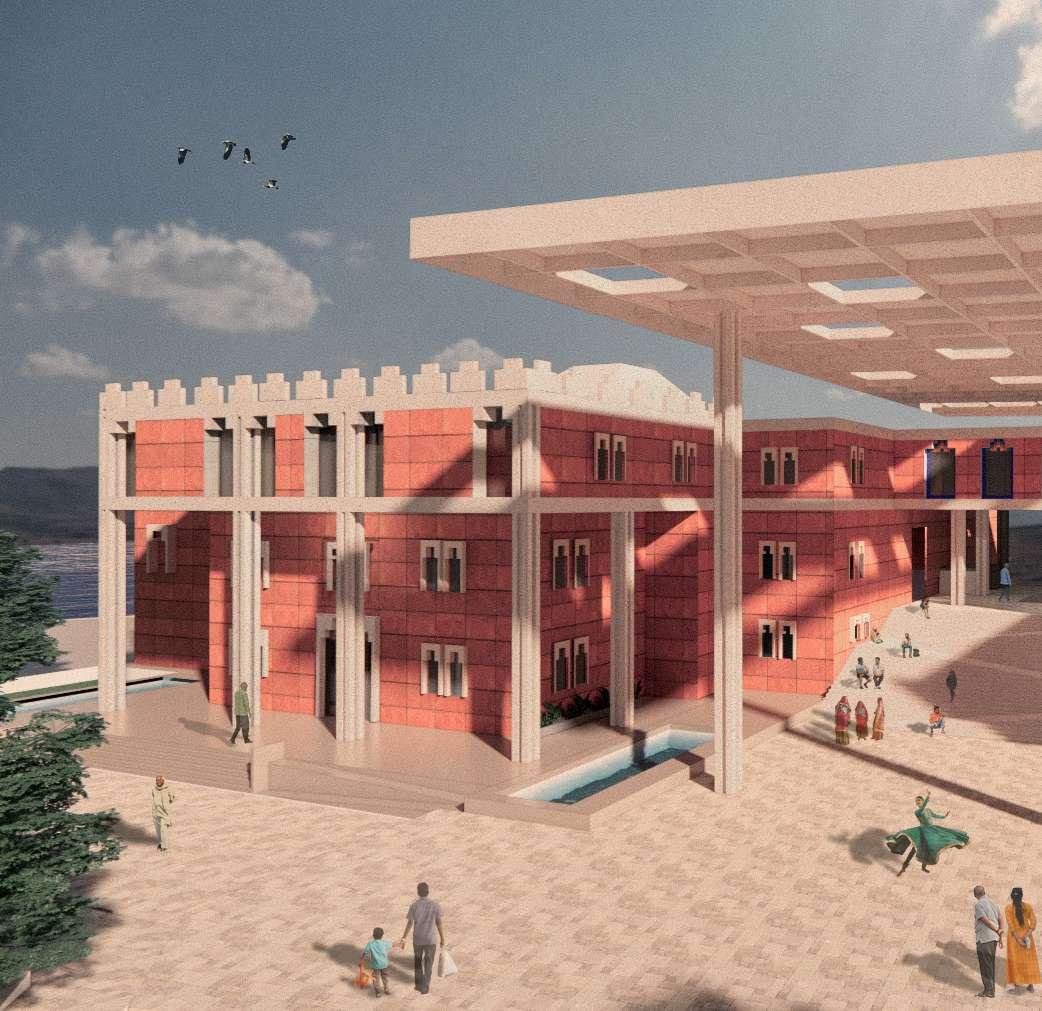
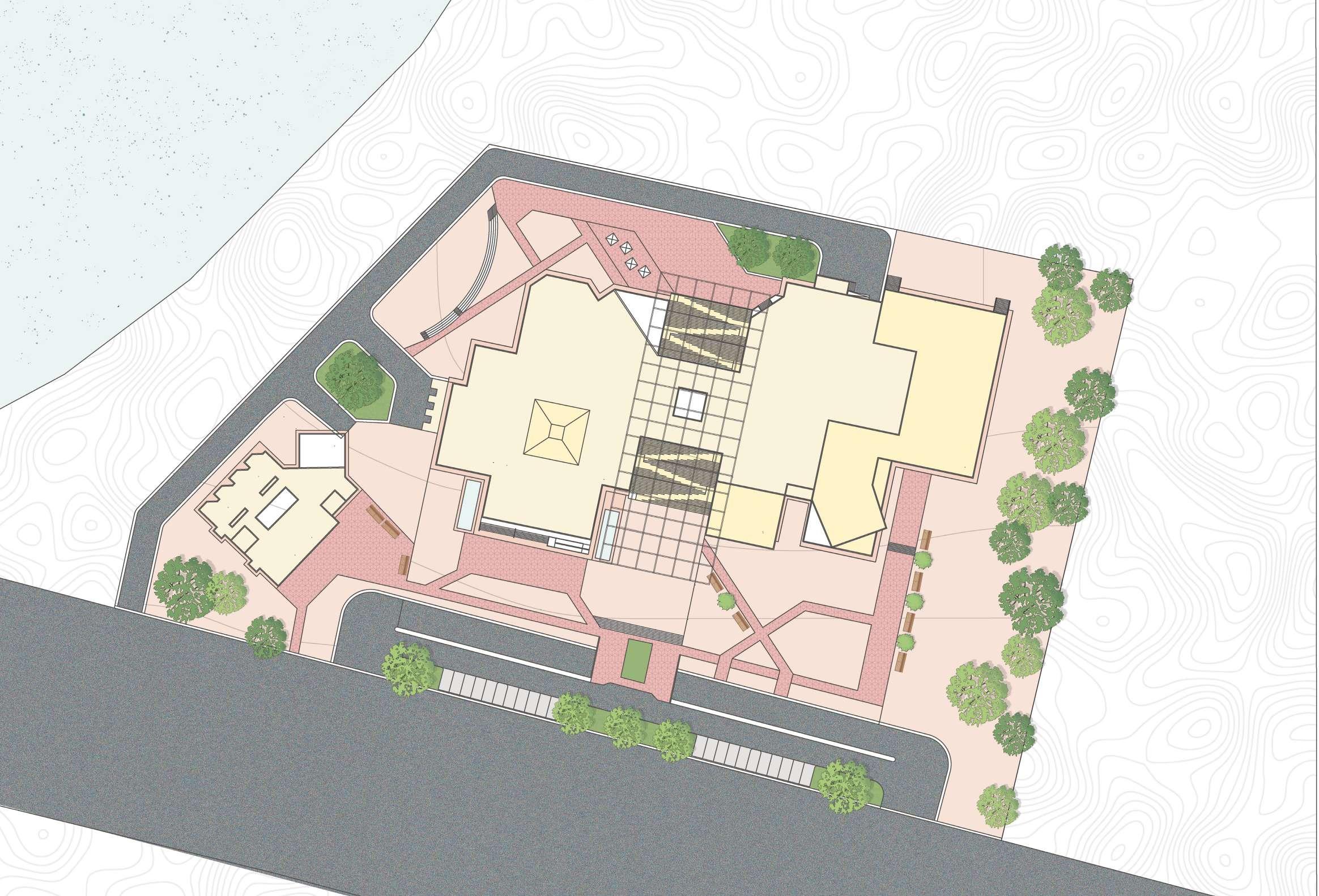
1. Entrance Lobby
2. 3D Exhibition Hall
3. VIP Guest Waiting Room
4. Pre-Function Area
5. Conference Hall
6. Shops
7. Cafe 8. Kitchen
9. 2D Exhibition Hall
10. Information desk 11. Workshop 12. Auditorium
13. Light and sound control

1. Entrance Lobby
2. 3D Exhibition Hall
3. VIP Guest Waiting Room 4. Pre-Function Area
Conference Hall
Shops
Cafe
Kitchen
2D Exhibition Hall
Information desk
Workshop
Auditorium 13. Light and sound control
Meeting Rooms + Seminar Halls+ Admin+ Banquet Halls
Conference Halls + Seminar Halls+ +Auditorium+ Banquet Halls
Exhibition Halls + Conference Halls + Cafe + Workshop +Auditorium
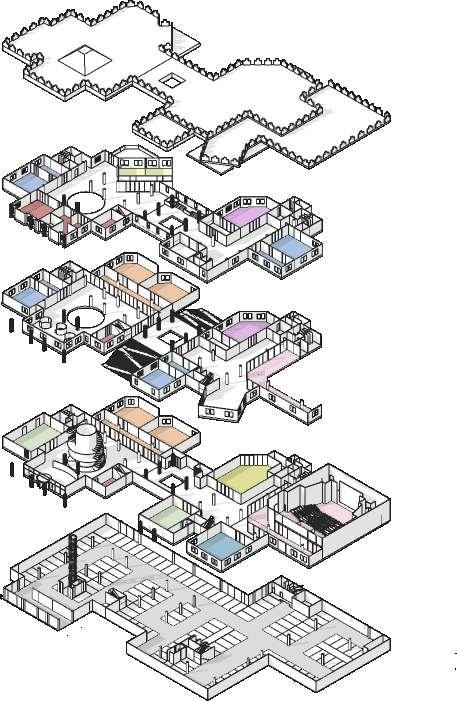

Section cut through the auditorium
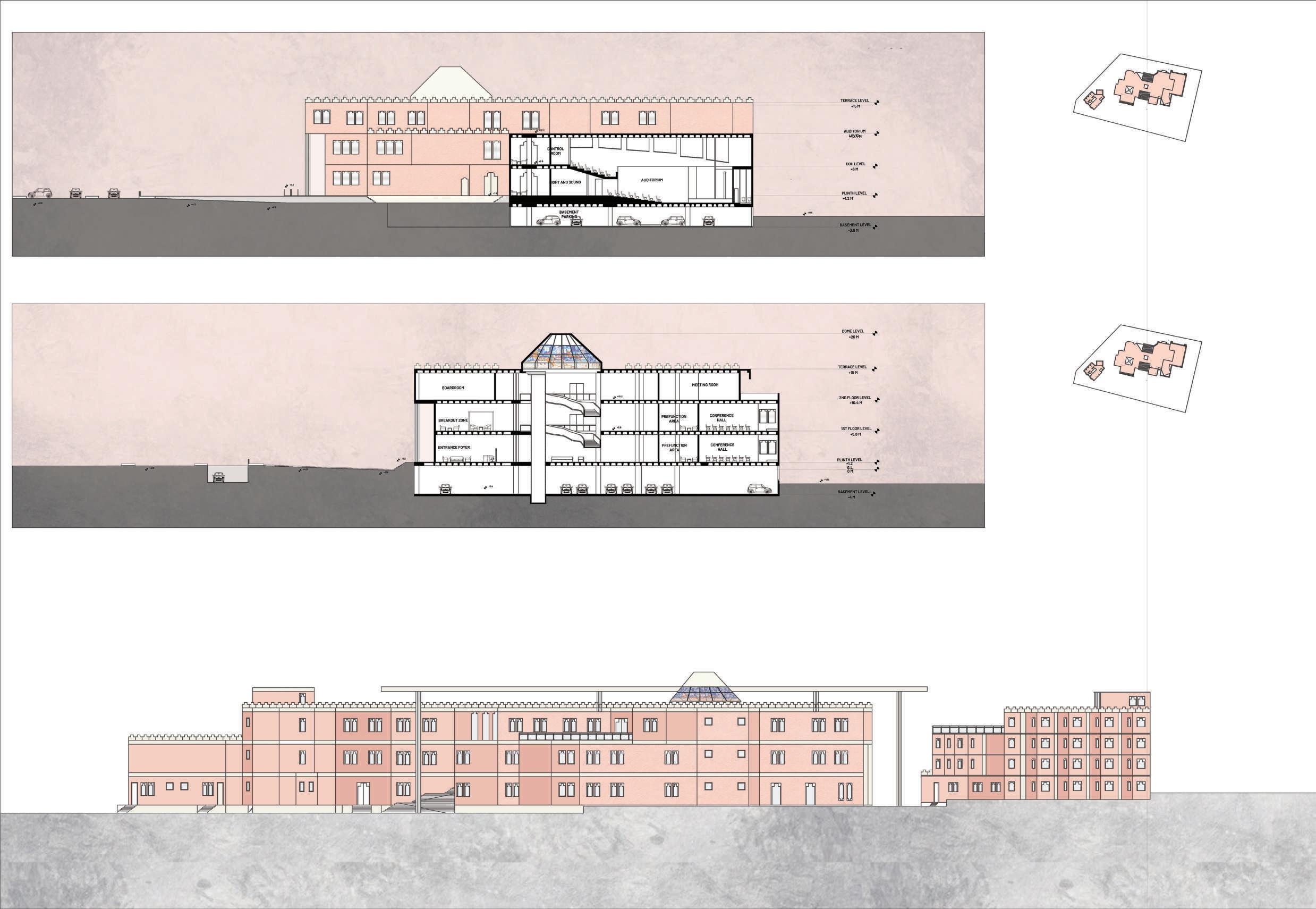
Section cut through the main foyer and conference halls.
02

Regeneration of inner city voids
Location : Nagpur, Maharashtra
Project Type : Group Softwares used : Autocad, Rhino and Adobe Suite (Ai, Ps)
Nagpur’s markets are perennially abuzz with activities, encompassing a heterogeneous cohort of stakeholders.These markets are devoid of fundamental amenities such as public seating areas, restrooms and potable water dispensers especially essential during the summer months. This lack of essential infrastructure can prove detrimental for the urban poor and vulnerable populace, who have no option but to earn their livelihoods by working in these markets.
This was the primary motivation for an intervention.
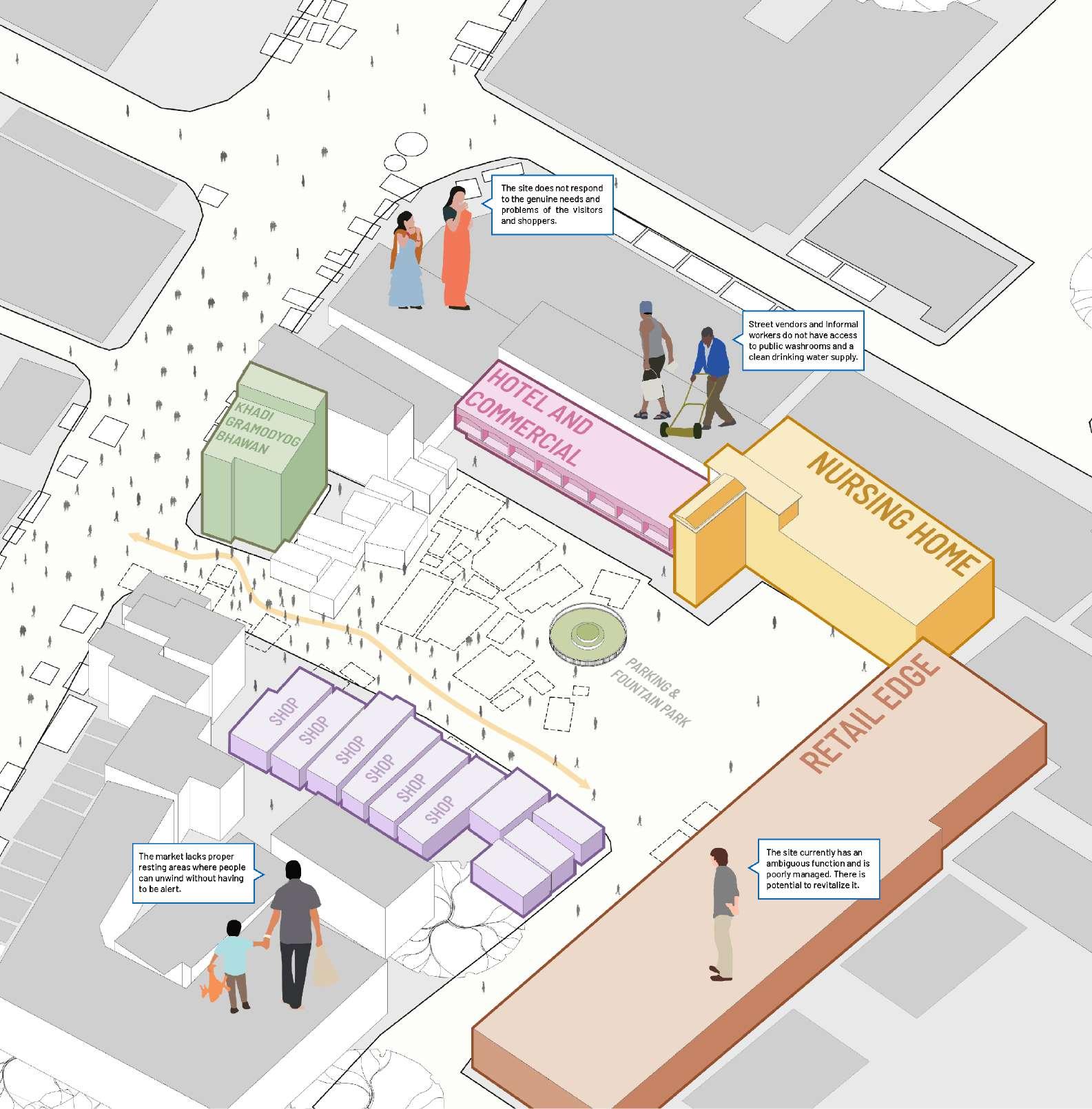
Site Location
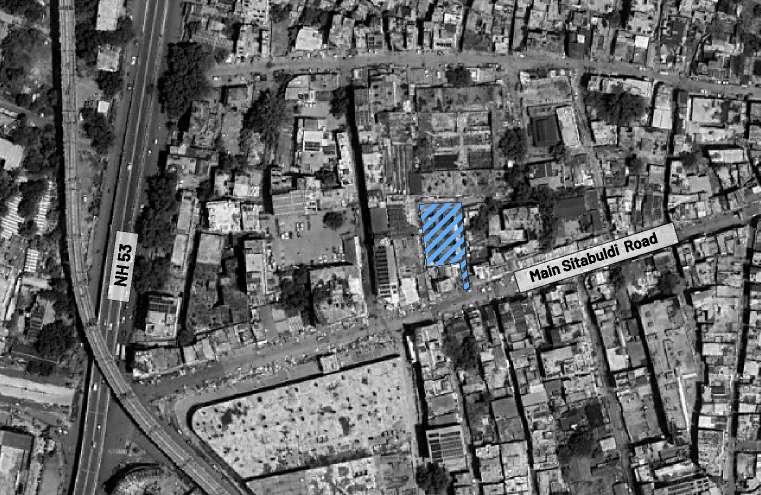
Decoding the site
Presently, the designated use of the site is as a paid parking lot, but it fails to fulfill its intended purpose. Instead, the area is predominantly utilized as an ad-hoc vending location. Consequently, the parking lot is usually unoccupied. During peak hours, the site becomes overcrowded and congested, becoming an overflow space for the vendors. Furthermore, after the operational hours, the area serves as a depot for their carts and kiosks.
The location has the potential to be rejuvenated as an urban plaza, featuring a dynamic and vibrant public space that is currently missing from the Sitabuildi CBD locality.
Rise in temperatures in Maharashtra, frequent heatwaves disproportionately affects vulnerable populations
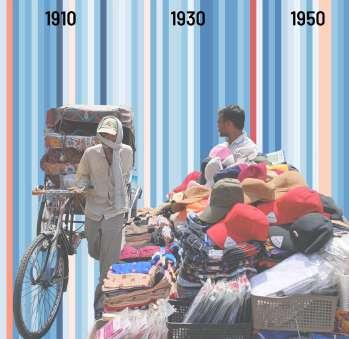


Concept Development
Revitalization of the square


Cooling Center
Designated as a place for the stakeholders to cool off during periods of excess heat.
Misting Stations
Designated as outdoor spaces, cooled by dry misting systems.
Community Center
Designated to host community and social events like Exhibitions, Galleries etc during the off-season.
Public Gathering Space
Designated as outdoor meet-up area and for stakeholders to unwind.
Commercial Shops Designated as Commissaries for basic refreshments for the public.

Seating Areas
Seating provides a comfortable place for people to rest and relax, especially during long standing periods in the market place.
MATERIALS AND CONSTRUCTION
Modular design
Playground and Gym
Playgrounds offer a fun and safe space for children and adults to engage in physical activity alongside shopping
Use of modular design for easy fabrication and replication.
Community Center.
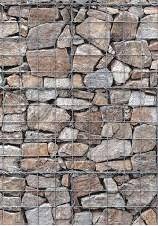
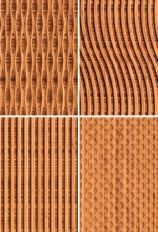
Outdoor Stage
A space which can bring people of all ages together for entertainment, recreation, and interaction.
Objective of the current proposal
Improve health and well-being of the users
Support the current activities around
Space for all user groups
Safe and comfortable pedestrian realm
Tactical Techniques
Placemaking to improve livability
Way finding to improve legibility
Designed along a central winding path directing users through several points of community interaction and visual focus.
Tactical Urbanism is premised on using low-cost and scalable interventions as a way to catalyse long-term change to improve the built environment in a city. This approach is being employed on site inorder to inspire action and expedite project implementation. It can also broaden public engagement and give more insight on the topic of heatwaves and climate change that we are trying to address in the proposal, at the same time create interactive and safe public spaces.
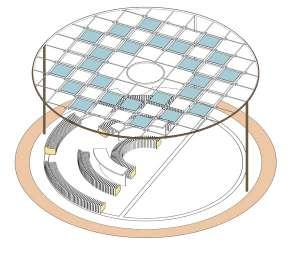


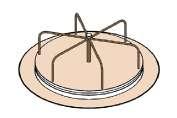

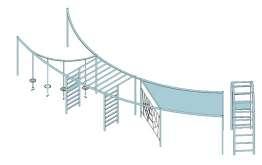

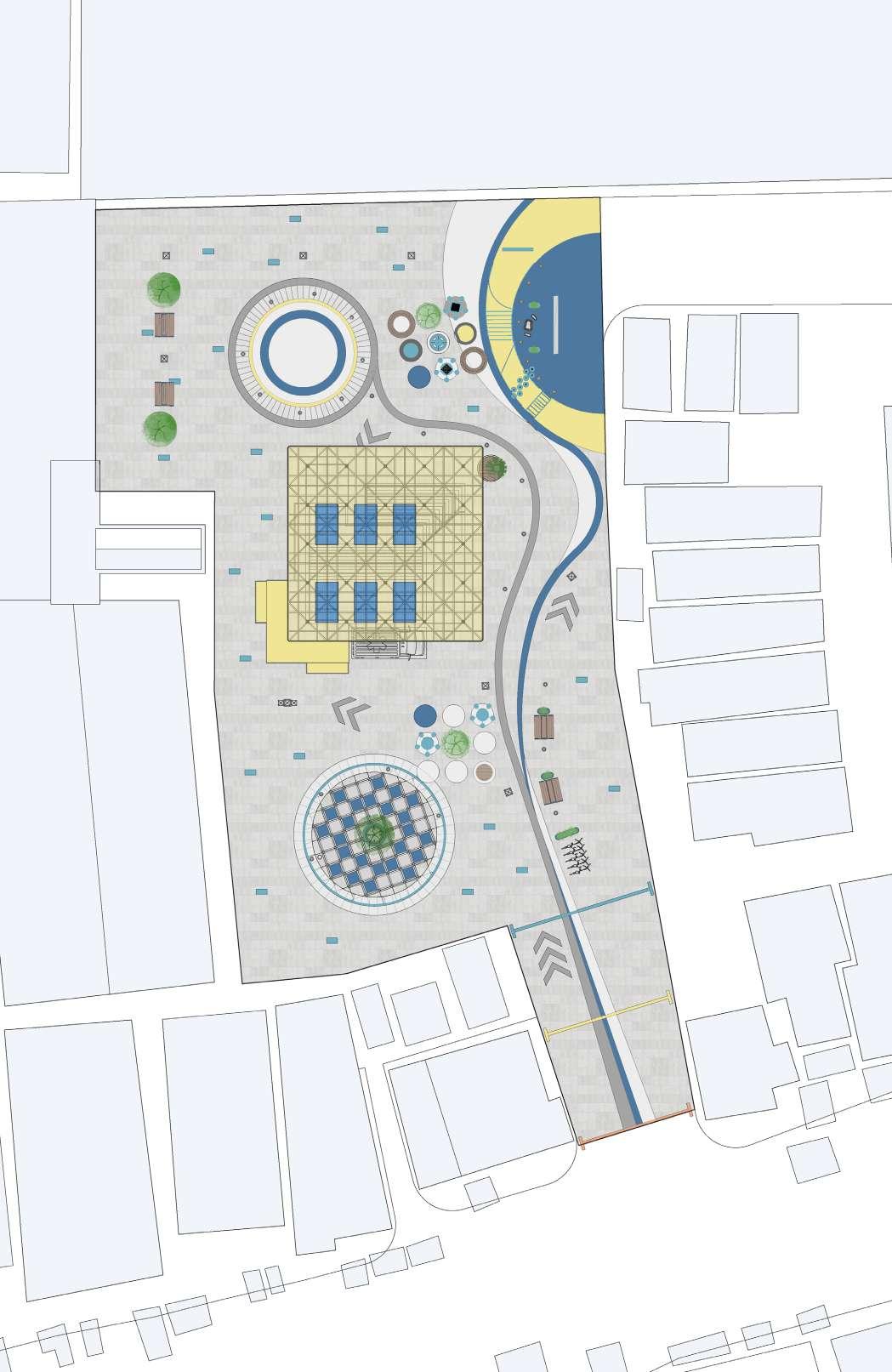



Lounging + Formal Seating Cycle stand
Cooling/ Community centre
Play Area

Stage for outdoor performances
Target User groups
Vendors - Formal and informal sectors

Drivers (autorickshaws, Uber & Ola)

Visitors ( Individual, groups, family & children)




Section of the Cooling Wall
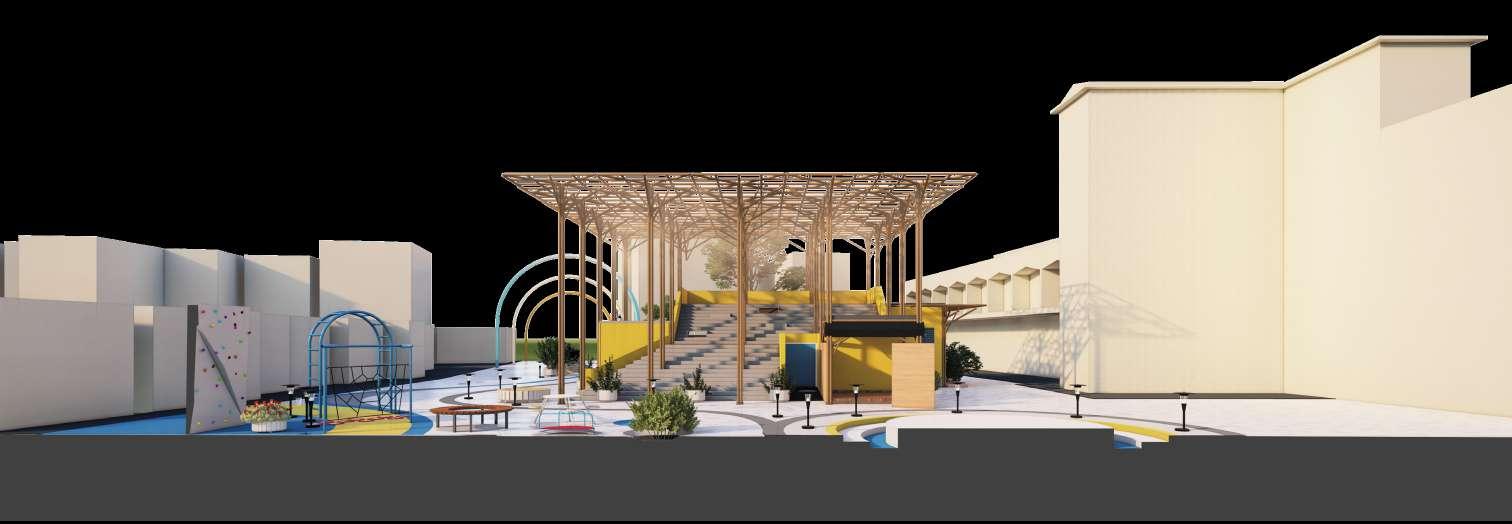
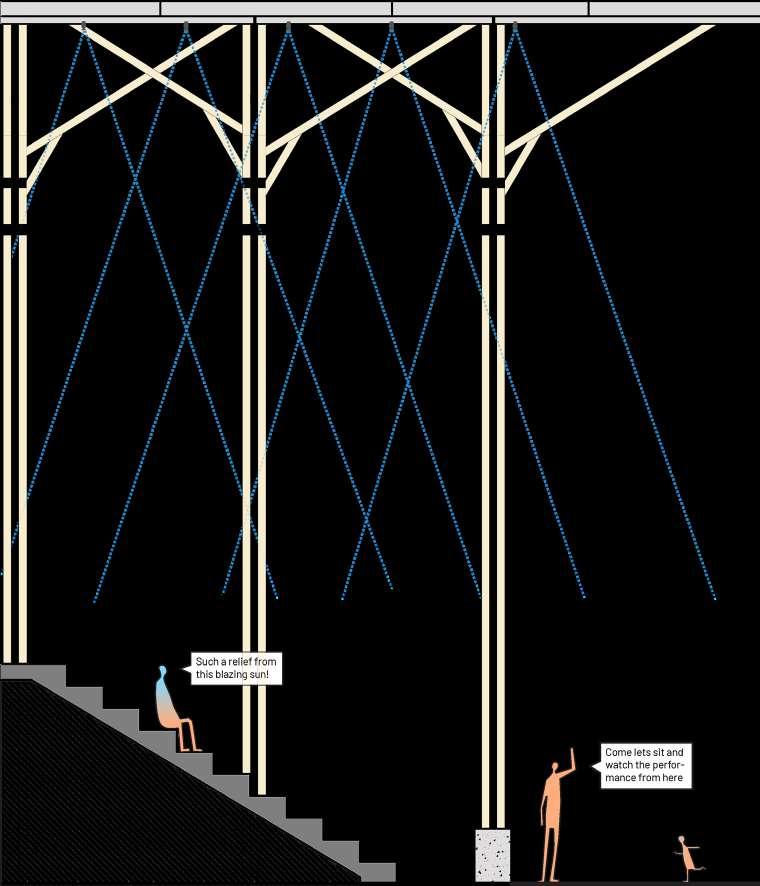
The cooling centre would function during the critical heat wave periods from 23rd May to 2nd June with an overall capacity of 40. The available services during these months include :
During the other months the cooling centre would be converted to as a community centre for the public. The misting station will only be functioning during the summer months.

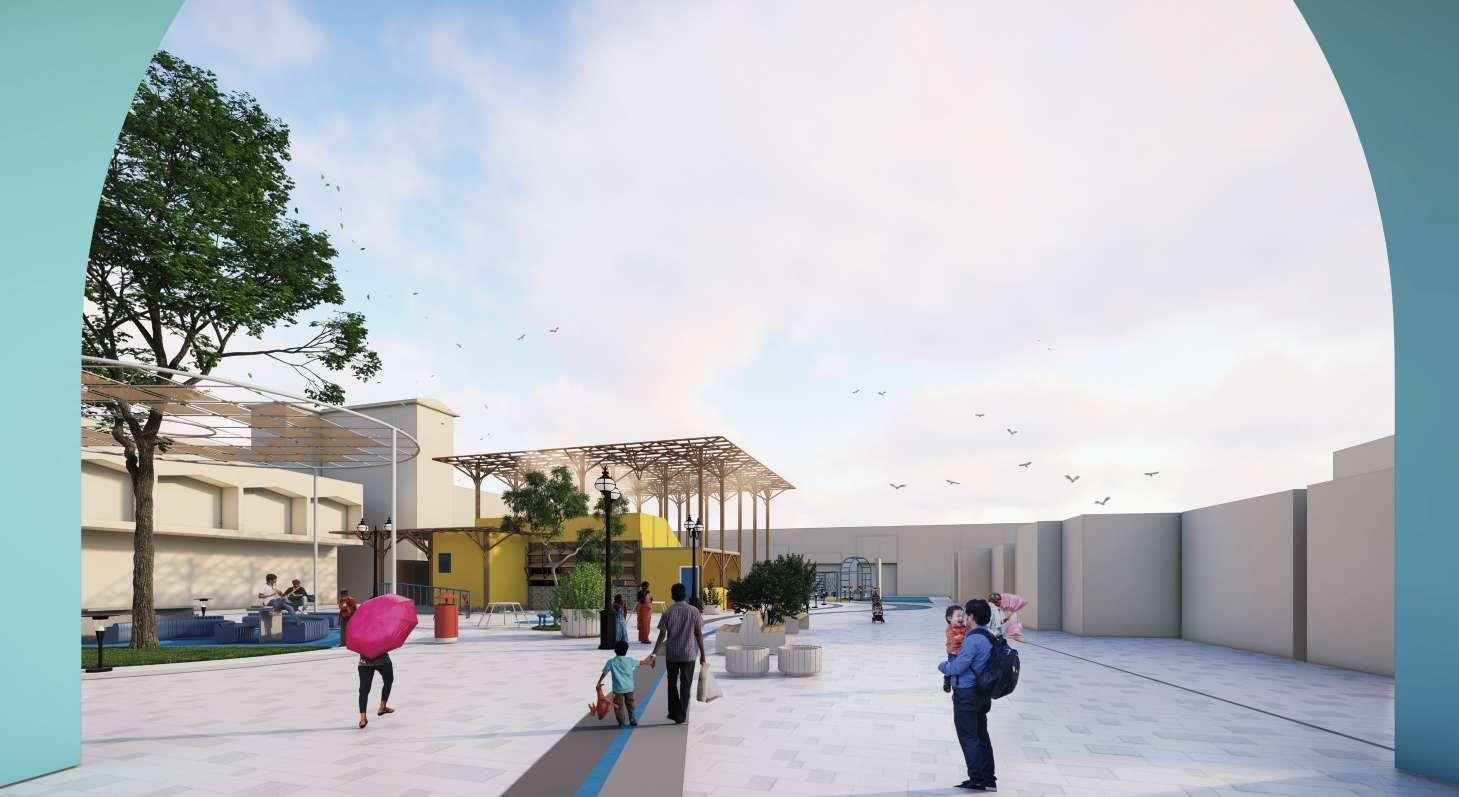

The site’s entry is marked by an orange-to-blue archway that frames the view and signifies a temperature drop as one enters this space. The colored pathways serve as a visual cue for the site’s numerous purposes.
The shaded seating area would serve as a resting area for market visitors as well as a gathering place for individuals of all ages.
04

Breaking the mold
Location : Nagpur, Maharashtra
Project Type : Individual
Softwares used : Autocad, Sketchup and Adobe Suite (Ai, Ps)
Should bank branches in today’s world focus only on transactions or on providing a positive client experience?
The design problem here was to create a corporate bank on the VNIT campus for students and faculty members. The idea intends to break away from the mundane interiors of banking and provide a new experience to its customers while maintaining the bank’s functional integrities.
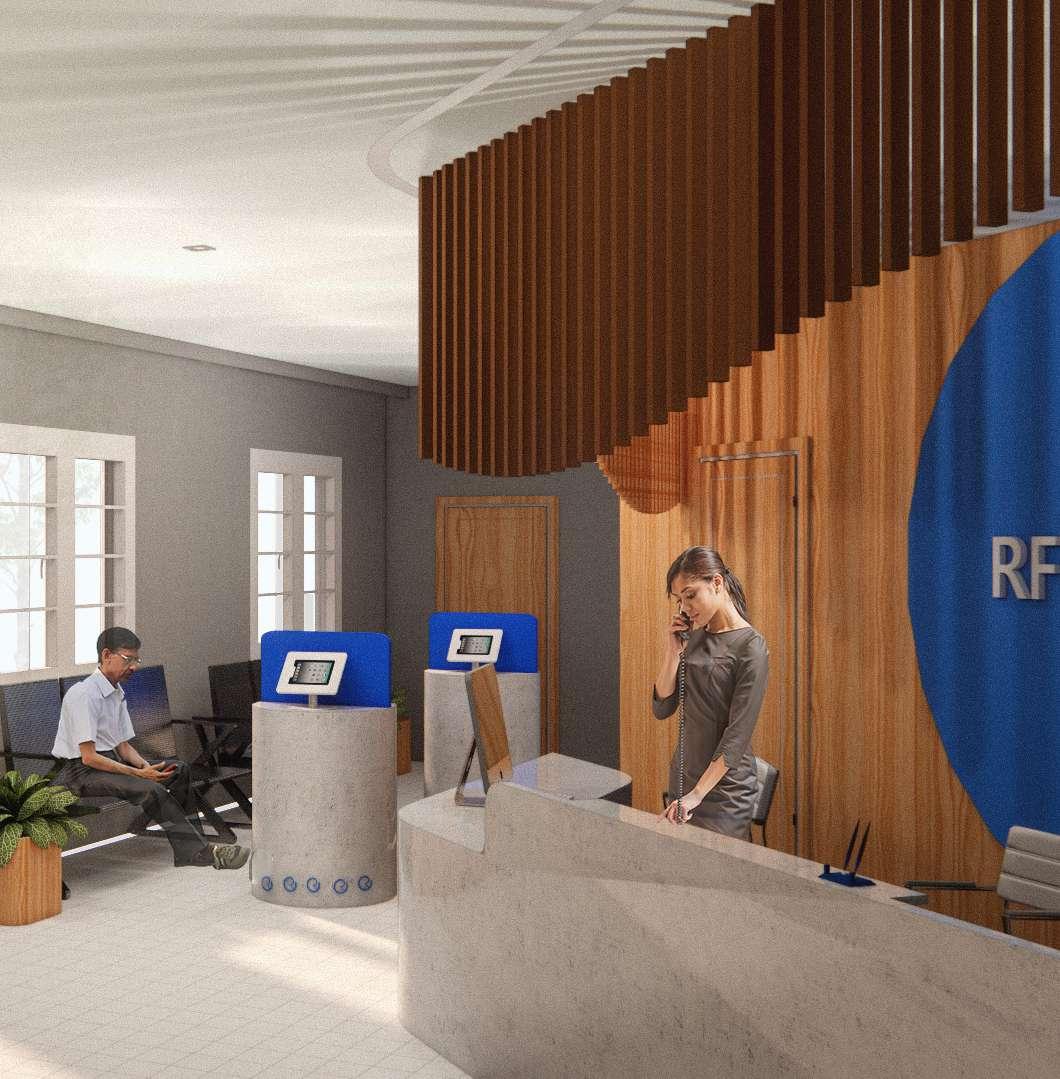
Concept and Material palette
The layout is meant to allow customers to flow in a seamless and comfortable manner. The color blue, as well as the use of wood, differ from the standard color pallet of banks. The blue color also reinforces the bank’s identity to its consumers.
For an experience-based approach, more open and flexible meeting spaces are advocated. A concierge station and pod concept are also being introduced to allow for larger self-service transactions.
Color Palette
Cool color palette with a dash of warmth is added into the space with the use of wood and plants.
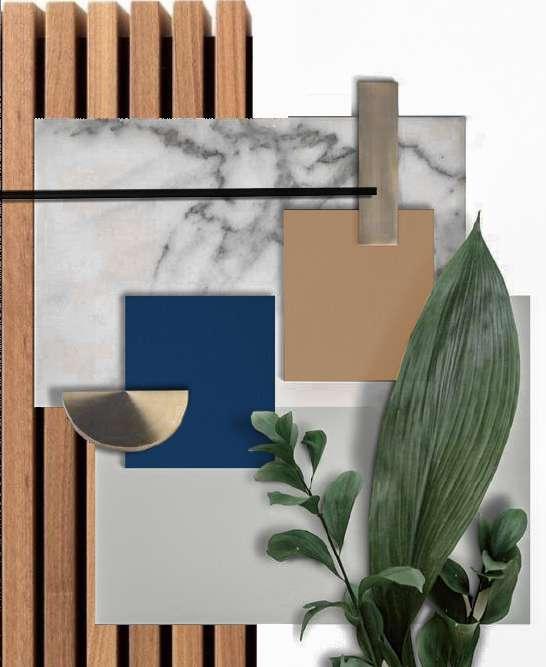

SECTION A-A’


The use of blue accents throughout the bank's interior helps to imprint its image on its consumers.

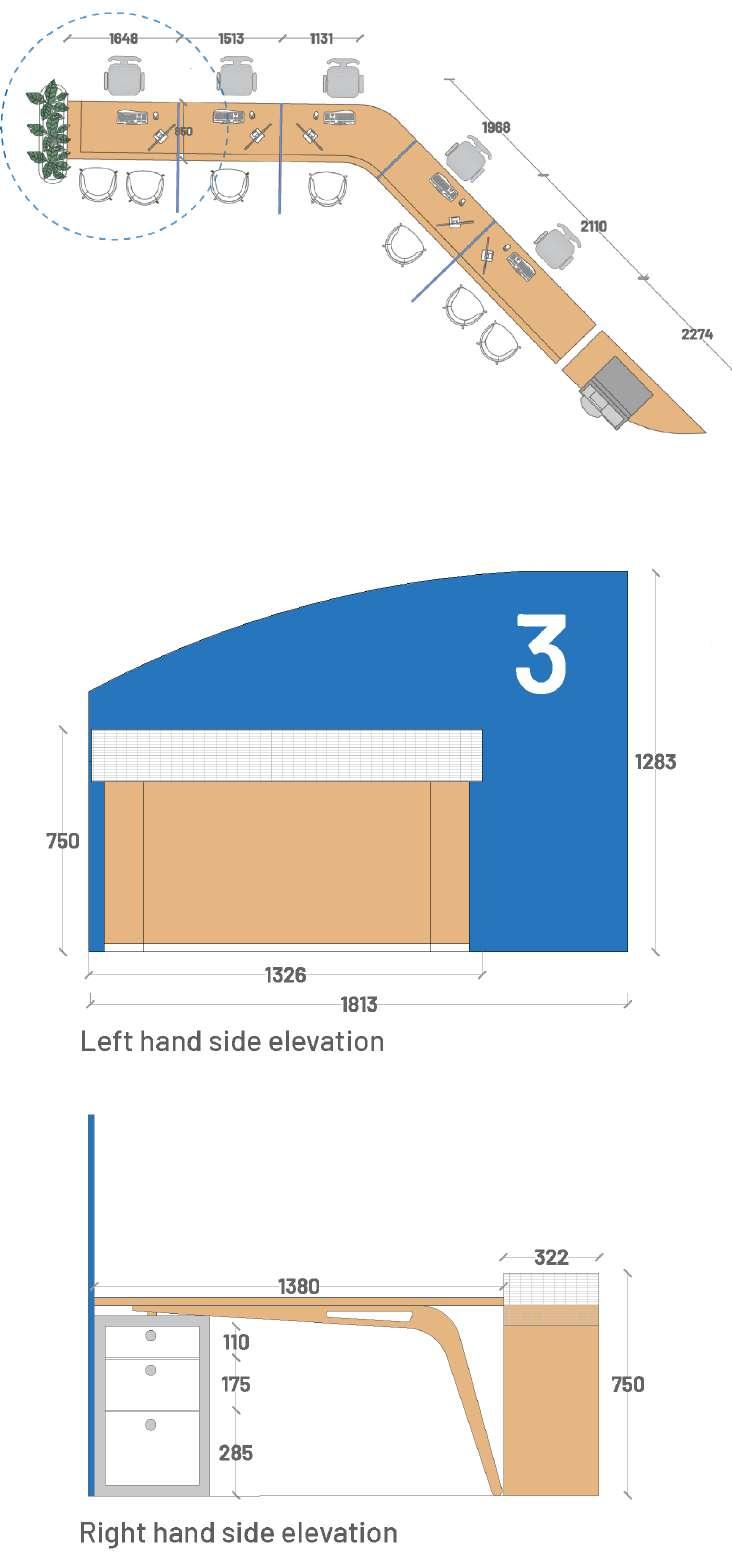
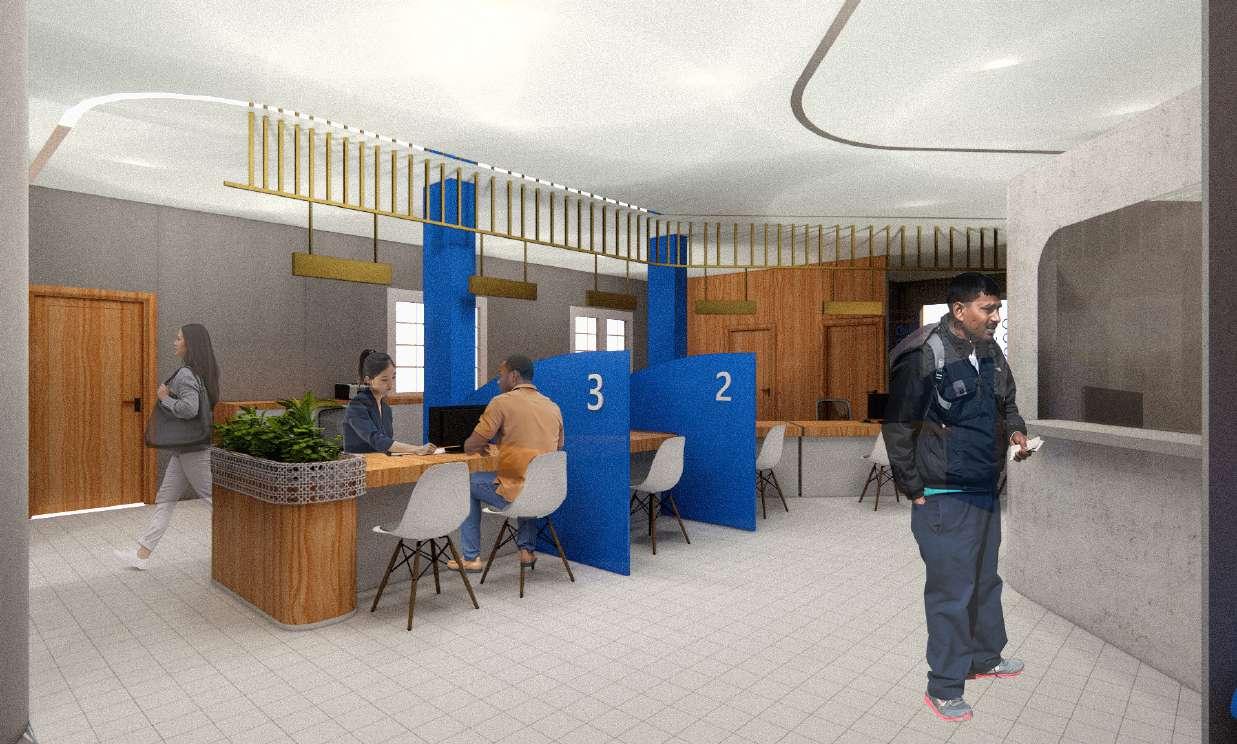
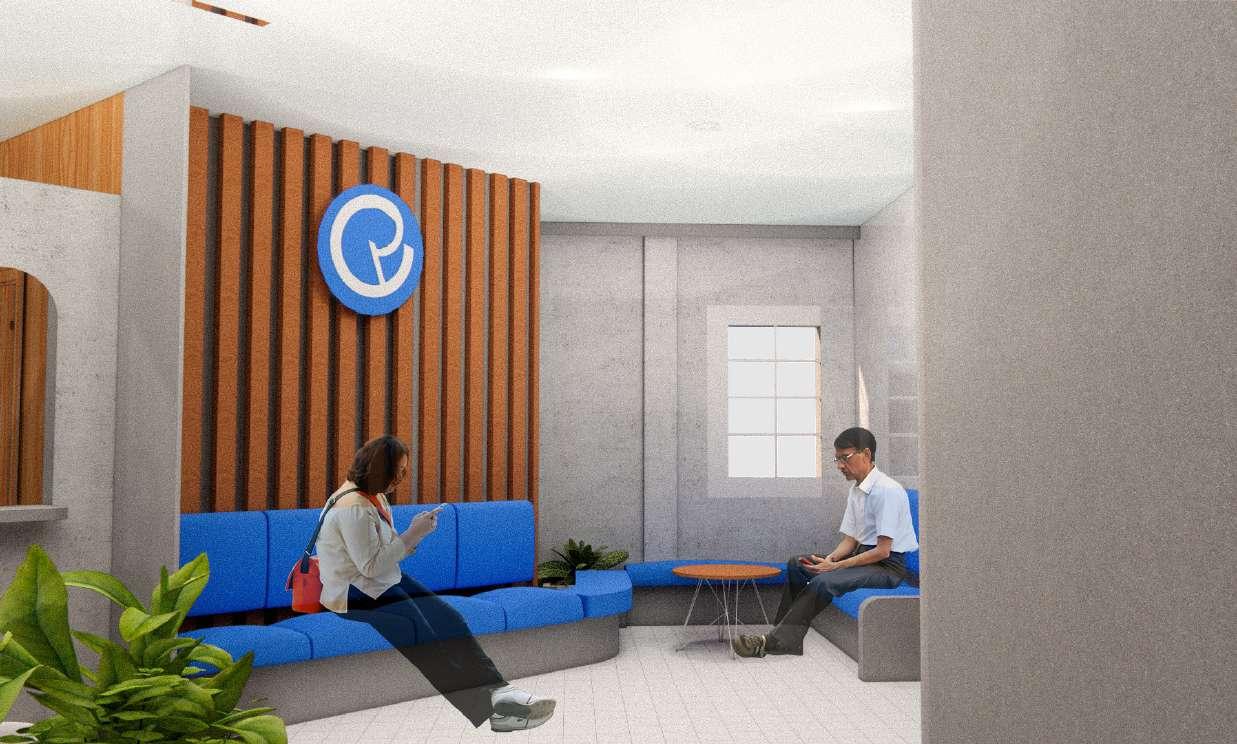

Law enforcement through a new lens
Location : Nagpur, Maharashtra
Project Type : Group
Softwares used : Autocad, Rhino and Adobe Suite (Ai, Ps)
A new police station for the people of Pardi that responds to the complex operational needs of keeping law enforcement at work while standing as a symbol to how architecture can inspire a more sustainable future for police stations around India through deep connections with its place, culture and community.
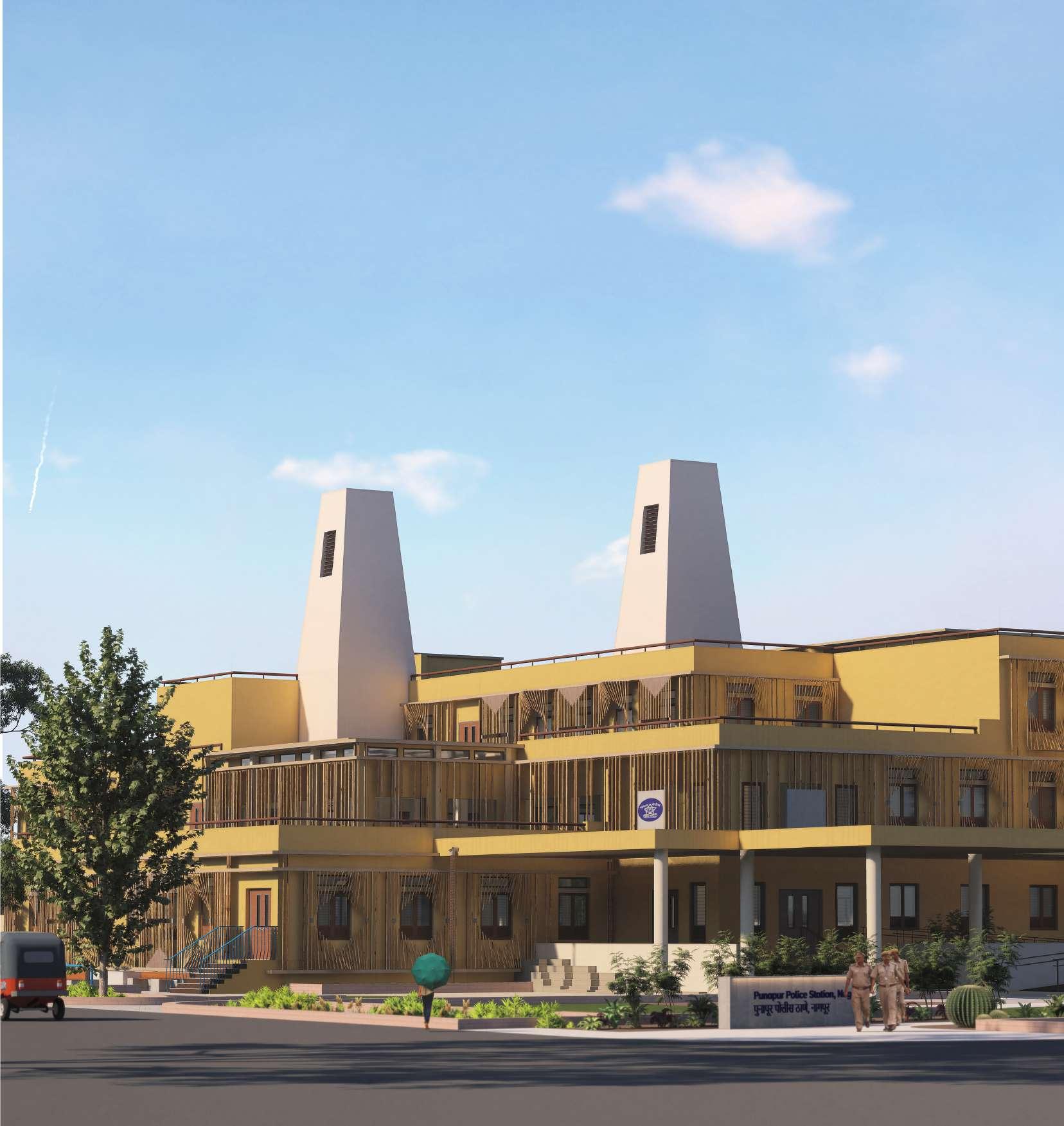
Concept Development
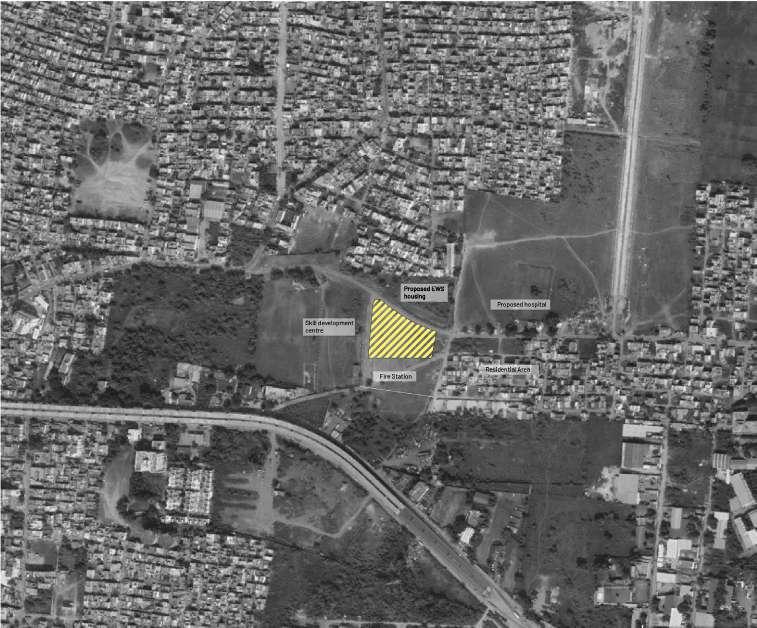
00. SITE
AB - 83.6m
BC -117.3m
CD -115.5m DA -135m Total plot area is 12152 sqm.
Site zoned with the building footprint dividing public and private uses on the site.
Building oriented with longer side facing 22.5 deg from the north.
The project aims to create a new police station for the people of Pardi that responds to the complex operational needs of keeping law enforcement at work while standing as a symbol to how architecture can inspire a more sustainable future for police stations around India through deep connections with its place, culture and community.
Reach Target Audience


Building plane is extruded to 9.6m height.
Inorder to form a self-shading structure whilst creating a dynamic and visually engaging exterior.
The different activity areas are stacked over one another with respect to the nature of activities.

Integration of PDEC system to cool the office spaces via the false ceiling.
Insertion of two courtyards, with one for public-centric usage and the second is surrounded by private activities.
Two
are provided accompanied with the lift core by one side.
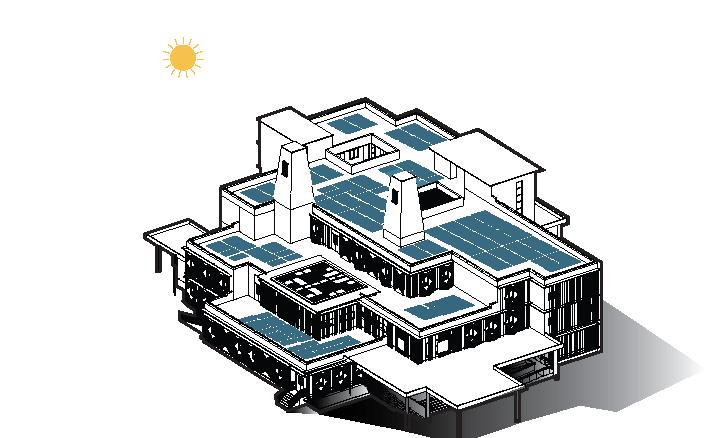
Provide shading and ventilation, which helps regulate the temperature inside the building, at the same time, create a more comfortable and inviting environment for its occupants.
Addition of PV panels on the roof top to meet the energy requirements of the building.
The site has been organized to have sepration between secure functions such as suspect’s entry and emergency parking and public areas such as the park.
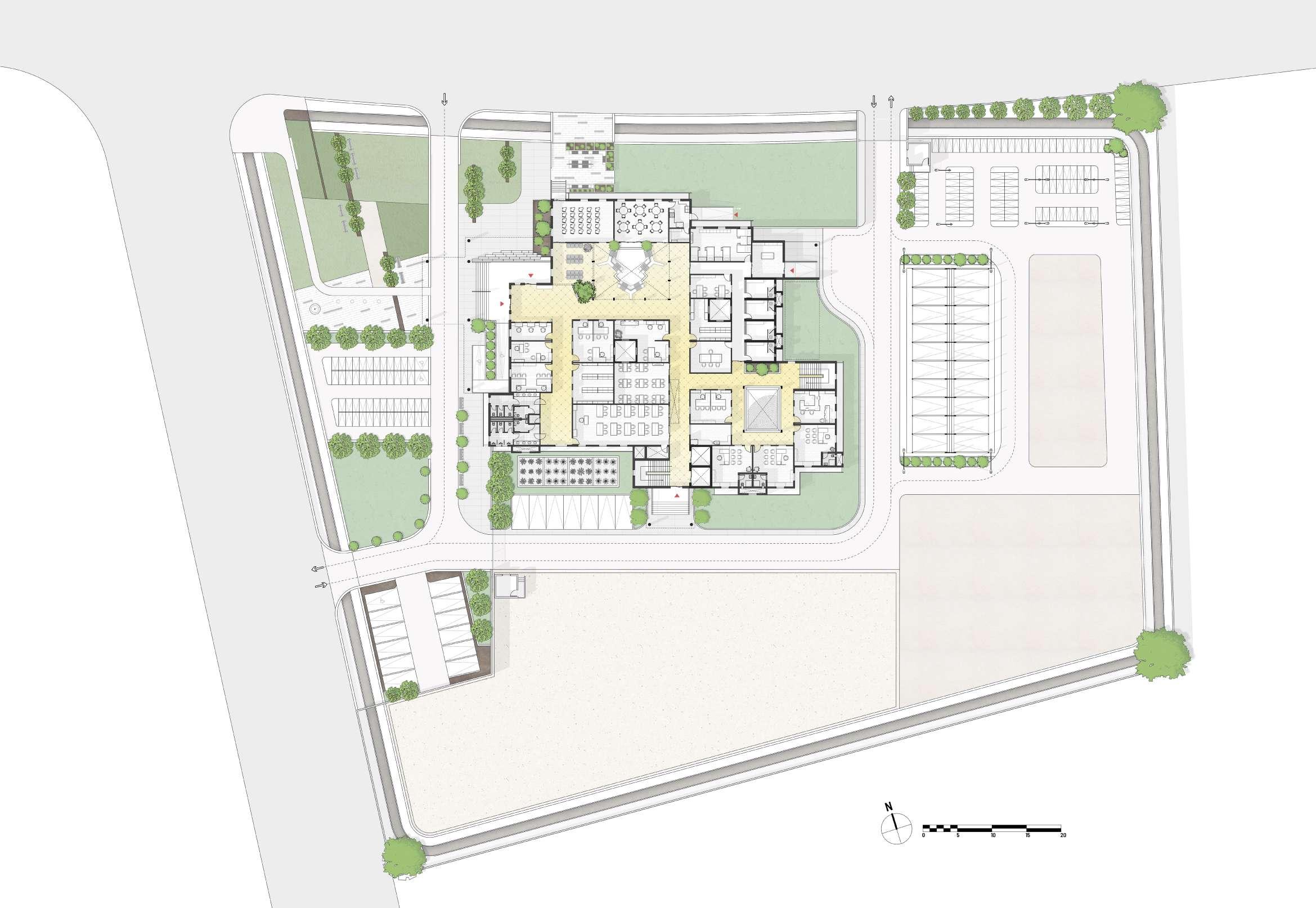
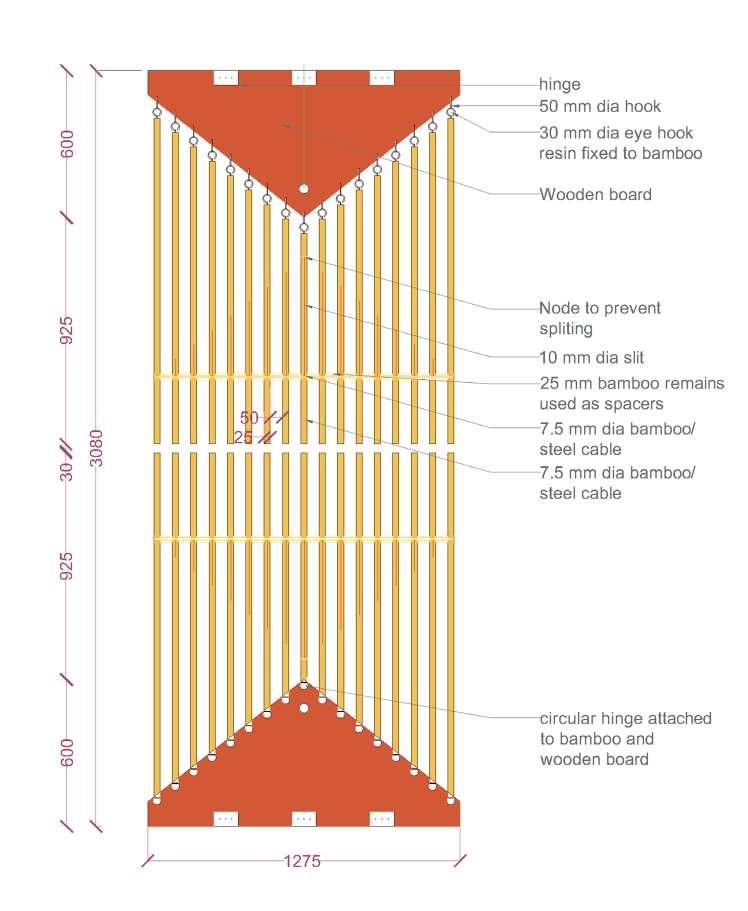
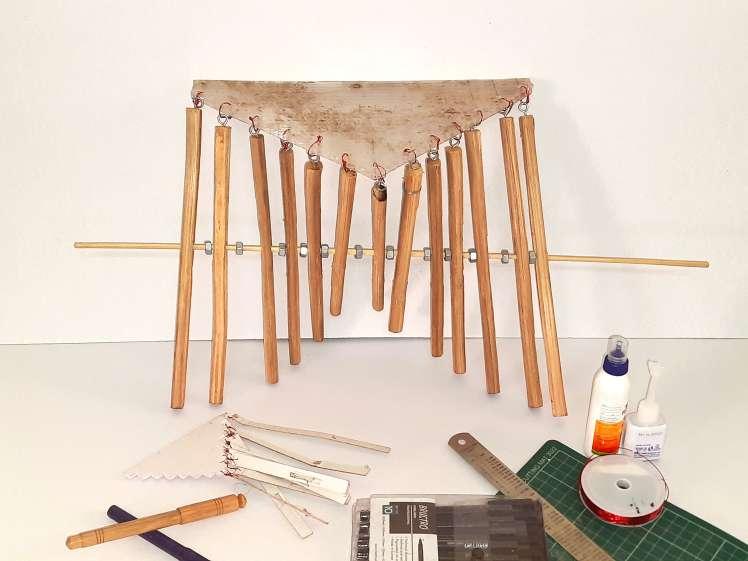
A peer-to-peer energy exchange model for the Pardi locality
An electricity cooperation mechanism among neighboring buildings of Pardi with RES is proposed. It relies on adjusting the RES tariff with a mutual agreement between the neighboring buildings, with an aim to minimize operational costs. The idea arised due to the problem as exporting generated electricity by on-site renewable energy systems from buildings to the grid is only slightly profitable in many countries. Therefore, it is required to investigate the benefits of sharing generated energy in a microgrid within a community of buildings in the Pardi locality.
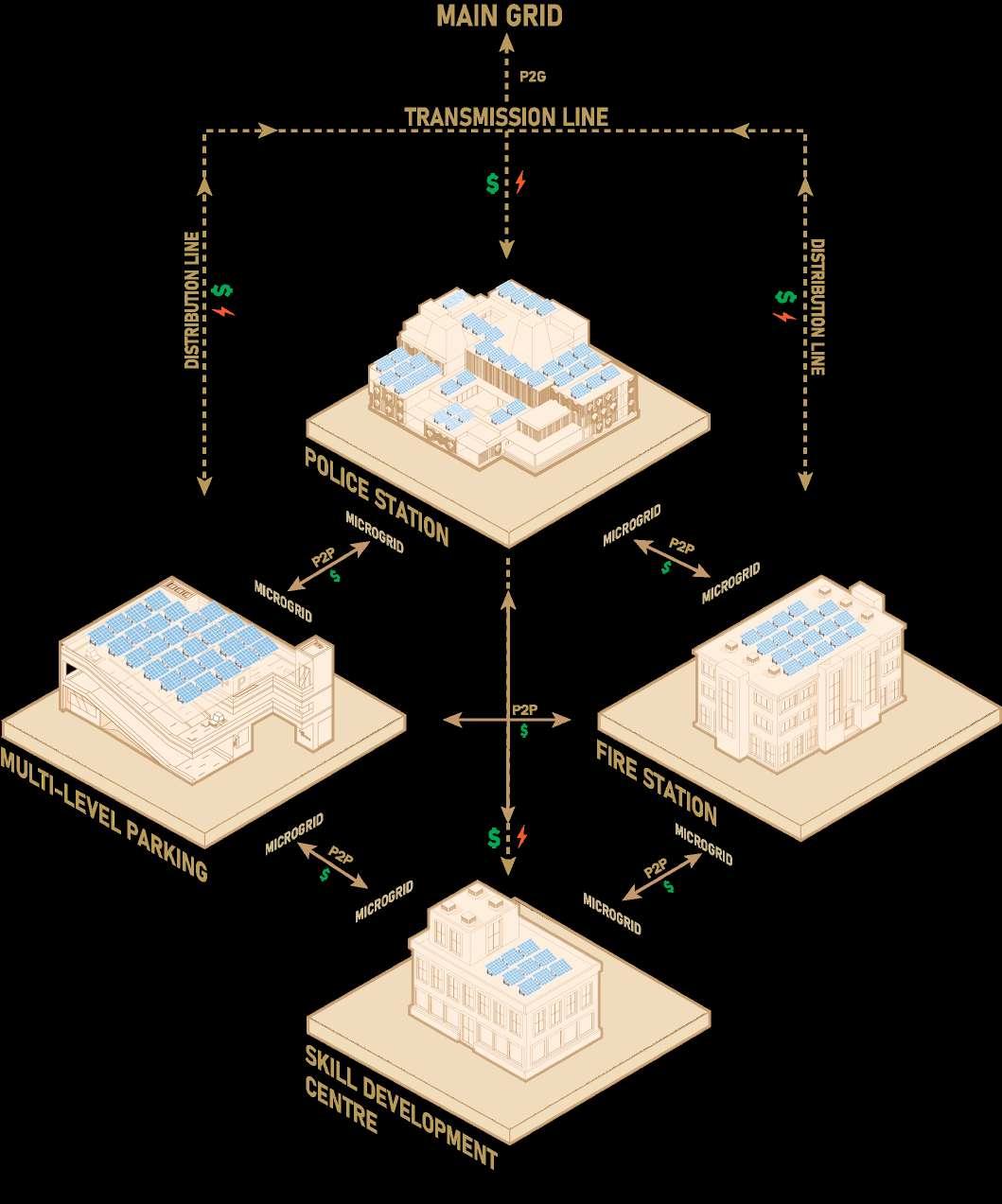
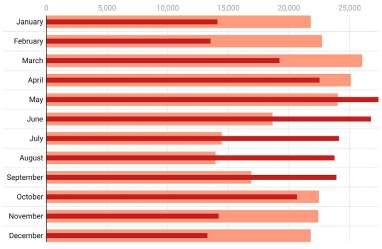
Each building can share its surplus electricity, and can also buy and sell it to the grid using smart metering. When a building is unable to meet its electricity demands from its RES, it purchases electricity from other buildings, if there is any. In case other buildings also don’t possess sufficient energy, they will be purchased from the utility.

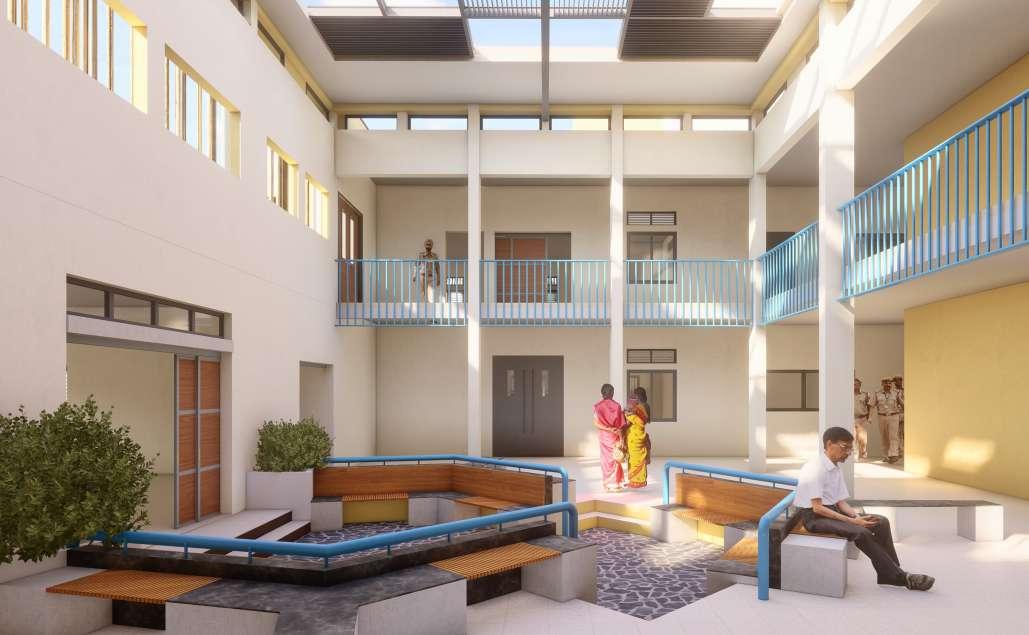
The floor plan is zoned as per security requirements. Most of the public functions are located near the entrance to restrict public access to sensitive areas. These areas are organized using a public courtyard. A second courtyard is private to police officers and wraps all official working spaces around it. It ensures natural light in all spaces while also maintaining the required level of security, being separated from the public courtyard. The PDEC tower works in conjuction with the two courtyard to ensure a free flow of breeze. The tower has micronizers which dampen and cool the outdoor air, which comes down, absorbs heat and escapes from courtyard through stack effect.
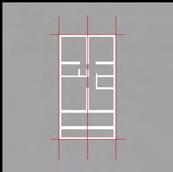
Working Drawing
Location : Nagpur, Maharashtra
Project Type : Individual Softwares used : Autocad
The aim of this project was to understand and learn comprehensive construction documentation. The project was prepared for a middle class family of 6 persons with 4 adults and two children residing in Nagpur.

FLOORING
FLOORING IN ALL ROOMS AND GLAZED CERAMIC TILES UPTO CEILING FOR KITCHEN, BATHROOM AND TOILET.
100MM HEIGHT CERAMIC SKIRTING FOR ALL ROOMS AND PASSAGE EXCEPT KITCHEN, BATHROOM AND TOILET.
PLASTERING :
EXTERNAL WALL SURFACES IN SAND FACED CEMENT MORTAR CEMENT PLASTER. INTERNAL WALL SURFACES CEILINGS FINISHED IN NEERU PLASTER.
ROOF SLAB : ALL FLAT ROOF SLABS IN RCC WITH INTERNAL FINISH WITH PROPER RAIN WATER DRAINAGE SLOPE AS PER TERRACE PLAN.
DOORS:
ALL DOORS WITH WOODEN SECTION FRAME WITH WOODEN PANEL SHUTTERS AND DETAILS.
WINDOWS AND VENTILATORS :
ALL WINDOWS T.W. PANELLED AND VENTILATORS WITH STANDARD MS Z SECTIONS CASEMENT TYPES.
FULLY GLAZED/PARTLY FIXED/ PARTLY OPENABLE WITH MS GUARD BARS AS PER DETAIL AND DESIGNS FULLY SECURED IN 50X75 WOODEN FRAME FOR ALL WINDOWS AND VENTILATORS AND FIXED IN POSITION OF OPENINGS.
ALL WINDOWS AND VENTILATORS WITH GLAZING IN MS SECTIONS ABOVE THESE OPENINGS PLACED IN POSITION BETWEEN LINTEL AND SLAB.










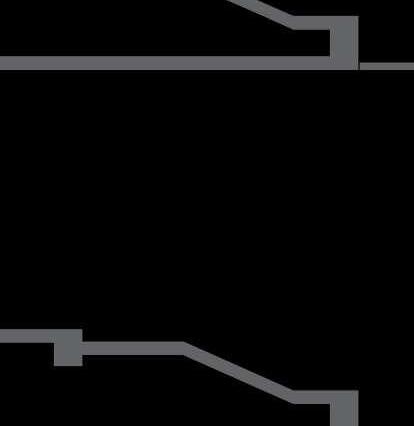










Internship Works
Firm : Sponge Collaborative Softwares used : Sketchup and Adobe Suite (Ai, Ps)
Project : Integrated Tourism Development and planning for Dhanushkodi Region
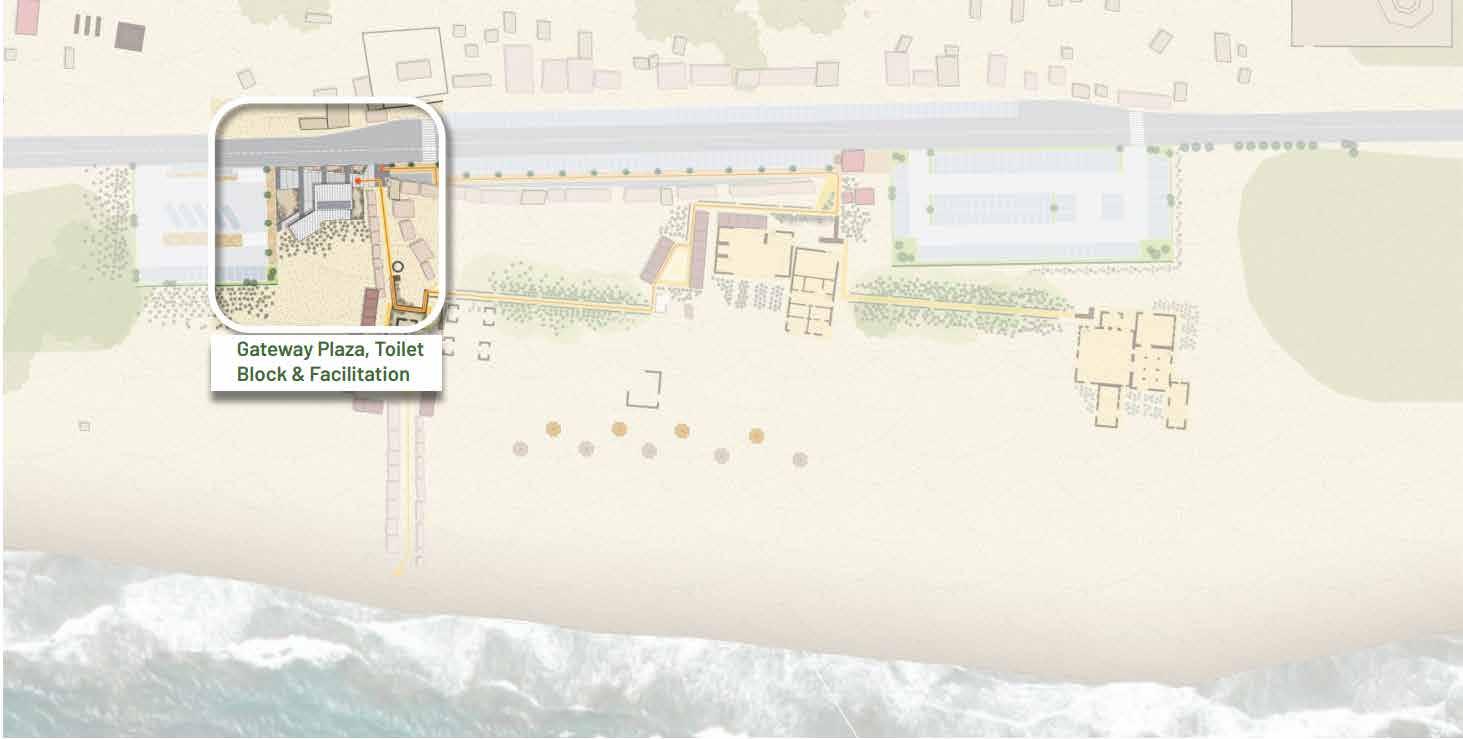
The project aims to create a comprehensive vision and master plan for the Dhanushkodi region, in line with the TTDC's goal of making it a sustainable and one-of-a-kind tourism destination.
My role in the project was to create axonometric views for the gateway plaza, toilet and facilitation block and church plaza in the south loop for the DPR. Few iterations in the planning for the toilet block was also assigned under this project.
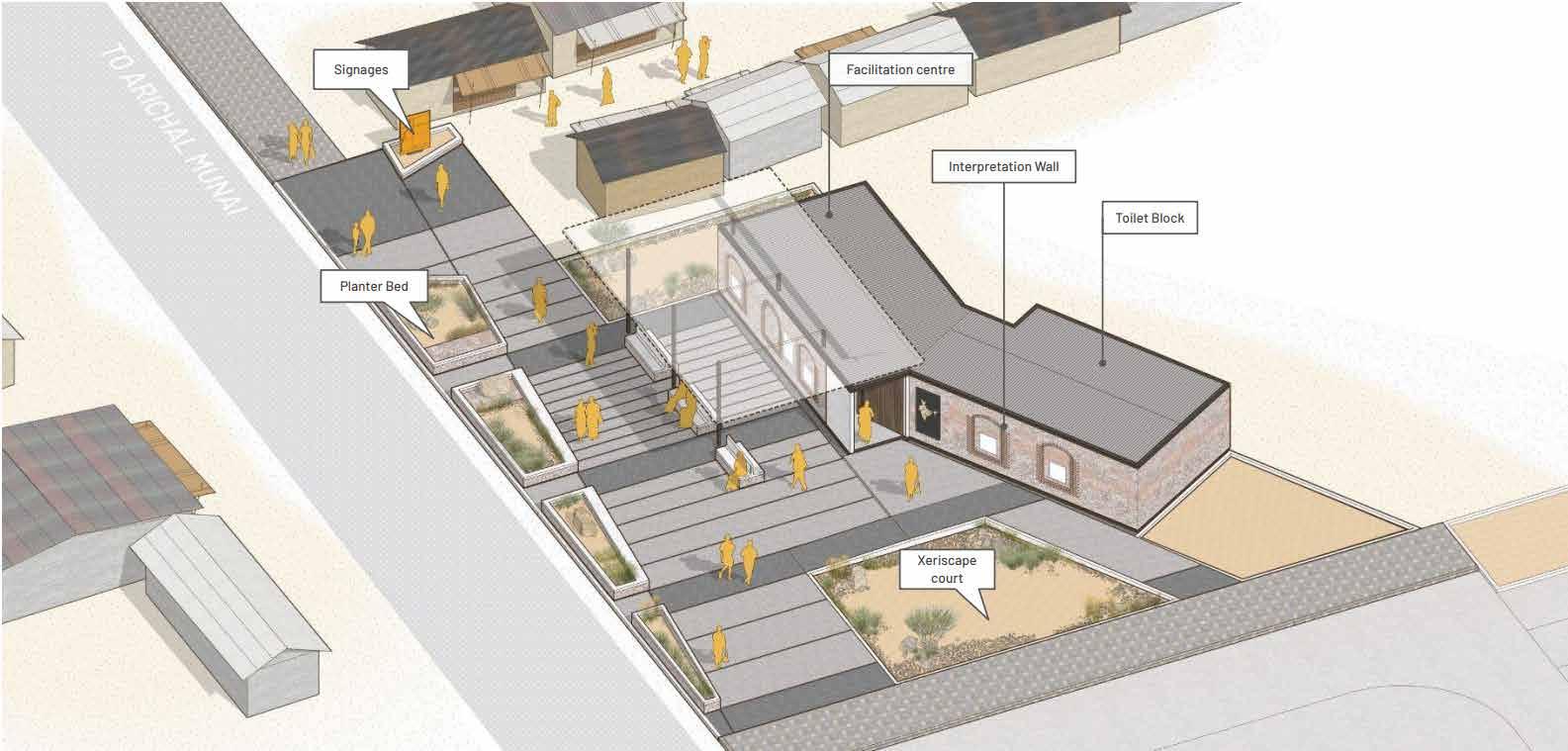
Exploded Axonometric View of the toilet and facilitation block
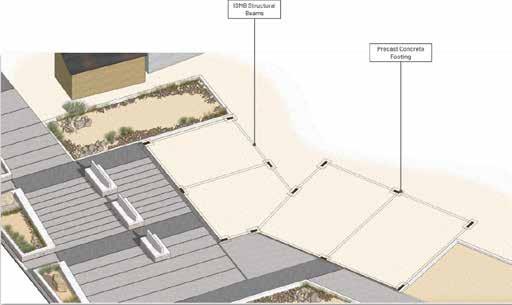
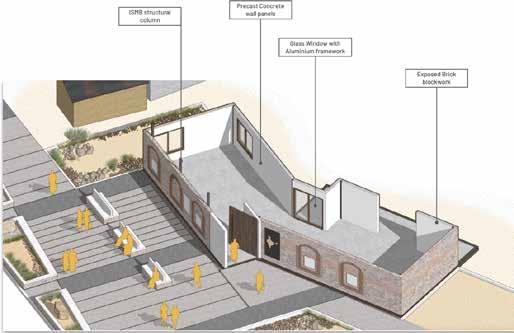
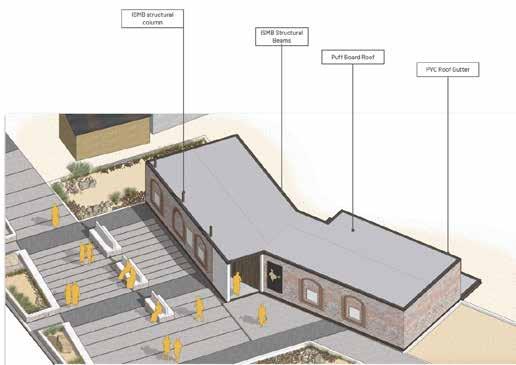

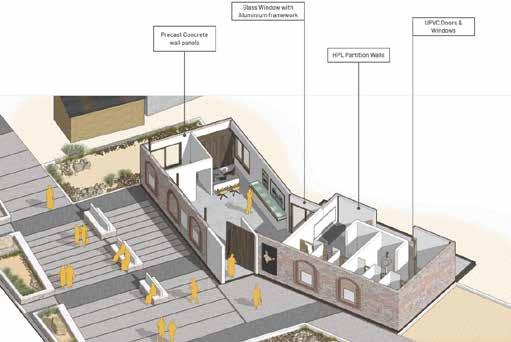
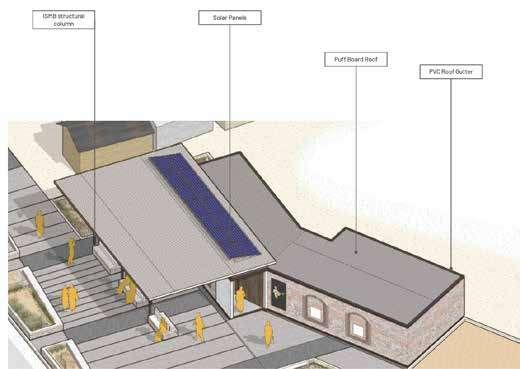
Architectural goals included are environmentally sensitive low impact and light as well as resistance to harsh climatic conditions
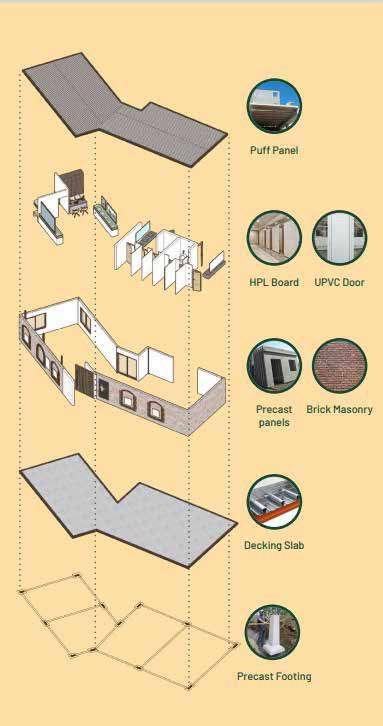

Internship Works
Project : Rewild Farms: Starry Nights
Farm plot development, Bengaluru
Firm : Sponge Collaborative Softwares used : Sketchup and Adobe Suite (Ai, Ps) Autocad,
The project aims to be a trailblazing breakthrough to set the standard for symbiotic ecological communities. A neighborhood that would benefit from blue-green and ecological infrastructures, vibrant open space programs, and sustainable land development methods.The resilient community will nurture healthy lifestyles, innovative livelihoods while co-existing with the natural habitat.
My role in the project was to help create the open space framework for the masterplan, which involved understanding the scales of the open spaces, the possible activities to be integrated into the spaces in order to create a holistic experience for the users.
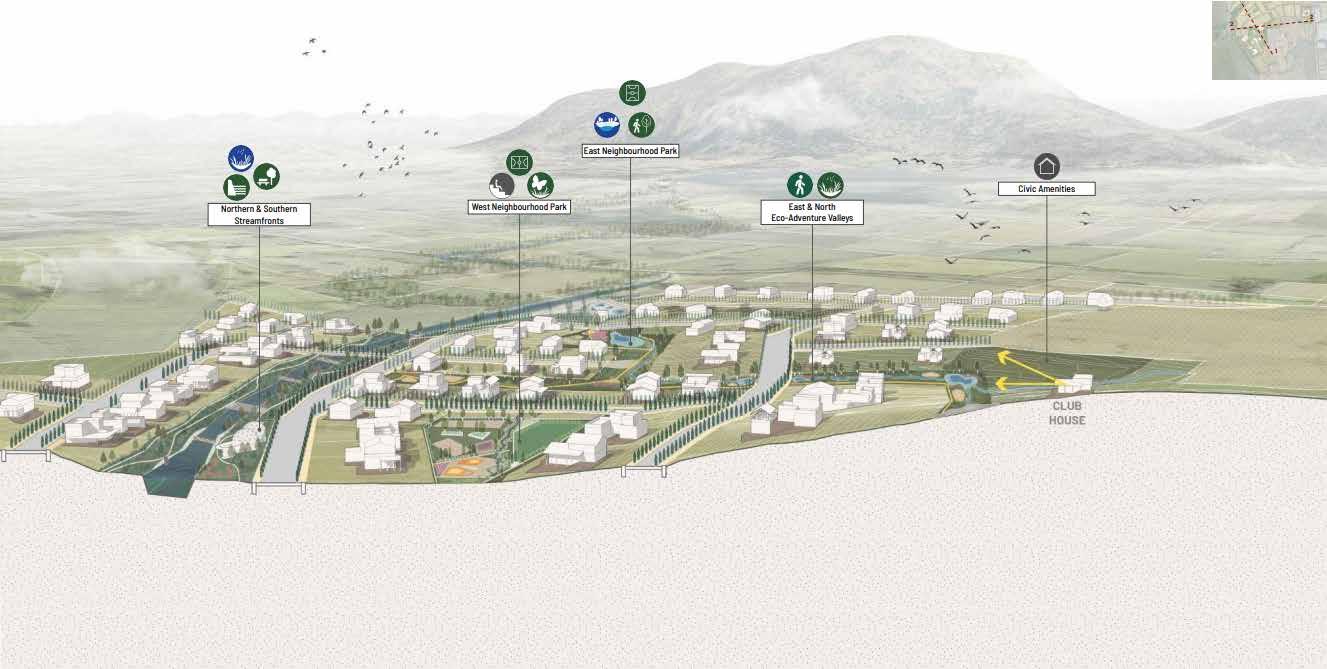
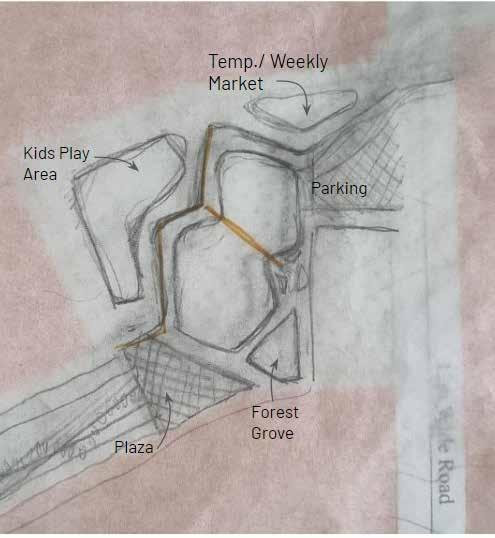
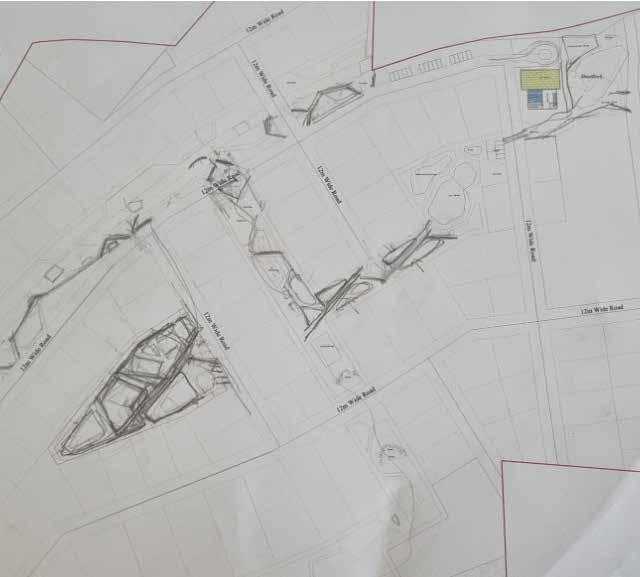
Open space framework for the farm plot development
The consolidated open spaces for the masterplan evolved through a network of granular open space and green fingers leveraged by the hydro-ecological linkages.
Open spaces performing as ‘Multi-functional Infrastructures’. The spaces were created keeping the 3 goals in mind for the project i.e. Embracing Nature Living, Encouraging Healthy Communities & Enhancing Resilient Neighborhoods.
Architectural goals included are environmentally
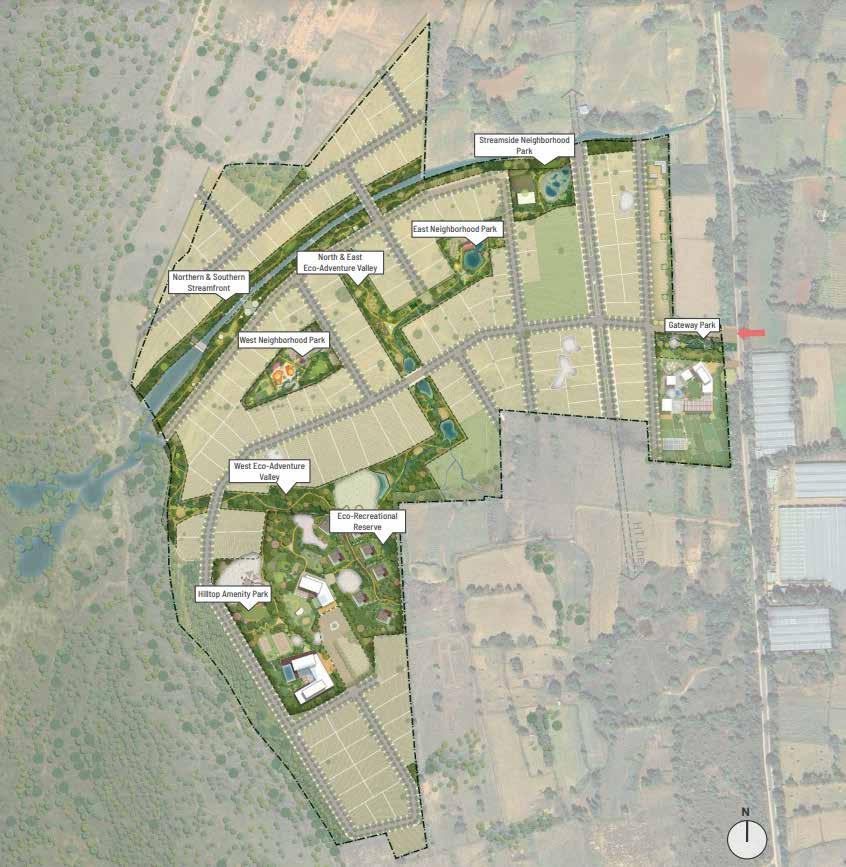

Details of the West-Neighborhood Park
The West-Neighborhood park is defined by formal landscape with amenities provided for all age-groups. The following diagrams illustrate how the open space performs as multifunctional infrastructure through ecological, wellness and resilience lens.


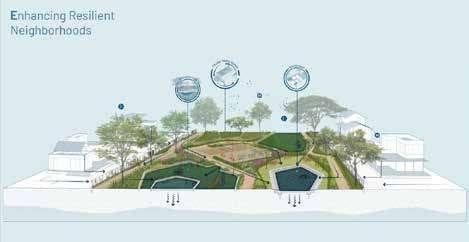
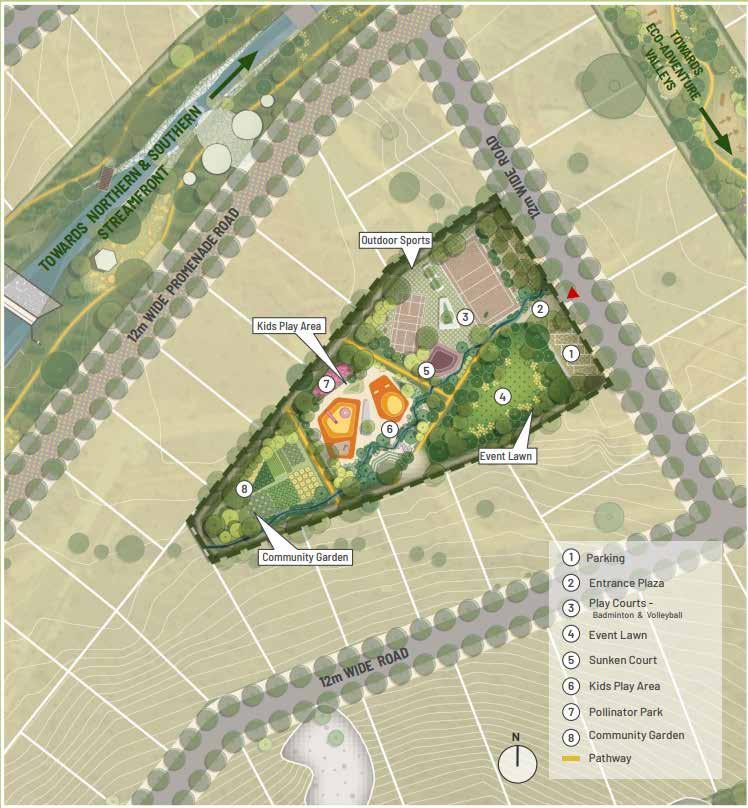

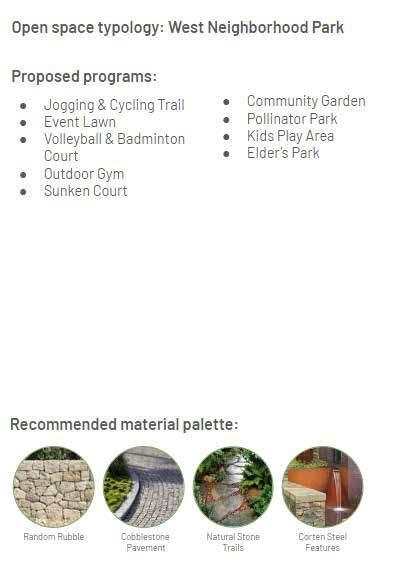
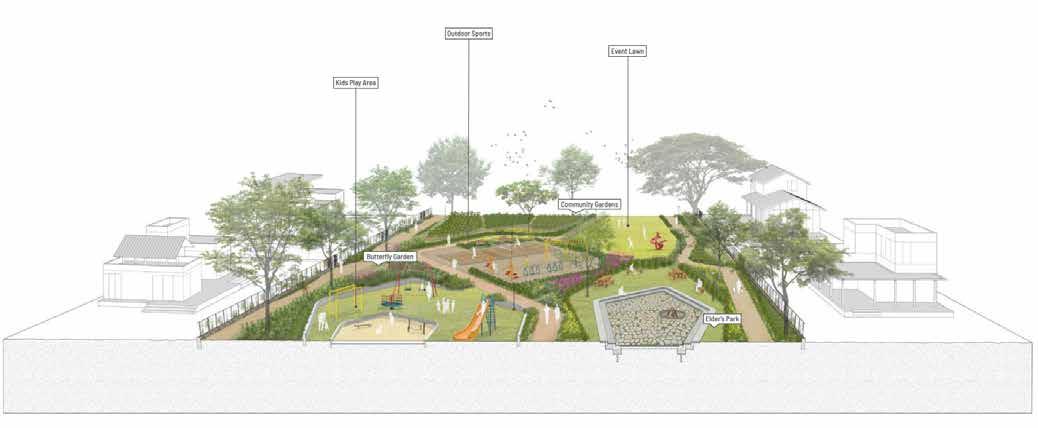
Details of the East-Neighborhood Park
The East-Neighborhood park is defined by retention ponds and swales that flow across it, making it a great biodiversity sanctuary as well as a relaxing zone. The following diagrams illustrate how the open space performs as multifunctional infrastructure through ecological, wellness and resilience lens.
