SELECTED WORKS

M.ARCH ARCHITECTURAL DESIGN 2021-2022 BARTLETT SCHOOL OF ARCHITECTURE SHITSESWA ANITA WESONGA
PORTFOLIO
TERRA
UNIVERSITY COLLEGE LONDON
Bartlett School of Architecture; RC4; Automation: Platforms, Homes and Housing.

Tutors; David Doria, Manuel Jimenez Garcia, Provides NG, Gilles Retsin, Kevin Saey, Molly Claypool.
Team Members; Anita Wesonga, Dayong Luke, Du Li, Gareth Volka.
PROBLEM
Our mission was to tackle the housing and climate crises (especially in terms of construction industry emissions) by providing affordable housing and solutions for a sustainable lifestyle.

Research Cluster 4 Brief; RC4’s agenda is on housing and automation, with a specific interest in platforms based on automation with discrete design and fabrication technologies.
PROPOSED SOLUTION
Terra is a sustainability-conscious nonprofit using a combination of rammed earth and earth casting partially automated techniques to create environmentally sustainable housing communities.
Through automation of the ramming process, we are able to create a variety of typologies of rammed earth buildings by a computational combination of limited rammed earth components and moulds.
Our platform connects residents to a sustainable lifestyle by subscribing them to purchasing sustainable lifestyle products and binding them to a contract that pushes

01.
PLATFORM
Our platform connects selected sustainable lifestyle companies to residents in need of affordable and quality housing.
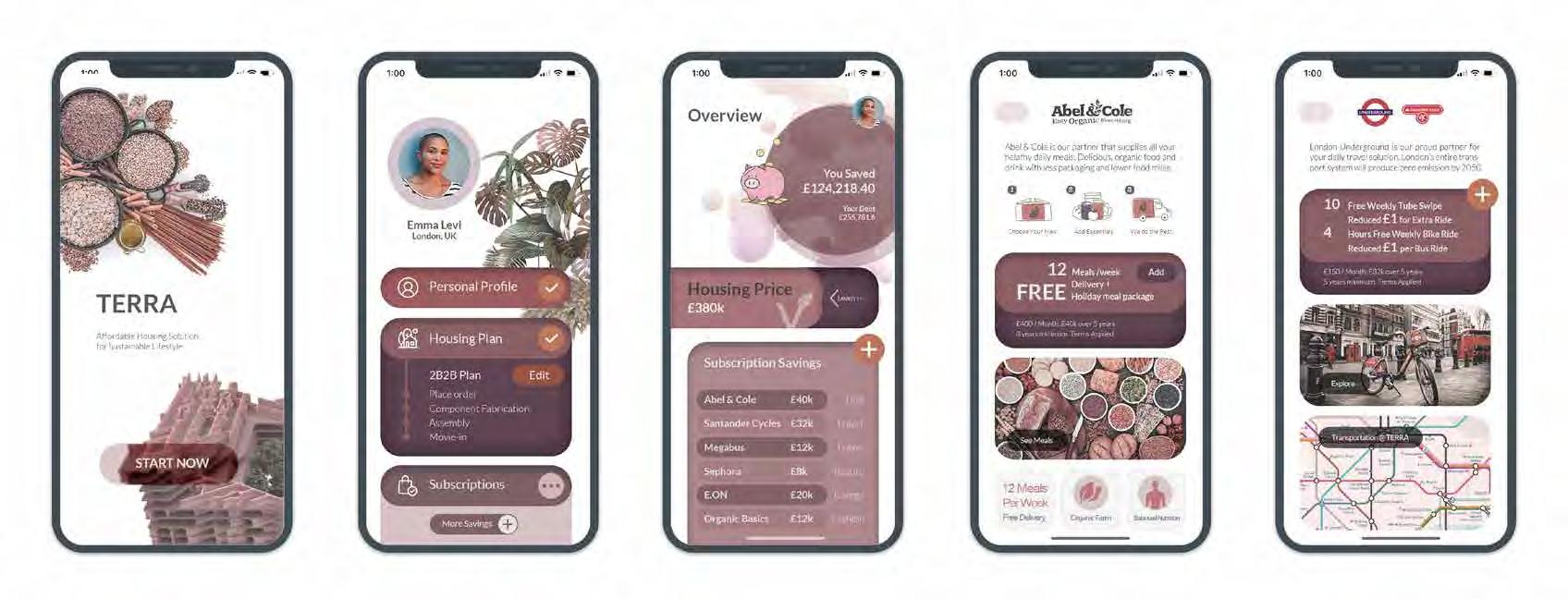
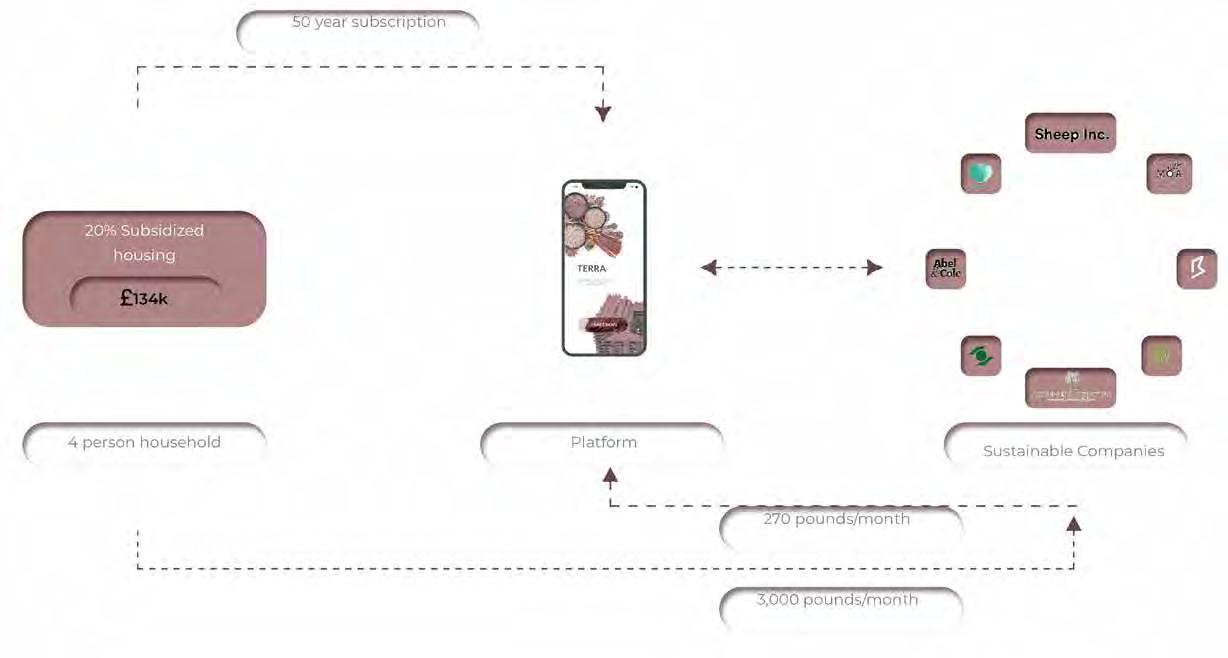
The companies then subsidize the cost of housing but residents have a mandatory subscription to acquire sustainable products from these companies allowing them to pay back this cost over time.

MATTER; RAMMED EARTH
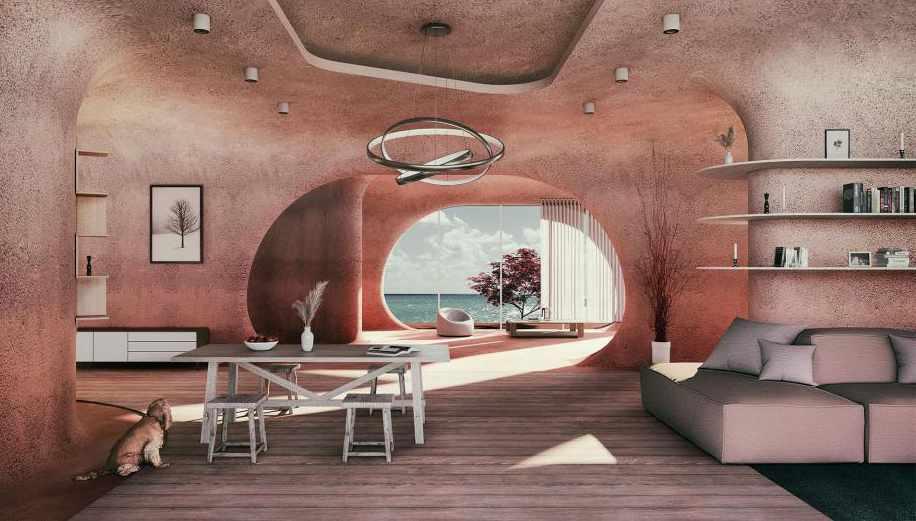
Our material research was focused mainly on rammed earth and casting and a combination of both building techniques.
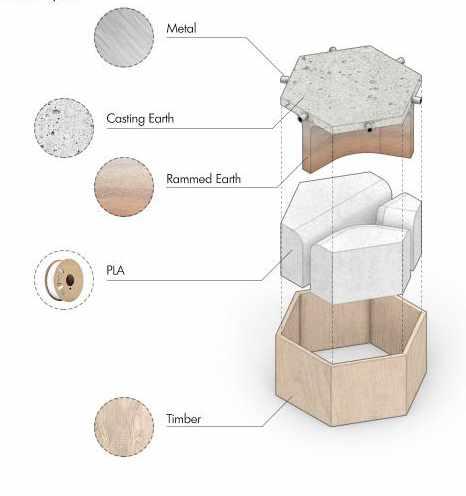
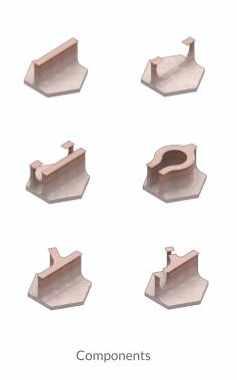
Based on our explorations we came up with a hybrid system with a gradient of both, only adding concrete to the layers required to have more structural integrity. Based on a model for discrete architecture, we came up with a few components aggregated by computational methods to come up with a variety of units.
The components are made up of rammed earth walls and earth+concrete floors.
MATTER + COMPUTATIONAL AGGREGATION
Our computational process combined wave function collapse that was used to aggregate the components to come up with a variety of typologies. Pix 2 Pix was used to determine the outline of the building depending on the surrounding buildings and landscape. Post processing was also done to ensure efficient lighting and ventilation.
Physical Model Aggregations
Floor plans after aggregation
Aggregation of the physical models to create different floor plans and typologies

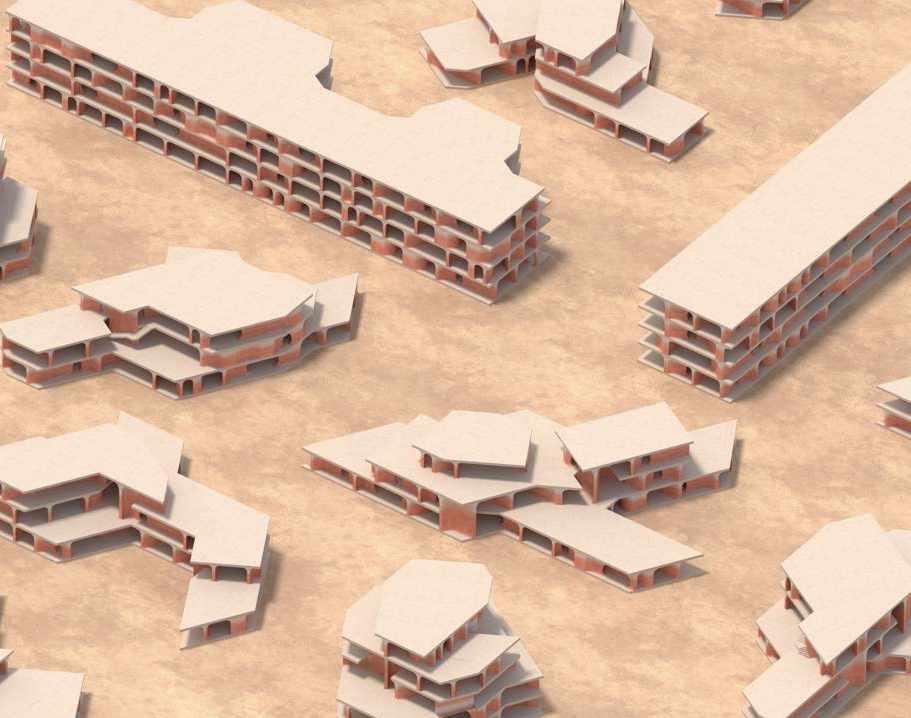

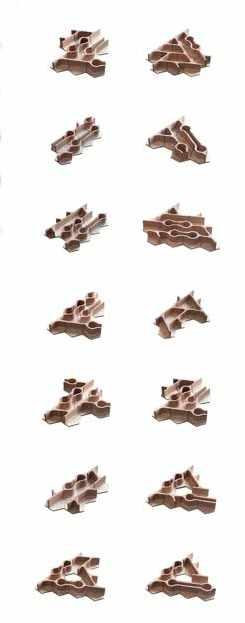
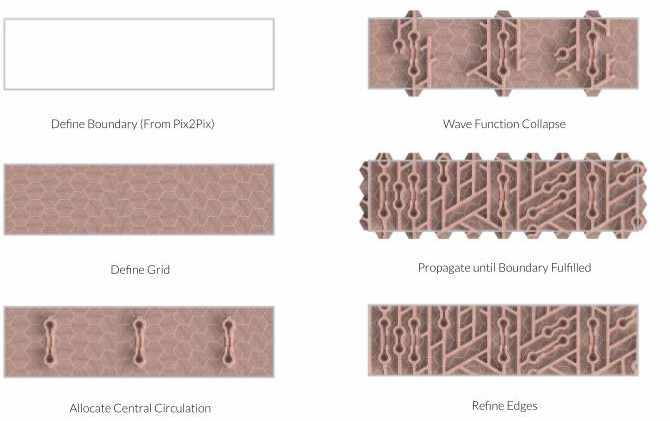
FABRICATION; Construction Process
Automation of the construction process was done by introducing robotic ramming of earth which is the most time consuming and manually engaging process in conventional rammed earth processes.
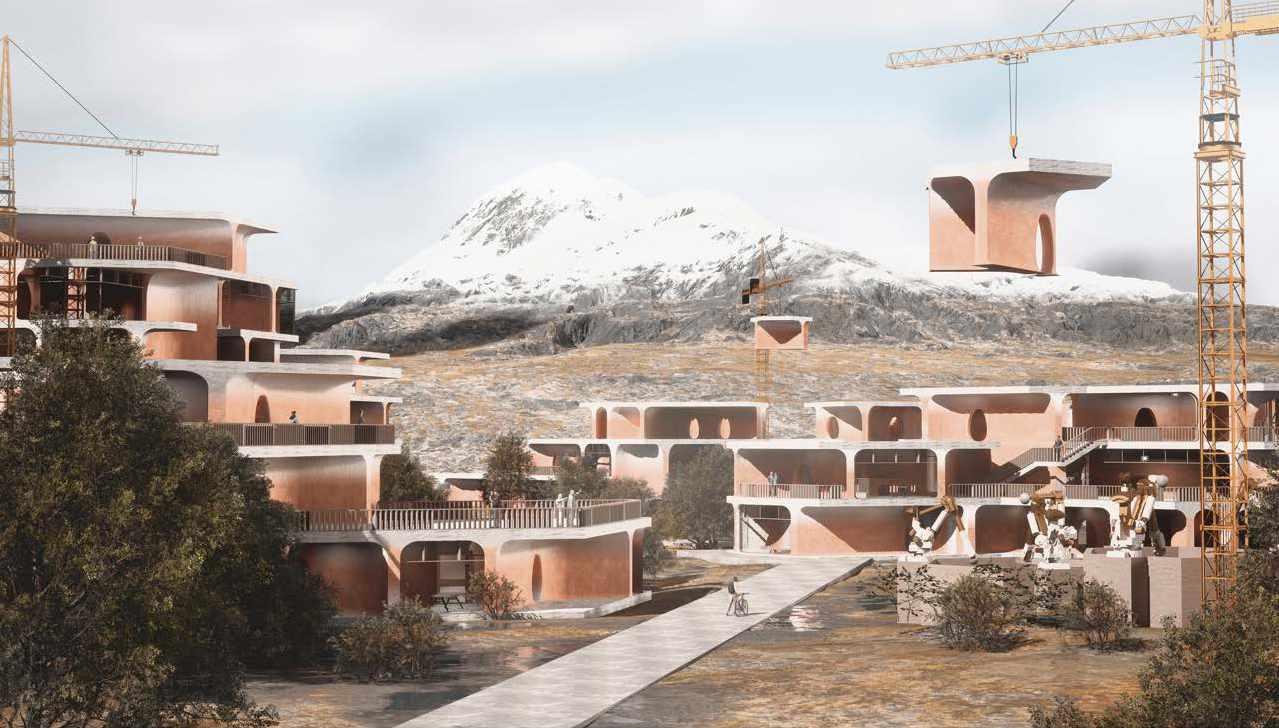
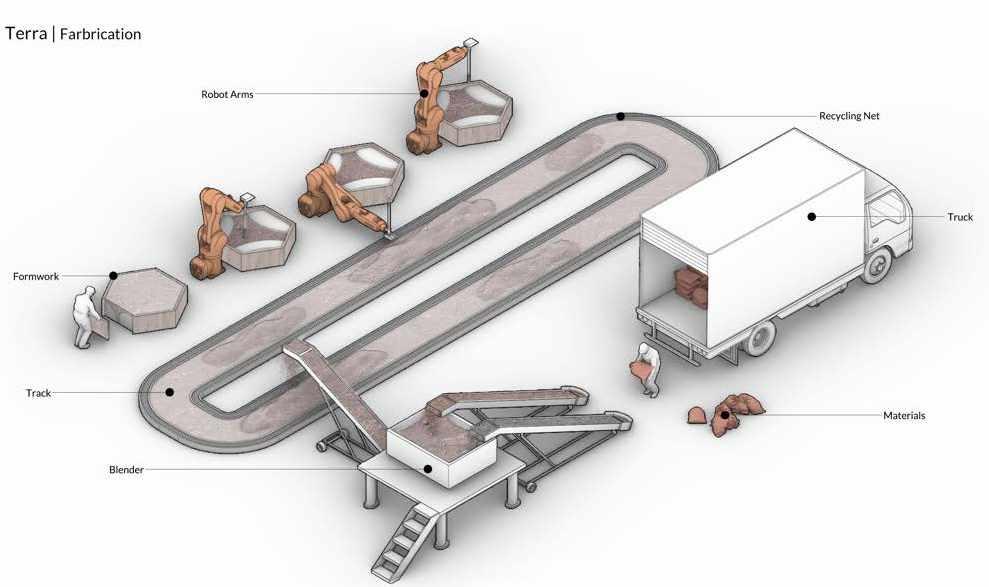
LIMINAL SPACES
WORKSHOP
Moderators; iheartblob
Softwares; Cinema4D+Octane
Team Members; Anita Wesonga, Xu Freya
The three architectural traits from our selected Precedents. We were inspired by the manipulation of a simple block that led to the creation of a well ornamented building that summarizes the three architectural features of geometry, repetition and extrusion.
The aim was to dissect core architectural properties of canonical projects; in our case Ennis House; and juxtapose them with digital traits.
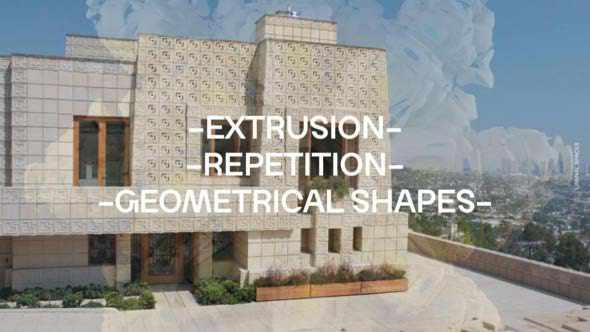
The result was the design of an architecture that is neither physical or digital but somewhere in between.
We created our model with horizontal geometry, the hallmark of Frank Wright, as our core. We used extrusion and repetition to express these characteristics in this model, giving the design a sense of sequence with a touch of digital aspects which make it more unique.
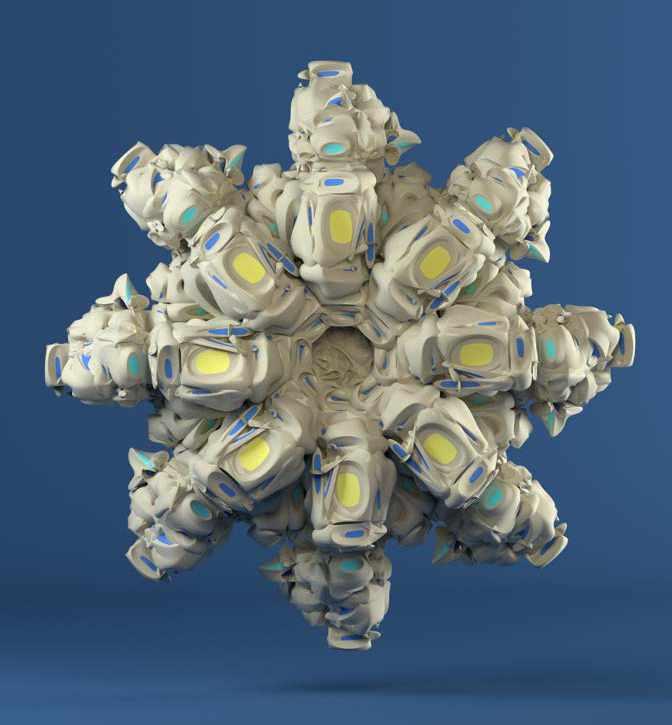

We also explored the relationship between NFTs and Architecture.
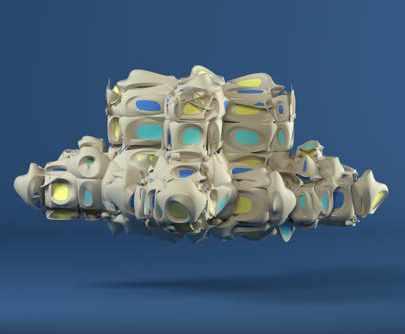
02.

PROFESSIONAL WORKS
MOMBASA RESIDENTIAL
ARCHITECTURE KENYA DE-
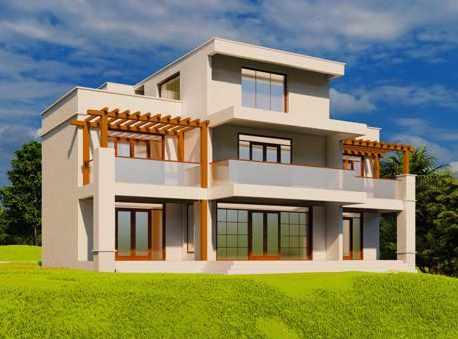
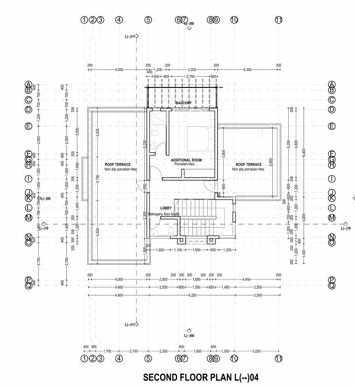

Brief; The brief was to design a residential home in the coastal region of Kenya. The finishings were inspired by the surrounding coral reefs in the region.
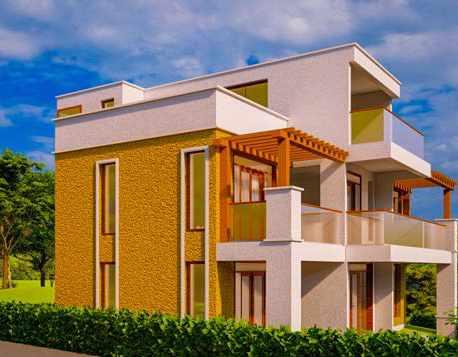

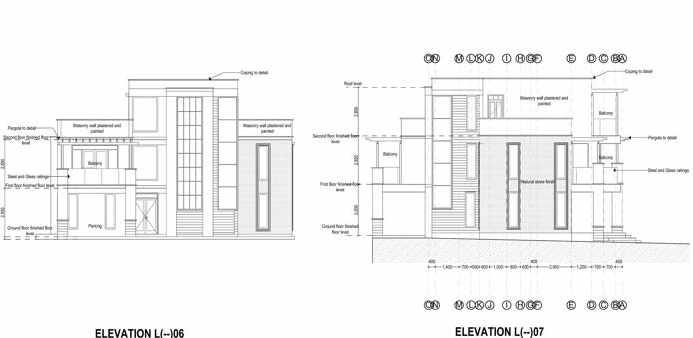


01.
SIGN WORKSHOP Registered Architect; Martin Tairo

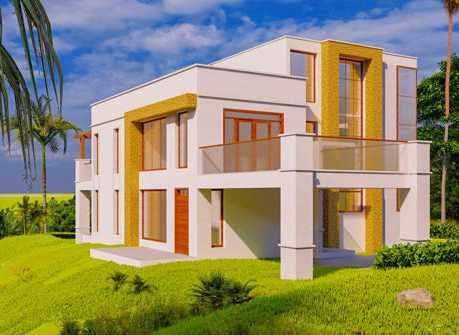

ARCHITECTURE KENYA DESIGN WORKSHOP
The brief was to design a residential home in Dar es Salaam



I worked on the project from the conceptual design, technical design and 3D renderings under the supervision of the Senior Architect
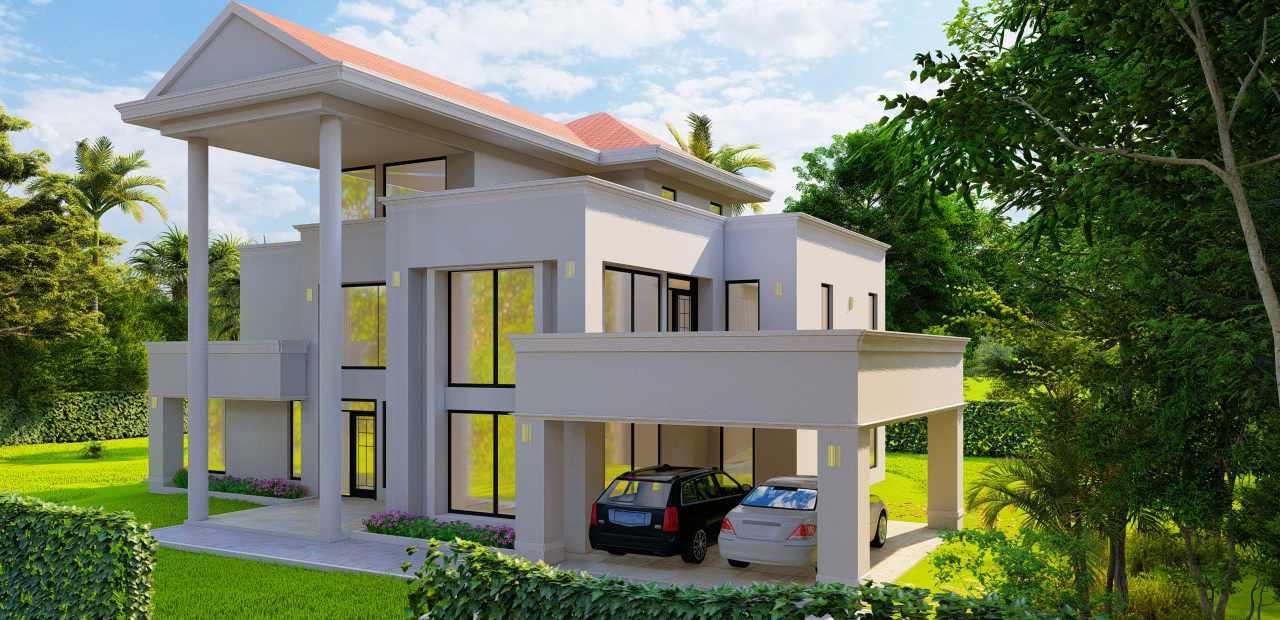
02. DAR ES SALAAM RESIDENTIAL
Registered Architect; Martin Tairo
Brief;

UNDERGRADUATE B. ARCH STUDIES/ARCH. 2013-2019 SELECTED WORKS
Aging in Place.
Title-Housing Inclusive of the Elderly
Location:Athi River,Kenya
Academic Year 6
The project demonstrates how the built environment can contribute to creating an environment where the elderly are physically and socially catered for within their homes from the larger scale of the community as a whole to the smaller scale of the housing unit. The themes below were the guiding principles.
Adaptability
Variety of housing
Flexibility of structures
PLANNING CONCEPTS
The main themed of the project are connectivity and well being which guided the concepts highlighted.
CONCEPTS

Low and middle density housing further from the main spine
River Stoni Athi provides views from site and creates a serene environment
Communal Courtyard Planning. This provides shared interactive spaces for residents to socialize and share amenities to the maximum.
High density residential units closer to the main spine and the industrial park.
50 metres river riparian to be used as a community green space for social interaction and relaxation
Shared amenities such as commercial and recreational spaces are to be distributed across the entire site and also centrally loacated to enable easy access by residents especially for the pedestrian population.
Housing sorrounds the open spaces with communal parking at the entrance.
Themes mentioned earlier to facilitate for housing inclusive of the elderly will be employed at the masterplan ,cluster and the housing unit level
Accesibility-
Barrier Free design

Closeness of housing to services.
Access to public transportation
Inclusivity-Connection of homes to open spaces
Integration of activities for all ages
Central Activity Spine
That connects residents to communal spaces throughout the site.
Existing Industrial Park is seen as an advantage as it provides employment opportunities for residents.
Communal Spaces centrally located for easy access by all residents.
Multi Entry Points create smooth circulation flow on site.
Sketch of proposed zoning and planning
Typical Cluster
Bubble Diagram of Area within the site to be detailed.

GSPublisherVersion 0.4.100.100 High Density Cluster High Density Cluster Medium low density Cluster Medium low density Cluster Medium low density Cluster Medium low density Cluster Medium low density Cluster Medium low density Cluster Wellness center commercial center 5 metre river riparian River Stoni Athi
01
Housing condusive for aging in place provides an opportunity to live work and play which has been catered for in the proposed zoning.
Social Club Reception Bar/Restaurant Conference Room
Movie Theatre
Multipurpose
Landscaped Gardens
center.

Proposed market and retail spaces
ADAPTABILITY.
Commercial Higher Density Housing Medium Density Housing
A variety of housing options enables for a shift in options within the same neighbourhoodas one ages.
Semi Public river park Row Housing. Purpose built units for the elderly
HOUSING
Mall Food court.
Central Shopping Center: Mini Commercial Center Mini Market Clinic Stalls
Educational zone Primary School Kindergarten
Playing Field
Waste Treatment Plant Water Treatment plant
Public Utilities: Industrial Park Light Industries
Higher Density Housing Commercial LEGEND.
Educational Industrial Park Existing Housing Medium Density Housing
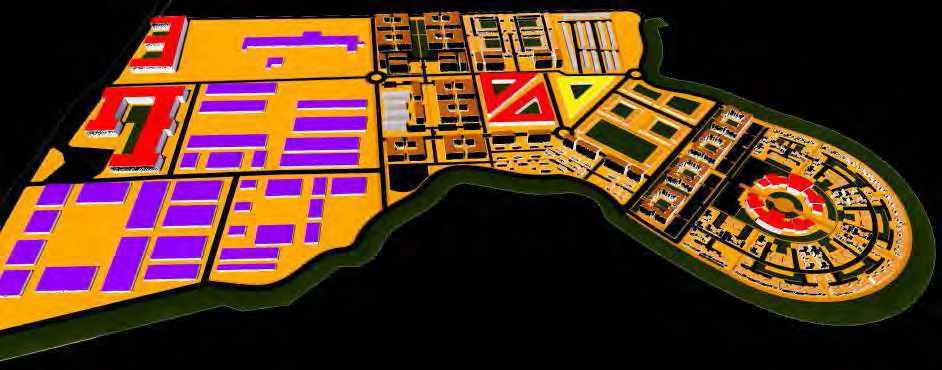
Public Purpose
Buildings closer to the main spine are higher as privacy increases as one goes deeper ino the estate
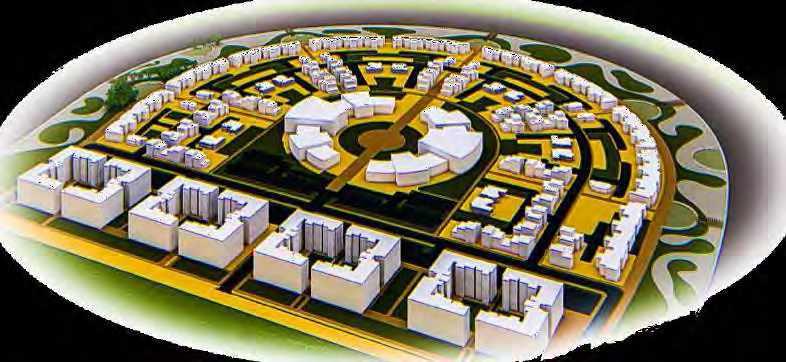
A variety of housing densities cretes options enabling for easy transition within the same neighborhood.
PRIMARY SCHOOL AND KINDERGARTEN
Such amenities enable for multigenerational living
MARKET COMMERCIAL AND WELLNESS CENTER.
These not only create opportunities for work but also enable for easy acquisition of daily utilities
COMMERCIAL OFFICES.
Commercial offices within industrial park next to Mombasa Road(the main accesss road)provide an opportunity for work.
INDUSTRIAL PARK.
The Existing industrial Park is located closer to Mombasa road.
A green buffer zone has been created between the industrial park and residential units to counter effects of air and noise pollution
An aerial view of the conceptual layout of the highlighted area to be detailed to show facilitation of aging in place features in an urban set up in Kenya
ACCESIBILITY
Provision of public and private vehicular access and pedestrian access with consideration for pedestrian safety enables for accesibility at masterplan level.
INCLUSIVITY.
This caters mostly to the social needs of residents. Availability of a wellness center with multigenerational recreational activities and the semi-public recreational park creates inclusitivy not only for the elderly but for different age groups.
MOMBASA ROAD
PLANNING Commercial center Wellness center Bungalows Semi detached units
LEGEND Residential
Recreational
ZONE
Medium
Existing Housing Industrial Park Educational Public Purpose
Open Spaces
Commercial zone Wellness center Gym Spa Massage parlor. Elderly Day Care
Swimming Pool. Restaurant Shopping
Supermarket
High Density Housing
Density Housing Low Density Housing
SPACE BREAKDOWN
River park plan.


INCLUSIVITY AT MASTERPLAN LEVEL: OPEN AND COMMUNITY SPACES.
The park is easily accesible from all housing at a walking distance. It provides opportunities for relaxation and intergenerational activities that the elderly can take part in.
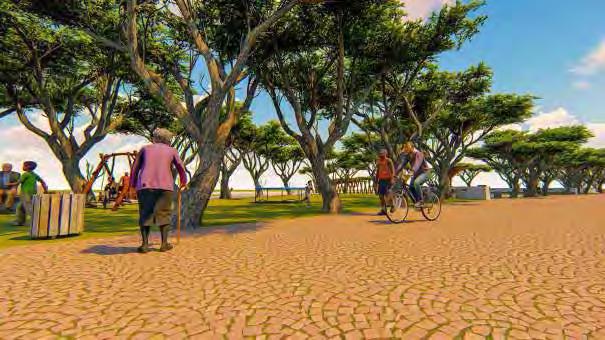
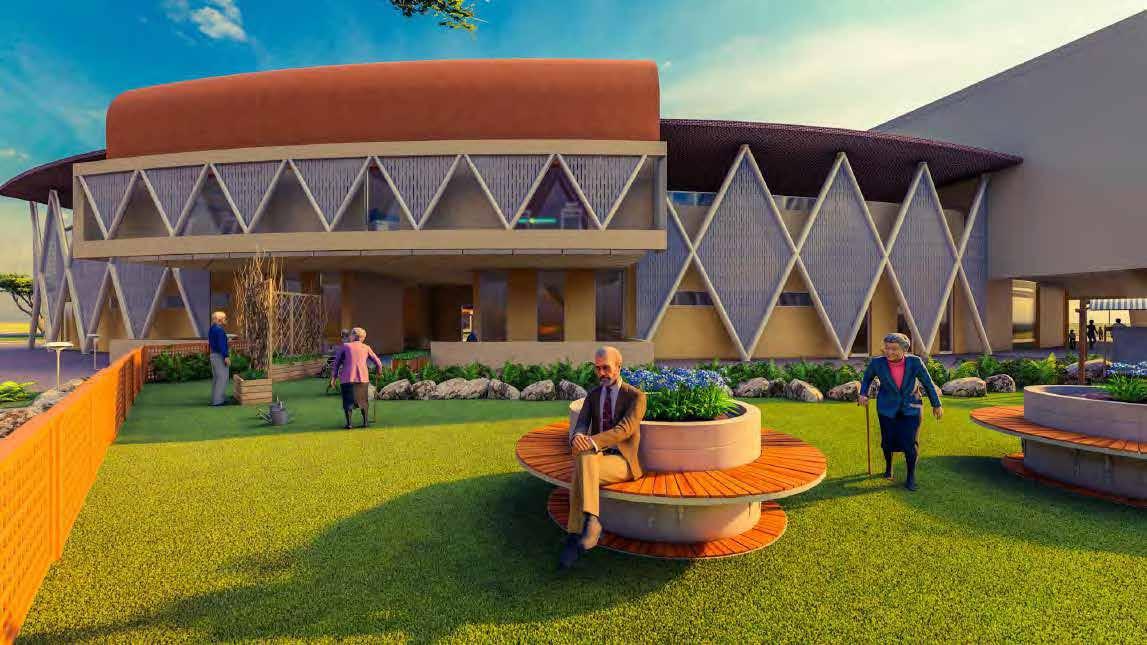
A variety of activities with different age groups helps in reducing elder lonliness which is prevalent in many aging persons.
Including an elderly daycare center within the wellness center ecourages the elderly to age in place knowing there are facilities within their neighbourhood to cater for them.
The elderly day care center at the wellness center with transportation services creates an opportunity to age in place especially as one without a caregiver or even those with a caregiver who spend the day alone at home approaches the frail elderly stage of life .
Cyclist and pedestrian path connecting the park to the housing units.
CLUSTER
River Stoni Athi.
Provides pleasant views especially from the storied buildings and creates a serene environment.
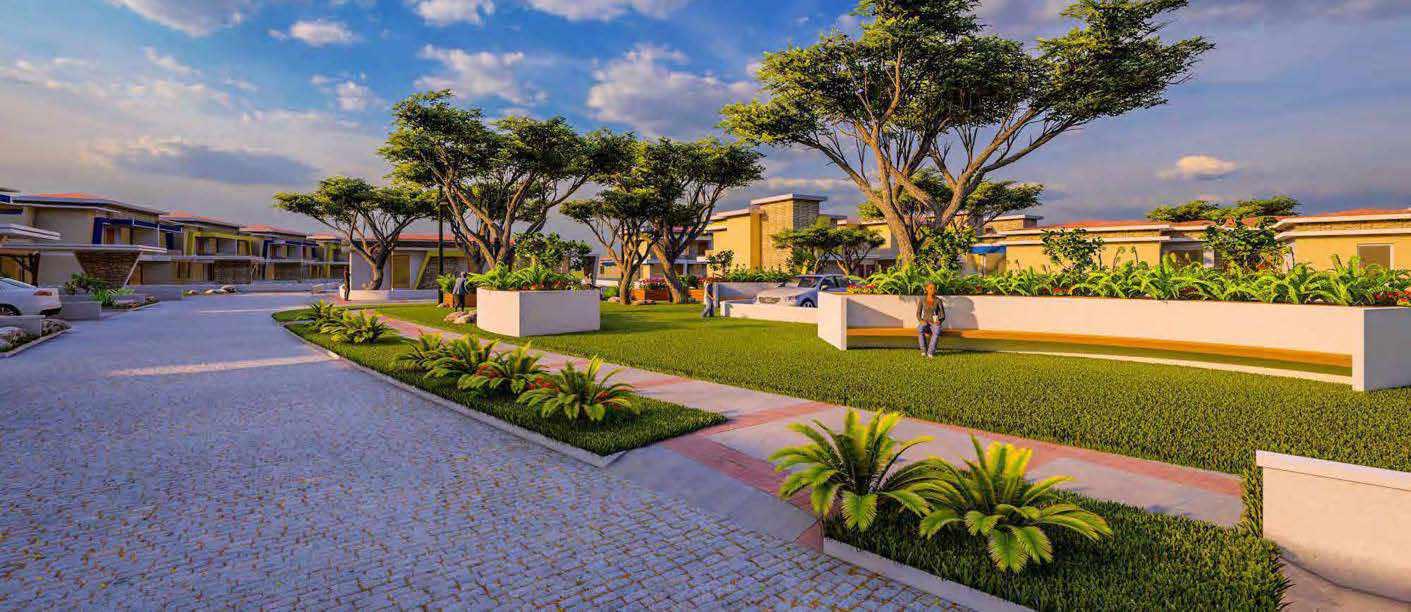
ADAPTABILITY
VARIETY OF HOUSING WITHIN CLUSTER
Variety of housing fosters adaptability at cluster level. One may easily transition from house to house within the same neighbourhood thus maintaining farmiliarity.
Older individuals may have greater connectivity to places they have lived longer in.
INCLUSIVITY.
Parks accesible from the housing unit creates opportunities for interaction especially for retired elderly who may have more time for recreational activities.
Proposed park on river riparian. provides opportunities for work, relaxation and play creating a multigenerational inclusive space.
Shared open spaces within the clusters enable for recreation at a more intimate scale.
seats. Shared parking
ACCESIBILITY WITHIN CLUSTERS.
Bungalow 2

Shared open space. Shared open space.
Bungalow 1. Purpose built for the elderly.
Semi Detached Unit











GSPublisherVersion 0.4.100.100
Pedestrian access with shaded seats.
Shared space
Row housing
Bungalow
Bungalow
Shared green space
Semi-detached housing.
Row Housing
Play area. River view
Longitudinal Elevation.
Cluster 1 Cluster 2
Pedestrian Walkway separated for pedestrian safety
Vehicular Access Access to housing unit.
GROWHOME .
This unit has an accesory unit that can accomodate a caregiver.


The staircase is located at the entrance enabling for subleting of upper floors or expansion of upper units with time. The ground floor can serve as a starter unit since it is self sufficient with an acccesible bedroom. The upper floor can be sublet with the lower floor maintaining some privacy due to the positioning of staircase next to the entrance.
FLEX HOME
.

As a person ages, their family size may reduce.The flex home provides an opportunity for subdivision of a larger home to two units which may be esily subletable.
Cluster 2 containing the grow home and flex home
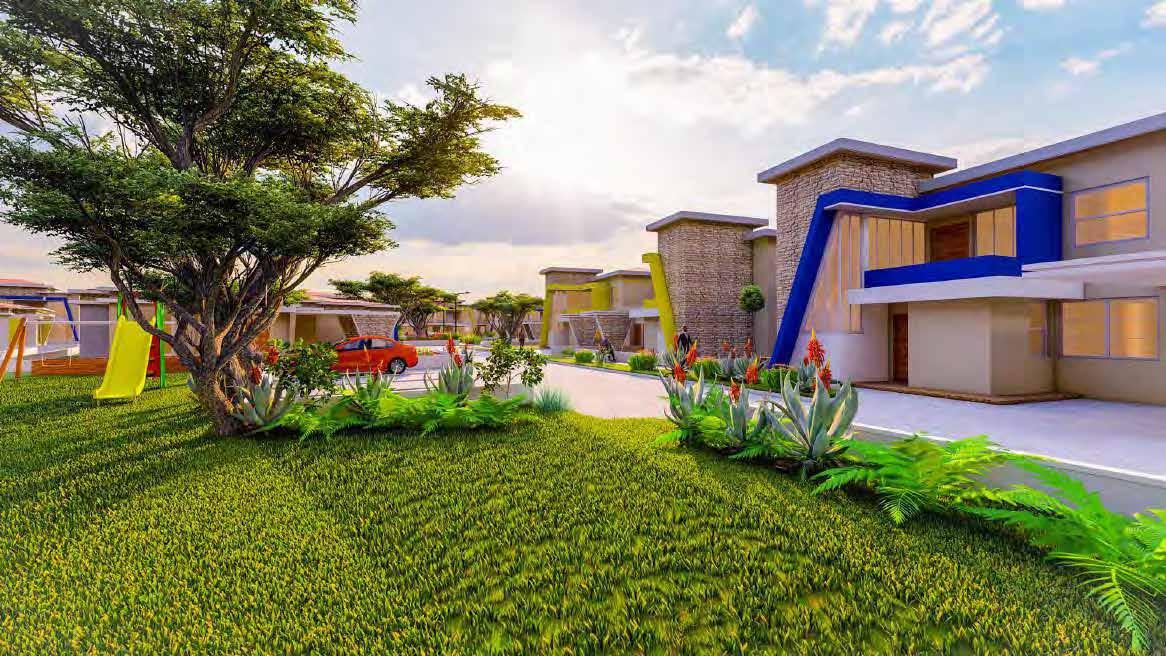
Kitchen Living room Room Room 2 Room Living room Kitchen Living room Room Room 2 Room 3 Subdivisible unit Unit transformed to two separate functional units Living room Stairwell Room Accesory unit Studio Kitchen W/C Room 2 W C Room Balcony Balcony Balcony Stairwell Store that allows for installation of domestic lift in future Accesory unit can accomodate a care giver Domestic lift GROUND FLOOR PLAN UPPER FLOOR PLAN
Reinforced wall adjacent to the stairwell also enables for future installation of stairlift
Grow Home
Flex Homes
Title-Ecolodge Design
Location:Rongai,Kenya
Academic Year 4
Design for ecology, sustainability, adaptive re -use, Green Design, Organic design
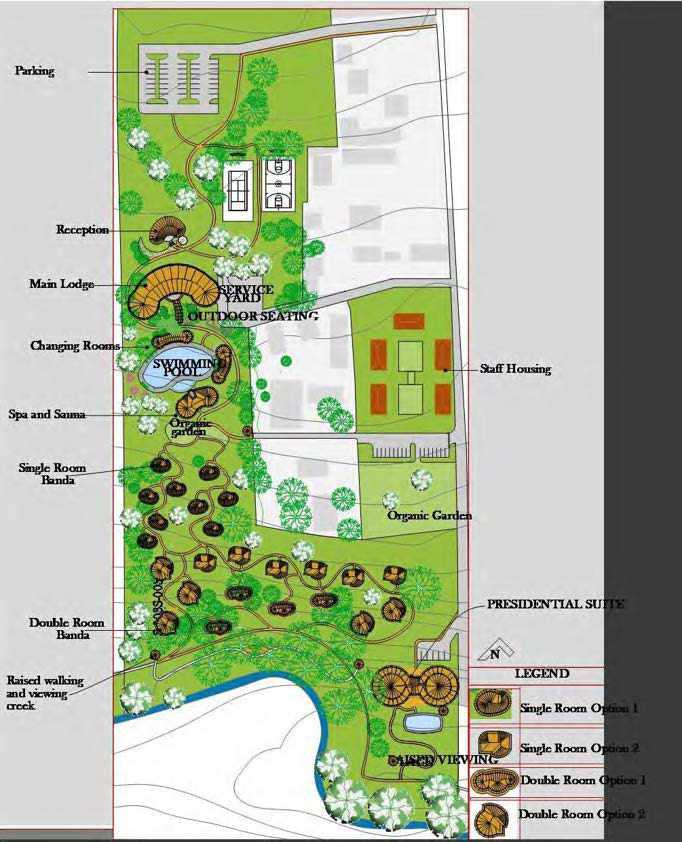
The proposed project is the design of a 50 bed eco-lodge on a riverside property located in the suburban countryside of Rongai in the outskirts of the Nairobi metropolis.
This ecolodge is expected to reinforce Rongai’s historical conservation and touristic role as host to wildlife dispersal lands, home to the rich cultural heritage of the maasai people, host to tourist lodges and as an adjunct area to the Nairobi National Park.
VENERCULAR DESIGN AND USE OF LOCALLY AVAILABLE
MATERIALS

My design was inspired by the traditional elder maasai wifes home Rammed earthis used for the walls and makuti used for roofing



Locally available timber is used for the furniture and the maasai shuka used as fabric for some of the seats
DESIGN CONCEPTS COMMUNITY
Local staff from the community will be employed and trained
All employees areeducated in sustainable practices including Waste reduction recycling energy management composting and water conservation This in turn influences not just our employees but the attitudes and social habits of the community
Sales of local artwork and handicrafts of indigenous tribes will benefit them directly
POWER
Hot water is provided by passive solar heaters and backup propane heaters that only heat when the water is turned on
Energy efficient refrigerators and freezer
Energy efficient lighting
Maximum use of daylight to minimize use of artificial lighting
WATER
Grey water reuse and recycling
Grey Kitchen water filtration and re-use
Rain water harvesting
Rain water collection storage and distribution most of the water used will come from rain water collection
WASTE MANAGEMENT
All organic waste will be composted and used in the organic gardens
Sorting waste on-site and taking it to the recycling tip
Sewage treatment
CONSERVATION
Mature trees are conserved and for every one cut down three more are planted
River reserve respected
OTHER
Use of fresh vegetables and fruit instead of canned products
Provision of organic chickens and eggs from local farmers
Fruit and vegetables are grown on site at the organic gardens without the use of pesticides or commercial fertilizer
Gardens and landscaping are fertilized with natural compost and manure
GSPublisherVersion 0.4.100.100 Drainage Pipe Grass and plants watered by filtered grey water Kitchen sink Bucket with holes to filter bigger particles Grease
Maasai Elder
home Maasai
wife s
Shuka
Toilet top sinks used in the eco lodge
03
SUSTAINABILITY
ECOLODGE
Main Lodge hosting the restaurant and longe.
PROJECT DESCRIPTION

Location: Rongai, Kajiado Kenya
Restaurant Deck.
Rammed earth and locally sorced wood used for construction.

Design for ecology, sustainability, adaptive re -use, Green Design, Organic






The proposed project is the design of a 50 bed eco-lodge on a riverside property located in the suburban countryside of Rongai in the outskirts of



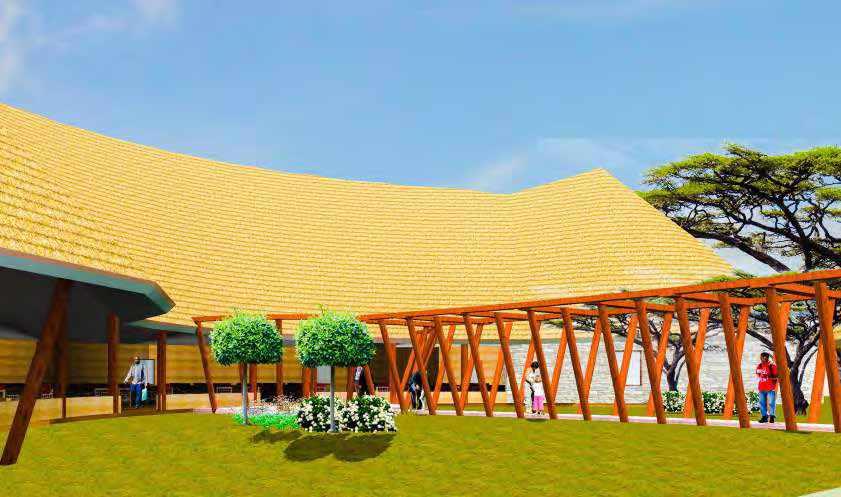
This ecolodge is expected to reinforce Rongai’s historical conservation and touristic role as host to wildlife dispersal lands, home to the rich cultural heritage of the maasai people, host to tourist lodges and as an adjunct area to the Nairobi National Park. Issues


PROJECT HIGHLIGHTS
Sustainability :Design for Ecology
DECK
TOJACUZZI CHANGINGROOM CHANGINGROOM STEAMROOM MASSAGE ROOMS LOBBY STEAMROOM CHANGINGROOMS PAVILION SPAANDSAUNA POOL JACUZZI S-02 S-02 SWIMMINGPOOL PAVILION SPAANDSAUNA CHANGINGROOMS JACUZZI TOJACUZZI CHANGINGROOM CHANGINGROOM STEAMROOM MASSAGE ROOMS LOBBY STEAMROOM -02 -02 SWIMMING POOL PAVILION SPA AND SAUNA CHANGING ROOMS JACUZZI CHANGING ROOMS PAVILION SPA AND SAUNA POOL JACUZZI SECTION 02
Addressed
Pavilion, spa and swimming pool.
GSPublisherVersion 0.4.100.100 THANK YOU



























































