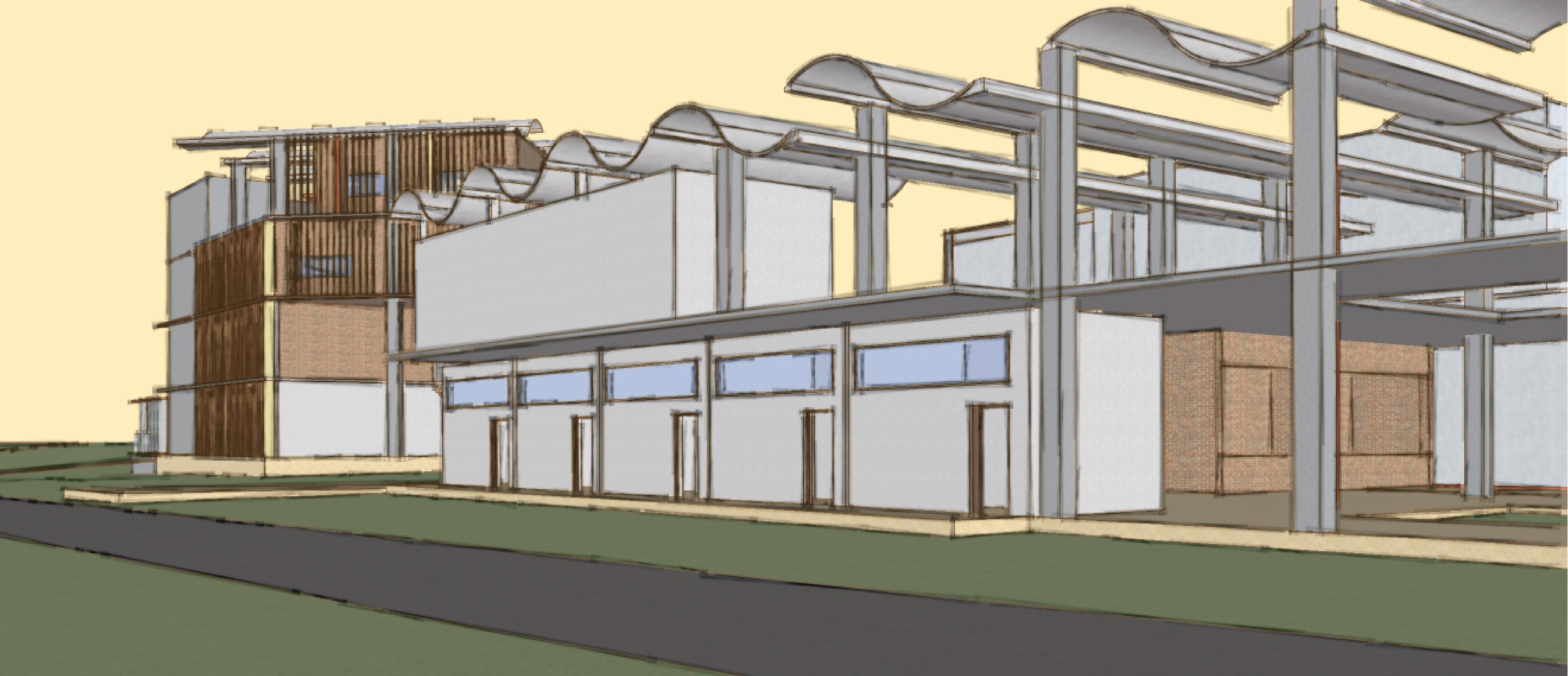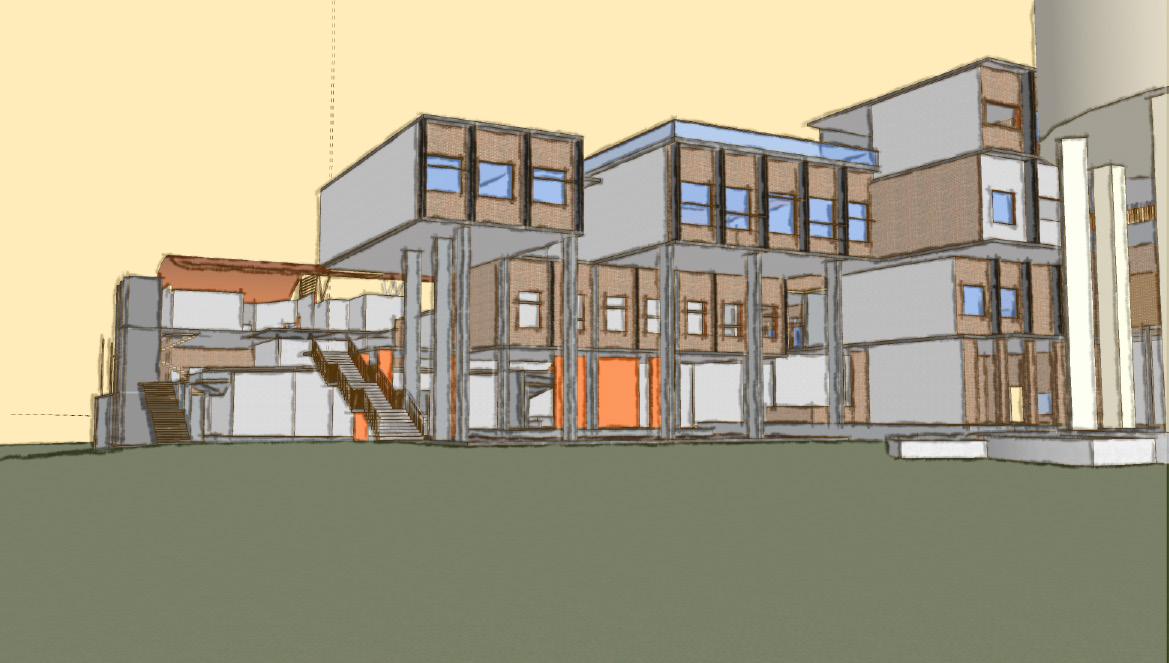
2 minute read
LITERATURE STREET
Studio
Architectural Design
Advertisement
Semester 5 Faculty
Vision Statement
Reading Writing and Discussion has been fundamental to evolution of society and I personally believe that reading helps one organise thoughts and ideas and find inspiration. In the present day, Reading books has mutated into many forms like E-books and Audio books. And as a result, the practices of physical reading, book clubs and such are a rapidly diminishing one in the present day. With that is going down the practices of discussions, Debates and extempores even in work spaces. Through my intervention I want to bring forward the Idea of discussion, debates, extempore and to draw people to the joys of occasional physical reading and discussing what they read about with others to help create a healthy community and society.

The site chosen for the project was the site of the currently existing Basava Samiti near Chalukya Hotel. It is a triangular island with roads on three sides, all of which are busy arterial roads. The surrounding neighborhood having the Planetarium, Prestige towers, and multiple public functions including a school meant that the project was situated in a place with immense public force and need for interactive places
Concept Sketches
Hence The project tries to draw from the idea of the street in the Indian context and tries to make the circulation spine a zone for interaction

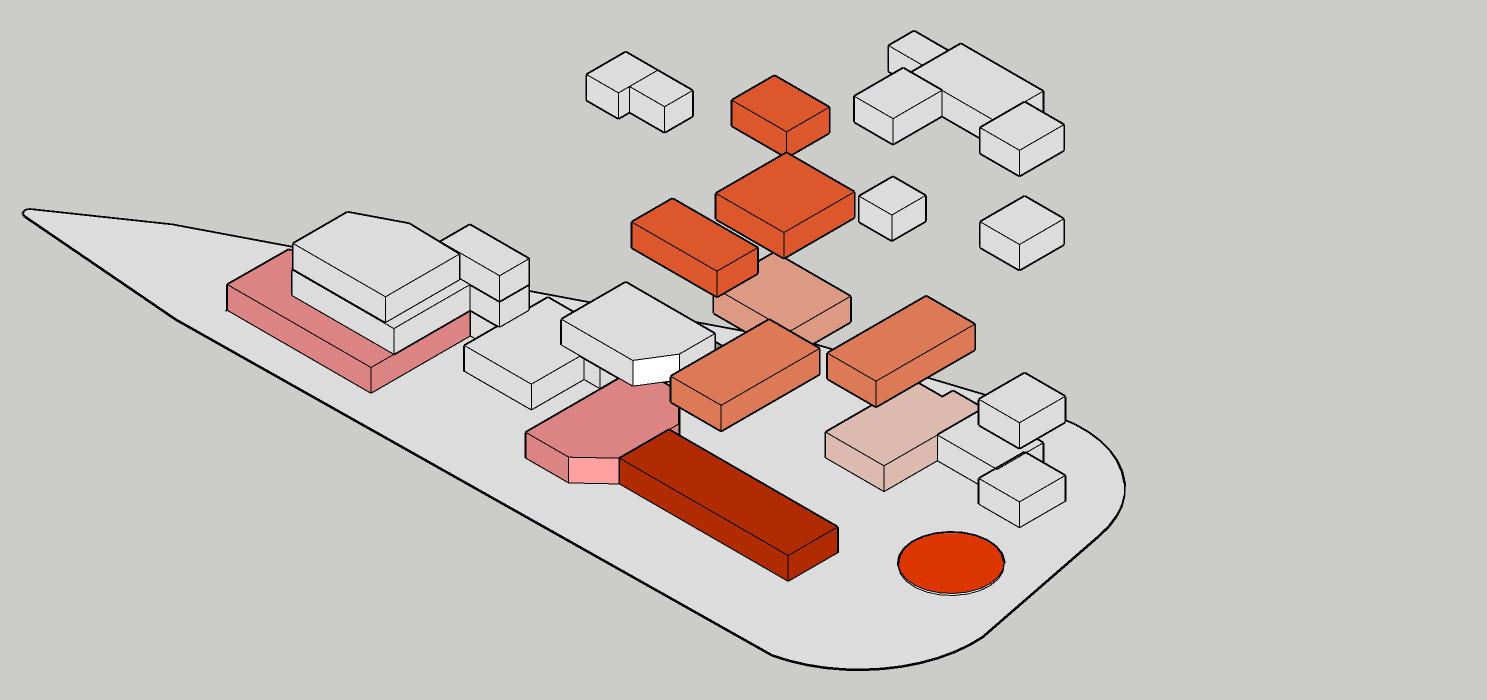
CONCEPT OF STREETS
A LITERARY STREET
This street also lifts itself up sectionally through the Open air Theatre and the grand staircase along the double height space
DISCUSSION AND SEMINARS
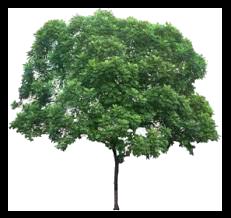




WRITING AND DRAFTS


PUBLISHING
















LIBRARY AND RETAIL
Along this street, tied in a sequence is the whole process of creating a piece of literature which imparts the project it’s literary character, which Culminates in the Water tank which houses a library and book retail in the plaza in front
GROUND FLOOR PLAN





The Elevation tries to encompass the concept of Work and play in it. The triangular nature of the site and the climatic consideration of self shading dictated a staggered western Facade, The Column and beam framing each staggered mass gives the facade a regular geometric rhythm like one’s work while from this rhythm rises the space frame over the play areas on split steel columns, giving the facade vitality that comes from the idea of play.


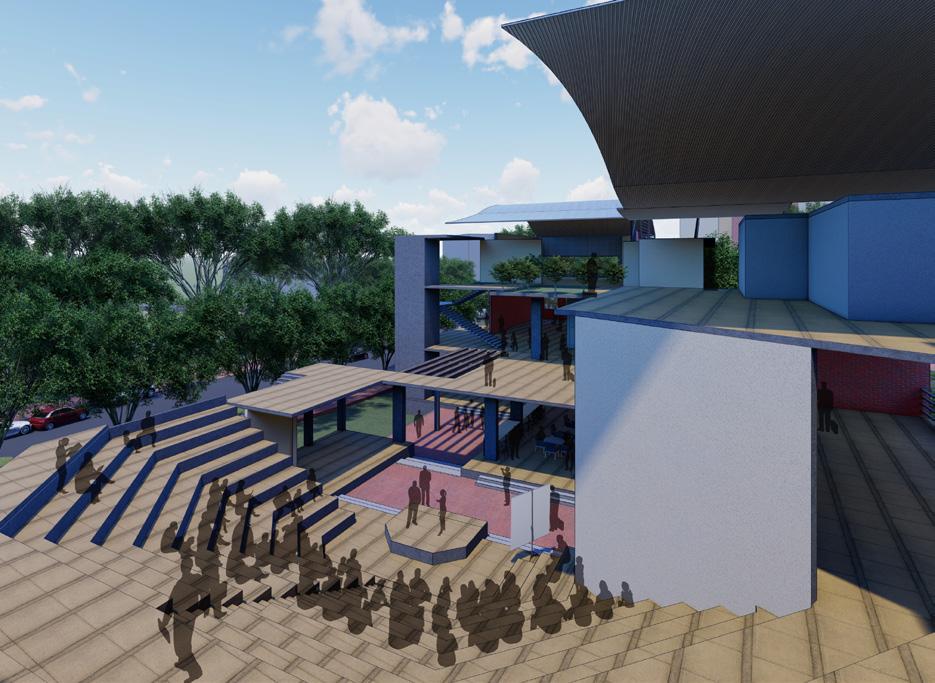
With that wooden battens act as shading devices and their orientation and placement imparts different textures to the facade
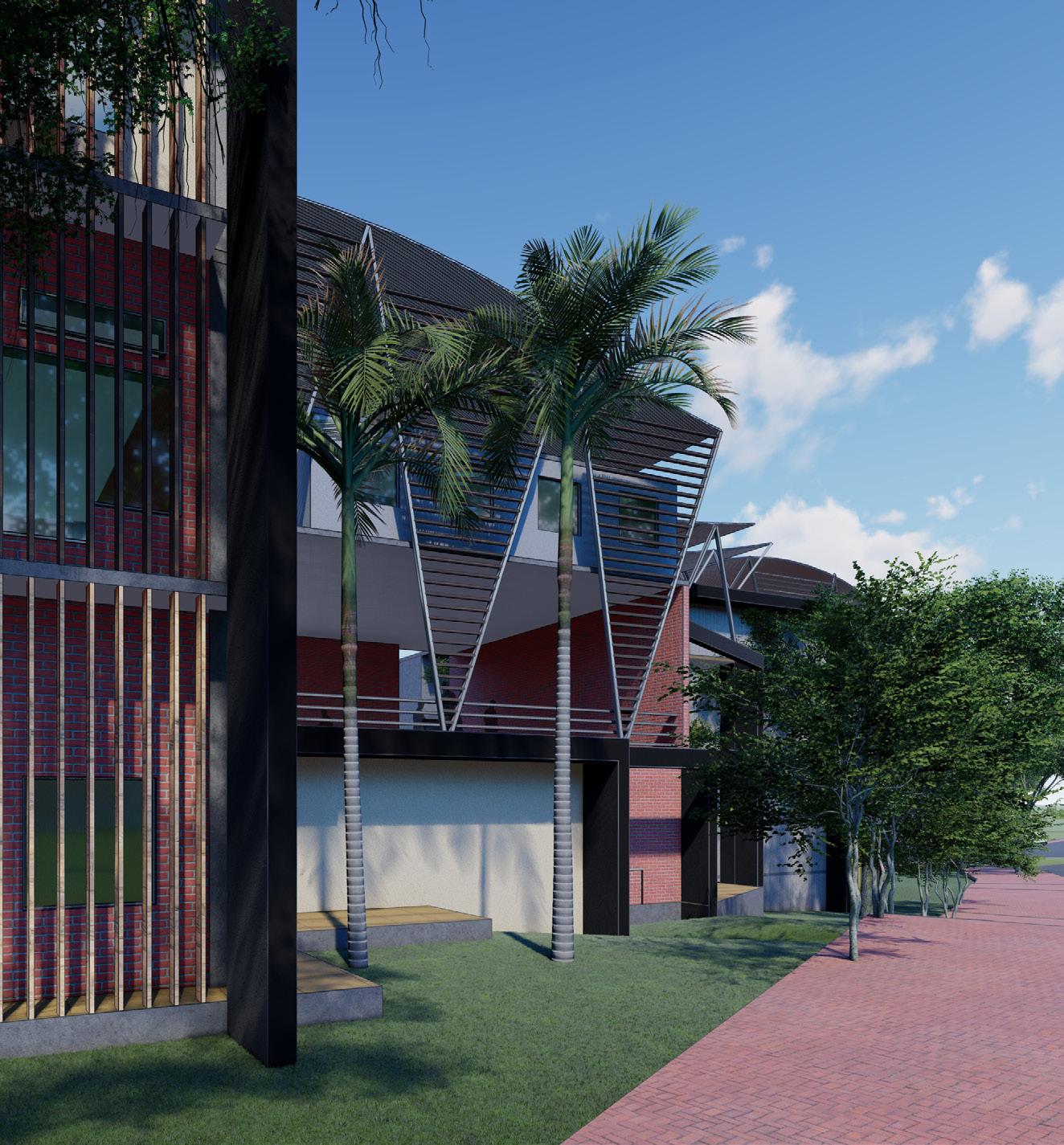
Studio Brief
Objective: To understand the role of built environments of increasing complexity by: a) Intrinsic factors: Size, Volume, levels, functional spaces b) External forces: Site, Approach, traffic, ecology, services c) Constraints: By-laws, Budget, ideology, attitudes d) Create an Identity to the campus through integration of the above.
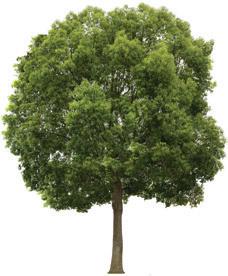








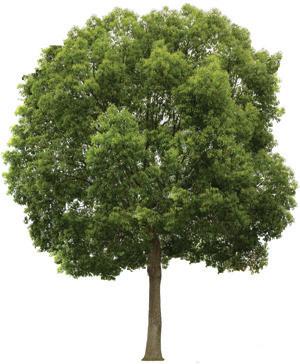









Expected Learning Outcome:
* Explore the various approaches to Campus Planning , both Historical and Contemporary
* Understand Diagramming as a tool for representation in spatial Design thinking
* Conceptualize and develop a vision and Identity for Campus Design and its manifestation
