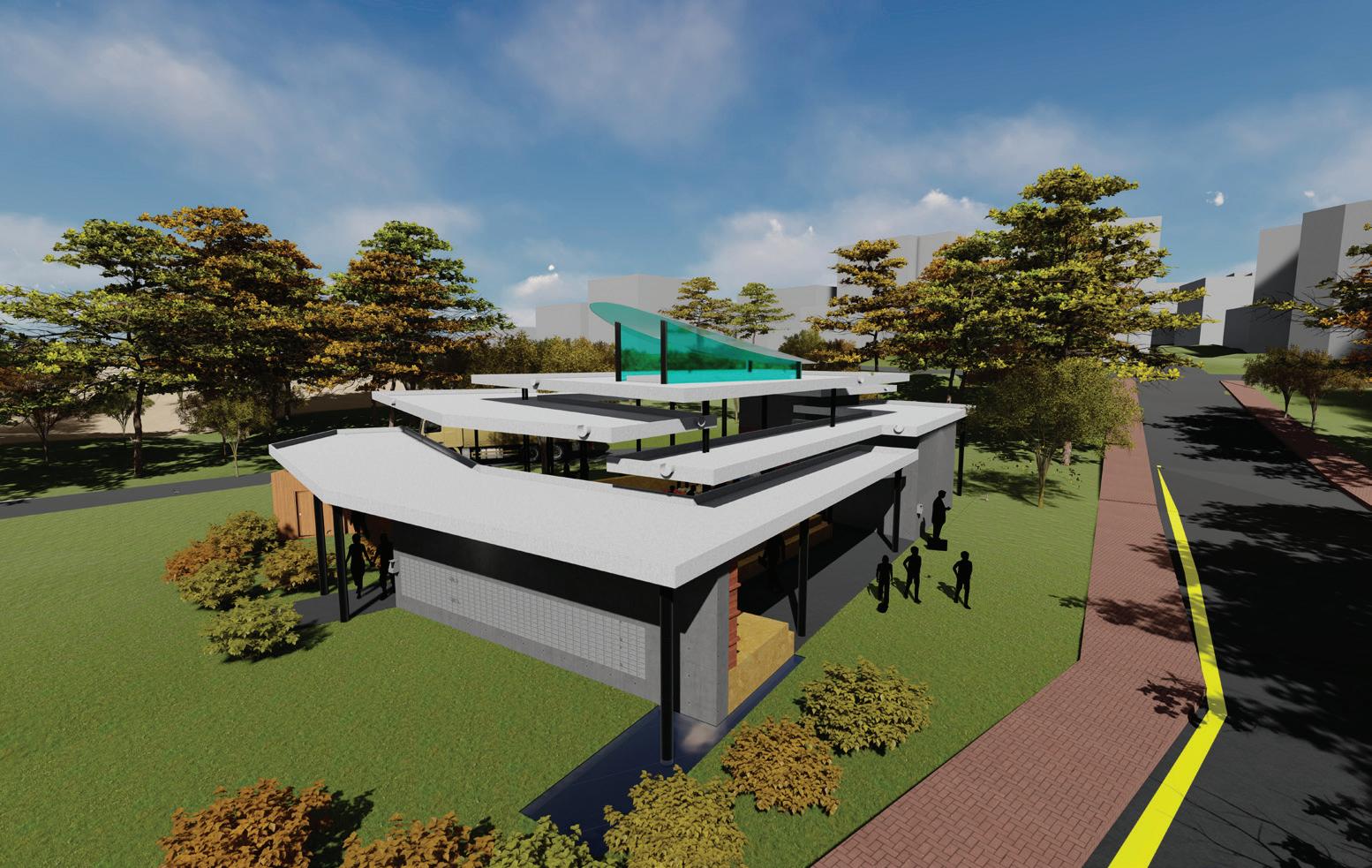
1 minute read
VERSATILE MARKET
STUDIO ARCHITECTURAL DESIGN SEMESTER 3
FACULTY Madhuri Rao |Deepa Suriyaprakash| Edgar Demello | Mansi S
Advertisement
The Project is dictated by an intent to achieve a flexible space which has multiple functional cycles throughout the day. It starts off as a place for a fresh produce market and as that comes to an end, the sell able remains of the produce are sold off in a fodder market. When evening dawns, it becomes a space for people to assemble and also hosts a small flower retail area and with nightfall, it converts itself through modular partitions into a shelter for the homeless who sleep on the streets. The building lives multiple lives and instead of dominating the space, recedes into the background and lets its foremost ornament take force, namely, the users and the liveliness of the functions within.
The building also has vaults for safekeeping of House Keys for the people of the neighborhood, holding in its heart the memories and aspirations of the neighborhood.
Built Up area: 300
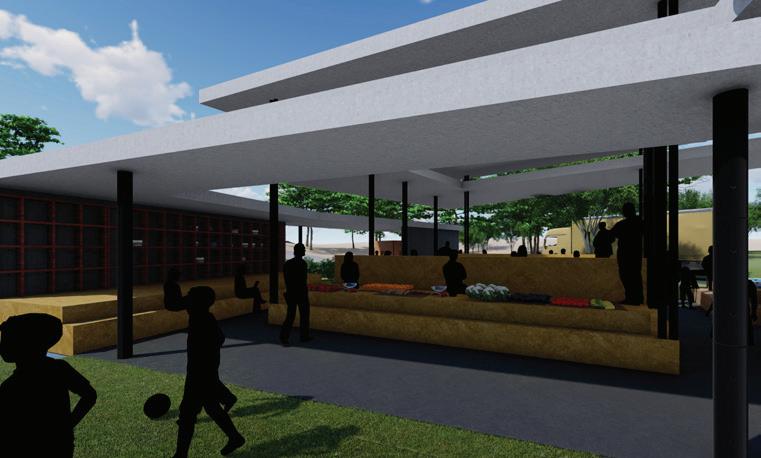
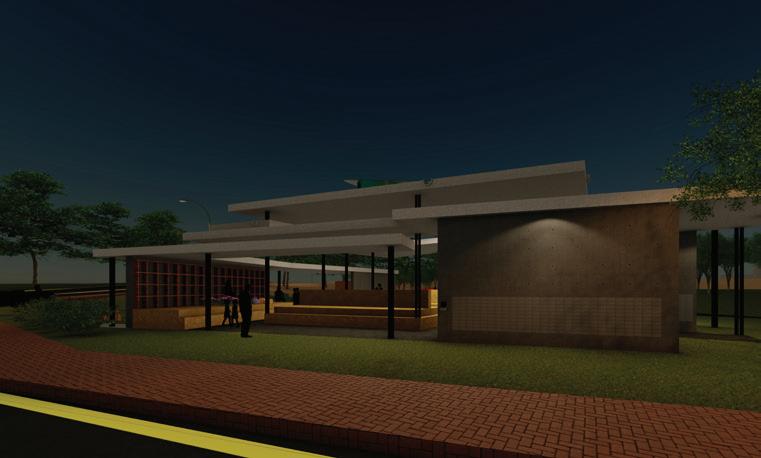
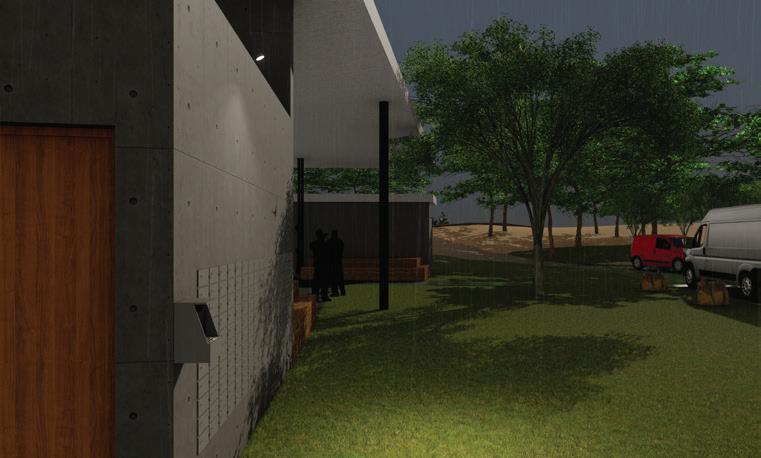
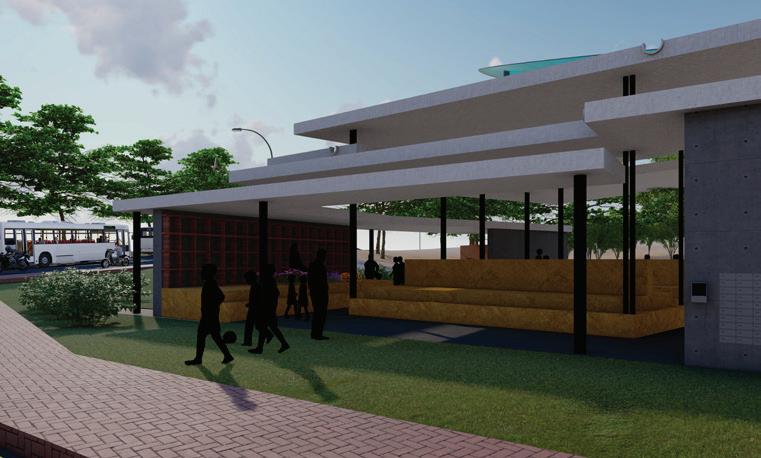
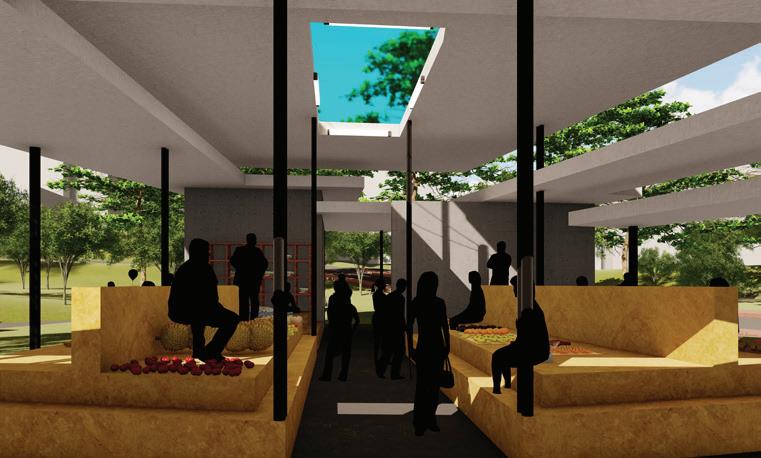

Studio Brief
This studio attempts to re-look at student housing as an organised residential community that harbours shared student community beliefs, diverse living spaces and contemporary architectural language. Prominent habitable spaces and their qualitative needs are as mentioned below:
Living spaces: The various living spaces should address the following three parameters: Privacy; Individuality; Flexibility
Common Amenities: Various common amenities and their spill out areas should create opportunities for community interaction and promote community engagement and participation.
Common areas: Common areas such as courtyards, transitional areas, spillout areas, OAT etc., To be incorporated as per climatic response and encourage community engagement and interaction.
Site Area: 5167.00 Sq m Built Up Area: 4800.00 Sq m










