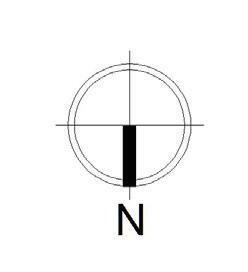
5 minute read
MARKET OF MEMORY
Studio
Architectural Design Semester 7 Faculty
Advertisement
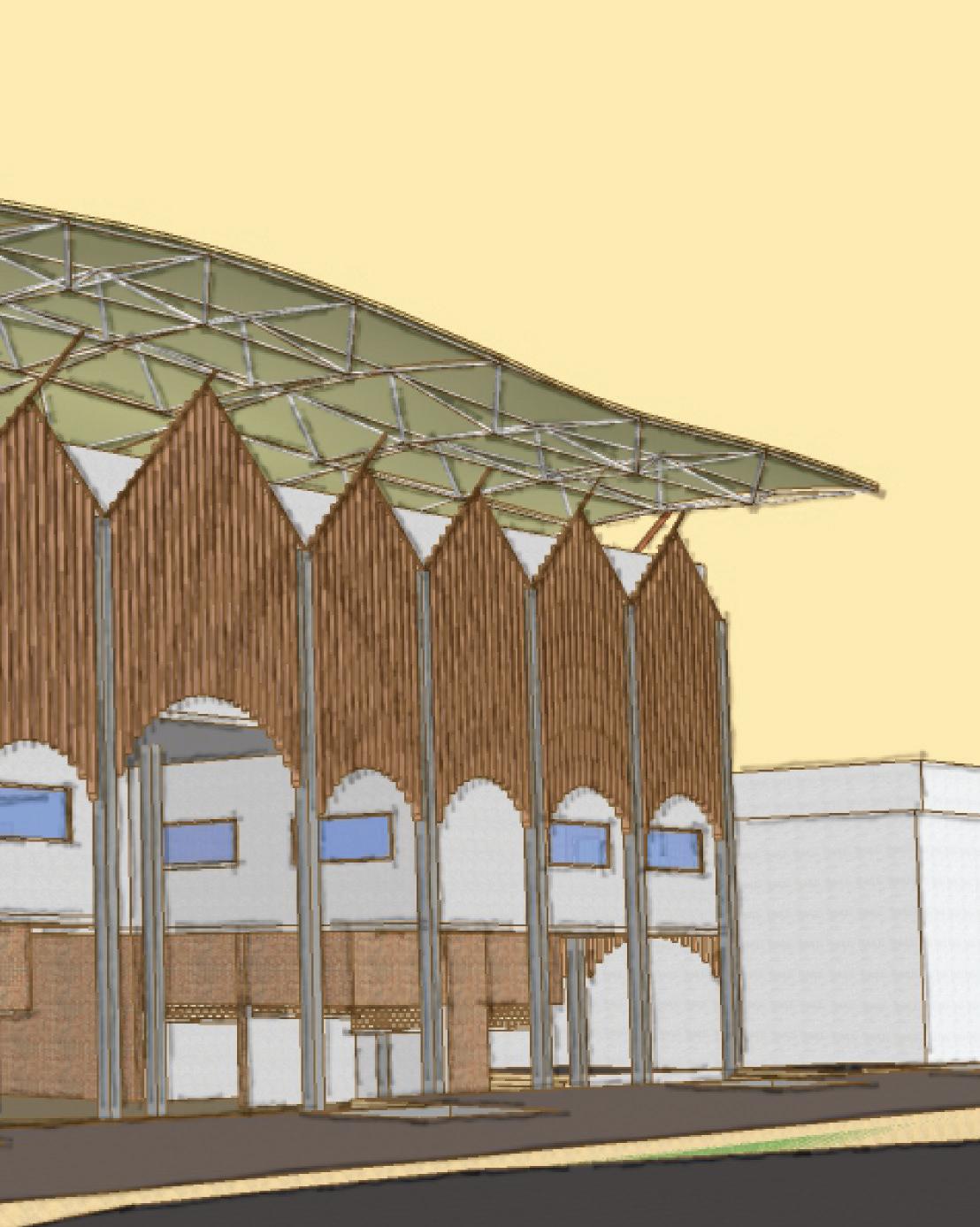
Vision Statement
Public Spaces are continuously changing with times, and this renewal is a part of development of the urban scape, But does renewal and development mean the complete removal of the heritage of a place? Johnson market is a market steeped in heritage value due to the shear legacy of over 90 years of it’s existence, inspiring heritage walks and invoking a strong image in the minds of users. And even though the structure has to be demolished due to it’s dilapidated state and due to the requirements of the city but how can we preserve heritage of a place while still meeting the requirements of the times? This is the question the project tries to work with.
This Preservation of the heritage of the Johnson market is done through two approaches, Firstly, Programmatic, Where the Original western axis of the market has been preserved with it;s columns and roof and houses the heritage center, with exhibits showing the history of the place the southern part of the arm is a refreshment zone, where Heritage walks can take place, under the octagonal roof in the center is an area which can act as a podium and is also the end point of the main axial spine. Along with that, there is a heritage community space and book cafe on the ground and first floor.
Architecturally, The essence of the market is tried to be retained in form of the original Axes which exist in the current market not only for their heritage value but also because they are arranged effectively to channelize people ans create interaction spaces among them. The East West axis of the original market becomes the main spine of the building and is treated with changes of volume with a double height space in the front, and an atrium near the center.
Through this atrium space, rises a grand staircase which rises two floors ending in the community space on the third floor. Along the axis is the vegetable retail and E warehouse on one side and Refreshments and miscellaneous retail on the other. The axis culminates in the heritage center. The column grid has also been derived from multiples of the original grid and the character of the arched facade has also been reinterpreted in a modern form.
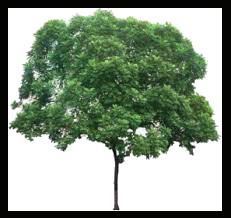


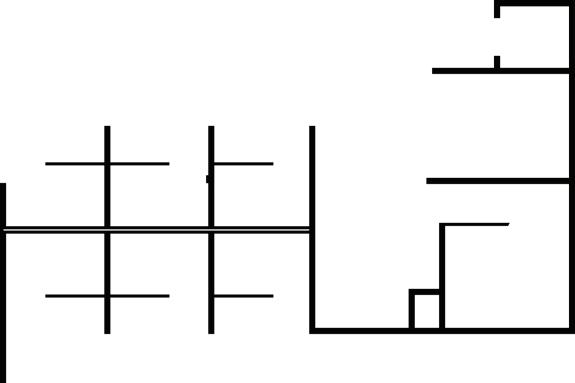
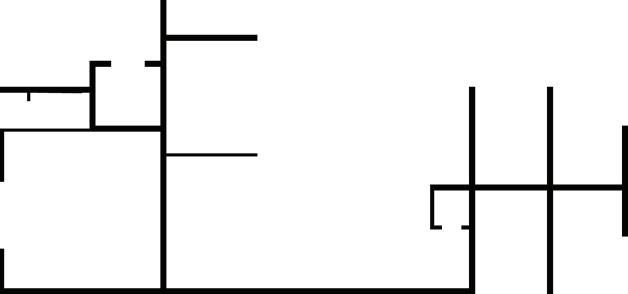
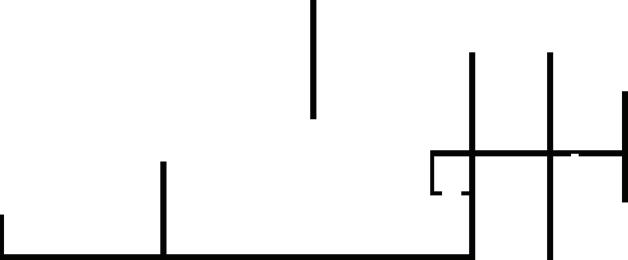
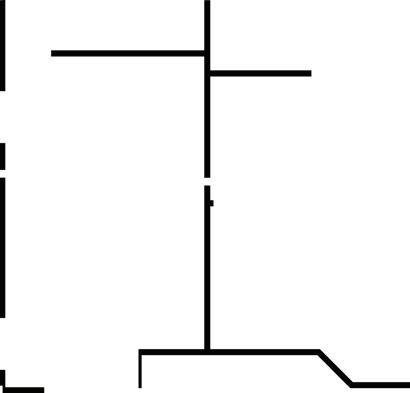
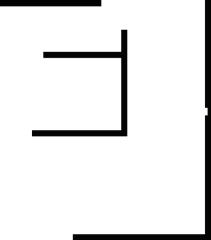
The elevation on all three sides has regularly spaced columns 8m apart which rise to the third floor and split into a Y column. This regular grid helps harmonise the varied massing of the building and along with the space frame roof on top tie the whole building with it’s multiple functions together. In the interstitial space between the columns, wood battens are fixed the primary function of which is acting as shading devices. But this also serves as a skin, and using the idea of voids and carving out space from the skin, the character of the arched facade from the original market is infused into the elevation by creating the arches by terminating the wooden battens in it’s form. This is how the iconic eastern facade of the Johnson’s market has also been reinterpreted and translated into the building. The form of the space frame roof in derived from the requirements of the function it houses going higher for the community center and dipping low to bring the corridors to human scale.



















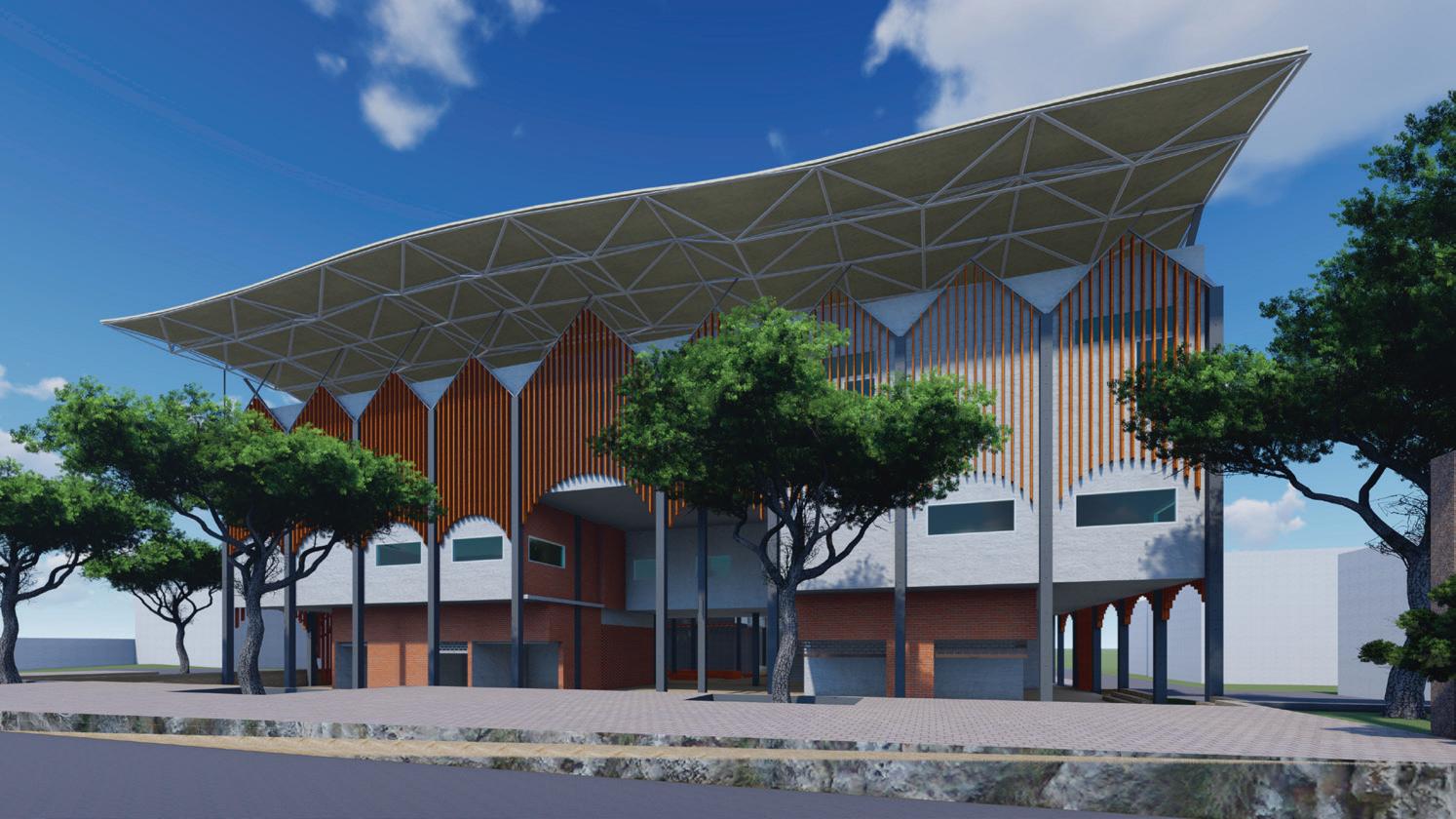
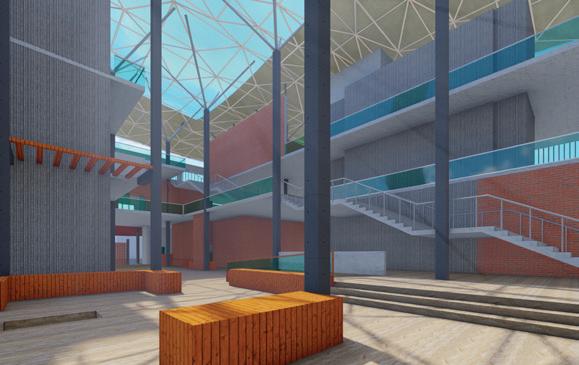
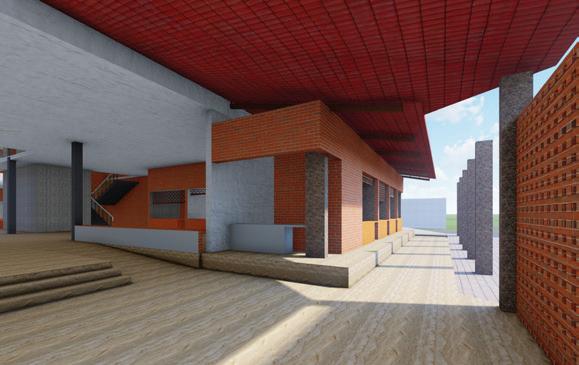
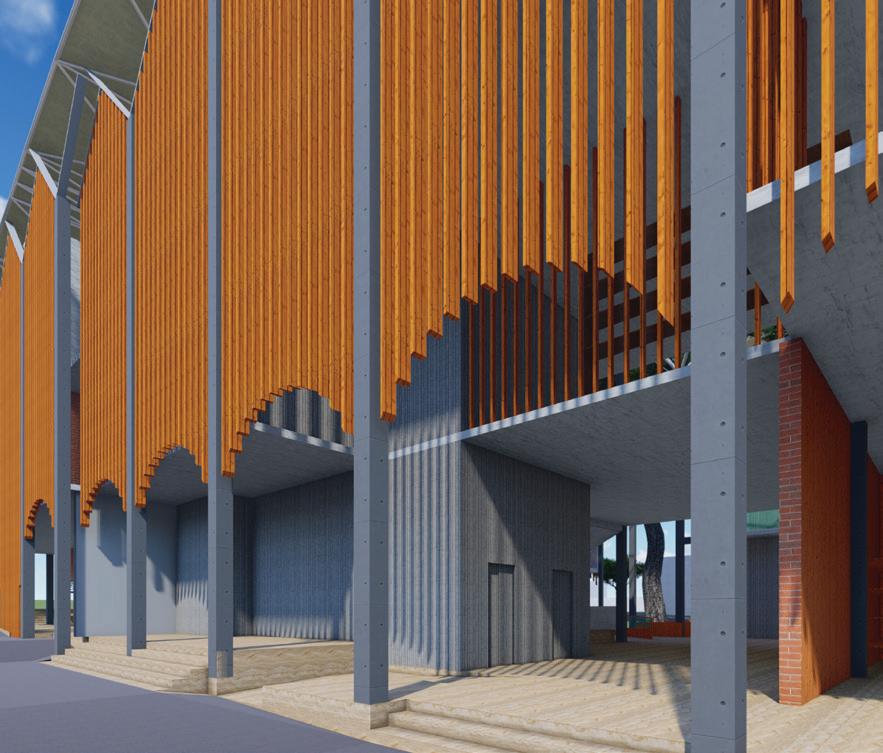
Studio Brief
The overall objective of the studio is to explore design from the stand point of ‘Interior Architecture’ where the built and the contained are symbiotic and Mutually referential.
• The need to understand the idea of the new lived space in the current Scenario and how it has changed the way one lives and works.
• To understand the envelope/shell provided, which defines the overall physical Boundaries of the space and the edge conditions which create sub-spaces, Interactive connectors and utilities. To explore materials and understand the Strengths and limitations of each.
• We explore the idea of an aedicule [space within a space] as insert that investigates the existing heritage space as a folly, through its tectonic in terms of the ideas of luxury, craft, culture, multiplicity, memory, narrative, etc.
Forest of Peace
Studio Interior Design Semester
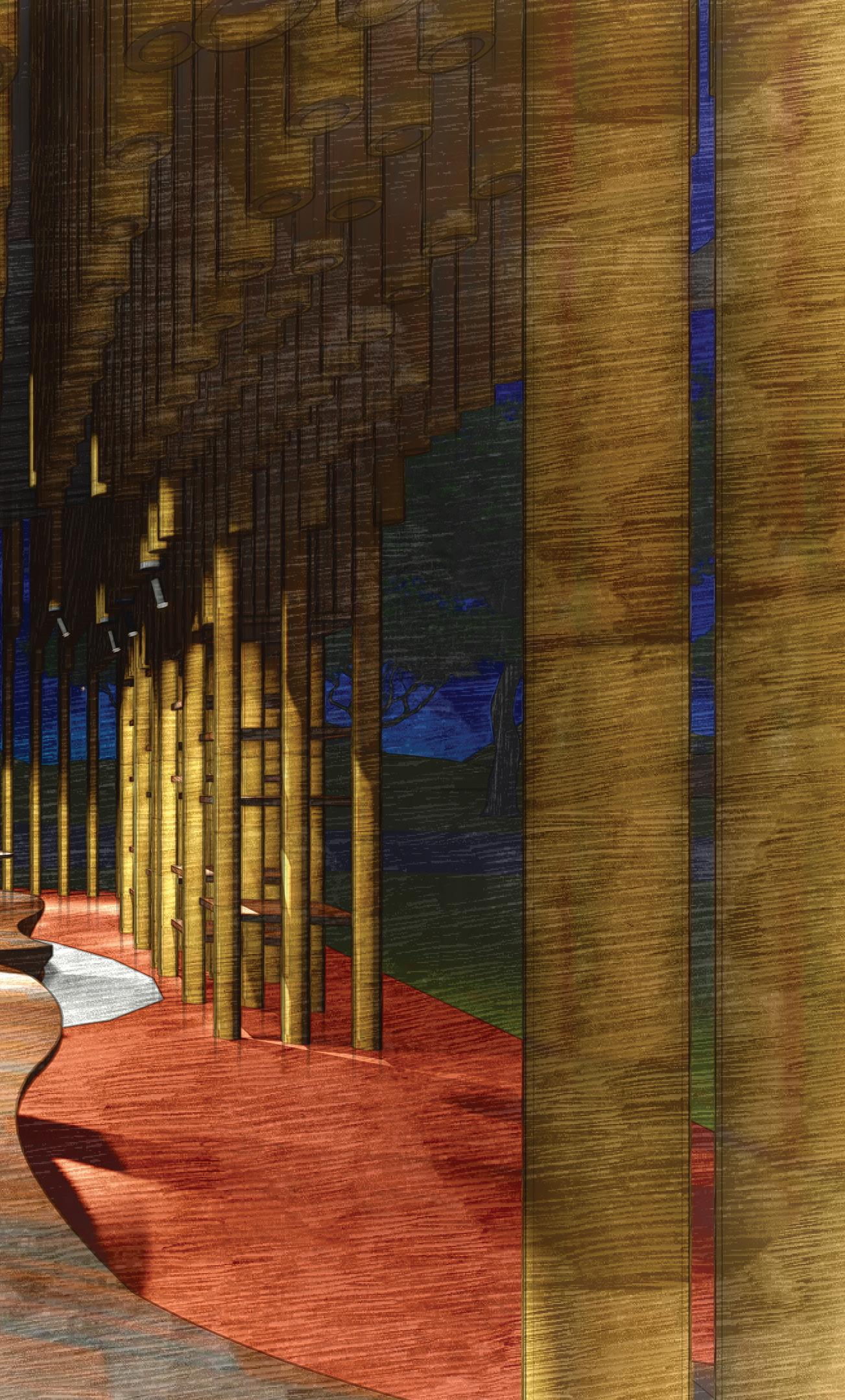
7 FACULTY
Pankaj Shivarama|Nandita Srinivas| Gowtham Nandakumar
Site: Keonjhar, Odisha
Area: 400 sq m
Vision Statement
Keonjhar in the recent history has seen a rapid development of the mining sector,which has caused massive ecological impact on the region. But for the people of Keonjhar ecology isn’t a ‘Black rose’ to be kept in a glass box, but to them it is their way of life, from the tribal forest products grown in partnership with nature to agriculture, Ecology and economy is invariably interlinked. Hence it is in this spirit of balance between economy and ecology that the project has been designed, where awareness towards Agro forestry and other ecologically sustainable practices reside in harmony with generation of revenue through sale of these Forest and Agro forestry products inside the Forest of Peace.
POPULATION: 4821 (census 2011)
TRIBES
Cultivators : 281, Agriculture workers, 99 Cottage industry: 11
NON TIMBER FOREST PRODUCTS AND TRIBAL PRODUCTS
1656/4821 NTFP Producers
Leaves
Bark
Fruits
Gums and Resins
Seed
Medicine
Cosmetic products
Food stuff
PROGRAM STATEMENT
AGRO FORESTRY AWARENESS AND TRAINING CENTRE
Cultivators and Farmers from Raisuan and Surroundings
Raising Awareness About the method of Agro Forestery to protect Forestey to protect forest cover and reforesting Abandoned mining areas
Trained Professionals, Agricultural Experts from City and colleges
NTFP And Tribal Products Centre
Tribal products display: 75 m2 from Mining affected areas
Provision For Income and Spreading of Awareness about Forest Dependency
Urban Dwellers
NTFP based crafts Workshops: 75 m2
Storage: 30 m2
Agro Forestery Centre
Forestery products vending: 60 m2
Awareness and Infographic area: 40m2
Ministry of Agriculture outpost: 30 m2
Storage: 20 m2
Concepts of Forest cover (Battens) and Clearing (no battens)
Using the light nodes, the cutout ans Skylight as nodes to weave the idea of clearing and circulation around
Zone of Awareness
Zone of Exploration
Zone of Impact
INFOGRAPHIC SCREENS
ZONE OF AWARENESS
BILLING
ZONE OF DECISION
WORKSHOP
MOVABLE SEATING
ZONE OF EXPLORATION
BAMBOO BATTENS, 100 mm DIA, 250 mm C/C, Varnished
SEATING
SHELVES
ZONE OF IMPACT

RECEPTION
HORIZONTAL WOOD BATTENS, 200X 50 mm
HORIZONTAL WOOD BATTENS, 200X 50 mm
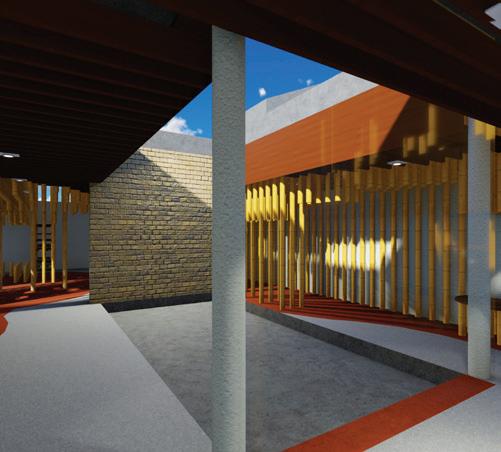
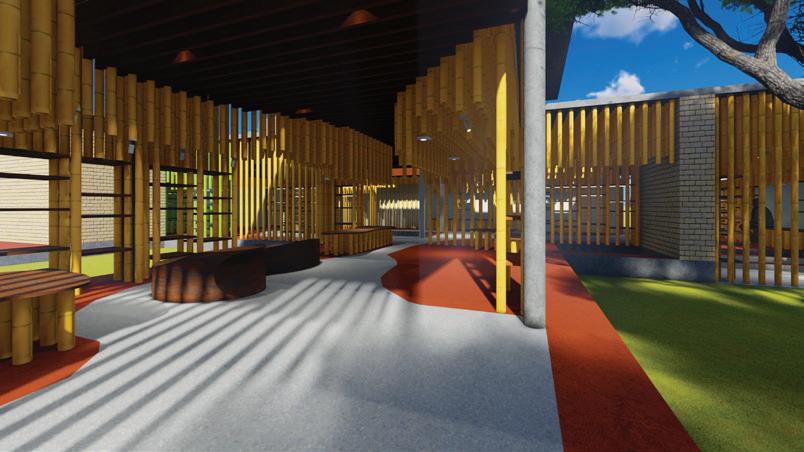
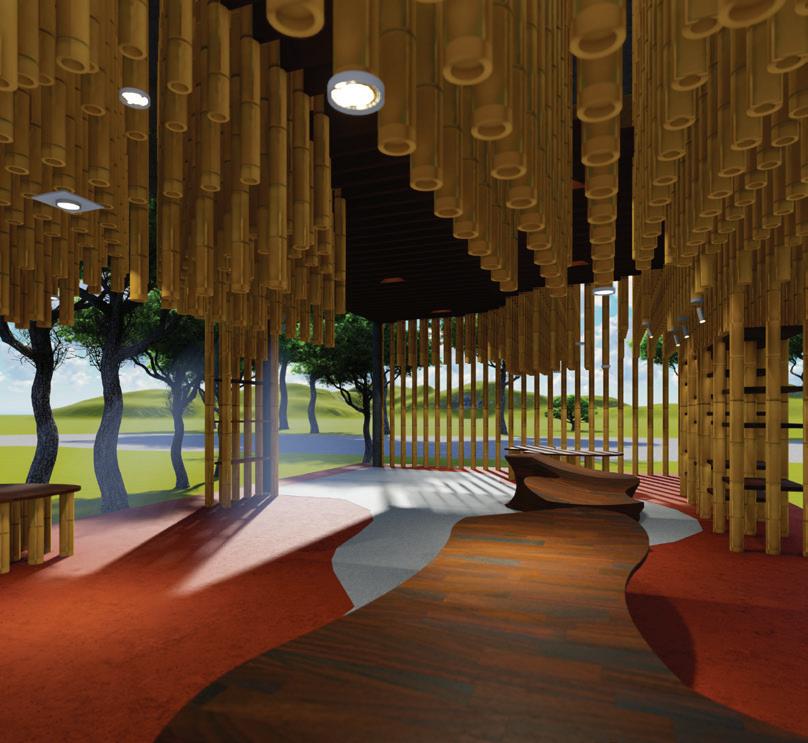
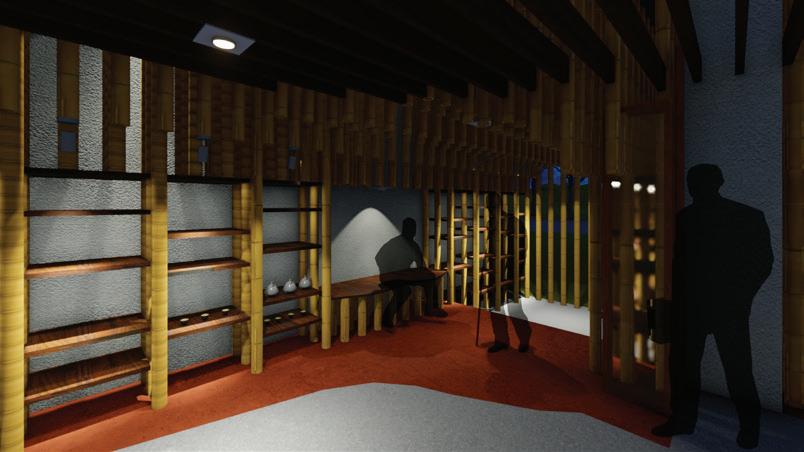
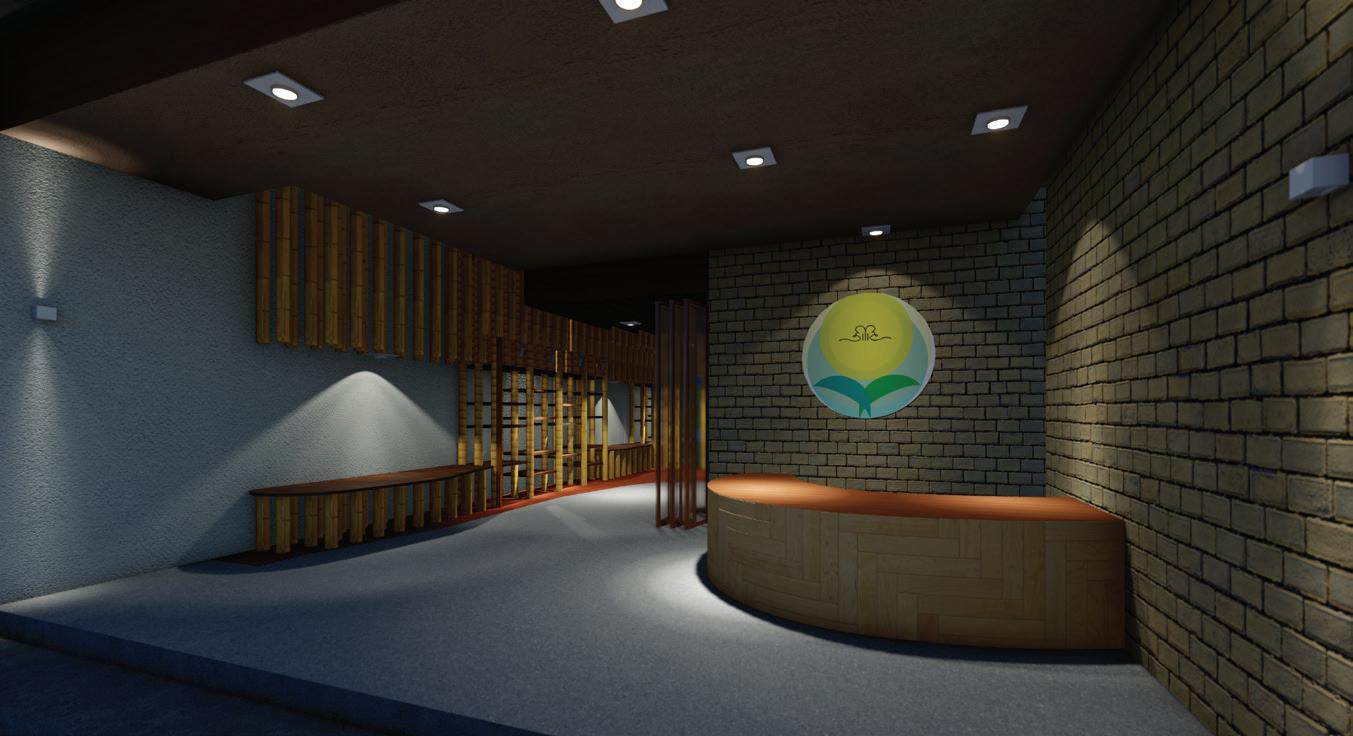
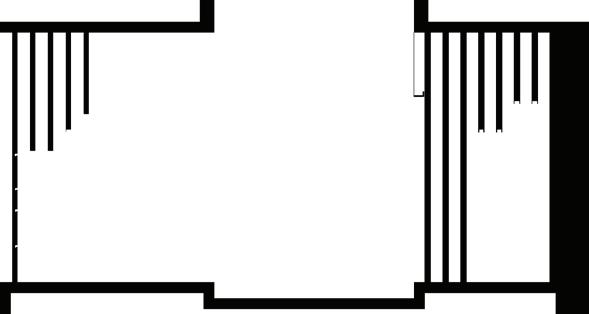

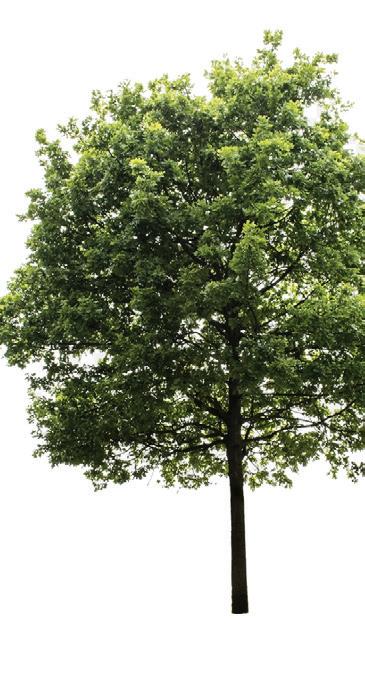
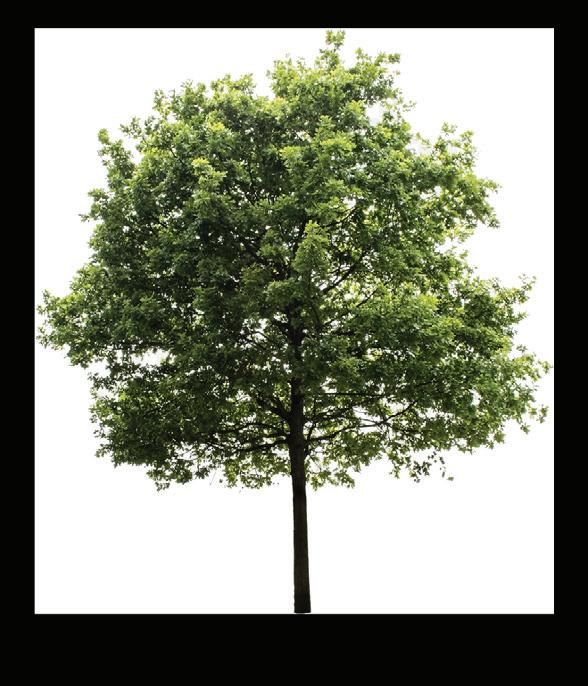




BATTENS Processed Bamboo, 100 mm Diameter 250 mm C/C, Bolted With end plates, Varnished
SPRINKLER INFORMATION
SPOT LIGHT
LABEL, Clipped
SHELF TOP Ply Wood, 25 mm Th Screwed to frame, Oak textured Veneer
WALL, Exposed Stone Masonry, 350 mm Th, with recessed pointing
WALL SECTION AT A 1:20
DOWNLIGHT, Philips GreenLEDi
Anchor bolts
Cleats
T Section in Steel
SPRINKLER
STEEL FLAT, 5 mm th, Bolted
M8 120mm long bolt
BATTENS Processed Bamboo, 100 mm Diameter
250 mm C/C, Bolted With end plates, Varnished
SEATING 19mm Th Plywood, with Veneer Finish
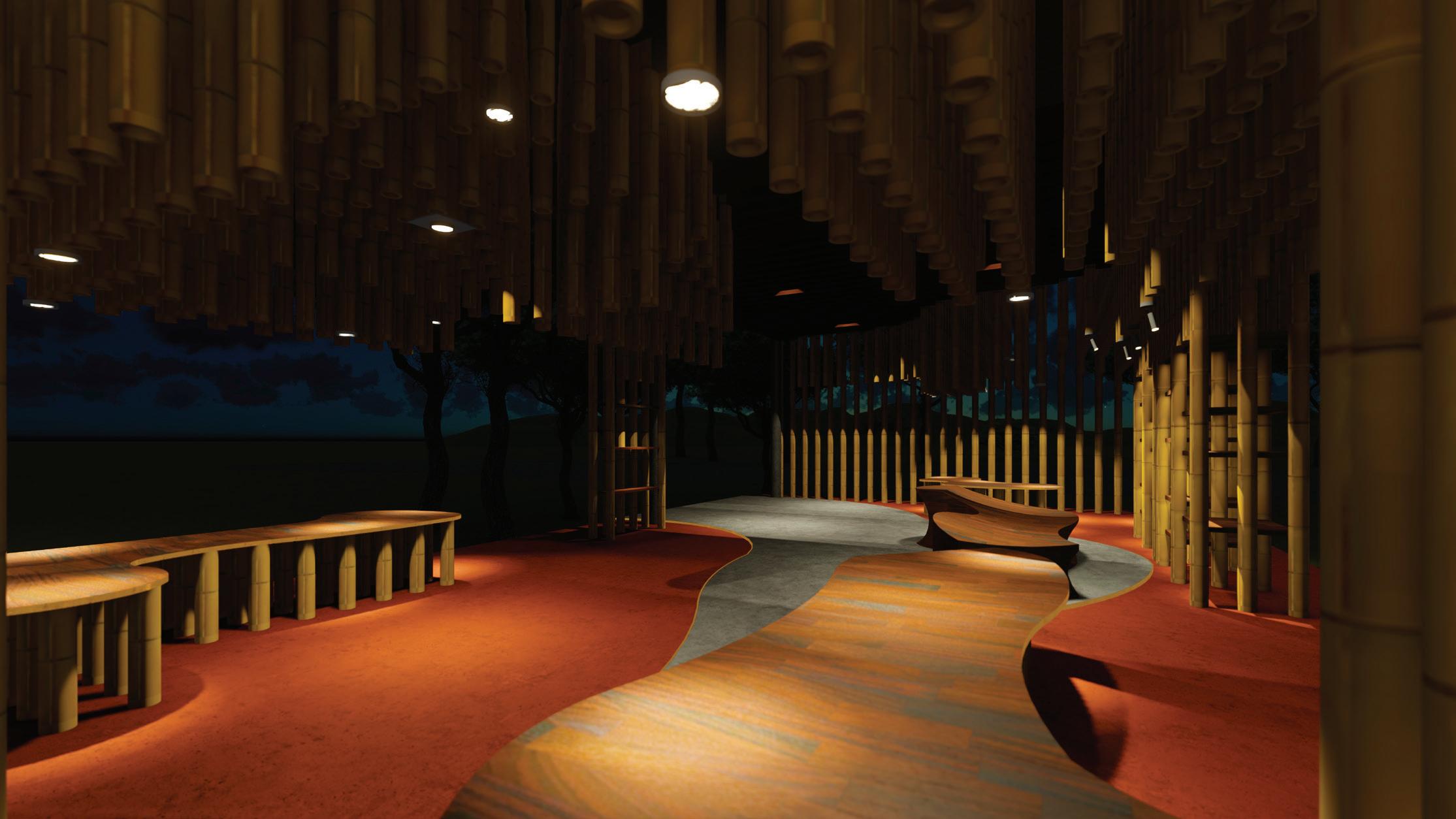
M8 120mm long Screw
M.S Angle 40X50X3mm
TOP LAYER OF FLOORING
SLURRY
WALL SECTION AT B 1:20
BATTENS Processed Bamboo, 100 mm Diameter
250 mm C/C, Bolted With end plates, Varnished
HVAC DUCT
DOWNLIGHT, Philips GreenLEDi
FLOORING, Cement Flooring, Tinted with red oxide Polish Finish
WORKING DRAWING Studio Working Drawing Semester 5 and 6
The Studio for working drawing was focused on learning about requirements of a building as per Bye laws and NBC as well as making drawings required for construction of the building. The fifth semester focused on architectural drawings which were good for construction while the sixth semester focused on service integration into the building. The building was designed as a mixed use building with a third being given for retail and rest for office space, the tenancy type could be chosen individually. This project is a 7 storey building where the ground and first floor are retail and floors second through sixth is a single tenancy office space
THIS DRAWING BELONGS TO XYZ COMPANY AND SHOULD NOT BE REPLICATED OR USED WITHOUT PRIOR PERMISSION.
SCALE 1:150
ALL THE DIMENSIONS IN THE DRAWING ARE IN MM
