Architecture
PORTFOLIO
ANISH PERUMAL
B. Arch
RV College Of Architecture
2019-2024

ANISH PERUMAL
Graduate Architect
B. Arch
Through this journey in Architecture, I have come to realise that architecture is not just built form, or materials and Detail, important as they are, I think Architecture needs to rise much higher and above the constraints and respond to the needs of the users, their lifestyles, their culture, the context of the place, the legacy and heritage that has existed before. Without these layers, in my mind, Architecture fails to achieve it’s purpose, which should be to help users feel at ease in the built space and avoid alienation of human and built form, the two intertwined aspects of architecture

E-mail : anishperumal007@gmail.com

Ph no : 9972184907
https://www.linkedin.com/in/anish-perumal-92a333269/
EDUCATION
Bachelors of Architecture
R V College Of Architecture Bangalore, Karnataka 2019-2024
Ryan International Pre University College, Yelahanka, Bangalore, Karnataka 2017-2019
CO-CURRICULAR ACTIVITIES
Editorial team In KALPA
I am in the editorial team for KALPA, 3rd Edition 2022-23
Lunchtime debate 2.0
I participated in the lunchtime debate 2022
Panels Committee in Dimensions 15 I was part of the core panels committee 2023
Graphics Committee Dimensions 14
I helped design the brochure for Dimensions 14 2022
COMPETITIONS AND WORKSHOPS
EXTRA CURRICULAR ACTIVITIES OTHER INTERESTS
Conducted an installation competition for KALPA Reading Numismatics
Participated in 8 Model United Nation Competitions
Learning Slide Guitar
Trained in Hindustani Classical Music and cleared the Praveshika Course
Trained in Playing Tabla Learnt Rabindra Sangeet
Ryan International School, Yelahanka, Bangalore, Karnataka 2014-2017
Podar International School, Kalyan, Mumbai, Maharashtra 2010-2014
Linguistics
Geopolitics Music Painting History and Alternate History
Holy Faith English School, Ambernath, Mumbai, Maharashtra 2007-2010




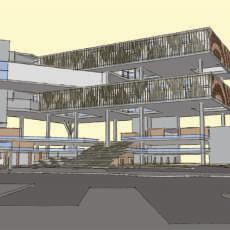
VERSATILE MARKET
Architectural Design
Semester 3
STAGGERED HOUSING
Architectural Design Semester 4
LITERATURE STREET
Architectural Design
Semester 5
CAMPUS OF INTERACTION
Architectural Design
Semester 6
THE ETHERAL PANAROMA
Architectural Design Semester 8

SHANTI VAN
Interior Design Semester 7









































SAMAGRIHA






















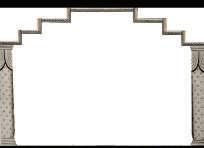
















Thesis Project Semester 9






WORKING DRAWING & MMBC
Working Drawing Semester 5 to 6
Materials and Methods in Building Construction Semester 3 to 7
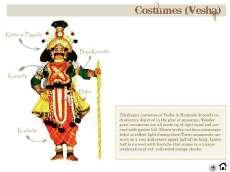
ELECTIVE WORK
Environment Responsive Architecture; Lighting Design; Culture and built environment; Solar Decathlon Entry Semester 3 to 7














MISCELLANEOUS
Personal Interest Works




VERSATILE MARKET

STUDIO ARCHITECTURAL DESIGN SEMESTER 3
FACULTY
The Project is dictated by an intent to achieve a flexible space which has multiple functional cycles throughout the day. It starts off as a place for a fresh produce market and as that comes to an end, the sell able remains of the produce are sold off in a fodder market. When evening dawns, it becomes a space for people to assemble and also hosts a small flower retail area and with nightfall, it converts itself through modular partitions into a shelter for the homeless who sleep on the streets. The building lives multiple lives and instead of dominating the space, recedes into the background and lets its foremost ornament take force, namely, the users and the liveliness of the functions within.
The building also has vaults for safekeeping of House Keys for the people of the neighborhood, holding in its heart the memories and aspirations of the neighborhood.
Built Up area: 300 Sq m










STUDIO BRIEF
This studio attempts to re-look at student housing as an organised residential community that harbours shared student community beliefs, diverse living spaces and contemporary architectural language. Prominent habitable spaces and their qualitative needs are as mentioned below:
Living spaces: The various living spaces should address the following three parameters: Privacy; Individuality; Flexibility
Common Amenities: Various common amenities and their spill out areas should create opportunities for community interaction and promote community engagement and participation.
Common areas: Common areas such as courtyards, transitional areas, spillout areas, OAT etc., To be incorporated as per climatic response and encourage community engagement and interaction. Site Area: 5167.00 Sq m Built Up Area: 4800.00 Sq m
VISION STATEMENT
STAGGERED HOUSING
Faculty
Housing is All about the house, one’s house is the most important place in one’s life, then Why should a strict hierarchy allude that one unit is more important than the others. hence the project uses split levels, staggered profiles to break the notion of hierarchy and to provide ample spaces for interactions between the residents.
Another important factor is interaction,keeping in mind the important role the activities of Debate, Extempore, Discussion and Deliberation play in building a healthy student community and society in general. Hence the project also encompasses various levels of interactions, from small scale between units to the central discussion court around which all the public functions are distributed. While, on the other hand of the spectrum of interaction lies the idea of privacy, and hence the project tries to balance the idea of ensuring interaction and ensuring privacy.










Discussion court around preexisting tree and the idea of thoroughfare
Common Areas Around the court and cluster meandering around it, Clusters shaped to capture wind



Split levels forming terraces and spill outs








Service cores acting as fixed points around which the units are tied















In order to bring in visual harmony within the varied composition of units, the fenestrations are used as a regular element taking inspiration from Moshe Safide’s Habitat 67. Because the walls were made of exposed laterite, the lintel and sill would be seen on the elevation and hence instead of a part lintel and sill which would look haphazard, the use of through lintels and sills form two bands on the elevation of each unit, in between these bands, the fenestrations of width 600, 1200 or 1800 mm are placed. On the southern and western walls, Wooden battens are used to form shading devices while in the north and east slab overhangs are utilised for the same.


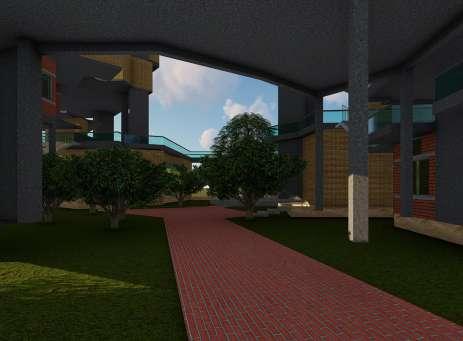






























Architectural Design
Faculty
STUDIO BRIEF
‘We have to change our lifestyles’ seems to be the reverberating mantra across the globe in the recent past, with most of us trying to implement it, being confined to our dwelling in the middle of the pandemic. But, now that most of us are out in the open, we often try and look at the idea of public space around us through the speculative lens of ‘what if’. Here lies the agenda of negotiating the idea of work-play. What are the spatial notions of work and play, and how do we position the idea of blurring their boundaries and look at the two typologies with a renewed interest?
This studio will seek to explore more of such questions that could be potentially be answered through the language of space-making. We sure hope that you will find this attempt exciting too!
Site: Basava Samiti, Bangalore
Site Area: 4698.00 sq m Built Up area: 4380.00 sq m
VISION STATEMENT
Reading Writing and Discussion has been fundamental to evolution of society and I personally believe that reading helps one organise thoughts and ideas and find inspiration. In the present day, Reading books has mutated into many forms like E-books and Audio books. And as a result, the practices of physical reading, book clubs and such are a rapidly diminishing one in the present day. With that is going down the practices of discussions, Debates and extempores even in work spaces.
Through my intervention I want to bring forward the Idea of discussion, debates, extempore and to draw people to the joys of occasional physical reading and discussing what they read about with others to help create a healthy community and society.


The site chosen for the project was the site of the currently existing Basava Samiti near Chalukya Hotel. It is a triangular island with roads on three sides, all of which are busy arterial roads. The surrounding neighborhood having the Planetarium, Prestige towers, and multiple public functions including a school meant that the project was situated in a place with immense public force and need for interactive places
CONCEPT SKETCHES
Hence The project tries to draw from the idea of the street in the Indian context and tries to make the circulation spine a zone for interaction
CONCEPT OF STREETS



A LITERARY STREET
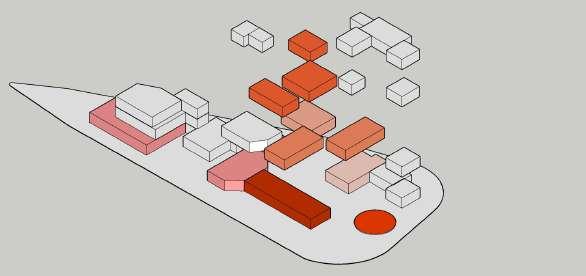
DISCUSSION AND SEMINARS
WRITING
This street also lifts itself up sectionally through the Open air Theatre and the grand staircase along the double height space
Along this street, tied in a sequence is the whole process of creating a piece of literature which imparts the project it’s literary character, which Culminates in the Water tank which houses a library and book retail in the plaza in front






















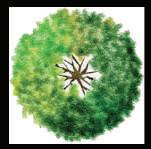


































The Elevation tries to encompass the concept of Work and play in it. The triangular nature of the site and the climatic consideration of self shading dictated a staggered western Facade, The Column and beam framing each staggered mass gives the facade a regular geometric rhythm like one’s work while from this rhythm rises the space frame over the play areas on split steel columns, giving the facade vitality that comes from the idea of play. With that wooden battens act as shading devices and their orientation and placement imparts different textures to the facade

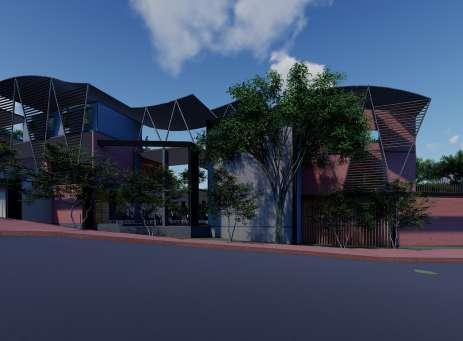




















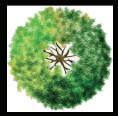


















































STUDIO BRIEF
Objective: To understand the role of built environments of increasing complexity by:
a) Intrinsic factors: Size, Volume, levels, functional spaces
b) External forces: Site, Approach, traffic, ecology, services
c) Constraints: By-laws, Budget, ideology, attitudes
d) Create an Identity to the campus through integration of the above.
Expected Learning Outcome:
* Explore the various approaches to Campus Planning , both Historical and Contemporary
* Understand Diagramming as a tool for representation in spatial Design thinking
* Conceptualize and develop a vision and Identity for Campus Design and its manifestation
VISION STATEMENT
Through Inquiry into the general culture of the Bangalore University, We found out that even though the university houses multiple and varied fields of study, the interaction between these differing but often co dependent fields is almost non existent, except for during events, Spontaneous interaction between courses in negligible. This can also be generalised onto the general culture of alienation between different professions in the context of the country as a whole.







Through the intervention, the campus tries to solve this issue Using programmatic and architectural Strategies to increase interaction and exposure between different fields of study. Due to the proximity, the project focuses majorly on the Architectural and civil engineering fields and tries to create spaces of interaction and programmatically tries to bridge the gap by providing a specialised campus dedicated to the common ground between the fields, Namely Material Exploration, Parametric Design, Composite and Prefabrication exploration.










































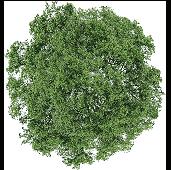






































































































































The street begins at the entrance to the site on the road, from there it ramps up and travels 20 m among trees before the first built area is encountered, here the roof extends over the street mimicking the gate in seen in Indian villages, it then goes along the food court on one side and the admin and the event spaces in succession before reaching the chowk in front of the academic block, Here the street rises up via a grand staircase and then turns and goes into the laboratory area before ramping up again towards the area between the engineering and Architecture block






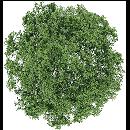




































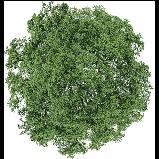












GROUND FLOOR PLAN
















































































































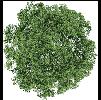








































































































































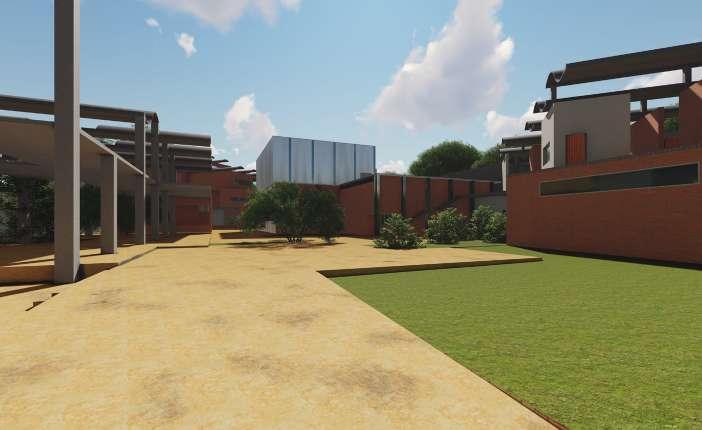

















































































































Drawing from the Idea of formalising the trail, the projects tries to look at the nature of trails which is twisting and turning, and draws from it as a 3d concept. The upper floors of the buildings in the project turn by 45 degree to orient themselves better with the wind direction in order to ensure higher wind speeds in the spaces especially the deep rooms like studios. Additionally, with the project containing multiple blocks placed along the streets and chowks, there was a need to harmonise the visual character of the buildings and tie the project together, hence took shape the sleeping S shelled roof form, it works with the concept of a north light and uses a shell structure to bring in the same utility. The shell structure is used in the terrace spaces in the academic block as well over the studios to ensure effective lighting.

STUDIO BRIEF
The state of equilibrium or homeostasis or what we scrutinise here as sustainable development lies in decoding the nature of interconnectedness and trade-offs between social, economic/physical and environmental layers. The studio intends to drive an investigation of such forces that brings a shift to the character of the precinct under study - what we define today as urban renewal as an aftermath of urban transformation (processes of change and the outcome).
The Urban design purview of this systems approach delves into the understanding of homeostasis through spatial implications that question attributes such as a. Resource availability
b. Spatial dynamics
Site: Kengeri Bus Terminal, Bangalore
Site Area: 20100.00 sq m Built Up area: 40300.00 sq m


THE ETHERAL PANAROMA
Architectural Design
Semester 7
Faculty
VISION STATEMENT
Transit is one of the most important elements of the urban infrastructure and it greatly affects growth of urban areas. Transit plays a very important role in the daily life of a city dweller, but the modes of transit are often treated as stage hands, something that is put in the background, something that is hidden. the project tries to break this notion of transit being mere instruments of movement and a necessity, instead, it celebrates transit by using visual connection as a strategy. the bus station acts as a point from which the building diverges and steps back forming almost an amphitheater that frames the bus station, use of decks and open spaces ensures that wherever one is in the building, one has some amount of visual connect to the transit zone.further the project utlises a horizontal form which has double and triple heighted volumes which gives a very visually light form which blends with the transit oriented landscapes of the bus terminal instead of overpowering it.









KENGERI









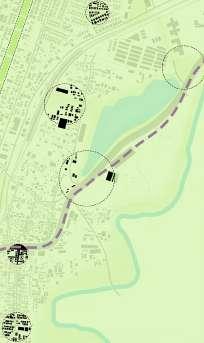
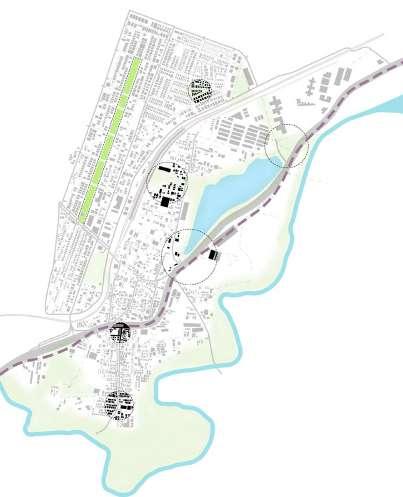
STRENGTHS


EAKNESSES THREATS
PPORTUNITIES





The Urban intervention tries to question the idea of a lake buffer and whether it should be a no build zone severing the connect between the people and the lake.
In the context of India headlands to a waterbody have always been important nodes which establish connection between the water and the society instead of treating the water body as a black rose only to be viewed from a distance.






The project includes a social node in form of a plaza with retail areas, decks, etc.
the other major part is the ecological zone which uses the idea of a reparian buffer to filter the runoff water flowing into the lake while integrating a trail between the trees for human use






















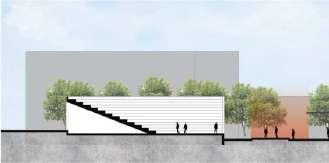
Concept
The massing has been arranged such that people at any level and function in the building maintain visual contact with the terminal and have a view of the transit activities as they take place. The public domain of the plaza surrounding the bus bays rises through a grand staircase to the second level which houses the tranist exhibit, where modern developments and historical precedents in transit are displayed. the vertical massing follows a periodic distribution of solid and void with the massing progression being 2-3-2-1.5-2 floors built and open in that progression. this gives the building a lightness and open areas acting as public decks.













According to the recommendations in the safe access manual, the Circulations in the project have been seperated, to the right, is a loop of vehicular circulation of personal vehicles, to the left, through the terminal, the circulation of buses with a ramp taking them down to the depot. in between the two is an island of pedestrian zone with lift cores taking people upto the decks from where they disperse.


















































MAJOR PROJECT


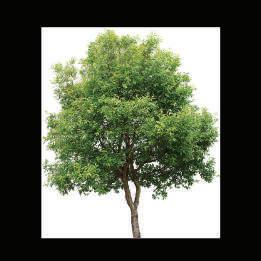
























GROUND FLOOR PLAN at +0m























The elevation on all three sides has regularly spaced columns 8m apart which rise to the third floor and split into a Y column. This regular grid helps harmonise the varied massing of the building and along with the space frame roof on top ties the whole building with it’s multiple functions together. In the interstitial space between the columns, wood battens are fixed the primary function of which is acting as shading devices. But this also serves as a skin, and using the idea of voids and carving out space from the skin, the character of the arched facade from the original market is infused into the elevation by creating the arches by terminating the wooden battens in it’s form. This is how the iconic eastern facade of the Johnson’s market has also been reinterpreted and translated into the building. The form of the space frame roof in derived from the requirements of the function it houses going higher for the community center and dipping low to bring the corridors to human scale.

STUDIO BRIEF
The overall objective of the studio is to explore design from the stand point of ‘Interior Architecture’ where the built and the contained are symbiotic and Mutually referential.
• The need to understand the idea of the new lived space in the current scenario and how it has changed the way one lives and works.
• To understand the envelope/shell provided, which defines the overall physical boundaries of the space and the edge conditions which create sub-spaces, interactive connectors and utilities. To explore materials and understand the strengths and limitations of each.
• We explore the idea of an aedicule [space within a space] as insert that investigates the existing heritage space as a folly, through its tectonic in terms of the ideas of luxury, craft, culture, multiplicity, memory, narrative, etc.
Forest of Peace
Pankaj Shivarama|Nandita Srinivas| Gowtham Nandakumar
Site: Keonjhar, Odisha
Area: 400 sq m
VISION STATEMENT
Keonjhar in the recent history has seen a rapid development of the mining sector,which has caused massive ecological impact on the region. But for the people of Keonjhar ecology isn’t a ‘Black rose’ to be kept in a glass box, but to them it is their way of life, from the tribal forest products grown in partnership with nature to agriculture, ecology and economy is invariably interlinked.
Hence it is in this spirit of balance between economy and ecology that the project has been designed, where awareness towards Agro forestry and other ecologically sustainable practices reside in harmony with generation of revenue through sale of these Forest and Agro forestry products inside the Forest of Peace.
POPULATION: 4821 (census 2011)
Agro Forestery Centre
Forestery products vending: 60 m2
Awareness and Infographic area: 40m2



Concepts
Keeping the program and the idea of a forest in mind, the project tries to mimic the quality of light and space in the forest. This is achieved through using a grid of bamboo battens with differing heights from which spaces have been carved out of Idea of Forest cover (Battens) and Clearing (no battens)
Using the light nodes, the cutout ans Skylight as nodes to weave the idea of clearing and circulation around





























LABEL, Clipped
Ply Wood, 25 mm Th Screwed to frame, Oak textured Veneer
WALL, Exposed Stone Masonry, 350 mm Th, with recessed pointing
A Place for Mindful Pause
नवरसः is the cornerstone of the Indian Aesthetic traditions and has manifested itself into various art forms throughout the ages. Starting off as a concept in the , the treatise on drama attributed to Bharata muni, Navarasas have evolved out of this idea of portraiture into various other art forms like music, dance, poetry, gaining additional connotations in the process. It has been observed that various stylistic movements in architecture have grown using influences from various artistic traditions and hence,

This project tries to explore architecture through the lens of the Navarasas and the aesthetic and philosophical traditions surrounding it as a progressional step in the exploration of the concept of Navarasa.
The project tries to capture the essence of the Navarasa theory, by basing itself on the idea of the
embodying the gesture of a pause, a starting and ending point of all the rasas in life. This pause is explored through programmatic as well as spacial lenses. The project draws from the various spatial progressions to a space of pause seen in buildings both traditional and contemporary and examines how a spacial progression can orient the minds of the user towards a focused pause. Programmatically, the project provides a space for achieving a mindful pause both in personal and collective spheres. Personally there are spaces for people to engage in personal practice of artistic and emotional expressions, while collectively, the building provides space for conservation and repair of analogue objects and processes such as tape recorders, DVRs, fountain pens, and so on, preserving objects whose use makes on slow down and think, objects which demand mindfulness from its users.
This building embodying the idea of pause is then situated in Dadar, the busiest transport and commercial















Philosophical treatise
When exploring the Navarasas, one can see the concepts and ideas surrounding it being in a multiple and layered form. The Navarasas start arranging themselves in the Hierarchy of complexity.
Apart from the Nine Navarasas are also the Bhavas, the starting point of the Navarasas, the cause to the effect embodied by the expression of Navarasas. These too are in two forms, Sthyayibhavas, The Intransient emotions, one corresponding to each rasa, and the Vyabhicharibhavas, The transient emotions which occupy the area in between these permanent unambiguous emotions which lead to the rasas

















Programmatic treatise
When we look at the Navarasa, We find an increasing emphasis being laid of the idea of शांतः rasa, and even though the original treatise attributed to bharata muni didn’t include it, the शांतः rasa was subsequently added and made prominent as it was seen to be the beginning and end of all rasas, a state of balance needed to effectively experience the other rasas. And this is where the project anchors itself trying to bring about a state of शांतः in order to facilitate experience of the other rasas and bhavas effectively.
This Idea of शांतः , and समः is explored through the lens of the idea of Mindfulness and mindful pause, and the mode of Analogue processes, which take time to engage in is used as a Programmatic Treatise.

Practice of Mediums of expression





Incorporating interests like music, reading, dance, writing, etc. as emotional expressions as a part of the daily living
These layers are the reason that the idea of the Navarasas continue to evolve throughout the ages an are reinterpreted in various forms in various fields of art at different times. With its starting point in the Natyashastra and dramatic traditions, Navarasa has evolved into Dance, where it gained gestural connotations; Music, where it gained tonal connotations; Poetry, lending it verbal connotations and art.
Mindfulness and Slowness
In a world dominated by product, the ideas of the Indian traditions talk about the process and practice behind the product
Appreciating Emotional expressions and practice of such expressive mediums
Concious contact with objects and experiencing the tactile domains
Experiencing white noise and cutting out overt sensory response to noise
Unemphasised sight, observing the surroundings without being stirred









MINDFULNESS








Experiencing and mindfully responding to sensory stimulations

Subconcious Pause
These are activities that take place at the periphery, which force people to pause for a moment.
CREATING A PAUSE
Pausing is a nessecary step towards the idea of mindfullness and sama
Analogue Processes
These processes are the ones which make you slow down conciously while in use as well as have qualities of a certain rawness which add a layer of mindulness
Momentary pause while reading the time
Personal Pause
This function is characterised by a mindful act of slowing down and engaging in practice of oneʼs interests, like music, dance, writing, and so on
The process of maintaining and repairing an object, is an inherently mindful one from the intent through the process to the product
These are spaces which cater to one of the Identified analogue processes and acts as an interface for people to interact with the professionals
Caters to: Watches, pens, and fine




























These are places where the activity of repairing takes place, It is also open for people to see
This function aims to provide space for such expressions and practice It manifests in form of pods where one can engage in such practice in addition to a storage area where instruments of such practice can be stored
Situating the Project
Moving with the Idea of juxtaposing a space for mindfulness and शांत in a very busy and chaotic context, embodying
The city of Mumbai which is almost lored for its busy and chaotic life presented itself as a relevant choice. The multidimentional layers of the city further provides a rich reference to pull from in the programmatic premise of the project.
The site lies in the junction point between the various important nodes in the area. This makes the Plaza junction an important public node and intersection.
Around the area of Dadar the various analogue processes have places of repair but they are all scattered, yet most of them are located within a Km radius of the site.
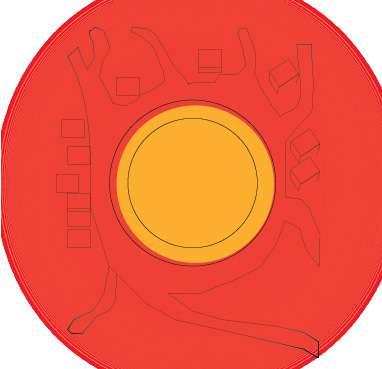

The Void is a decompressive, introspective space which is characteristic of the absolute stillness which is at the heart of the Indian aesthetic












































































































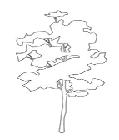
















































































































































The Site is located on the busy Plaza junction, towards the west it connects to the Tilak bridge which is the main road bridge across the railway line, to the south it connects to the road leading towards Parel and rest of south Mumbai, to the north it connects to Shivaji Park and Bandra beyond. This makes the junction quite busy with traffic especially in the rush hours.



Documenting the Existing Building
The Site is almost like an island between major pedestrian routes, the area of footpath in front of the site along the main road is also a major pedestrian crossing point as there is a bus station on the opposite side of the road. The thoroughfare to the north acts as a spillover for the retail activities of the fruit and vegetable market and along the eastern edge an informal path connects the two major pedestrian pathways. The Existing building of the cinema was retained as an extension of the idea of mindfulness and in recognition of the place it has in the public memory.

The Plaza Cinema is one of the Iconic memory spots in Dadar, and continues to hearken to the memory of the art deco single screen cinemas of Mumbai. The Currently existing building has two parts, the Rectangular cinema and balcony along with the kiosks in the front forming the original Art deco precinct, while the triangular addition to the western edge forms the other part currently being used as a concourse and ticketing area.


The Addition to the west facade was made after the 1993 bomb blasts, while the original rectangular theater is the remnant of the art deco building of the thirties.
The theater also runs on a Public funding model but lately has seen a significant decline in usage and profitability.
The project maintains the original art deco precinct while demolishing the rest of the additions. It also converts the balcony into an open theater while rest of the seating space becomes a meditative void
The line of the current facade is maintained as the proposed facade tries to keep the essence of the current one to keep it in the public memory while it re imagines its form and material as suited to the project
Formal Tratise
The Formal analysis for the project started when the idea of navarasa itself was being explored. When doing the literature and theoretical exploration, I also simultaneously tried looking at an architectural expression of Each of the rasas, by tracing its characteristics and using it to form architectural language. Each of these ideas was further explored, where each rasa was explored as a threshold between multiple architectural languages. Case Studies were done on various buildings and typologies both in Traditional Indian architecture as well as contemporary architecture. These case studies were chosen based on the buildings which had one or more functions which corresponded to a focused emotional state. Following this these case studies were explored and studied both formally and sequentially as to how they arrange a series or a set of spaces which take people from the social and external sphere, with all its franticness and prejudices to a place of emotional focus and pause, and what is the











GHATS AND STEP WELLS


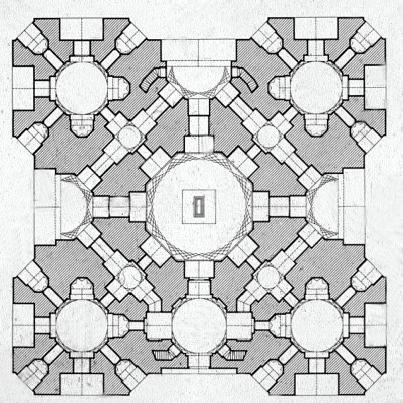
TOMBS
Distilling from the case studies, The essence of the path to a focus was extracted, using knowledge about activities and spacial qualities of these different zones along the path. Using this deduction, the spaces in the proposed program were segregated and grouped into the four zones of progression, The spacial qualities to such foci’s were also altered and crafted based on the nature of the Focus and its requirements in terms of space and circulation. This Idea formed the basis of the massing development of the building as a whole.

MOSQUES

The Design retains the original 1930 Precinct of the Cinema (Hatched Brown)and turns it into a Void, a space for contemplation and quiet. Around this the additions build themselves up, The Idea of creating plazas at higher levels was used to modulate the perceived scale of the building. The ground plane is quite literally lifter up to the first floor to detach from the busy surroundings.
The Facade of the building follows the line of the 1997 Facade but it remodels it, retaining its essence of a grid while using Copper perforated screens which are left untreated, slowly aging towards the final version of copper oxide green, thus embodying mindful process over product.


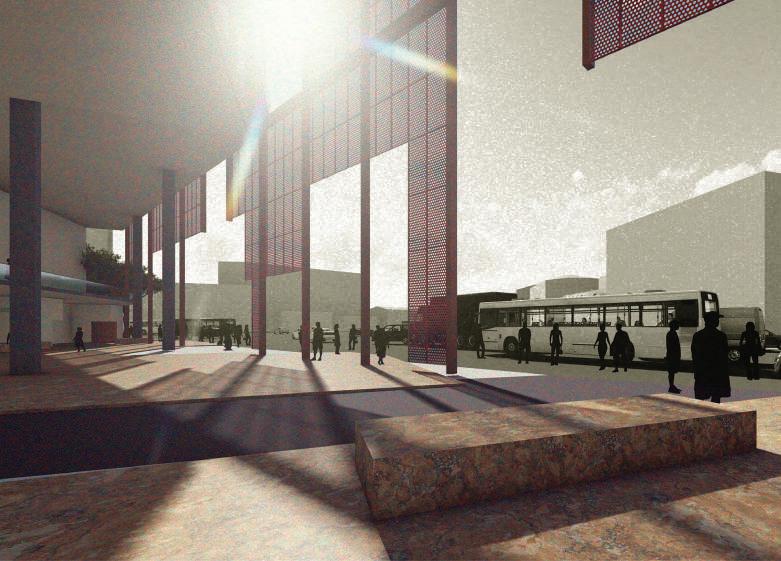




WORKING DRAWING
The studio for working drawing was focused on learning about requirements of a building as per Bye laws and NBC as well as making drawings required for construction of the building. The fifth semester focused on architectural drawings which were good for construction, while the sixth semester focused on service integration into the building. The building was designed as a mixed use building with a third being given for retail and rest for office space, the tenancy type could be chosen individually. This project is a 7 storey building where the ground and first floor are retail and floors second through sixth is a single tenancy office space

RCC SLAB: Semester 3
FLOORING: Semester 3
FILLER

SEAMLESS CONNECTIONS IN GLASS: Semester 6


STRUCTURAL GLAZING: Semester 6
ELECTIVE WORK
Environment Responsive Architecture





Architectural Lighting Design




Culture and Built Environment
















































































































Our Entry is in the construction worker housing division. The full project details shall be made available in the link Urban Design competition on rejuvenating necklace road in hyderabad. Full report available in the link
https://drive.google.com/drive/u/0/folders/1NFzTcTicUZd5d0qYiZ_0QwL2IR0BPes2













































































































































































































WALKTHROUGHS: https://drive.google.com/drive/u/1/ folders/1uDDUGOf-yZwy_iowEgVws-97e5Ns_rvl
Youtube Channel: https://www.youtube.com/@historytweaks2695


THANK YOU
This Portfolio, Is solely created for the purpose of applying for internships in architectural firms, and all works carried out are bonafide works of Anish Perumal, unless otherwise mentioned E-mail : anishperumal007@gmail.com


