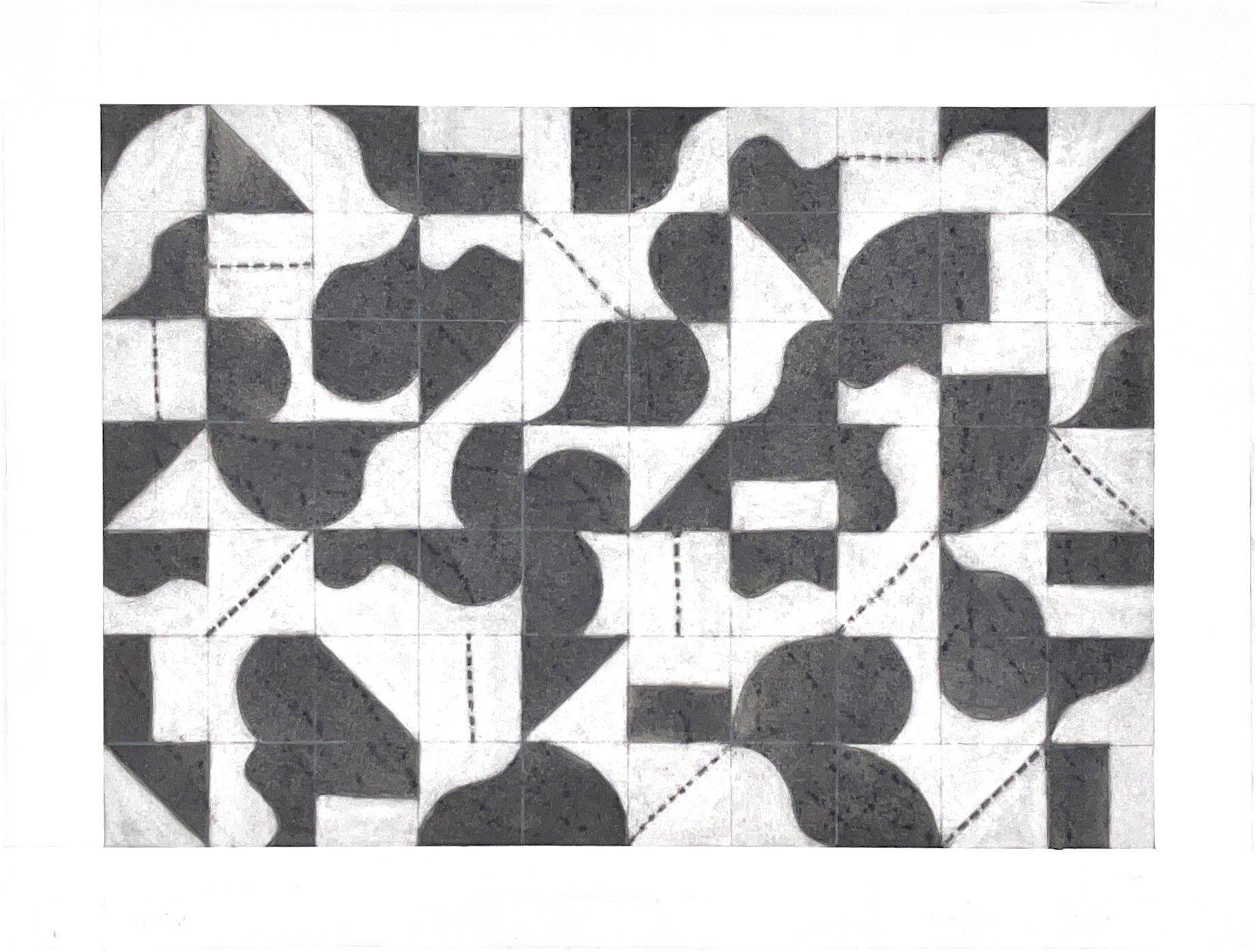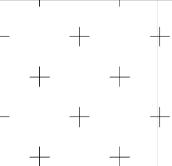PERSONAL STATEMENT
My passion for architecture developed from an interest in art and design as well as more technical subjects such as math and physics. The interdisciplinary aspect of the field instantly captured my attention. Even during one short semester of architecture school, I have been able to improve my thought processes` as a designer alongside improving



PROJECT 01
A photo collage of a building on campus was constructed for Part A. The collage is of the Ernie Davis Residence Hall and highlights the path as it spirals upward from the entrance of the building through a winding ramp to the building’s other side, exiting in the courtyard which is above the ground plane of the entrance.
In collaboration with Marlow Mikulis

metal amplify the sound.
orchestras, swing bands vibrations of the as well as and three-valved three whole the outside instruments, with having larger http://www.alsmiddlebrasspages.com/mellophone/ Grinnell ... https://omeka-s.grinnell.edu/s/MusicalInstruments/item/1801 Britannica, Inc., https://www.britannica.com/art/bugle


Collection · Grinnell ... https://omeka-s.grinnell.edu/s/MusicalInstruments/item/1255 https://dictionary.onmusic.org/terms/1337-euphonium
Instrument Collection Grinnell College Libraries, https://omeka-s.grinnell.edu/s/MusicalInstruments/item/1254 Britannica, Inc., https://www.britannica.com/art/flugelhorn
Horn Is Made:Visiting a Horn Factory - Musical Instrument Guidehttps://www.yamaha.com/en/musical_instrument_guide/horn/manufacturing/ Trumpet.” How to Play the Trumpet:Techniques for Playing the Trumpet Corporation, https://www.yamaha.com/en/musical_instrument_guide/trumpet/play/ https://hub.yamaha.com/winds/brass/meet-the-french-horn/ https://colindorman.com/mellophone-guide/
PROJECT 01
PART B
With a honed focus on the brass instrument family, research was conducted on the family as a whole and specific instruments to gain a greater knowledge. Many elements, from varying storage methods to the vways in which the each of the instruments produce sound, were explored.
In collaboration with Hallie Meyer and Pamela Ituarte Camara

Part C involved designing part of a pavilion inspired specifically by a trumpet. The plan mimics the elevation view of the instrument. The section tackles the idea of the way a trumpet produces sound. Different pitches are made through varying tube lengths, and this theme of staggering is seen in the design of the ground plane and the windows.





Anisa Chan PLAN 1

PROJECT 01
Designed as a pavilion for the jazz instrument display, the base of this project started out with the use of pre-set modules to formulate the plan of the design. Concepts of implied spaces as well as openness. An emphasis on directed circulation are also prominent throughout the design.




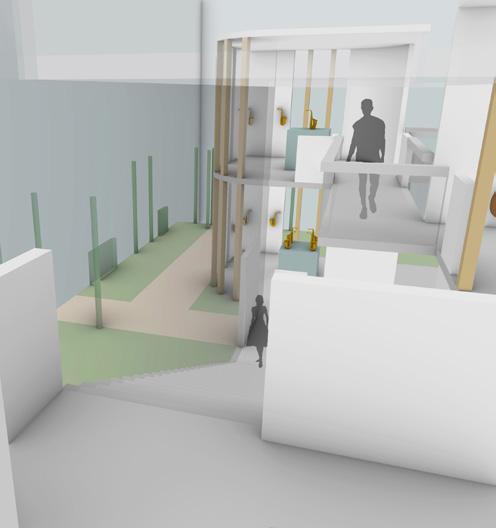










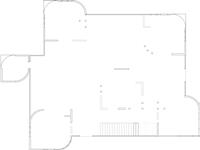


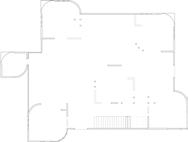


PROJECT 01
Following final reviews, changes to one portion of the project were implemented based on critiques. Specifically, the revisions focus on creating a clearer contrast between the first and second floors. The first floor has a sense of openness and connection to the outside landscape while the second floor emphasizes an isolated feeling between each of the smaller pavilion spaces.
EXERCISE 01
As the initial introduction to the field of architecture, Exercise 01 tackled representation methods of the discipline through conventional technical drawings as well as showing movement and change through 2D methods in the animation drawing. The work shows the sequence of glasses from being closed in the case to open and placed on the individual’s head, changing orientation and position through the transformation.


EXERCISE 02
Exercise 02 was an introduction to rule-based design and 3D design. This project began was an exploded cube that was cut into using a series of rules. Rolled up, the end result was a cube with cutouts, which then served as the base for implied interior volumes. Technical skills were refined and new projects, such as the axon, were also introduced.

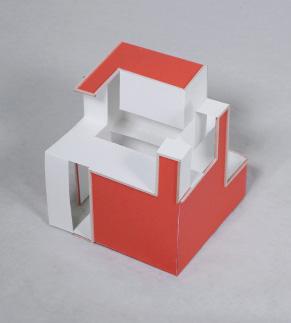

EXERCISE 03

Exercise 03 served as a deep dive into rule-based designs, as well as looking at switching between 2D and 3D design. The project began with 2D collages composed of simple geometries, which then served as the start point from which physical 3D models would develop. Back to 2D, elevations were drawn which were then finally re imagined into 3D forms in Rhino. Switching rules and elevations with a peer was another aspect that allowed for development of design with rules, this time under restrictions set by others.


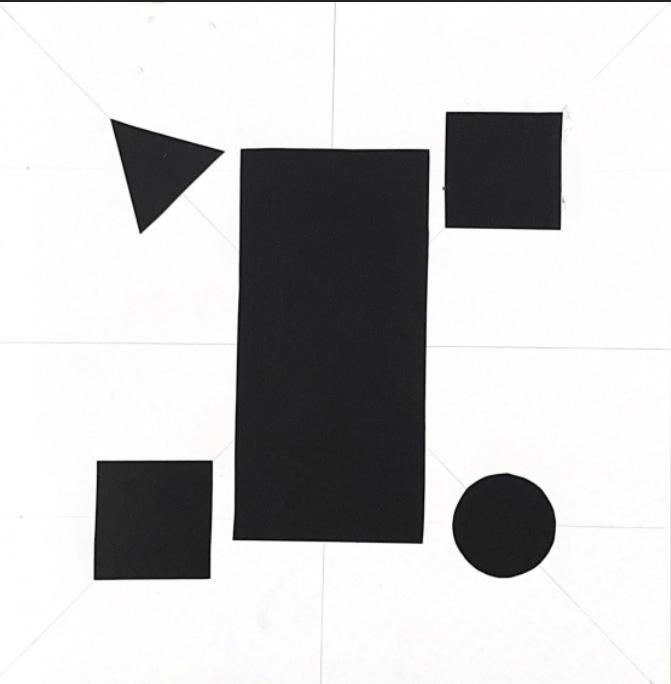
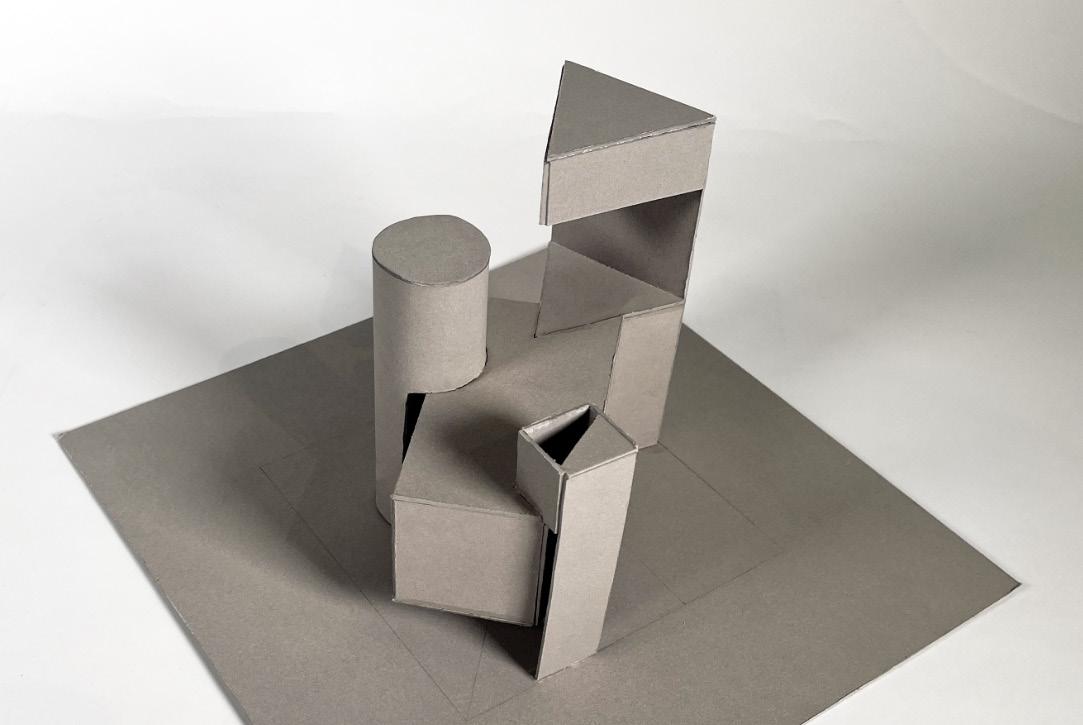

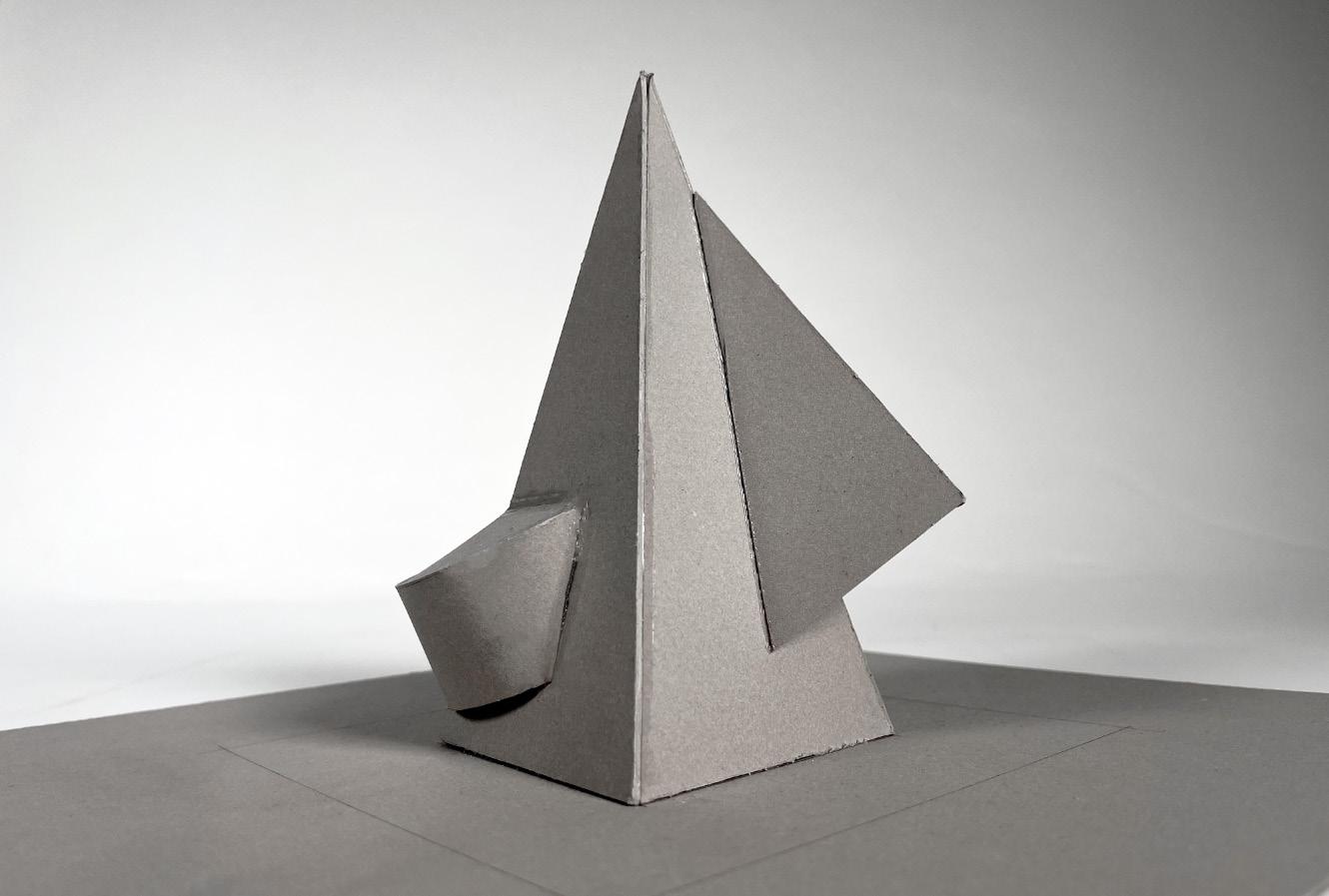
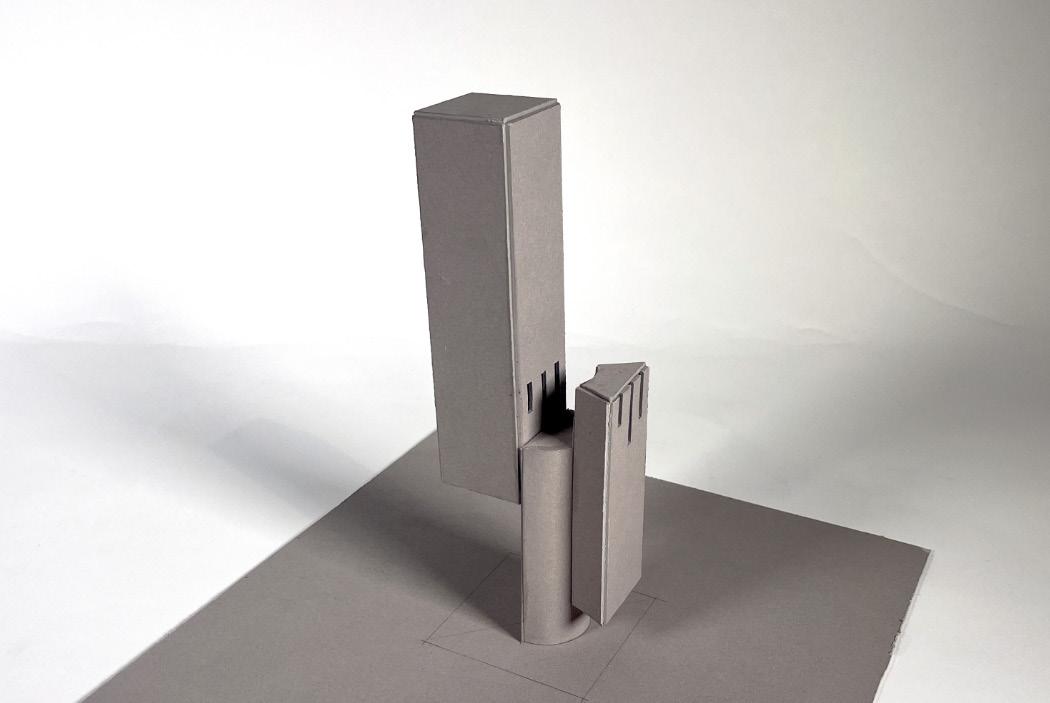

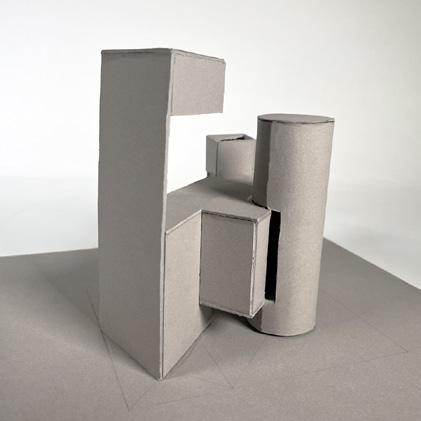

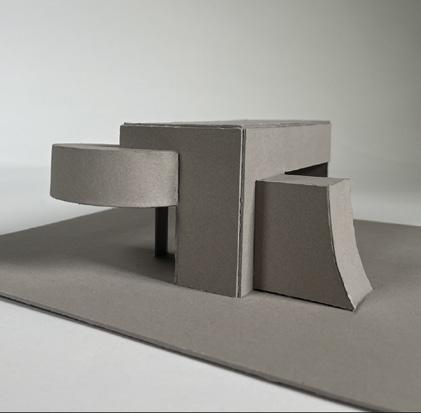
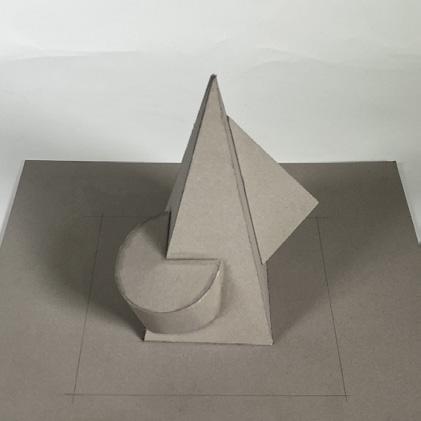



elevation


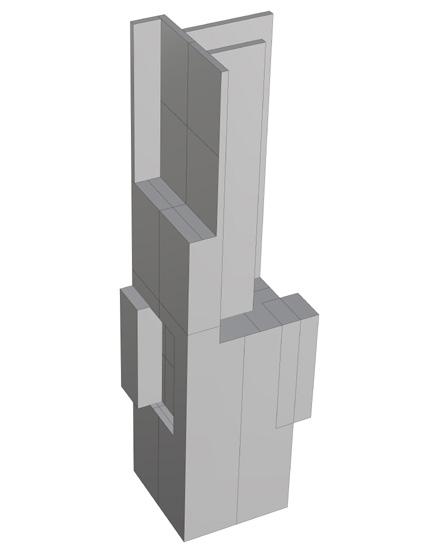

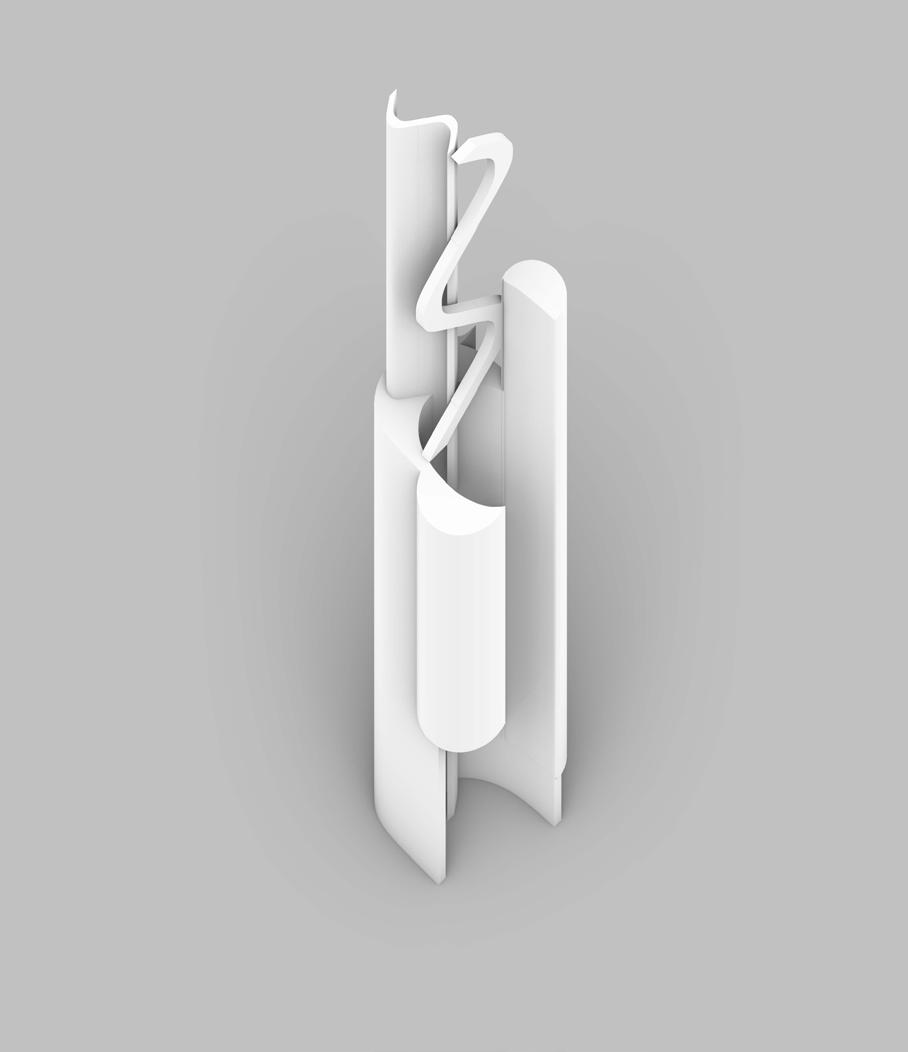

































































































































































































































































































































































































































































































ARC181 SELECTED WORK

ARC181 as a whole involved a variety of different exercises that not only helped develop technical skills, but improved the process of creative thinking. Assignments ranged from using elements in a design as a formal language to form a composition to developing 3D axonometrics from given plan drawings.
