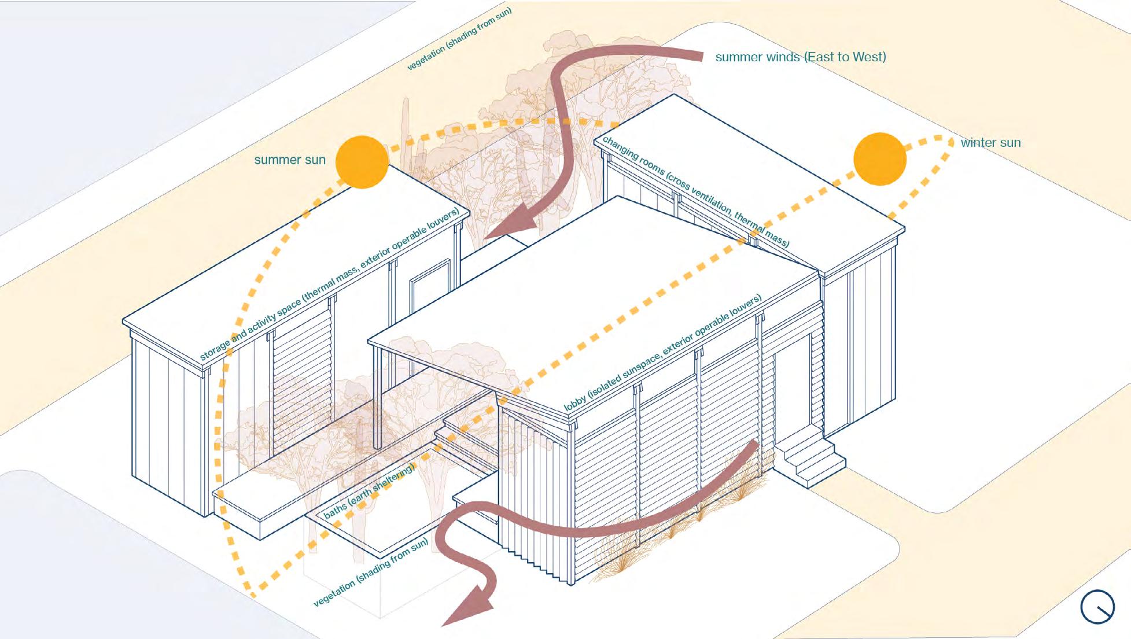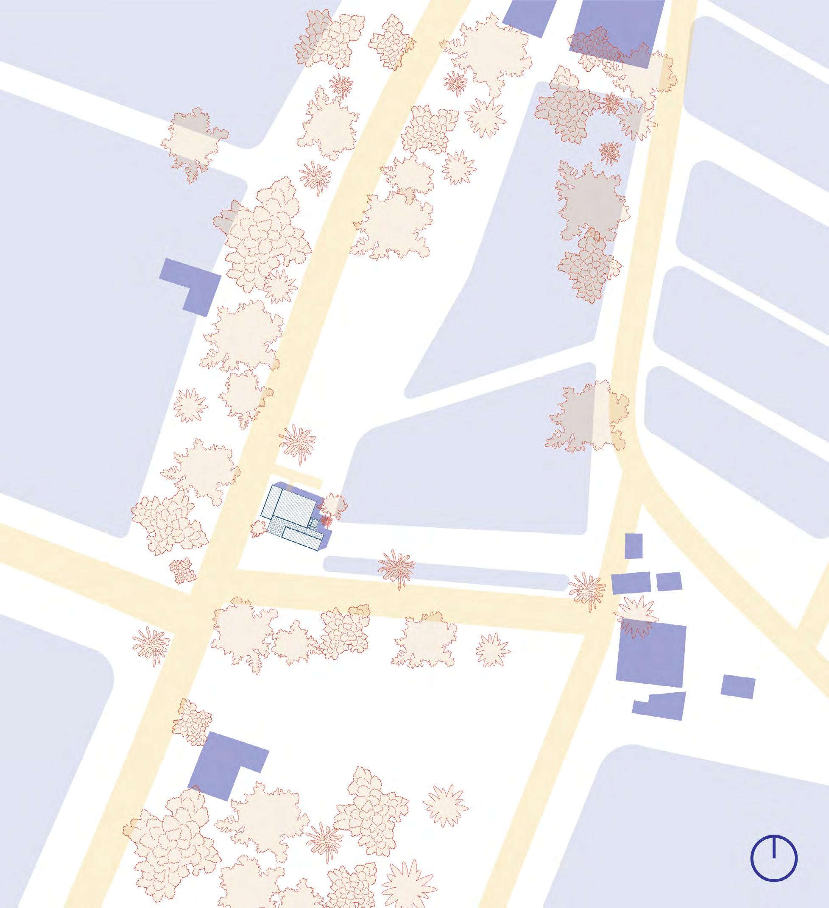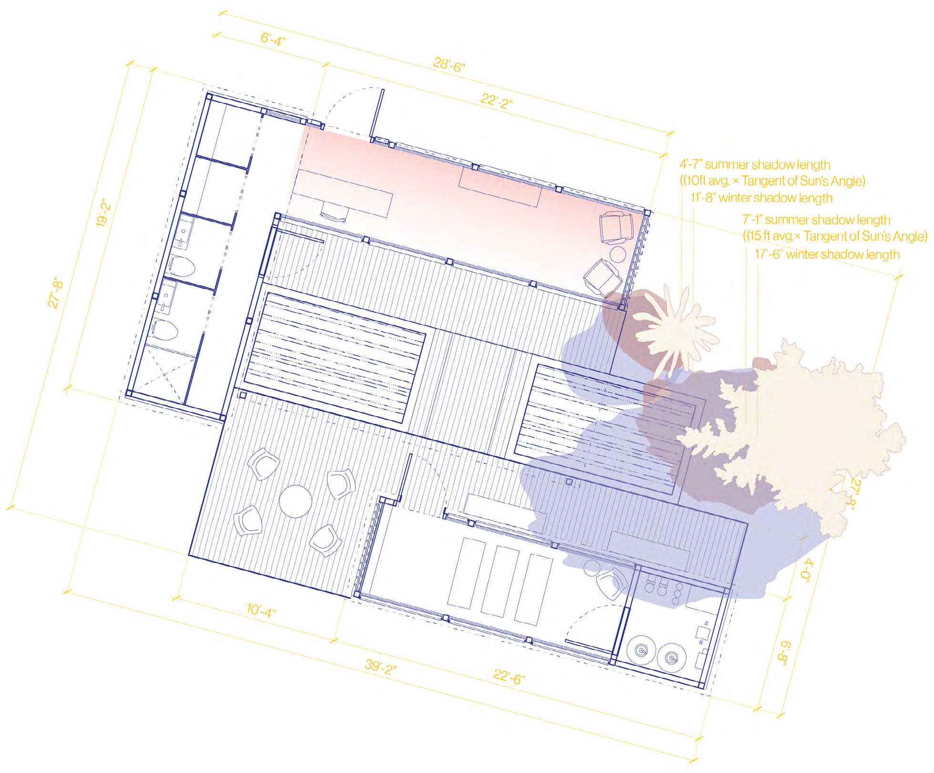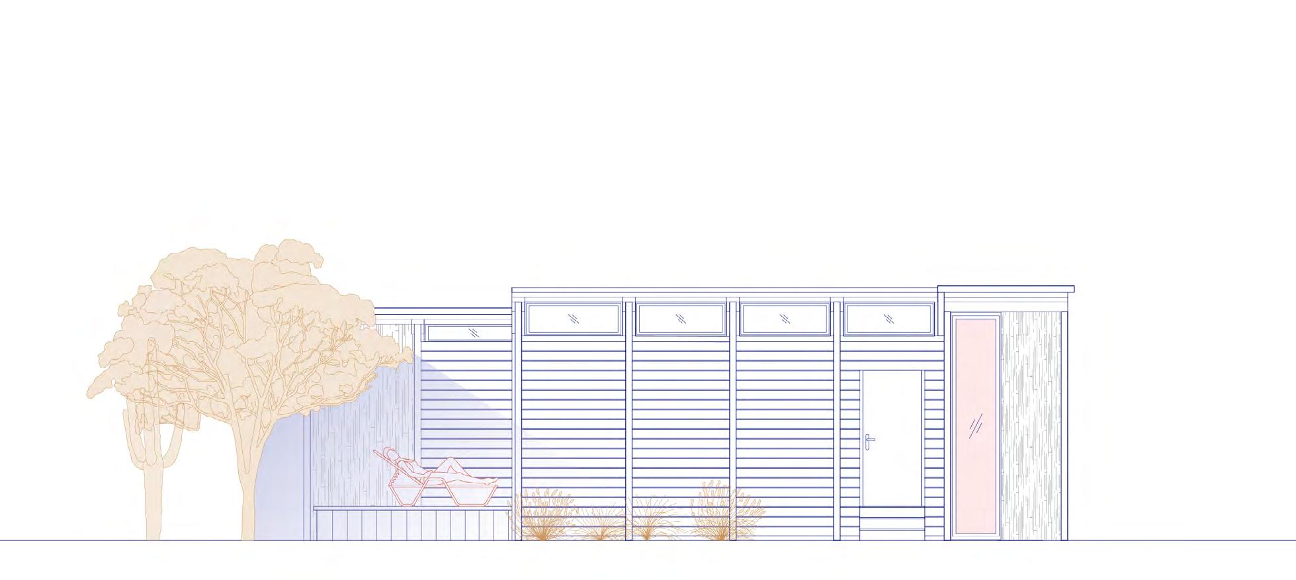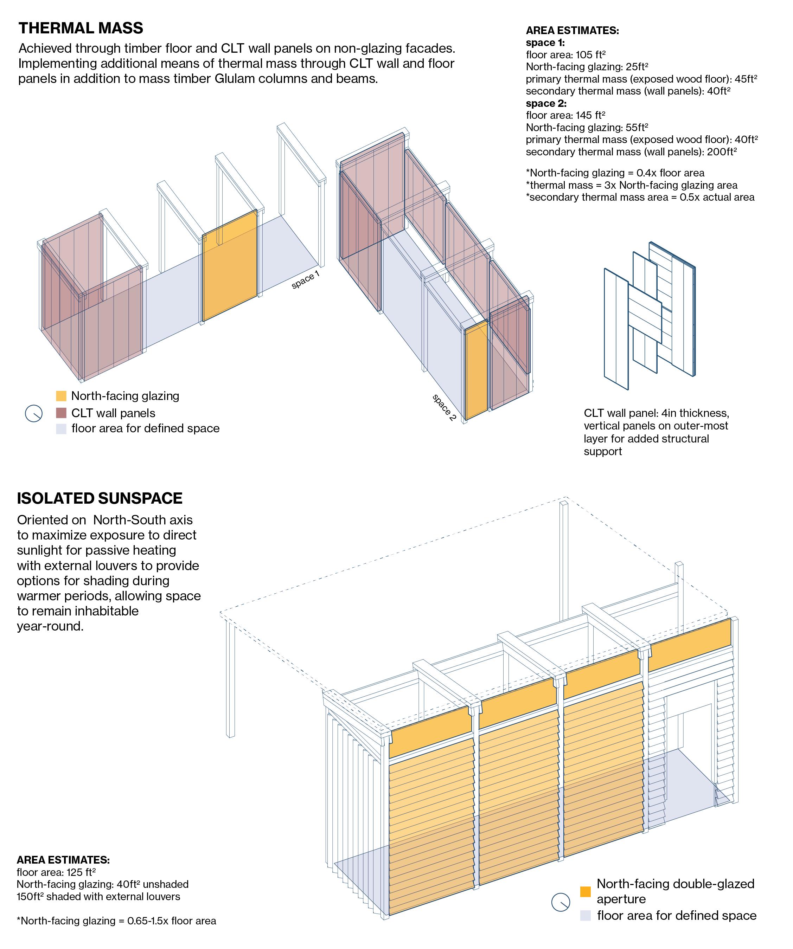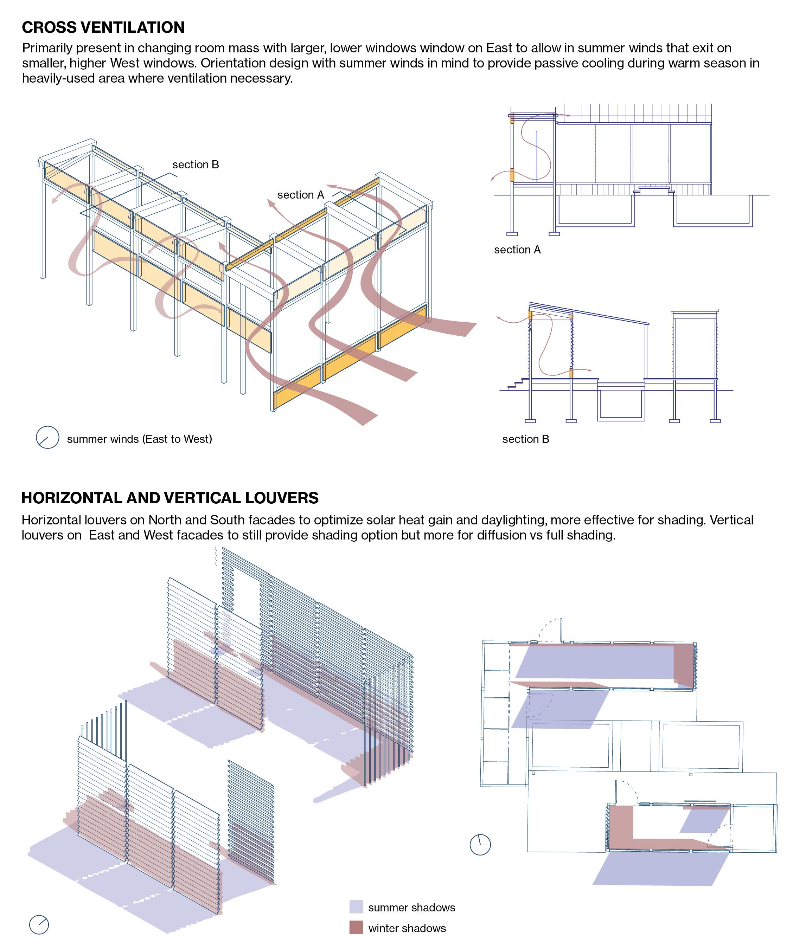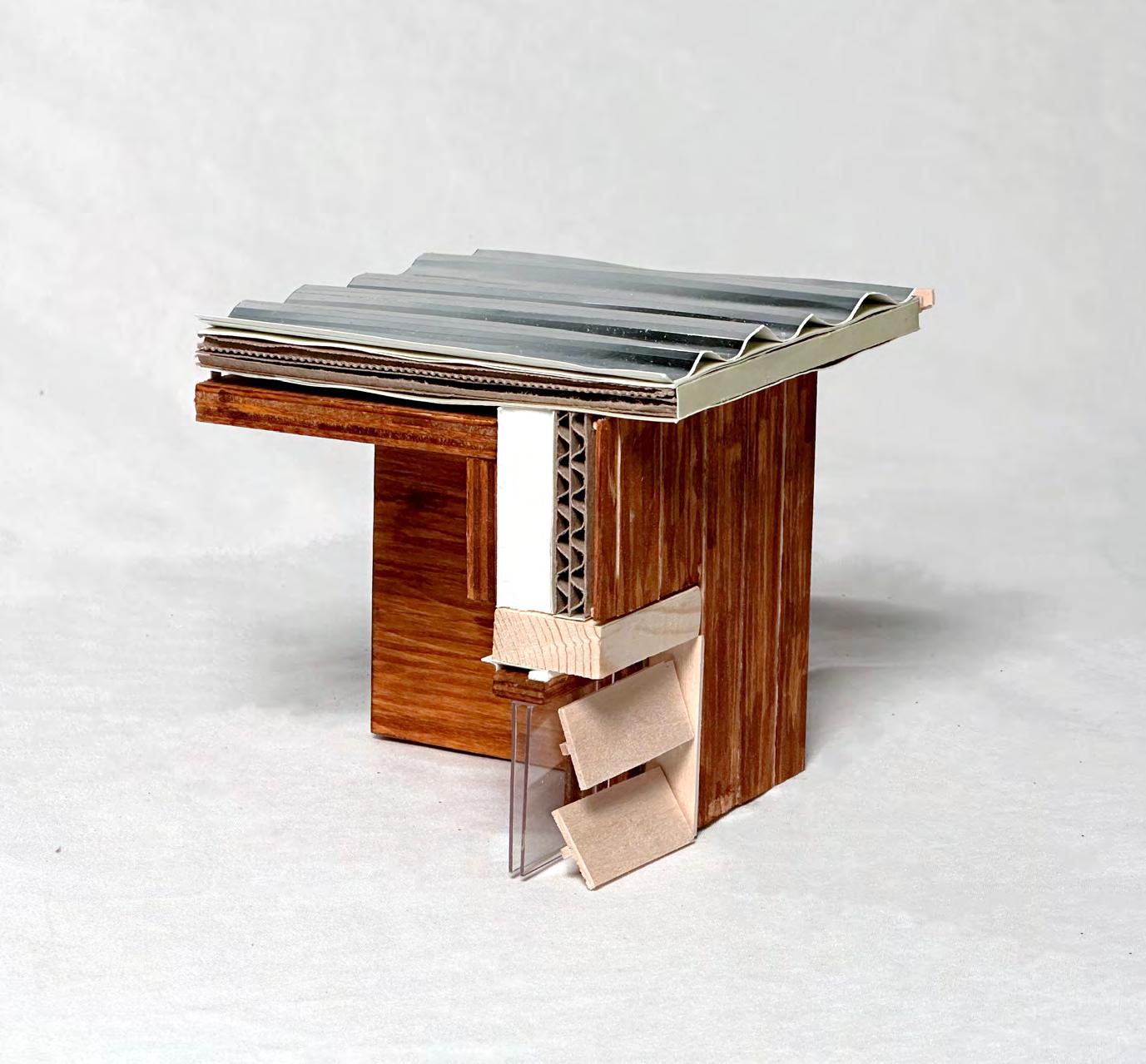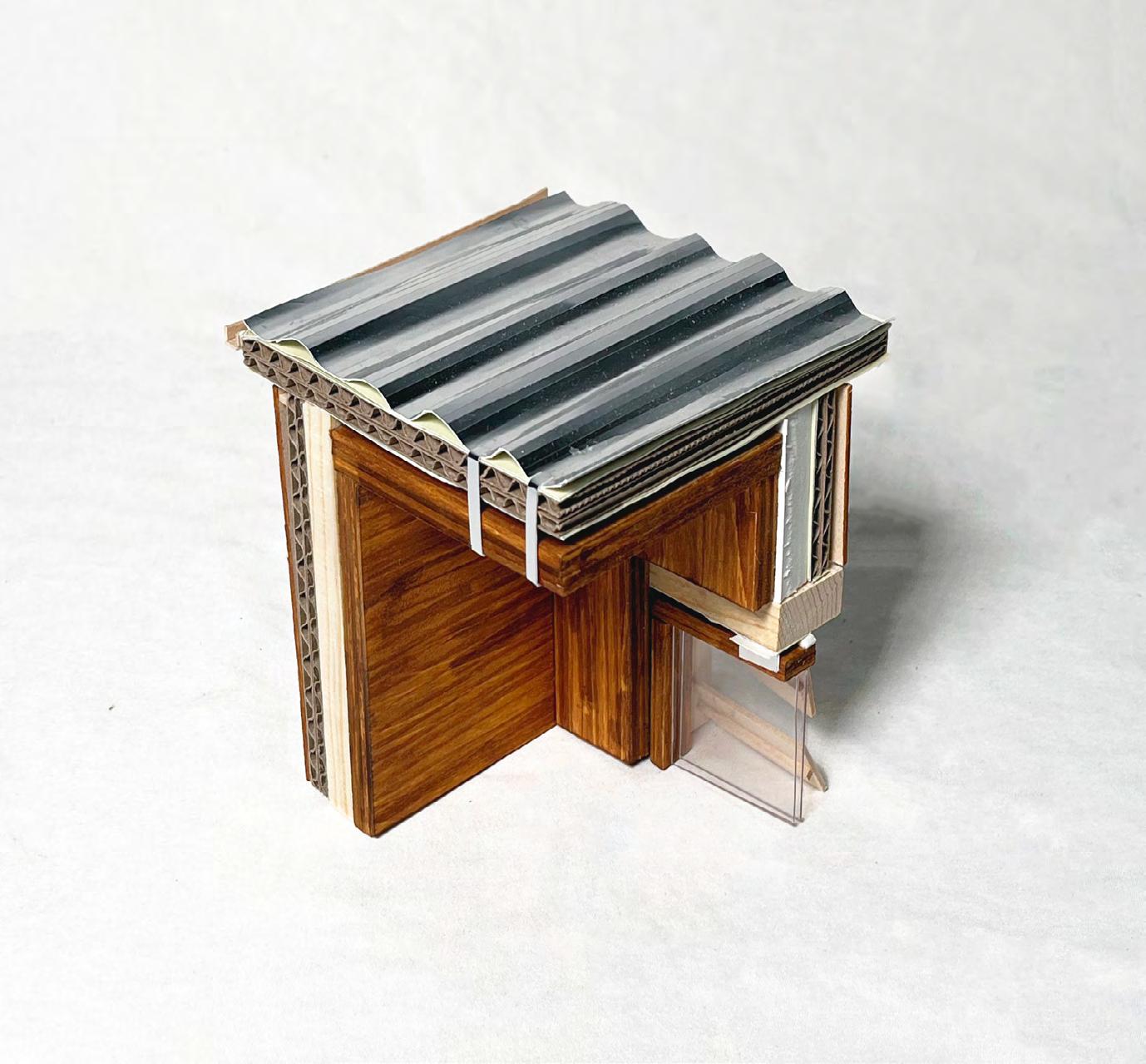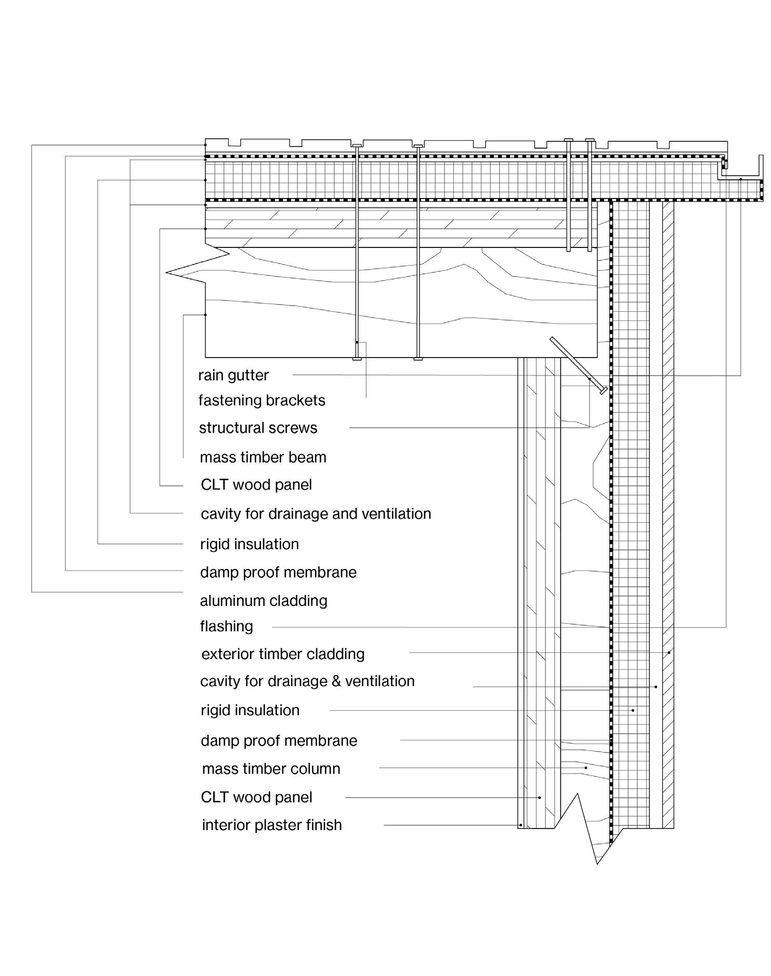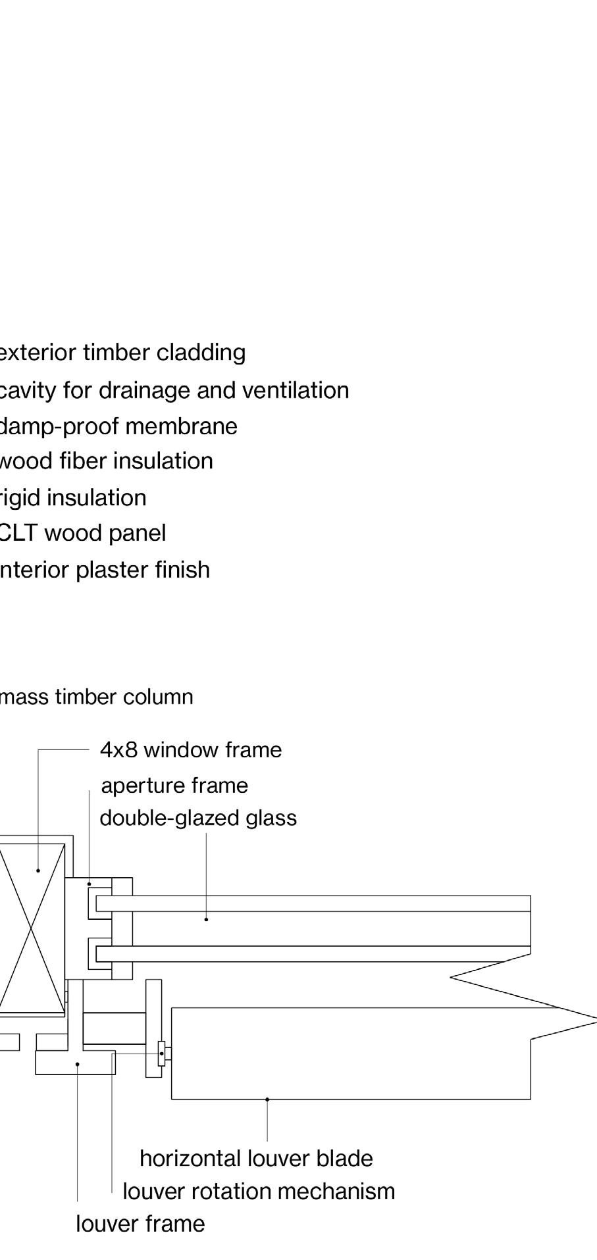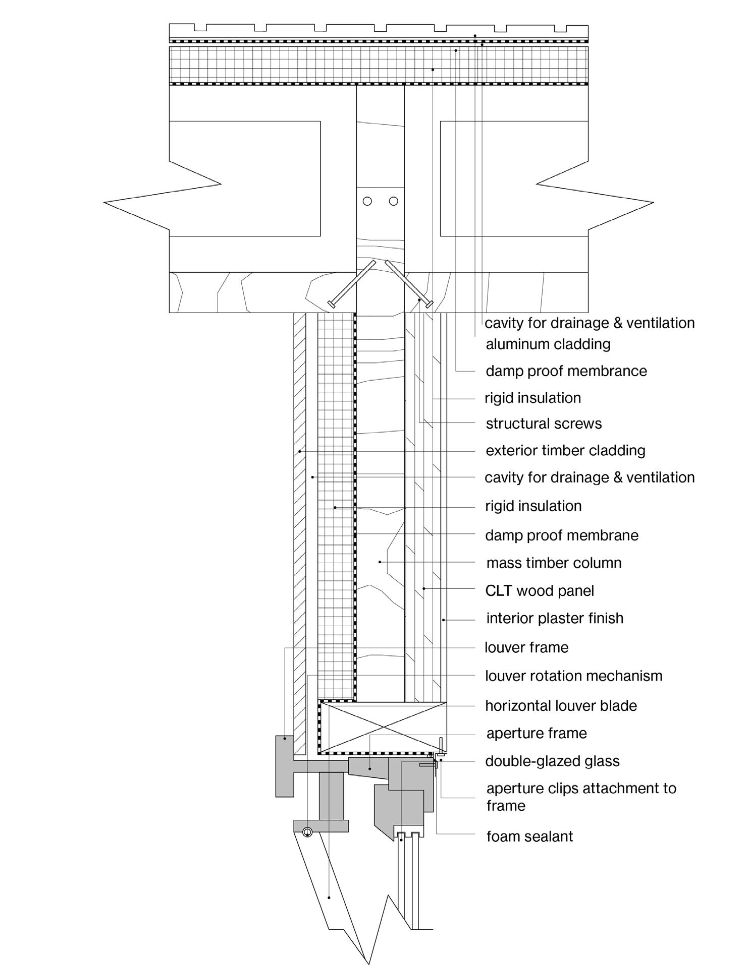/selected works
/table of contents

/selected works
/table of contents
HOUSING STUDIO | FALL 2024
INSTRUCTOR: LAWRENCE
DAVIS
SYRACUSE, NY
With the tear down I-81 Freeway in Syracuse, plots of empty land are opening up where it once exisintg with a propsed major pedestrian boulevard set to takes its place. This project is a urban housing complex with public ammenity spaces sited adjacent to the new boulevard with a park to the North and exisitng buildings towards the South.
Creating gathering spaces for various communities to encourage interaction within and between groups is the primary strategy driving this downtown Syracuse housing project. The goal is manifested within the project at the urban, site, and unit scale.
Surrounding site elements such as Almond Street and Forman Park inform overall massing strategies, while goals to create various access points into the site begin to impact the design at a more site-specific scale. Considering differing means of access such as pedestrian and vehicular and public and private, different movement paths are created to meet the various needs associated with each type of access. The project serves as a gathering point for the different groups, or communities, to come together. Programming of public ground floor spaces include a grocery store, retail/dining stalls, and cafes to welcome public building occupants who are not residents. At the unit scale, there are 3 proposed types to allow for a wide range of residents. Units are arranged in an alternating pattern to encourage interaction between these different occupant groups for an additional level of community interaction.
Drawings: Rhino, Illustrator
Model: Wood, Museum Board, Acrylic
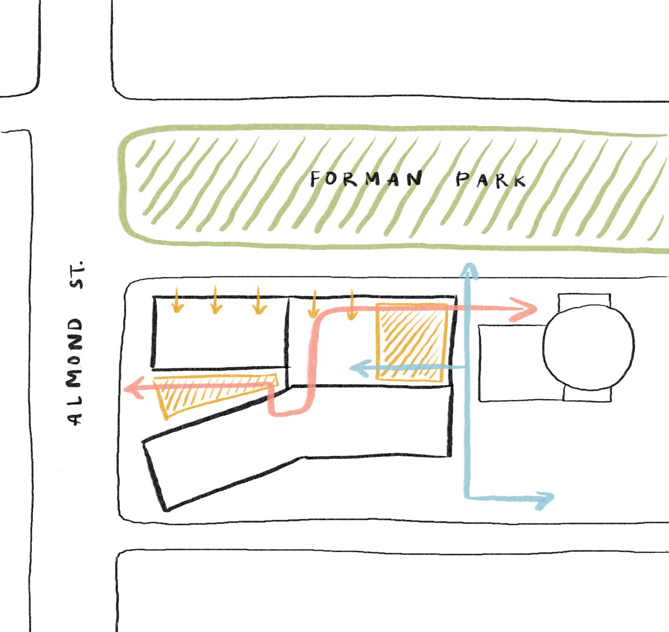
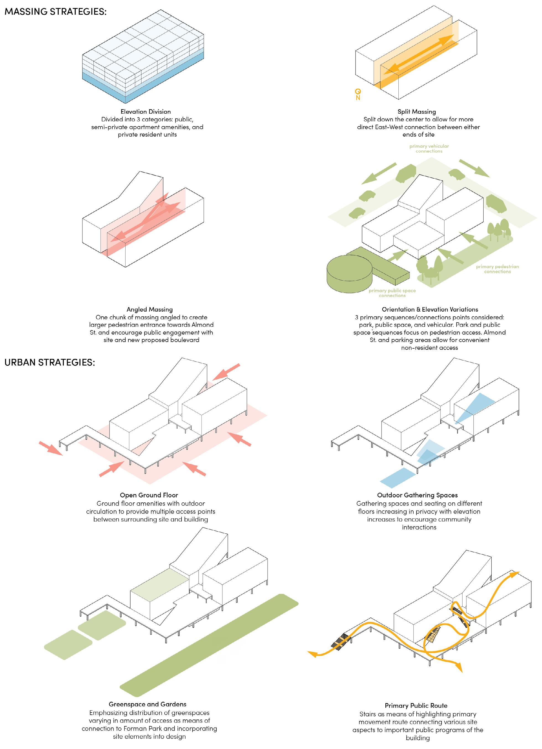
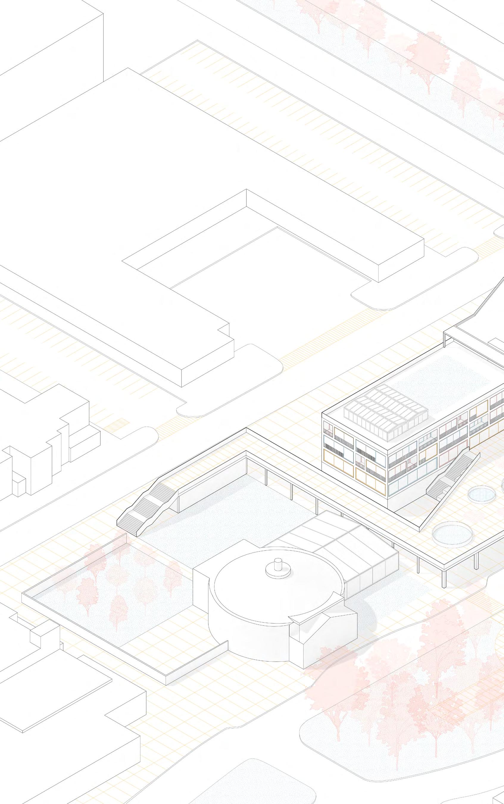
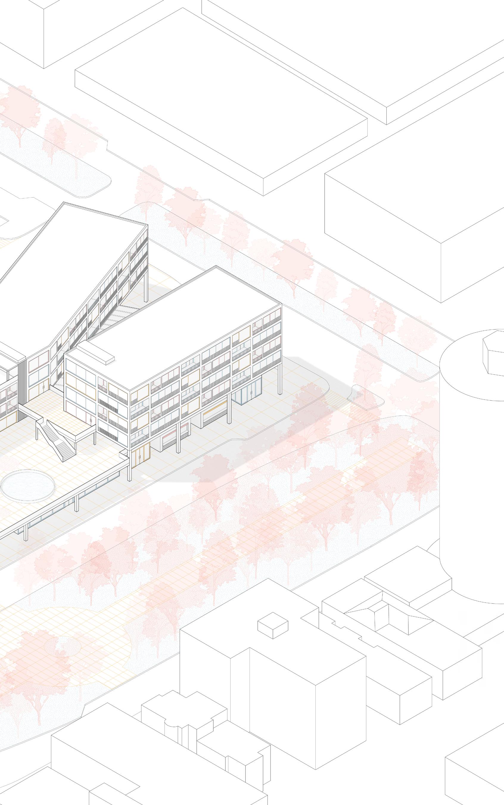
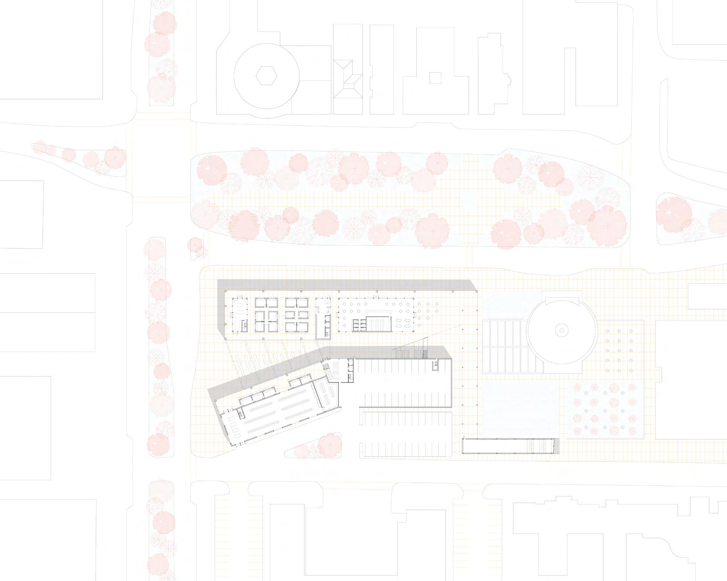
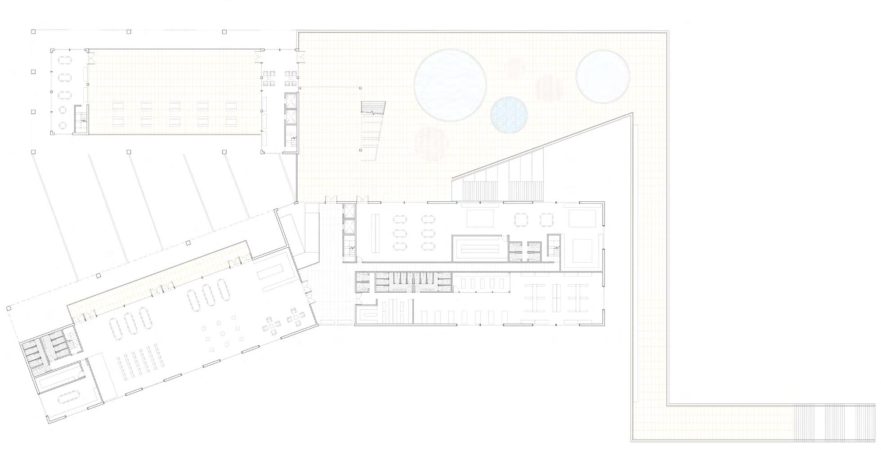
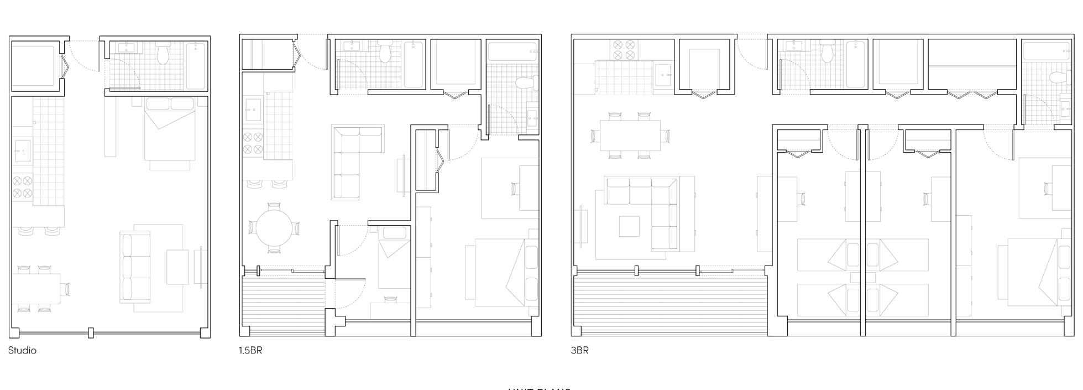
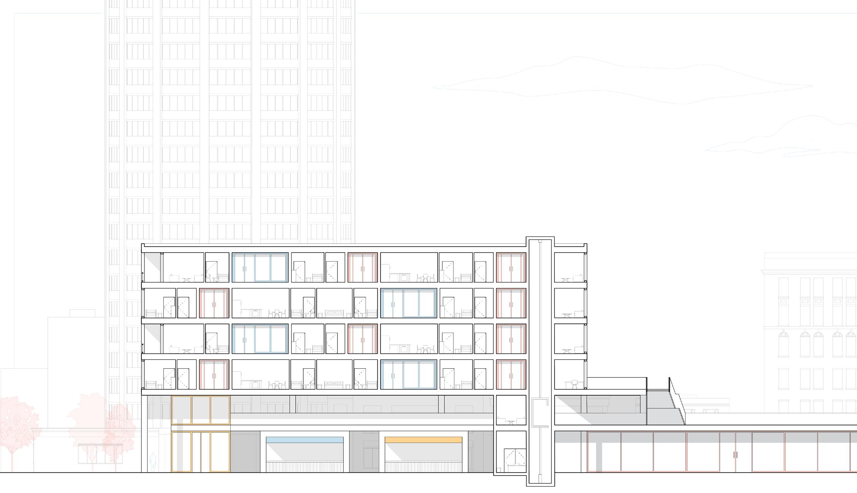
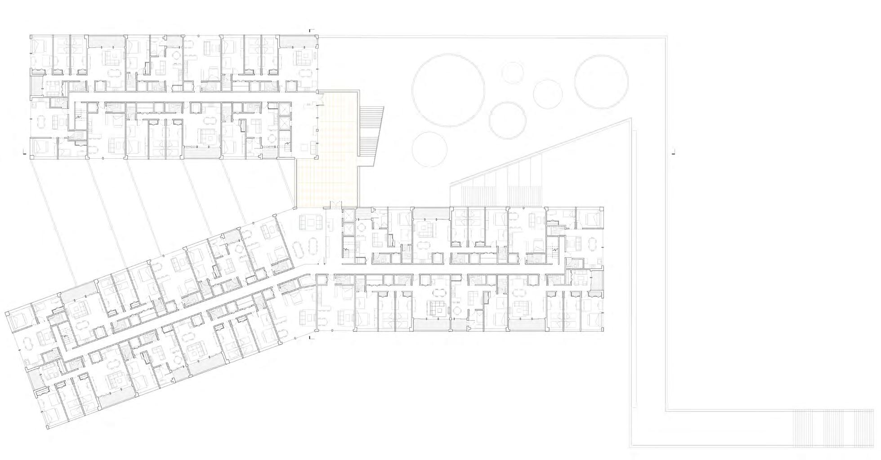
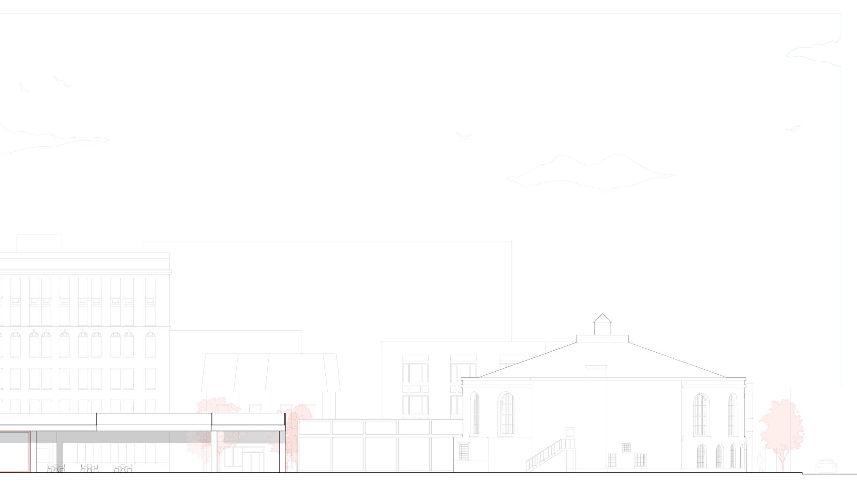
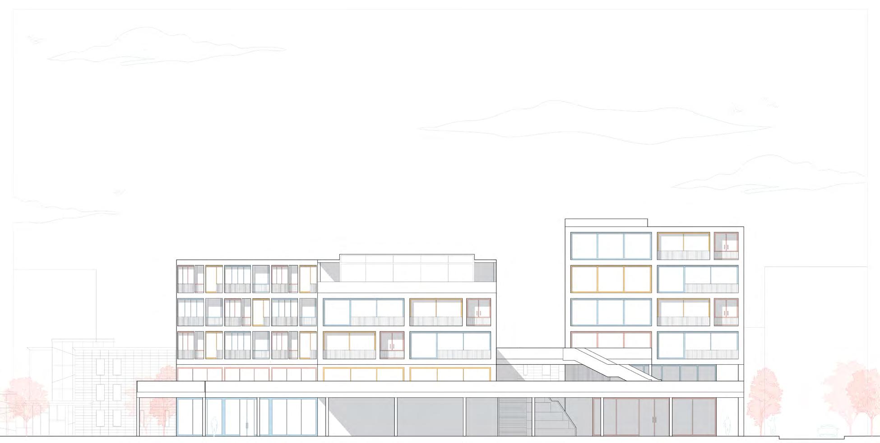
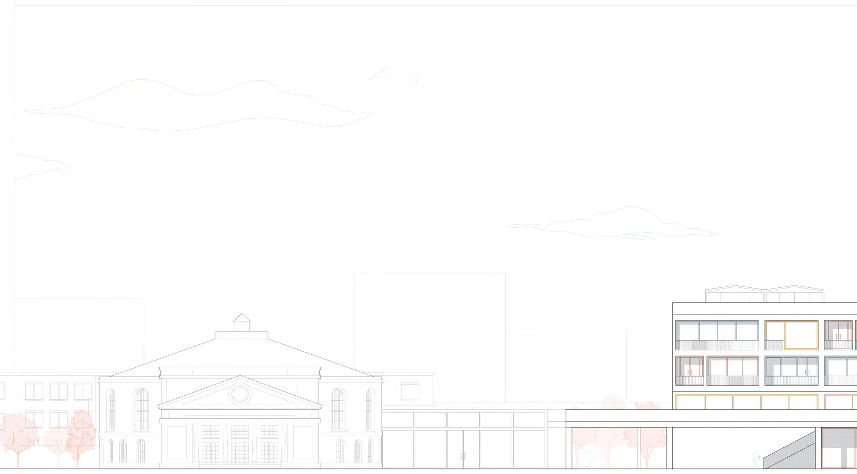
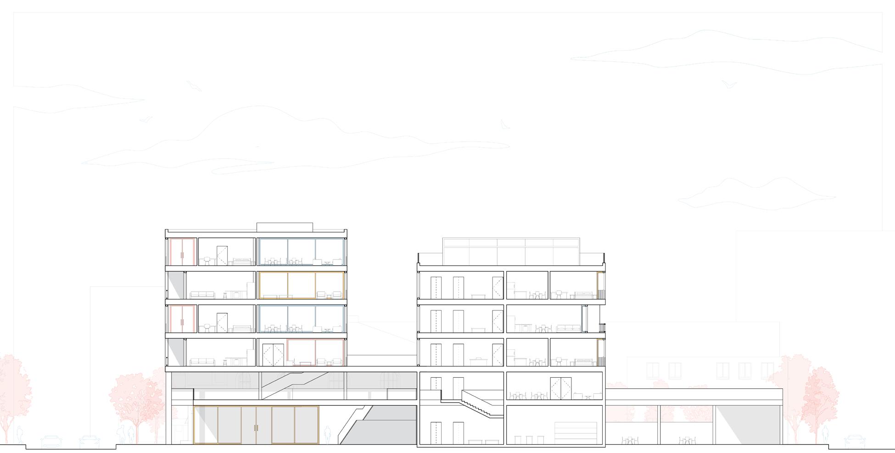
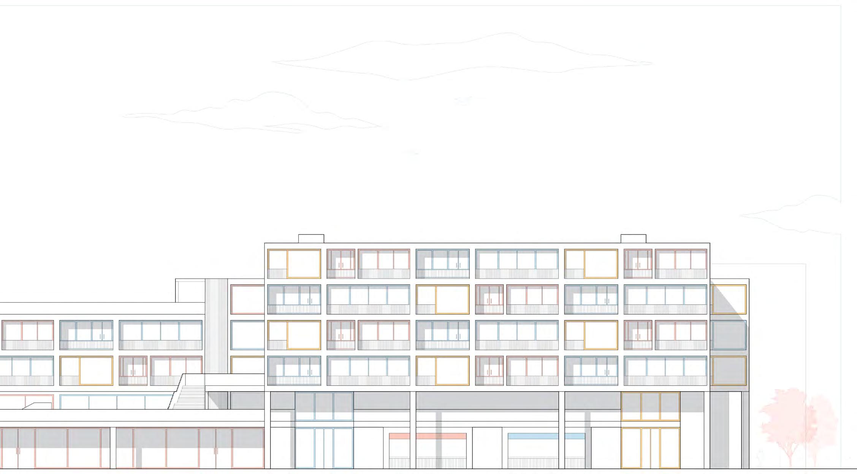
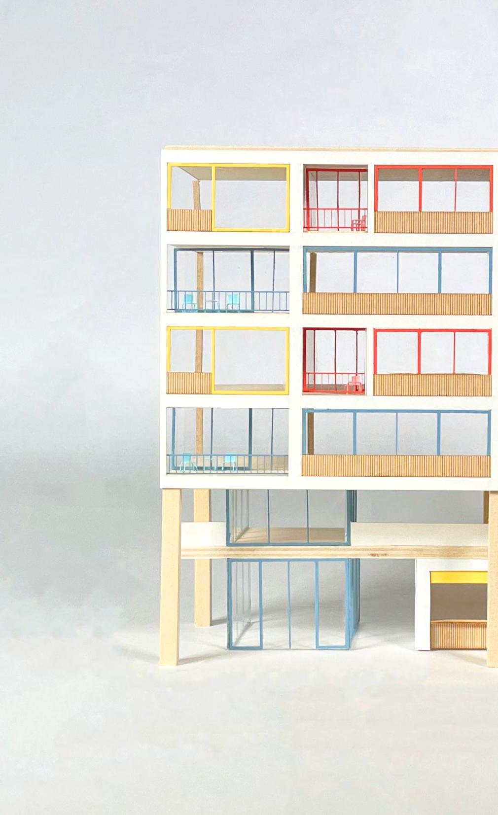
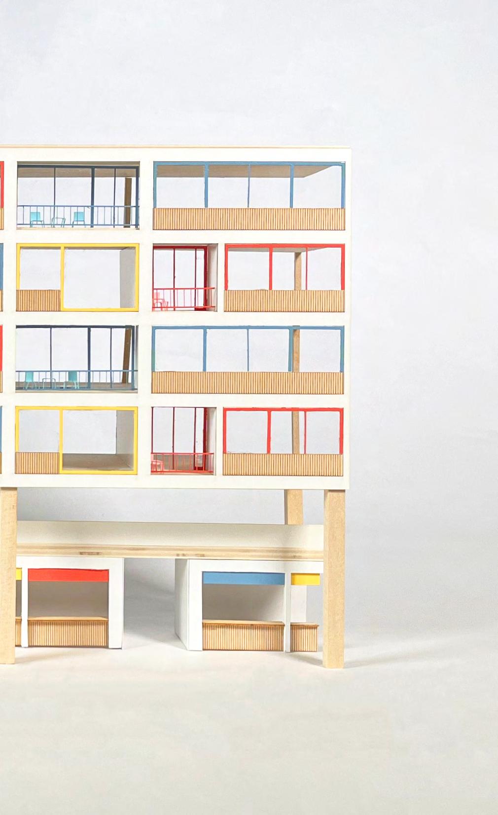
studying alternating unit patterns and relation to GF
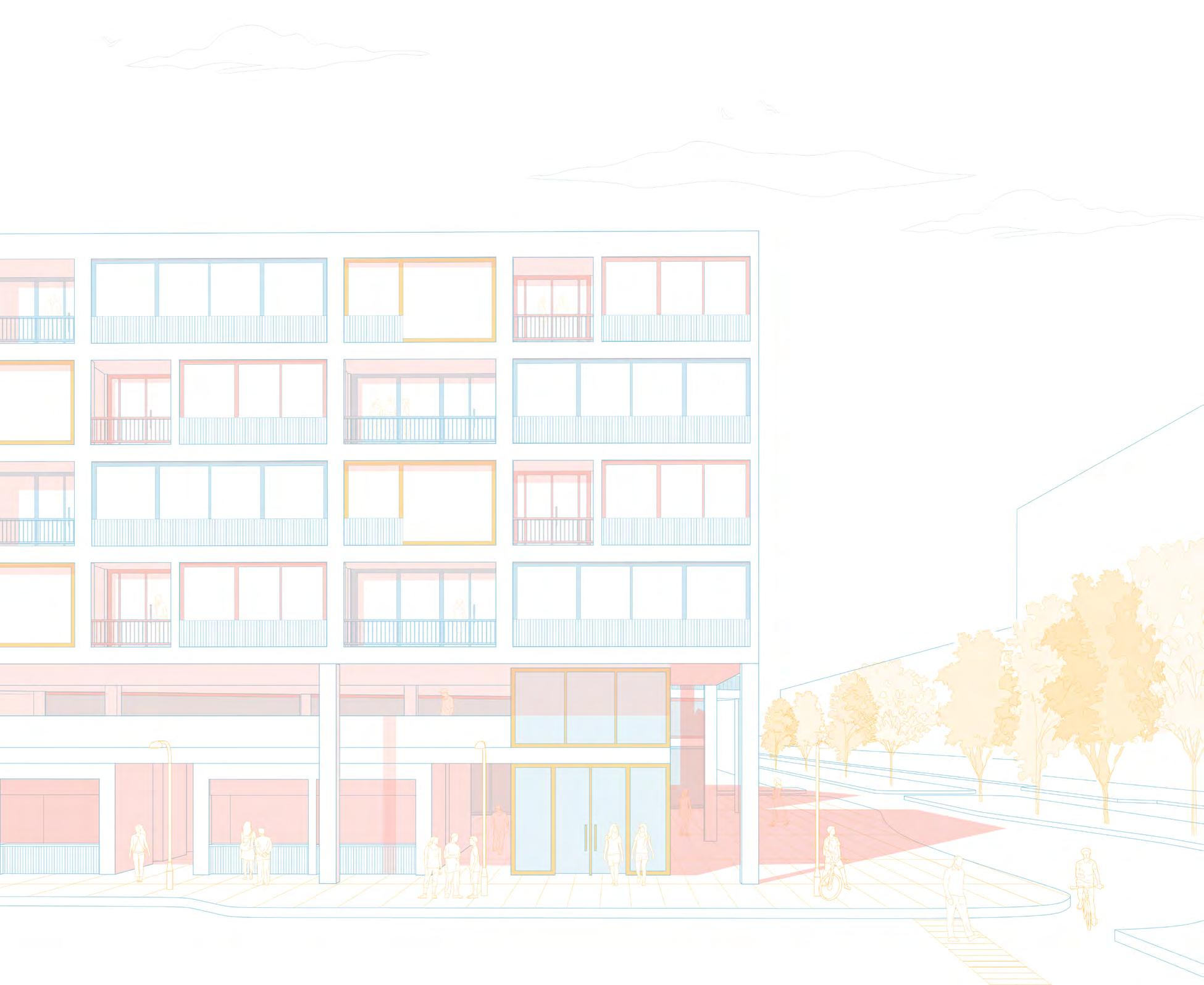
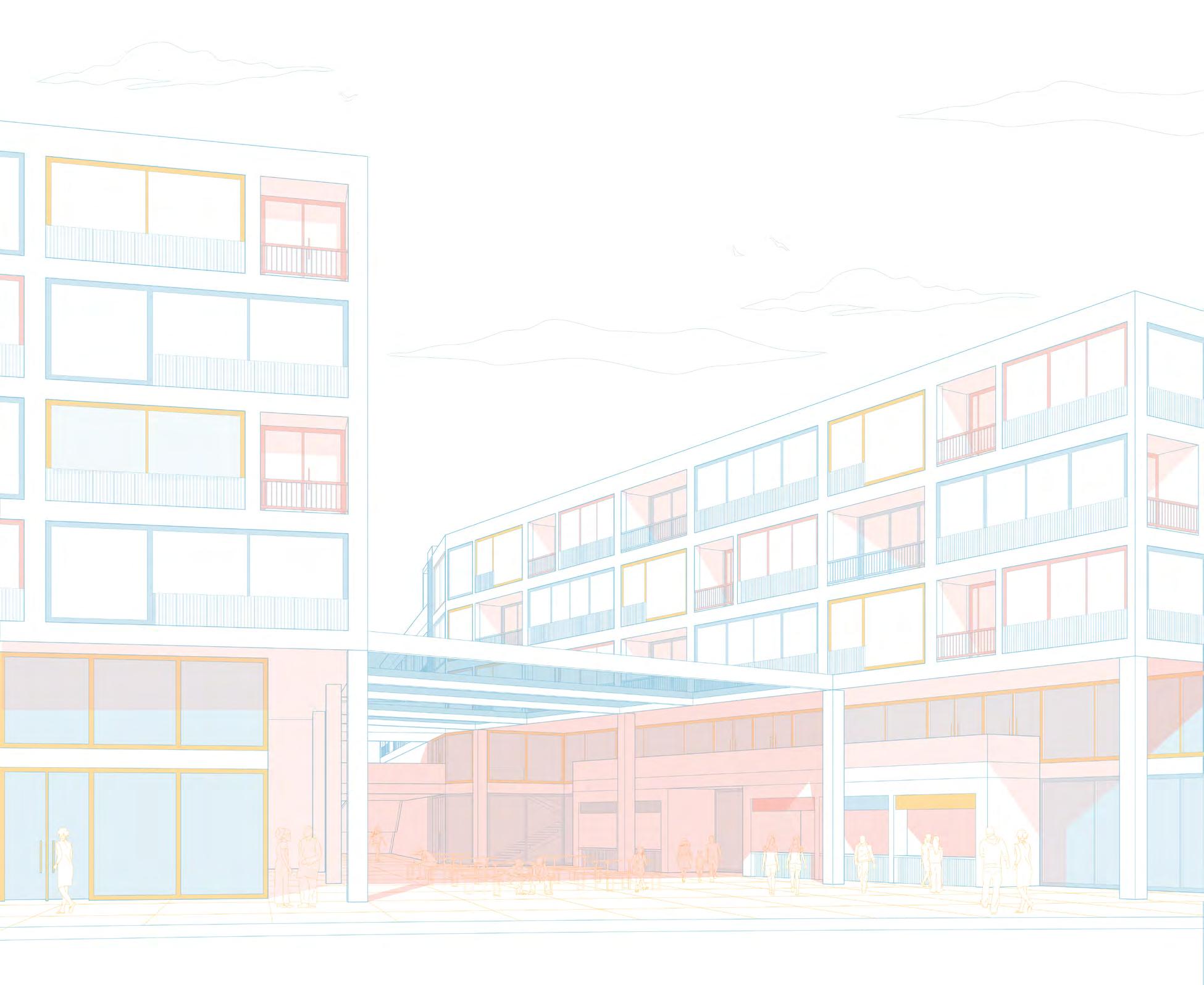
URBAN STUDIO | SPRING 2024
INSTRUCTOR: NIMET ANWAR
Noting the disparity of public recreation areas in high poverty areas of New Orleans, the project aims to create an inviting art display and learning space that emphasizes a connection to the city’s urban nature and rich natural ecology. Located along a prominent boardwalk lining the Mississippi River, creating connections to the existing site and public greenspaces informs the programmatic and orientation-related decisions of the design. More public programs such as the exhibition space and cafe are located on the ground floor with more private programs existing on upper levels.
A large circulation path cuts through the ground floor plan to provide a direct connection between the west side of the site and the boardwalk, which connects the site’s urban side to the River. The main entrance is located on the north side of the site in consideration of the existing open gathering space. The east facade of the building is left more open to allow for views to the Mississippi River. Outdoor patio and atrium spaces are also integrated into all levels to further increase connection to the site. Curve forms are used in the open spaces to further emphasize their importance within the design and concept.
Drawings: Rhino, Illustrator, V-Ray Model: Museum Board
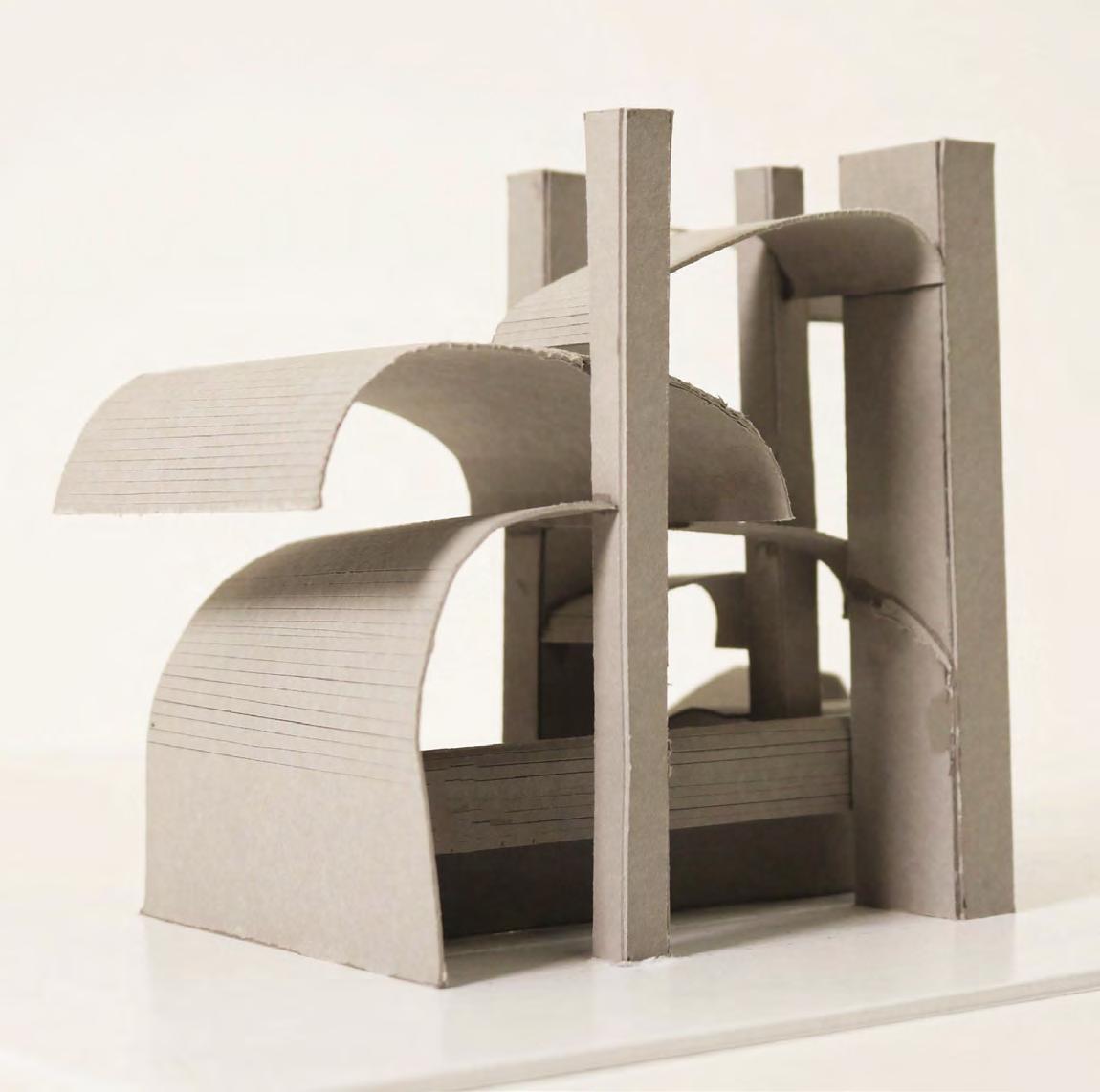
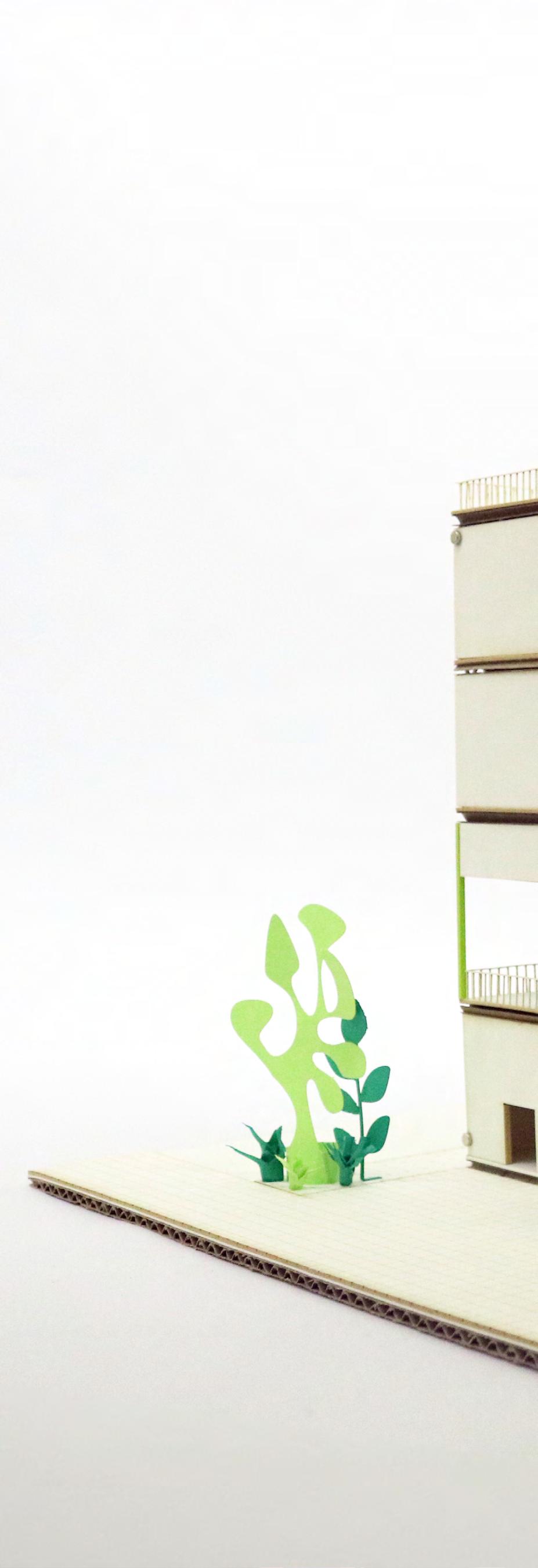
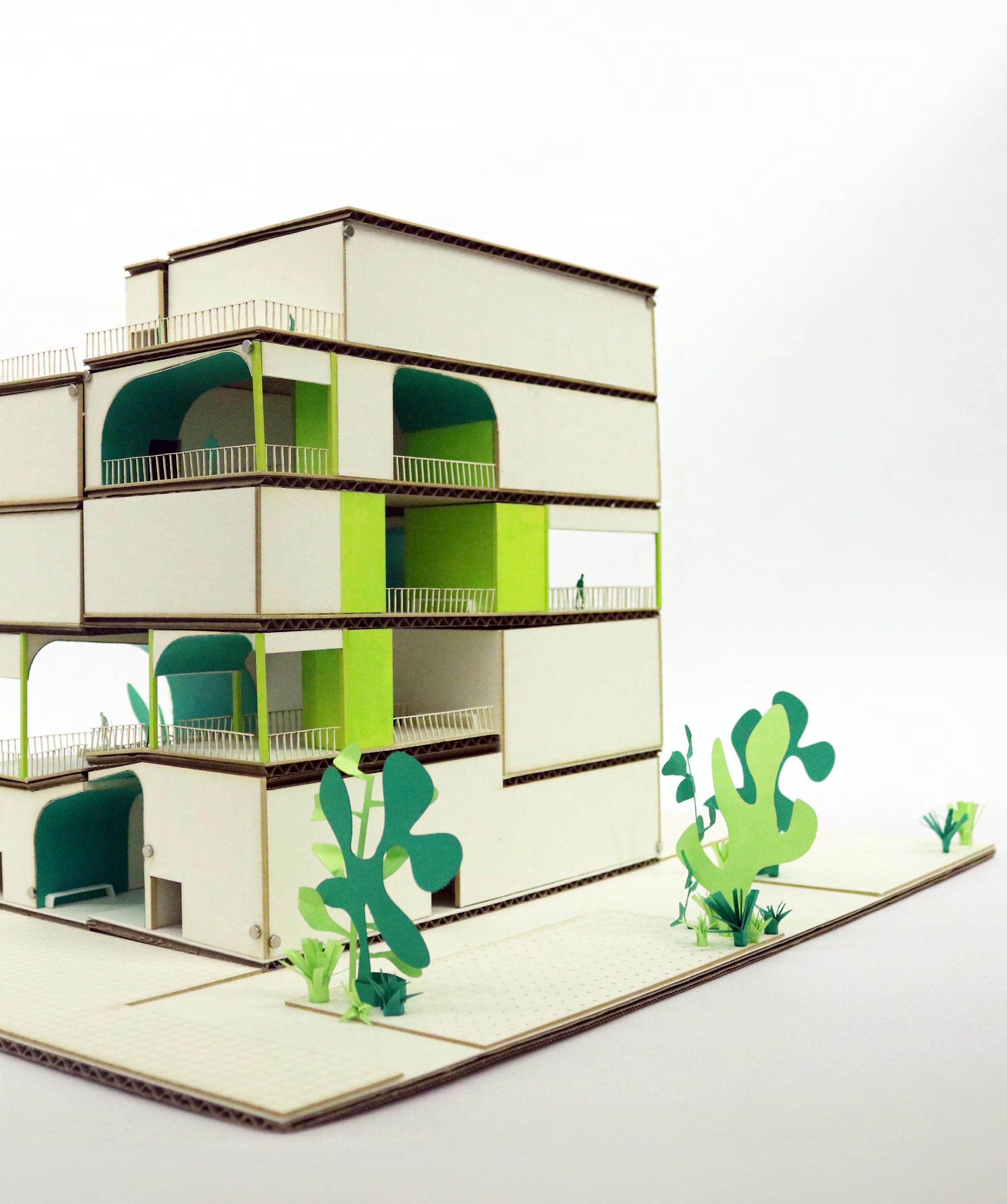
Initial Study Model investigating relationship of curved forms to building cores (Left), 1/8” Final Building Model (Right)
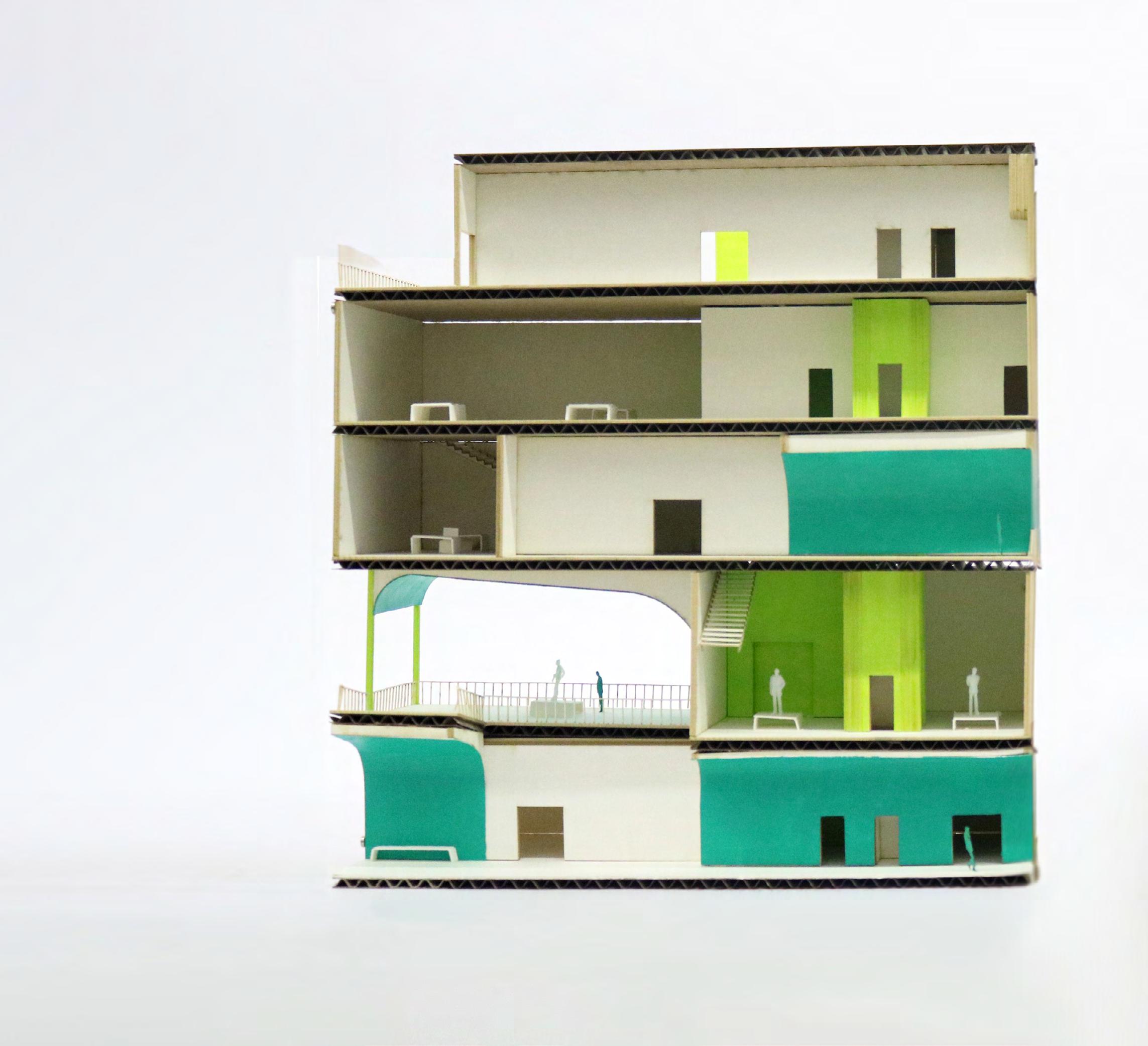
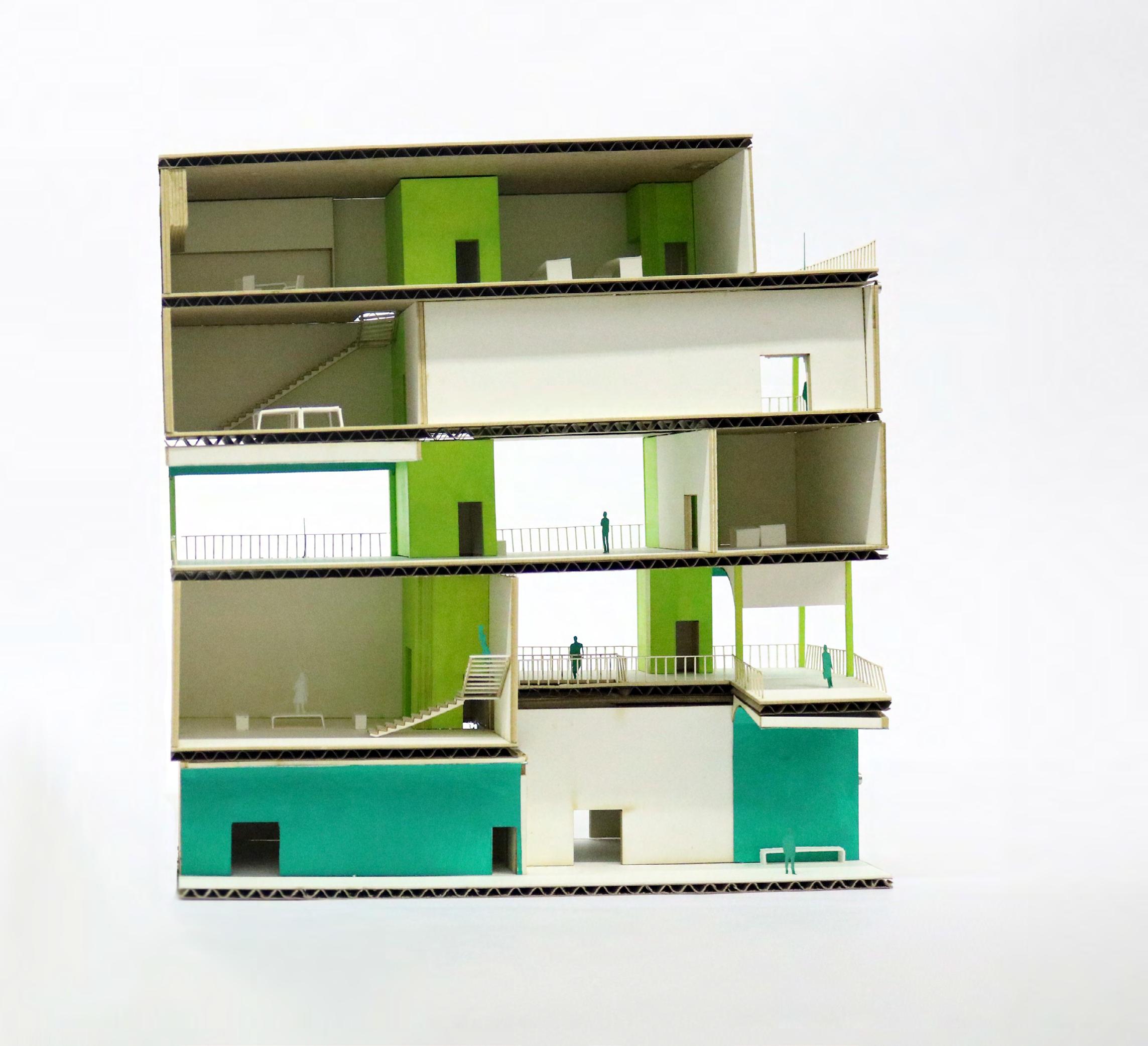
1/8” Building Model opened in Section highlighting open and double-height spaces
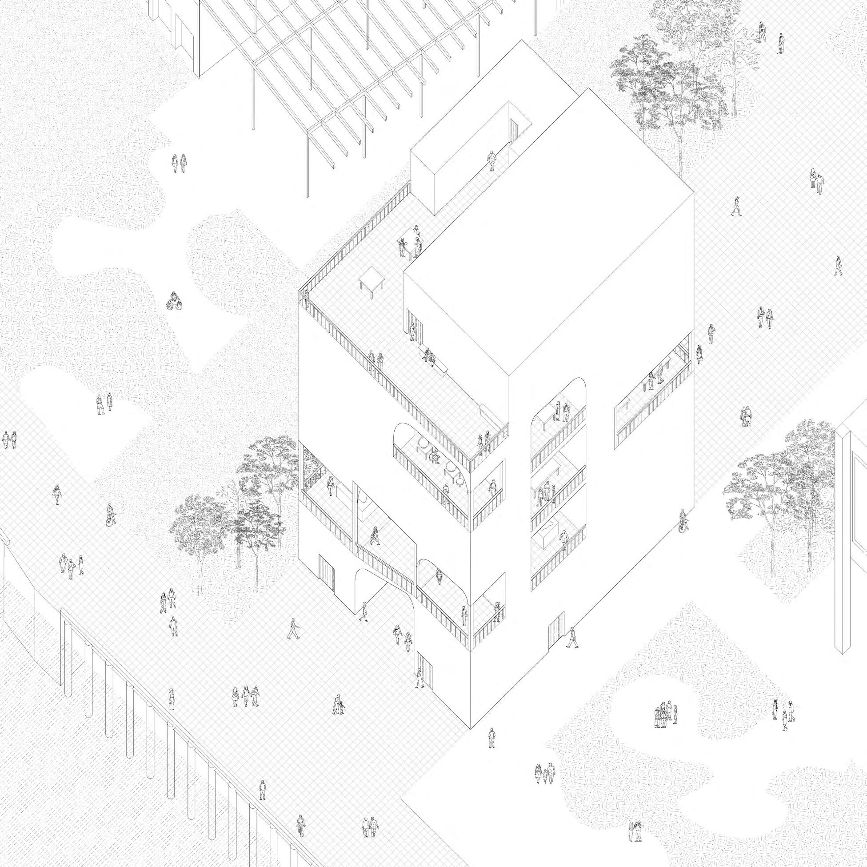
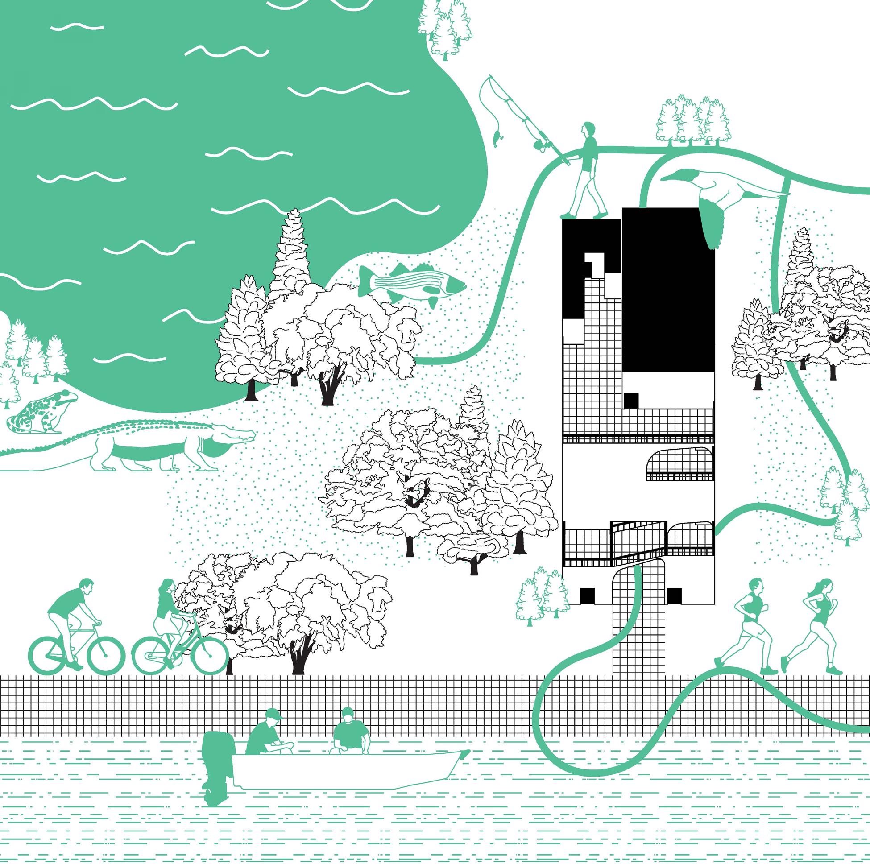
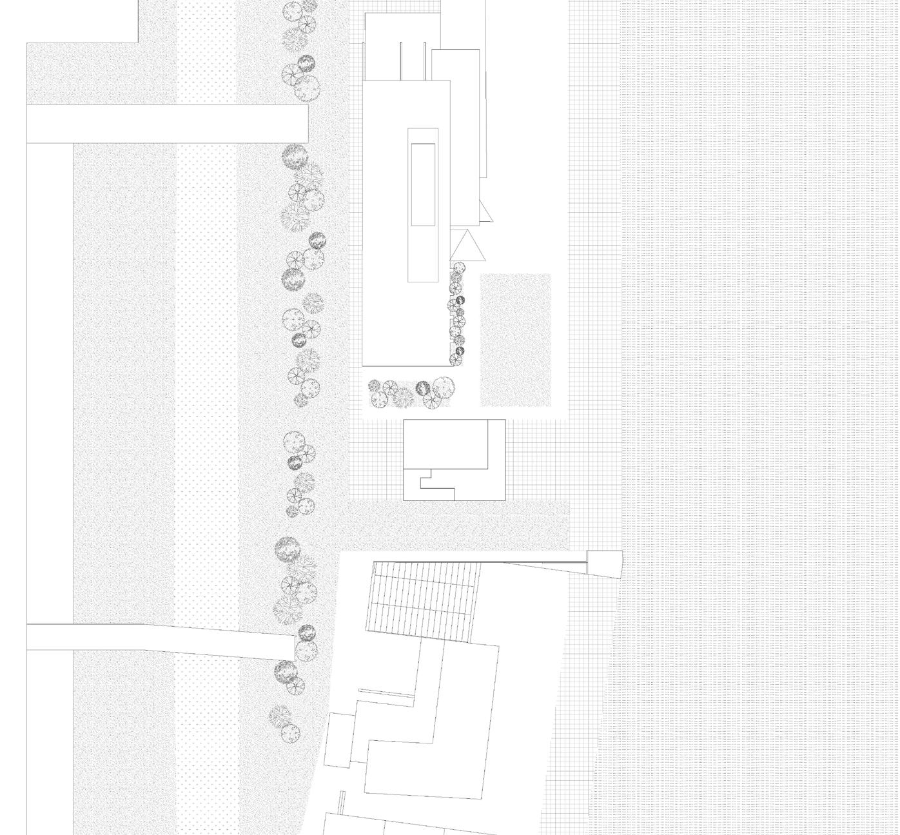
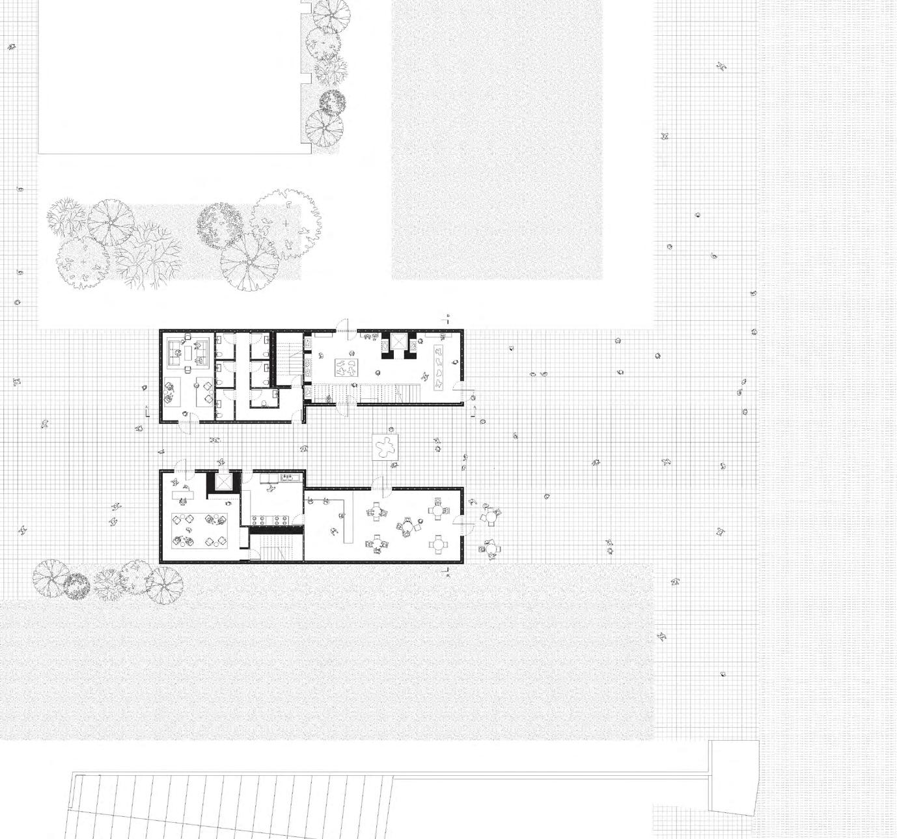
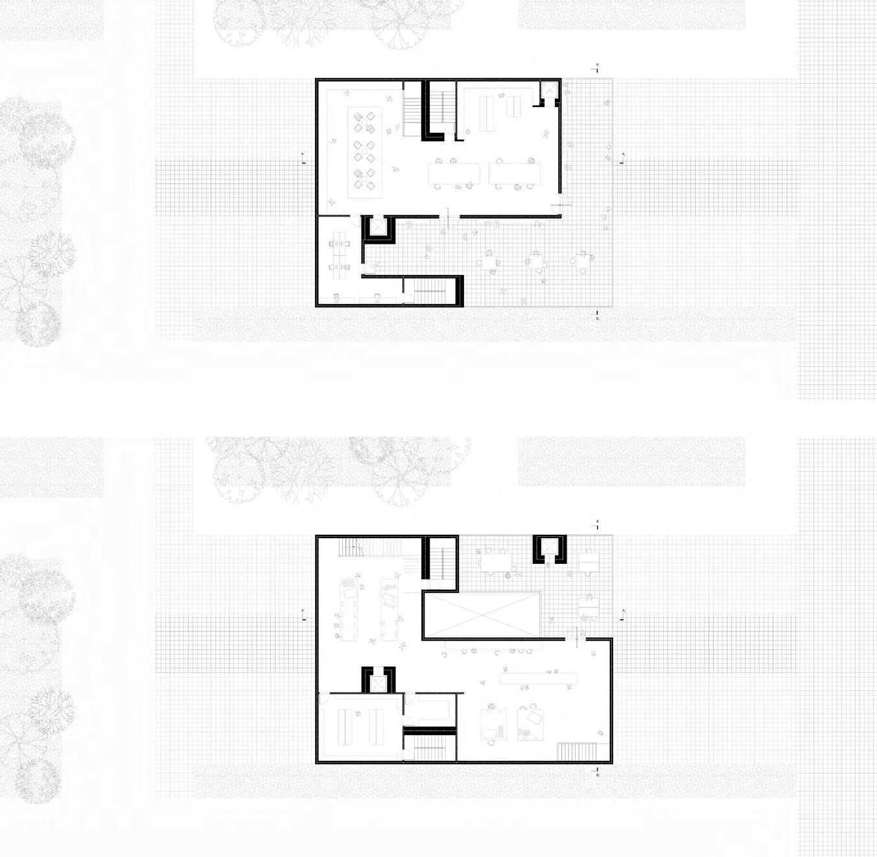
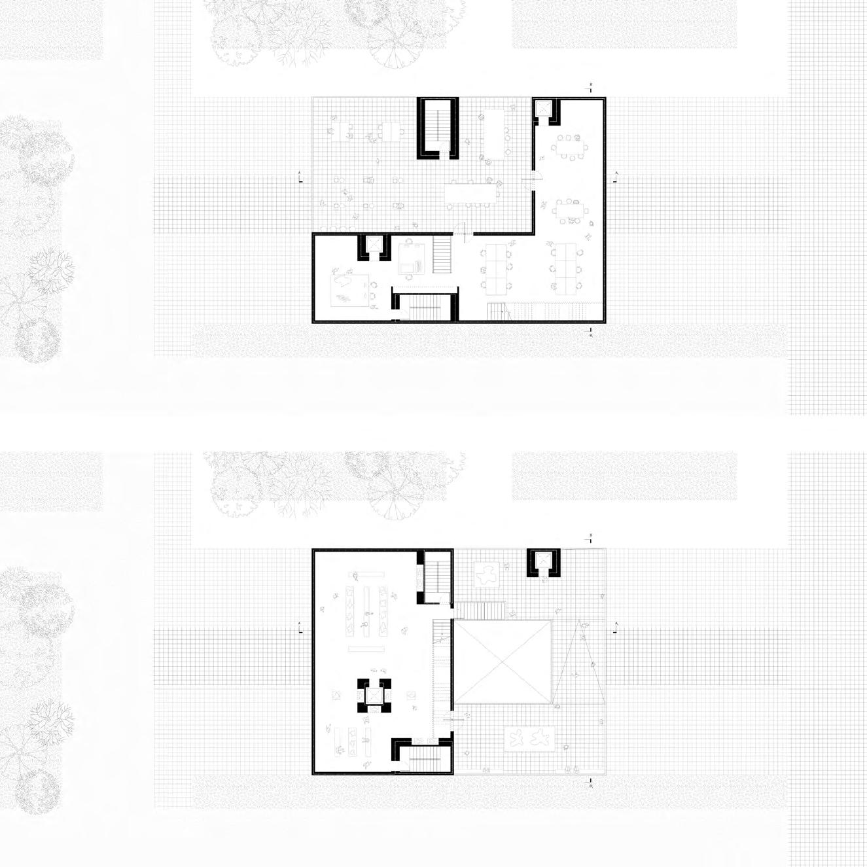
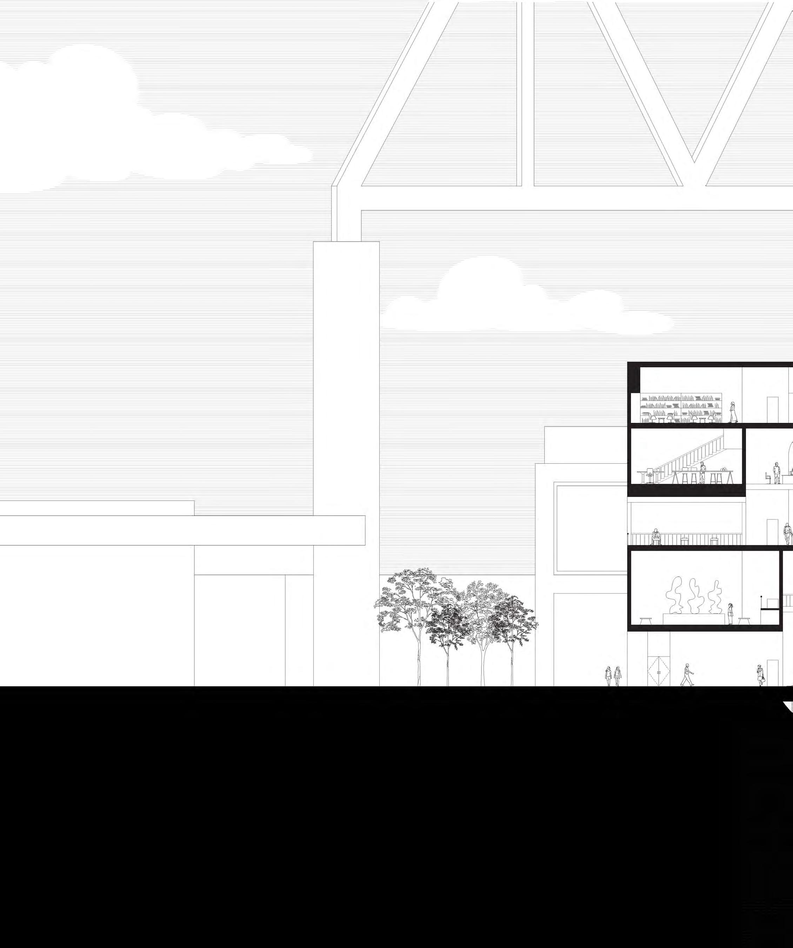
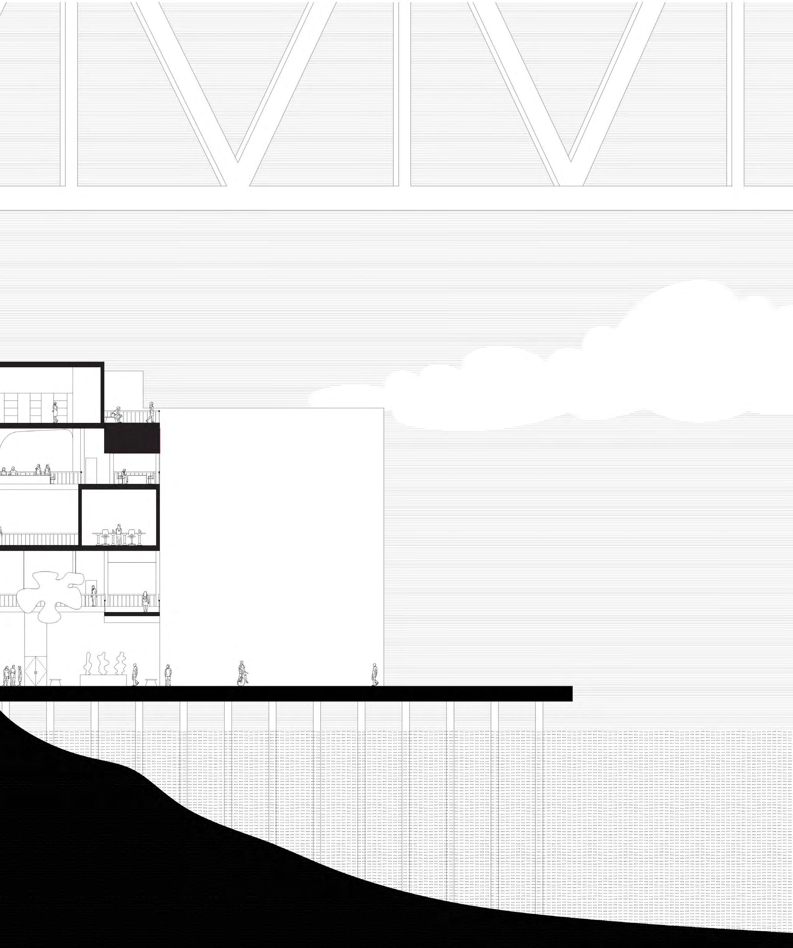

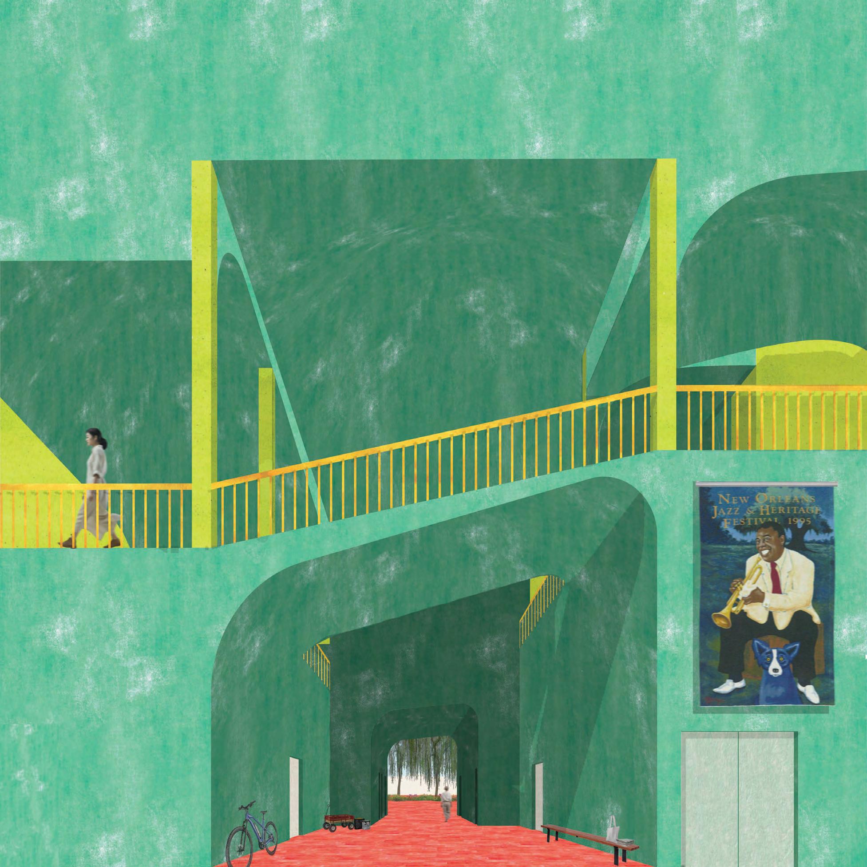
INSTRUCTOR: KIANA MEMERANDADGAR
SYRACUSE, NY
Situated along the Erie Canal, the project serves as a water purification facility and educational and recreation center. The concept of individual activity areas that are divided based on program serves as a primary design idea. The facility contains 4 built structures: an indoor water purification treatment, a lab and educational building, and two recreation spaces.
The outdoor water purification facilities are centralized within the site to allow easy visitor access to the purification methods and facilities, further highlighting the program’s education aspect.
Leaving the existing landscape undisturbed is another driving factor of the design. The existing Butternut Creek Trail is slightly reconfigured to run through the new built structures but still allows pedestrians to easily pass through the facility if needed. The composition of the plan was purposefully designed to curve around the surrounding trees. The elevation of the built structures align with the natural slope of the site’s landscape.
Drawings: Rhino, Illustrator
Model: Chipboard, Museum Board, PETG
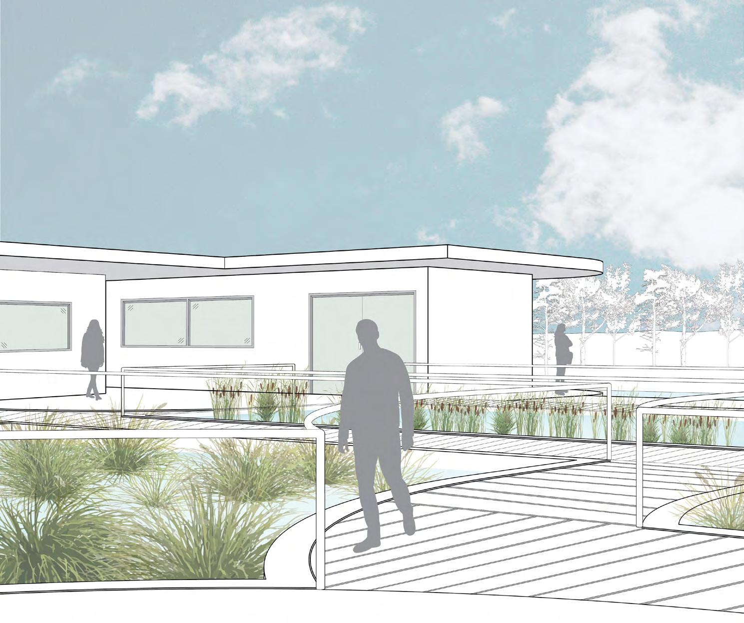

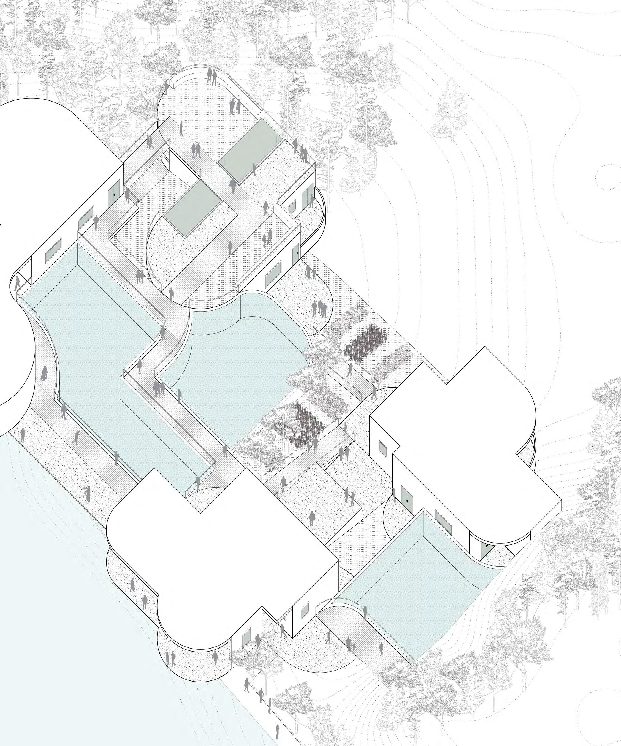

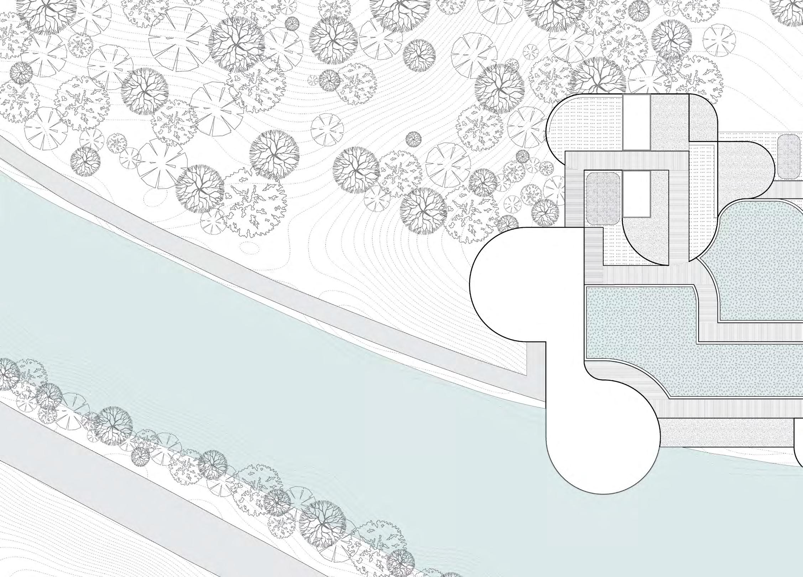
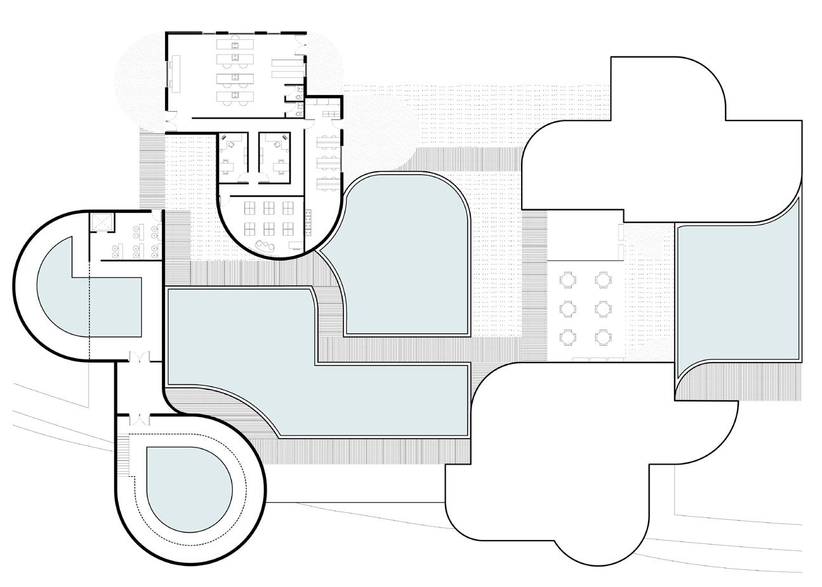
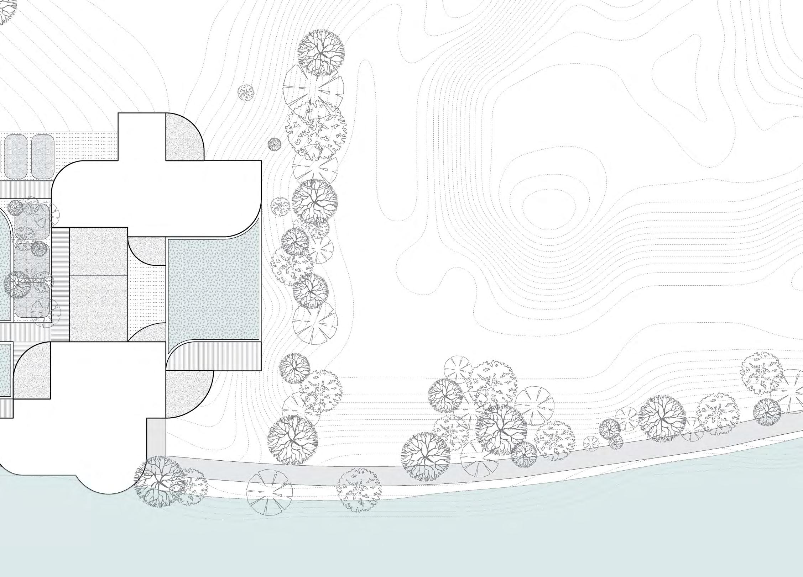
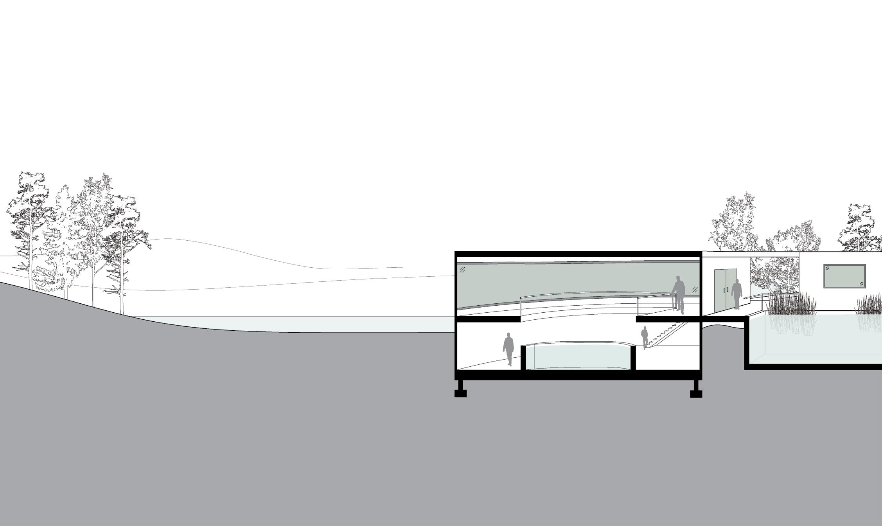
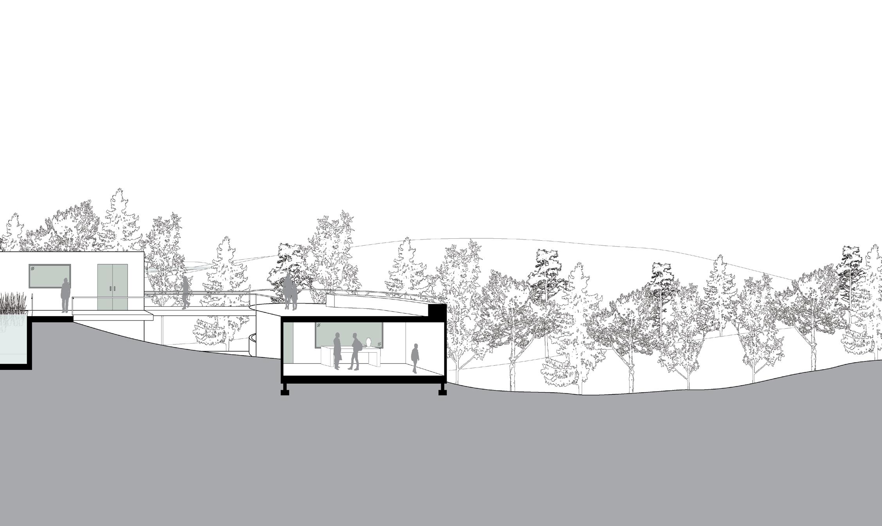
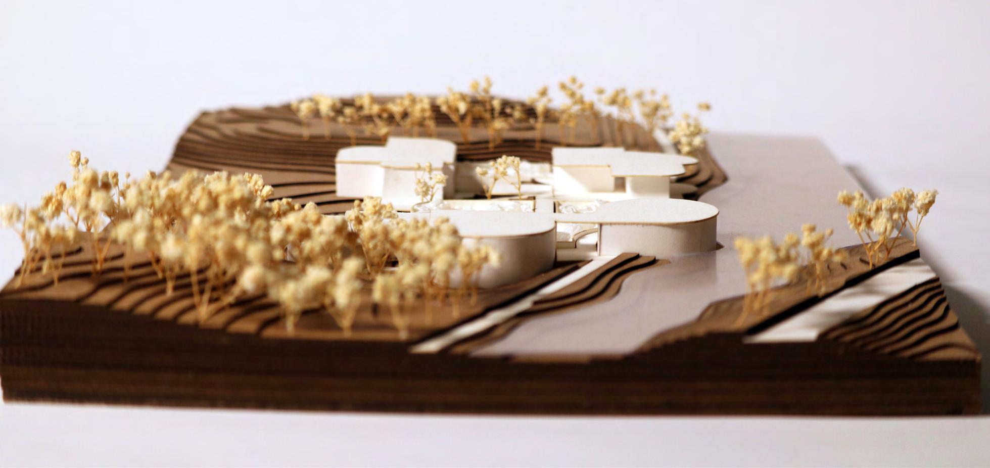
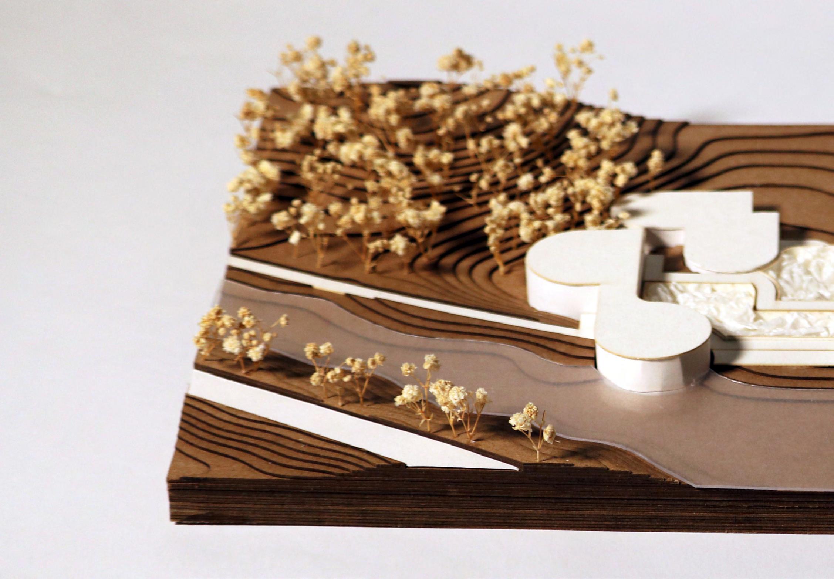
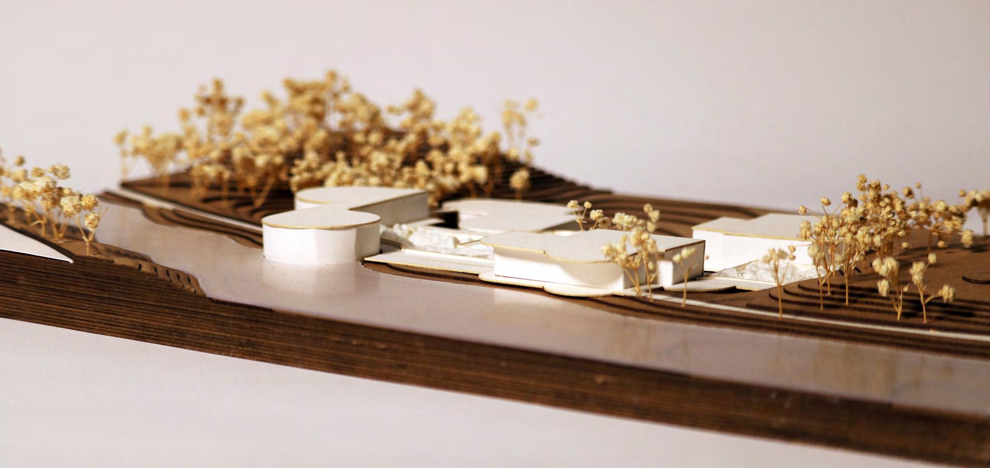
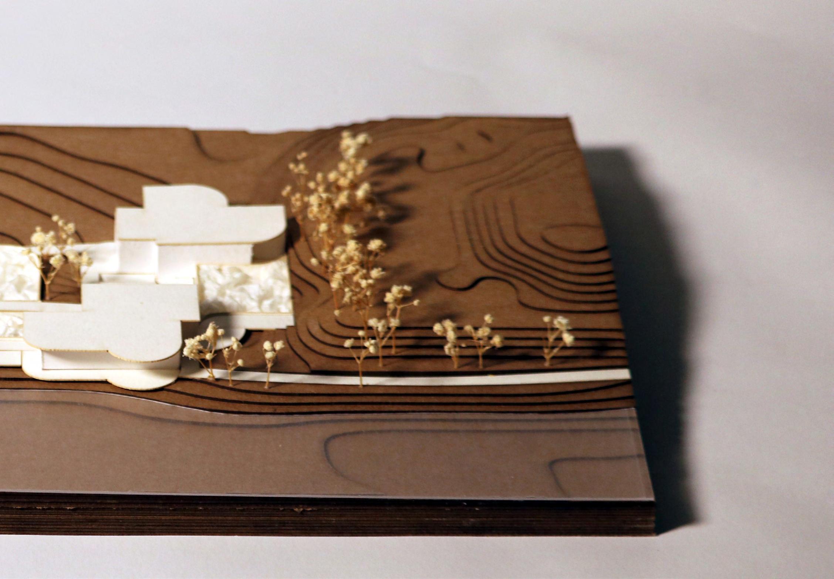

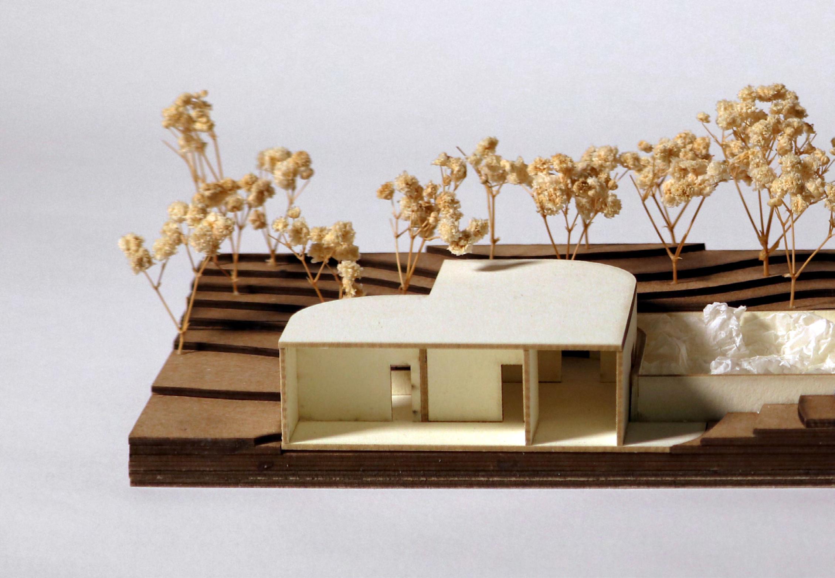
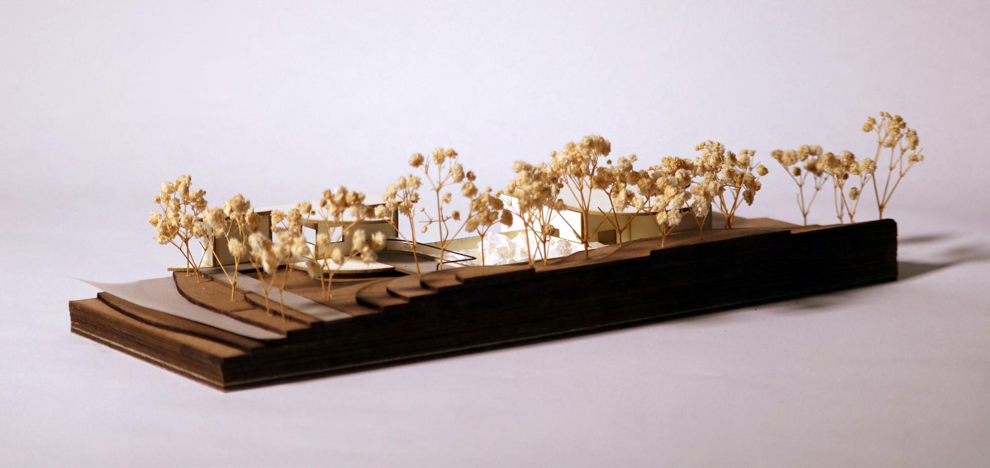
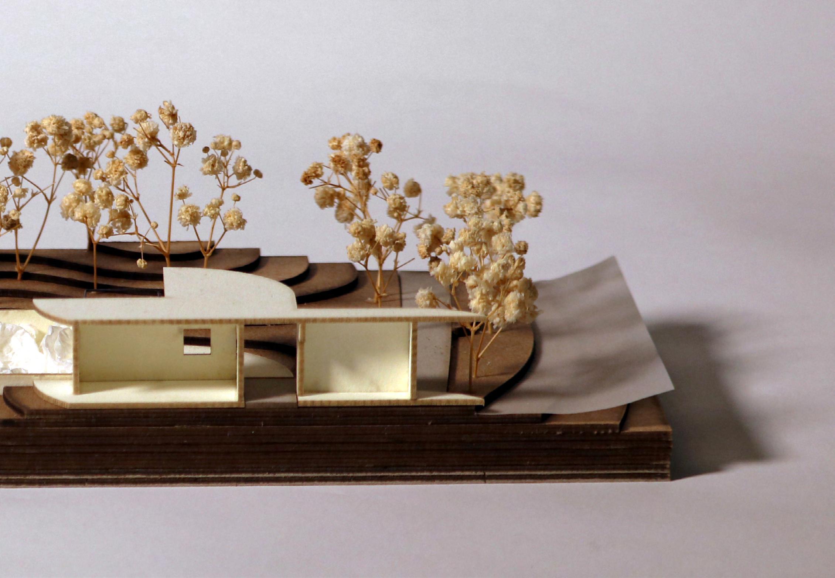
BUILDING SYSTEMS DESIGN | FALL 2024
INSTRUCTOR: HANIBAL NEWSOM
A project designed for a Building Systems course, this thermal bath located in San Pedro de Atacama, Chile aims to implement site-specific passive design strategies through various means including orientation and materiality.
Considering the arid, mild desert climate of the site and its thermal bath programming, a mass timber system was chosen, intentionally oriented to achieve optimal daylighting and ventilation conditions considering the site. Strategies of an isolated sunspace and earth sheltering were also used to achieve additional means of passive heating and cooling fit for the building’s program. Effectiveness of the design strategies were simulated in ClimateStudio to gain a more comprehensive understanding of how the proposed building designed worked with site climate conditions. At a smaller scale, building assembly sections demonstrate exploration of how the timber system is assembled with elements of fenestration, insulation, vapor barriers, and cladding.
Collaboration with Katherine Tang and Elijah Ramos
Software: Rhino, Illustrator, Climate Studio Model: Wood, Foam Core, Cardboard, Museum Board
