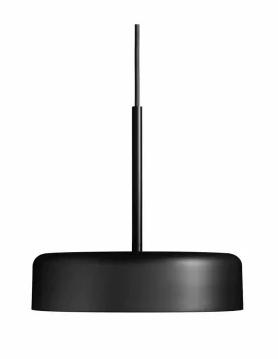ROBOTICS
LOCATION

101 Seaport Blvd. Suite 600 Boston, MA

“NEW, BOLDER SIDE OF BOSTON”
NEXT is located in Boston MA in the Seaport region. Seaport is known as a beacon for everything new and unexpected. It happens to be known for its technology, art and being unique. Seaport is an area that is up to date on trends and anything important going on in the world. There are so many attractions and places to go.
Some of those include the Harbor Way, Harbor Square Park, and a lot more. It is a city that will continue to grow and thrive into a sustainable, inspiring, cultural area.

NEXT ROBOTICS
NEXT, is a leading global consumer robot company based in Providence, Rhode Island. At NEXT we create consumer electronics and appliances that are designed to help you. Our purpose is to improve everyday living through robotics. Designed with you in mind, NEXT products offer innovative solutions to make your life easier with intuitive and responsive controls, sleek, stylish designs, and eco-friendly features. Our NEXT researchers, engineers and product engineers, are working to build an ecosystem of robots and smart home devices to help consumers make their homes easier to maintain and a healthier place to live. We are committed to the discovery process through technological exploration to foster innovation that provides practical and valuable robot products for the home. NEXT aspires to be an inclusive and diverse company that embraces all walks of life and celebrates the greatness of individuals and to help them reach their full potential. NEXT has decided to invest in a new research development hub in the heart of the thriving Seaport District of Boston Massachusetts. The Seaport district or simply the seaport is part of the larger neighborhood of South Boston, and is also sometimes called the innovation district. NEXT feels strongly that they want to partner with companies that match their core values.
HUMANITY CENTERED PURPOSE DRIVEN FOSTER CONNECTIONS
ACT WITH INTEGRITY AND EXCELLENCE BE AUTHENTIC BE YOU THINK BIG BE THE NEXT
INSPIRATION & PALETTE







We walk through daily life now unconnected and without help. We see this as the normal way to go about our day because of the crisis in 2020 that caused us all to disconnect from all aspects of life. We used to laugh together, relate to each other, and have tight-knit relations with our coworkers. NEXT Robotics will provide technology and a space that helps us work together again to make our lives more manageable so we can grow to our full potential. We aim to give a sense of propinquity again. That allows a community to build and blossom to provide clients with a more efficient life and workers with a more effective and meaningful work environment. Through repetitive loose curved lives, strong but balanced colors, and intentional abstract shapes, the building will reflect the morals found above in the koi fish by mimicking different aspects of the fish.

CONCEPT: KOI FISH
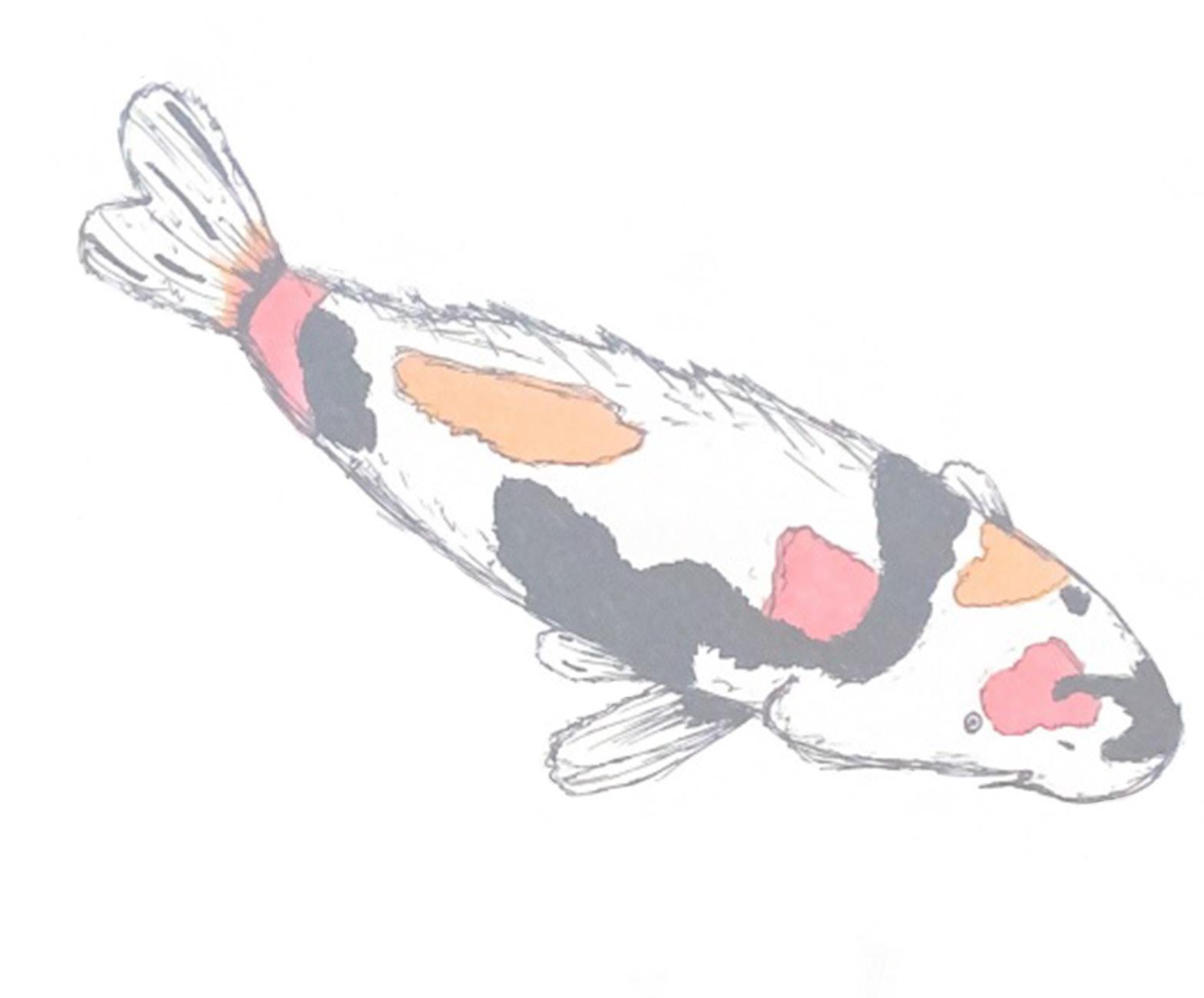
CAN SEE IN MULTIPLE DIRECTIONS ROUND EDGES

POPS OF DEFINITIVE COLOR
One of the most popular pond fish. Bodies are long and powerful with a resemblance to the goldfish. It can be found in many different colors with spots all over their bodies. All of them look very different depending on the color, size and patterns. They rely on others. Most importantly is the strong BOND they have with caretakers.
PROPINQUITY
The state of being close to someone or something; proximity Curved Lines Balanced Color Contrast Abstract Pattern



STYLE GUIDE
The colors were taken from different parts of the koi fish and are representative of different aspects of the design and the company. The blue is the employees that are working in the company, while the red/orange is what the employees need. This is things like a sense of belonging, control, productivity, comfort, and safety. These are vital for employees to provide and make a better and more efficient company. The black is the technology aspect of the company that makes it easier to bind the two aspects together to create a personal focused company. The brand is to be reflective of how with aspects from our robotics company and the productive things instituted we can make life more convenient and uplifting.
SKETCHES
Sketch of asymmetrical phone booth rooms that mimic the tail of the koi fish.

Interactive screen for customers
Different fonts that all are meant to model the organic curves of the Koi Fish Scales Multiple logos that take the essence of the koi fish literally and figuratively.
Multi-layered curved front desk

General Sketches Logo Development
FOUNDATIONAL METHODOLOGY PLAN
UP
Learning
An adaptable environment that allows for workers to learn.
Collaboration
An area where people can come together and exchange knowledge
Personal
A specialized heads down work area where people can be productive.
Social
A communal flexible space where people can inspire and connect with one another.
Focus
A space where individuals can work by themselves.
floor plan reflects the shape and movement of a koi fish. Spaces like offices are put towards the middle in order to provide workers with the space next to the windows. By doing this it makes the hierarchy disappear throughout the workspace and promotes equality.



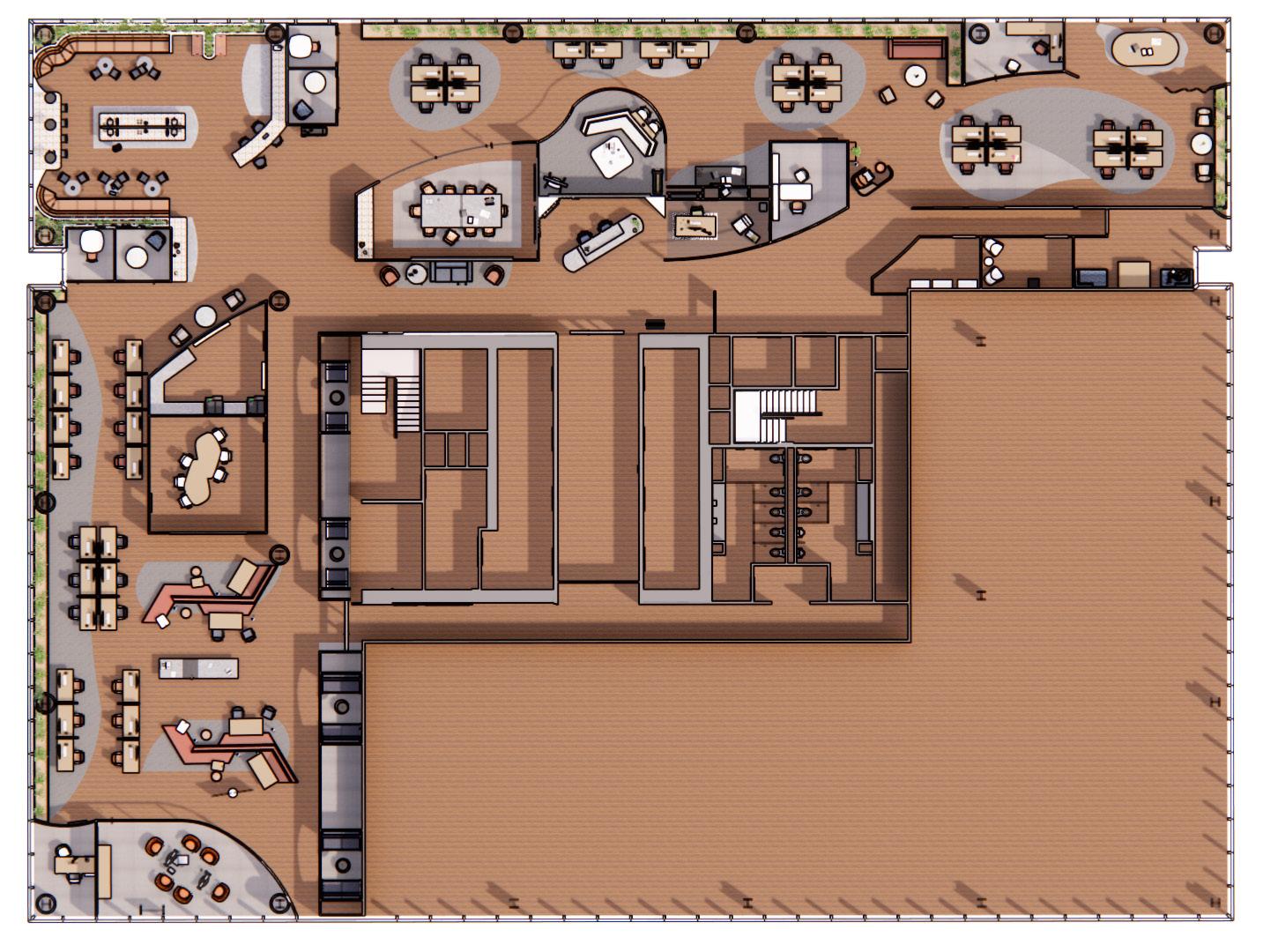
SECTION VIEWS

Left
Section of
RECEPTION




The reception area includes LED strips on the left in the sitting area that change colors based off the time of day . The reception area is closed off from the rest of the office to provide the needed privacy for the workers. There are two ways to move on from the reception area, but the desk is facing towards a way that encourages people to head towards the work cafe to promote unity. The other side shows the product in use in the home office lab.




WORK CAFE






The work cafe has many seating options and heights to allow the workers options and a sense of choice. This room has a large interactive screen in order to present and have meetings or gatherings in the space. Off to the left side attached to the work cafe there is a little bar area for those who don’t want to go into the cafe but still need coffee. There is also a digital schedule screen outside so that workers can reserve the cafe for special events.







WORK STATIONS


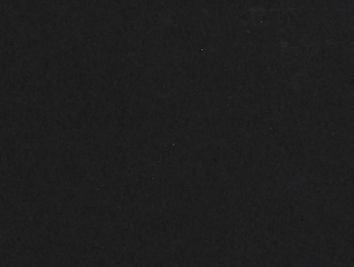


The work stations are color coded by team. The screens separating them have a white board material under the glass layer in order to provide more writing room. The work stations are surrounding a central team space to provide easy access for those that are needing to collaborate. With highly ergonomic chairs, double monitors and a coffee cart near by workers are able to stay comfortable at their desk if they need to do head down work. The wall where work stations are is a on going planter with a cut out with and LED light running through it. The green planter is a part of the biophilic design which is known to reduce mental stress, promote creativity and productivity , and provide healing qualities.


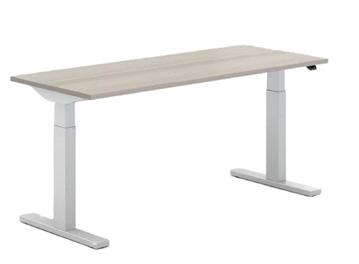






The seating area is put in between work stations to give the workers a flexible and comfortable space to relax near by so that they don’t have to walk all the way to the work cafe or wellness room. The work stations in the distance have a white, board, TV, and cork board to give them an outlet for new ideas.

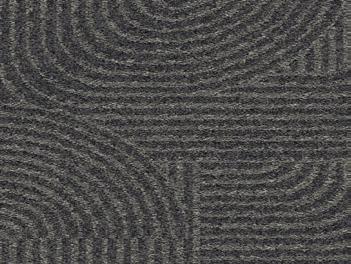












LARGE MEETING ROOM


The large meeting room has two separate TVs mounted on the wall to allow for a video call to be taking place while still displaying
for the people that are in person. This provides the workers with more flexibility if they prefer working from home. The room also has large glass wall and door that is Casper tinted in order to allow for privacy from people who aren’t partaking in the meeting. Having this tinted gives the people in the meeting




LARGE MEETING ROOM AXON


Convene Table

HOME OFFICE LAB



The home office lab sits right beside the reception area to the left to allow customers to immediately be able to see the product in action. The layout is placed in order to show the obstacles that the robot can and will easily maneuver around them to make life easier for the customer.


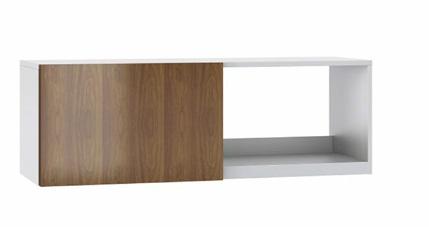




CEILING PLANS



Reception Work Cafe
10’-8” A.F.F
10’-5” A.F.F C )
The ceiling plan reflects the amount of lighting and perception in which the reception should be taken. The lighting and ceiling in the reception is simple in order to give more of a highlight to the logo/brand. The minimalism reflects the brand in how it hopes to come across as an easy, quick, but helpful robotics company. The lights are circadian lights that allow for optimal comfort when entering the buildings at different times throughout the day so that everyone feels invite/ welcomed to come in.
