Sonoma State: Stevenson Hall Renovation



I joined the Stevenson Hall project team near the beginning of the Construction Documents phase with the understanding that I would be performing construction administration (CA) duties upon completion.
I was assigned ownership over the project’s reflected ceiling plans, which included the atrium skylights. The project’s skylights housed the project’s return air mechanical plenum, and were also required to be fire sprinklered. Inclusion of both elements required close coordination between treades.


The project had a tight budget. To ensure the skylights were not, “value-engineered” out of the project, I made every effort to coordinate and detail every aspect of their design; by including angles, dimensions, numerous sections, and vignettes.
 Exterior renderingCorridor rendering
Atrium rendering
Perforated panel detail @ return air plenum - North
Perforated panel detail @ return air plenum - South
Perforated panel detail @ return air plenum - South
Exterior renderingCorridor rendering
Atrium rendering
Perforated panel detail @ return air plenum - North
Perforated panel detail @ return air plenum - South
Perforated panel detail @ return air plenum - South
San Francisco State University - Housing Expansion

San Francisco is experiiencing an affordable housing crisis. Unfortunately this also affects the students of San Francisco State University, of which a large percentage of students live out of their cars, or in other sub-standard living conditions. This new residential building is being designed to assist in reme dying this issue
In this project I was assigned ownership of the project floor plans. This included assigning interior partition types, tracking doors and clearance spaces, tracking program square footages, and coordinating acoustic, mechanical, and vertical circulation requirements. The project is currently transitioning to the Design Development stage as of this writing.

 Typical
Typical
901 Cherry - Corporate Campus
My introduction to 901 Cherry was through a code exercise prompted by the beginning of the pandemic in which the Client wanted to see how much of their current office program could be turned into assembly or conference spaces.

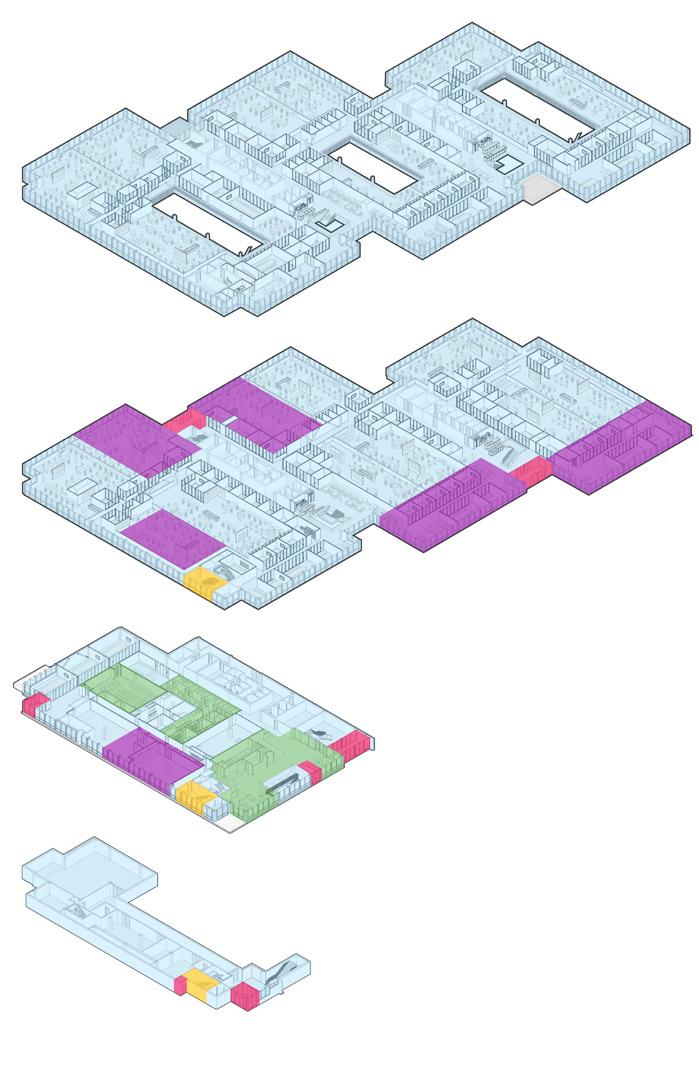
Though the client did not end up pursuing any program changes - this excuse granted me detailed knowledge of both building’s code requirements. My next excise involved converting generic wall types to office standard partitions. The most interesting result of which was the challenge of designing balloon frames elevator shaft partitions for these two mass timber buildings.
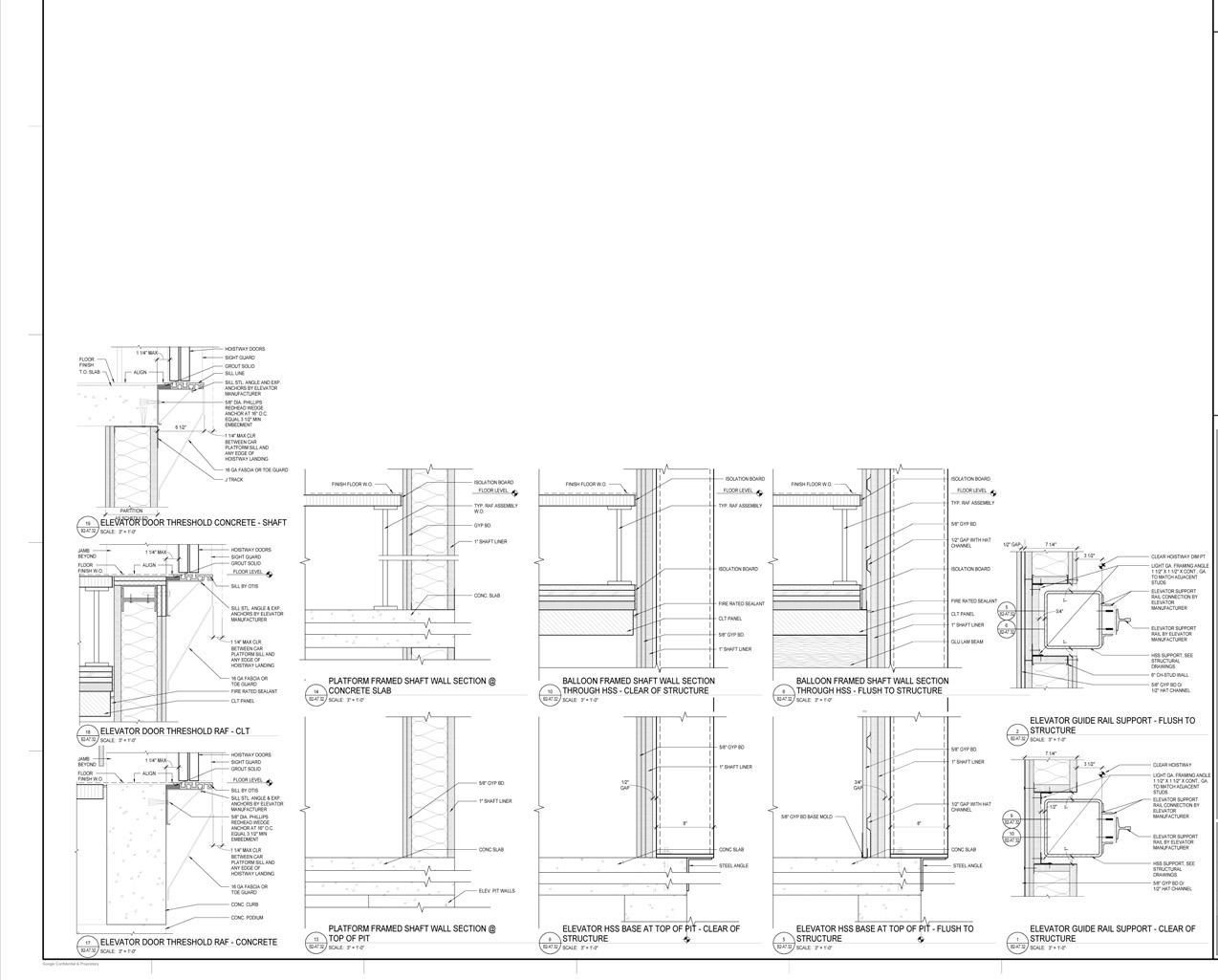
This was the first time The office has encountered this condition and I worked to generate non-standard details to satisfy the fire rating requirements.
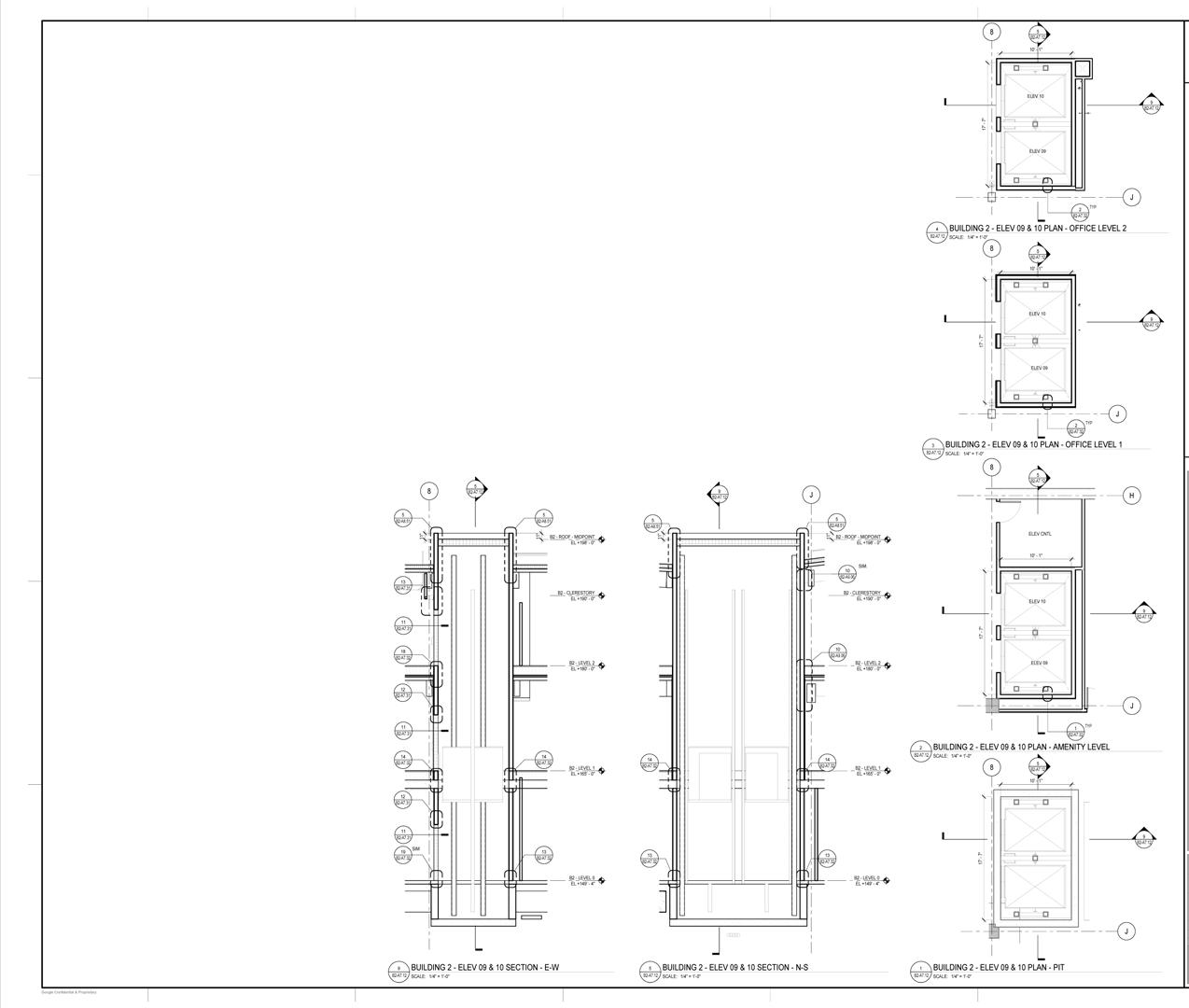 Assembly spaces in PURPLE and fire rated exits required in RED
Assembly spaces in PURPLE and fire rated exits required in RED
Option A Option C
BLDG 2 Elevator - Plans & Sections
Assembly spaces in PURPLE and fire rated exits required in RED
Assembly spaces in PURPLE and fire rated exits required in RED
Option A Option C
BLDG 2 Elevator - Plans & Sections
Assembly spaces in PURPLE and




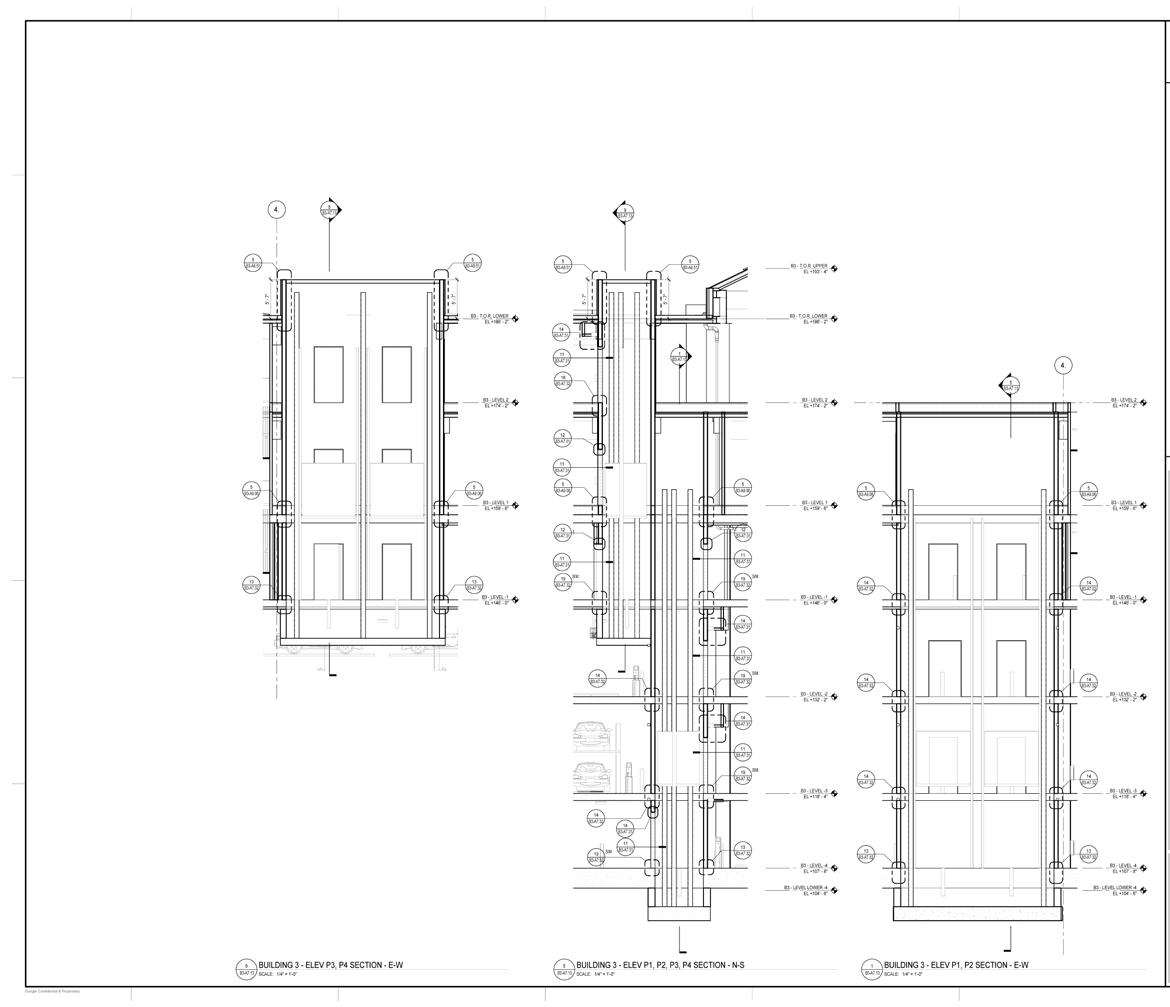

in RED
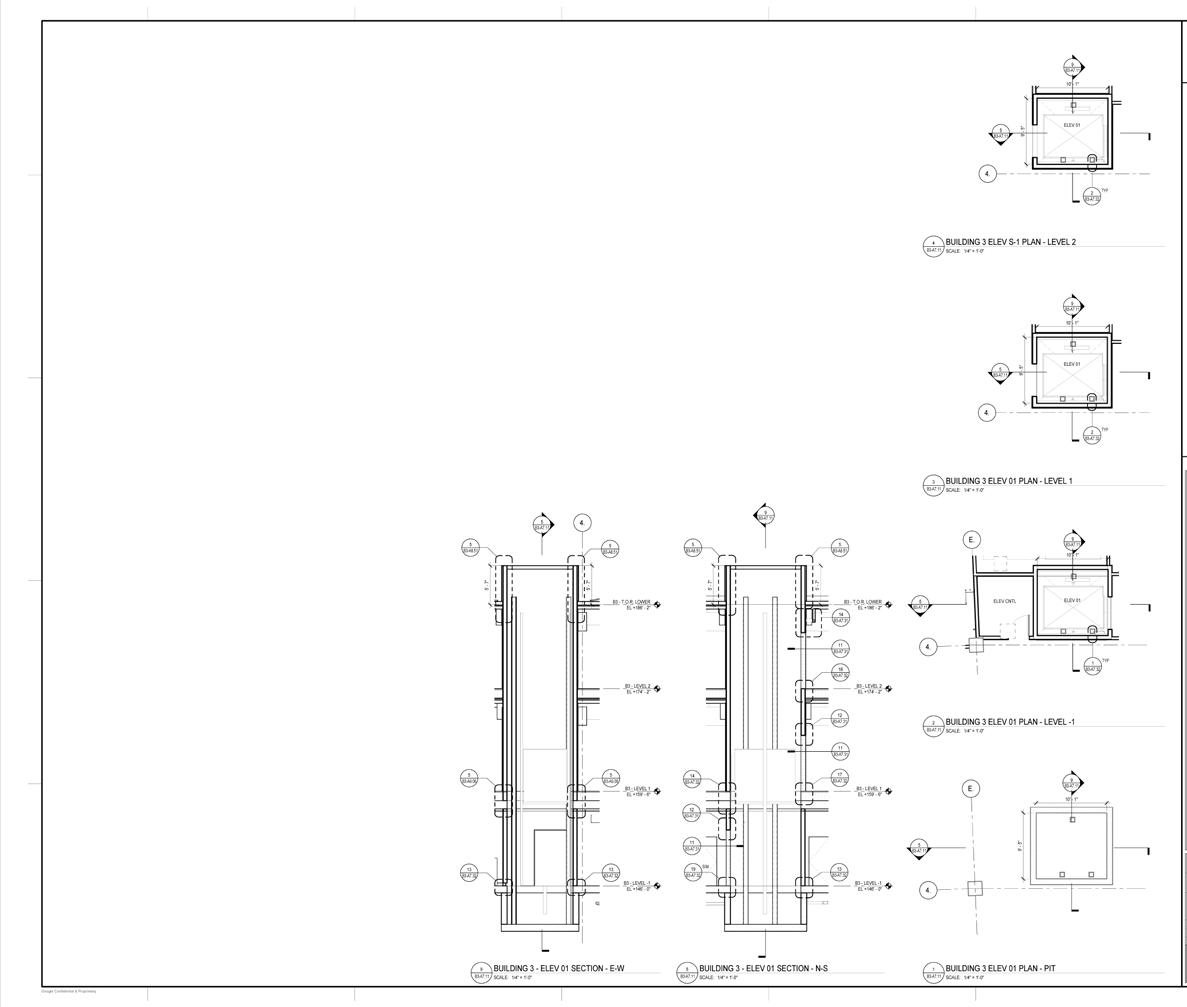
Mira Loma: Science Building
This new two-story science building was designed in the North-South direction, located within the Arden Area of Northern California.
The theme of this building was that of a prism, accepting light and reflecting it in a number of different colors. Both entrances as well as the stairways within the building were designed with large store front windows. These windows represented prisms, accepting the students, and dispersing them within the space.
While glazing does accept light and provide views, it also invites heat and the potential for visual discomfort. I was recruited onto the project in order to determine the necessary shading requirements for the building.


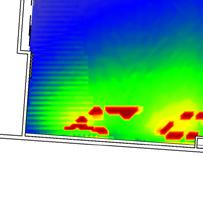



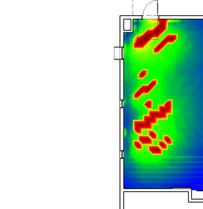









As expected, the harshest conditions occured in the Eastern and Western lobbies during different hours of the day. In order to mitigate these issues, I reccomended the addition of vertical fins to the windows located at each of the building entrances, as well as potentially reducing the transparency of the glazing.





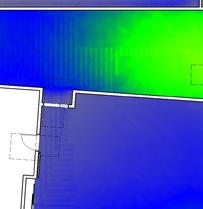

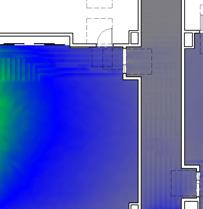

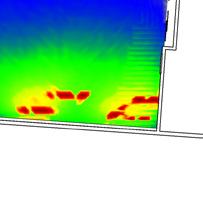
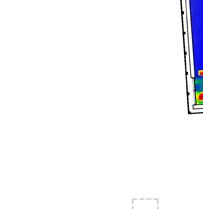
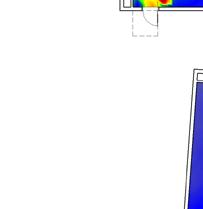

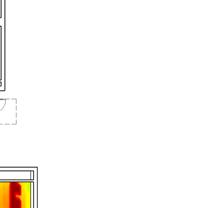
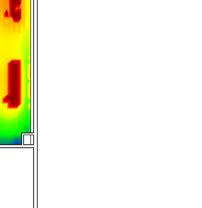


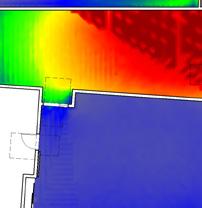
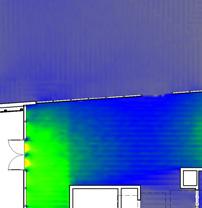
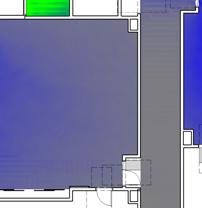
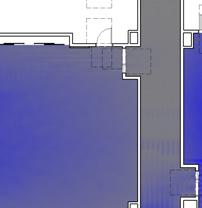



As the design already included various colored window films (see interior renderings) these shading devices would also serve to support the building’s theme of color and light.











Cherryland School
The Cherryland Elementary School project was a new two-story campus project striving to obtain CHPS certification.

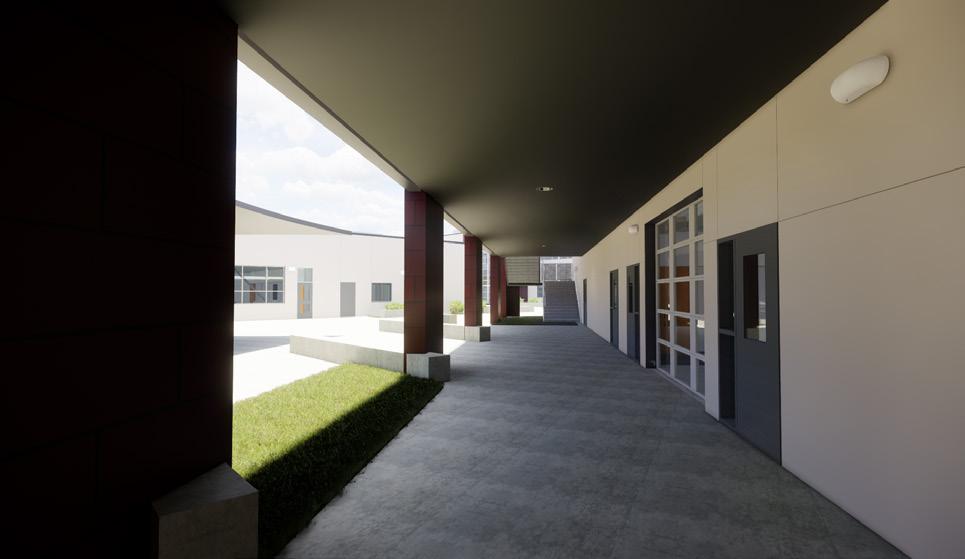
One of the CHPS indoor environmental quality requirements states, “no direct sunlight can strike the teaching surfaces or work plane located 4ft or more inside ext. walls at 9:00AM, 12:00PM and 3:00PM on the winter or summer solstice and the equinox.” I utilized the Safira plugin for Revit to analyze our classrooms at these times to verify these requirements.
All of our classrooms met this requirement except two classrooms located on the first floor of Bldg C. See plans. This was perplexing as the classroom was protected by an approximate 14’ overhang, as well as a nearby shade structure. See section below.


Though this section it was determined that the issue occurred during the winter solstice to the two classrooms equipped with glazed roller doors, rather than standard windows.
Rather than testing different interventions and running simulations, I manually charted the sun’s path and determined that the first three panes of glass within this roller door needed to be frosted or opaque in order to meet this requirement.




Sidelit Classroom
This assignment involved the design of an entirely sidelit classroom located within South San Francisco. The building was oriented in the North-South direction.
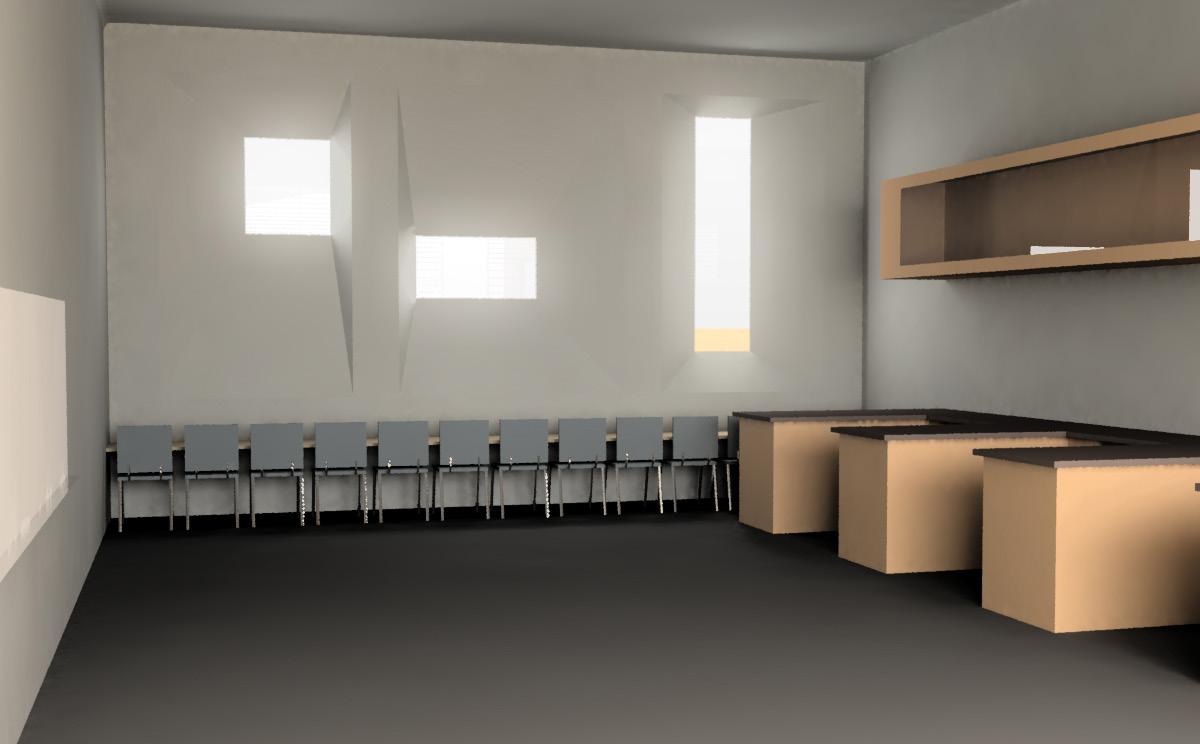
My partner and I utilized the DIVA plugin for Rhino in order to simulate the initial daylight conditions within the classroom.



(See “BEFORE” images.)
Originally, our Northern windows splayed in irregular patterns. After the analysis, we concluded that deeper, more regular splays generated more even lighting levels. In addition, the analysis also concluded that our Southern window’s horizontal louvers were innifiecient during the winter months. As a result, we chose to offset the window 18” into the building. This also resulted in more even lighting levels.





 Final north face / winter solstice/ noon
Final south face / winter solstice/ noon
after
Final north face / winter solstice/ noon
Final south face / winter solstice/ noon
after
Thesis Project: Shade Installation
This experiment involved the temporary installation of various shading devices to a south facing laboratory space within the California Polytechnic: San Luis Obispo campus.




The aim of the experiment was to increase the usefulness of natural daylight, reducing the buildin’s reliance on interior roller shades.
Each shading device was tested for two days before being tested in tandem for an additional two days. Temperature, luminance, and illuminance data for each condition was collected using various tools aquired from the PG&E Energy Center of San Francisco.
Data suggested that each intervention worked to both shade and reflect light deeper into the space, however, each simulation still depicted luminance ratios above 1:40 between the work space and the window. These results pointed to a lack of proper shading, rather than the need for additional light.
Lighting data gathered during the full-scale classroom experiment was also compared to digital and physical simulations of the space in order to determine the accuracy of each method.
 Scale daylight model
Interior shadeExterior shade Exterior and interior shades
Lab elevation
Scale daylight model
Interior shadeExterior shade Exterior and interior shades
Lab elevation









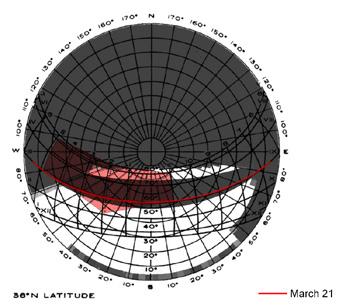 Luminance map 300cd/m2
Luminance map 300cd/m2
Luminance map 300cd/m2
Addition of shade
Existing conditionInterior temperature data
Luminance map 300cd/m2
Luminance map 300cd/m2
Luminance map 300cd/m2
Addition of shade
Existing conditionInterior temperature data
AIASFV AXP Design Competition -
MAQ Park was my and my two colleague’s submission to an AIA Design Competition. This included the design of a public park located between a busy intersection and existing residential housing. The park’s program was packed with sports related program, and also strangely required vehicular access. While the introduction of cars into a park is mostly antithetical to human scale design, we opted to nestle the main pedestrian attractions in the Northeast corner of the park, where there would be less conflict between man and vehicle. We also introduced changes in topography to break up what could be a large flat monotonous plane, as well as to hide the cars. Both cross sections of the park display desire to introduce varying topography. This desire helped to create unique sub-spaces within the park while also allowing us to create a seamless pedestrian crossing, prioritizing the comfort of the people, rather than the cars.
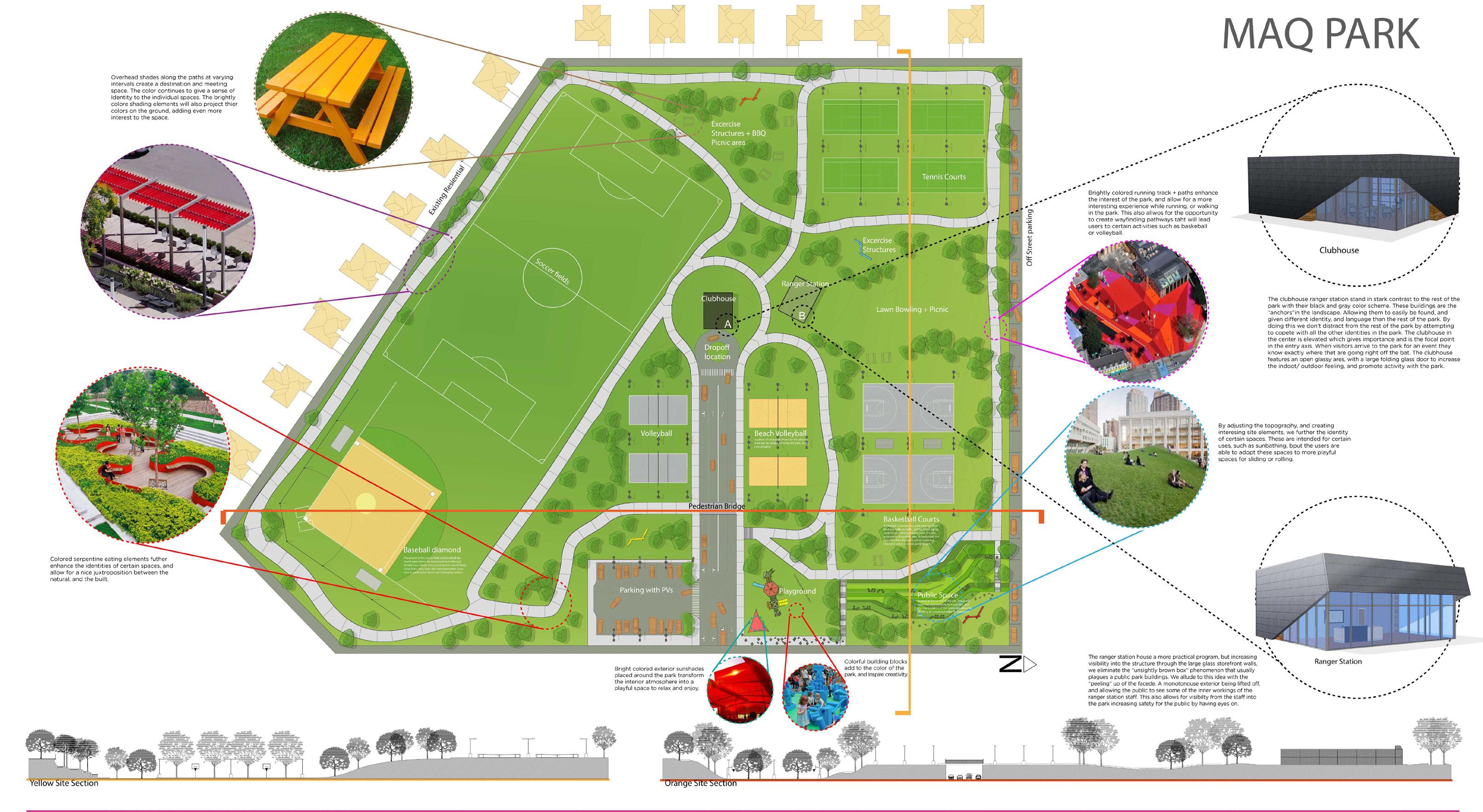
AIACV AXP Design Competition - June, 2017
The New Winn Park was the result of another AIA design competition . This time for the Sacramento area. This park aimed to revitalize an abandoned building located in the center of the park, as well as updating the existing park amenities. As it stands today, the park is enclosed by a dense line of trees. These trees hinder visibility into the park and as a result the park appears uninviting and potentially dangerous. Our design aimed to preserve as many existing trees as possible, while still increasing visibility. We also wanted to invite members of the community into the park by providing picnic spaces, a dog park, and attractions for both adults and children, including a plash pad, playground, food trucks, as well as by transforming the existing building into a tap room.

Mystic Aquarium - Master Plan



Mystic Aquarium, had last recieved its new Science and Innovation Center in the late seventies and was due some additional rennovation. The aquarium needed a new sense of identity when compared to other aquariums in the region. It’s most popular exhibits were outdoor spaces hosting Beluga Whale, seal, and penguin exhibits. Their indoor spaces were dark and lacked clear direction and theming.
Our task was to re-imagine the aquarium along with its mission statement. The aquarium board wanted to move away from their current theme of “exploraiton” and turned to EHDD for sugguestions.
My tasks included drafting of site plans, presentations, research, and generating user survey summaries. User survey responses were tagged and categoriezed. Tags were used to generate word clouds and categories were tallied via bar graphs to depict the majority opinion. To avoid bias, the most poingent minority responses were included in text bubbles.
Existing Site Plan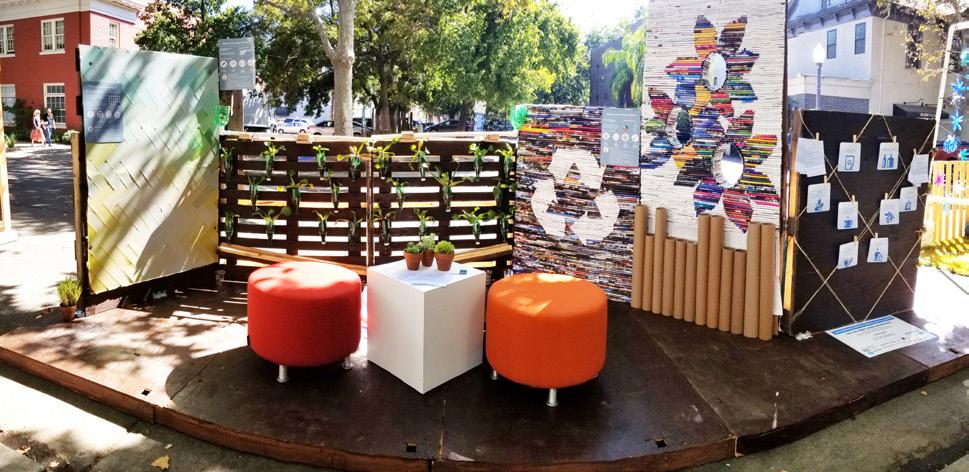





“Let’s
